7607 Eagle Feather Point, Colorado Springs, CO, 80923
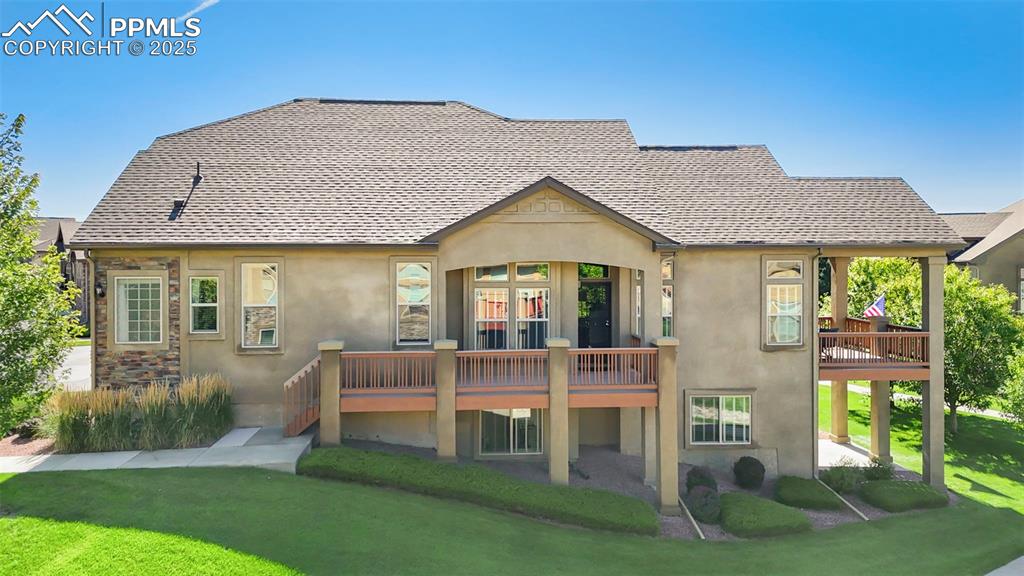
Meticulously Maintained!
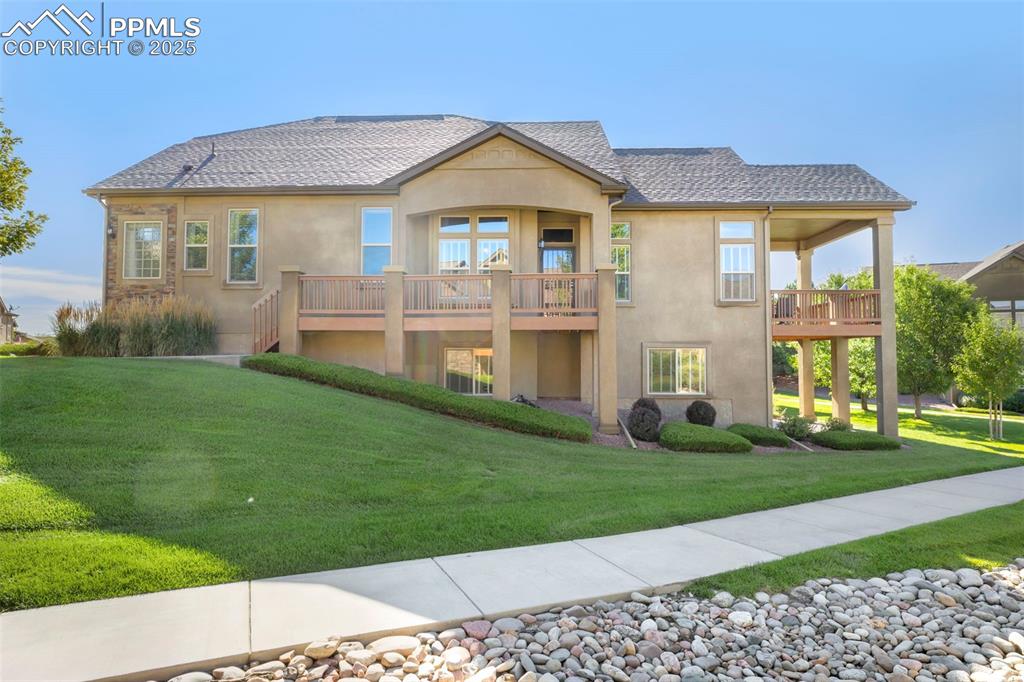
Walking Paths Throughout the Neigborhood!
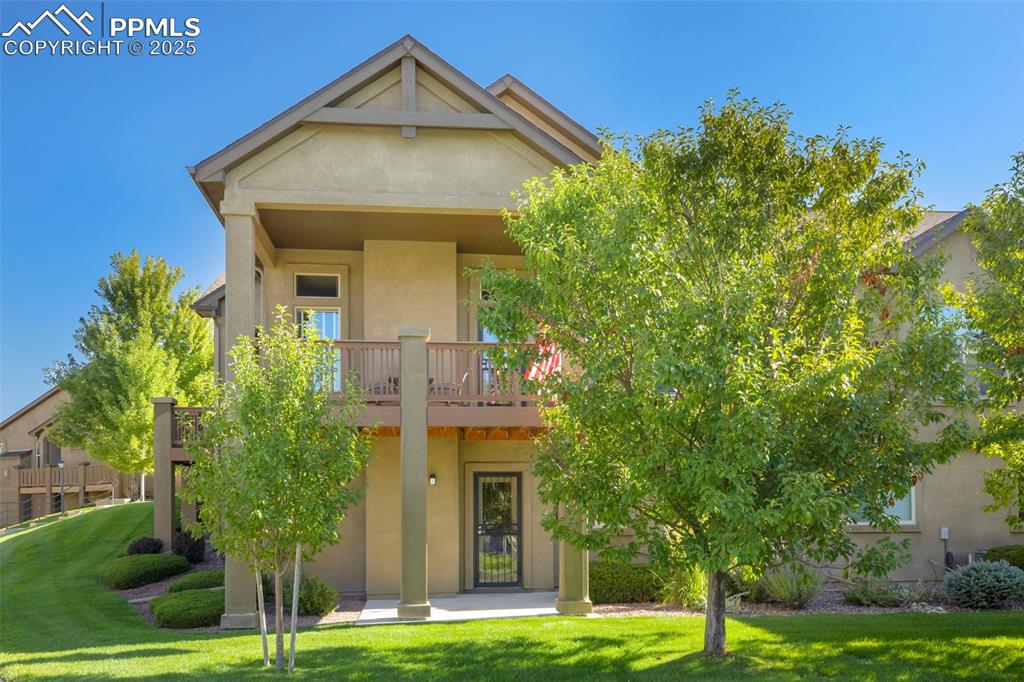
Basement Walks Out to Luscious Green Space!
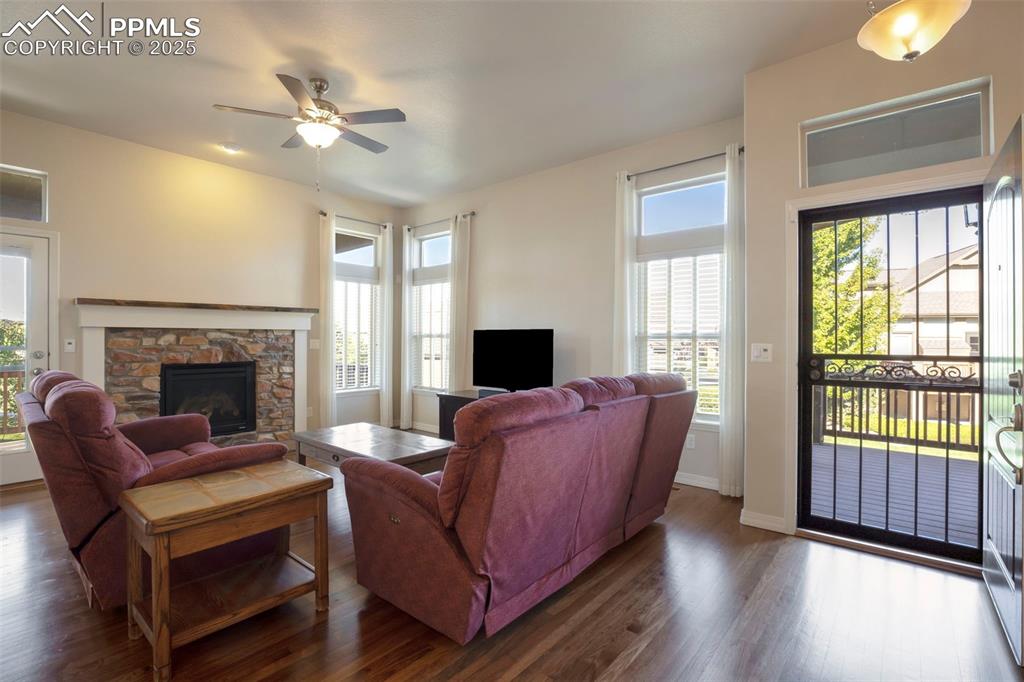
Stunning Wood Floors!
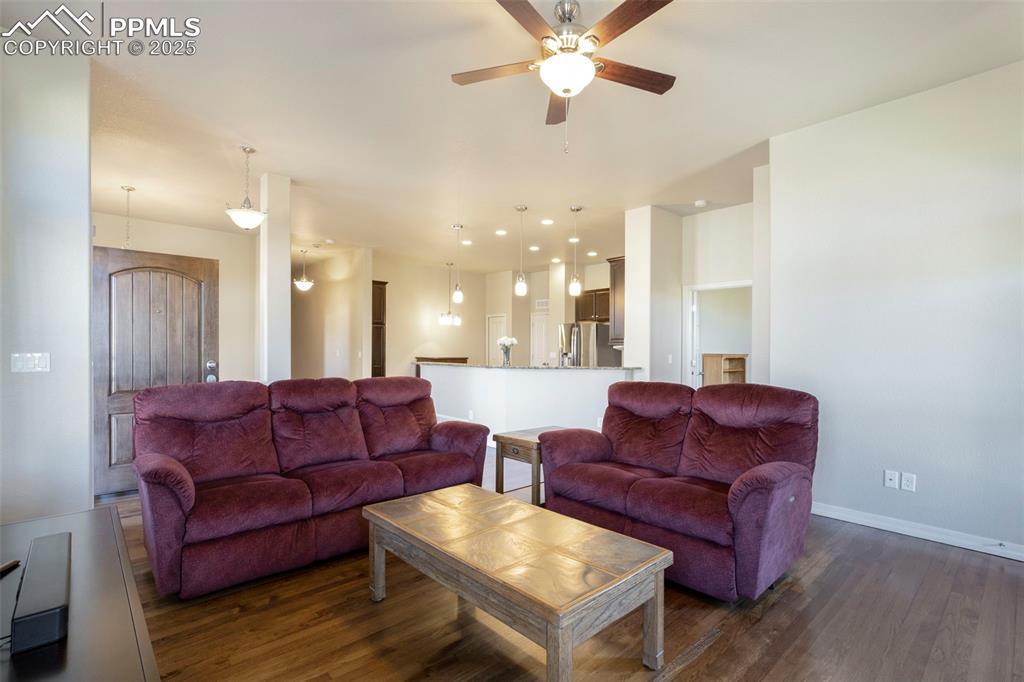
Open Concept!
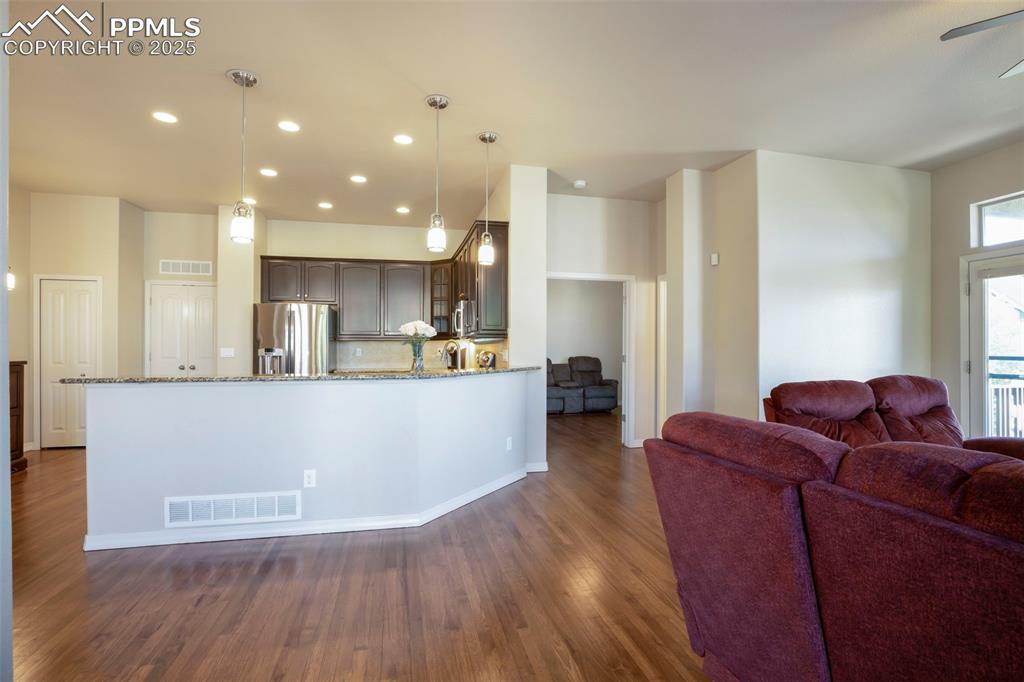
Huge Gourmet Kitchen!
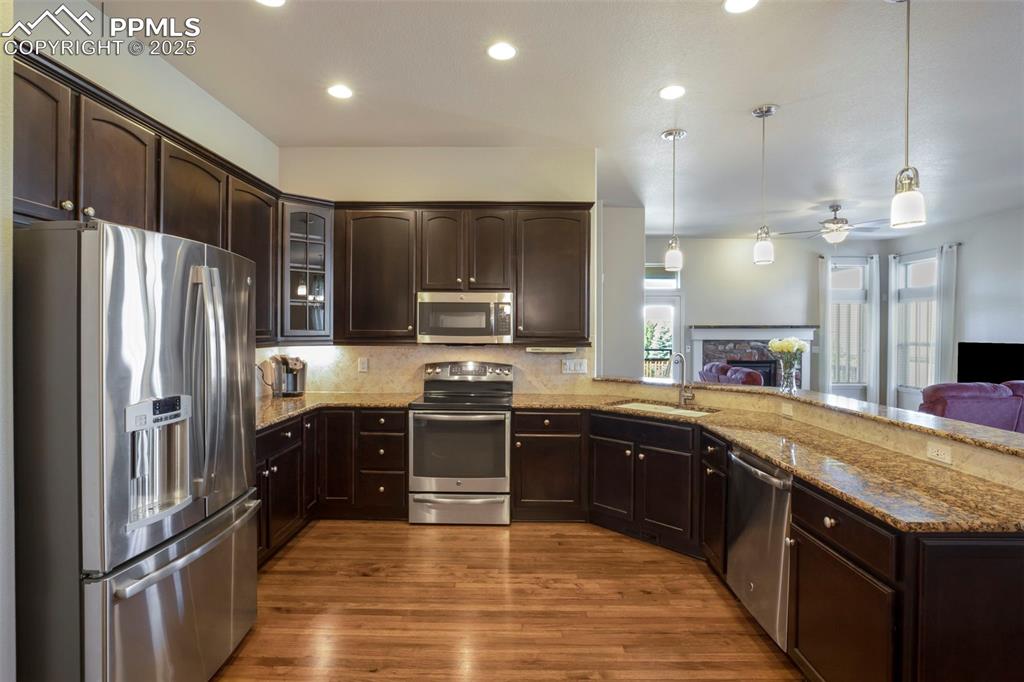
Granite Countertops!
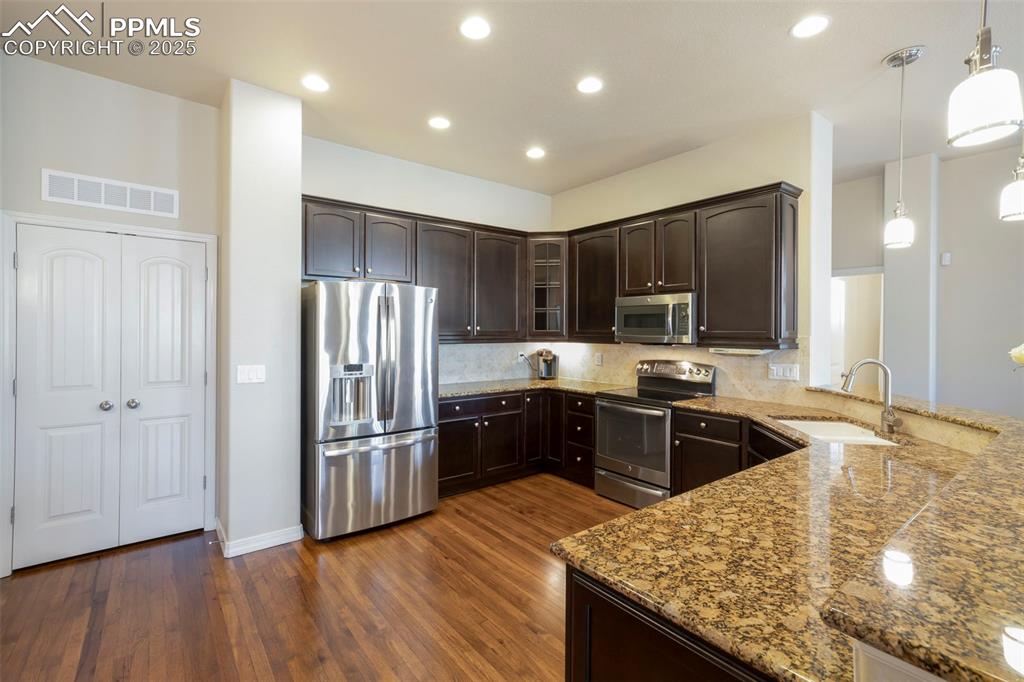
Stainless Steel Appliances!
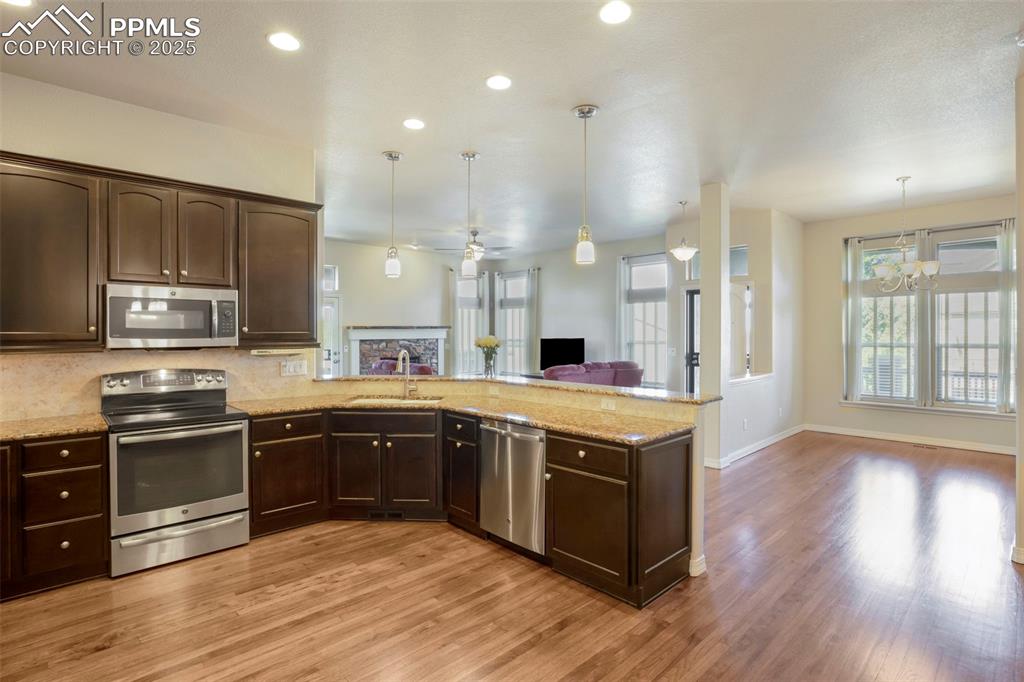
Great Lighting!
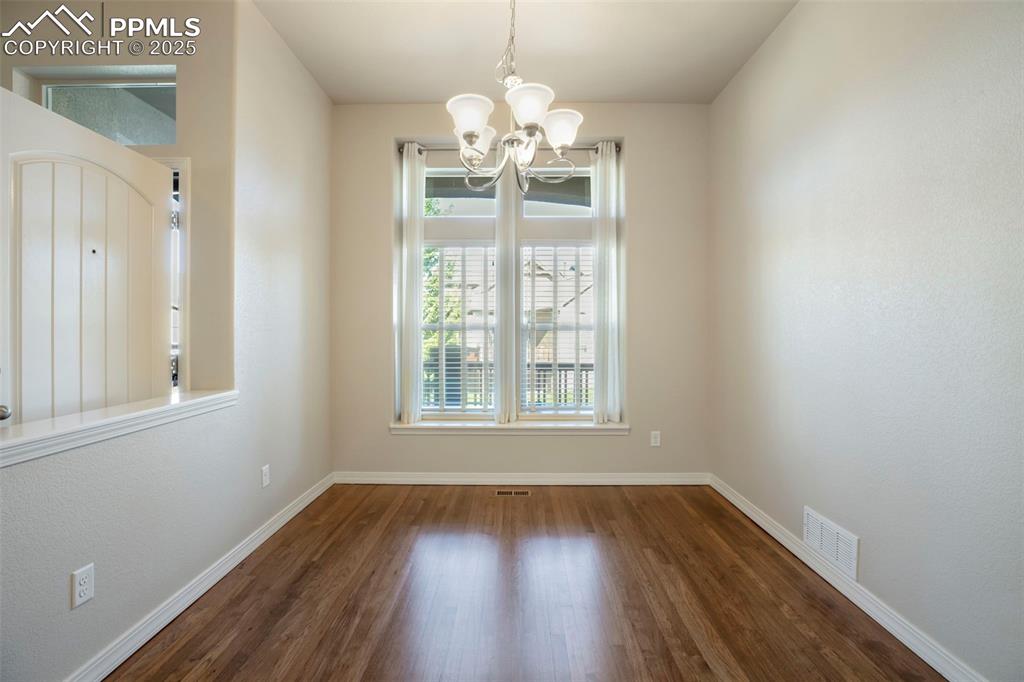
Dining Room!
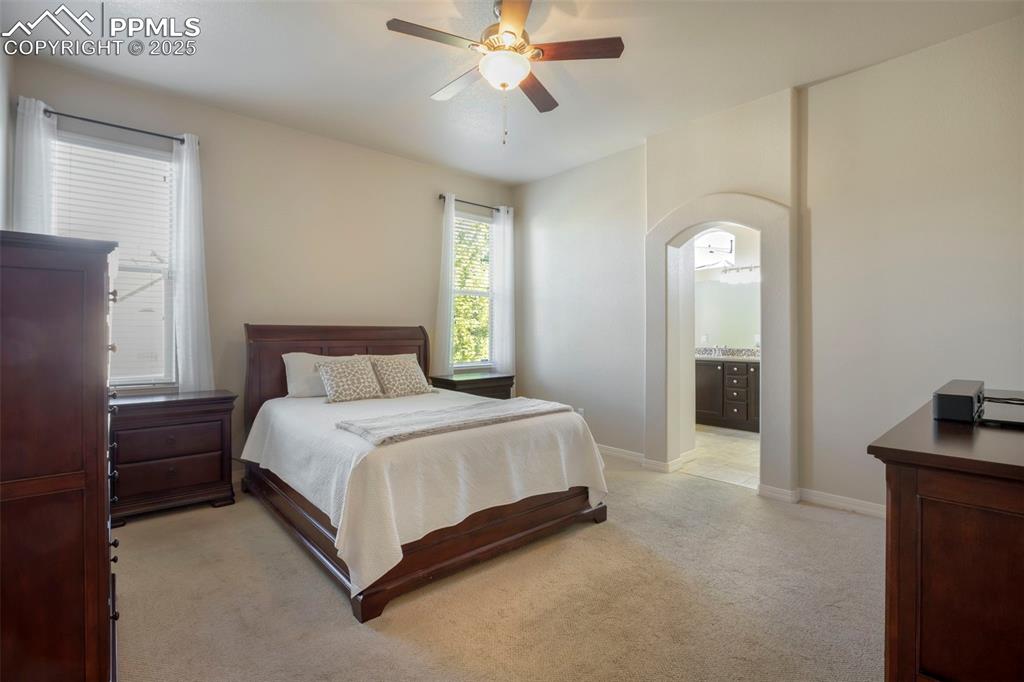
Spacious Primary Bedroom!
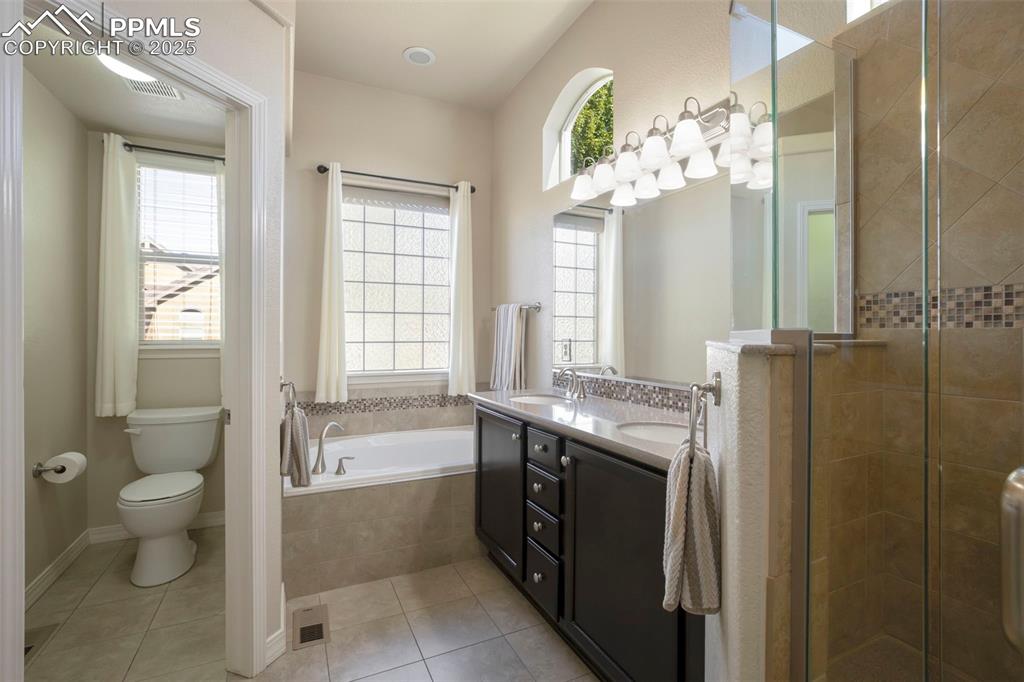
Luxurious Spa Like Bathroom!
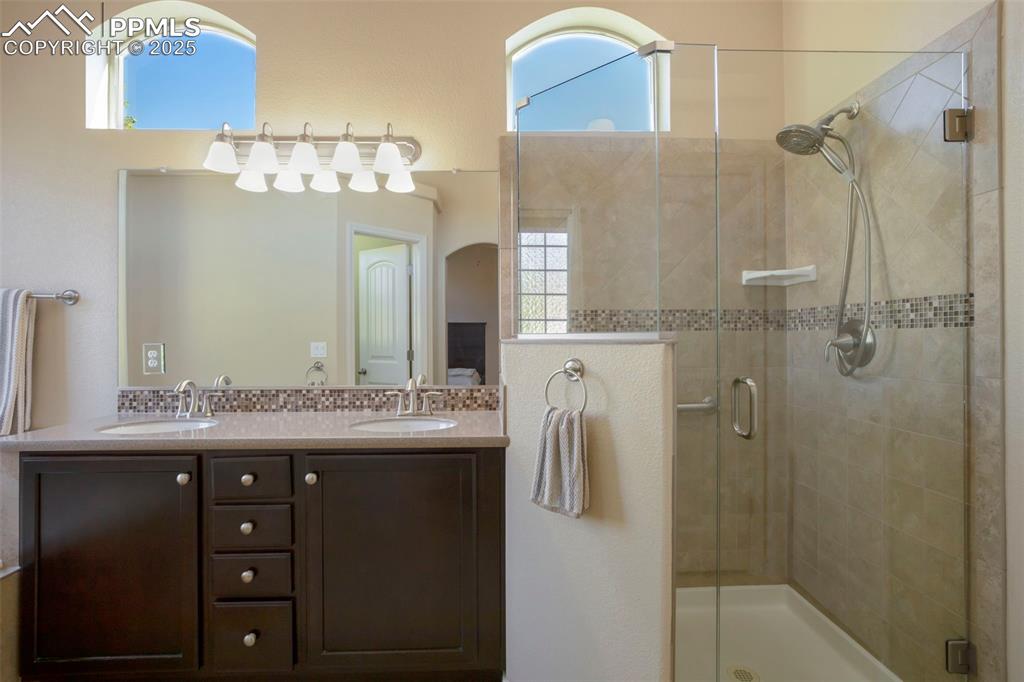
Transom Windows Let in Lots of Natural Light!
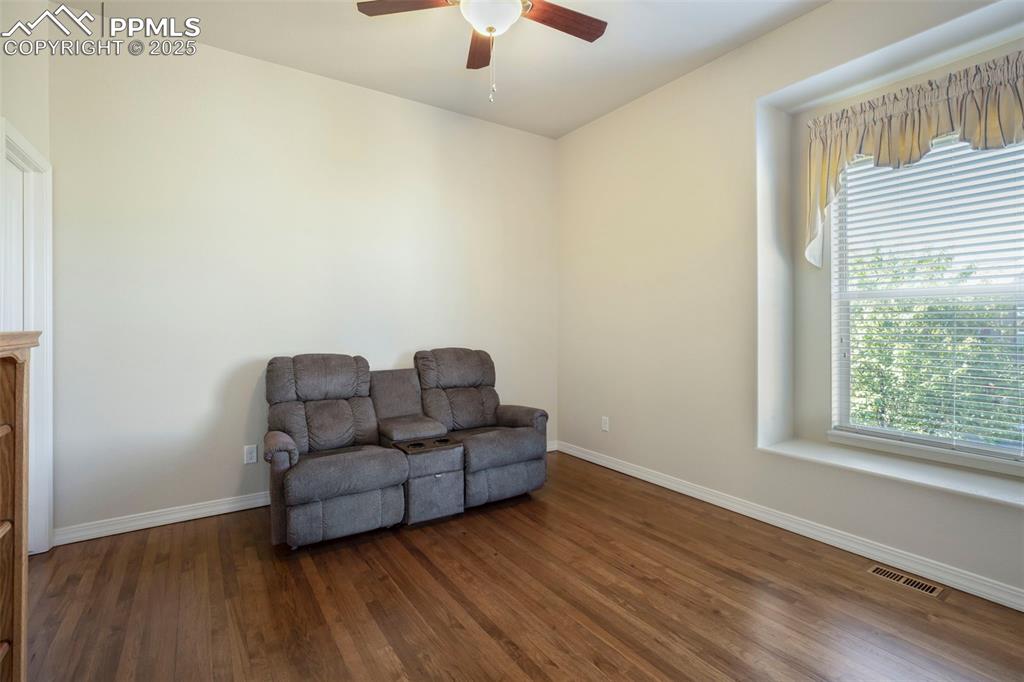
Second Main Floor Bedroom w/Walk In Closet!
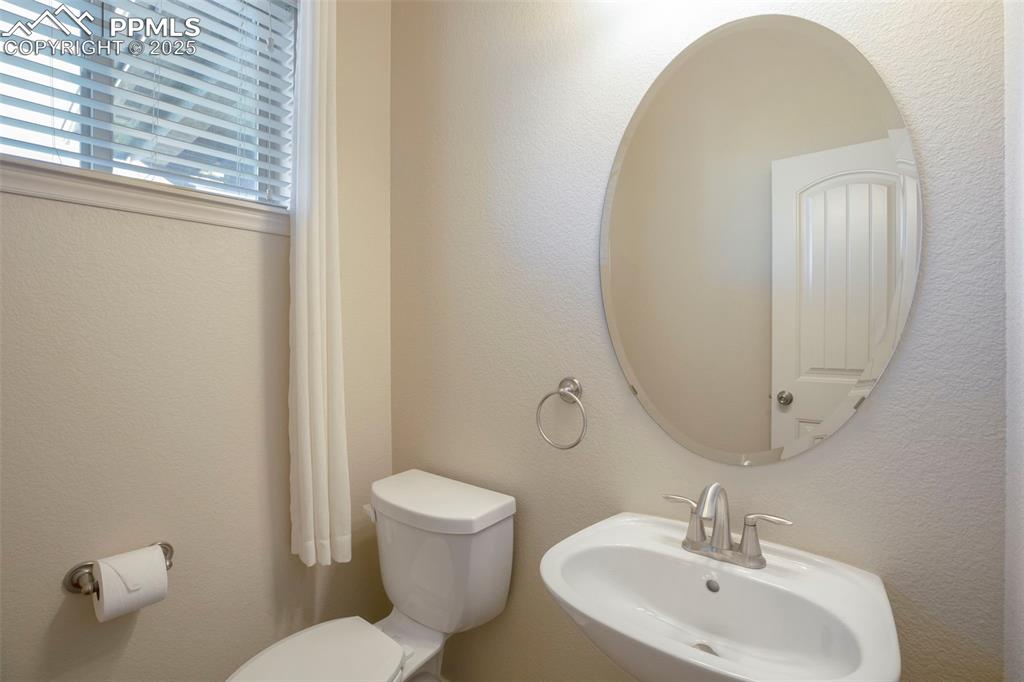
Main Level Powder Room!
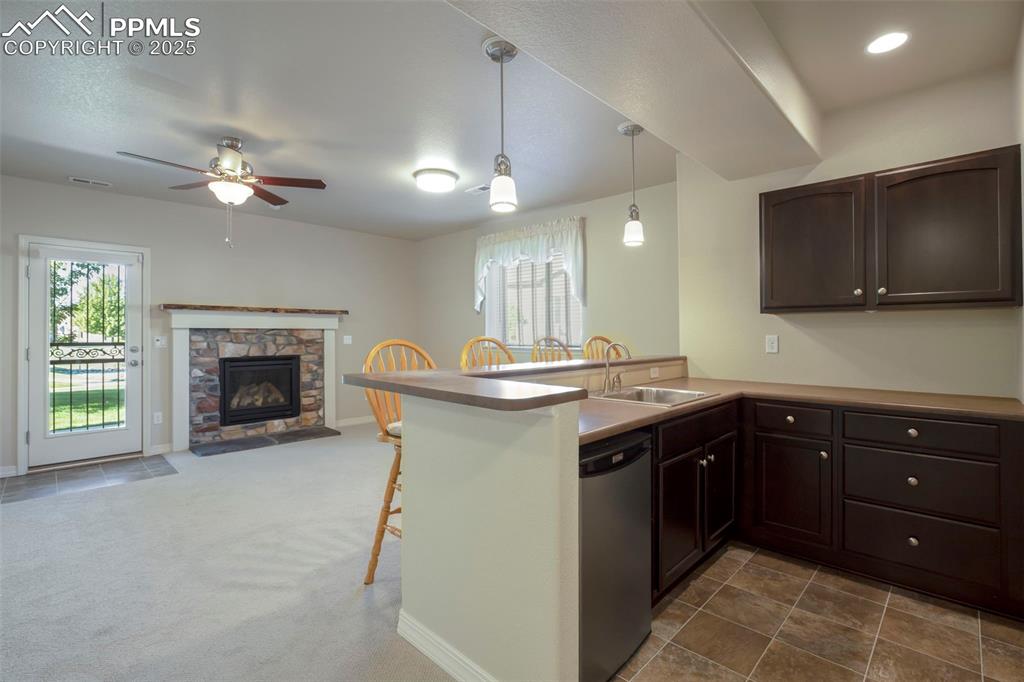
Spacious Wet Bar with Mini Frig and Line of Sight to the Walk-out!
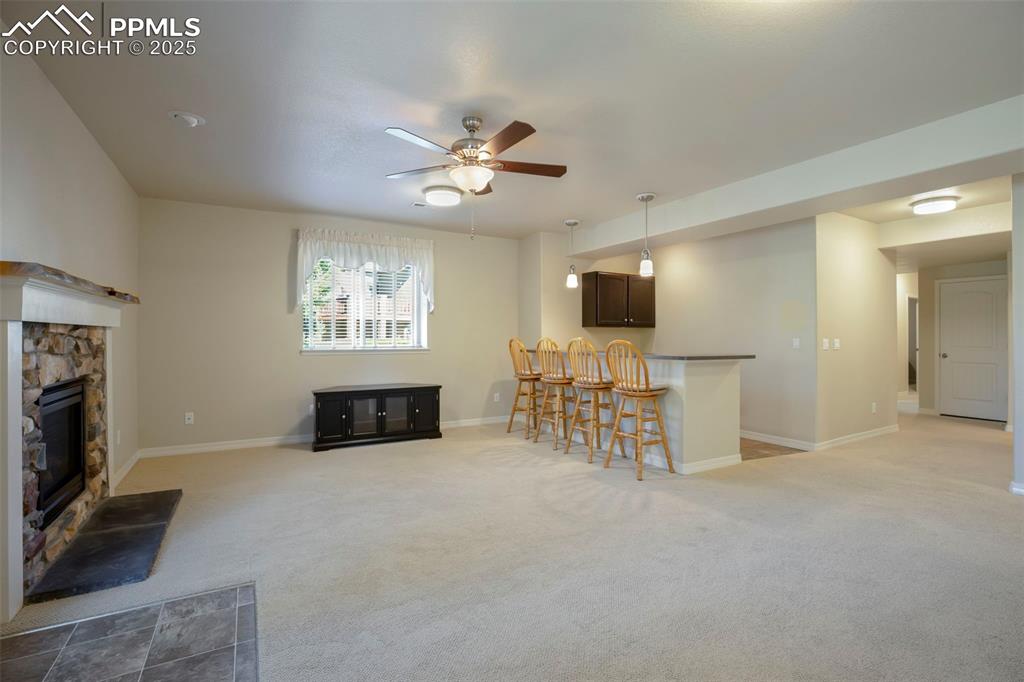
Walk Out Basement Family Room with Gas Fireplace!
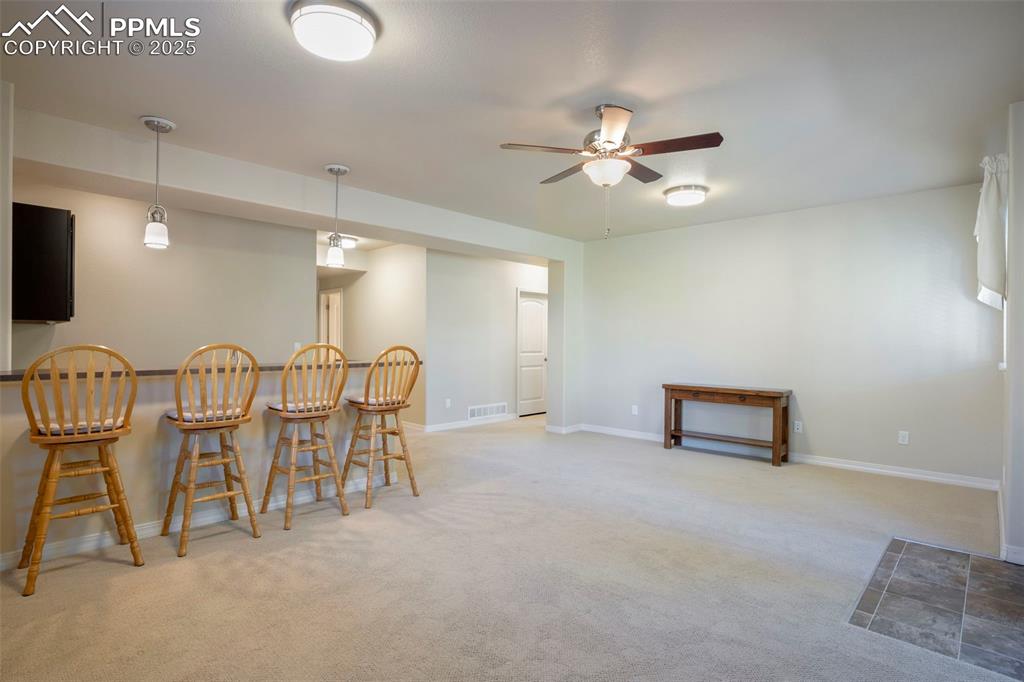
Bar Stools Can be Included!
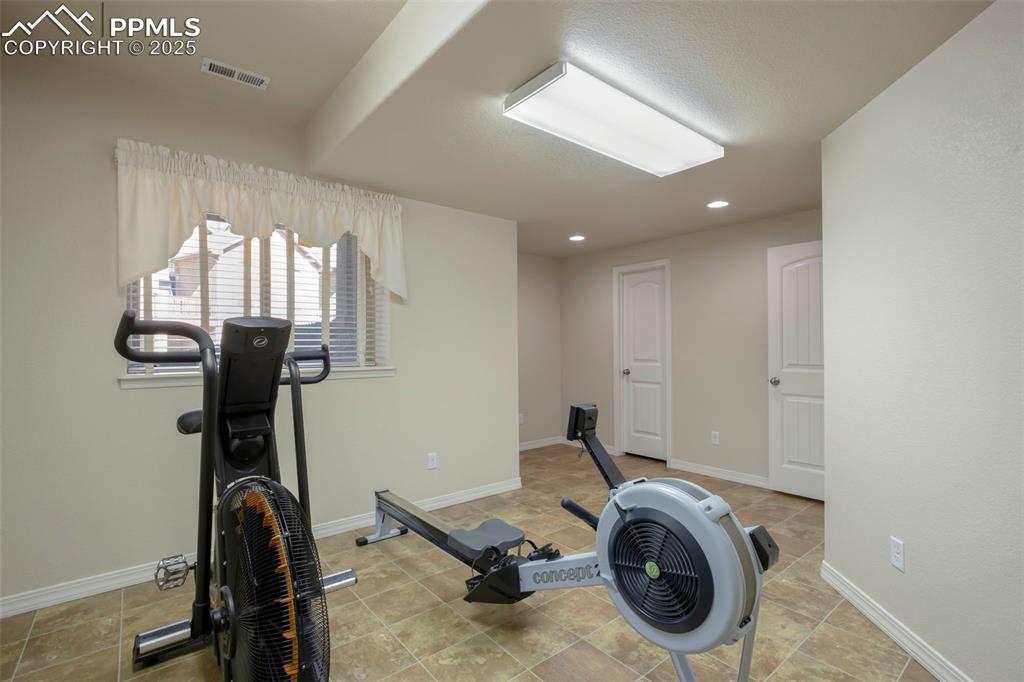
Flex Room! Workout/Sewing/Craft/Storage etc.
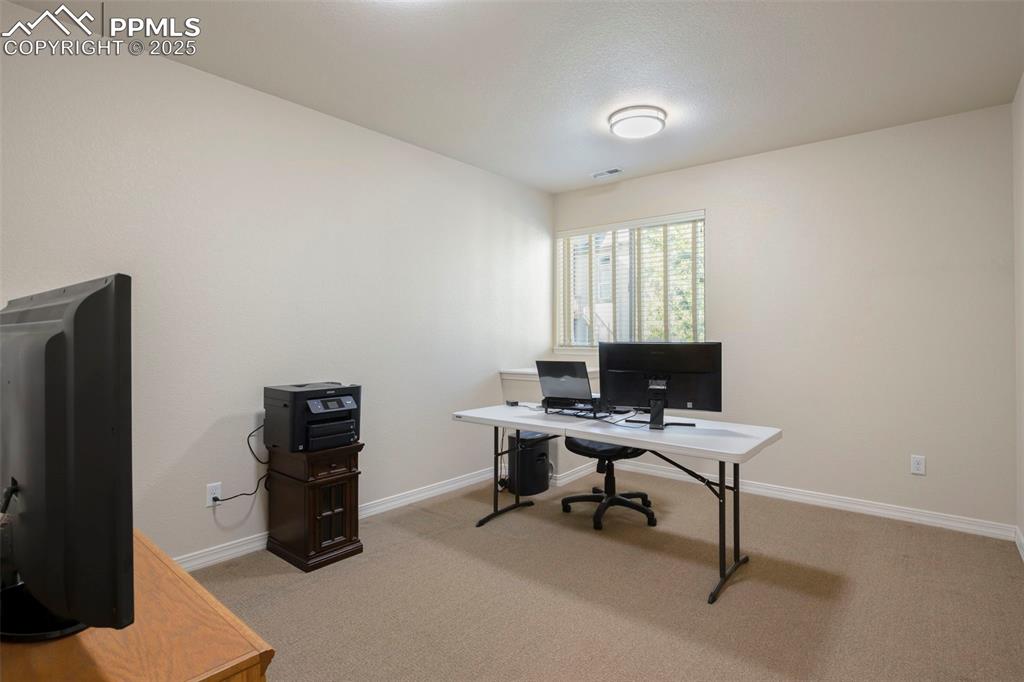
Basement Bedroom with Walk-in Closet!
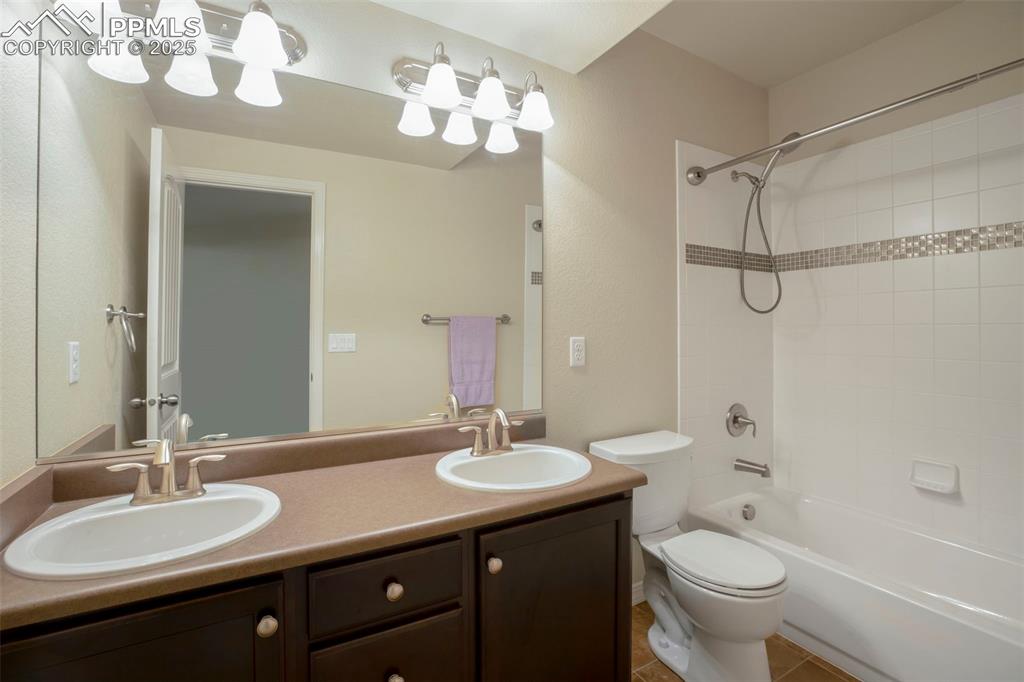
Basement Bathroom with Dual Vanities!
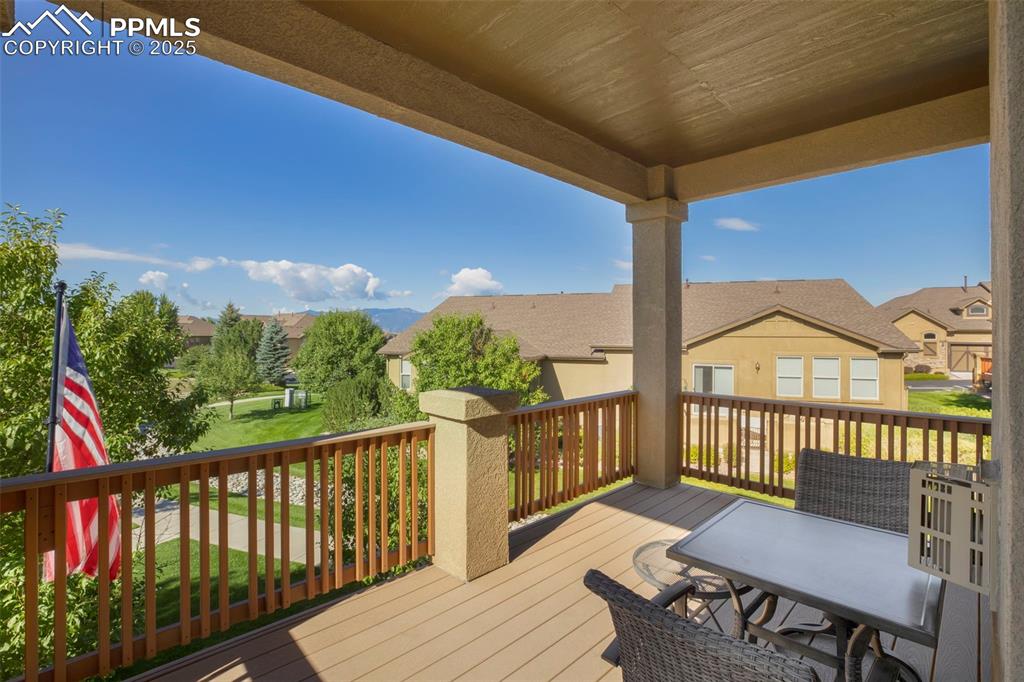
Covered Composite Deck w/Peek-a-boo Views!
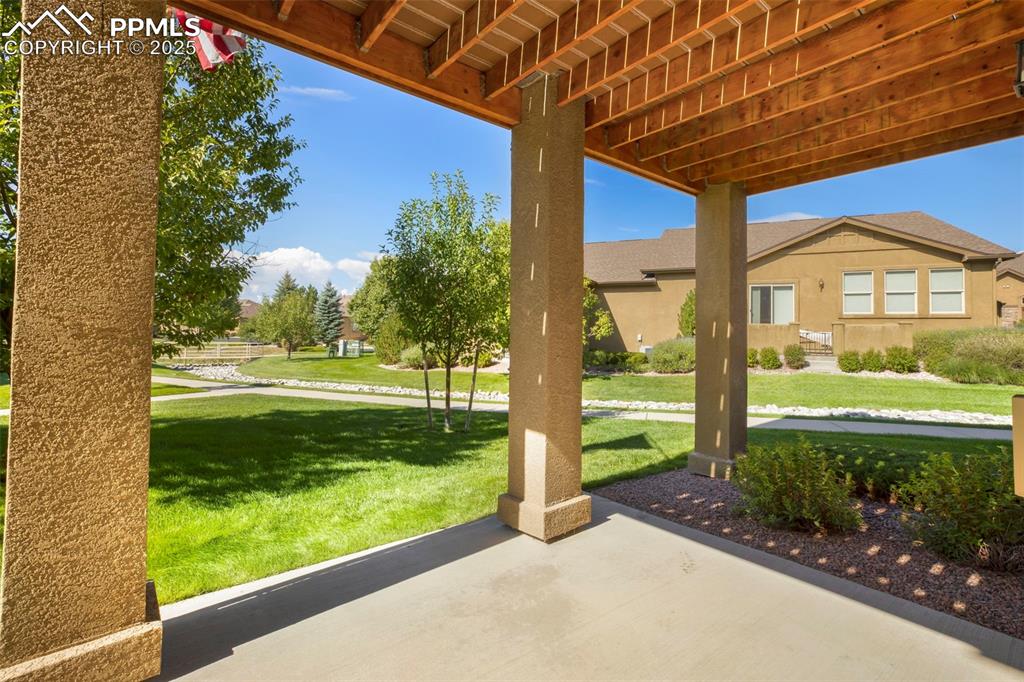
Concrete Patio w/Easy Access to Walking Path!
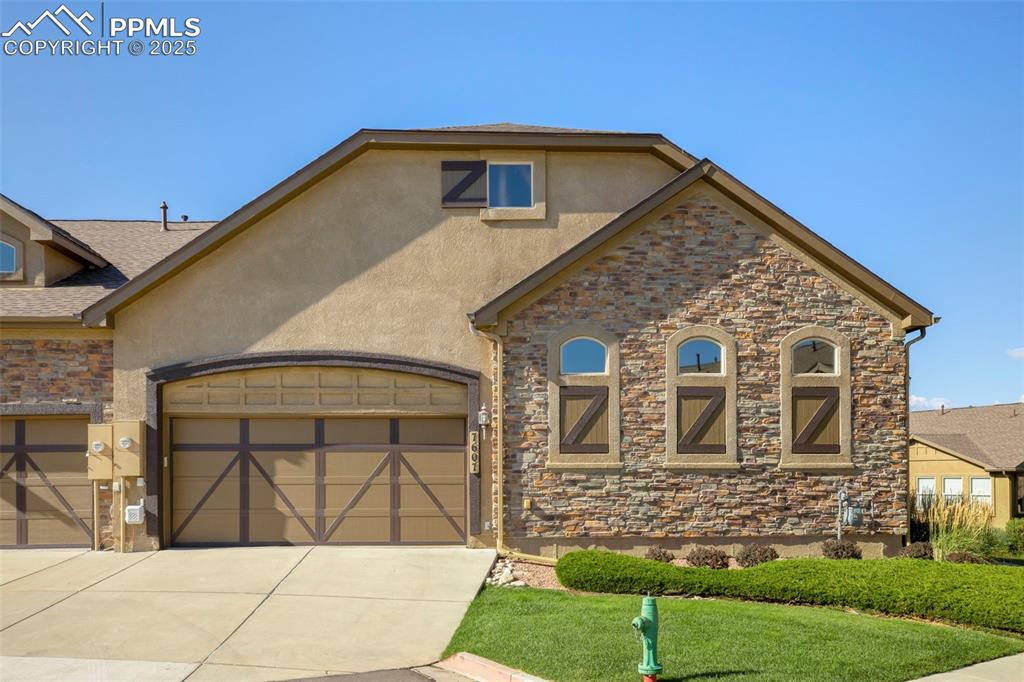
2 Car Garage w/Tons of Storage to Include Apparatus for Hanging Your Bicycles!
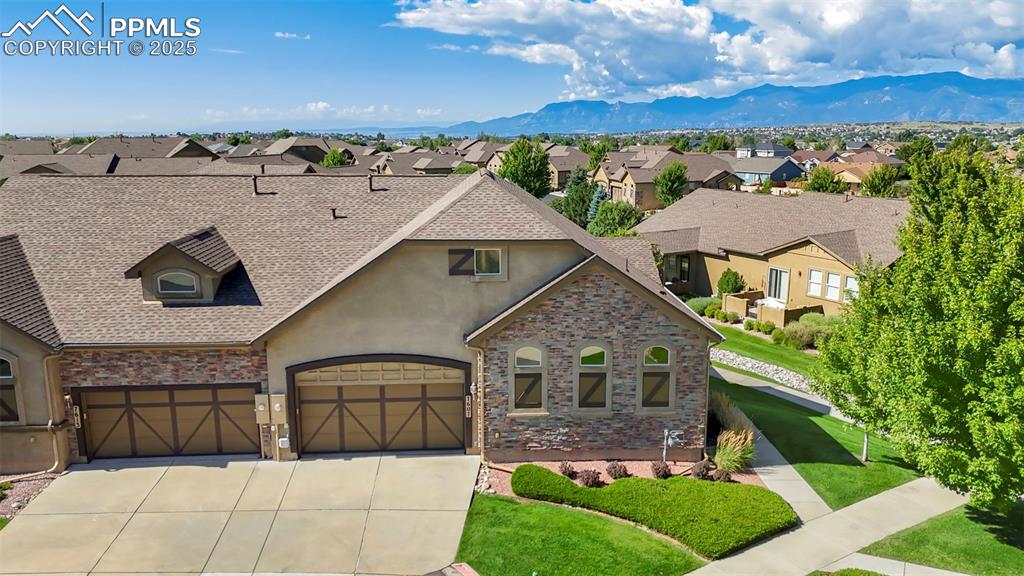
Centrally Located!
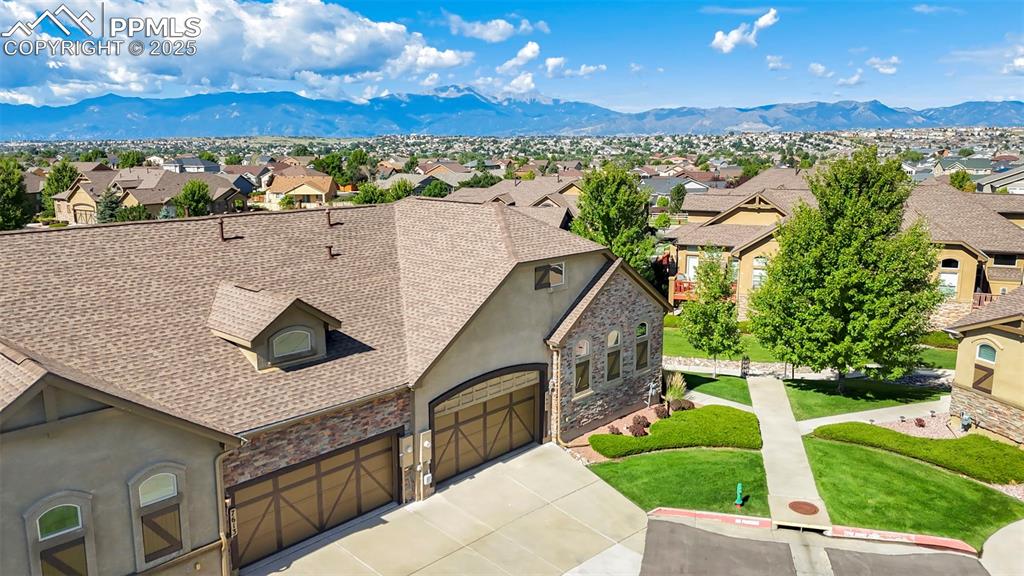
Close to Schools, Shopping, Restaurants, Medical!
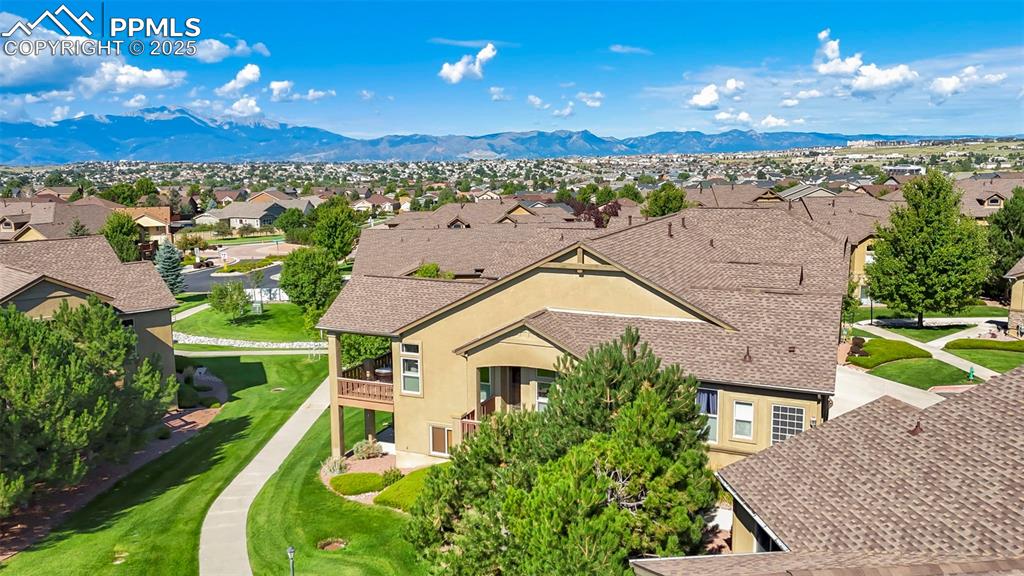
Views of the Front Range!
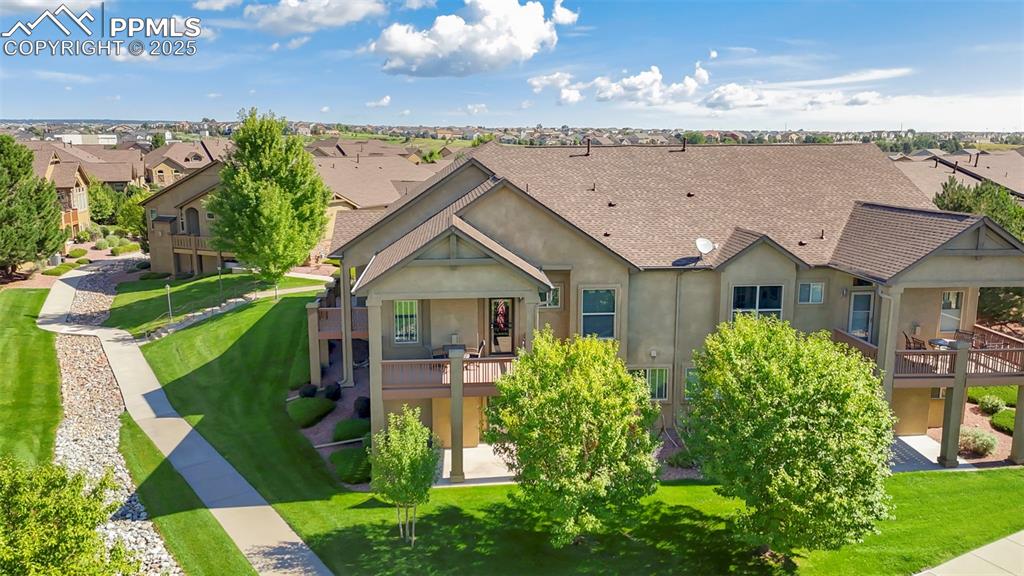
Two Spacious Composite Decks, Both Covered!
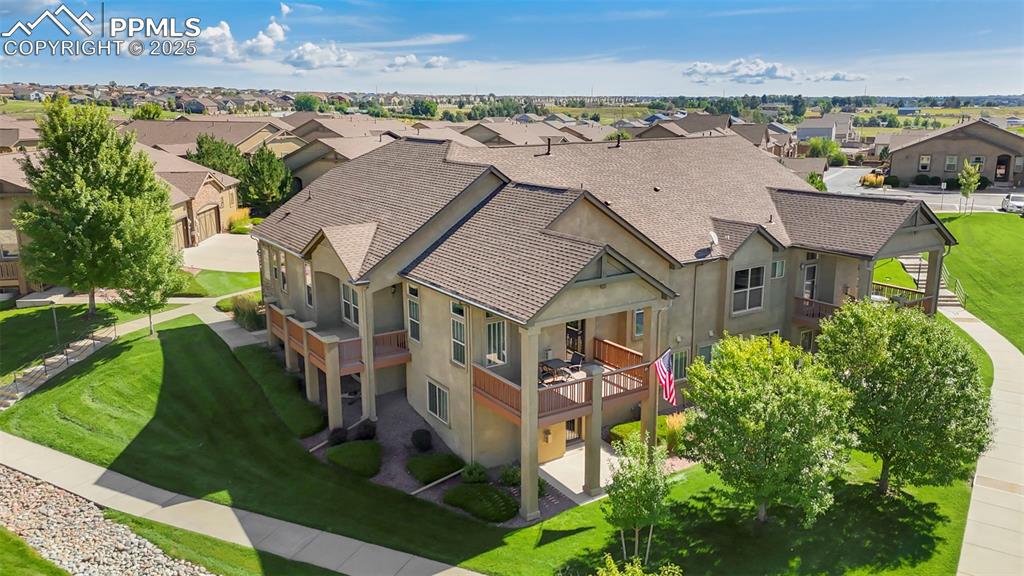
Ample Guest Parking!
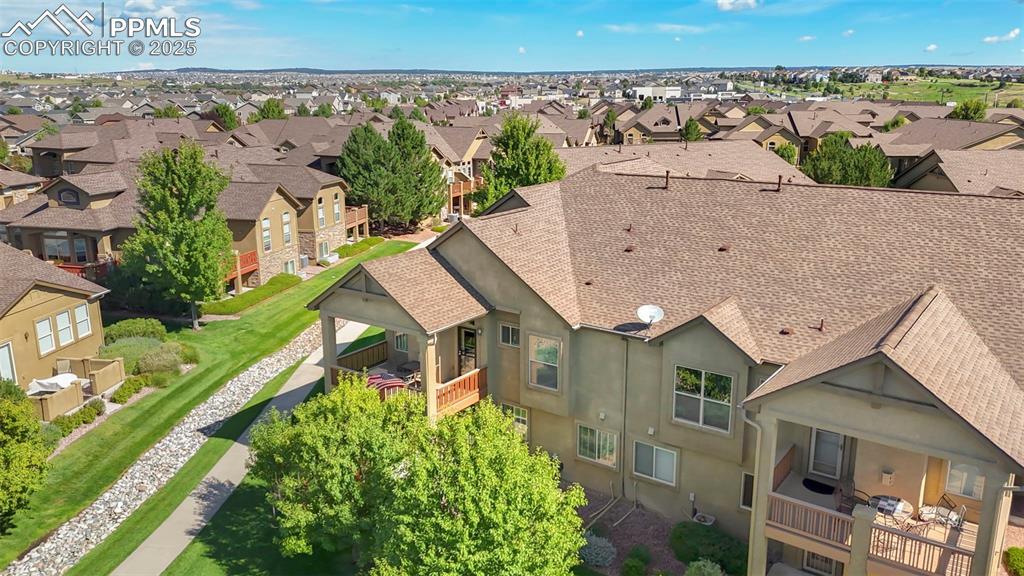
Looking to the Northeast!
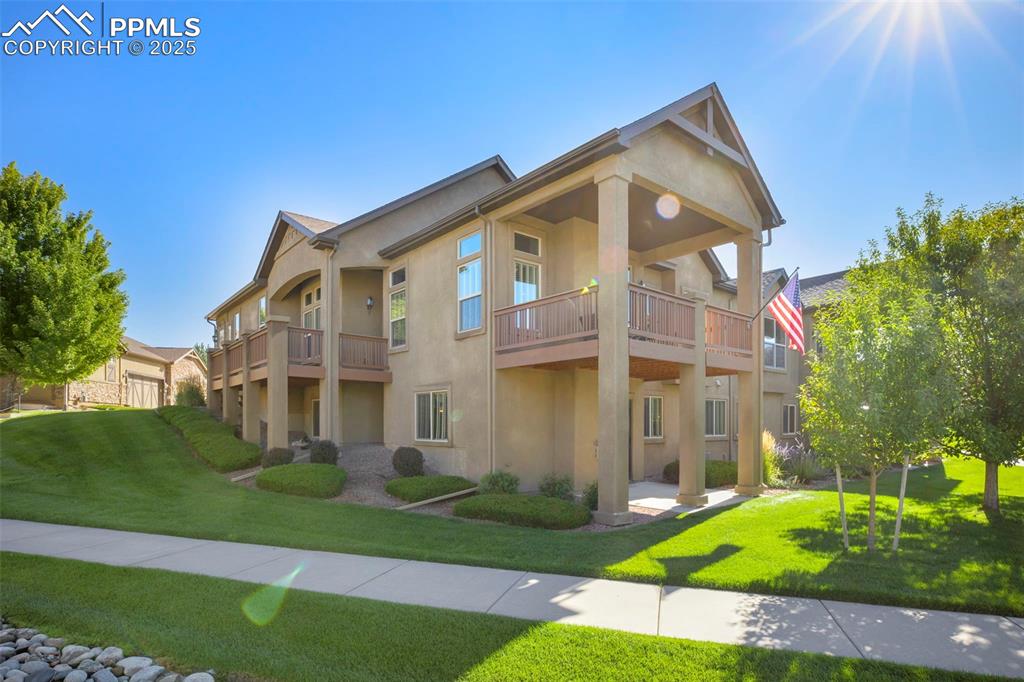
Landscaping Included in HOA!
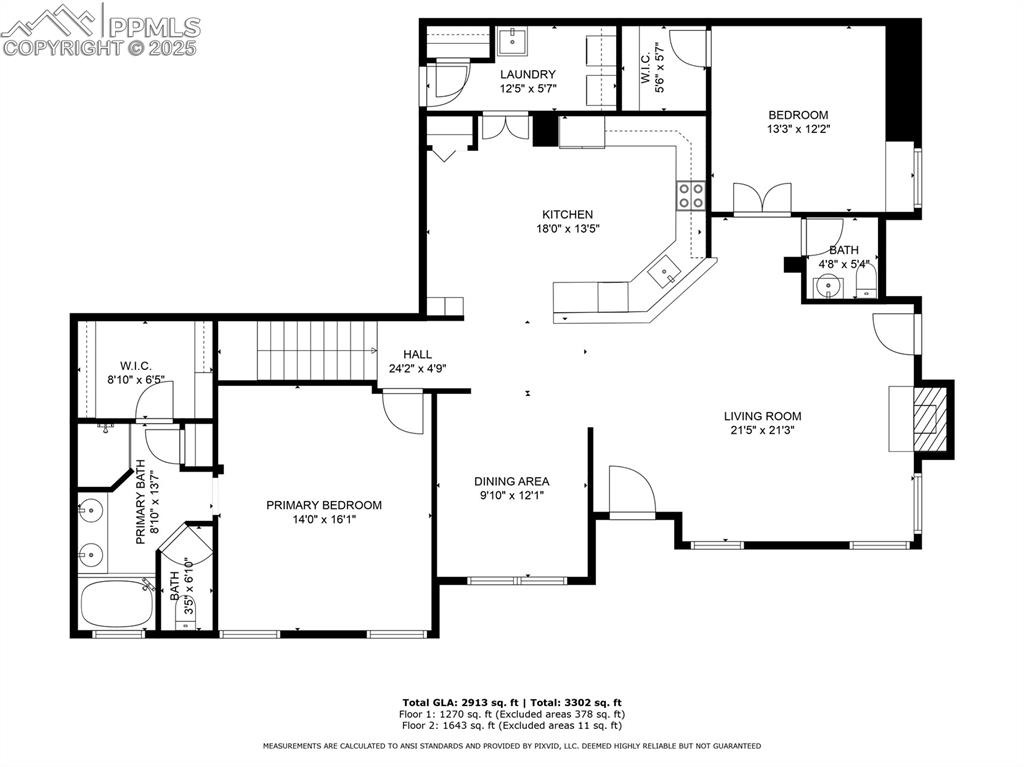
Main Level Floor Plan!
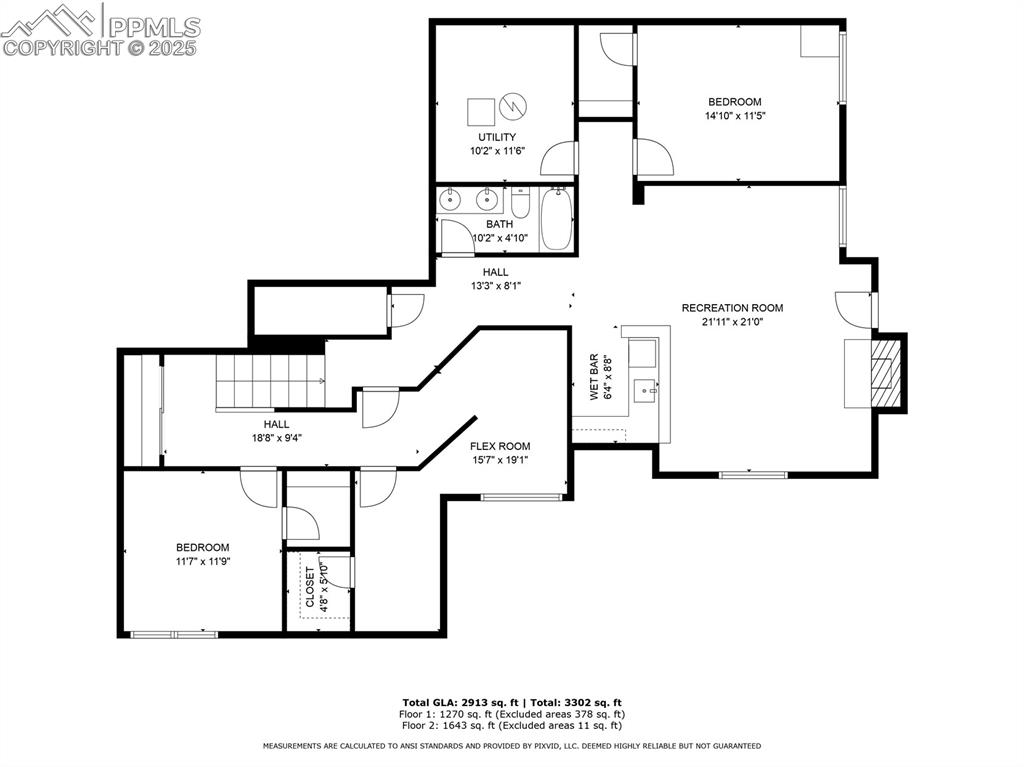
Basement Floor Plan!
Disclaimer: The real estate listing information and related content displayed on this site is provided exclusively for consumers’ personal, non-commercial use and may not be used for any purpose other than to identify prospective properties consumers may be interested in purchasing.