10398 Mount Evans Drive, Peyton, CO, 80831
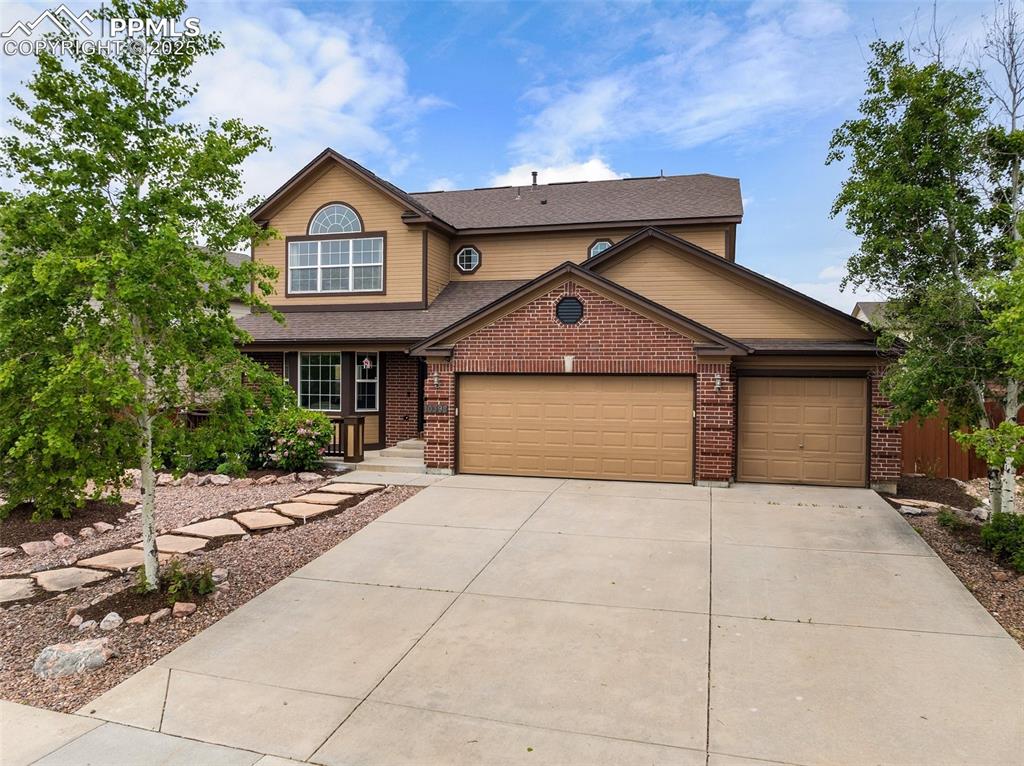
Front of Structure
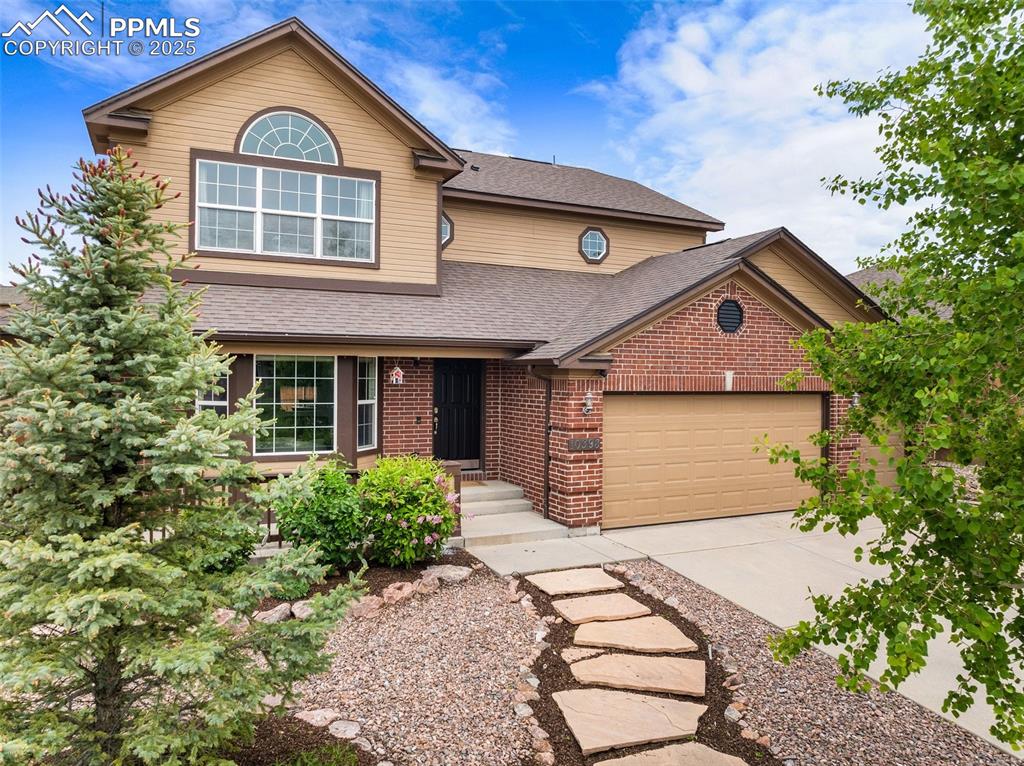
Front of Structure
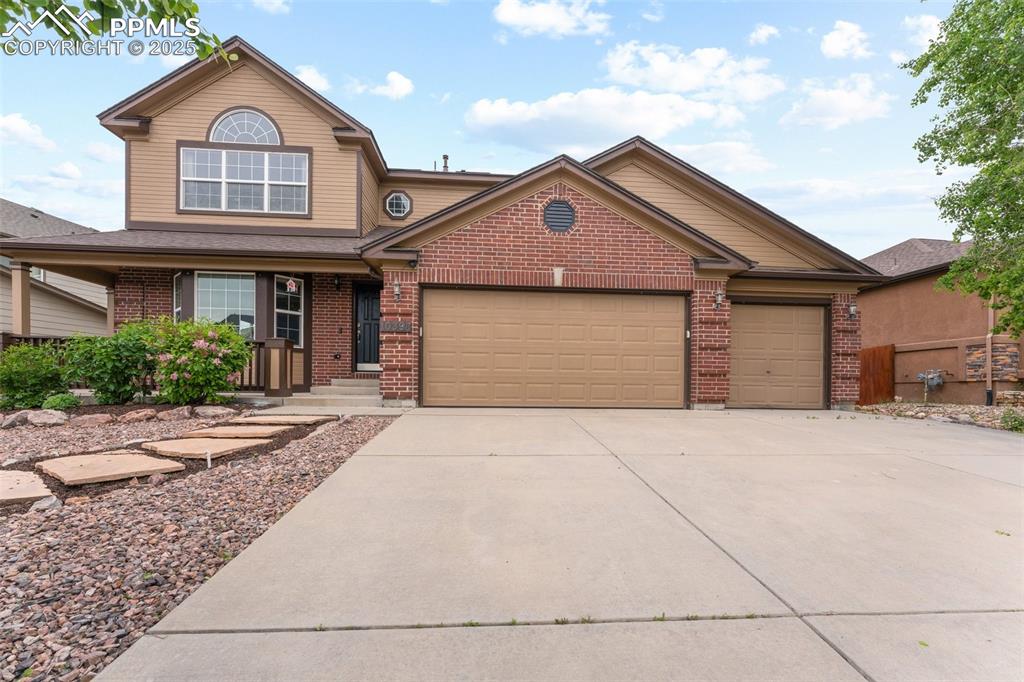
Front of Structure
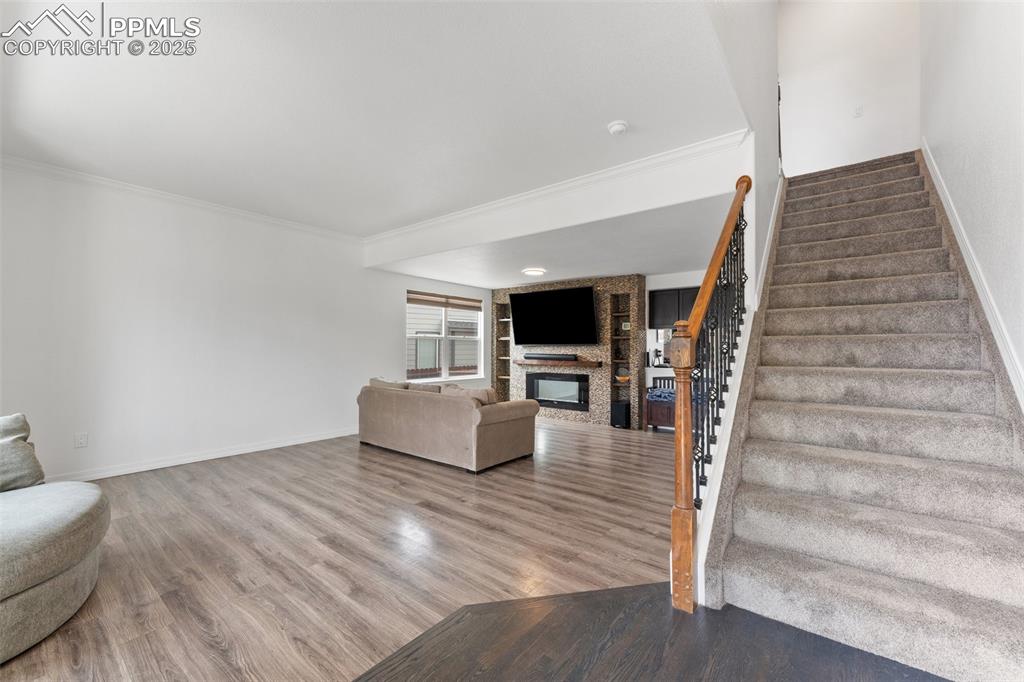
Entry
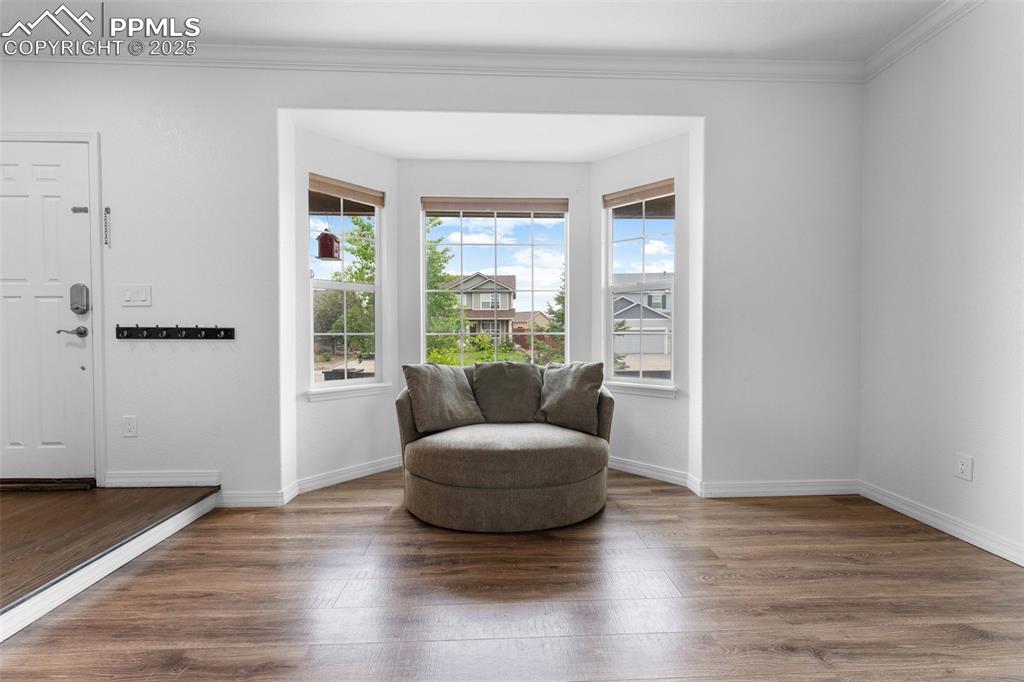
Sitting Room
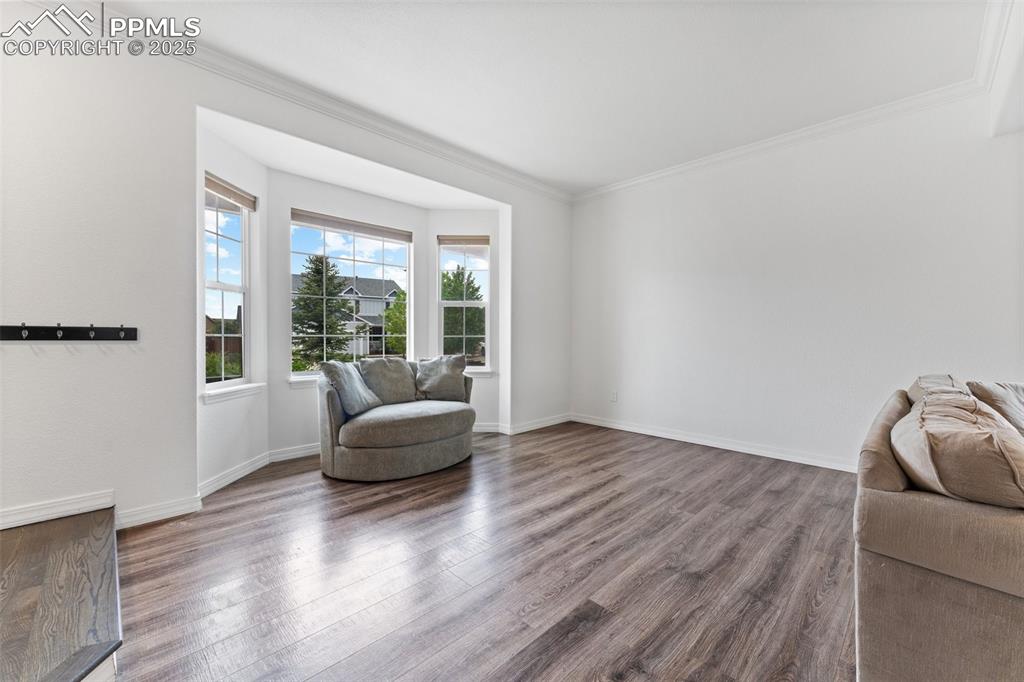
Sitting Room
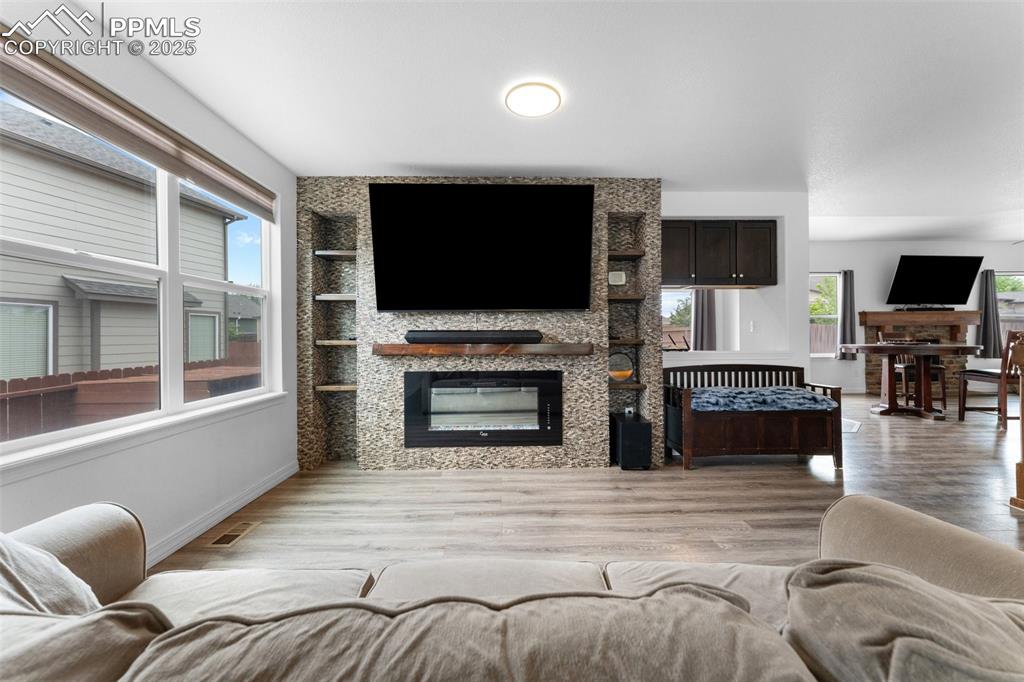
Main Level Living Room with Electric Fireplace and Built-In Shelving
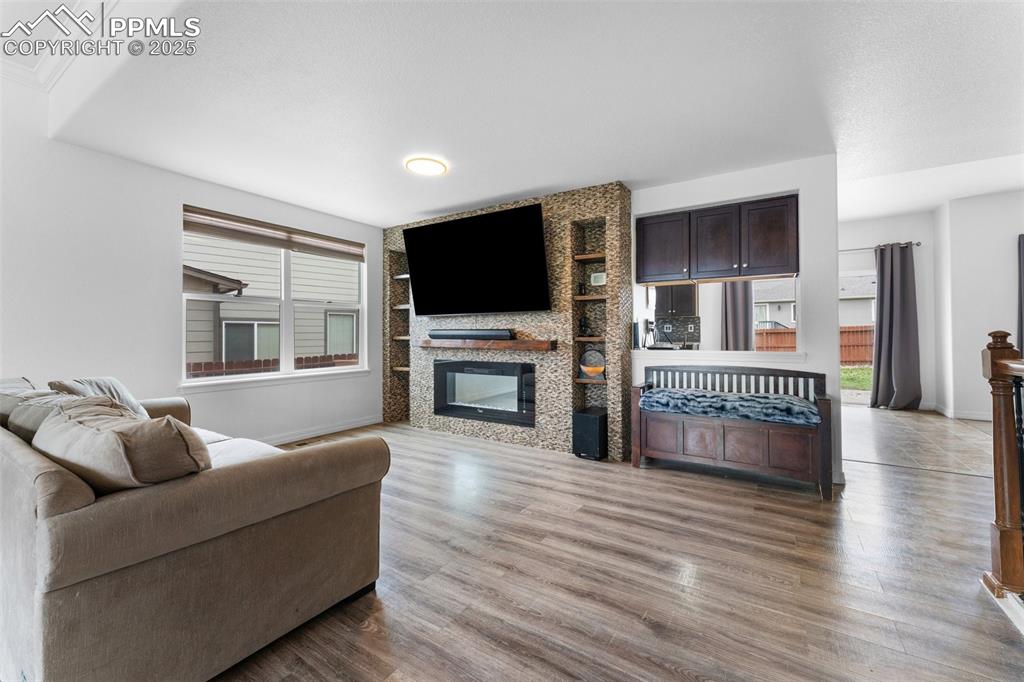
Main Level Living Room with Electric Fireplace and Built-In Shelving
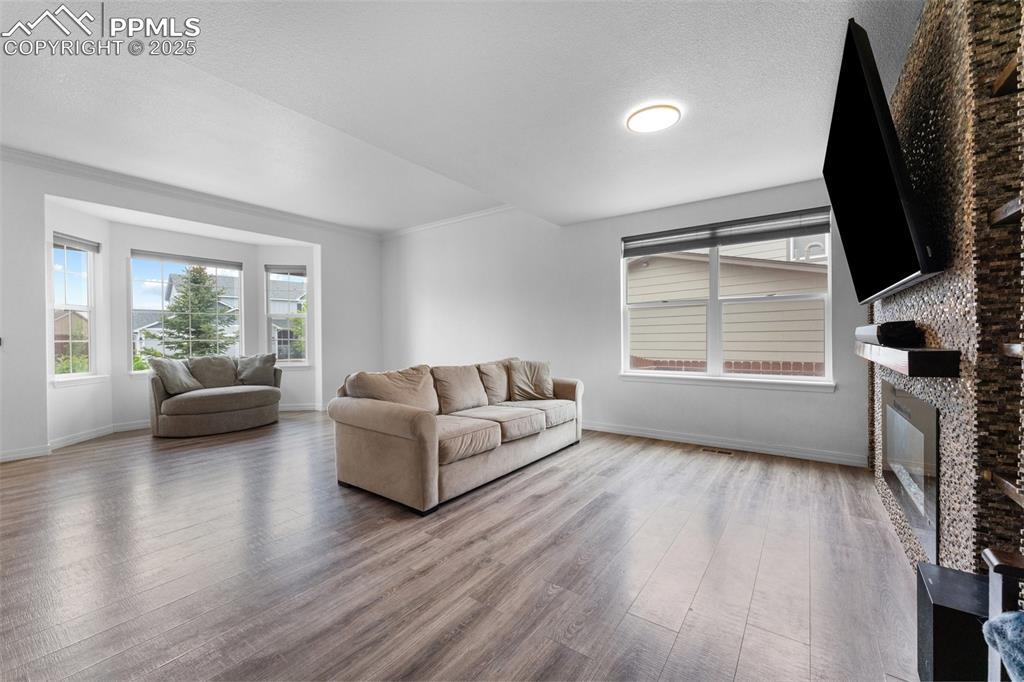
Living Room
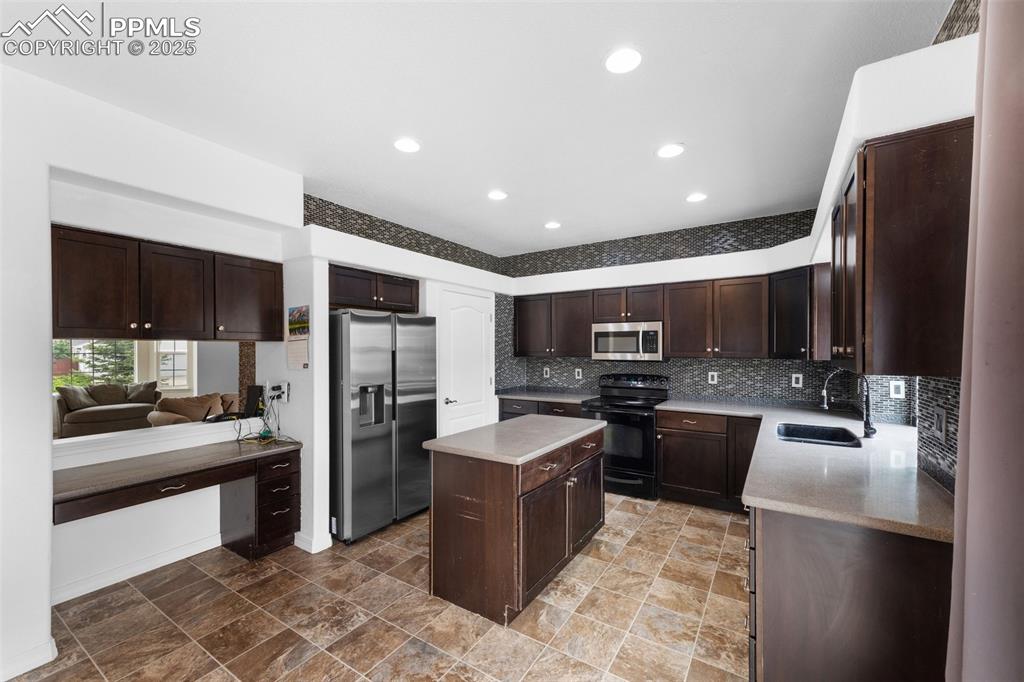
Spacious Kitchen with Pantry and Walkout
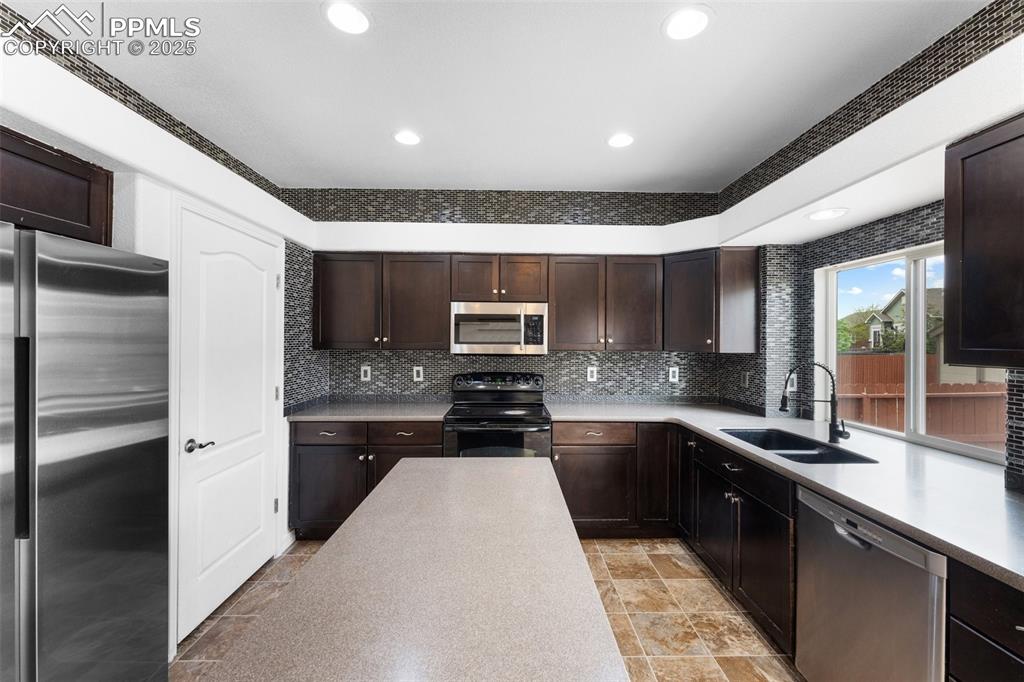
Spacious Kitchen with Pantry and Walkout
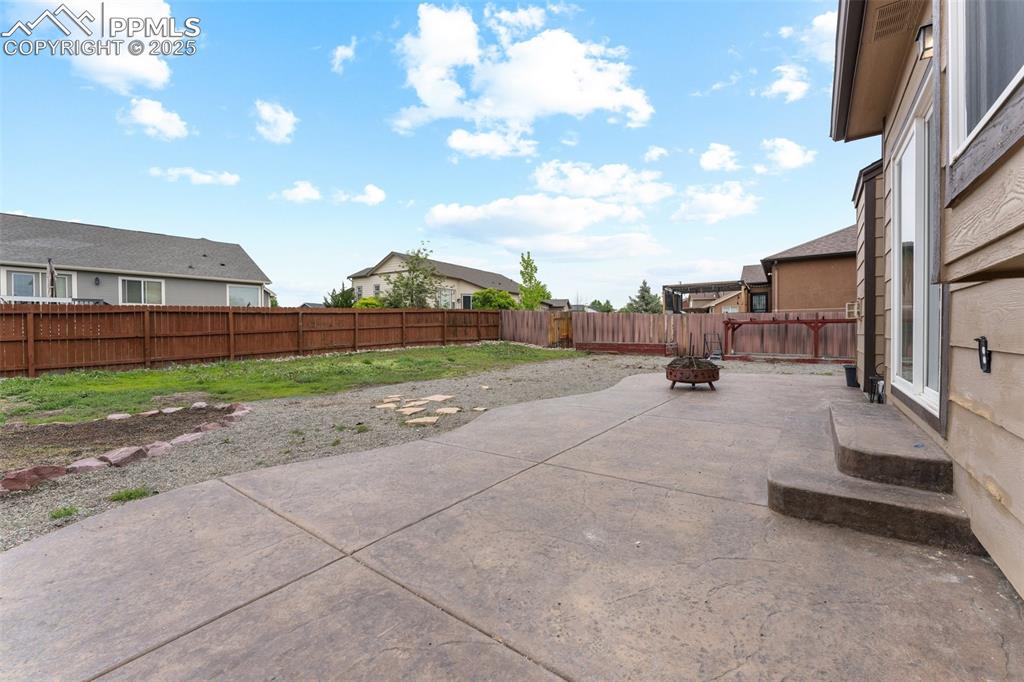
Backyard includes Stamped Concrete Patio, Dedicated Dog Run , Garden Bed Area and Plenty of Space to Play
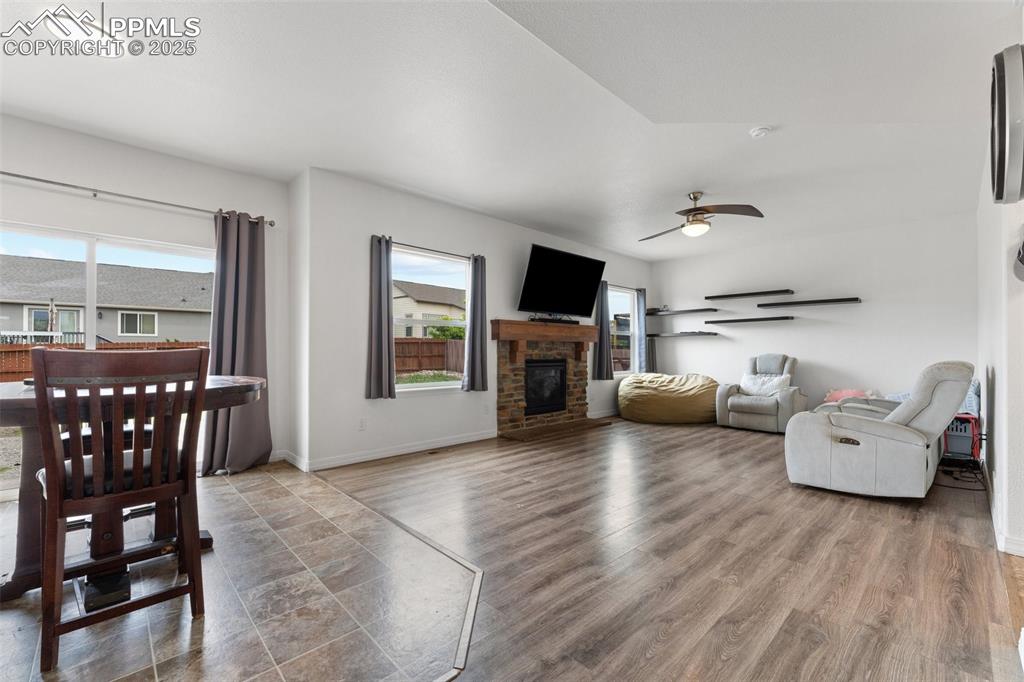
Dining Area with Walk-out and Main Level Family Room with Gas Fireplace
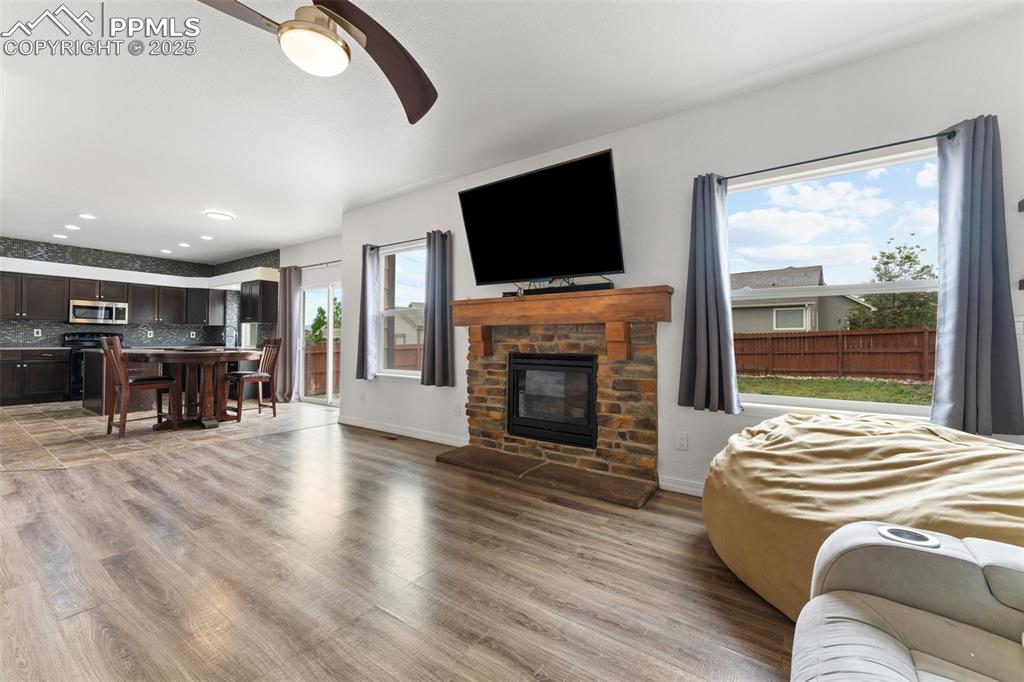
Main Level Family Room with Gas Fireplace
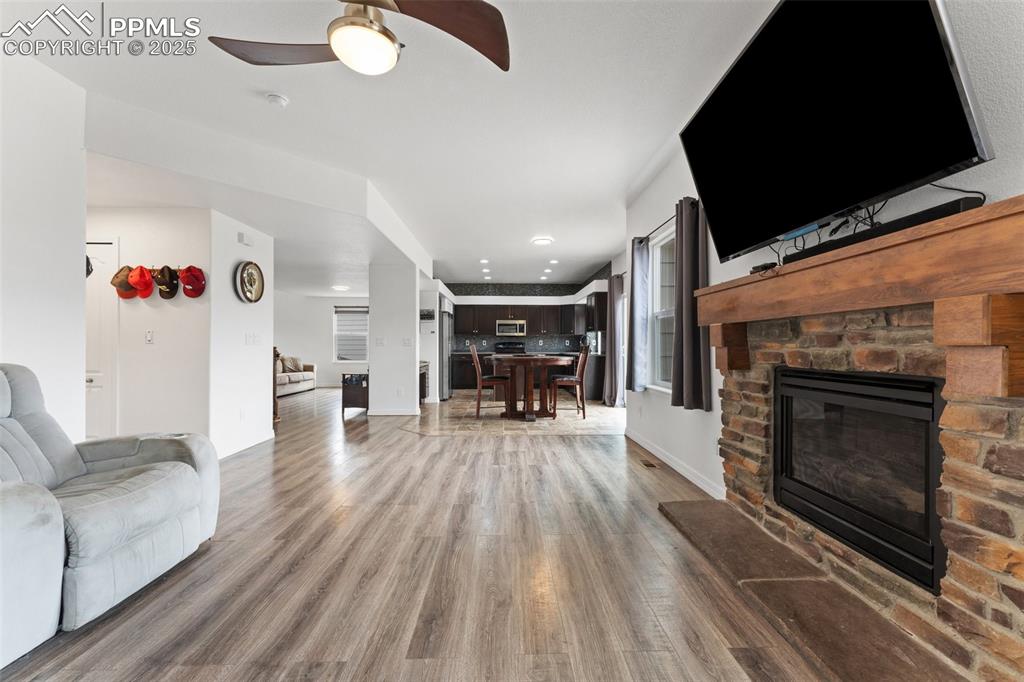
Main Level Family Room with Gas Fireplace
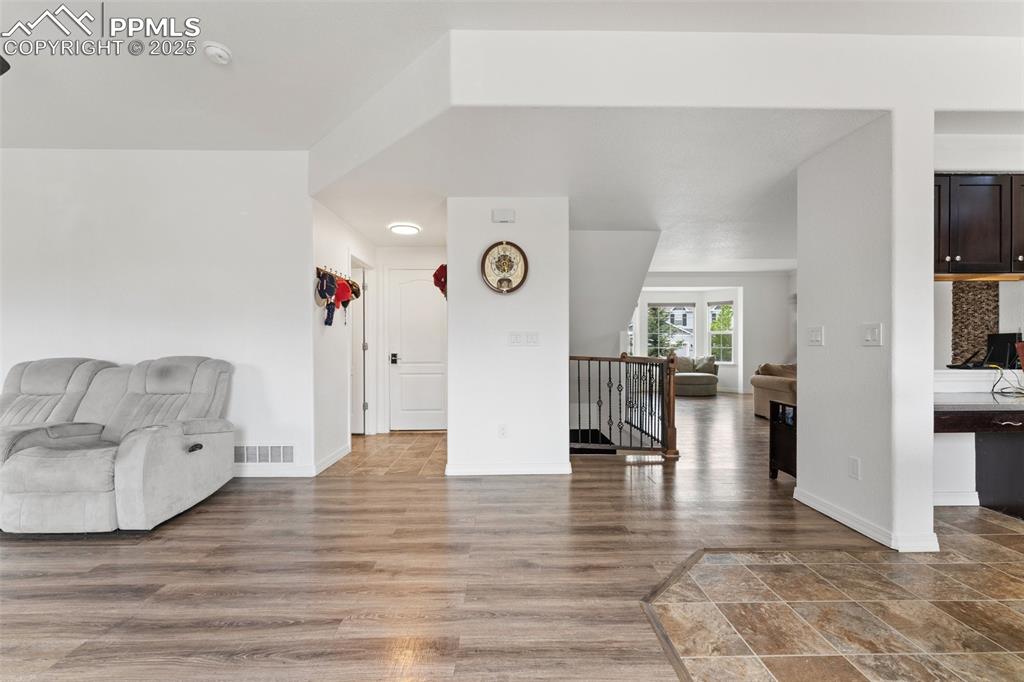
View from Dining Area i
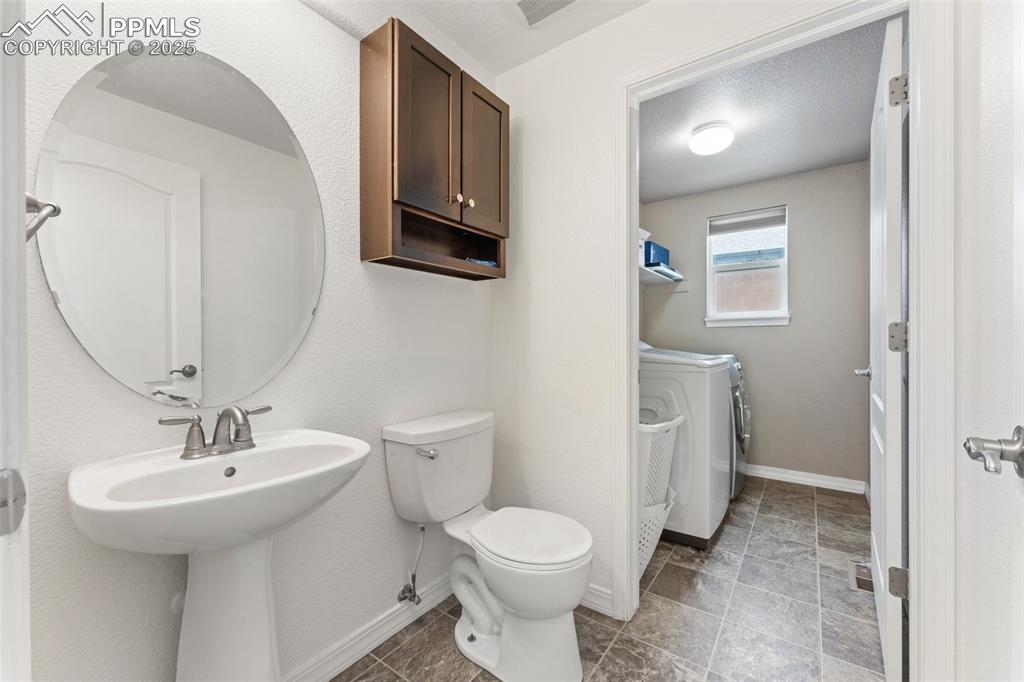
Main Level Half-Bath and Laundry Room
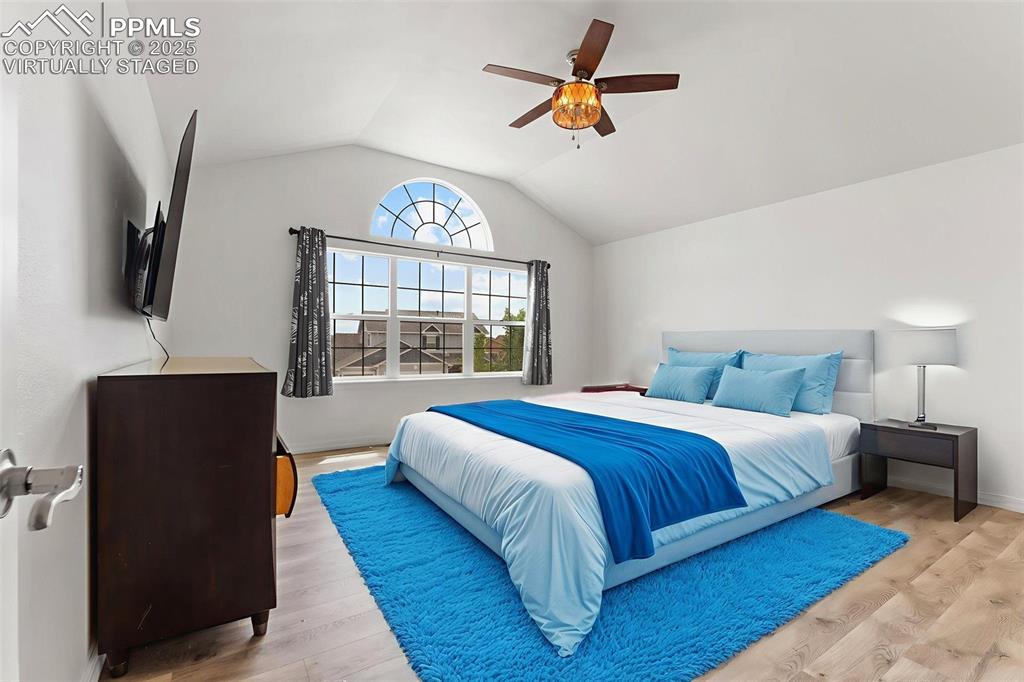
Primary Bedroom with Vaulted Ceiling, French Doors for En-suite and Walk-In Closet ; Virtually Staged*
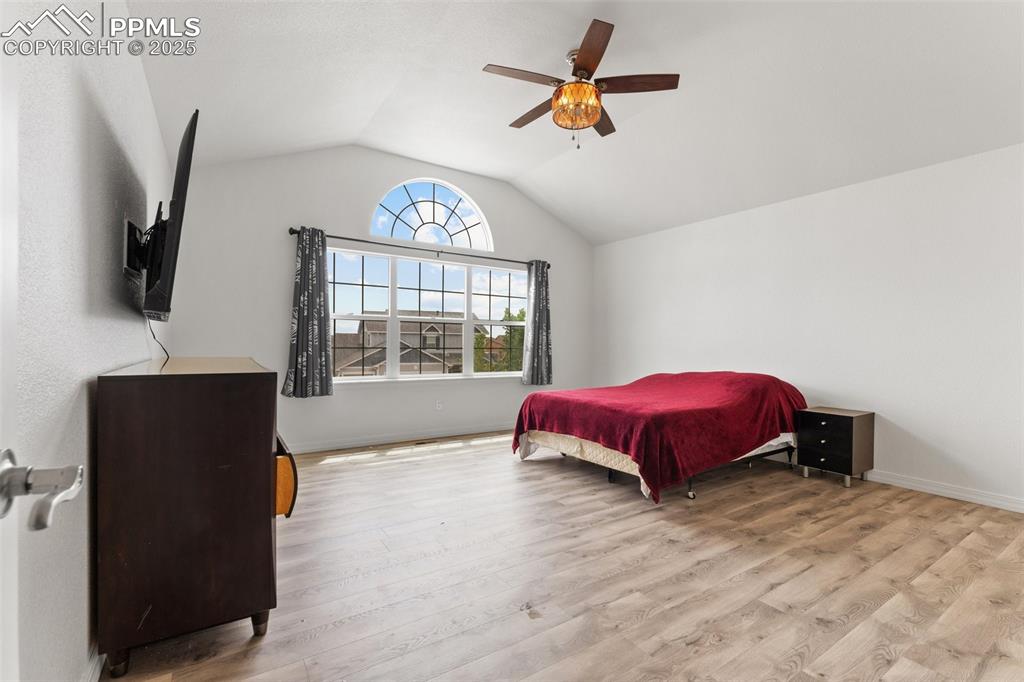
Primary Bedroom with Vaulted Ceiling, French Doors for En-suite and Walk-In Closet
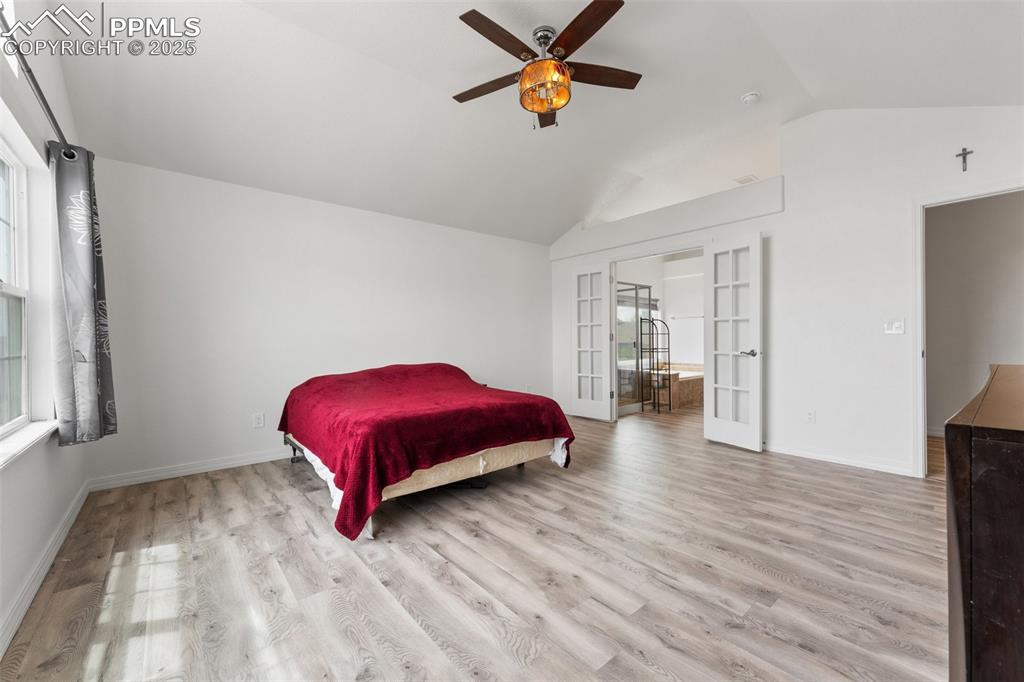
Primary Bedroom with Vaulted Ceiling, French Doors for En-suite and Walk-In Closet
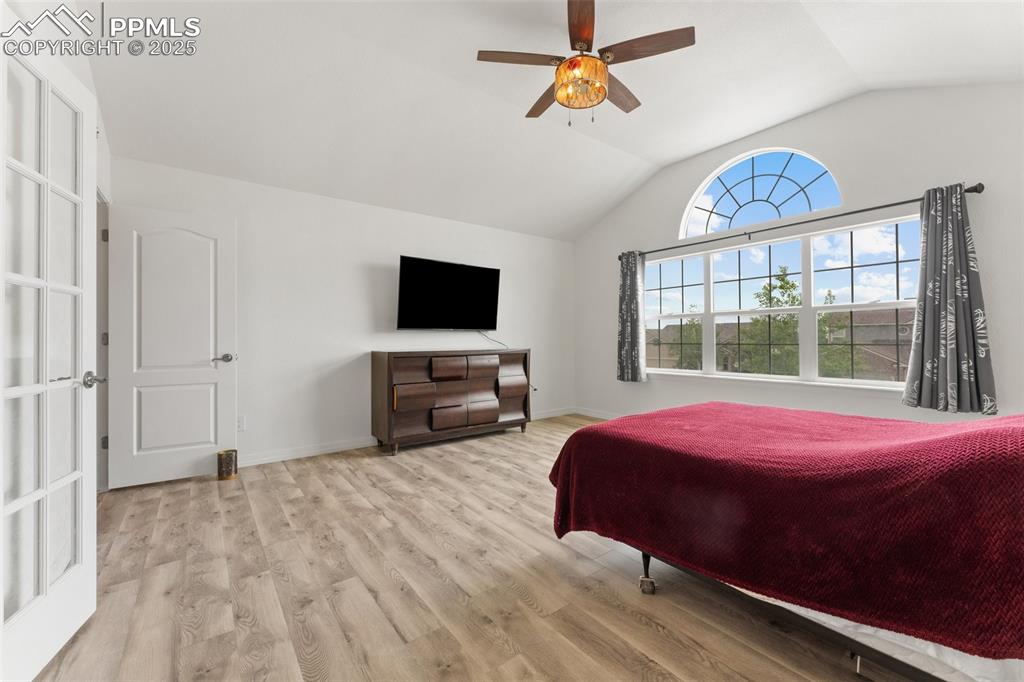
Primary Bedroom with Vaulted Ceiling, French Doors for En-suite and Walk-In Closet
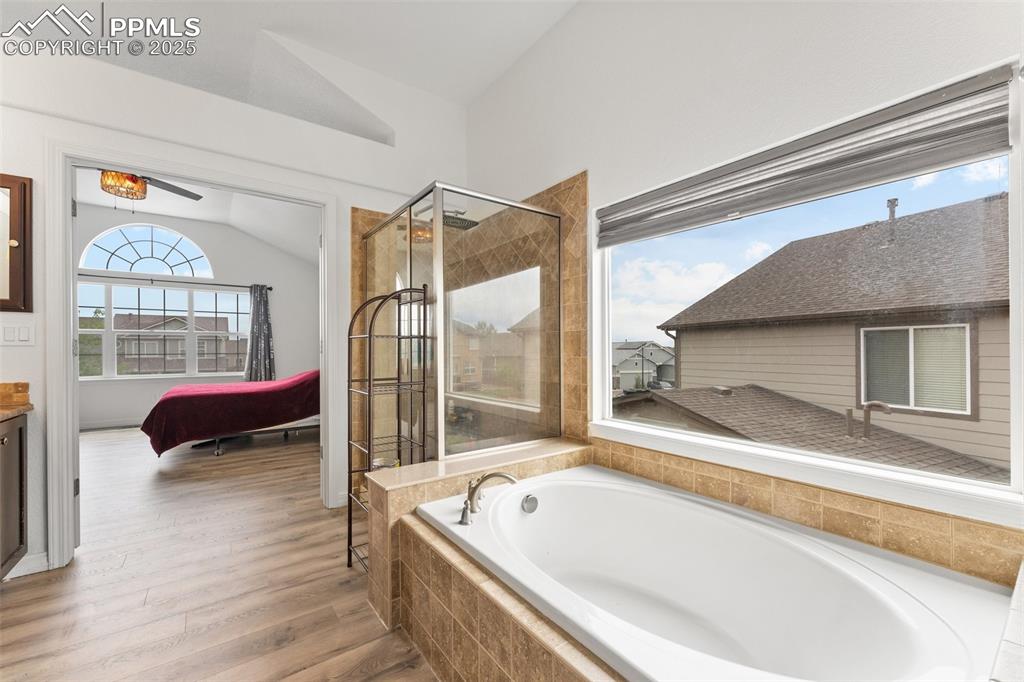
Master Bathroom
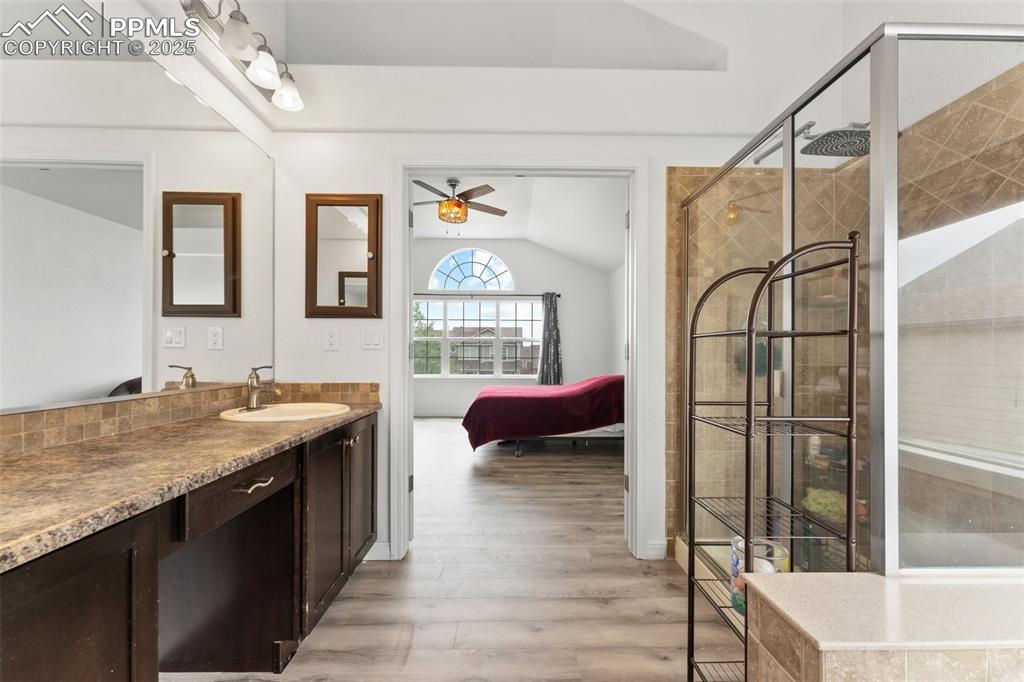
Master Bathroom
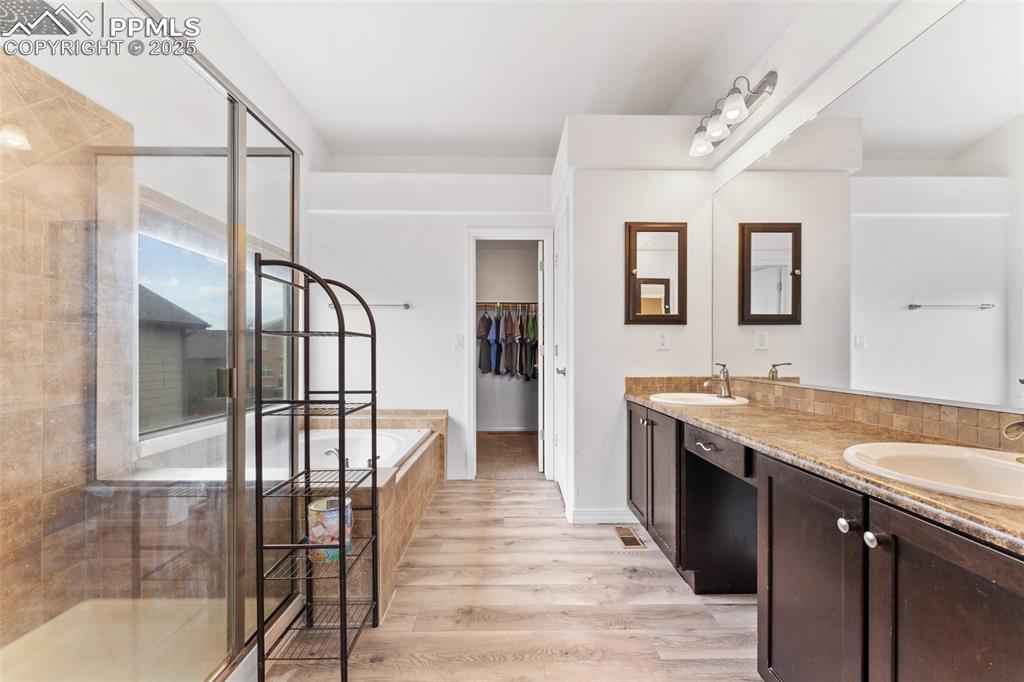
Master Bathroom
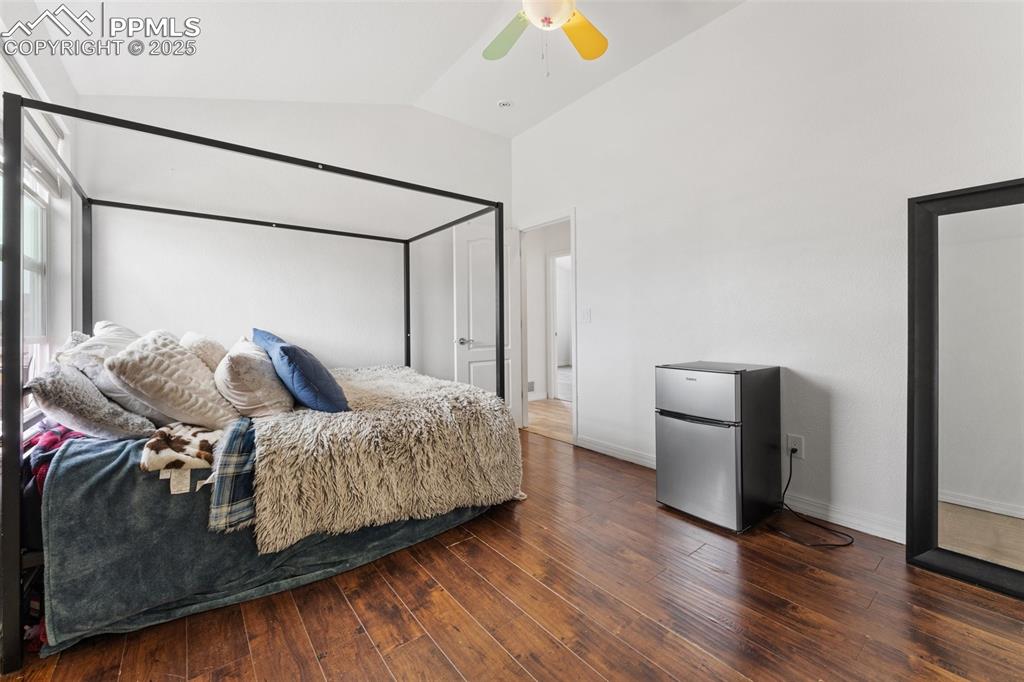
Upper Level: Bedroom #2
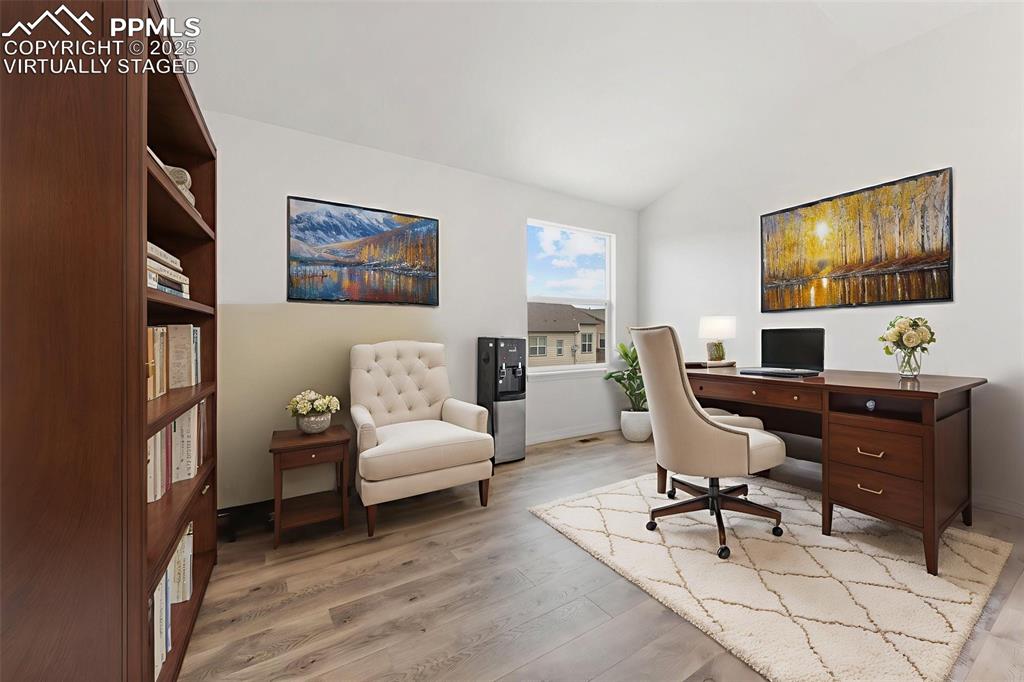
Upper Level: Bedroom #3, with Walk-in Closet; Virtually Staged*
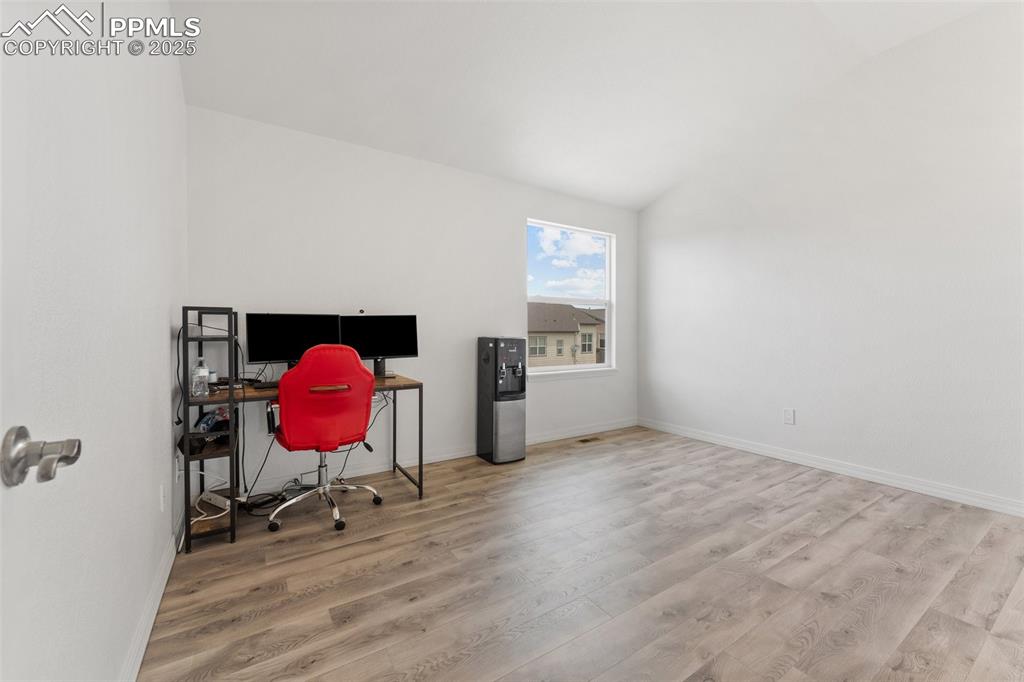
Upper Level: Bedroom #3, with Walk-in Closet
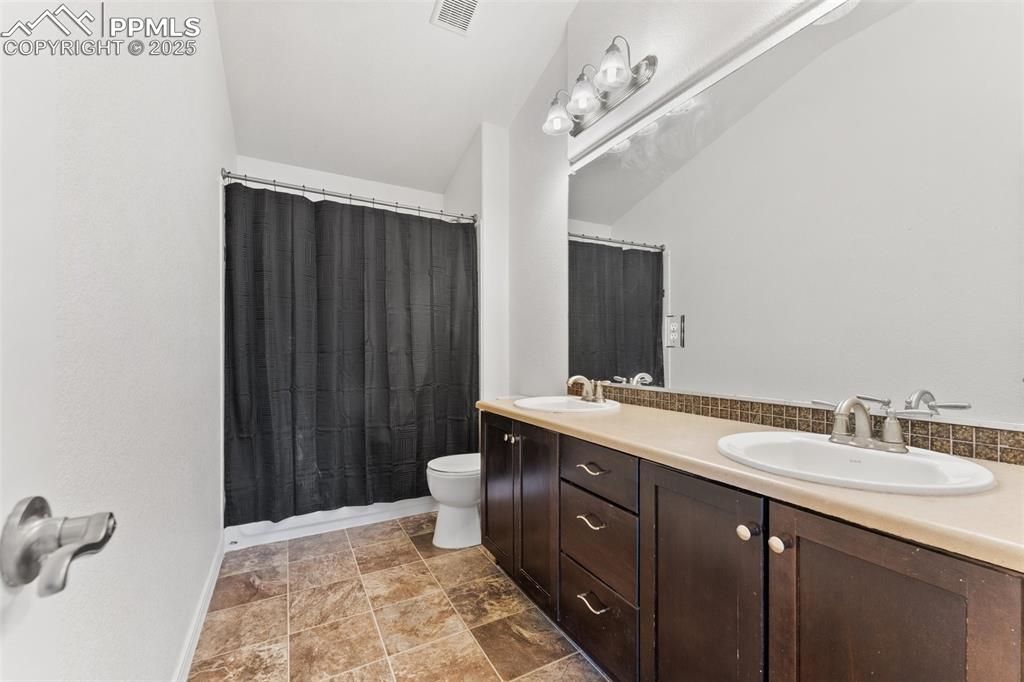
Upper Level Full Bath with High Ceilings and Dual Vanity
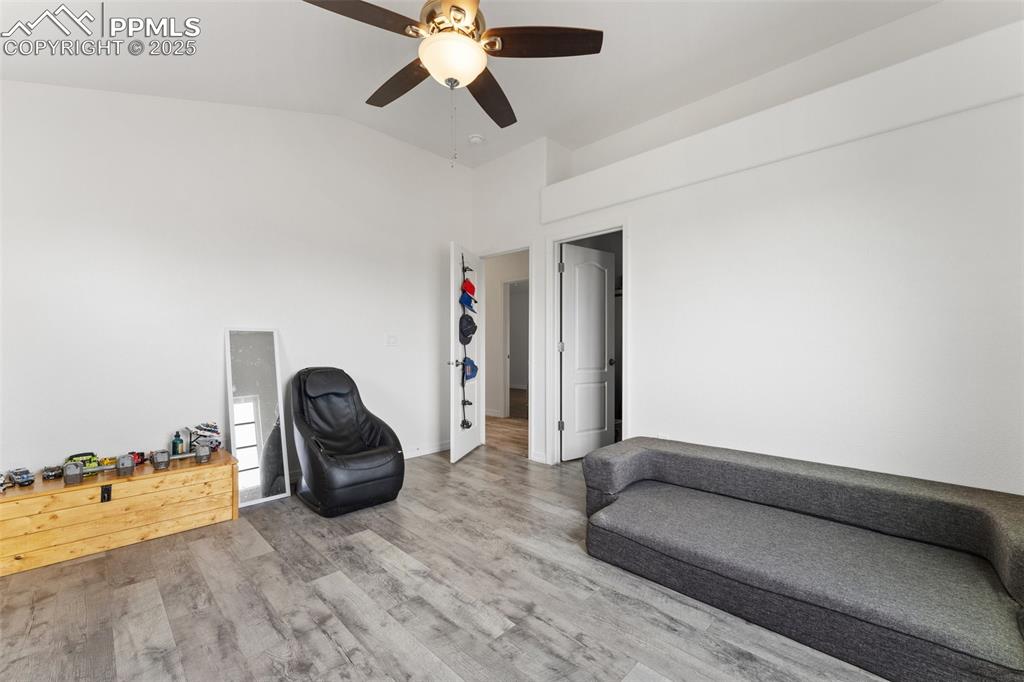
Upper Level: Bedroom #4, with Walk-In Closet
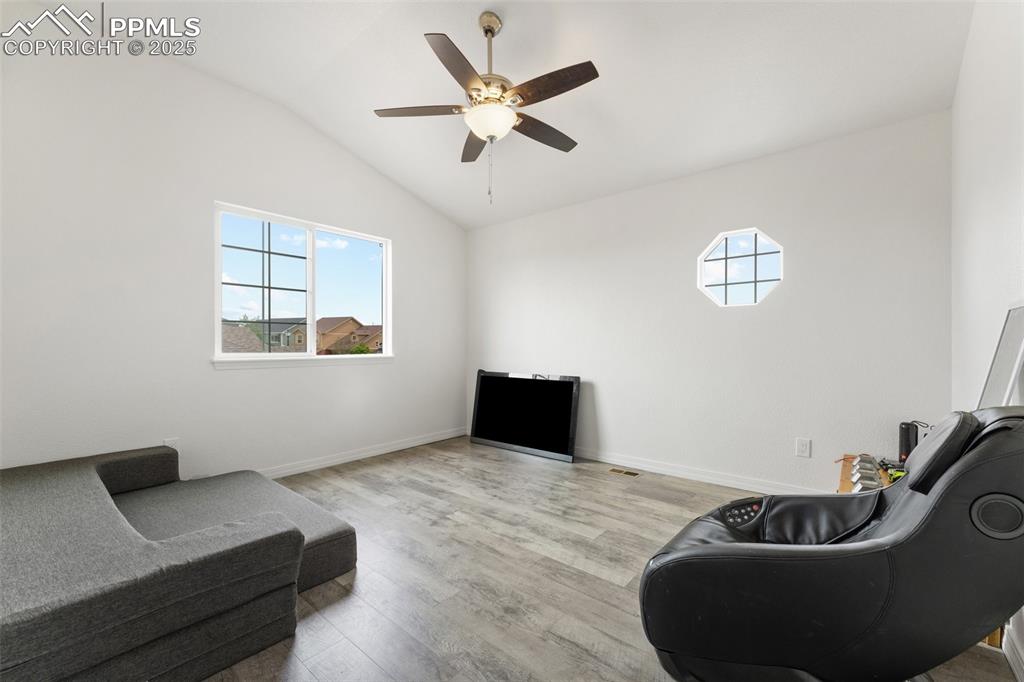
Upper Level: Bedroom #4, with Walk-In Closet
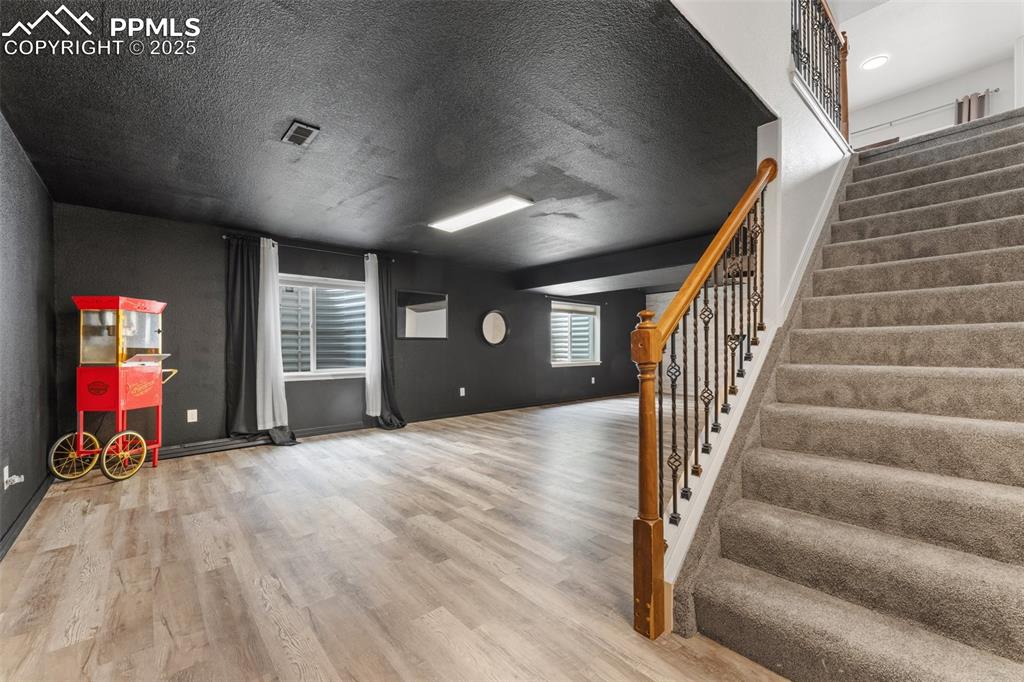
Basement
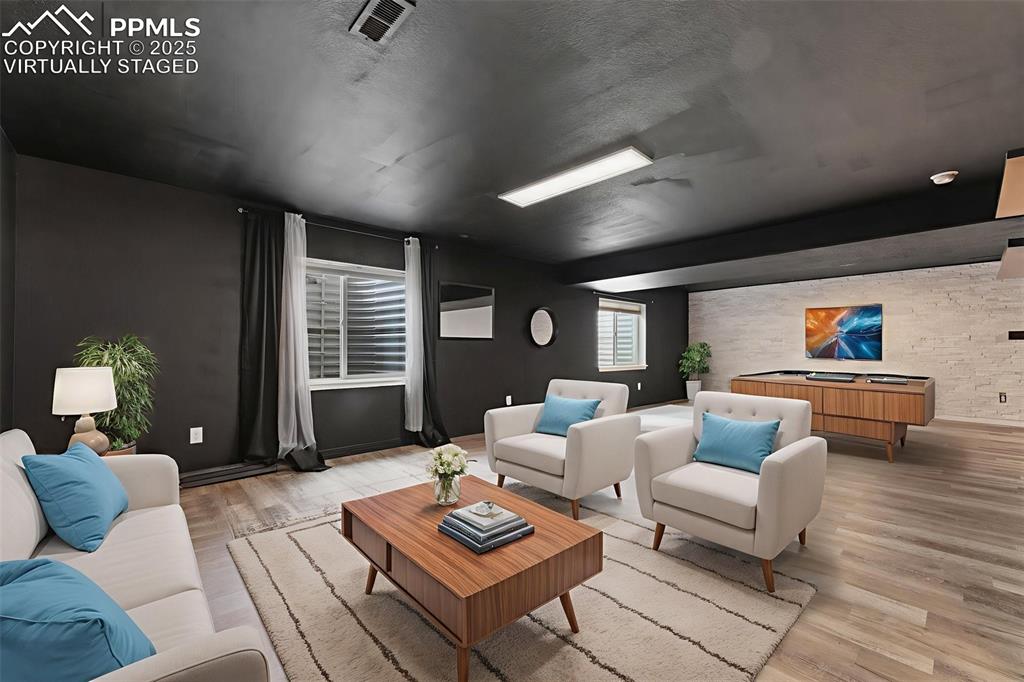
Basement Level Family Room; virtually staged *
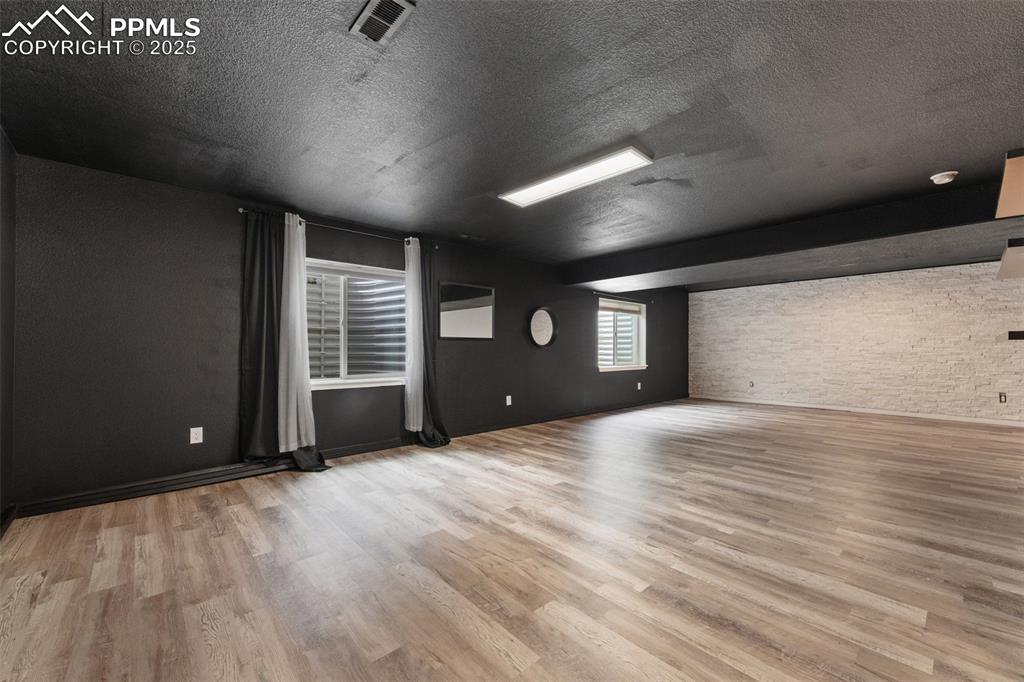
Basement Level Family Room
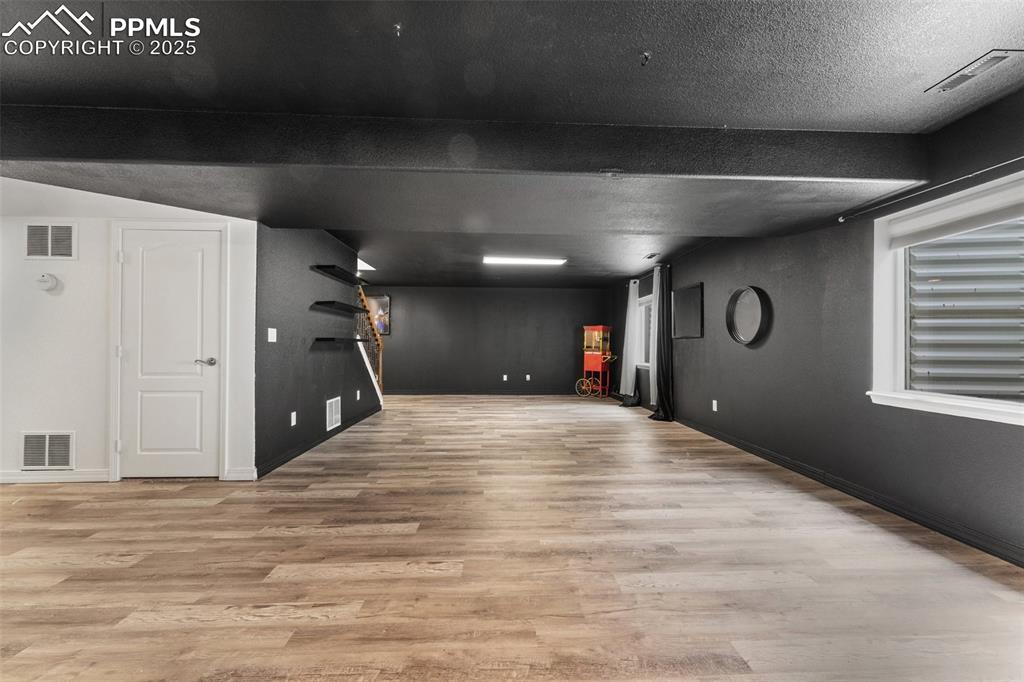
Basement
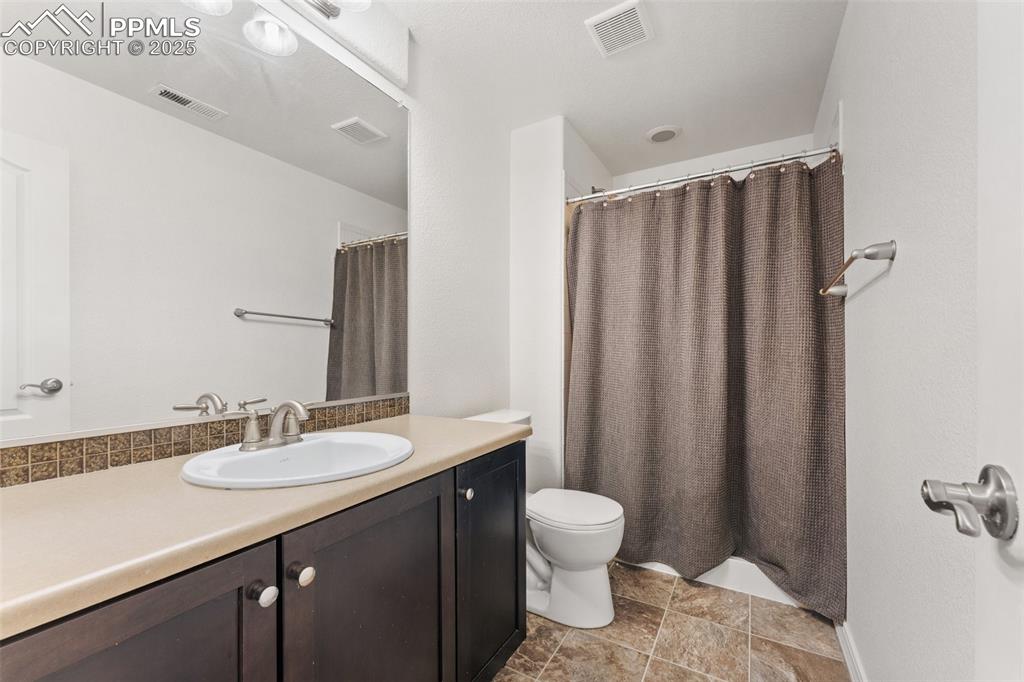
Basement Level Bathroom
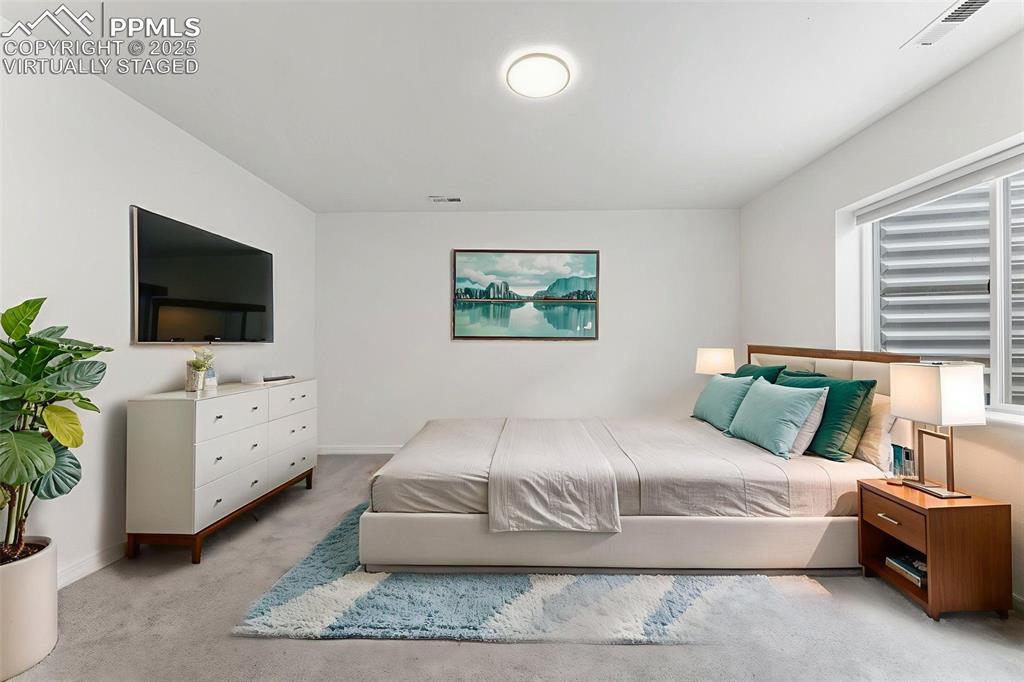
Basement Level Bedroom #5; Virtually Staged*
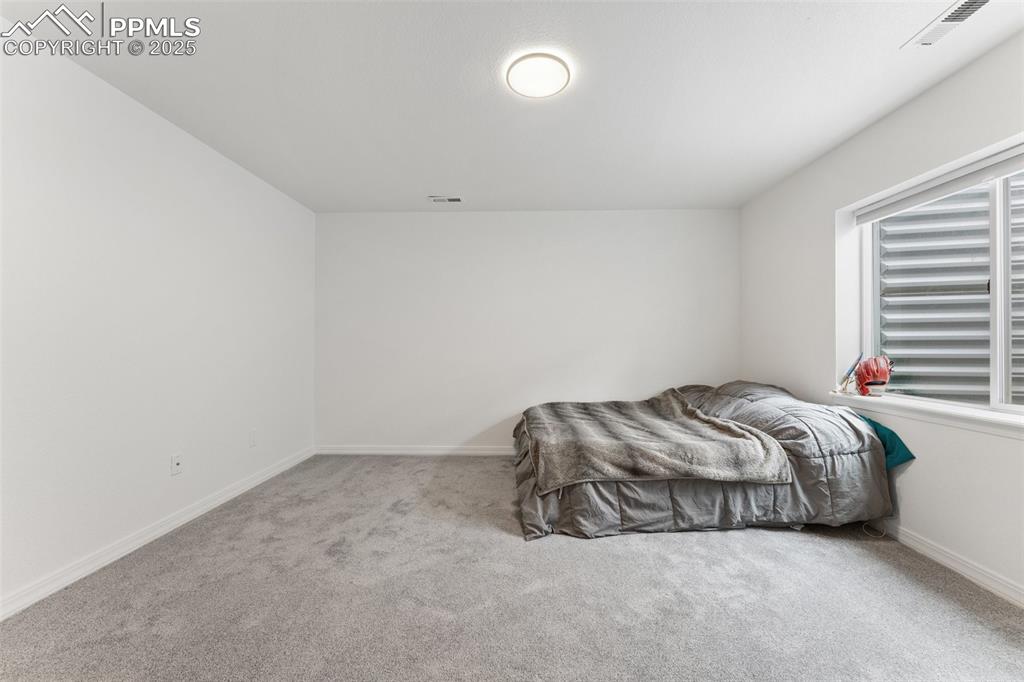
Basement Bedroom #5; with Oversized Walk-in Closet
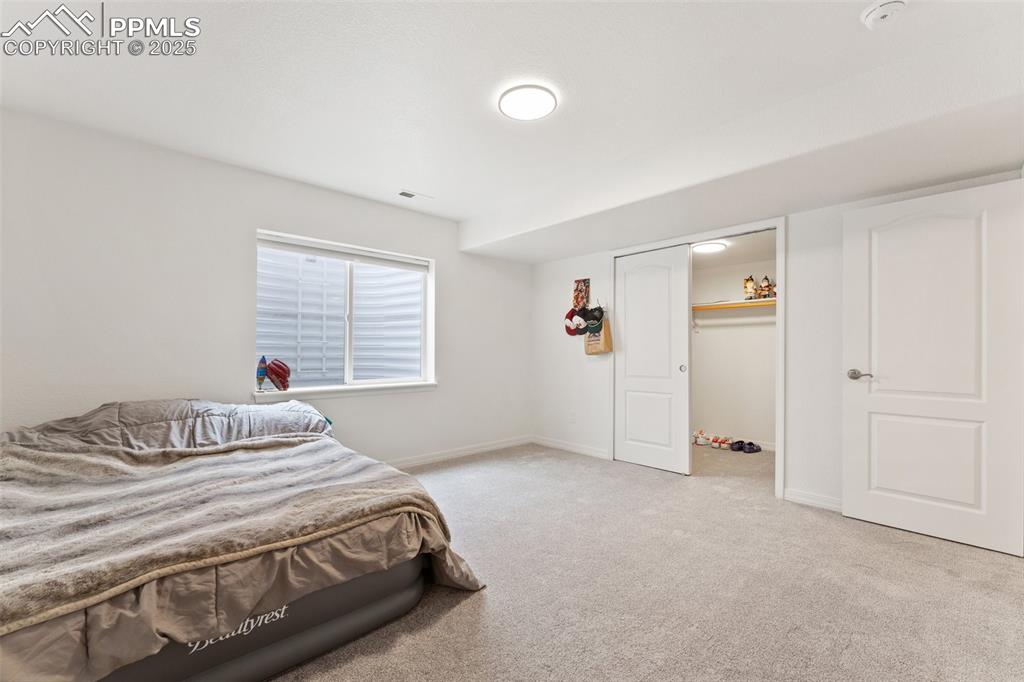
Basement Bedroom #5; with Oversized Walk-in Closet
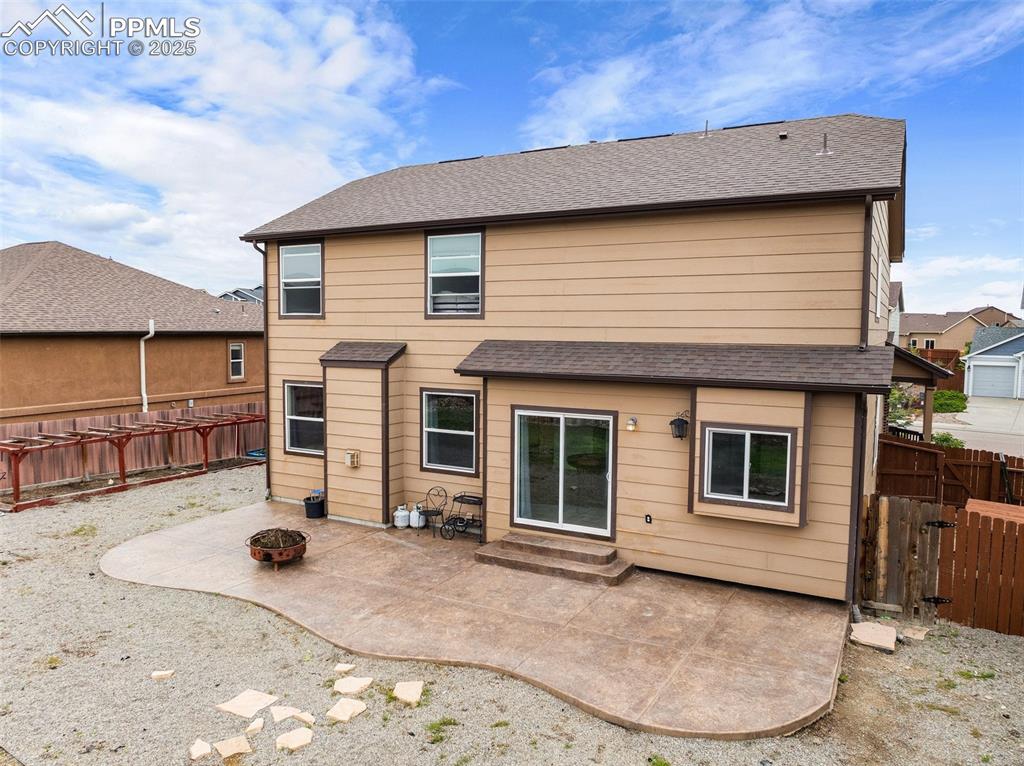
Backyard includes Stamped Concrete Patio, Dedicated Dog Run , Garden Bed Area and Plenty of Space to Play
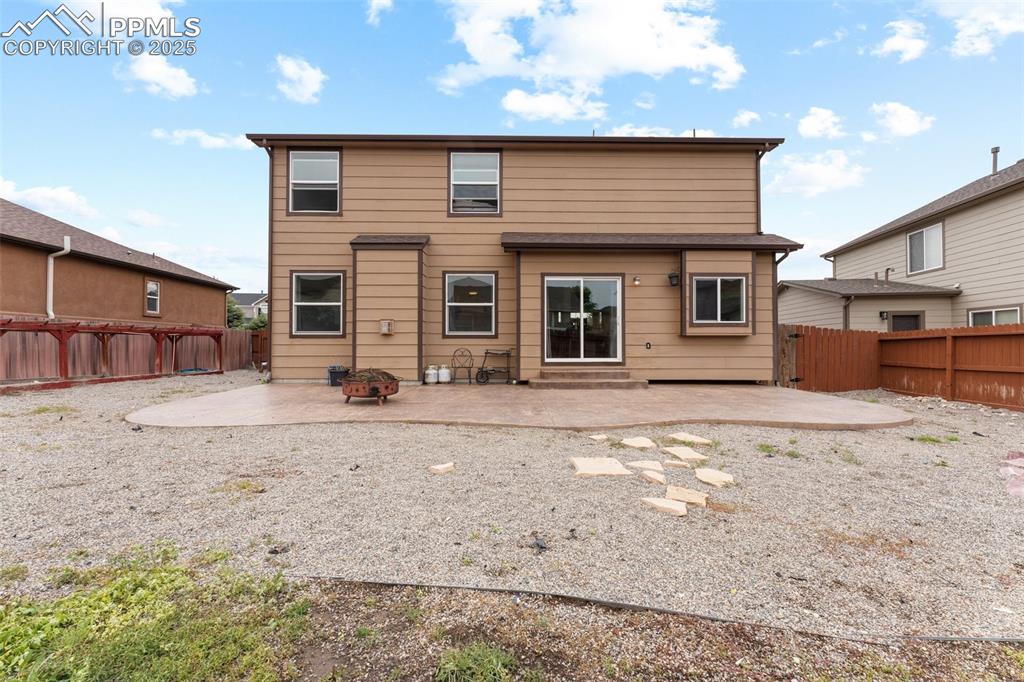
Back of Structure
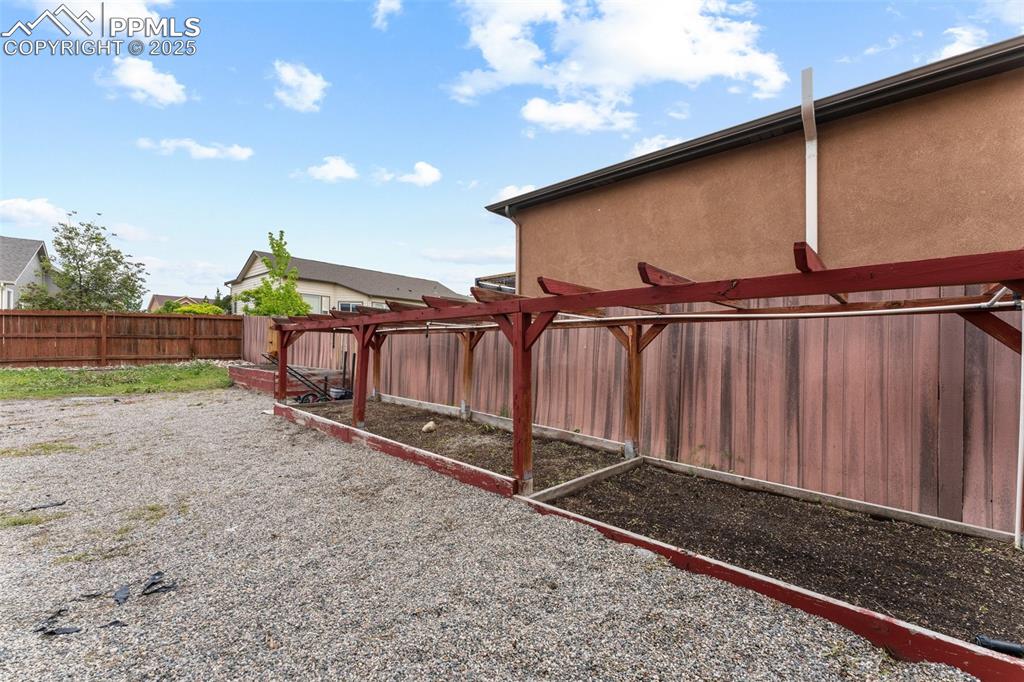
Garden
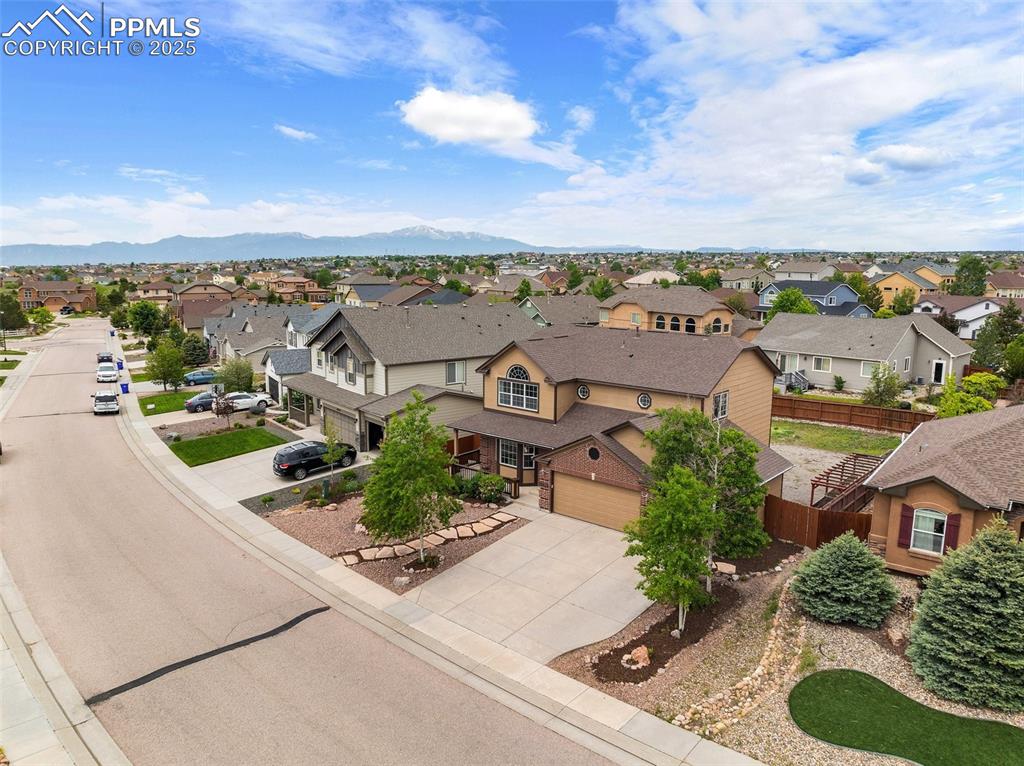
Aerial View
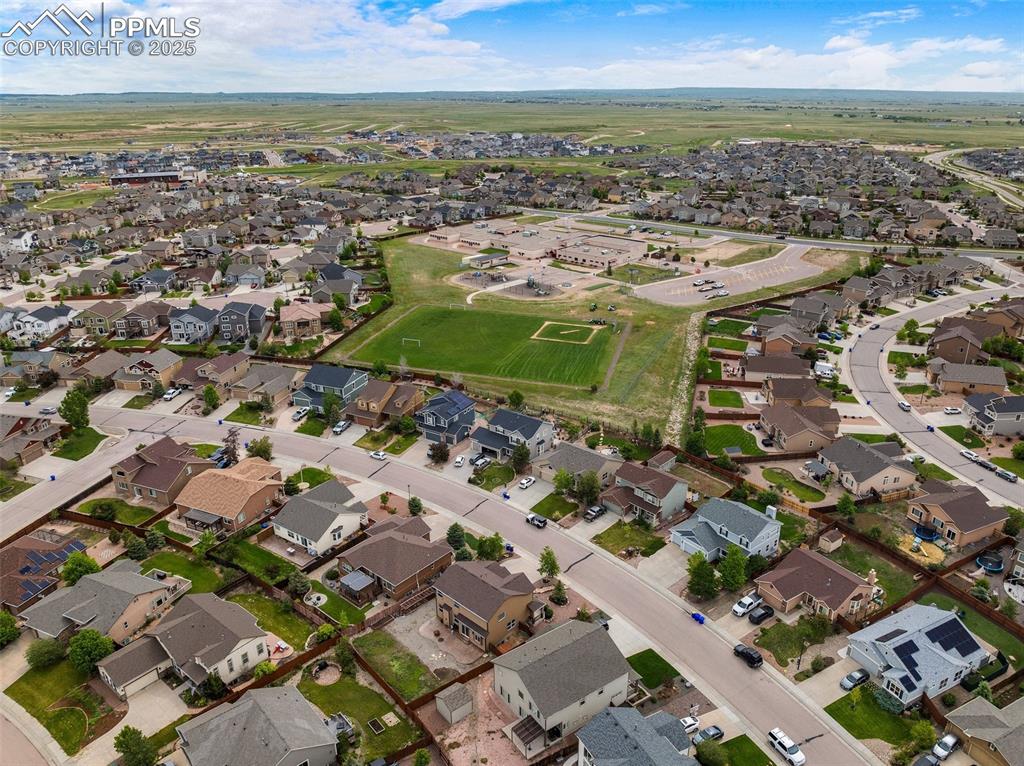
Aerial View
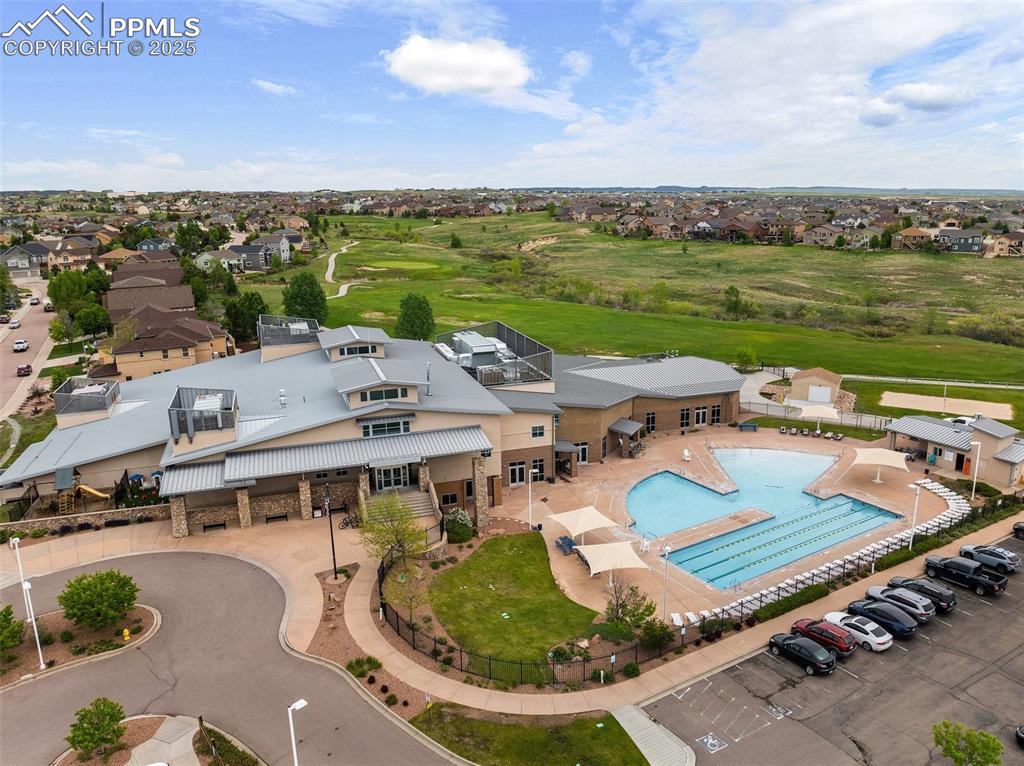
Community Recreation Center with Gym and Courts, Indoor Pool, Lazy River, and Outdoor Pool
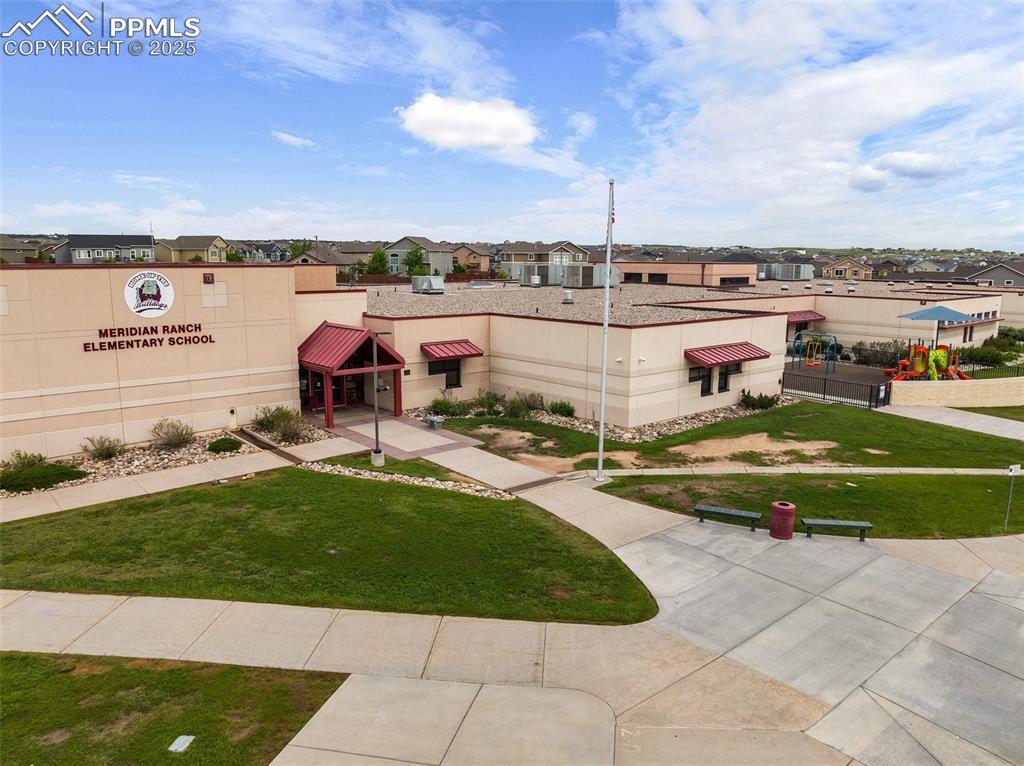
Nearby School(s) within Walking Distance
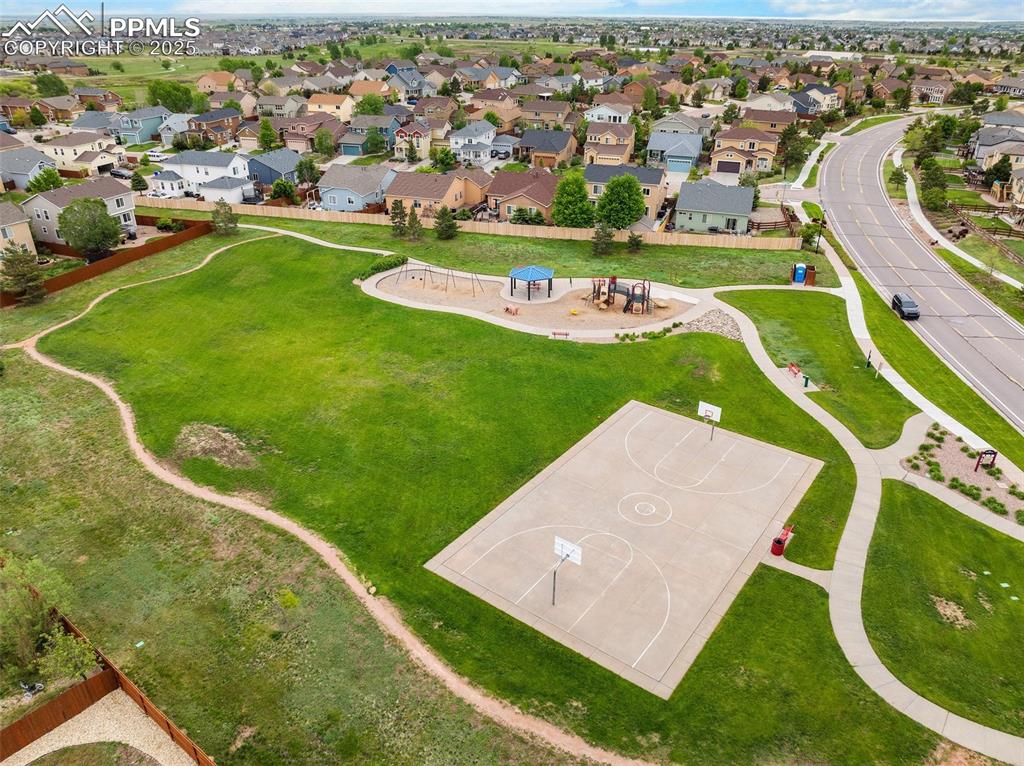
One of many Nearby Parks
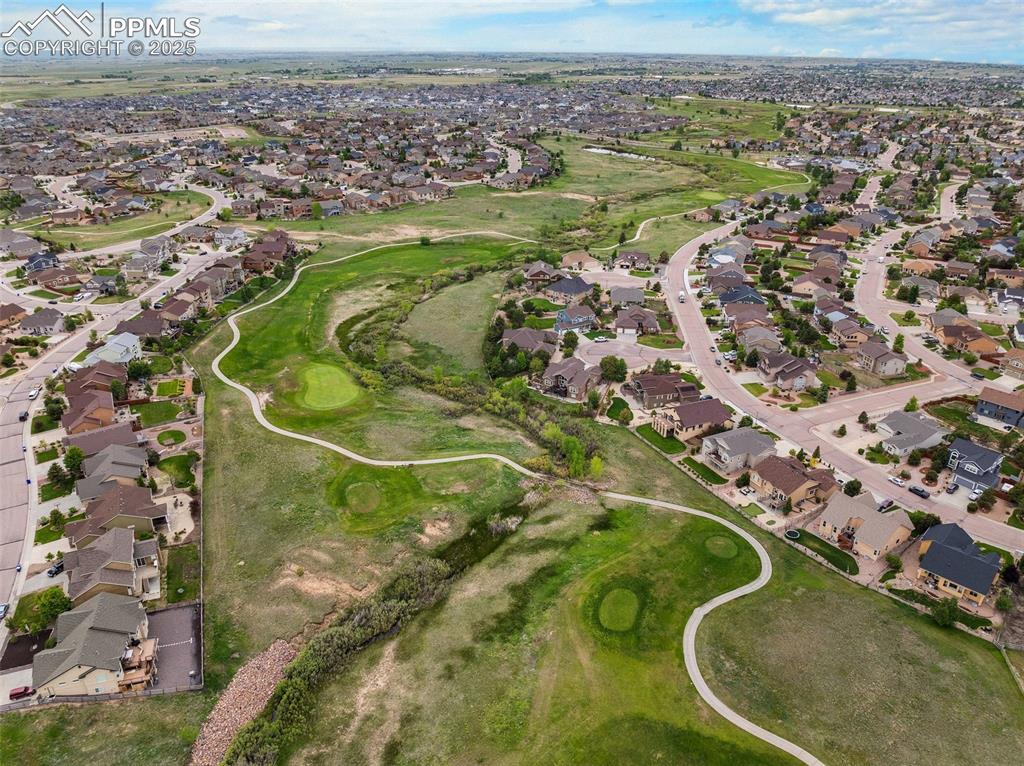
Antler Creek Golf Course
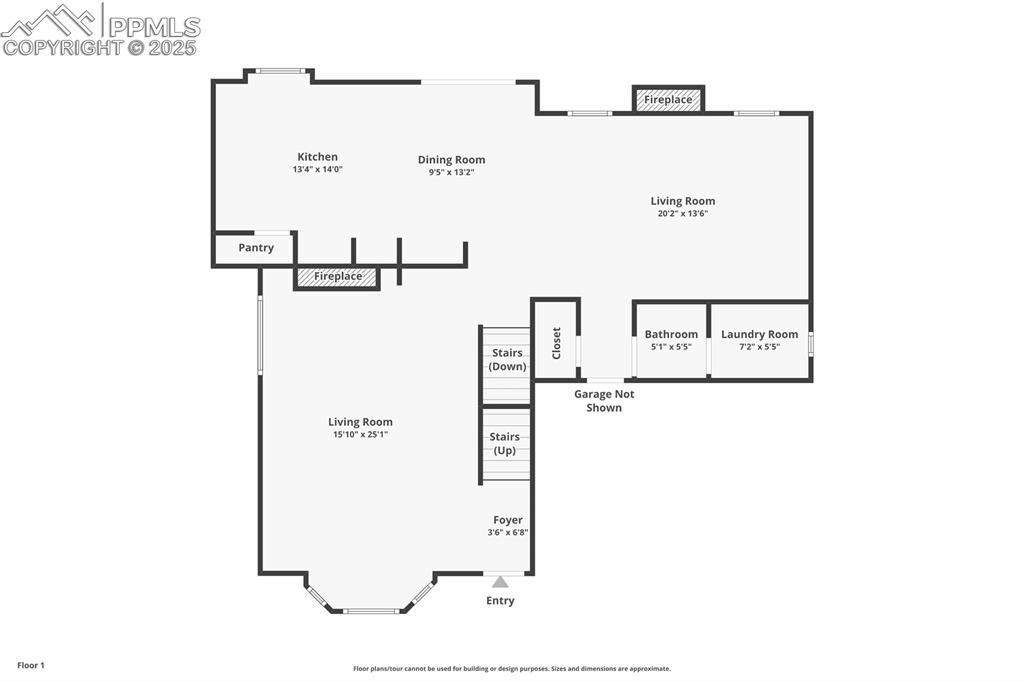
Main Level
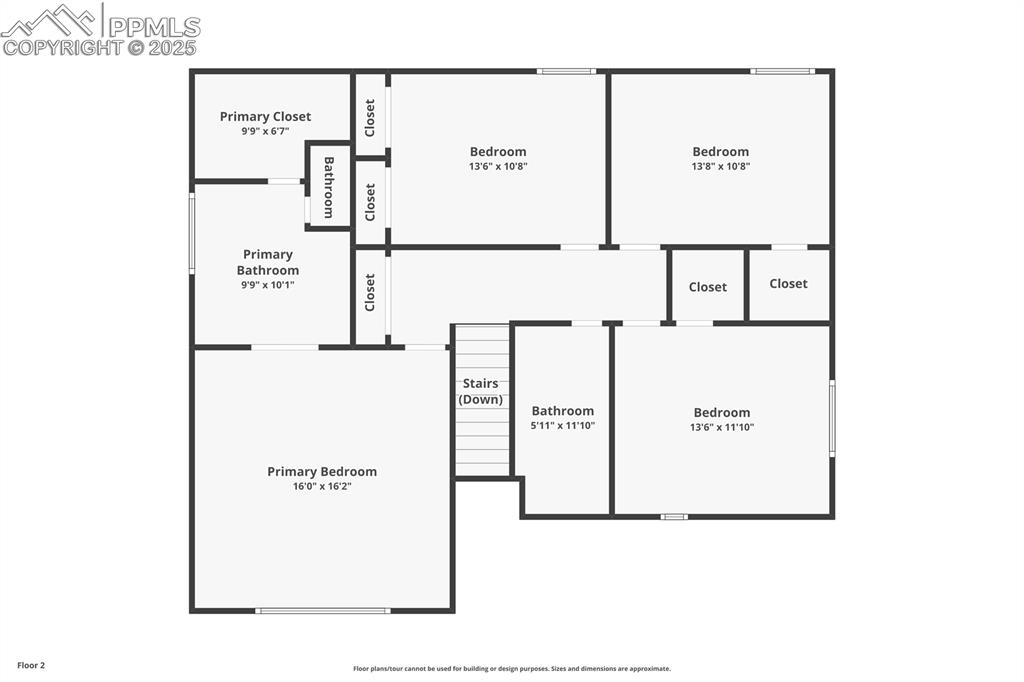
Upper Level
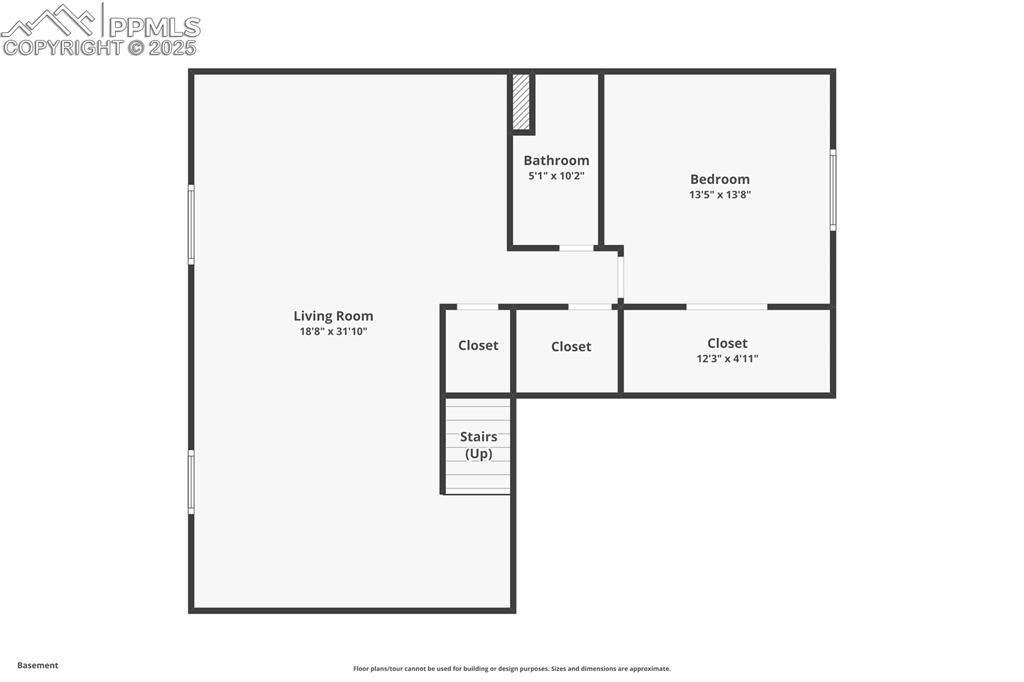
Basement Level
Disclaimer: The real estate listing information and related content displayed on this site is provided exclusively for consumers’ personal, non-commercial use and may not be used for any purpose other than to identify prospective properties consumers may be interested in purchasing.