6738 Mountain Top Lane, Colorado Springs, CO, 80919
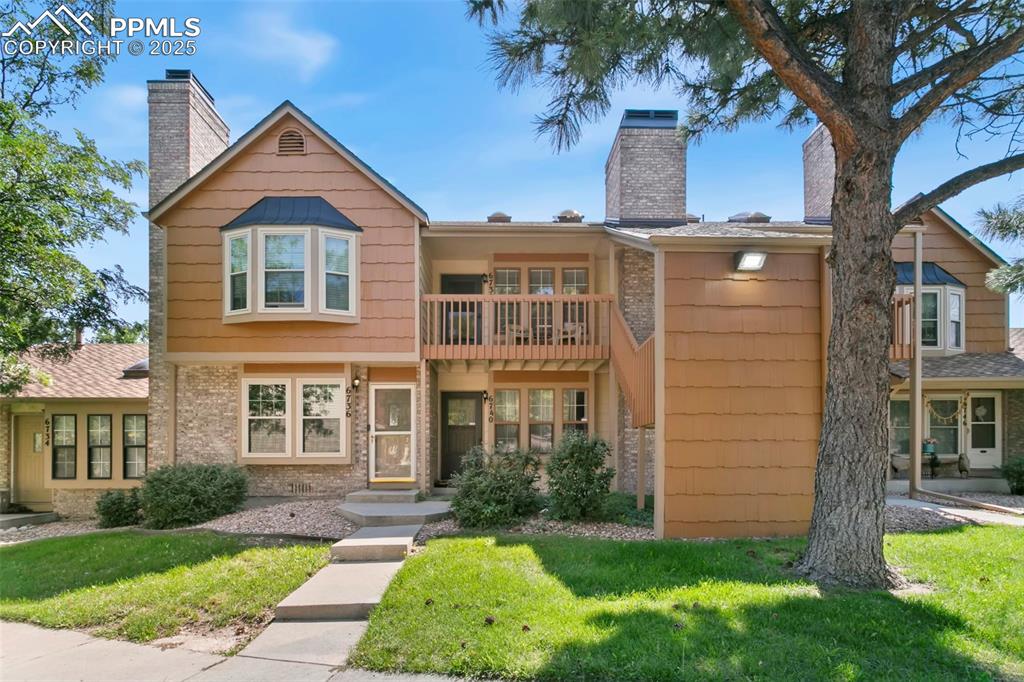
Second floor and end of unit structure
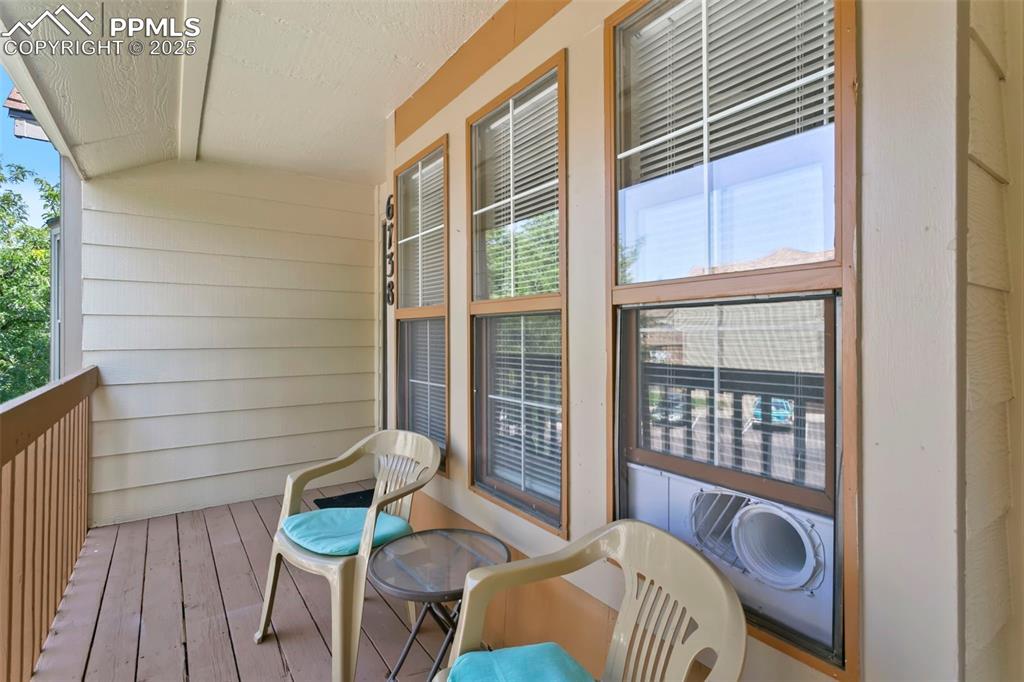
Front deck
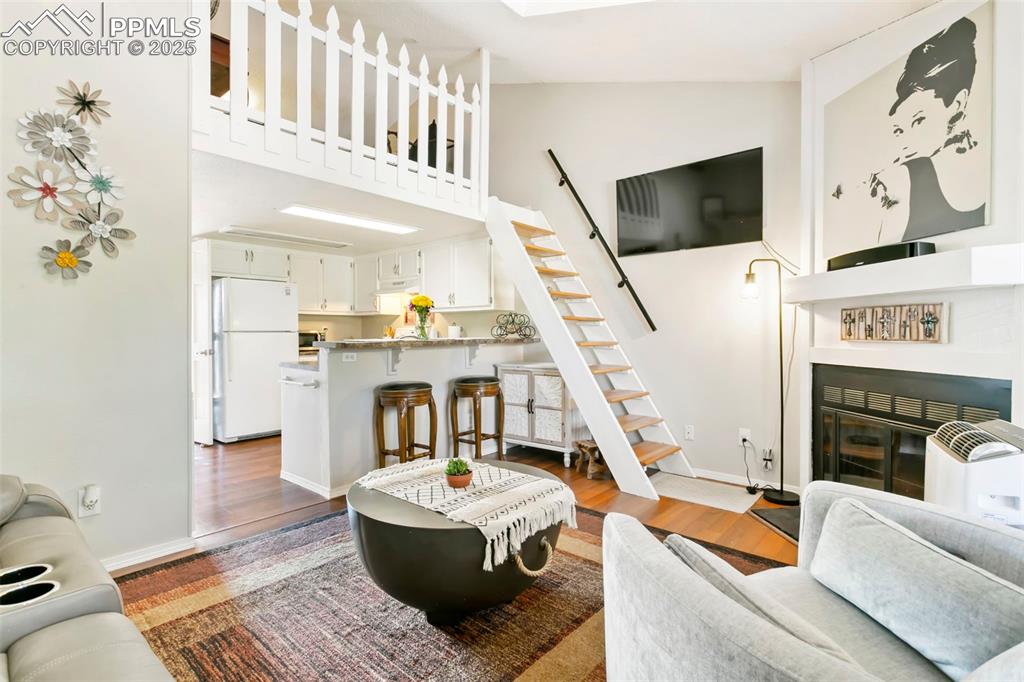
Living room with laminate flooring, stairs leading to loft, wood burning fireplace, and a skylight
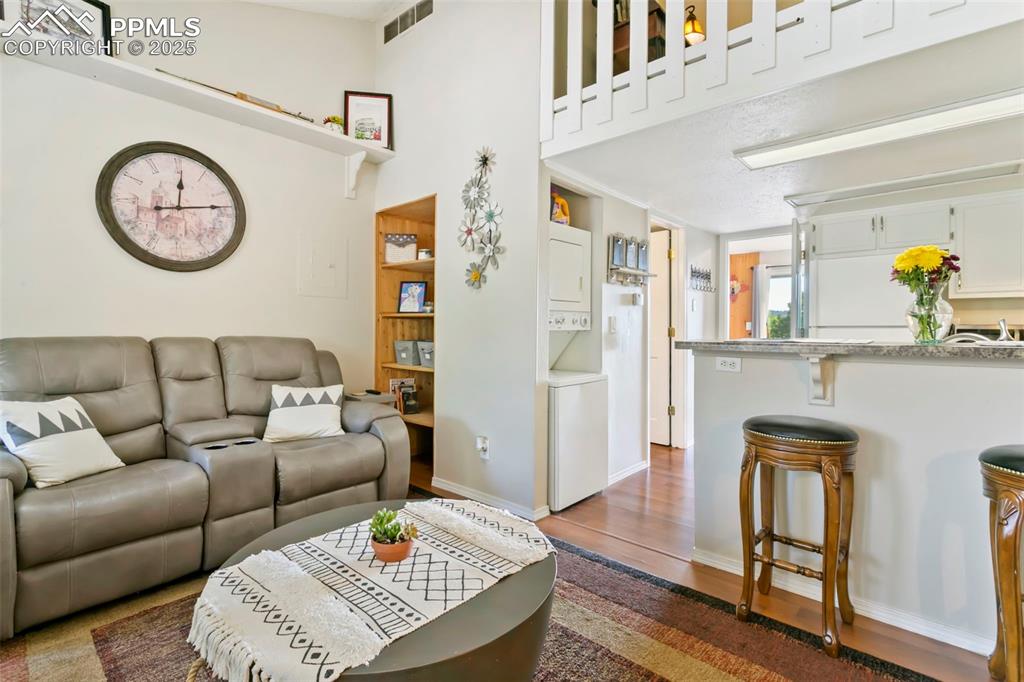
Living room and breakfast bar
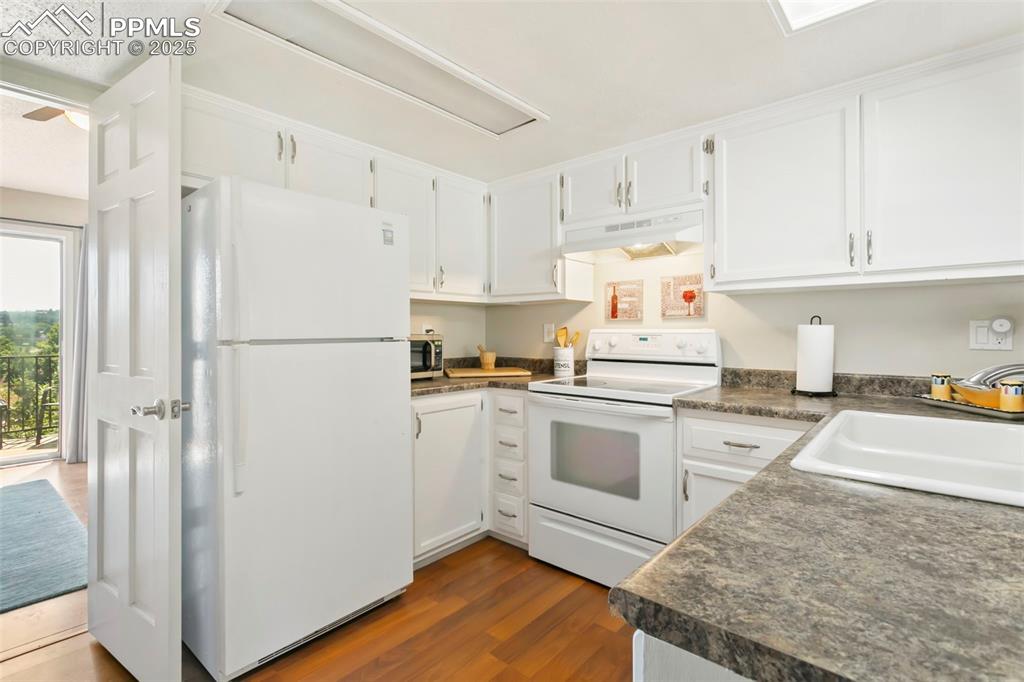
Kitchen with dark countertops, white appliances, white cabinets, dark wood-style flooring, and under cabinet range hood
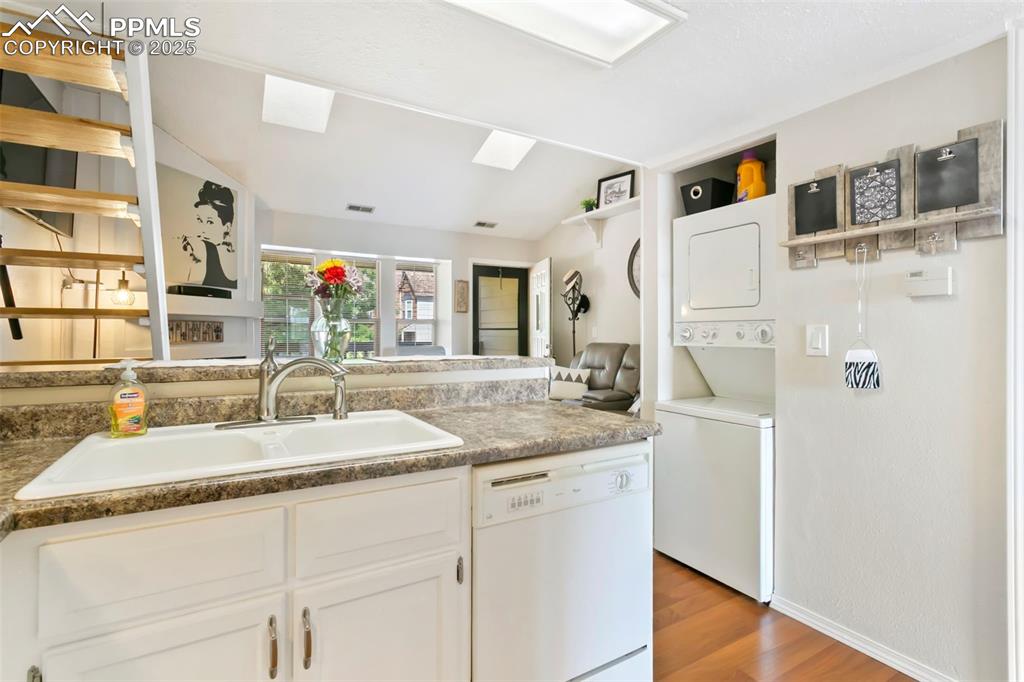
Kitchen featuring white cabinets, dishwasher, a peninsula, light wood finished floors, and stacked washer / drying machine
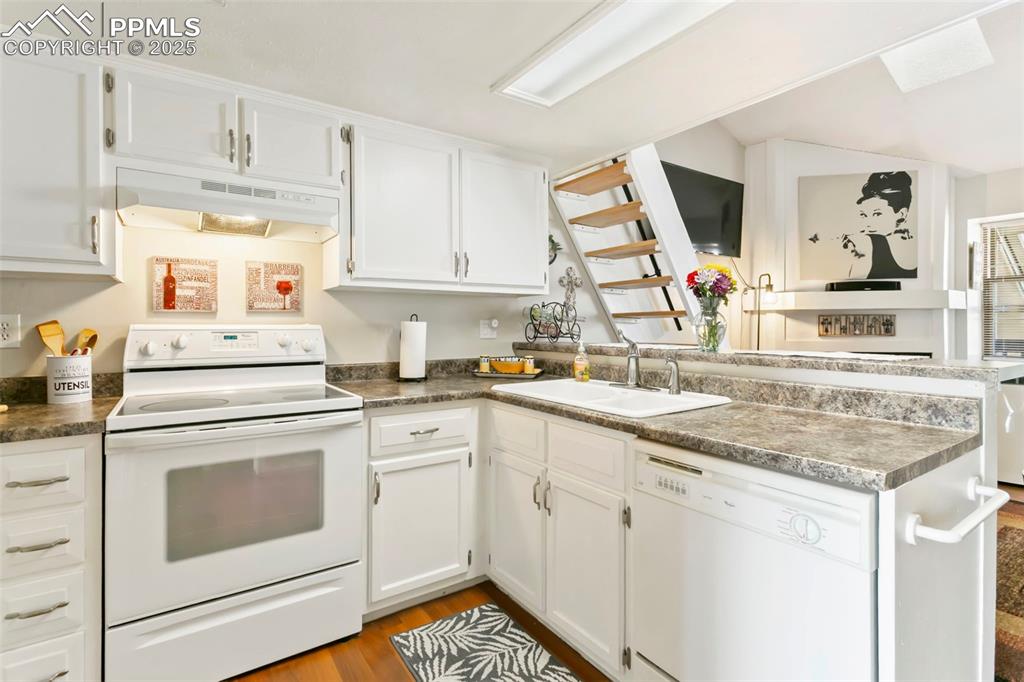
Kitchen with white appliances, white cabinetry, a peninsula, and under cabinet range hood
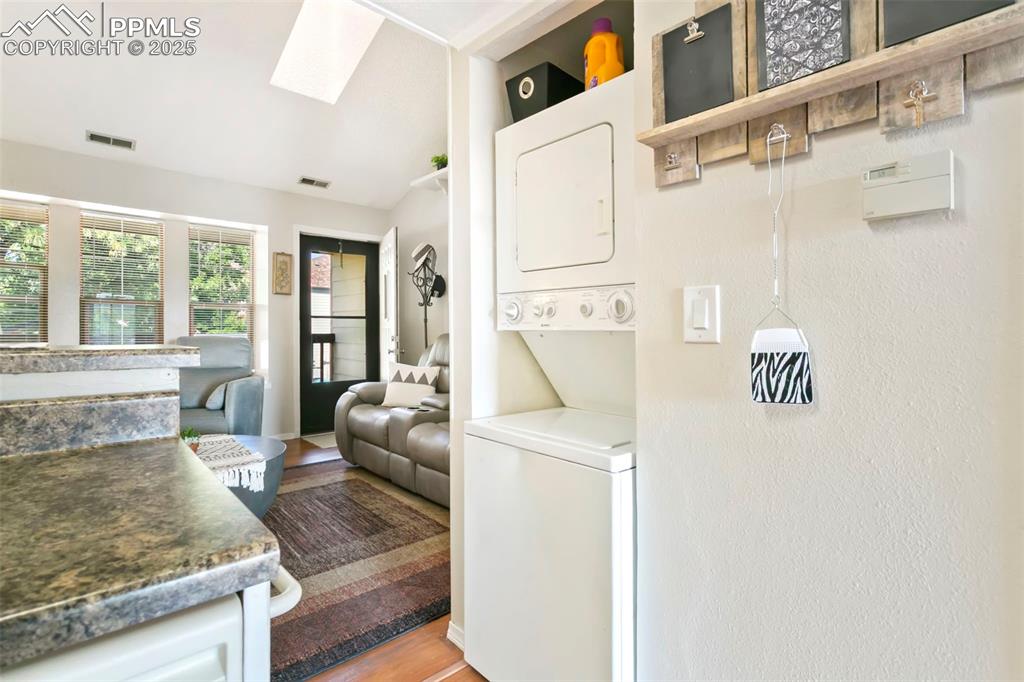
Laundry space with a skylight & stackable washer and dryer
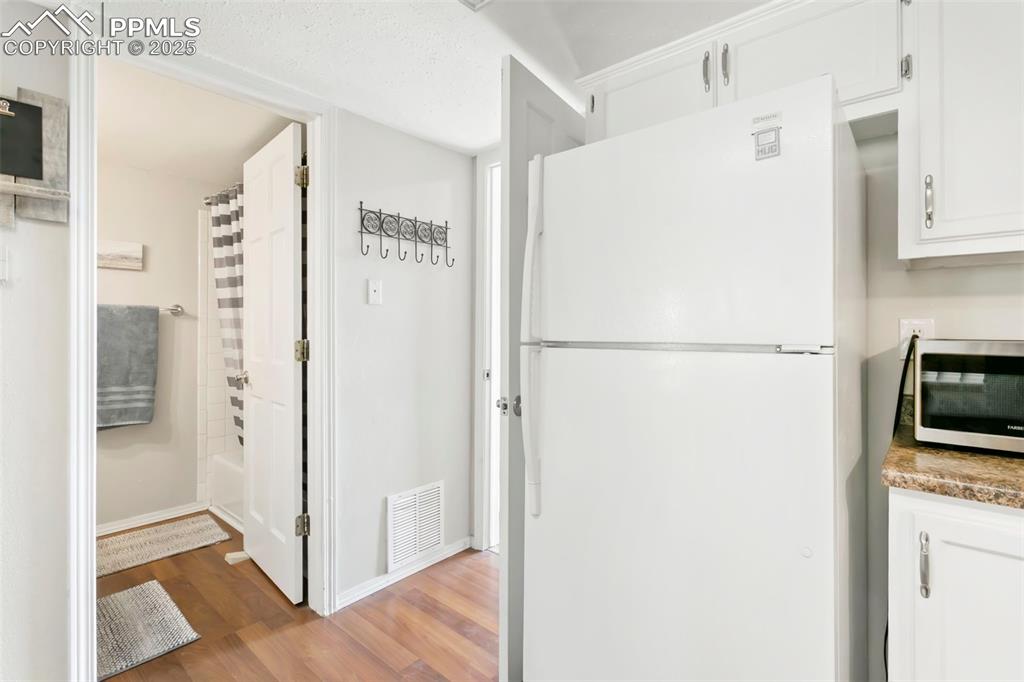
Kitchen
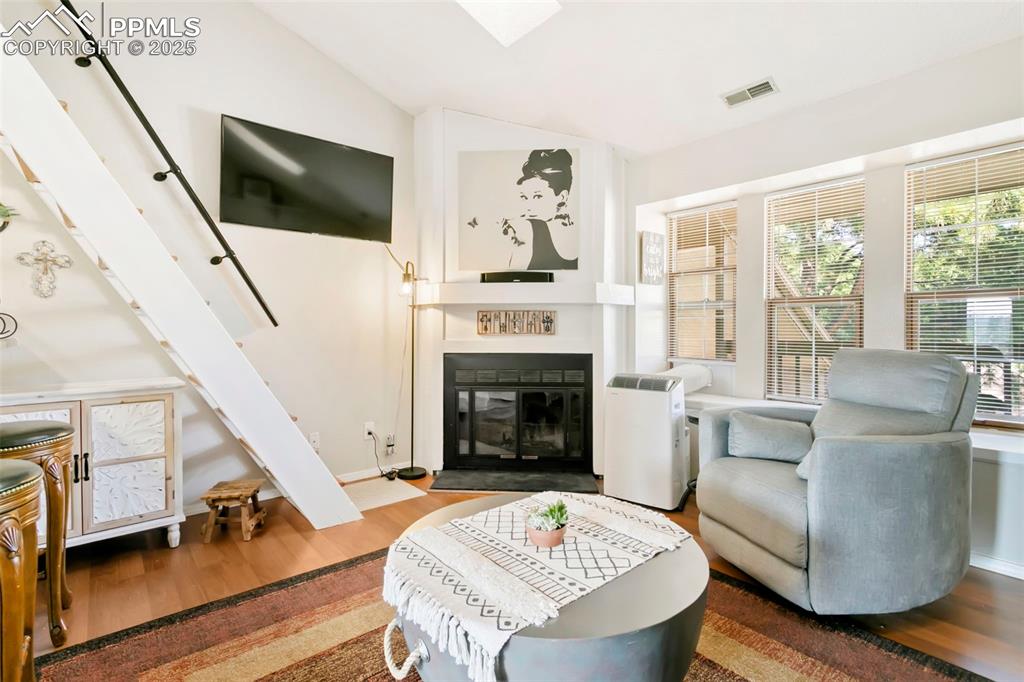
Living area Living room with vaulted ceiling, skylight, wood burning fireplace, and window bench seat
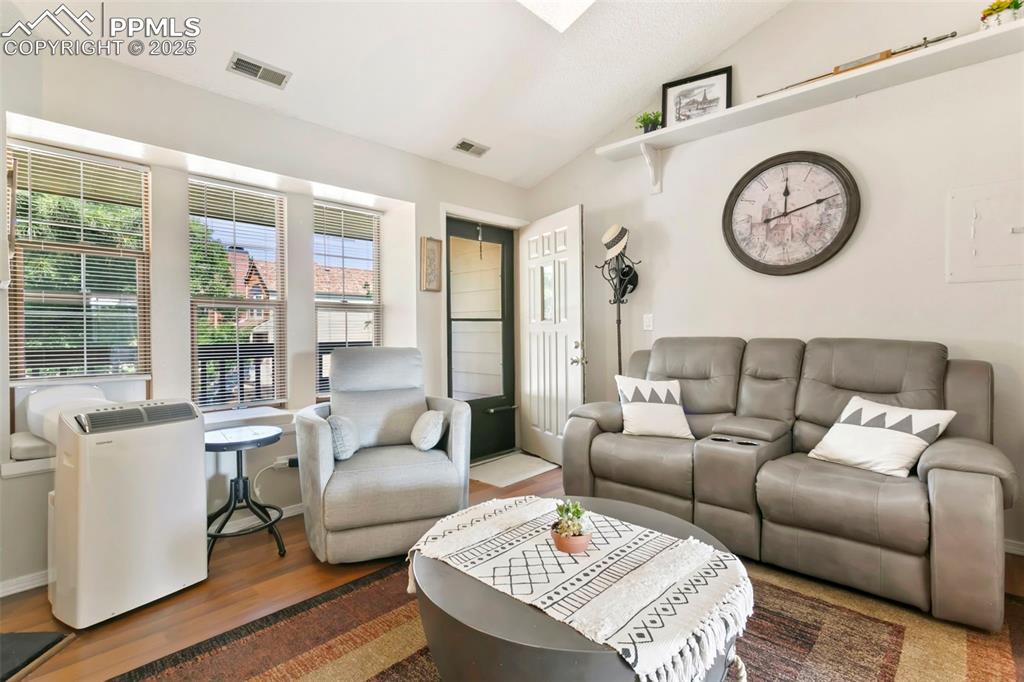
Living room with vaulted ceiling and skylight
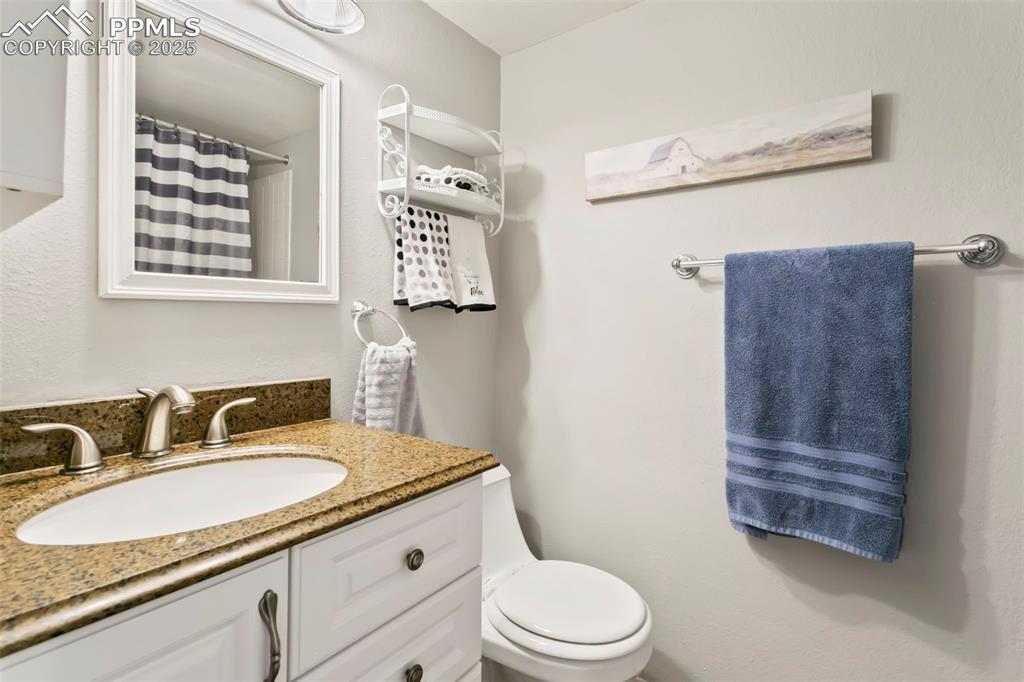
Bathroom featuring vanity and a shower with curtain
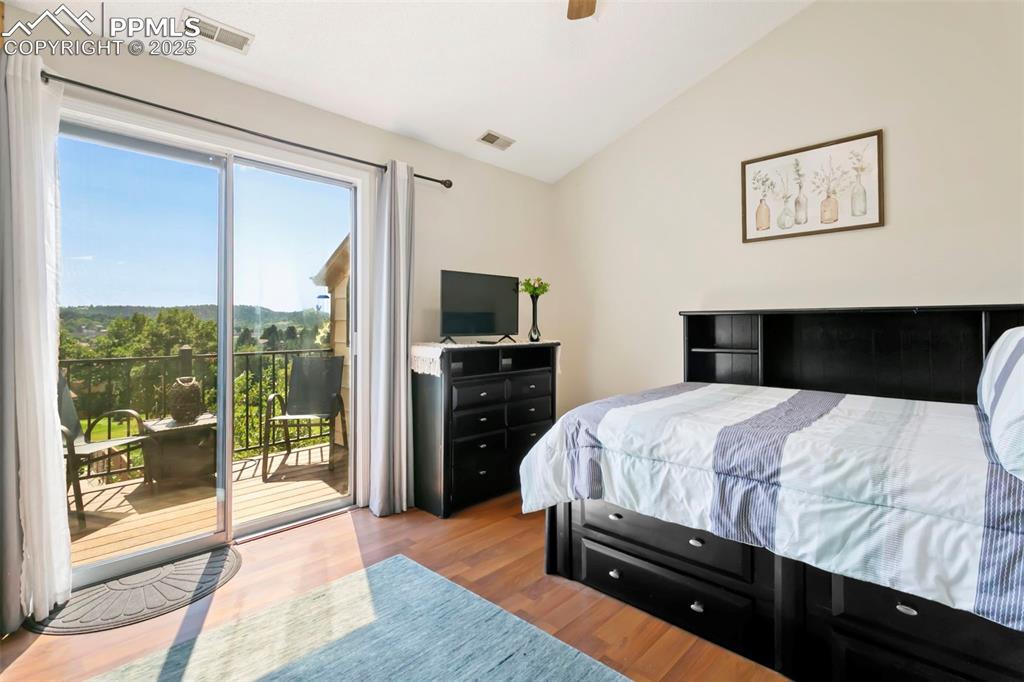
Primary bedroom with vaulted ceiling and skylight
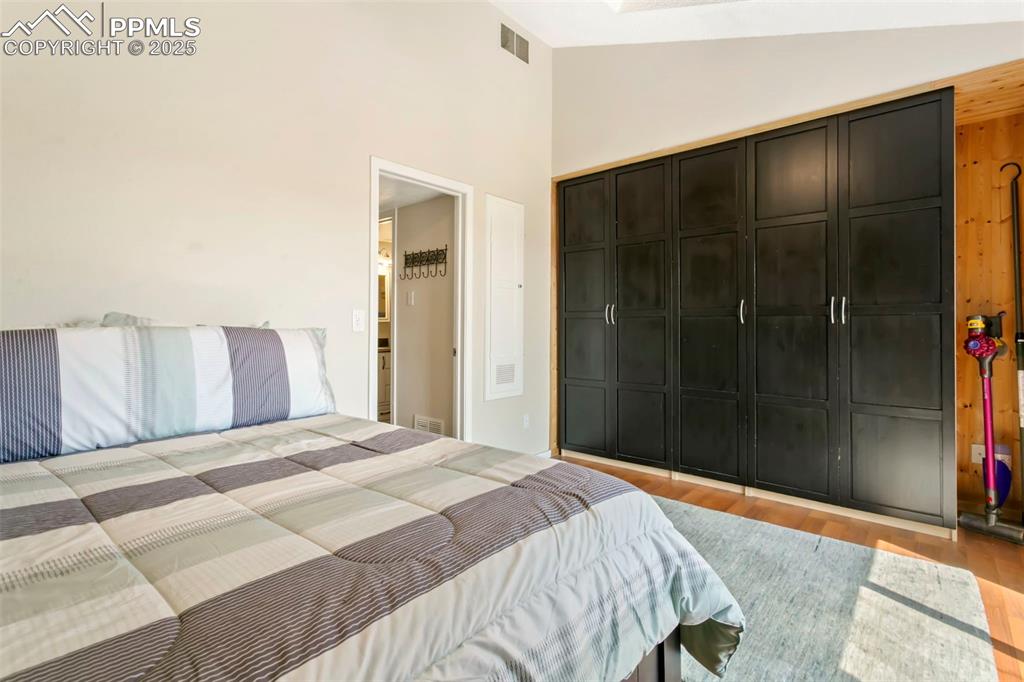
Primary bedroom with vaulted ceiling and skylight
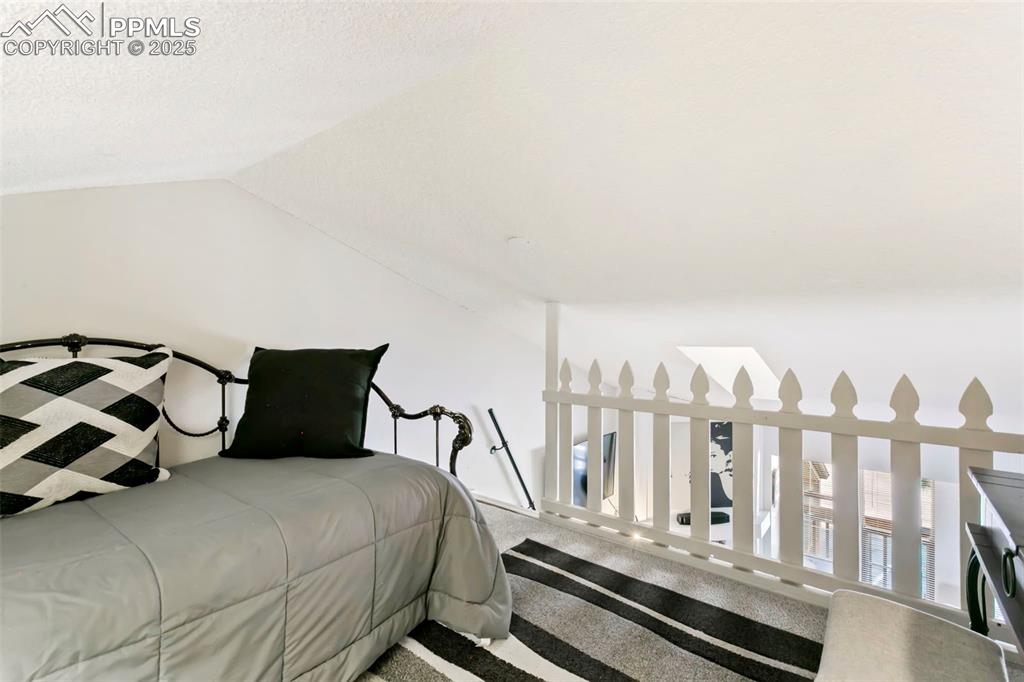
Loft with new carpet flooring
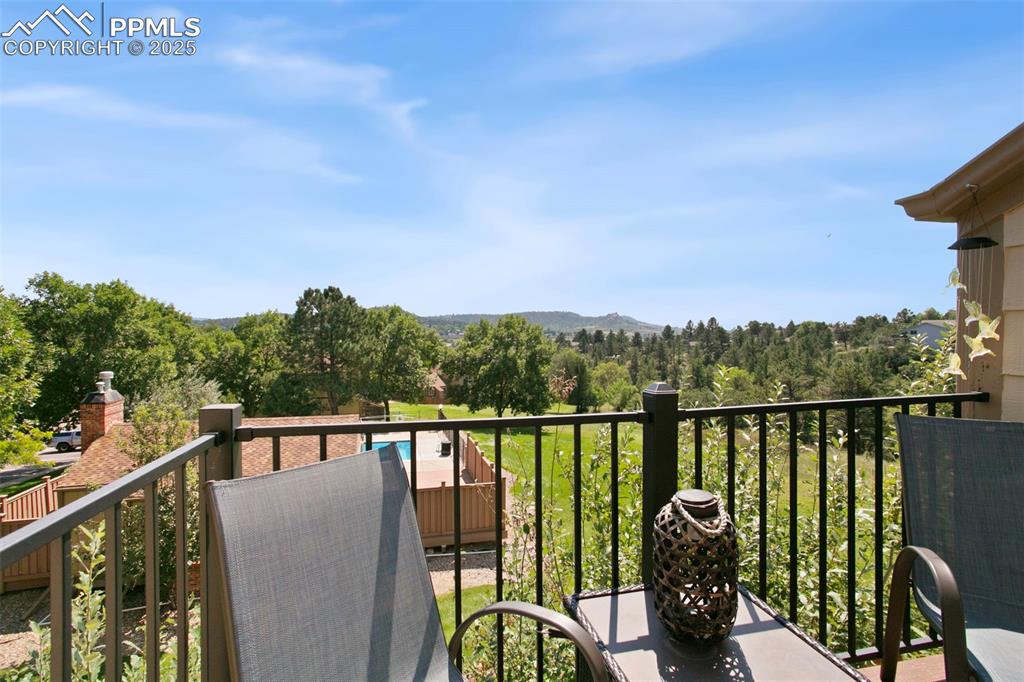
Balcony with a mountain and pool view
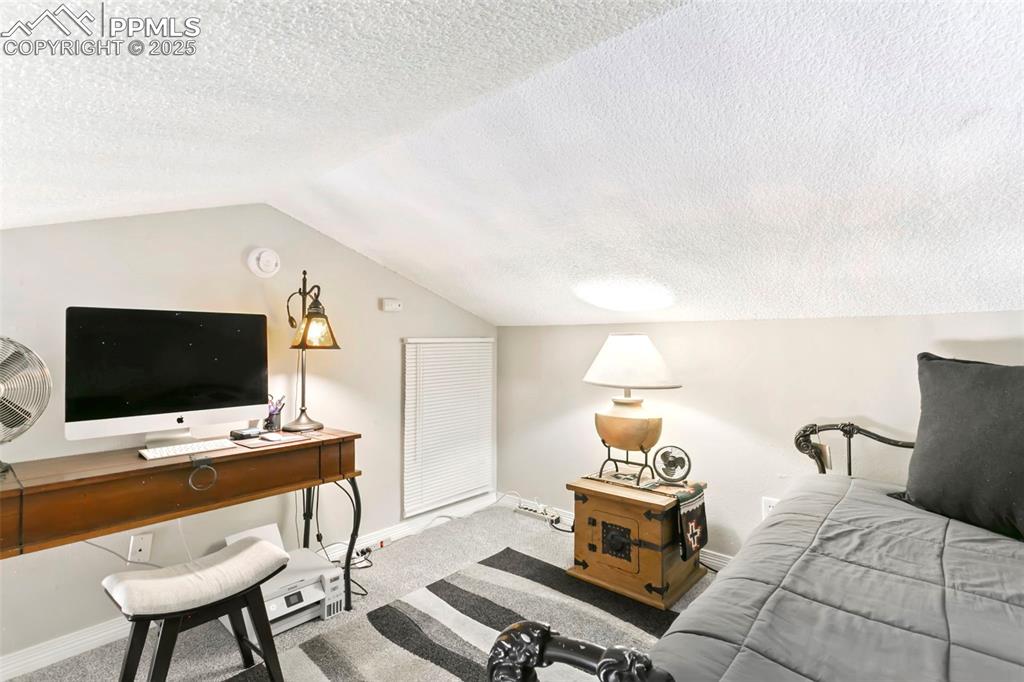
Loft with new carpet flooring
Disclaimer: The real estate listing information and related content displayed on this site is provided exclusively for consumers’ personal, non-commercial use and may not be used for any purpose other than to identify prospective properties consumers may be interested in purchasing.