18 Rising Sun Terrace, Colorado Springs, CO, 80921
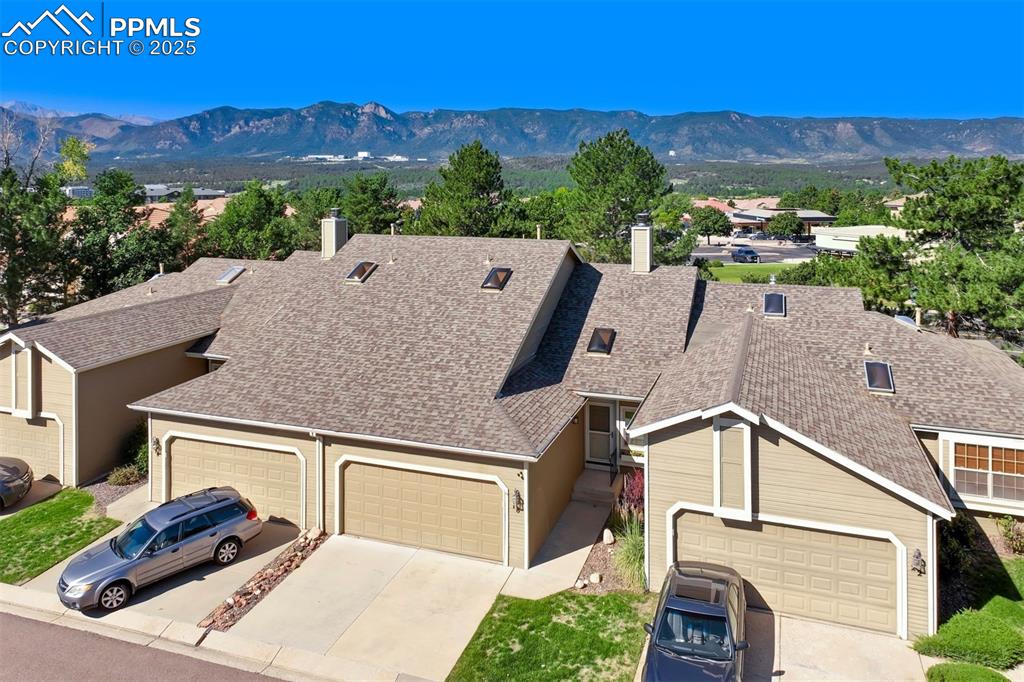
Welcome to your new townhome in Gleneagle!
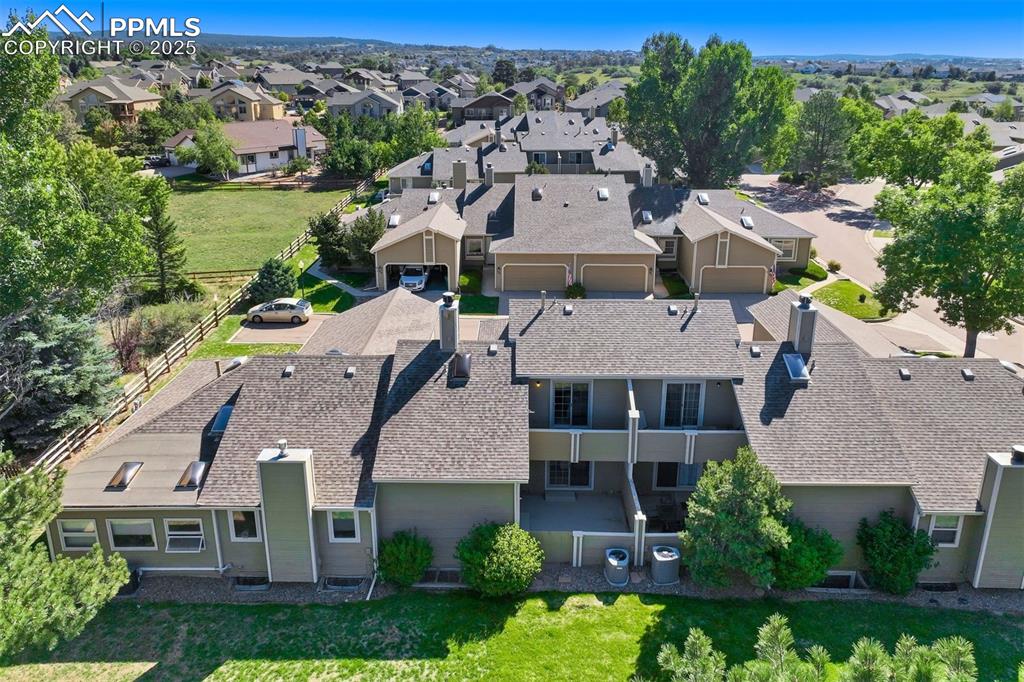
A fenced patio and an upper deck provide great outdoor living experiences in a location that combines all the nature of nearby Gleneagle trail systems and prime access to dining, shopping, schools, USAFA and more!
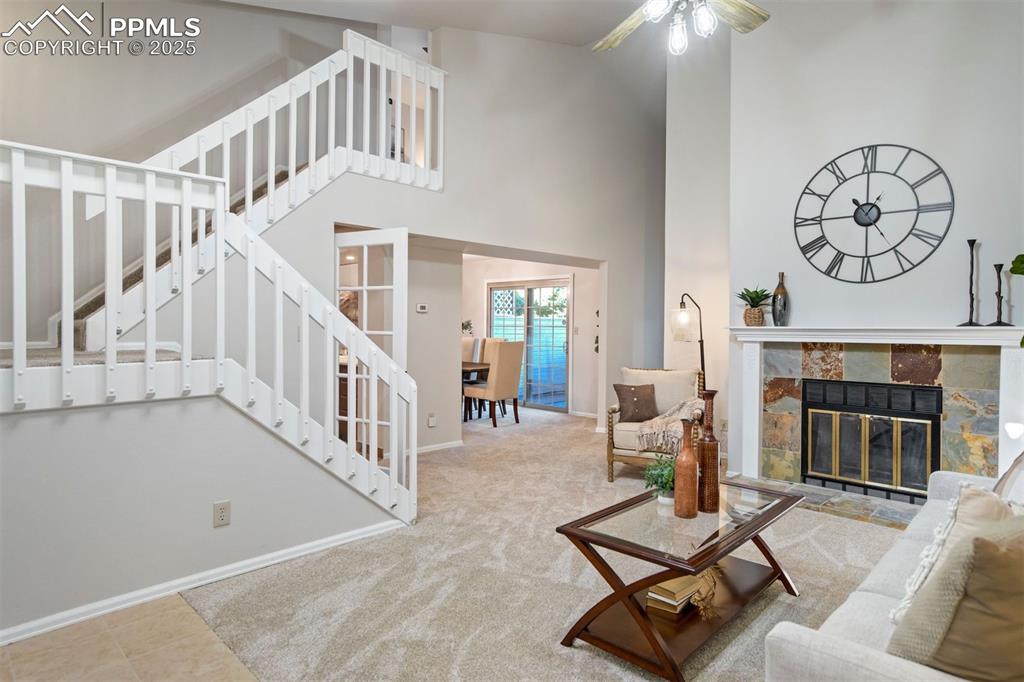
Soaring ceilings, slate-accented fireplace, and dramatic staircase created an airy, welcoming living space with fresh paint and new carpet.
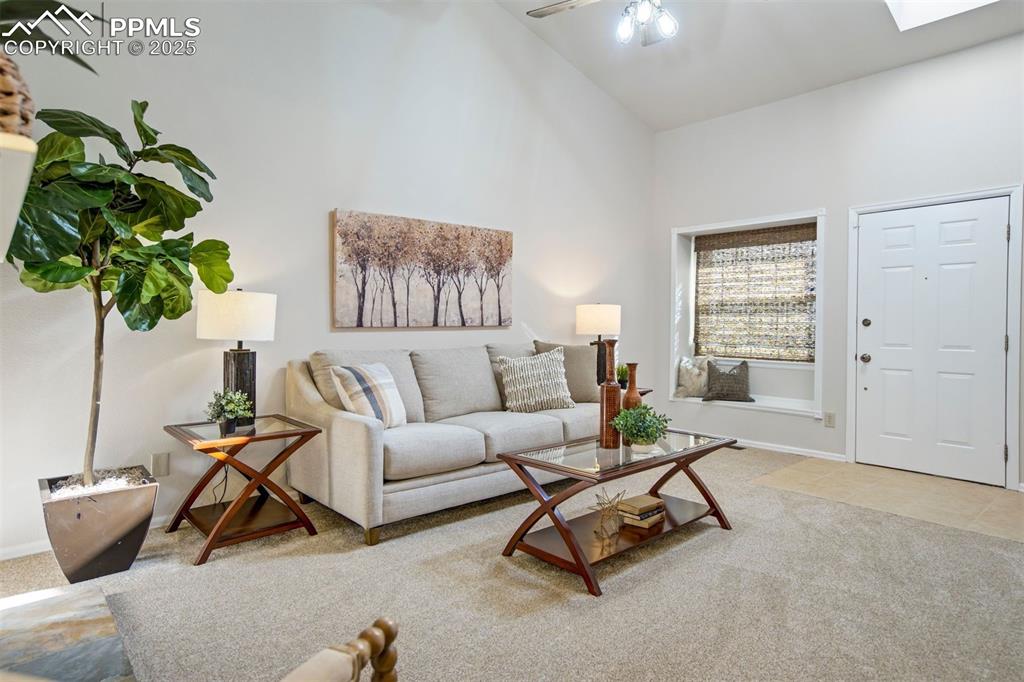
Bright and inviting main living area with abundant light from the window and a comfortable flow to the entry.
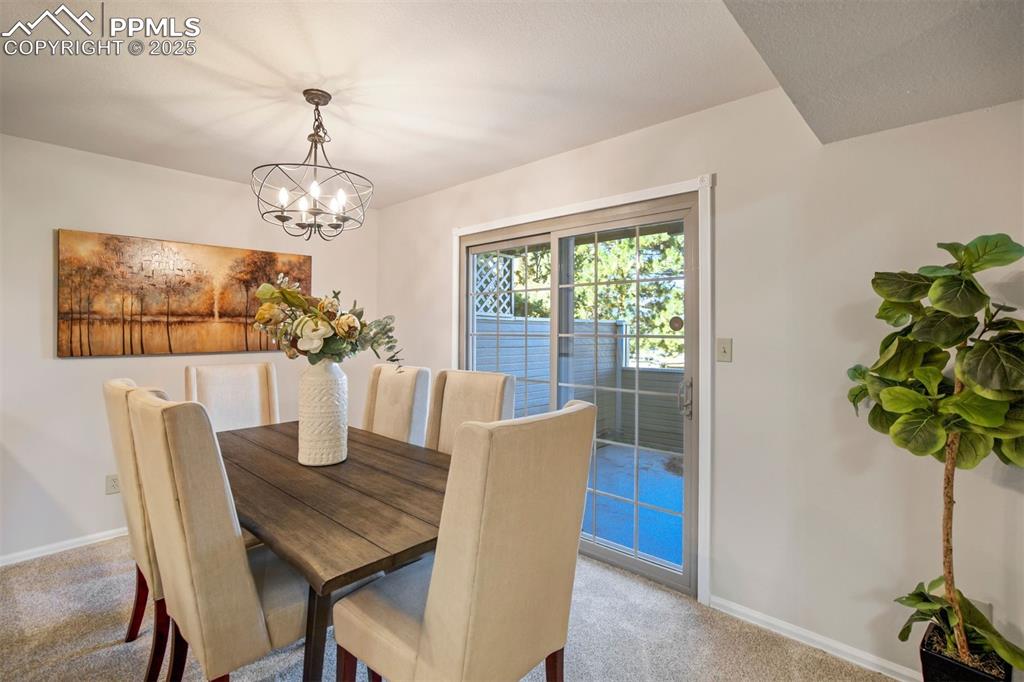
Elegant dining space with updated lighting and seamless walkout to the fenced patio, perfect for entertaining.
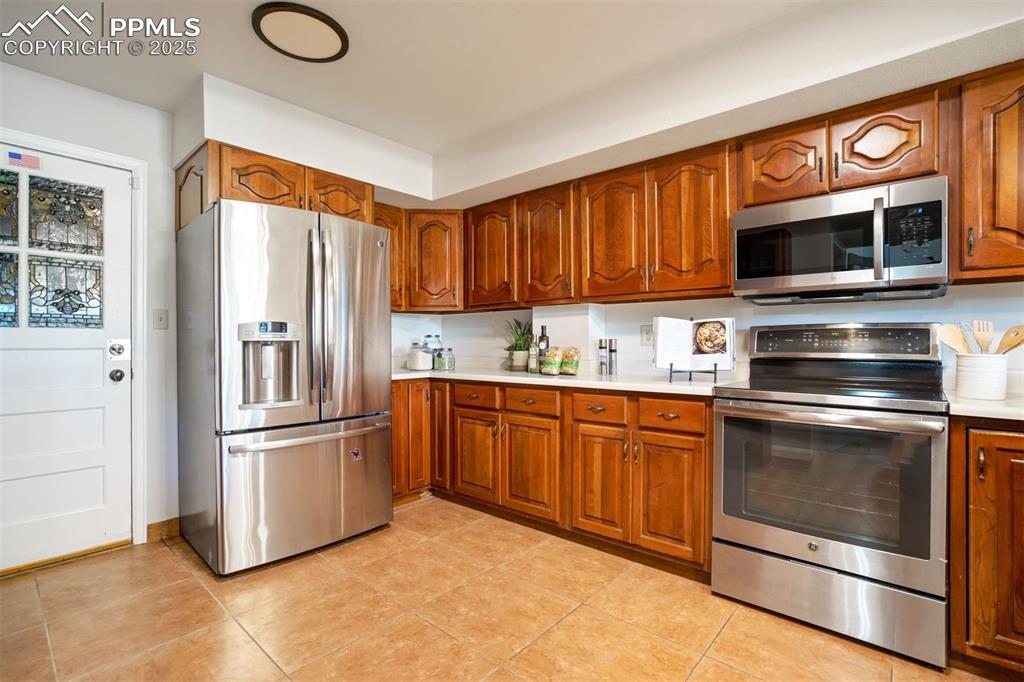
Ample workspace for the chef, featuring stainless steel appliances, warm wood cabinetry, and pass-through breakfast bar into the dining room.
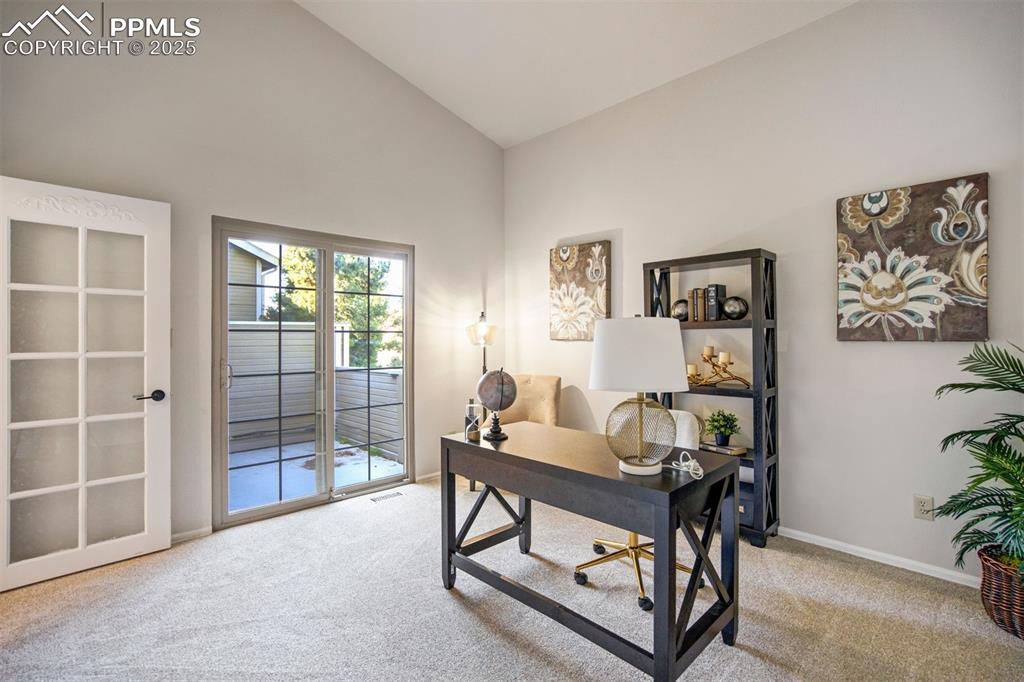
This main level room is staged as an office, and can also be a bedroom with patio access and a closet.
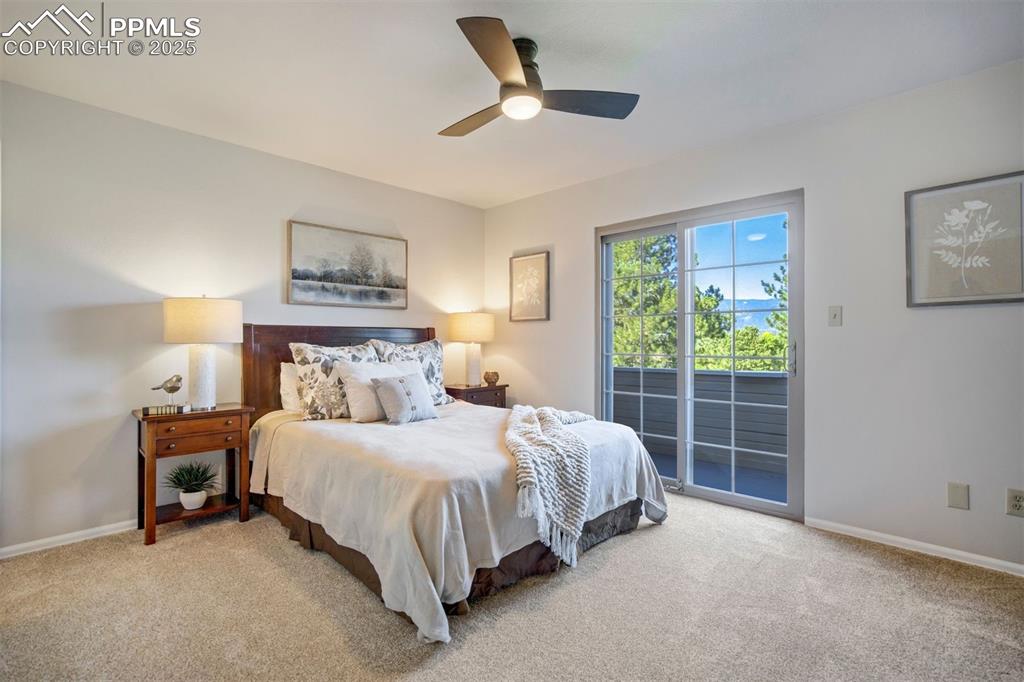
Upper level primary space.
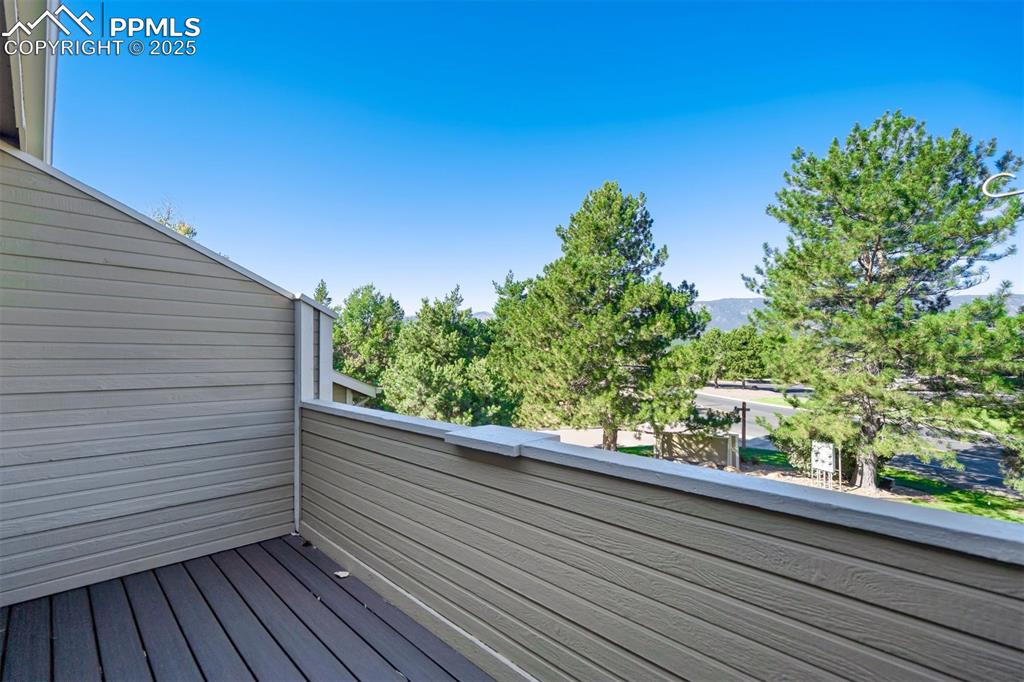
Balcony off of the upper level primary bedroom provides a wonderful perch to enjoy the views and the Colorado sunsets.
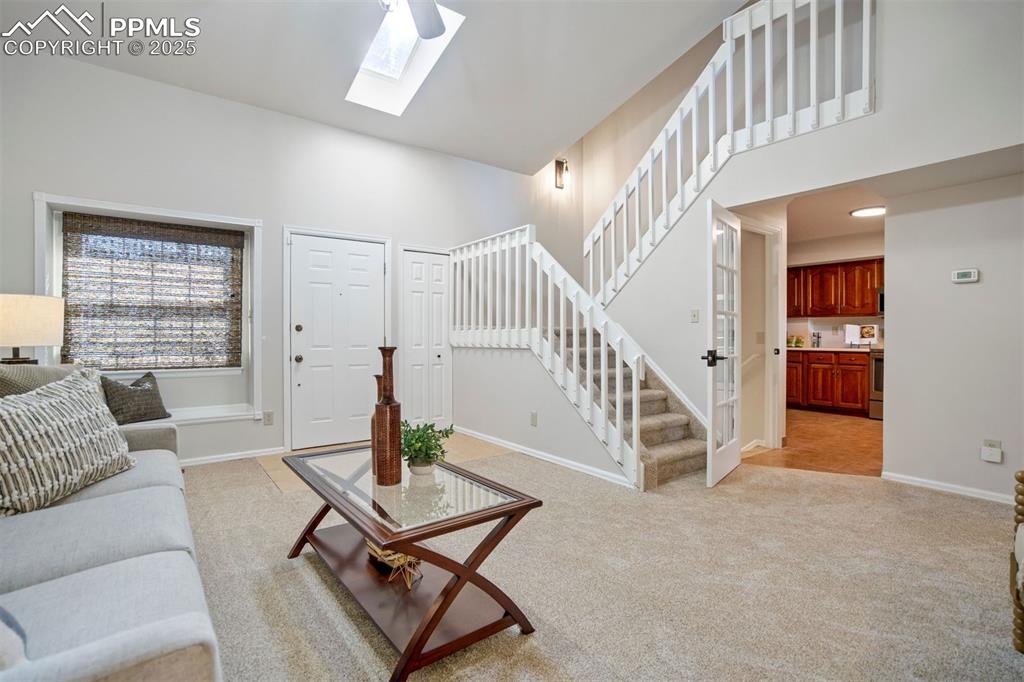
Living Room
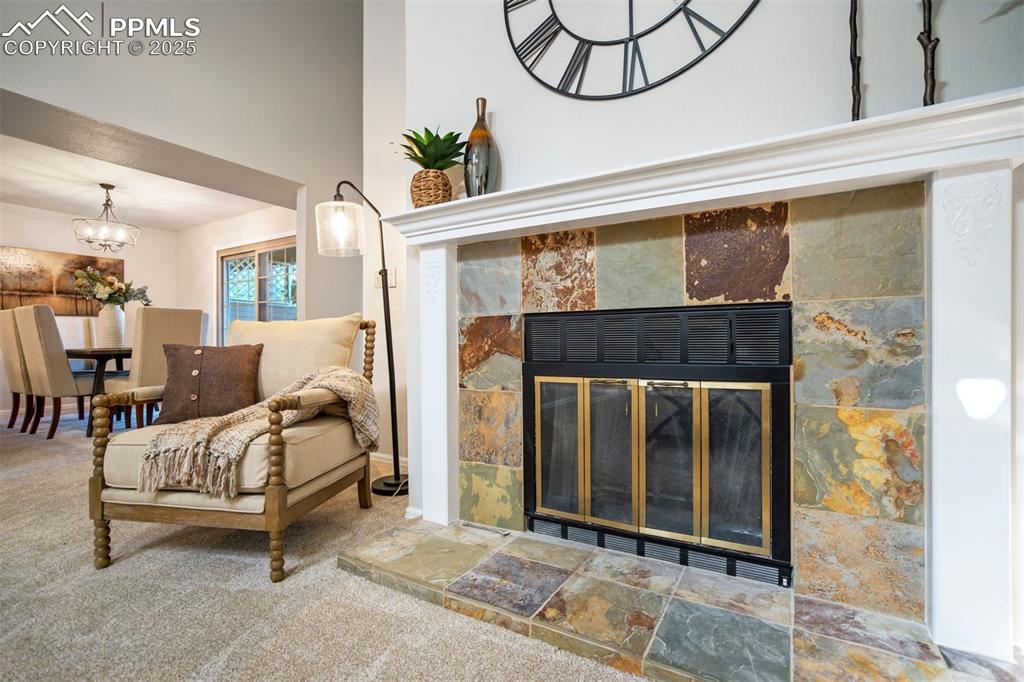
Sitting Room
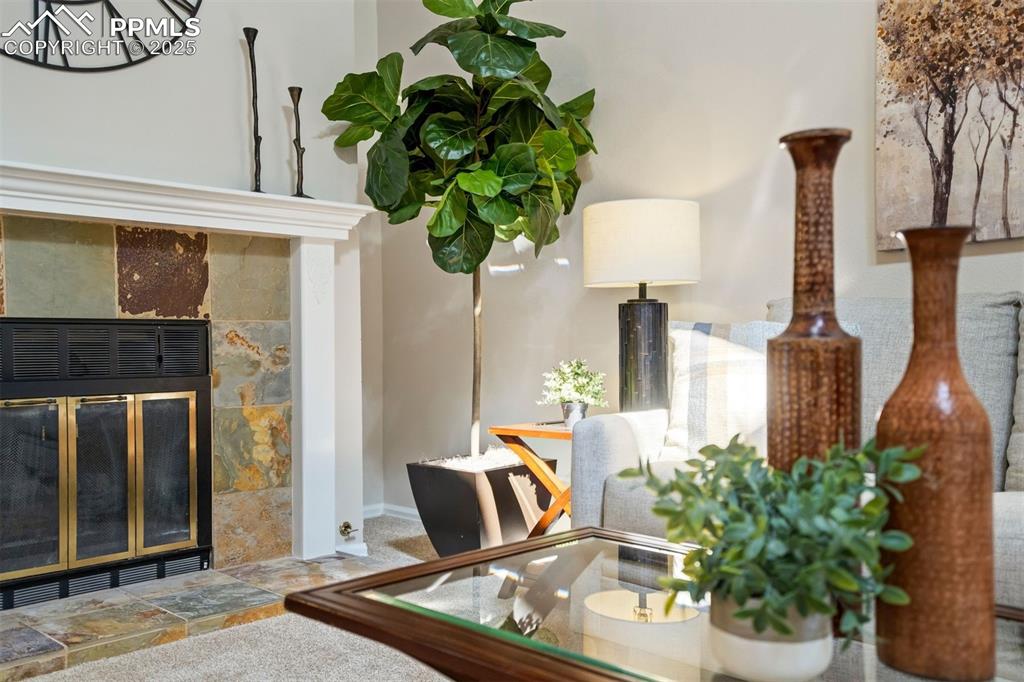
Other
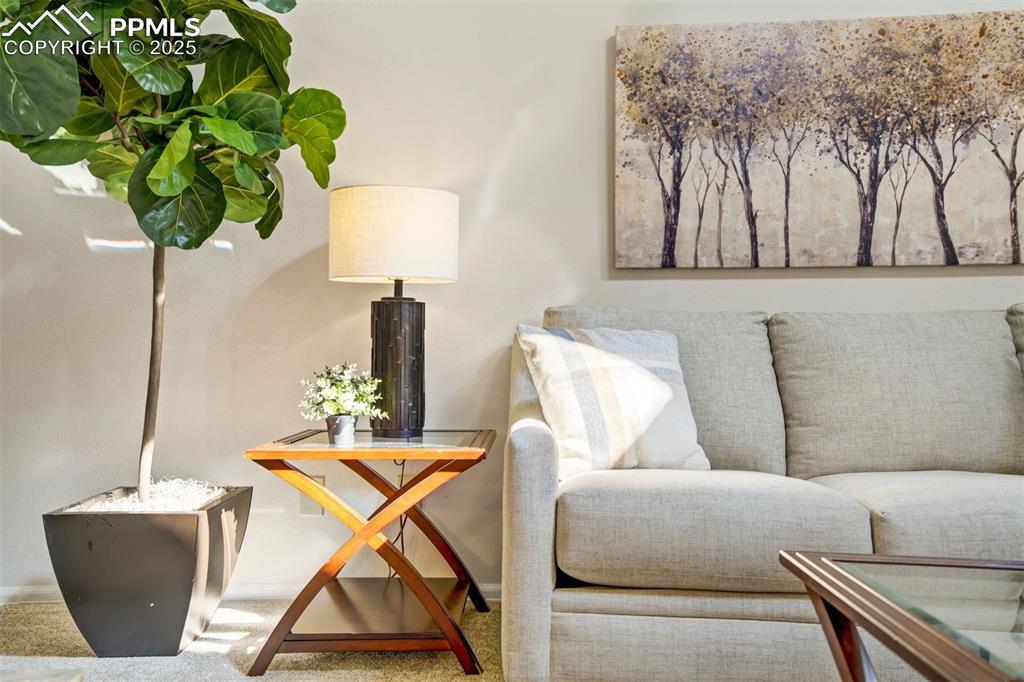
Sitting Room
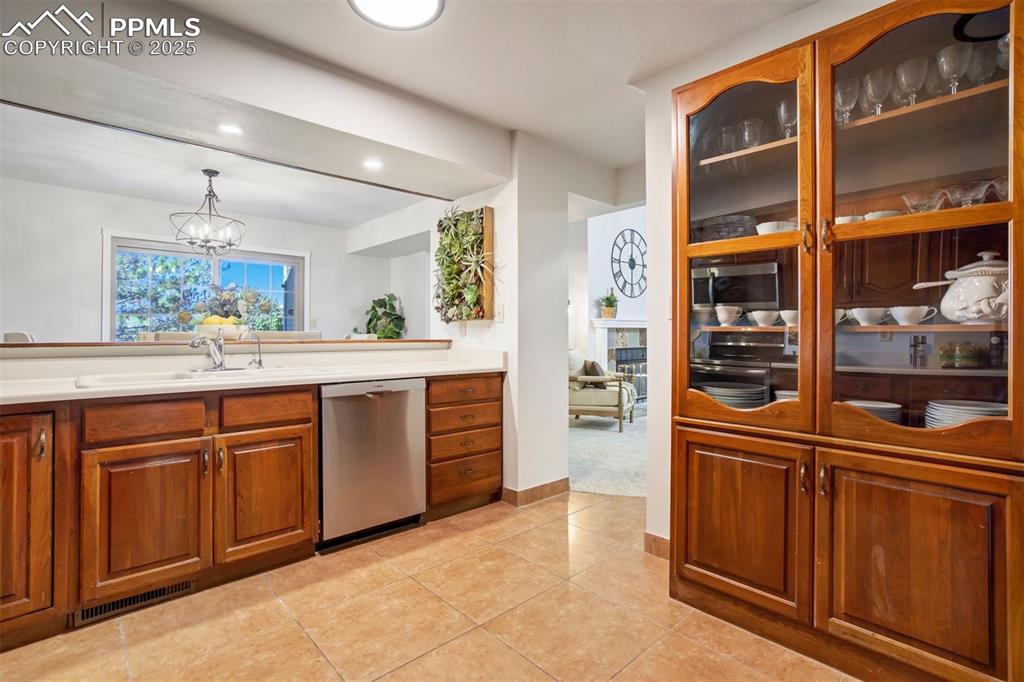
Kitchen
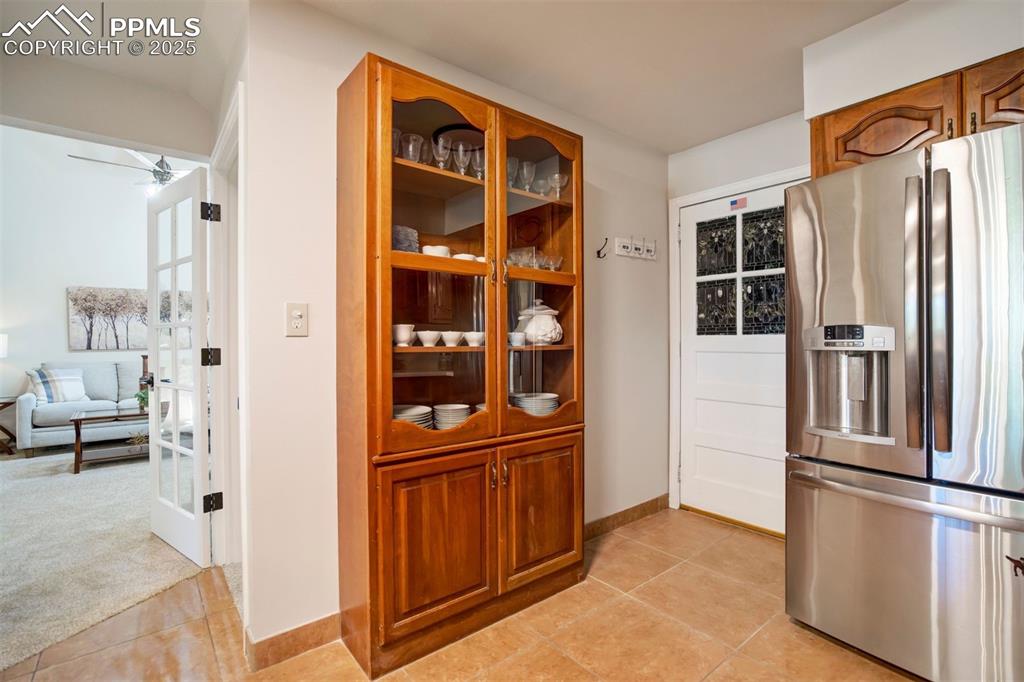
Other
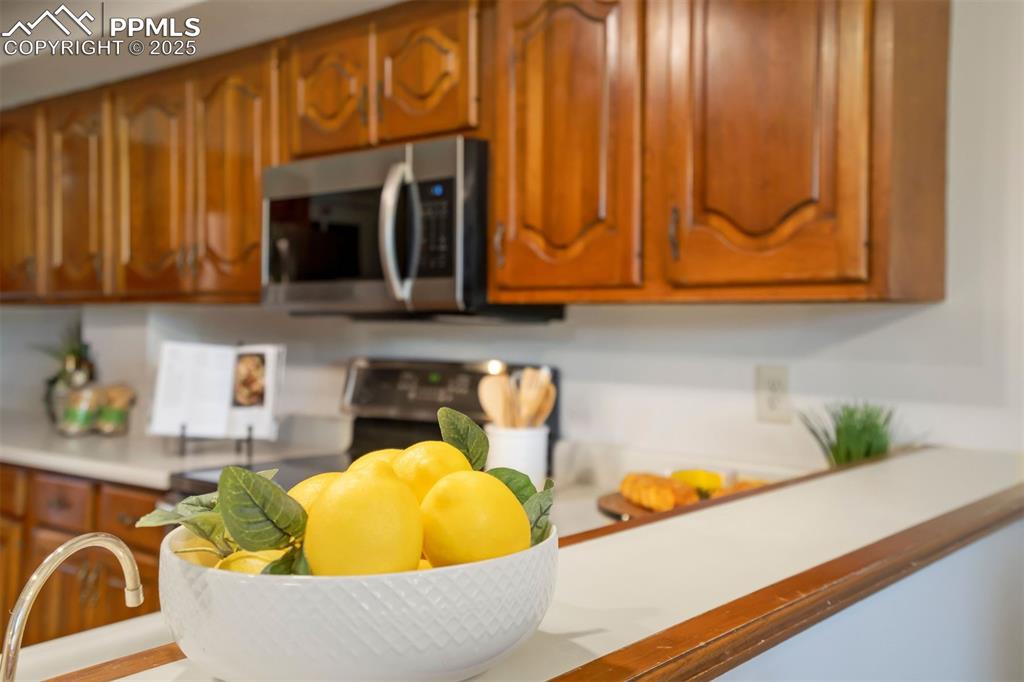
Kitchen
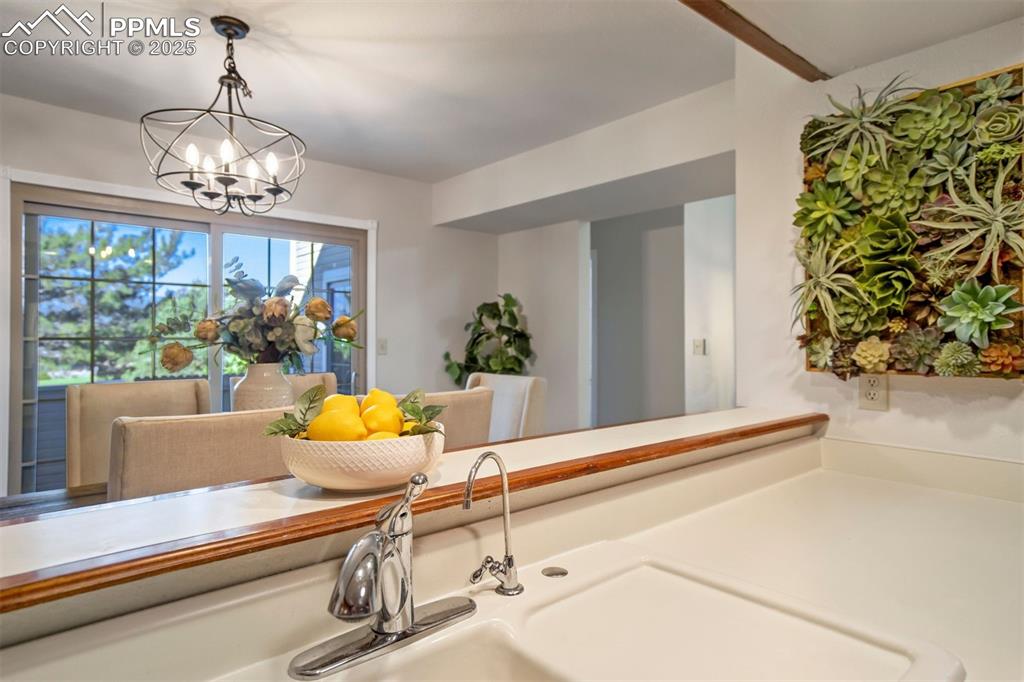
Other
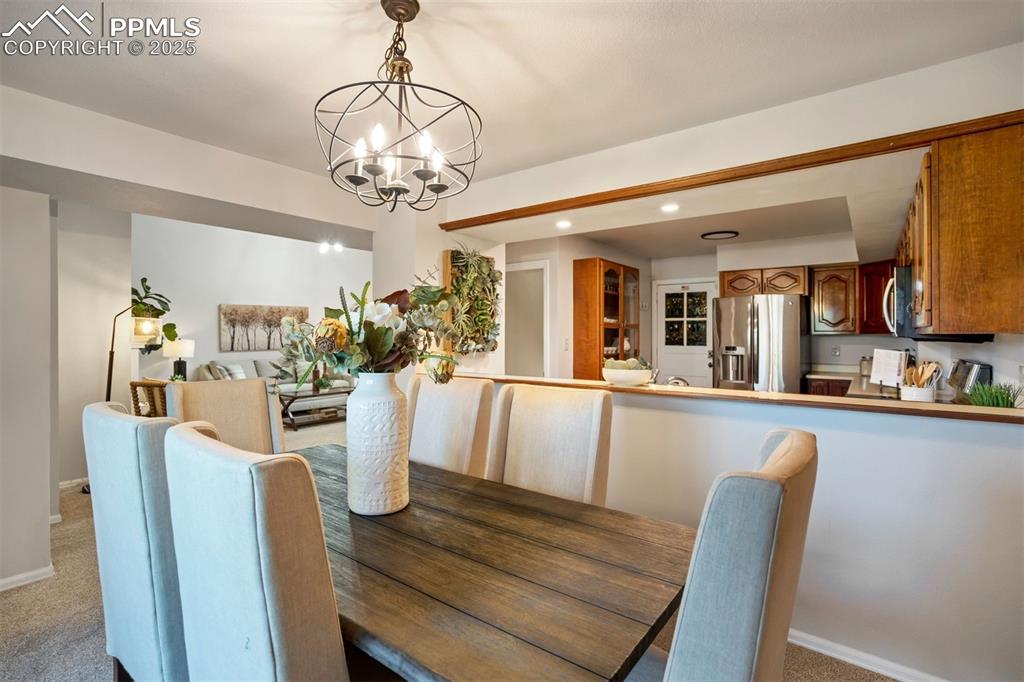
Dining Area
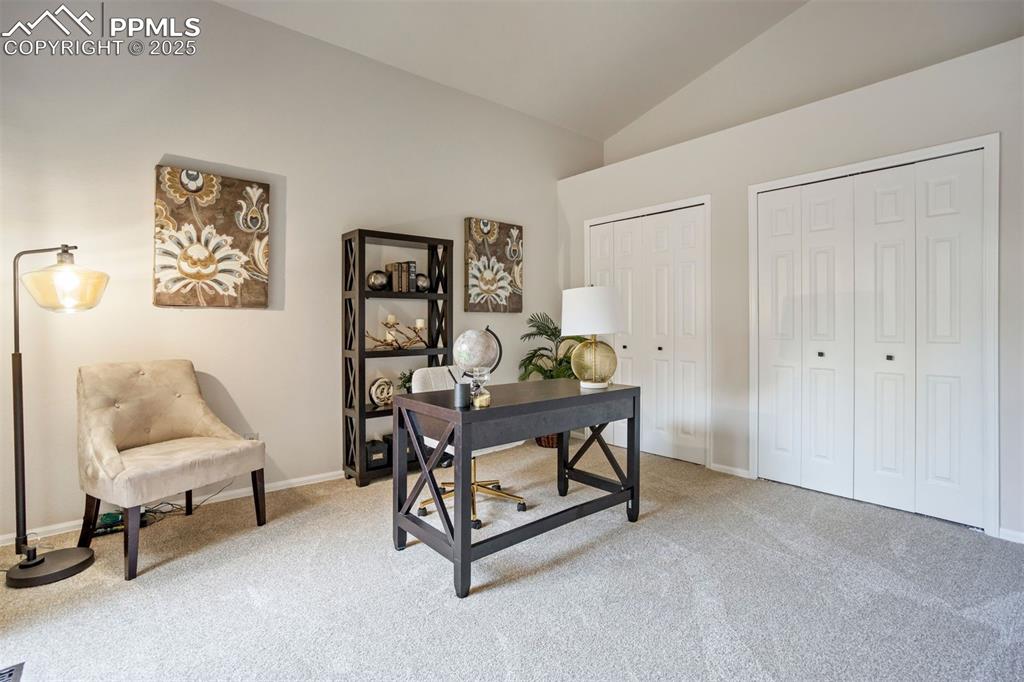
Main level bedroom doubles as an office.
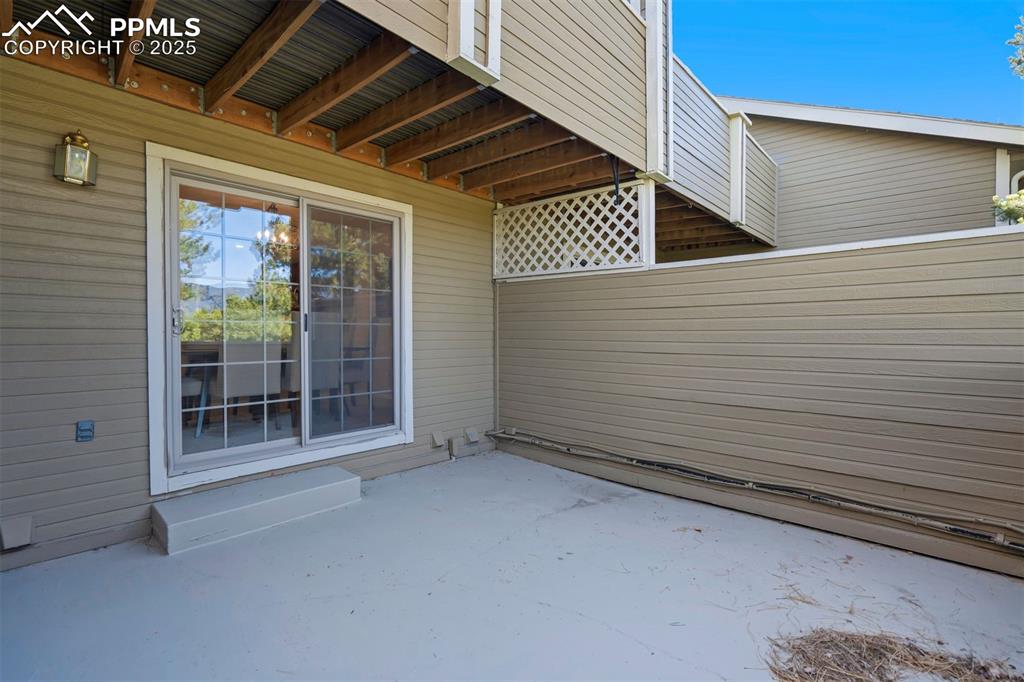
Outdoor main level patio has access from the dining room and the main level bedroom/office.
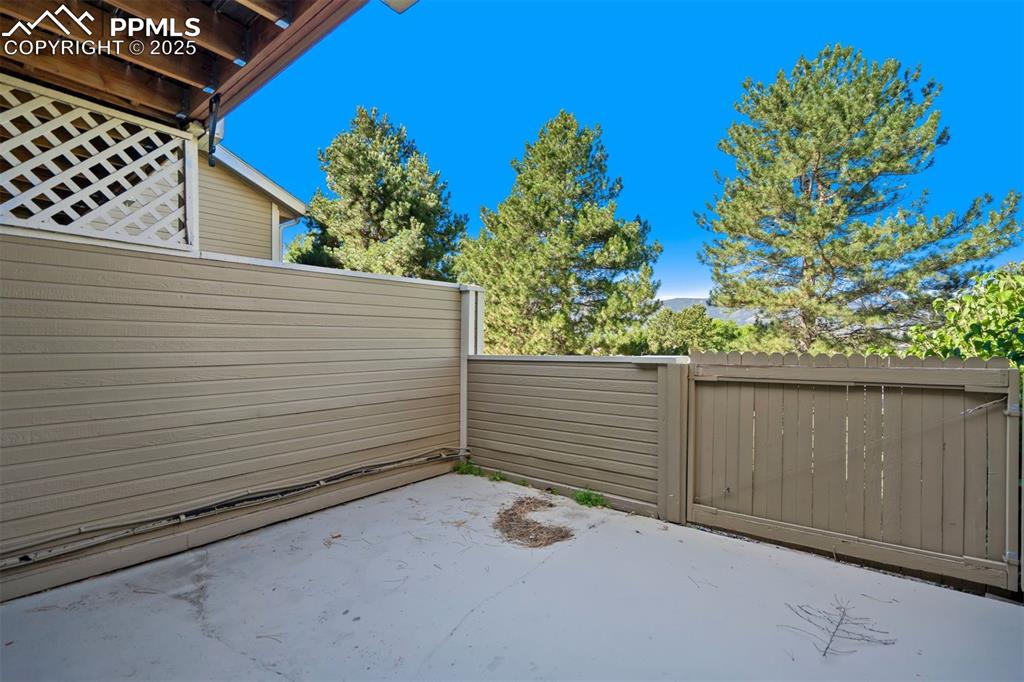
Patio
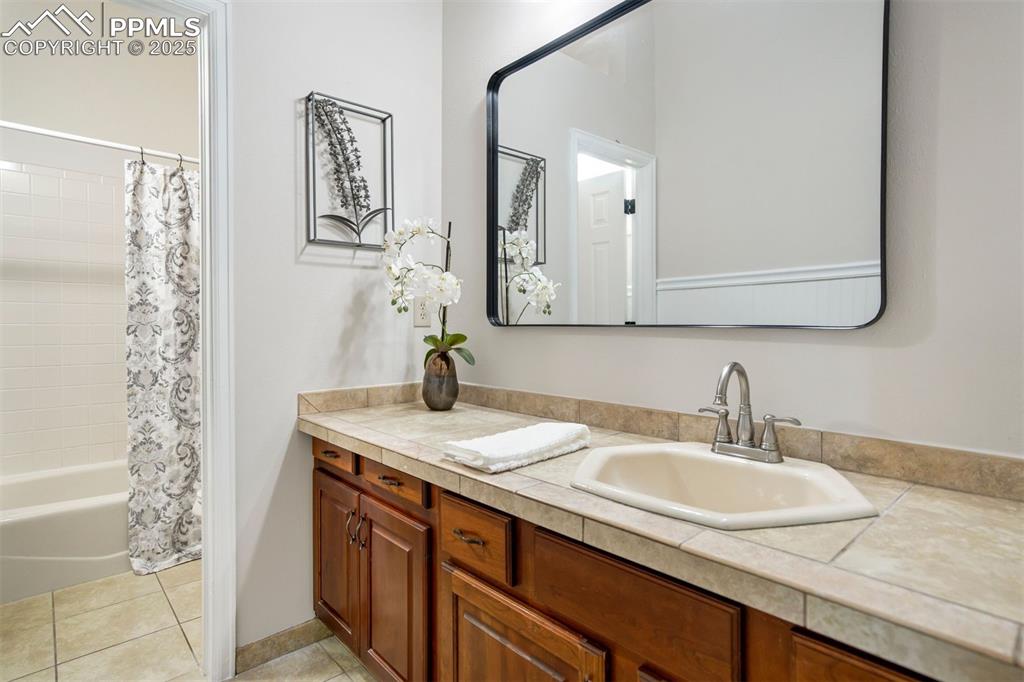
Bathroom
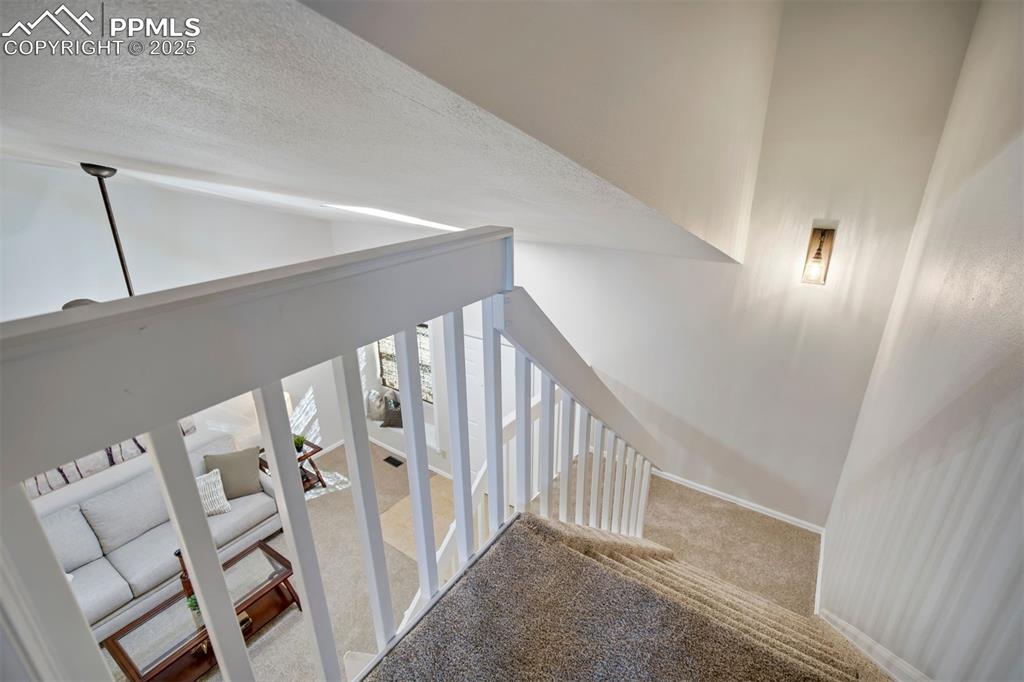
Other
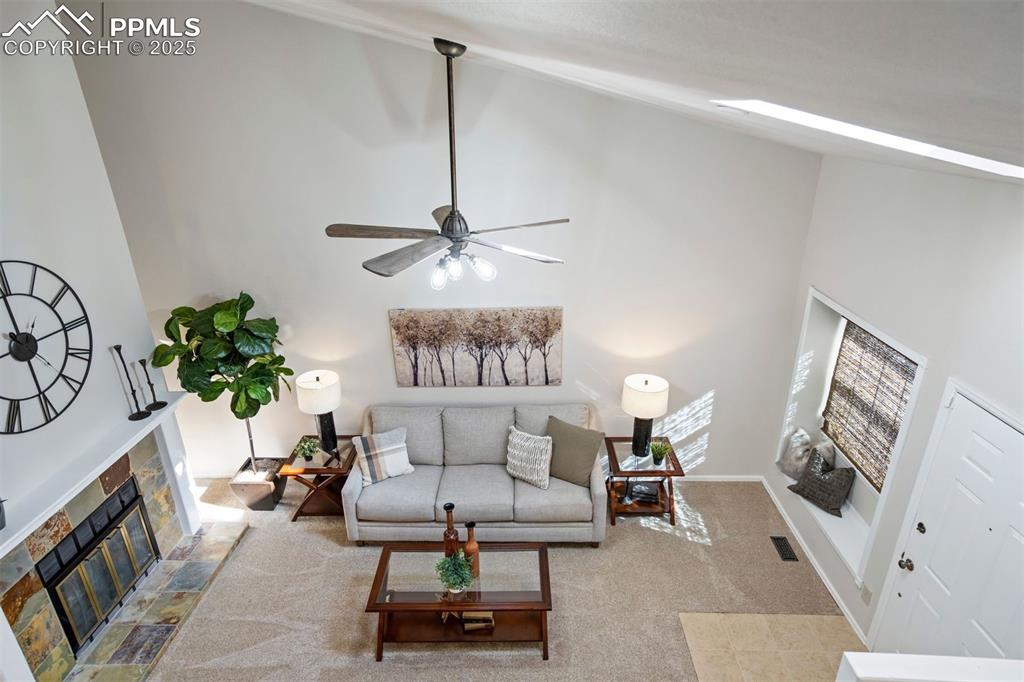
Living Room
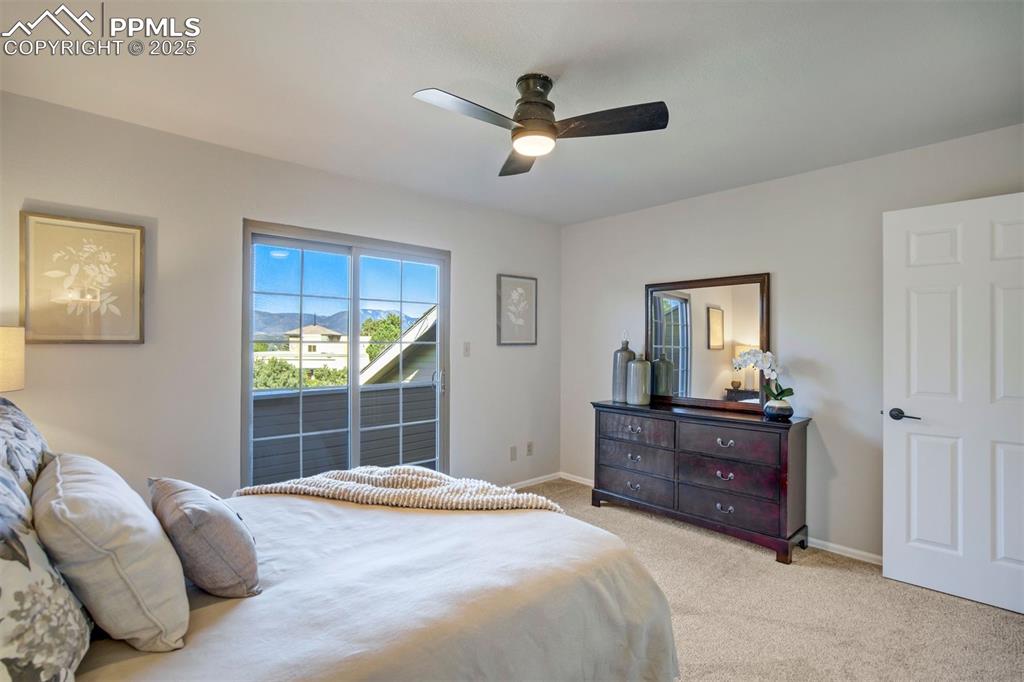
Master Bedroom
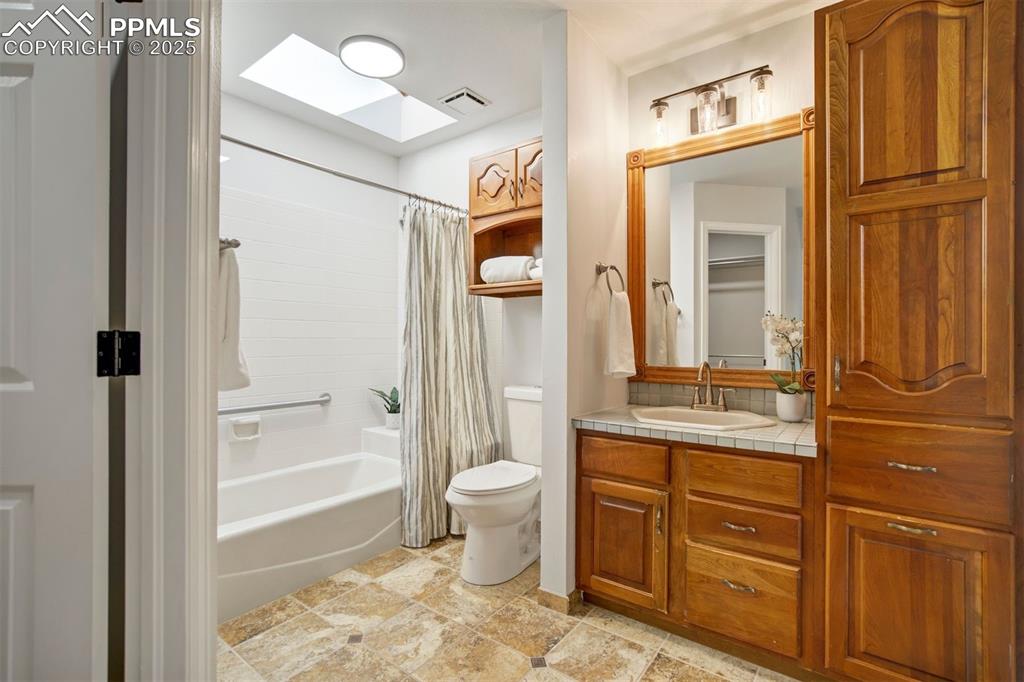
Master Bathroom
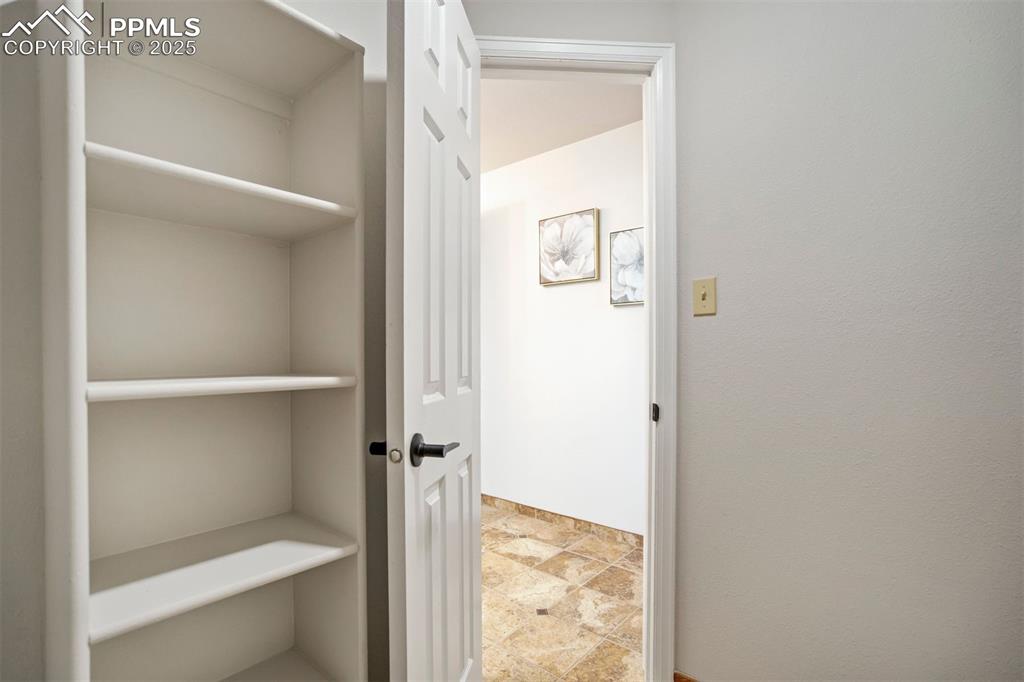
Closet
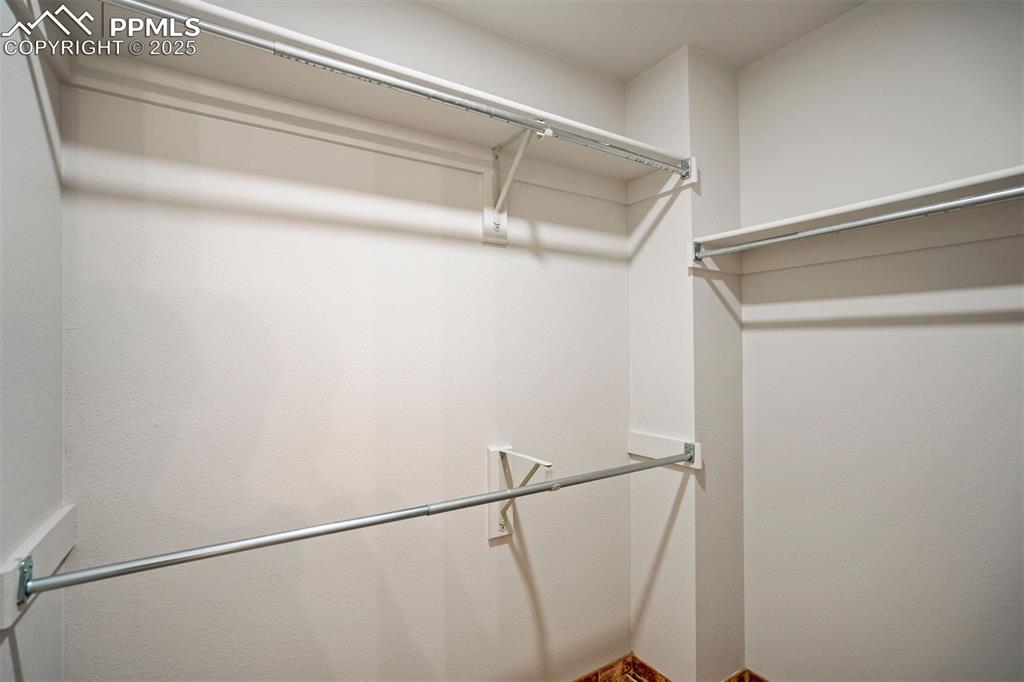
Upper level primary walk-in closet
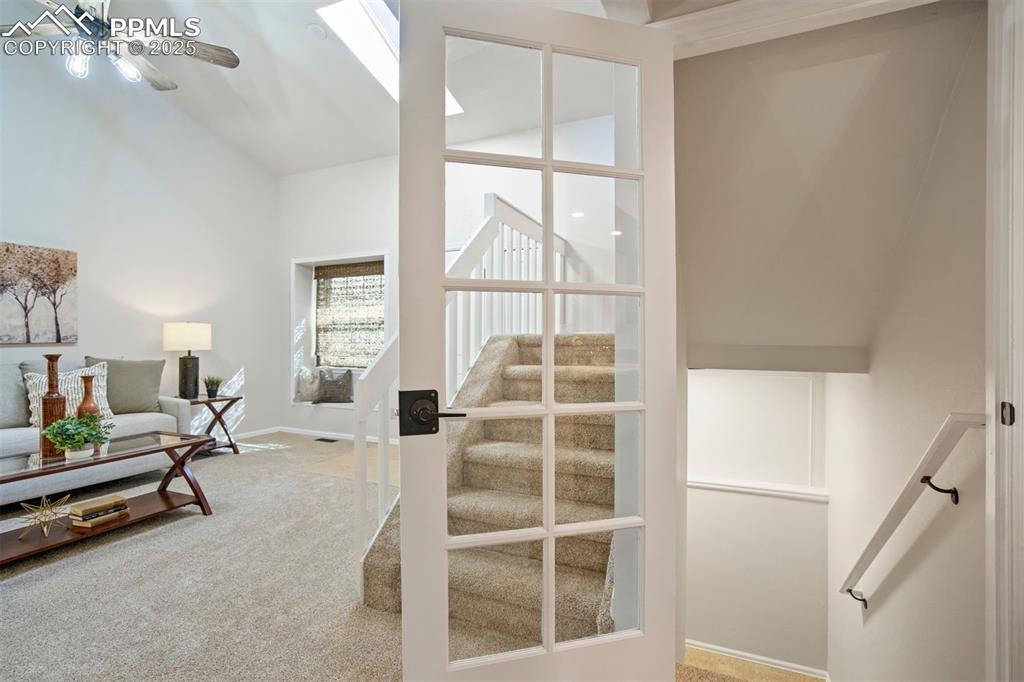
Doorway to the basement level with glass for extra light.
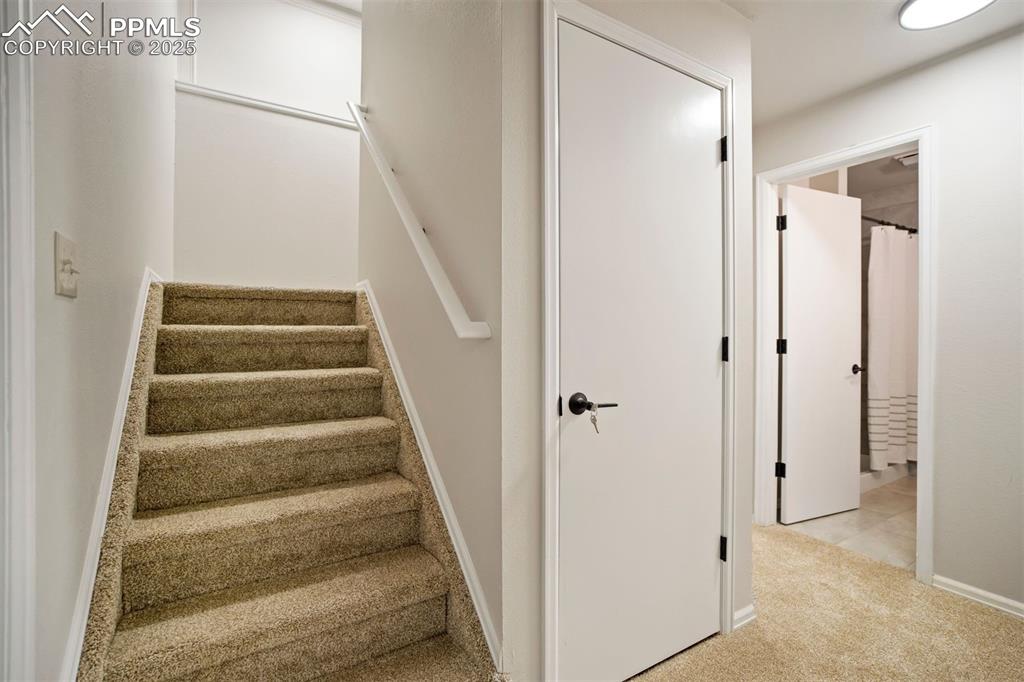
The bathroom is to one side of the stairway and the bedroom is on the opposite side of the basement space.
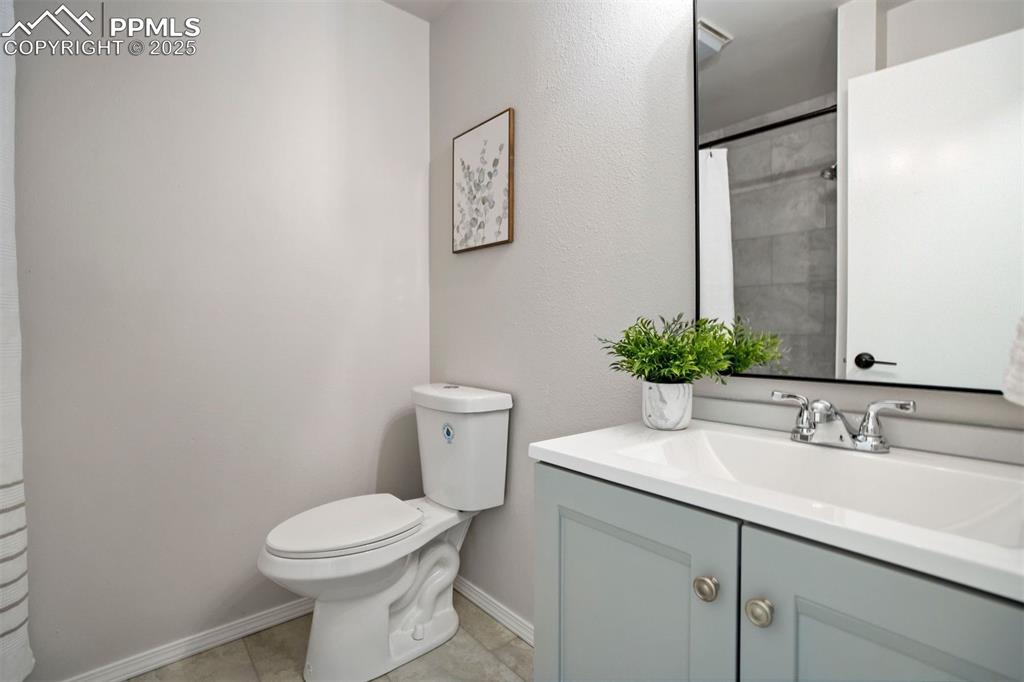
Newly refinished basement bathroom has a shower, new vanity, toilet, and tile flooring.
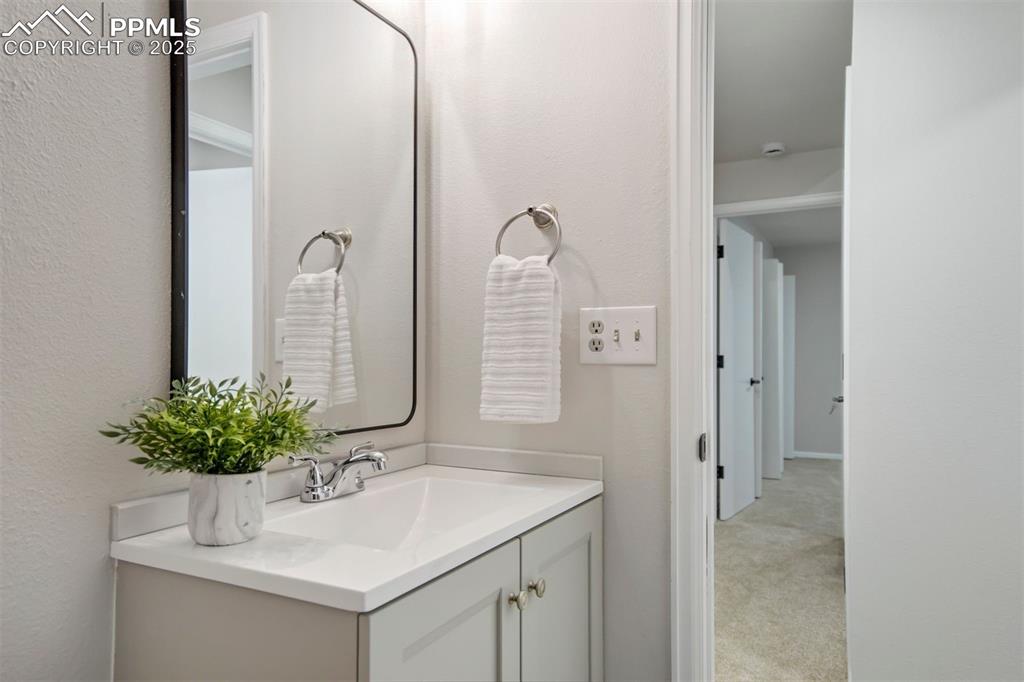
Bathroom

Basement
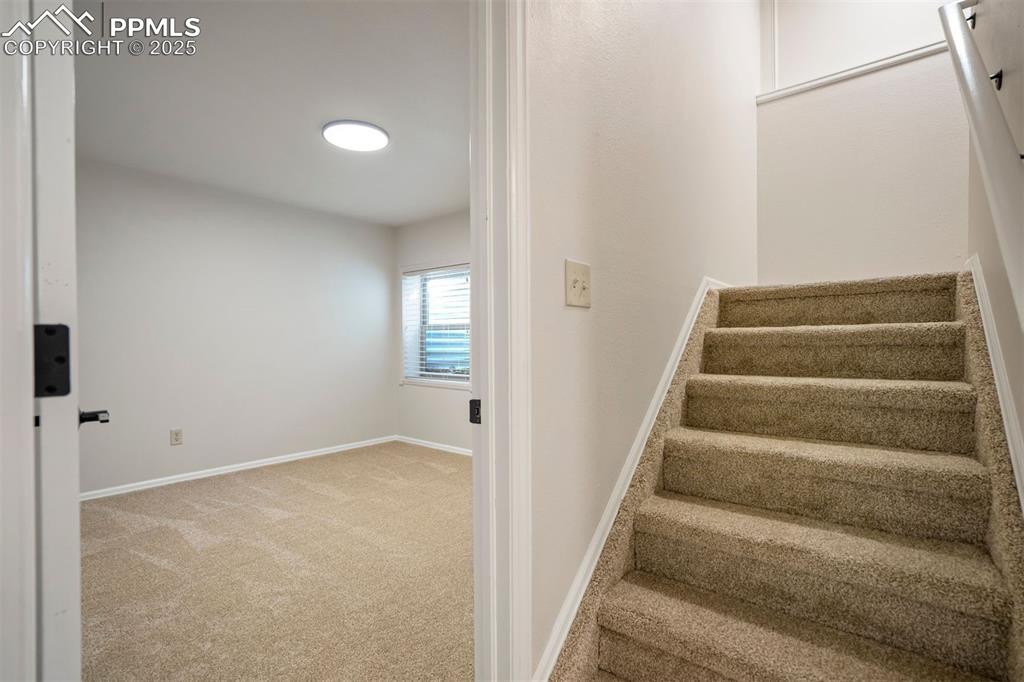
Preview of the basement bedroom off of the stairway.

Basement bedroom.
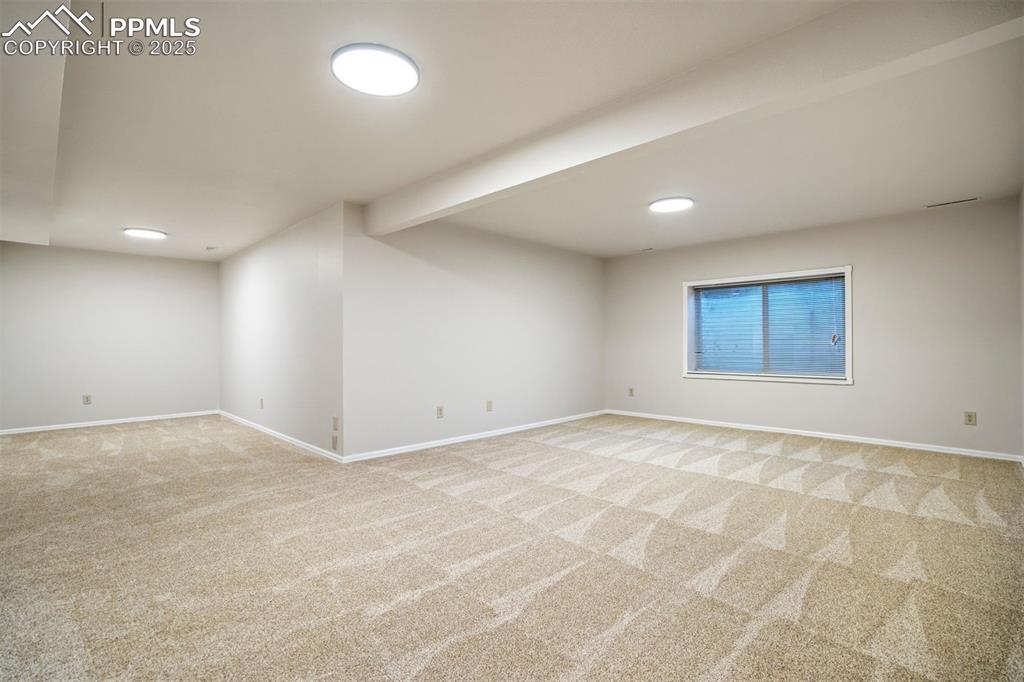
Basement family room is L-shaped and provides expansive opportunities for recreation, workout, and family room space.
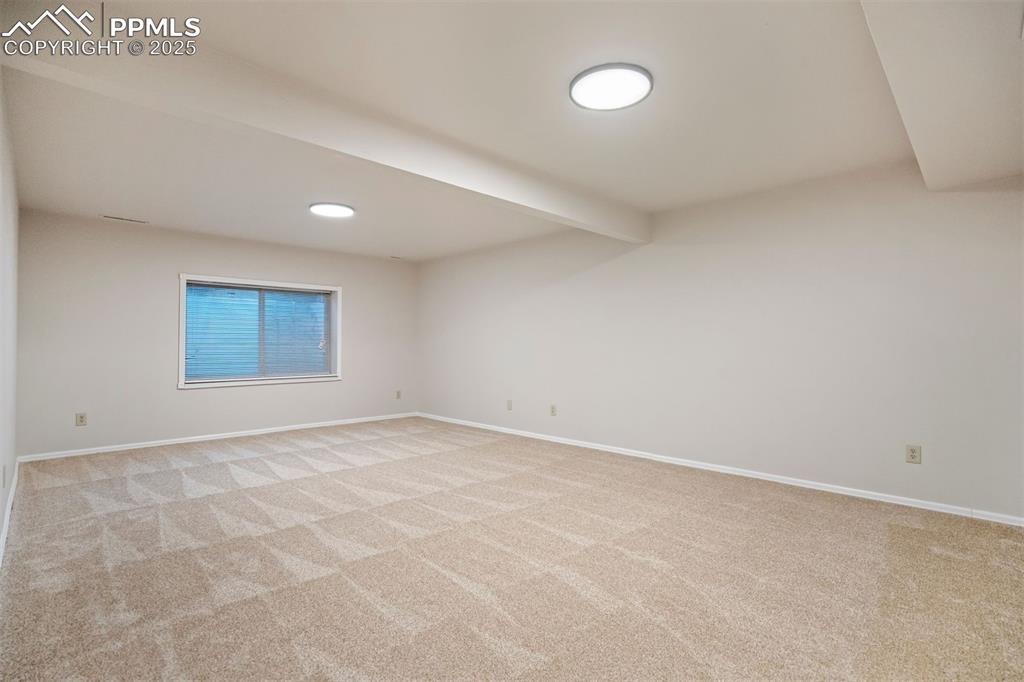
Basement family room.
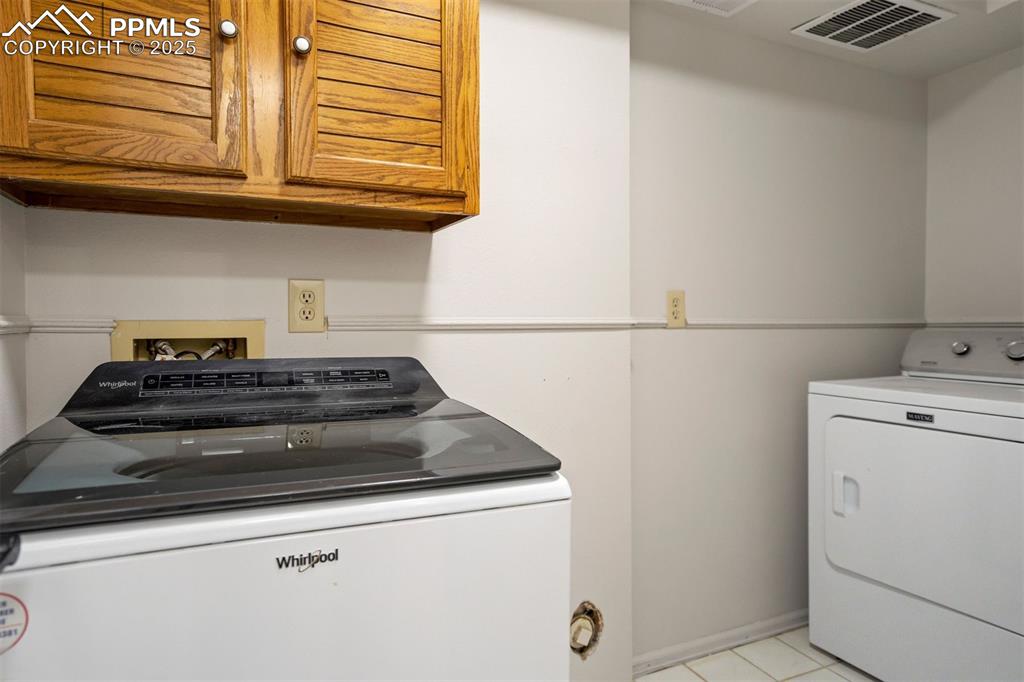
Basement laundry room.
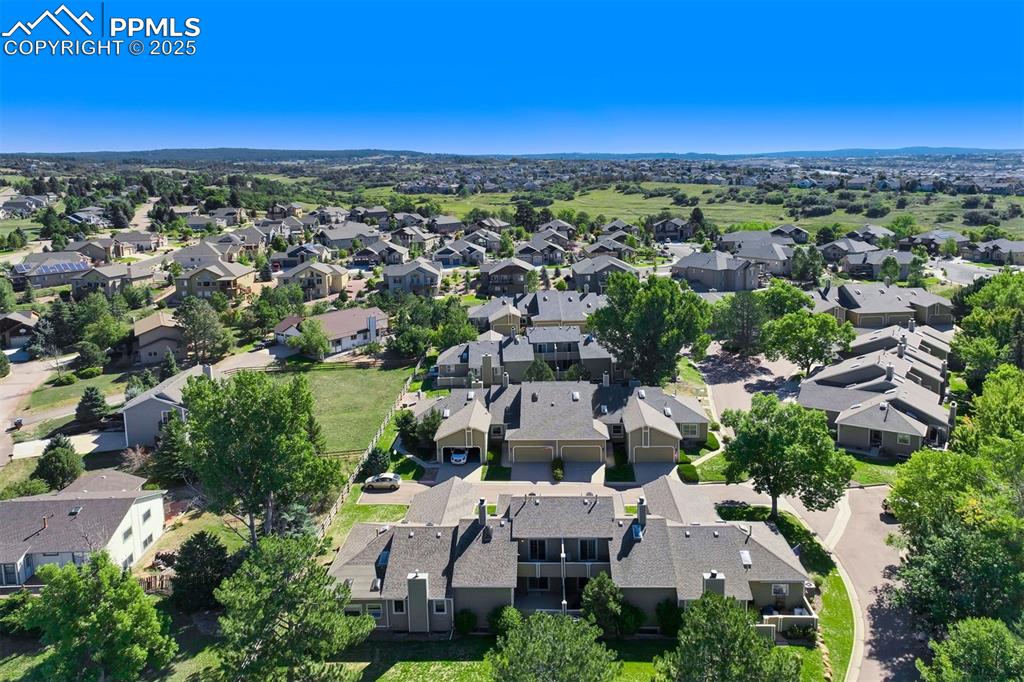
Aerial View
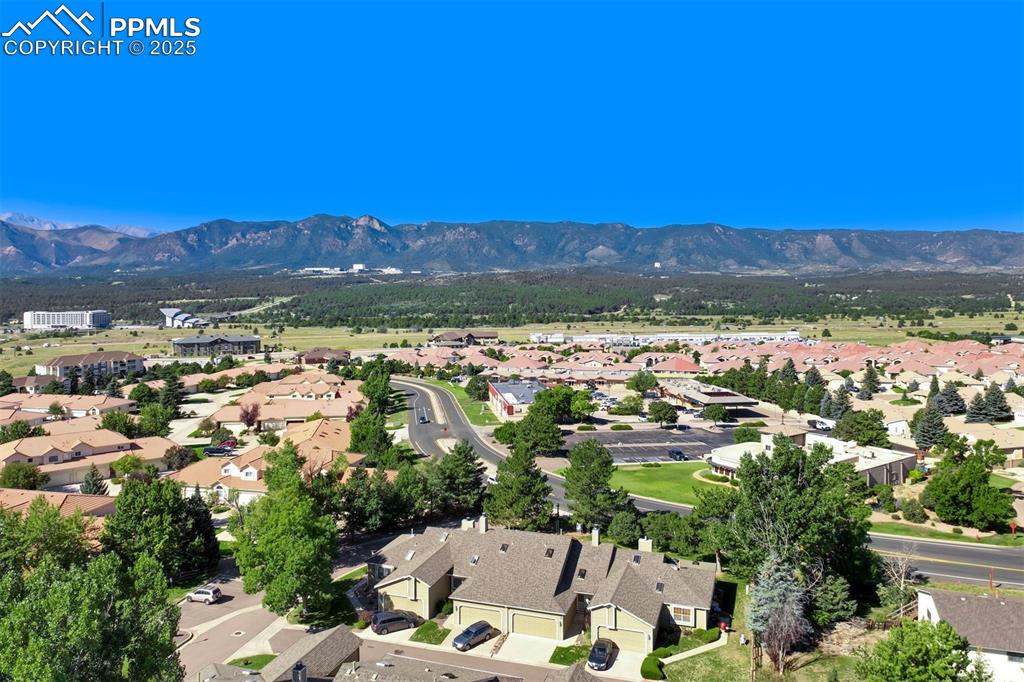
Aerial View
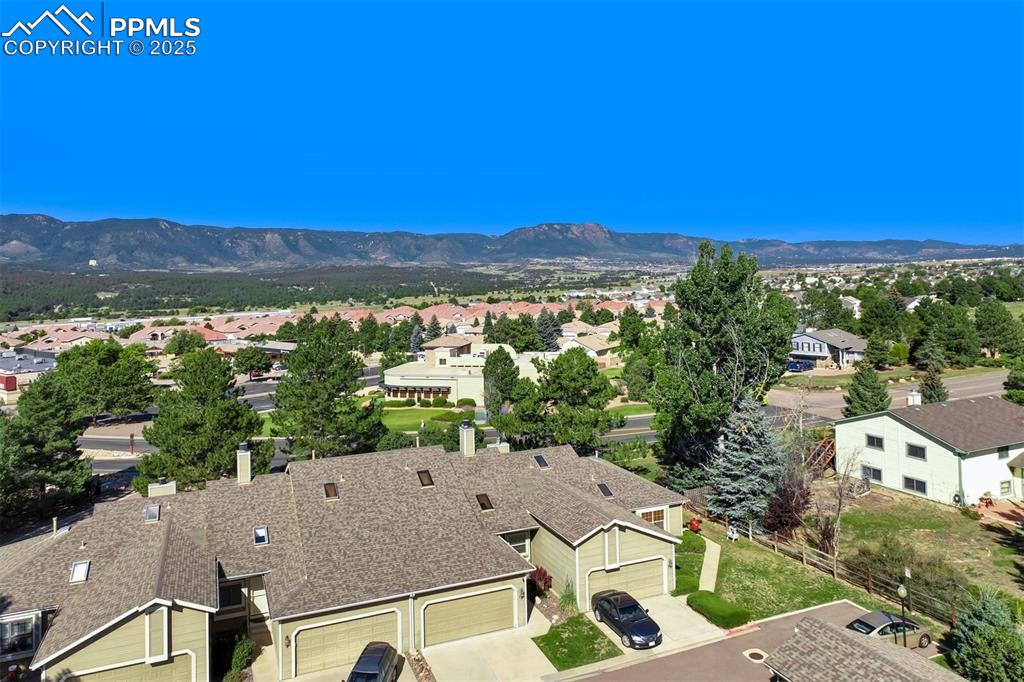
Aerial View
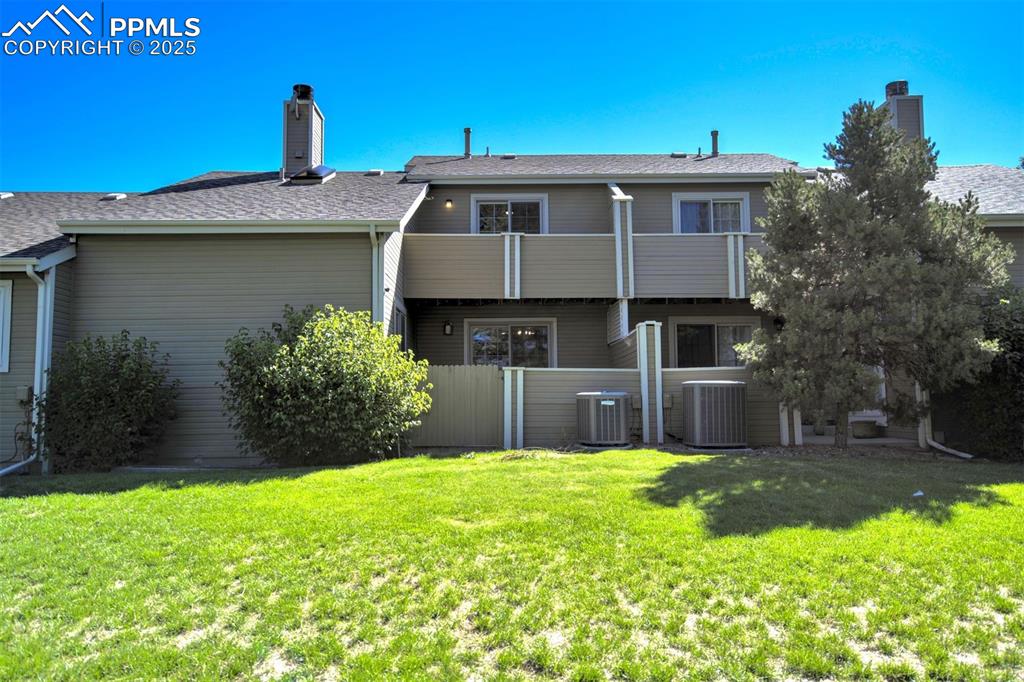
Back of Structure
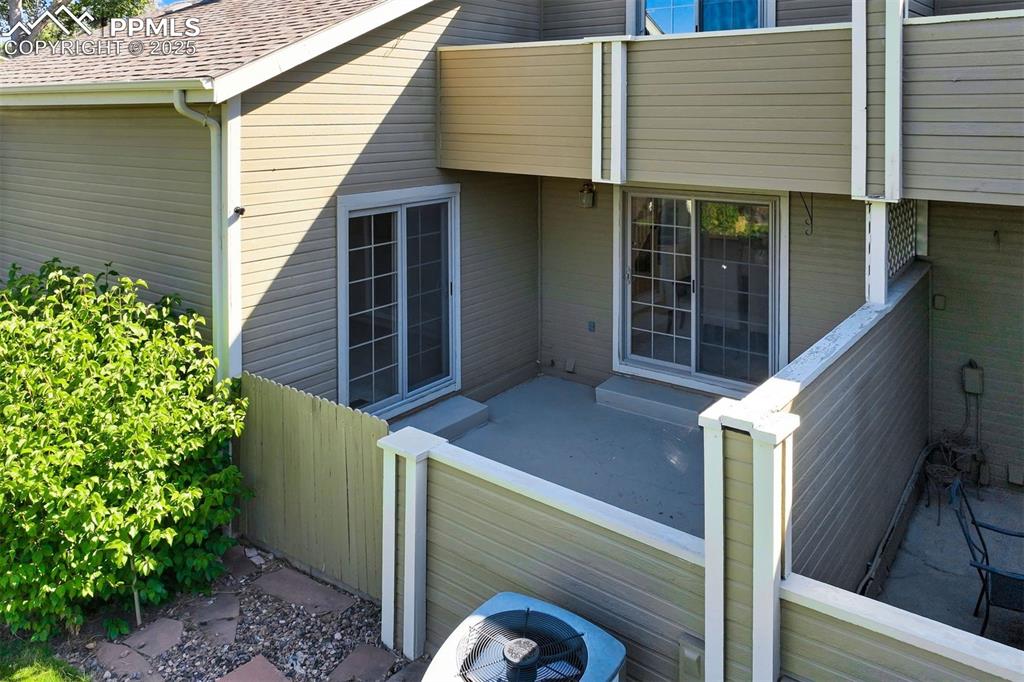
Other
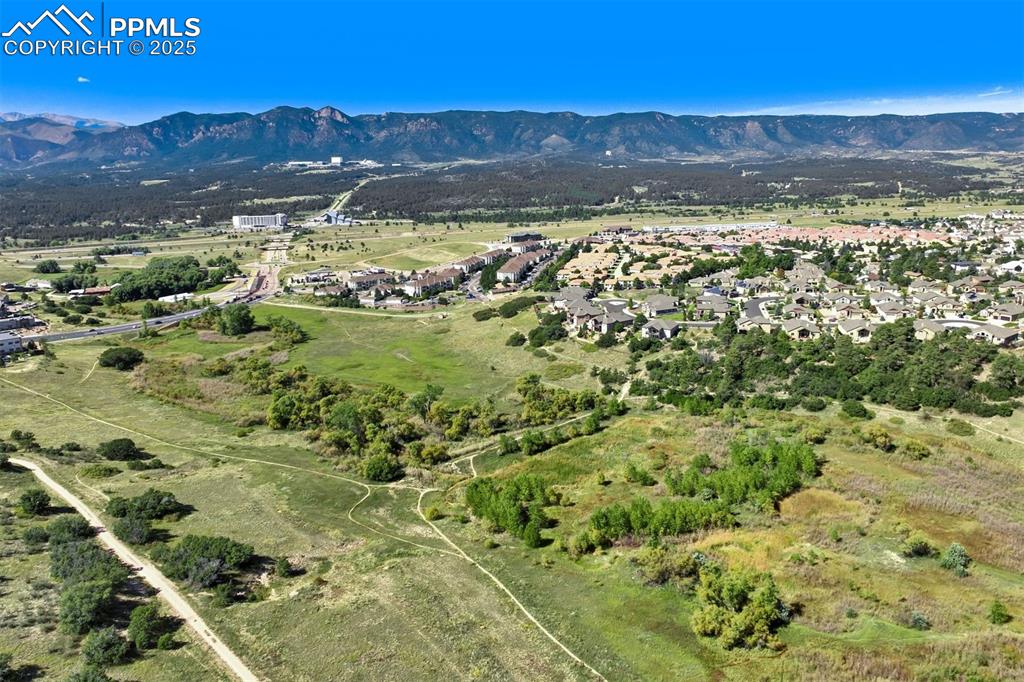
Enjoy the amazing trail system of the Colorado lifestyle nearby! Hiking and biking trails provide fun for everyone and pets!
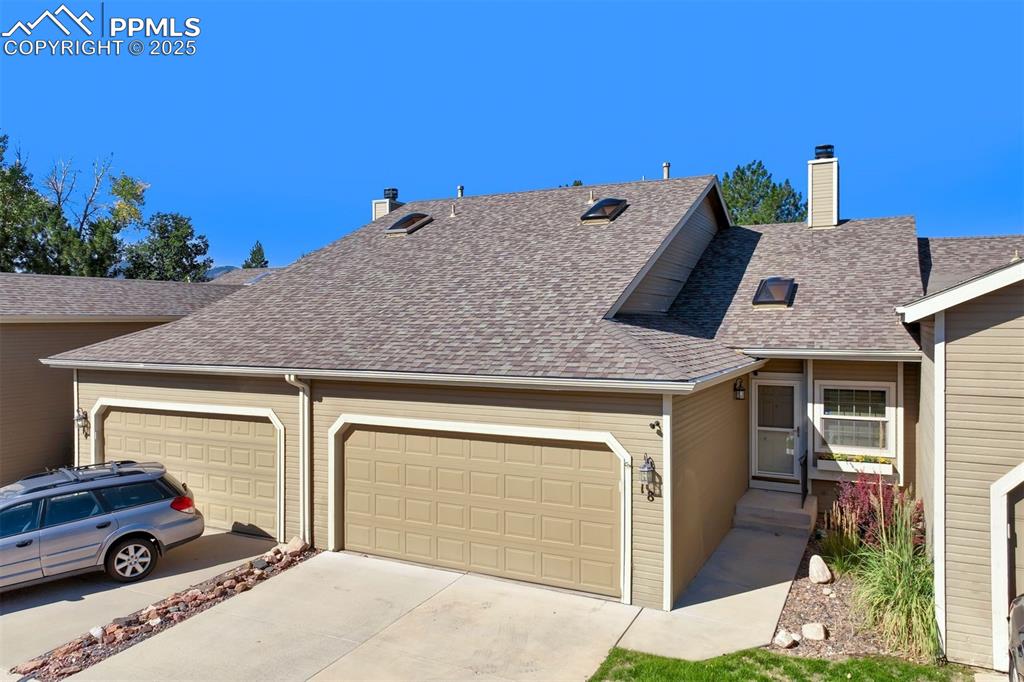
Front of Structure
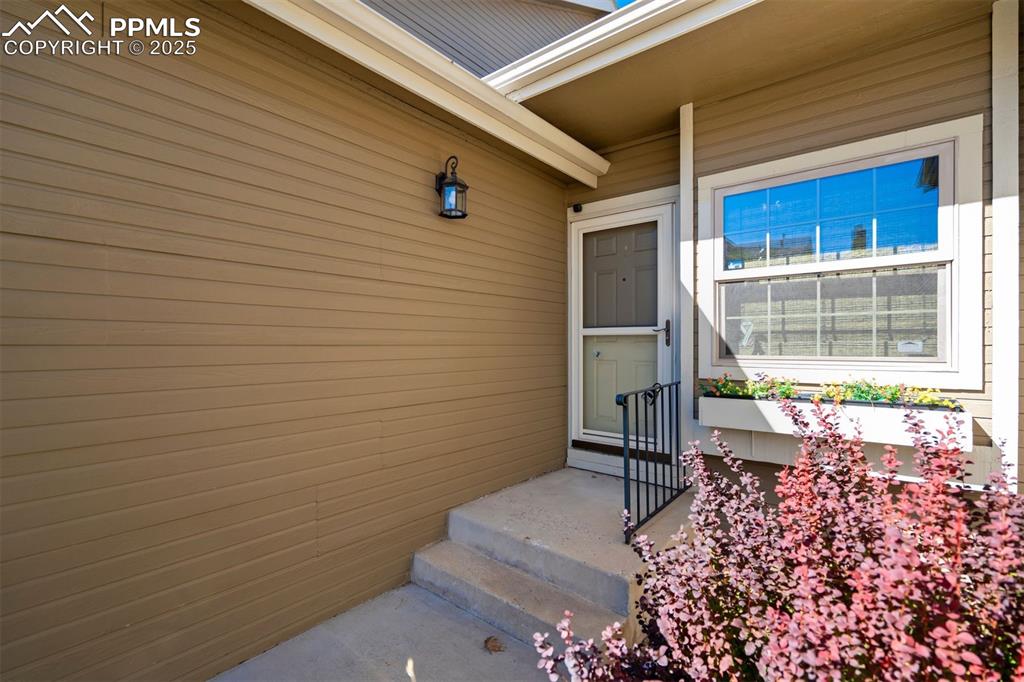
Entry
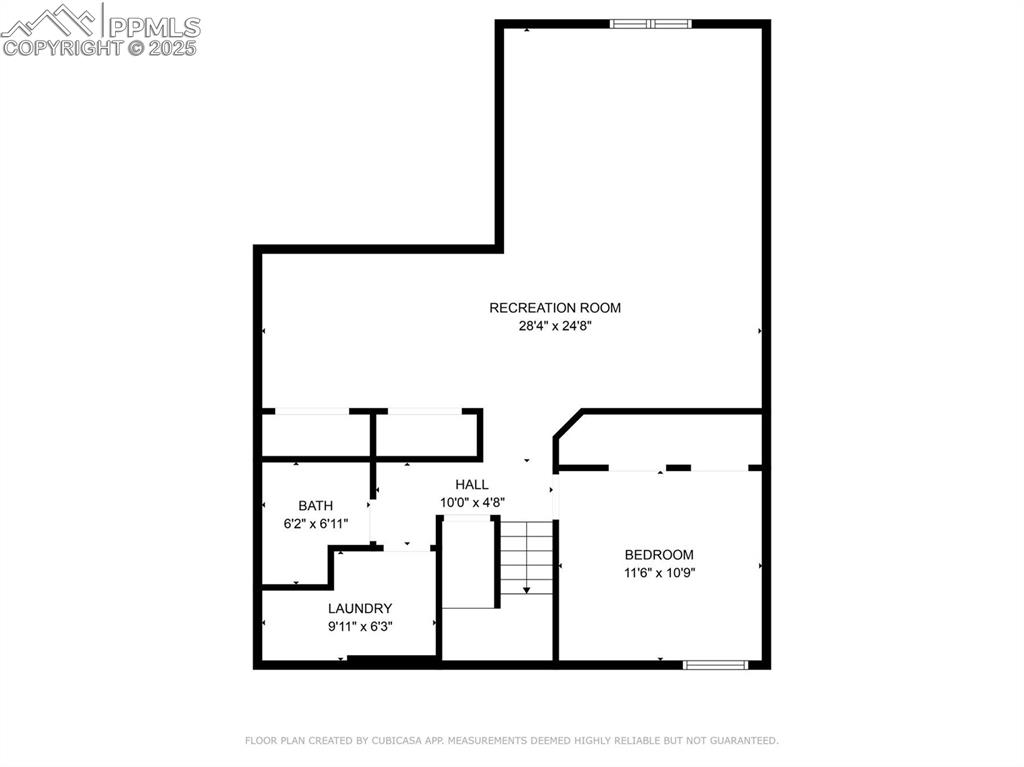
Floor Plan
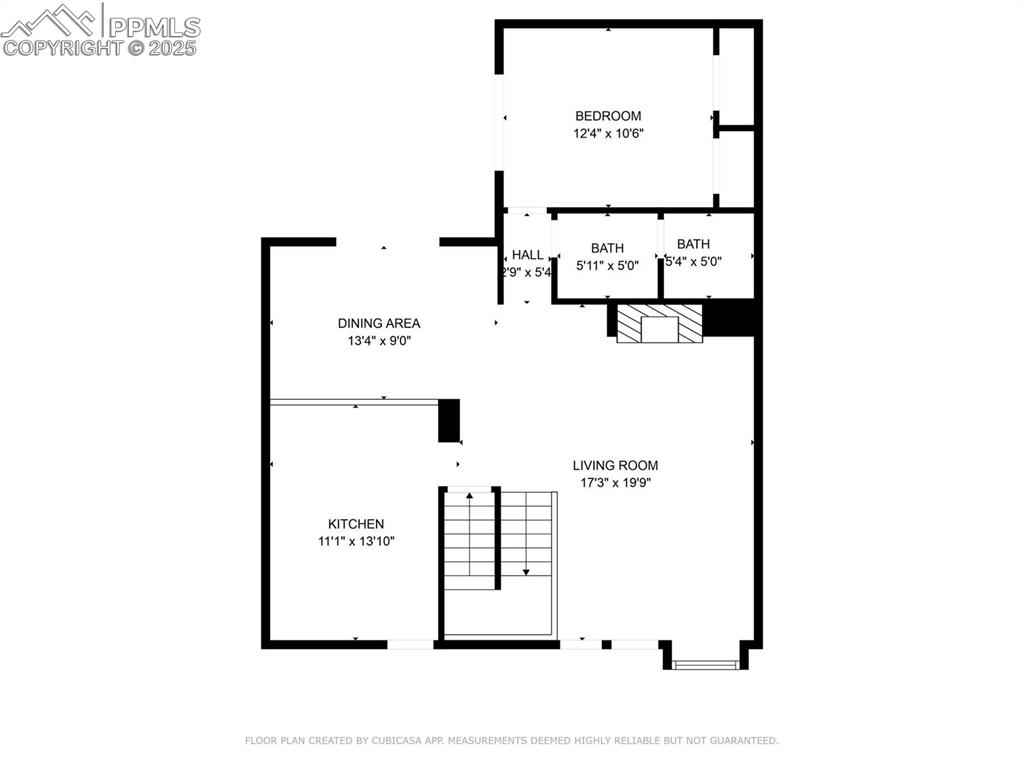
Floor Plan
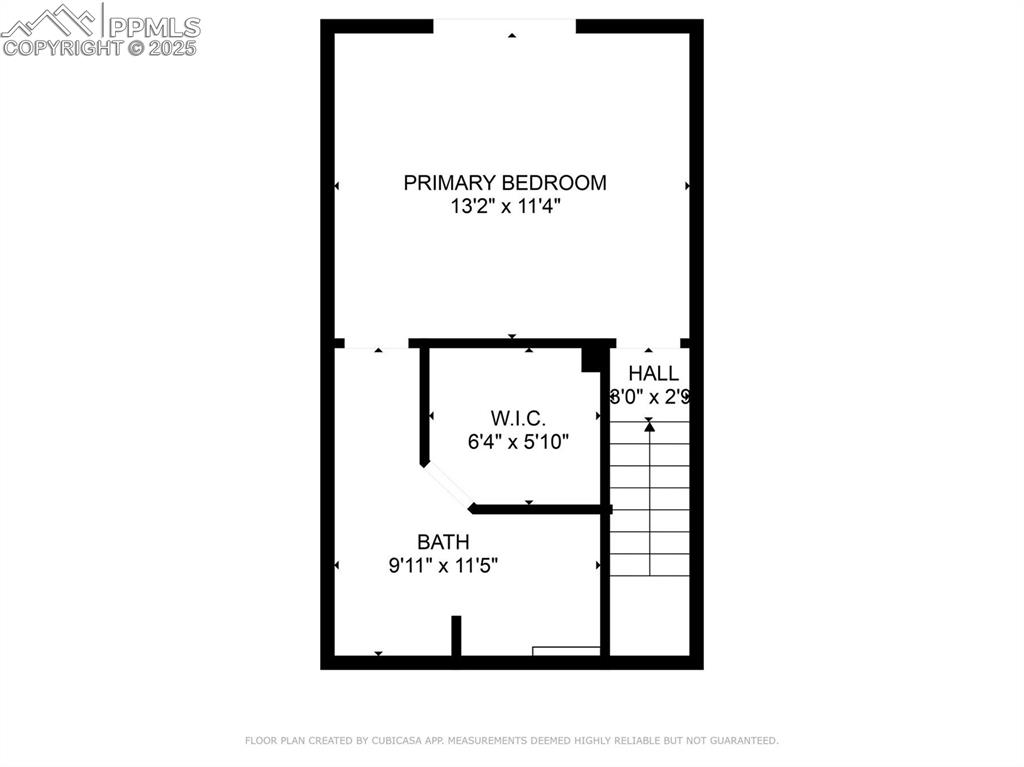
Floor Plan
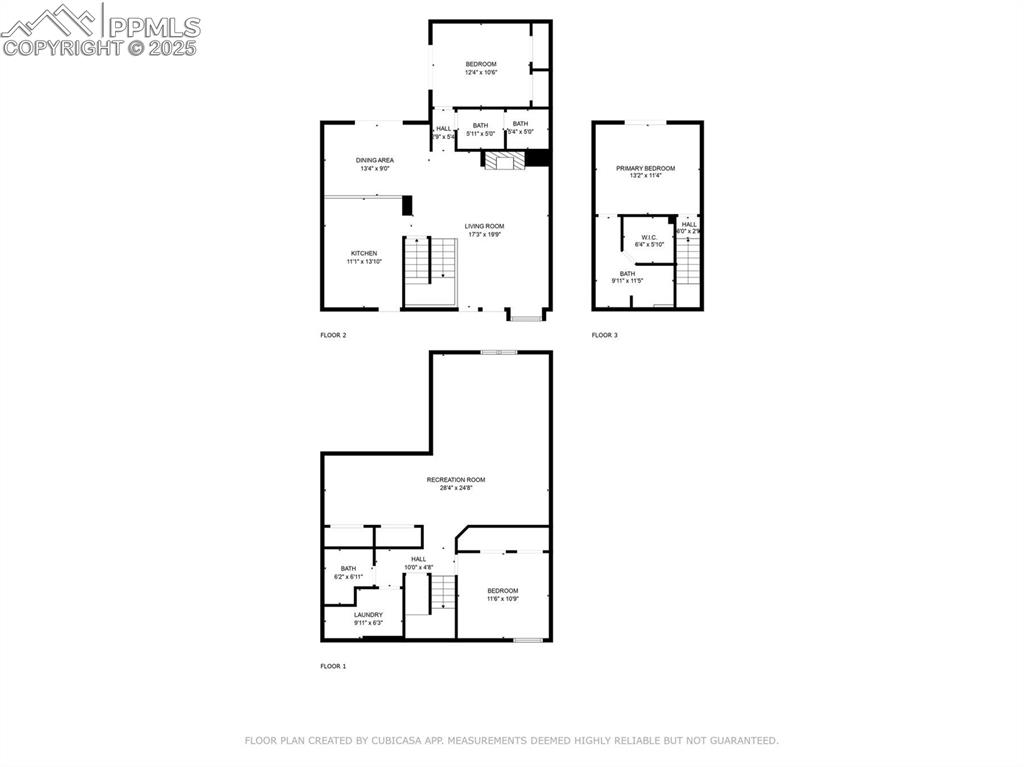
Floor Plan
Disclaimer: The real estate listing information and related content displayed on this site is provided exclusively for consumers’ personal, non-commercial use and may not be used for any purpose other than to identify prospective properties consumers may be interested in purchasing.