78 Powderhorn Lane, Florissant, CO, 80816
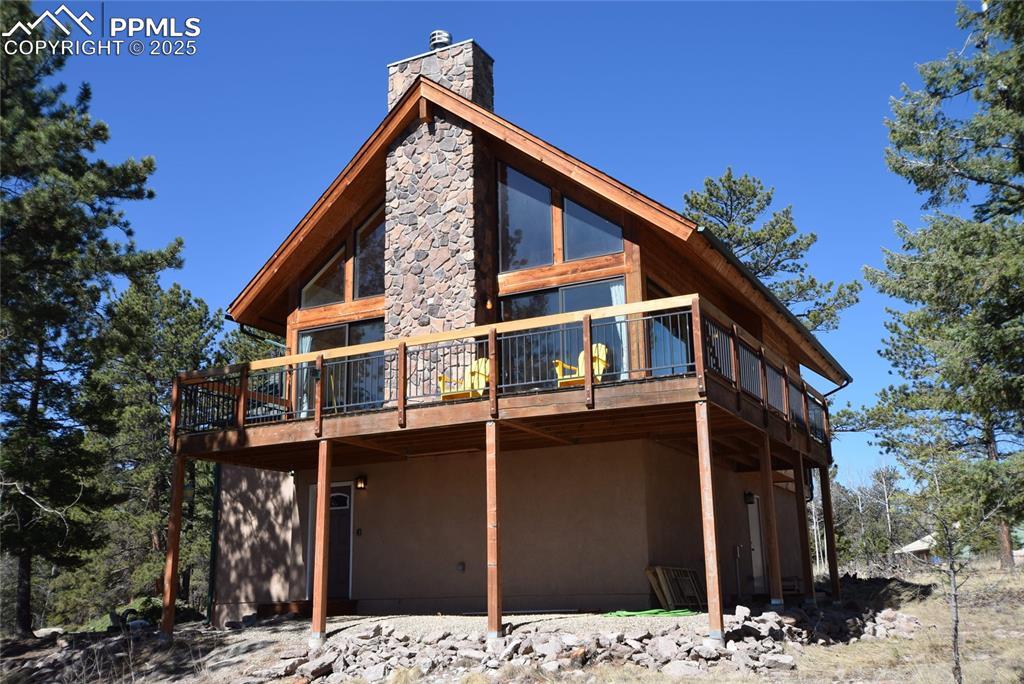
View of side of property with a deck and a chimney
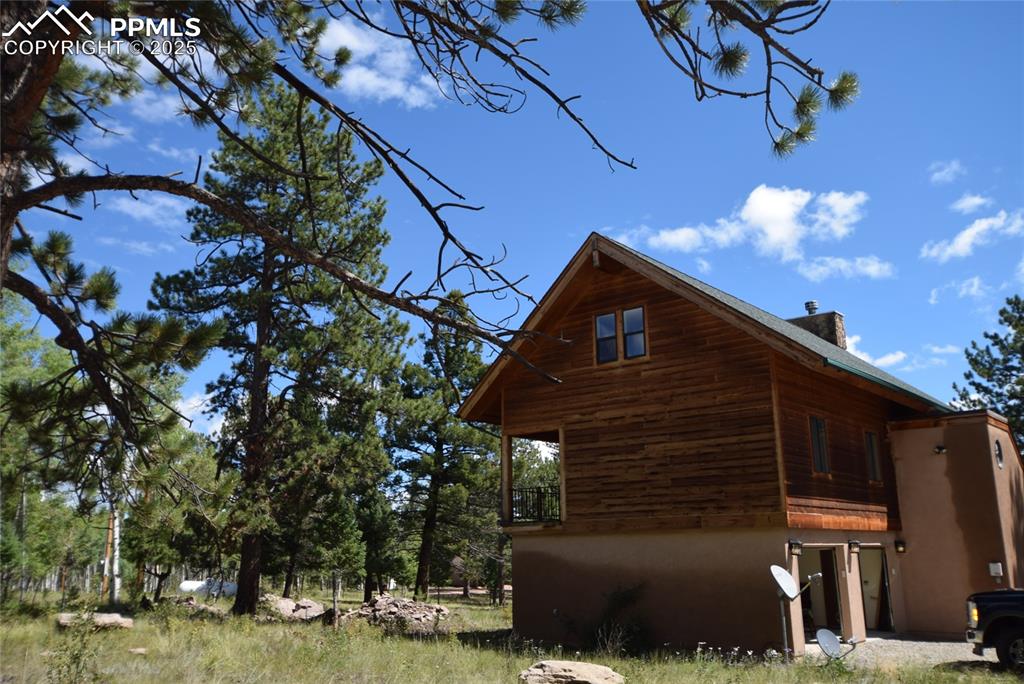
View of home's exterior with a chimney
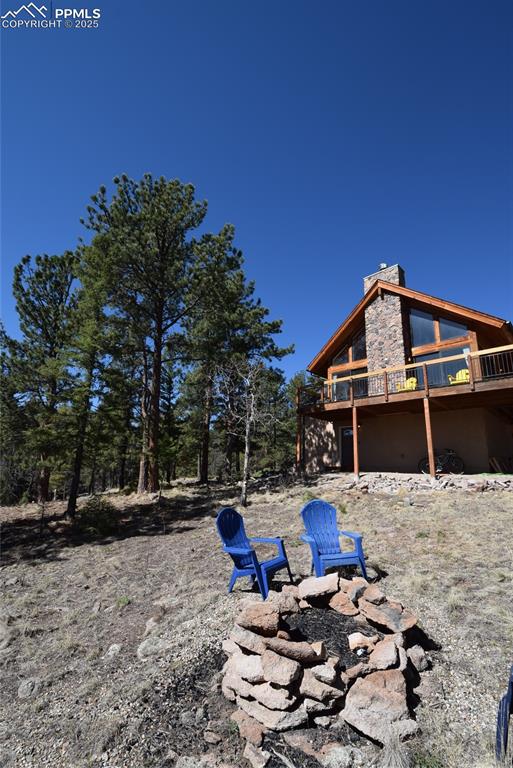
View of yard with a wooden deck
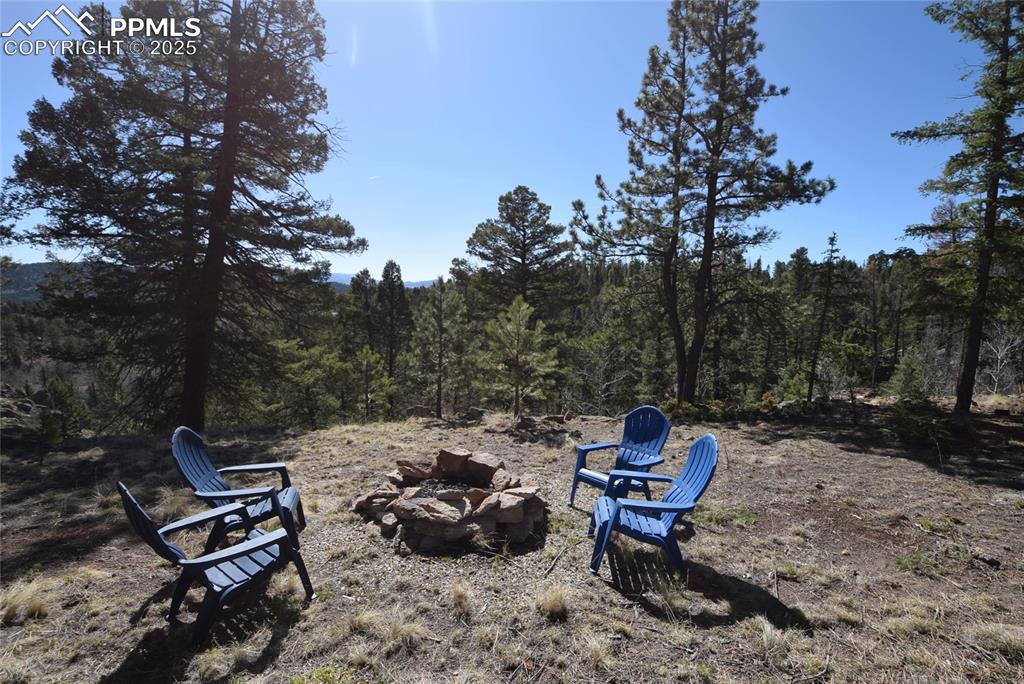
View of yard with an outdoor fire pit and a view of trees
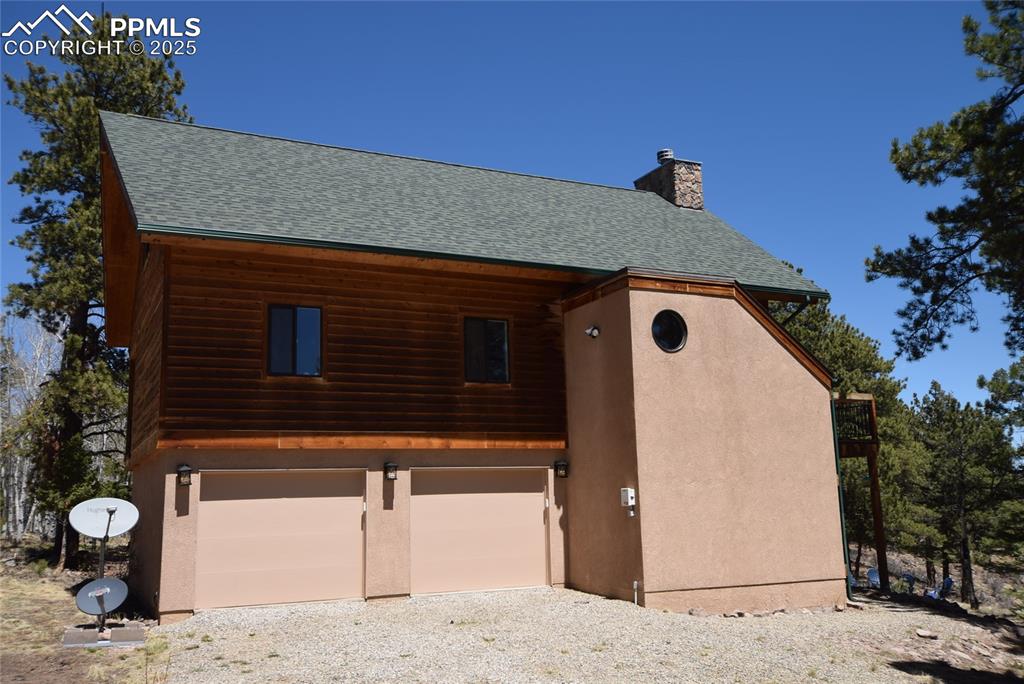
Garage featuring gravel driveway
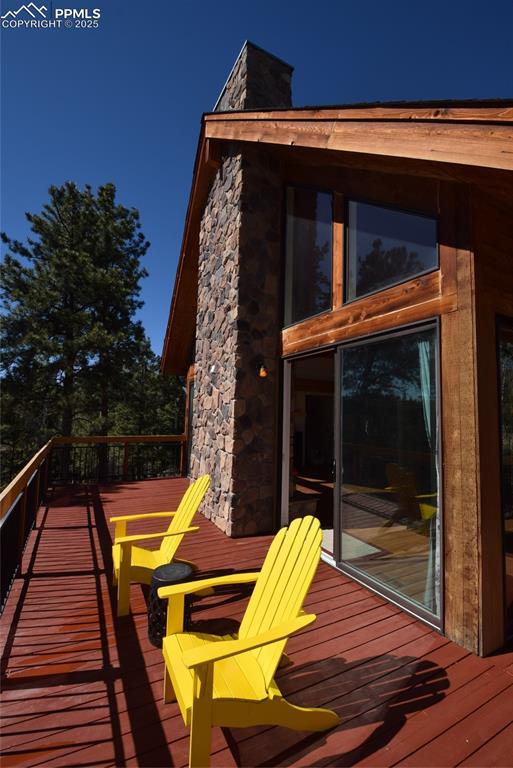
View of deck
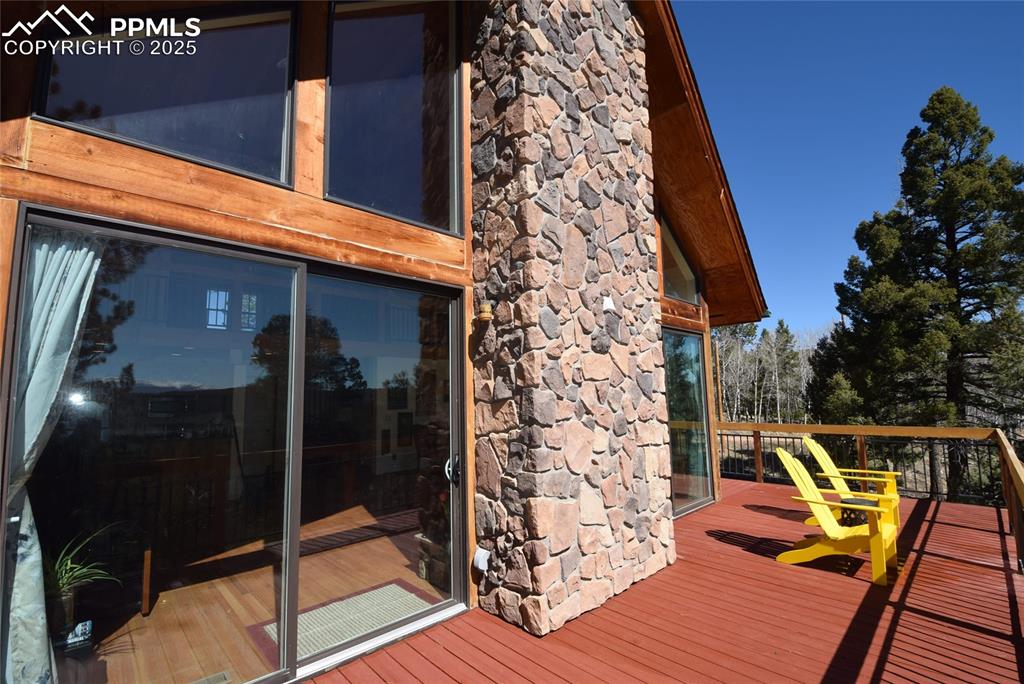
View of wooden terrace
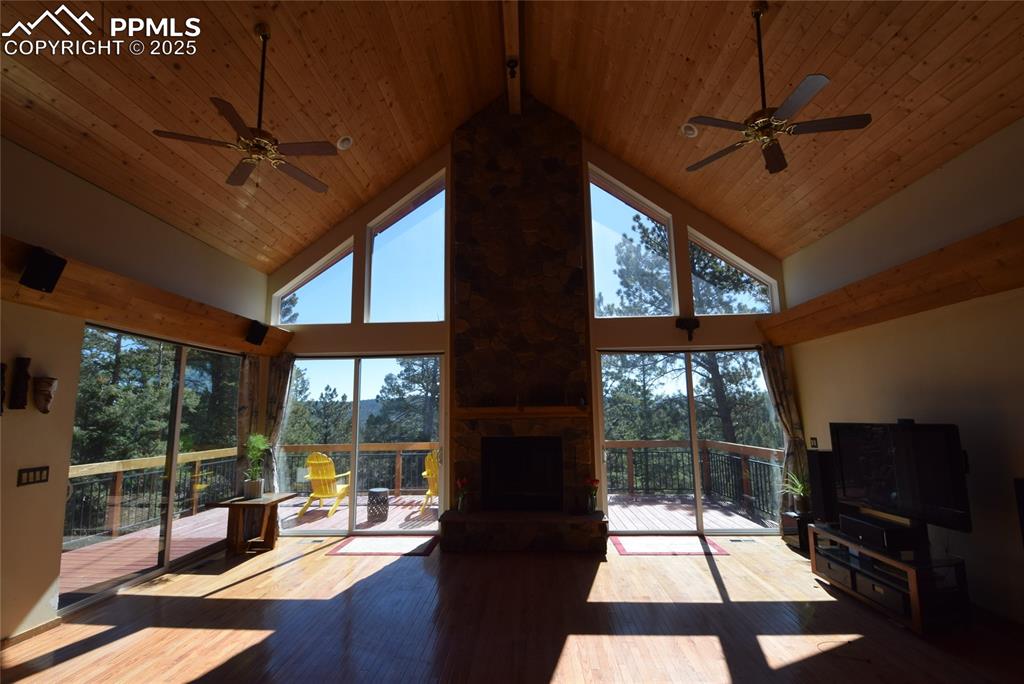
View of unfurnished sunroom
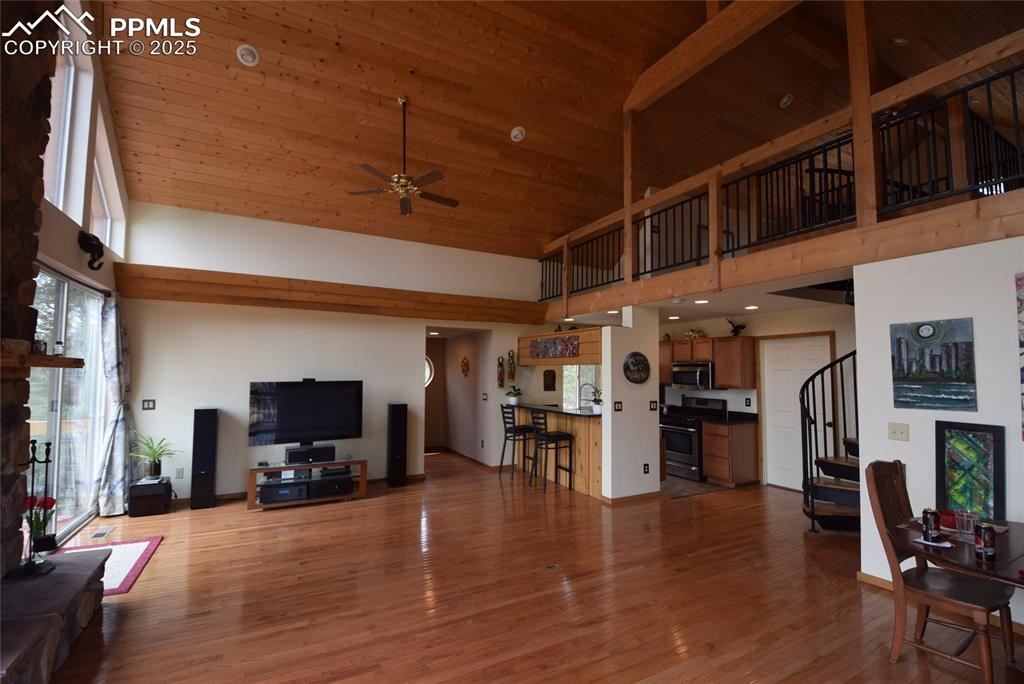
Living room with high vaulted ceiling, stairs, light wood-style floors, ceiling fan, and wooden ceiling
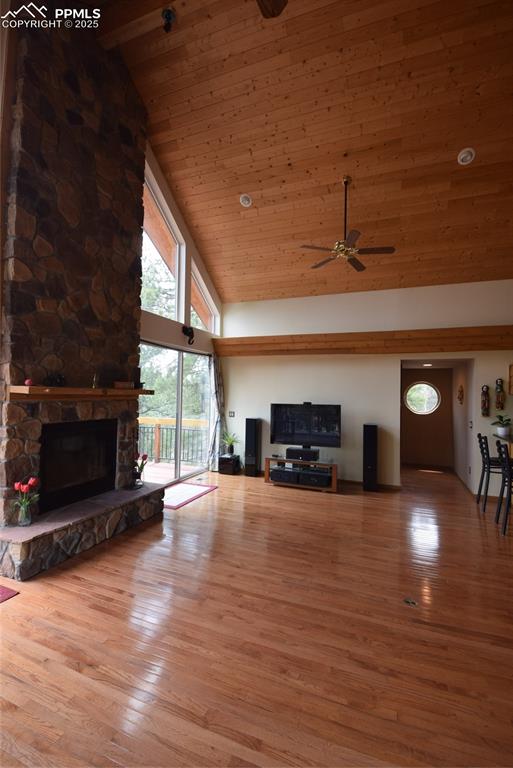
Unfurnished living room with high vaulted ceiling, a fireplace, light wood-style flooring, wooden ceiling, and ceiling fan
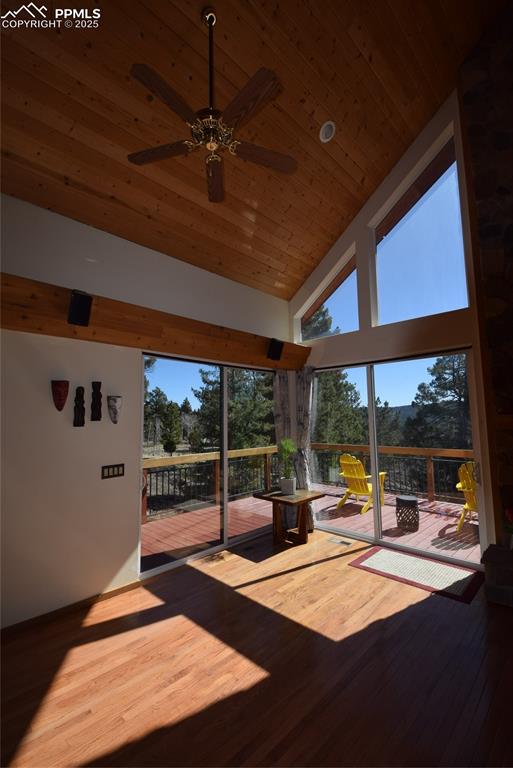
Unfurnished sunroom with vaulted ceiling and healthy amount of natural light
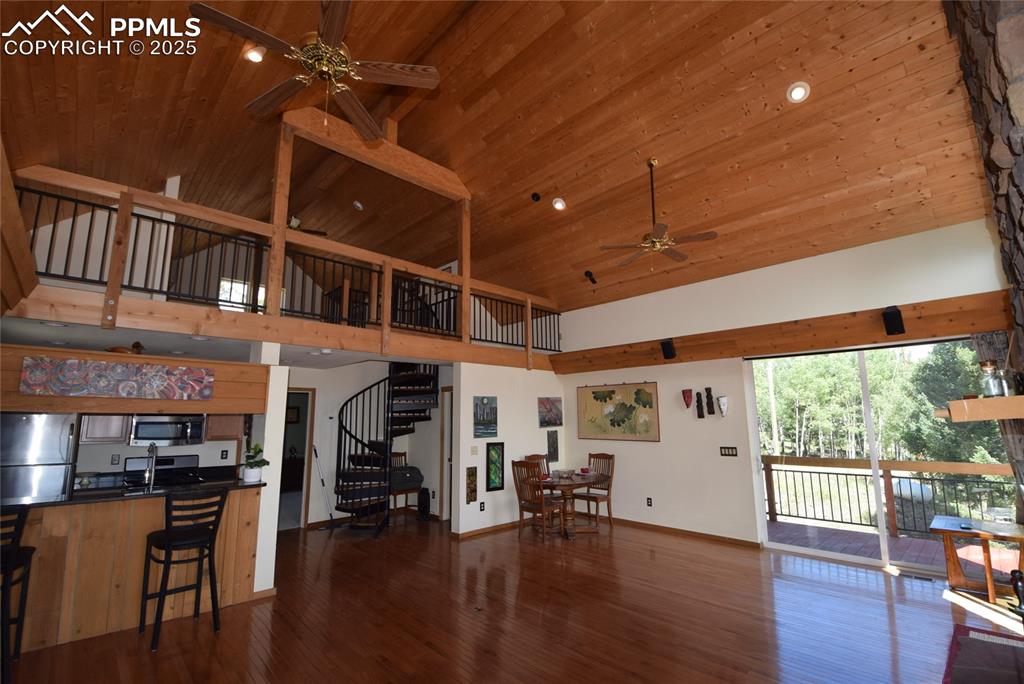
Living area with a ceiling fan, a towering ceiling, stairs, dark wood-style flooring, and wood ceiling
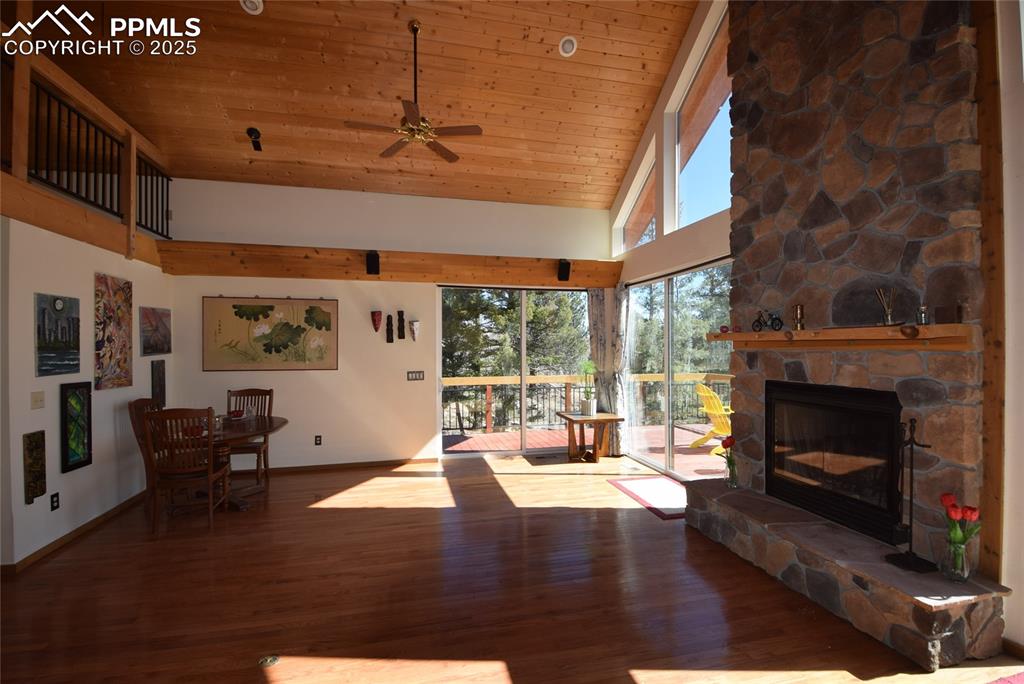
Living room featuring high vaulted ceiling, wooden ceiling, wood finished floors, a stone fireplace, and a ceiling fan
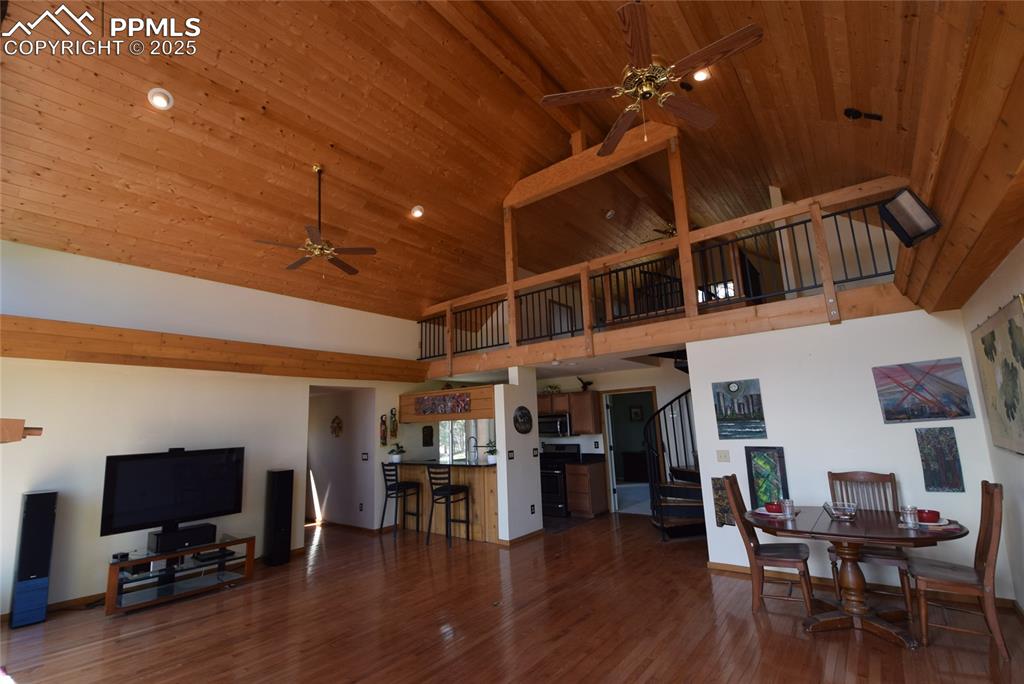
Living room featuring stairs, dark wood-type flooring, ceiling fan, high vaulted ceiling, and recessed lighting
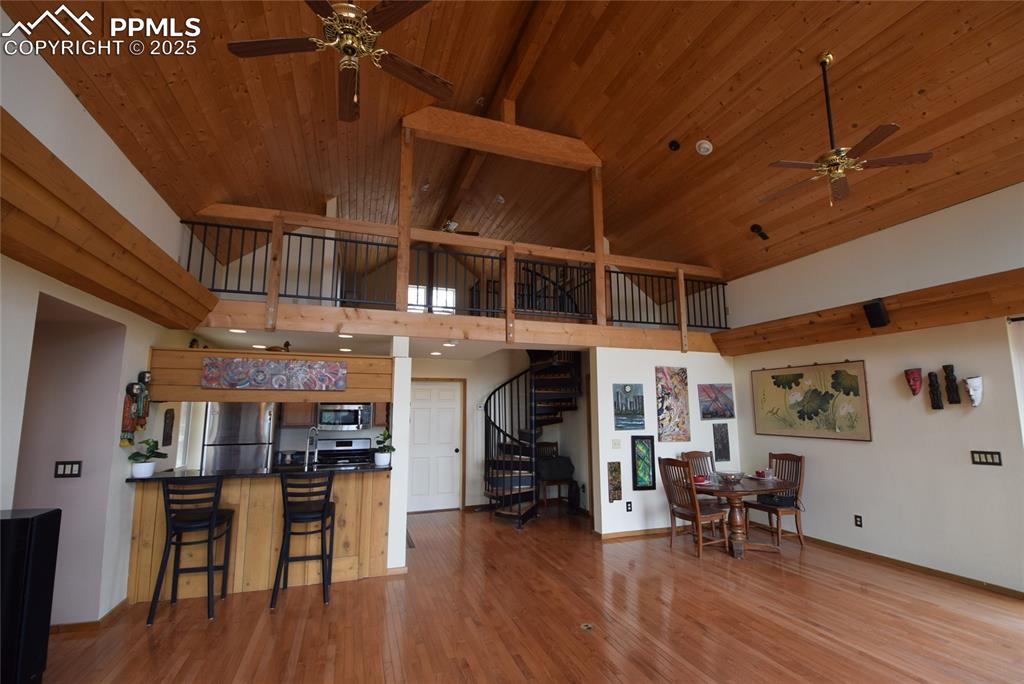
Kitchen with ceiling fan, beamed ceiling, light wood-type flooring, dark countertops, and a breakfast bar
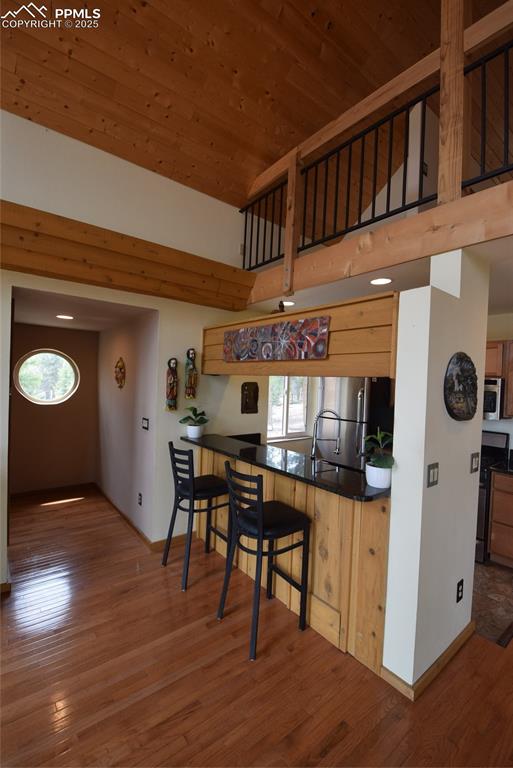
Kitchen with a breakfast bar area, light wood finished floors, range, fridge, and wooden ceiling
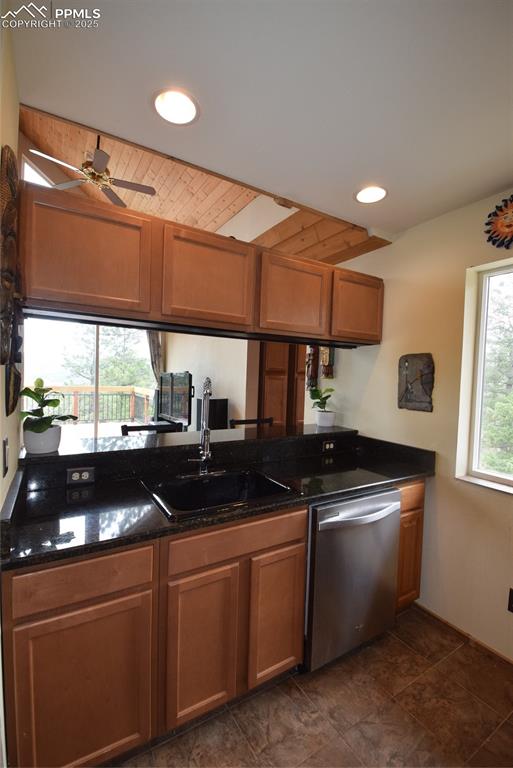
Kitchen featuring dishwashing machine, brown cabinets, recessed lighting, dark stone countertops, and ceiling fan
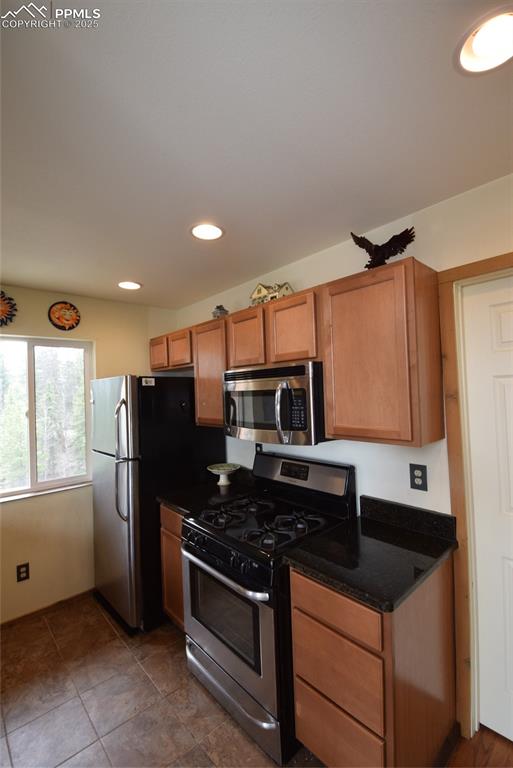
Kitchen featuring stove, stainless steel microwave, recessed lighting, brown cabinets, and dark stone countertops
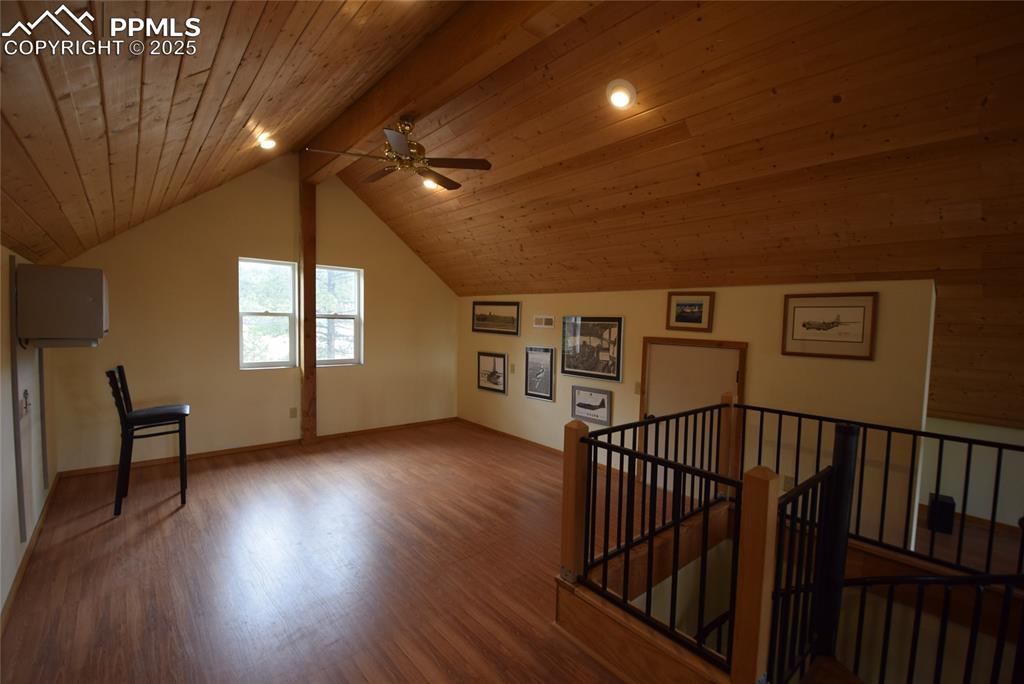
Additional living space with wood finished floors, a ceiling fan, and wooden ceiling
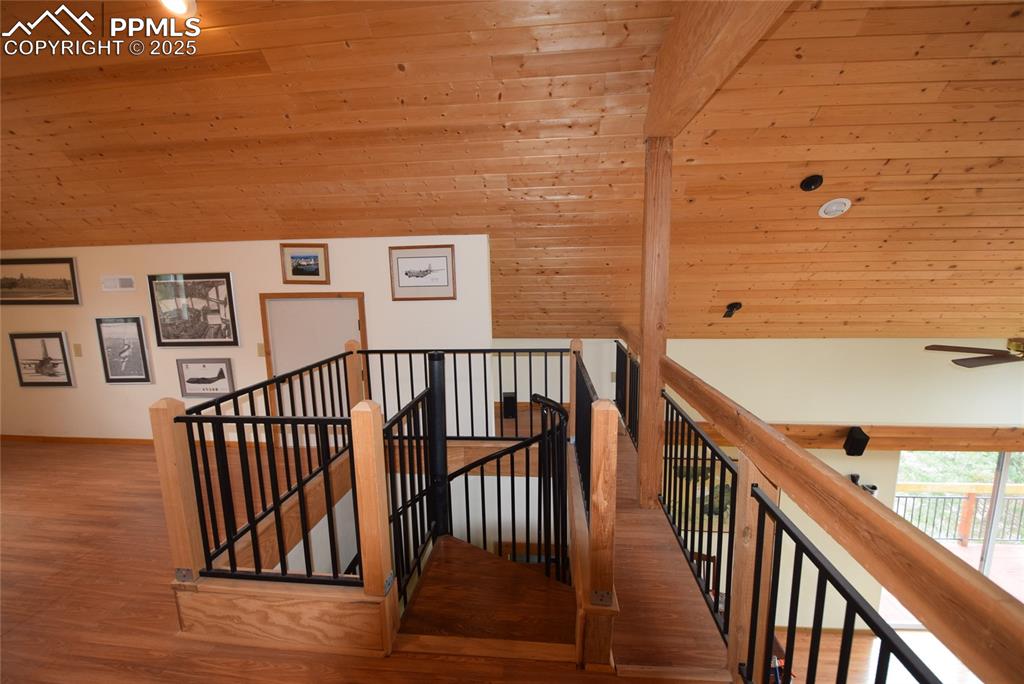
Staircase with wood finished floors, wood ceiling, and a ceiling fan
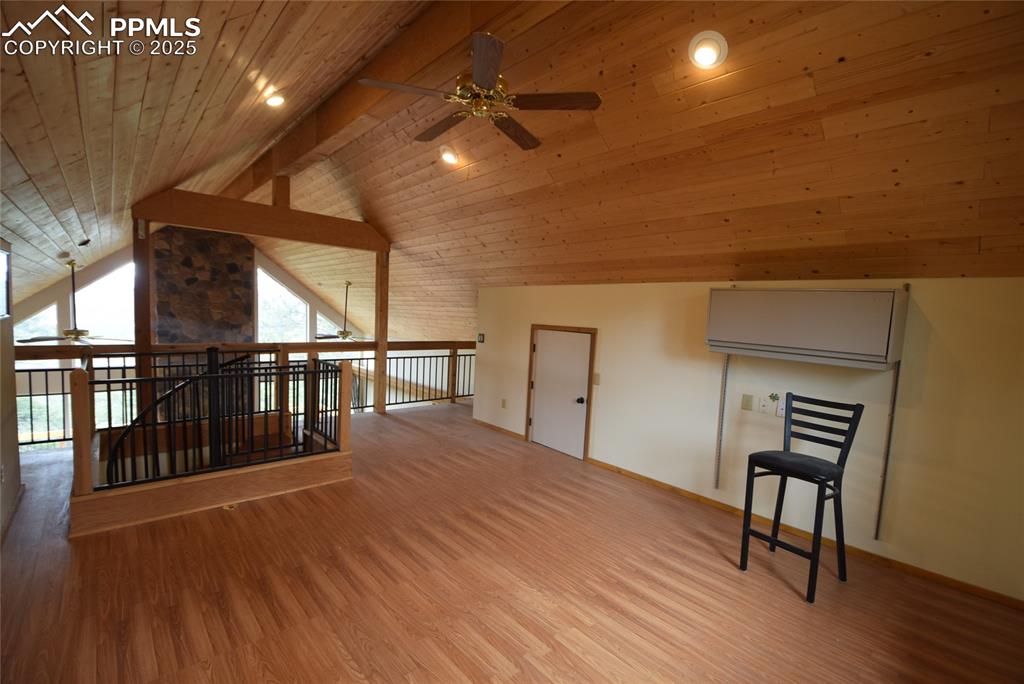
Additional living space featuring a ceiling fan, light wood finished floors, and wooden ceiling
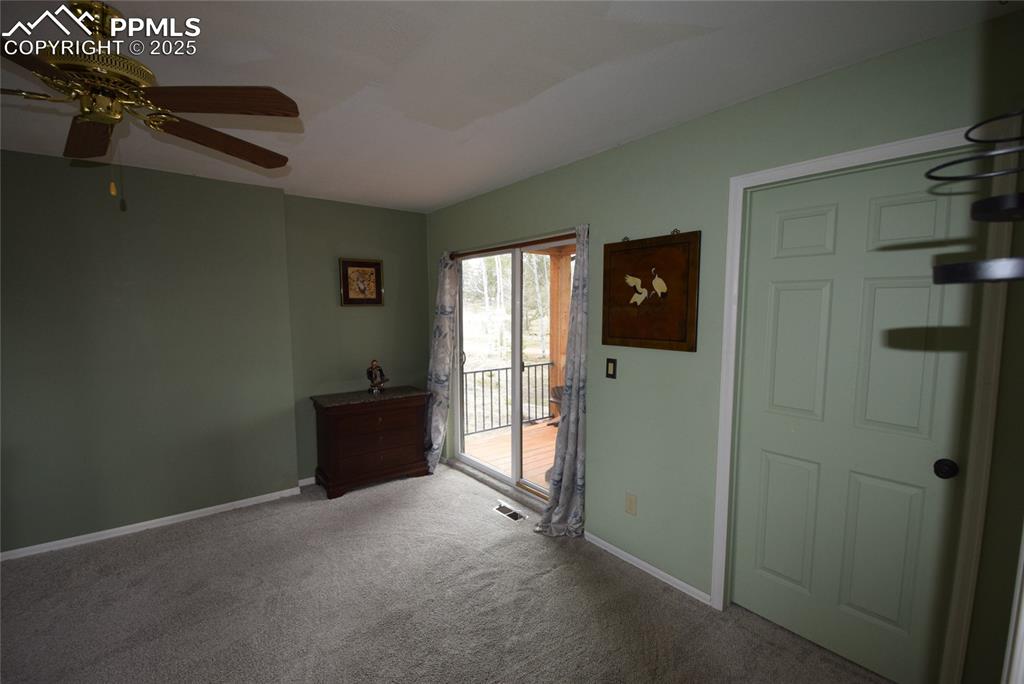
Carpeted entrance foyer with baseboards and a ceiling fan
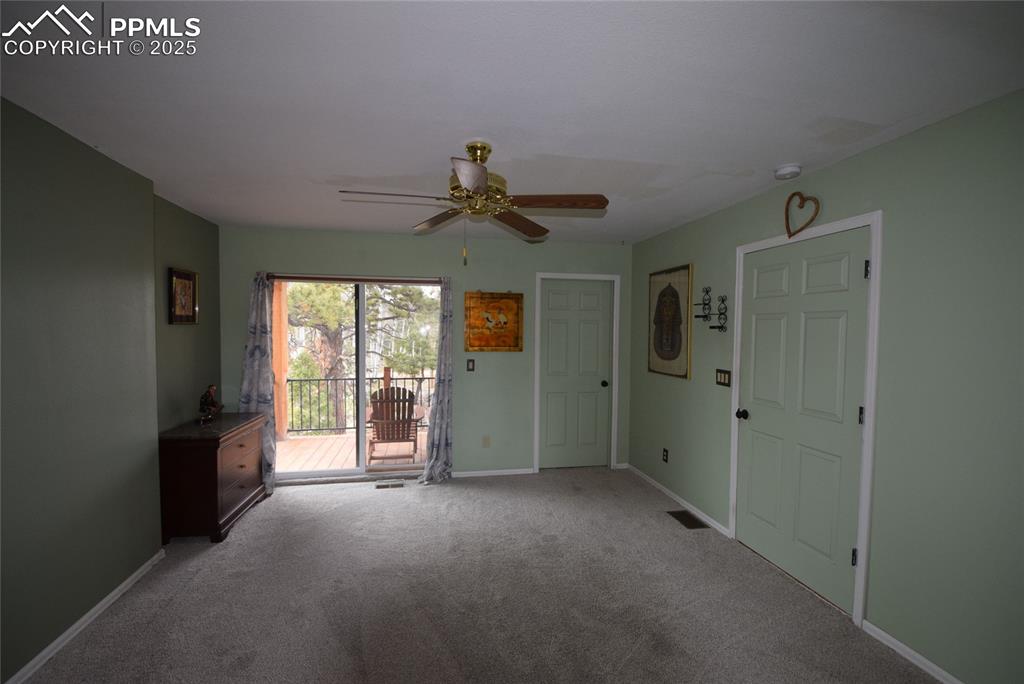
Main Bedroom
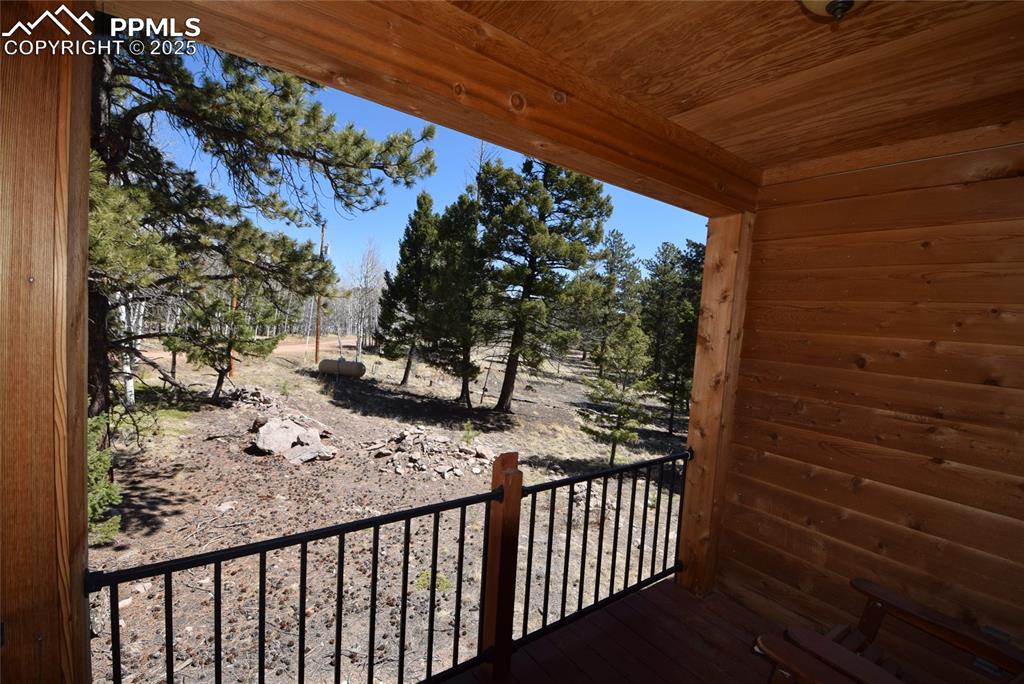
Private Deck off Main Bedroom View.
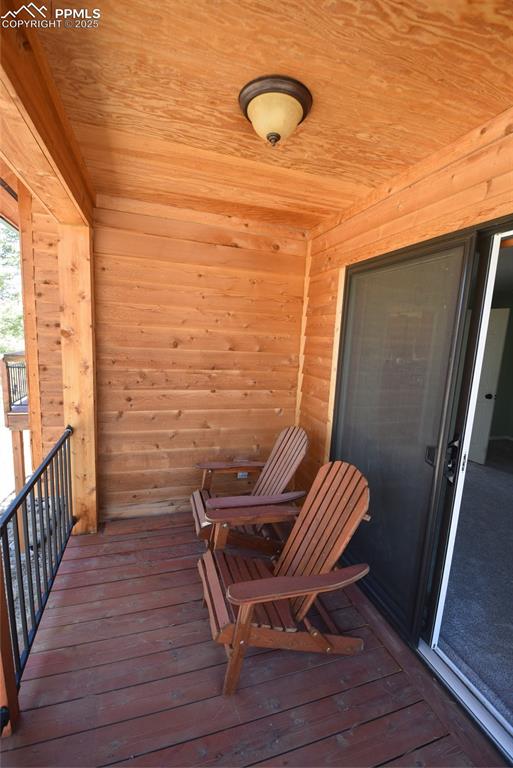
Private Deck/view of wooden deck
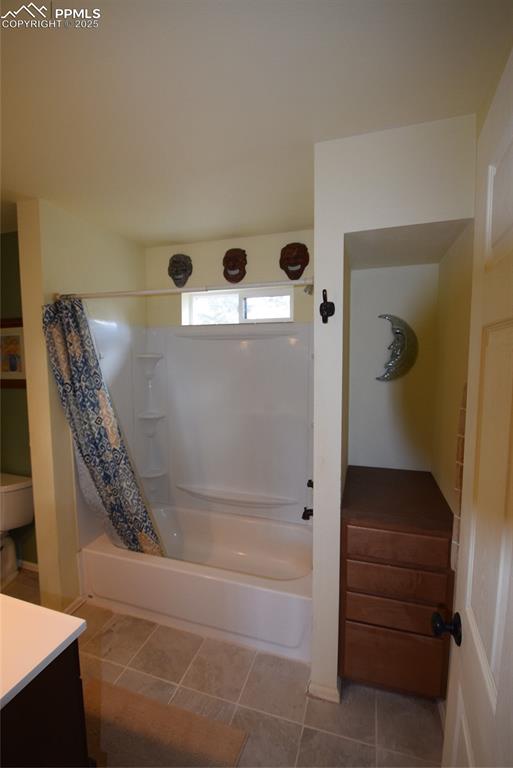
Bathroom featuring shower / tub combo, vanity, and light tile patterned floors
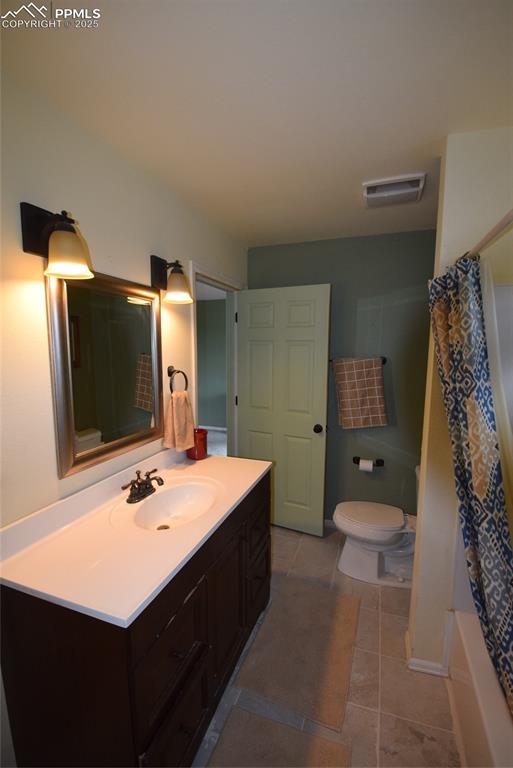
Bathroom featuring vanity, light tile patterned floors, and shower / bath combo with shower curtain
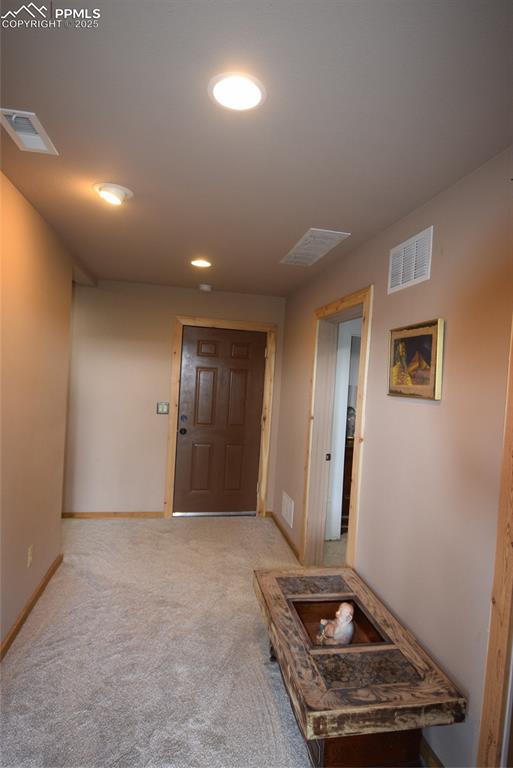
Corridor with light carpet and recessed lighting
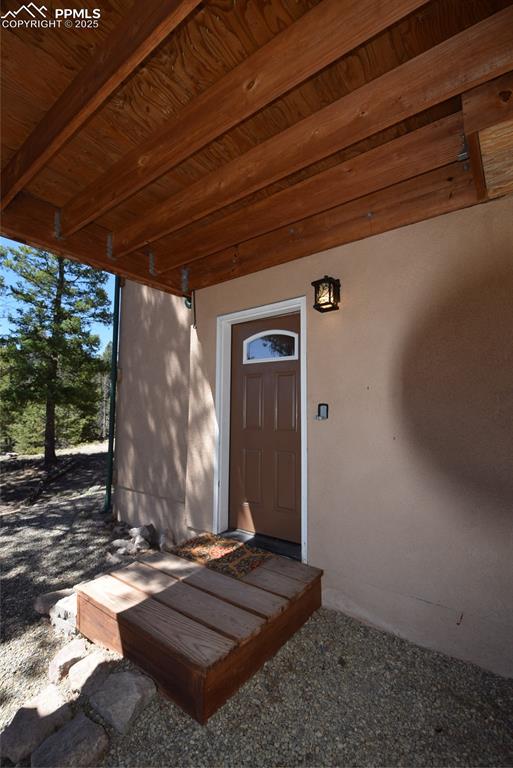
Entrance to property featuring stucco siding
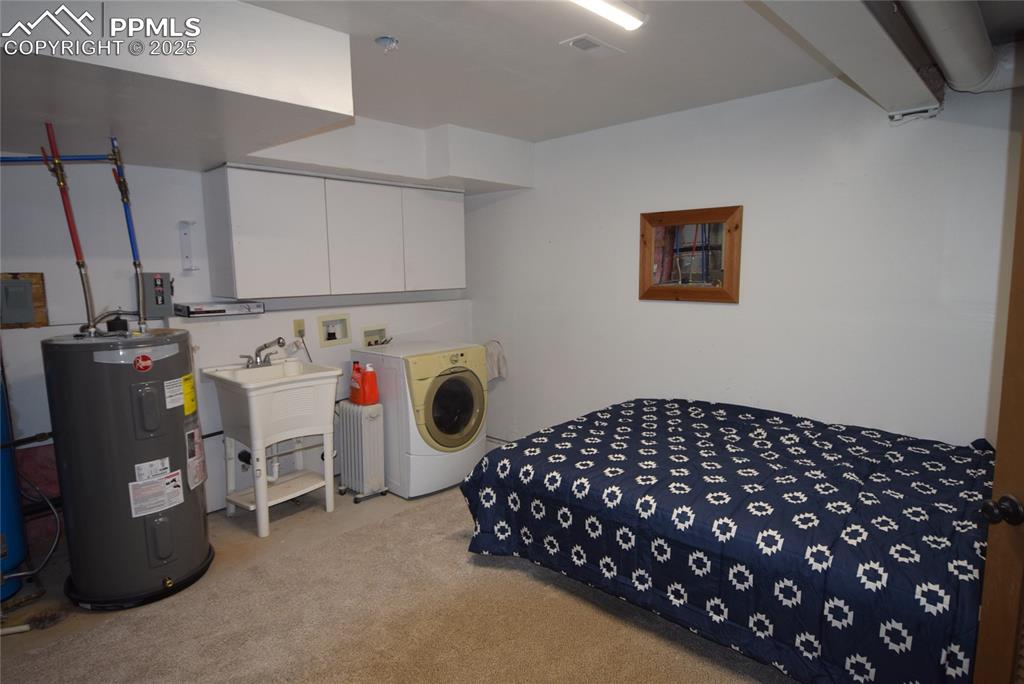
Bedroom featuring water heater, washer / clothes dryer, and light colored carpet
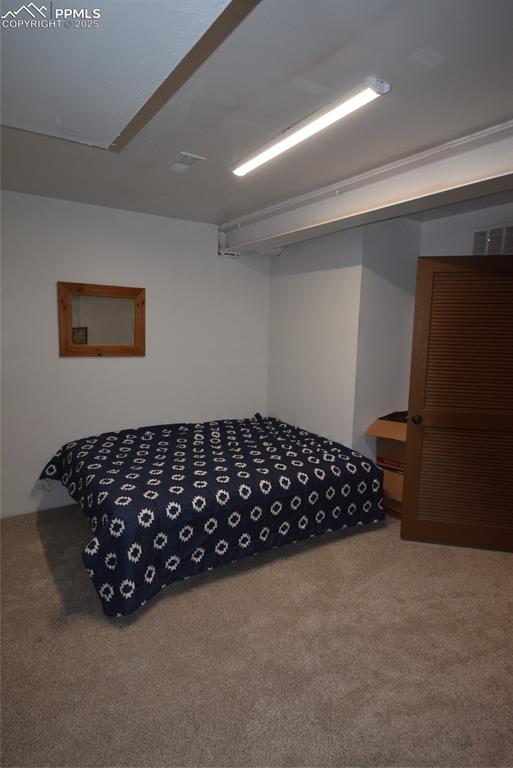
Bedroom featuring carpet floors
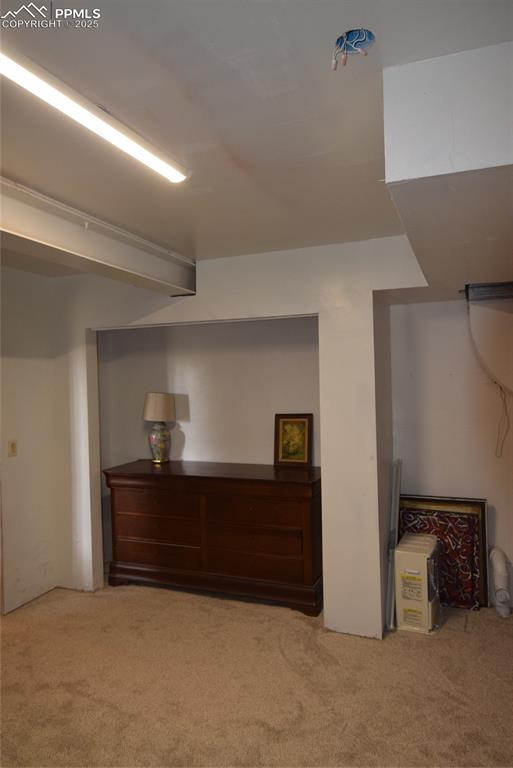
Below grade area featuring light colored carpet
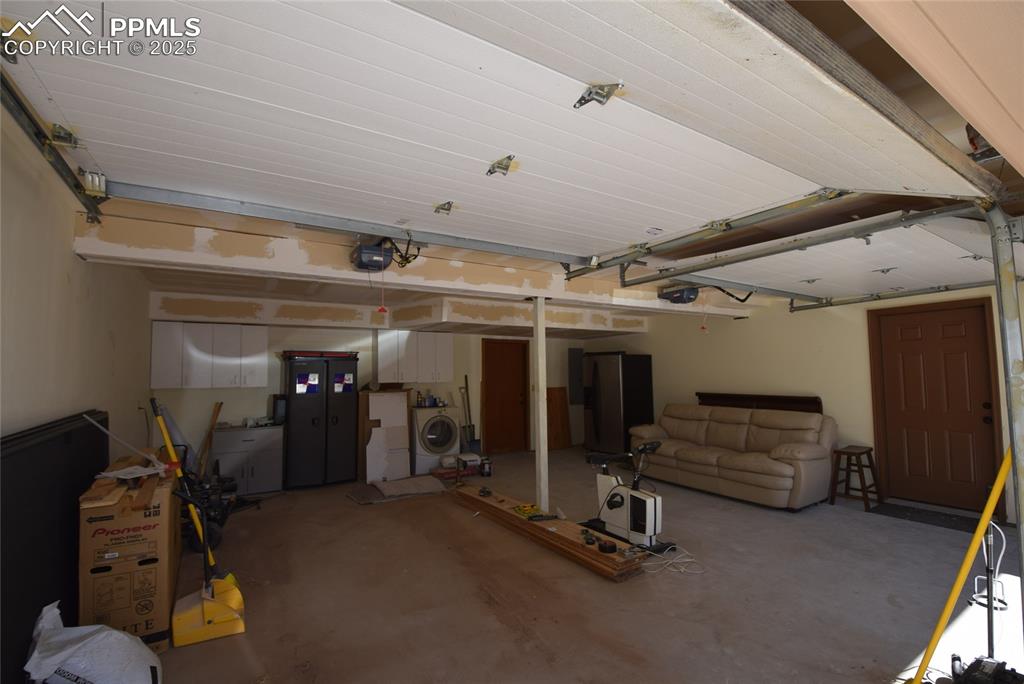
Garage with washer / clothes dryer and a garage door opener
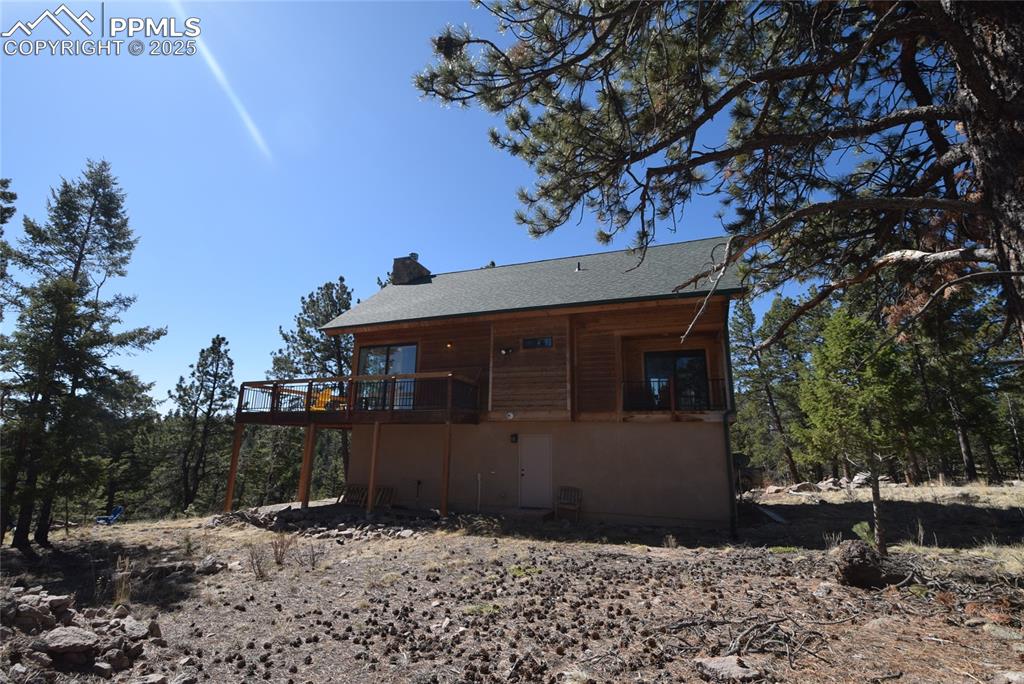
Back of property featuring a deck, roof with shingles, and a chimney
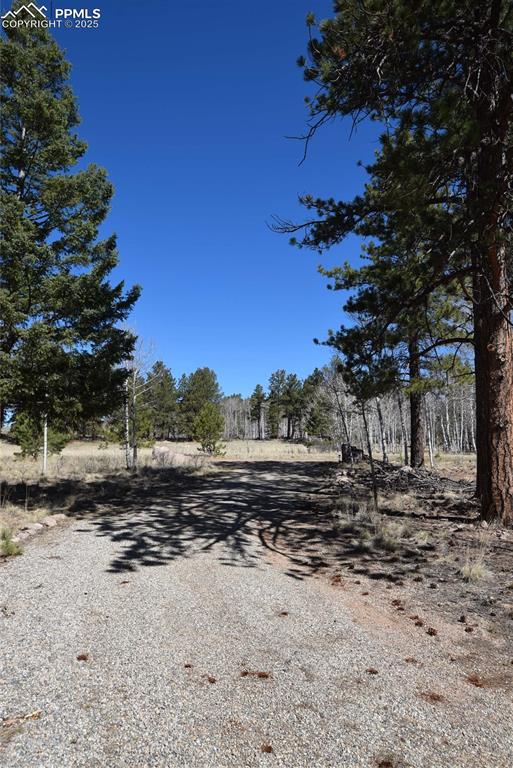
View of street
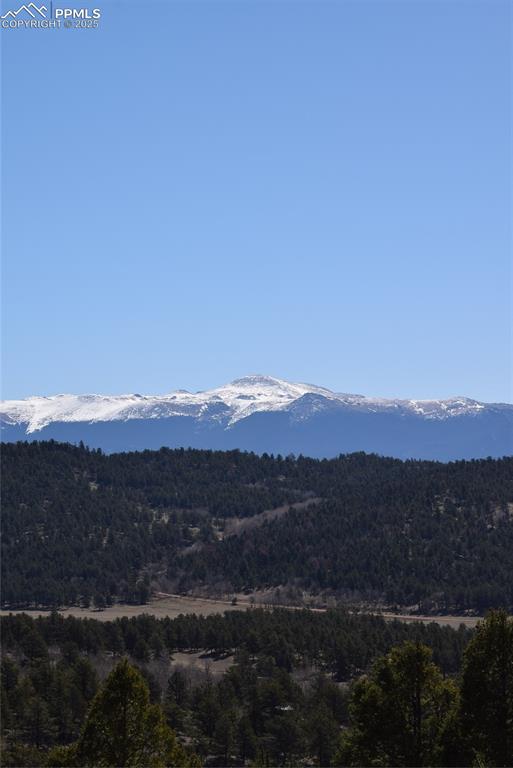
Mountain view with a heavily wooded area
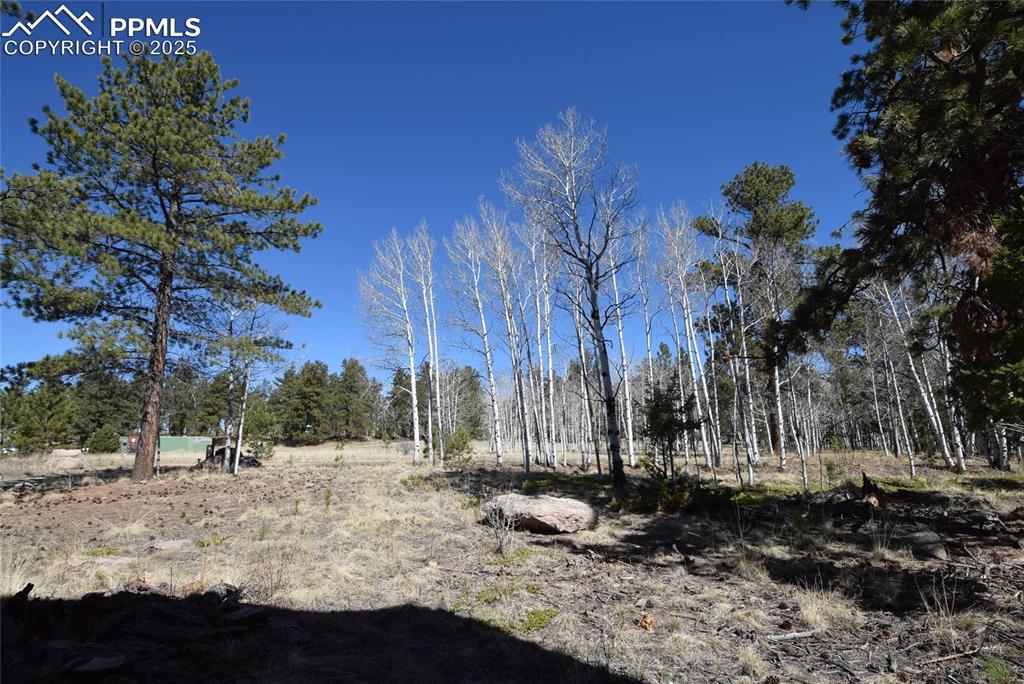
Other
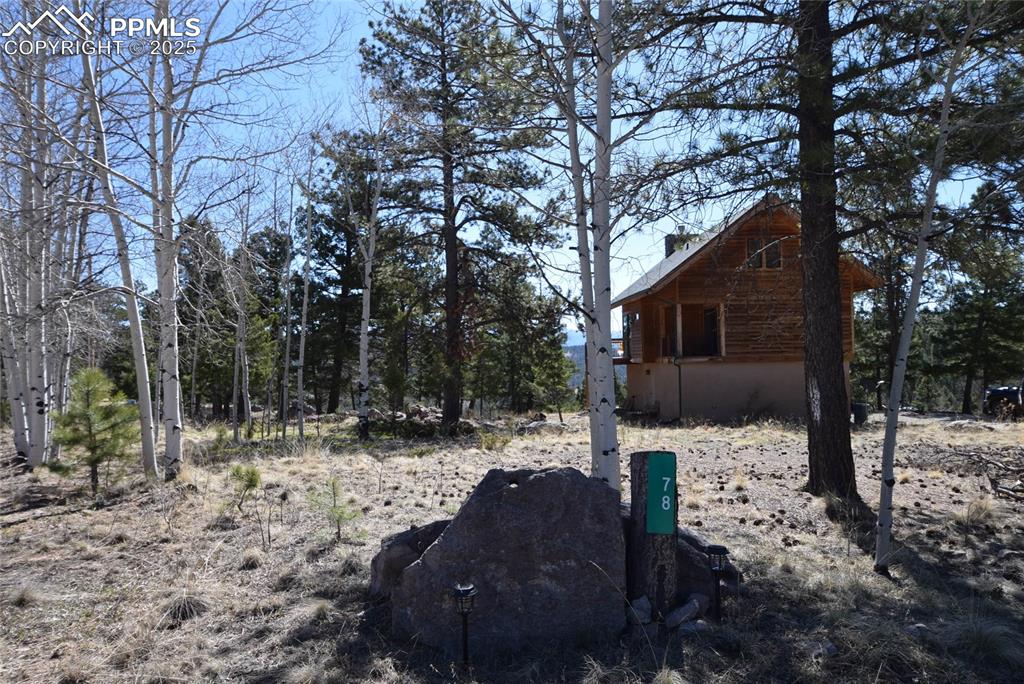
View of yard
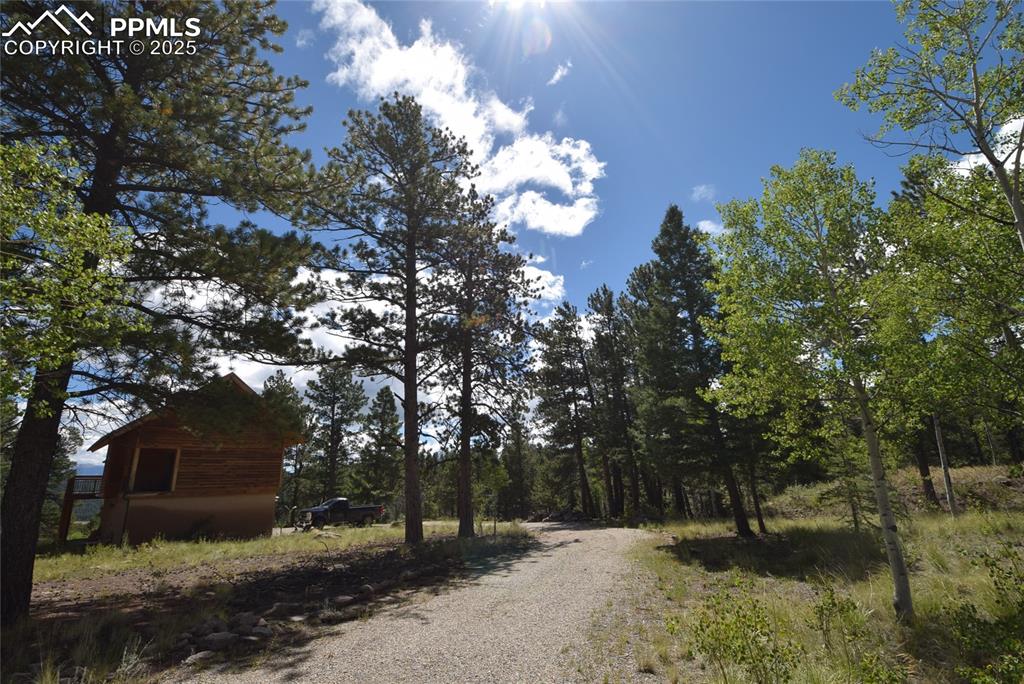
View of dirt / gravel road
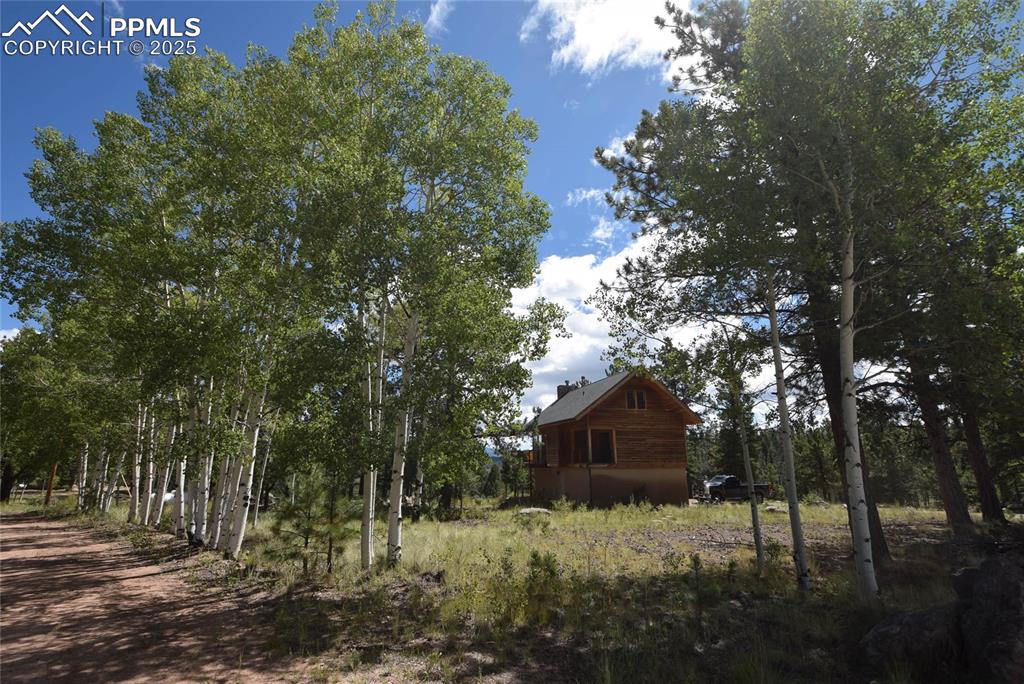
View of home's exterior
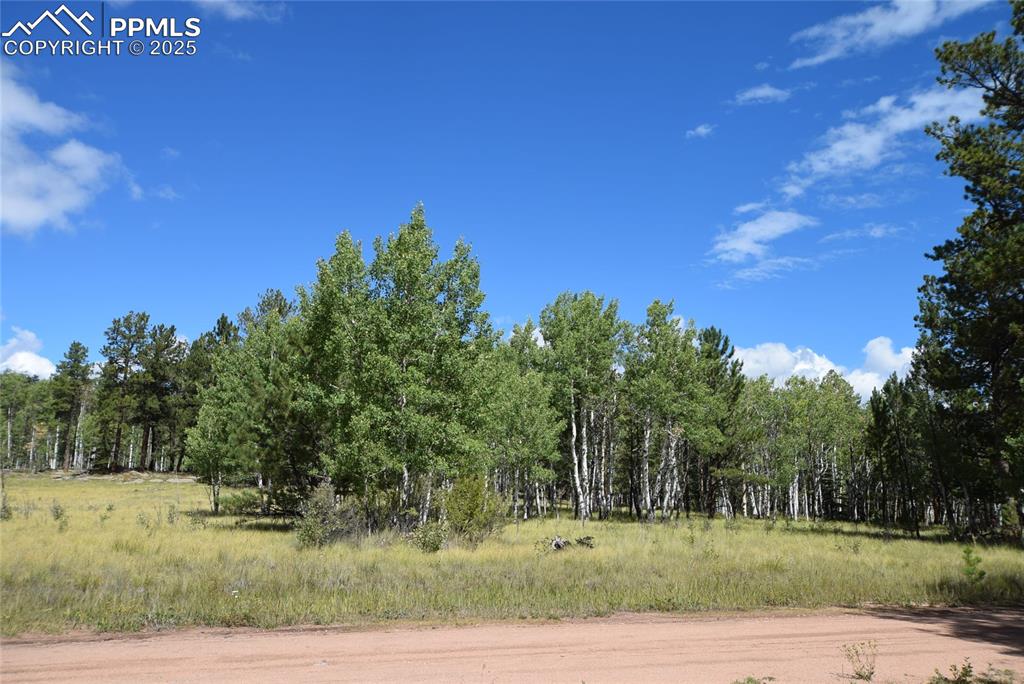
View of nature
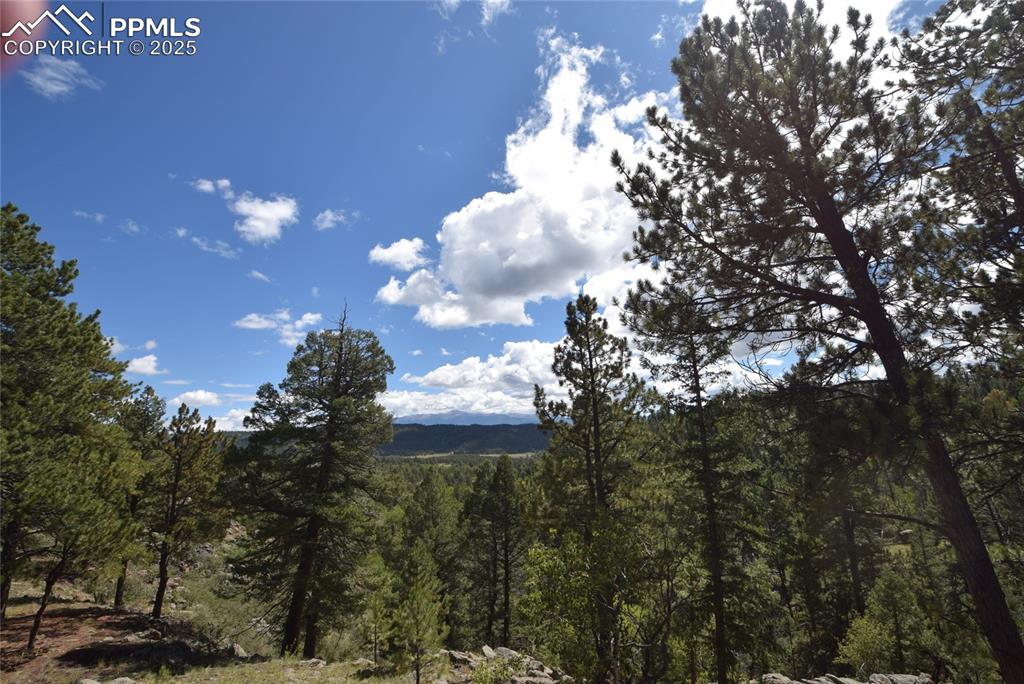
View of mountain backdrop featuring a forest
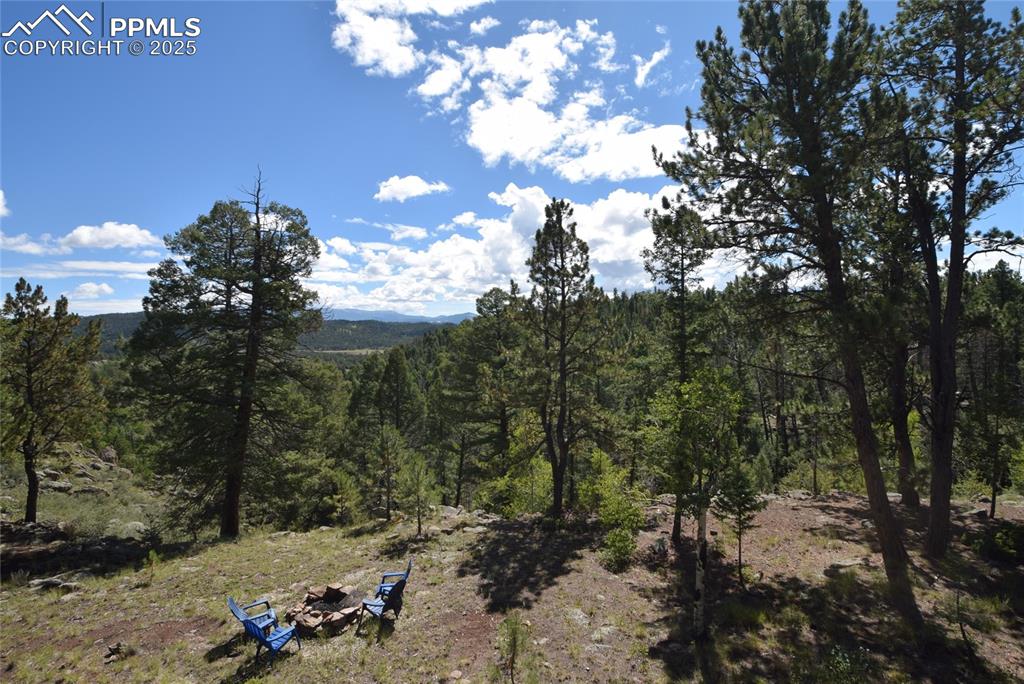
View of mountain background with a heavily wooded area
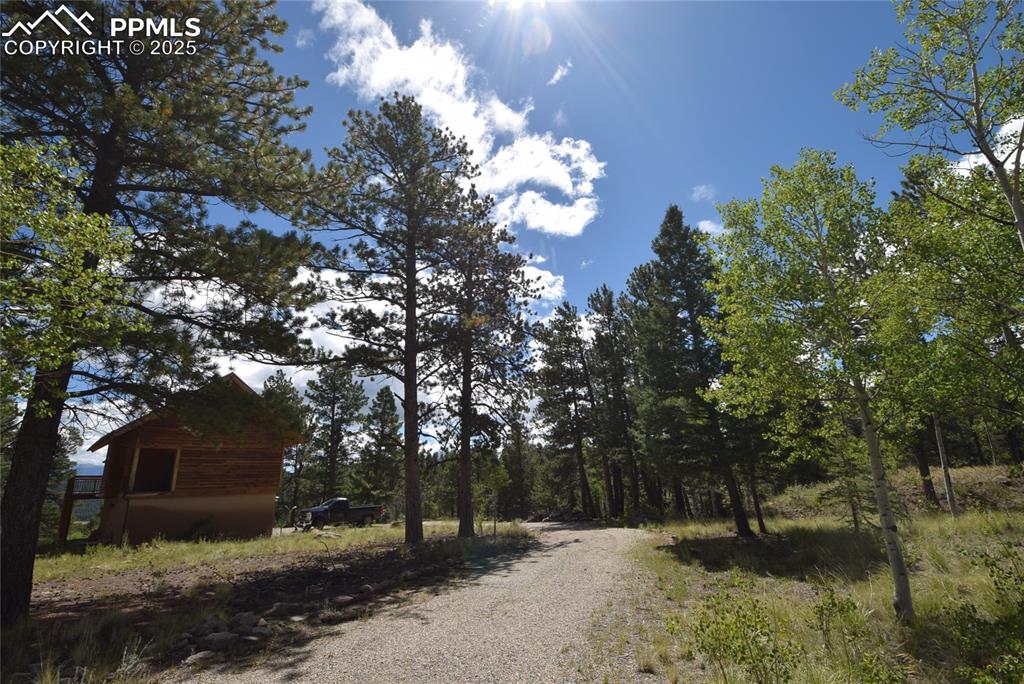
View of dirt / gravel road
Disclaimer: The real estate listing information and related content displayed on this site is provided exclusively for consumers’ personal, non-commercial use and may not be used for any purpose other than to identify prospective properties consumers may be interested in purchasing.