860 Loma Point, Colorado Springs, CO, 80906
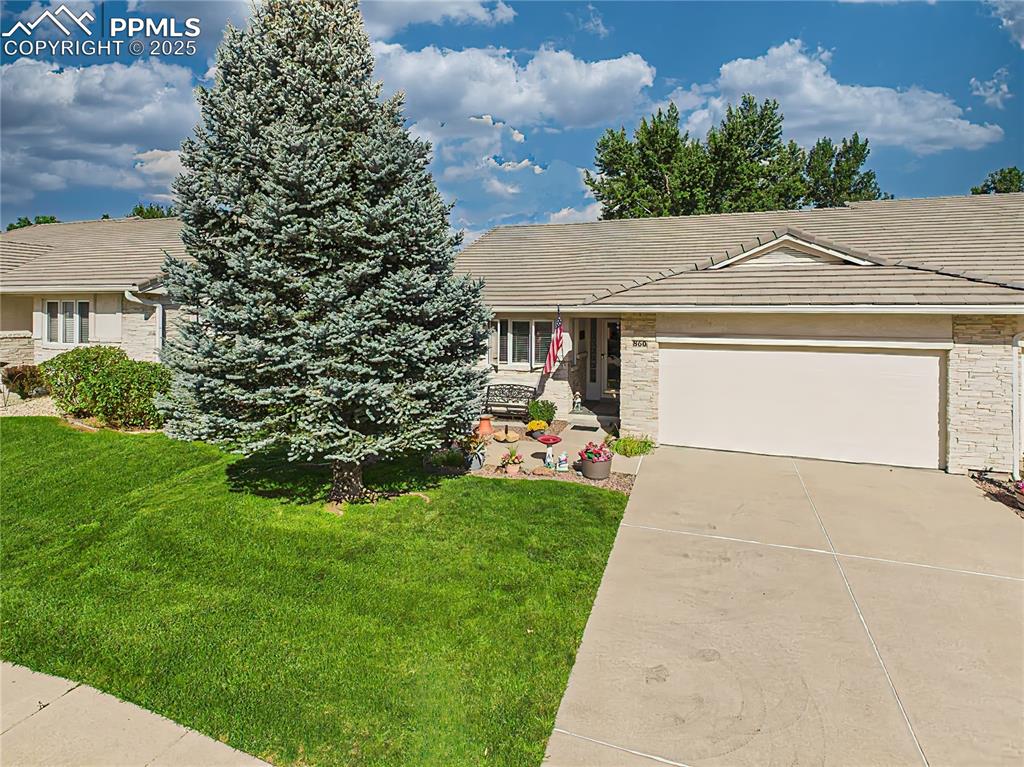
Welcome Home!!!
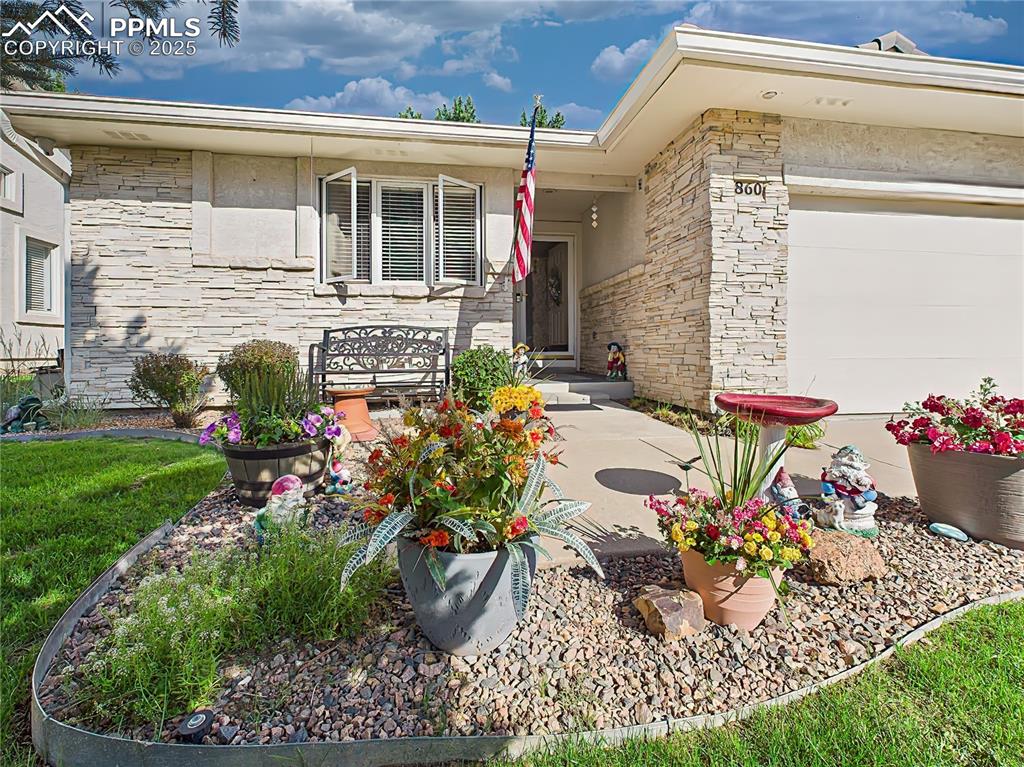
65. Front Porch – Welcoming front patio with decorative stonework, flower beds, and space for seating or seasonal décor.
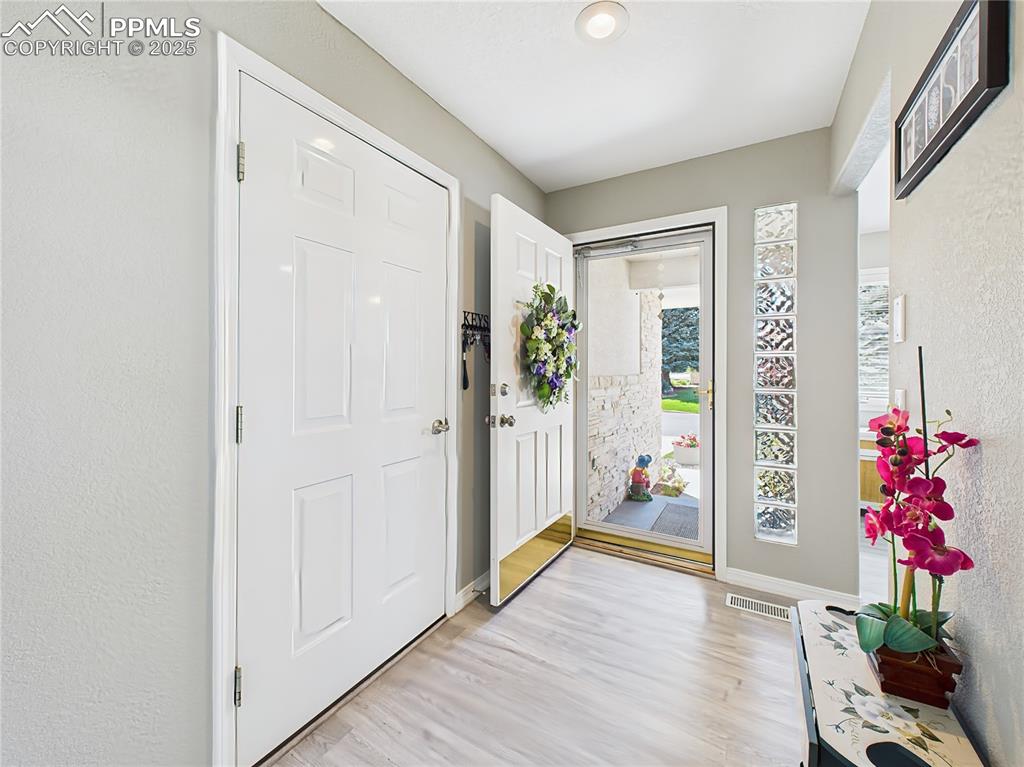
Entry Foyer Covered entry opens into a welcoming foyer with natural light from glass block accents and upgraded LVP flooring.
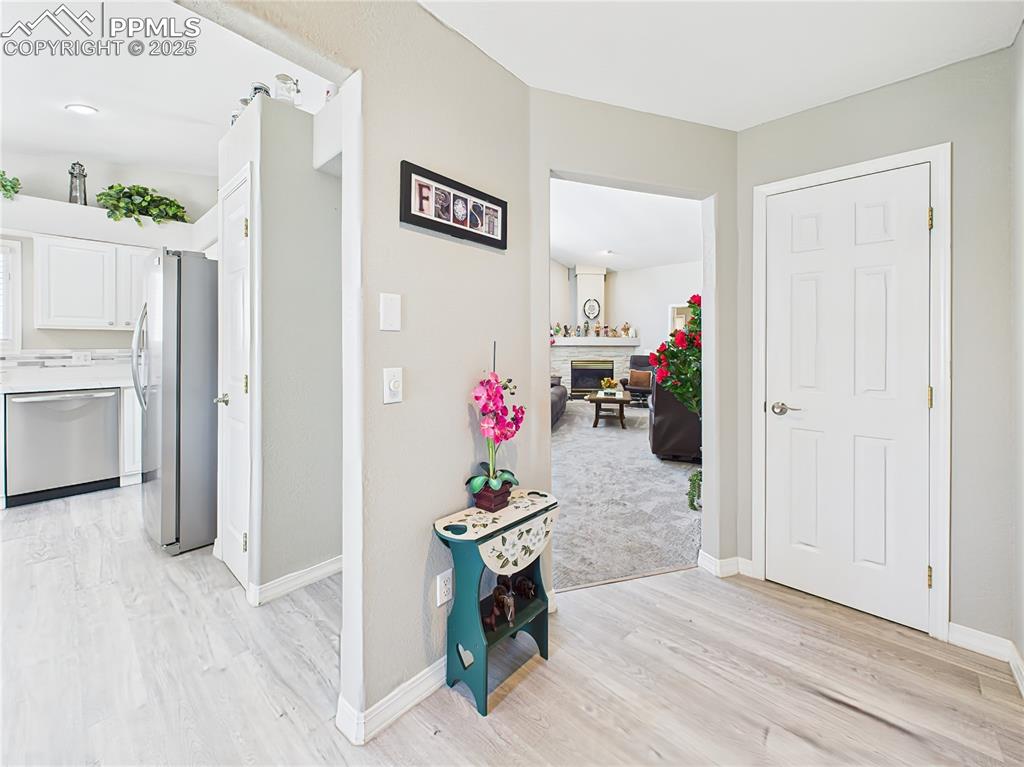
Entry Foyer entry hallway provides easy access to both the kitchen and living spaces, with fresh paint and clean sightlines.
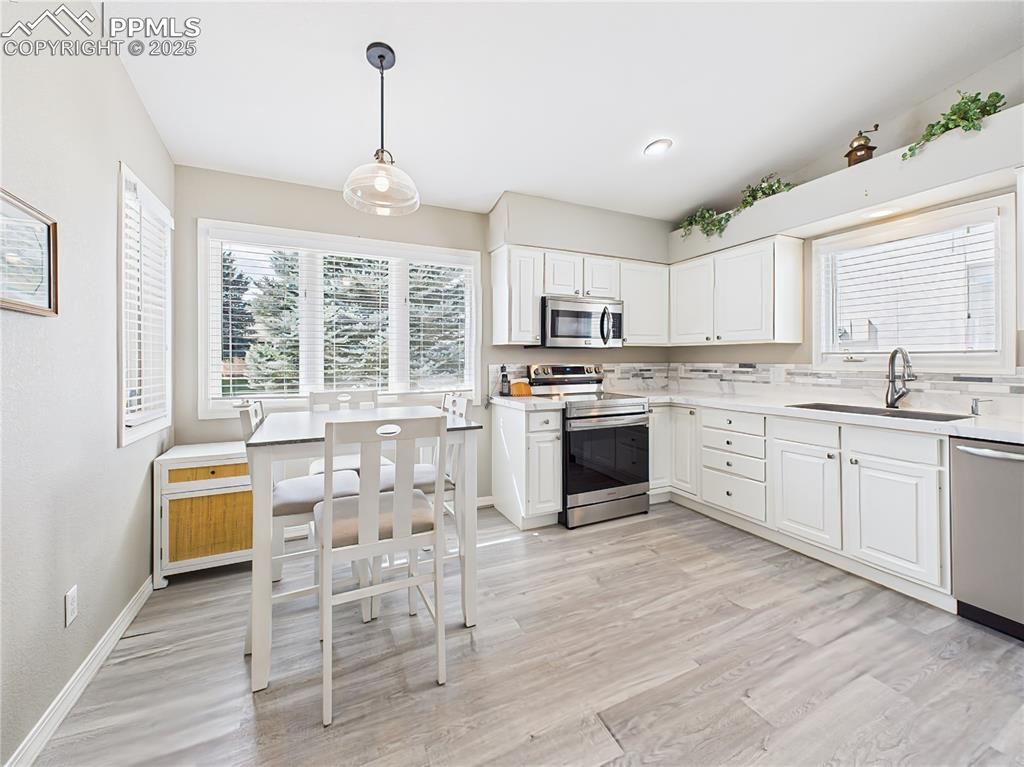
Kitchen & Dining Nook Bright eat-in kitchen with white cabinetry, stainless steel appliances, and large windows for abundant natural light.
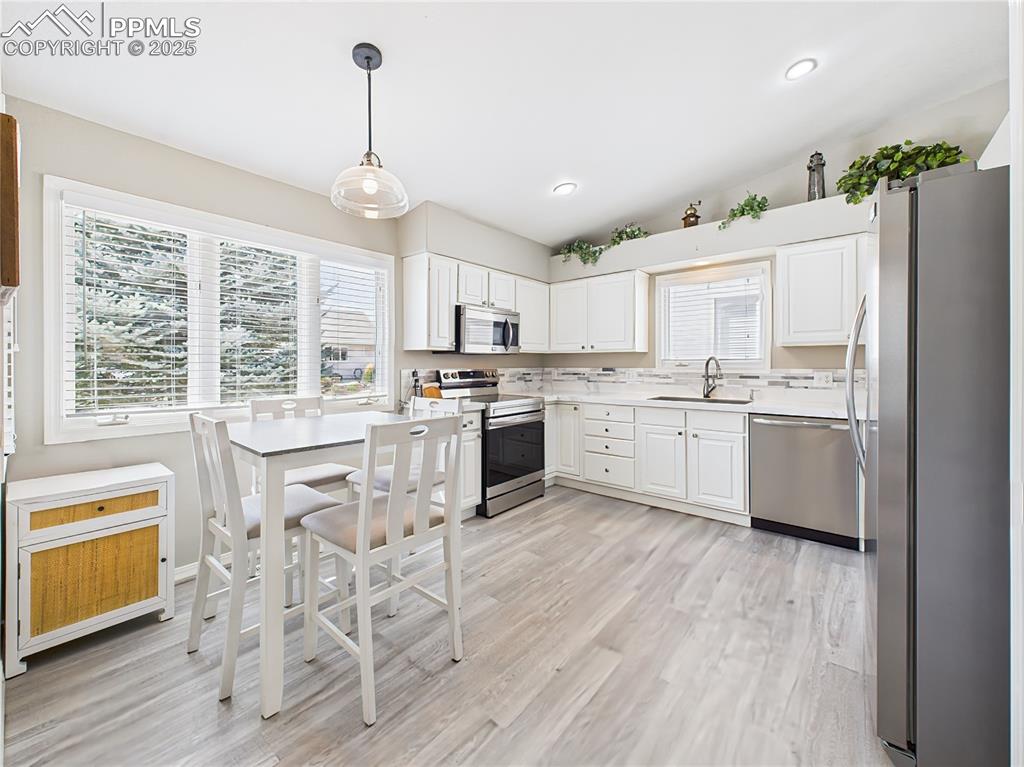
Kitchen – Fully updated kitchen with sleek countertops, subway tile backsplash.
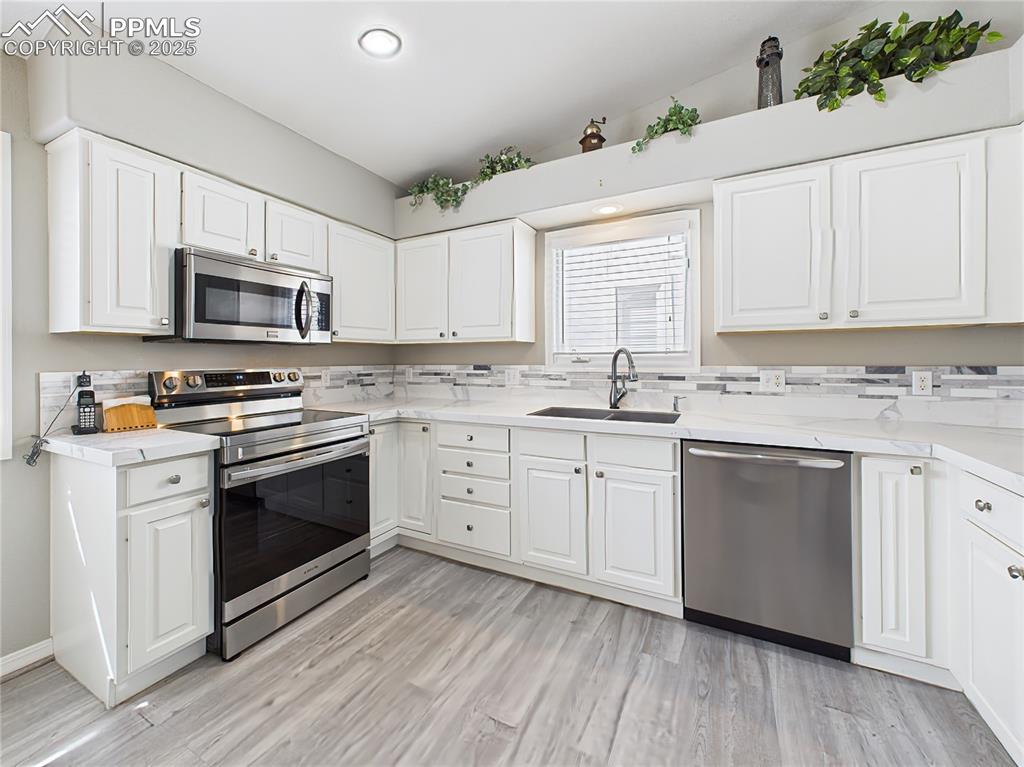
Kitchen – Offers extensive counter space, double-basin sink, and built-in pantry alongside a modern side-by-side refrigerator.
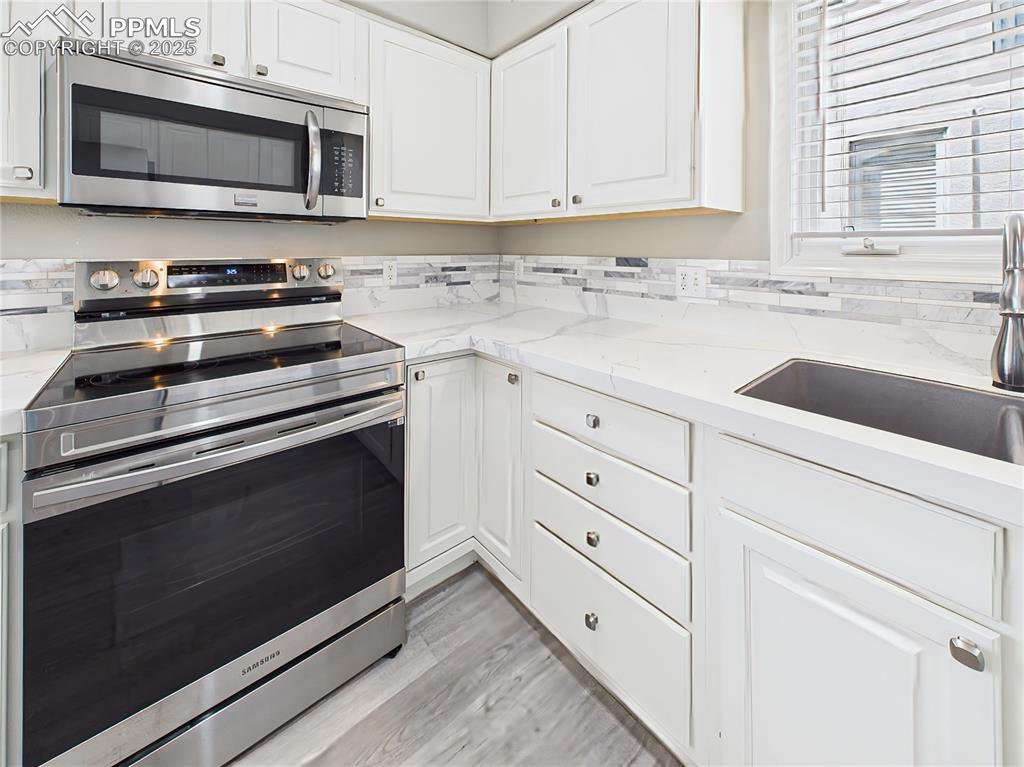
Range & Microwave Detail – Stainless steel appliances including smooth-top range and built-in microwave over ample cabinetry.
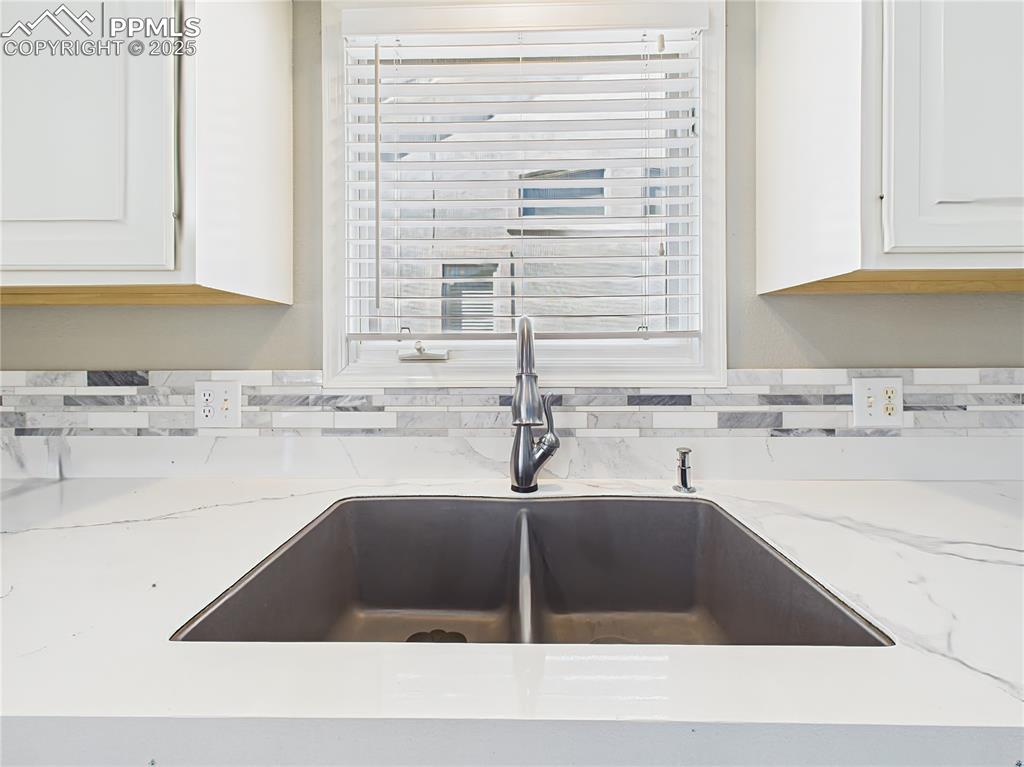
Kitchen Sink Detail – Matte black dual-basin sink with gooseneck faucet, accented by elegant marble-look counters and tiled backsplash.
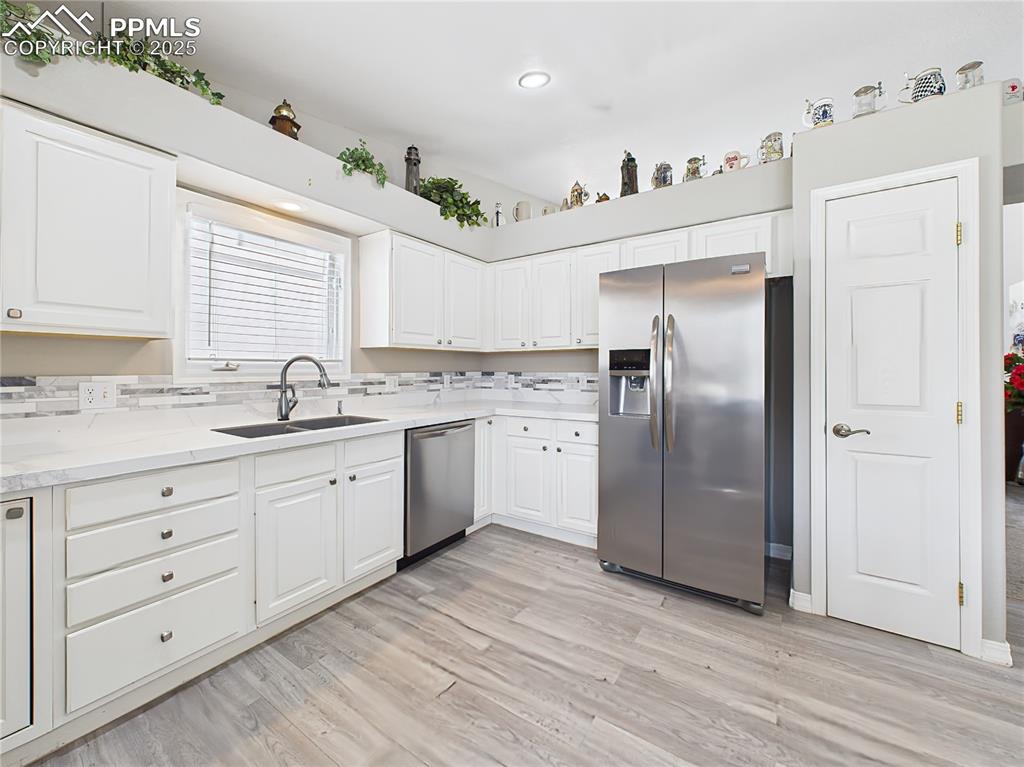
Refrigerator Wall View – Fridge wall with additional cabinetry and pantry, showcasing functional storage and sleek finishes.
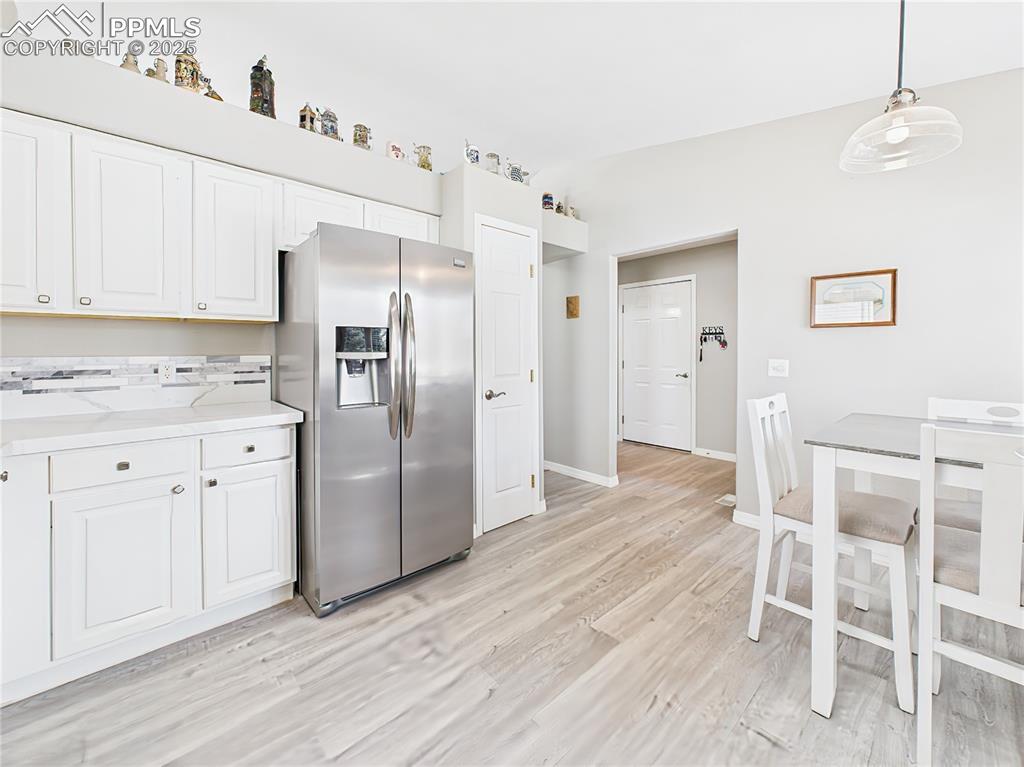
Kitchen – Seamless flow from kitchen to casual dining, ideal for morning coffee or casual meals.
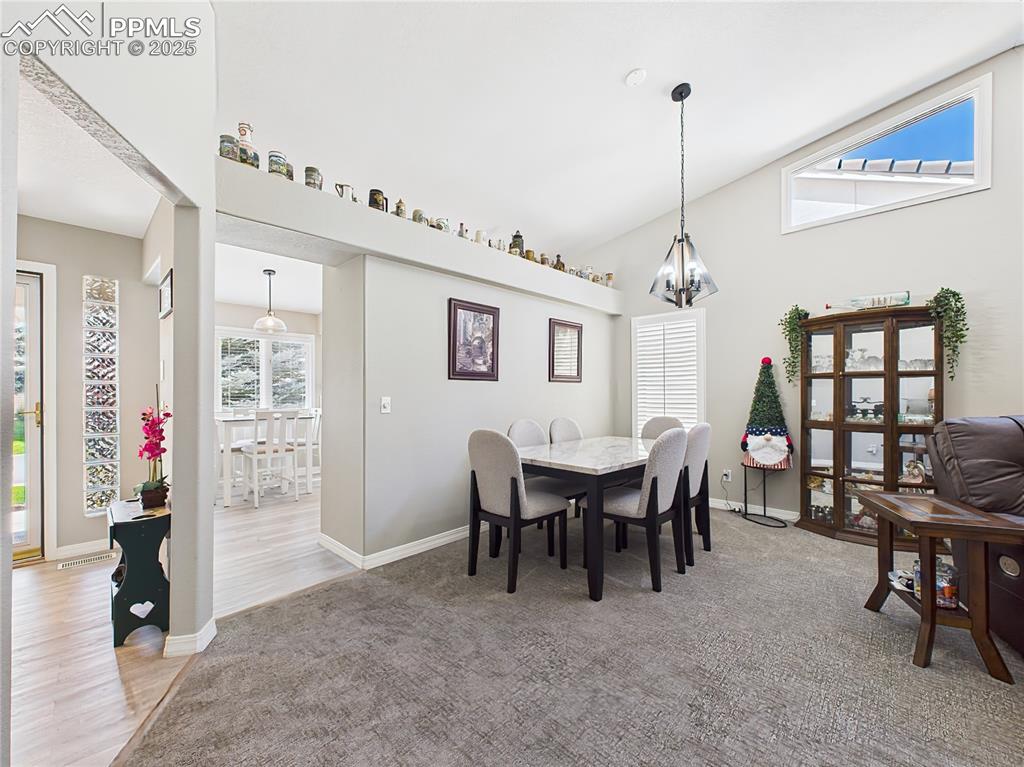
Dining Area – Adjacent to the living room, this formal dining space features a contemporary chandelier and display ledge for collectibles.
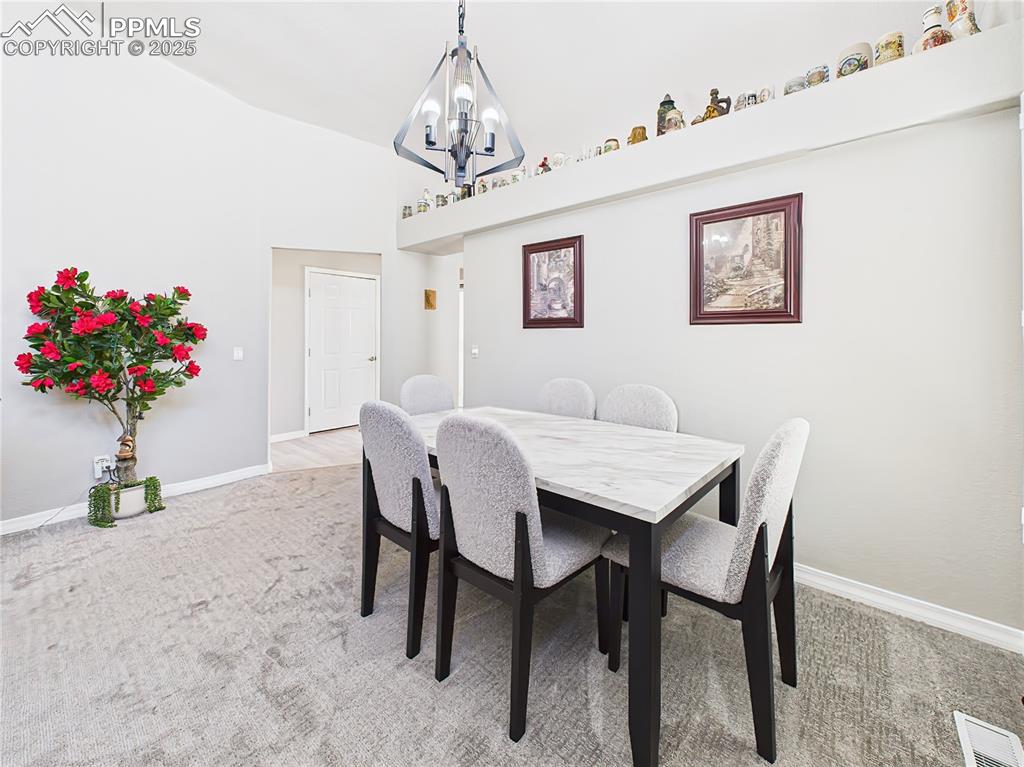
Dining Area – Defined dining space with vaulted ceilings and updated lighting, ideal for gatherings or quiet meals at home.
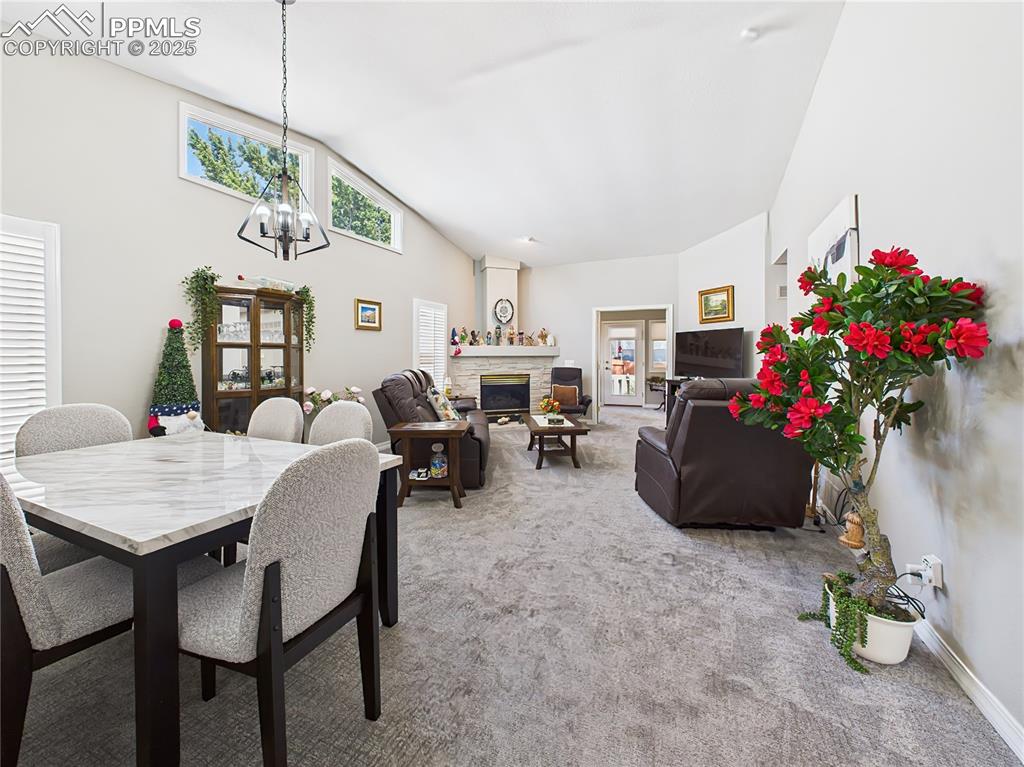
Dining Area – Blends seamlessly into the open living area, creating a cohesive and functional layout.
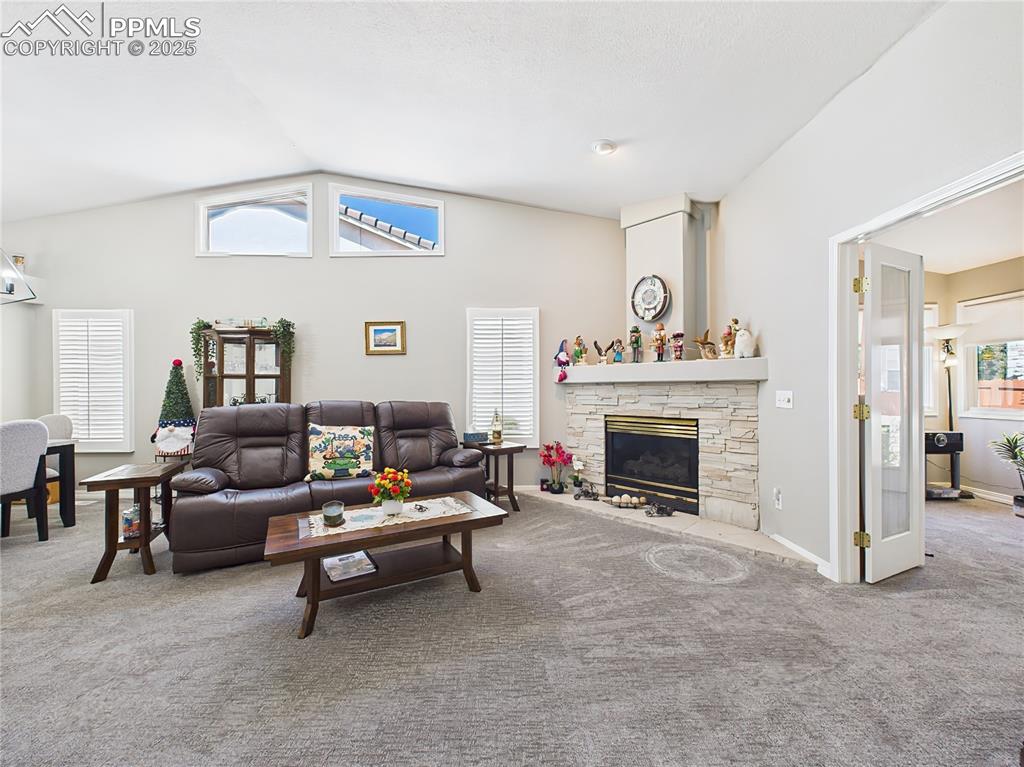
Living Room – Bright and airy living space with vaulted ceilings, clerestory windows, and a cozy gas fireplace with stone surround.
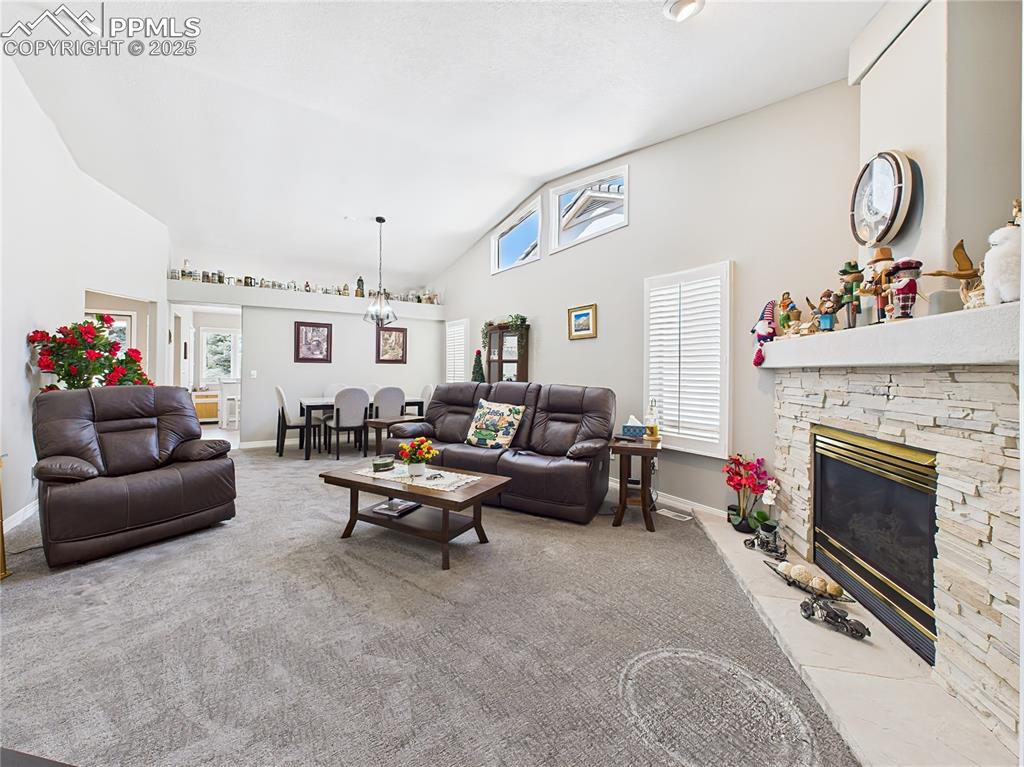
Living Room – Open-concept living and dining area with plush carpet and abundant wall space for art or décor.
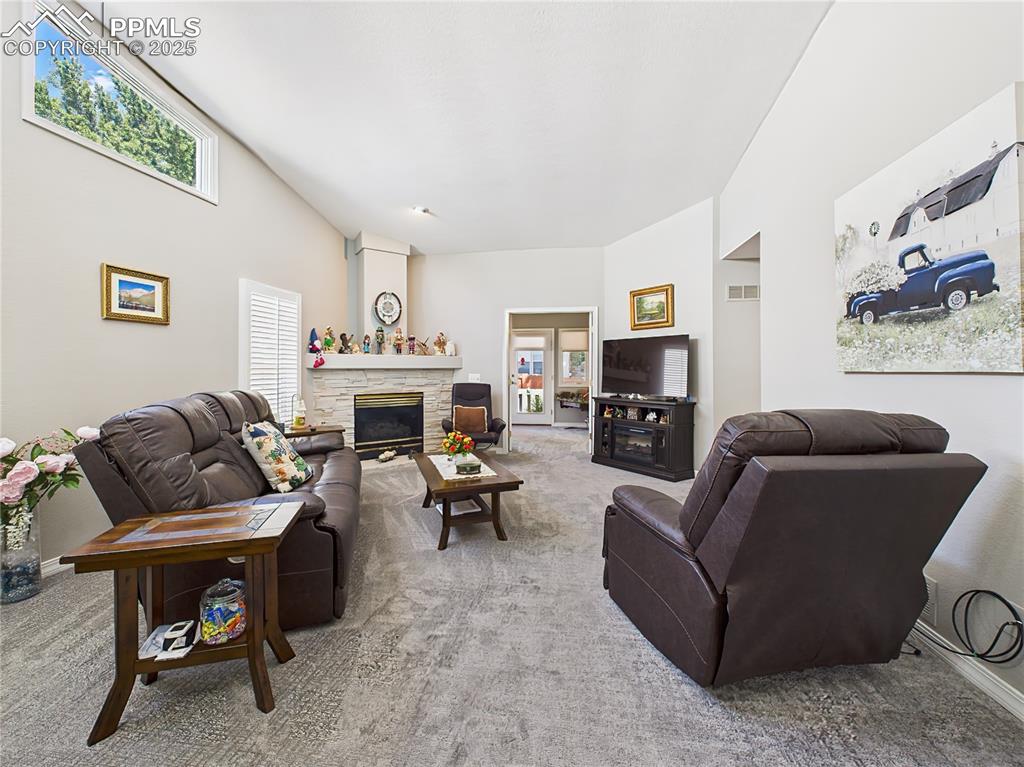
Living Room – Stylish yet comfortable living room with clear sightlines to adjacent spaces, perfect for everyday living or entertaining.
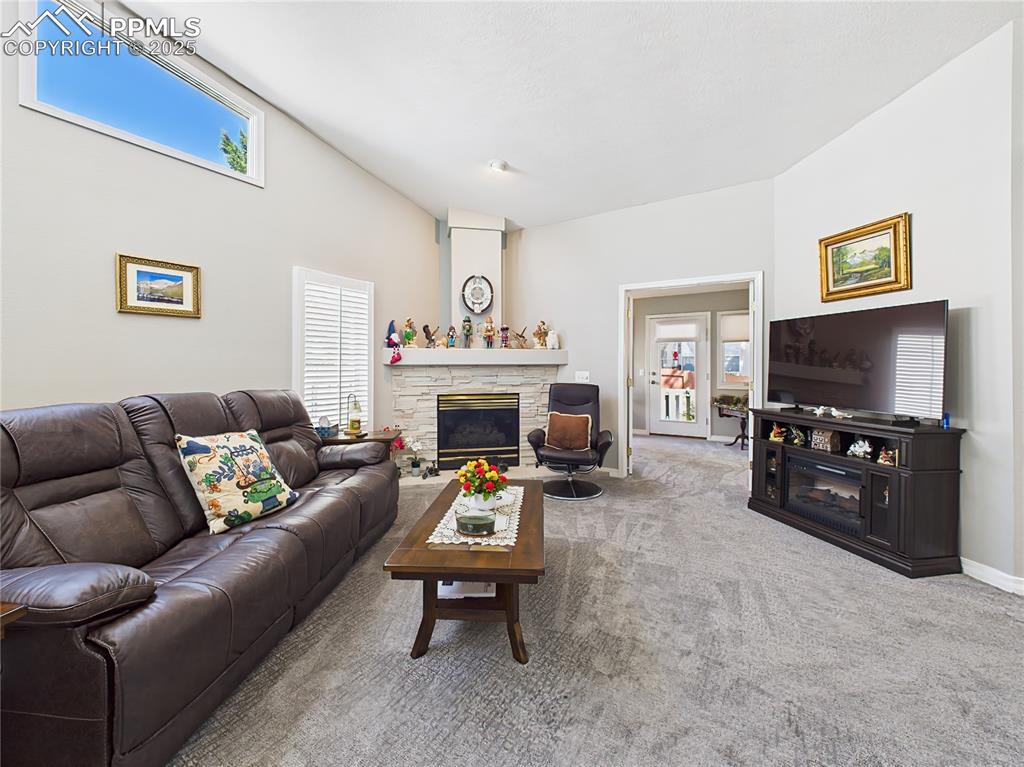
Living Room – Inviting layout with central fireplace and direct access to a separate office or sunroom through French doors.
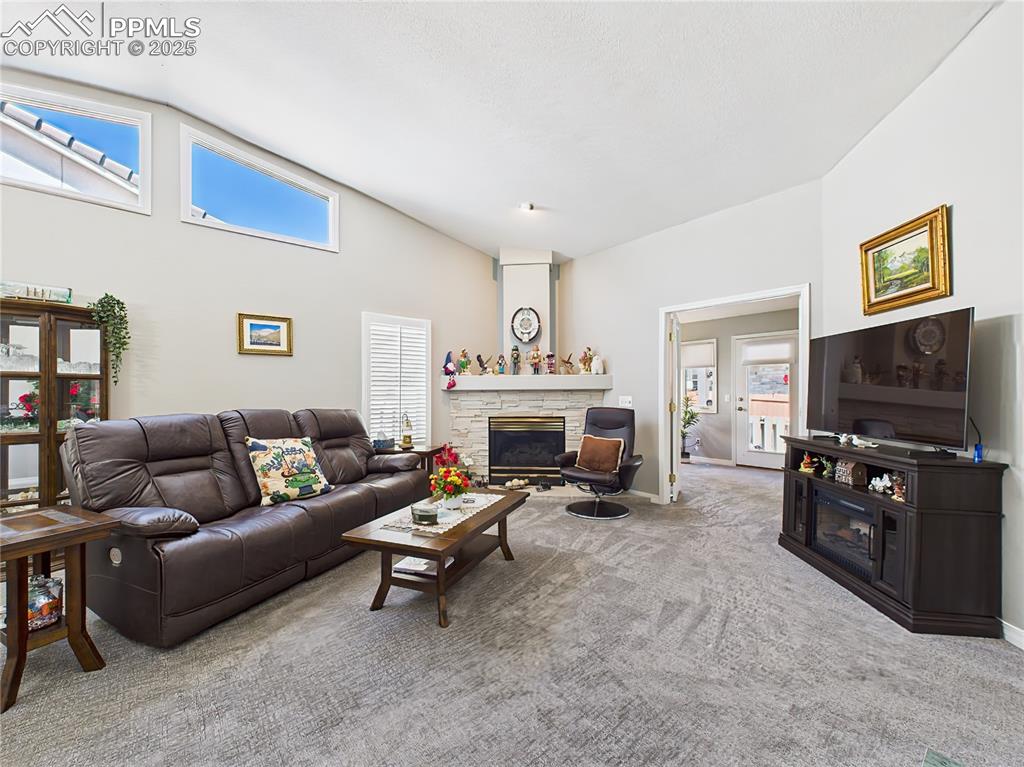
Living Room – Natural light fills the living space, with flexible furniture arrangement options and neutral tones throughout.
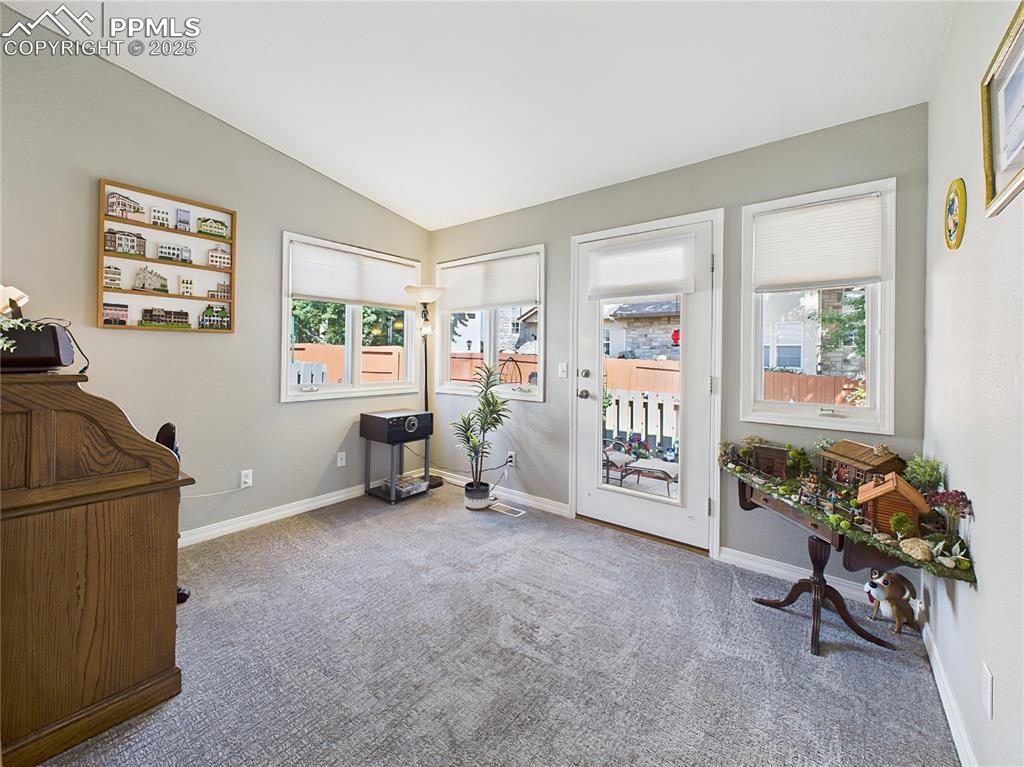
Office / Sunroom – Flexible office or hobby space filled with windows and a glass door leading to the private rear patio.
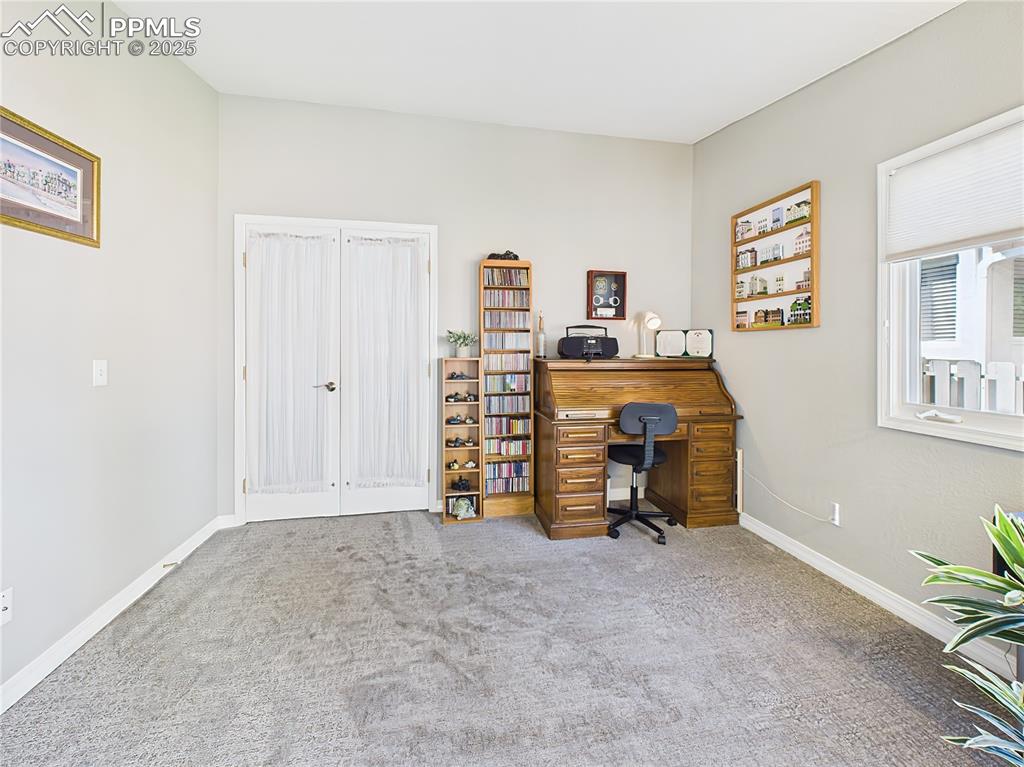
Home Office – Bright and versatile bonus room with neutral tones and plush carpet—ideal for a home office, craft room, or library.
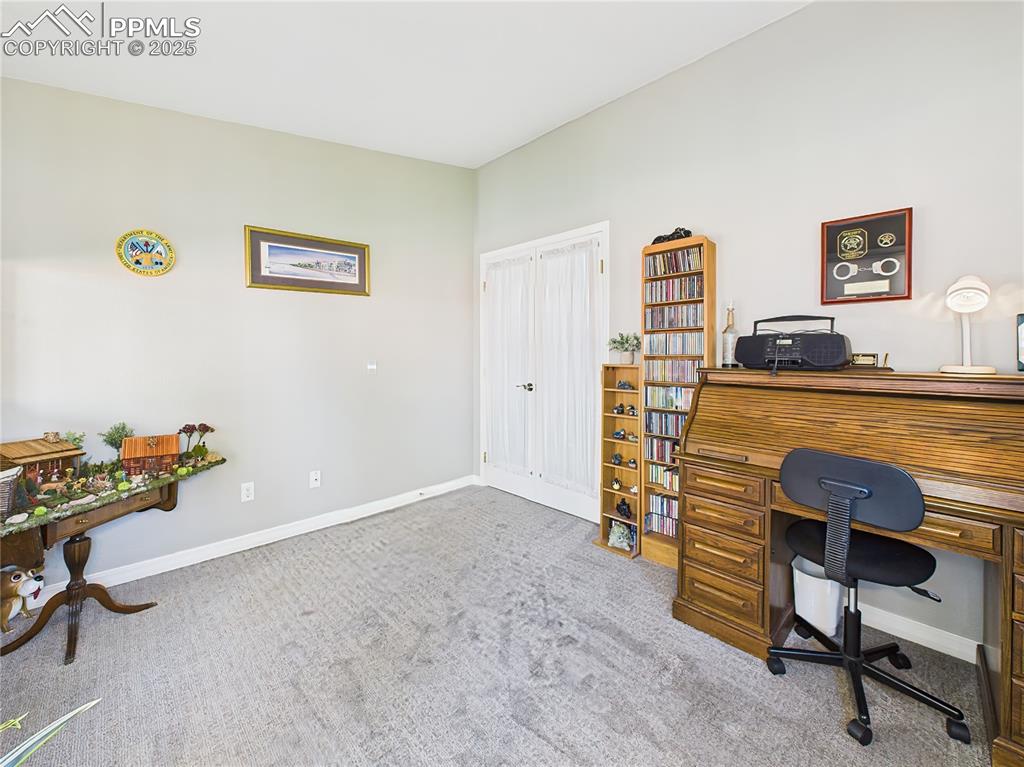
Home Office – Features French doors, a large window for natural light, and ample wall space for storage or shelving.
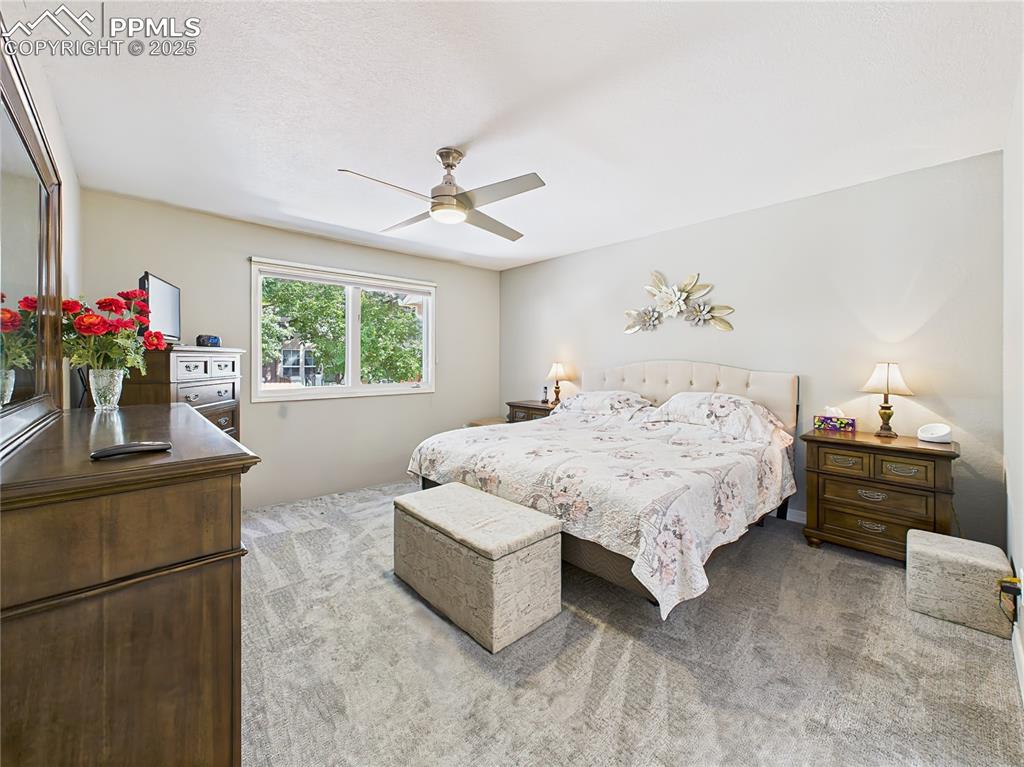
Primary Bedroom – Oversized retreat with soft carpet, large window, and ceiling fan, offering a tranquil space to unwind.
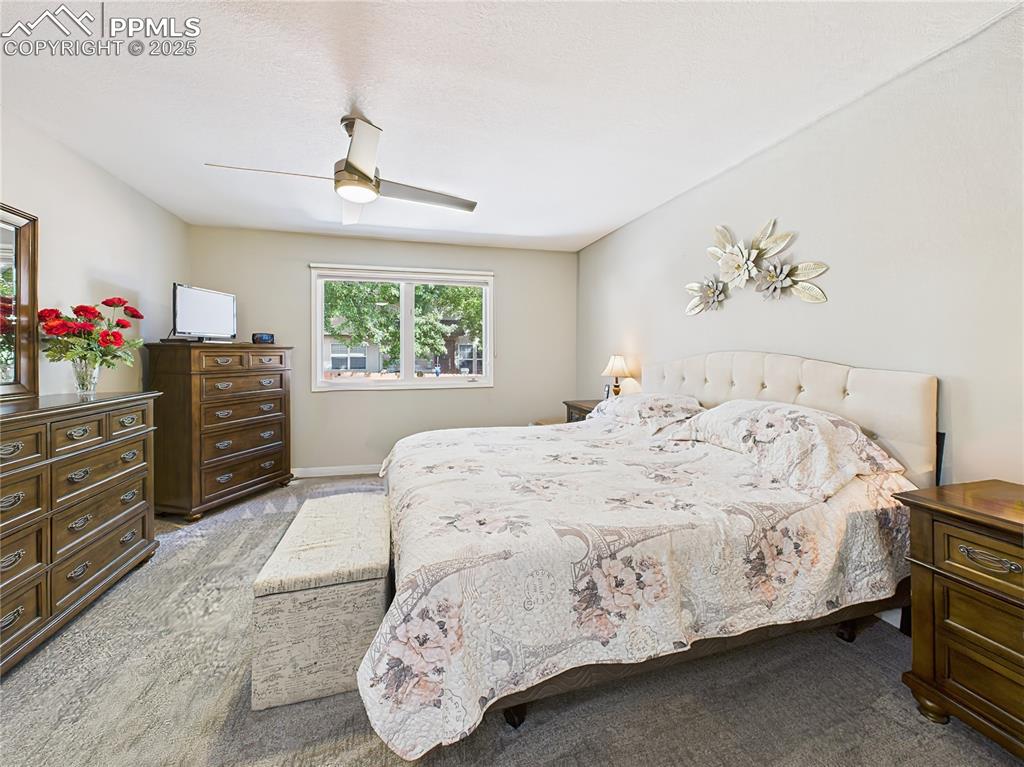
Primary Bedroom – Large picture window frames the landscaped view outside, flooding the room with natural light.
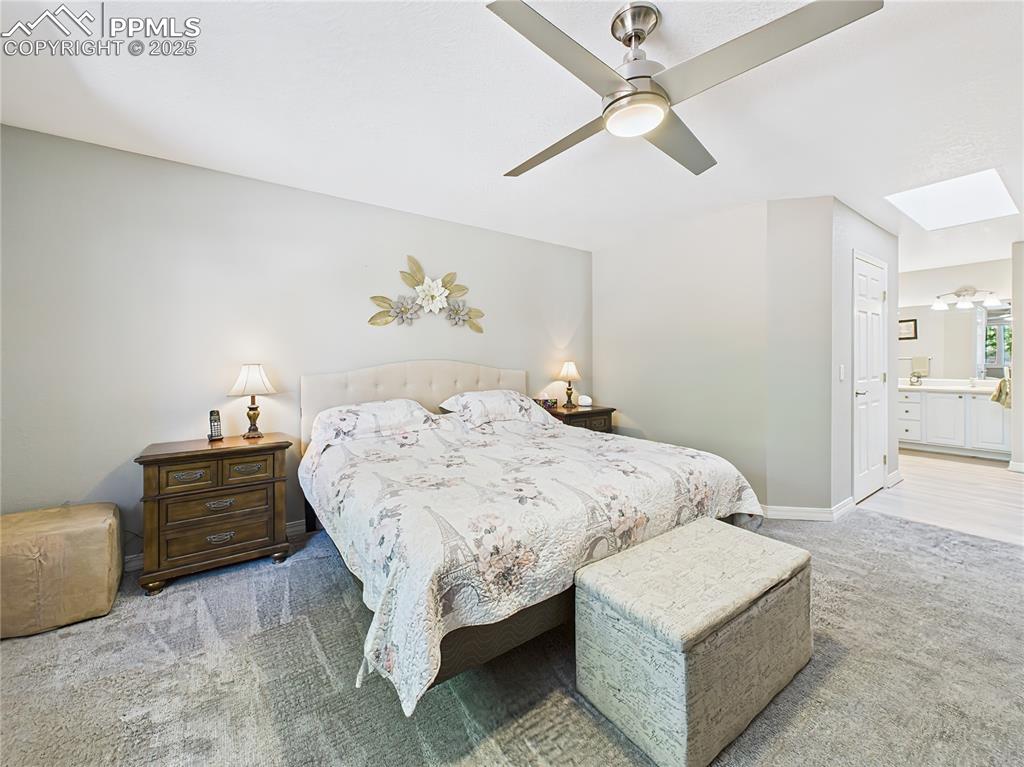
Primary Bedroom – Another view of the serene primary suite showcasing the elegant ceiling fan and neutral color palette.
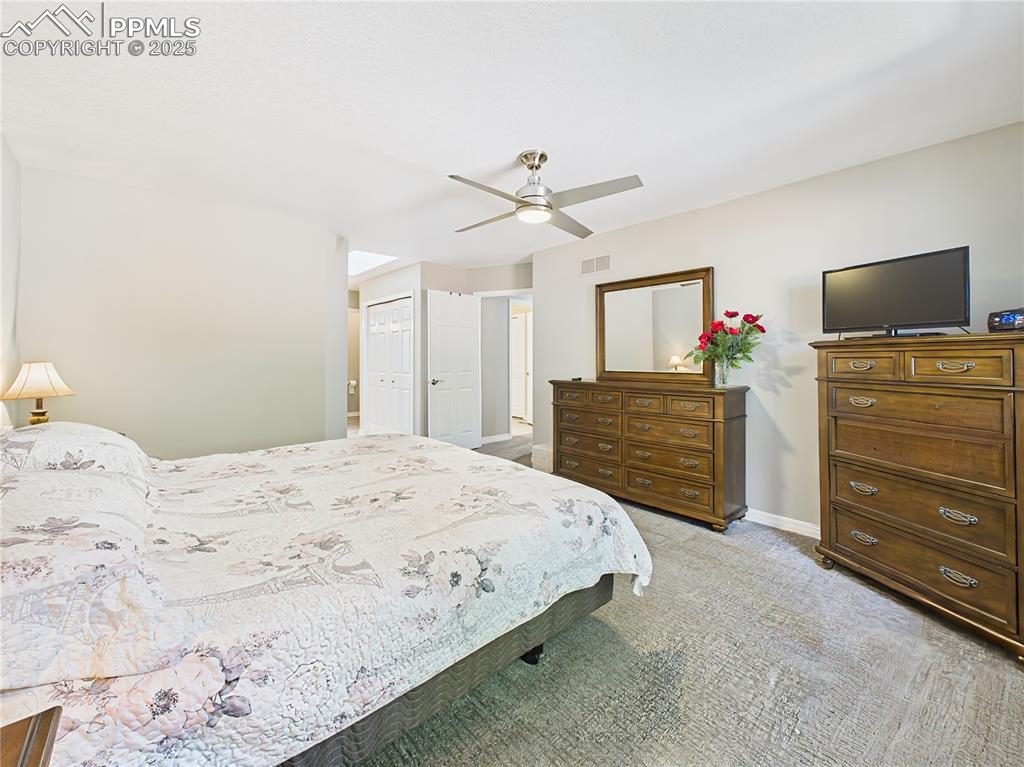
Primary Bedroom – Alternate angle reveals ample space for furniture, access to ensuite bath, and natural light from skylight.
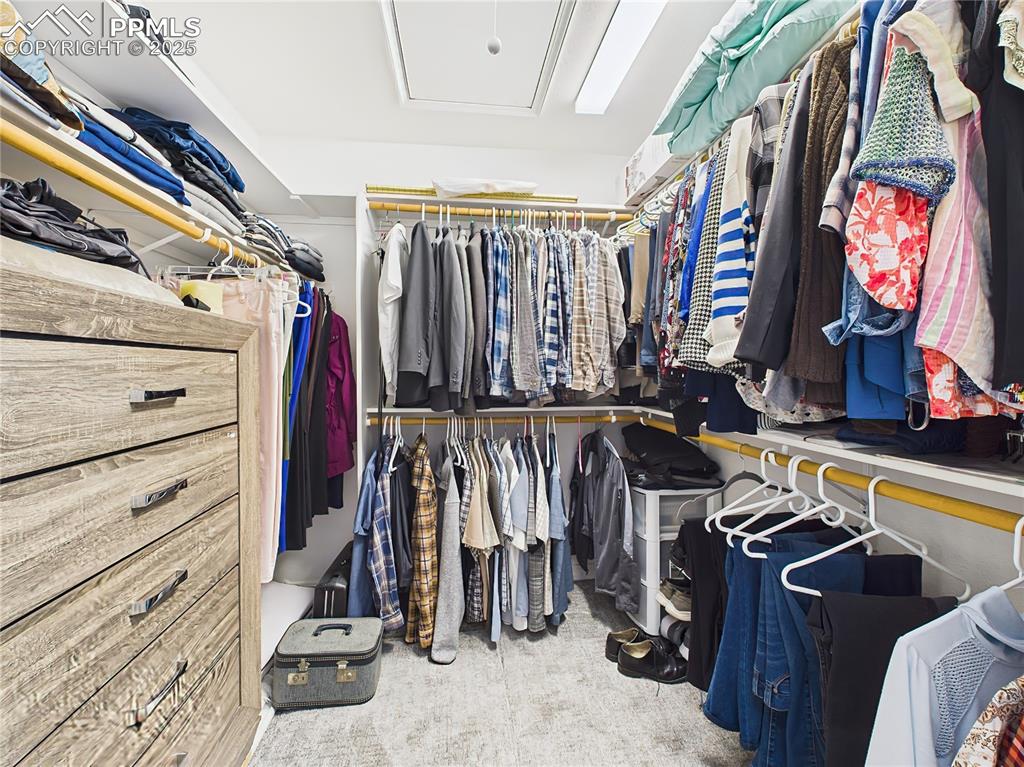
Walk-In Closet – Expansive walk-in closet with built-in shelving, hanging space, and room for a dresser—ideal for organized storage.
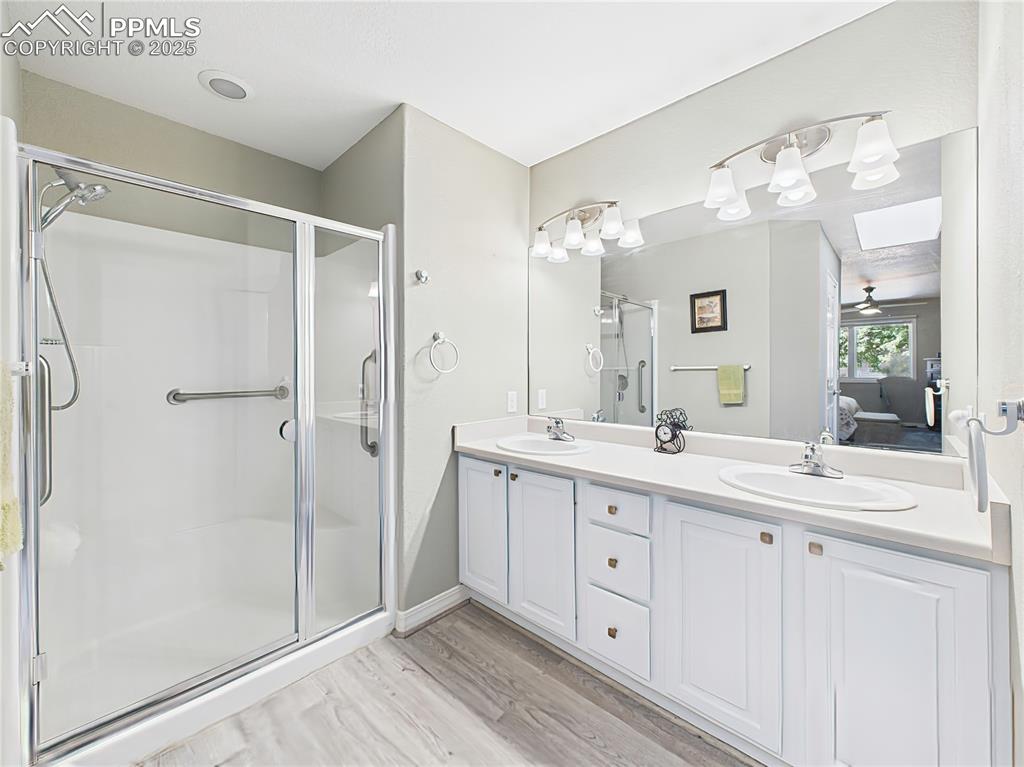
Primary Bathroom – Bright and spacious ensuite featuring a dual-sink vanity, large mirror, and a walk-in shower with glass doors and safety grab bars.
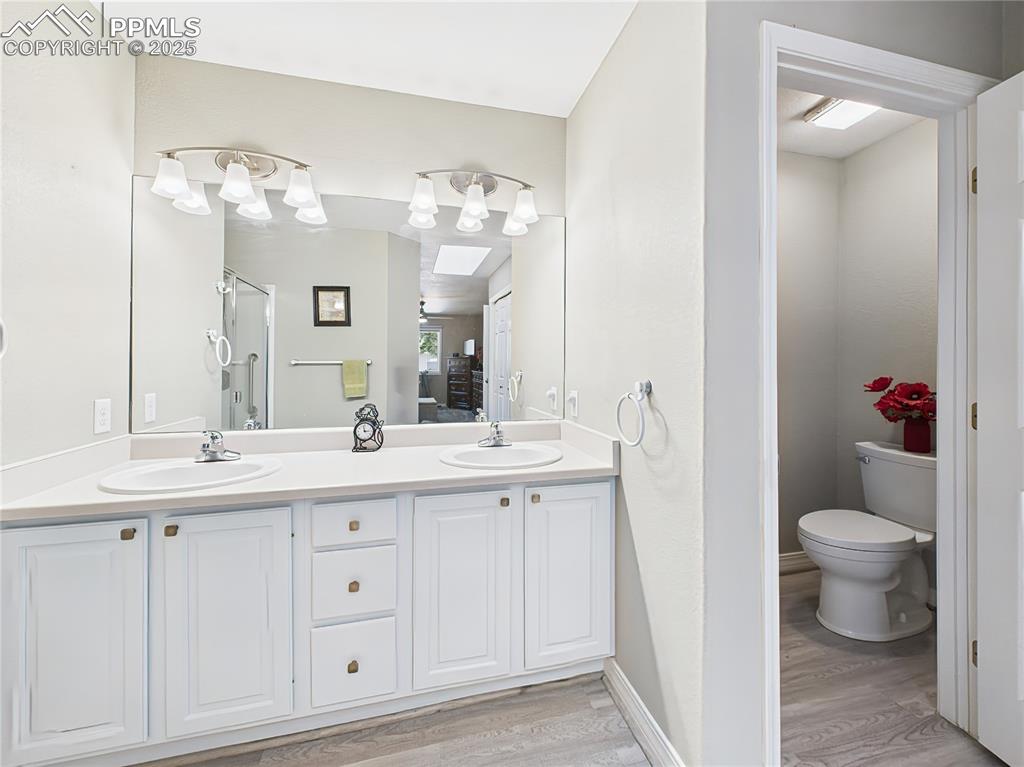
Water Closet – Separate enclosed toilet area provides privacy within the primary bath suite.
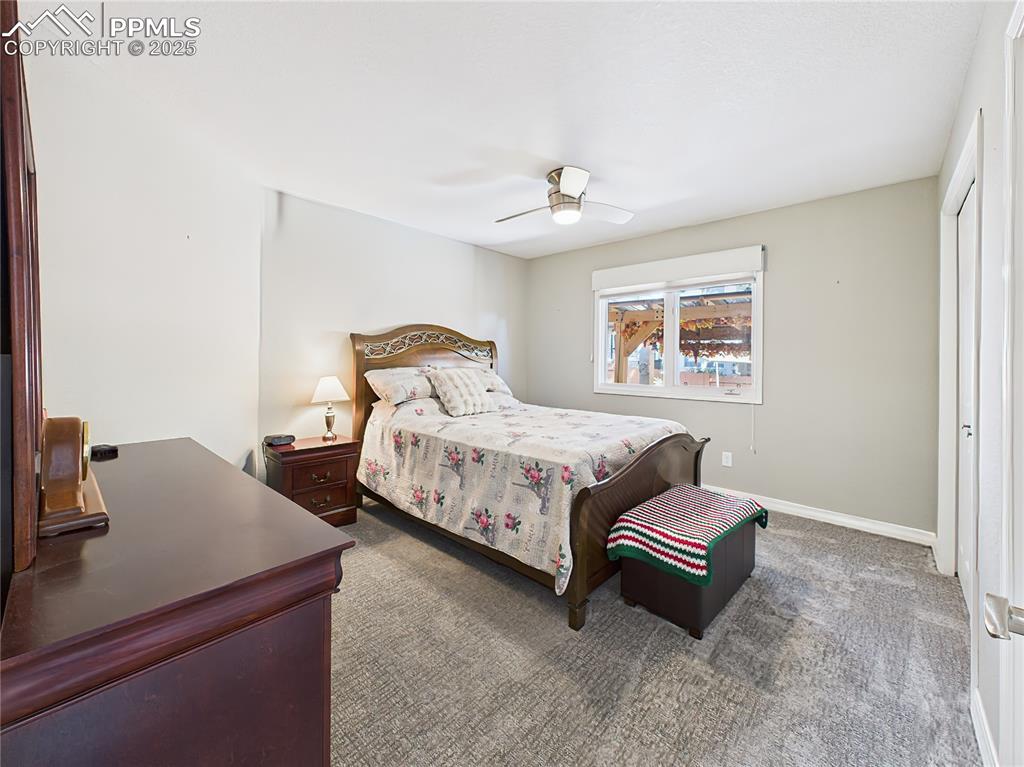
Second Bedroom – Secondary bedroom features a ceiling fan, plush carpet, and window overlooking the rear patio area.
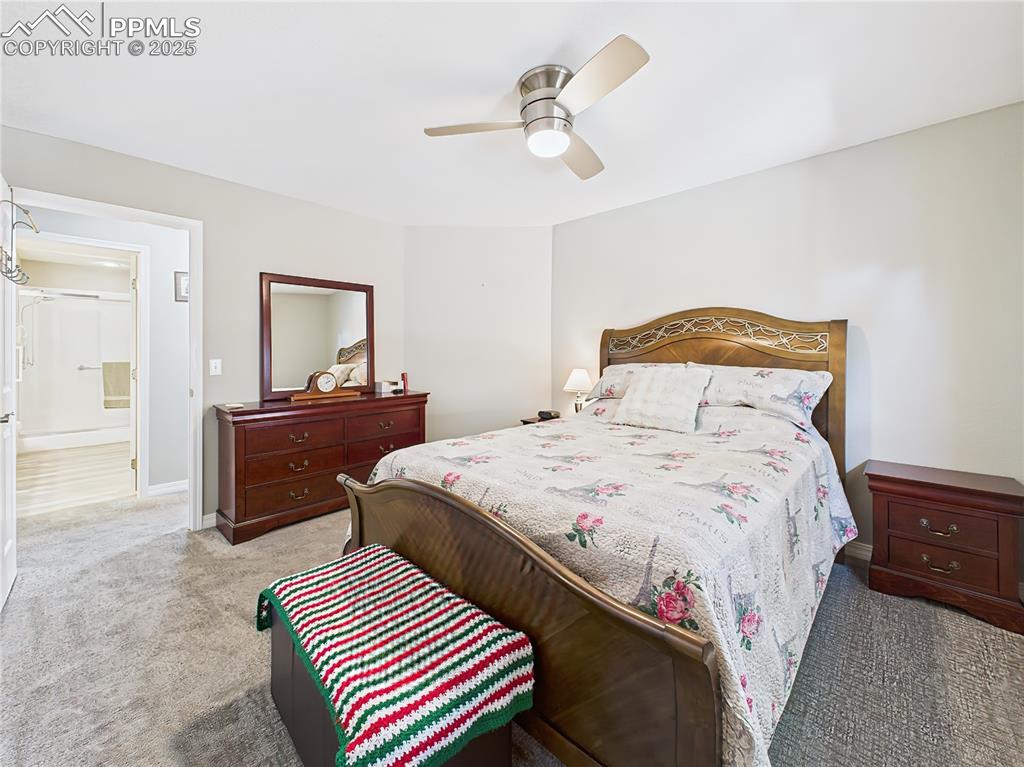
Second Bedroom – Alternate view shows easy access to nearby bath and generous layout suitable for guests or flex space.
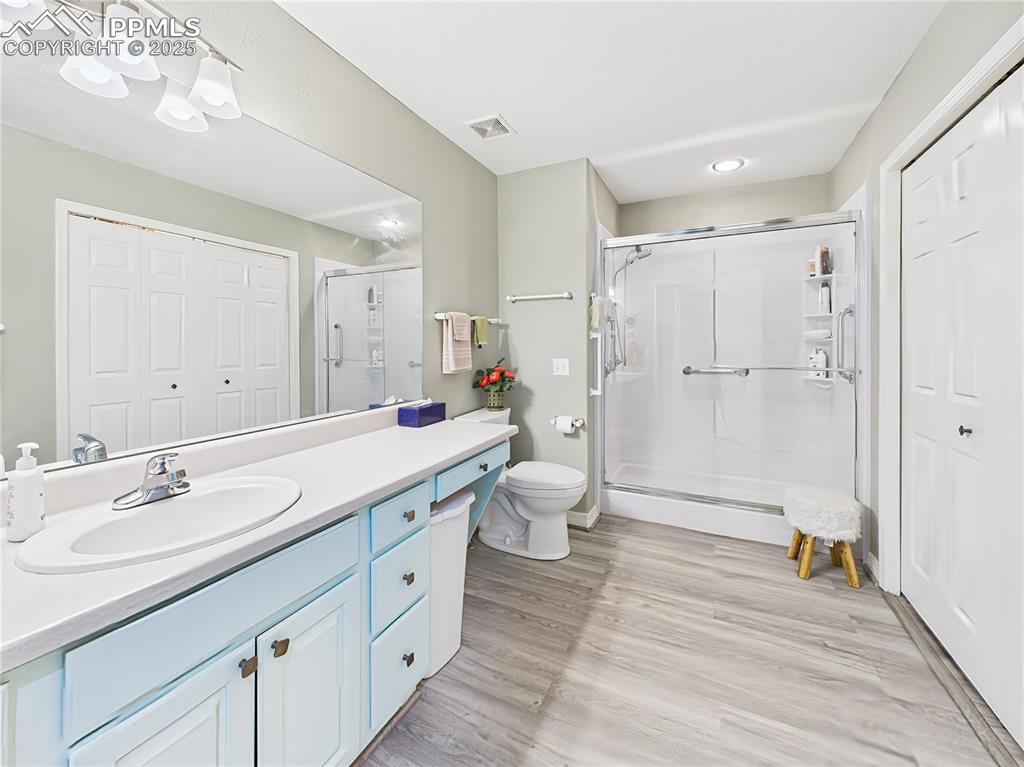
Guest Bathroom – Spacious guest bath with an extended vanity, full-width mirror, and walk-in shower featuring sliding glass doors and grab bars.
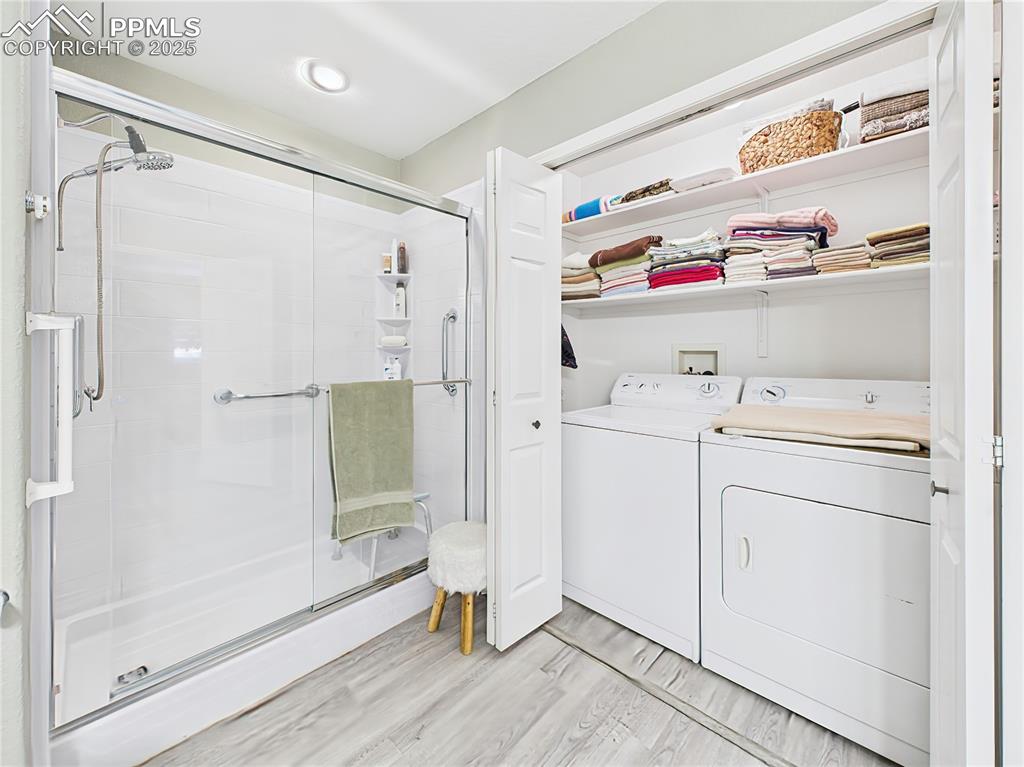
Laundry & Shower Combo – Uniquely designed space with a large step-in shower adjacent to a closet-style laundry area with built-in shelving and full-size washer/dryer.
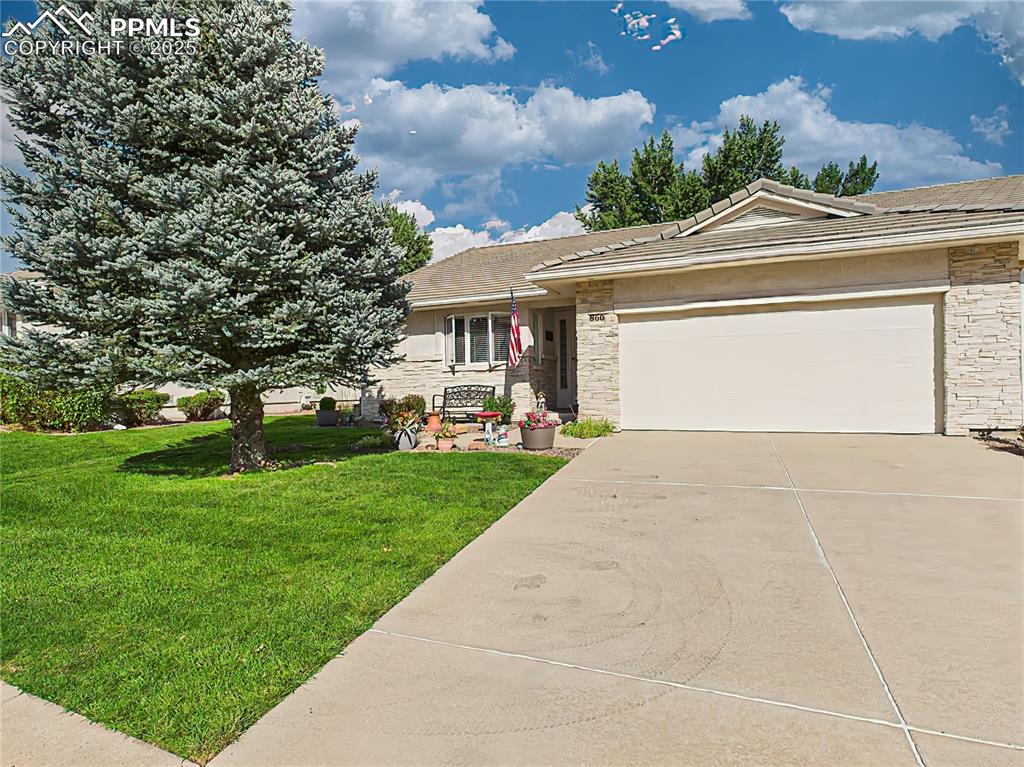
Front Exterior – Crisp curb appeal with stone-accented exterior, well-maintained lawn, and mature landscaping including a striking evergreen tree.
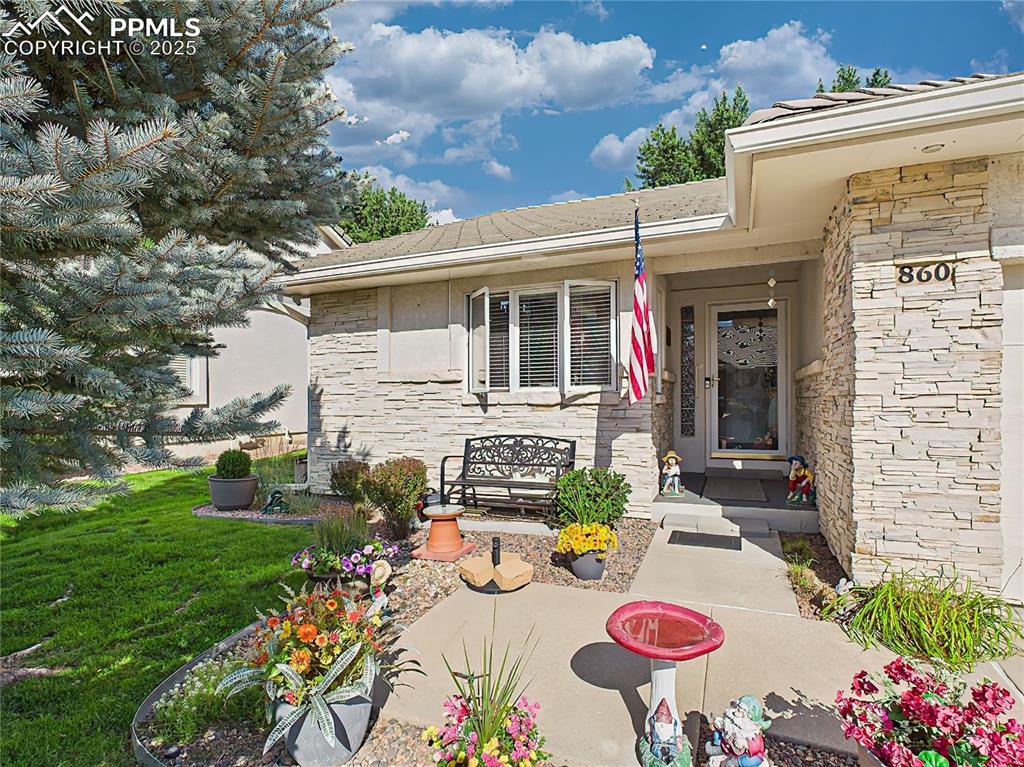
Front Porch – Thoughtfully landscaped entryway with colorful planters, flagstone accents, and charming touches throughout.
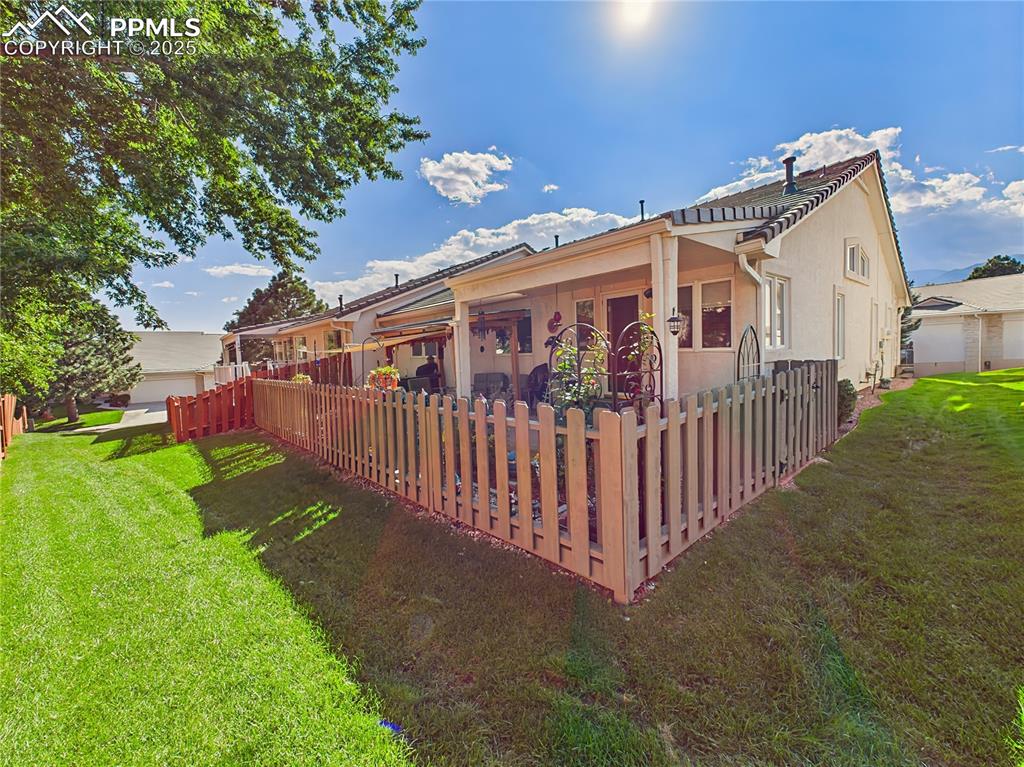
Rear Yard – Fenced backyard with mature trees and privacy fencing, perfect for pets or low-maintenance enjoyment.
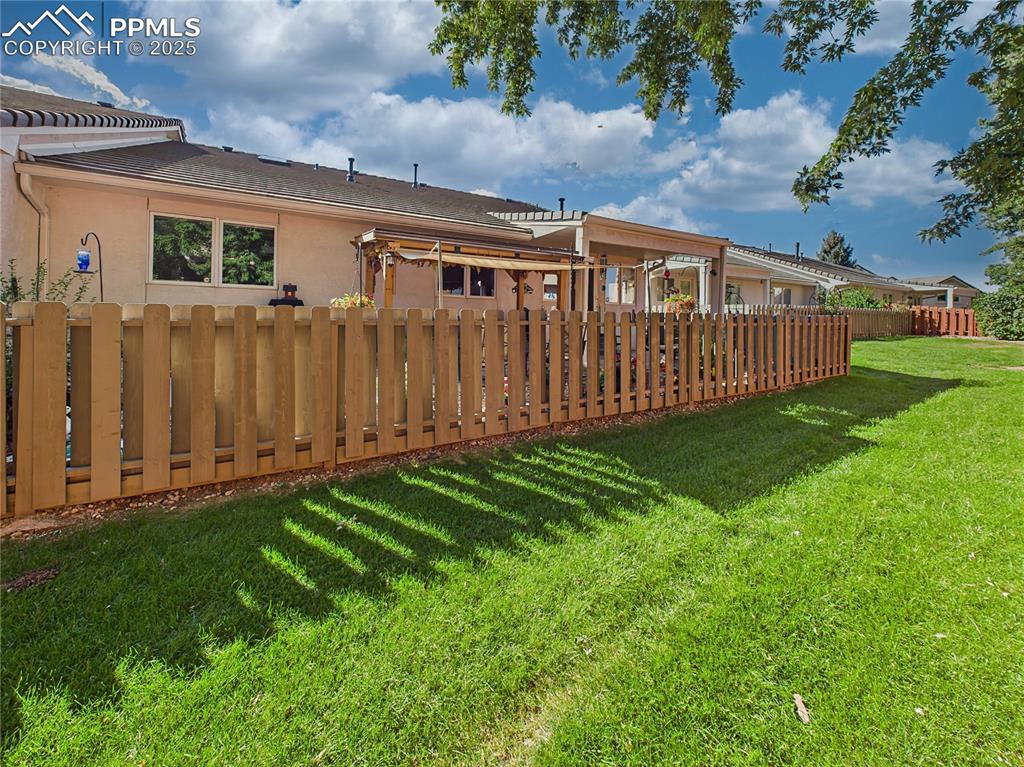
Rear Yard – Beautifully maintained green space and extended fencing surround the peaceful outdoor retreat.
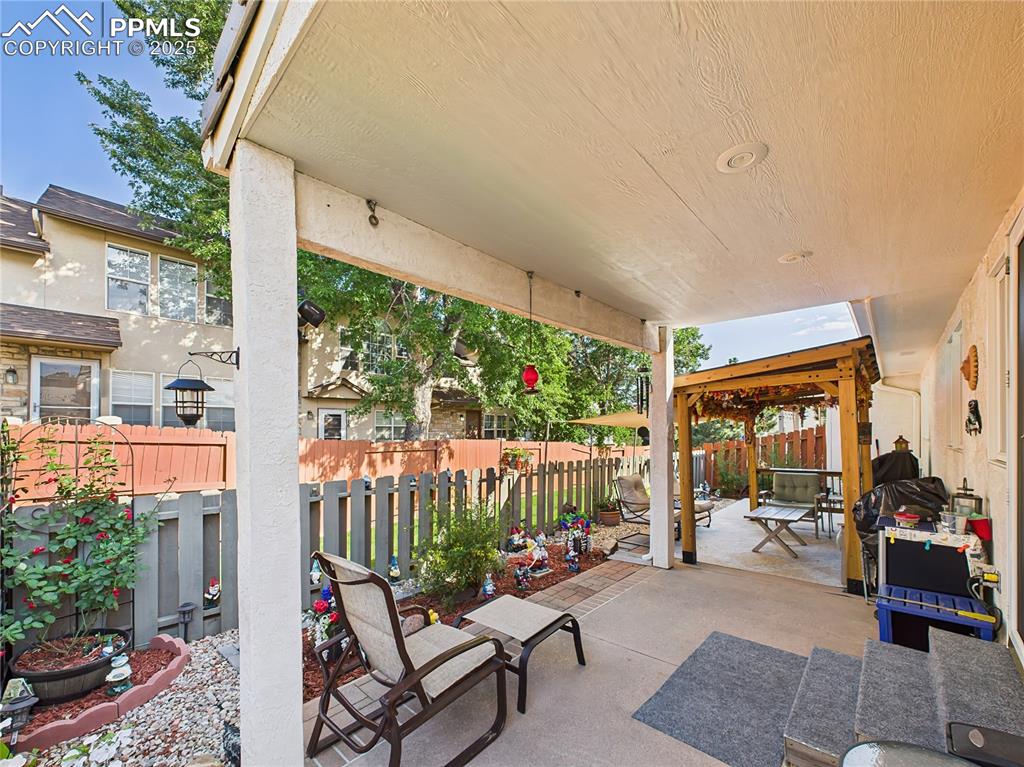
56. Covered Patio – Generous covered patio area offers a relaxing space for outdoor dining or lounging, overlooking the private yard.
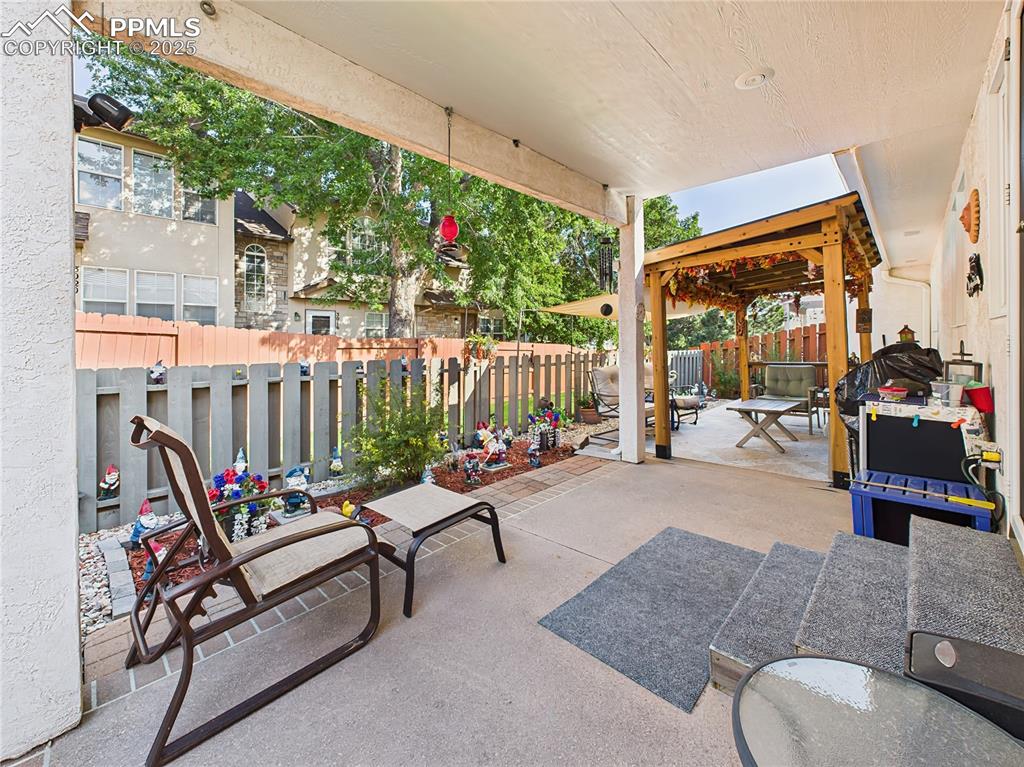
59. Patio Lounge Area – Concrete and paver patio includes a charming pergola-covered seating space—ideal for entertaining or enjoying a quiet afternoon.
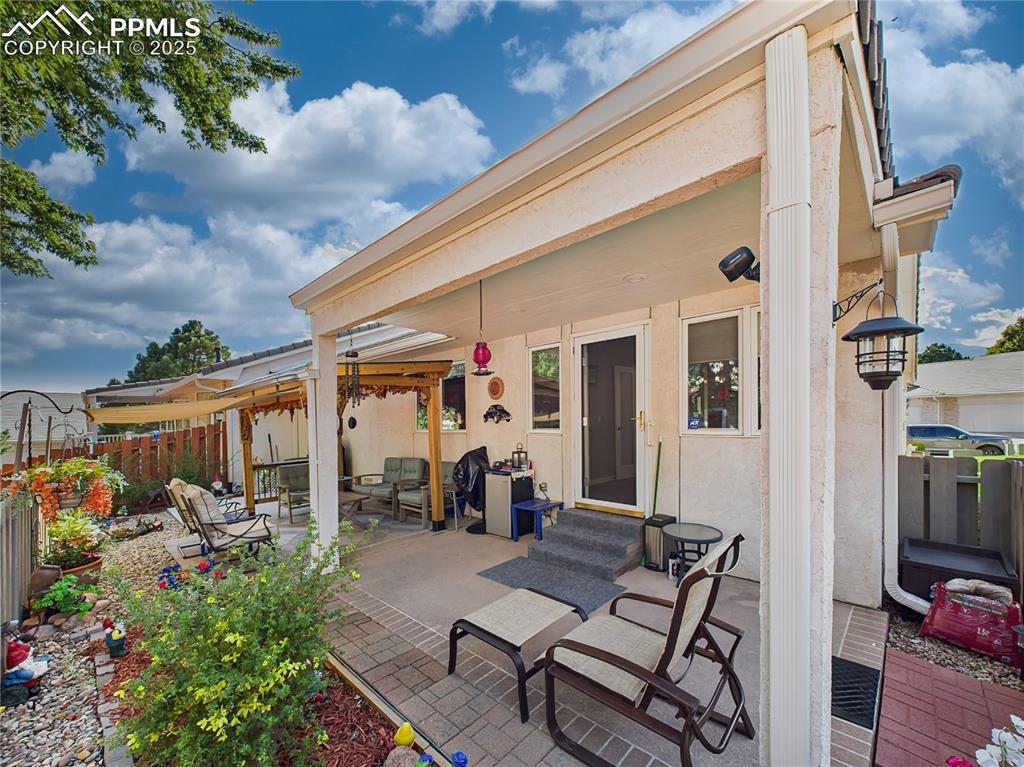
Covered Patio – Thoughtfully designed covered space includes garden beds, and access to interior living areas.
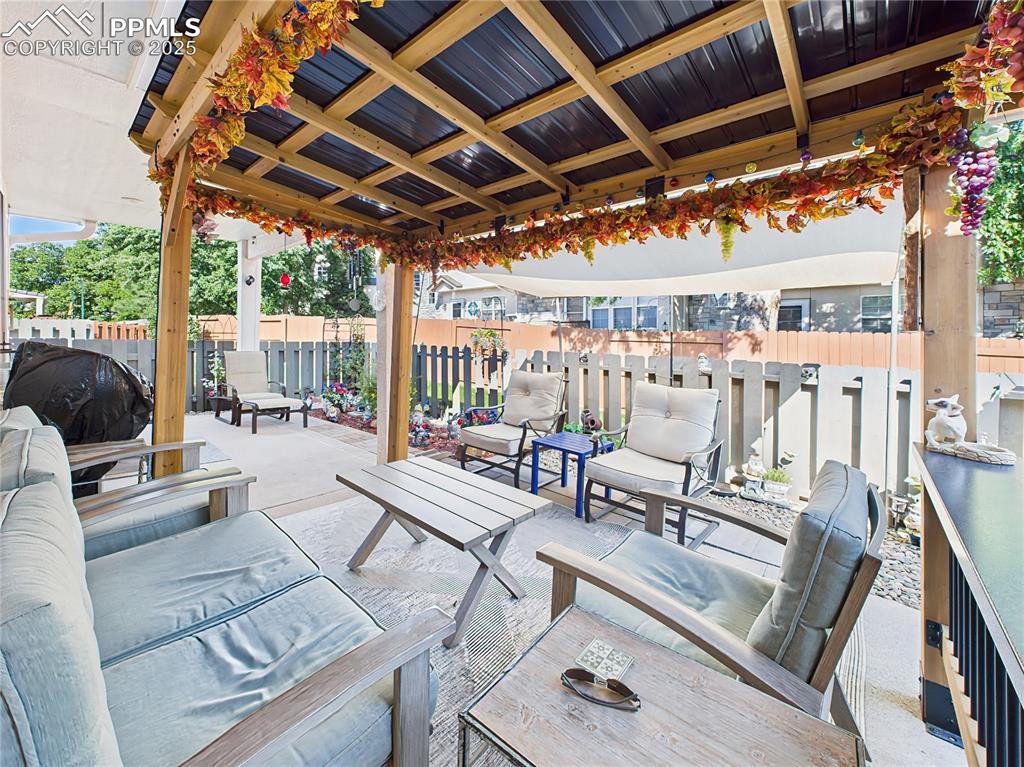
Pergola & Sun Shade Seating Area – Inside the pergola, the cozy lounge area is perfect for shaded relaxation or entertaining guests.
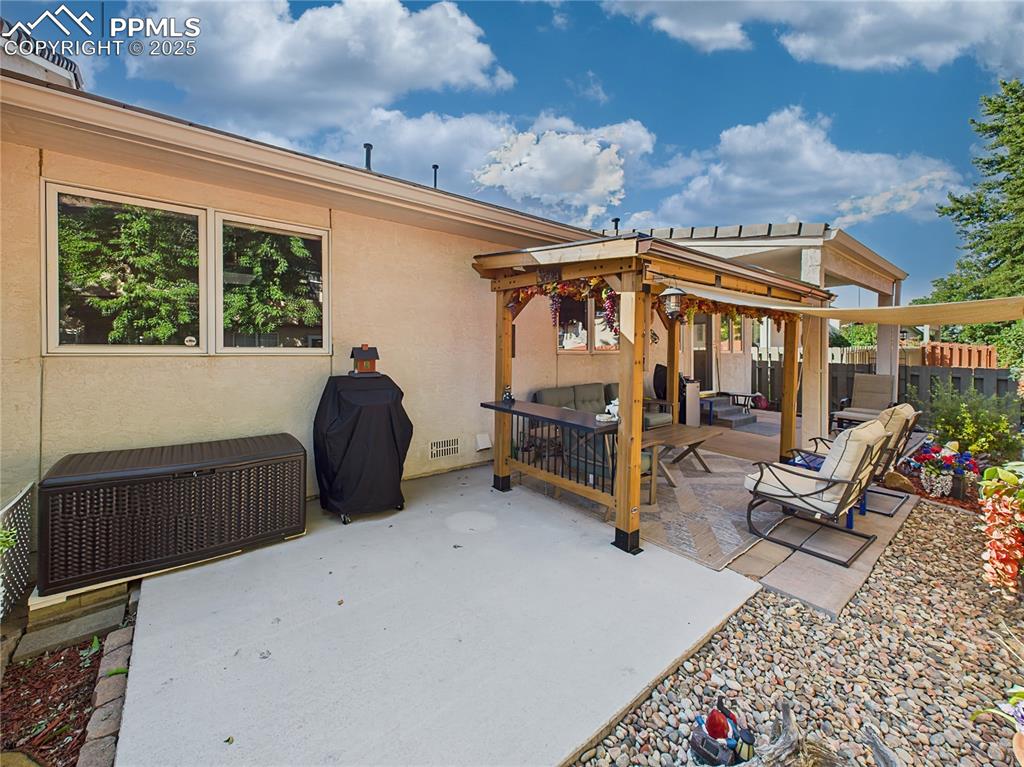
Pergola Seating Area – A beautifully crafted pergola and sun shade anchors the backyard, surrounded by a mix of stone landscaping and flower beds.
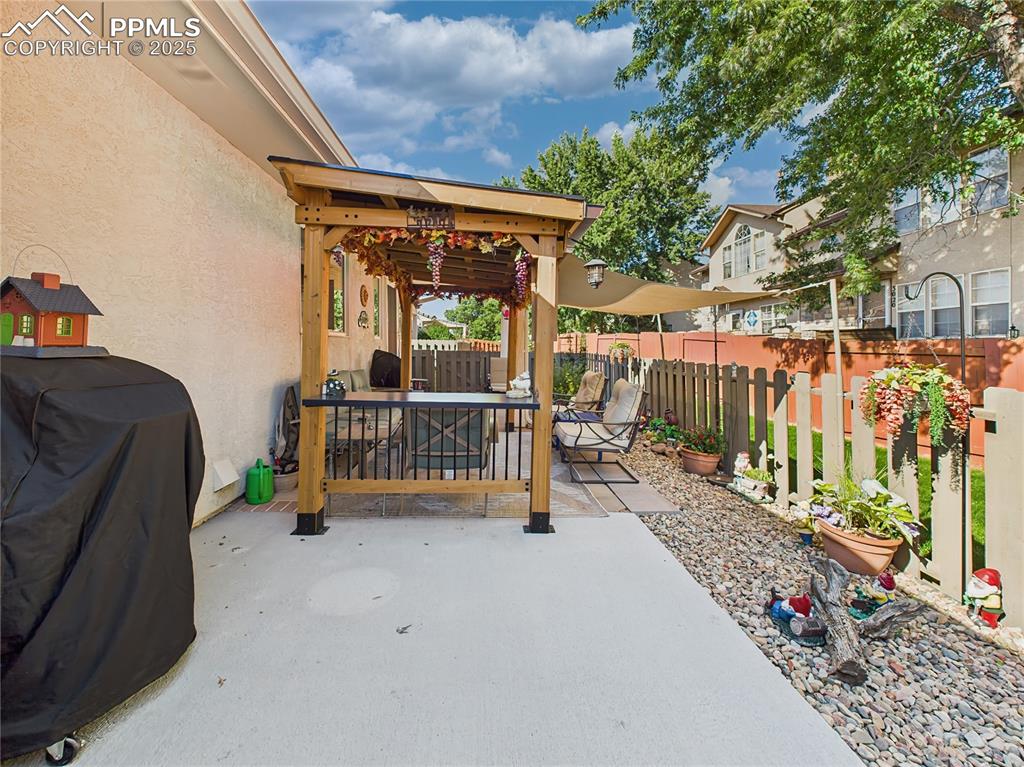
Pergola Seating Area – A beautifully crafted pergola anchors the backyard, surrounded by a mix of stone landscaping and flower beds.
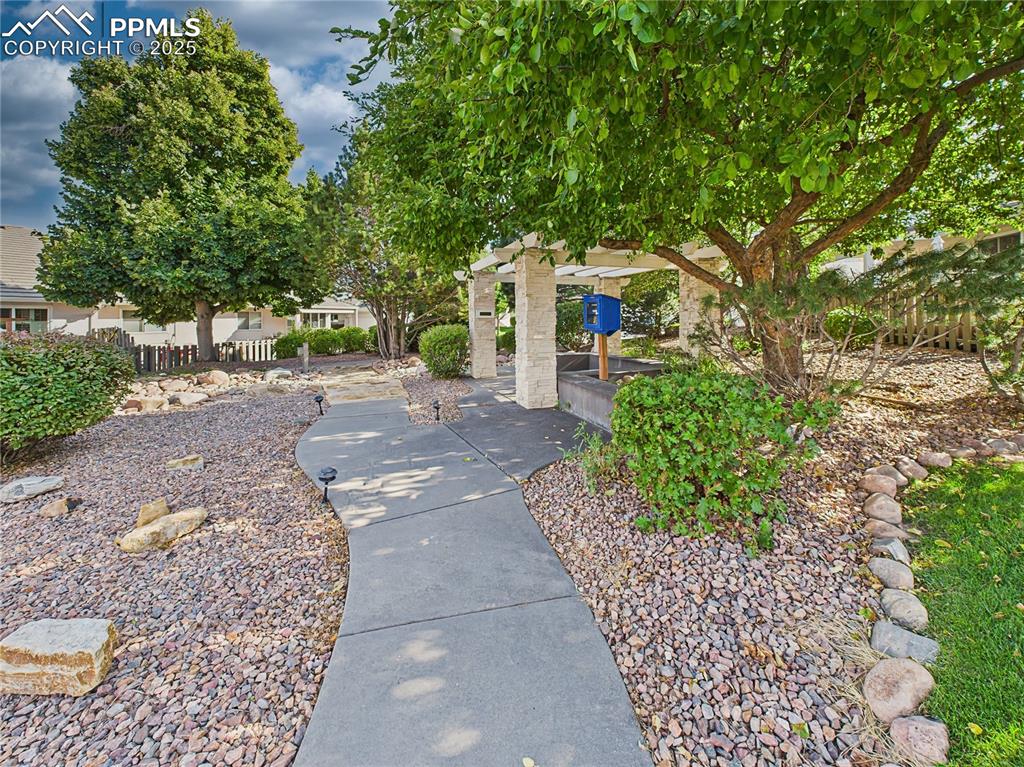
Community Pavilion off Guest Parking – Tree-lined walkway leads to the pavilion, creating a peaceful, park-like community feature.
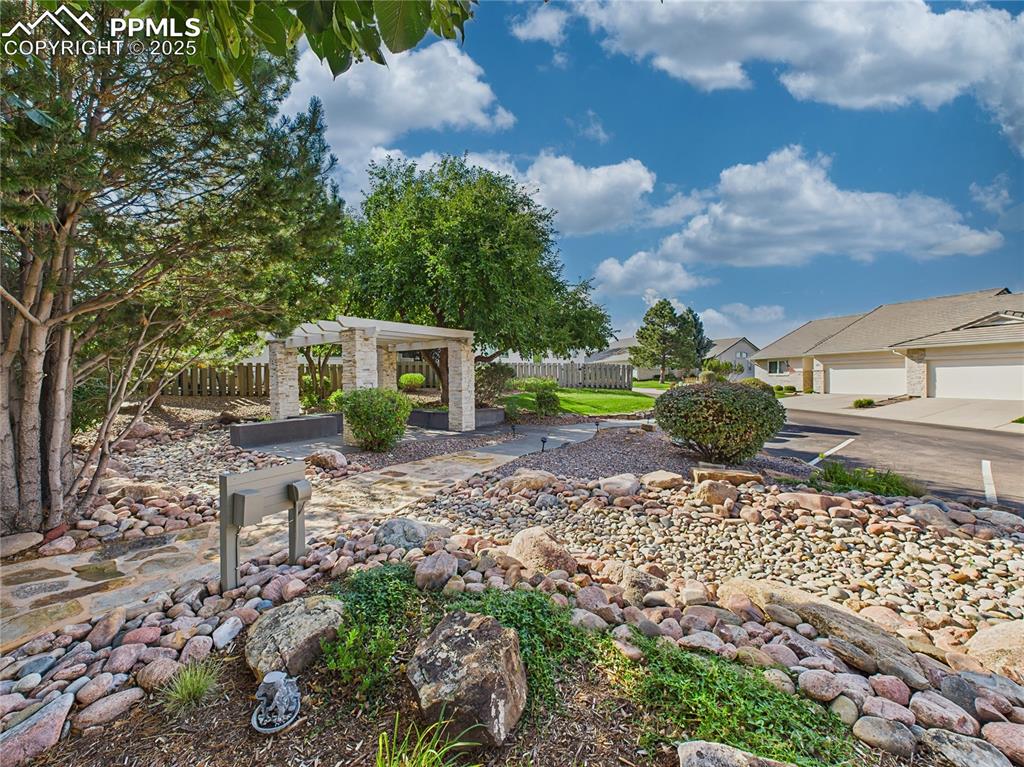
Community Pavilion – Covered neighborhood kiosk with landscaped surroundings and decorative stone columns off Guest Parking.
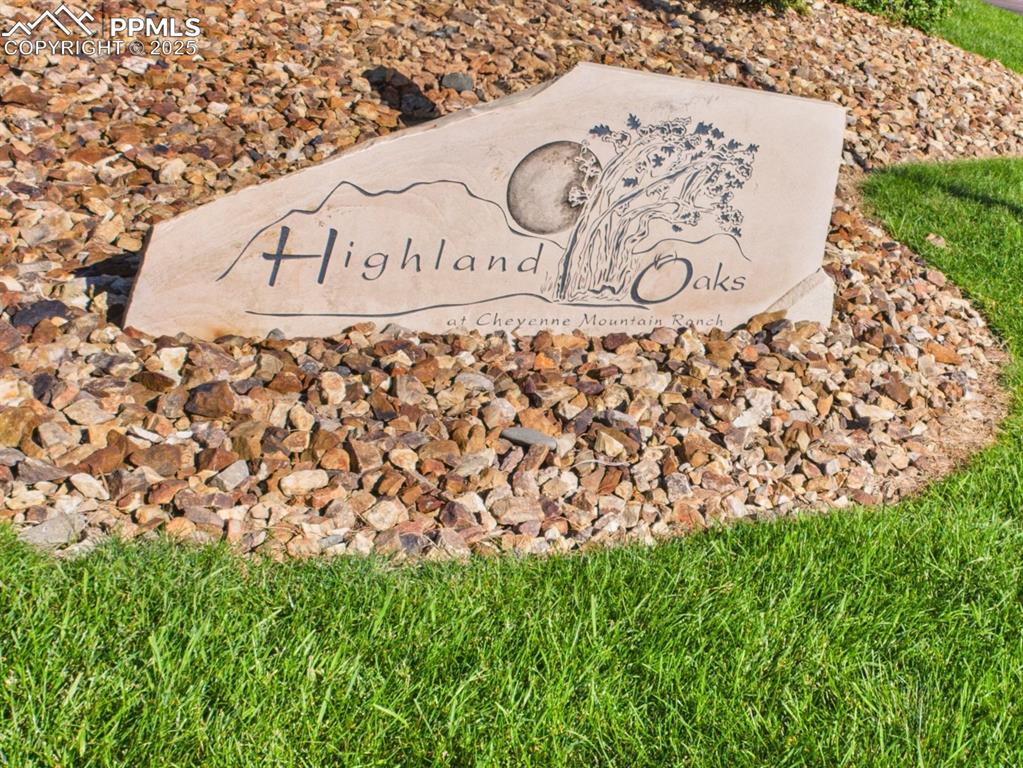
Community Entry Sign – Stone monument sign welcomes residents to Highland Oaks at Cheyenne Mountain Ranch.
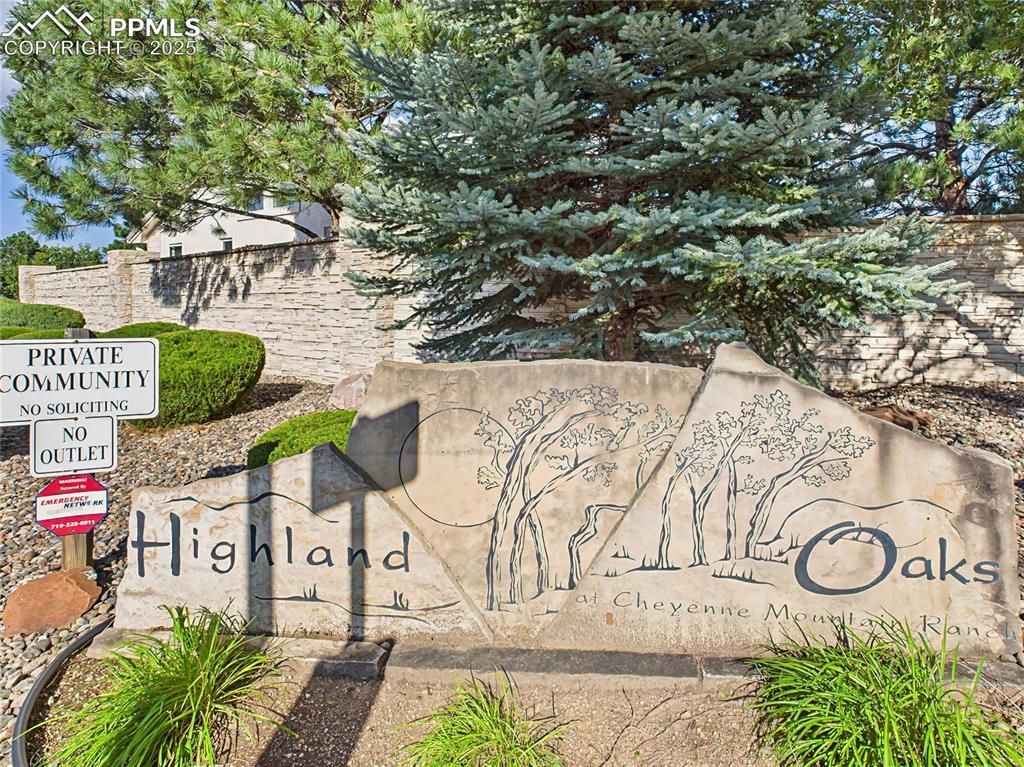
Community Entry Sign – Entrance with additional signage highlights the private, well-maintained feel of the neighborhood.
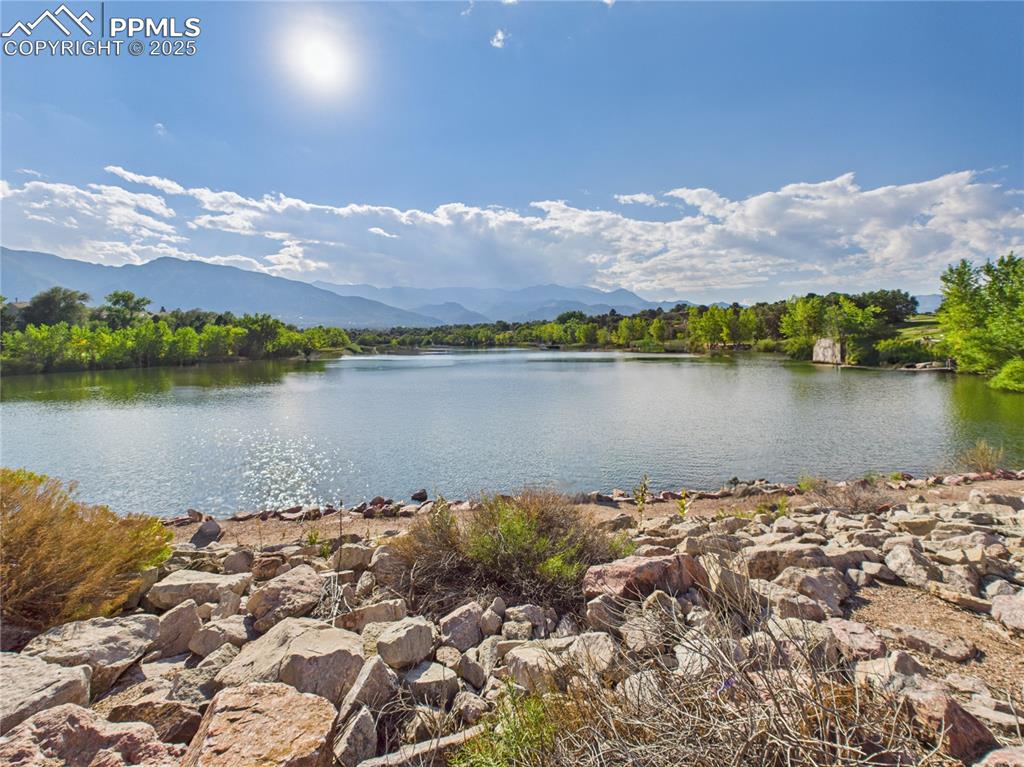
Nearby Quail Lake View with Mountains – Just minutes away, this tranquil lake offers scenic views and a backdrop of the Front Range and Cheyenne Mountain.
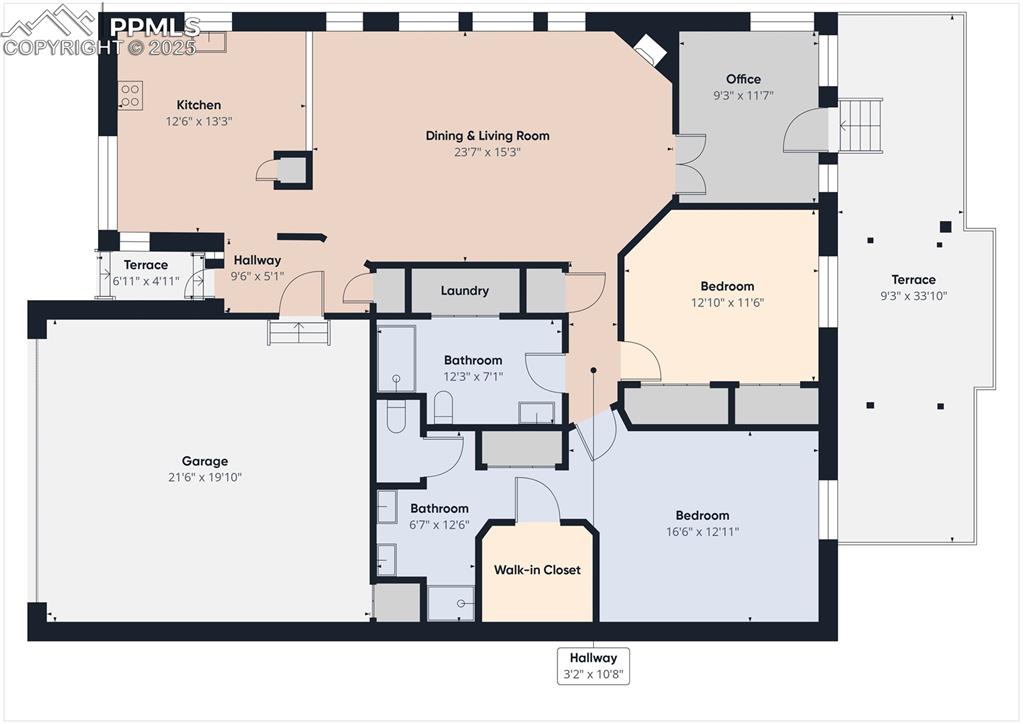
Floor Plan
Disclaimer: The real estate listing information and related content displayed on this site is provided exclusively for consumers’ personal, non-commercial use and may not be used for any purpose other than to identify prospective properties consumers may be interested in purchasing.