3563 Mission Bay Court, Colorado Springs, CO, 80922
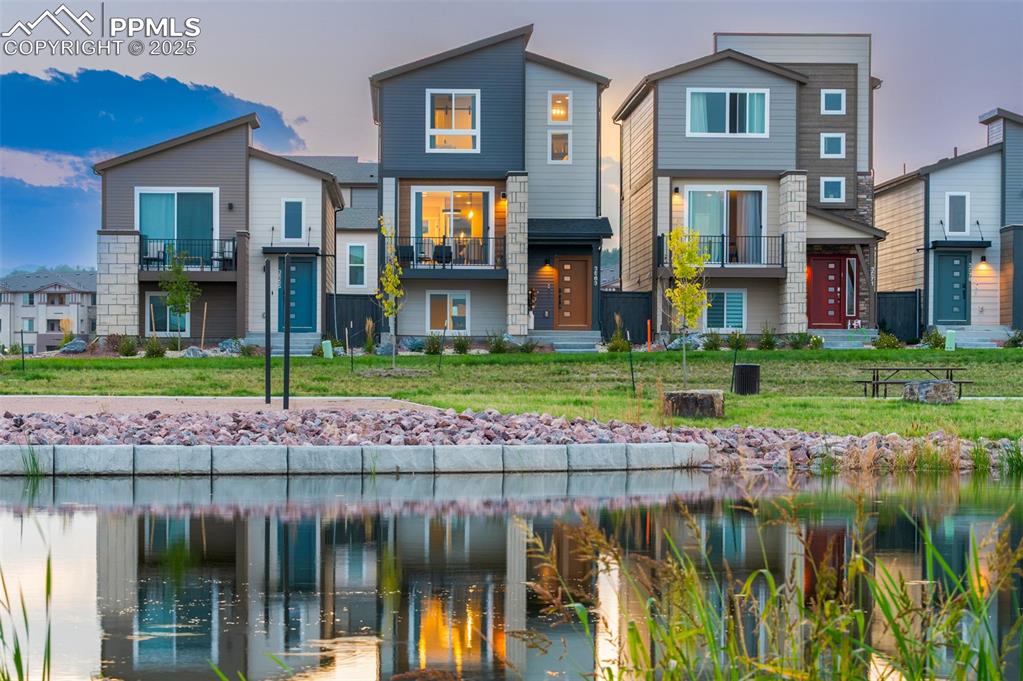
East-facing unit with park and pond views. Wake up to Colorado Springs’ best sunrises
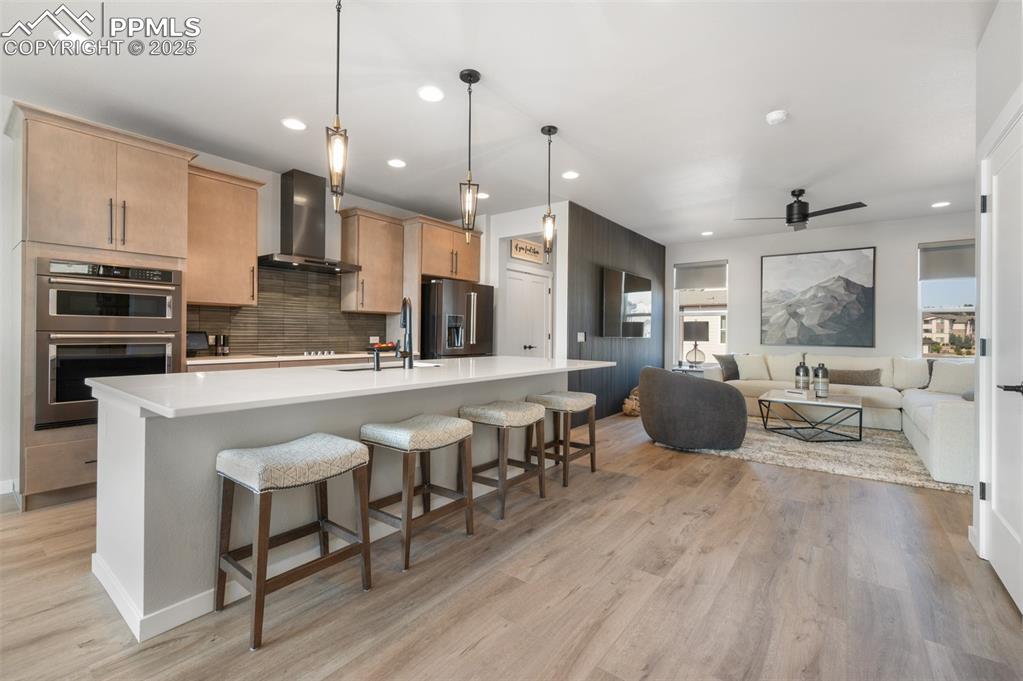
High-end upgrades from floor to ceiling, with designer lighting and sweeping park and pond views from the entire great room
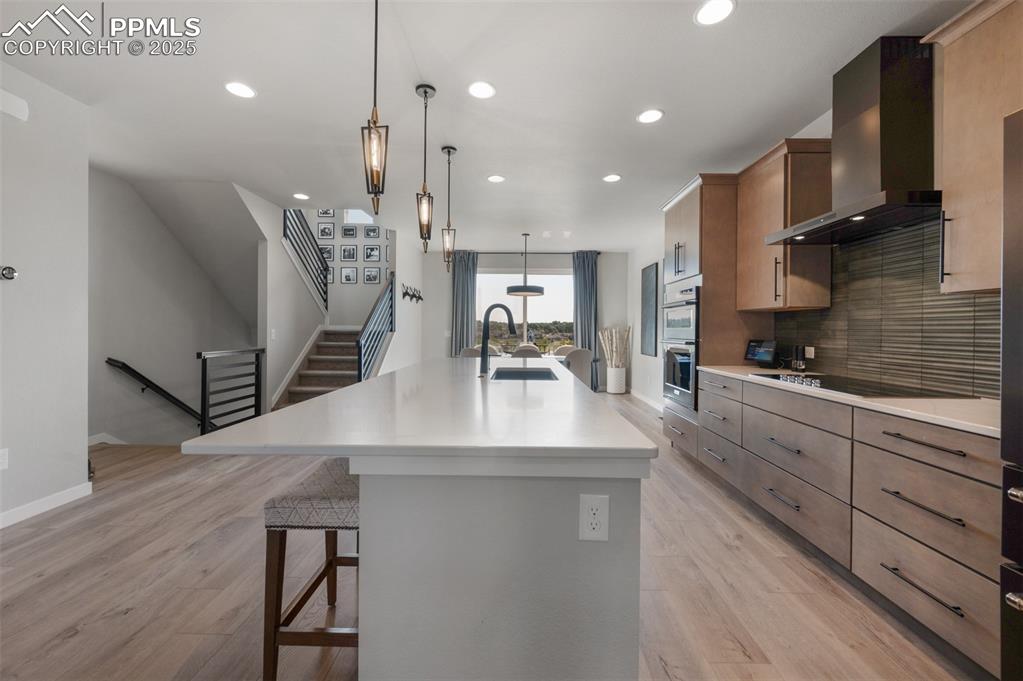
Kitchen
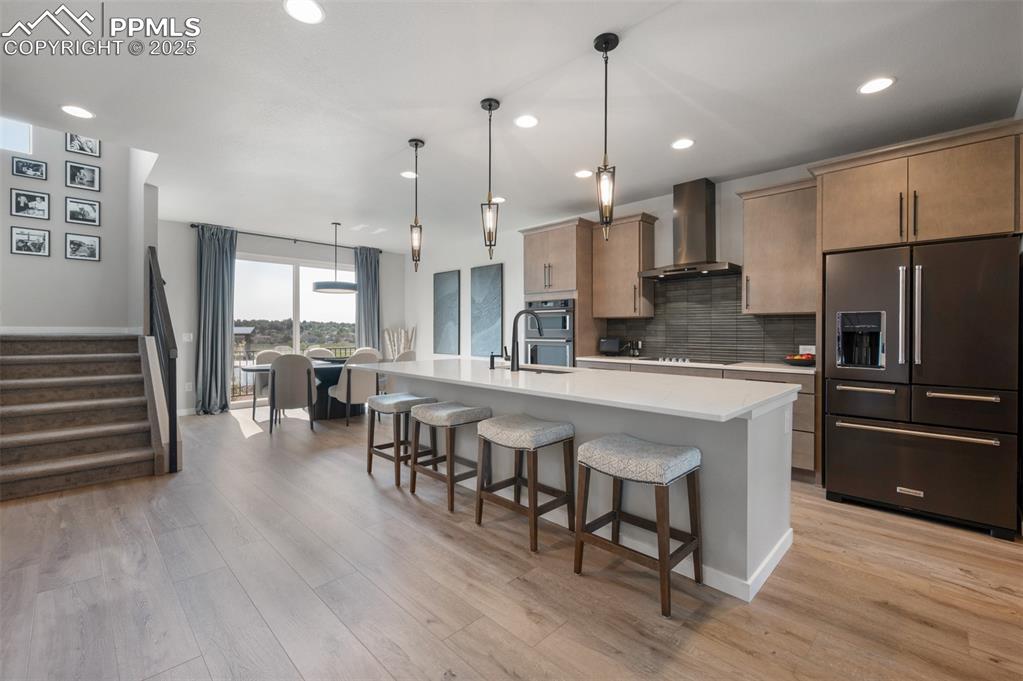
soft-close cabinetry, oversized drawers, quartz counters, and premium KitchenAid appliances. A stunning wave-textured backsplash elevates the subway-tile look
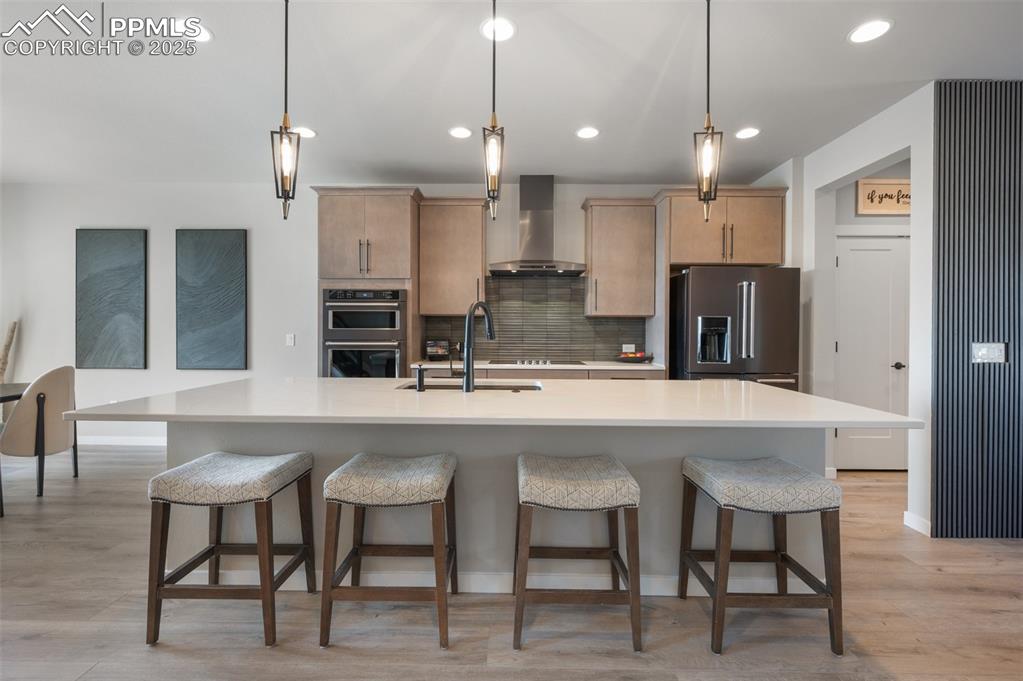
Kitchen
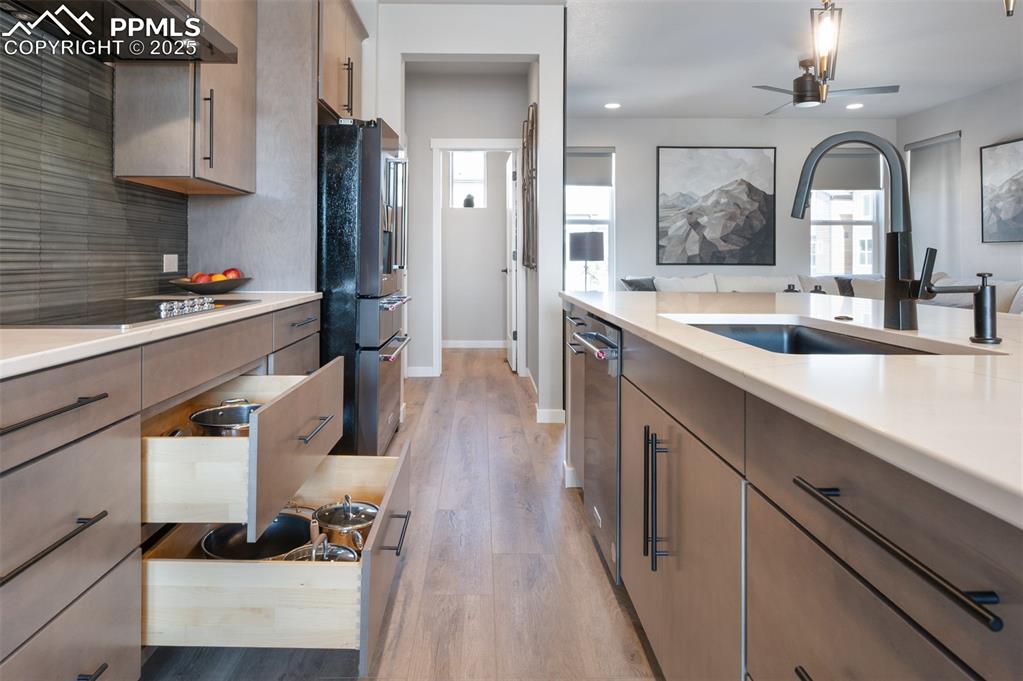
Kitchen
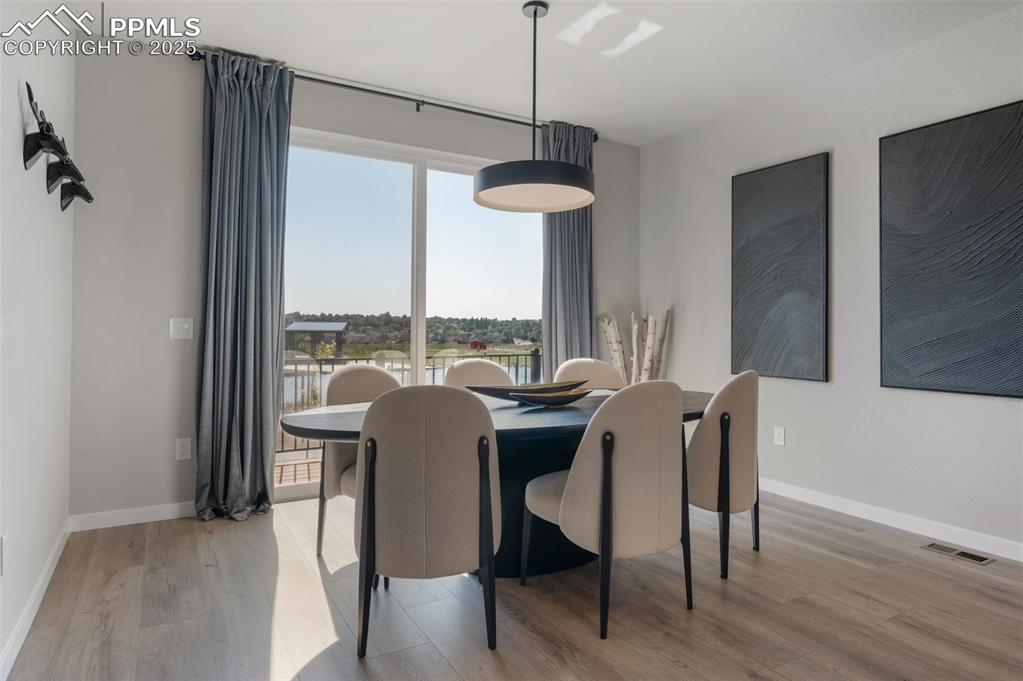
Dine with park views or step out to your private deck for a front-row seat to nature
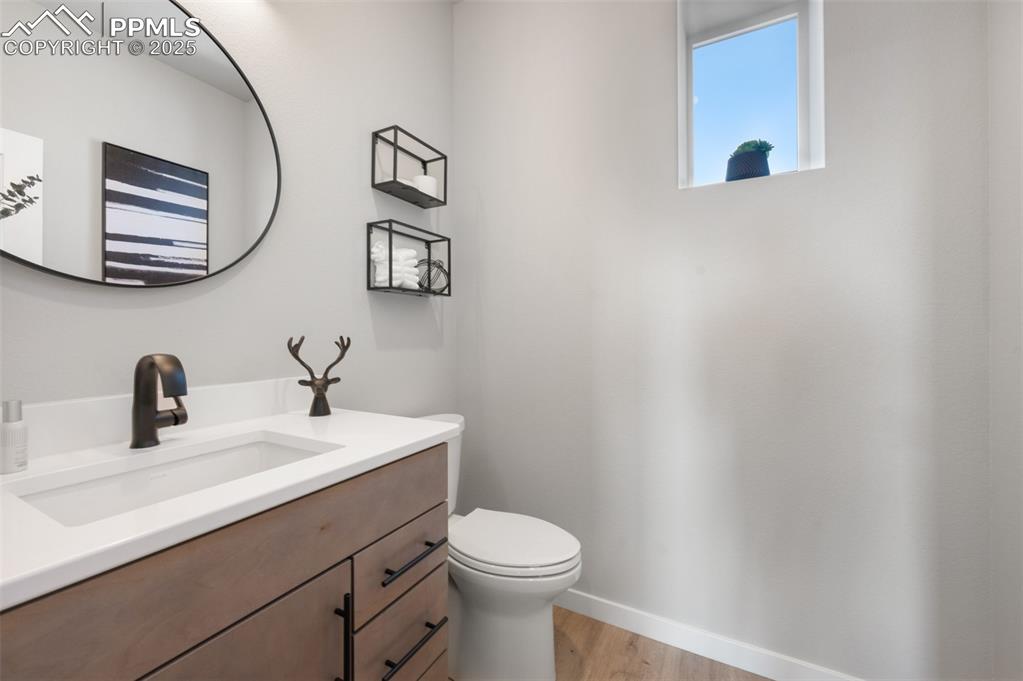
Chic main-level half bath, fully upgraded with stylish finishes
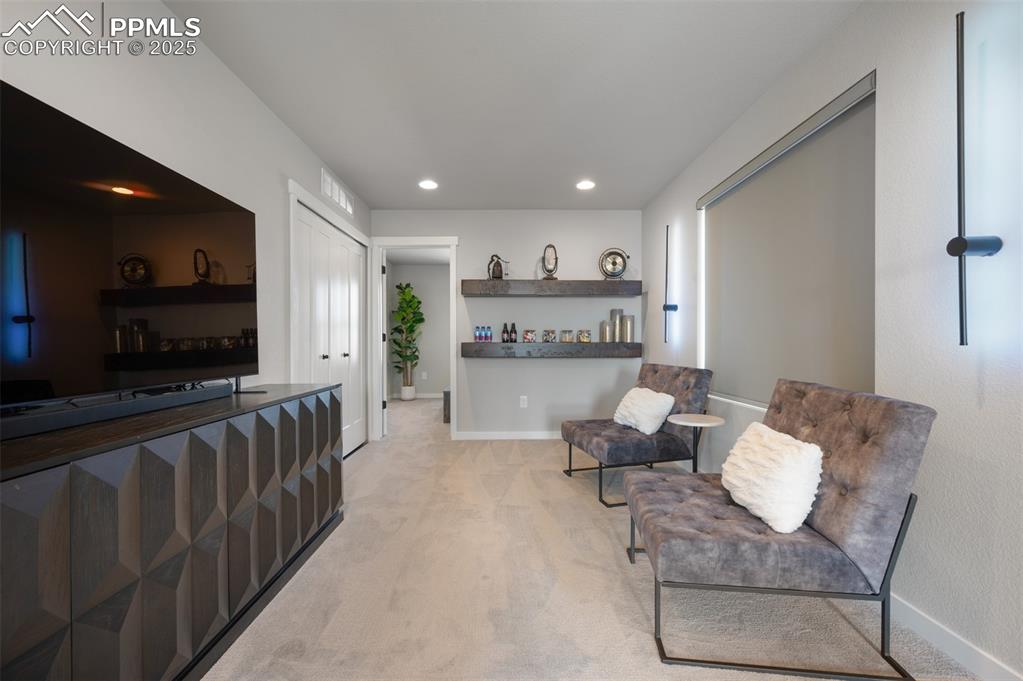
Thoughtfully appointed loft, perfect for movie nights, game day, or casual lounging
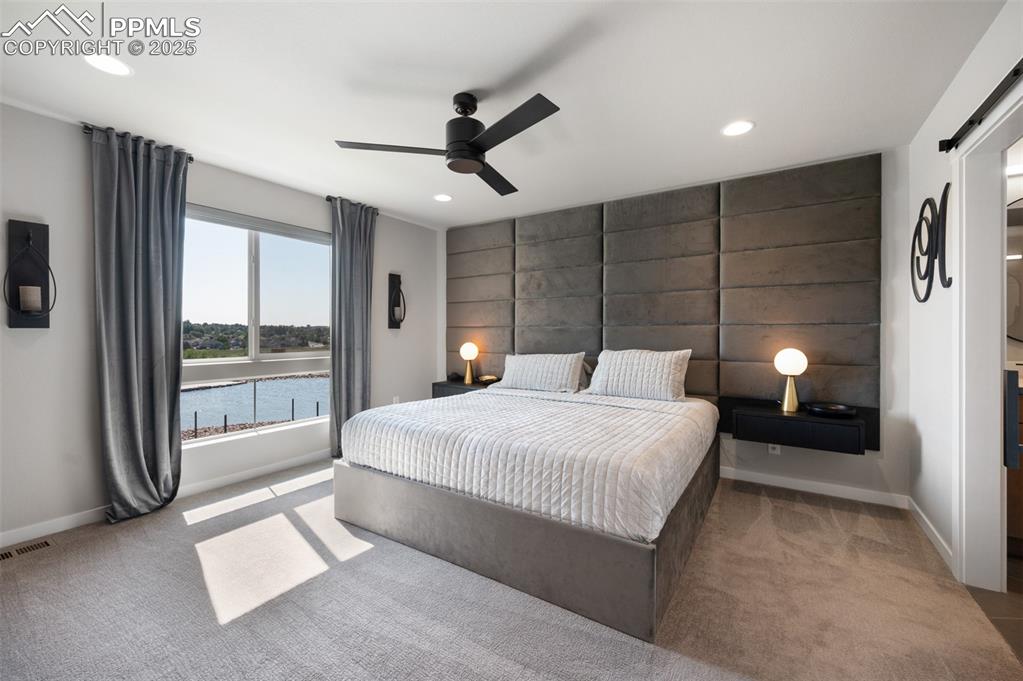
The primary suite captures serene lake views and offers a relaxing, elegant retreat, complete with a stylish barn door leading to the spa-like bath
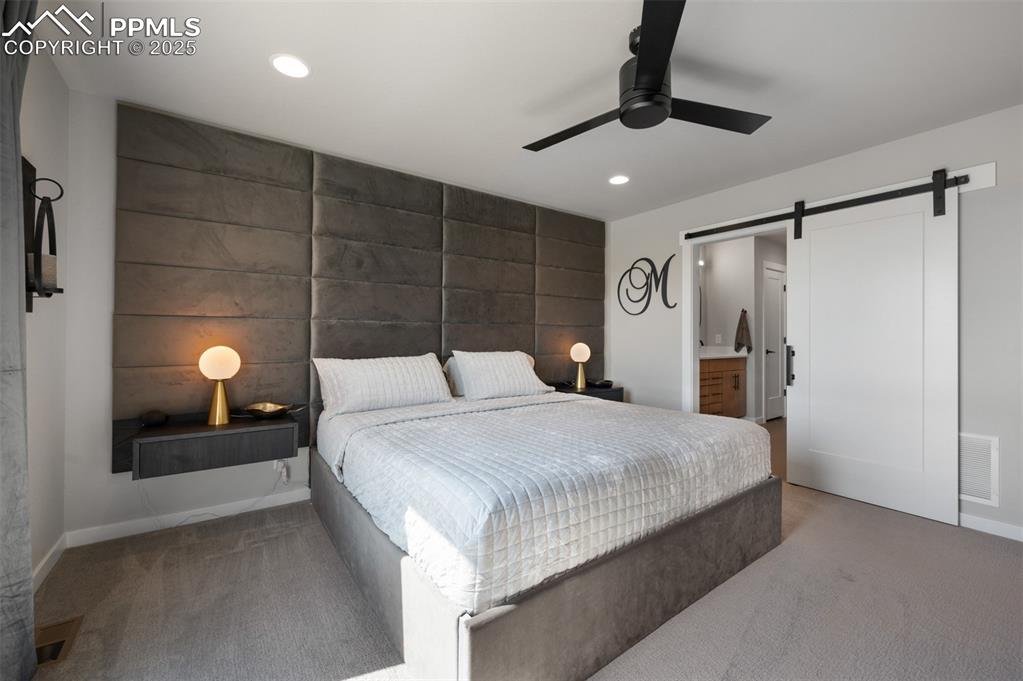
Bedroom
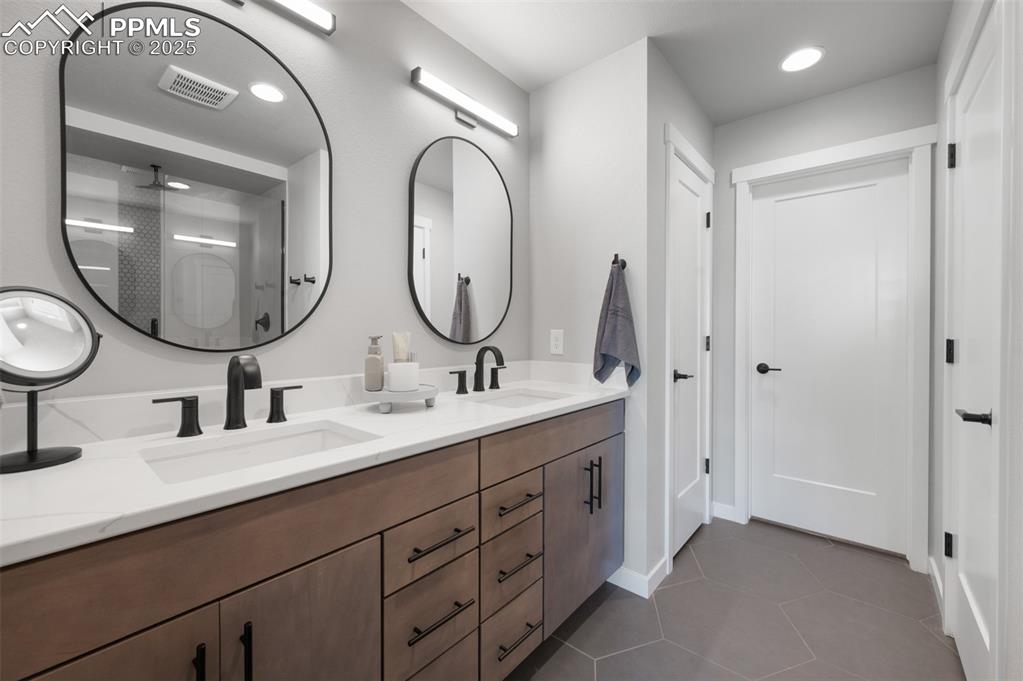
Luxurious primary bath with exquisitely designed tile
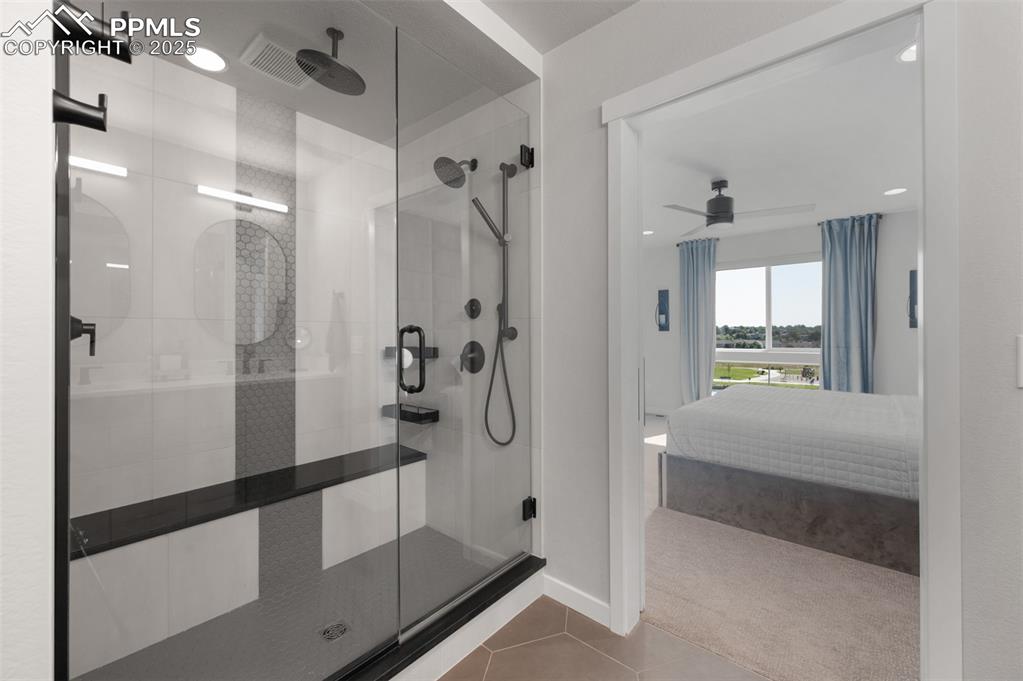
oversized shower features a three-piece shower head system, delivering a spa-like pampering
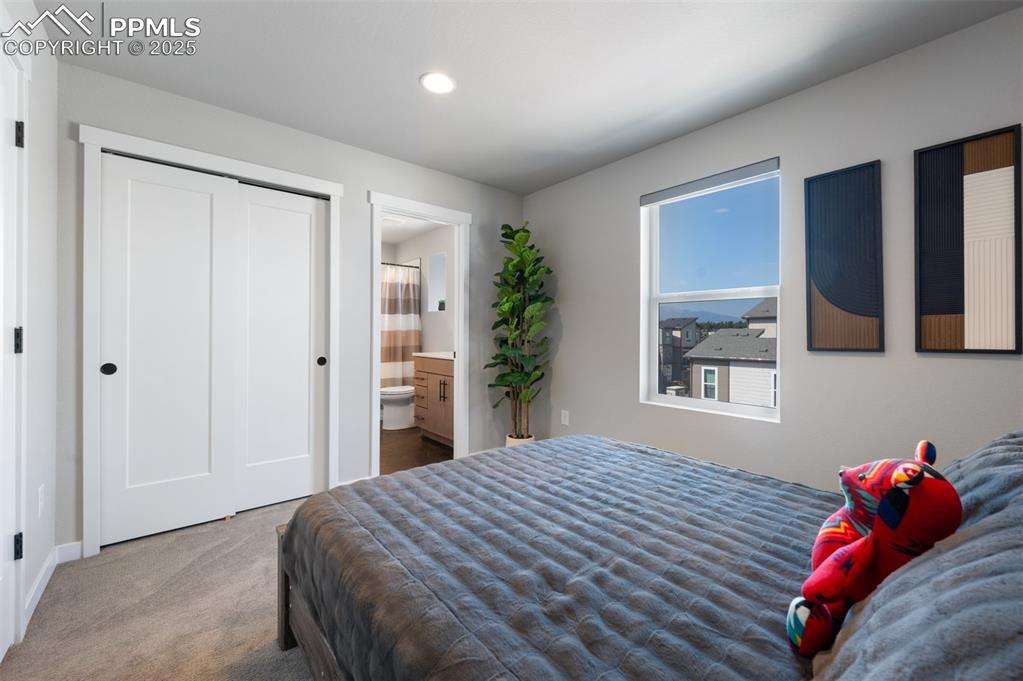
Second bedroom suite with breathtaking Pikes Peak views and its own private full bath
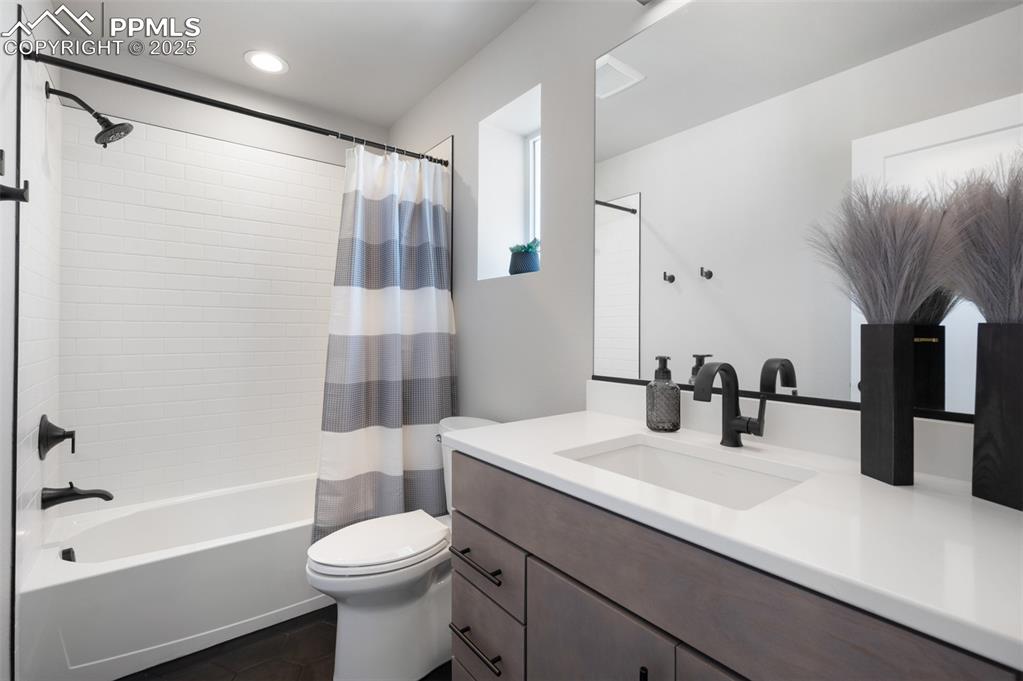
full bath mirrors the home’s elevated style with high-end cabinetry, quartz counters, and thoughtfully coordinated tile design
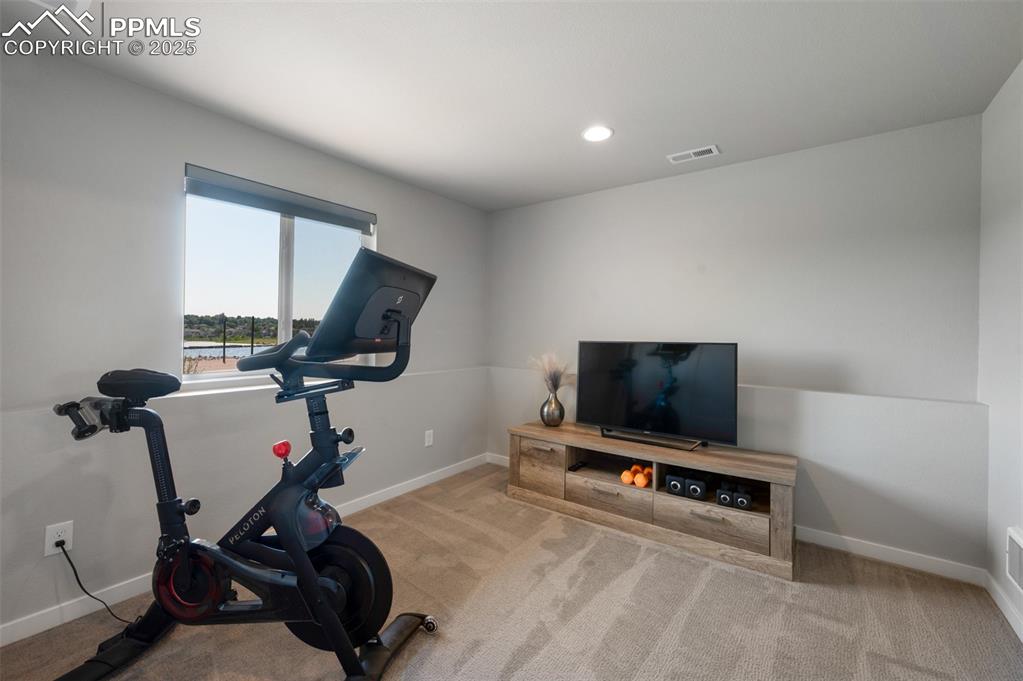
Lower-level third suite with its own full bath, enhanced by abundant natural light
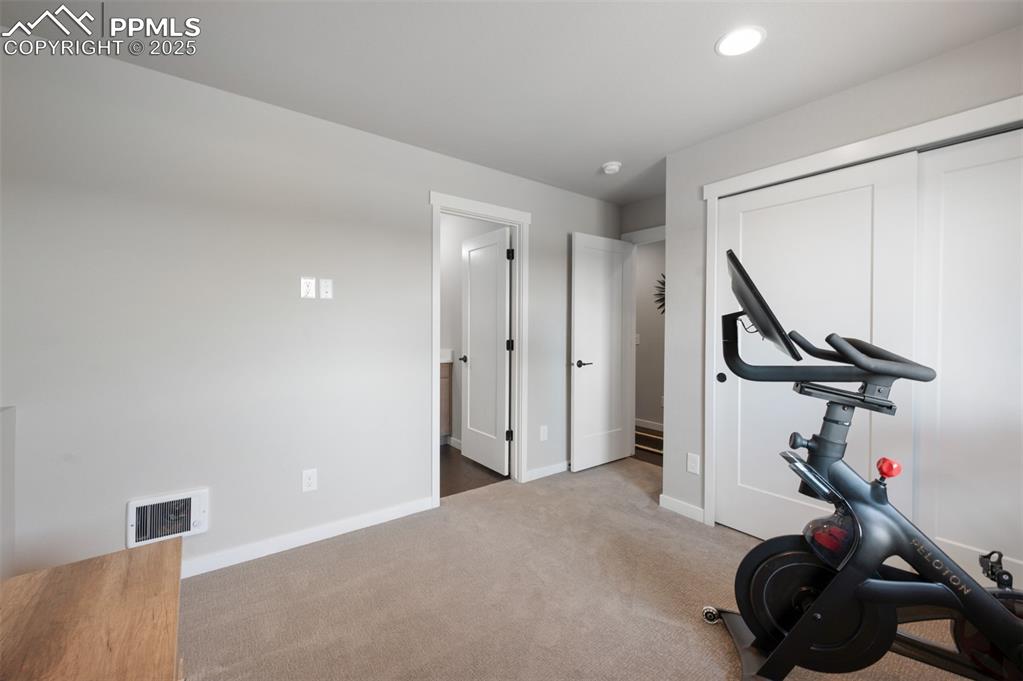
Bedroom
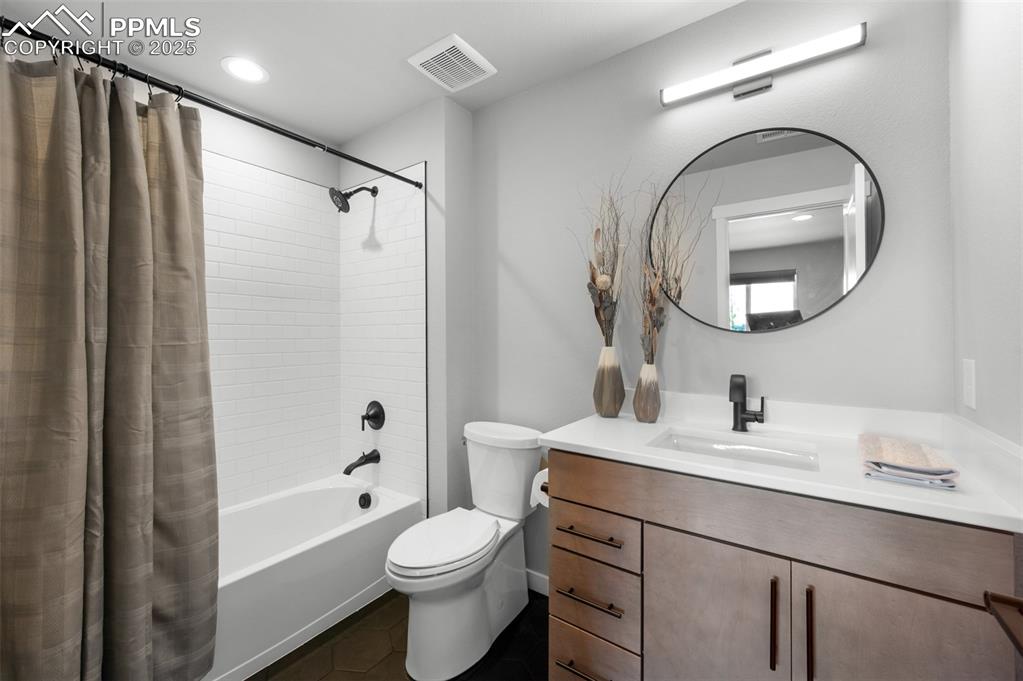
Bathroom
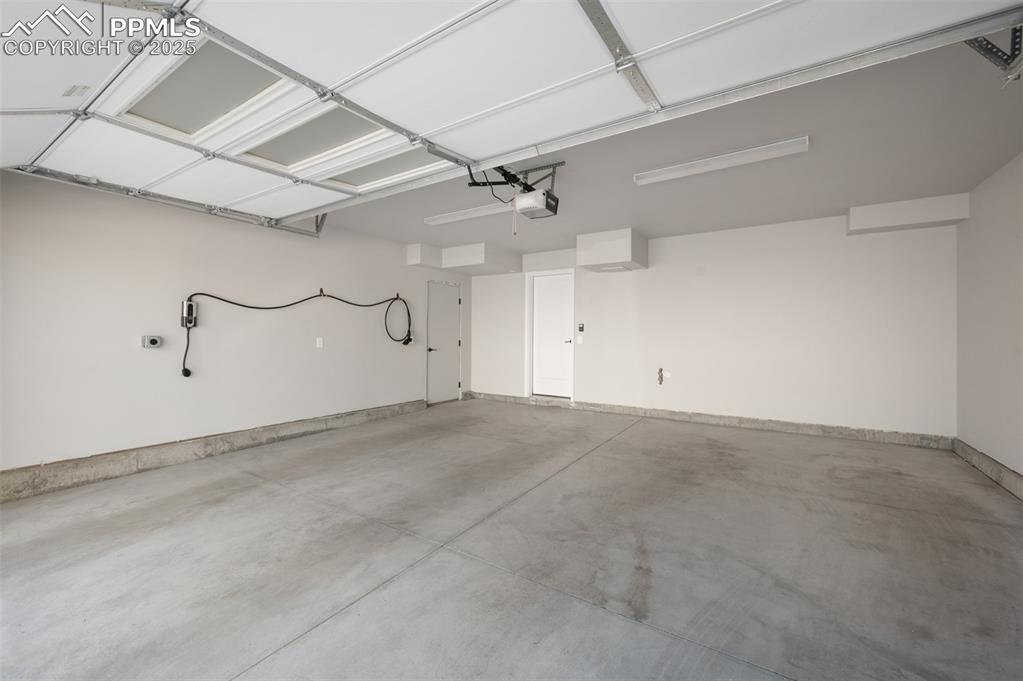
Convenient lower-level access to a spacious two-car garage
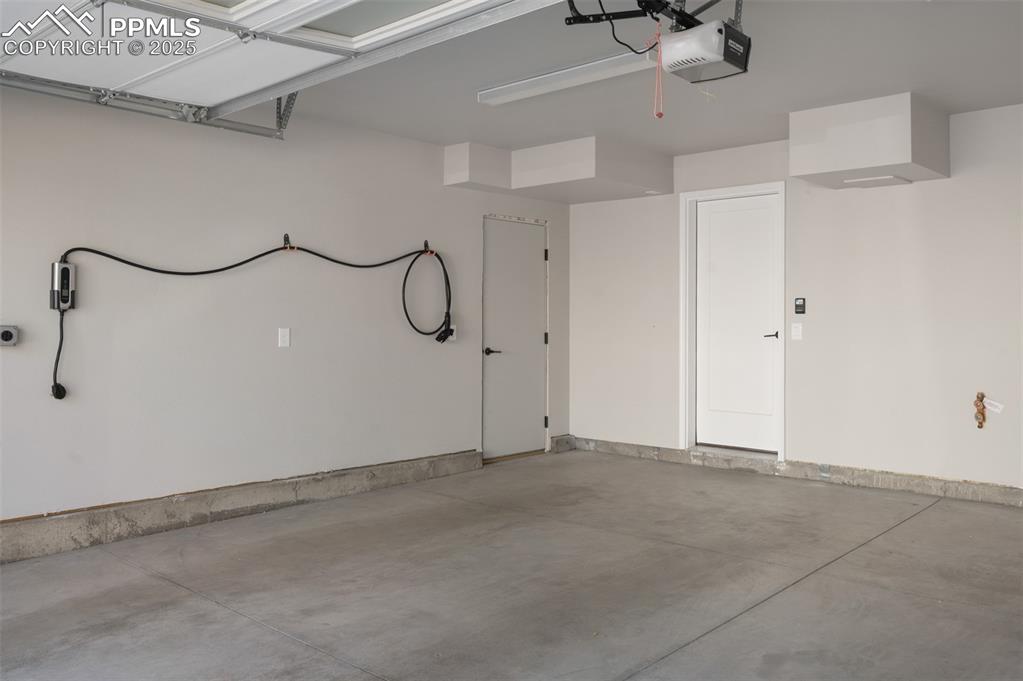
Fully insulated and drywalled garage with EV charging station plus hot and cold water access
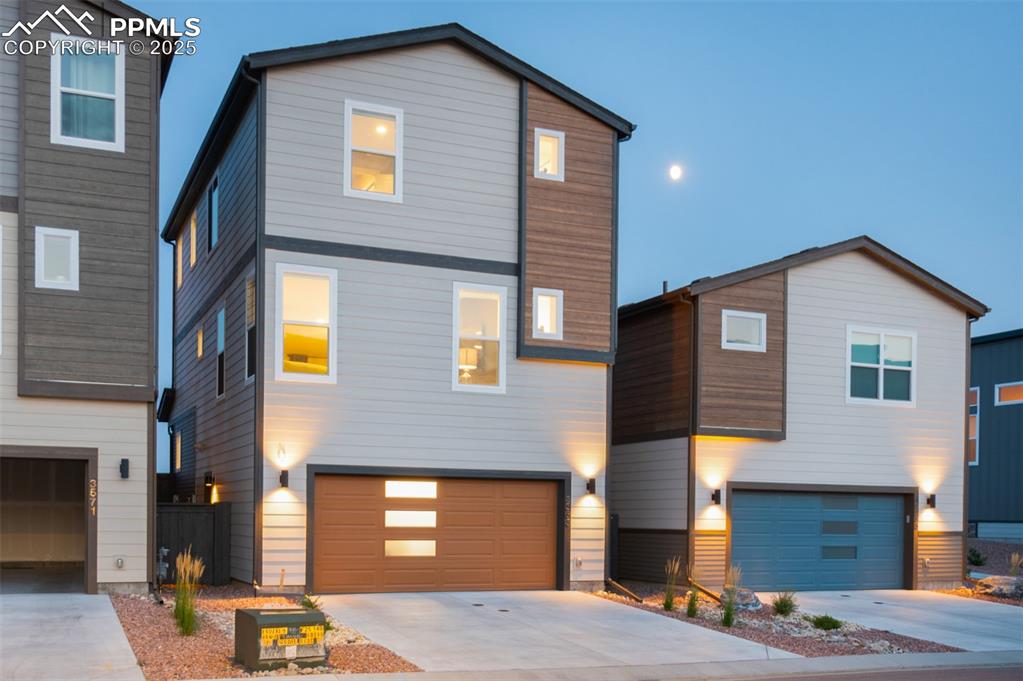
Front of Structure
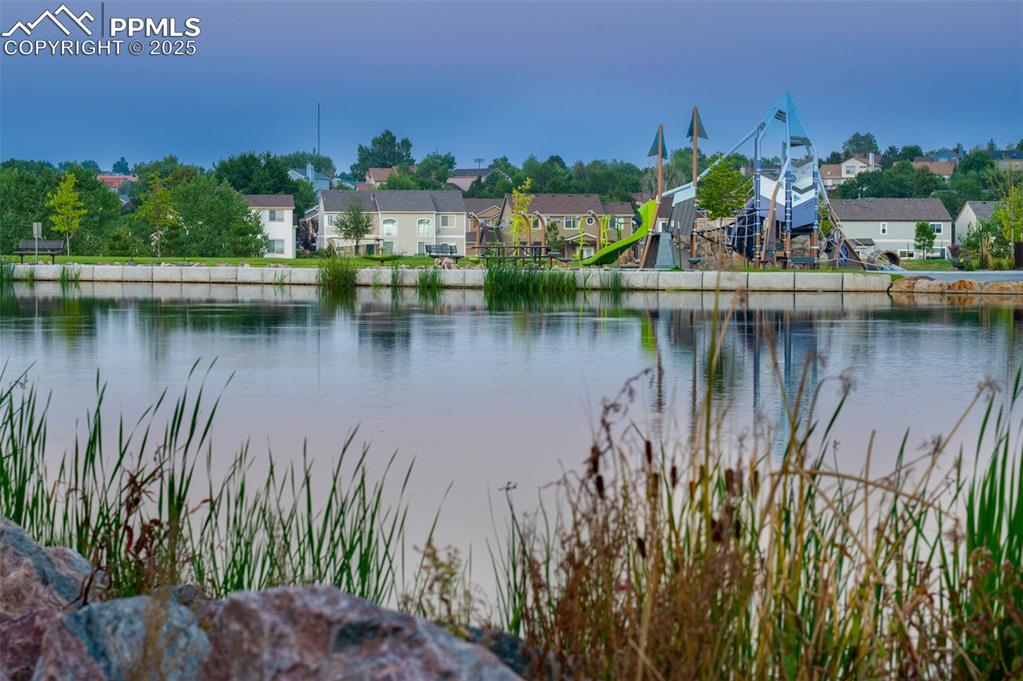
Serene pond views right outside your door—nature’s backdrop for everyday living
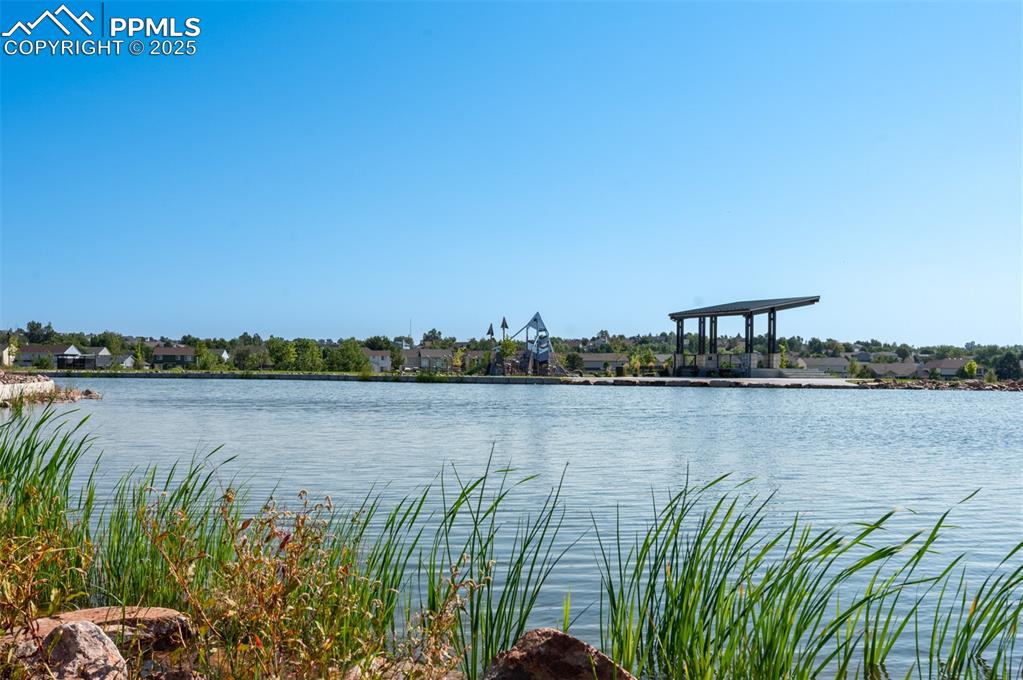
View
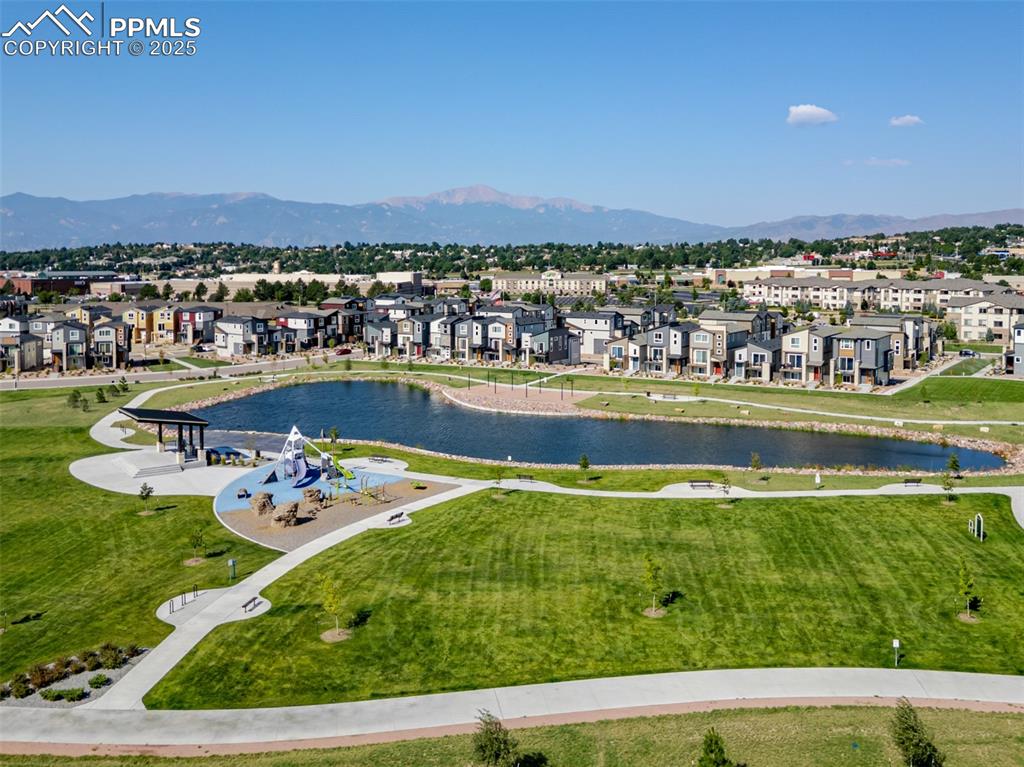
Waterfront
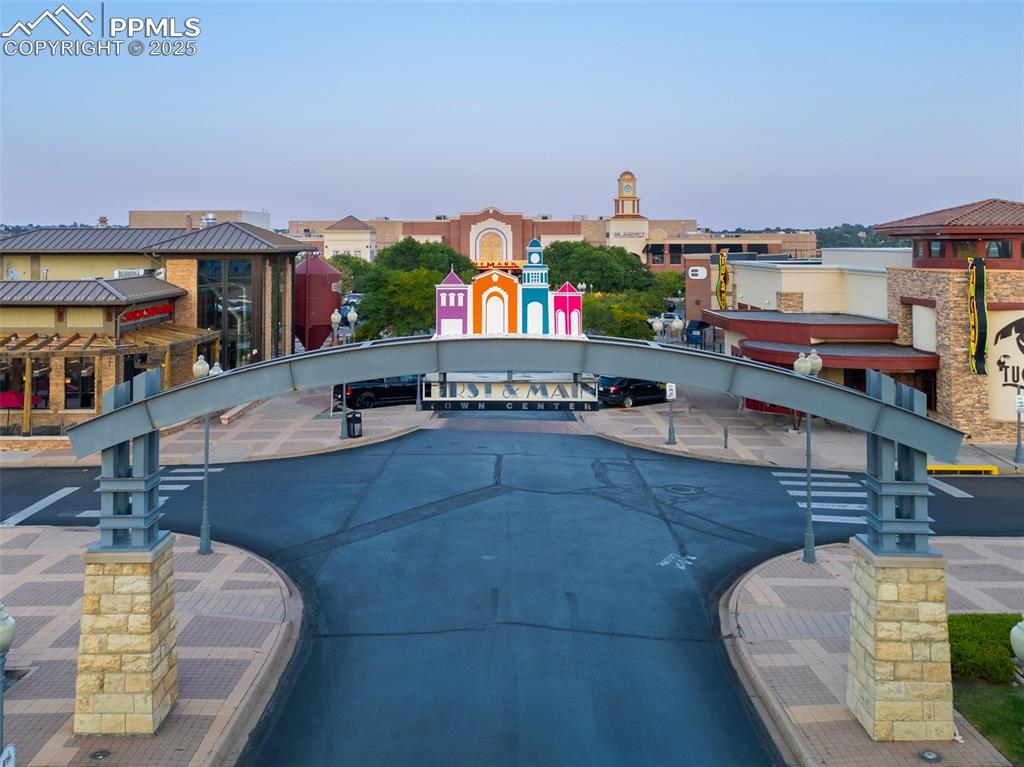
Stroll over to First & Main Town Center and enjoy endless options for dining and shopping
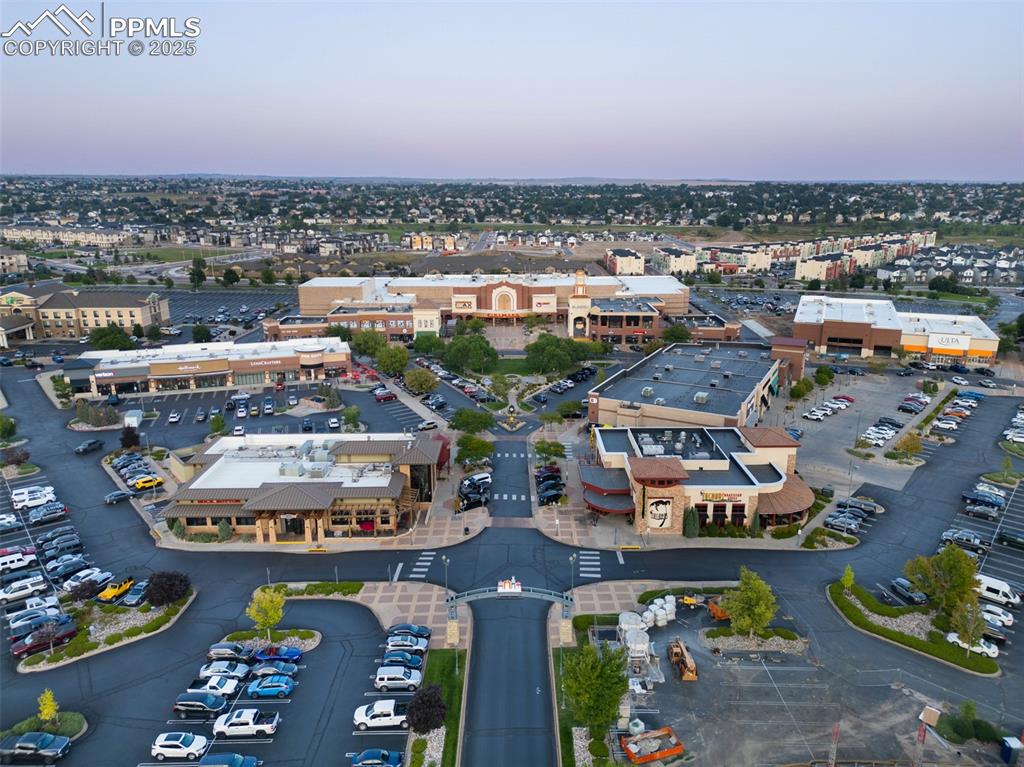
Community
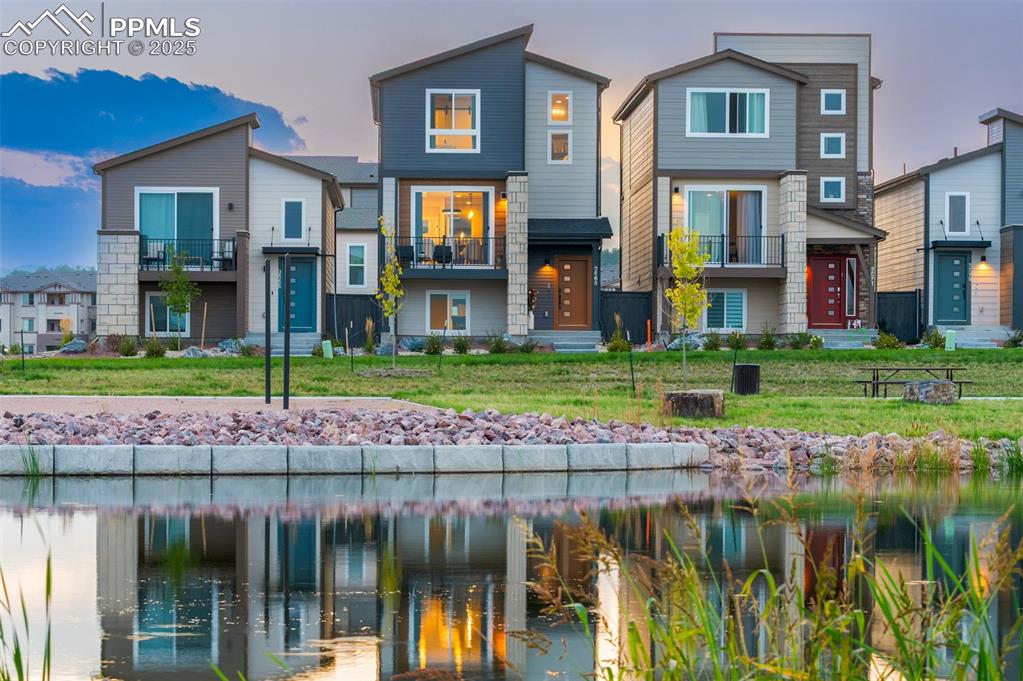
Front of Structure
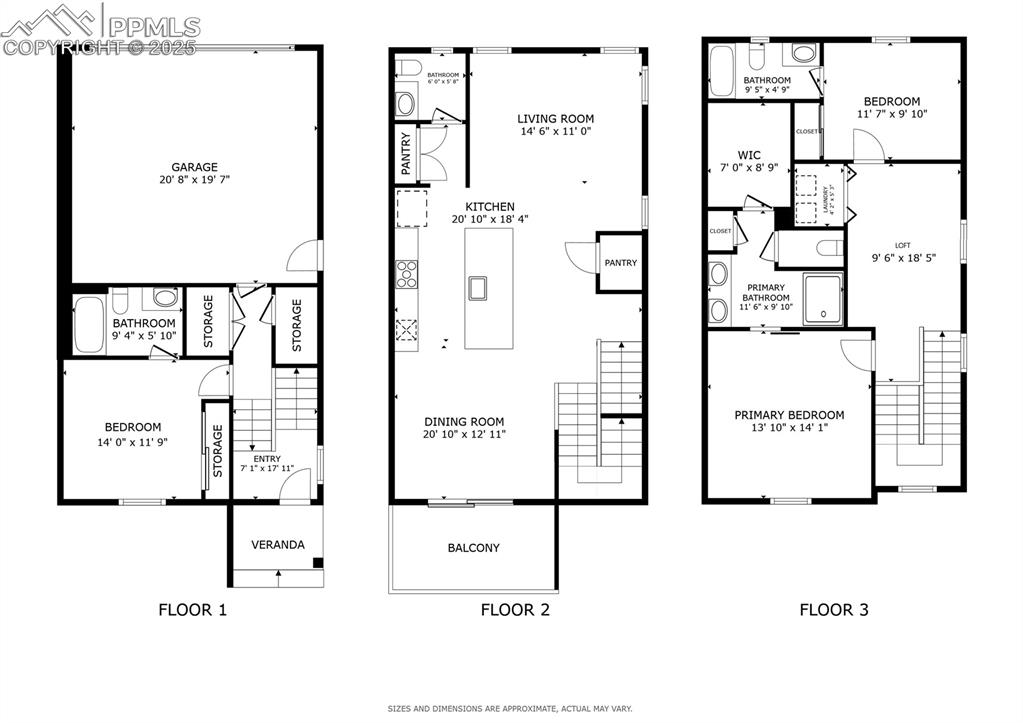
Floor Plan
Disclaimer: The real estate listing information and related content displayed on this site is provided exclusively for consumers’ personal, non-commercial use and may not be used for any purpose other than to identify prospective properties consumers may be interested in purchasing.