58 N Olympian Drive, Colorado Springs, CO, 80905
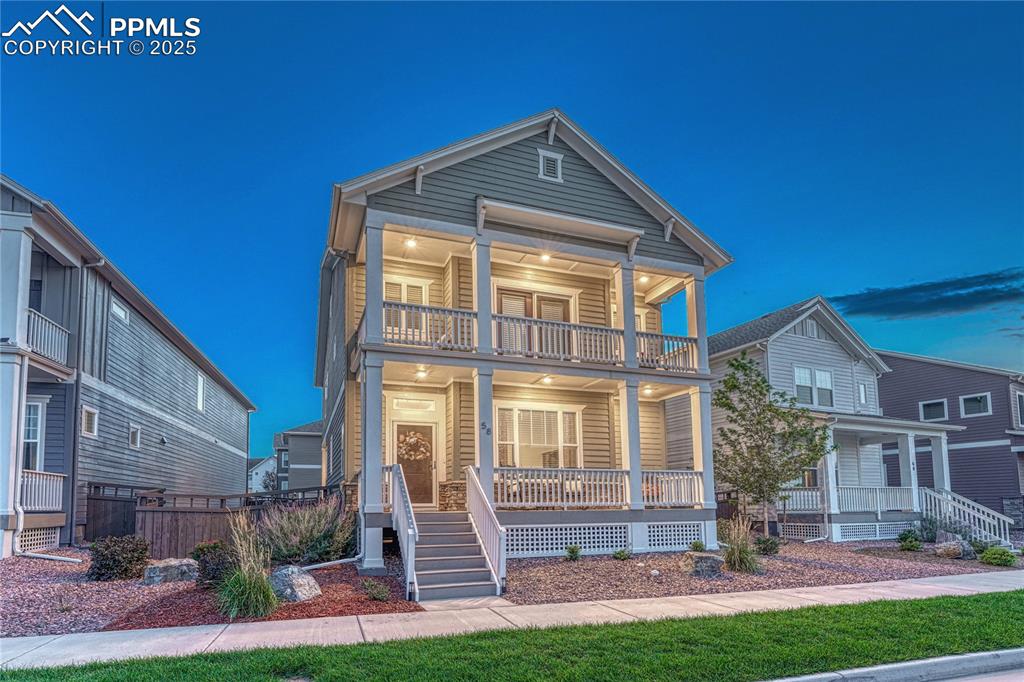
This Modern Craftsman/Neo-Colonial blend home with front porches in the Gold Hill Mesa community
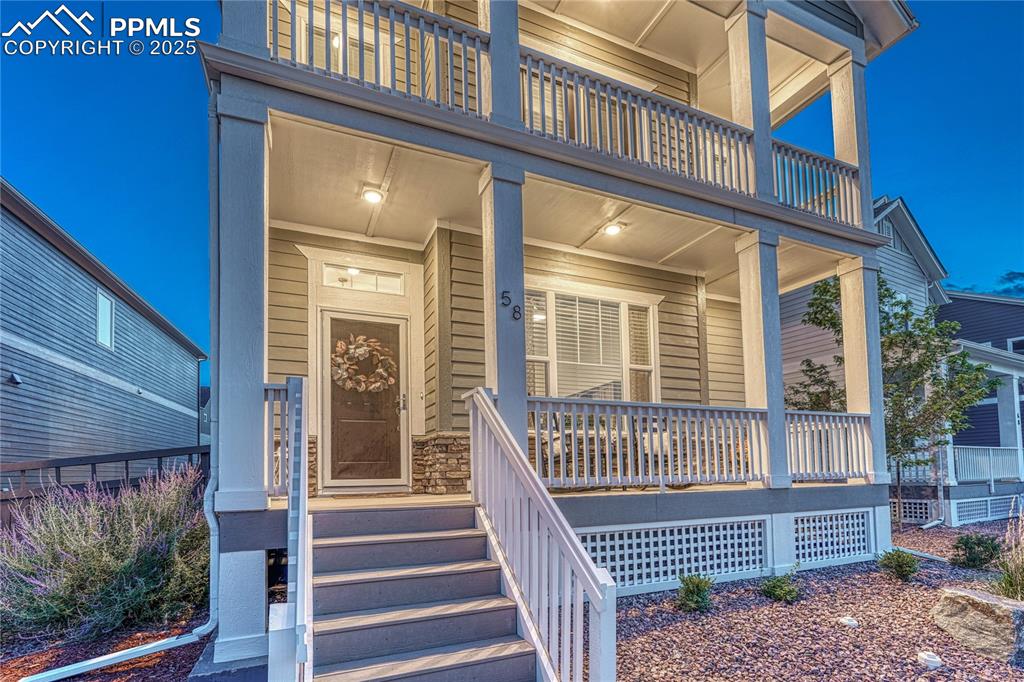
Covered front porches look out and offer mountain and city views
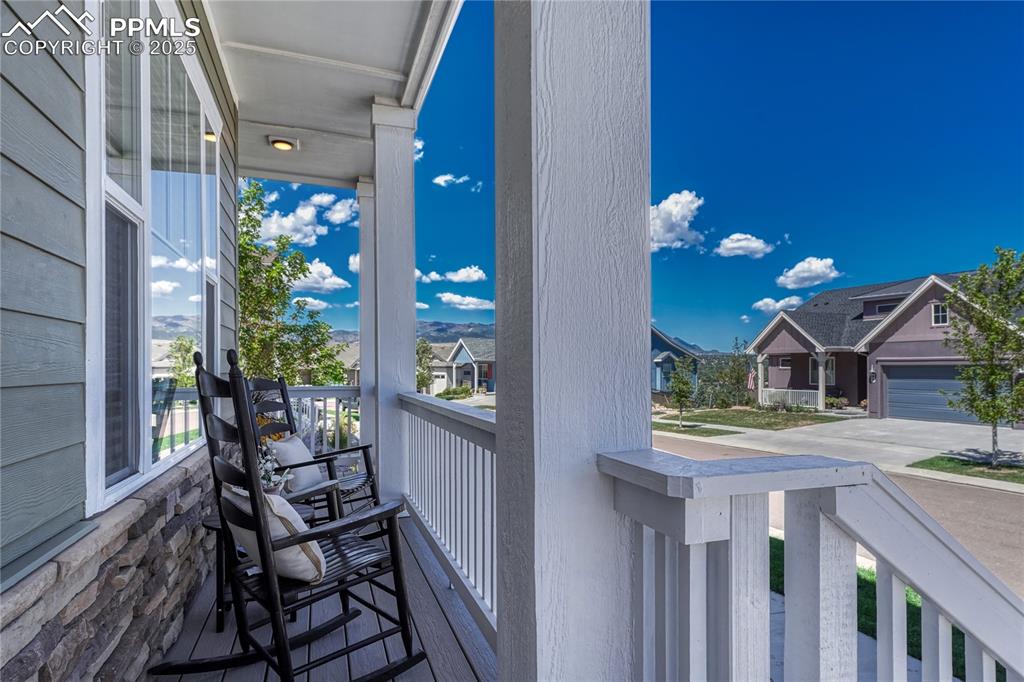
Built by David Weekley homes in 2021 this home features top-quality materials and construction
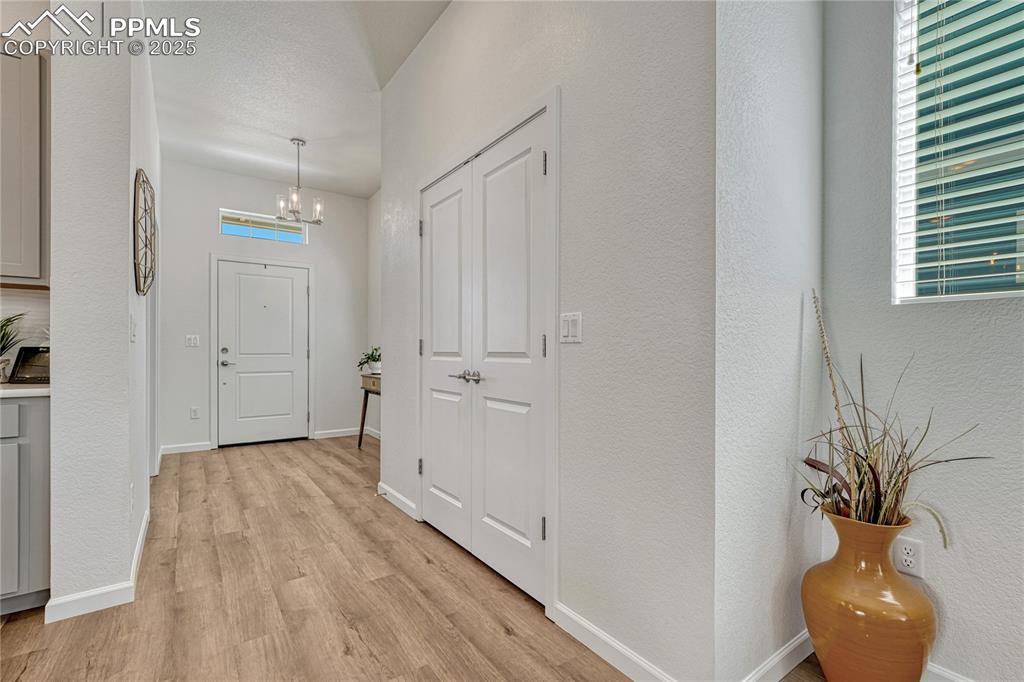
Enter into the home and be greeted with tall ceilings and bright spaces
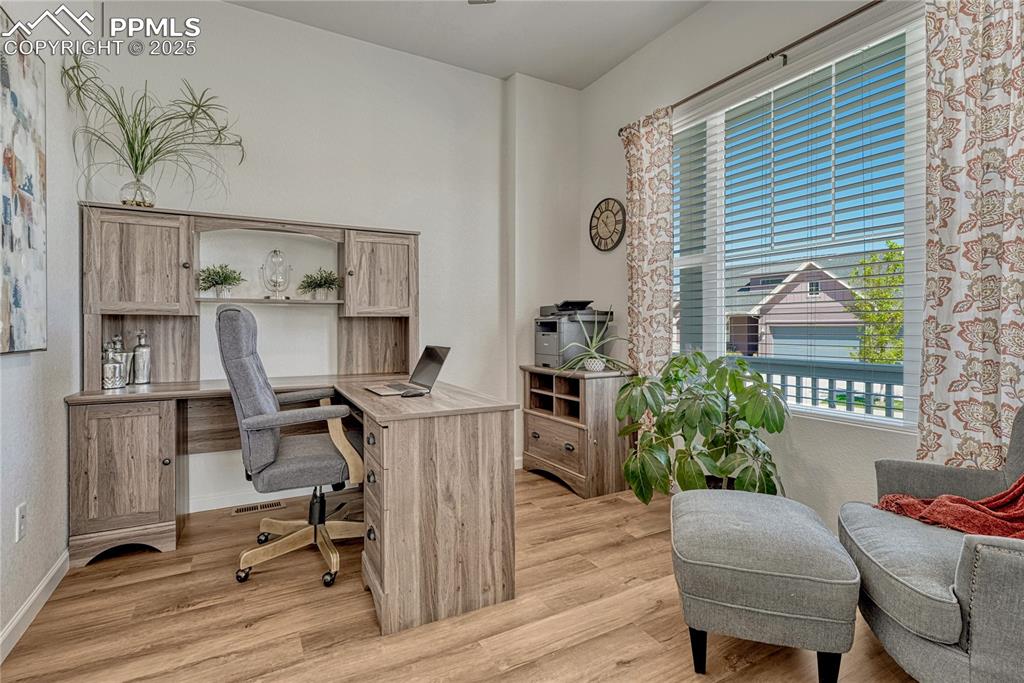
Off the entry is a home office space overlooking the front with its large window
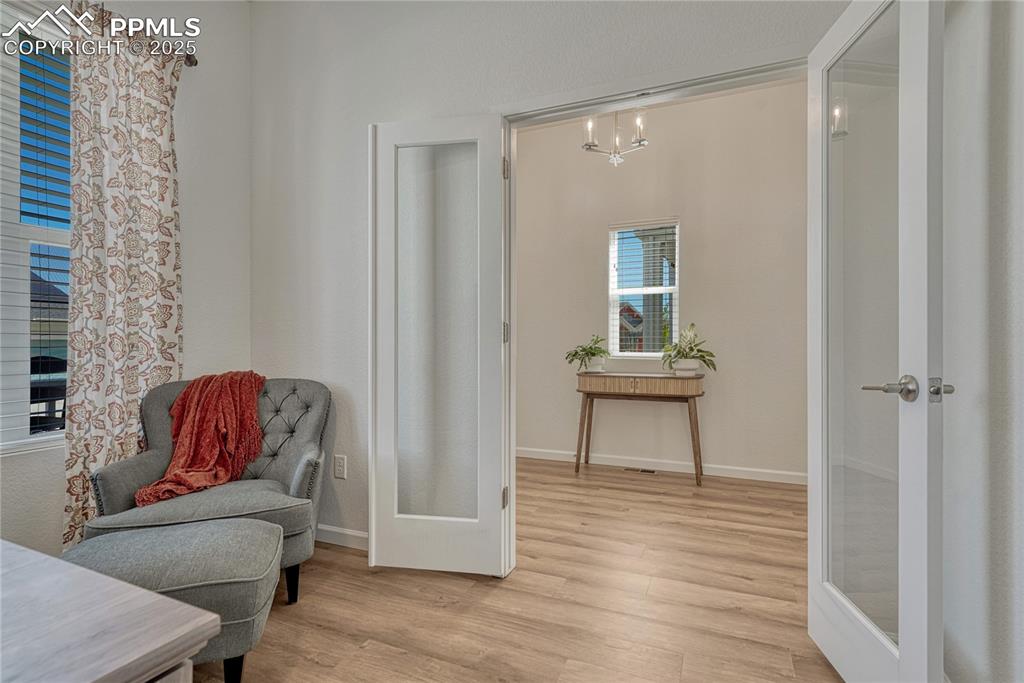
The office is separated by the rest of the home with glass french doors
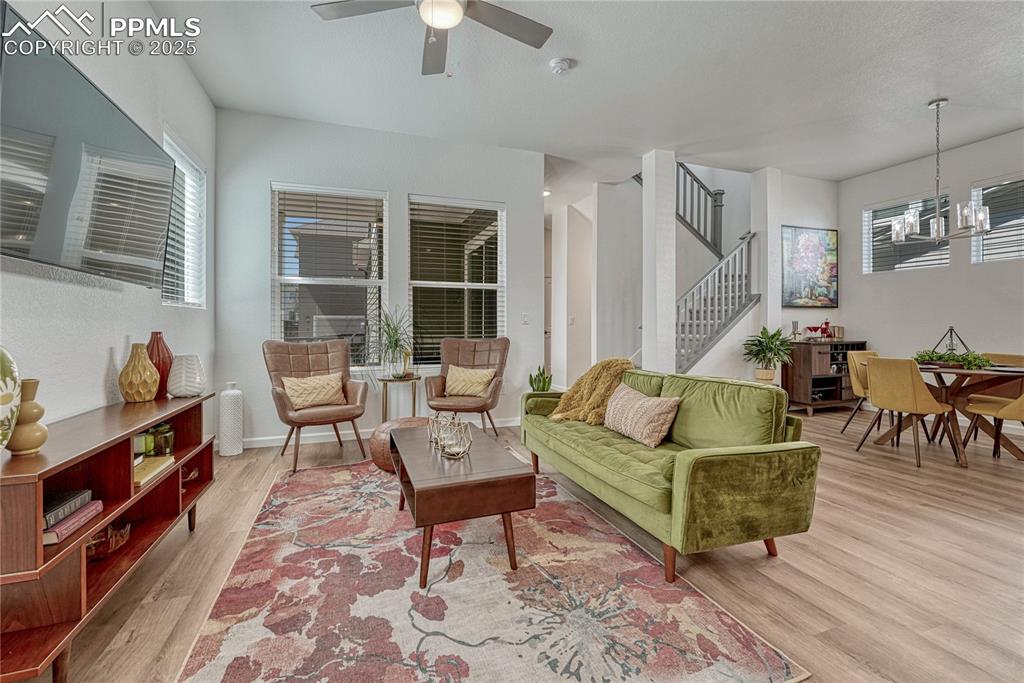
The home has brand-new luxury vinyl planking throughout and an open layout for entertaining family and friends
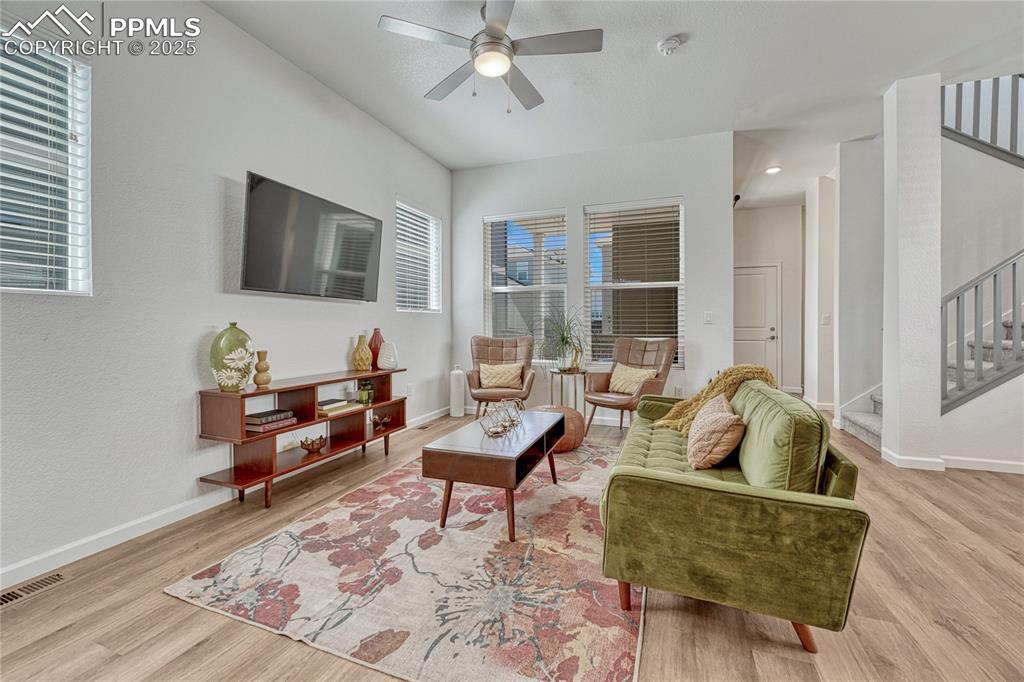
The living room connects the dining space and kitchen on the main level
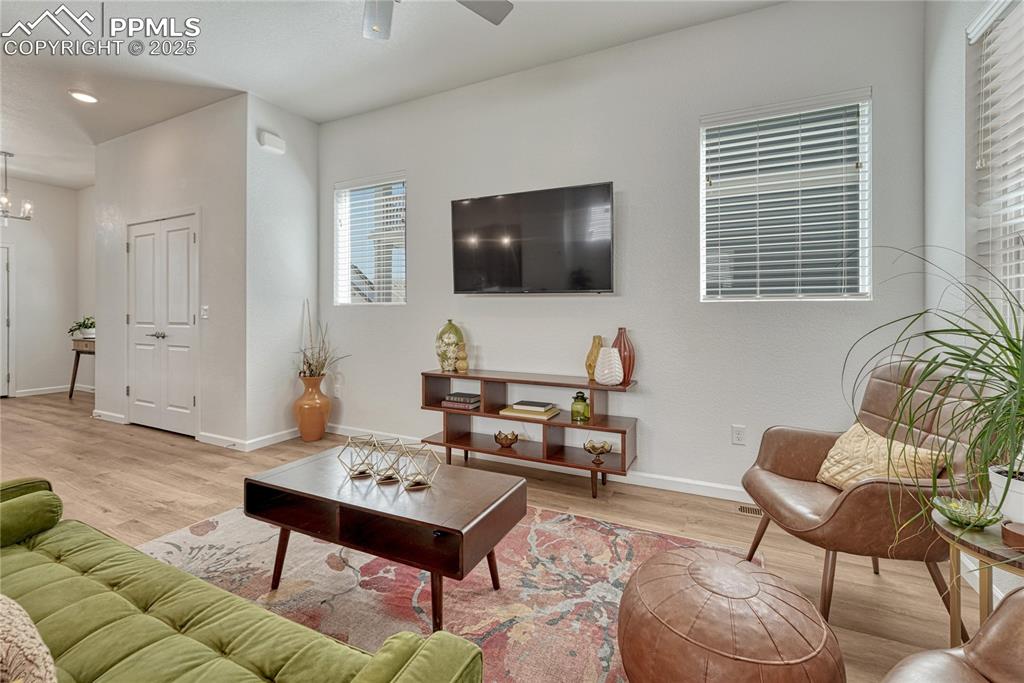
Large windows and tall ceilings allow the space to fill with light and really open the space up
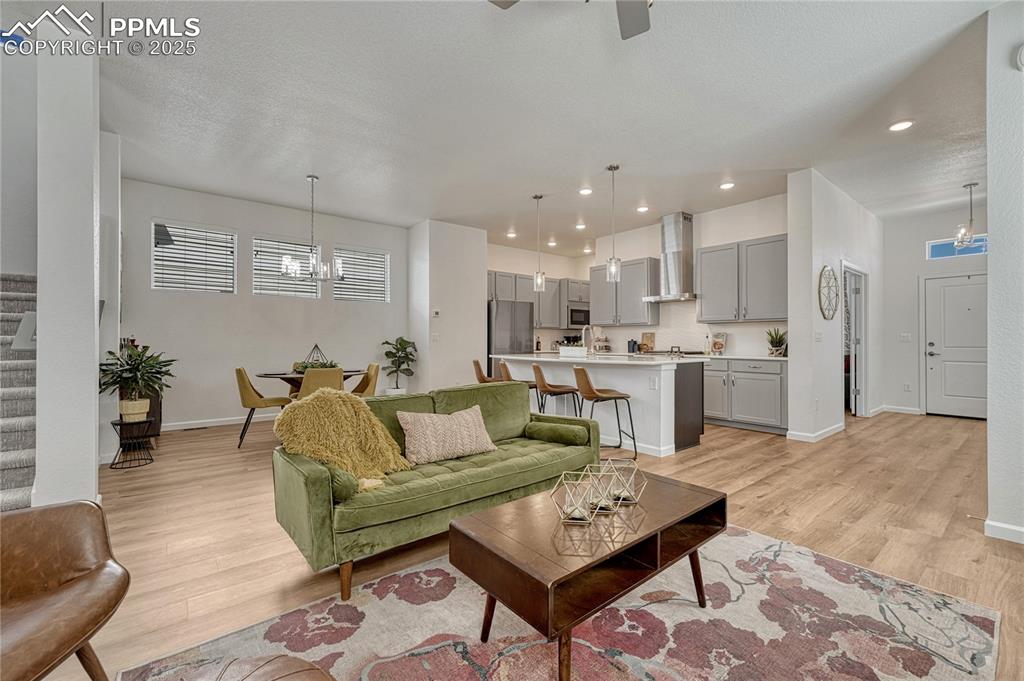
Clean finishes and updated fixtures add even more style and elegance to the home
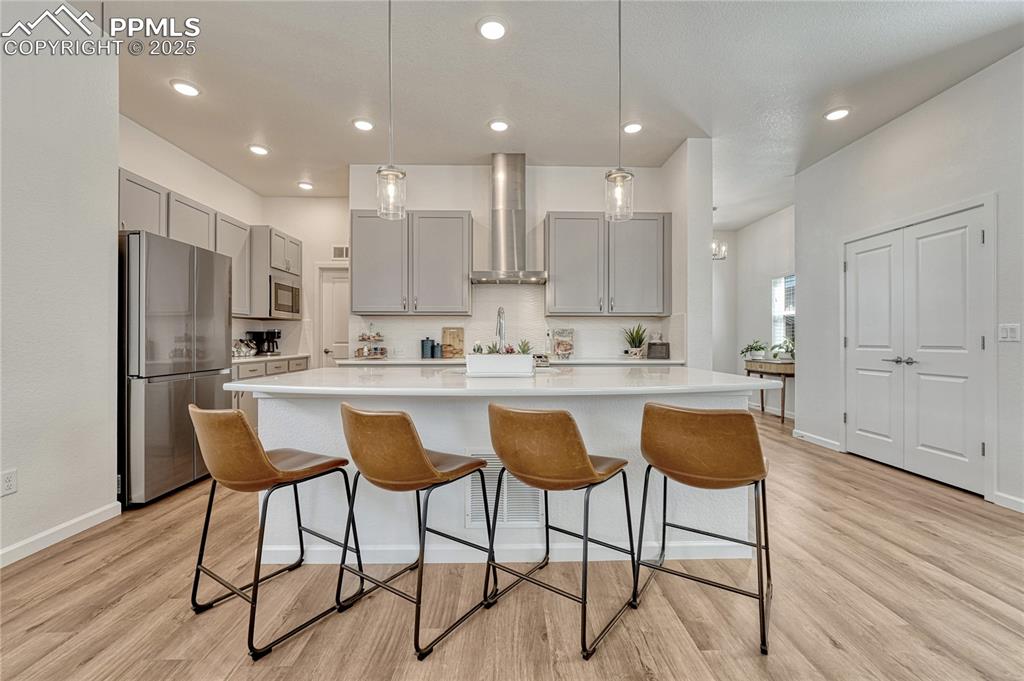
The kitchen has a large island with breakfast bar and solid white quartz countertops
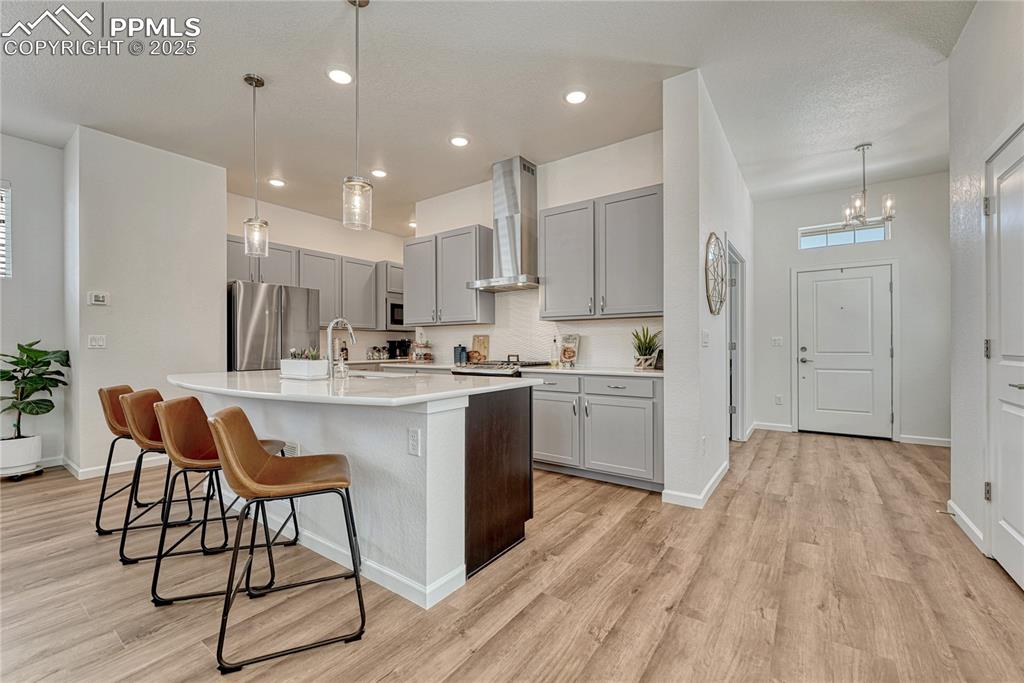
Light grey perimeter tall cabinets and contrasting dark cabinets for the island
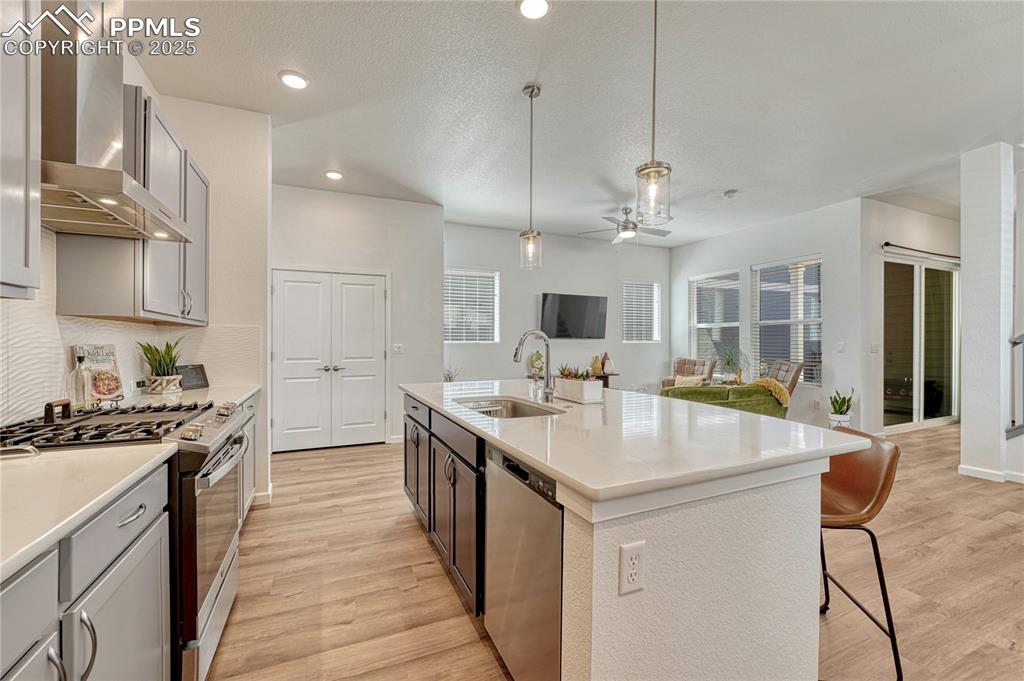
Stainless steel appliances with a large undermount island sink and gas range
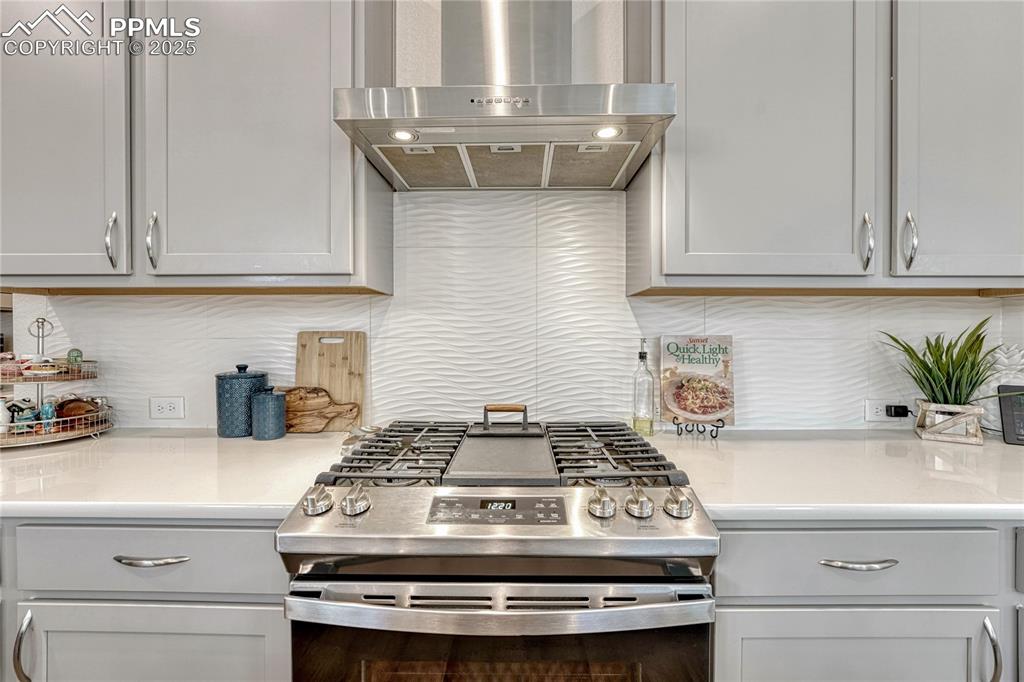
Beautiful full height, white backsplash and a full gas range, center griddle and stainless kitchen vent fan
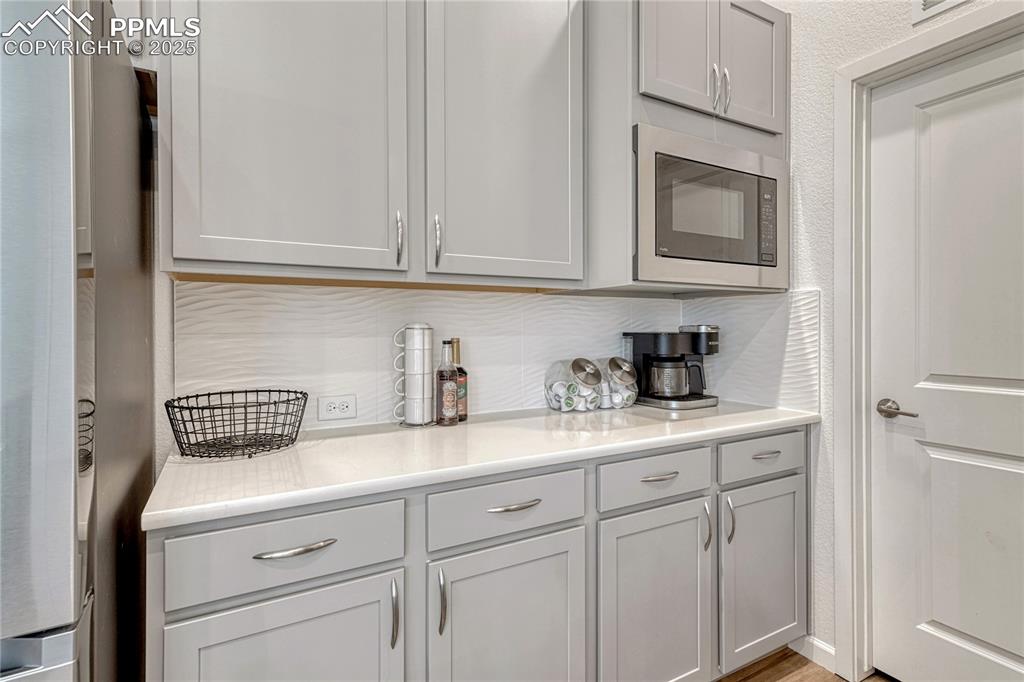
Heading towards the kitchen pantry is another countertop space for a coffee bar or prep area
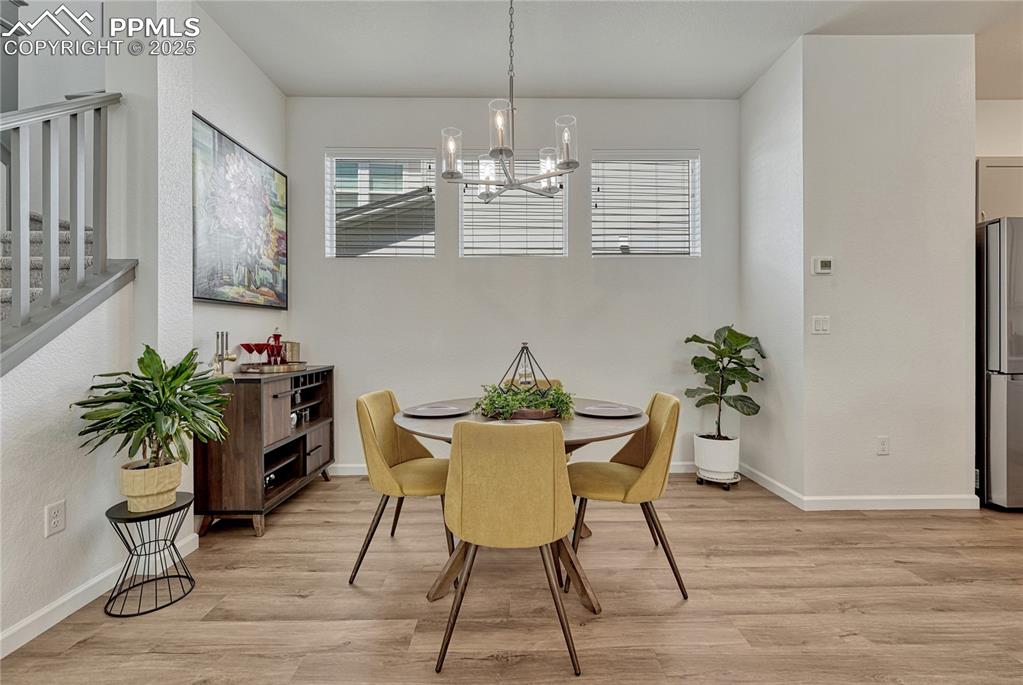
A large dining space gives you room for many different table and chair configurations
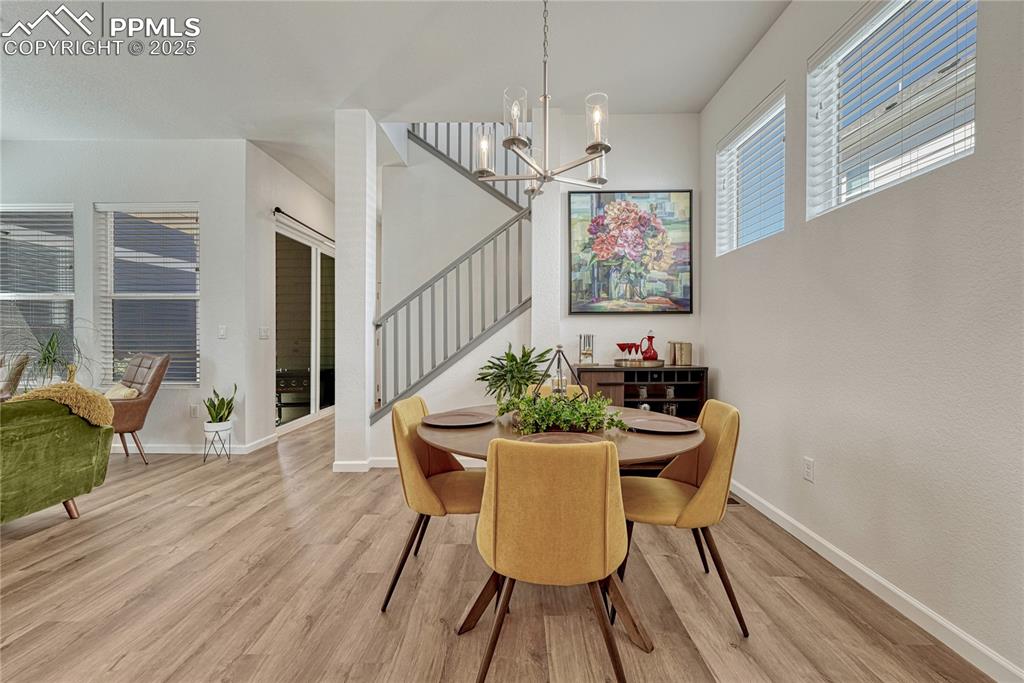
Large windows higher on the wall offer privacy from neighbors but still let the outside in
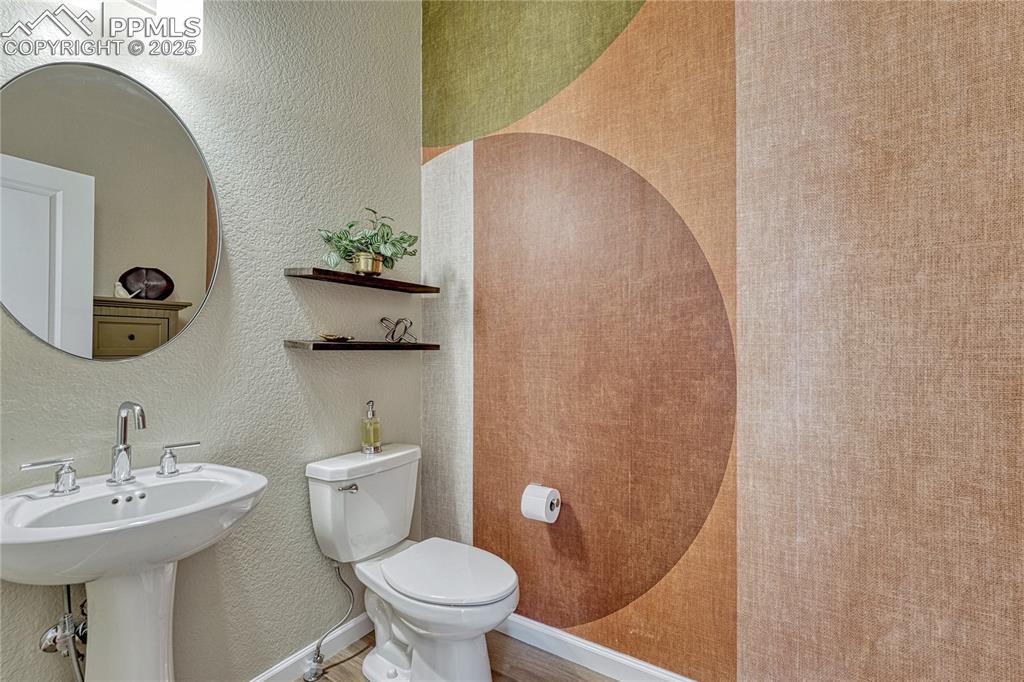
Just past the stairs is a large half bath/powder room with a stylistic wallpapered accent wall
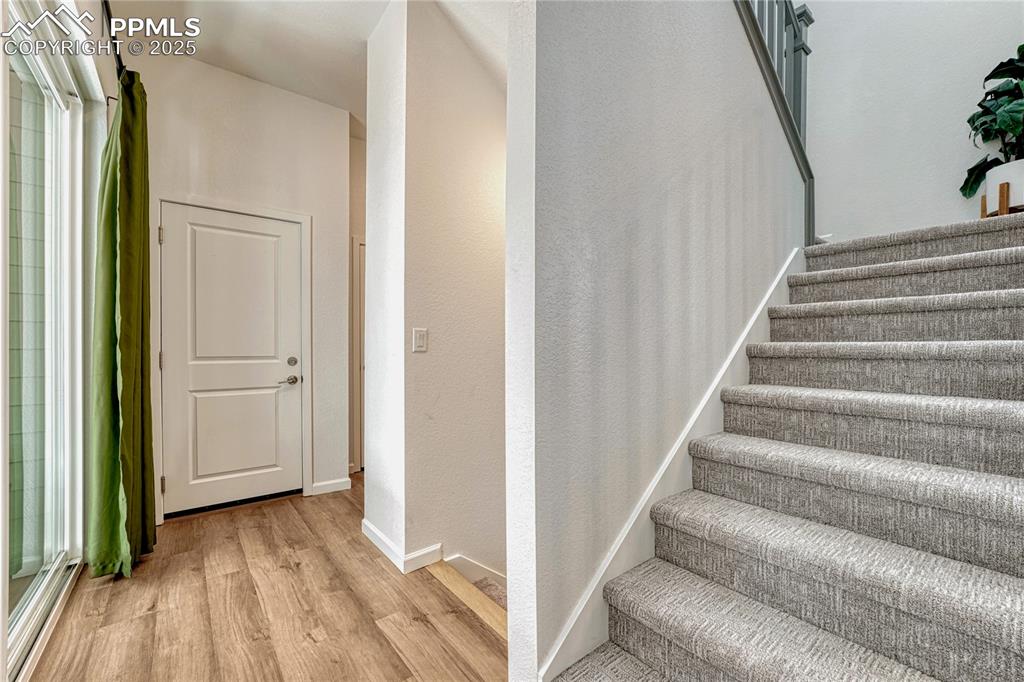
Across from the sliding glass doors to the patio are carpeted stairs to the upper bedrooms and finished basement
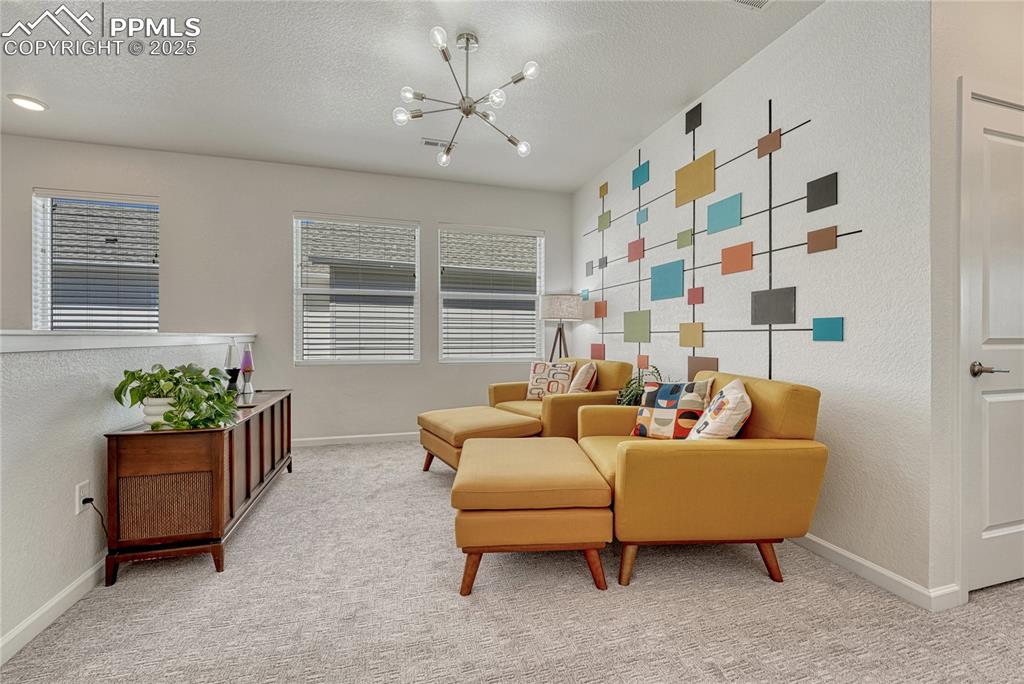
Head upstairs to a large loft space that could be used as a sitting area, office or game space
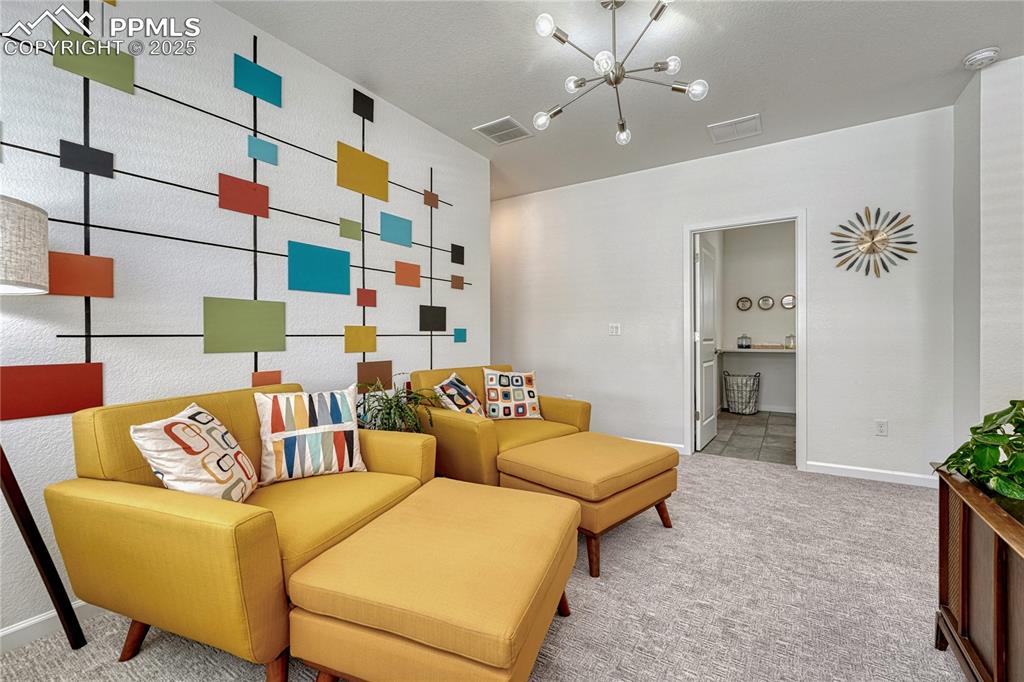
Across from the loft is the laundry room with electric hookups
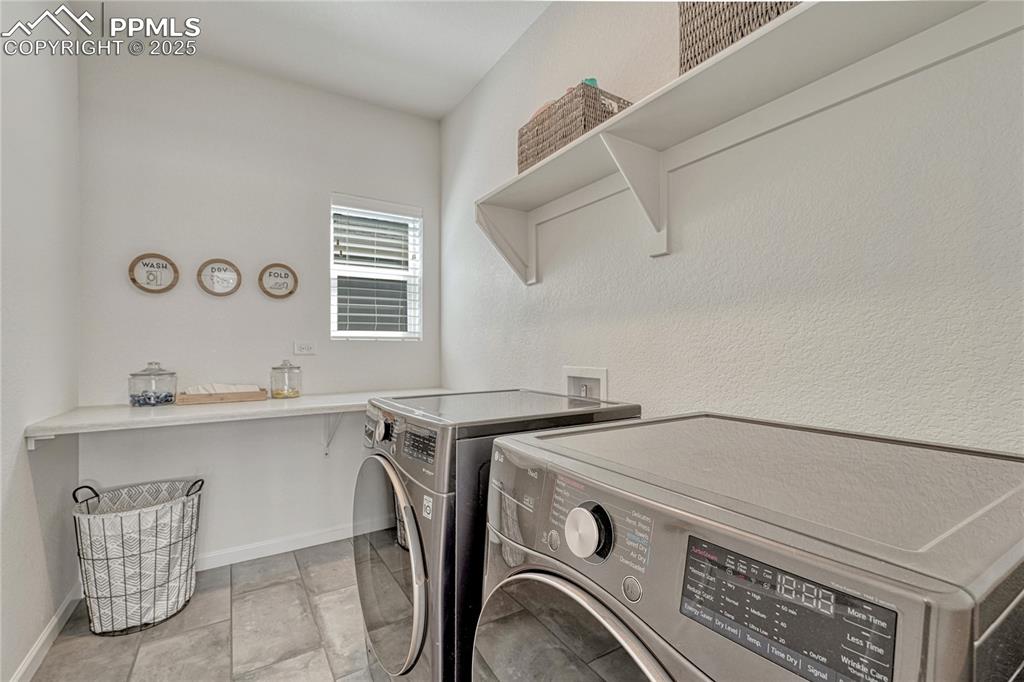
This laundry space has room for large washer/dryer units along with storage shelves and folding counter
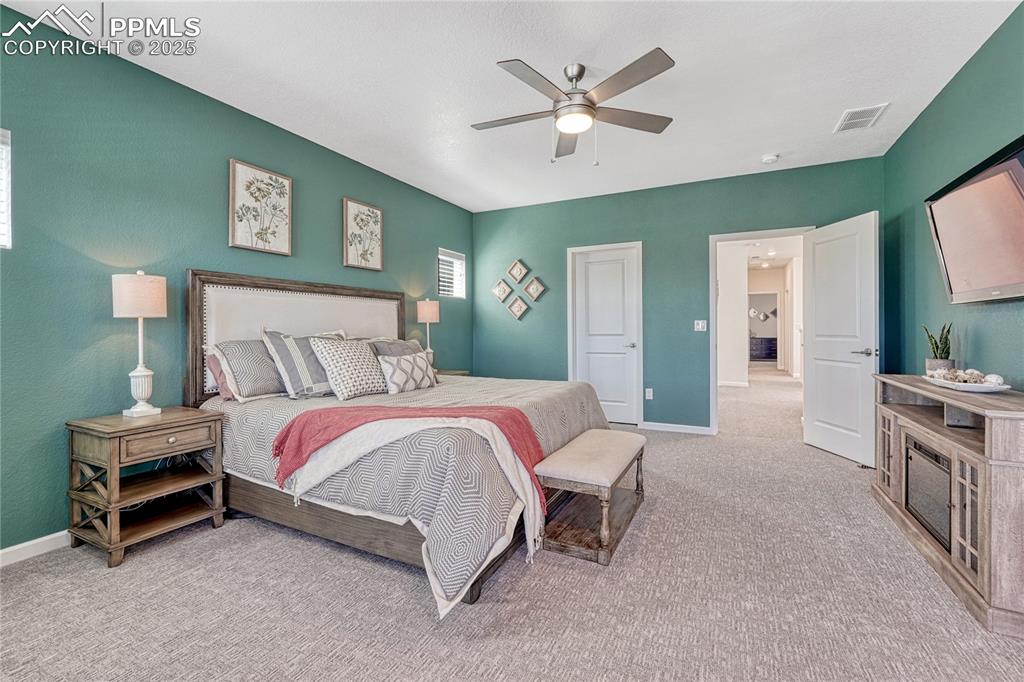
The large master bedroom can fit more than a king-sized bed, has an adjoining bathroom and separate closet spaces
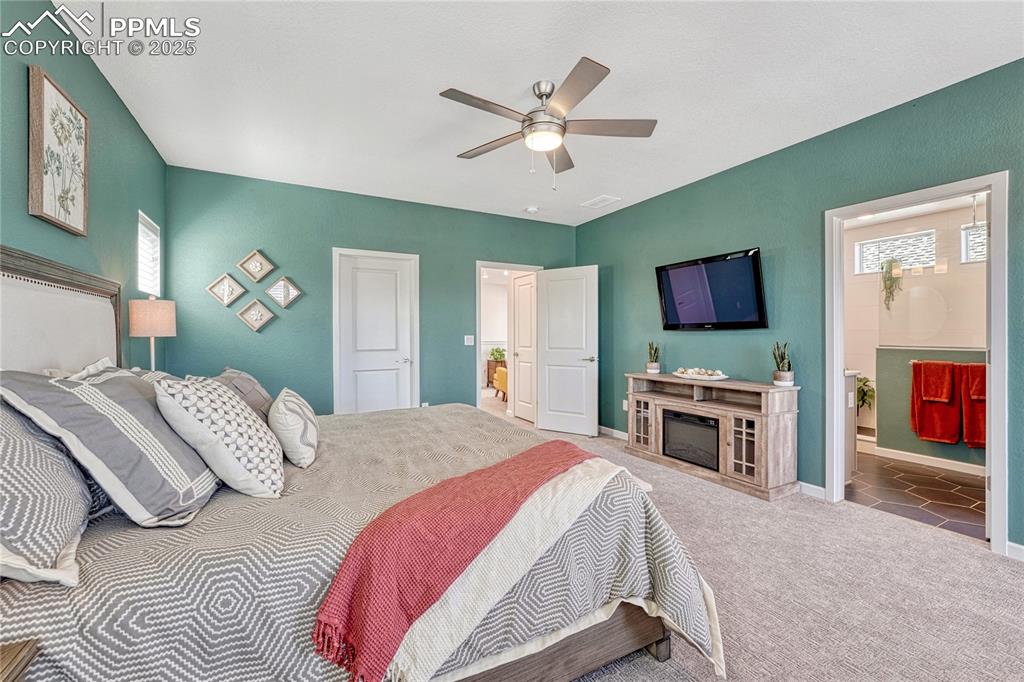
The upper level has beautiful, brand-new textured carpet and the same high ceilings
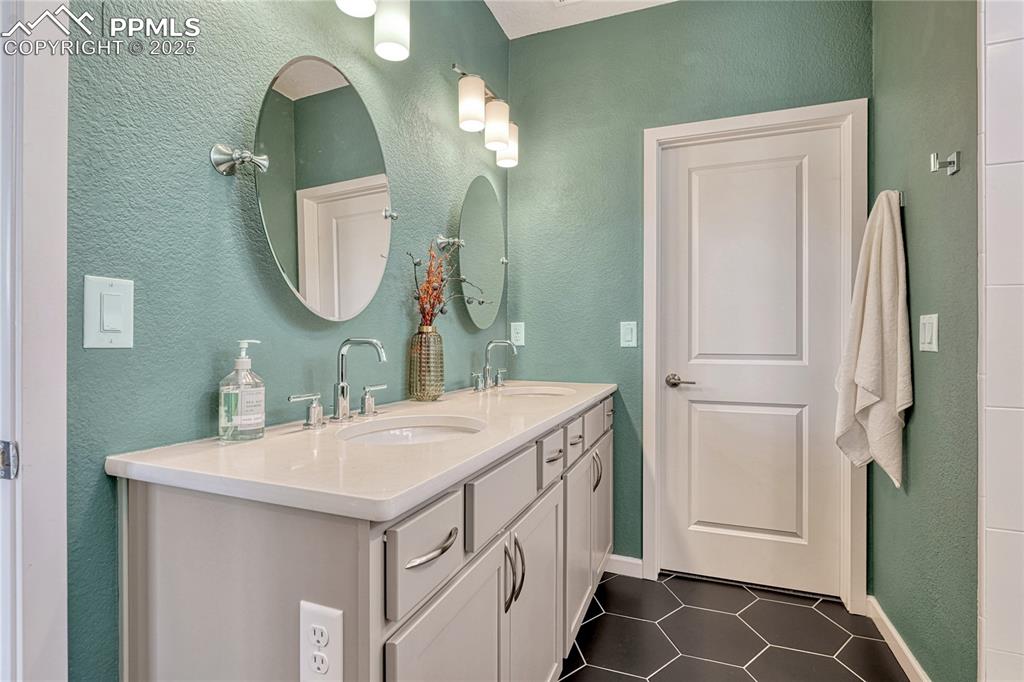
The adjoining master bathroom features tile floors, dual vanities, large walk-in shower and a walk-in closet
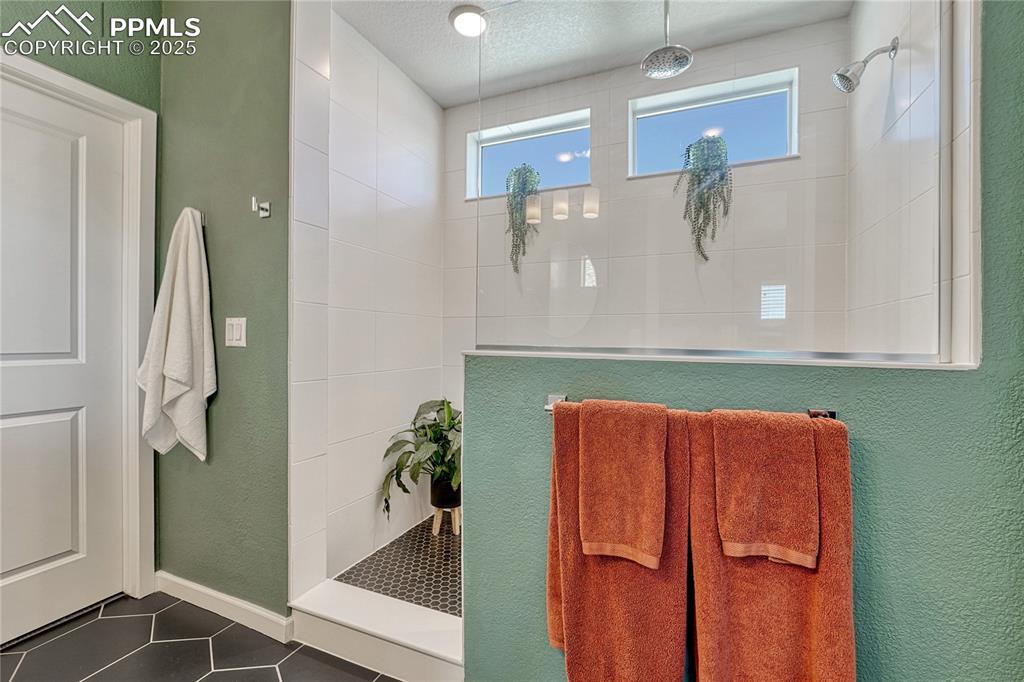
A large glass half wall for the shower keeps the space feeling open while showing off the clean whistle tile and rain style shower head
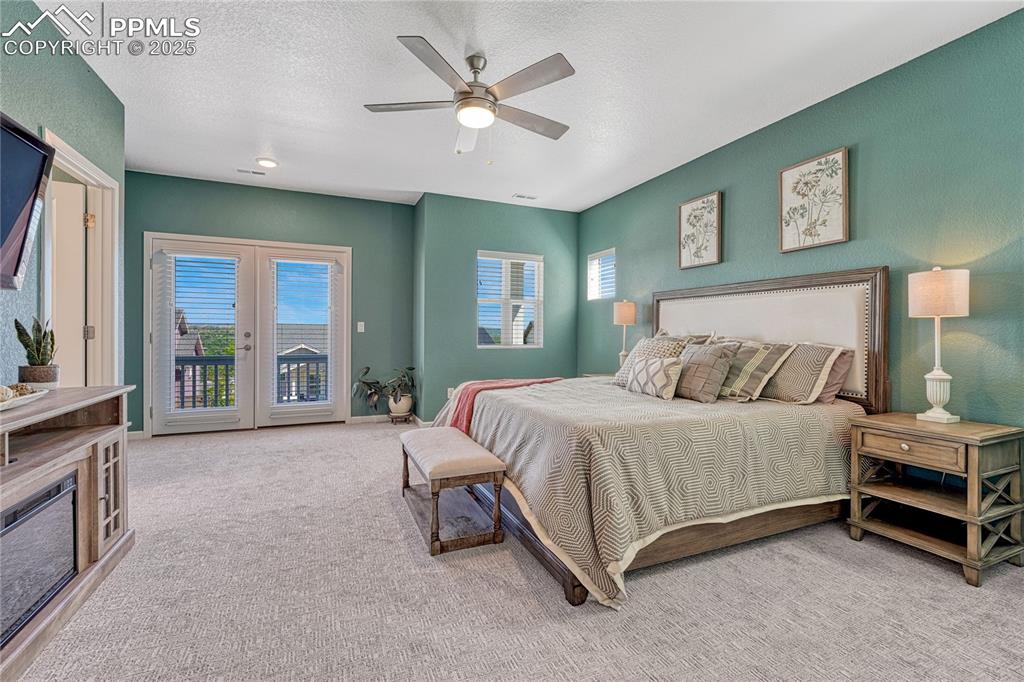
The master bedroom has its very own walk out access to a front porch/balcony with mountain views
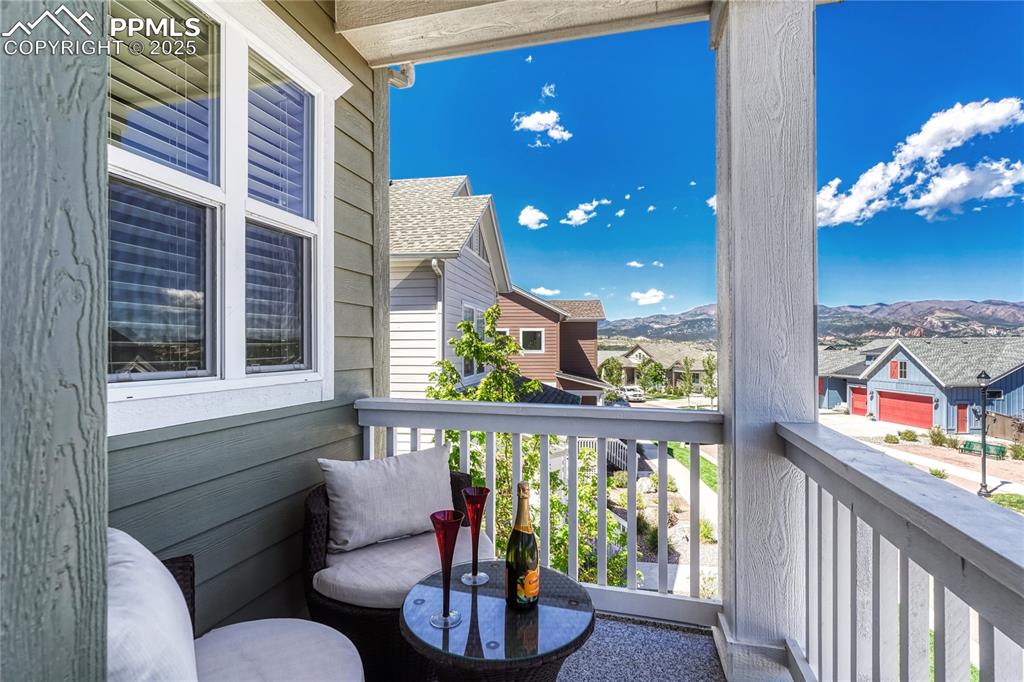
A beautiful spot to relax and enjoy the Colorado air while gazing upon the mountains and Garden of the Gods rock formations
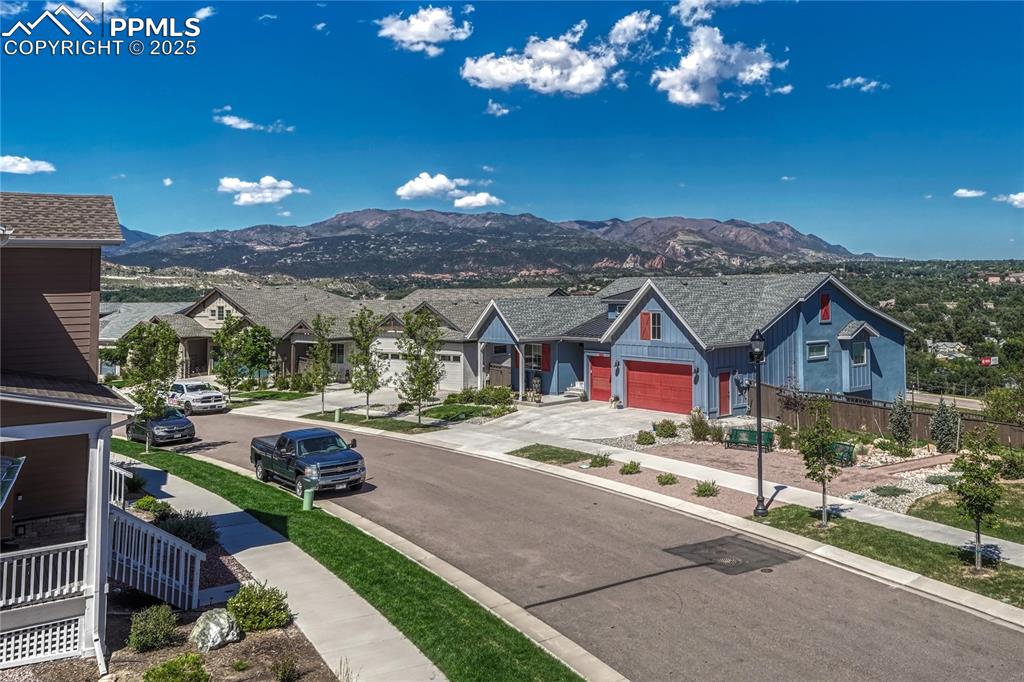
Such a well-maintained community just minutes from the mountains and the city
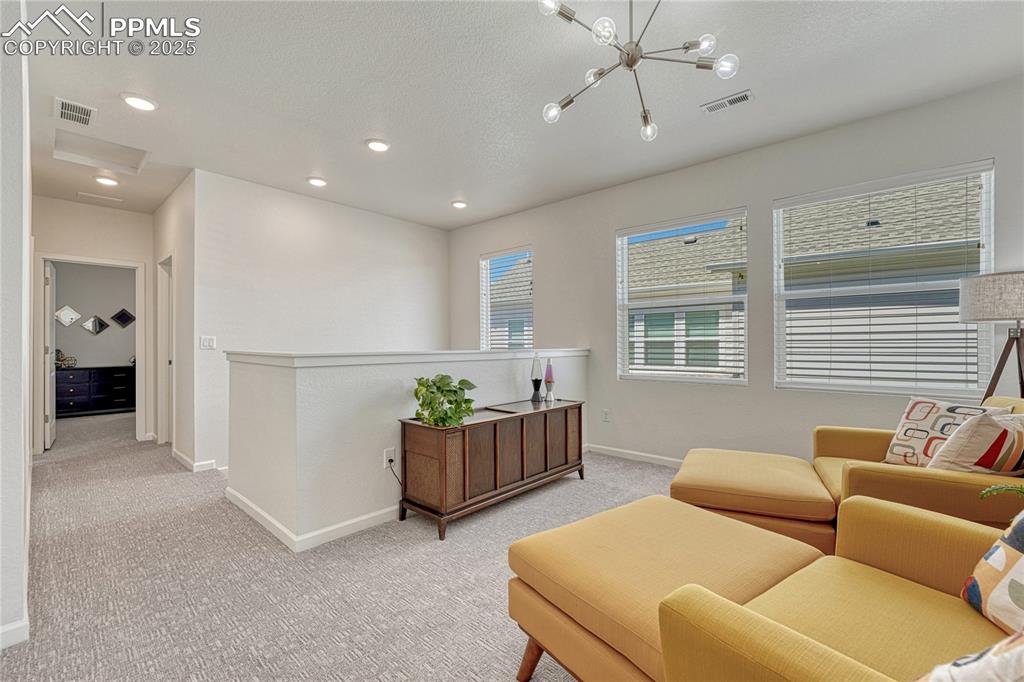
The loft helps separate the upper rooms for privacy but adds an opportunity for another living space
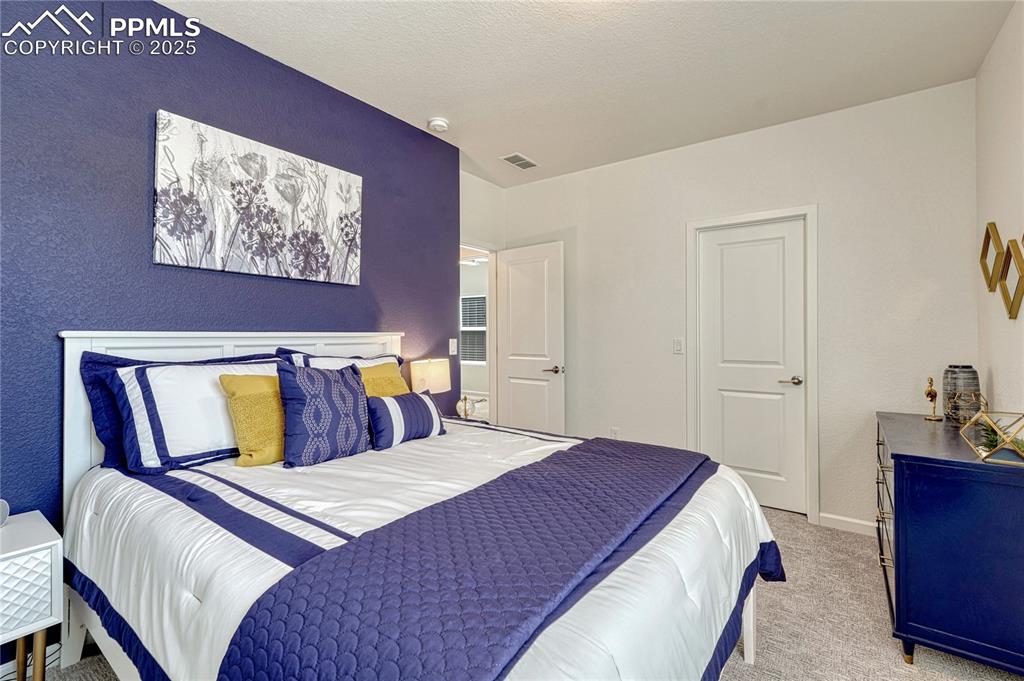
The second upper-level bedroom has a painted accent wall and walk-in closet
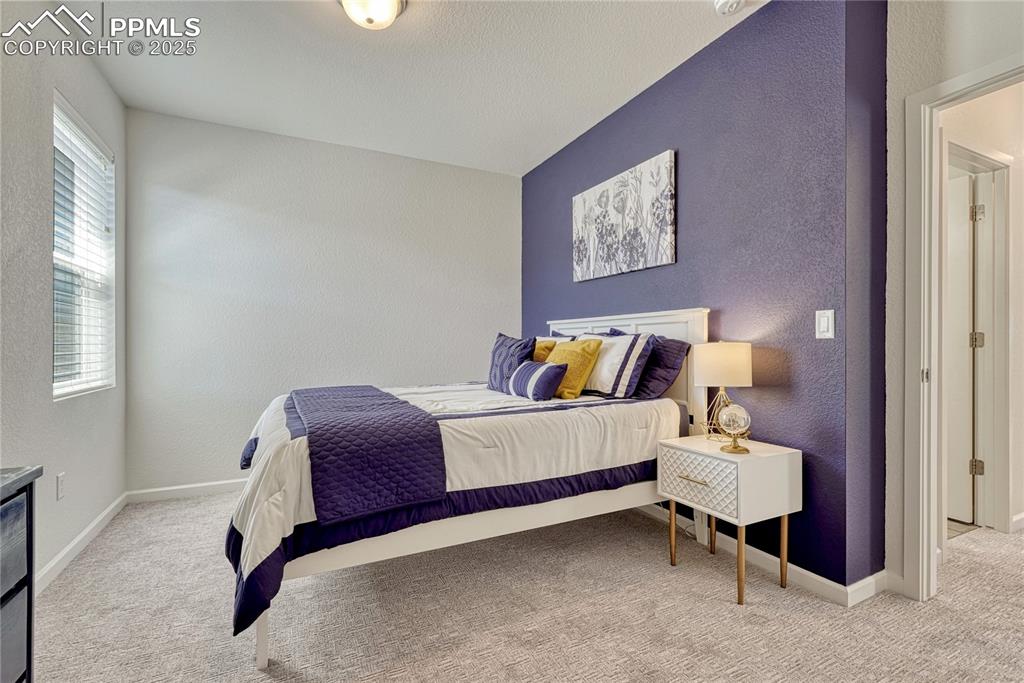
A great space for guests or family members to enjoy and rest
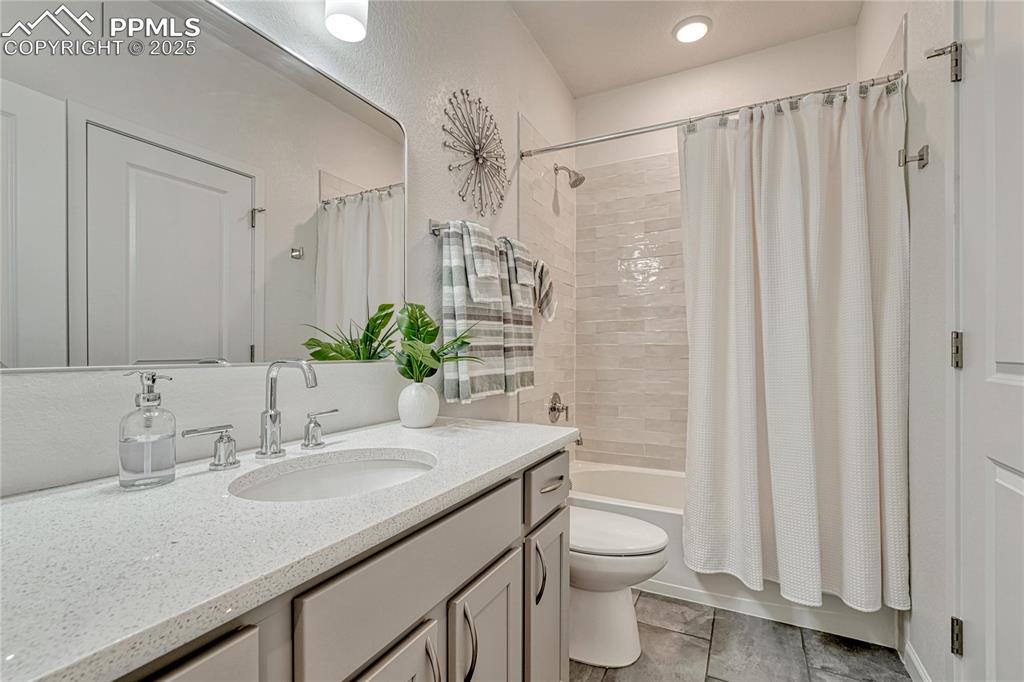
The upper-level full bathroom has sparkling white quartz counters and a textured tile shower / tub surround
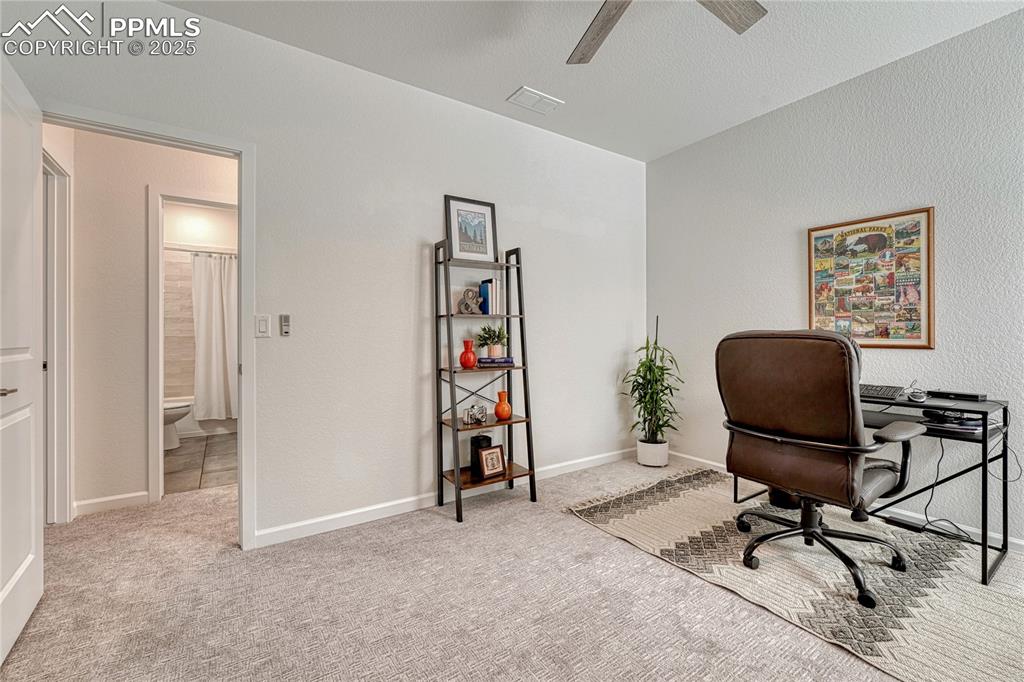
Across the upper level hall bath is a third bedroom with ceiling fan
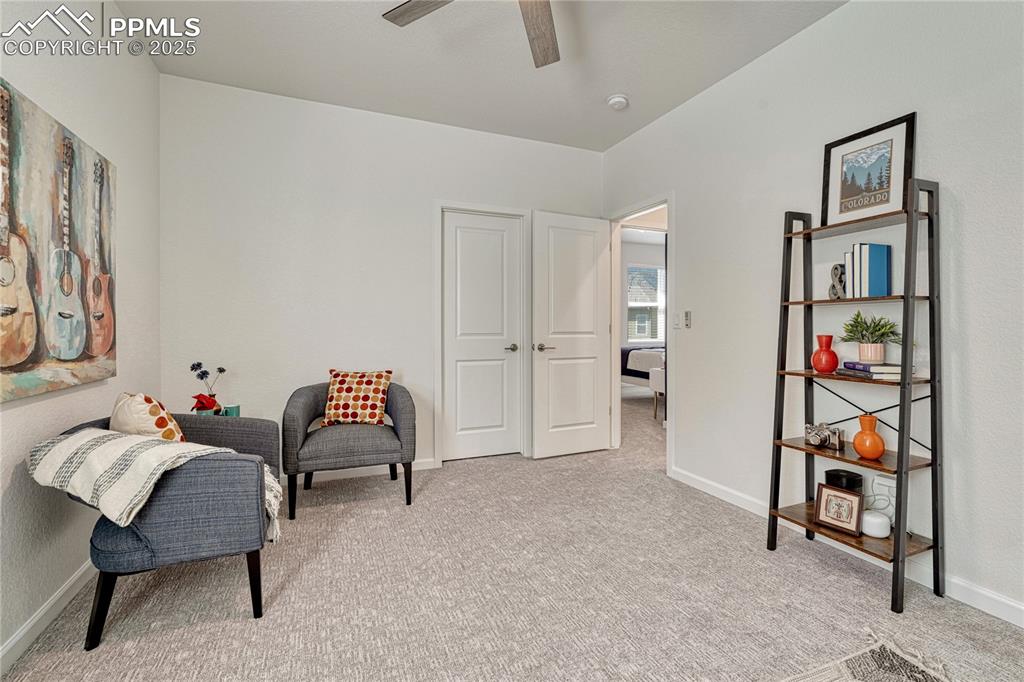
Another good space for an office, workout area or bedroom with a walk-in closet
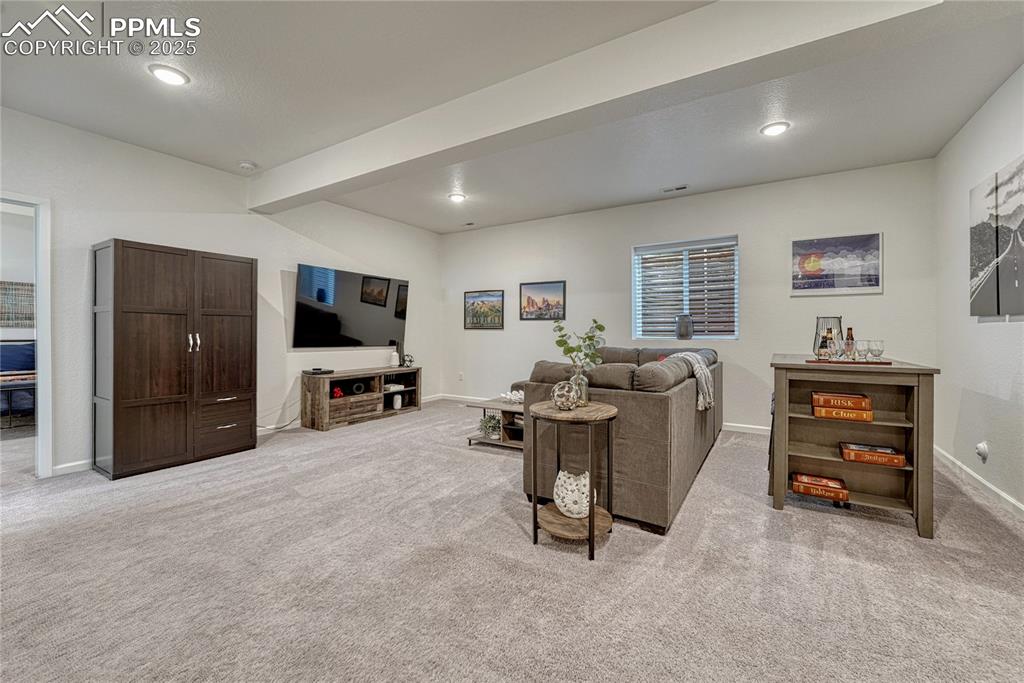
Head downstairs to the finished basement where you find a large family/rec room
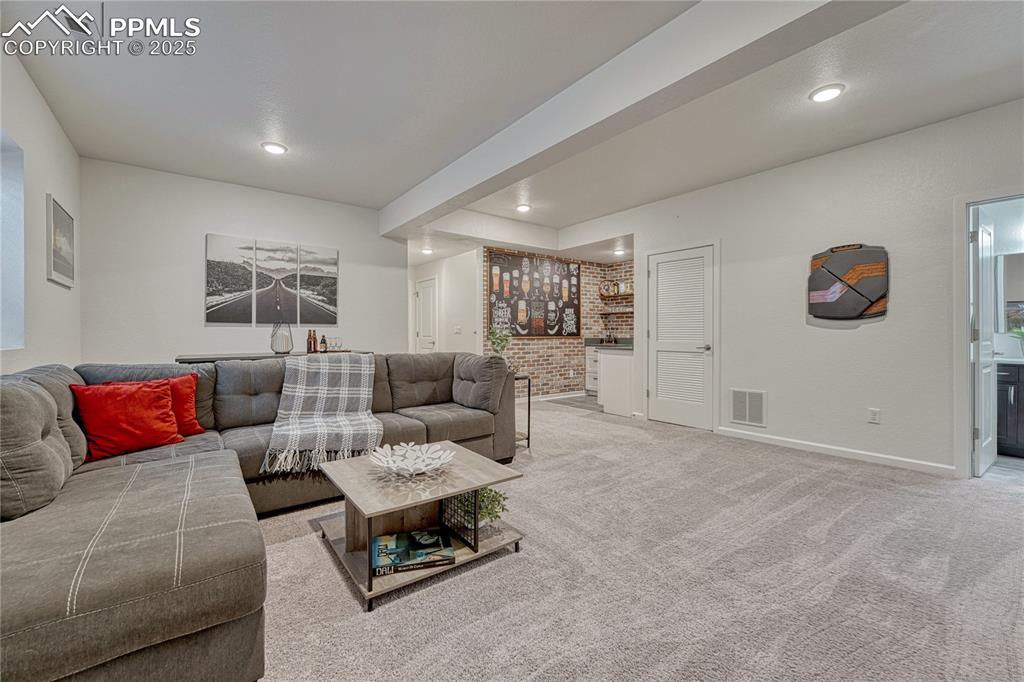
A great space to relax or entertain with the built-in wet bar, bedrooms and bathroom
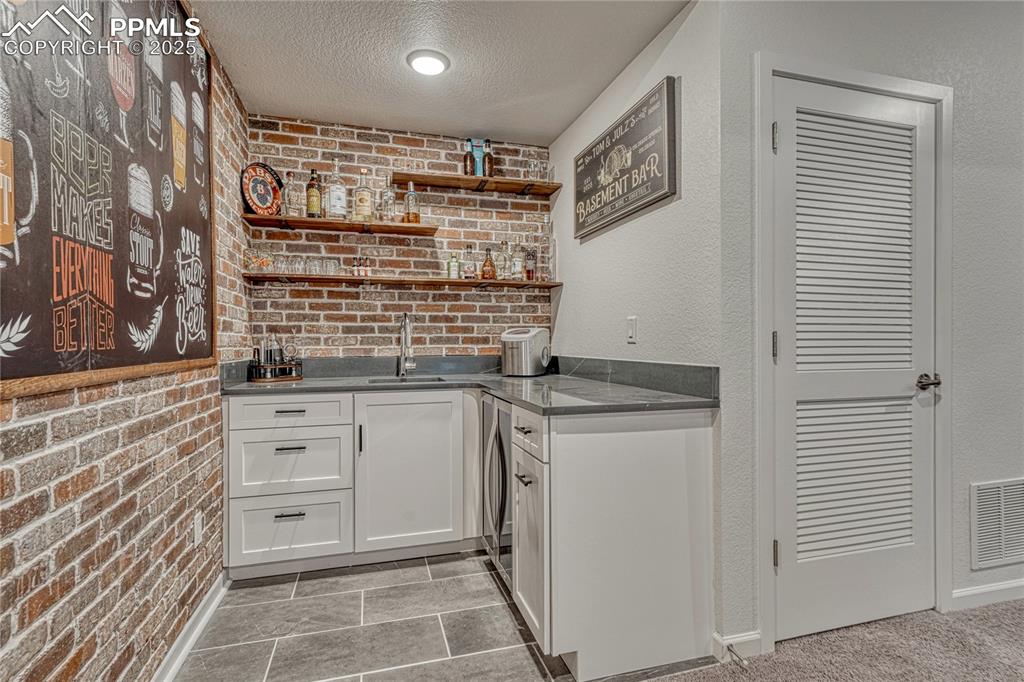
The Chicago-style wet bar features grey quartz countertops and built-in wine/beverage fridge
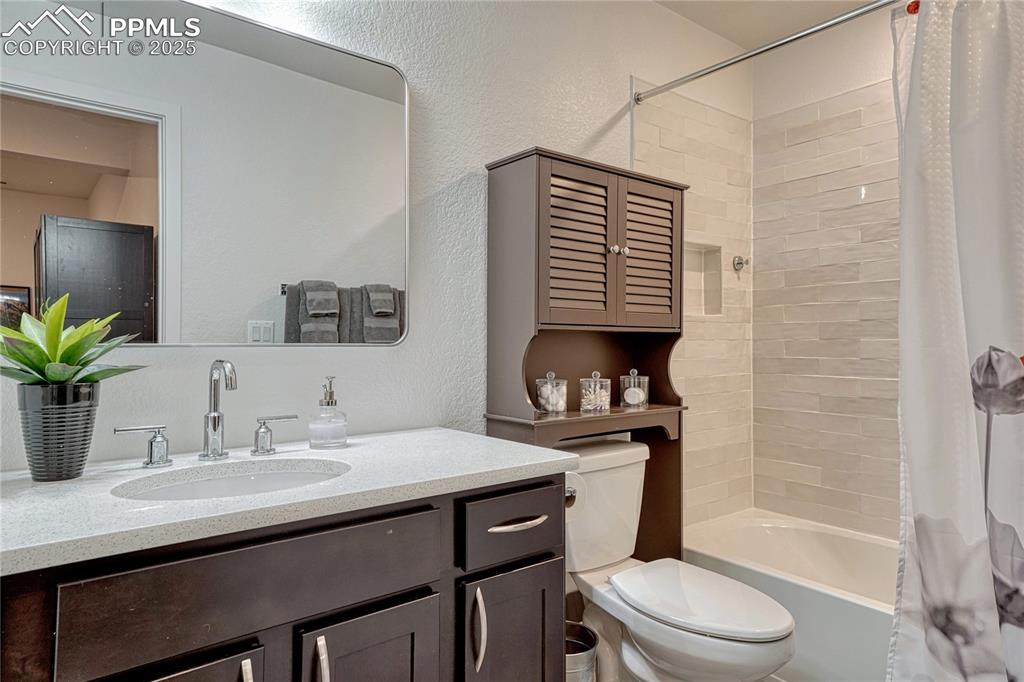
The basement level full bathroom has the same sparkling white counters and shower/tub tile surround
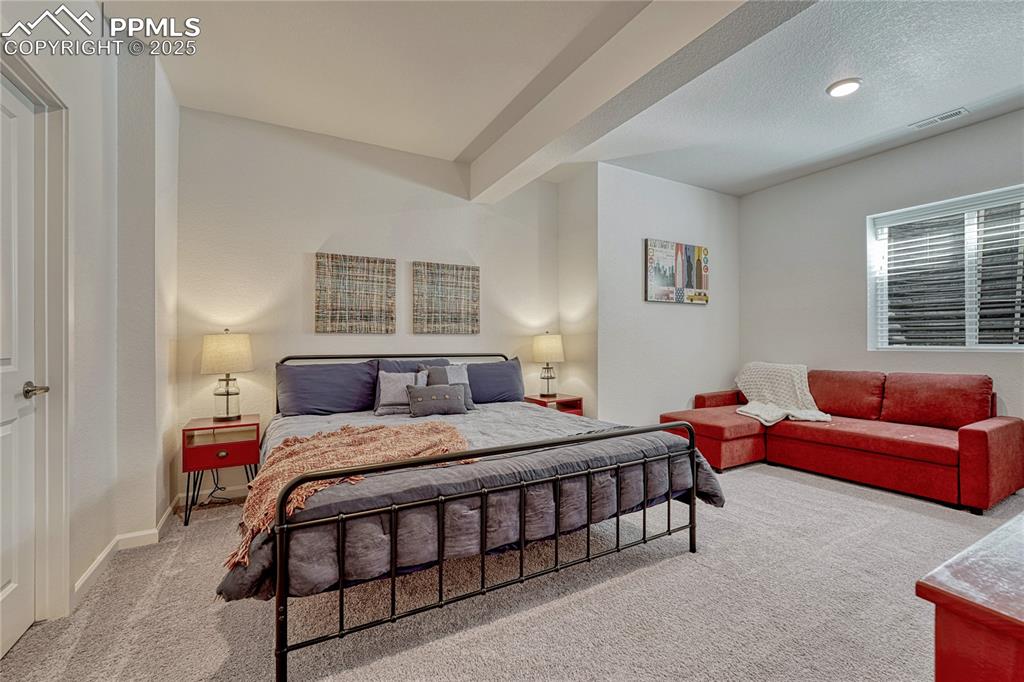
Off the large family room is a over-sized bedroom with space for a sitting area and also offers a walk-in closet
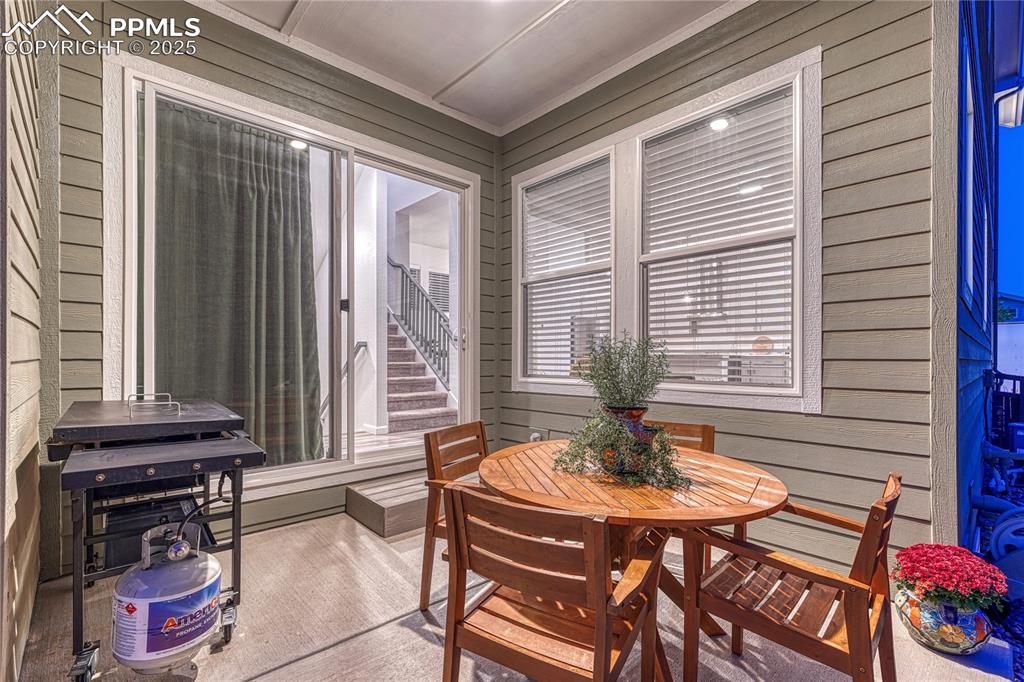
Off the main living space is the covered patio to enjoy mornings and evenings alike
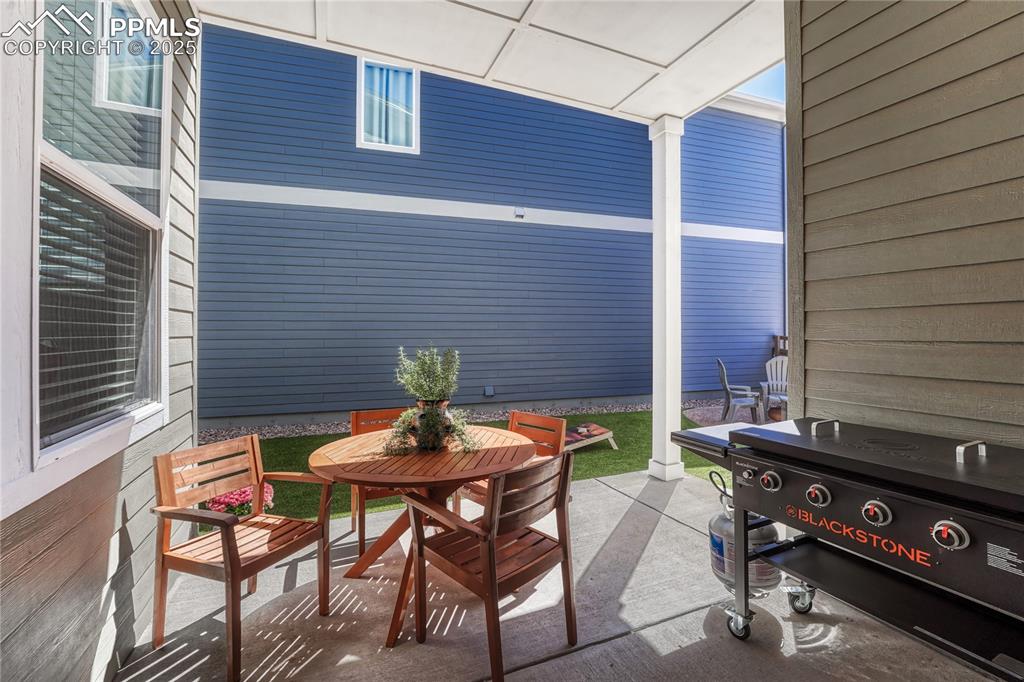
Beyond the patio is a larger side yard that is fenced in with turf and another patio spot
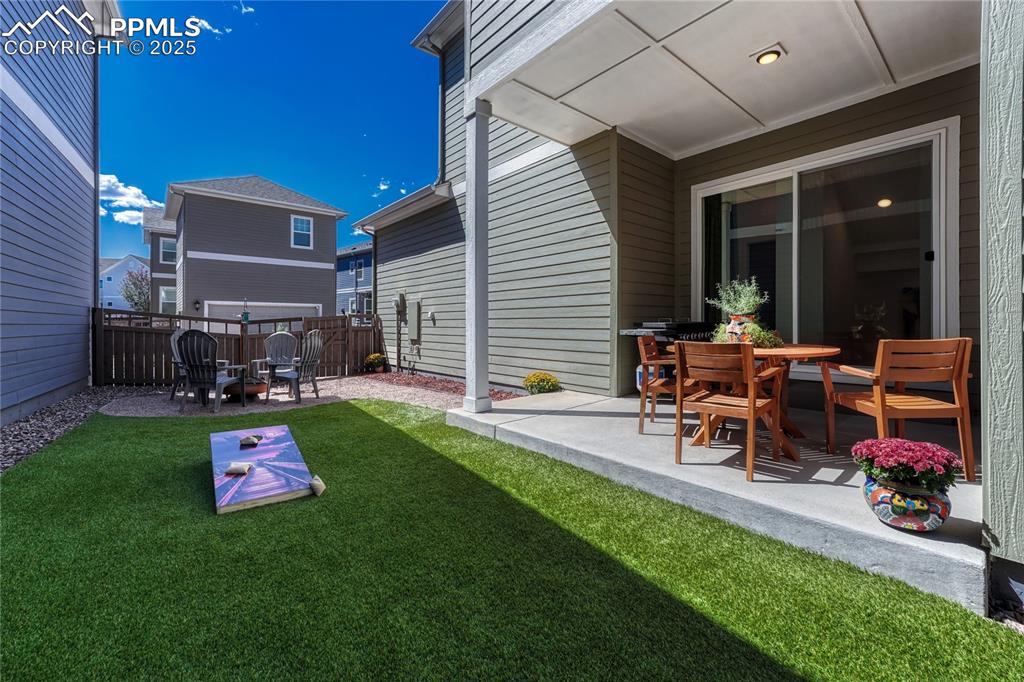
The side yard gives access to the back alley driveway and is a great spot for family, friends and pets to enjoy the outdoors
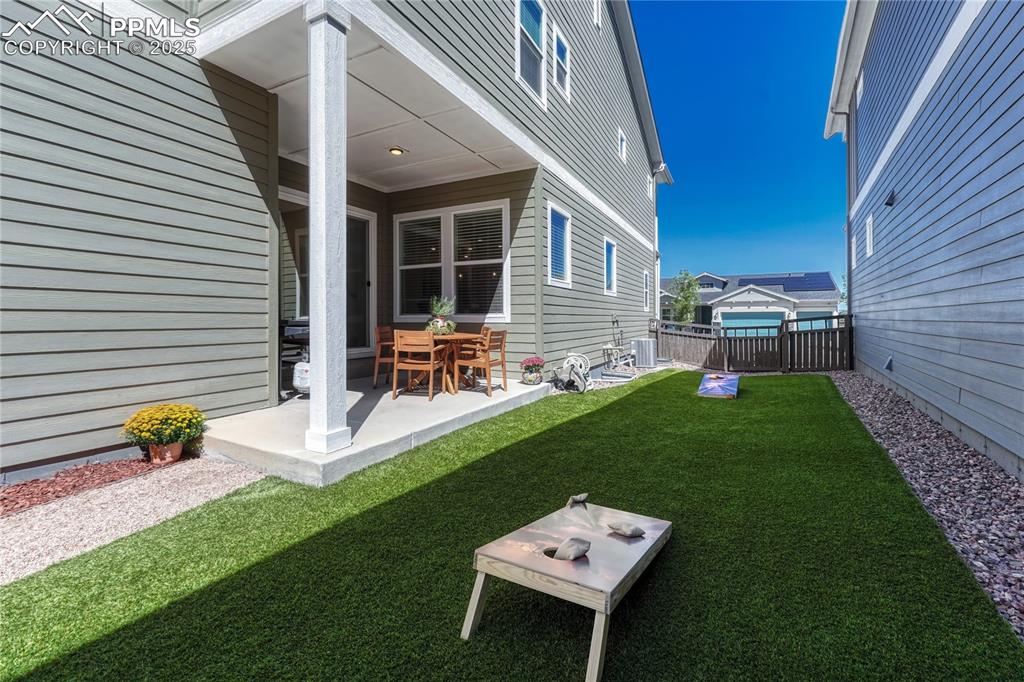
The side yard is actually quite private due to the limited windows on the neighbor’s home
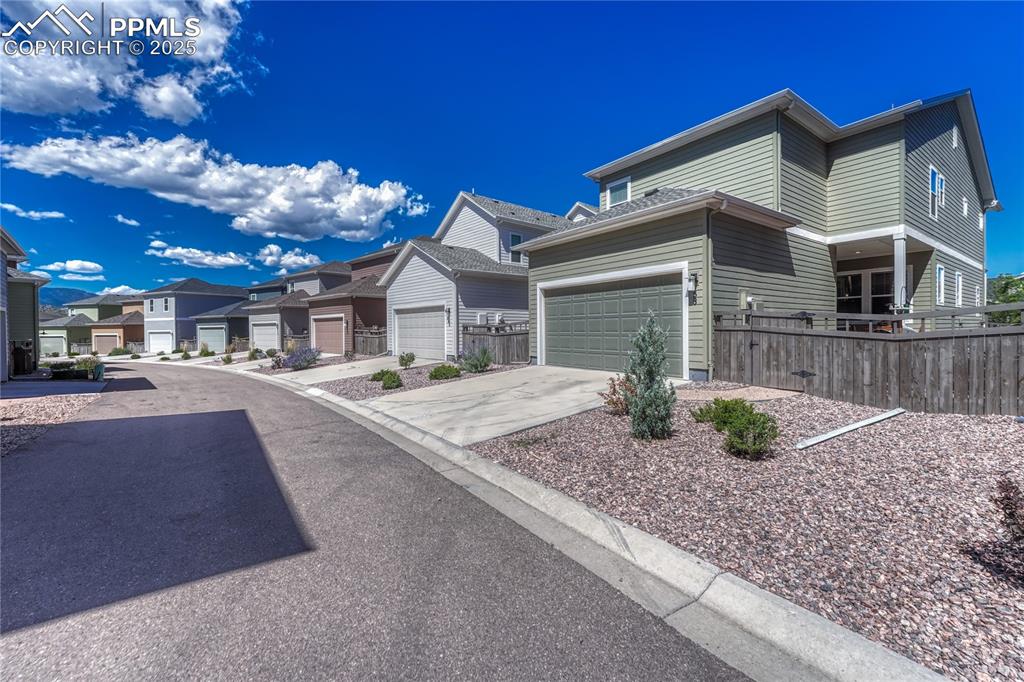
Access to the 2-car attached garage comes from the back “alley” road that offers more parking on the driveways for guests
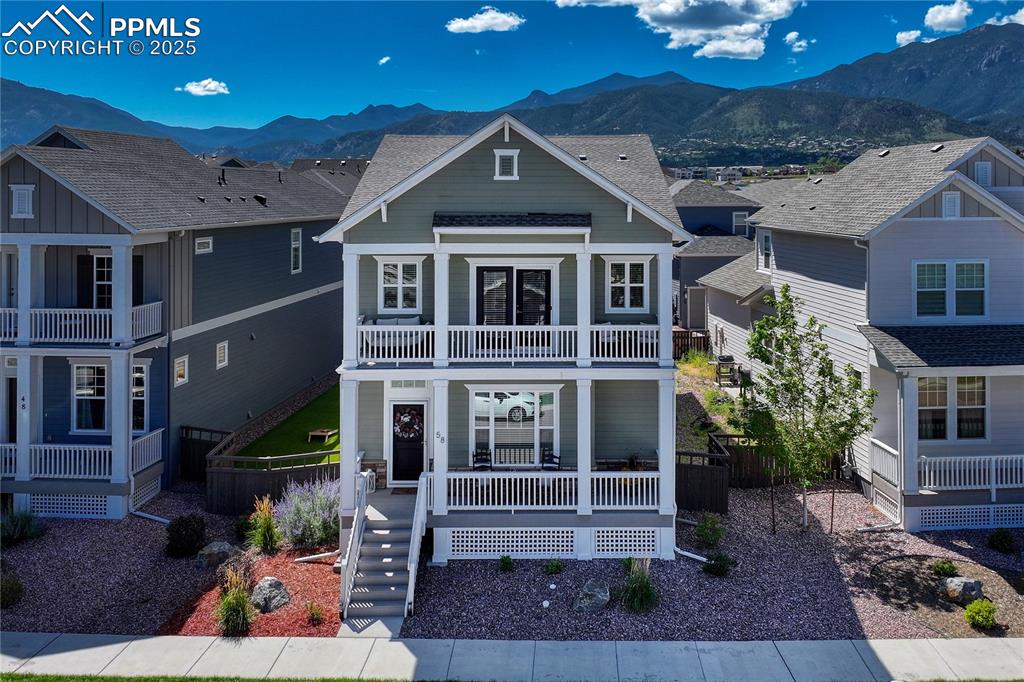
This home and community offers low maintenance landscaping so you can enjoy life but still have a beautiful community
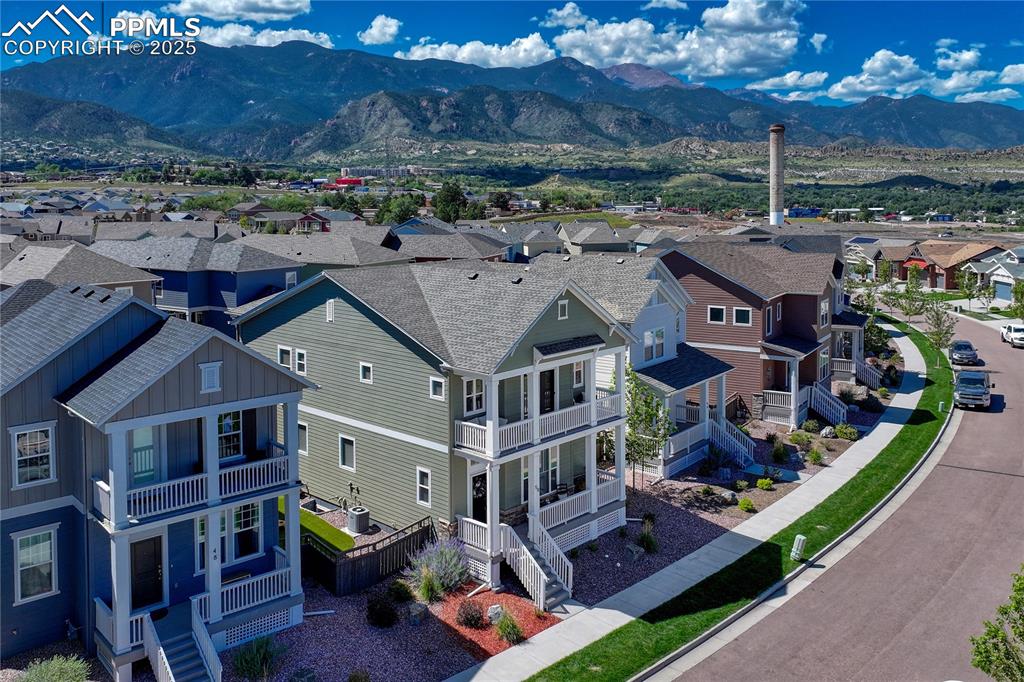
Gold Hill Mesa is a sought after location on the Southwest side of Colorado Springs that offers trails, and community events year around
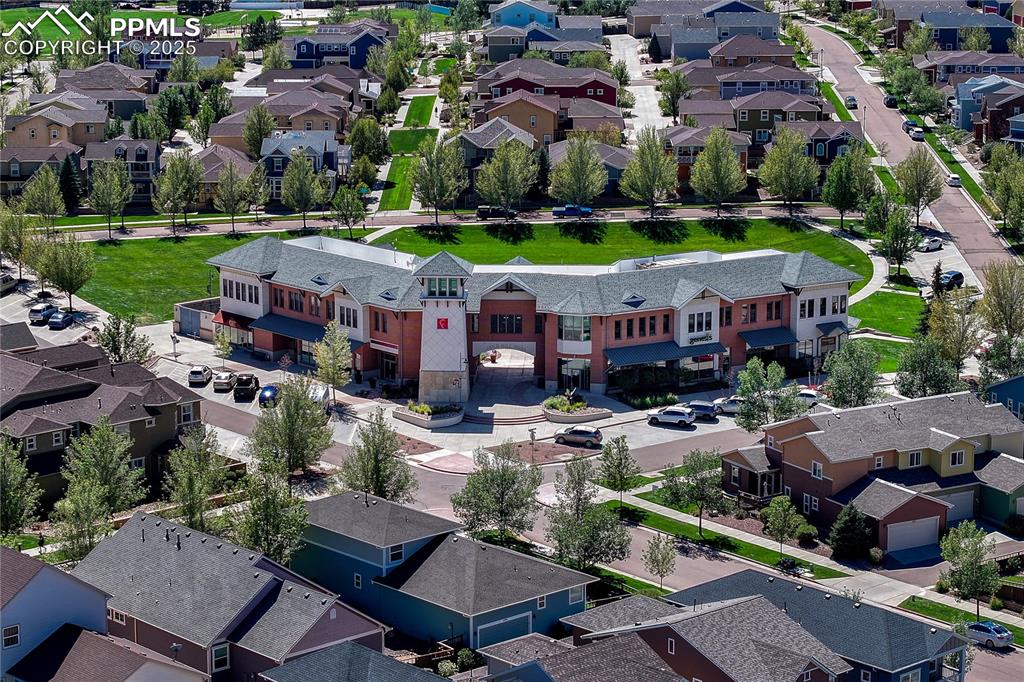
Centrally located in the community is a large park , community center and shops
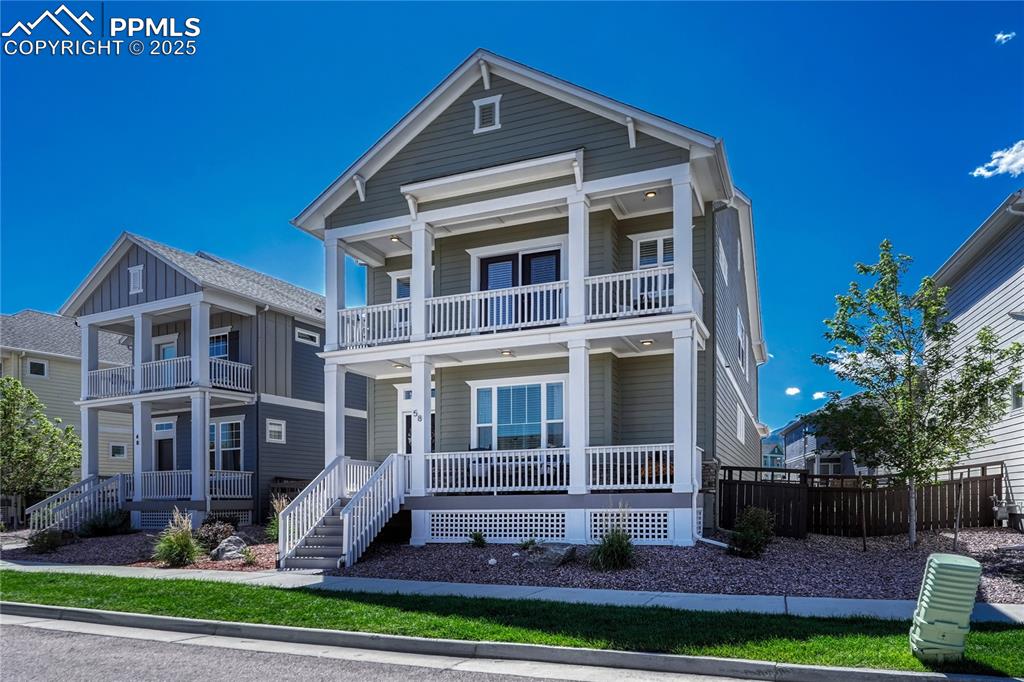
This is a desirable 2-story floor plan with amazing views and interior finishes. Come view it today and enjoy it for years to come
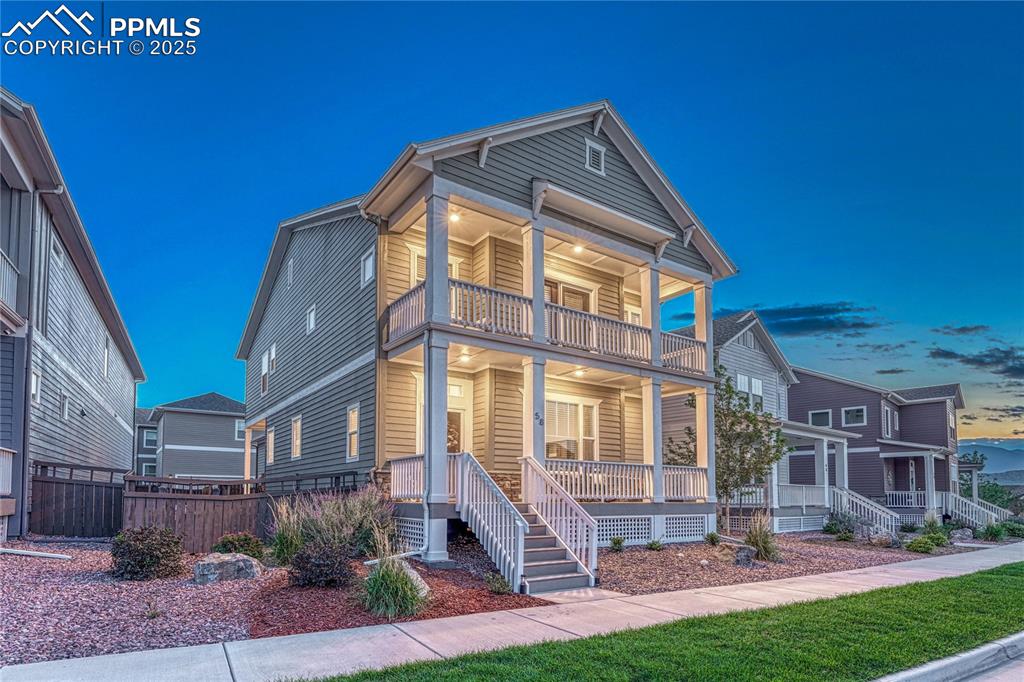
A beautiful community with low fees and a beautiful home with mountain views. A win-win!
Disclaimer: The real estate listing information and related content displayed on this site is provided exclusively for consumers’ personal, non-commercial use and may not be used for any purpose other than to identify prospective properties consumers may be interested in purchasing.