8435 Falcon Meadow Boulevard, Peyton, CO, 80831
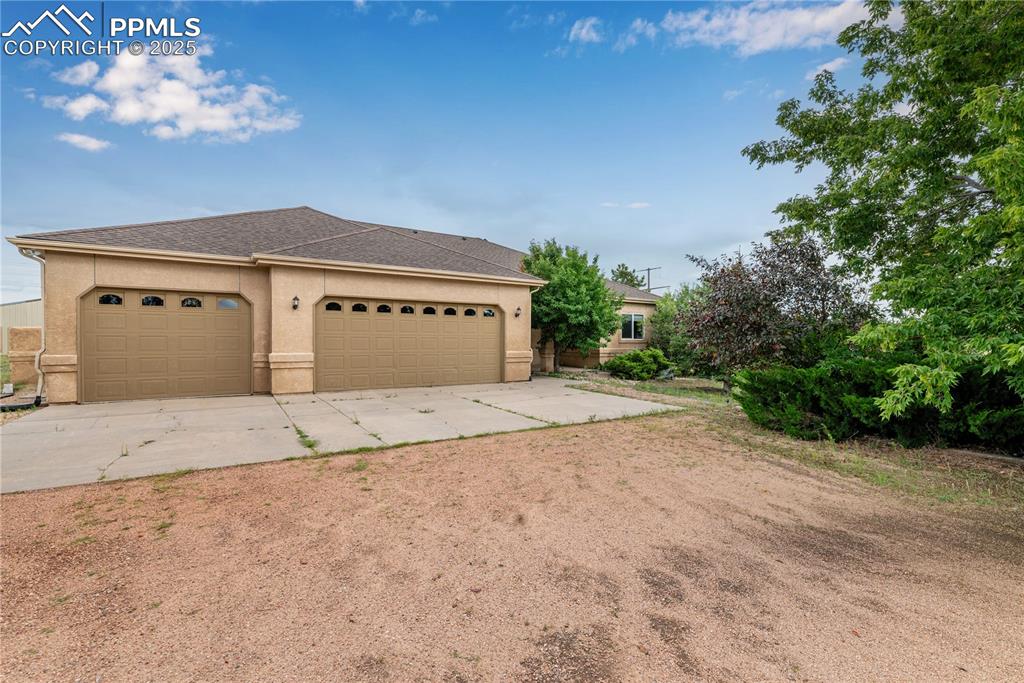
View of front facade with driveway, a shingled roof, a garage, stucco siding, and an outdoor structure
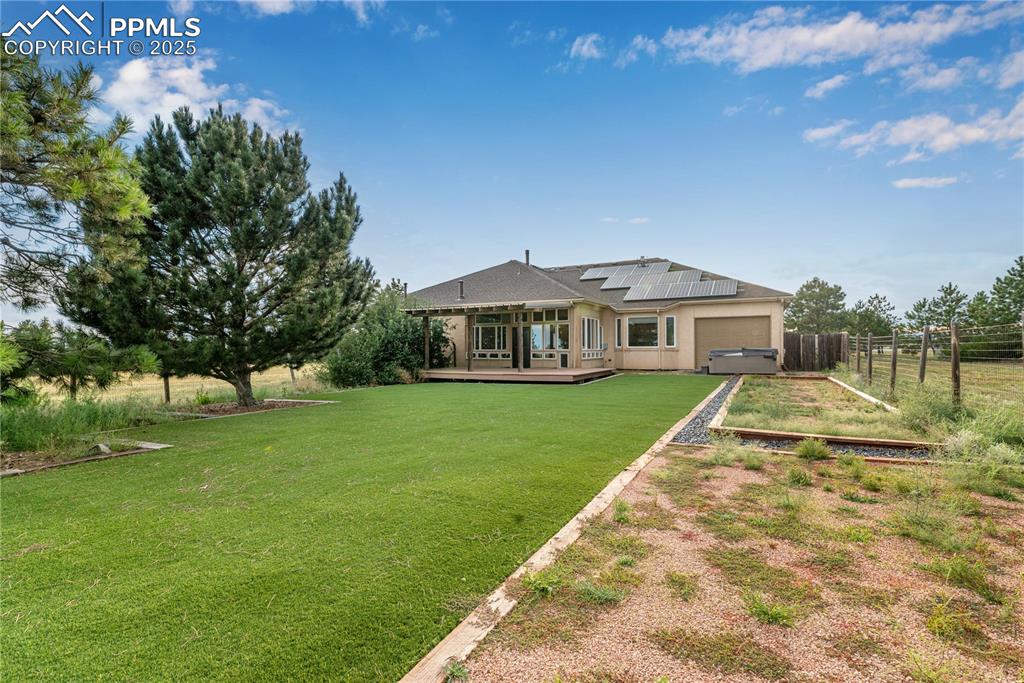
Back of house featuring a wooden deck, solar panels, an attached garage, driveway, and stucco siding
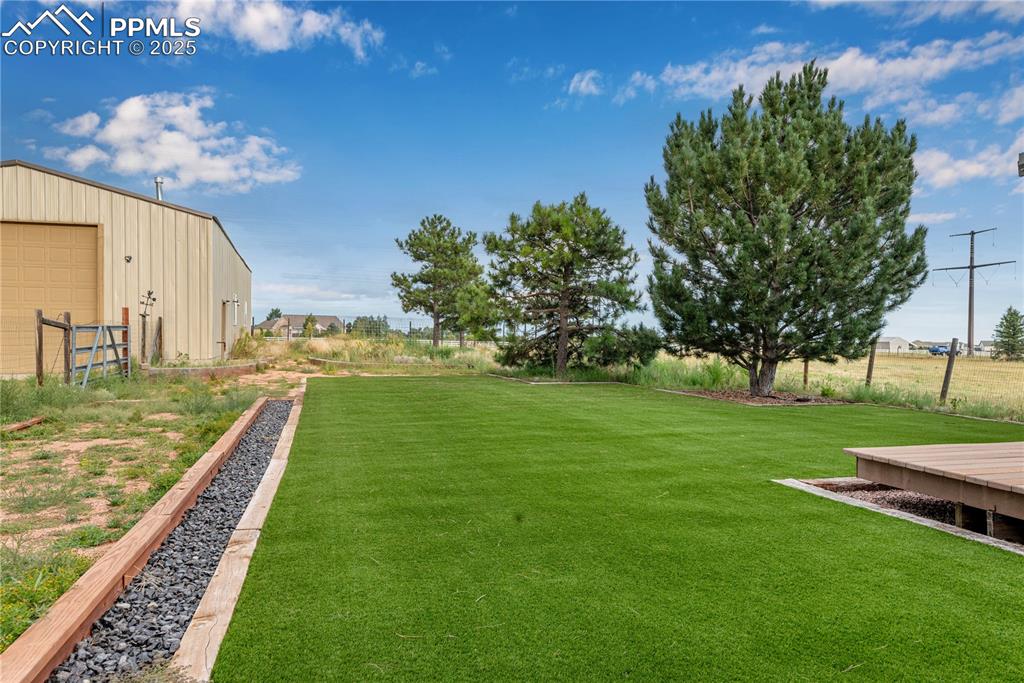
View of green lawn with an outdoor structure and a detached garage
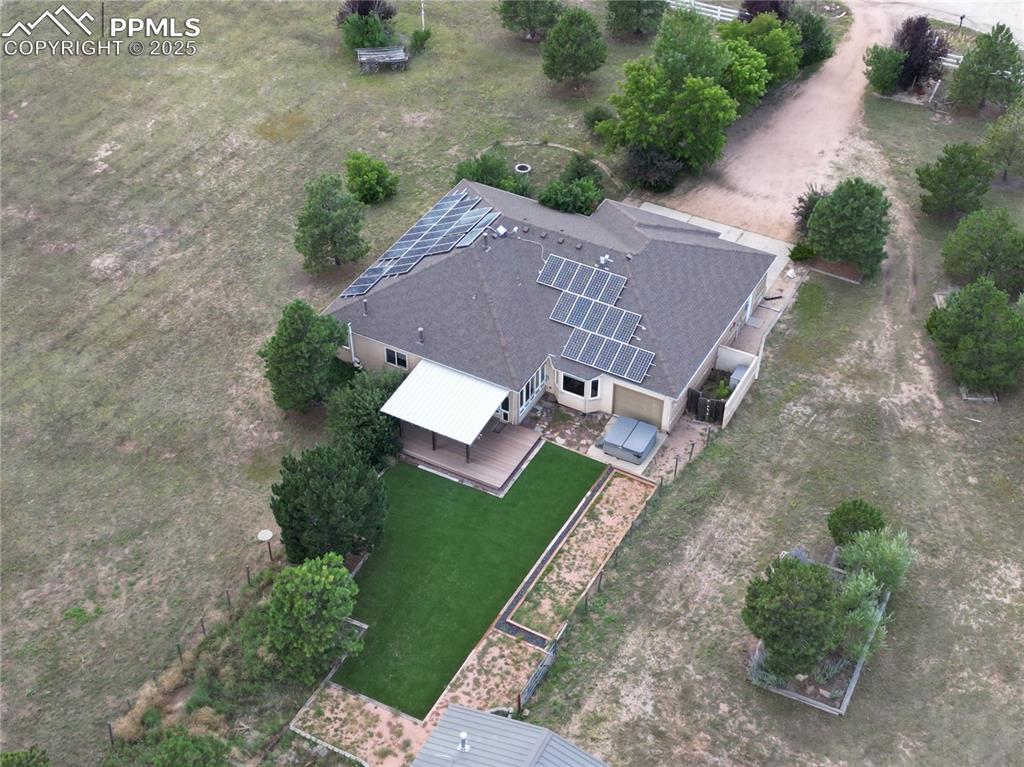
View of subject property
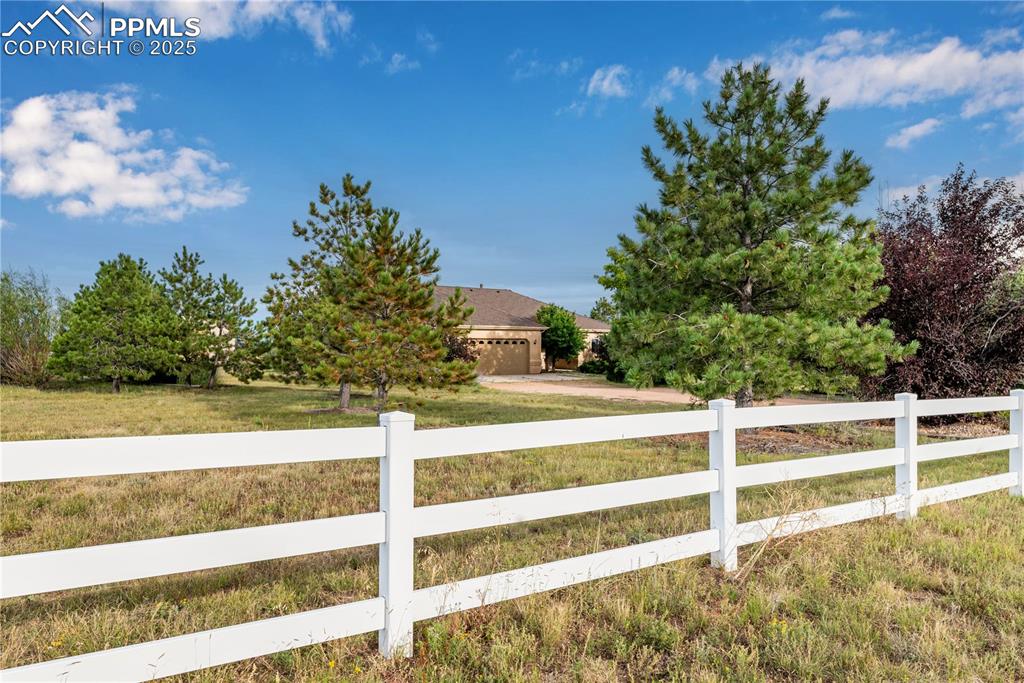
View of yard with driveway
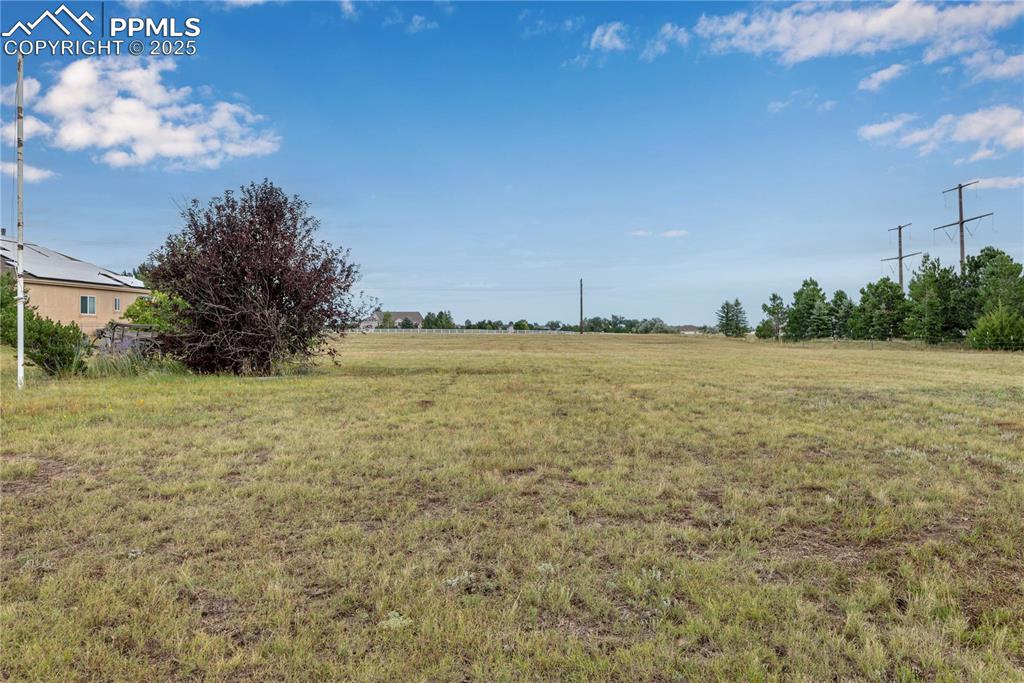
View of yard with a view of rural / pastoral area
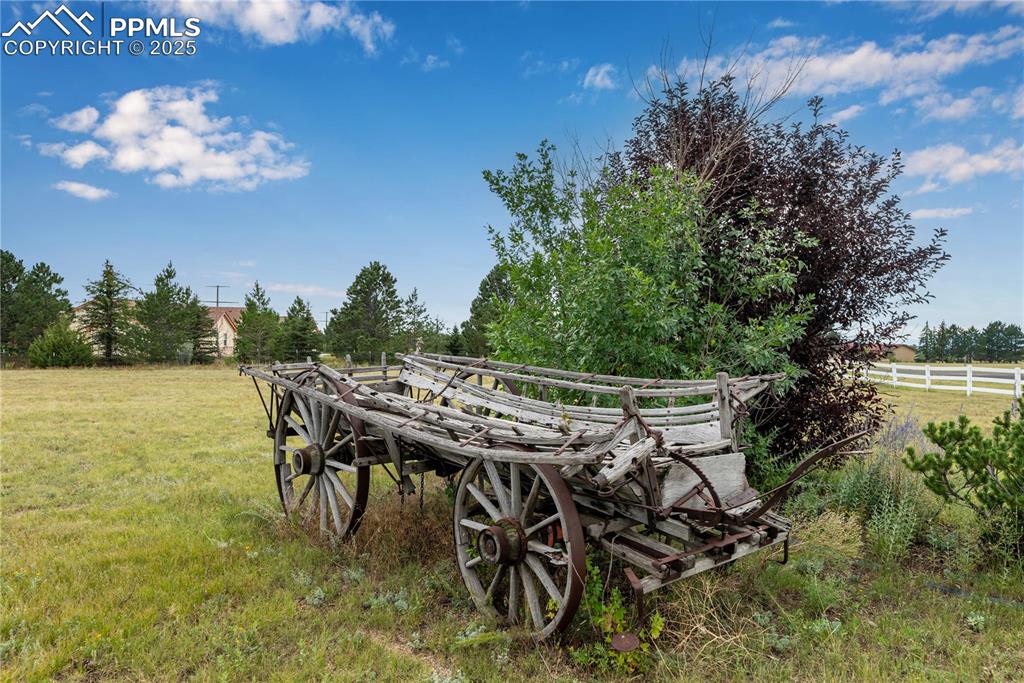
View of yard with a view of countryside
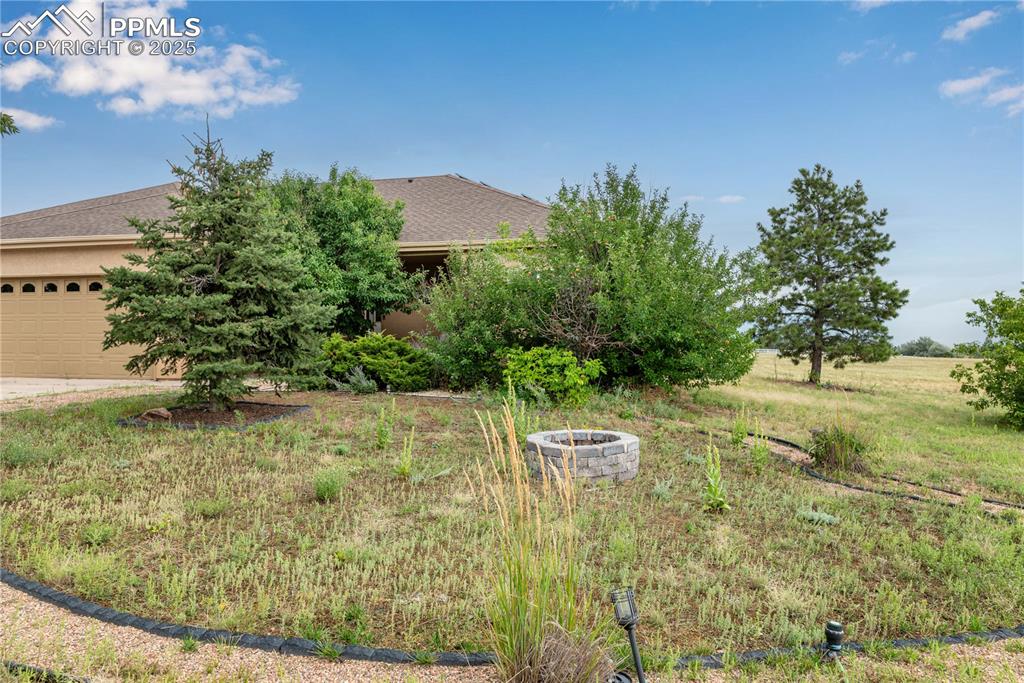
View of front facade featuring an attached garage, roof with shingles, stucco siding, a fire pit, and driveway
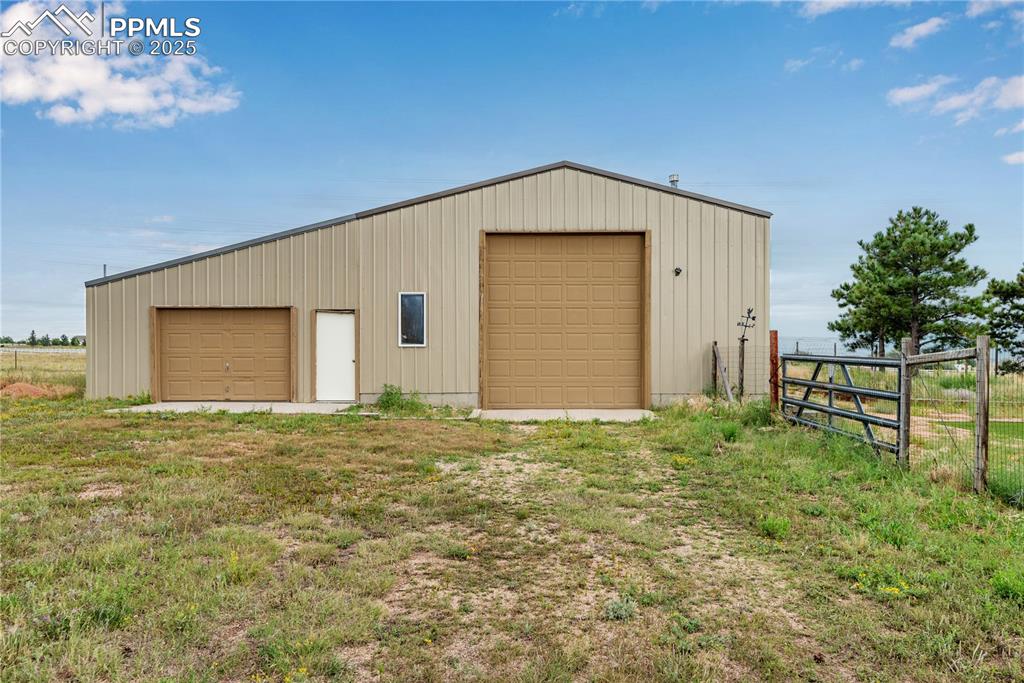
View of detached garage
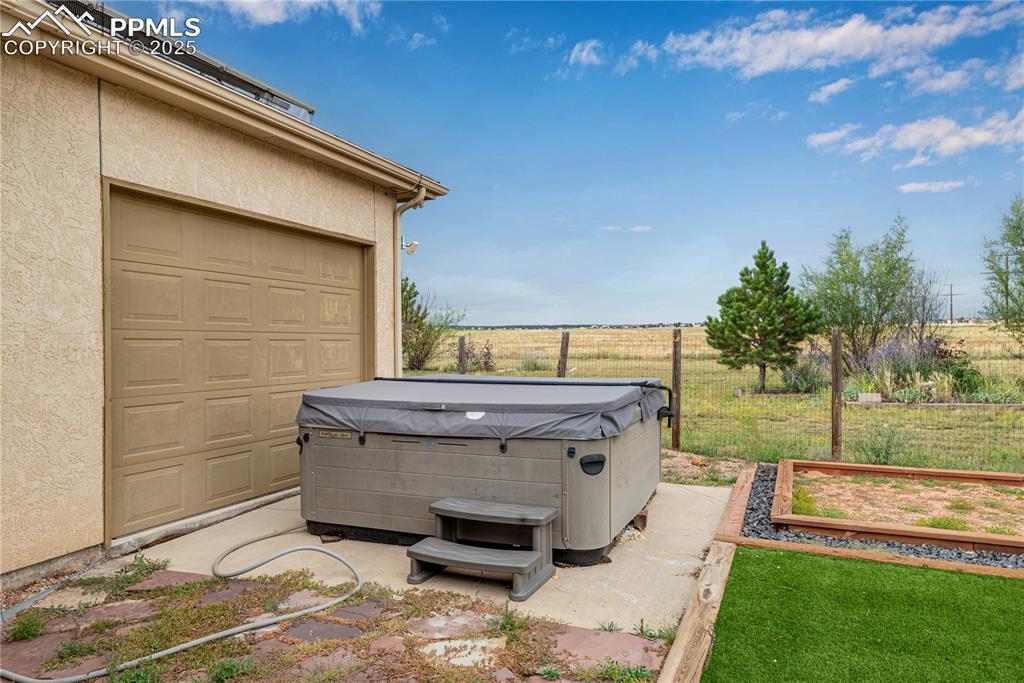
View of patio / terrace featuring a view of countryside and a hot tub
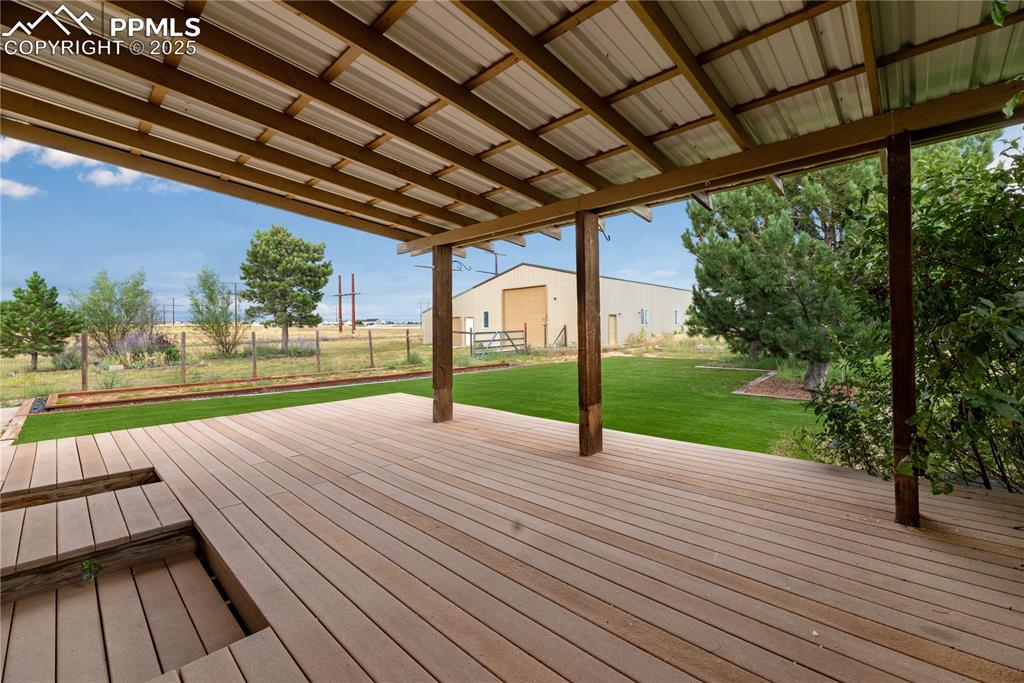
Deck with a lawn and an outdoor structure
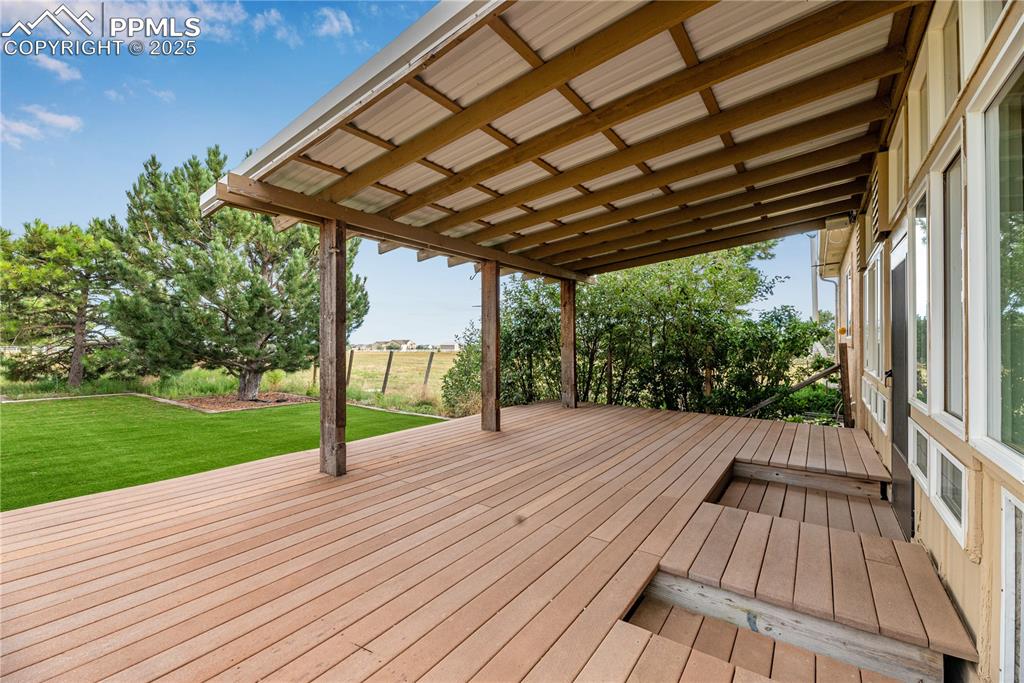
Wooden terrace with a lawn
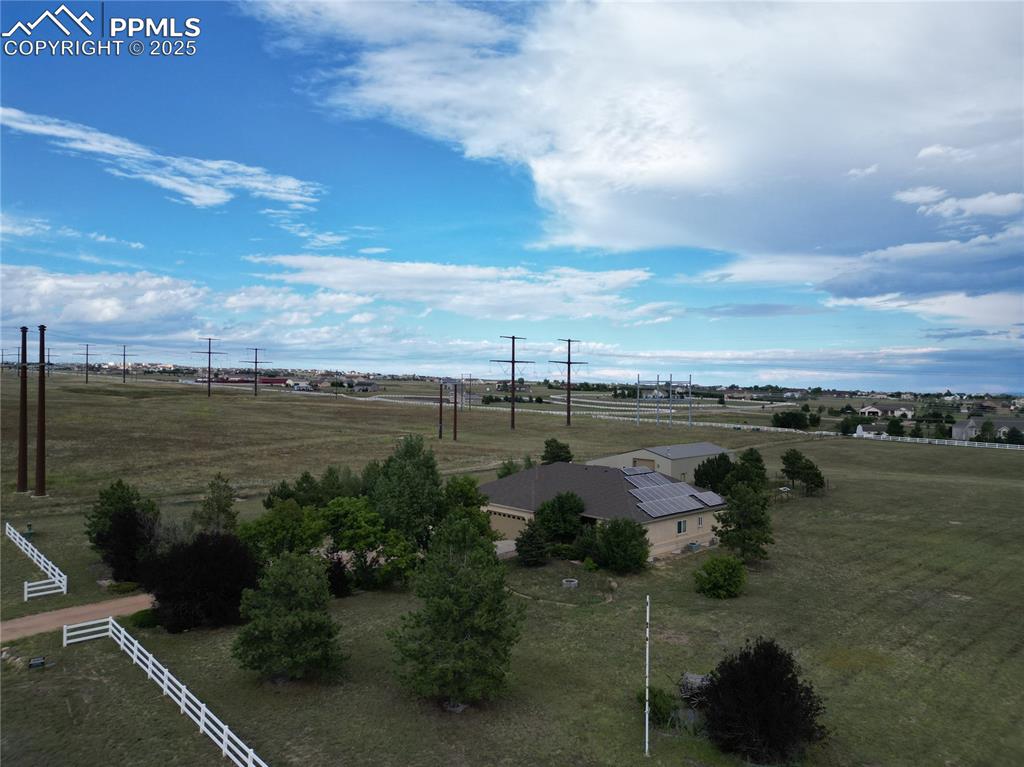
Aerial view of sparsely populated area
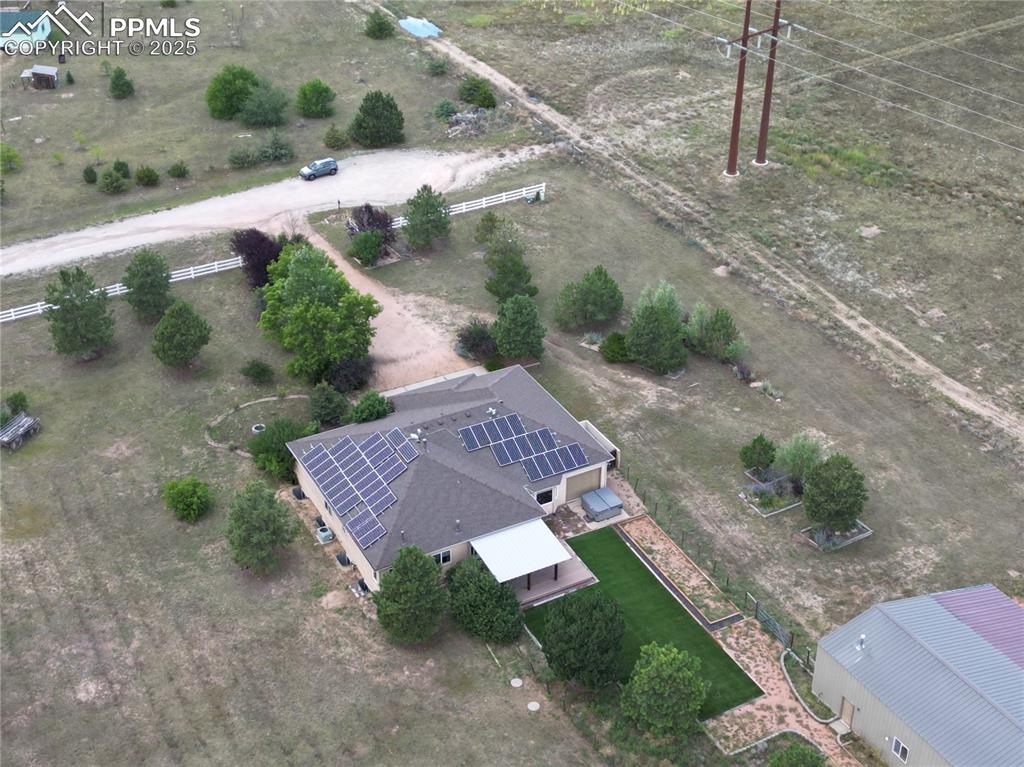
Aerial view of property and surrounding area featuring rural landscape
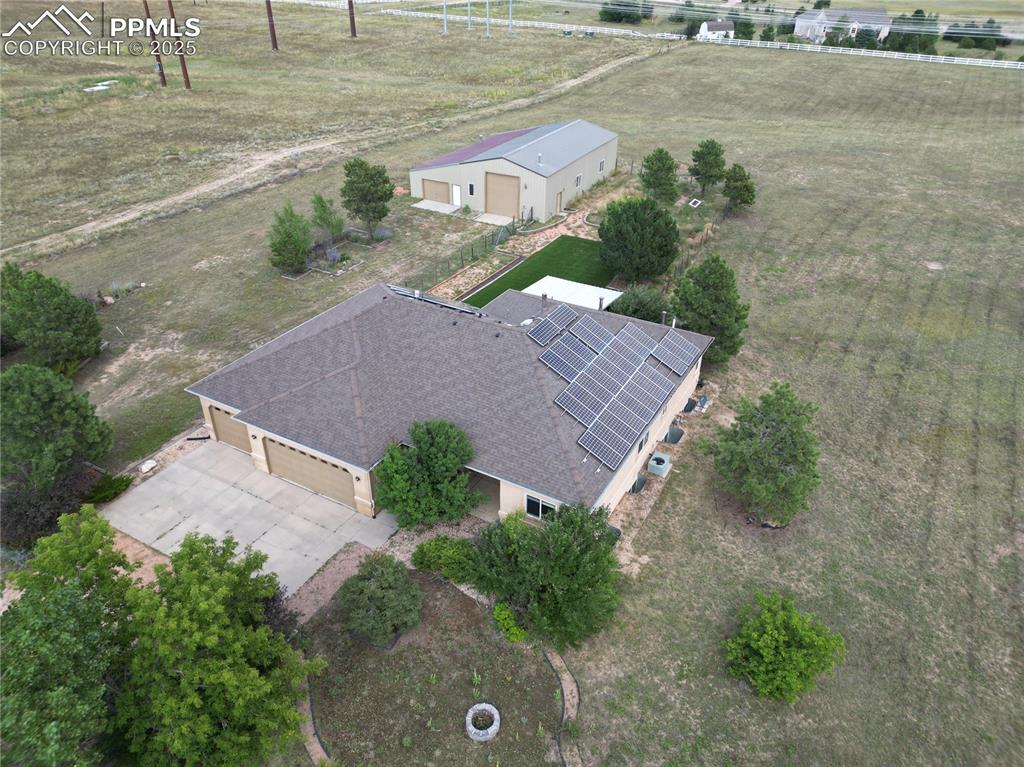
Overview of rural landscape
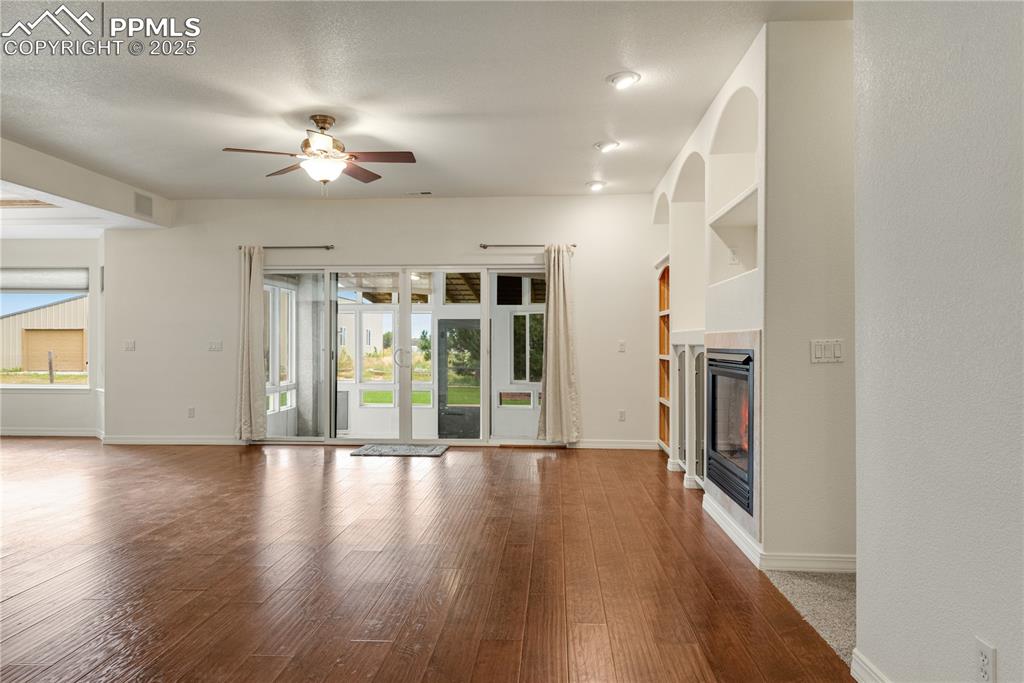
Unfurnished living room with wood-type flooring, a fireplace, a ceiling fan, and built in features
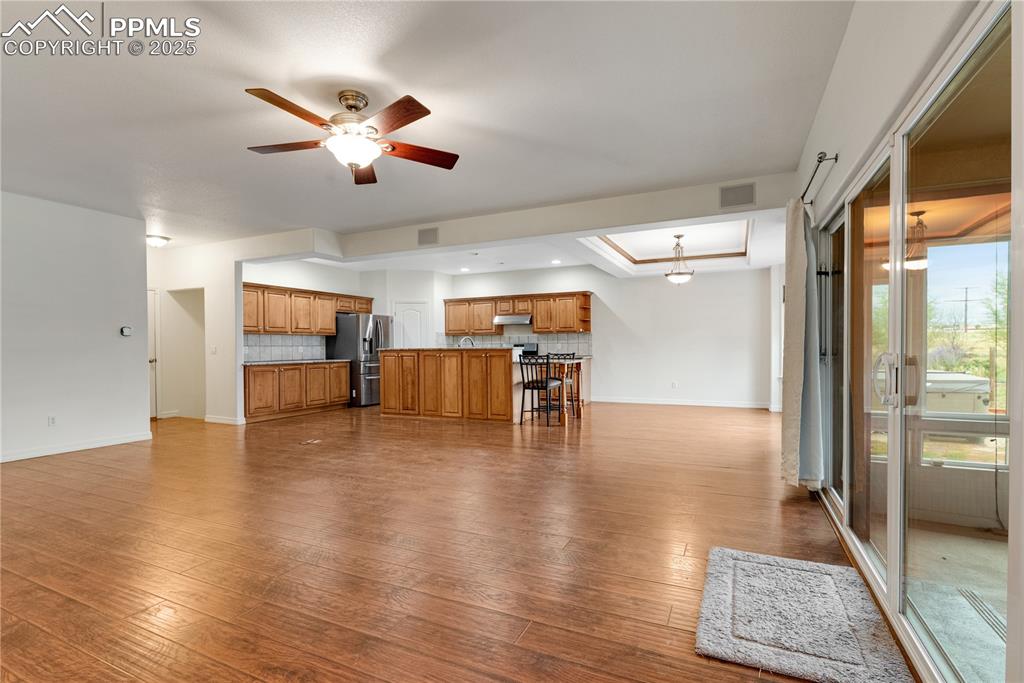
Living room featuring light wood-style flooring, ceiling fan, and a tray ceiling
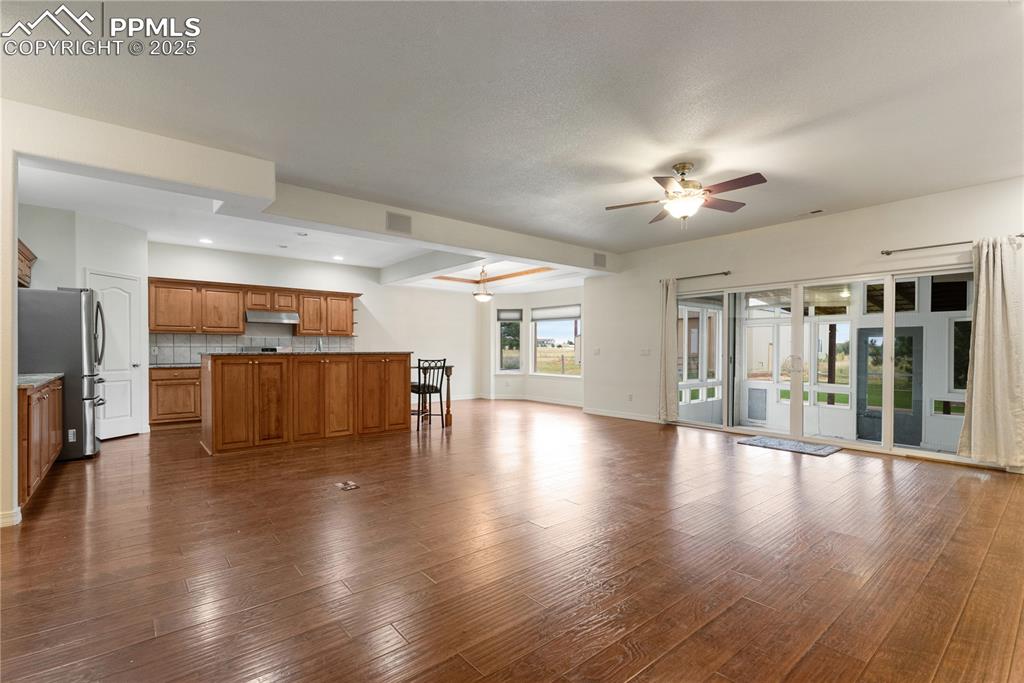
Unfurnished living room with dark wood-style flooring, ceiling fan, and recessed lighting
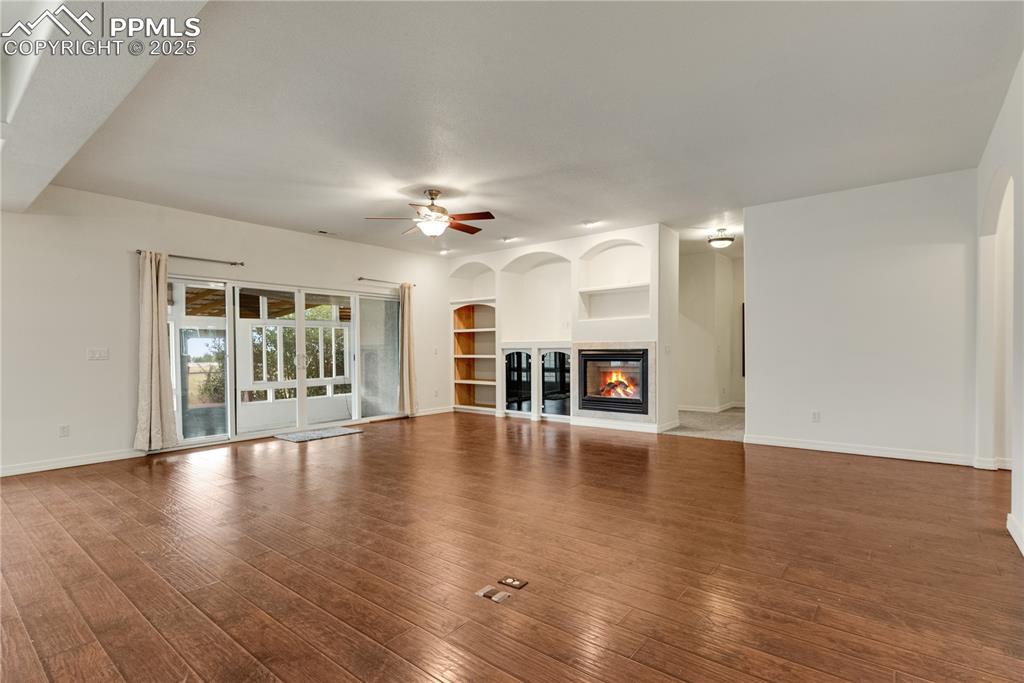
Unfurnished living room with built in features, a multi sided fireplace, hardwood / wood-style floors, and ceiling fan
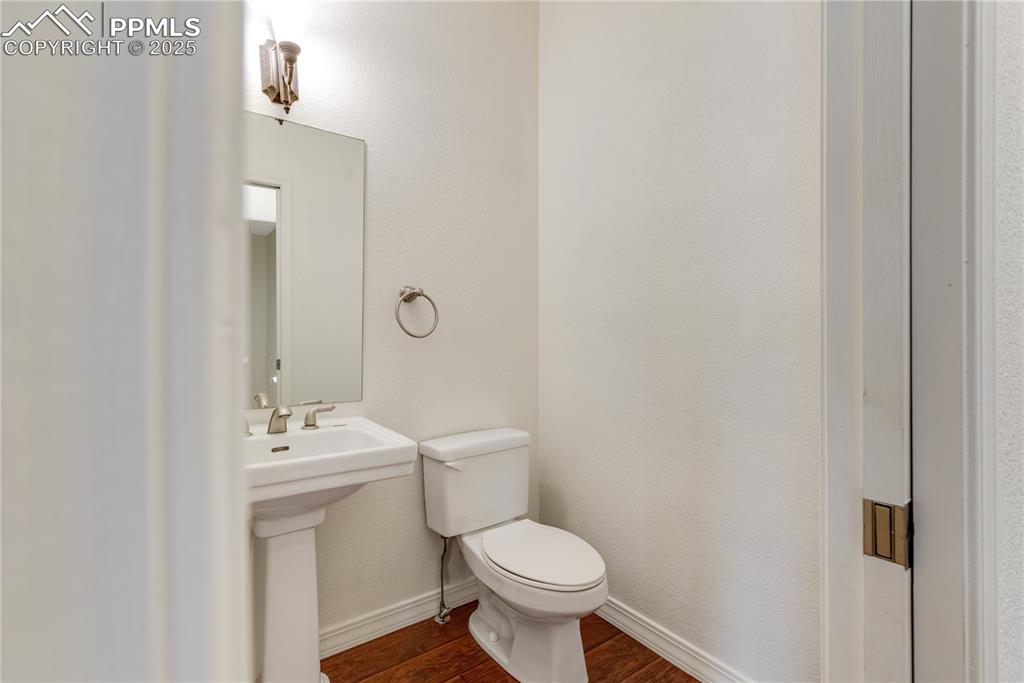
Half bath featuring dark wood-style floors and a textured wall
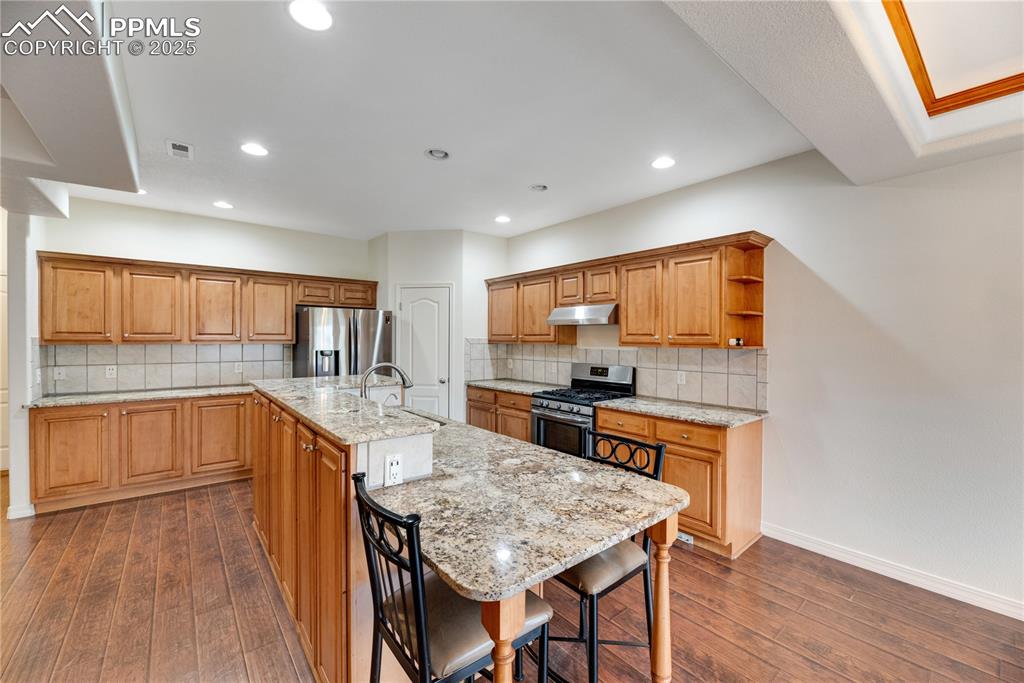
Kitchen with backsplash, light stone counters, a breakfast bar area, stainless steel appliances, and dark wood finished floors
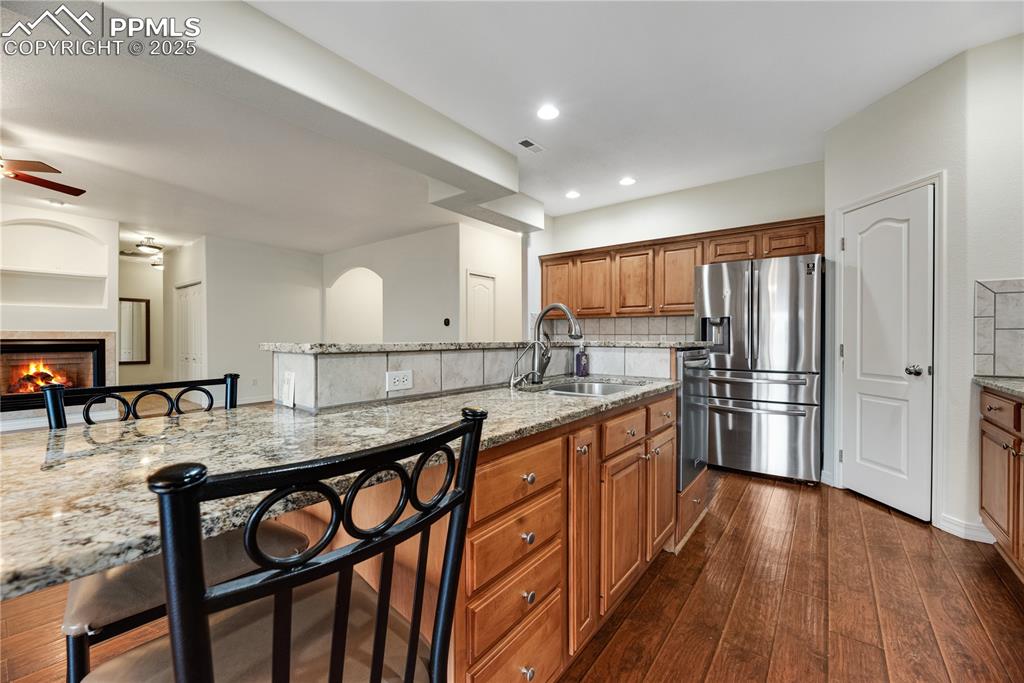
Kitchen featuring brown cabinetry, light stone countertops, tasteful backsplash, stainless steel appliances, and dark wood-style floors
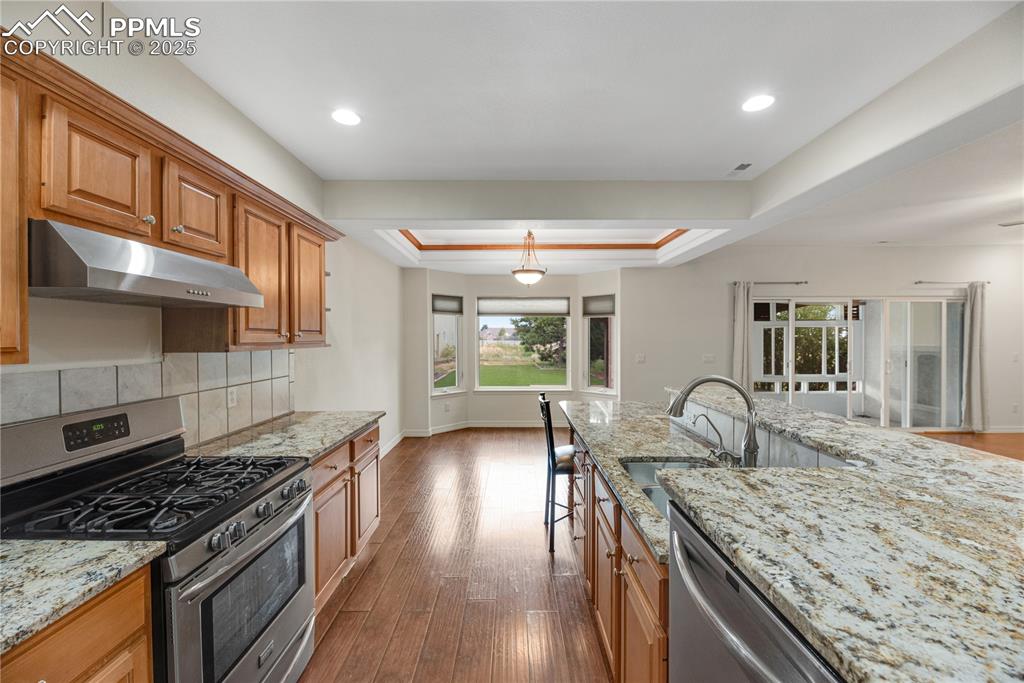
Kitchen featuring a tray ceiling, appliances with stainless steel finishes, light stone counters, under cabinet range hood, and brown cabinets
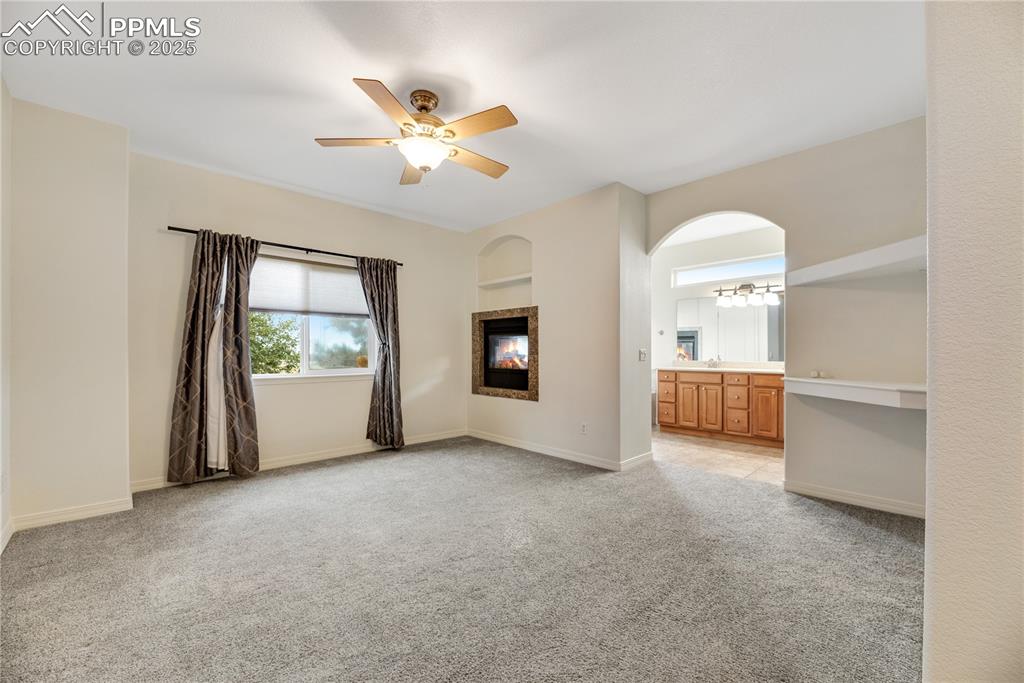
Unfurnished living room with light carpet, a ceiling fan, and built in shelves
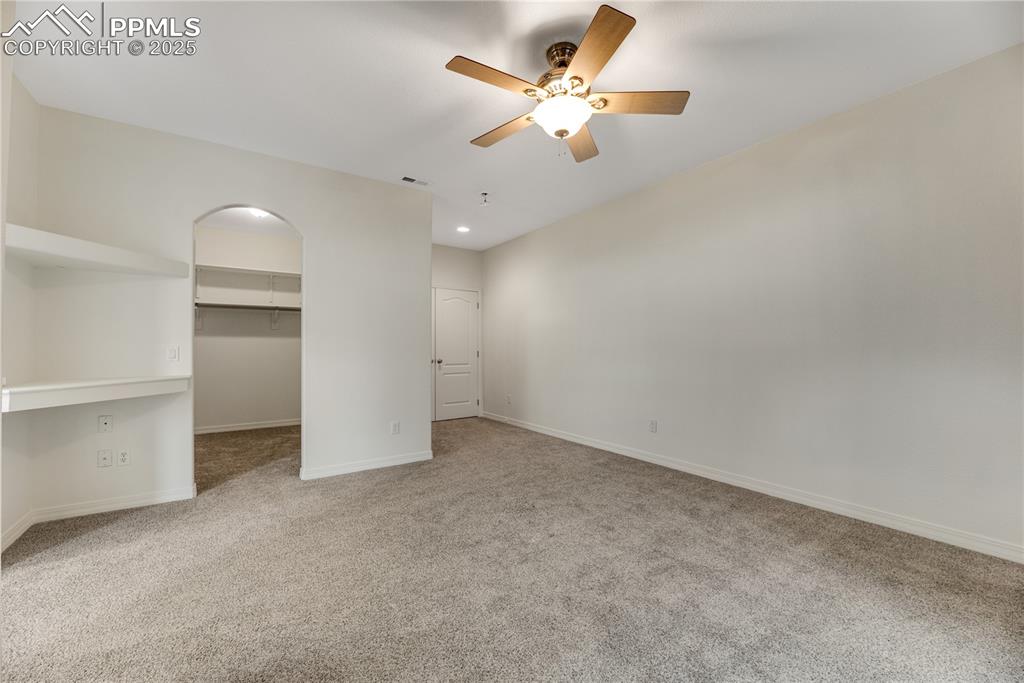
Unfurnished bedroom with a walk in closet, light carpet, ceiling fan, and arched walkways
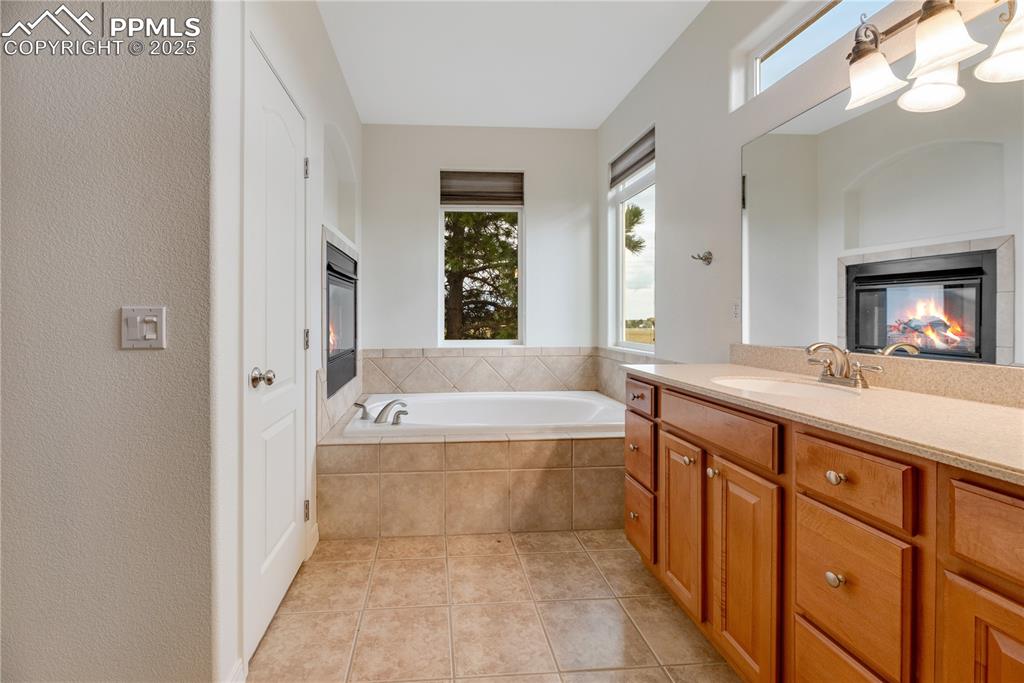
Bathroom featuring a tile fireplace, plenty of natural light, a bath, vanity, and a textured wall
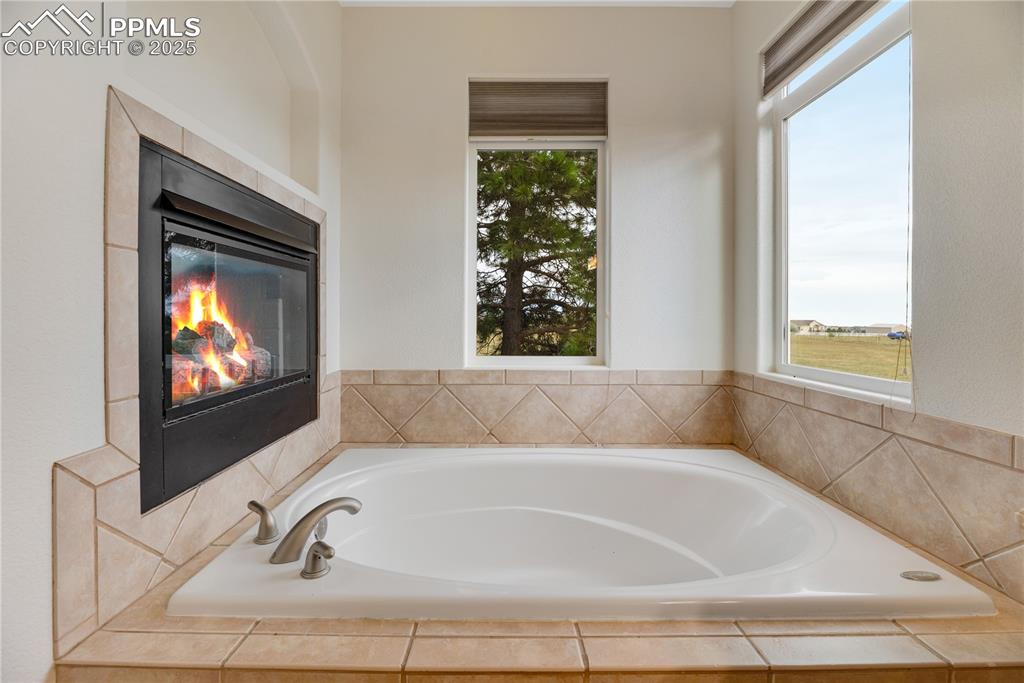
Full bath featuring a bath and plenty of natural light
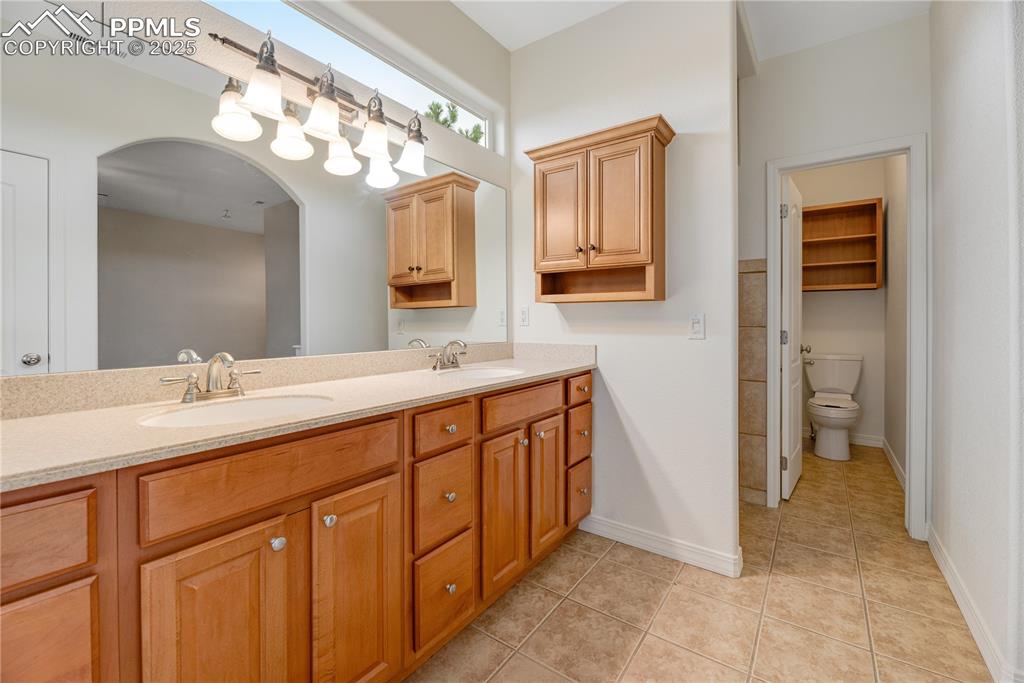
Bathroom featuring light tile patterned floors and double vanity
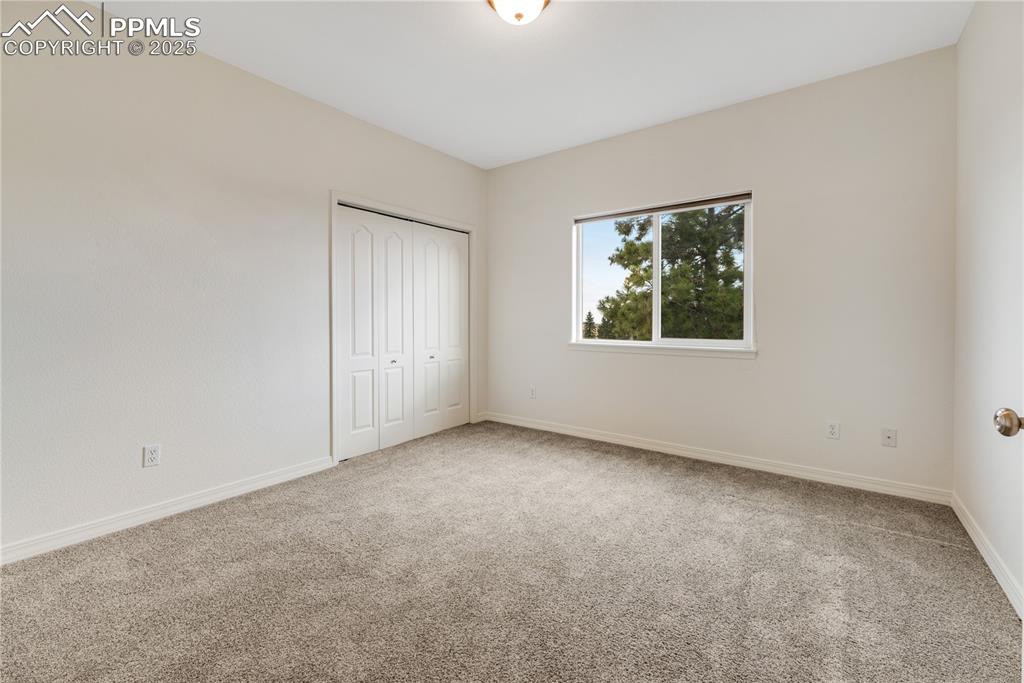
Unfurnished bedroom with light colored carpet and a closet
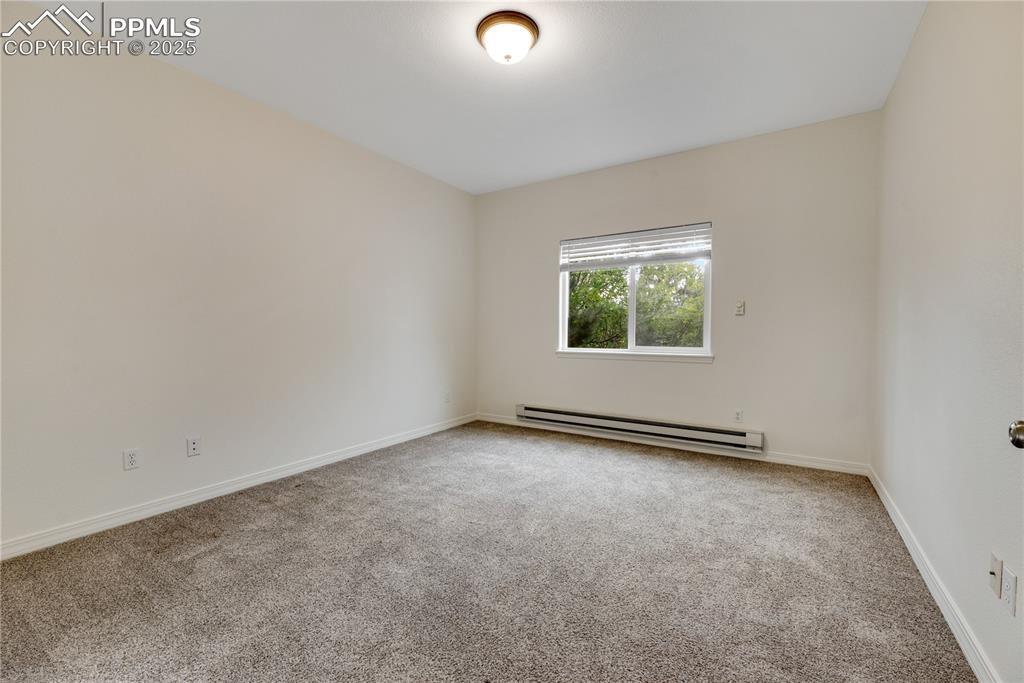
Unfurnished room with light carpet and baseboard heating
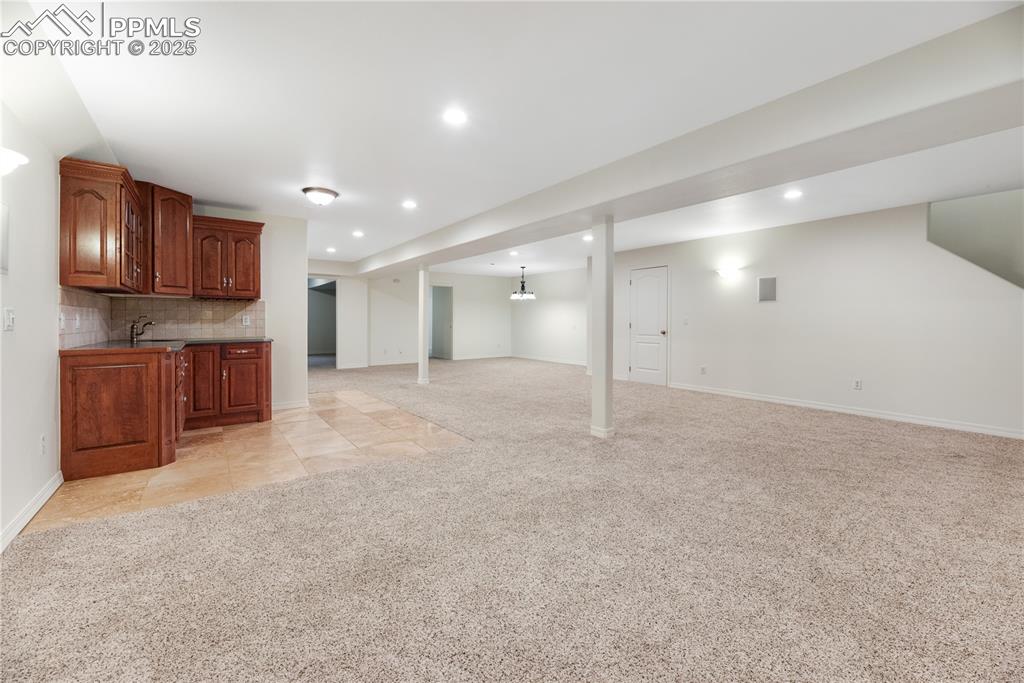
Finished basement with light carpet, recessed lighting, and light tile patterned floors
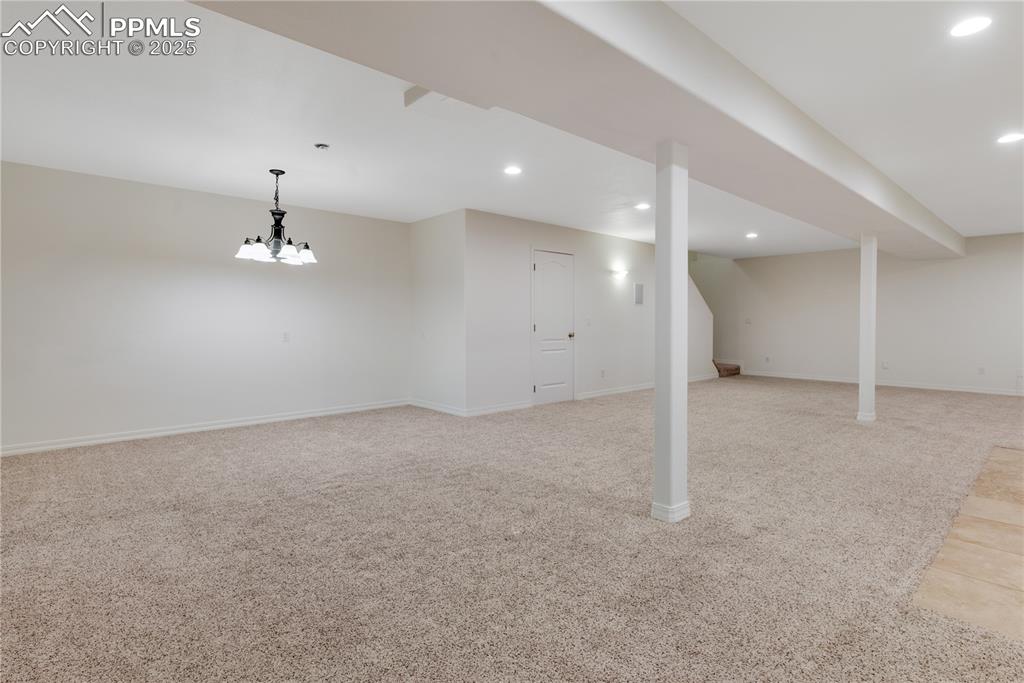
Finished basement featuring light carpet and recessed lighting
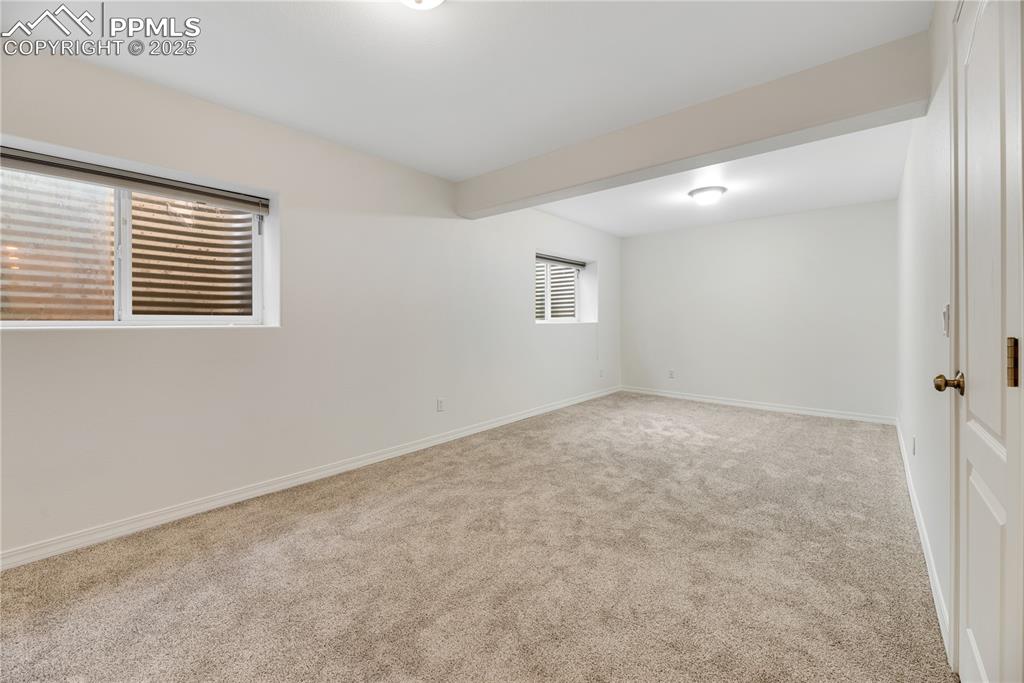
Spare room with light carpet and beam ceiling
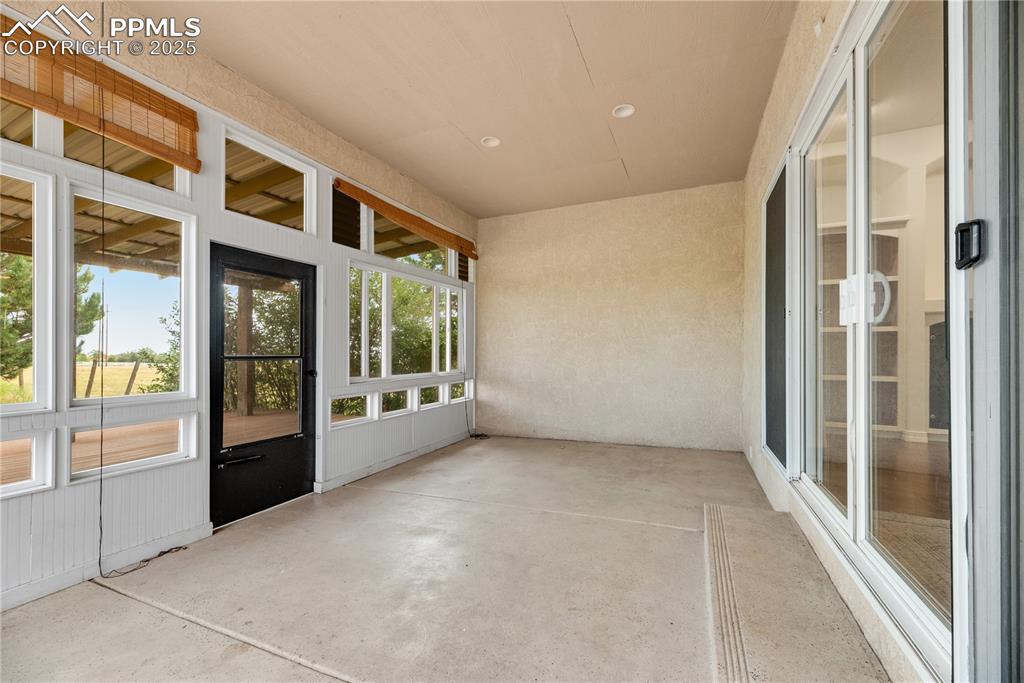
View of patio
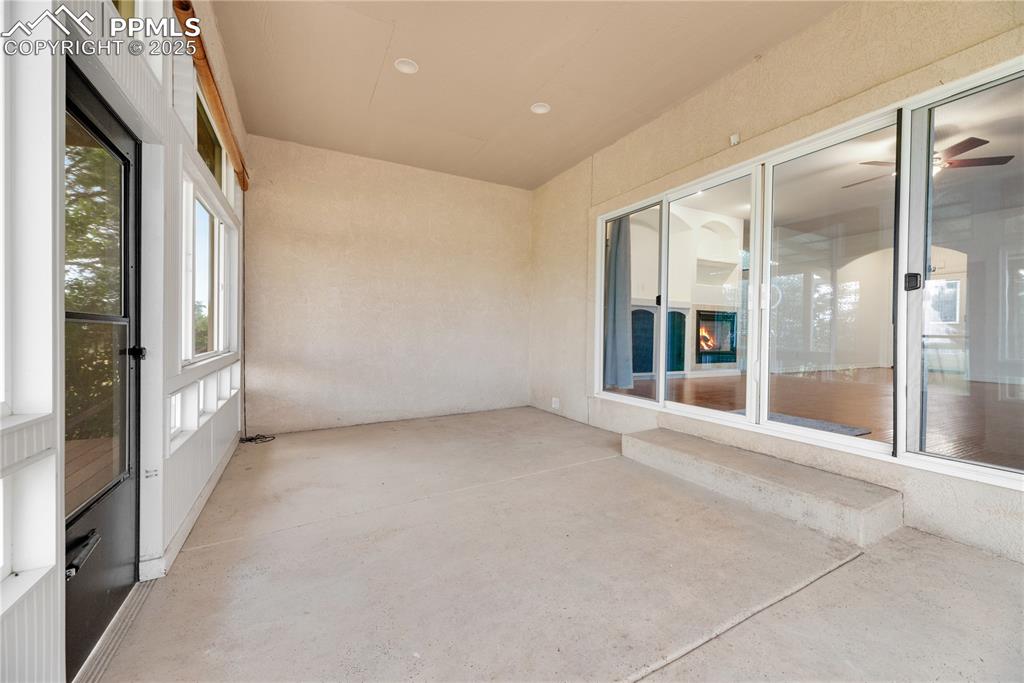
View of patio / terrace
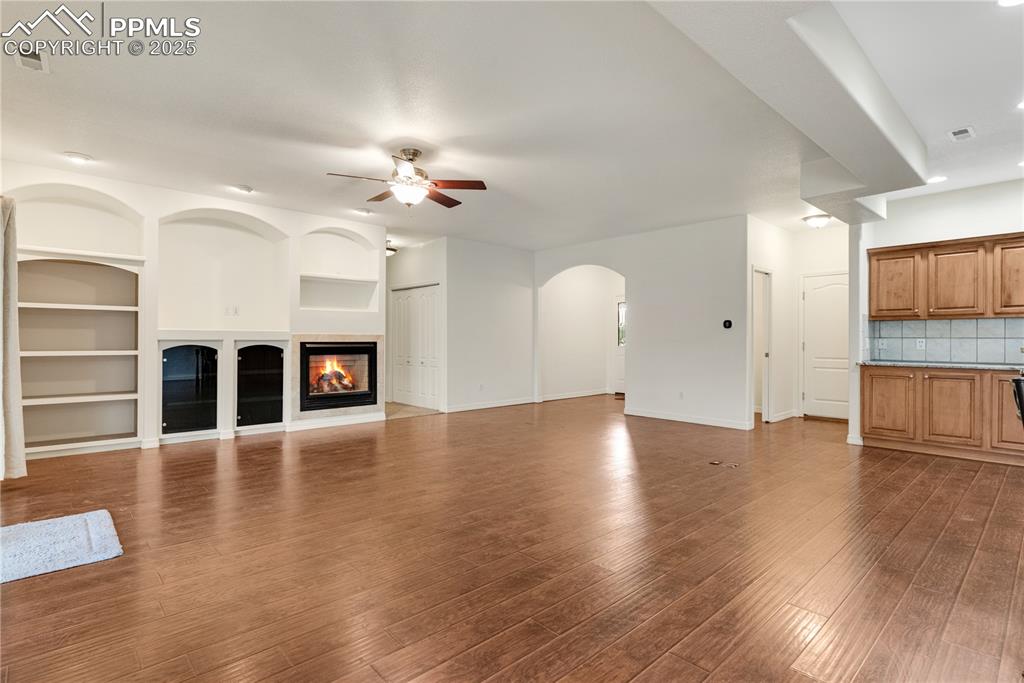
Unfurnished living room featuring built in shelves, recessed lighting, a glass covered fireplace, arched walkways, and dark wood-type flooring
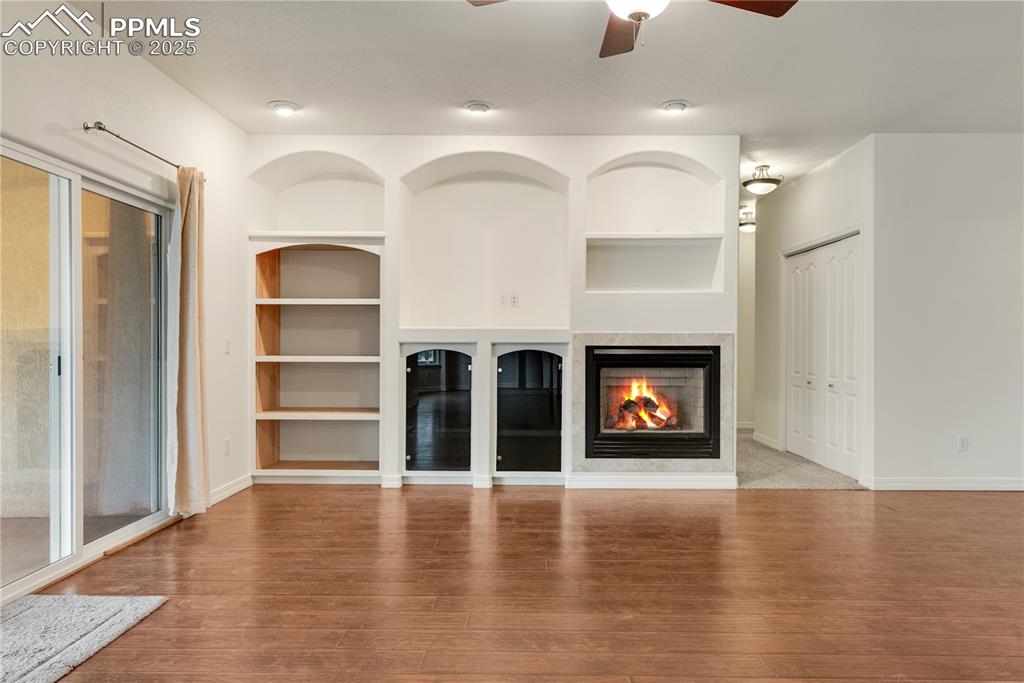
Unfurnished living room featuring built in features, a multi sided fireplace, light wood-style floors, and a ceiling fan
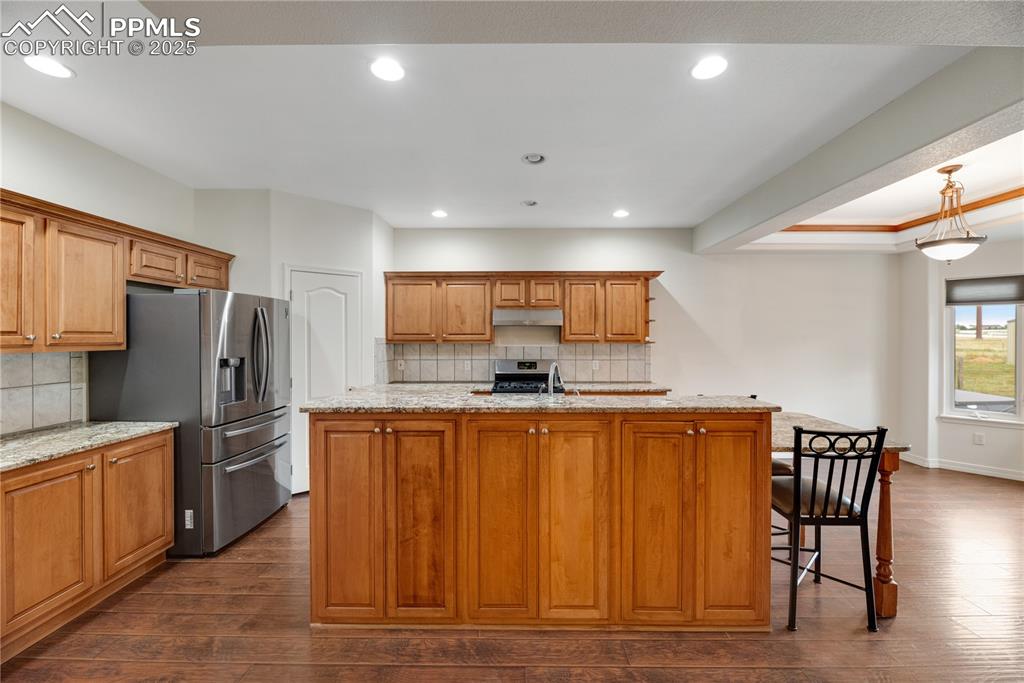
Kitchen with a kitchen island with sink, light stone counters, tasteful backsplash, and recessed lighting
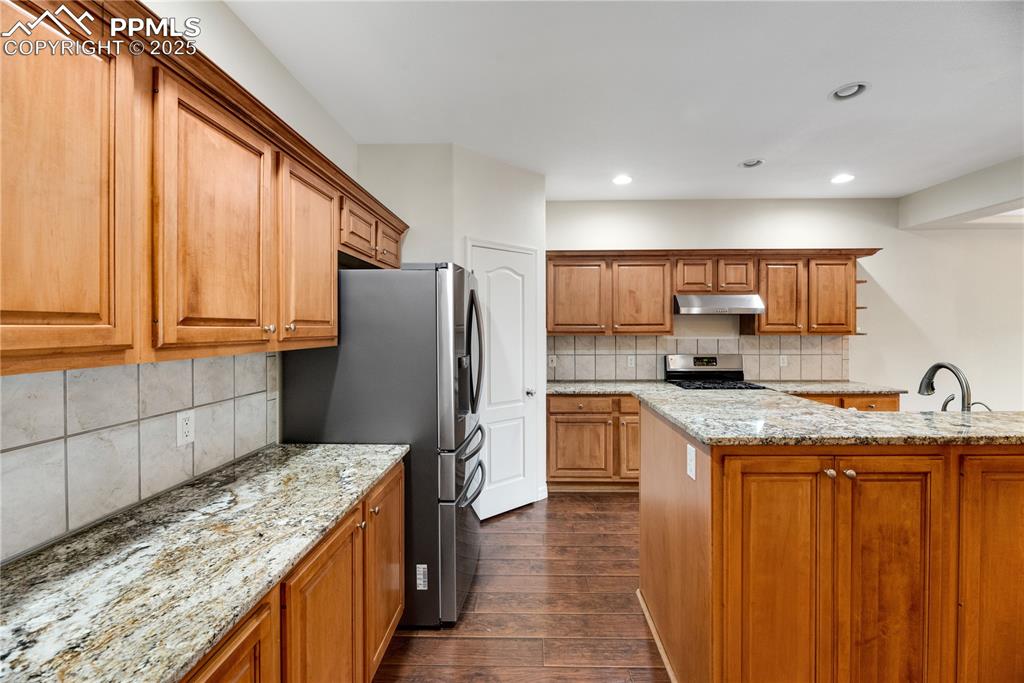
Kitchen with light stone countertops, brown cabinetry, tasteful backsplash, stainless steel appliances, and dark wood finished floors
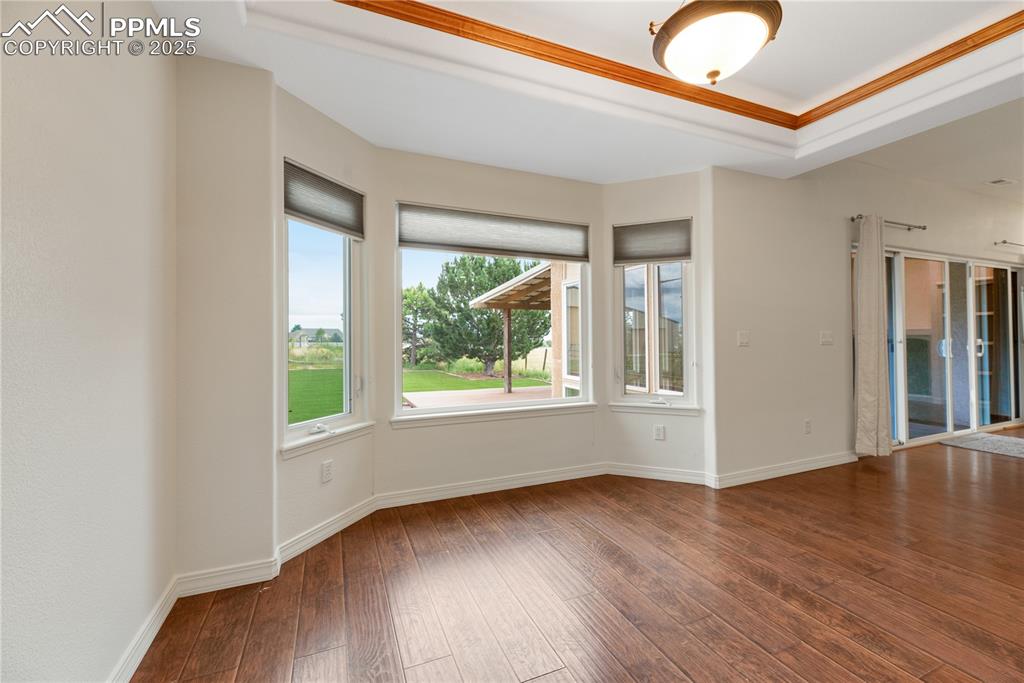
Empty room with hardwood / wood-style floors and a raised ceiling
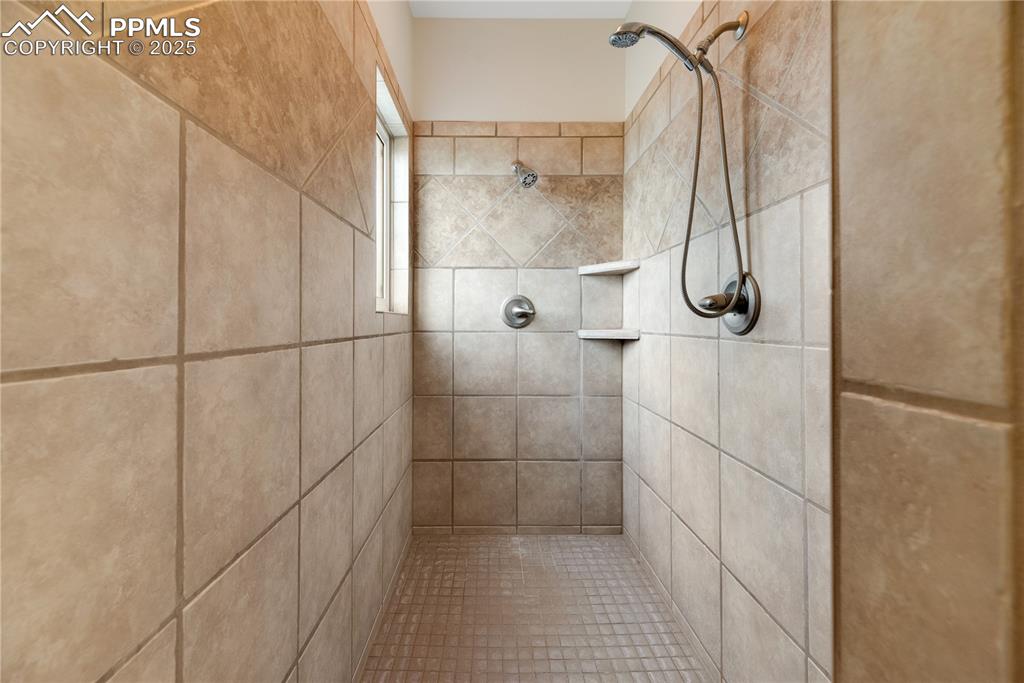
Bathroom featuring tiled shower
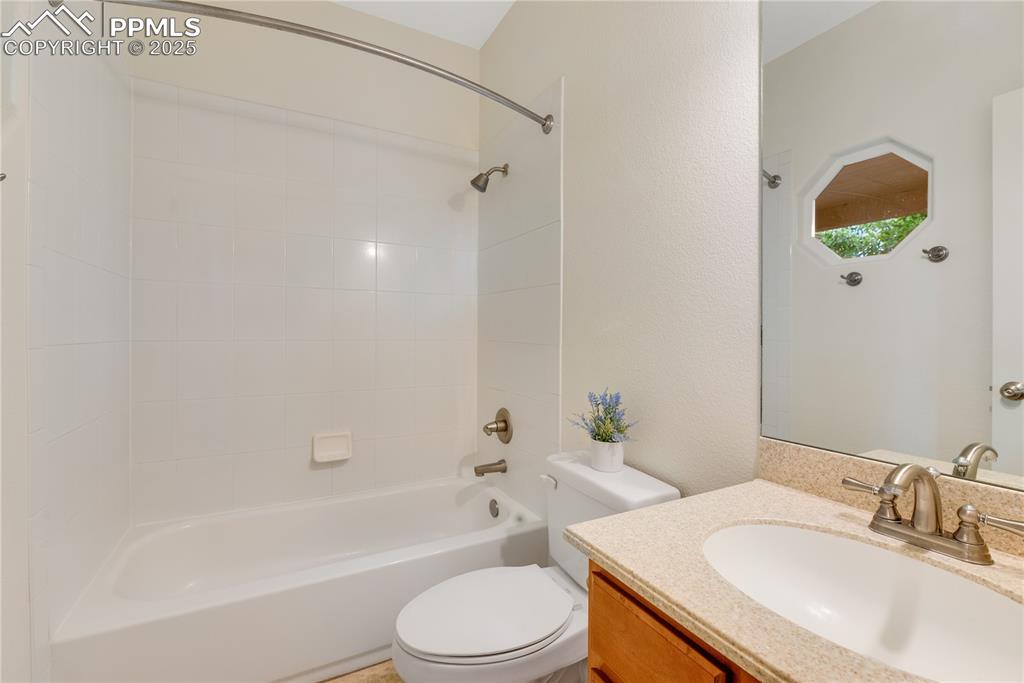
Full bath with shower / bath combination, vanity, and a textured wall
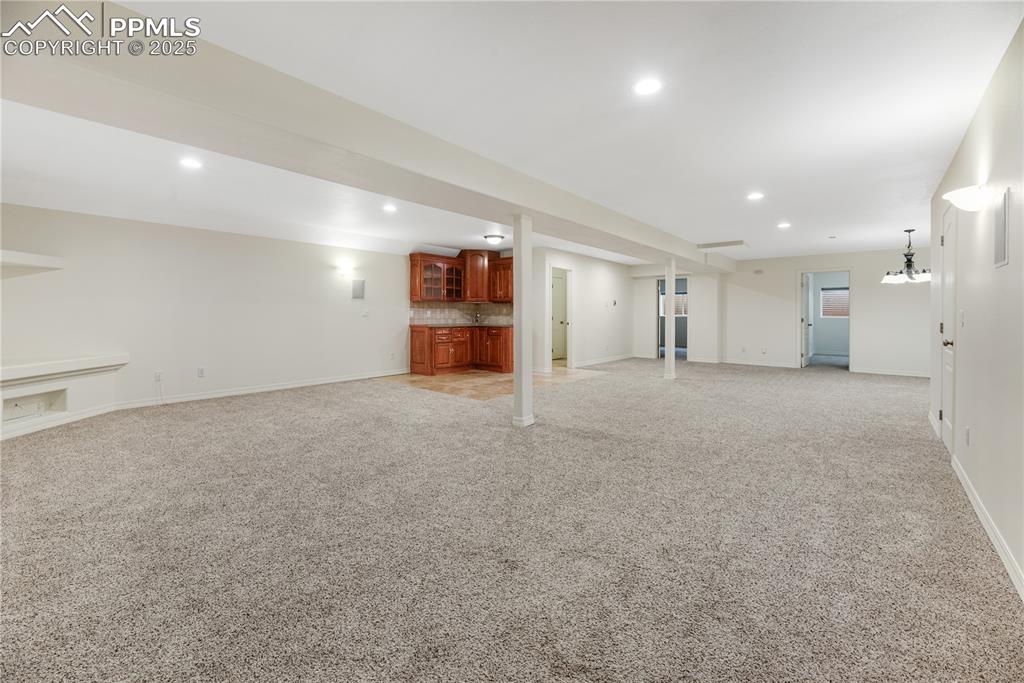
Finished below grade area featuring recessed lighting, wet bar, and light carpet
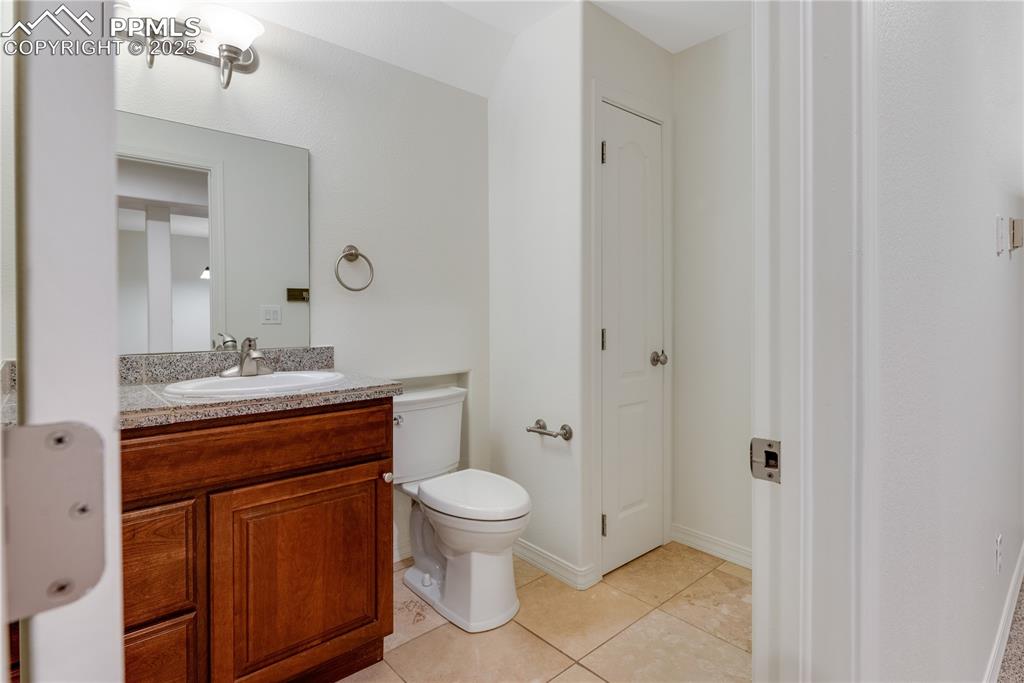
Half bathroom featuring light tile patterned flooring and vanity
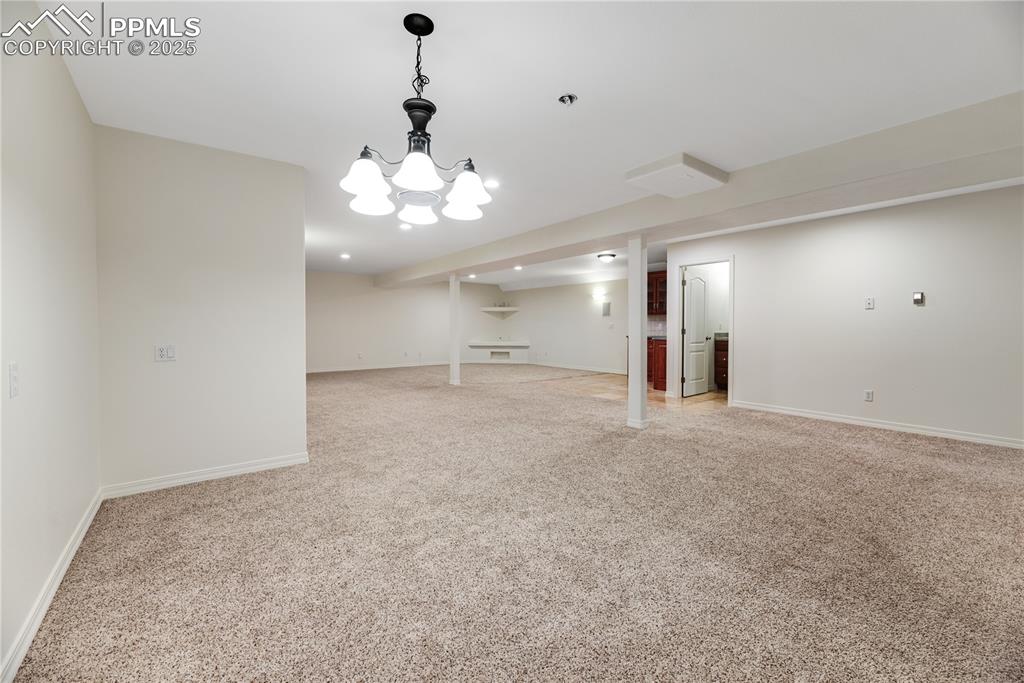
Finished basement featuring light colored carpet and baseboards
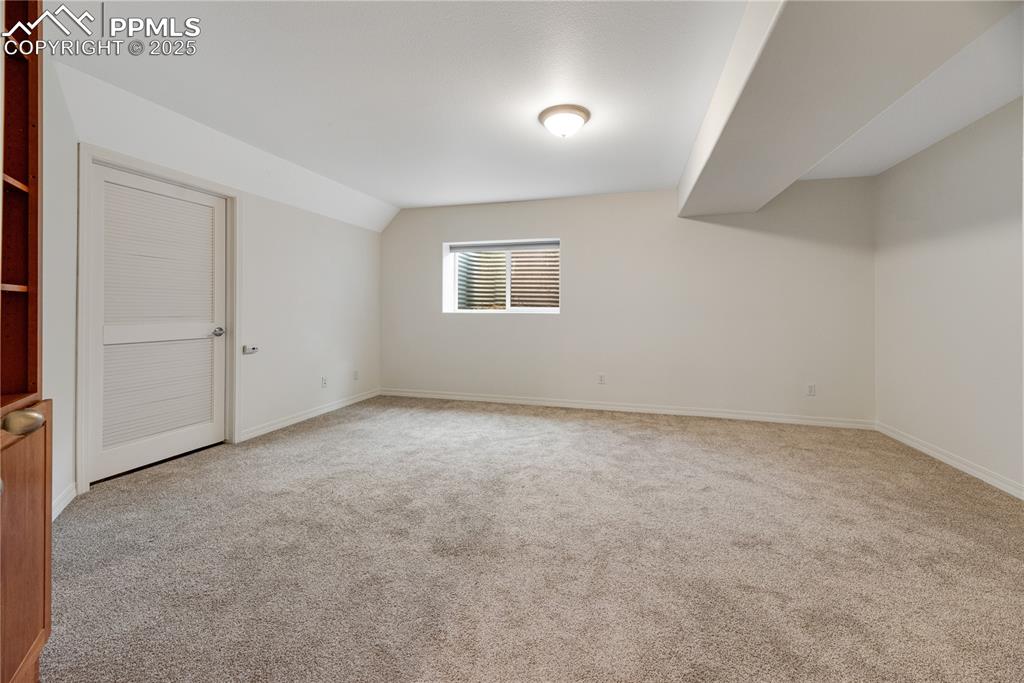
Spare room with light carpet and vaulted ceiling
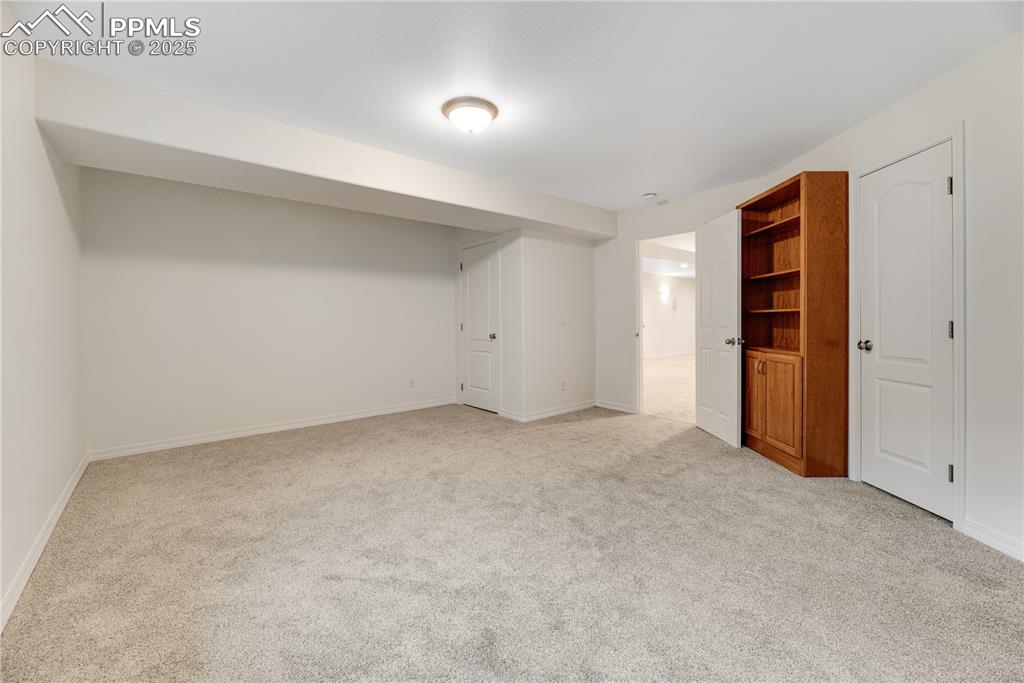
Finished below grade area featuring light colored carpet and baseboards
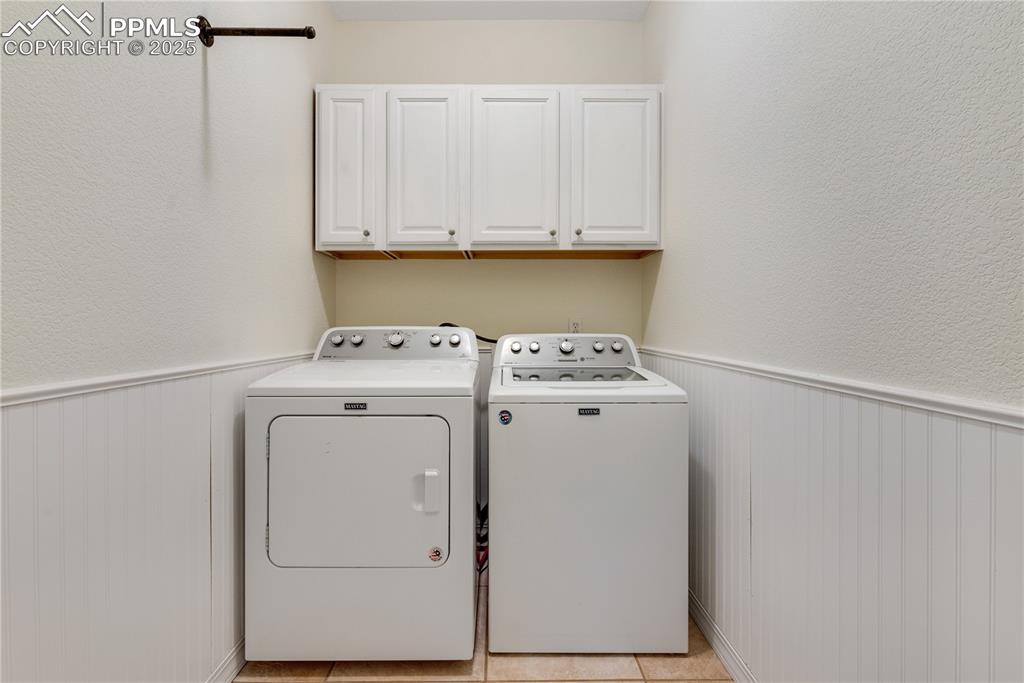
Laundry room with a textured wall, cabinet space, separate washer and dryer, light tile patterned floors, and wainscoting
Disclaimer: The real estate listing information and related content displayed on this site is provided exclusively for consumers’ personal, non-commercial use and may not be used for any purpose other than to identify prospective properties consumers may be interested in purchasing.