308 Locust Drive, Colorado Springs, CO, 80907
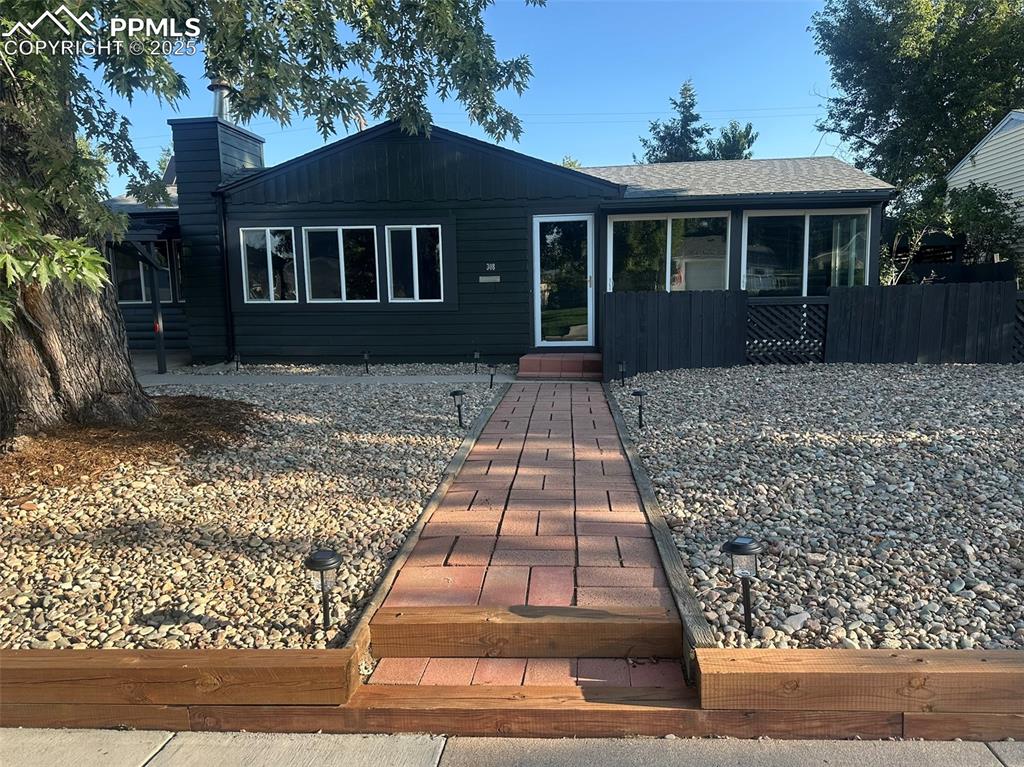
Welcome home!
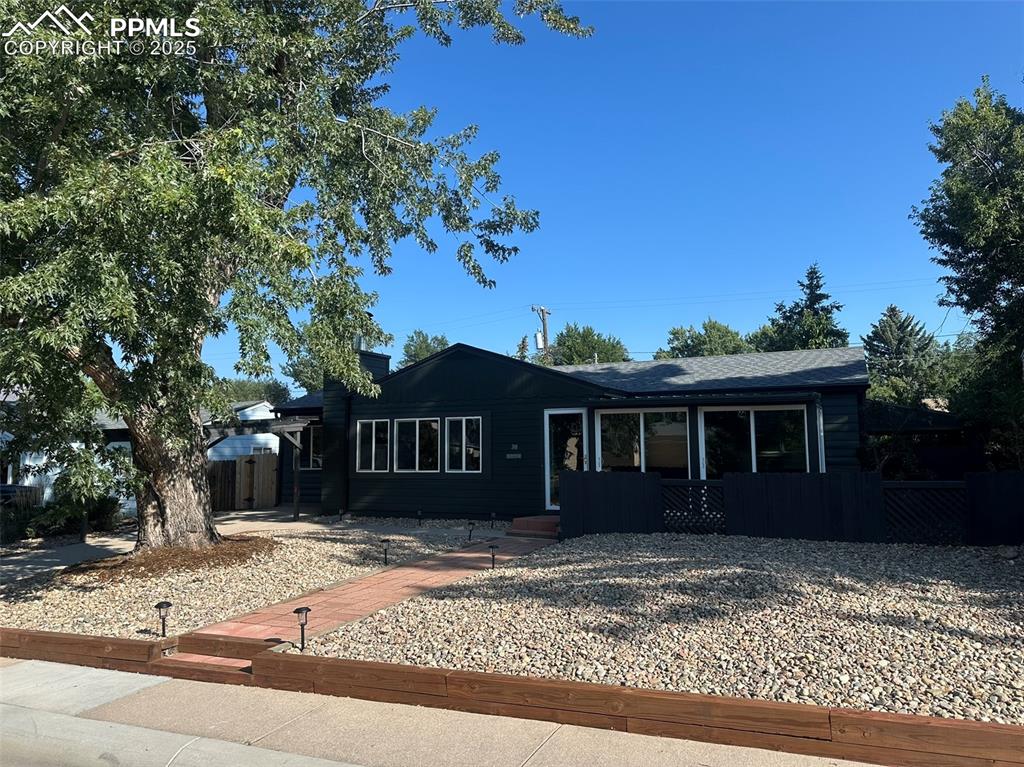
Ranch style home with board and batten siding
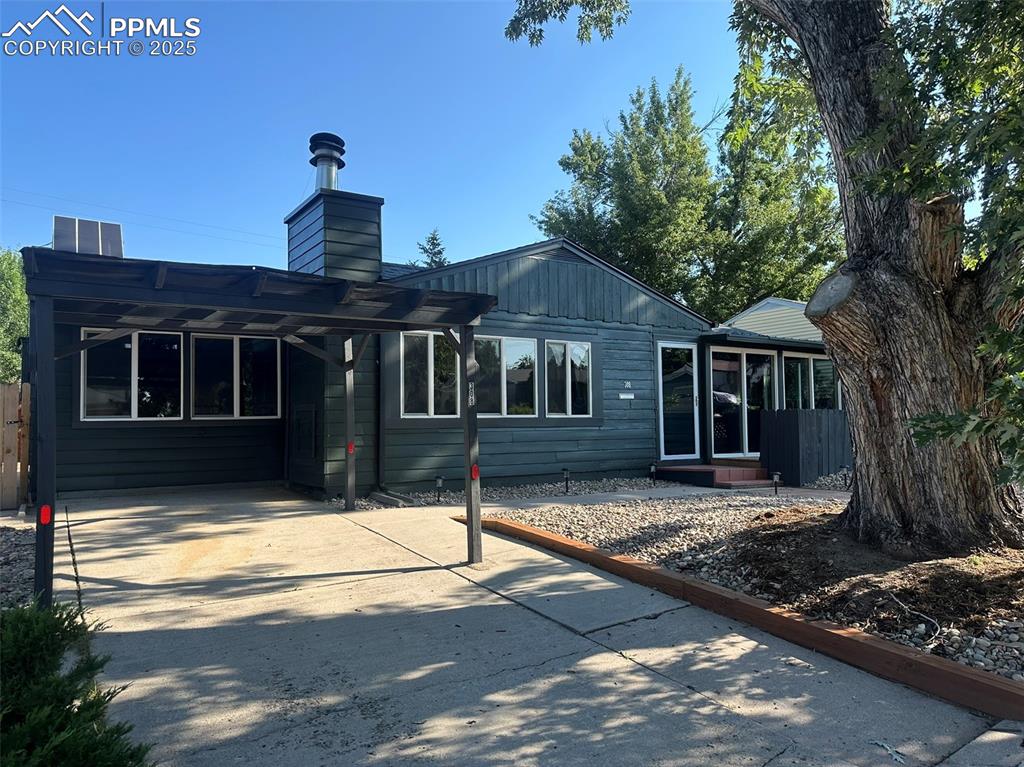
Driveway and carport
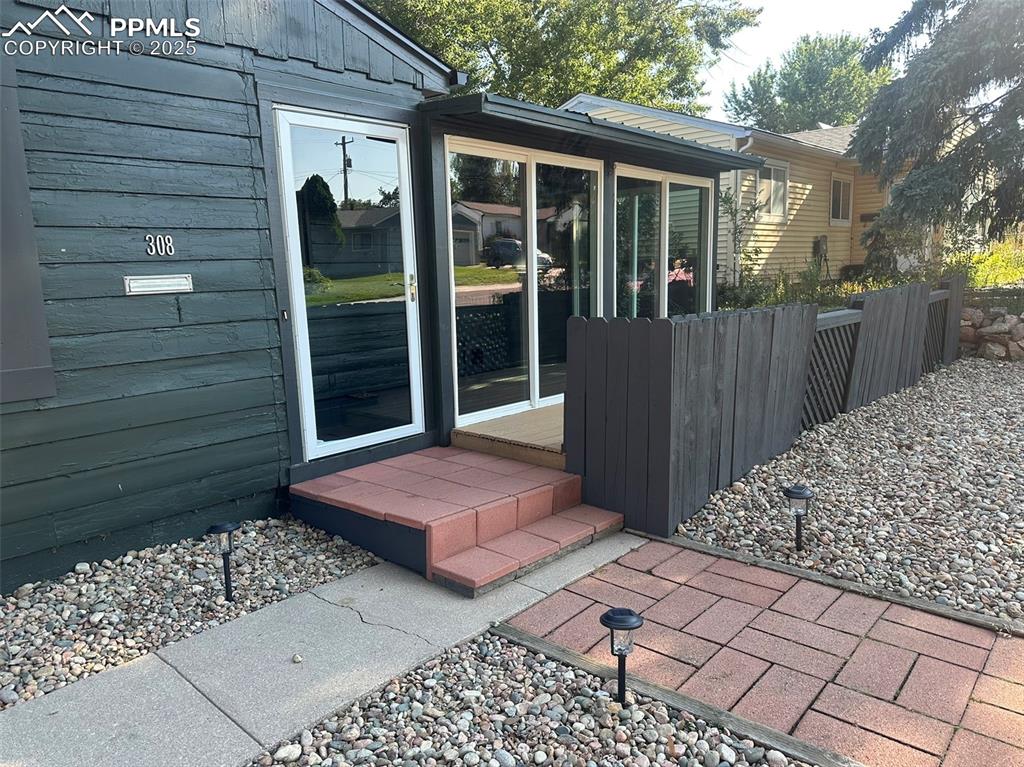
Entry
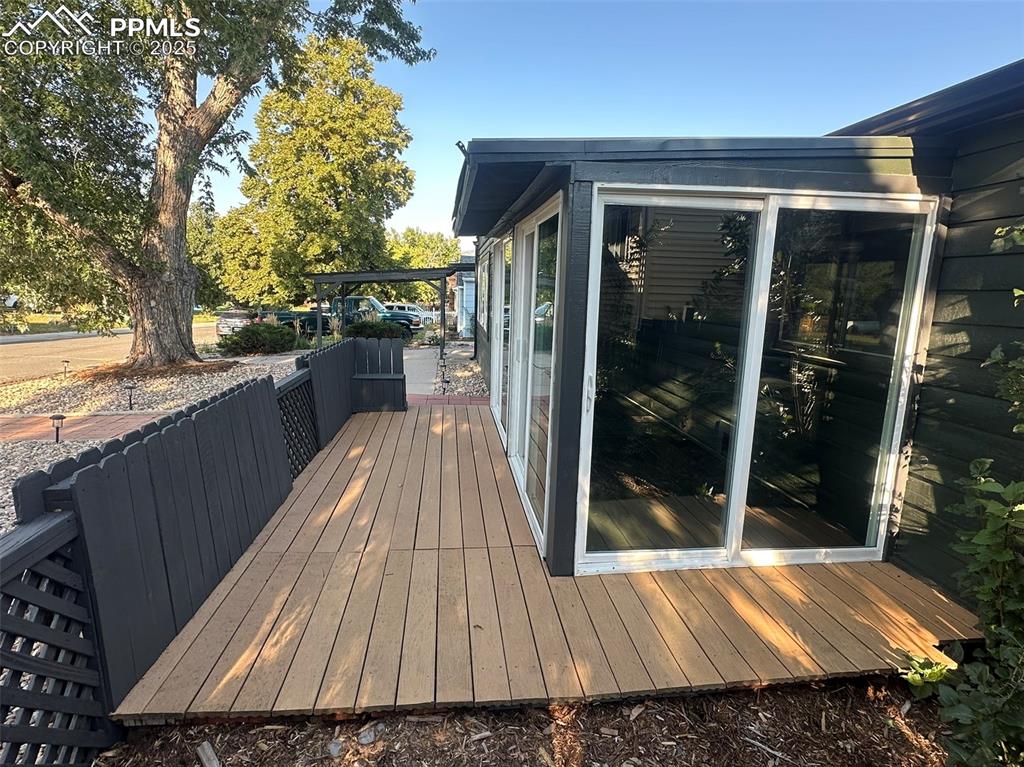
Front deck
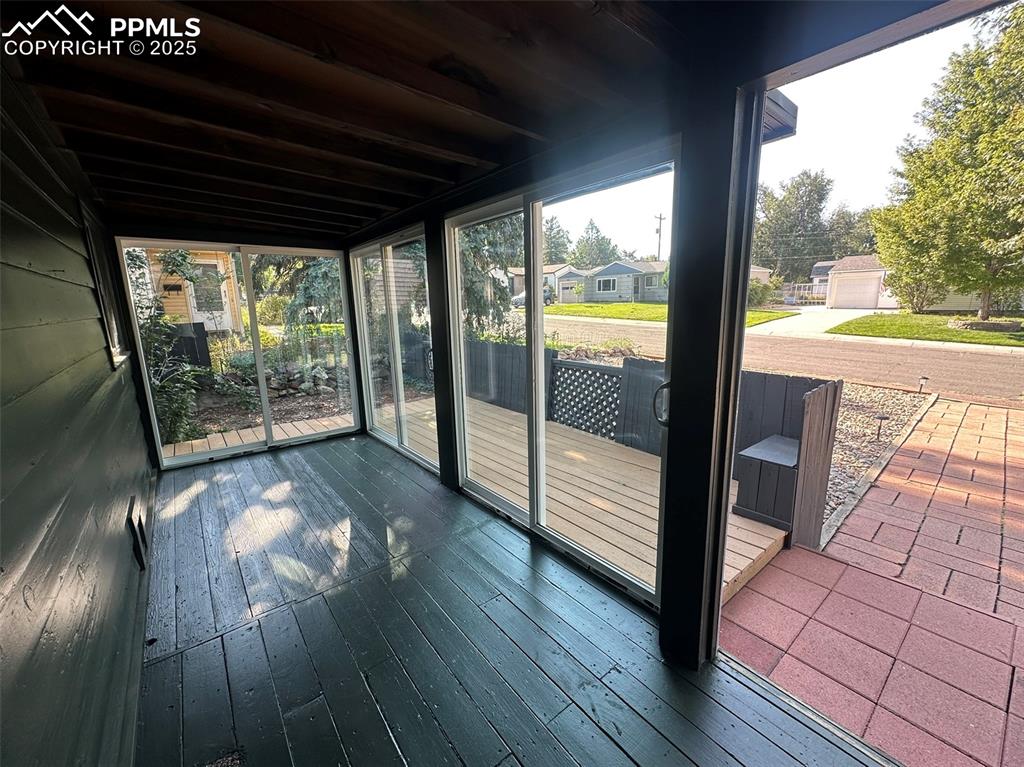
Sunroom with 3 Pella sliding doors opening up to deck
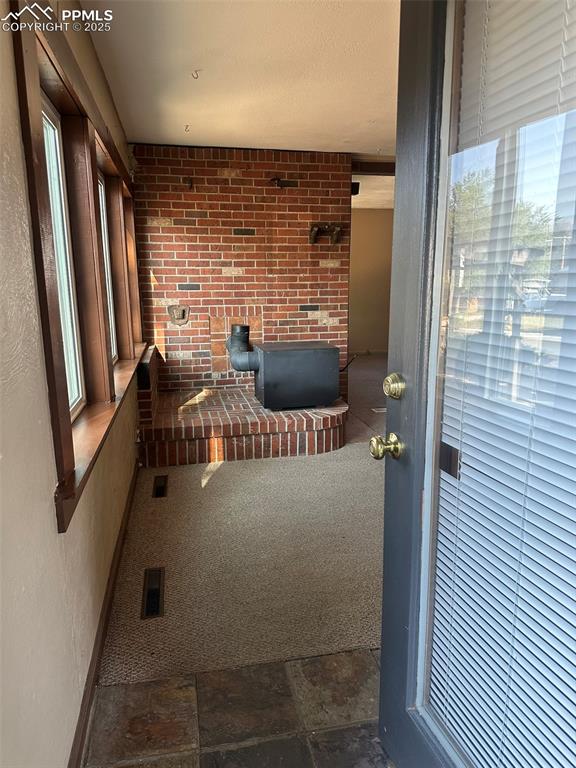
Tiled entry to cozy interior
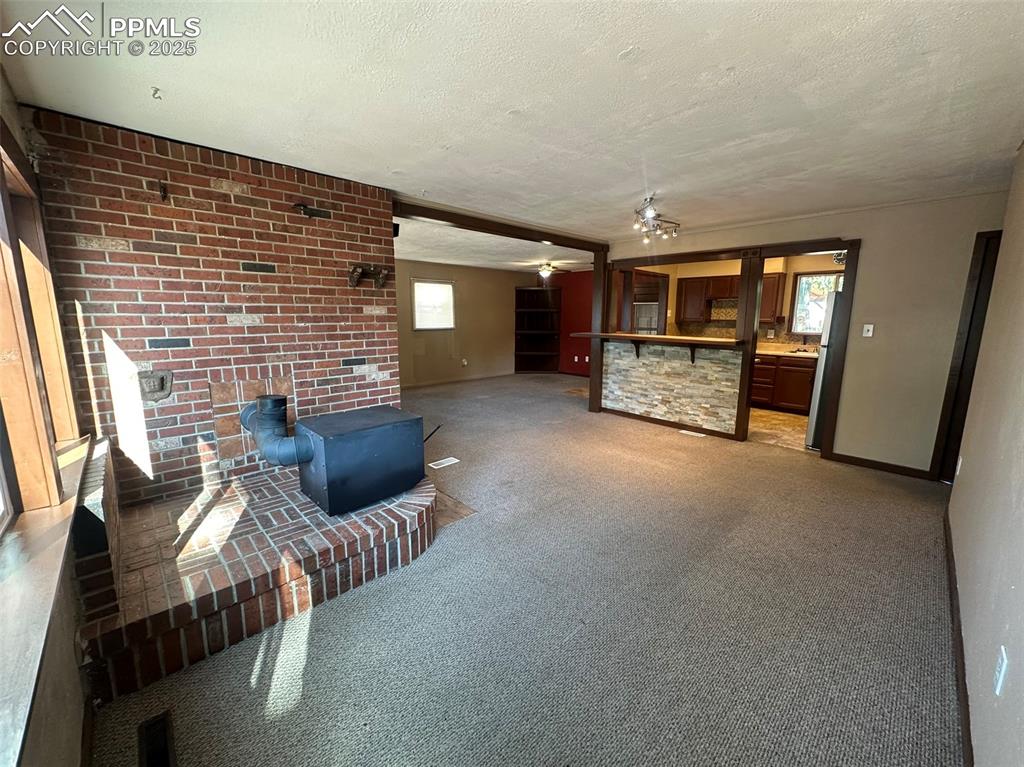
Carpeted living area with plenty of natural light
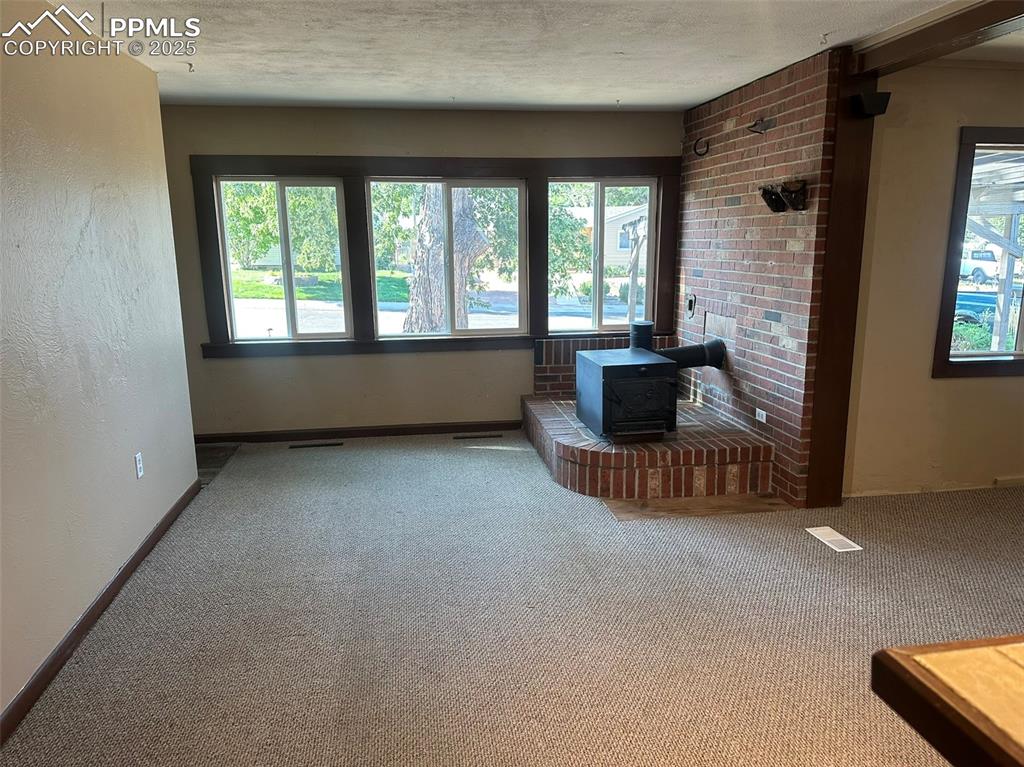
Living room featuring a wood stove
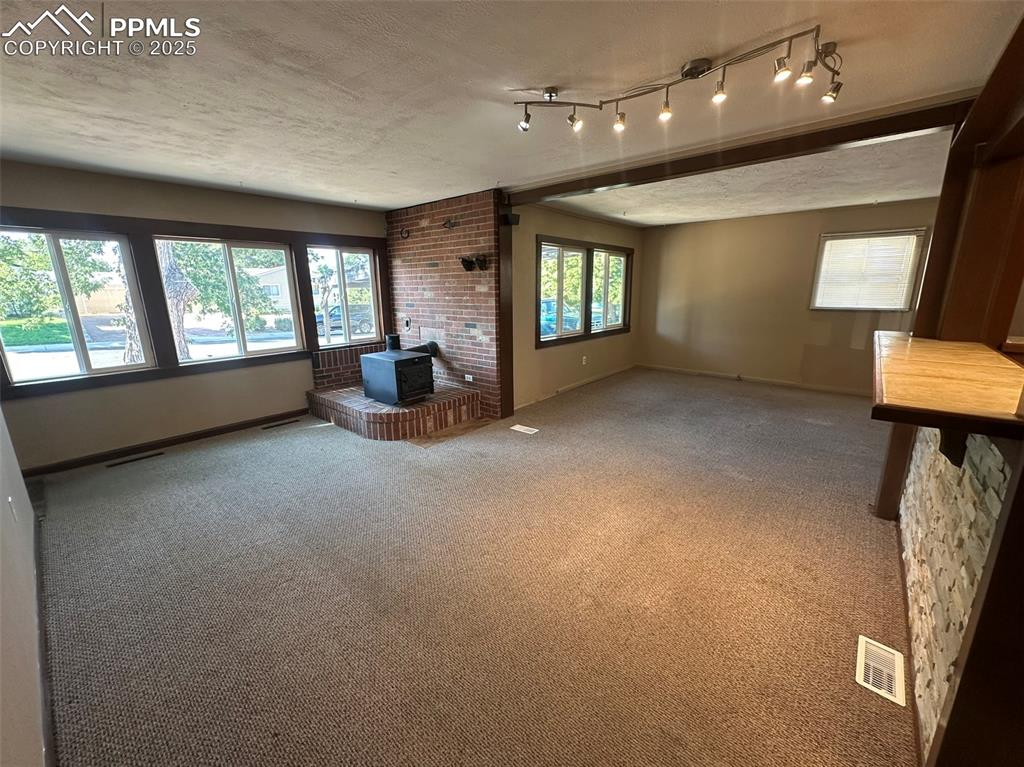
Quaint and cozy living and dining area
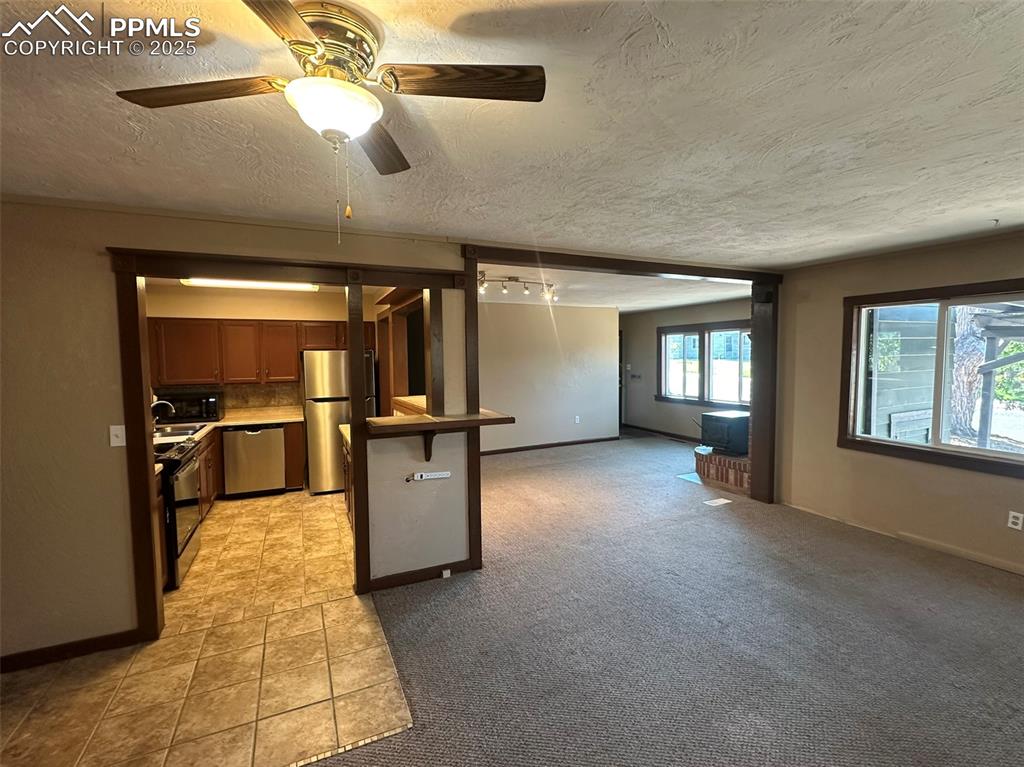
Open living / dining / kitchen floorplan
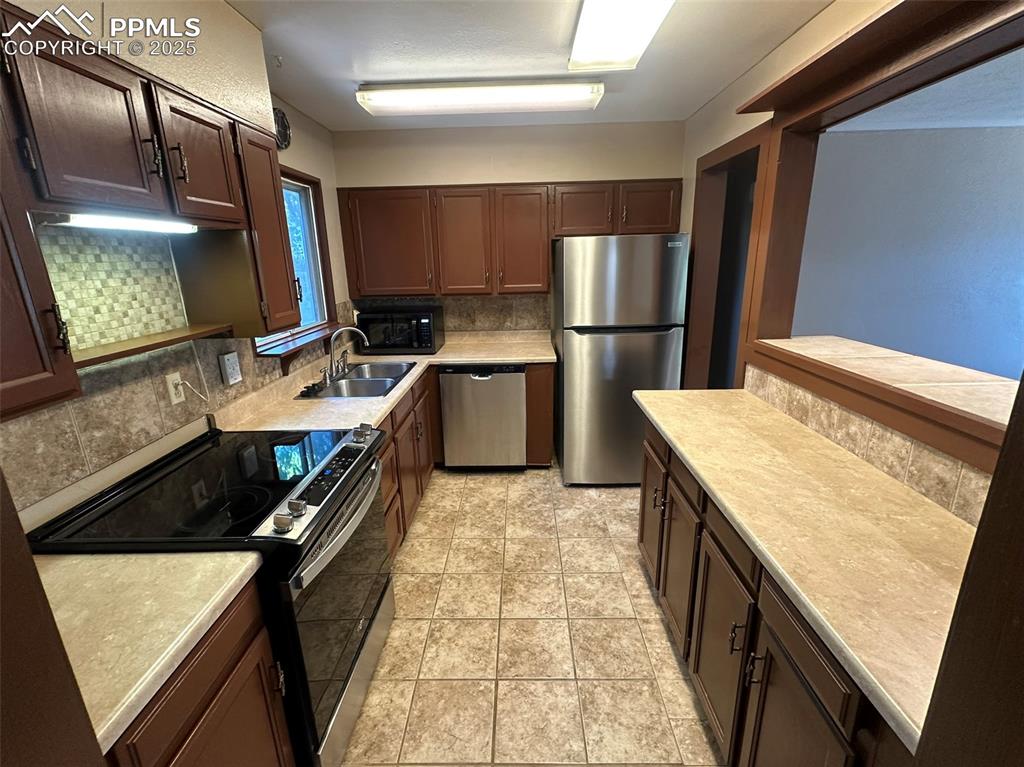
Kitchen featuring newer stainless steel appliances, light countertops, tasteful backsplash, and dark brown cabinetry
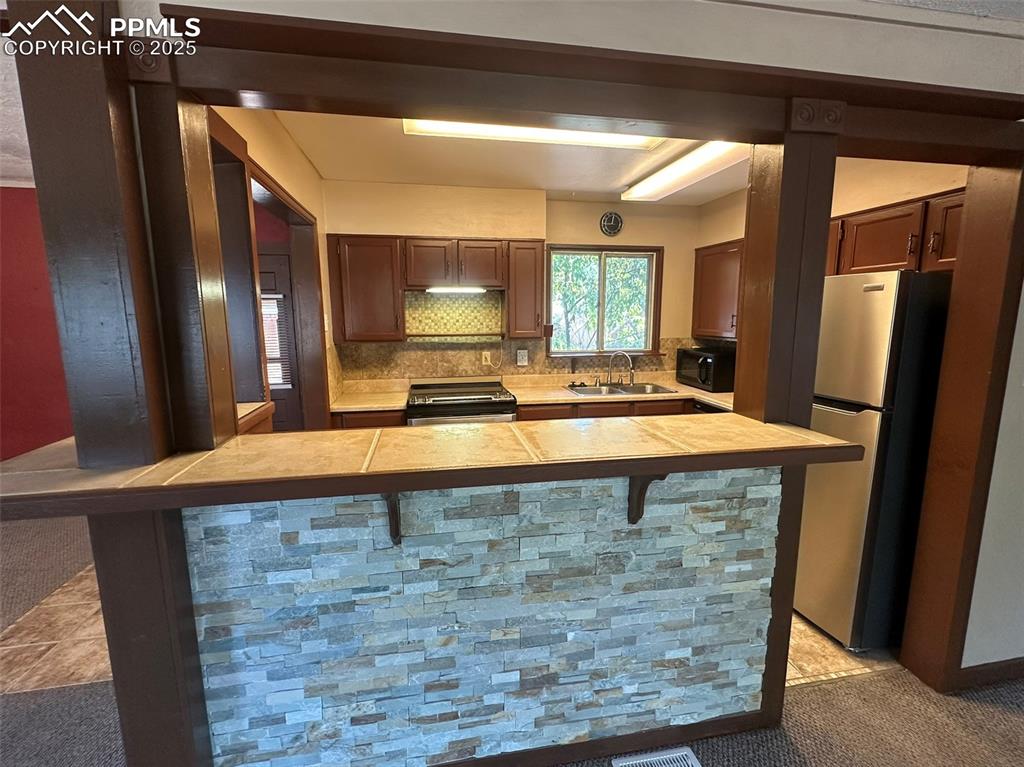
Kitchen featuring a breakfast bar
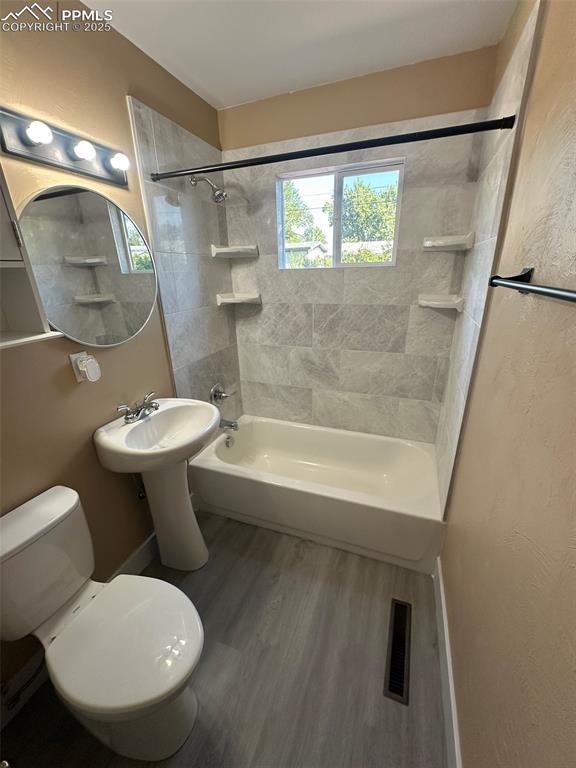
Bathroom featuring tiled shower / bath combo and LVP floors
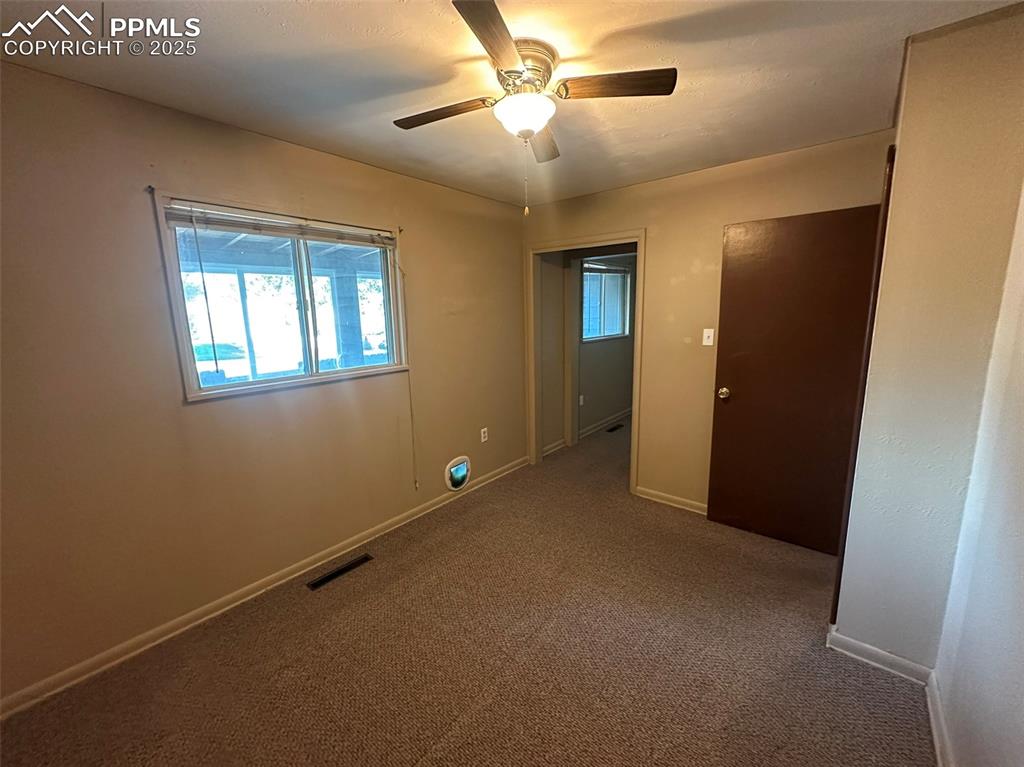
Master bedroom room with ceiling fan and oversized seating area and two closets
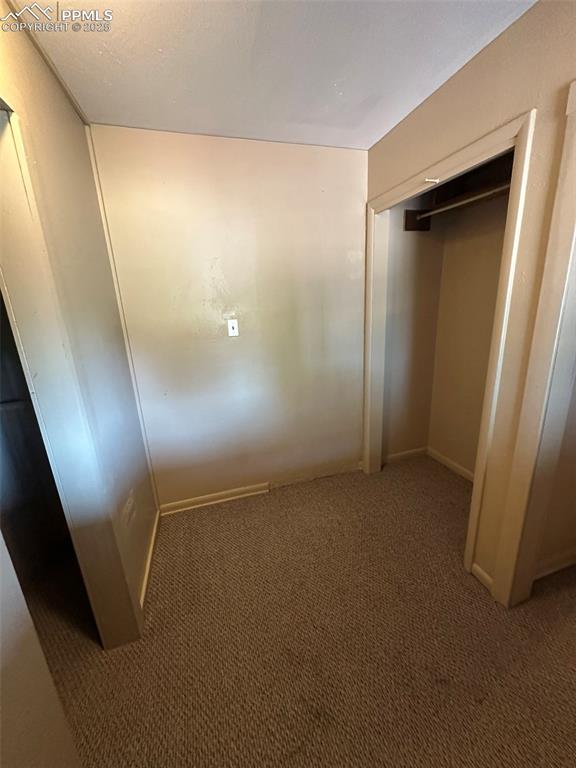
View of seating area and master closets
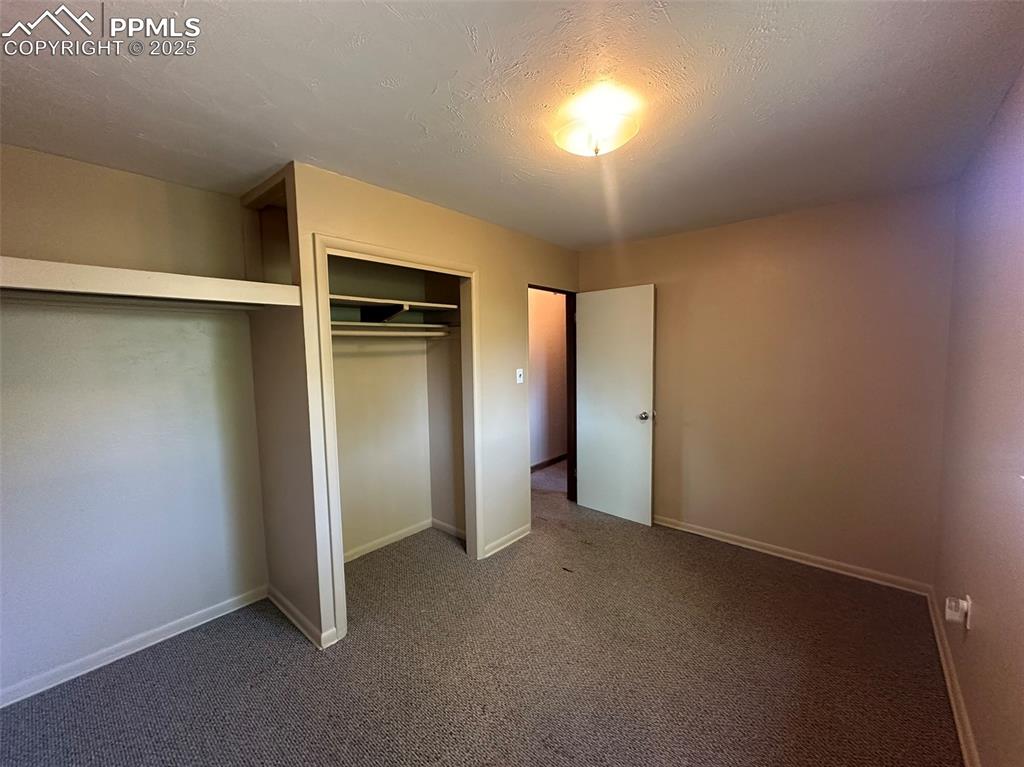
2nd bedroom
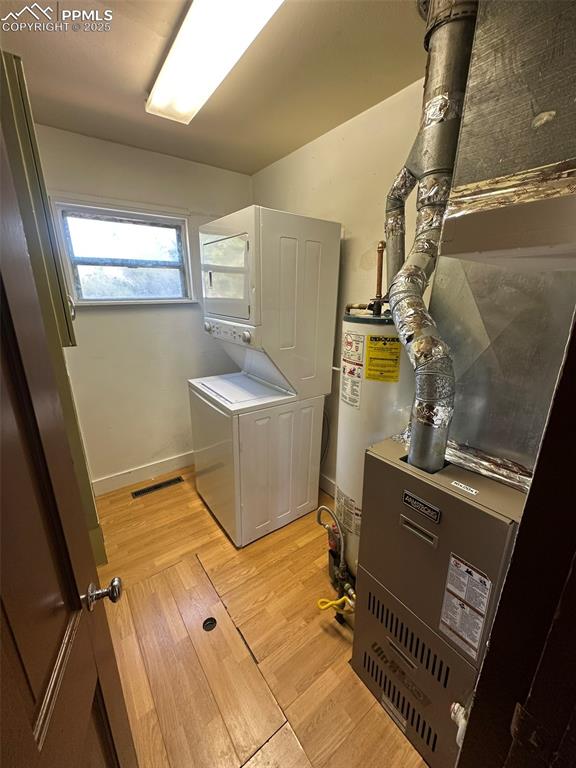
Laundry and utility room
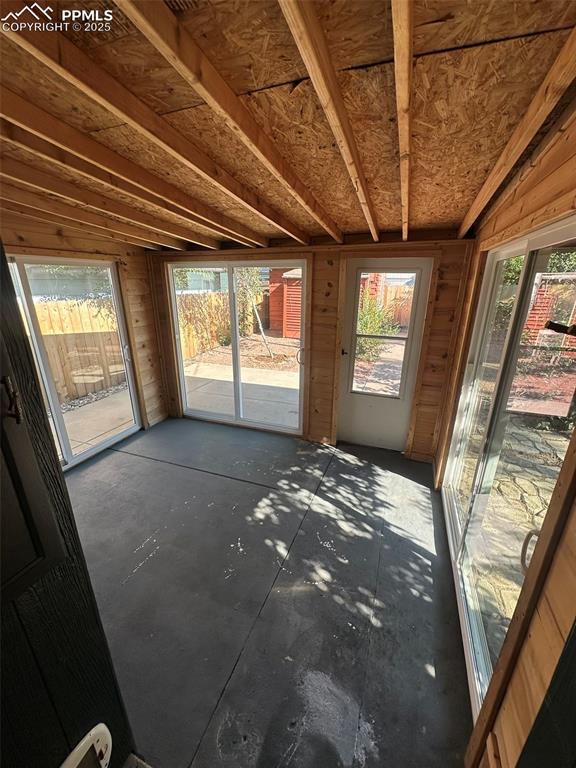
View of workshop / sunroom in the rear of house
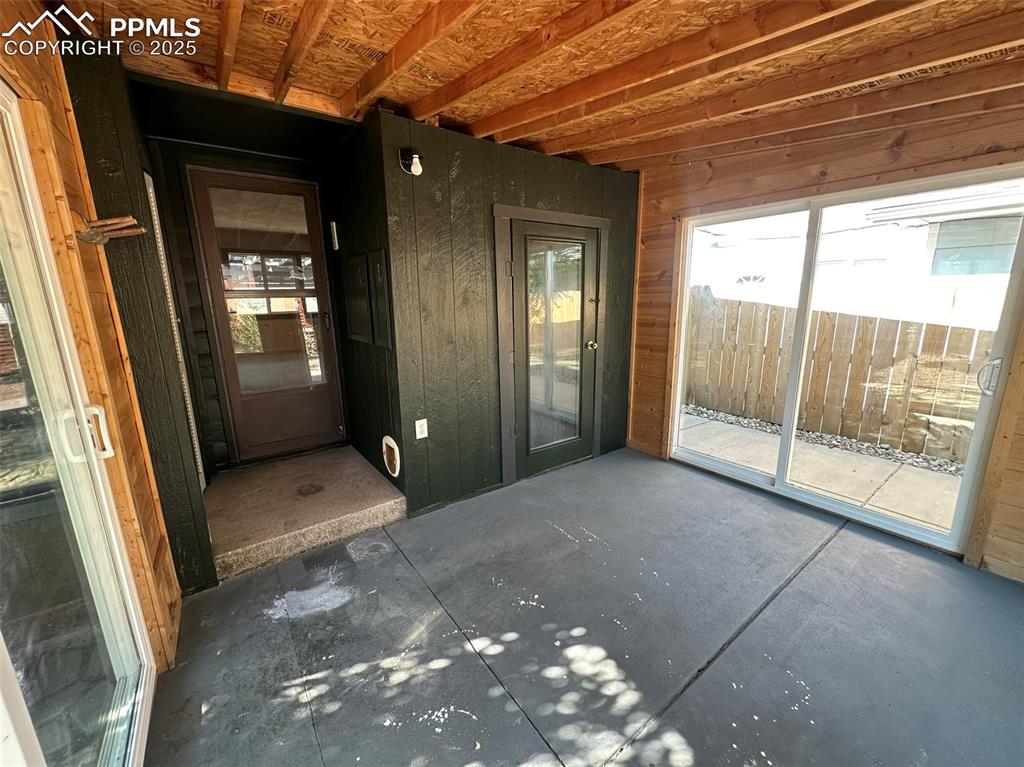
View of sunroom
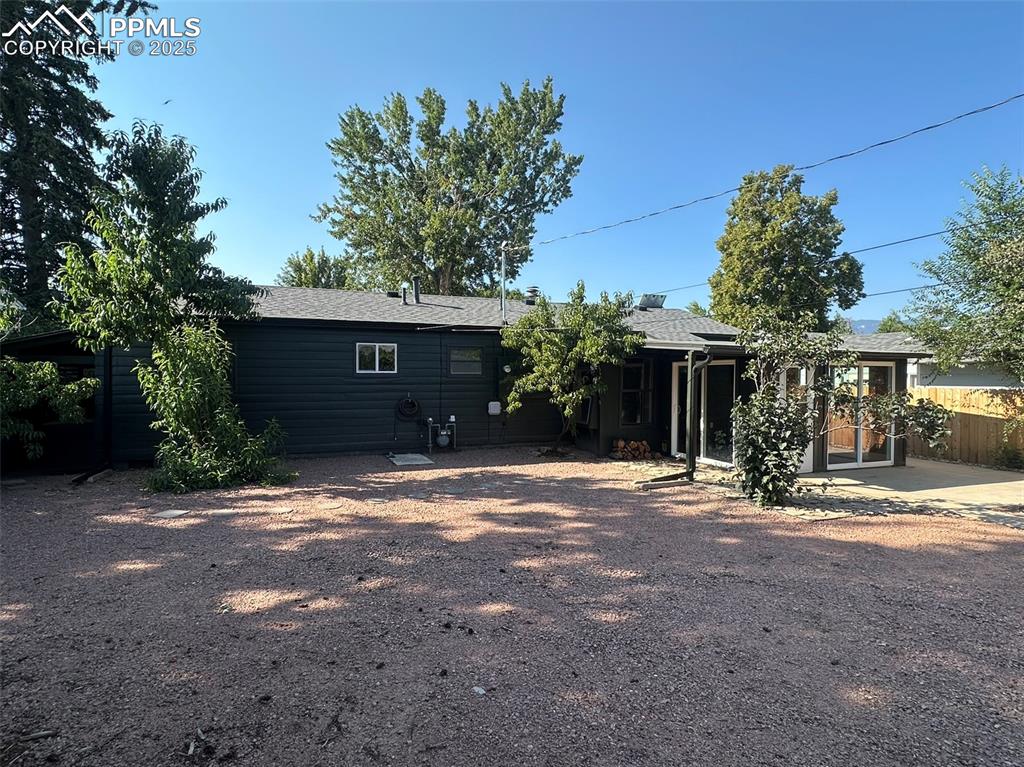
Rear view of property with a patio area and a new comp shingle roof
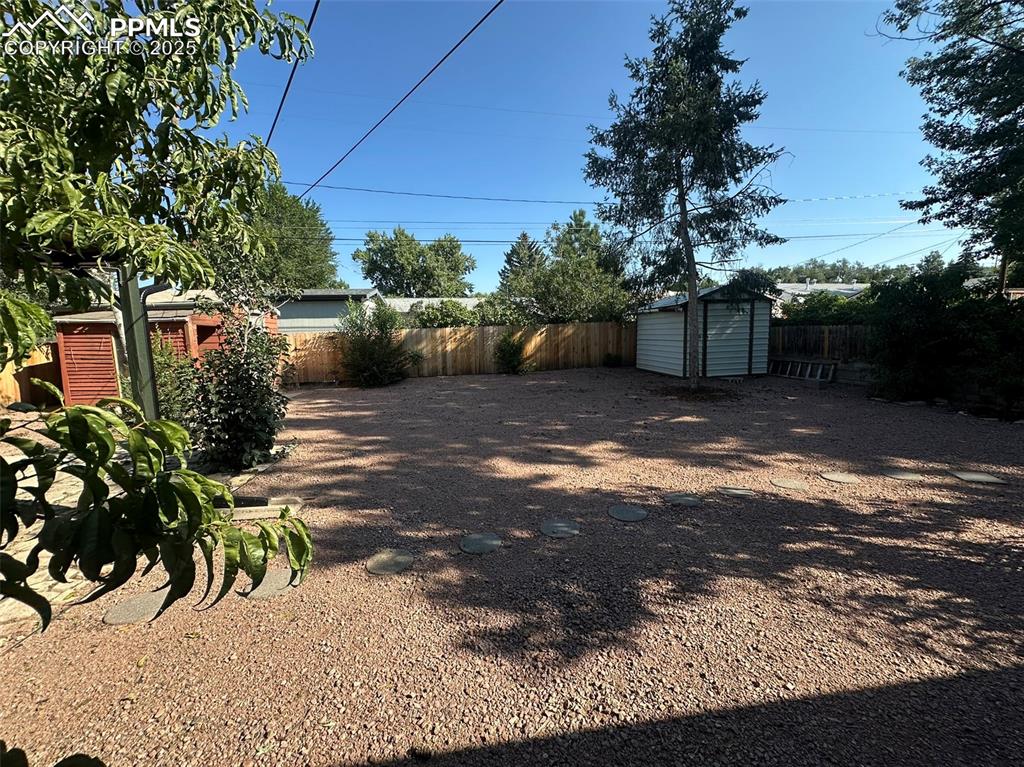
Fenced backyard featuring two sheds
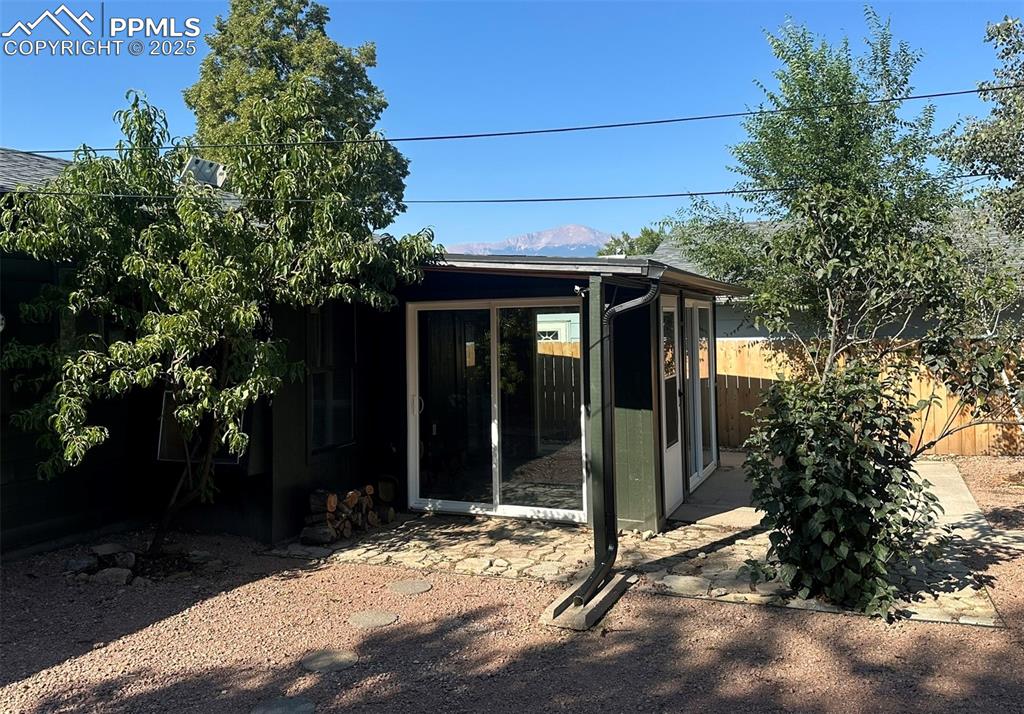
View of Pikes Peak from backyard
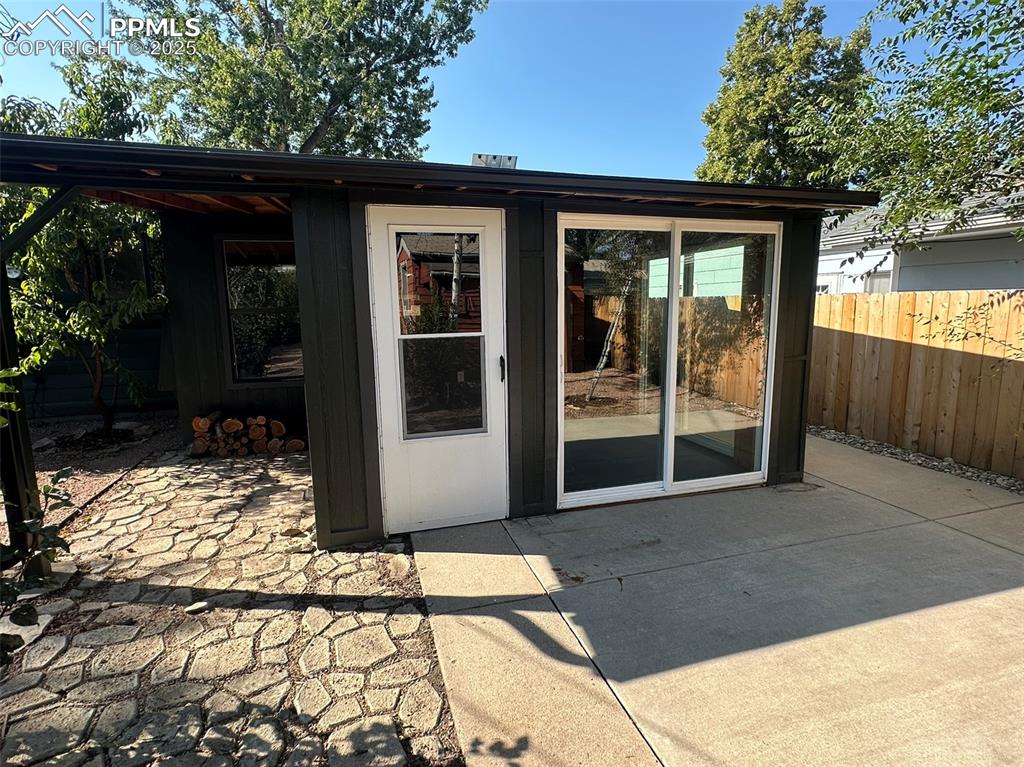
Exterior view of sunroom with 3 Pella sliding doors
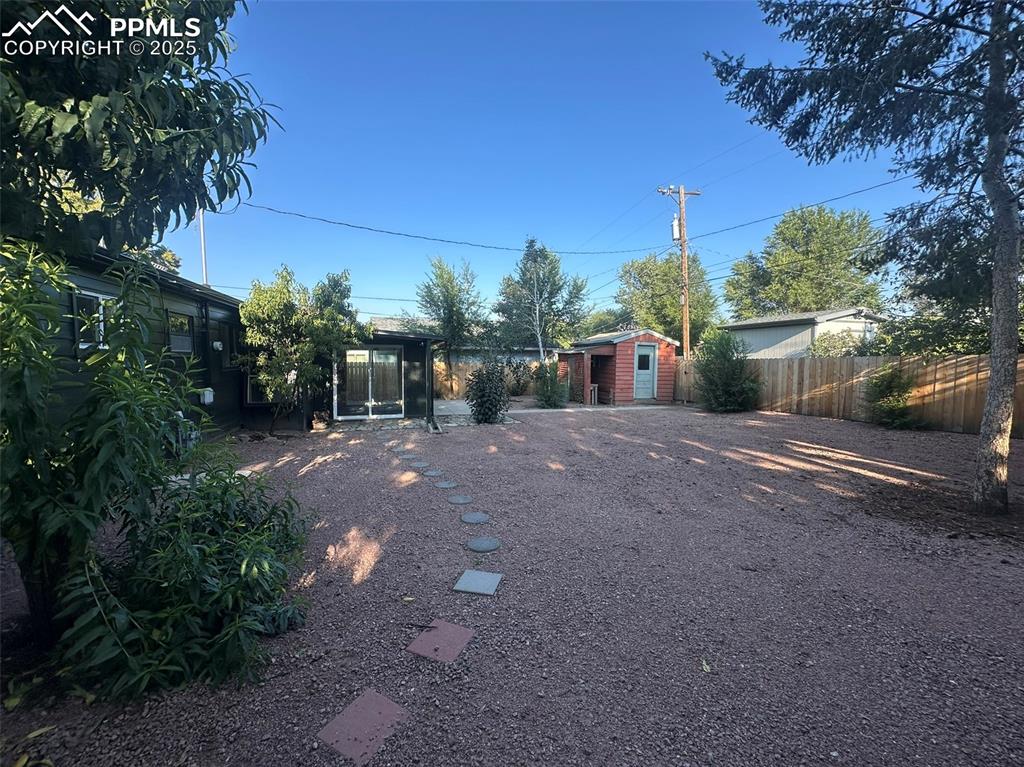
View of yard with peach and aspen trees
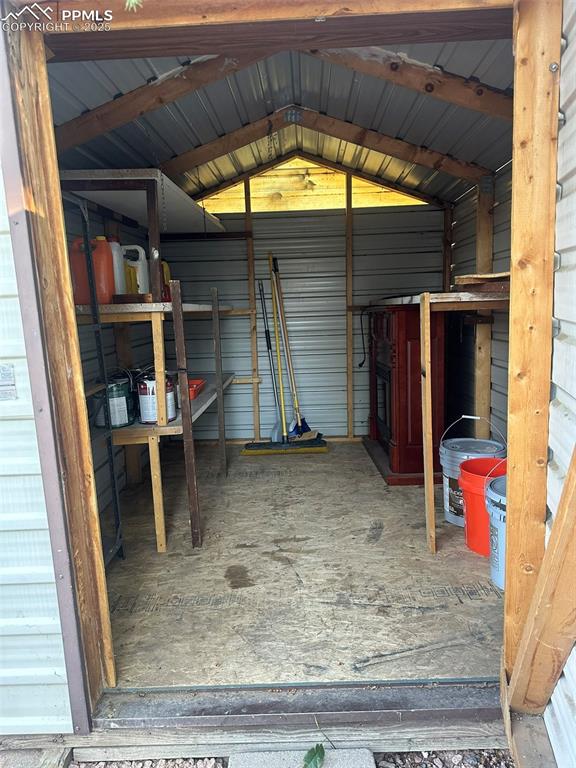
View of storage room
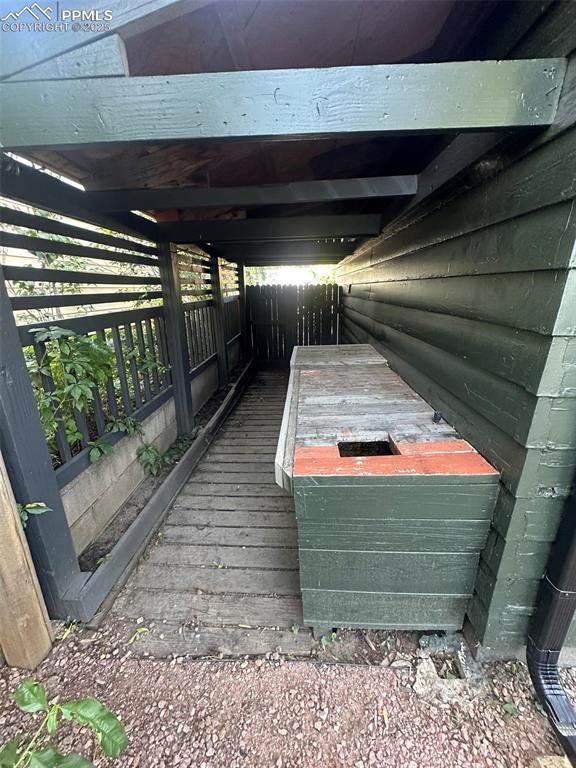
View of outdoor workshop space
Disclaimer: The real estate listing information and related content displayed on this site is provided exclusively for consumers’ personal, non-commercial use and may not be used for any purpose other than to identify prospective properties consumers may be interested in purchasing.