3404 N Institute Street, Colorado Springs, CO, 80907
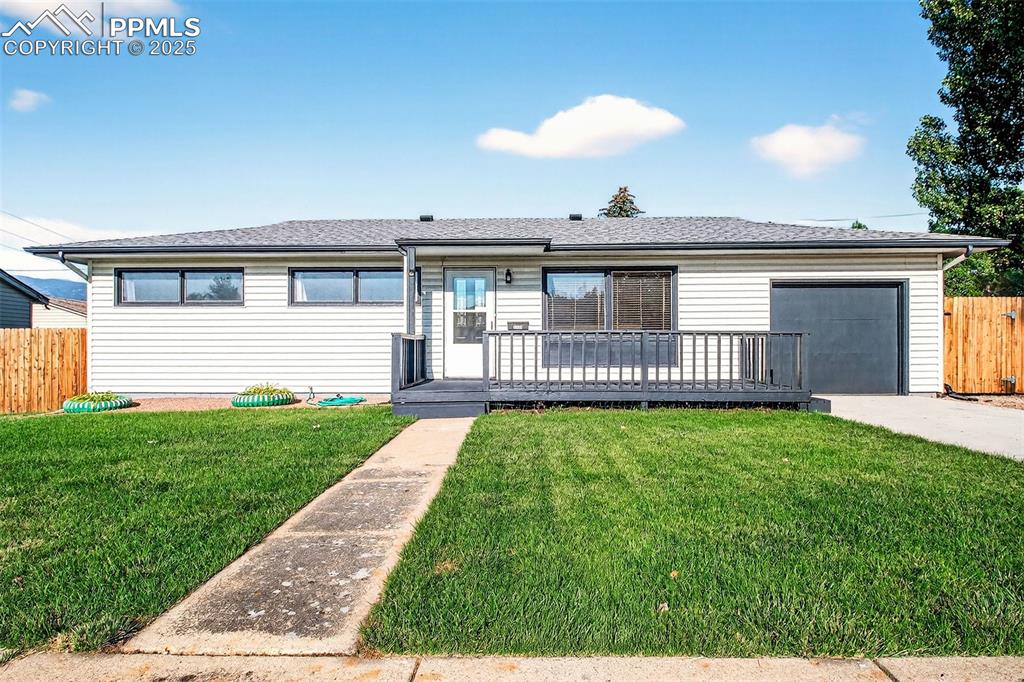
Adorable 4 Bedroom Ranch Home With An Attached 1-Car Garage
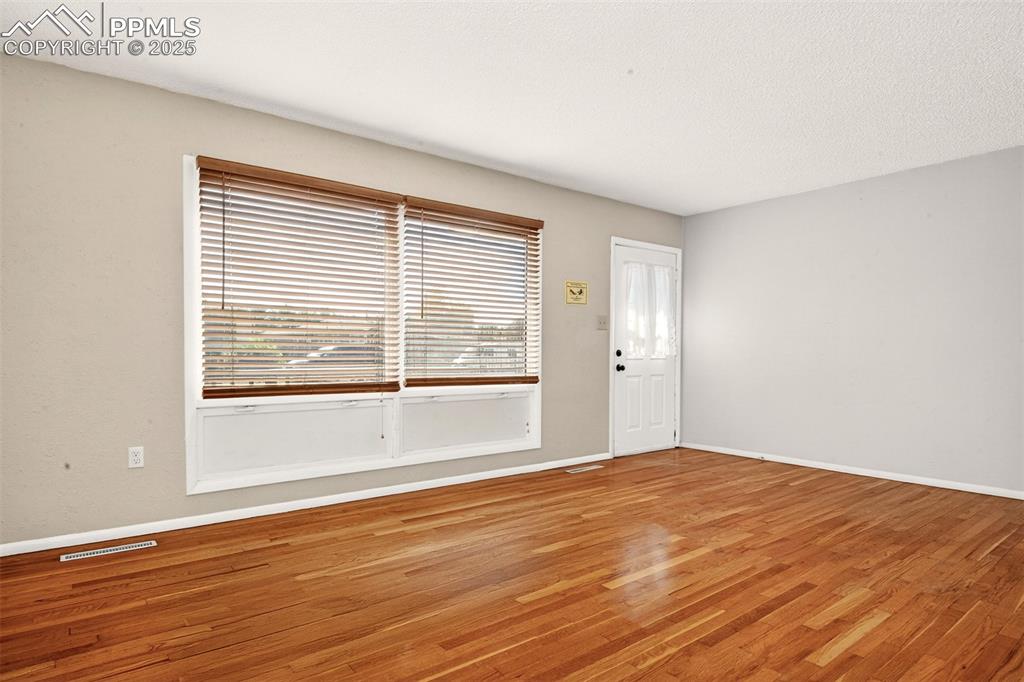
Entrance, Hardwood Flooring In The Living Room
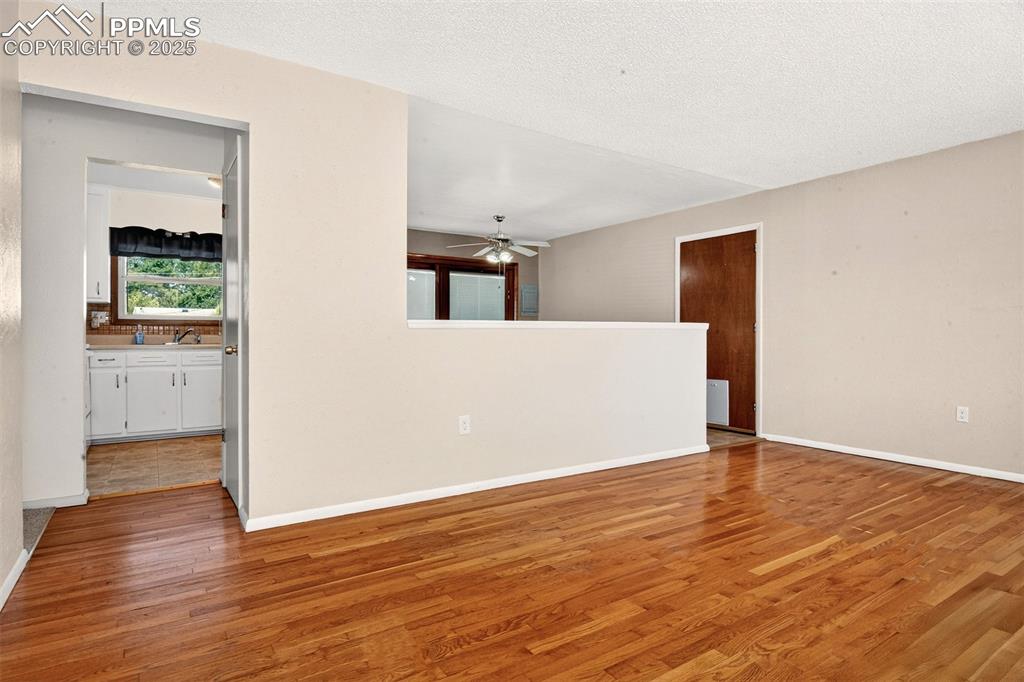
Entry To The Eat-In Kitchen, Garage Entrance To The Right.
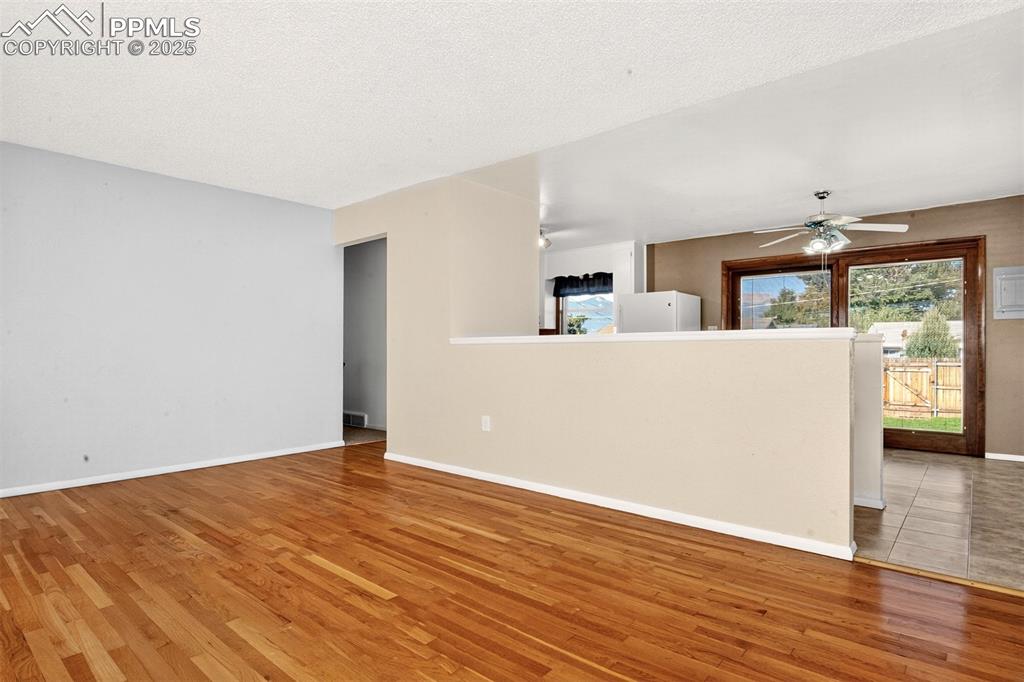
Living Room Opens Ito The Dining Area/Kitchen, and Walk-Out To The Back Yard/Patio, With Pike Peak Views
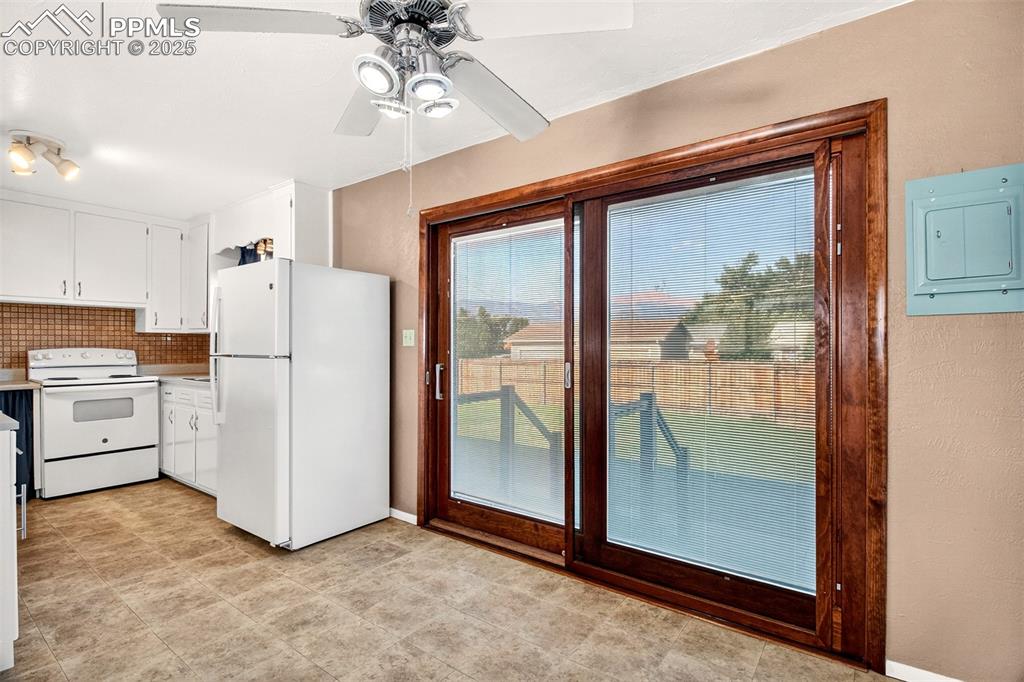
Ceiling Fan in Dining Niche, Views Of Pikes Peak From The Back Patio and Window
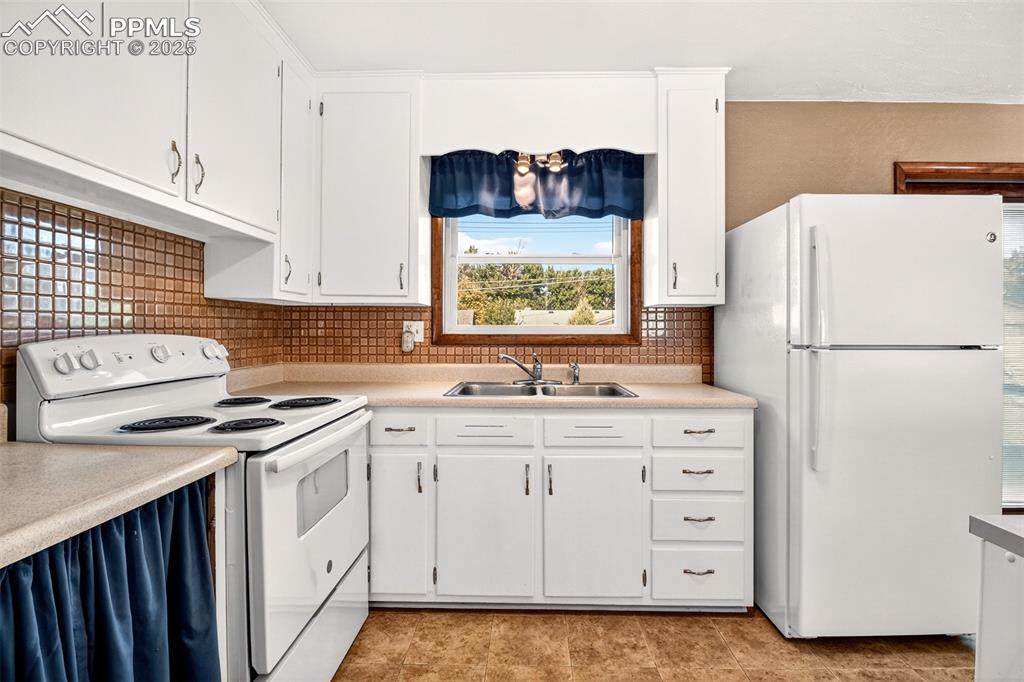
Tile Backsplash, Mountain View From The Window
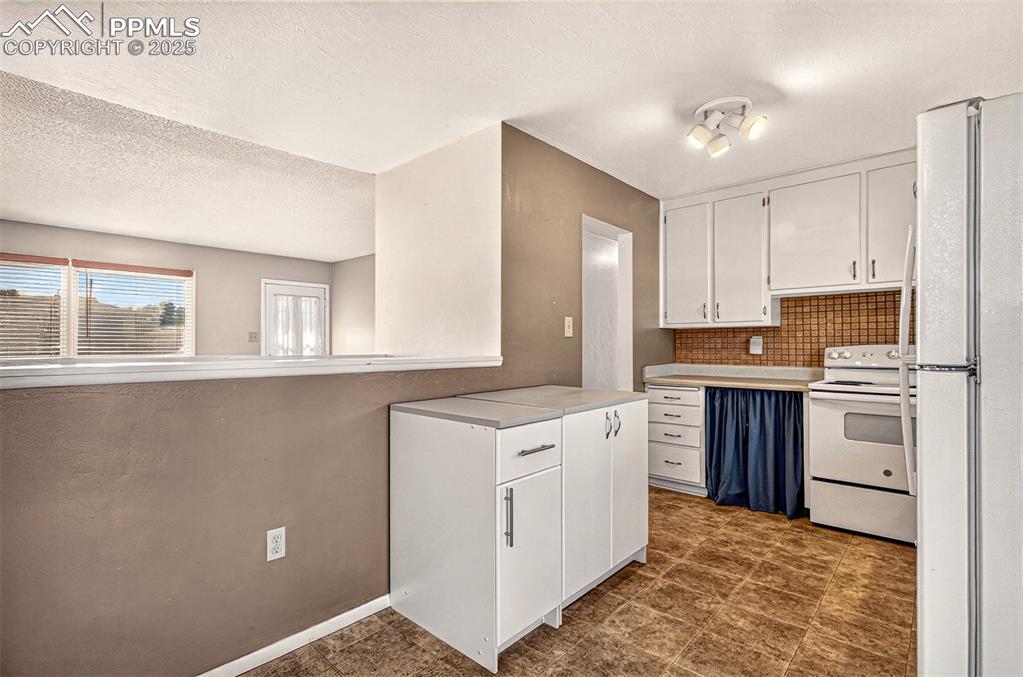
Lots of Natural Light
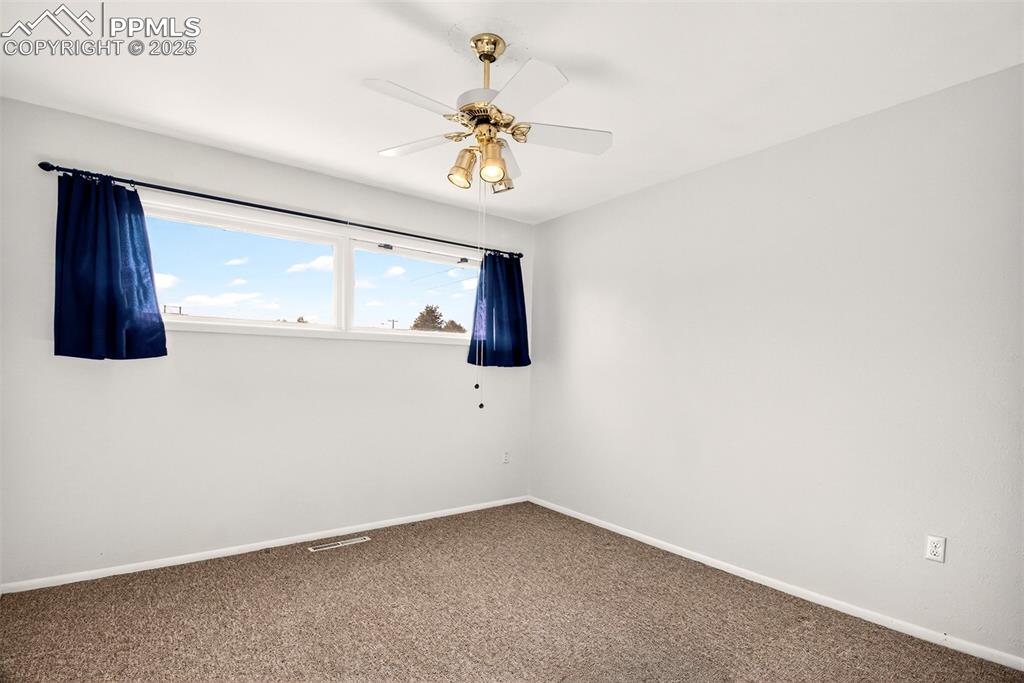
Ceiling Fan, Hardwood Flooring Under The Carpet
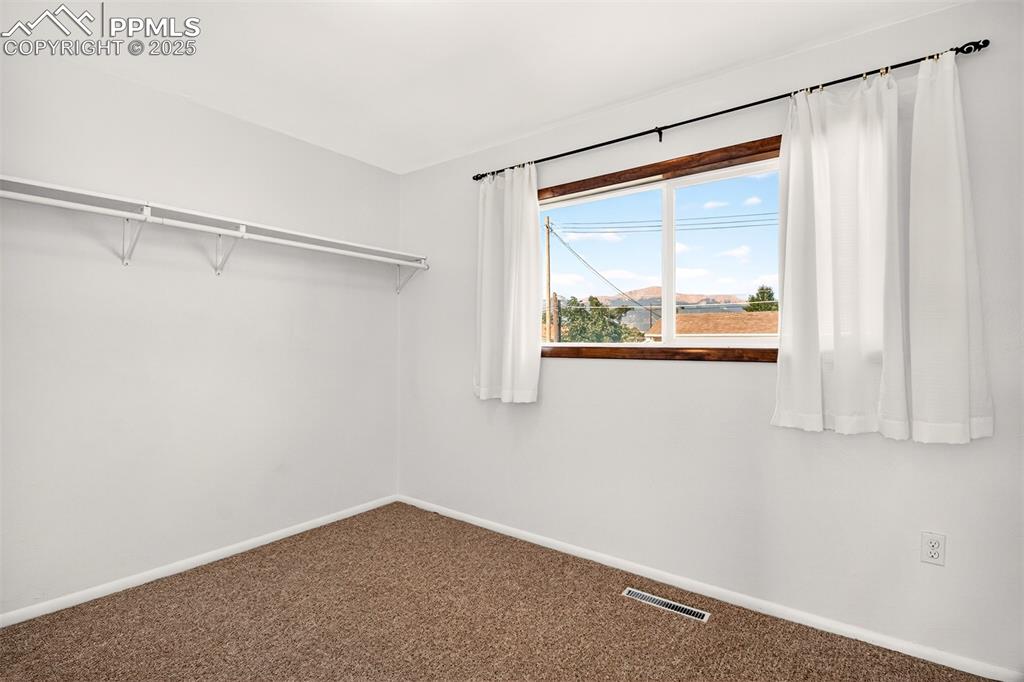
Main Level Bedroom #2, Hardwood Flooring Under The Carpet
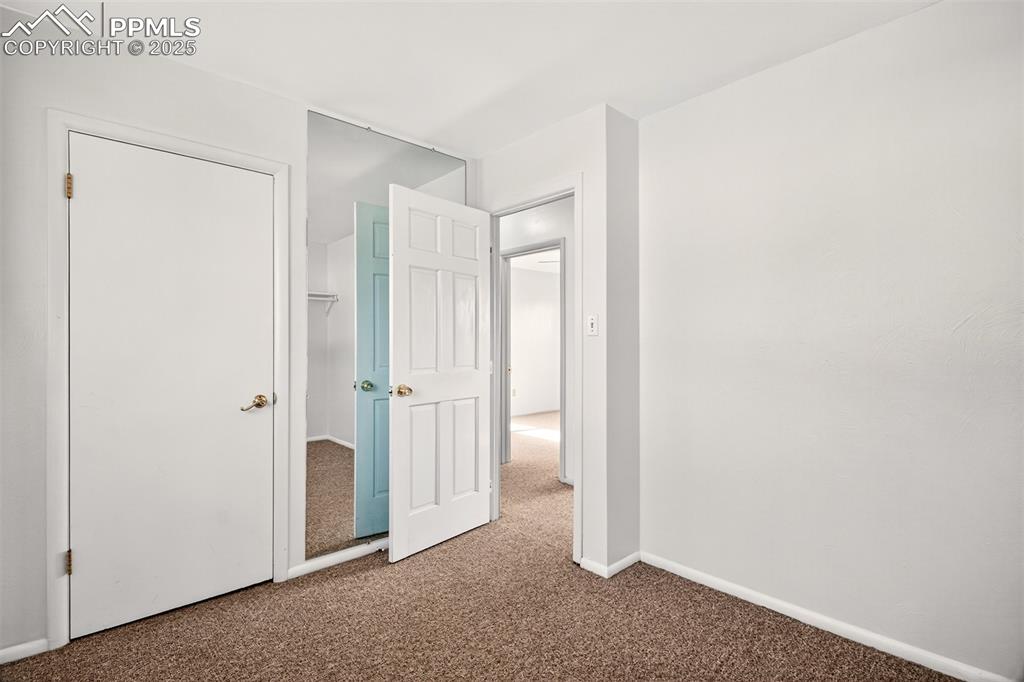
Main Level Bedroom #2
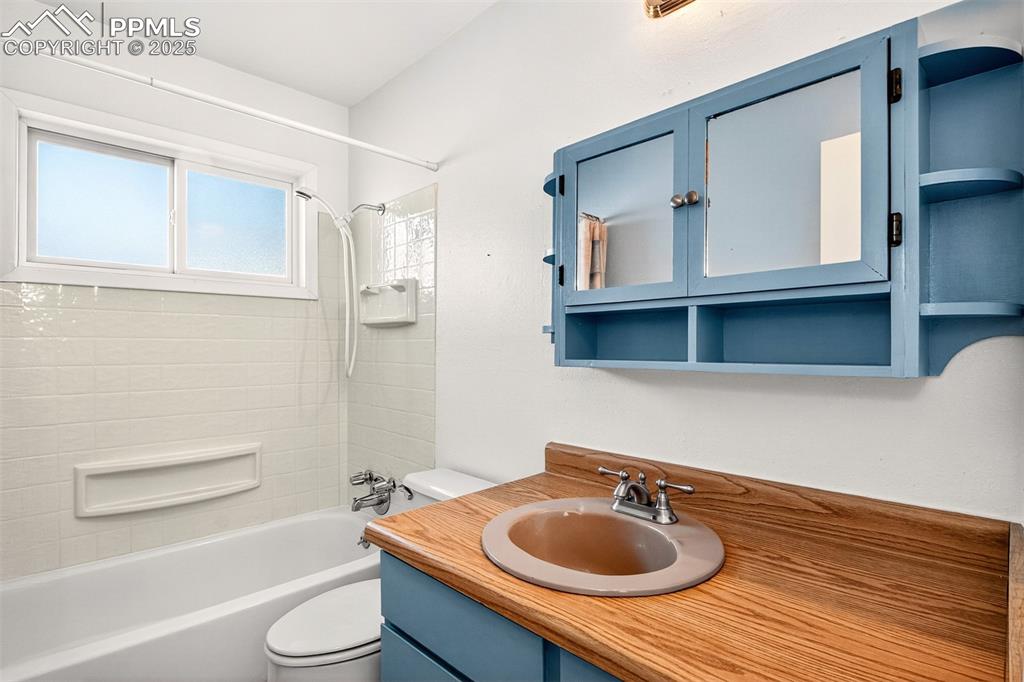
Bathroom with tub / shower combination and vanity
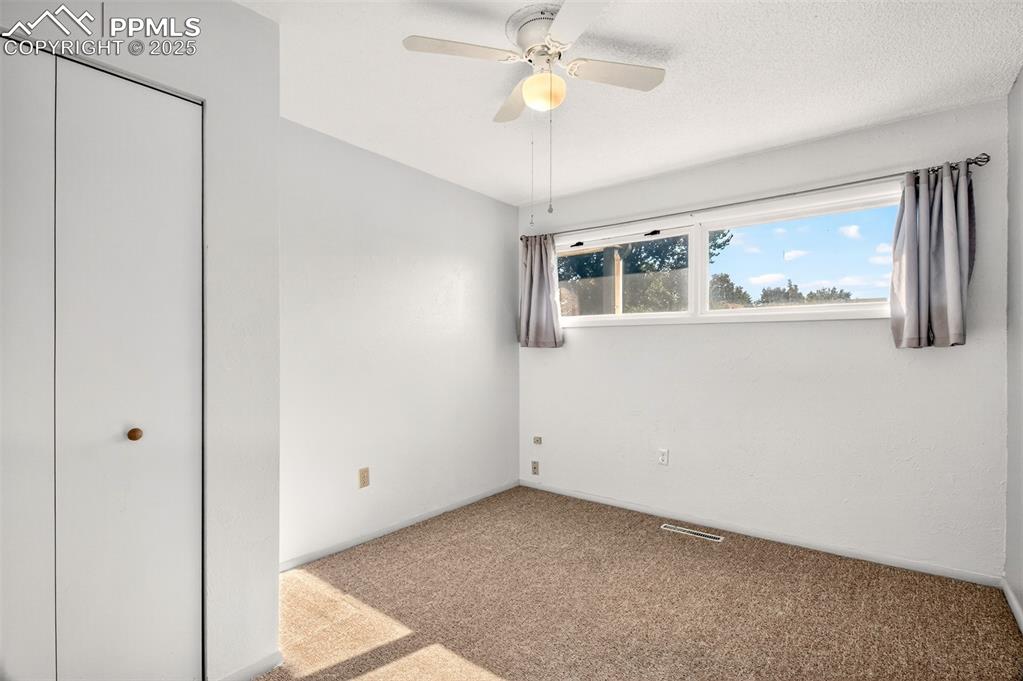
Main Level Bedroom #3 With Ceiling Fan, Hardwood Floor Under The Carpet
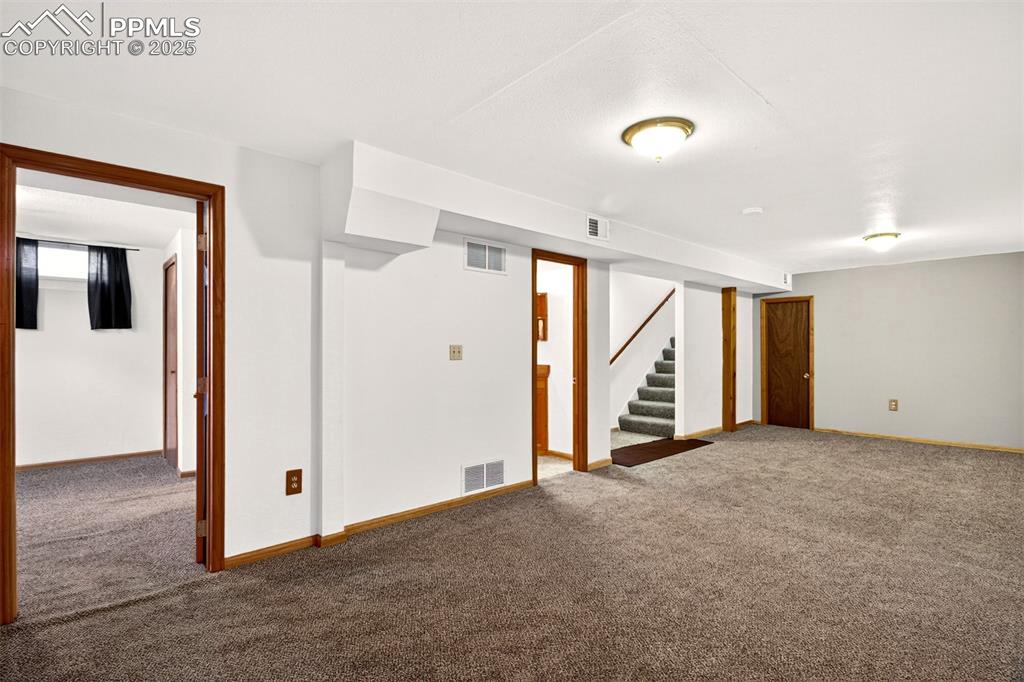
Basement Family Room With Bedroom #4 and Bathroom. Plenty of Storage In The Store Room And Laundry
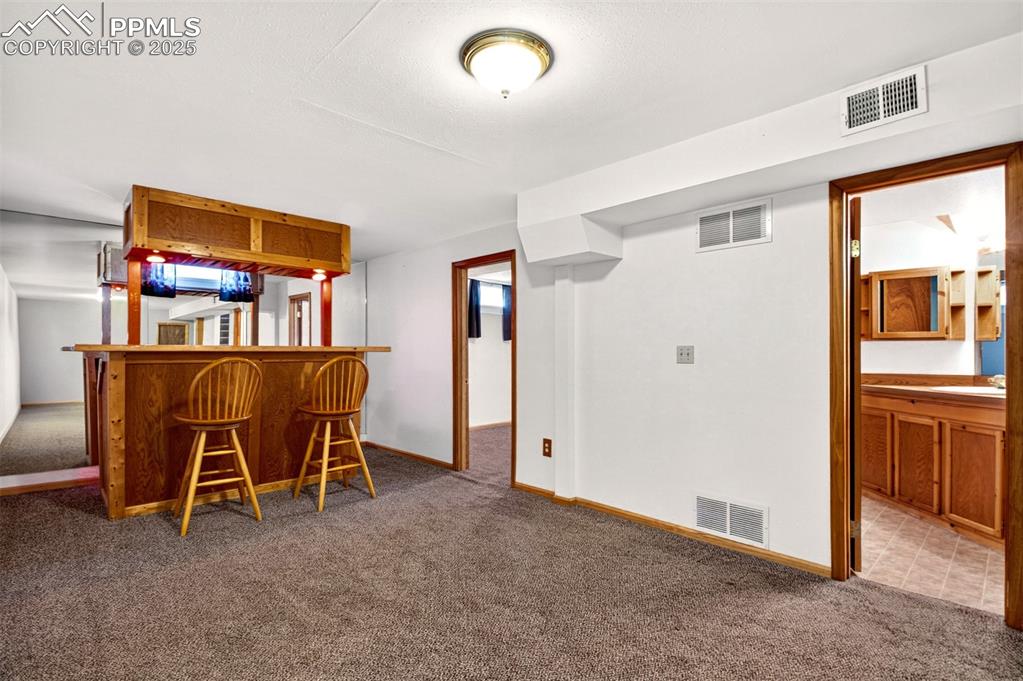
Basement Family Room Looking Into The Bedroom And Attached Bathroom
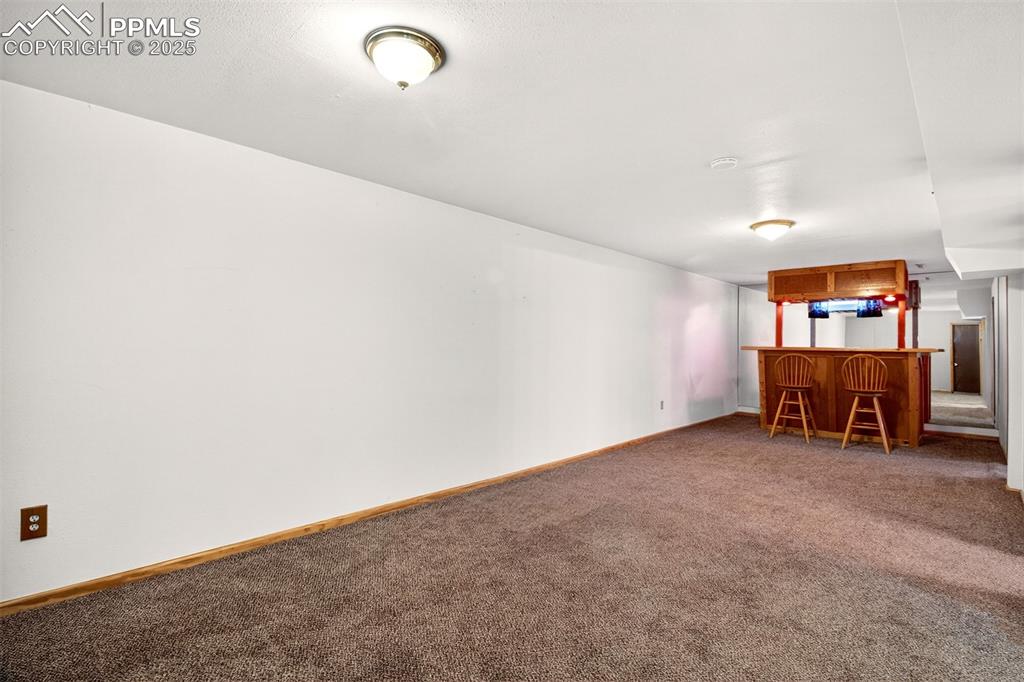
Rec Family Room With Soda Bar
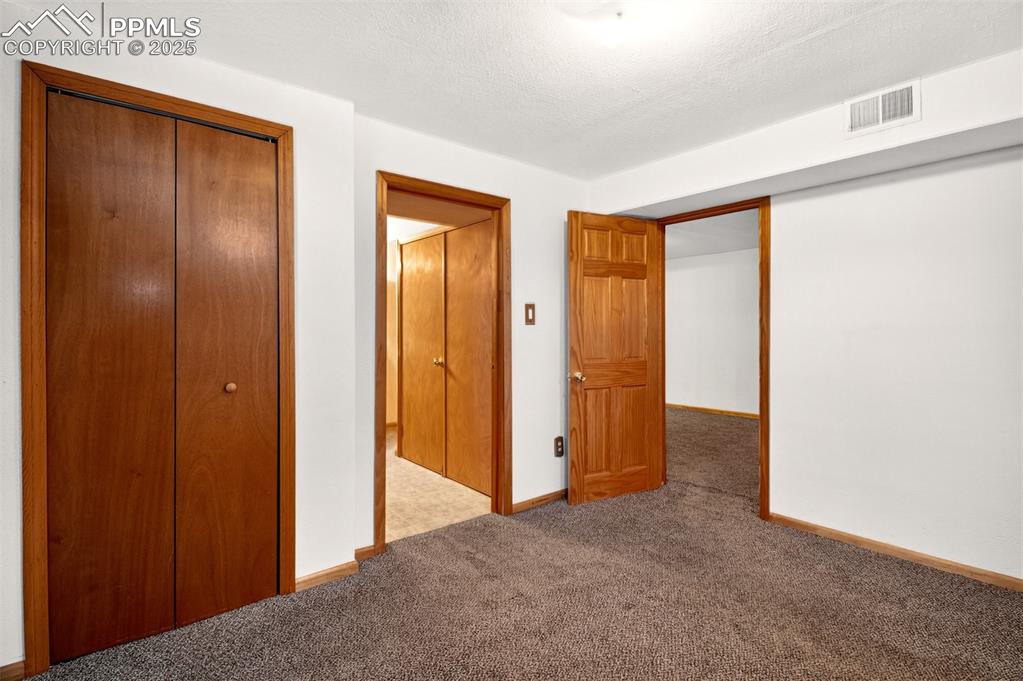
Bedroom #4 With Attached Bathroom
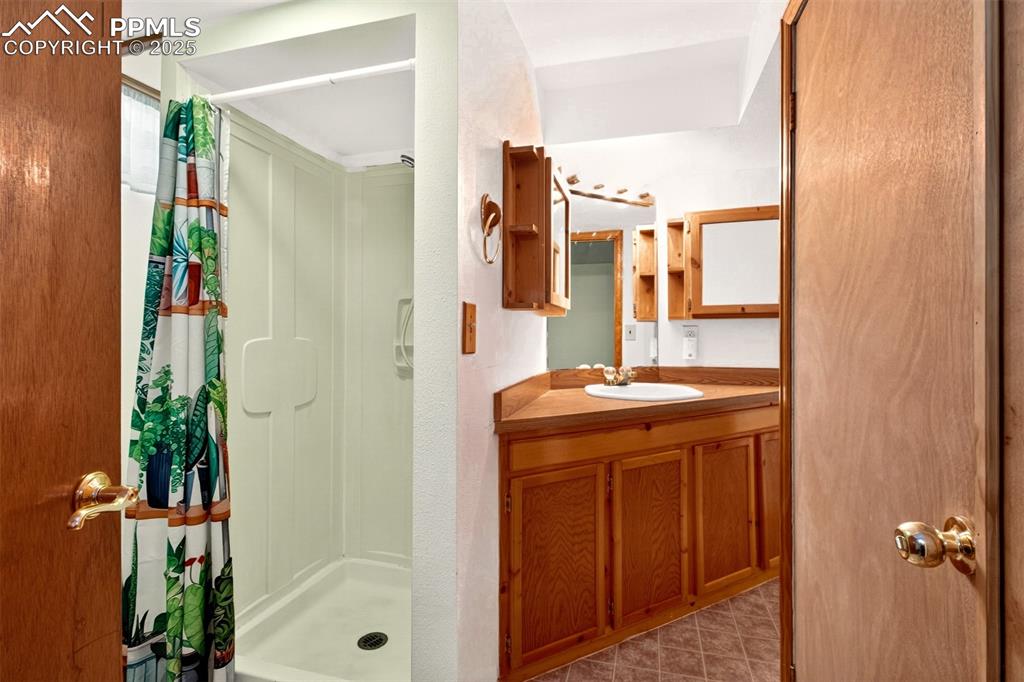
Guest Bathroom In Basement
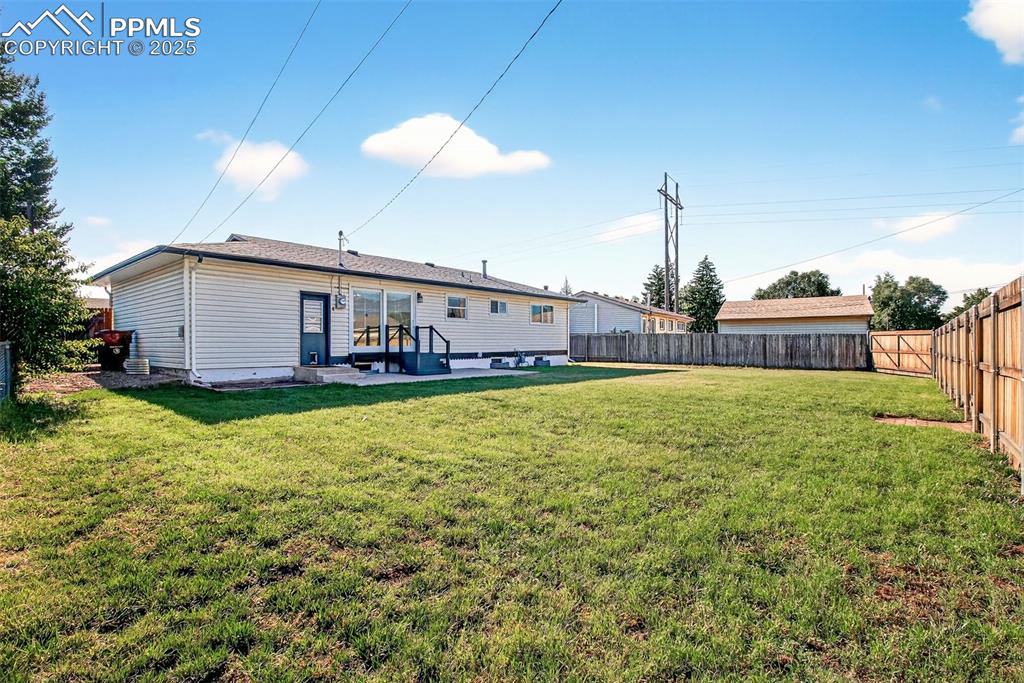
Generous 23x10 Back Patio, RV Gate In The Far Right Corner With Alley Access.
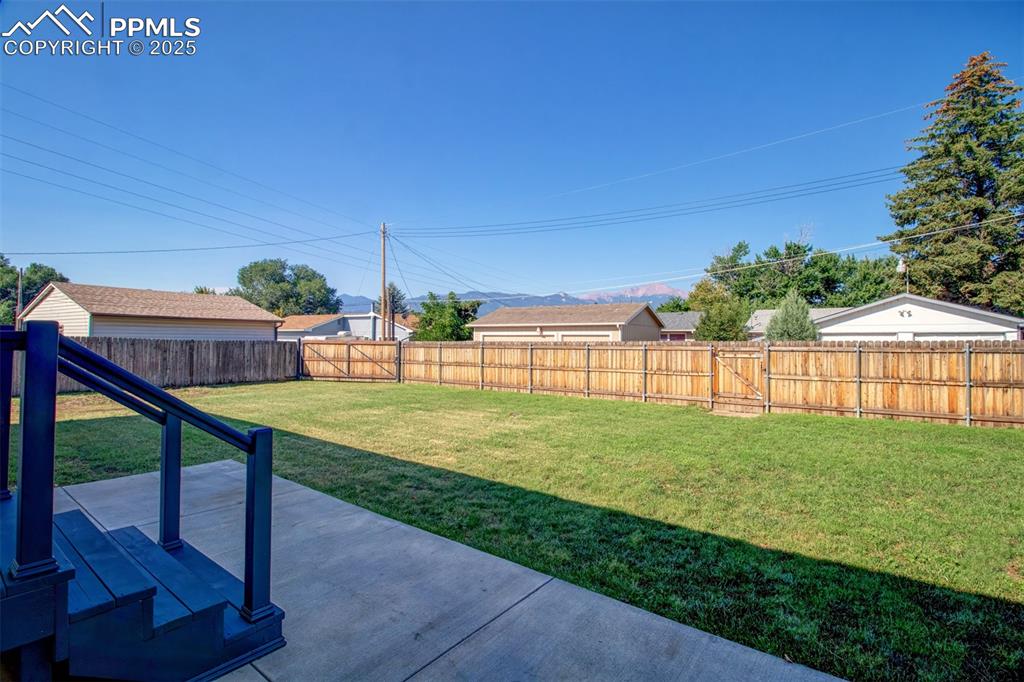
Pikes Peak View From The Patio
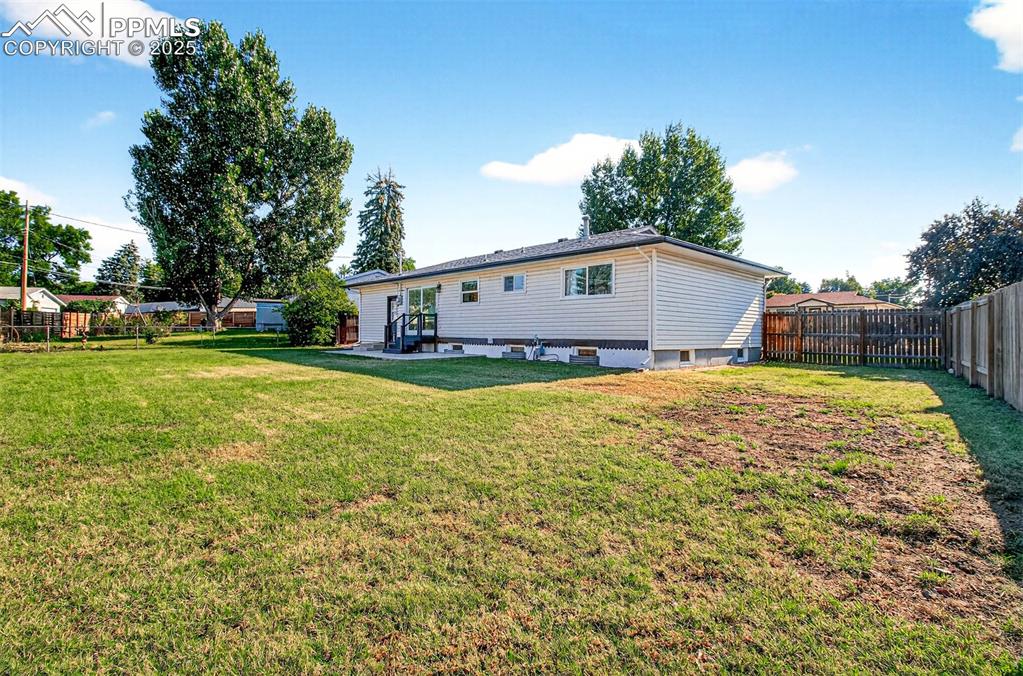
Large, Fully Fenced Yard
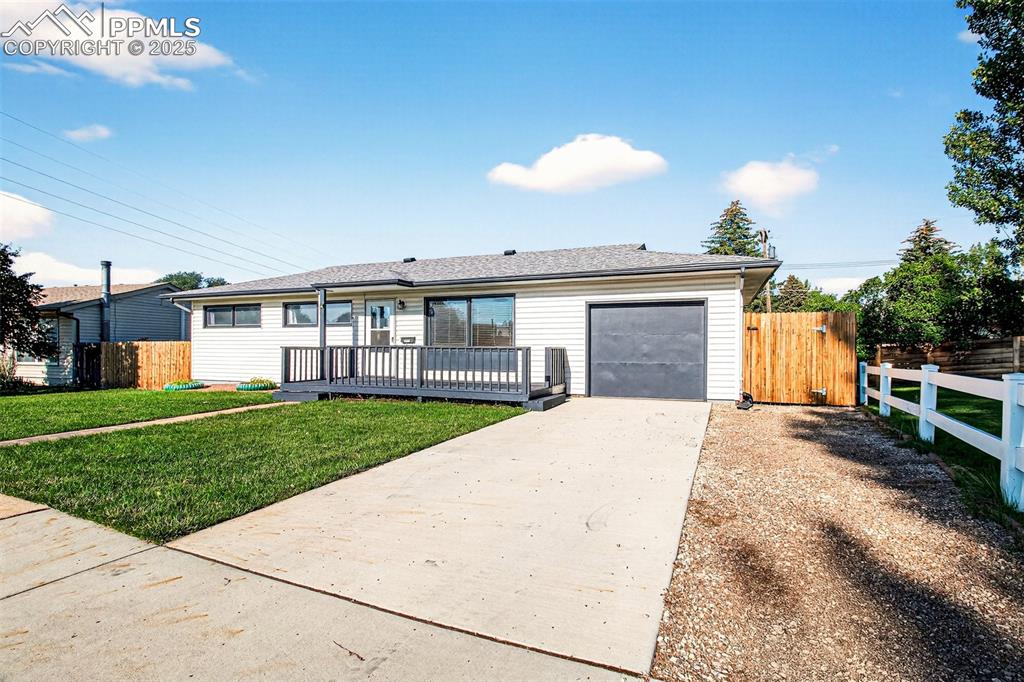
Plenty Of Off Street Parking, Quiet Neighborhood
Disclaimer: The real estate listing information and related content displayed on this site is provided exclusively for consumers’ personal, non-commercial use and may not be used for any purpose other than to identify prospective properties consumers may be interested in purchasing.