730 Mediterranean Point, Colorado Springs, CO, 80910
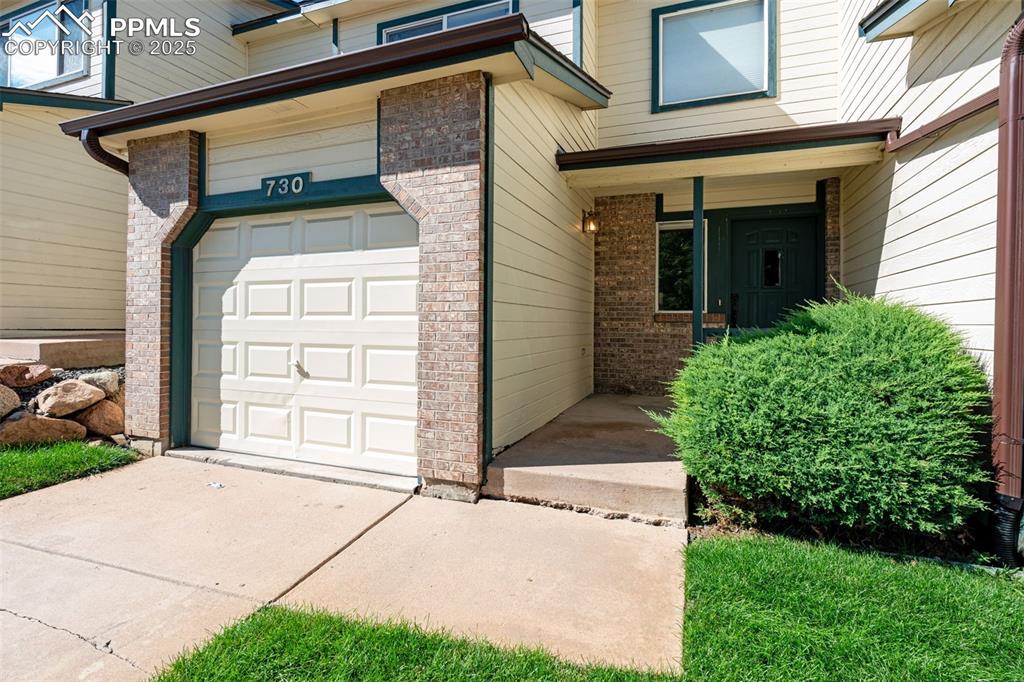
Property entrance with a garage, driveway, and brick siding
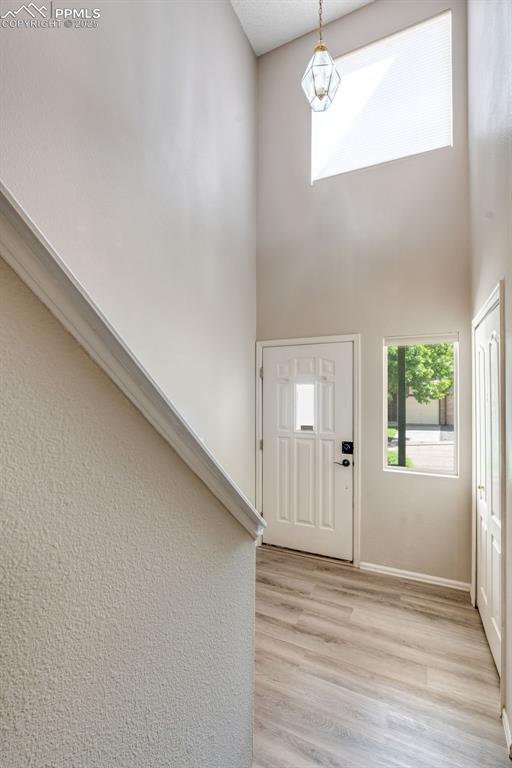
Entryway with light wood-style flooring and a high ceiling
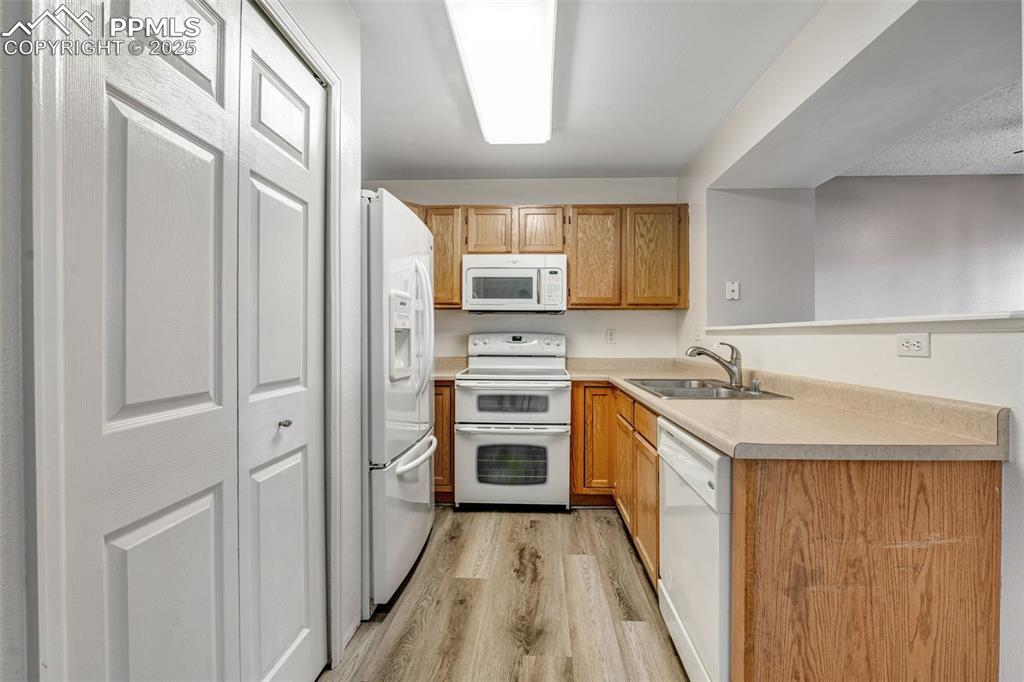
Kitchen with white appliances, light countertops, light wood-style floors, and brown cabinetry
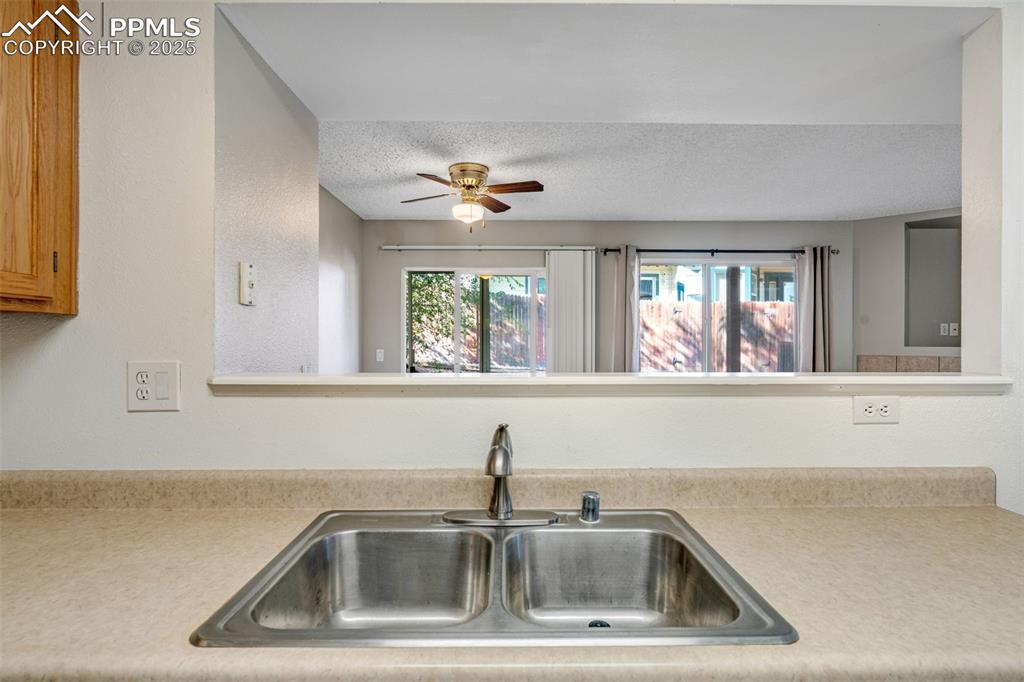
Kitchen featuring light countertops, a textured ceiling, a textured wall, and a ceiling fan
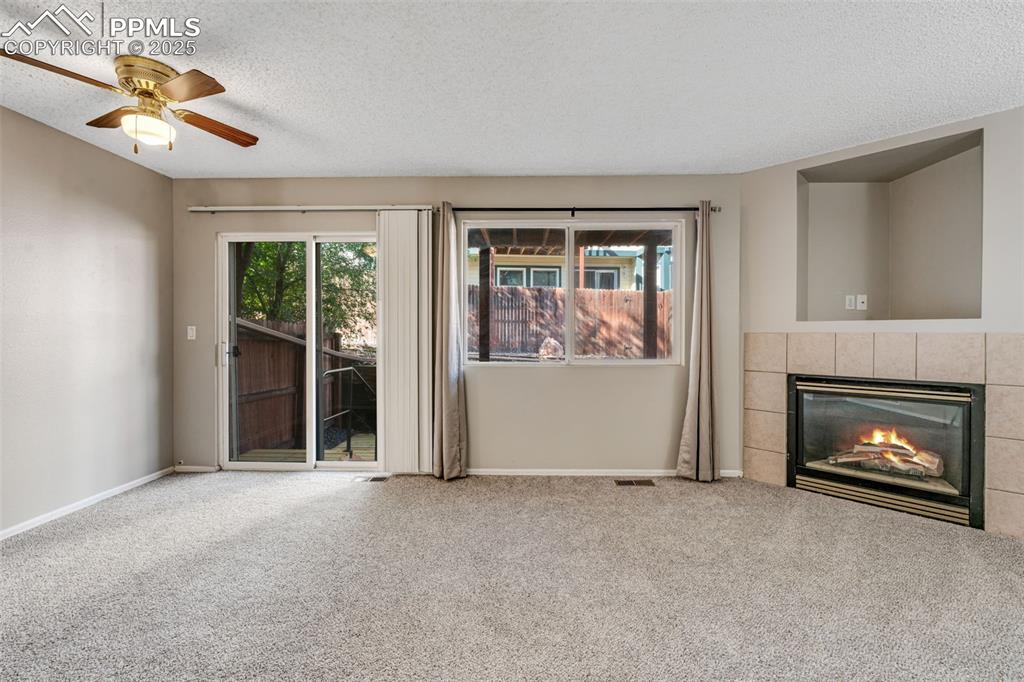
living room featuring, carpet floors, healthy amount of natural light, and a tile fireplace
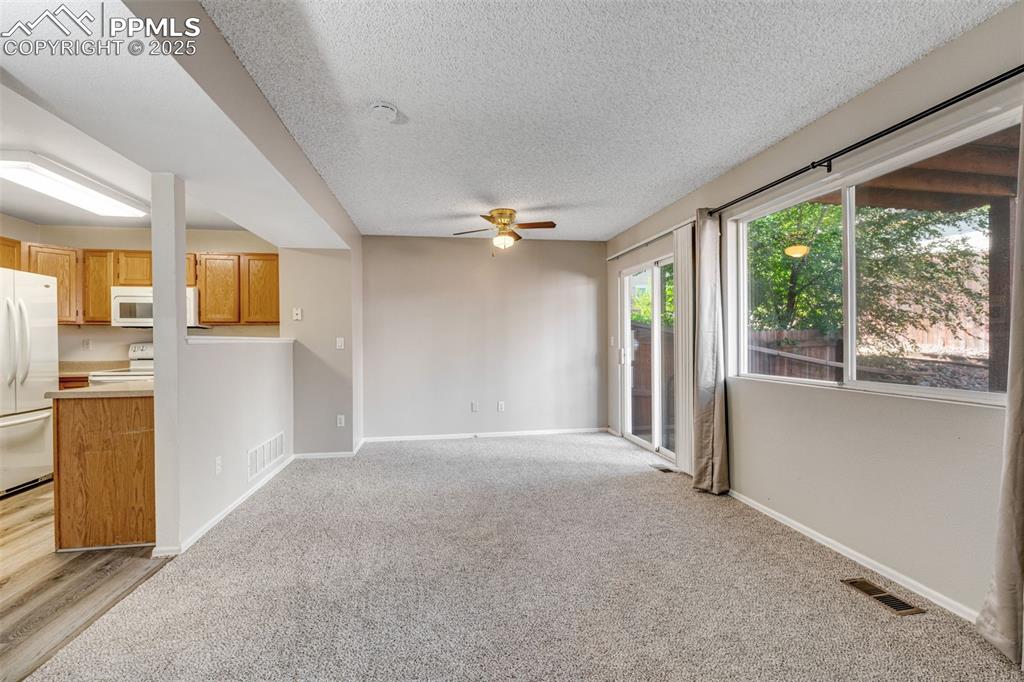
Unfurnished living room featuring a ceiling fan, light carpet, and a textured ceiling
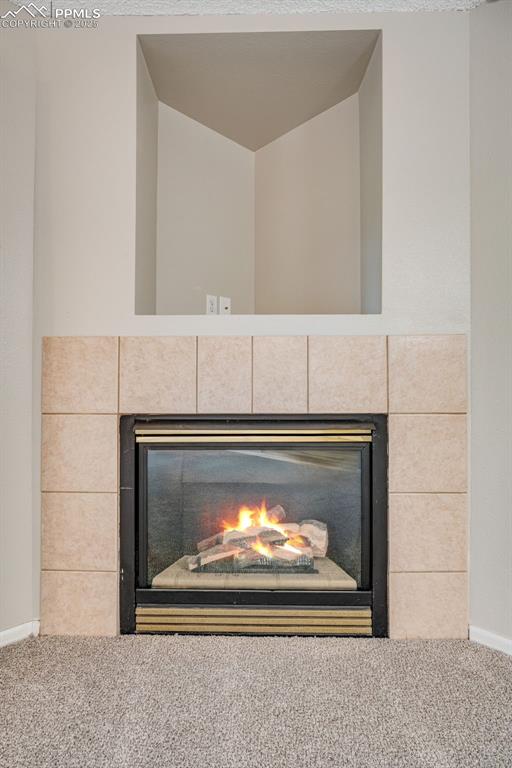
Detailed view of a tile fireplace and carpet flooring
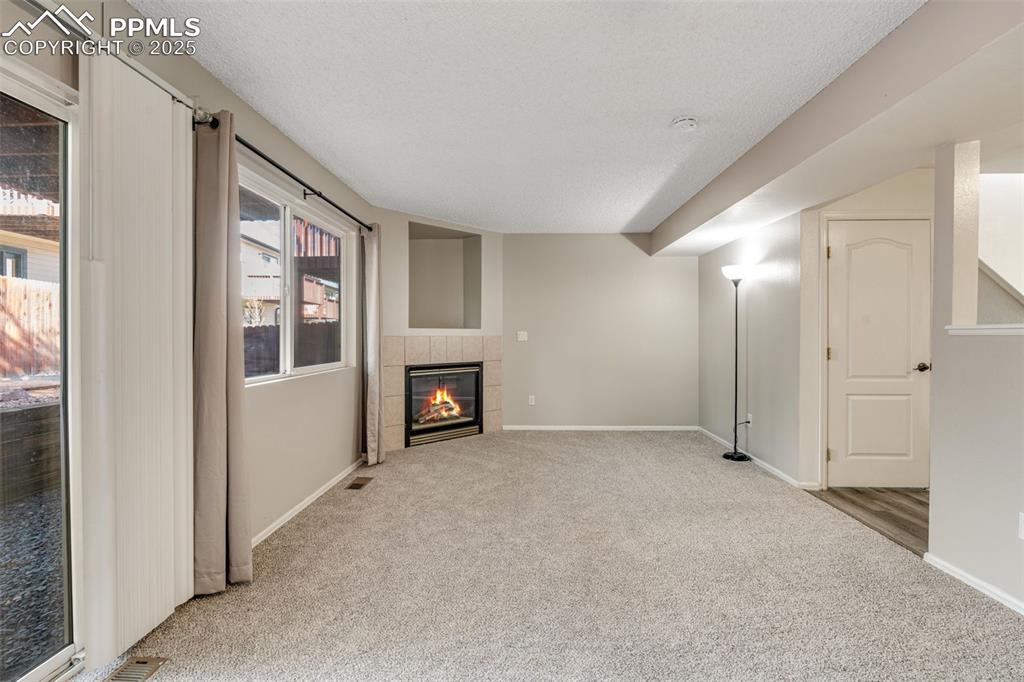
Unfurnished living room featuring carpet, a fireplace, and a textured ceiling
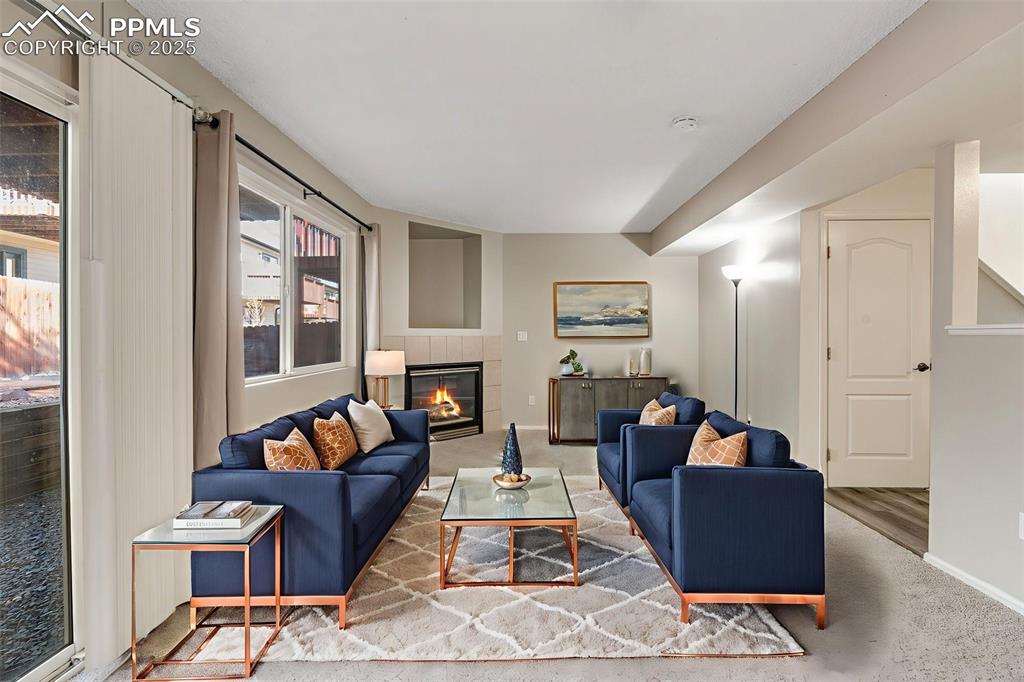
Virtual Staged. Carpeted living room featuring a tiled fireplace and baseboards
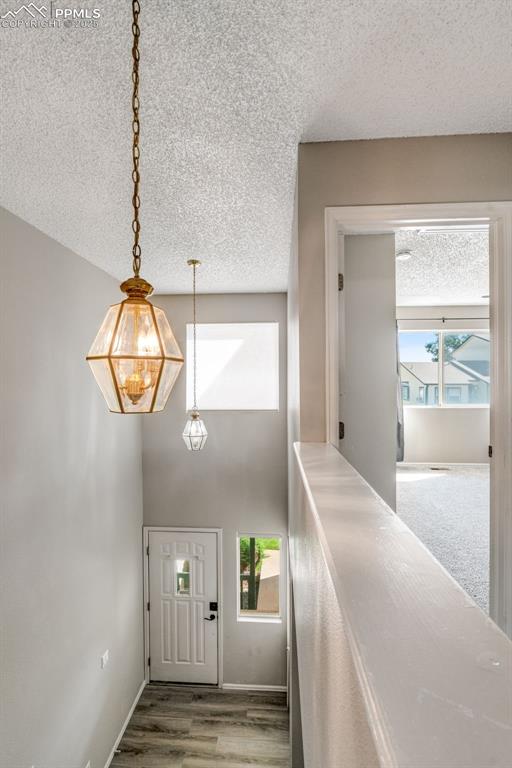
Foyer featuring a textured ceiling, wood finished floors, and a high ceiling
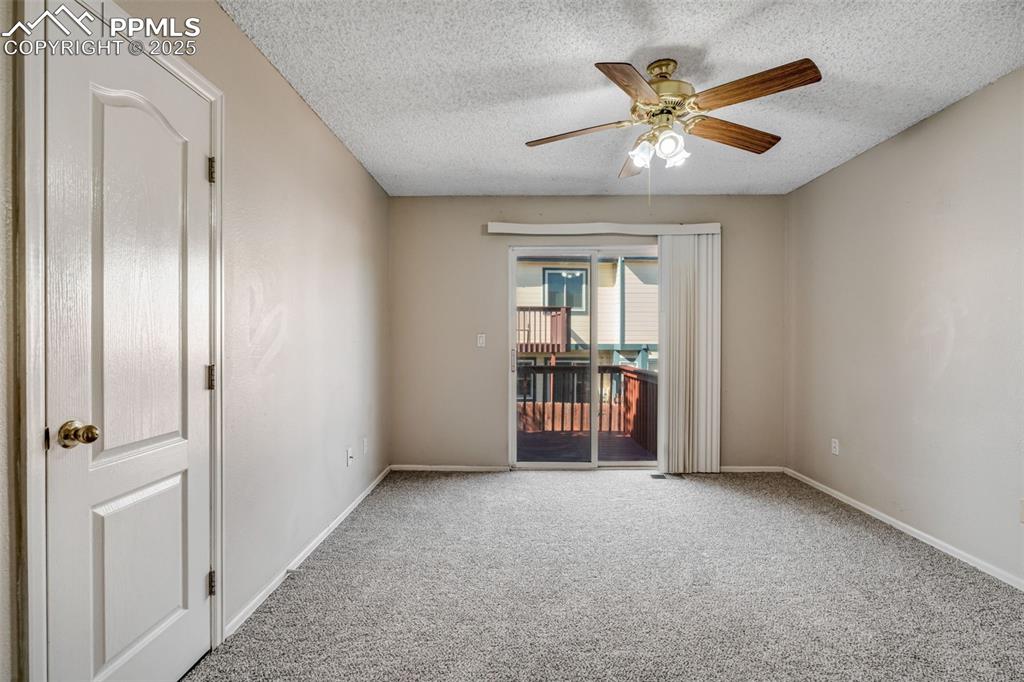
Primary bedroom with a ceiling fan and a patio
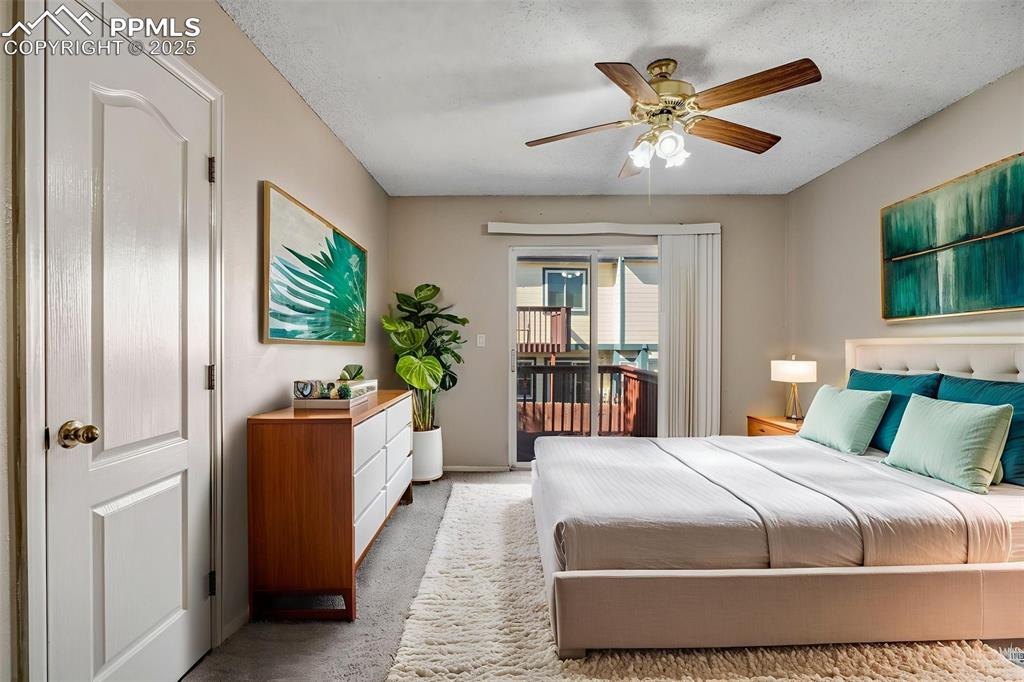
Virtual staged. Bedroom with carpet, access to outside, ceiling fan, and a textured ceiling
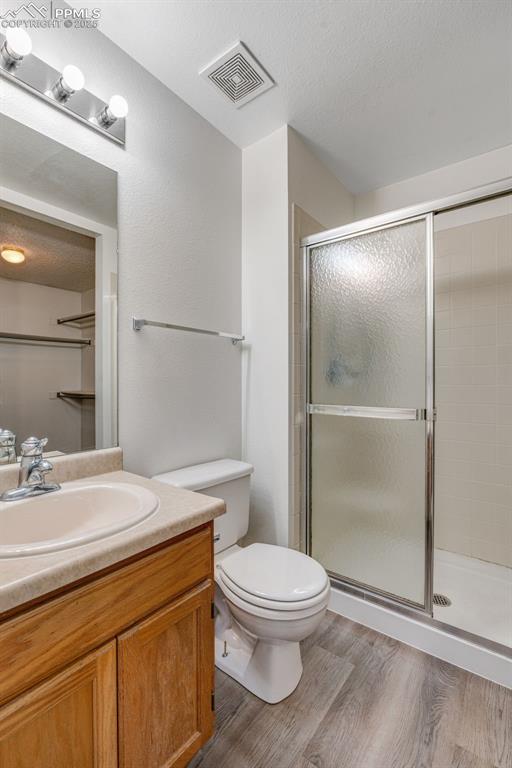
Full bath featuring a textured ceiling, a shower stall, vanity, and light wood finished floors
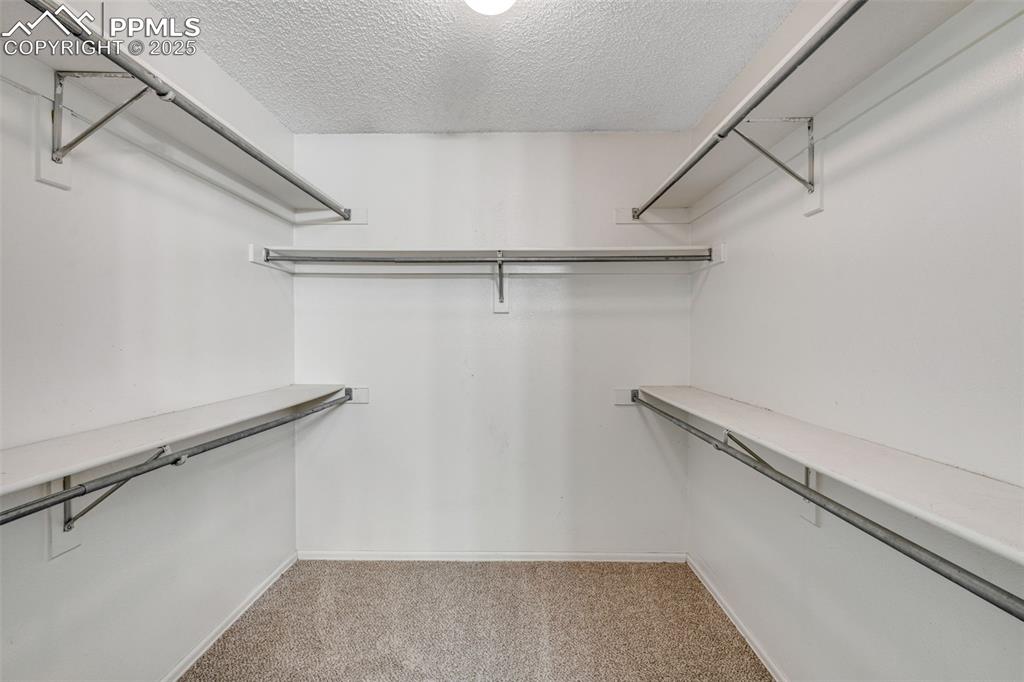
Primary Walk in closet with light colored carpet
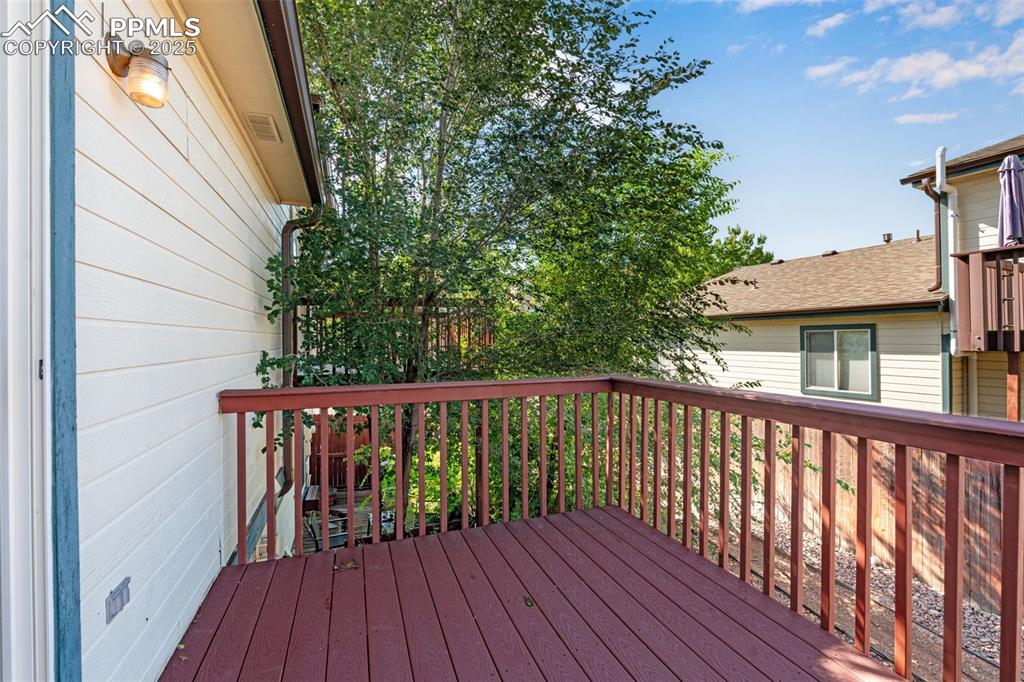
Primary bedroom walk out View of wooden terrace
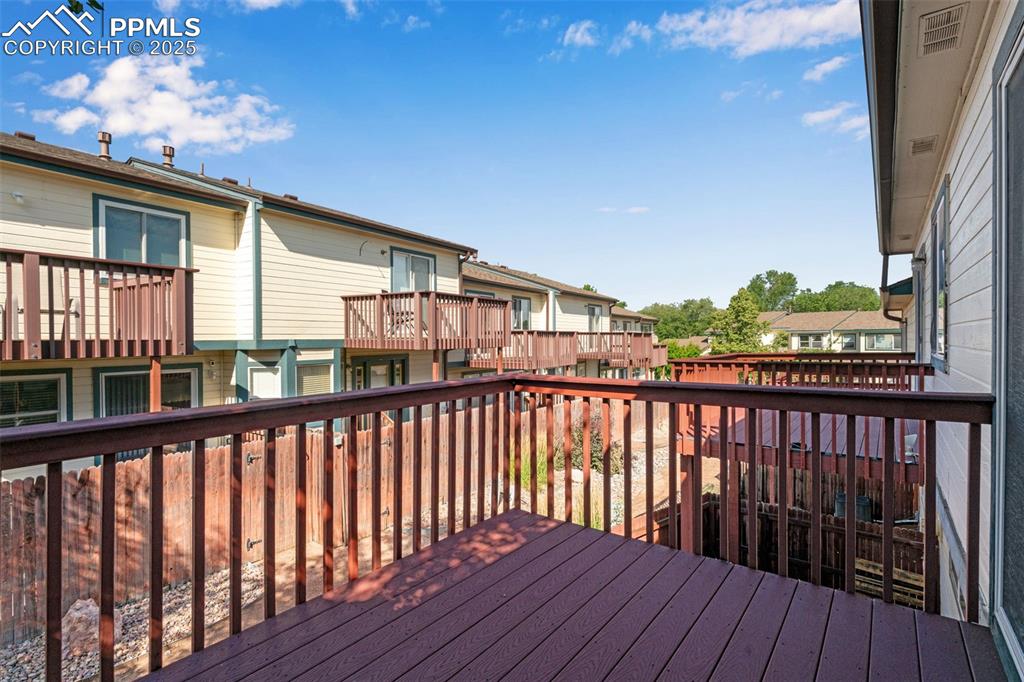
Primary bedroom walk out View of wooden terrace
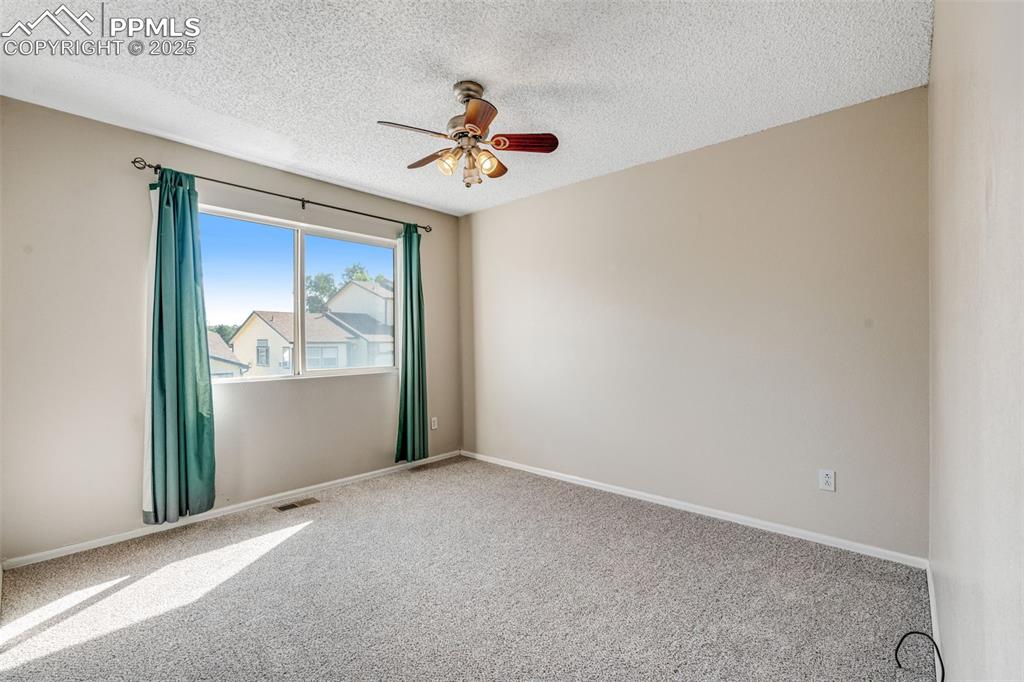
Second bedroom featuring ceiling fan and a textured ceiling
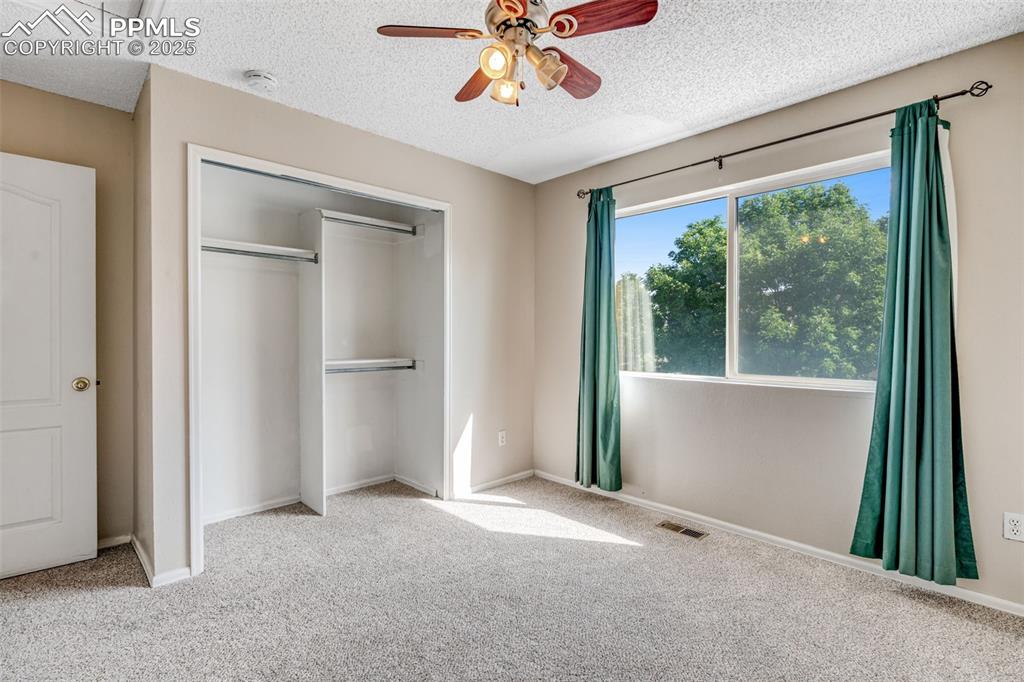
Second bedroom featuring carpet flooring, a ceiling fan, and a closet
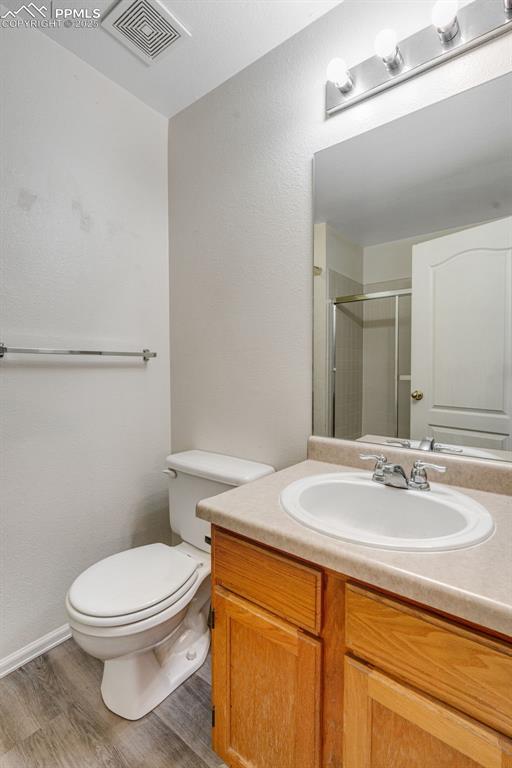
Full bath with a textured wall, a shower stall, vanity, and light wood-style flooring
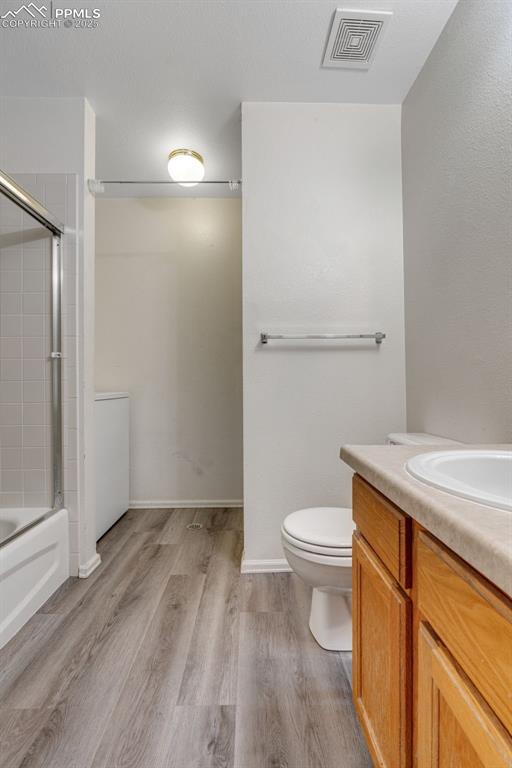
Full bathroom with vanity, combined bath / shower with glass door, and light wood-style floors and washer and dryer
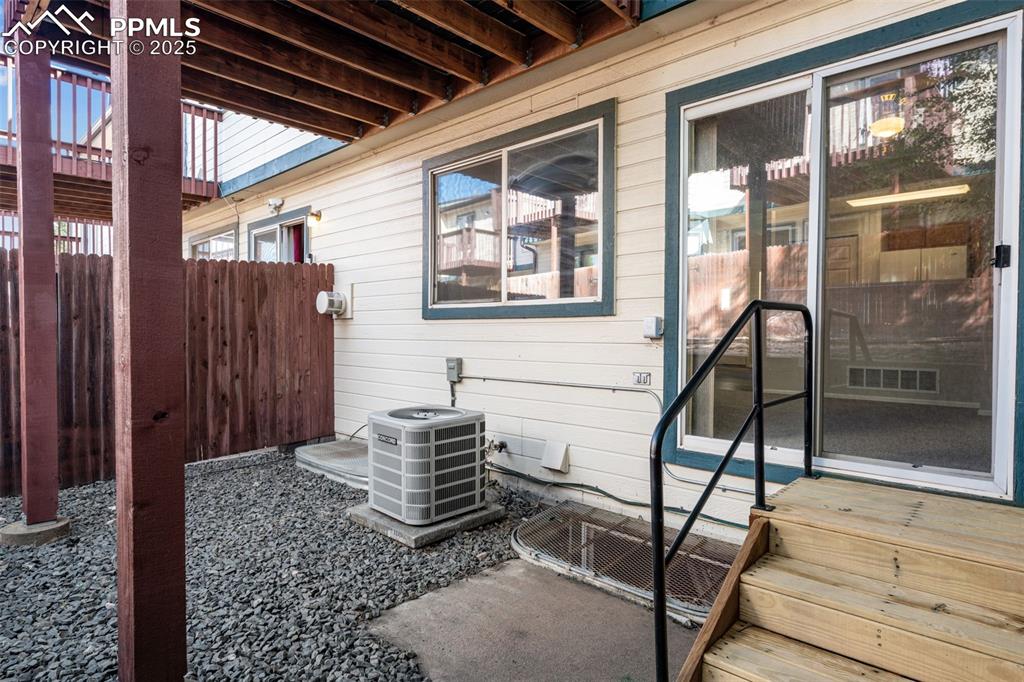
View of side of home featuring a patio area and a cooling unit
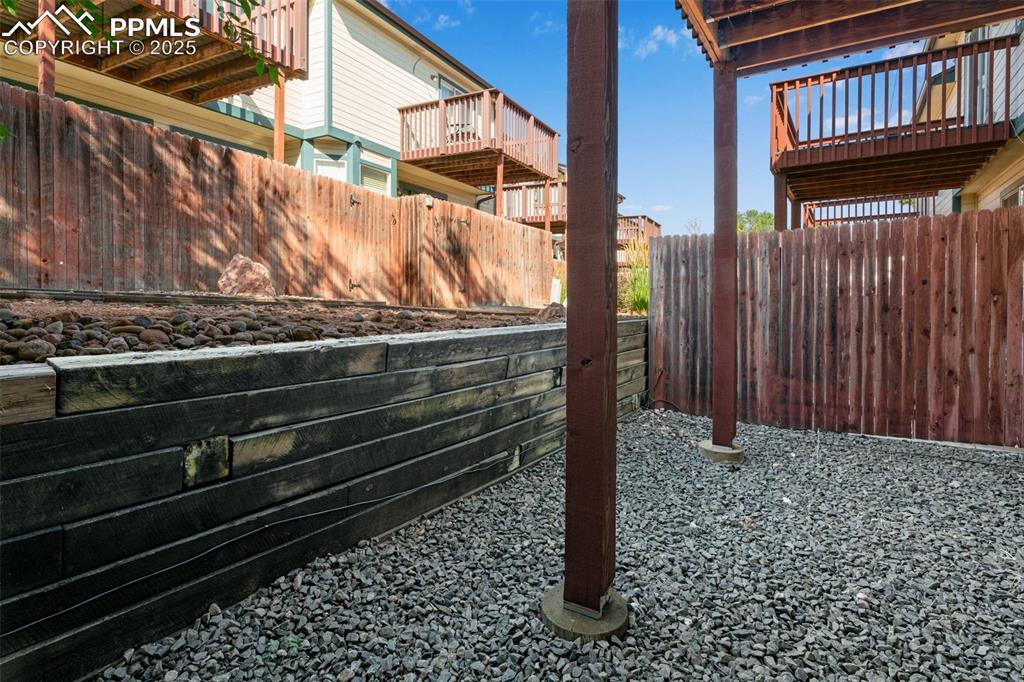
Fenced backyard with a balcony
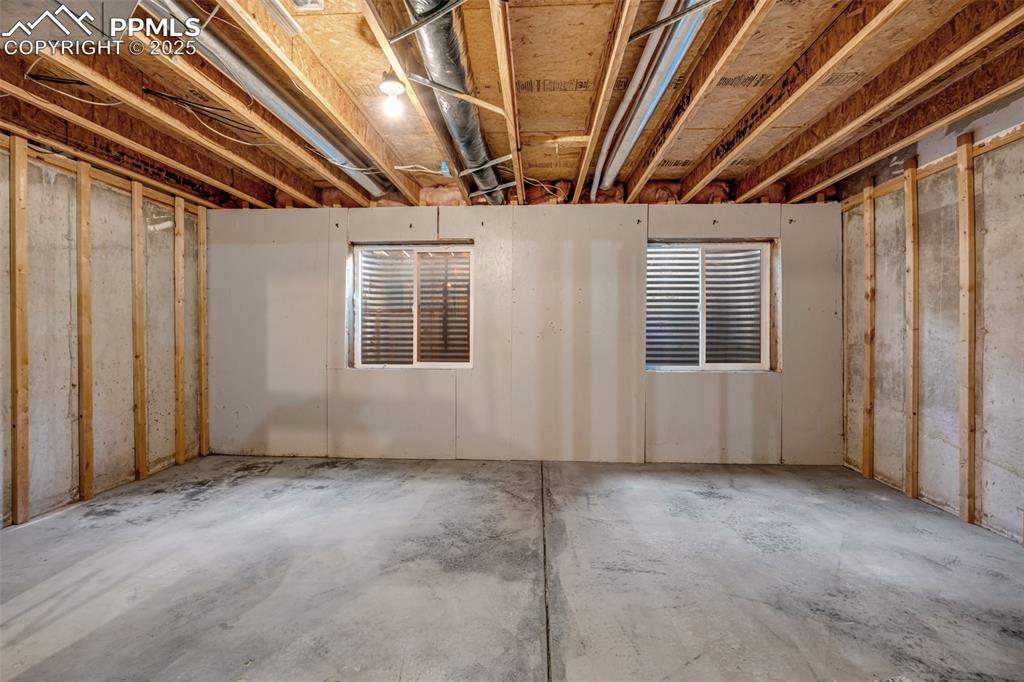
View of unfinished basement
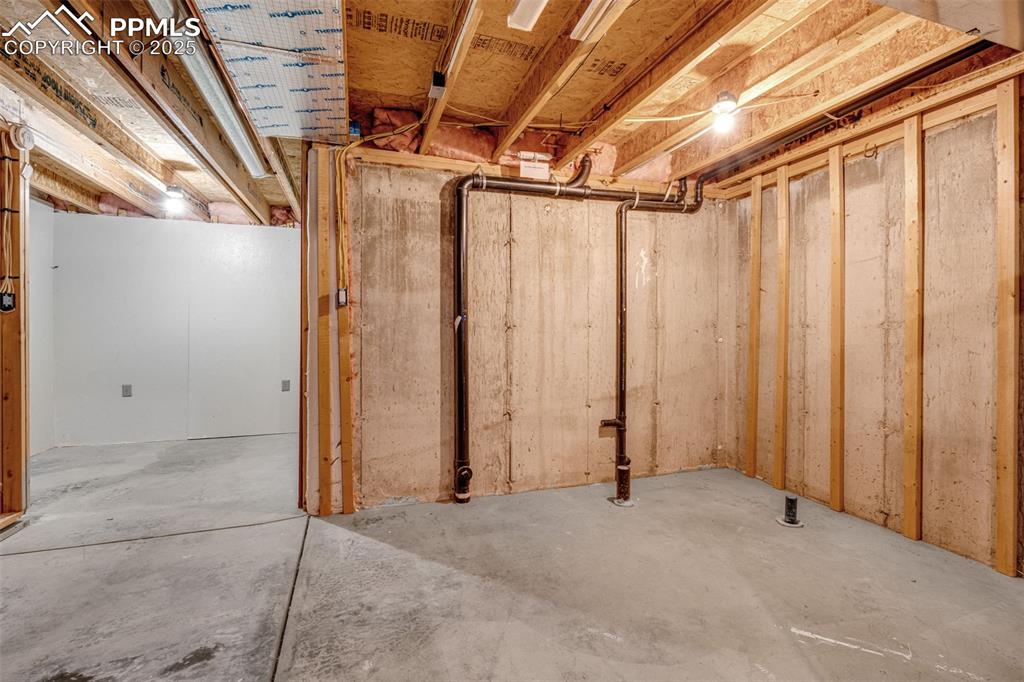
View of unfinished basement
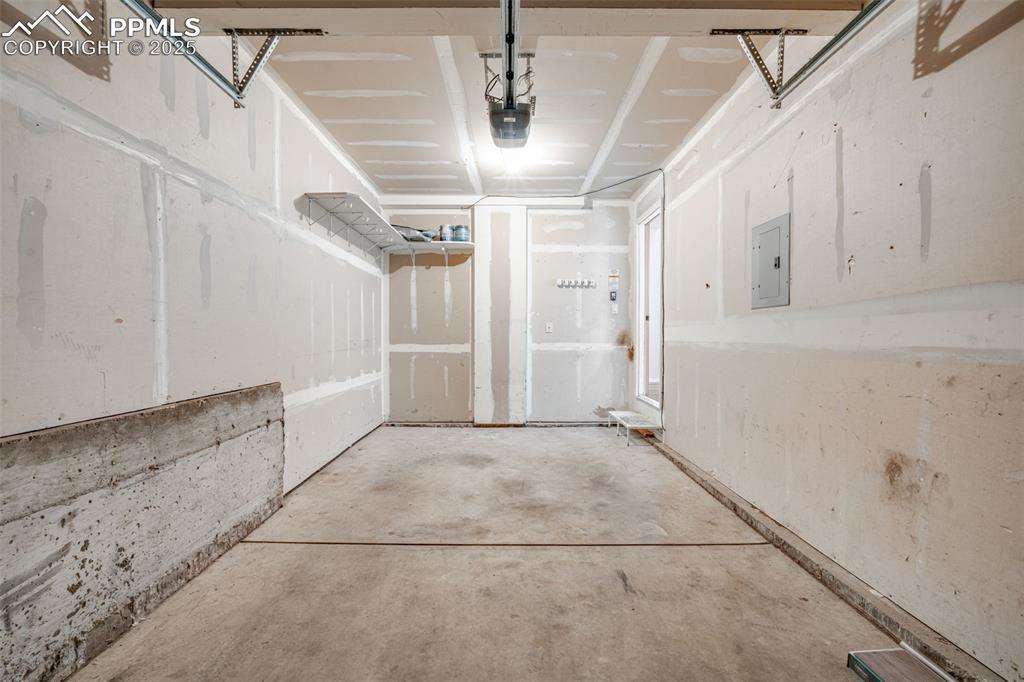
Garage with electric panel and a garage door opener
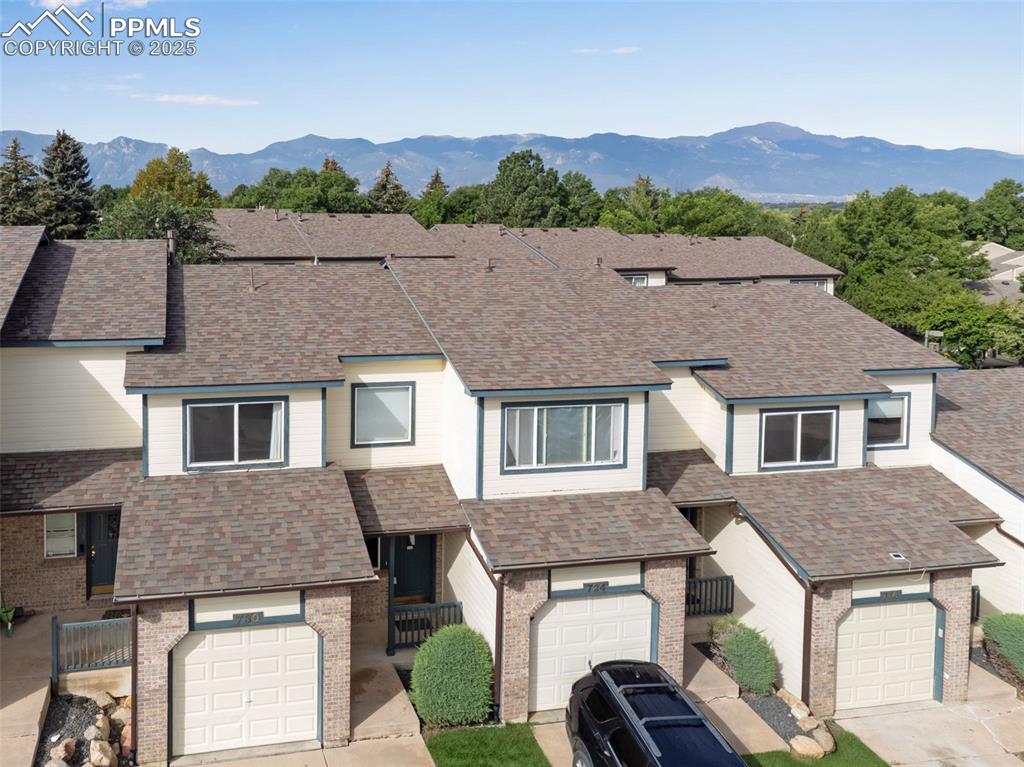
View of front of house featuring a mountain view, brick siding, and roof with shingles
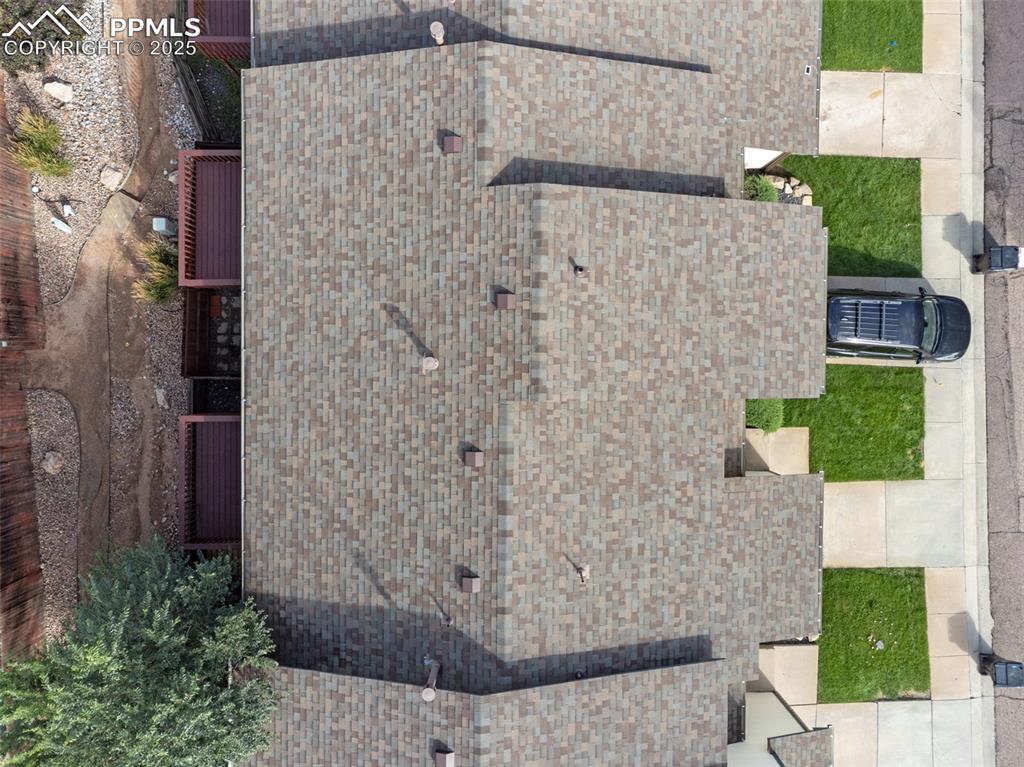
View of subject property
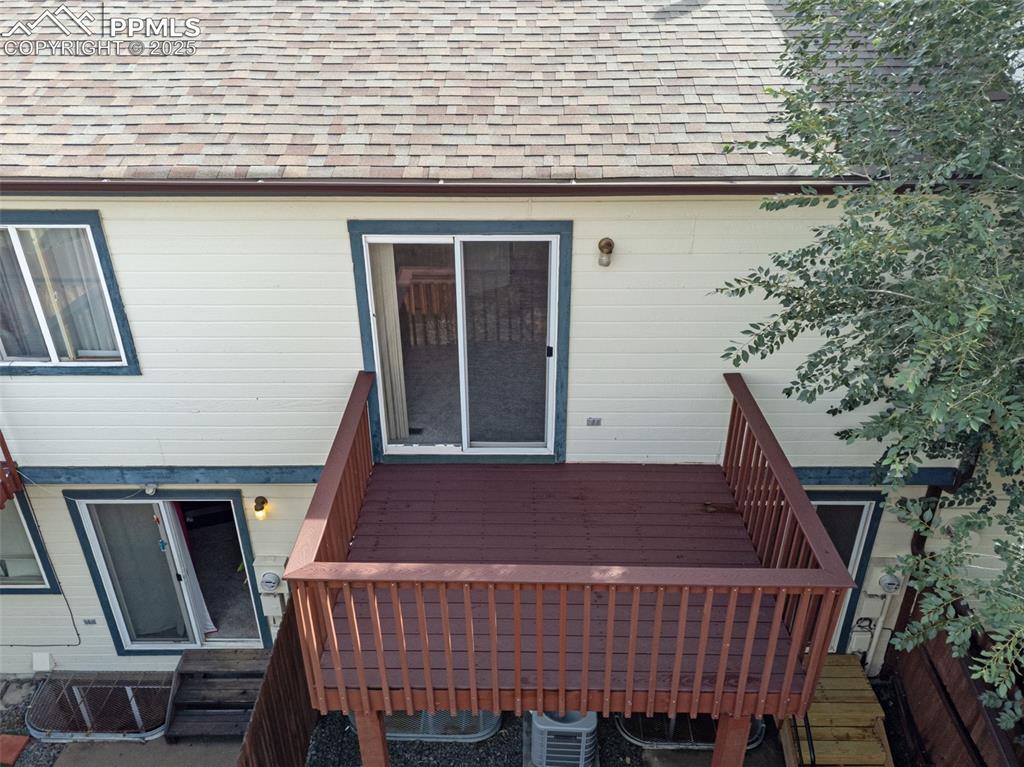
Deck from primary bedroom
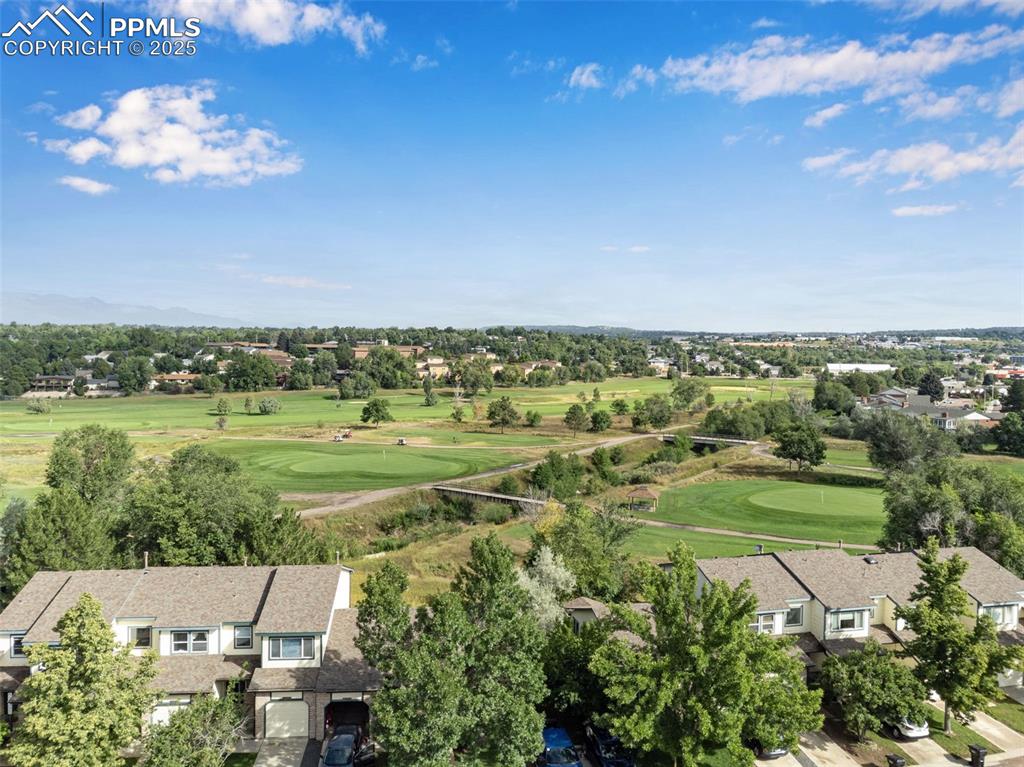
Aerial perspective of suburban area featuring a tree filled landscape and a local golf course
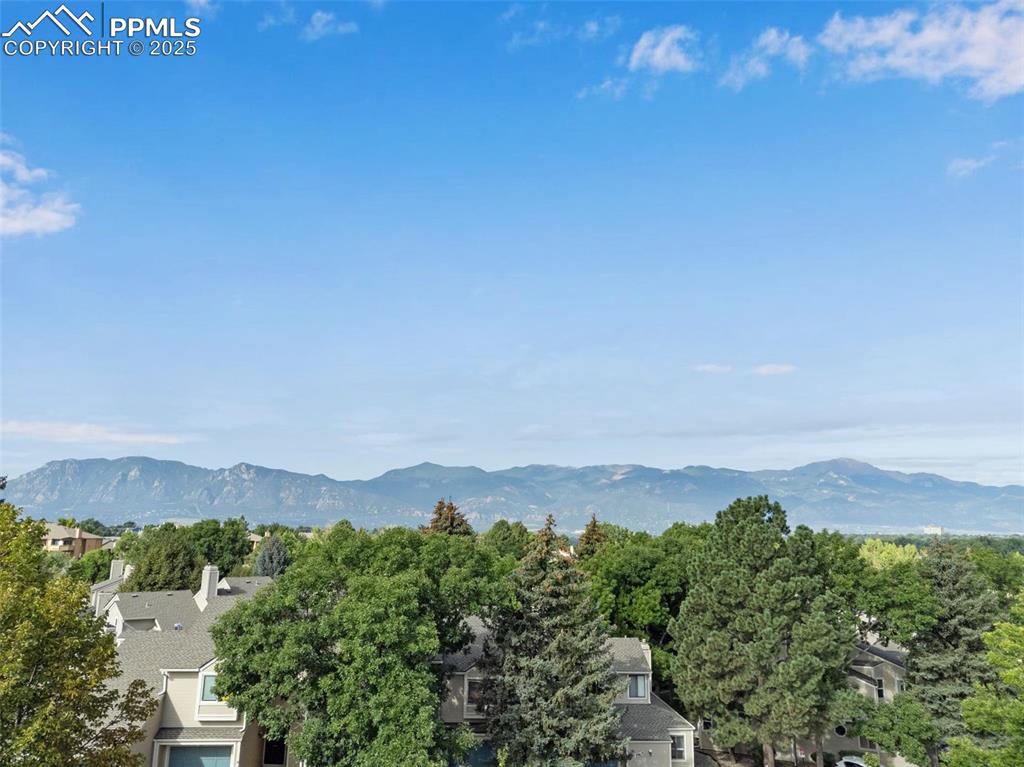
View of mountain background
Disclaimer: The real estate listing information and related content displayed on this site is provided exclusively for consumers’ personal, non-commercial use and may not be used for any purpose other than to identify prospective properties consumers may be interested in purchasing.