8201 Old San Isabel Road, Rye, CO, 81069
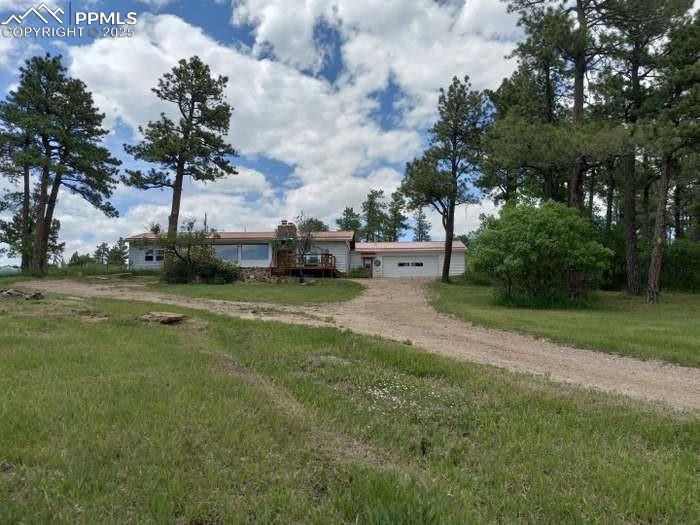
View of front of house featuring driveway, a front yard, and a garage
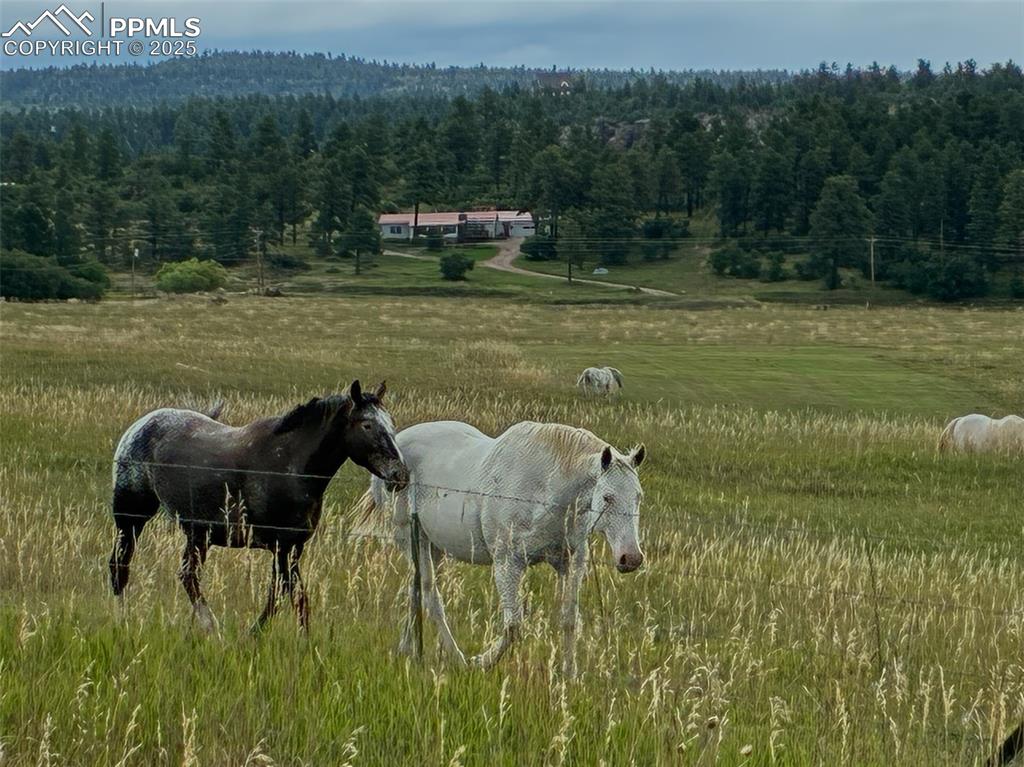
Exterior view of a heavily wooded area
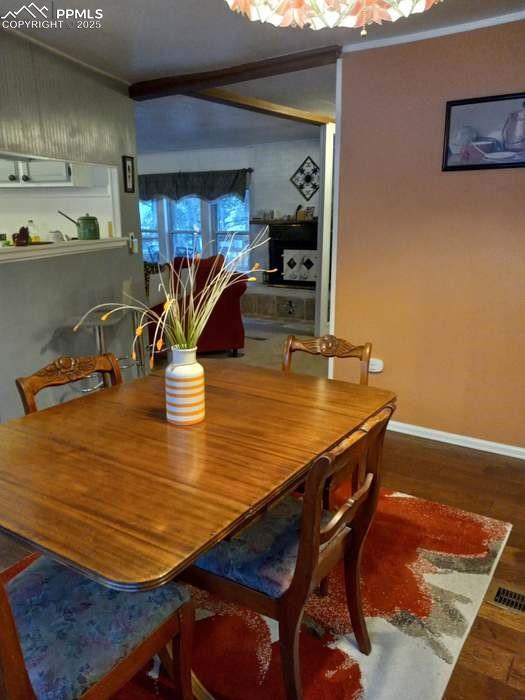
Dining room featuring dark wood-style floors and a chandelier
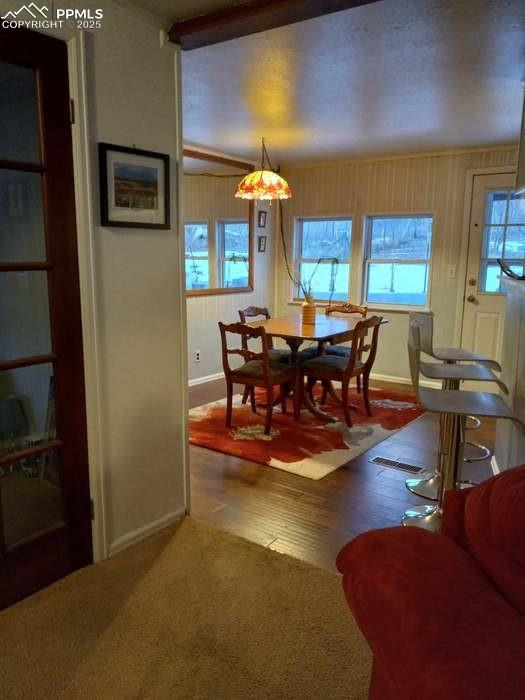
Carpeted dining space featuring baseboards and wood finished floors
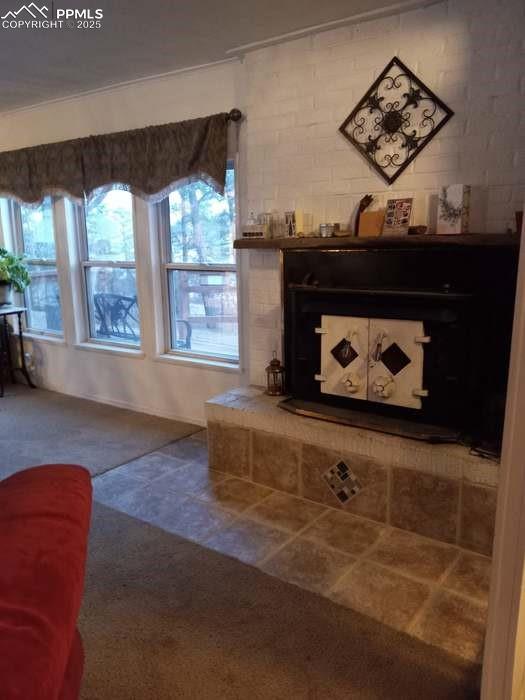
Detailed view of a fireplace with raised hearth
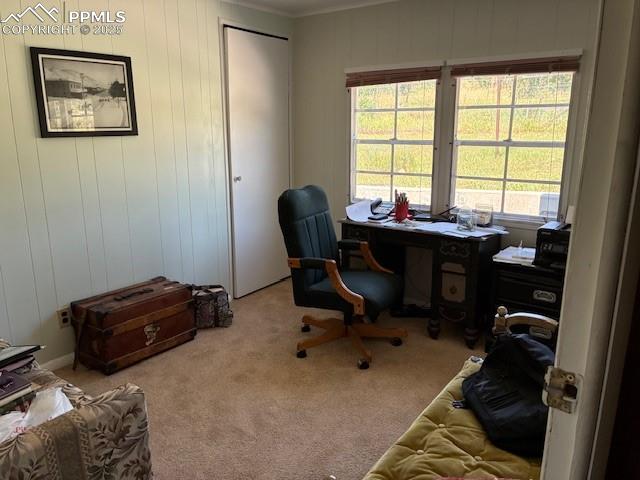
Office area with wood walls, light carpet, and ornamental molding
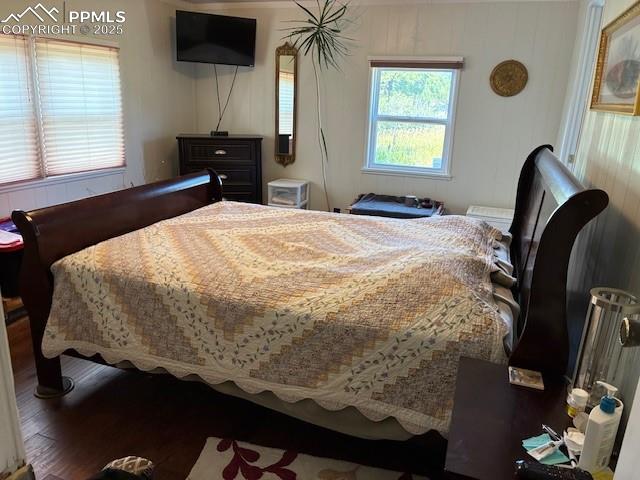
Bedroom featuring wood finished floors and wooden walls
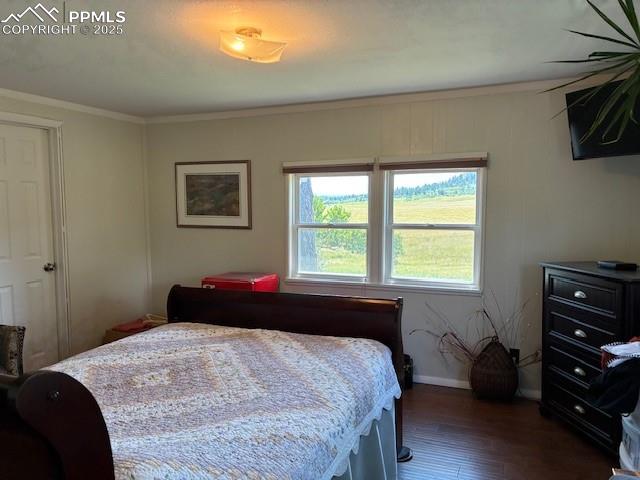
Bedroom with dark wood finished floors and crown molding
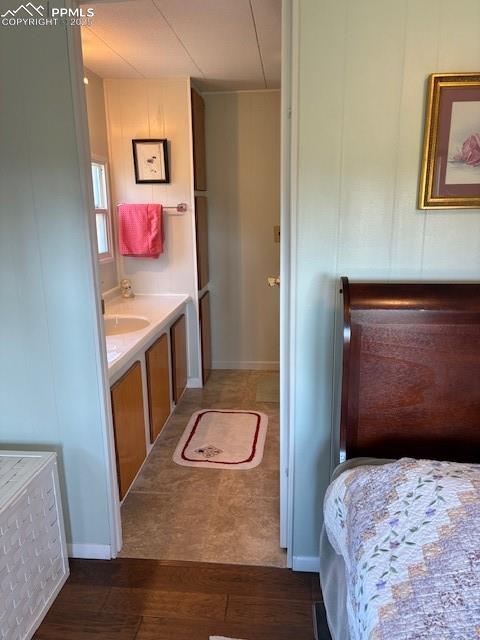
Bathroom featuring dark wood finished floors and vanity
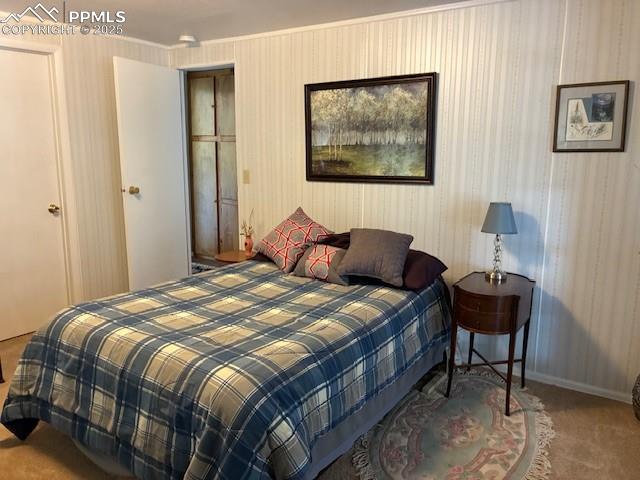
Bedroom featuring carpet and wallpapered walls
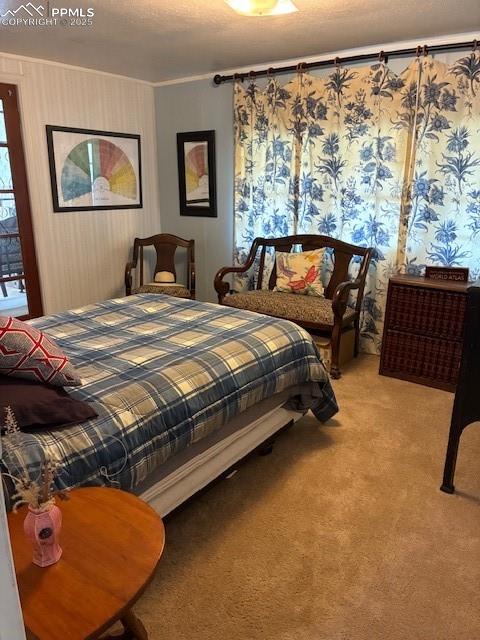
Bedroom with a textured ceiling, carpet floors, and ornamental molding
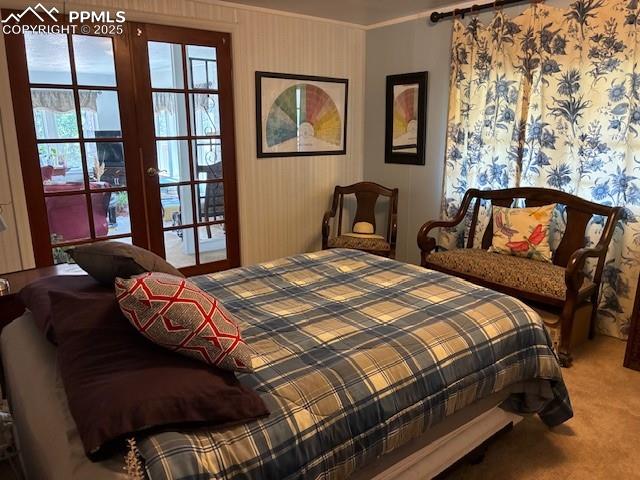
Bedroom with light colored carpet, ornamental molding, wallpapered walls, and french doors
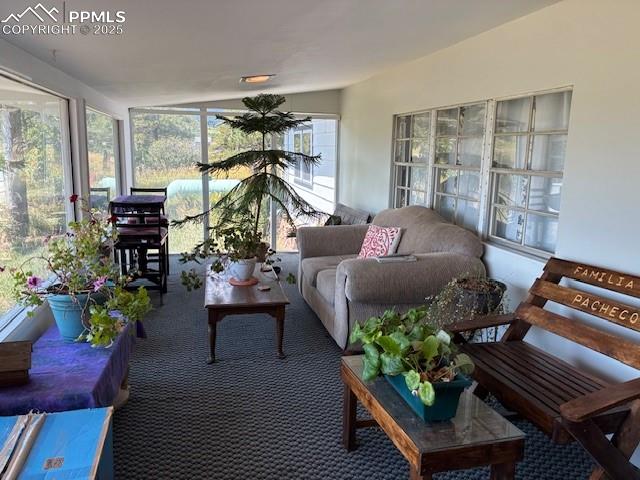
Sunroom / solarium with lofted ceiling and carpet flooring
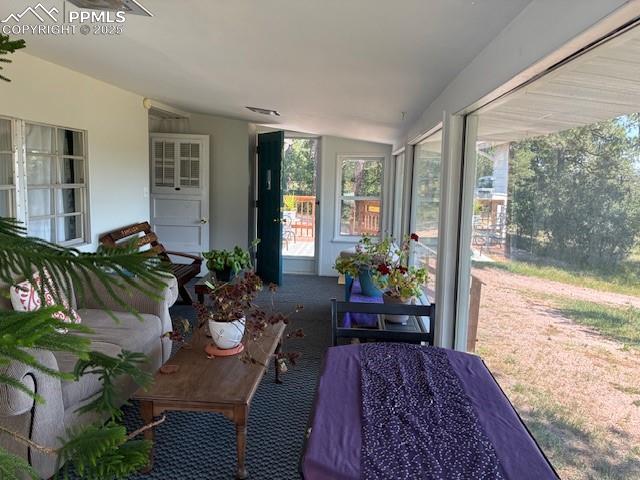
Sunroom with vaulted ceiling
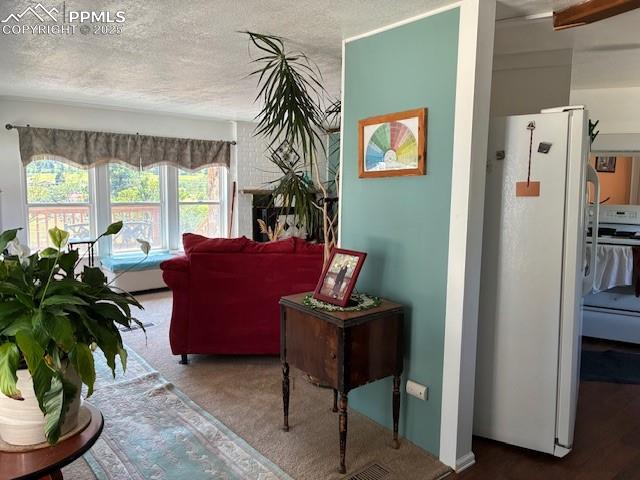
Living room featuring a textured ceiling and carpet flooring
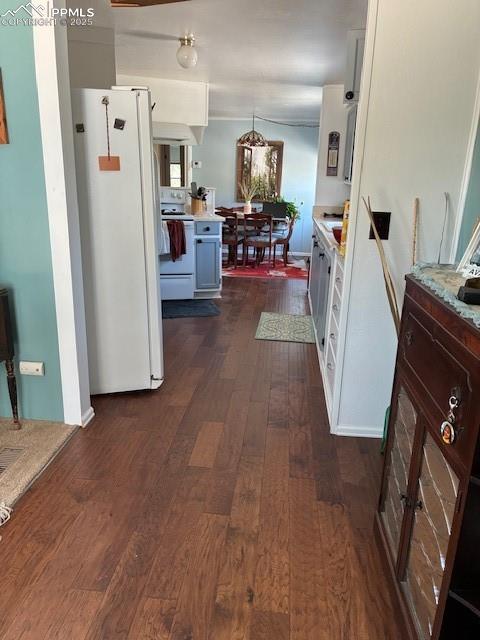
Kitchen with stainless steel appliances, dark wood-style flooring, white cabinetry, and pendant lighting
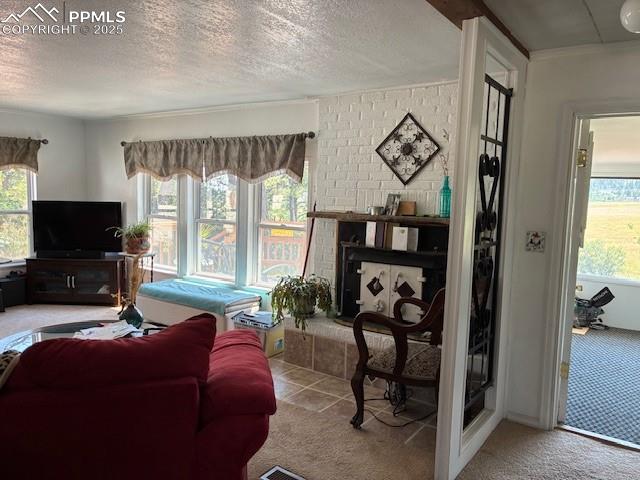
Carpeted living area with a textured ceiling and a brick fireplace
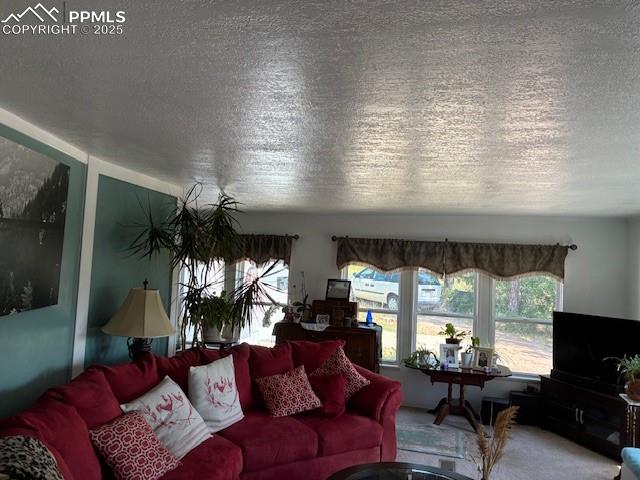
Carpeted living room with a textured ceiling
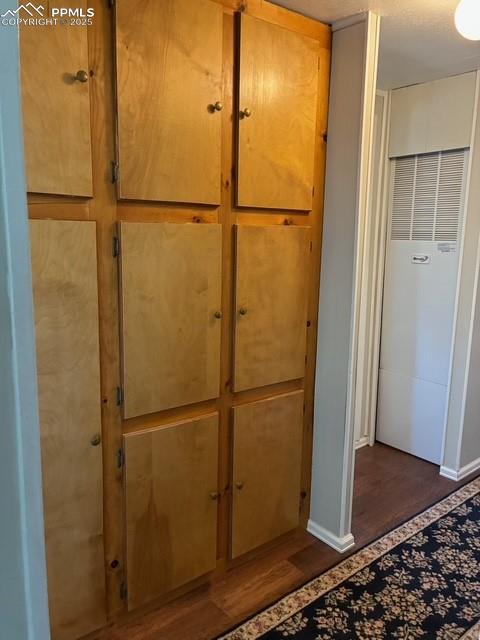
Detailed view of wood finished floors and a heating unit
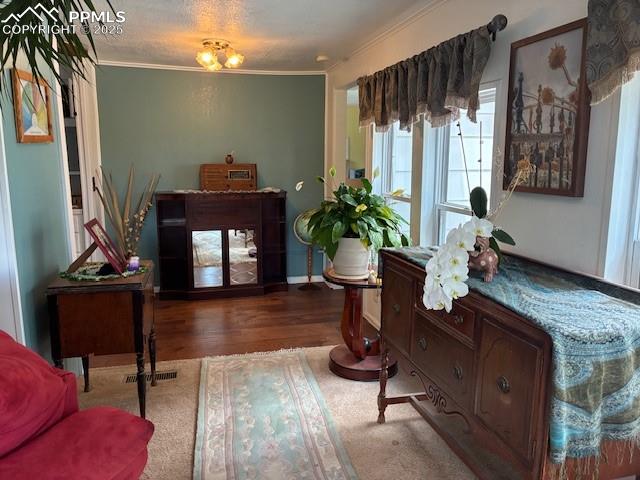
Sitting room with dark wood-style flooring, ornamental molding, and a textured ceiling
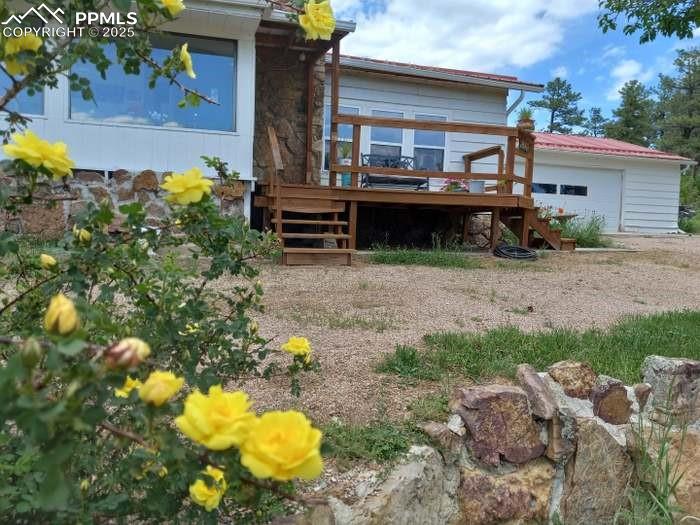
Rear view of house with a wooden deck, stairway, stone siding, and a garage
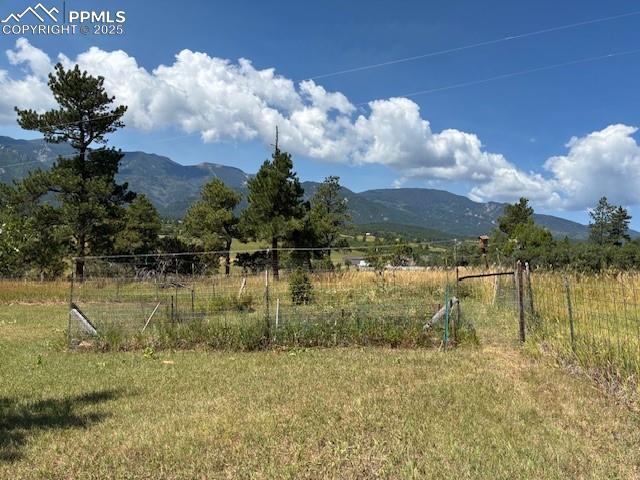
View of mountain backdrop with rural landscape
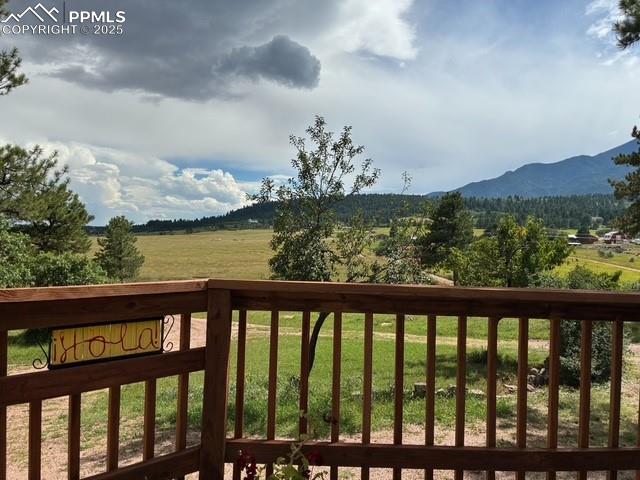
Other
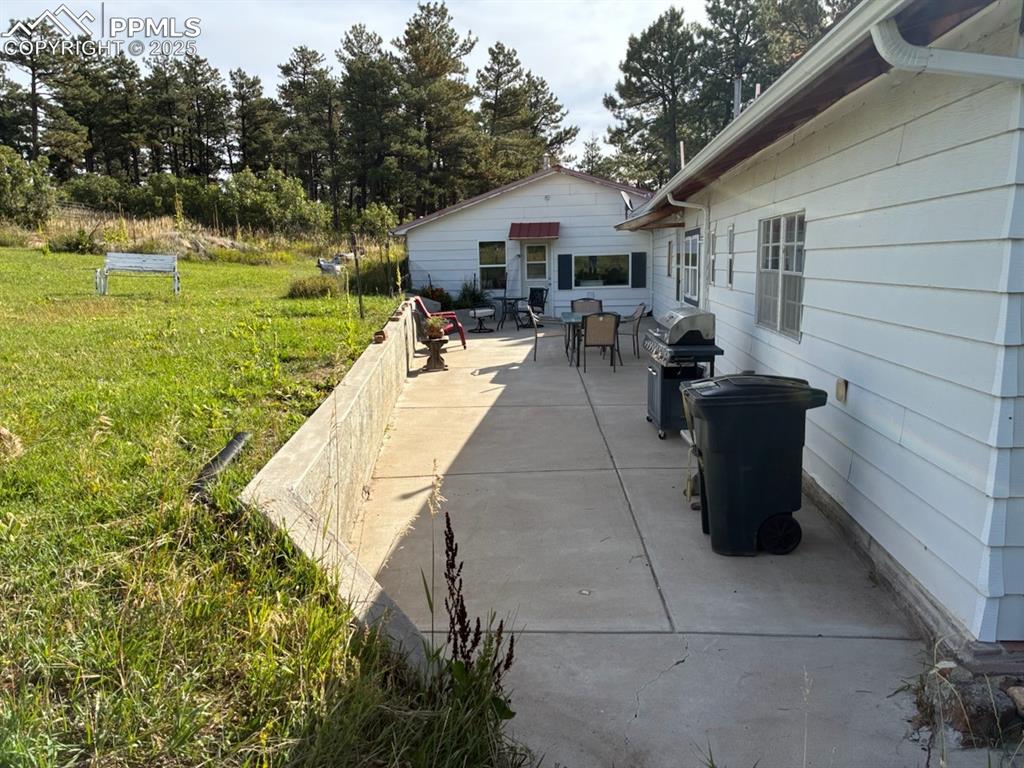
View of patio / terrace with area for grilling and outdoor dining space
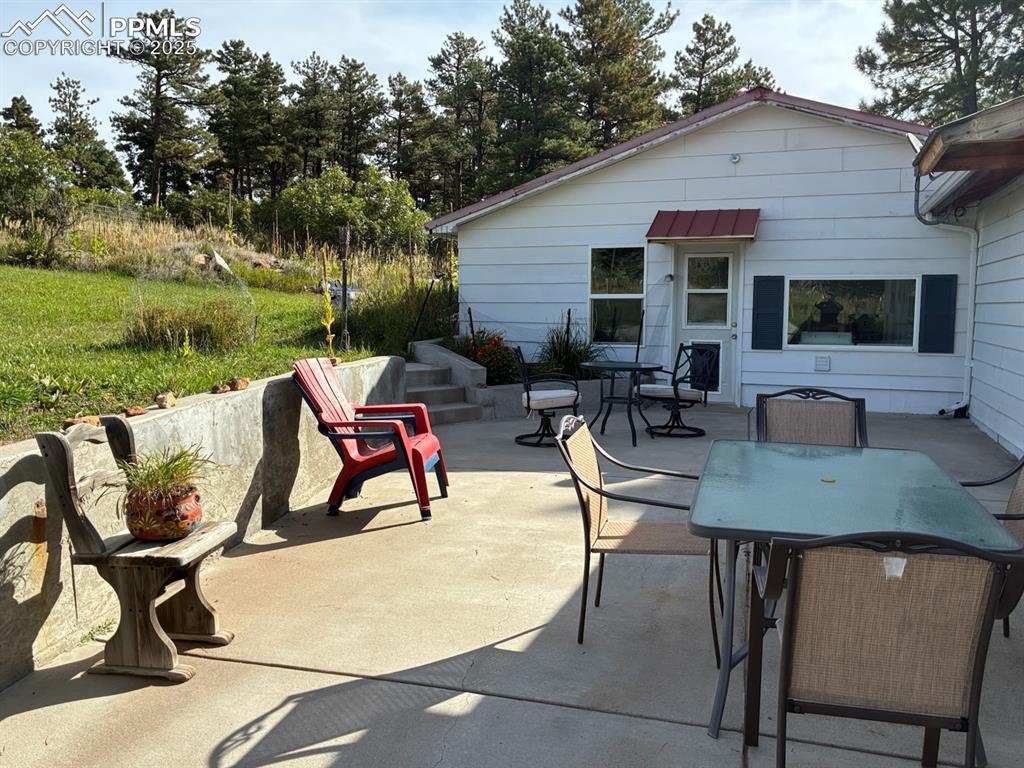
View of patio / terrace with outdoor dining area
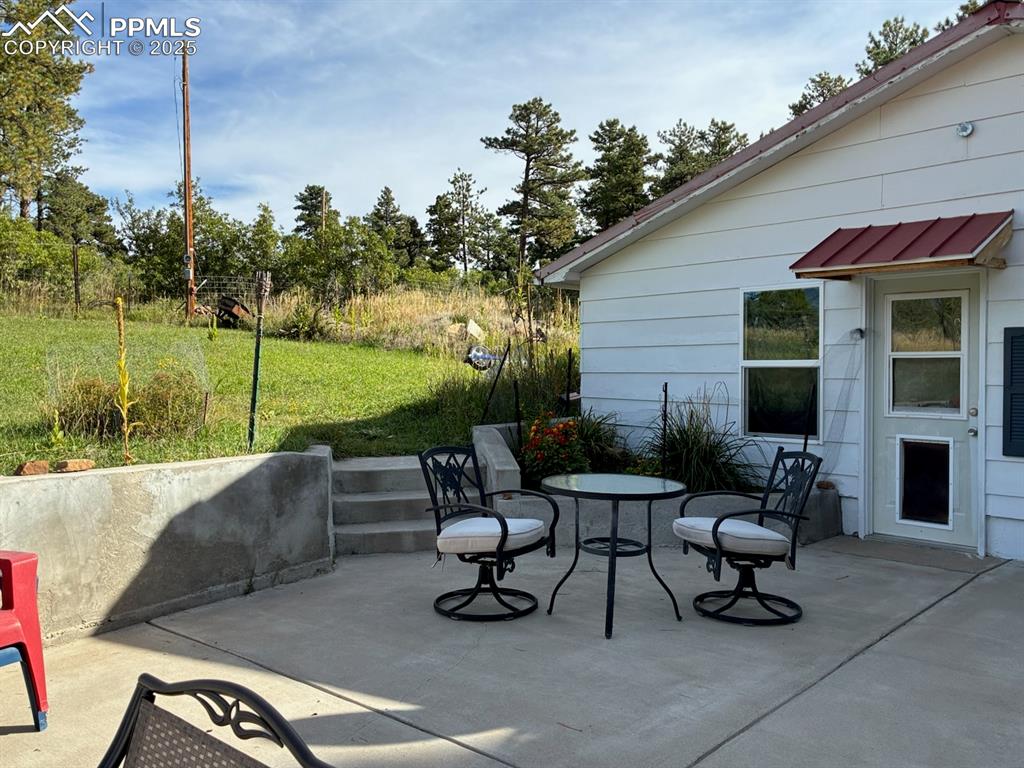
View of patio / terrace with outdoor dining space
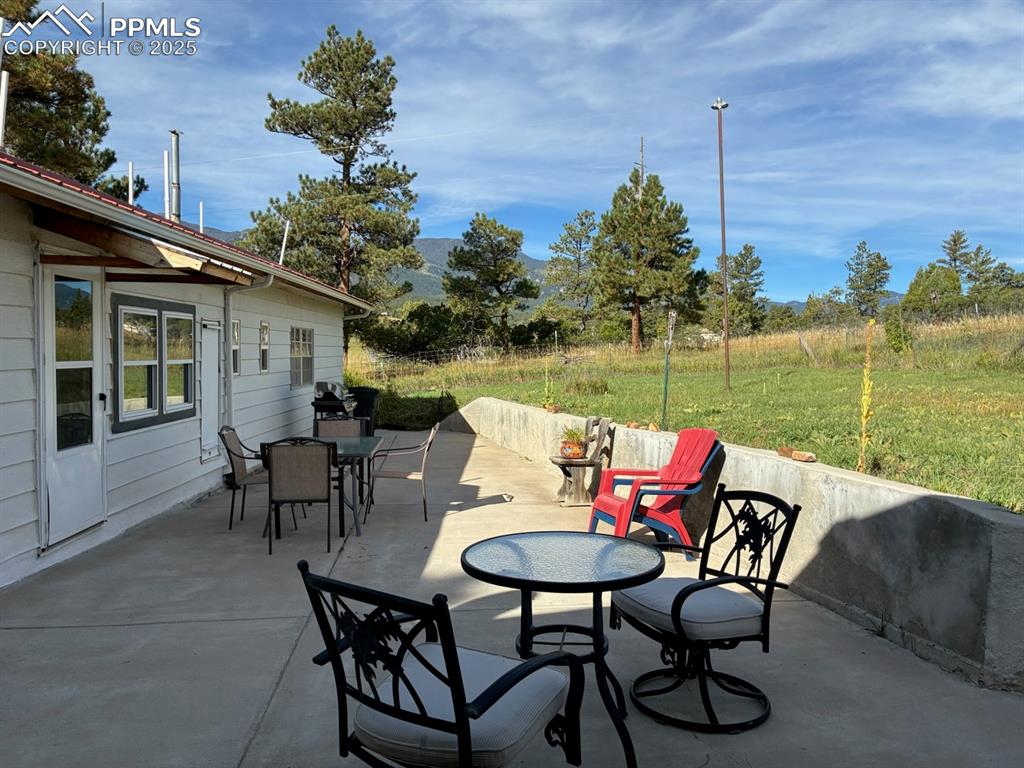
View of patio featuring outdoor dining area
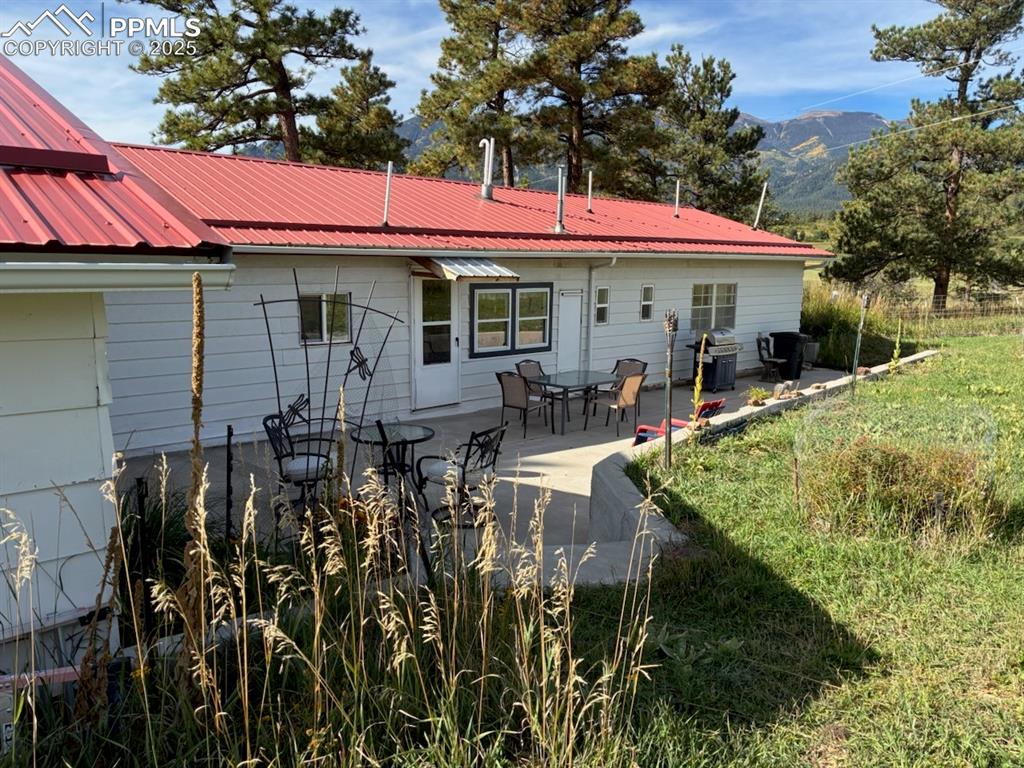
Rear view of house with a patio area, a metal roof, a mountain view, and outdoor dining area
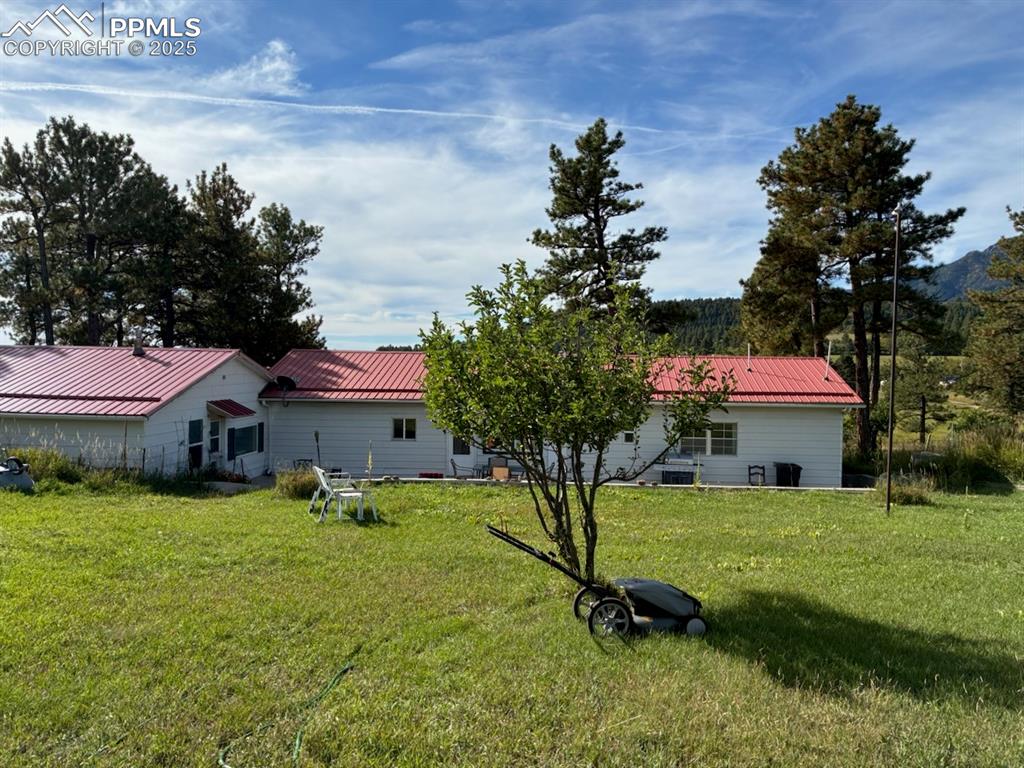
Back of house with a metal roof and a yard
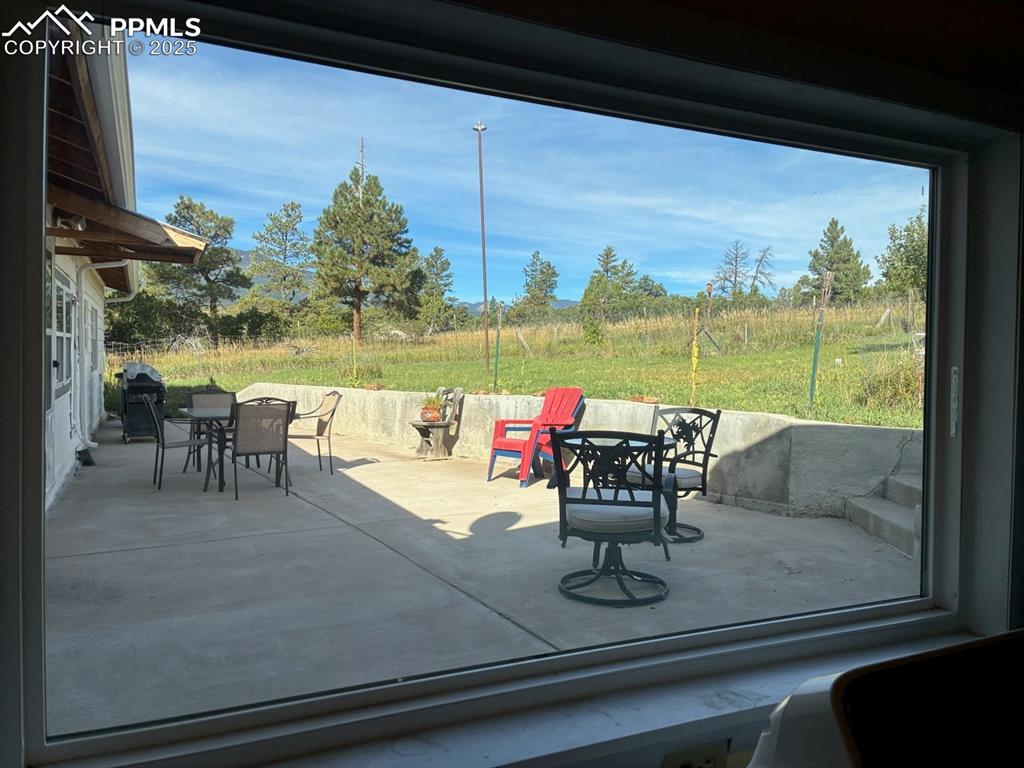
View of patio featuring outdoor dining space and a grill
Disclaimer: The real estate listing information and related content displayed on this site is provided exclusively for consumers’ personal, non-commercial use and may not be used for any purpose other than to identify prospective properties consumers may be interested in purchasing.