334 Pulver Road, Lake George, CO, 80827
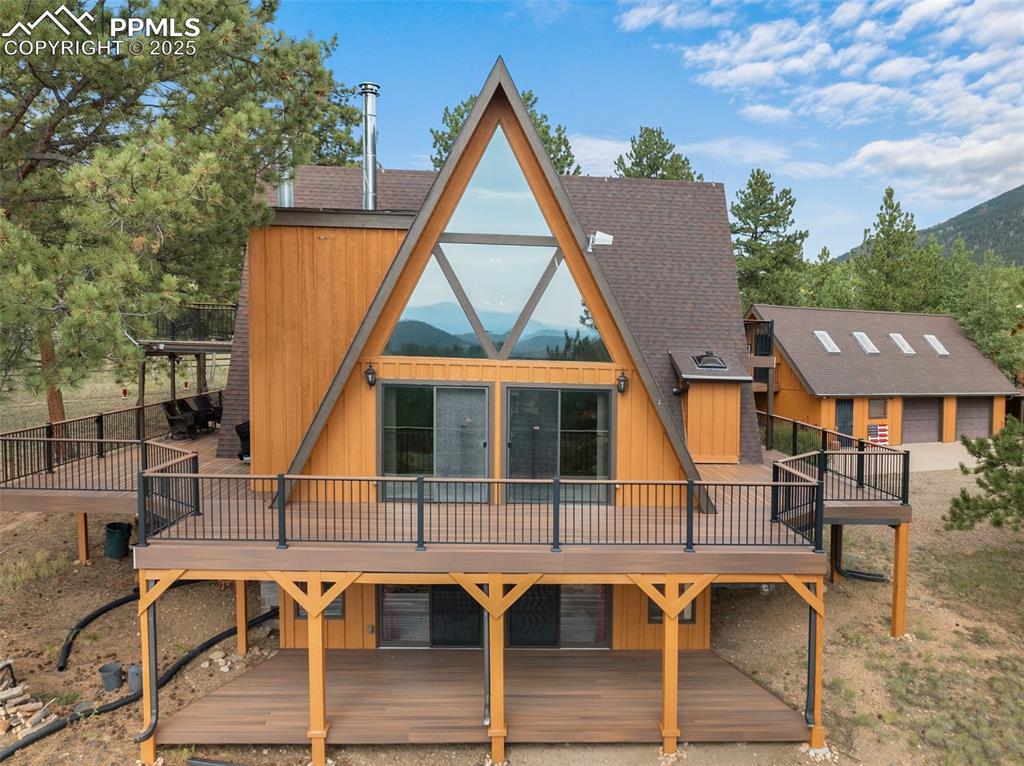
stunning street view of this amazing home. Notice the decking!
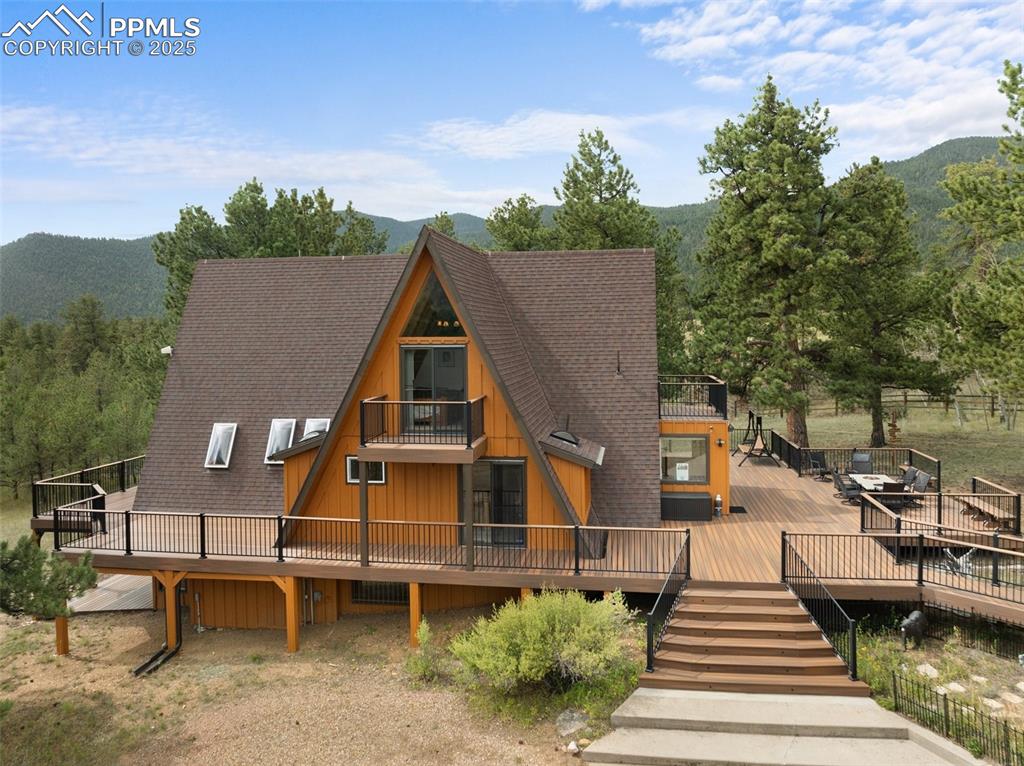
Driveway view of the main home
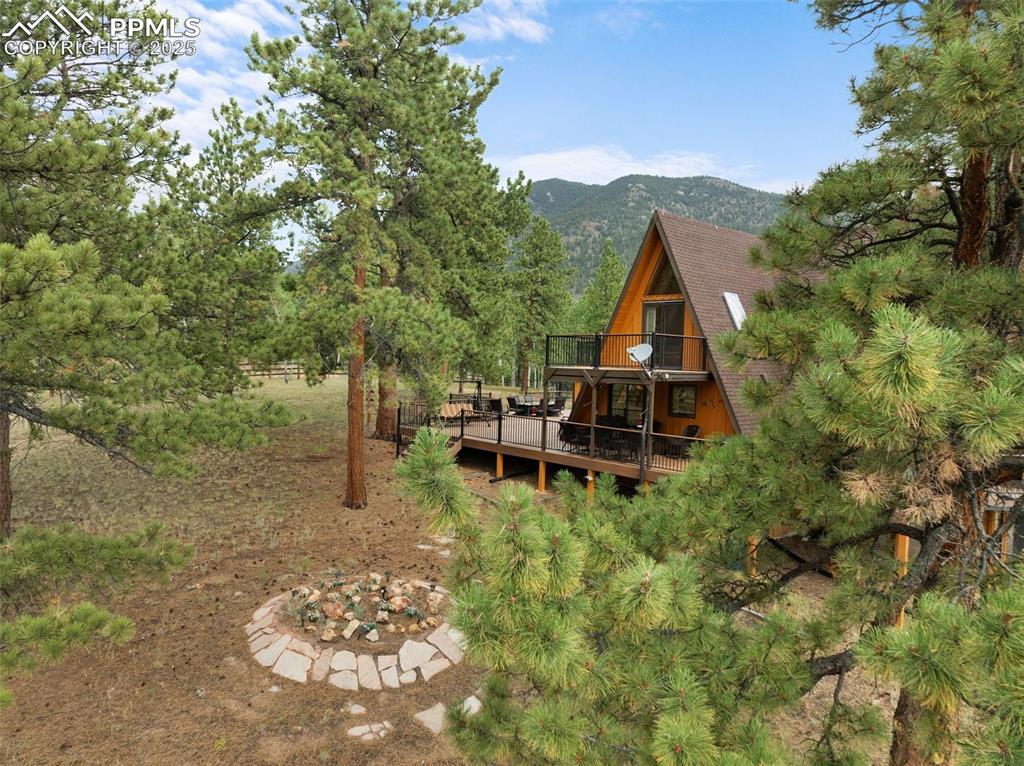
Side view of main home showing firepit and seating
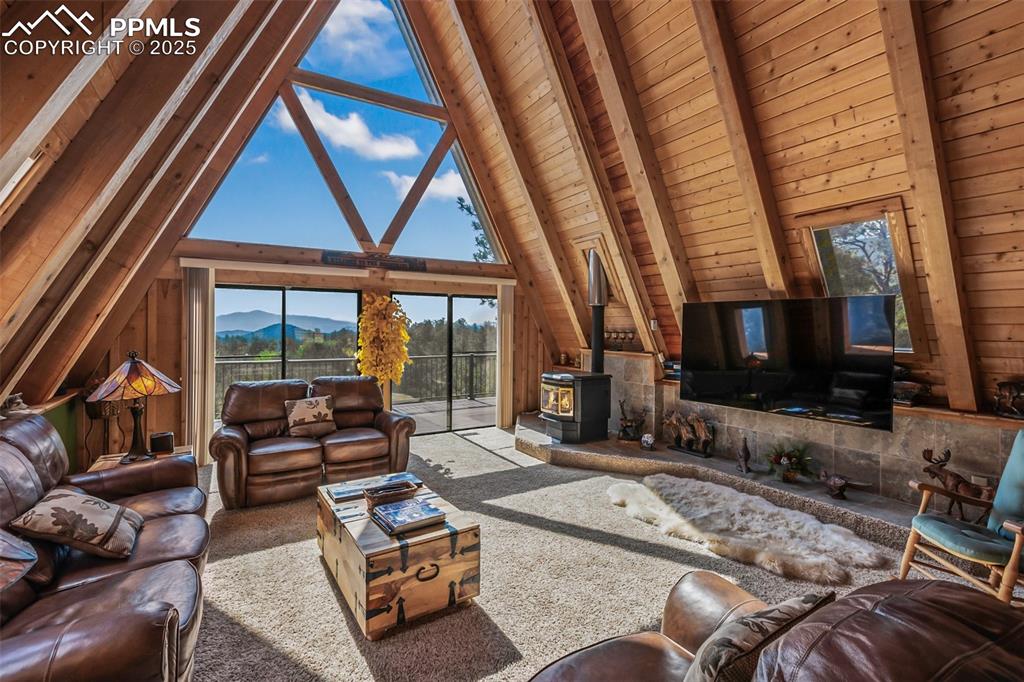
Magnificent great room on the main level. Massive vaulted ceilings
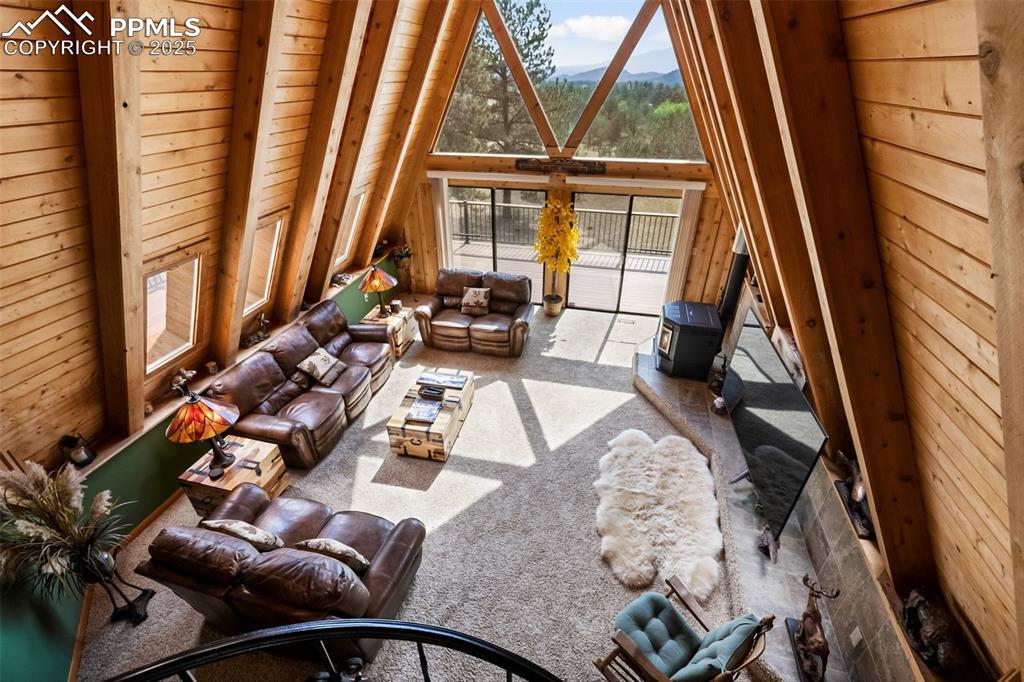
Living Room
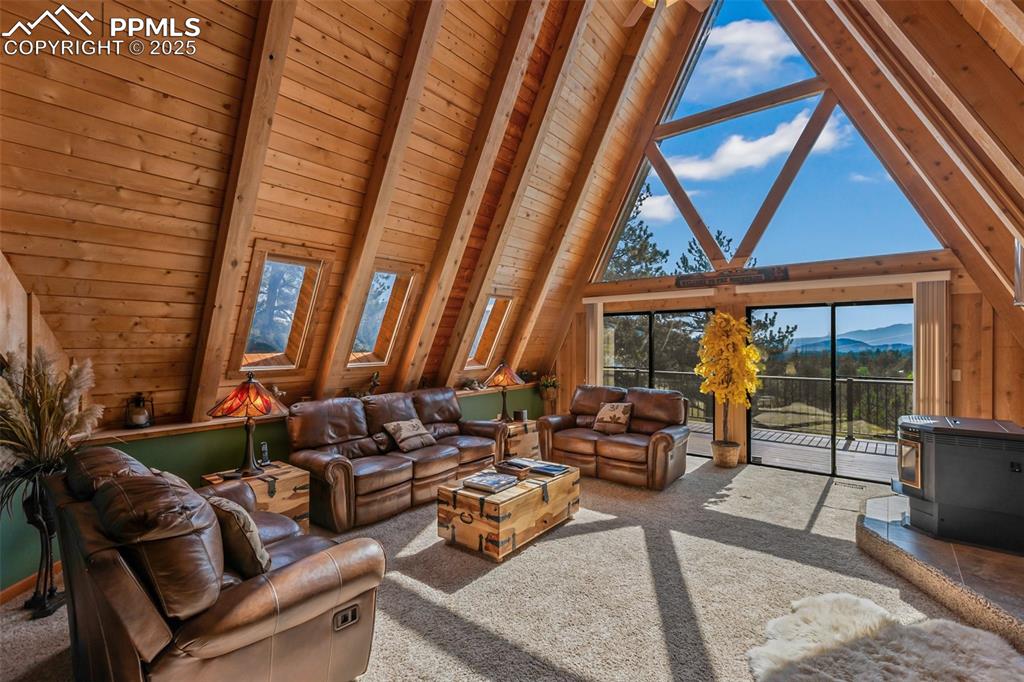
Living Room
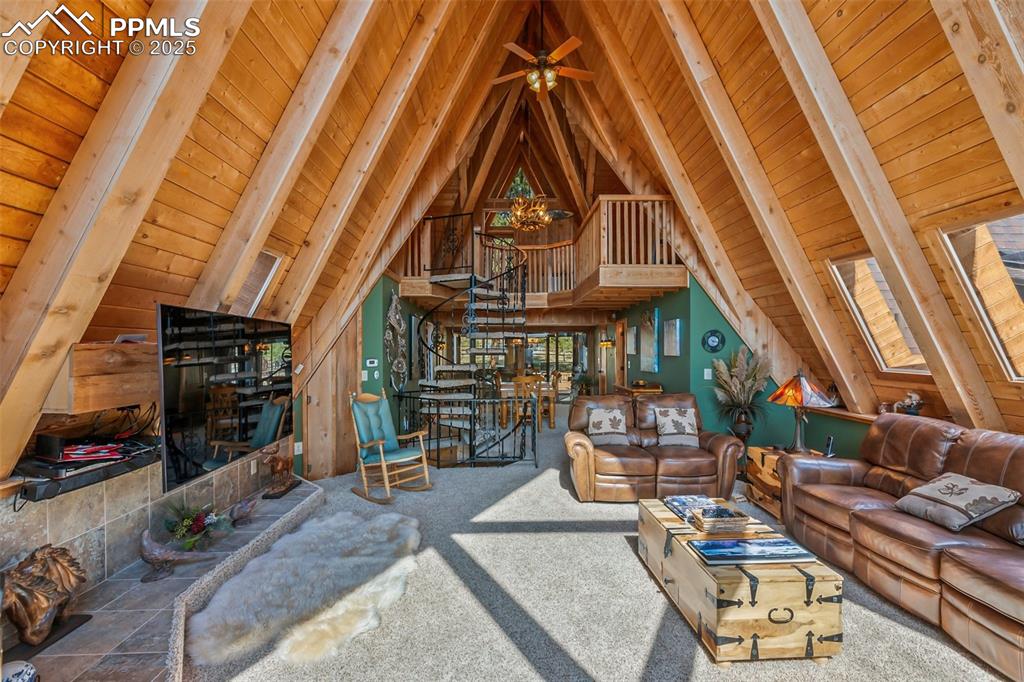
Looking back towards the dining room
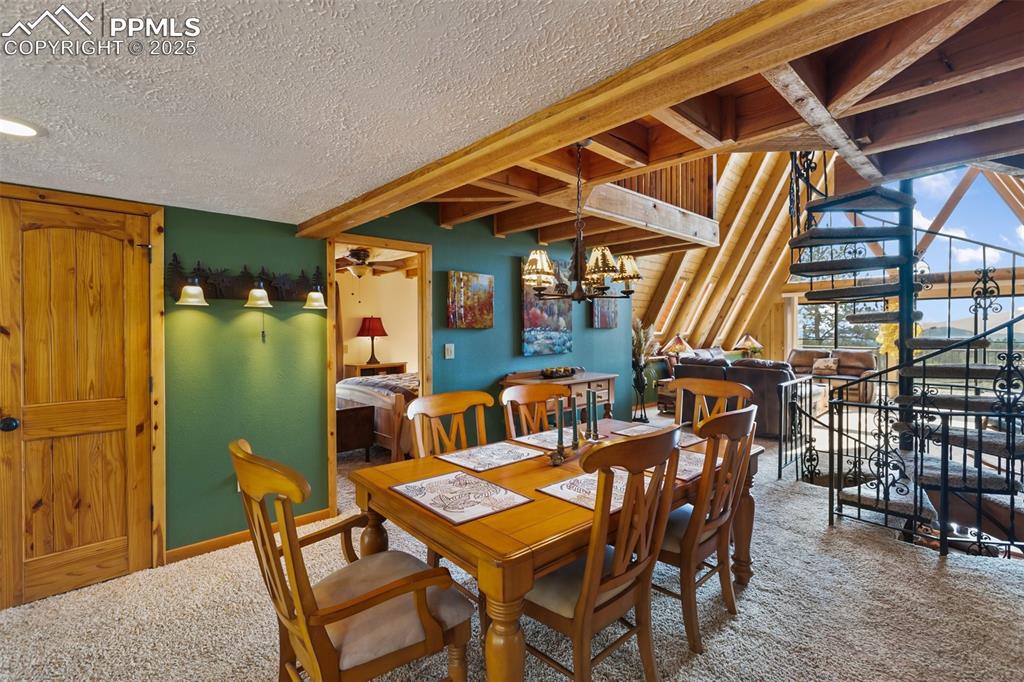
Formal dining area
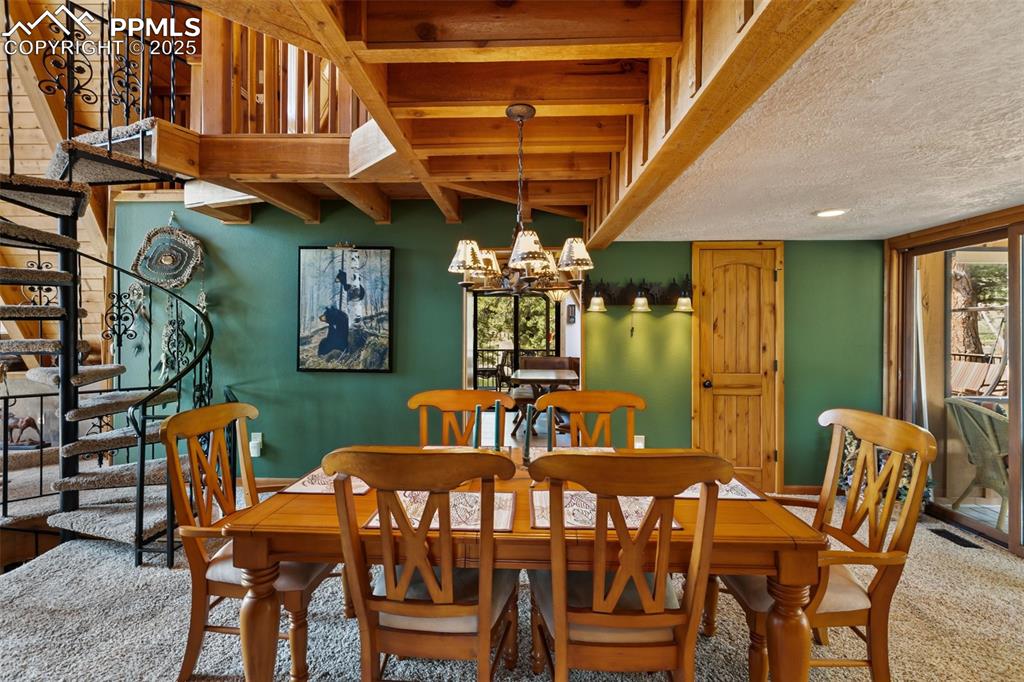
Dining Area
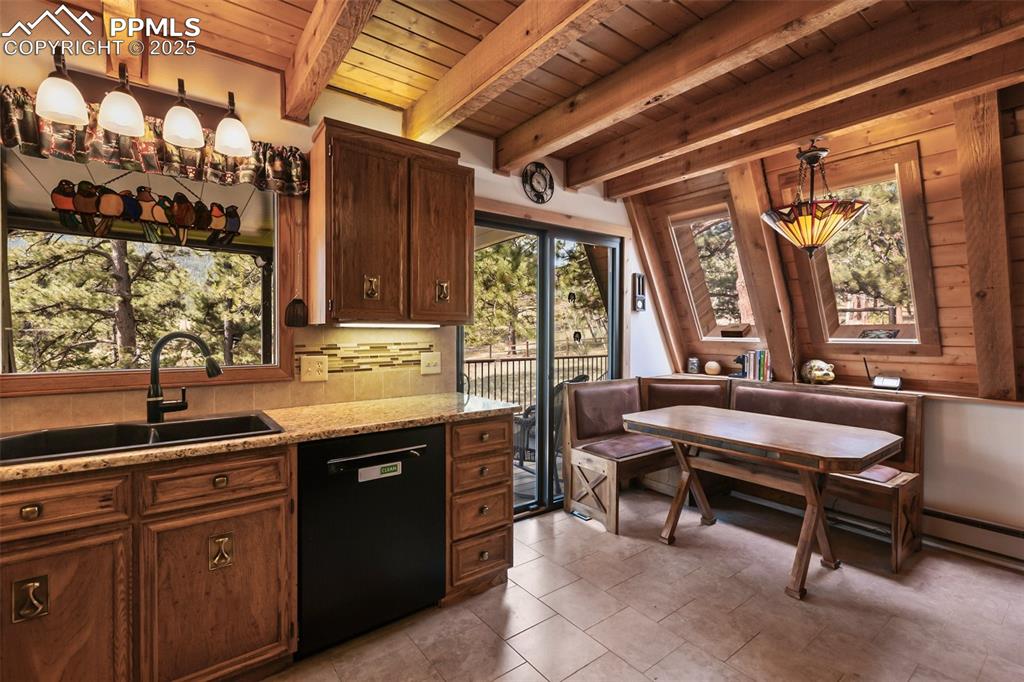
beautiful kitchen steps out onto the covered deck
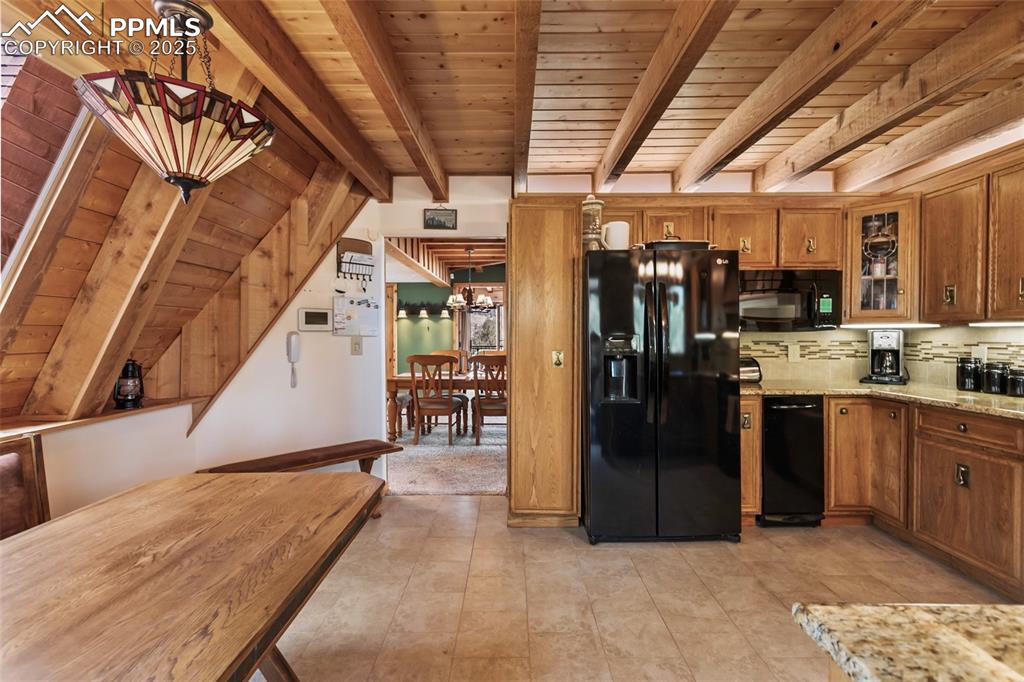
Kitchen area features a breakfast nook
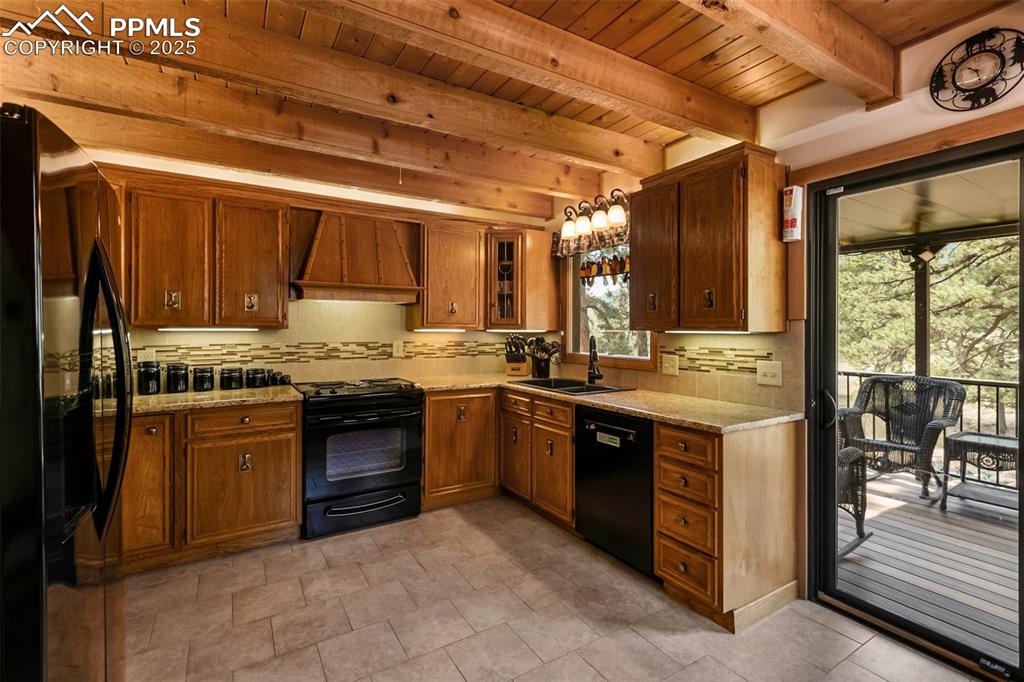
Stunning granite countertops and ceramic floors
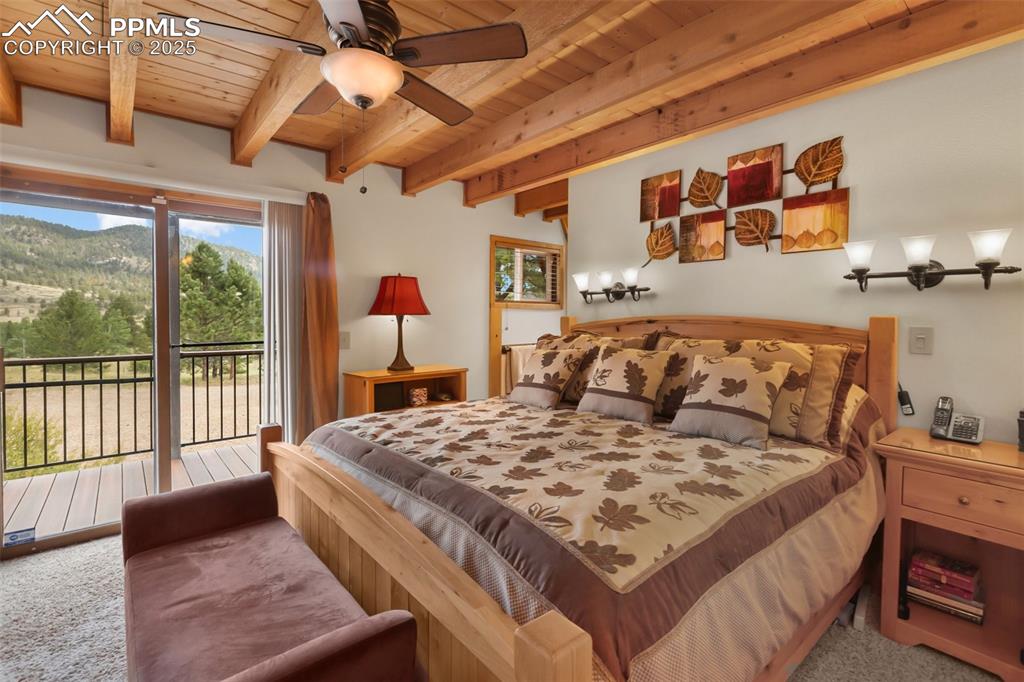
Main level bedroom with large deck and attached bath
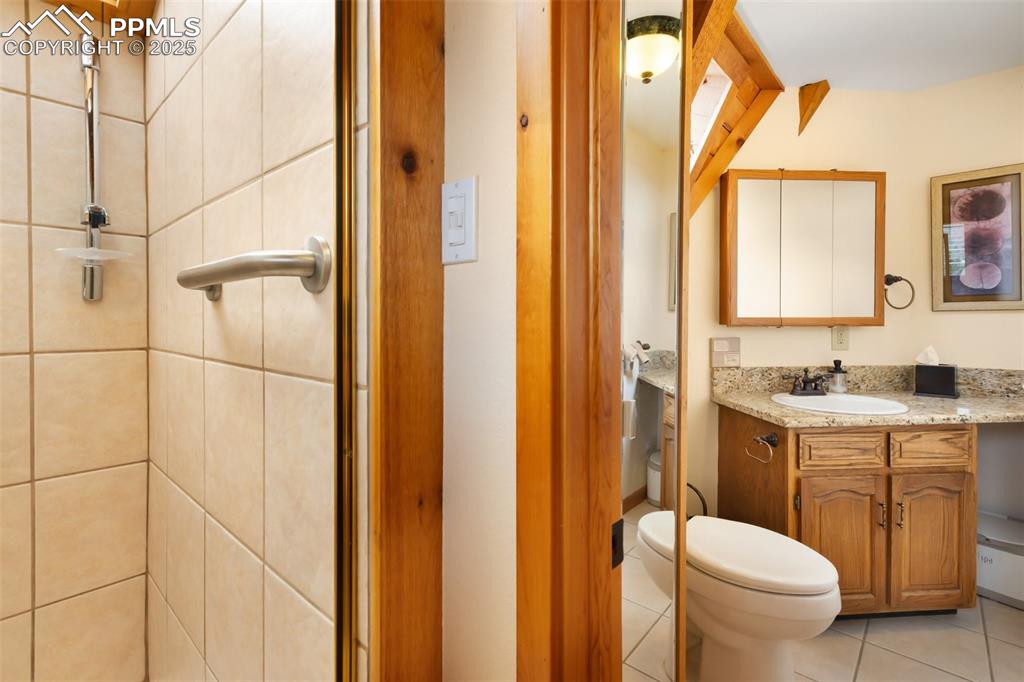
Master Bathroom
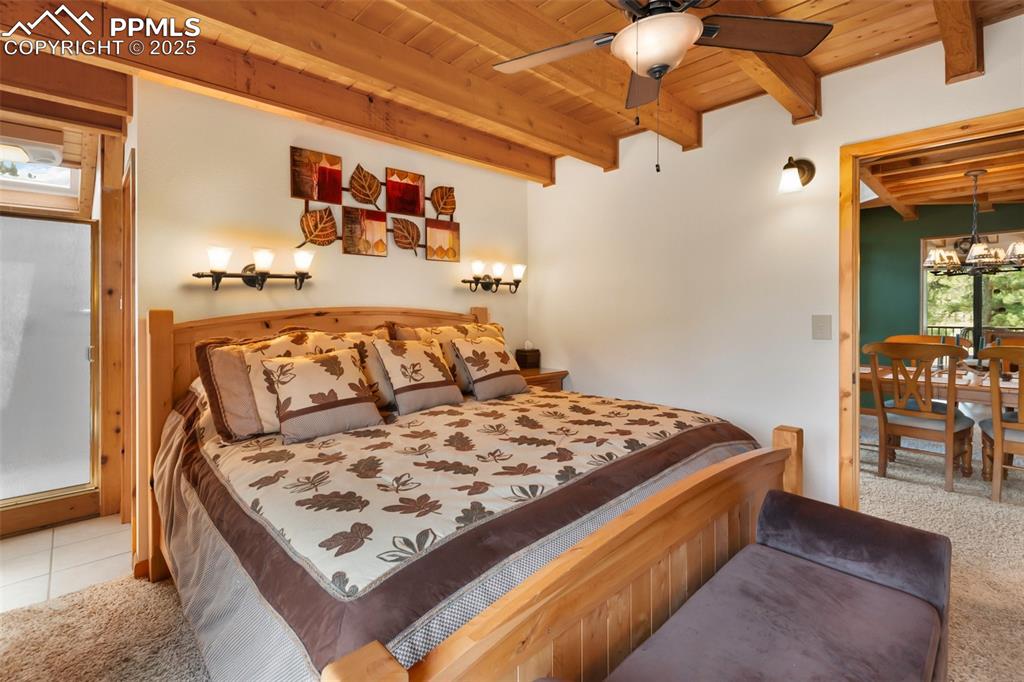
Bedroom
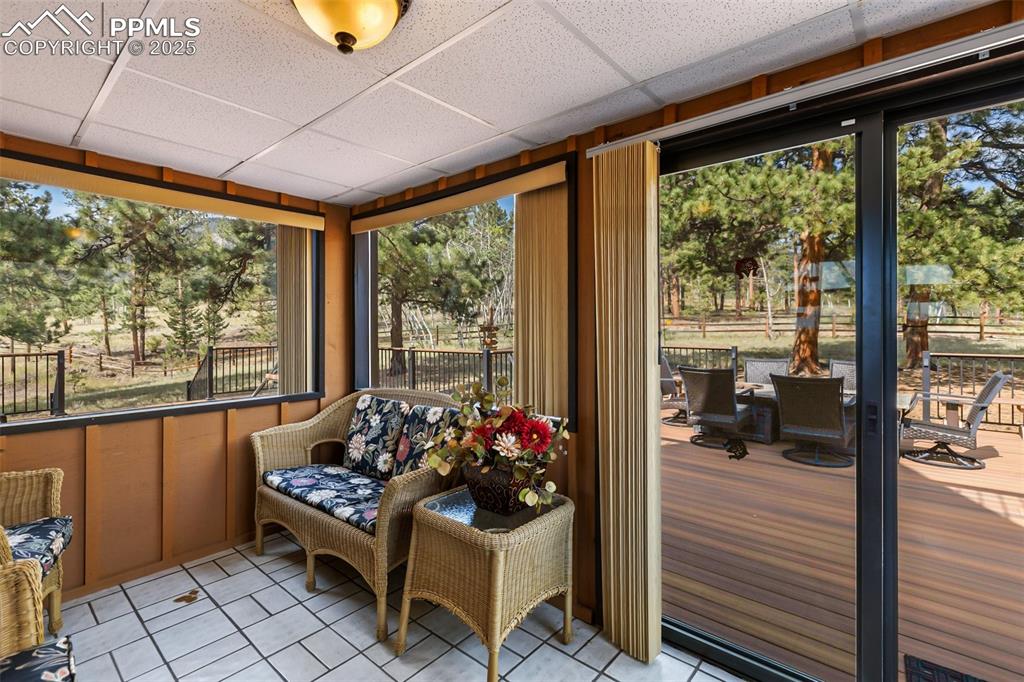
beautiful sunroom area with ceramic tile flooring - steps out onto the massive deck with firetable
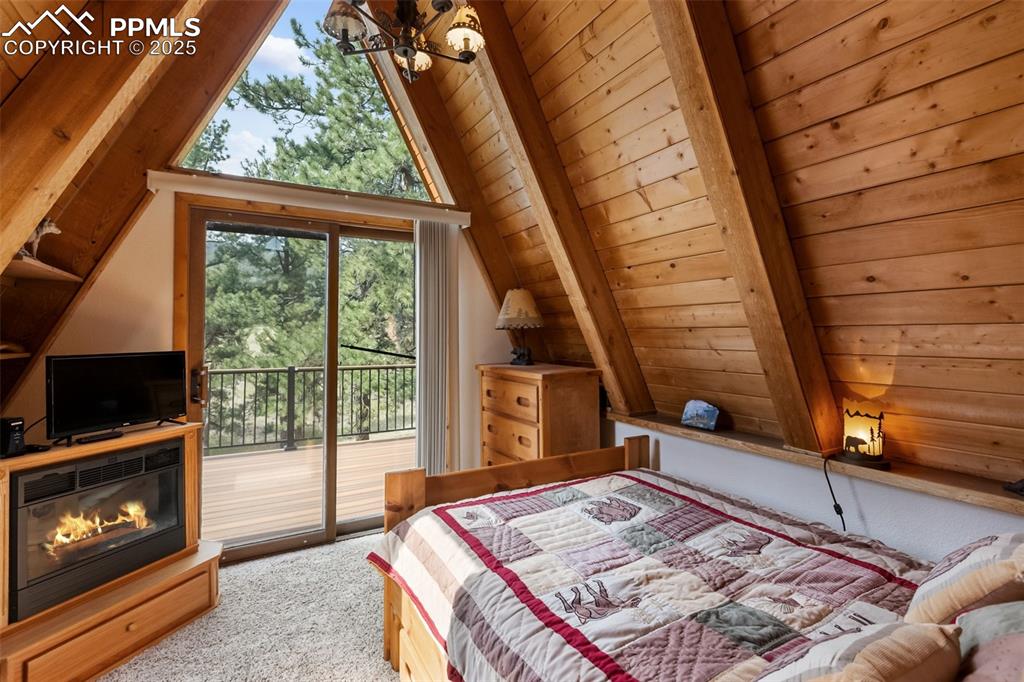
Upper level bedroom with private deck
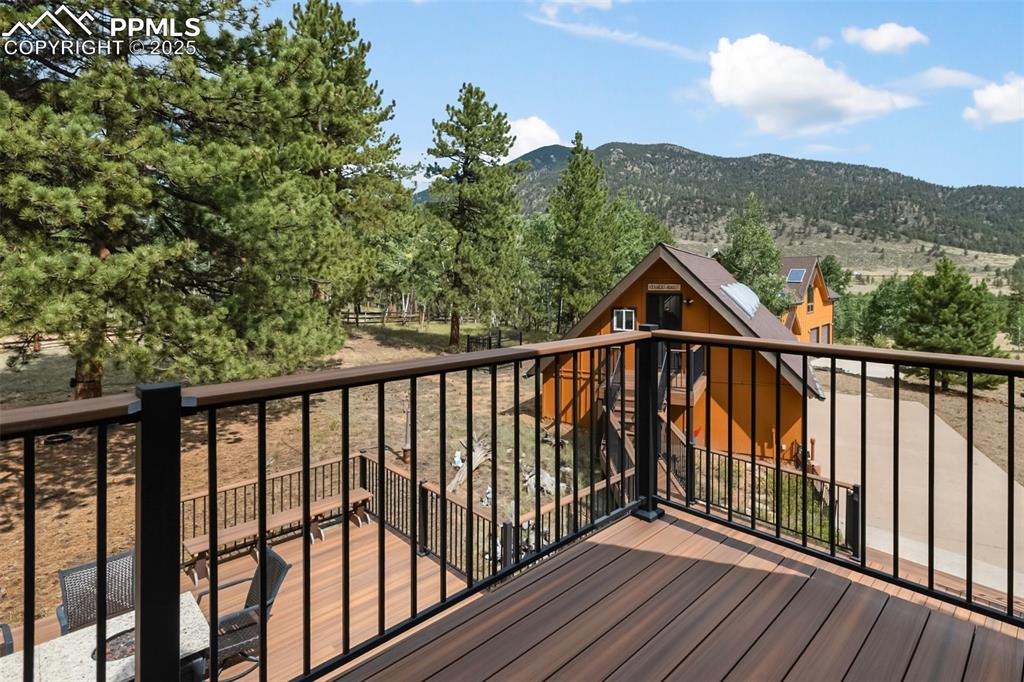
Deck
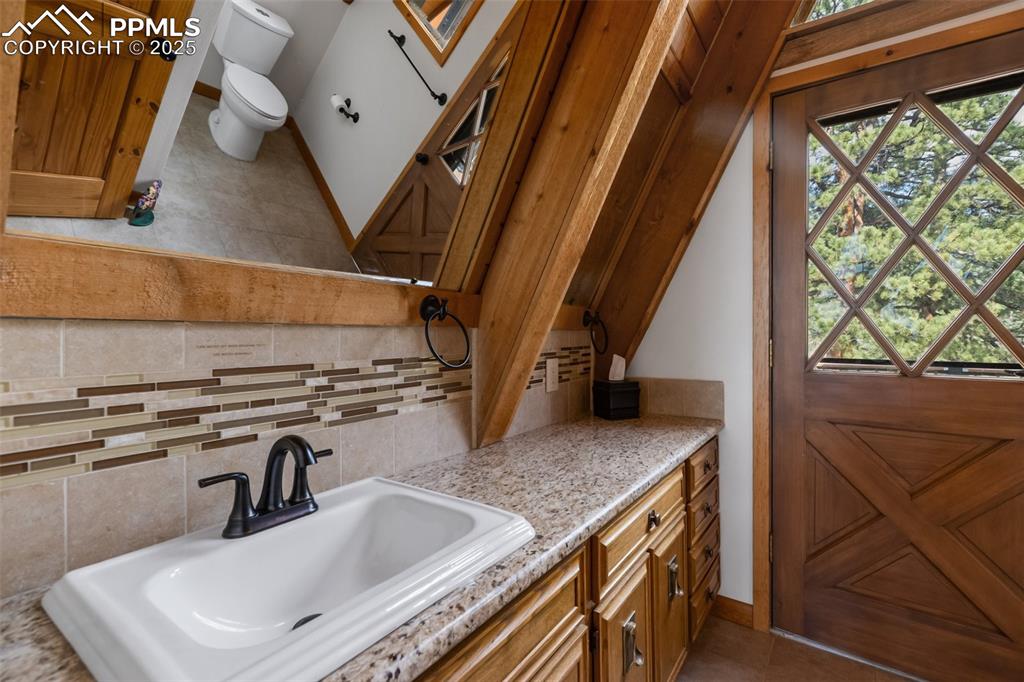
Upper level bathroom shared by both bedrooms
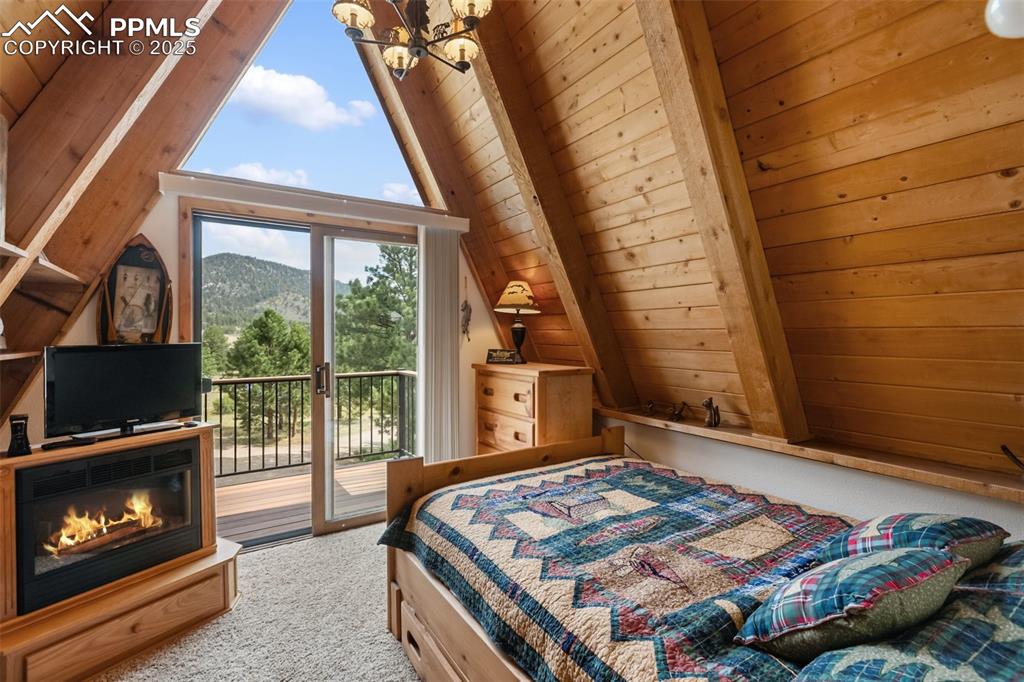
Upper level bedroom with private deck
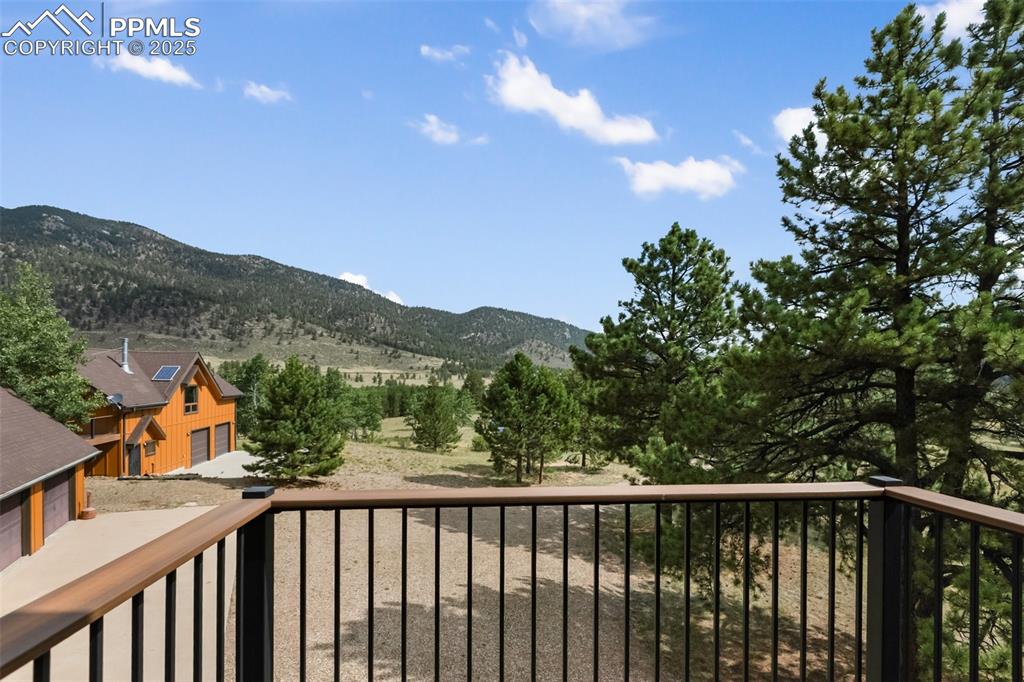
View
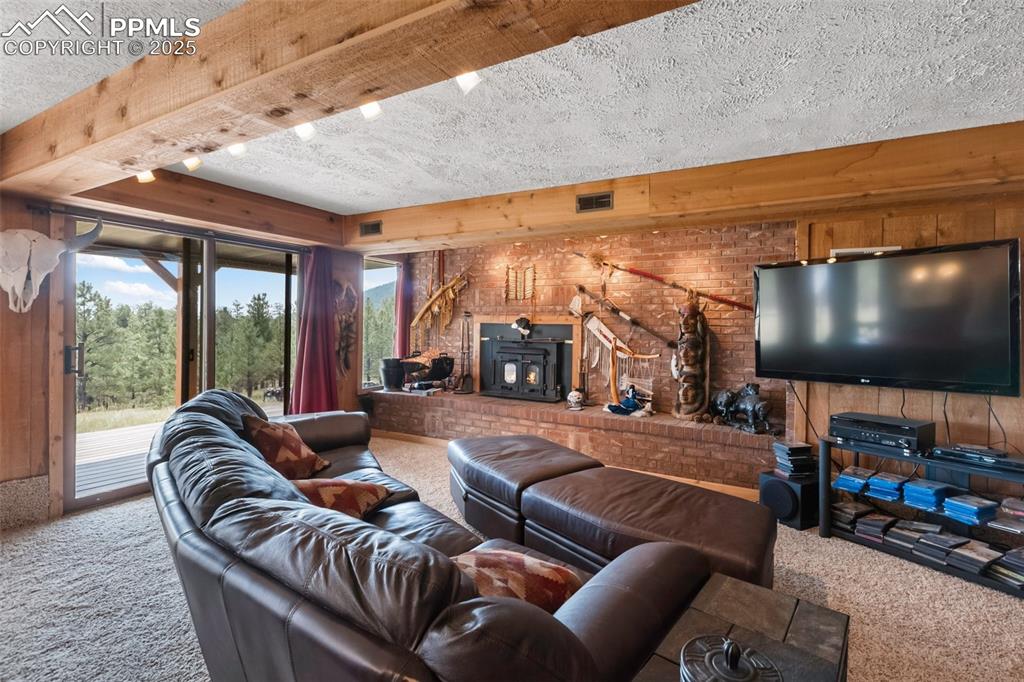
Lower level family room
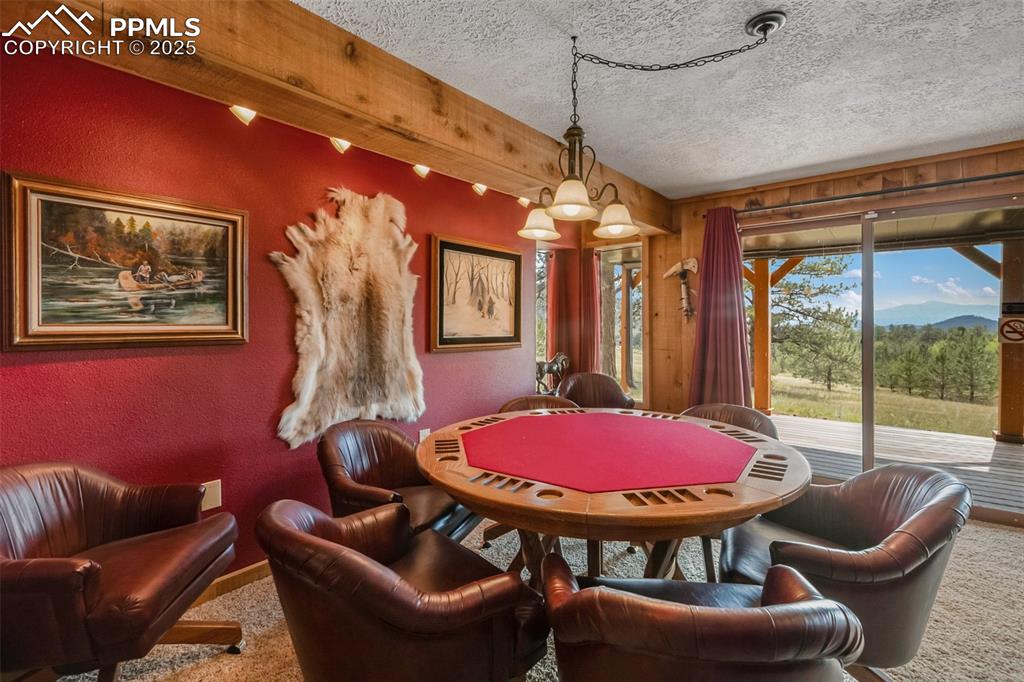
part of the massive family room
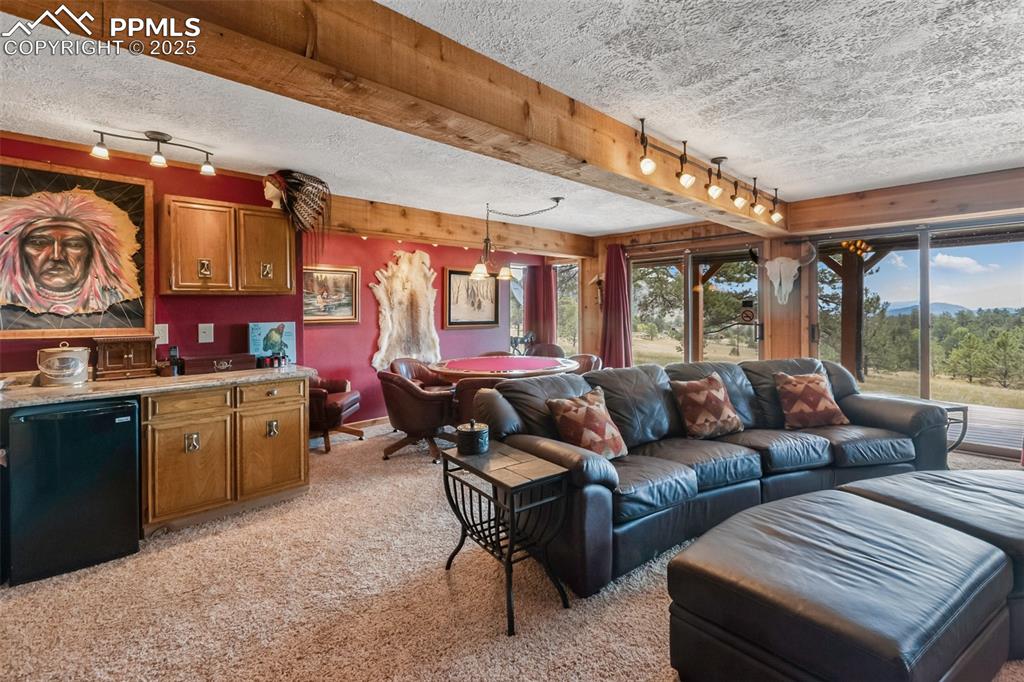
walkout to the stunning view through this wall of glass doors
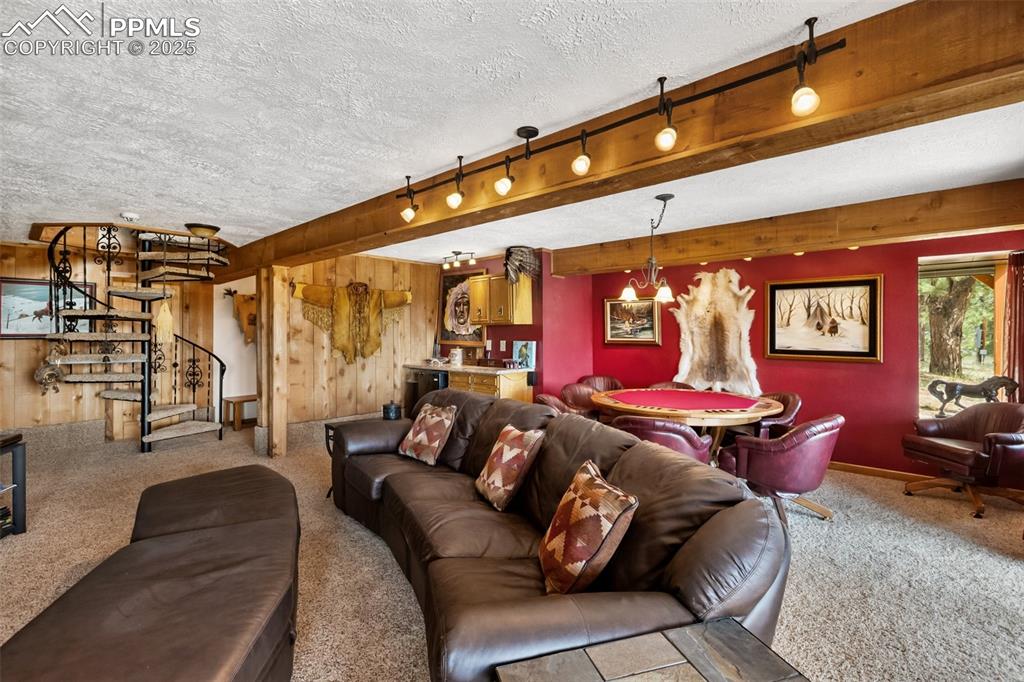
Impeccably decorated throughout
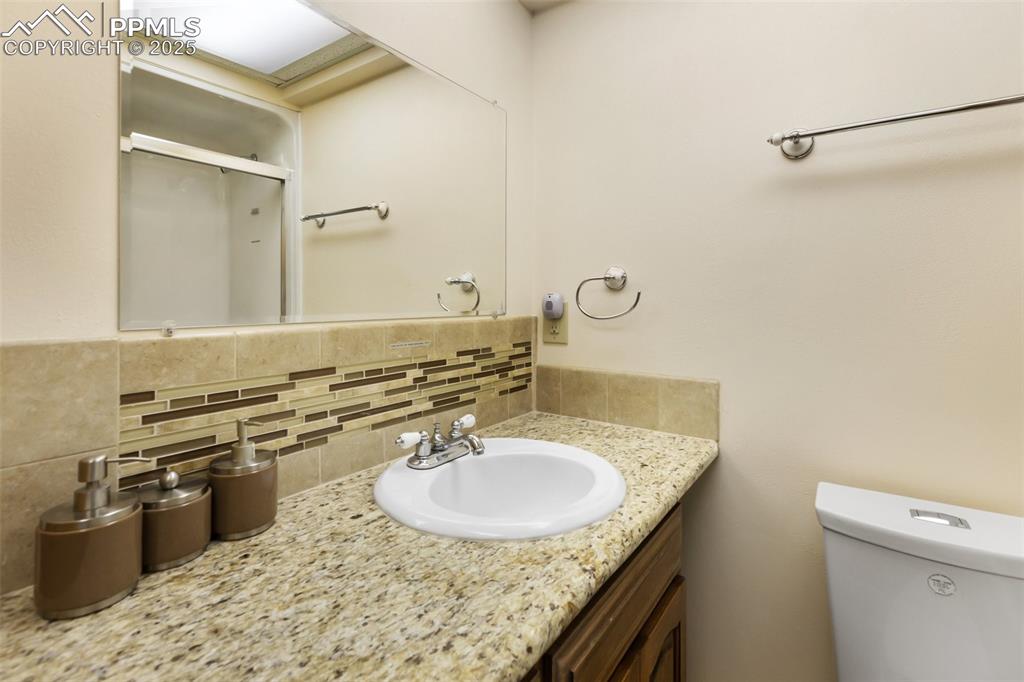
Lower level full bath
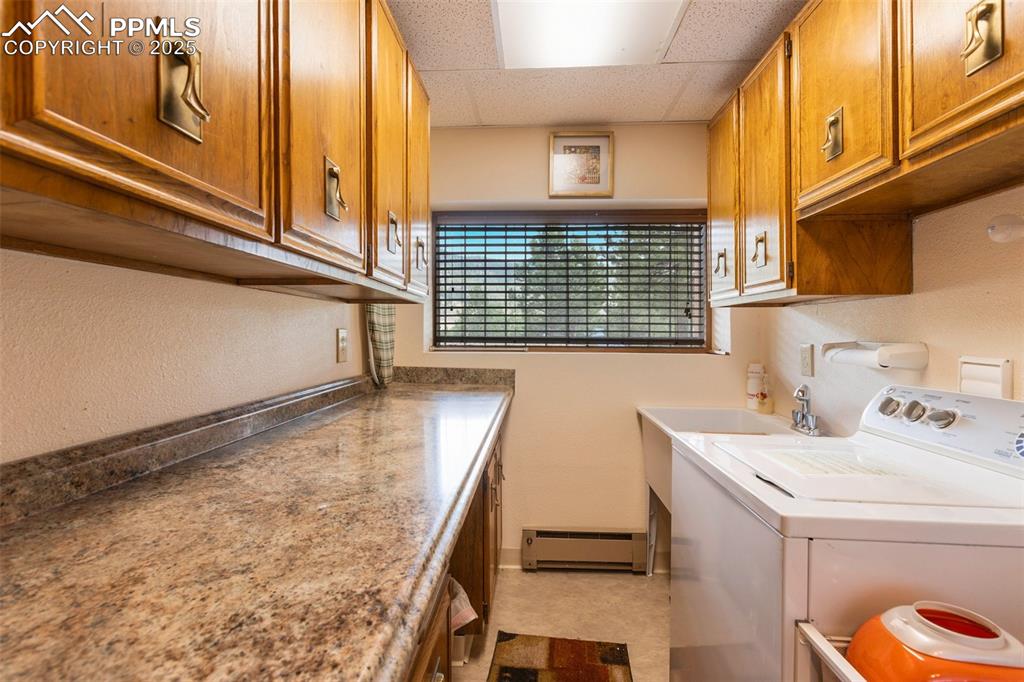
Laundry
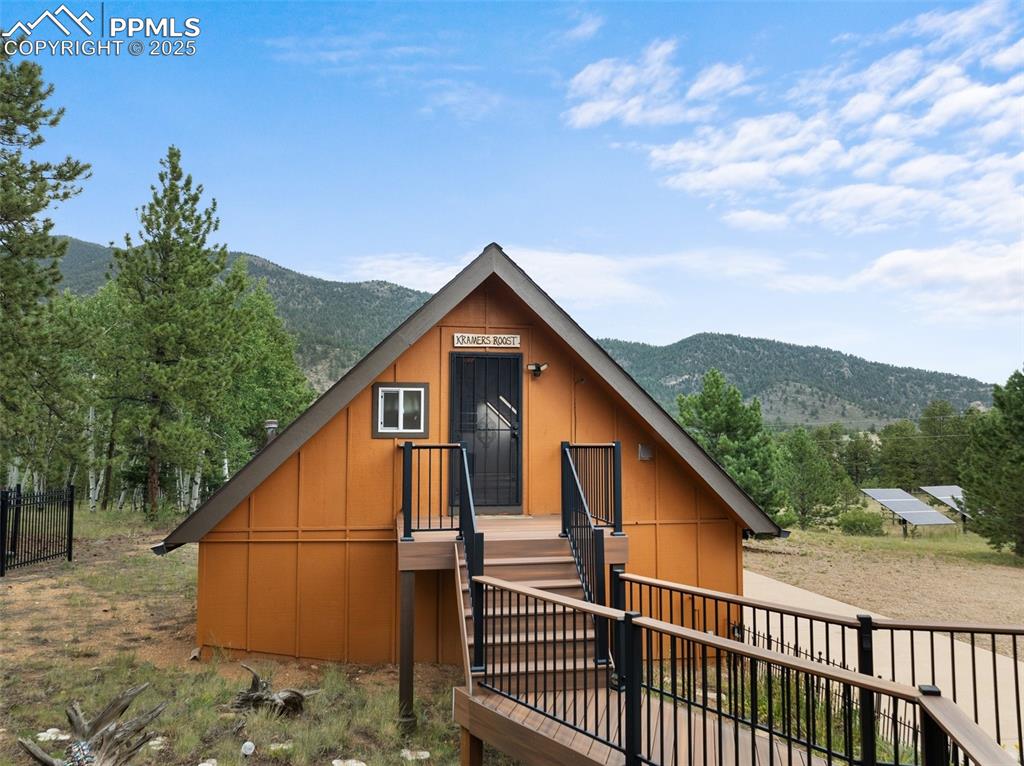
Cabin 1 is attached via walkway and deck
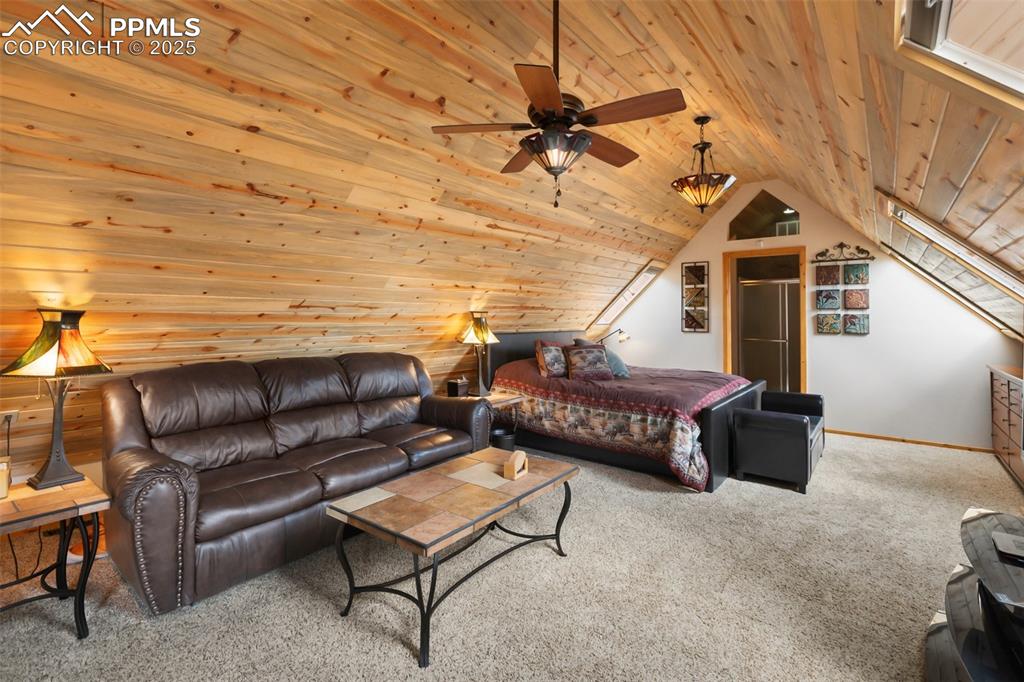
Inside of cabin 1 showing large sitting area and bedroom
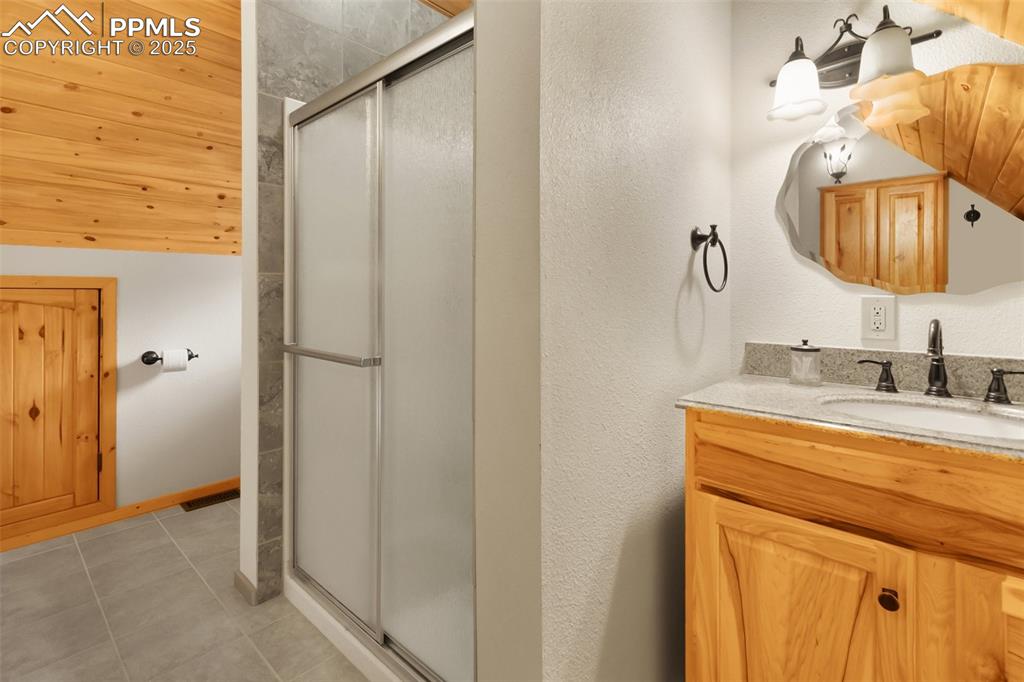
large bath with storage in cabin 1
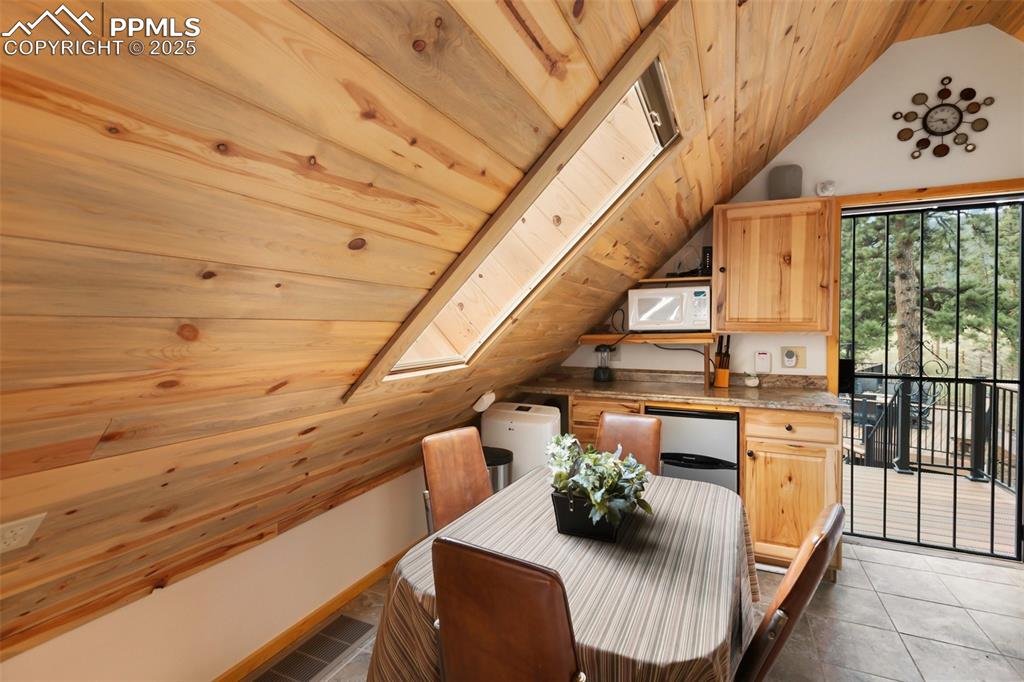
dining area in cabin 1
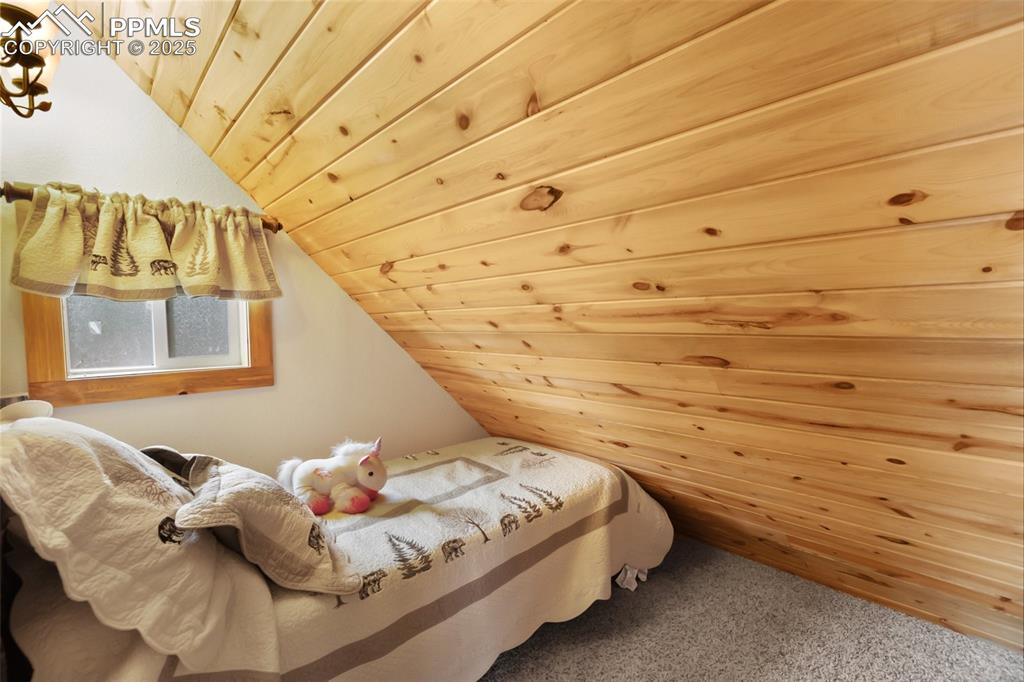
adorable nook sleeping area in cabin 1
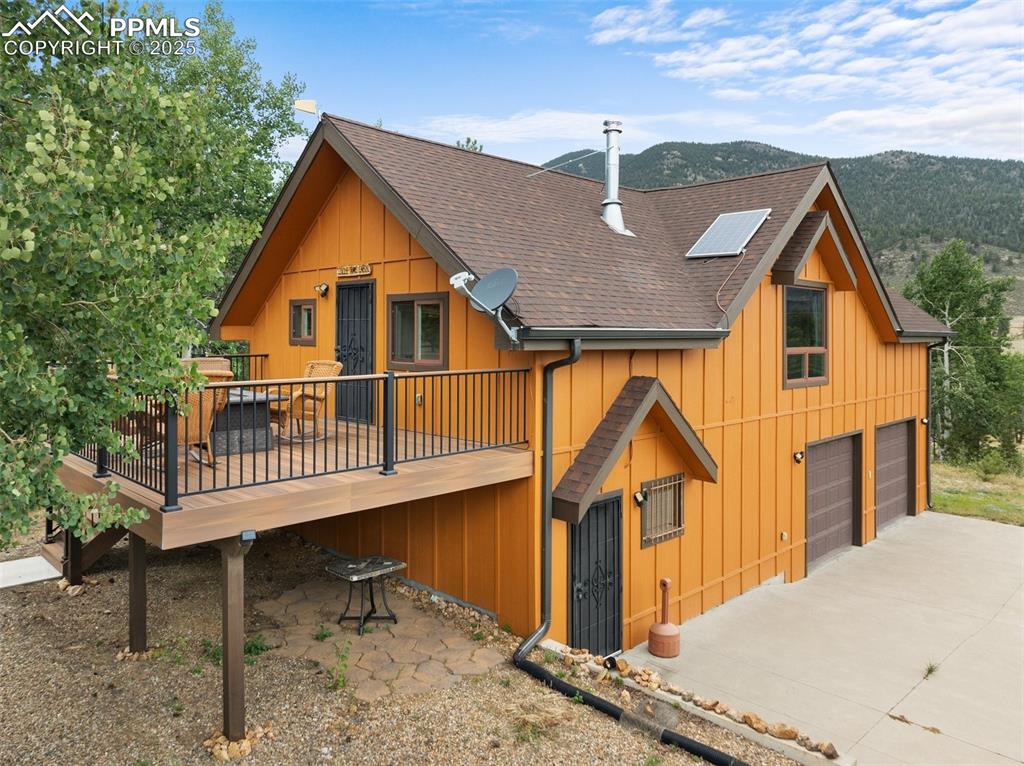
Exterior view of cabin 2
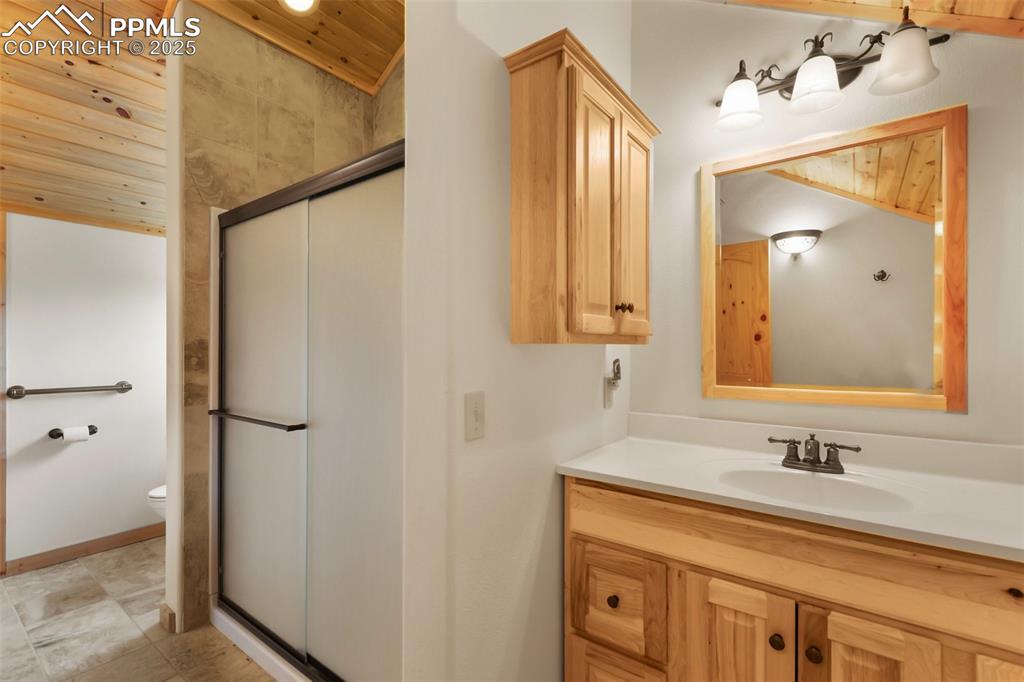
bathroom in cabin 2
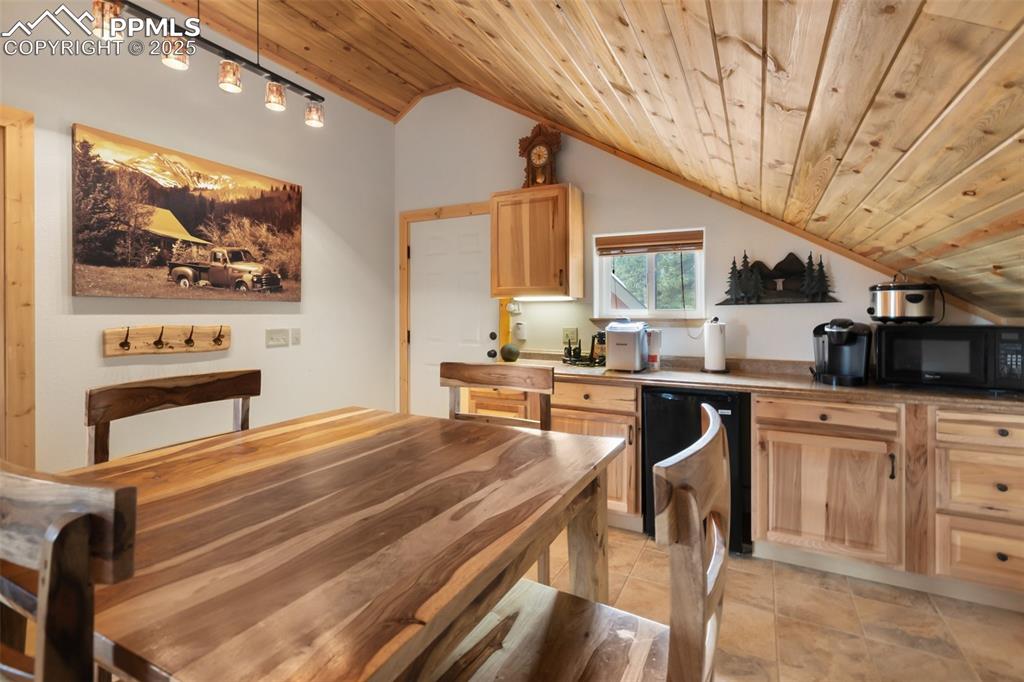
large kitchen and dining area in cabin 2
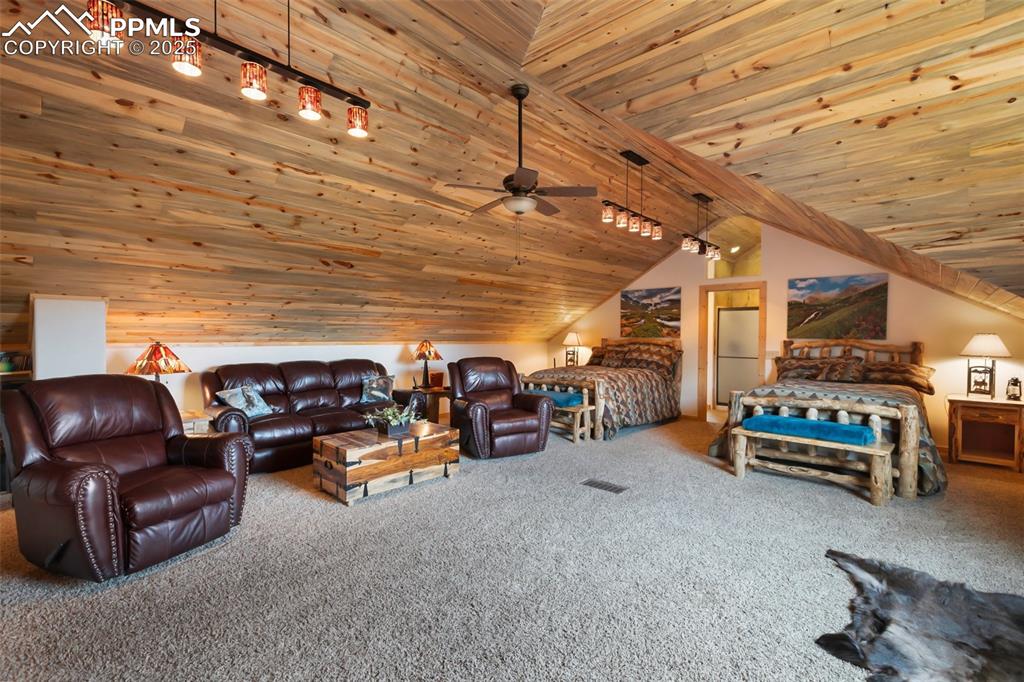
huge living area, including 2 large beds, in cabin 2
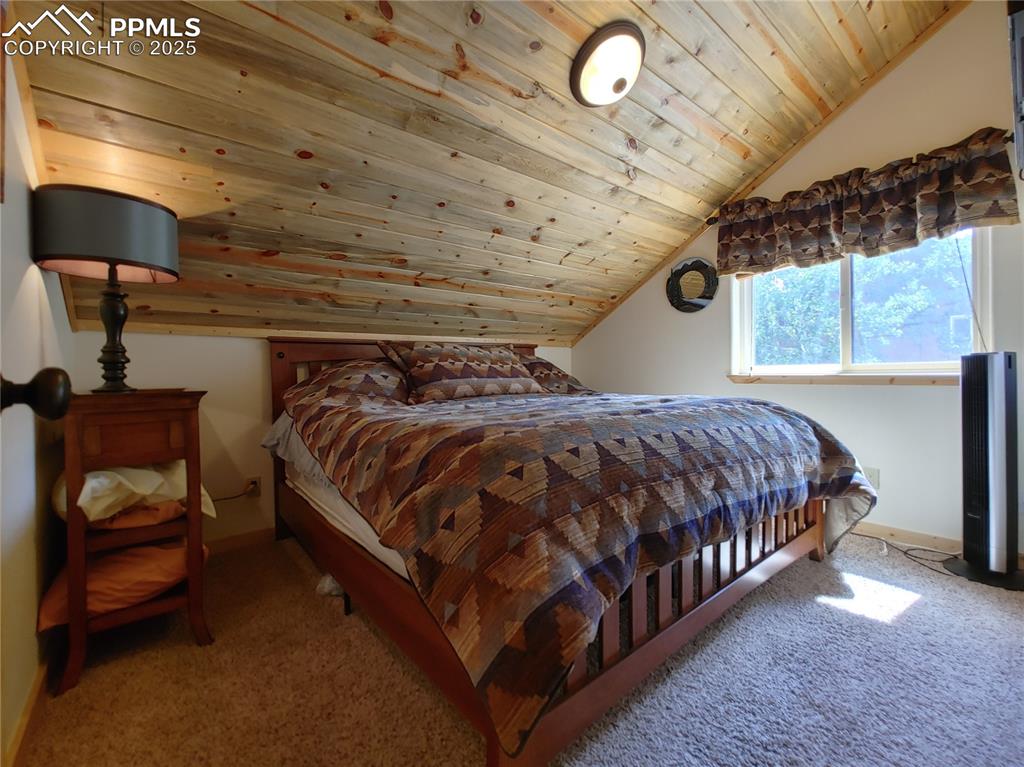
Private bedroom in the apartment
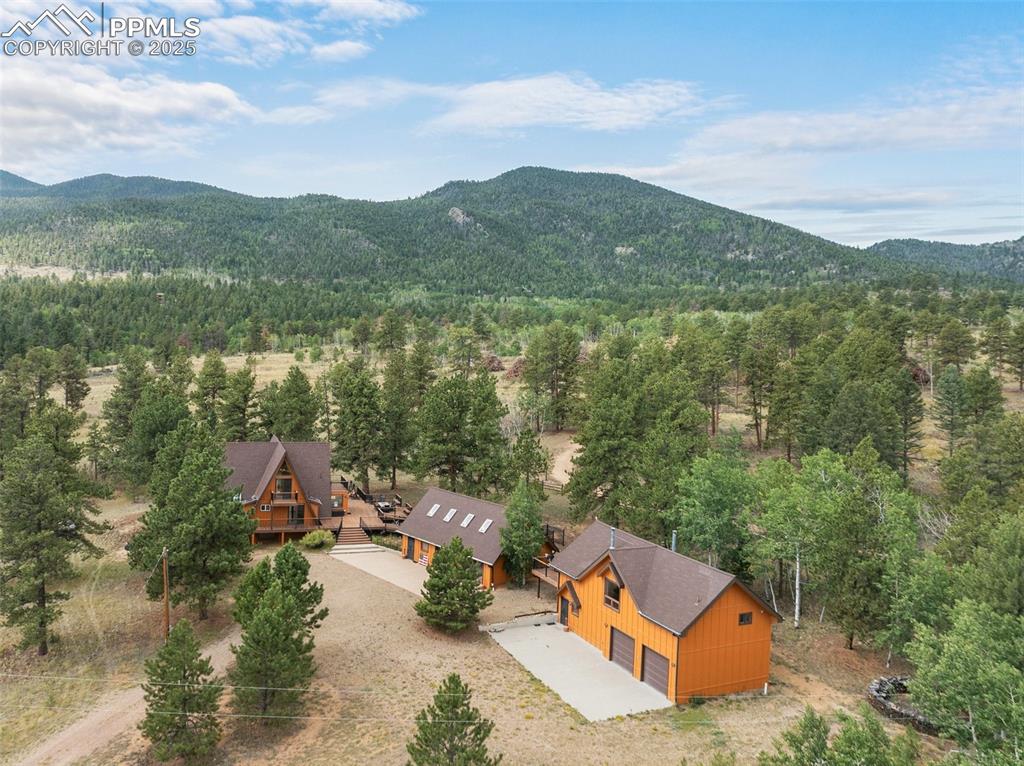
overall view of the compound (not the whole property)
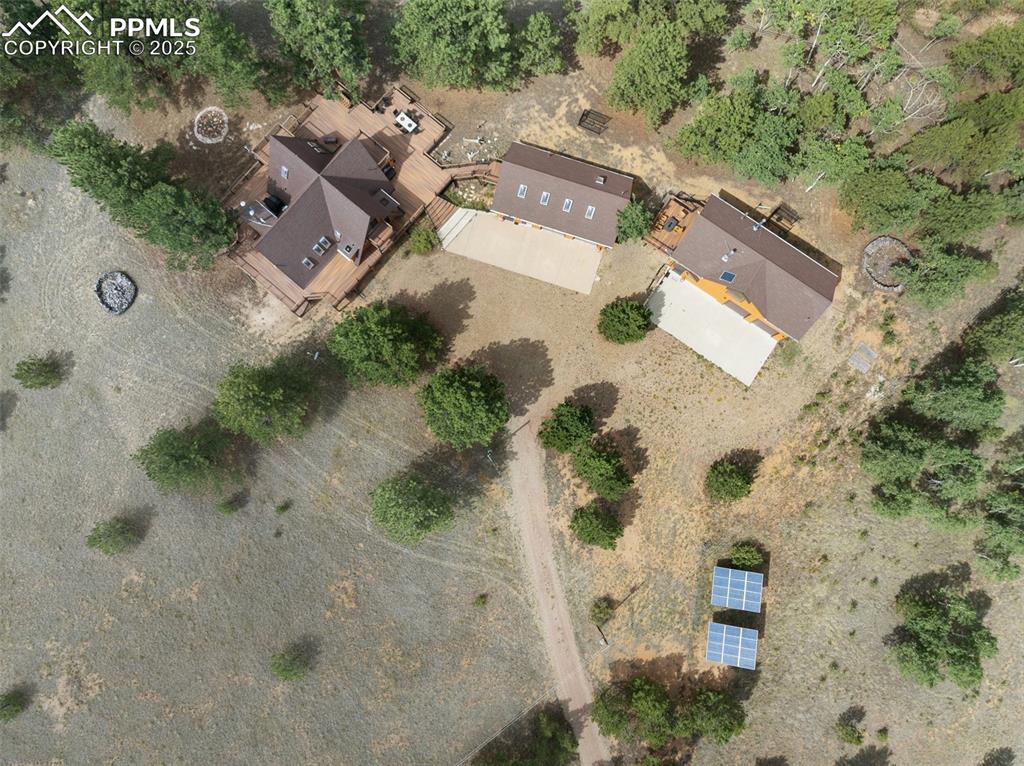
Aerial View
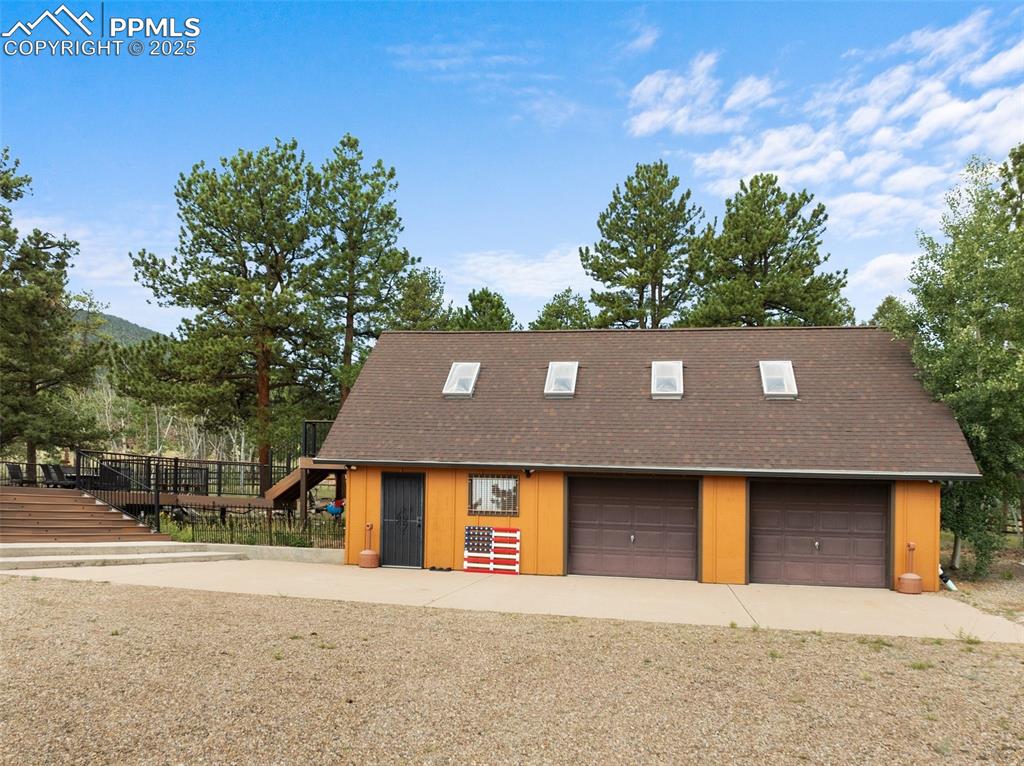
Front view of cabin 1 with garage
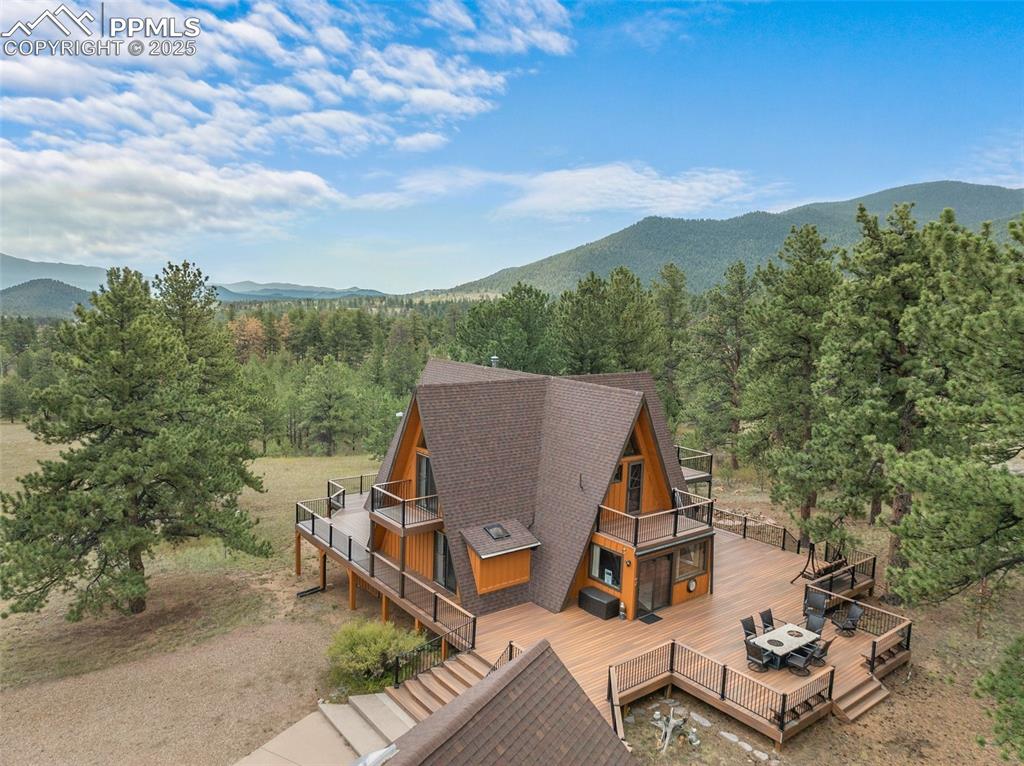
amazing view of the main home decking
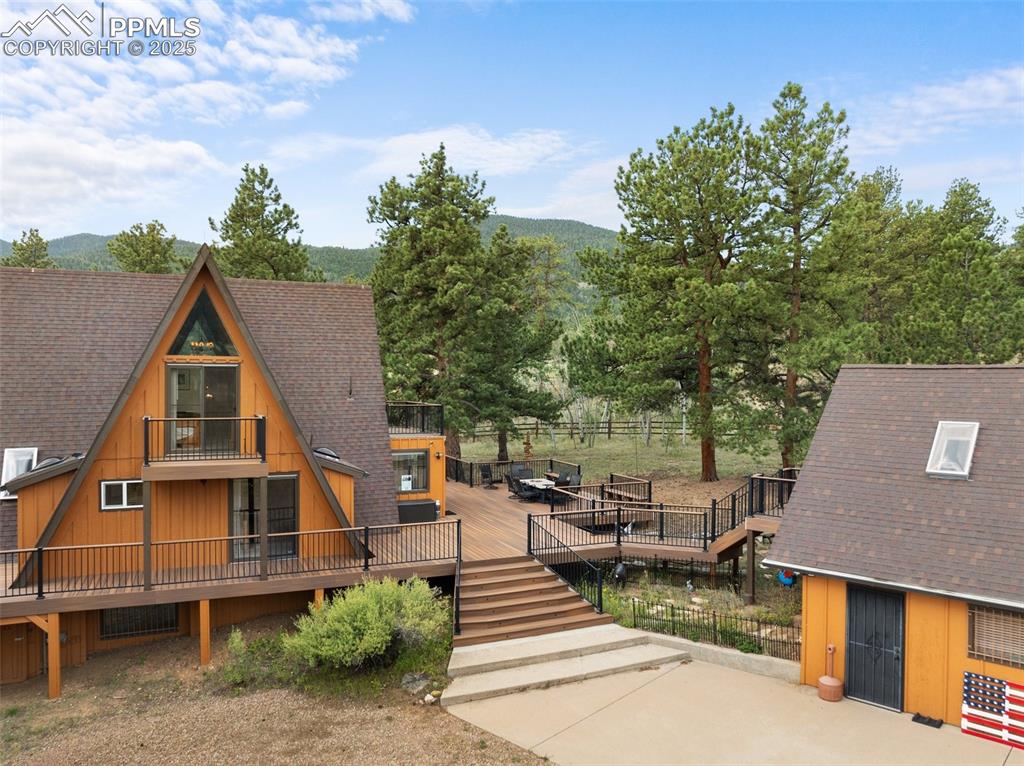
Front of Structure
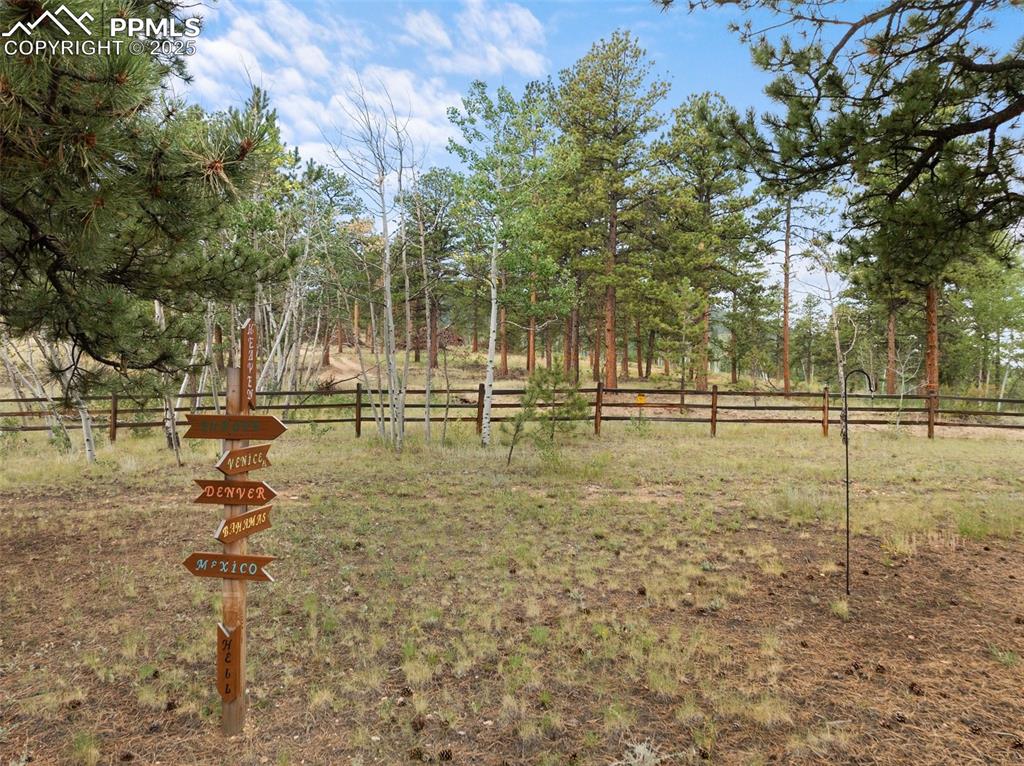
Fully fenced, and 3 sides border USFS - Pike National Forest
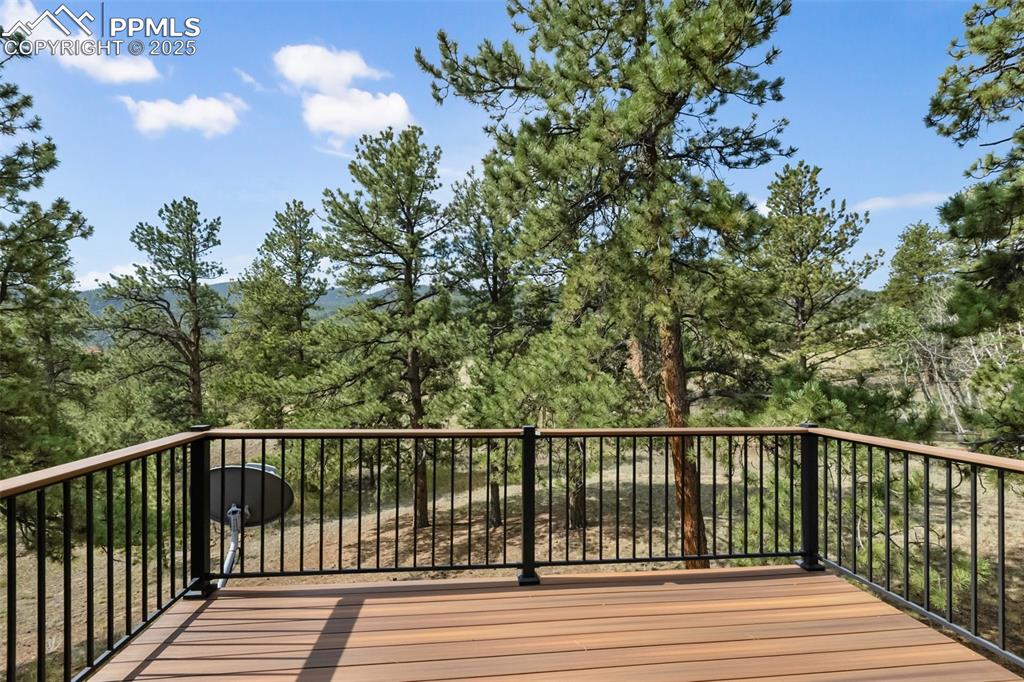
Deck
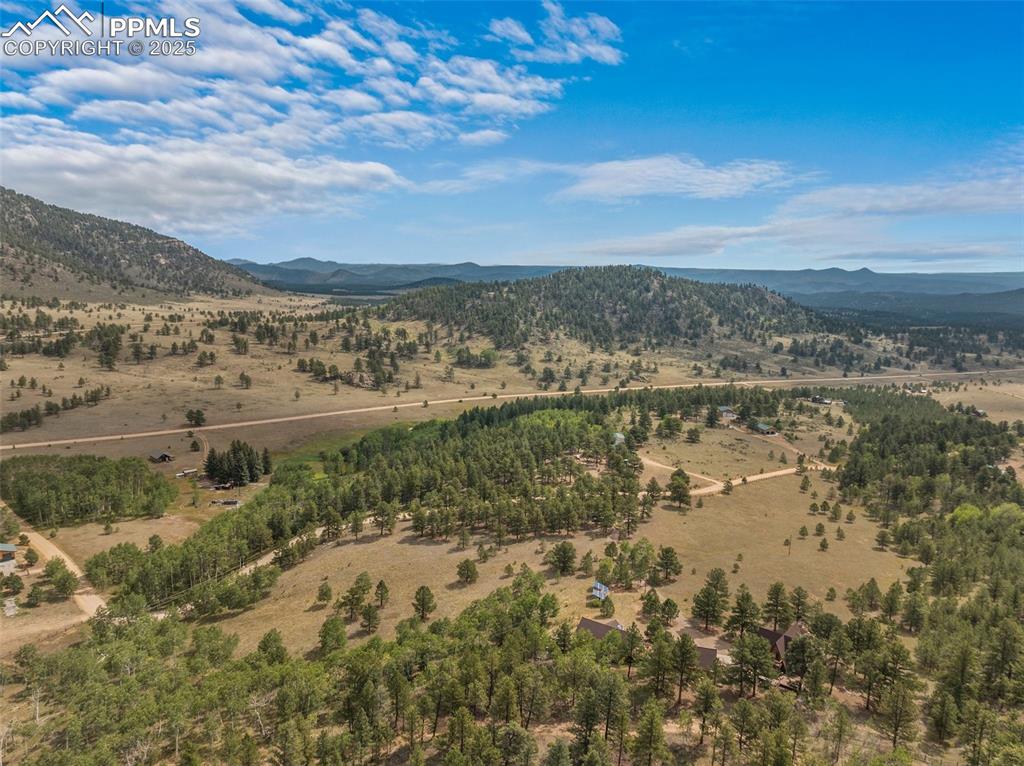
View
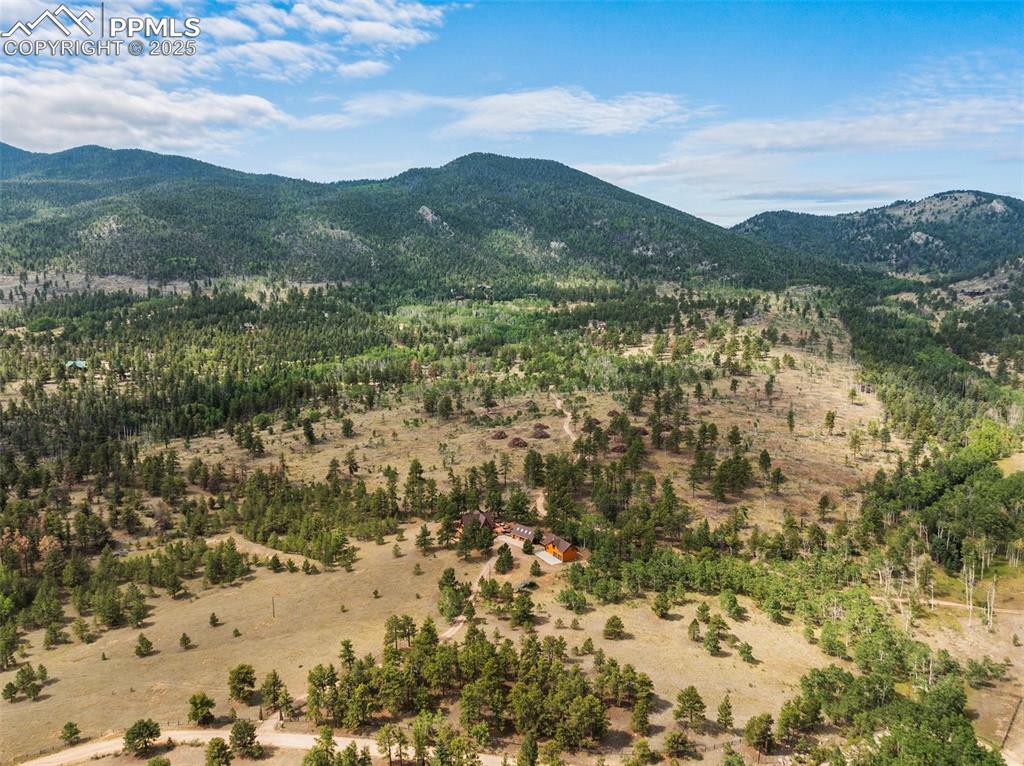
View
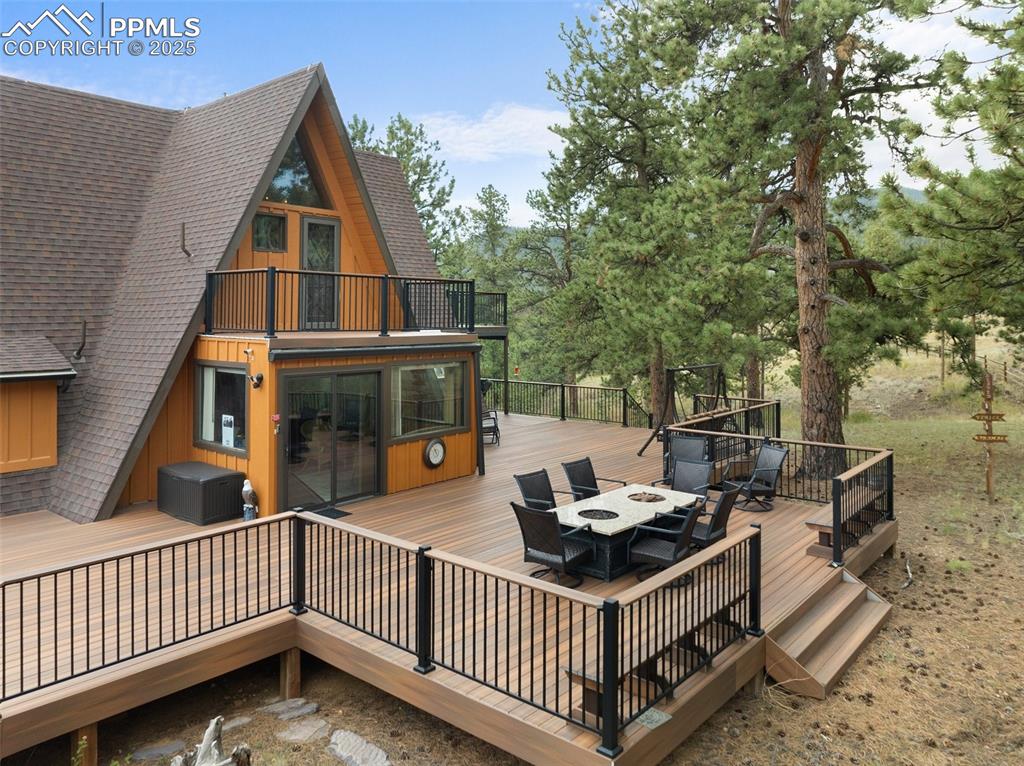
Deck
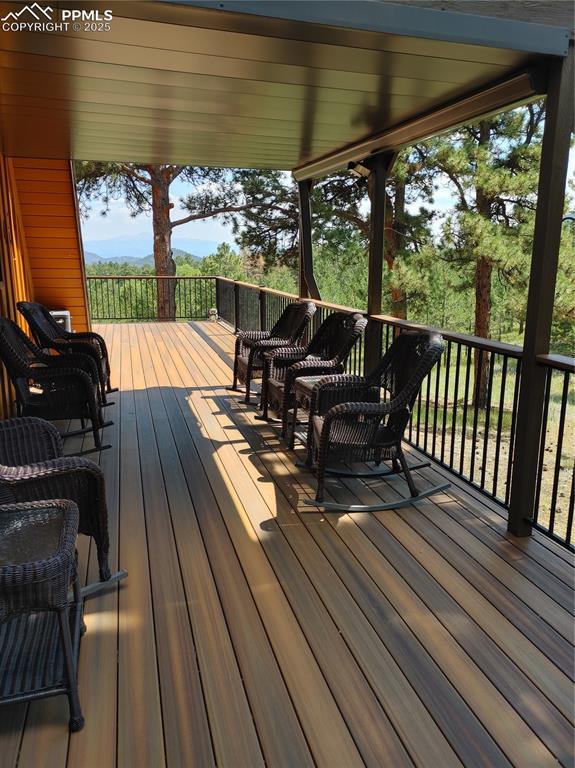
Beautiful covered deck off of the kitchen
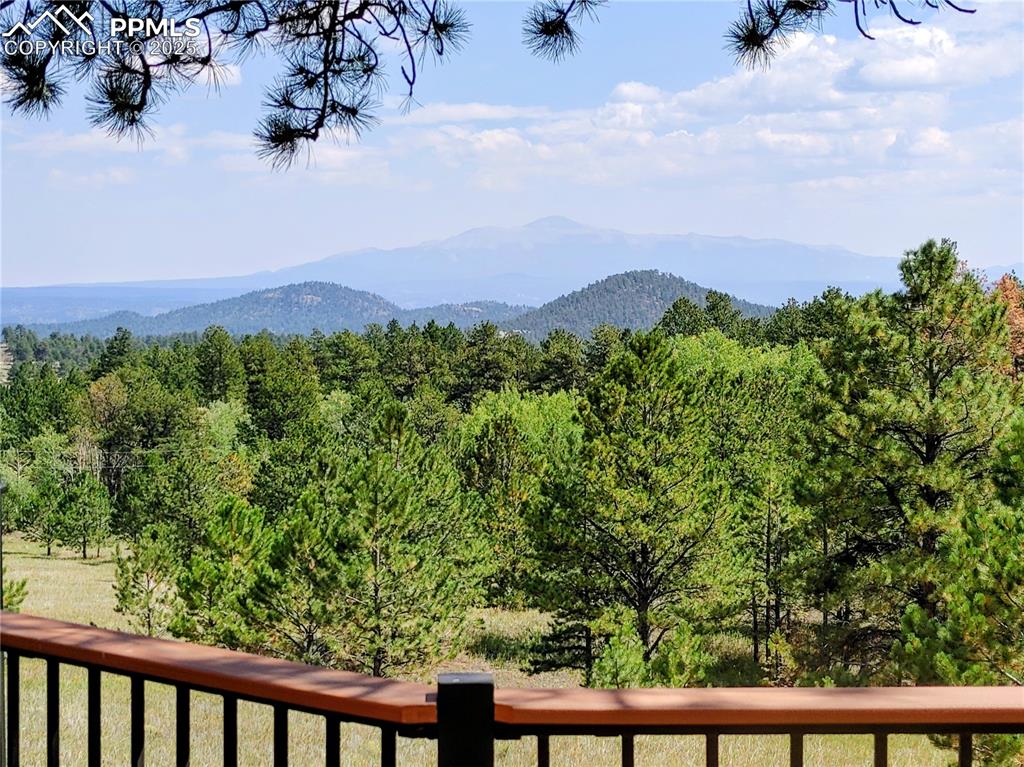
Spectacular view from the deck (or home)
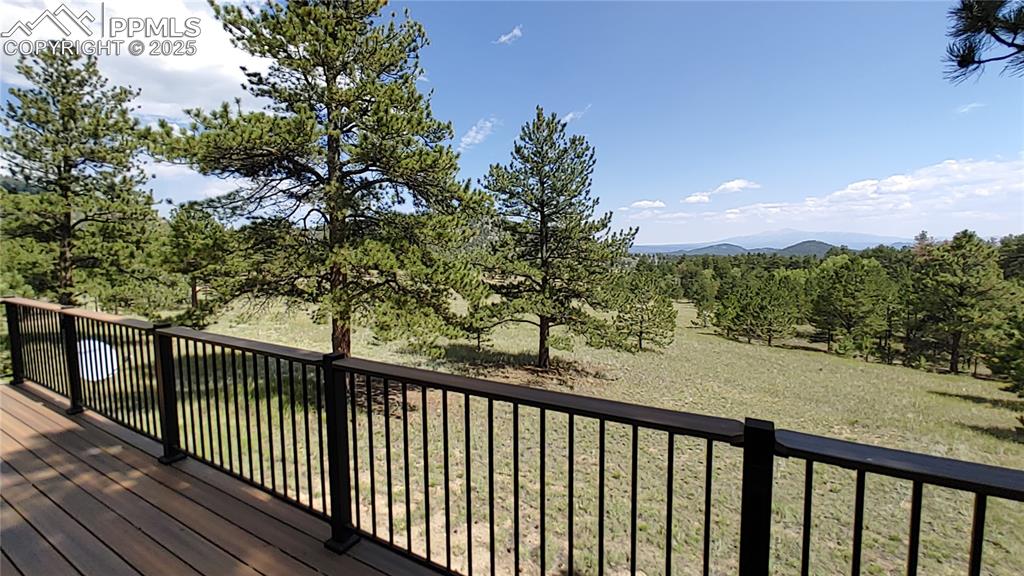
View of the surrounding yard
Disclaimer: The real estate listing information and related content displayed on this site is provided exclusively for consumers’ personal, non-commercial use and may not be used for any purpose other than to identify prospective properties consumers may be interested in purchasing.