1319 Acacia Drive, Colorado Springs, CO, 80907
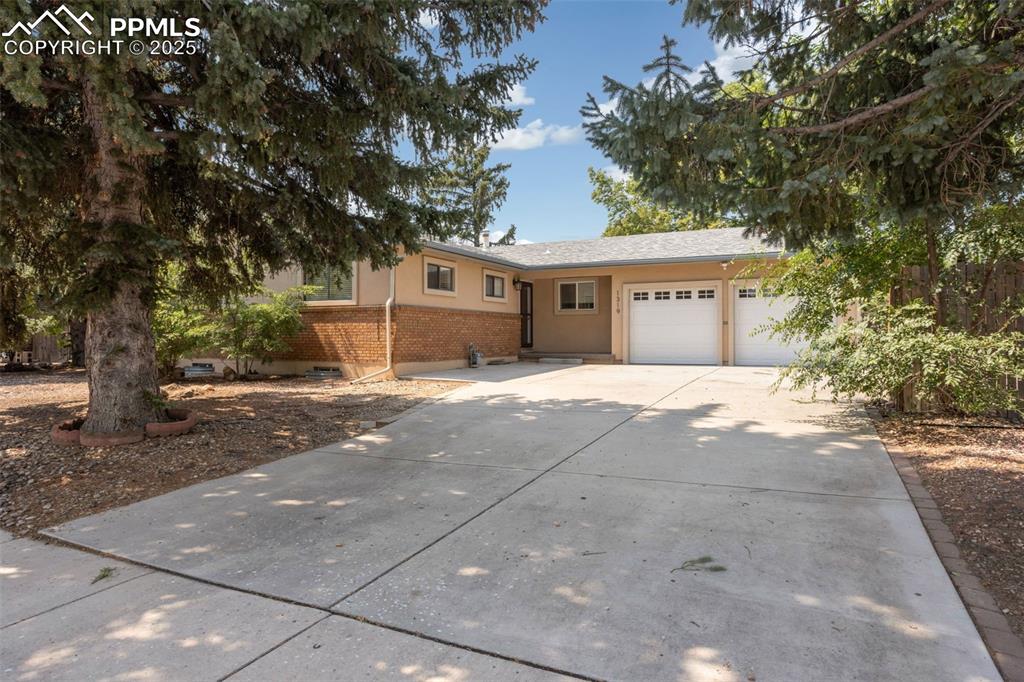
Ranch-style house featuring concrete driveway, a garage, brick siding, and stucco siding
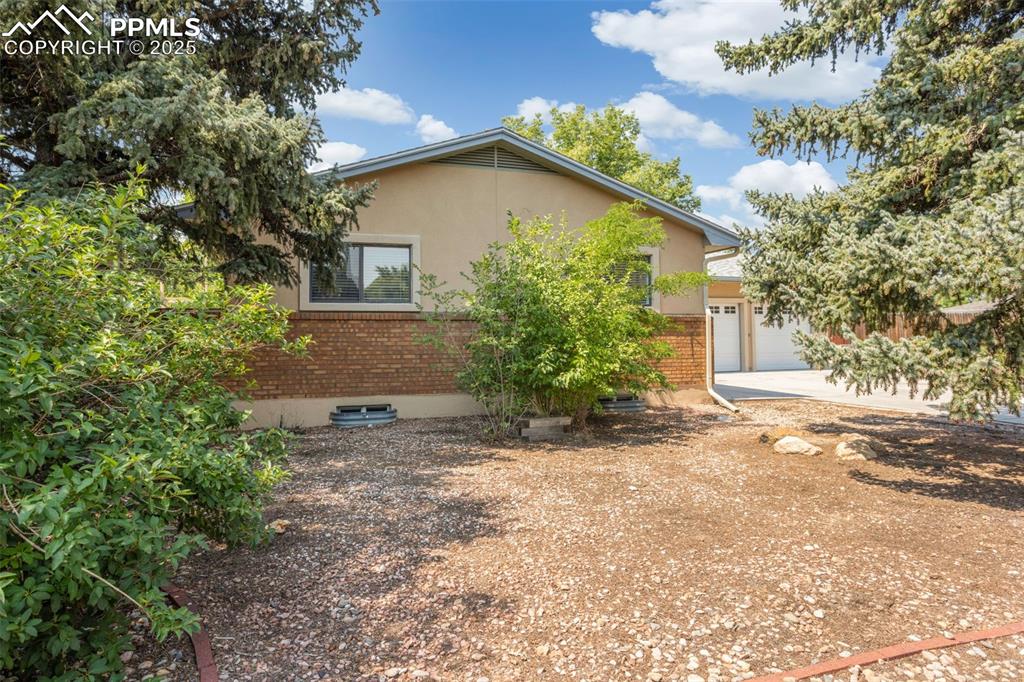
View of property exterior with brick siding, a garage, stucco siding, and concrete driveway
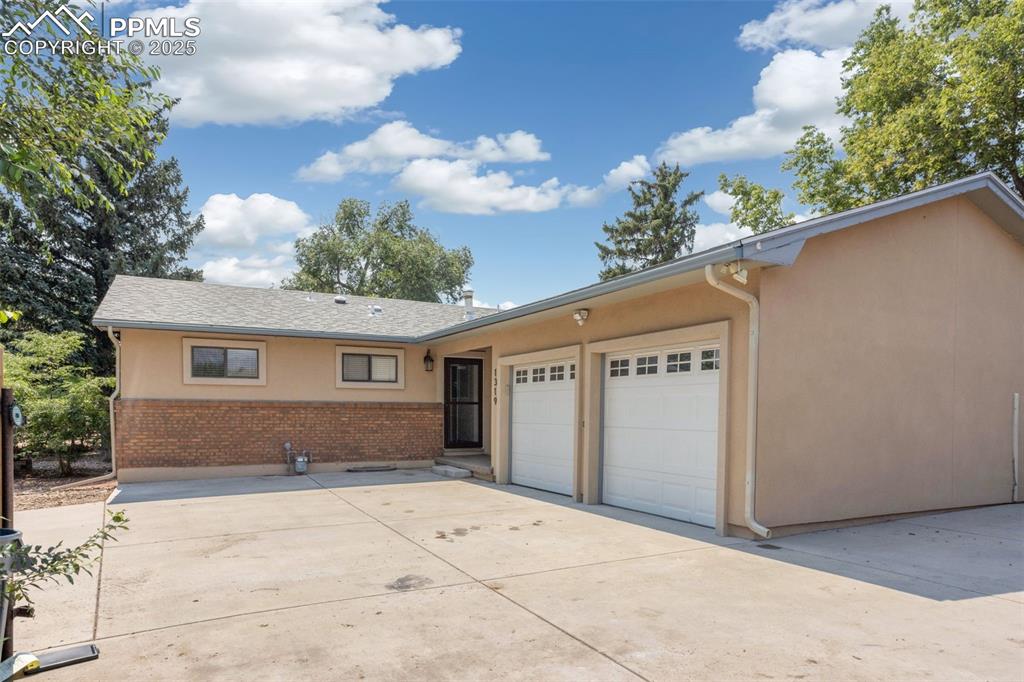
Ranch-style house featuring concrete driveway, stucco siding, brick siding, an attached garage, and roof with shingles
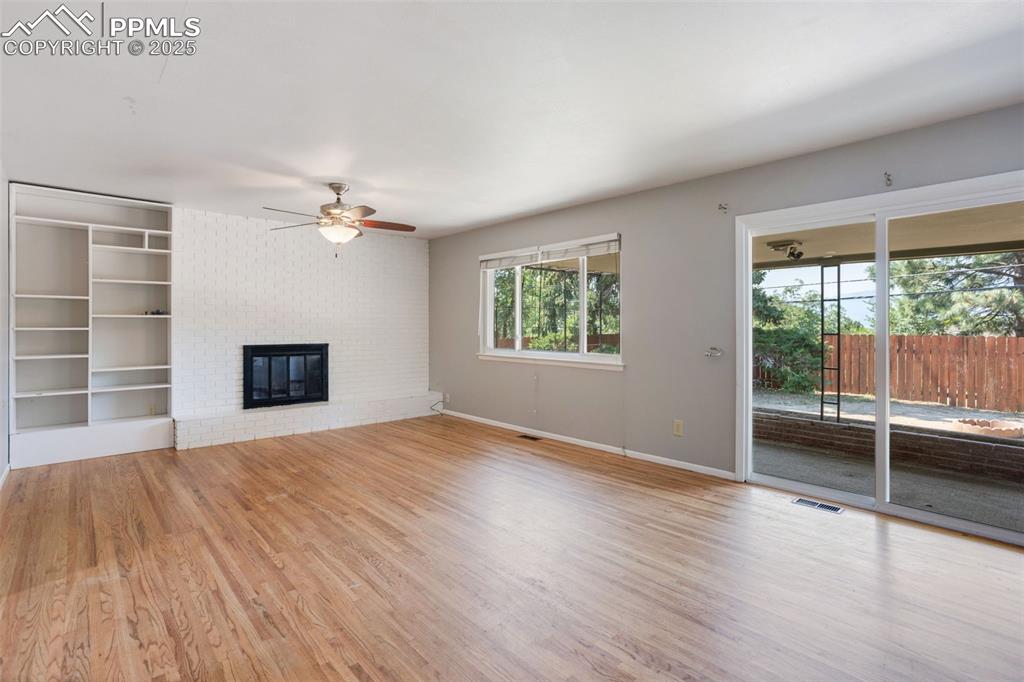
Unfurnished living room featuring plenty of natural light, light wood finished floors, a brick fireplace, and a ceiling fan
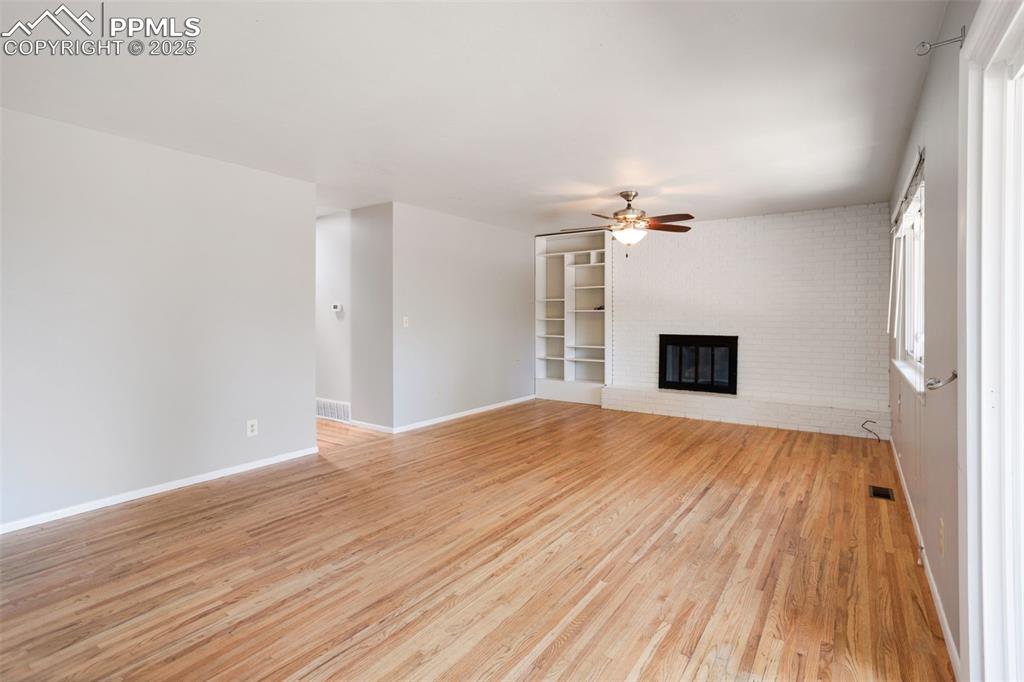
Image 5 of 35
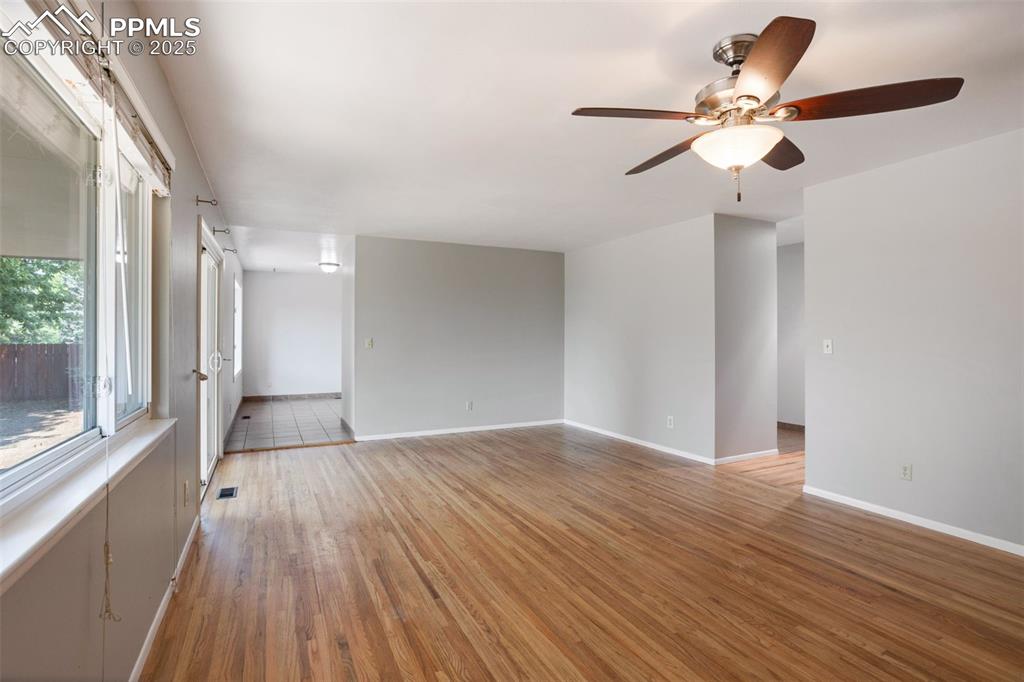
Spare room with light wood-type flooring and a ceiling fan
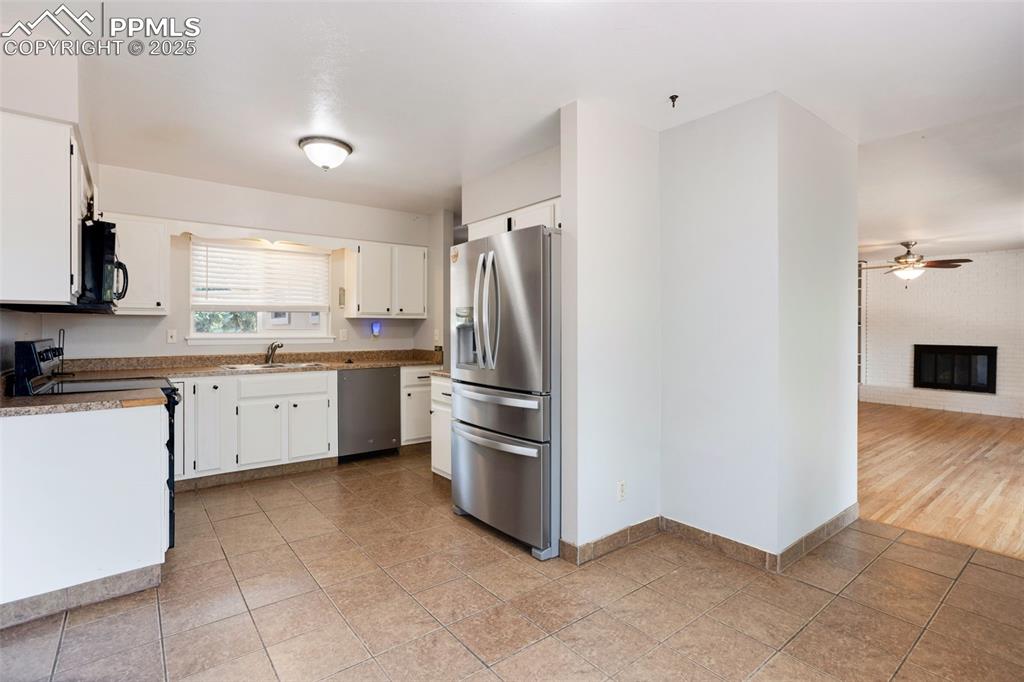
Kitchen with white cabinets, stainless steel appliances, a fireplace, and light tile patterned flooring
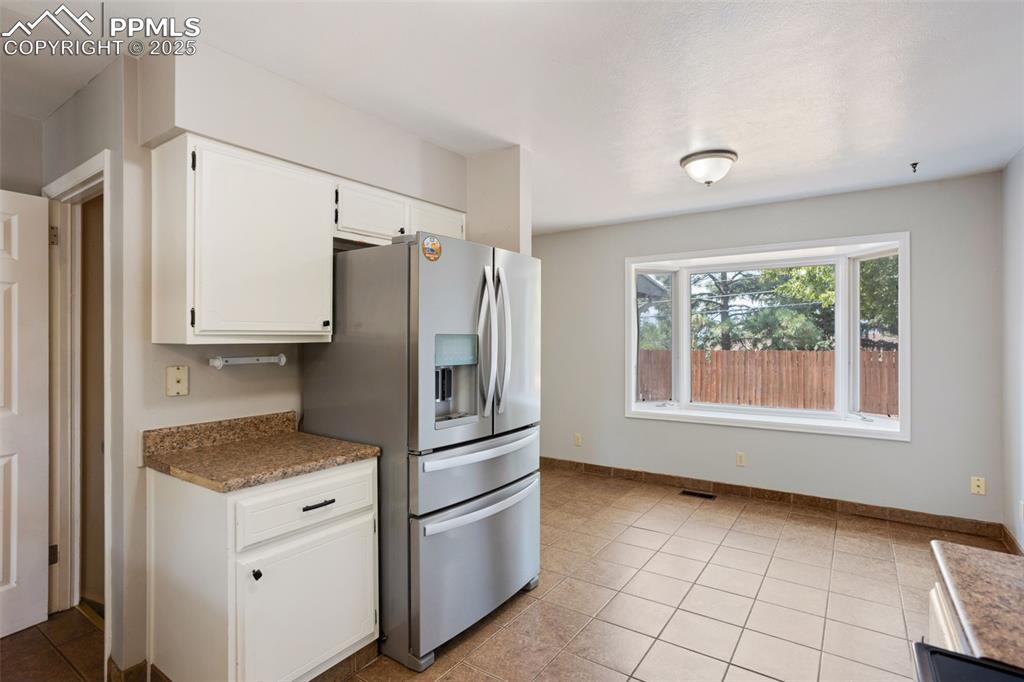
Kitchen featuring stainless steel fridge with ice dispenser, white cabinets, light tile patterned flooring, and dark countertops
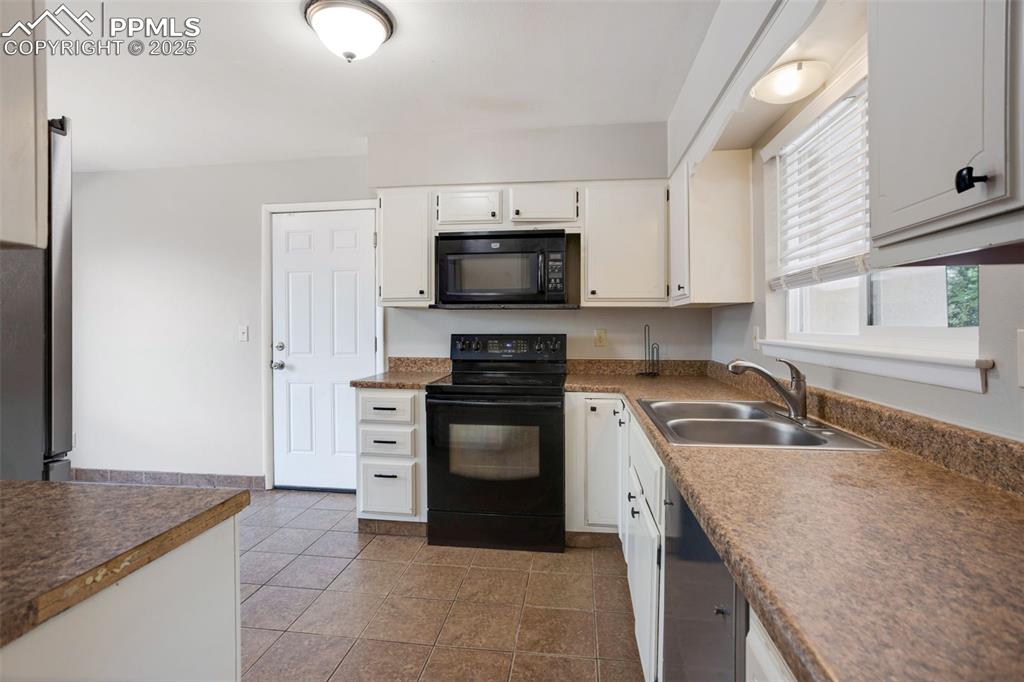
Kitchen featuring black appliances, white cabinetry, dark tile patterned flooring, and dark countertops
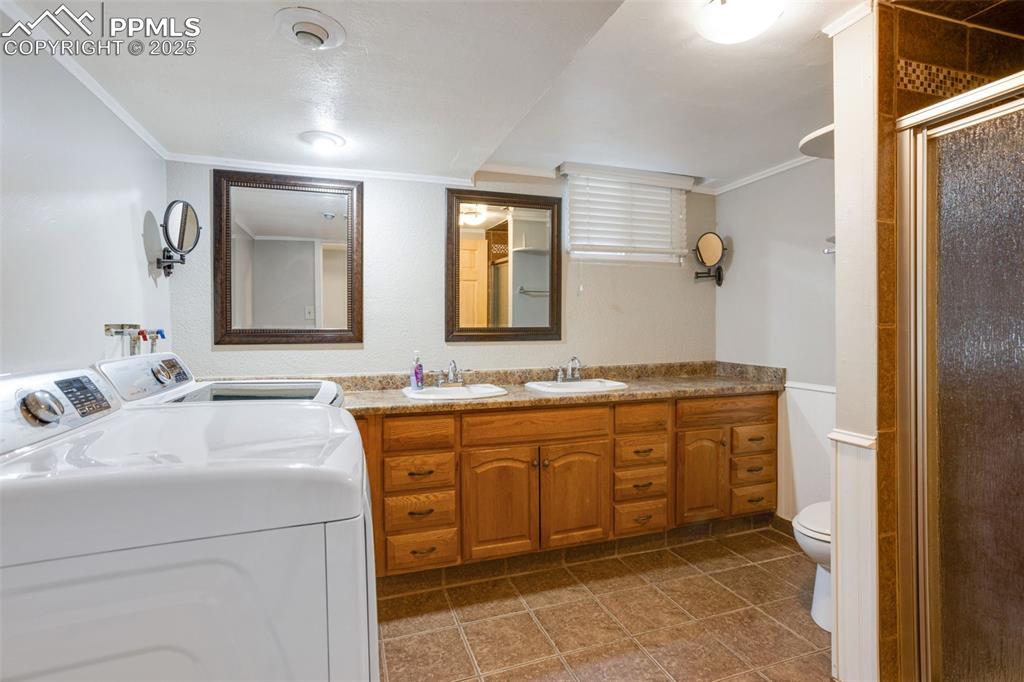
Bathroom featuring ornamental molding, a shower stall, double vanity, washer and clothes dryer, and dark tile patterned flooring
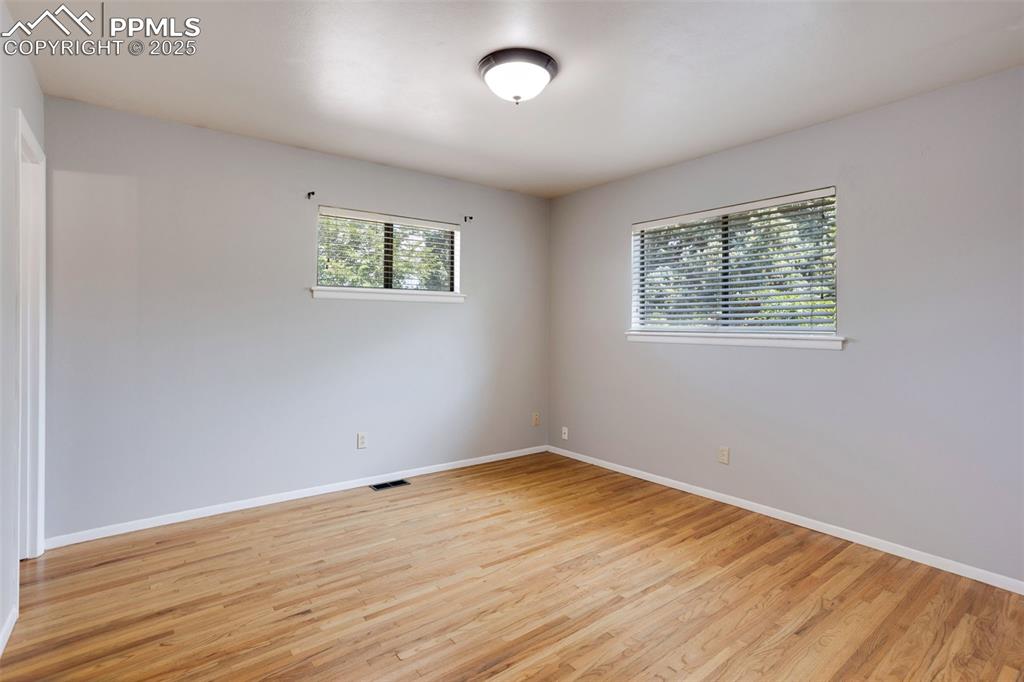
Unfurnished room featuring light wood finished floors and baseboards
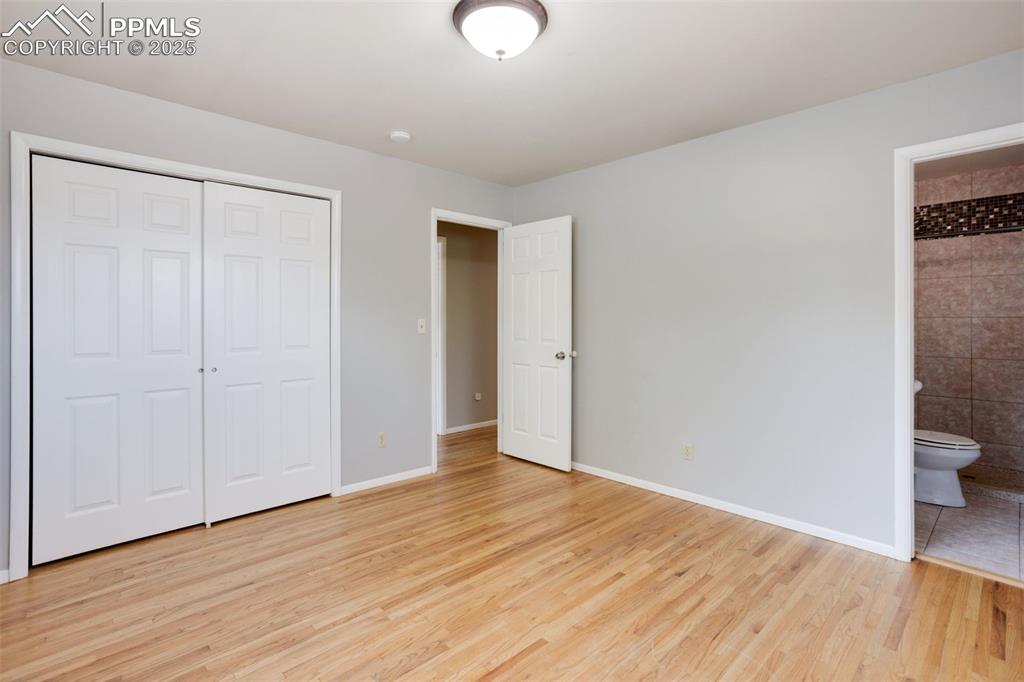
Unfurnished bedroom featuring light wood-type flooring, a closet, and connected bathroom
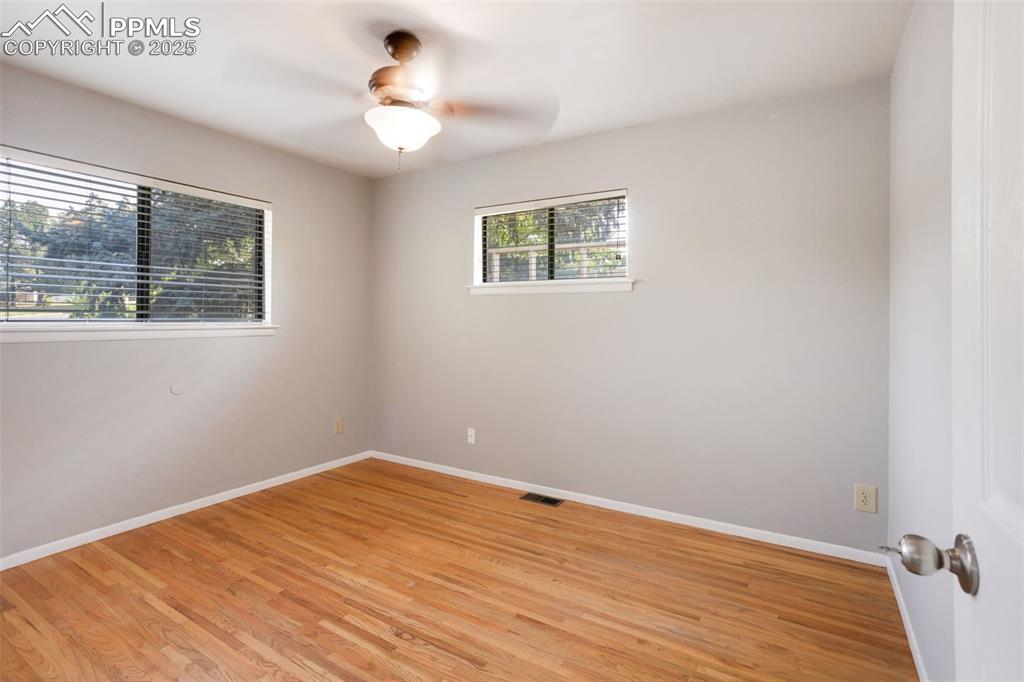
Unfurnished room with light wood-style floors and ceiling fan
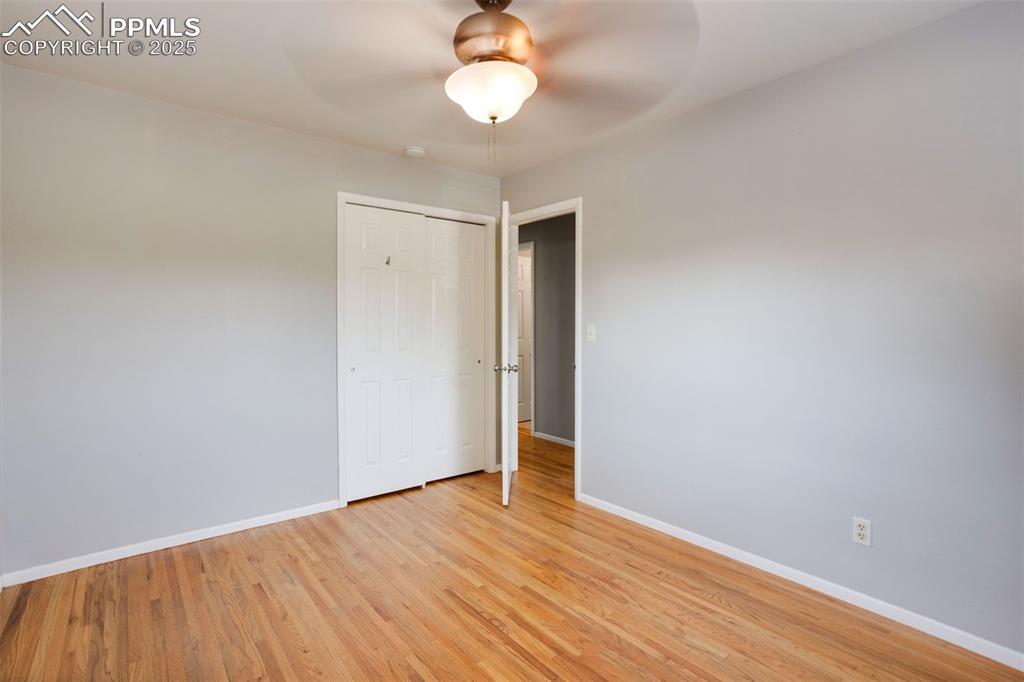
Unfurnished bedroom featuring light wood-style flooring, a closet, and a ceiling fan
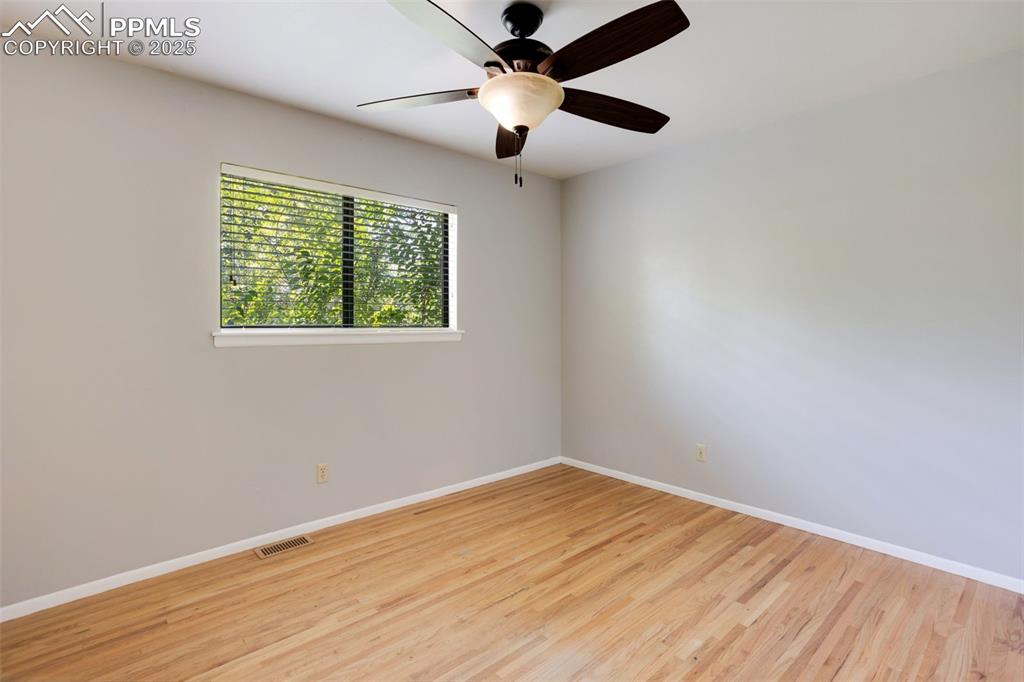
Empty room with light wood finished floors and a ceiling fan
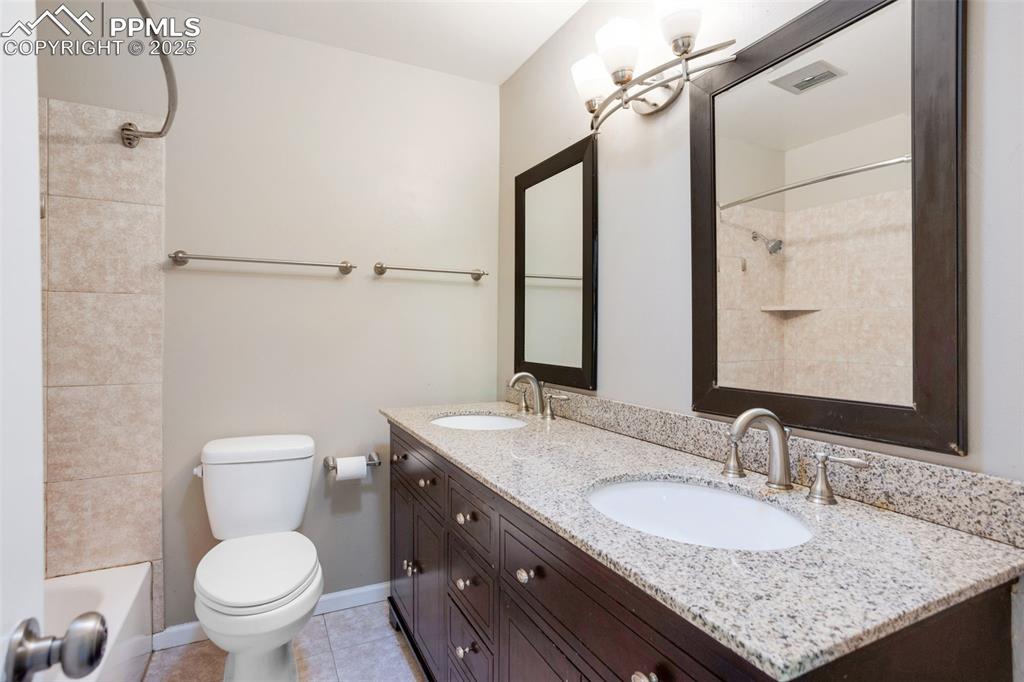
Bathroom with double vanity, shower / bath combination, and light tile patterned floors
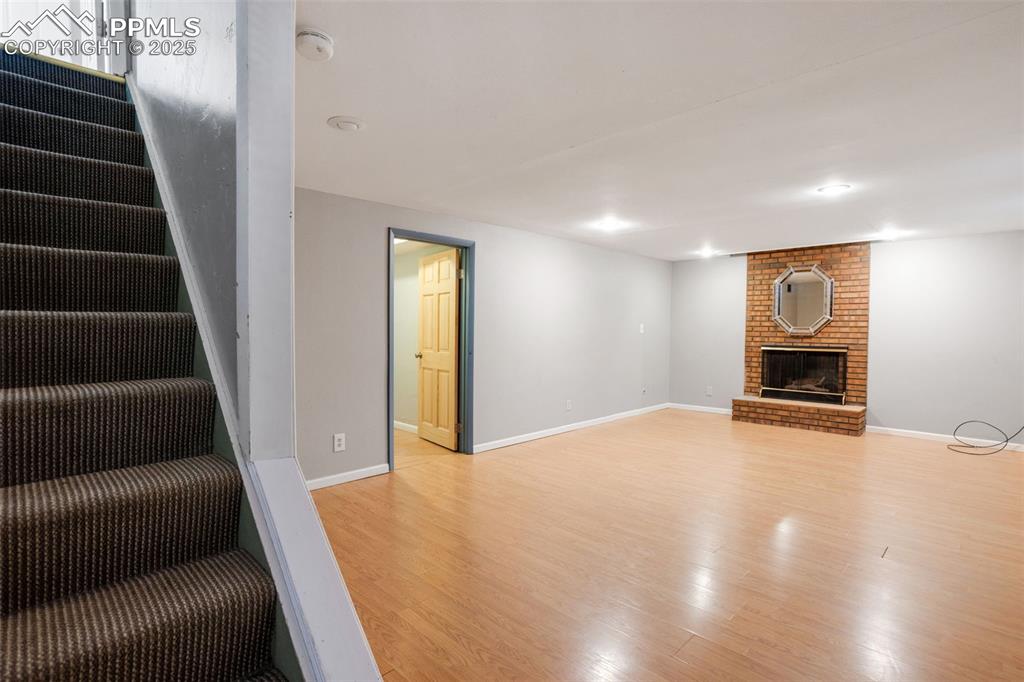
Unfurnished living room featuring light wood-style flooring, stairway, and a brick fireplace
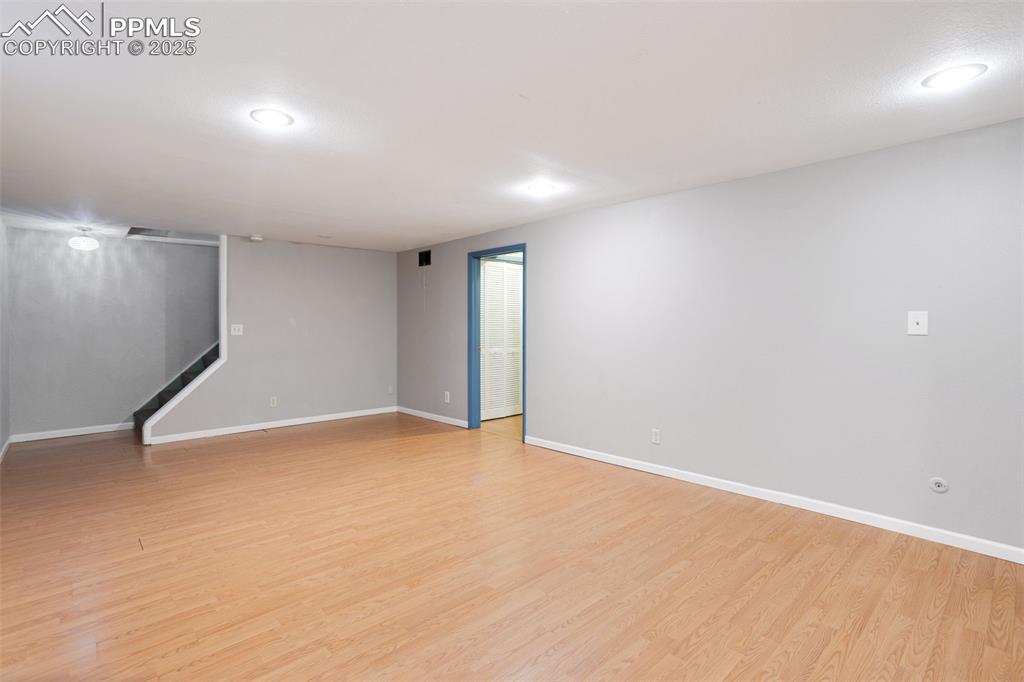
Other
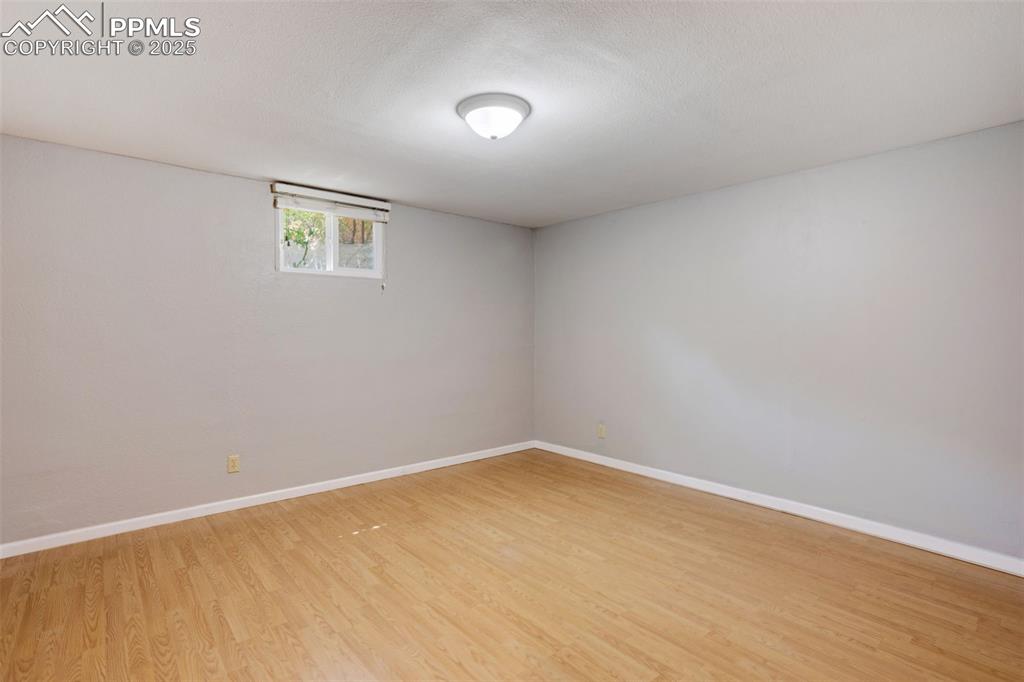
Unfurnished room with light wood finished floors and a textured ceiling
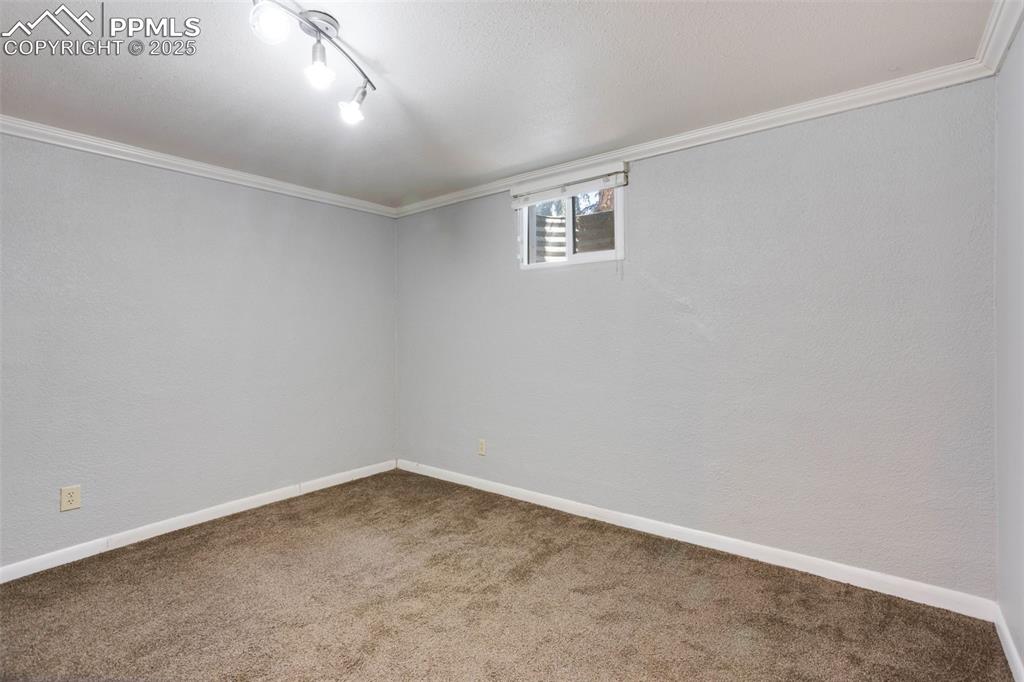
Below grade area with carpet flooring, a textured wall, ornamental molding, and a textured ceiling
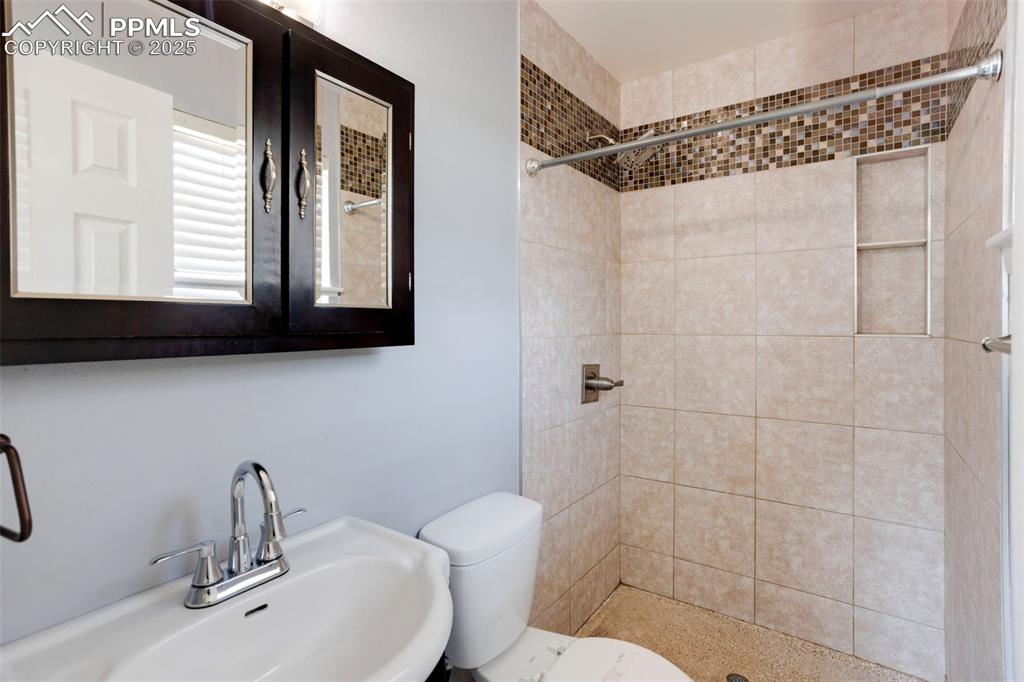
Full bathroom featuring a stall shower and toilet
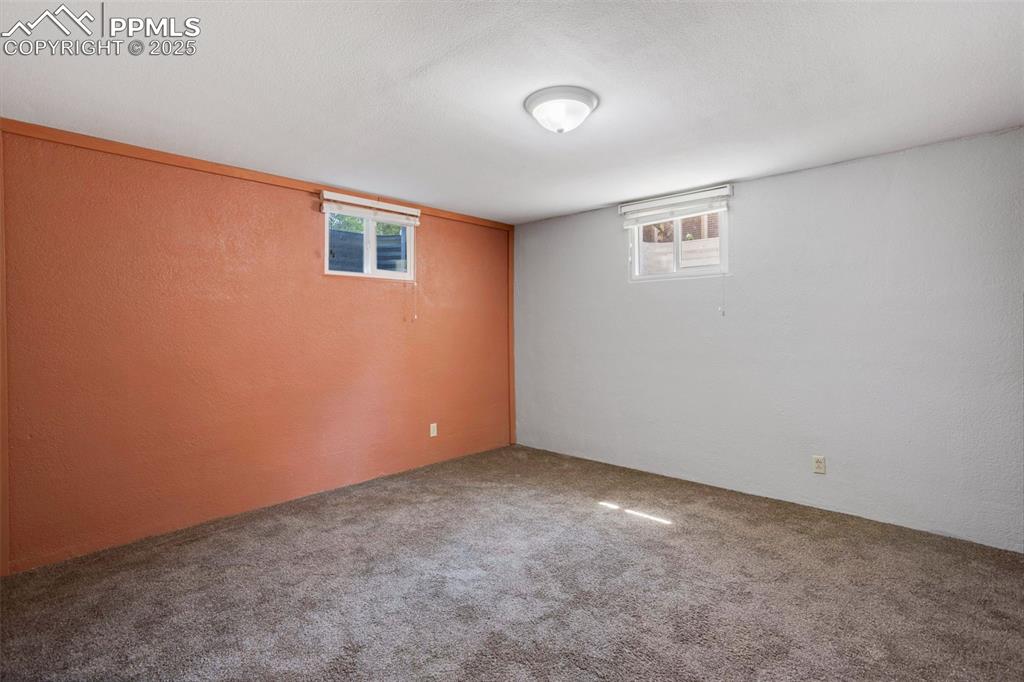
Below grade area with a textured wall and carpet flooring
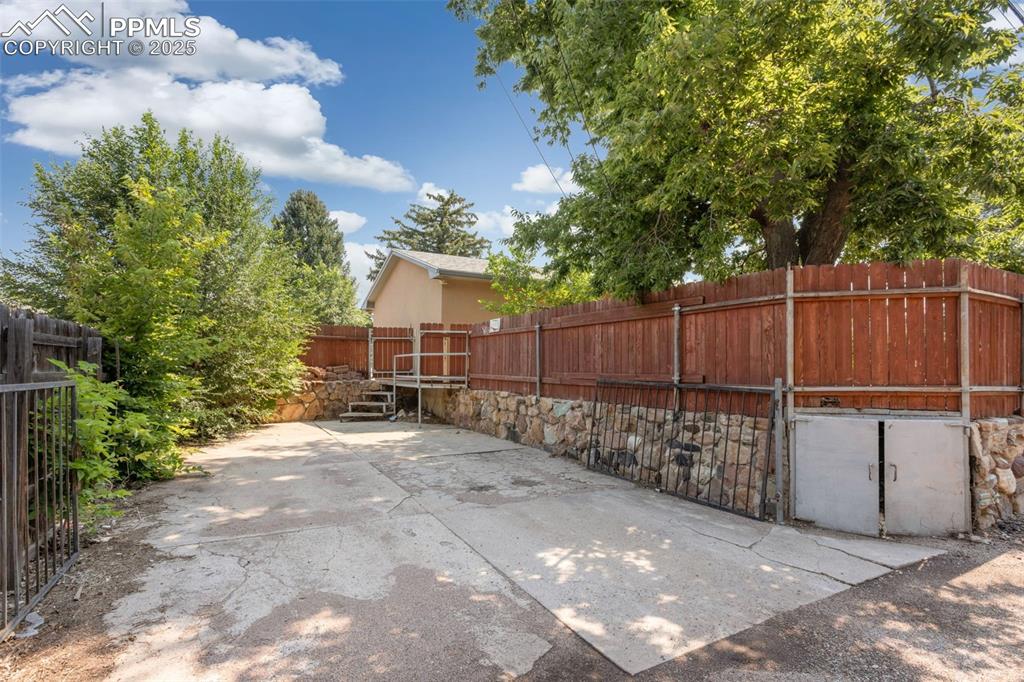
Fenced backyard with a patio
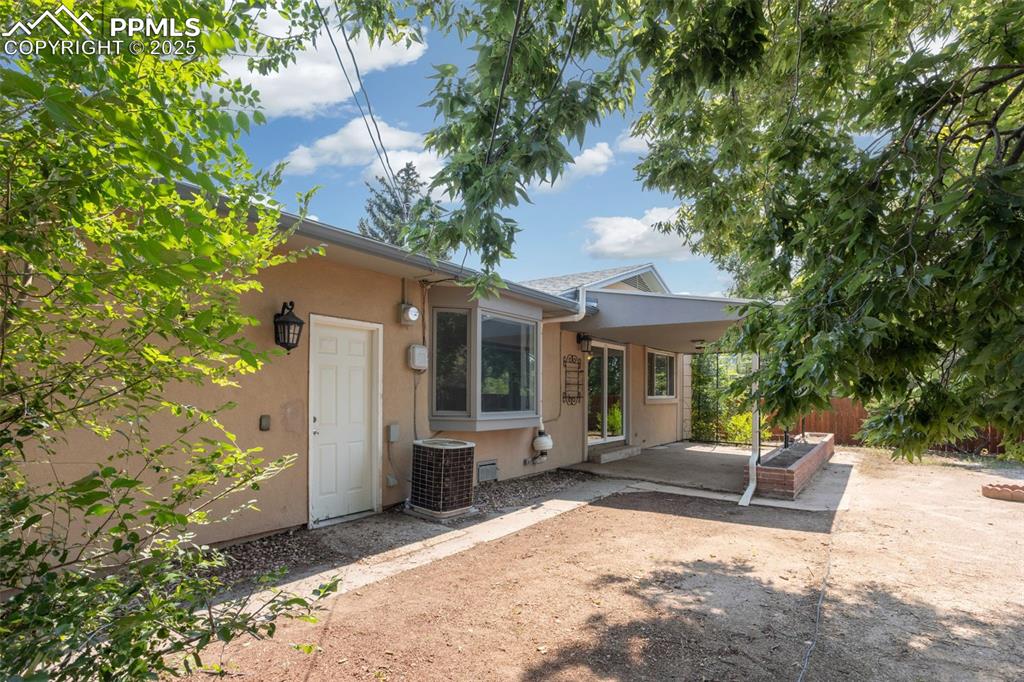
Back of house featuring stucco siding
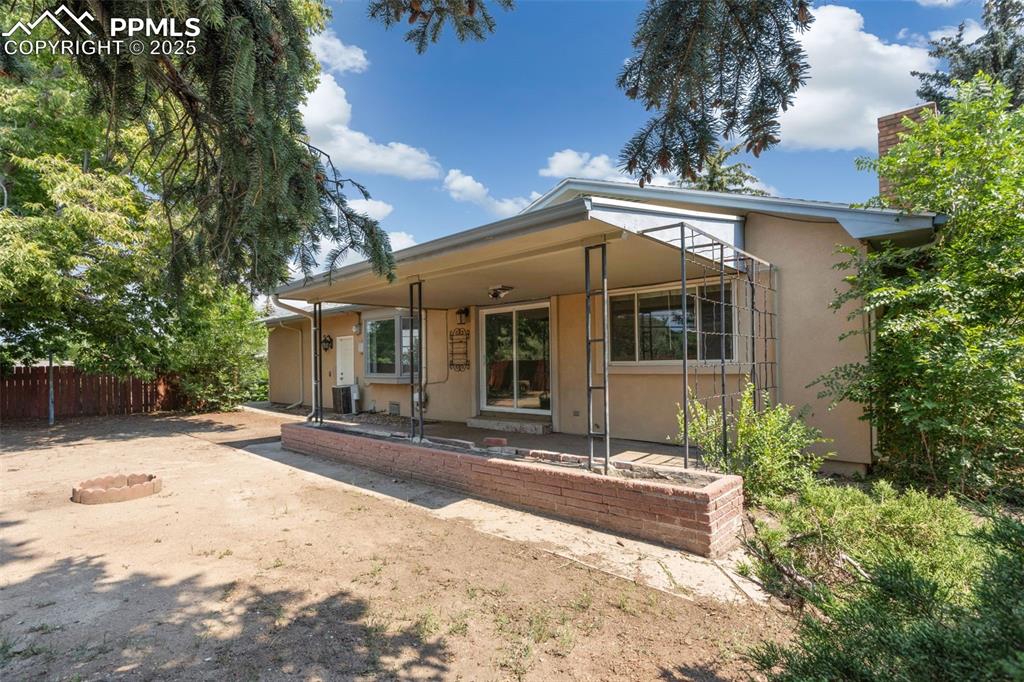
Rear view of house featuring a patio area and stucco siding
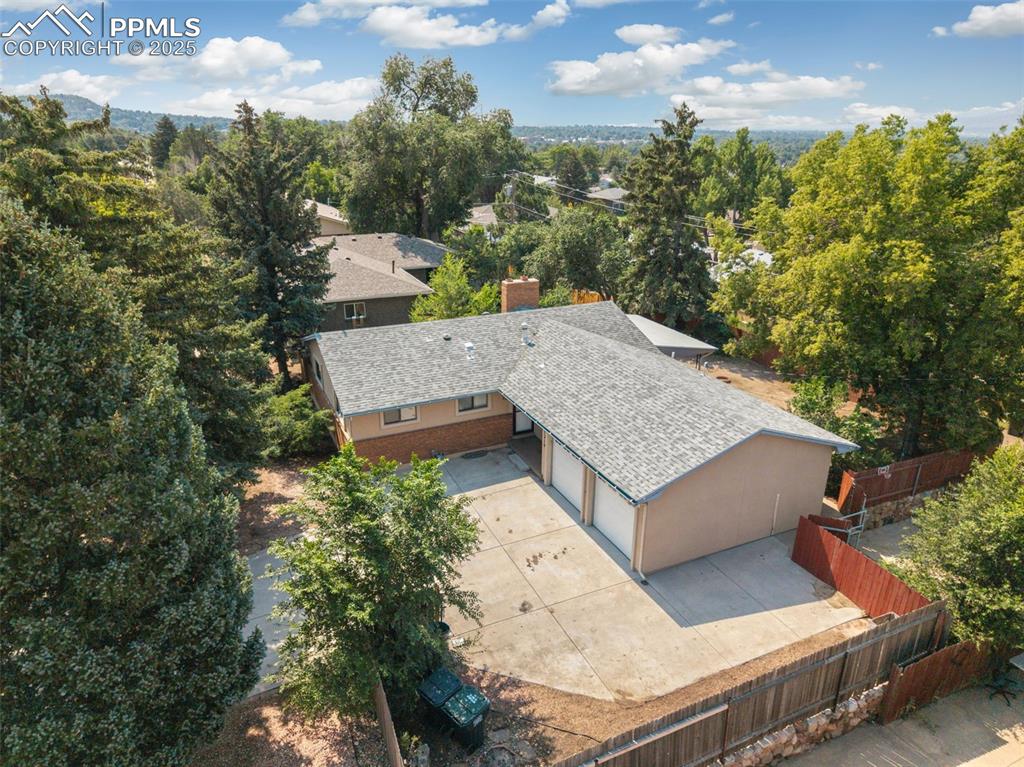
Aerial view of a tree filled landscape
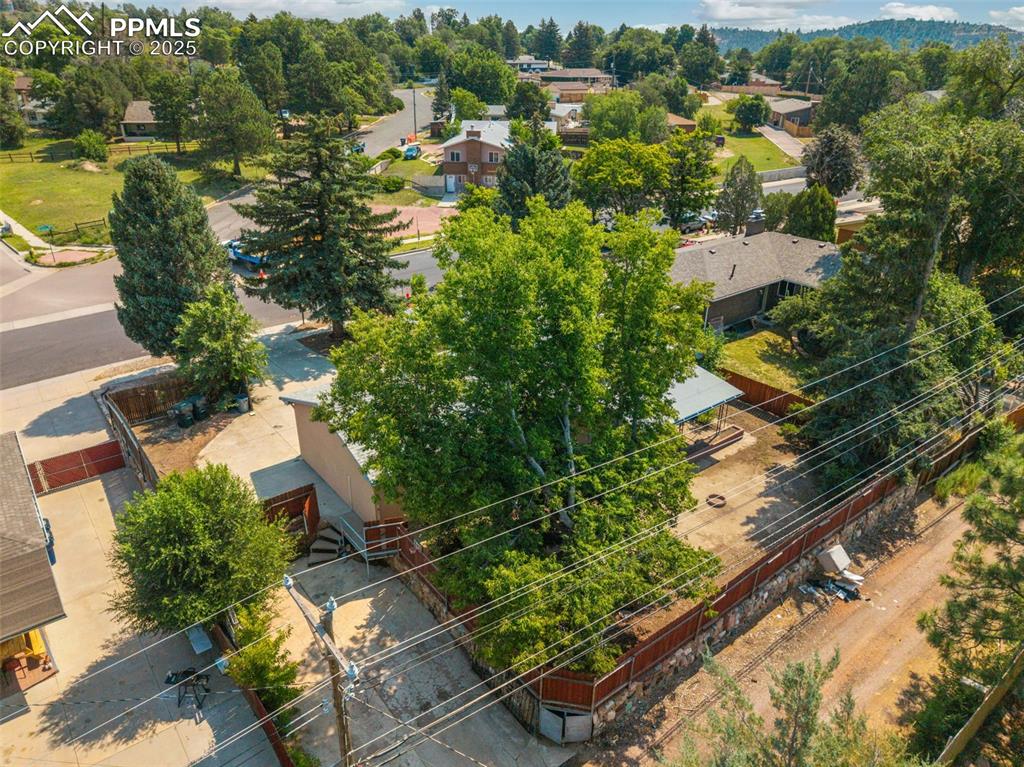
Aerial view of residential area
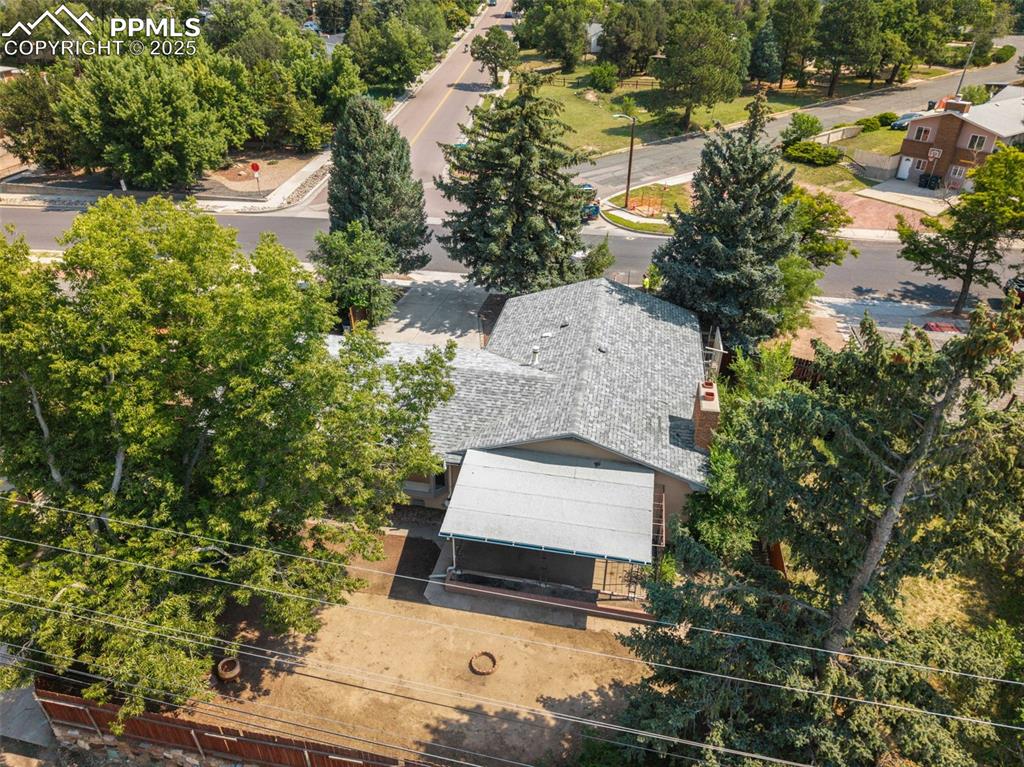
Aerial view of property and surrounding area
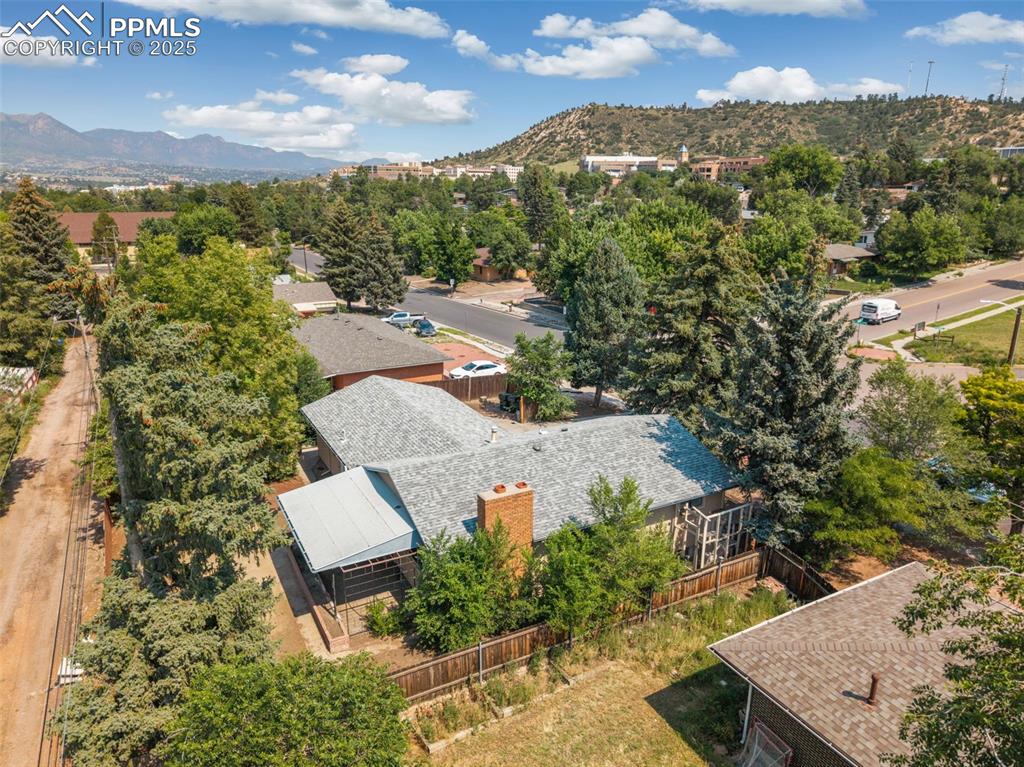
Aerial view of residential area with mountains
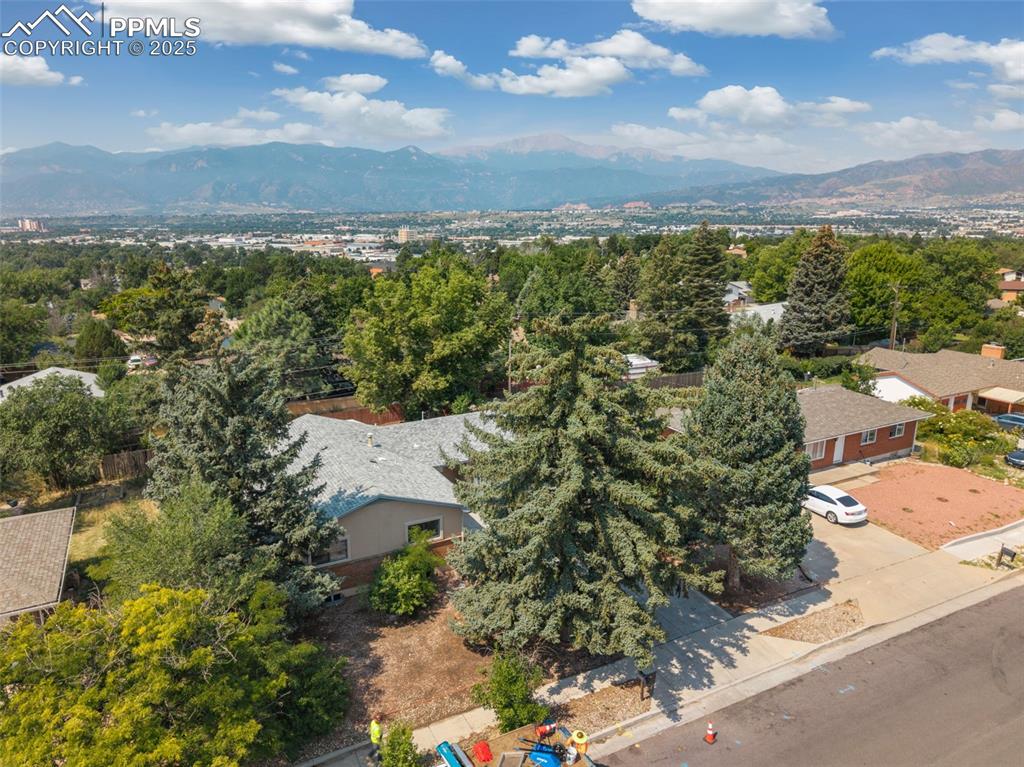
View of subject property with a mountain backdrop
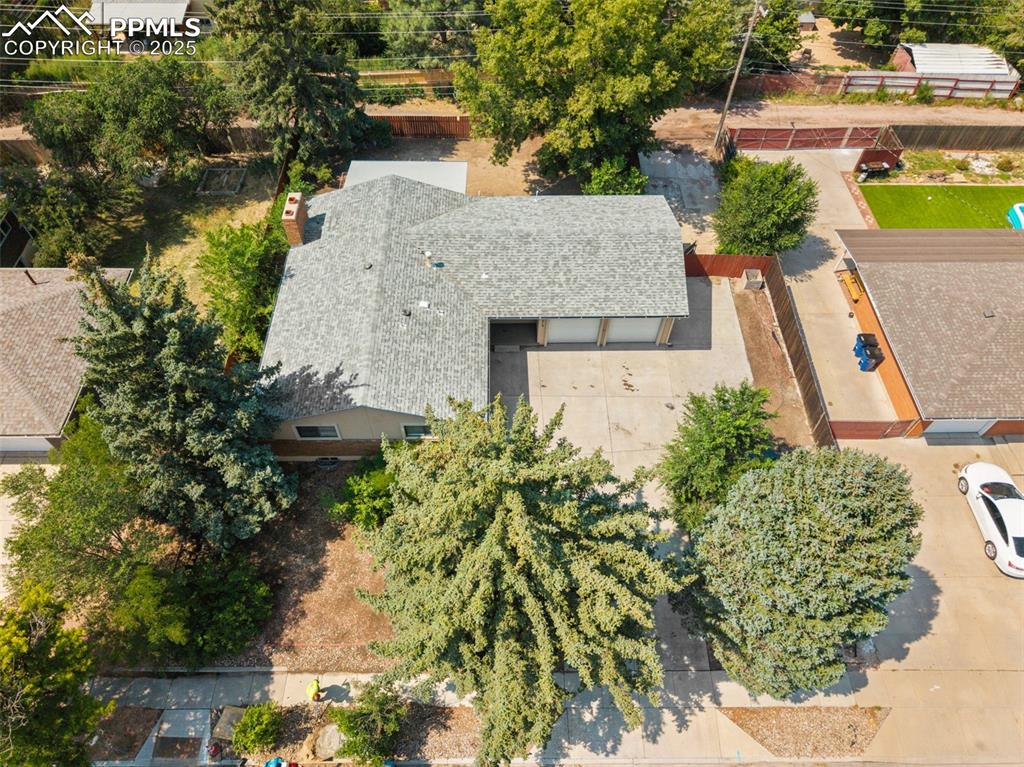
View of subject property
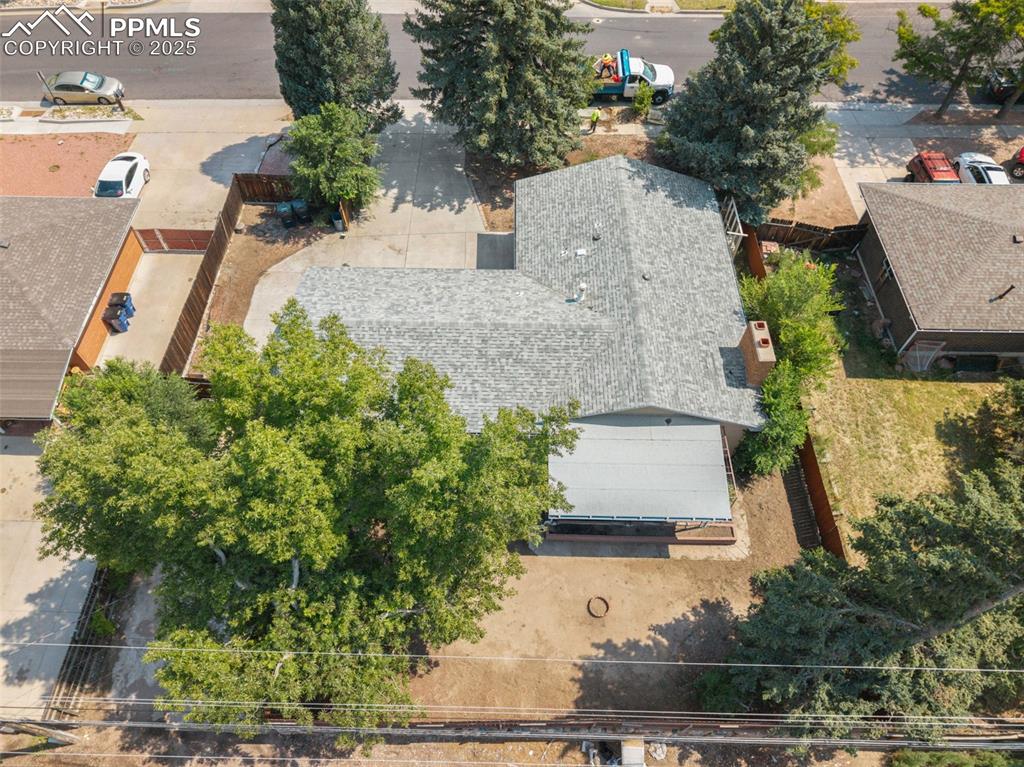
Aerial view of property and surrounding area
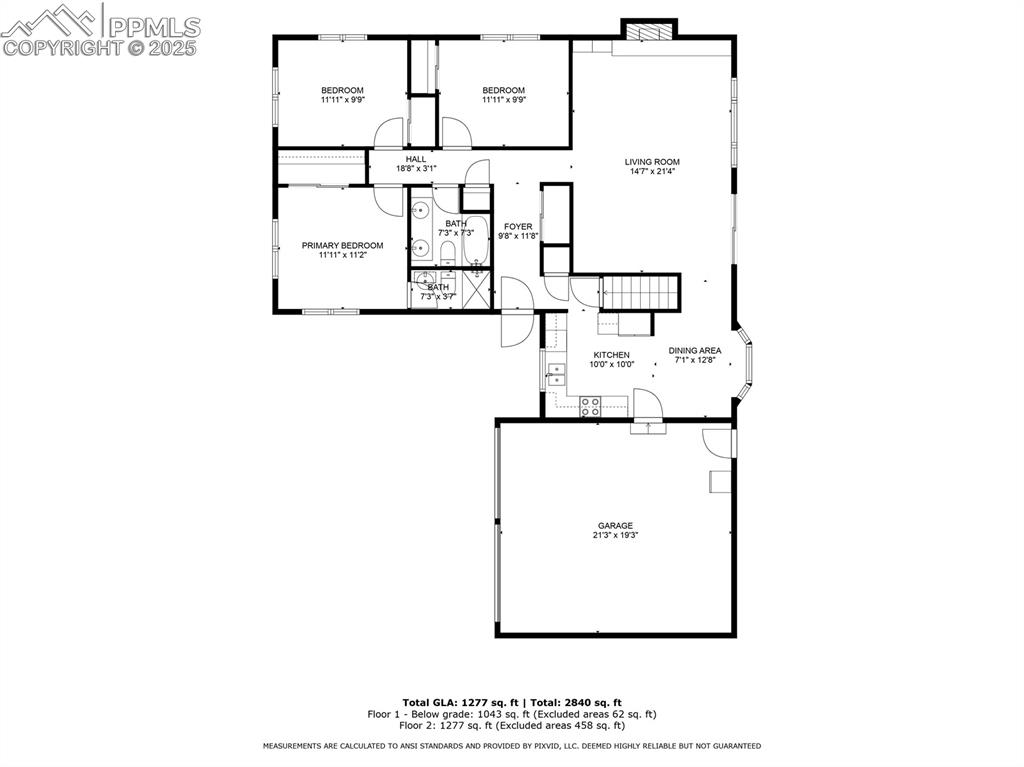
View of home floor plan
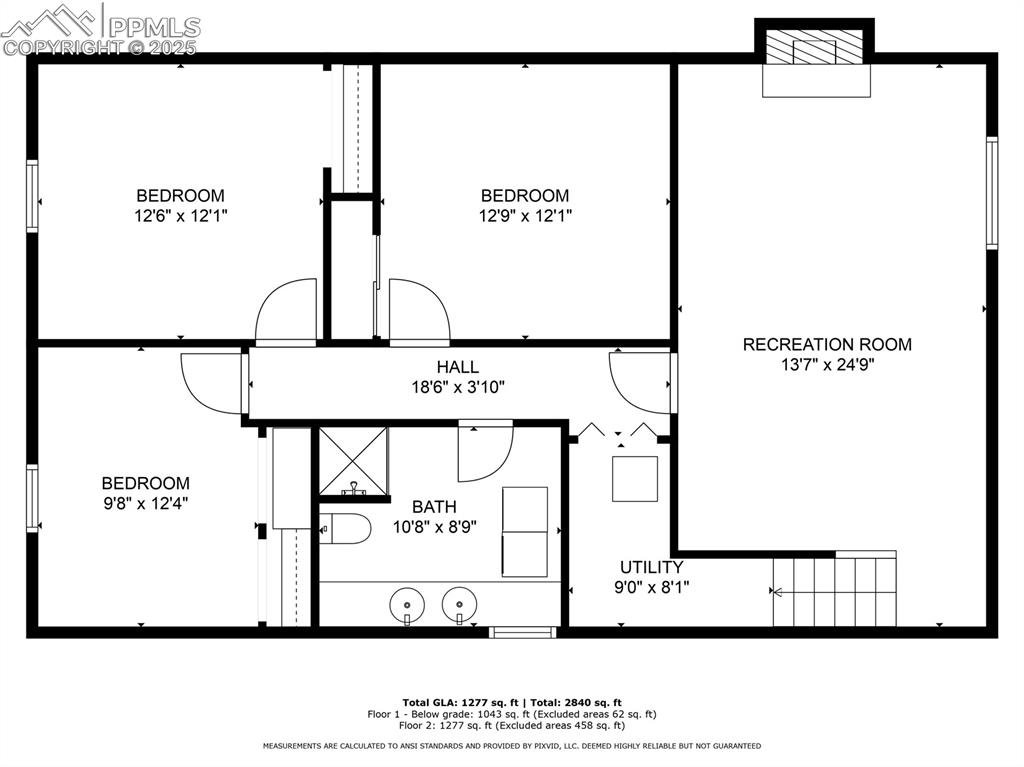
View of property floor plan
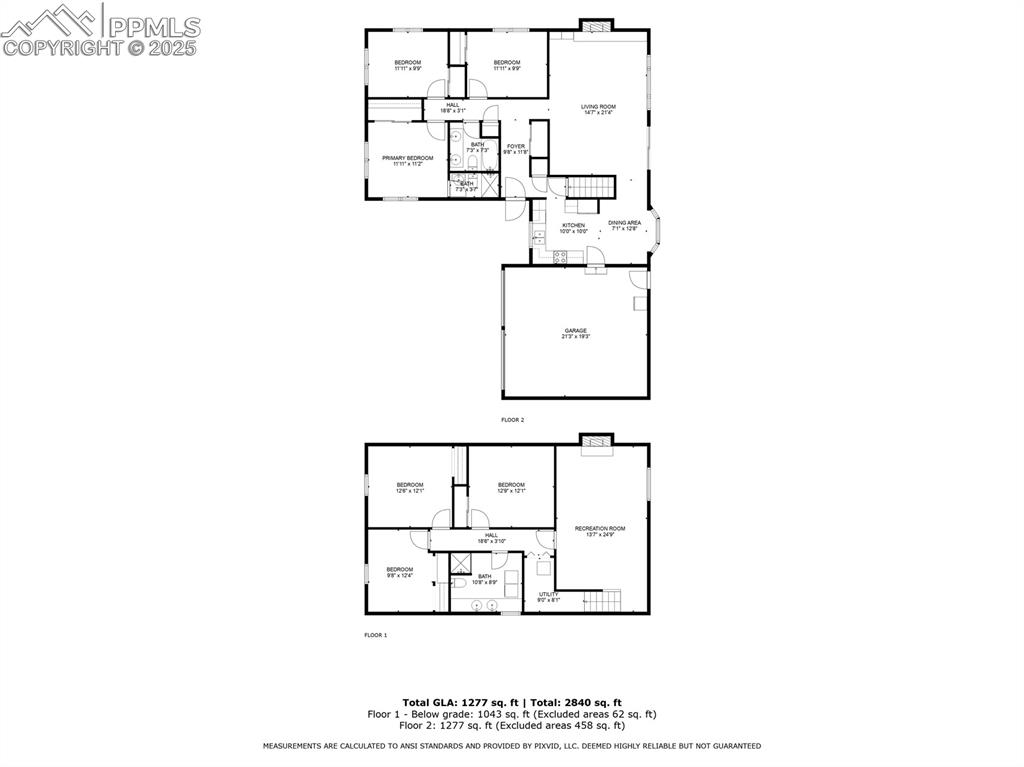
View of floor plan / room layout
Disclaimer: The real estate listing information and related content displayed on this site is provided exclusively for consumers’ personal, non-commercial use and may not be used for any purpose other than to identify prospective properties consumers may be interested in purchasing.