5475 Old Stagecoach Road, Colorado Springs, CO, 80908
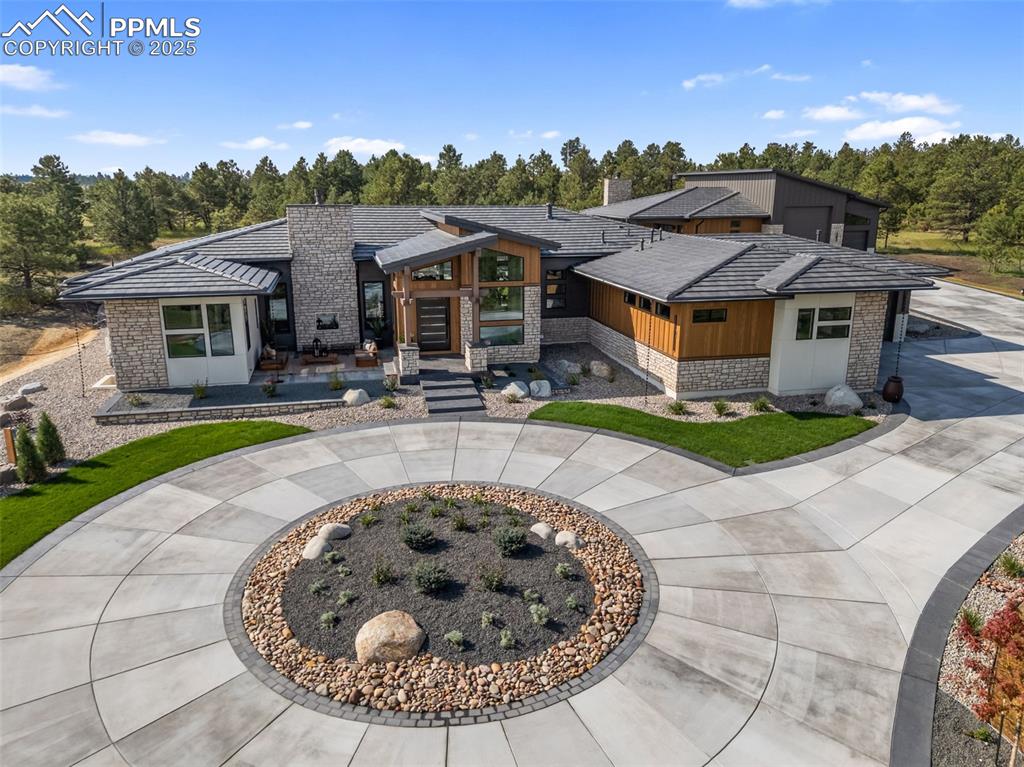
Front of Structure
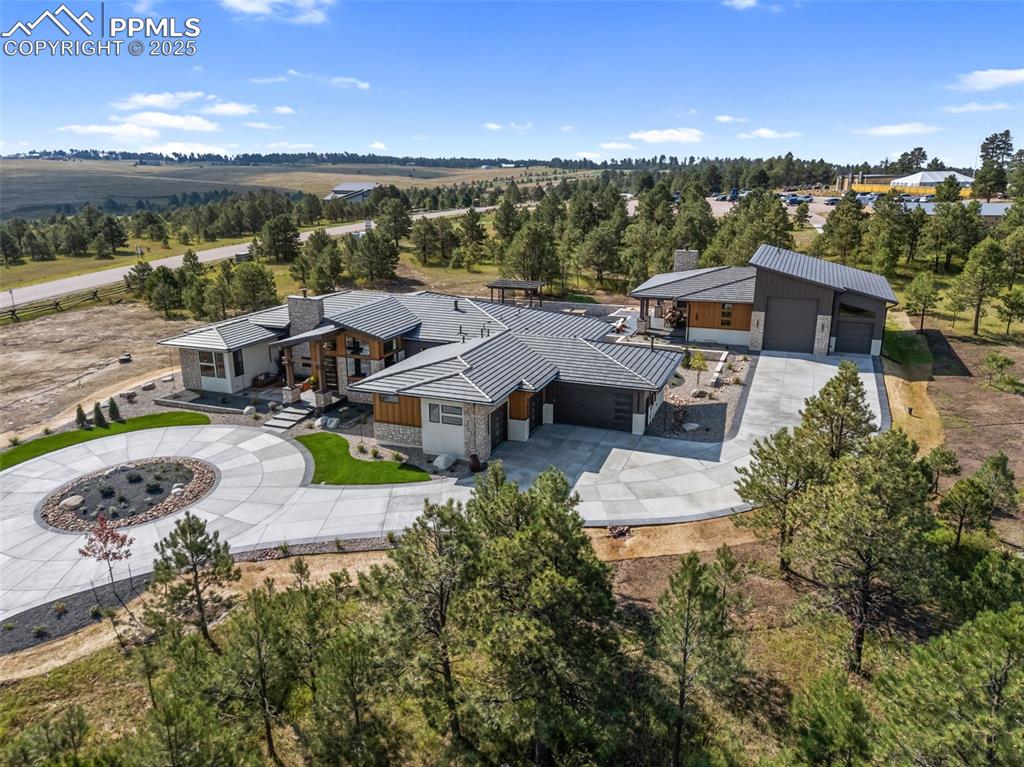
Aerial View
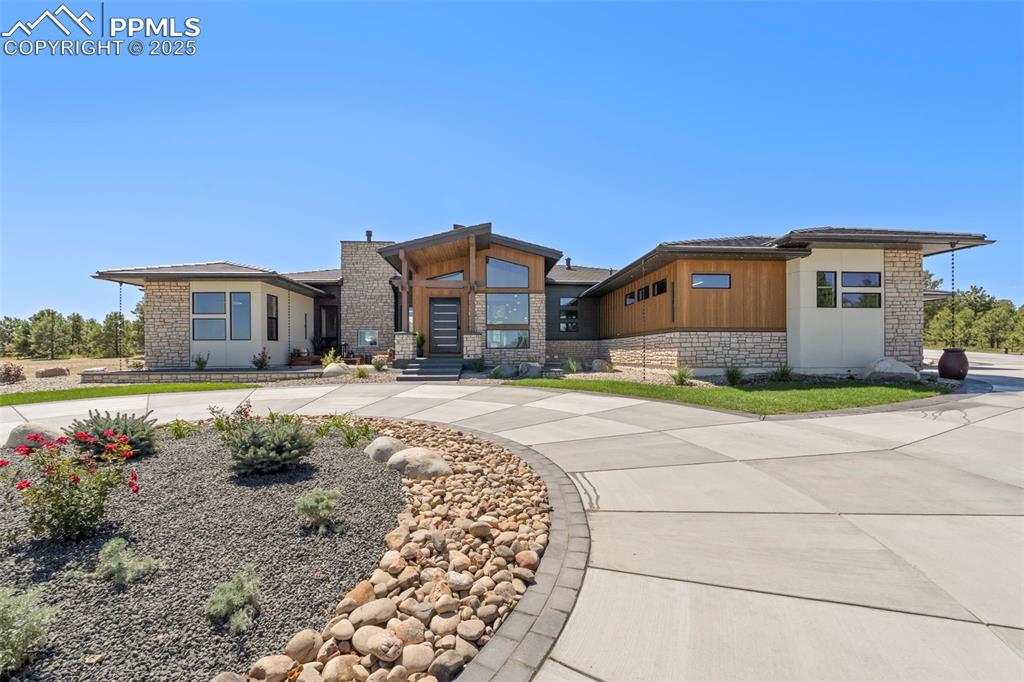
Front of Structure
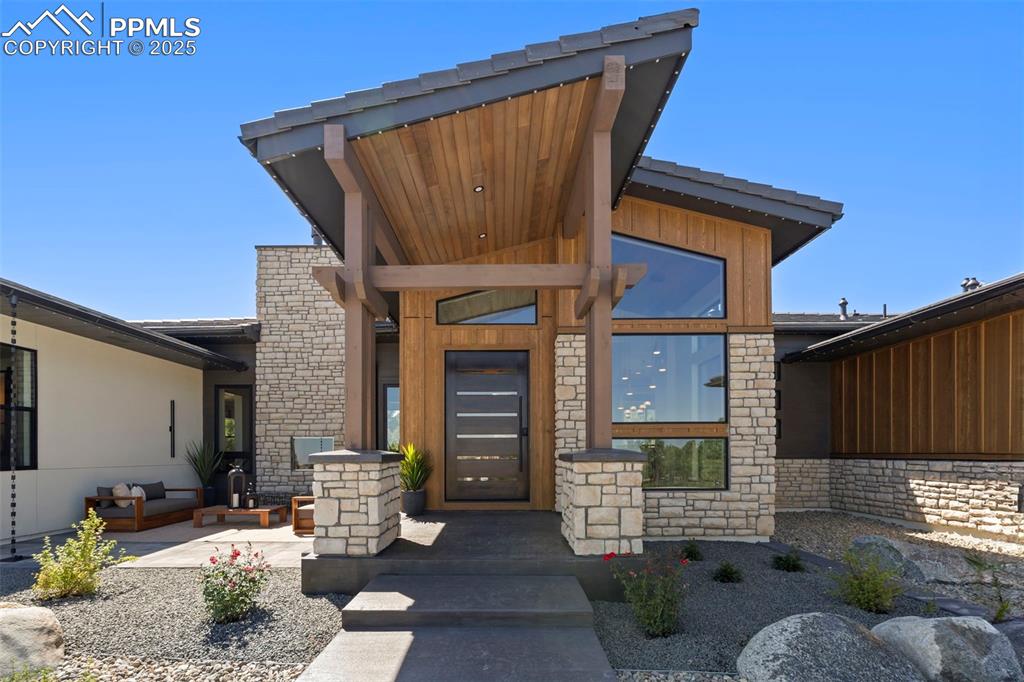
Entry

Entry

Living Room
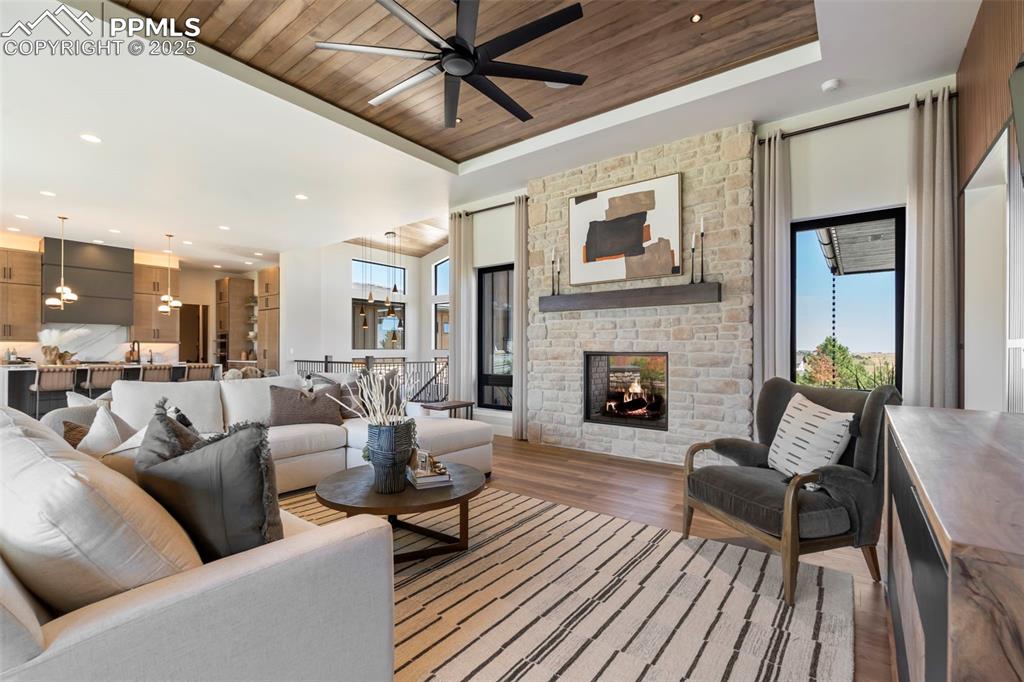
Living Room
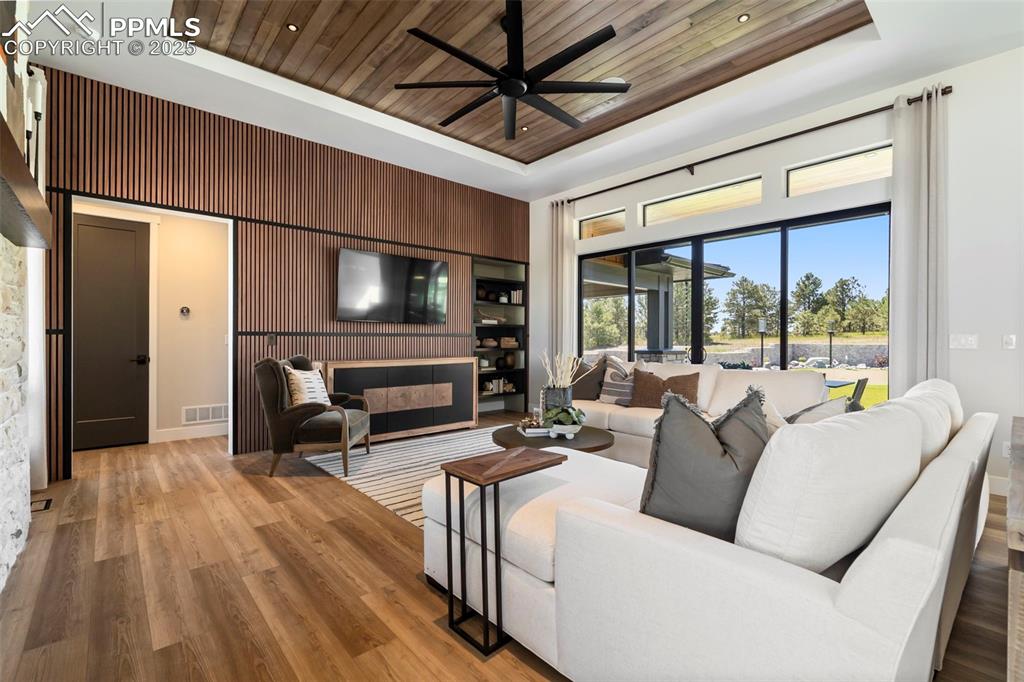
Living Room

Kitchen

Kitchen

Kitchen
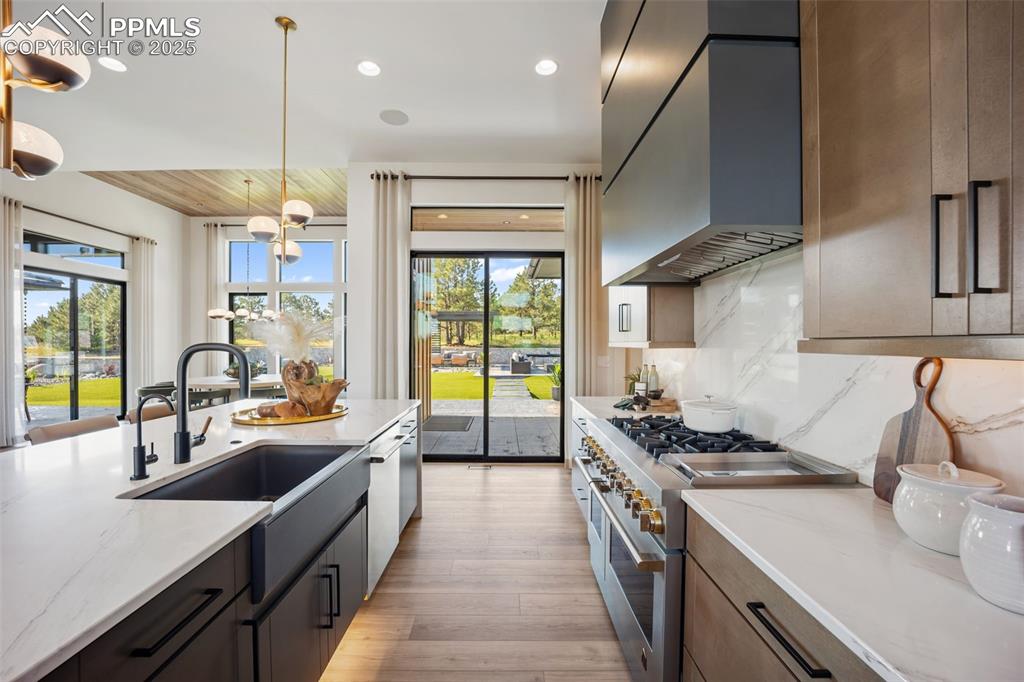
Kitchen
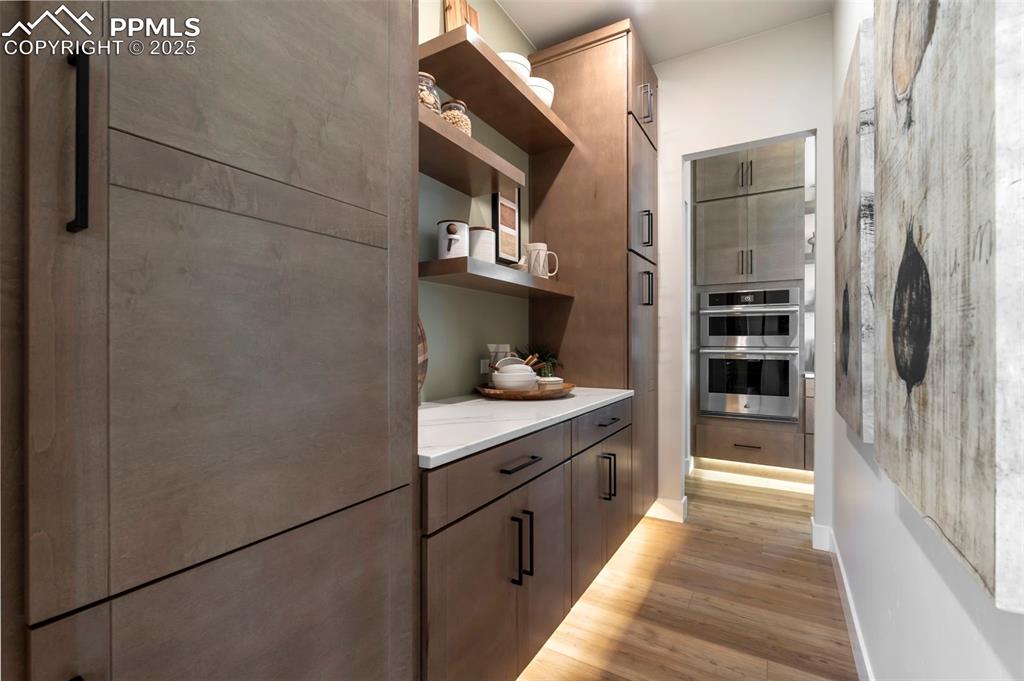
Butler's pantry behind the main kitchen.

Kitchen

Dining Area

Main level powder bath
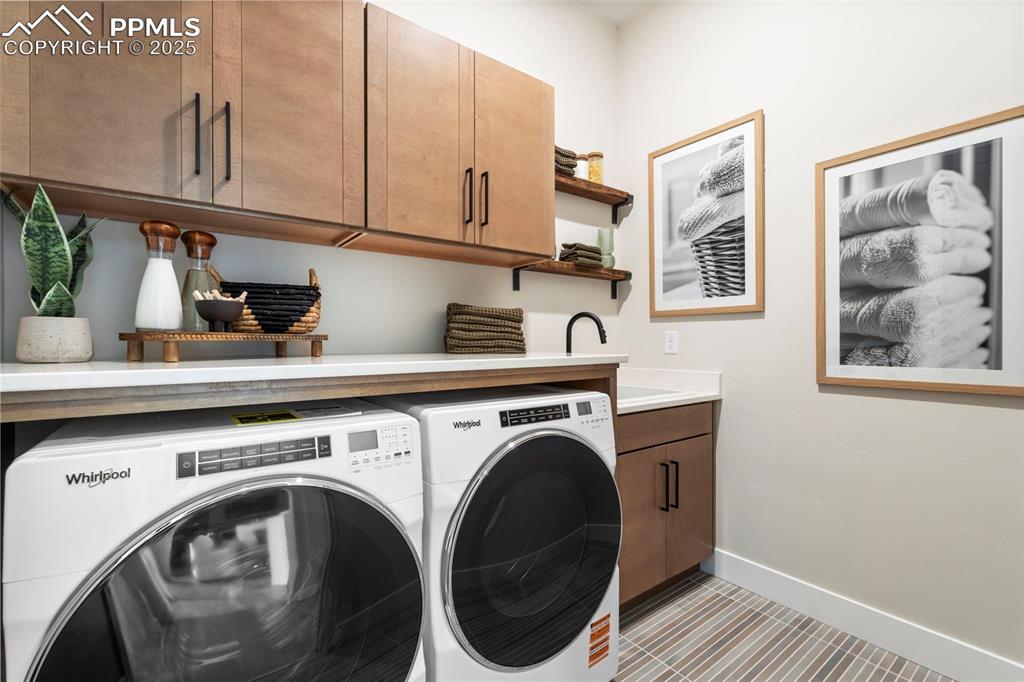
Main level laundry

Master Bedroom
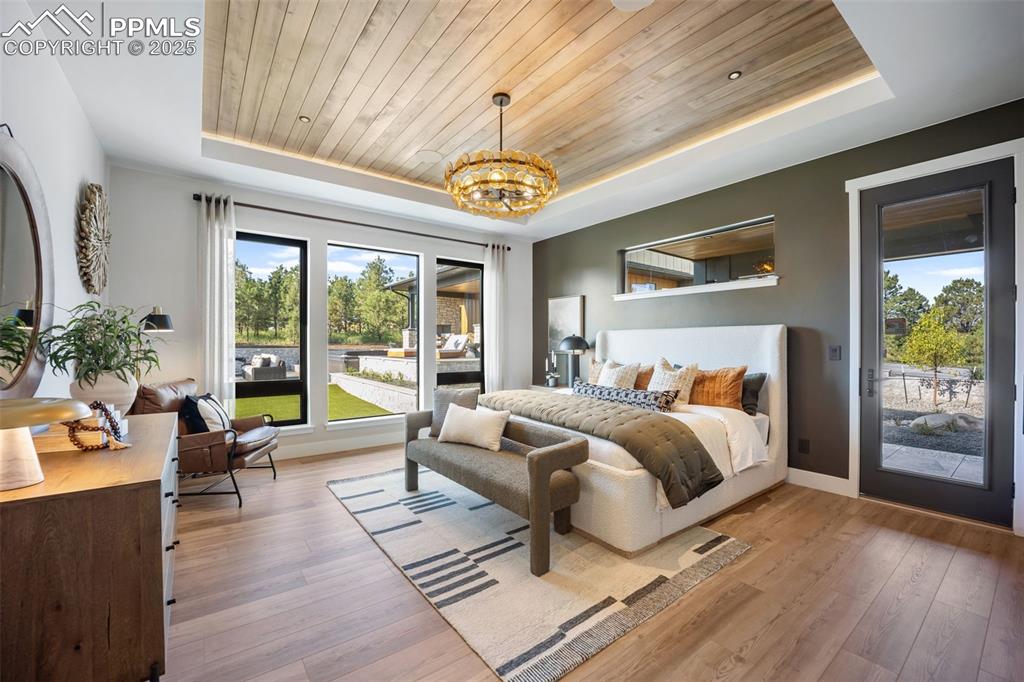
Master Bedroom

Master Bathroom
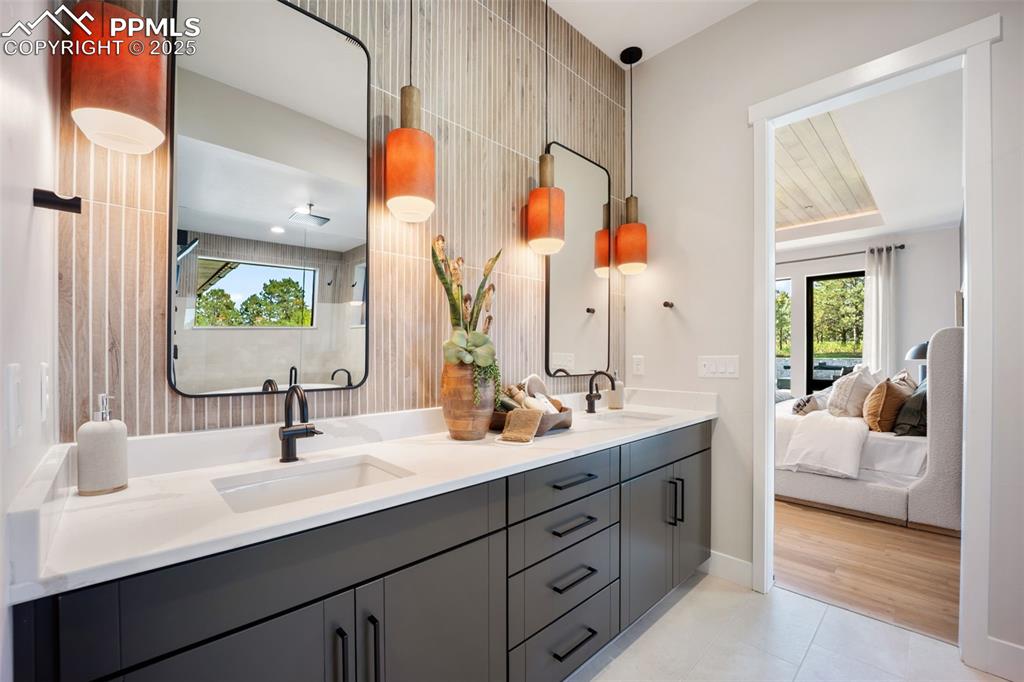
Master Bathroom

Master Bathroom

Master Bathroom
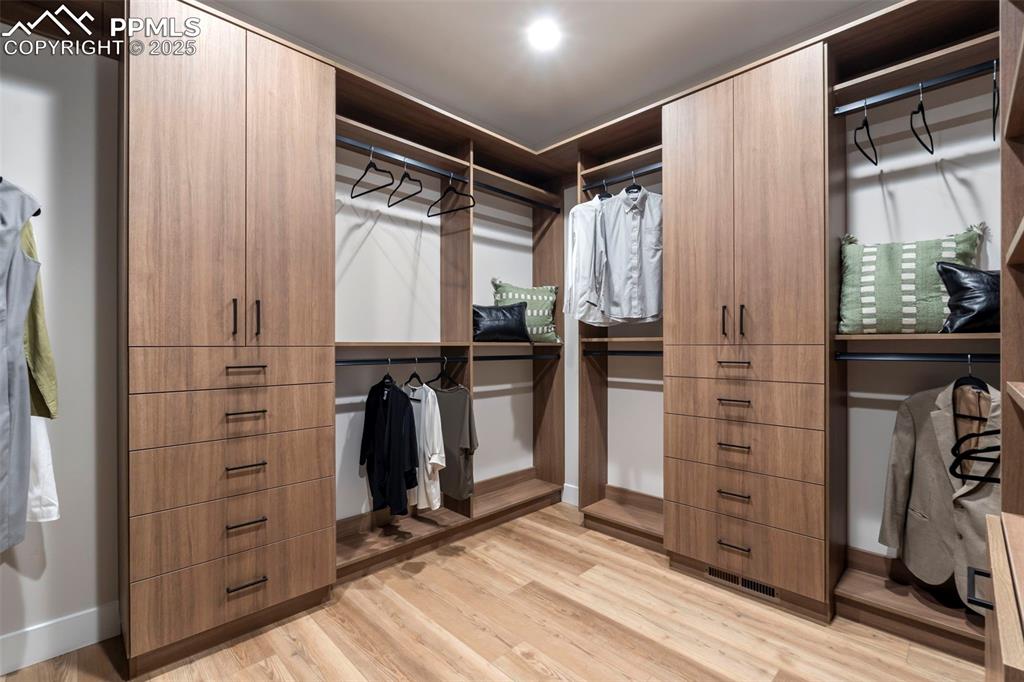
Primary bedroom closet

Bedroom
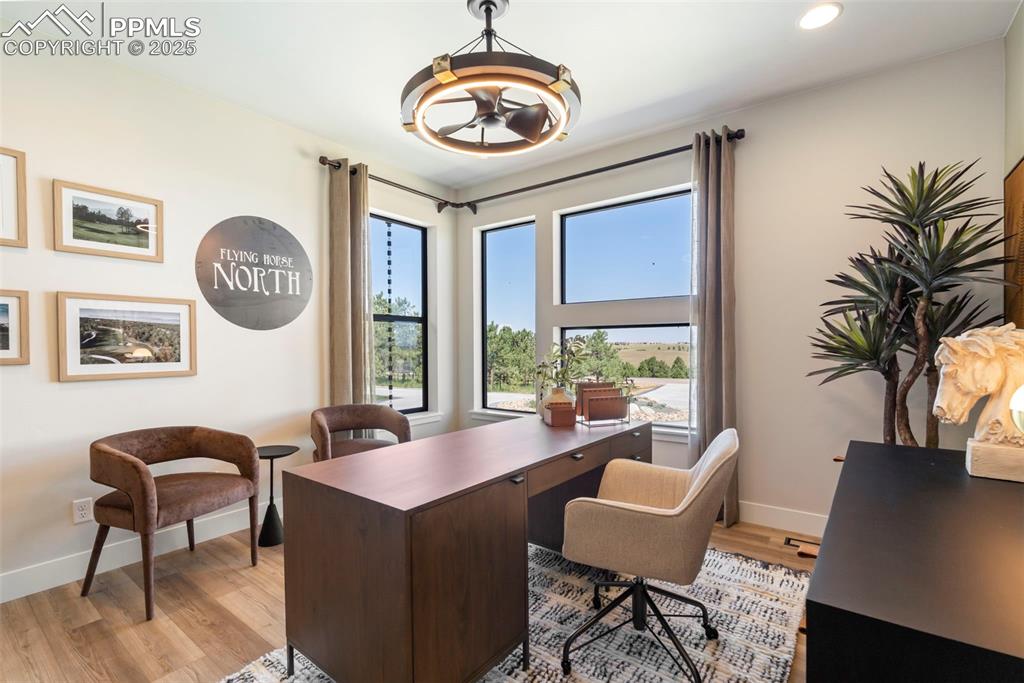
Office

Jack and Jill bathroom

Basement rec room includes glassed-in wine room.

Recreation Room

Wine Cellar
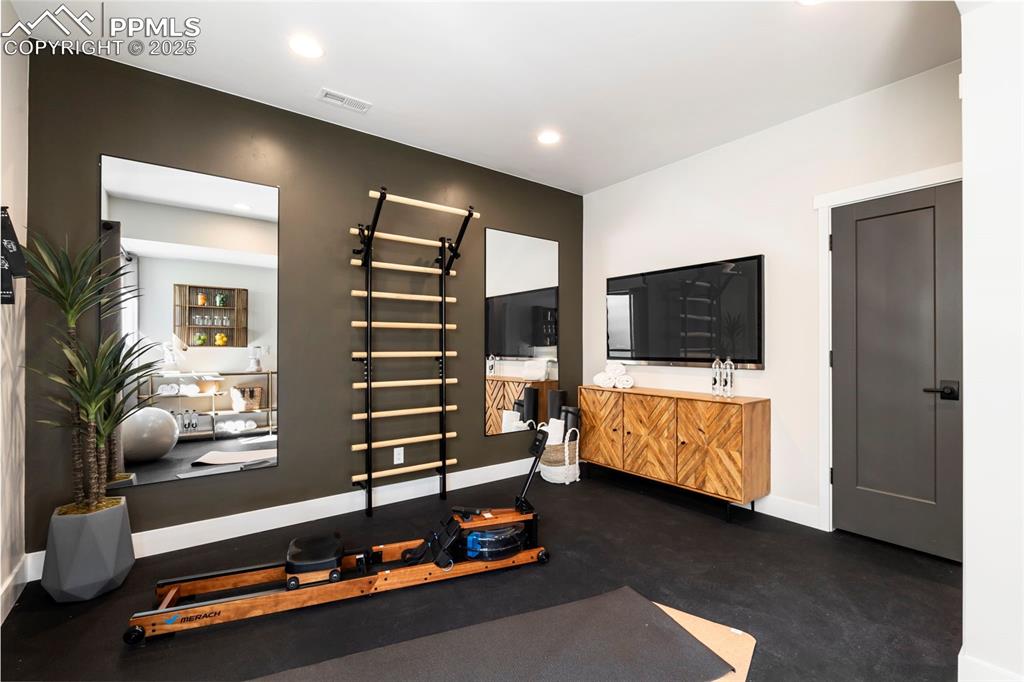
Exercise Room
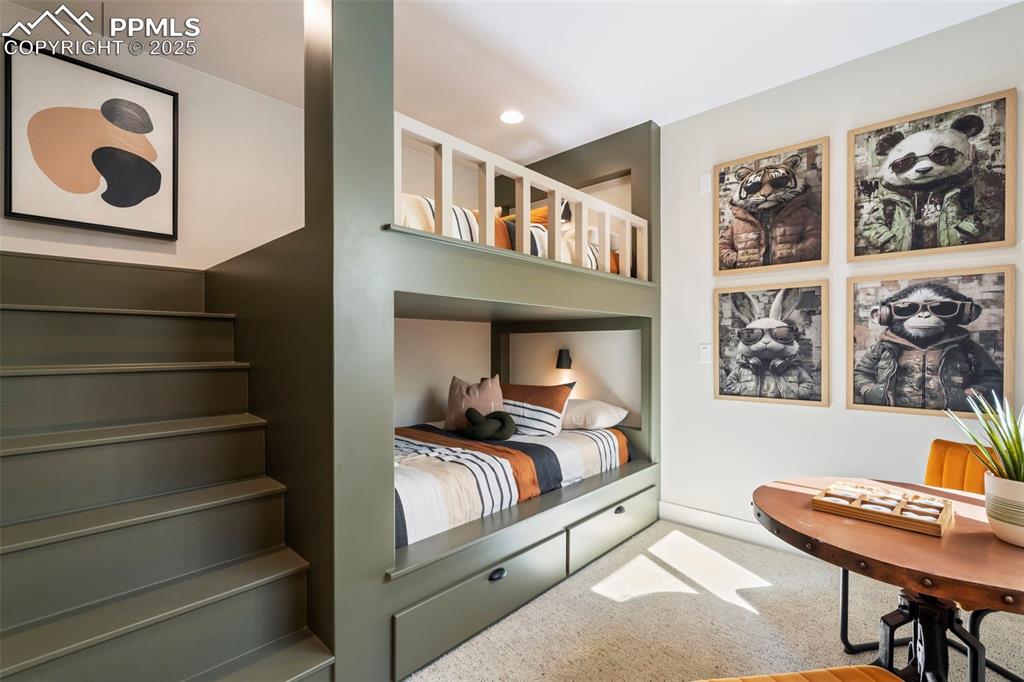
Basement bedroom includes built in full-sized bunk beds.
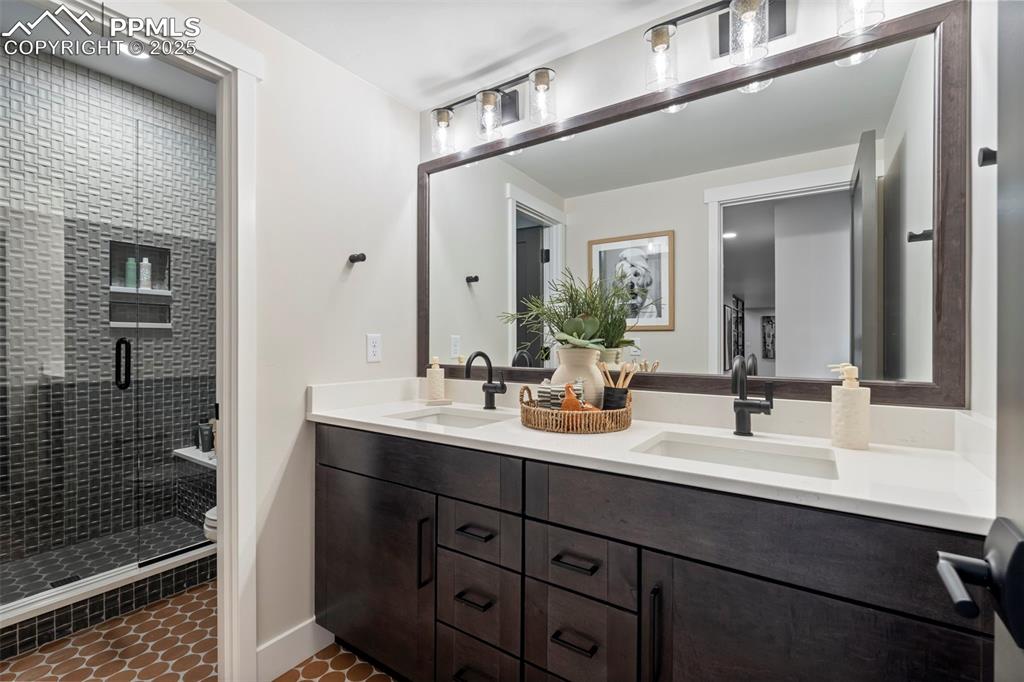
Bathroom
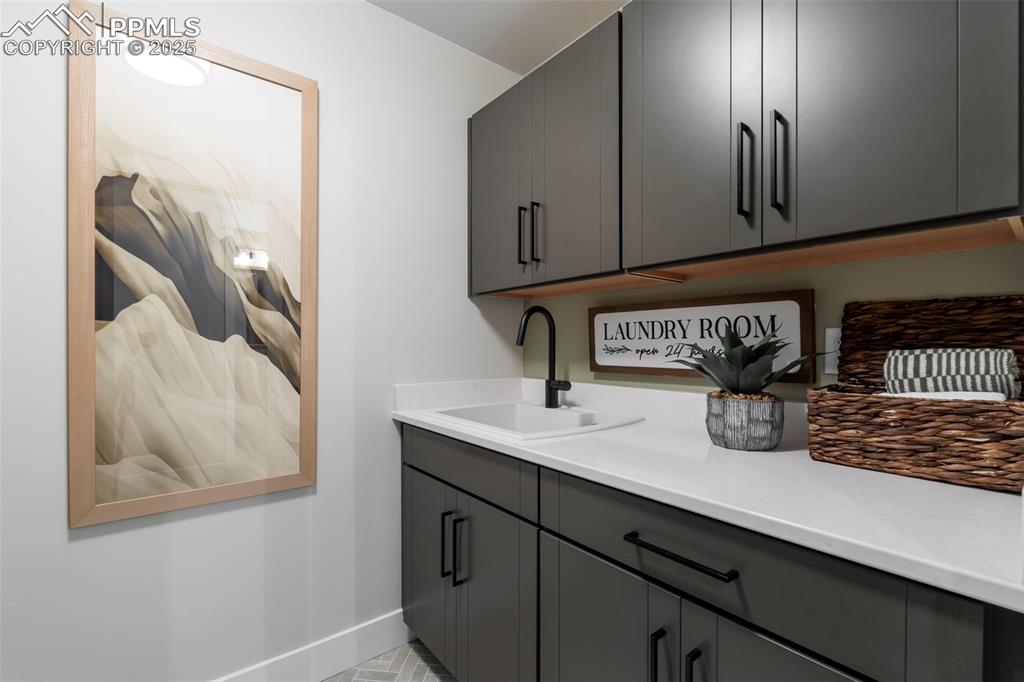
Basement laundry room.
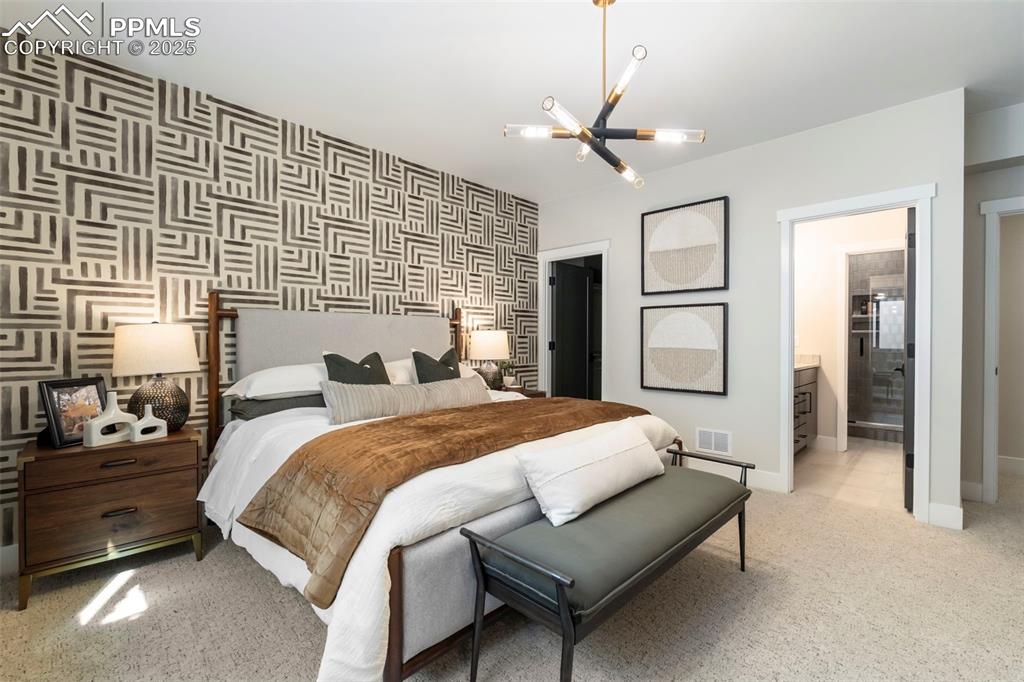
Bedroom
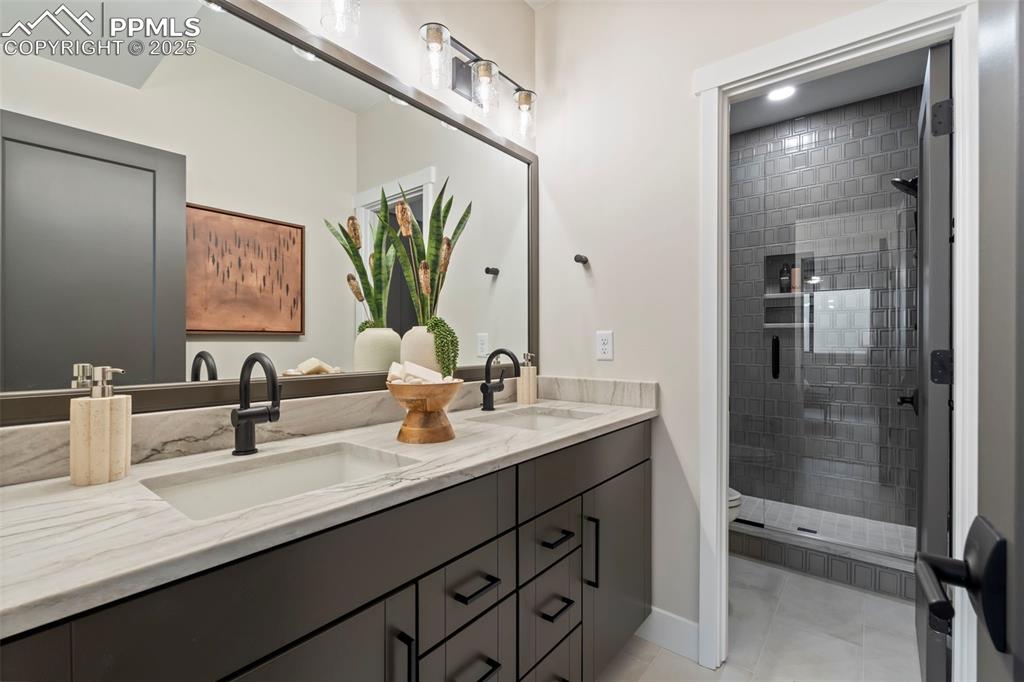
Bathroom
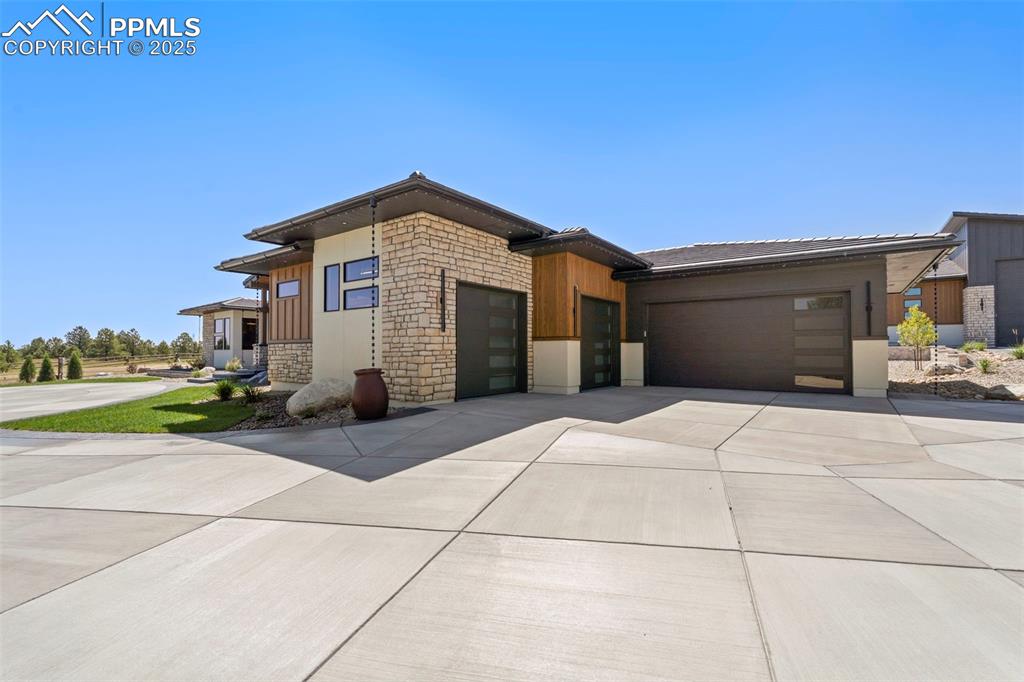
4 car garage.
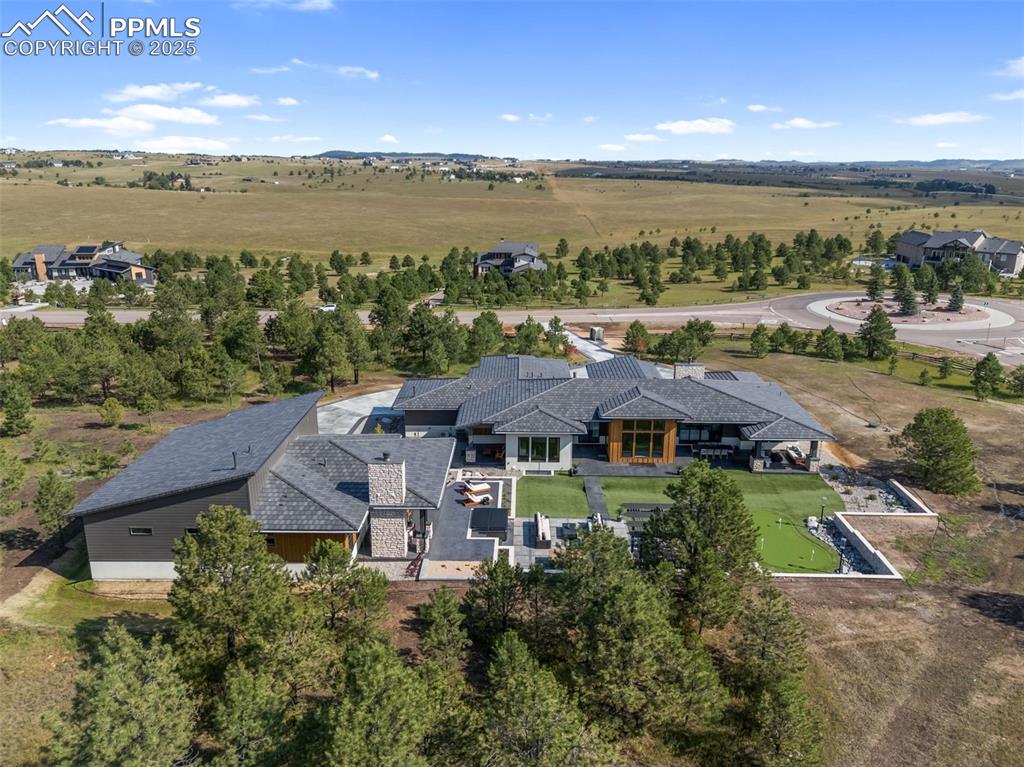
Aerial View
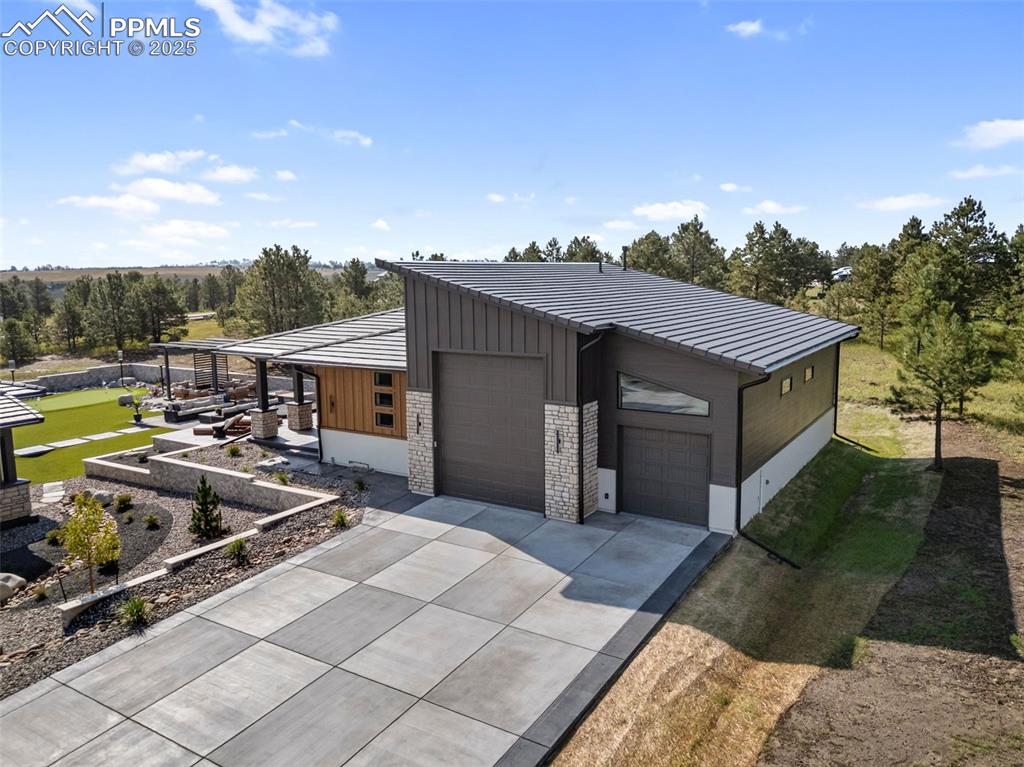
Casita features a 719 square foot living space as well as 2 car tandem parking plus space for an RV.
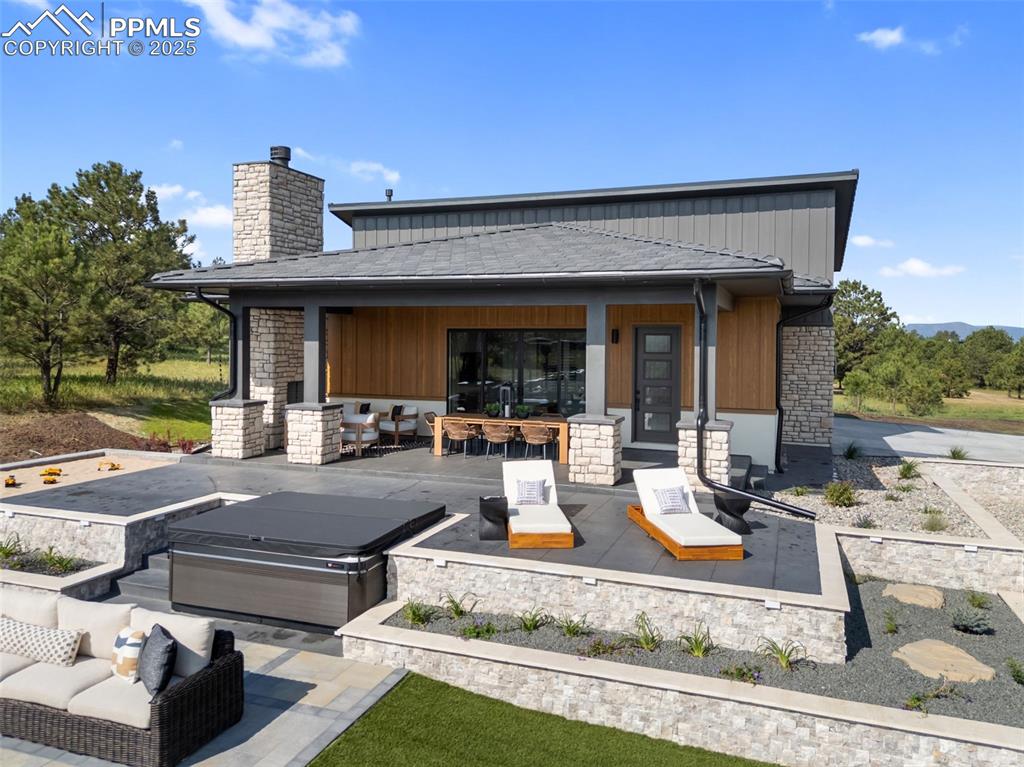
Casita provides guest lodging and additional garage parking.

Casita living room and kitchen.

Casita living room

Casita bedroom
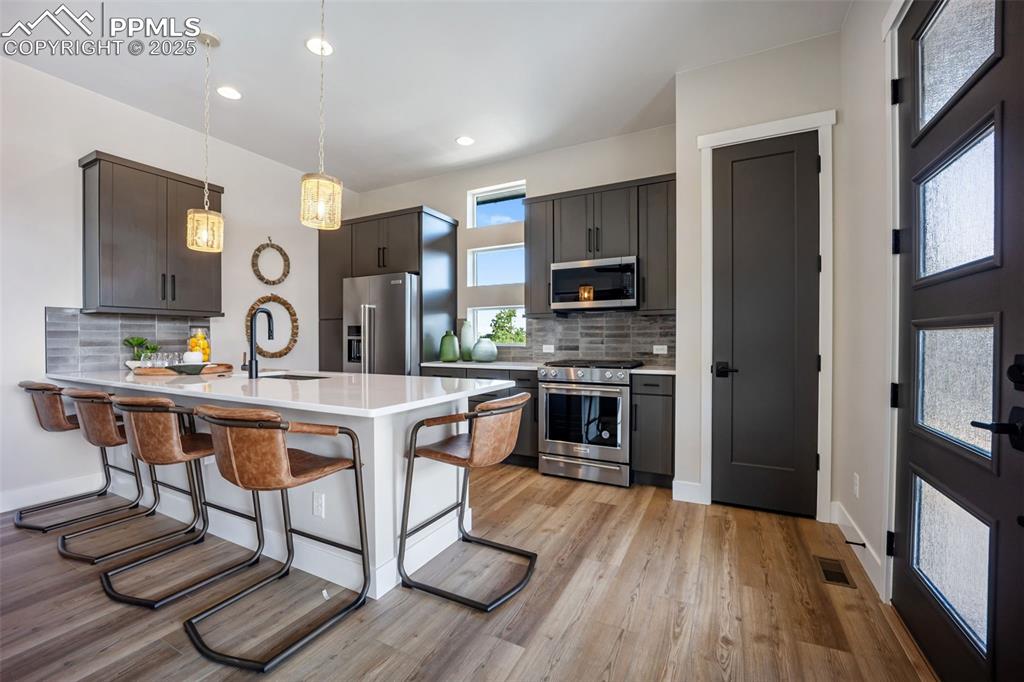
Casita kitchen
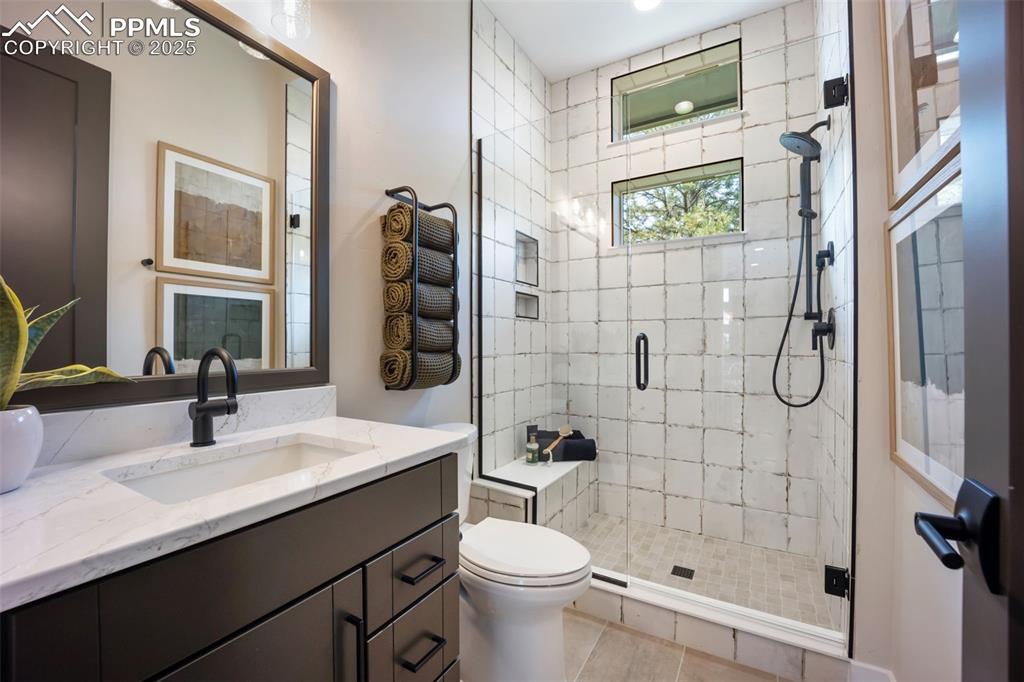
Casita bathroom
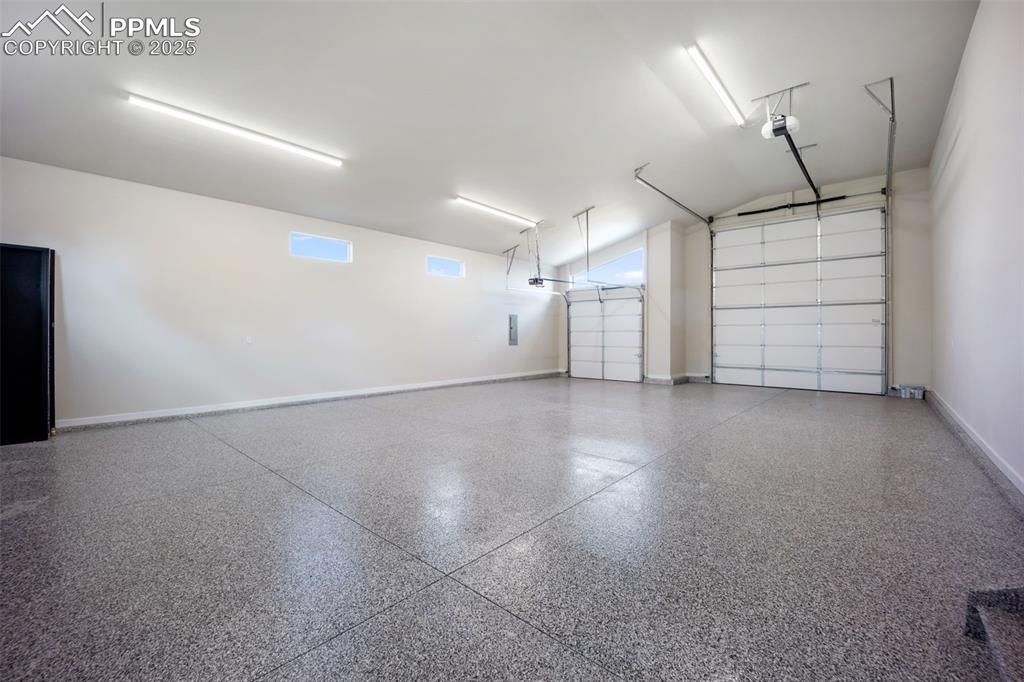
1,313 square foot casita garage features room for additional vehicles including an RV.

Aerial View
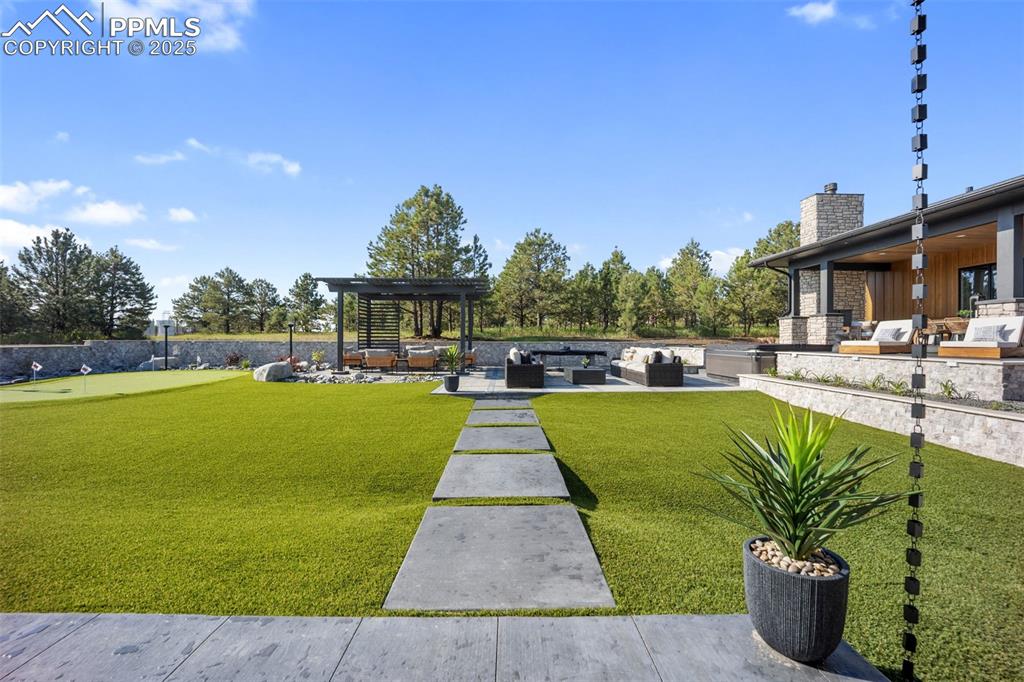
Backyard features low maintenance turf, putting green, hot tub and pergola.
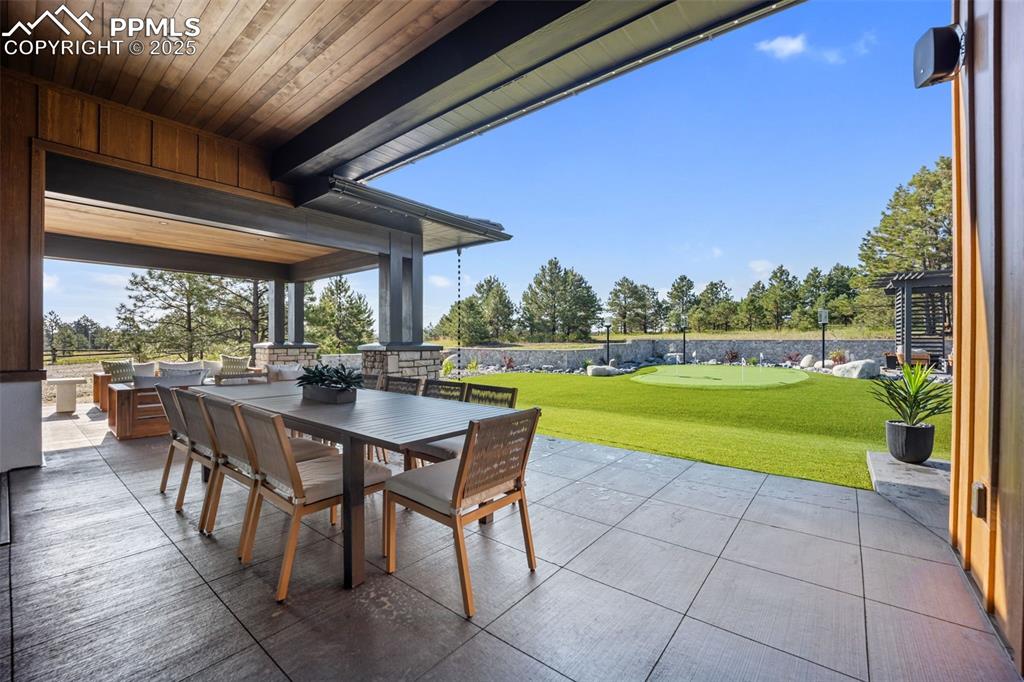
Patio off of the kitchen
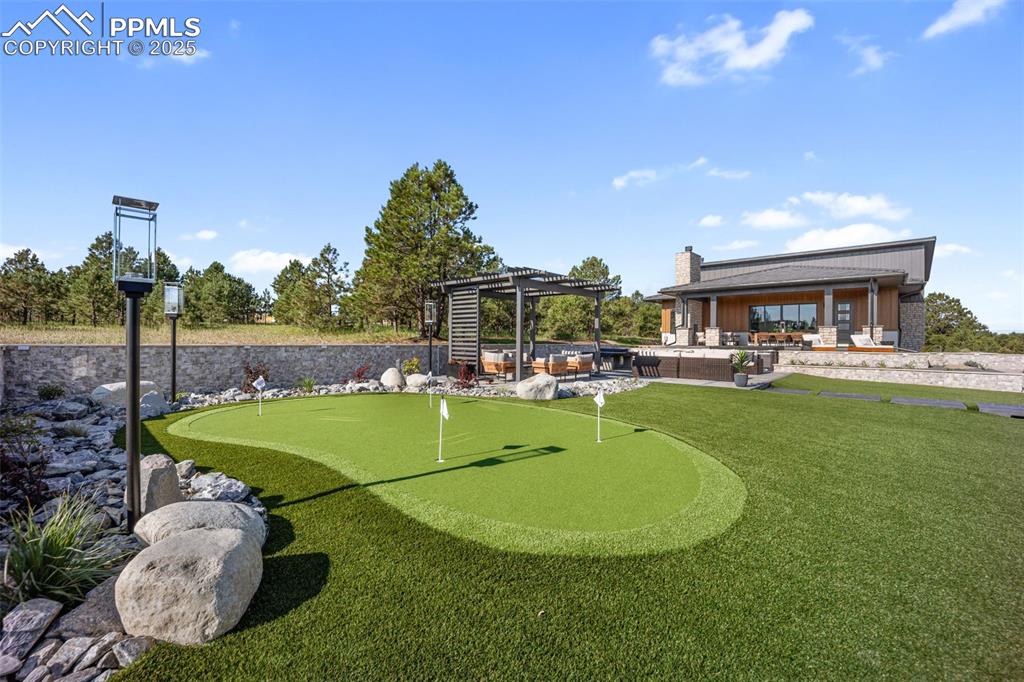
Putting green with casita in the back.
Disclaimer: The real estate listing information and related content displayed on this site is provided exclusively for consumers’ personal, non-commercial use and may not be used for any purpose other than to identify prospective properties consumers may be interested in purchasing.