7691 Scarborough Drive, Colorado Springs, CO, 80920
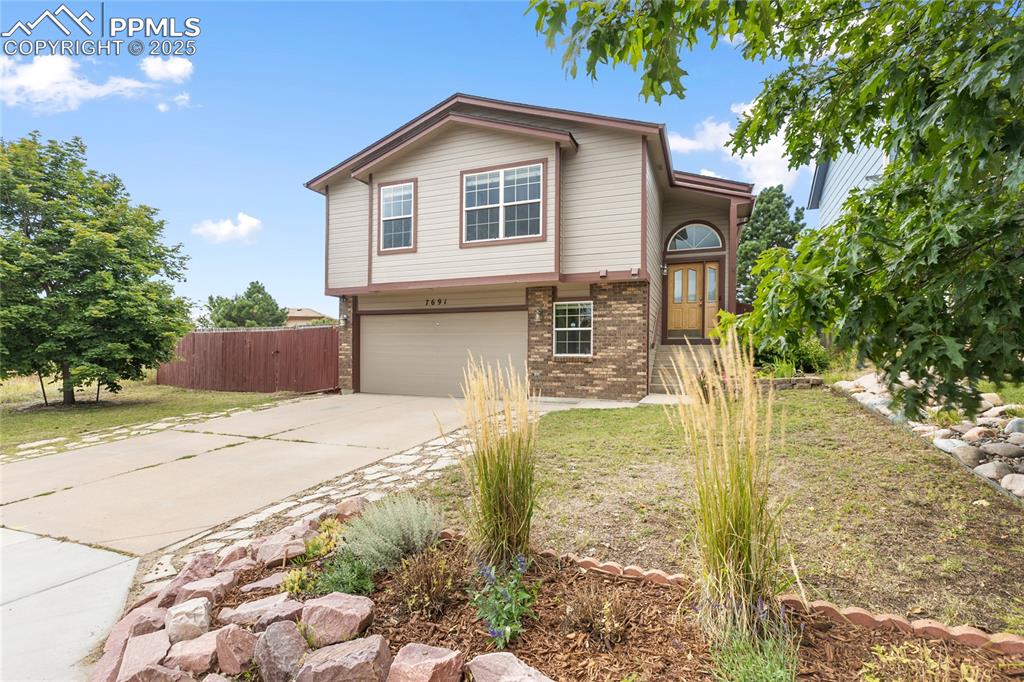
View of front of property featuring concrete driveway, a garage, and brick siding
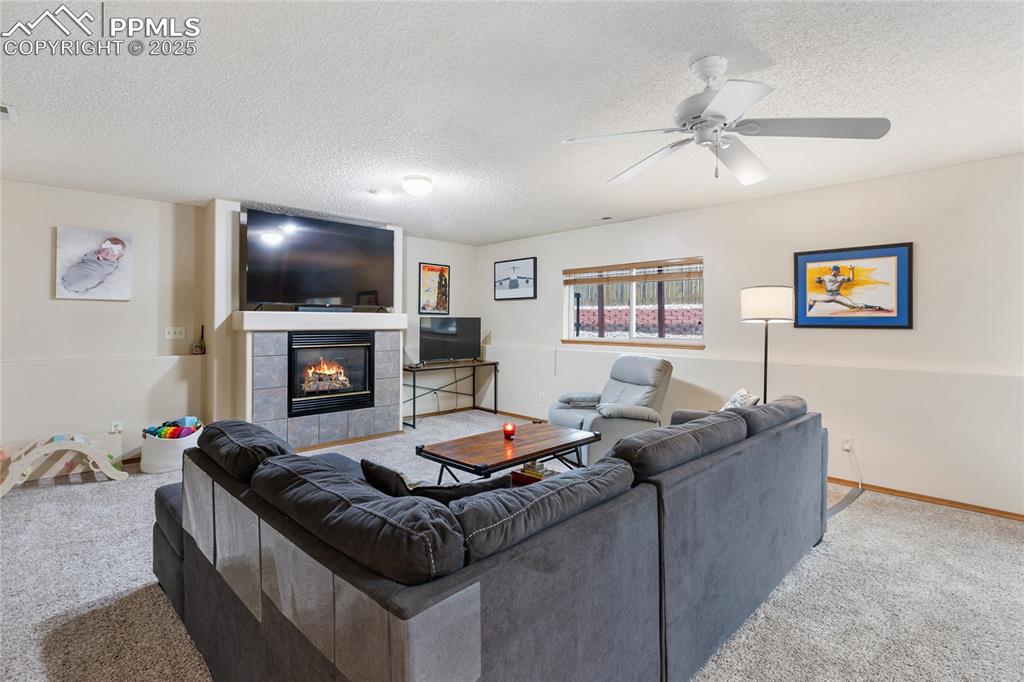
Living Area and Dining Room. Virtually Staged
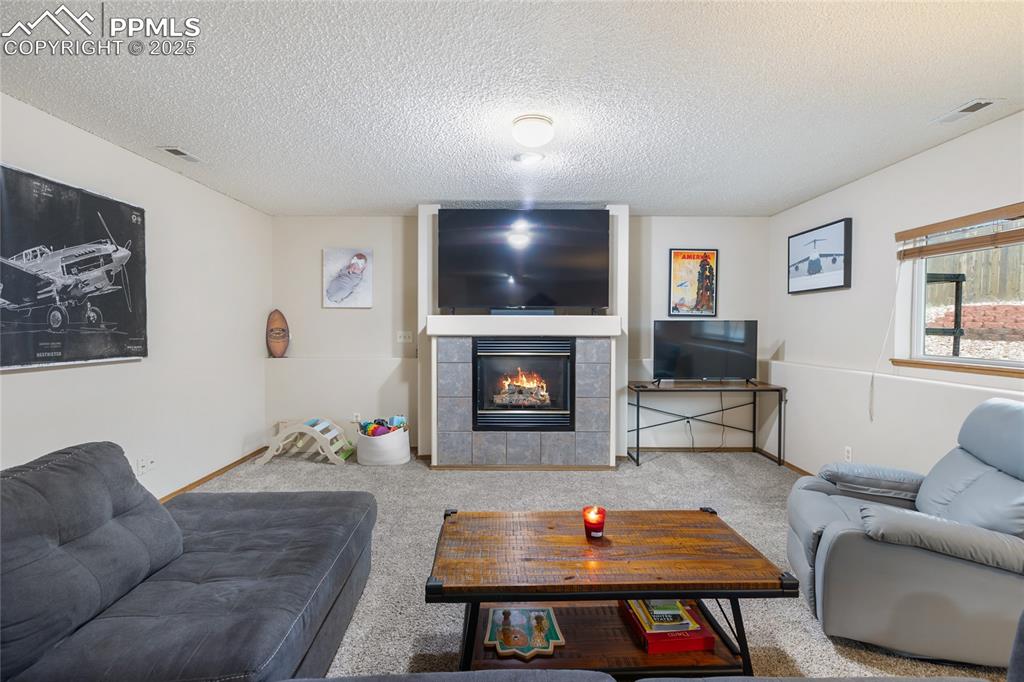
Primary Bedroom. Virtually Staged
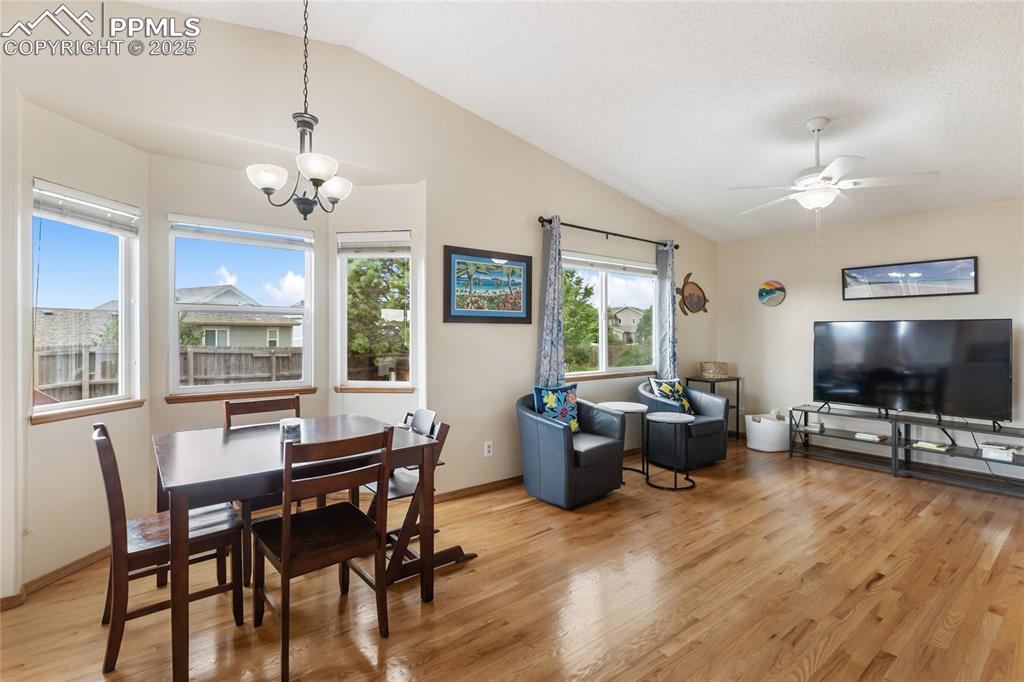
Downstairs living area featuring carpet floors, a fireplace, a textured ceiling, and a ceiling fan. Virtually Staged.
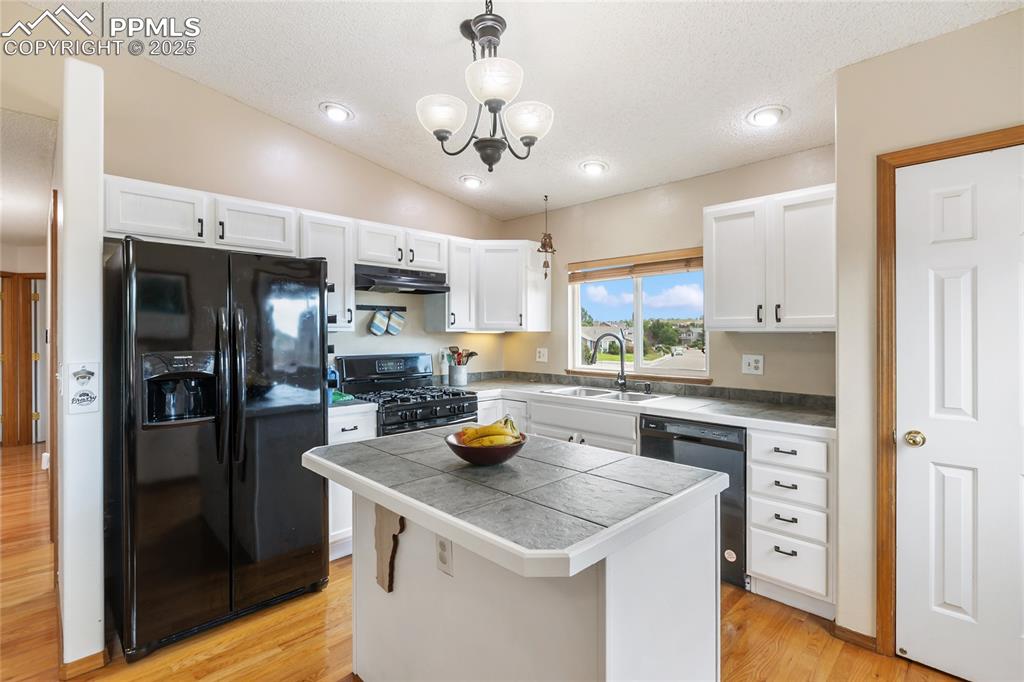
Kitchen with white cabinets, black appliances, pendant lighting, a center island, and light wood-type flooring
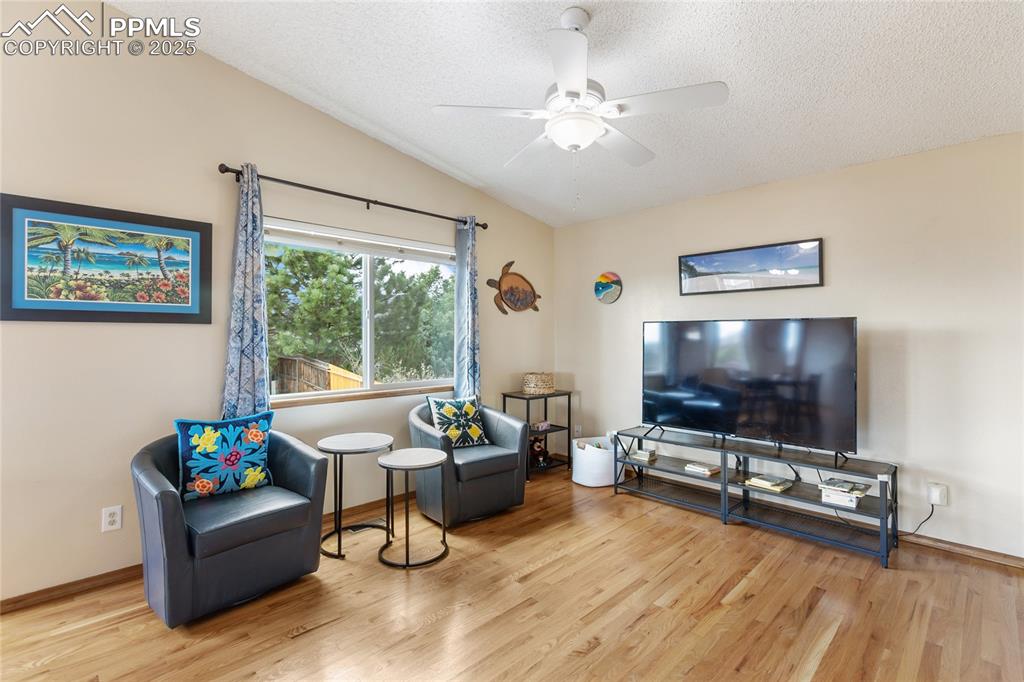
Bedroom with carpet floors, a textured ceiling, and ceiling fan
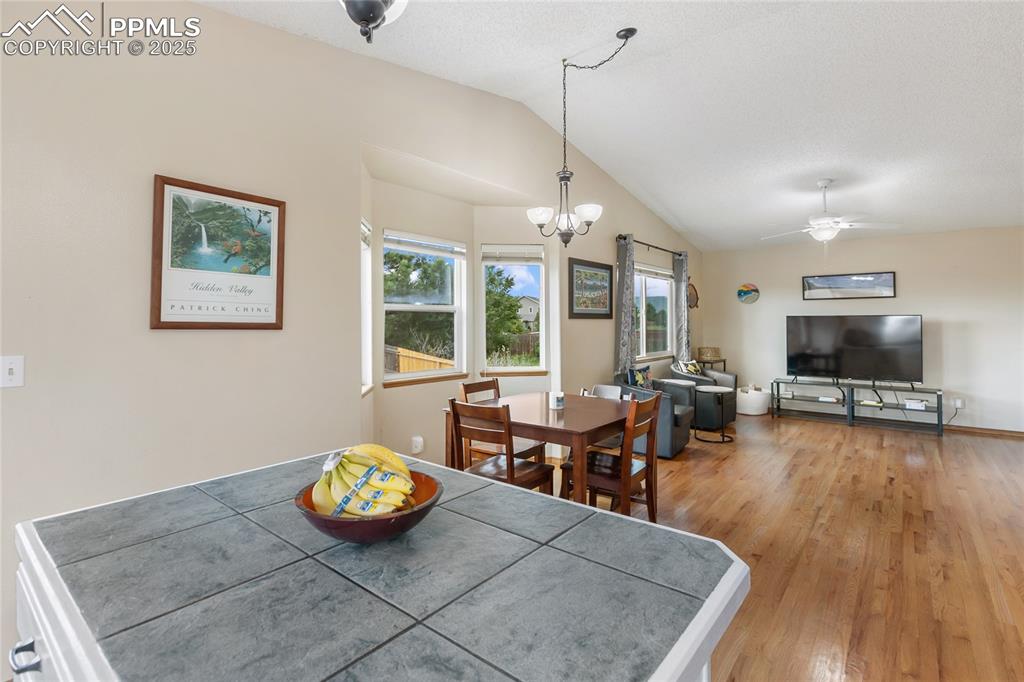
Bedroom with dark carpet, a textured ceiling, and a ceiling fan
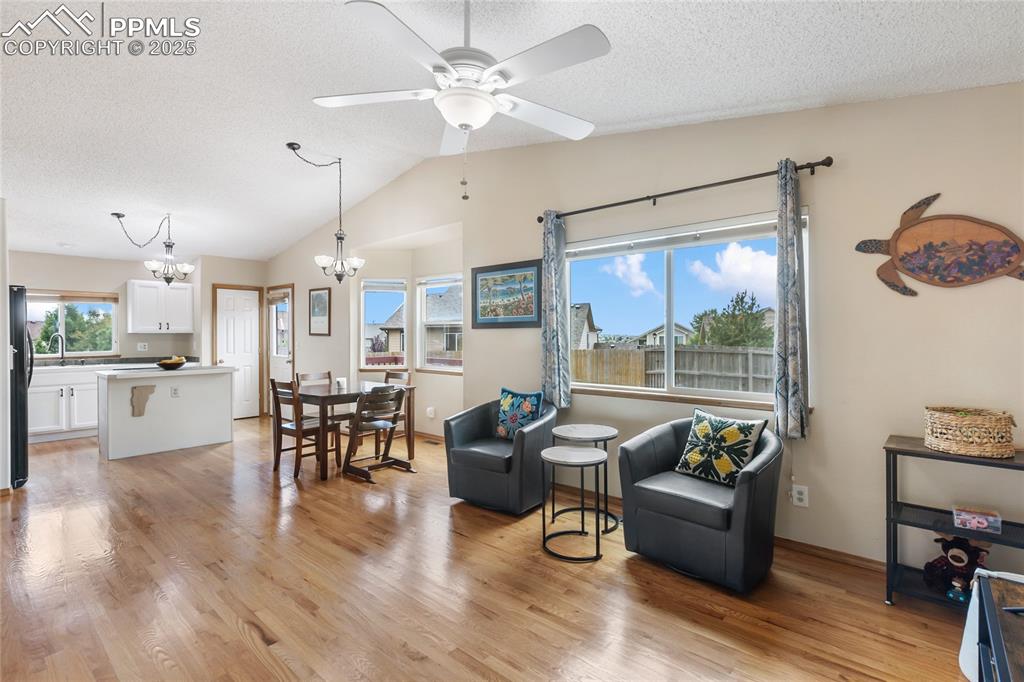
Living room with light wood finished floors, a chandelier, vaulted ceiling, a textured ceiling, and ceiling fan
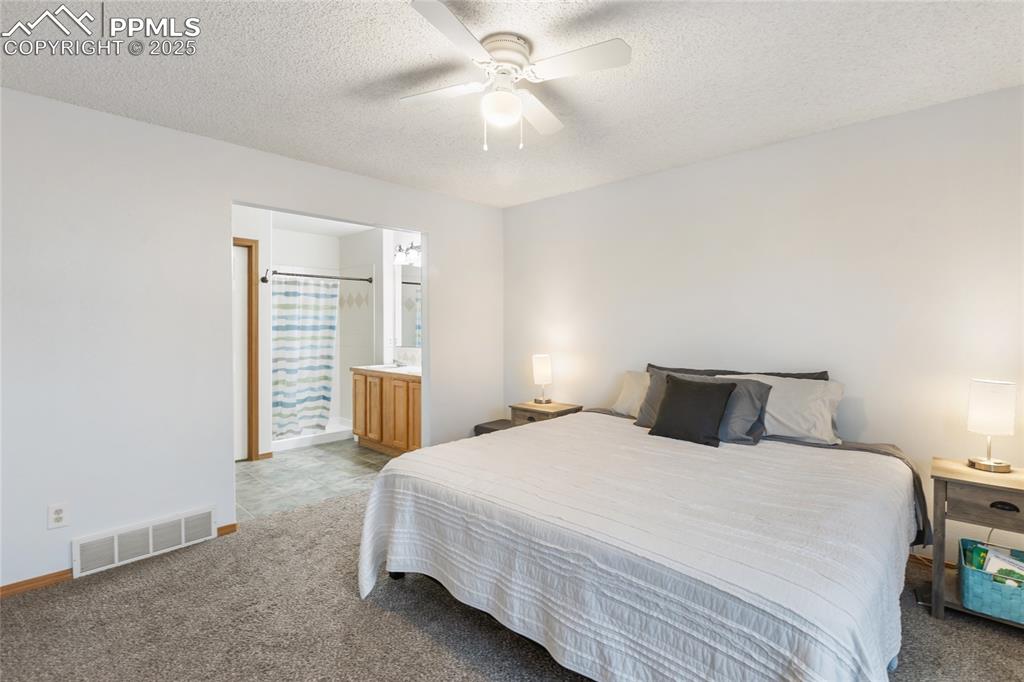
Dining area with light wood finished floors, lofted ceiling, a chandelier, and ceiling fan
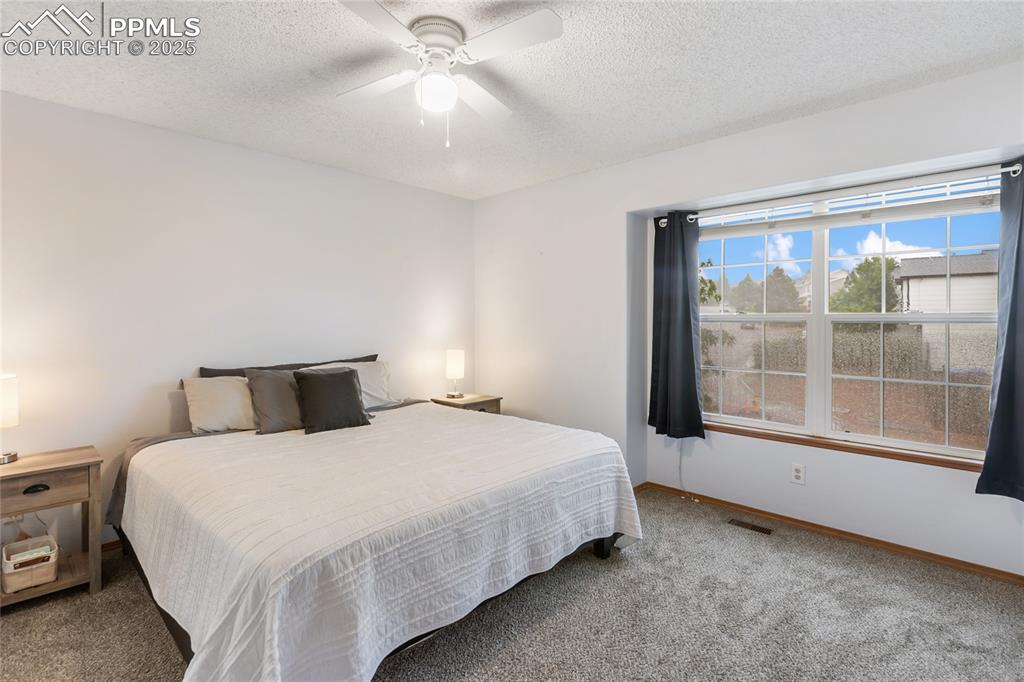
Dining room with vaulted ceiling, light wood-style flooring, a chandelier, and a ceiling fan
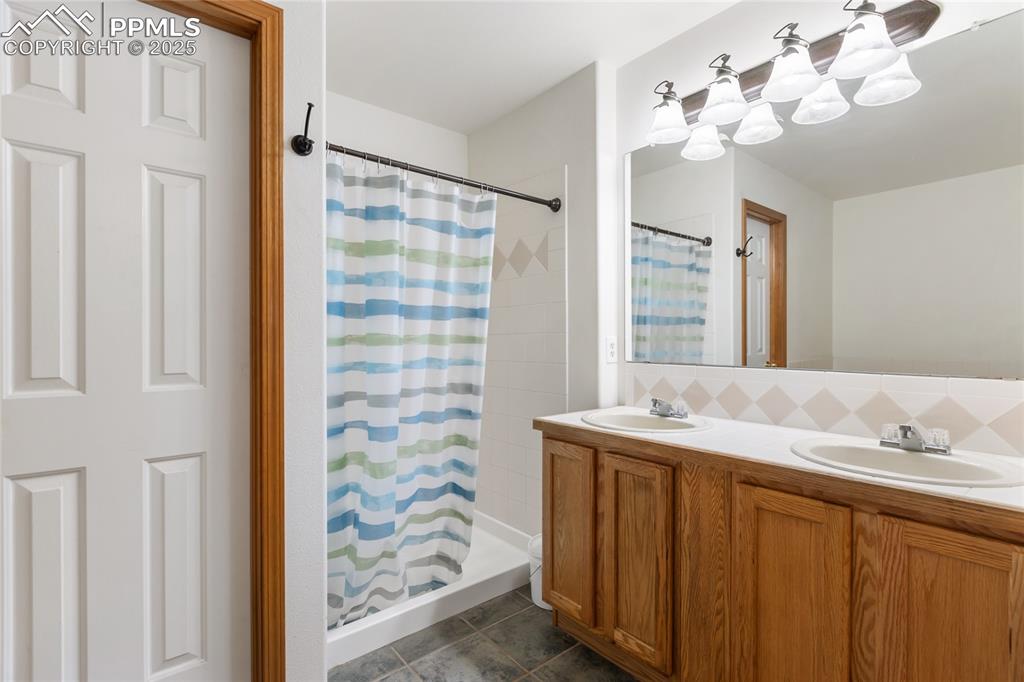
Primary bedroom with carpet floors, ceiling fan, a textured ceiling, and ensuite bathroom
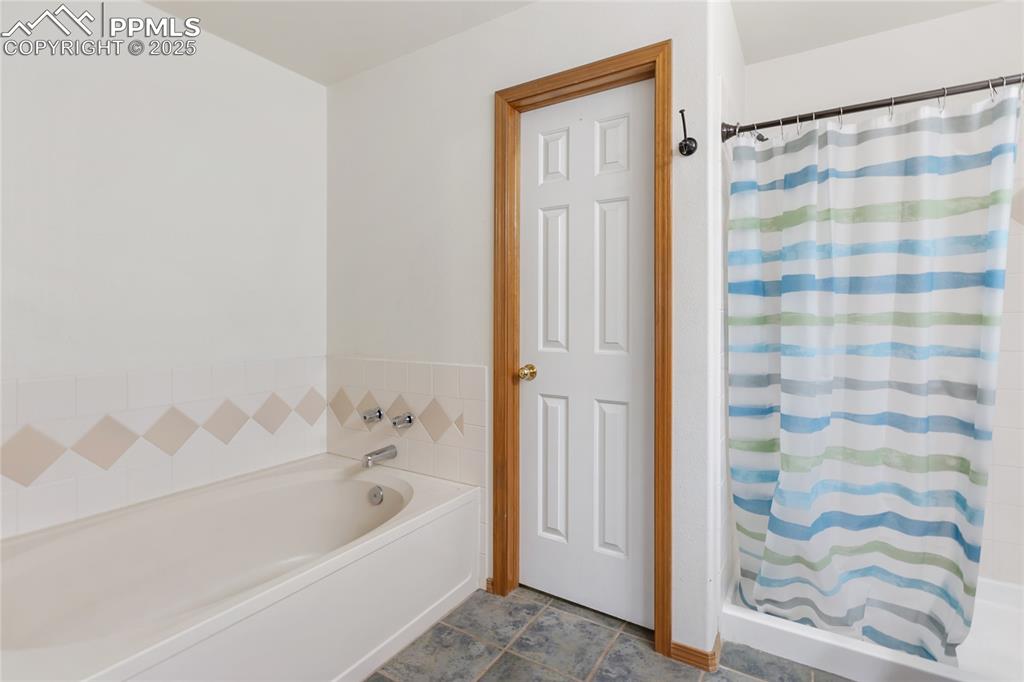
5 piece primary bathroom with a stall shower, double vanity, tasteful backsplash, and dark tile patterned flooring
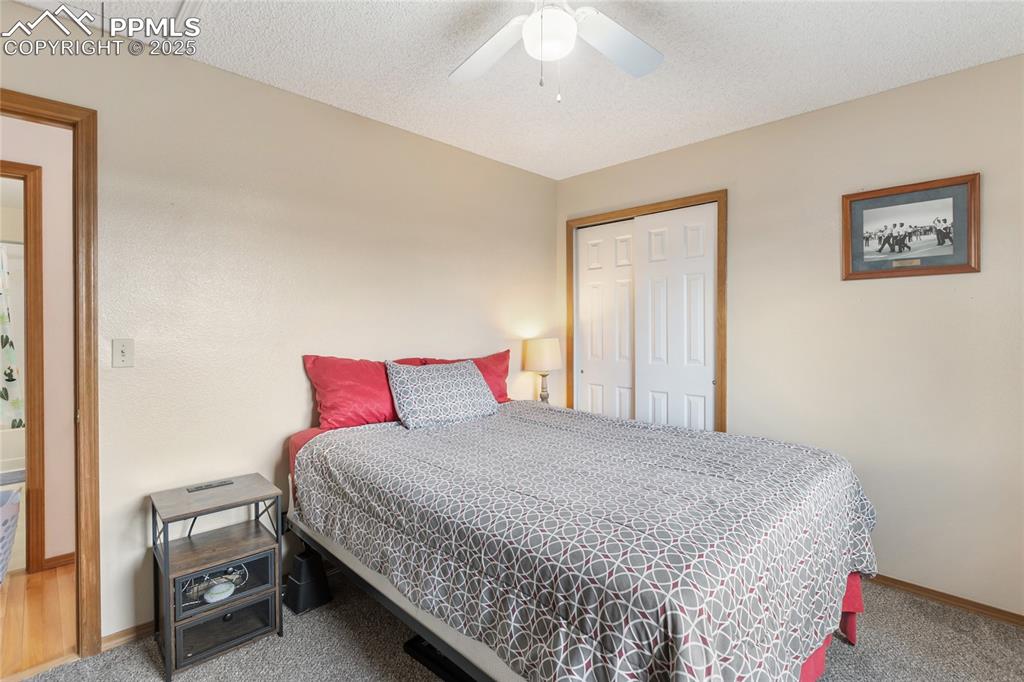
Bathroom featuring a stall shower, a garden tub, and dark tile patterned flooring
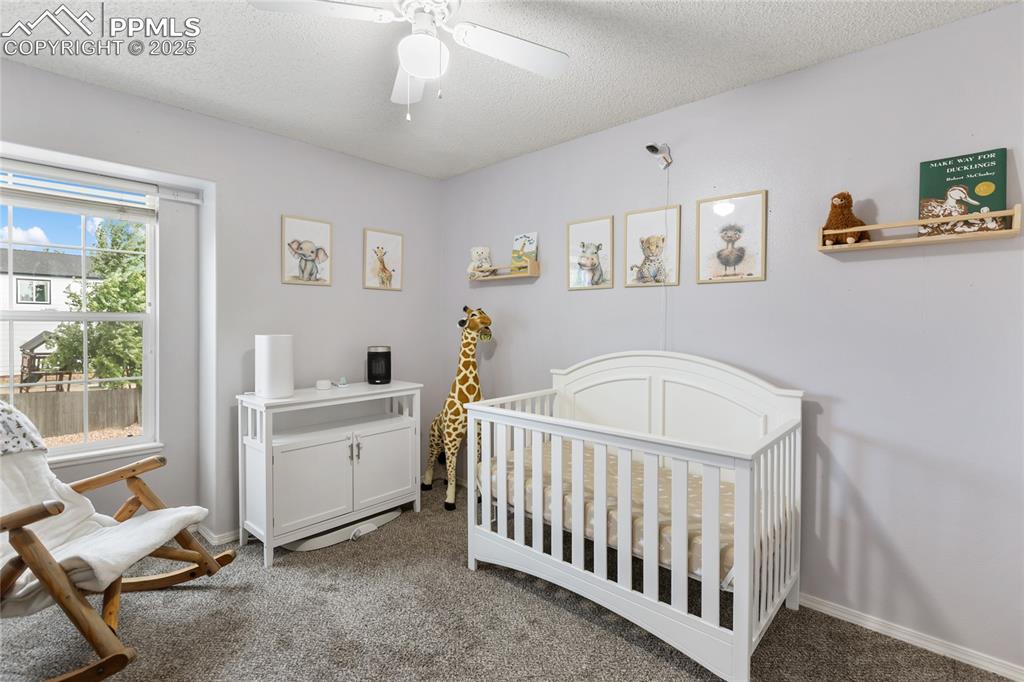
Bedroom featuring a closet, a textured ceiling, carpet, and a ceiling fan
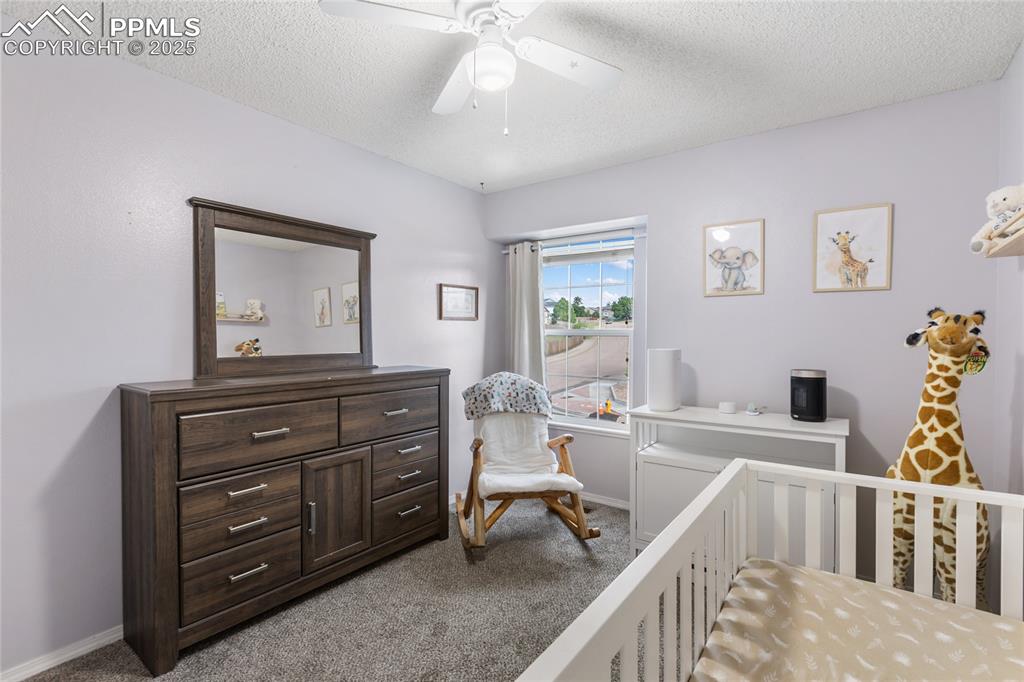
Upper bathroom with shower / bathtub combination with curtain and vanity
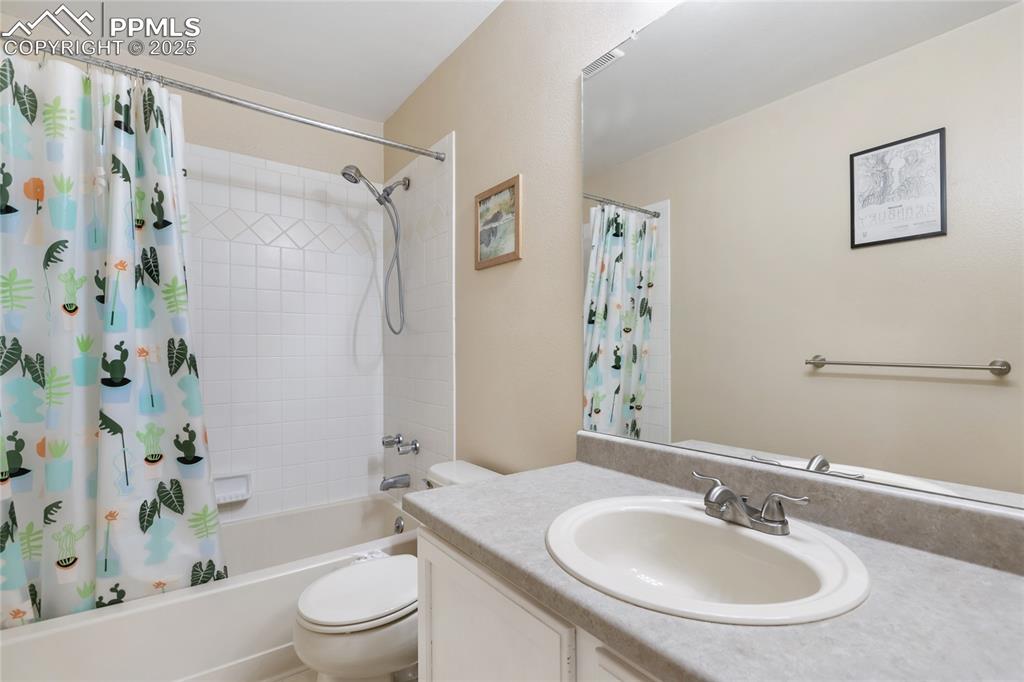
Stairway featuring tile patterned flooring, ceiling fan, a textured ceiling, and high vaulted ceiling
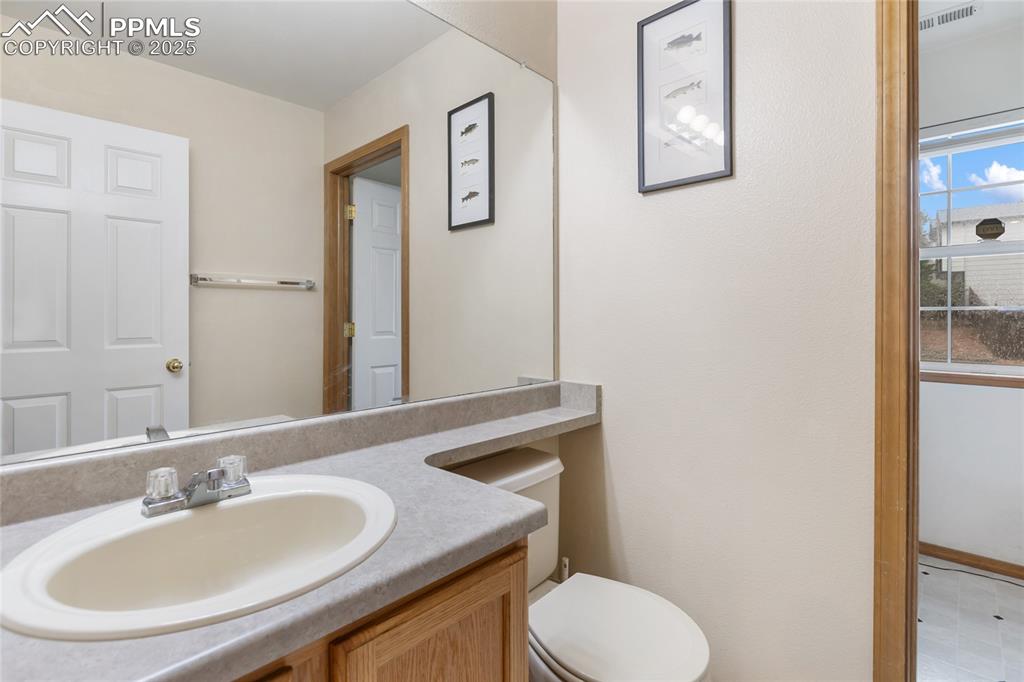
Office area with light carpet and a textured ceiling
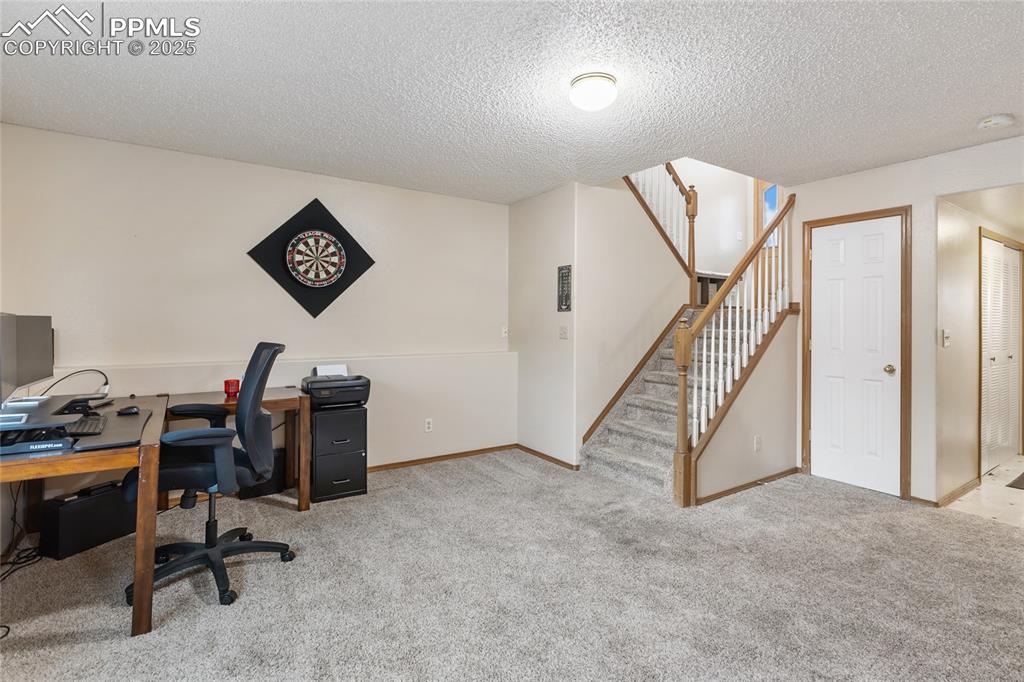
Carpeted living room featuring a textured ceiling, a ceiling fan, and a desk
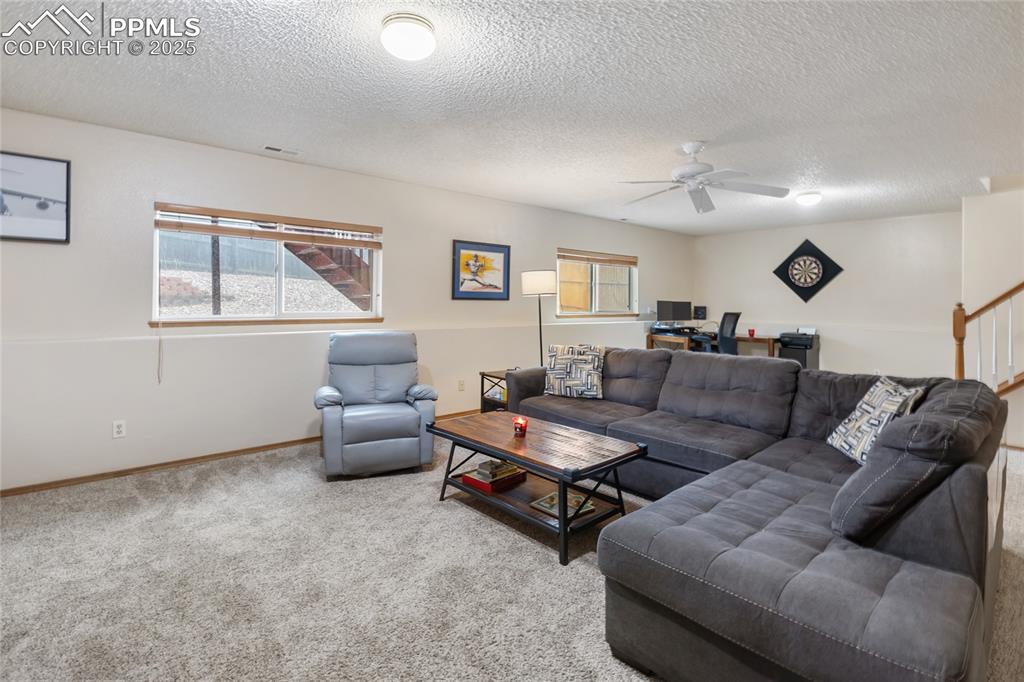
Living room with an office area, a ceiling fan, carpet flooring, a textured ceiling, and stairway
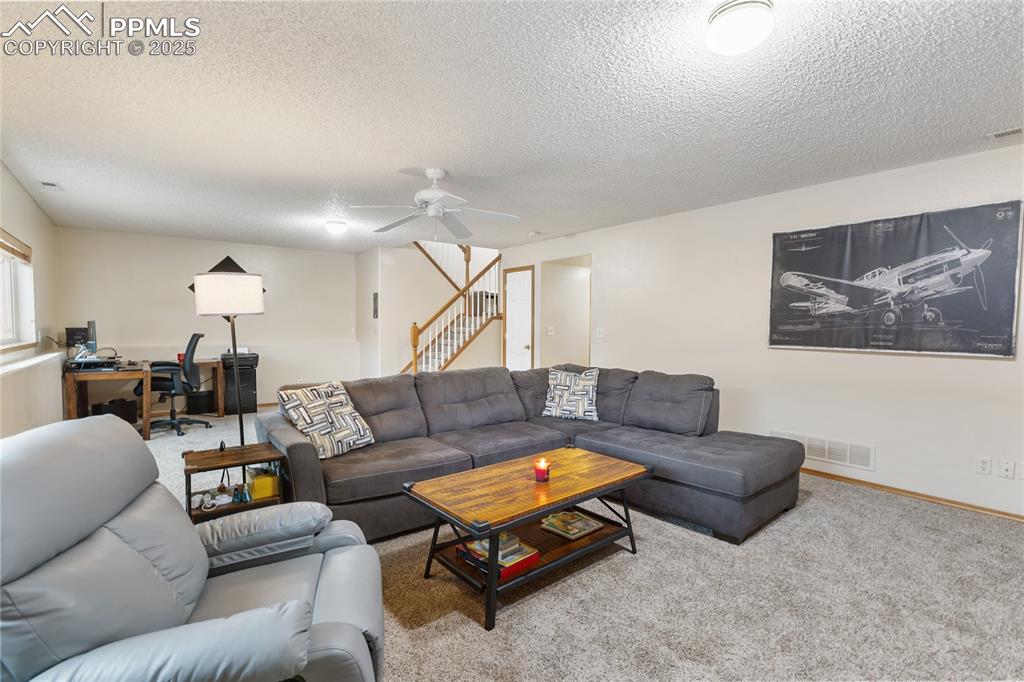
Unfurnished living room with a tiled fireplace, a textured ceiling, carpet floors, and a ceiling fan
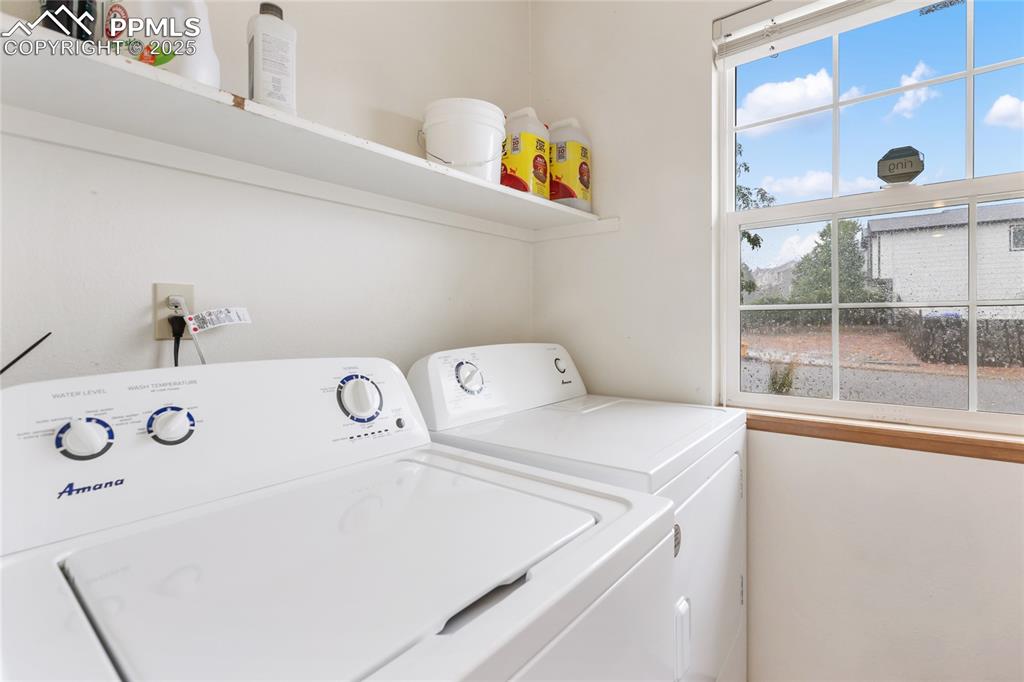
Lower bathroom featuring vanity and toilet
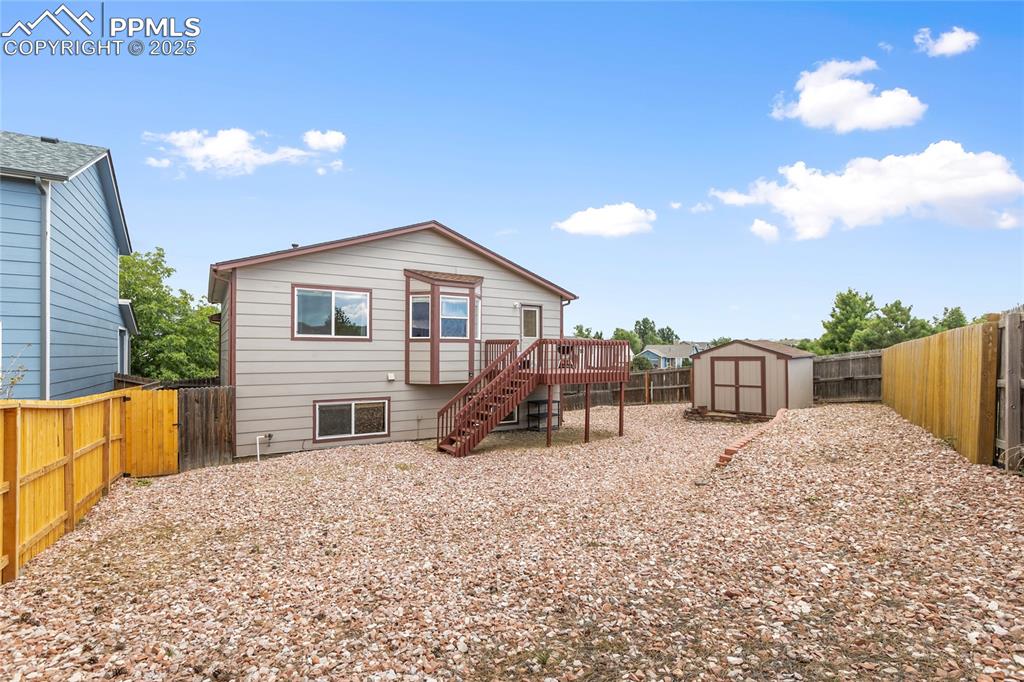
Laundry area with washing machine and dryer
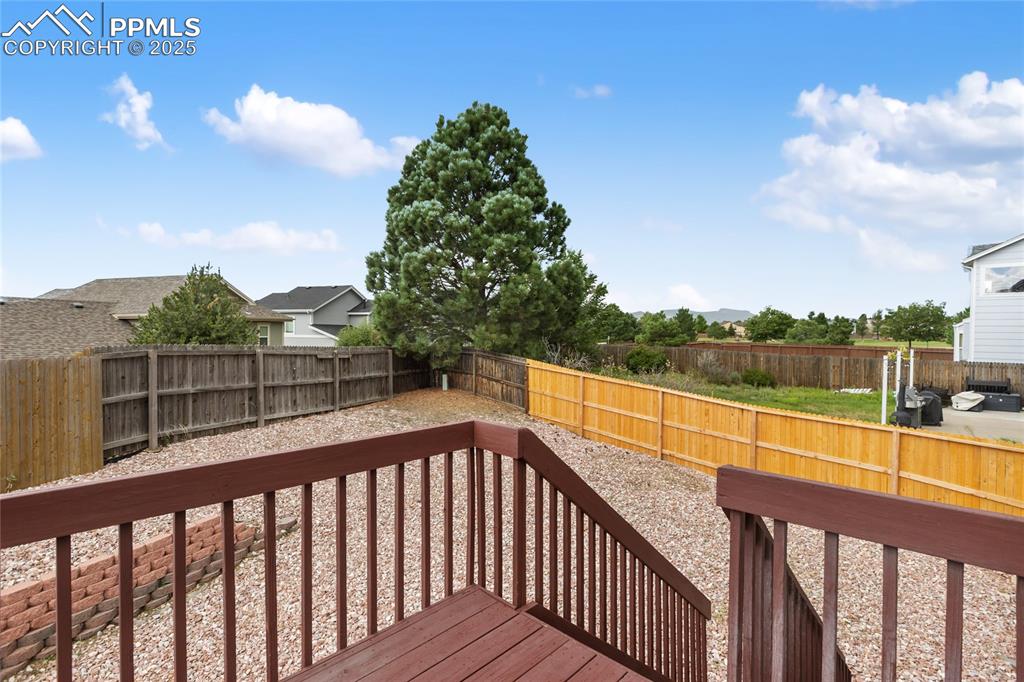
Rear view of property featuring stairway, a fenced backyard, a deck, and a shed
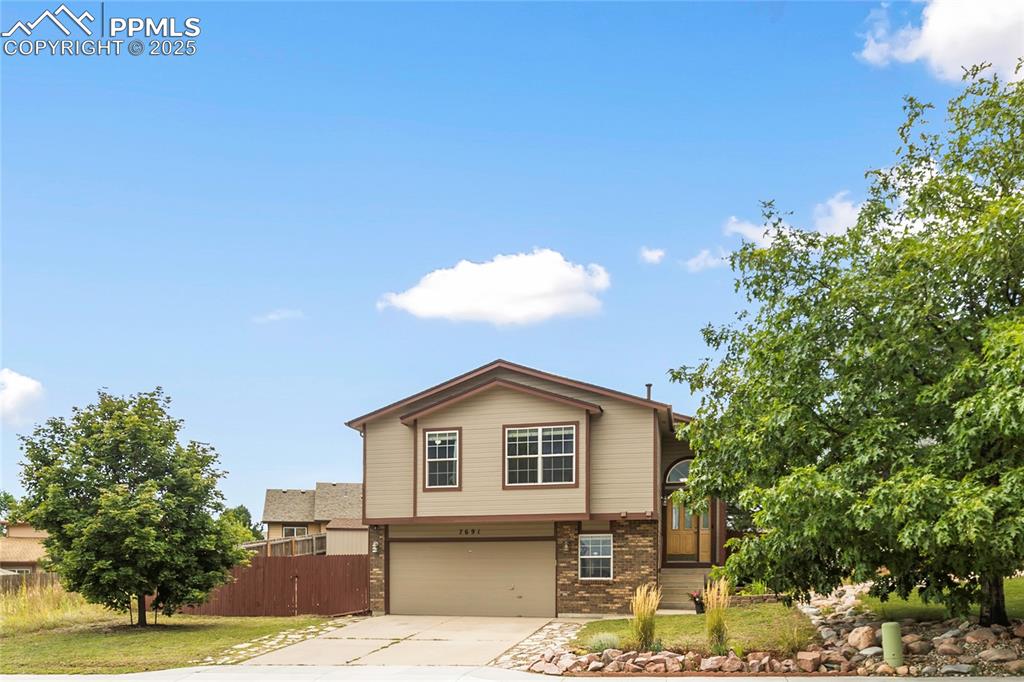
Wooden deck with view of the mountains. It is better in person!
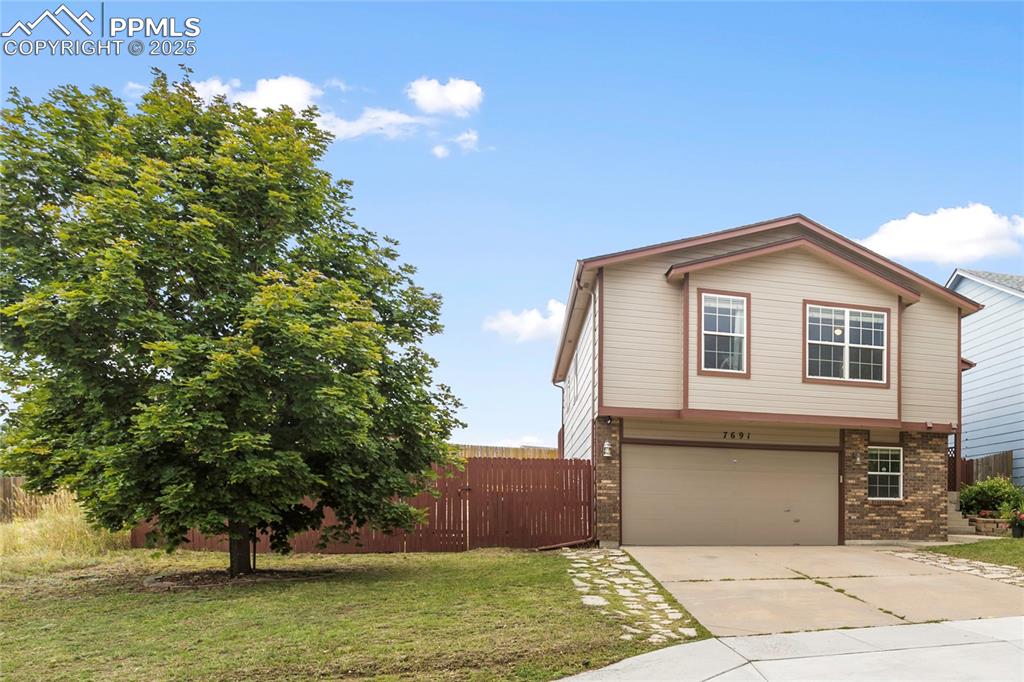
View of front of property with driveway, brick siding, and an attached garage
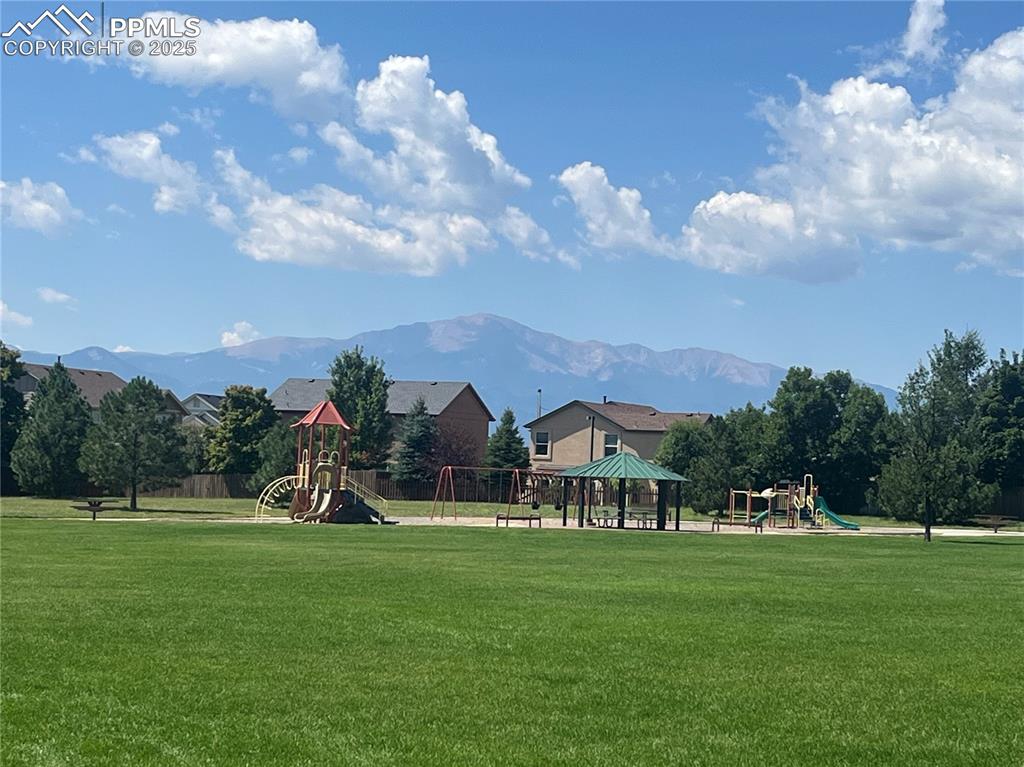
View of front of house featuring concrete driveway, brick siding, and a garage
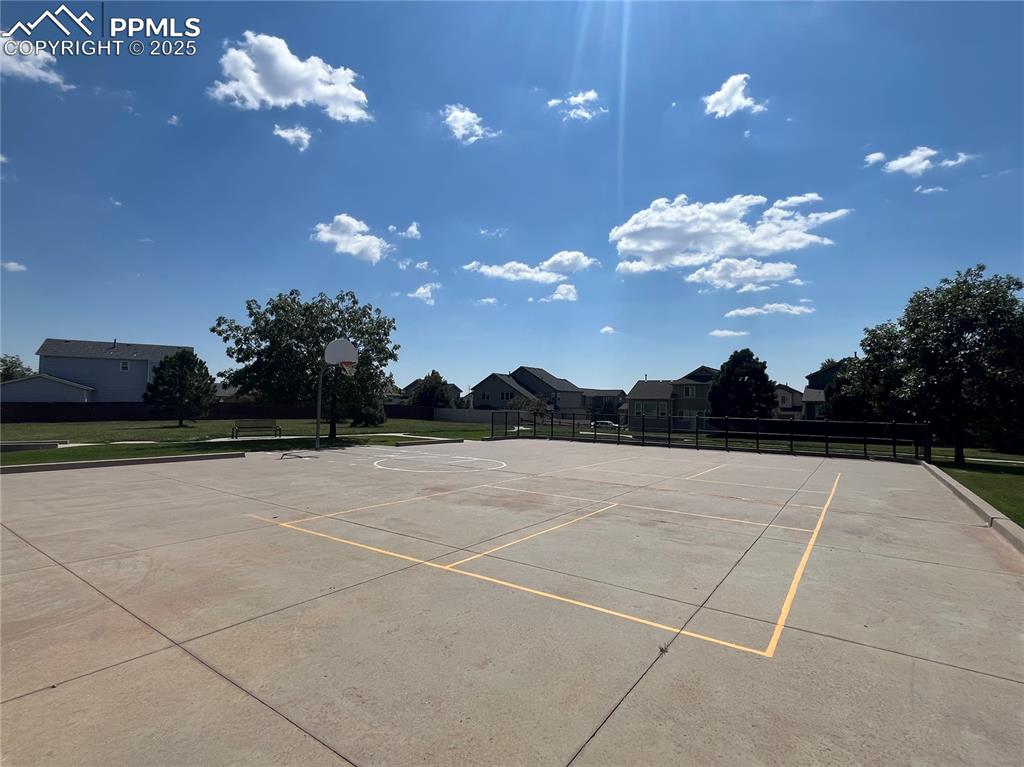
View of community park featuring a playground and a mountain view
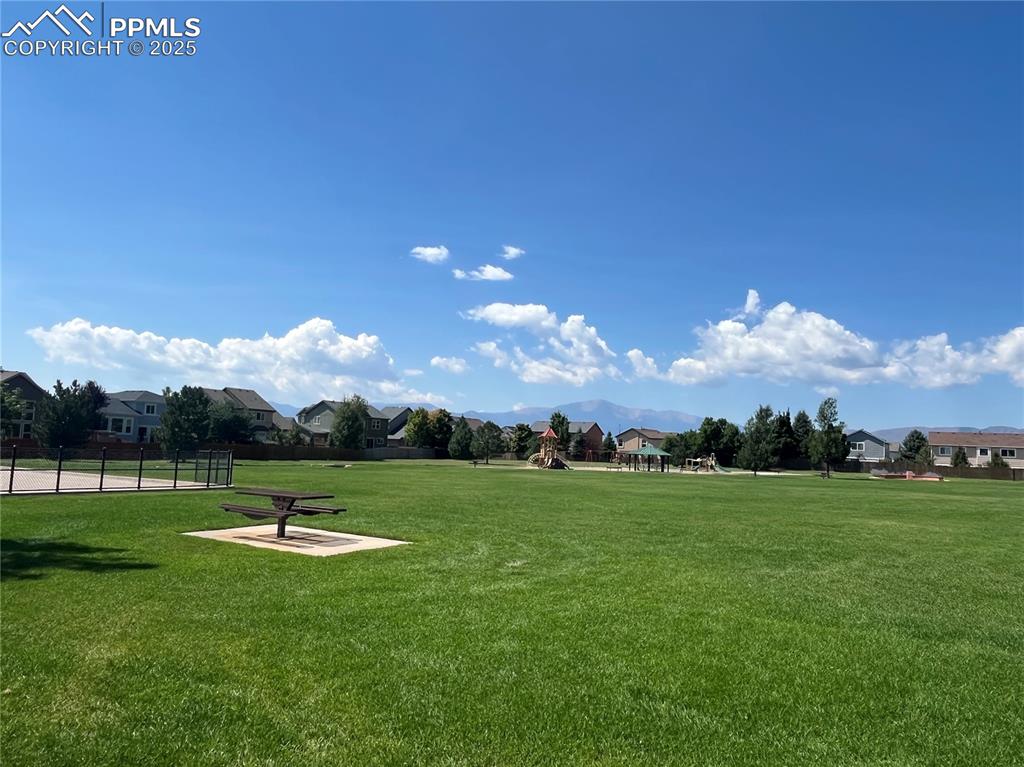
Basketball court at community park
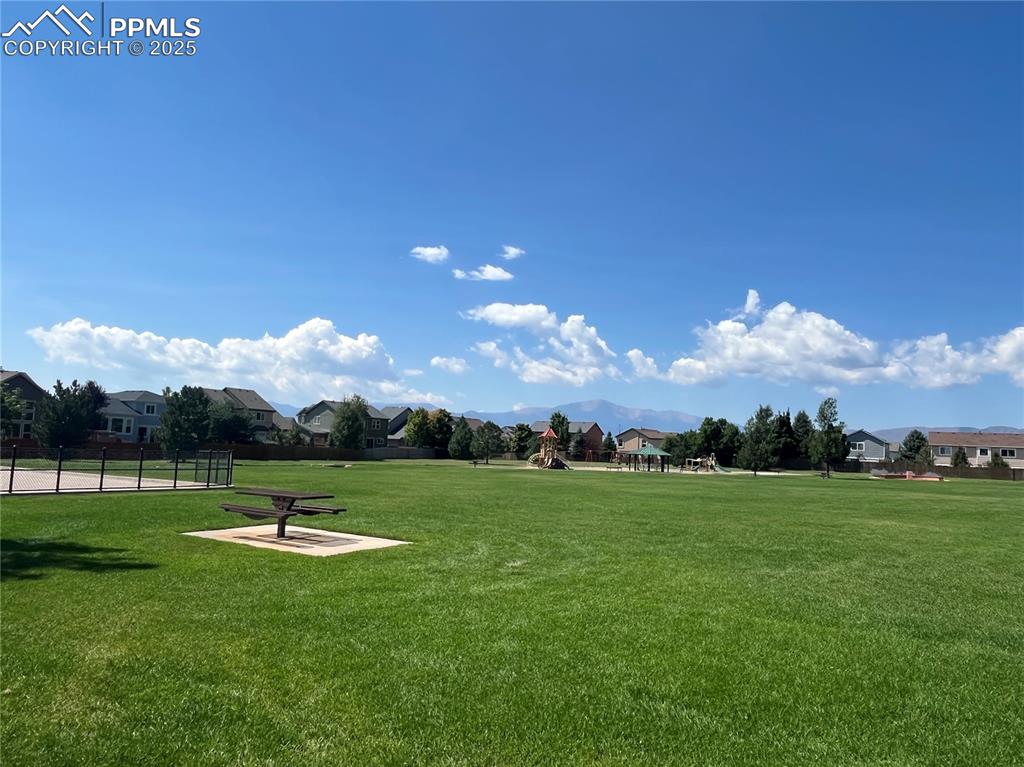
View of community park just 3 houses down featuring a residential view
Disclaimer: The real estate listing information and related content displayed on this site is provided exclusively for consumers’ personal, non-commercial use and may not be used for any purpose other than to identify prospective properties consumers may be interested in purchasing.