16876 Thompson Road, Colorado Springs, CO, 80908
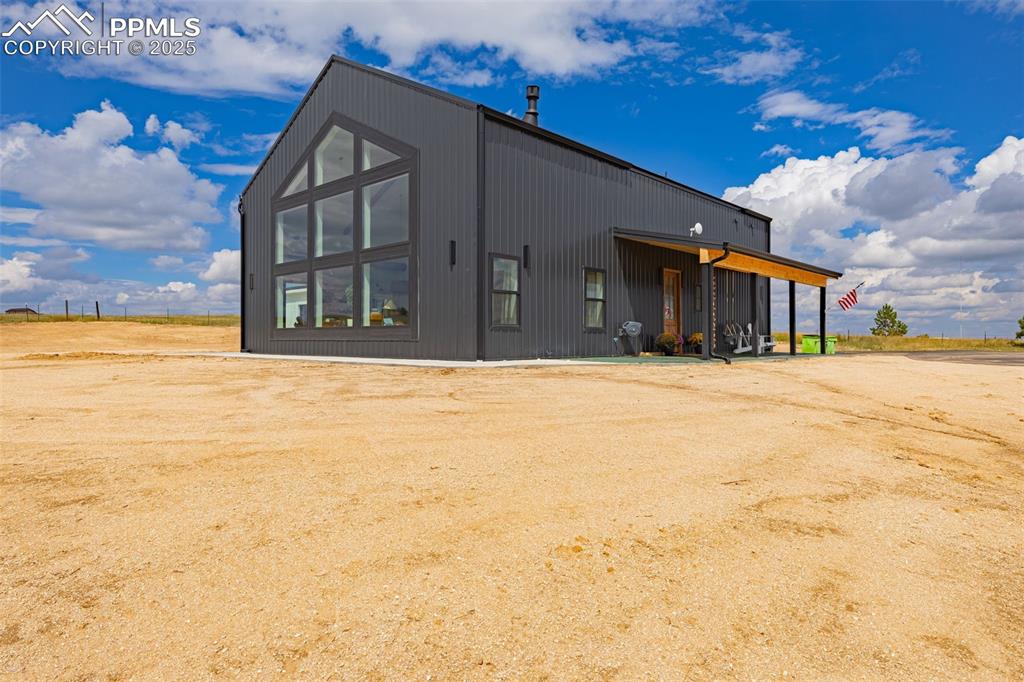
Rear view of house

Back of house
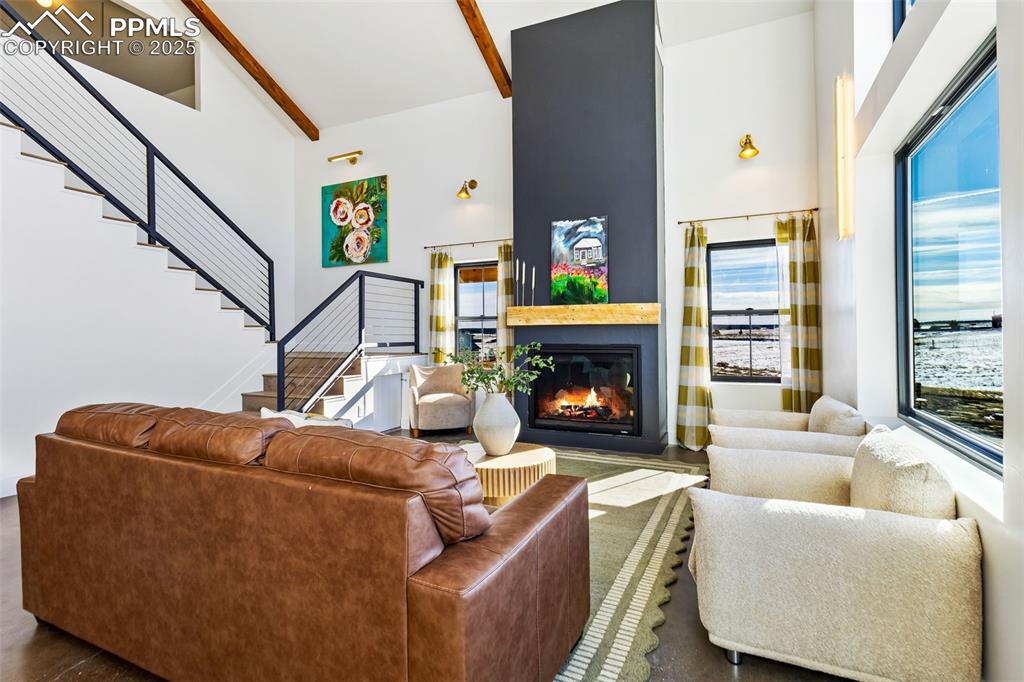
View of building exterior

Living room featuring high vaulted ceiling, a glass covered fireplace, beamed ceiling, and stairway

Other

Living area featuring high vaulted ceiling, a glass covered fireplace, a chandelier, and concrete floors

Other
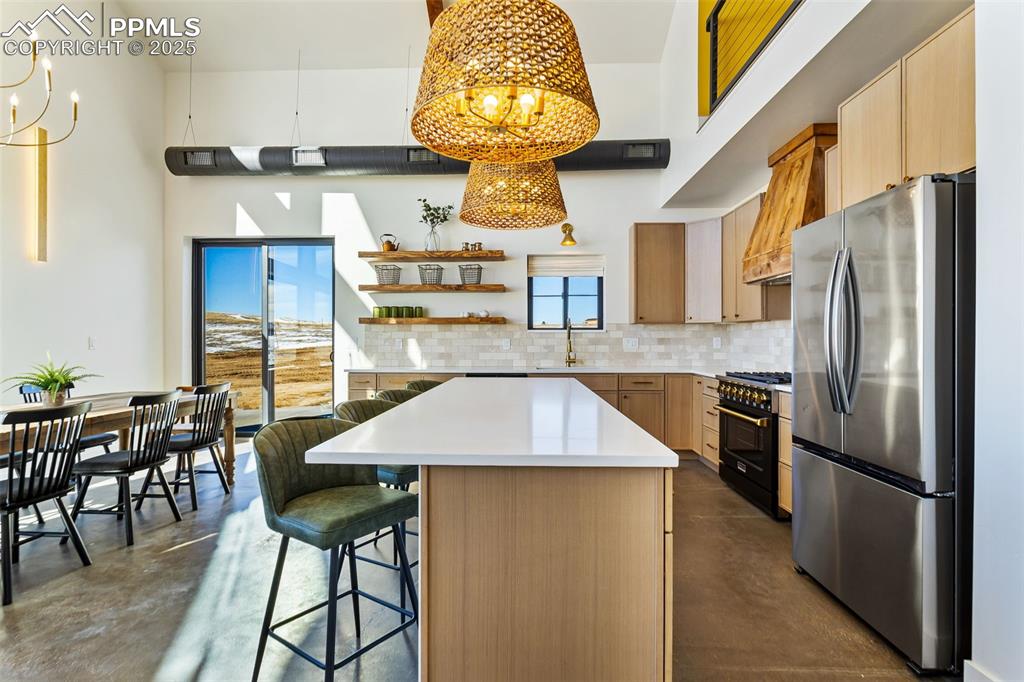
Kitchen featuring high vaulted ceiling, tasteful backsplash, high end stove, beamed ceiling, and a kitchen island

Kitchen with freestanding refrigerator, finished concrete flooring, a chandelier, backsplash, and a high ceiling

Kitchen featuring a chandelier, freestanding refrigerator, backsplash, and custom exhaust hood

Kitchen featuring light brown cabinets, black appliances, backsplash, and premium range hood

Bedroom featuring wood finished floors and an office area

Kitchen featuring dishwasher, light brown cabinetry, open shelves, tasteful backsplash, and light stone countertops

Kitchen featuring premium range hood, light brown cabinets, high end black range oven, and backsplash

Dining space featuring finished concrete floors and a mountain view

Dining area featuring high vaulted ceiling, a chandelier, beam ceiling, and finished concrete flooring
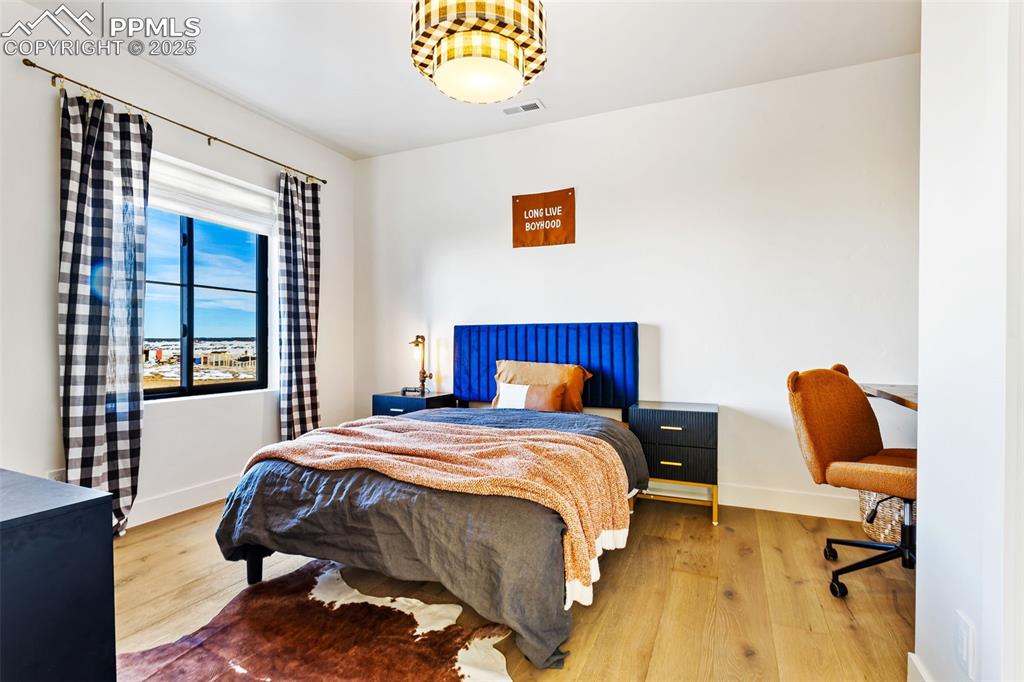
Bedroom with wood finished floors and a nursery area

Bedroom featuring wood finished floors and an office area
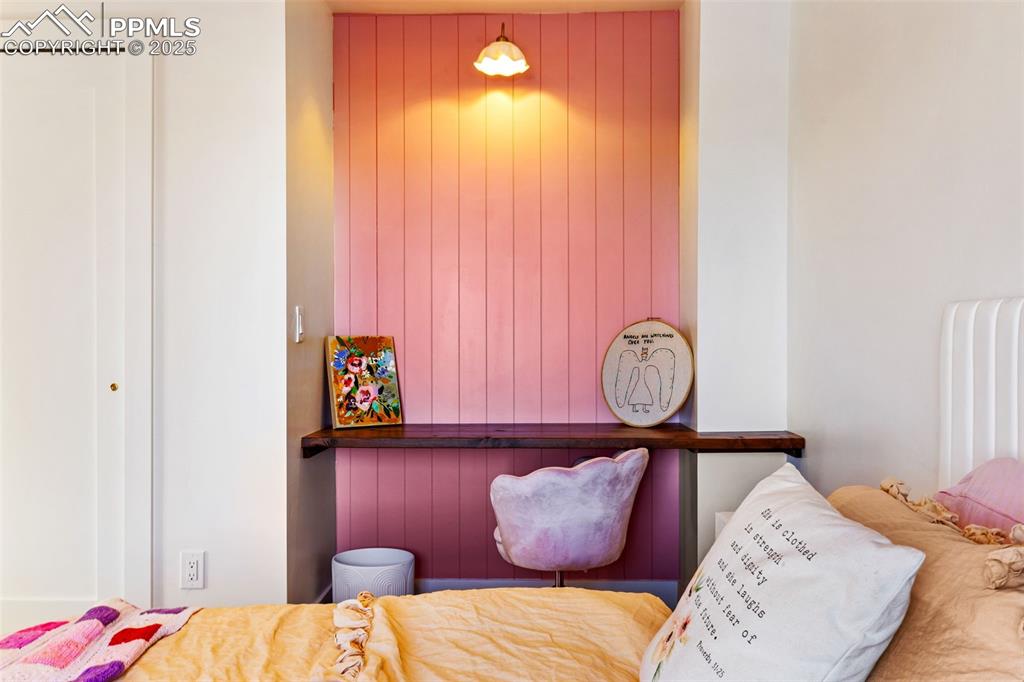
Bedroom featuring wood finished floors and baseboards

Bedroom with wooden walls
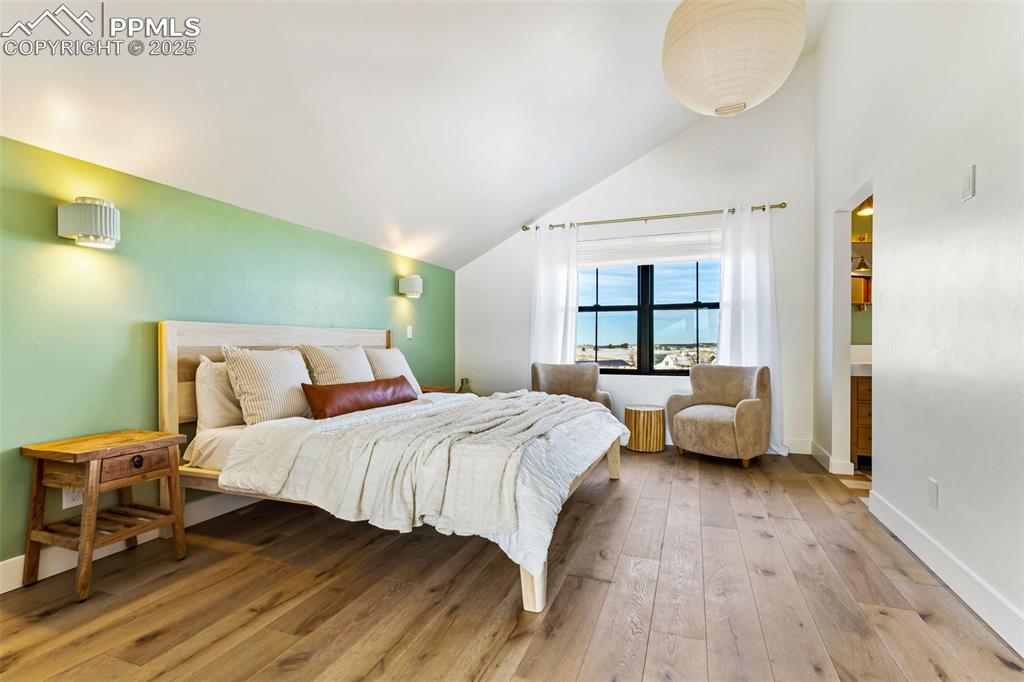
Bedroom featuring baseboards and wood finished floors

Bedroom with light wood-type flooring and high vaulted ceiling

Bedroom featuring wood finished floors, french doors, high vaulted ceiling, and connected bathroom
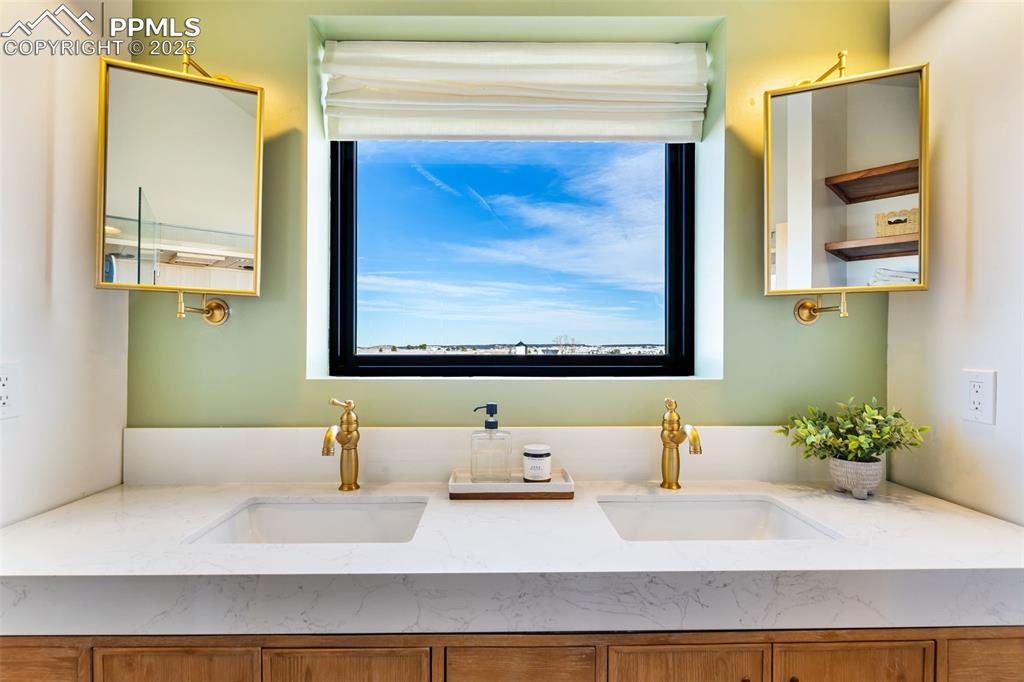
Ensuite bathroom with double vanity and a shower stall
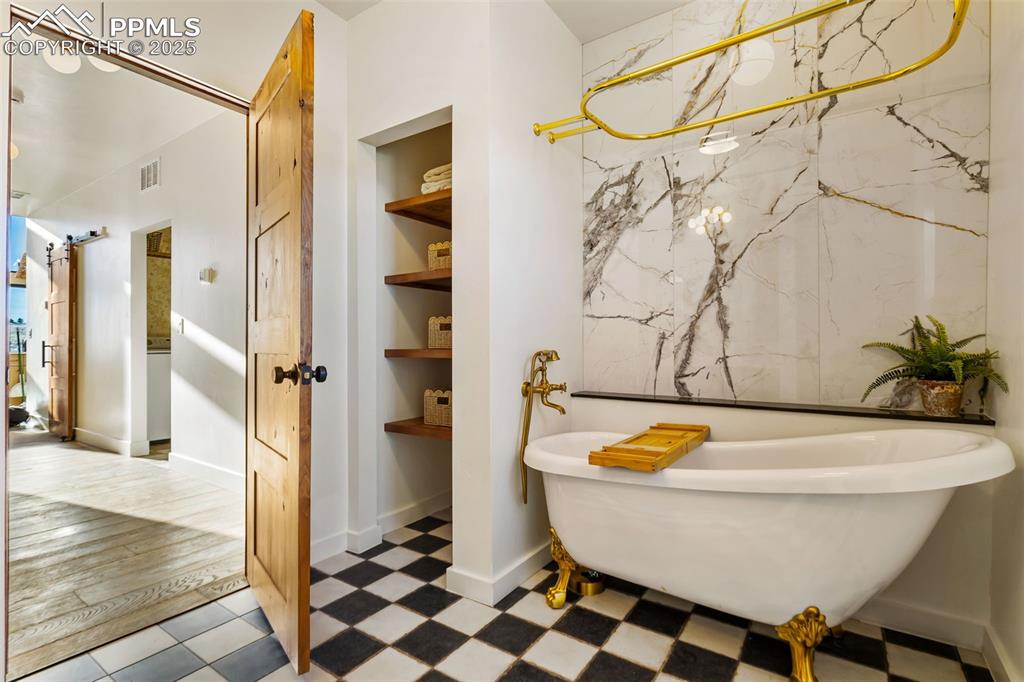
Full bathroom featuring double vanity
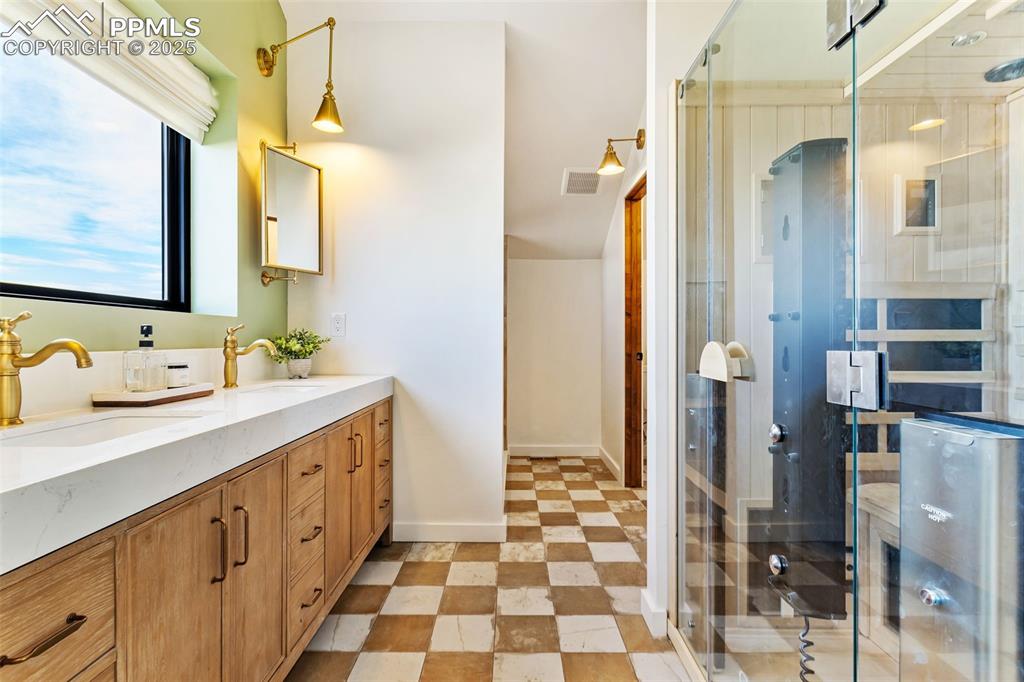
Full bathroom featuring a freestanding tub and built in shelves

Bathroom with double vanity, a shower stall, and a sauna

Bathroom featuring dark flooring and vanity

Full bathroom featuring double vanity and baseboards

Bathroom featuring vaulted ceiling and a tile shower
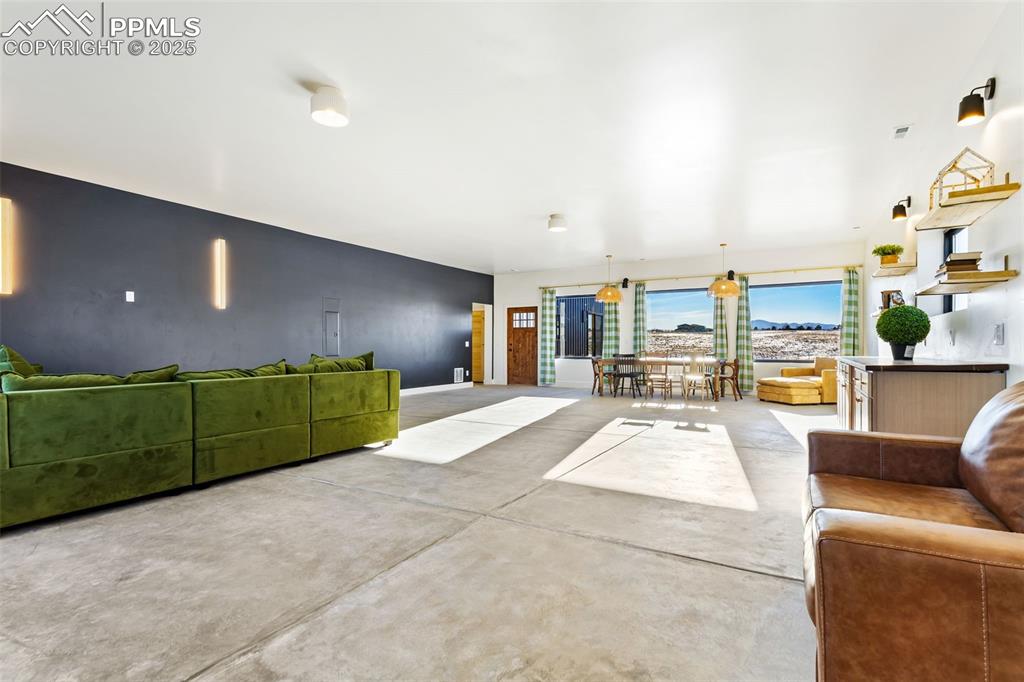
Living area featuring finished concrete flooring
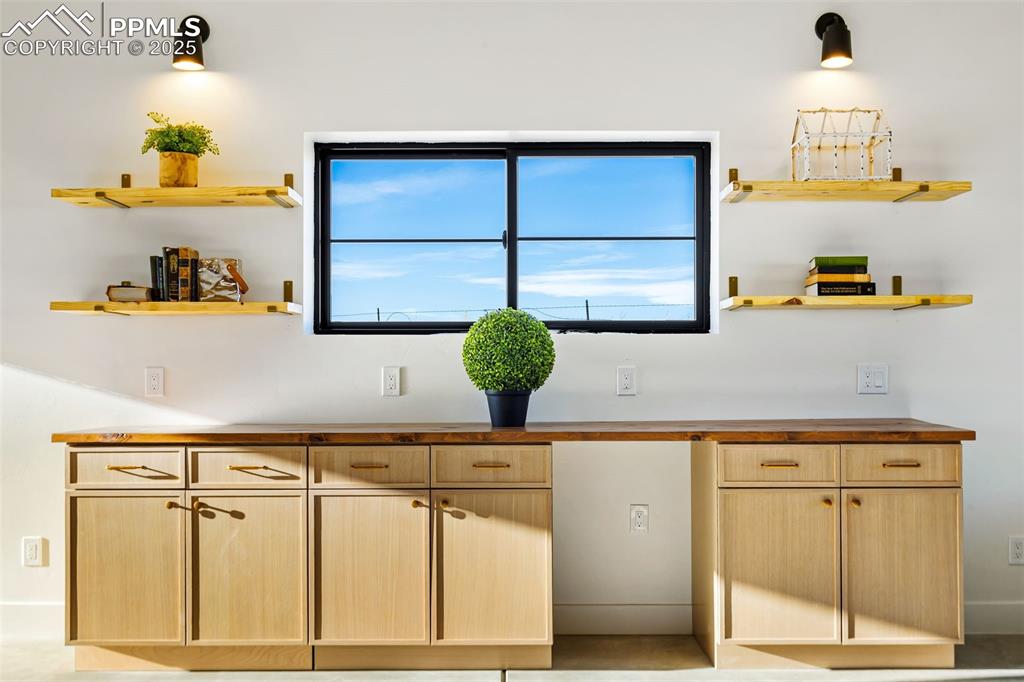
Living room featuring finished concrete floors
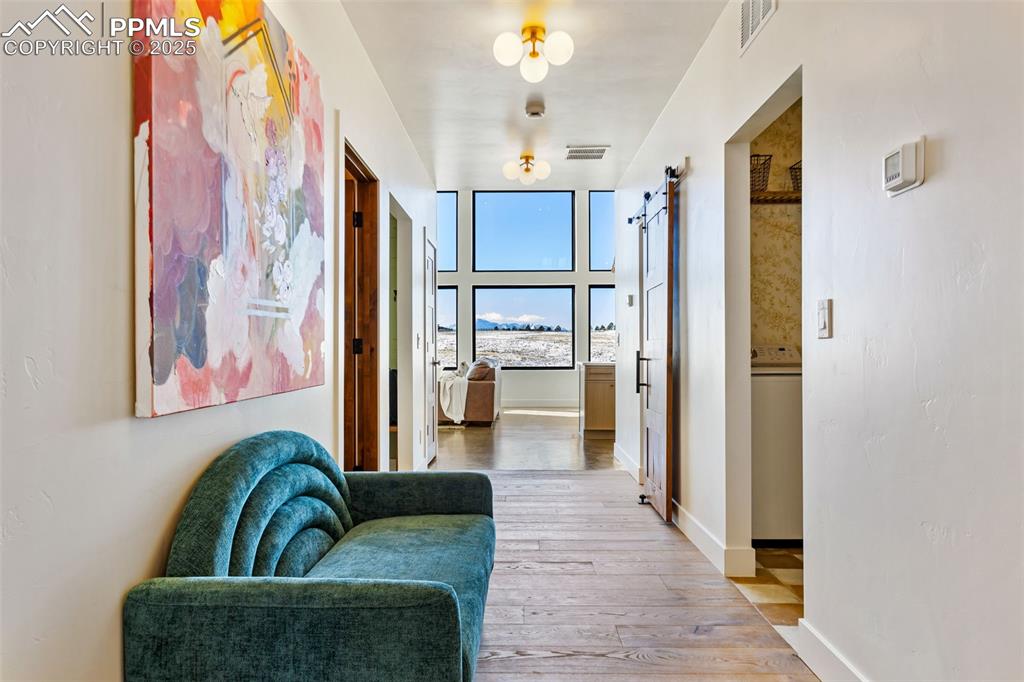
Kitchen with open shelves, light brown cabinetry, and wood counters

Hallway with a barn door, light wood-type flooring, and washer / clothes dryer
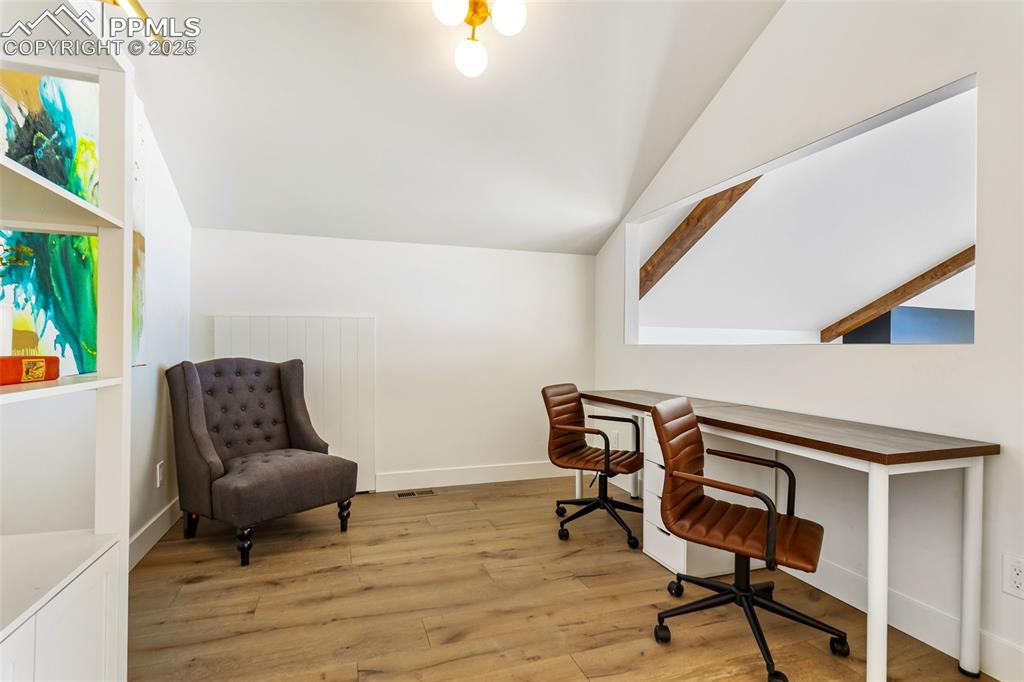
Living room with beamed ceiling, light wood-style floors, a desk, and high vaulted ceiling
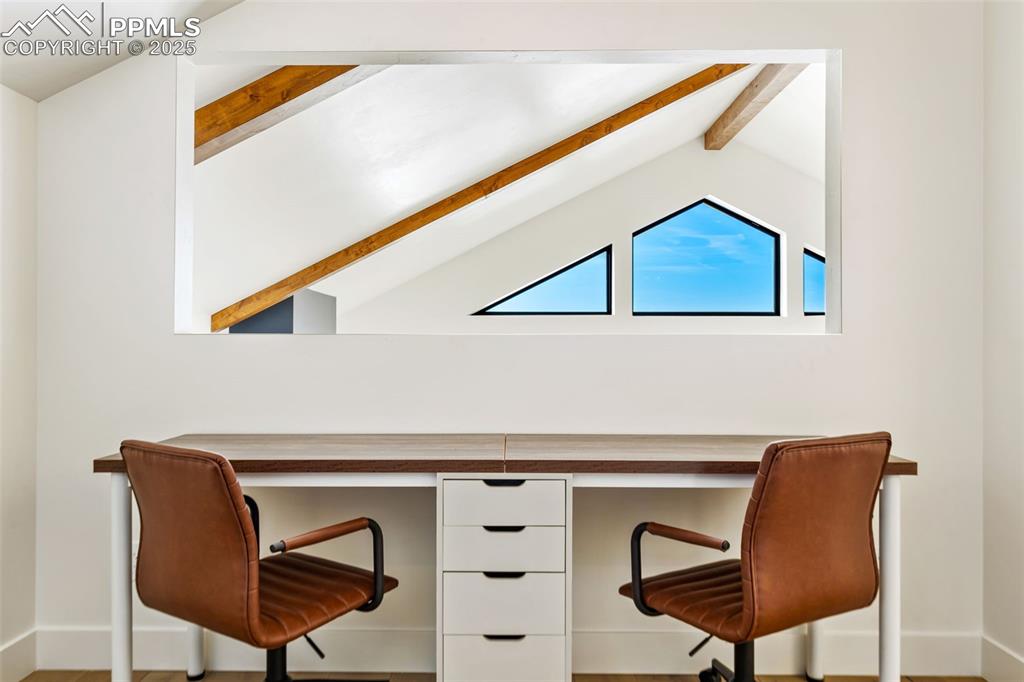
Office space with light wood-style flooring and vaulted ceiling
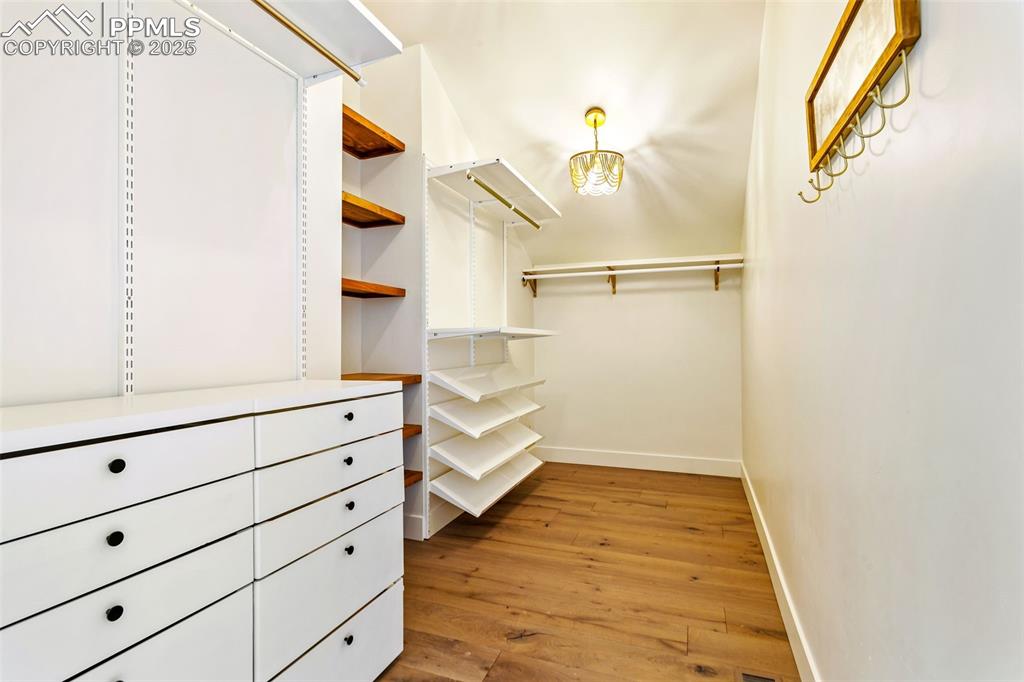
Office with baseboards and wood finished floors
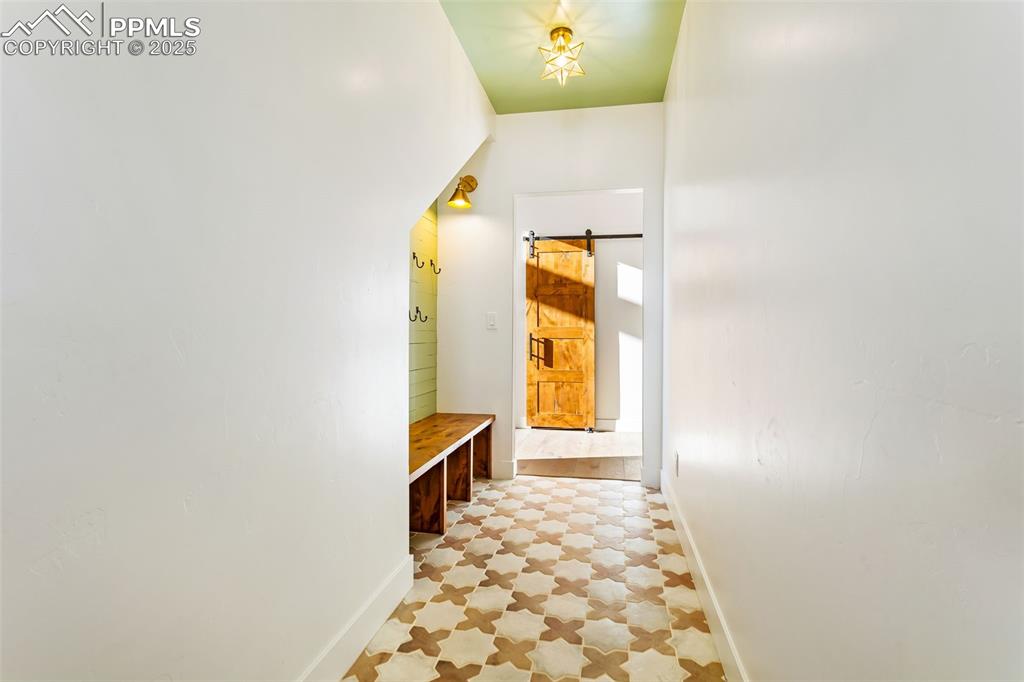
Spacious closet with light wood-type flooring
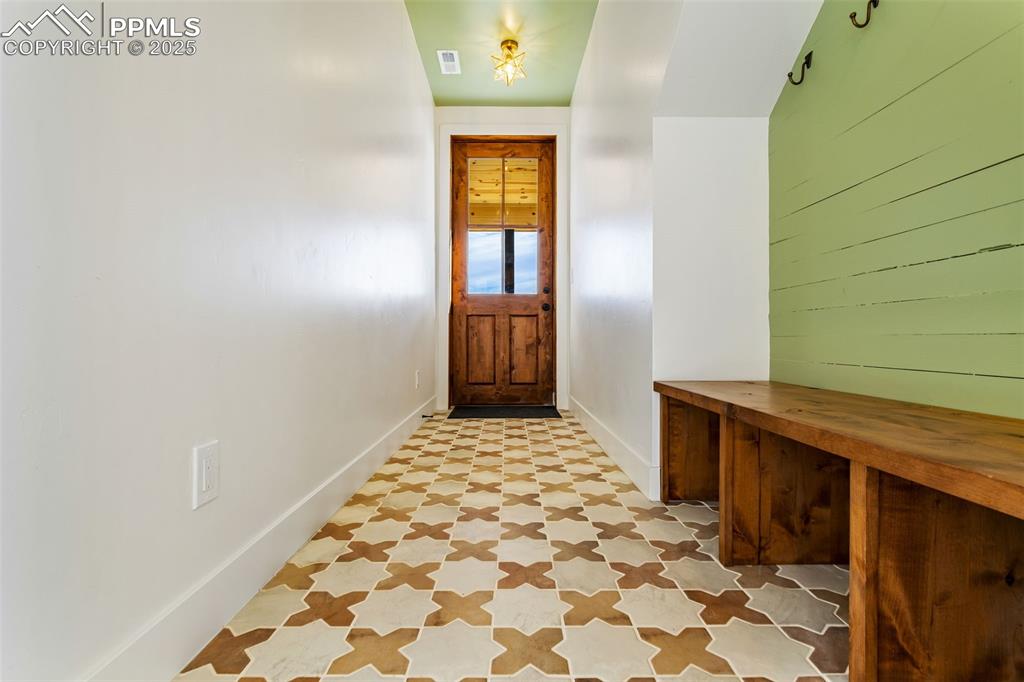
Mudroom featuring baseboards

Doorway with tile patterned floors and baseboards

Hallway with wood finished floors

Corridor featuring a barn door and light wood-style floors

View of storage area
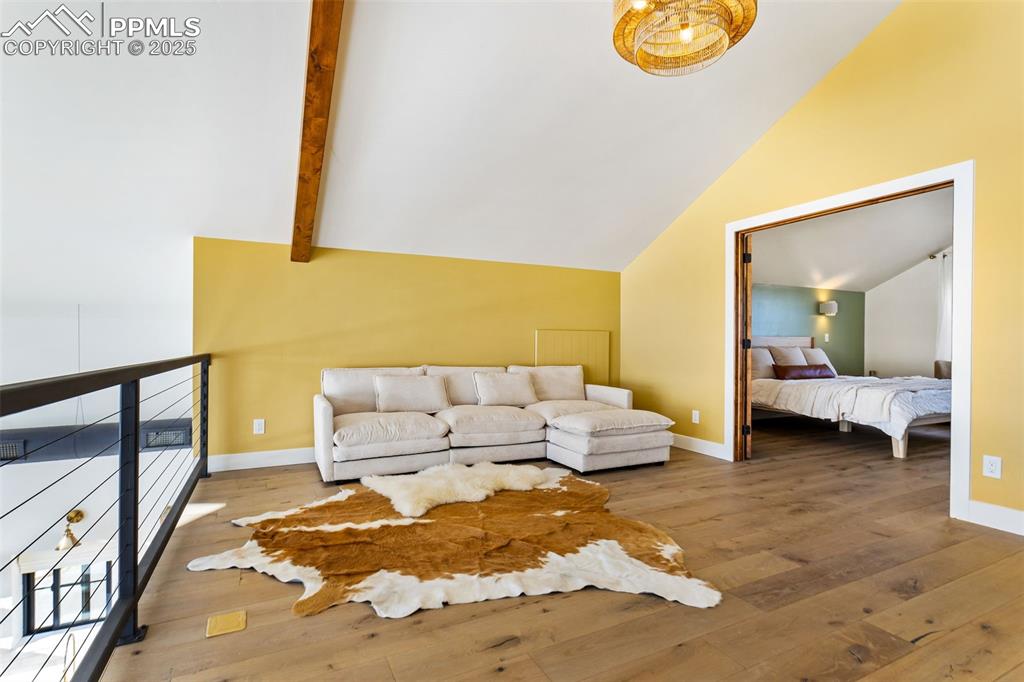
Laundry area with cabinet space, washing machine and dryer, and light floors
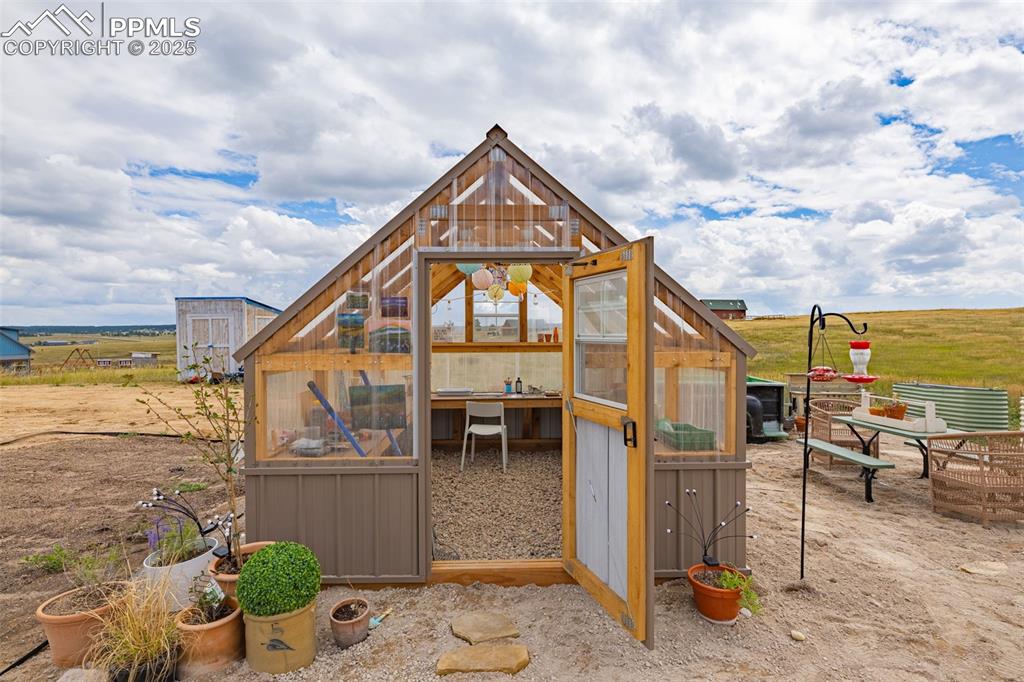
Living room featuring hardwood / wood-style floors and baseboards
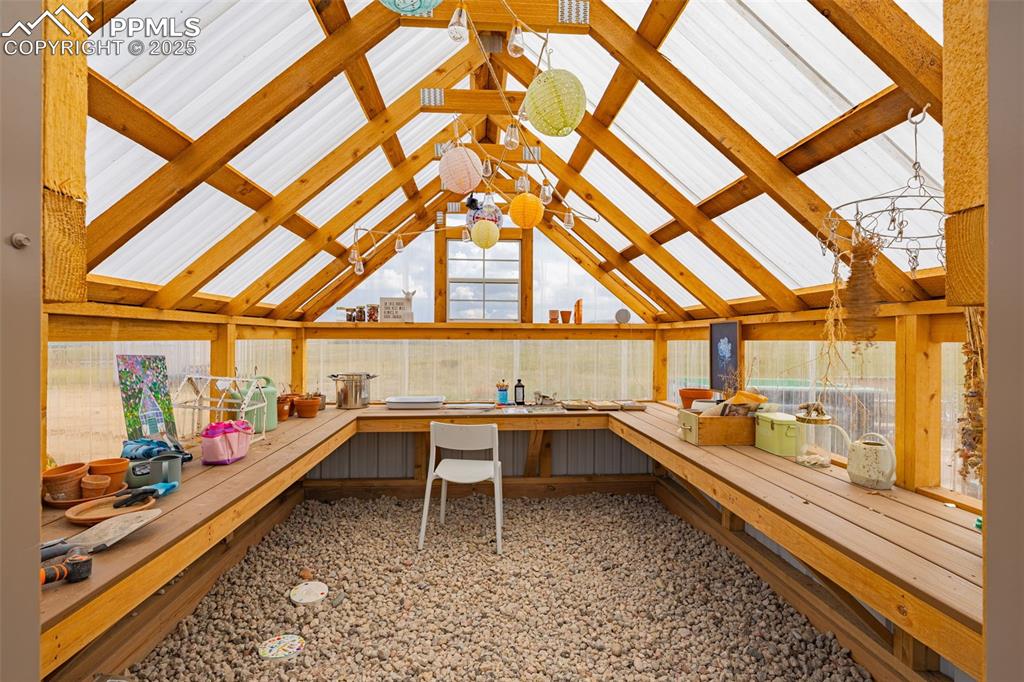
Other

Sunroom with lofted ceiling
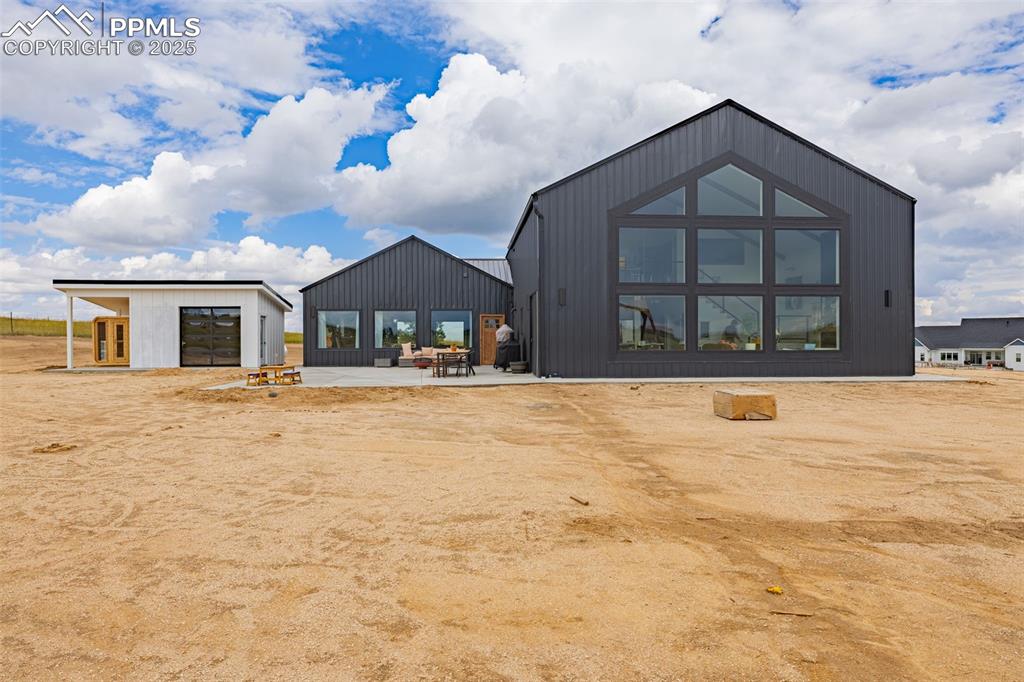
Back of property with a patio, a garage, and an outdoor structure
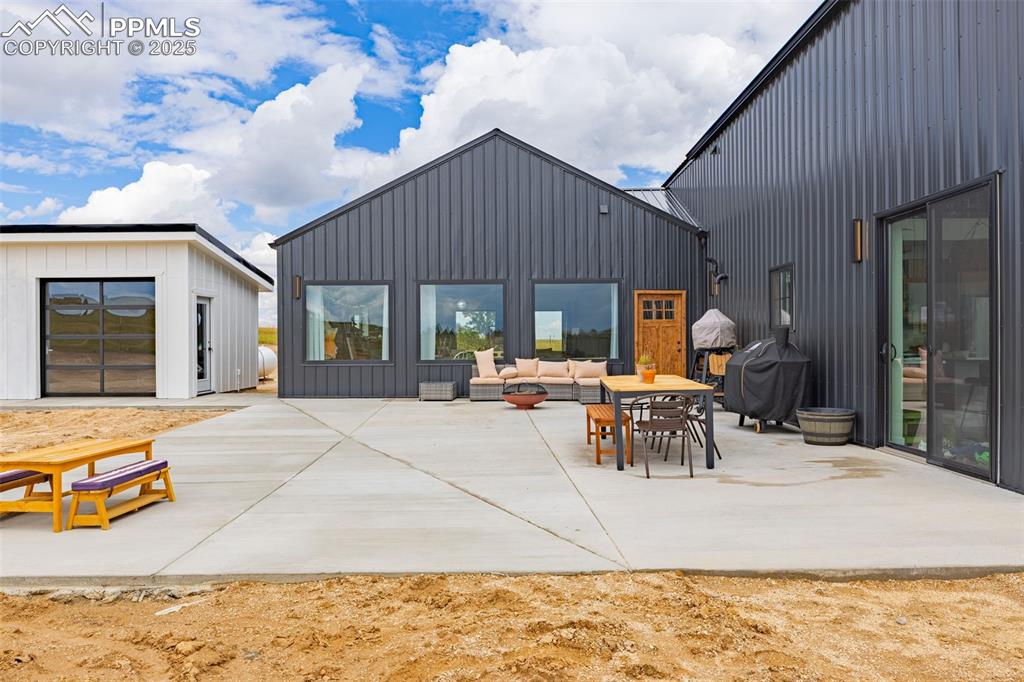
View of patio / terrace with an outdoor hangout area and a grill
Disclaimer: The real estate listing information and related content displayed on this site is provided exclusively for consumers’ personal, non-commercial use and may not be used for any purpose other than to identify prospective properties consumers may be interested in purchasing.