2631 Gobi Drive, Colorado Springs, CO, 80939
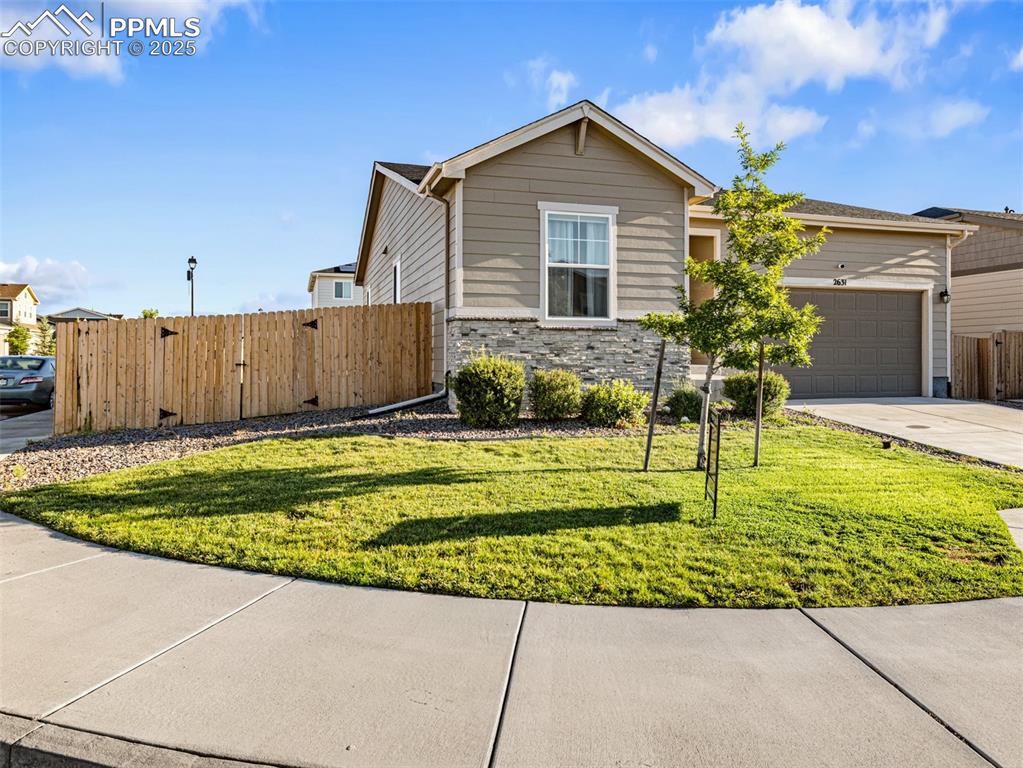
View of front of house with driveway, stone siding, and a garage
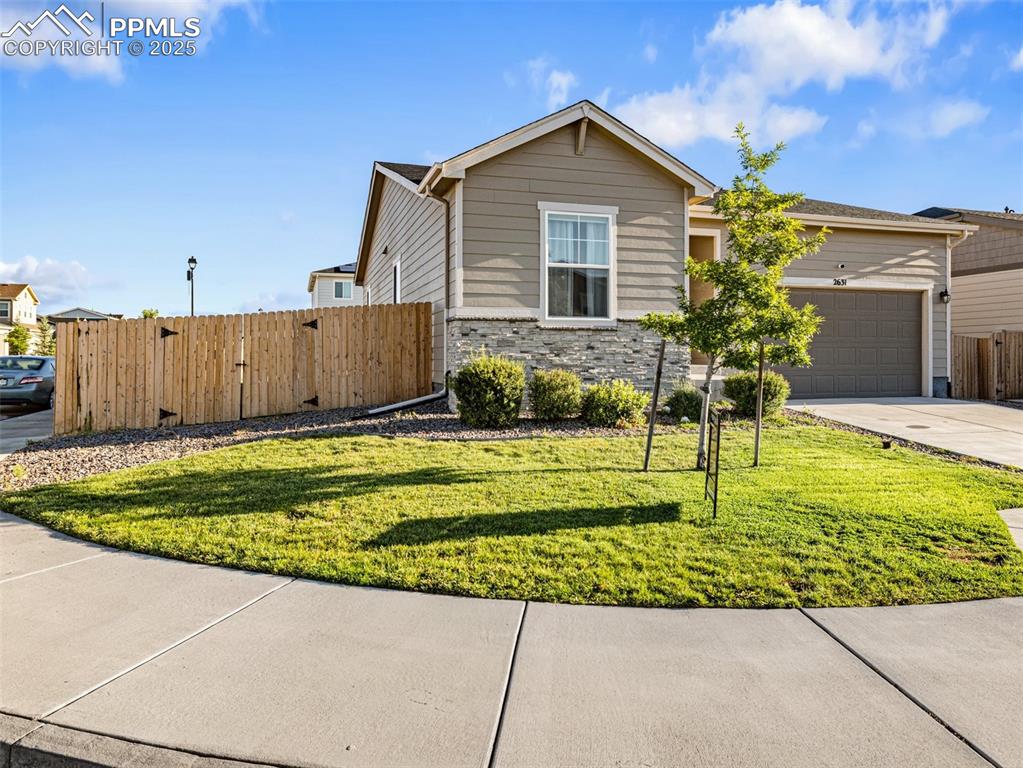
View of front facade with driveway, stone siding, and an attached garage
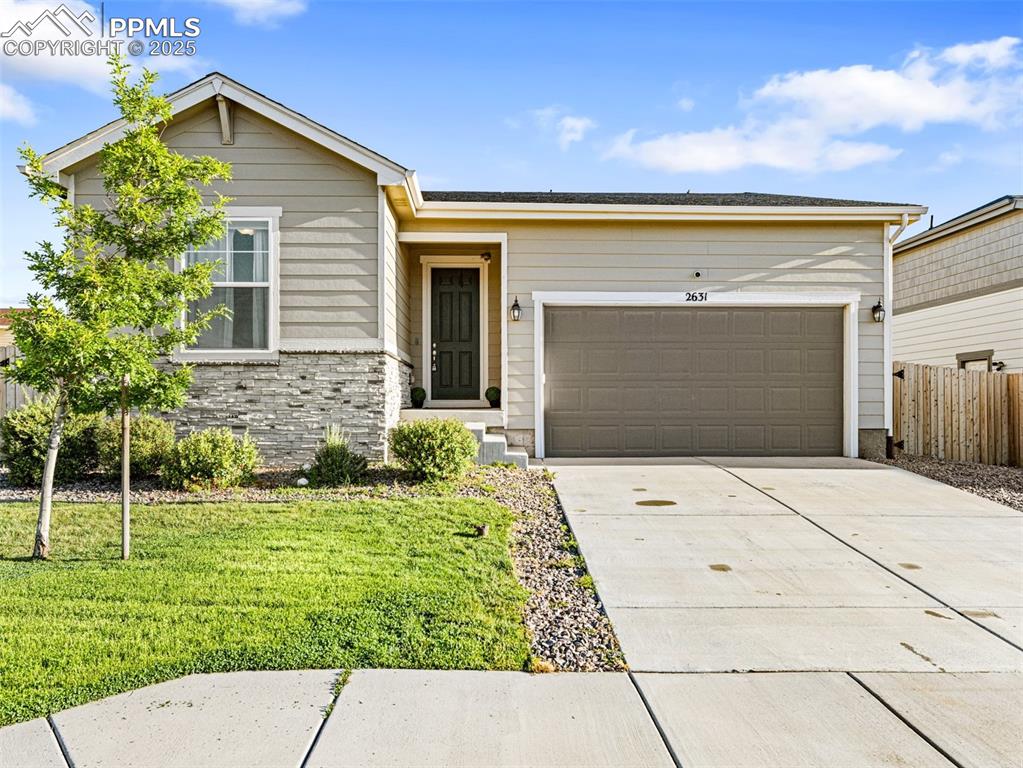
Ranch-style home featuring concrete driveway, stone siding, and an attached garage
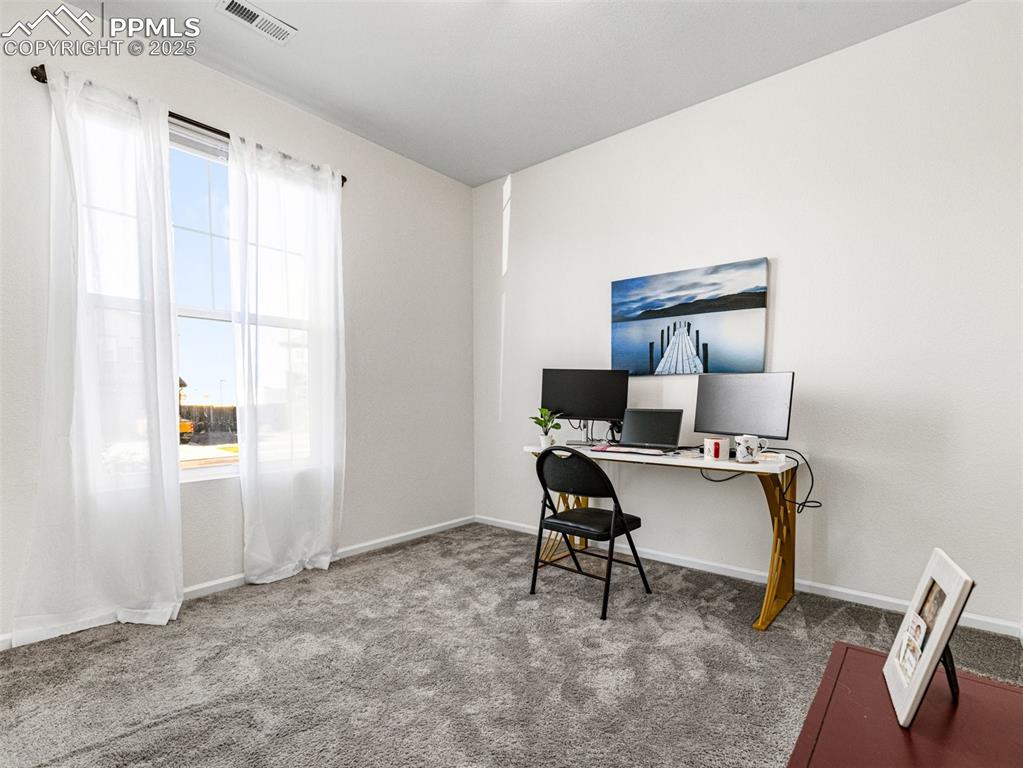
Office area featuring carpet floors
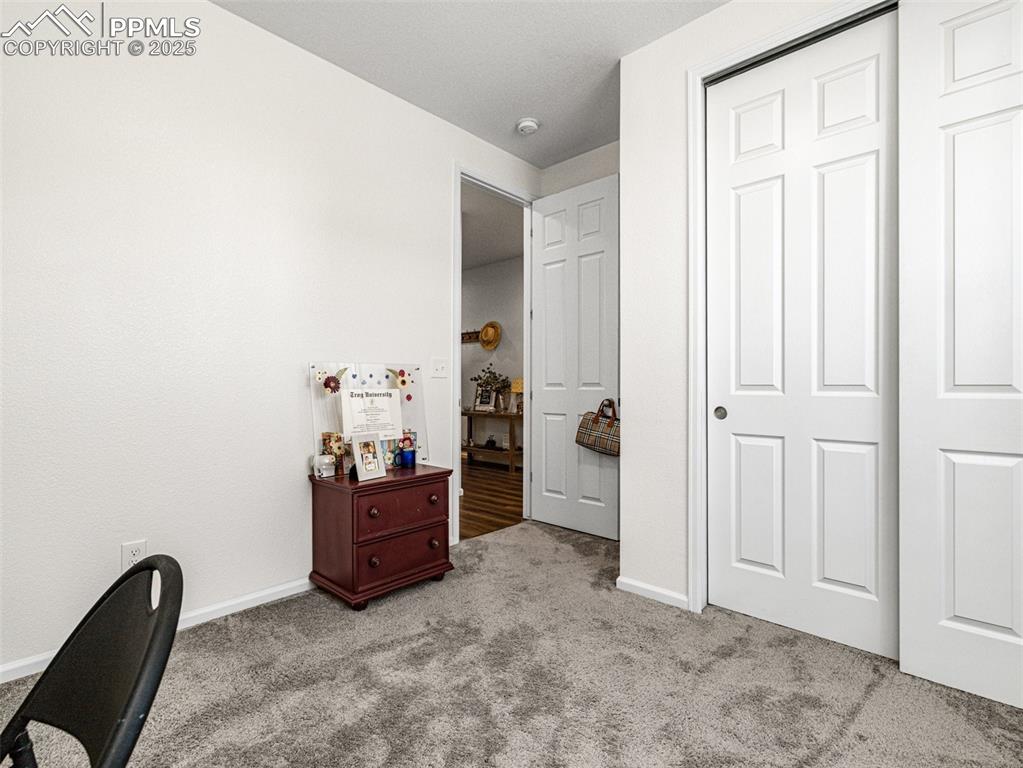
Office space featuring light carpet and baseboards
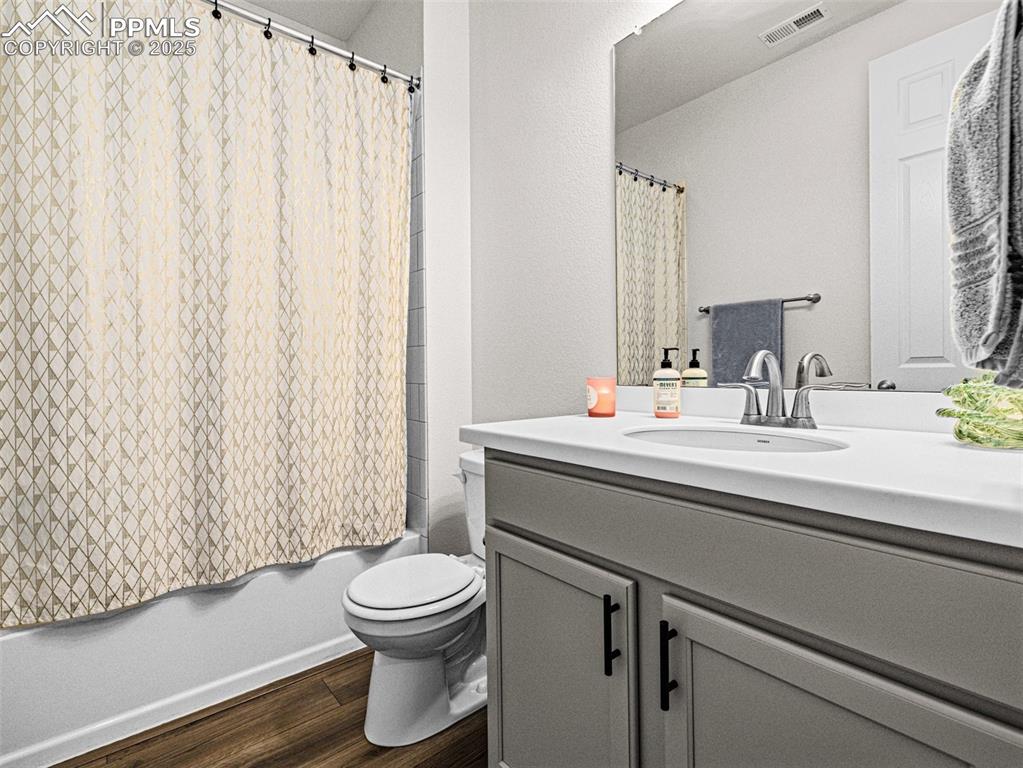
Bathroom with vanity, dark wood-style flooring, and shower / tub combo with curtain
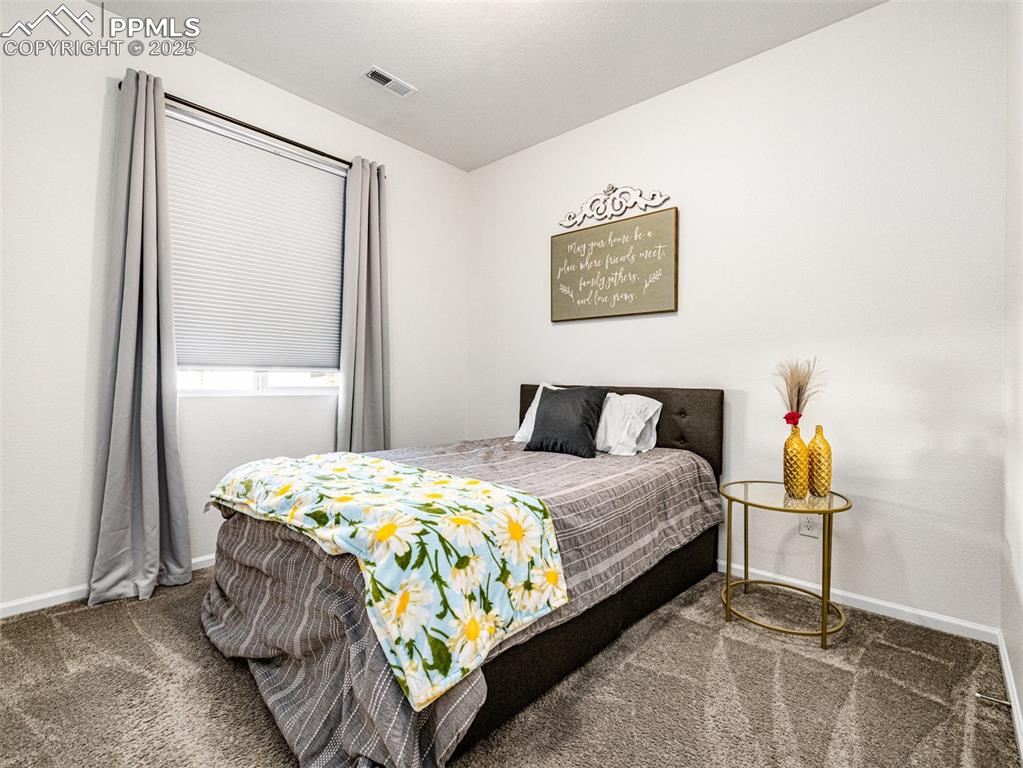
Bedroom with baseboards and dark colored carpet
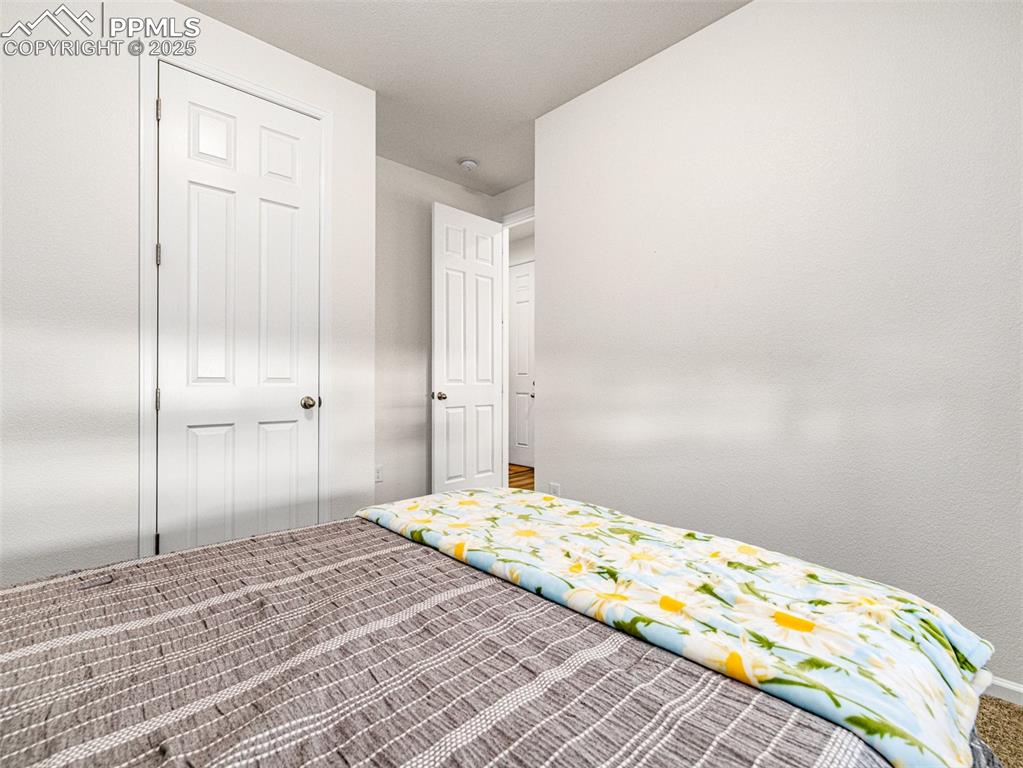
View of bedroom
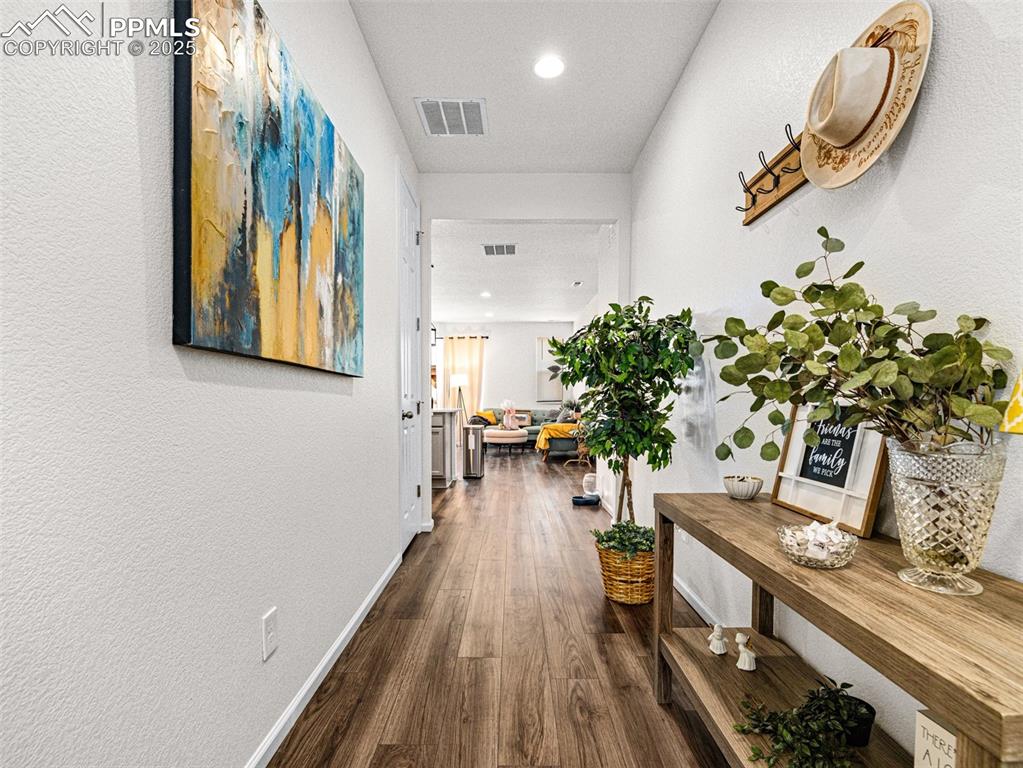
Hallway featuring a textured wall, dark wood-type flooring, and recessed lighting
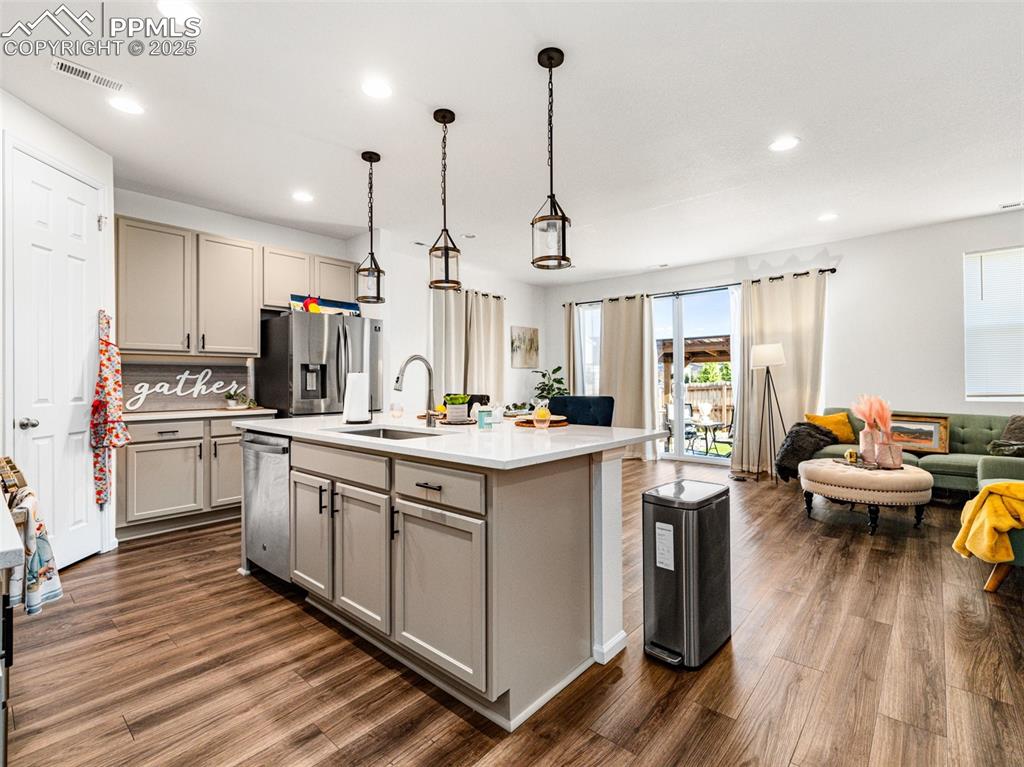
Kitchen featuring gray cabinetry, open floor plan, pendant lighting, dark wood finished floors, and recessed lighting
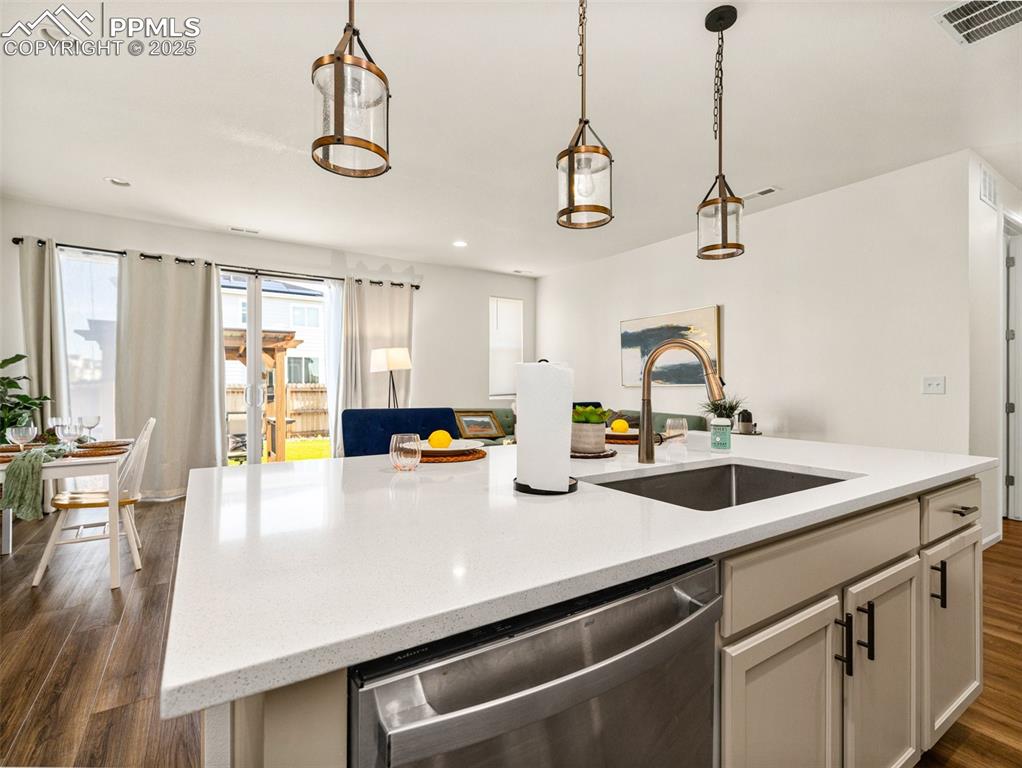
Kitchen with dark wood finished floors, dishwasher, light stone counters, decorative light fixtures, and recessed lighting
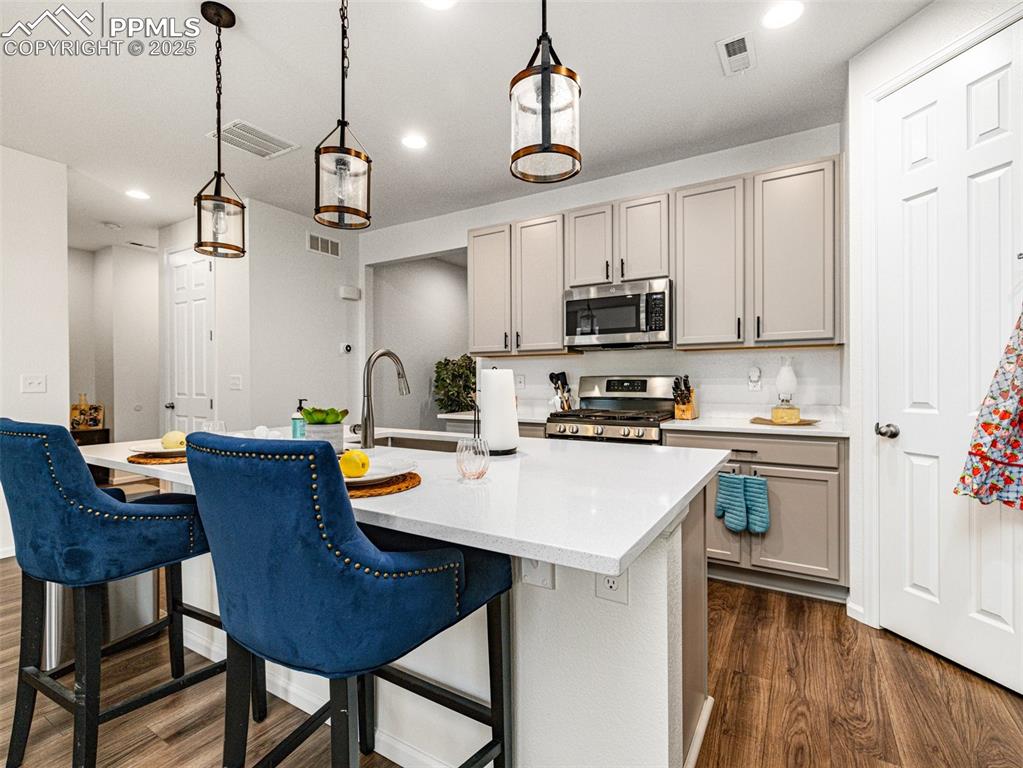
Kitchen featuring dark wood finished floors, decorative light fixtures, recessed lighting, a kitchen bar, and appliances with stainless steel finishes
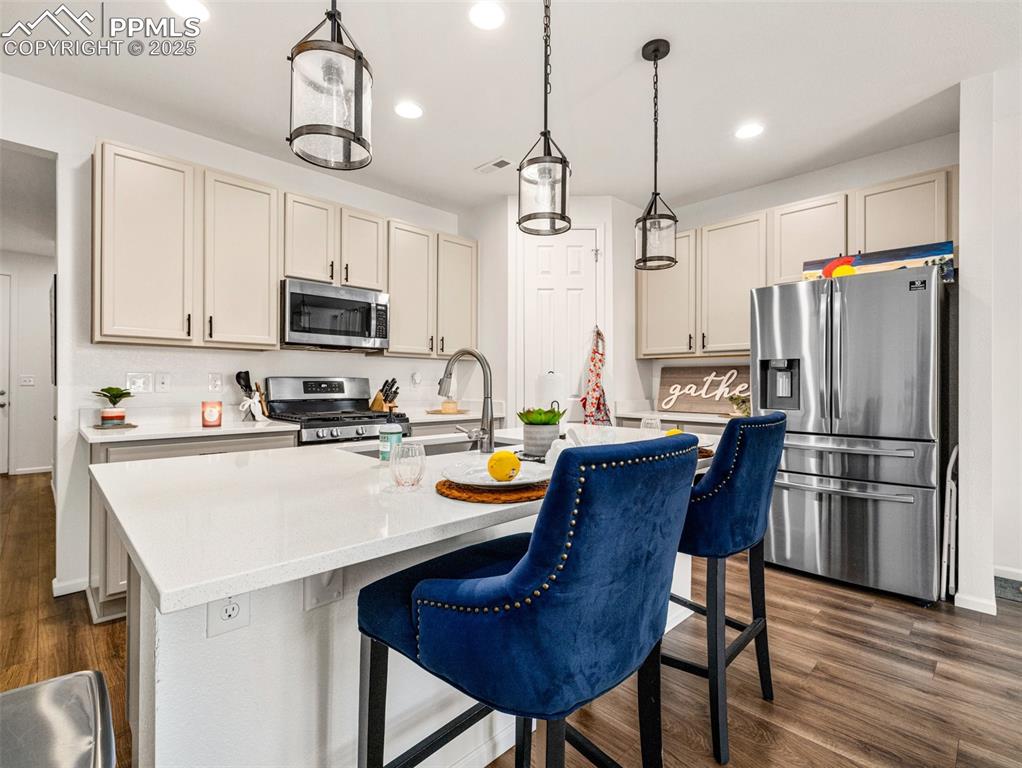
Kitchen featuring dark wood-type flooring, appliances with stainless steel finishes, a kitchen bar, cream cabinets, and recessed lighting
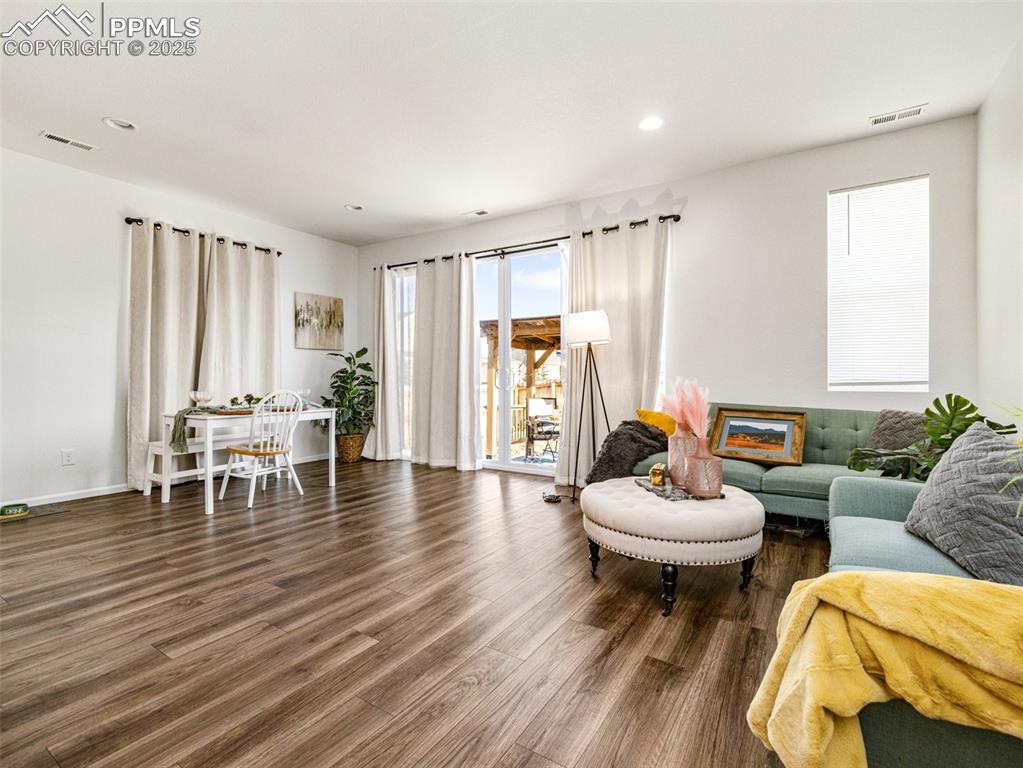
Living area featuring wood finished floors and recessed lighting
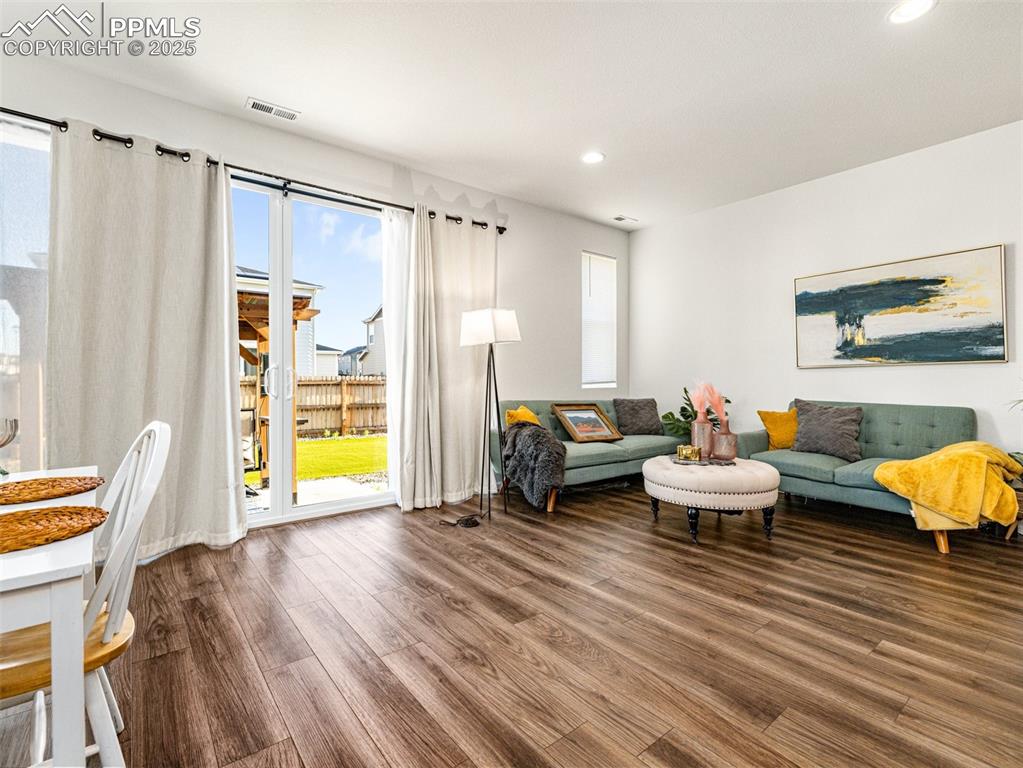
Living room with wood finished floors and recessed lighting
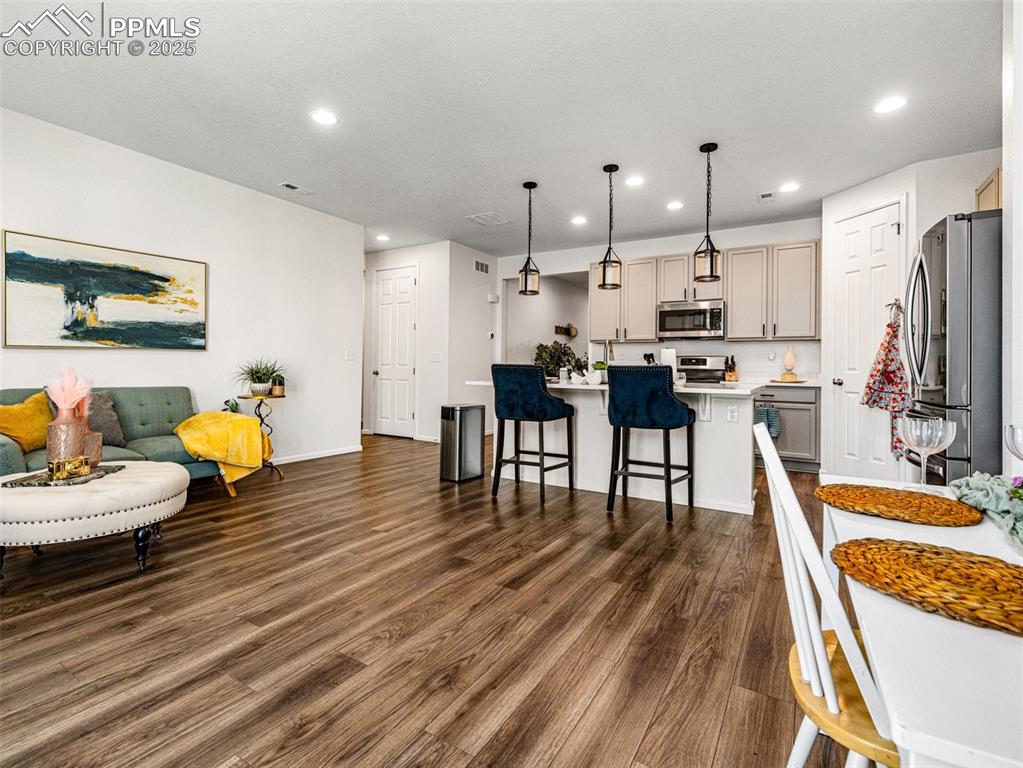
Kitchen featuring stainless steel appliances, a kitchen island with sink, decorative light fixtures, a breakfast bar area, and dark wood finished floors
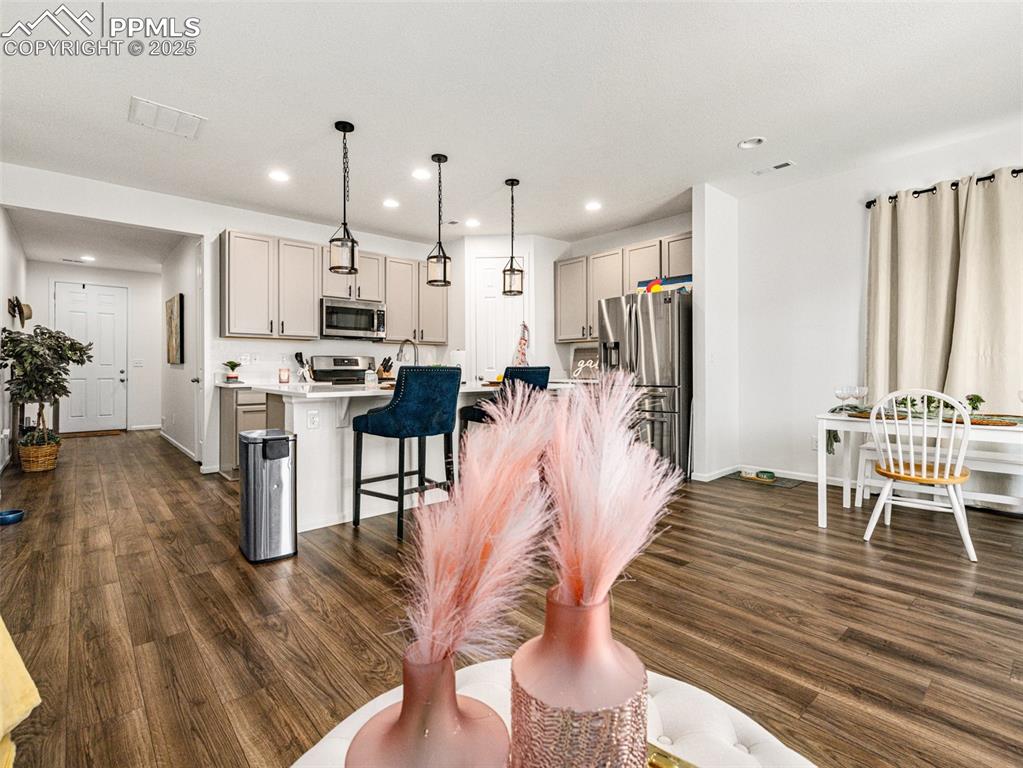
Kitchen featuring decorative light fixtures, a breakfast bar, light countertops, stainless steel appliances, and recessed lighting
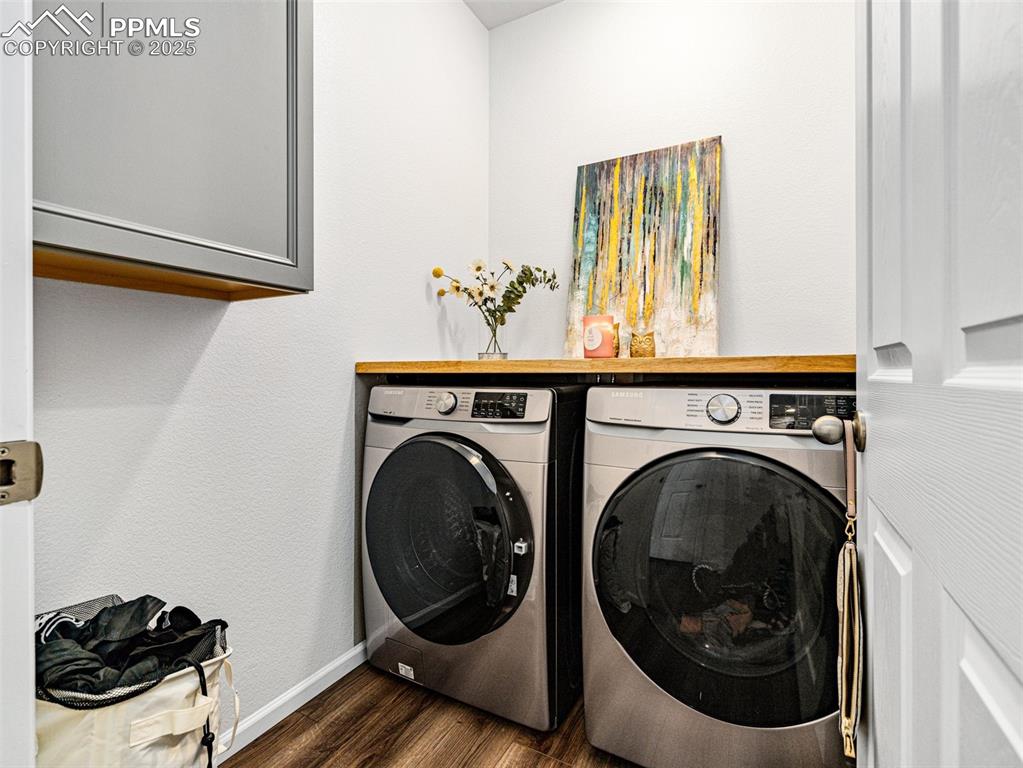
Laundry area featuring dark wood-style flooring, washer and clothes dryer, and a textured wall
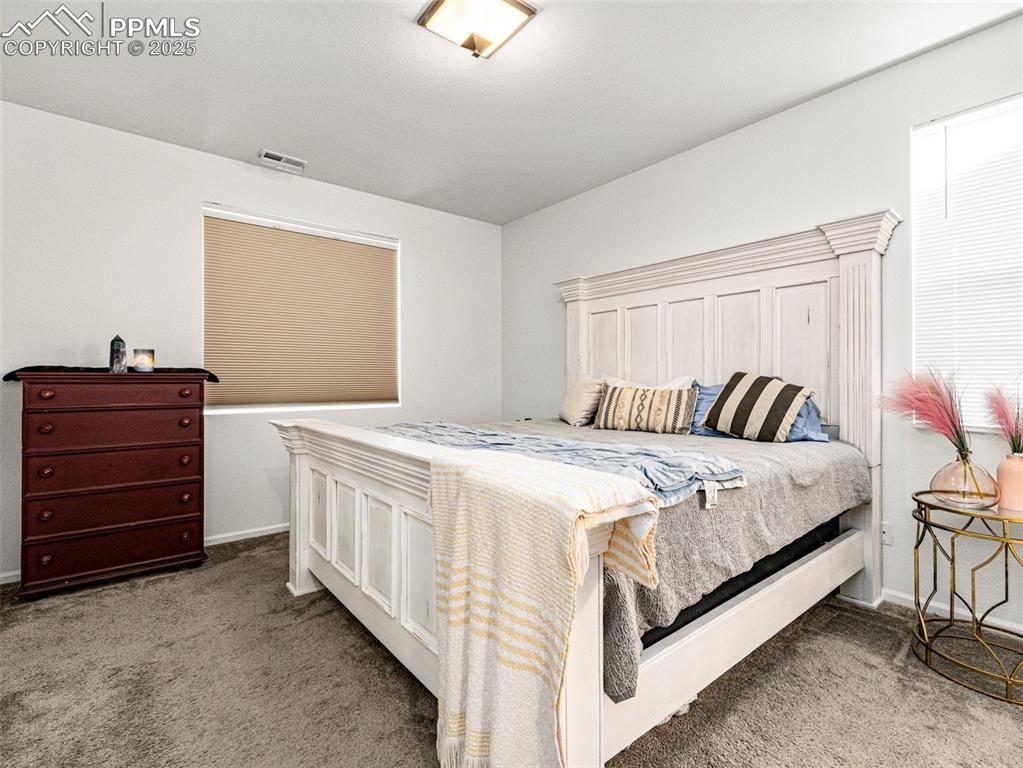
Bedroom with light colored carpet and baseboards
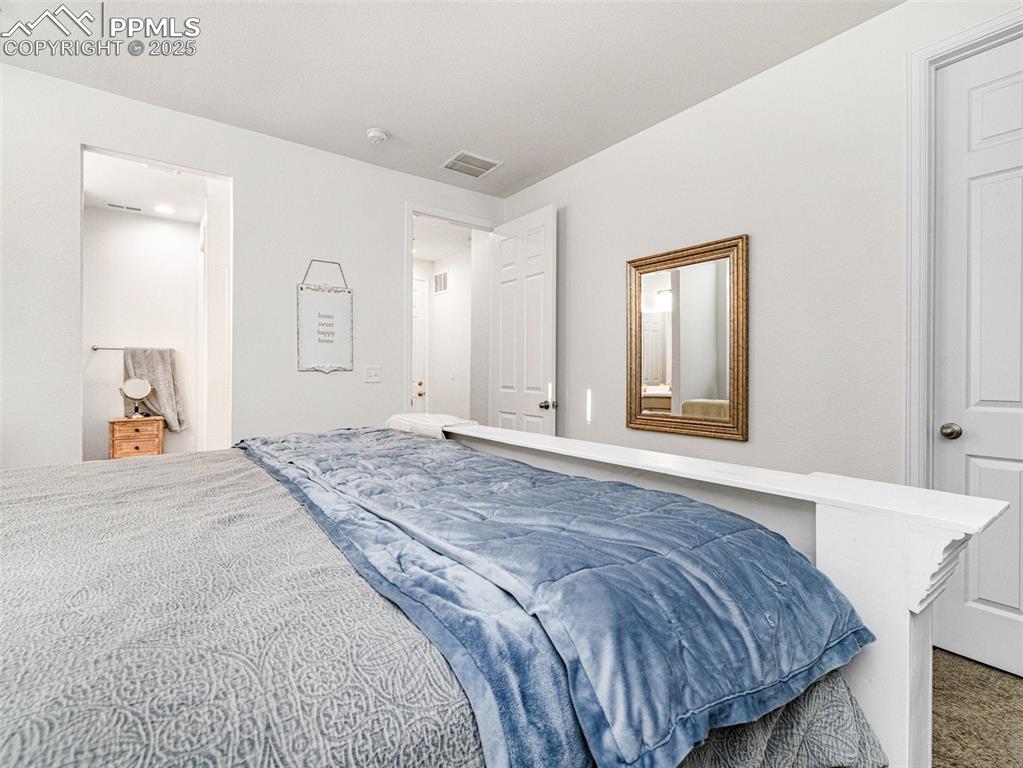
Bedroom with carpet
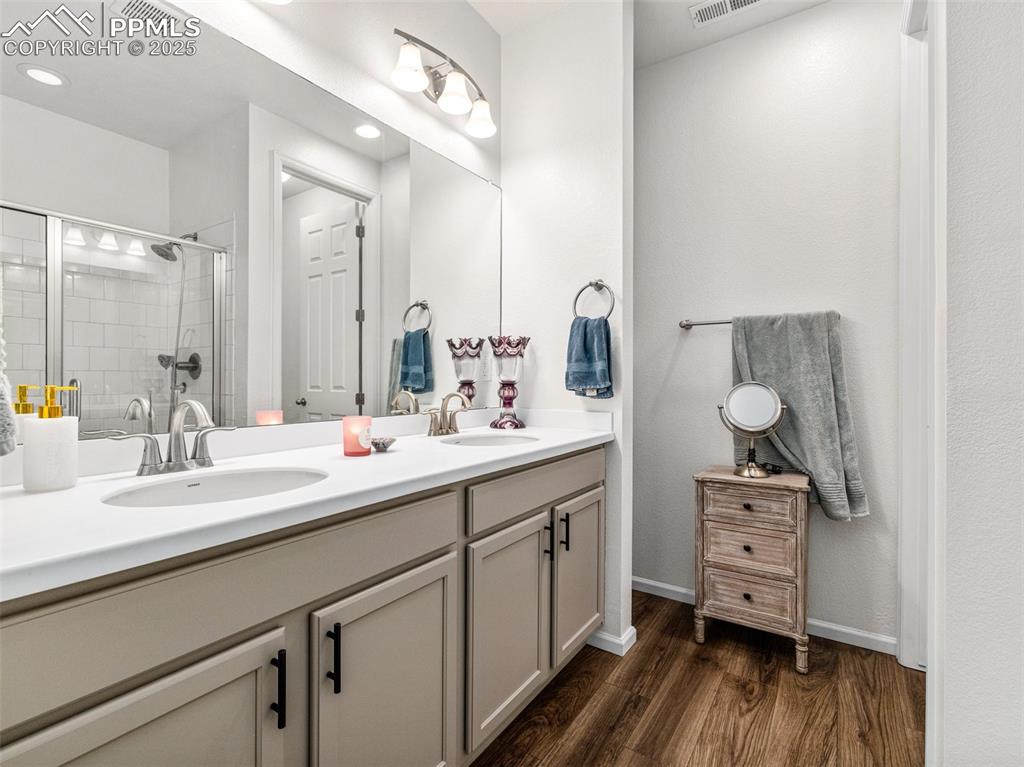
Full bathroom with double vanity, dark wood-type flooring, and a tile shower
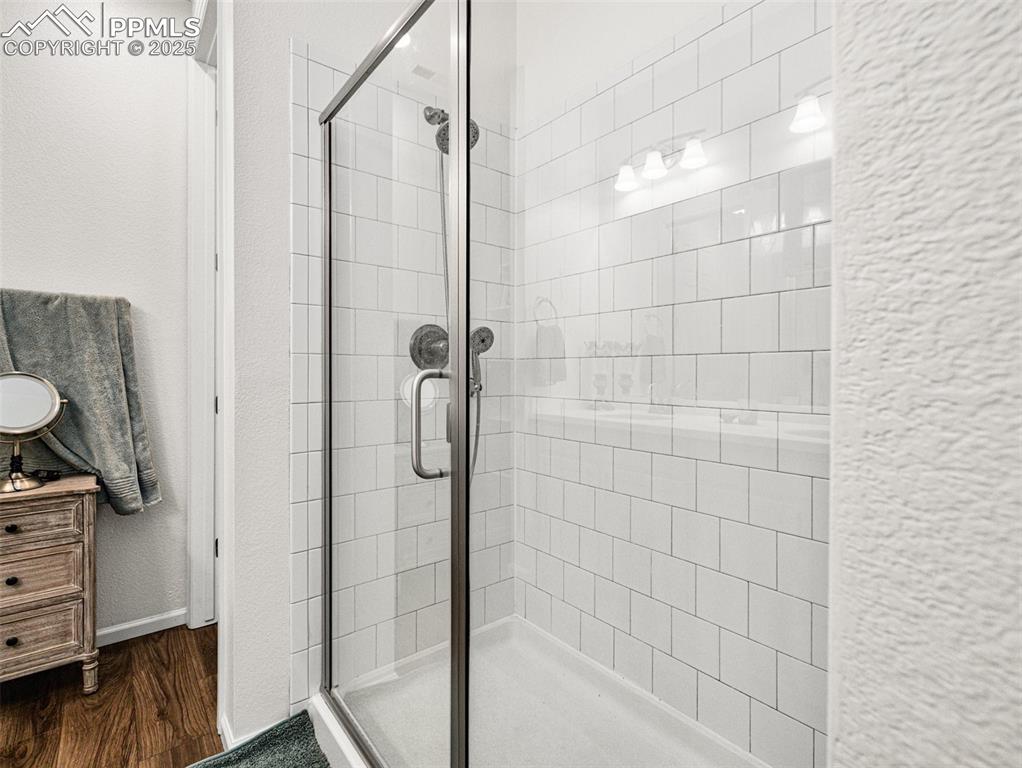
Full bath with a stall shower, vanity, a textured wall, and dark wood-style floors
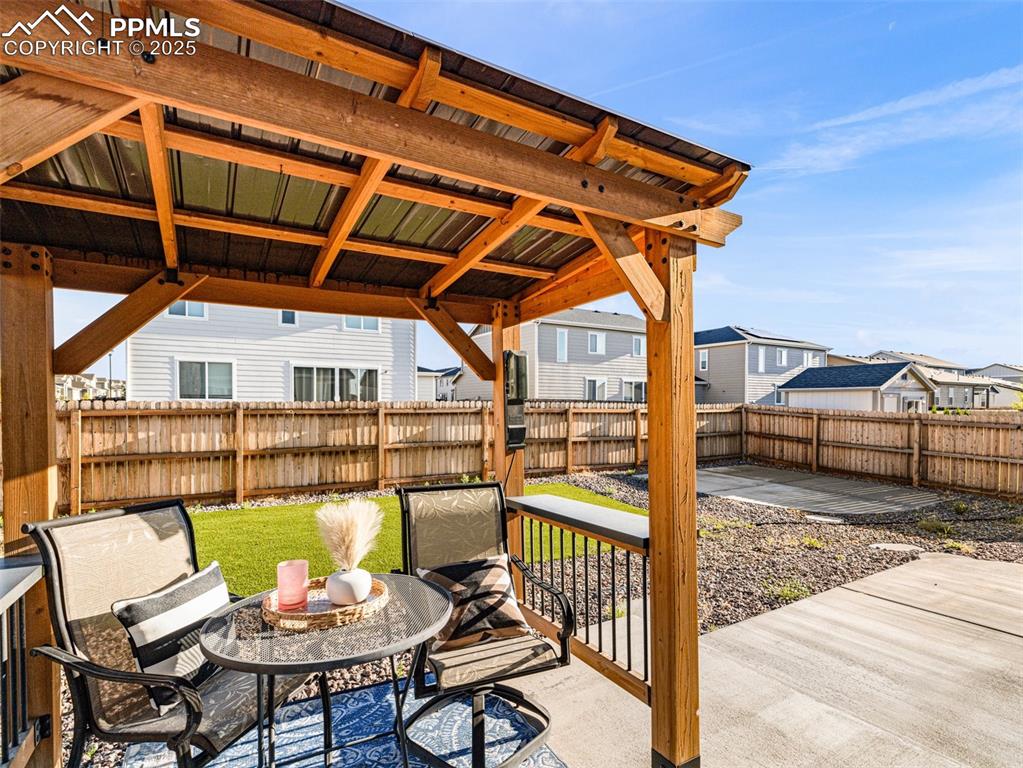
Fenced backyard with a residential view and a patio
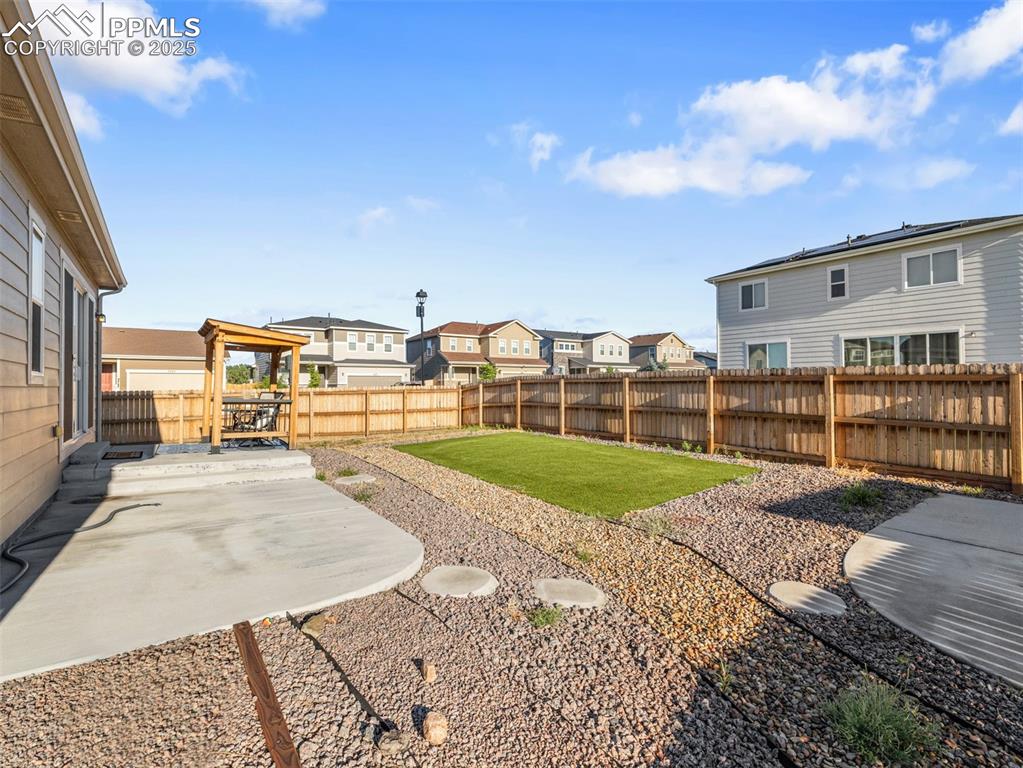
Fenced backyard featuring a residential view and a patio
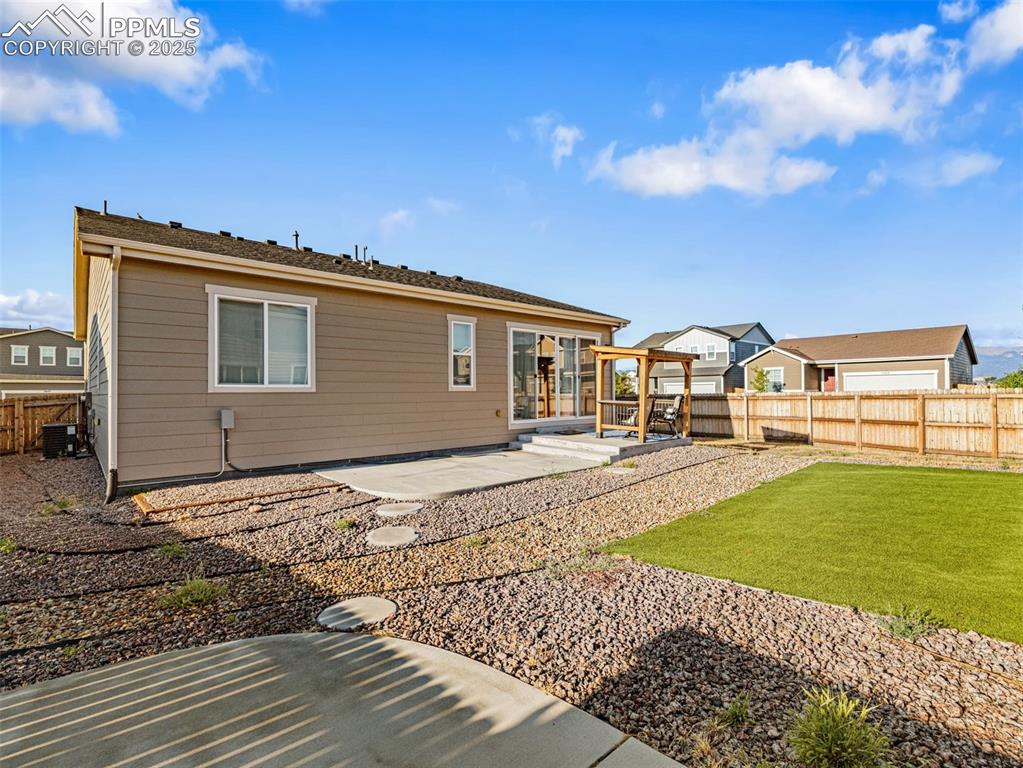
Back of property with a fenced backyard and a patio area
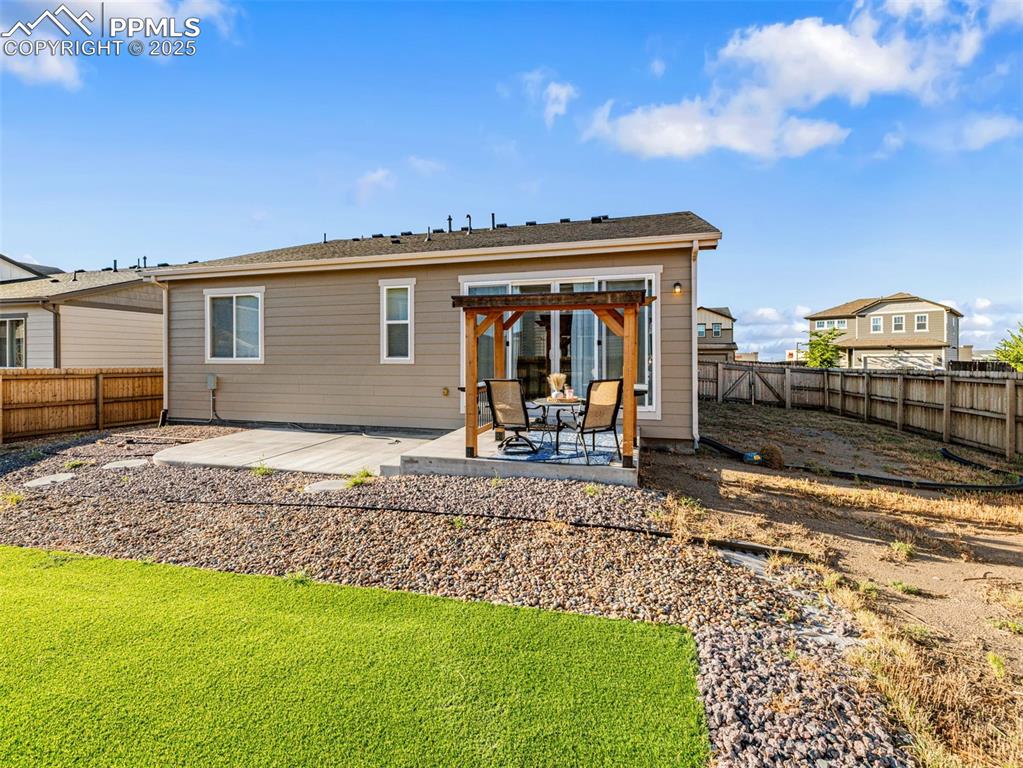
Back of property with a patio and a fenced backyard
Disclaimer: The real estate listing information and related content displayed on this site is provided exclusively for consumers’ personal, non-commercial use and may not be used for any purpose other than to identify prospective properties consumers may be interested in purchasing.