19469 County Road H, Ordway, CO, 81063
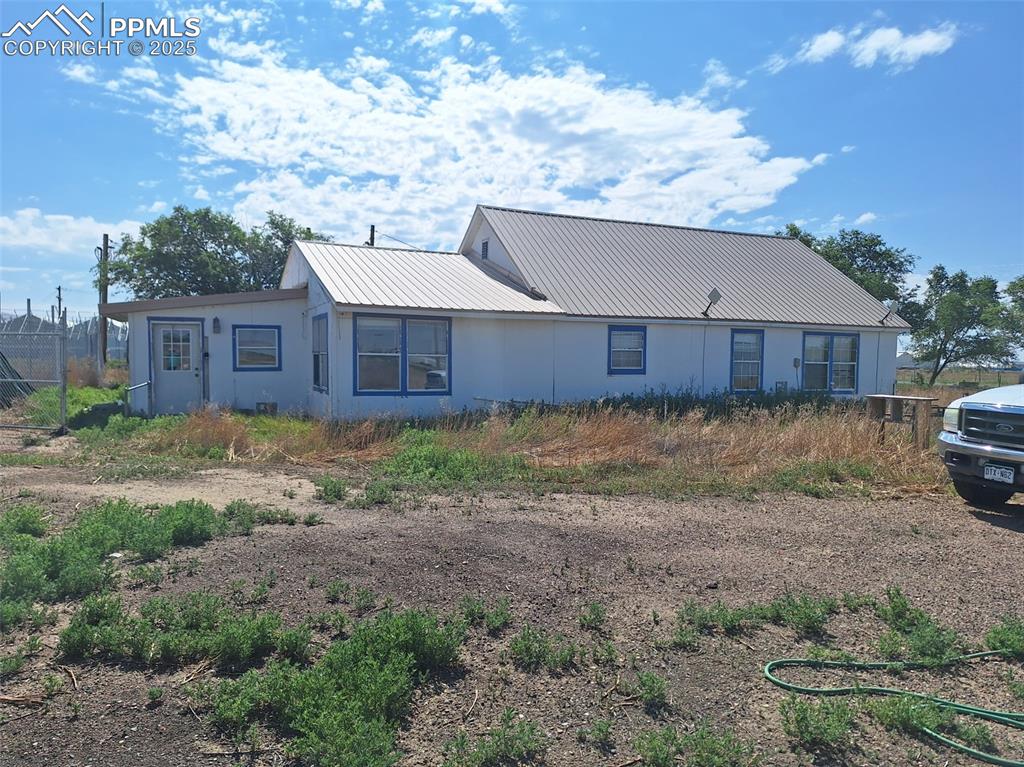
Back of house with a metal roof
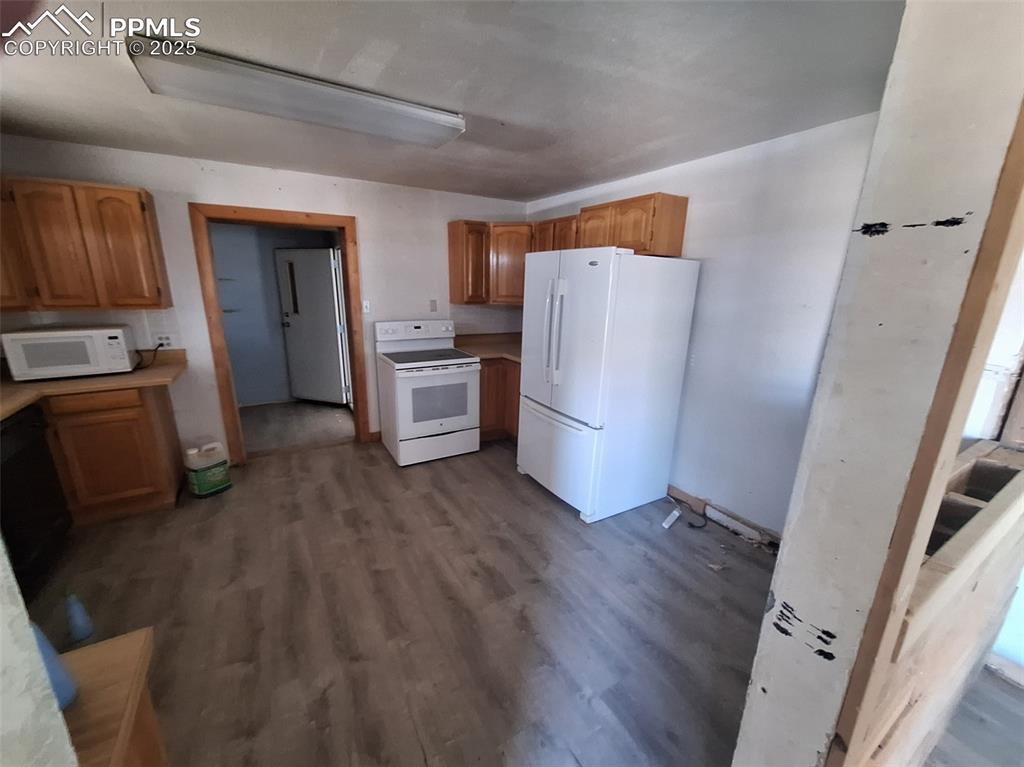
Kitchen with white appliances, dark wood-type flooring, light countertops, and brown cabinetry
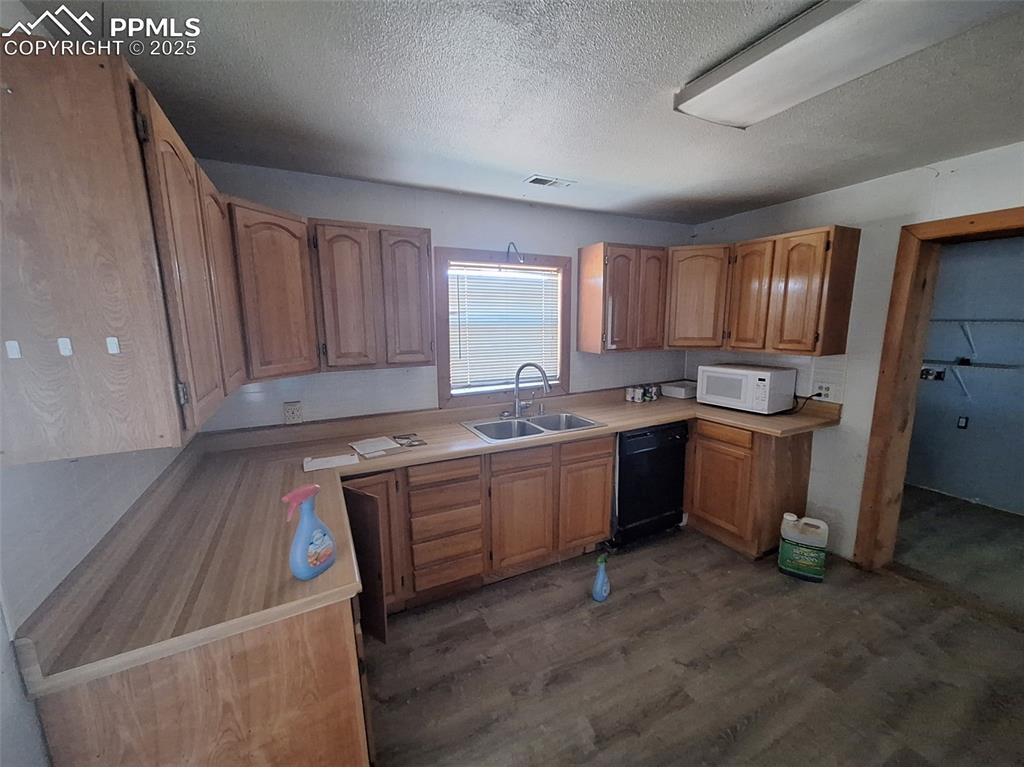
Kitchen with dark wood-type flooring, a textured ceiling, brown cabinetry, light countertops, and black dishwasher
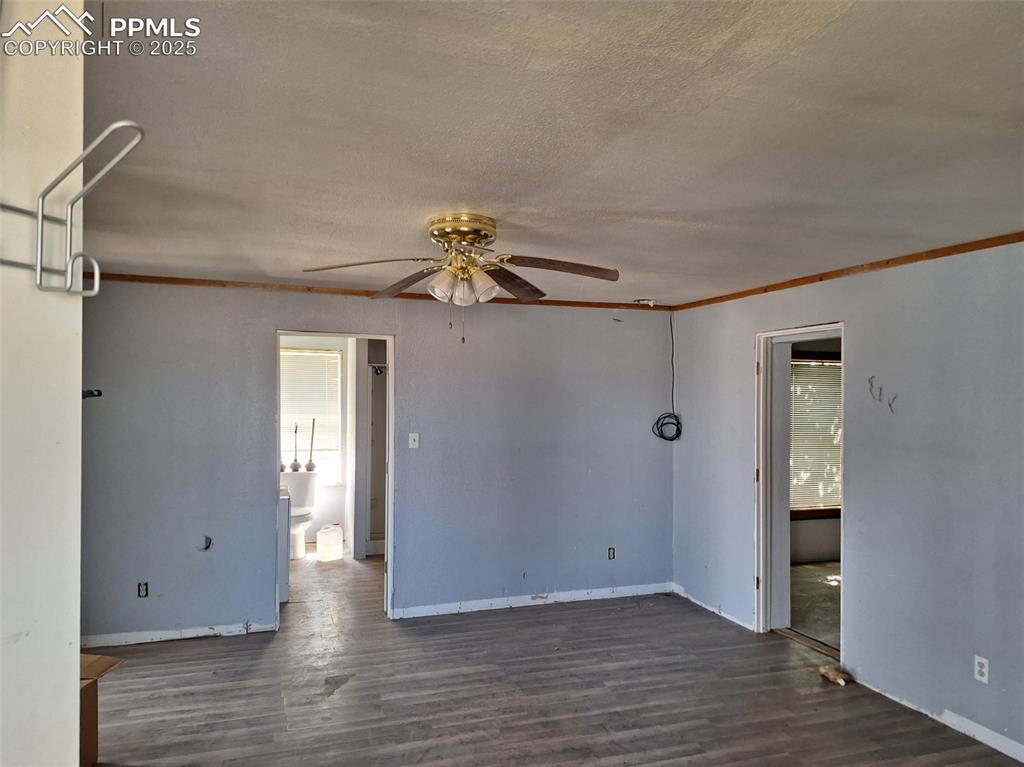
Empty room featuring ornamental molding, dark wood-type flooring, a ceiling fan, and a textured ceiling
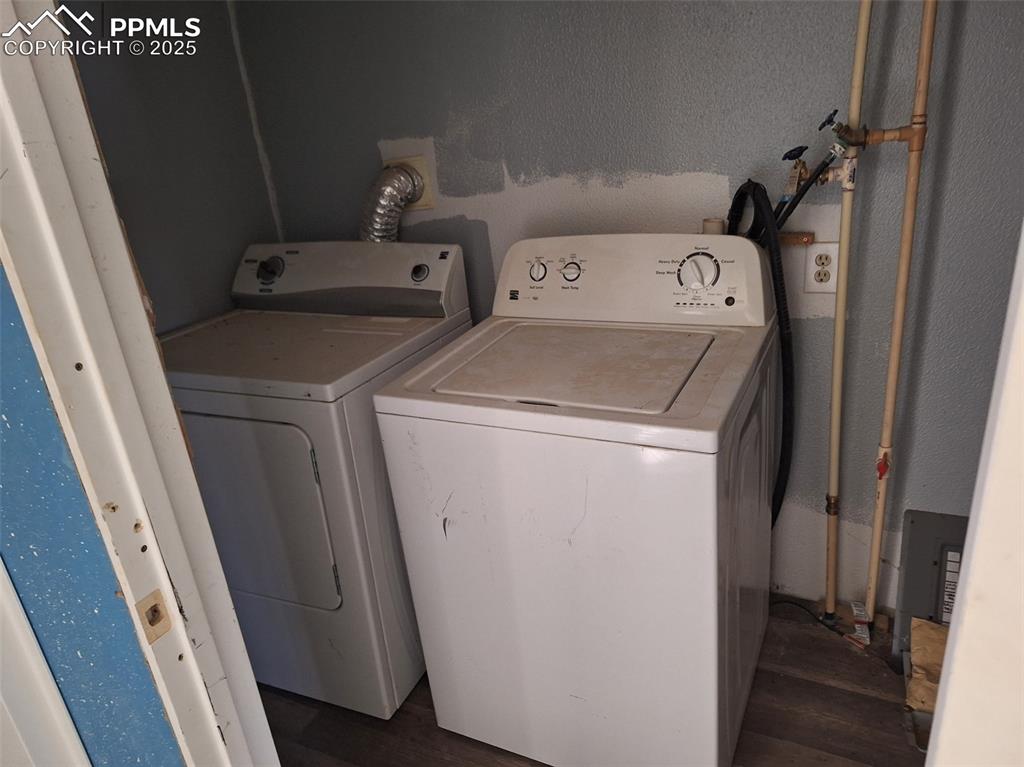
Laundry area with washer and dryer and a textured wall
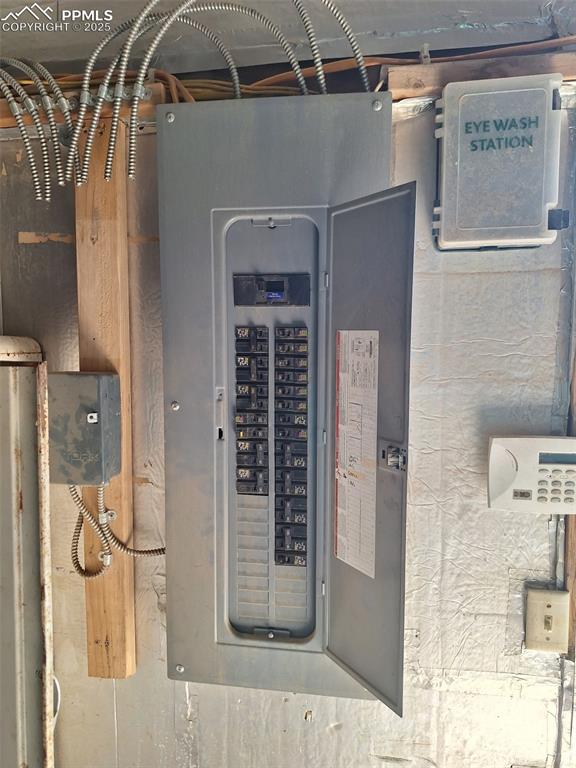
Utility room featuring electric panel
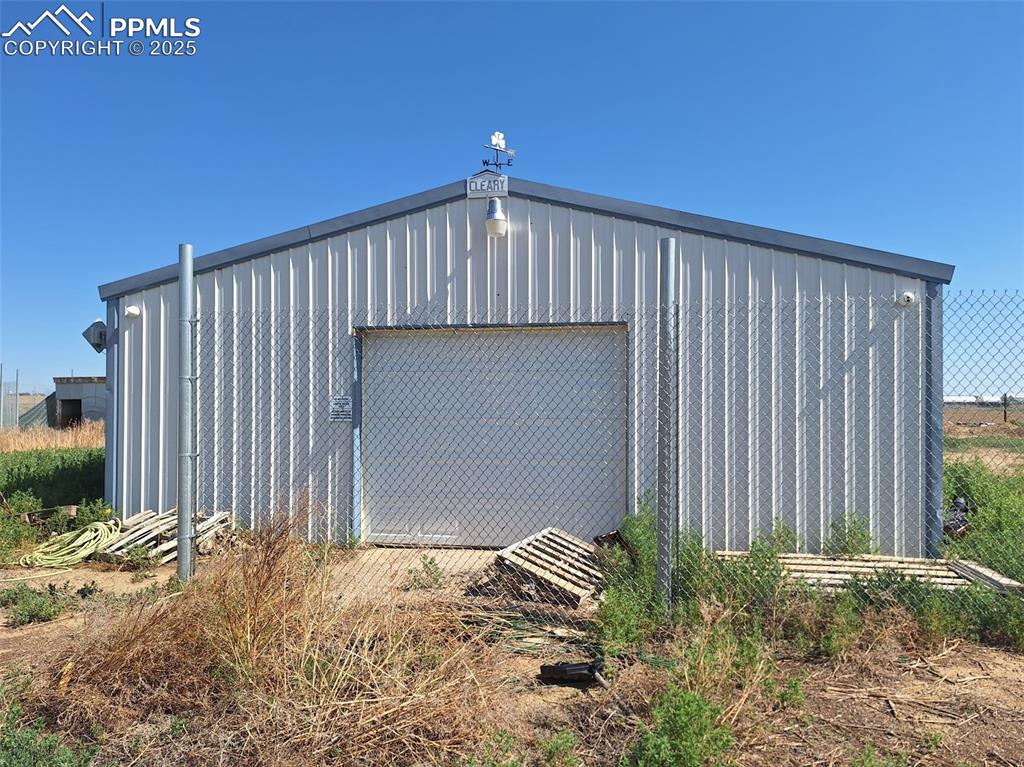
View of outbuilding
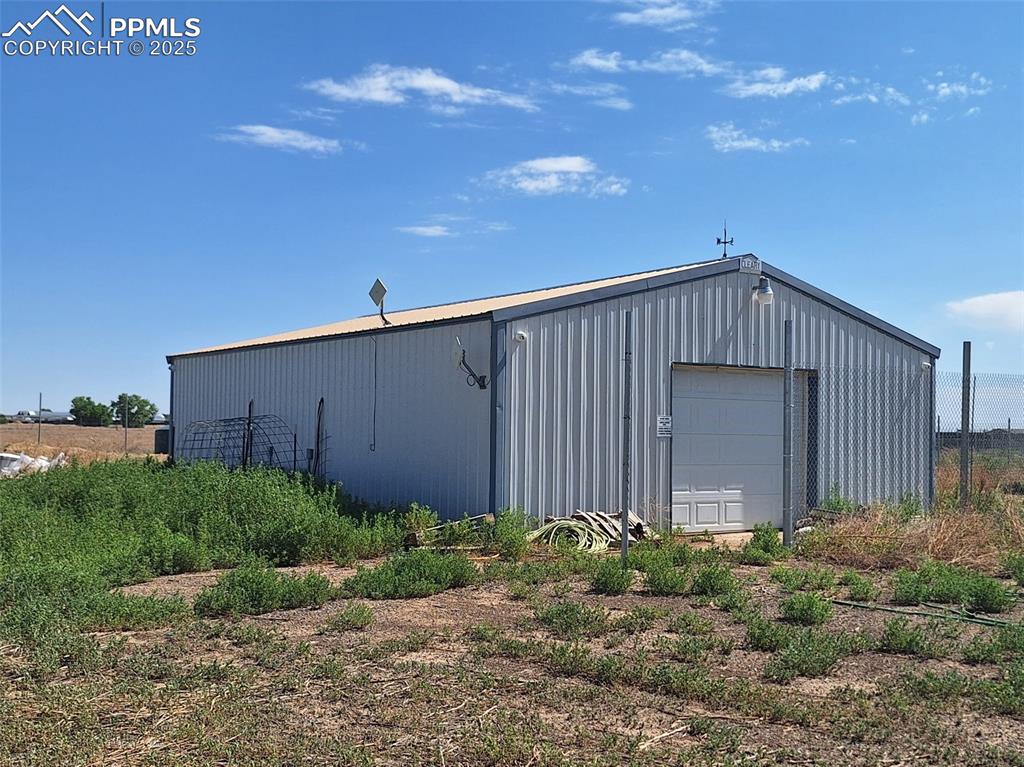
View of outbuilding
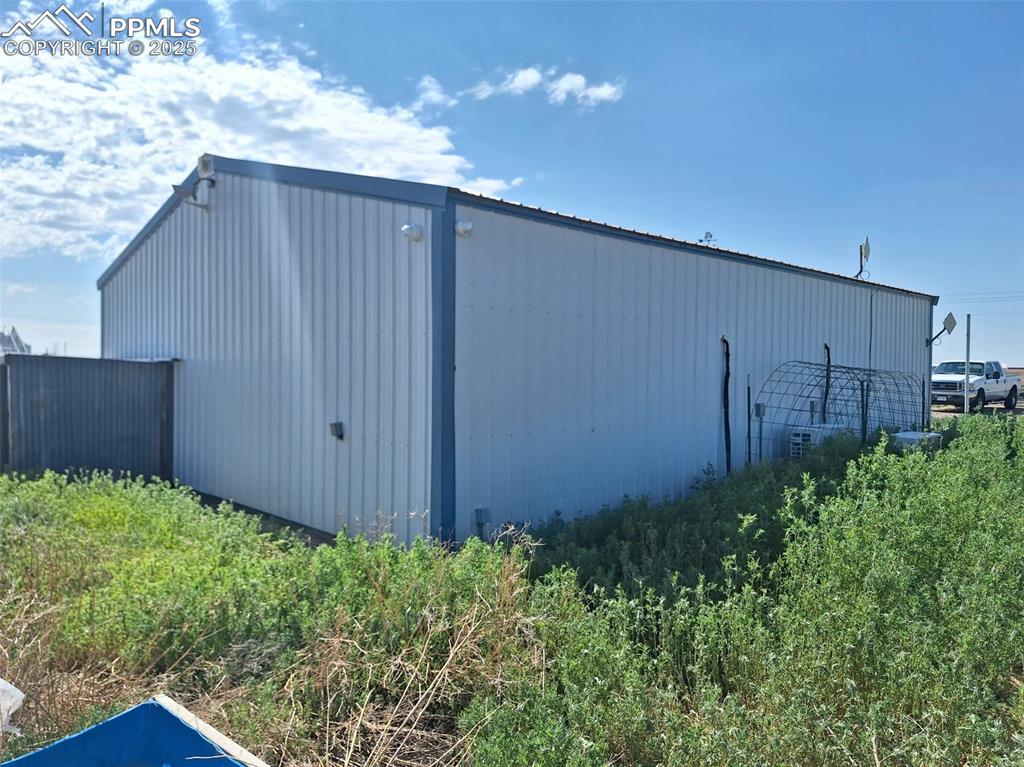
View of pole building
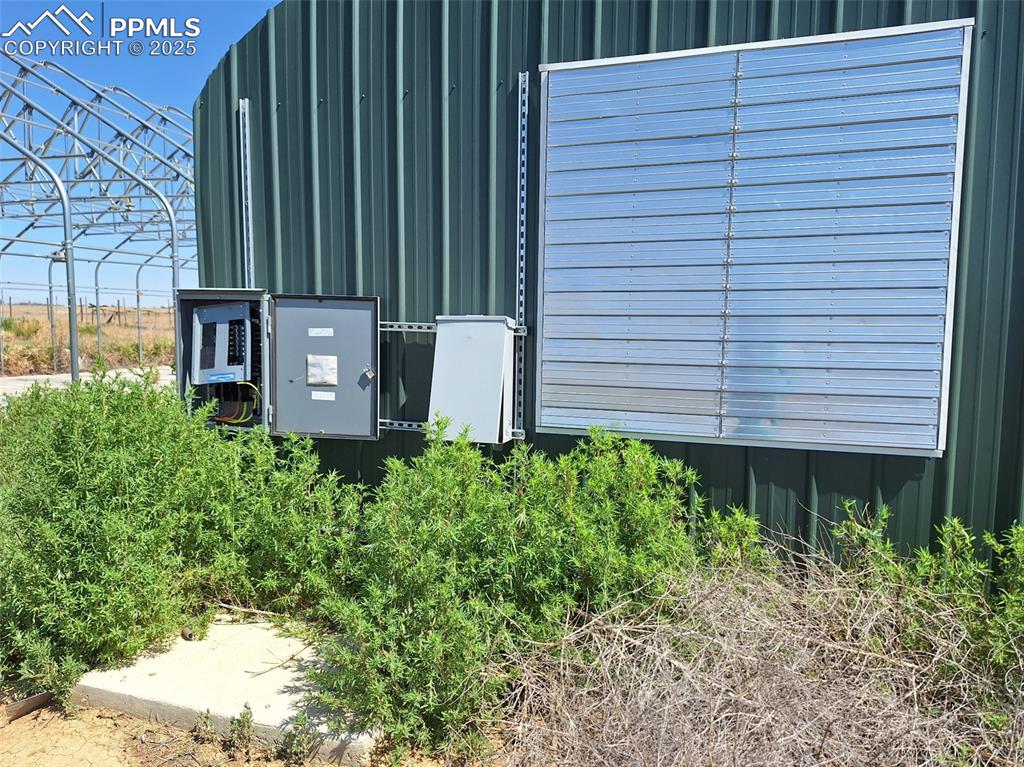
Exterior view
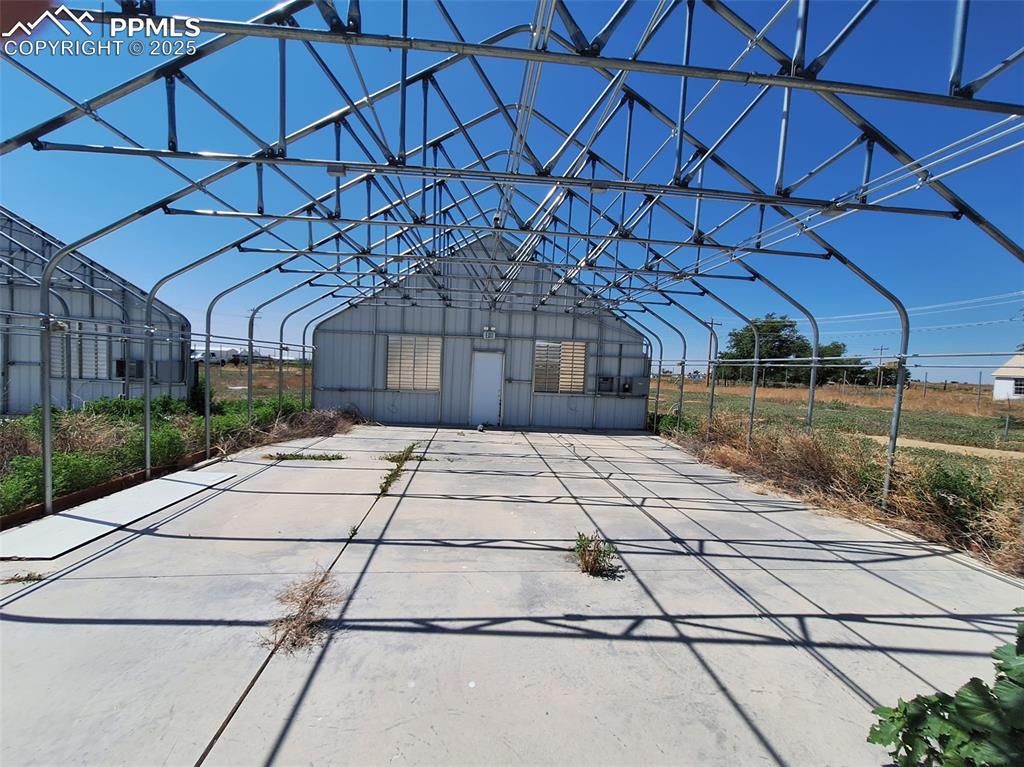
Other
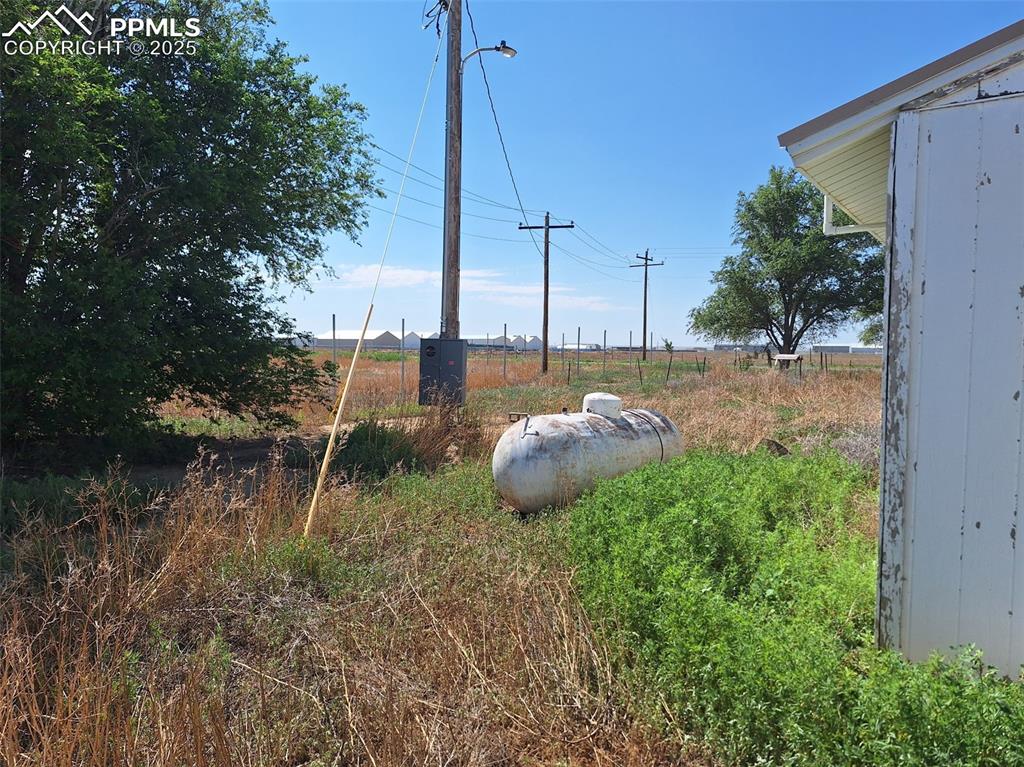
Exterior view of propane tank
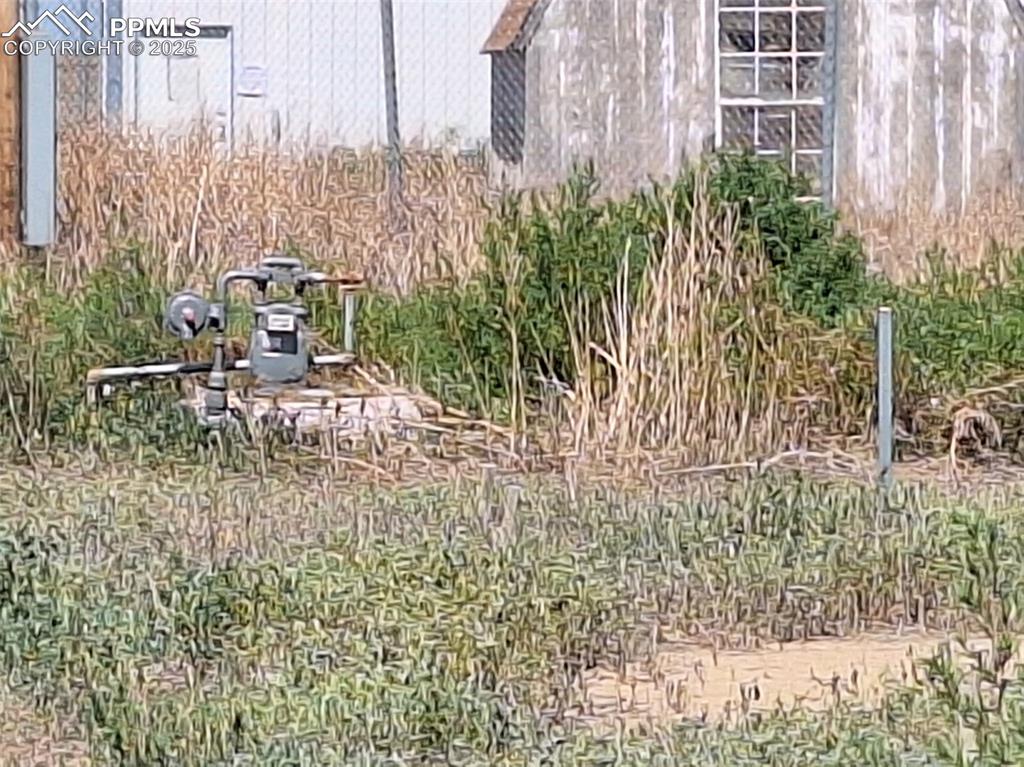
View of yard
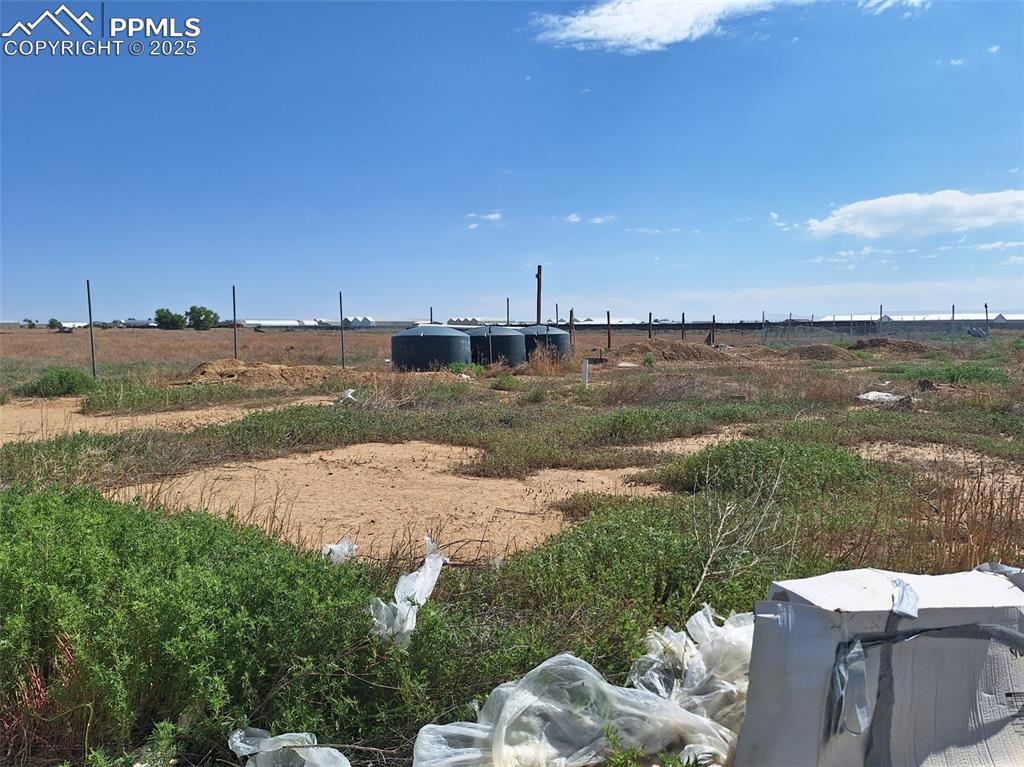
View of yard featuring a view of countryside
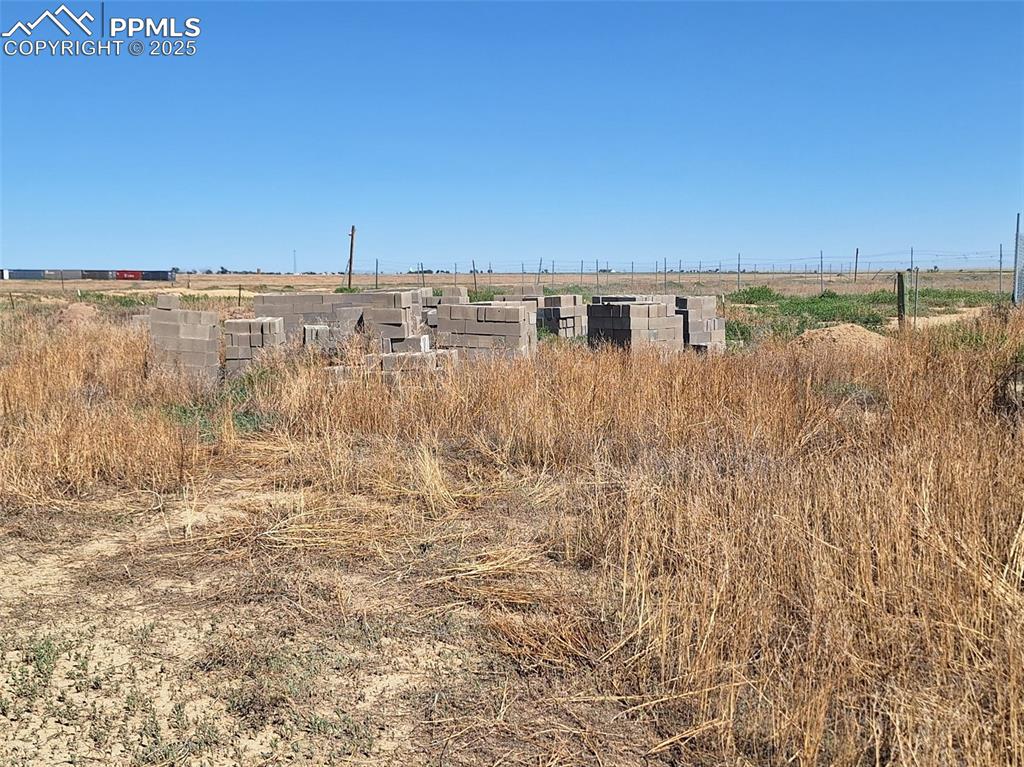
View of yard featuring a rural view
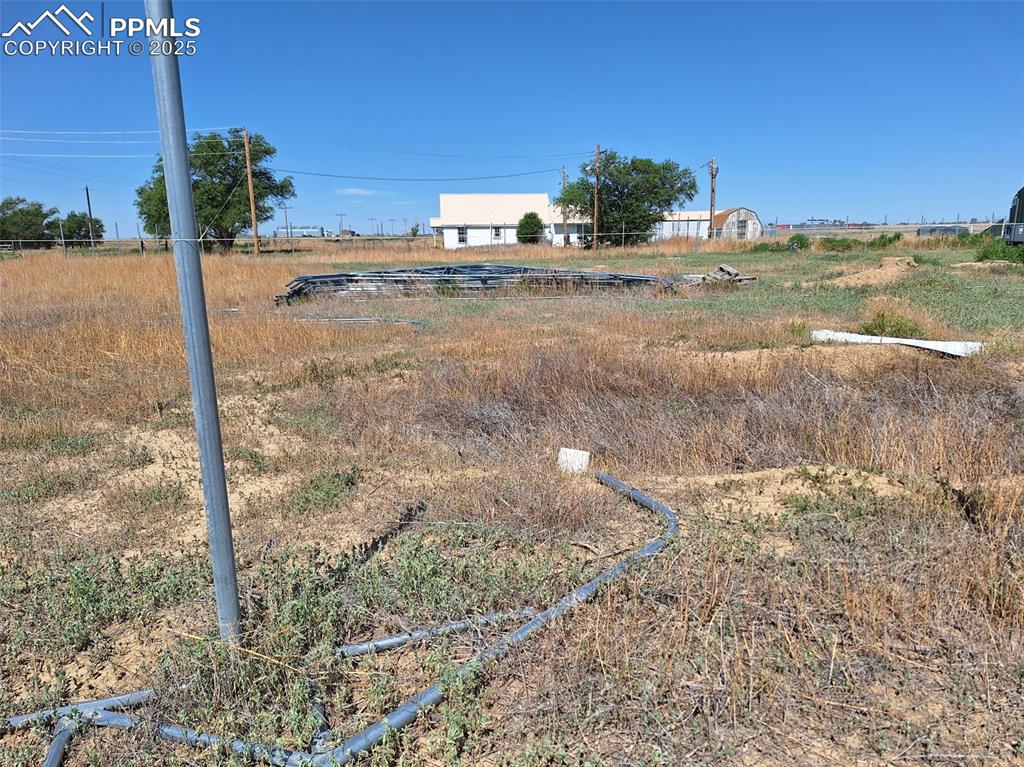
View of yard
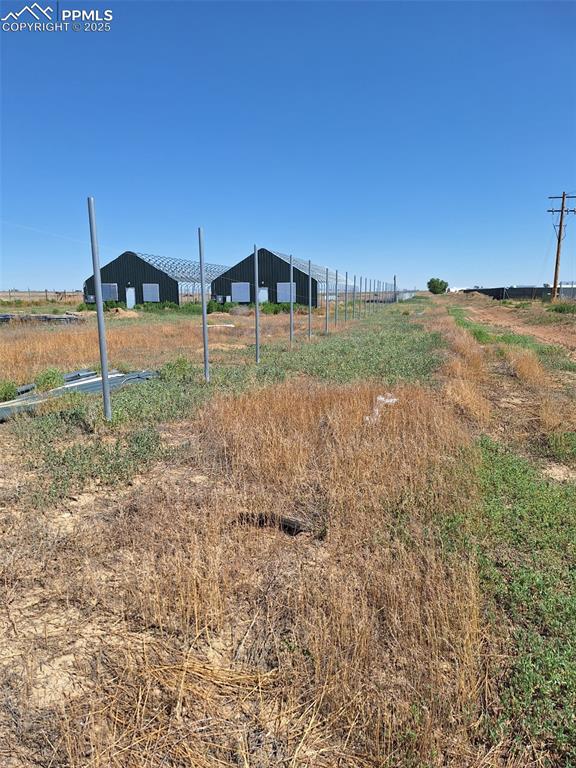
View of yard featuring a pole building, a view of countryside, and an outdoor structure
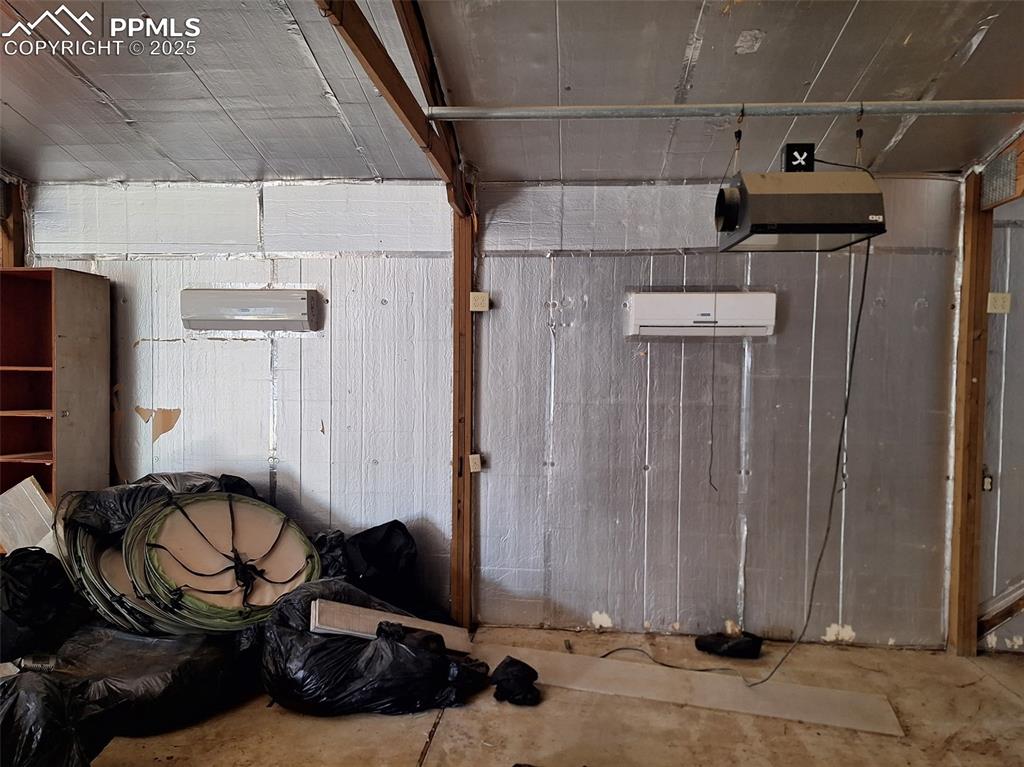
Other
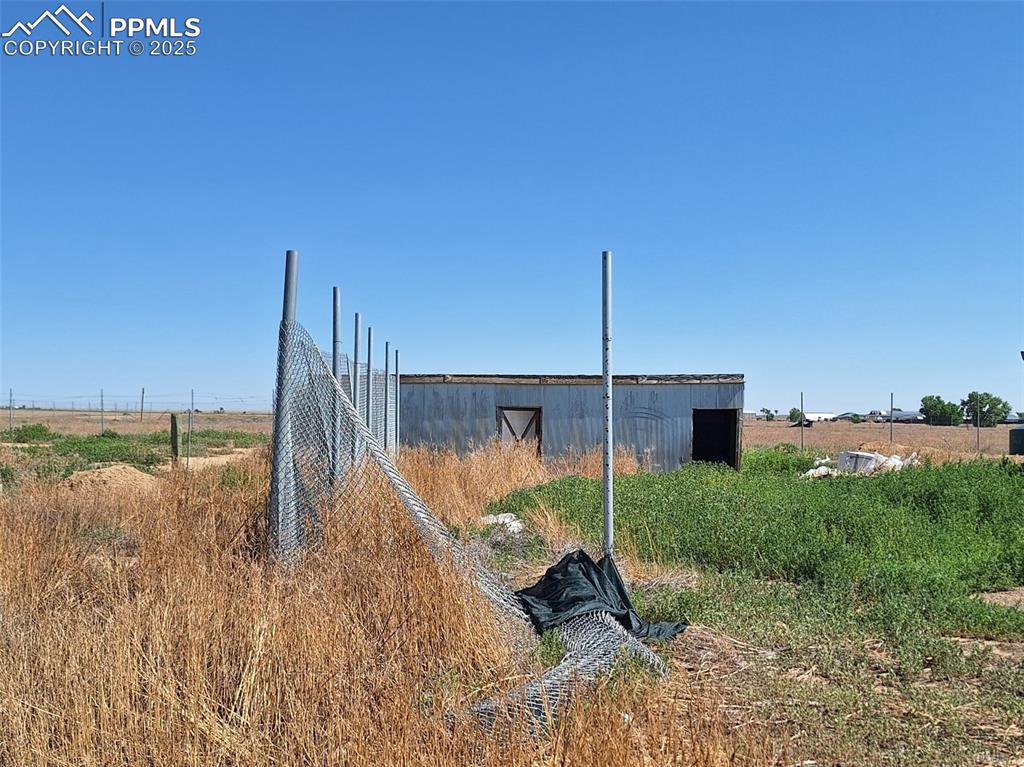
View of yard featuring a view of countryside
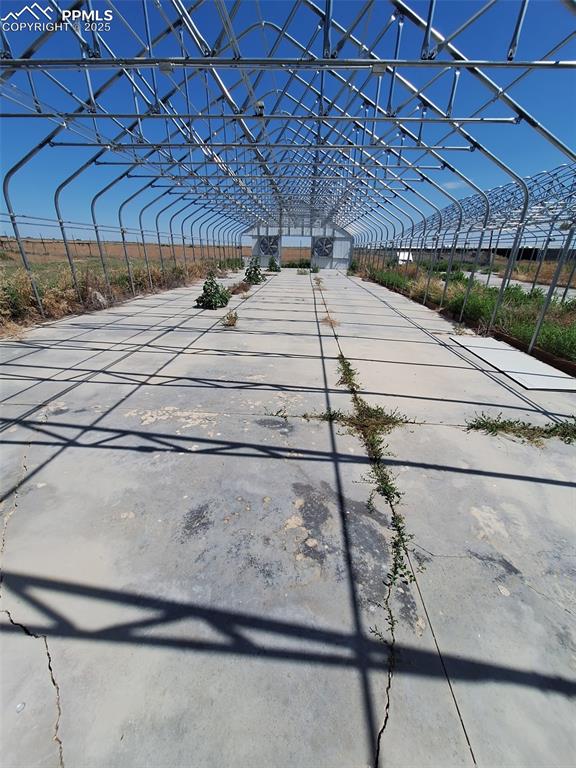
View of road
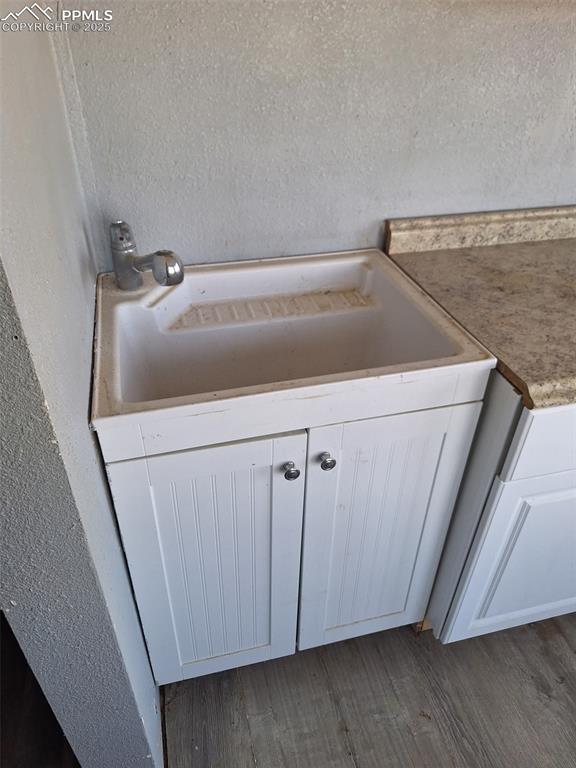
Detailed view of wood finished floors and a textured wall
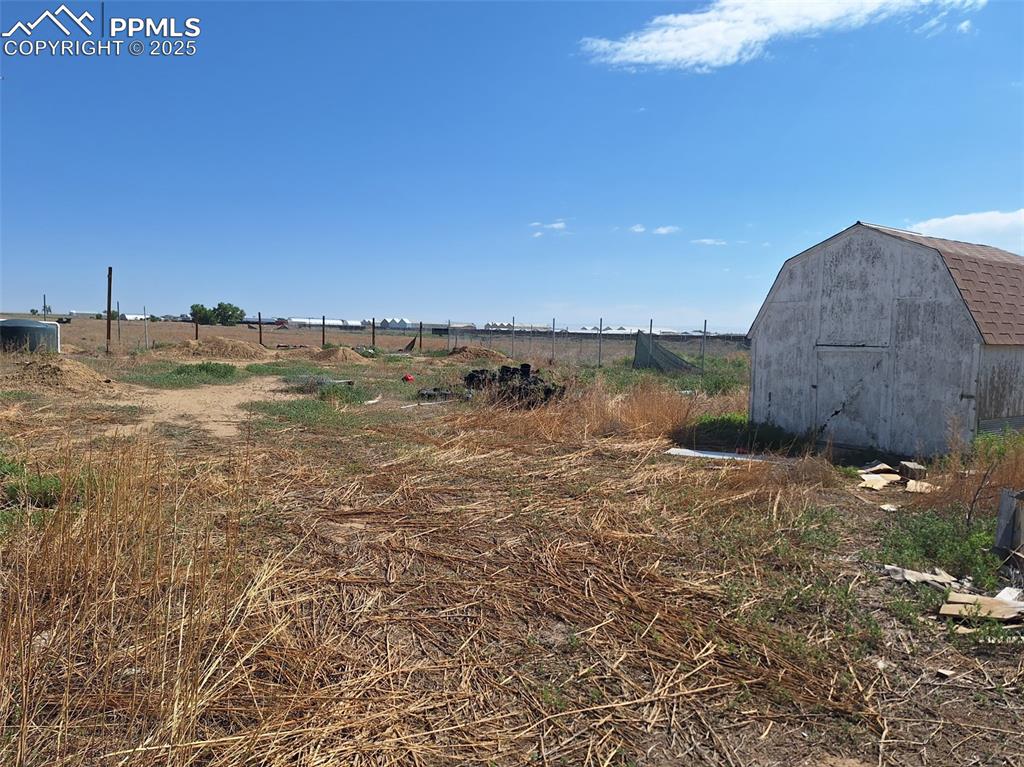
View of yard featuring a view of rural / pastoral area and a storage shed
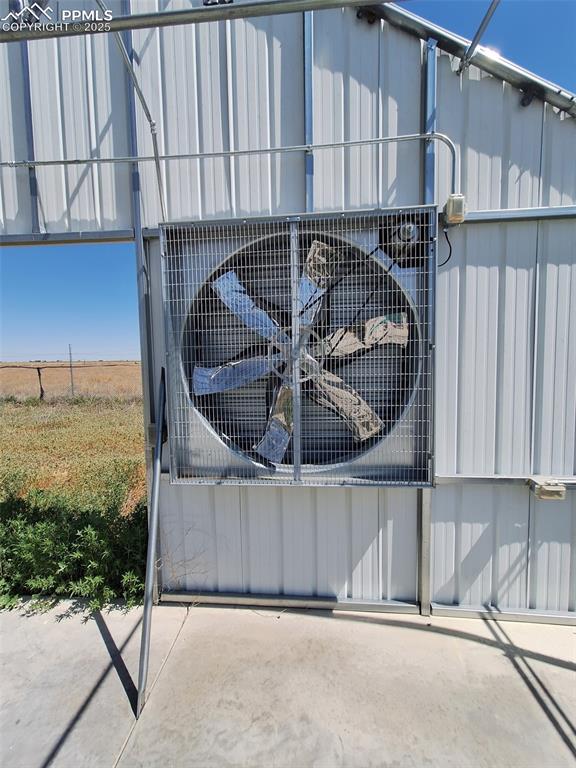
Gate with a patio area
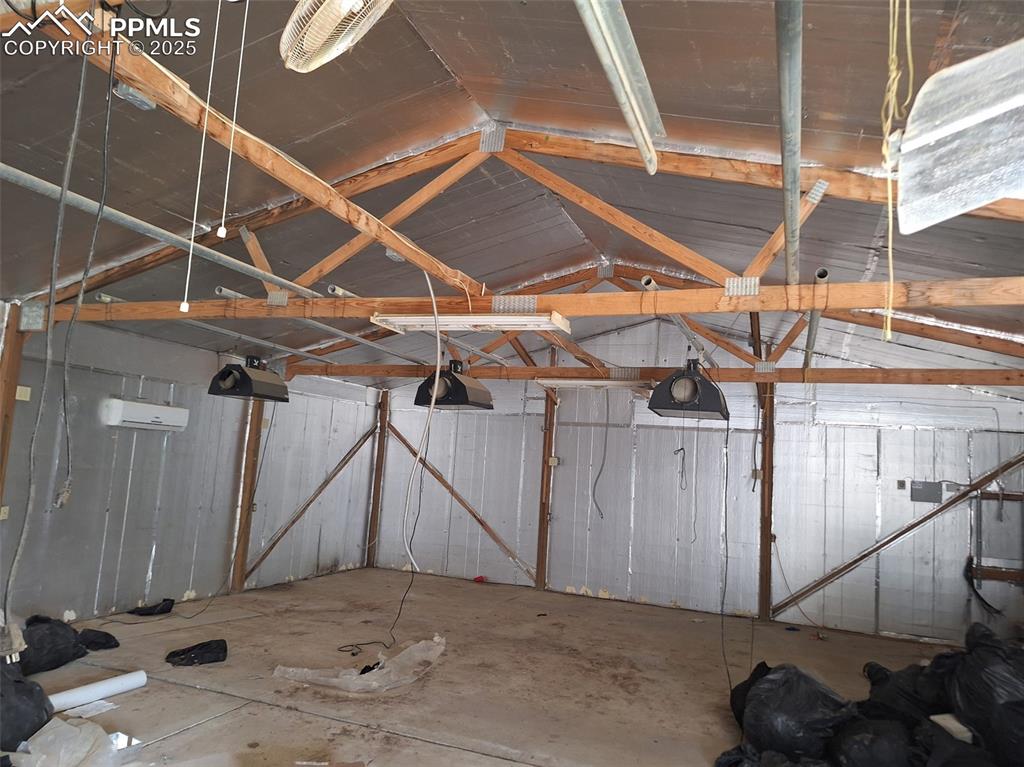
Other
Disclaimer: The real estate listing information and related content displayed on this site is provided exclusively for consumers’ personal, non-commercial use and may not be used for any purpose other than to identify prospective properties consumers may be interested in purchasing.