11579 Ducal Point, Peyton, CO, 80831
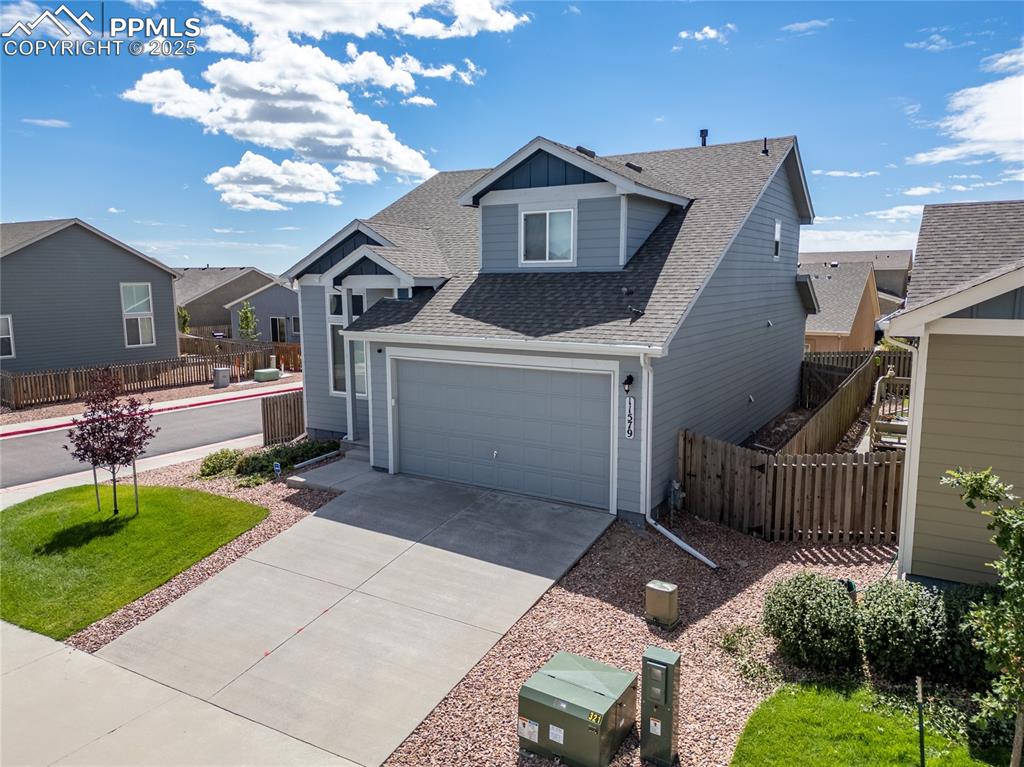
View of front of property featuring roof with shingles, board and batten siding, a garage, and concrete driveway
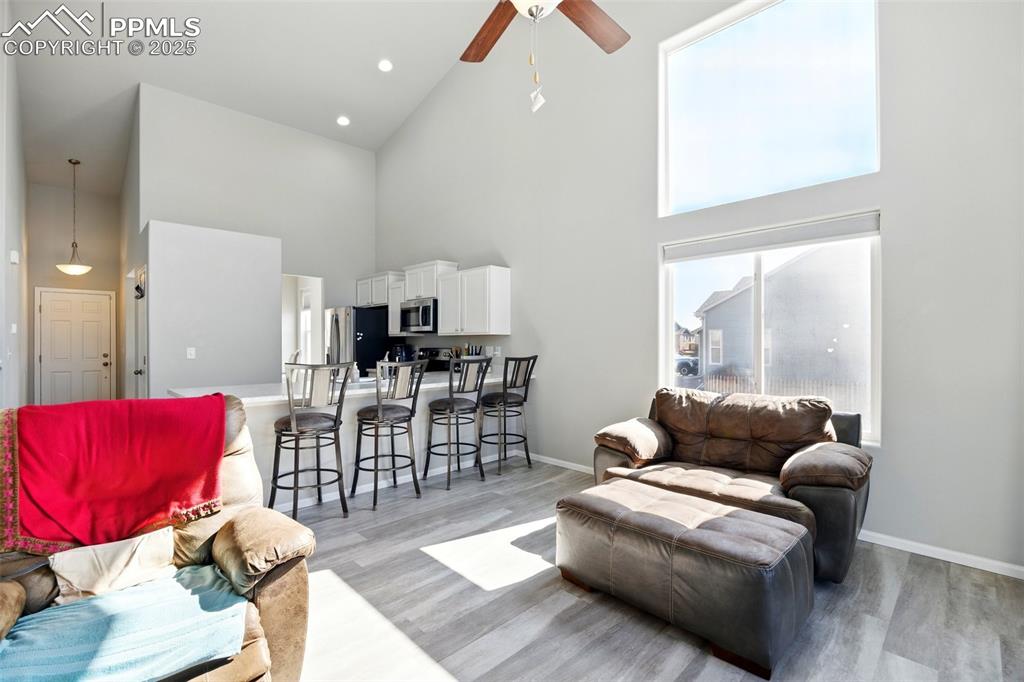
Living area with a high ceiling, light wood-style flooring, ceiling fan, healthy amount of natural light, and recessed lighting
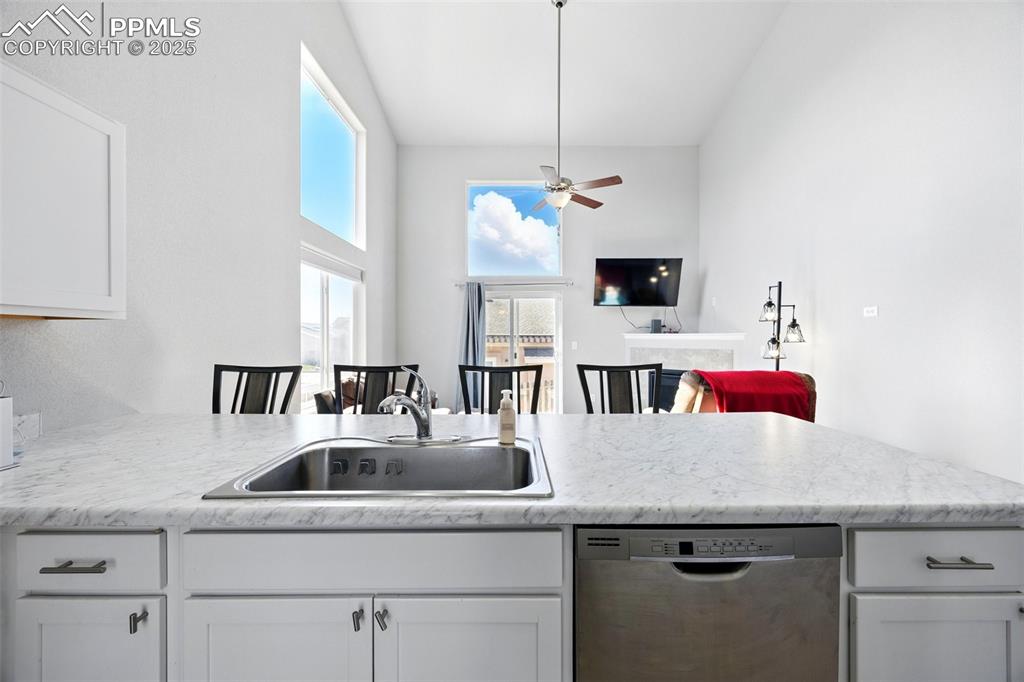
Kitchen with white cabinets, stainless steel dishwasher, open floor plan, and healthy amount of natural light
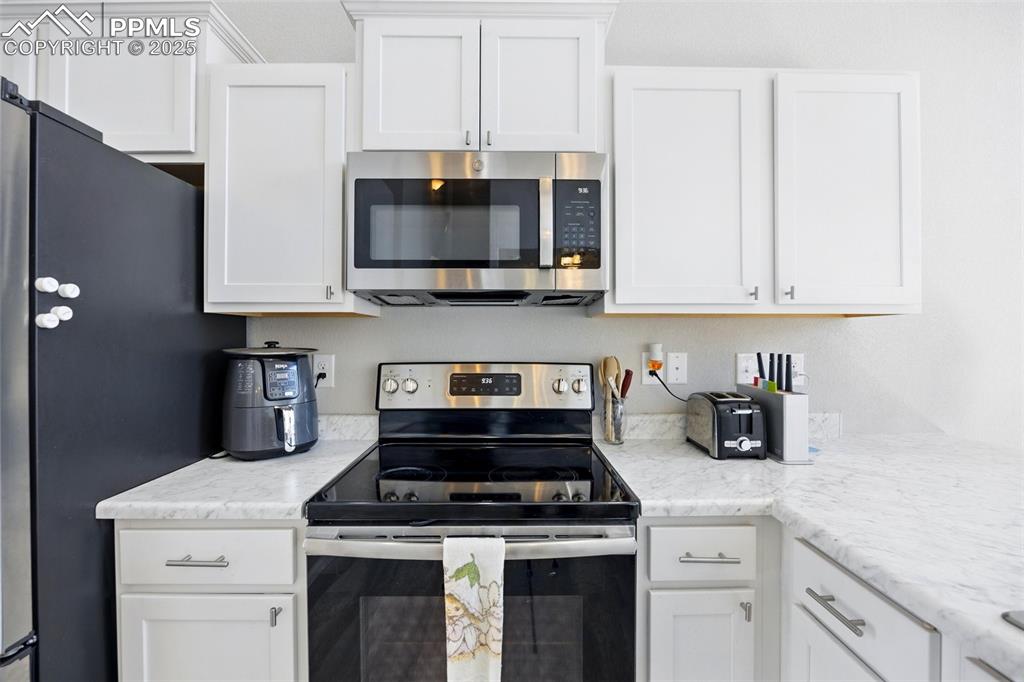
Kitchen with appliances with stainless steel finishes and white cabinets
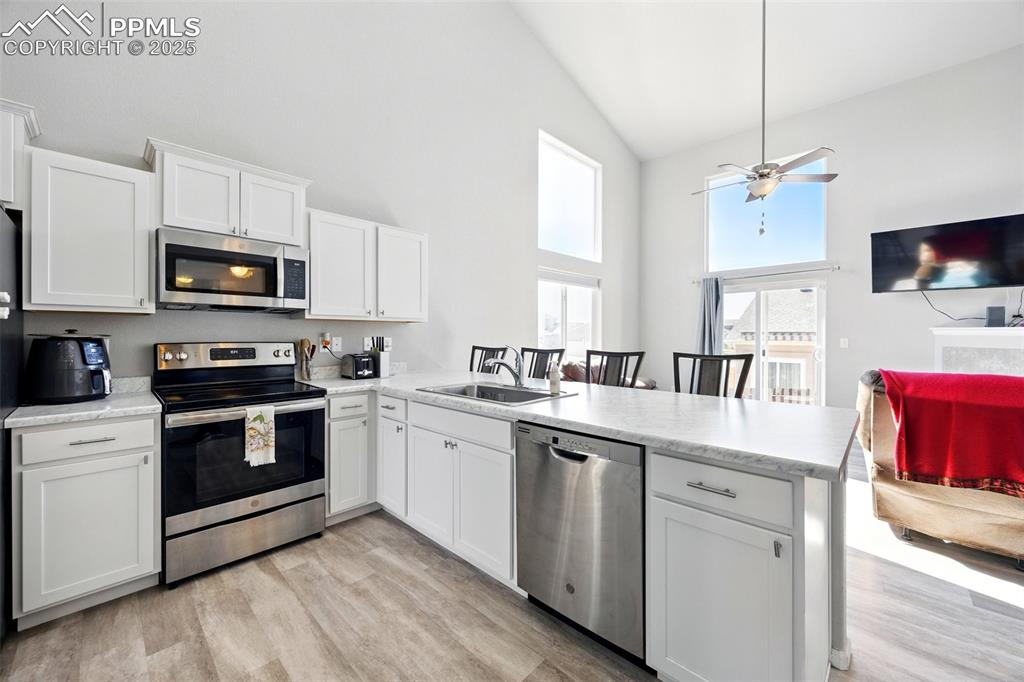
Kitchen featuring stainless steel appliances, open floor plan, light countertops, white cabinetry, and high vaulted ceiling
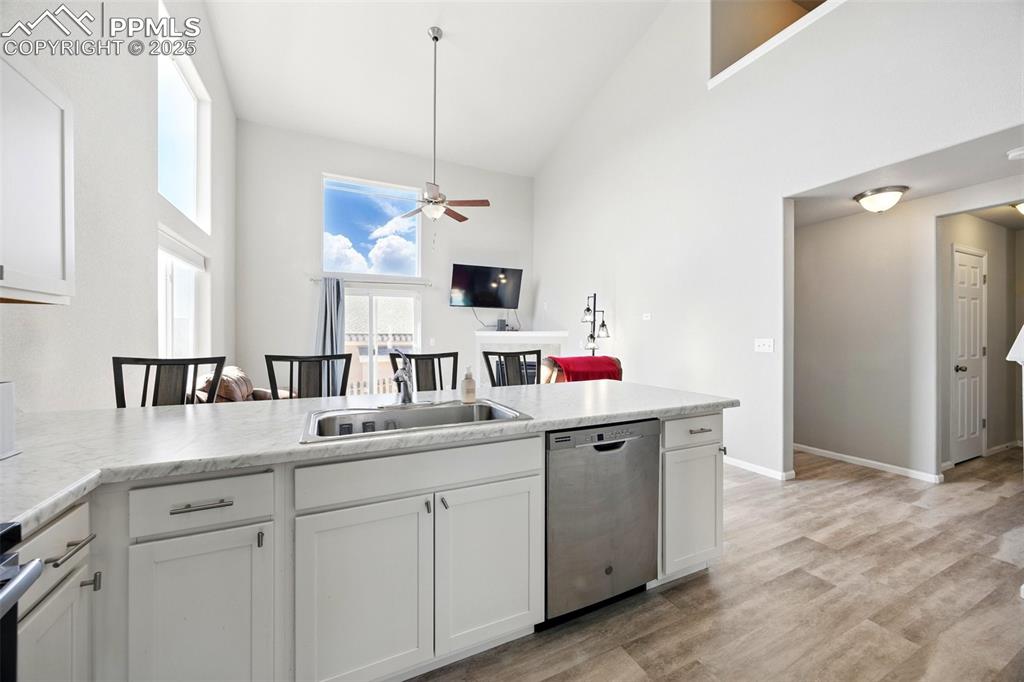
Kitchen with white cabinets, stainless steel dishwasher, light countertops, ceiling fan, and high vaulted ceiling
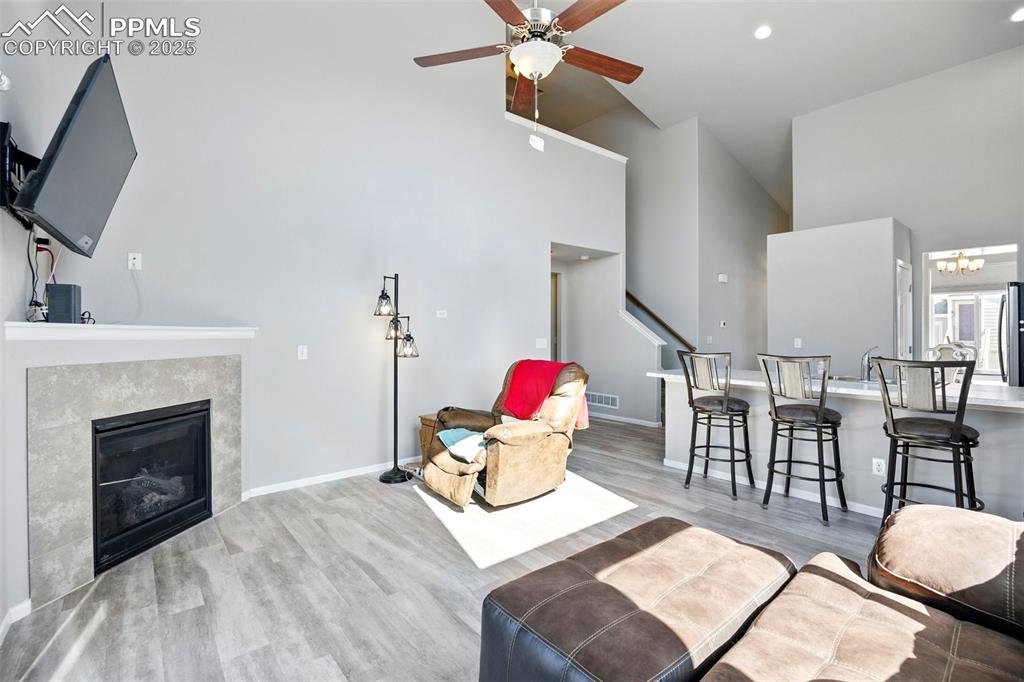
Living area featuring high vaulted ceiling, light wood-style flooring, a glass covered fireplace, a chandelier, and recessed lighting

Kitchen with a towering ceiling, stainless steel appliances, white cabinets, light wood-style flooring, and decorative light fixtures
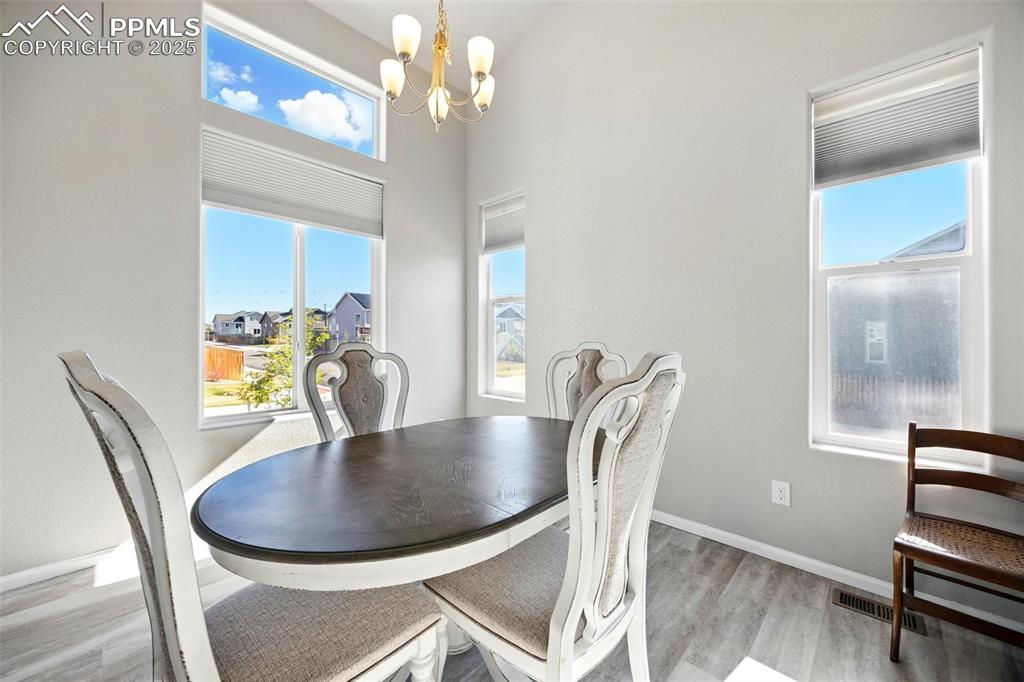
Dining room featuring light wood-type flooring and a chandelier
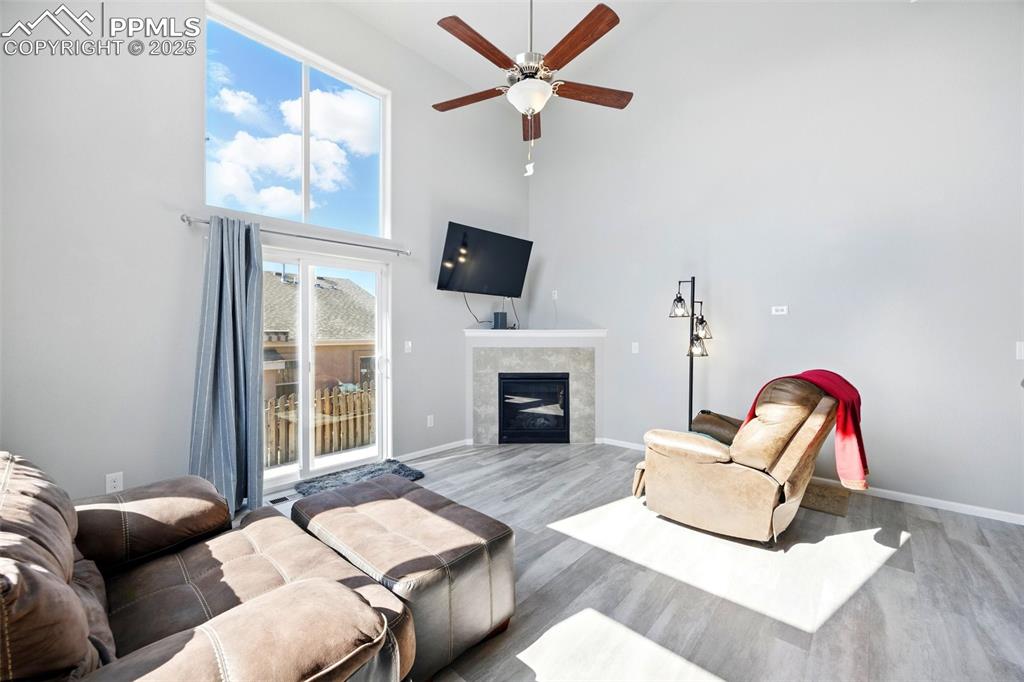
Living area with a towering ceiling, a fireplace, wood finished floors, and ceiling fan
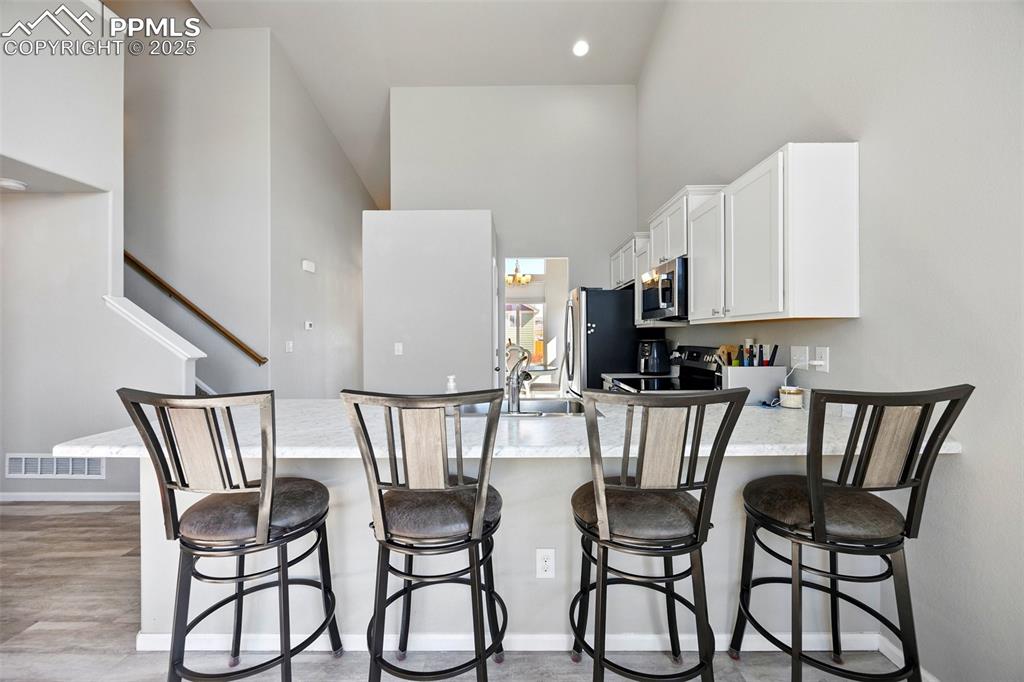
Kitchen featuring a peninsula, white cabinets, a high ceiling, a breakfast bar area, and appliances with stainless steel finishes
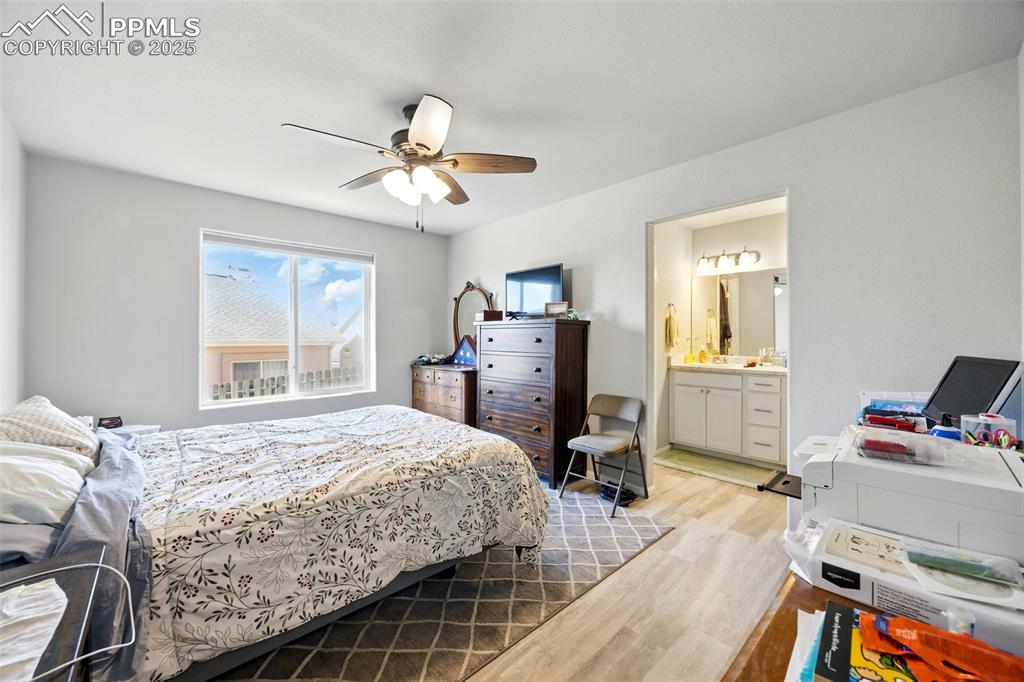
Bedroom featuring light wood-style flooring, a ceiling fan, and ensuite bath

Bedroom with wood finished floors and ceiling fan
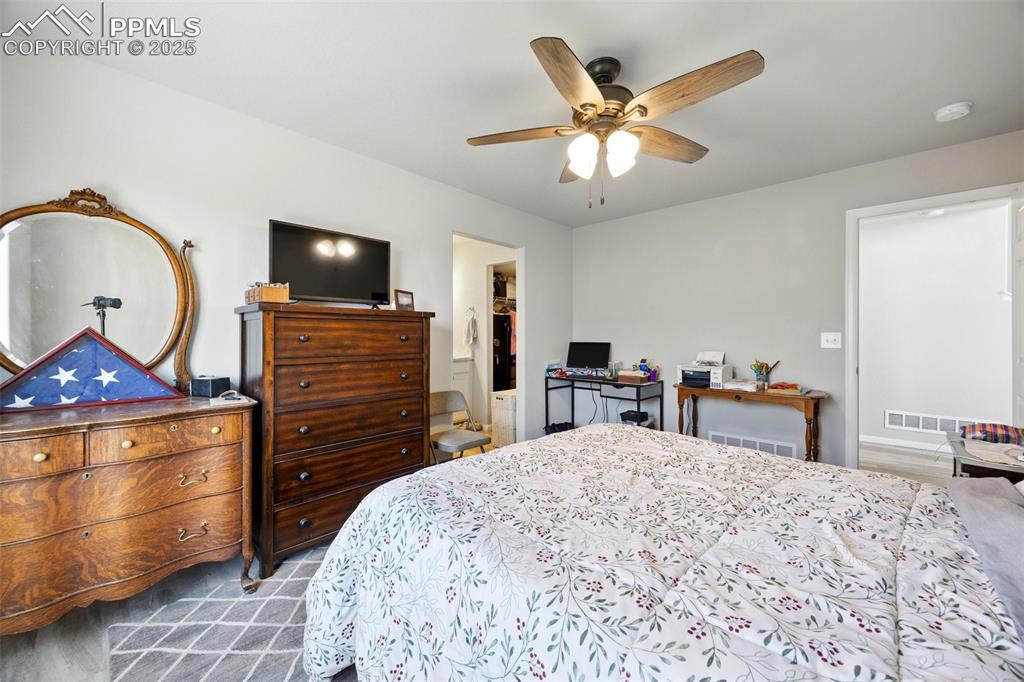
Bedroom with a ceiling fan and a spacious closet
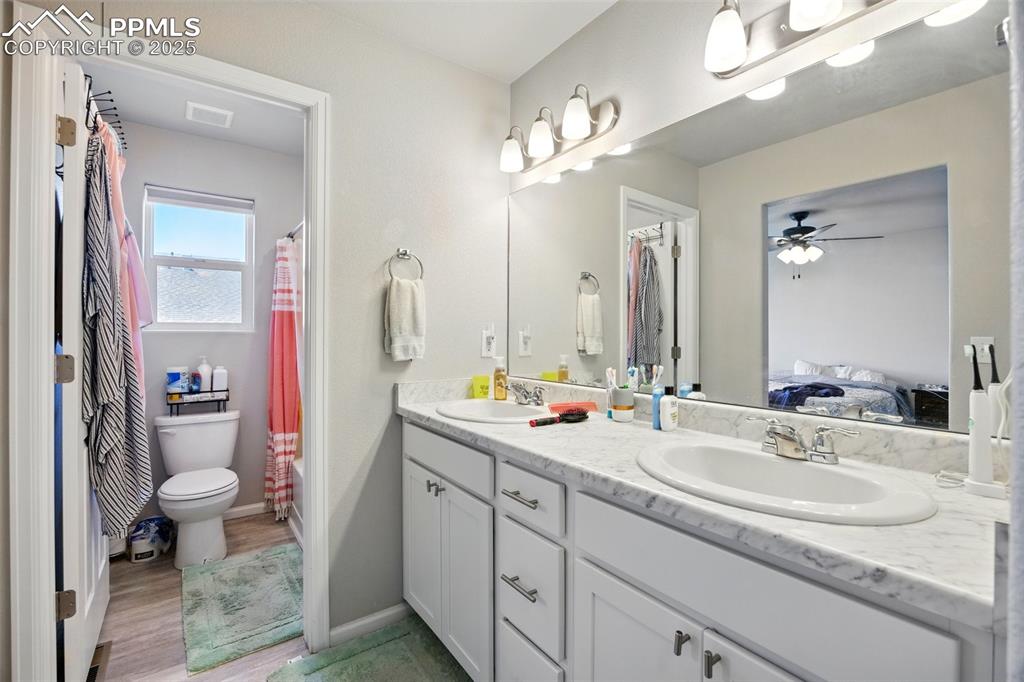
Ensuite bathroom with double vanity, light wood-style flooring, shower / bath combo with shower curtain, and ceiling fan
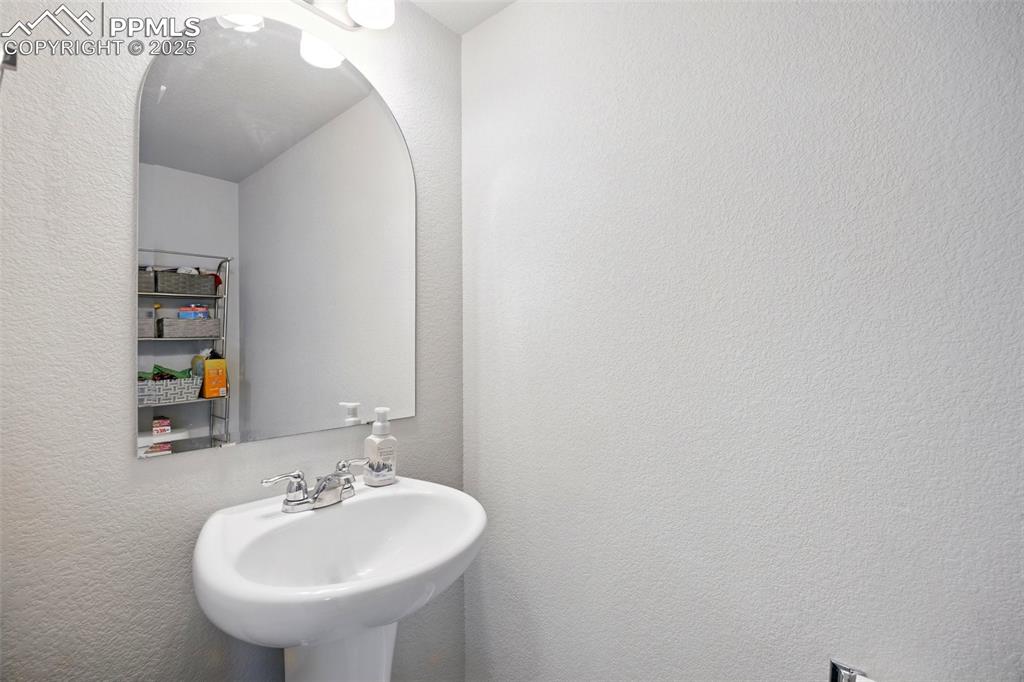
Bathroom featuring a textured wall

Carpeted spare room featuring attic access and baseboards
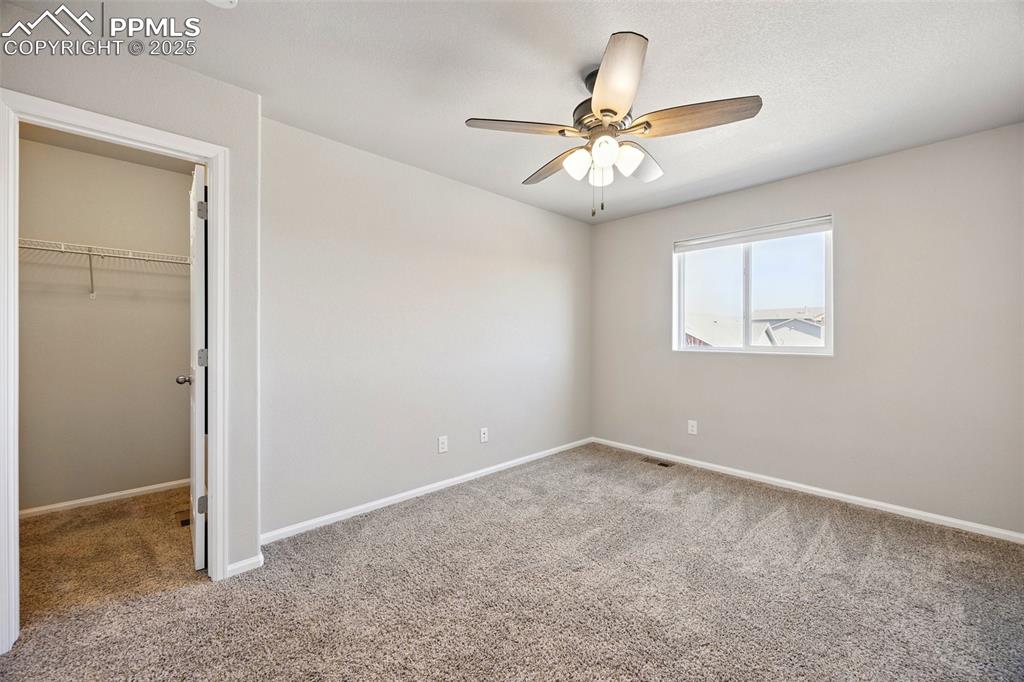
Unfurnished bedroom featuring carpet, a walk in closet, and ceiling fan

Empty room with carpet and a ceiling fan
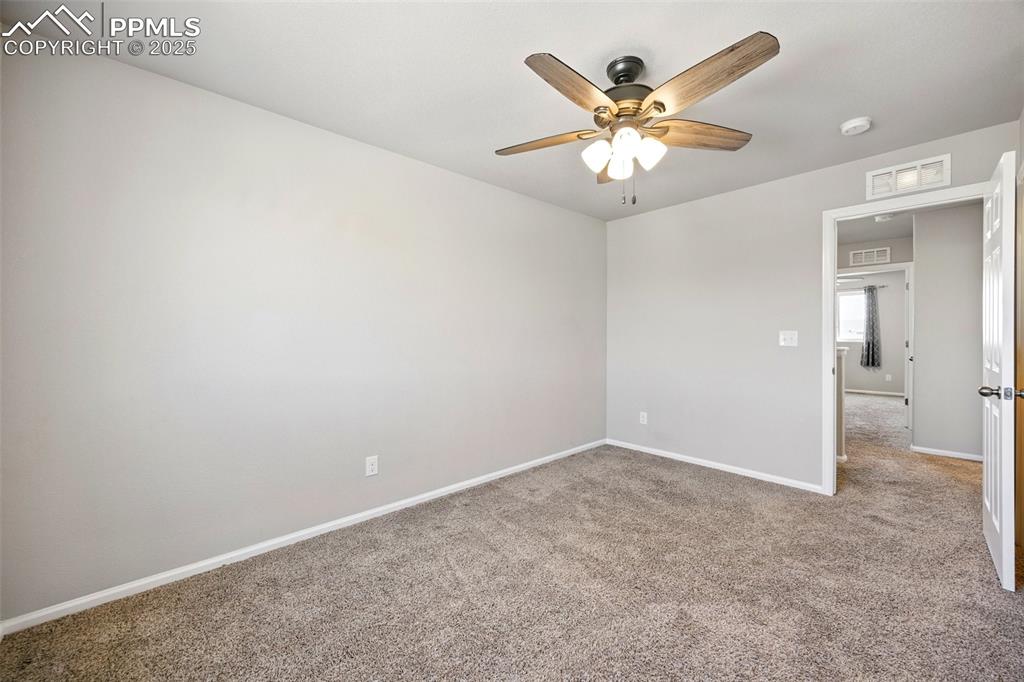
Unfurnished room featuring carpet floors and ceiling fan

Bathroom featuring shower / tub combo, vanity, and recessed lighting
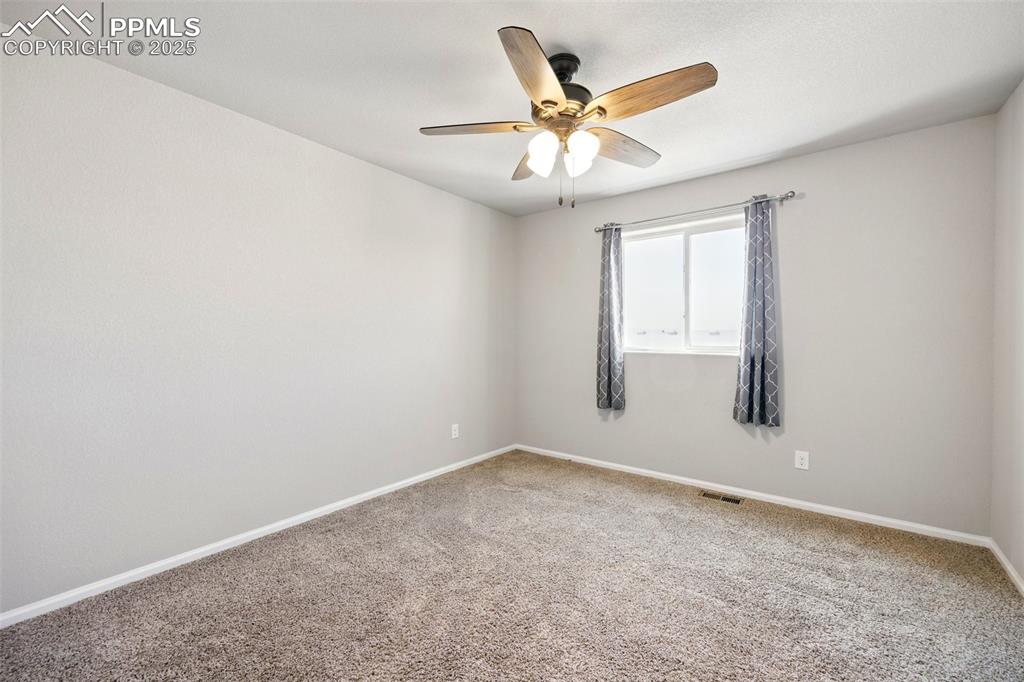
Carpeted spare room with baseboards and a ceiling fan

Unfurnished bedroom with a spacious closet, carpet, and ceiling fan

Empty room with light carpet and a ceiling fan
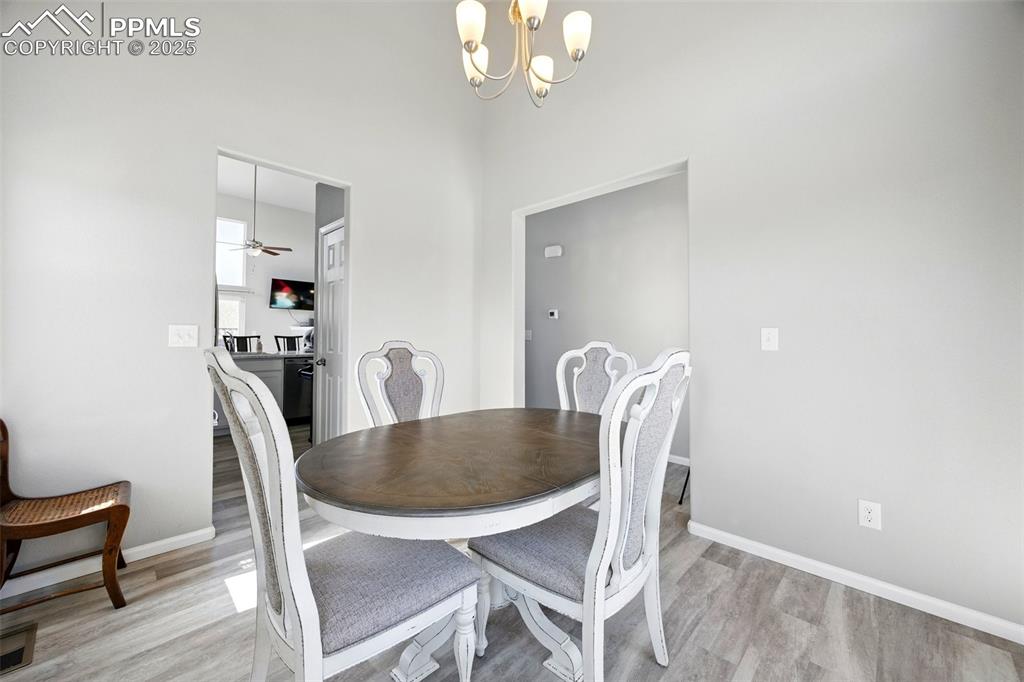
Dining room with a chandelier, light wood-style flooring, and ceiling fan

View of front of home featuring roof with shingles, driveway, and a residential view
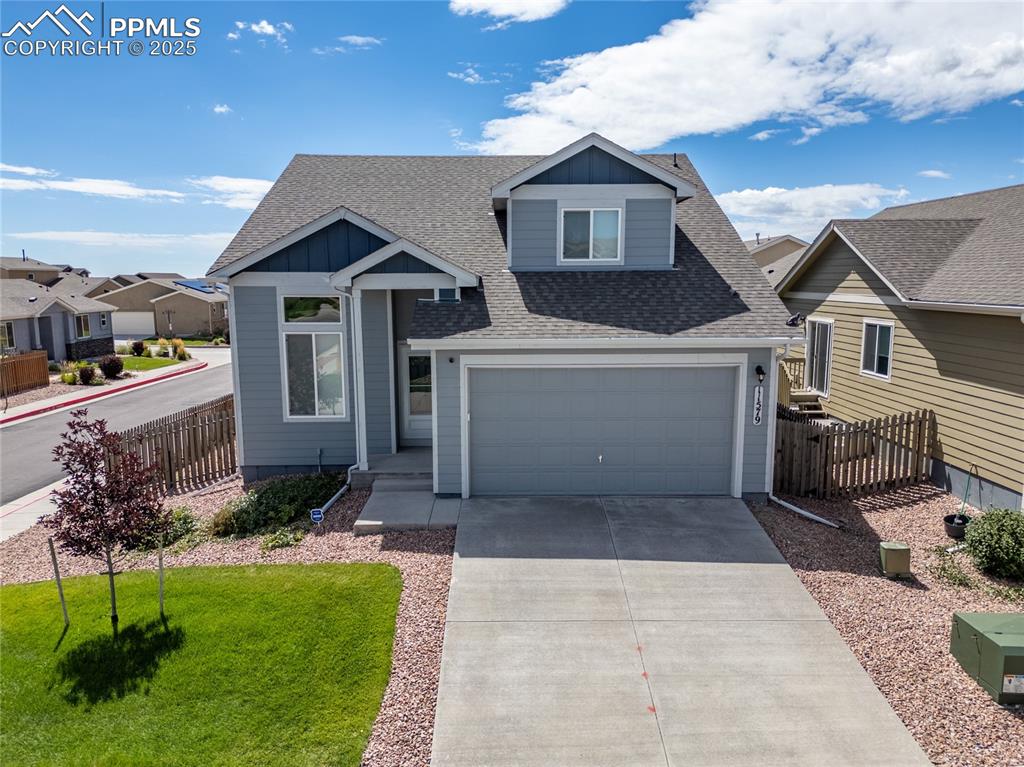
View of front facade with roof with shingles, driveway, board and batten siding, and a residential view

View of property exterior with a gate and a patio area

View of patio featuring entry steps
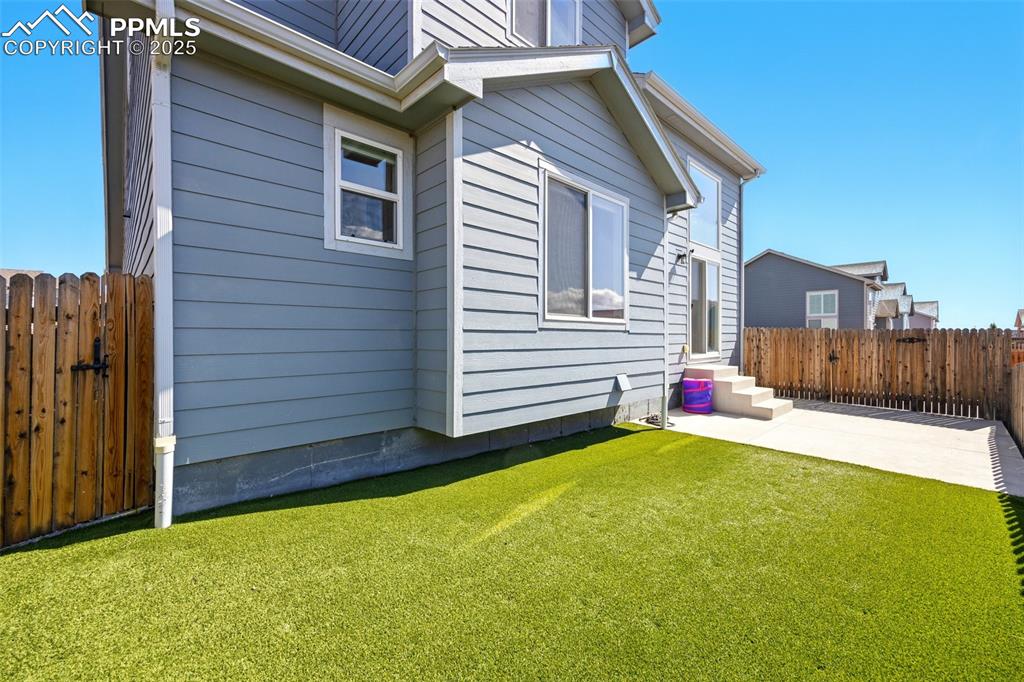
View of side of home

View of front facade with board and batten siding, driveway, and a residential view

Aerial perspective of suburban area
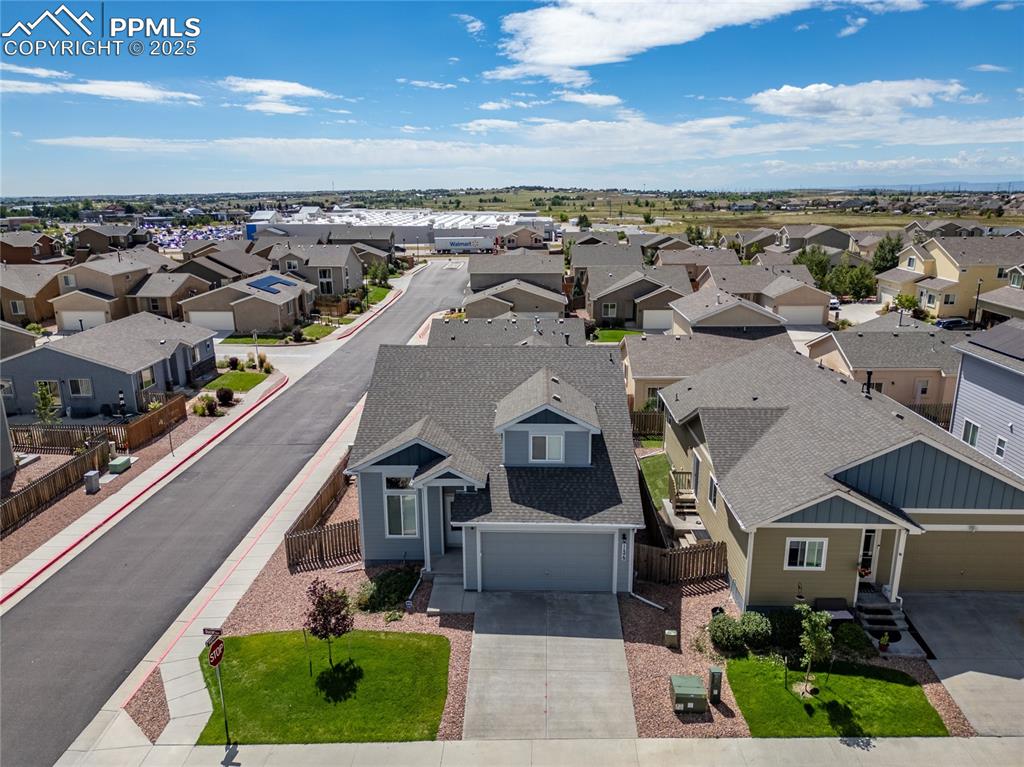
Aerial view of residential area
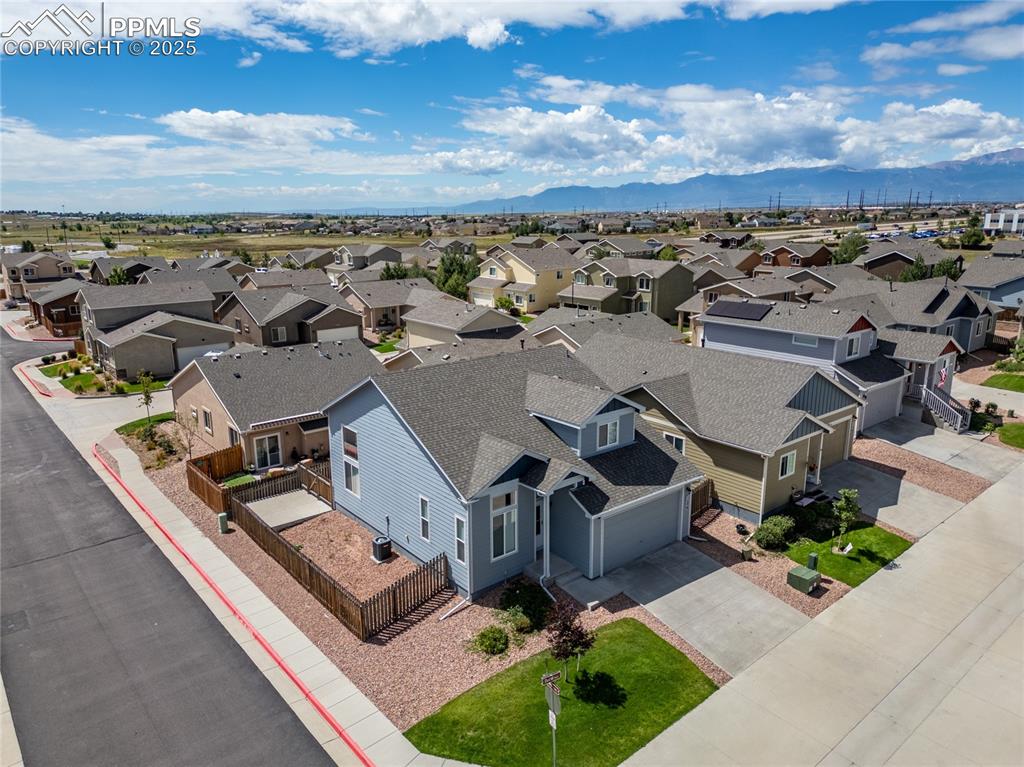
Aerial view of residential area featuring mountains
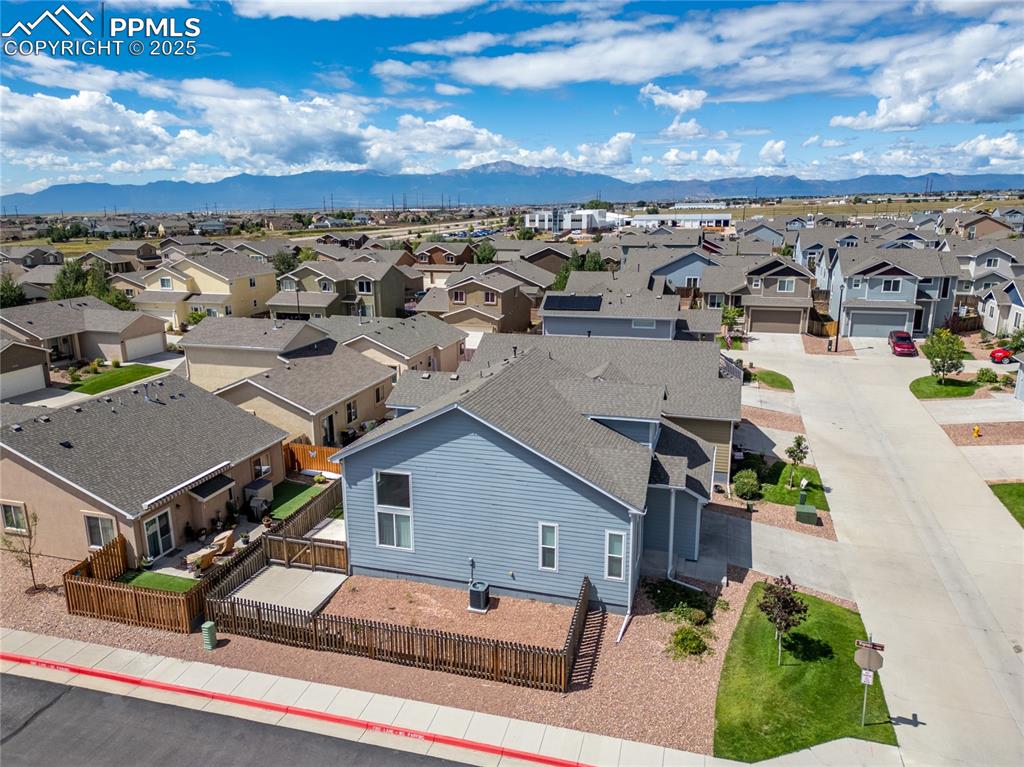
Aerial view of residential area with mountains

Aerial view of residential area

Aerial view

Aerial view

Aerial perspective of suburban area
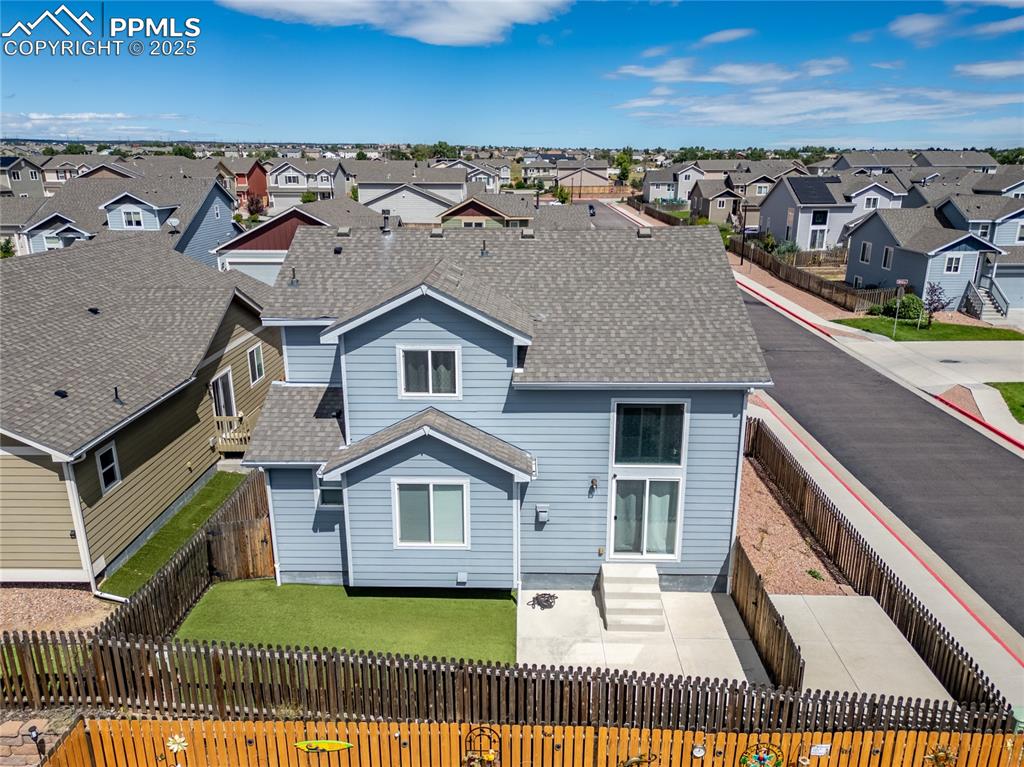
Back of house featuring a shingled roof and a fenced backyard
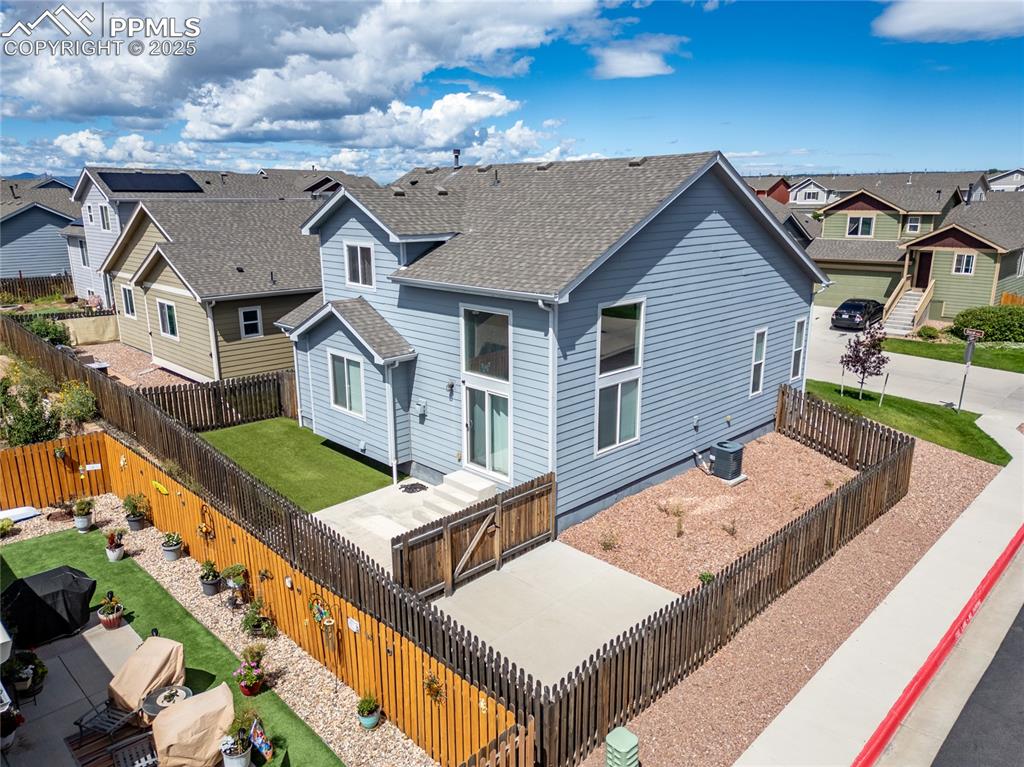
Rear view of house featuring a residential view, a shingled roof, a fenced backyard, and a patio
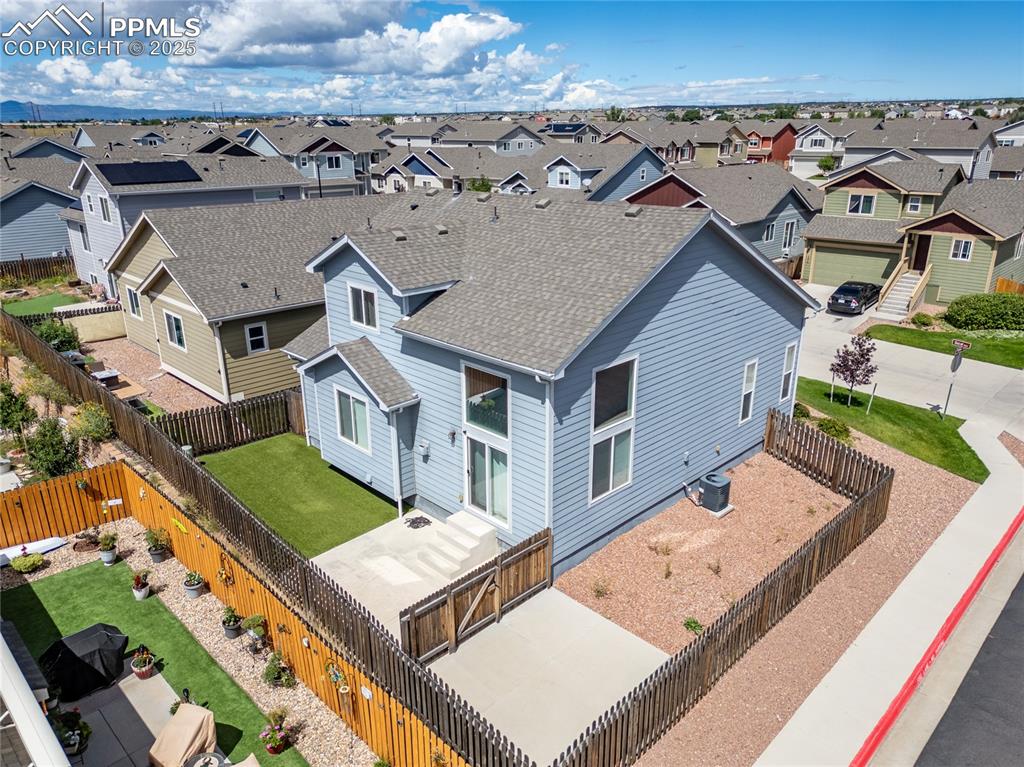
Aerial view of residential area
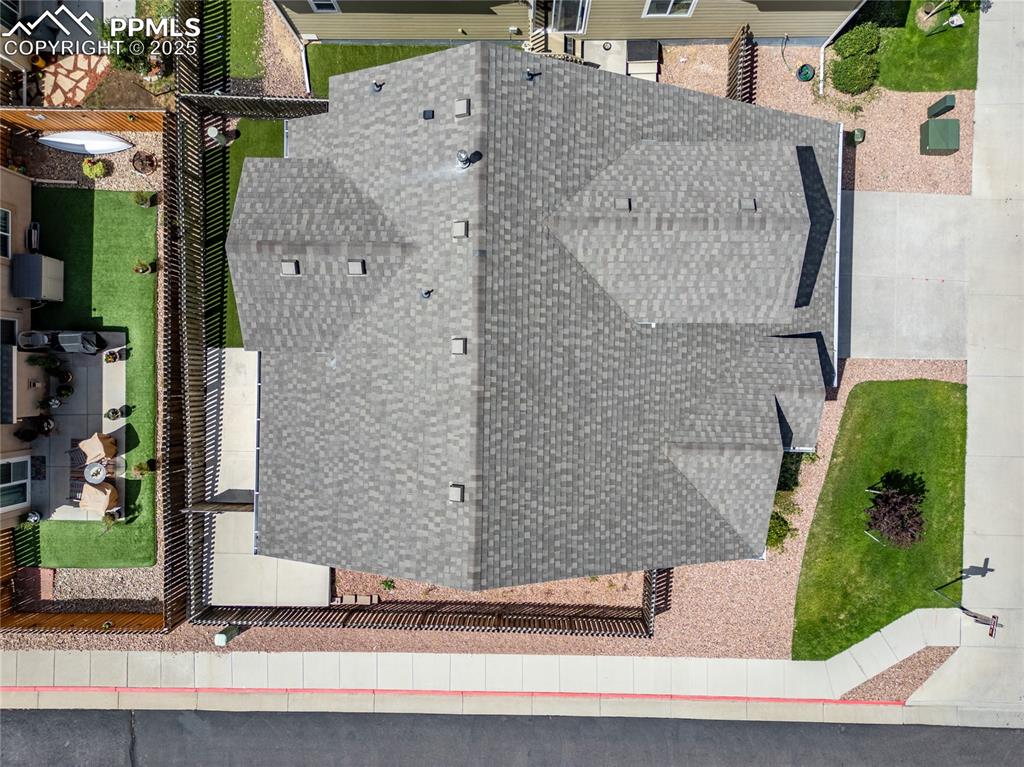
Aerial view of property and surrounding area

Entrance to property

View of front of house featuring driveway and a garage

View of home floor plan
Disclaimer: The real estate listing information and related content displayed on this site is provided exclusively for consumers’ personal, non-commercial use and may not be used for any purpose other than to identify prospective properties consumers may be interested in purchasing.