6446 Dancing Moon Way, Colorado Springs, CO, 80911
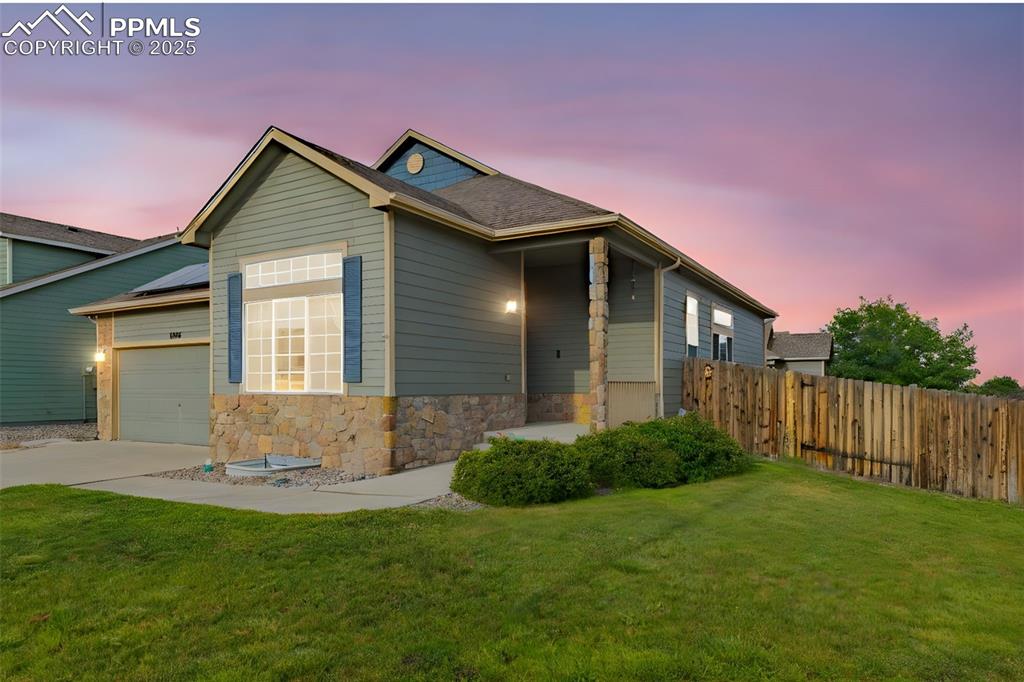
View of front of house featuring a garage, stone siding, driveway, and a shingled roof
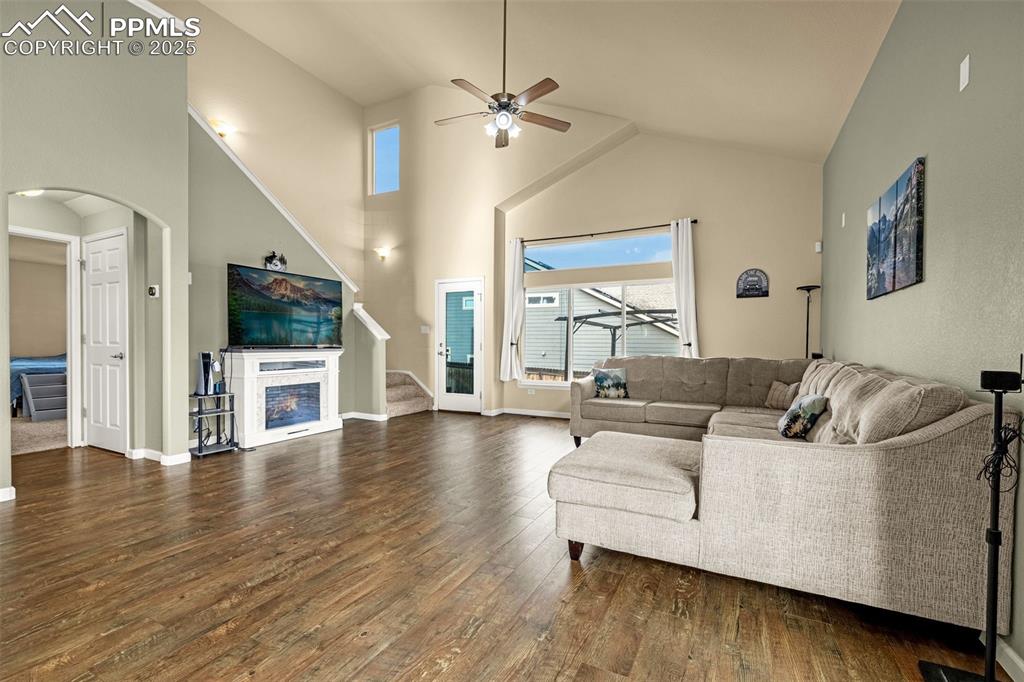
Living room featuring high vaulted ceiling, a glass covered fireplace, dark wood-style floors, ceiling fan, and stairway
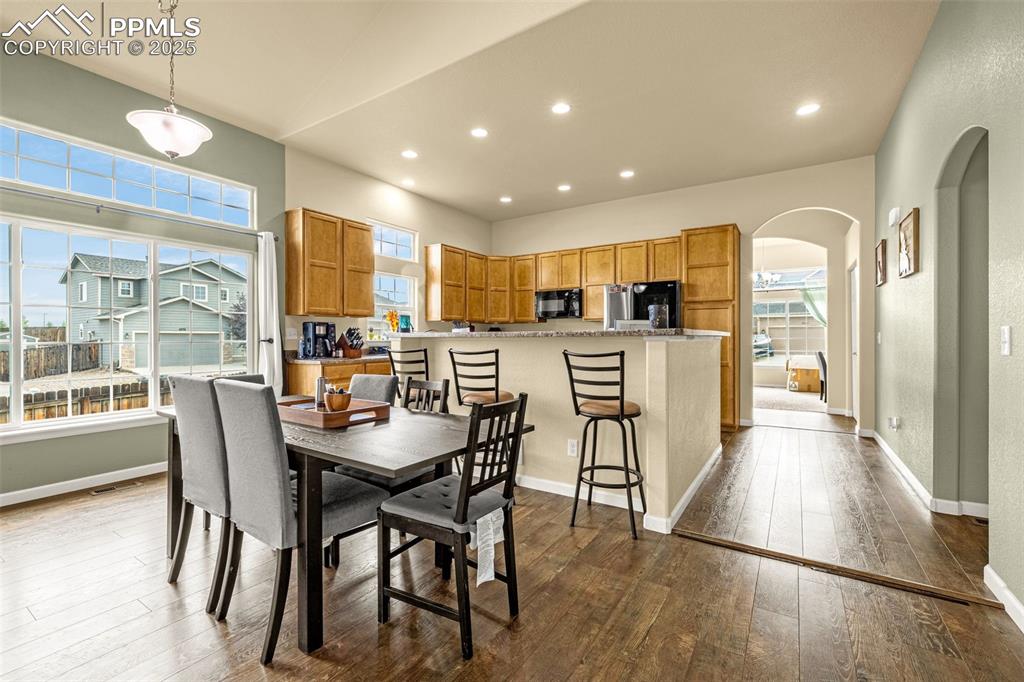
Dining room with arched walkways, recessed lighting, and dark wood finished floors
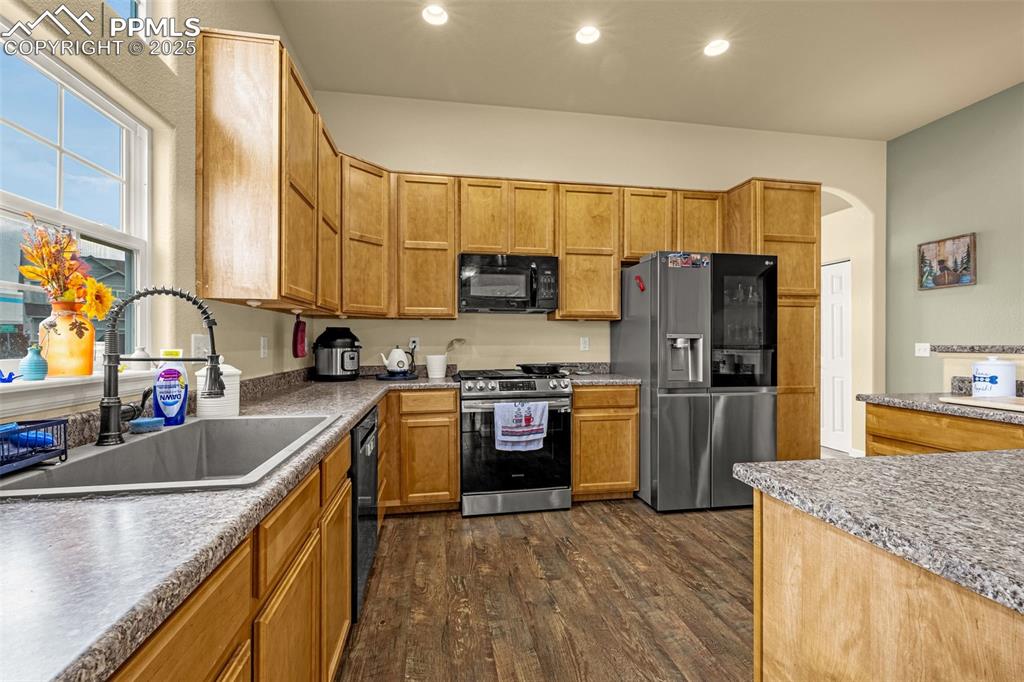
Kitchen featuring black appliances, dark wood-style floors, brown cabinets, arched walkways, and plenty of natural light
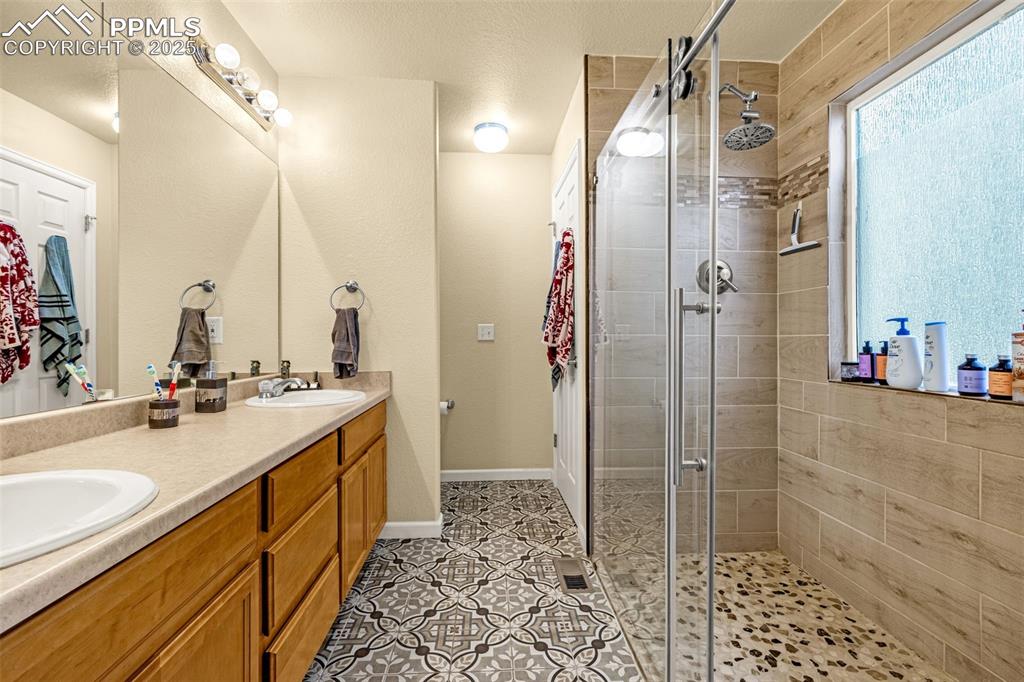
Full bath featuring double vanity, a stall shower, light tile patterned flooring, and a textured ceiling
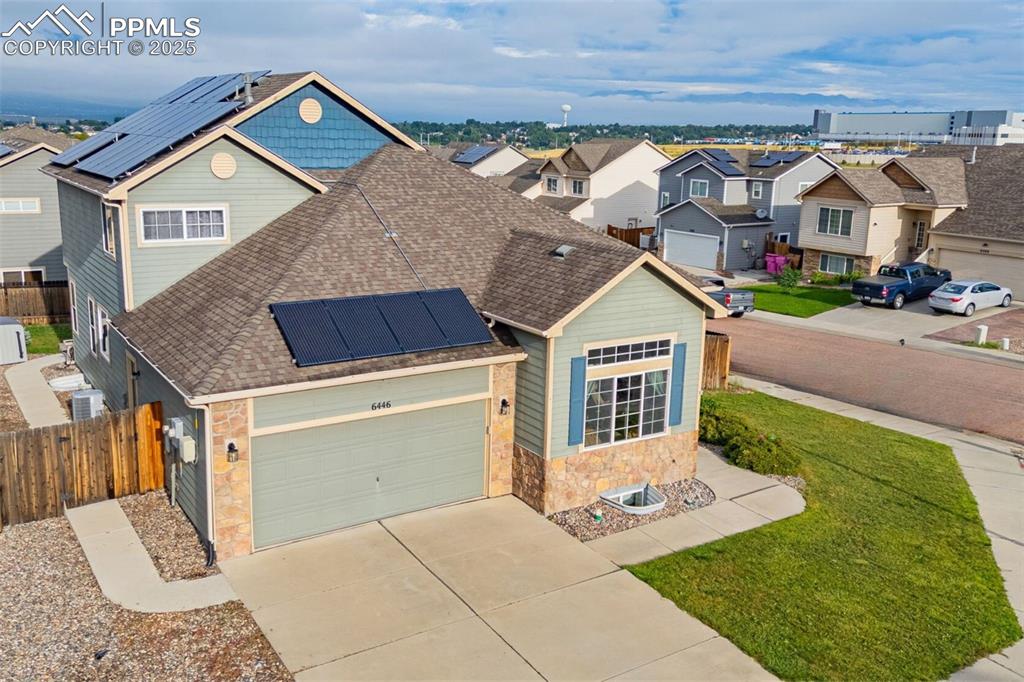
Traditional-style home featuring solar panels, roof with shingles, stone siding, a residential view, and concrete driveway
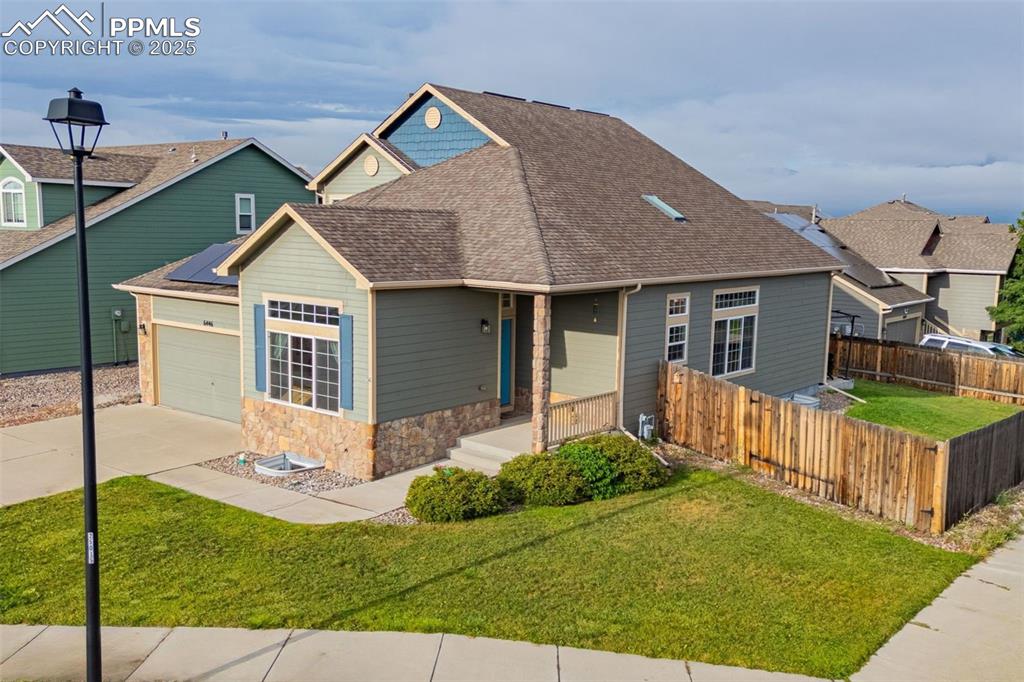
View of front of property featuring a shingled roof, stone siding, concrete driveway, a porch, and an attached garage
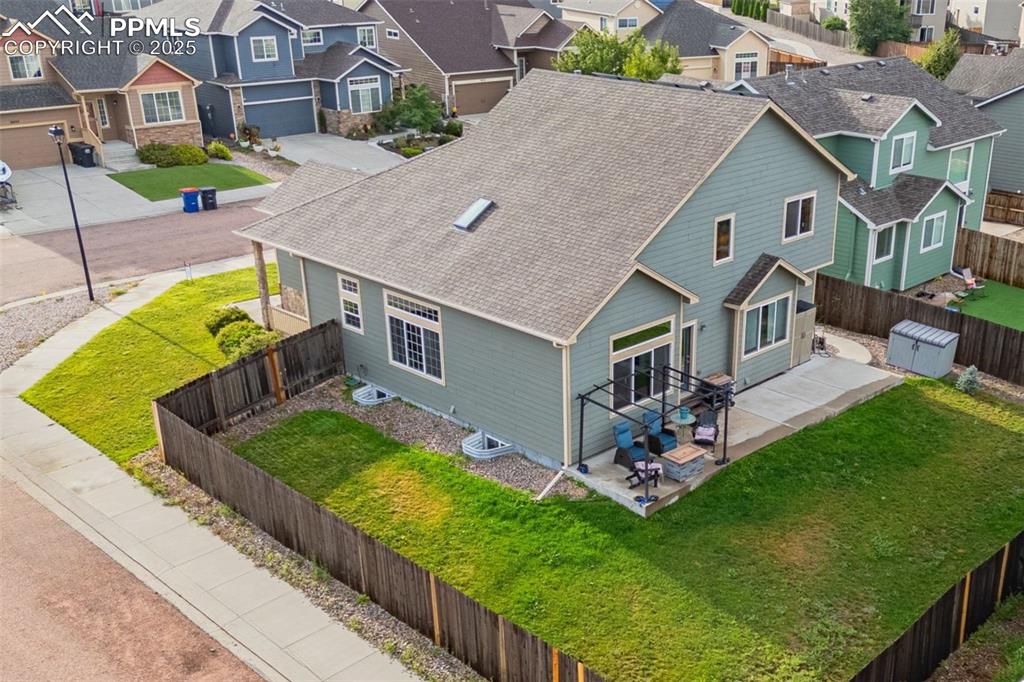
Aerial perspective of suburban area
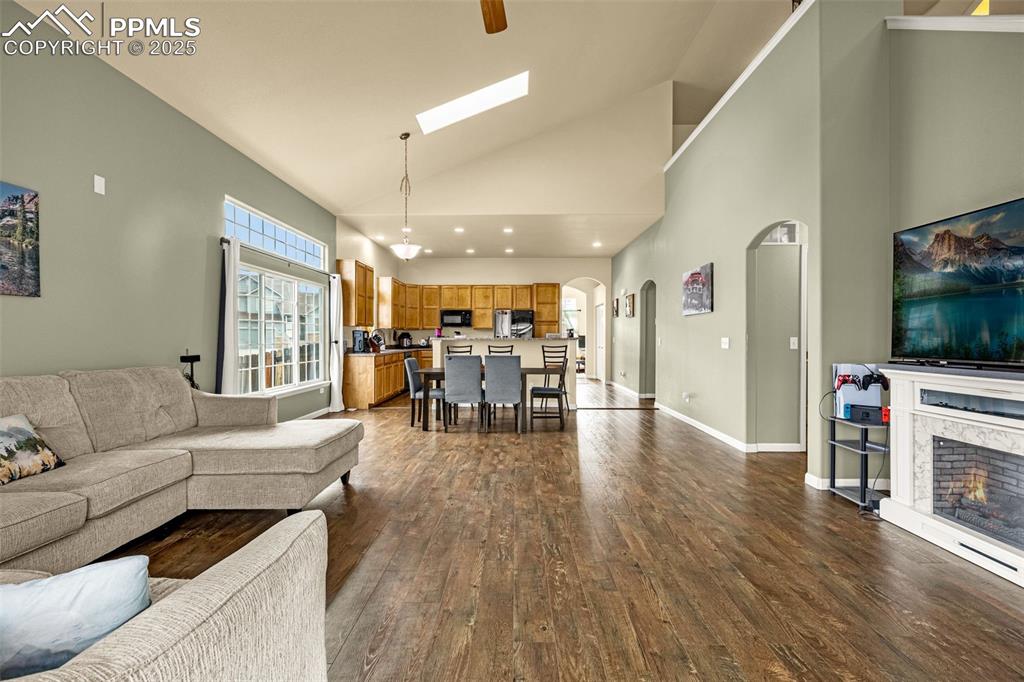
Living area with high vaulted ceiling, a skylight, dark wood-type flooring, arched walkways, and a fireplace
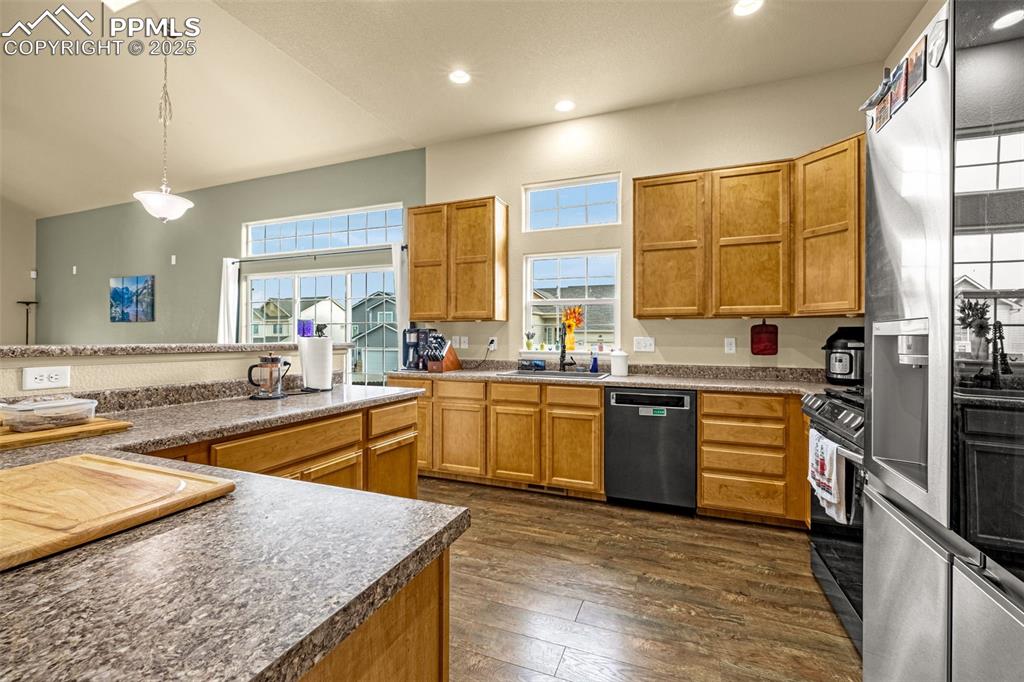
Kitchen with stainless steel appliances, hanging light fixtures, brown cabinets, dark wood finished floors, and recessed lighting
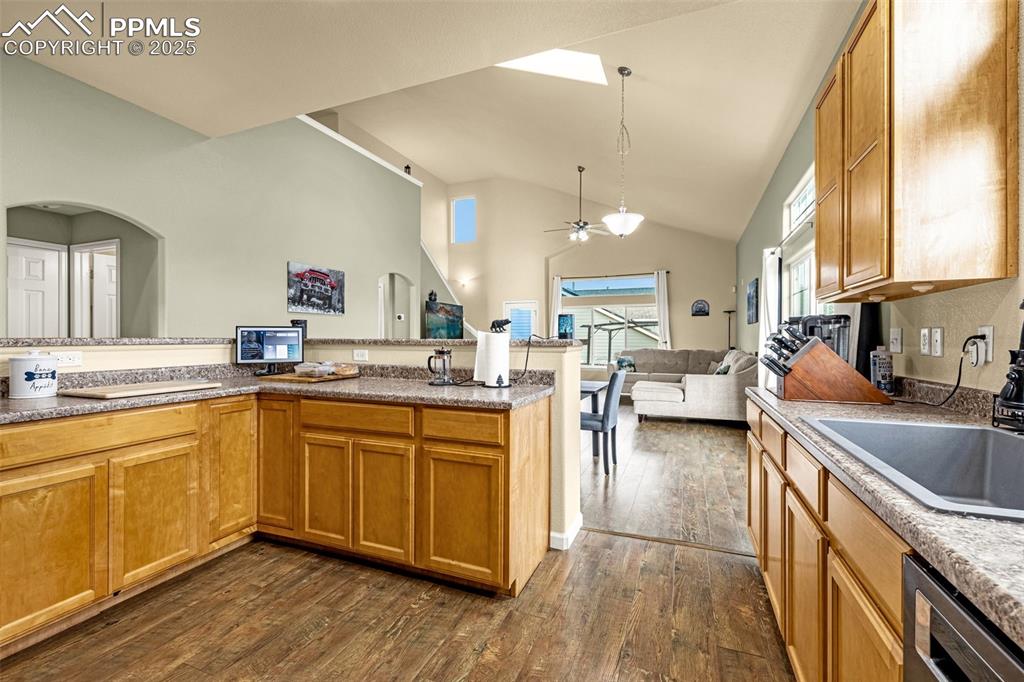
Kitchen with open floor plan, brown cabinets, dark wood-style floors, ceiling fan, and high vaulted ceiling
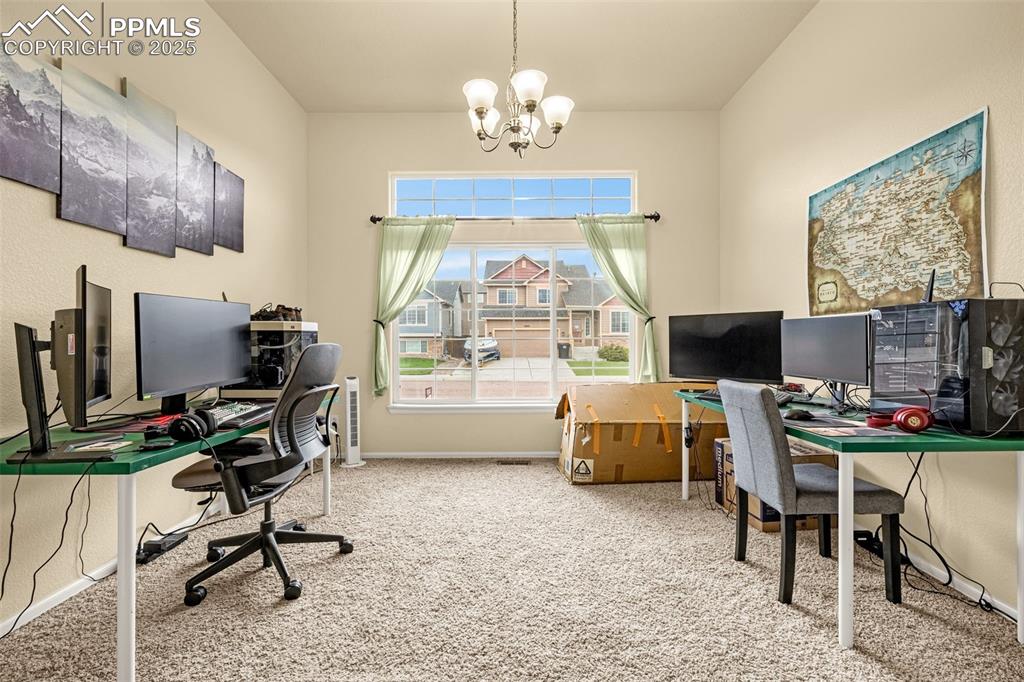
Carpeted office featuring a chandelier and baseboards
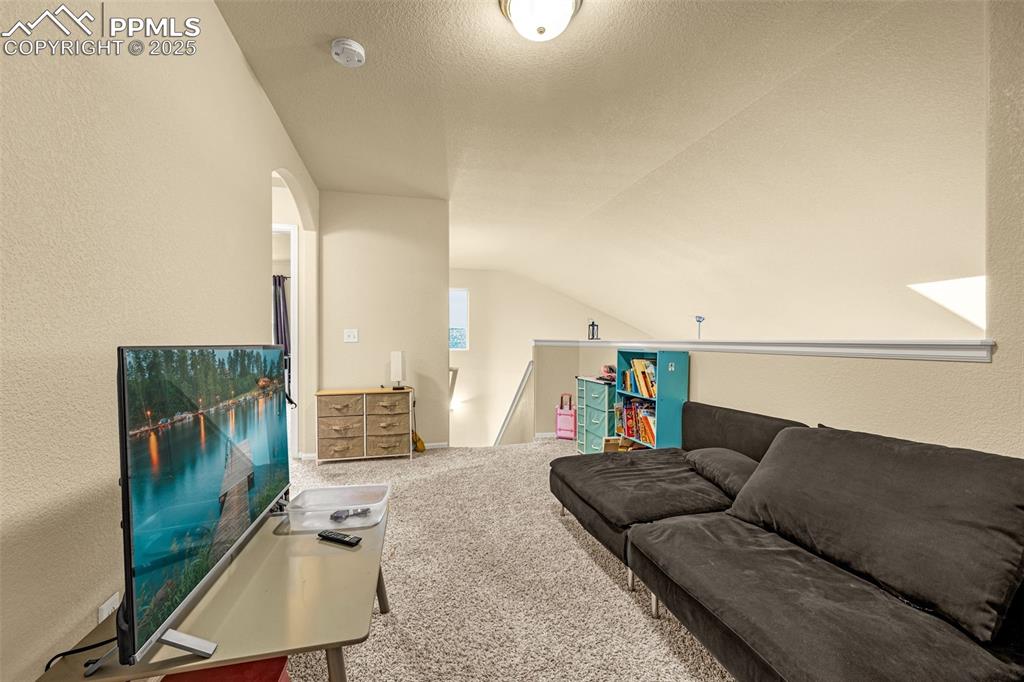
Living room with a textured wall, lofted ceiling, carpet flooring, and a textured ceiling
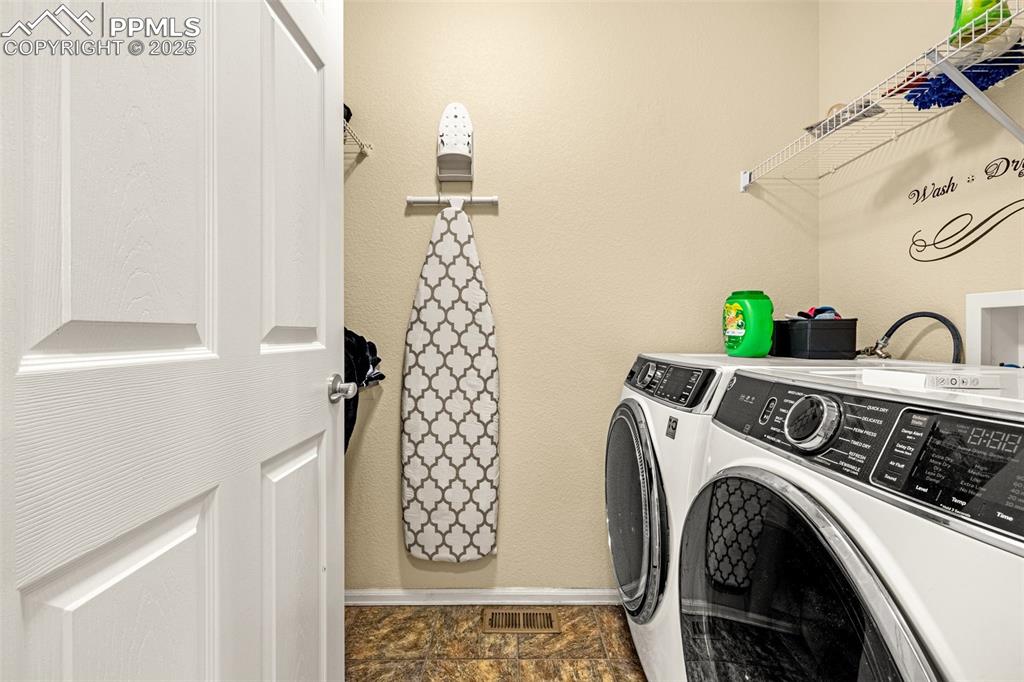
Laundry room with independent washer and dryer and a textured wall
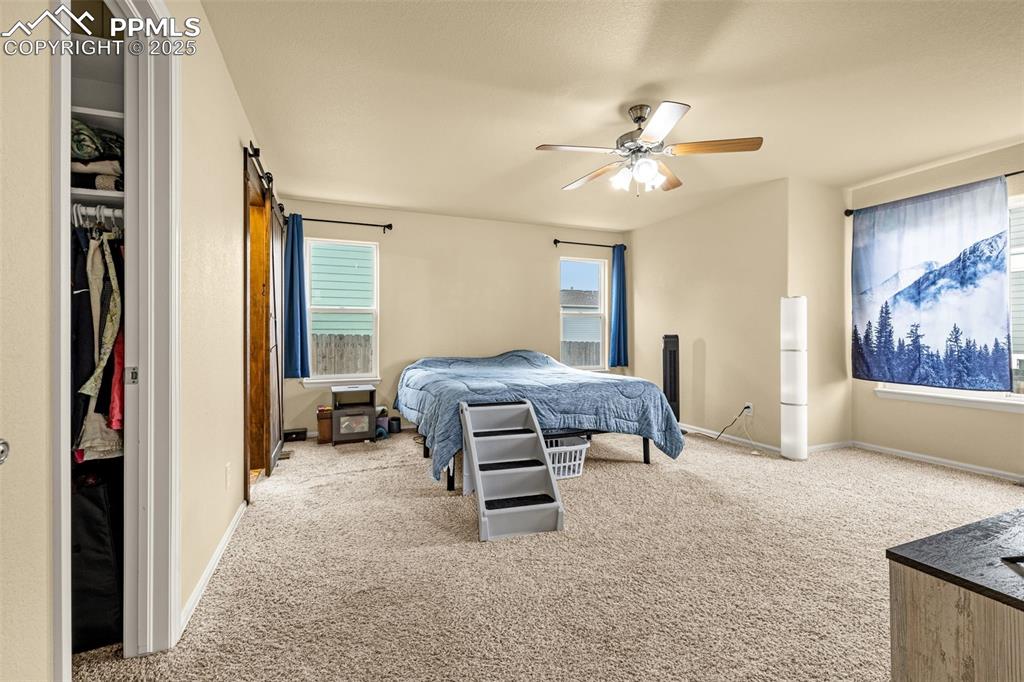
Bedroom featuring light colored carpet, ceiling fan, and a closet
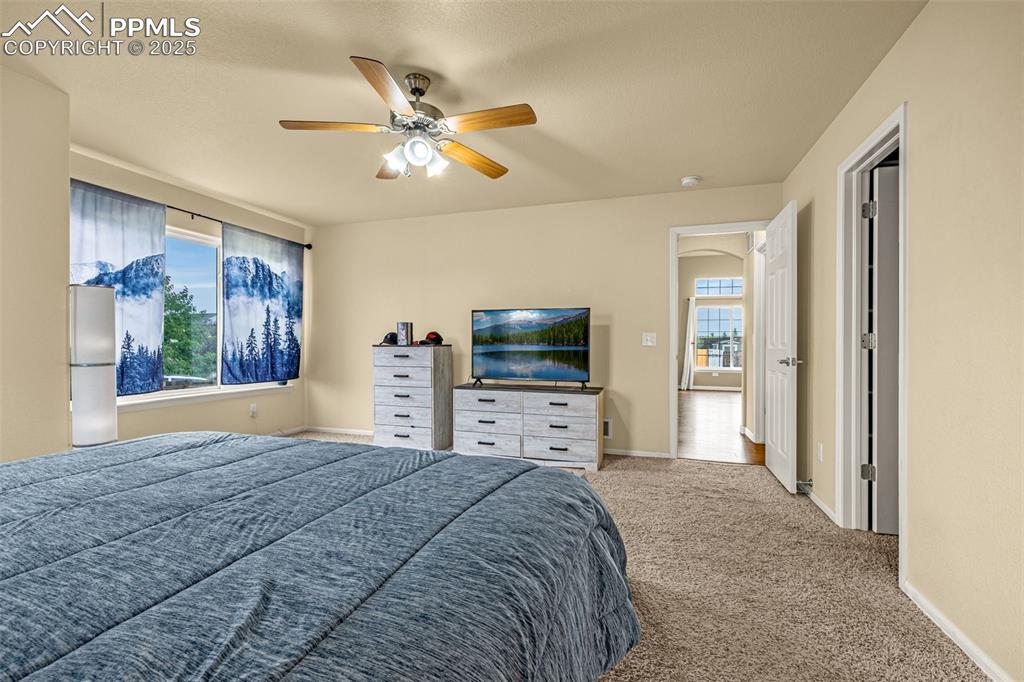
Bedroom with carpet flooring, a ceiling fan, and freestanding refrigerator
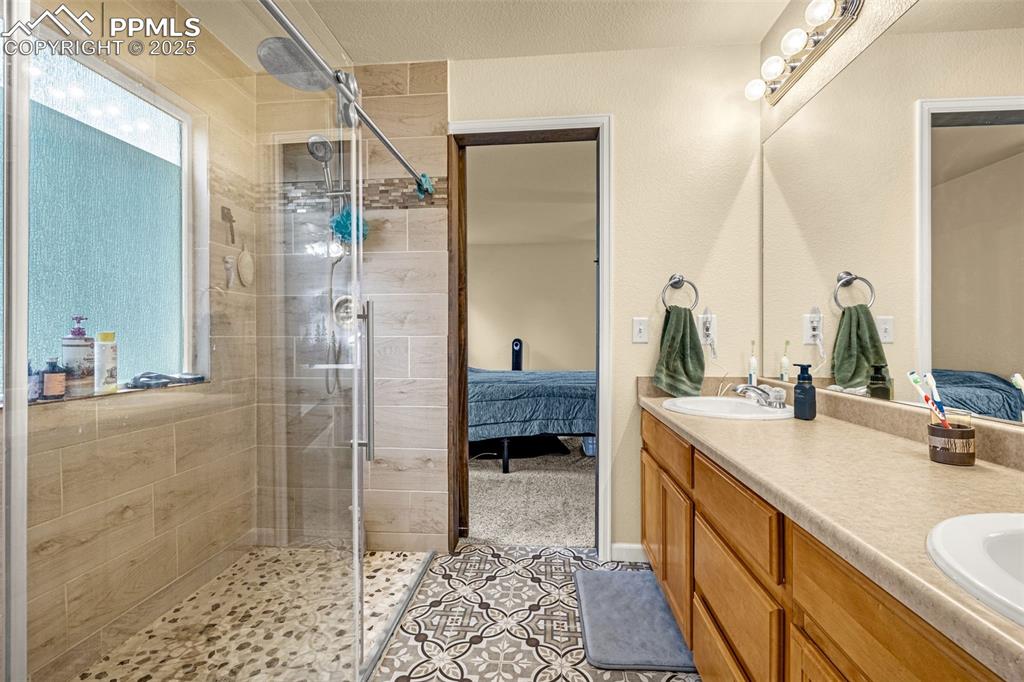
Ensuite bathroom featuring a shower stall, double vanity, and light tile patterned floors
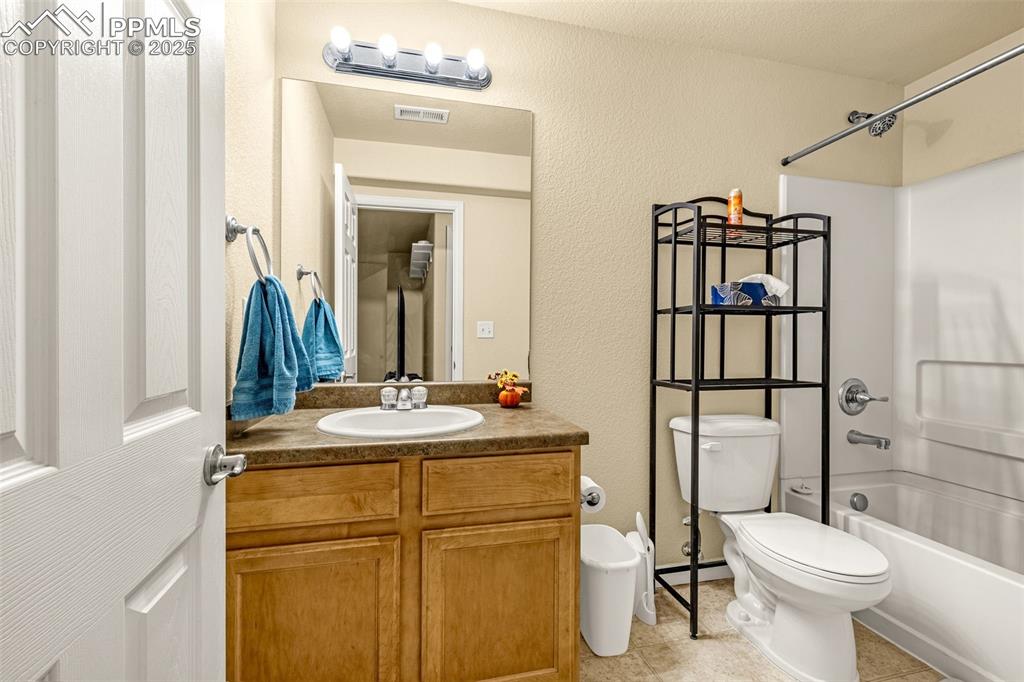
Bathroom featuring bathing tub / shower combination, vanity, a textured wall, and light tile patterned floors
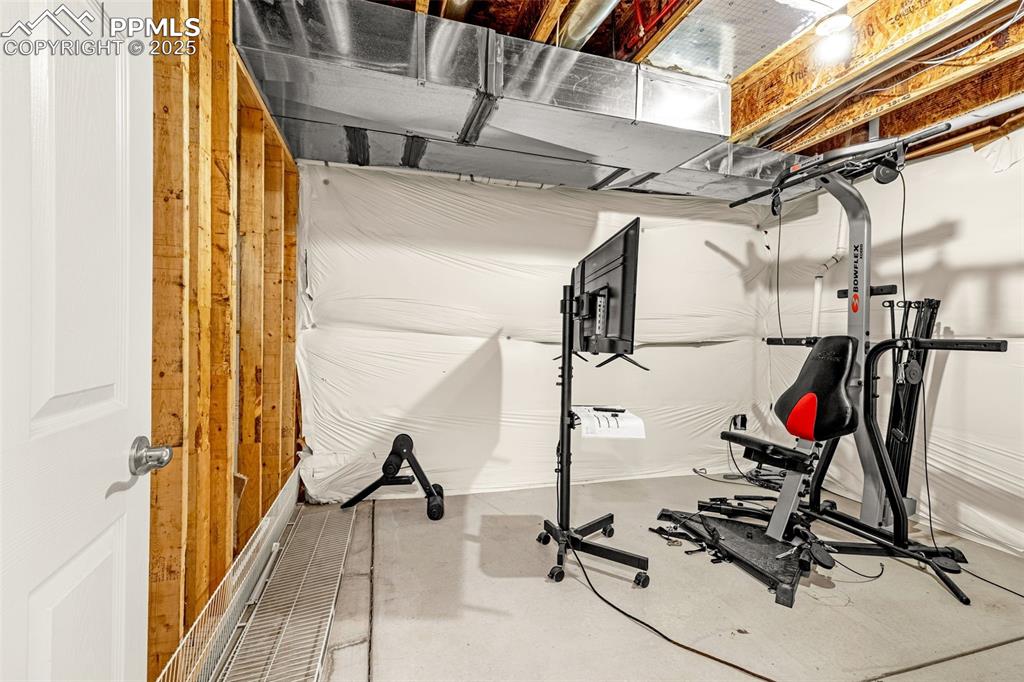
View of exercise area
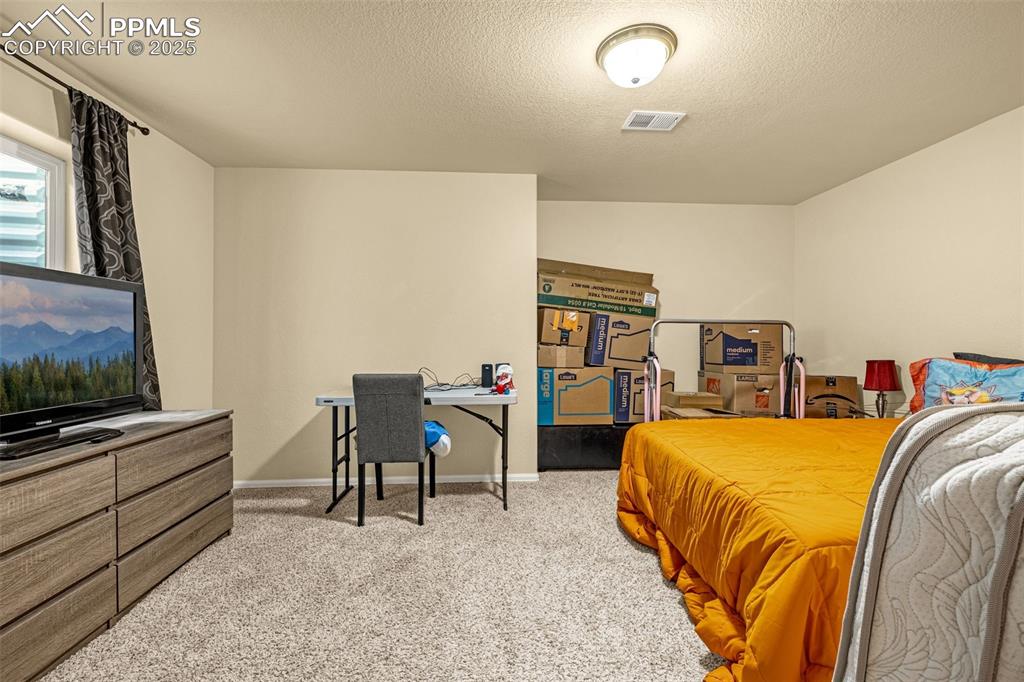
Bedroom featuring light carpet and a textured ceiling
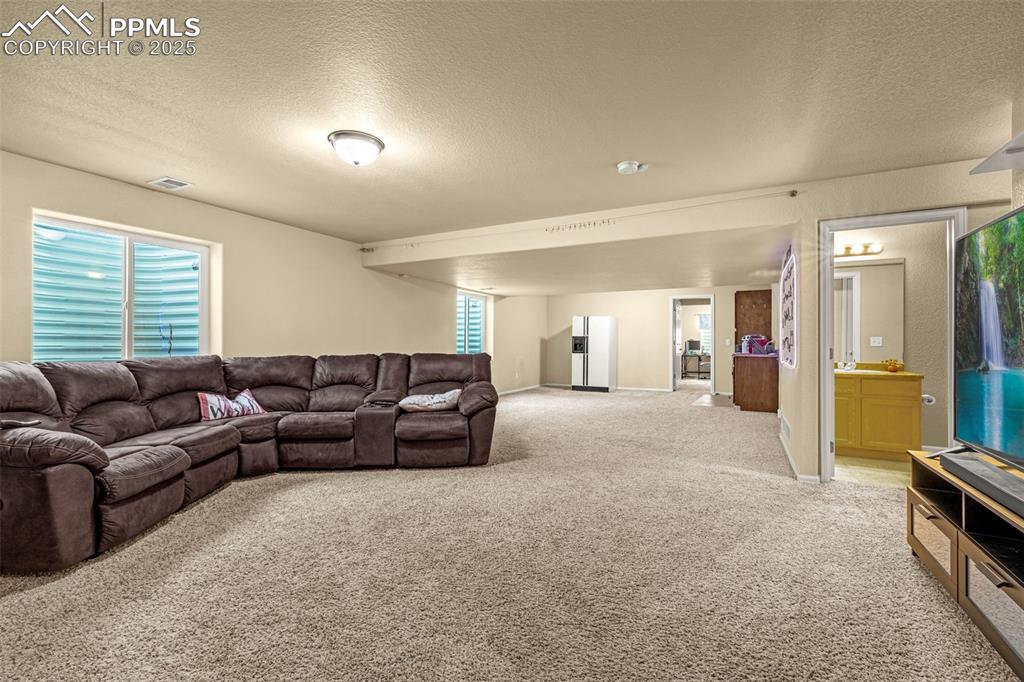
Living room with a textured ceiling and light colored carpet
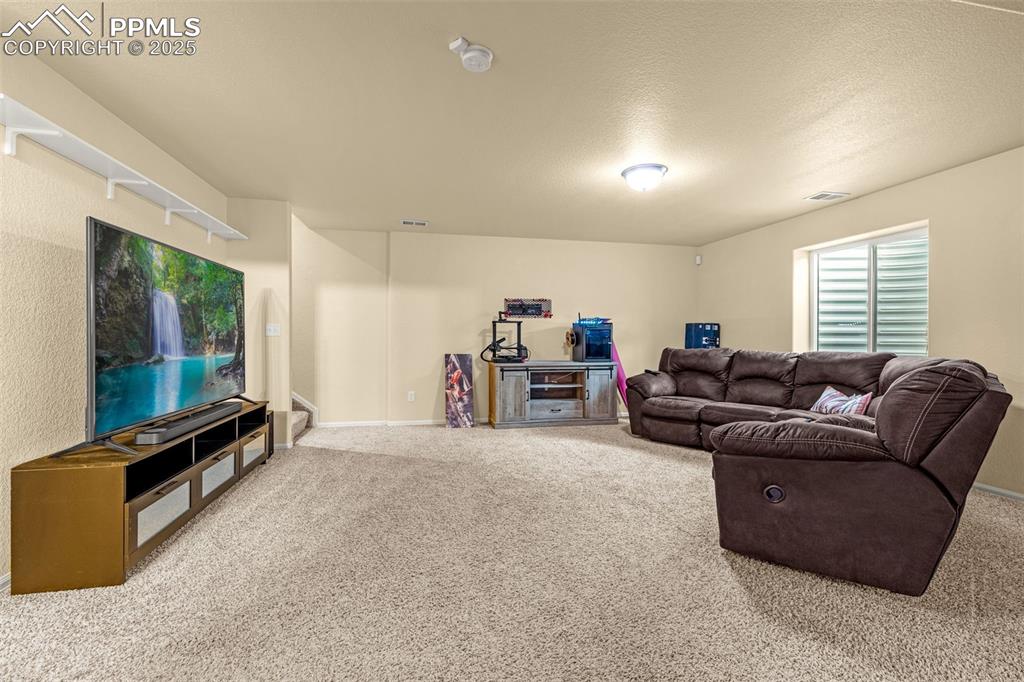
Living area with carpet floors and a textured ceiling
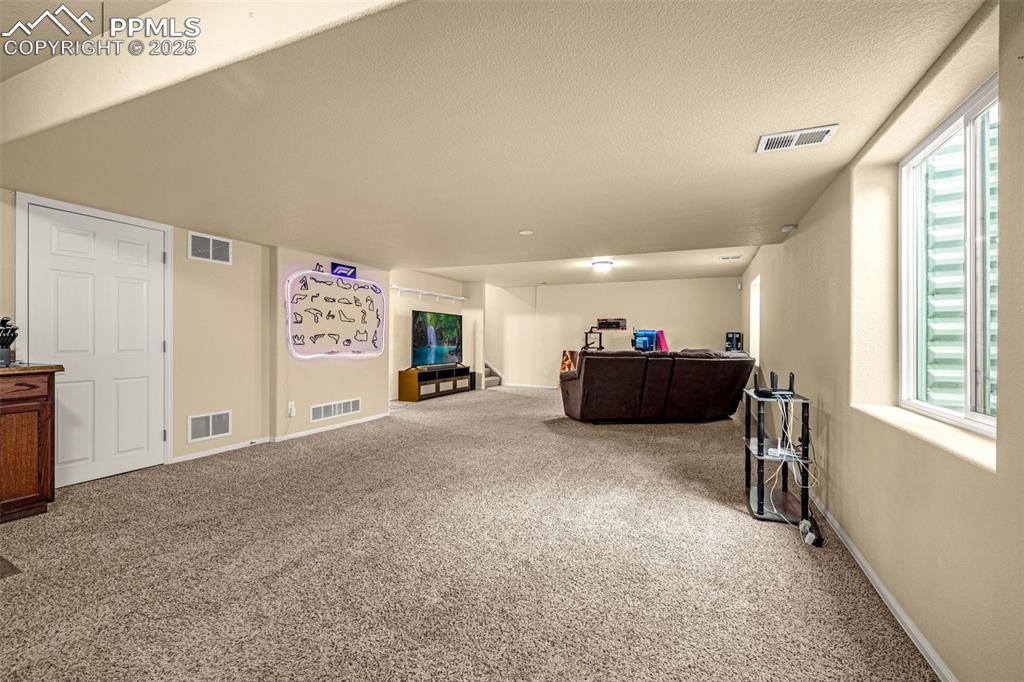
Other
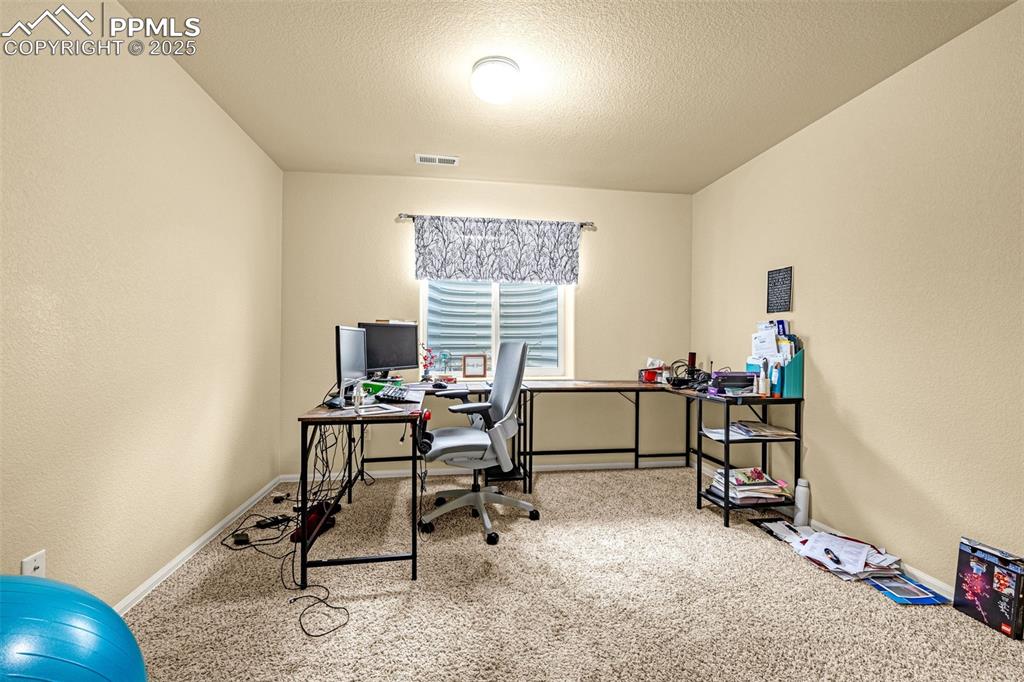
Carpeted office space featuring a textured wall and a textured ceiling
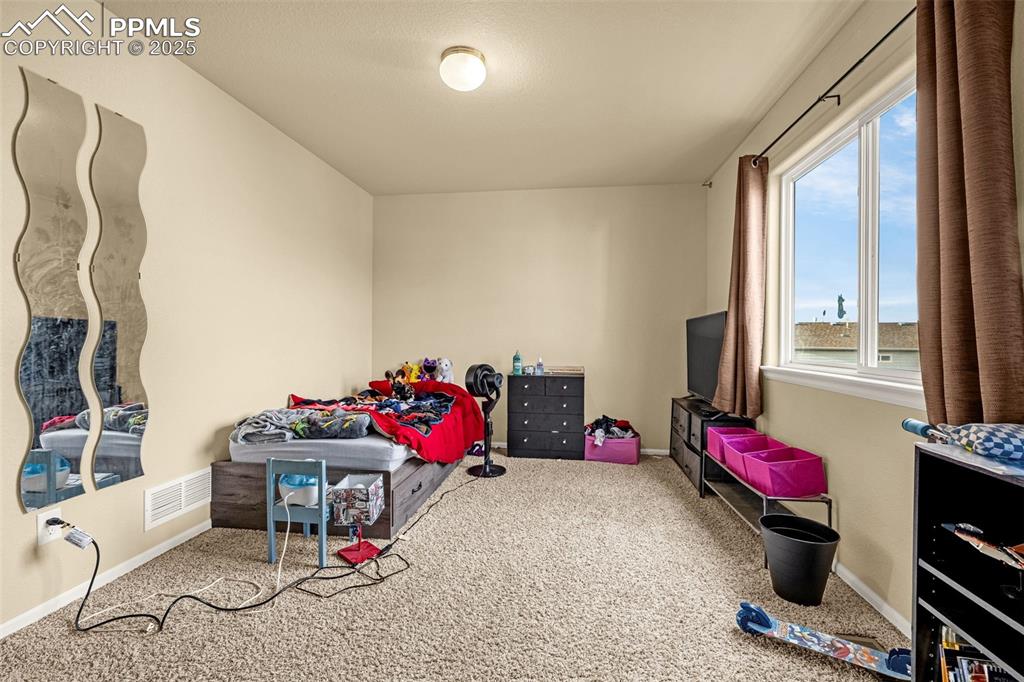
Recreation room with carpet
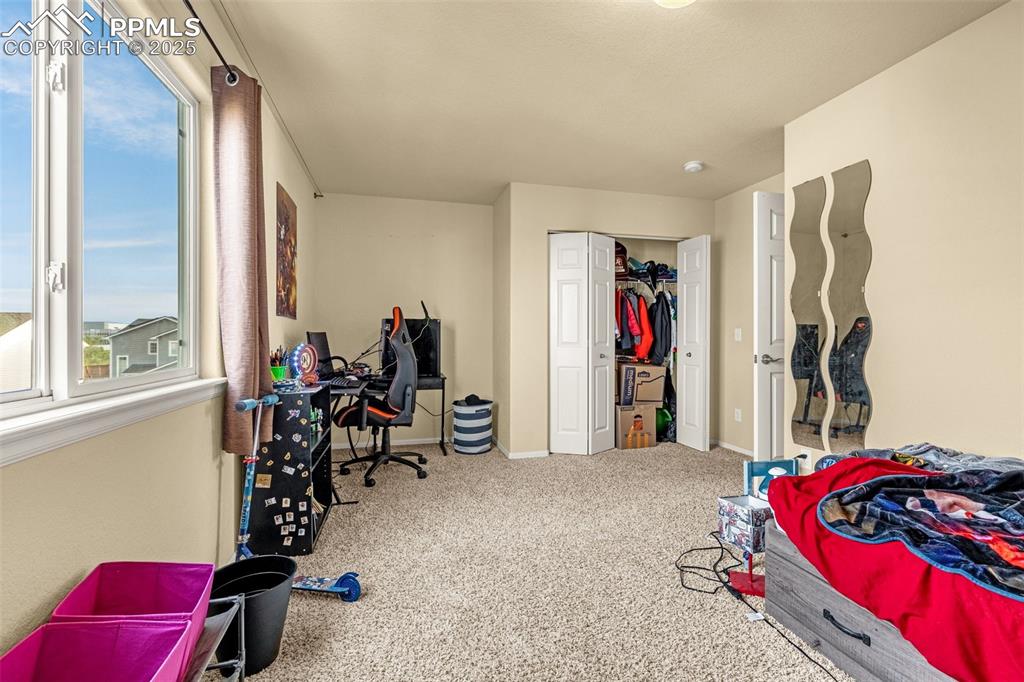
Bedroom with carpet floors, a closet, and an office area
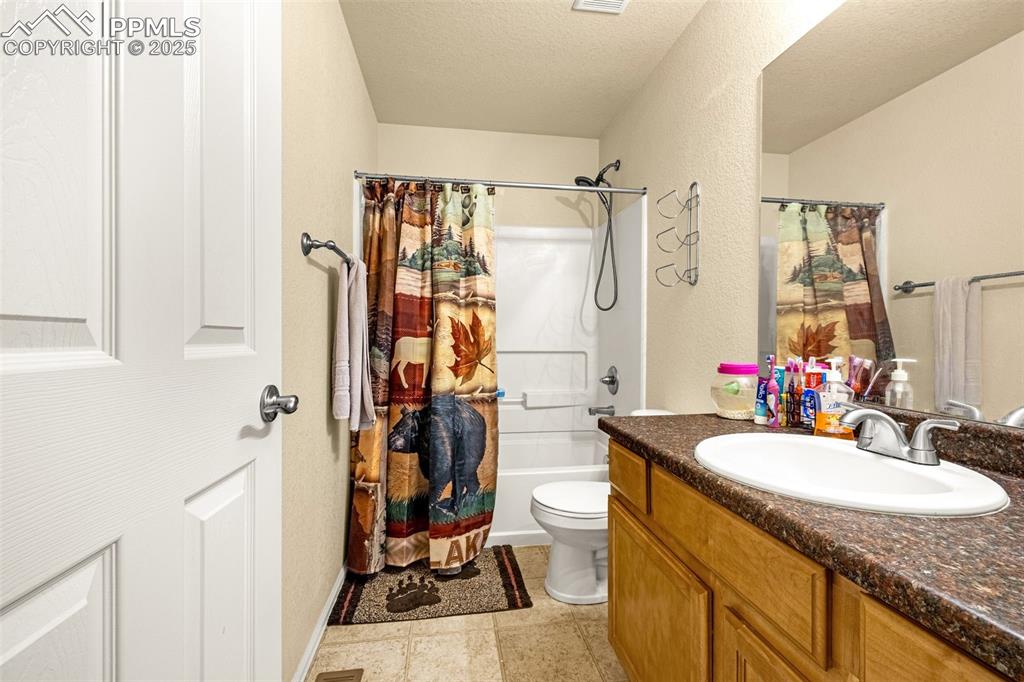
Full bath with vanity, a textured ceiling, shower / bath combination with curtain, a textured wall, and light tile patterned flooring
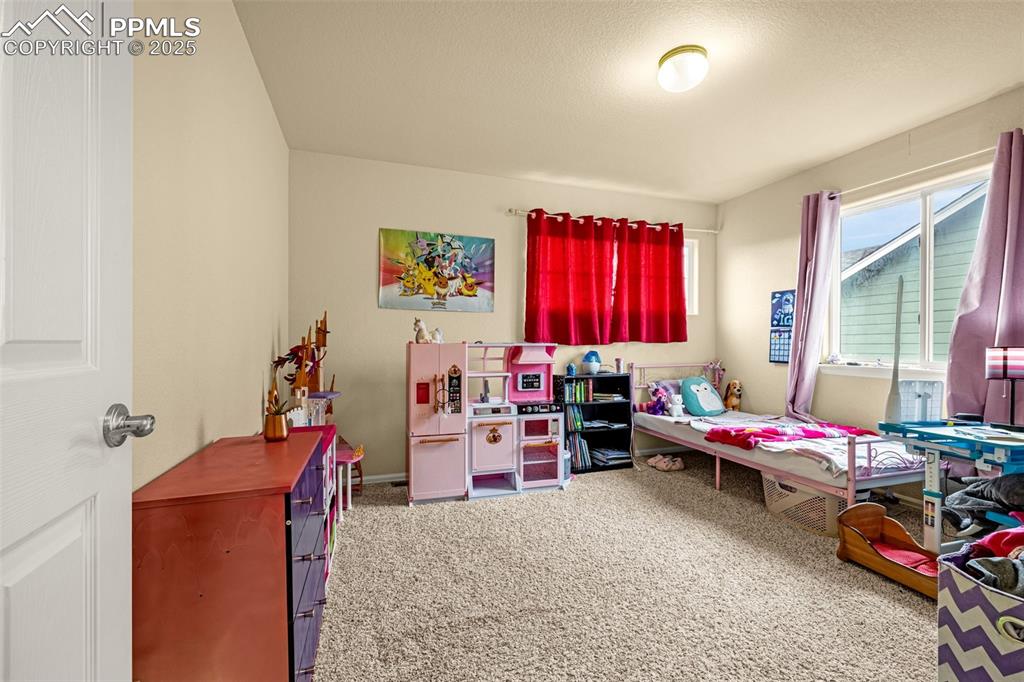
Bedroom featuring light colored carpet and baseboards
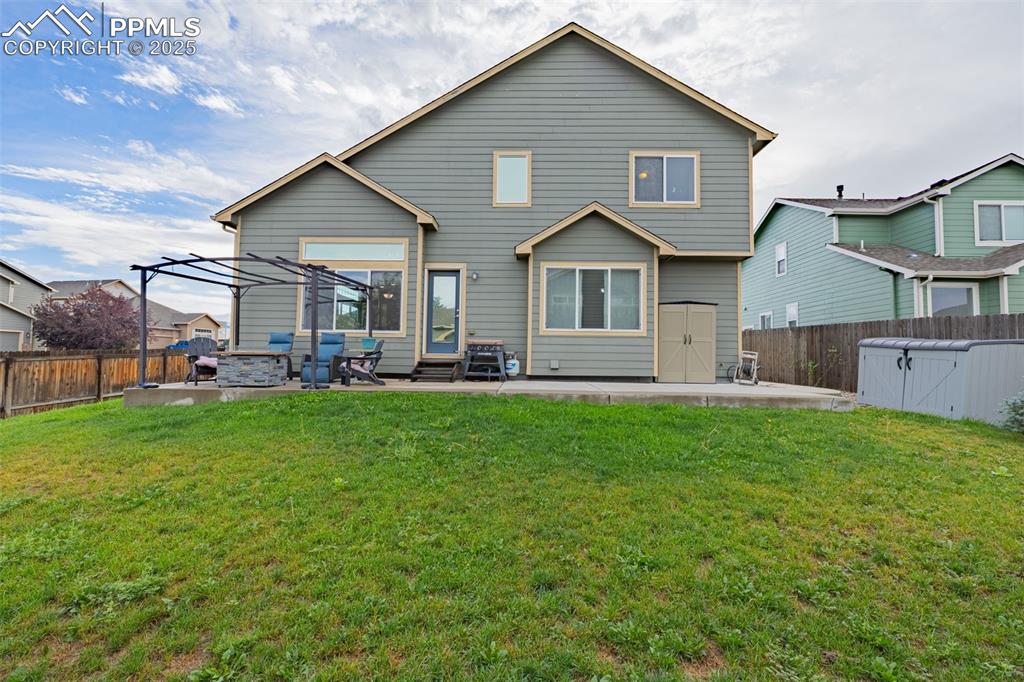
Rear view of property with a fenced backyard, a patio, and a shed
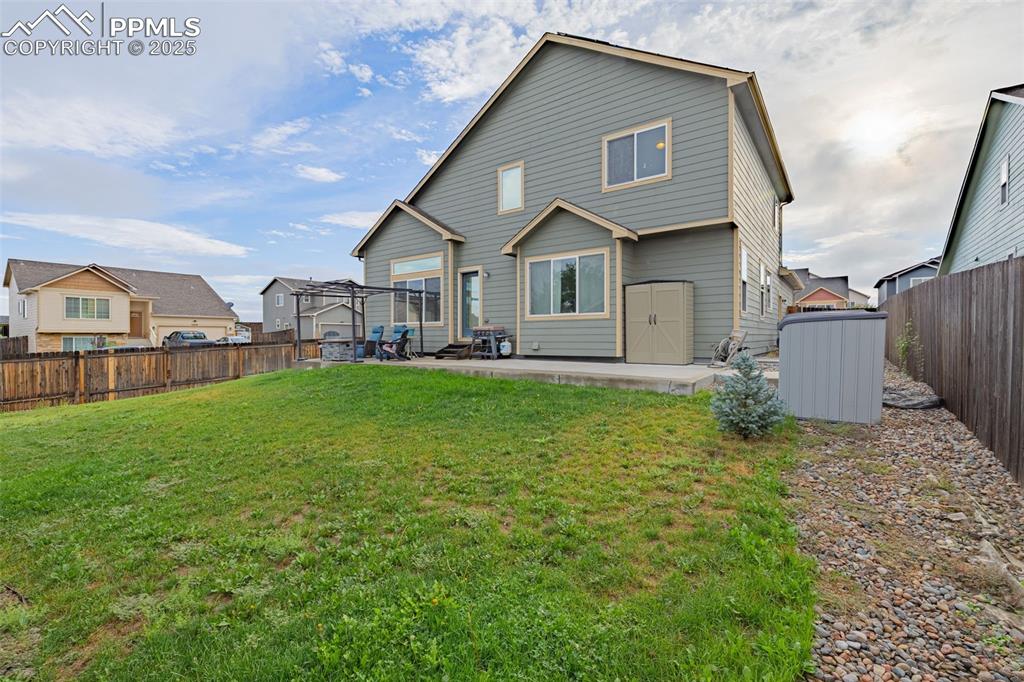
Back of property featuring a fenced backyard, a patio area, and a shed
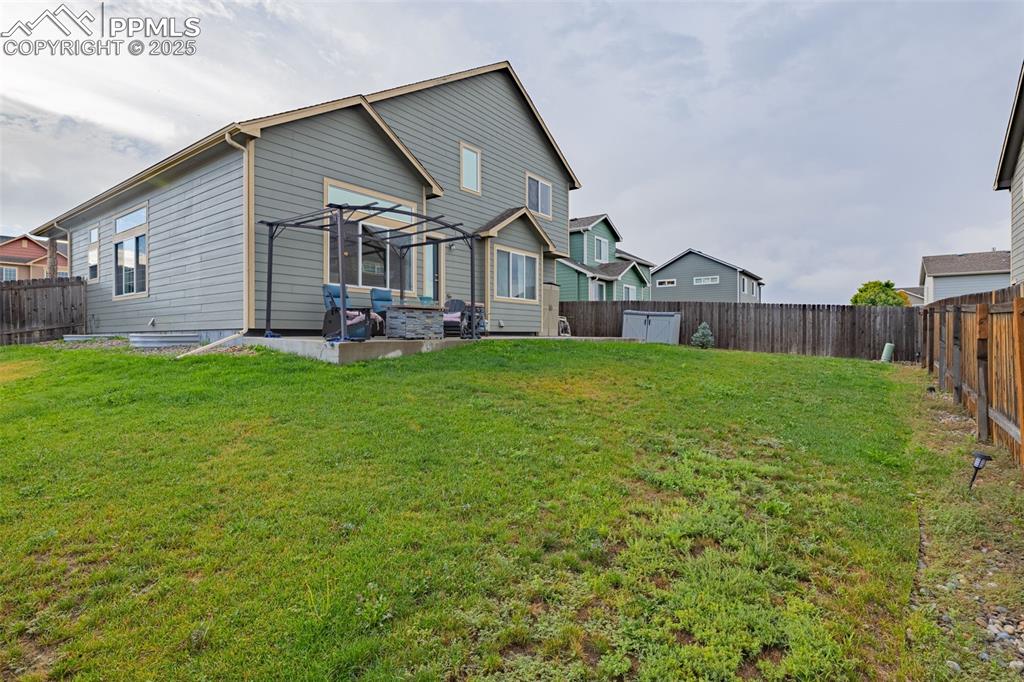
Rear view of house featuring a fenced backyard and a patio
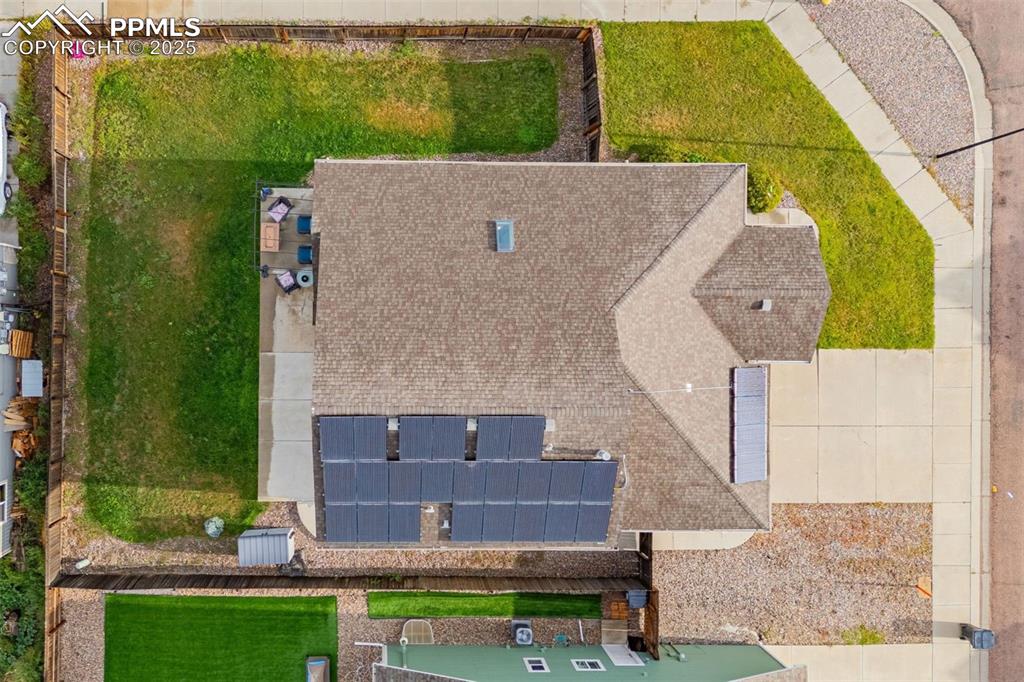
Aerial view of property and surrounding area
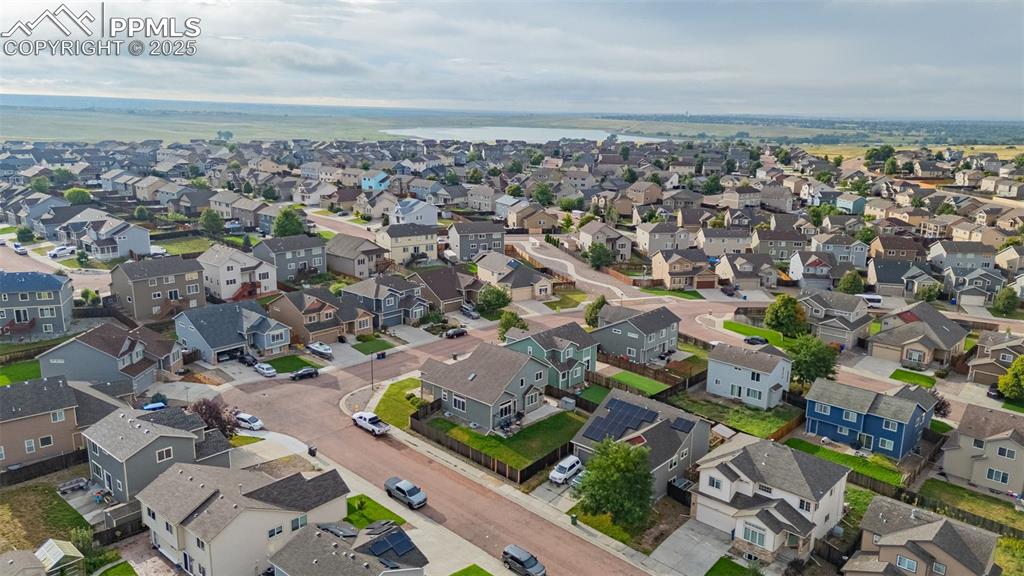
View of property location featuring a nearby body of water and nearby suburban area
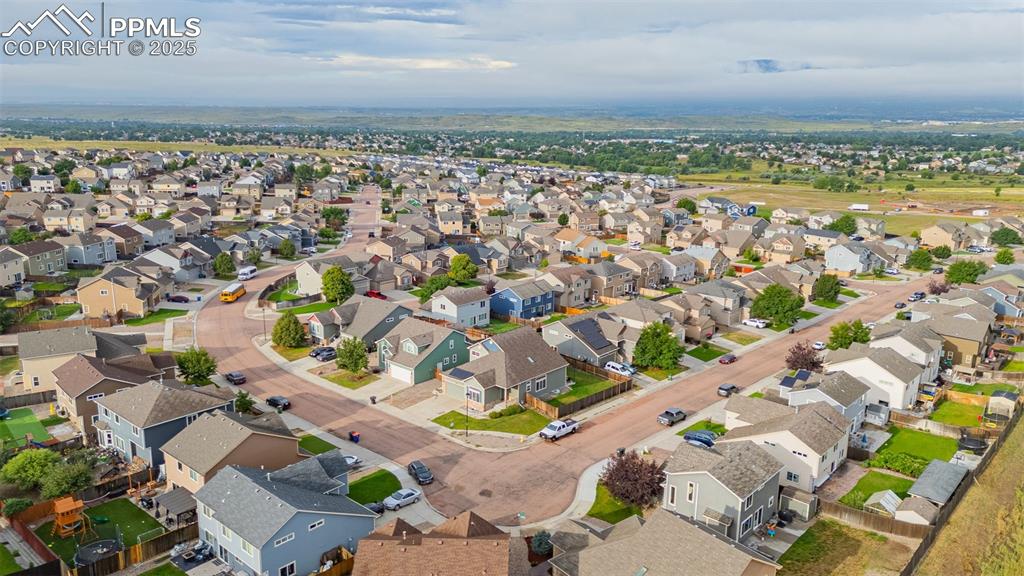
View of property location featuring nearby suburban area
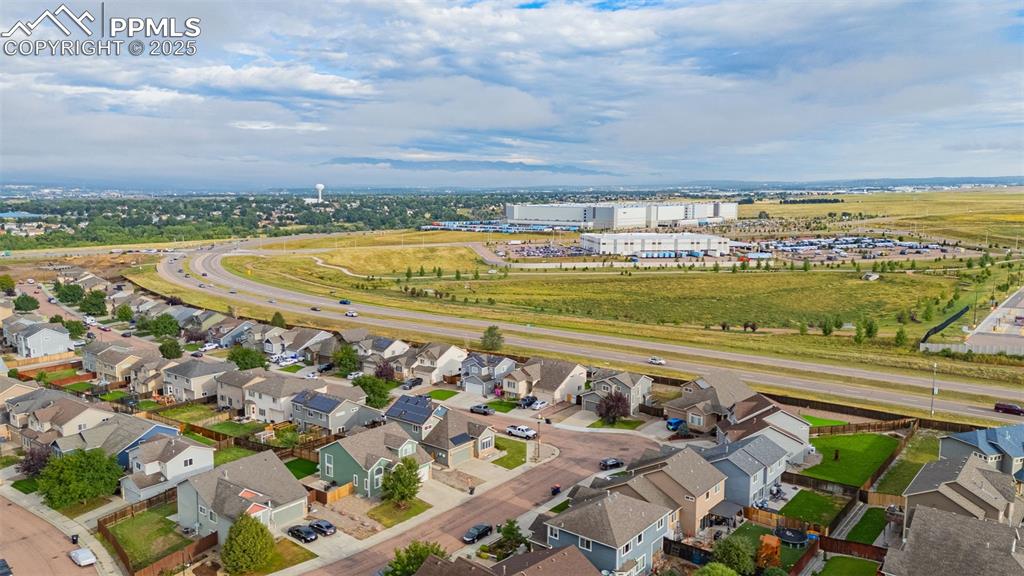
View of property location
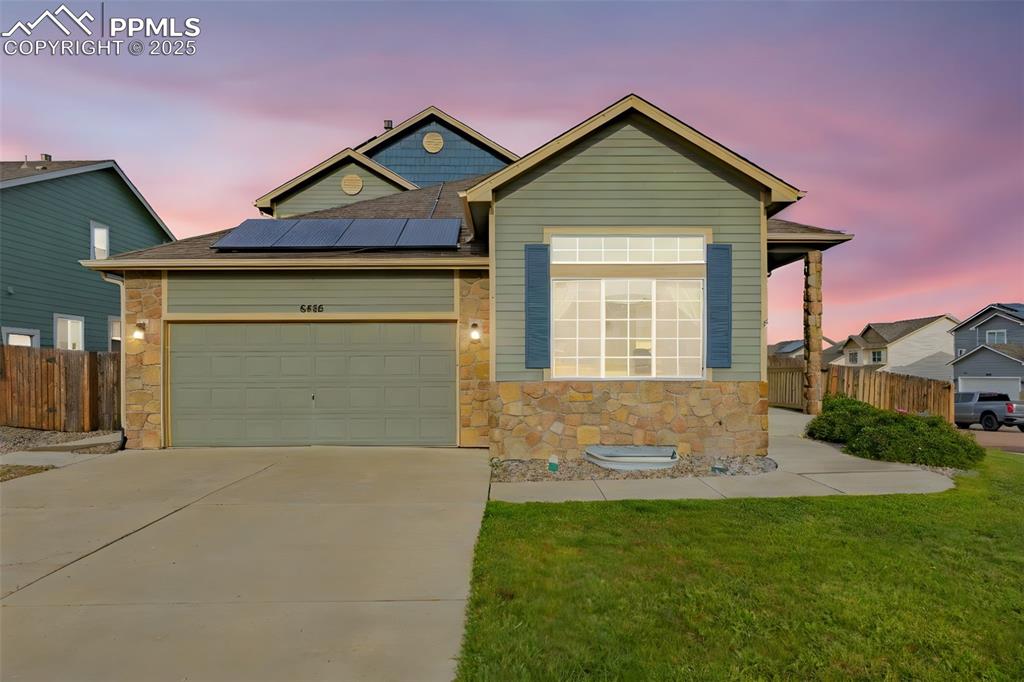
View of front of home featuring stone siding, roof mounted solar panels, driveway, and a shingled roof
Disclaimer: The real estate listing information and related content displayed on this site is provided exclusively for consumers’ personal, non-commercial use and may not be used for any purpose other than to identify prospective properties consumers may be interested in purchasing.