7940 Brougham Court, Colorado Springs, CO, 80920
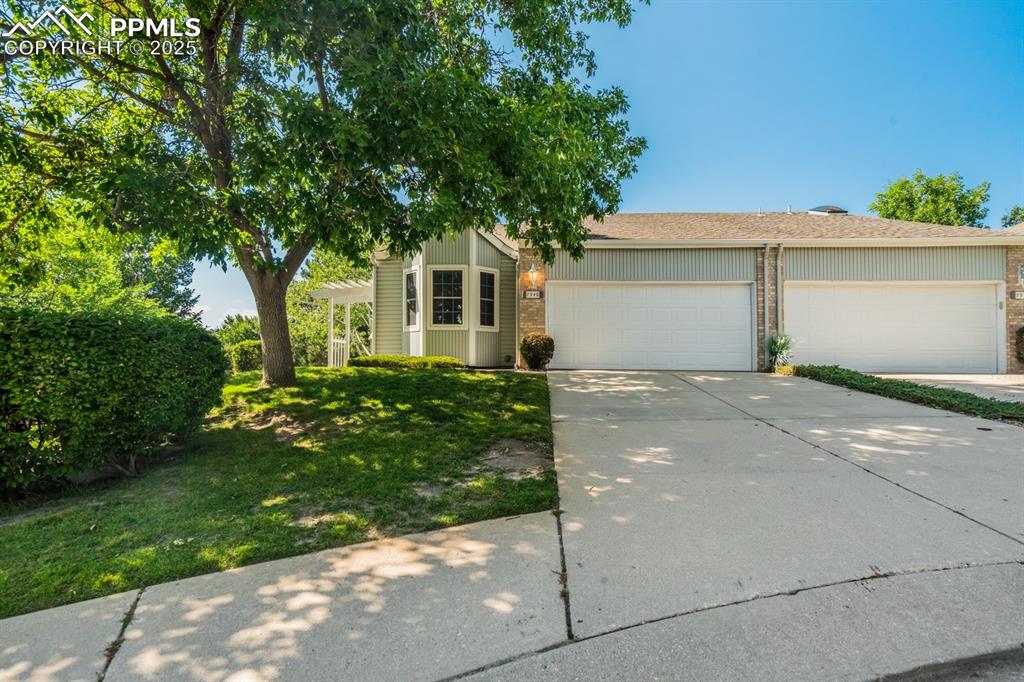
Front view of townhome!
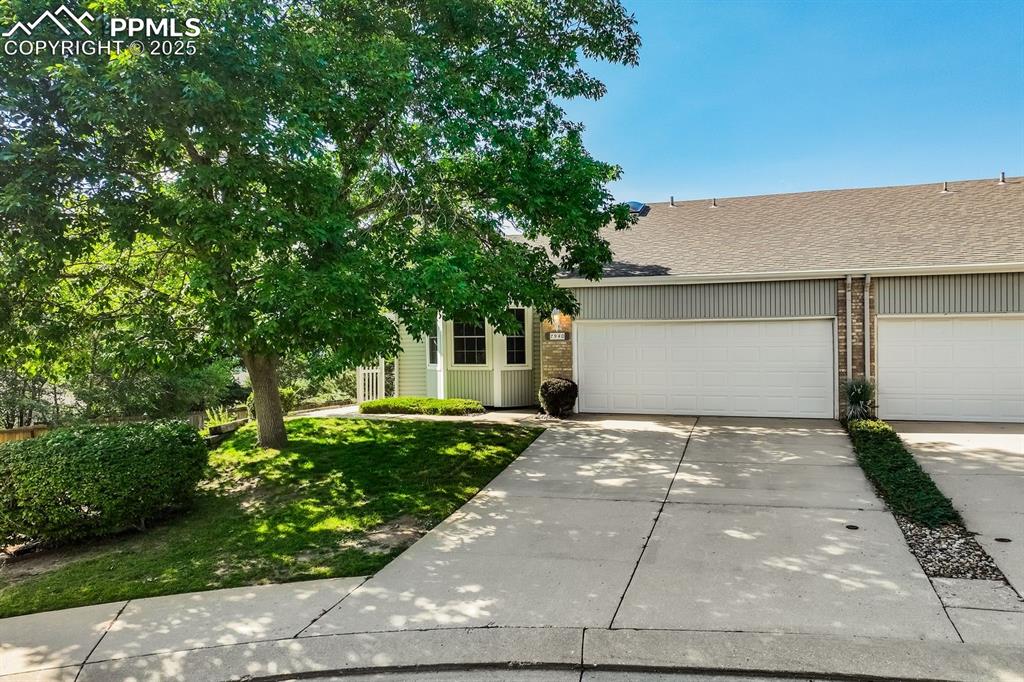
Side view of the beautiful landscaping.
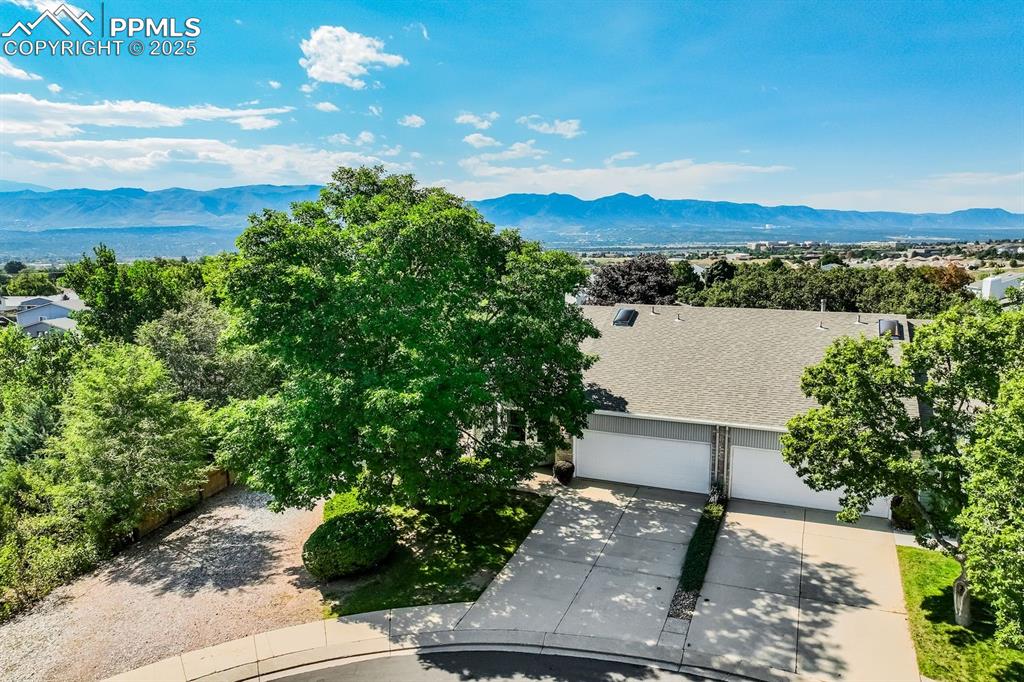
Aerial view of the entire townhome structure.
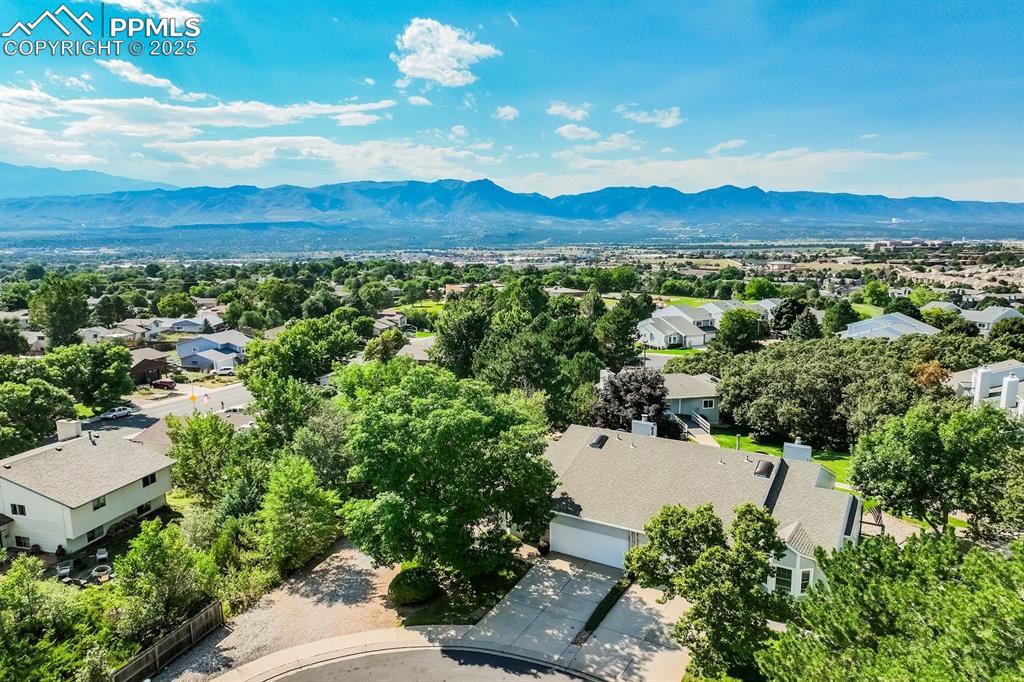
View of surrounding neighborhood.
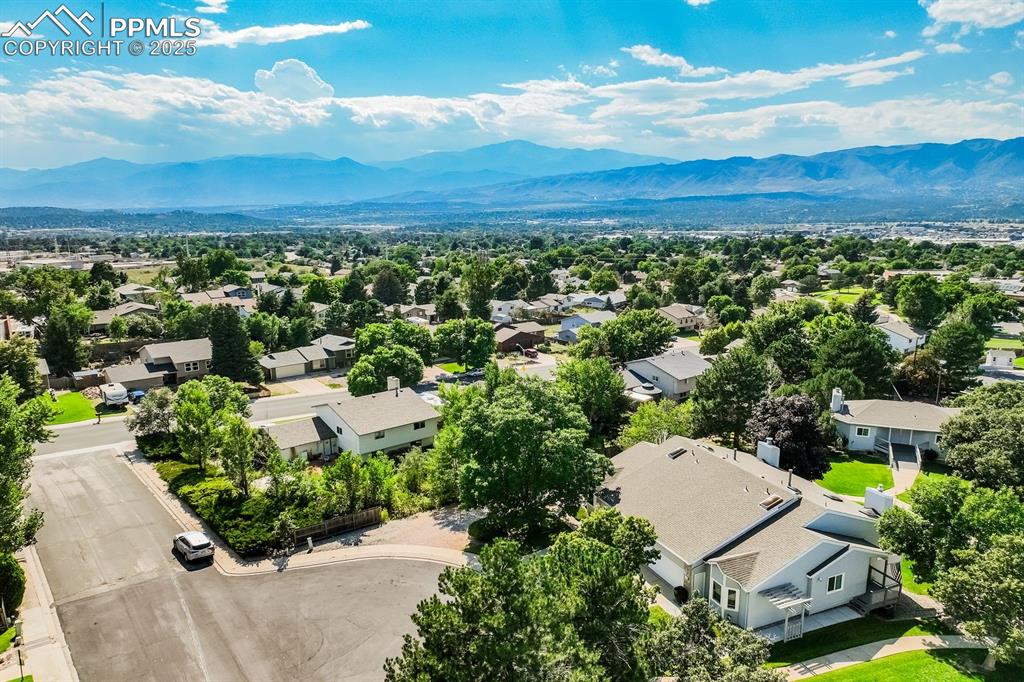
Situated on a cul-de-sac which makes the location more of a private entry.
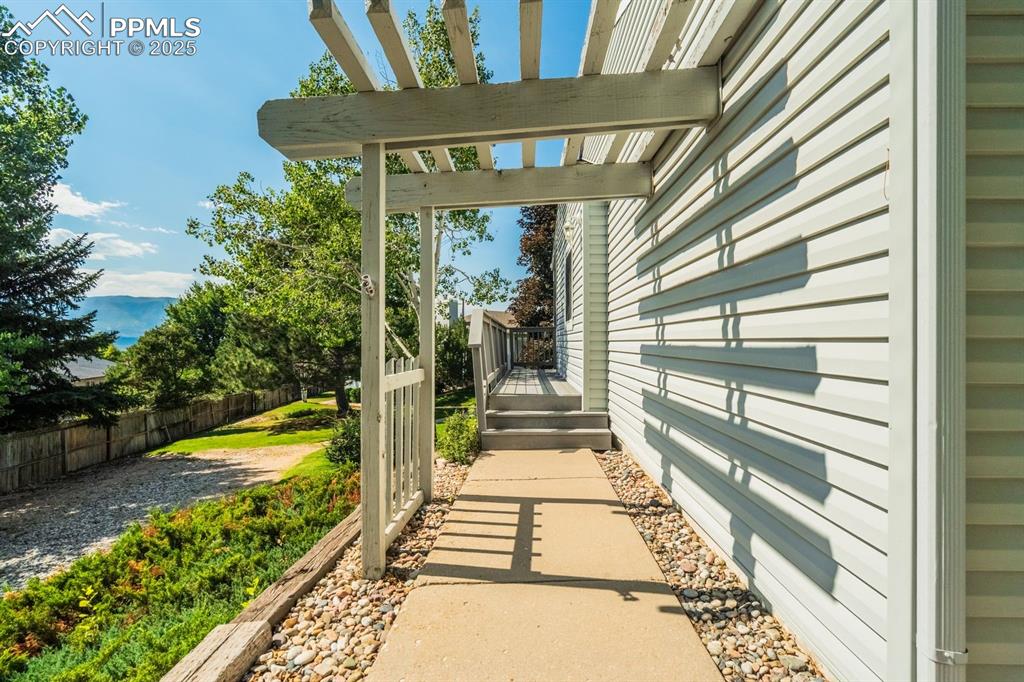
Lovely entrance to this townhome.
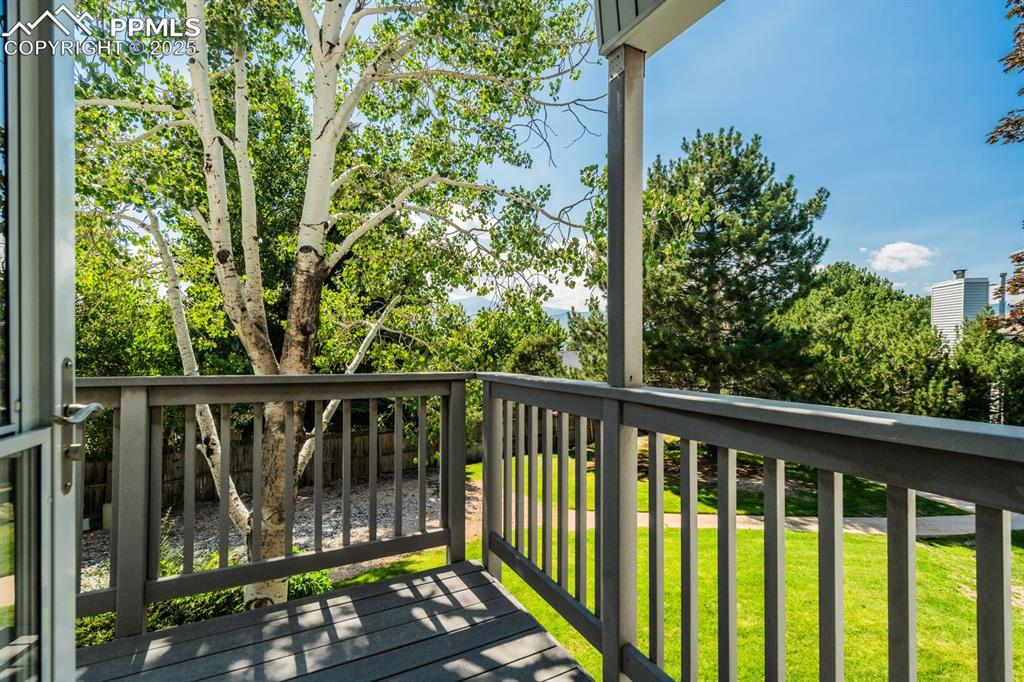
Deck views!
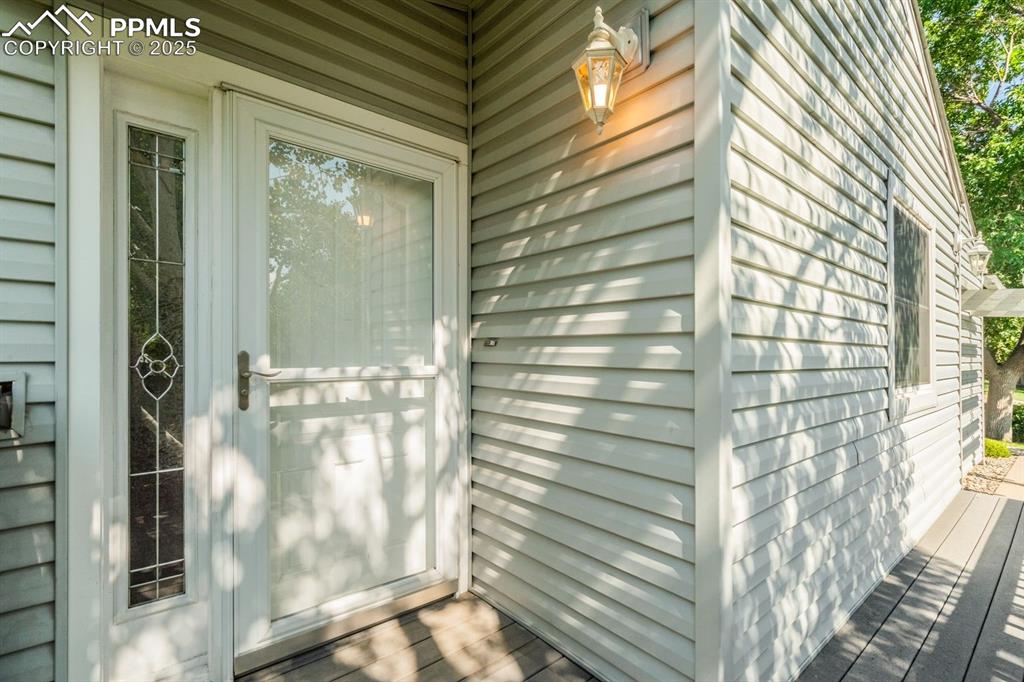
Private entry off deck.
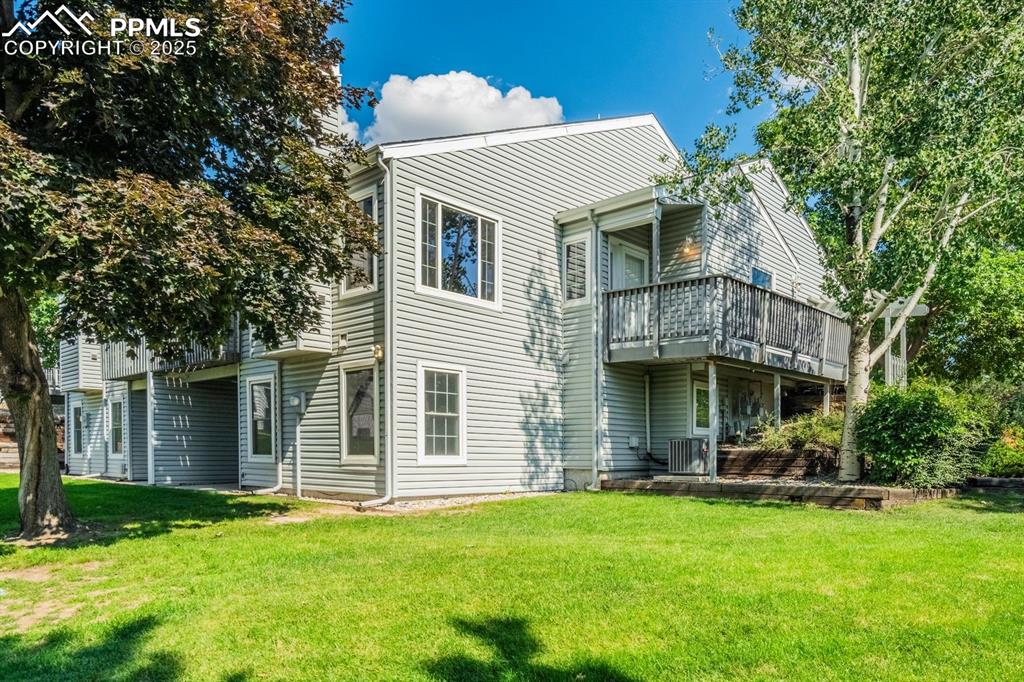
Back of house featuring a green space and composite deck.
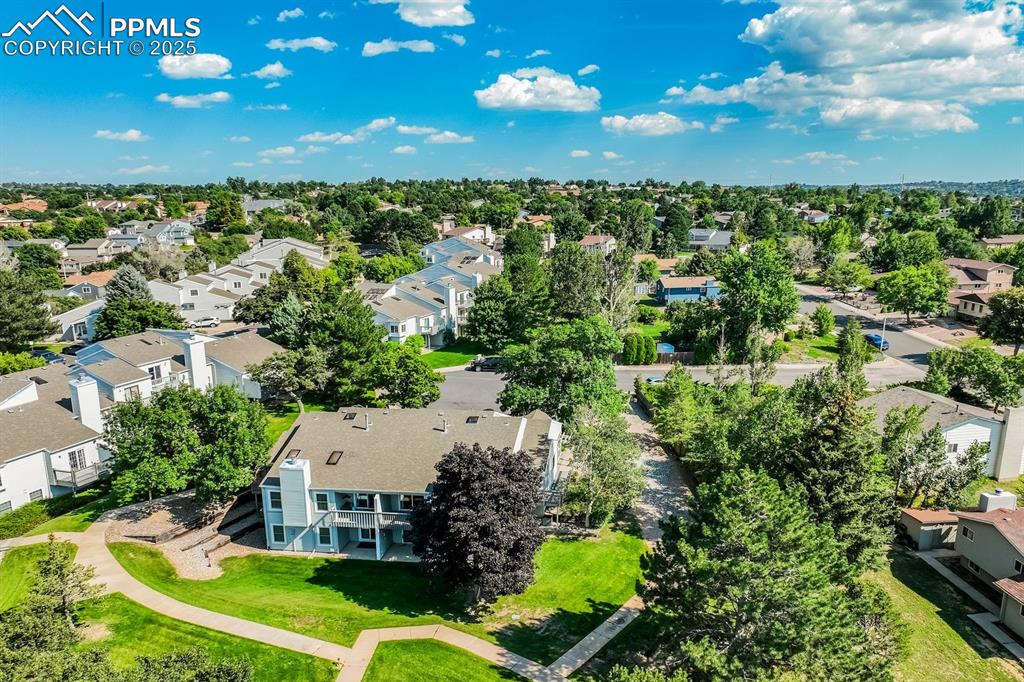
Aerial view of the gorgeous green spaces that surround this beautiful townhome.
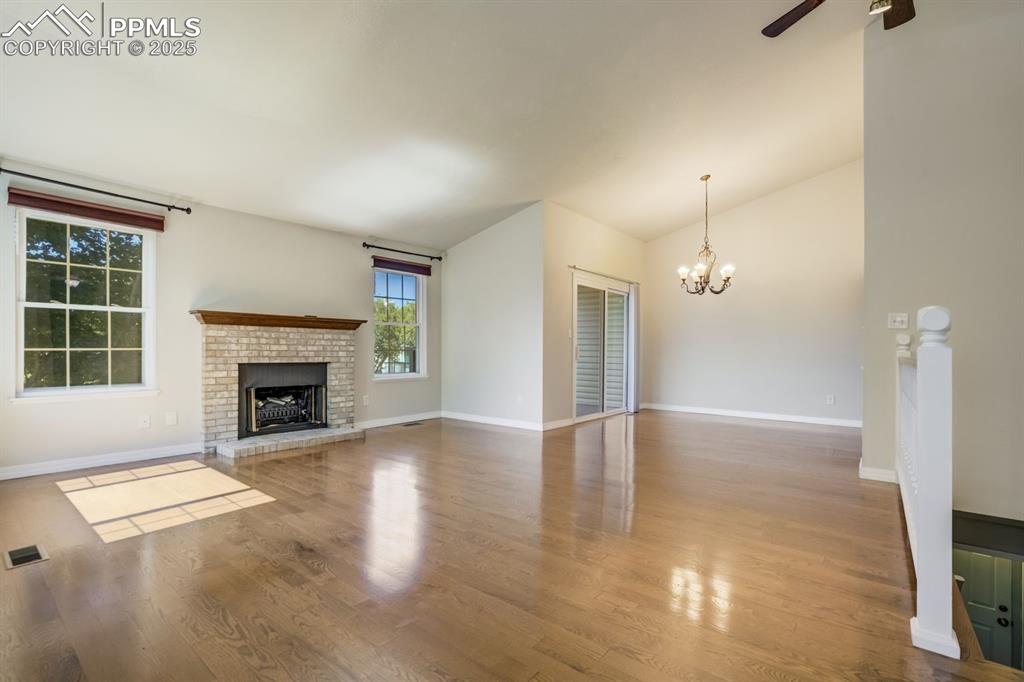
Beautiful gleaming hardwood floors in the living room.
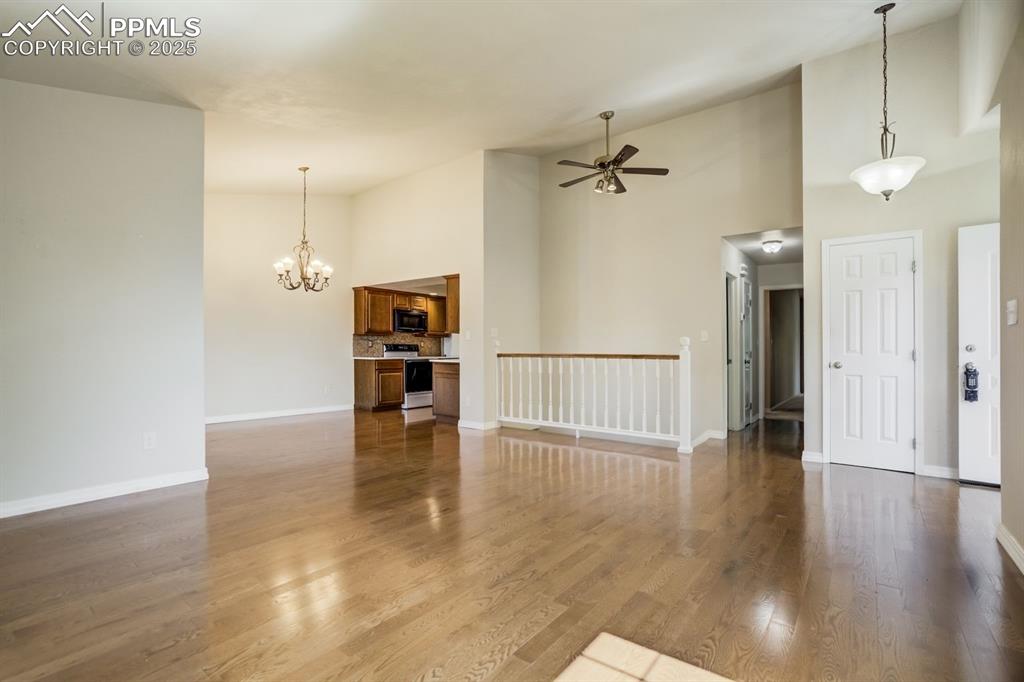
Hardwoods continue into dining area and kitchen.
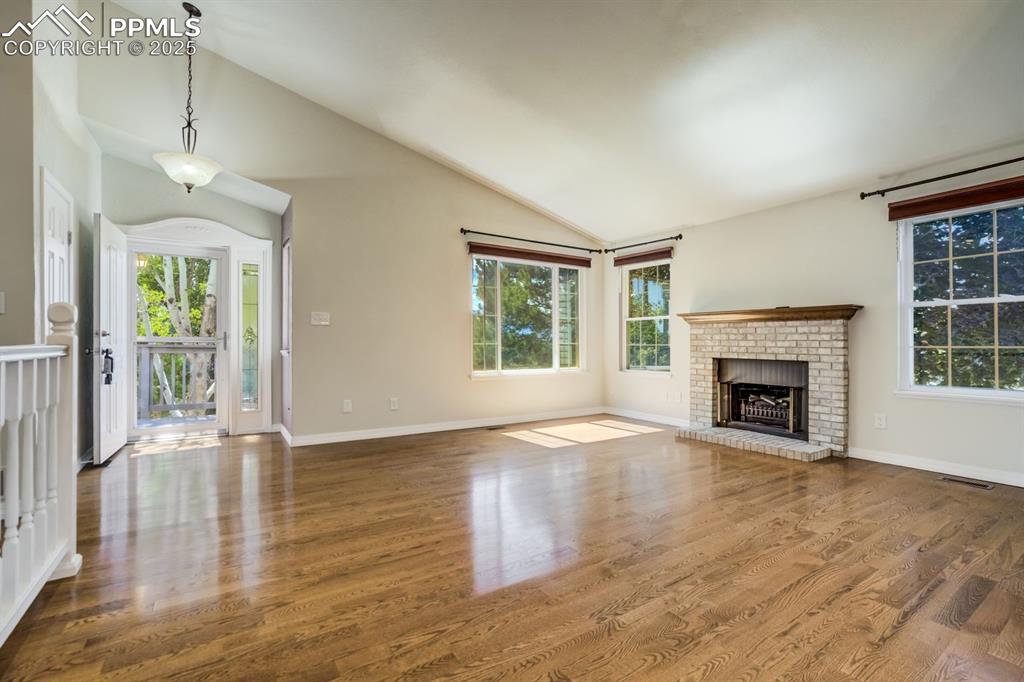
Cozy fireplace ready to light for those cool fall evenings.
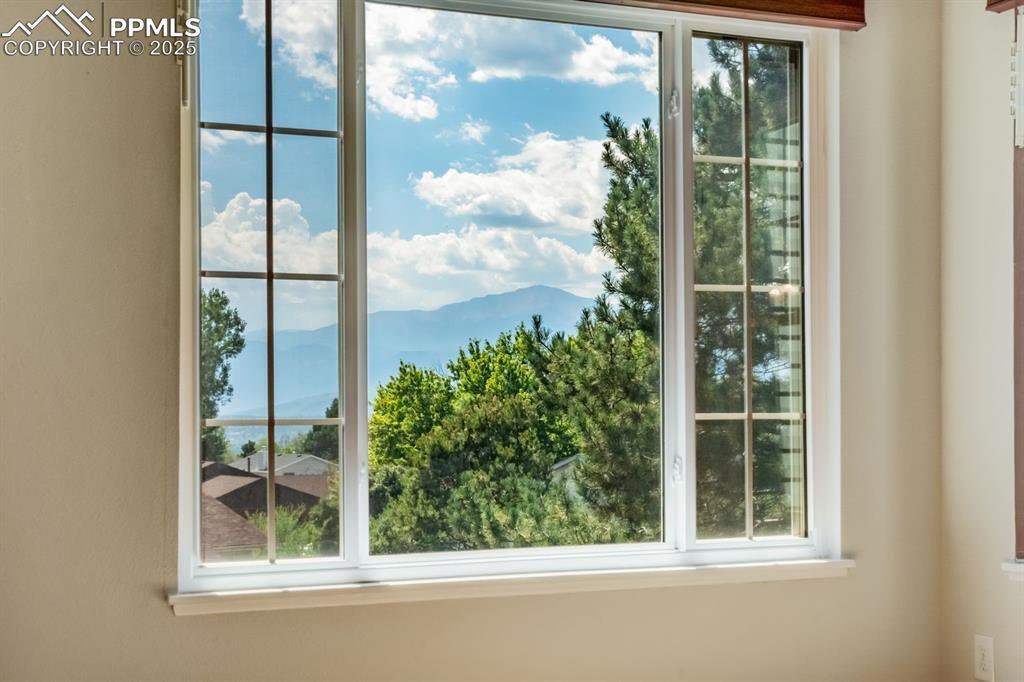
Views of Pikes Peak from your Living Room
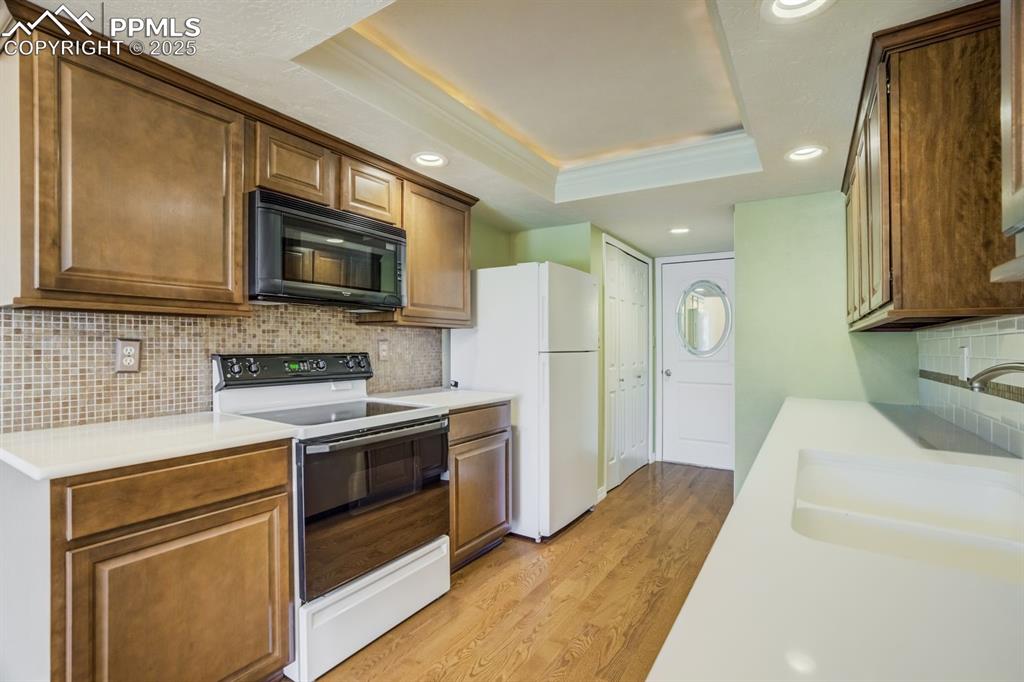
New cabinetry line the kitchen.
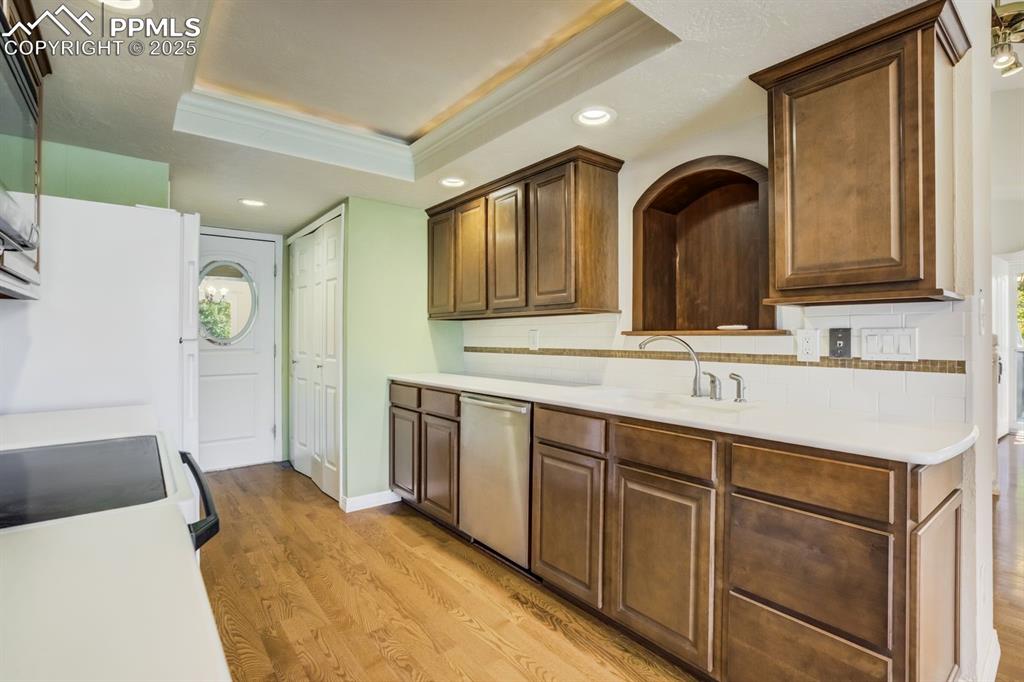
Kitchen
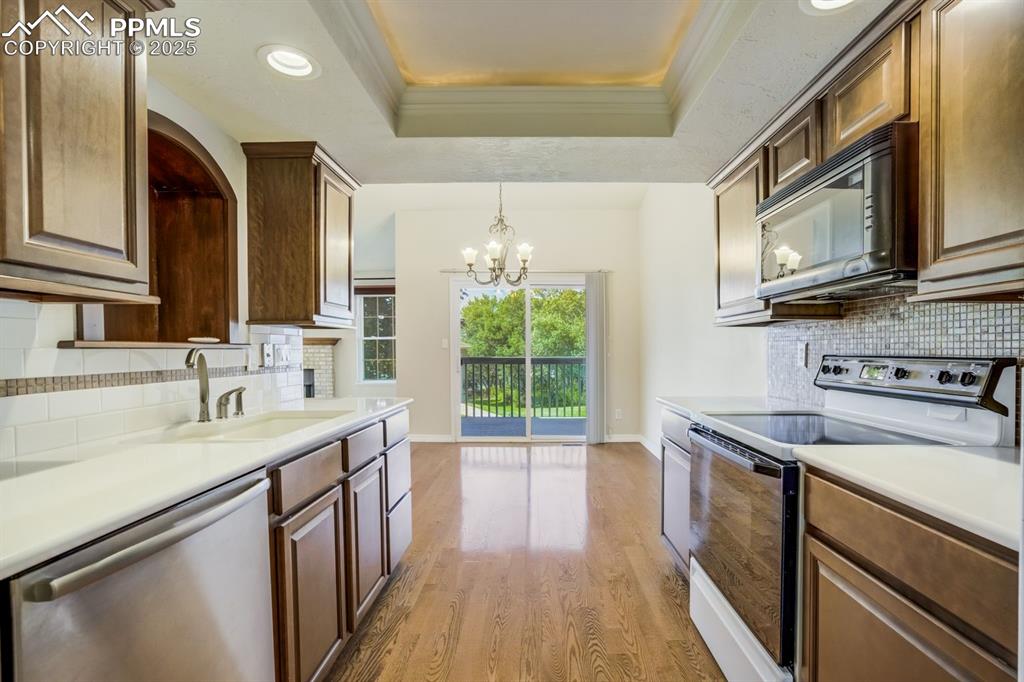
Kitchen
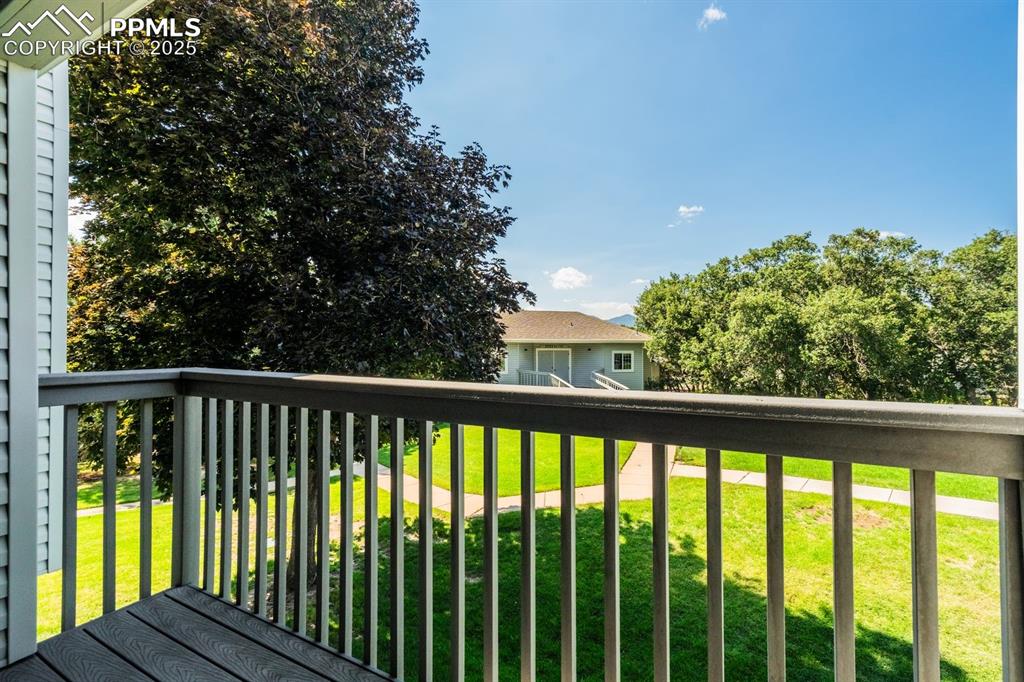
Walk out deck off dining room.
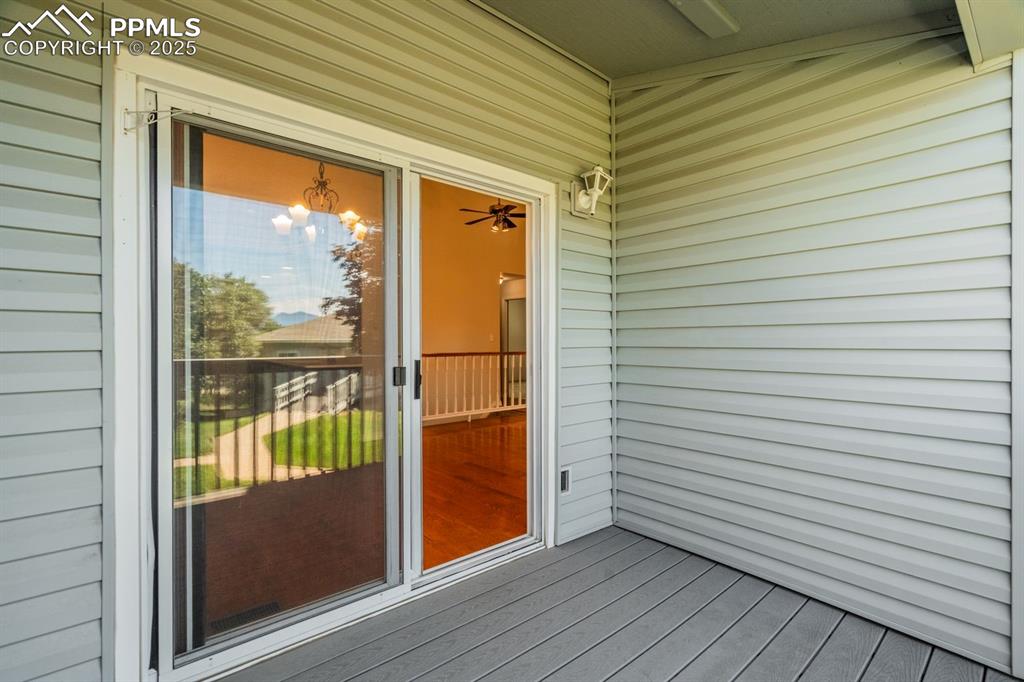
Covered deck ready for taking in those views.
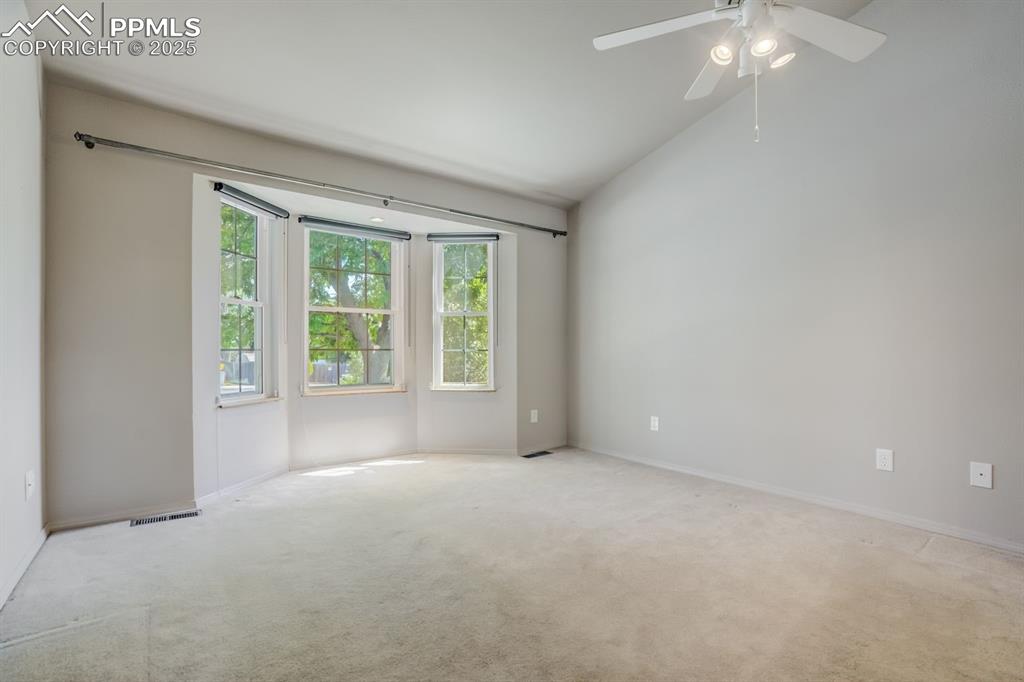
Master Bedroom
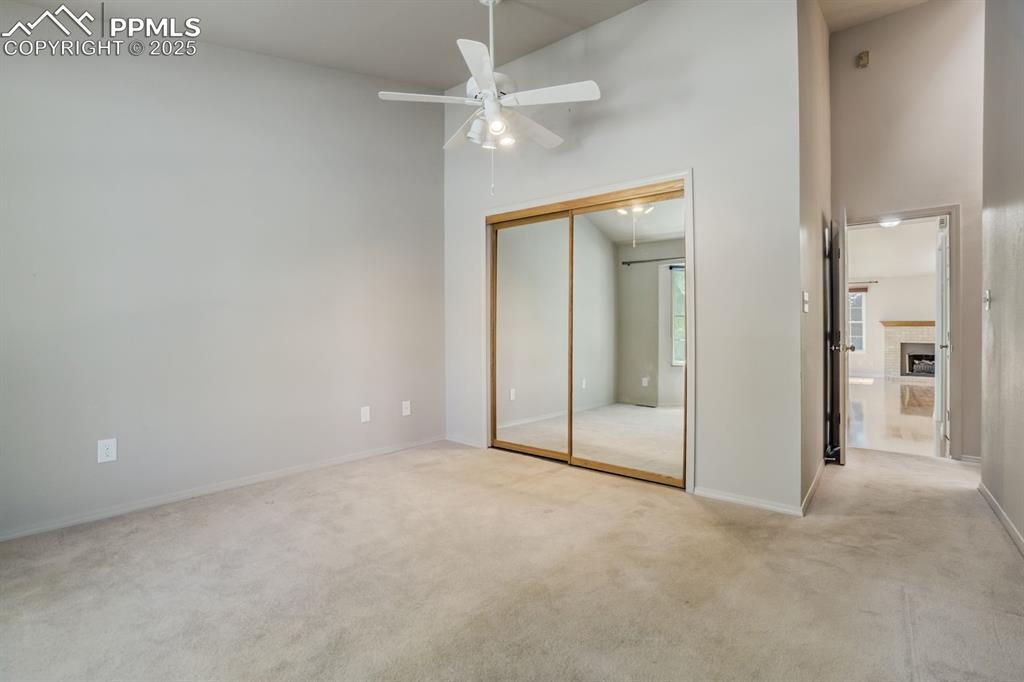
Master Bedroom
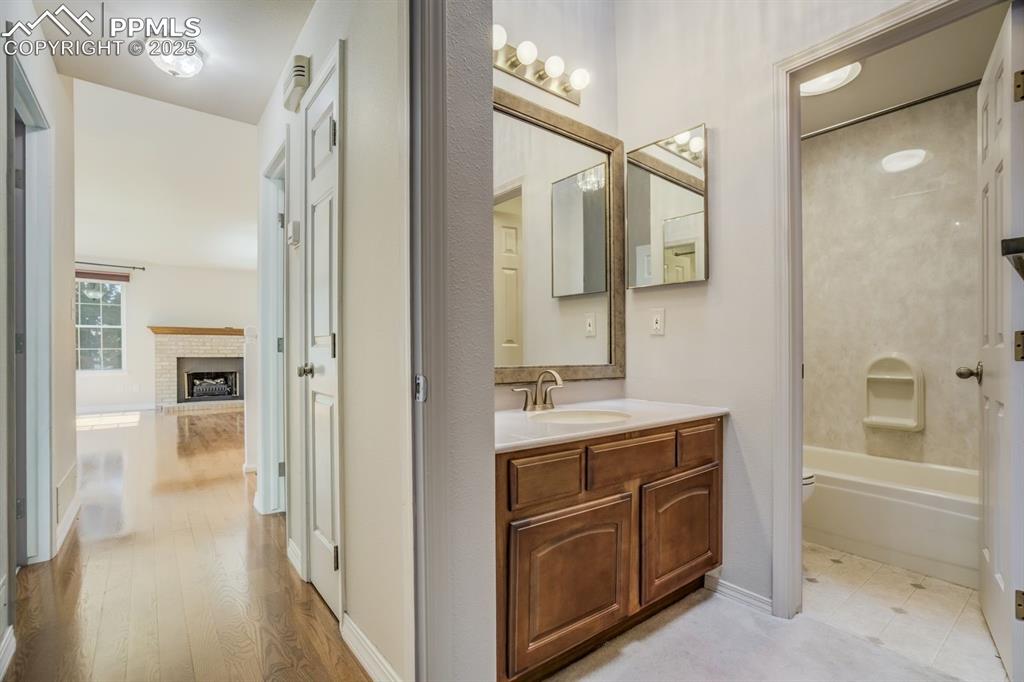
Master Bathroom
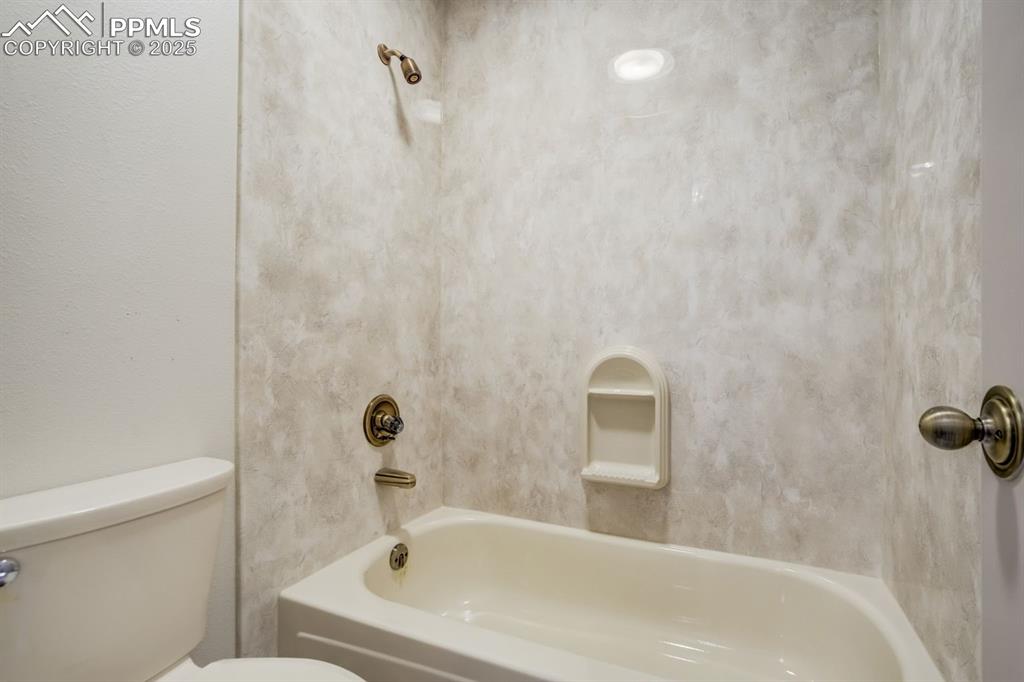
Master Bathroom
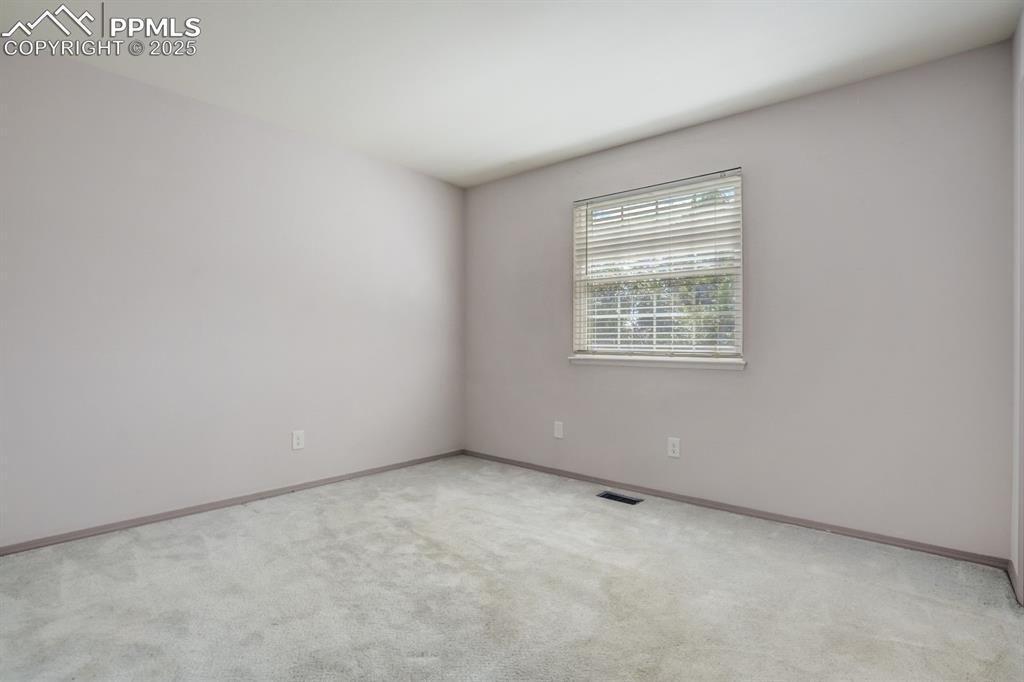
Bedroom
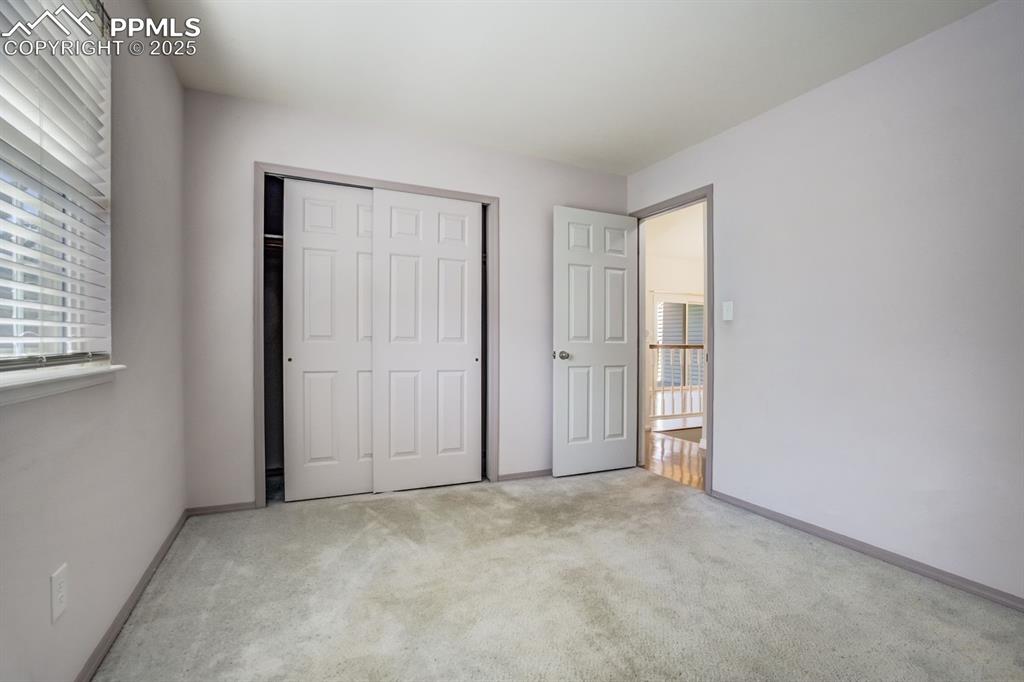
Bedroom
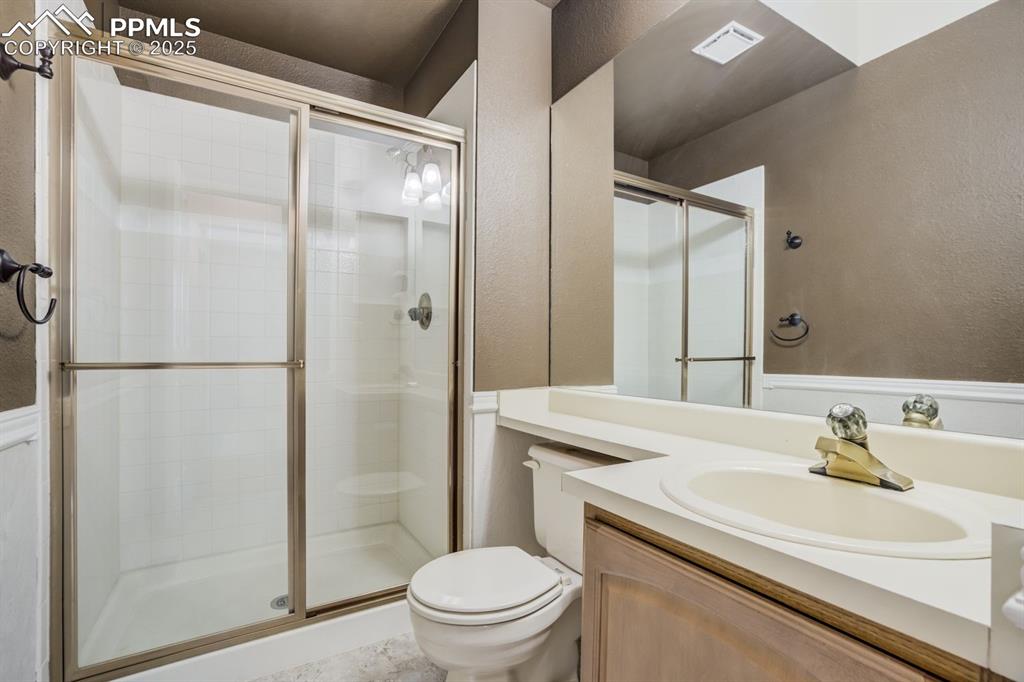
Bathroom
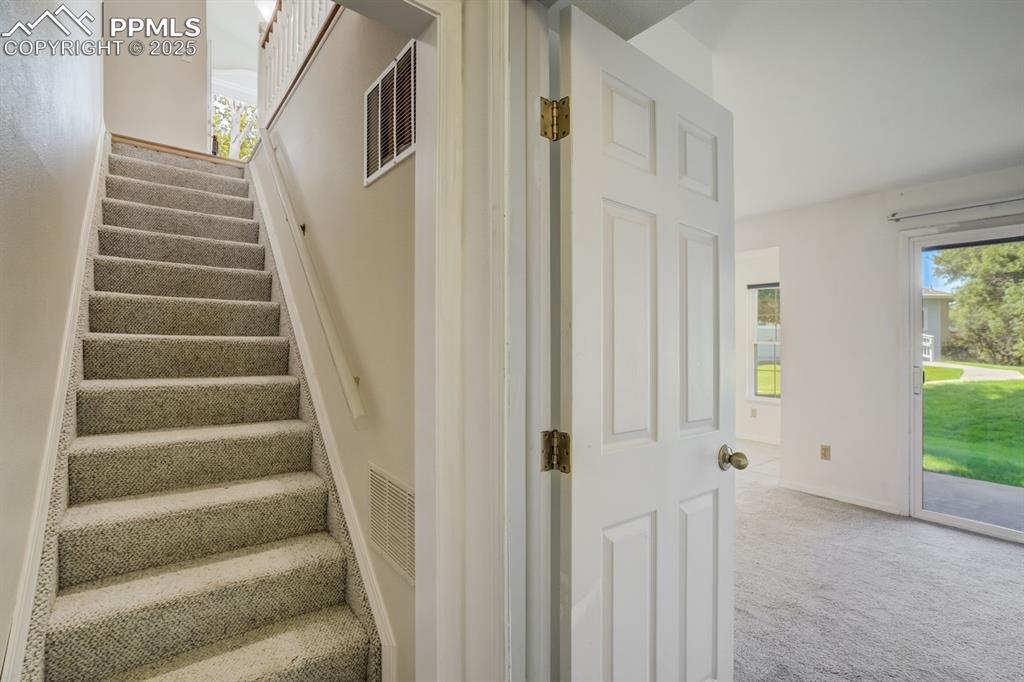
Stairs down to fully finished basement.
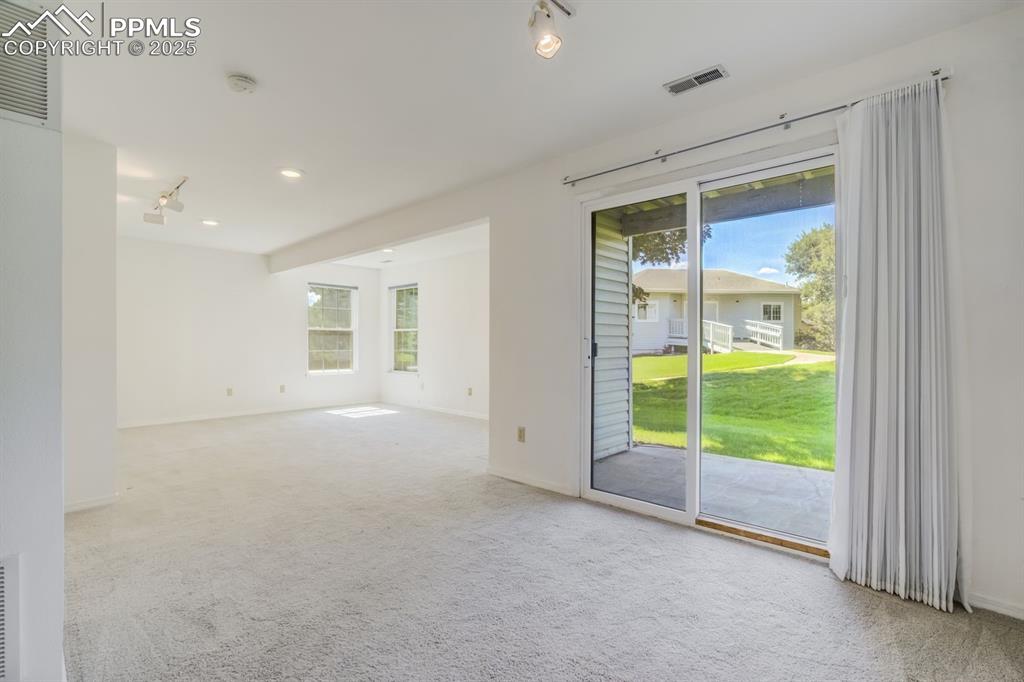
Guest Quarters
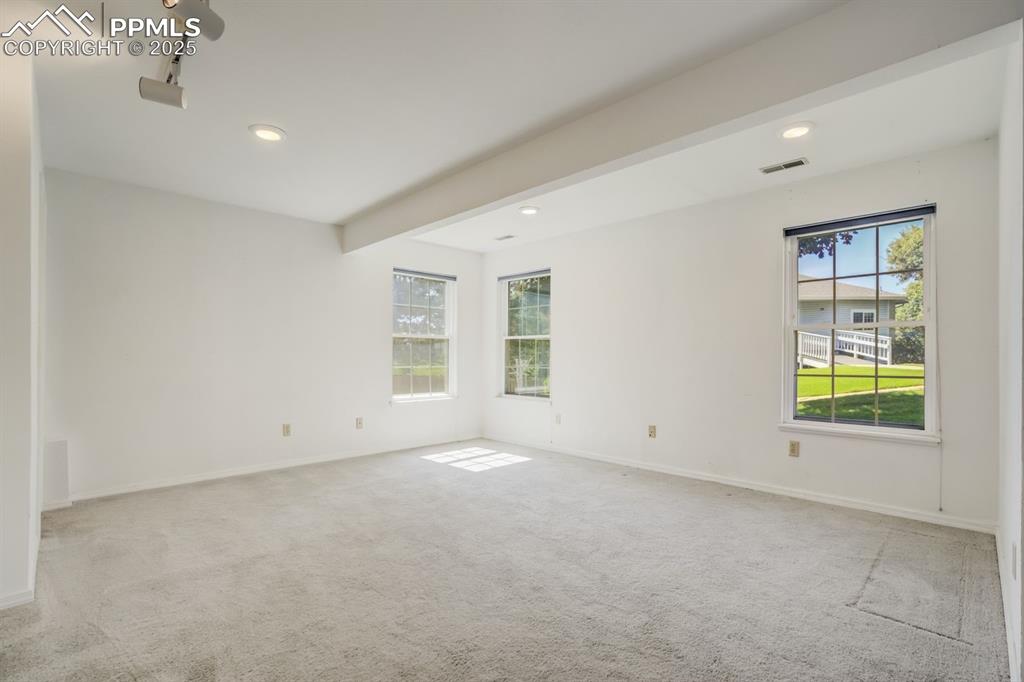
Guest Quarters
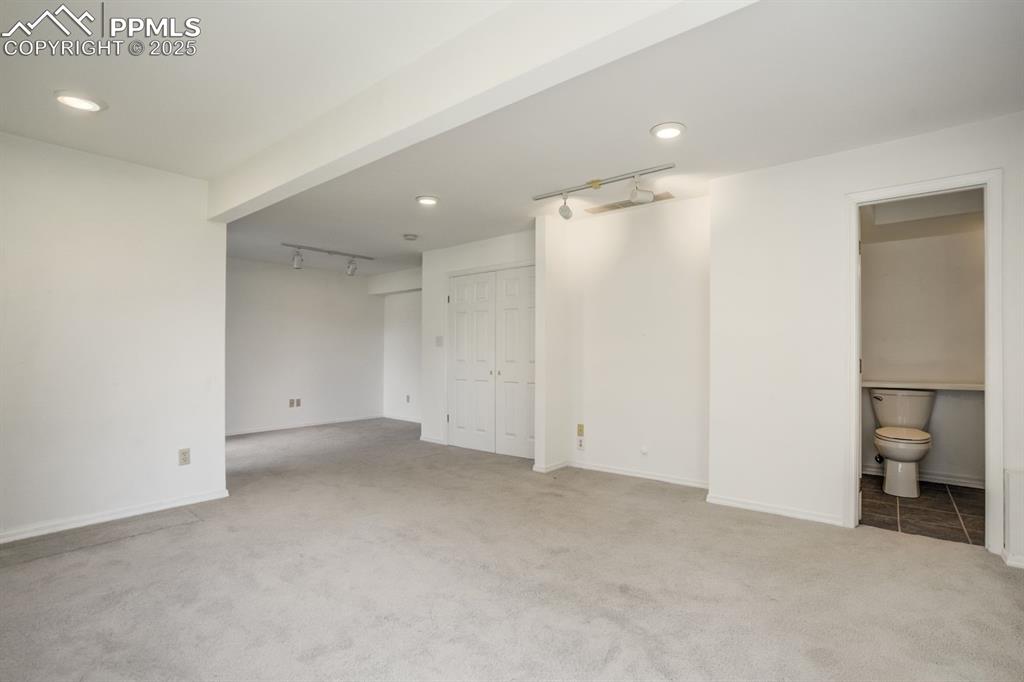
Guest Quarters
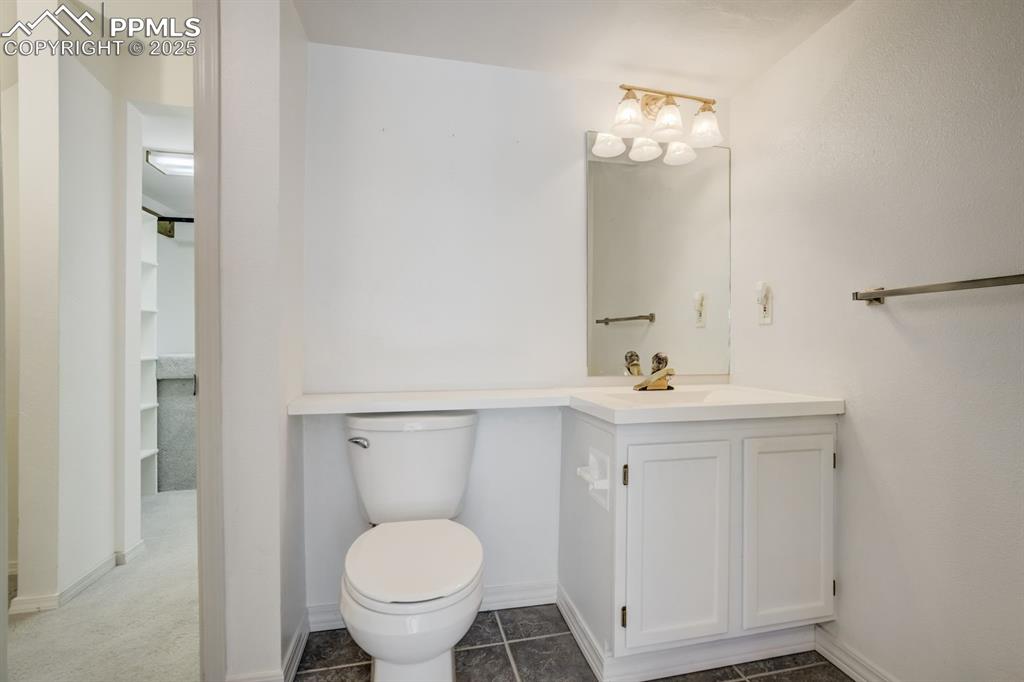
Bathroom
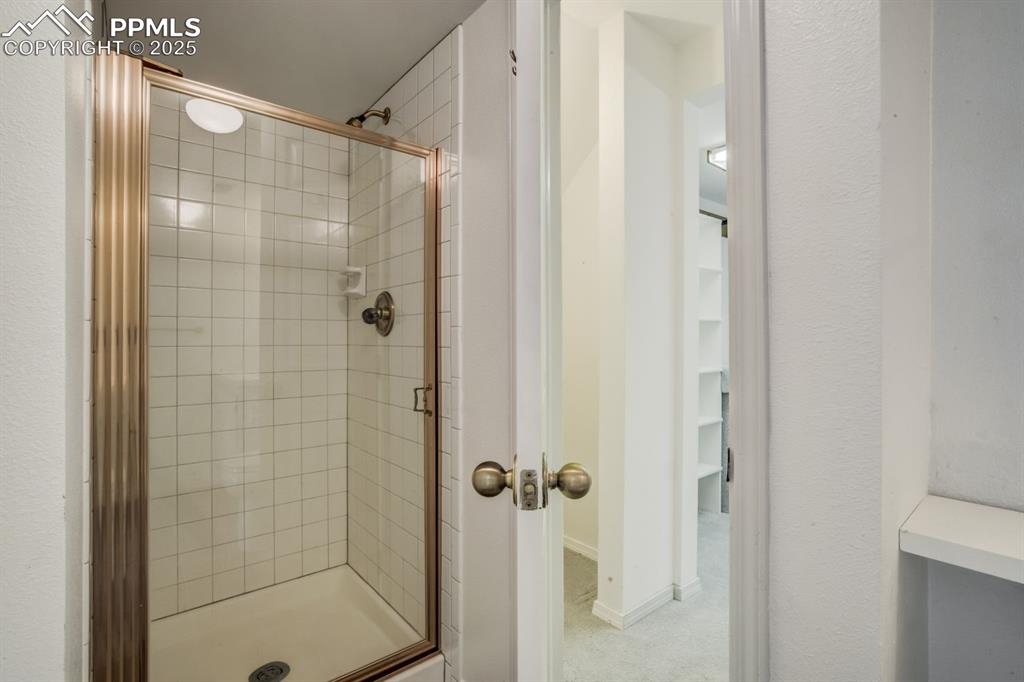
Bathroom
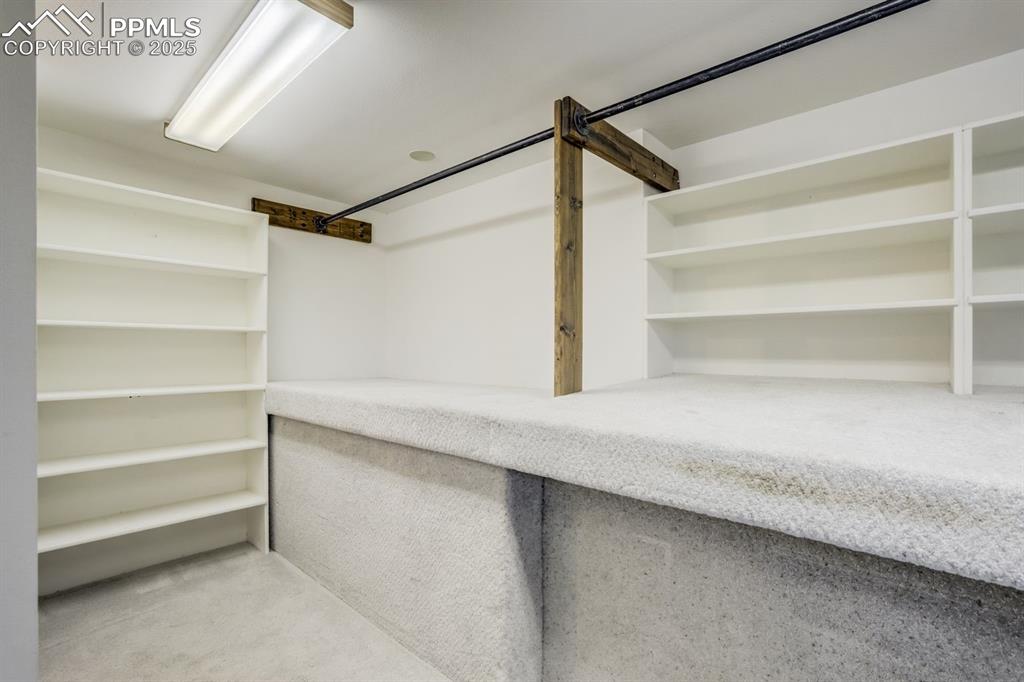
Closet
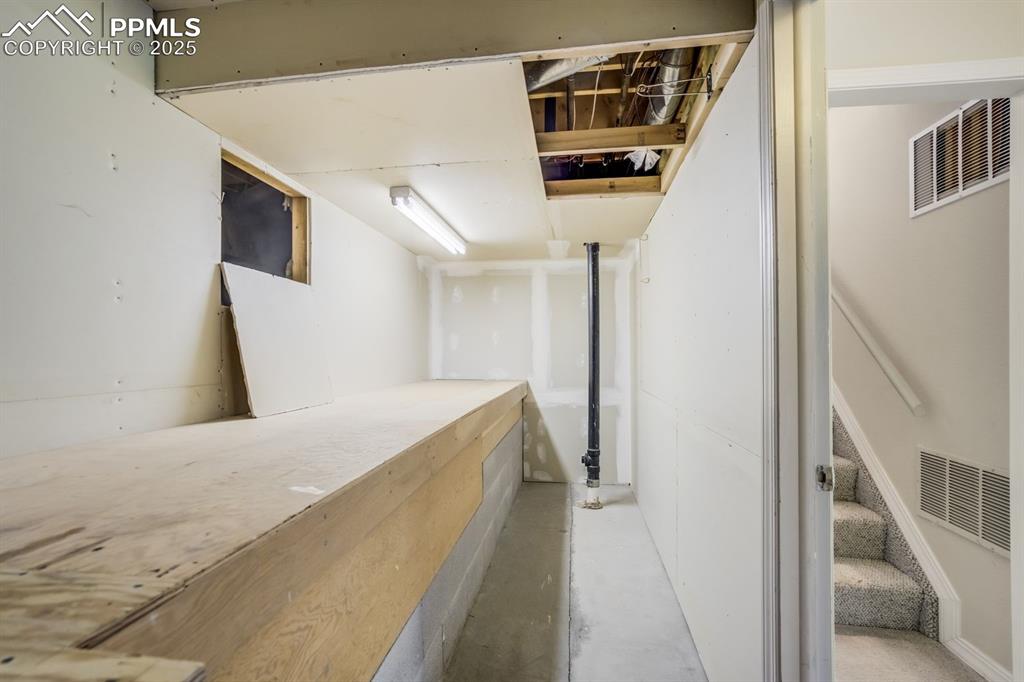
Storage
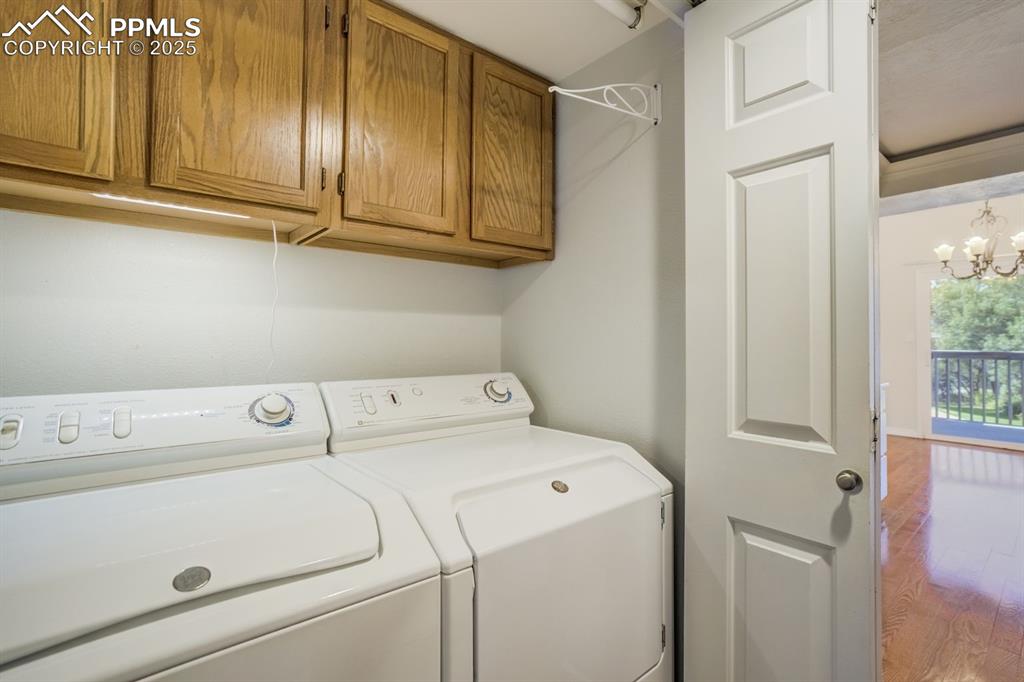
Laundry
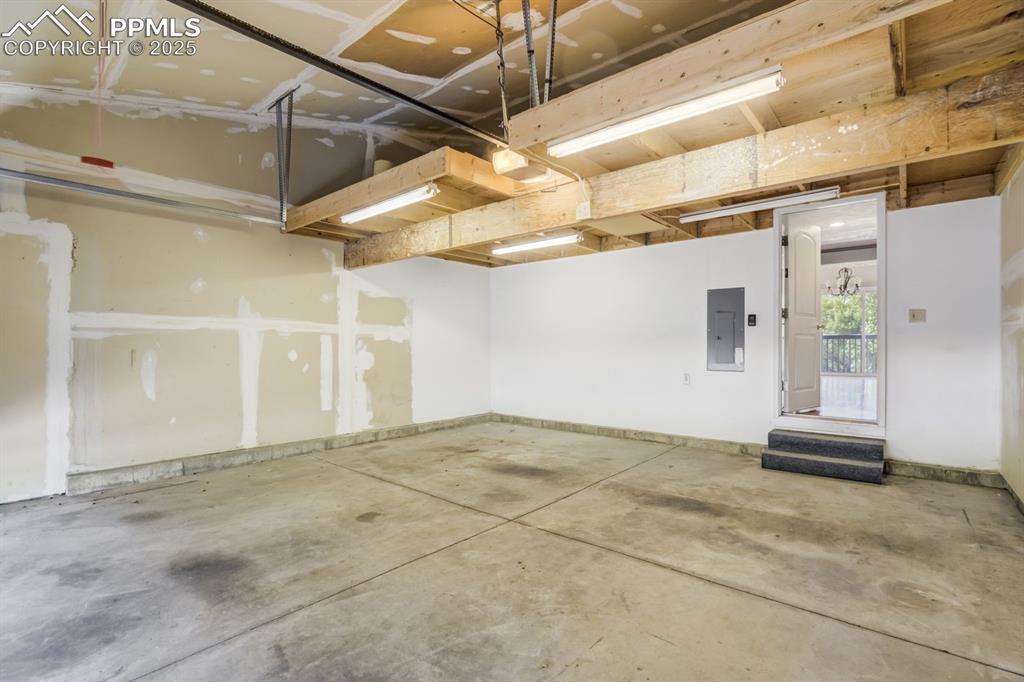
Garage
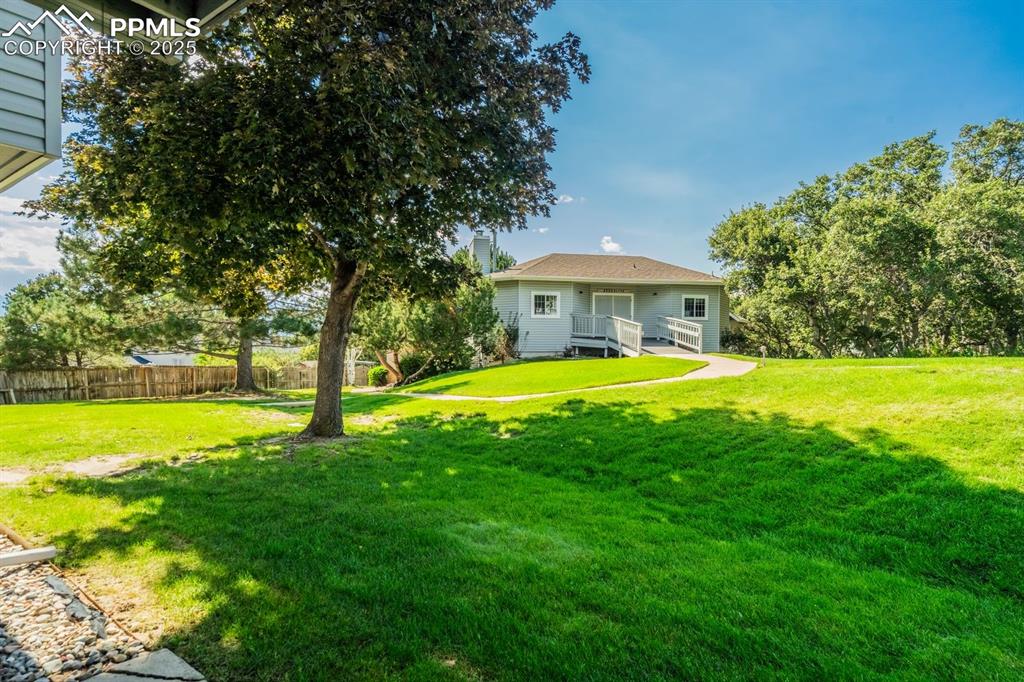
Entry to Club House just steps from your front door.
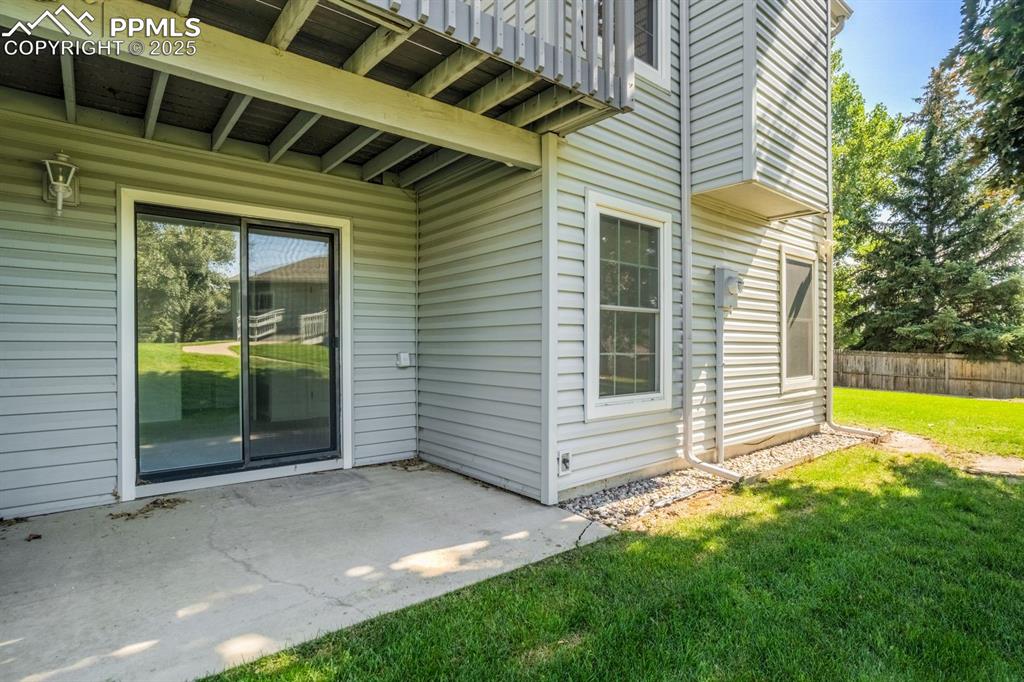
Walkout patio waiting for your personal touch!
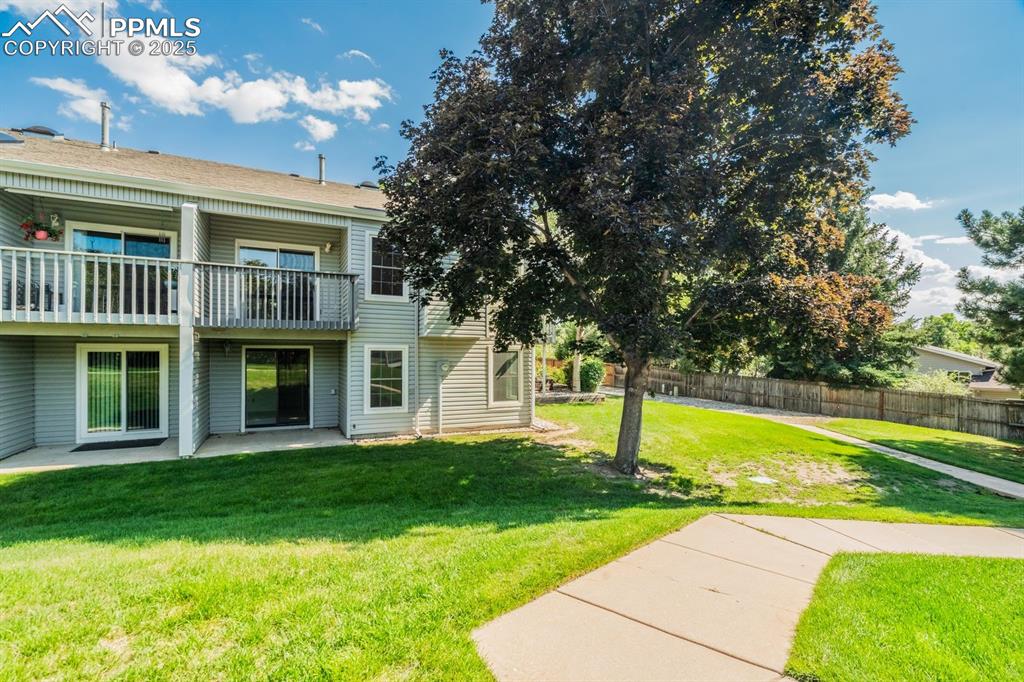
View of green space from your patio or balcony.
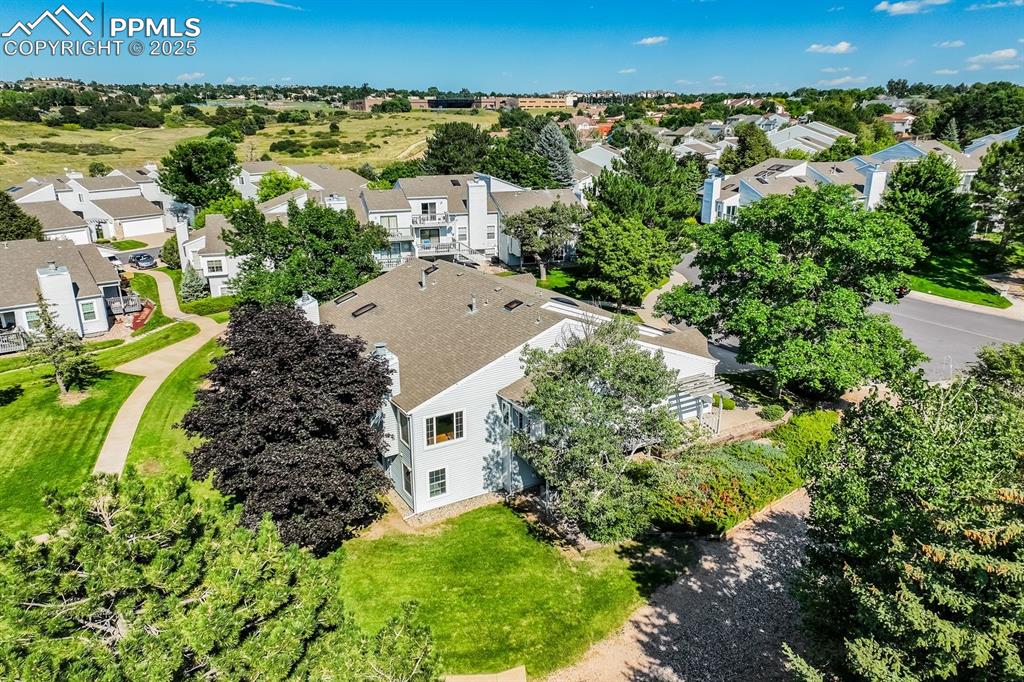
Aerial view of this lovely subdivision!
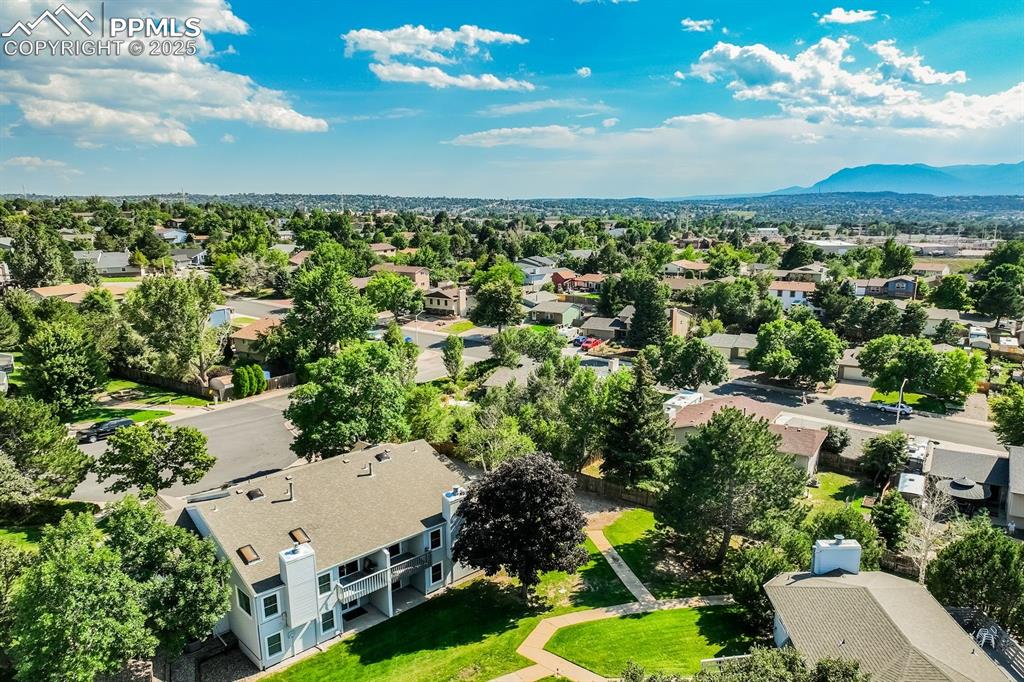
Aerial perspective of suburban area with mountain views.
Disclaimer: The real estate listing information and related content displayed on this site is provided exclusively for consumers’ personal, non-commercial use and may not be used for any purpose other than to identify prospective properties consumers may be interested in purchasing.