220 Crestwood Drive, Woodland Park, CO, 80863
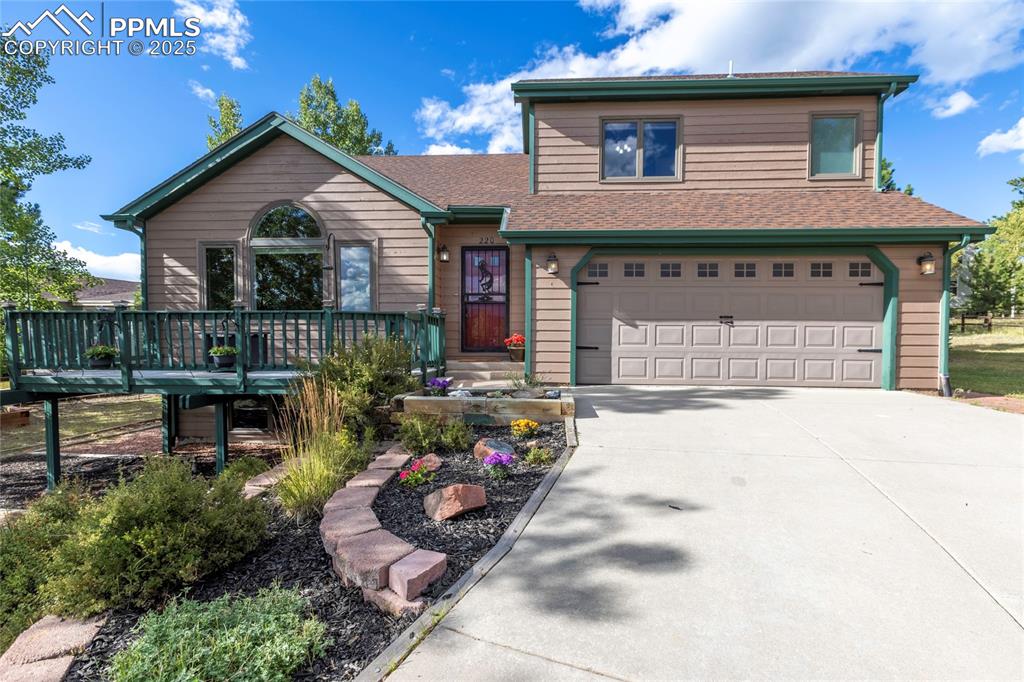
Colorado Mountain home in Woodland Park
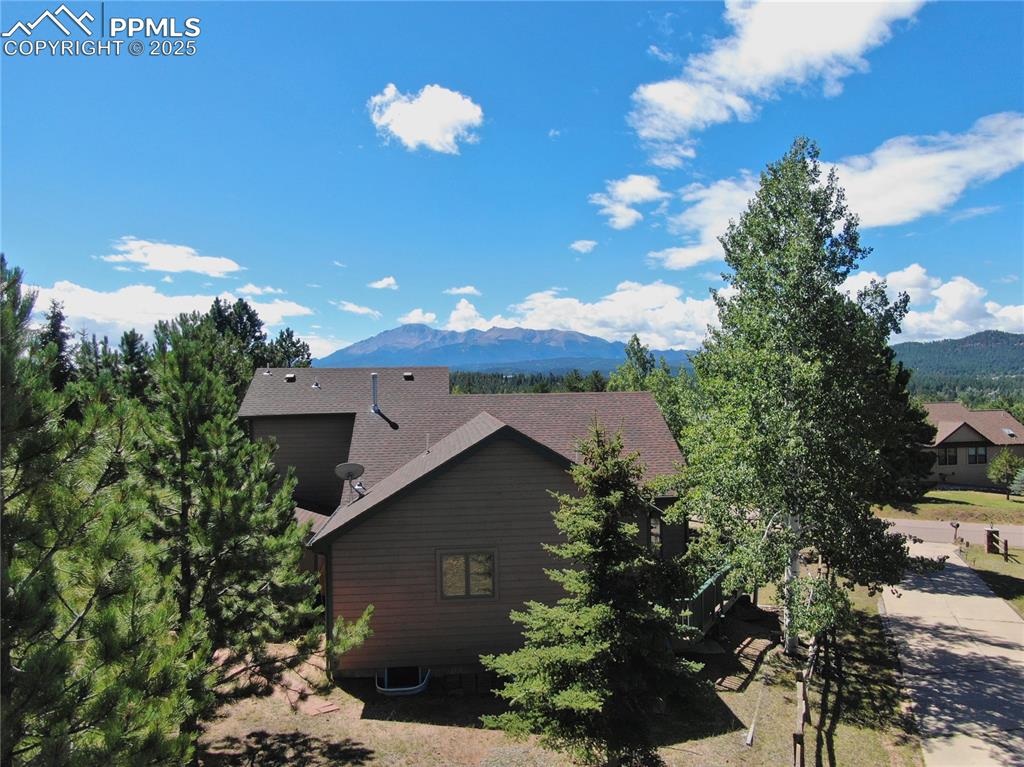
Aerial showing back of home with Pikes Peak view
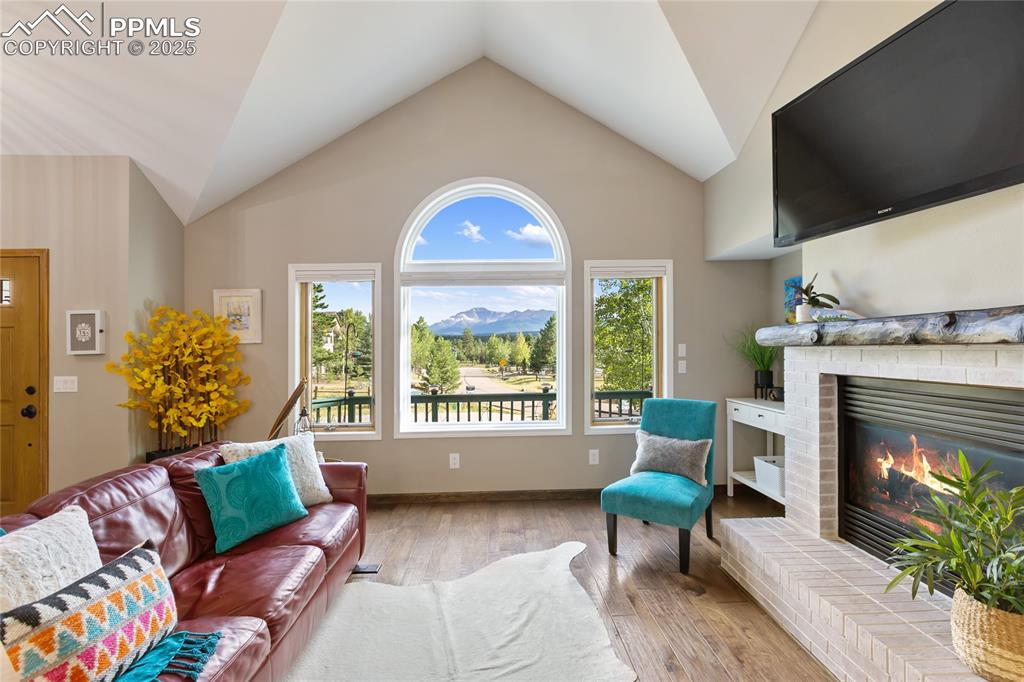
Great room with vaulted ceilings and breathtaking Pikes Peak view
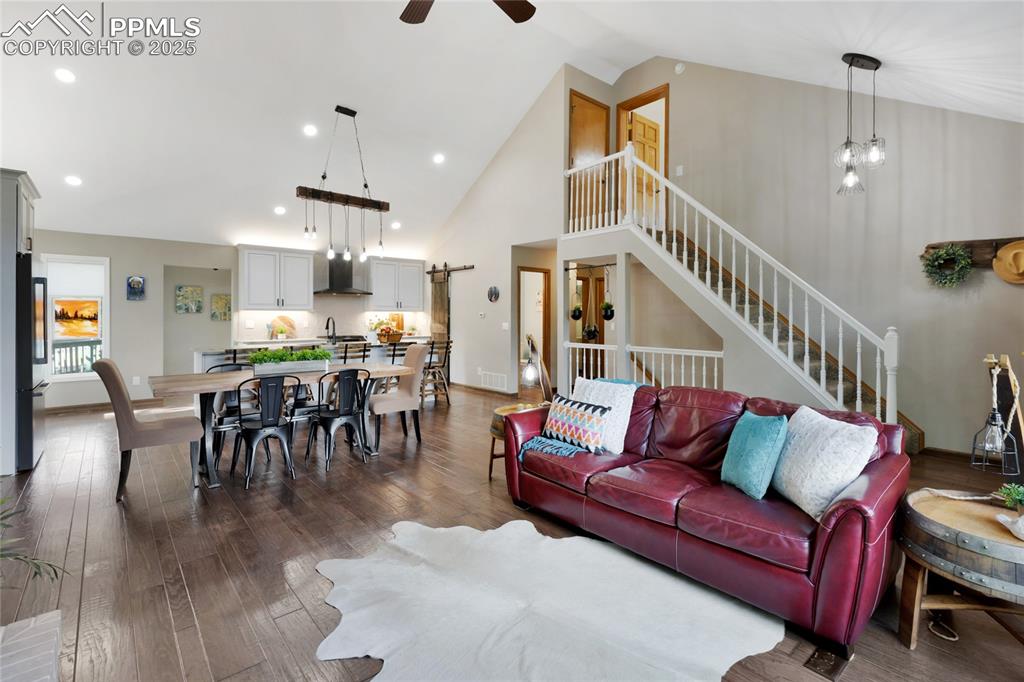
Vaulted ceiling with stairs leading to 1 of 2 bedroom suites
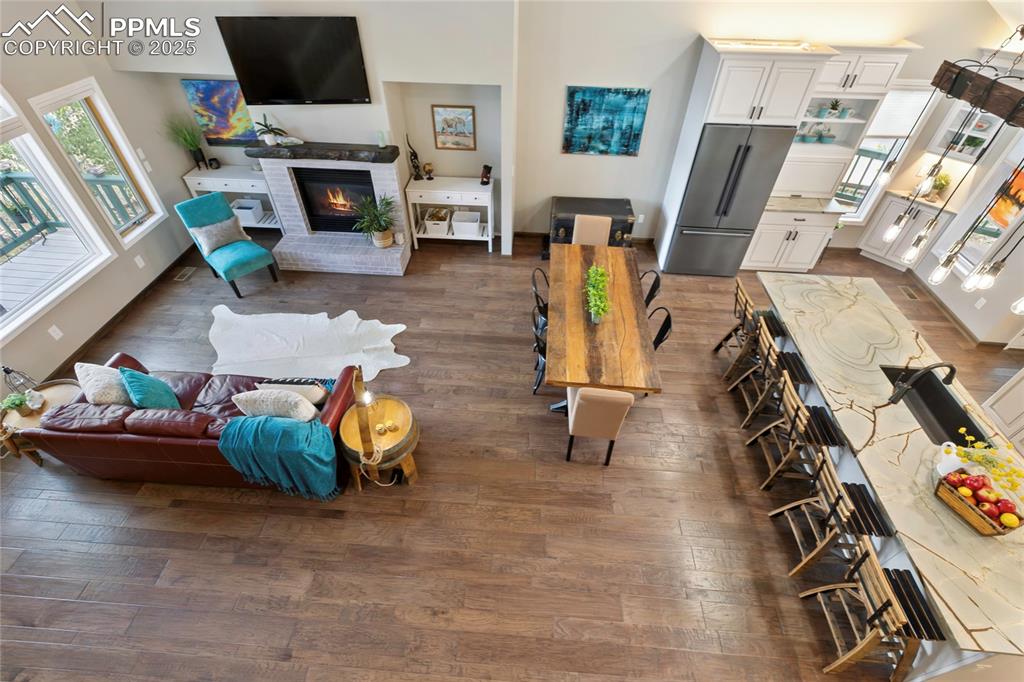
Beautiful living area with hand scraped hickory floors
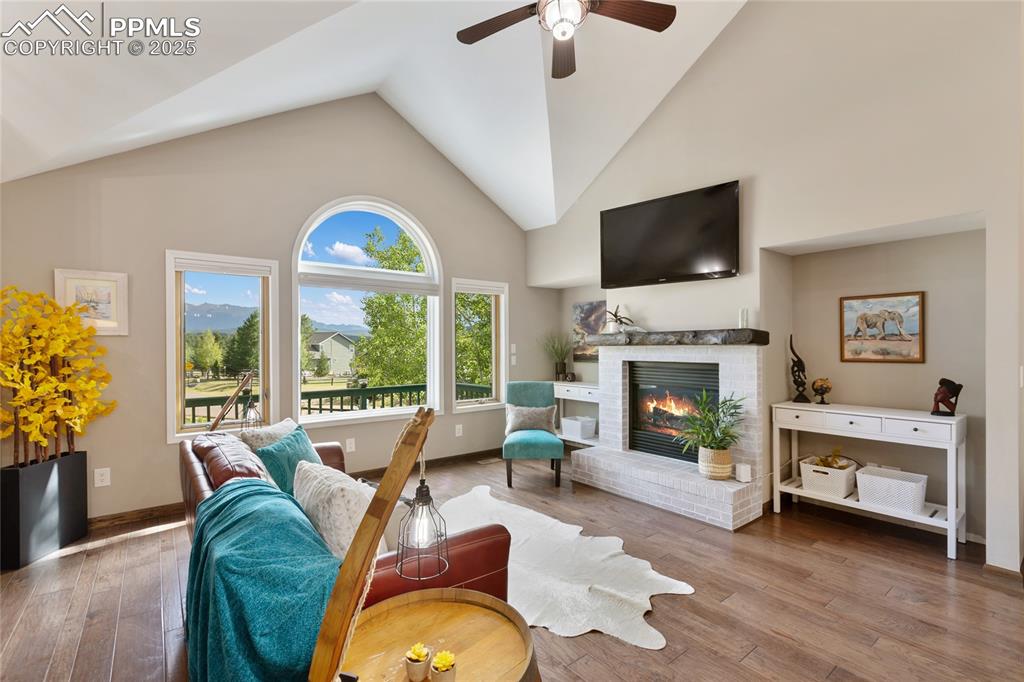
Natural light flows throughout living spaces
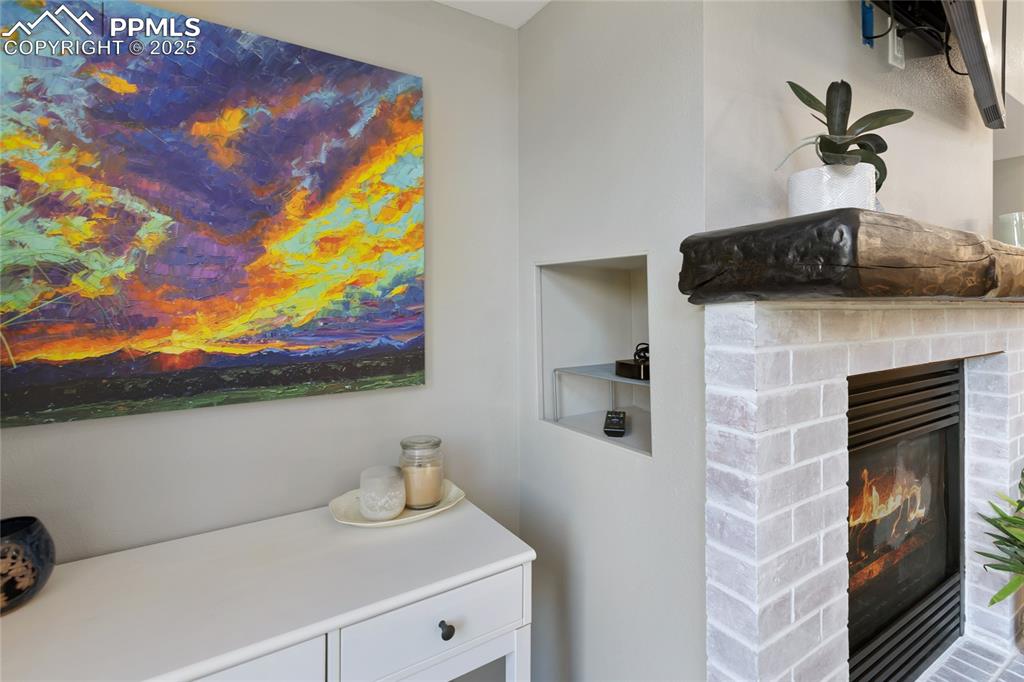
Niche hides electronics cords and keeps remotes tidy
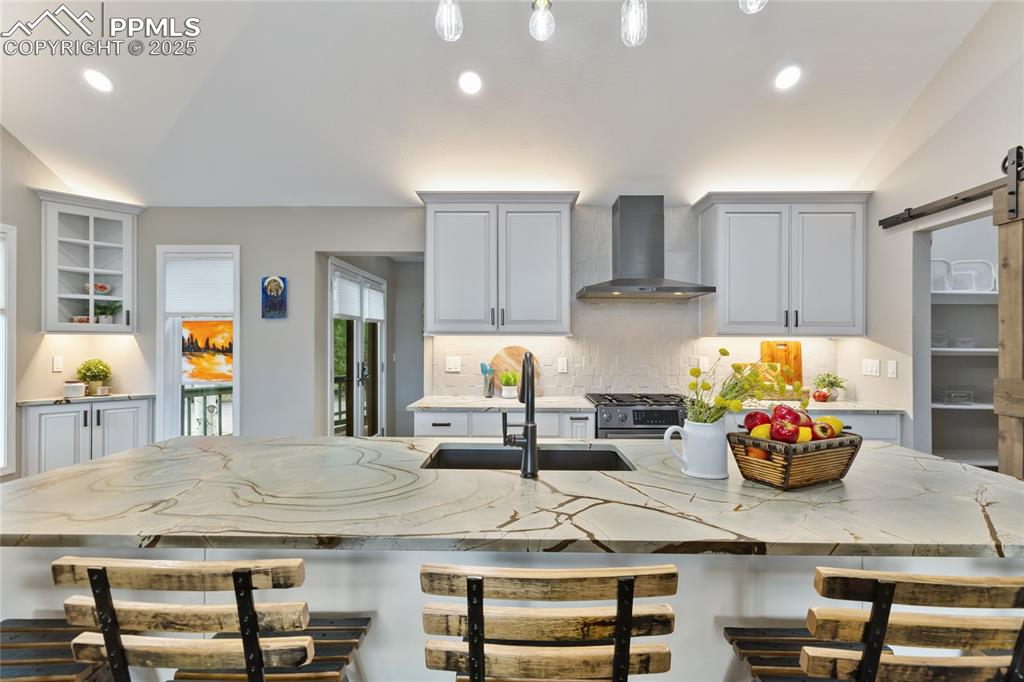
Gorgeous luxury kitchen with Blue Roma Leather finished stone slab countertop
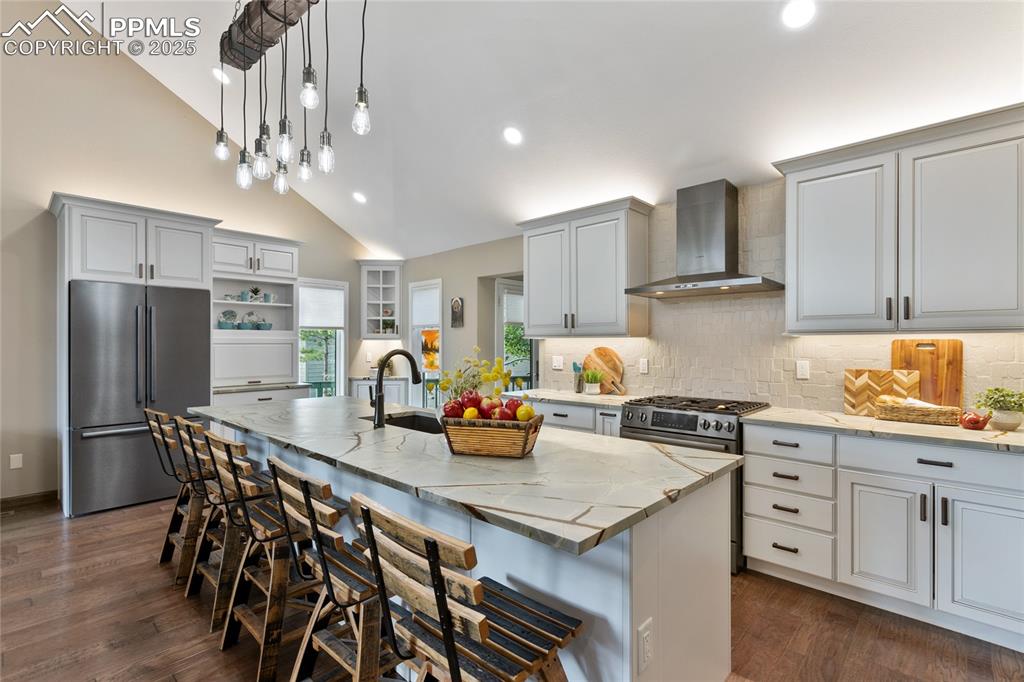
top of the line black stainless Bosch appliances
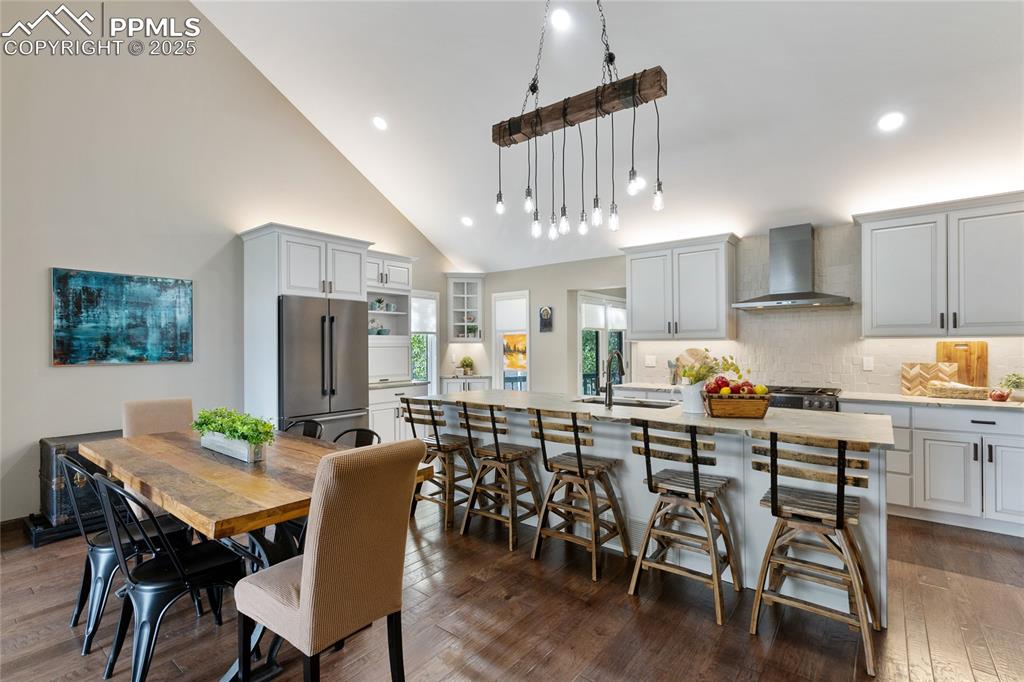
hand made bourbon barrel barstools
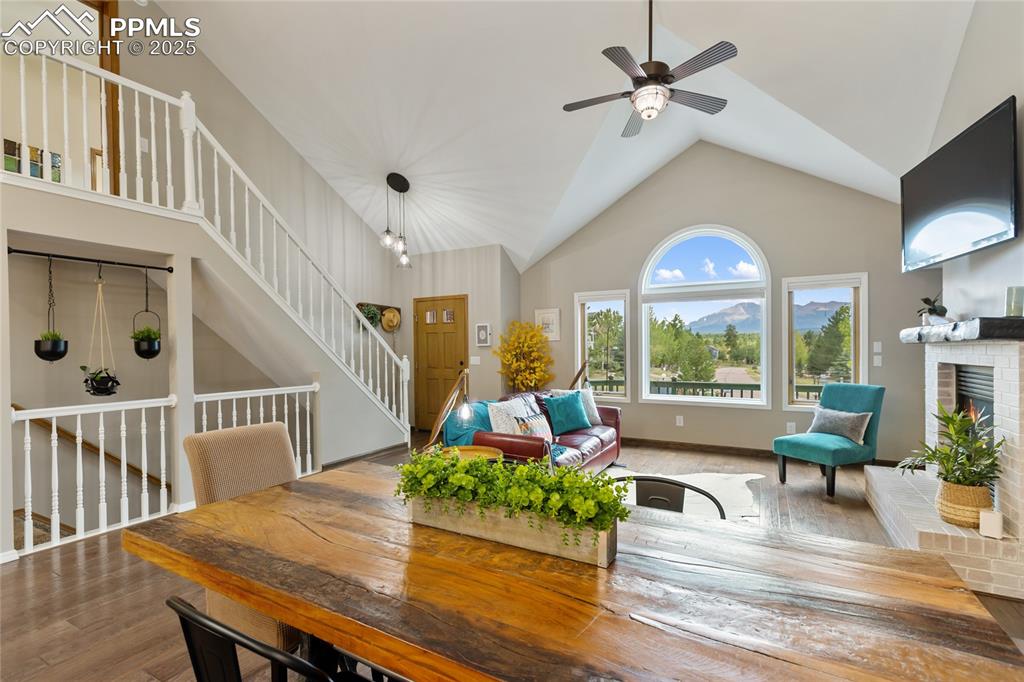
Spacious space for entertaining or relaxing
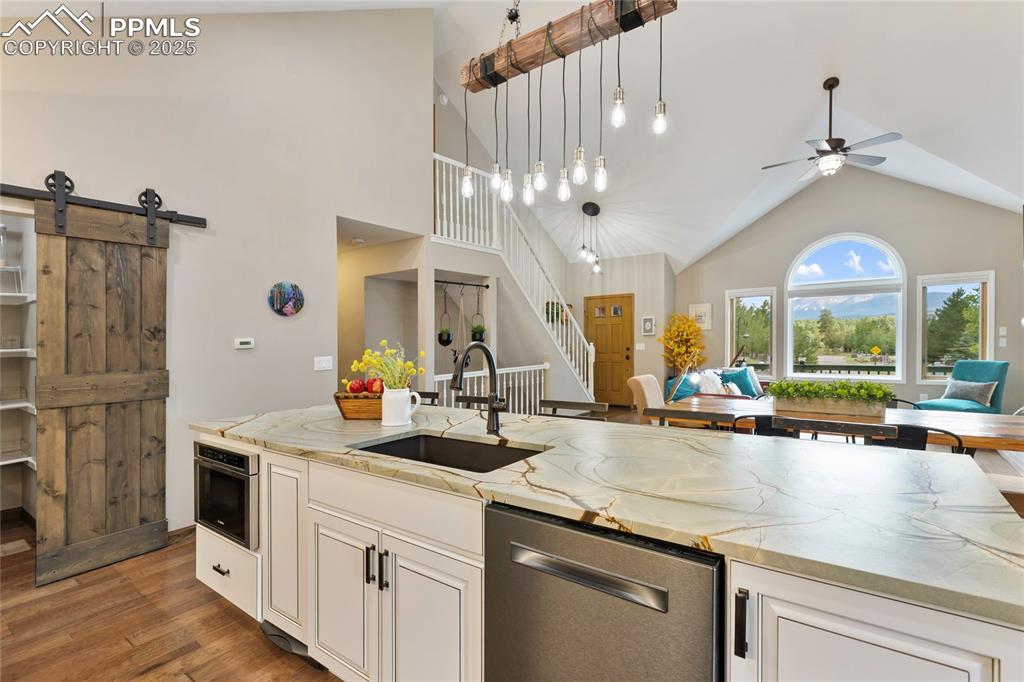
Drawer microwave, farmhouse sink, trash compactor, silent dishwasher
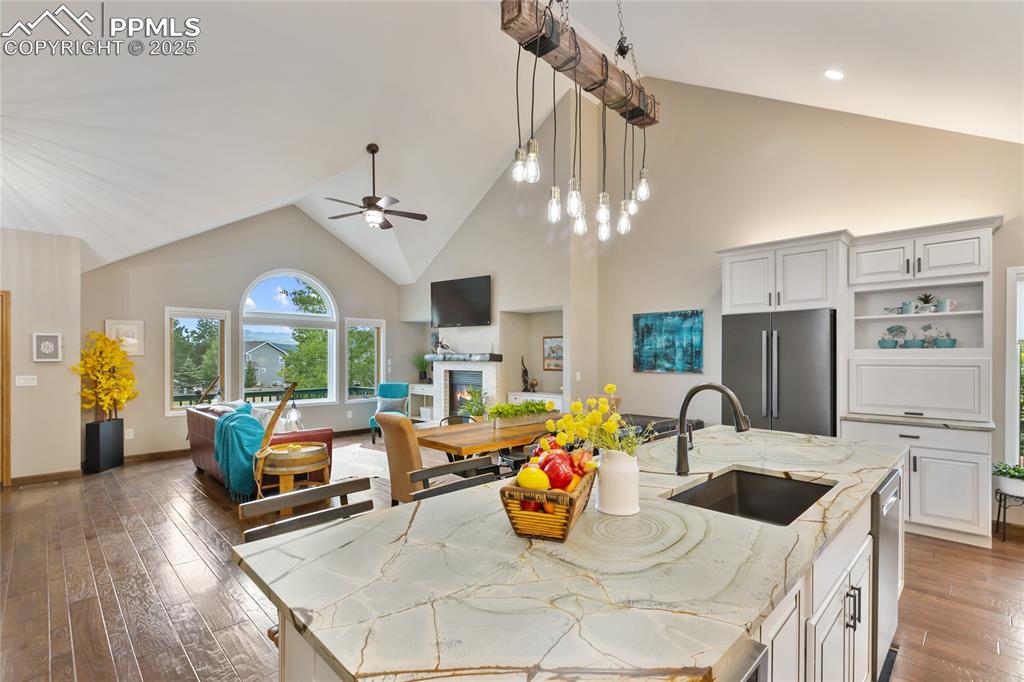
Kitchen with high vaulted ceiling, open floor plan, open shelves, light stone counters, and dark wood-style flooring
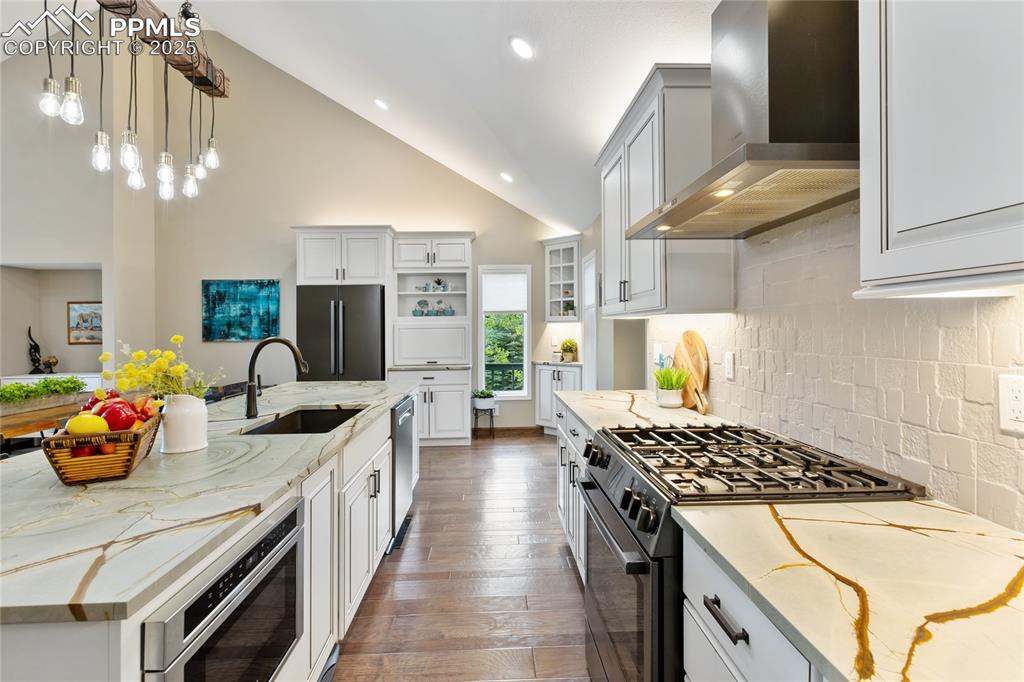
5 burner gas Bosch oven with warming drawer, recirculating vent fan and light
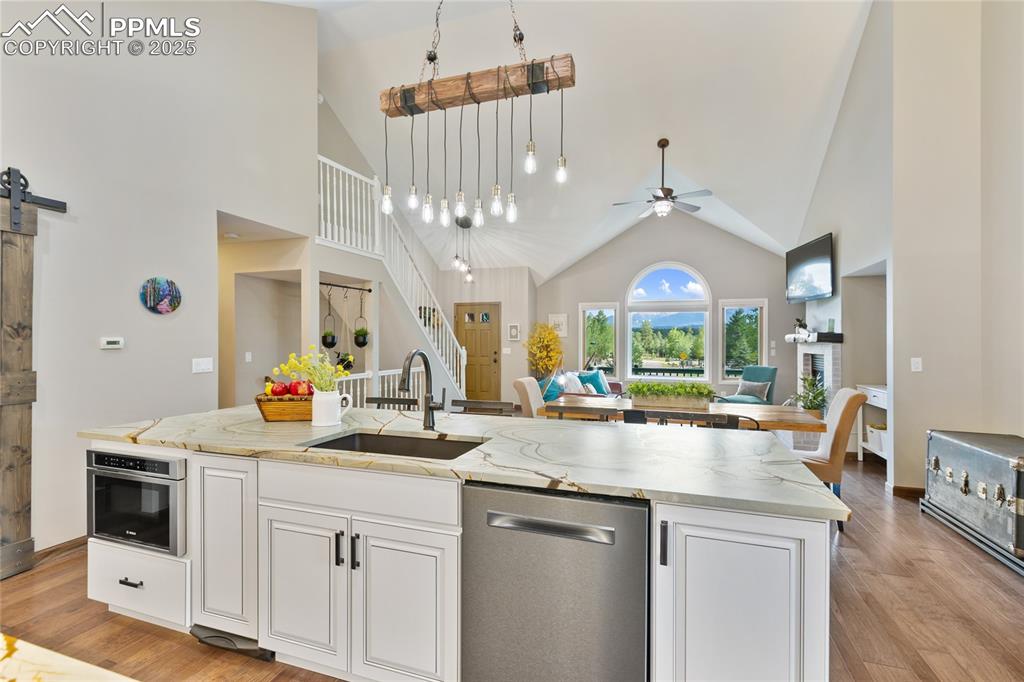
Custom made lighting fixtures
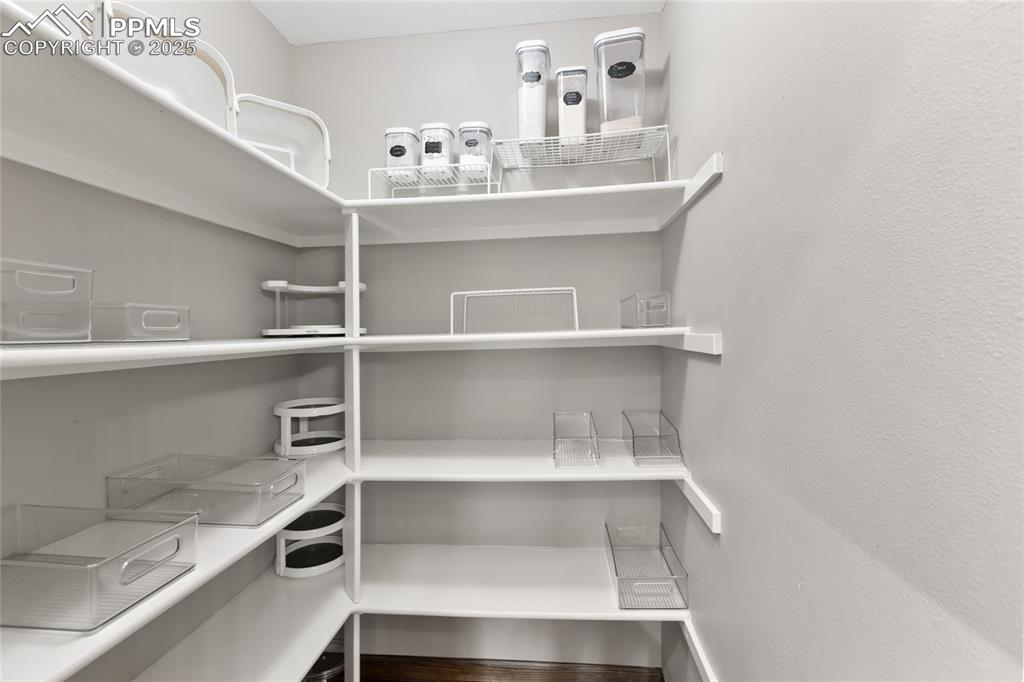
Large walk in pantry
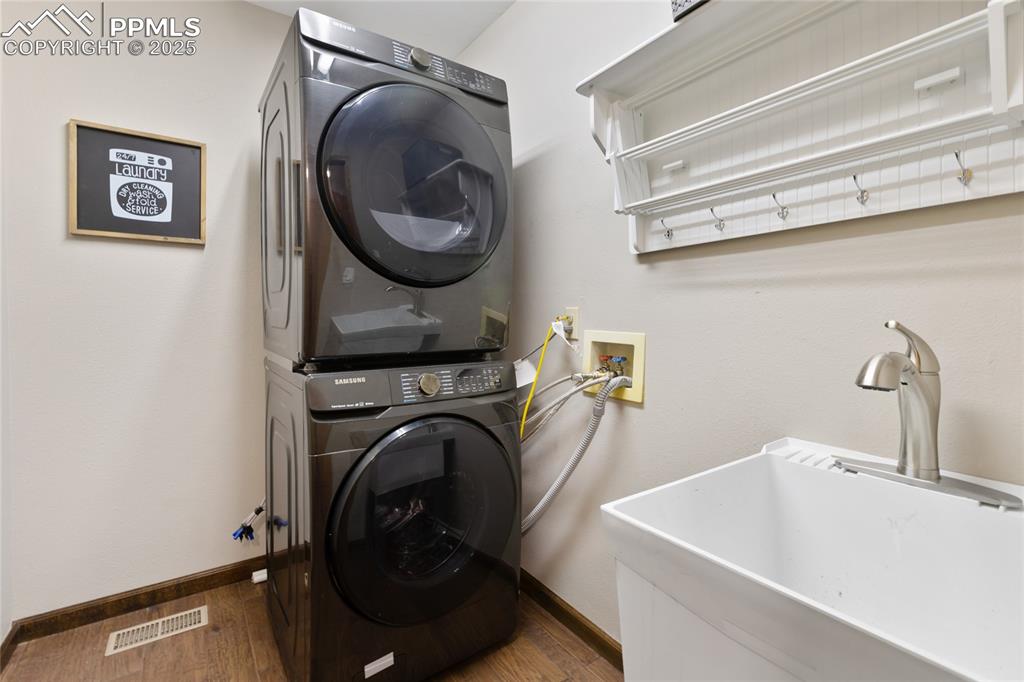
Laundry with Samsung smart washer and dryer including steam drying cycles
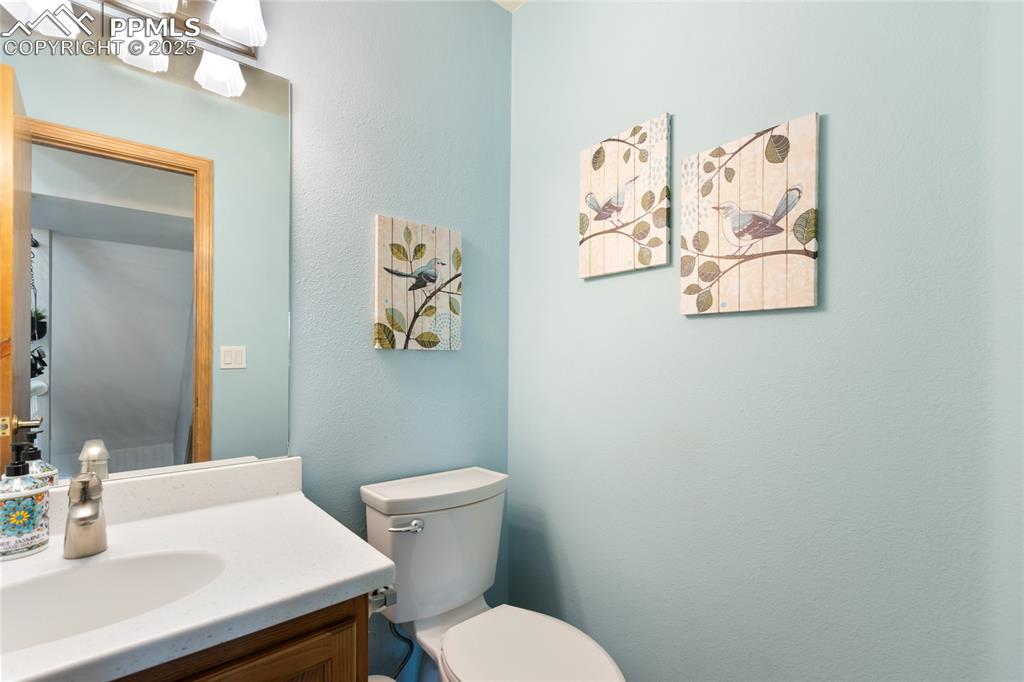
Guest bath on main floor
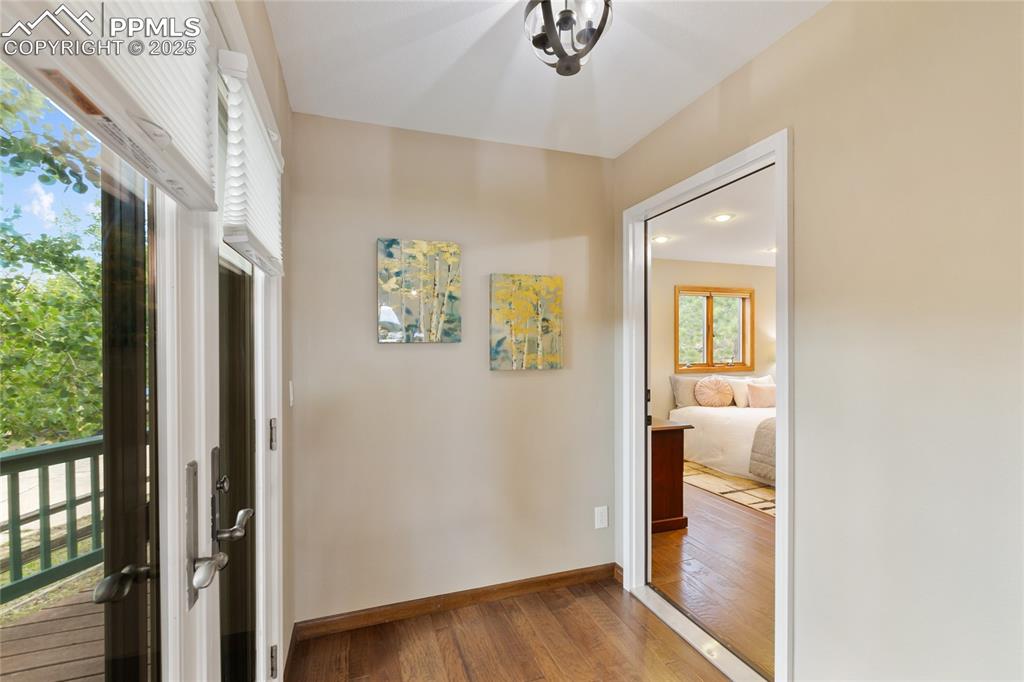
Entry from back deck into main level suite with exterior locking door rental option
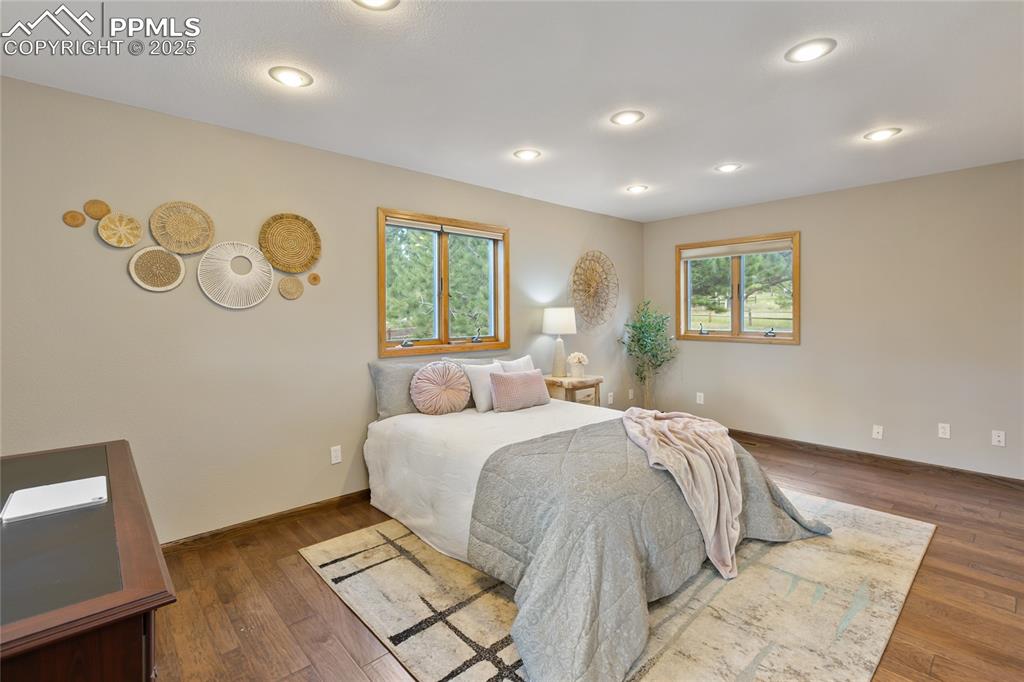
Main level suite with attached bath
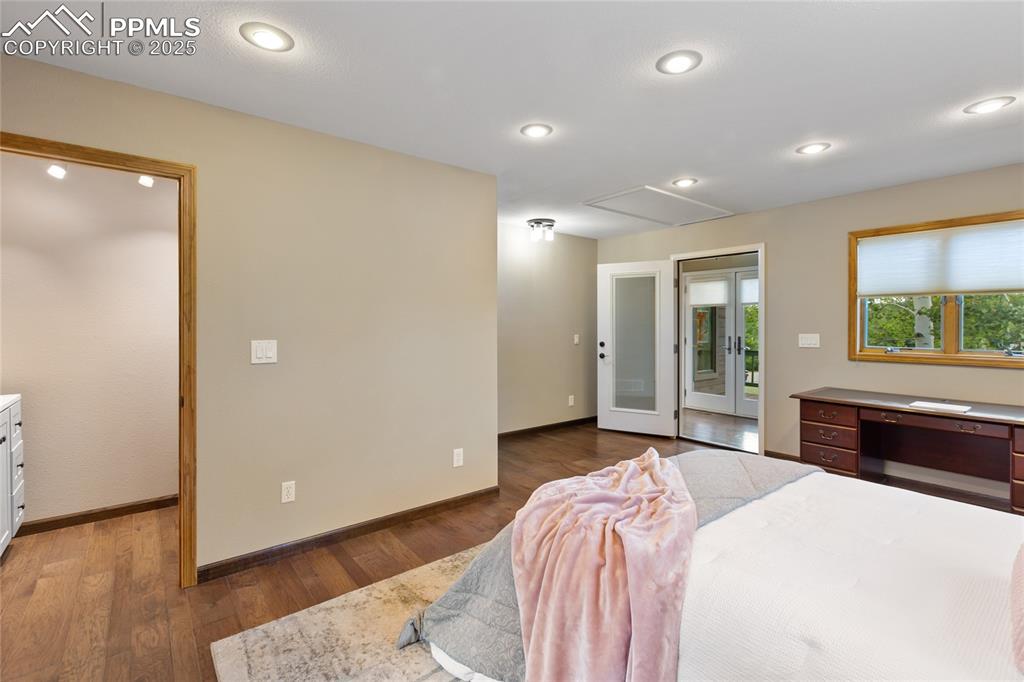
bedroom has access panel to reinforced storage area above
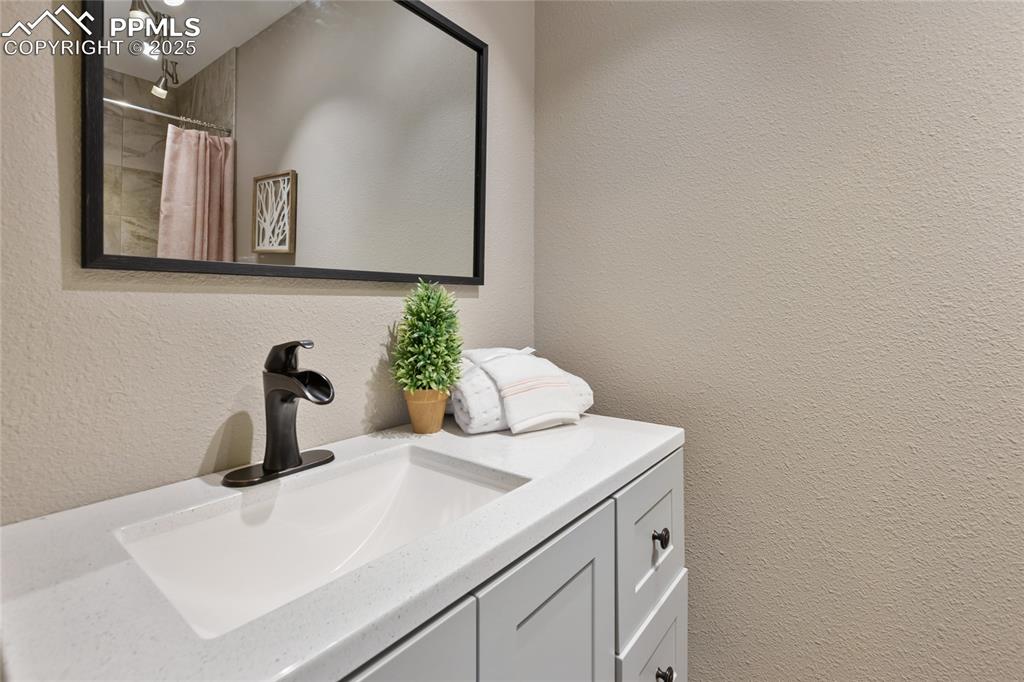
ensuite with walk-in shower
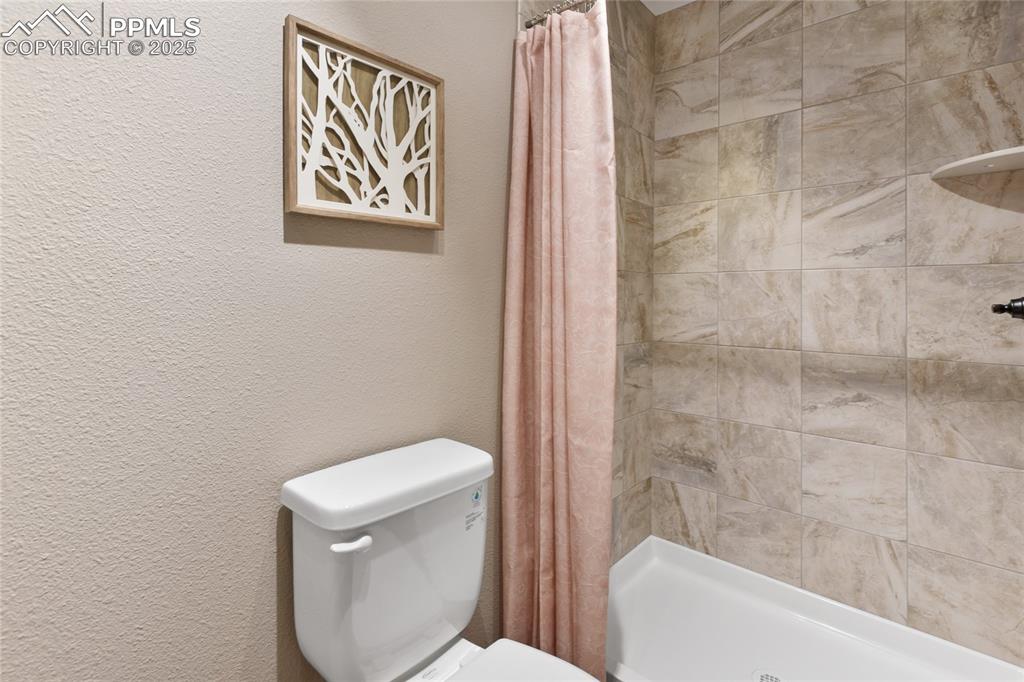
Bathroom featuring a textured wall and a stall shower
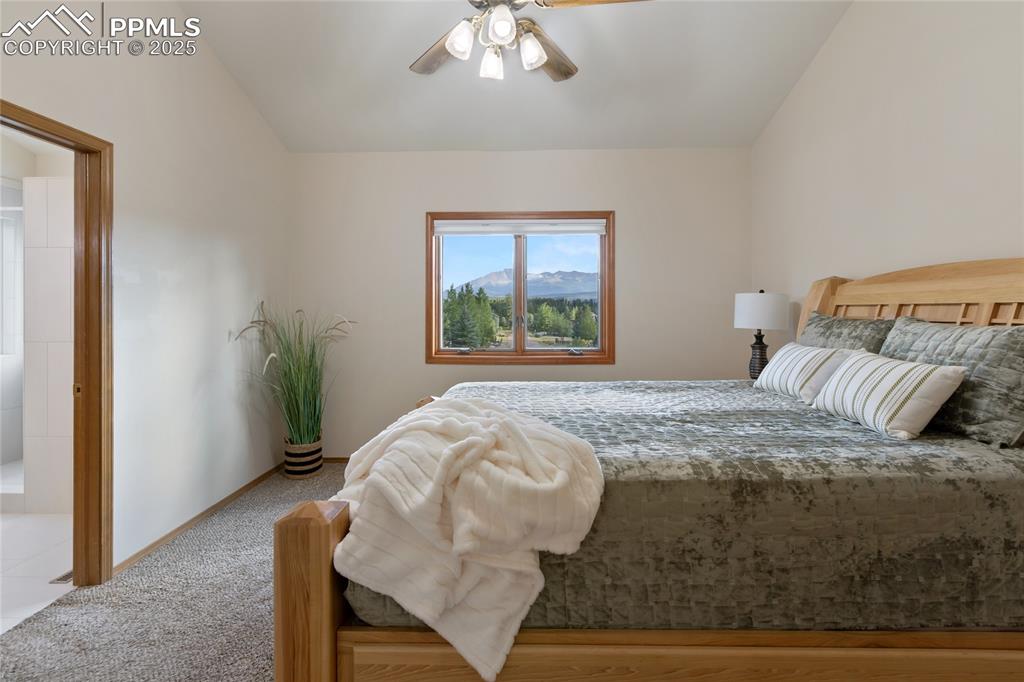
Upper level suite with Pikes Peak view
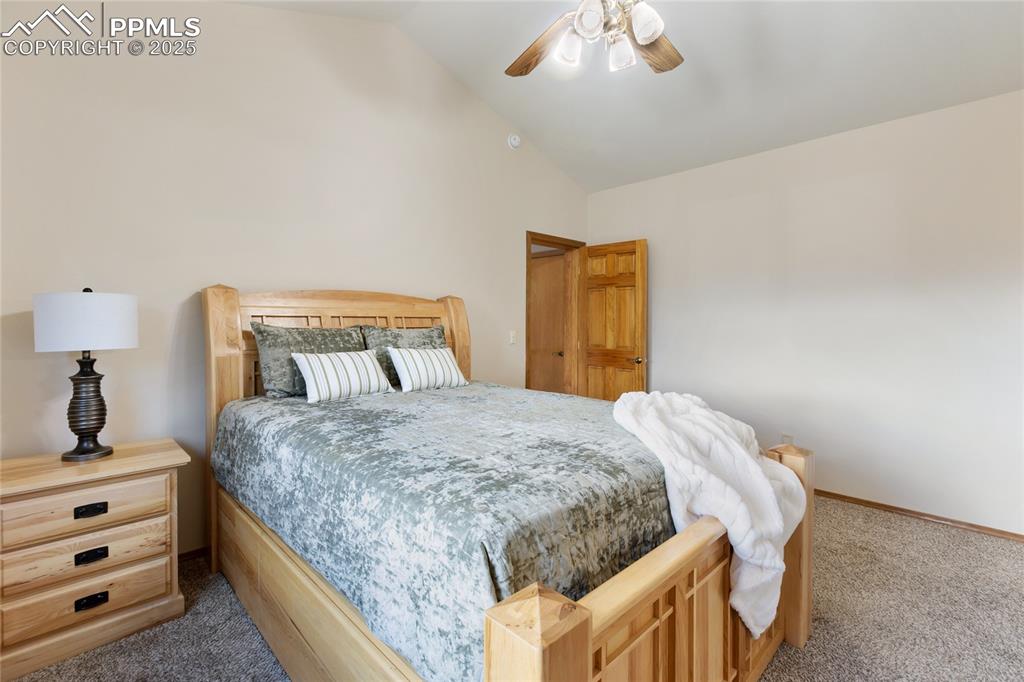
Upper level suite with solid wood door
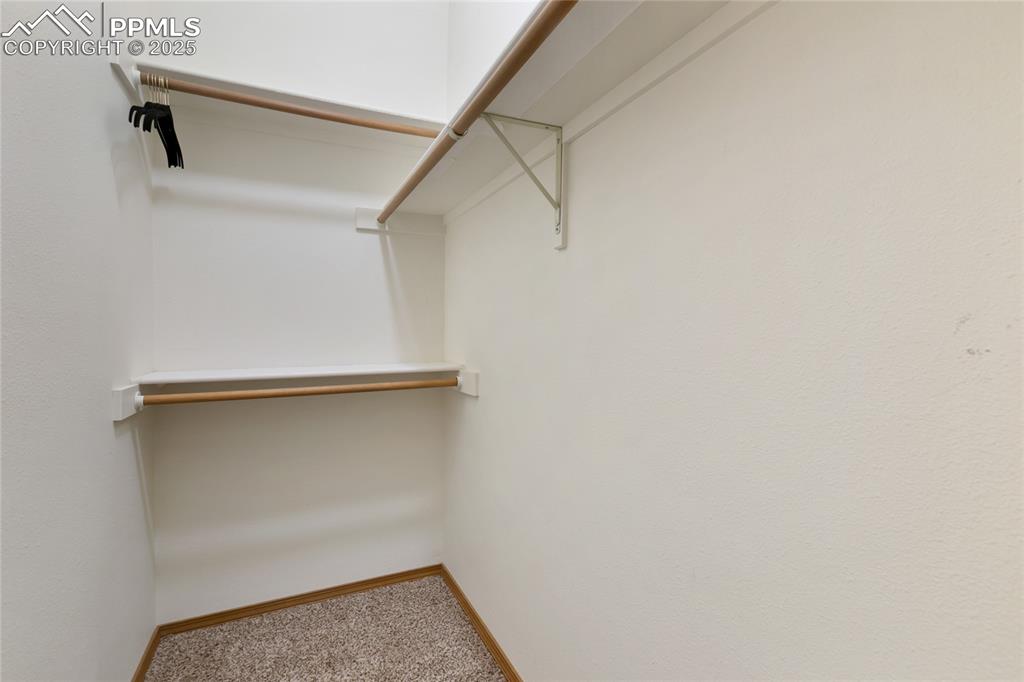
walk-in closet in upper level suite
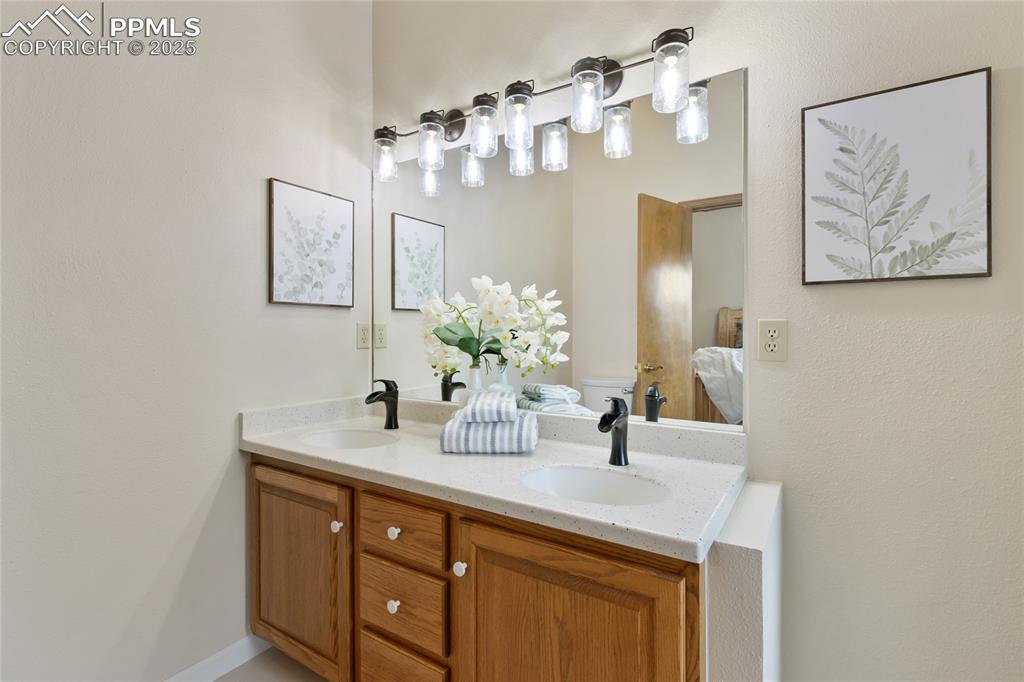
Double vanity in upper level suite
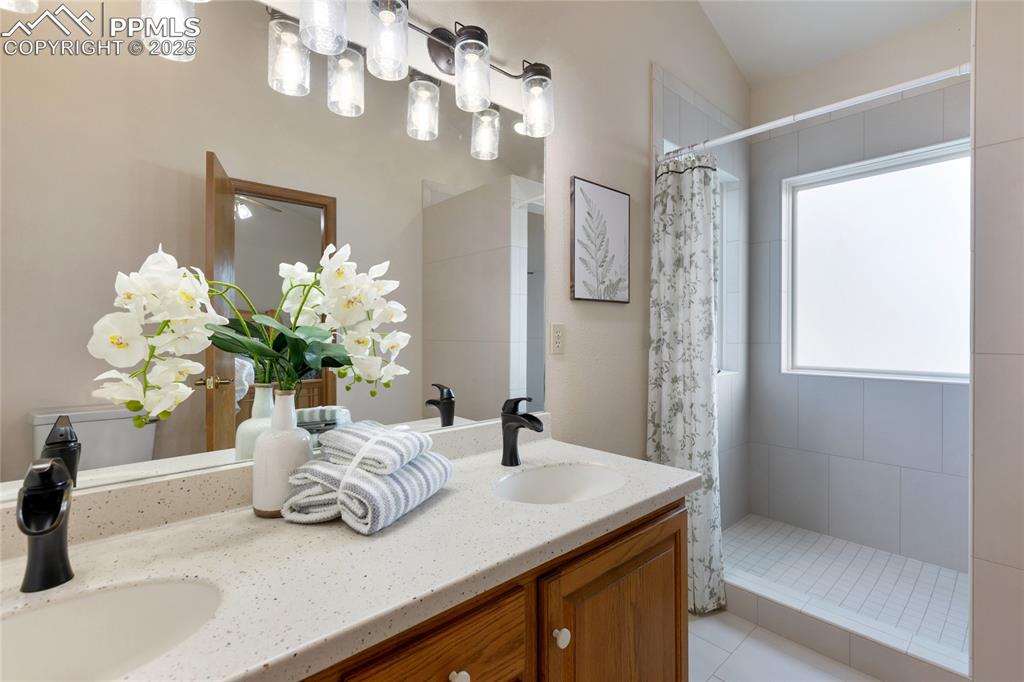
En-suite with custom tile walk-in shower, frosted glass provides natural light
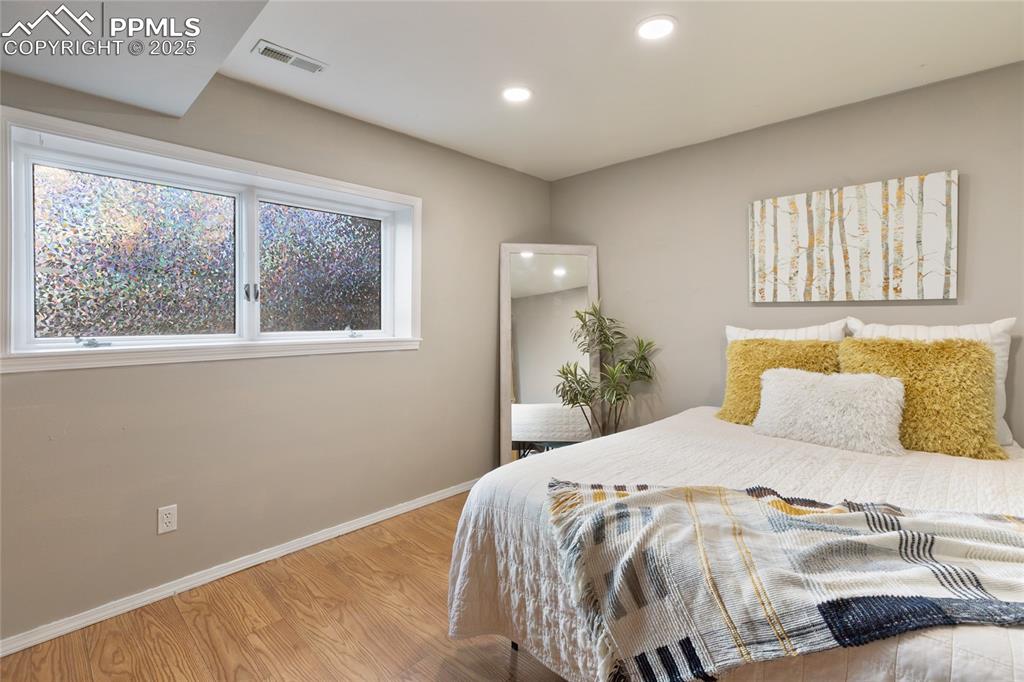
Basement guest room with large windows
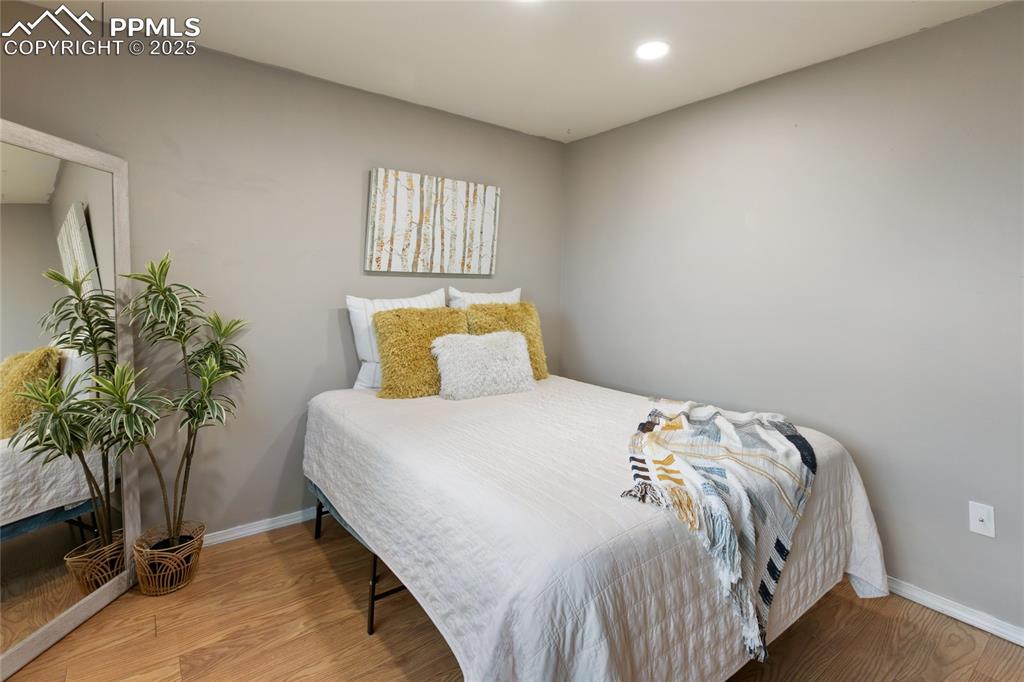
Bedroom featuring light wood-style flooring and recessed lighting
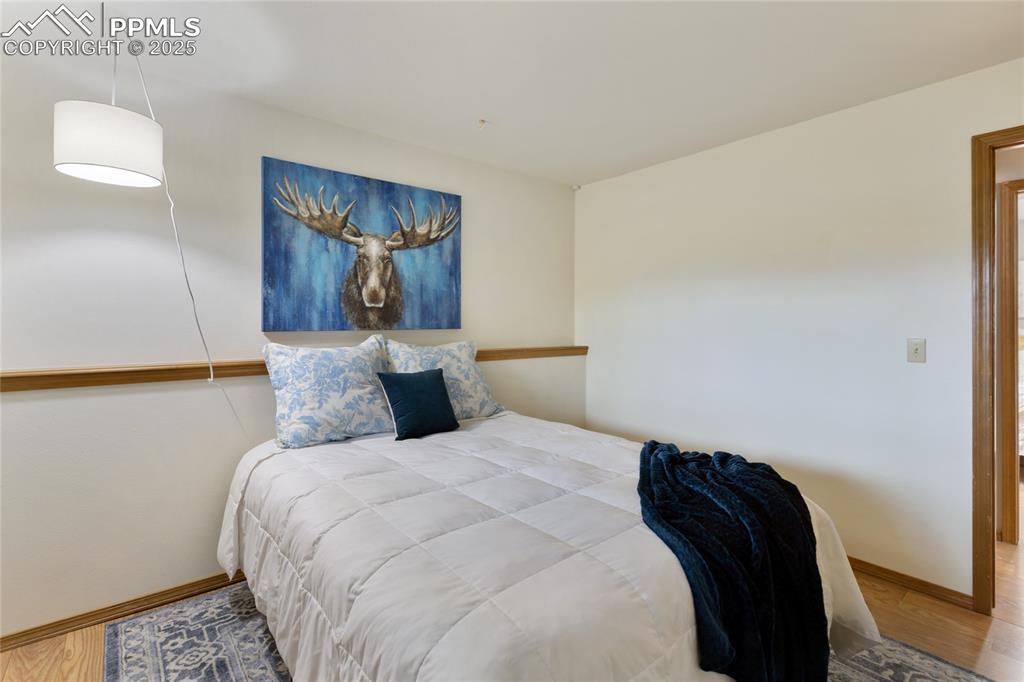
Basement bedroom
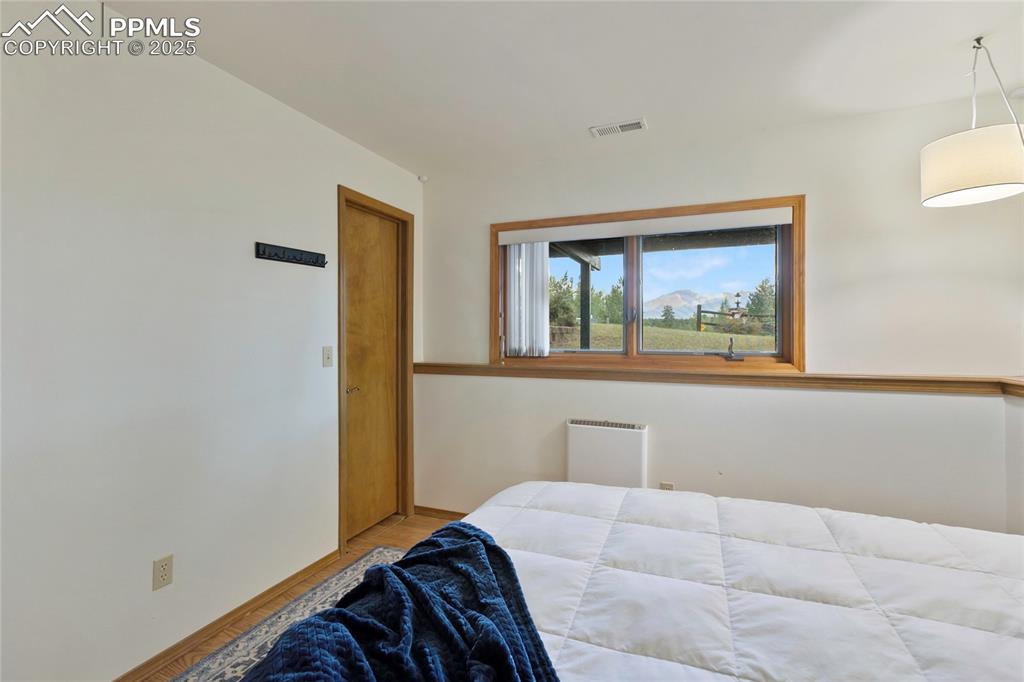
Basement bedroom with Pikes Peak view and walk-in closet
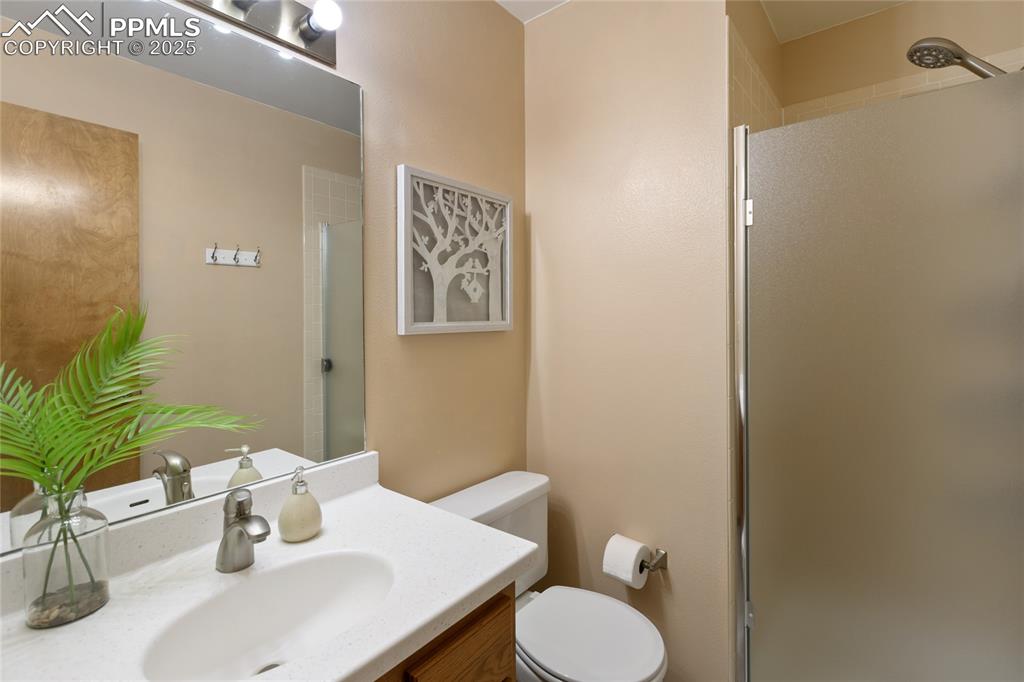
Basement bath with shower
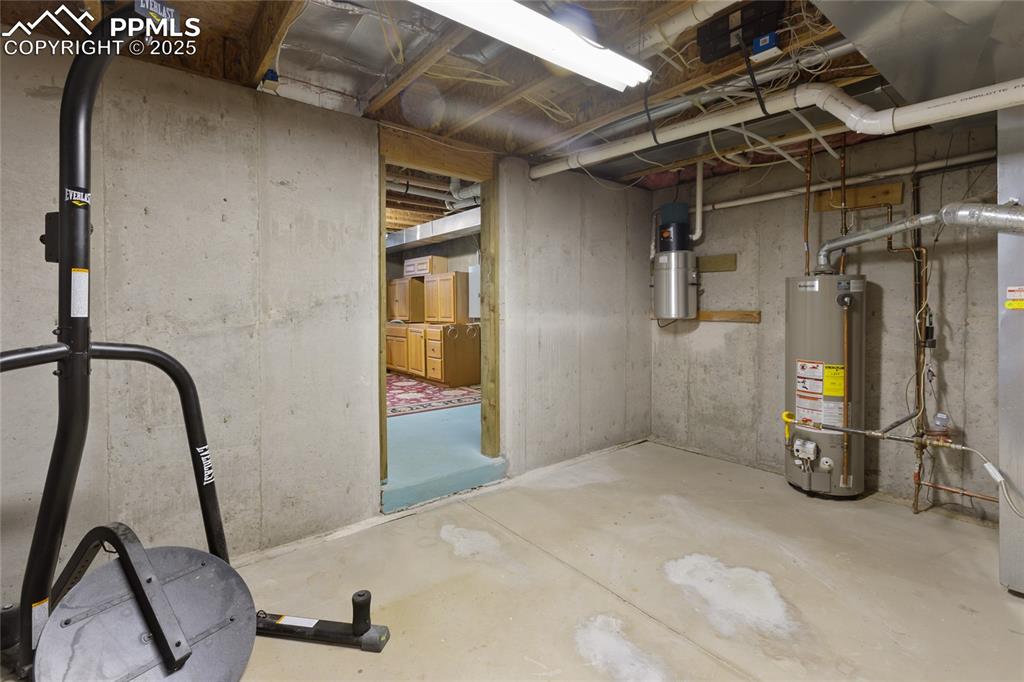
Large unfinished furnace area
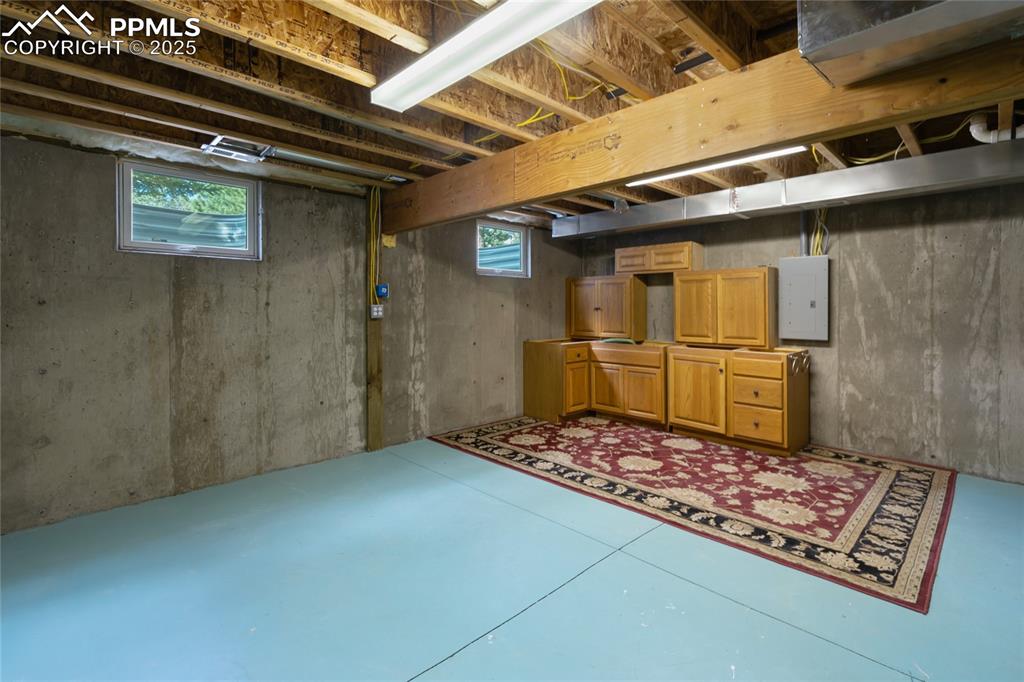
Unfinshed basement area with cabinets and flooring ready to get you started
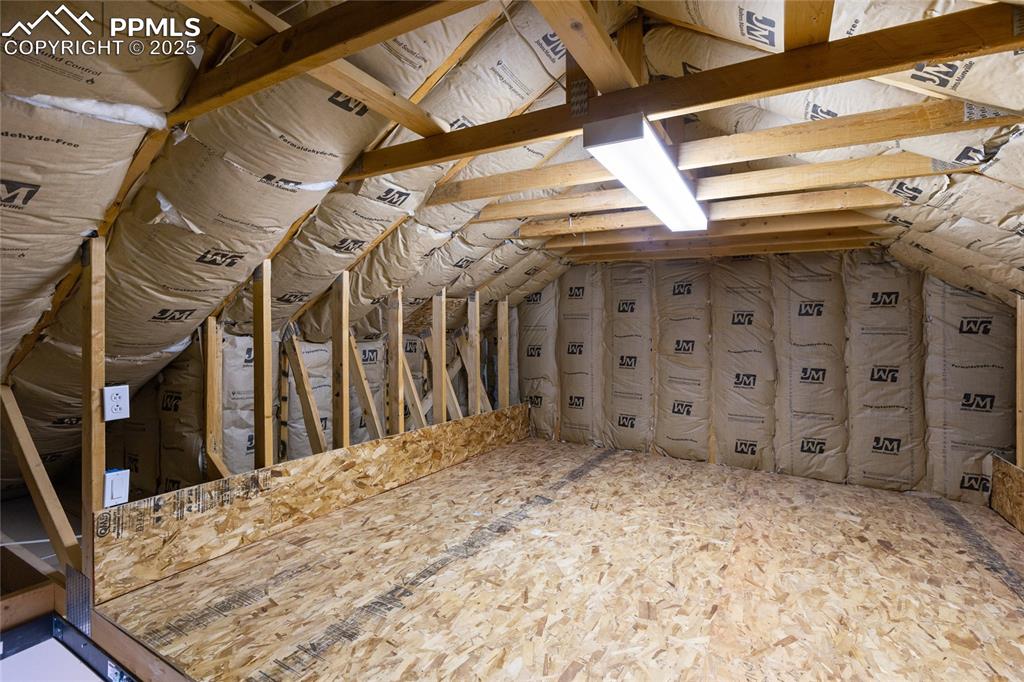
Reinforced storage area or safe room
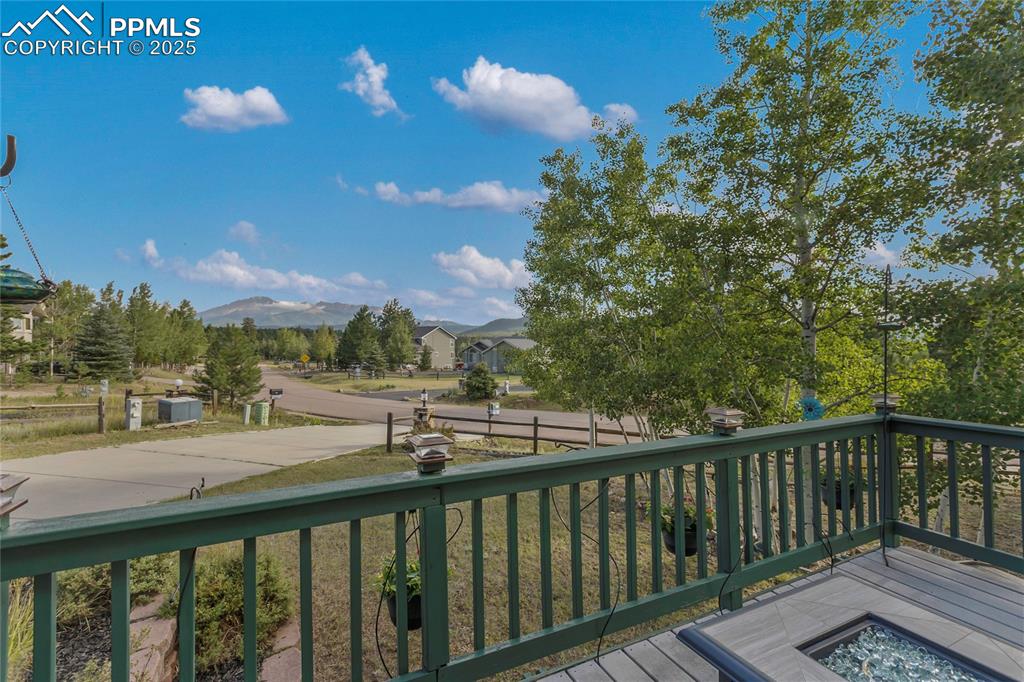
View from front deck
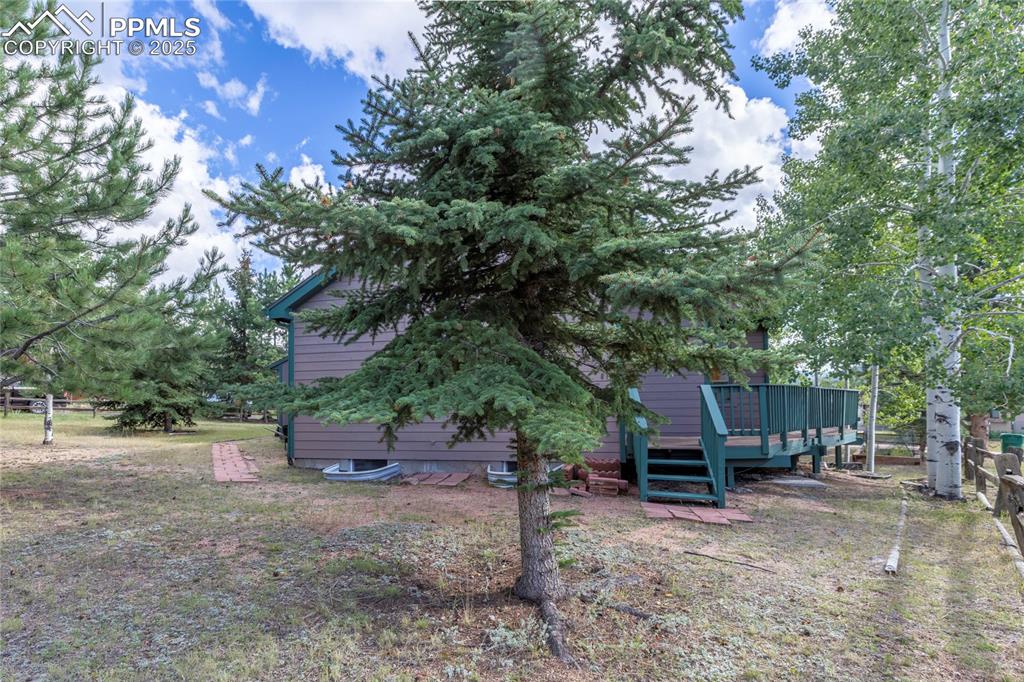
View of yard featuring a deck
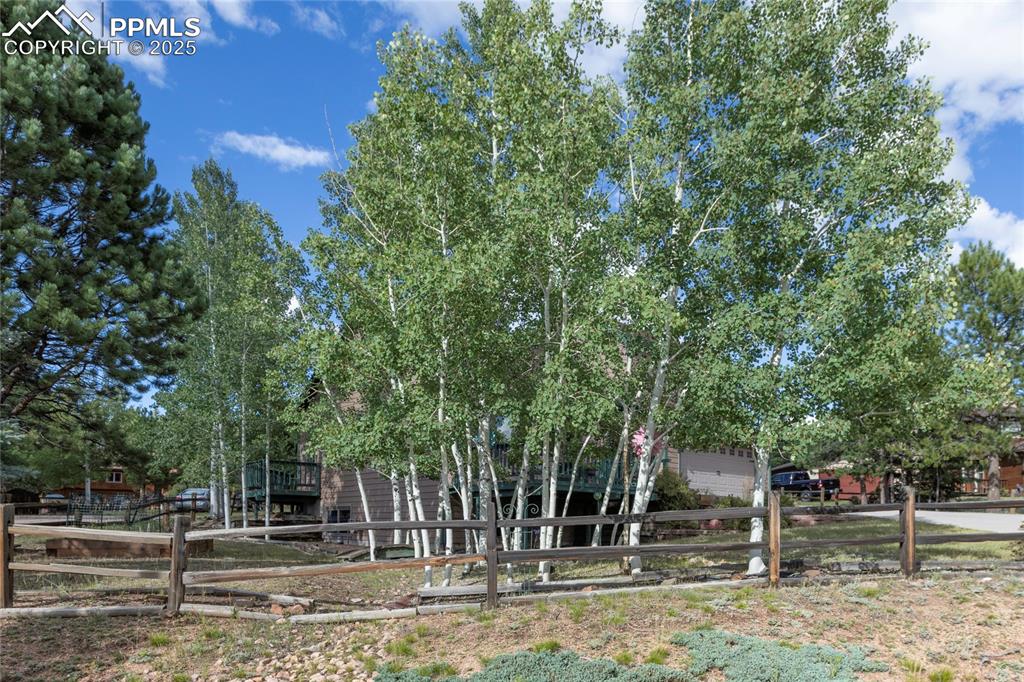
Back yard with natural landscape
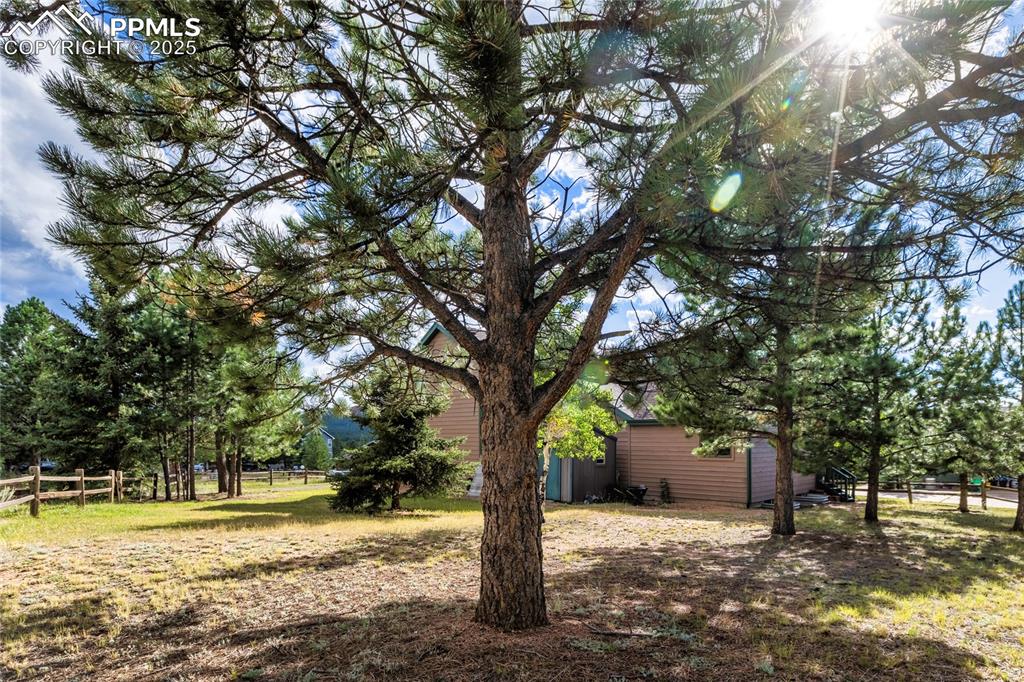
Side yard
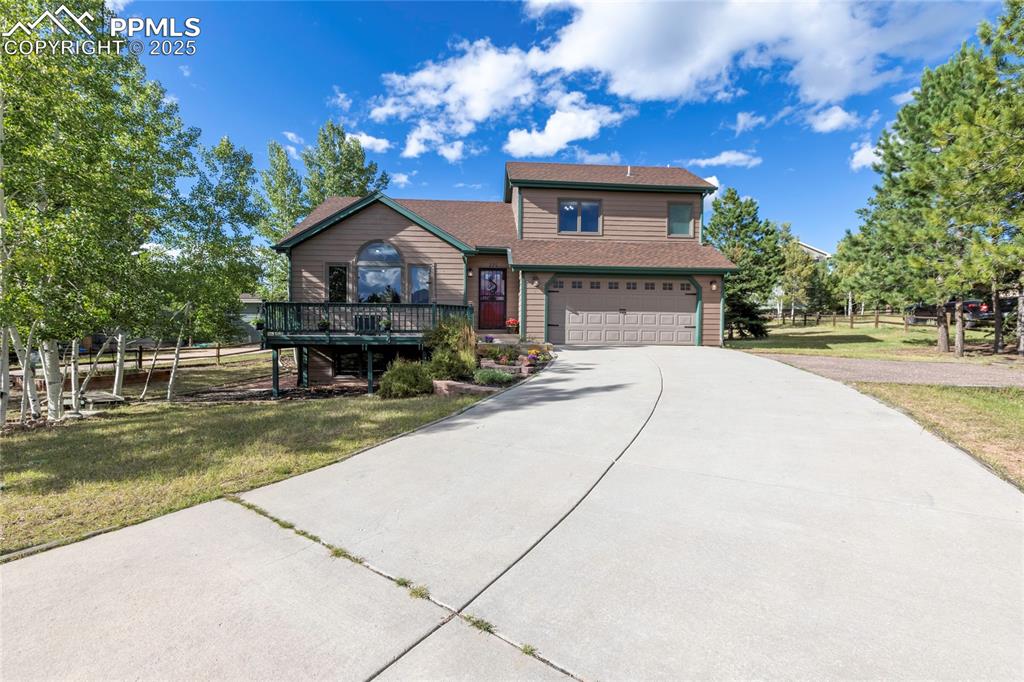
View of front of property featuring driveway, an attached garage, and roof with shingles
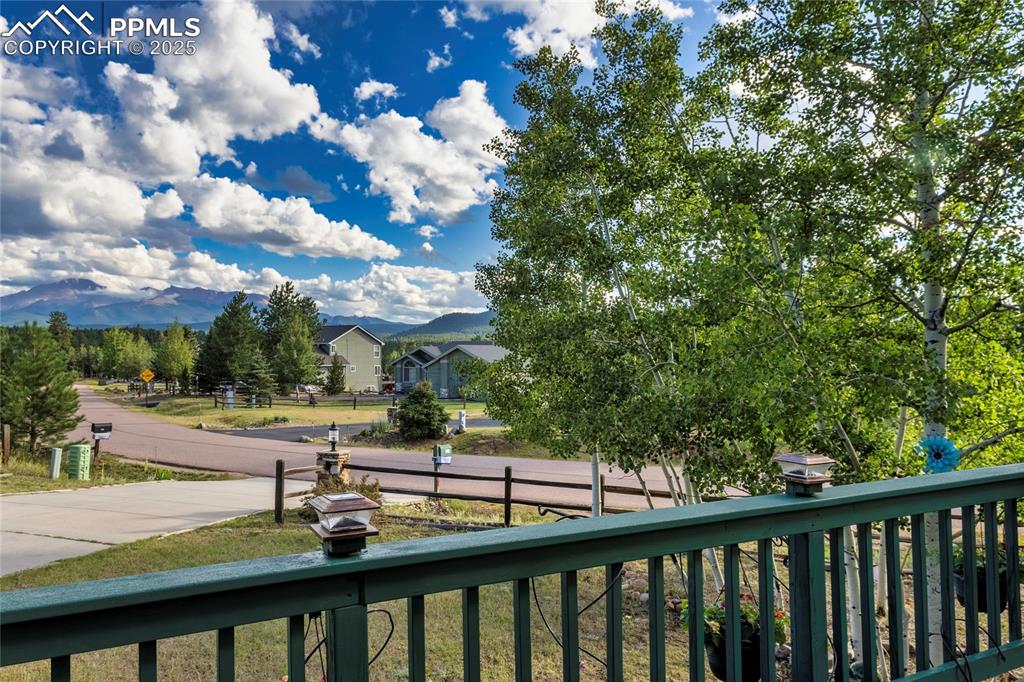
Deck with Pikes Peak view
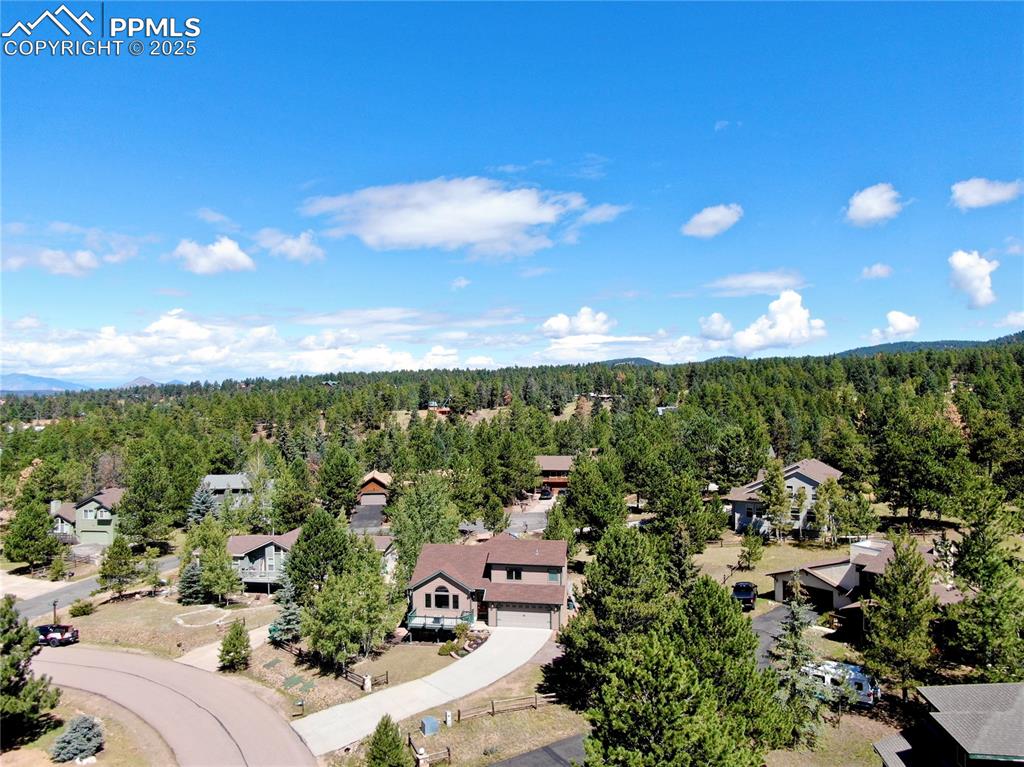
Crestwood Park neighborhood
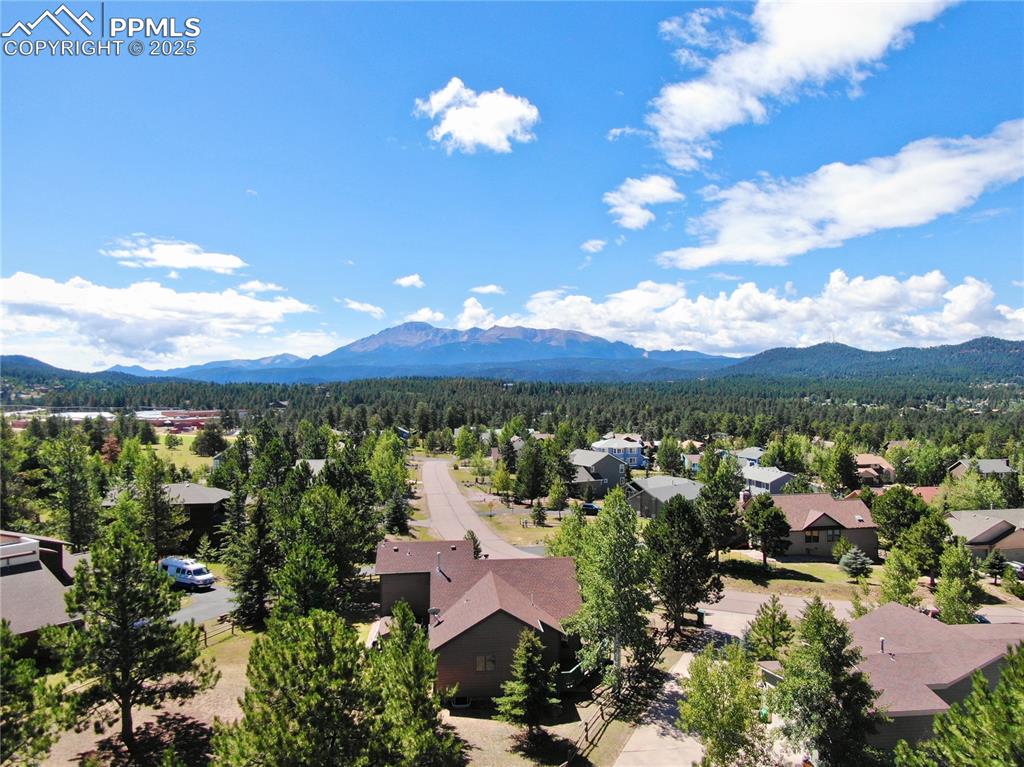
Back of home with Pikes Peak view
Disclaimer: The real estate listing information and related content displayed on this site is provided exclusively for consumers’ personal, non-commercial use and may not be used for any purpose other than to identify prospective properties consumers may be interested in purchasing.