2609 Ashgrove Street, Colorado Springs, CO, 80906
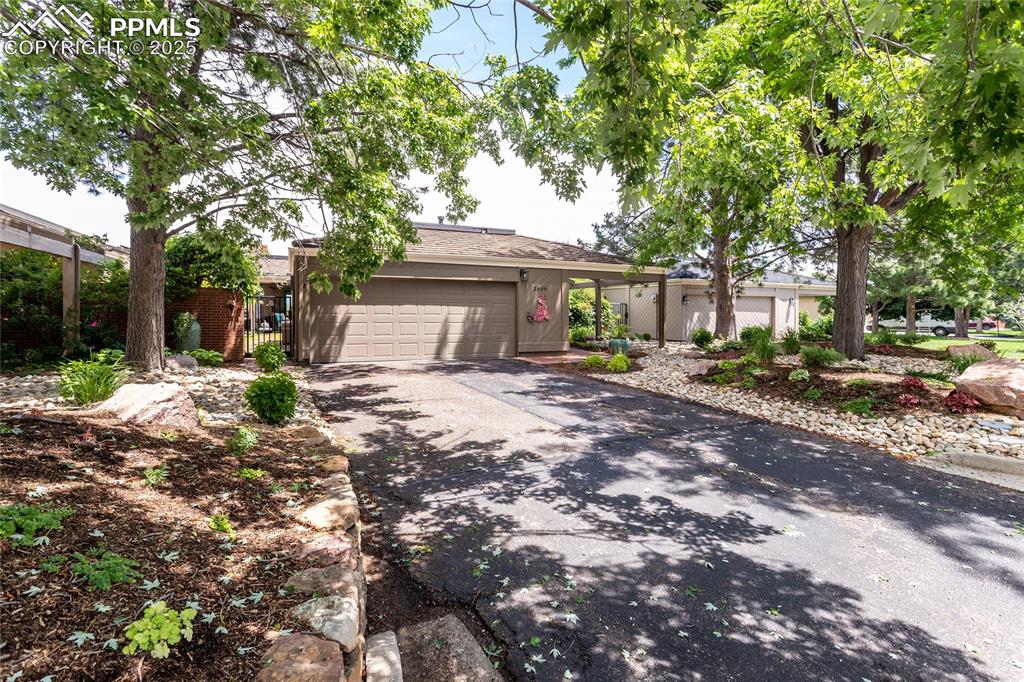
Ranch-style home featuring asphalt driveway, a shingled roof, and a garage
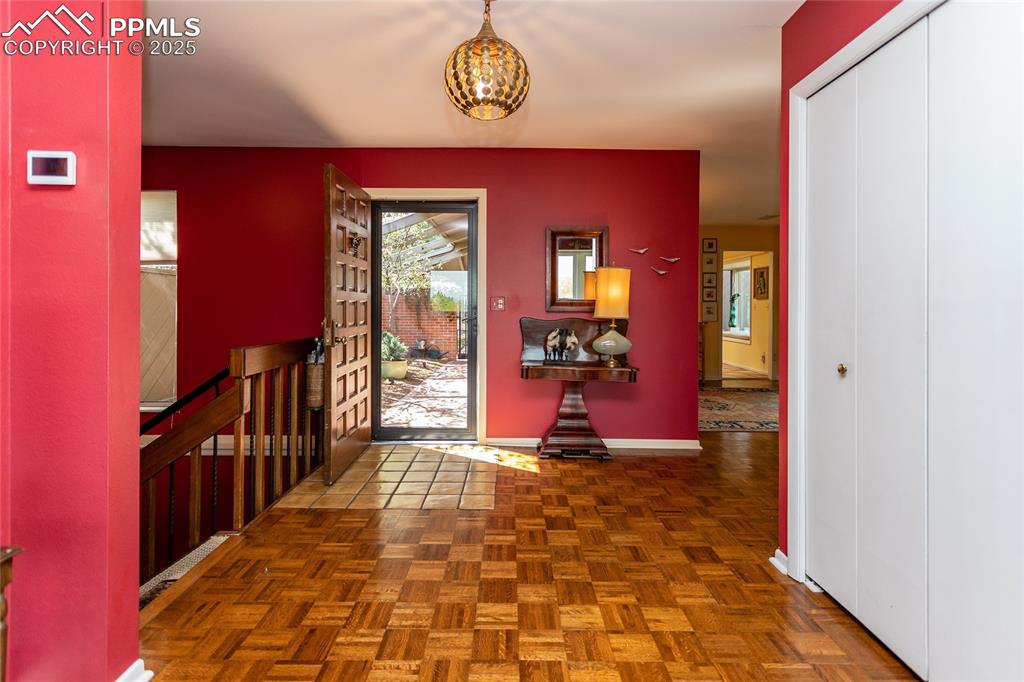
Entryway with baseboards
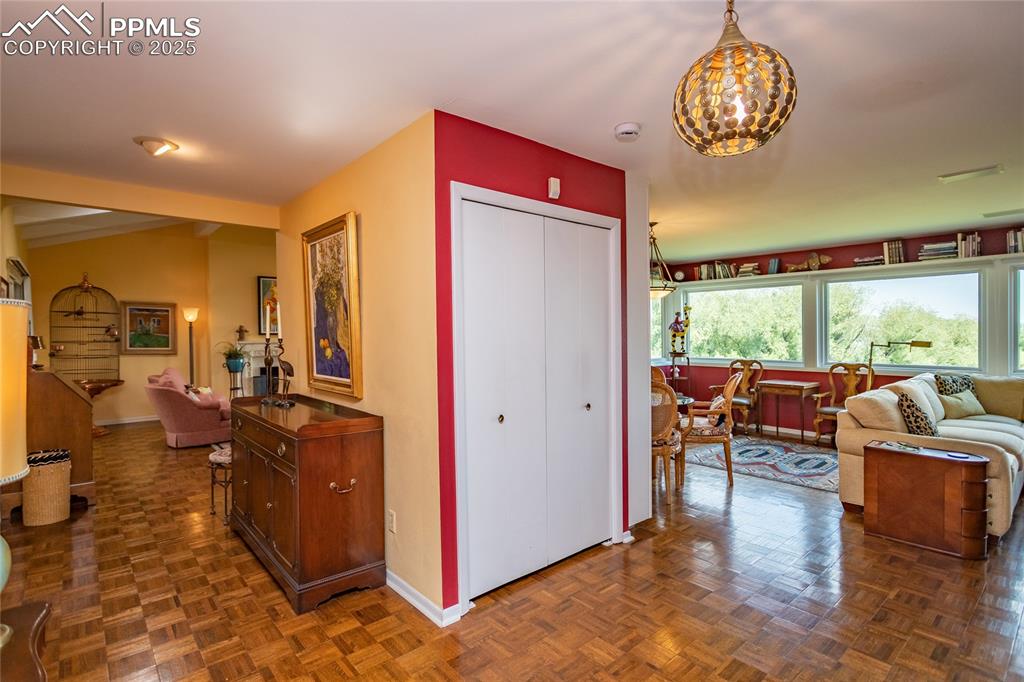
Part of the entry
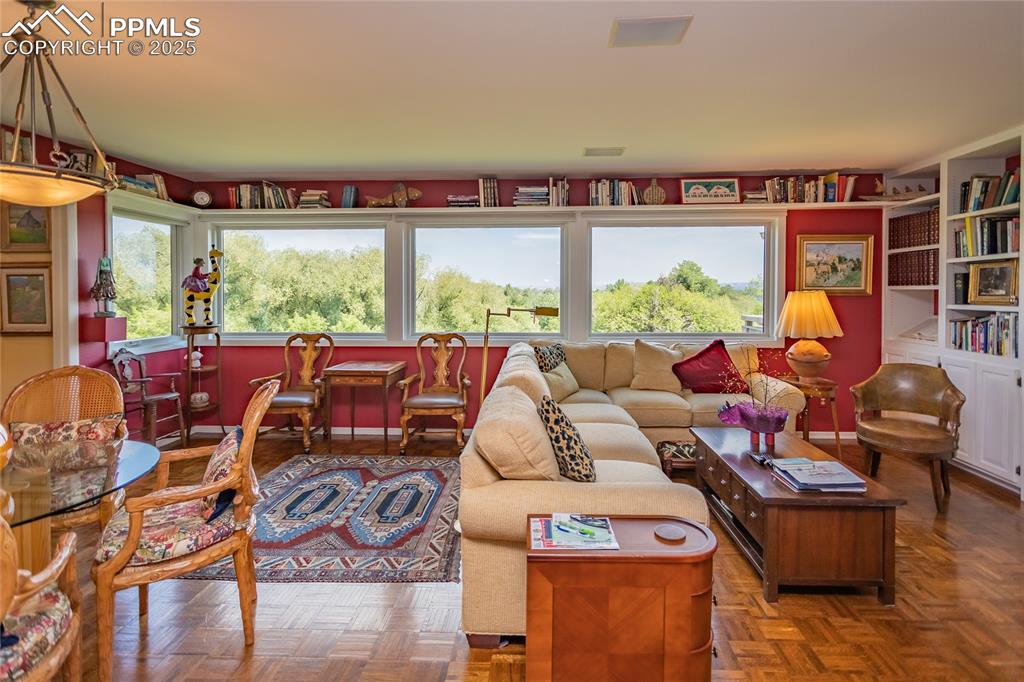
View of living room
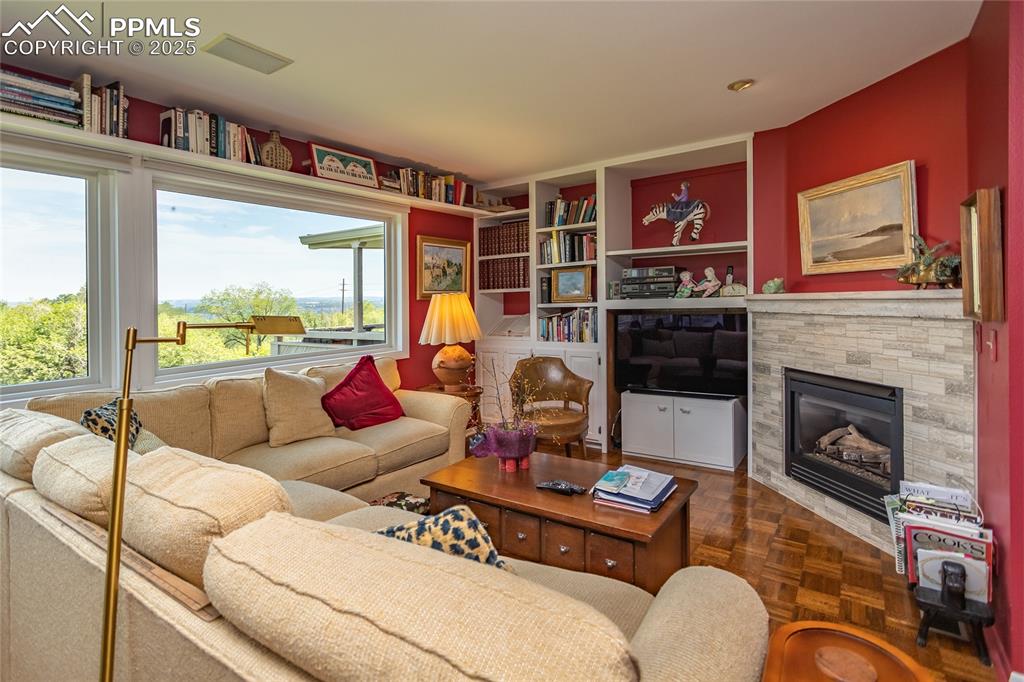
Living area with a fireplace and built in features
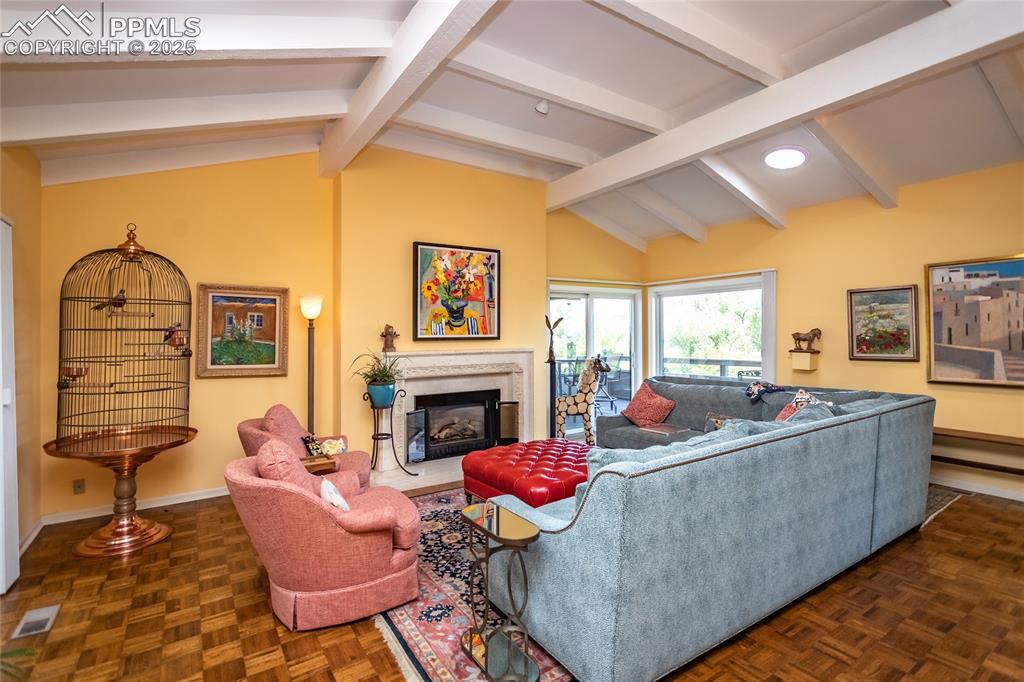
Living area featuring a high end fireplace and baseboards
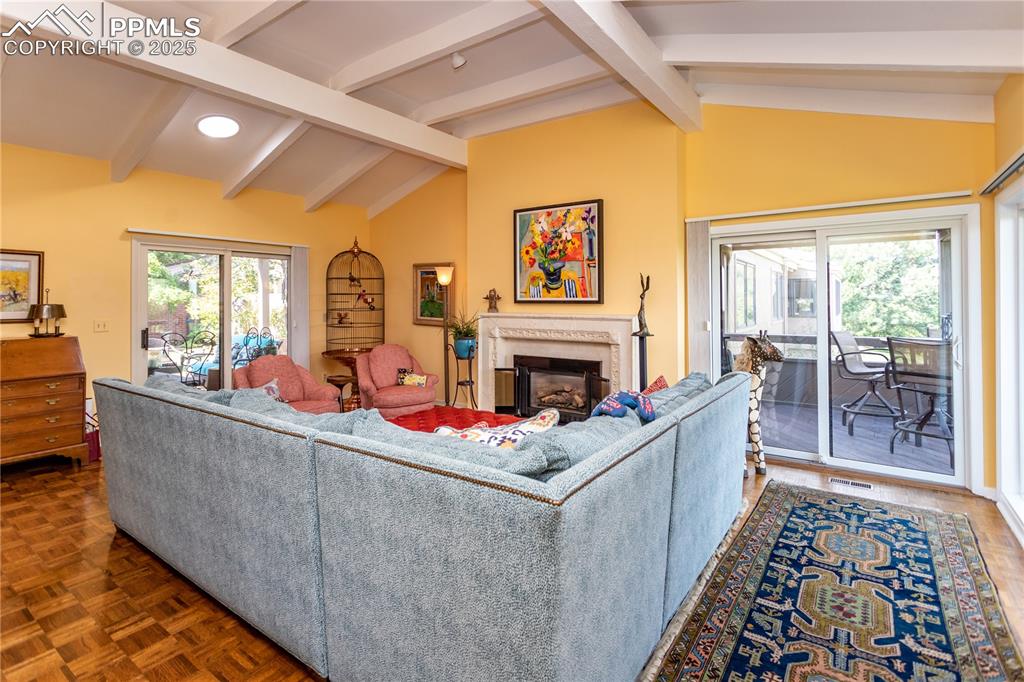
Living room featuring a high end fireplace and parquet floors
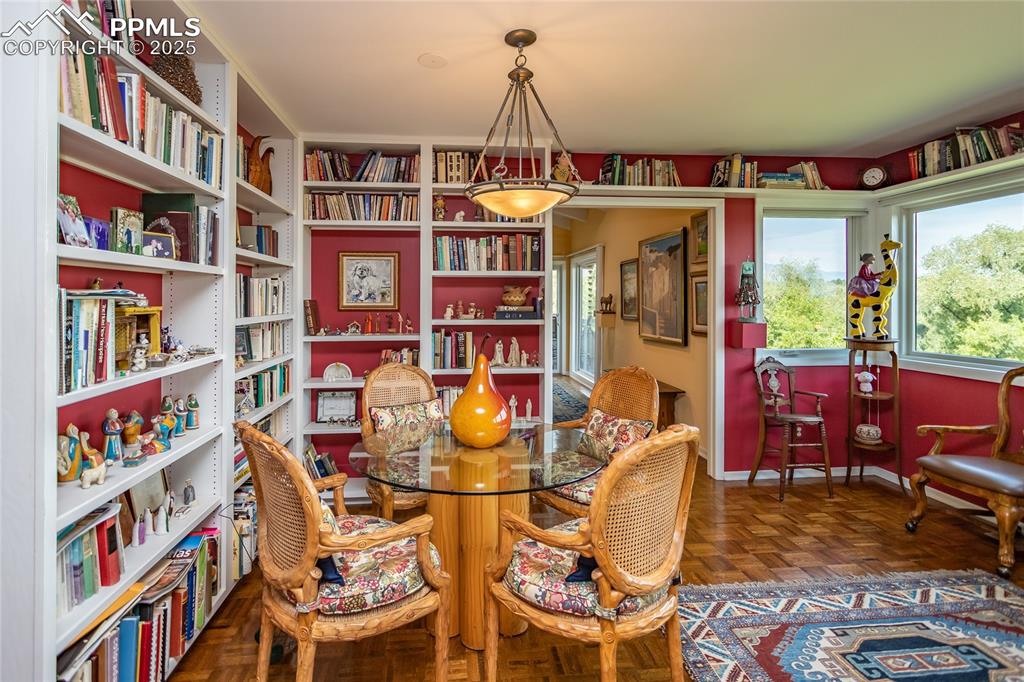
Numerous built-ins
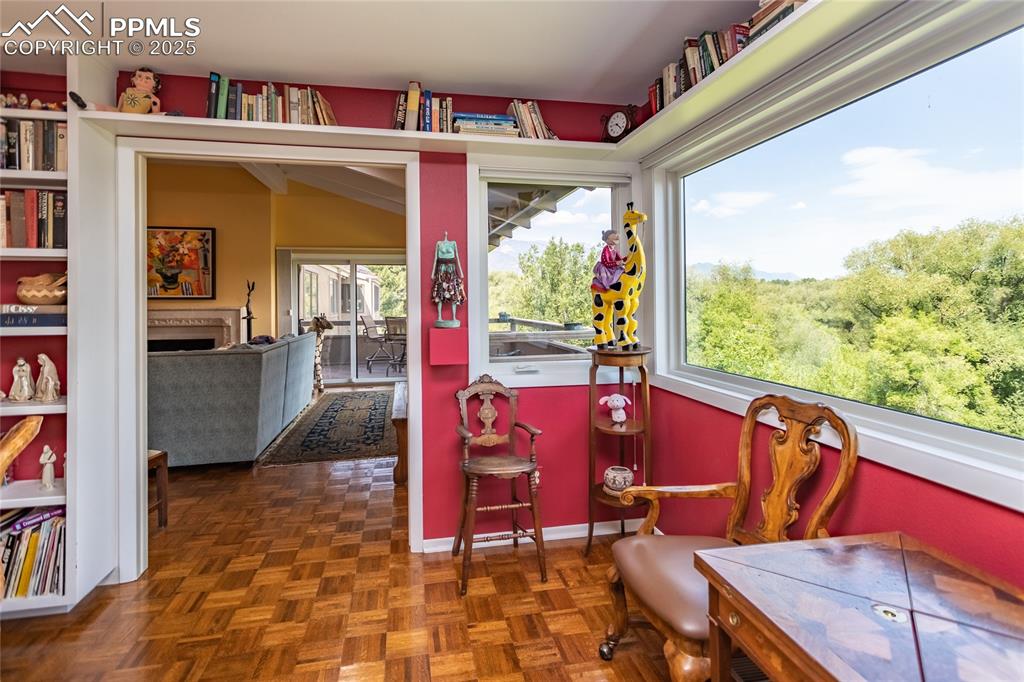
Sitting room with a fireplace
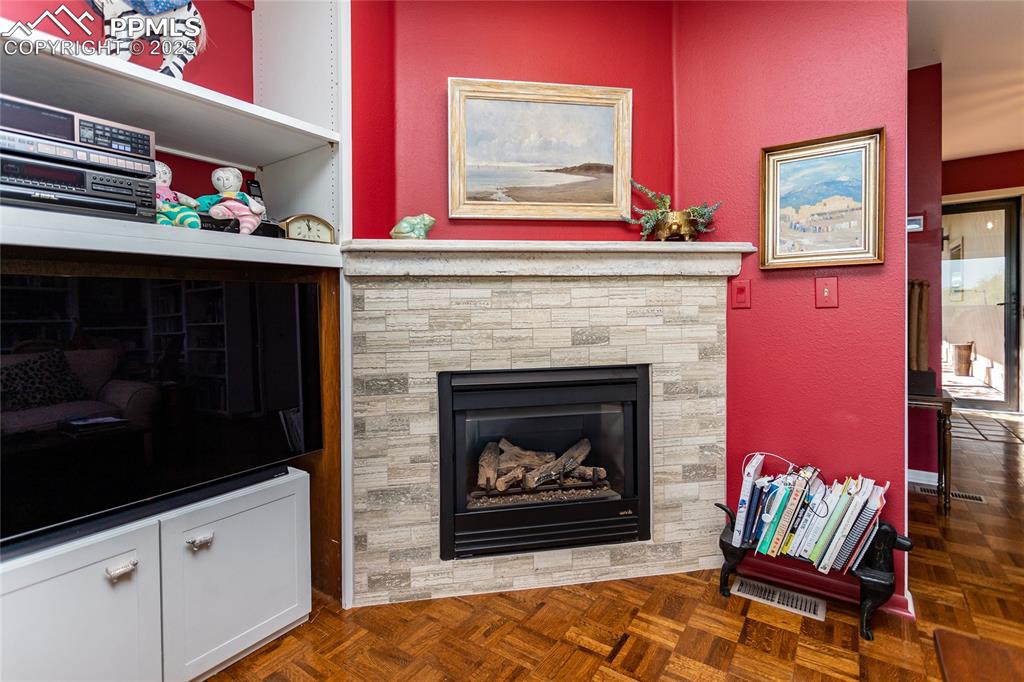
Living room with a textured wall and a fireplace
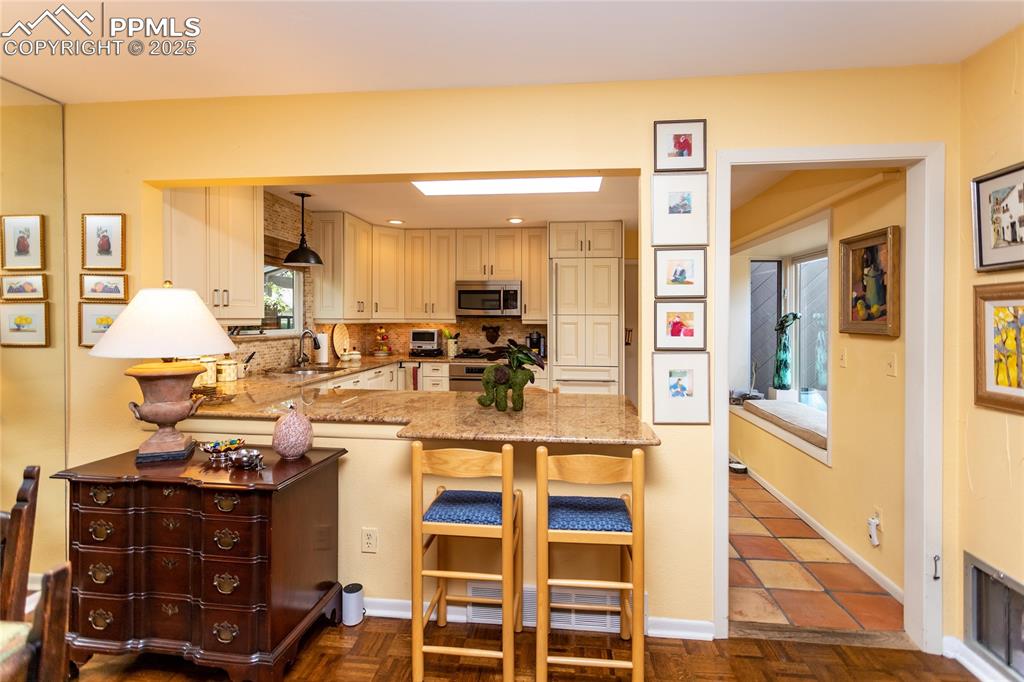
Kitchen with a skylight, light stone counters, a kitchen bar, cream cabinets, and pendant lighting
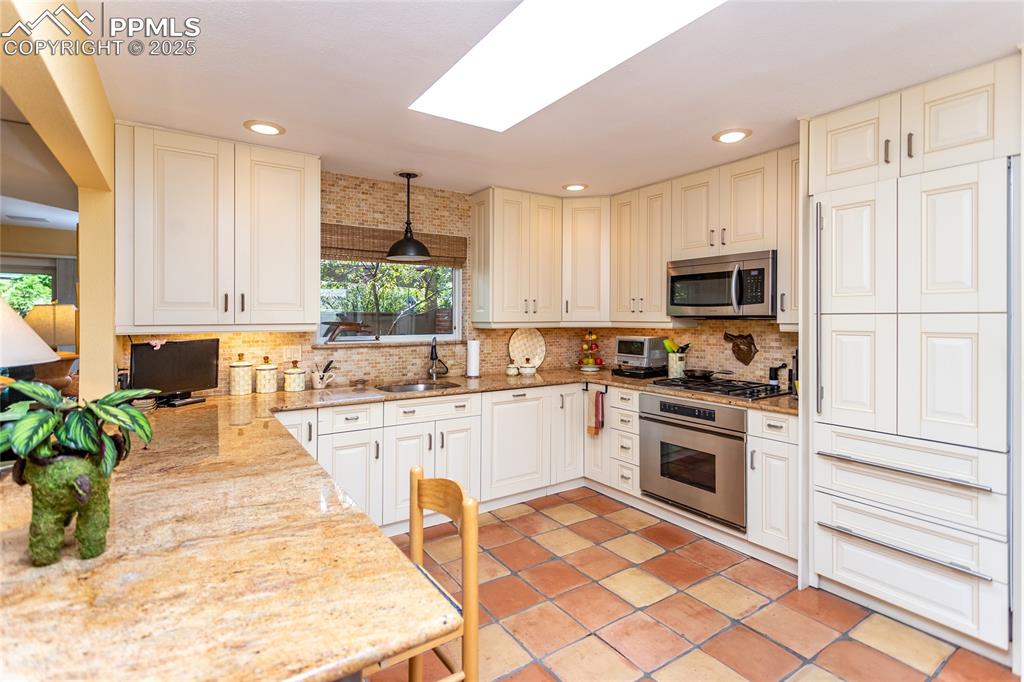
Kitchen featuring decorative backsplash, decorative light fixtures, light stone counters, appliances with stainless steel finishes, and recessed lighting
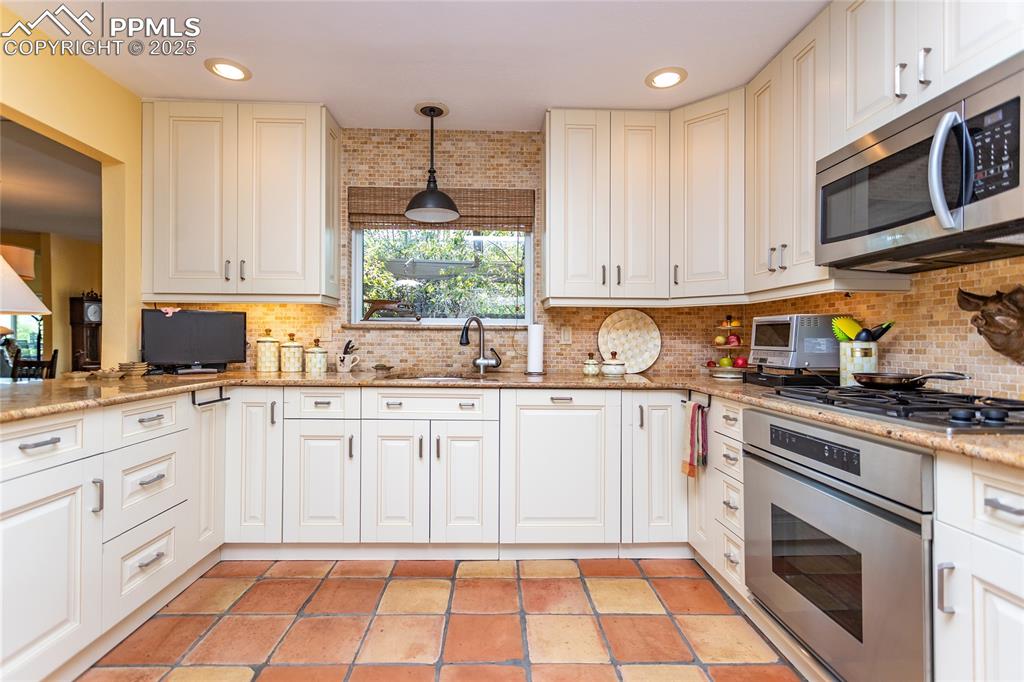
Kitchen featuring appliances with stainless steel finishes, hanging light fixtures, light stone counters, recessed lighting, and backsplash
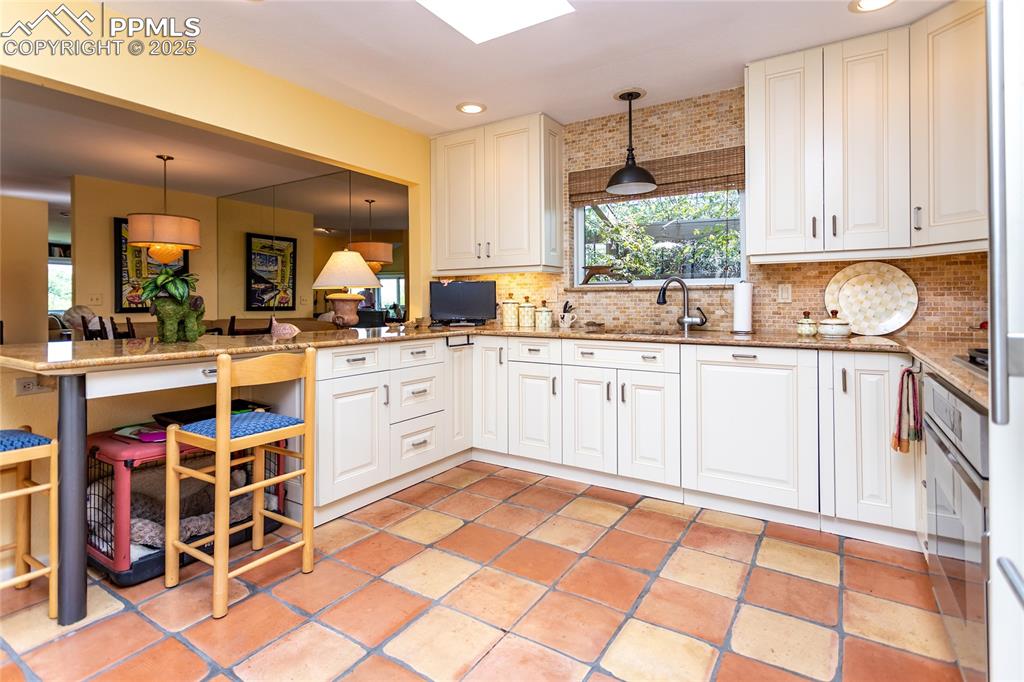
Kitchen with decorative light fixtures, light stone countertops, recessed lighting, a peninsula, and white cabinetry
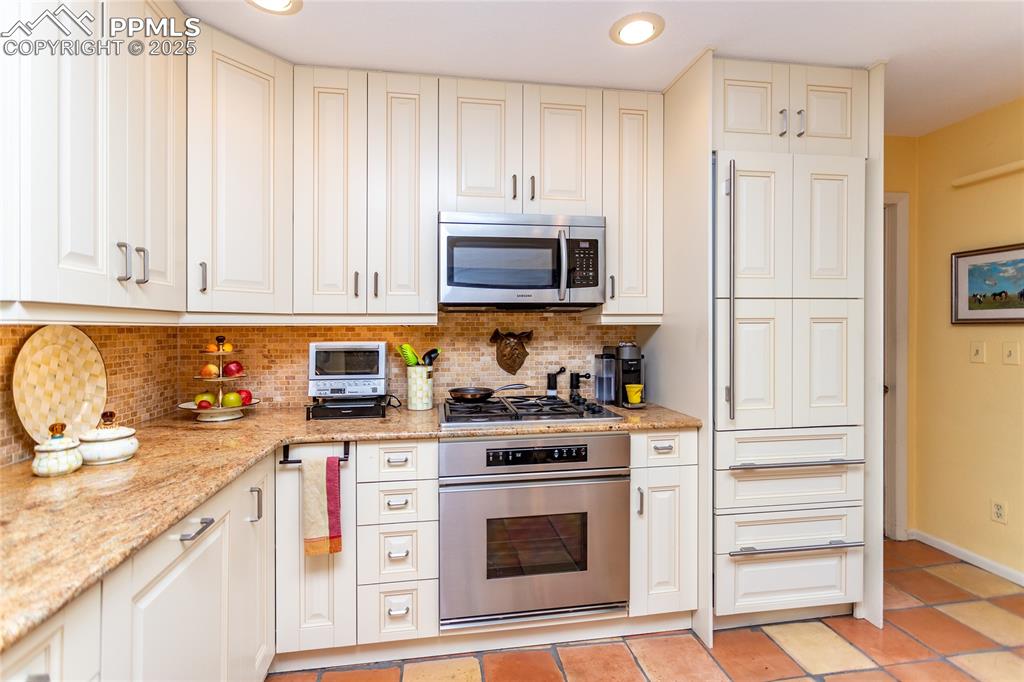
Kitchen featuring stainless steel appliances, light stone countertops, decorative backsplash, recessed lighting, and light tile patterned floors
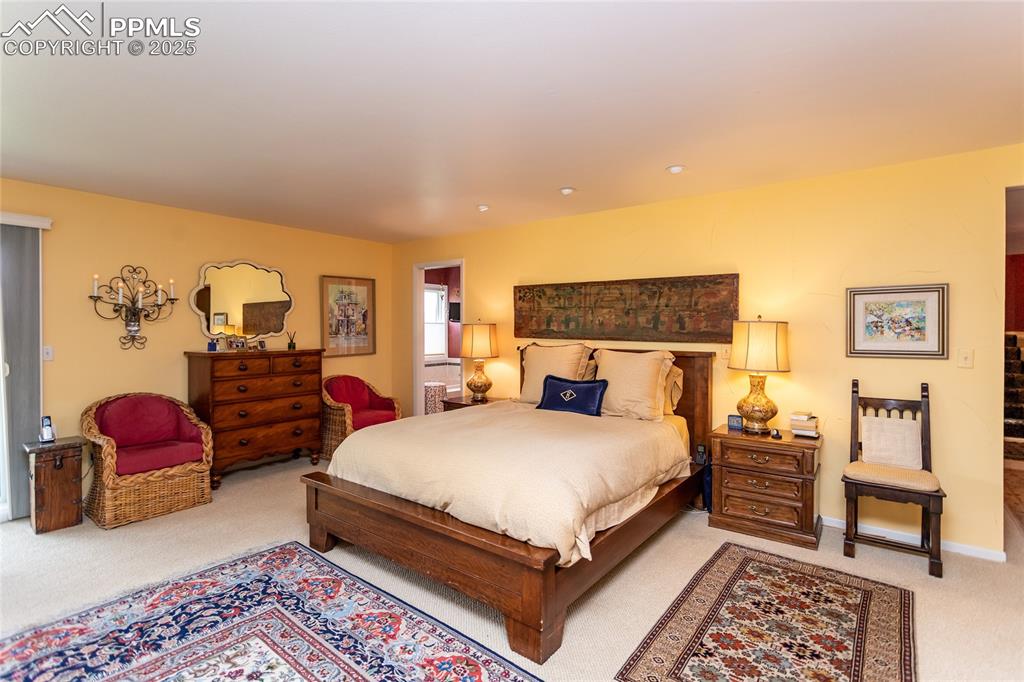
View of carpeted bedroom
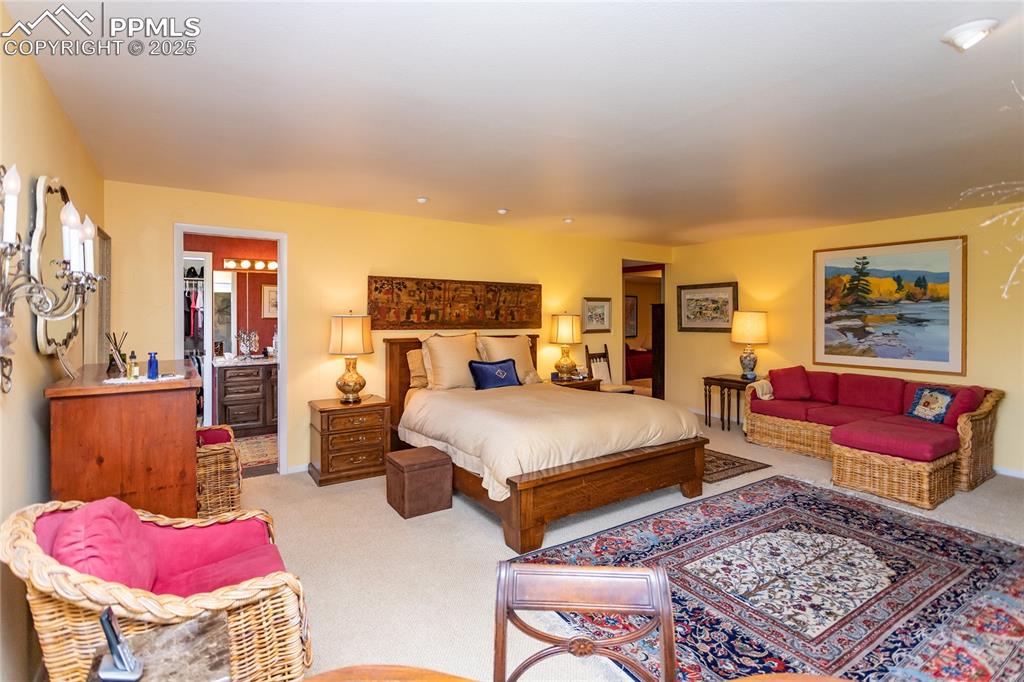
Bedroom with light carpet and connected bathroom
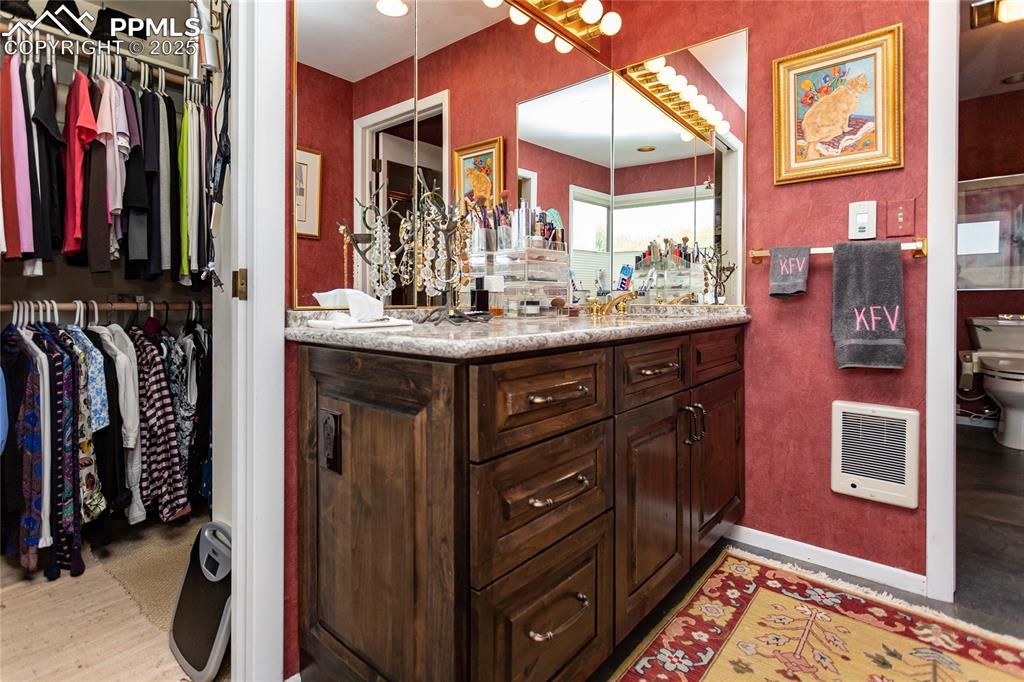
Primary ensuite bathroom
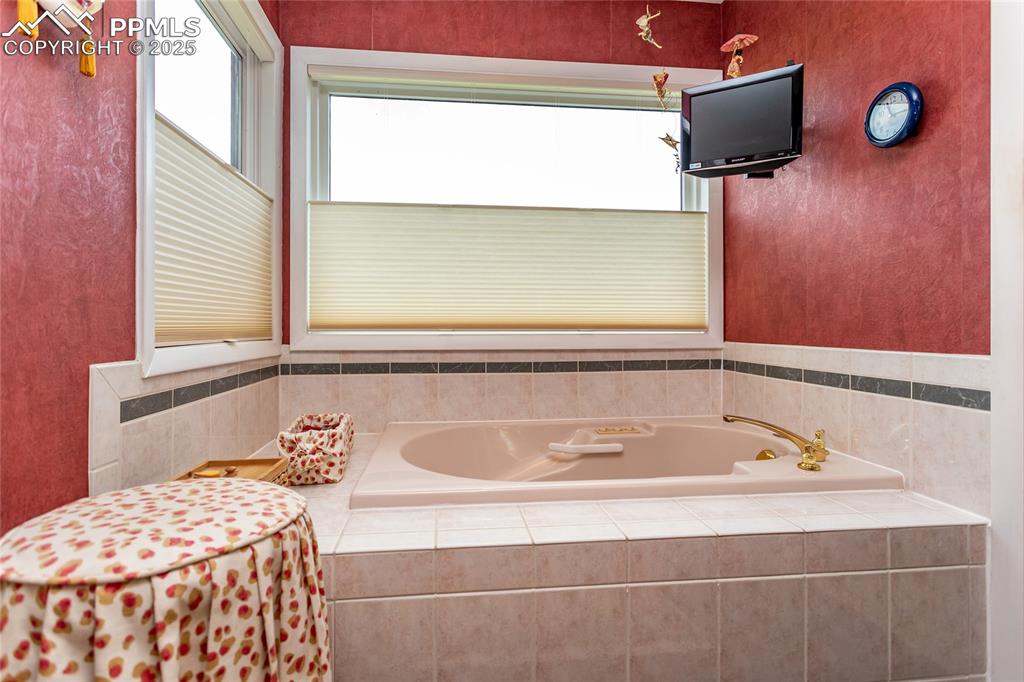
Bathroom with a bath
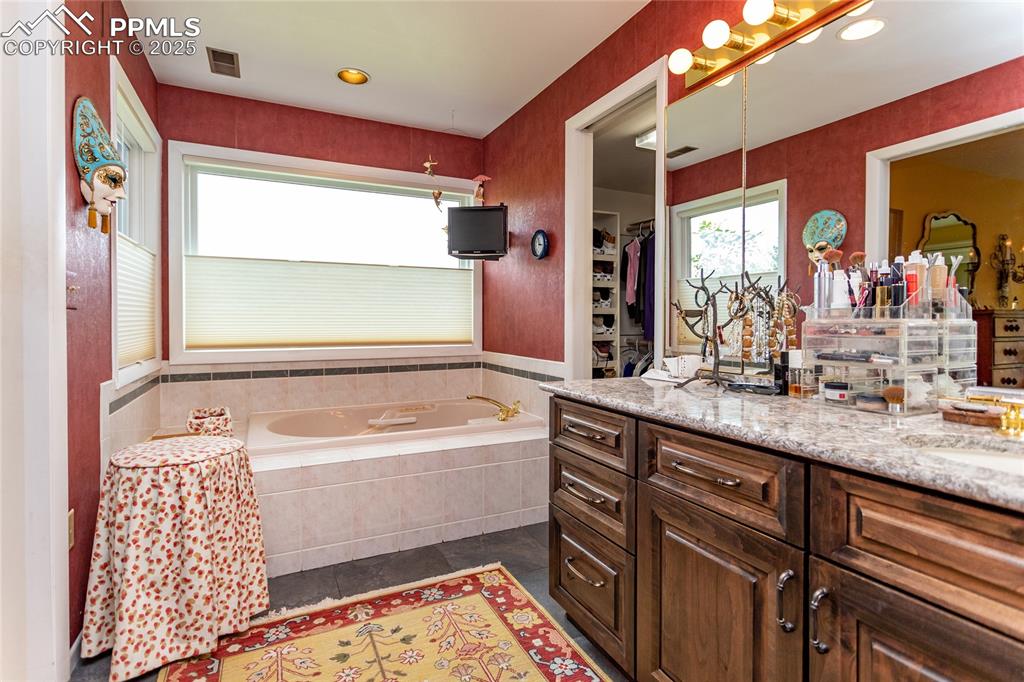
Full bath with vanity, a garden tub, dark tile patterned floors, a spacious closet, and recessed lighting
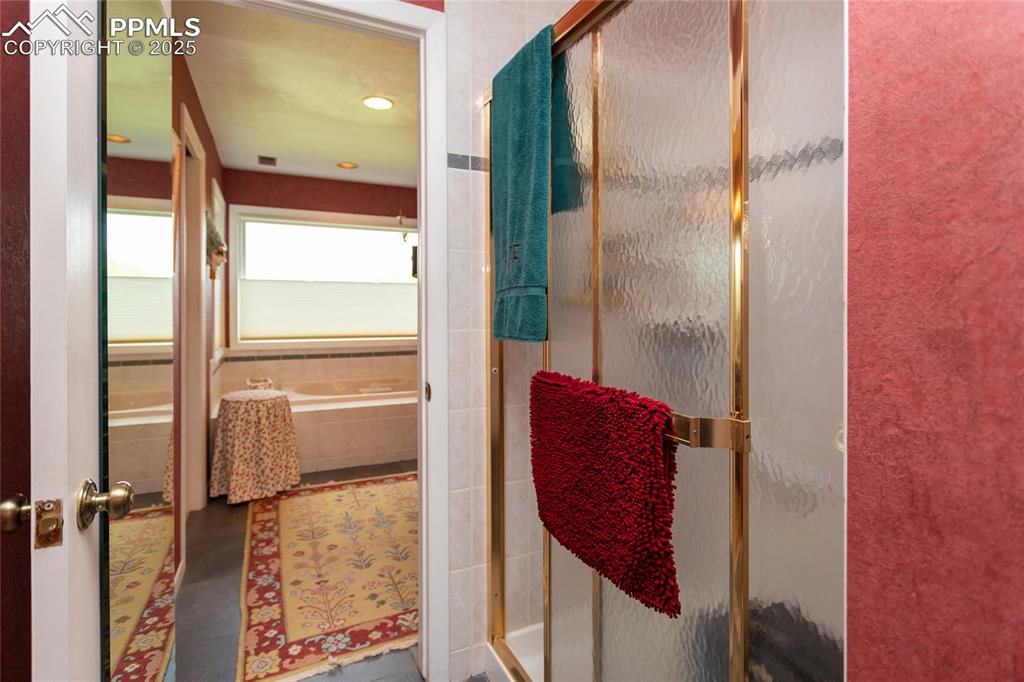
Bathroom featuring a stall shower and a garden tub
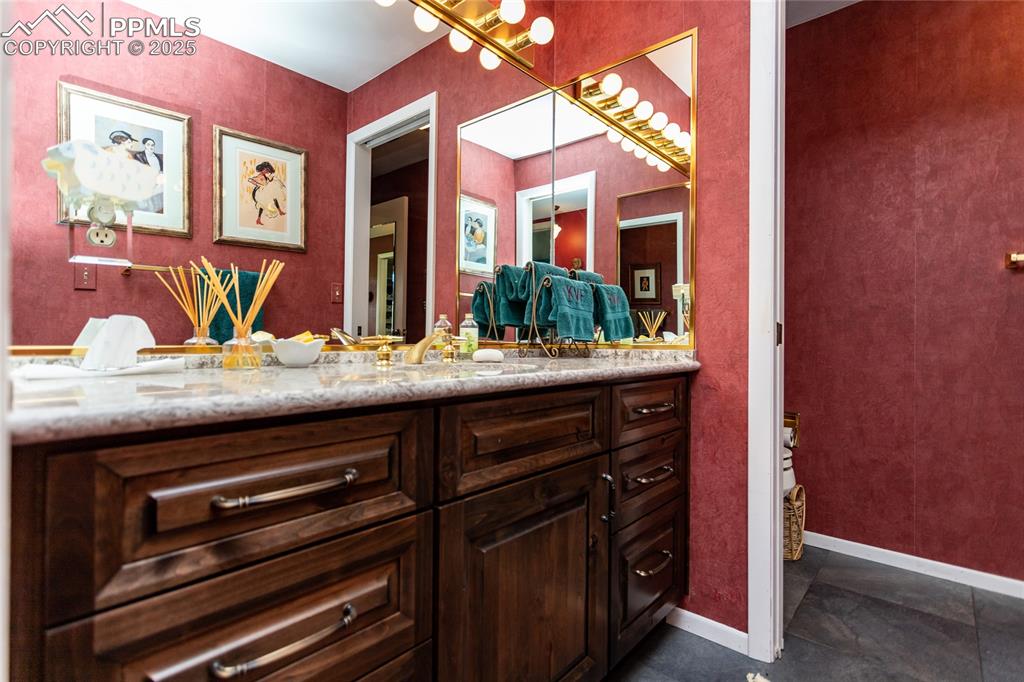
Full bath featuring vanity
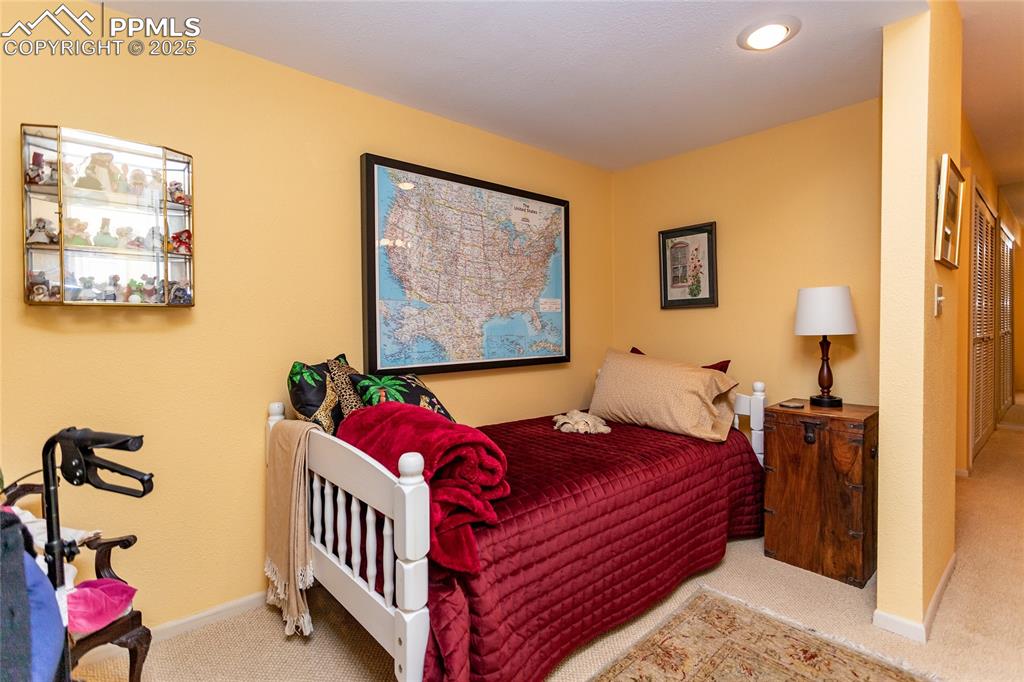
Small niche room in the lower level hallway
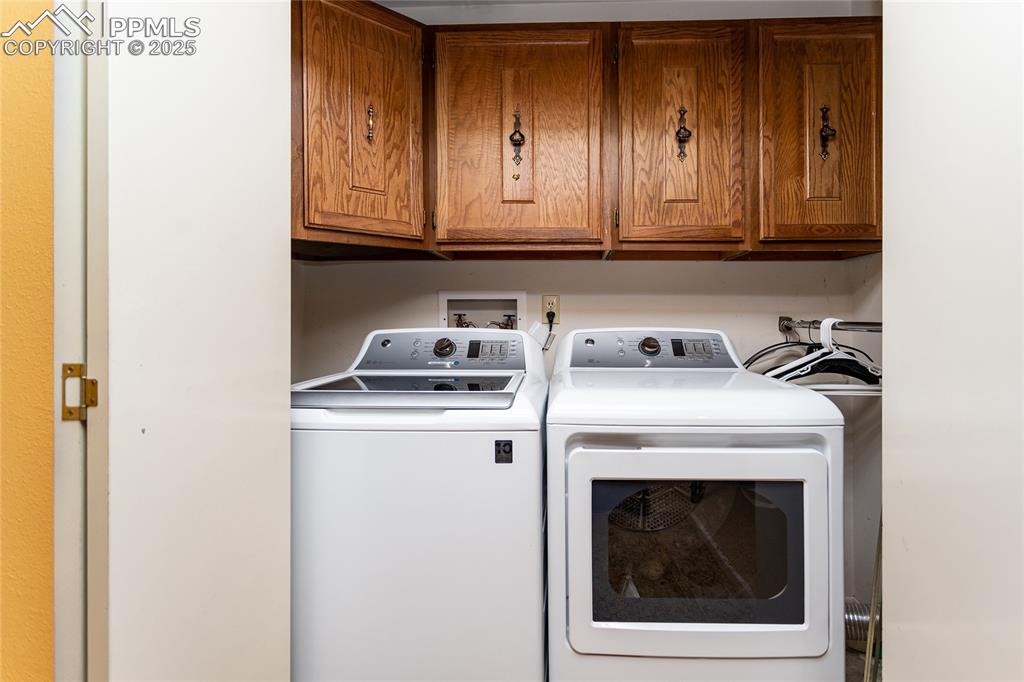
Laundry room with washer and dryer and cabinet space
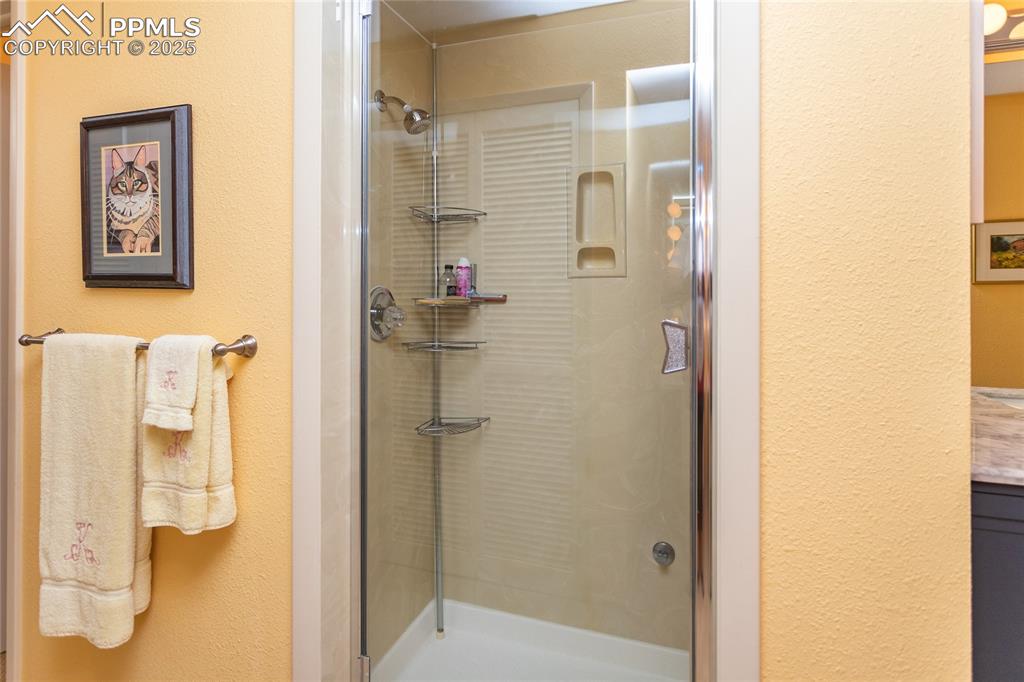
Full bath with a textured wall, a stall shower, and vanity
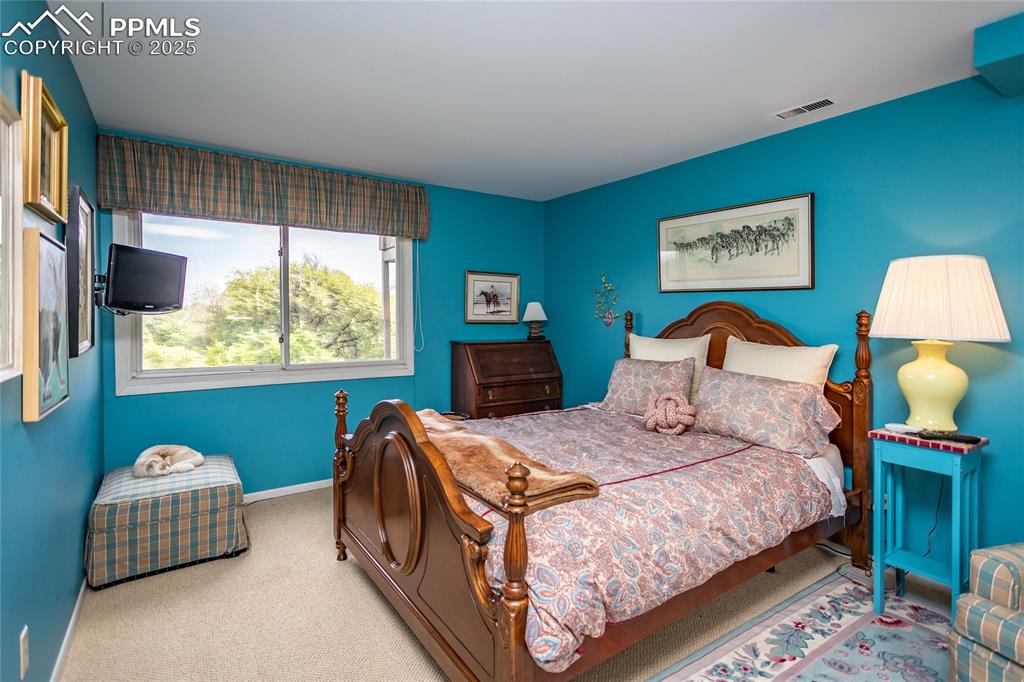
Bedroom featuring carpet and large window
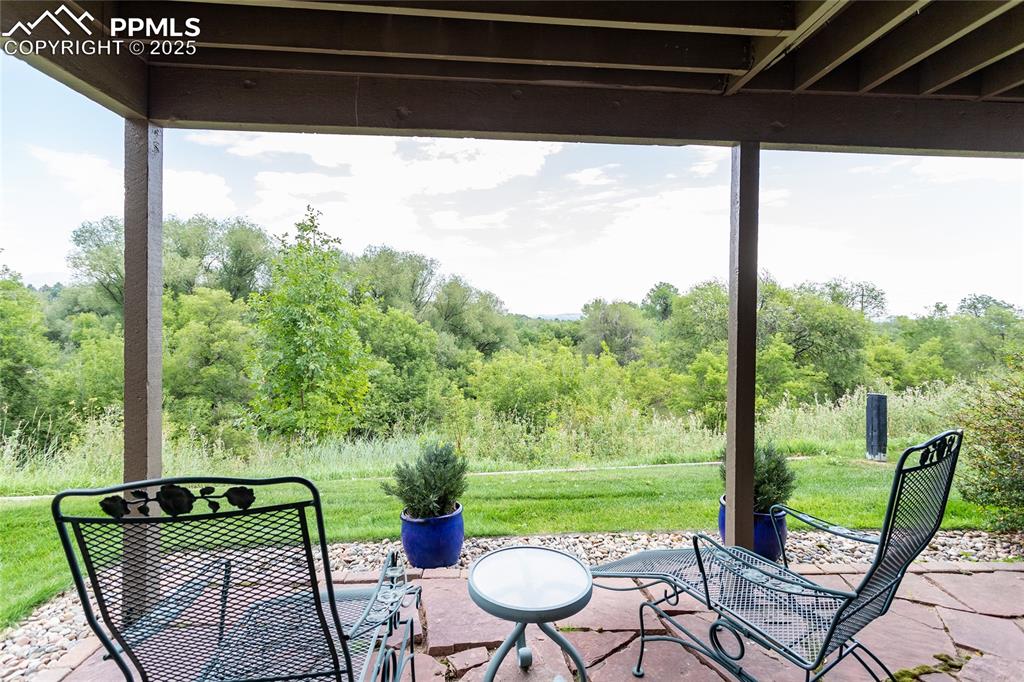
View of patio / terrace featuring open space view
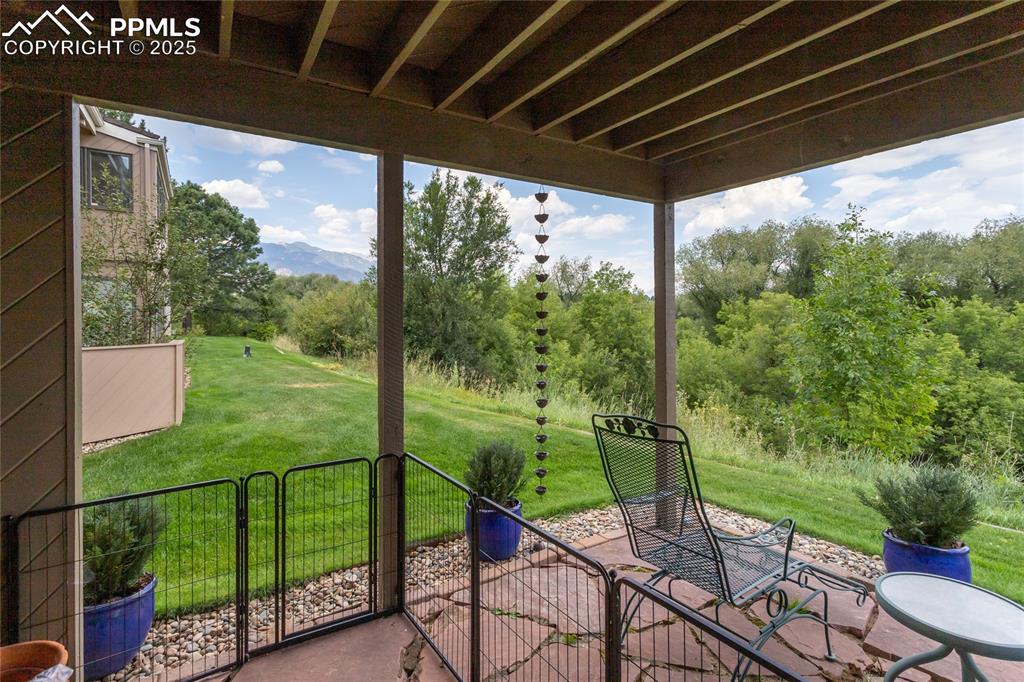
View of patio looking to the open space behind the property
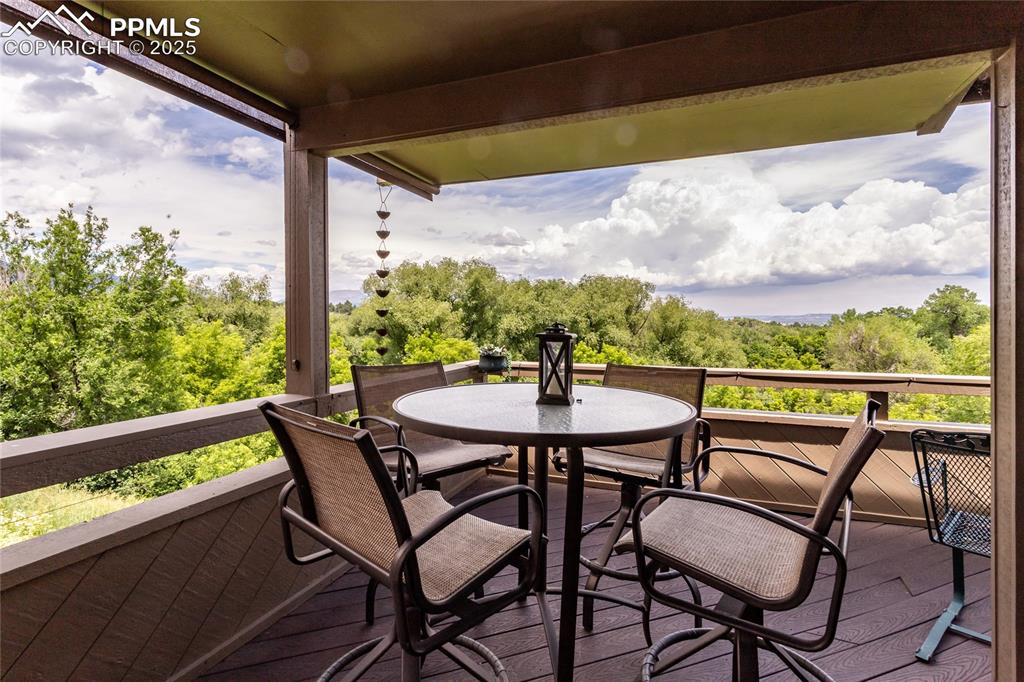
Balcony featuring view of scattered trees
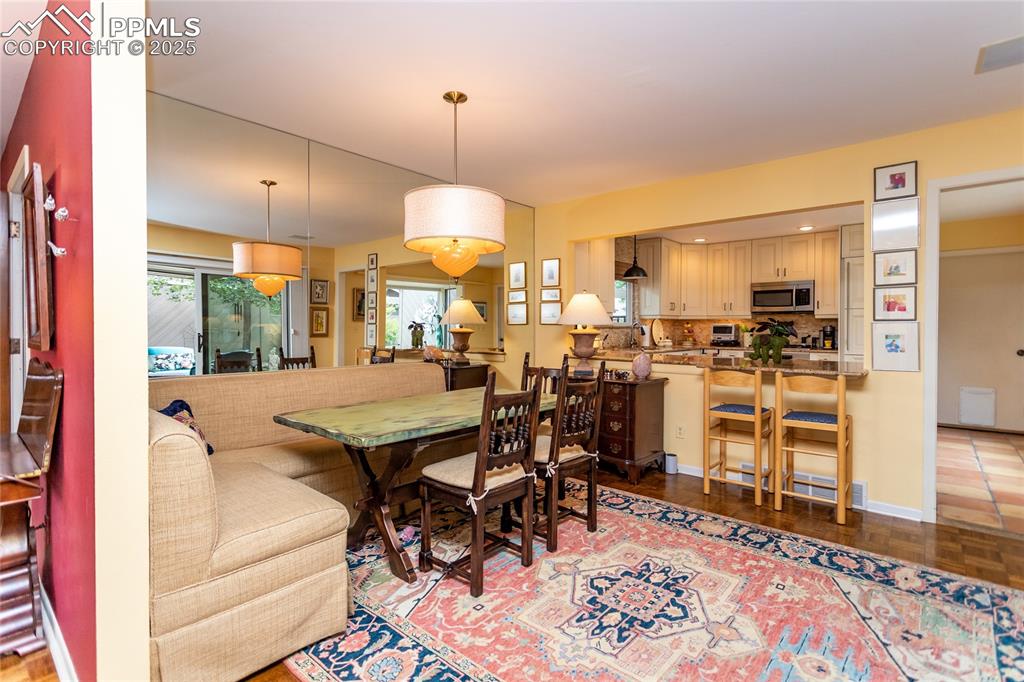
Dining space off of the kitchen
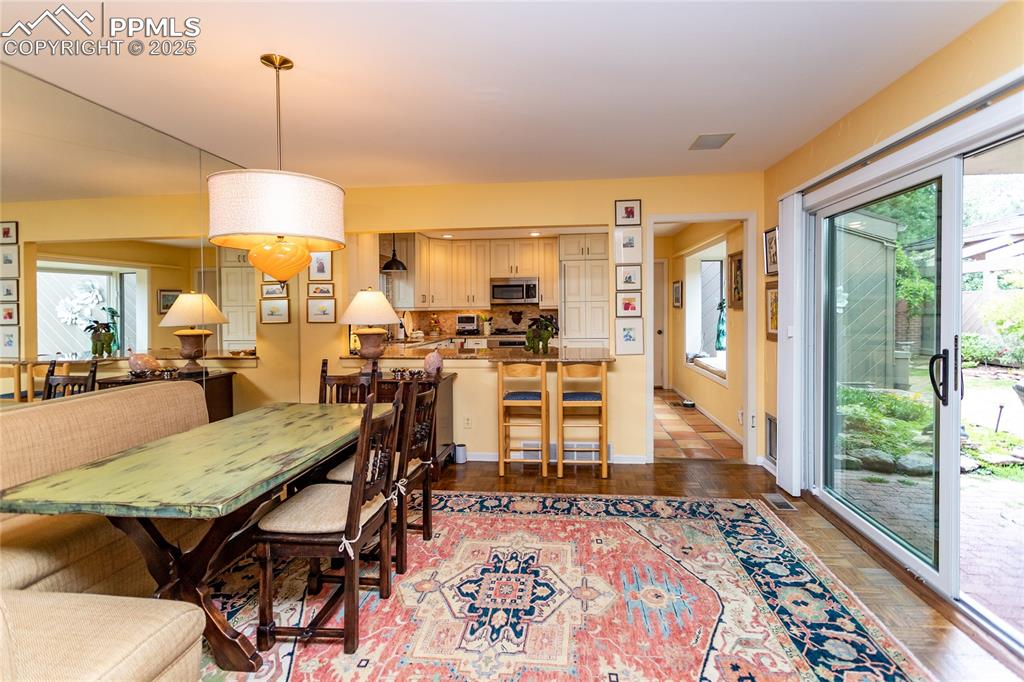
View of dining area
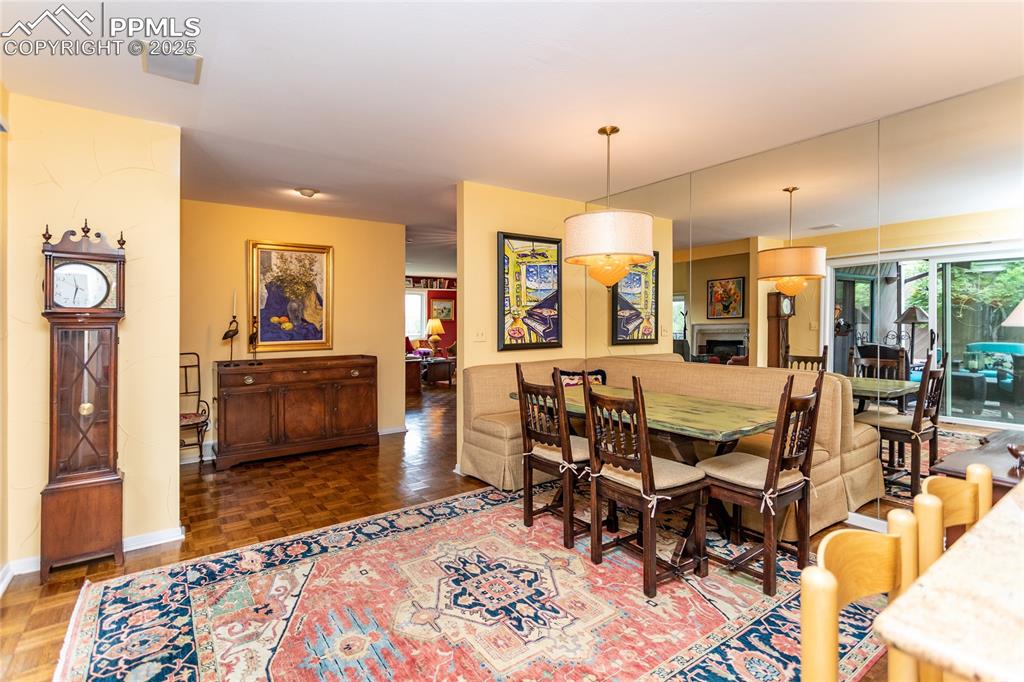
Dining space featuring plenty of natural light and a fireplace
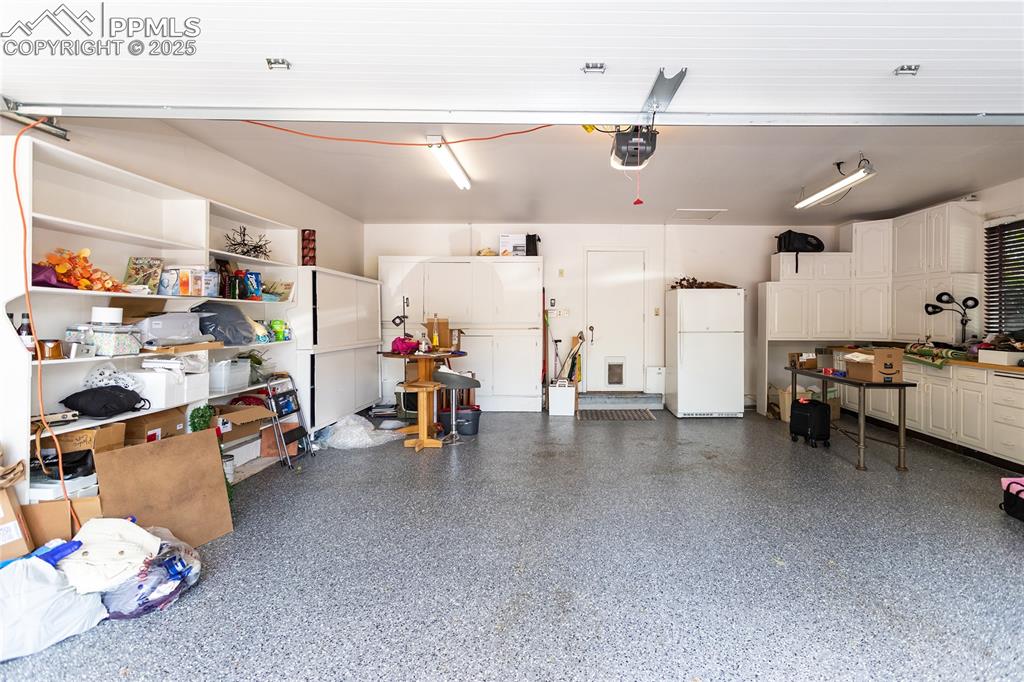
Garage with freestanding refrigerator, storage cabinets, sealed floor and garage door opener
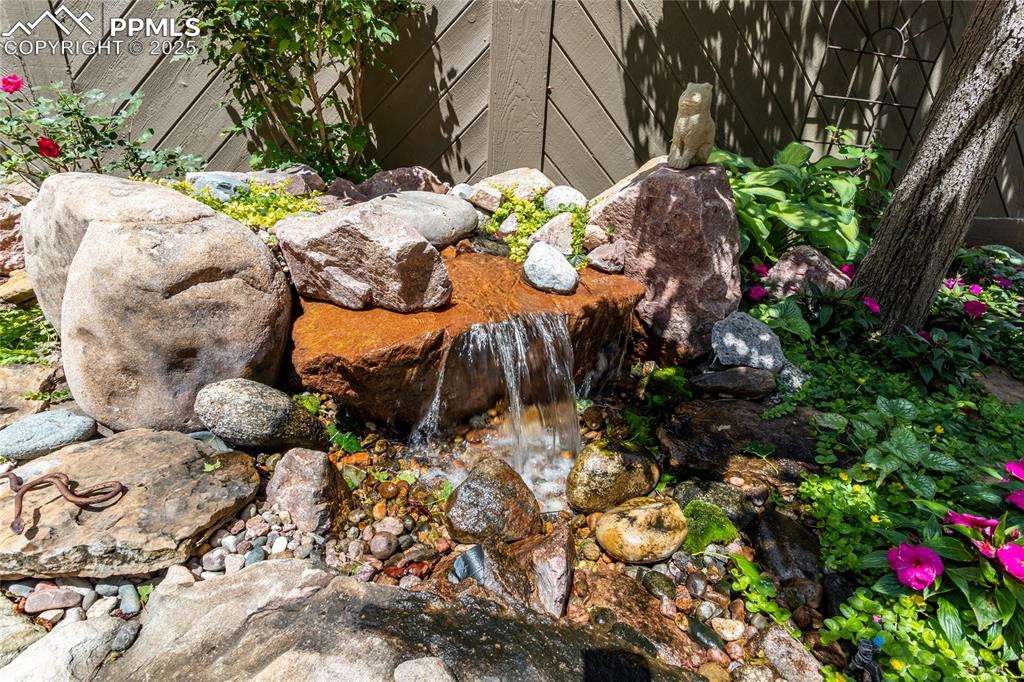
Exterior view with water feature
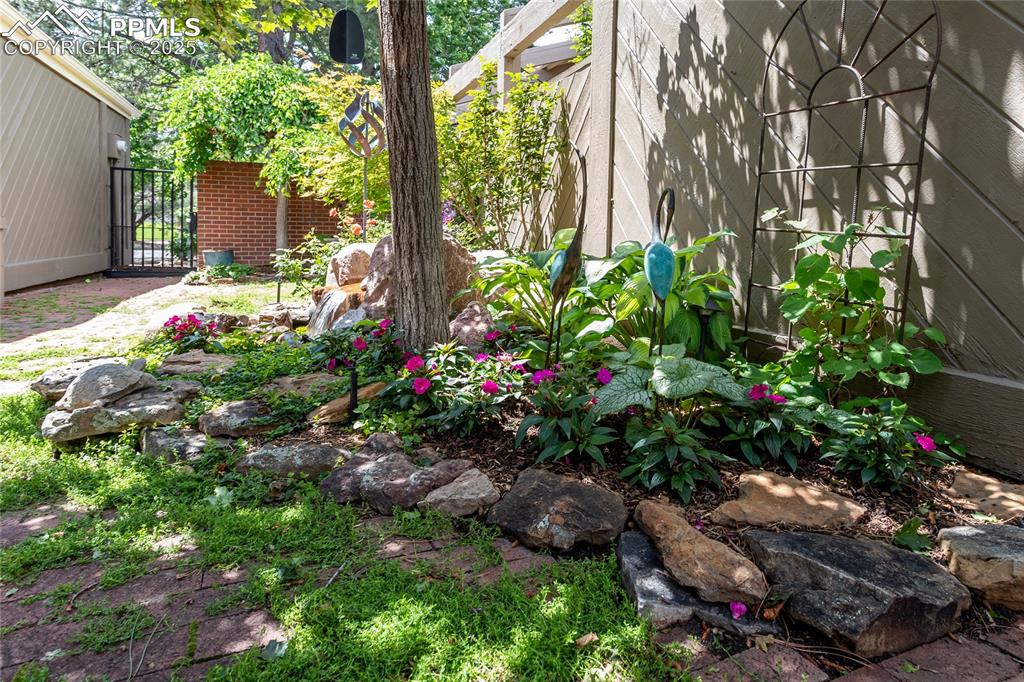
View of yard
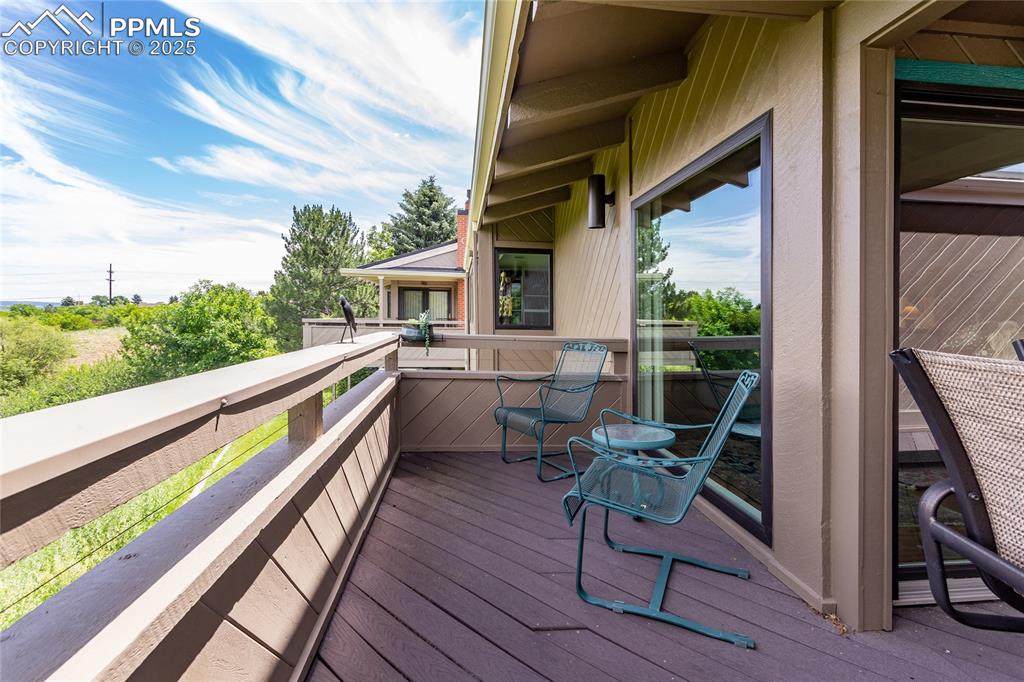
View of wooden terrace
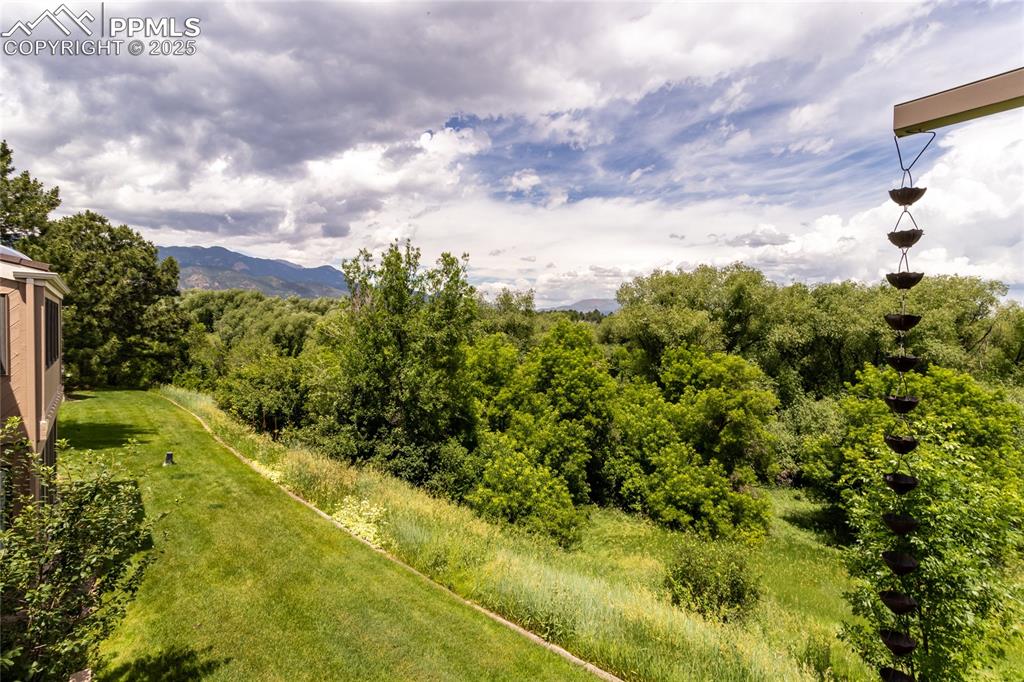
Great view to the local mountains
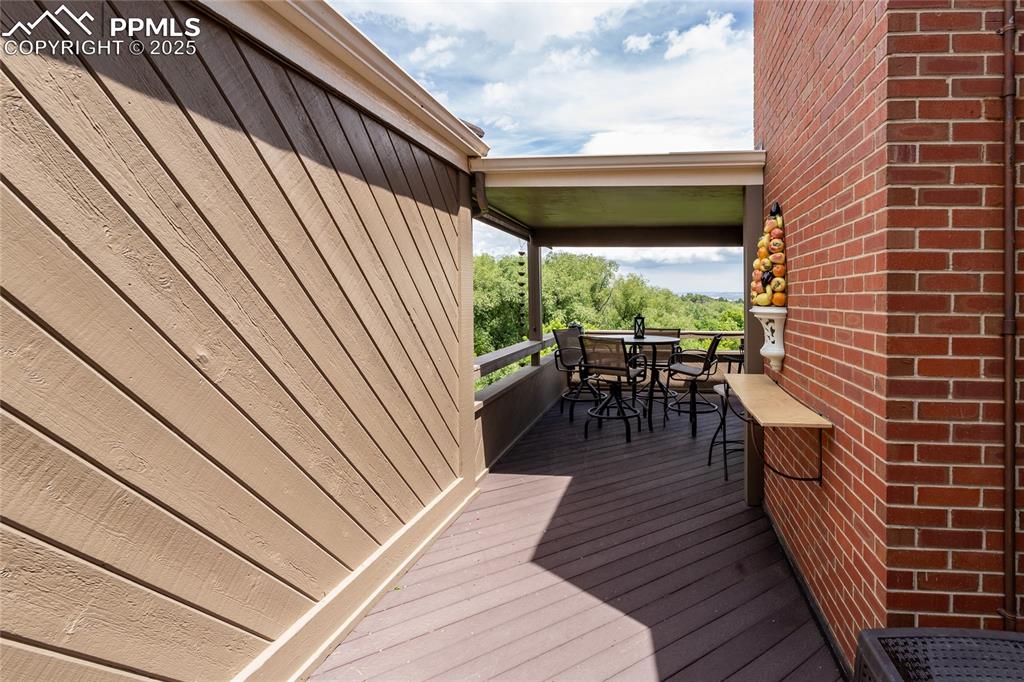
Deck featuring outdoor dining space
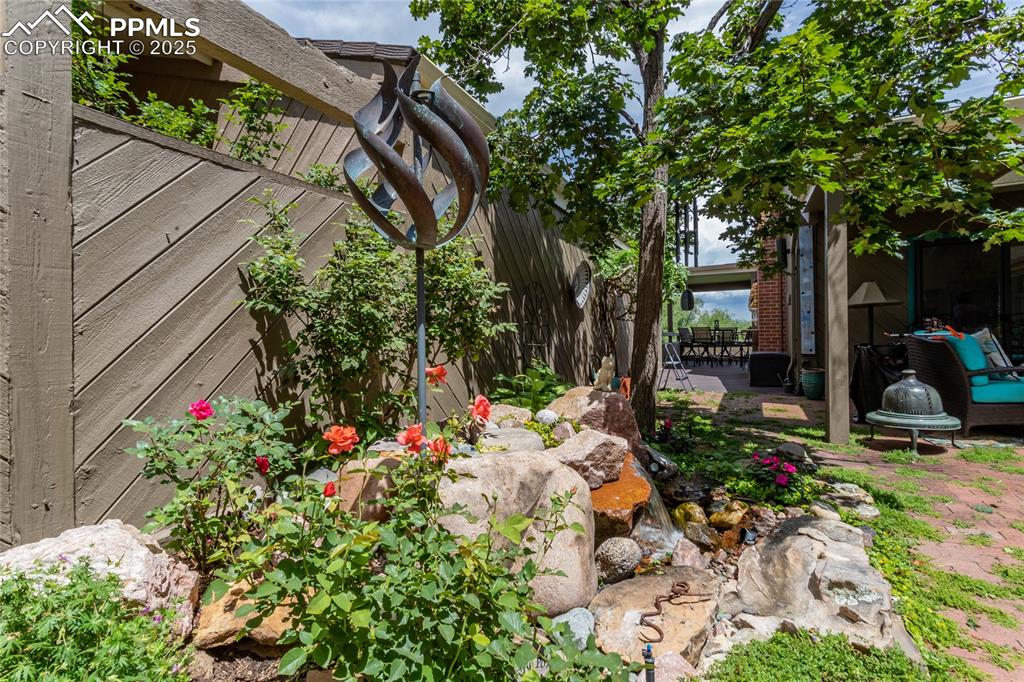
View of yard with a patio
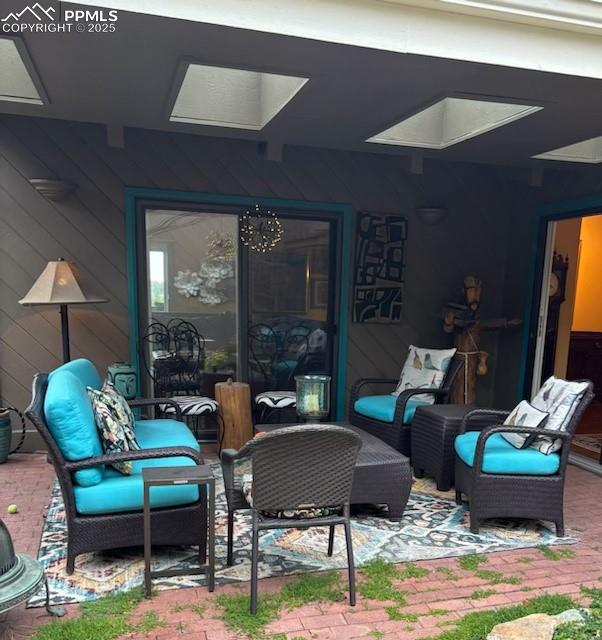
Other
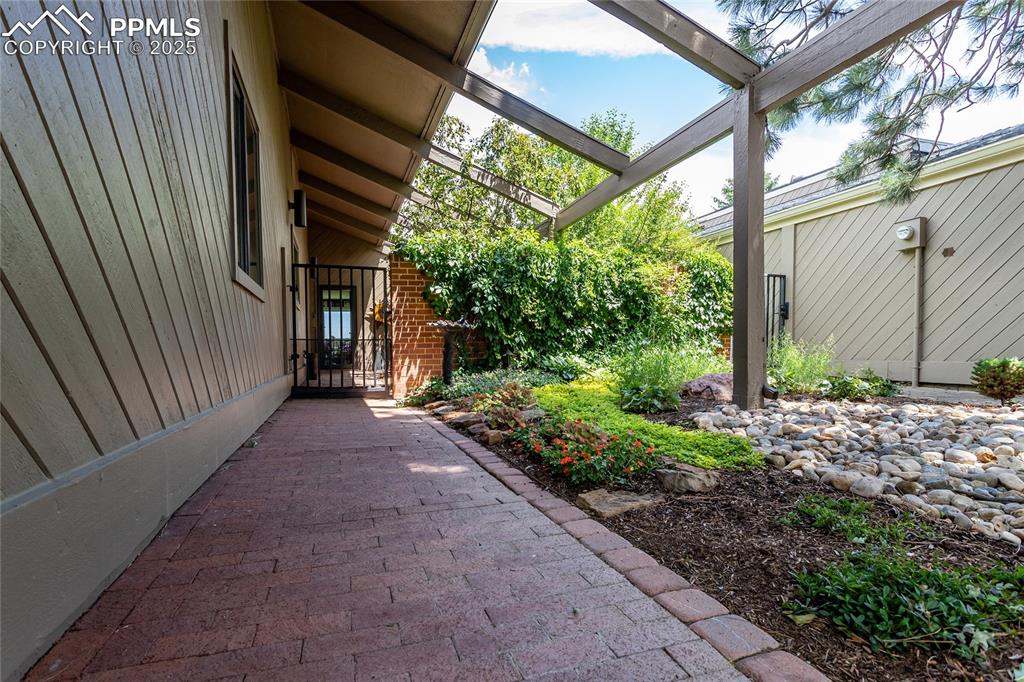
View of walkway to the front door
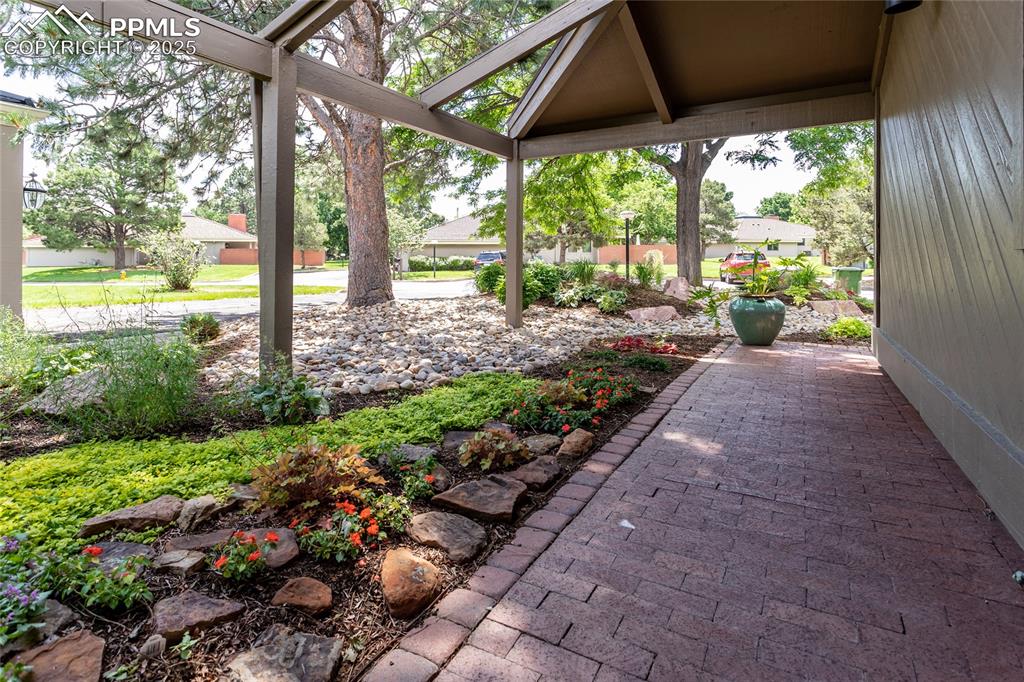
View of walkway from the front door
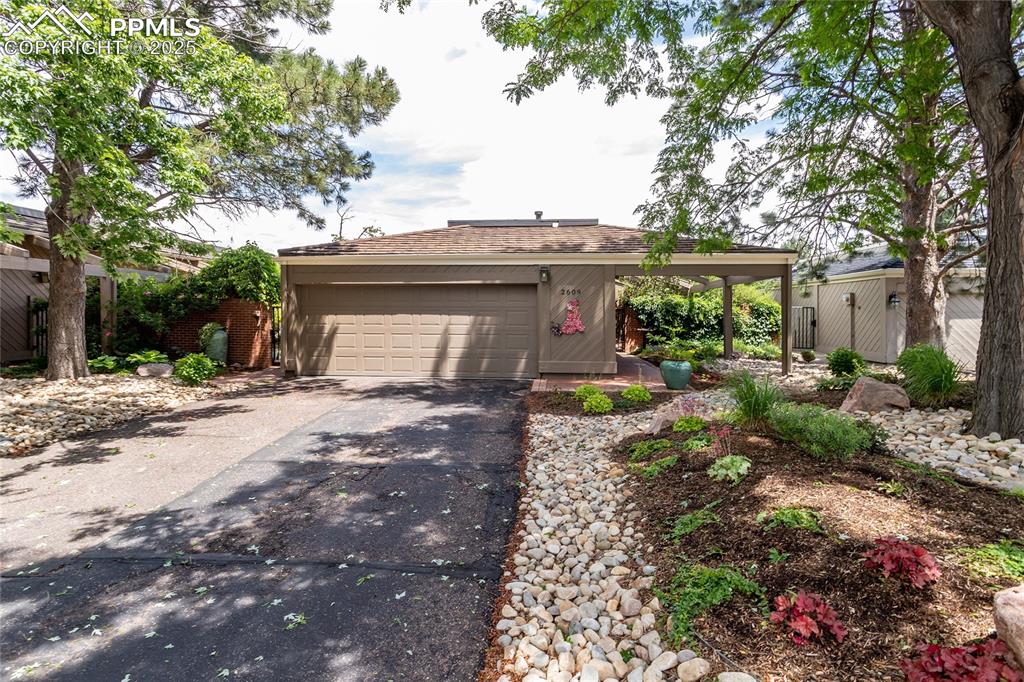
Ranch-style house with driveway, a garage, a shingled roof, and a gate
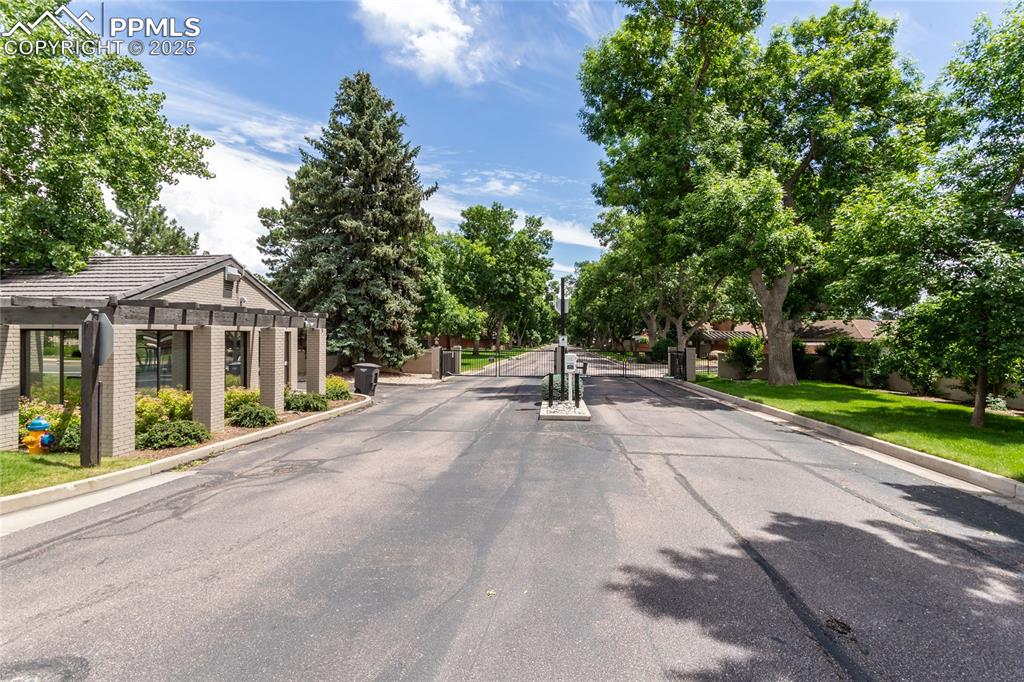
View of asphalt street with a gated entry and curbs
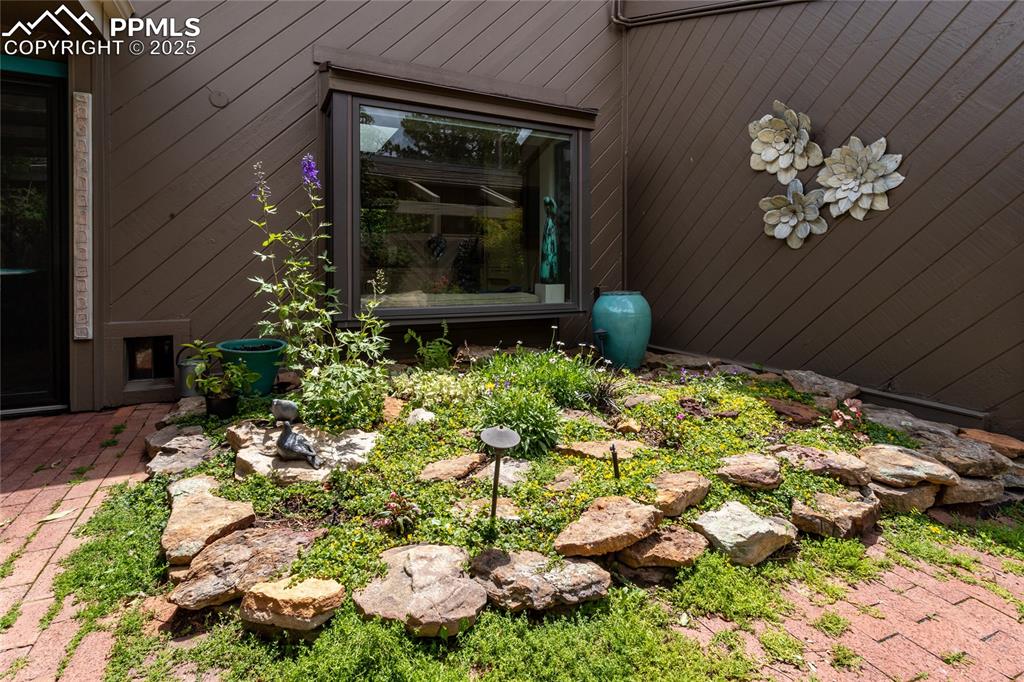
Exterior view
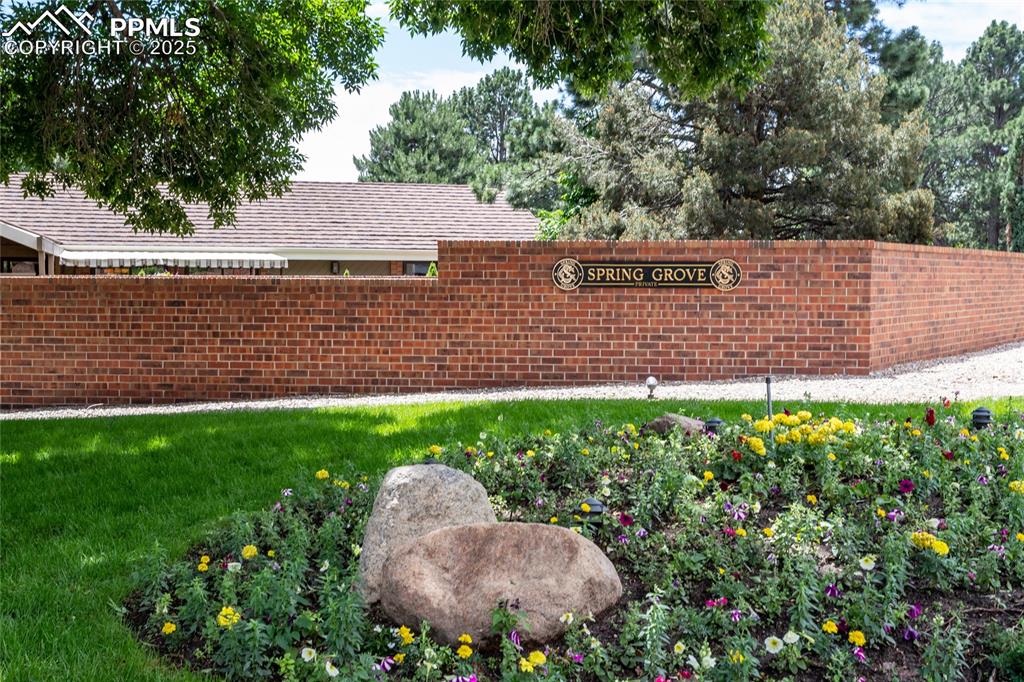
Community sign with a lawn
Disclaimer: The real estate listing information and related content displayed on this site is provided exclusively for consumers’ personal, non-commercial use and may not be used for any purpose other than to identify prospective properties consumers may be interested in purchasing.