710 & 712 E Boulder Street, Colorado Springs, CO, 80903
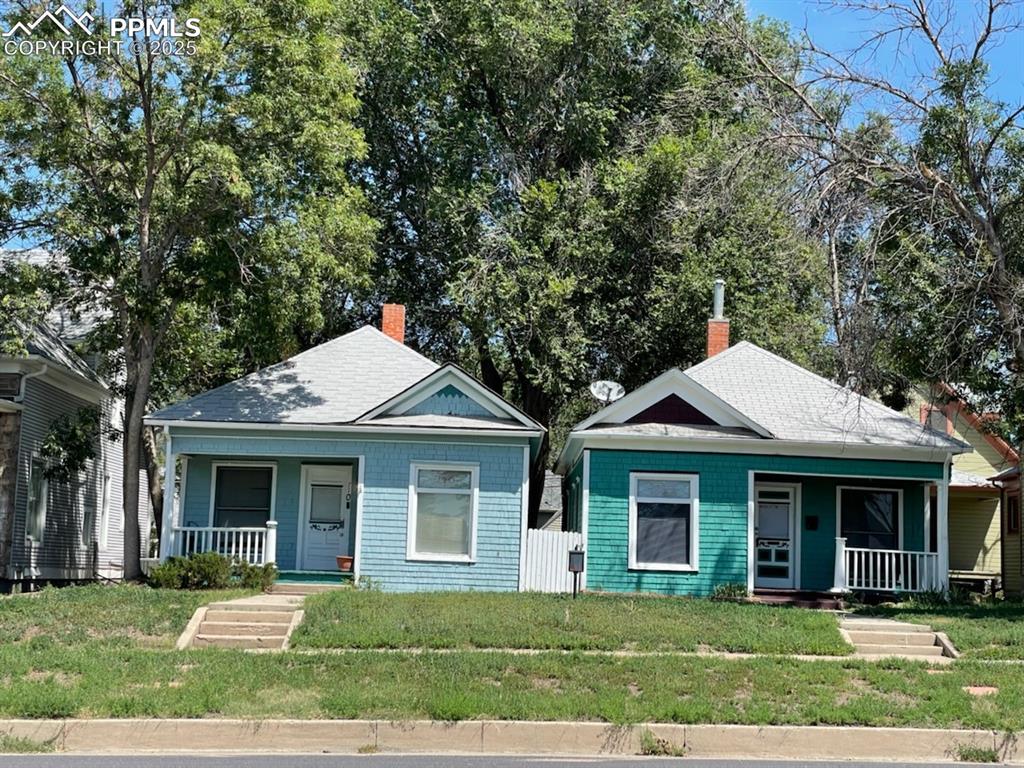
Bungalow-style house featuring covered porch, a front yard, a chimney, and roof with shingles
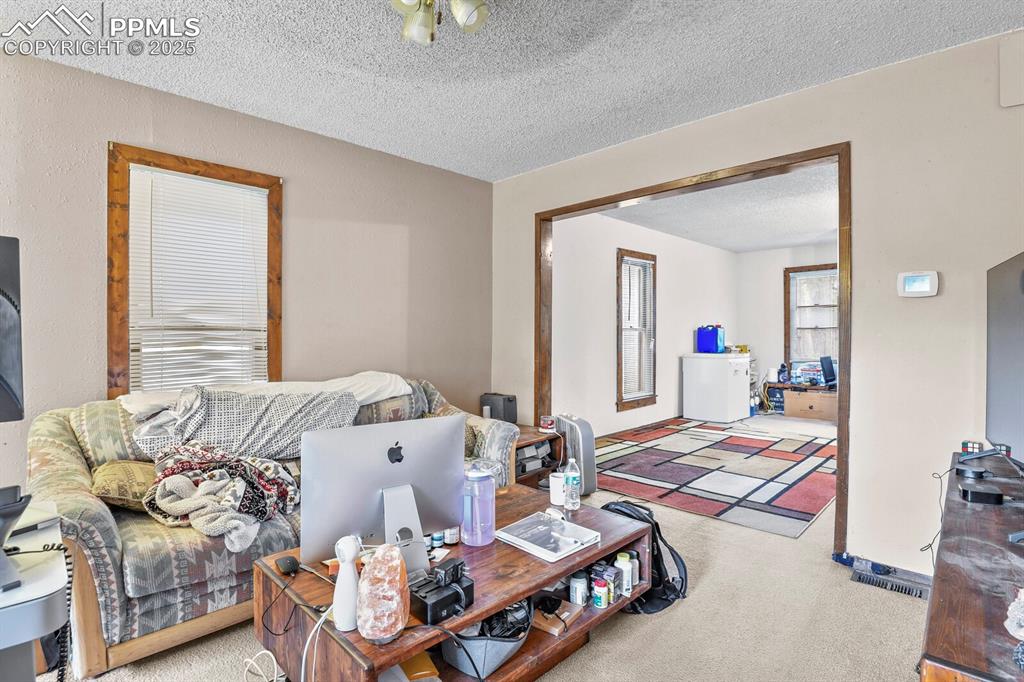
Living area with carpet and a textured ceiling
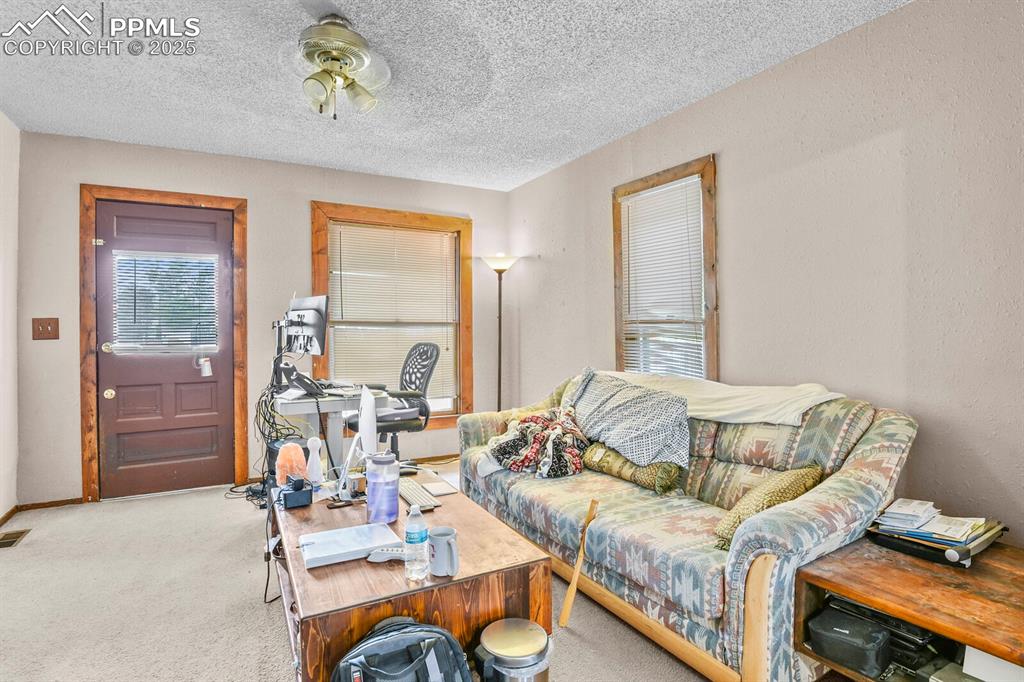
Carpeted living area featuring a textured ceiling and baseboards
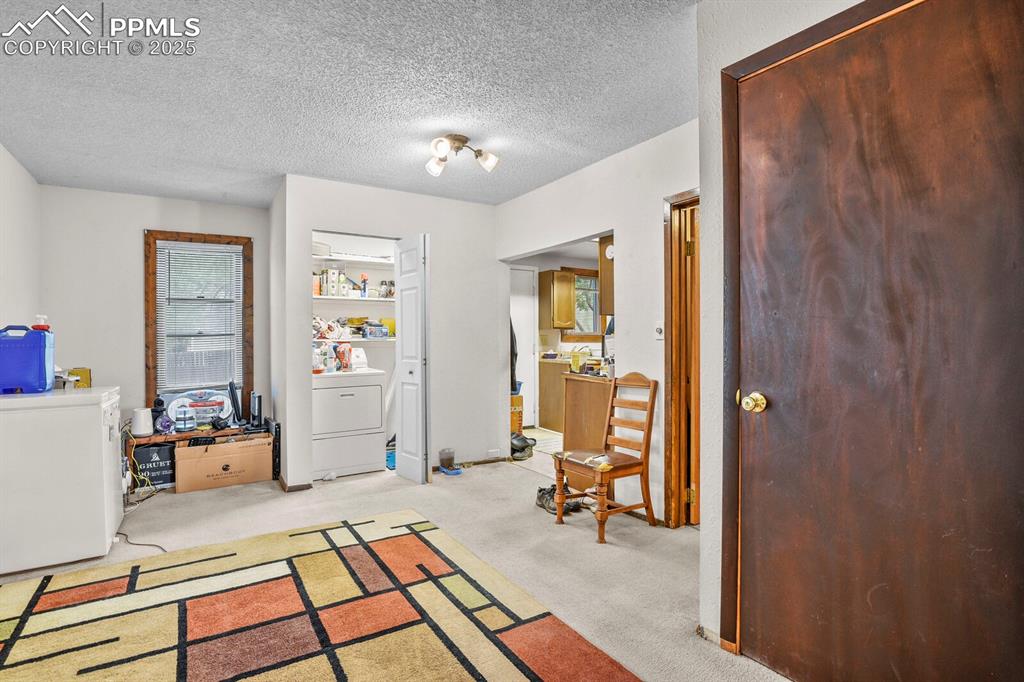
Foyer entrance featuring light carpet, washer / dryer, and a textured ceiling
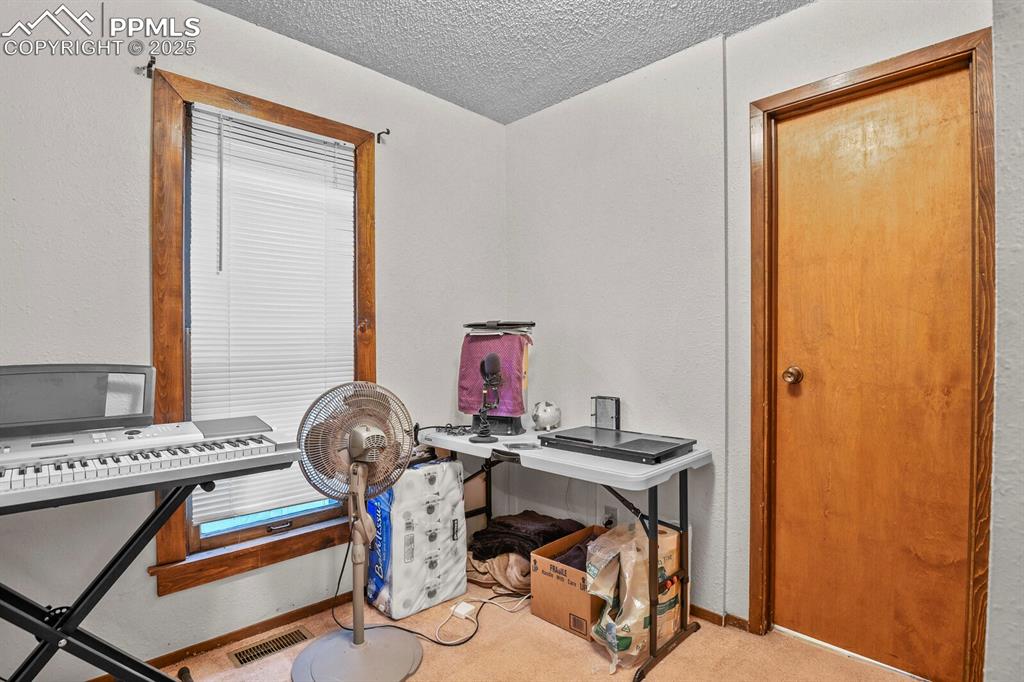
Carpeted home office featuring a textured ceiling and a textured wall
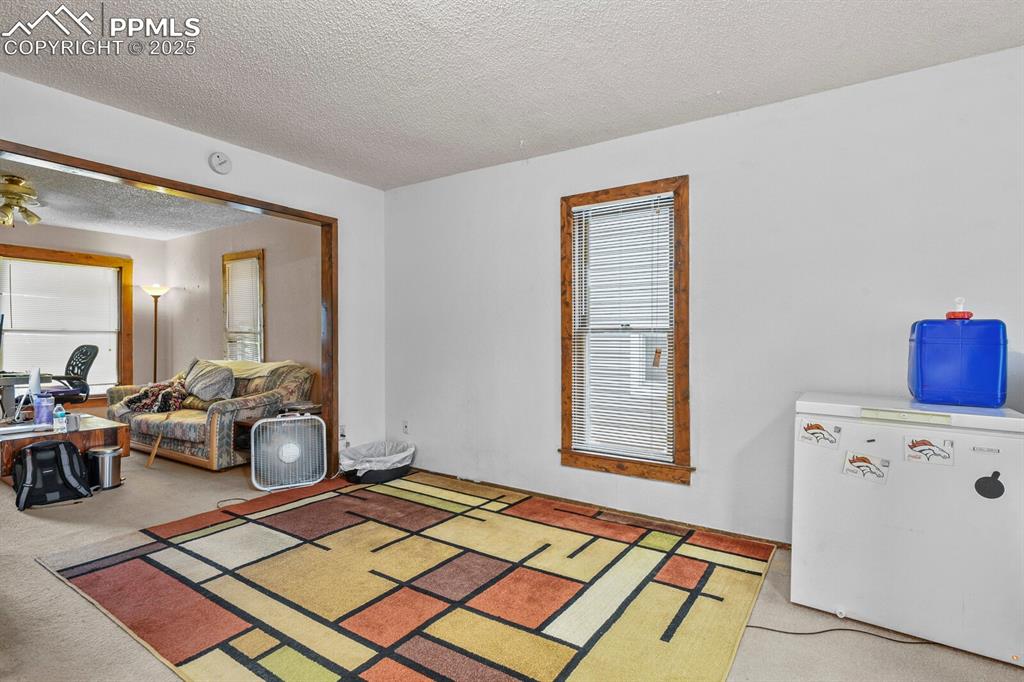
Carpeted bedroom featuring a textured ceiling, white refrigerator, a closet, and an office area
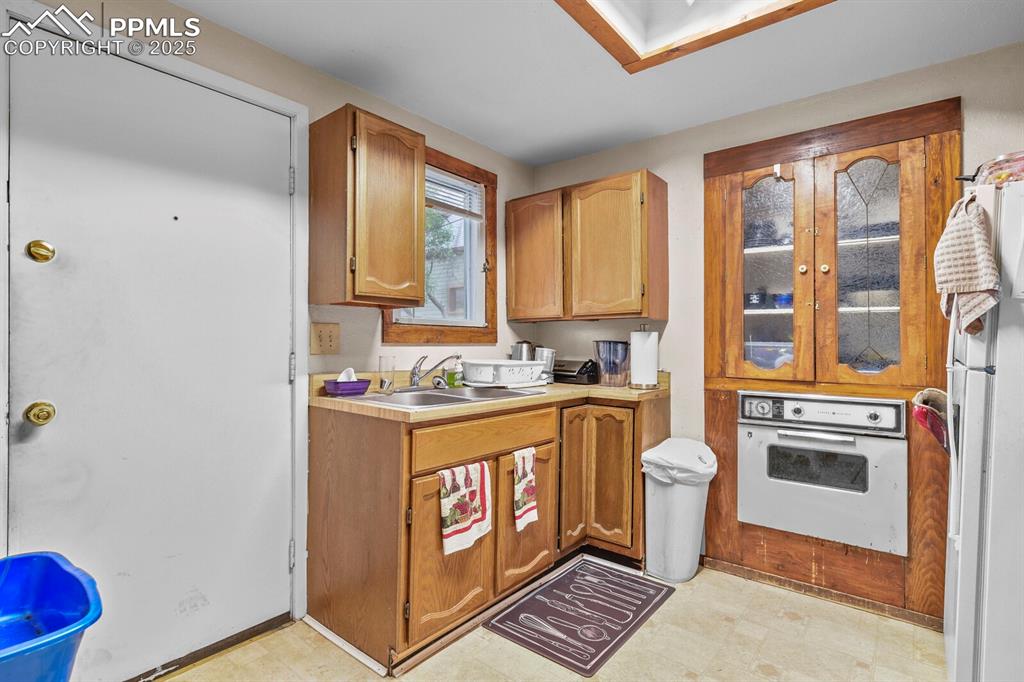
Kitchen featuring white appliances, light countertops, brown cabinetry, and a skylight
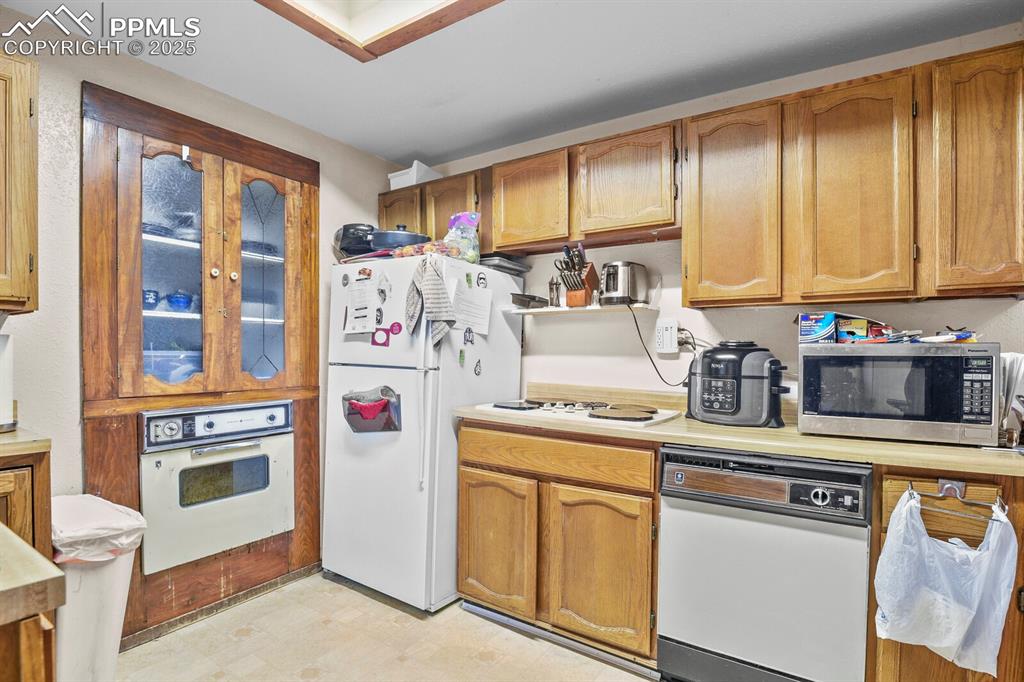
Kitchen featuring light countertops, white appliances, and brown cabinets
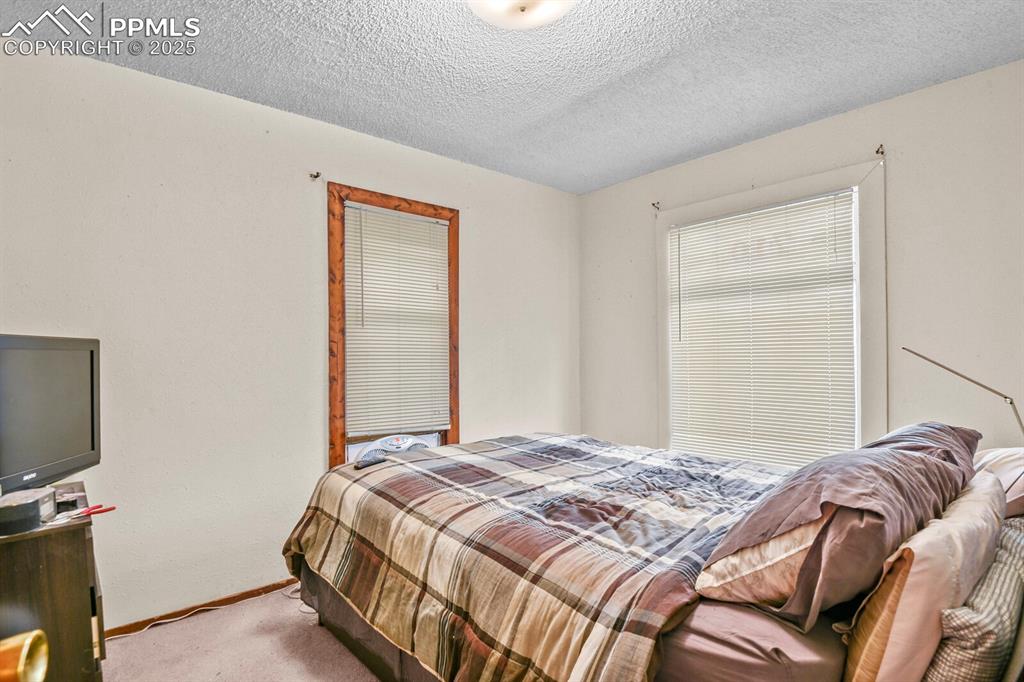
Bedroom featuring carpet flooring and a textured ceiling
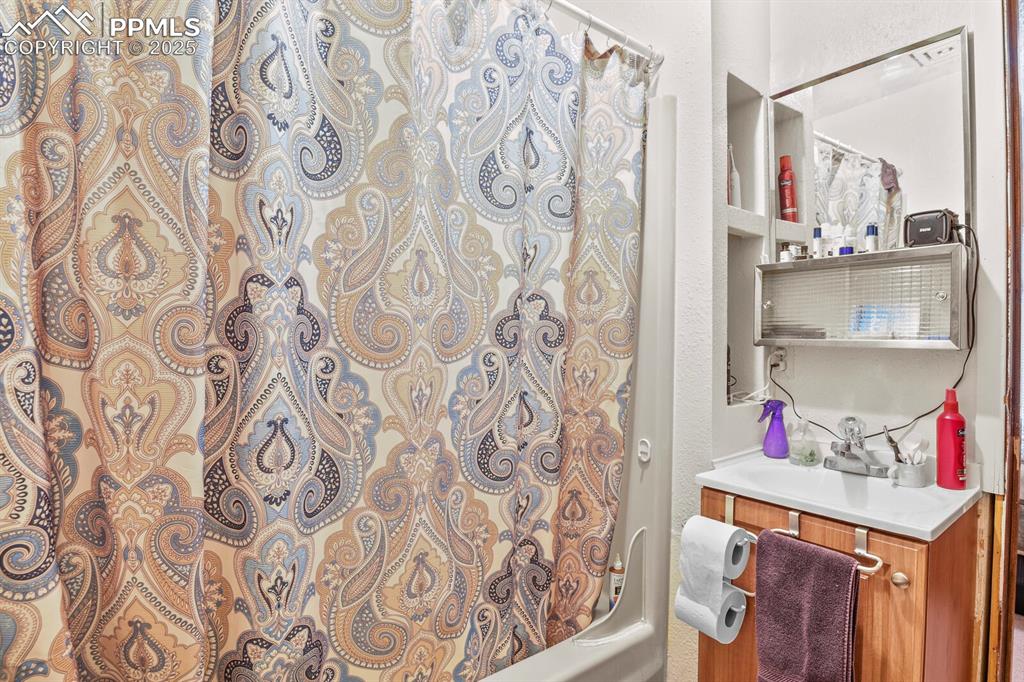
Bathroom featuring vanity, shower / bath combination with curtain, and a textured wall
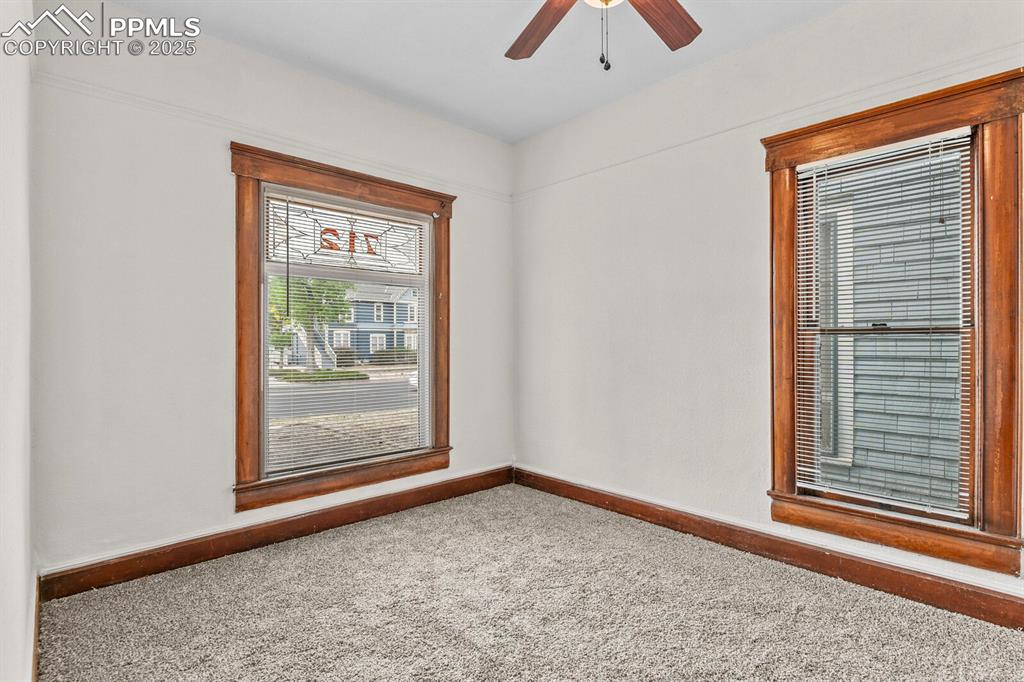
Carpeted spare room featuring baseboards and ceiling fan
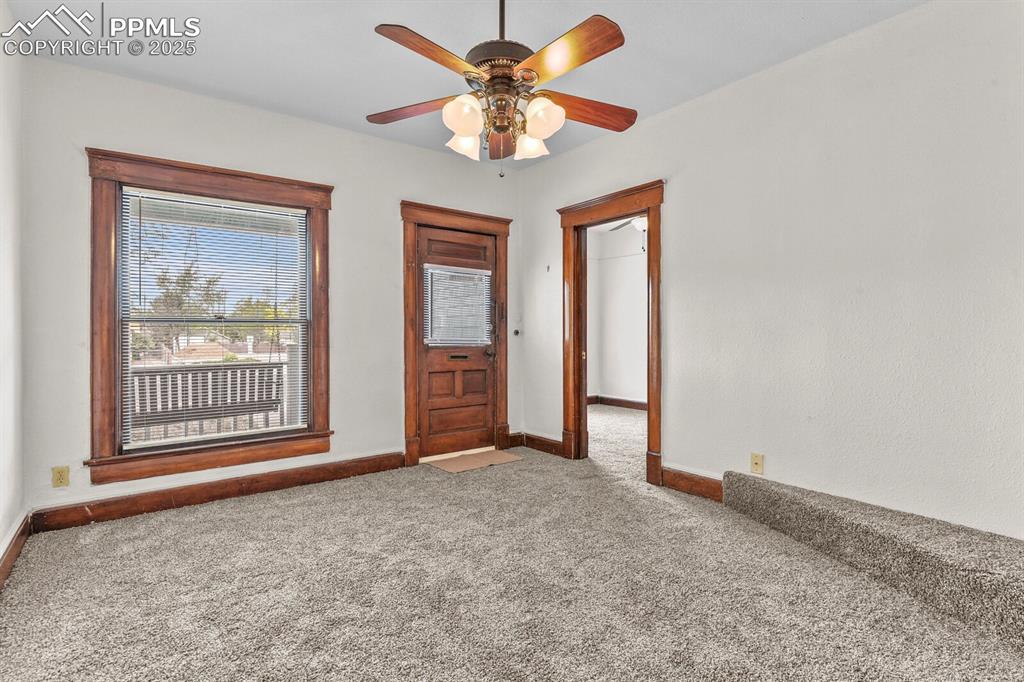
Spare room with carpet and ceiling fan
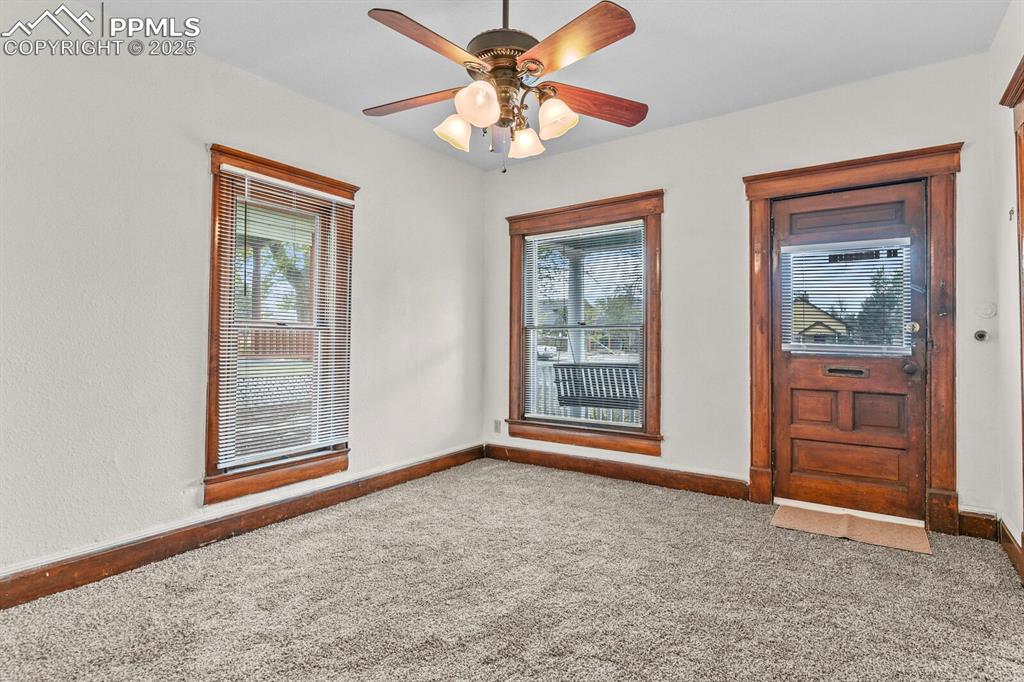
Carpeted foyer featuring plenty of natural light and a ceiling fan
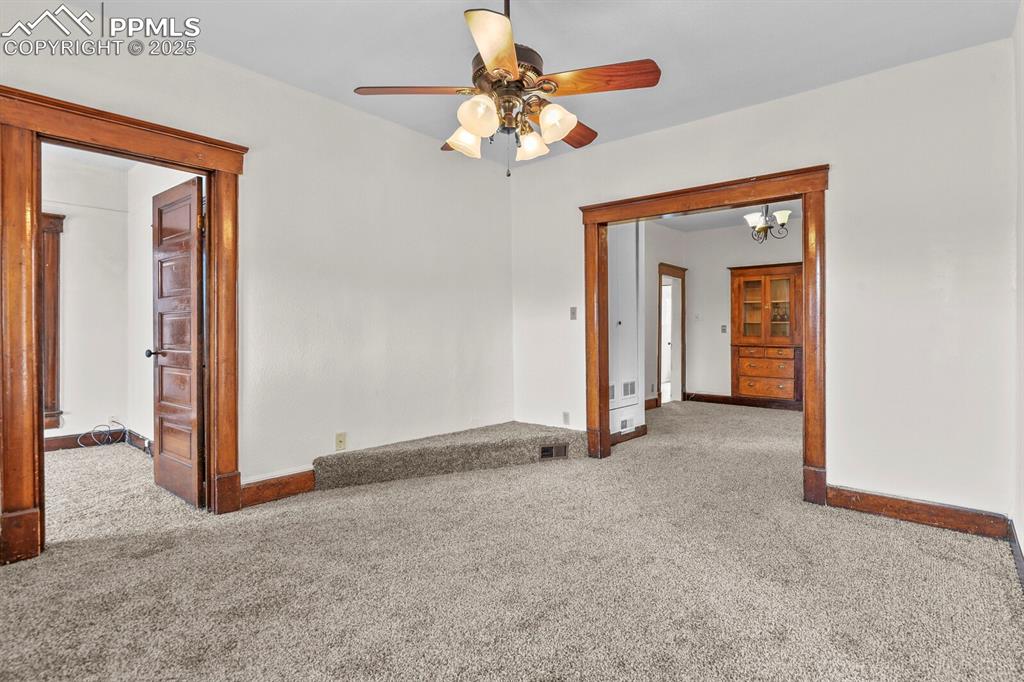
Unfurnished room with carpet flooring, a ceiling fan, and a chandelier
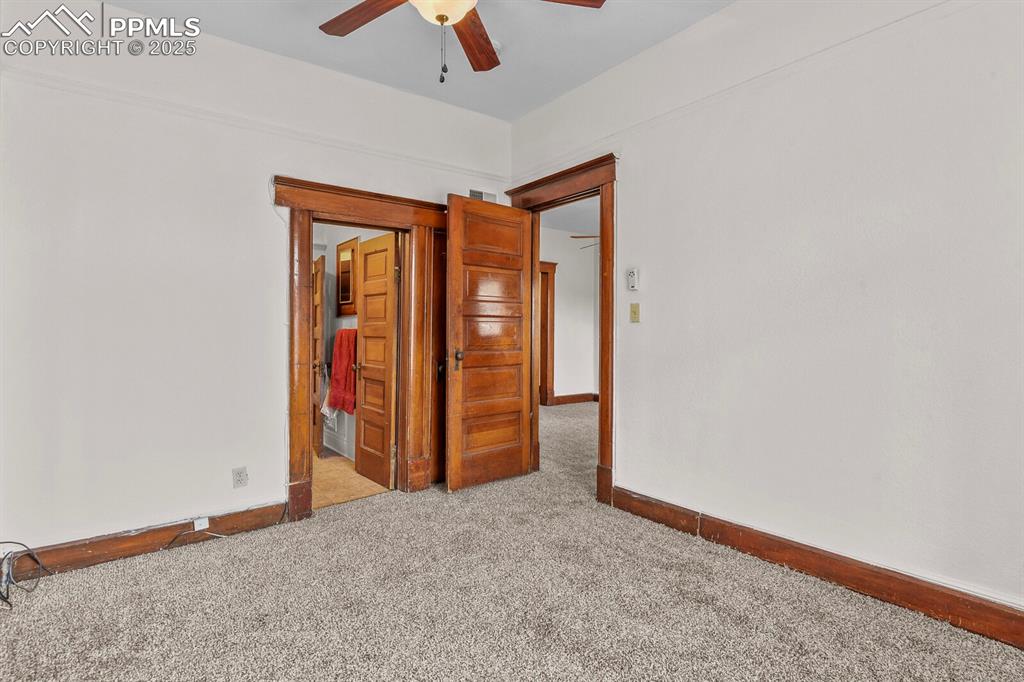
Carpeted spare room with baseboards
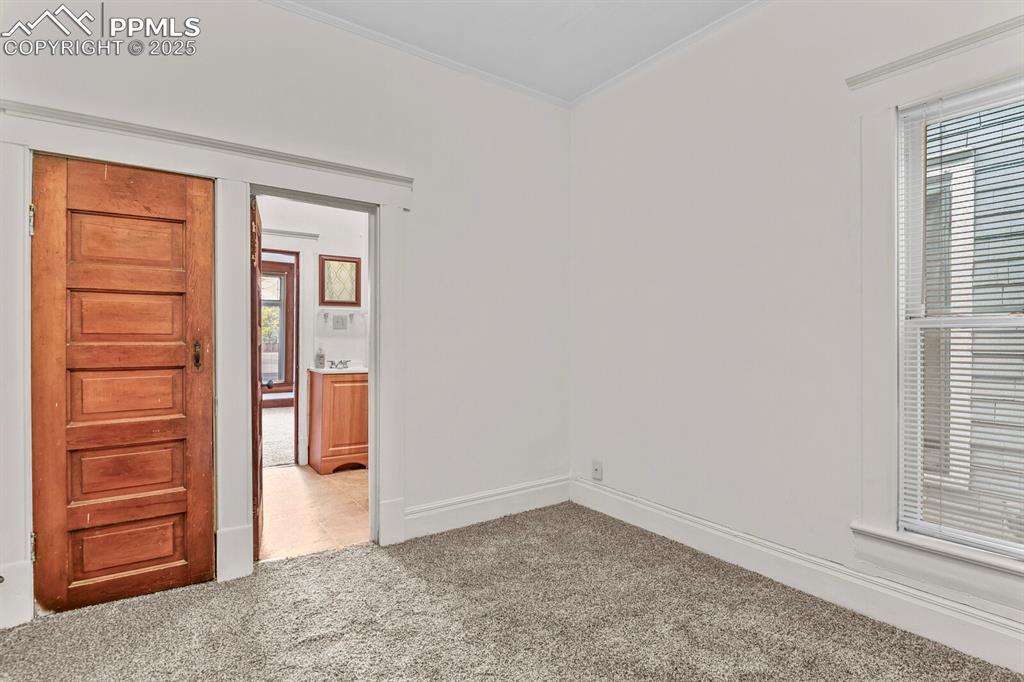
Spare room with light carpet, crown molding, and healthy amount of natural light
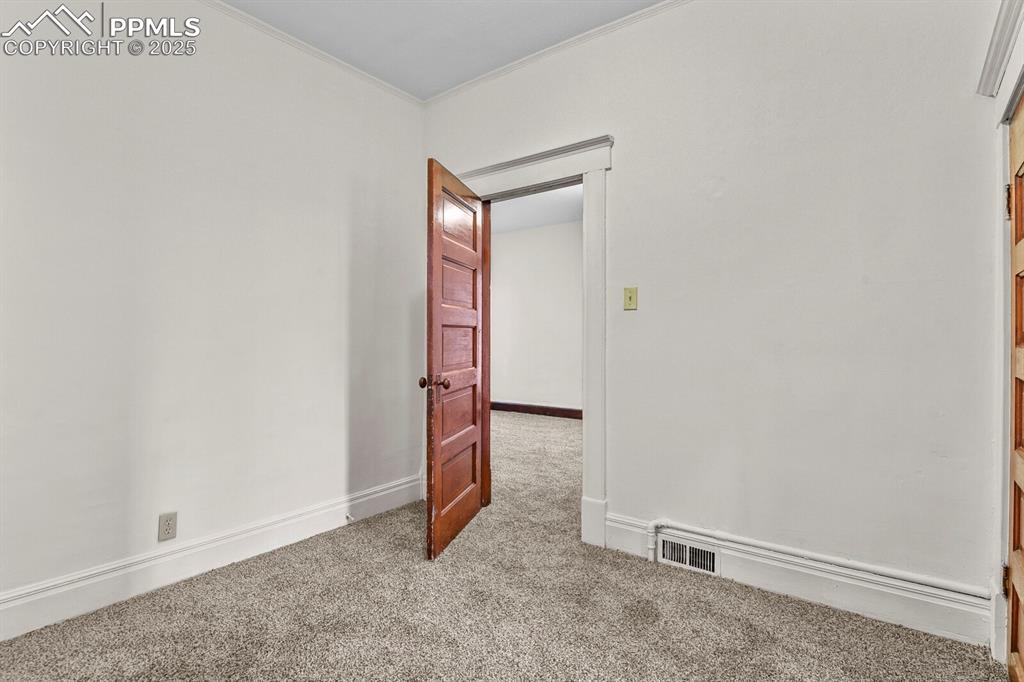
Unfurnished room featuring light carpet and ornamental molding
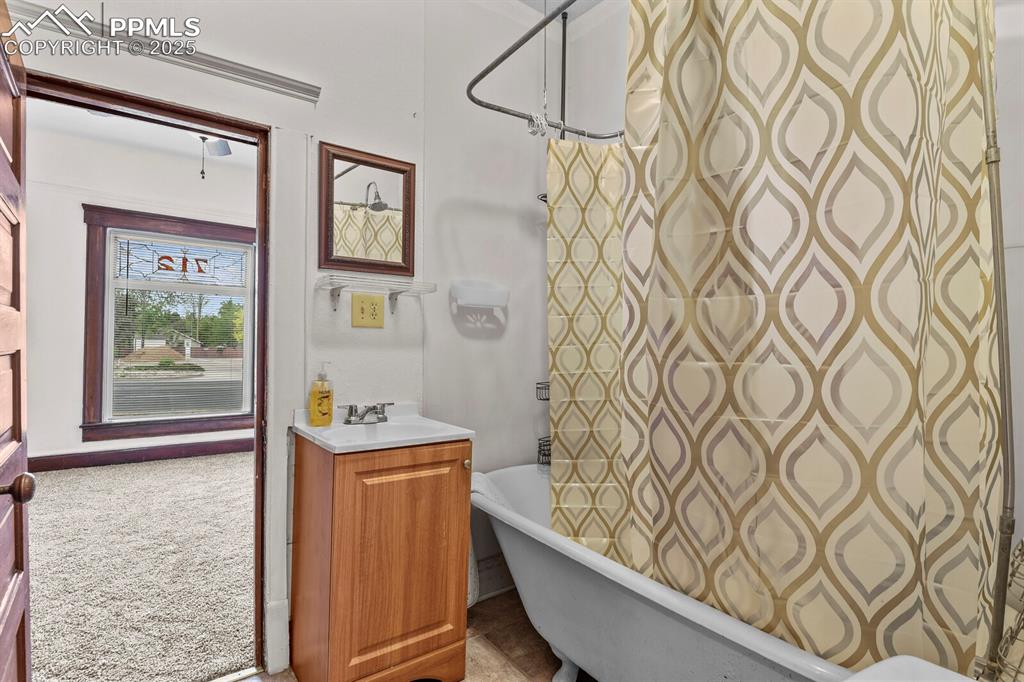
Full bath featuring vanity and a combined bath / shower with freestanding tub
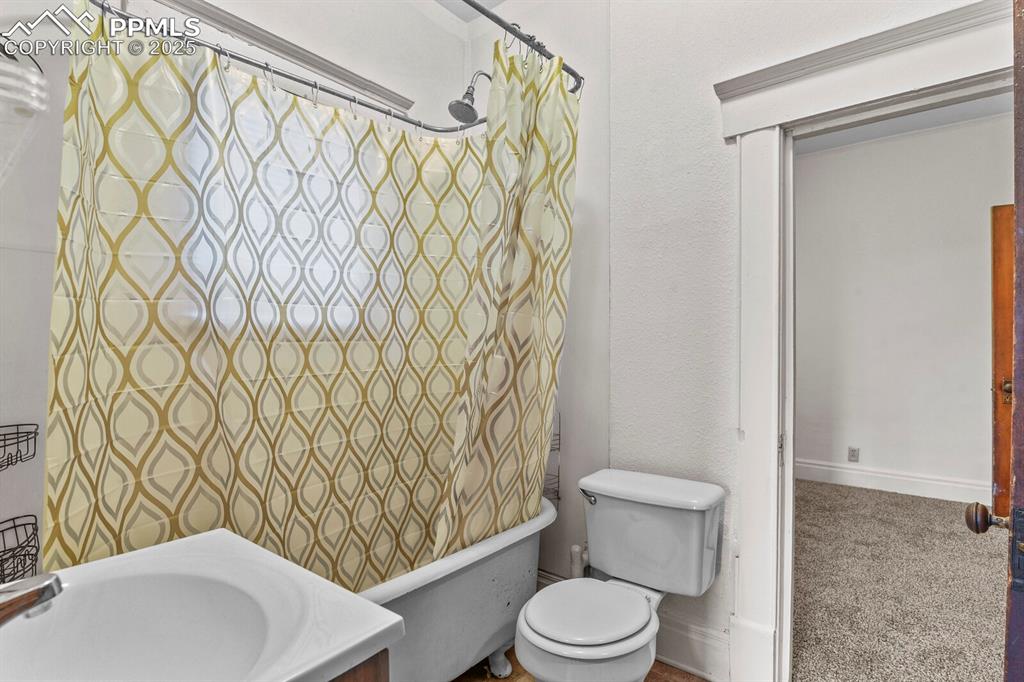
Bathroom with toilet and vanity
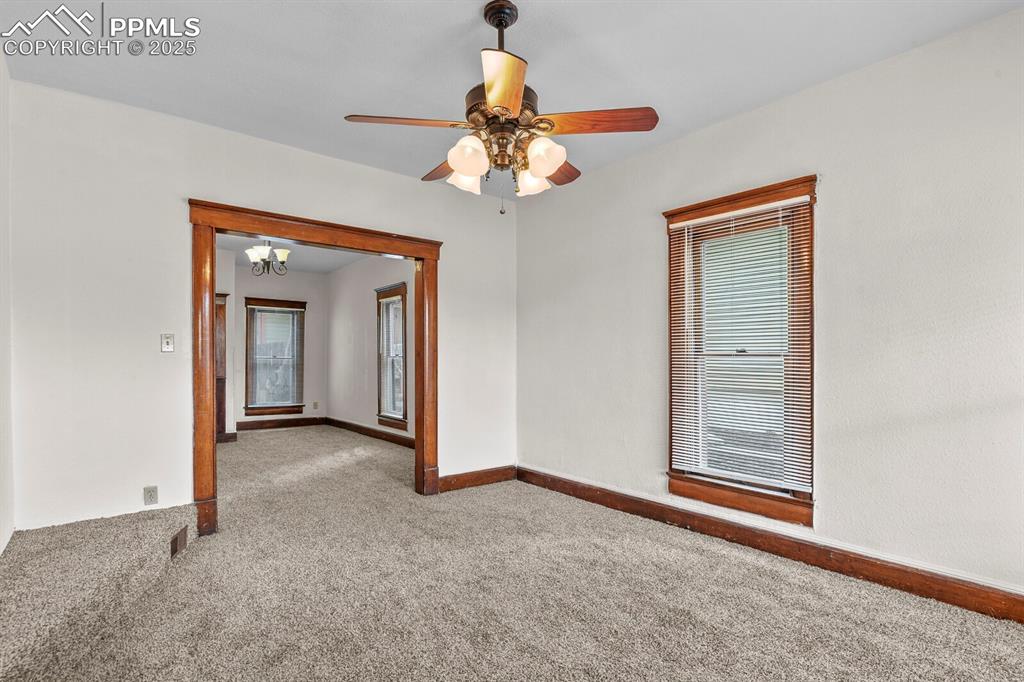
Spare room with carpet floors, a chandelier, and a ceiling fan
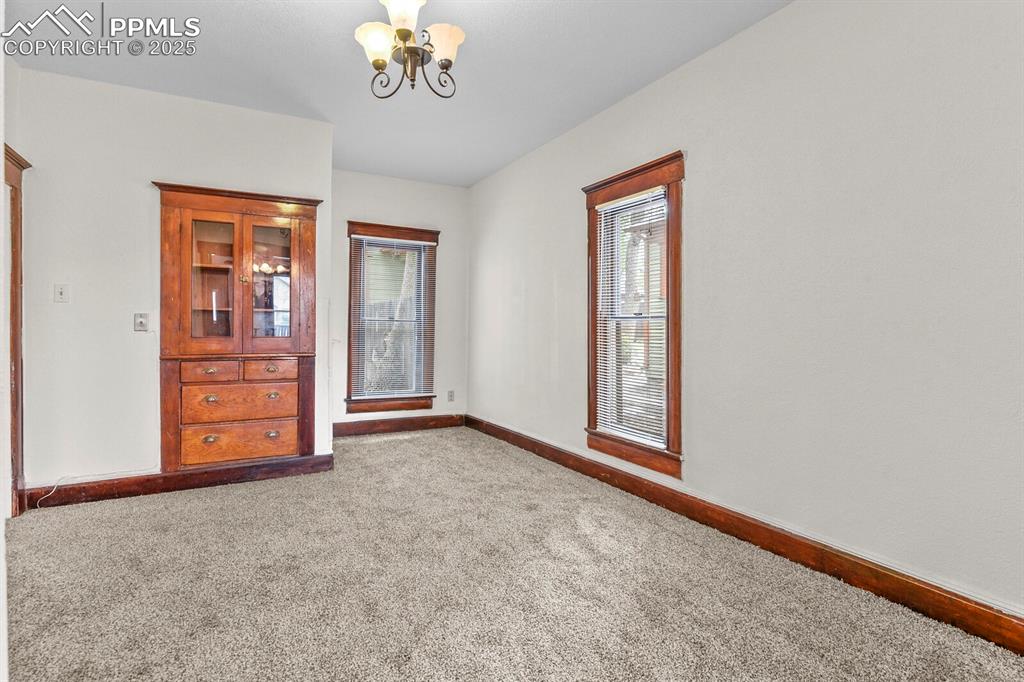
Empty room with a chandelier, plenty of natural light, and carpet
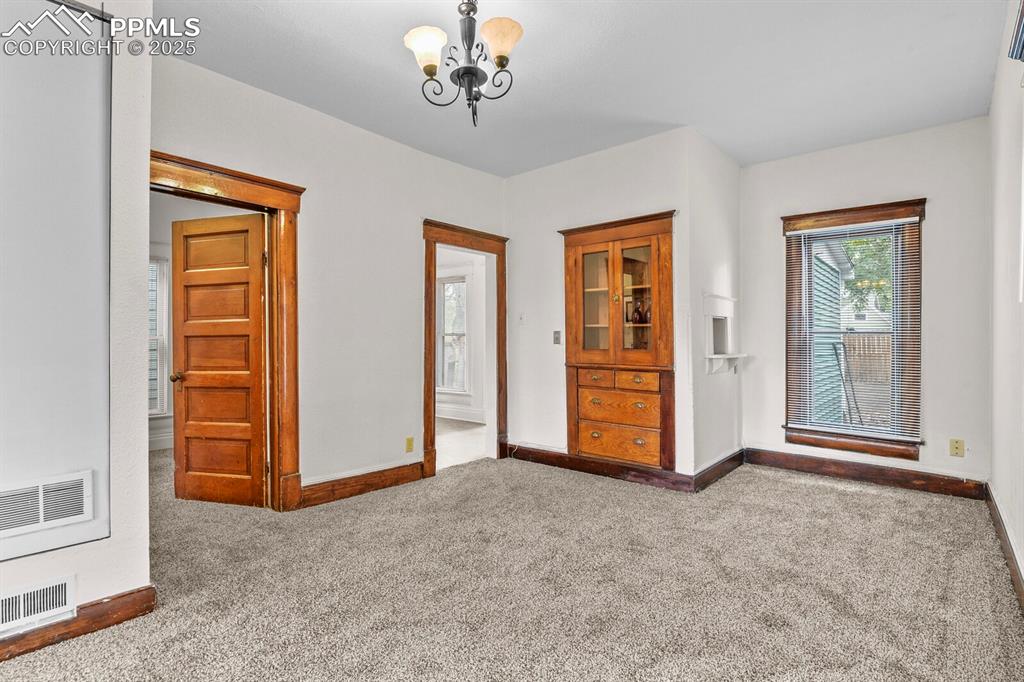
Carpeted empty room with a chandelier and baseboards
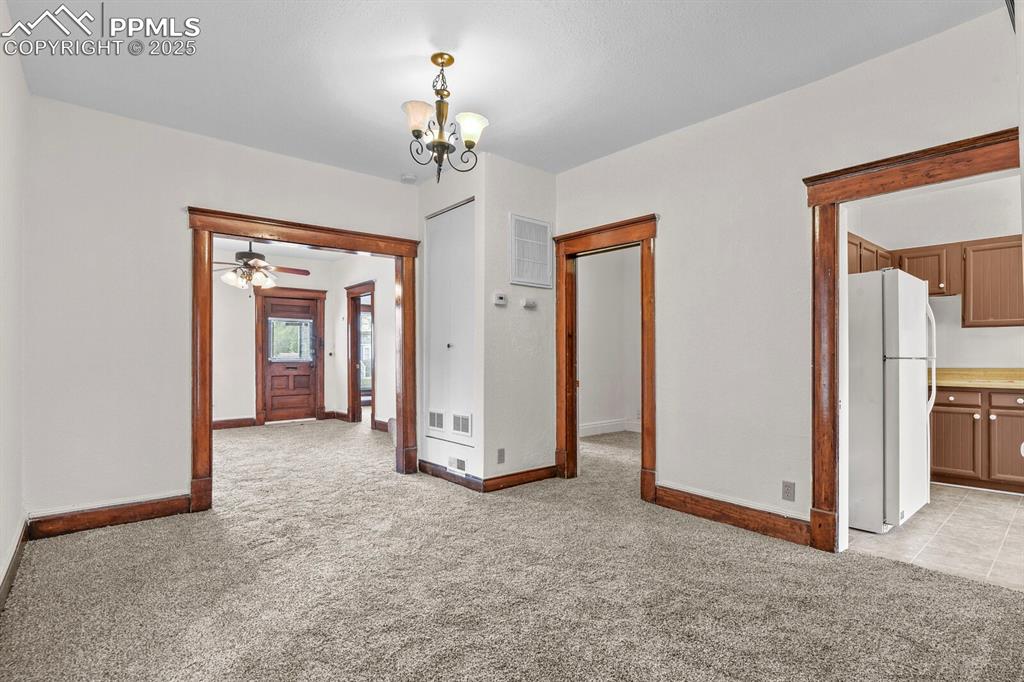
Spare room featuring light colored carpet, a chandelier, and ceiling fan
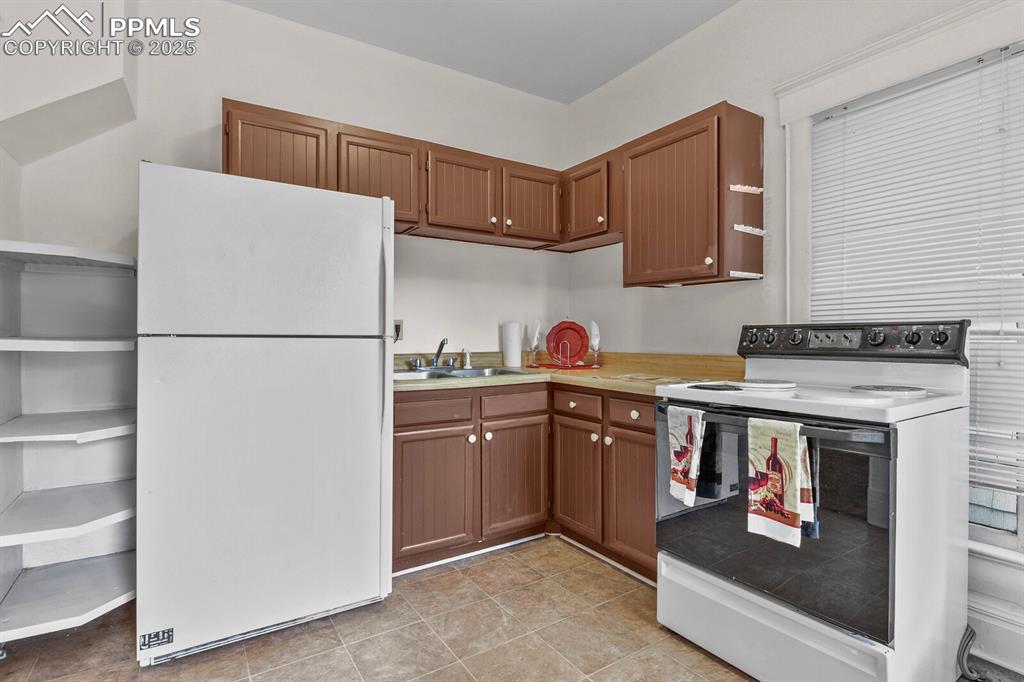
Kitchen with white appliances, light countertops, open shelves, light tile patterned floors, and brown cabinetry
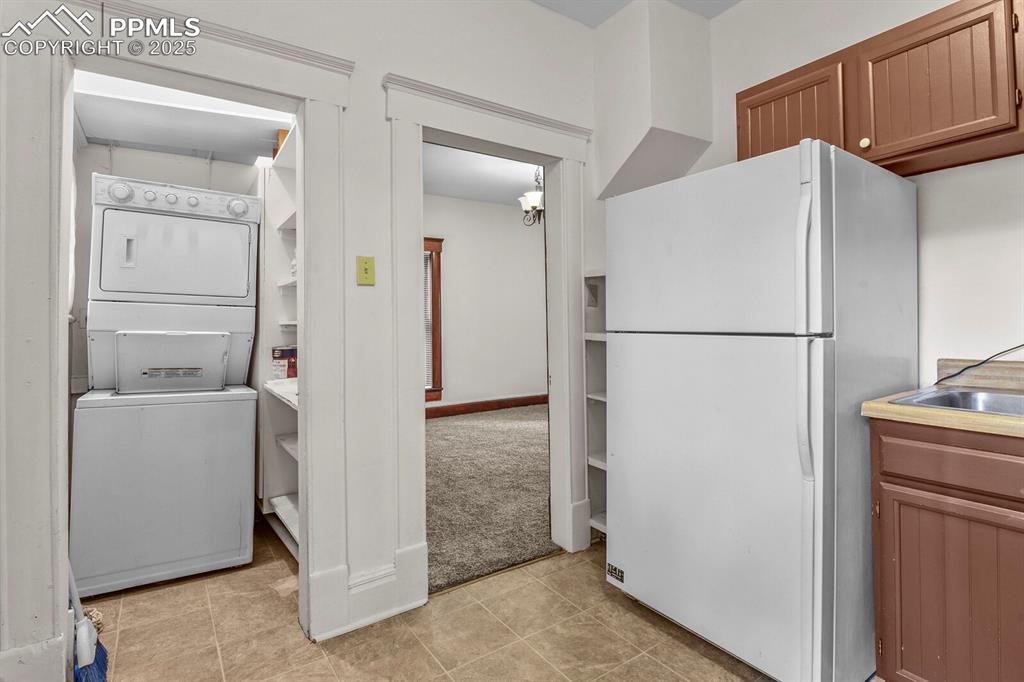
Kitchen featuring freestanding refrigerator, stacked washer / dryer, light countertops, and light tile patterned flooring
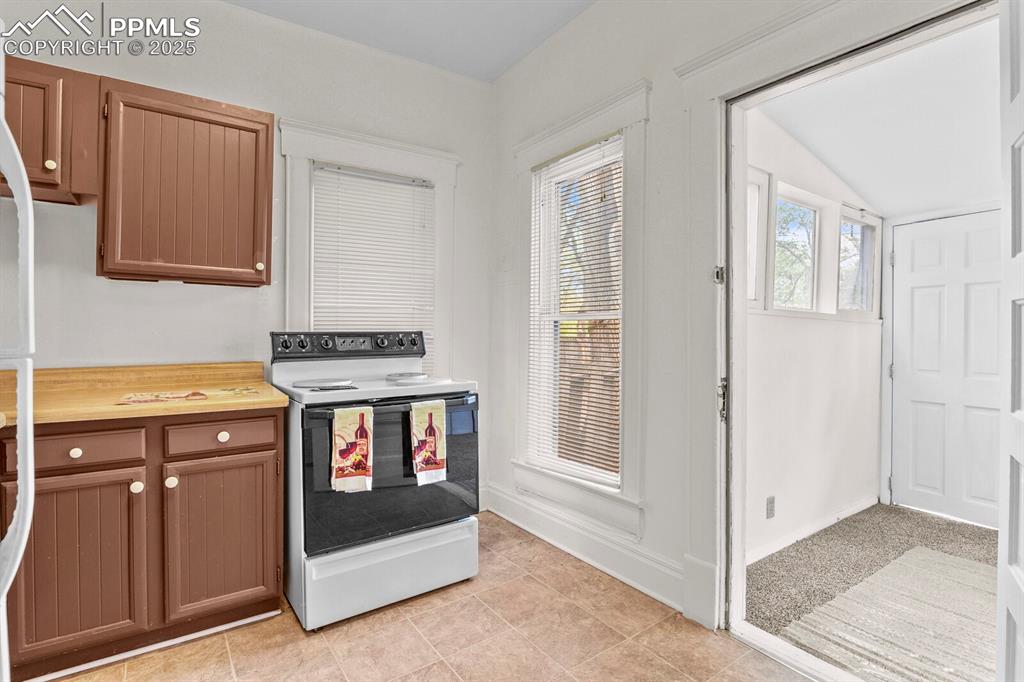
Kitchen with white appliances, butcher block countertops, light tile patterned flooring, and brown cabinets
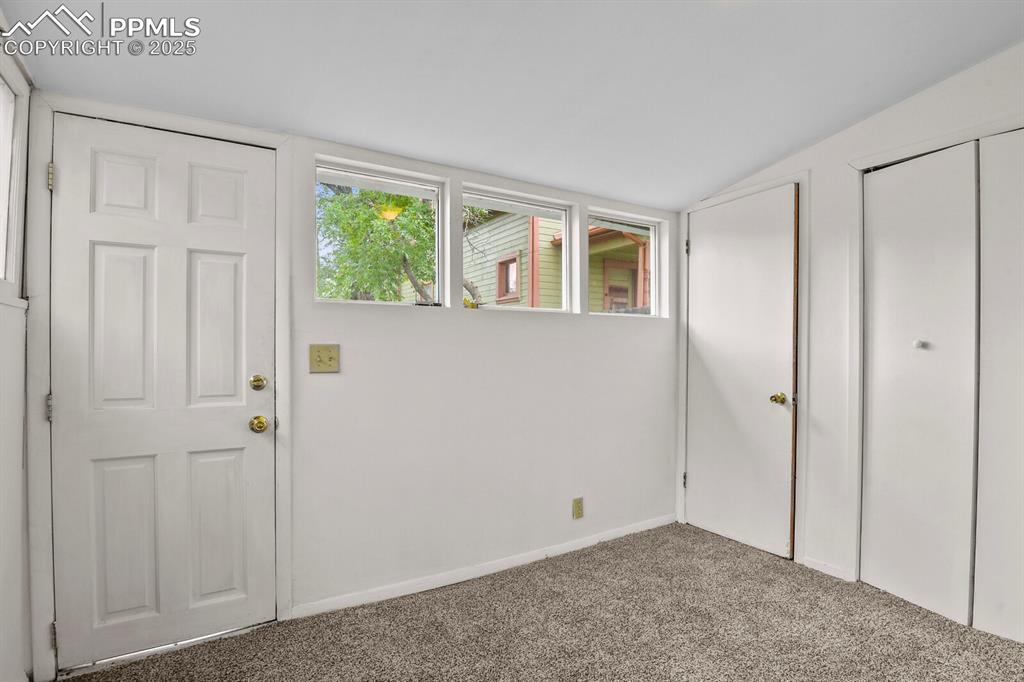
Unfurnished bedroom with carpet flooring and vaulted ceiling
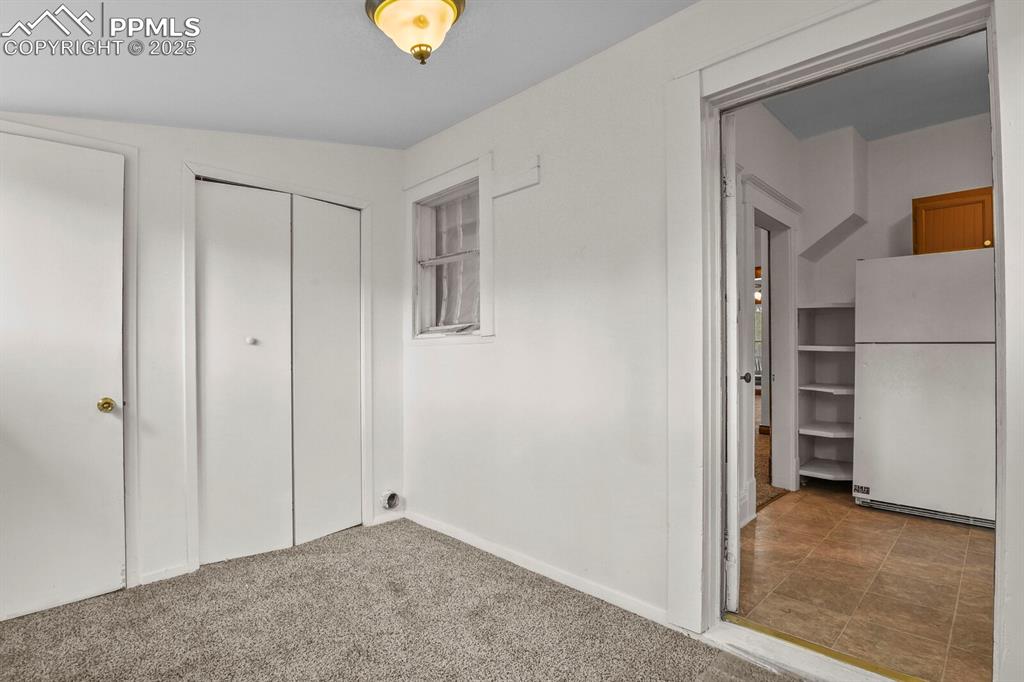
Unfurnished bedroom with freestanding refrigerator, carpet, and a closet
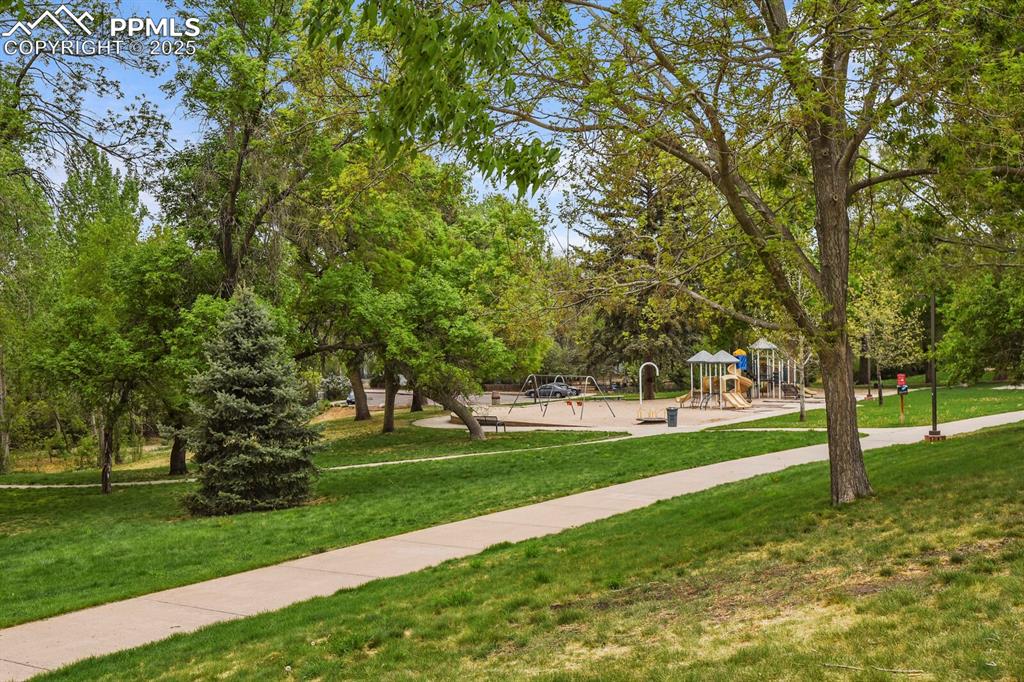
View of property's community featuring a lawn and view of wooded area
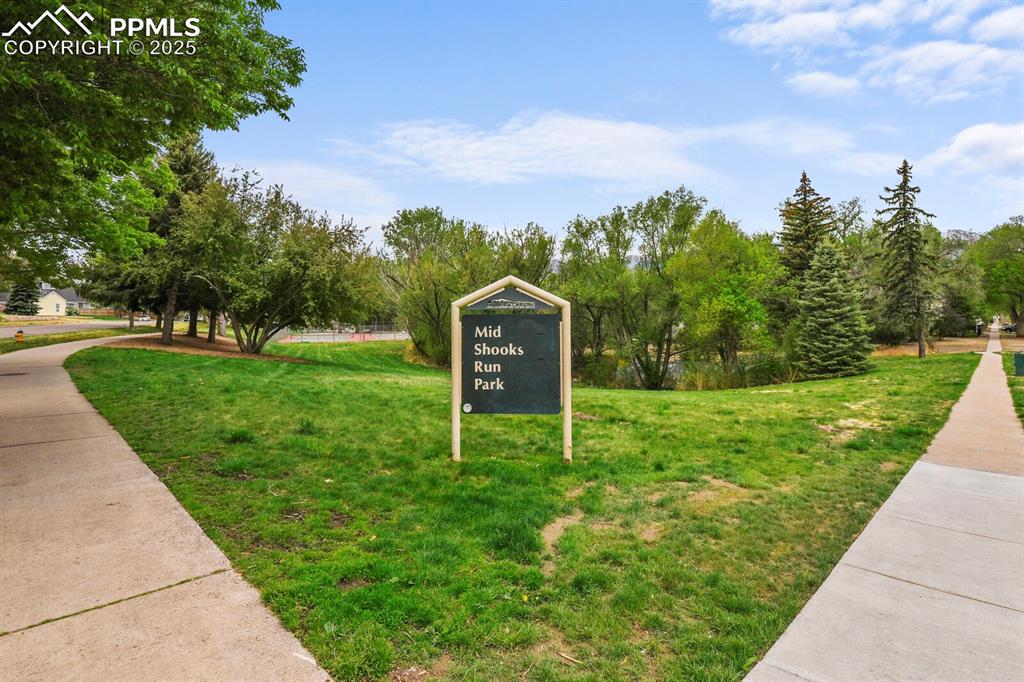
View of community featuring a yard
Disclaimer: The real estate listing information and related content displayed on this site is provided exclusively for consumers’ personal, non-commercial use and may not be used for any purpose other than to identify prospective properties consumers may be interested in purchasing.