10585 Kelowna View, Colorado Springs, CO, 80908
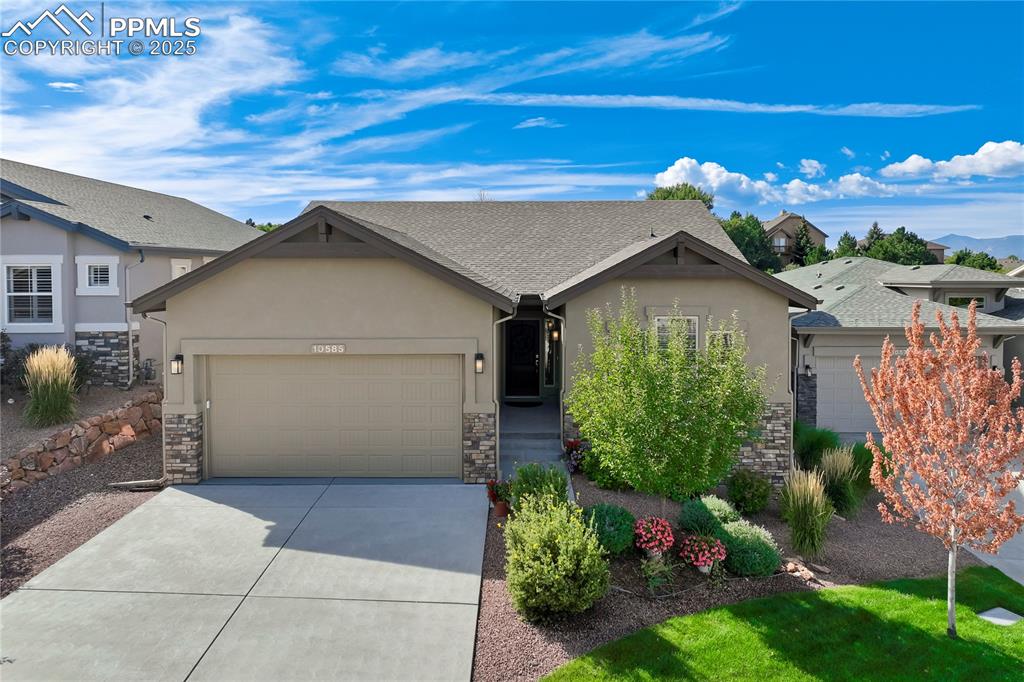
Front of Structure
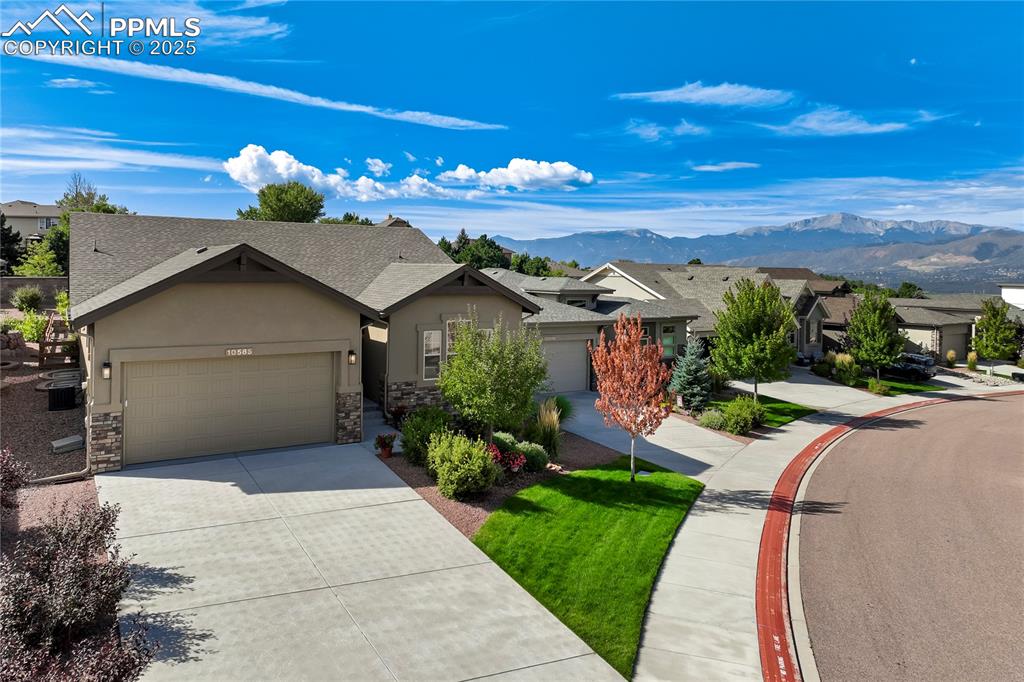
Front of Structure
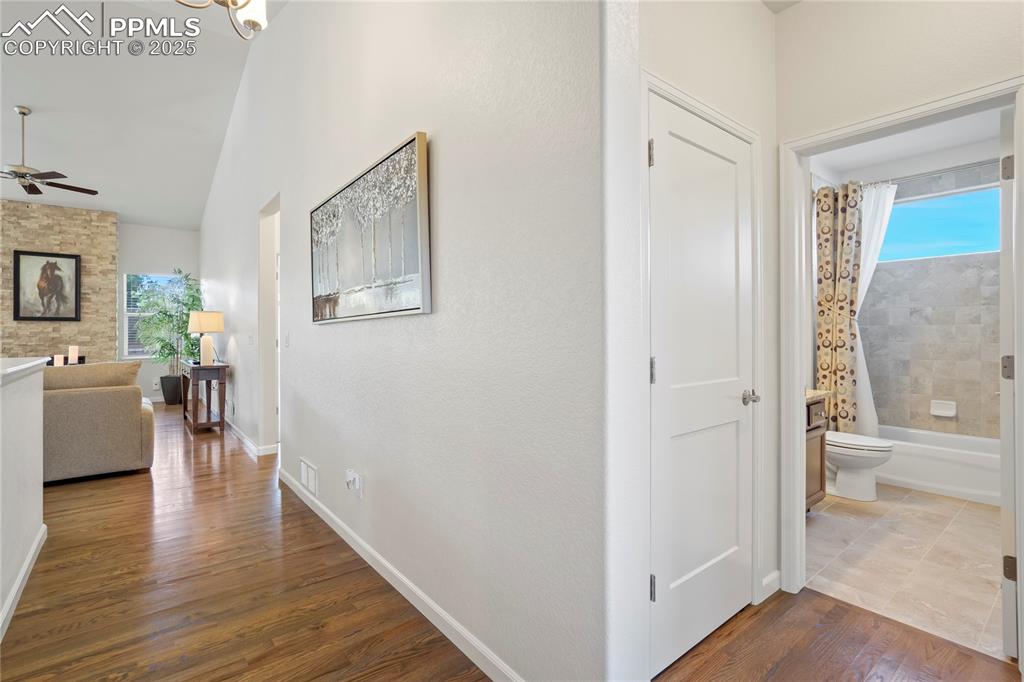
Other
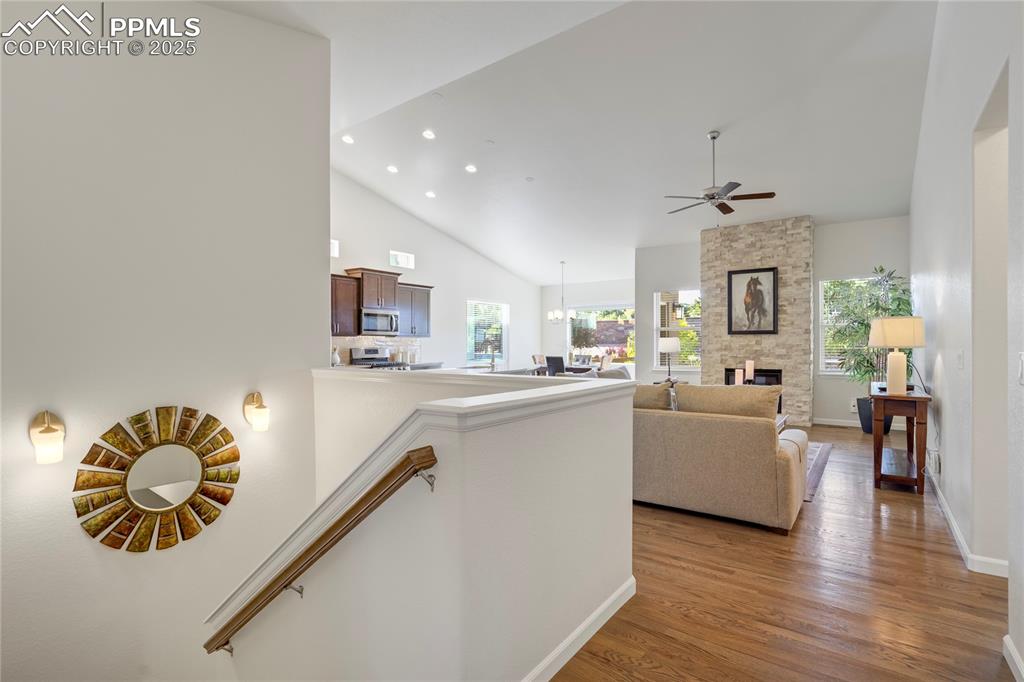
Vaulted, window-wrapped great room with stone fireplace
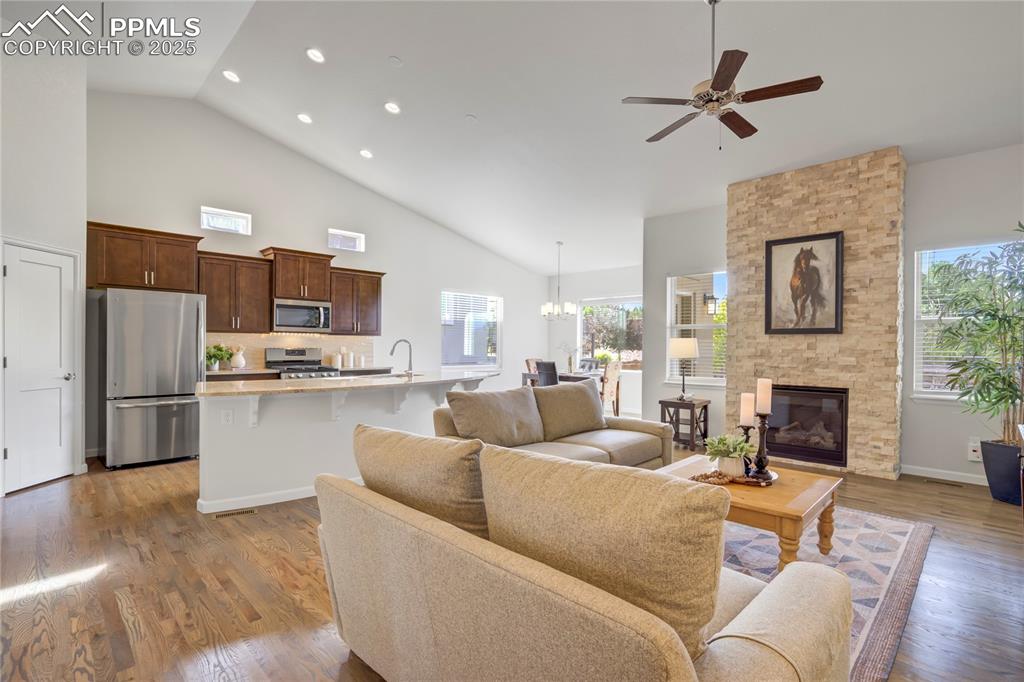
Gleaming hardwoods + airy 9’ to 13' ceilings
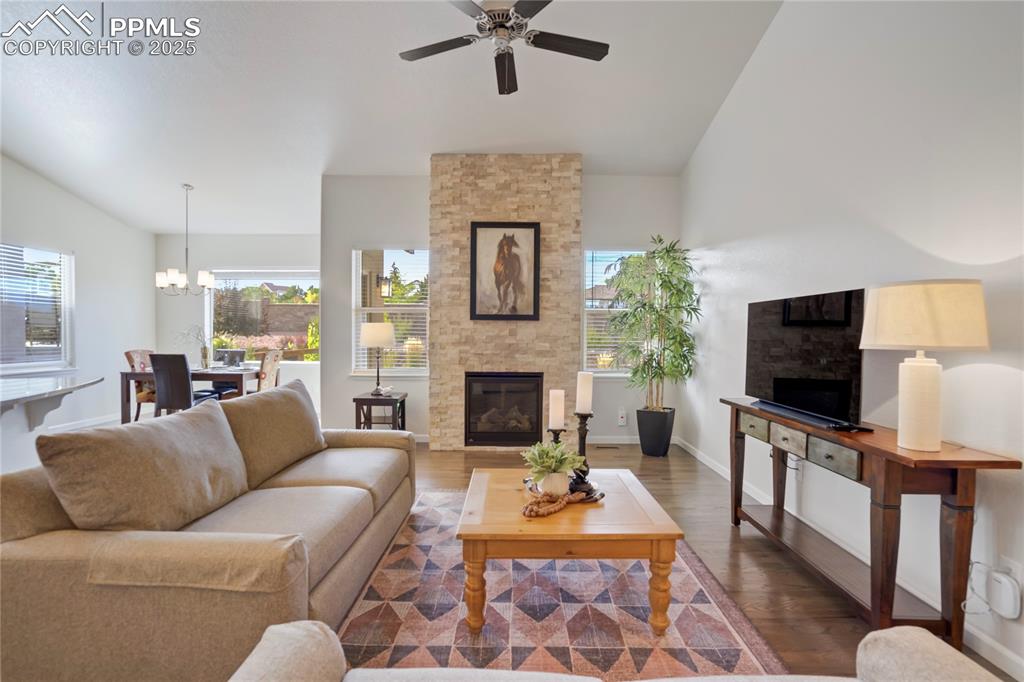
Vaulted, window-wrapped great room with stone fireplace
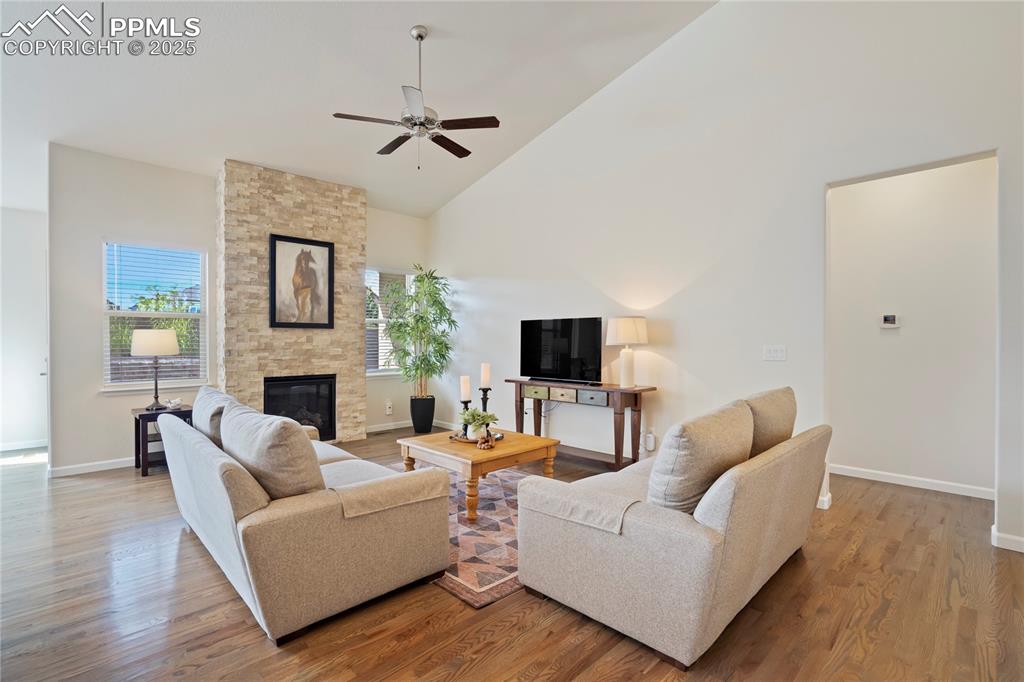
Great Room
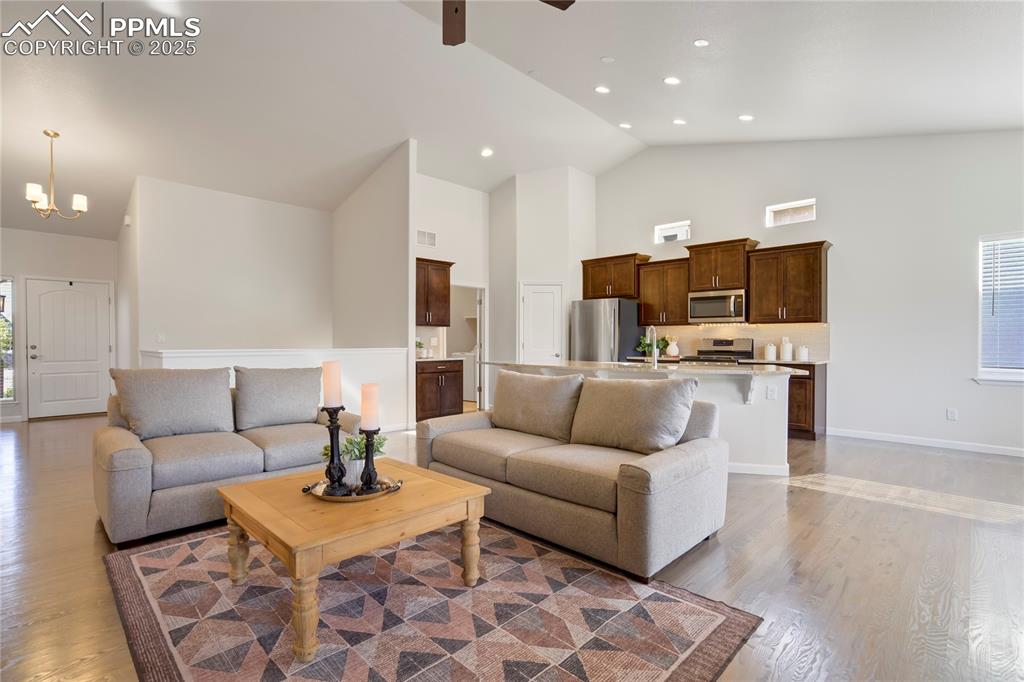
Great Room
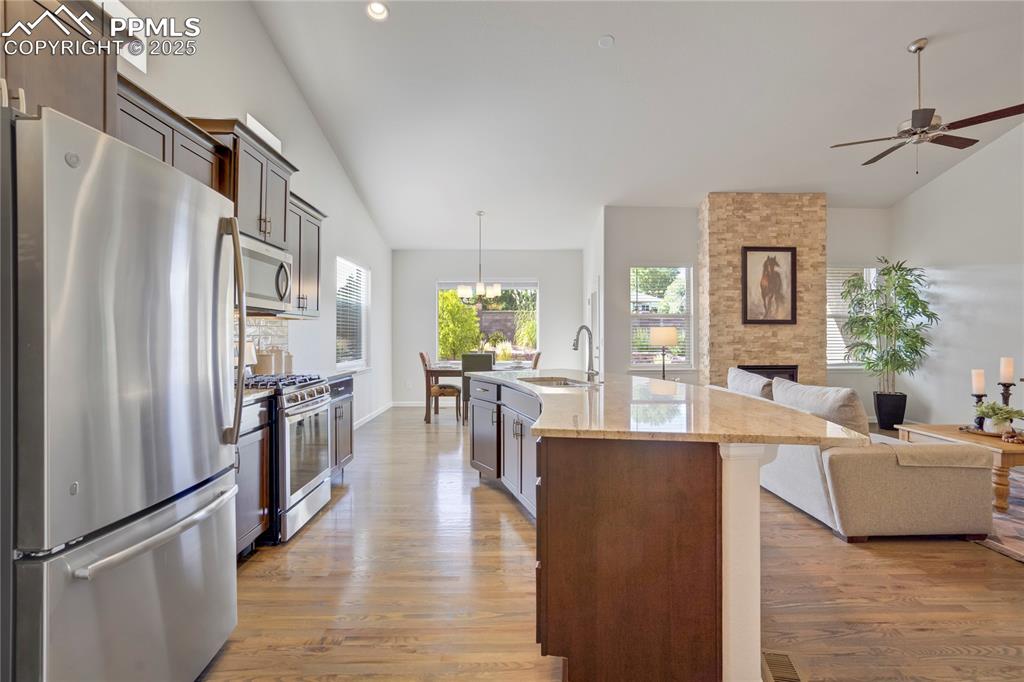
Ample cabinetry w/under cabinet lighting, slab granite countertops, textured subway-tile backsplash for depth + sheen and an entertainer’s island—ample space to prep, plate, gather
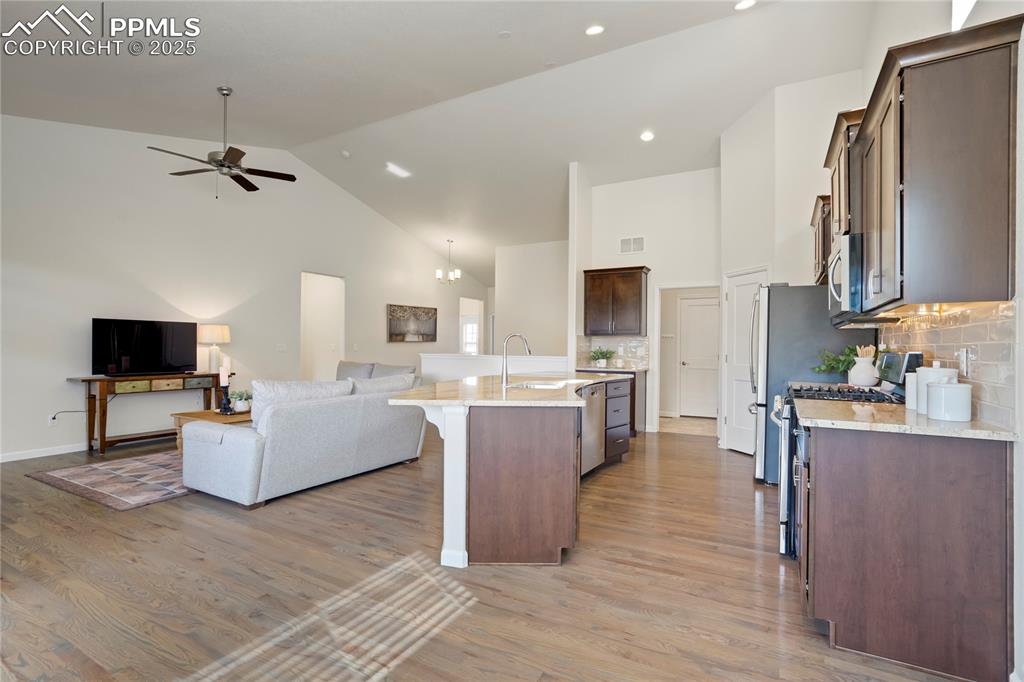
Another view of the open kitchen and just beyond features a walk-in pantry to keep life beautifully organized
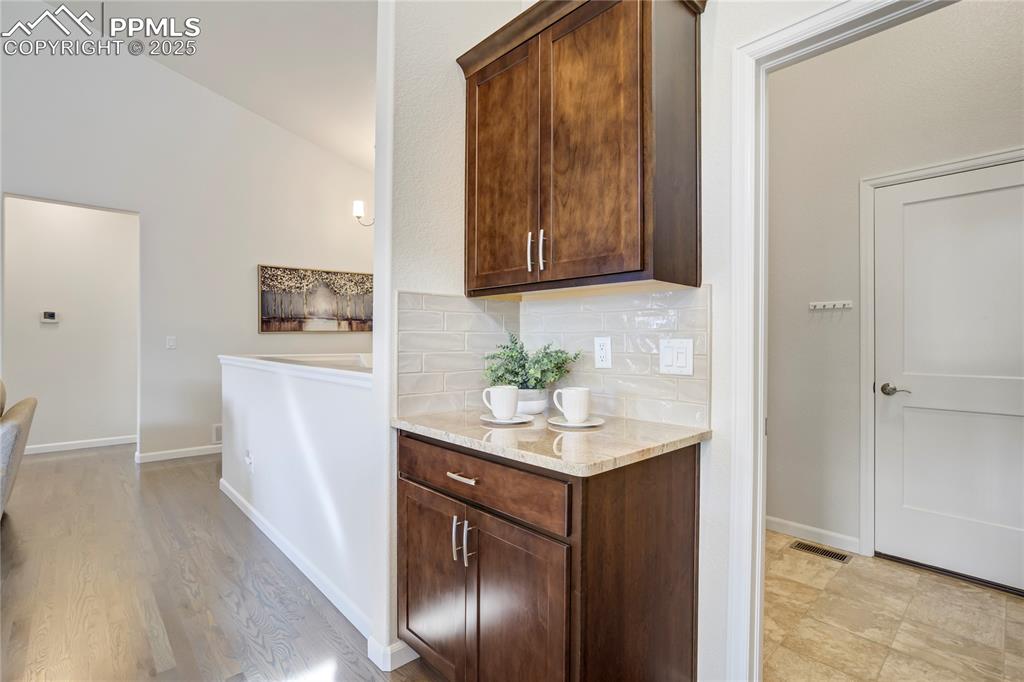
Kitchen
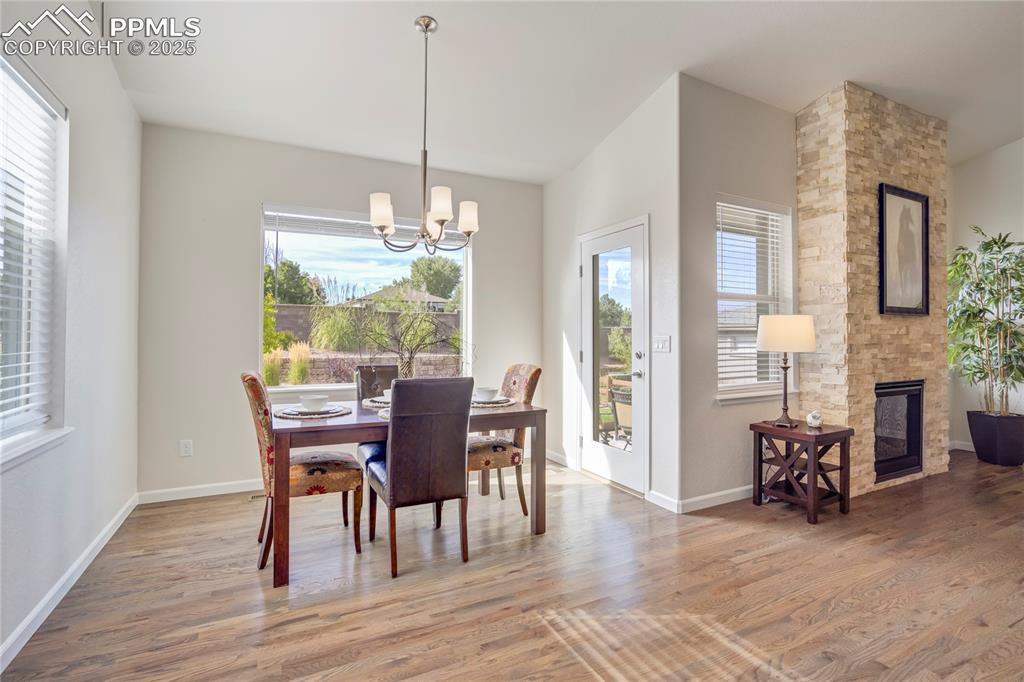
unlit dining with easy patio access
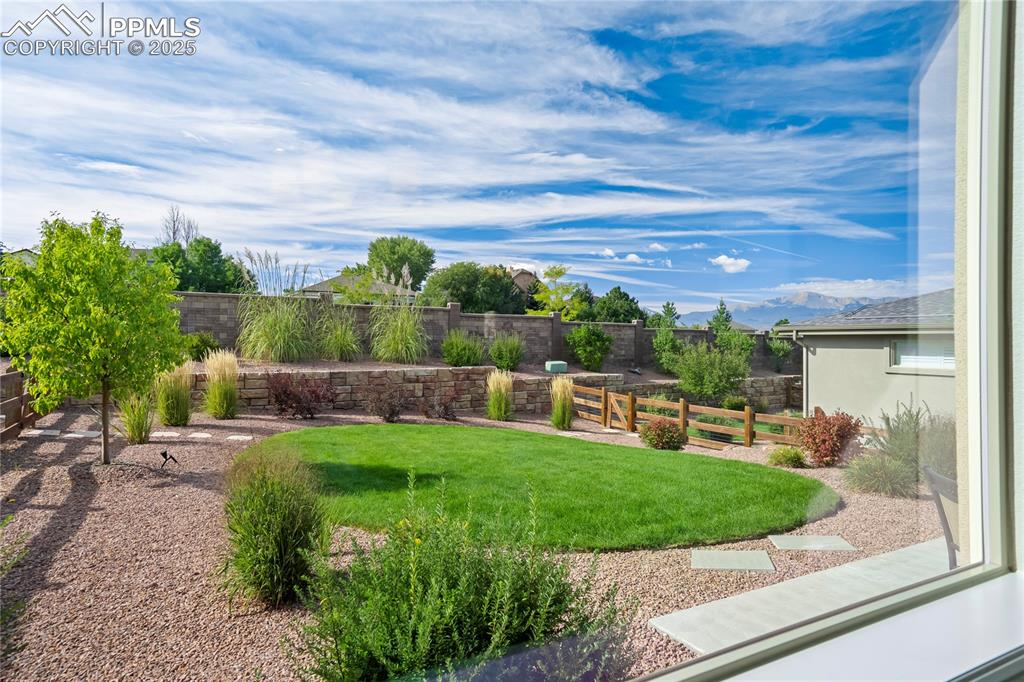
View
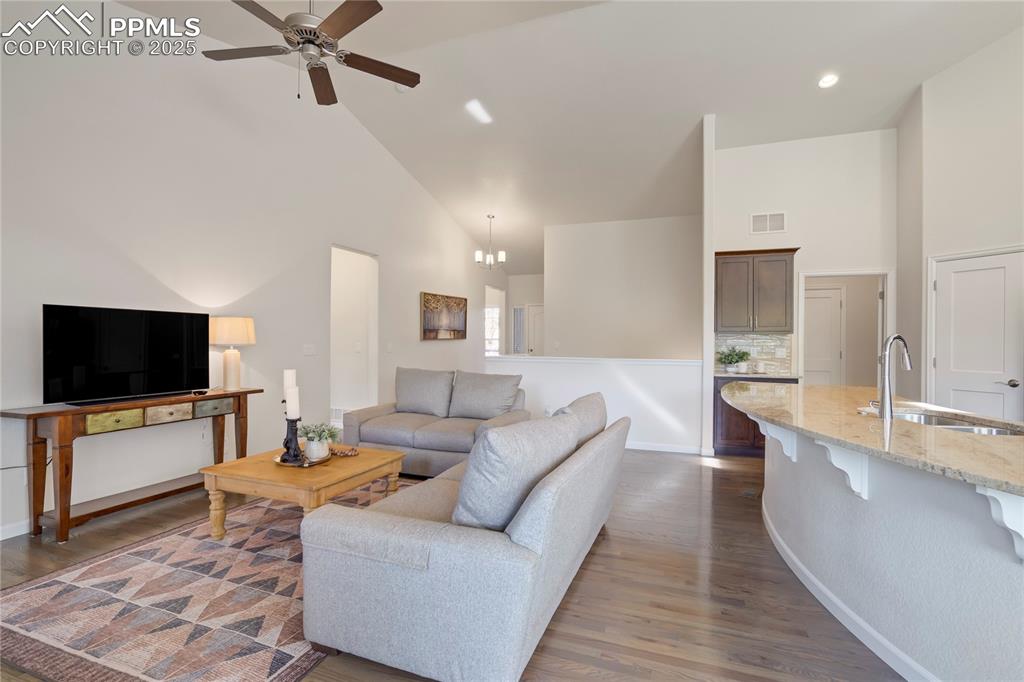
Living Room
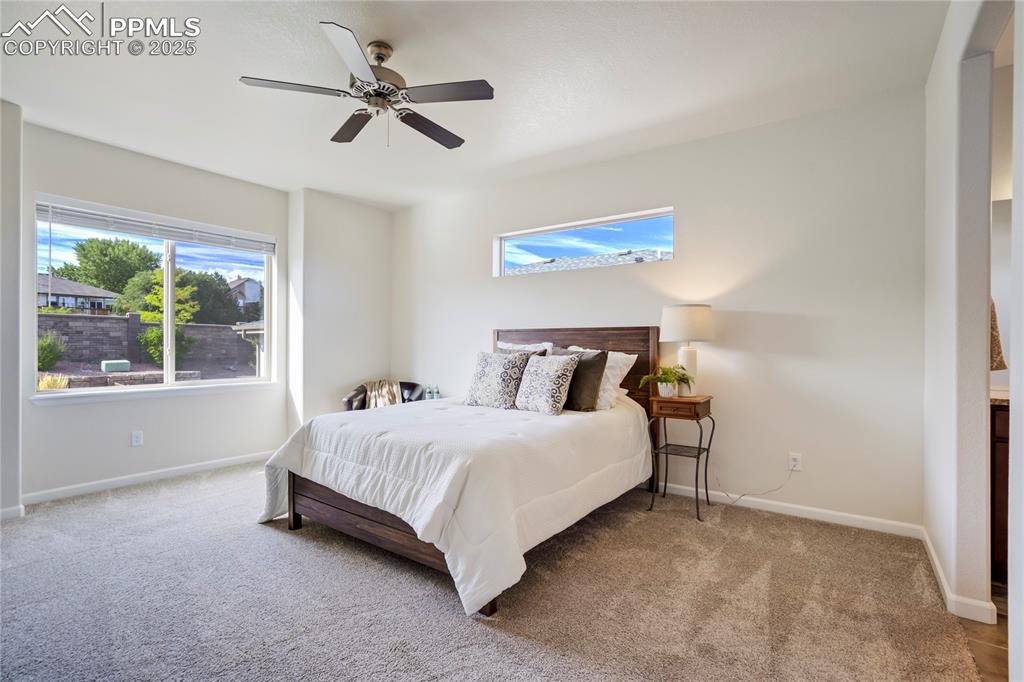
Bedroom
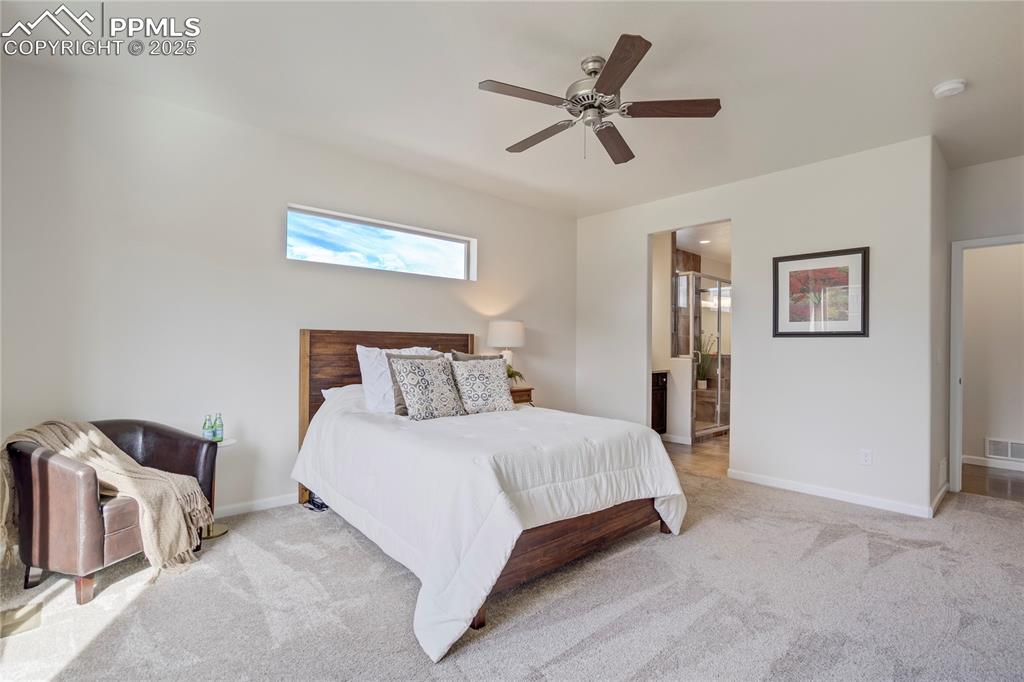
Master Bedroom
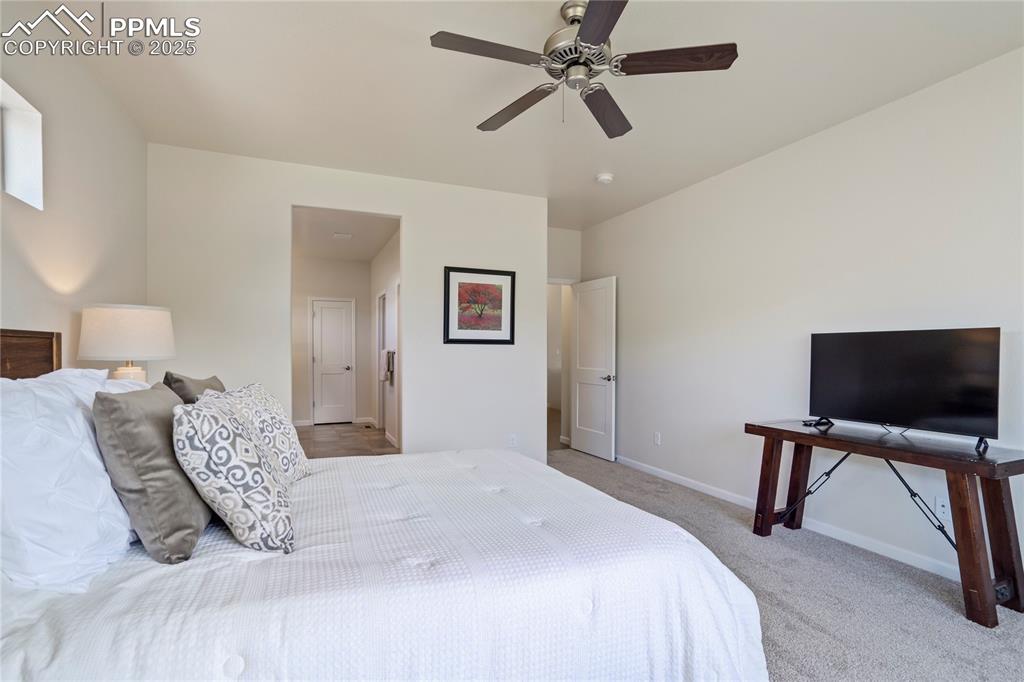
Master Bedroom
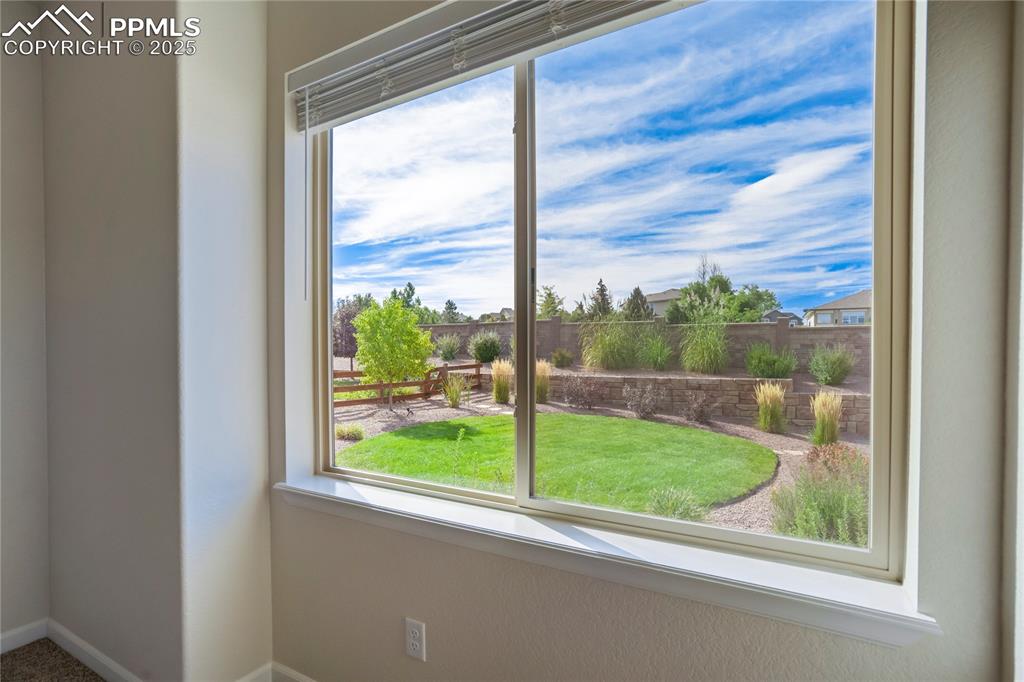
Other
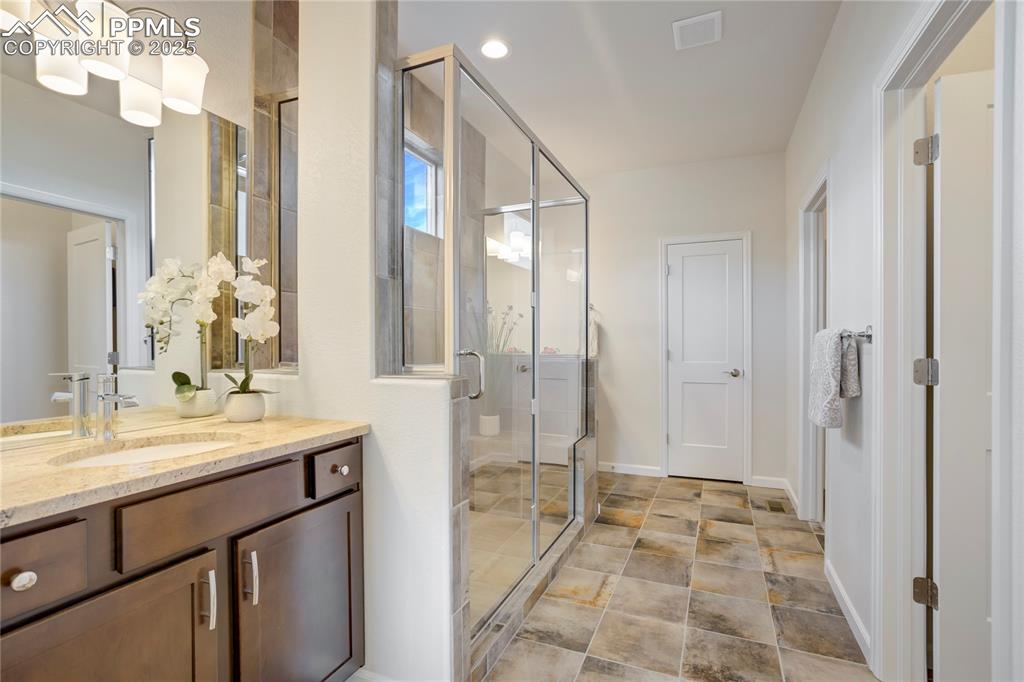
Primary suite with mud-set shower + bench + Dual granite topped vanities
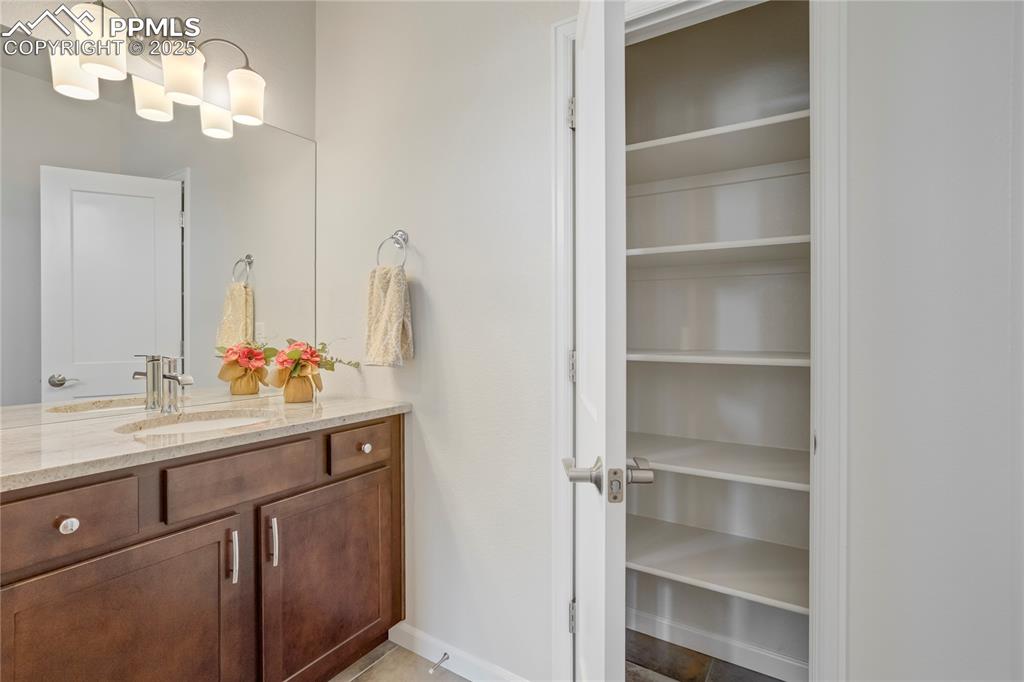
Master Bathroom
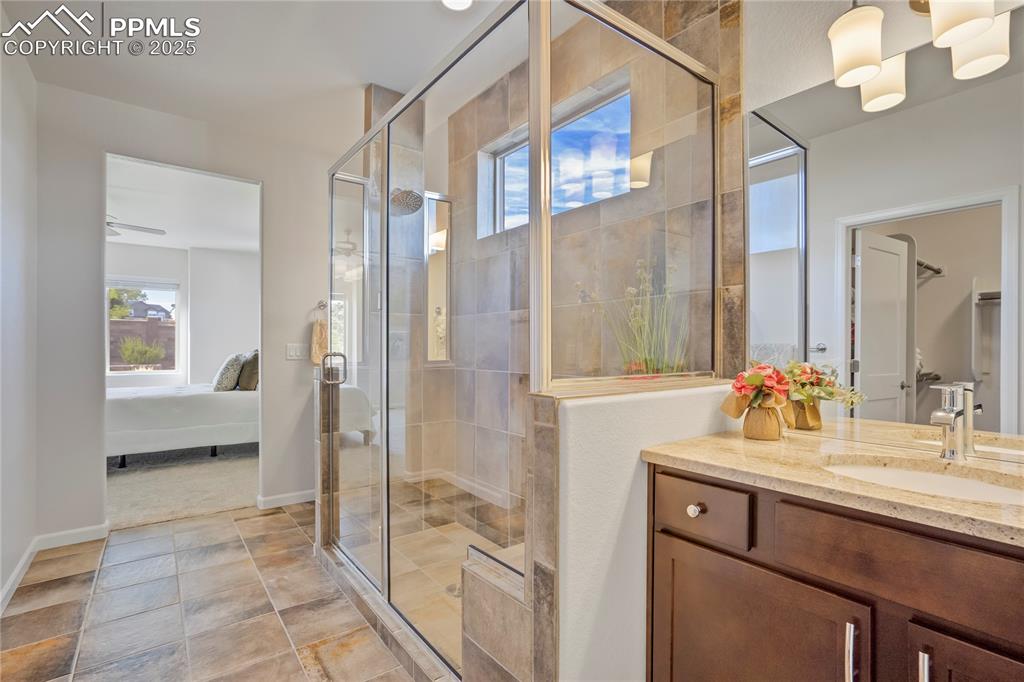
Bathroom
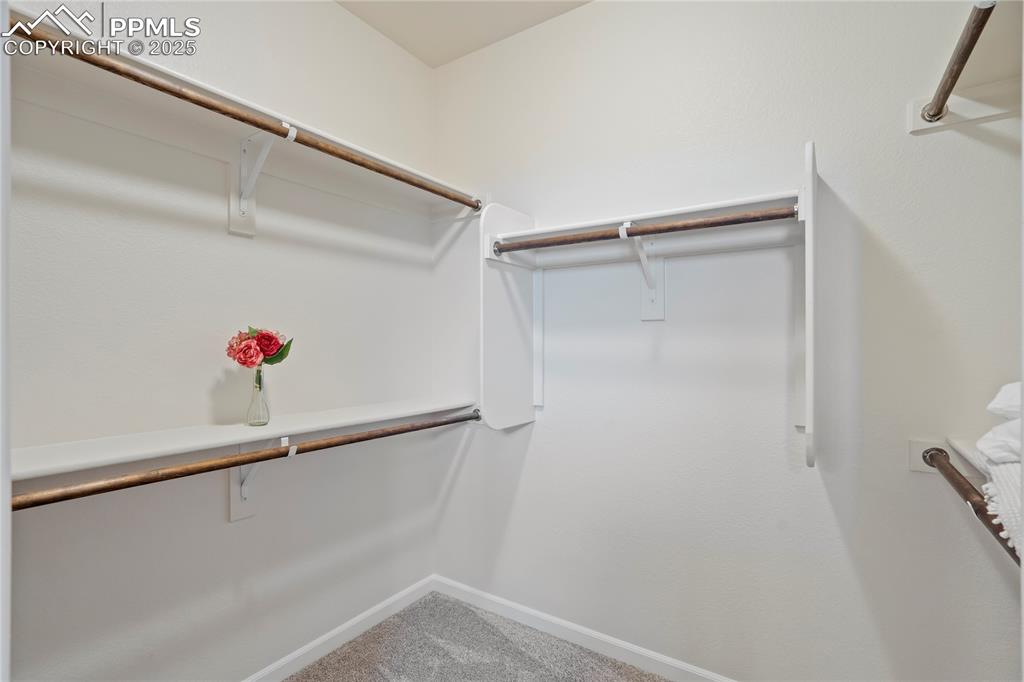
Closet
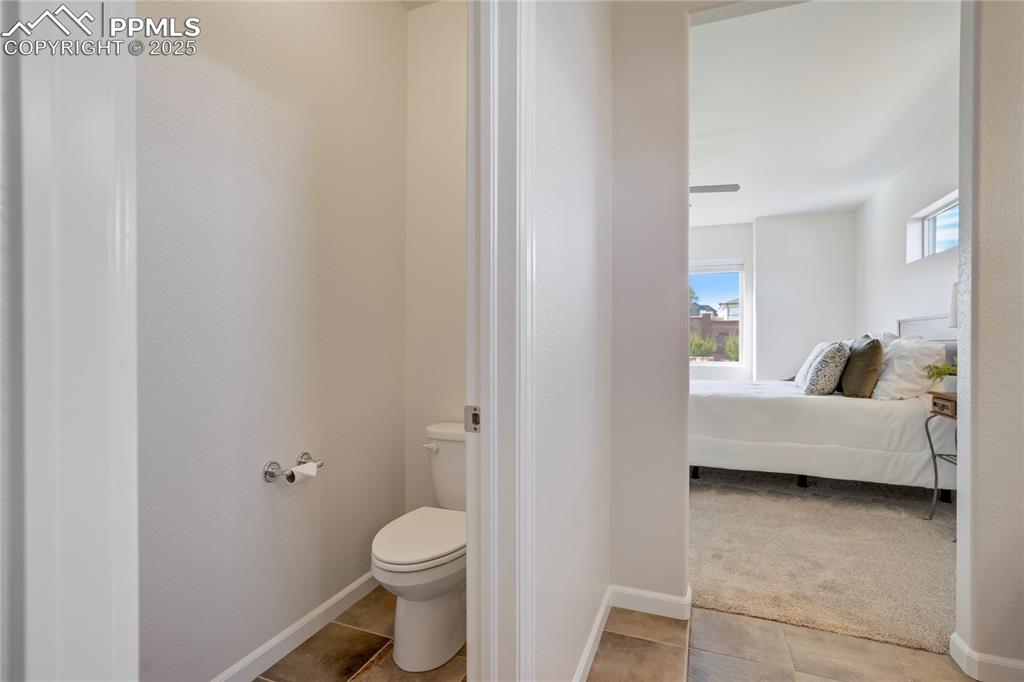
Master Bathroom
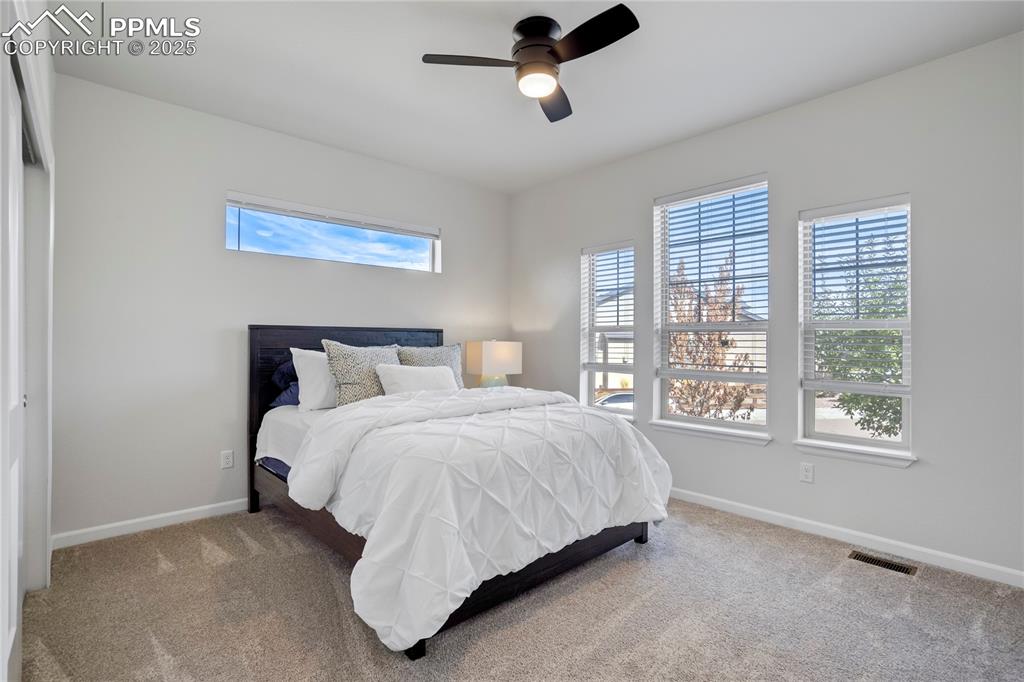
second bedroom on main level
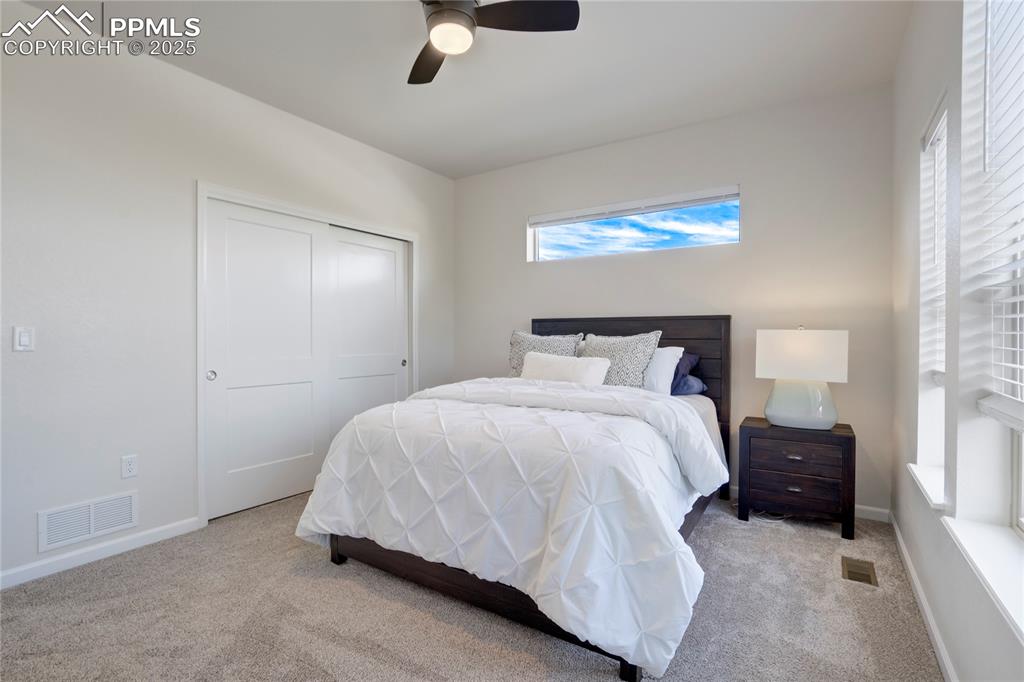
Bedroom
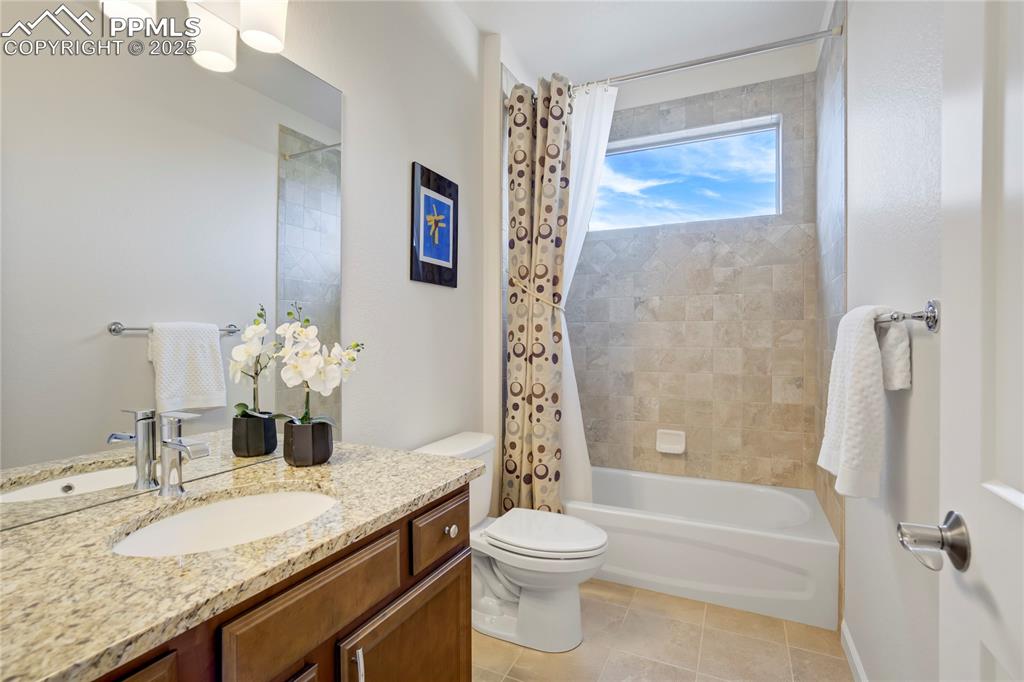
Full bathroom on main level features granite topped vanity, tile floors and window for natural light
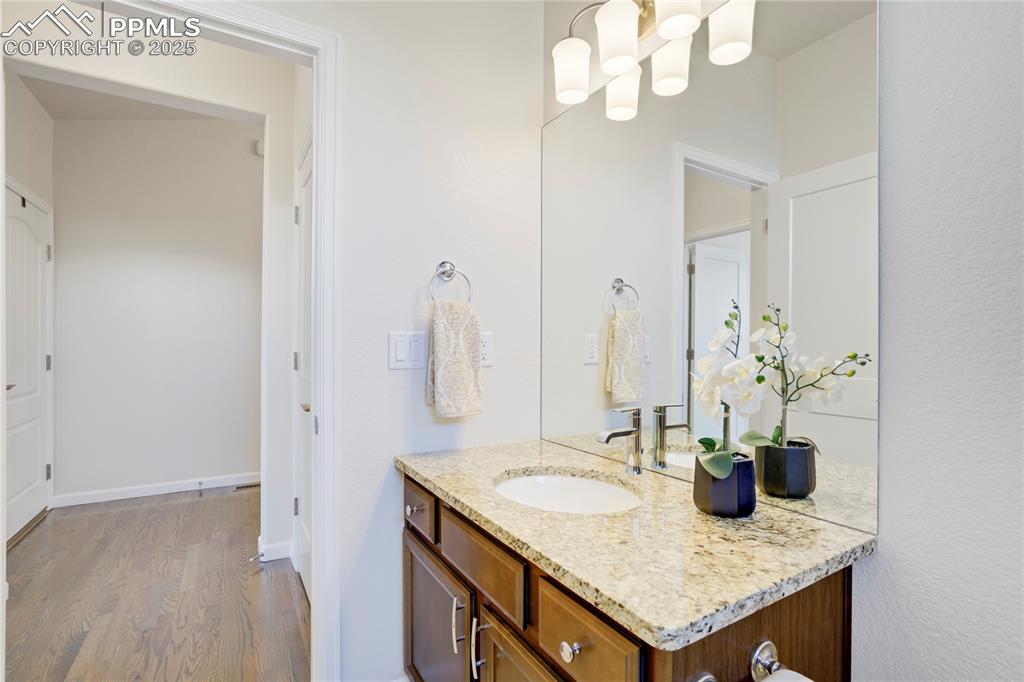
Bathroom
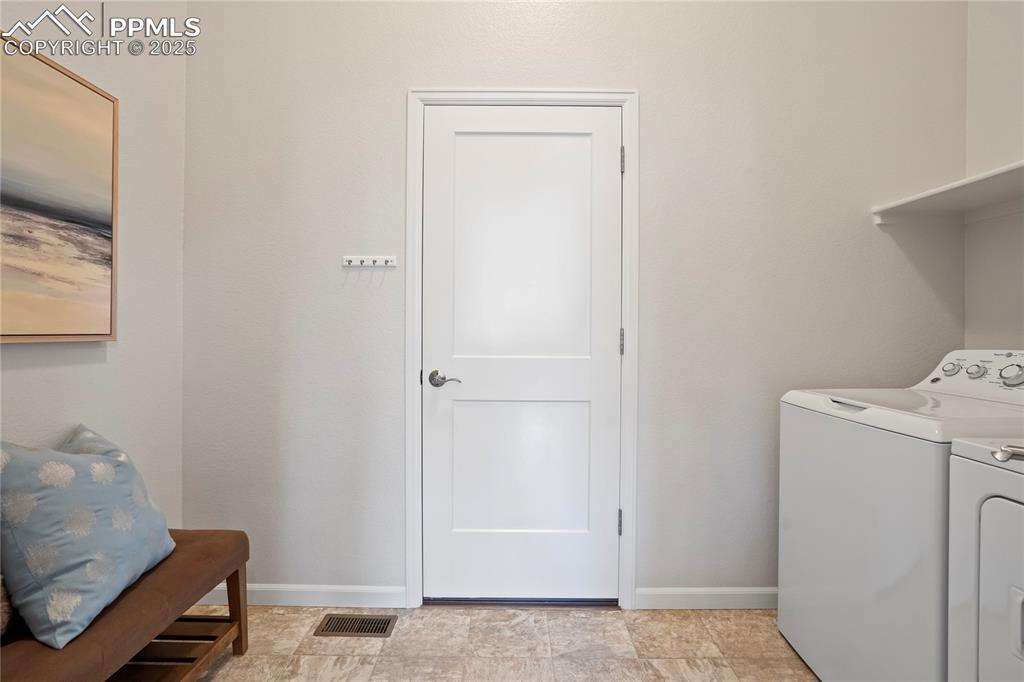
main level laundry and mudroom
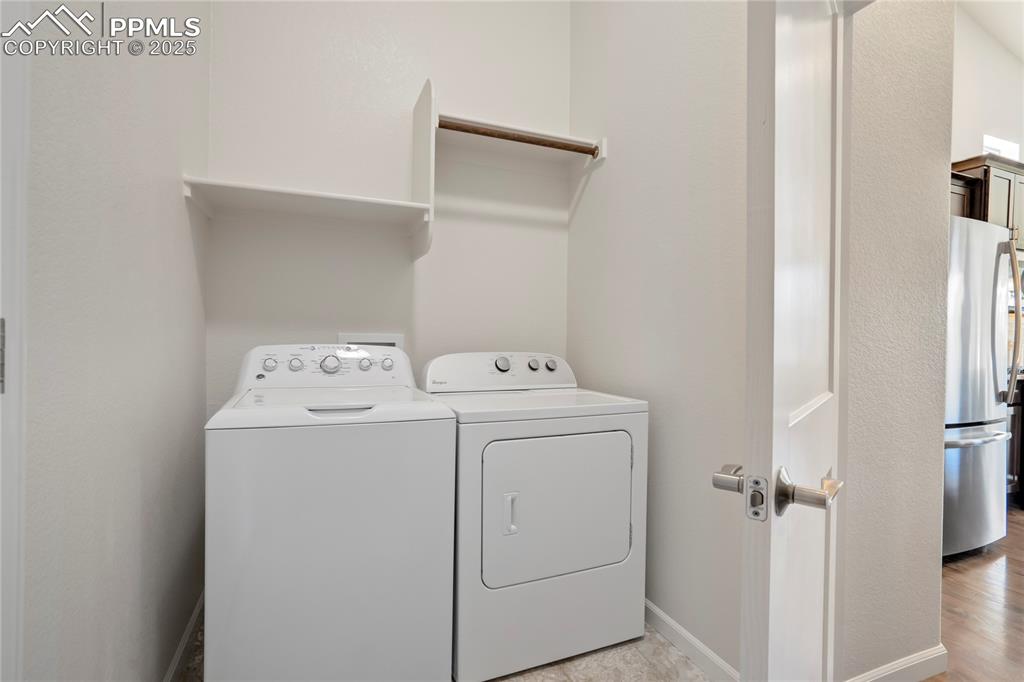
Laundry
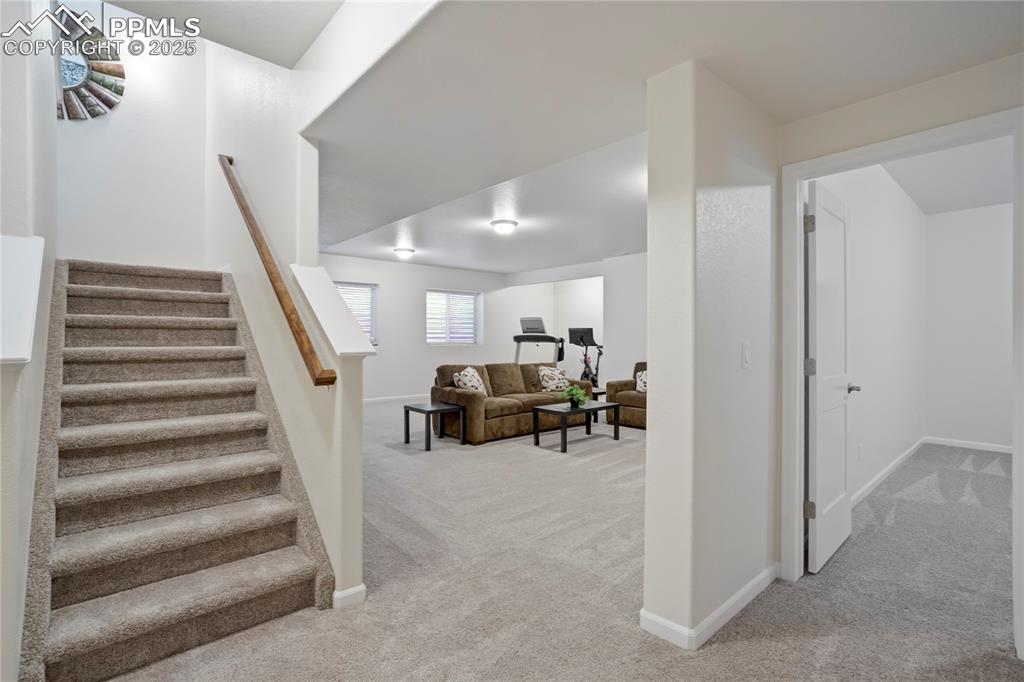
9' Basement Ceilings
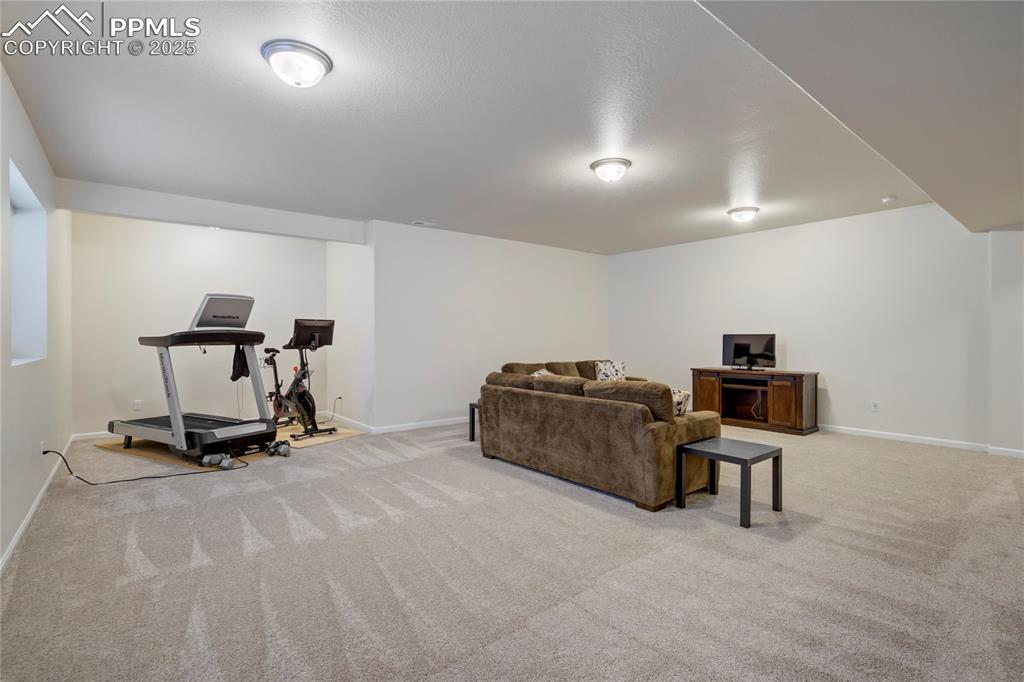
Recreation Room
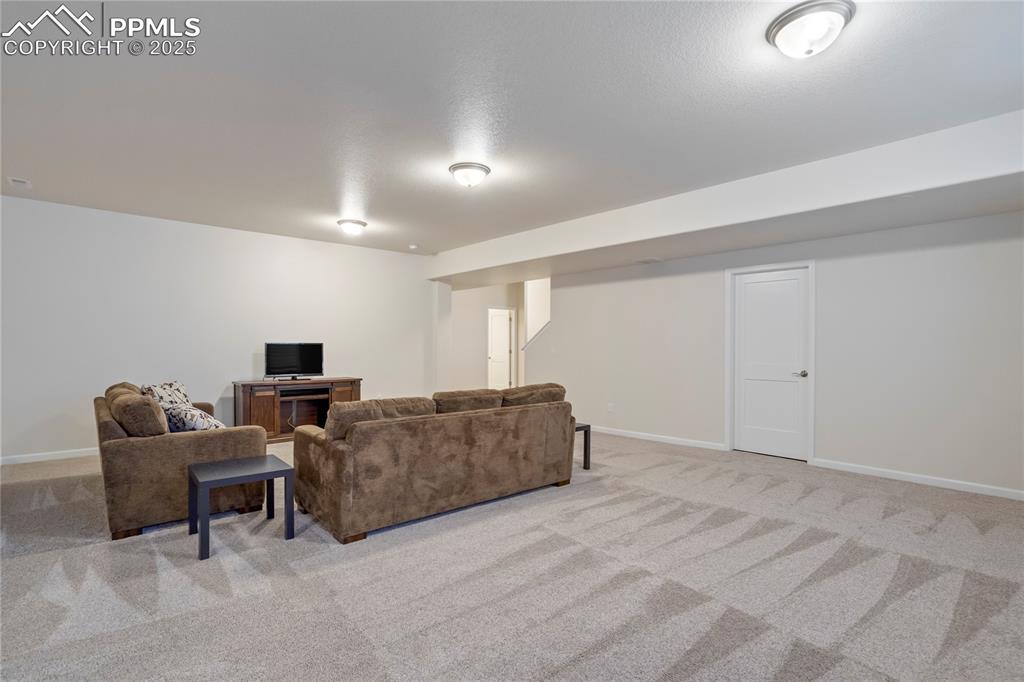
Recreation Room
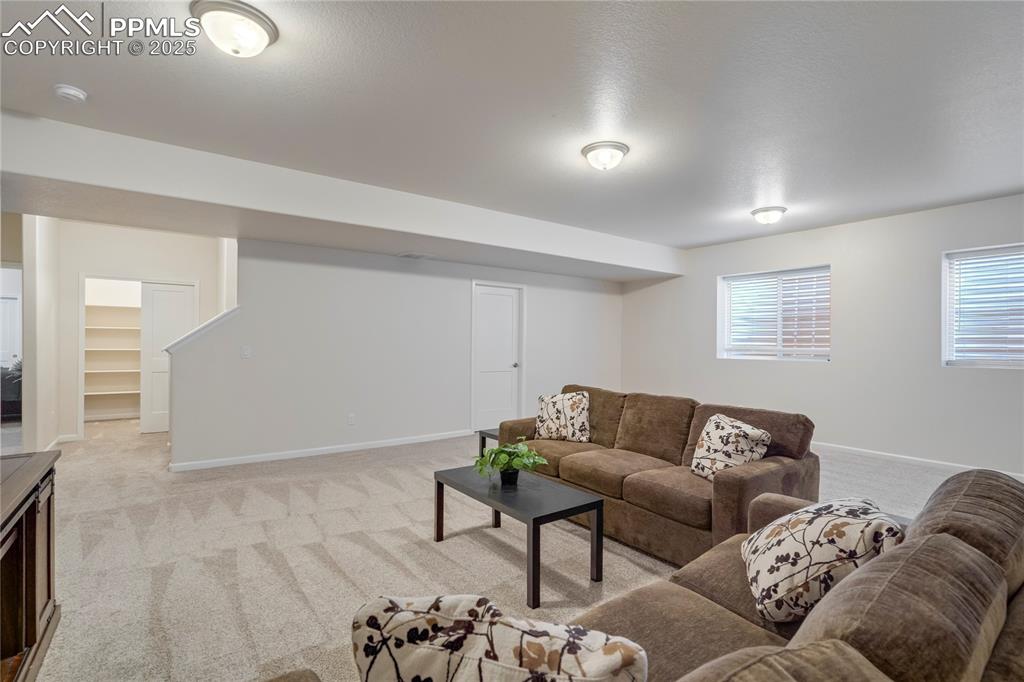
Pre-plumbed for a future wet-bar
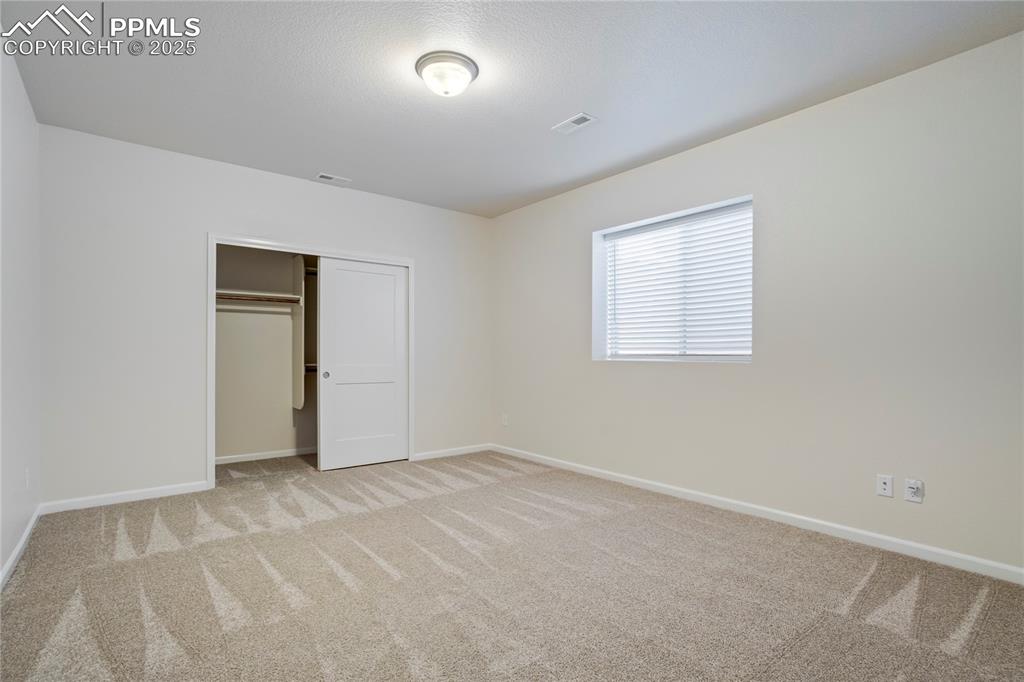
Bedroom
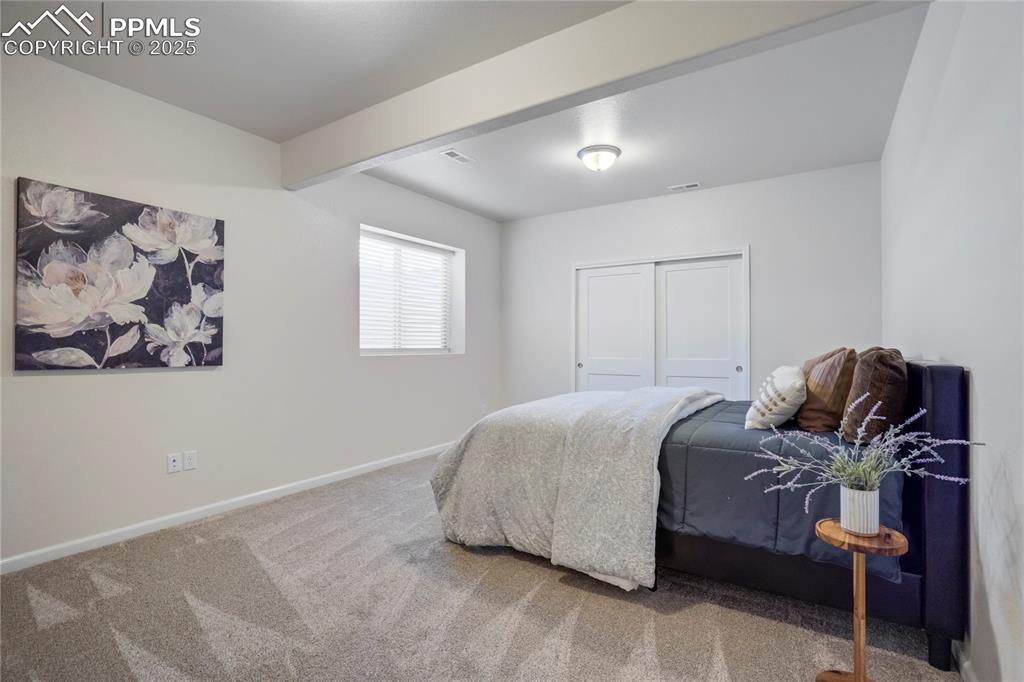
Bedroom
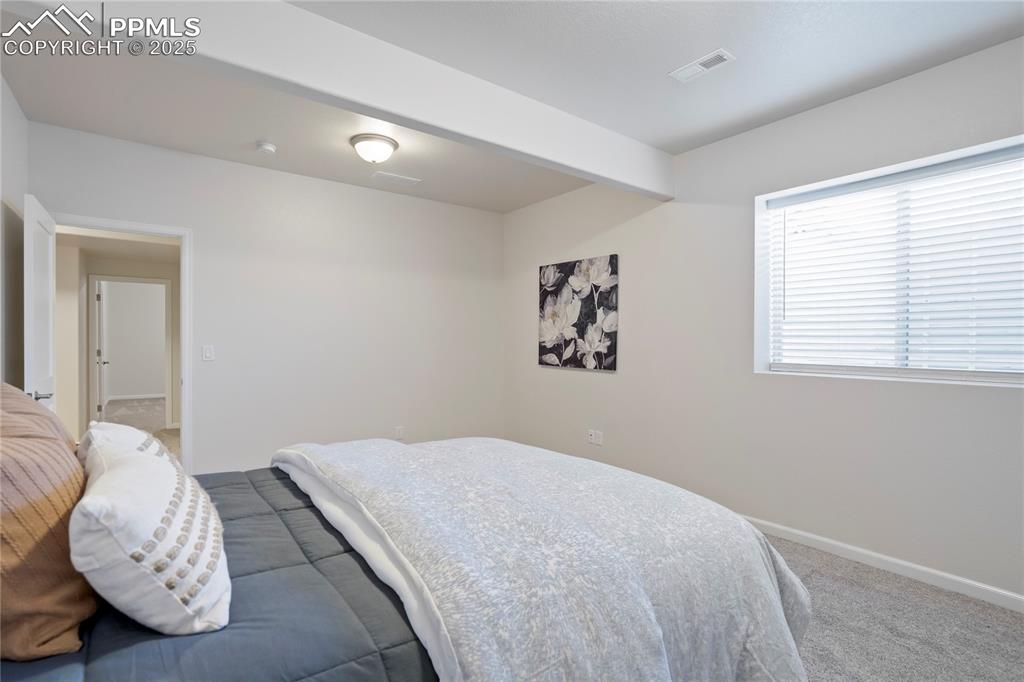
Bedroom
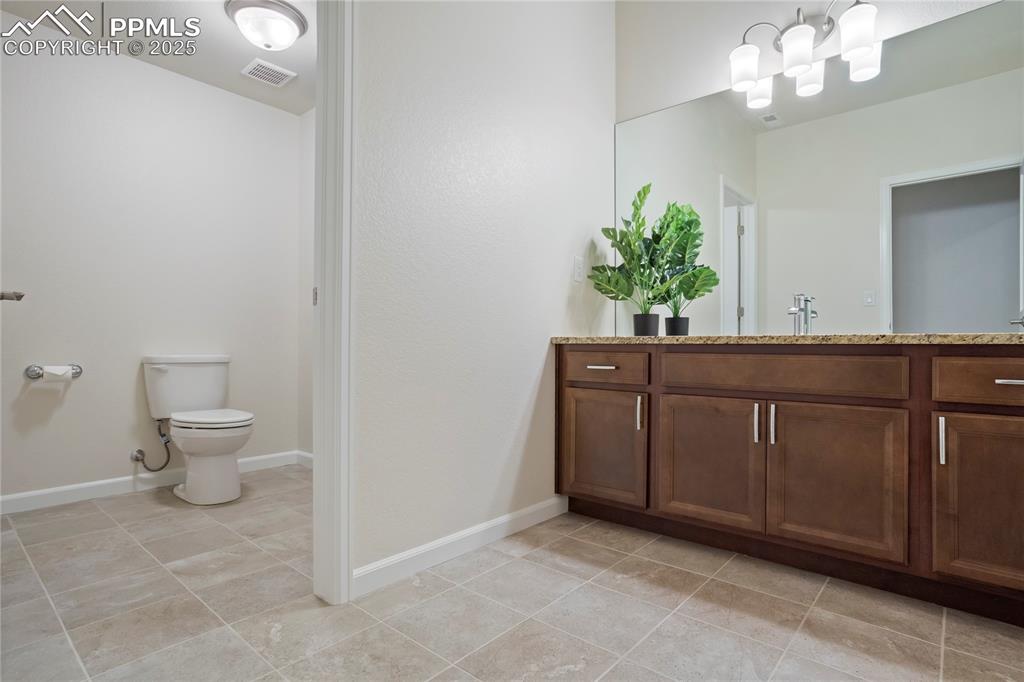
Lower level full bathroom with tile floors, and granite topped vanity
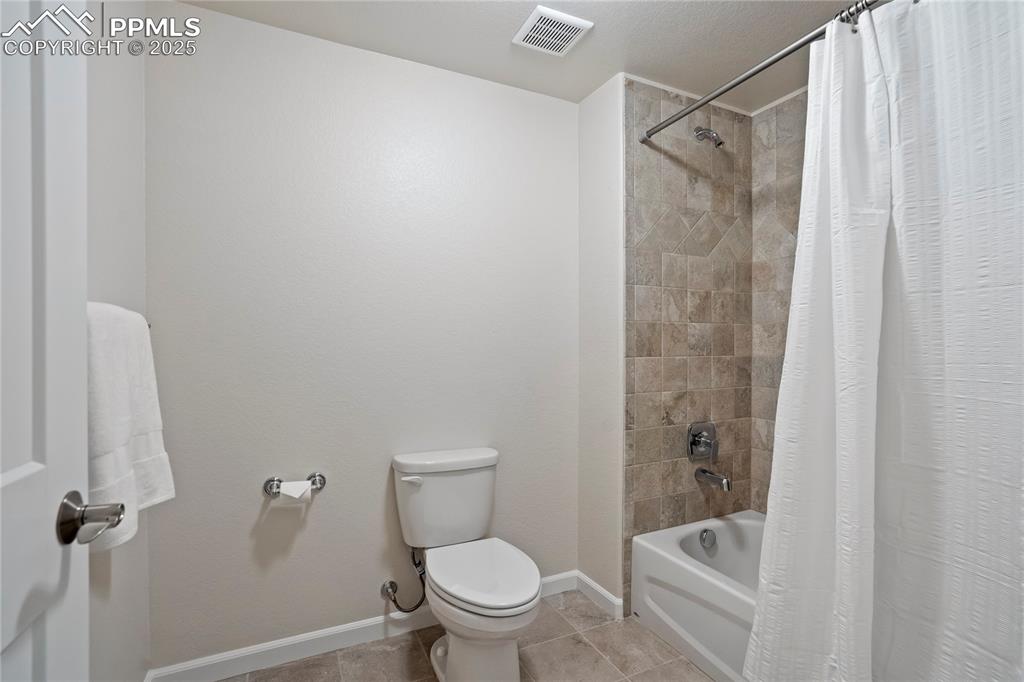
Bathroom
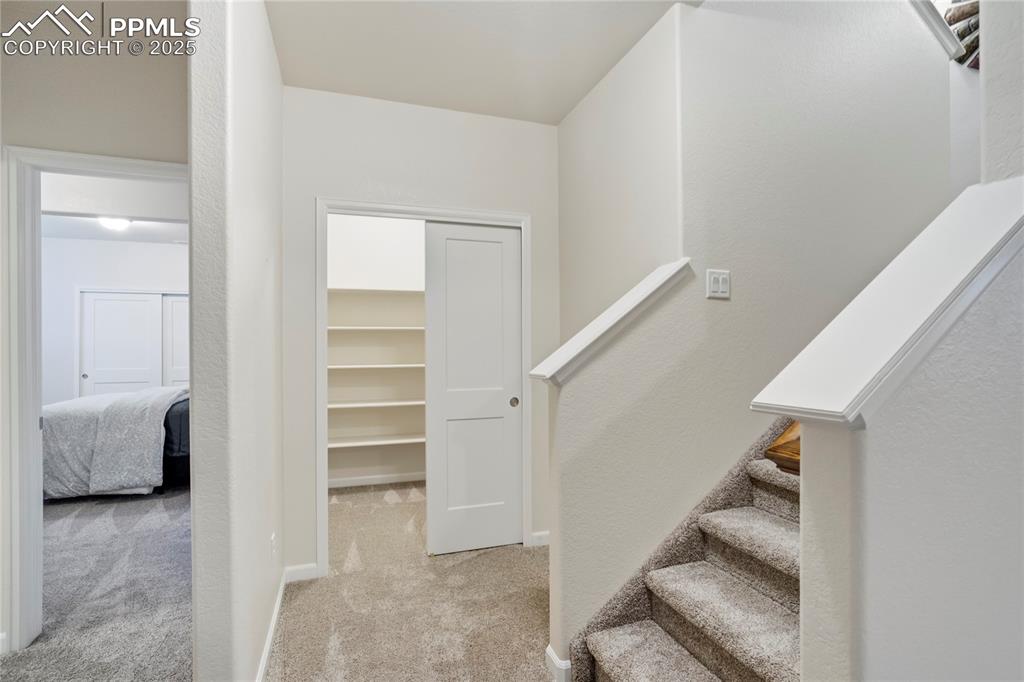
Other
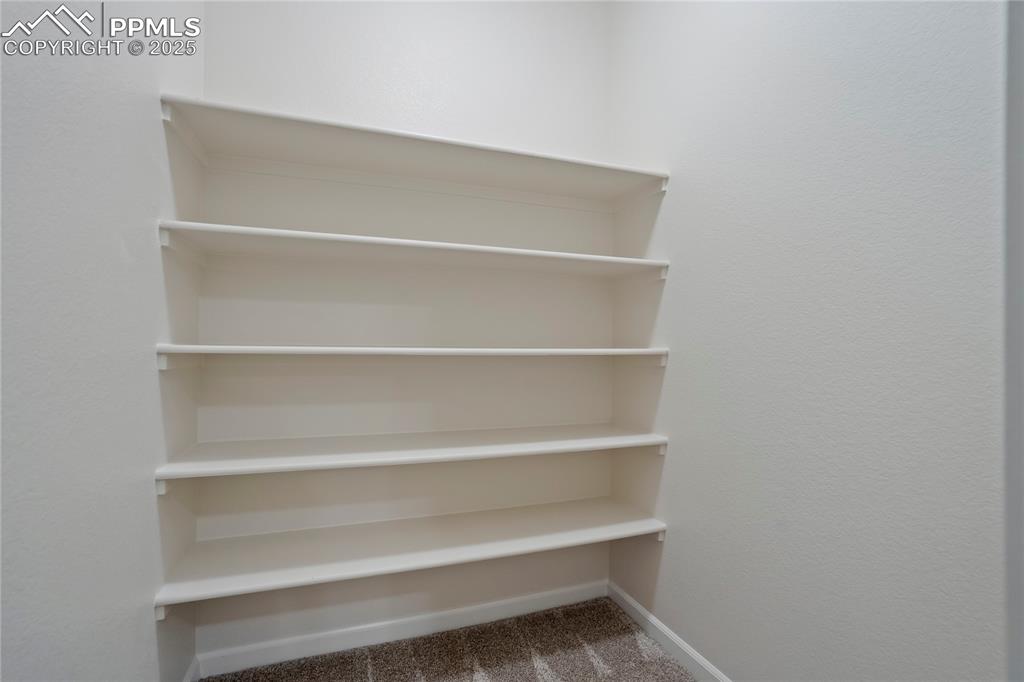
Ample storage
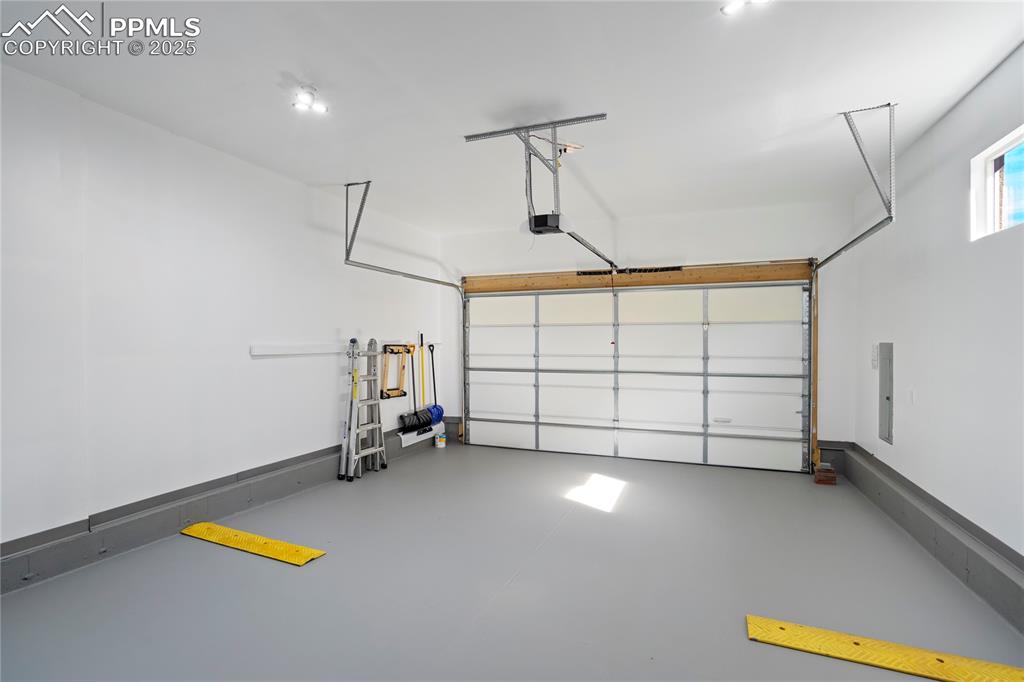
Oversized Oversized finished garage w/epoxy floors—space for gear and more
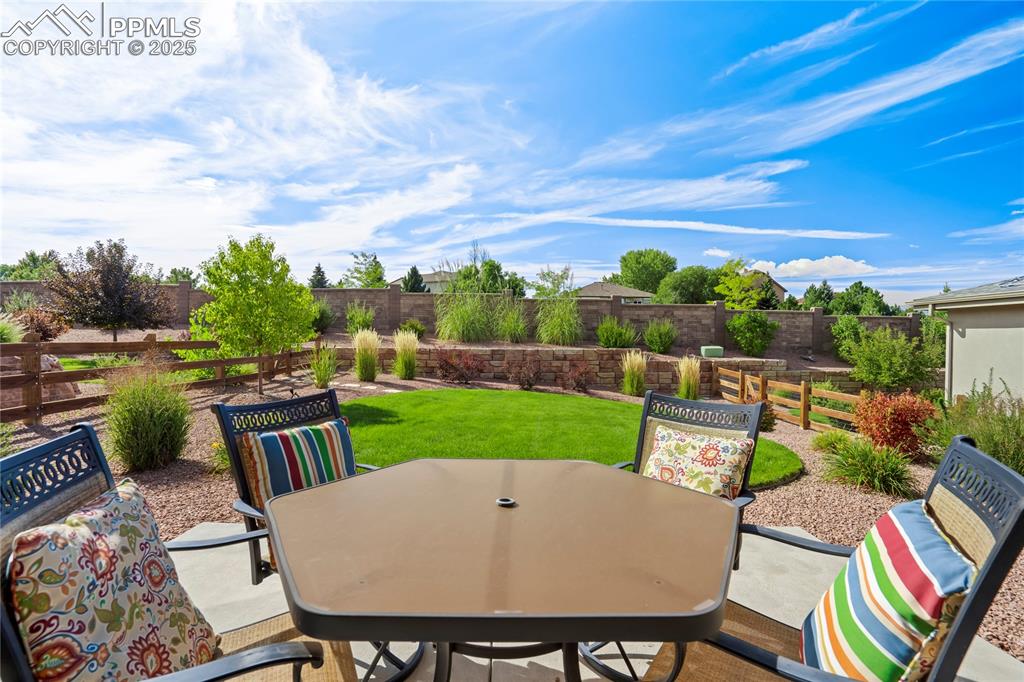
Extended rear concrete patio for everyday outdoor living
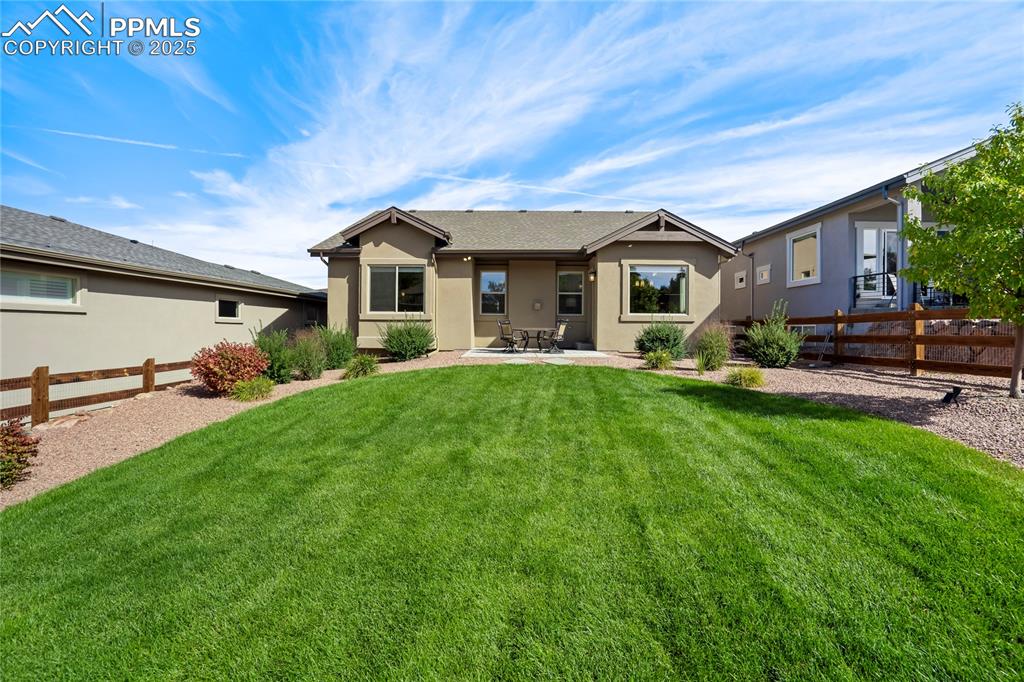
Private, fenced 0.19-acre backyard
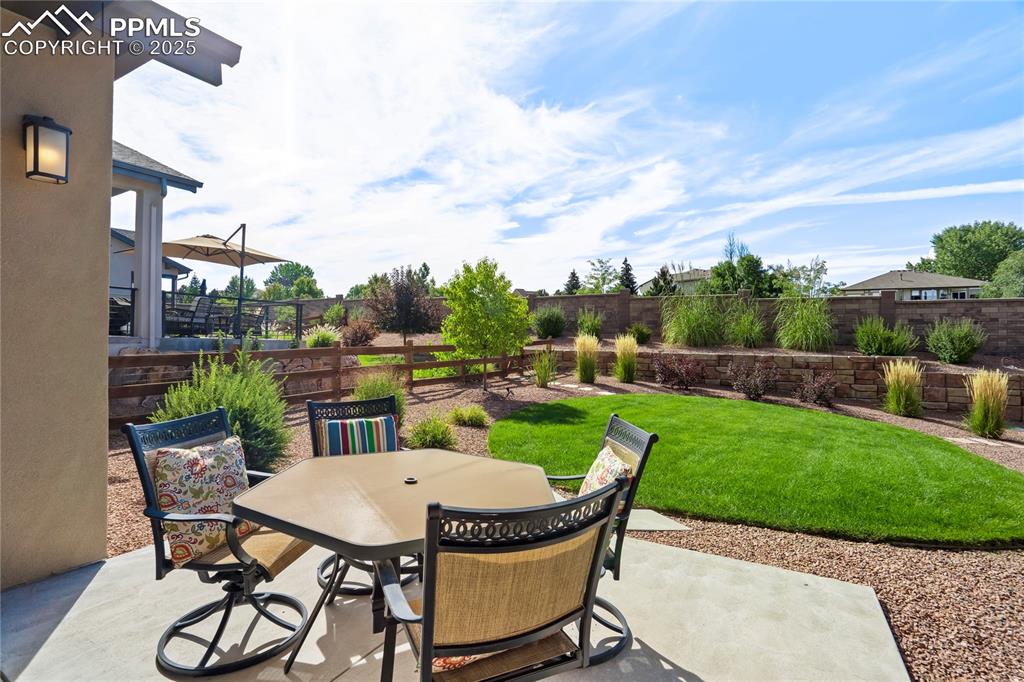
Patio
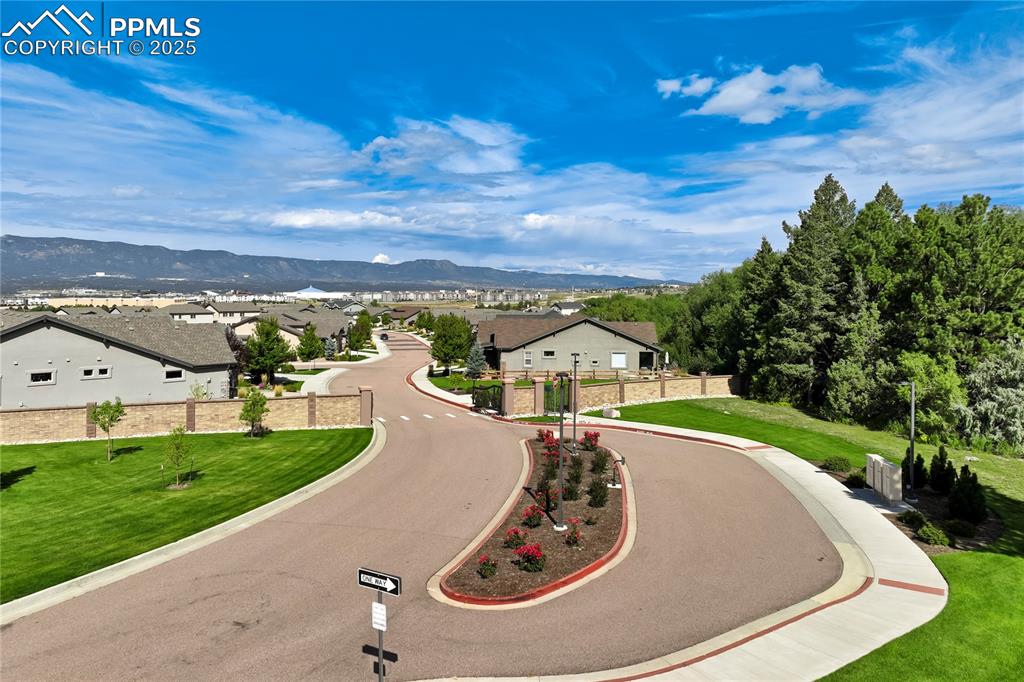
Modern Luxury in a Gated Enclave
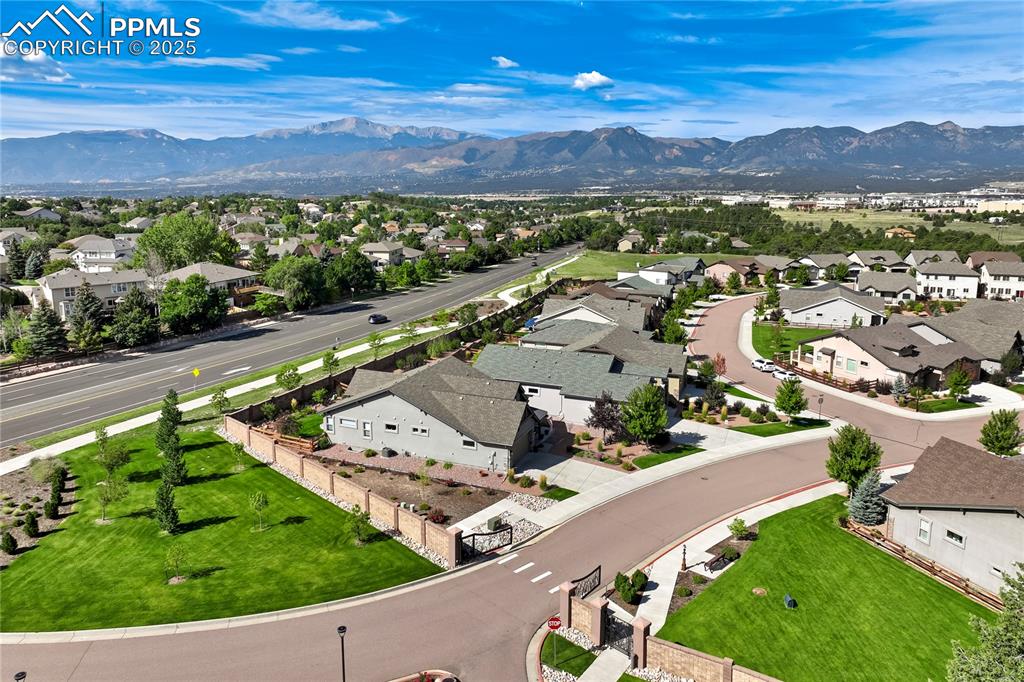
Aerial View
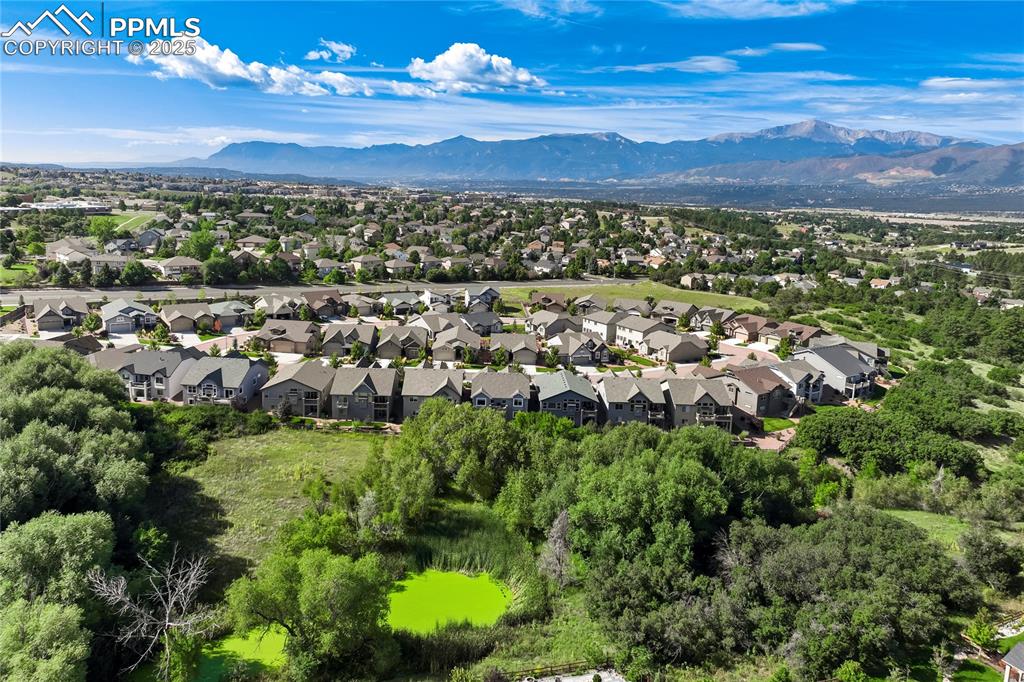
Aerial View
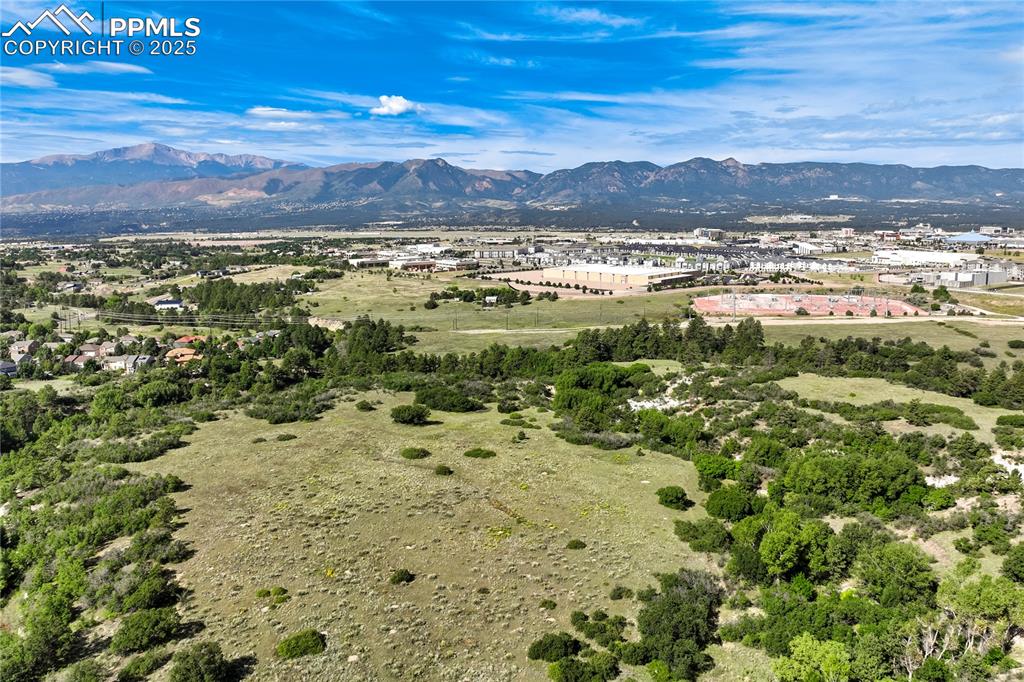
Aerial View
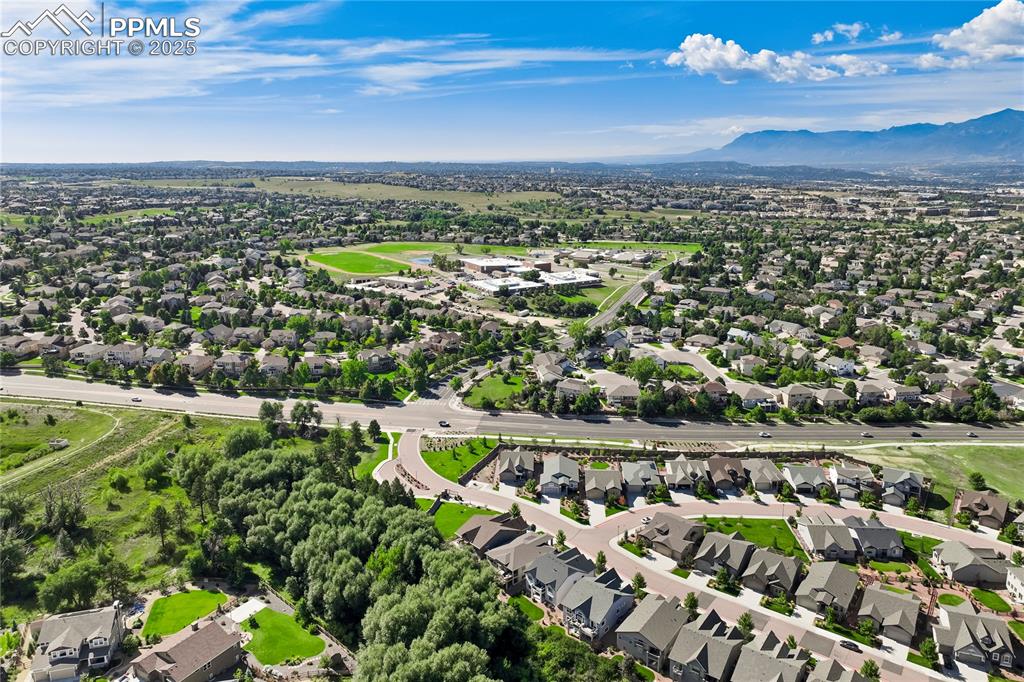
Aerial View
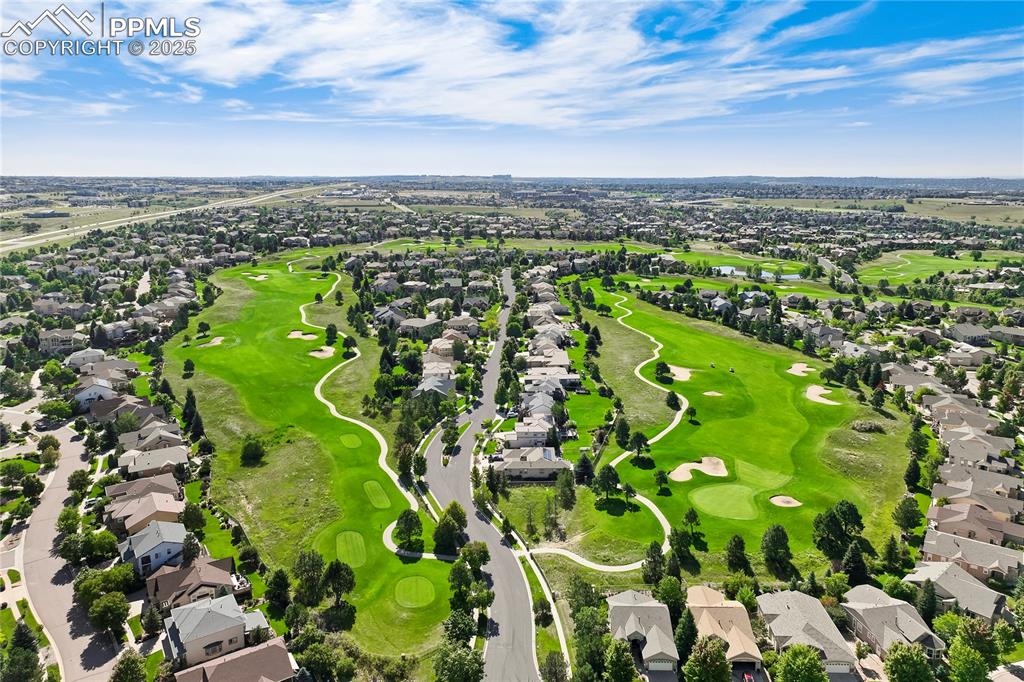
Nearby Pine Creek Golf Course
Disclaimer: The real estate listing information and related content displayed on this site is provided exclusively for consumers’ personal, non-commercial use and may not be used for any purpose other than to identify prospective properties consumers may be interested in purchasing.