4501 Winewood Village Drive, Colorado Springs, CO, 80917
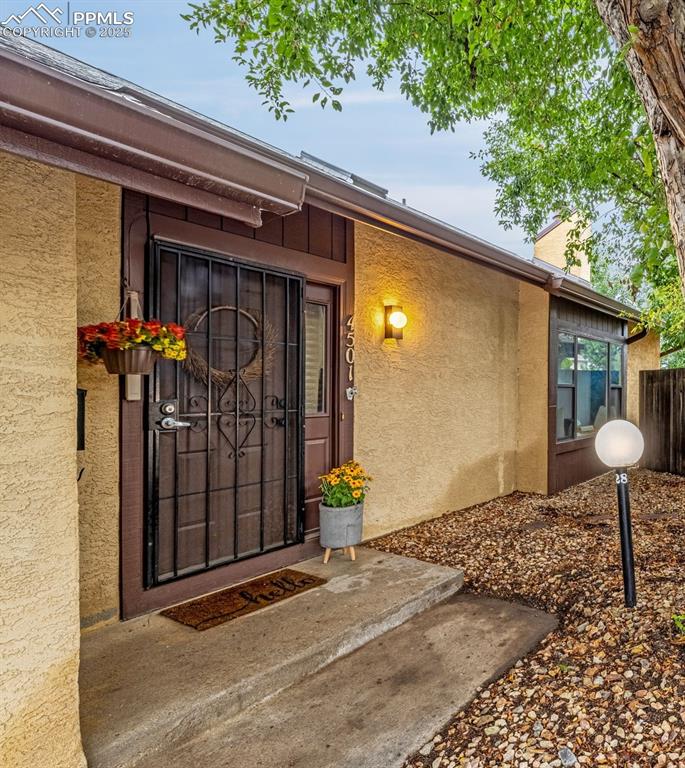
More than meets the eye! 4 Bed, 3 Bath Townhouse ready for you to enjoy!
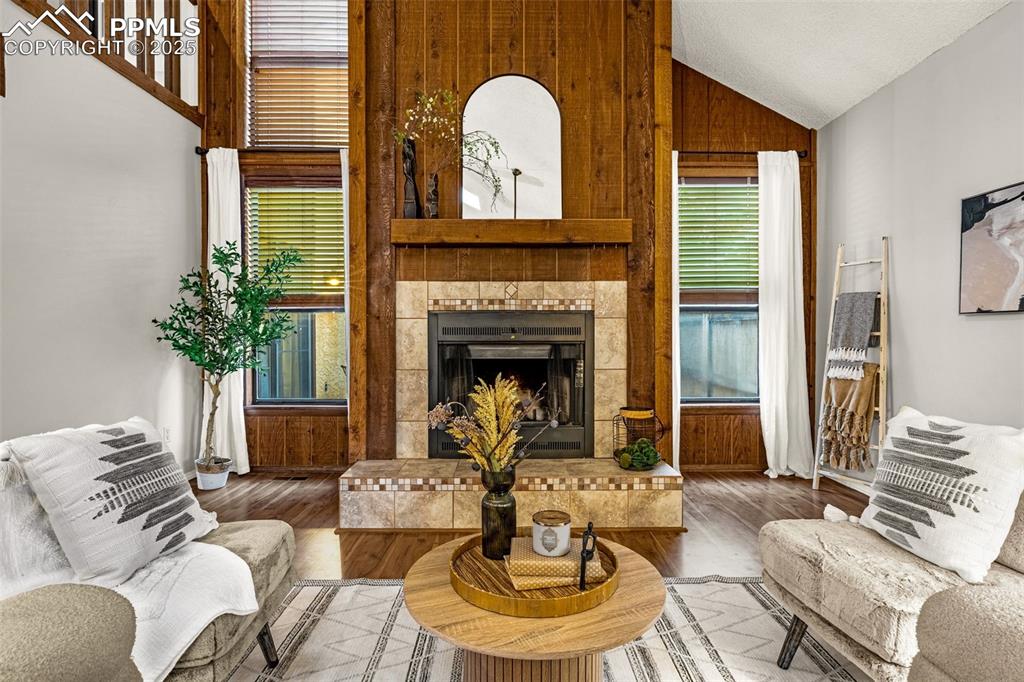
Woodburning fireplace, vaulted ceilings, windows out to one of two private patios
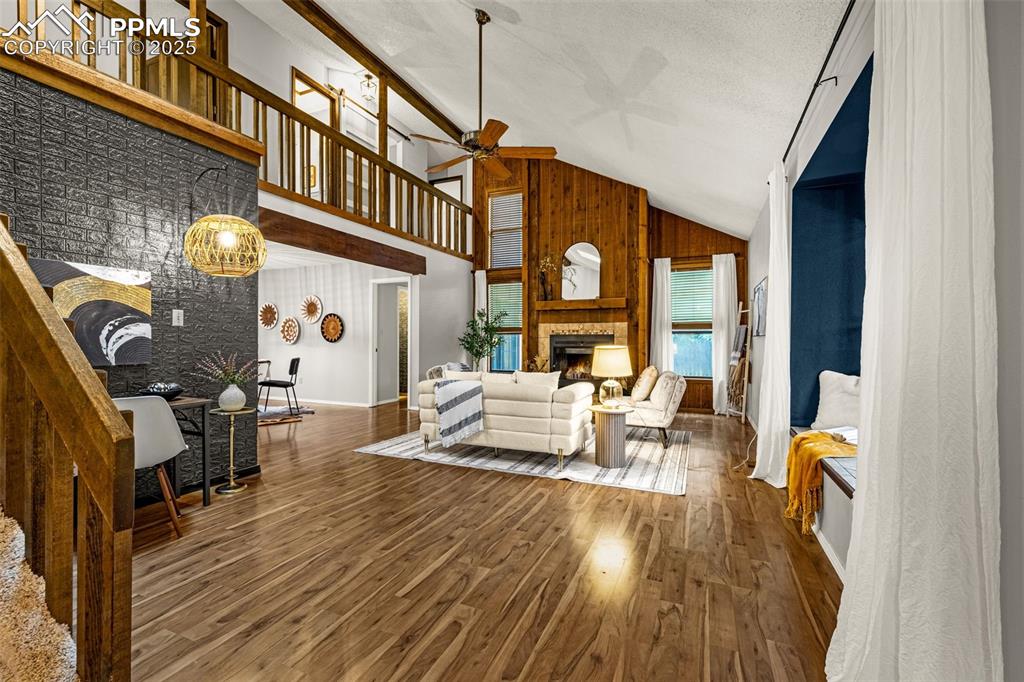
This home offers ample living space with window seat, ceiling fan and central air
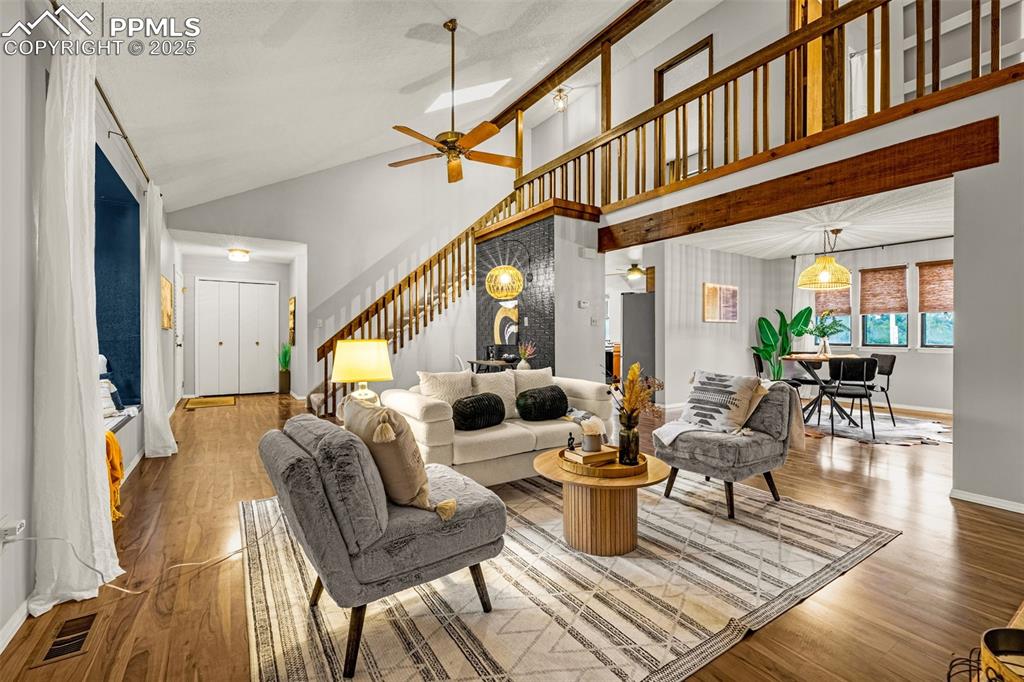
Living room with skylight; open to formal dining room and upper floor
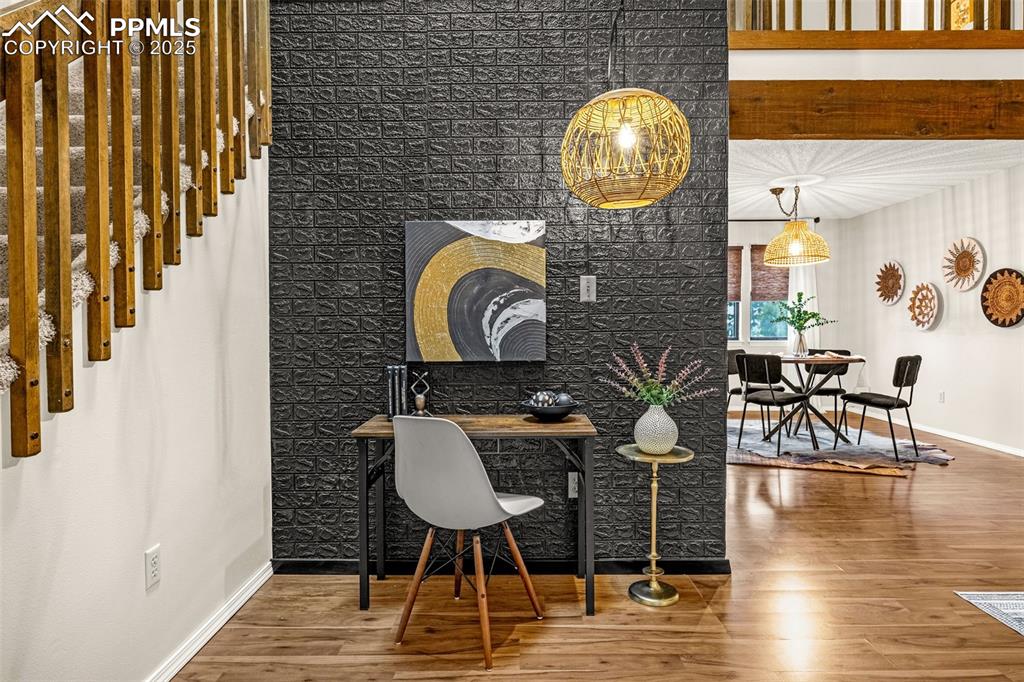
Accent wall makes a perfect office or sitting area
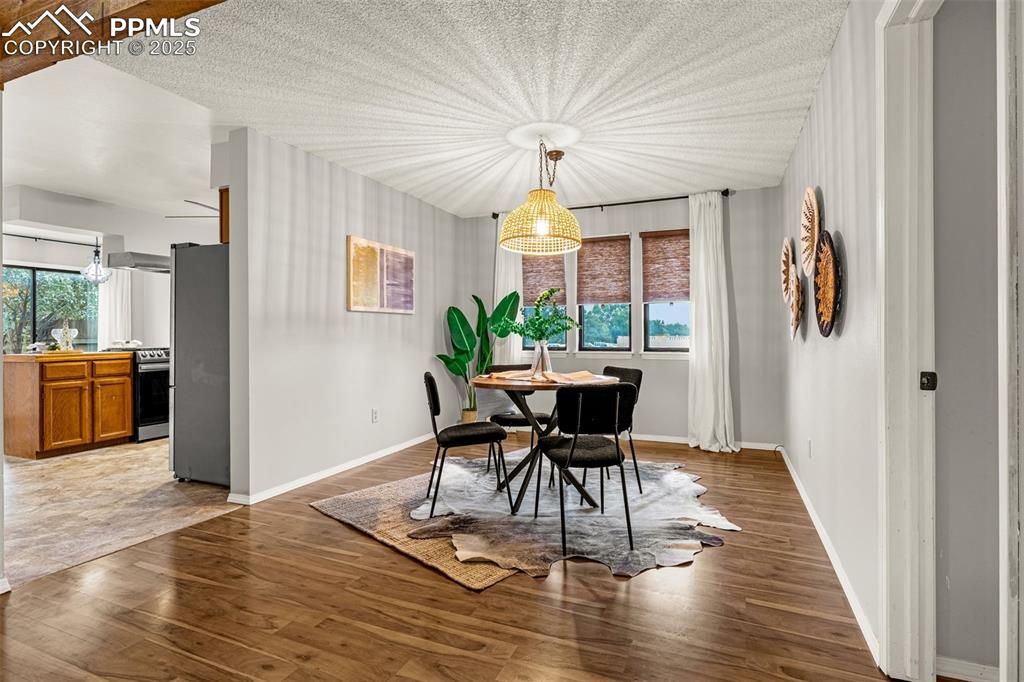
Retro vibe light fixture brings character to the formal dining room
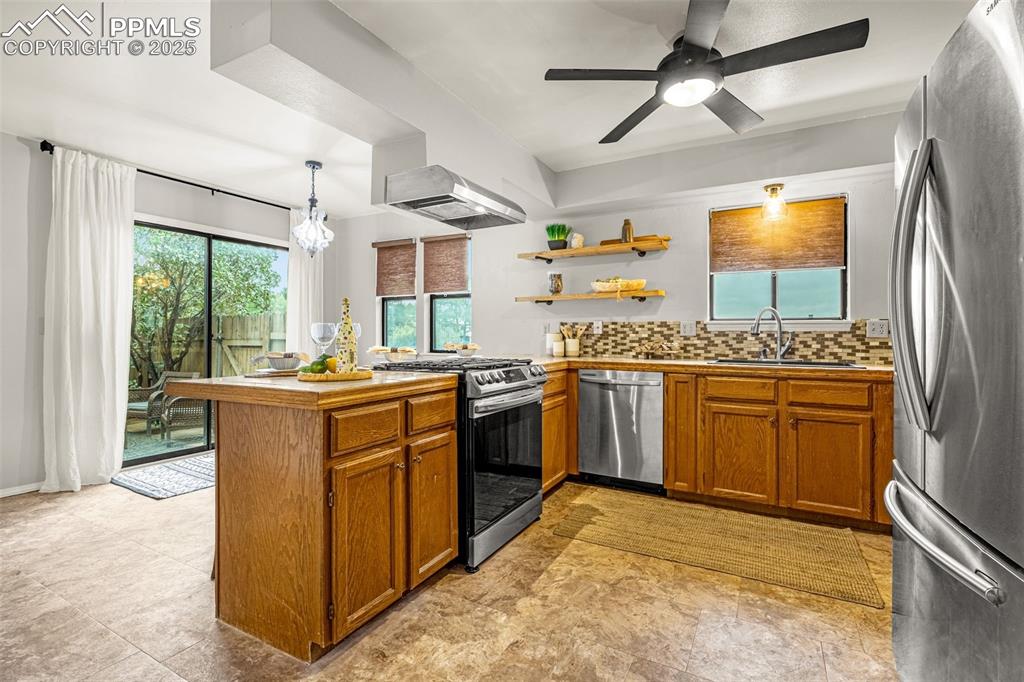
Warm kitchen with new gas stove, stainless appliances and open shelving - eating area opens to a private fenced patio.
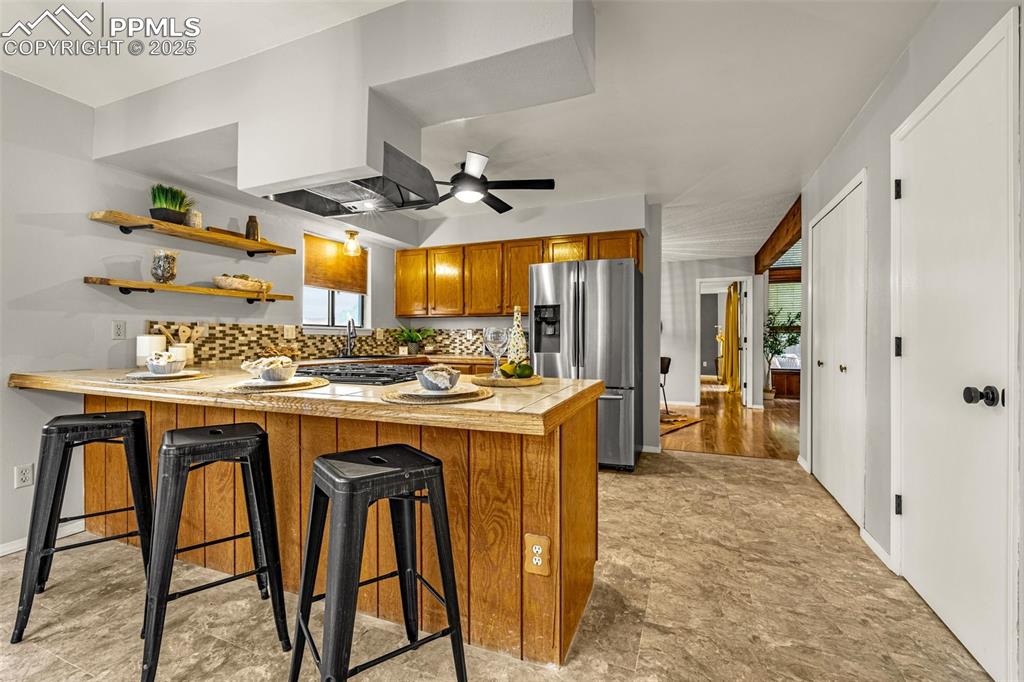
Breakfast bar, pantry and laundry closet easily accessible
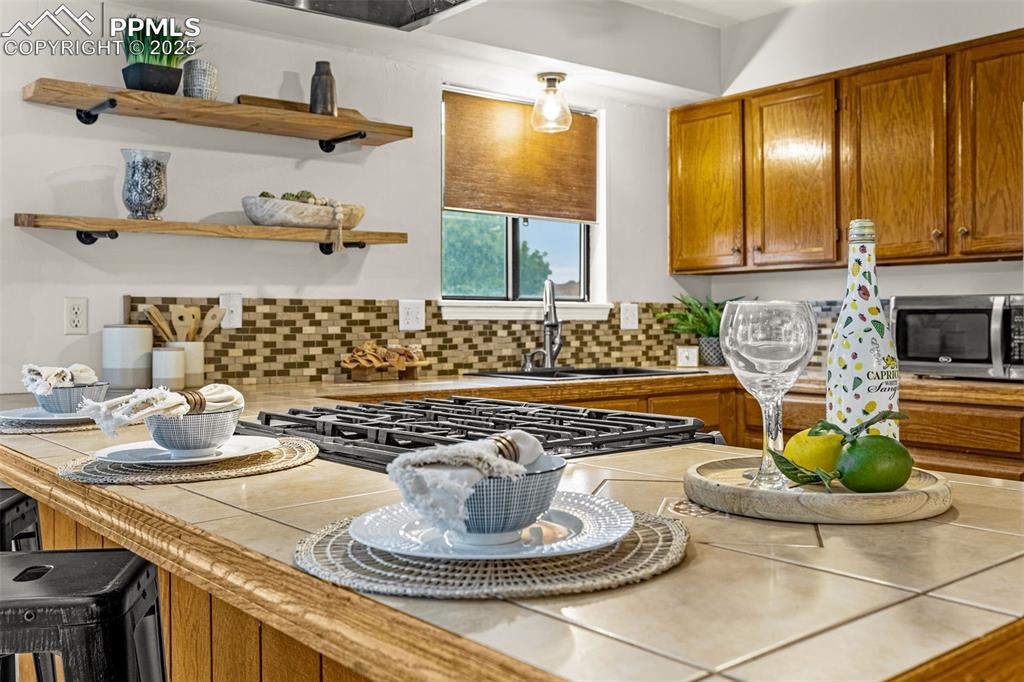
Kitchen
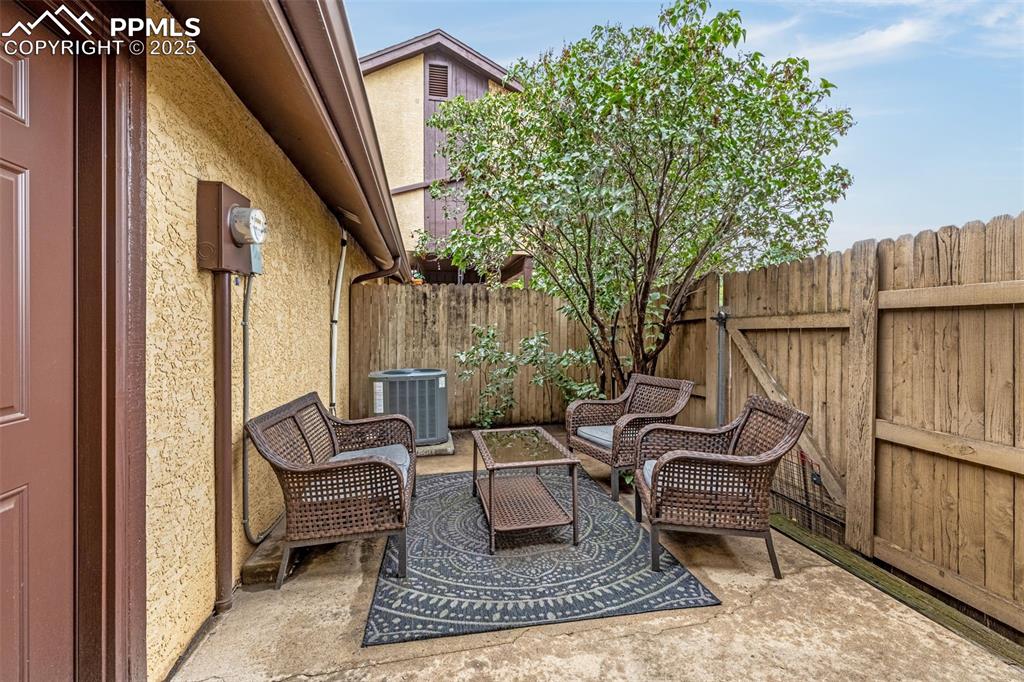
Patio off of kitchen with access to garage. Fenced and private!
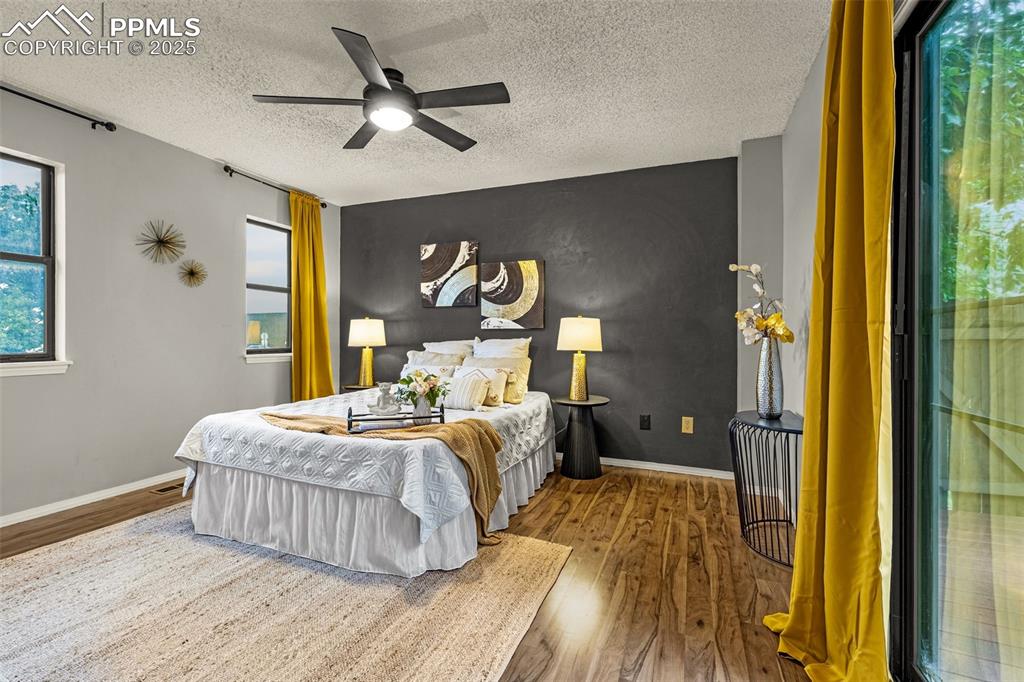
Primary bedroom is on the main floor with modern accent wall
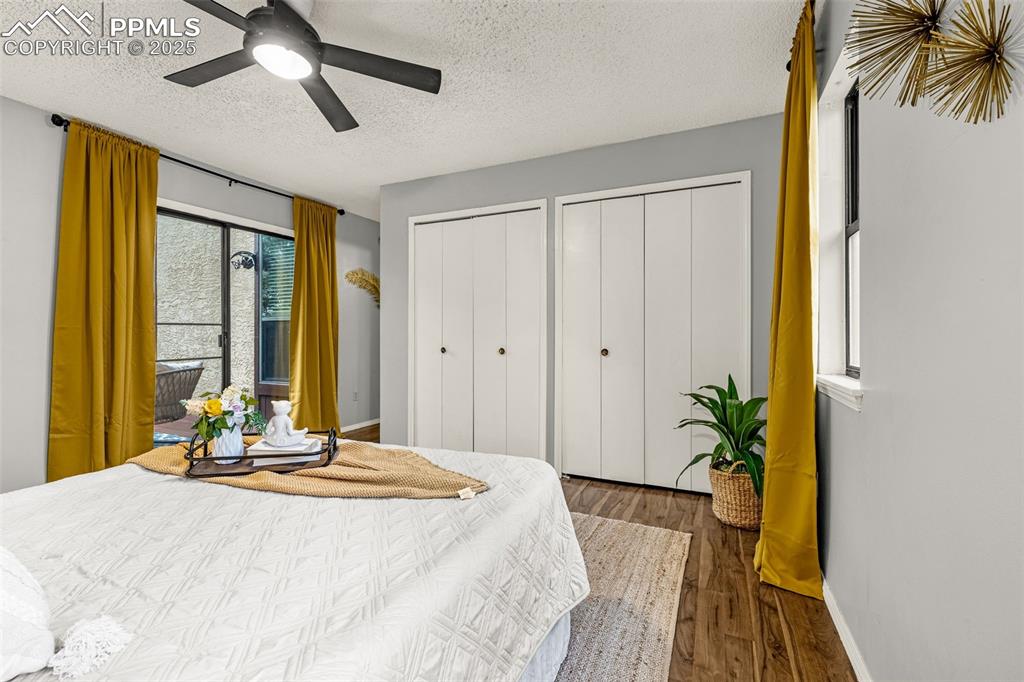
Primary bedroom has walk-out to second private patio and double closets
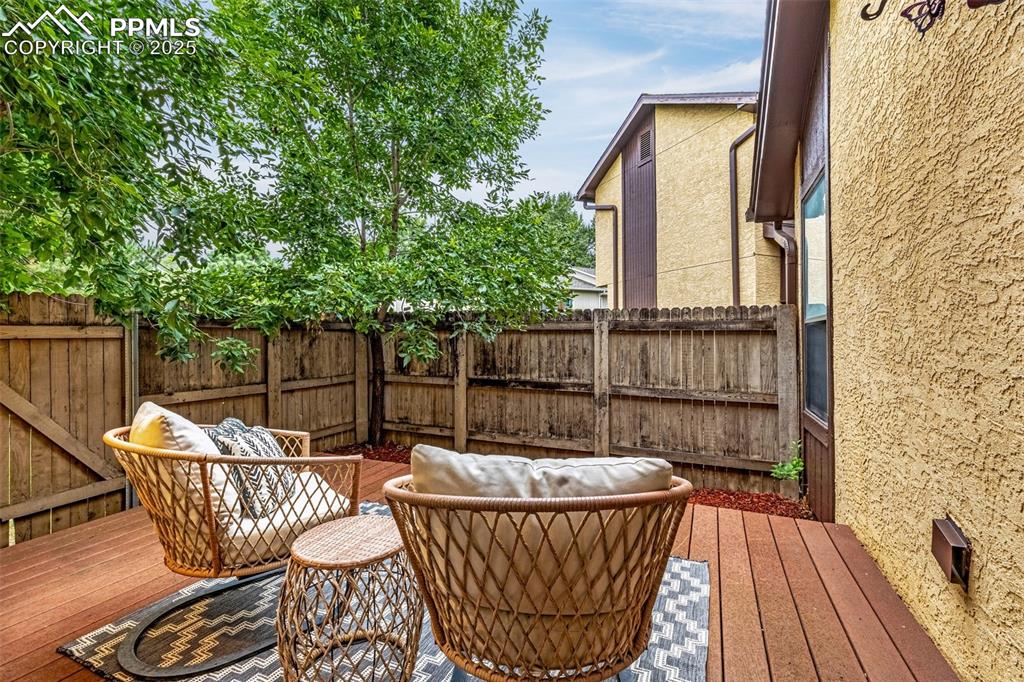
Patio off of primary bedroom, fenced and surrounded by mature trees
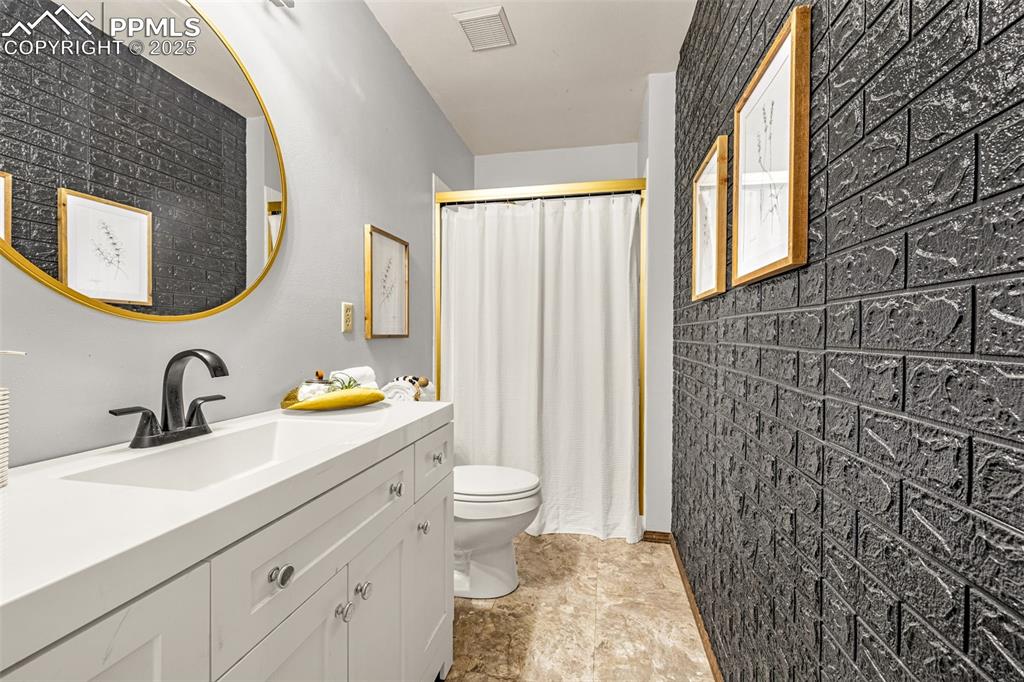
Primary ensuite bath with updated vanity and lighting, spa showerhead
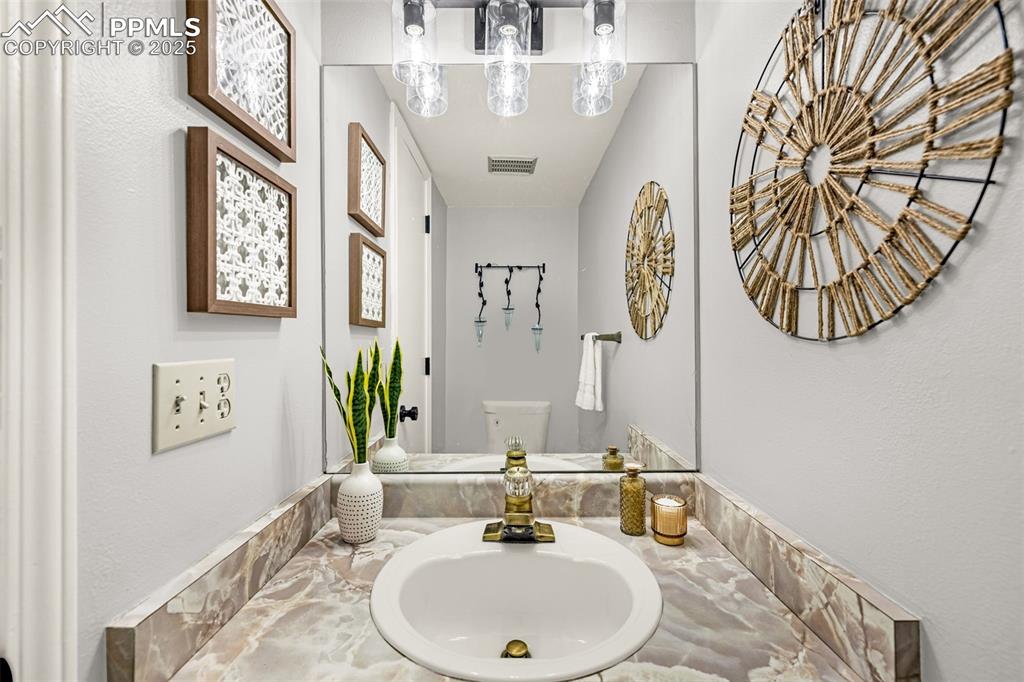
Half bath on main floor
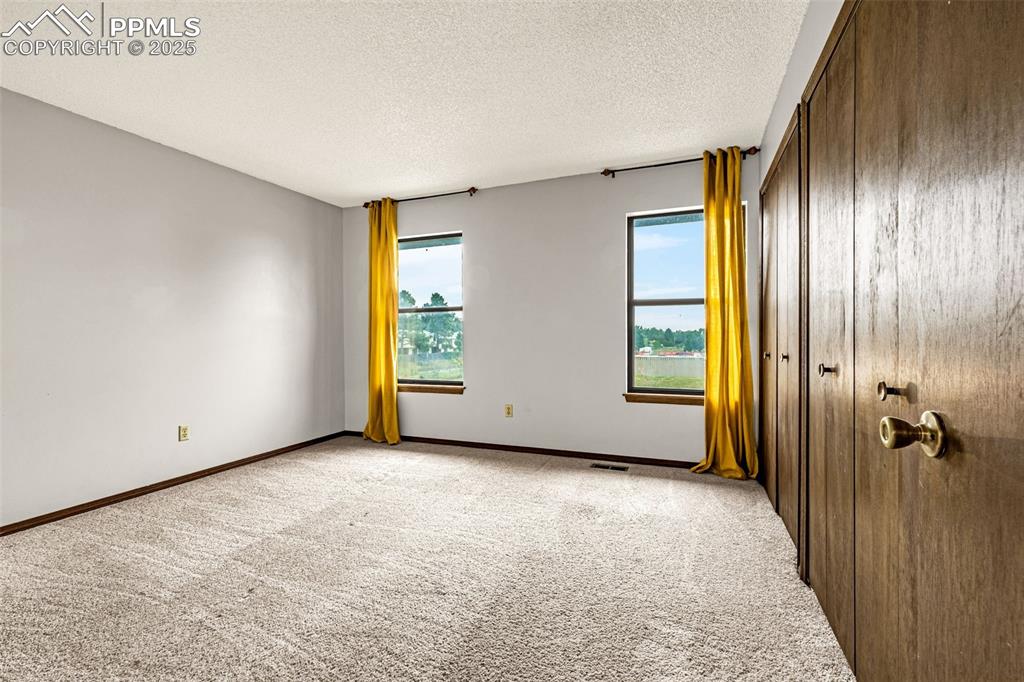
Bedroom 1 upstairs with double closets
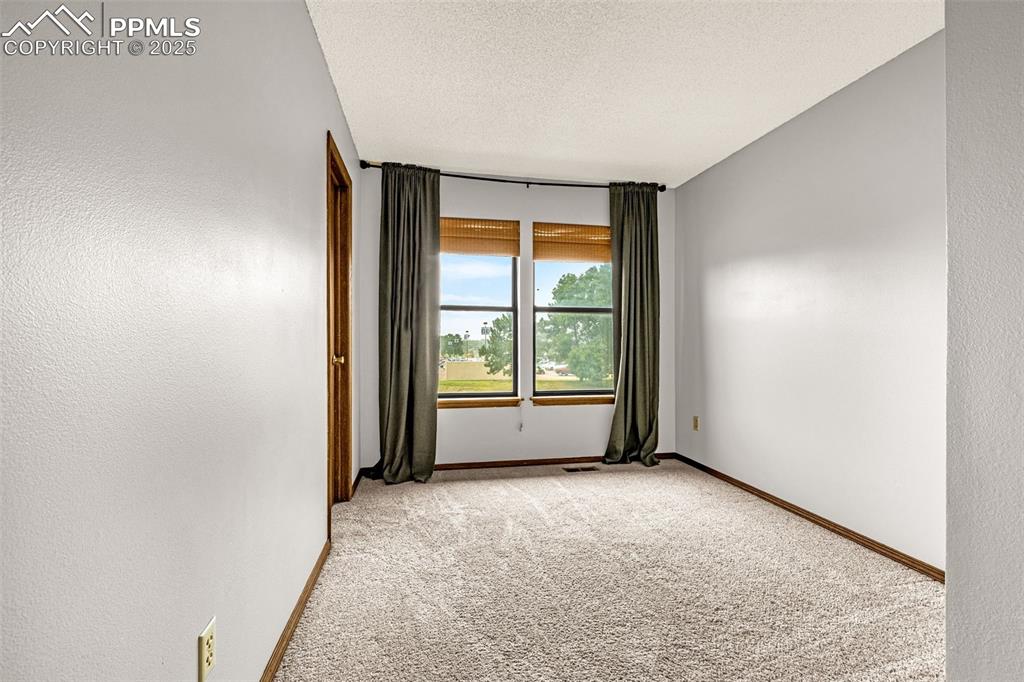
Bedroom 2 upstairs with walk-in closet
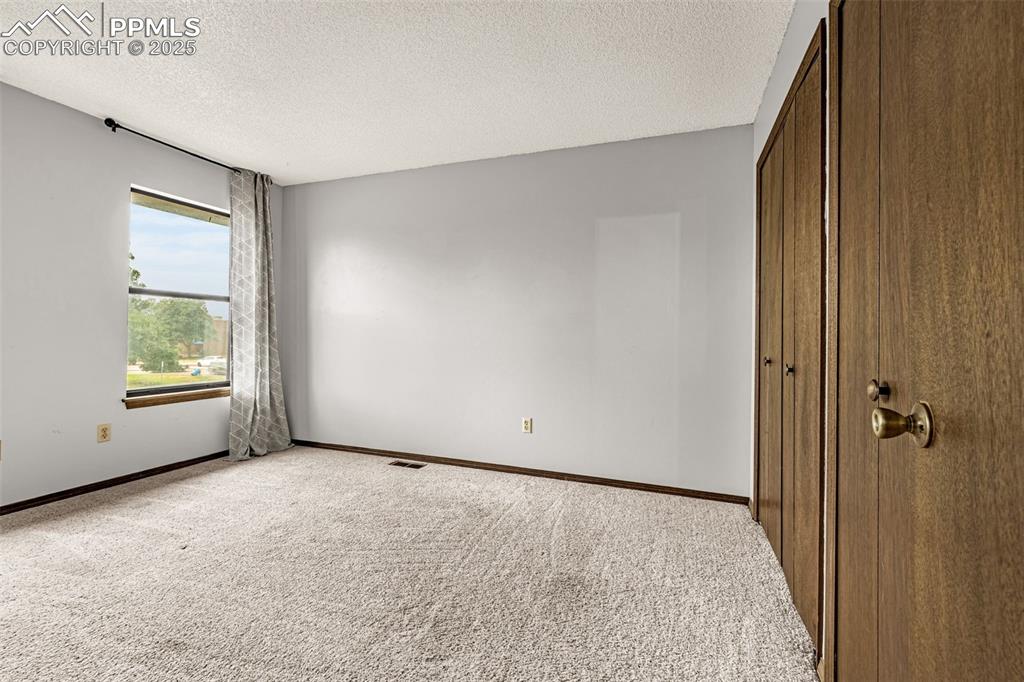
Bedroom 3 upstairs with double closets
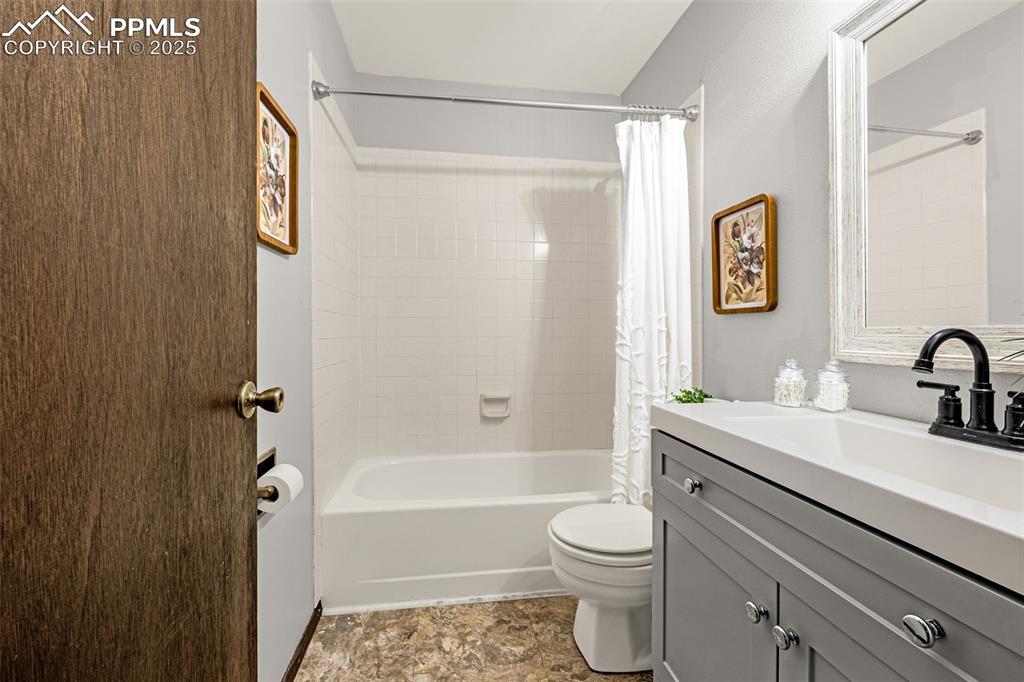
Full bath upstairs with tub/shower and new vanity
Disclaimer: The real estate listing information and related content displayed on this site is provided exclusively for consumers’ personal, non-commercial use and may not be used for any purpose other than to identify prospective properties consumers may be interested in purchasing.