10068 Beckham Street, Peyton, CO, 80831
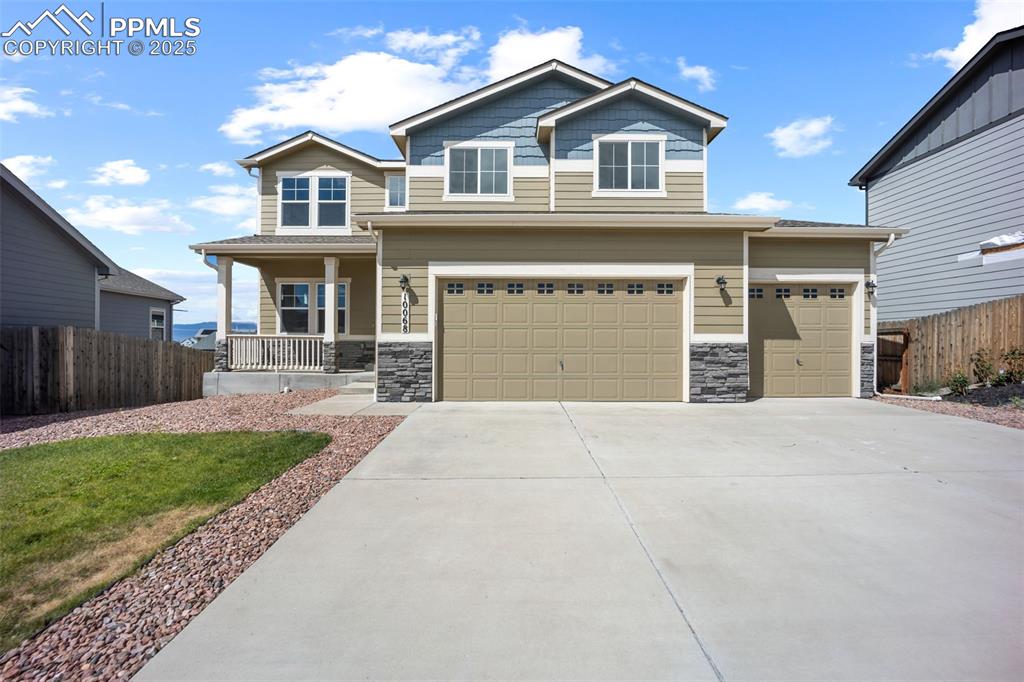
Front of Structure
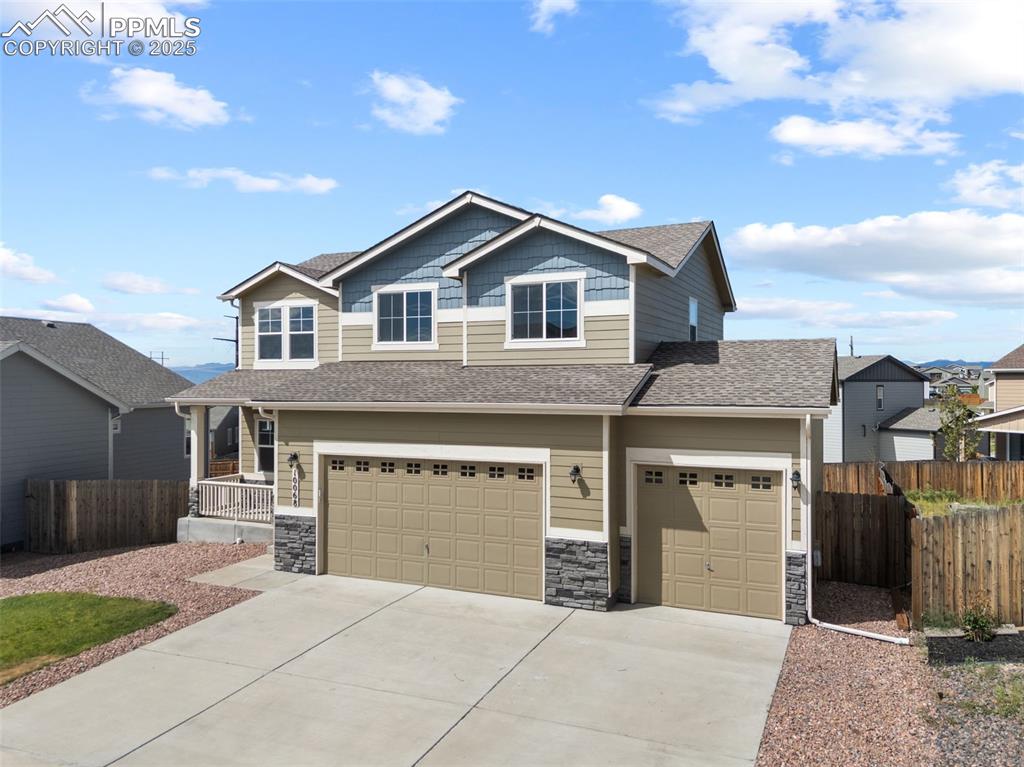
Front of Structure
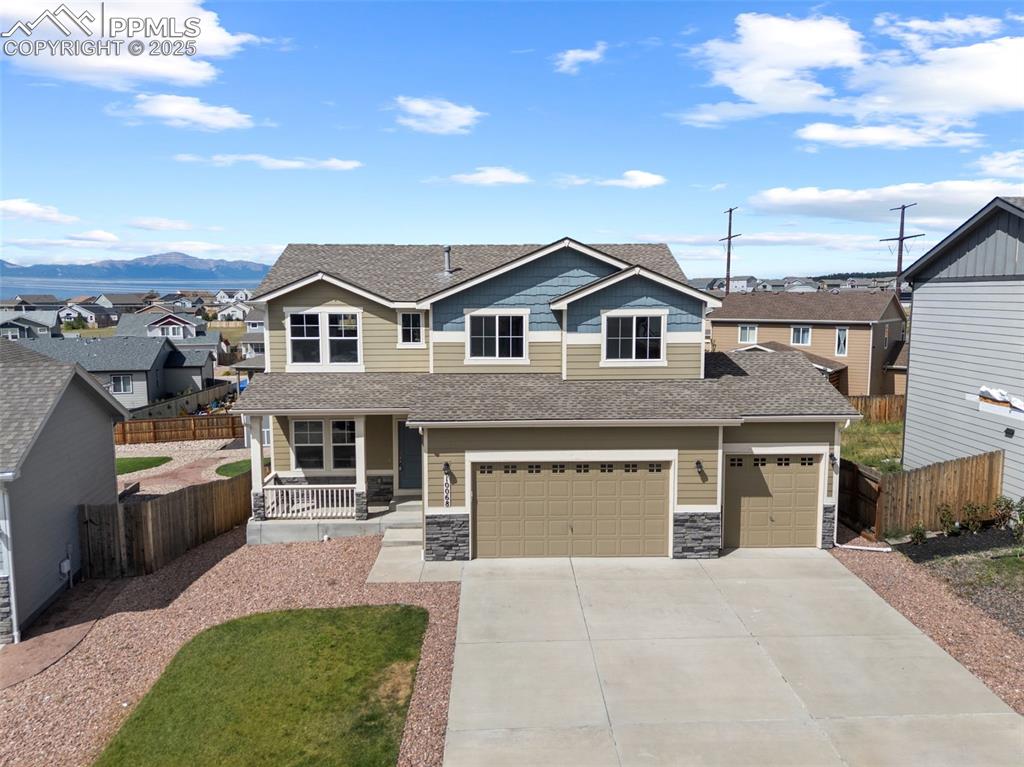
Front of Structure
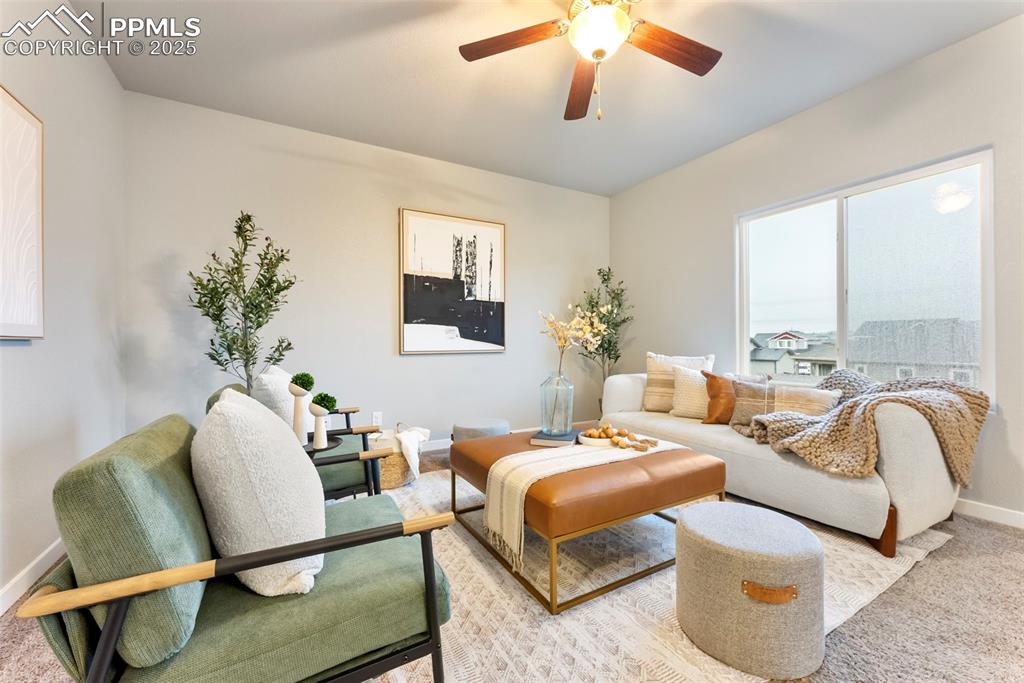
Living area with carpet flooring and ceiling fan
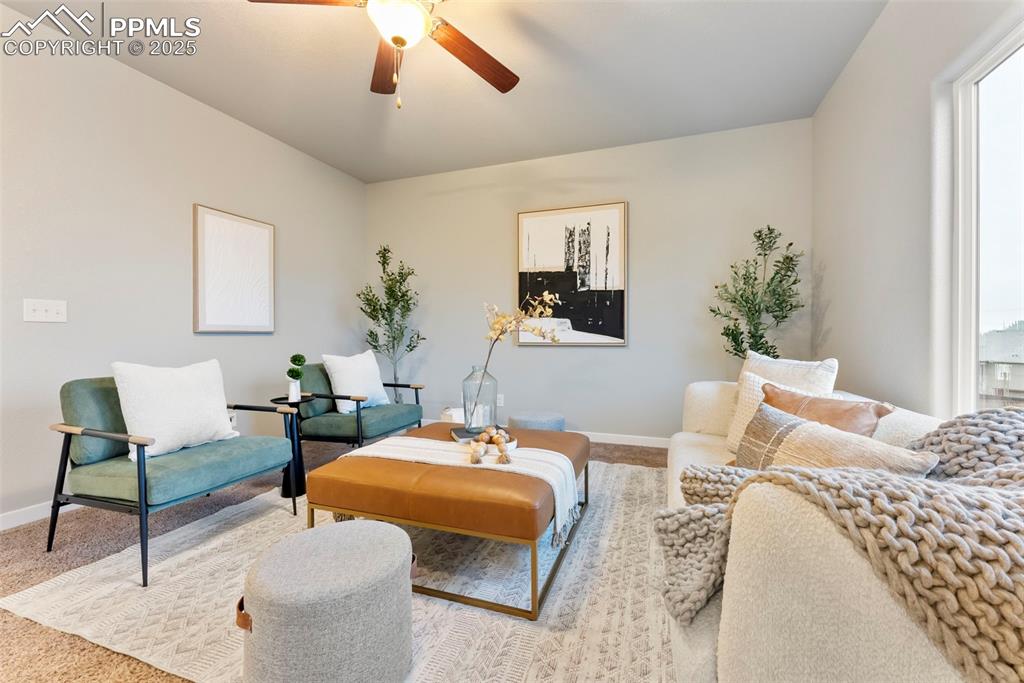
Sitting room featuring carpet flooring, ceiling fan, and plenty of natural light
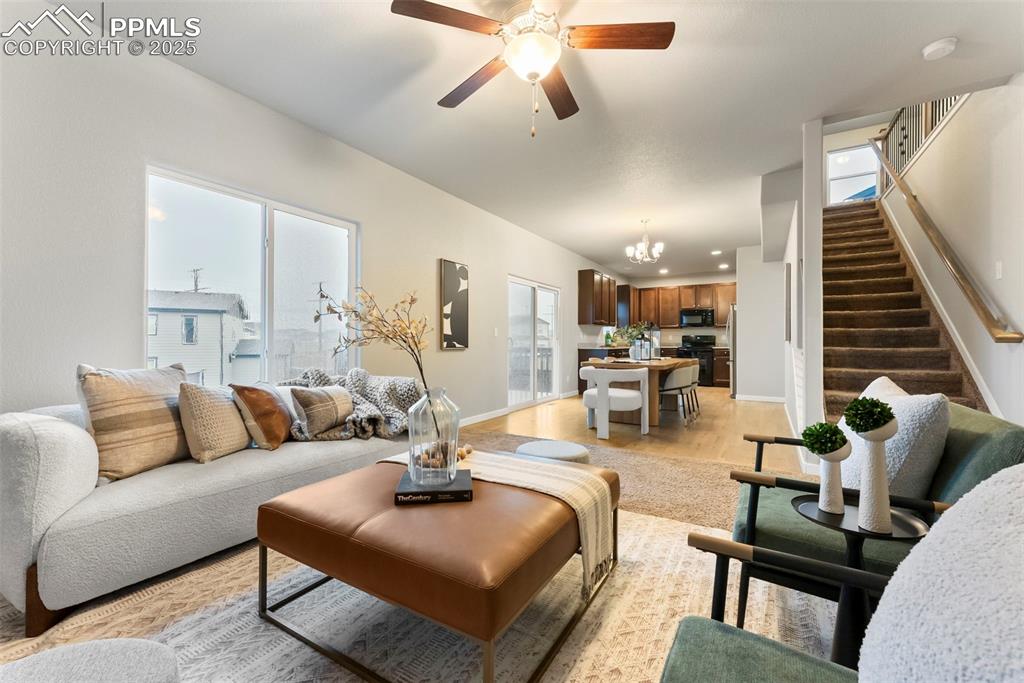
Living area with healthy amount of natural light, light wood-style flooring, stairway, and a ceiling fan
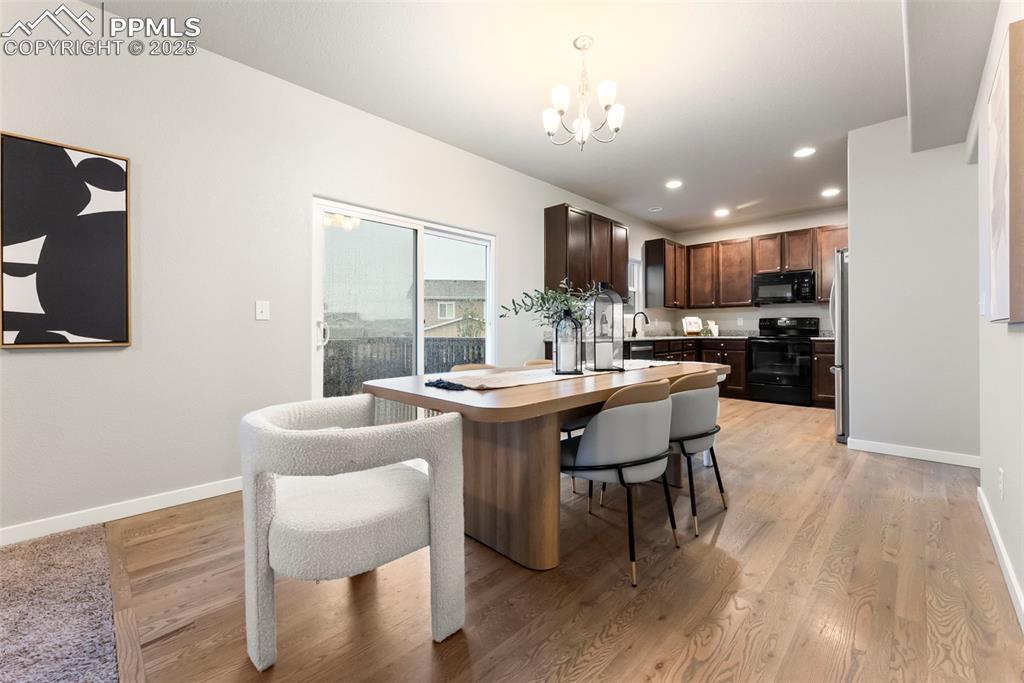
Dining room featuring recessed lighting, light wood-type flooring, and a chandelier
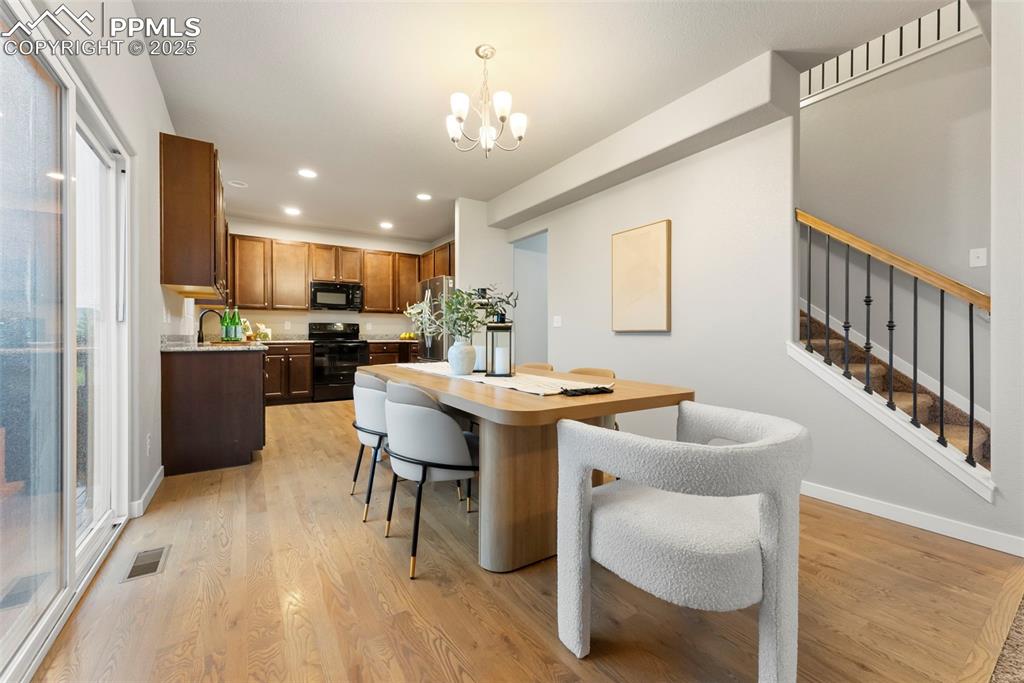
Dining room featuring light wood finished floors, a chandelier, stairs, and recessed lighting
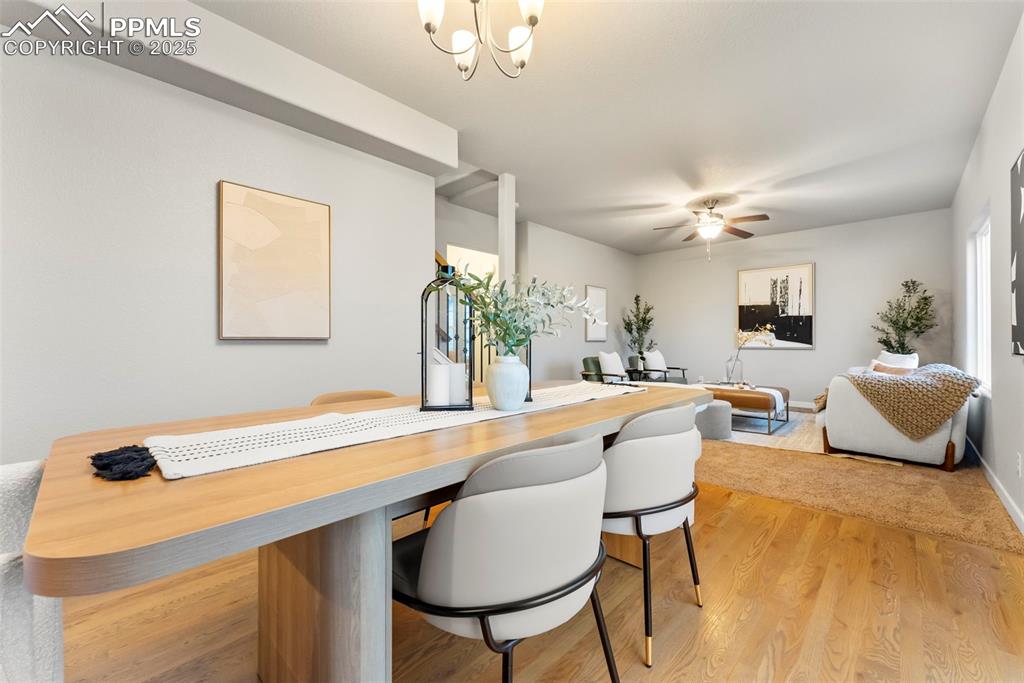
Dining space featuring light wood-style flooring, a chandelier, and a ceiling fan
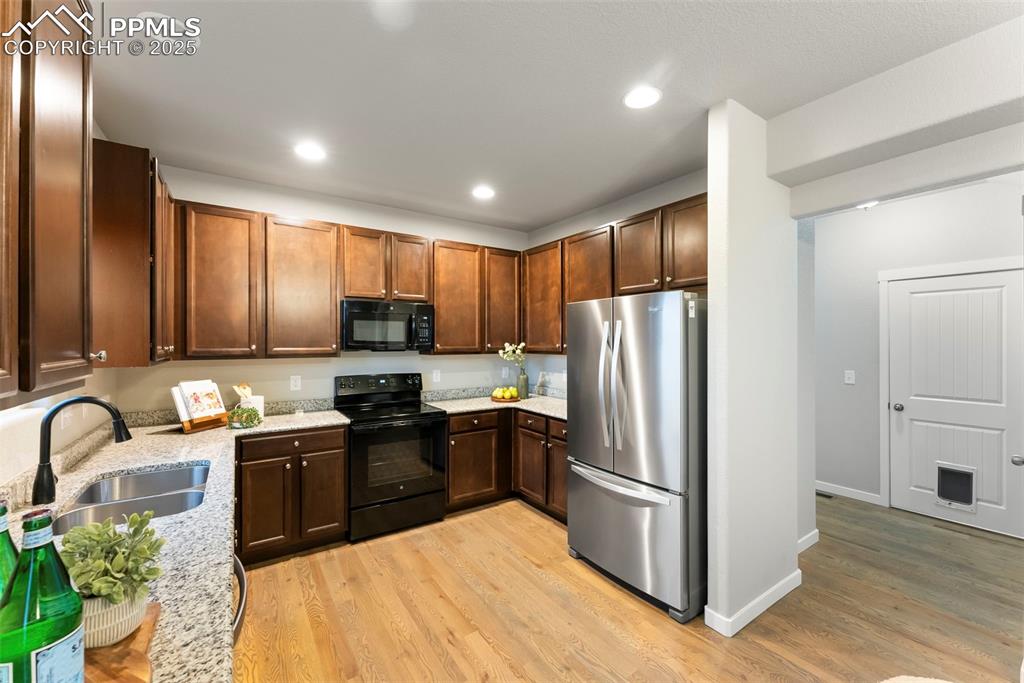
Kitchen featuring black appliances, light stone counters, light wood-style flooring, recessed lighting, and dark brown cabinetry
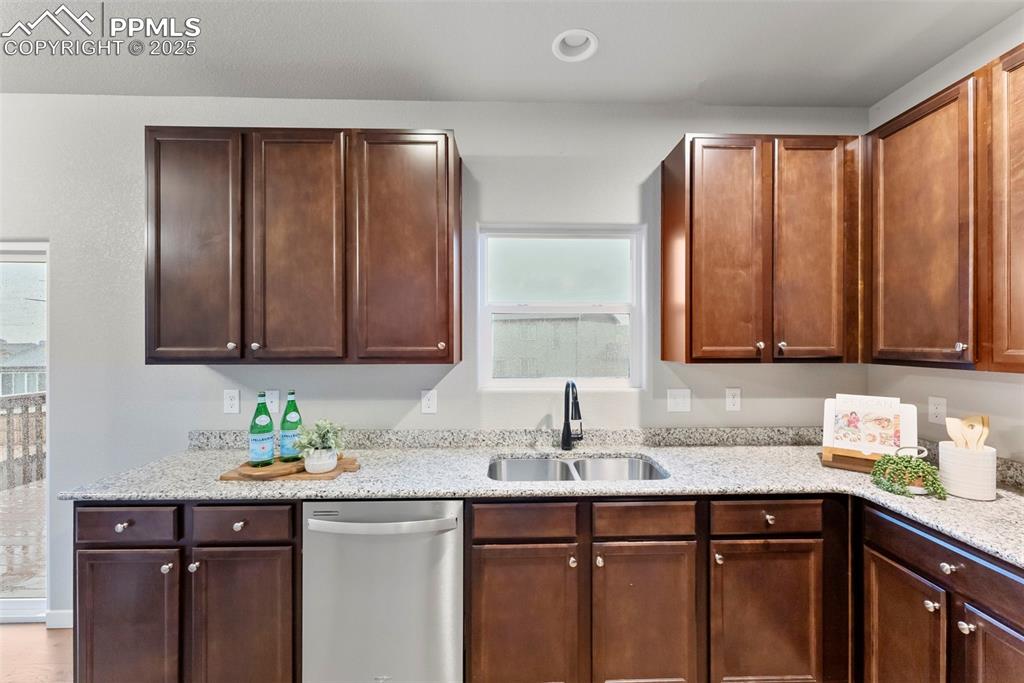
Kitchen featuring stainless steel dishwasher, light stone counters, and recessed lighting
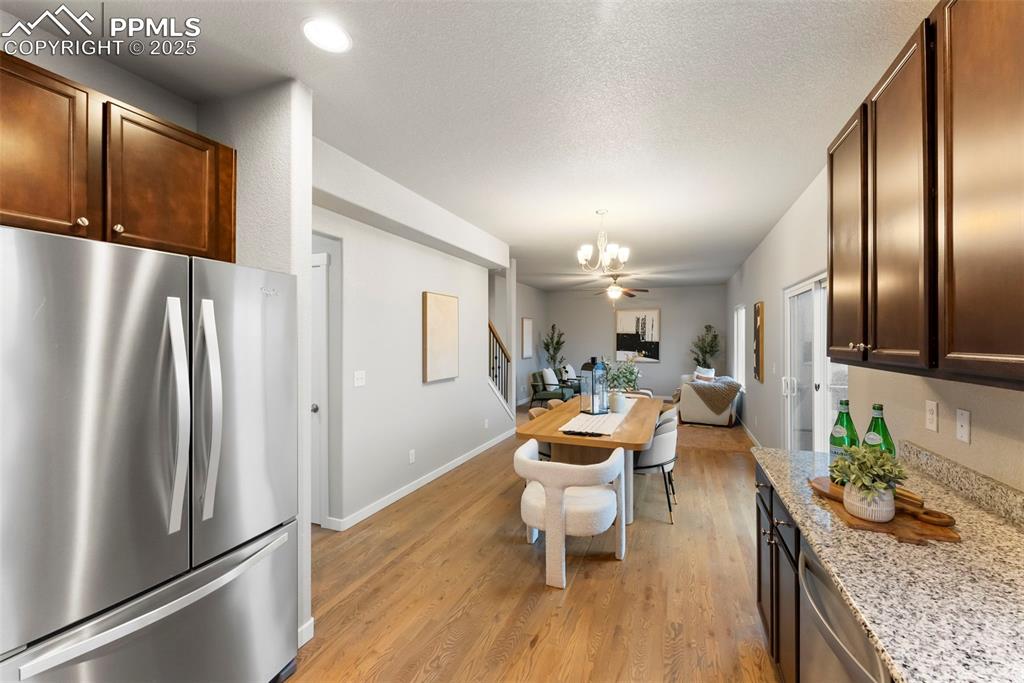
Kitchen featuring stainless steel appliances, light wood-type flooring, light stone counters, a textured ceiling, and a chandelier
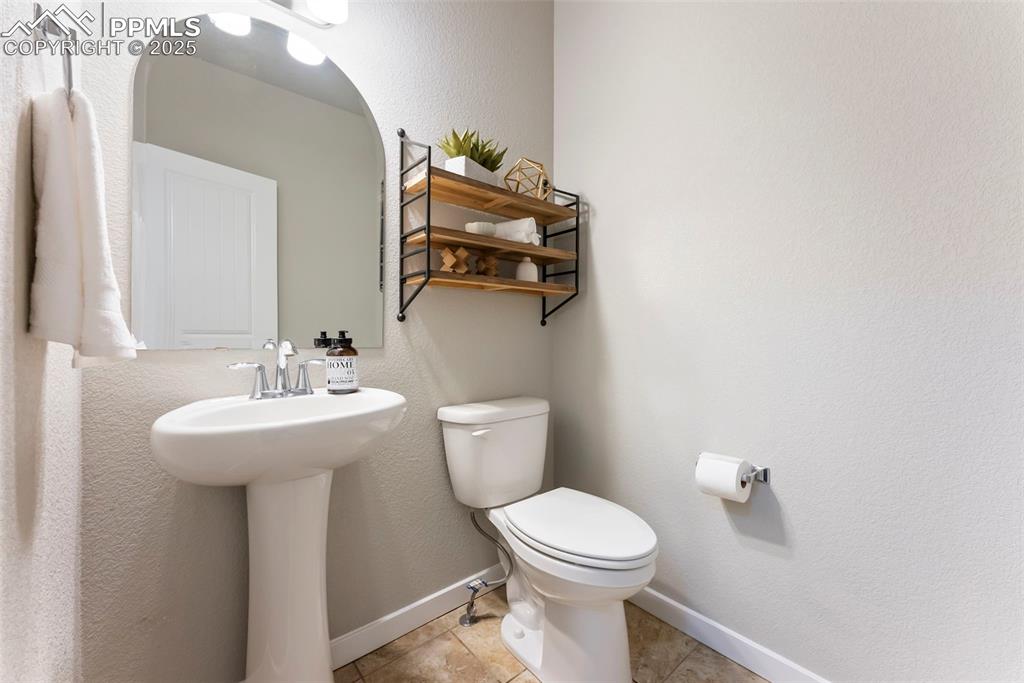
Half bathroom featuring a textured wall and light tile patterned flooring
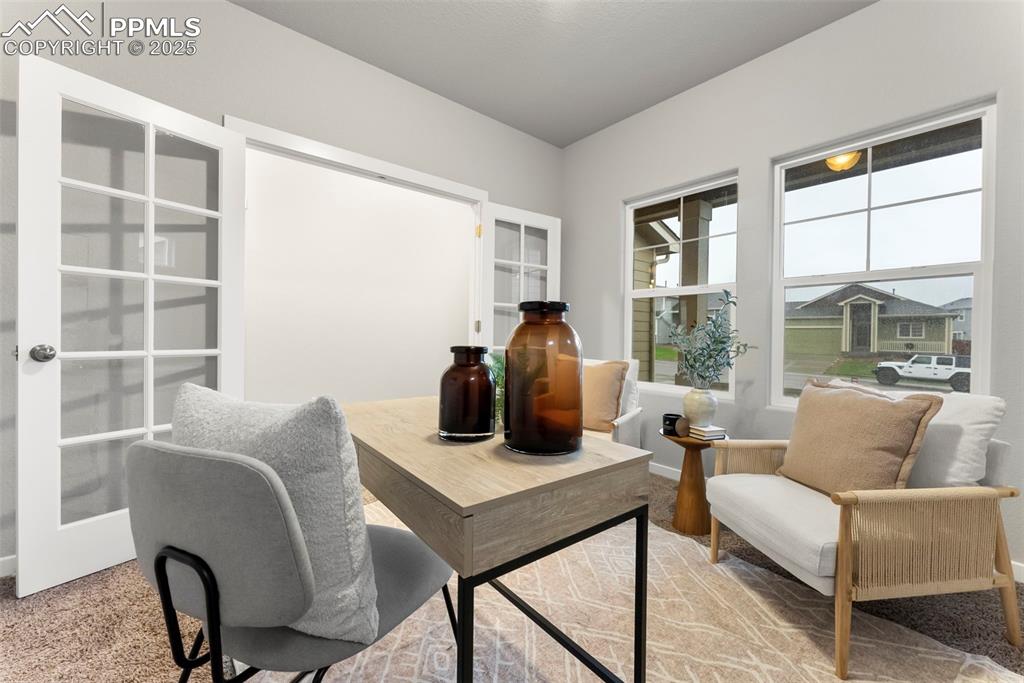
Office featuring baseboards
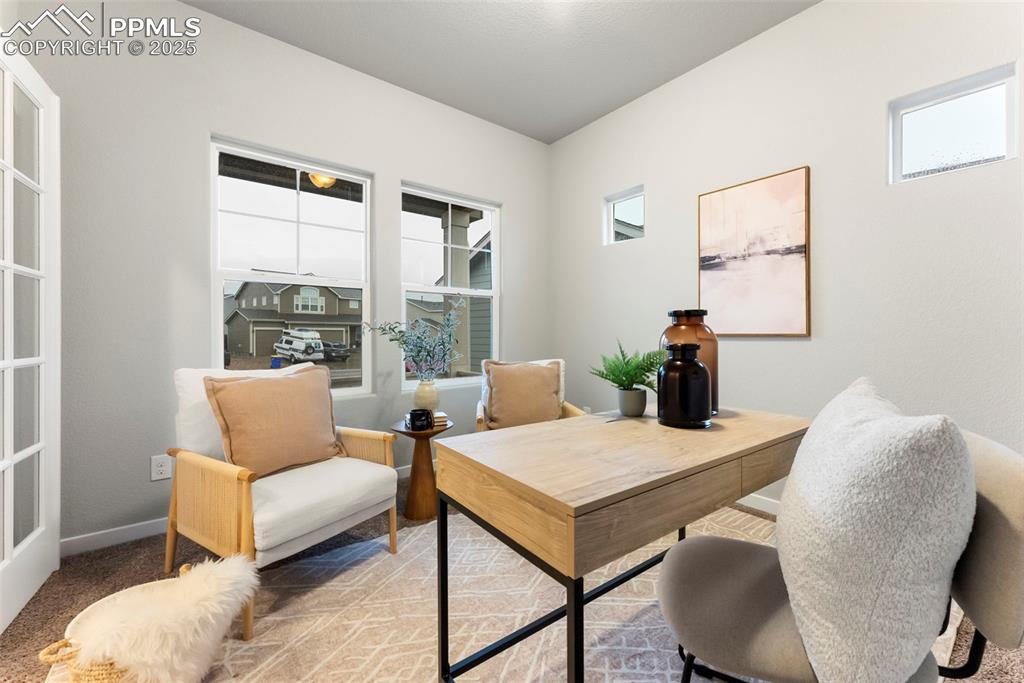
Office space featuring carpet floors and baseboards
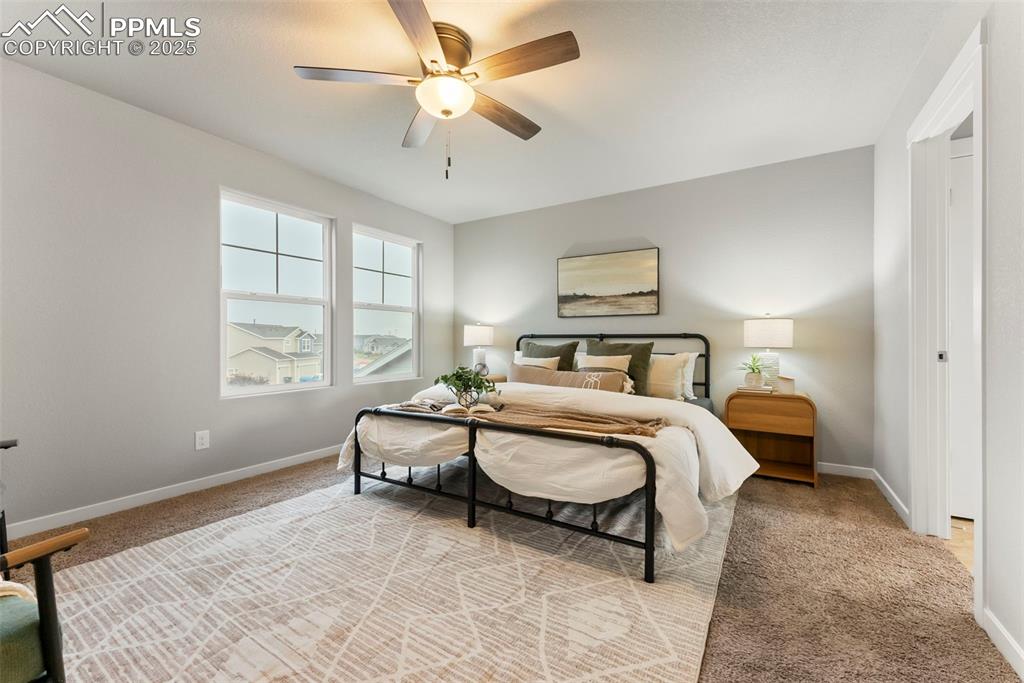
Bedroom featuring light carpet and a ceiling fan
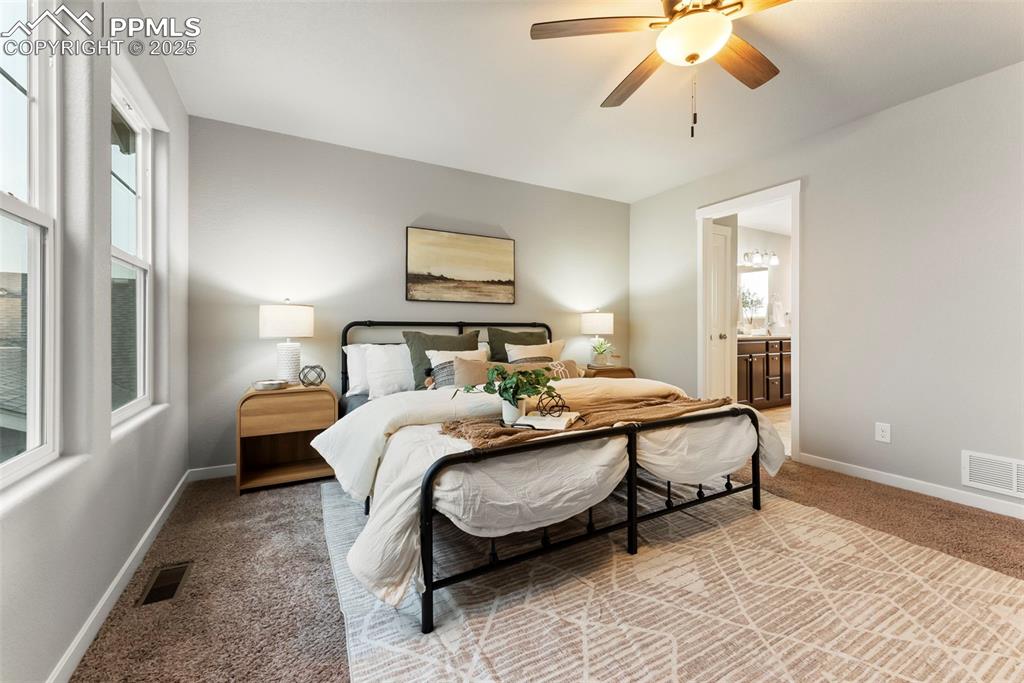
Bedroom with carpet, a ceiling fan, and ensuite bathroom
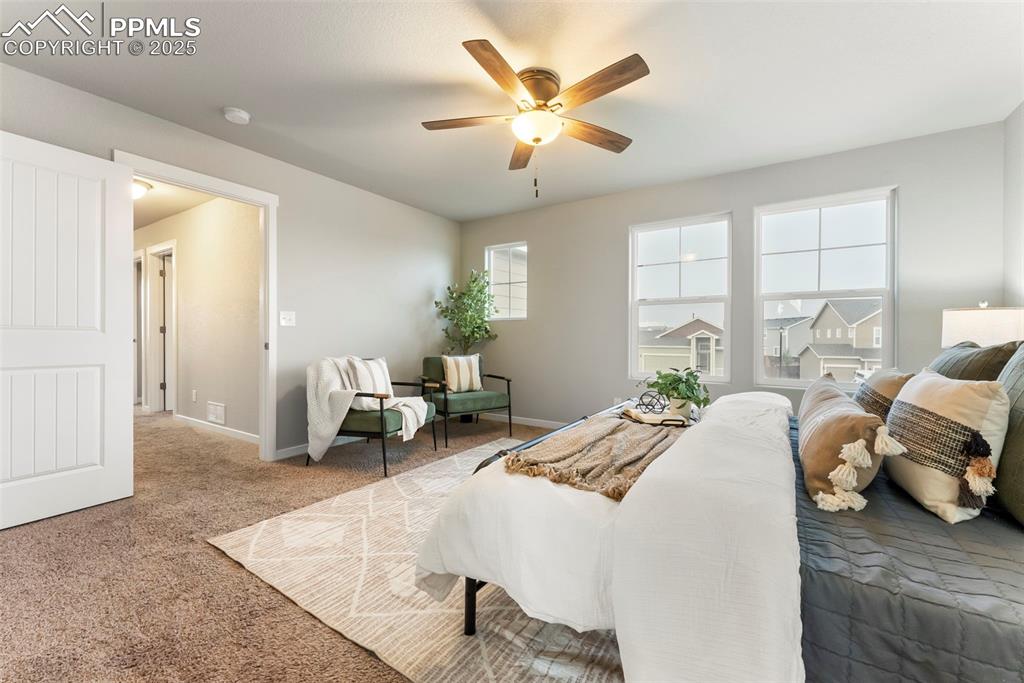
Bedroom featuring carpet flooring and ceiling fan
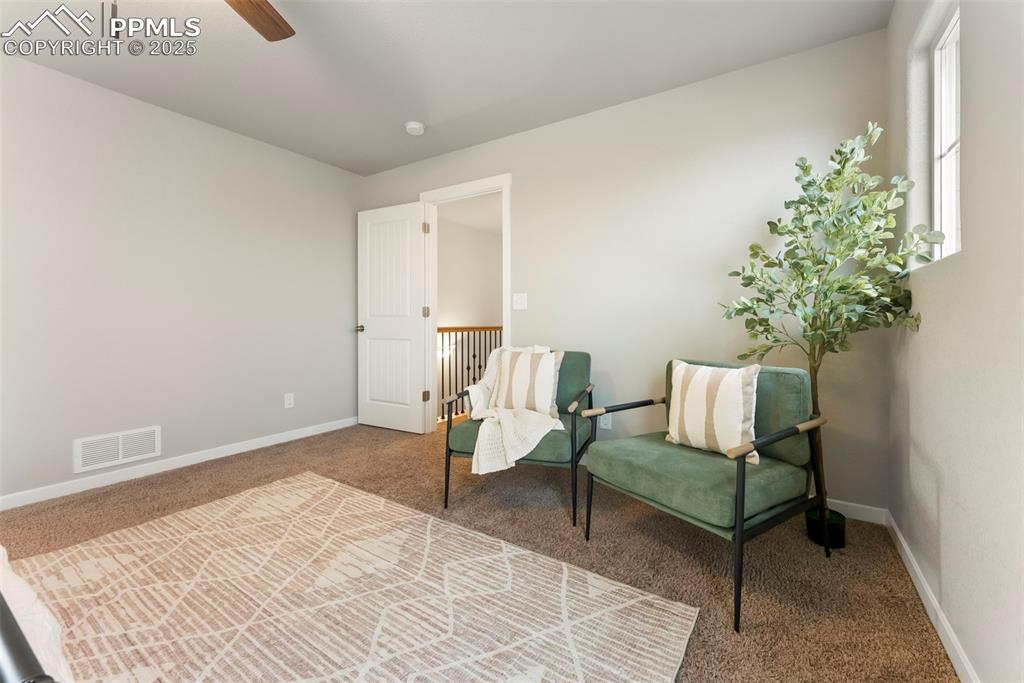
Living area with carpet floors and ceiling fan
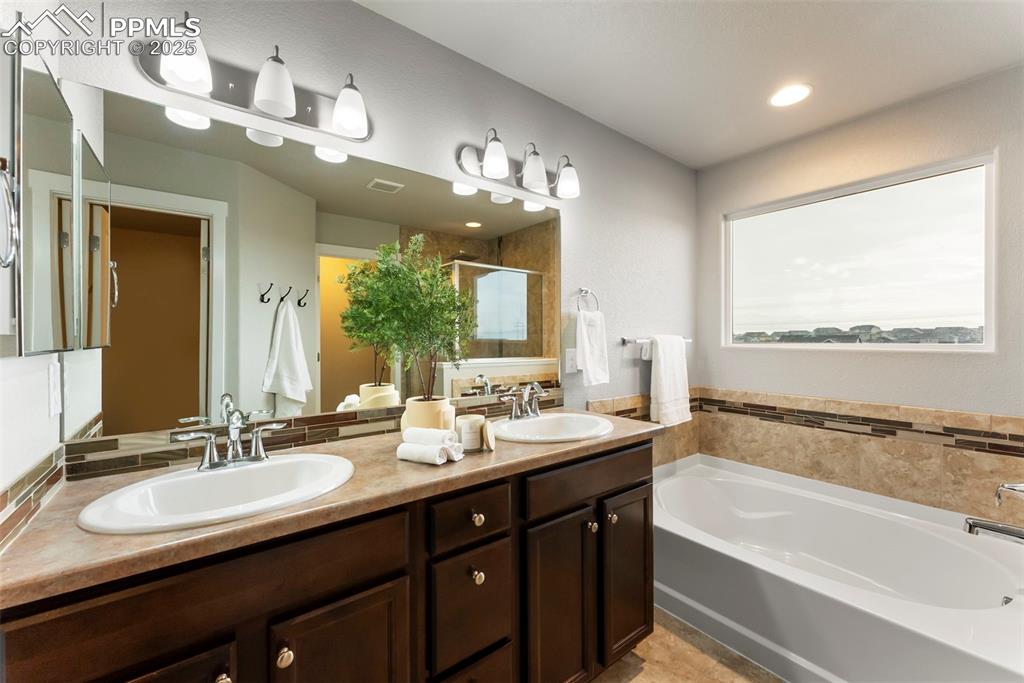
Full bathroom featuring a stall shower, a garden tub, double vanity, and recessed lighting
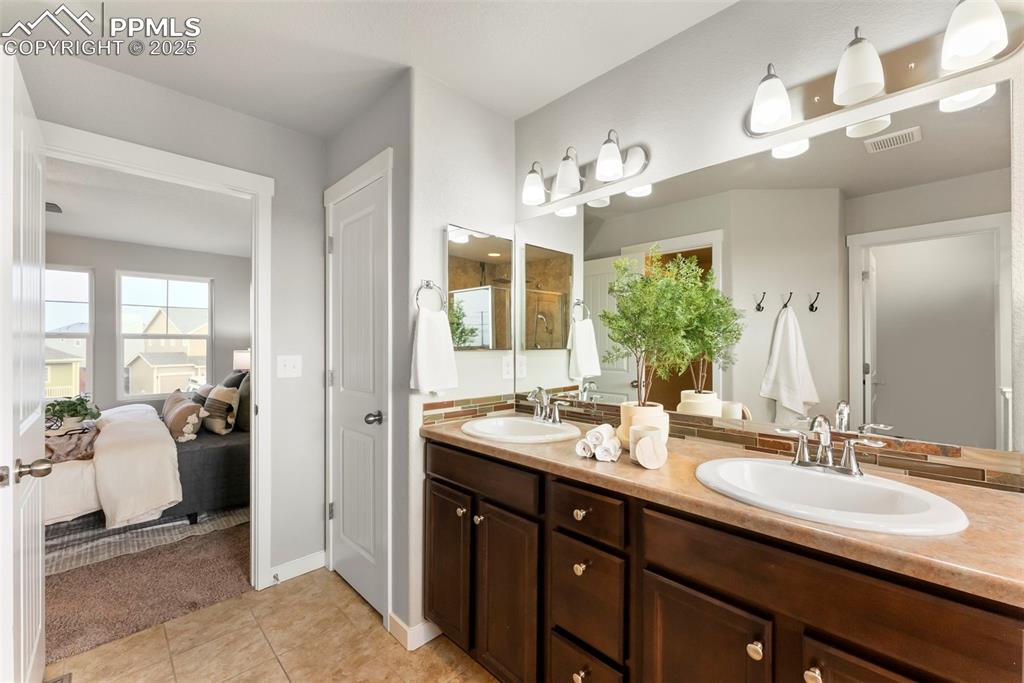
Ensuite bathroom featuring a stall shower, double vanity, and light tile patterned floors
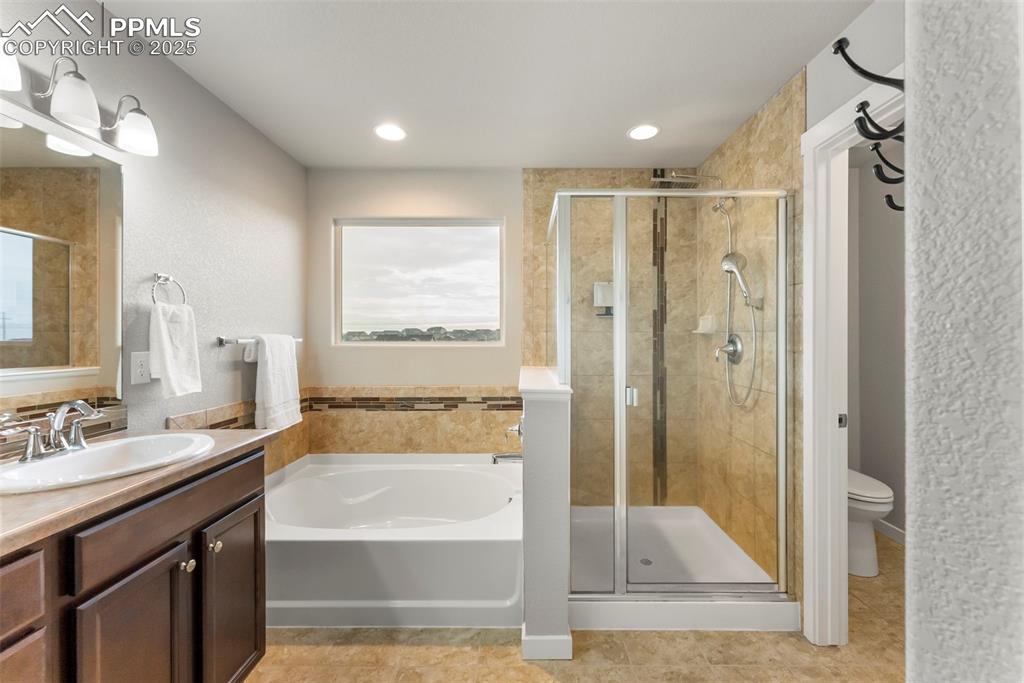
Bathroom featuring a garden tub, a stall shower, vanity, healthy amount of natural light, and a textured wall
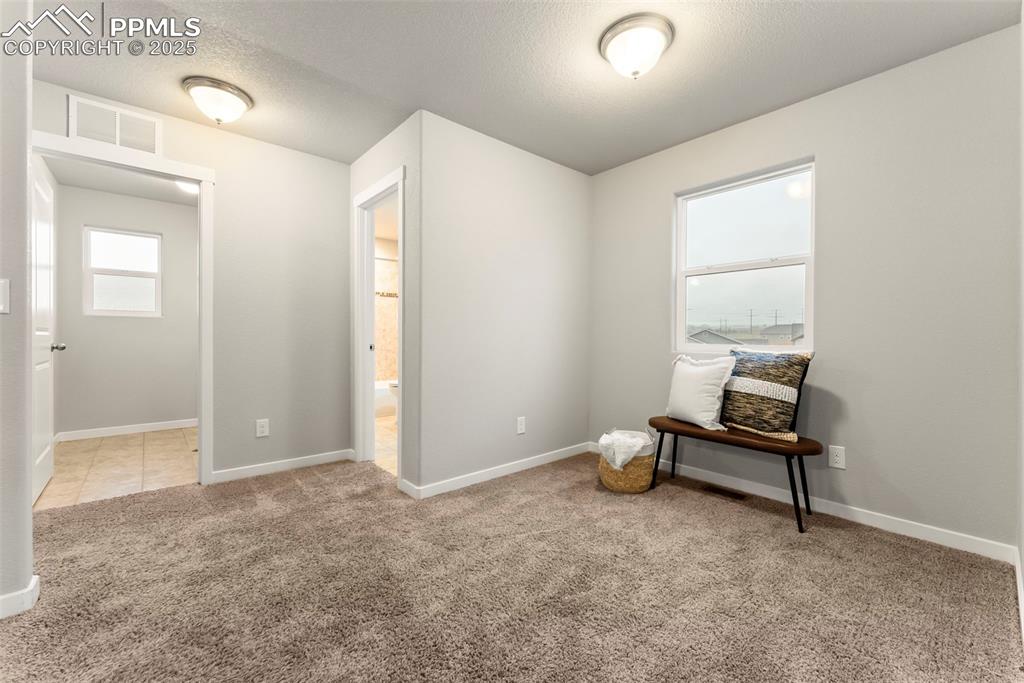
Empty room with a textured ceiling, light carpet, and plenty of natural light
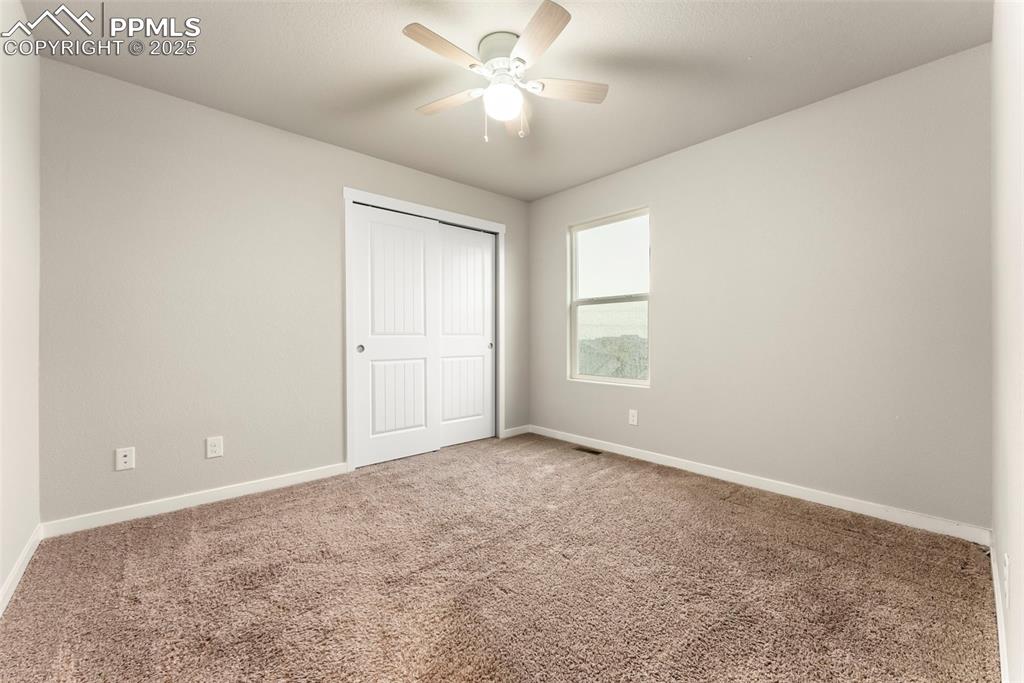
Unfurnished bedroom with carpet flooring, a closet, and ceiling fan
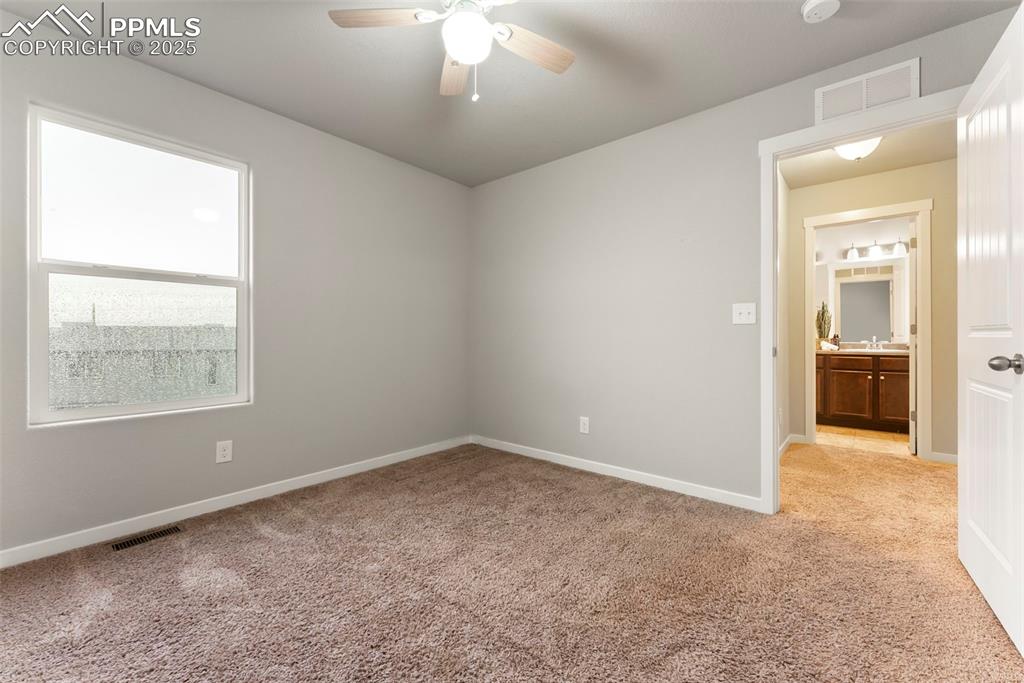
Spare room with light colored carpet and a ceiling fan
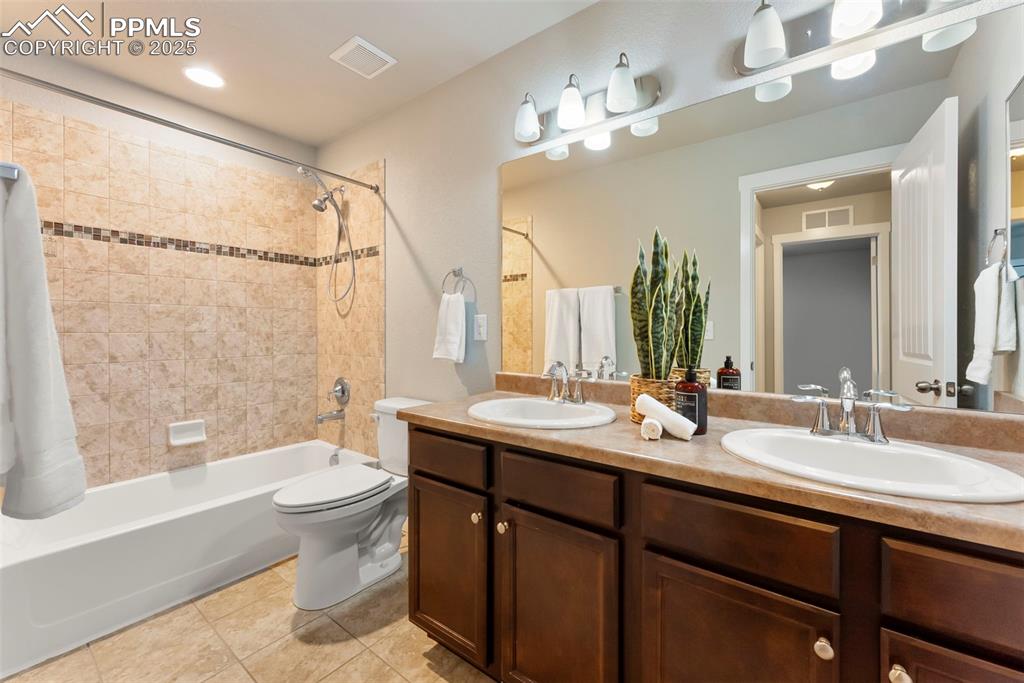
Bathroom with shower / bath combo with shower curtain, double vanity, light tile patterned floors, and recessed lighting
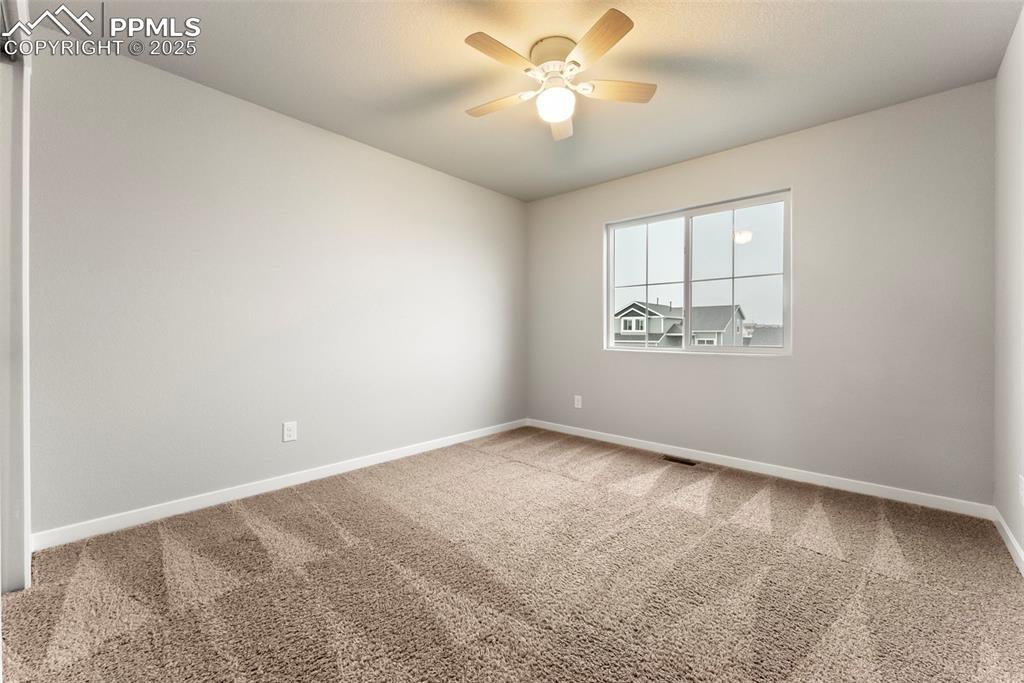
Empty room featuring carpet floors and a ceiling fan
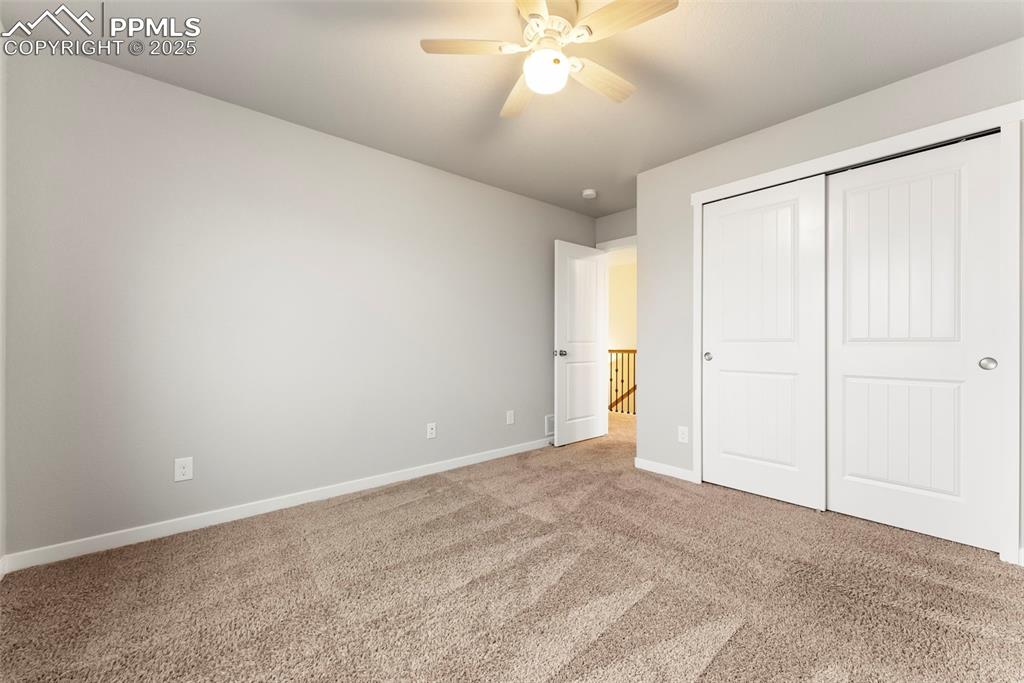
Unfurnished bedroom with carpet floors, a closet, and ceiling fan
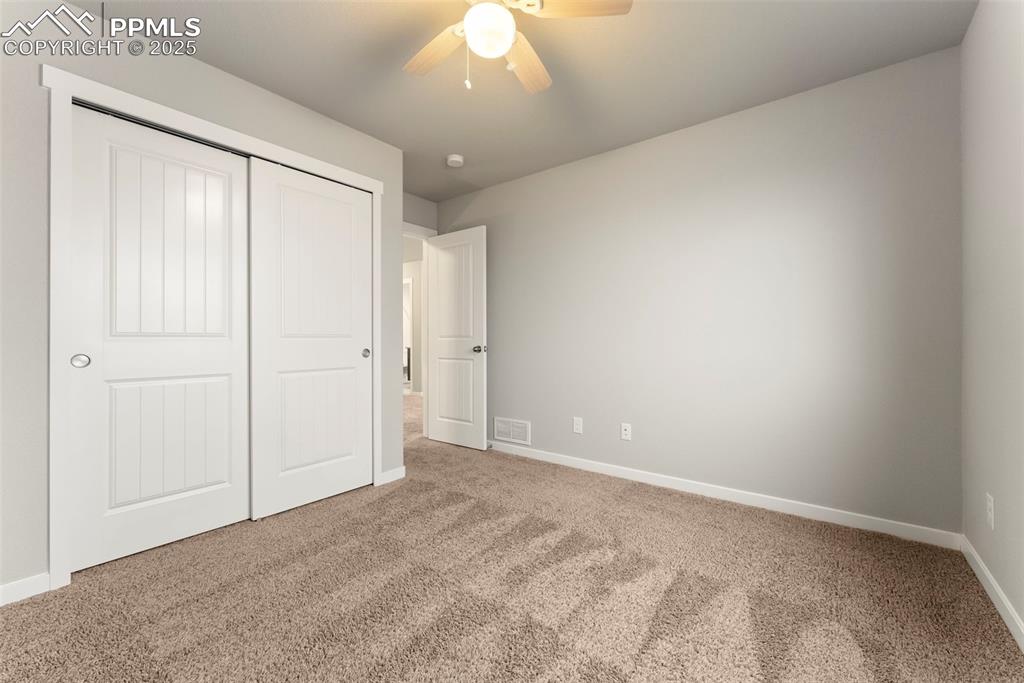
Unfurnished bedroom featuring carpet floors, a closet, and a ceiling fan
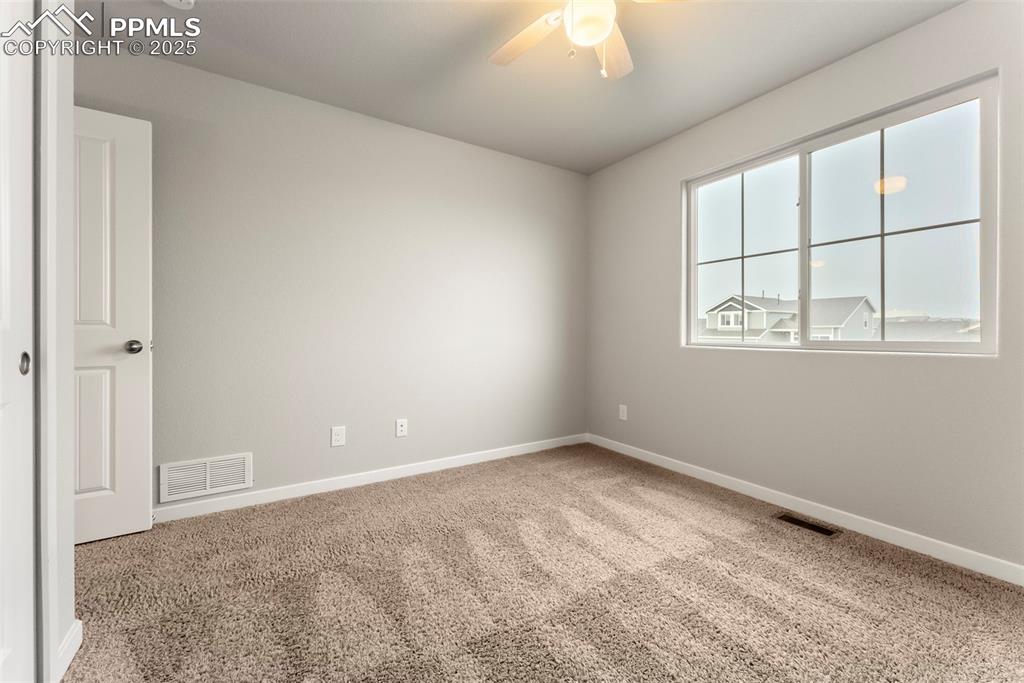
Carpeted spare room with baseboards and a ceiling fan
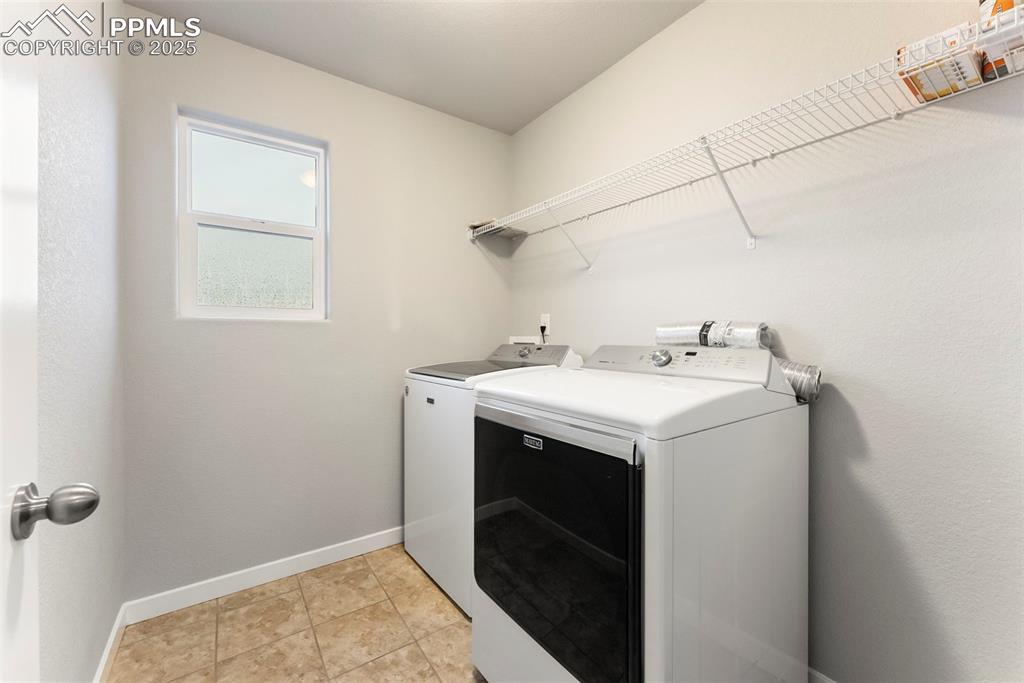
Washroom with independent washer and dryer and light tile patterned flooring
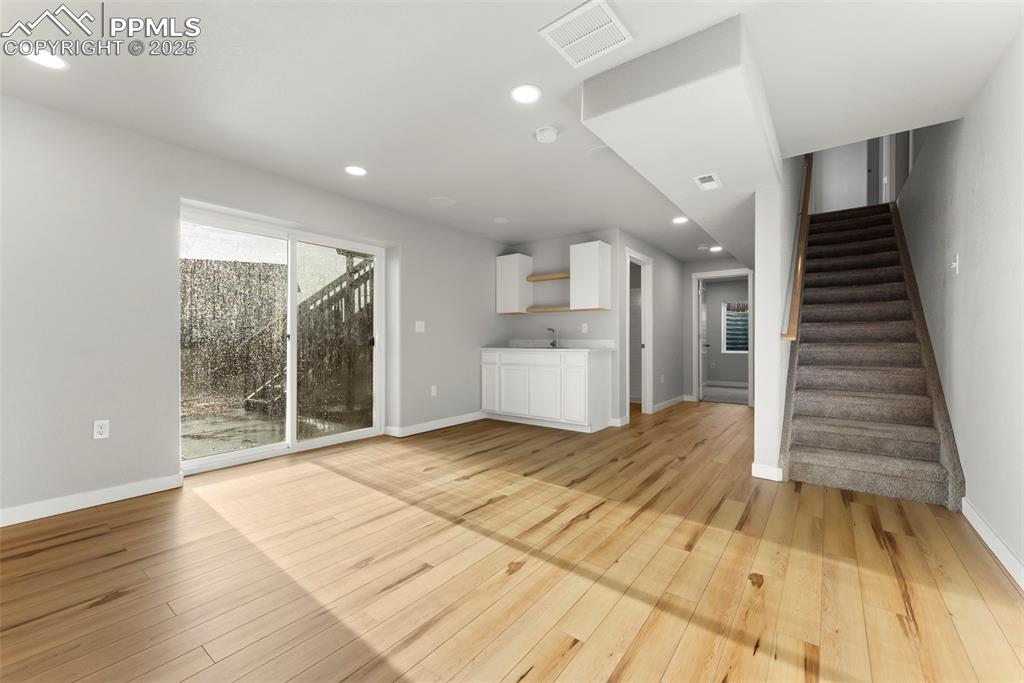
Unfurnished living room with recessed lighting, light wood-type flooring, and stairway
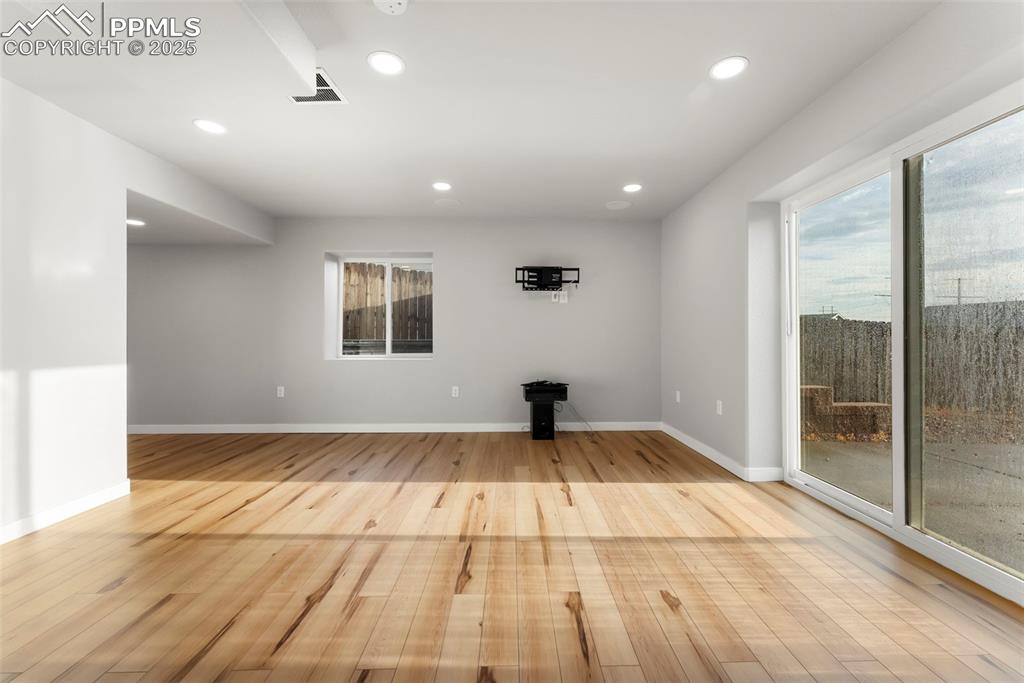
Unfurnished living room featuring recessed lighting, light wood-style flooring, and plenty of natural light
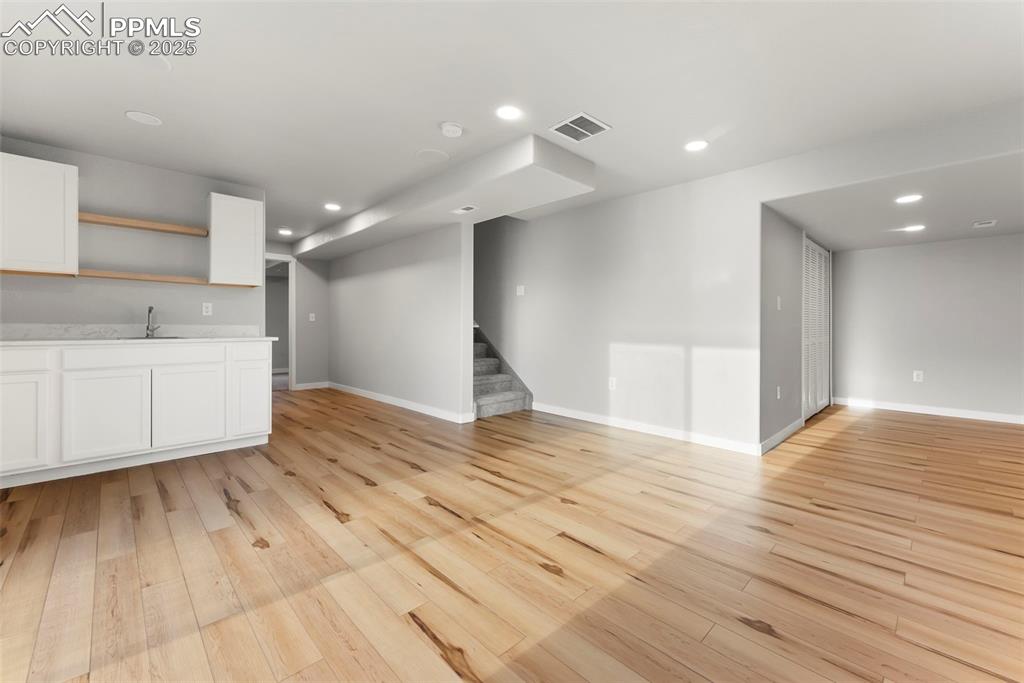
Unfurnished living room featuring stairway, recessed lighting, and light wood-style floors
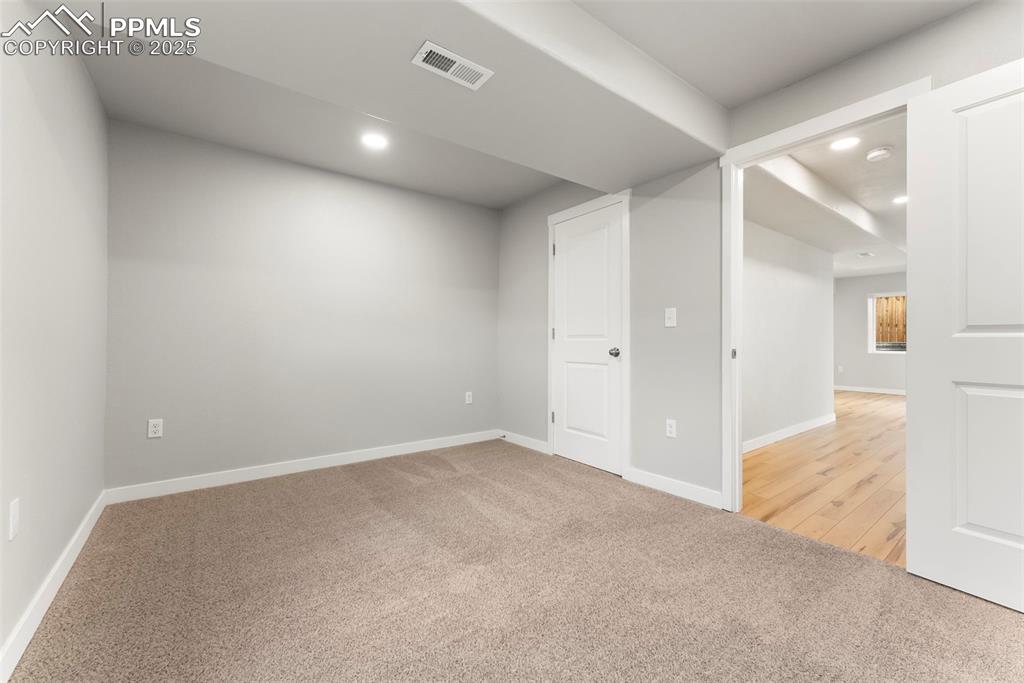
Basement with light carpet and recessed lighting
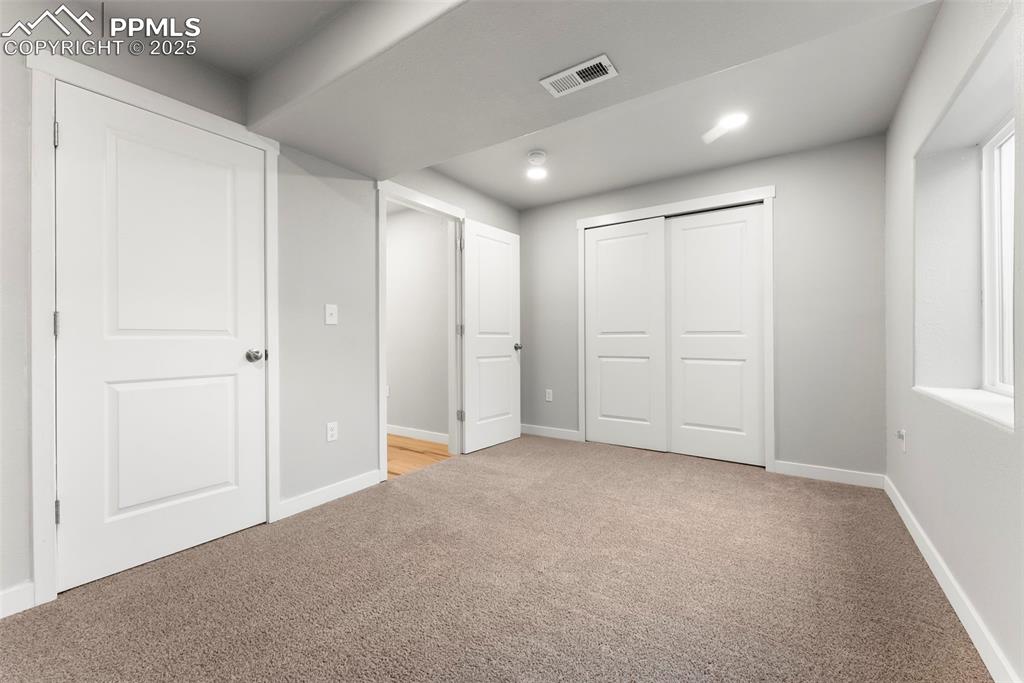
Unfurnished bedroom featuring light carpet and recessed lighting
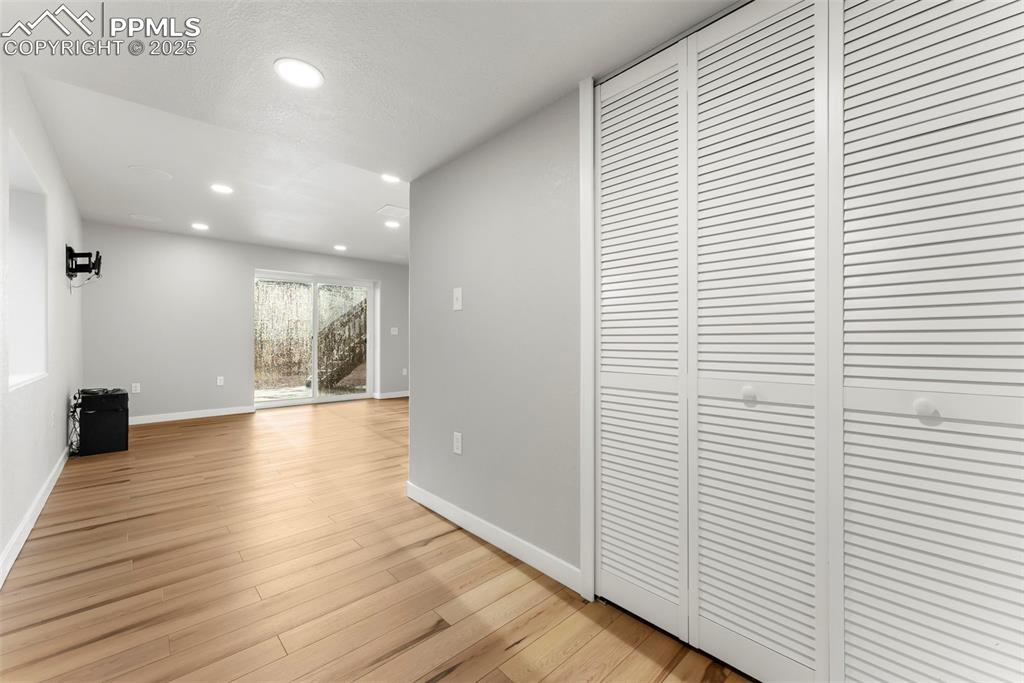
Hallway with recessed lighting and light wood-style floors
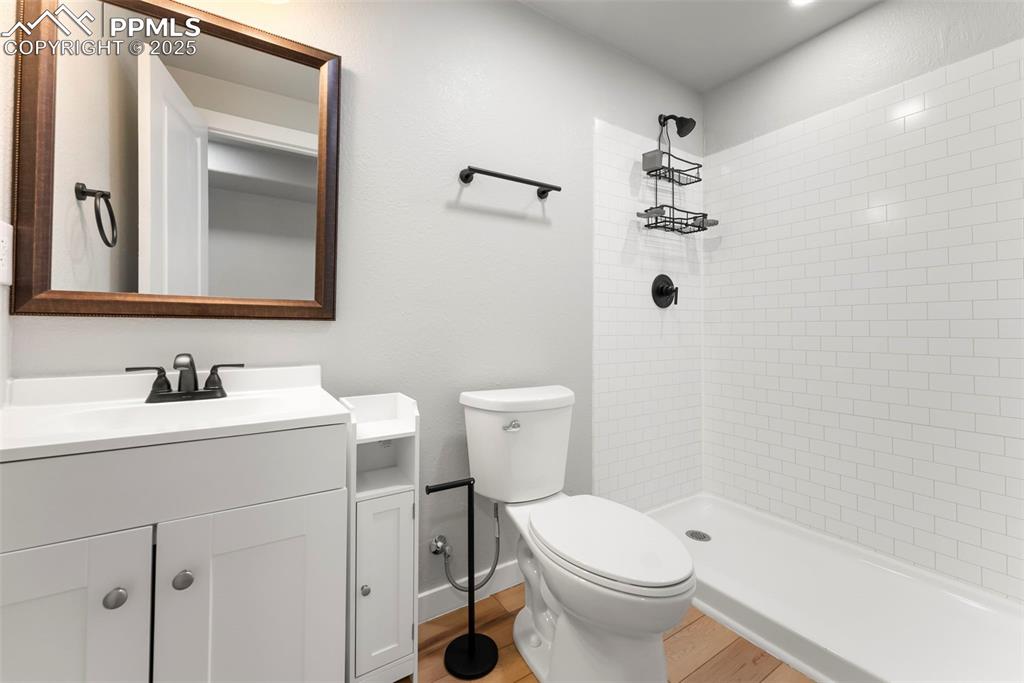
Bathroom with vanity, tiled shower, and light wood-style floors
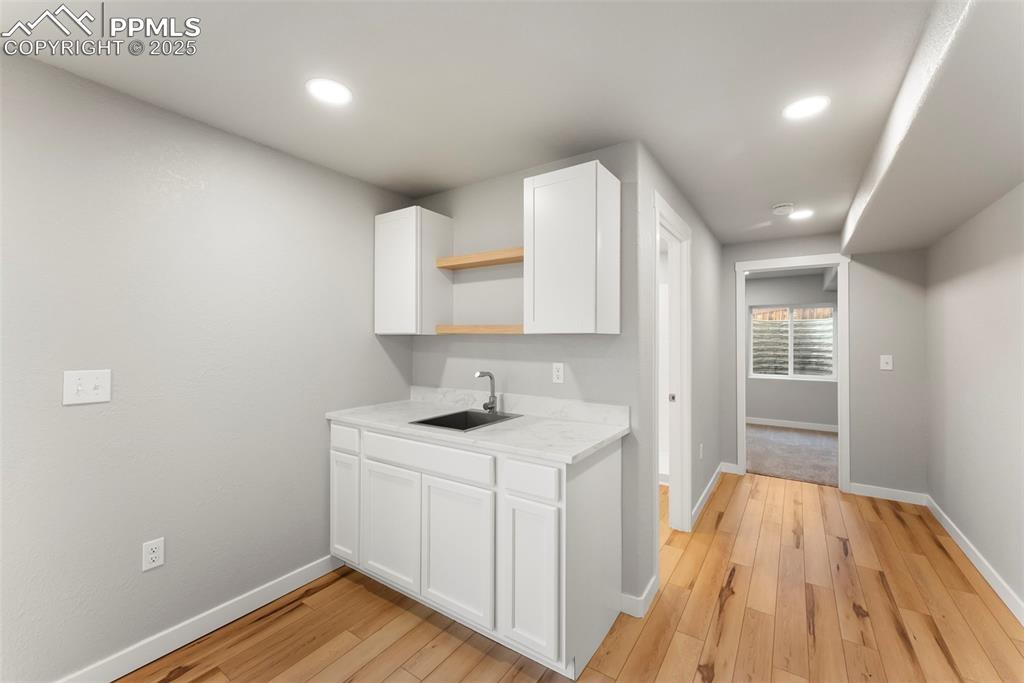
Kitchen with white cabinetry, open shelves, light wood-type flooring, and recessed lighting
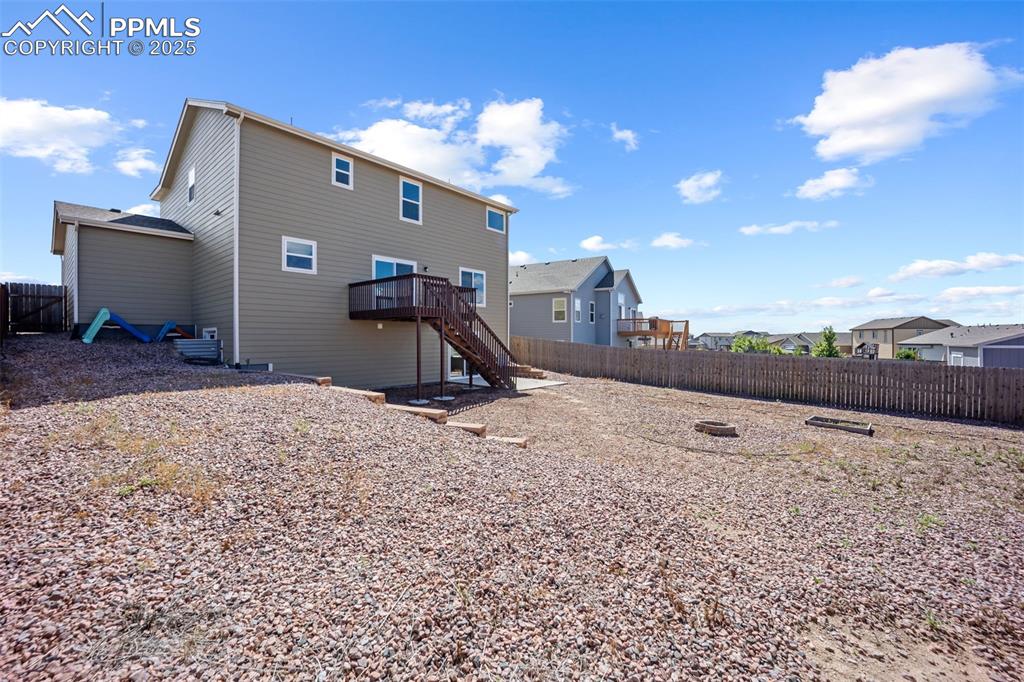
Back of Structure
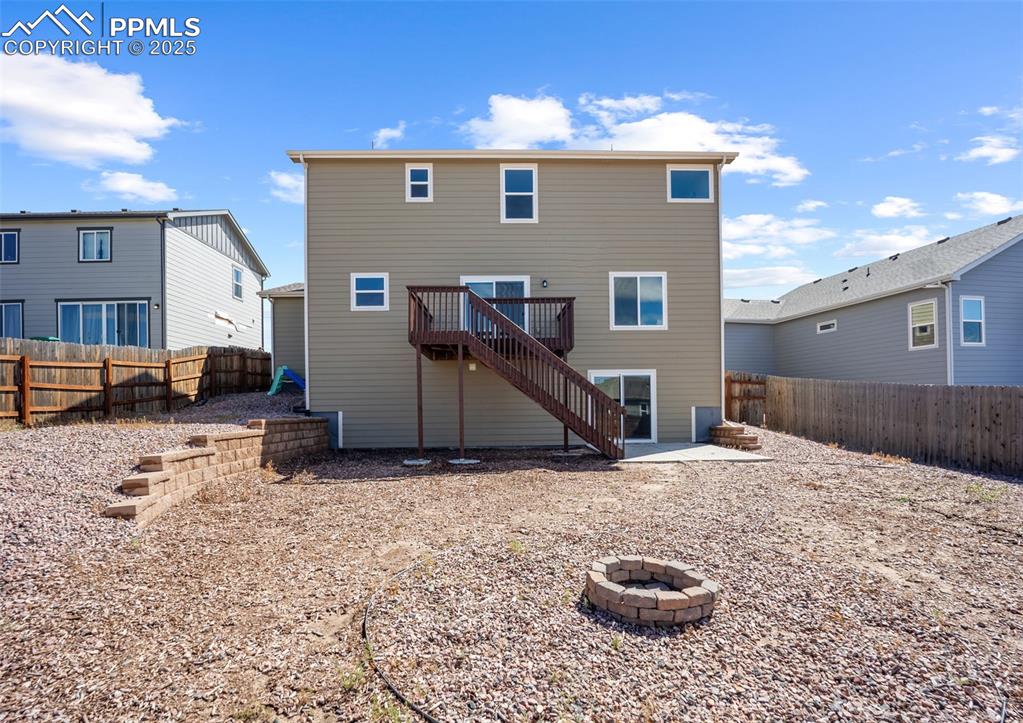
Back of Structure
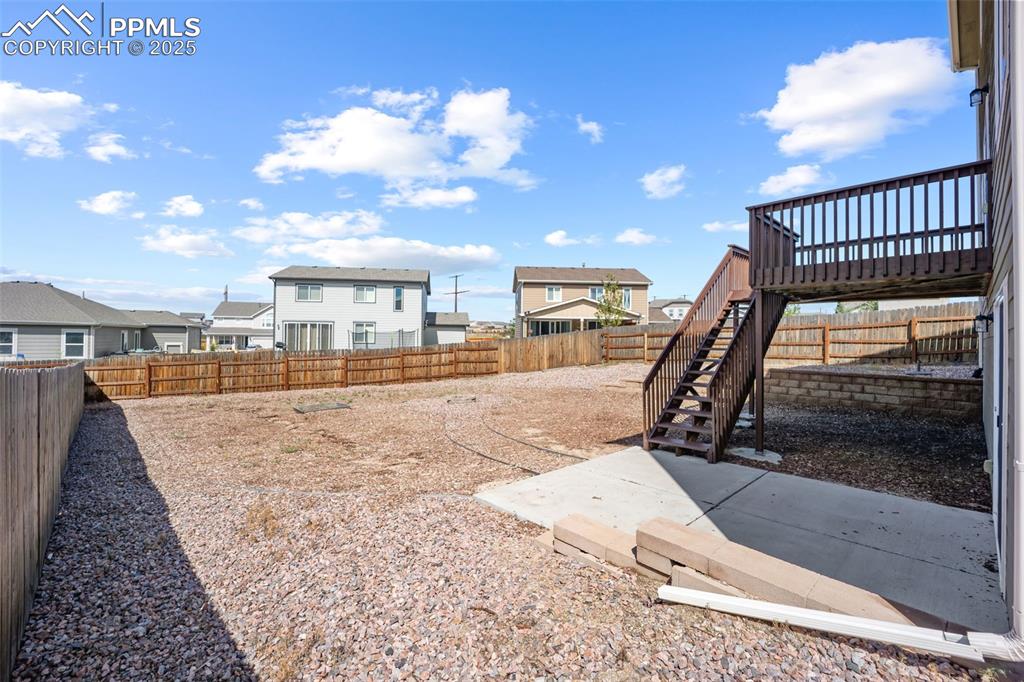
Yard
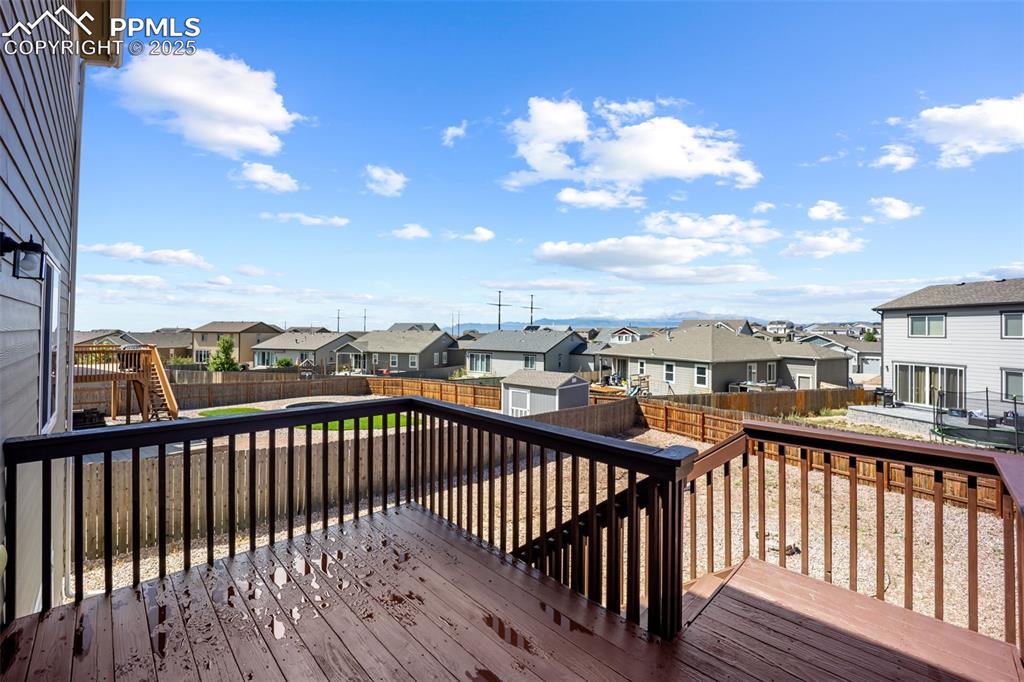
Deck
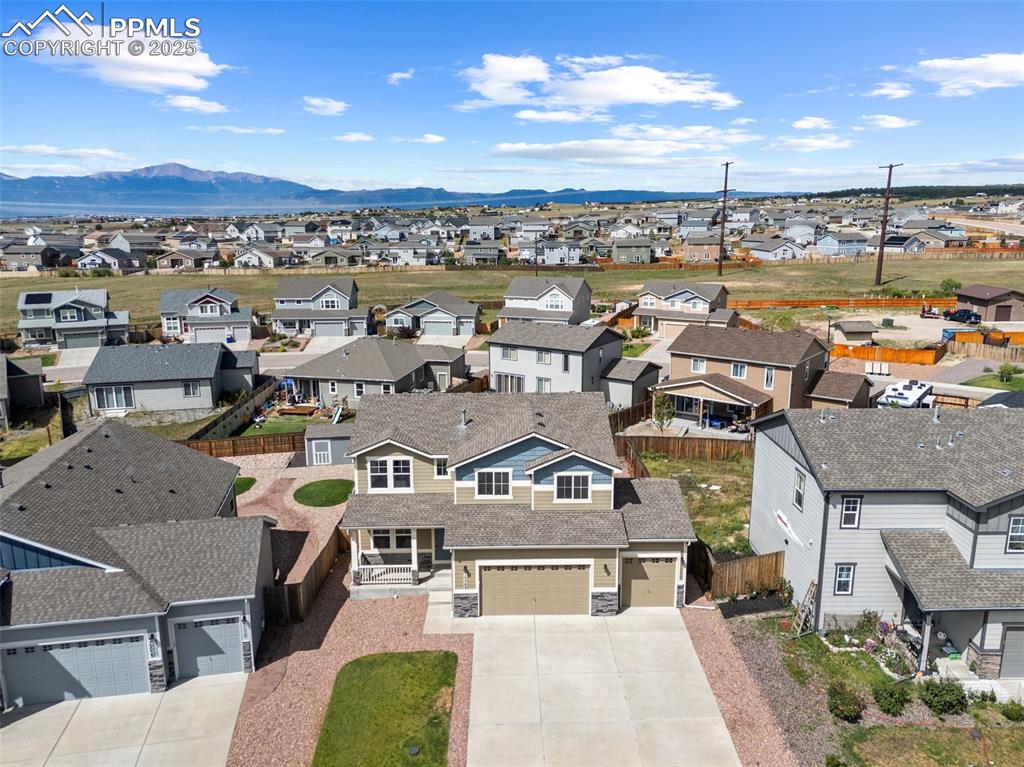
Aerial View
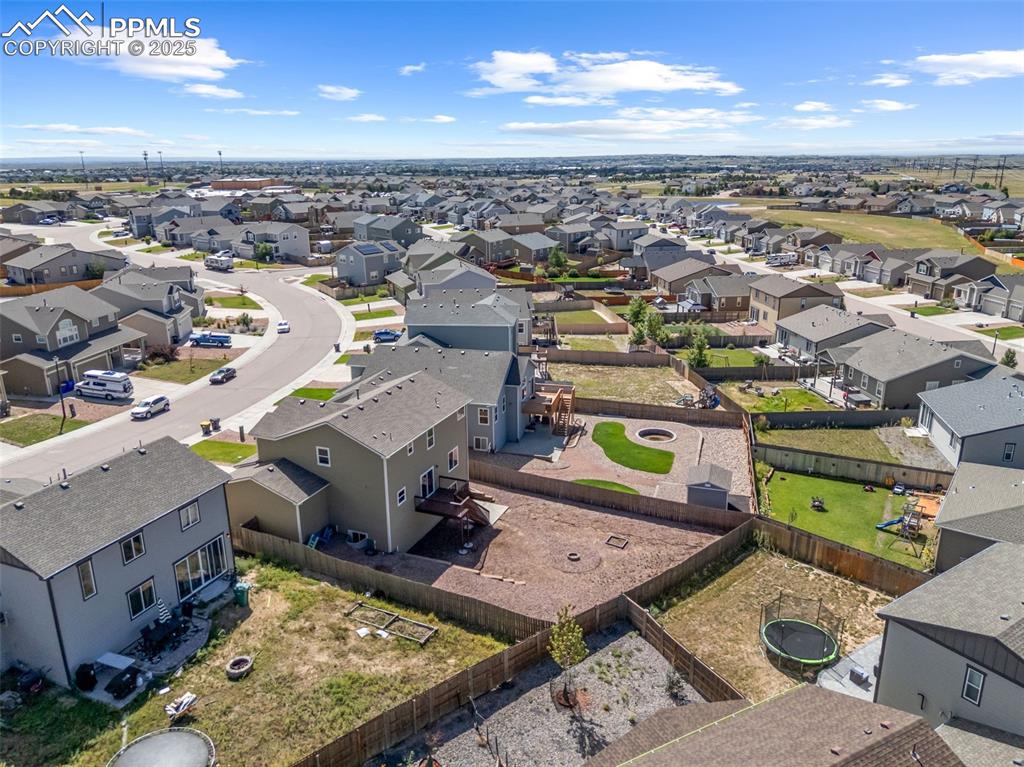
Aerial View
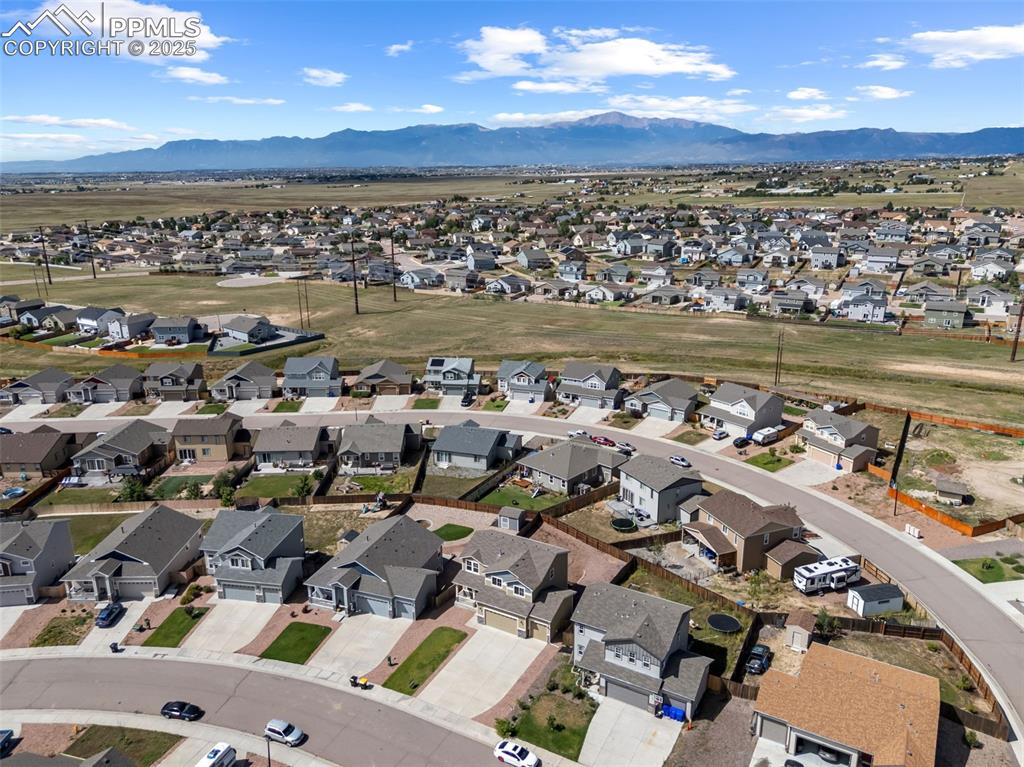
Aerial View
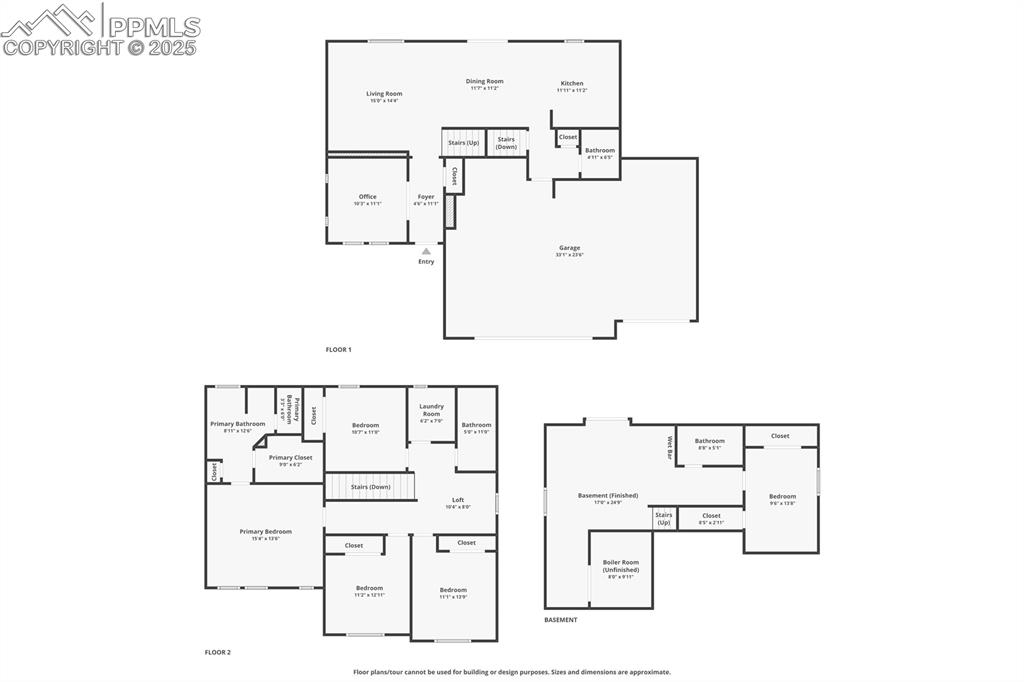
View of property floor plan
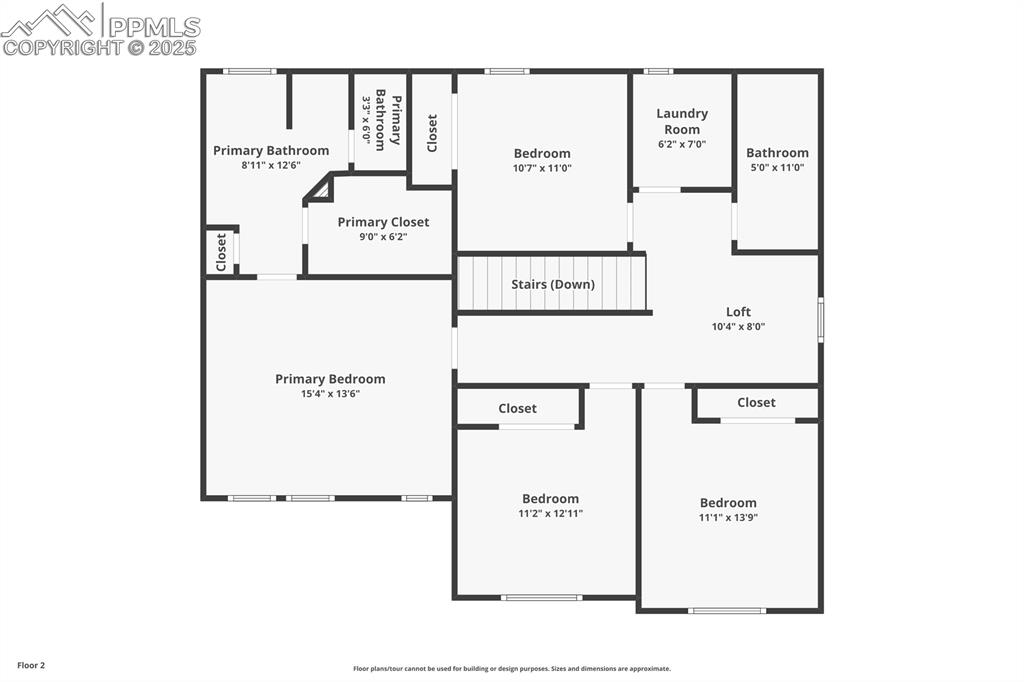
View of home floor plan
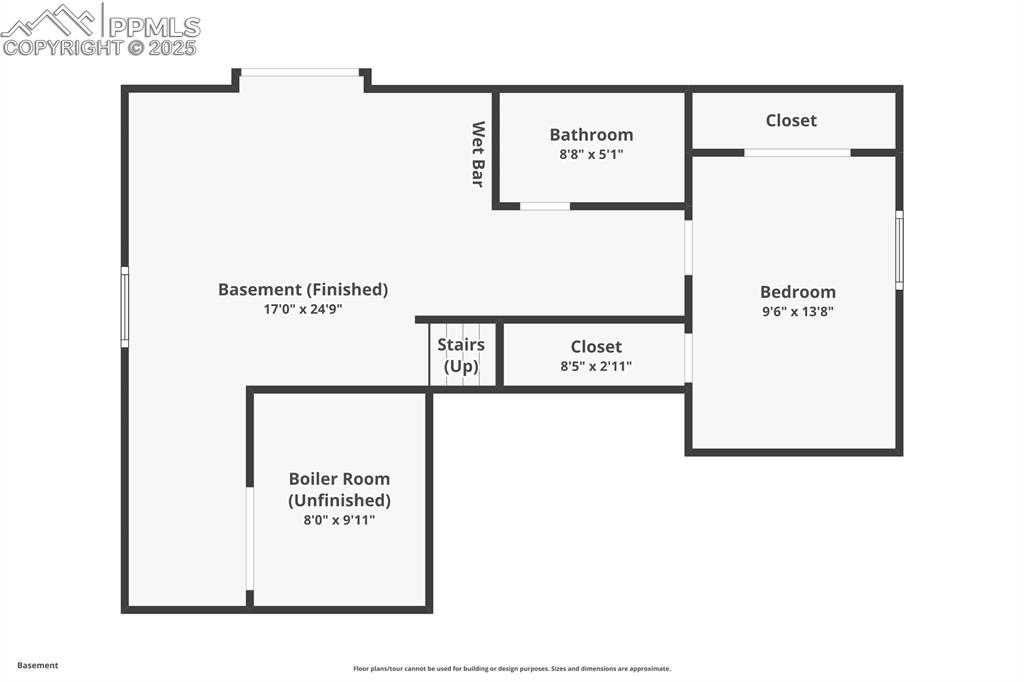
View of home floor plan
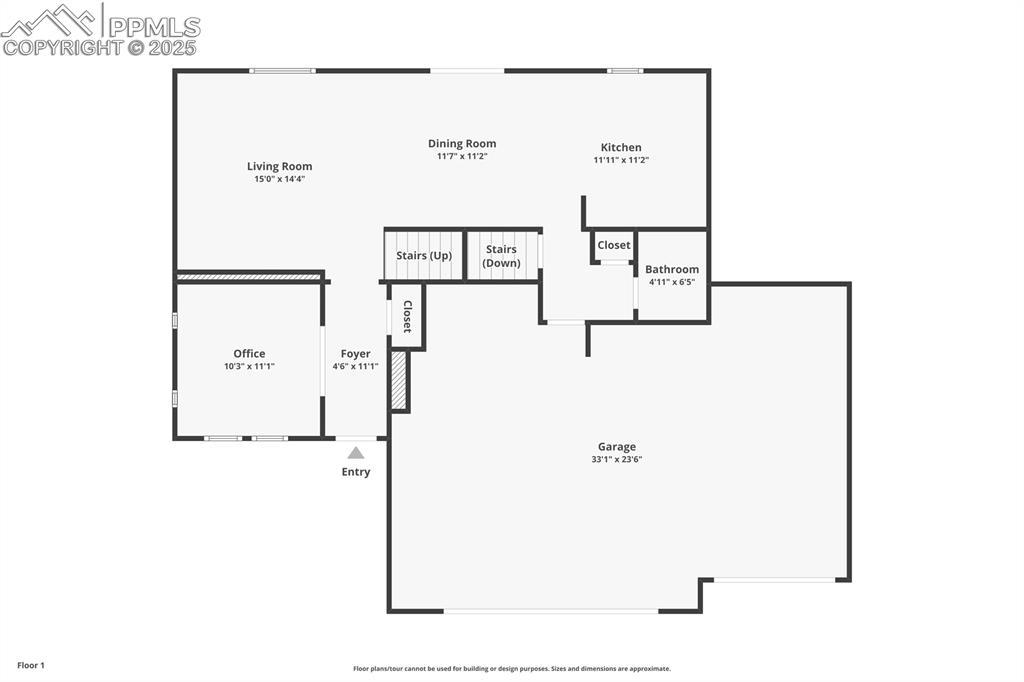
View of floor plan / room layout
Disclaimer: The real estate listing information and related content displayed on this site is provided exclusively for consumers’ personal, non-commercial use and may not be used for any purpose other than to identify prospective properties consumers may be interested in purchasing.