5739 E Wells Fargo Drive, Colorado Springs, CO, 80918
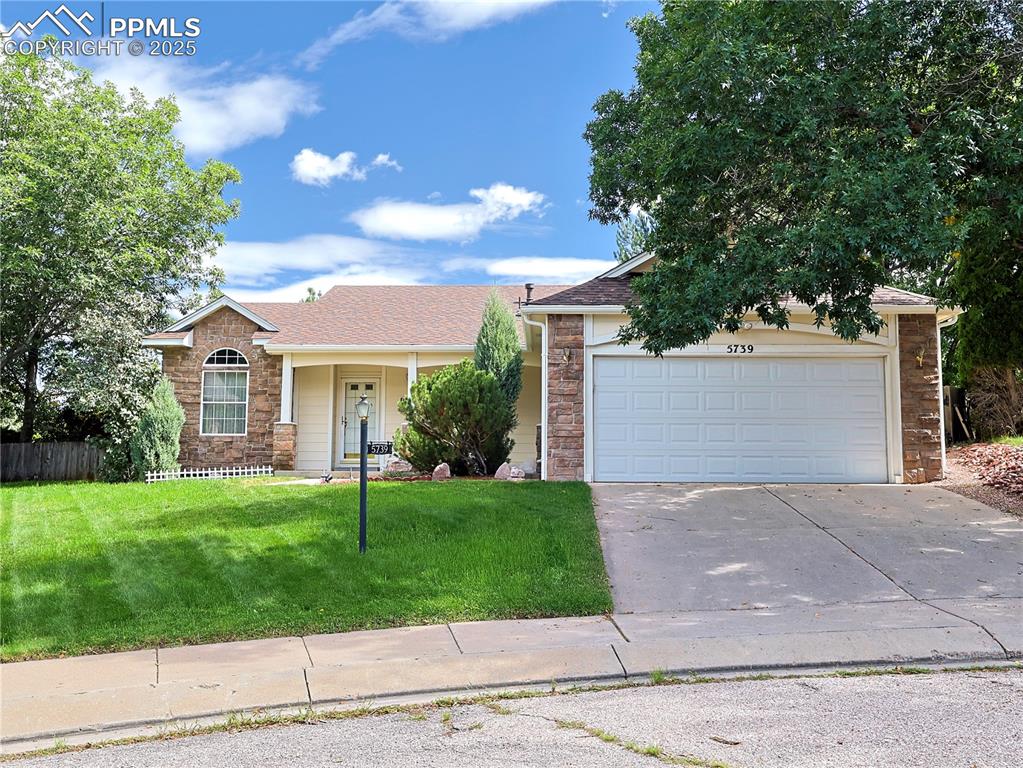
View of front of property with stone siding, covered porch, a garage, concrete driveway, and a shingled roof
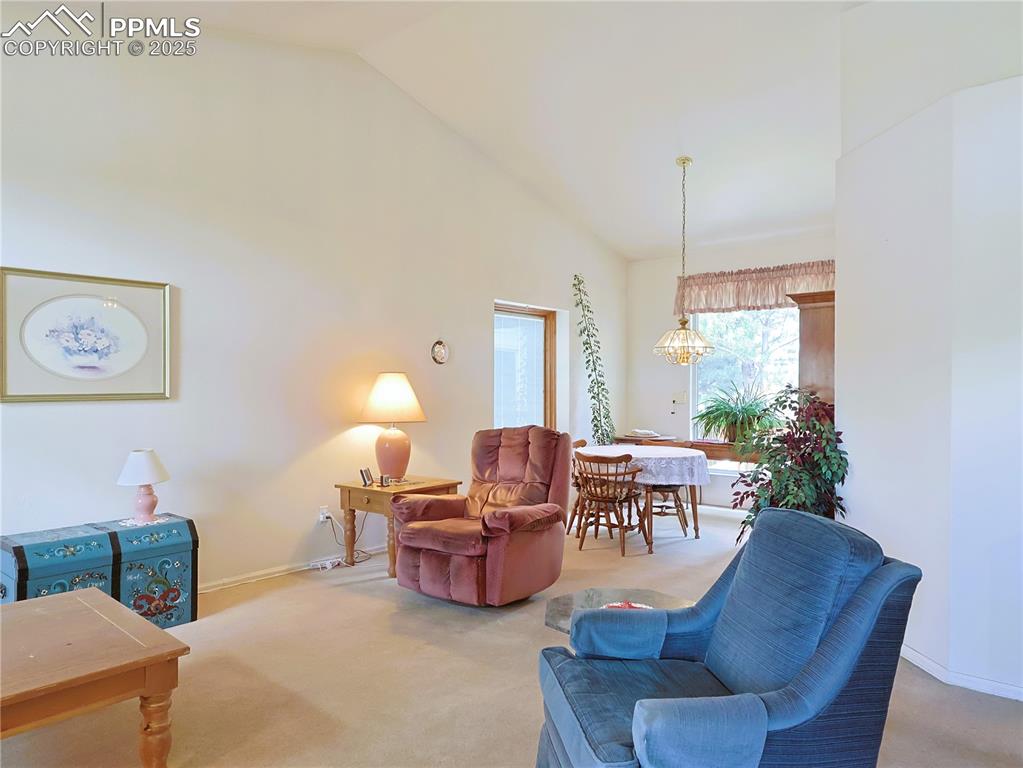
Living room featuring carpet, high vaulted ceiling, and a chandelier
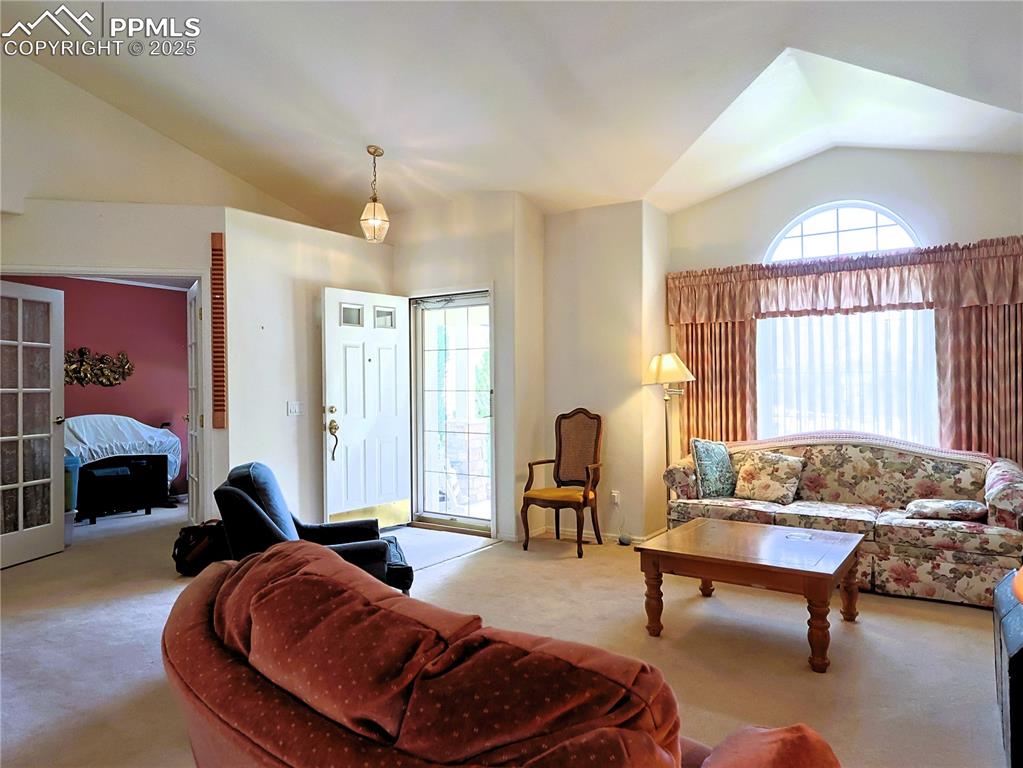
Carpeted living room with vaulted ceiling and healthy amount of natural light
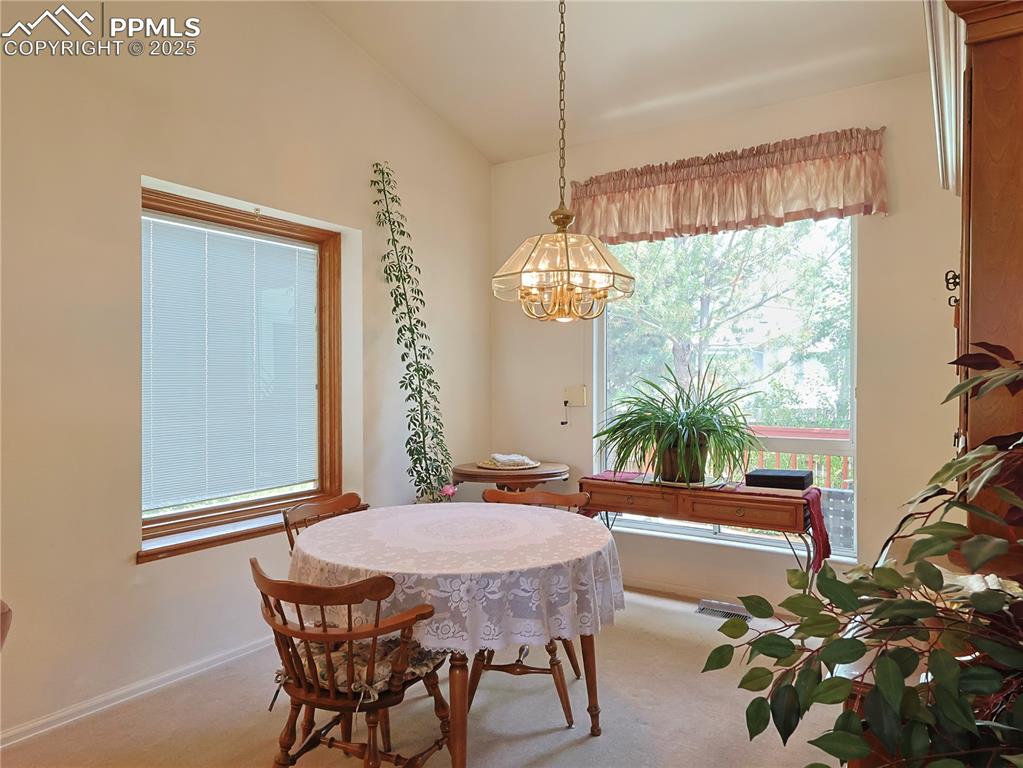
Dining space with baseboards and carpet flooring
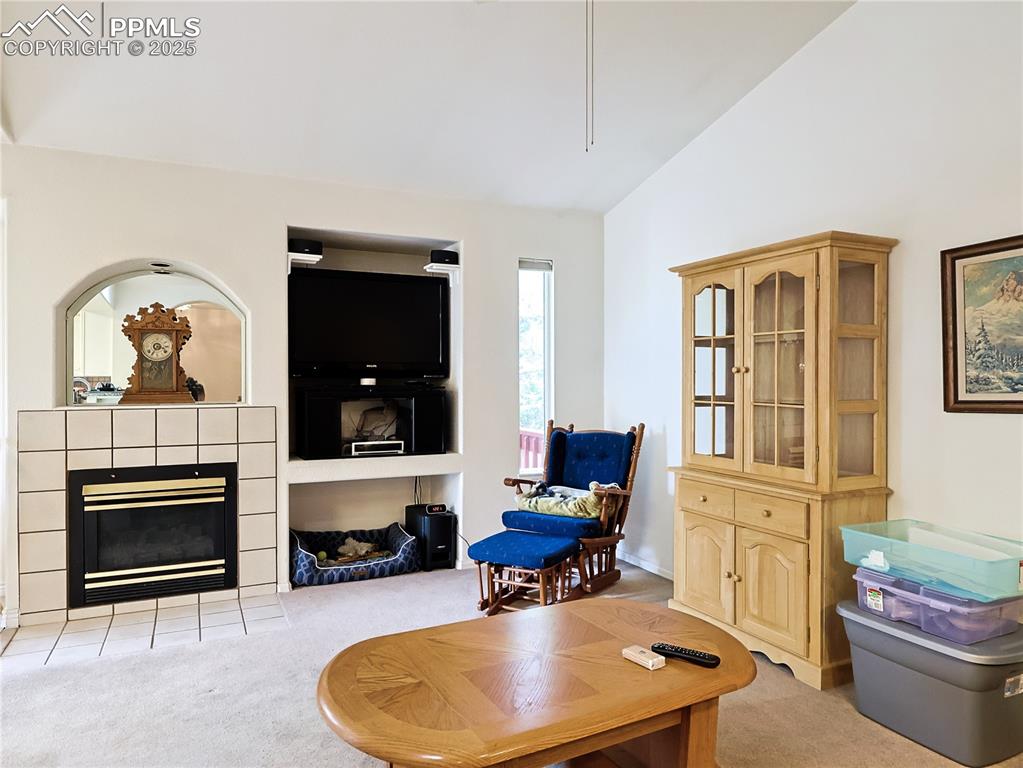
Living room featuring light carpet, a fireplace, and vaulted ceiling
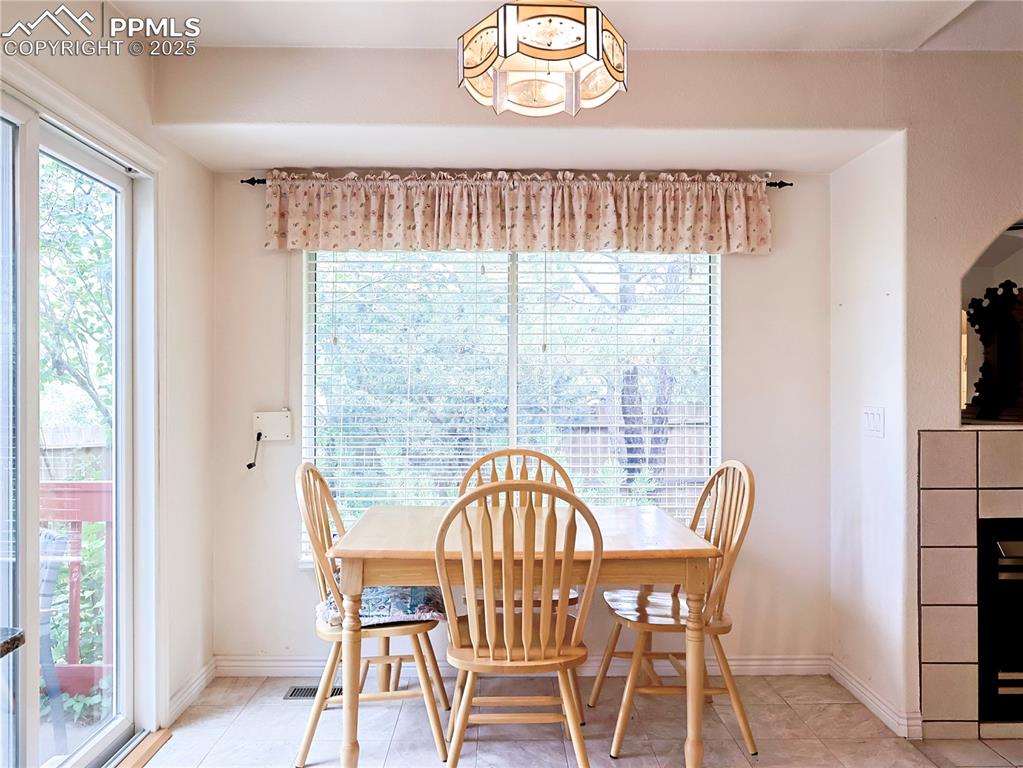
Dining space featuring tile patterned flooring and a tile fireplace
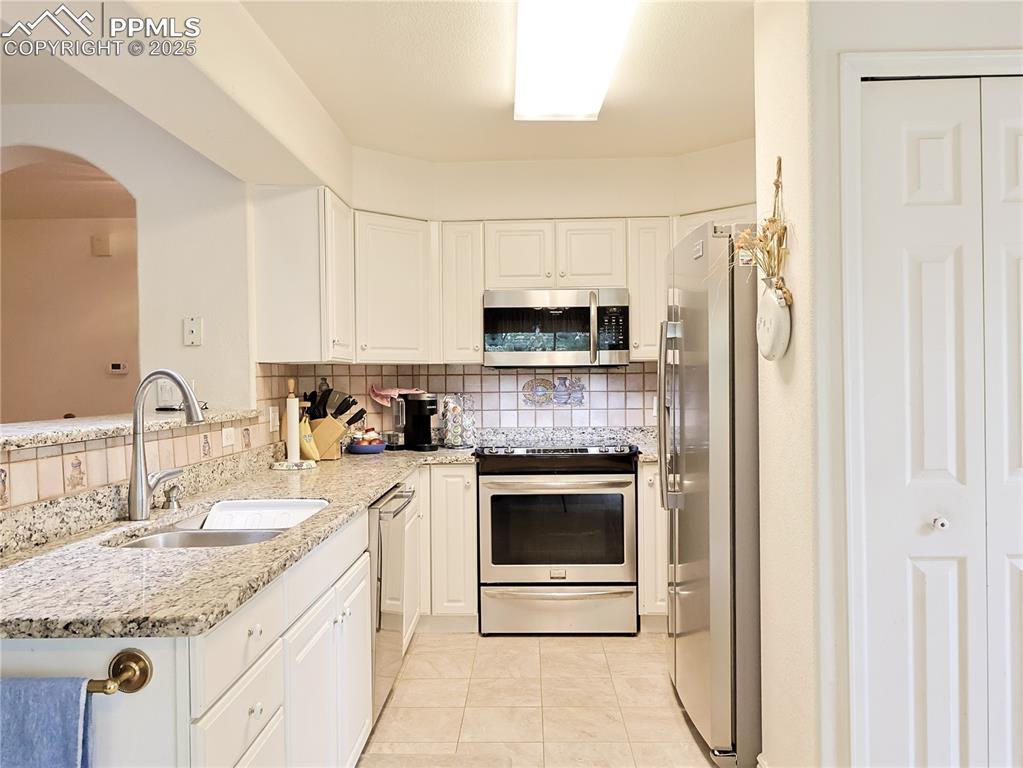
Kitchen featuring light stone countertops, decorative backsplash, appliances with stainless steel finishes, and white cabinetry
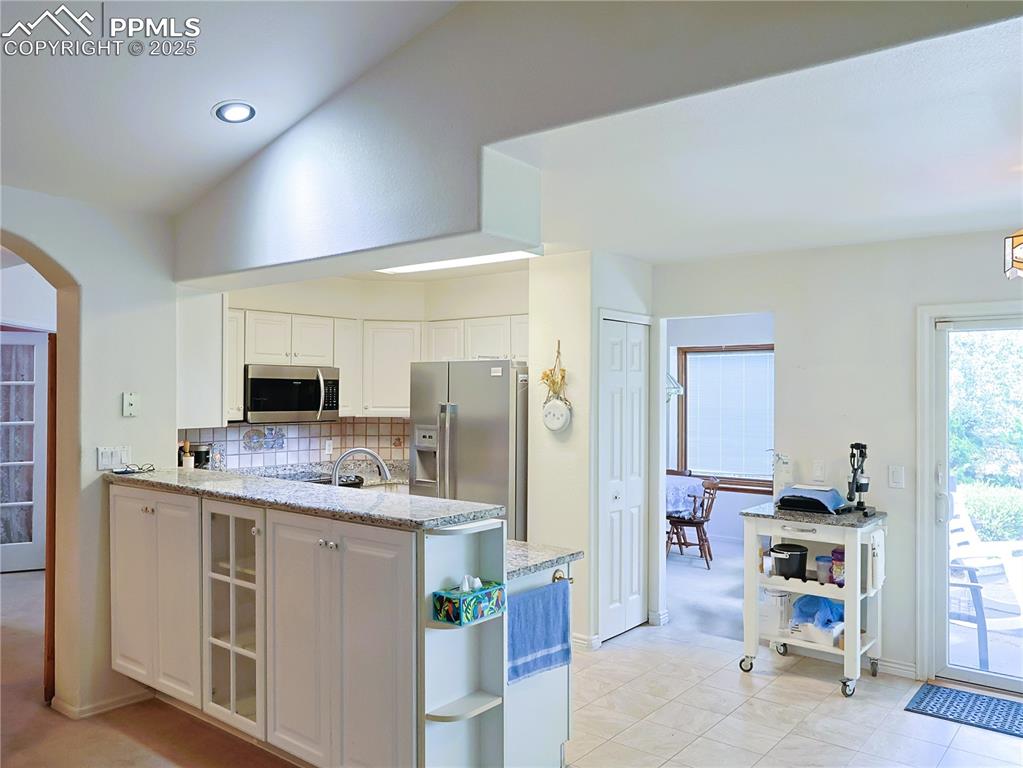
Kitchen with a peninsula, open shelves, light stone countertops, backsplash, and appliances with stainless steel finishes
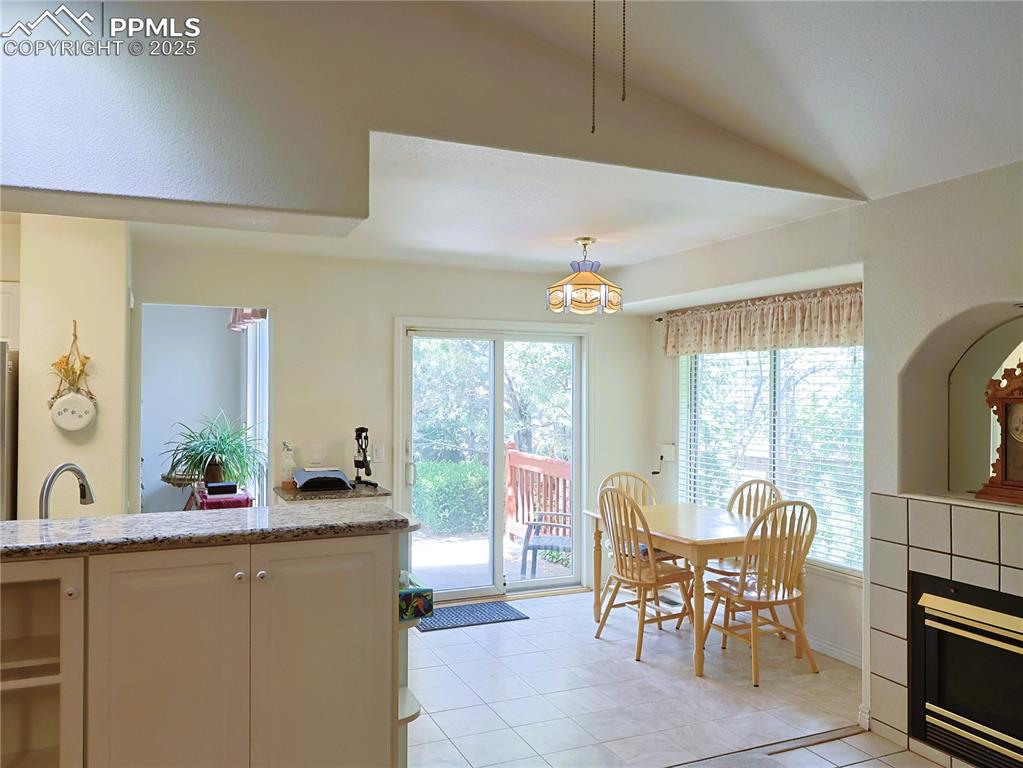
Dining space with healthy amount of natural light, a tiled fireplace, and light tile patterned floors
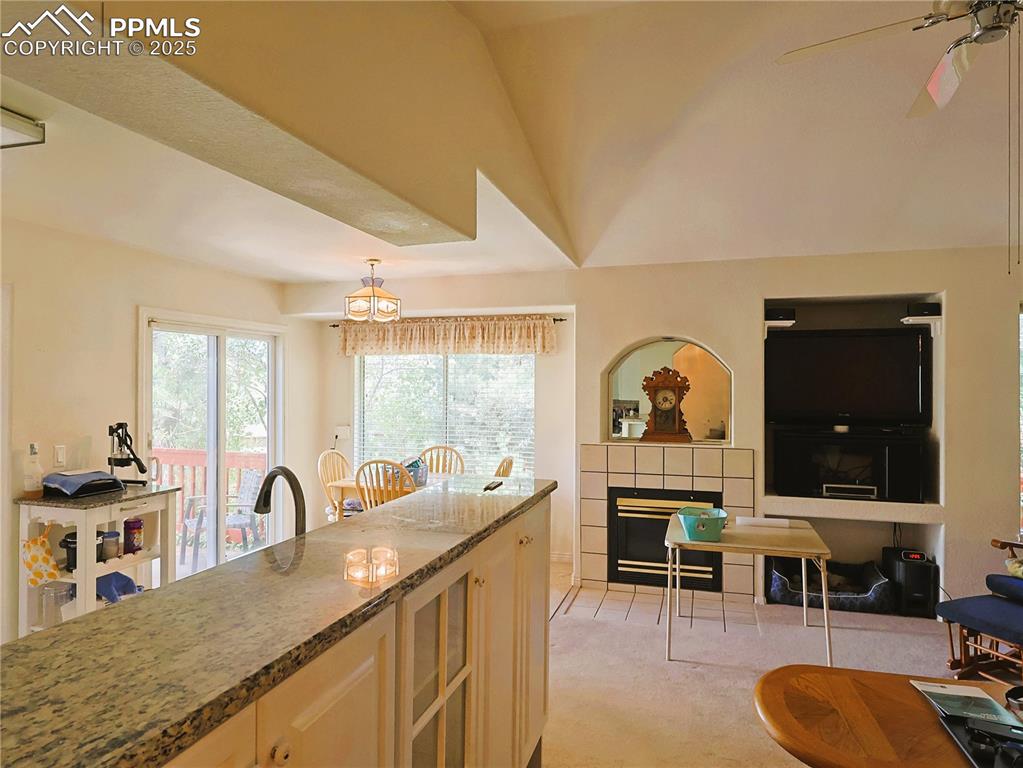
Kitchen featuring dark stone counters, a tiled fireplace, ceiling fan, light carpet, and pendant lighting
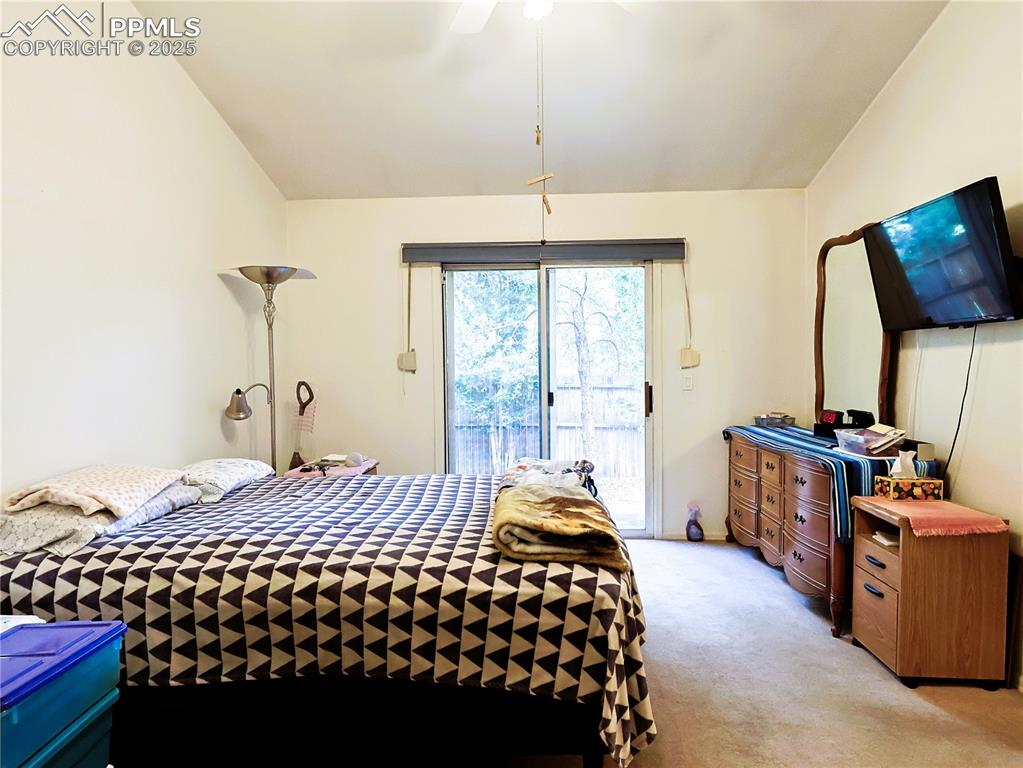
Bedroom with light carpet, access to outside, a ceiling fan, and lofted ceiling
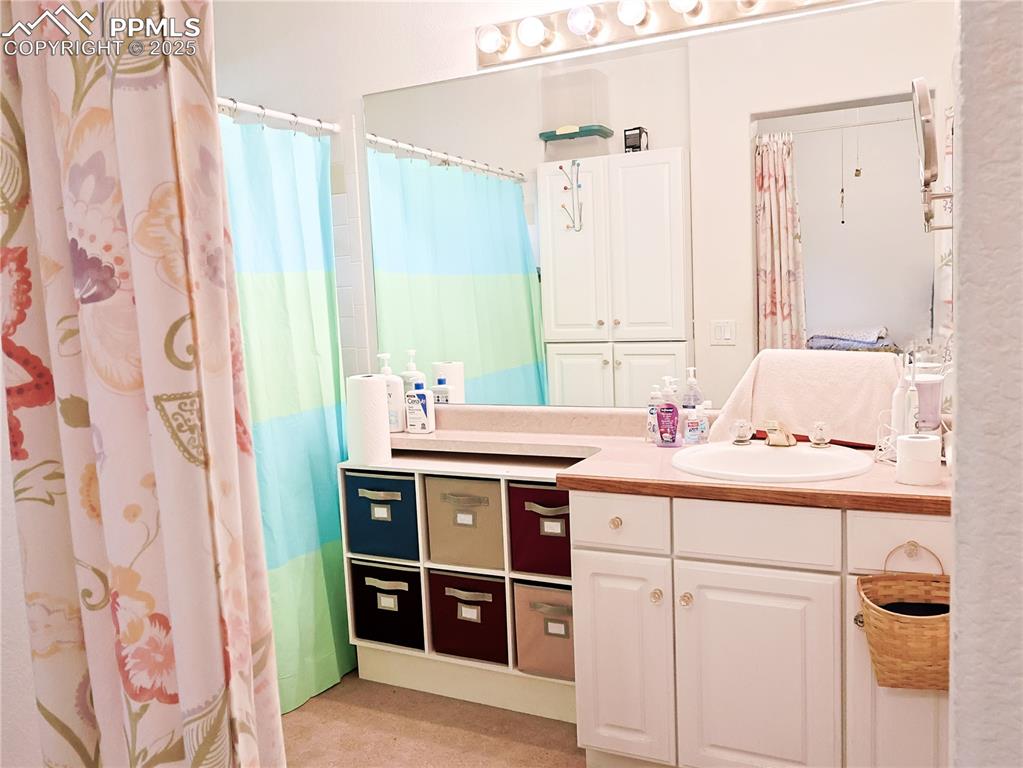
Bathroom featuring vanity and curtained shower
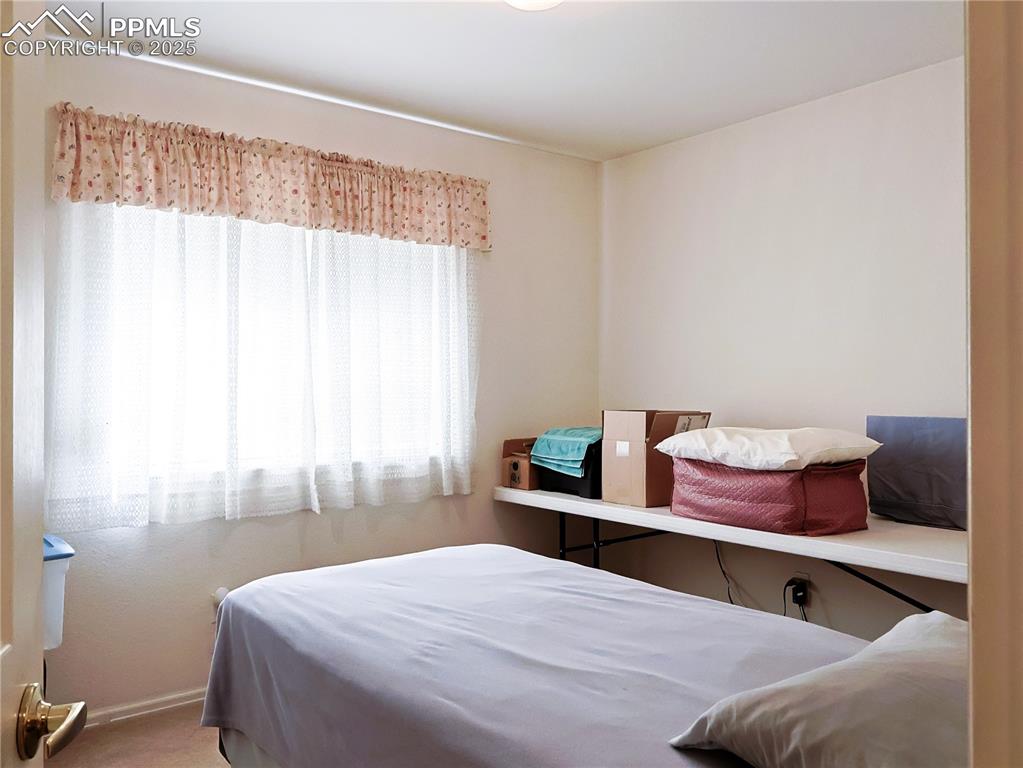
Carpeted bedroom with baseboards
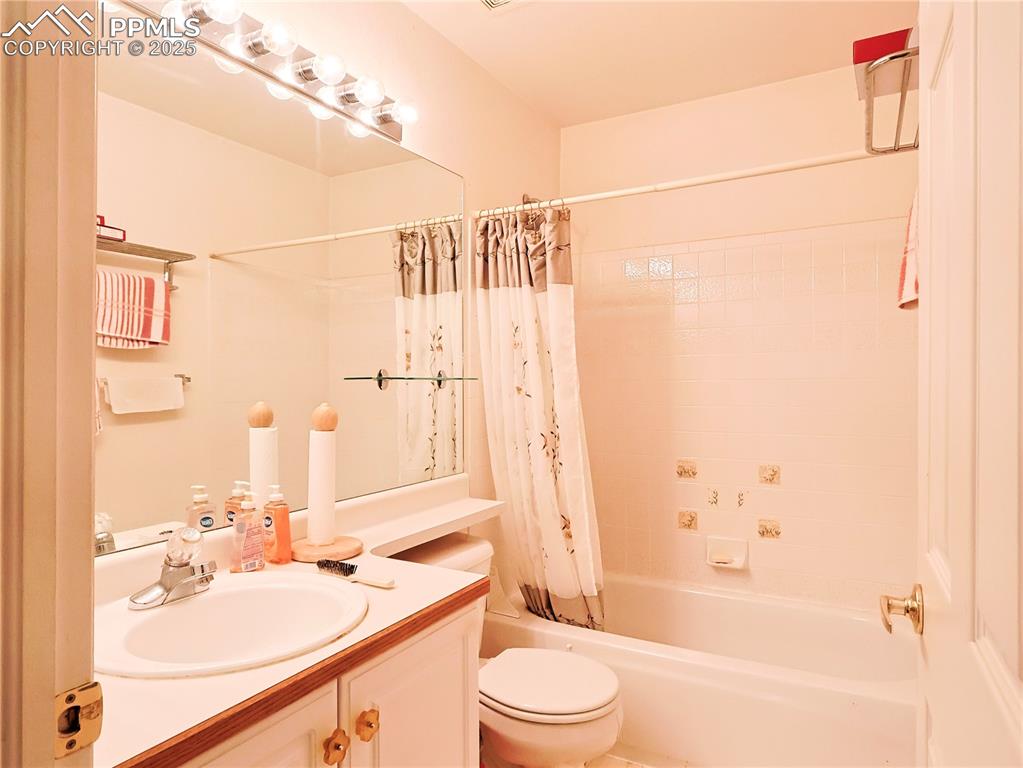
Bathroom with shower / bath combo and vanity
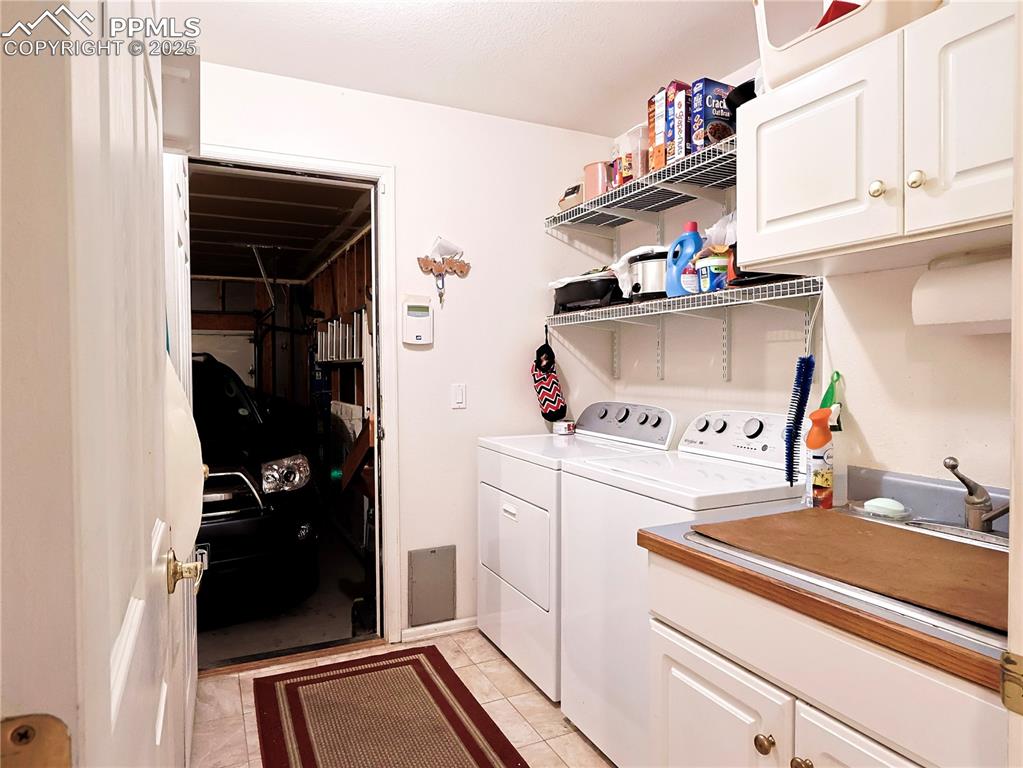
Laundry room featuring cabinet space, light tile patterned floors, and washer and dryer
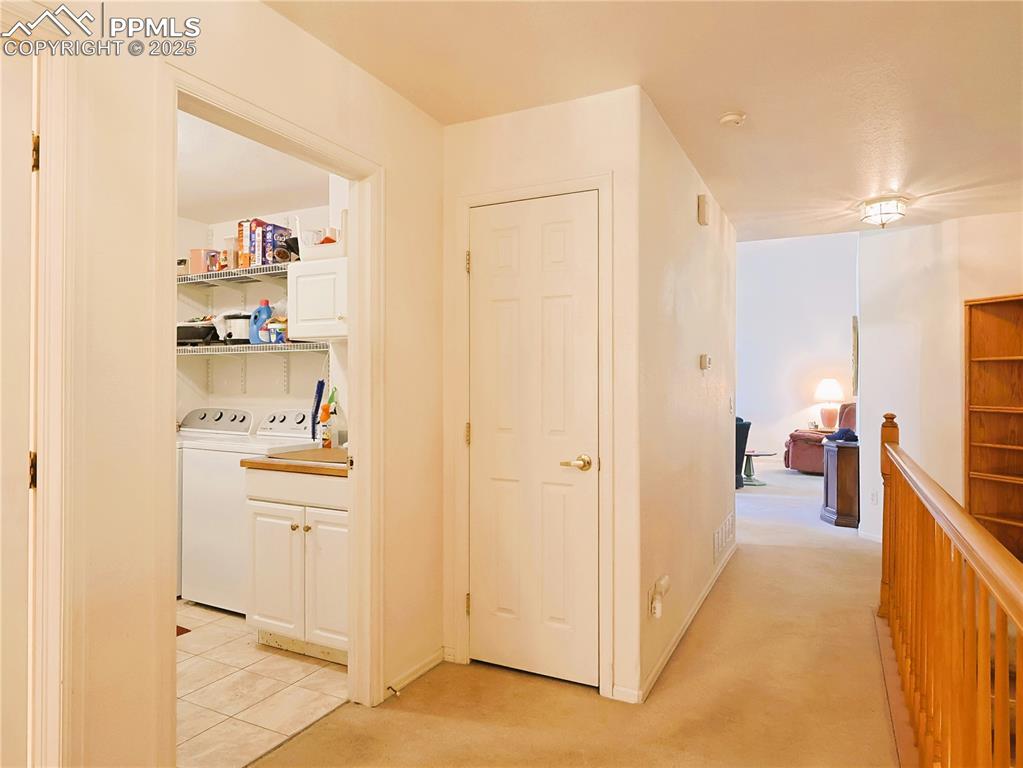
Corridor with light colored carpet and washer and dryer
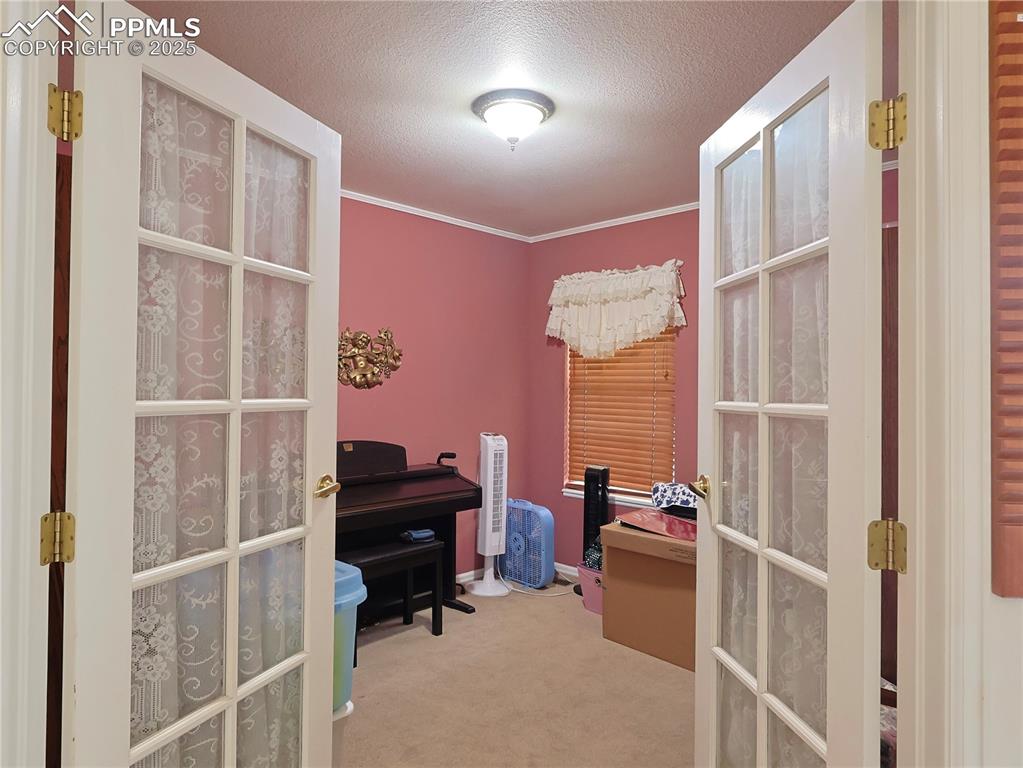
Office area featuring french doors, a textured ceiling, light carpet, and ornamental molding
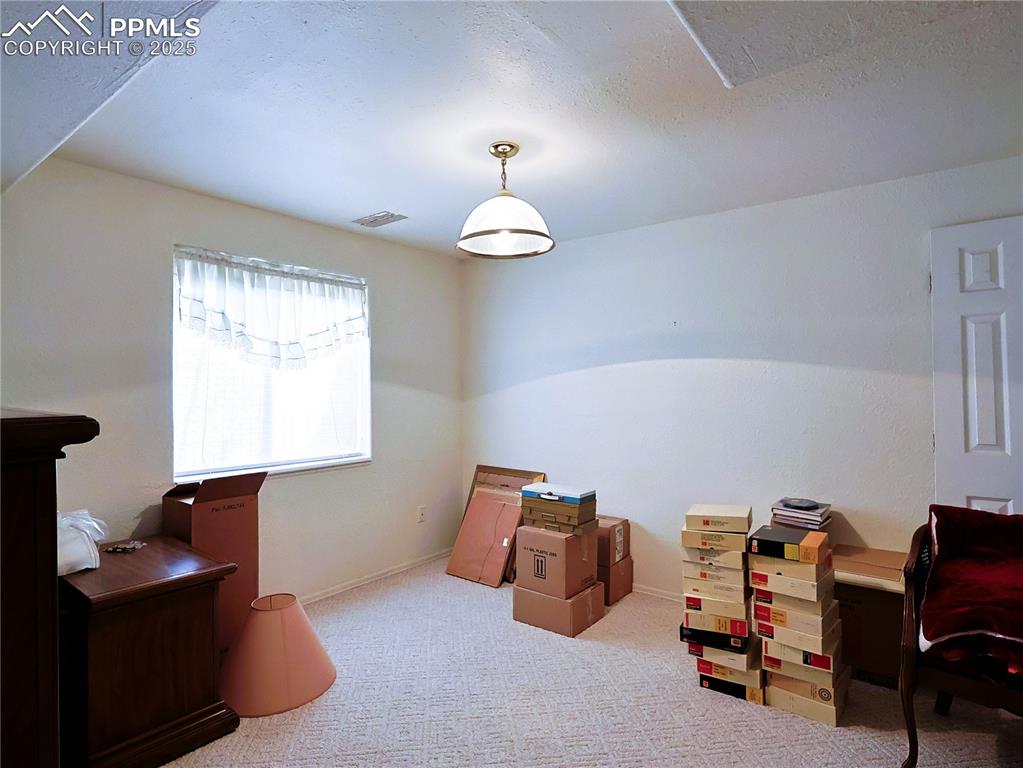
Basement Bedroom
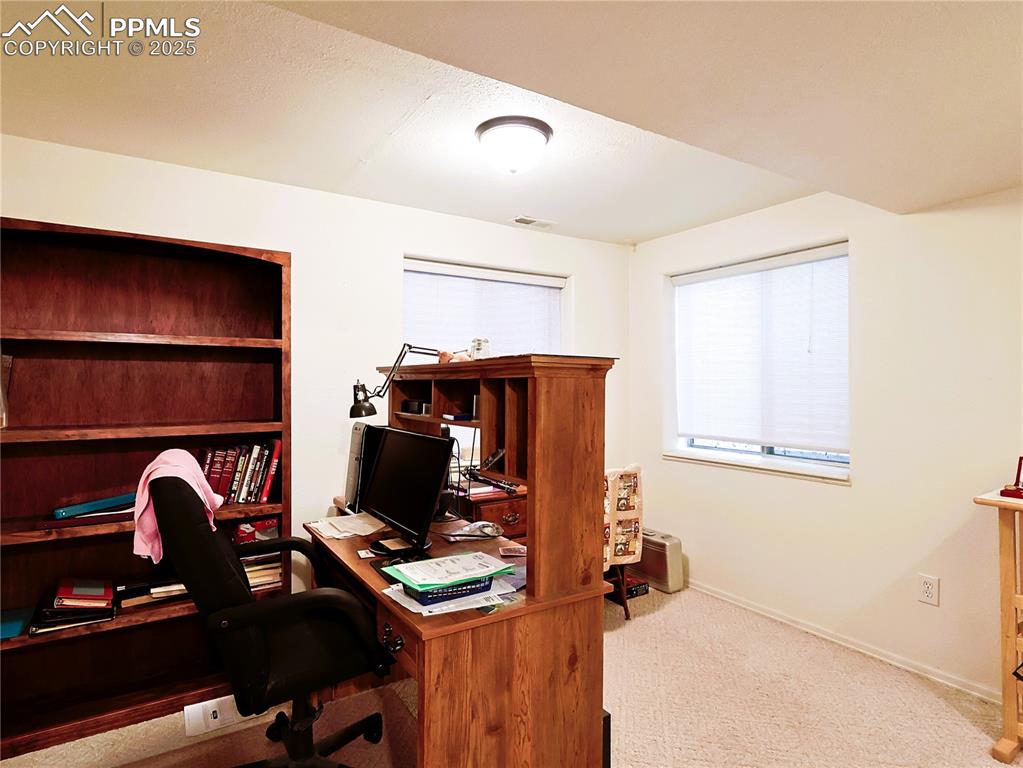
Basement Bedroom
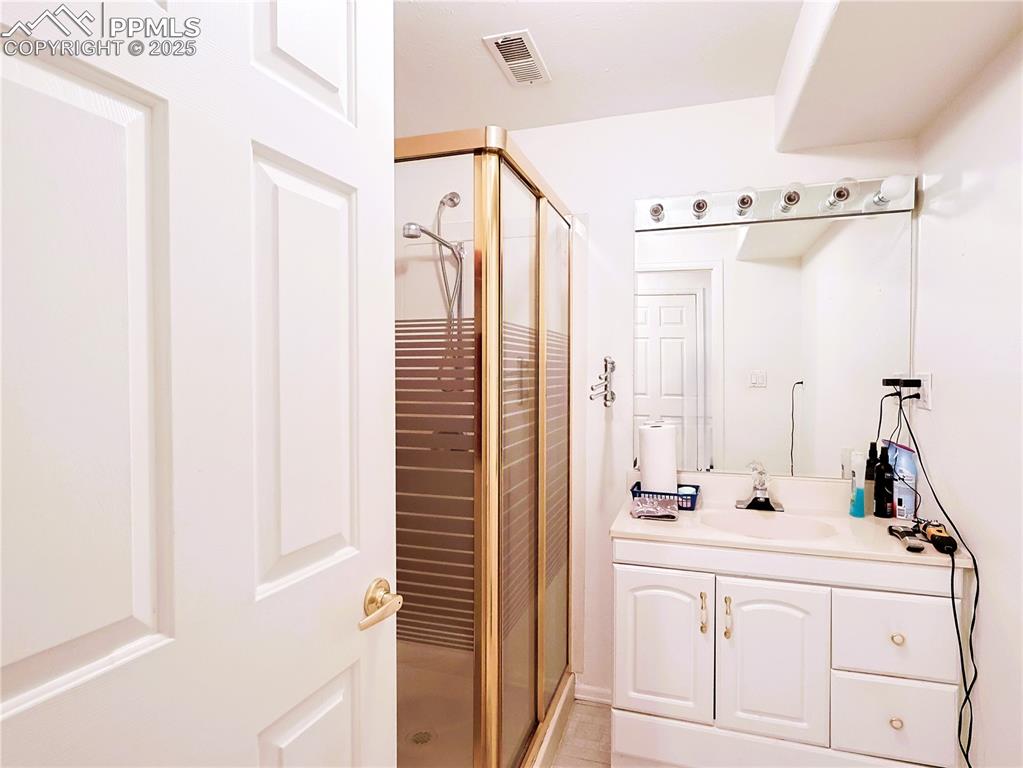
Bathroom with a stall shower and vanity
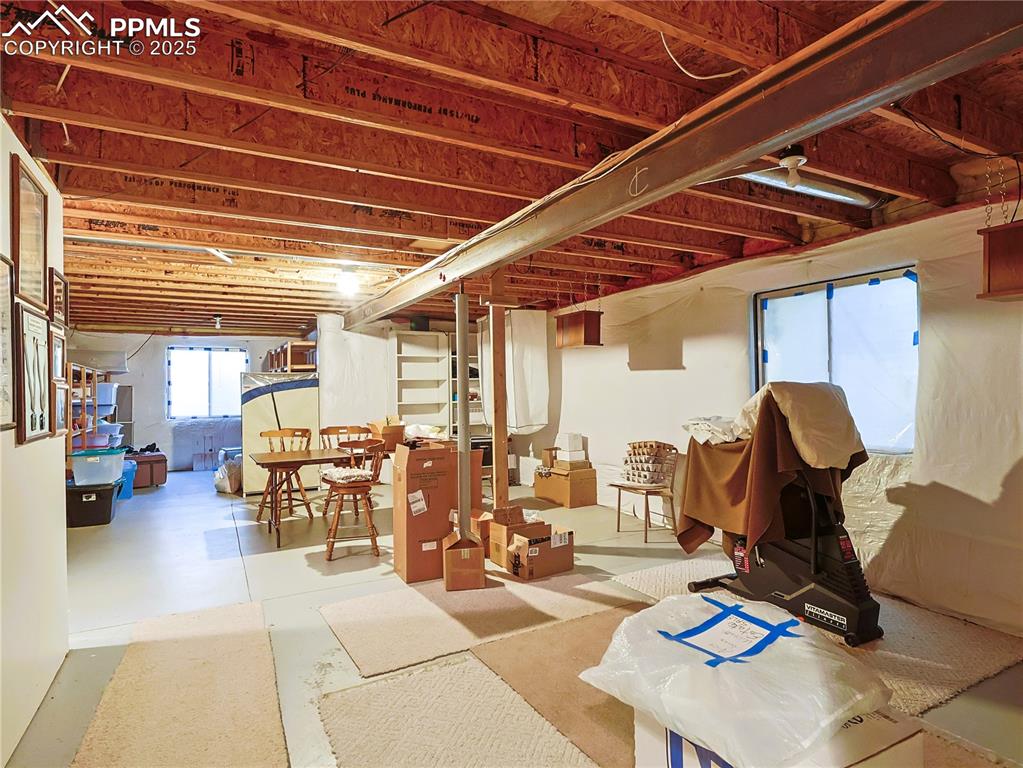
View of basement
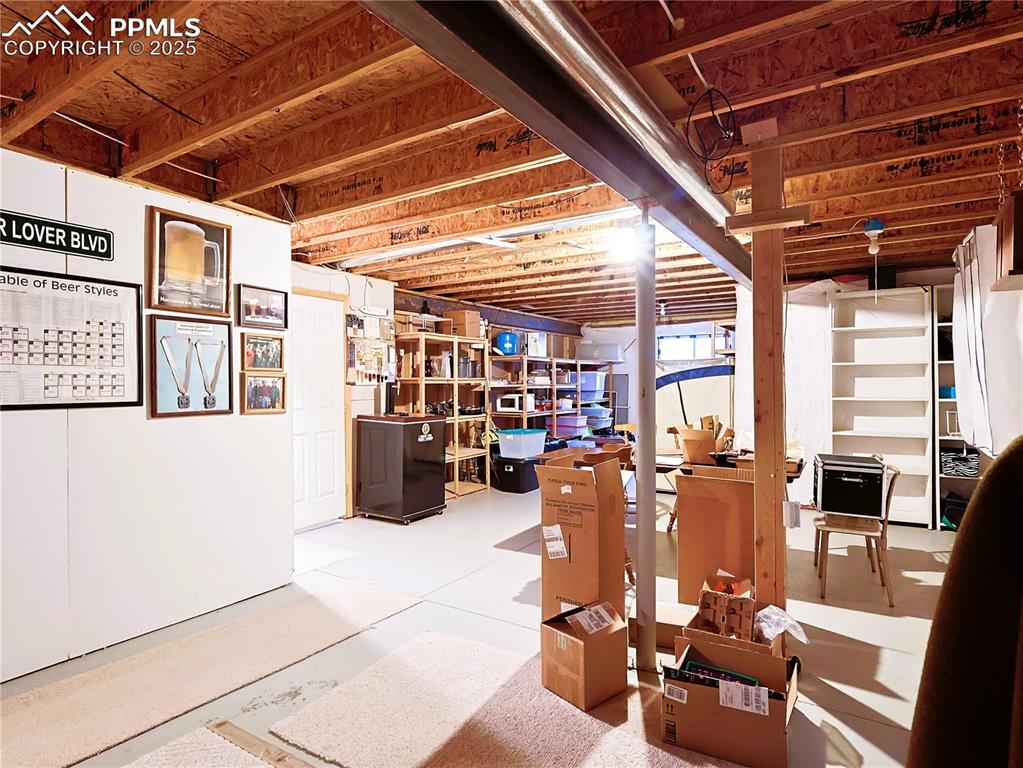
View of unfinished below grade area
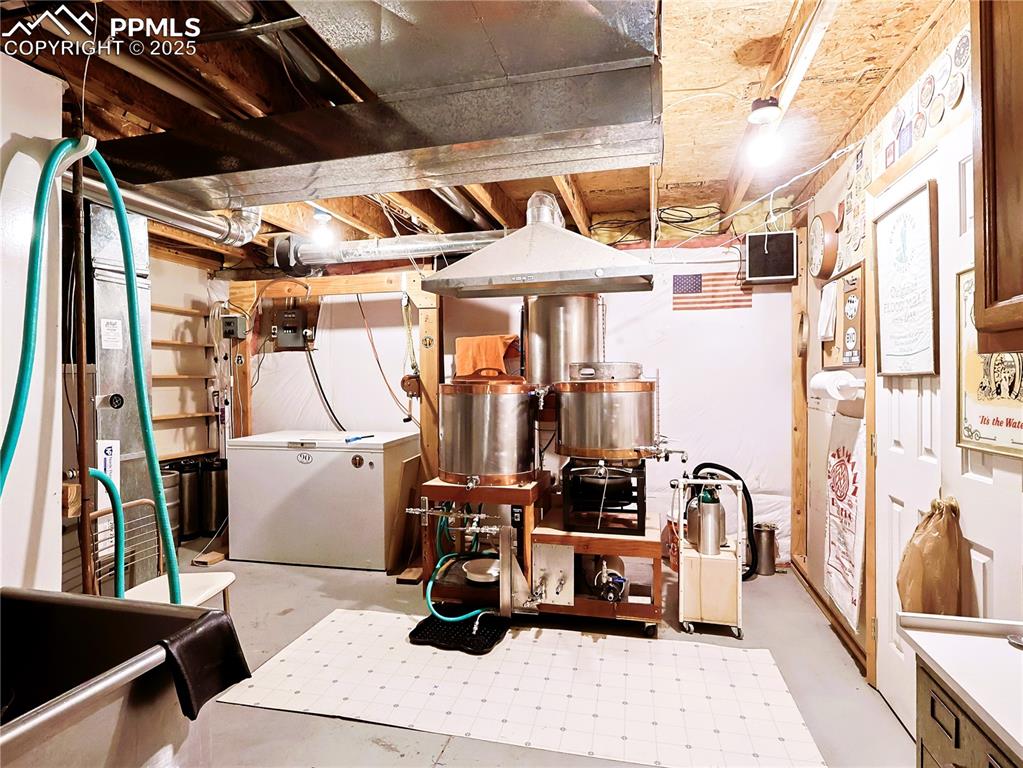
Unfinished below grade area featuring white fridge
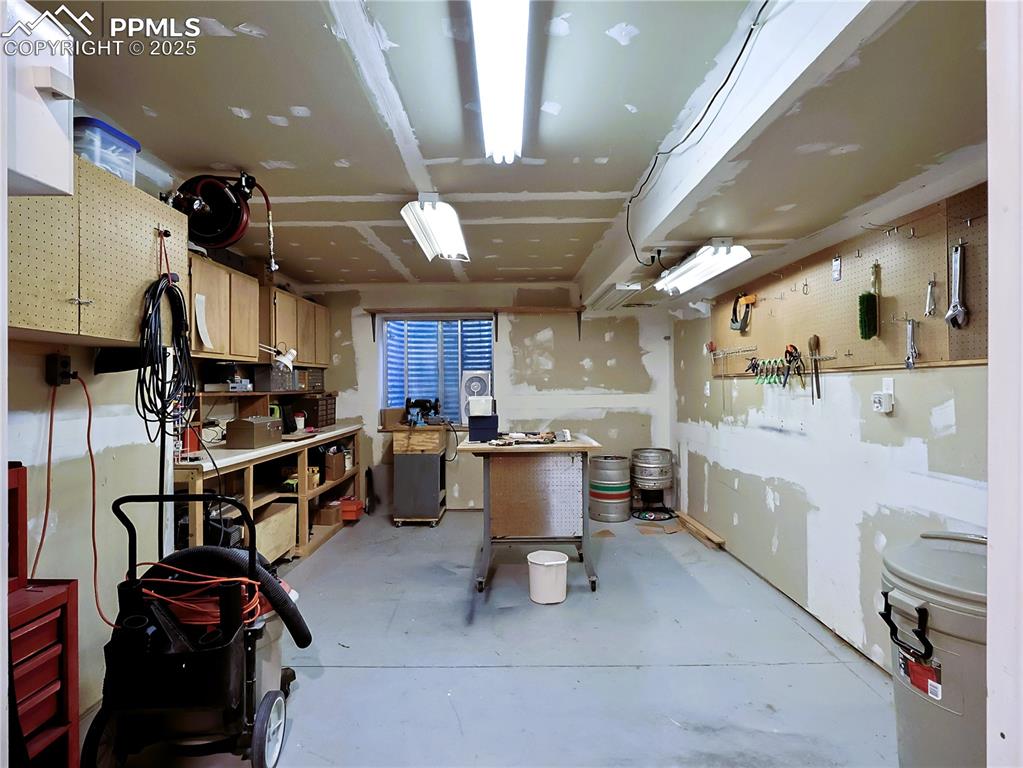
Misc room featuring a workshop area and concrete flooring
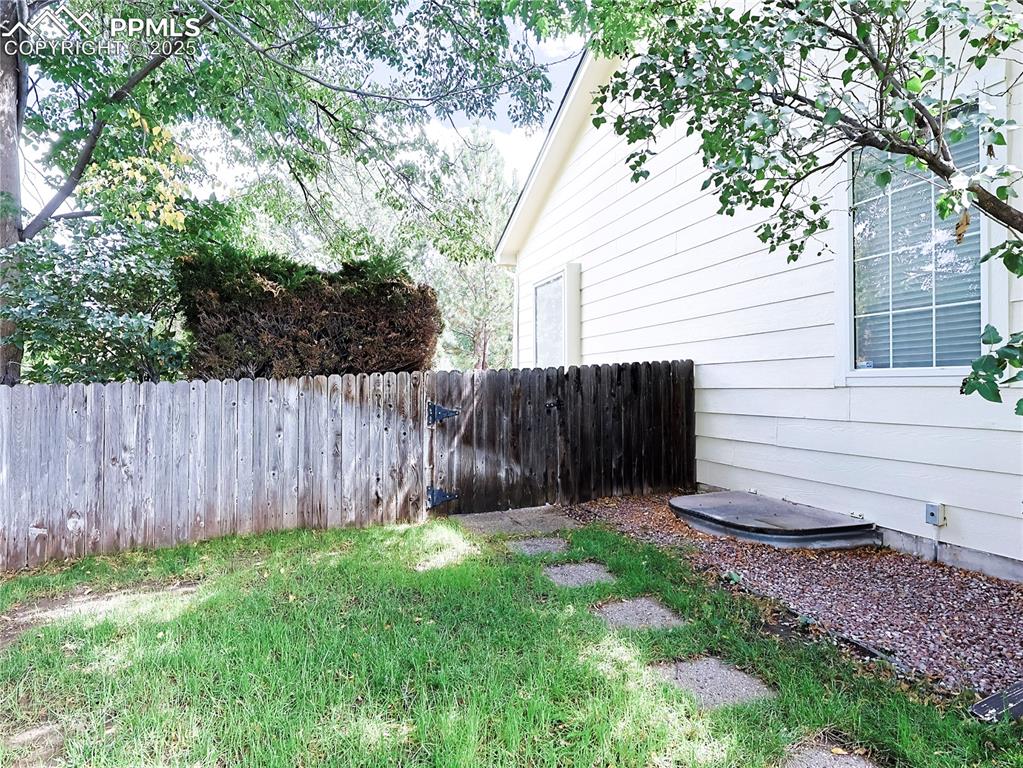
View of yard
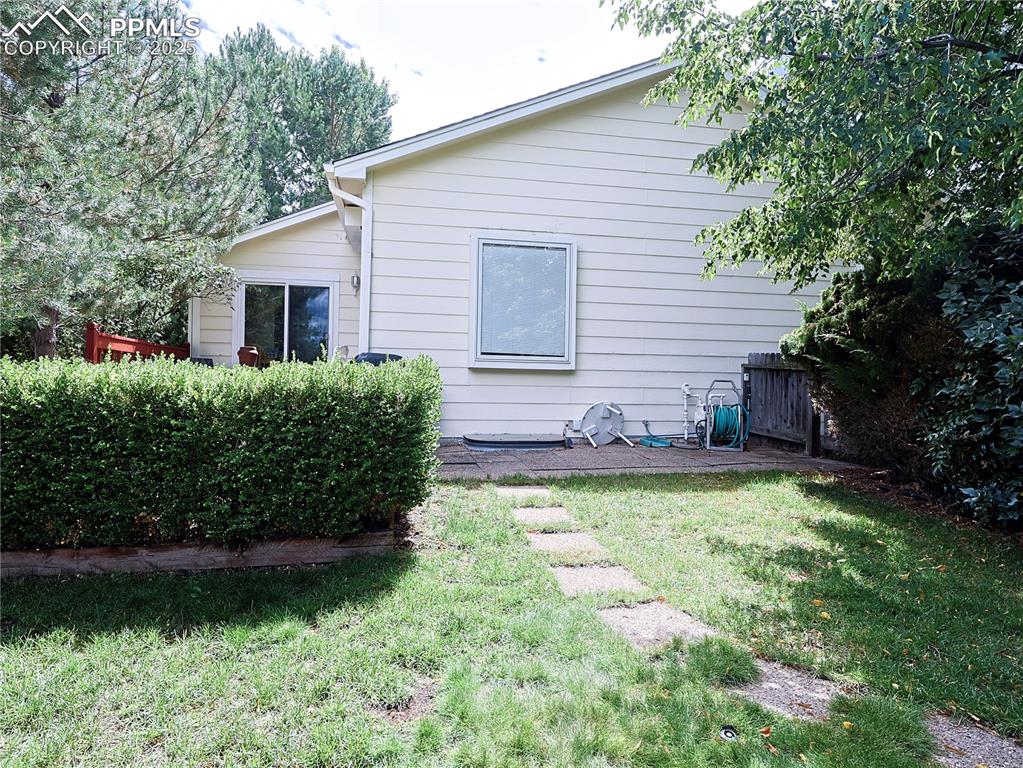
View of side of home
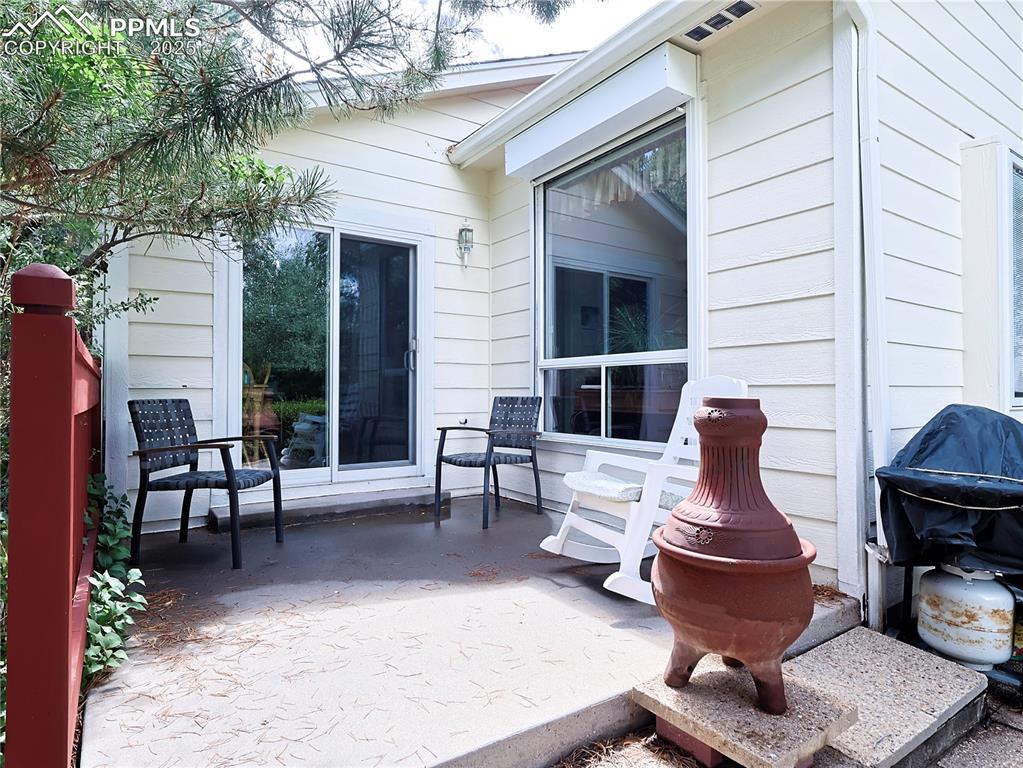
View of patio featuring grilling area
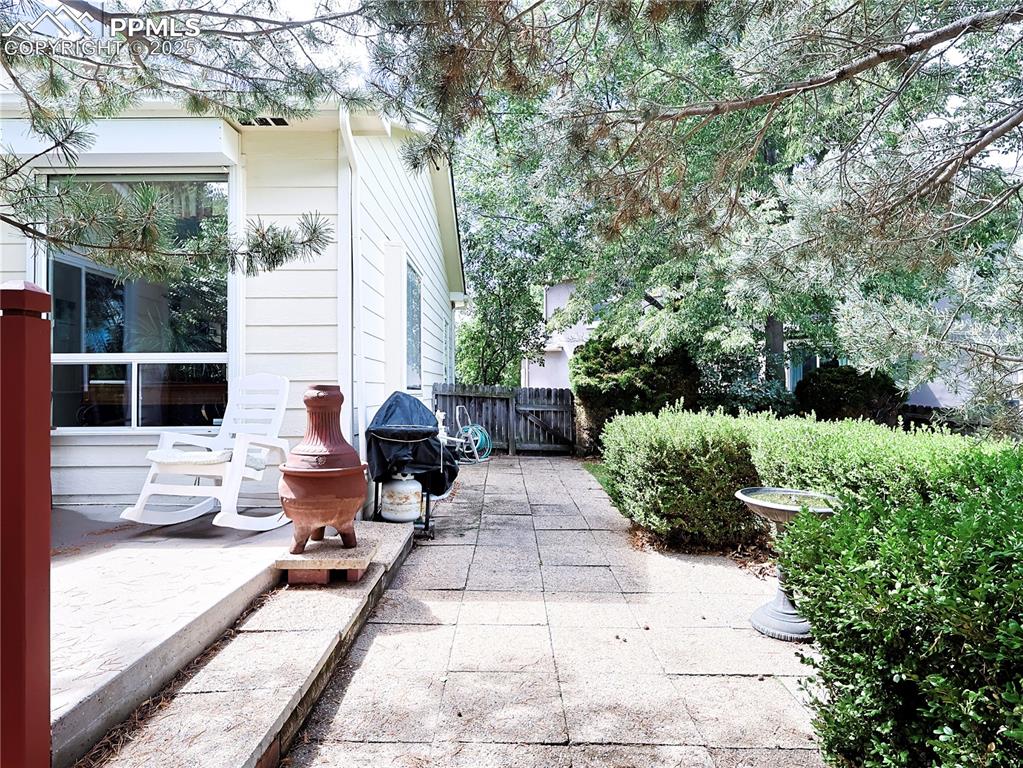
View of patio / terrace with area for grilling
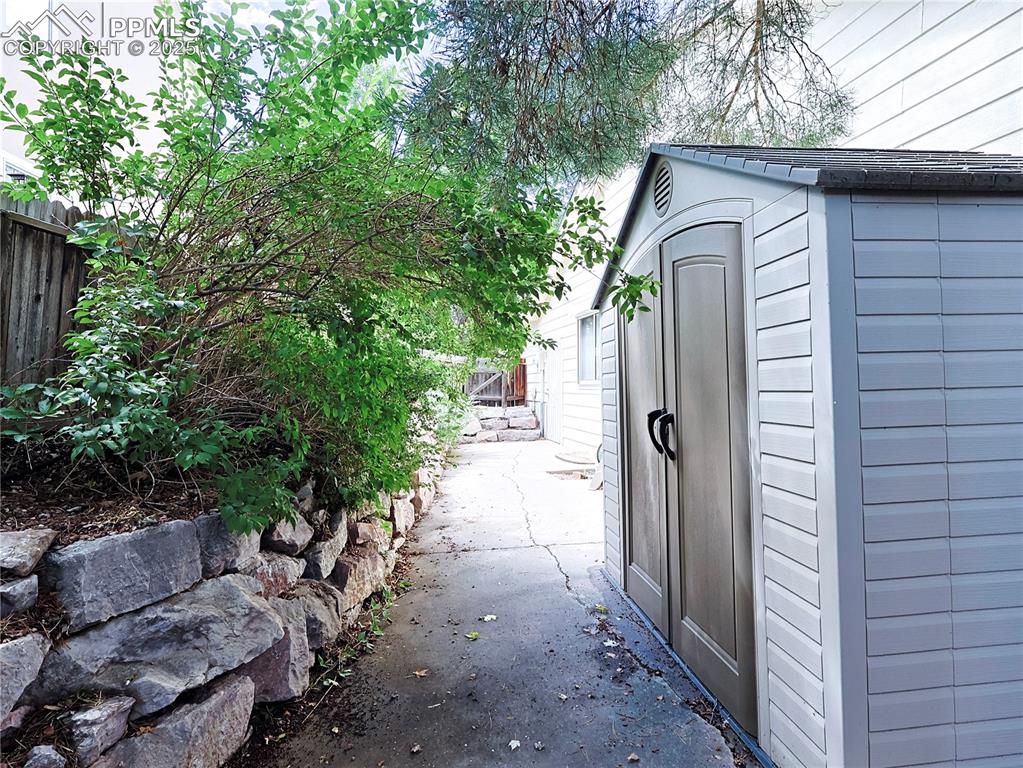
View of shed
Disclaimer: The real estate listing information and related content displayed on this site is provided exclusively for consumers’ personal, non-commercial use and may not be used for any purpose other than to identify prospective properties consumers may be interested in purchasing.