41 N Dartmouth Street, Colorado Springs, CO, 80911
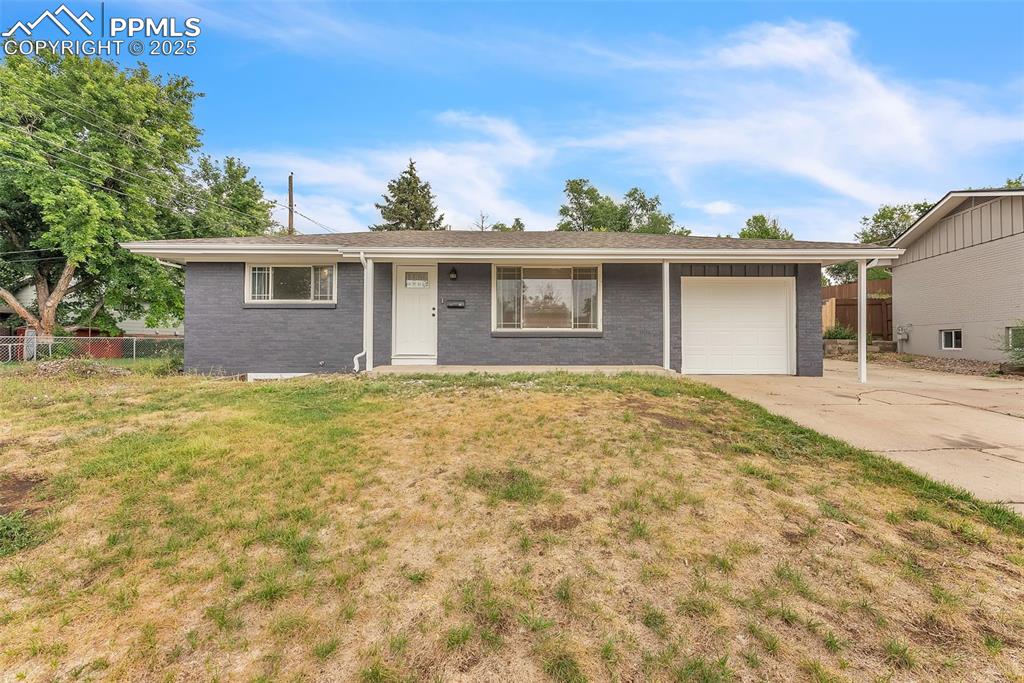
Front of Structure
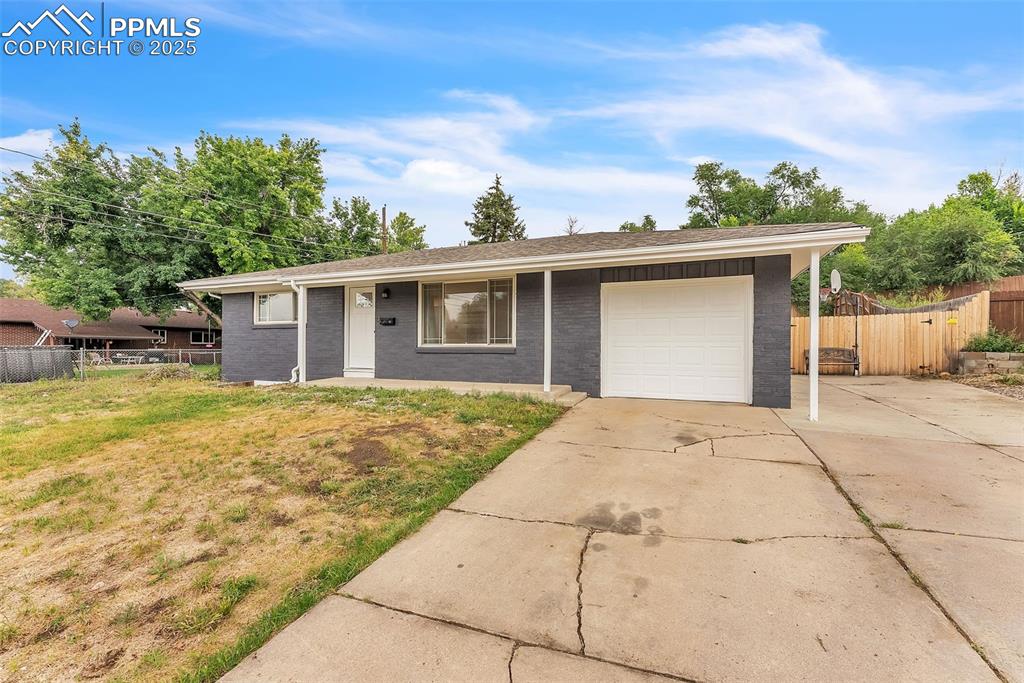
Front of Structure
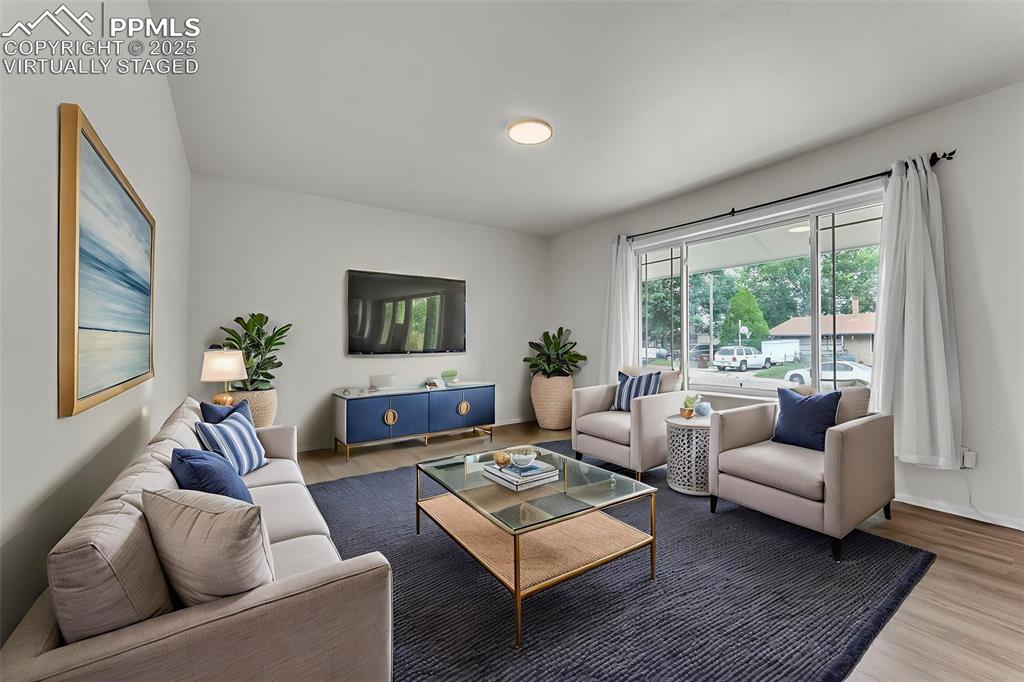
Virtually Staged. Large and Bright Entry / Living Room
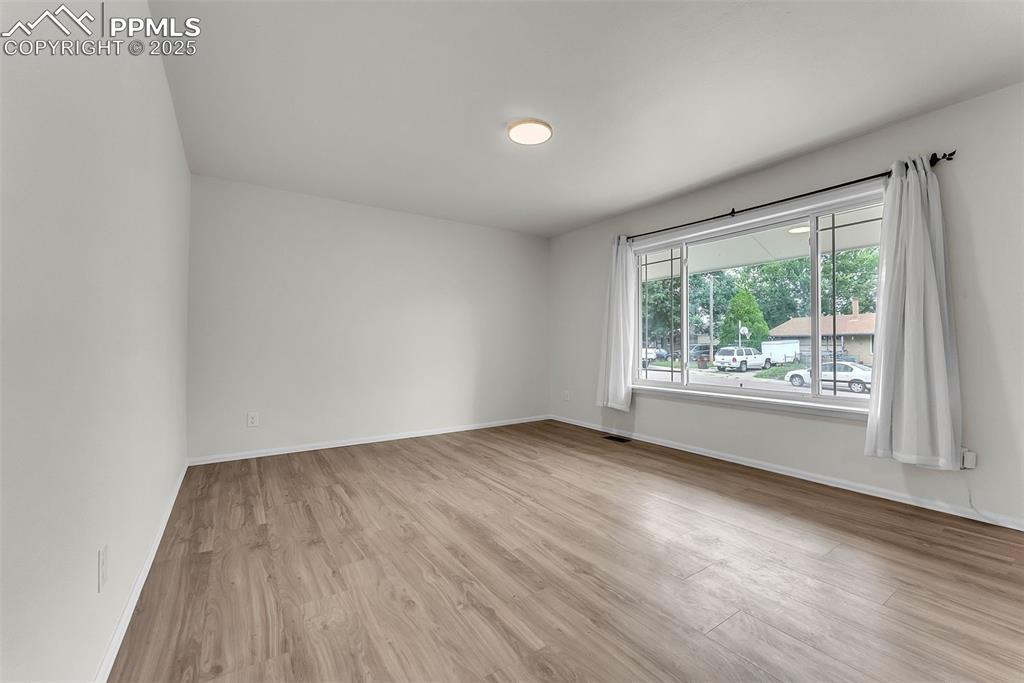
Large and Bright Entry / Living Room
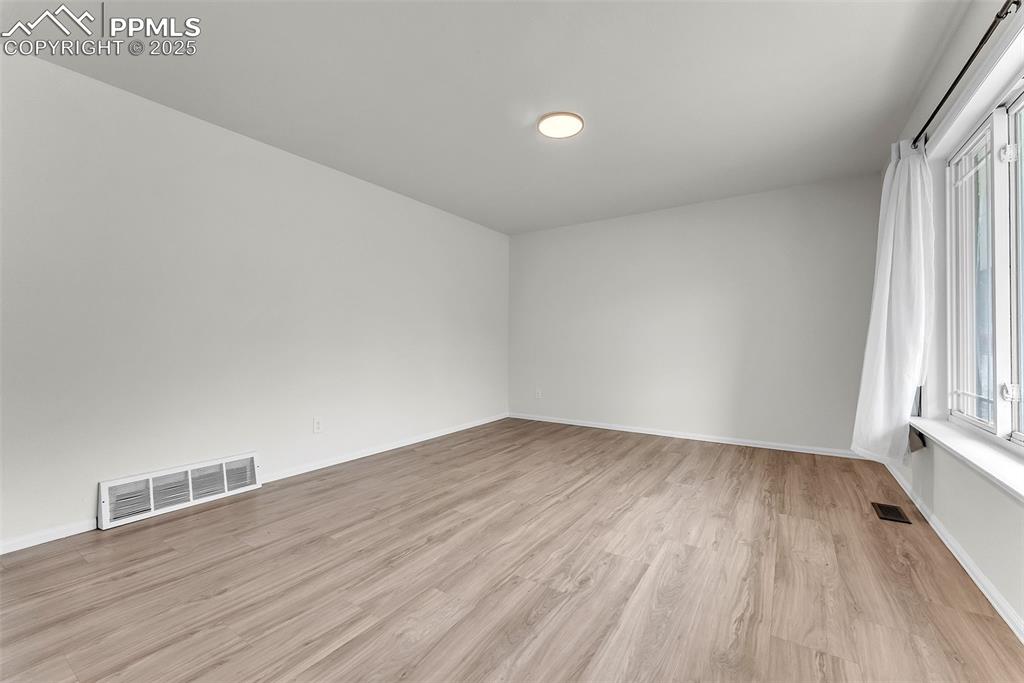
Large and Bright Entry / Living Room
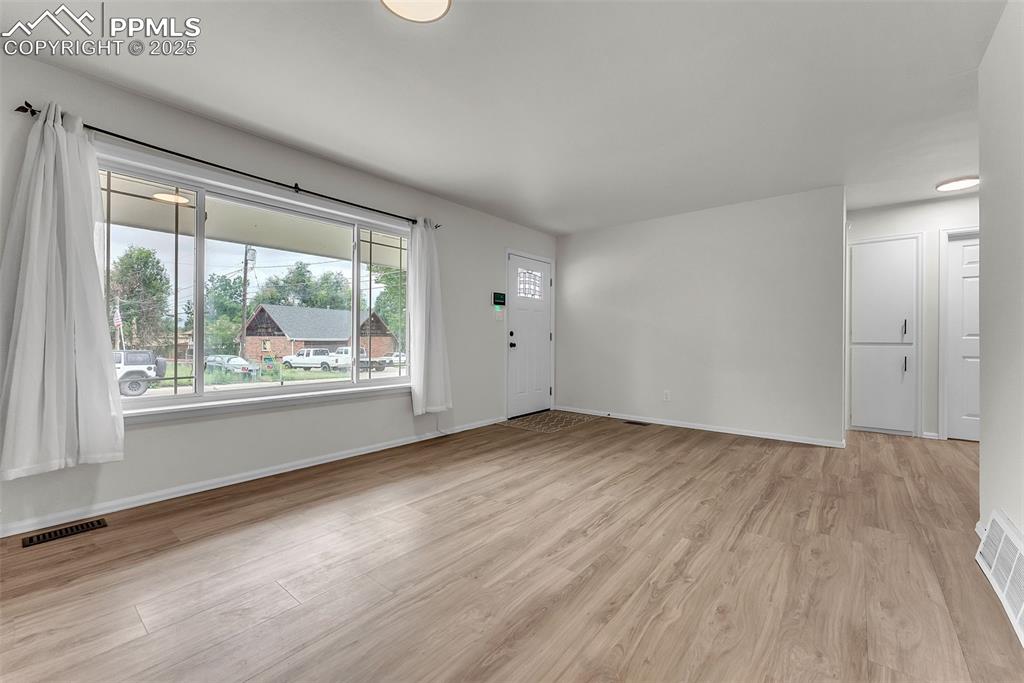
Large and Bright Entry / Living Room
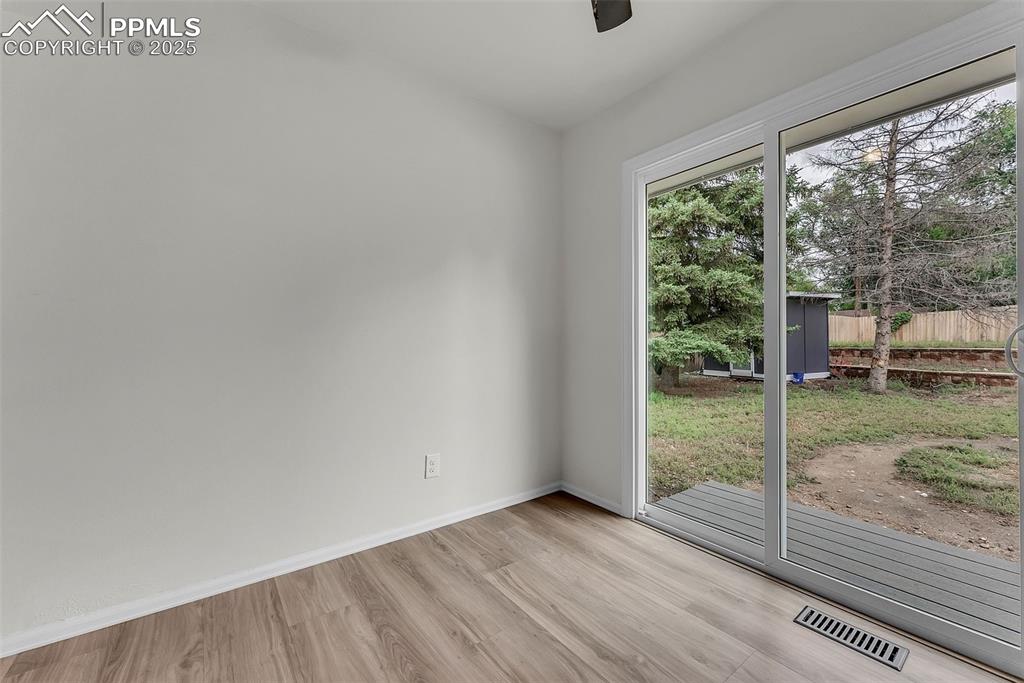
Dining Area
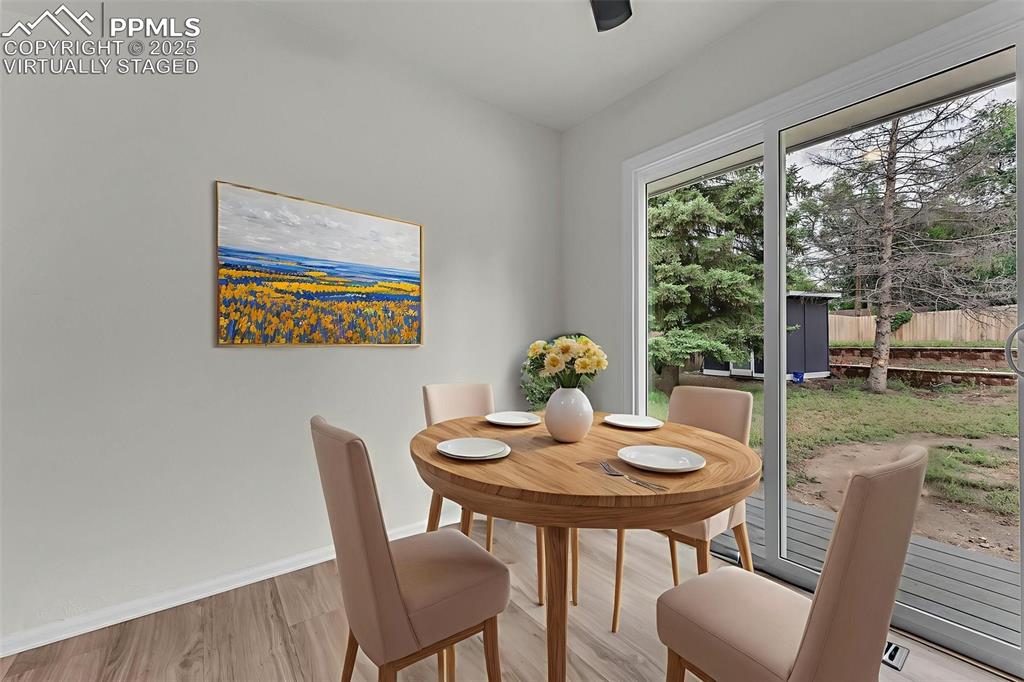
Virtually Staged.
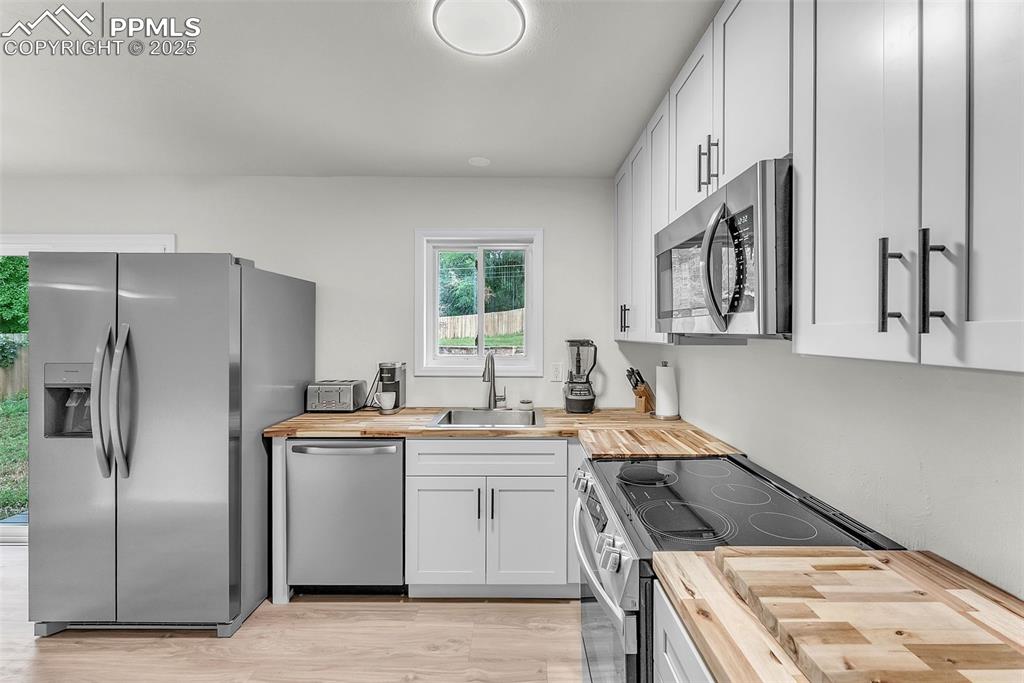
Fully Updated Kitchen: Brand New Cabinetry w/ Solid Butcher Block Countertops, Stainless Steel Appliance Package, Updated Lighting and New Sliding Door
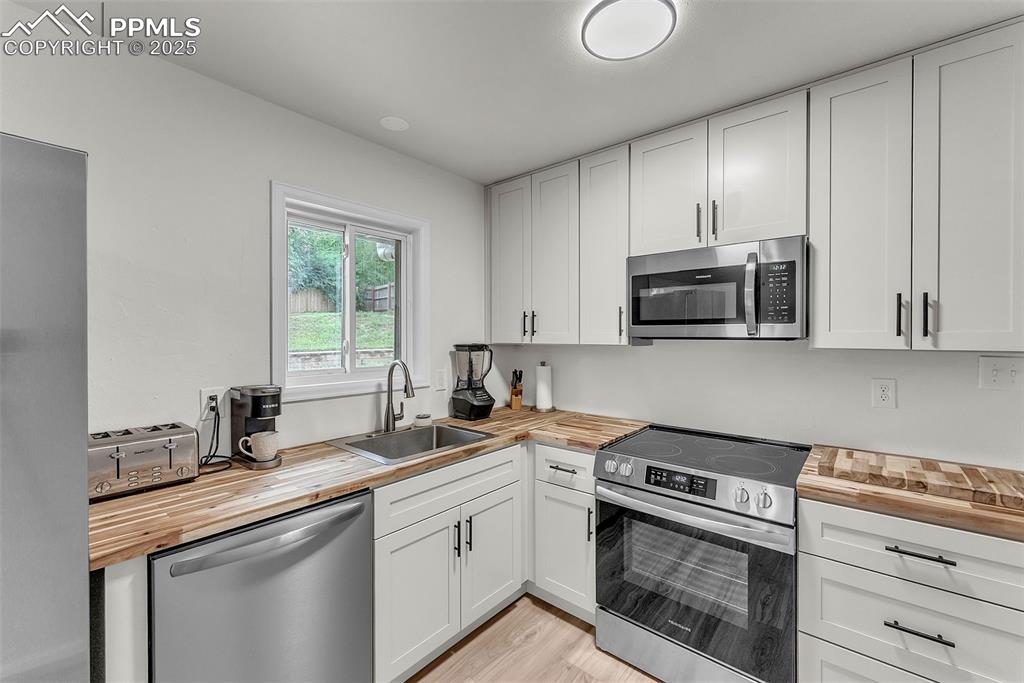
Fully Updated Kitchen: Brand New Cabinetry w/ Solid Butcher Block Countertops, Stainless Steel Appliance Package, Updated Lighting and New Sliding Door
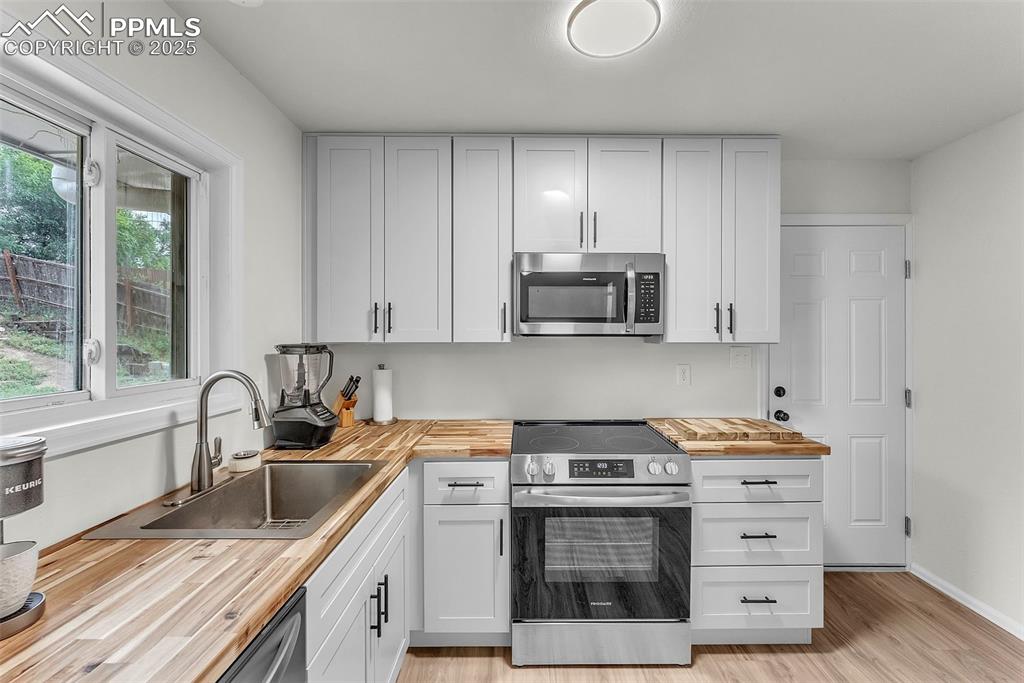
Fully Updated Kitchen: Brand New Cabinetry w/ Solid Butcher Block Countertops, Stainless Steel Appliance Package, Updated Lighting and New Sliding Door
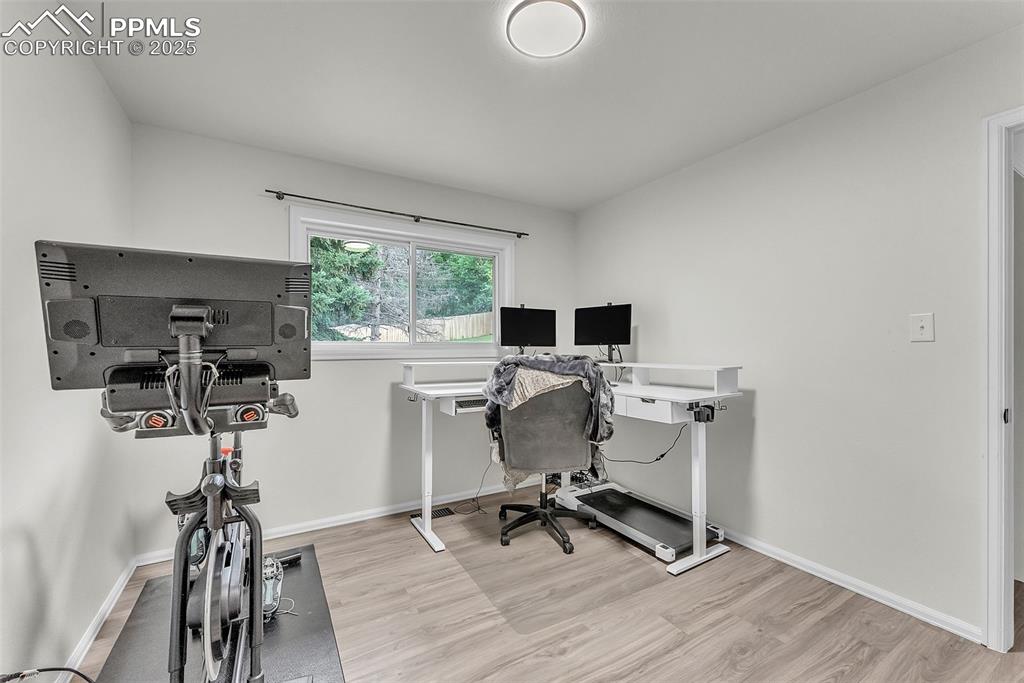
Main Level: Bedroom #1; currently being used as Home Office
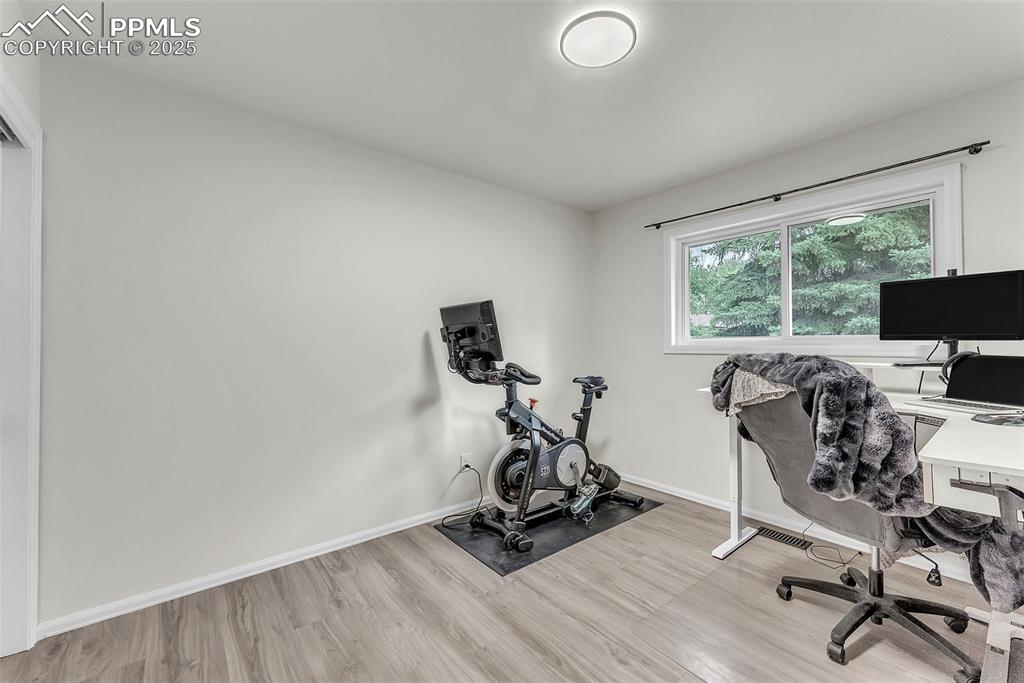
Main Level: Bedroom 1; currently being used as Home Office
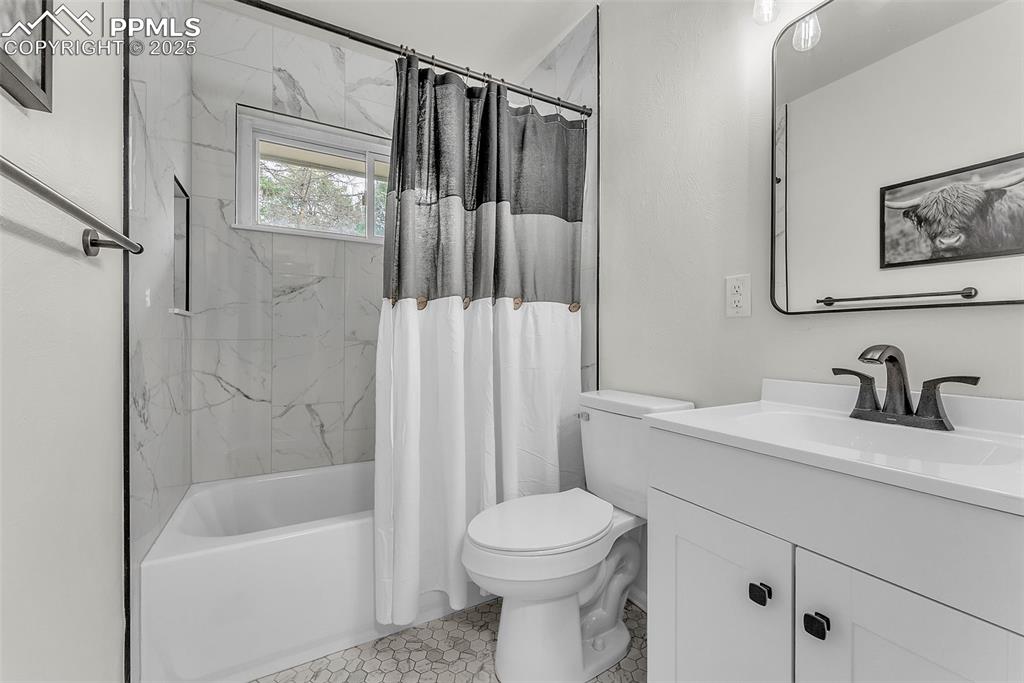
Freshly Updated Main Level Full Bathroom with New Tile Surround, Flooring, and Vanity
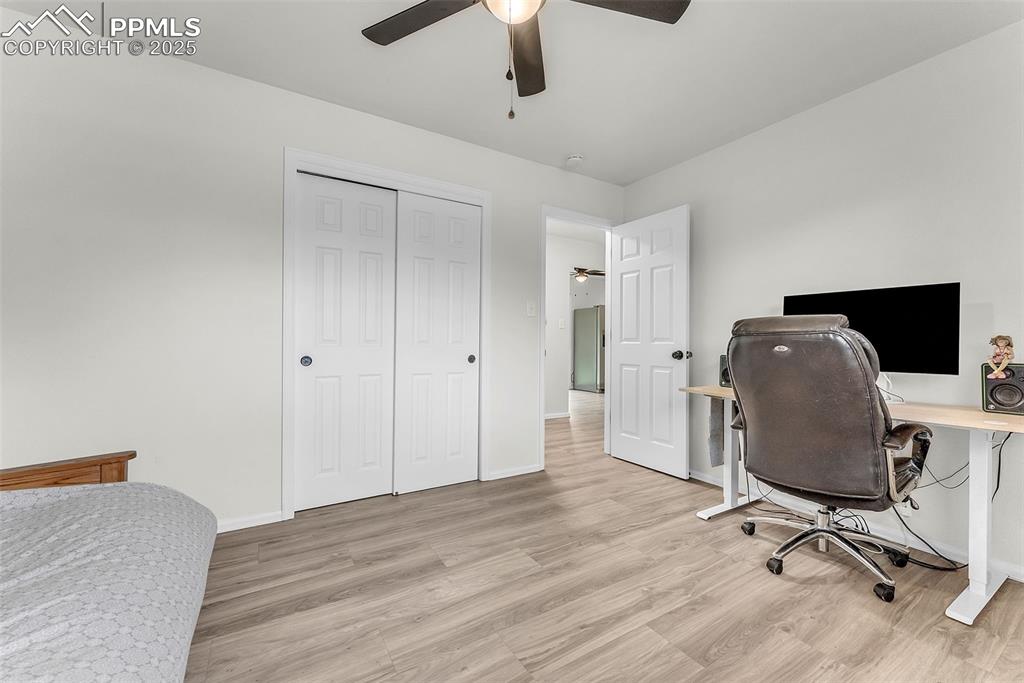
Main Level: Bedroom #2 ; currently used as home office
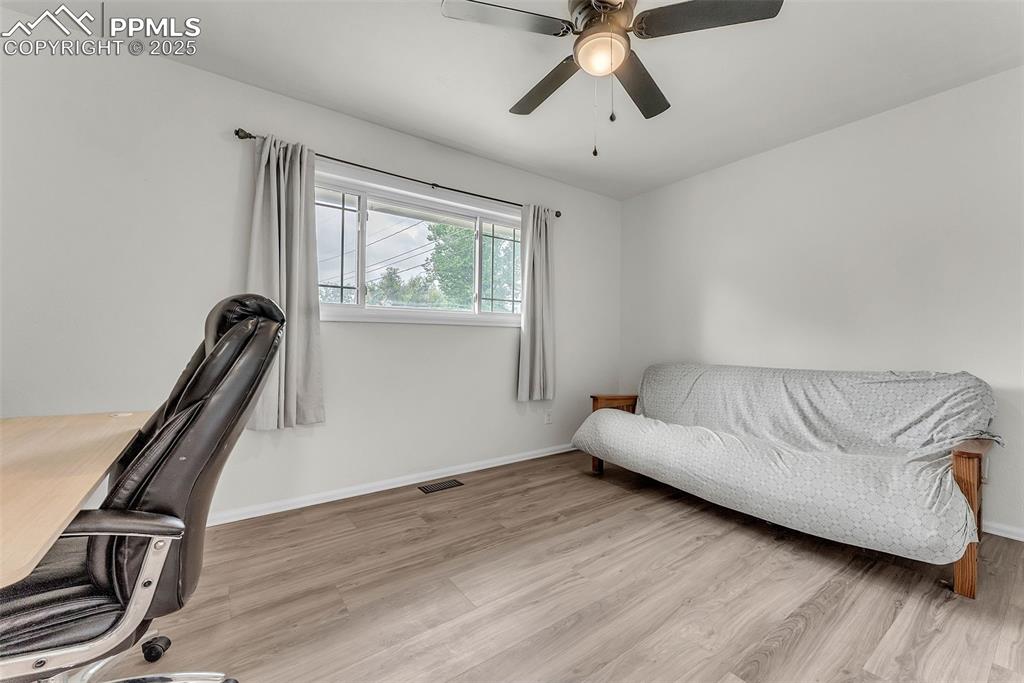
Main Level: Bedroom #2 ; currently used as home office
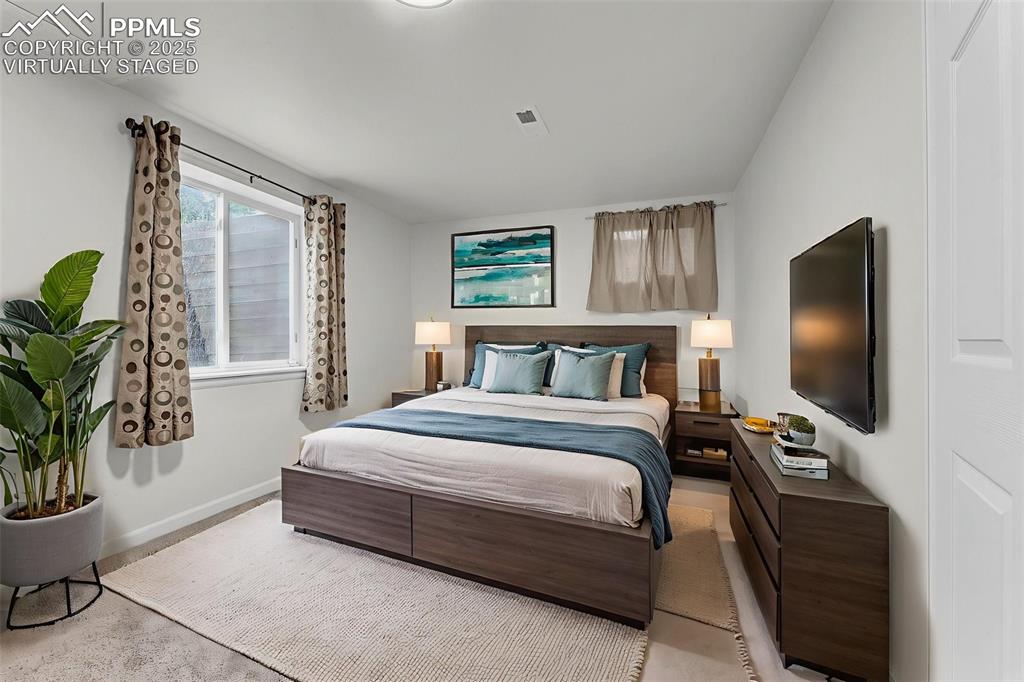
Virtually Staged. Basement Level: Bedroom #3
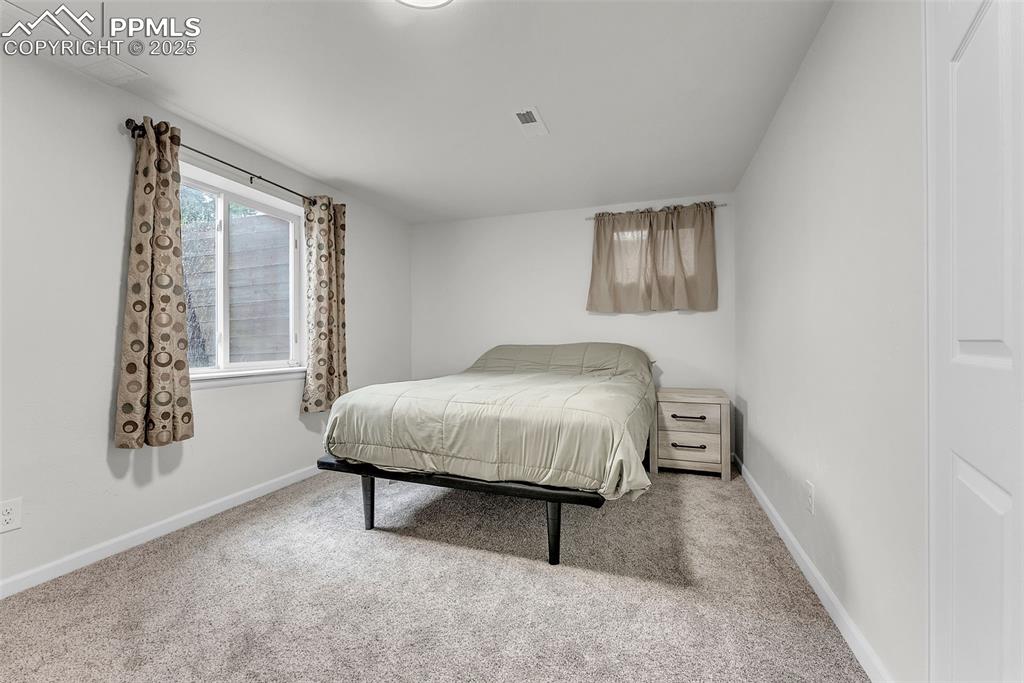
Basement Level: Bedroom #3
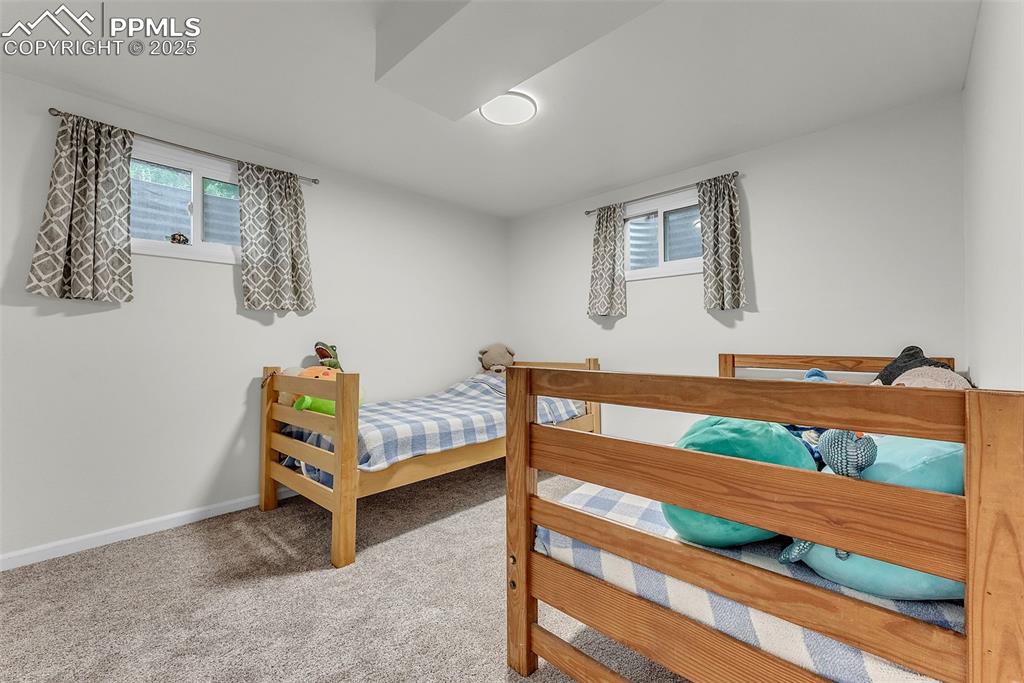
Basement Level: Bedroom #4
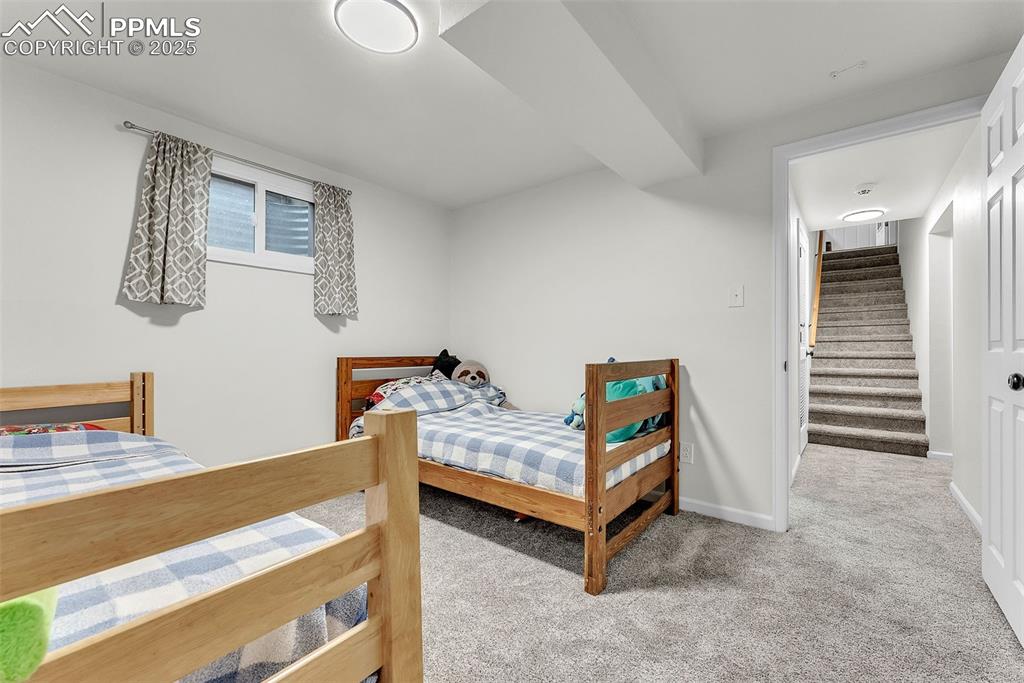
Basement Level: Bedroom #4
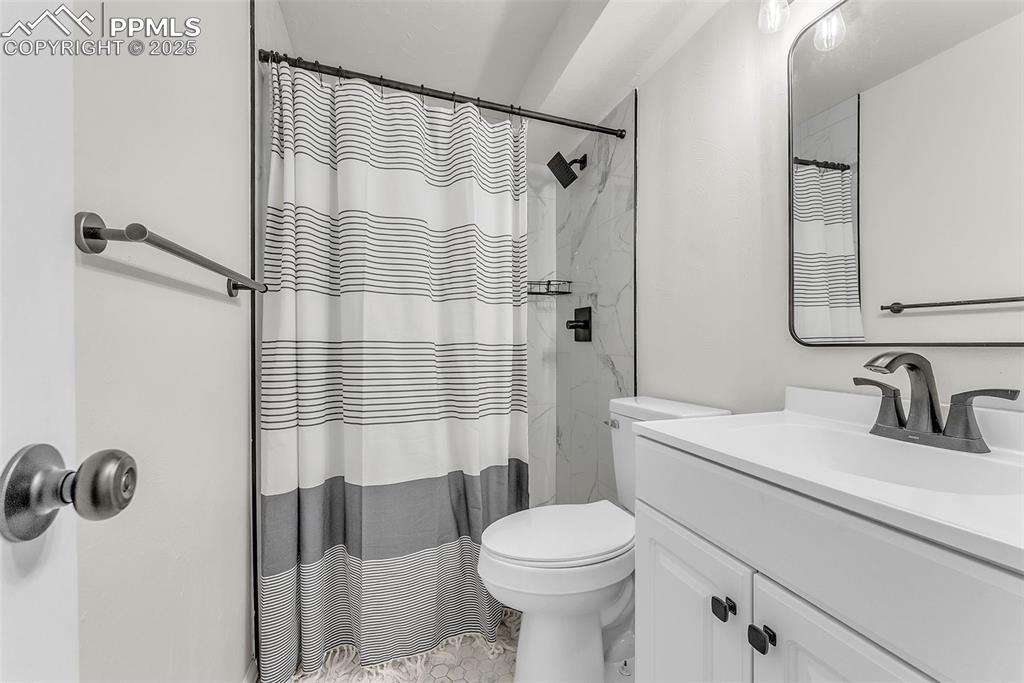
Basement Level Bathroom: Fully Updated with Brand New Tile Surround , Flooring and Vanity
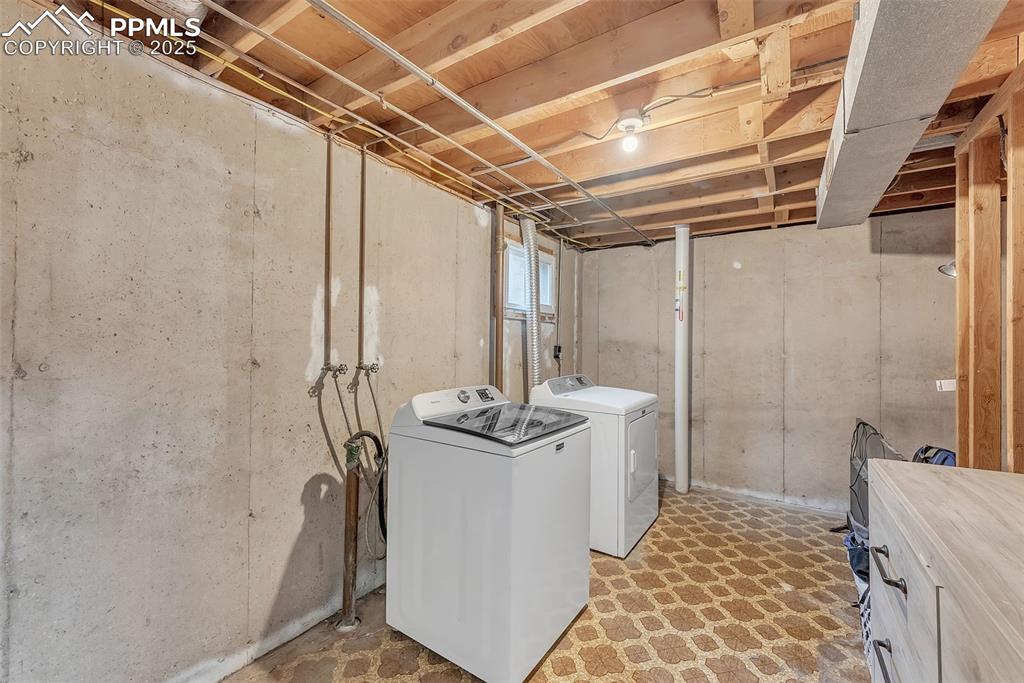
Large Laundry/ Storage/ Mechanical Room
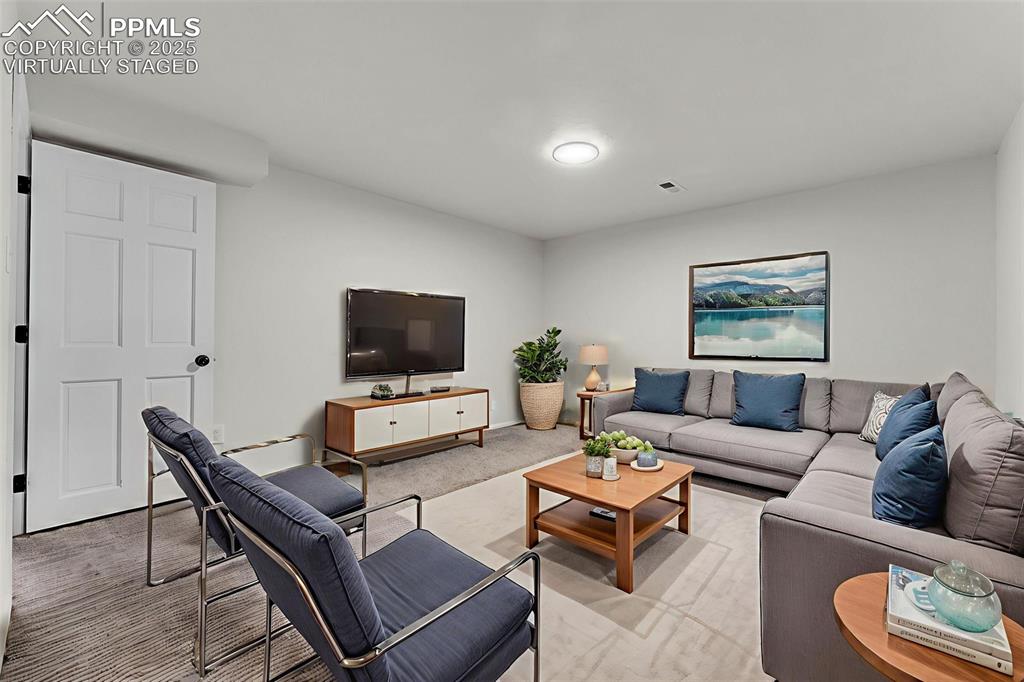
Virtually Staged. Basement Level: Oversized Family Room / Flex Room ; Endless Possibilities to Utilize Space
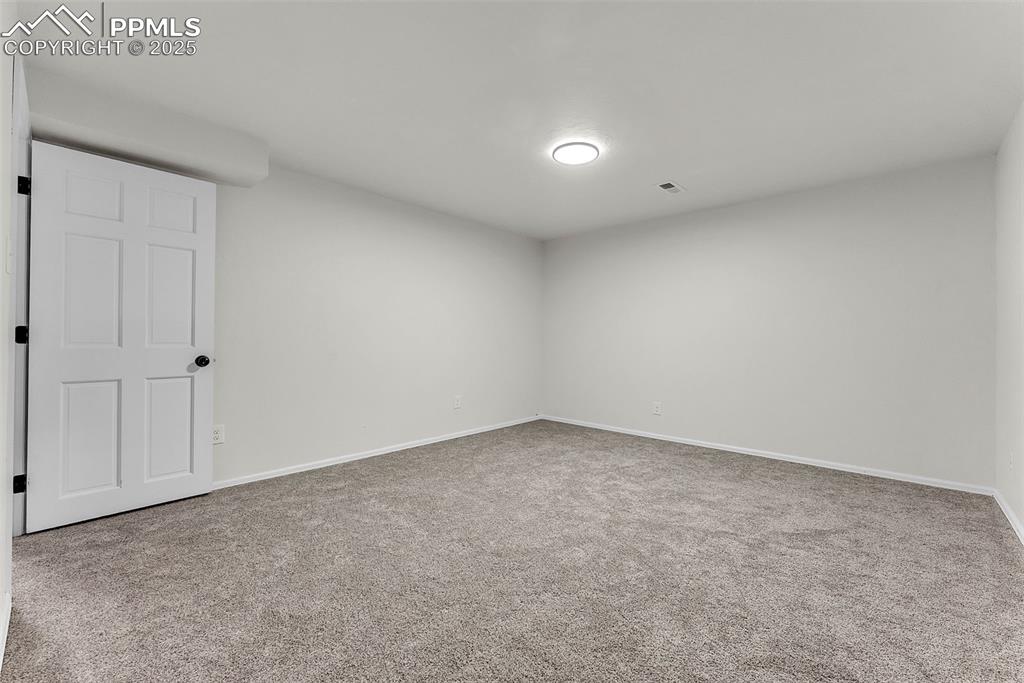
Basement Level: Oversized Family Room / Flex Room ; Endless Possibilities to Utilize Space
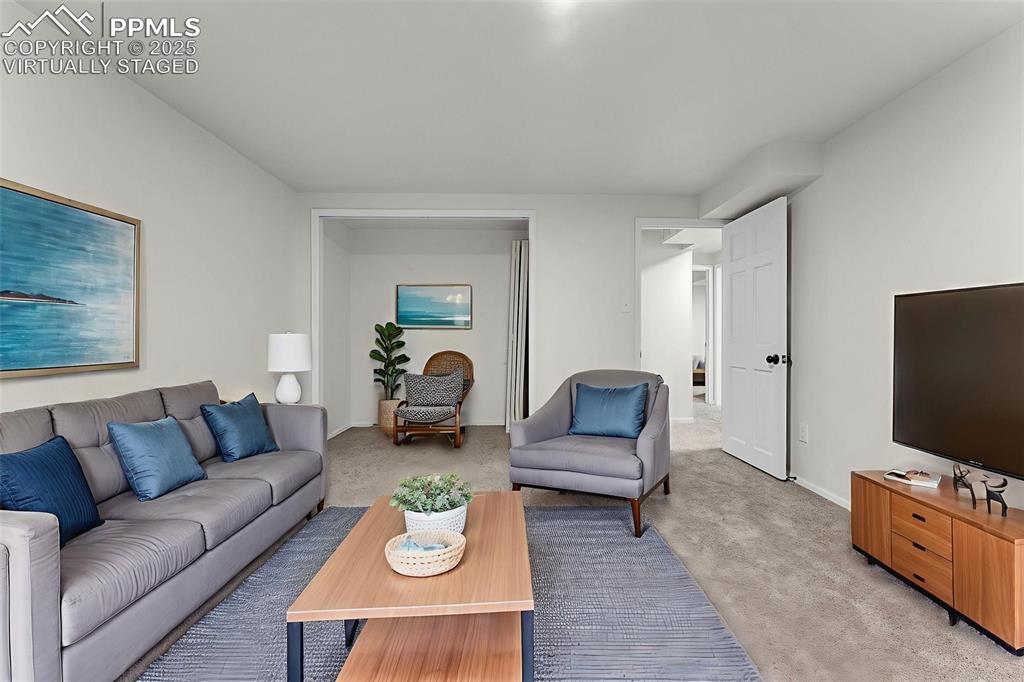
Virtually Staged. Basement Level: Oversized Family Room / Flex Room ; Endless Possibilities to Utilize Space
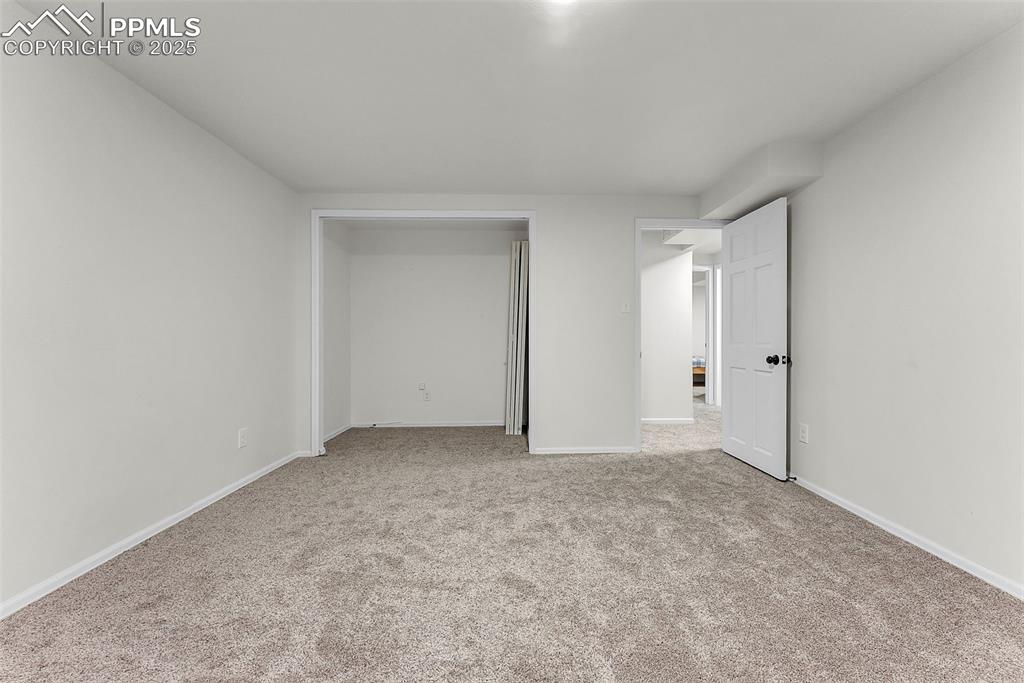
Basement Level: Oversized Family Room / Flex Room ; Endless Possibilities to Utilize Space
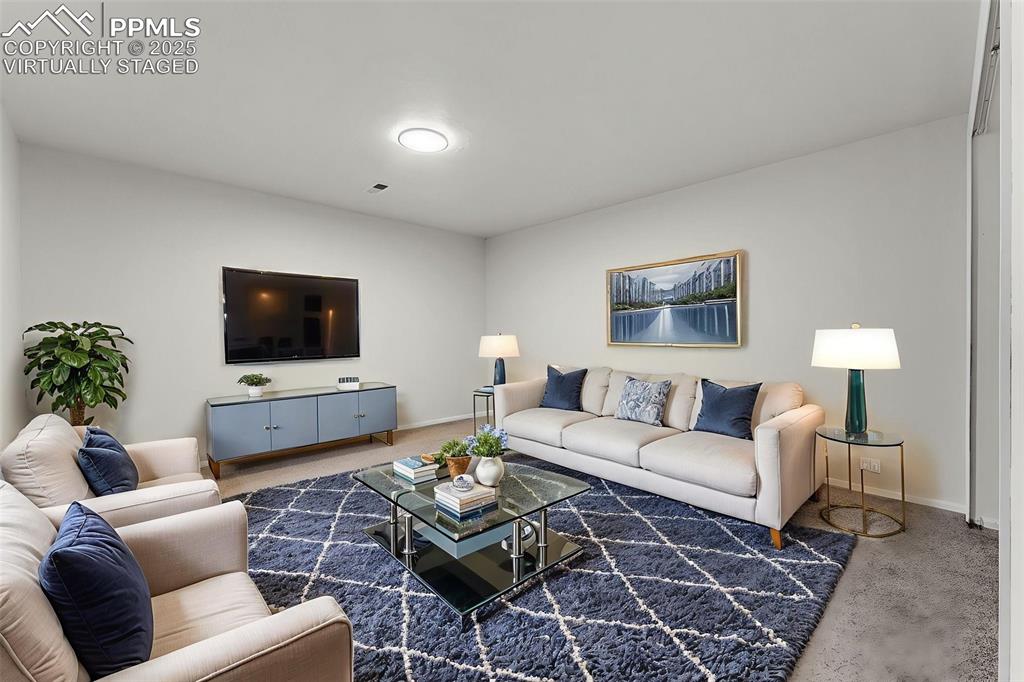
Virtually Staged. Basement Level: Oversized Family Room / Flex Room ; Endless Possibilities to Utilize Space
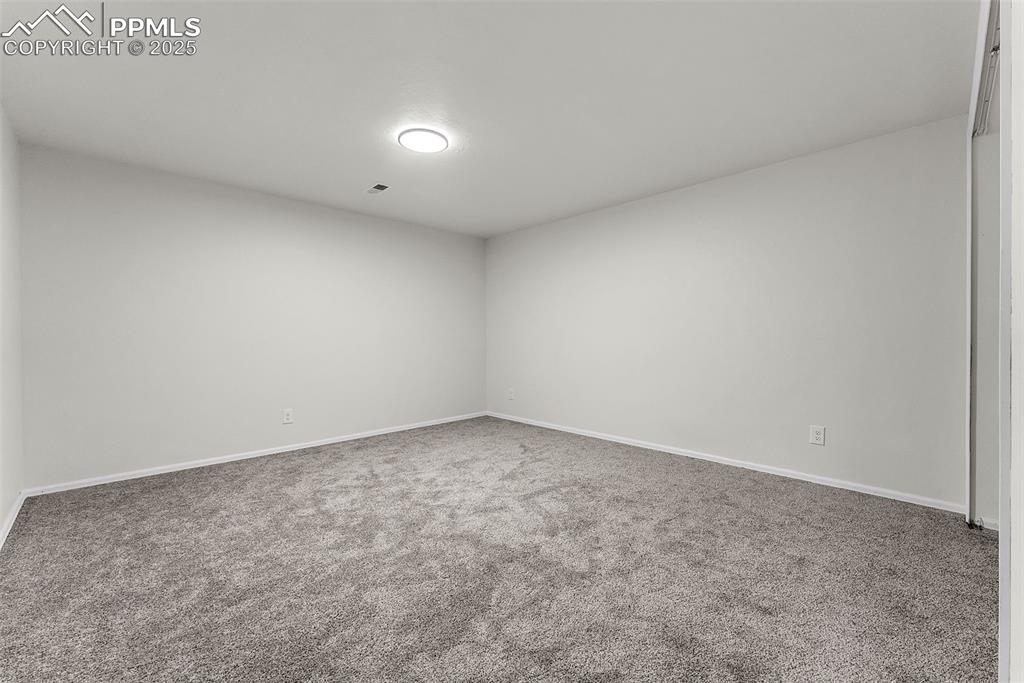
Basement Level: Oversized Family Room / Flex Room ; Endless Possibilities to Utilize Space
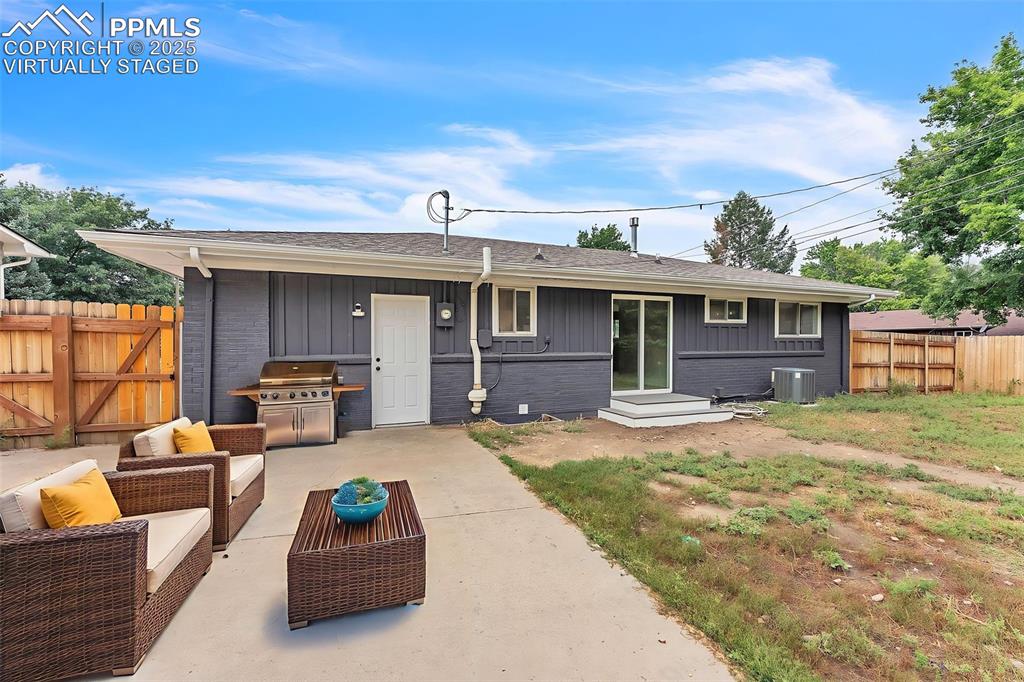
Virtually Staged.
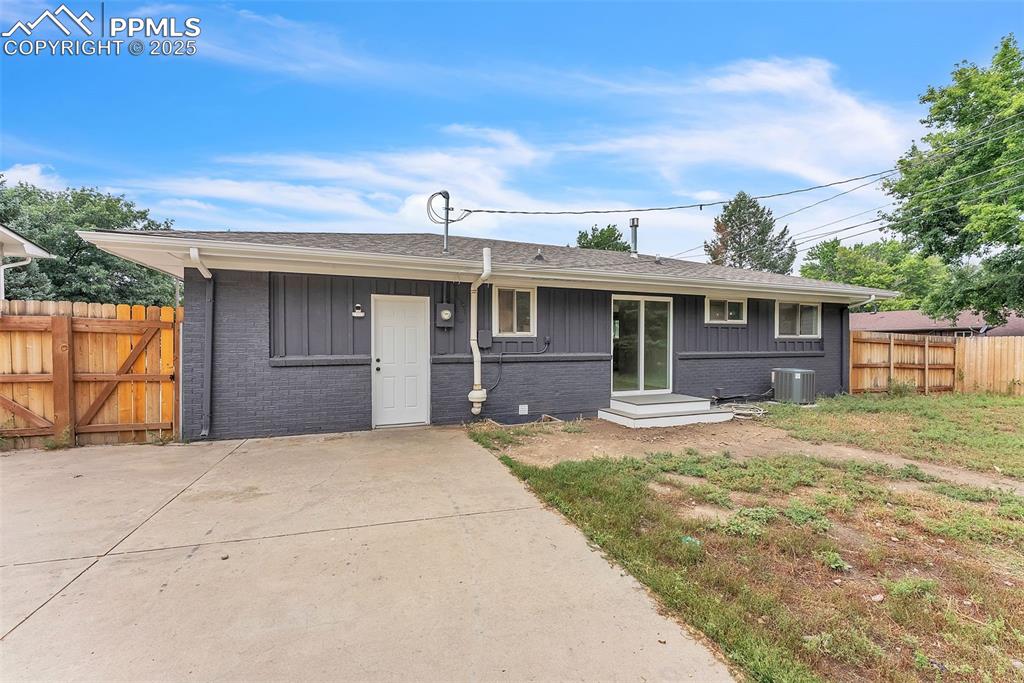
Concrete Patio / Basketball Court
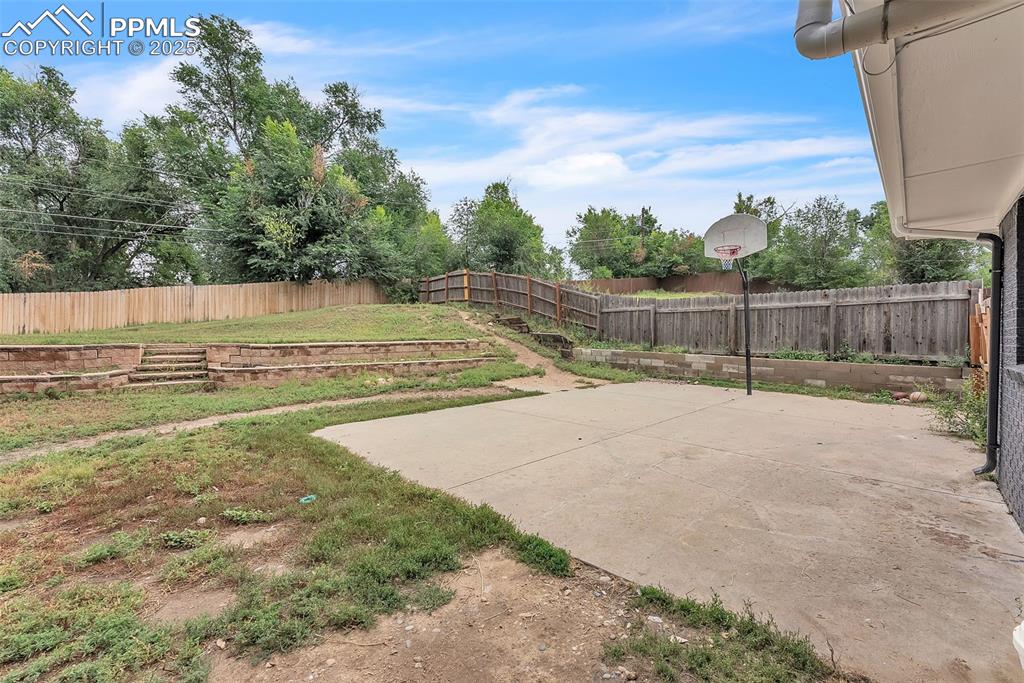
Yard
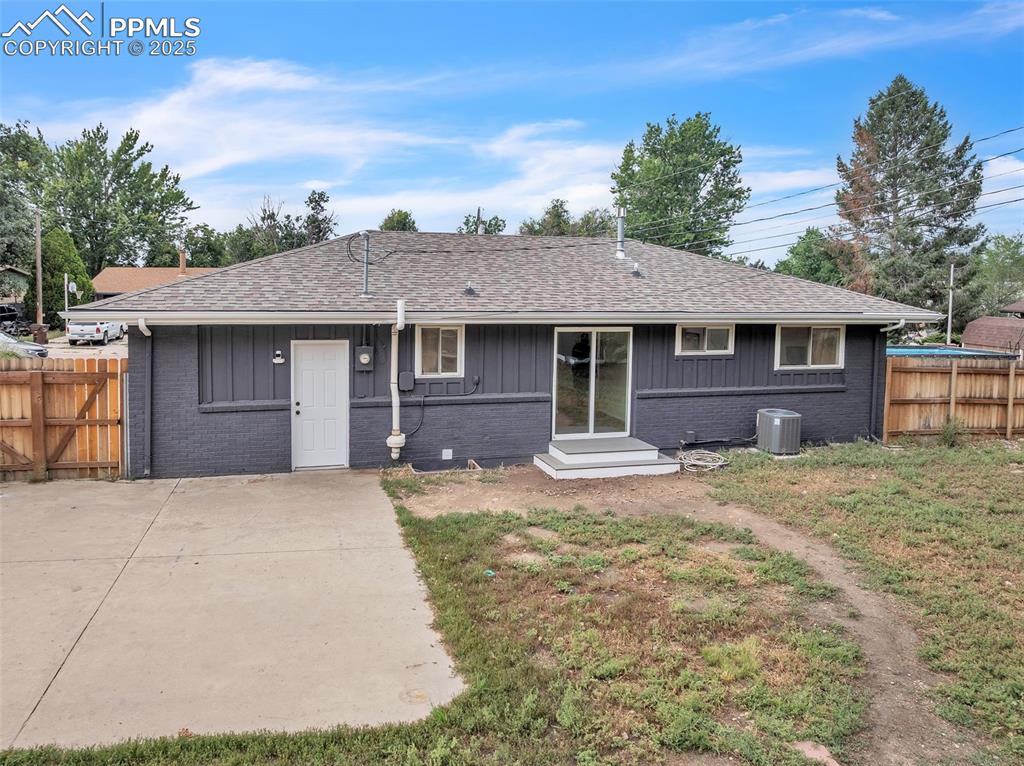
Back of Structure
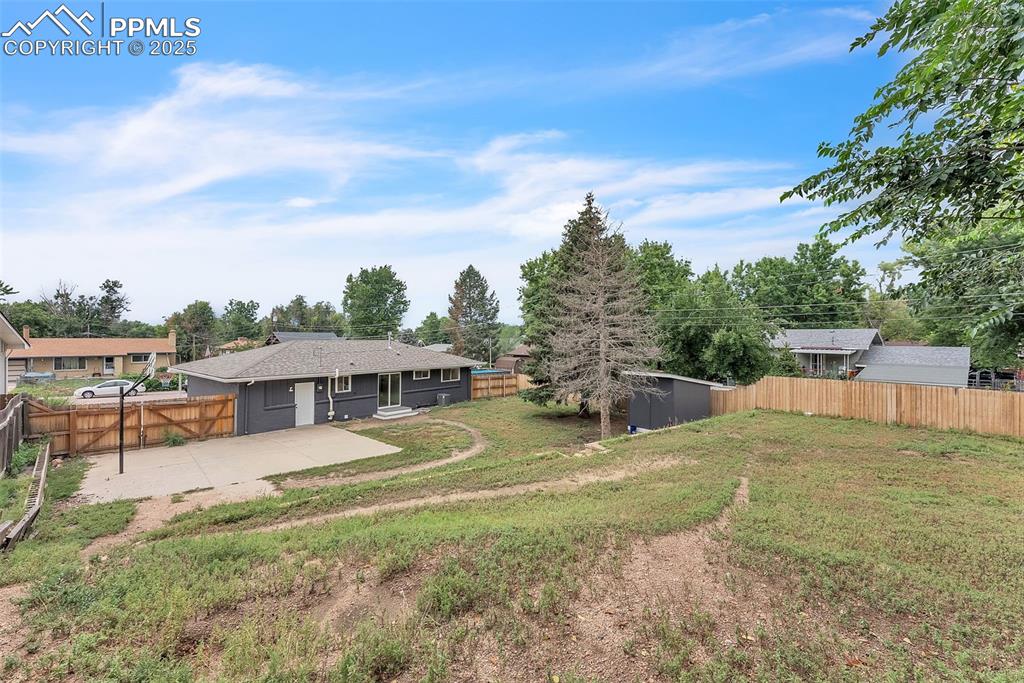
Yard
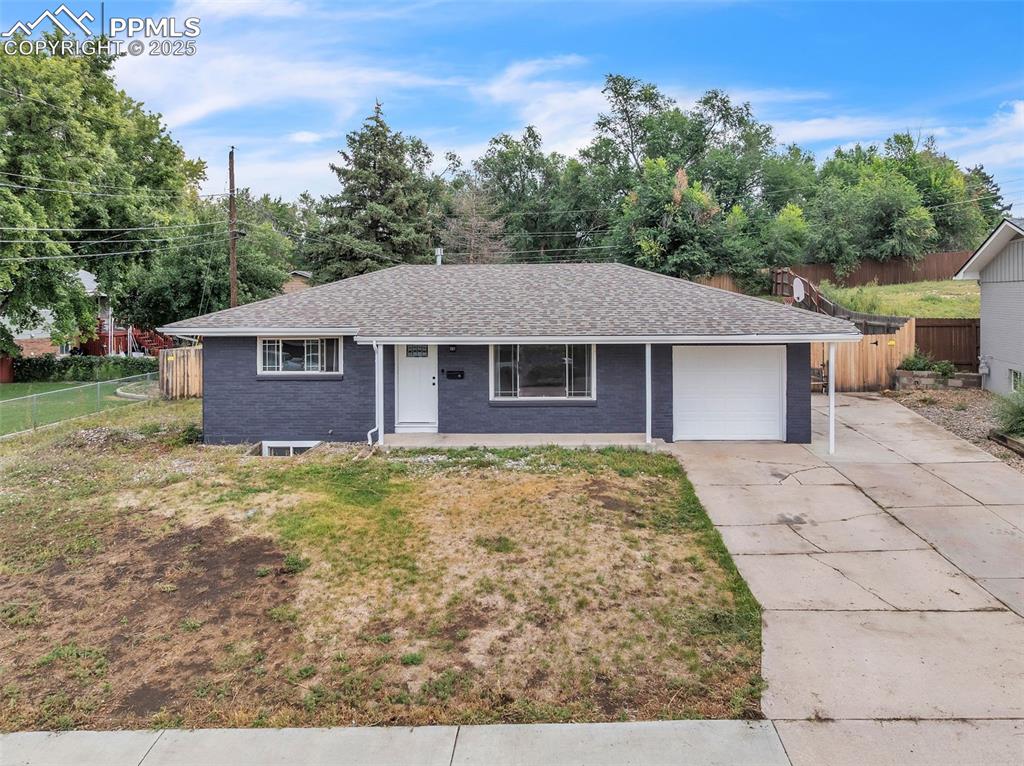
Front of Structure
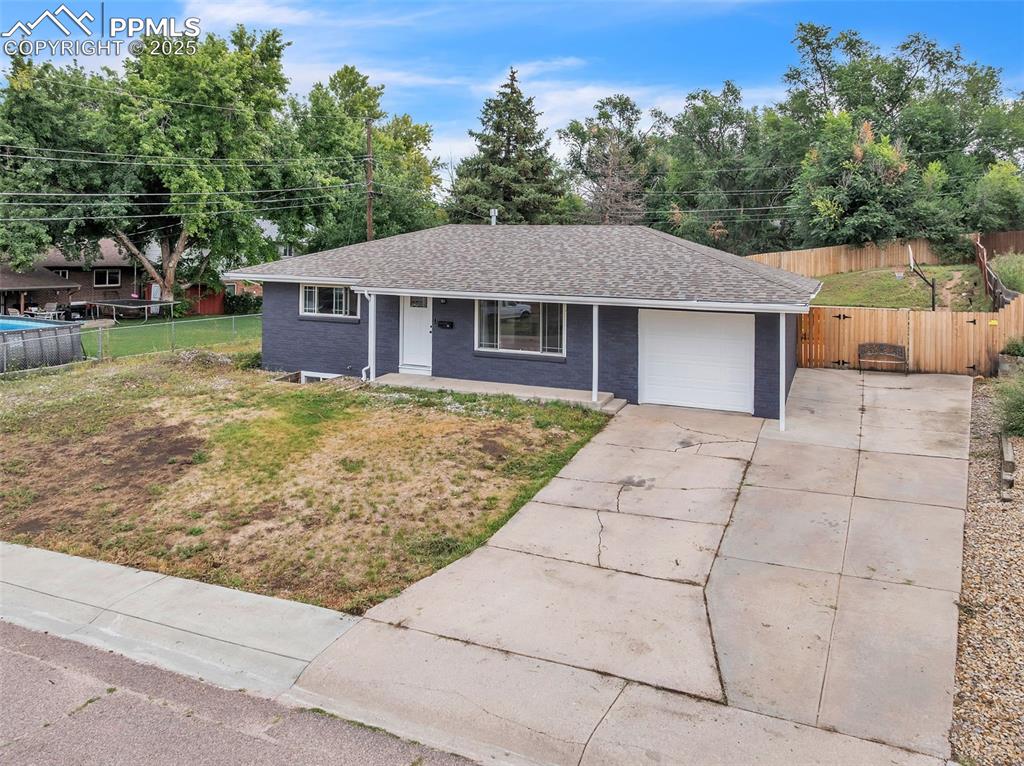
Plenty of Parking , RV Parking, Space for Trailers , Campers, you name it
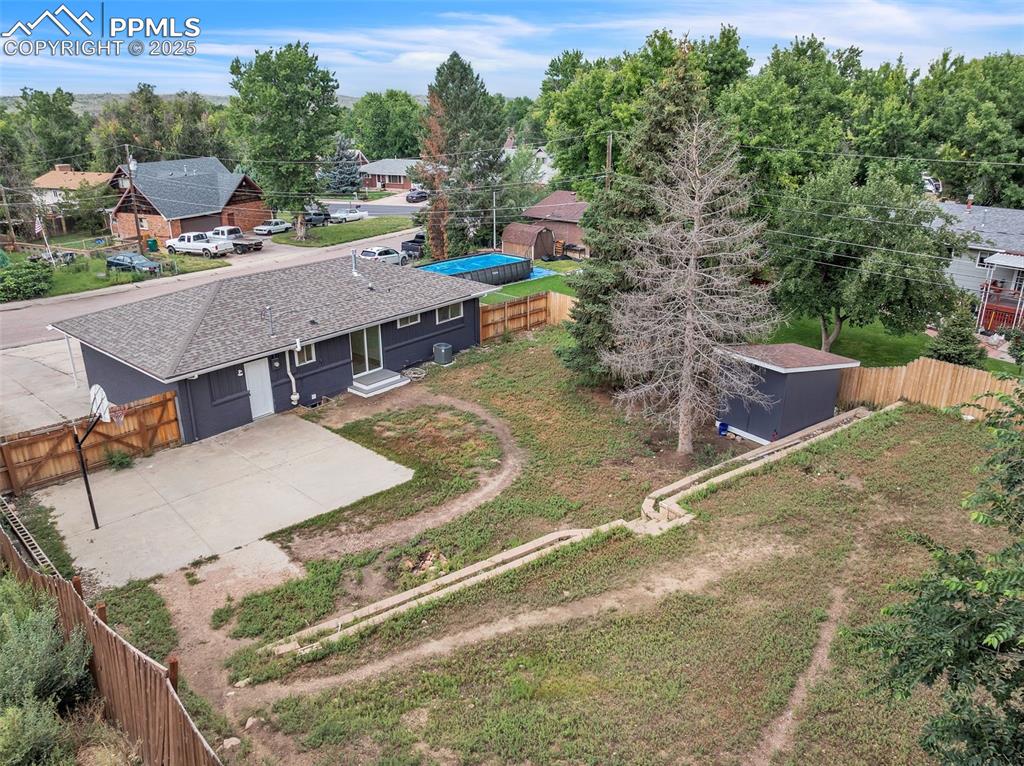
Huge Oversized Lot
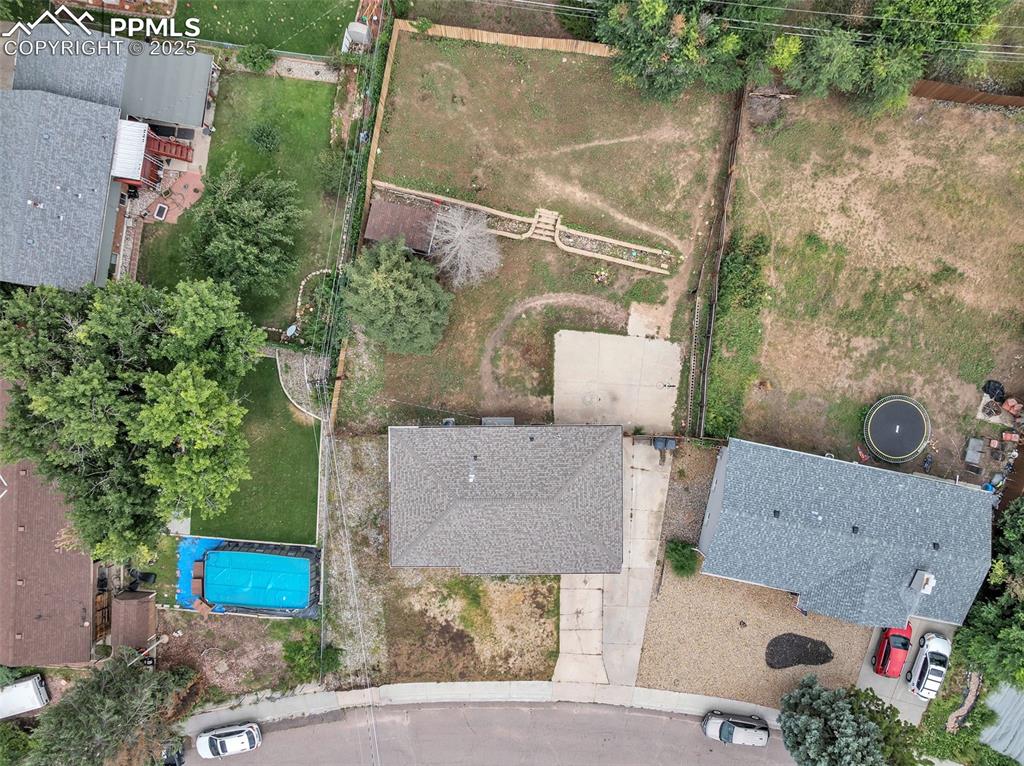
Aerial View
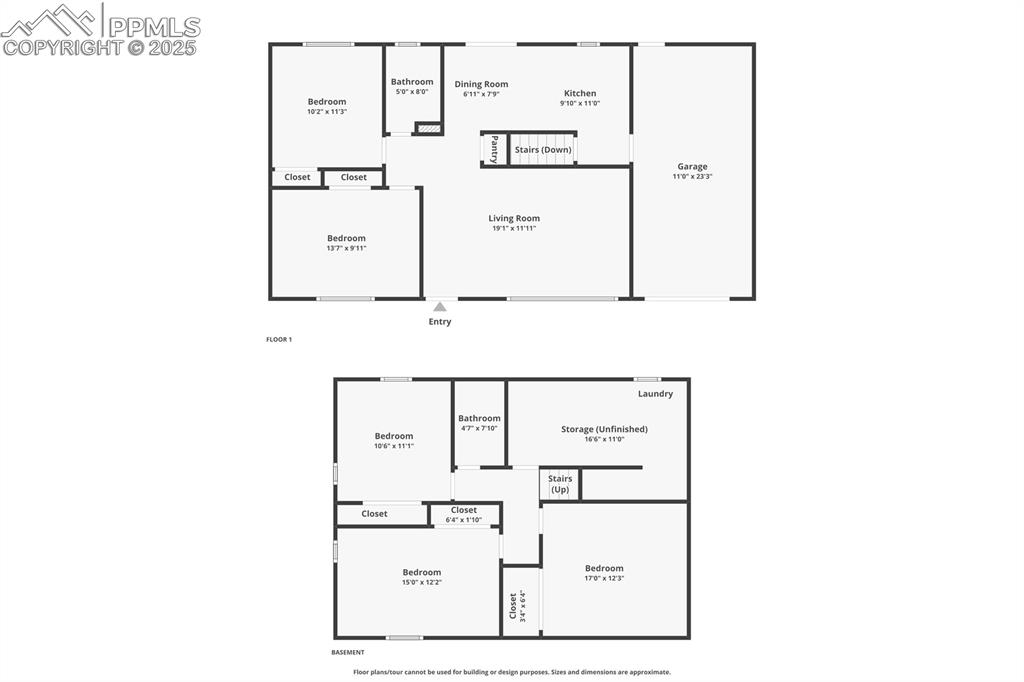
Floor Plan
Disclaimer: The real estate listing information and related content displayed on this site is provided exclusively for consumers’ personal, non-commercial use and may not be used for any purpose other than to identify prospective properties consumers may be interested in purchasing.