5817 Leon Young Drive, Colorado Springs, CO, 80924
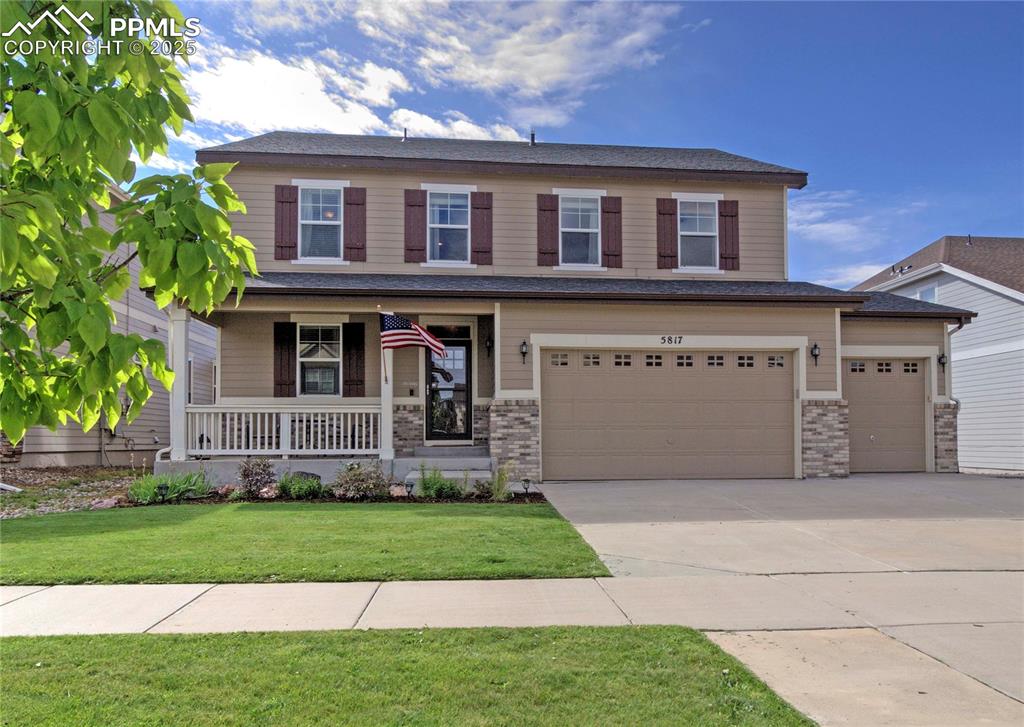
View of front of house with covered porch, a front lawn, concrete driveway, a garage, and brick siding
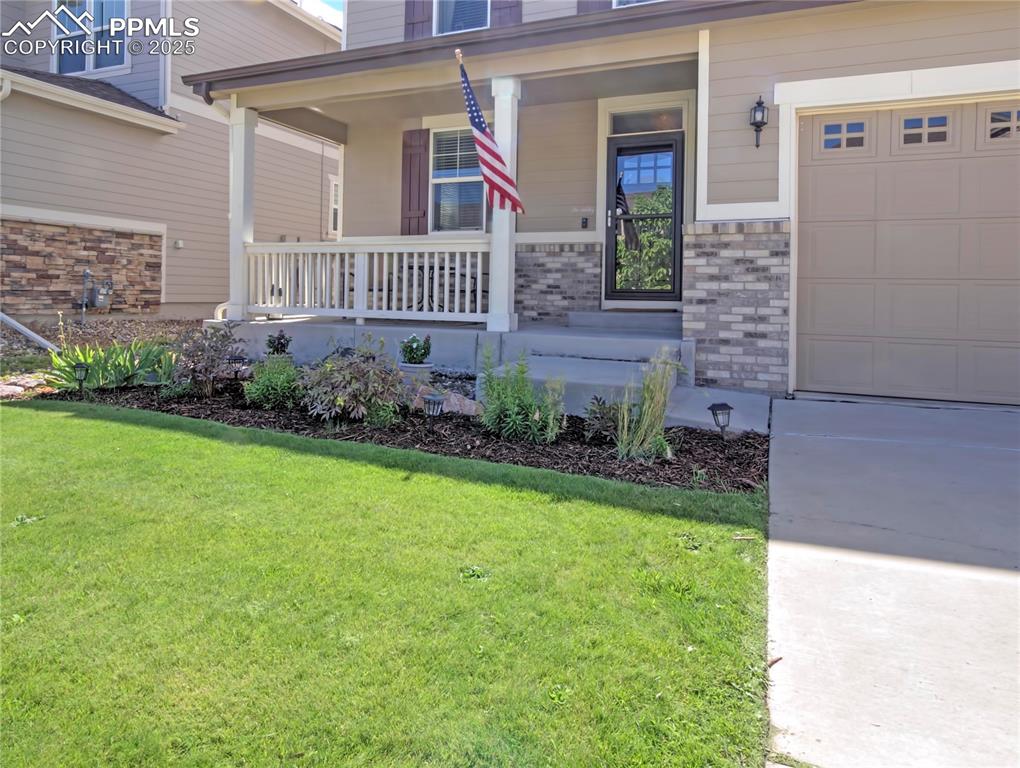
Doorway to property with covered porch and a yard
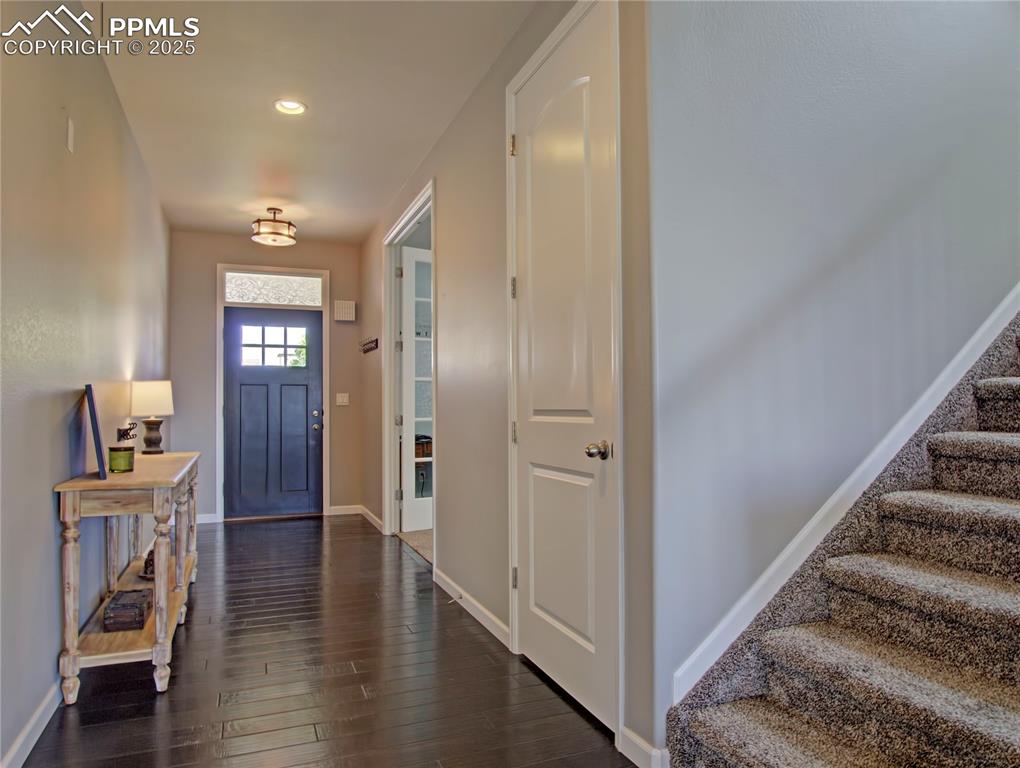
View of covered porch
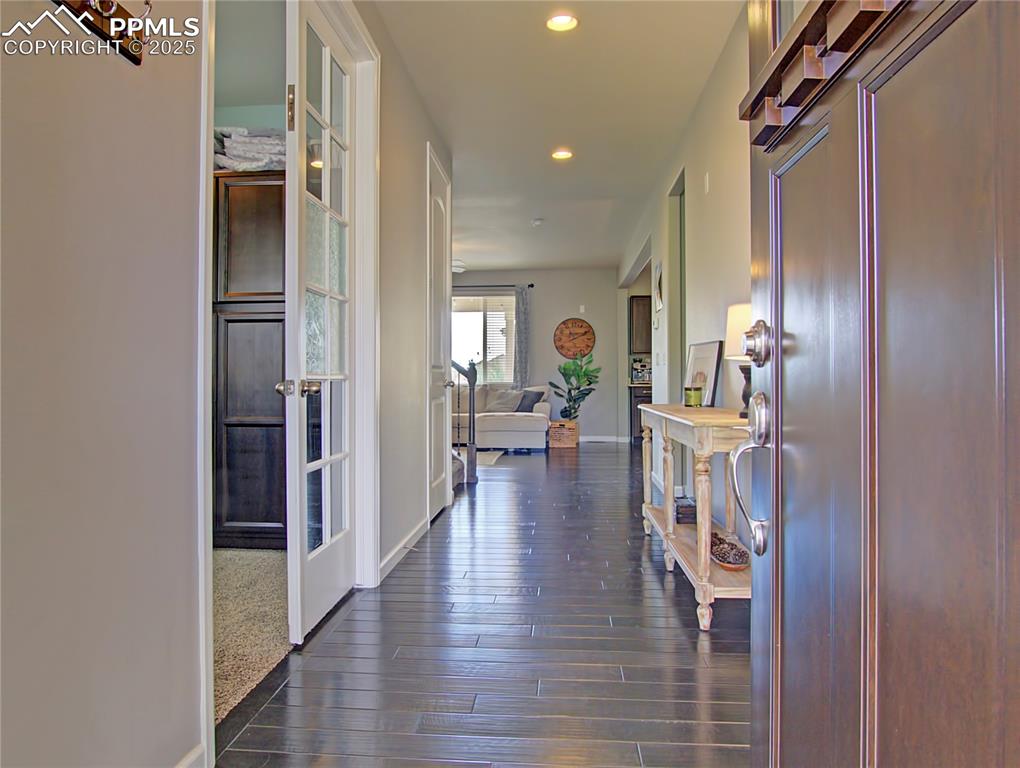
View of exterior entry
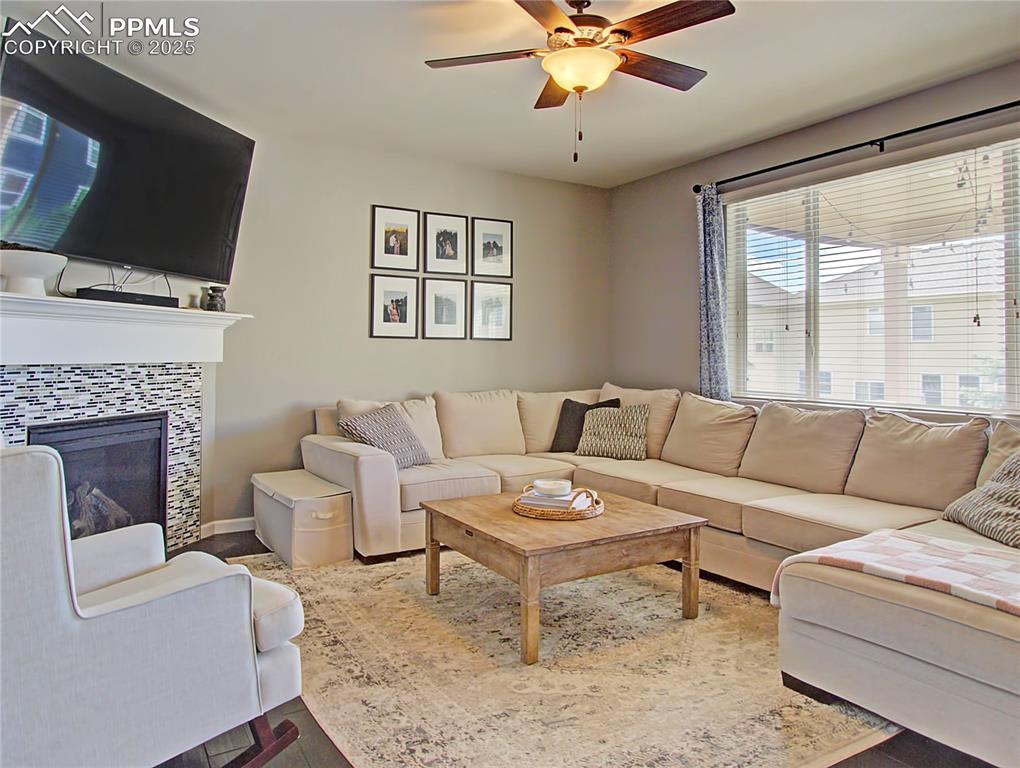
Hallway with recessed lighting and dark wood-style flooring
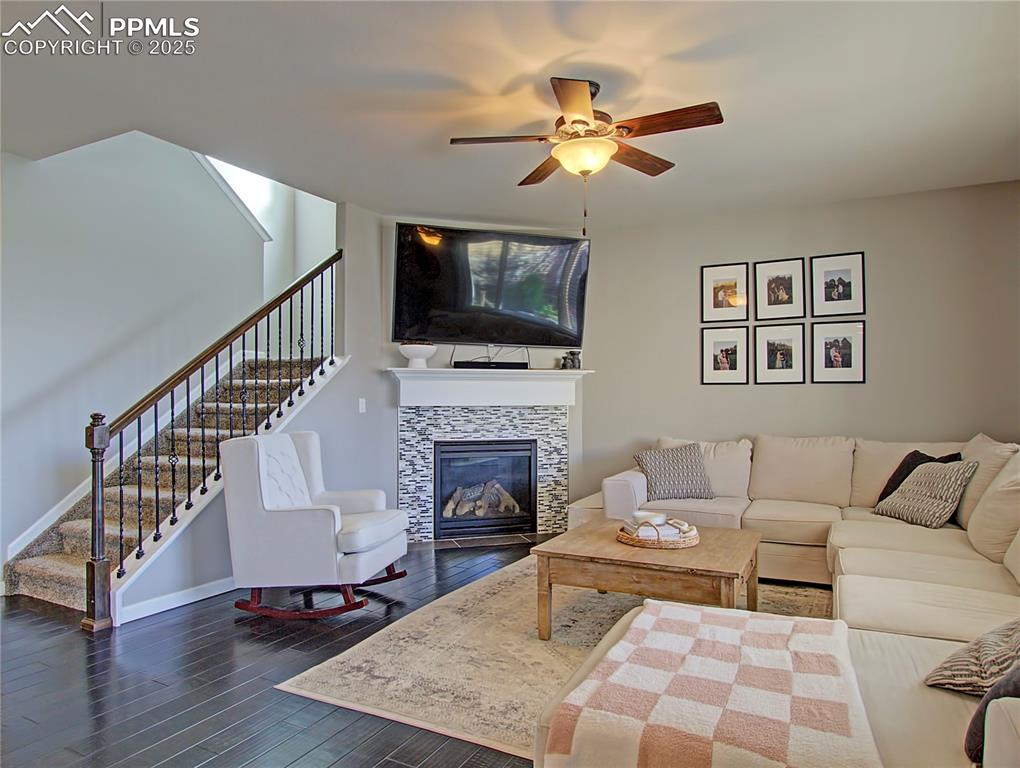
Hallway with recessed lighting, dark wood-style flooring, and french doors
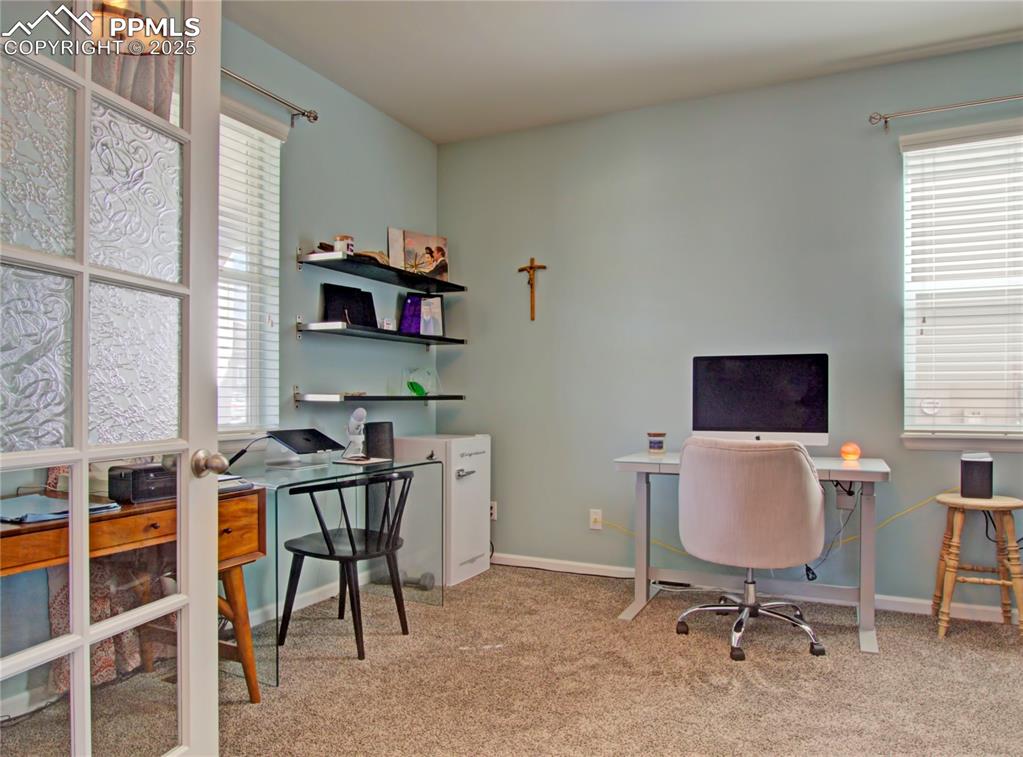
Entrance foyer featuring french doors and dark wood finished floors
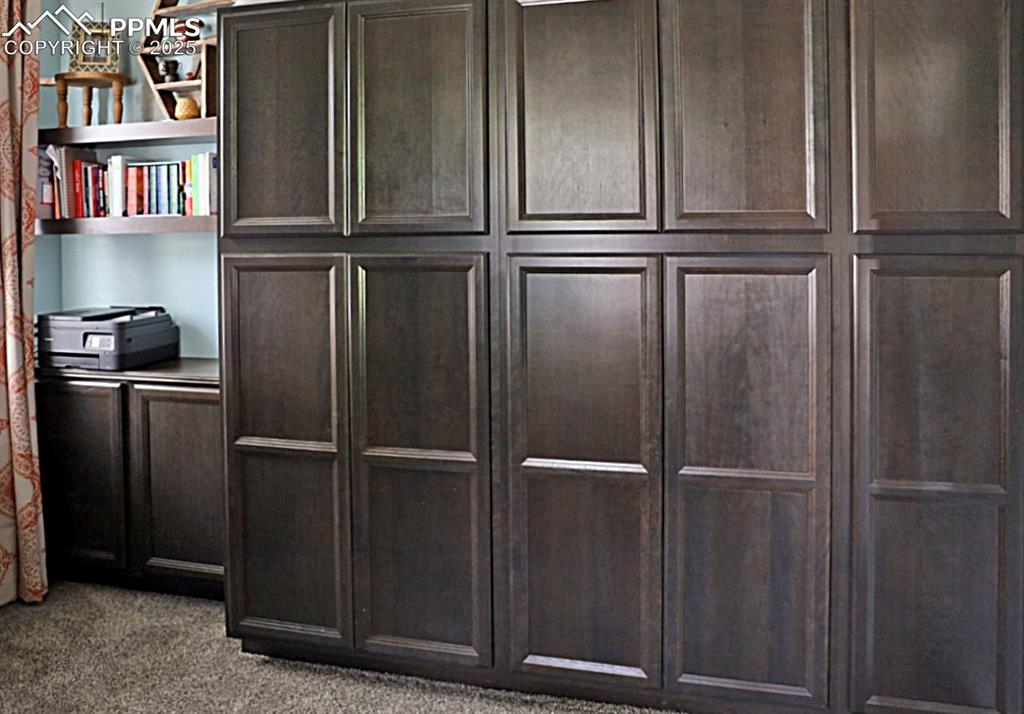
Office featuring light colored carpet and baseboards
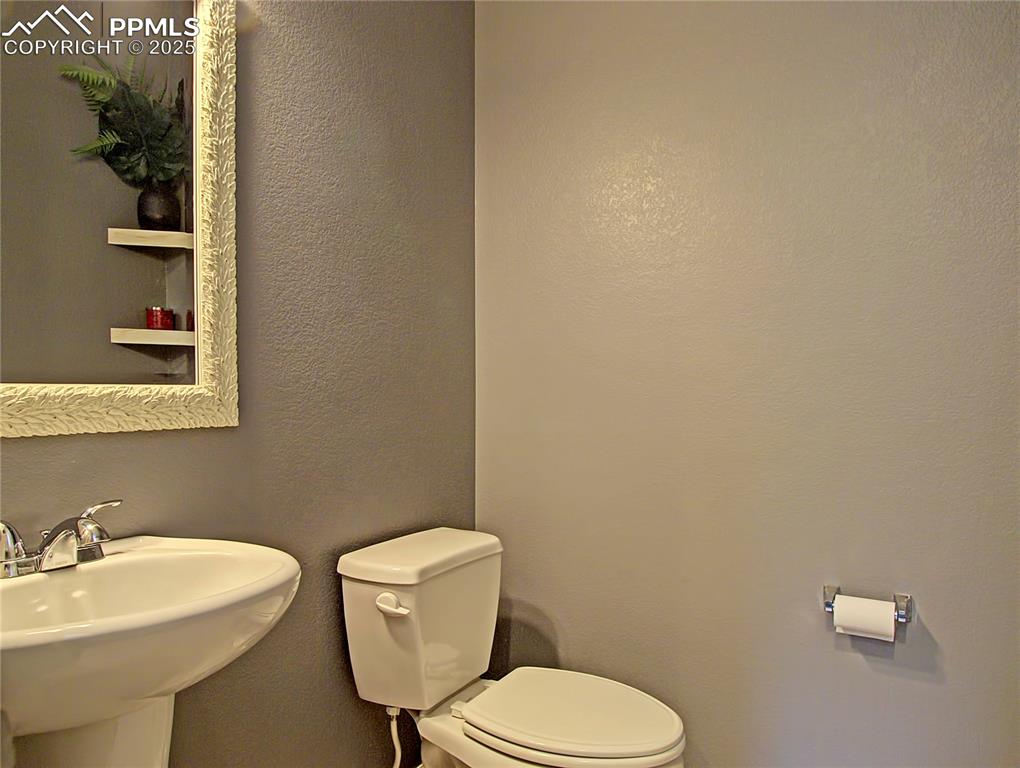
Unfurnished office featuring dark colored carpet
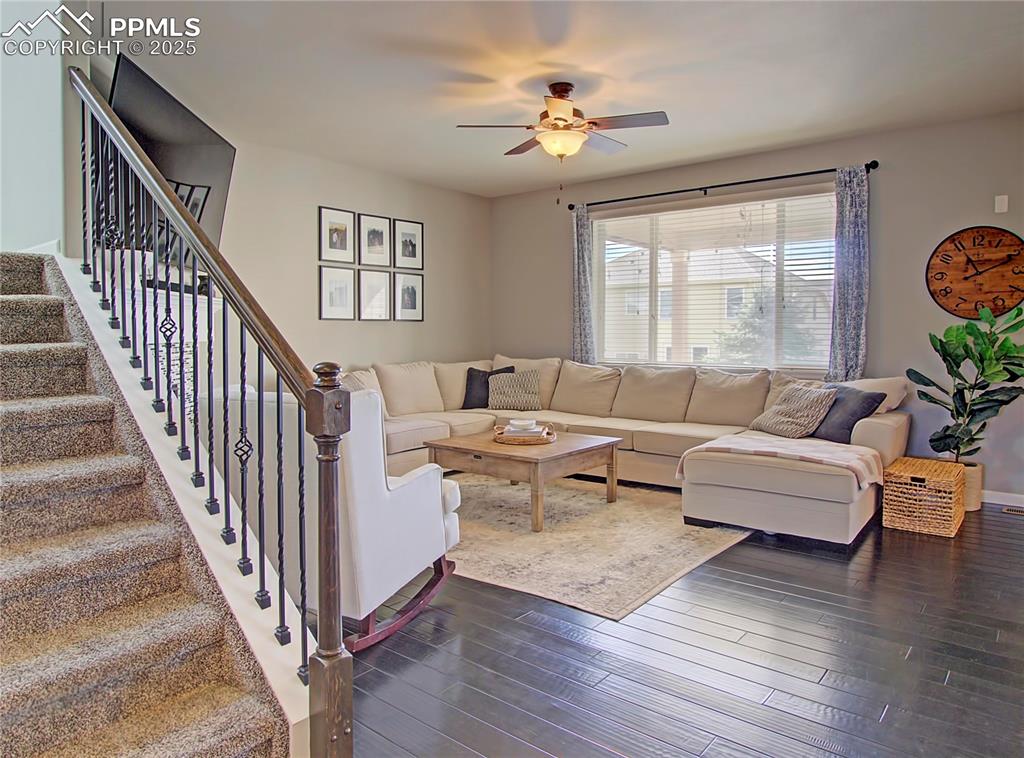
Bathroom featuring a sink and a textured wall
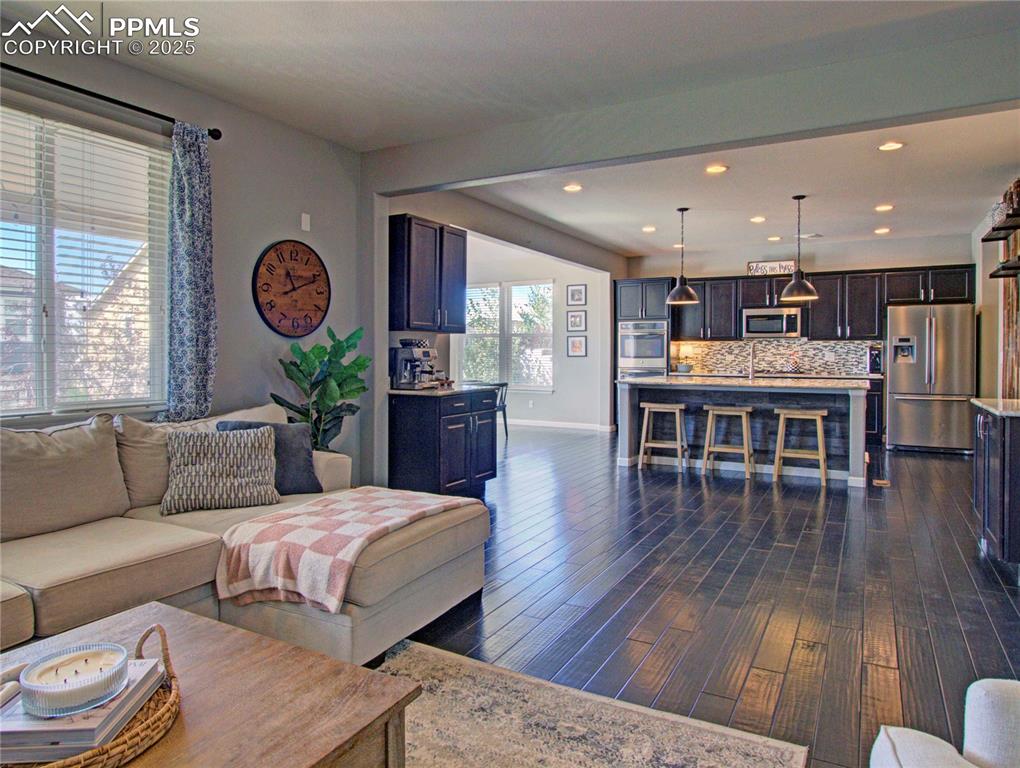
Living area featuring wood finished floors, a ceiling fan, and a fireplace
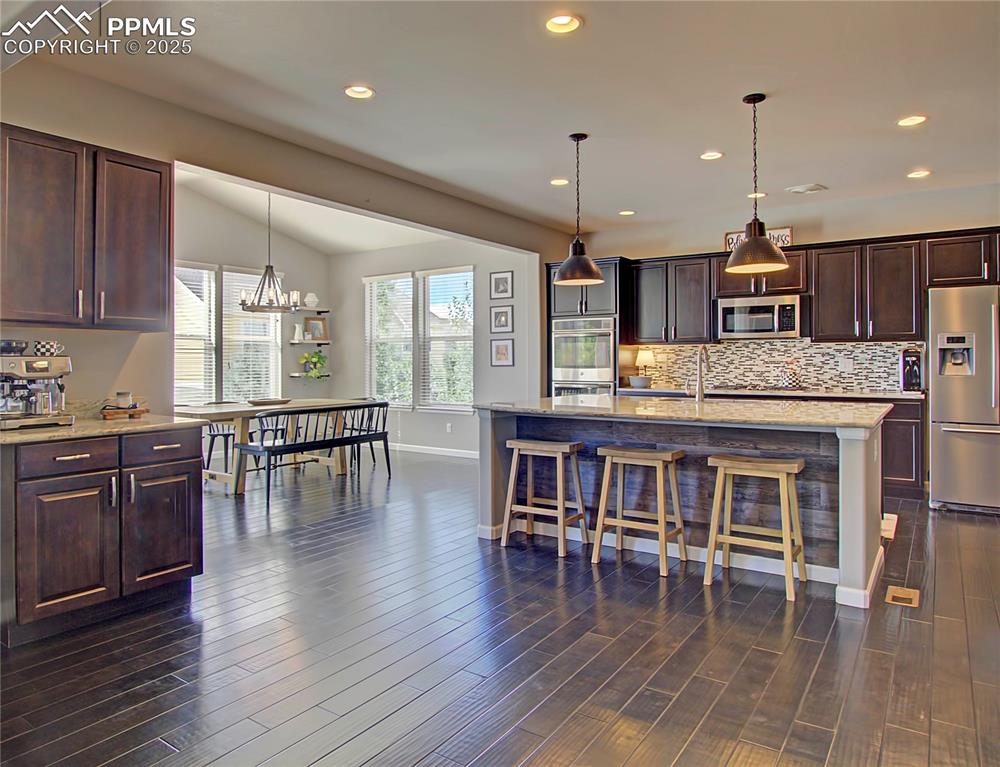
Living area with dark wood-style floors, a tiled fireplace, stairway, and ceiling fan
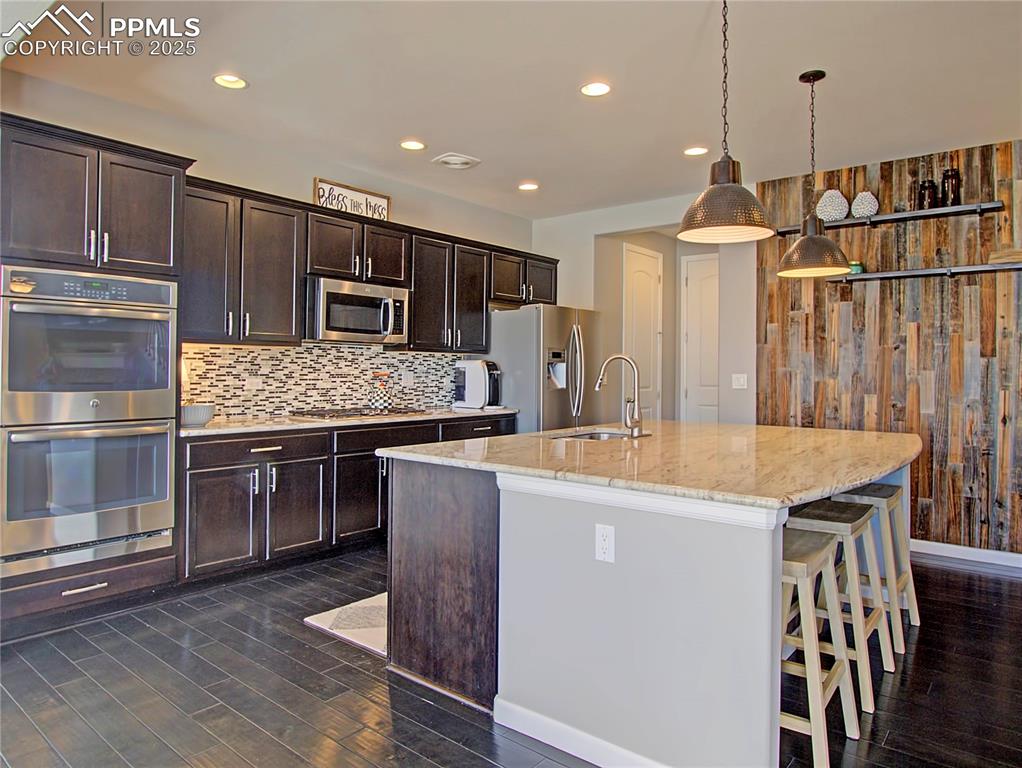
Living room featuring wood finished floors and a tile fireplace
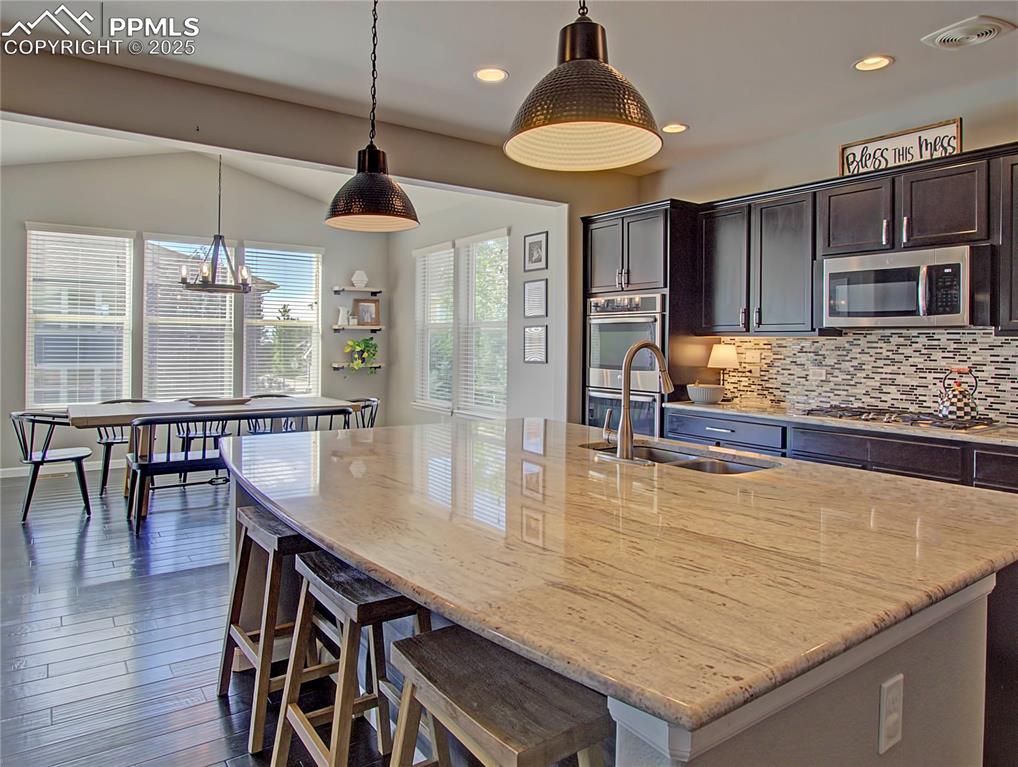
Kitchen with pendant lighting, appliances with stainless steel finishes, dark cabinetry, a kitchen bar, and a kitchen island with sink
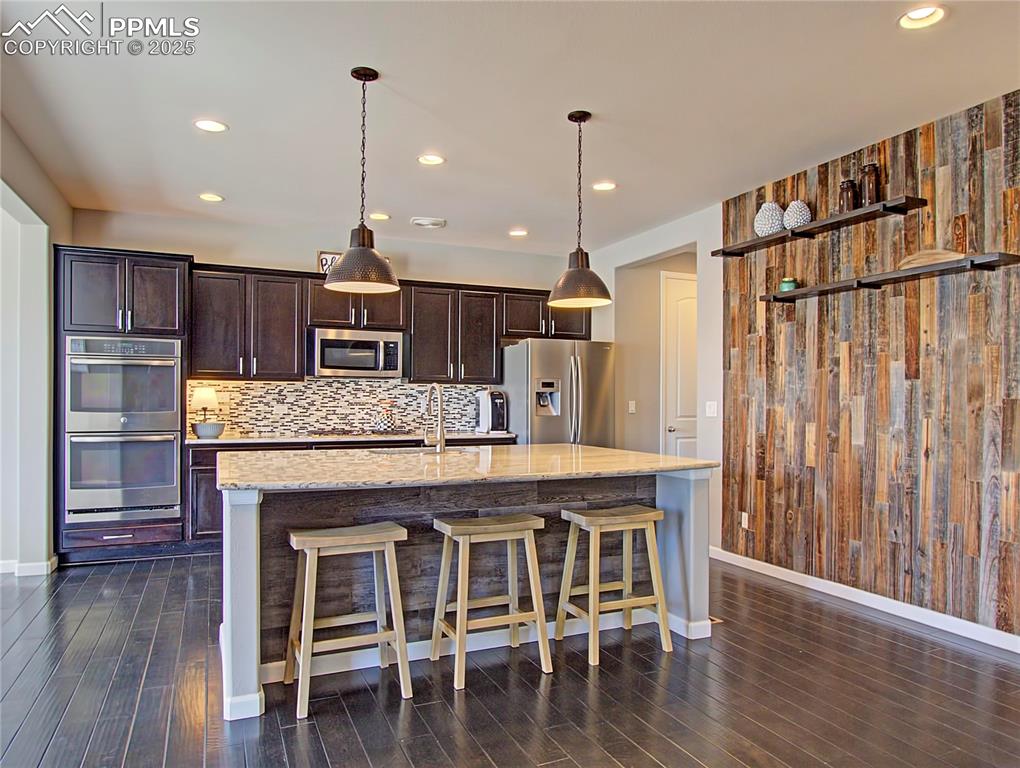
Kitchen with light stone countertops, tasteful backsplash, stainless steel fridge, dark cabinetry, and decorative light fixtures
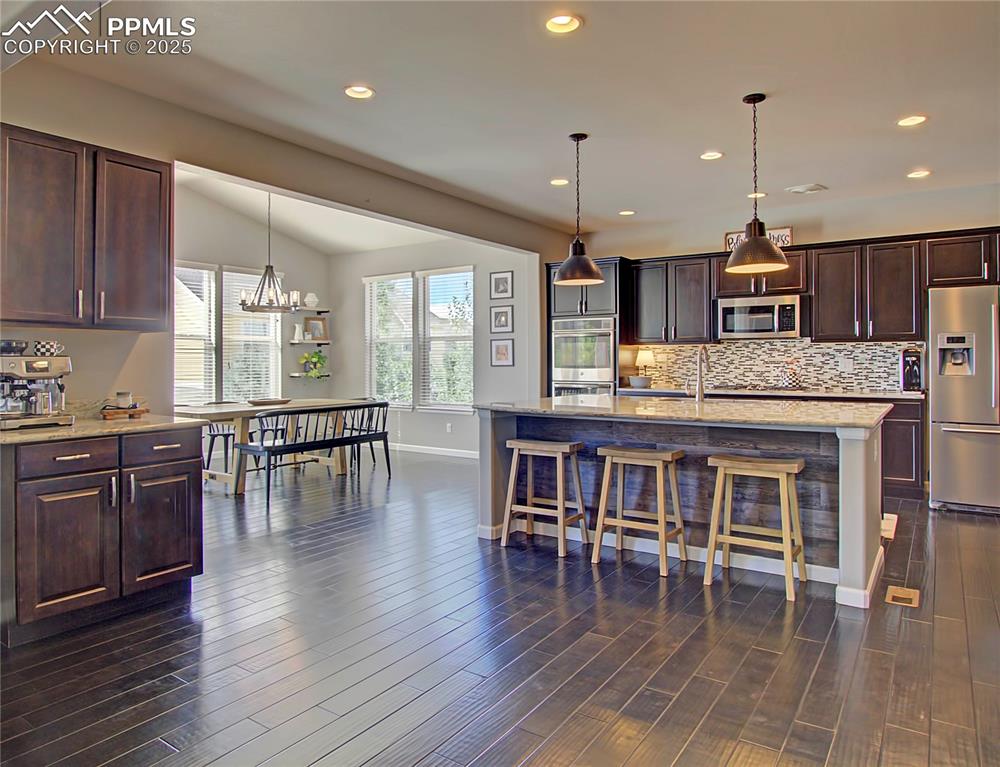
Kitchen featuring appliances with stainless steel finishes, dark wood-style flooring, backsplash, dark cabinets, and light stone counters
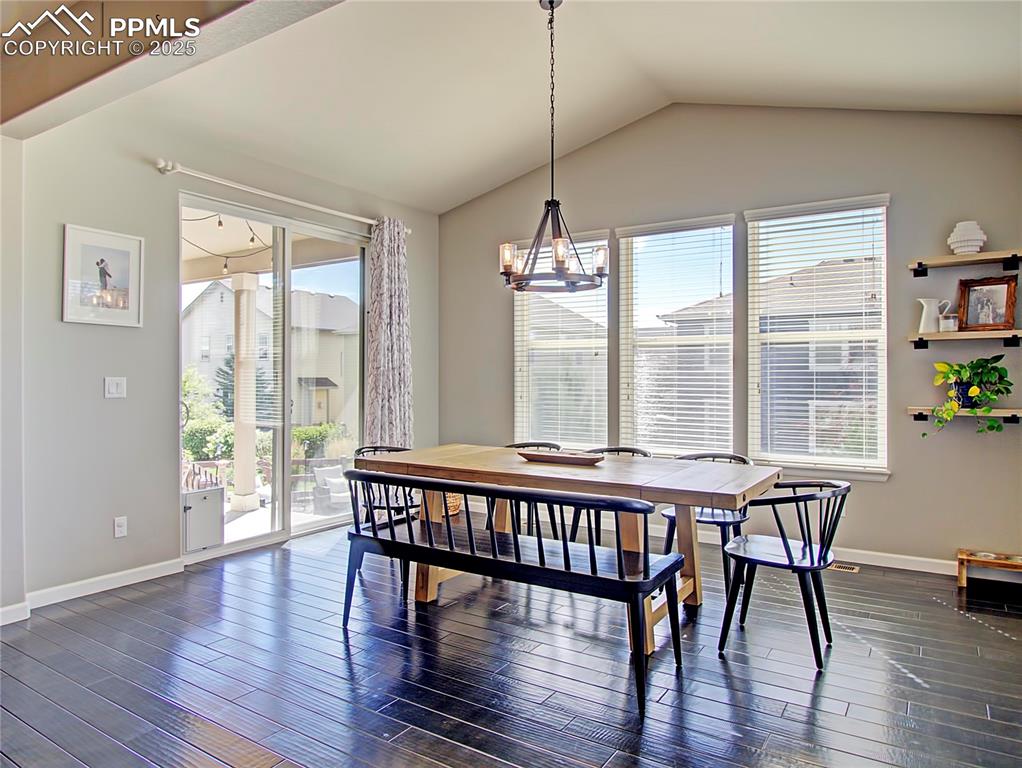
Kitchen with a breakfast bar area, hanging light fixtures, appliances with stainless steel finishes, light stone counters, and tasteful backsplash
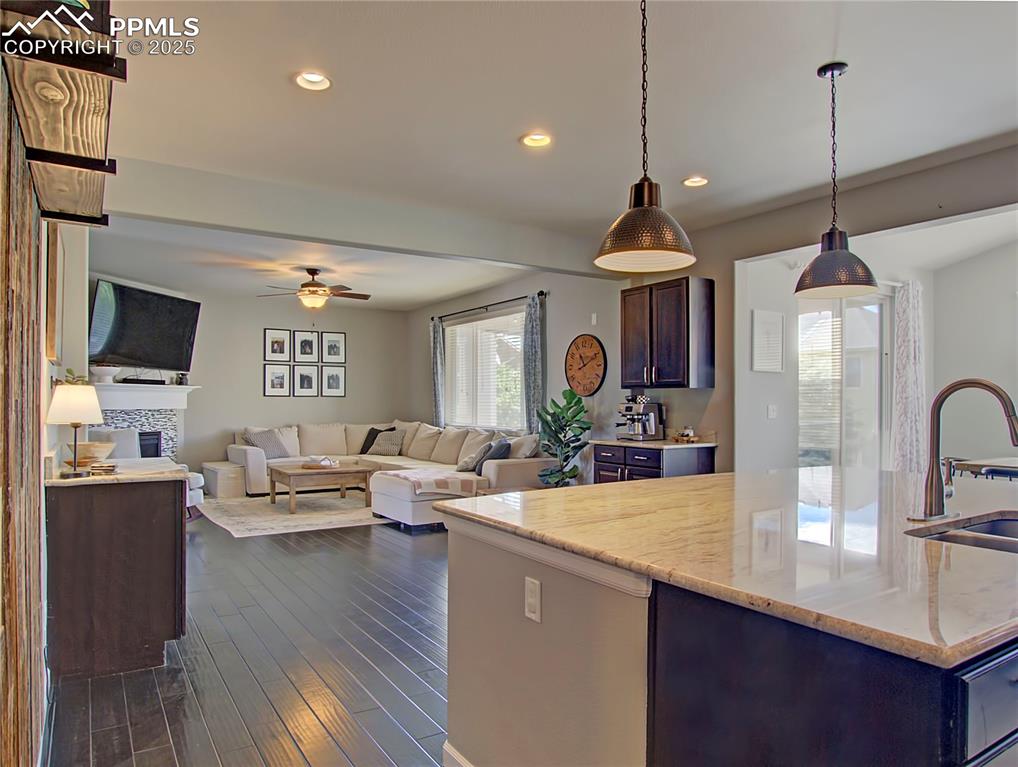
Kitchen with stainless steel appliances, light stone countertops, dark wood-style flooring, backsplash, and recessed lighting
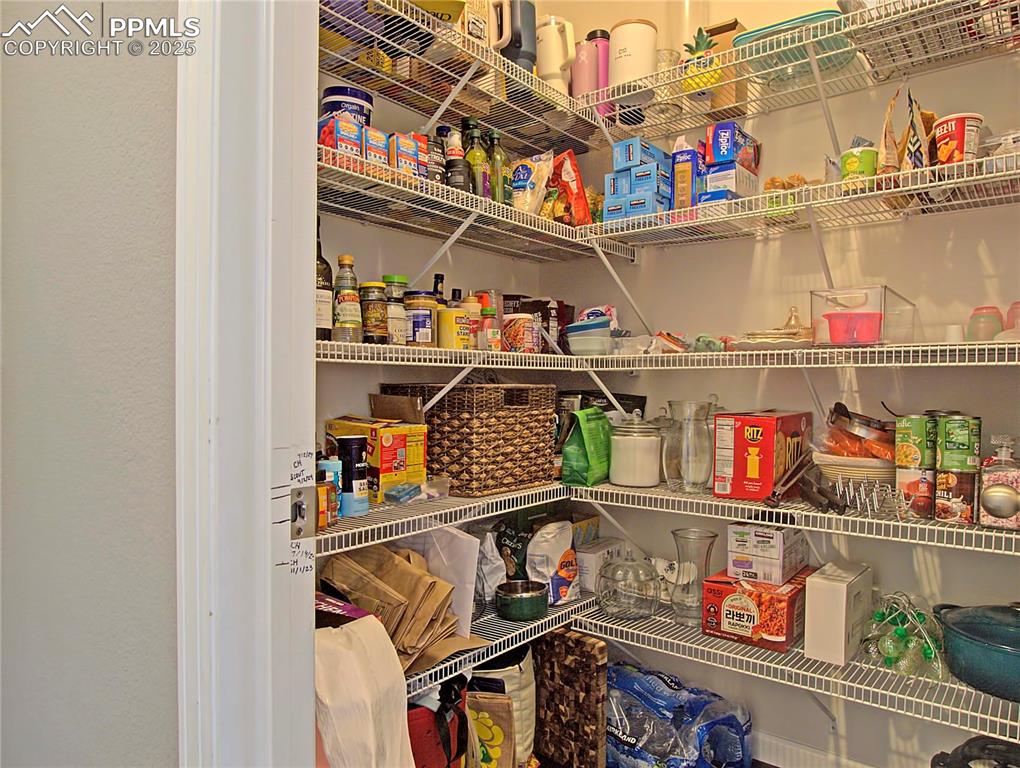
Kitchen featuring dark brown cabinetry, appliances with stainless steel finishes, light stone countertops, decorative light fixtures, and a breakfast bar
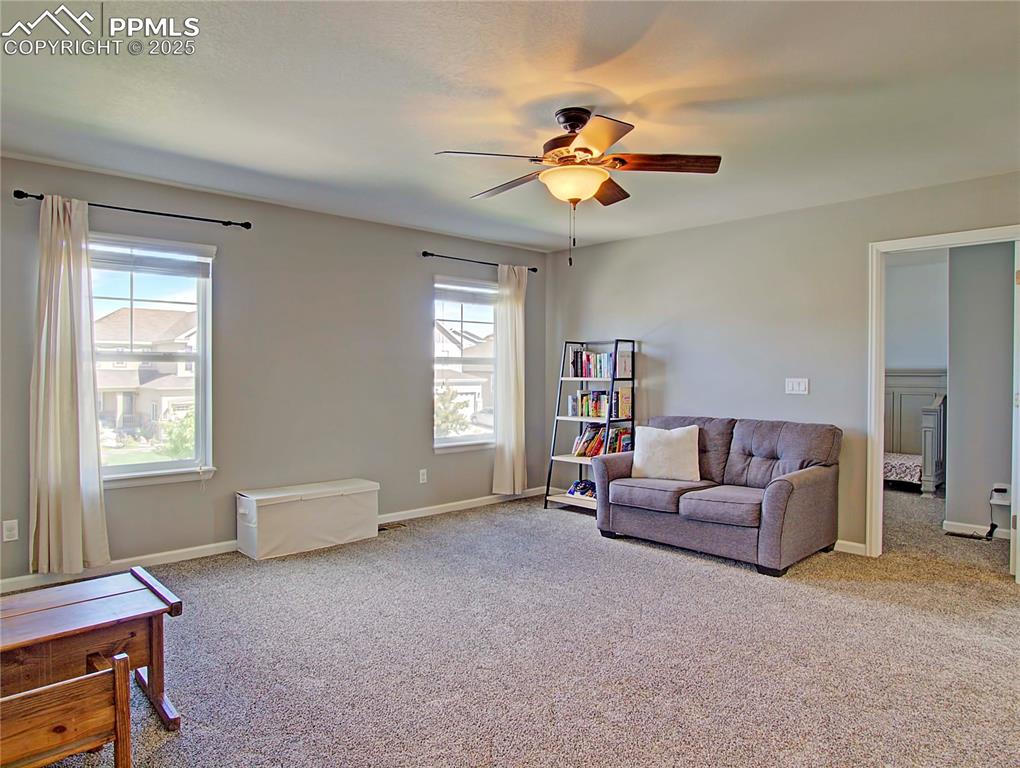
Dining area with lofted ceiling, dark wood-style flooring, and a chandelier
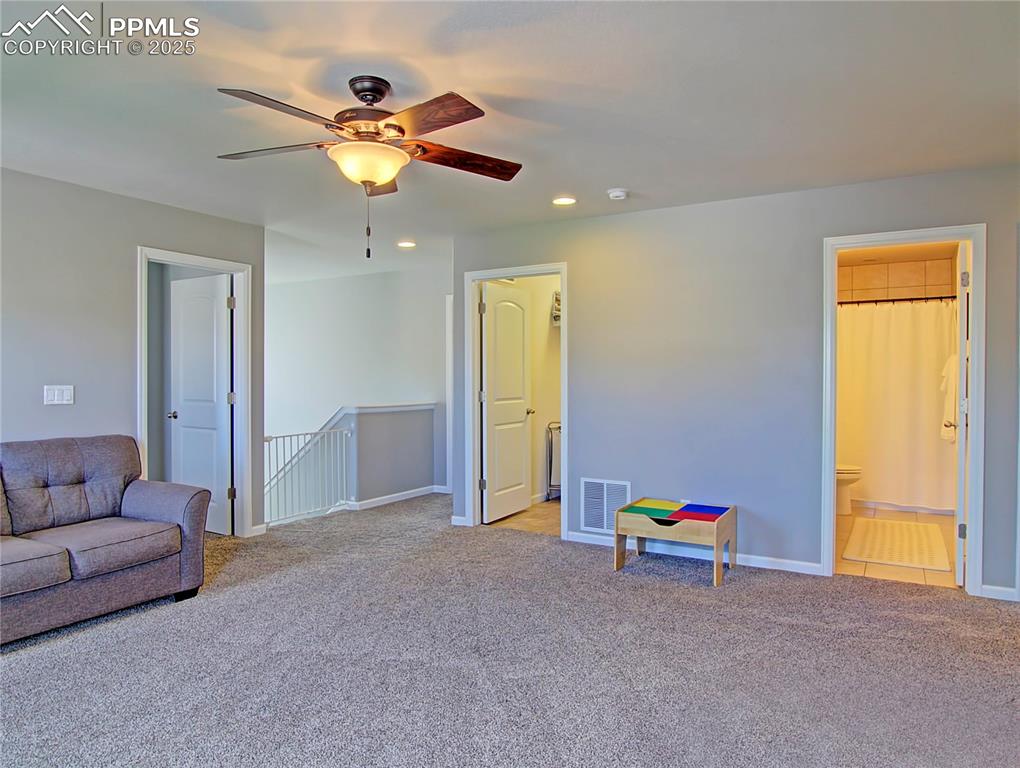
View of pantry
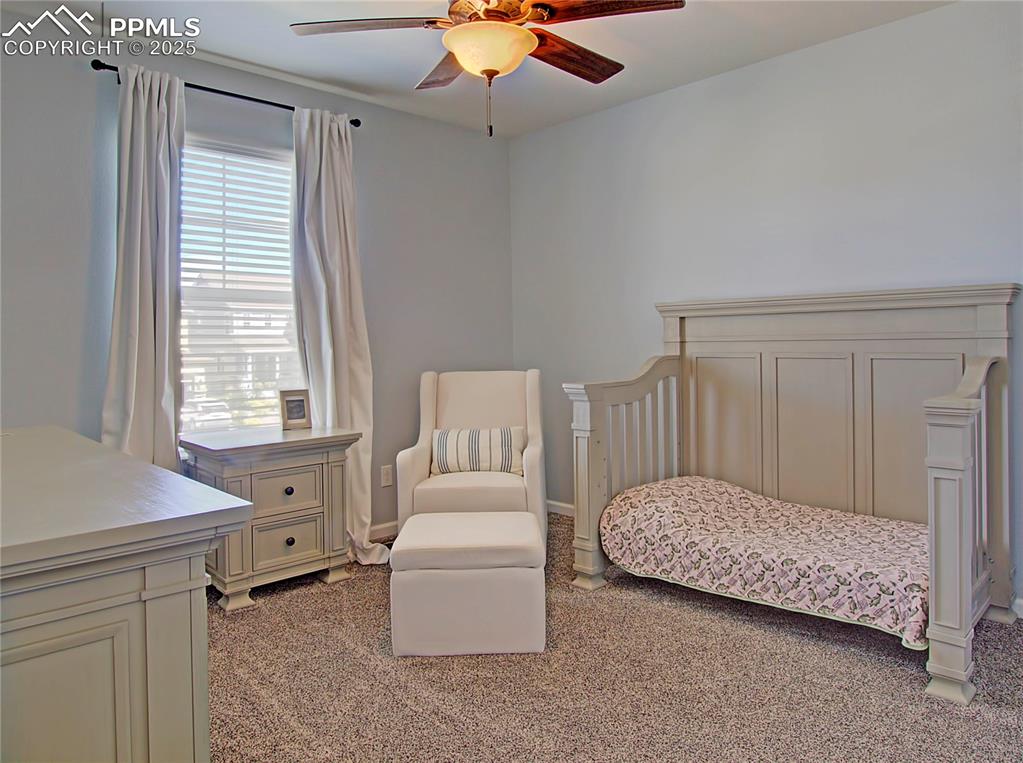
Other
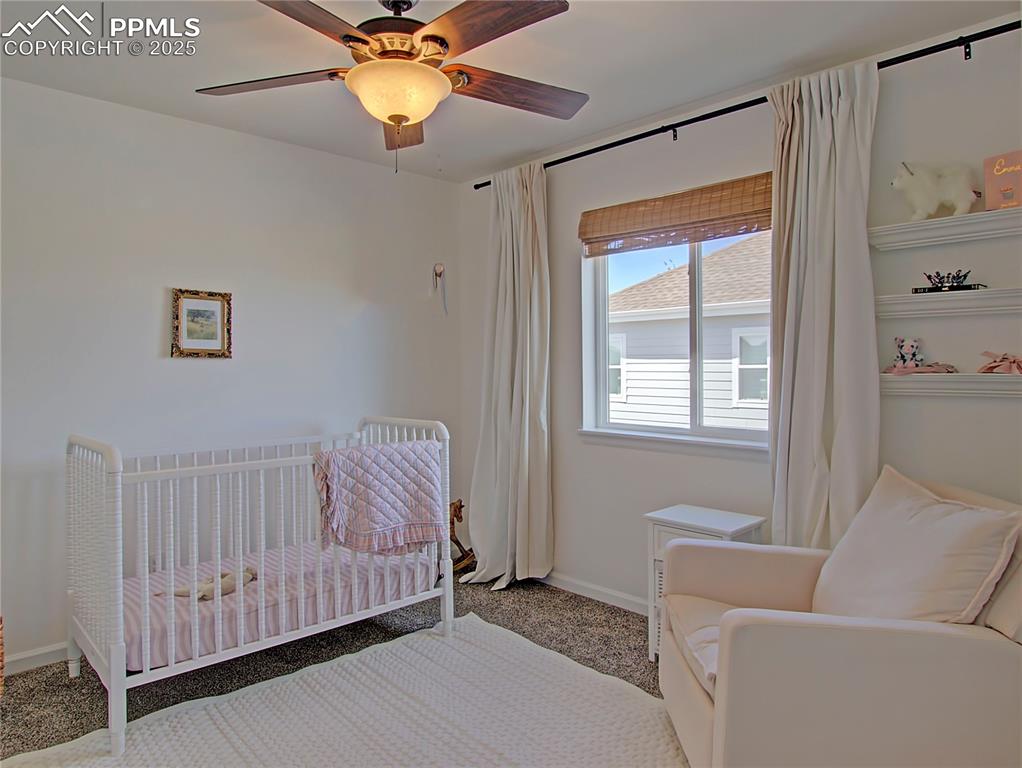
Bedroom featuring carpet flooring and a ceiling fan
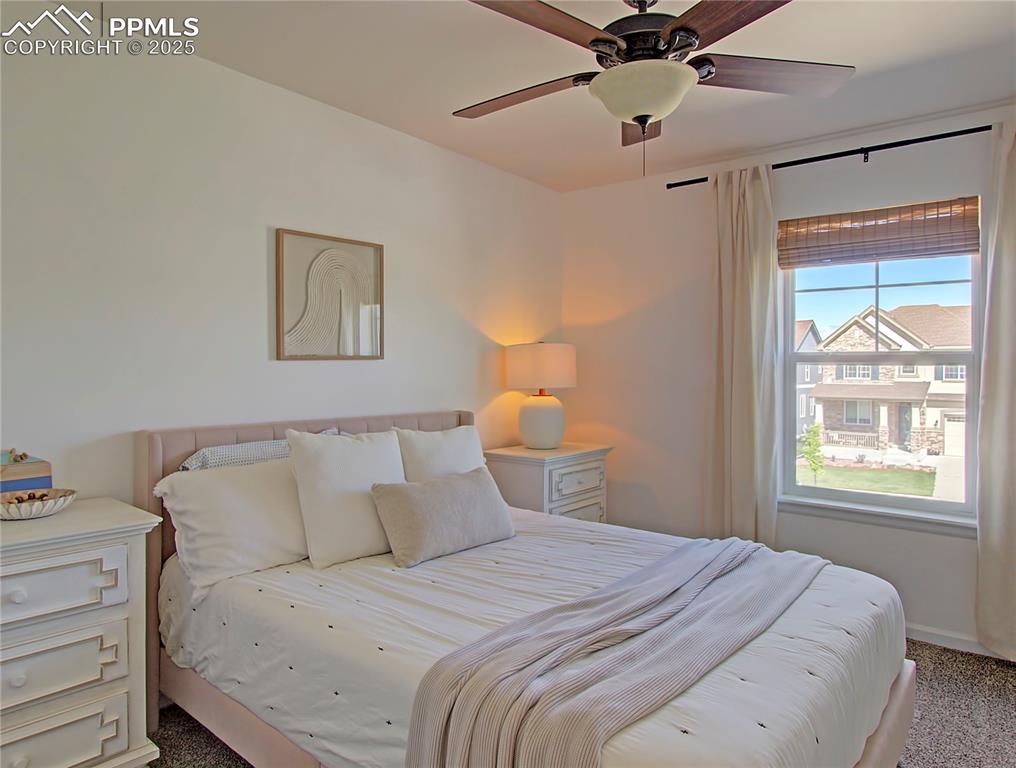
Bathroom with a spacious closet, vanity, a bath, a shower stall, and light tile patterned floors
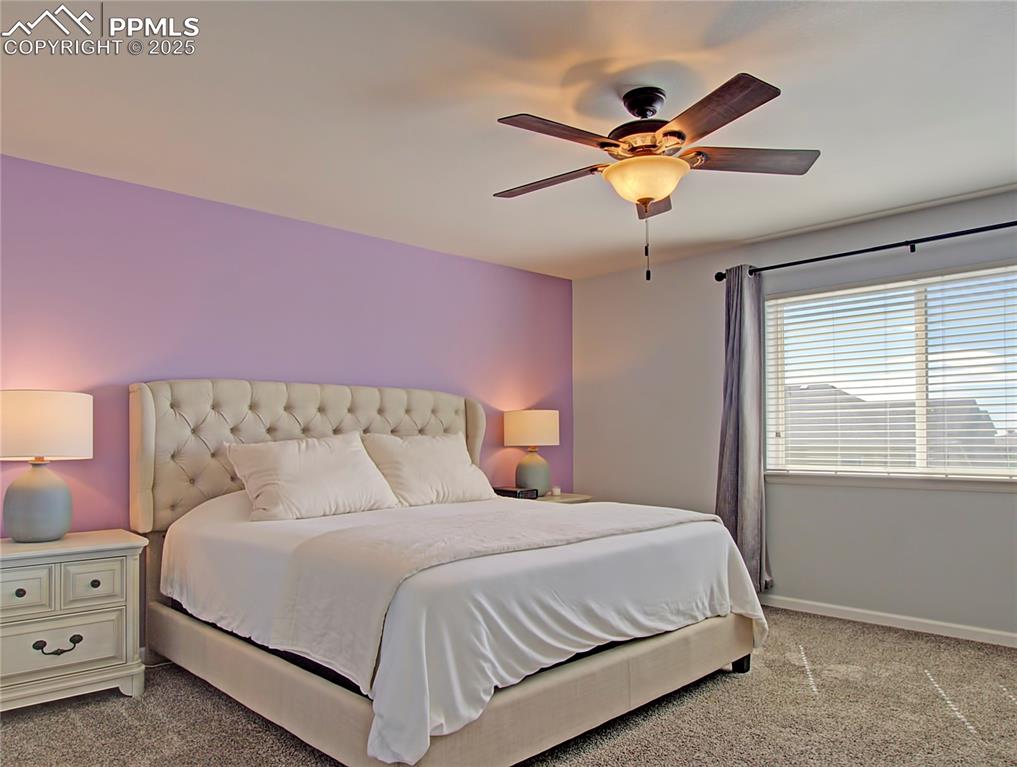
Walk in closet with carpet flooring
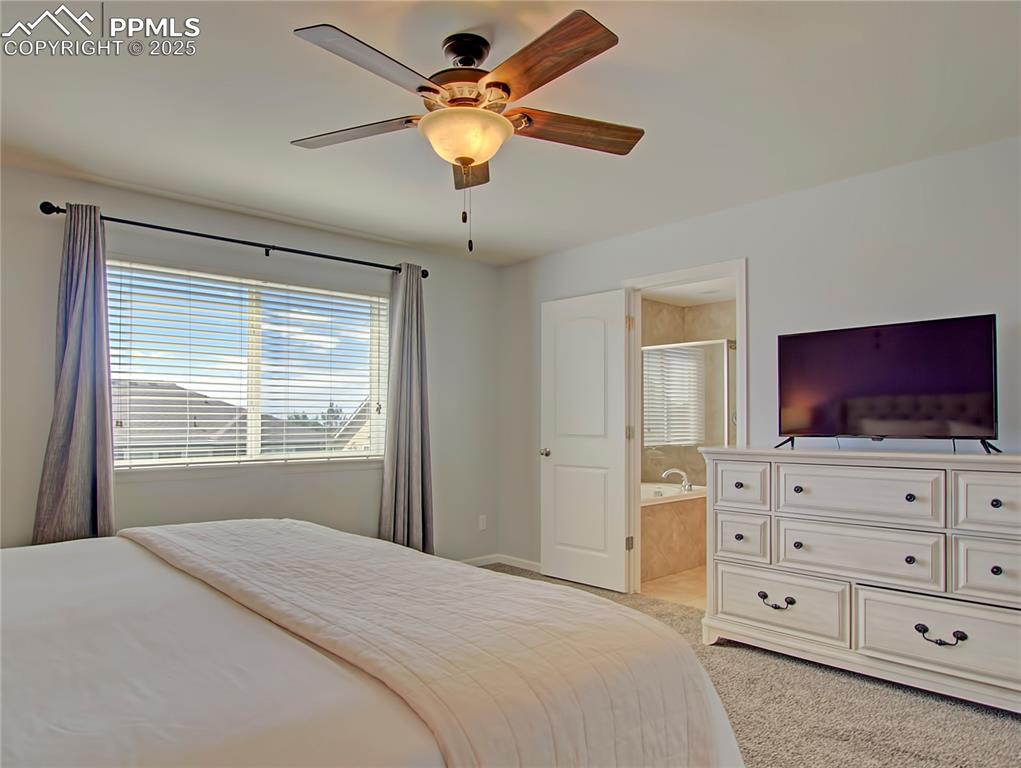
Full bathroom with a shower stall, a garden tub, a spacious closet, and tile patterned floors
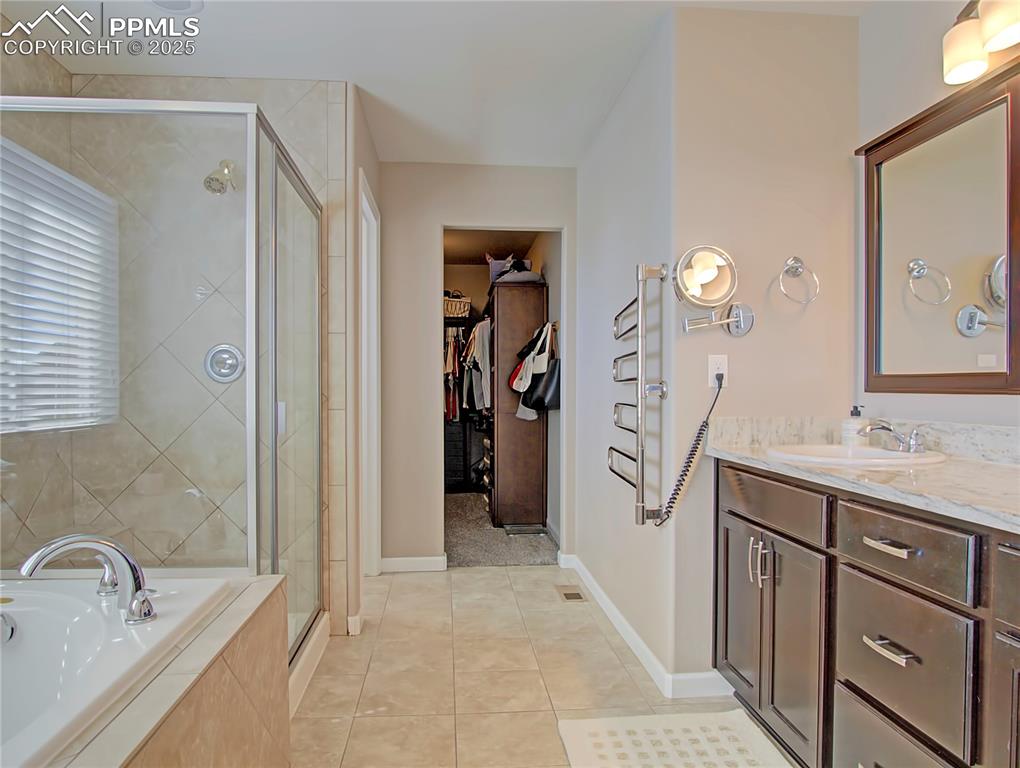
Bedroom featuring light carpet and ceiling fan
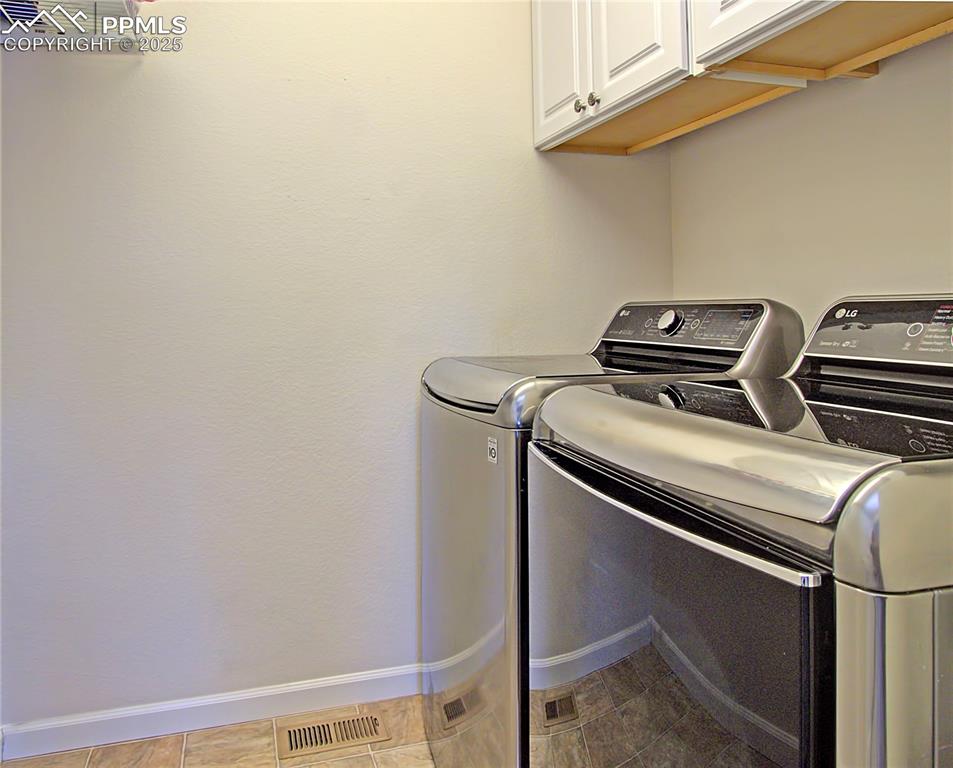
Bedroom featuring dark colored carpet and ceiling fan
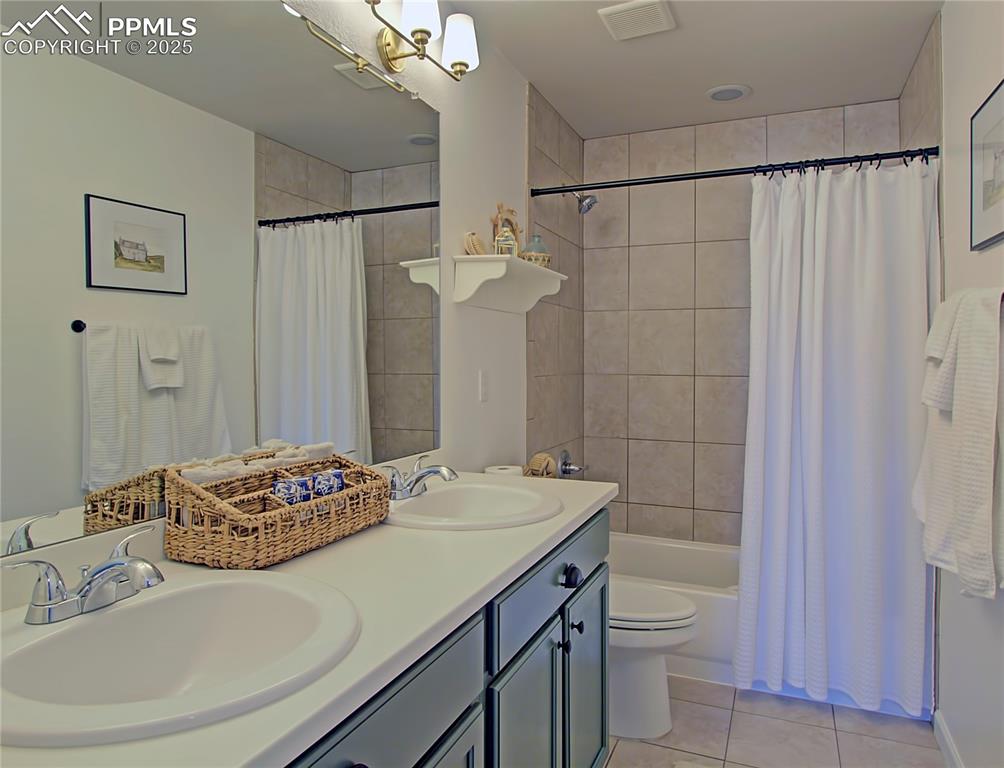
Kitchen featuring a kitchen island with sink, decorative light fixtures, light stone counters, decorative backsplash, and a breakfast bar area
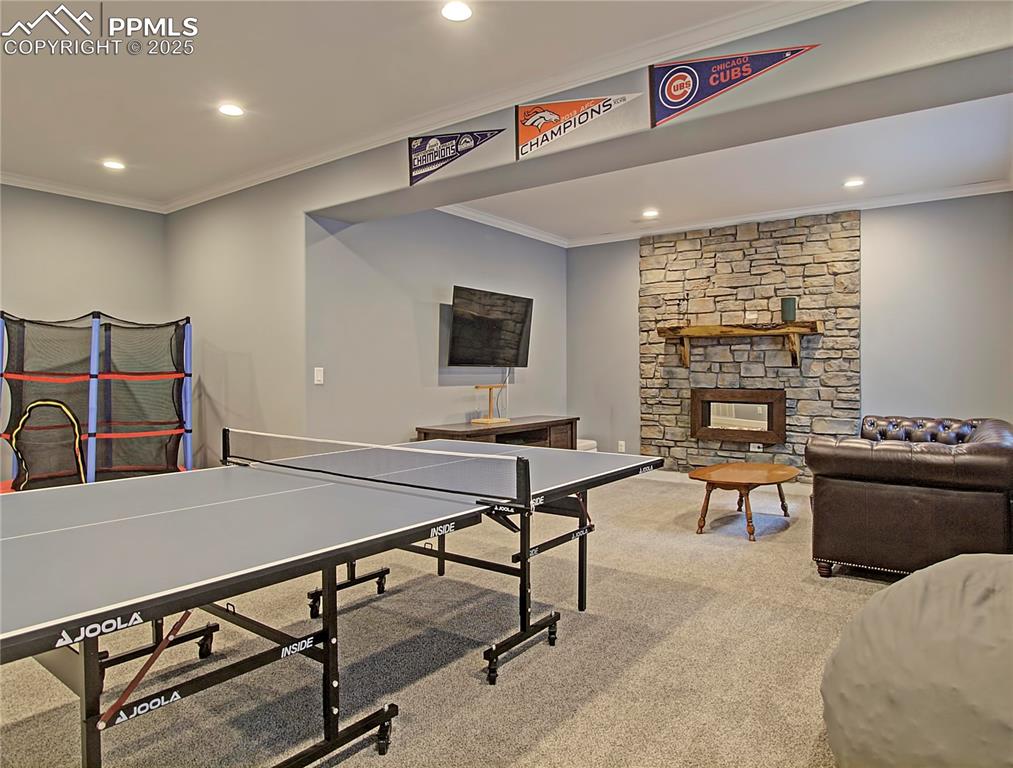
Bedroom featuring dark carpet and ceiling fan
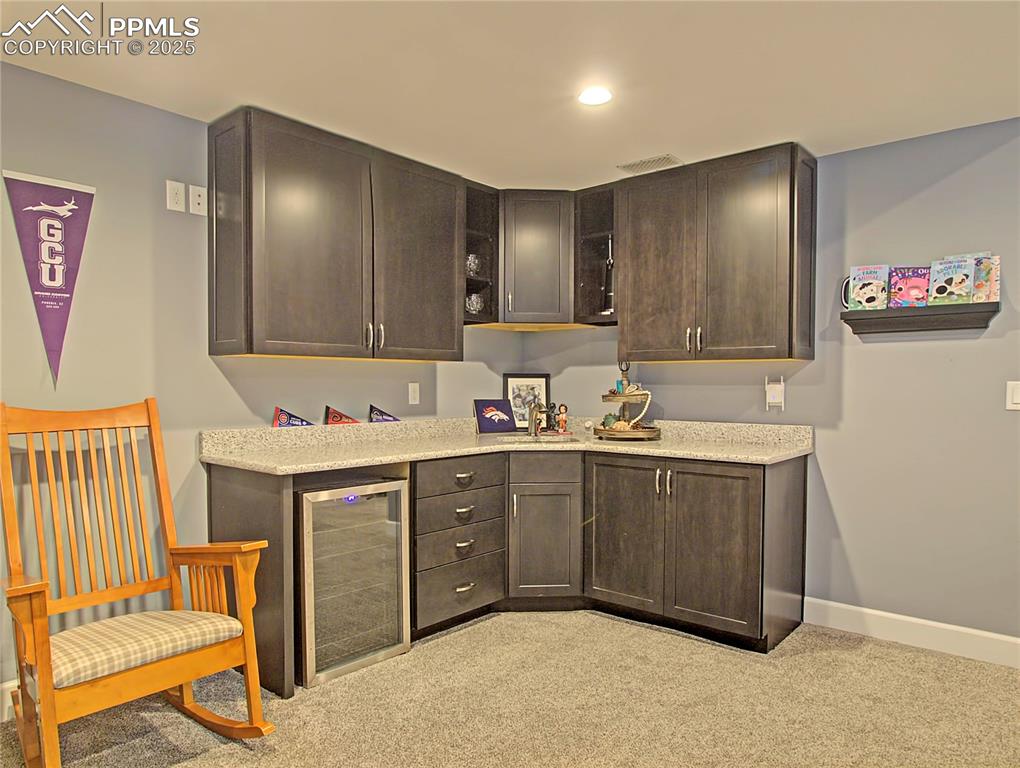
Laundry room with cabinet space, washing machine and dryer, and a textured wall
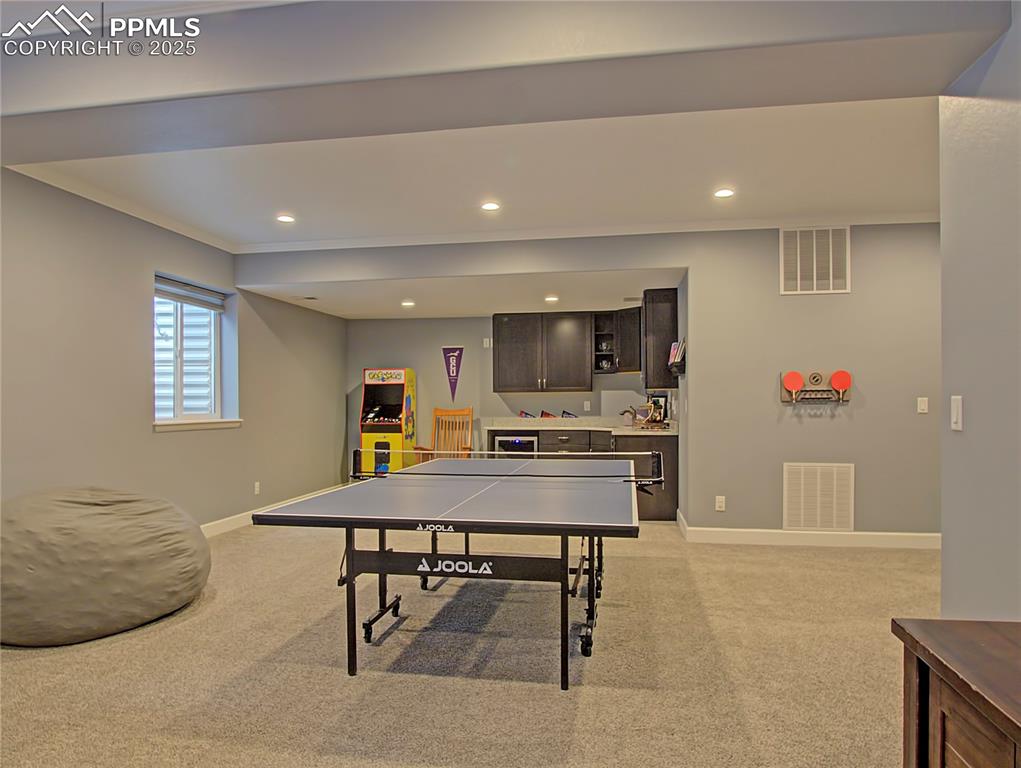
Bathroom with light tile patterned floors, double vanity, and a shower with shower curtain
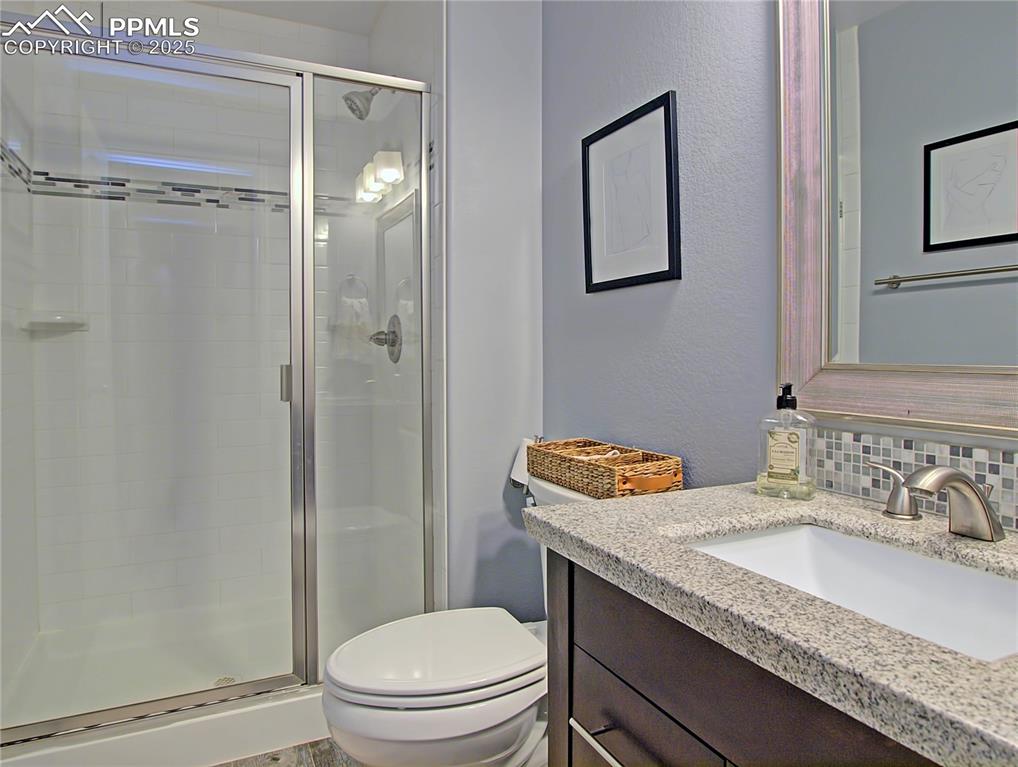
Bedroom featuring carpet floors and a ceiling fan
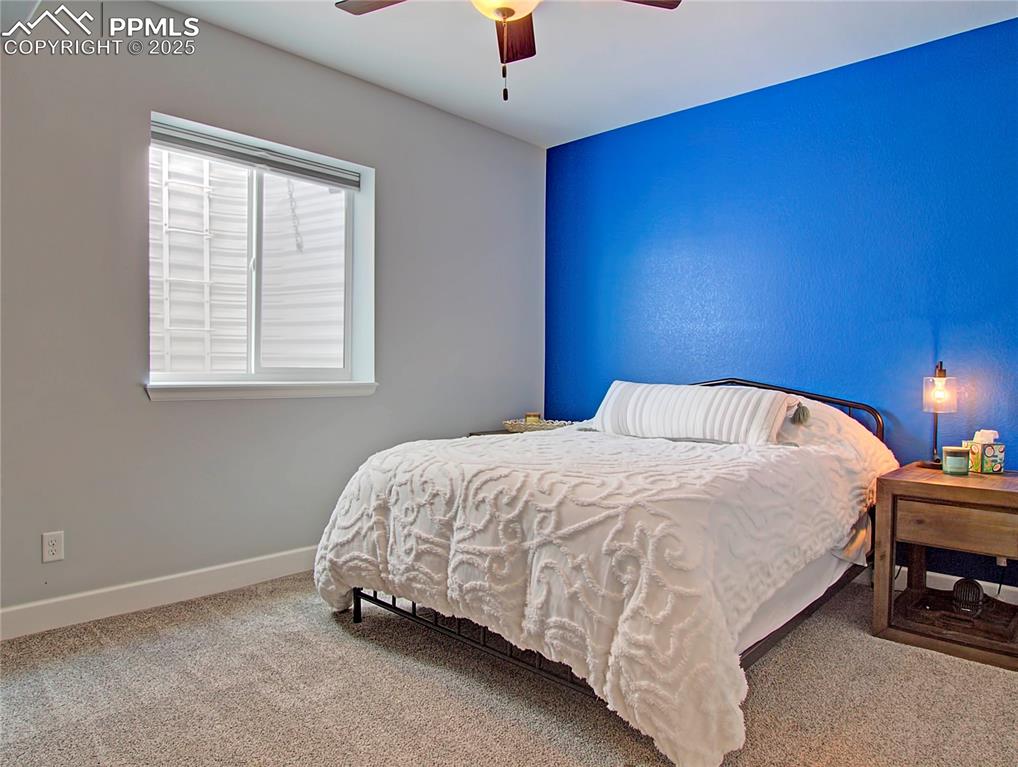
Bathroom featuring a stall shower, vanity, dark wood-style flooring, a textured wall, and backsplash
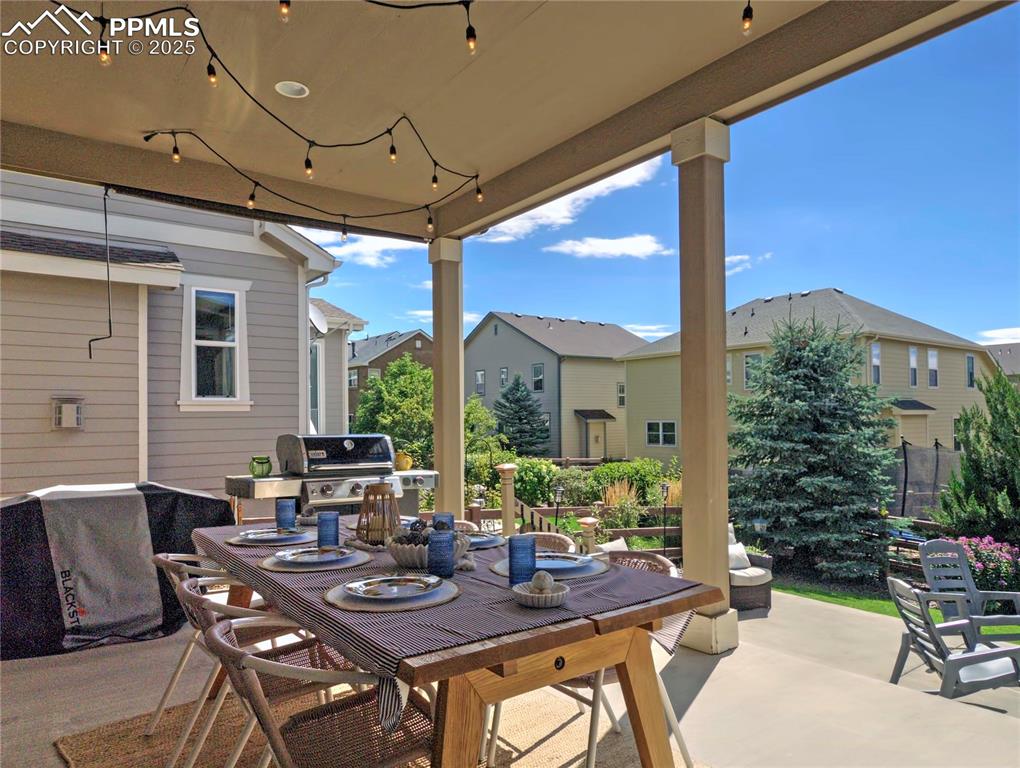
Kitchen featuring beverage cooler, dark brown cabinetry, light stone counters, and recessed lighting
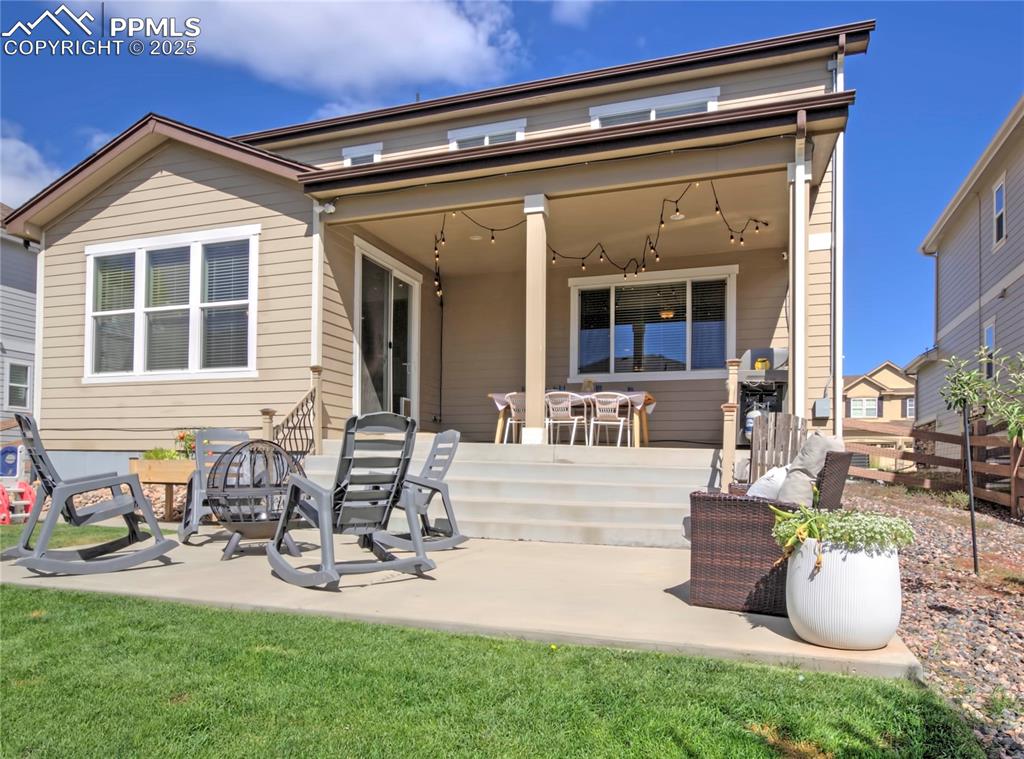
Recreation room featuring recessed lighting, a stone fireplace, light carpet, and ornamental molding
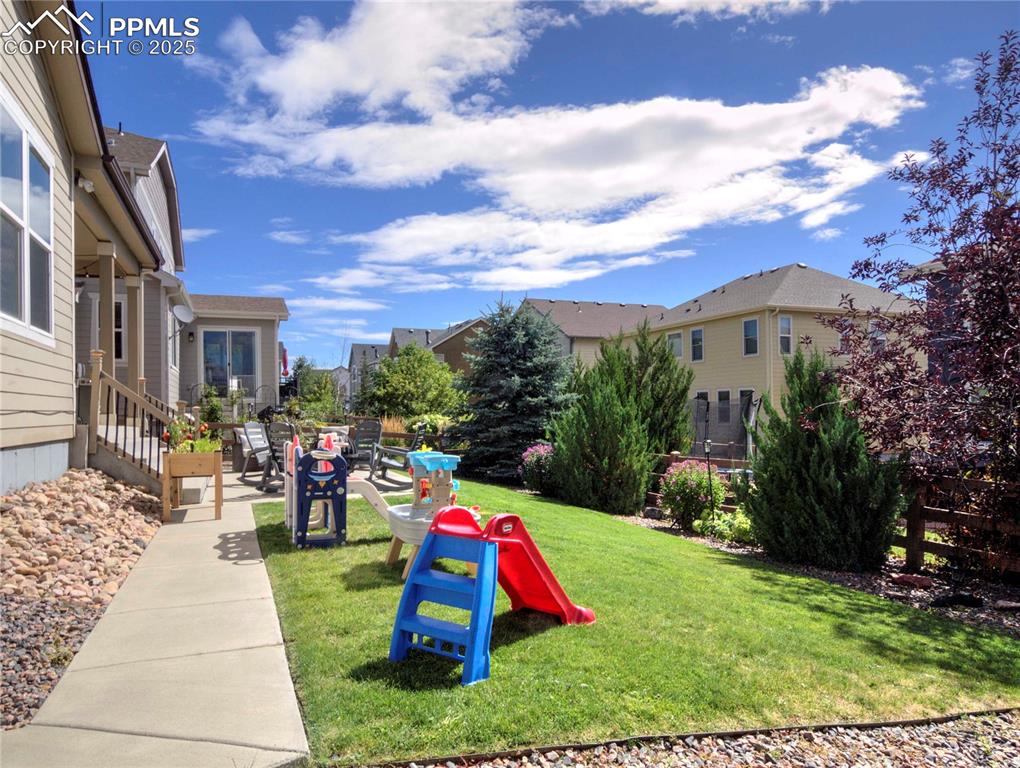
Rec room with light carpet, recessed lighting, and ornamental molding
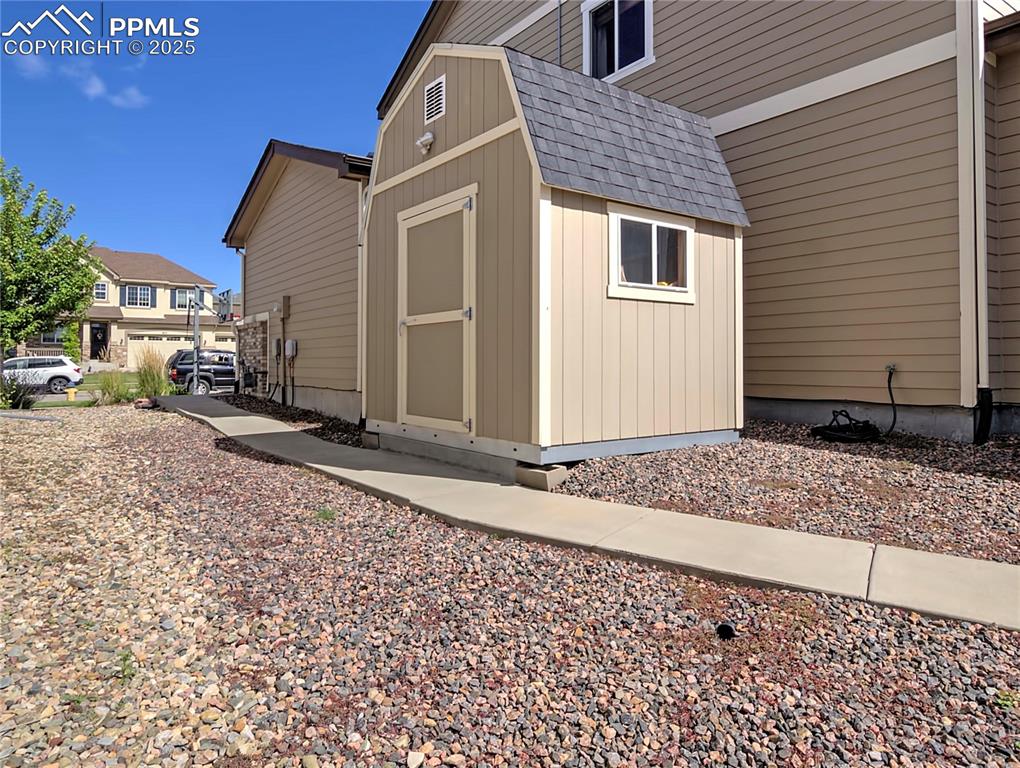
Game room featuring recessed lighting, light carpet, crown molding, and beverage cooler
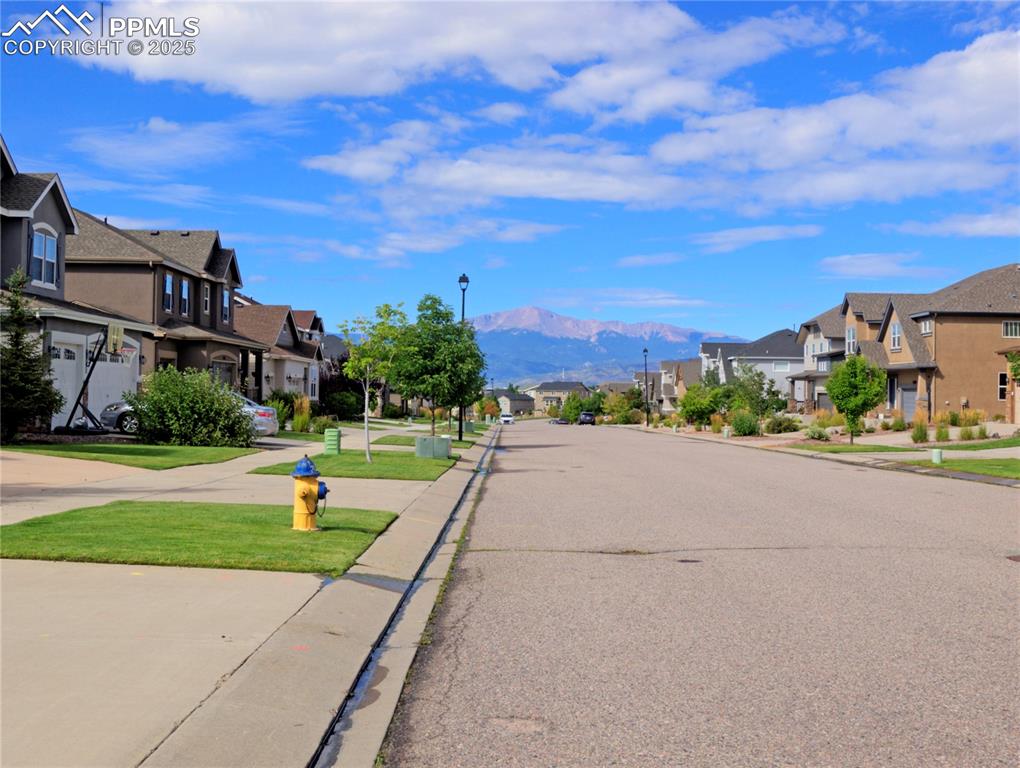
View of patio featuring a fire pit and a wooden deck
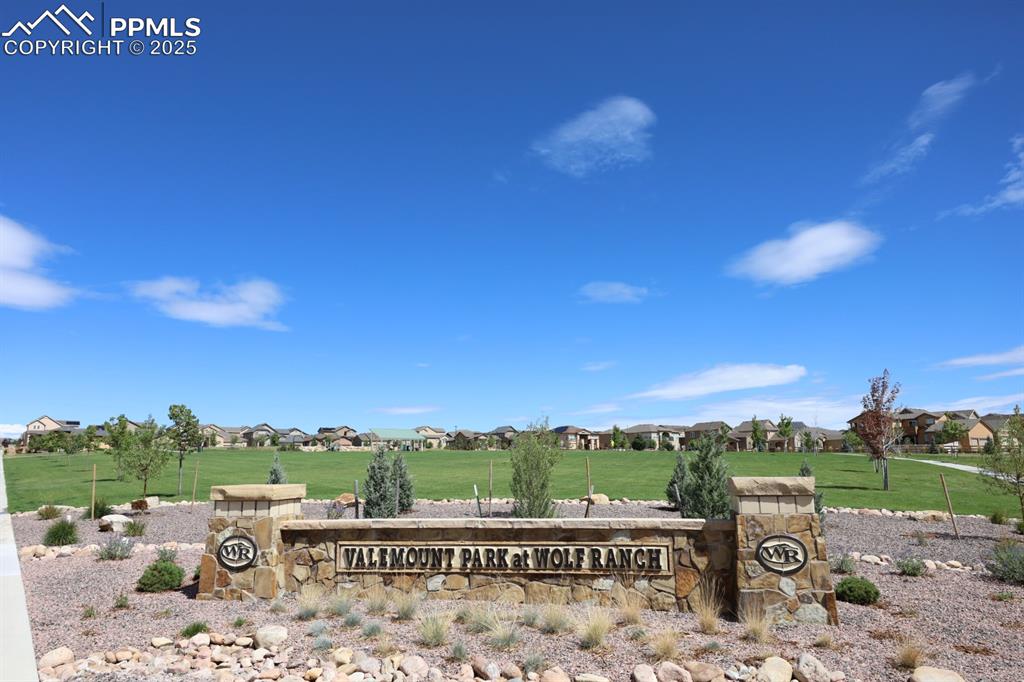
Rear view of house with a patio area
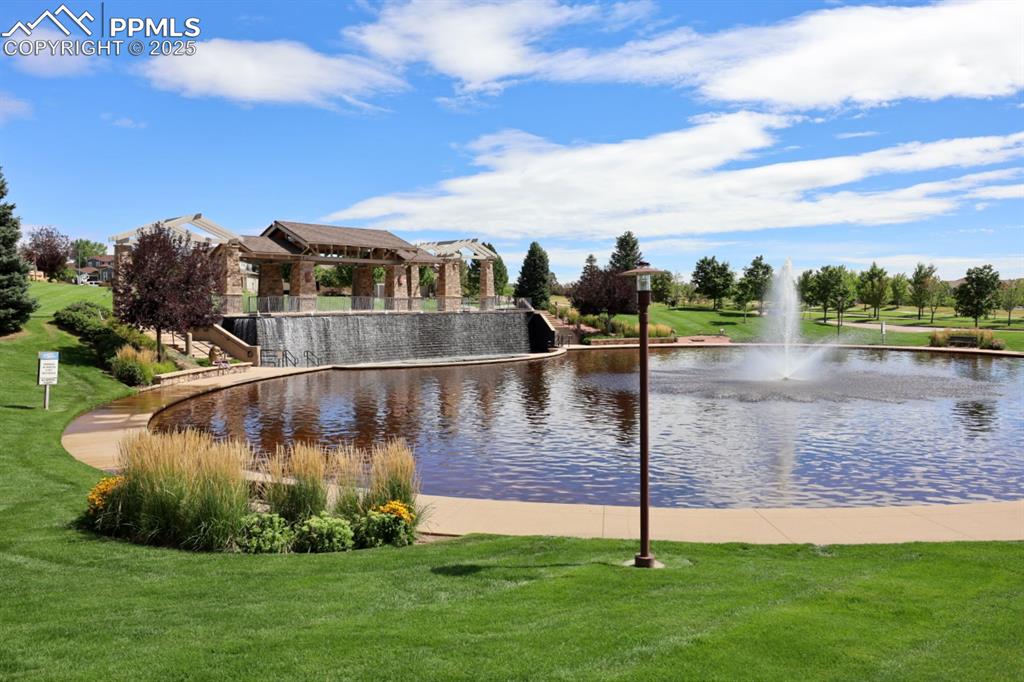
View of yard featuring a patio area
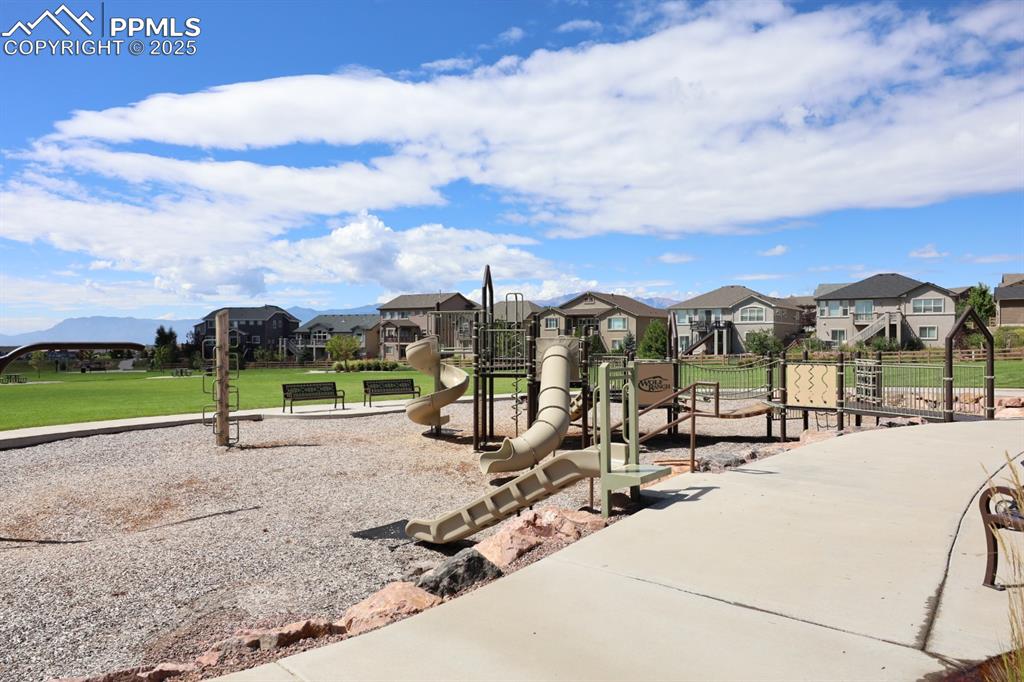
View of yard
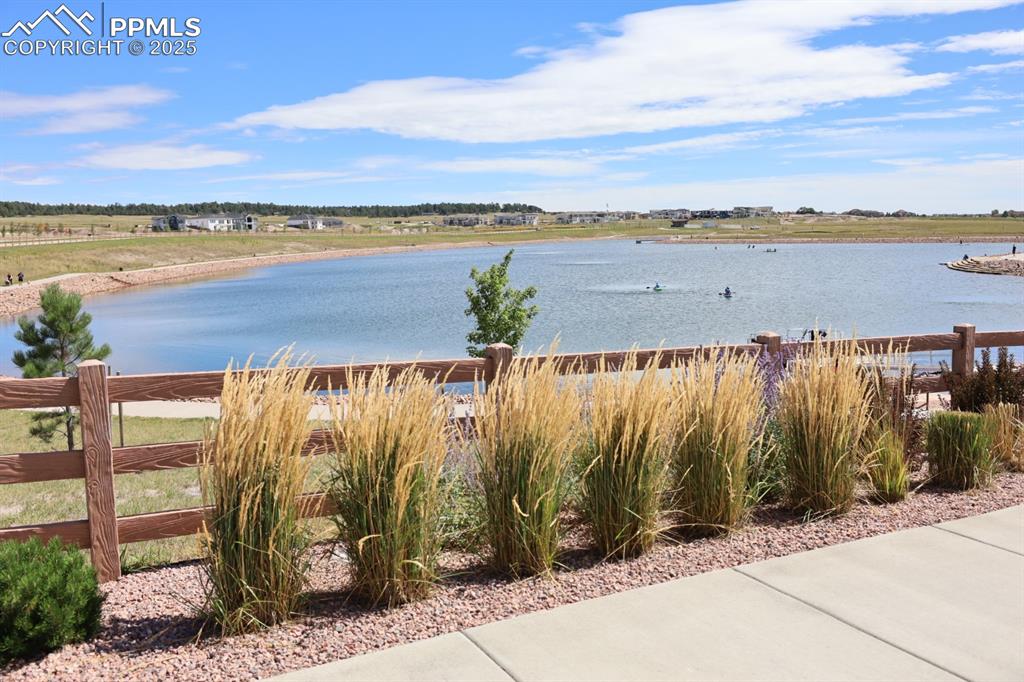
View of patio / terrace with outdoor dining area and a grill
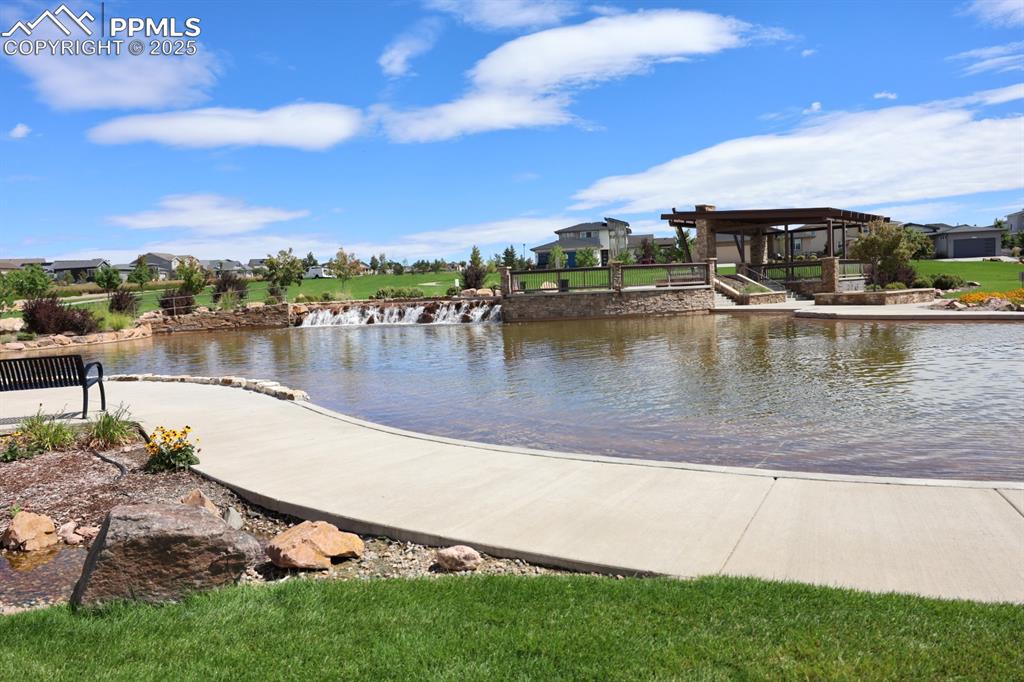
View of patio / terrace with an outdoor fire pit
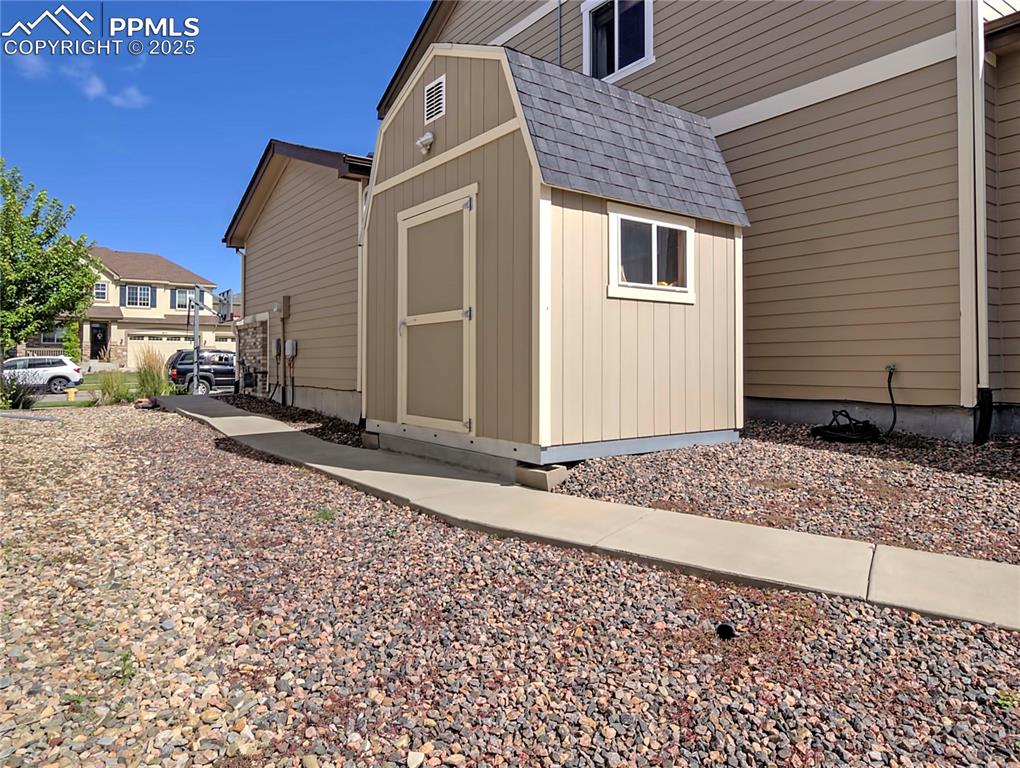
View of property exterior with a shingled roof and a storage shed
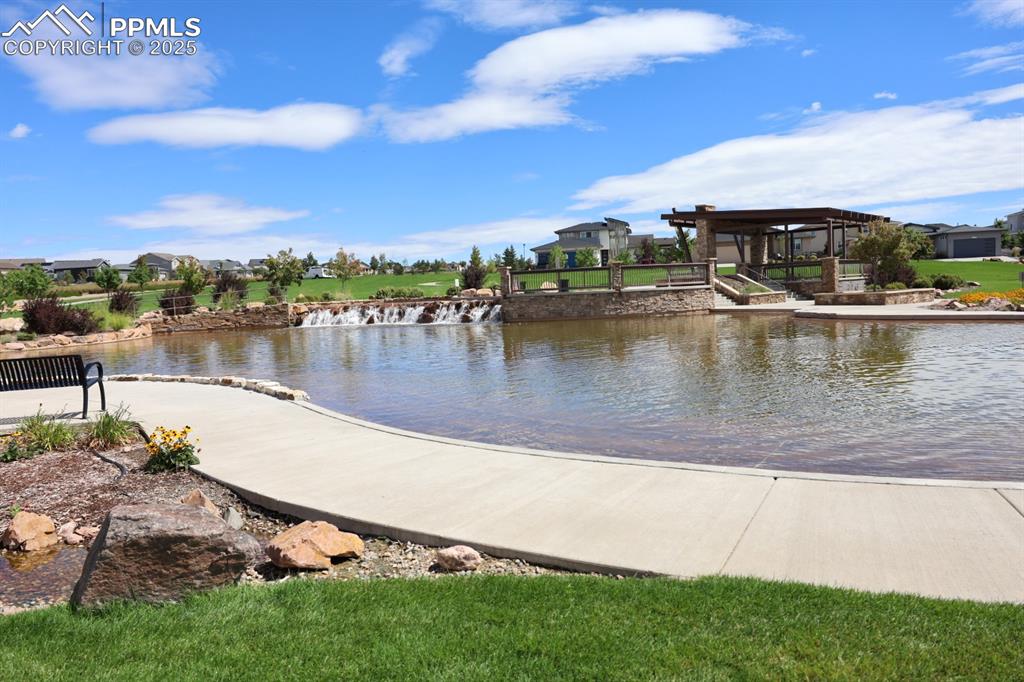
Water view
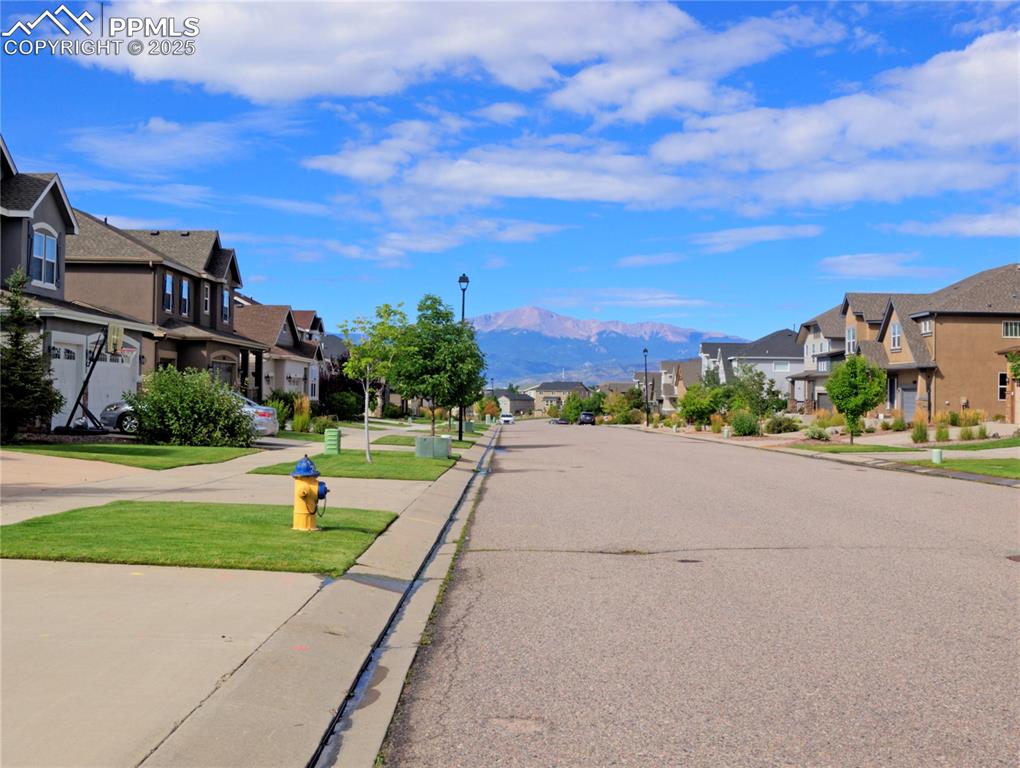
View from street featuring Mountain views, street lighting, and sidewalks
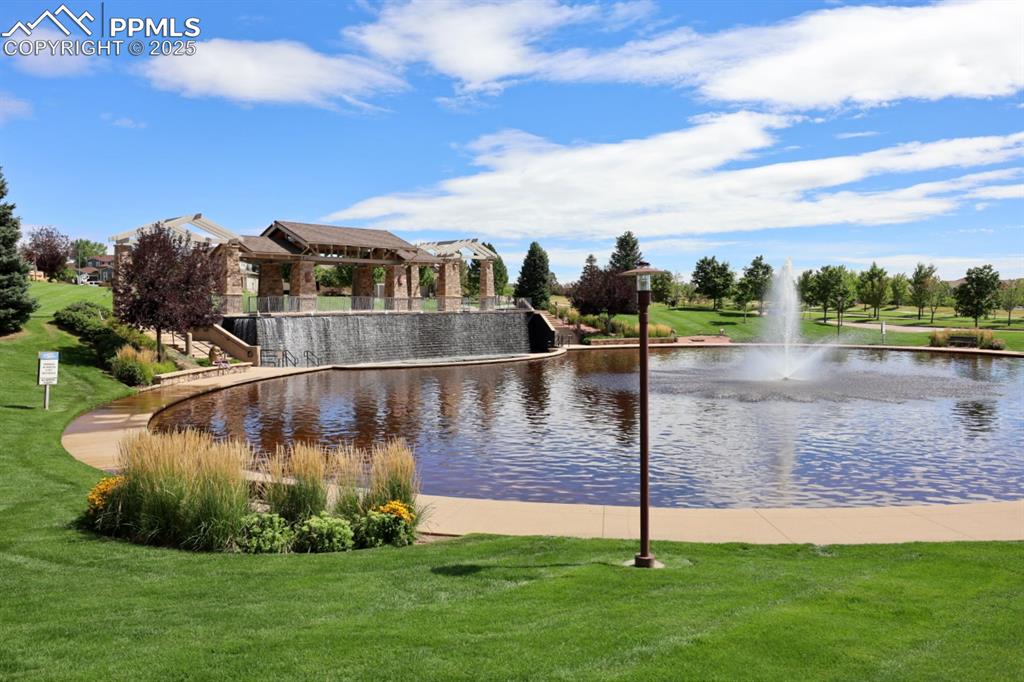
Surrounding community with a water view and a lawn
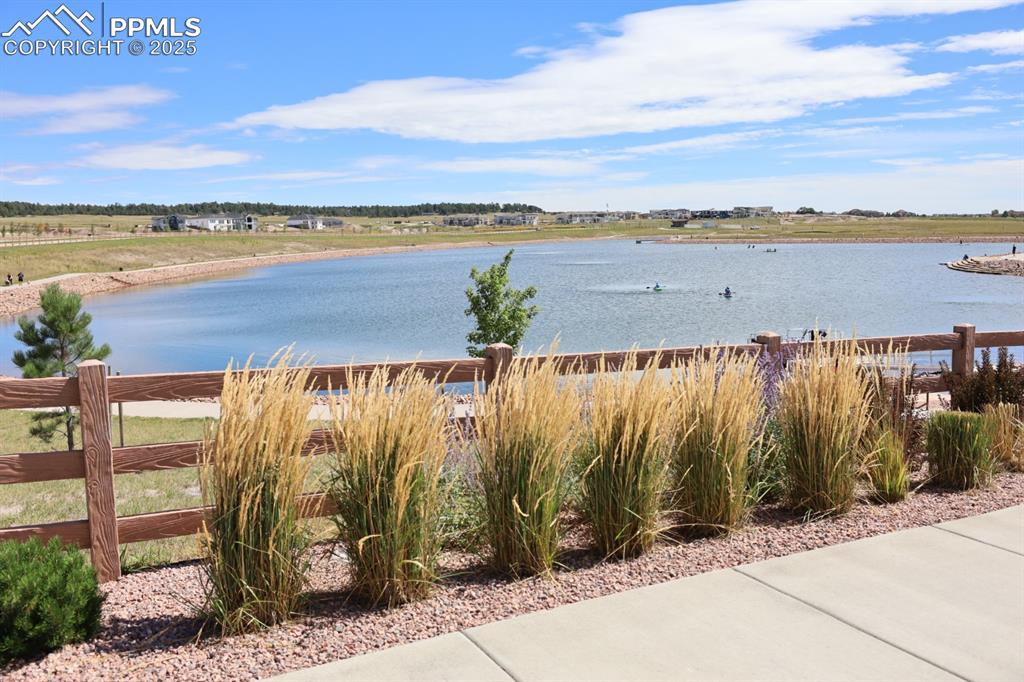
Water view
Disclaimer: The real estate listing information and related content displayed on this site is provided exclusively for consumers’ personal, non-commercial use and may not be used for any purpose other than to identify prospective properties consumers may be interested in purchasing.