1209 Soaring Eagle Drive, Colorado Springs, CO, 80915
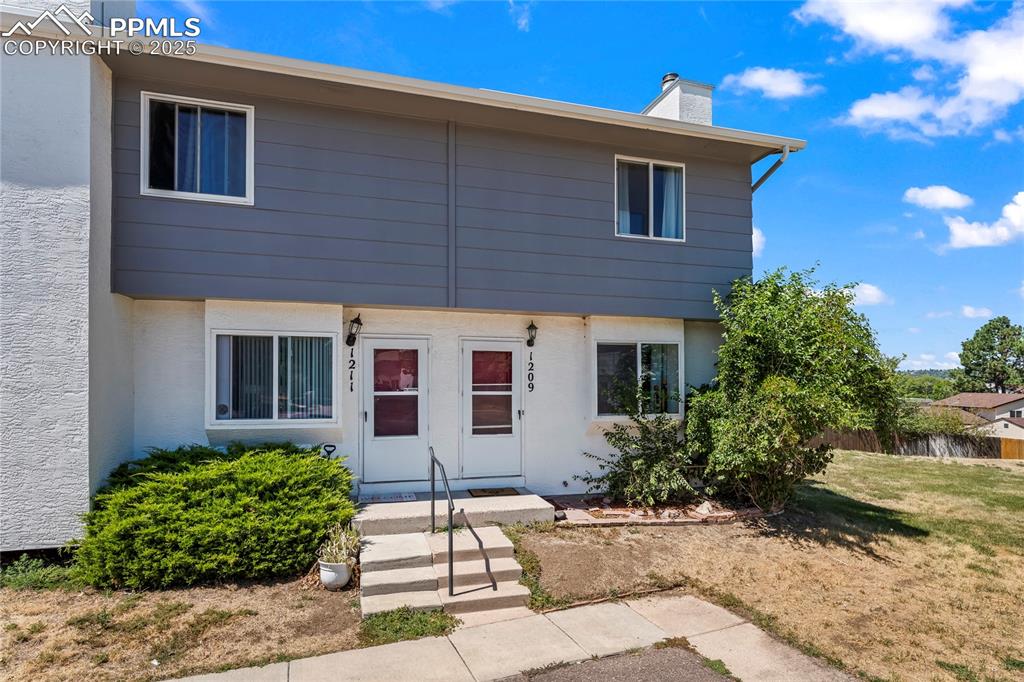
Colonial inspired home with a chimney and stucco siding
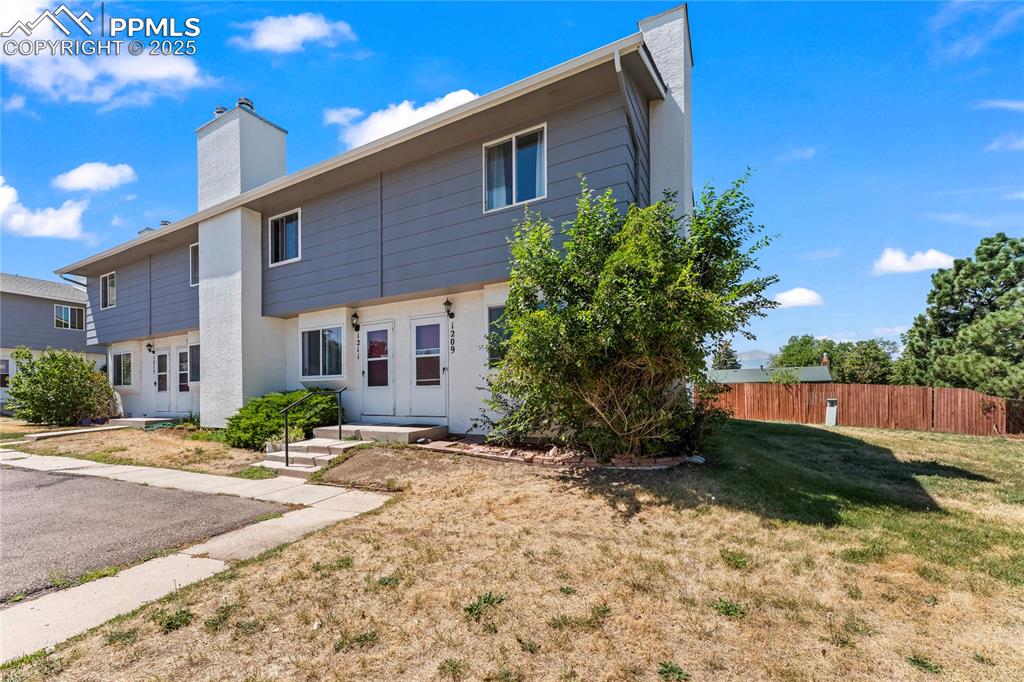
Back of house featuring a chimney
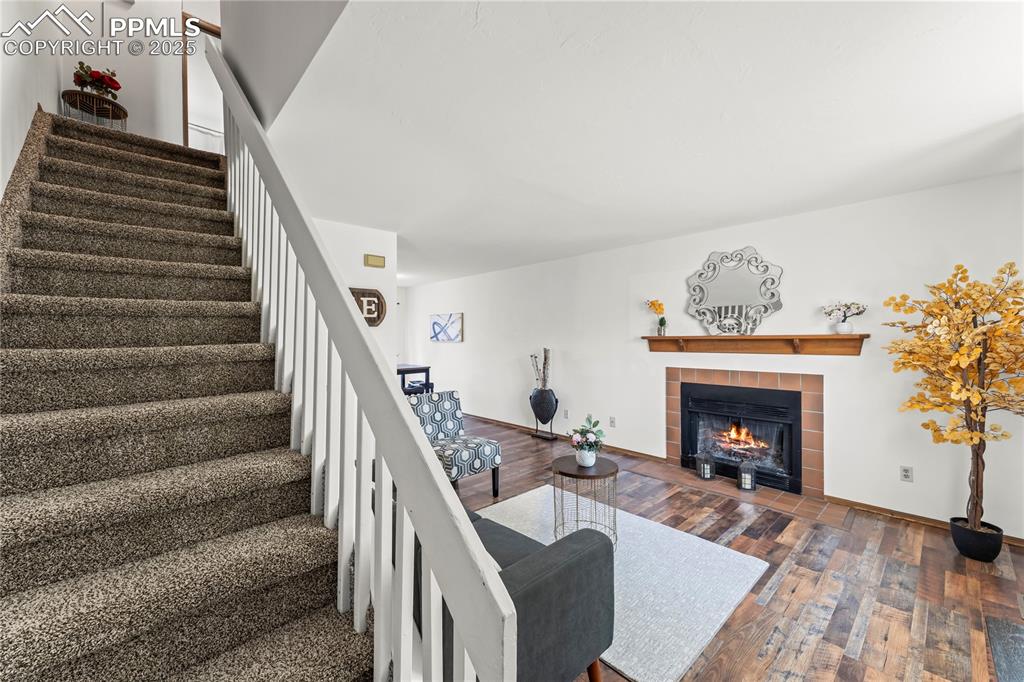
Living area featuring dark wood-style floors, a tiled fireplace, and stairway
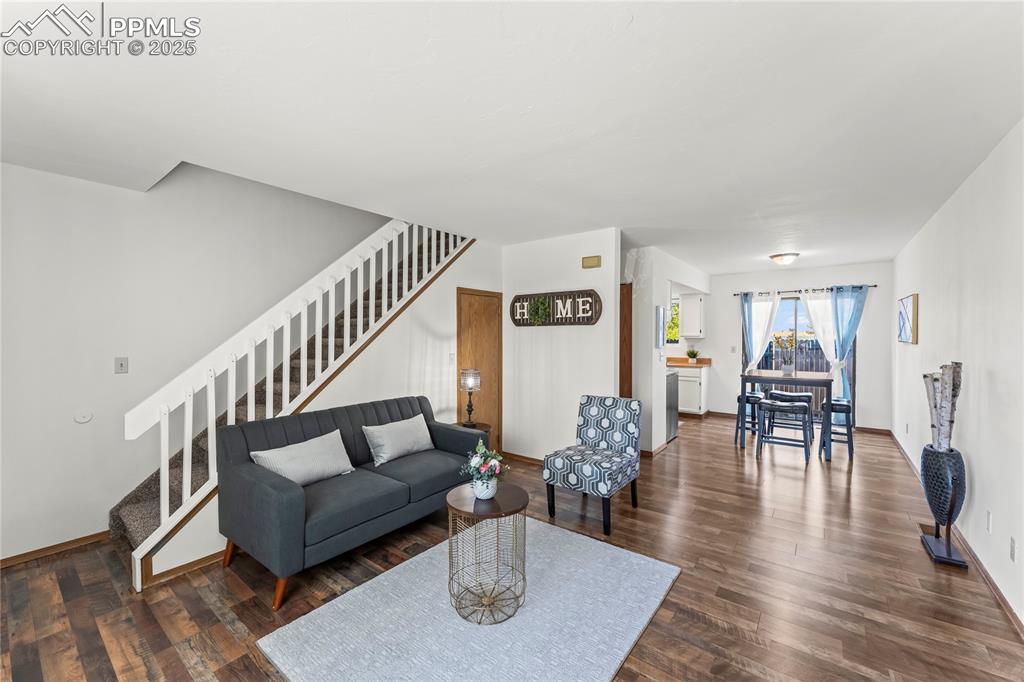
Living area with stairway and dark wood-style flooring
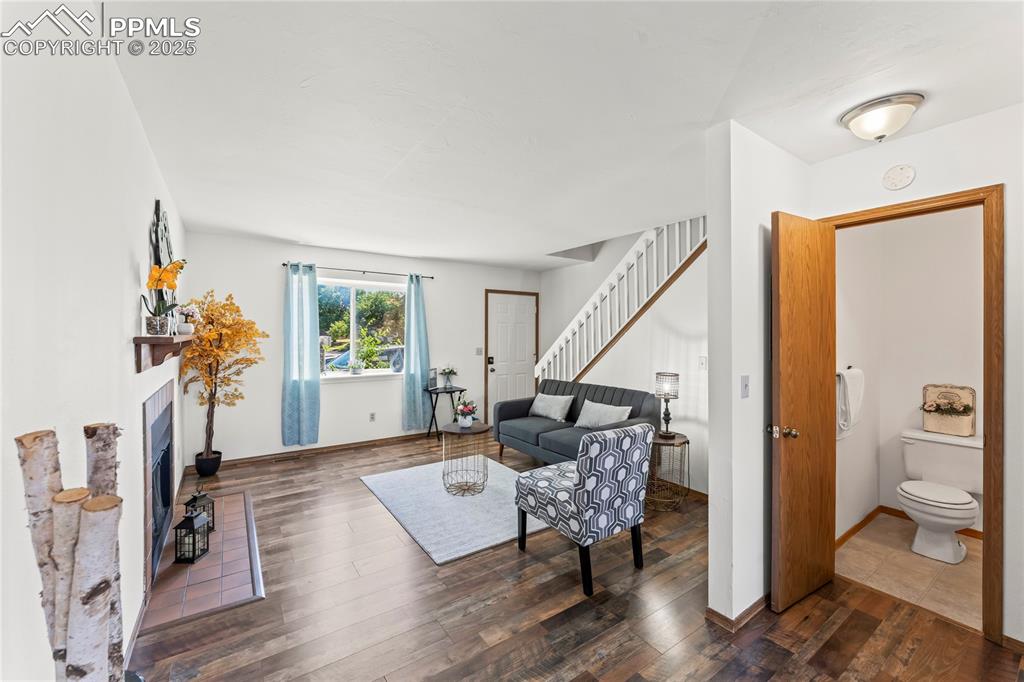
Living area with dark wood finished floors, a fireplace, and stairs
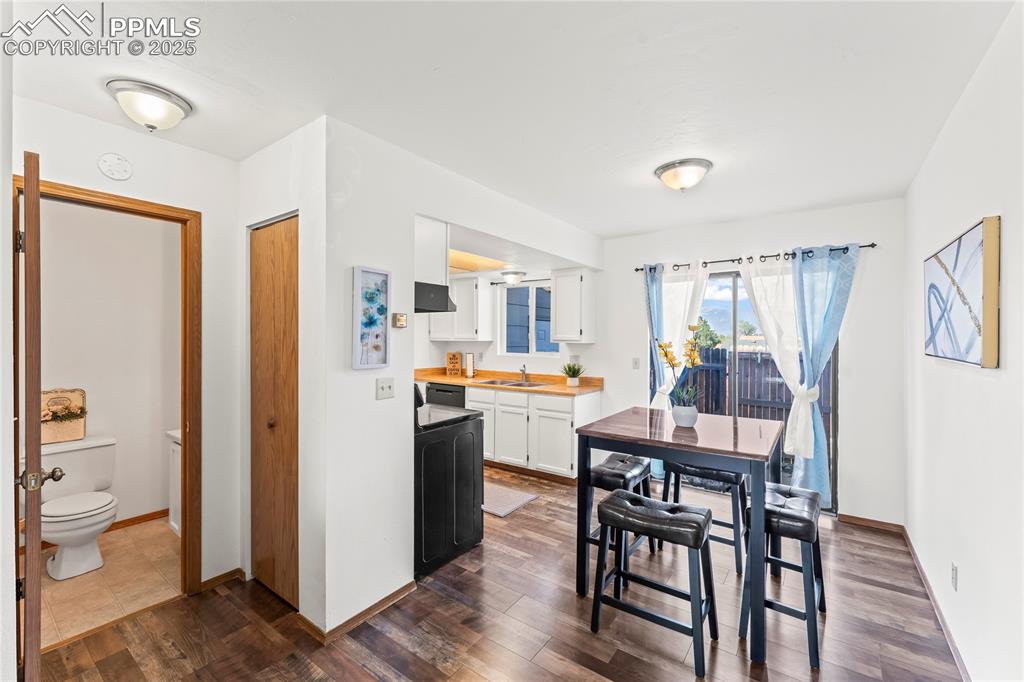
Dining space with dark wood-style flooring and baseboards
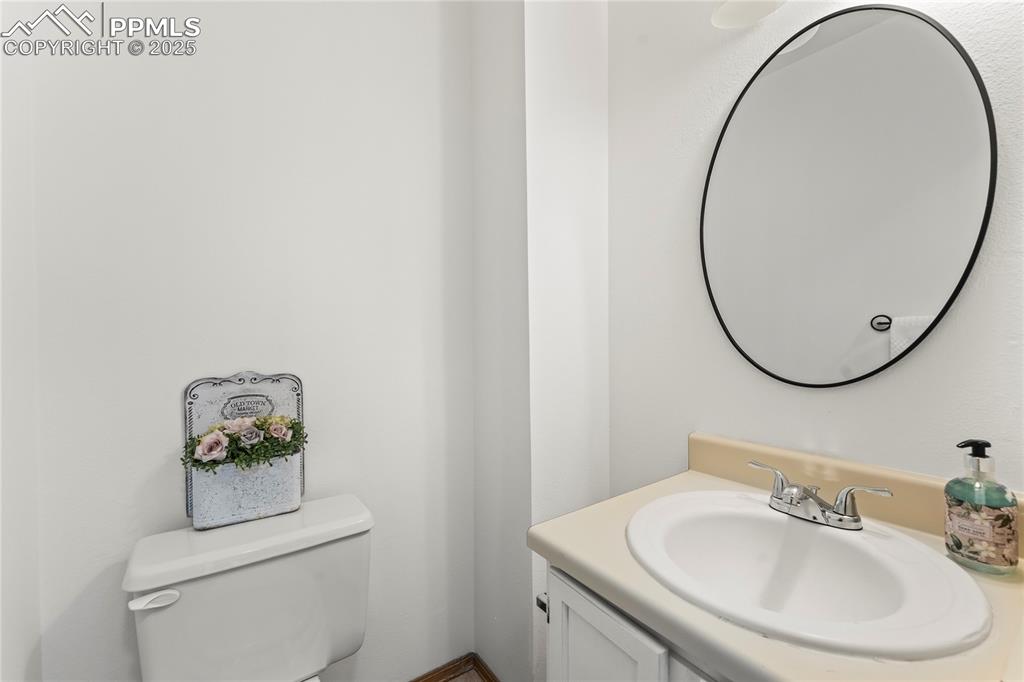
Half bath featuring vanity and toilet
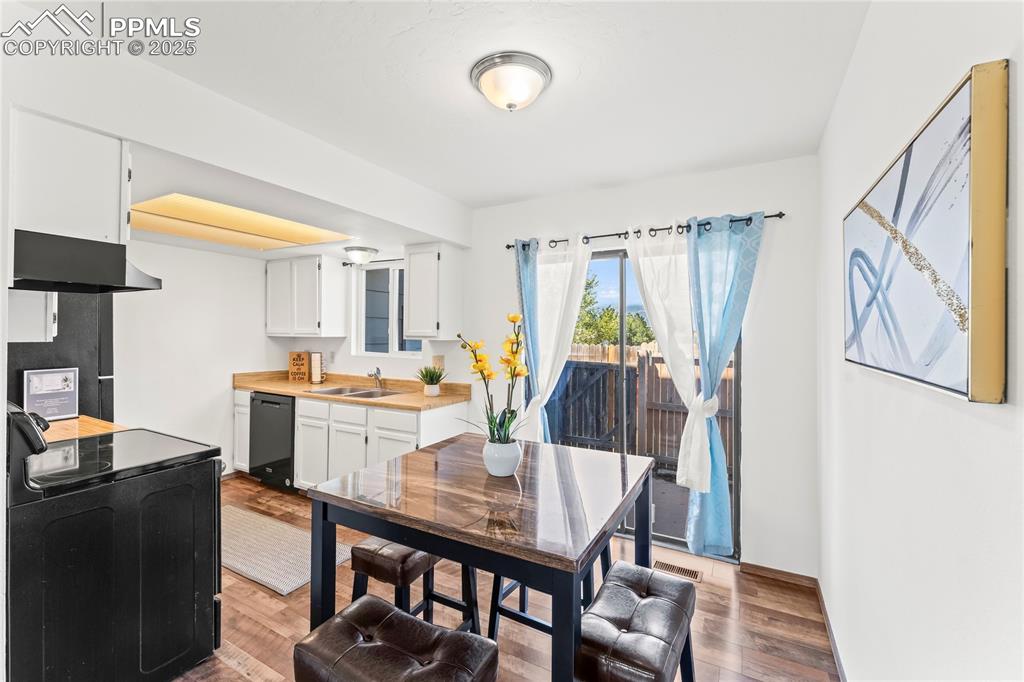
Dining area with light wood-style floors
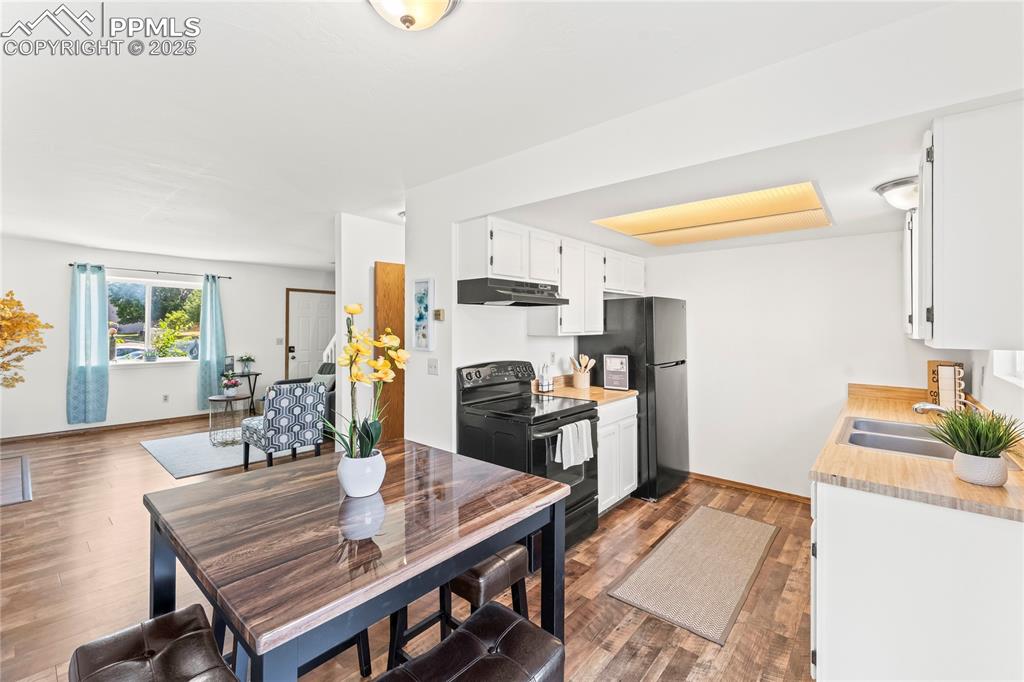
Kitchen featuring white cabinets, light countertops, black appliances, dark wood-style flooring, and under cabinet range hood
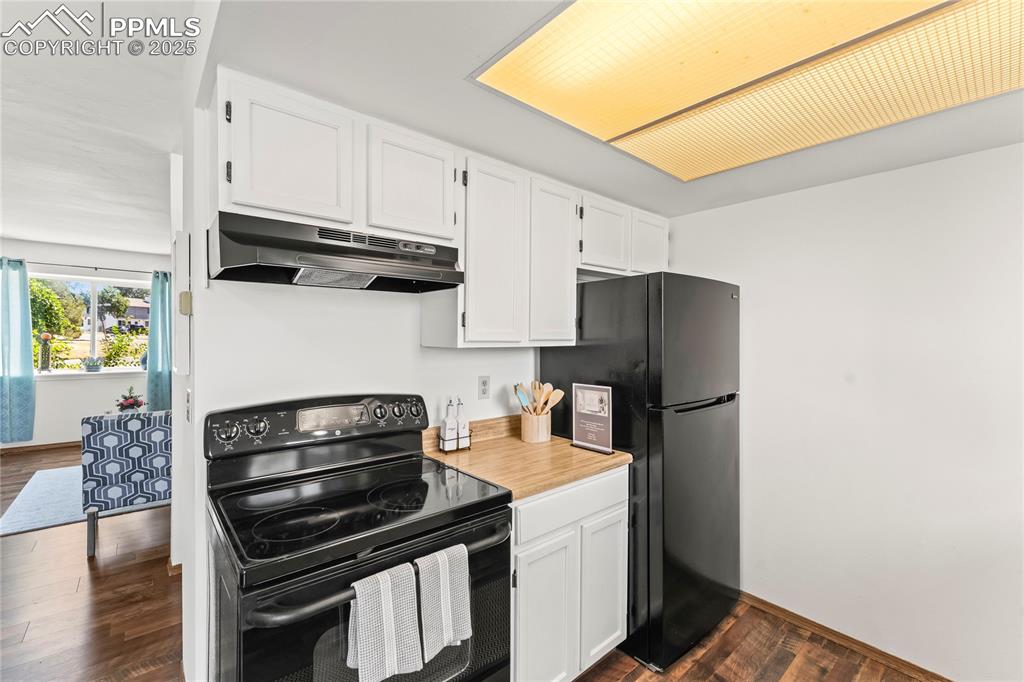
Kitchen featuring black appliances, white cabinets, light countertops, dark wood-type flooring, and under cabinet range hood
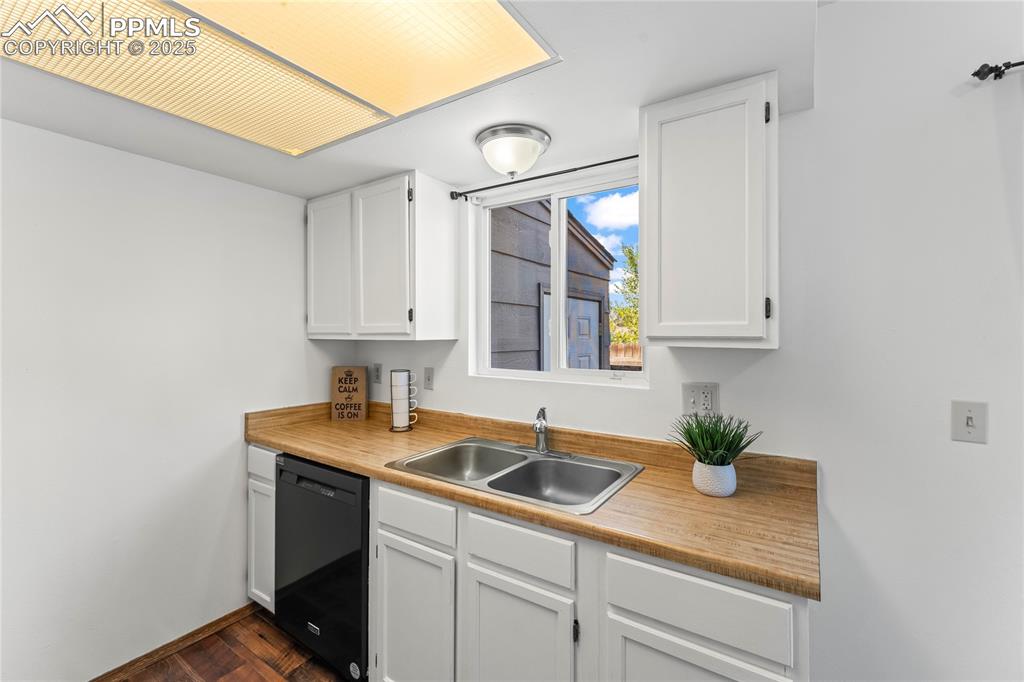
Kitchen with white cabinetry, dishwasher, and light countertops
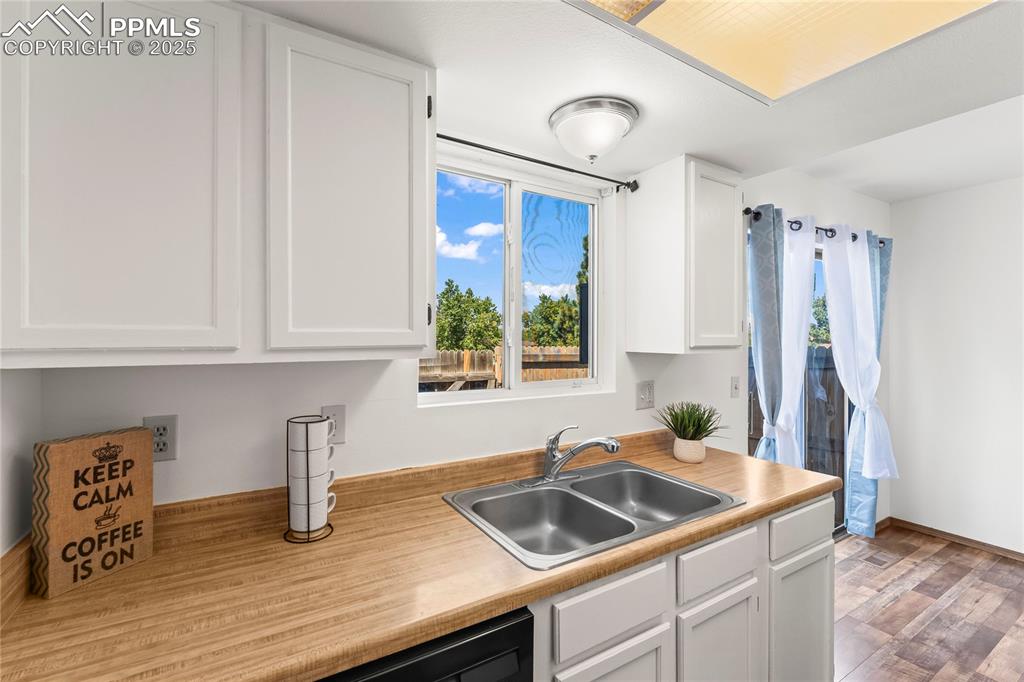
Kitchen with white cabinets and healthy amount of natural light
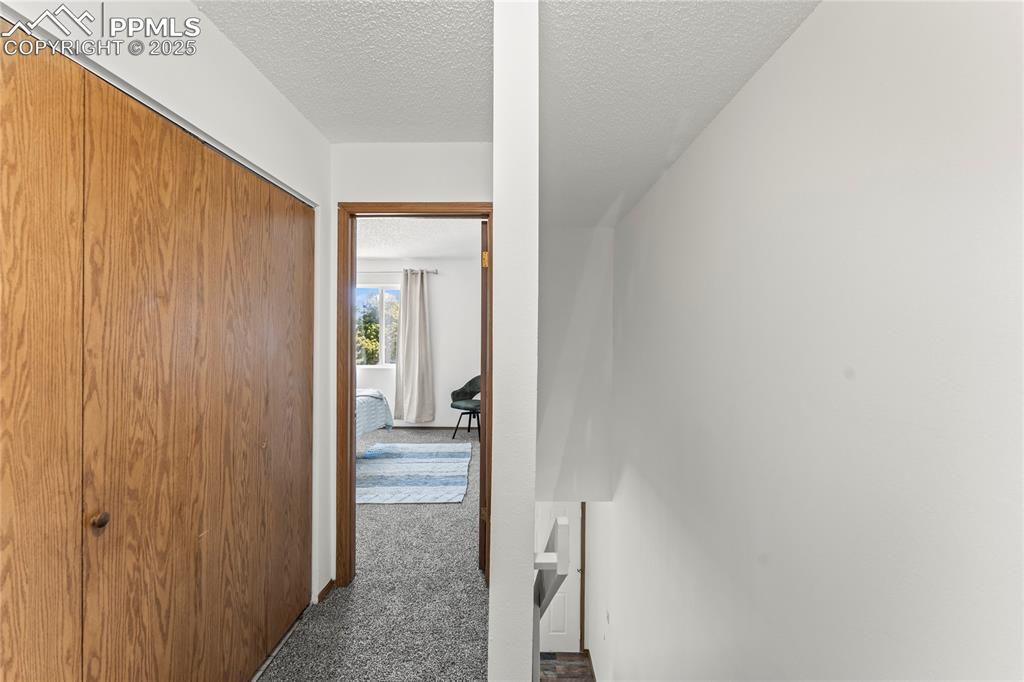
Hall with dark colored carpet and a textured ceiling
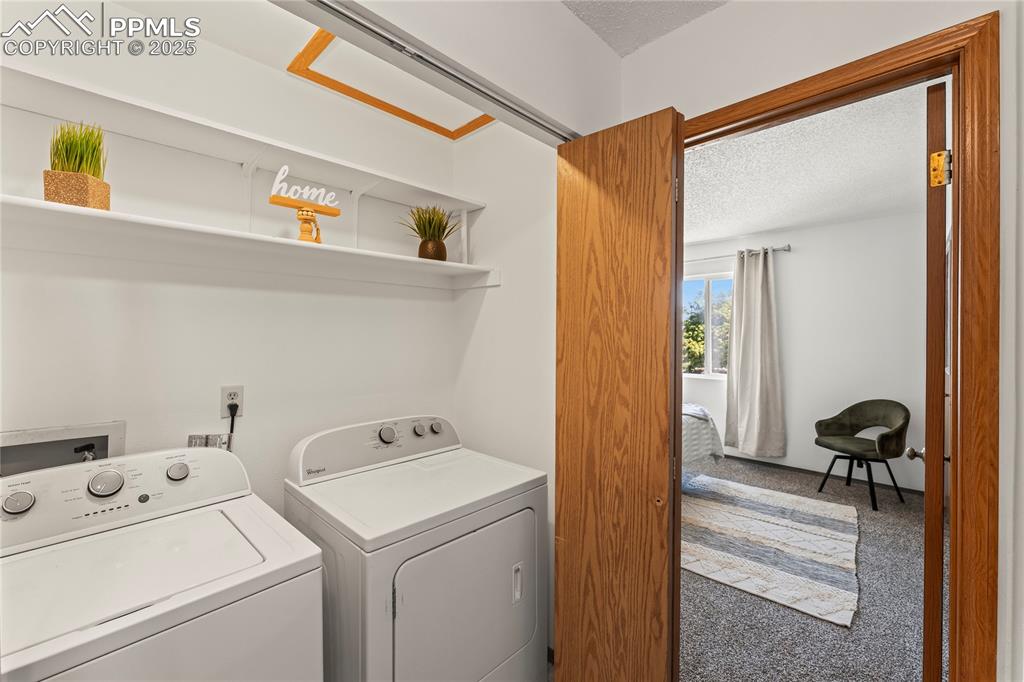
Washroom featuring carpet flooring, a textured ceiling, and washing machine and dryer
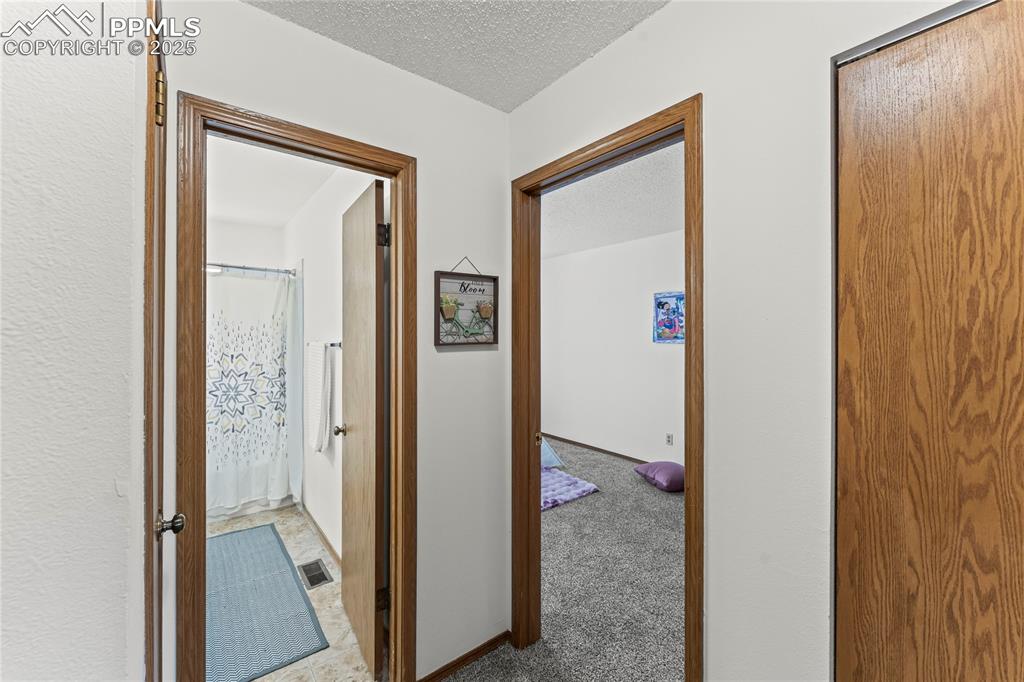
Hallway with a textured ceiling and carpet
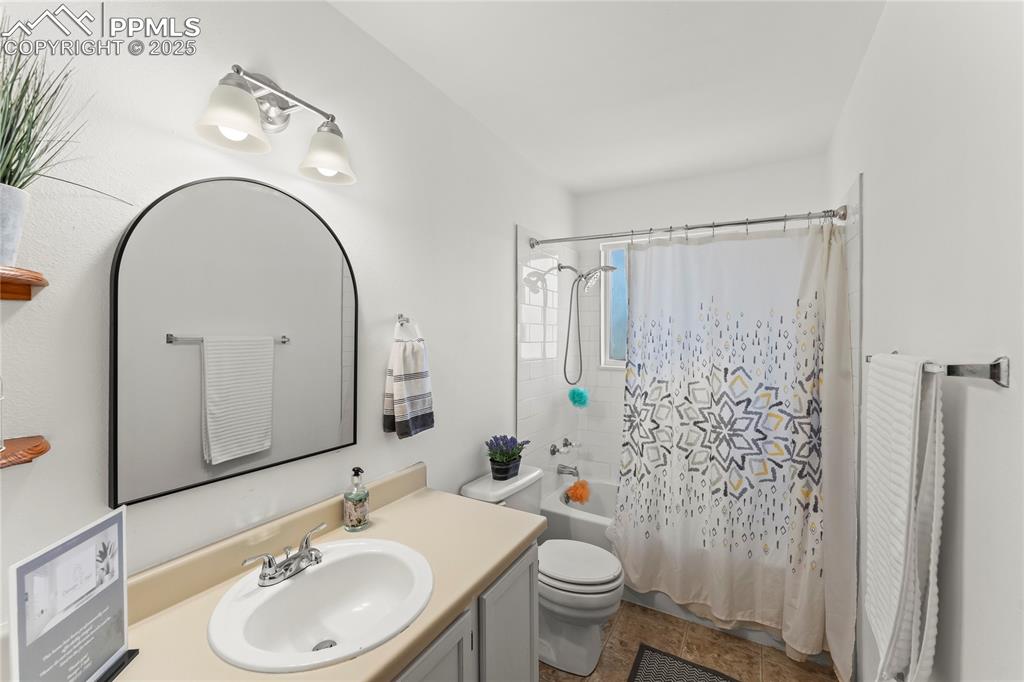
Bathroom featuring shower / bath combo and vanity
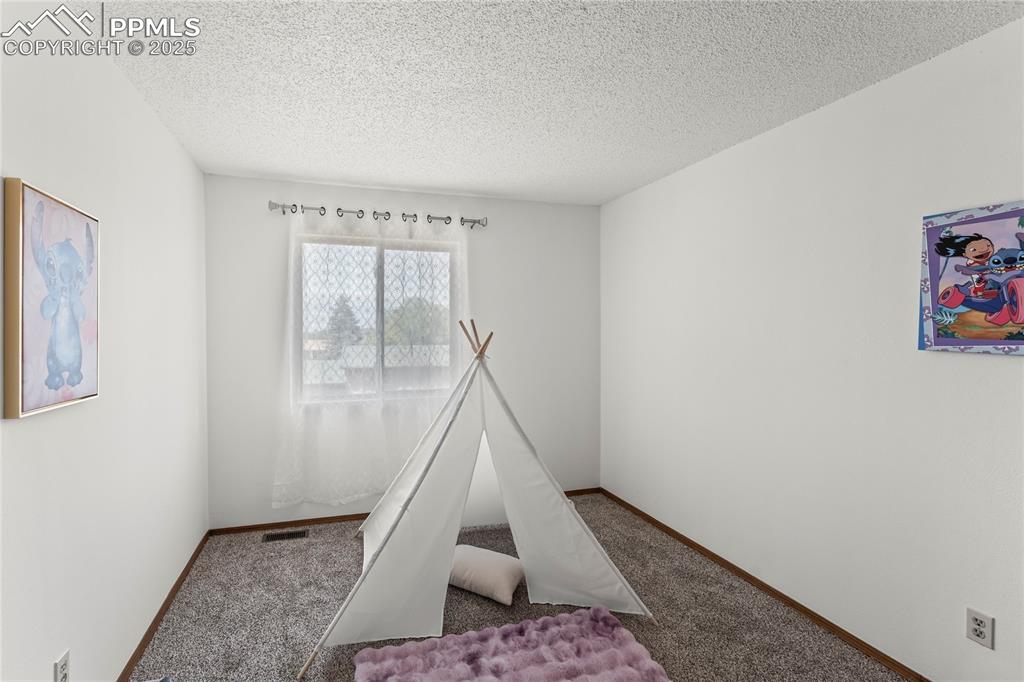
Playroom featuring carpet and a textured ceiling
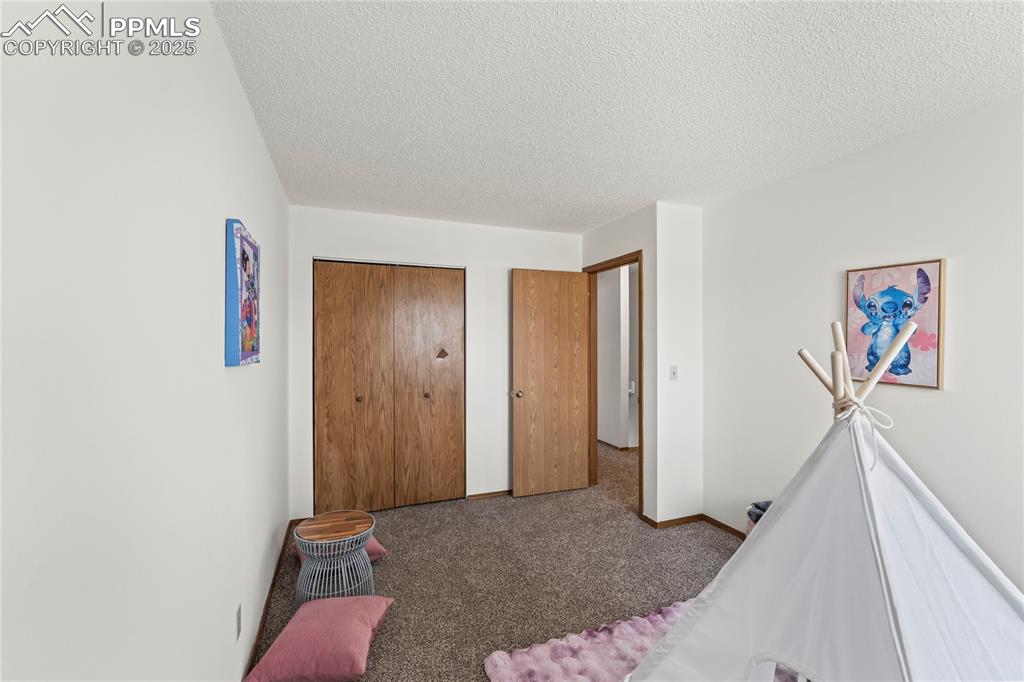
Carpeted bedroom with a closet and a textured ceiling
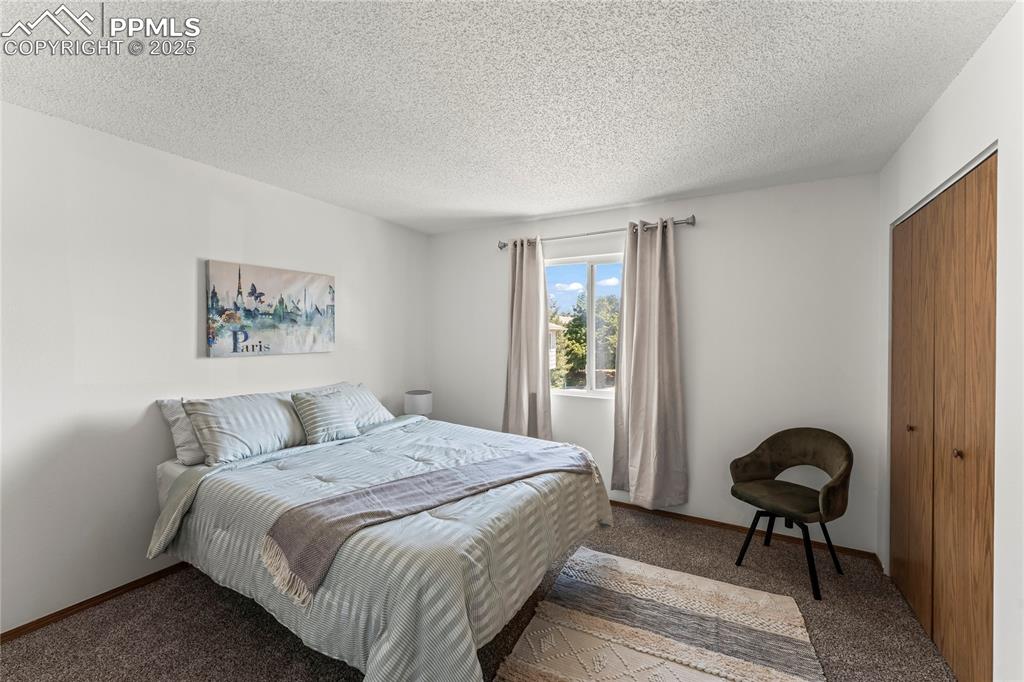
Bedroom with carpet floors, a closet, and a textured ceiling
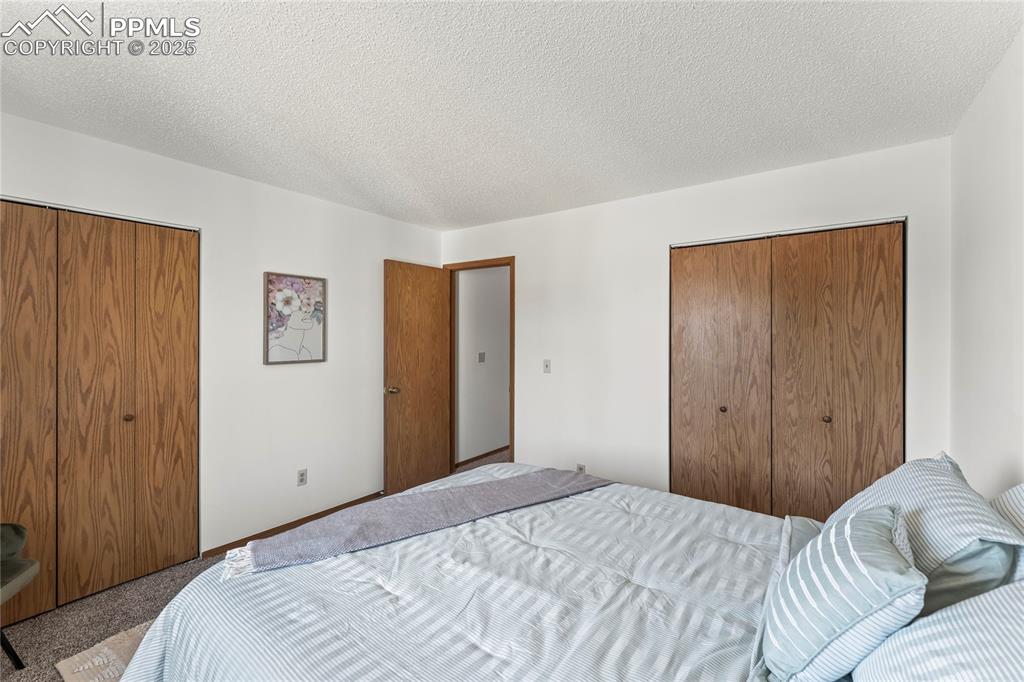
Carpeted bedroom featuring two closets and a textured ceiling
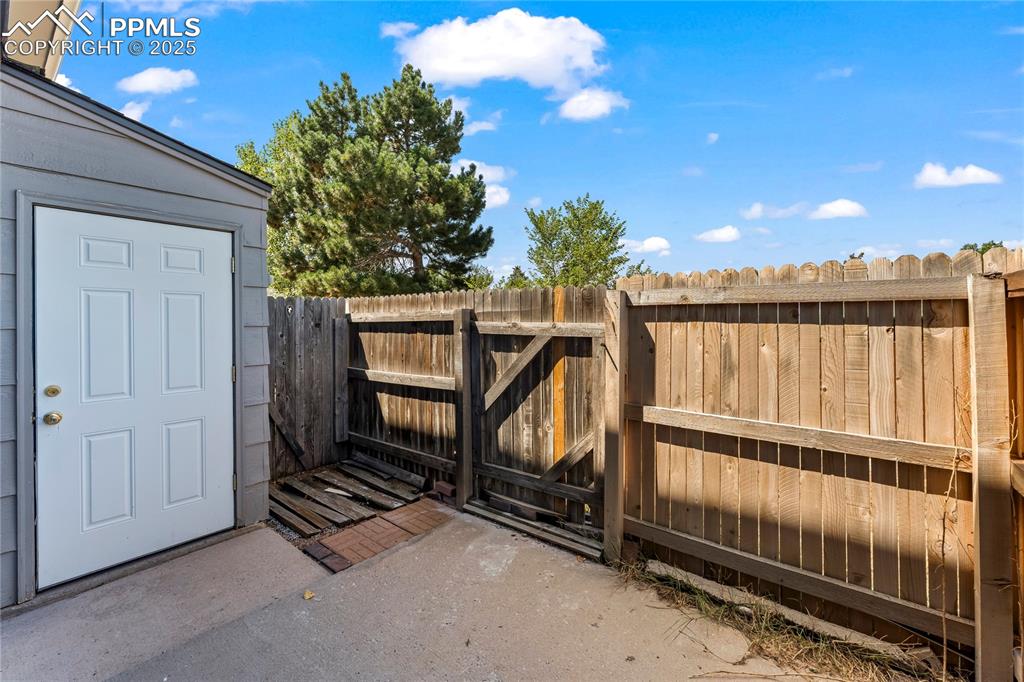
Gate with a patio
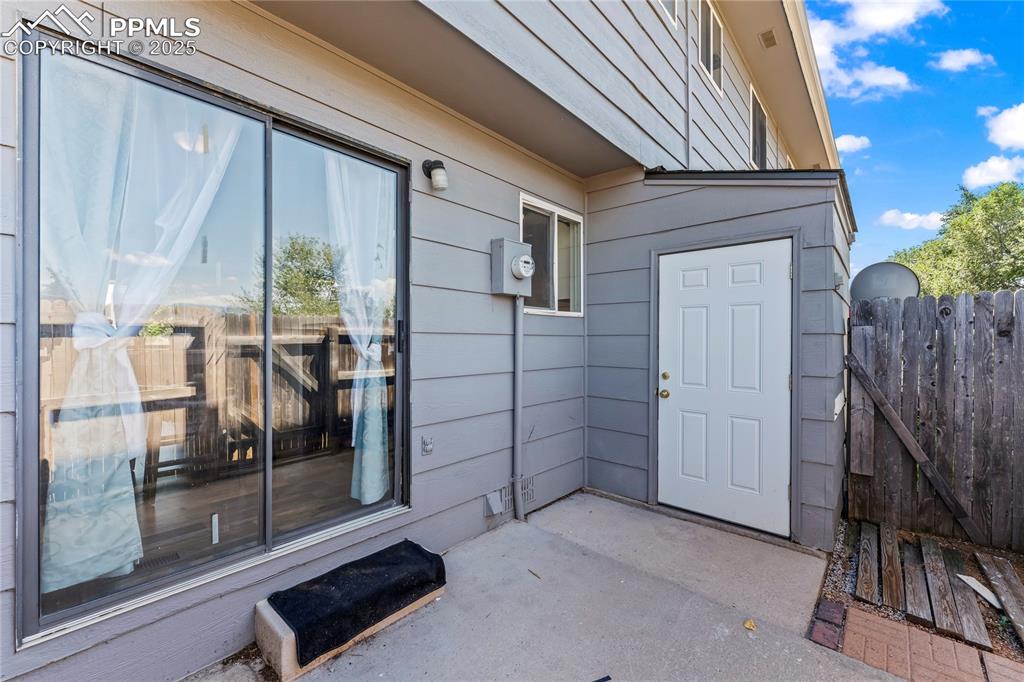
Doorway to property featuring a patio area
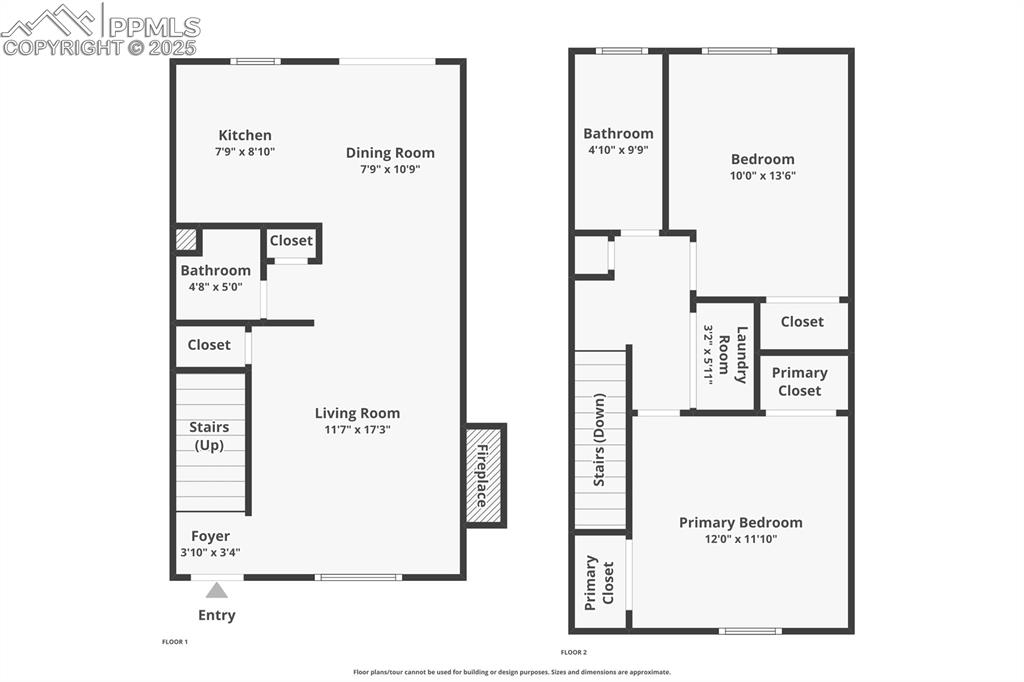
View of floor plan / room layout
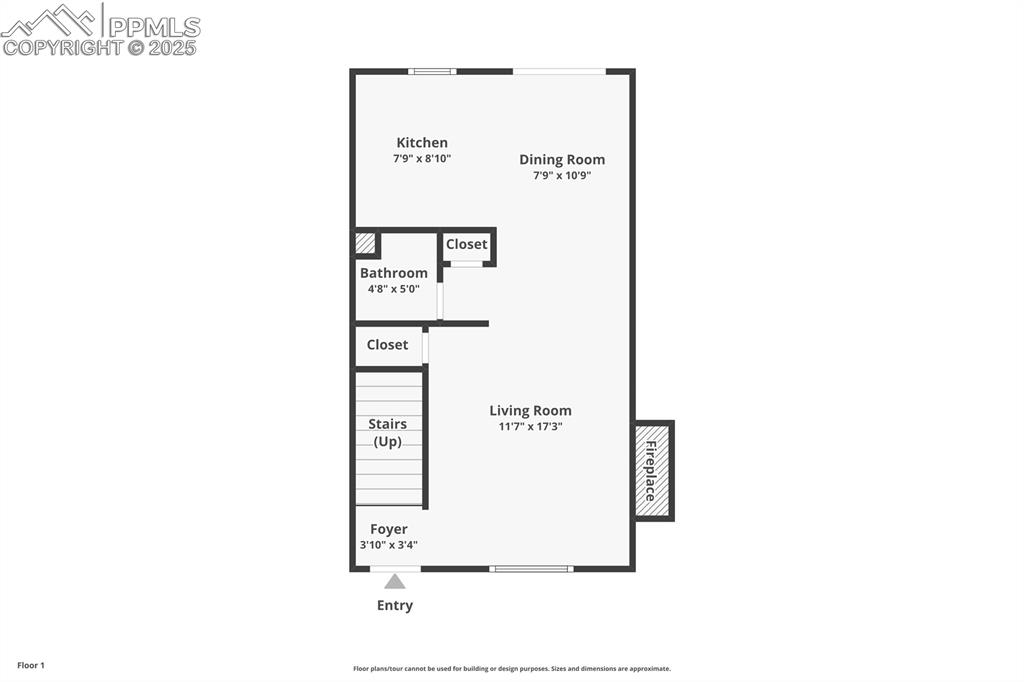
View of property floor plan
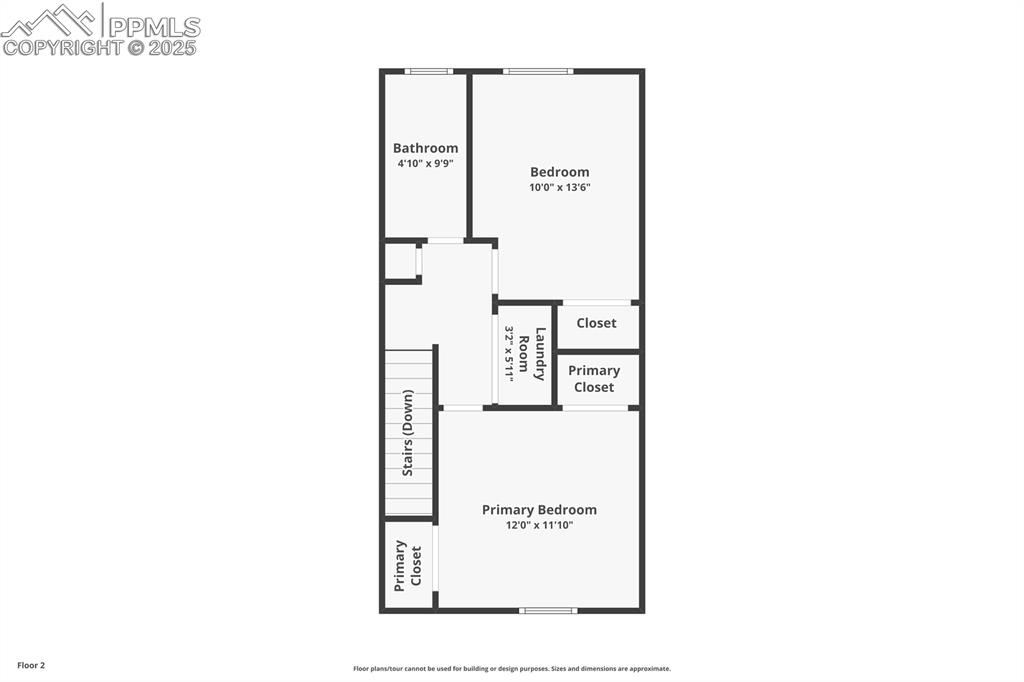
View of property floor plan
Disclaimer: The real estate listing information and related content displayed on this site is provided exclusively for consumers’ personal, non-commercial use and may not be used for any purpose other than to identify prospective properties consumers may be interested in purchasing.