205 Deerfield Circle, Florissant, CO, 80816
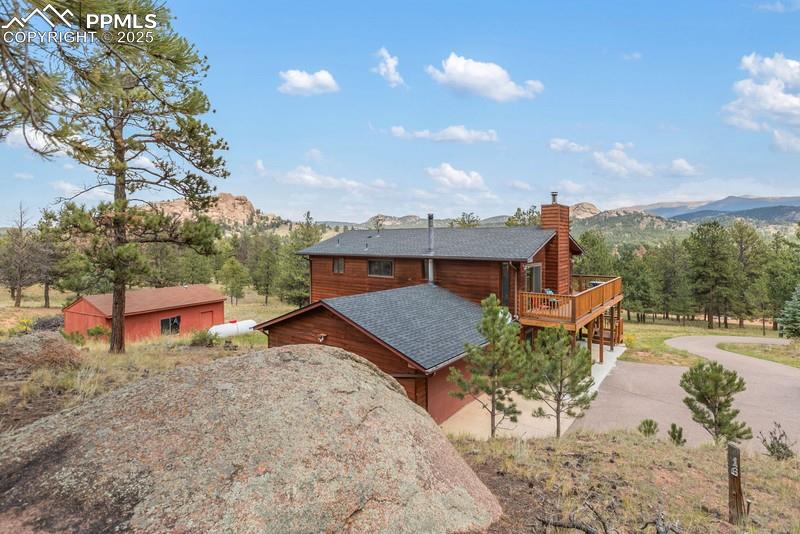
Other
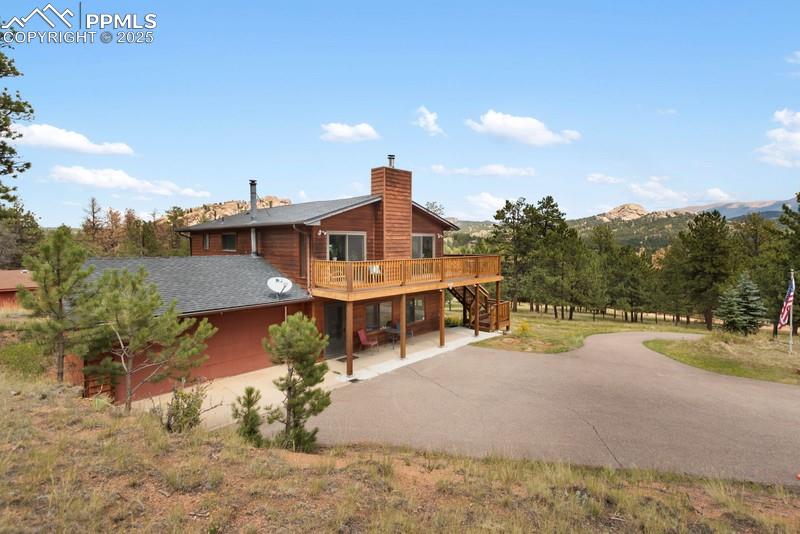
Rear view of house featuring stairway, asphalt driveway, a patio area, a deck with mountain view, and a chimney
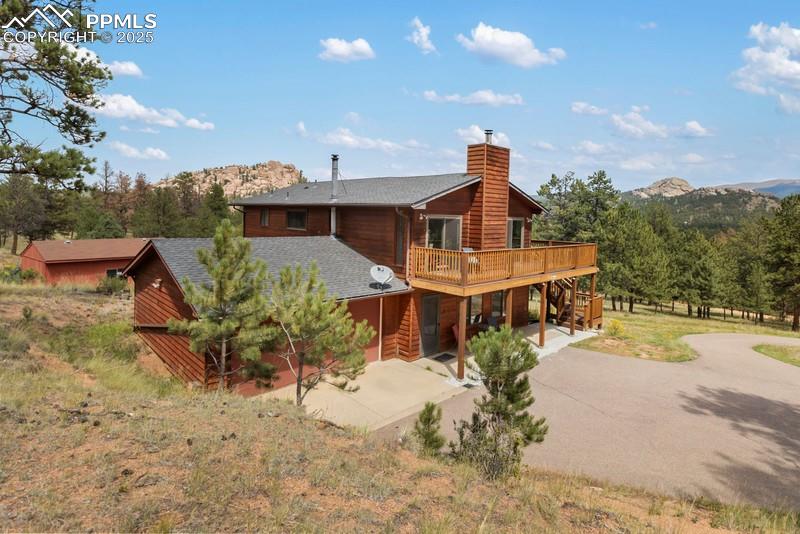
Rear view of property featuring stairway, a deck with mountain view, a shingled roof, a patio, and a chimney
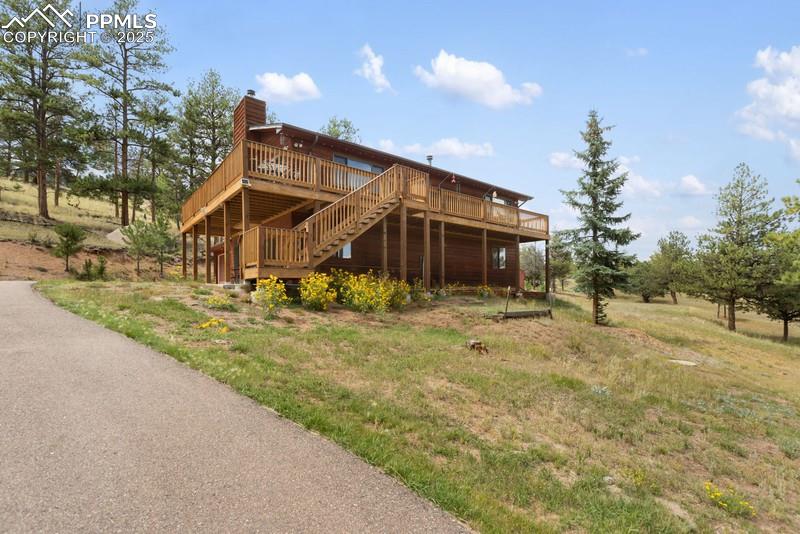
Back of house featuring a wooden deck, a chimney, and stairway
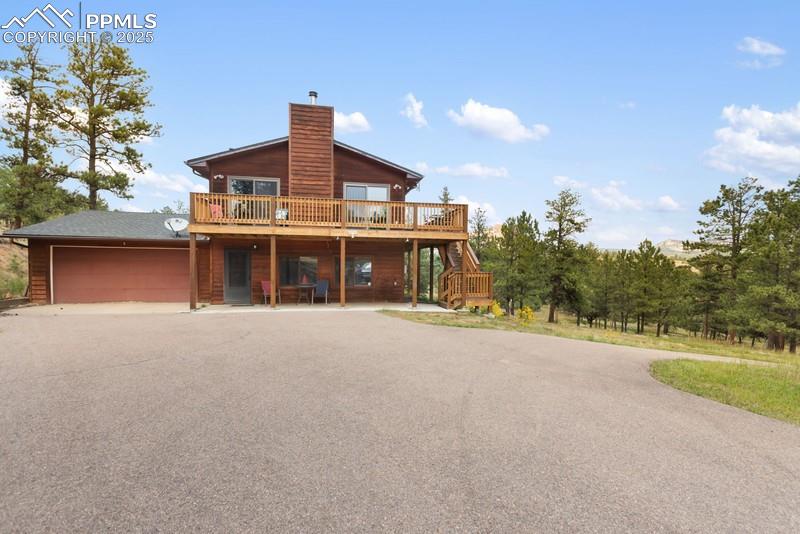
Back of house featuring a deck, asphalt driveway, an attached garage, a patio, and a chimney
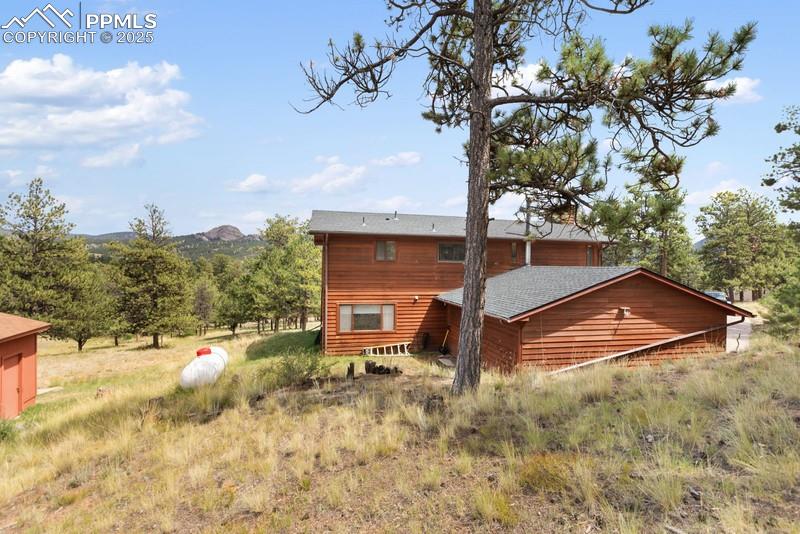
Rear view of house with a rural view
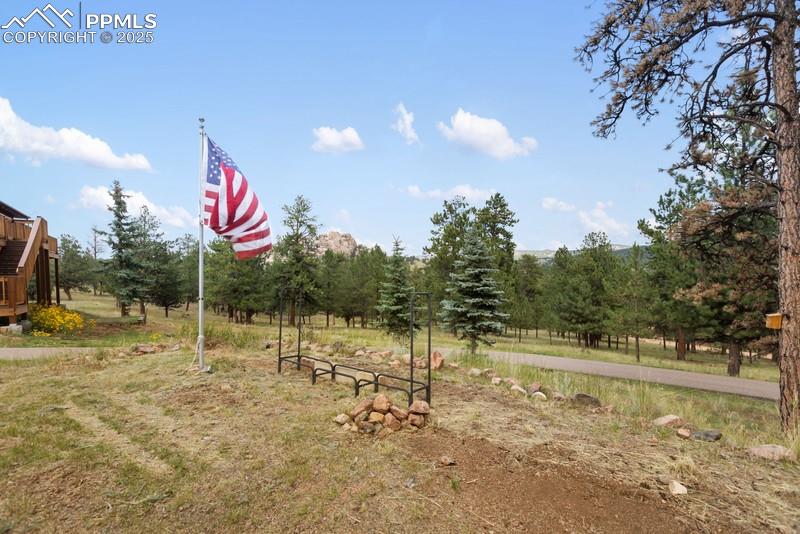
View of yard
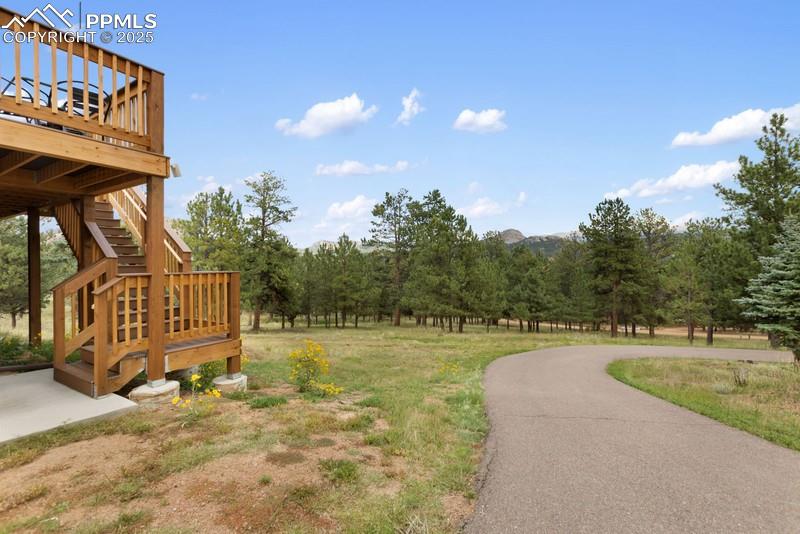
View of green lawn with a deck, stairs, and a rural view
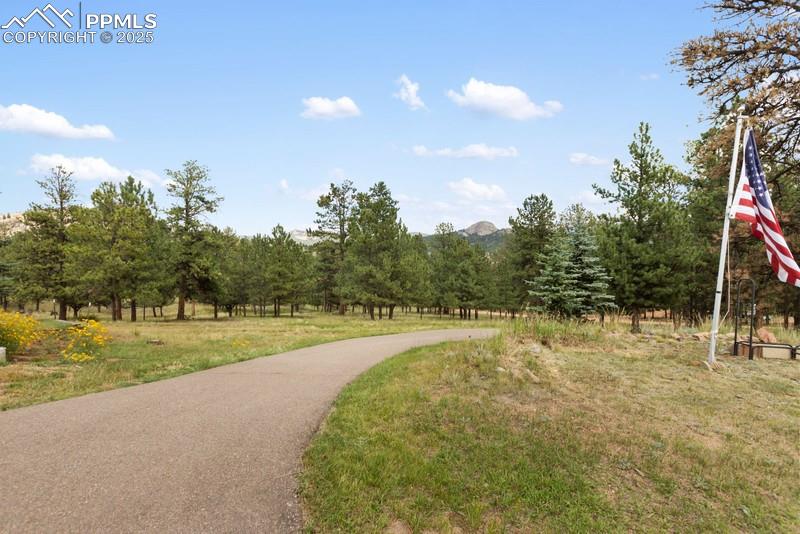
Surrounding community featuring a mountain view, a view of countryside, and a yard
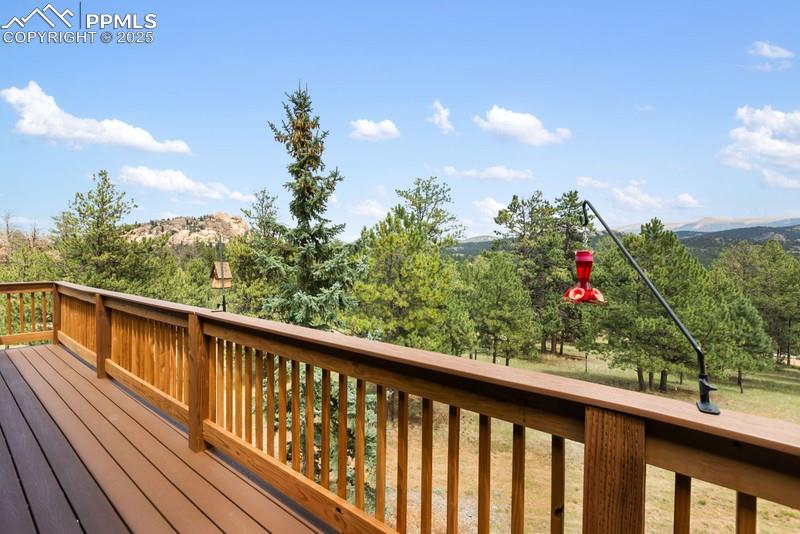
Deck with a mountain view
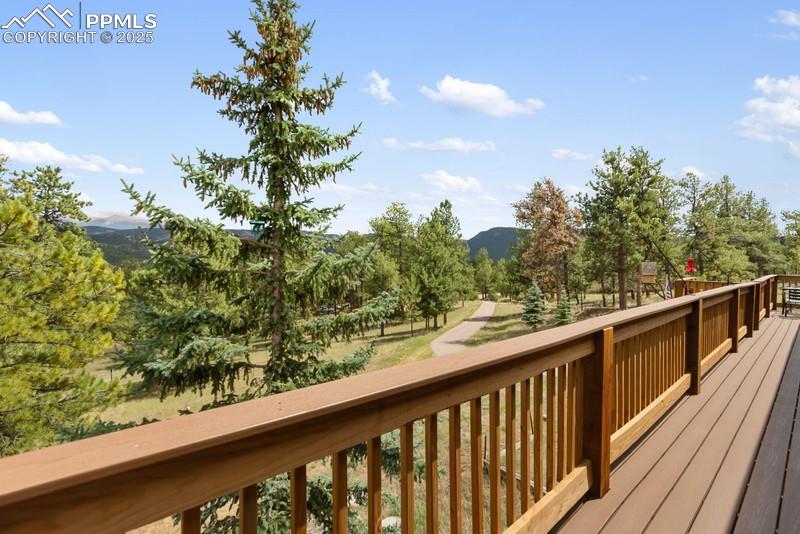
Deck with view of wooded area and a mountain view
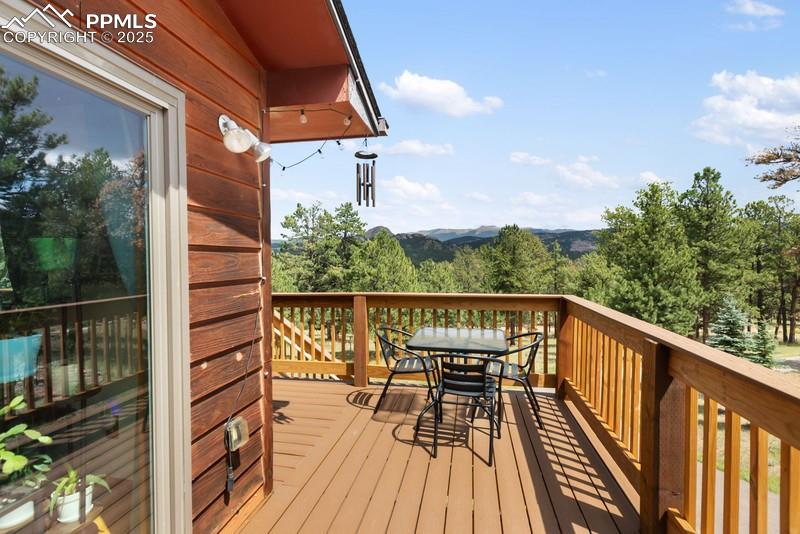
Wooden deck with outdoor dining space
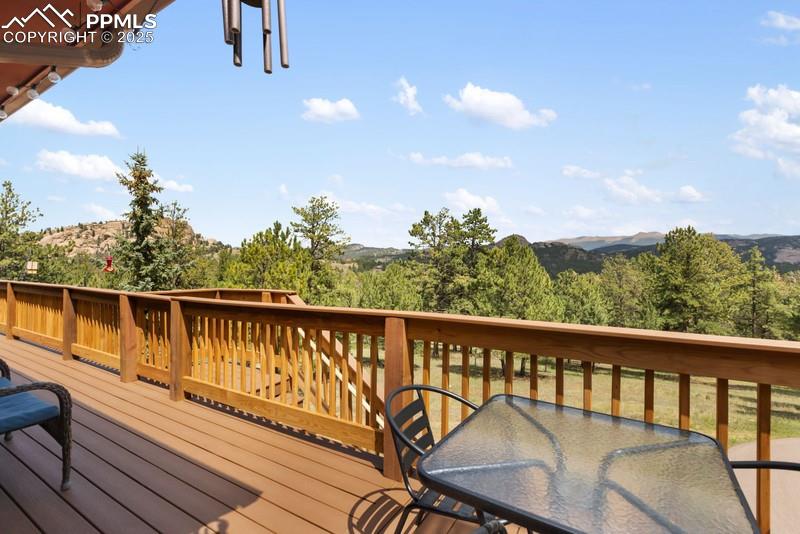
Wooden deck with outdoor dining area and a mountain view
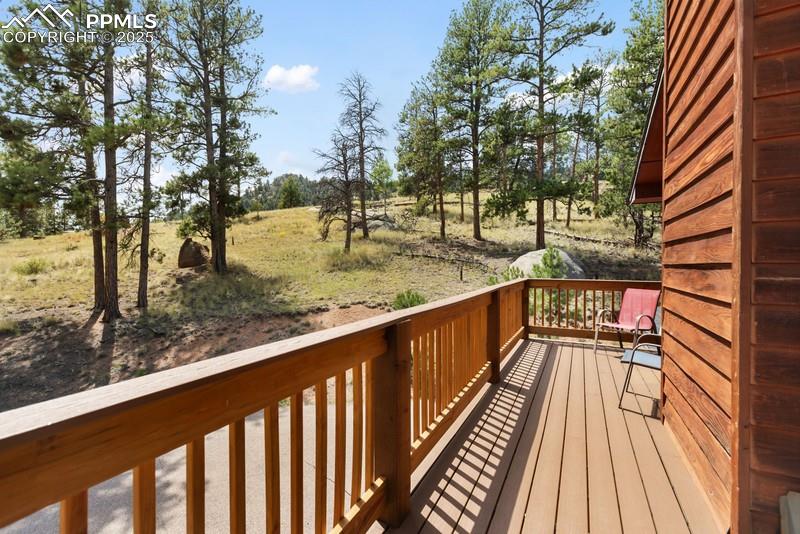
View of wooden terrace
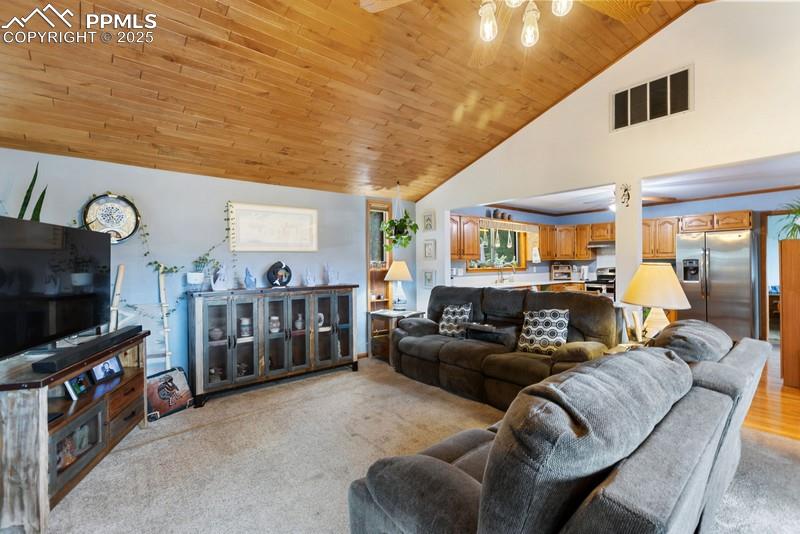
Living room featuring wood ceiling, high vaulted ceiling, and light carpet
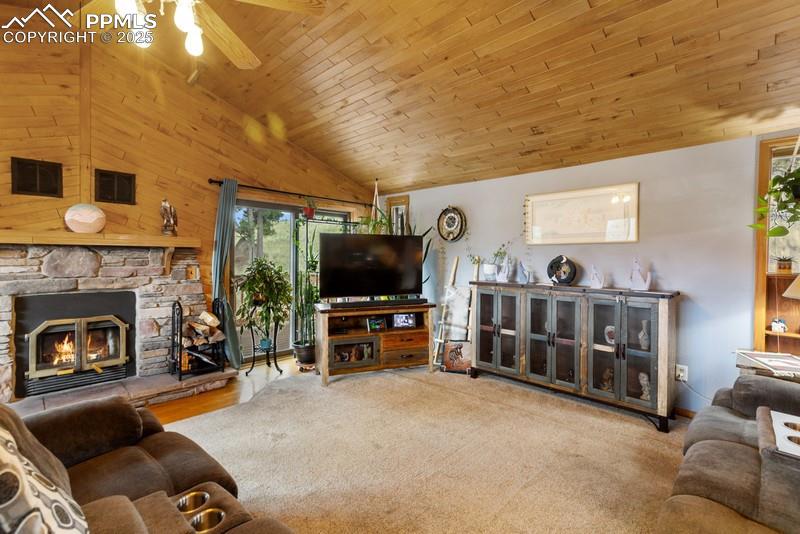
Living area featuring wood ceiling, lofted ceiling, a fireplace, a ceiling fan, and wood finished floors
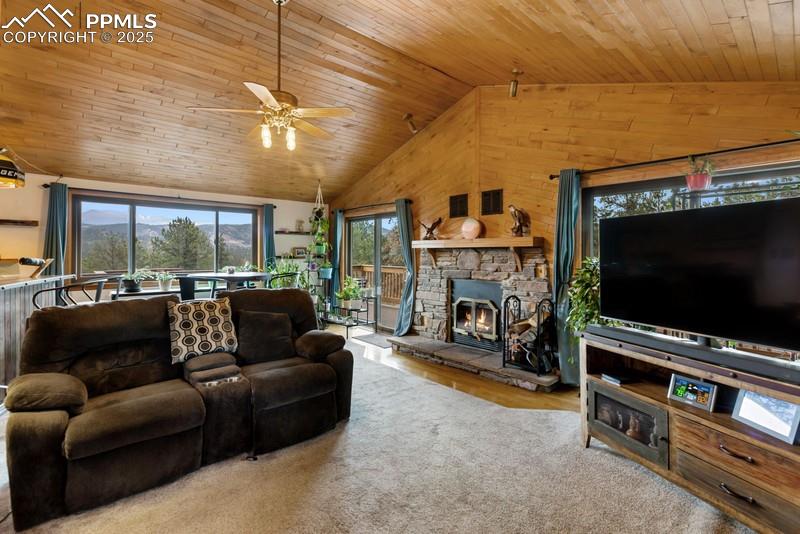
Living area featuring plenty of natural light, a fireplace, wood ceiling, vaulted ceiling, and a ceiling fan
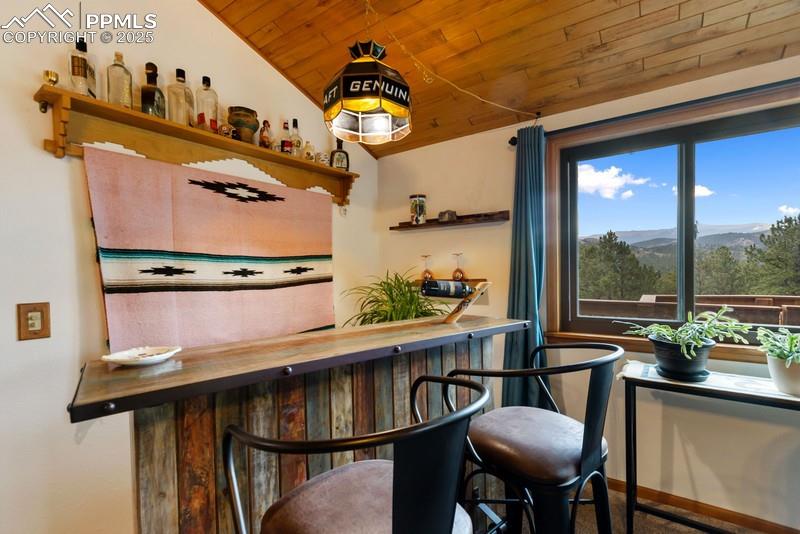
Indoor dry bar featuring a mountain view, wood ceiling, open shelves, and butcher block countertops
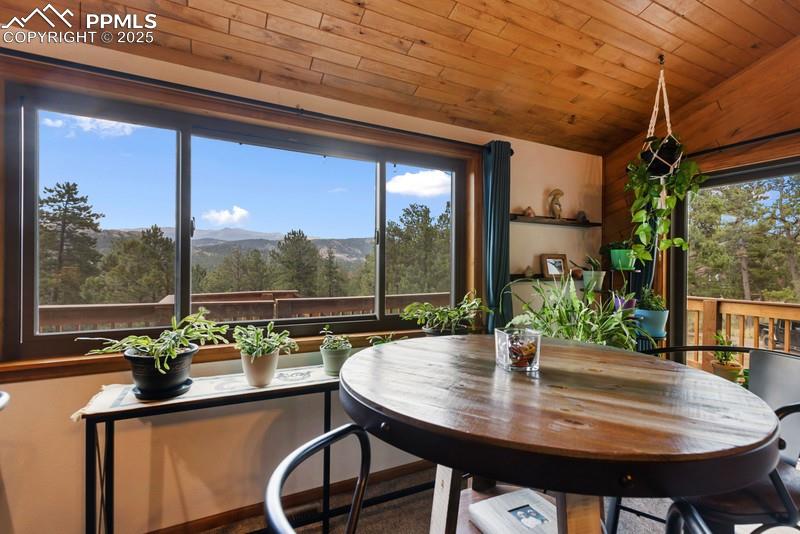
Dining space with a mountain view and wood ceiling
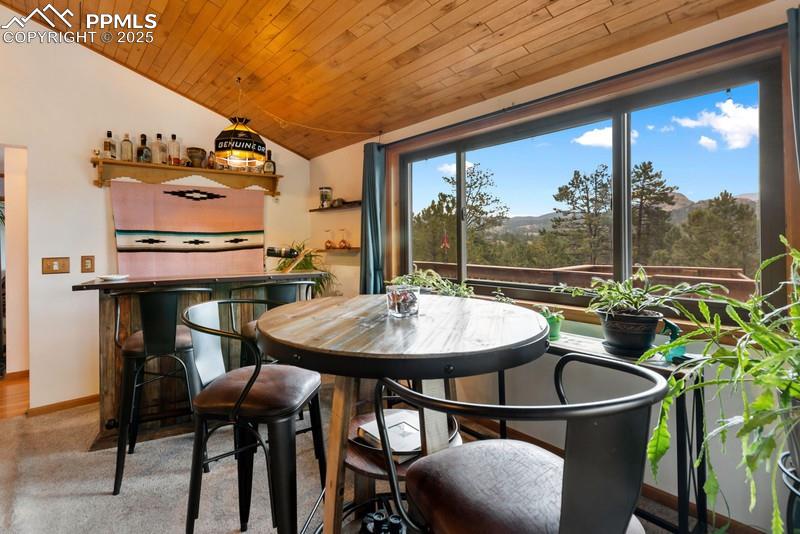
Dining room with lofted ceiling, wood ceiling, and a dry bar
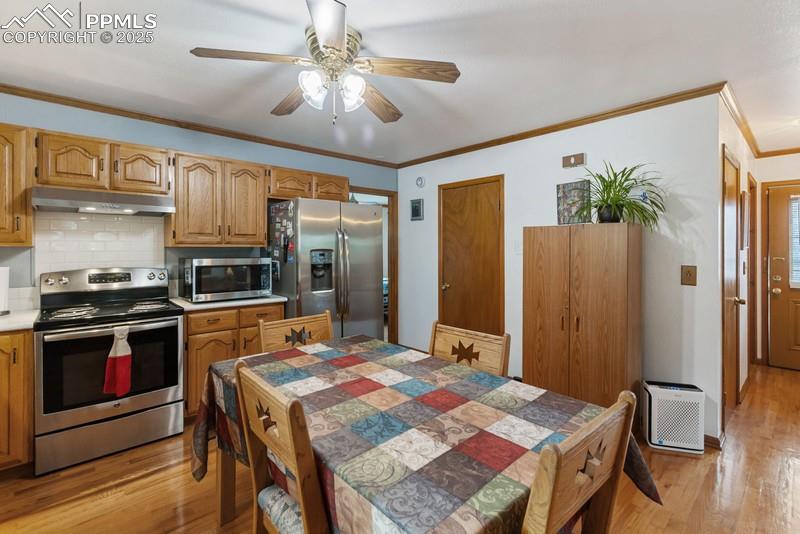
Kitchen with appliances with stainless steel finishes, crown molding, light wood-style flooring, light countertops, and ceiling fan
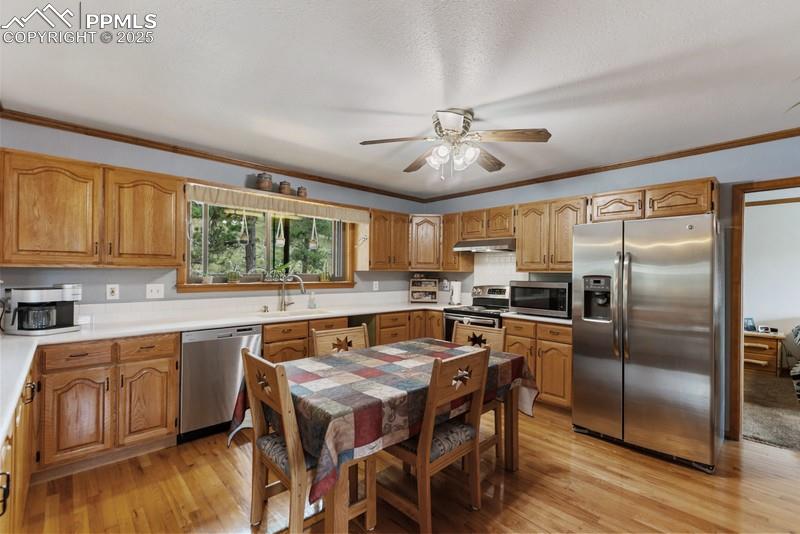
Kitchen with stainless steel appliances, light countertops, ornamental molding, light wood-style floors, and brown cabinets
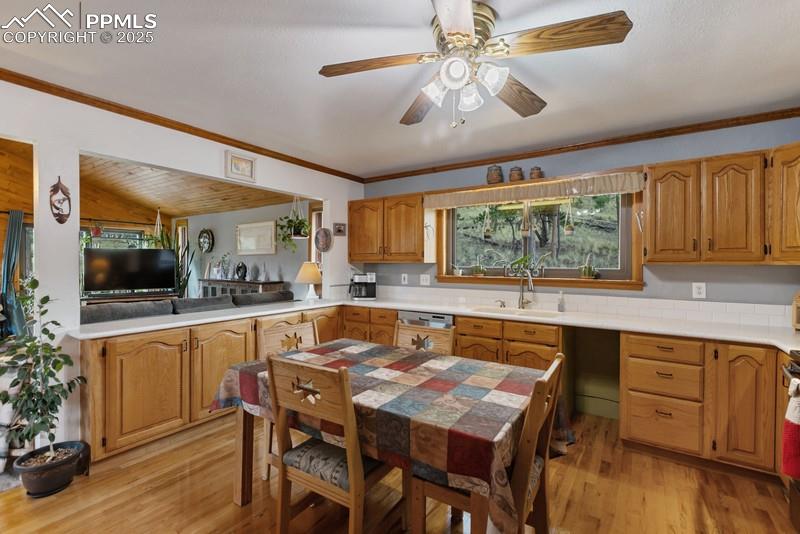
Kitchen with light wood finished floors, light countertops, a peninsula, brown cabinetry, and a ceiling fan
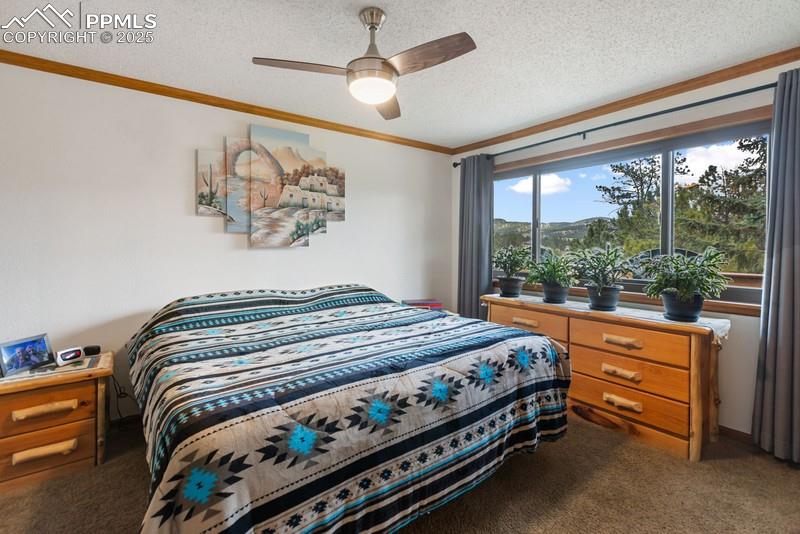
Bedroom with carpet, a textured ceiling, ornamental molding, and ceiling fan
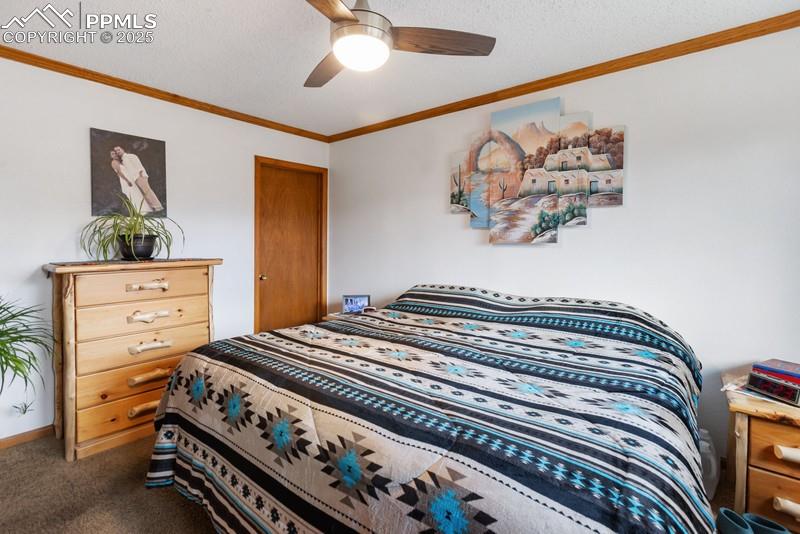
Bedroom featuring ornamental molding, a textured ceiling, ceiling fan, and dark colored carpet
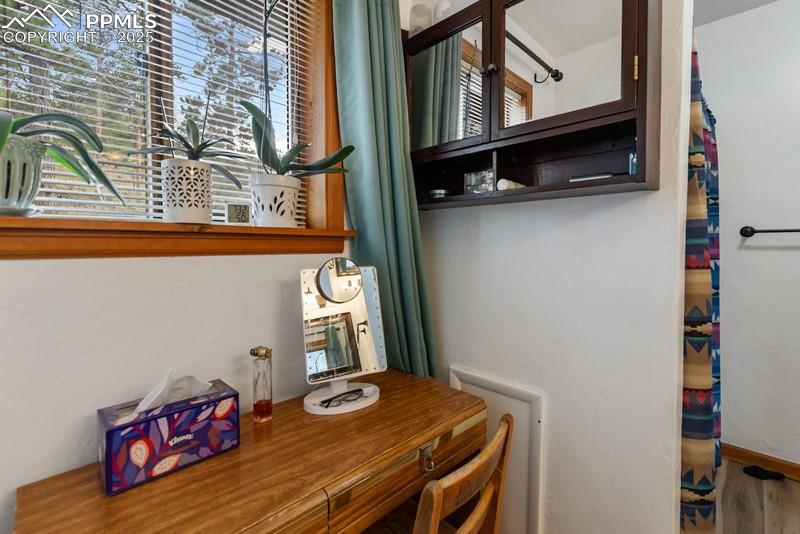
Detailed view
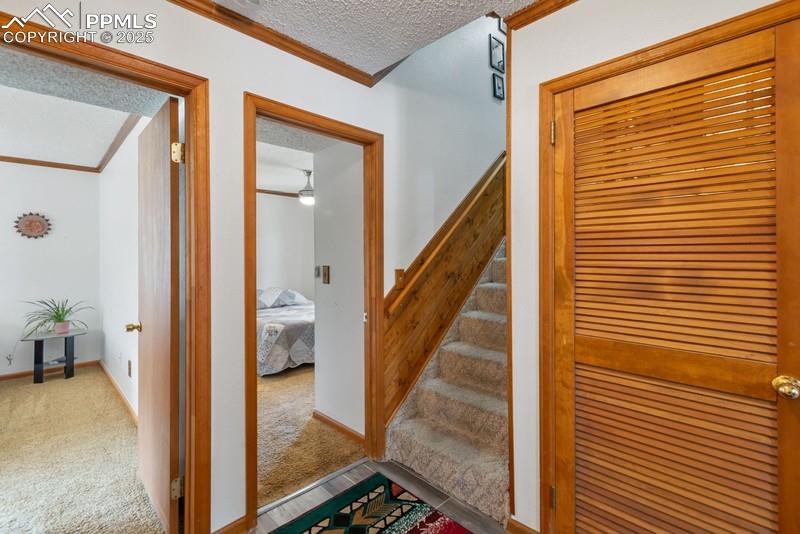
Stairs featuring a textured ceiling, carpet flooring, and ornamental molding
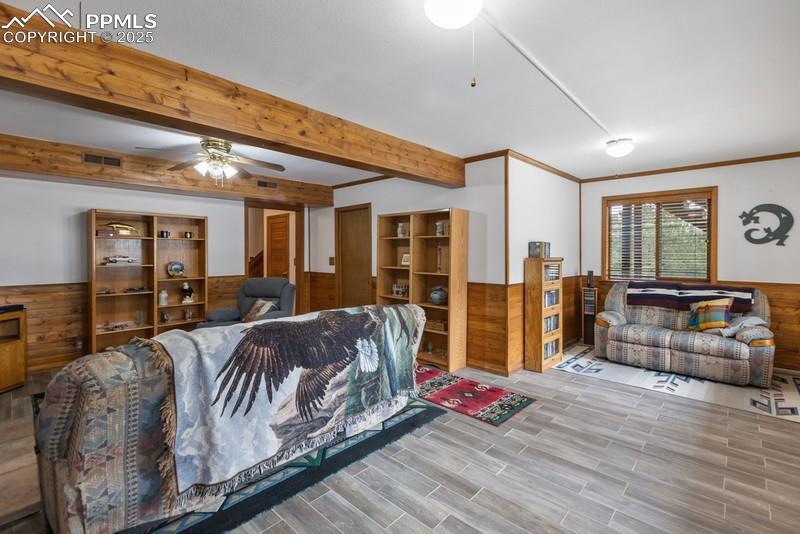
Living room featuring a wainscoted wall, wood walls, wood finish floors, a ceiling fan, and beam ceiling
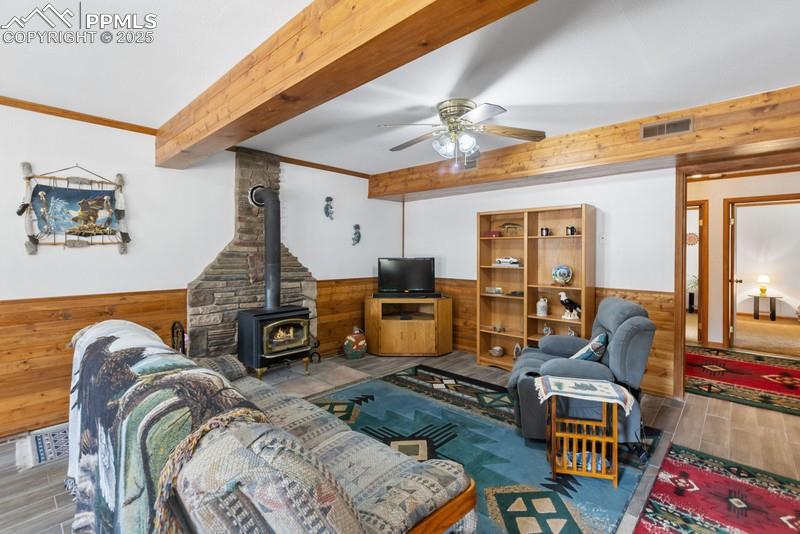
Living room with wainscoting, wood tiled floors, a wood stove, beamed ceiling, and wooden walls
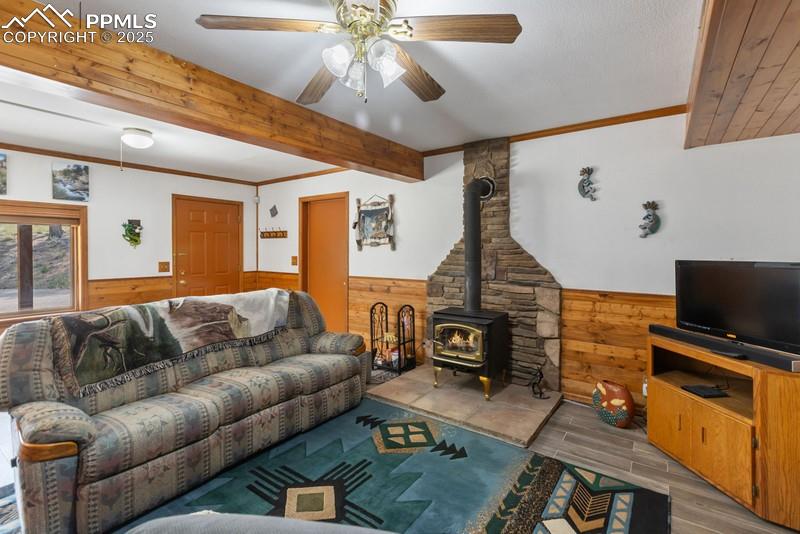
Living room with a wood stove, ornamental molding, wainscoting, wood finished floors, and wood walls
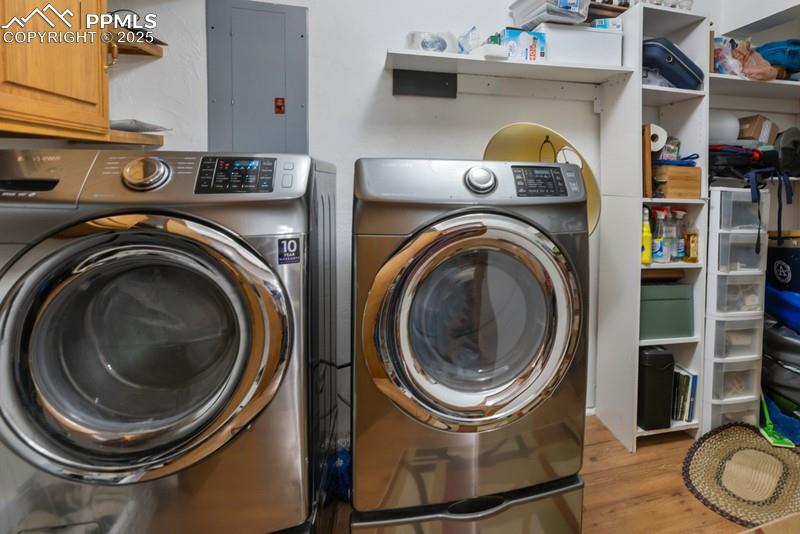
Laundry room with light wood-type flooring, electric panel, and washer and clothes dryer
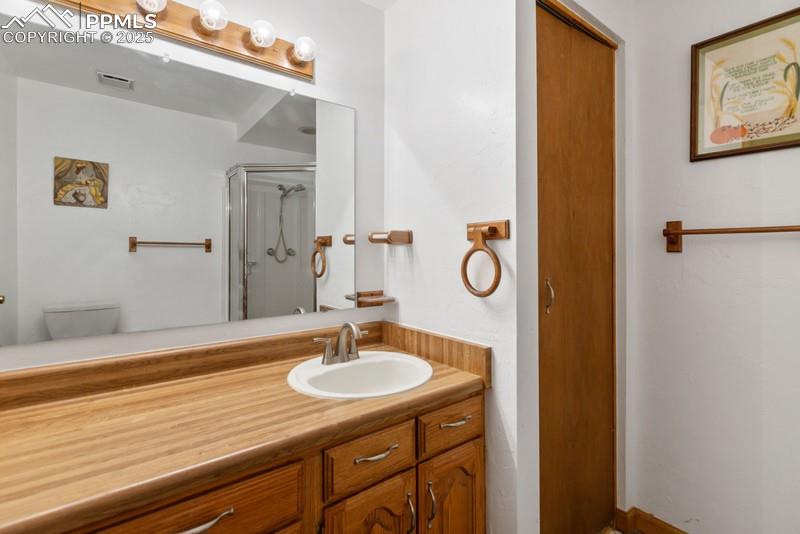
Bathroom with vanity and a shower stall
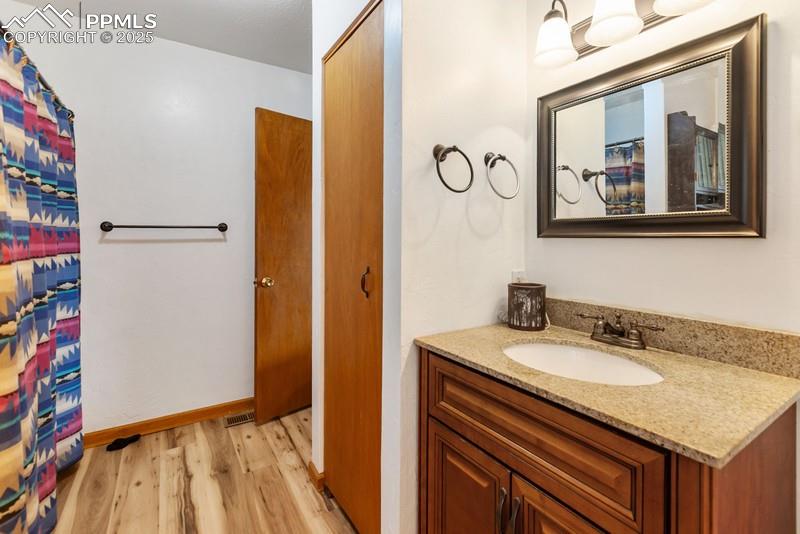
Full bath featuring light wood finished floors, vanity, and a shower with curtain
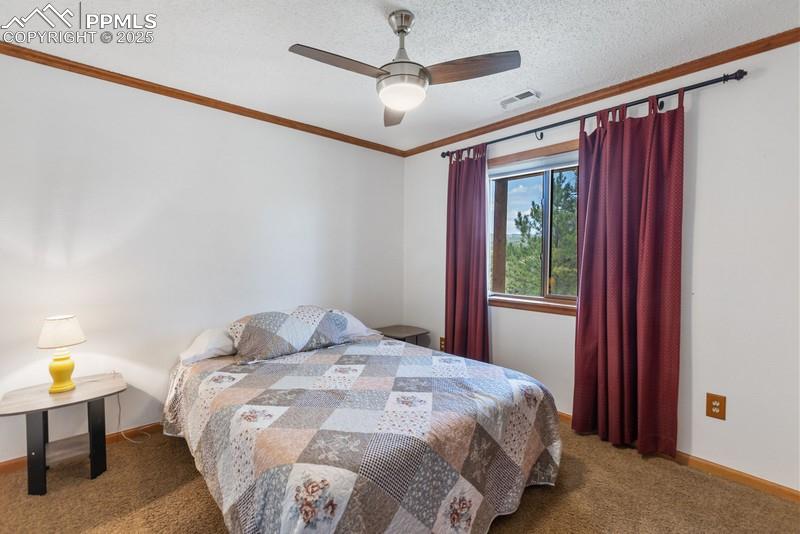
Carpeted bedroom featuring a textured ceiling, a ceiling fan, and crown molding
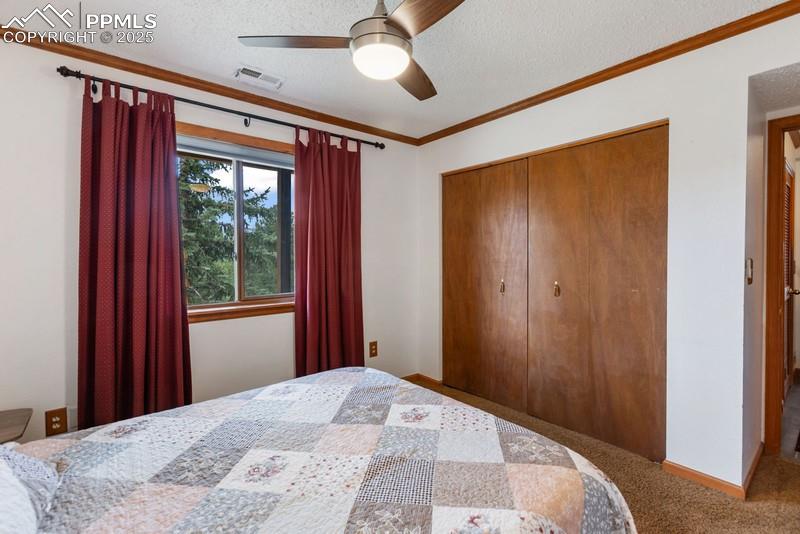
Carpeted bedroom featuring a textured ceiling, crown molding, a ceiling fan, and a closet
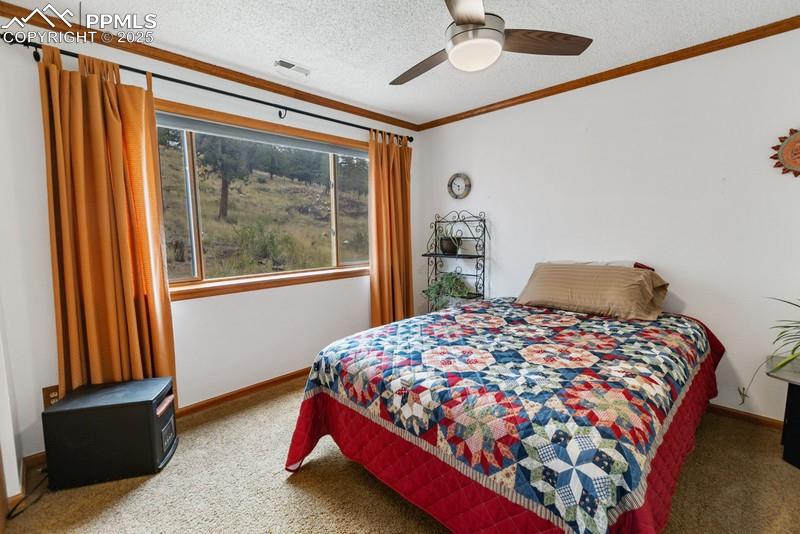
Bedroom featuring carpet floors, a textured ceiling, ceiling fan, and ornamental molding
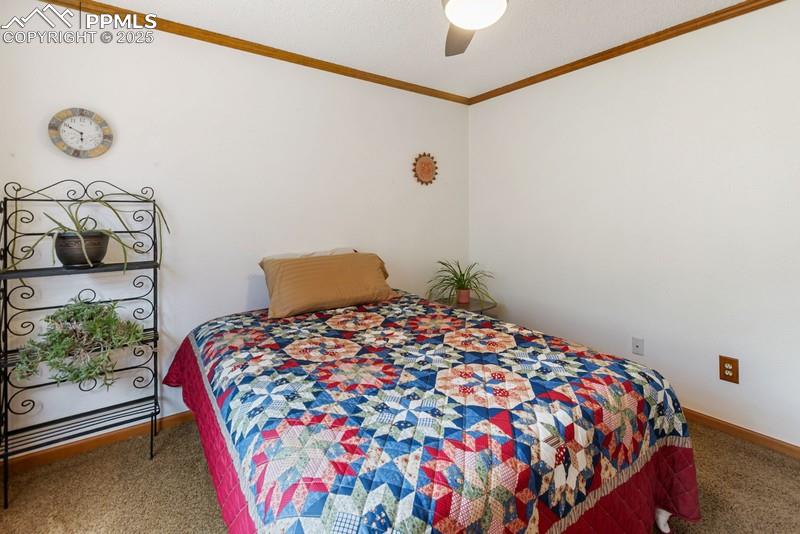
Carpeted bedroom with ornamental molding, ceiling fan, and a textured ceiling
Disclaimer: The real estate listing information and related content displayed on this site is provided exclusively for consumers’ personal, non-commercial use and may not be used for any purpose other than to identify prospective properties consumers may be interested in purchasing.