900 Saturn Drive 706, Colorado Springs, CO, 80905
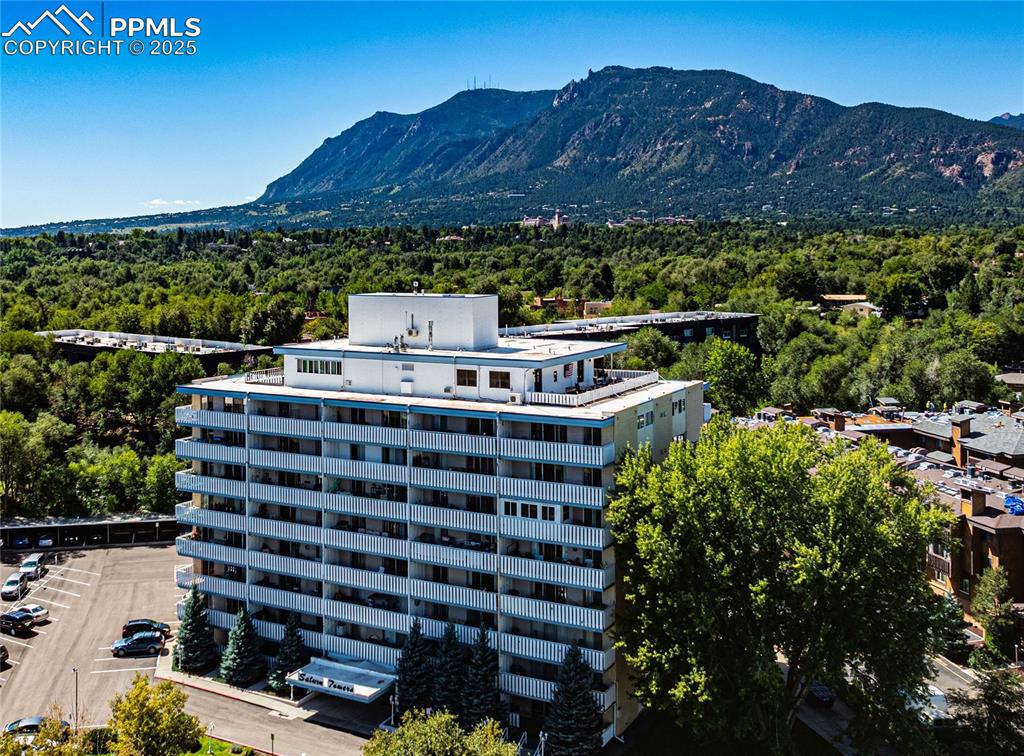
West side condo
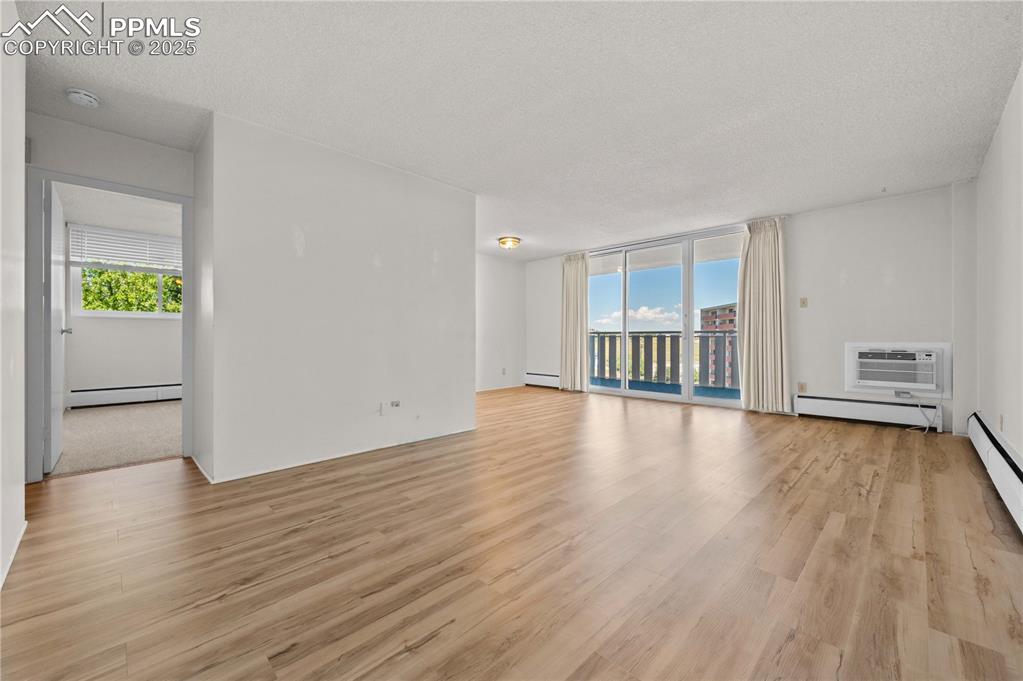
virtually staged
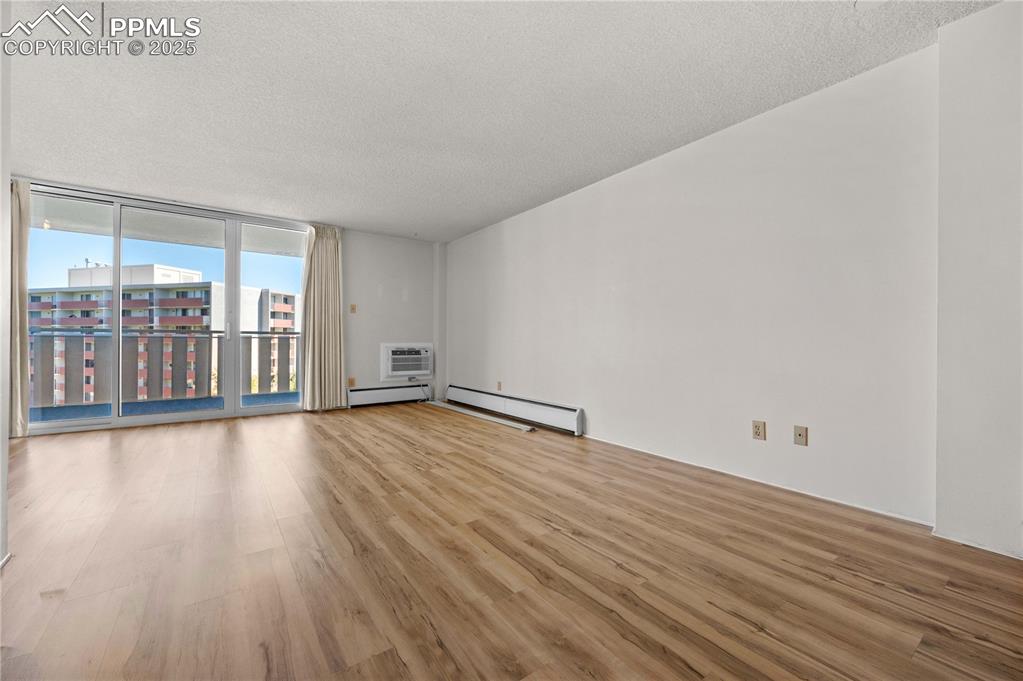
Large open space with grand patio doors
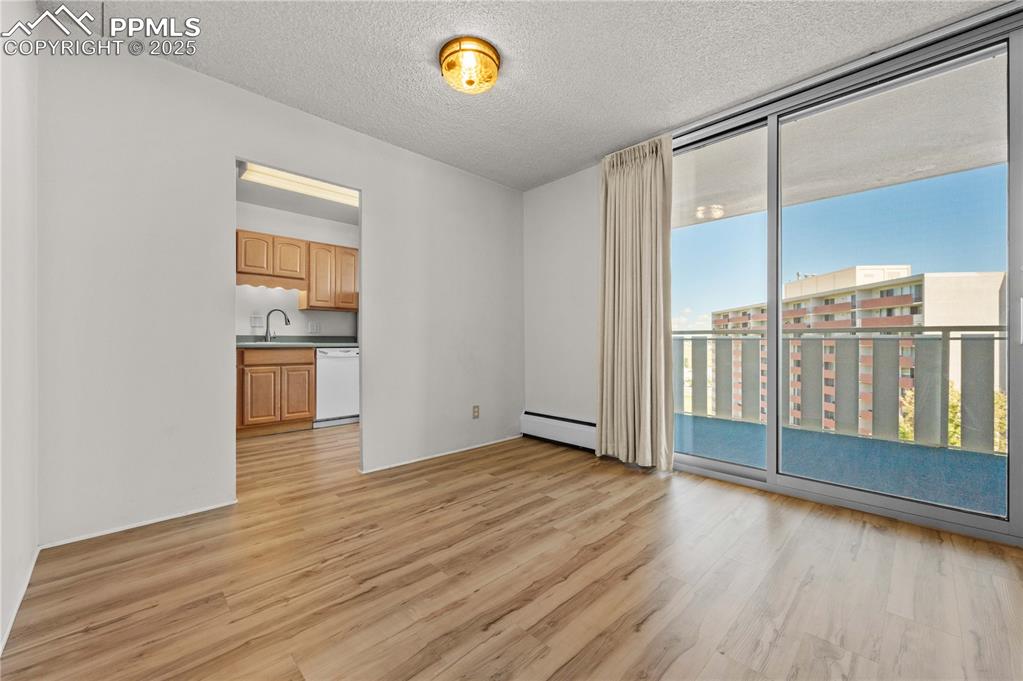
Tons of light, newer wood vinyl floors
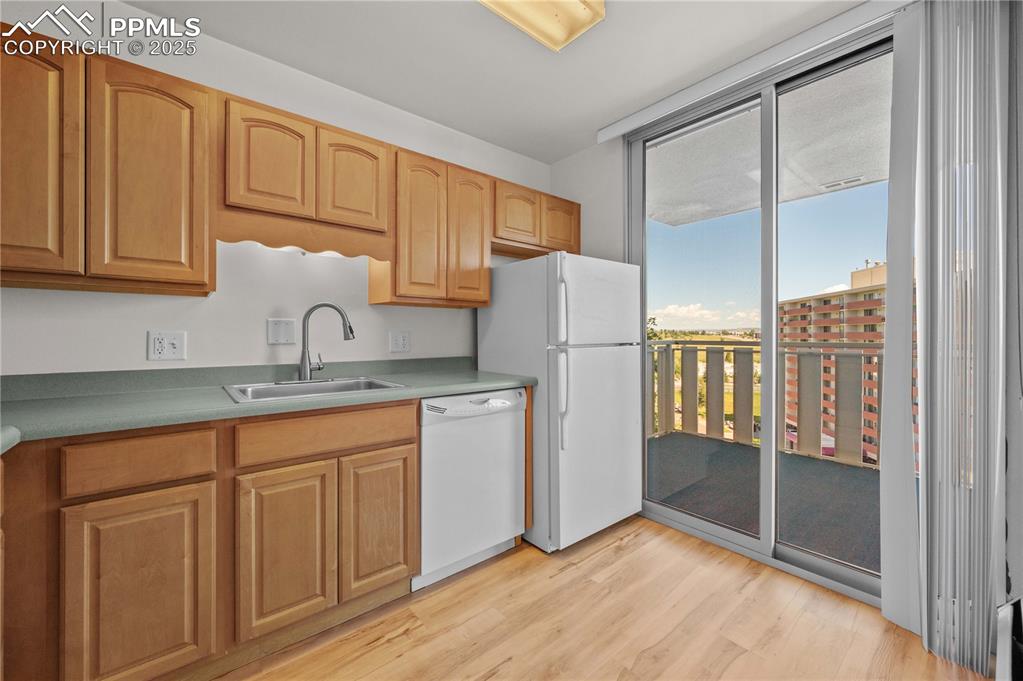
virtually staged
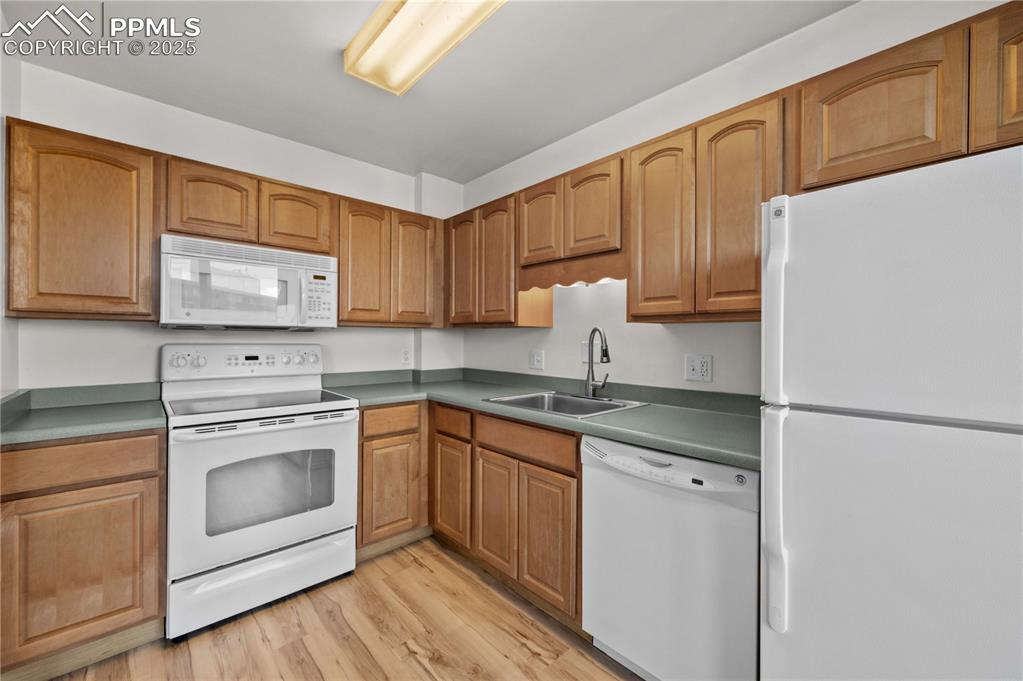
Great room with dining living combo
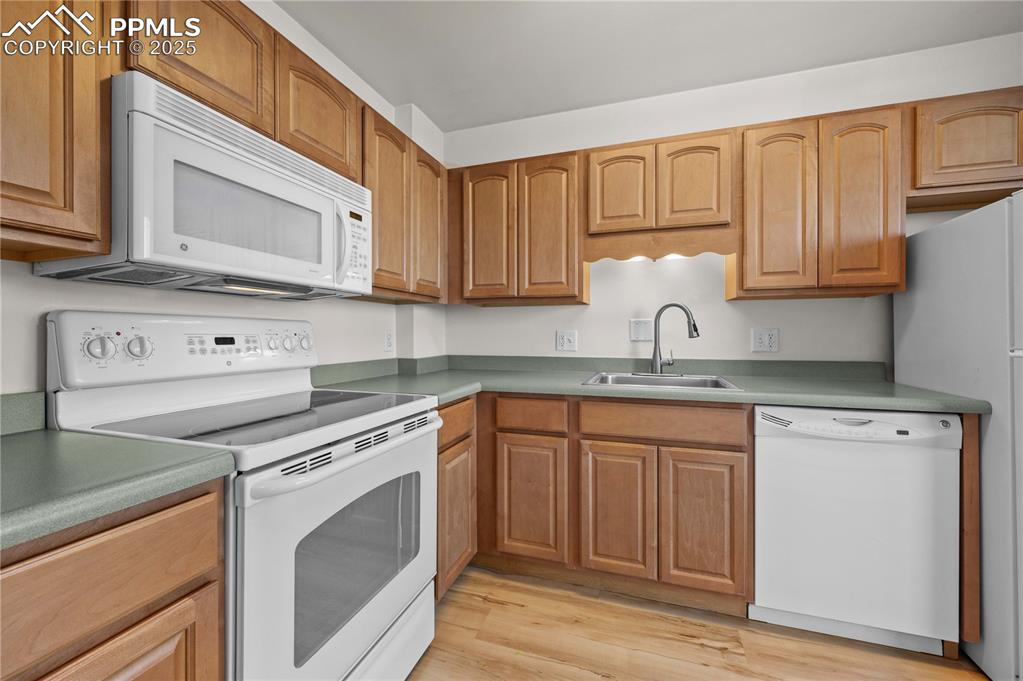
Living Room
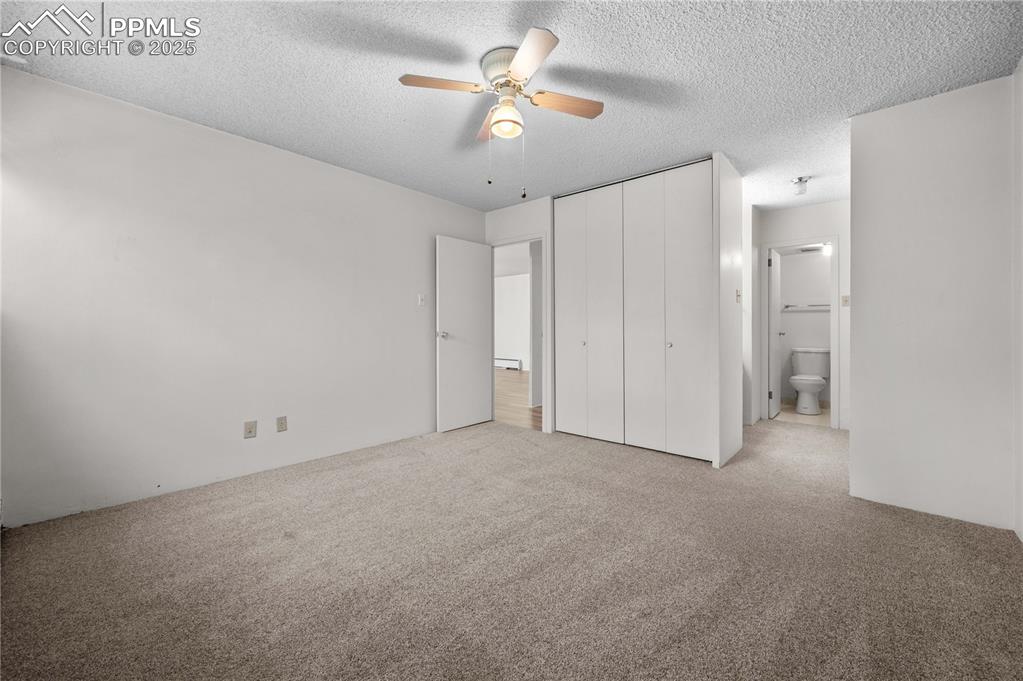
Kitchn has walk out to large patio for those BBQ days.
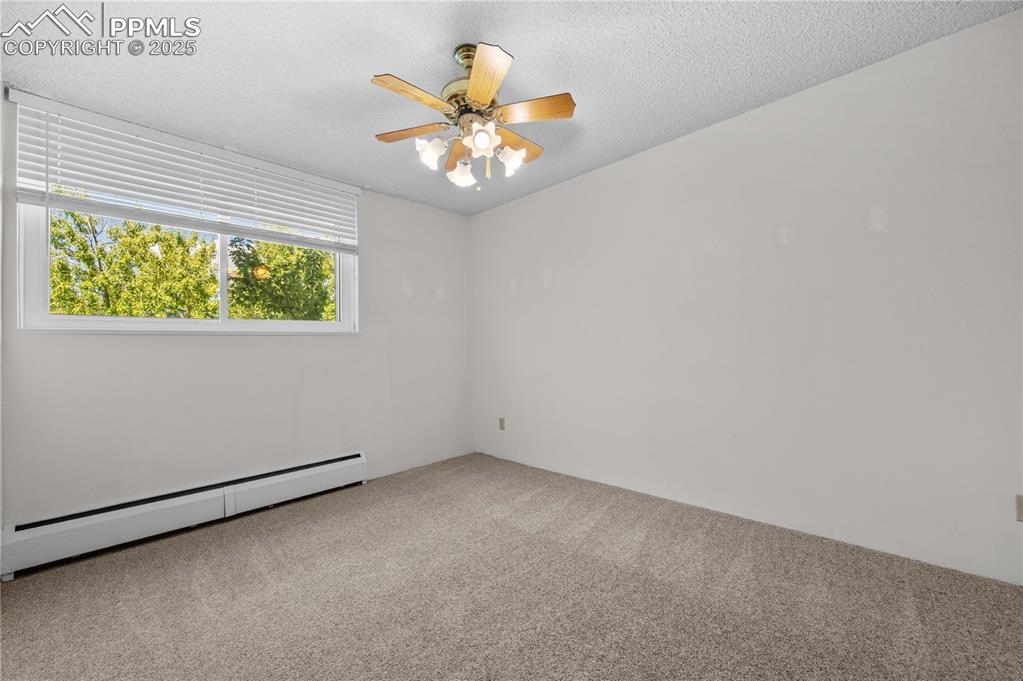
Bright kitchn
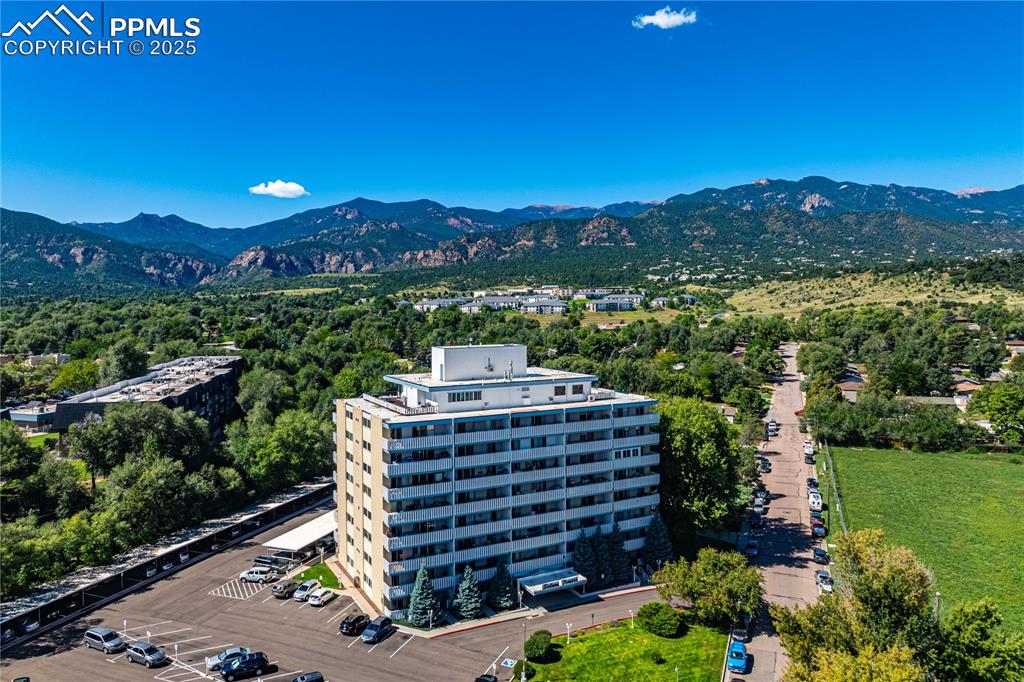
Kitchen
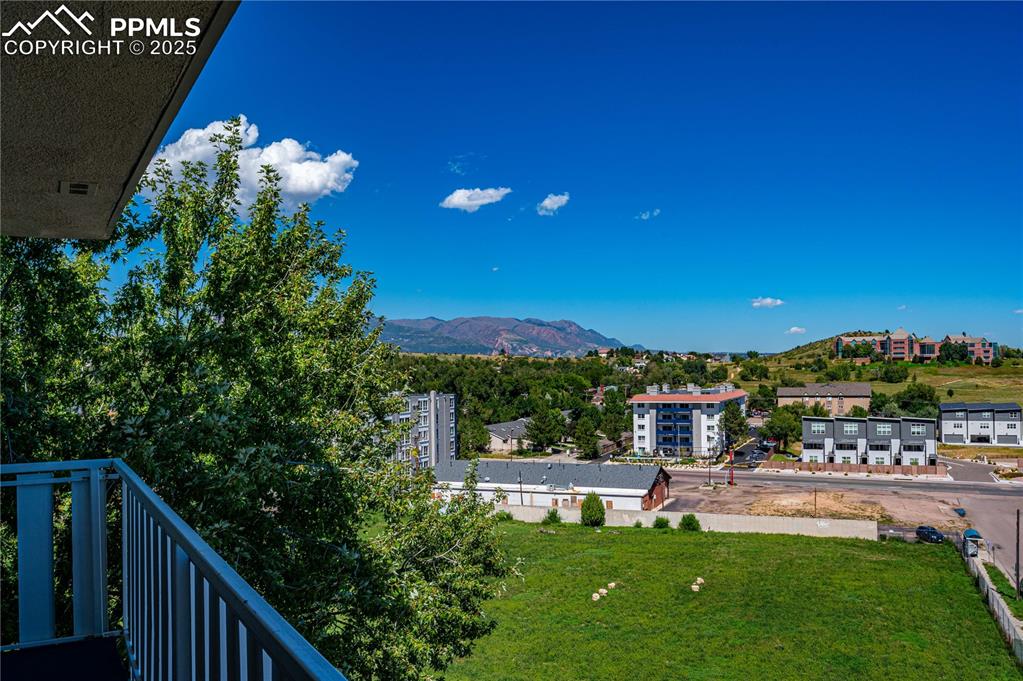
virtually staged
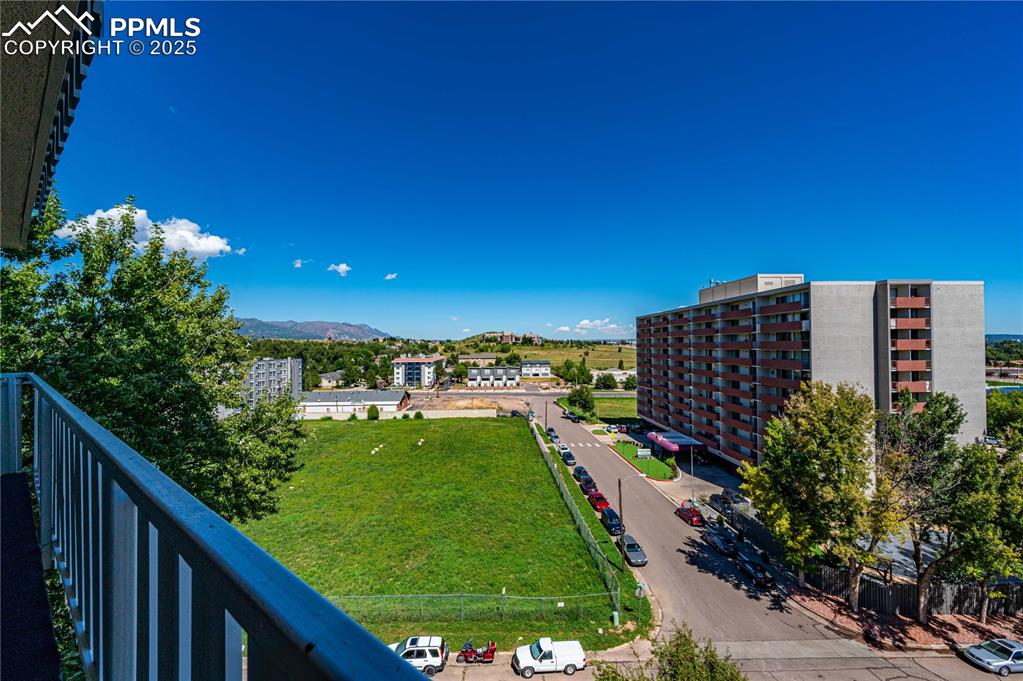
Other
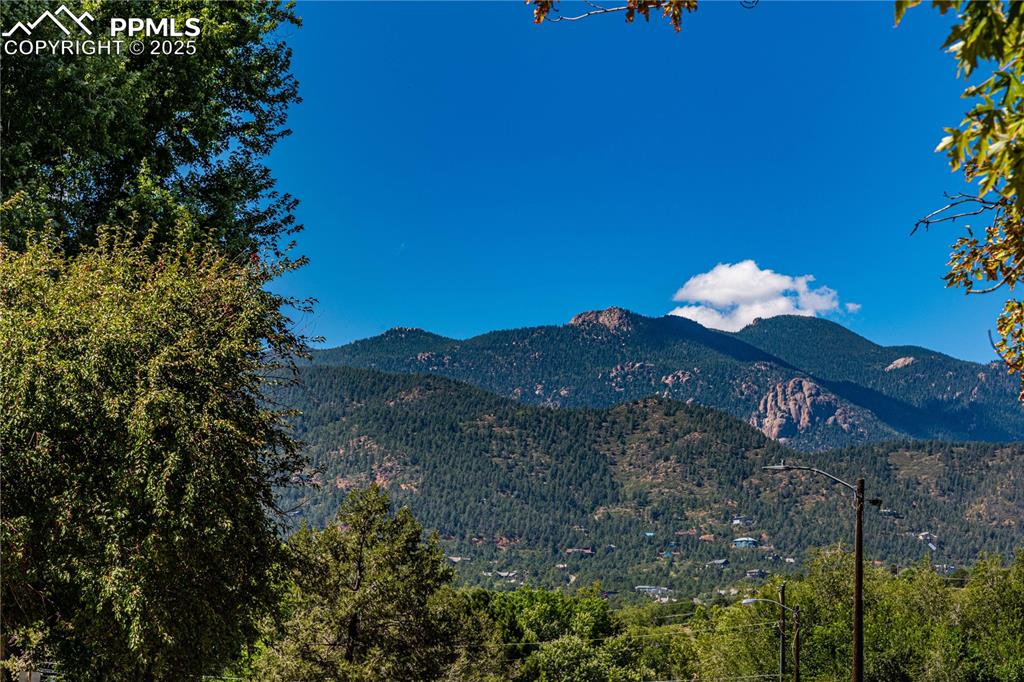
2nd bedroom and corner unit that allows for a large window.
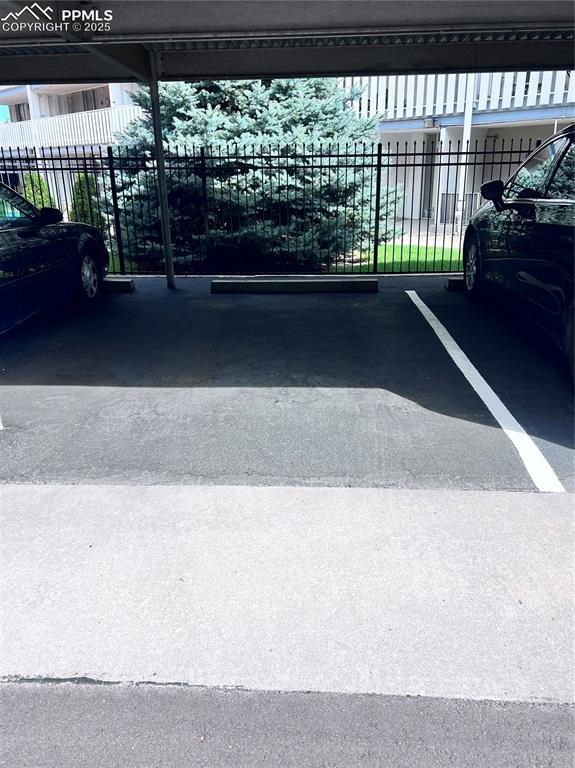
Master bedroom wtih attached bath/shower. His and hers closets
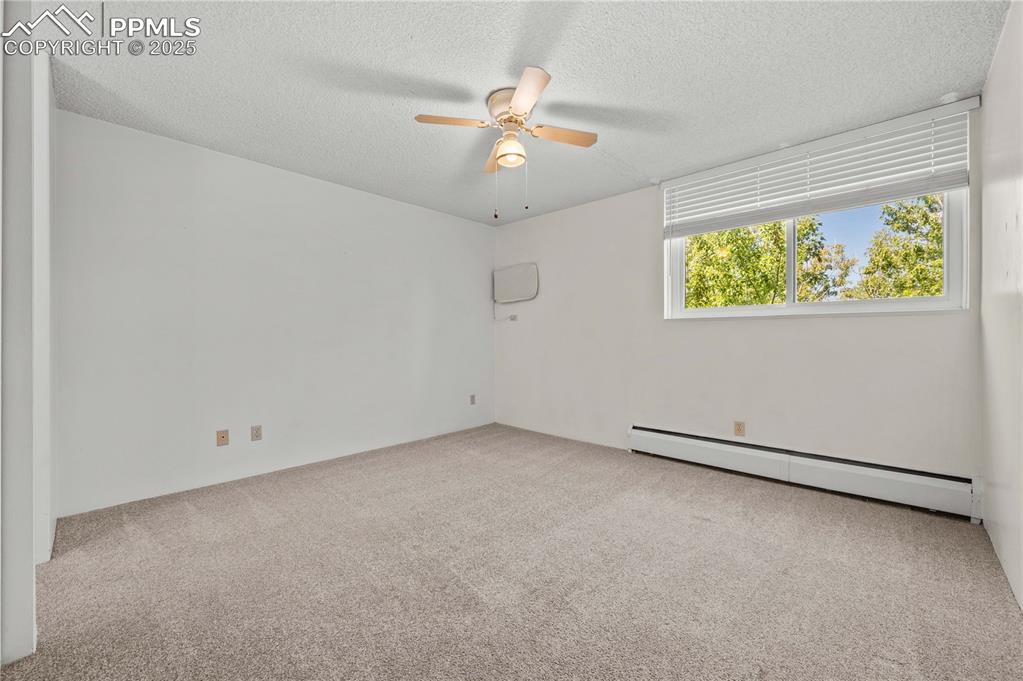
Bathroom
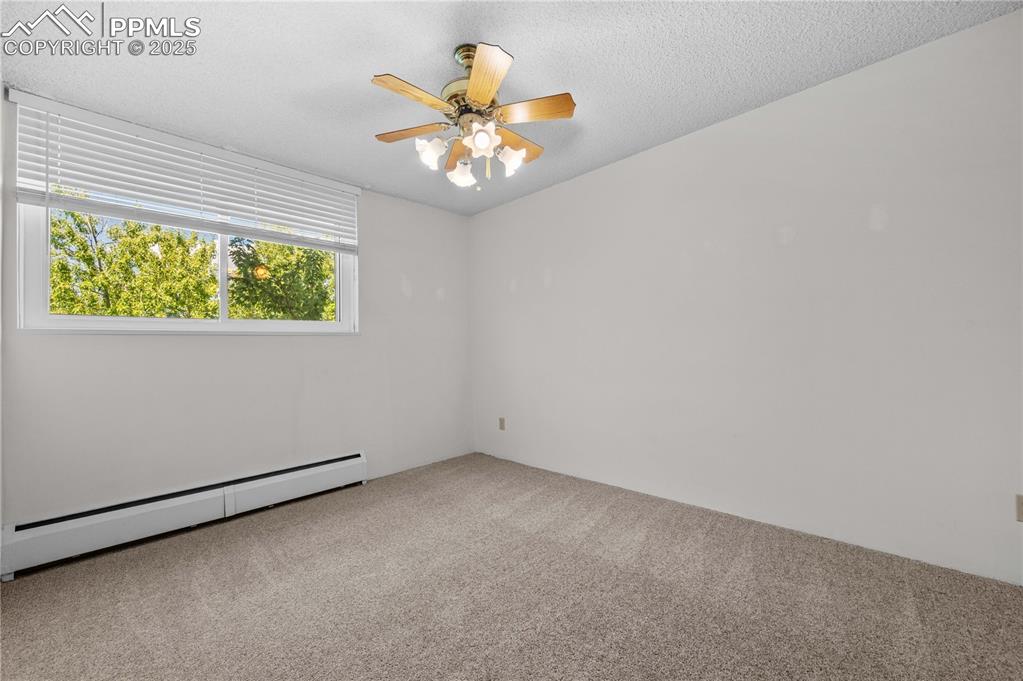
Bathroom
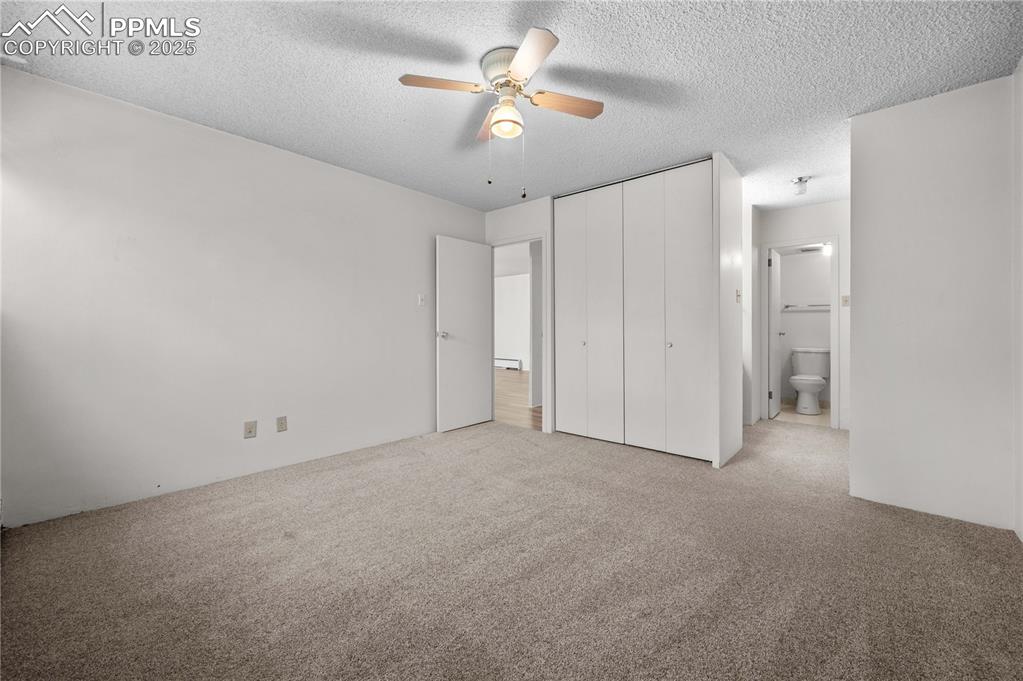
Bathroom
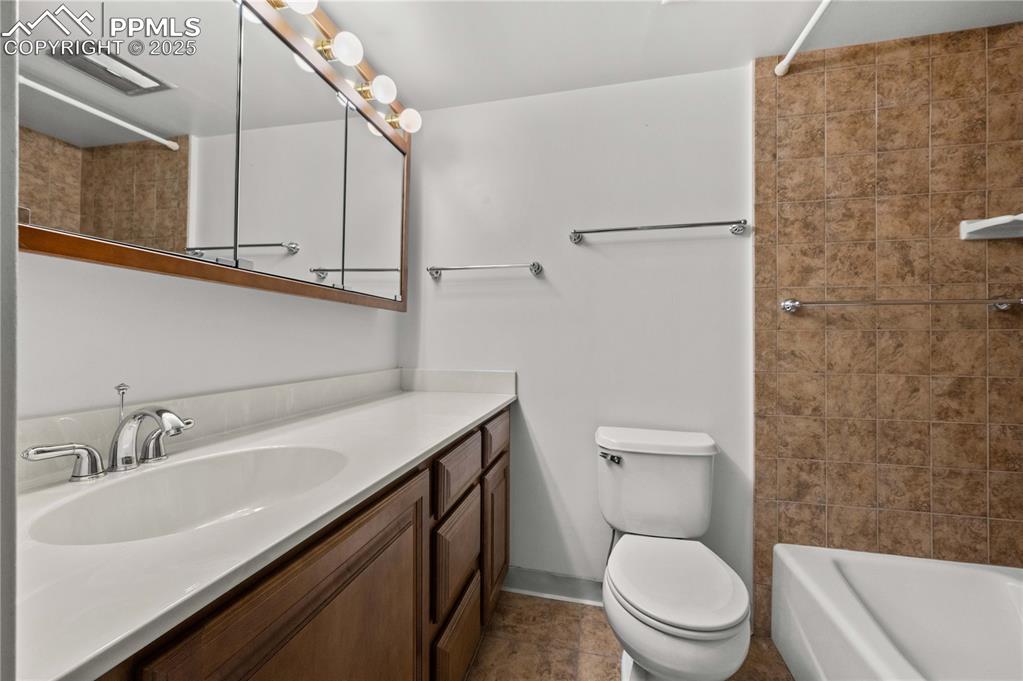
Floor Plan
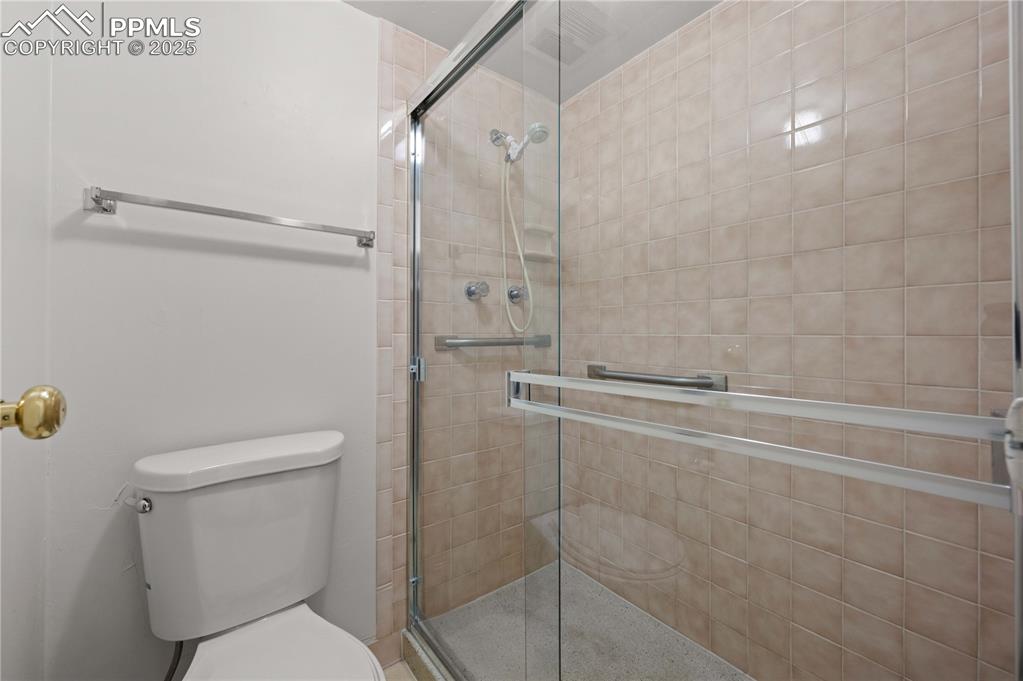
Convient location on the West end of Colorado Springs
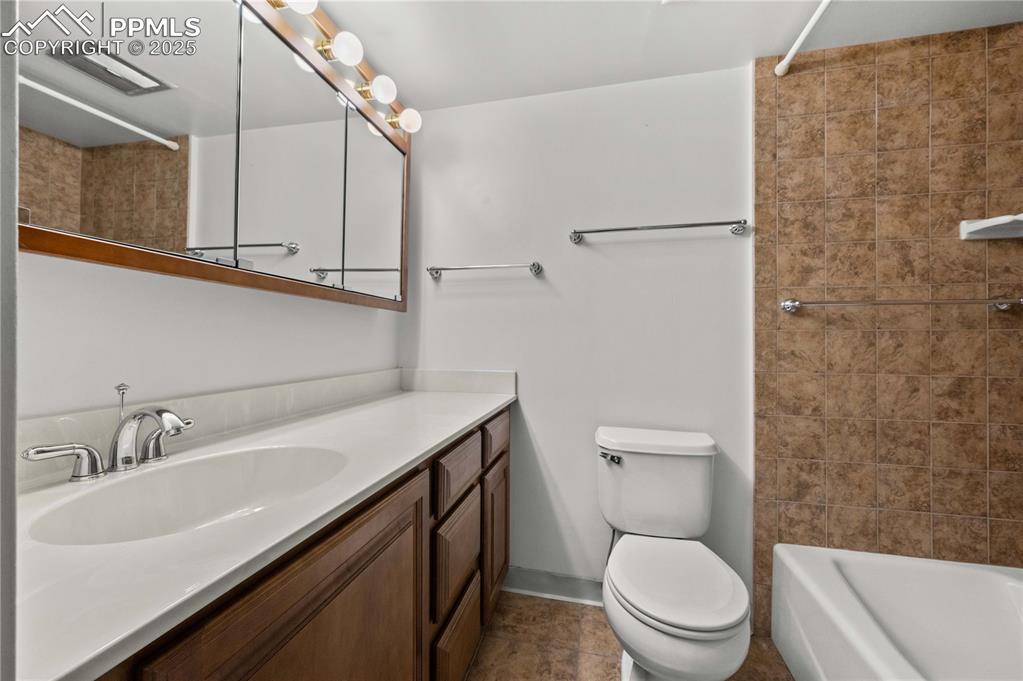
Aerial View
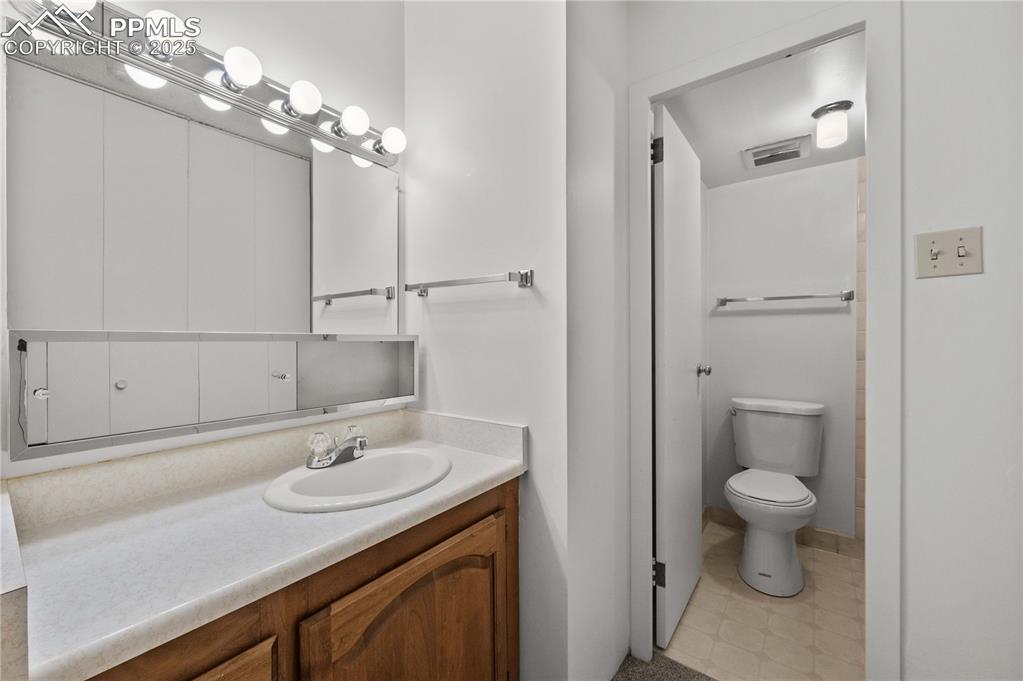
Perfect views of Garden of the Gods from your deck
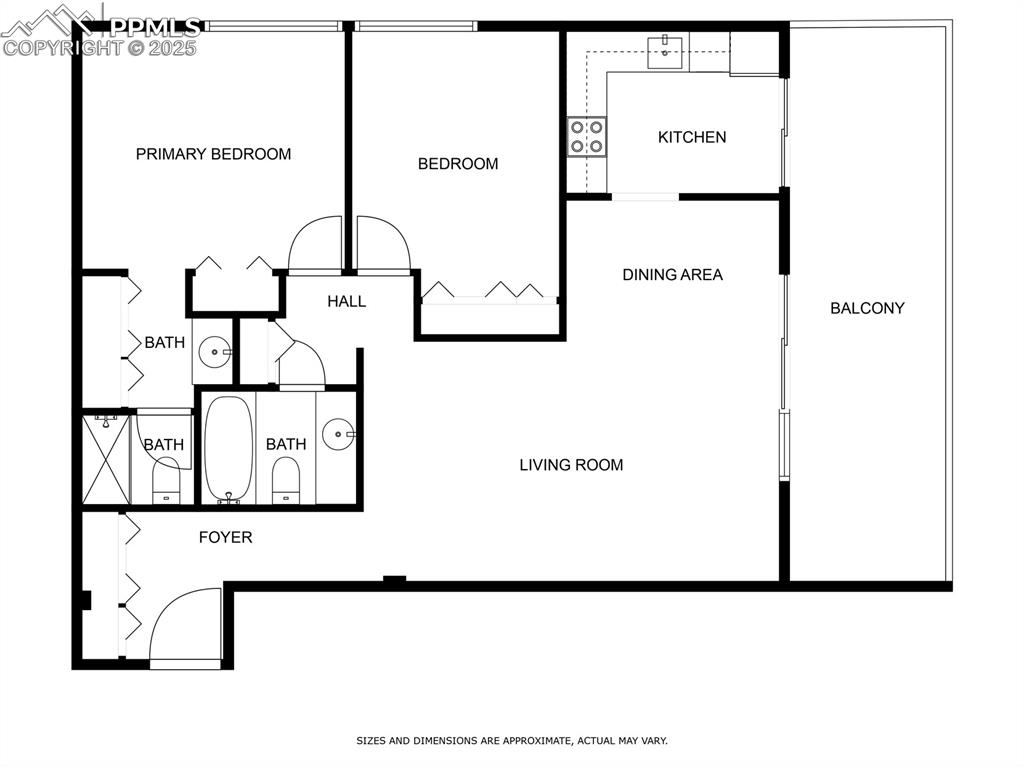
Perfect views of Downtown.
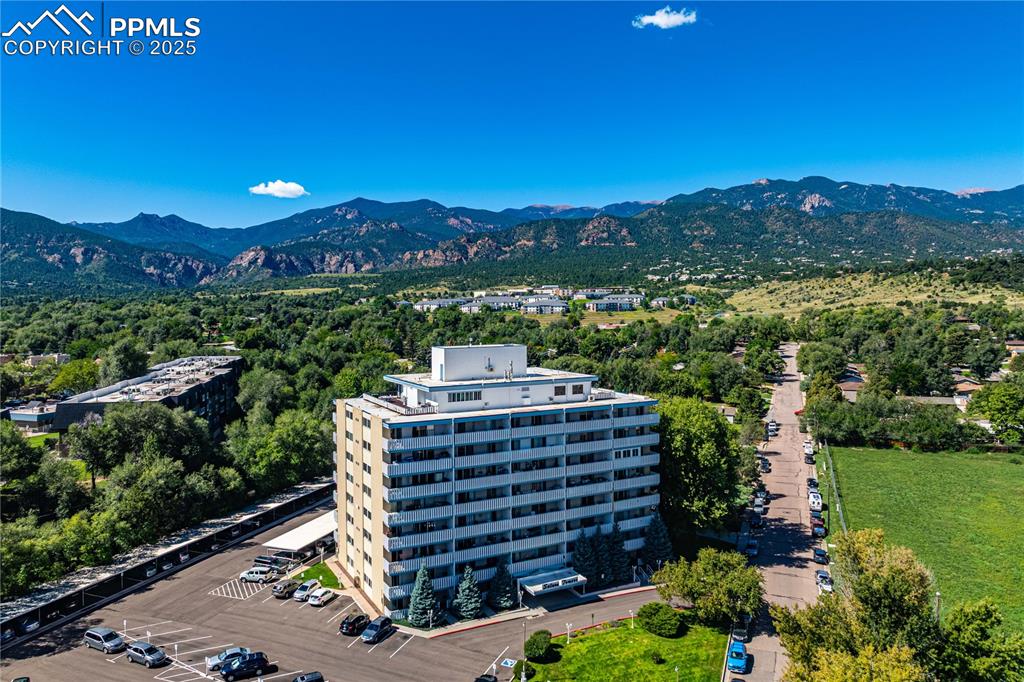
Balcony
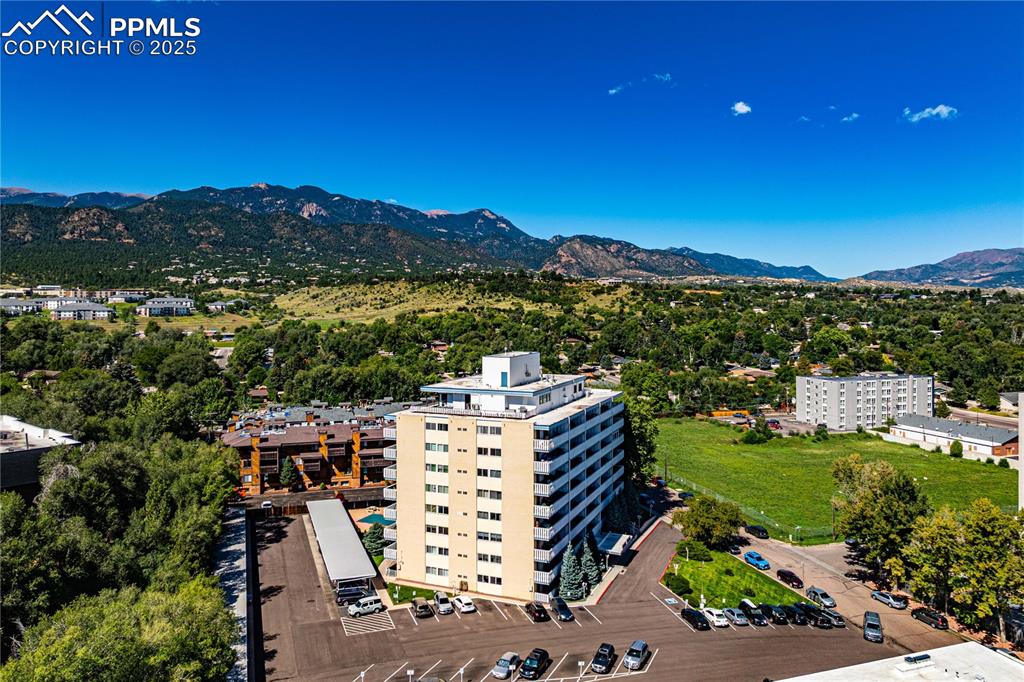
Balcony
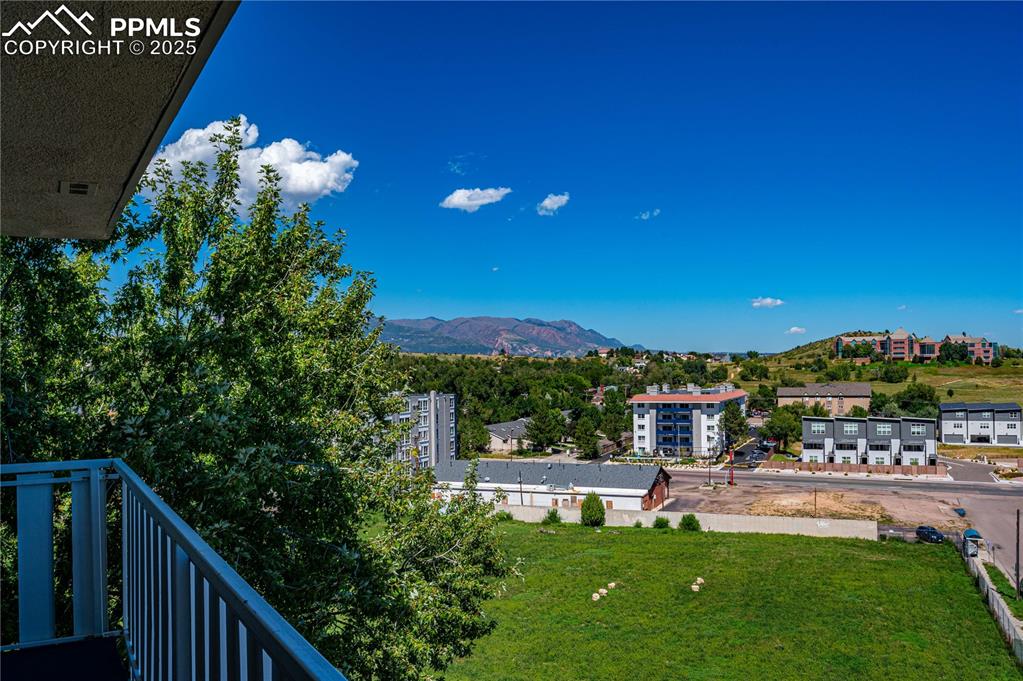
Views Views Views
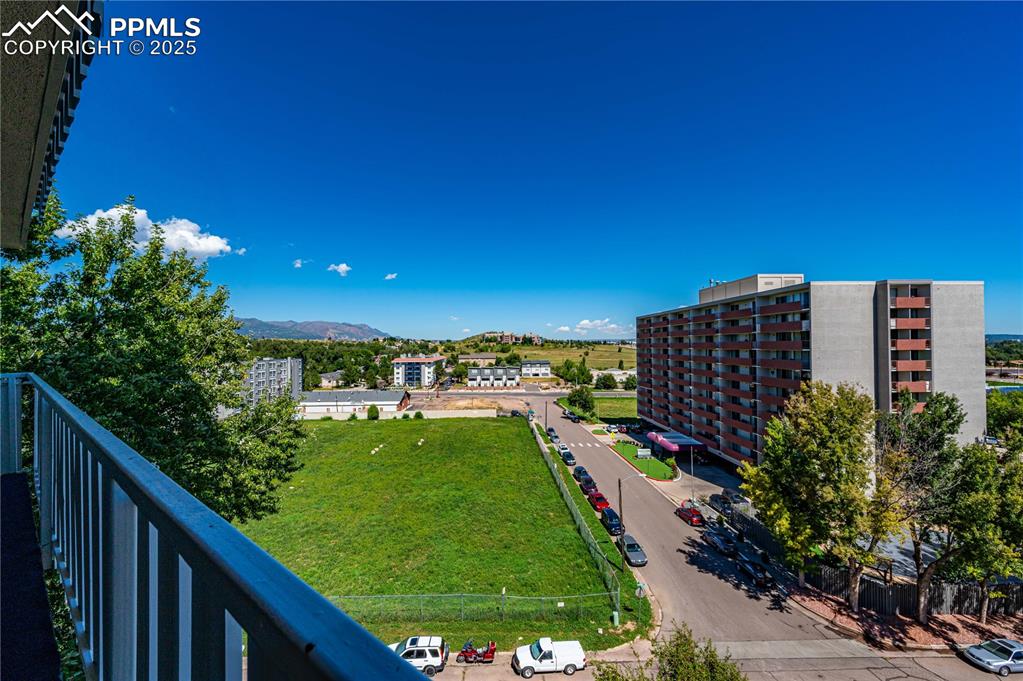
Front of Structure
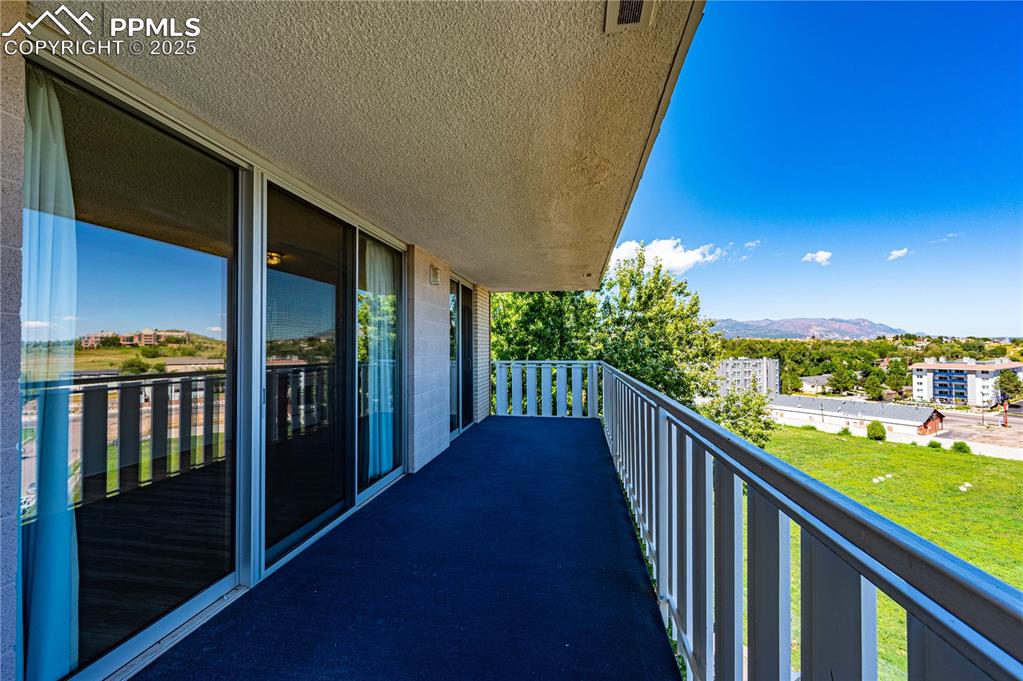
Gathering Room
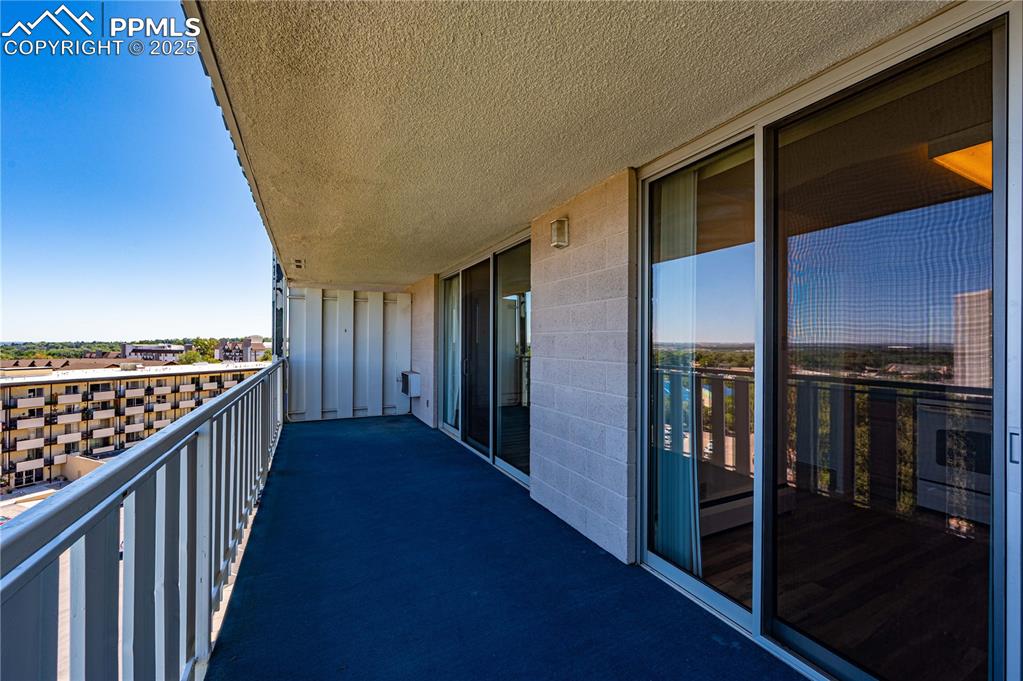
Covered parking comes with this unit.
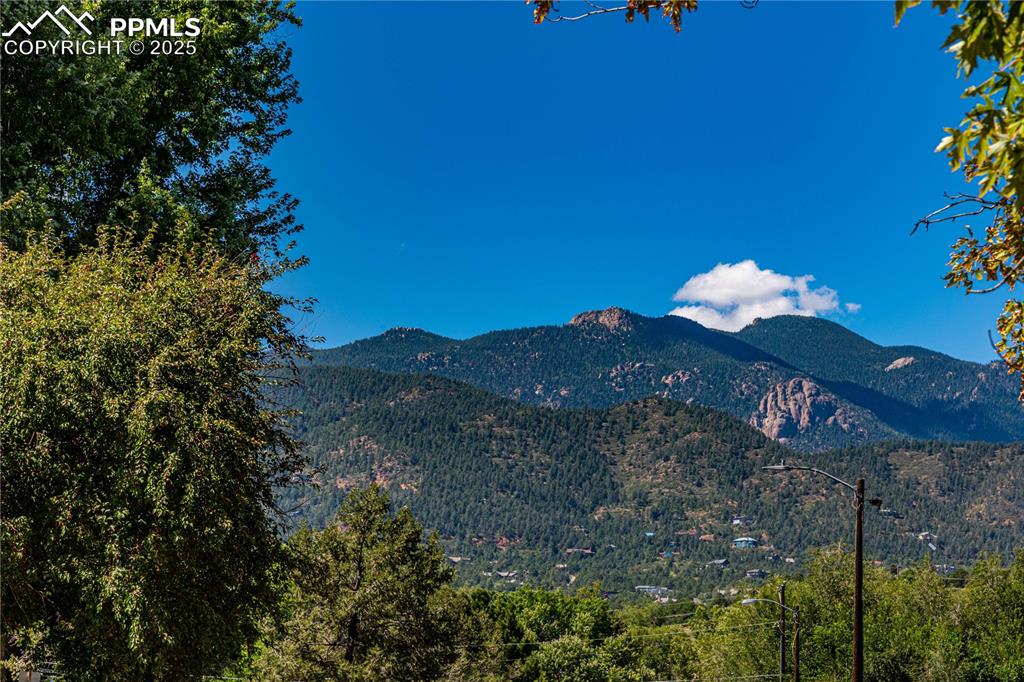
Other
Disclaimer: The real estate listing information and related content displayed on this site is provided exclusively for consumers’ personal, non-commercial use and may not be used for any purpose other than to identify prospective properties consumers may be interested in purchasing.