206 Luxury Lane, Colorado Springs, CO, 80921
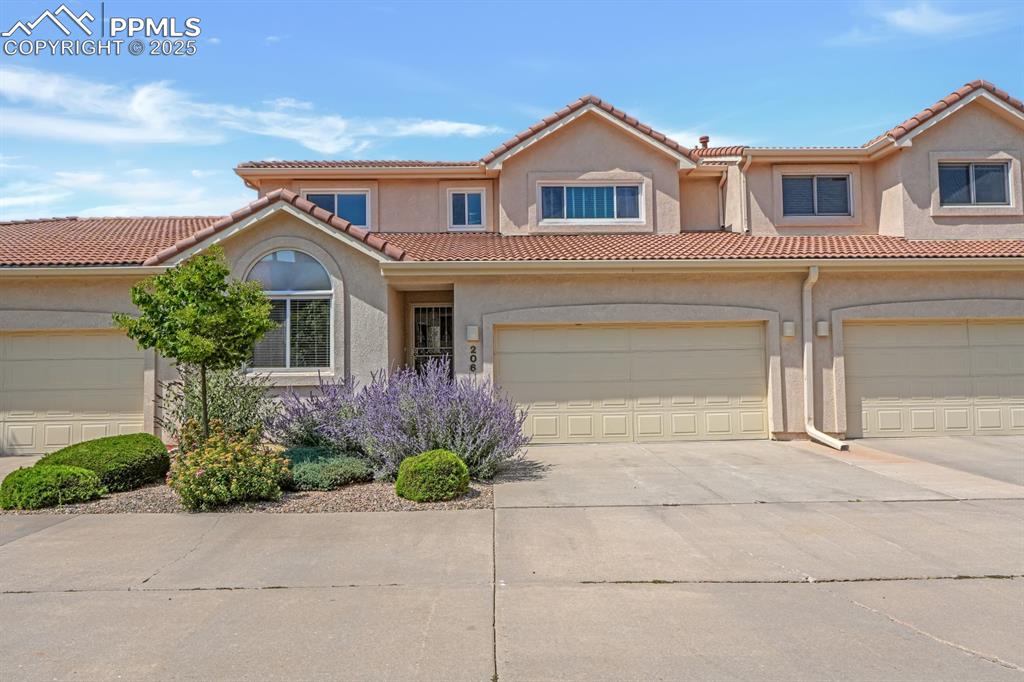
Home Sweet Home
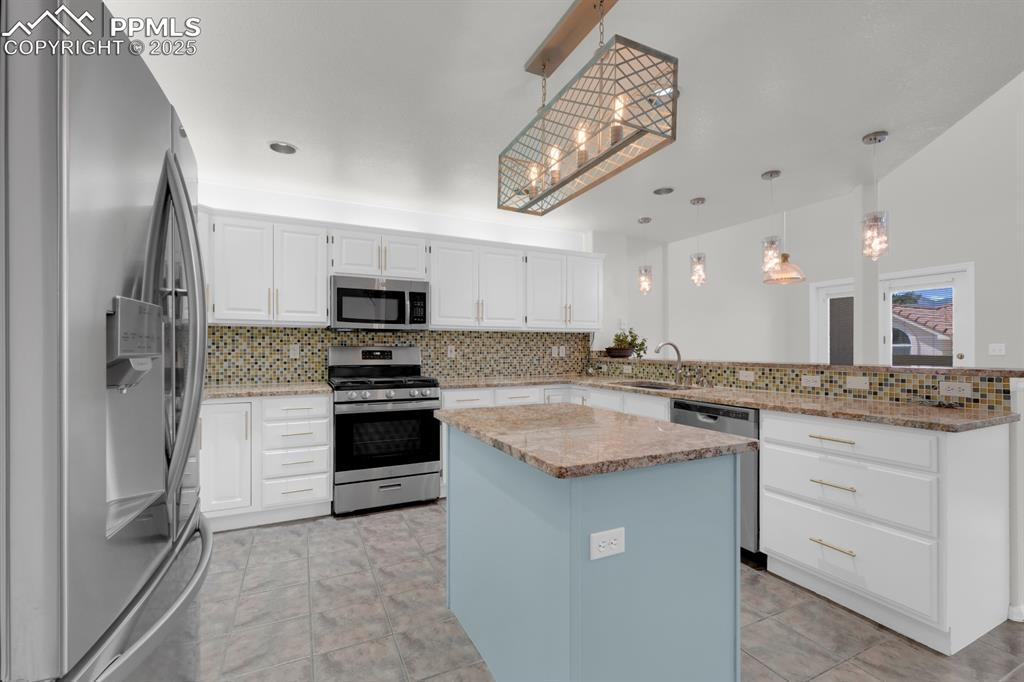
Newer Granite Tops
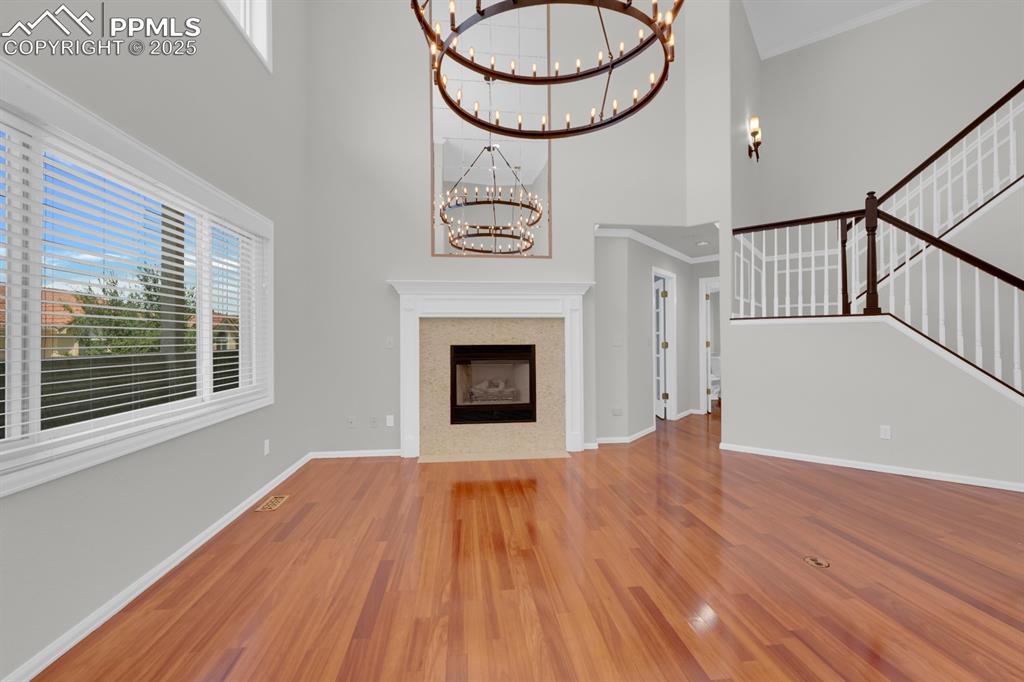
Large living room w/ high ceilings
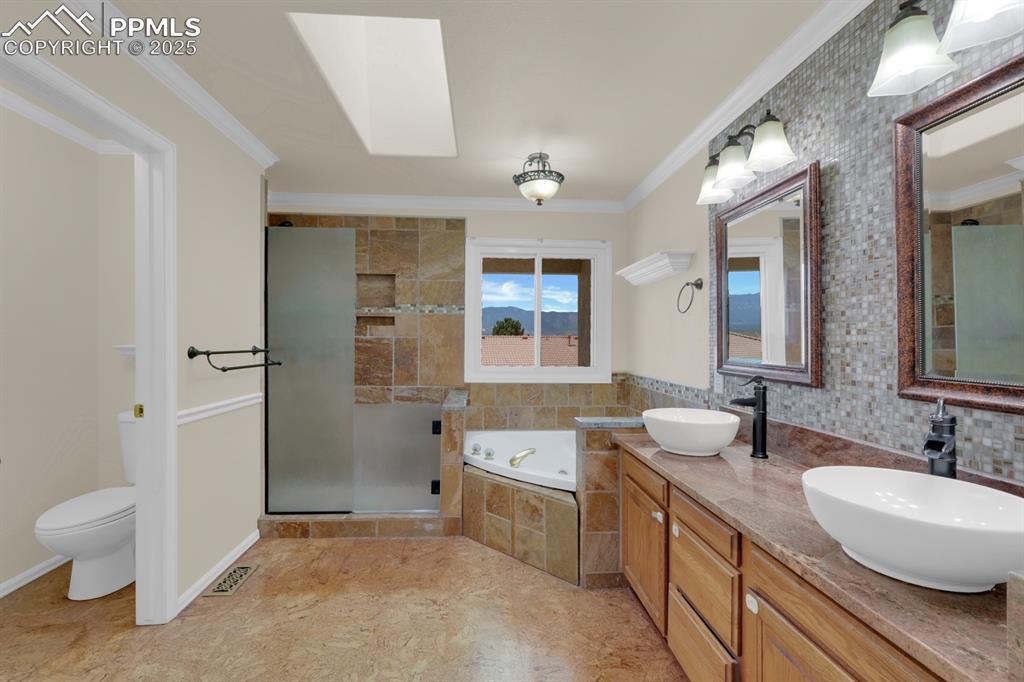
Primary bathroom is 5pc
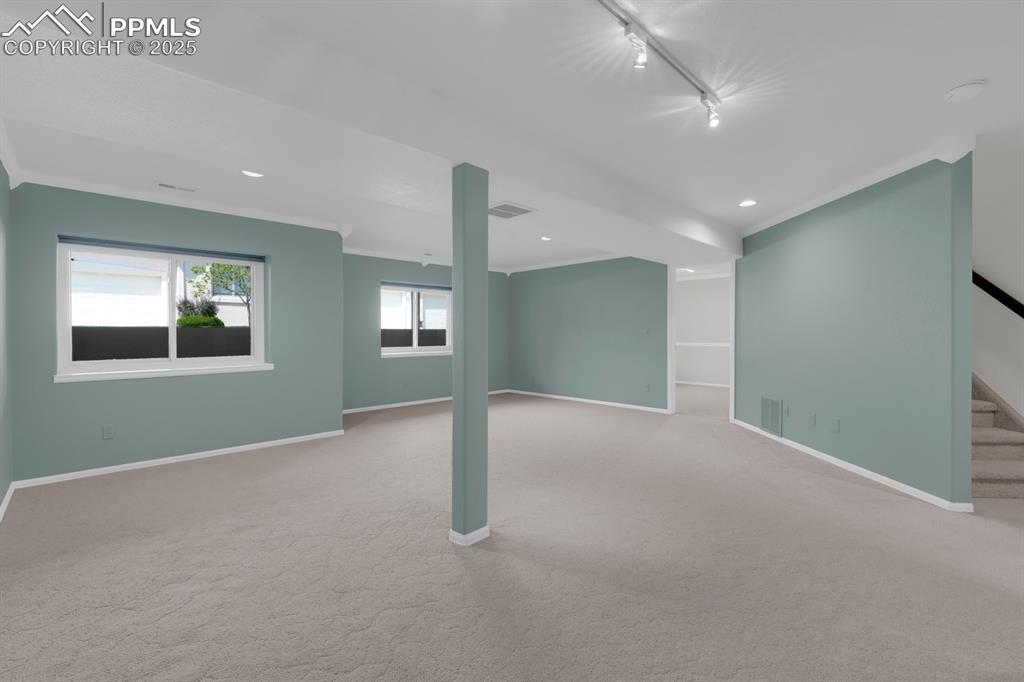
Basement Family Room
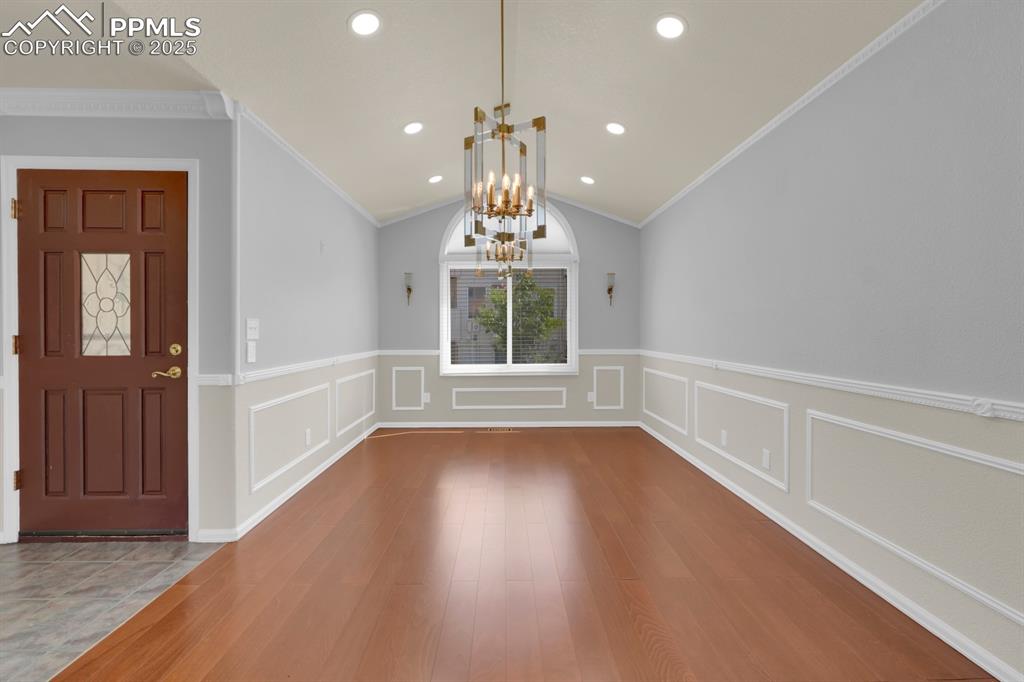
Covered front entry
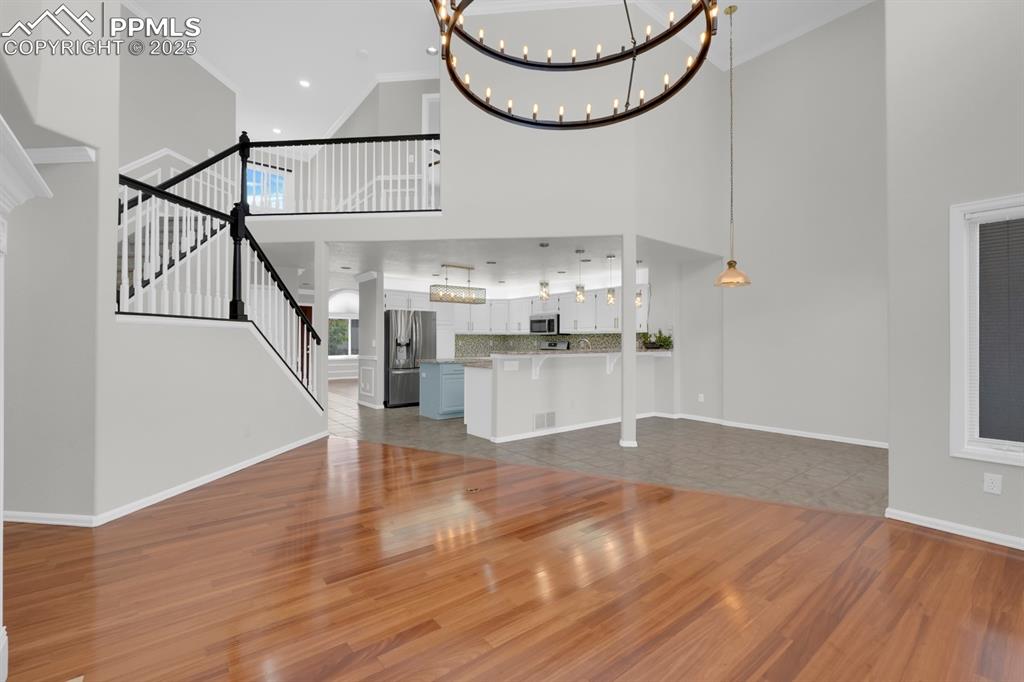
Open living room featuring wood floors
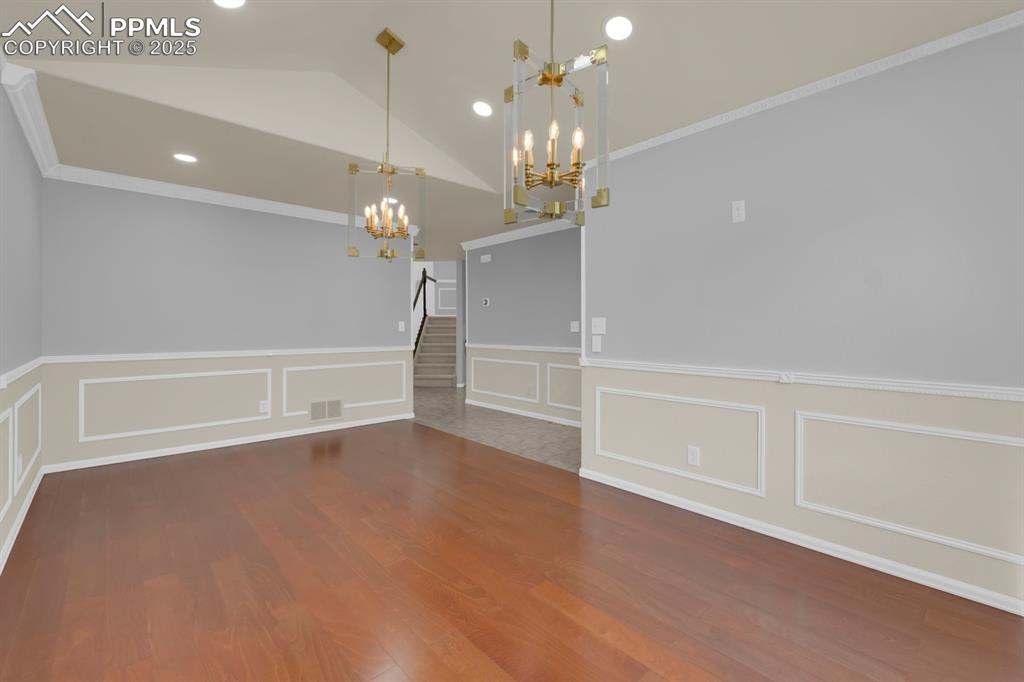
Formal dining featuring crown molding
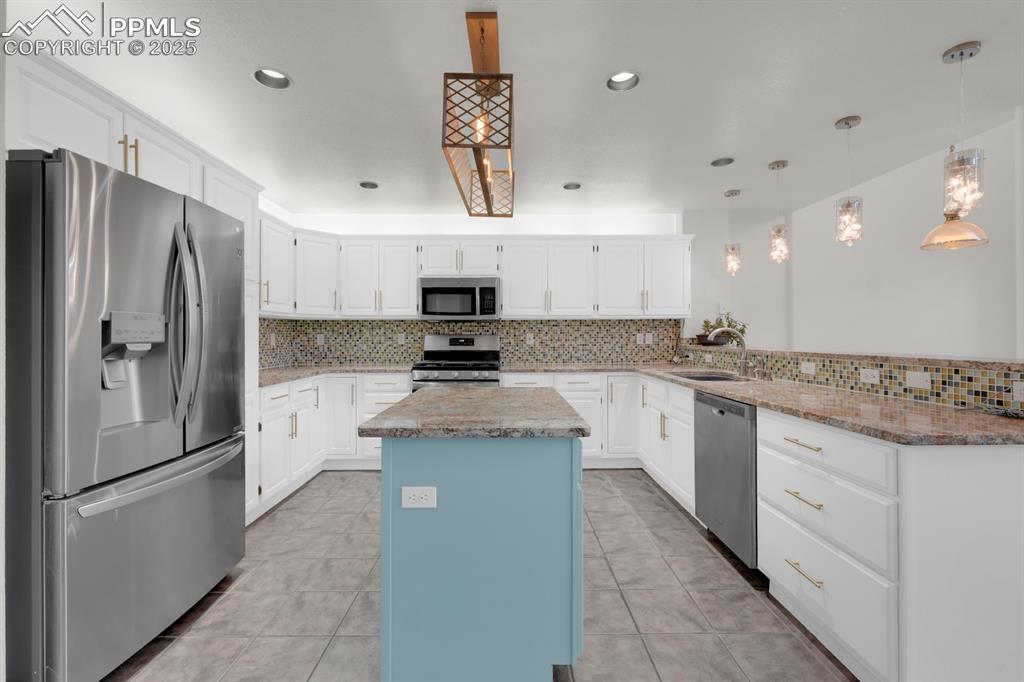
Newer style appliances, recessed lighting
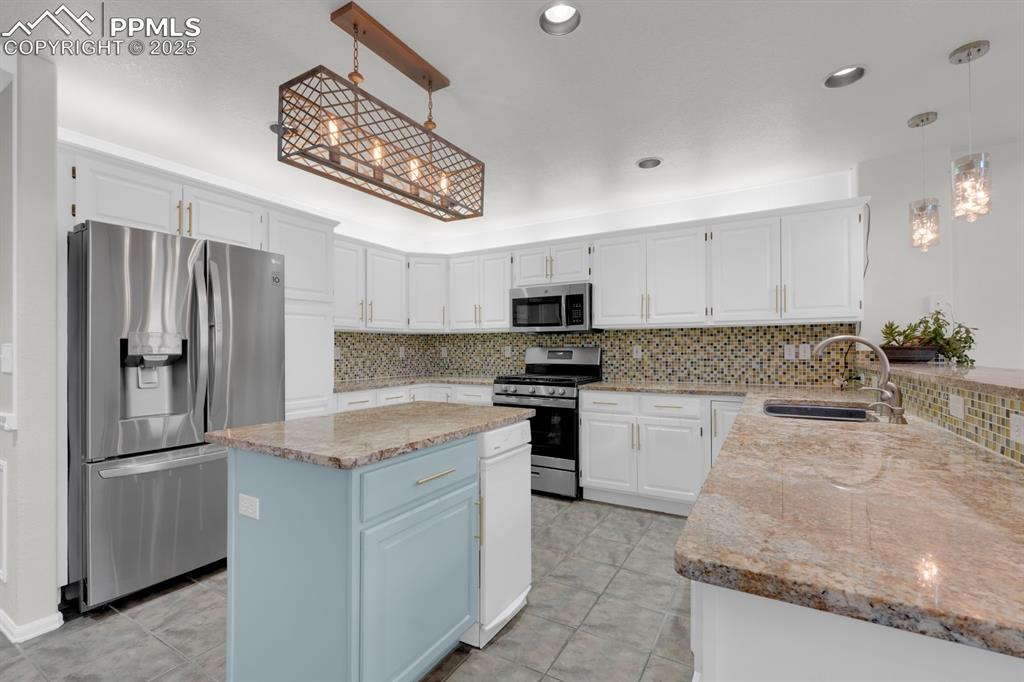
Updated lights
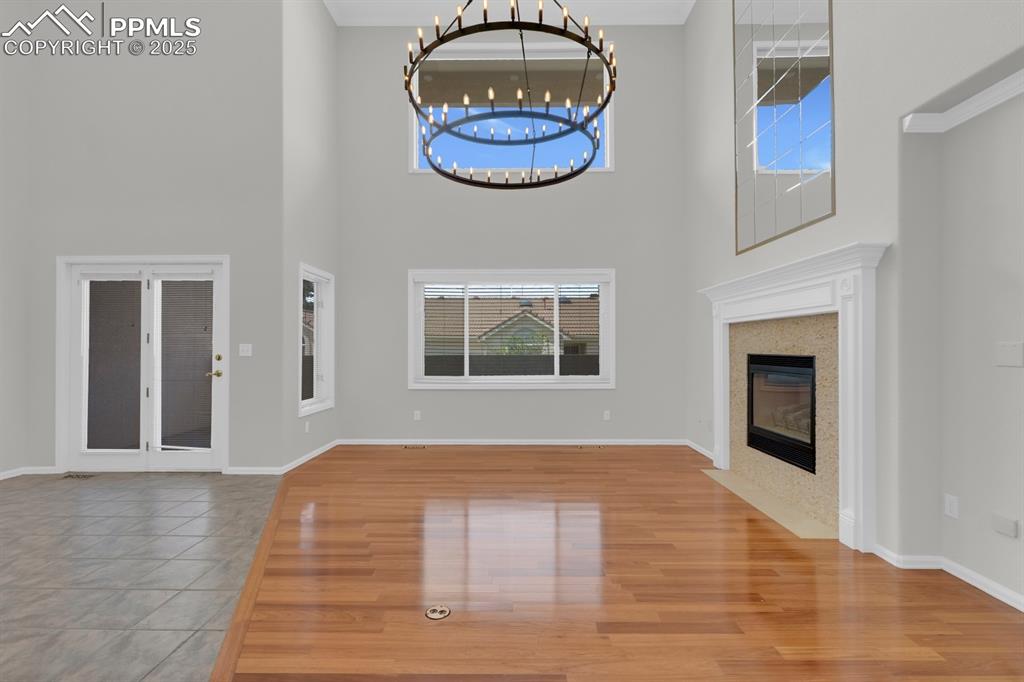
Flows nicely to kitchen/dining area
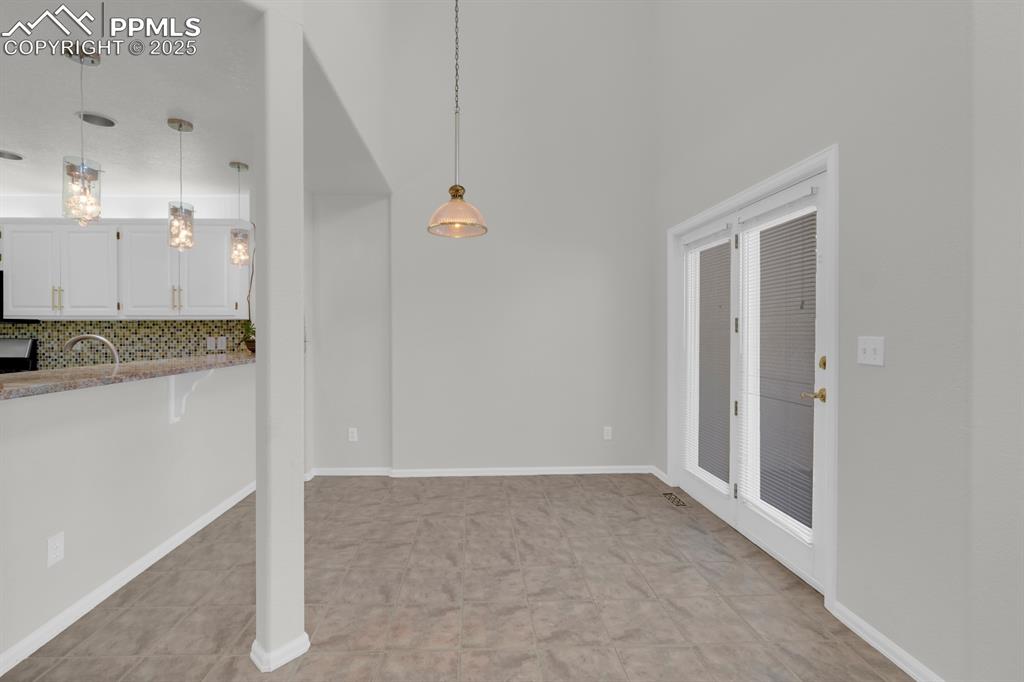
Eat in kitchen area with breakfast bar and walk-out to deck
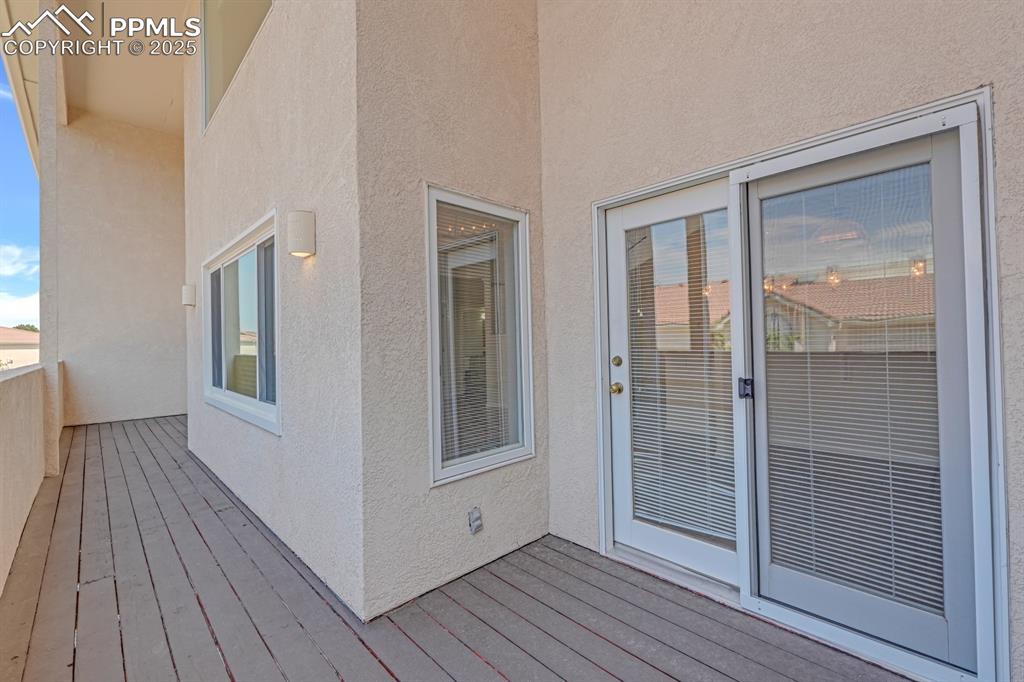
Deck- covered
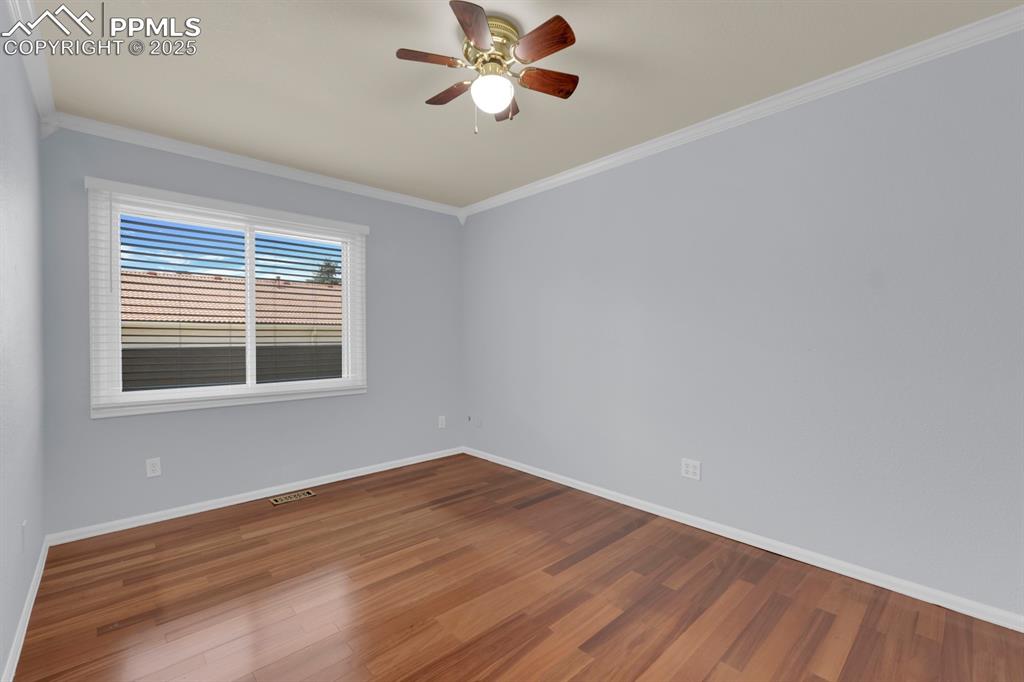
Main level
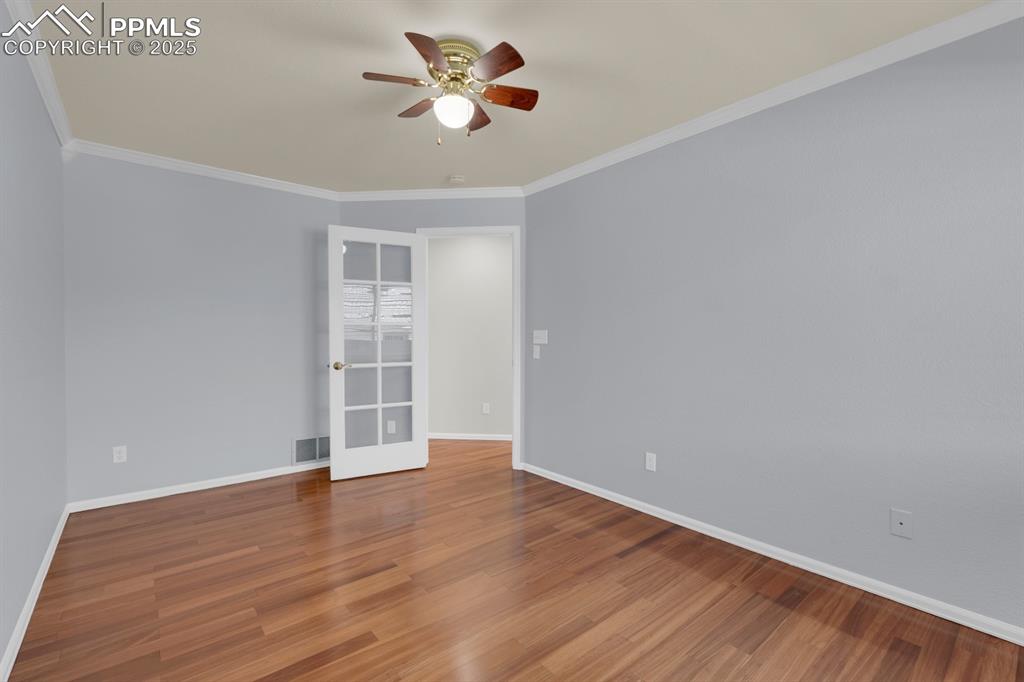
Main level
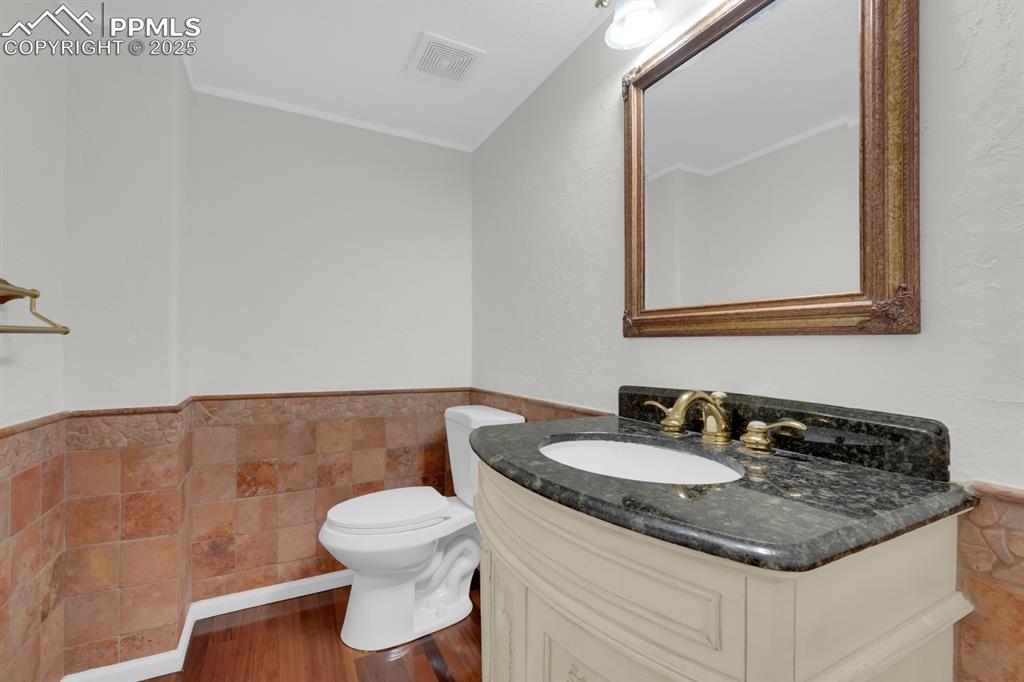
1/2 bath on main level
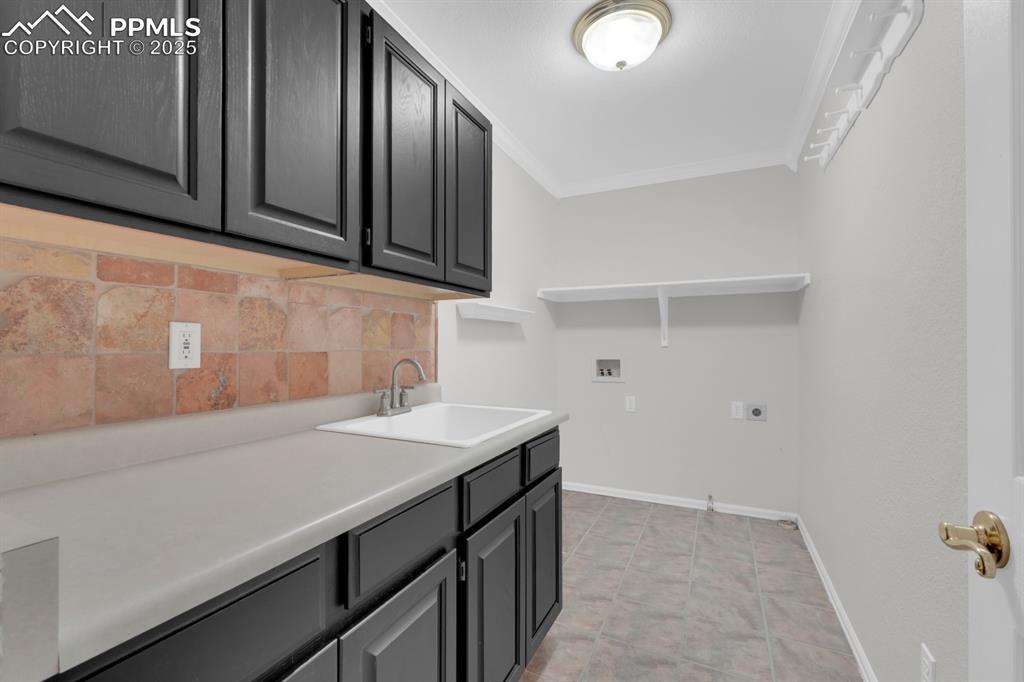
Laundry w/cabinet space on main level
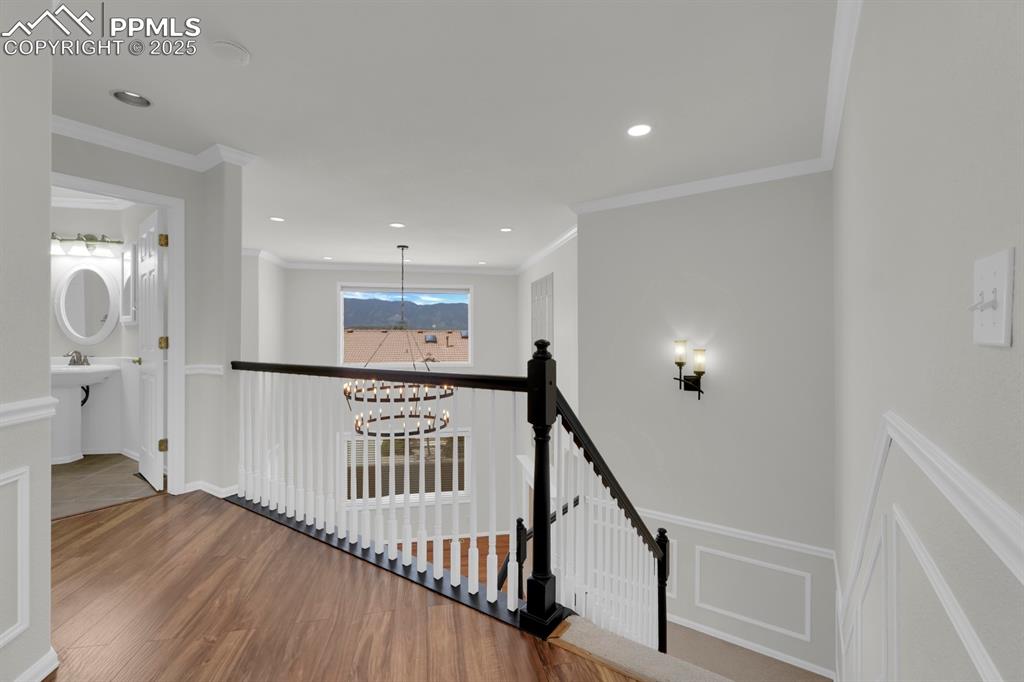
Loft space
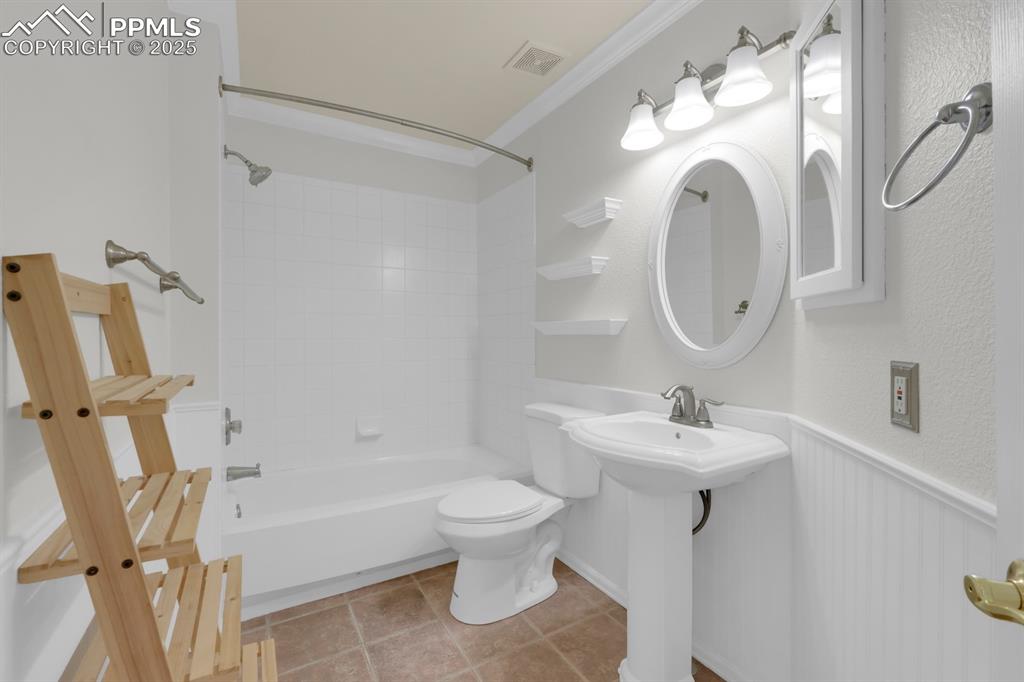
Full upper bathroom
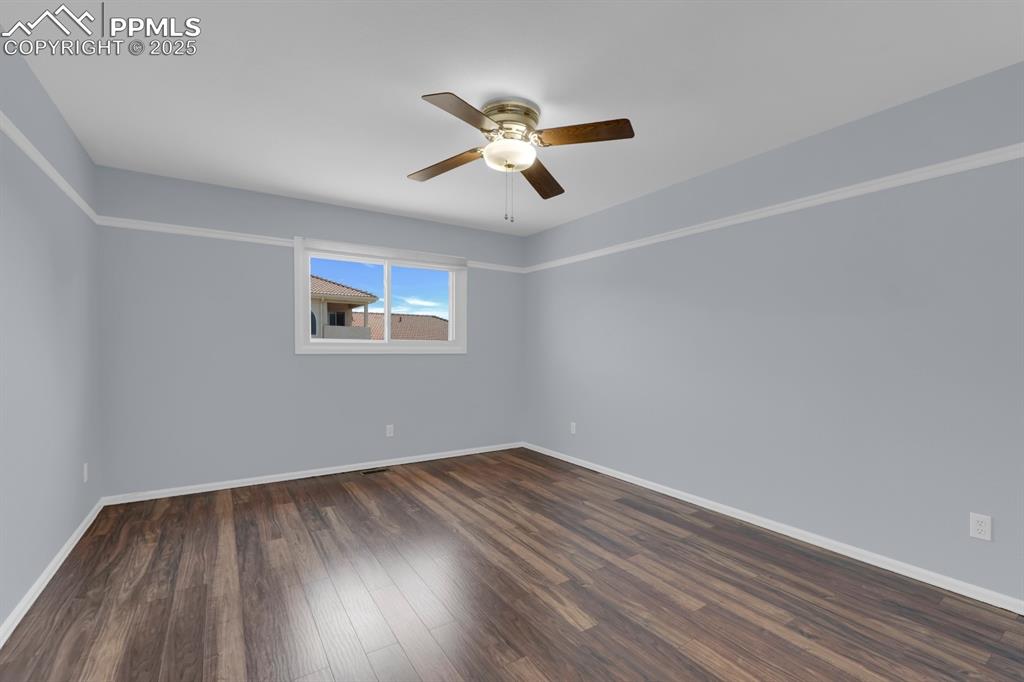
Bedroom 1 on upper level
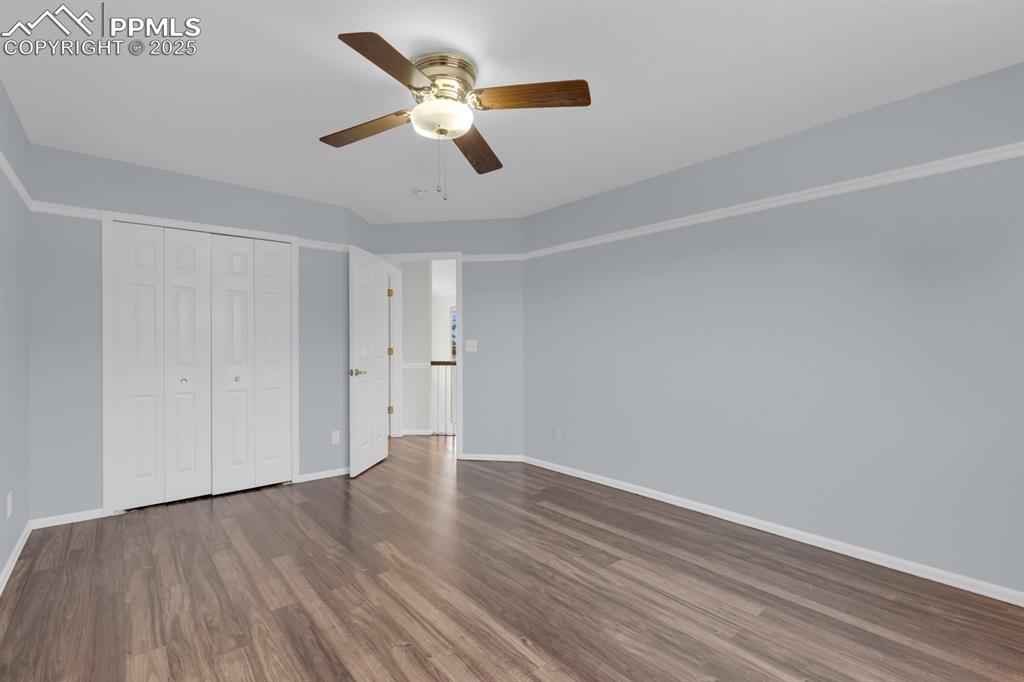
Bedroom 1
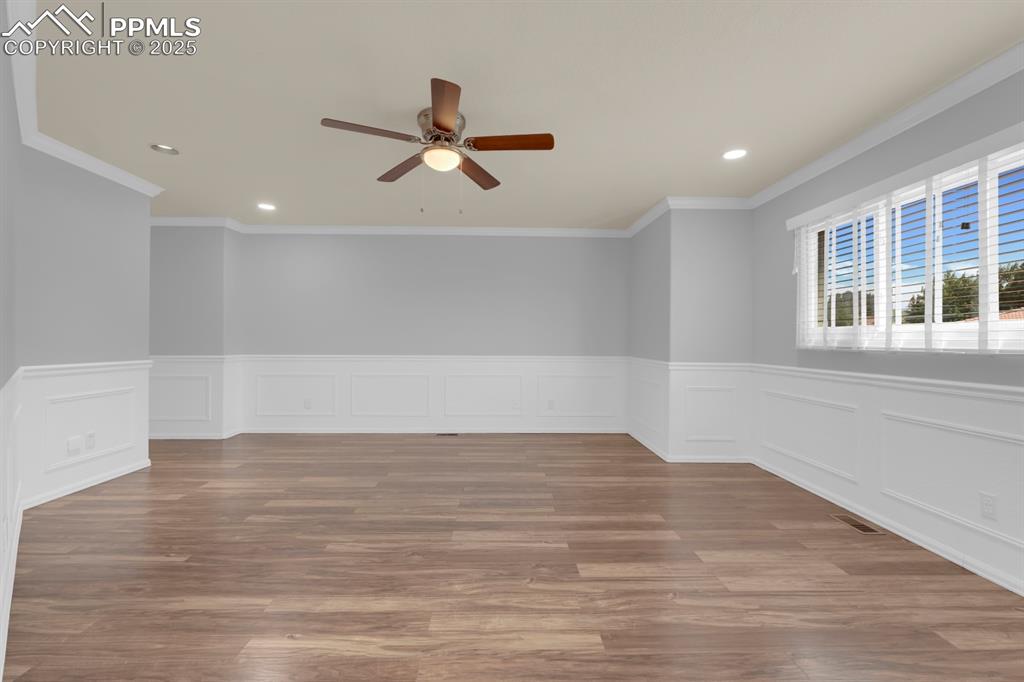
Primary bedroom on upper level
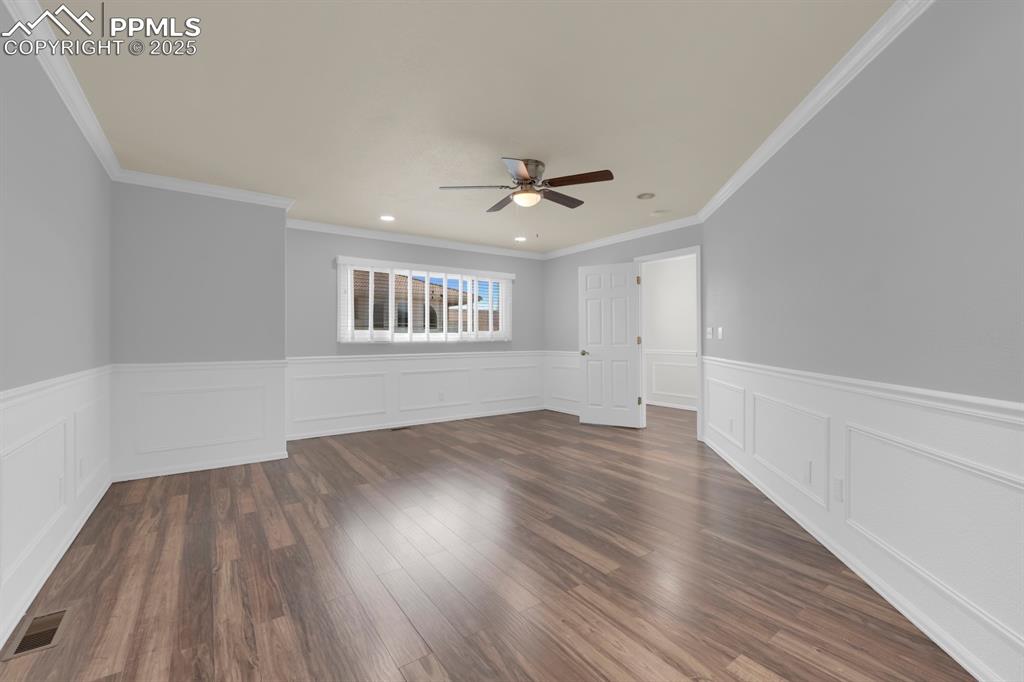
Primary bedroom
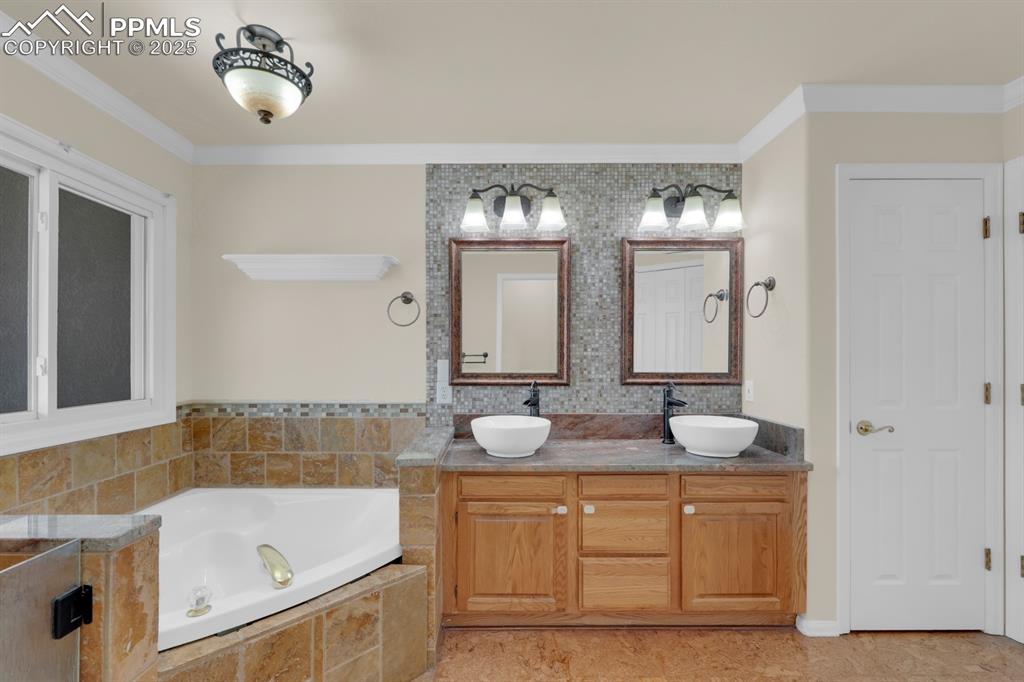
Primary bathroom
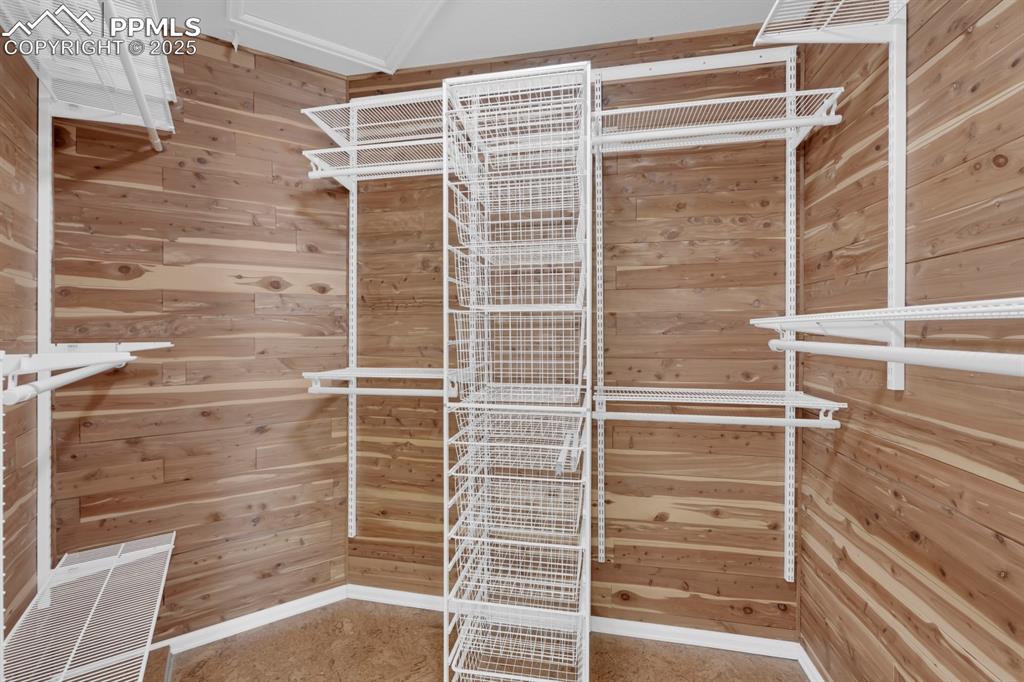
Primary bedroom walk in closet
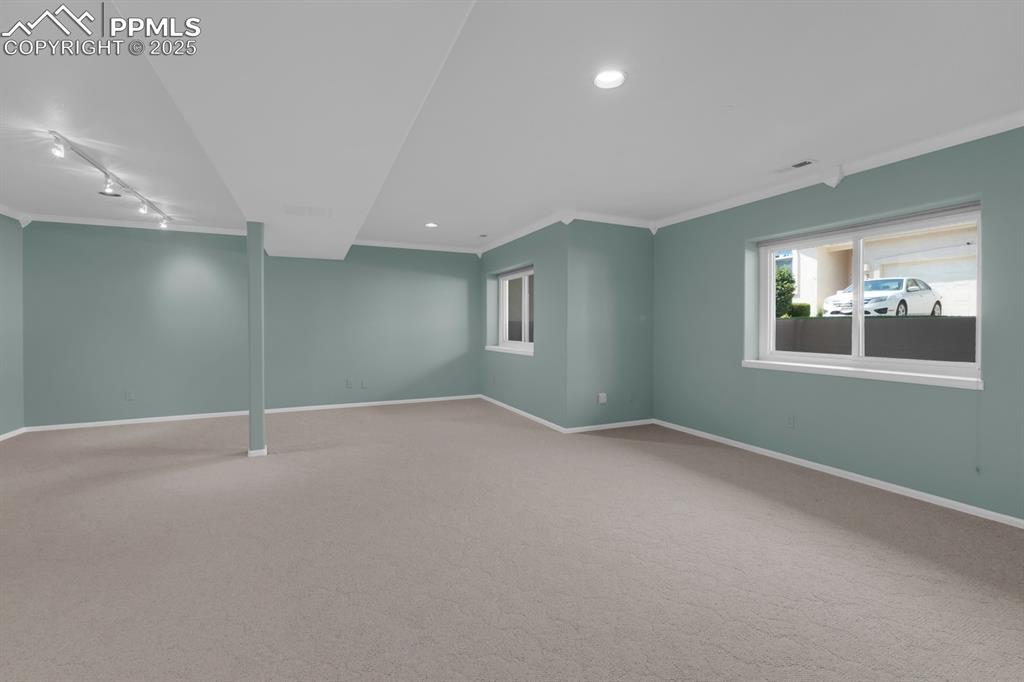
Garden level basement
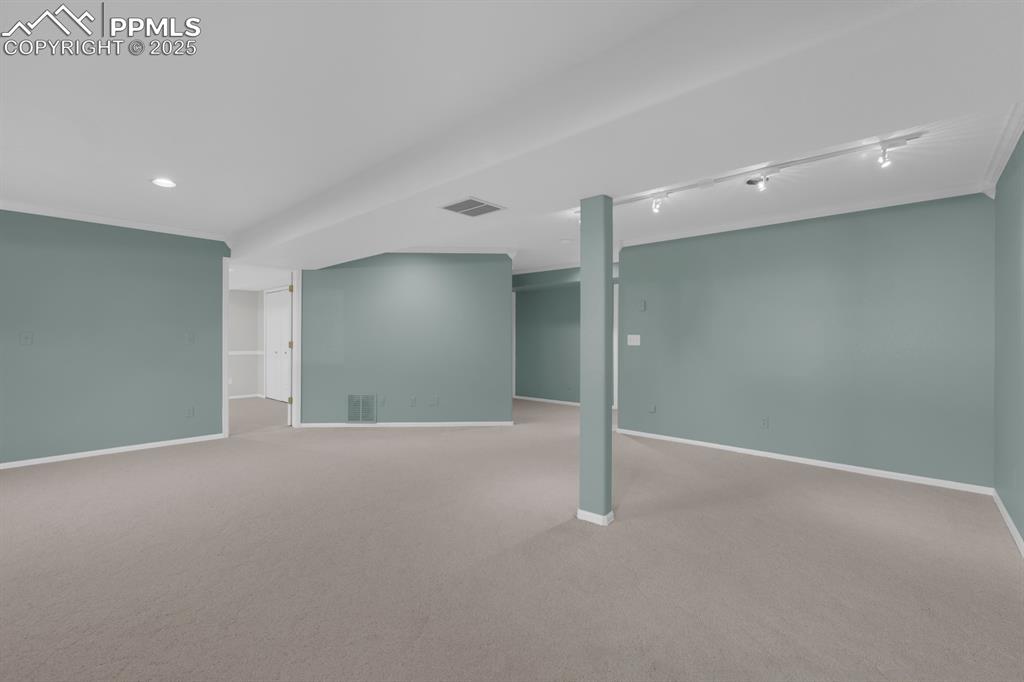
Finished basement
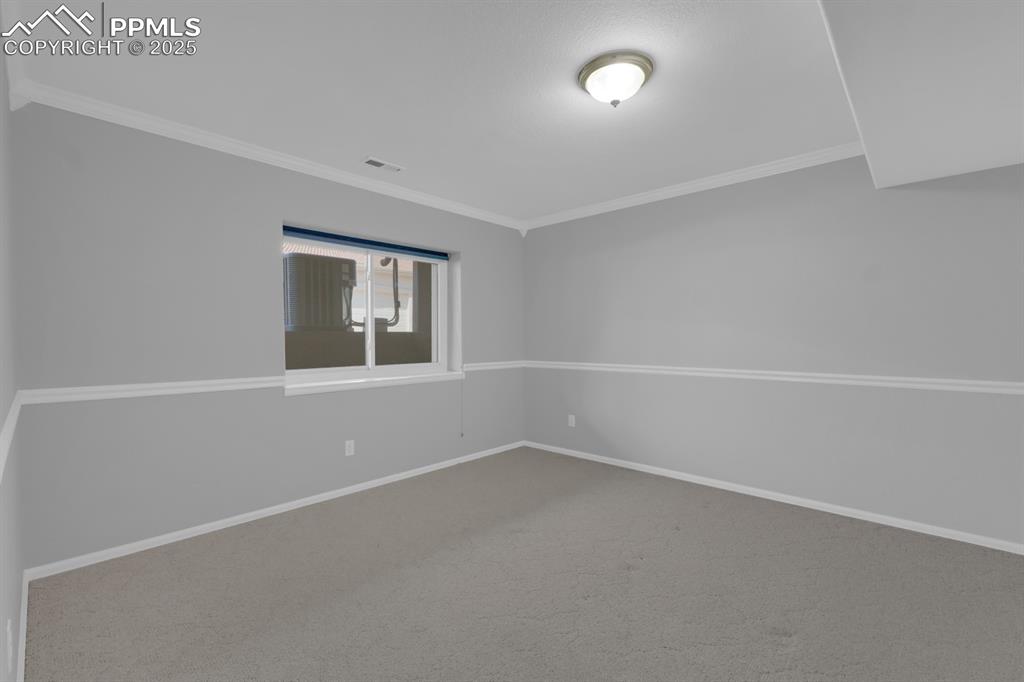
Bedroom 2 in basement level
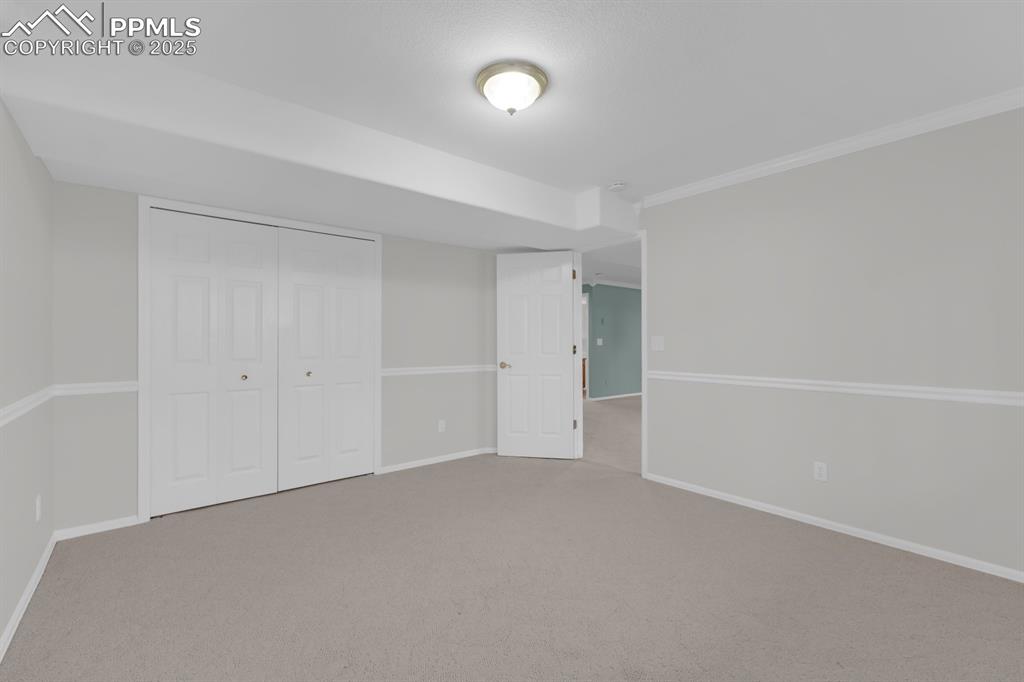
Bedroom 2
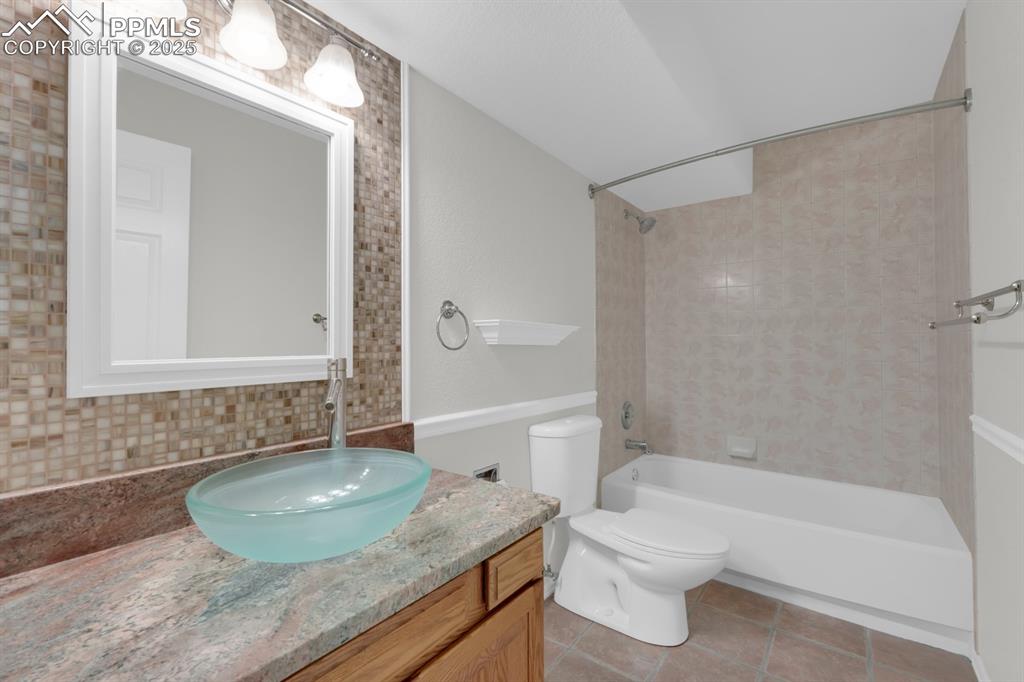
Basement Full bathroom
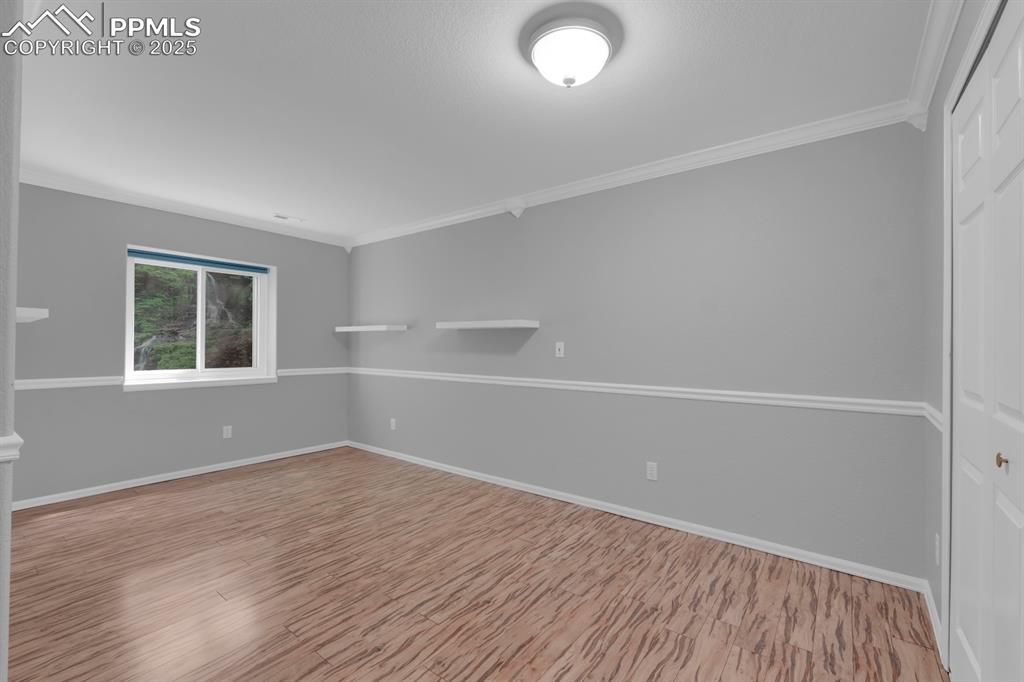
Bedroom 3 in basement level
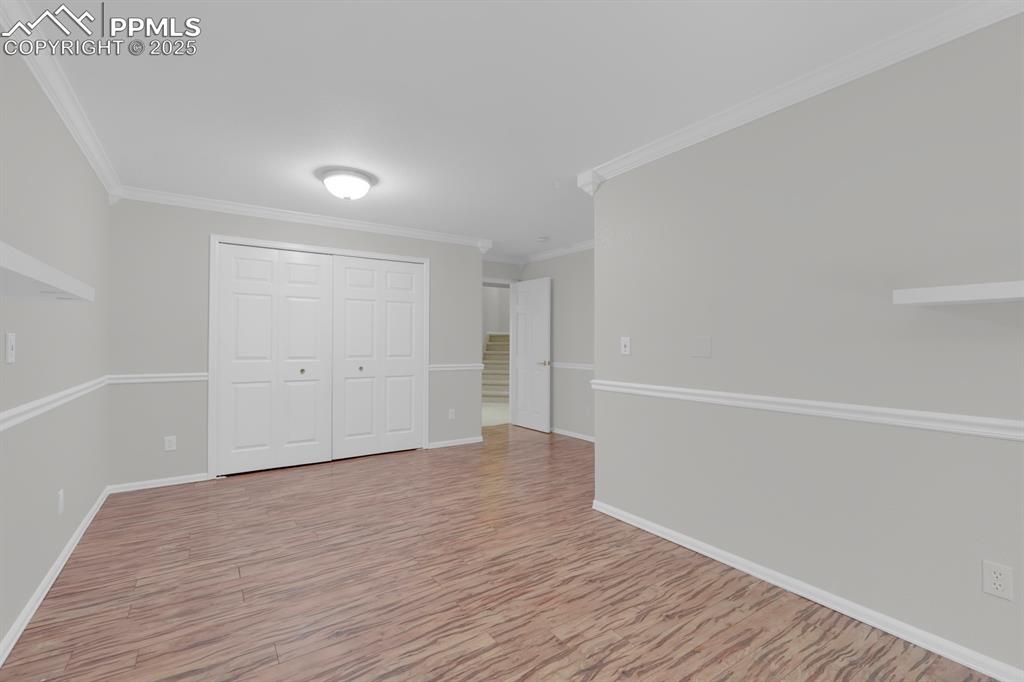
Bedroom 3
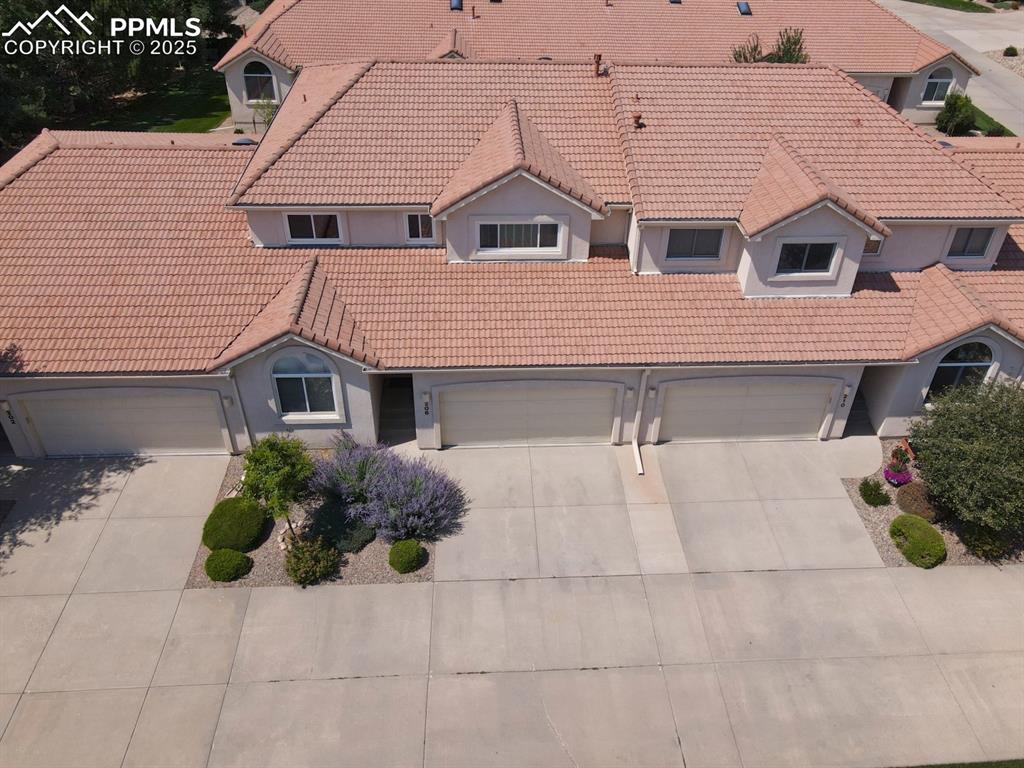
Aerial View of front of property
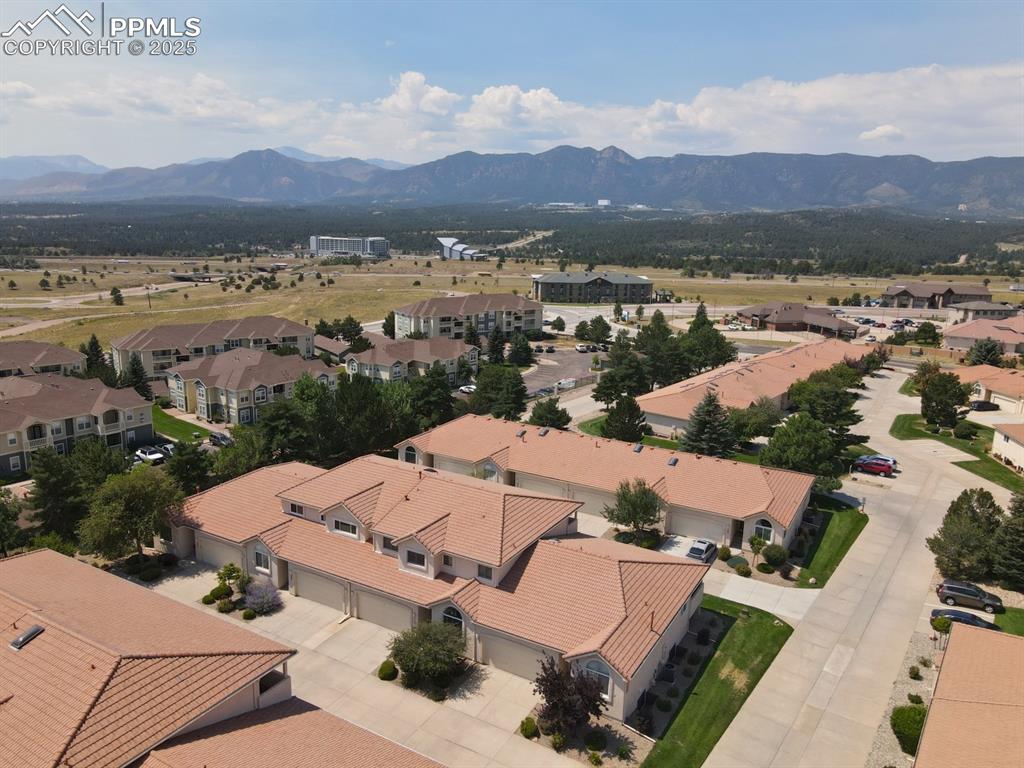
Aerial view featuring Pikes Peak
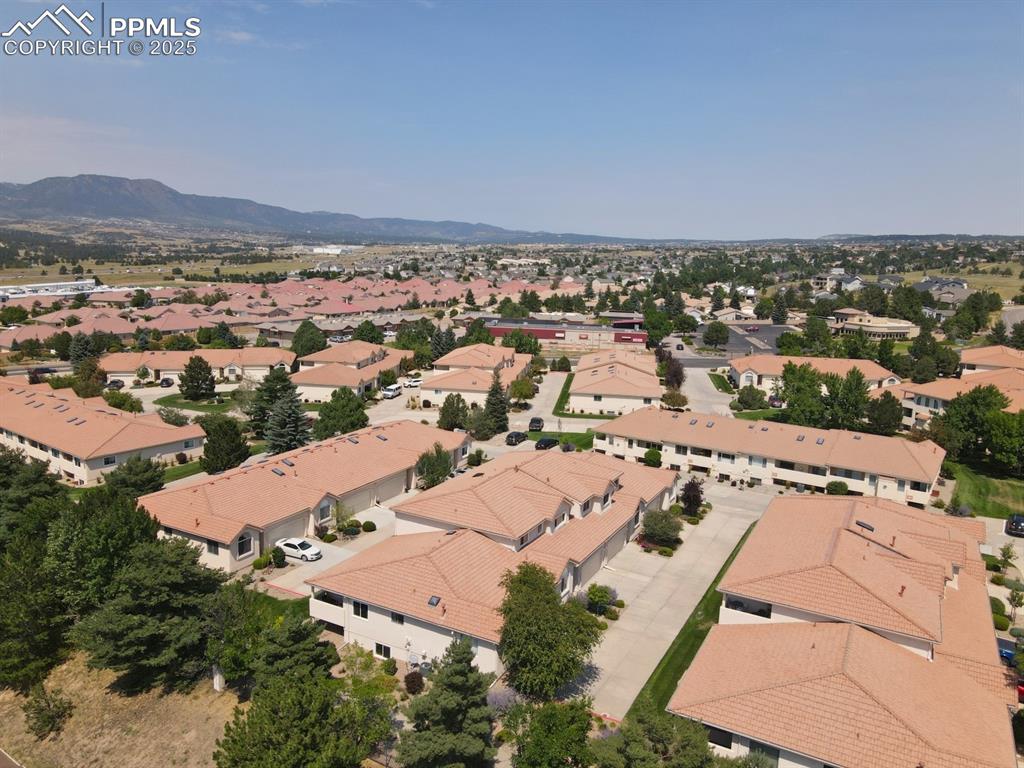
Aerial perspective of suburban area featuring a mountain backdrop
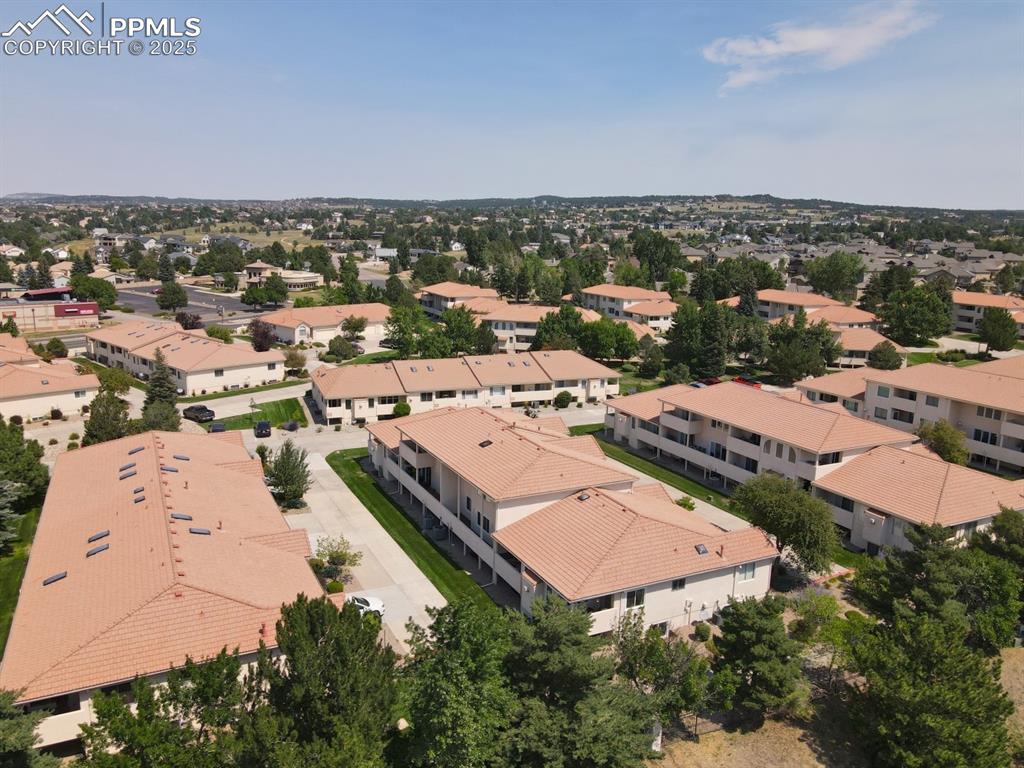
Aerial view of residential area
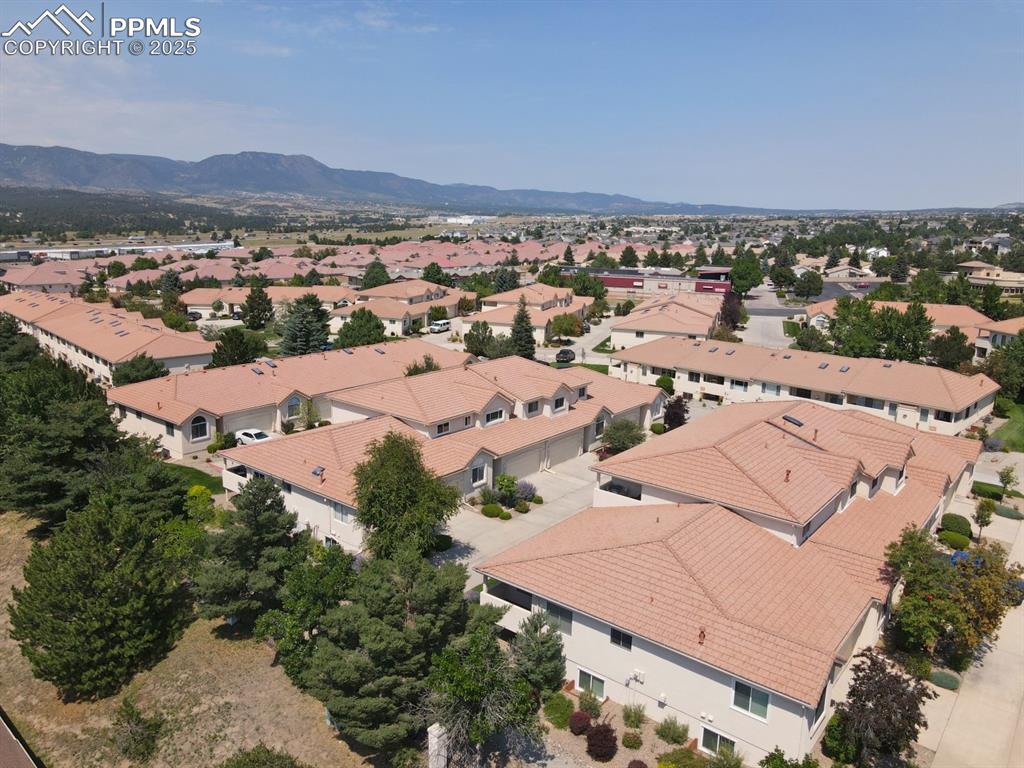
Aerial view of residential area with a mountainous background
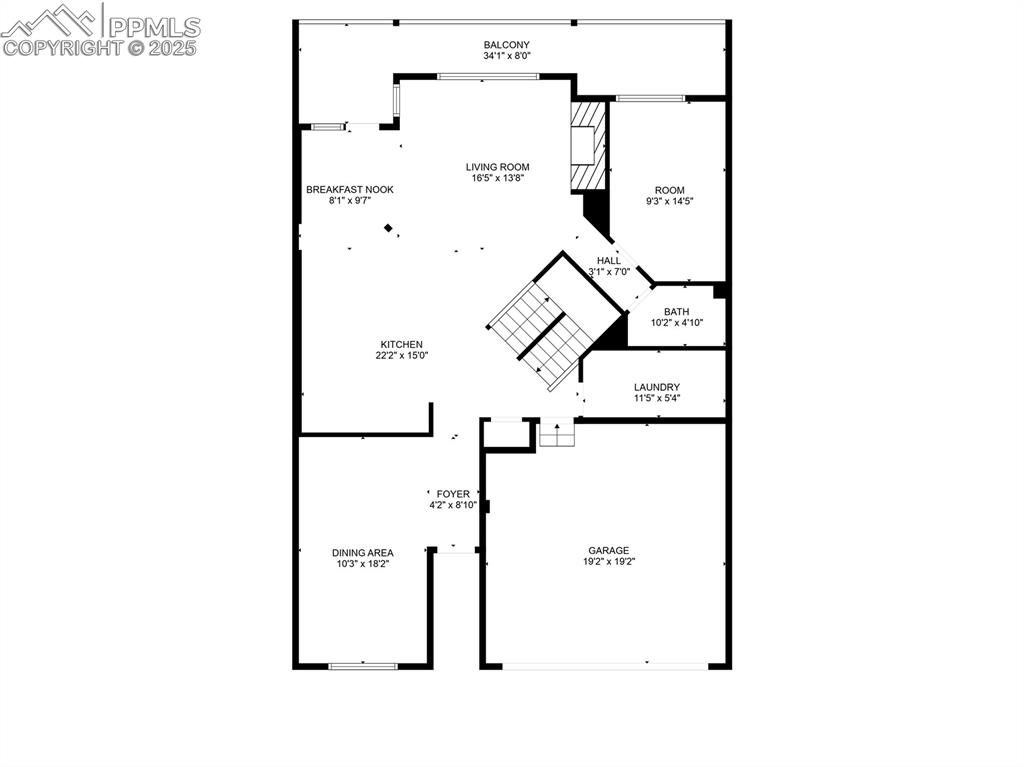
Floor plan-Main Level
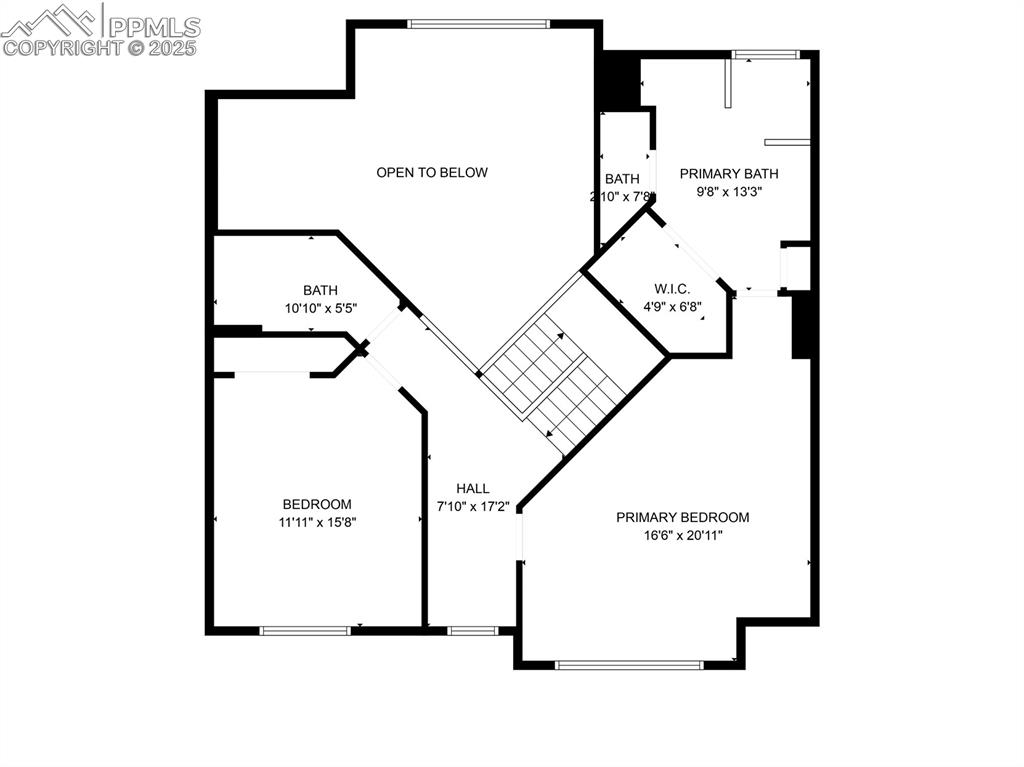
Floor plan-Upper Level
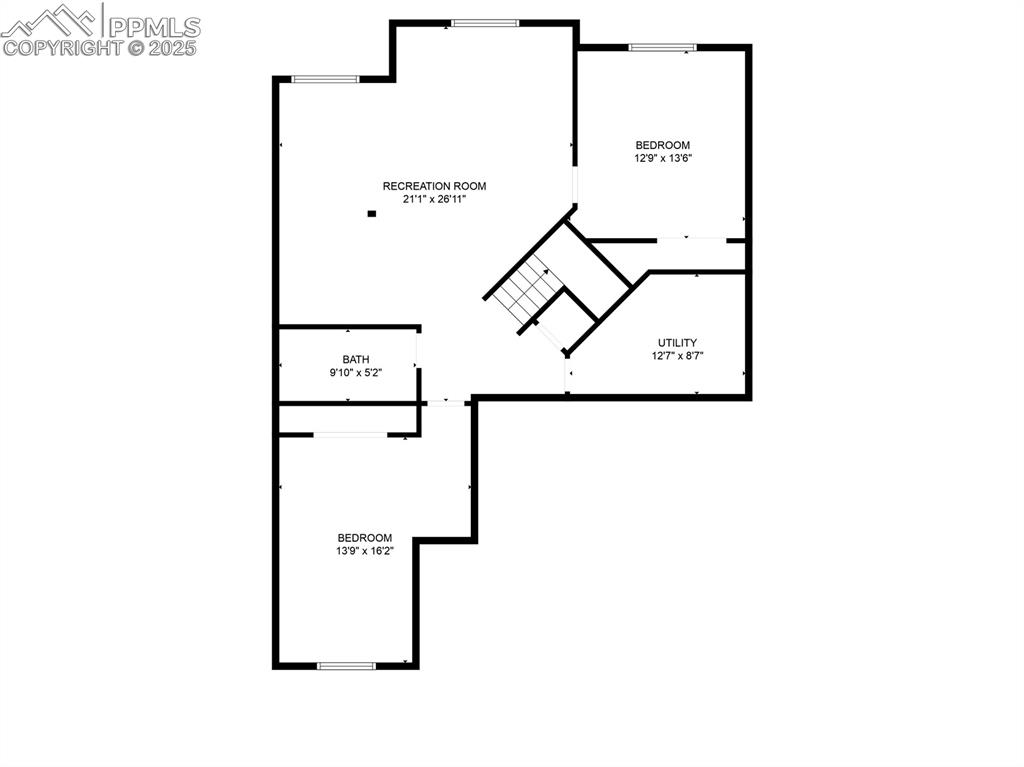
Floor plan-Basement
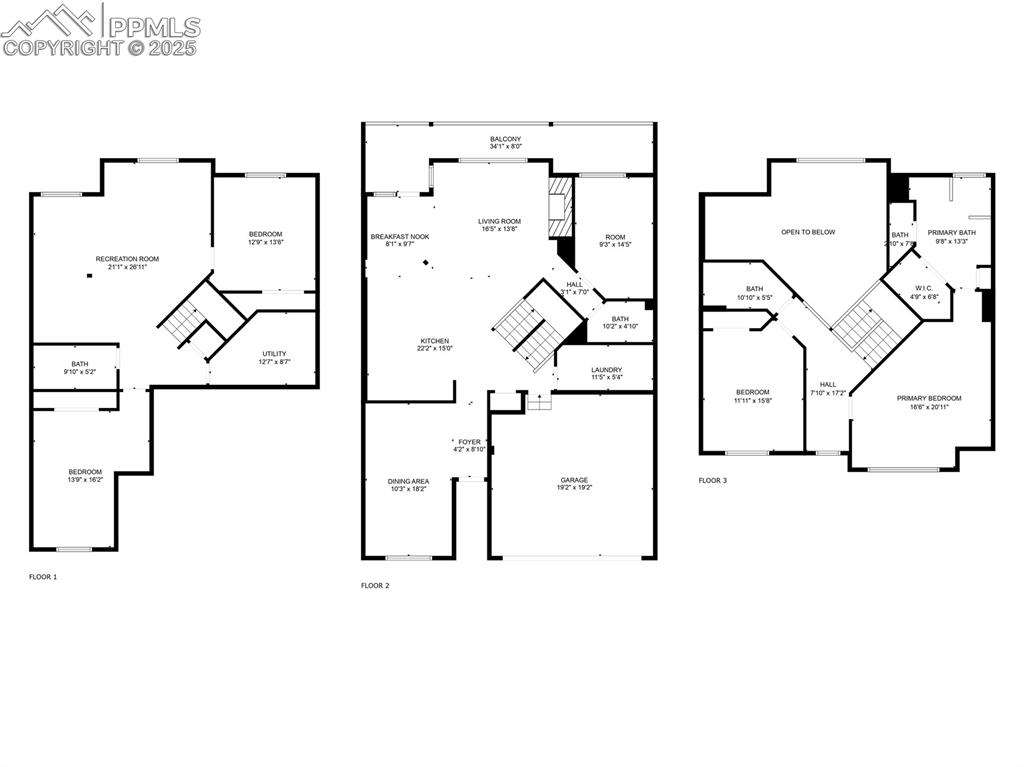
Floor plan
Disclaimer: The real estate listing information and related content displayed on this site is provided exclusively for consumers’ personal, non-commercial use and may not be used for any purpose other than to identify prospective properties consumers may be interested in purchasing.