4704 Wilde Drive, Colorado Springs, CO, 80916
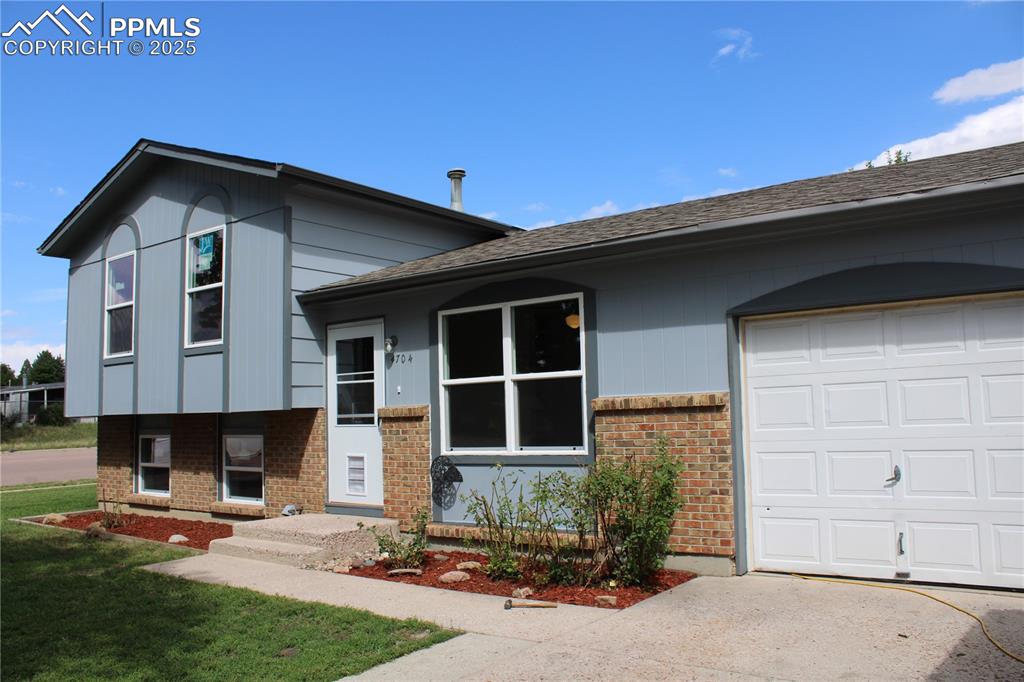
Split level home featuring brick siding, a shingled roof, a garage, and concrete driveway
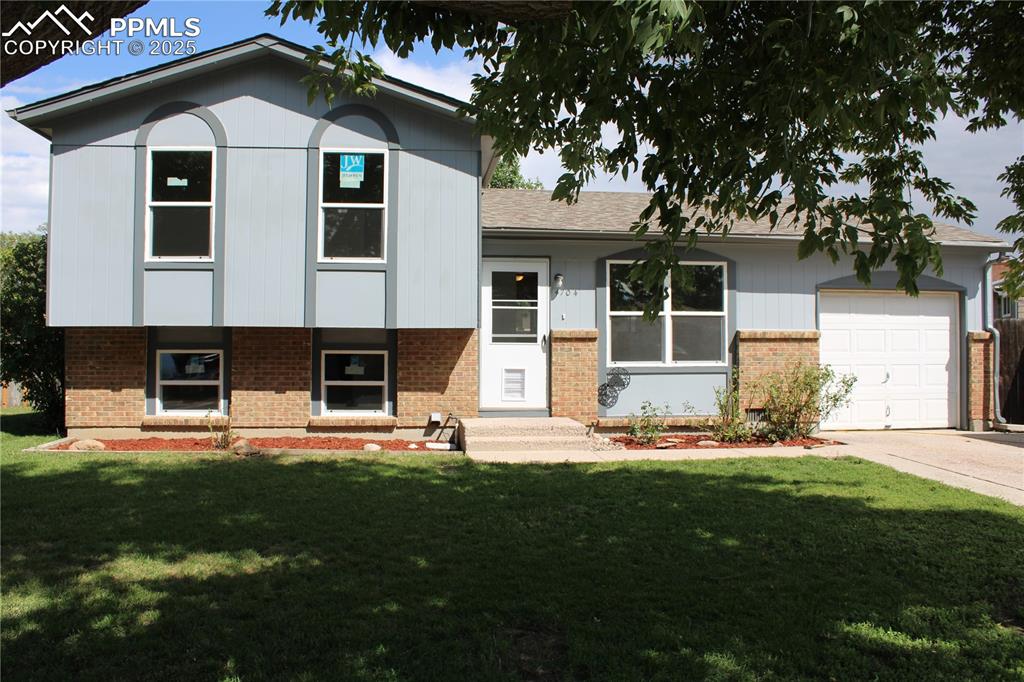
Tri-level home featuring brick siding, a garage, a front yard, concrete driveway, and a shingled roof
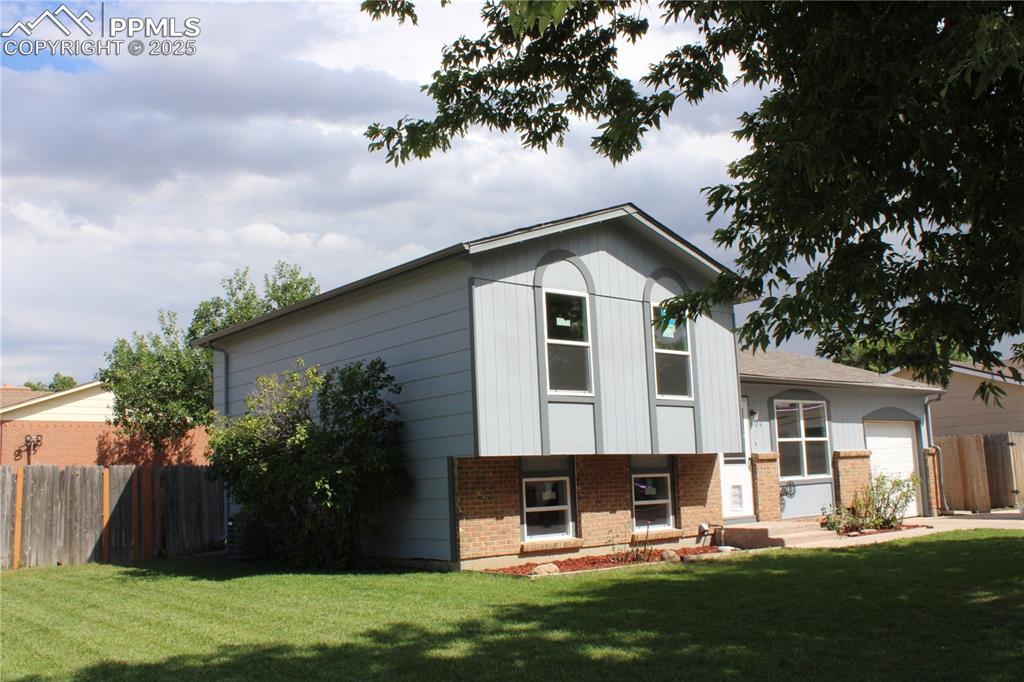
Tri-level home featuring brick siding and an attached garage
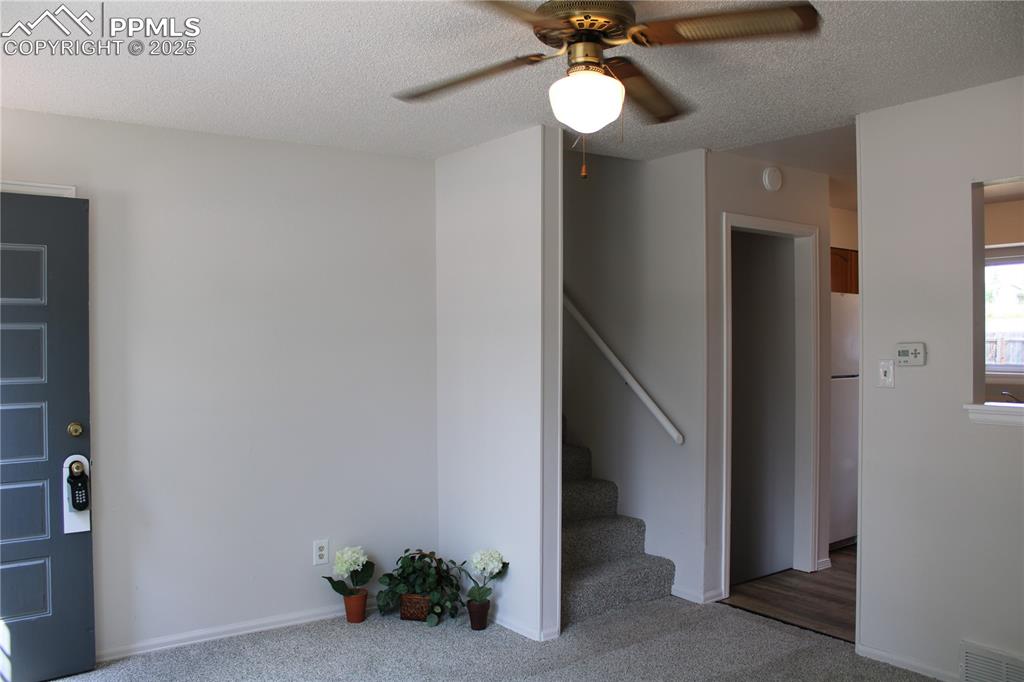
Other
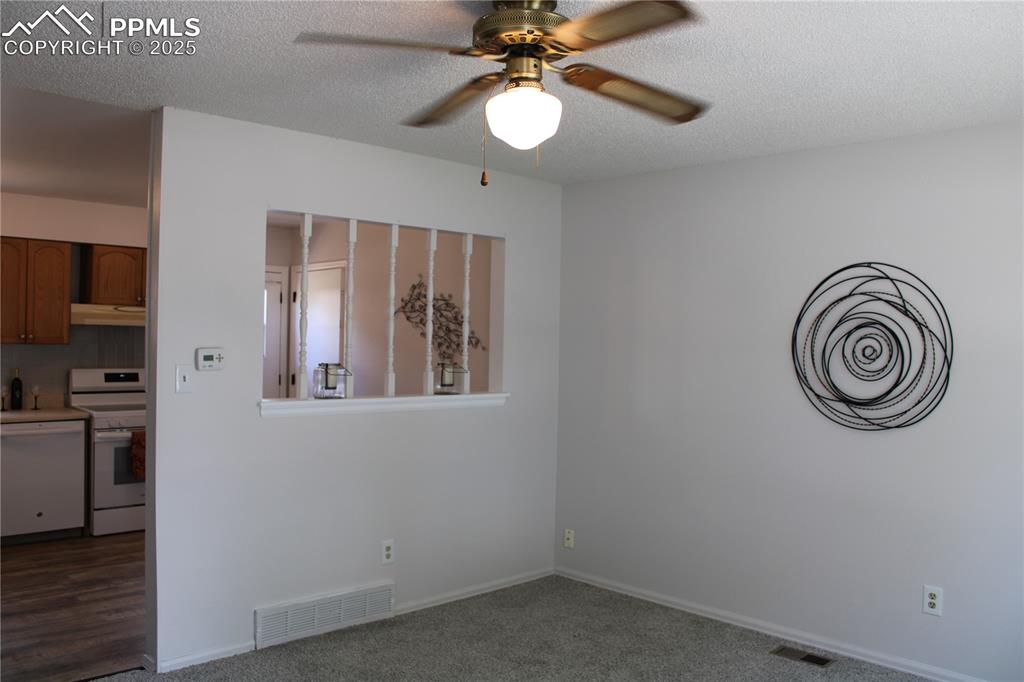
Living room with carpet flooring, a textured ceiling, and a ceiling fan
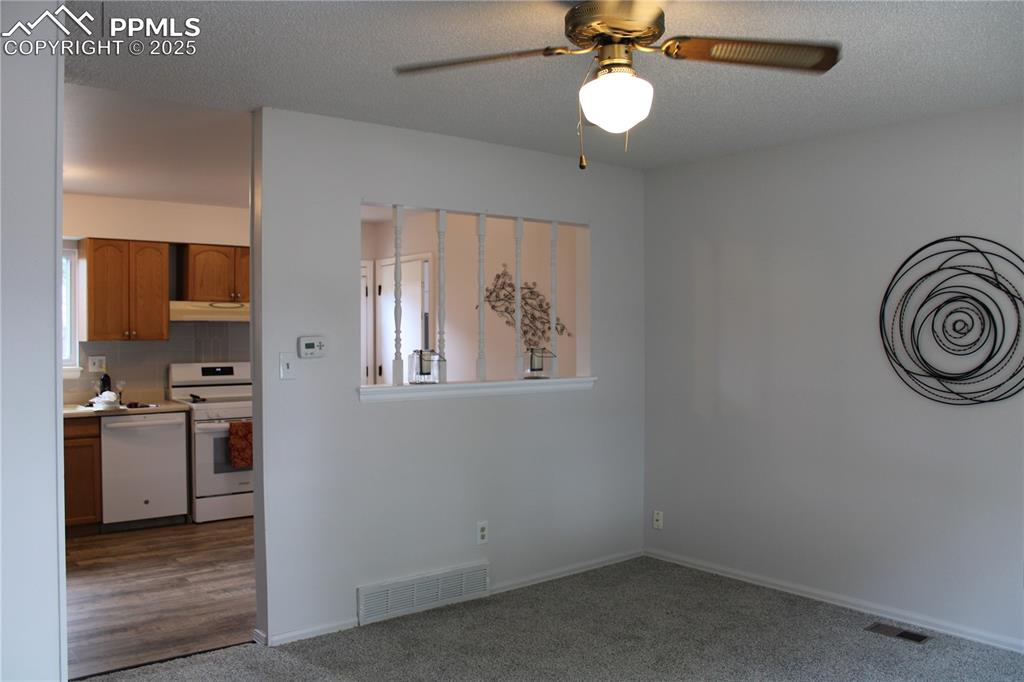
Living room featuring carpet flooring, a textured ceiling, and ceiling fan
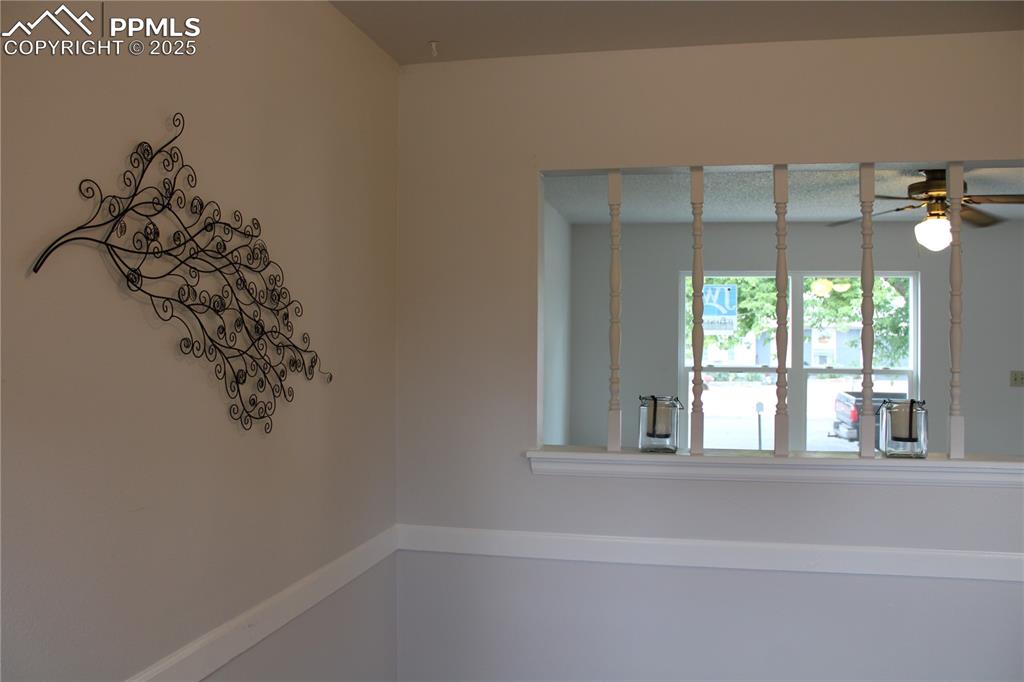
Looking from kitchen into living area-space for table and chairs
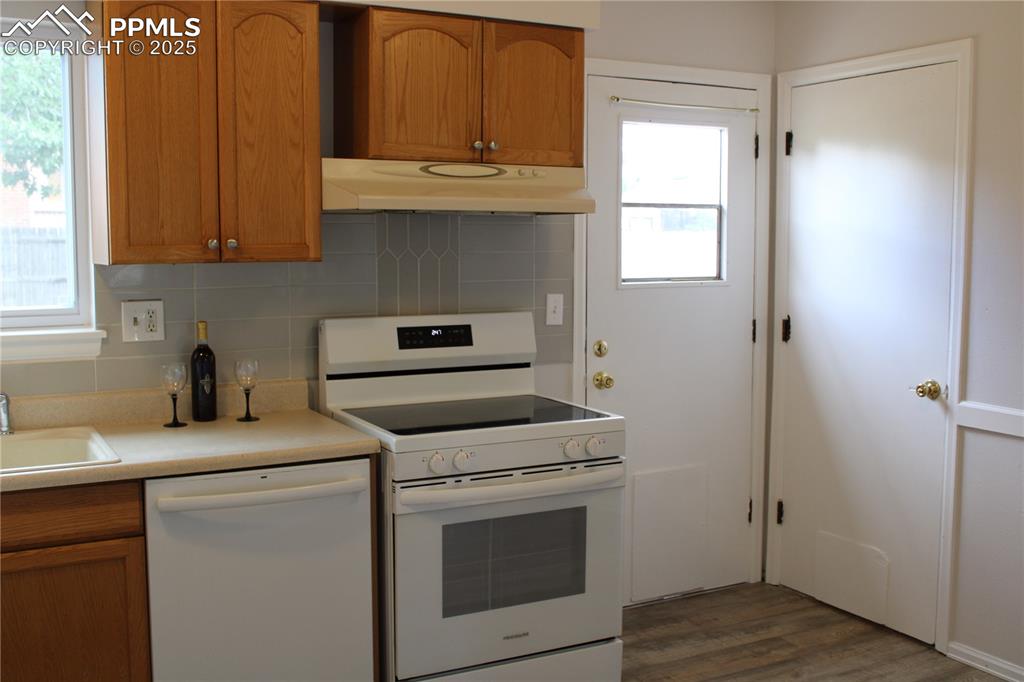
Kitchen featuring brown cabinets, white appliances, and light countertops
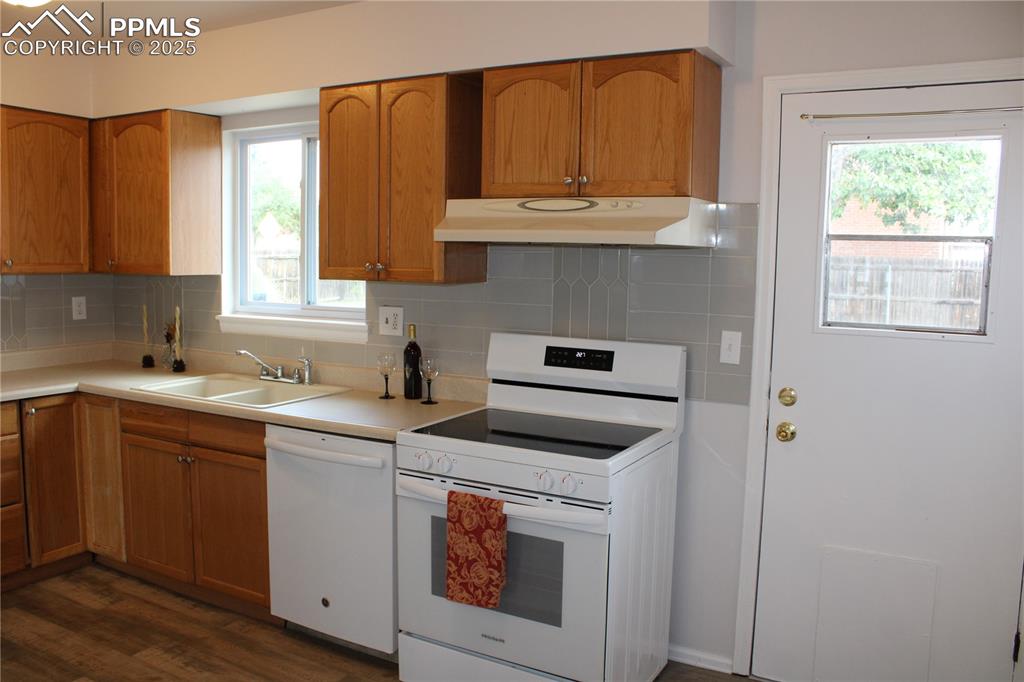
Second picture of kitchen
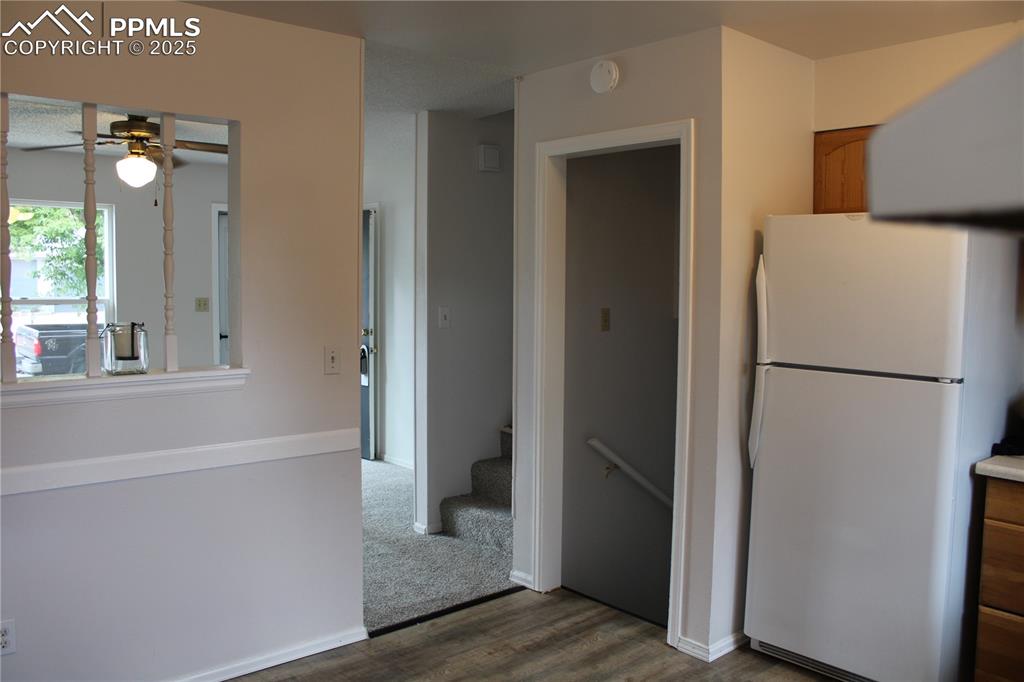
Kitchen with freestanding refrigerator, brown cabinetry, a ceiling fan, and dark wood-style flooring
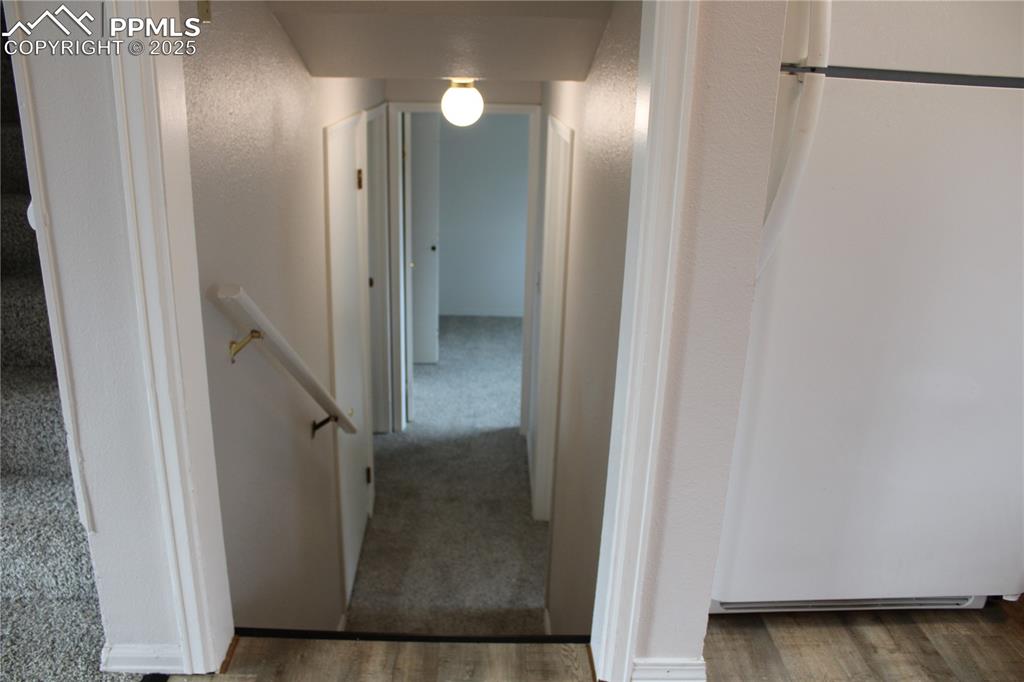
Hallway with an upstairs landing and wood finished floors
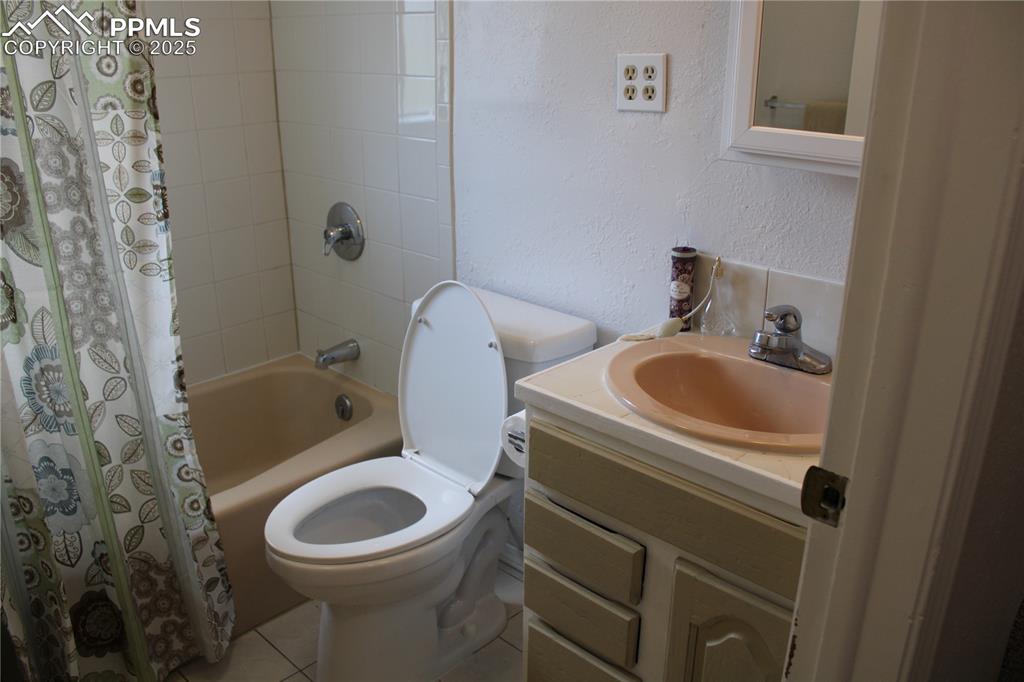
Full bath with shower / tub combo with curtain, a textured wall, vanity, and light tile patterned flooring
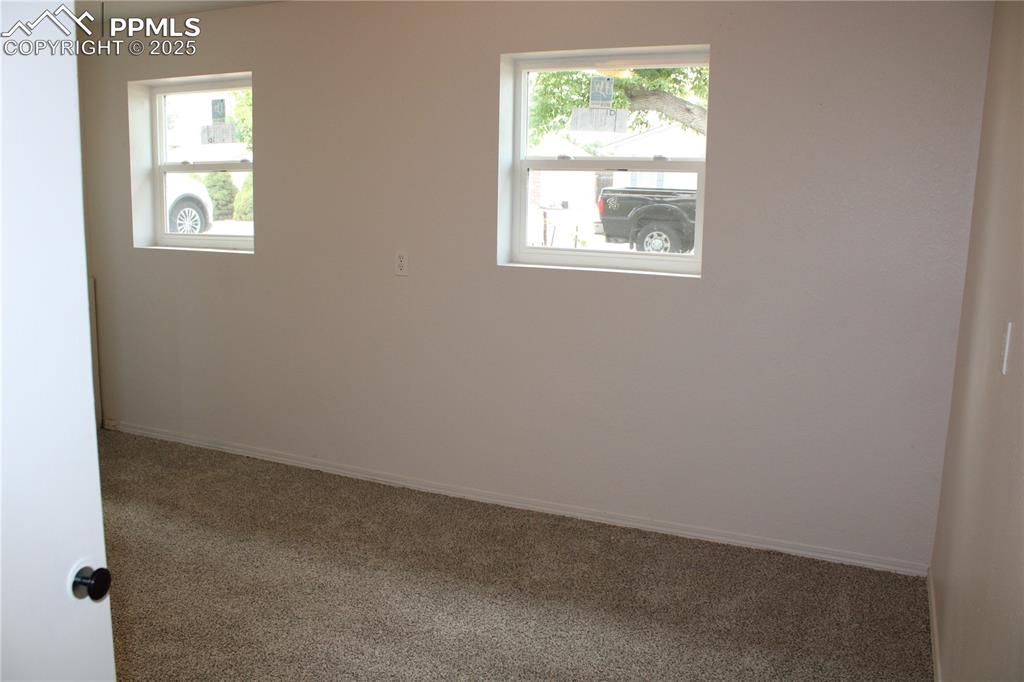
Carpeted bedroom featuring healthy amount of natural light
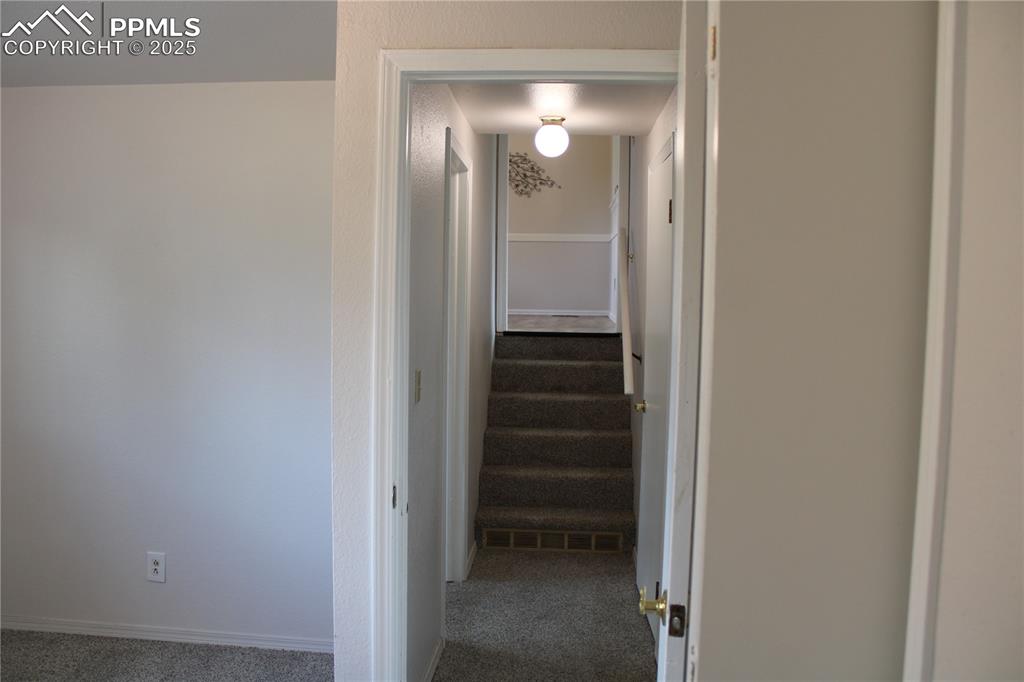
Stairway featuring carpet floors and baseboards
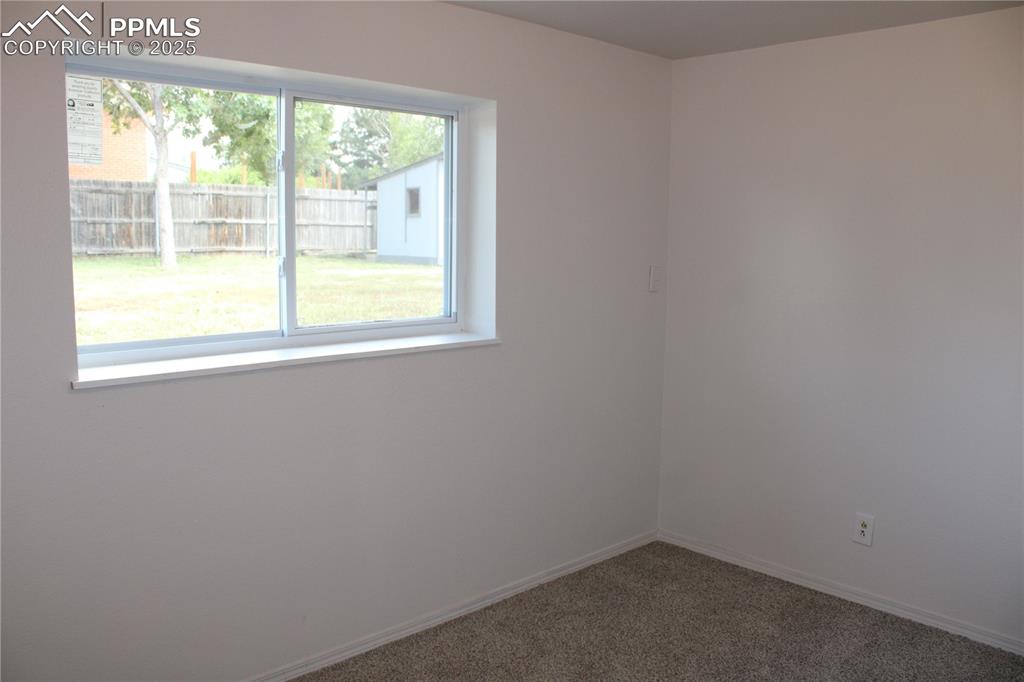
Carpeted bedroom with baseboards with window out to back yard.
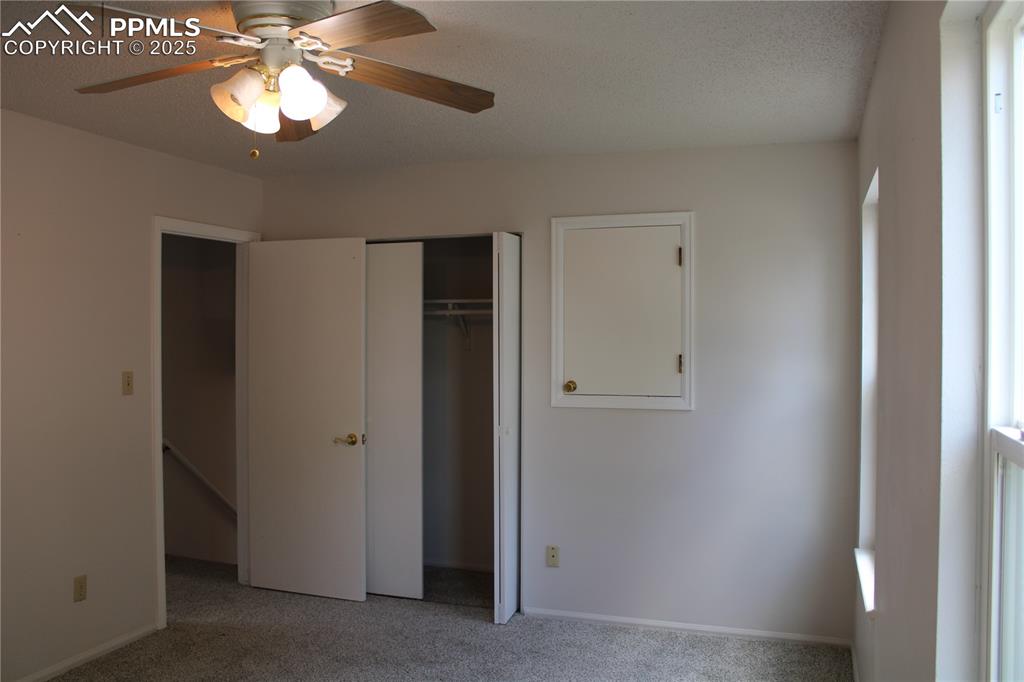
Unfurnished bedroom featuring light carpet, a ceiling fan, a closet, a textured ceiling, and multiple windows
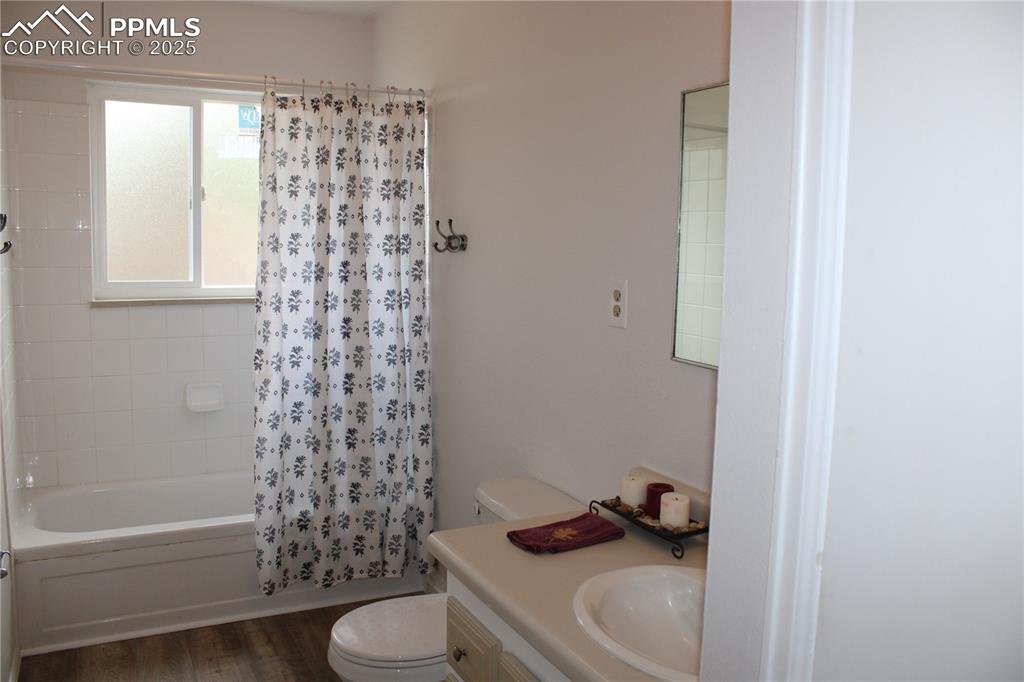
Full bathroom featuring shower / tub combo, vanity, and dark wood-style flooring
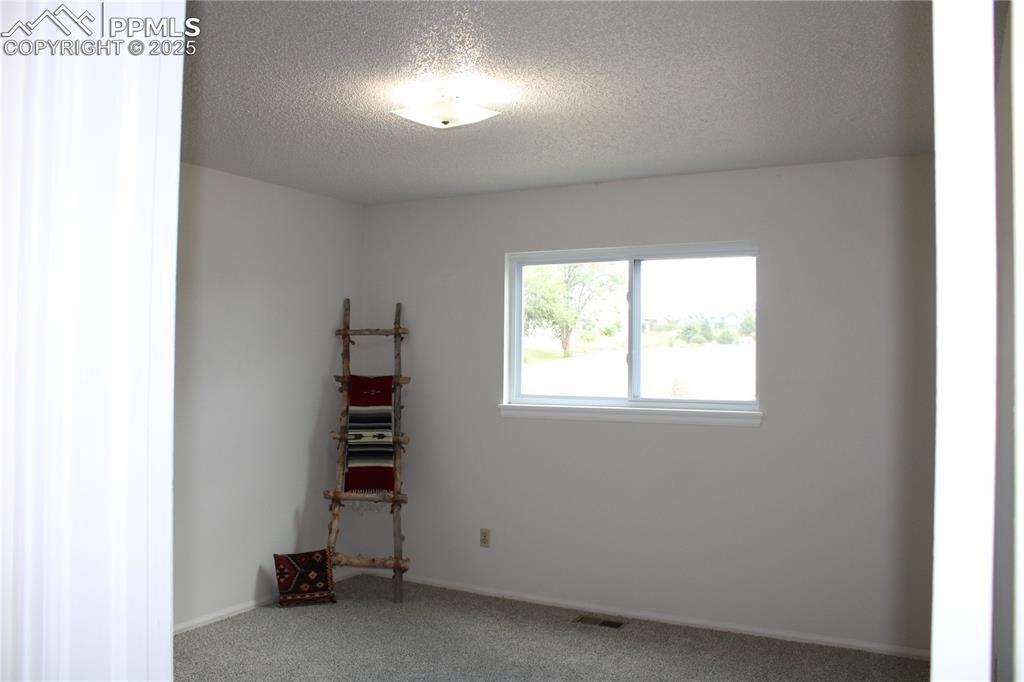
Carpeted empty room with a textured ceiling and baseboards
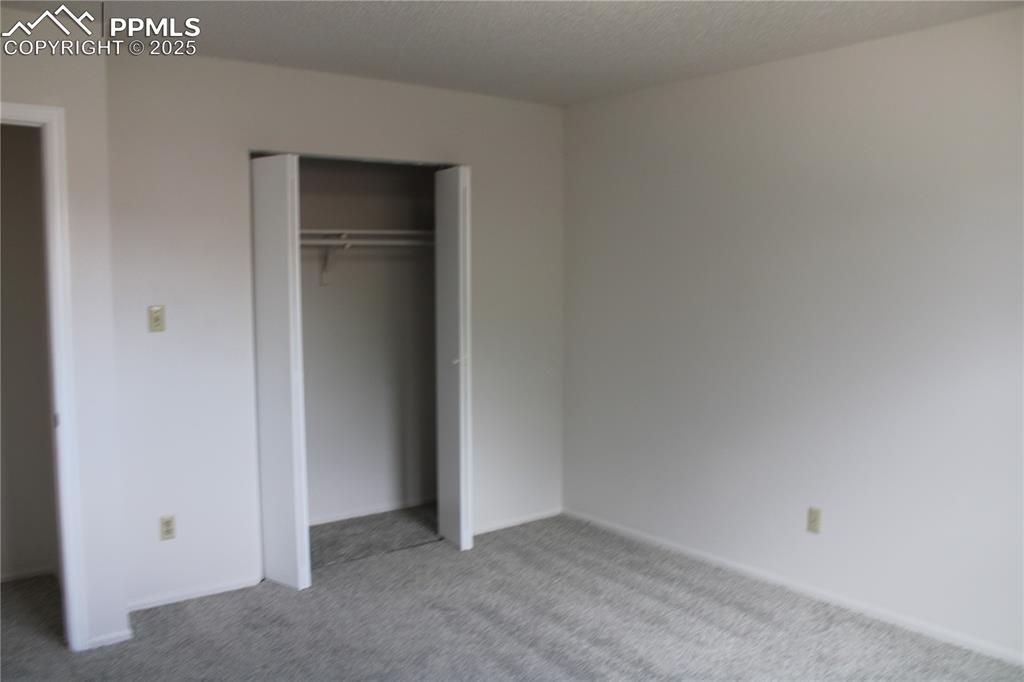
Unfurnished bedroom with carpet floors, a textured ceiling, and a closet
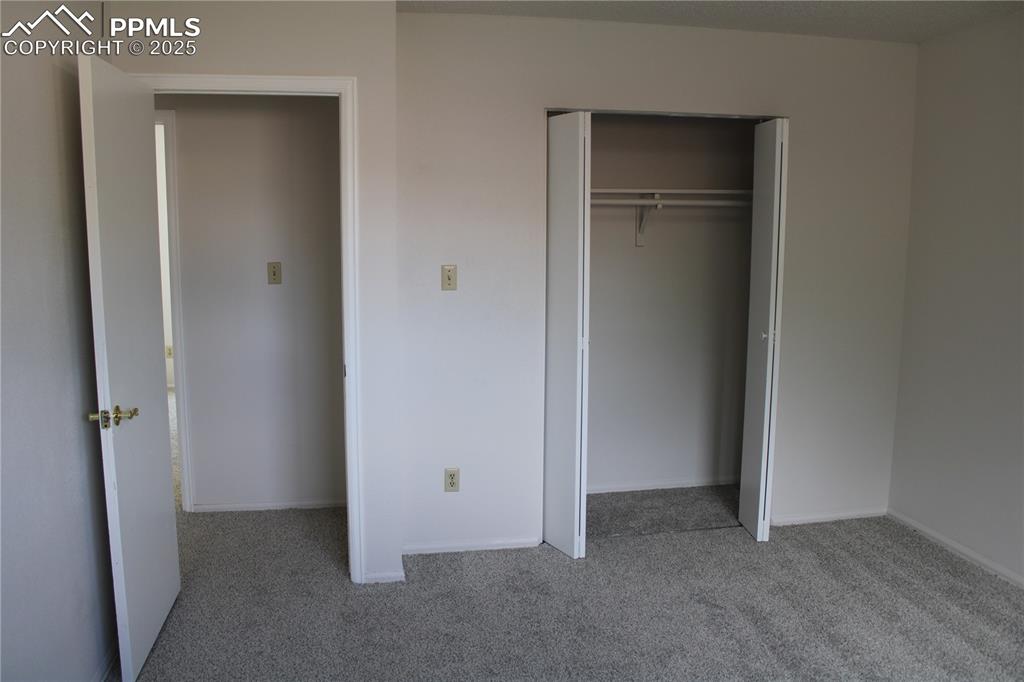
Unfurnished bedroom with light carpet and a closet
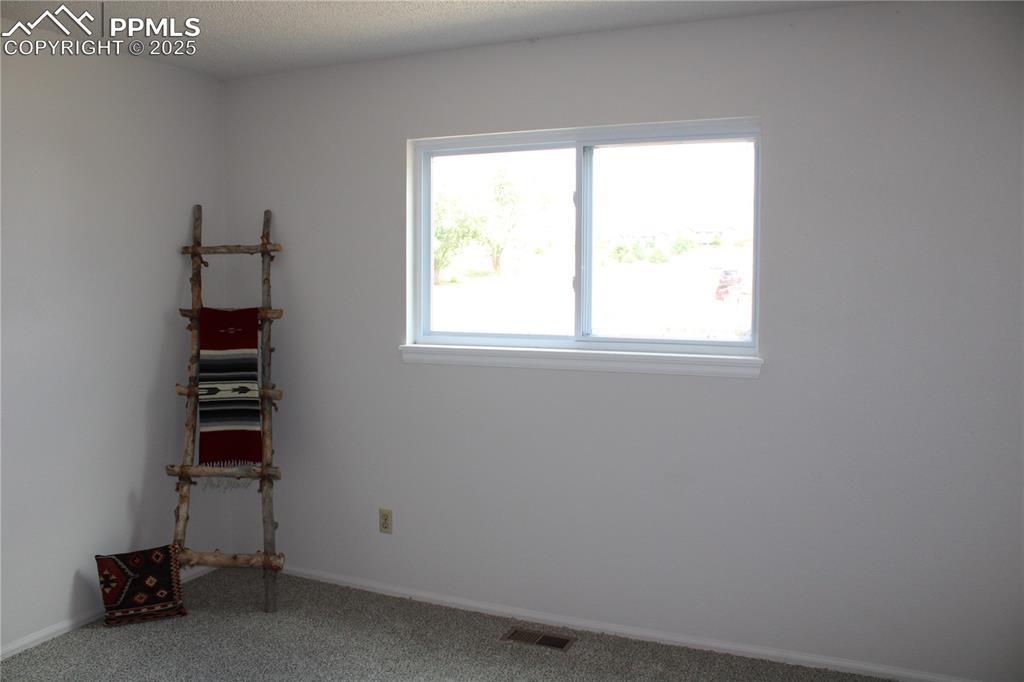
Carpeted bedroom with baseboards
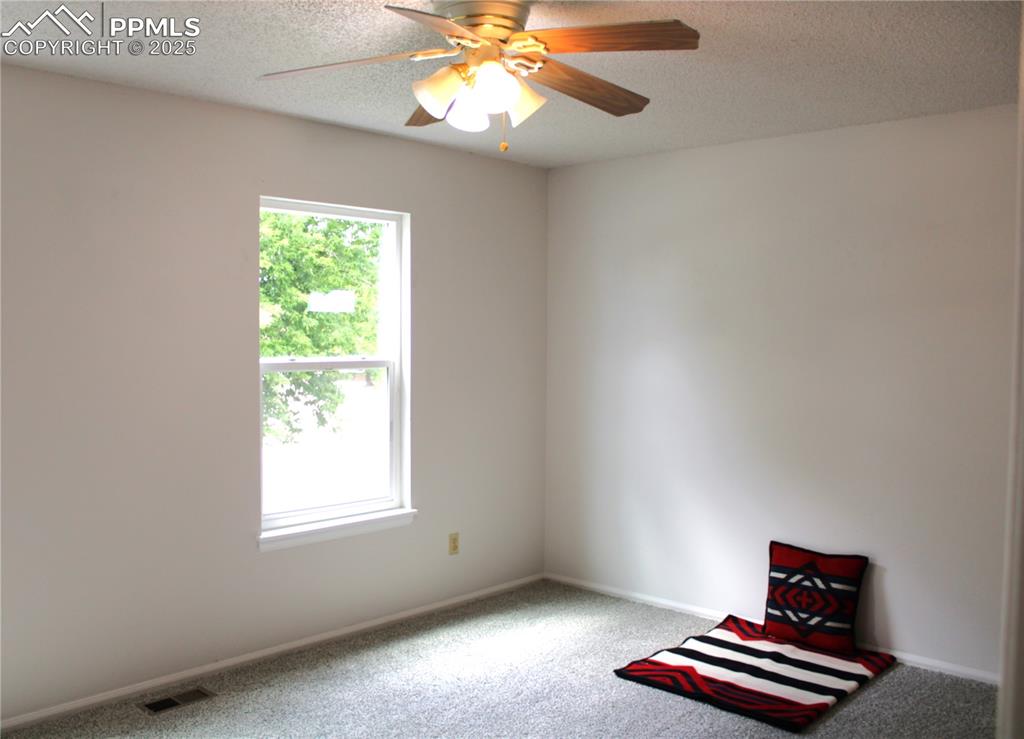
Carpeted spare room featuring a textured ceiling and a ceiling fan
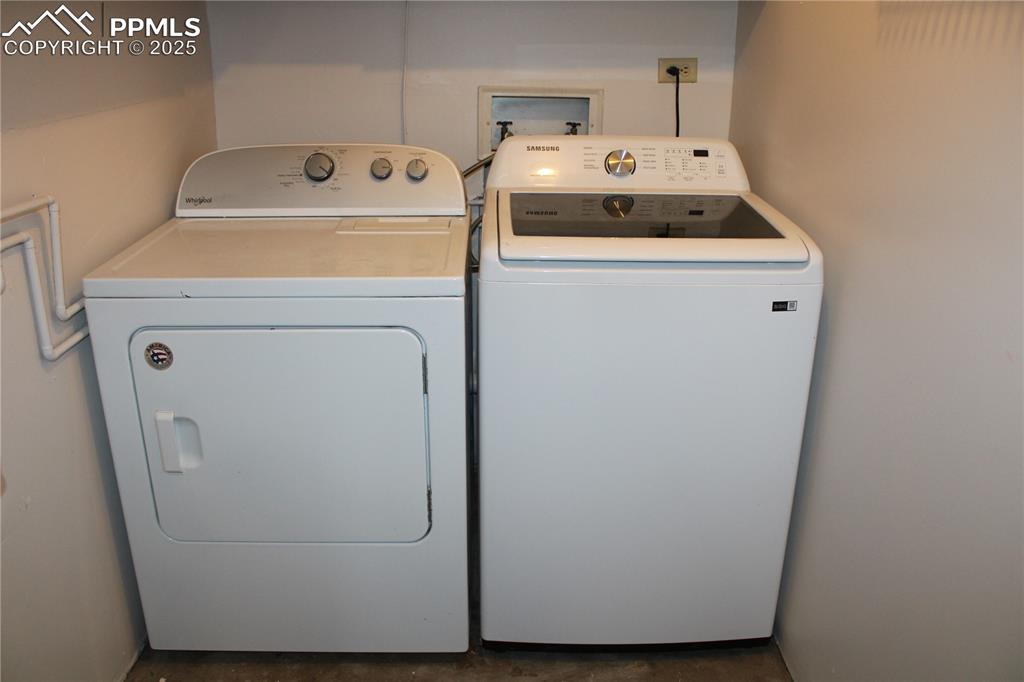
Washroom featuring washing machine and clothes dryer
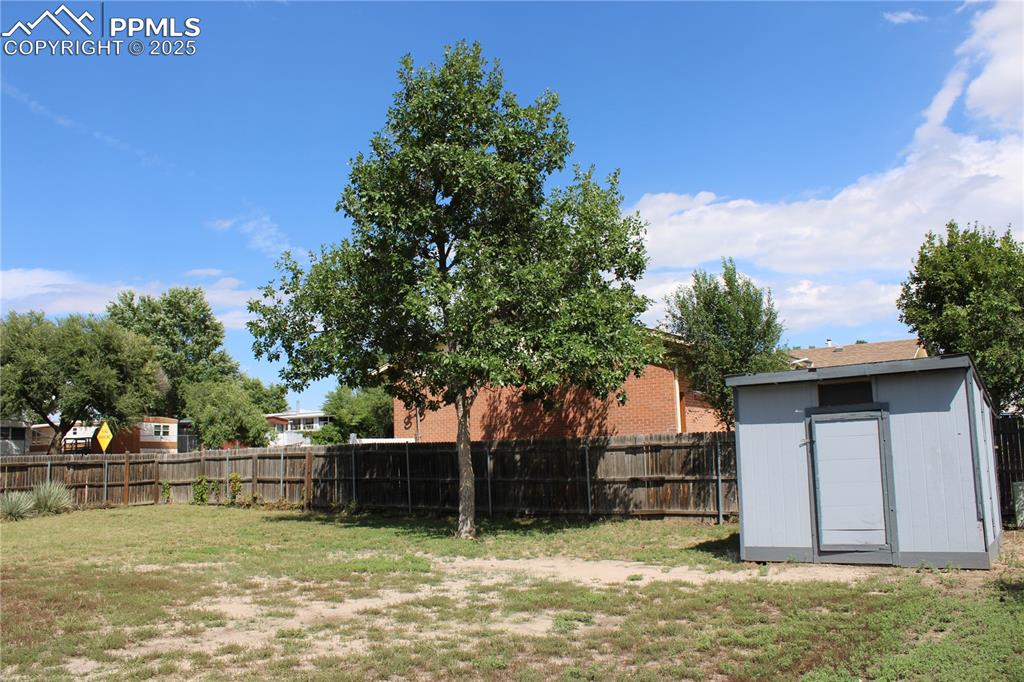
Fenced backyard with a storage shed
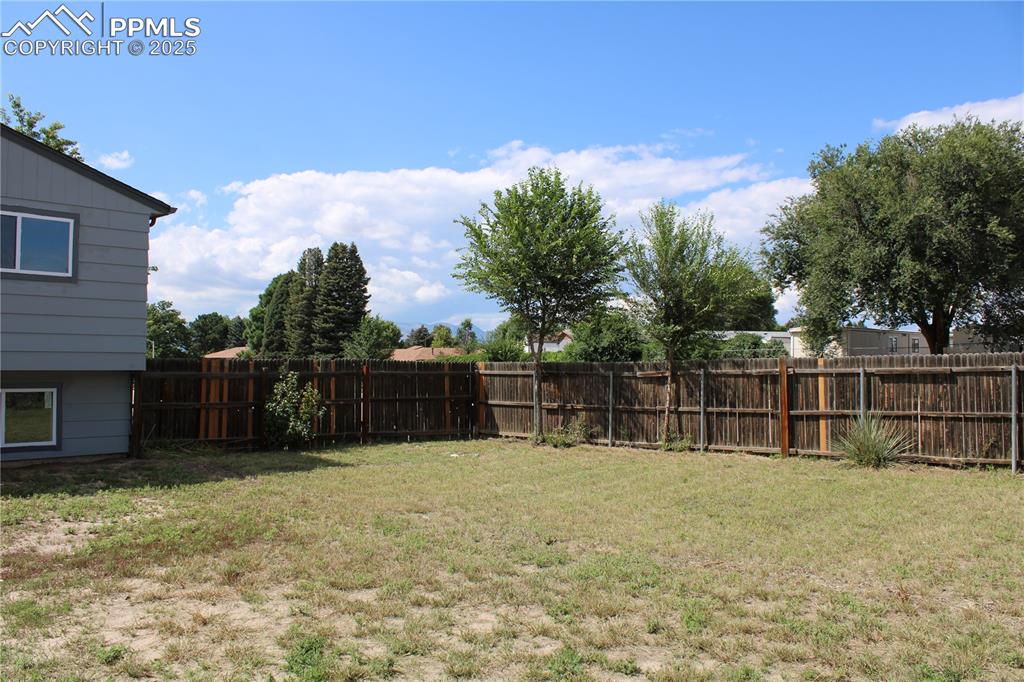
View of fenced backyard
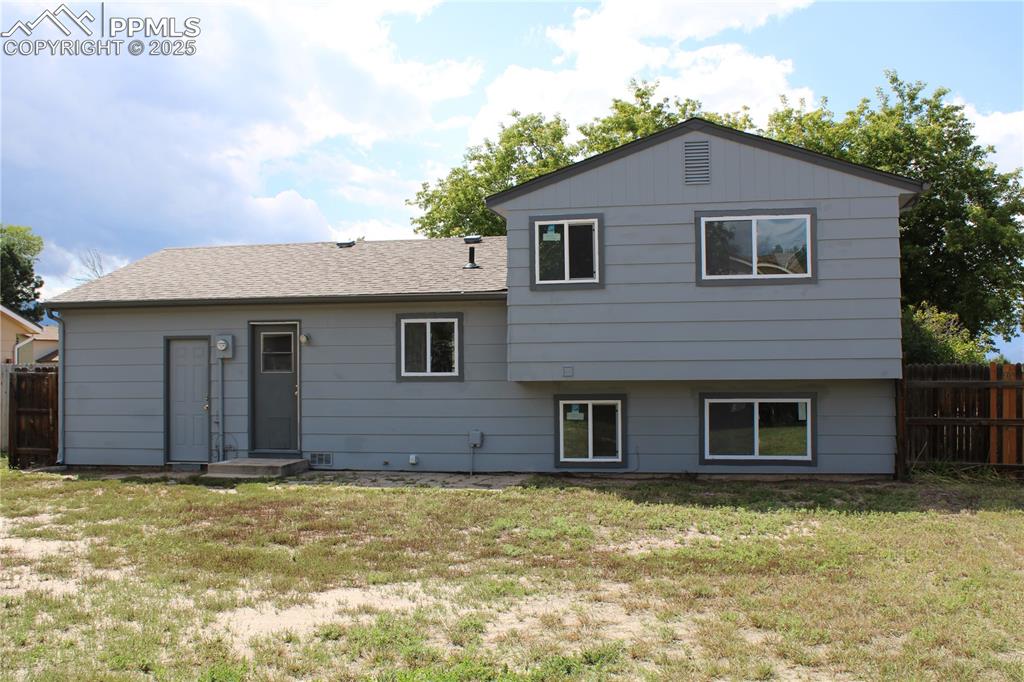
Rear view of house with a shingled roof
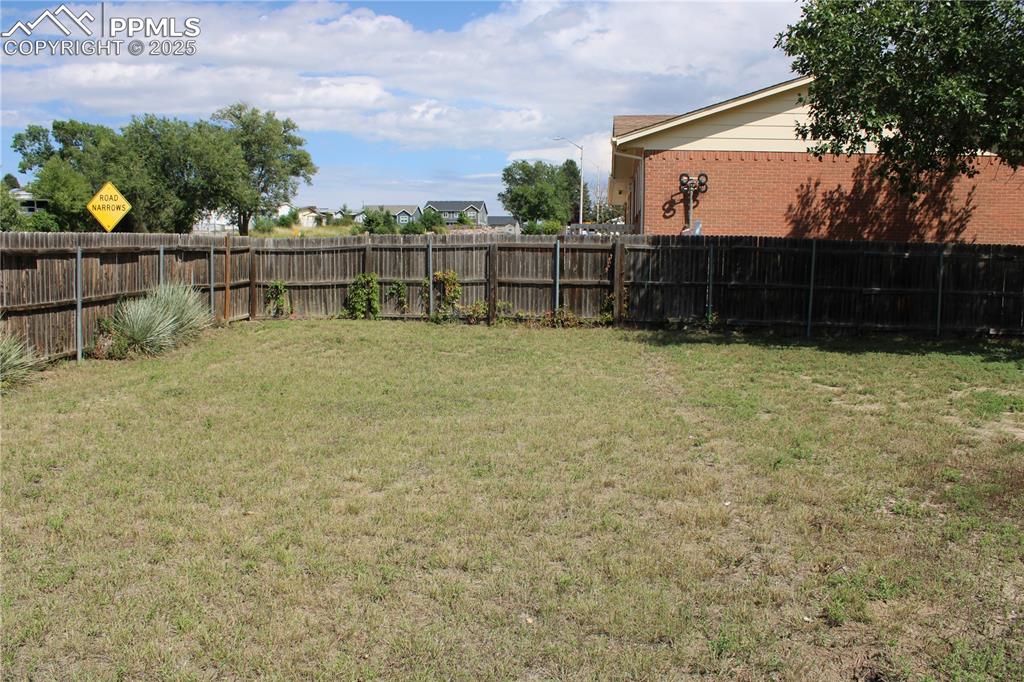
View of large fenced backyard
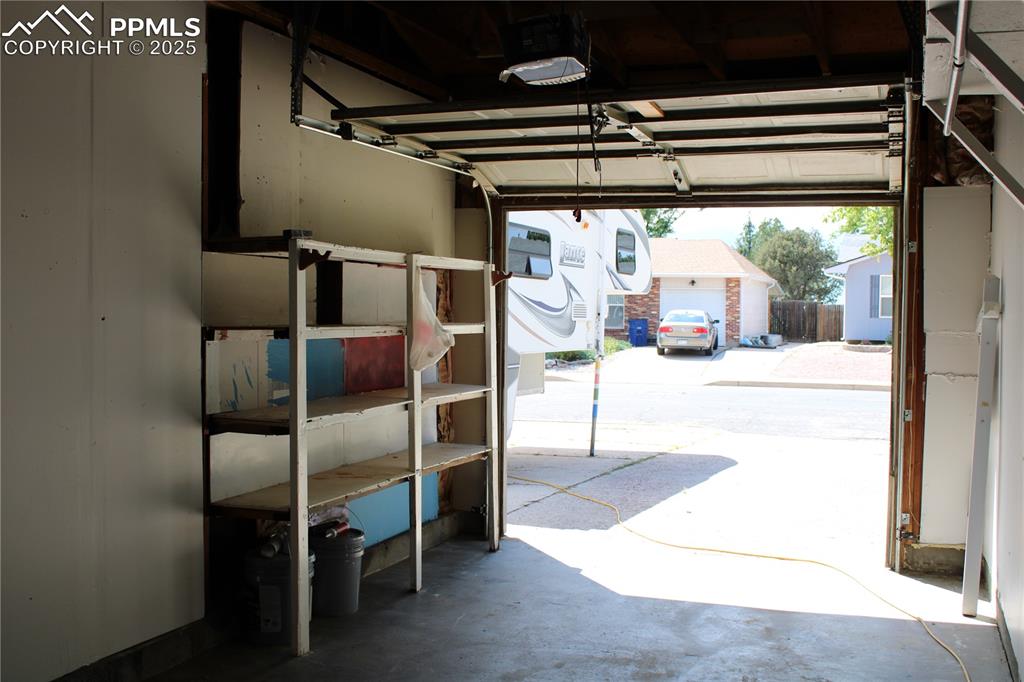
Garage with a garage door opener
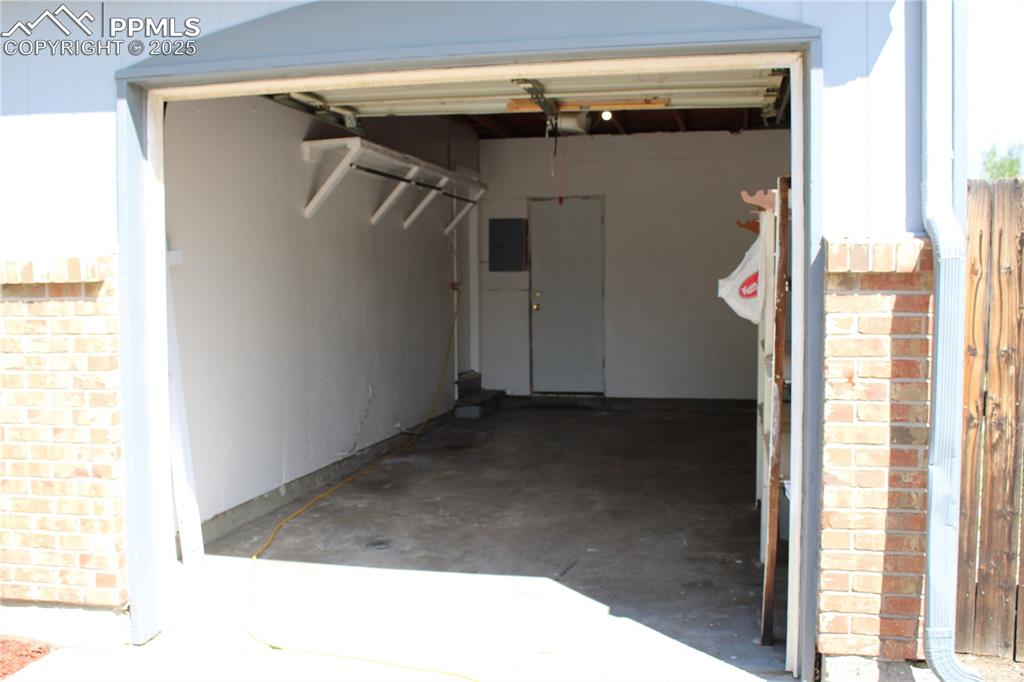
Garage featuring electric panel
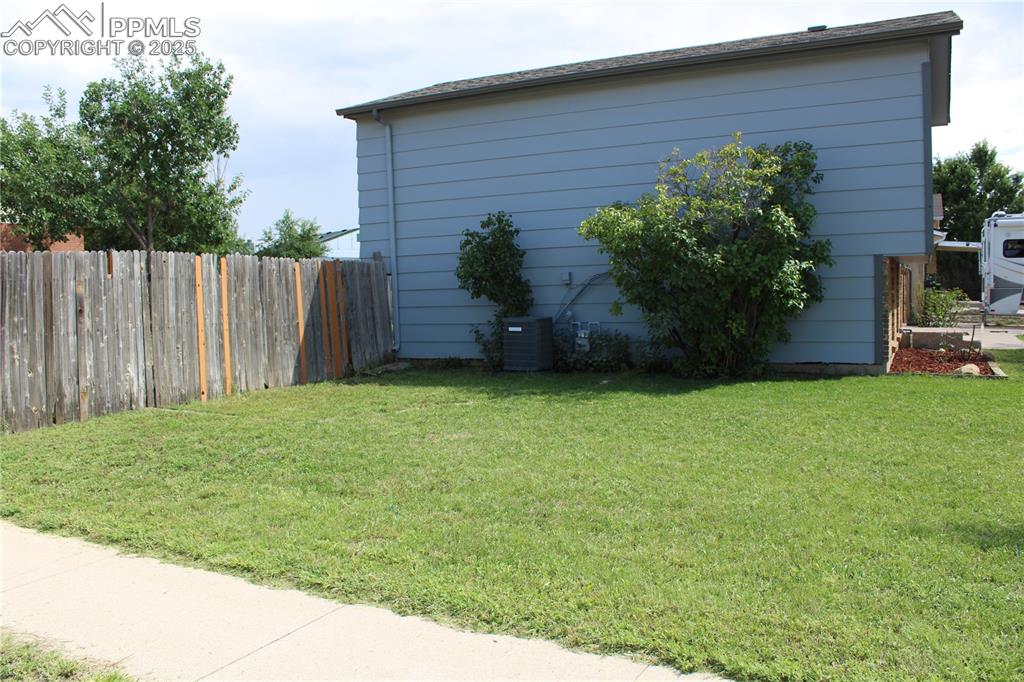
View of side yard
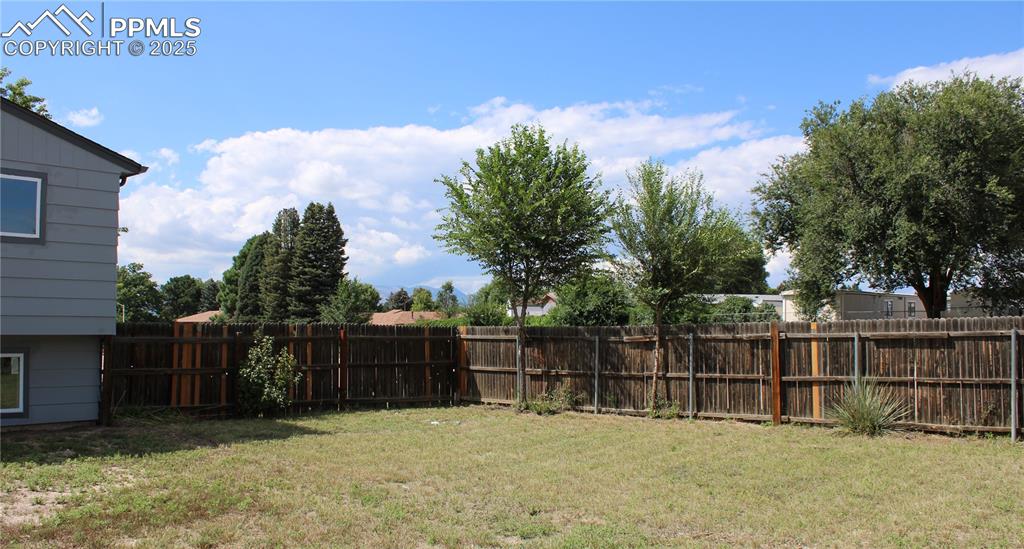
View of fenced backyard
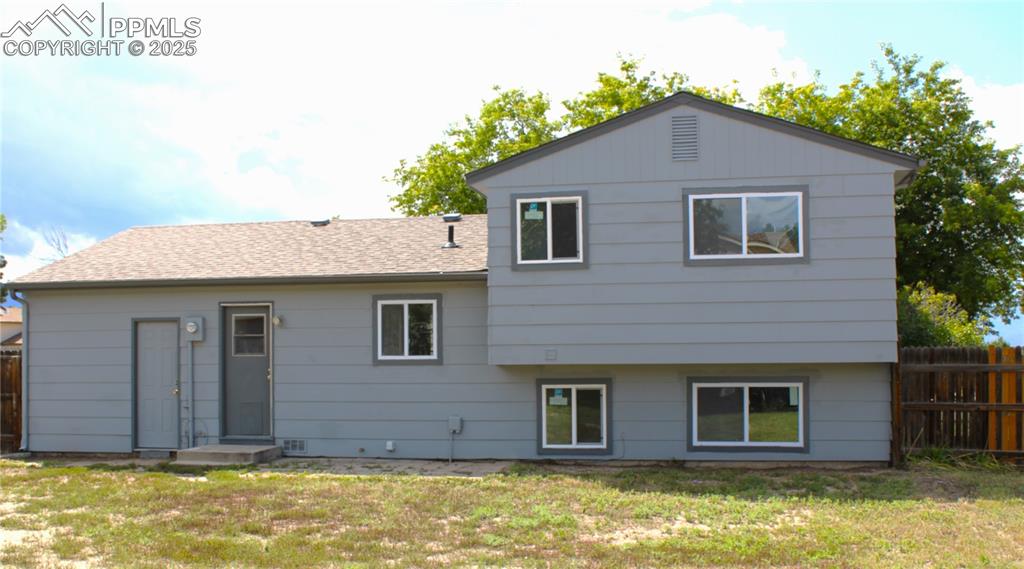
Back of house featuring a shingled roof
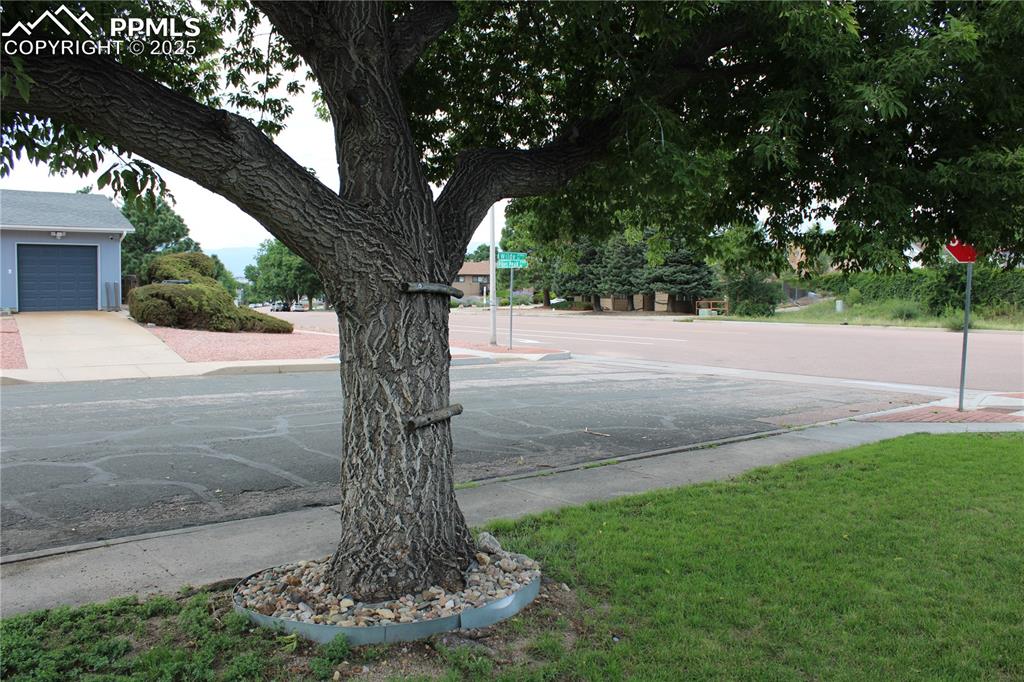
Other
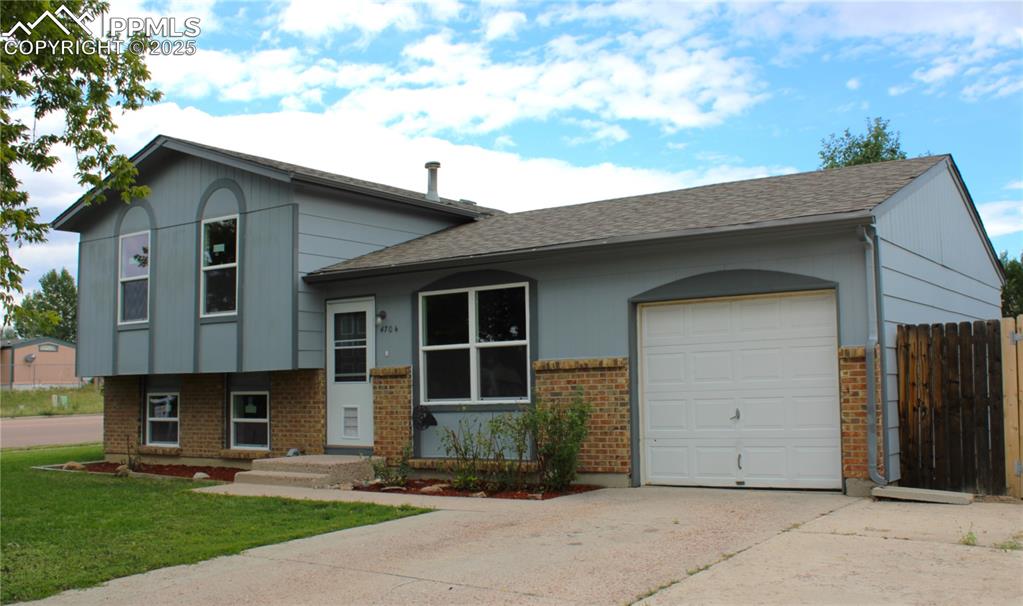
Split level home featuring an attached garage, brick siding, roof with shingles, and concrete driveway
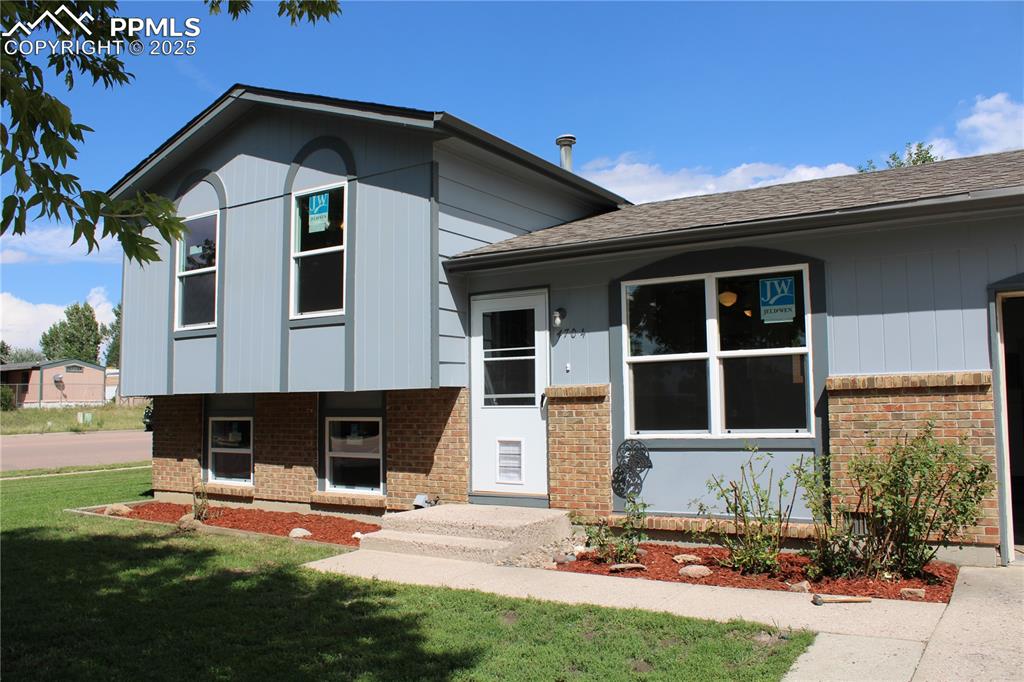
Tri-level home featuring a front lawn, a shingled roof, and brick siding
Disclaimer: The real estate listing information and related content displayed on this site is provided exclusively for consumers’ personal, non-commercial use and may not be used for any purpose other than to identify prospective properties consumers may be interested in purchasing.