9184 Sand Myrtle Drive, Colorado Springs, CO, 80925
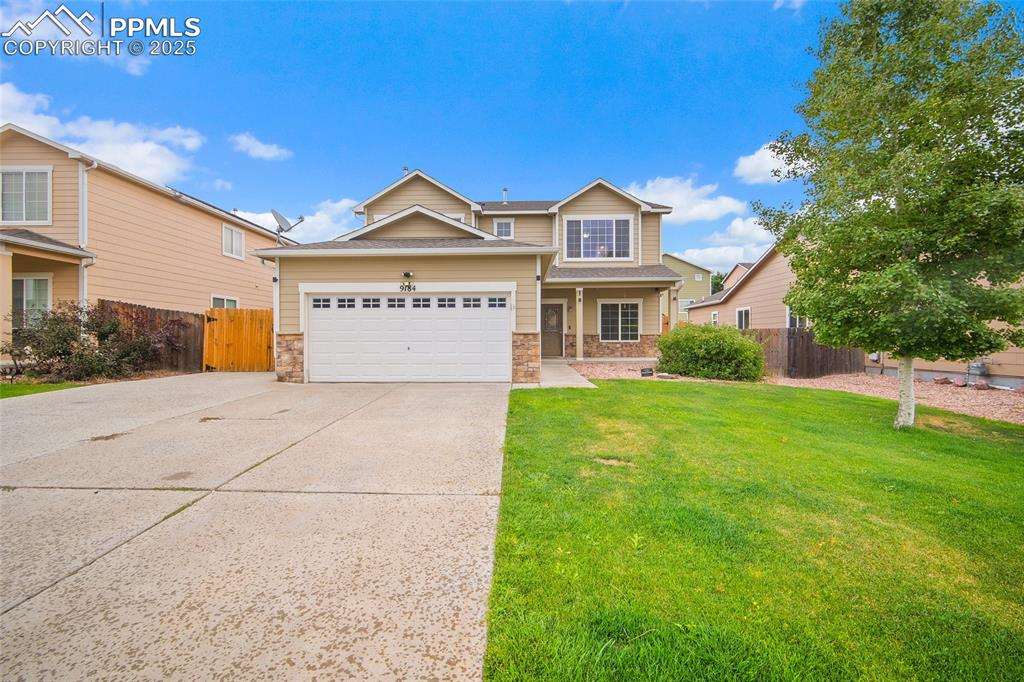
View of front of house with concrete driveway, stone siding, a porch, and an attached garage
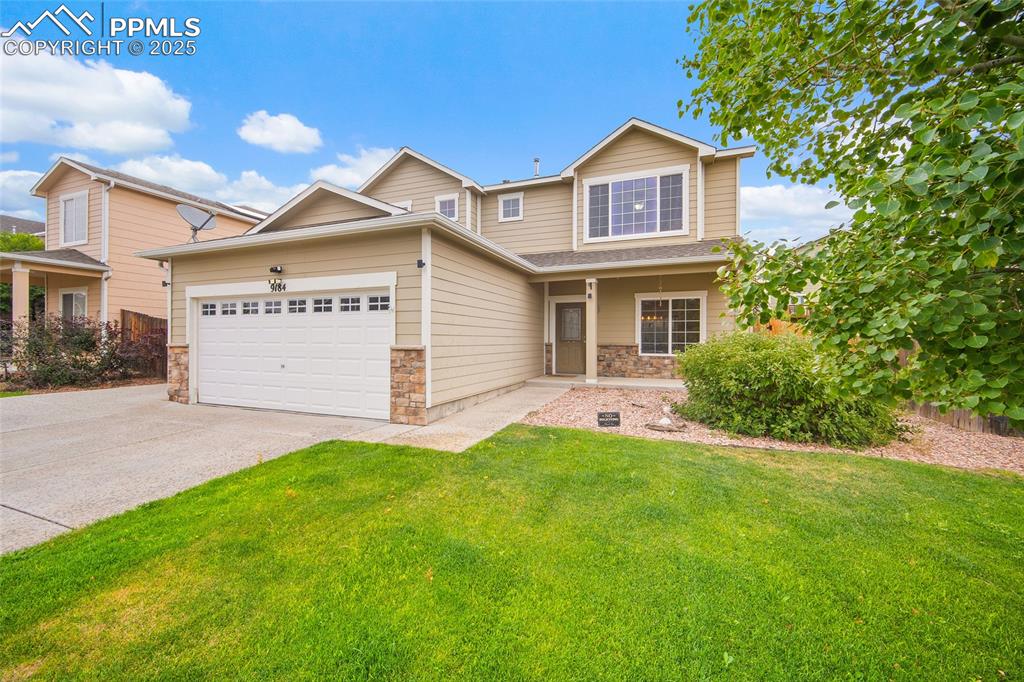
View of front of property featuring stone siding, a front lawn, concrete driveway, a garage, and a porch
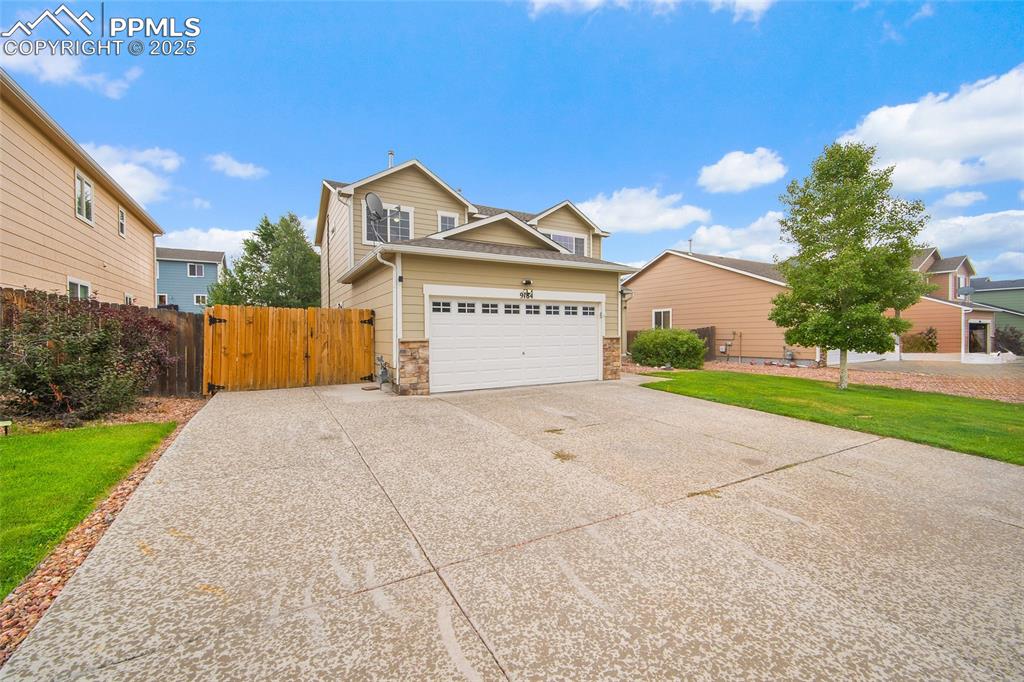
View of front of home featuring driveway, stone siding, a gate, and an attached garage
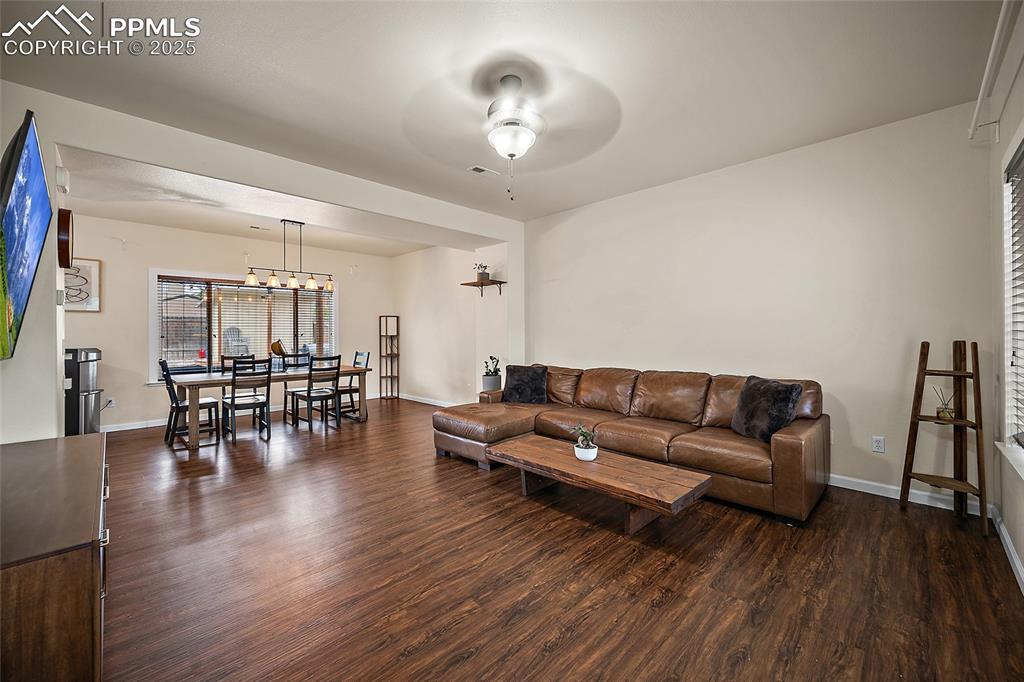
Living room featuring dark wood-type flooring and ceiling fan
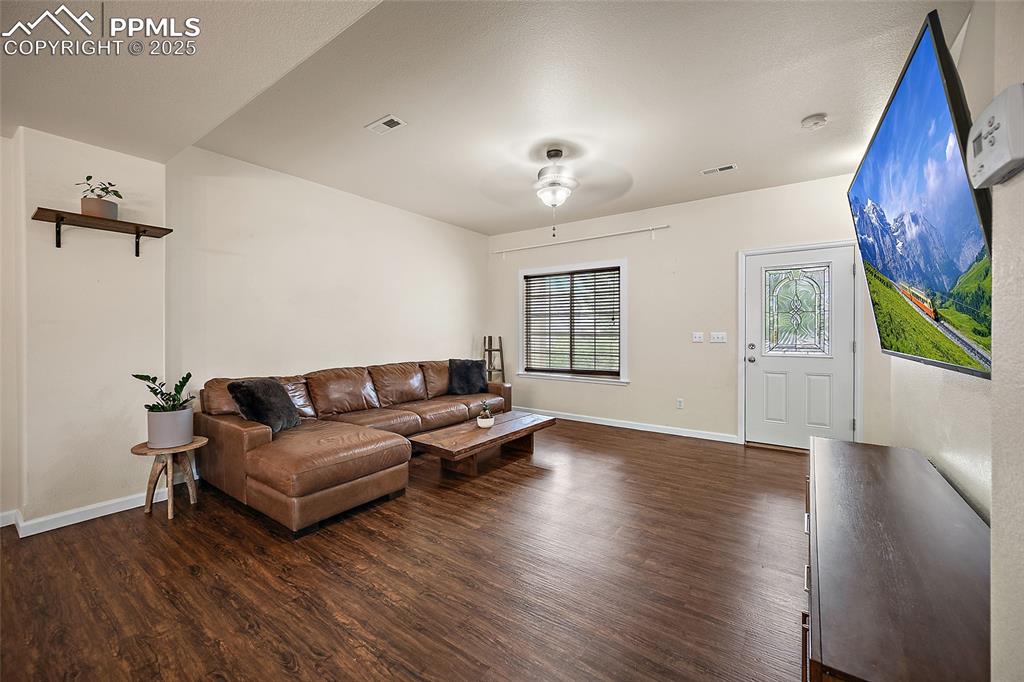
Living area featuring dark wood finished floors and ceiling fan
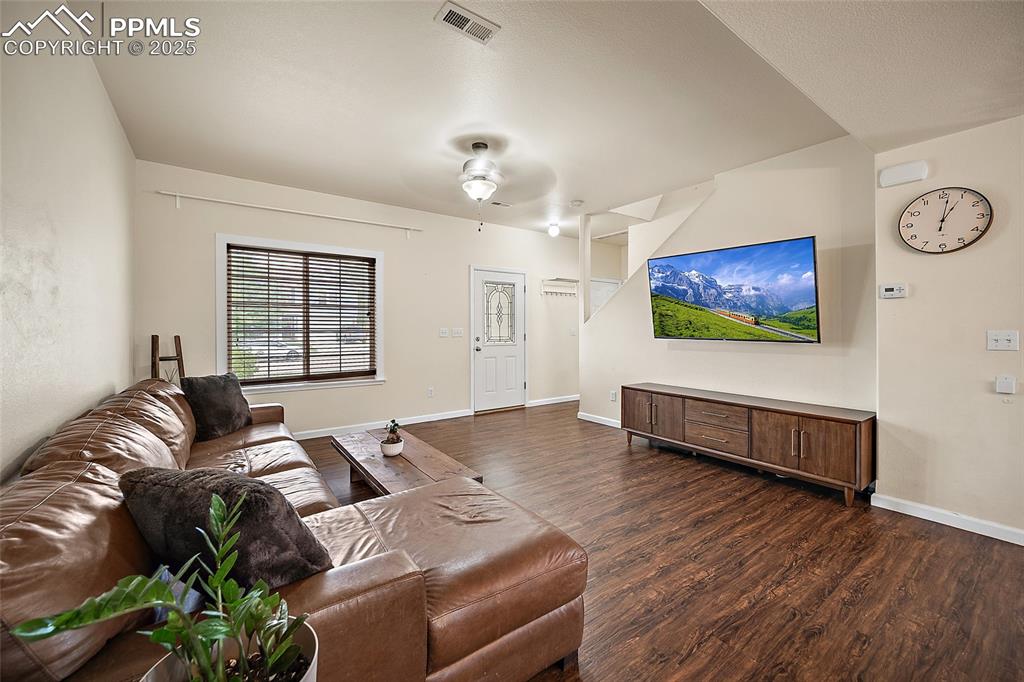
Living room with dark wood-type flooring and ceiling fan
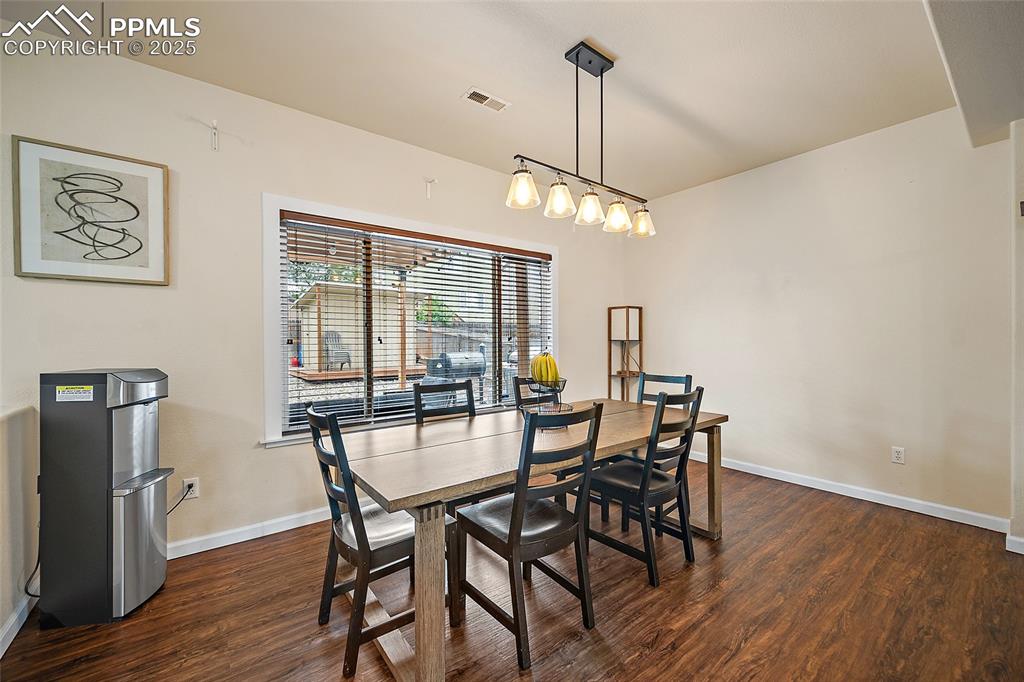
Dining area with dark wood finished floors and baseboards
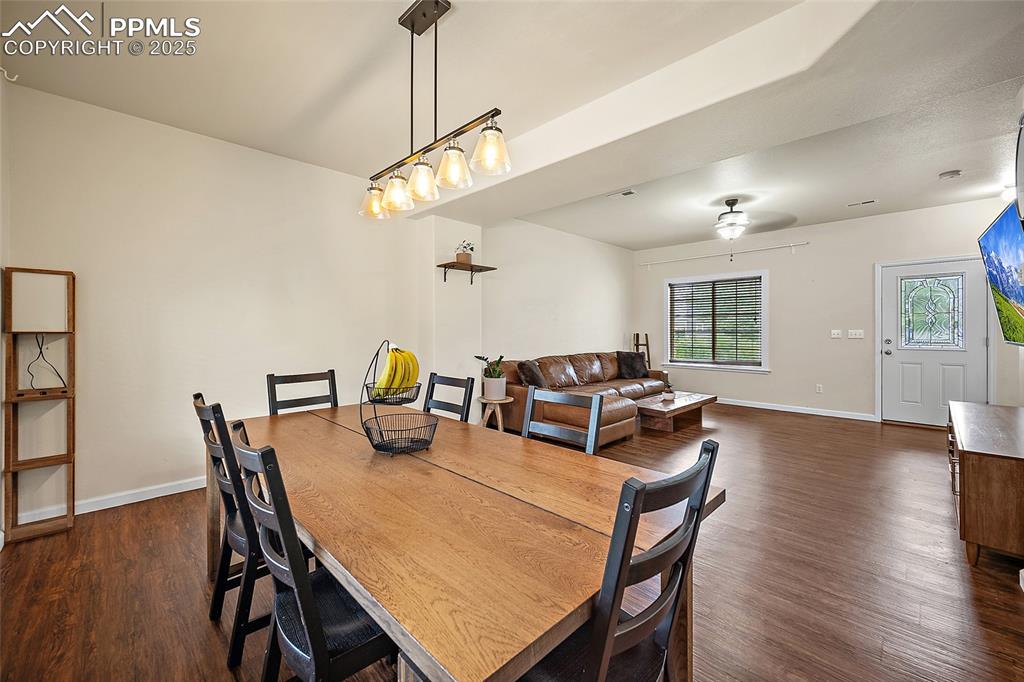
Dining space with dark wood-style floors and baseboards
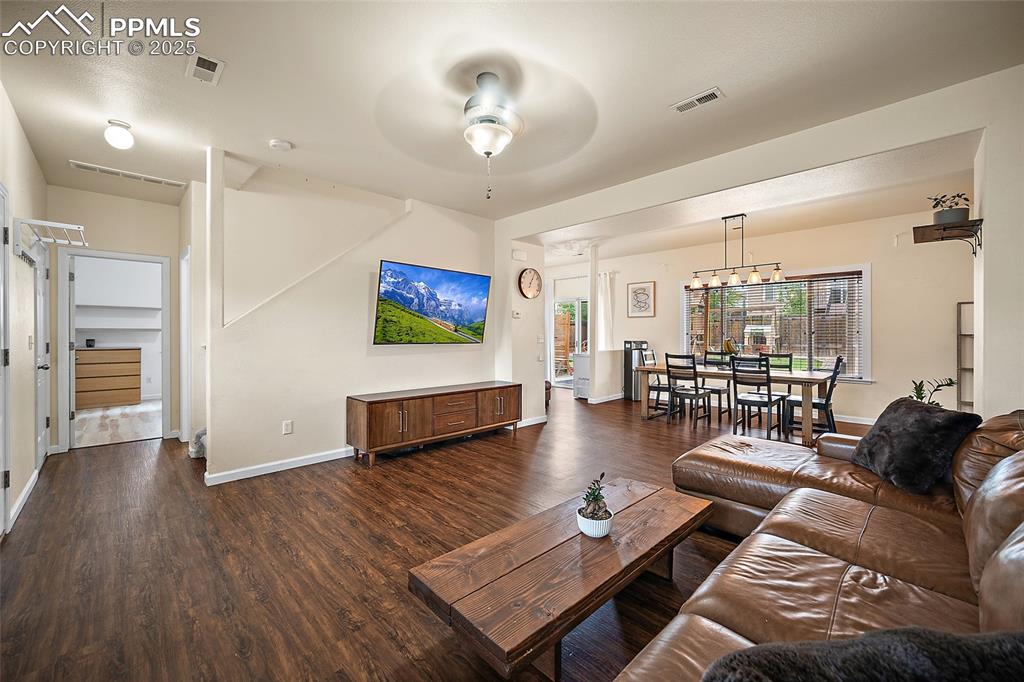
Living room with ceiling fan and dark wood-style floors
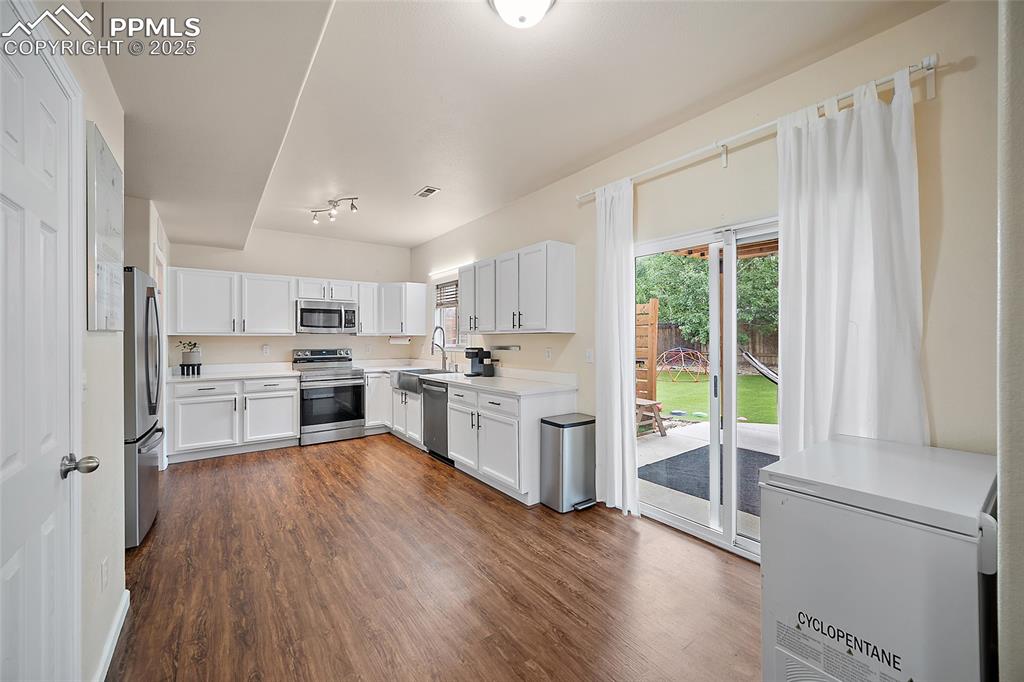
Kitchen featuring light countertops, white cabinets, dark wood finished floors, and stainless steel appliances
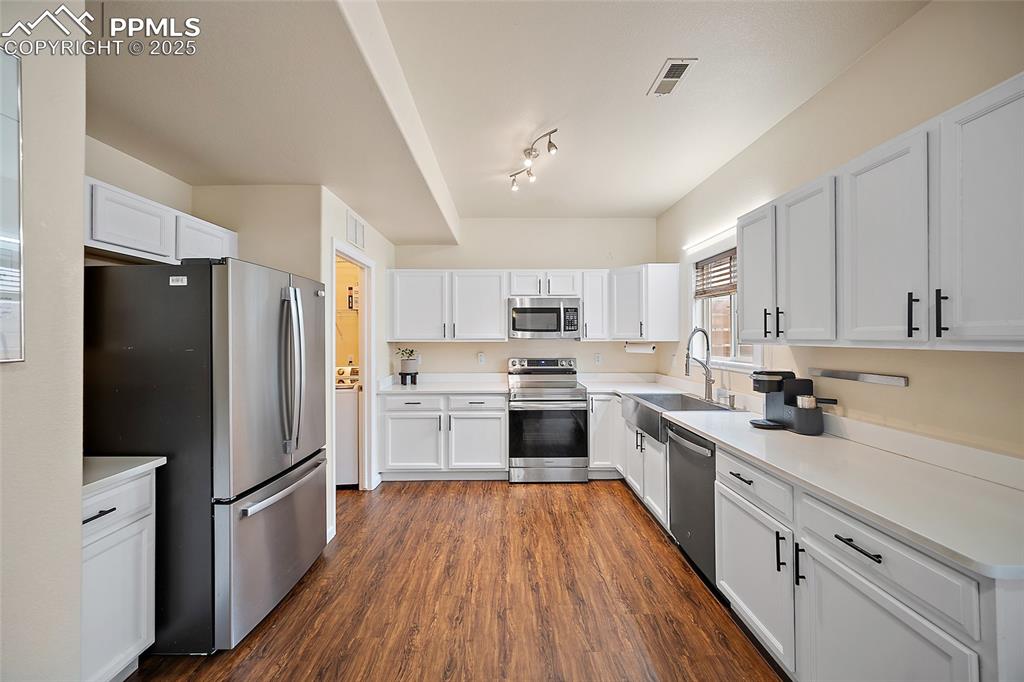
Kitchen featuring appliances with stainless steel finishes, light countertops, white cabinetry, and dark wood-style flooring
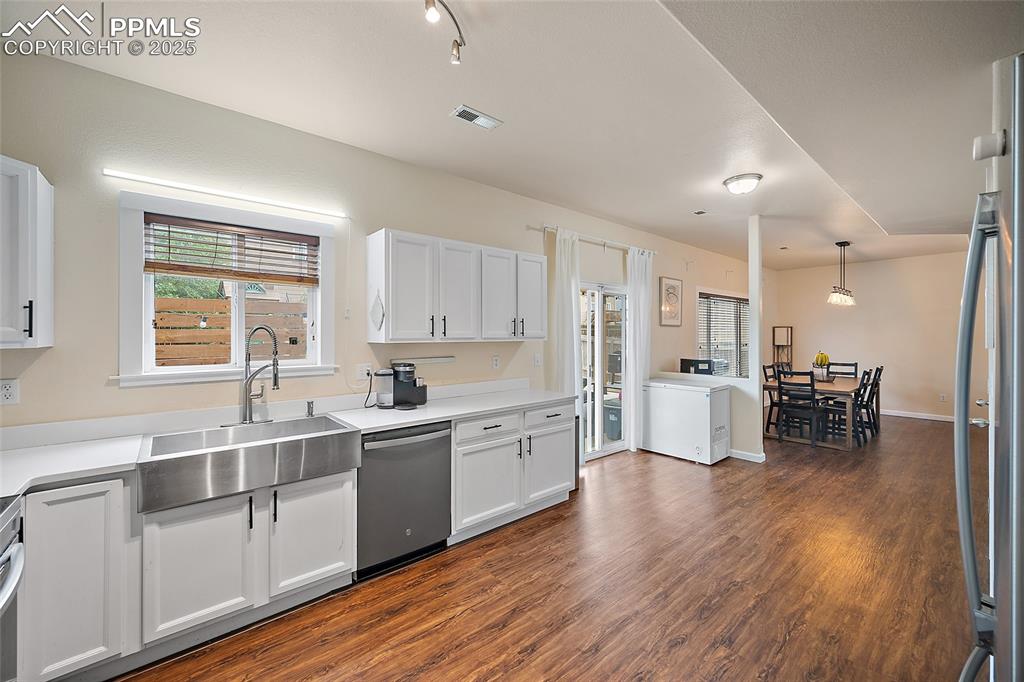
Kitchen featuring white cabinetry, dark wood finished floors, appliances with stainless steel finishes, and hanging light fixtures
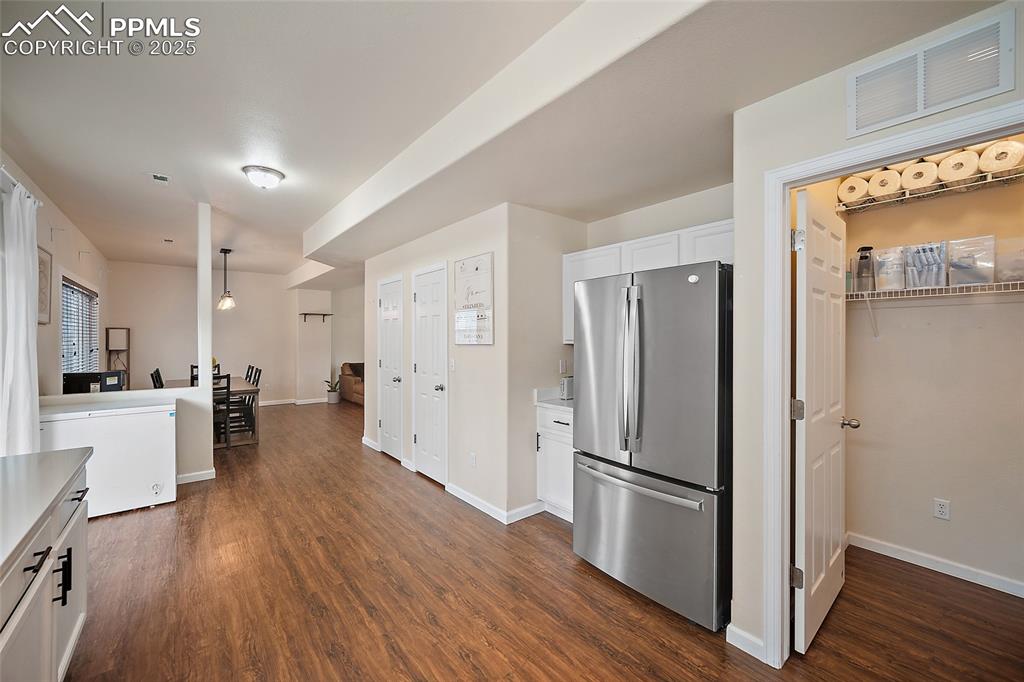
Kitchen featuring freestanding refrigerator, white cabinets, dark wood finished floors, decorative light fixtures, and light countertops
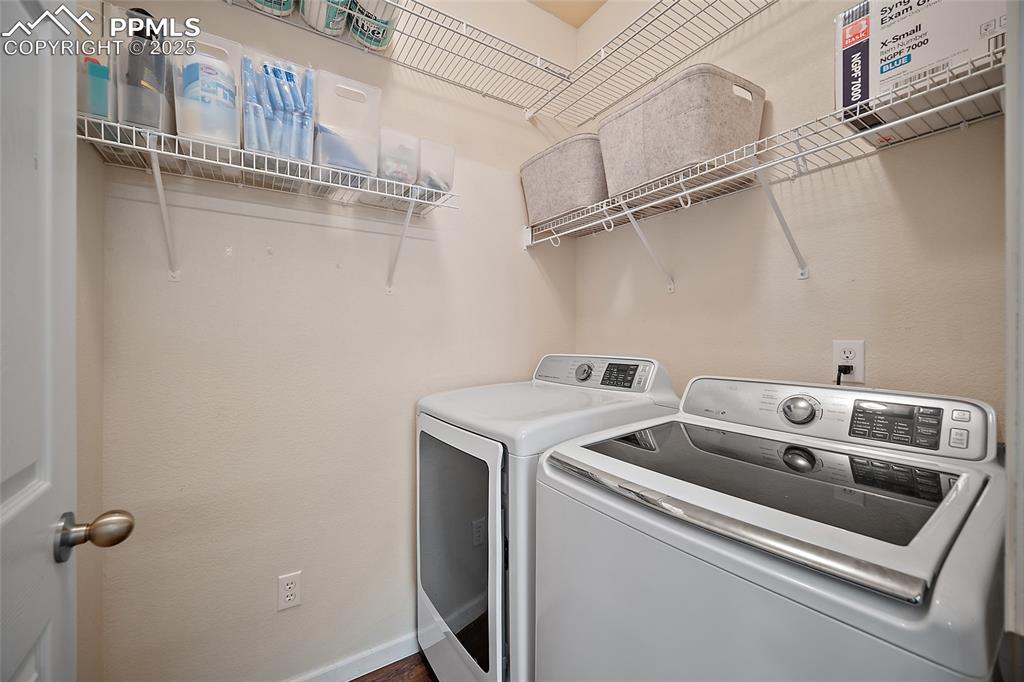
Laundry room featuring washing machine and dryer and baseboards
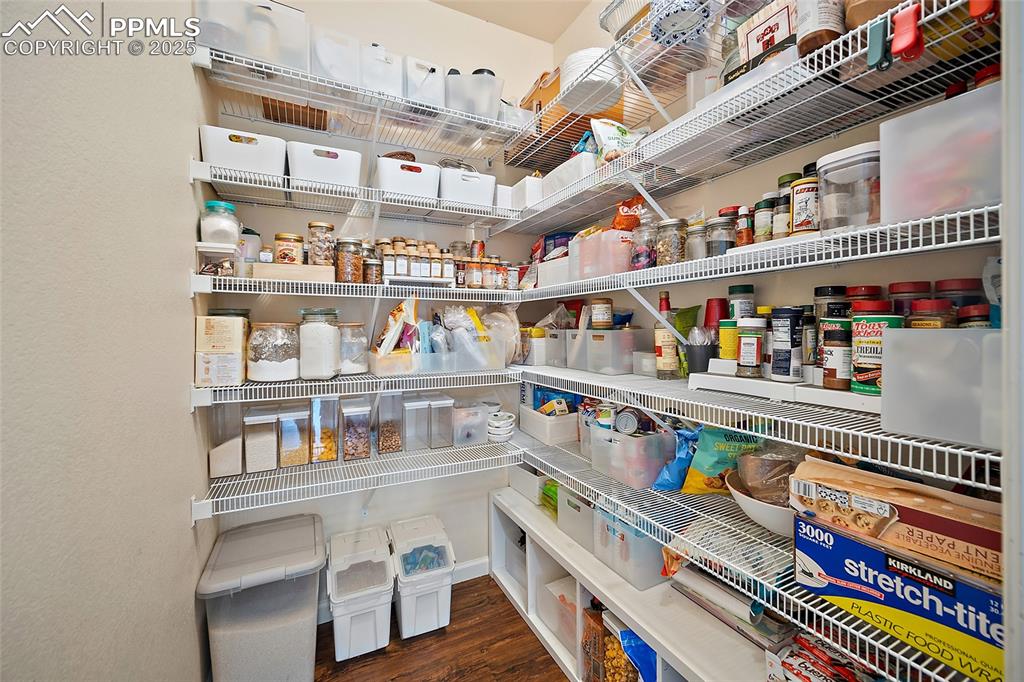
View of pantry
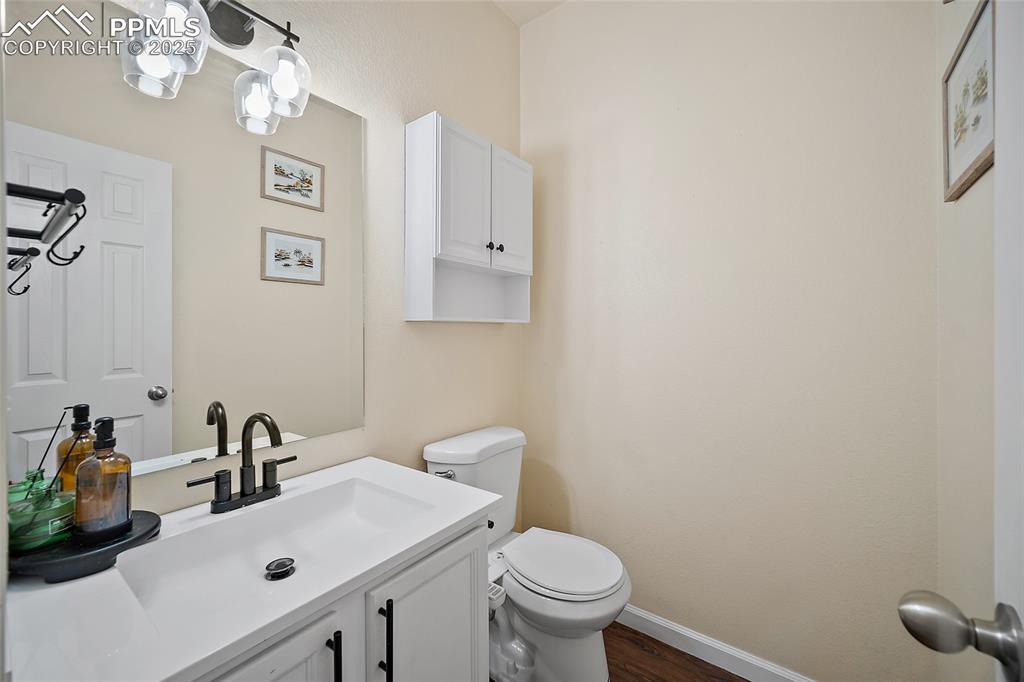
Half bathroom with vanity and dark wood-style floors
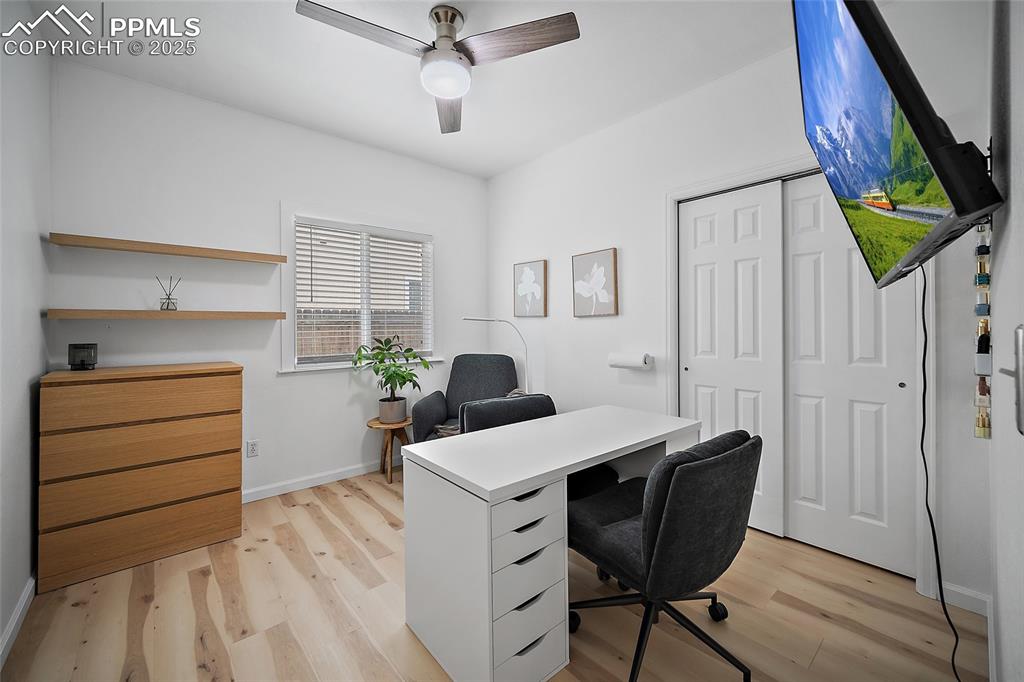
Office area featuring light wood-style flooring and a ceiling fan
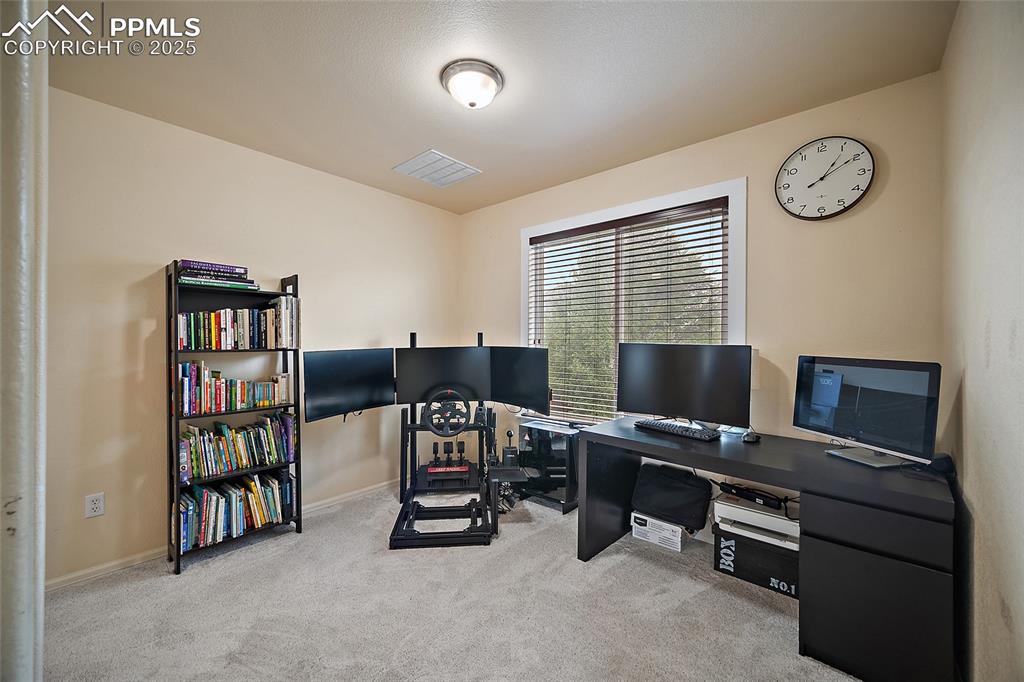
Home office featuring light colored carpet and baseboards
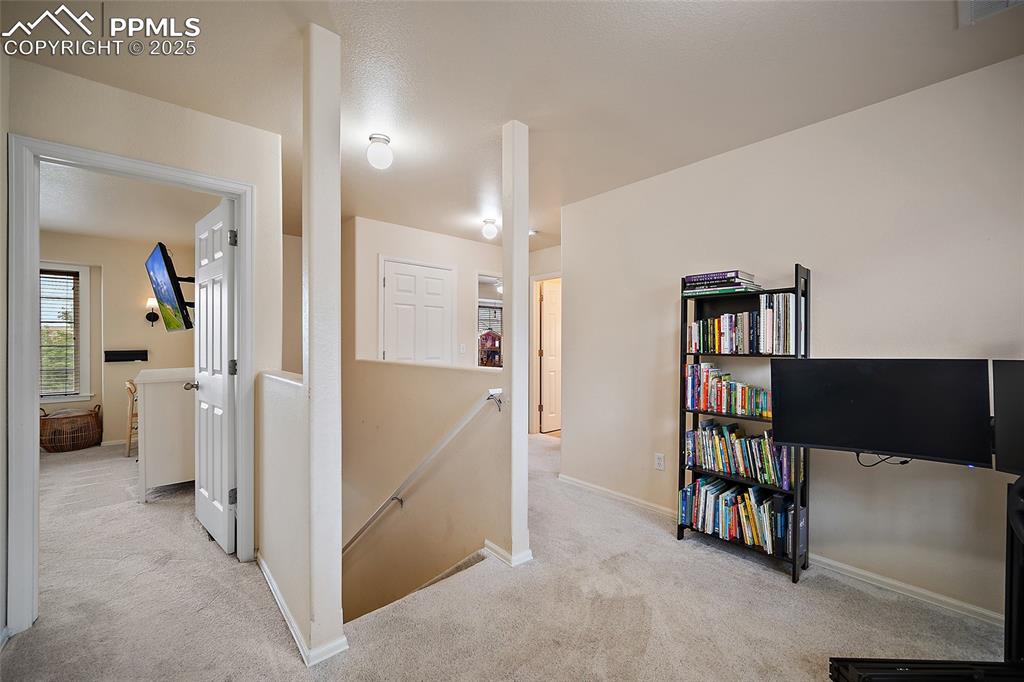
Hallway featuring an upstairs landing and light carpet
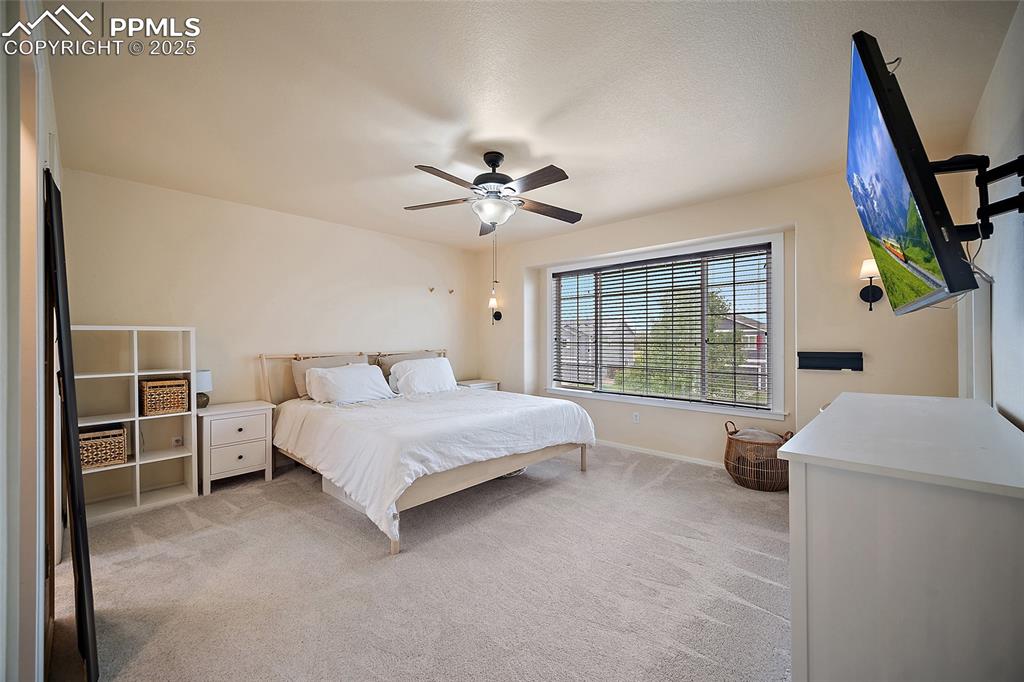
Bedroom featuring light carpet and ceiling fan
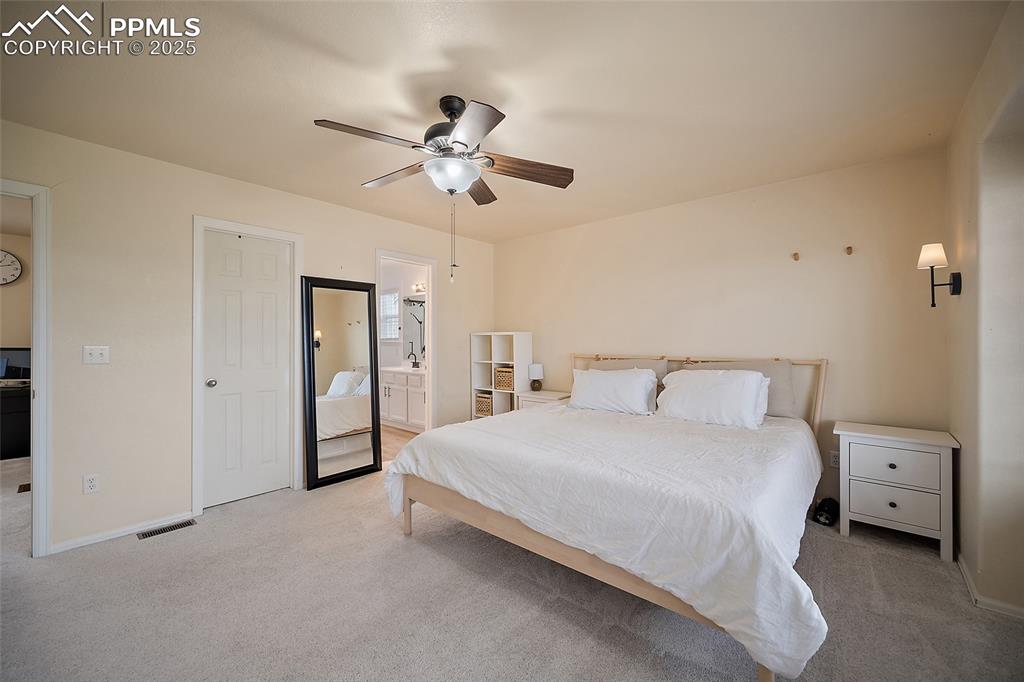
Bedroom featuring carpet flooring, a ceiling fan, and ensuite bathroom
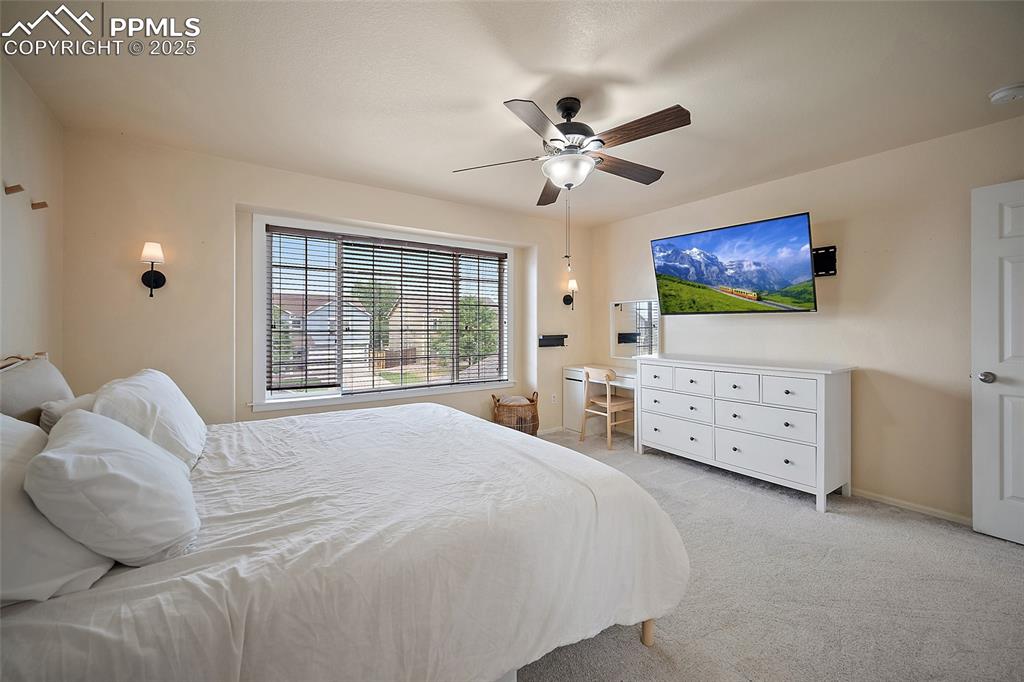
Bedroom featuring light colored carpet and a ceiling fan
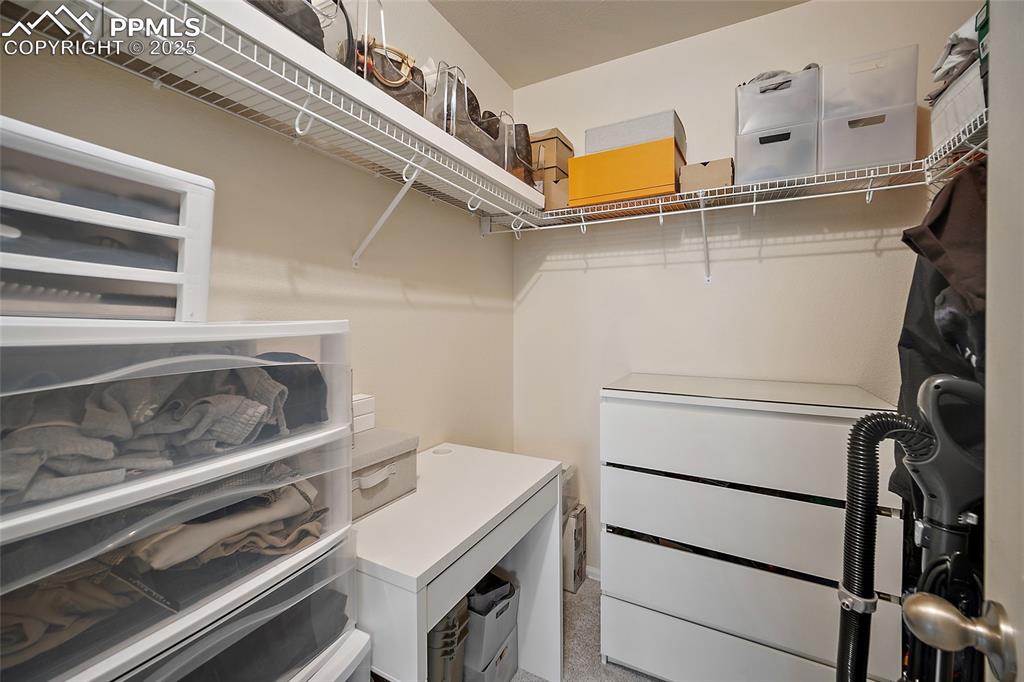
View of spacious closet
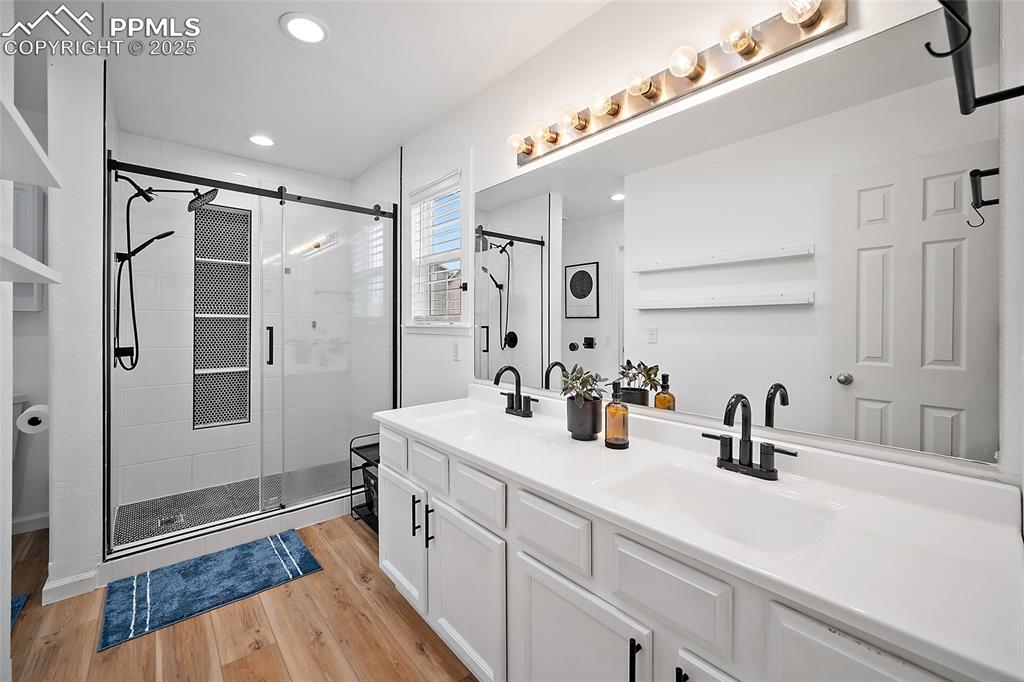
Bathroom with light wood-style floors, a shower stall, double vanity, and recessed lighting
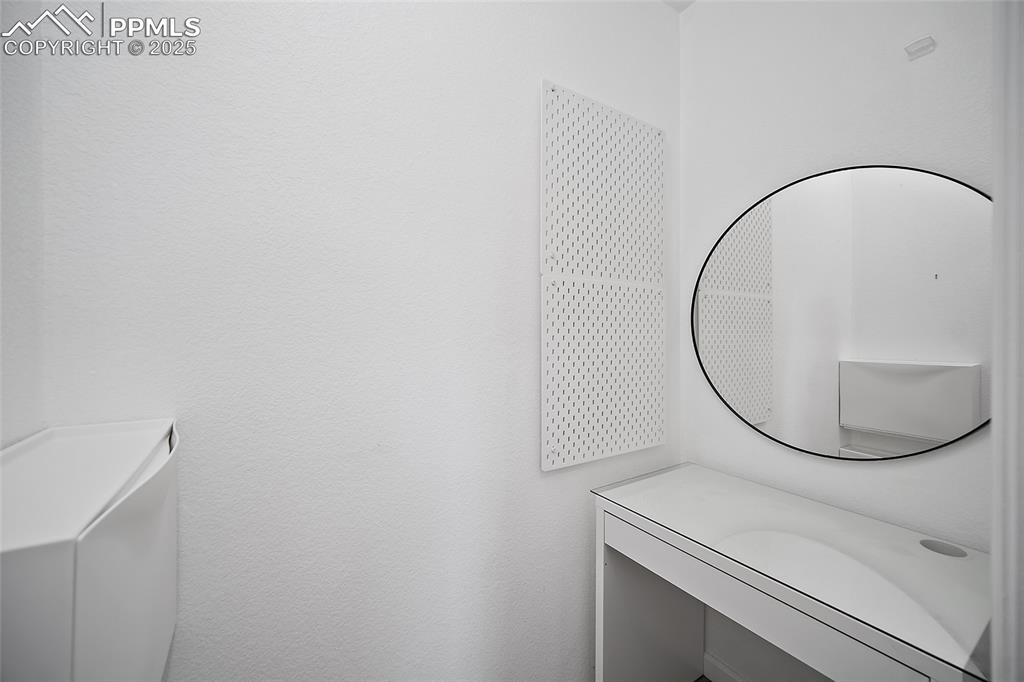
Bathroom with vanity and a textured wall
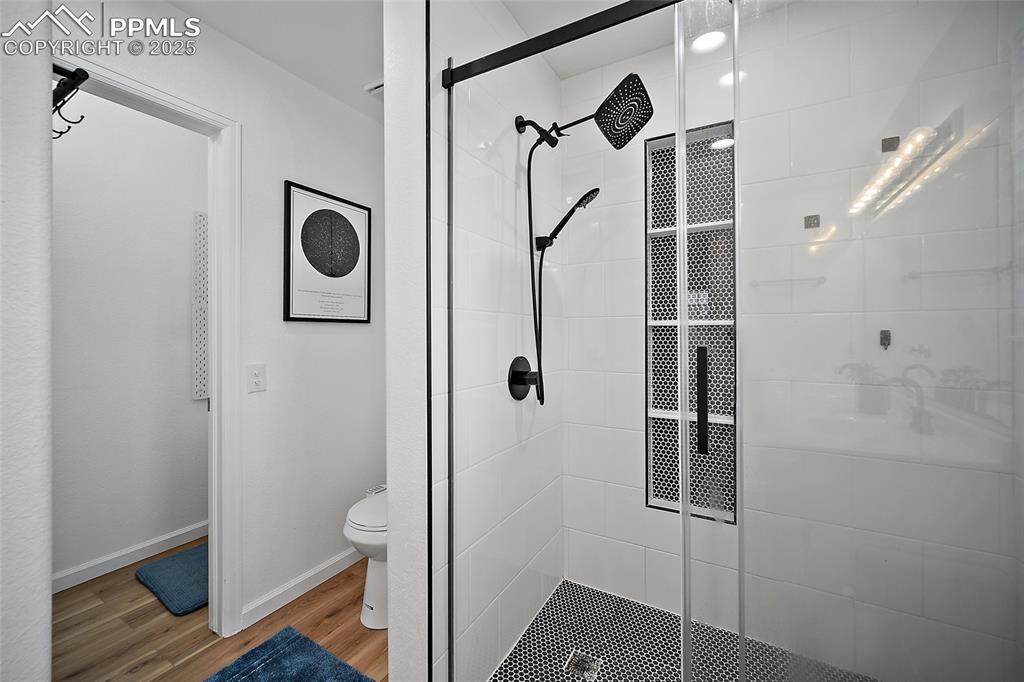
Bathroom featuring a stall shower and light wood-style floors
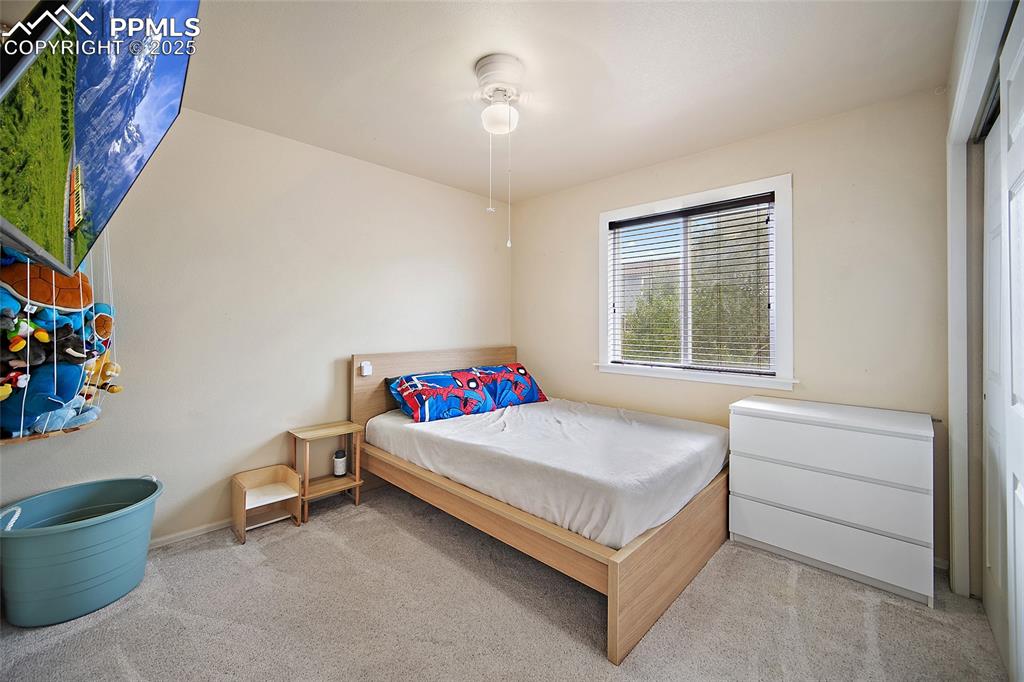
Carpeted bedroom with a ceiling fan
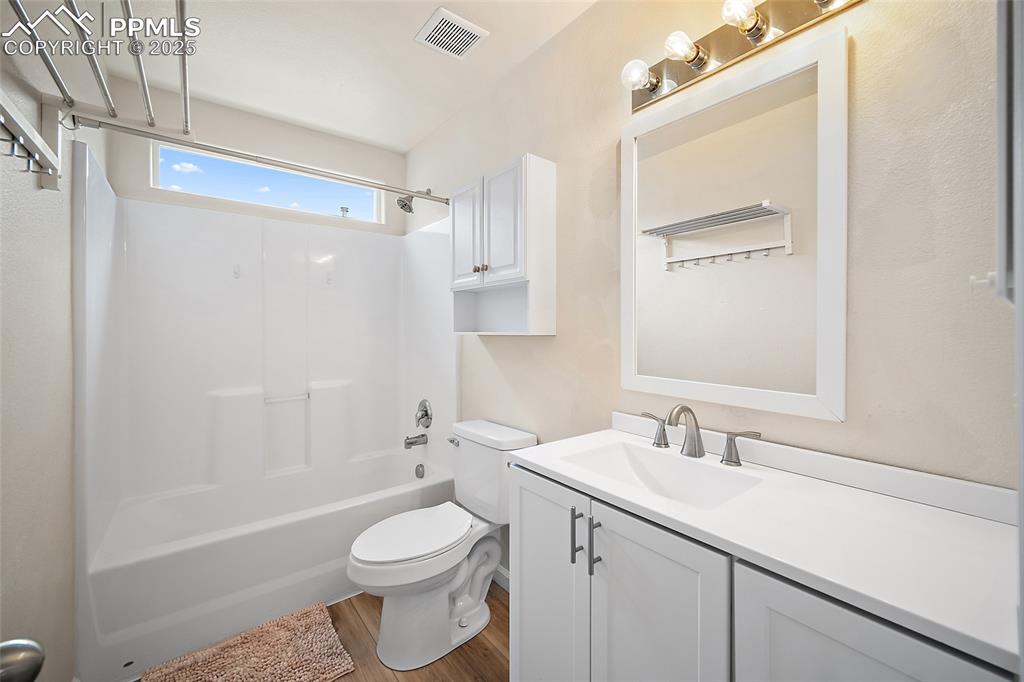
Bathroom featuring shower combination, vanity, and wood finished floors
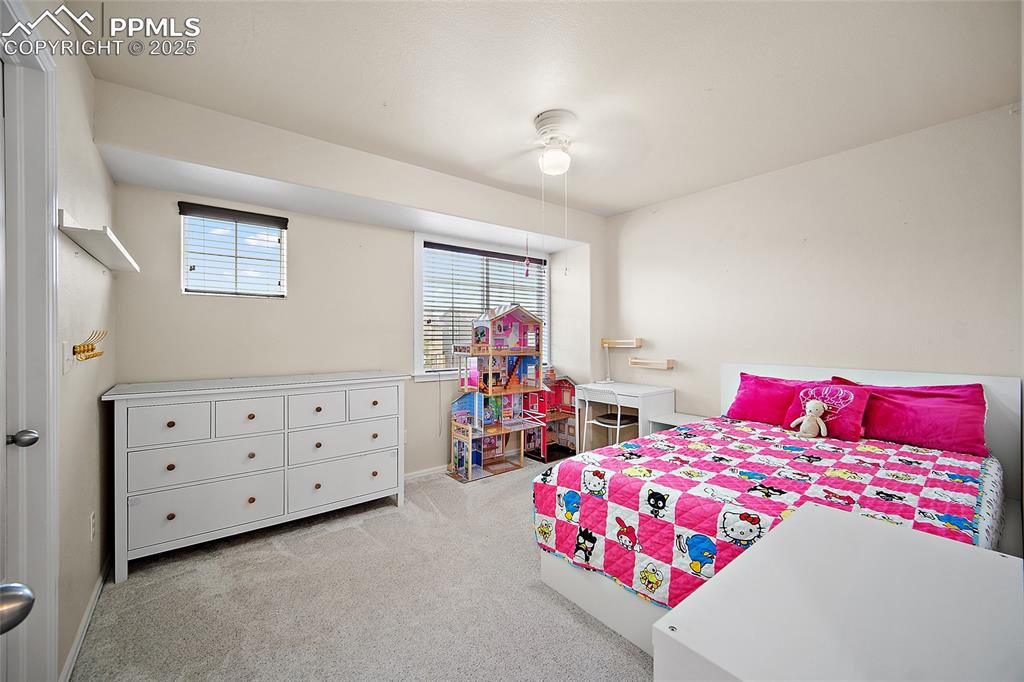
Bedroom featuring light colored carpet and ceiling fan
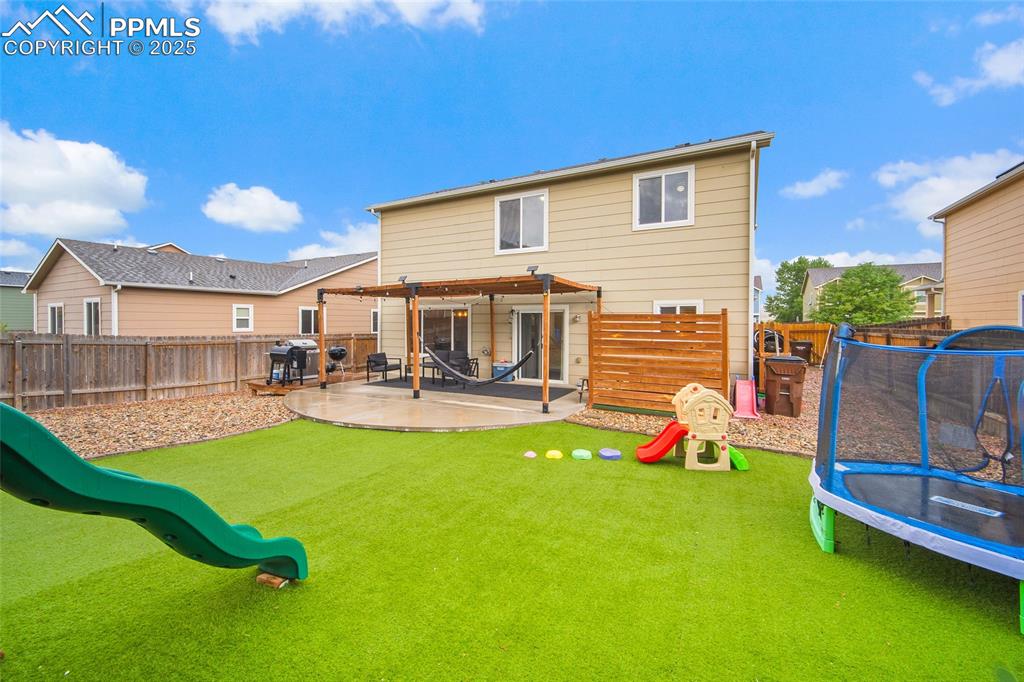
Rear view of property featuring a playground, a trampoline, a fenced backyard, and a patio area
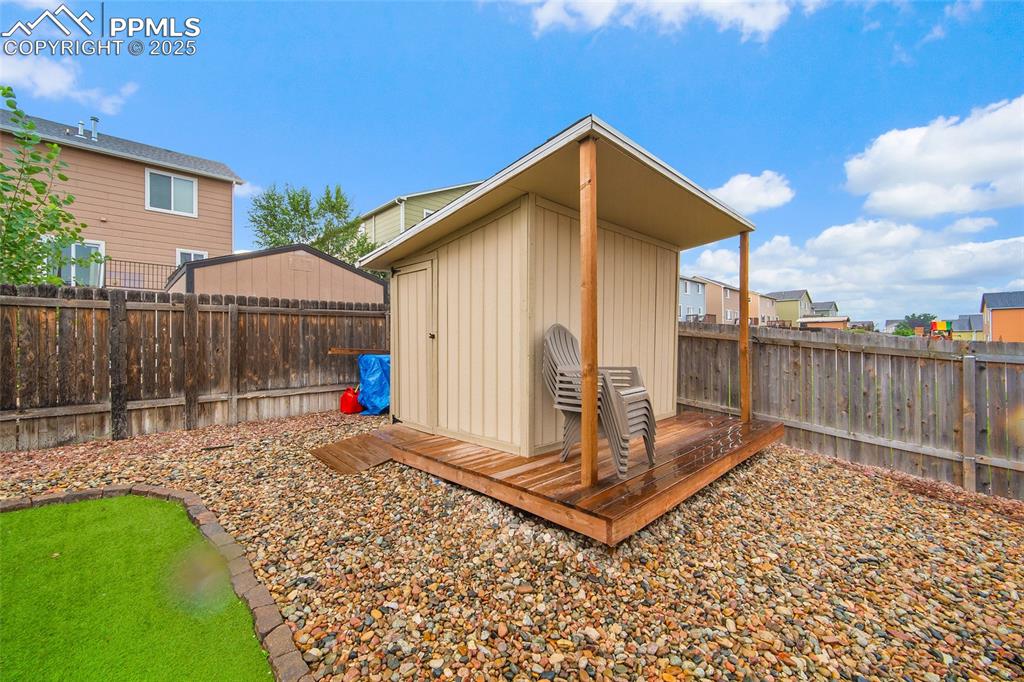
View of shed with a fenced backyard
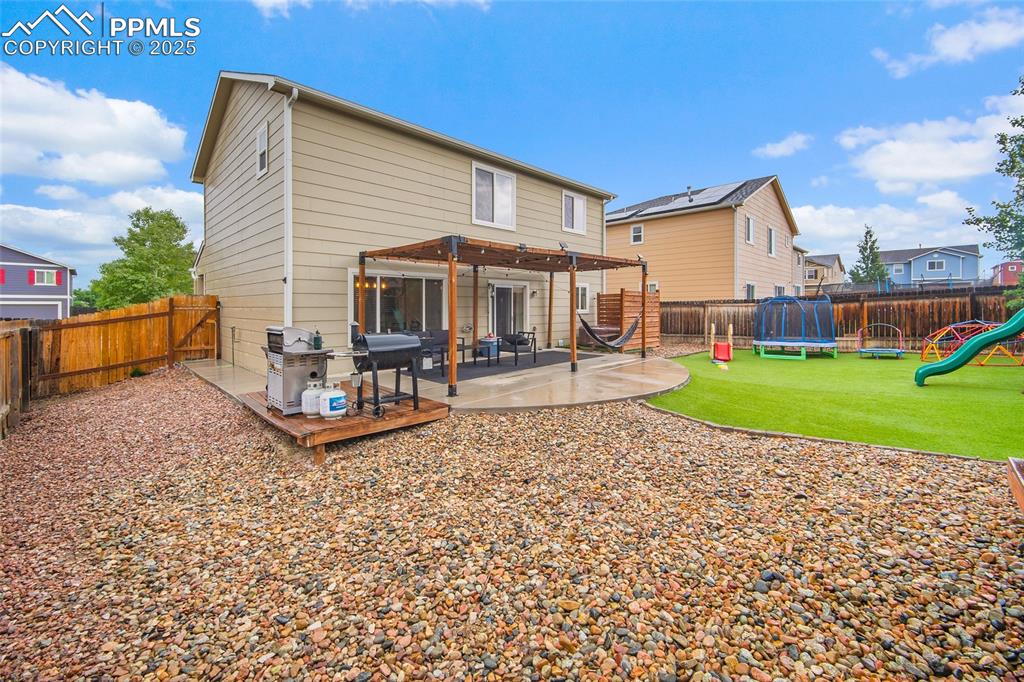
Back of house featuring a fenced backyard, a trampoline, a playground, a residential view, and a pergola
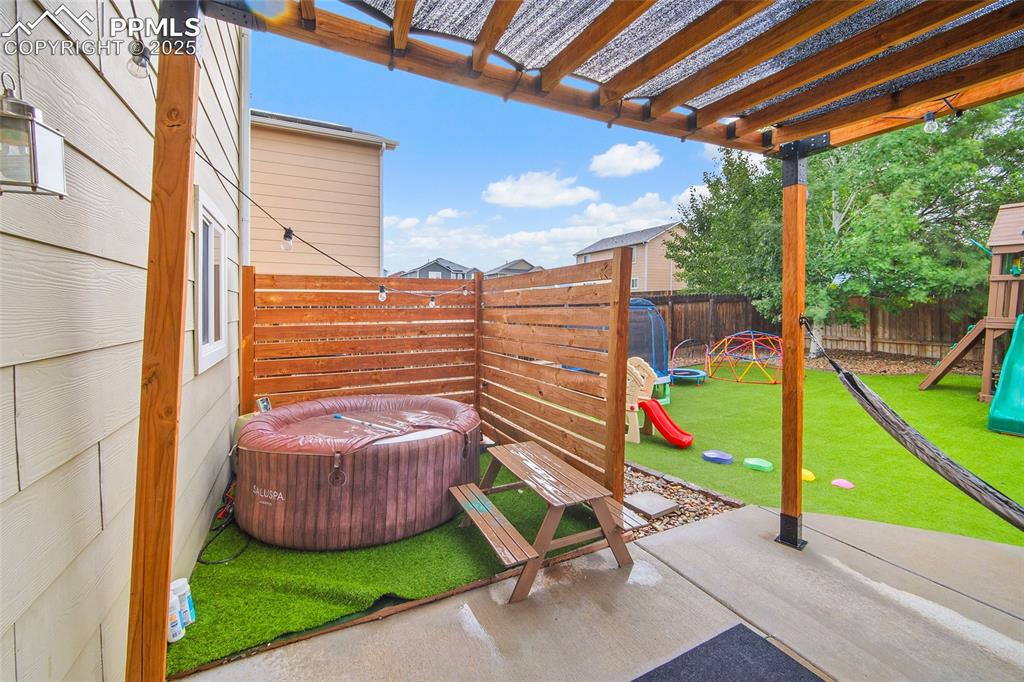
Fenced backyard with a playground, a pergola, and a patio area
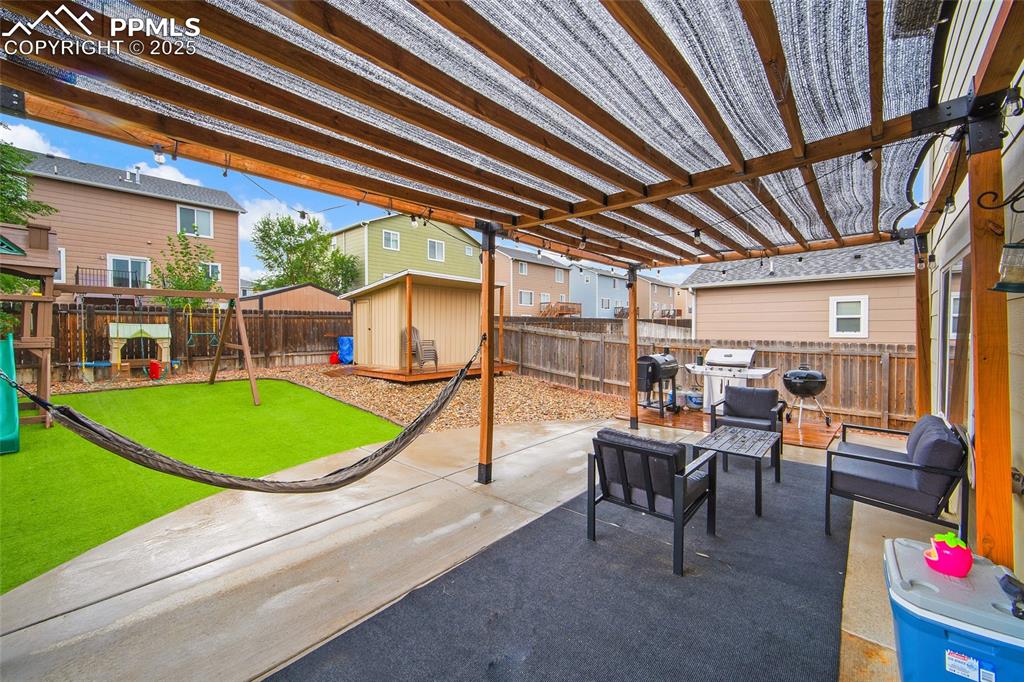
Fenced backyard featuring a playground, a storage shed, a patio area, and a grill
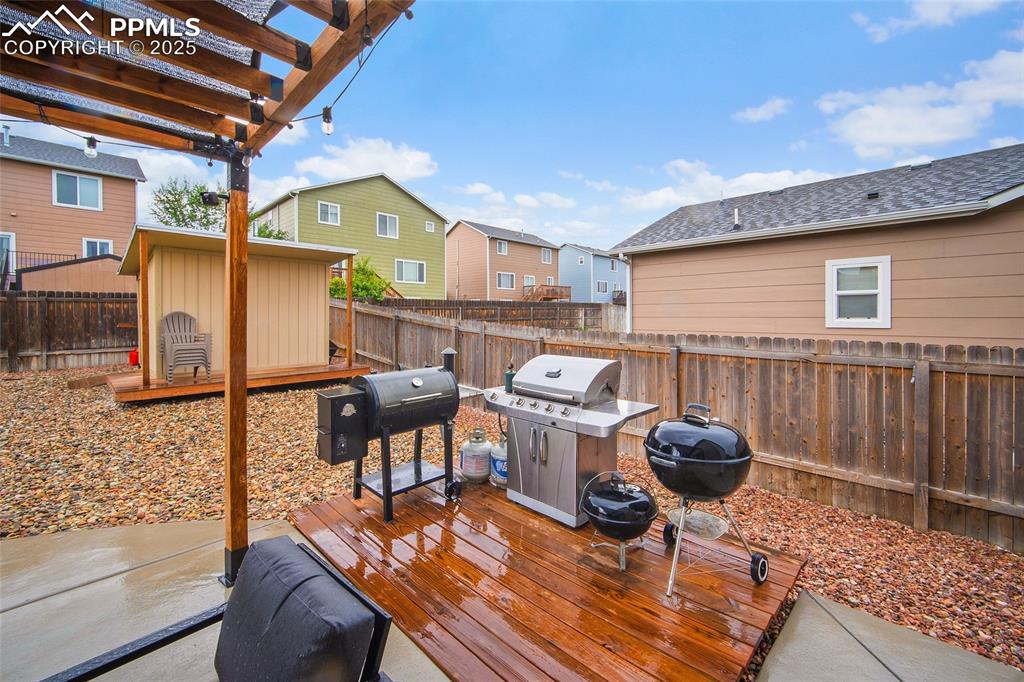
Deck featuring a fenced backyard, grilling area, and a residential view
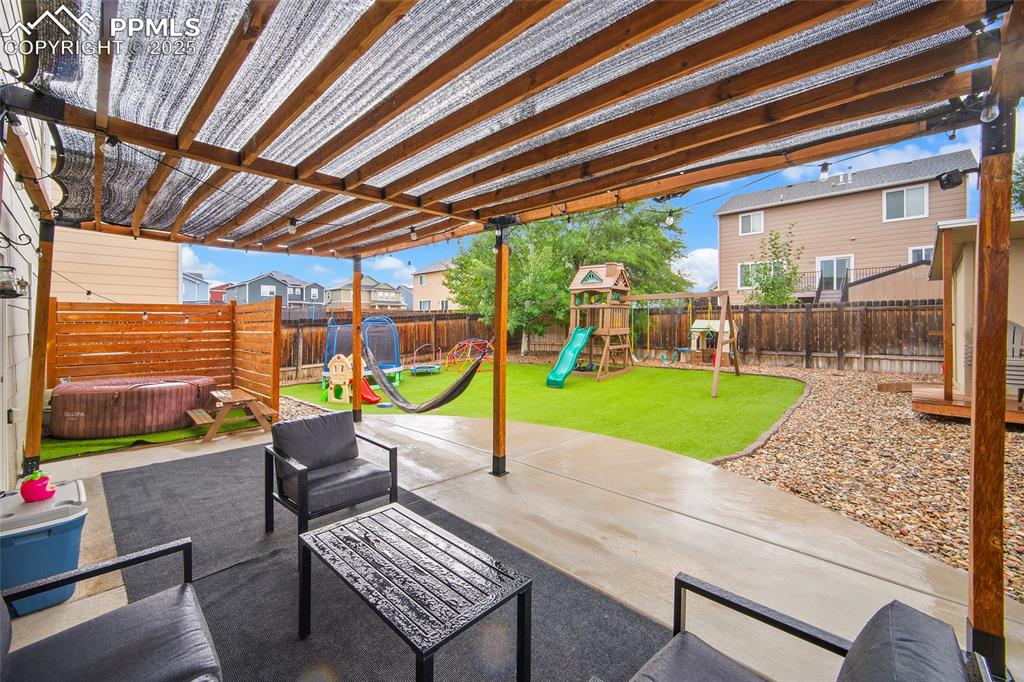
Fenced backyard with a hot tub, a playground, a pergola, and a patio
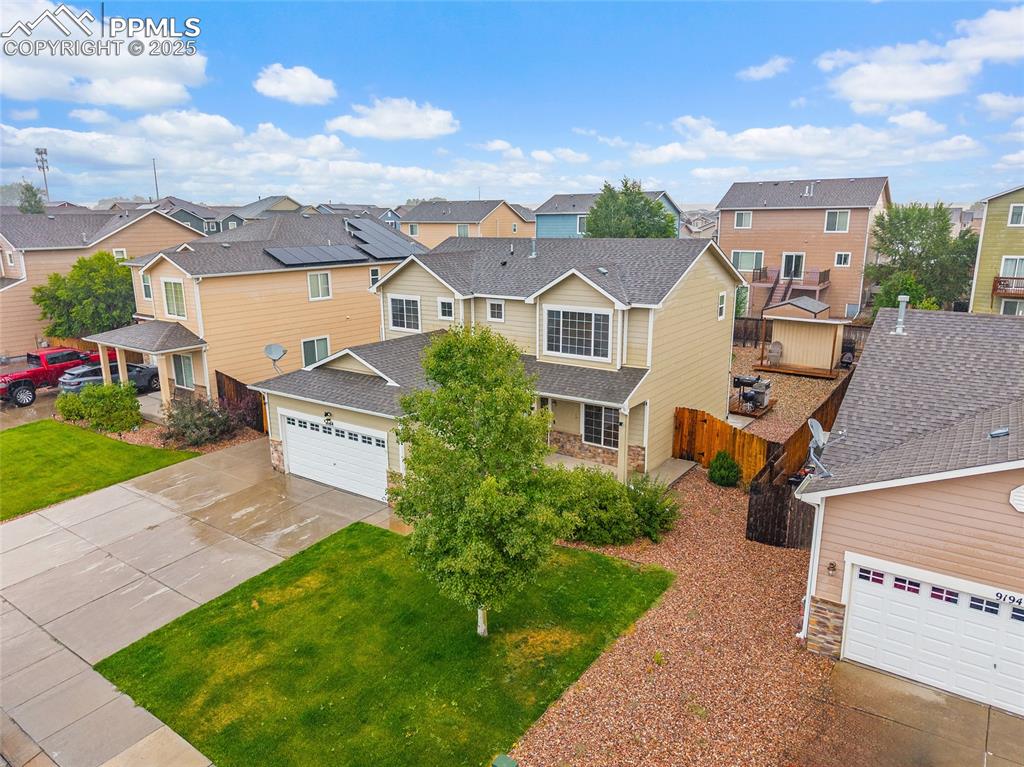
Traditional-style home featuring stone siding, a residential view, concrete driveway, a shingled roof, and a garage
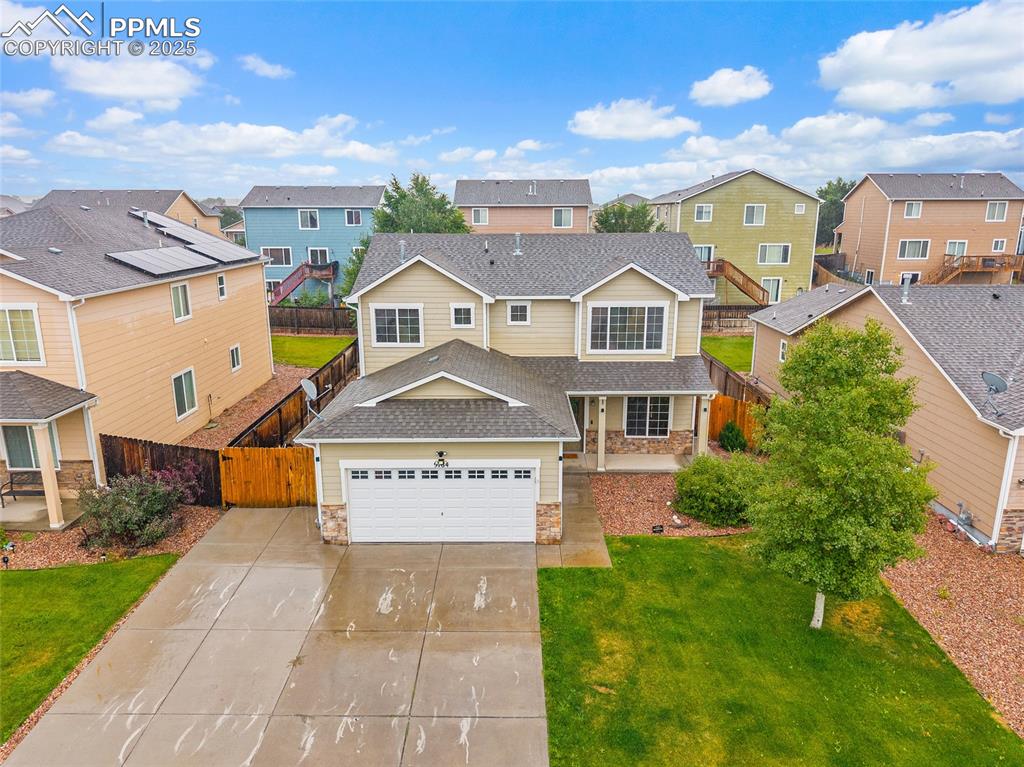
View of front of home with a shingled roof, stone siding, concrete driveway, and a residential view
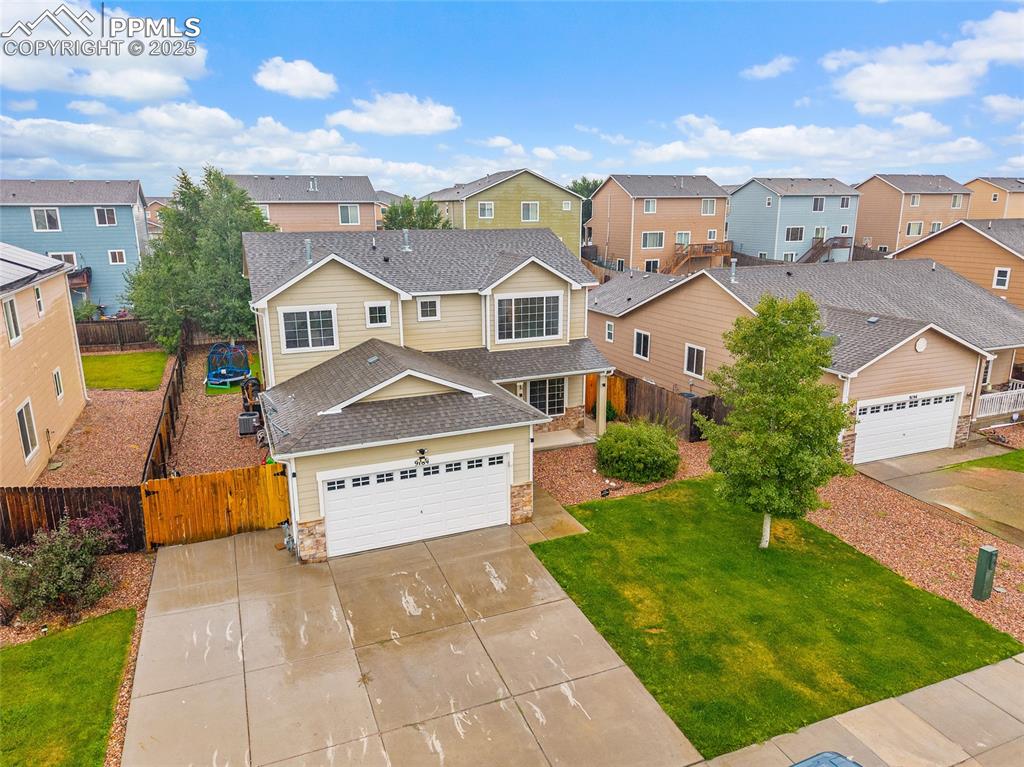
Traditional-style home with a shingled roof, stone siding, concrete driveway, and a residential view
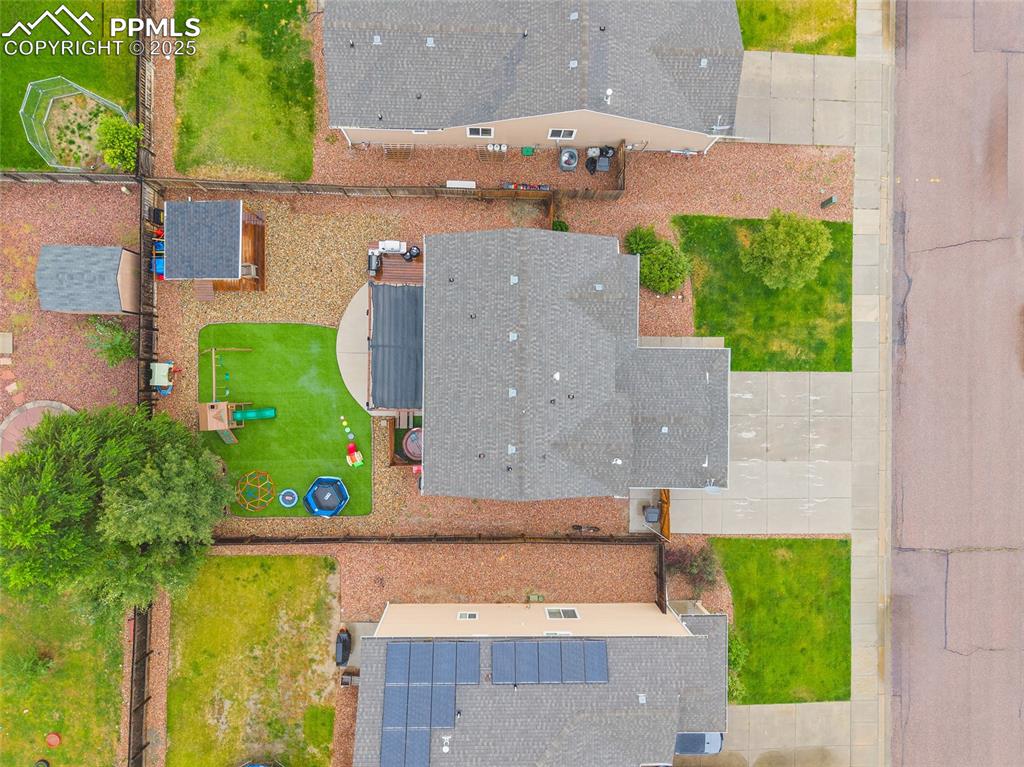
Bird's eye view
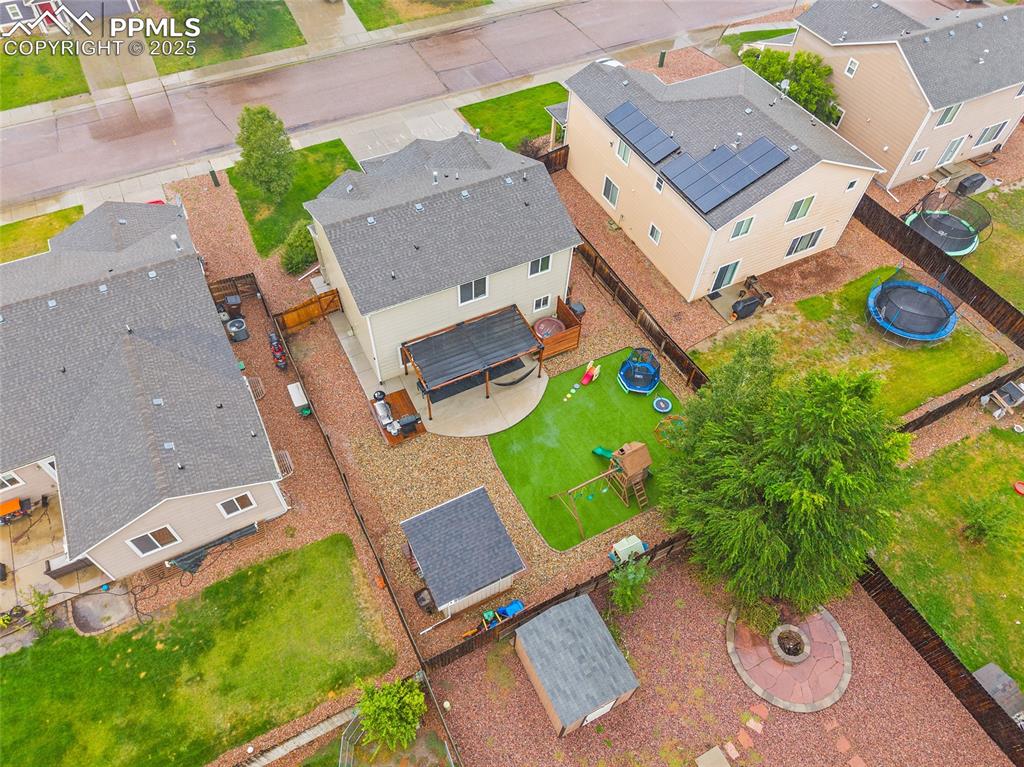
Aerial view of residential area
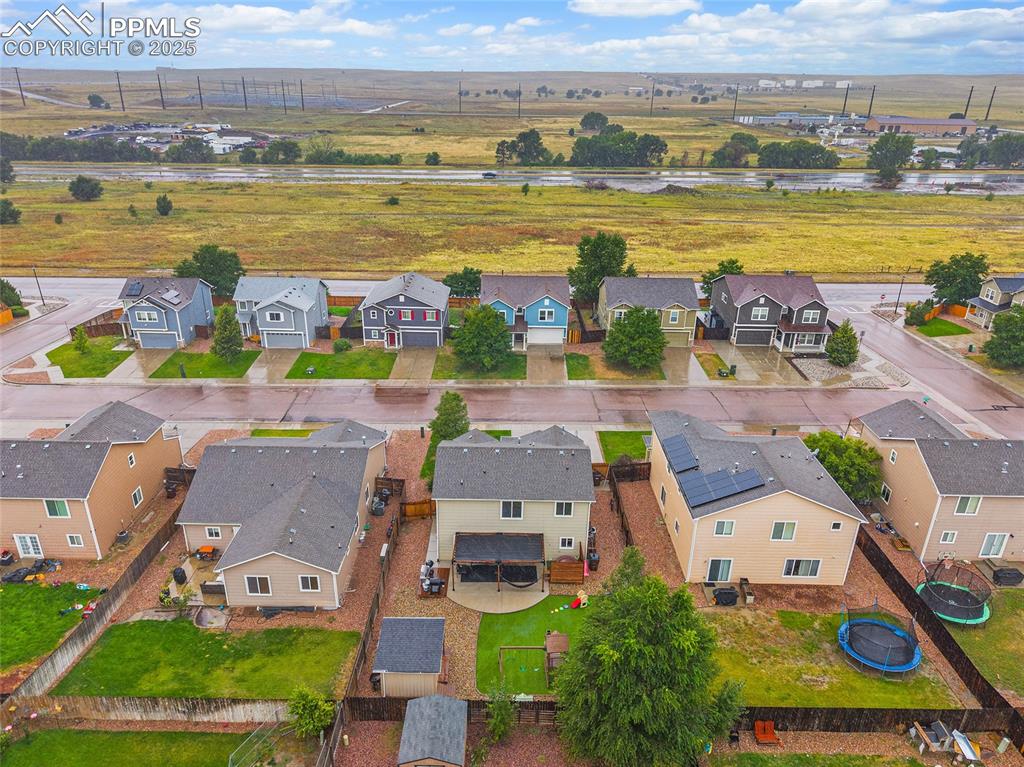
Aerial perspective of suburban area
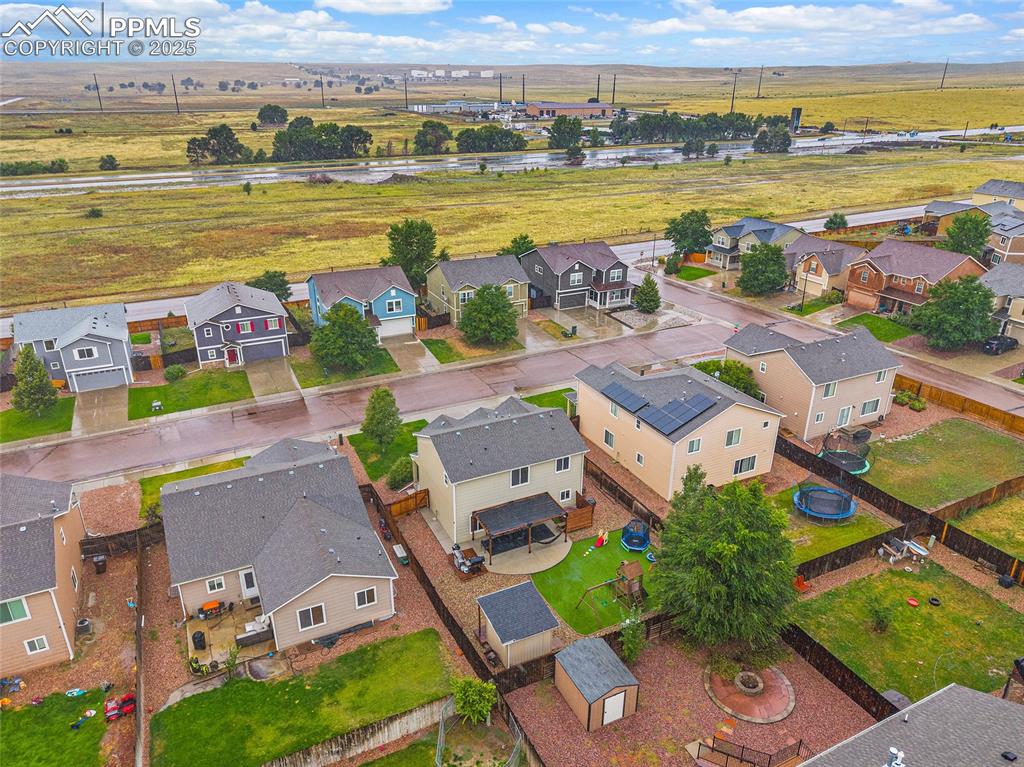
Aerial perspective of suburban area
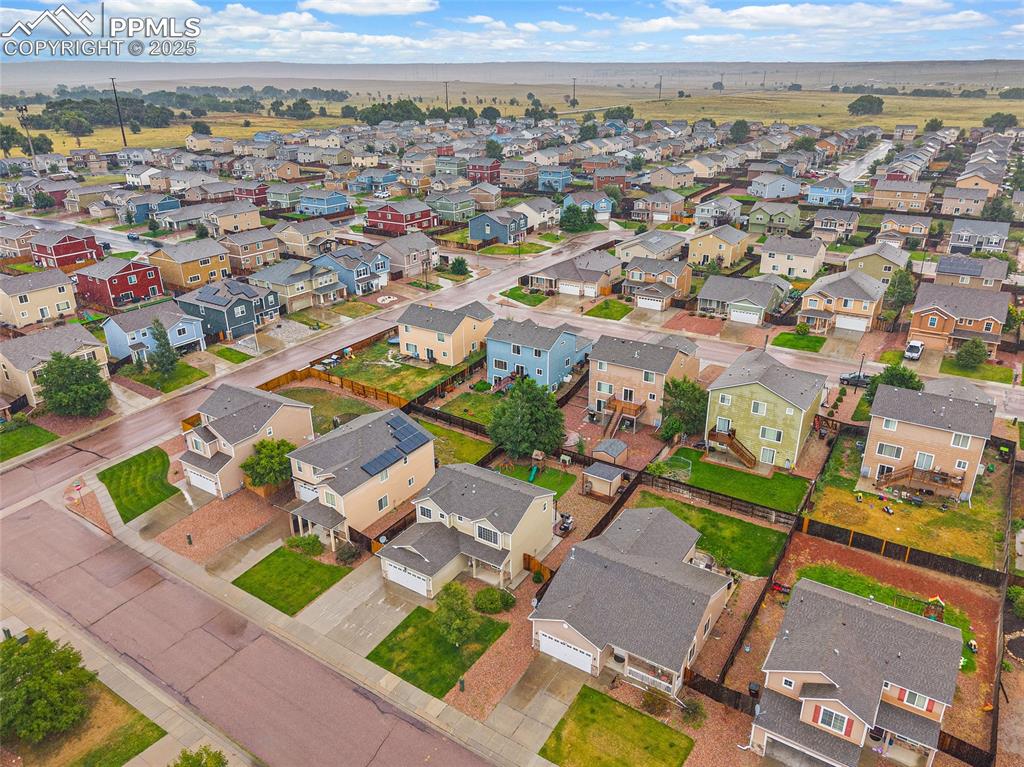
Aerial view of property's location featuring nearby suburban area
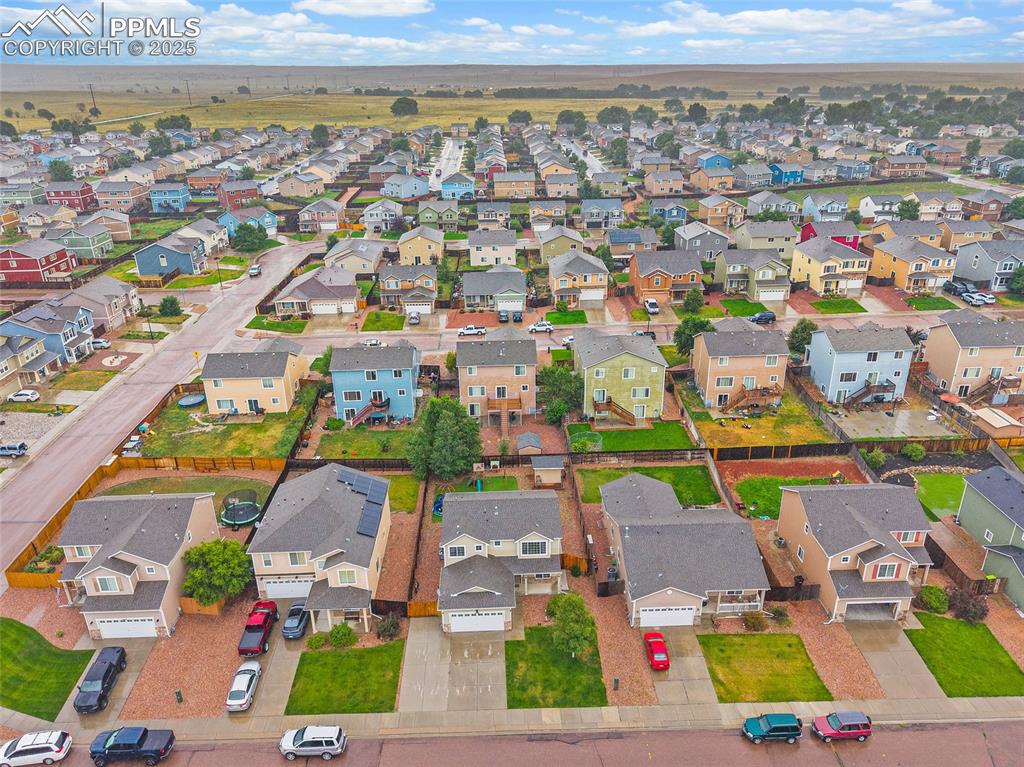
Aerial perspective of suburban area
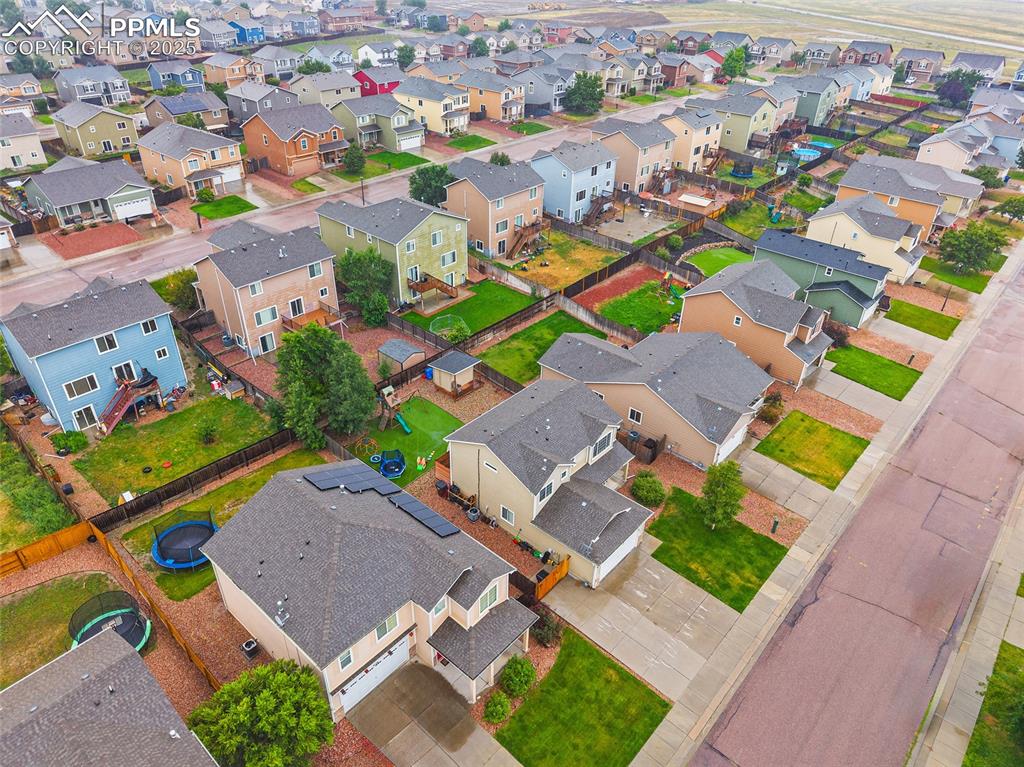
Aerial view of residential area
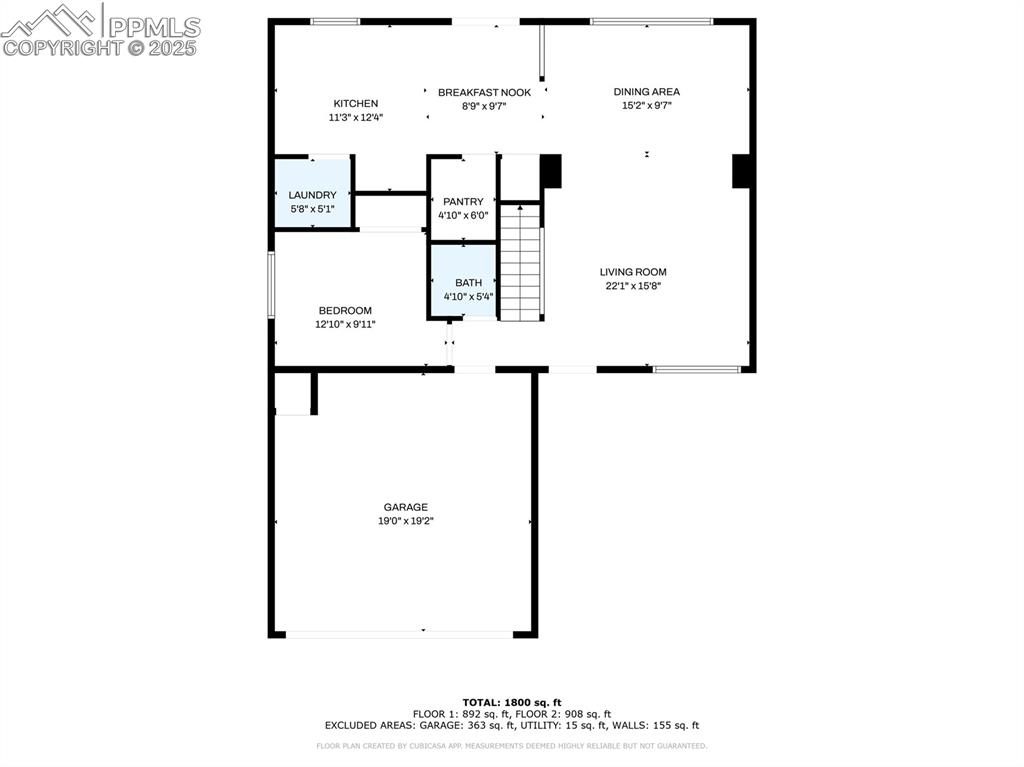
View of room layout
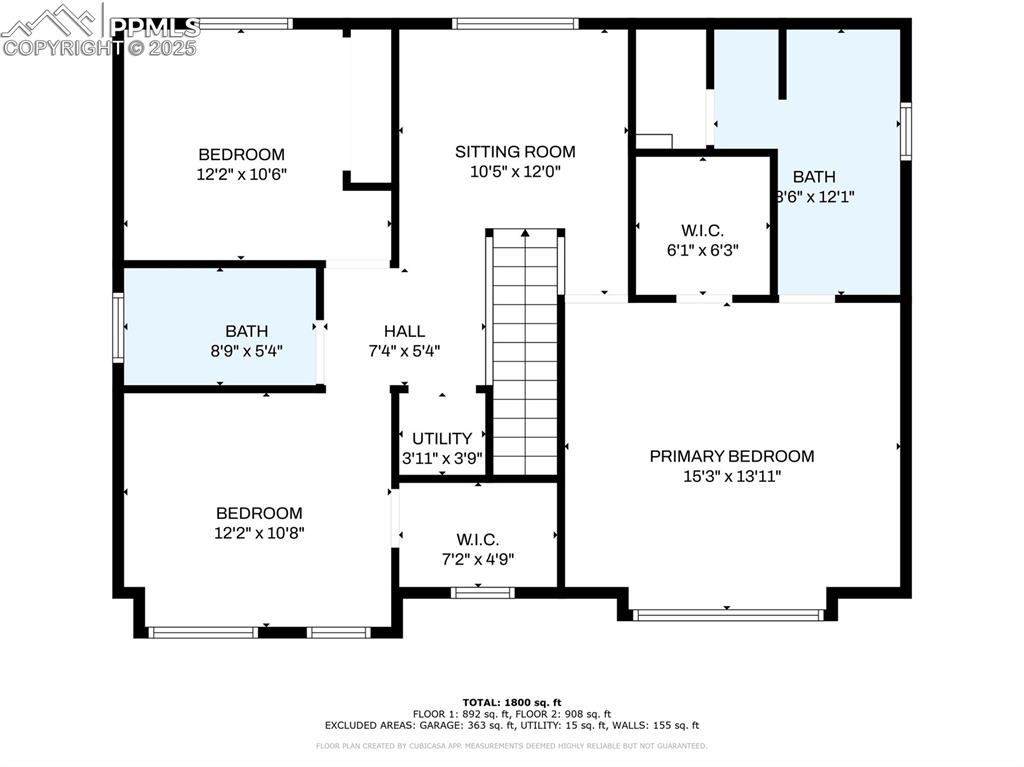
View of floor plan / room layout
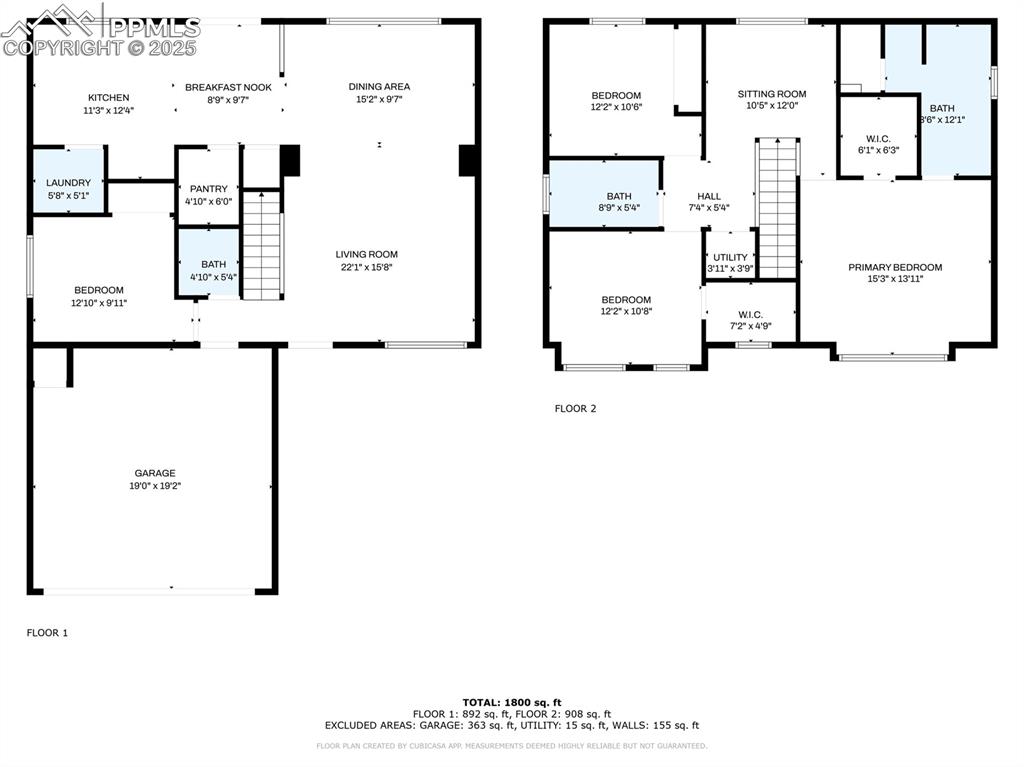
View of home floor plan
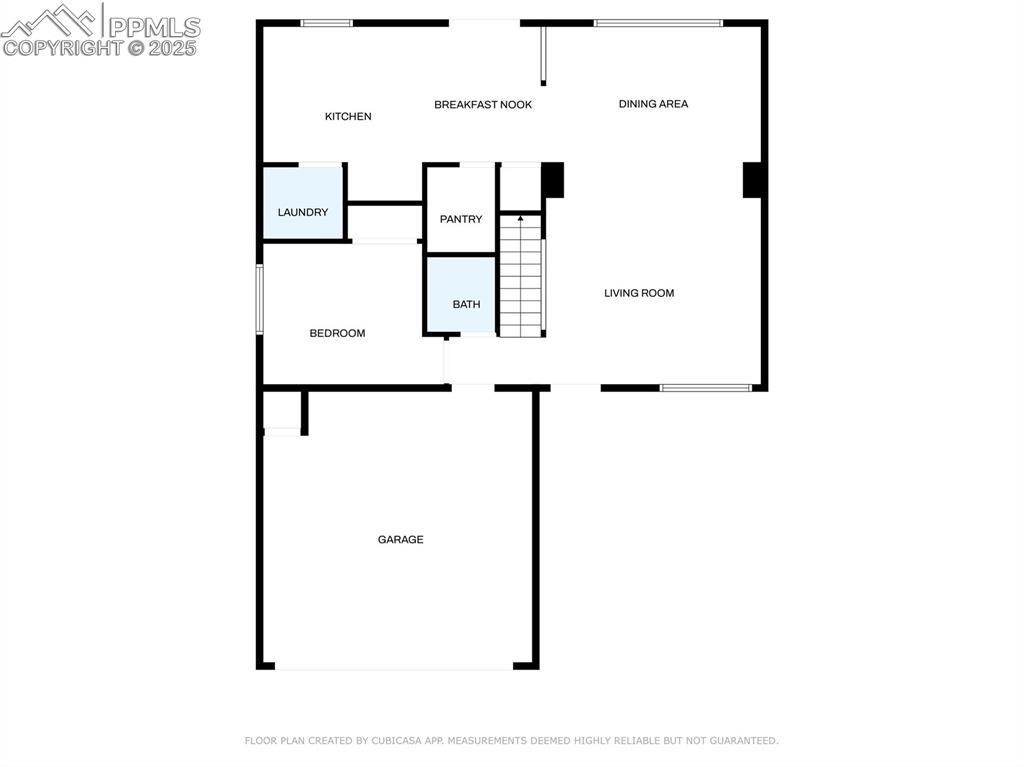
View of property floor plan
Disclaimer: The real estate listing information and related content displayed on this site is provided exclusively for consumers’ personal, non-commercial use and may not be used for any purpose other than to identify prospective properties consumers may be interested in purchasing.