7934 Vectra Drive, Colorado Springs, CO, 80920
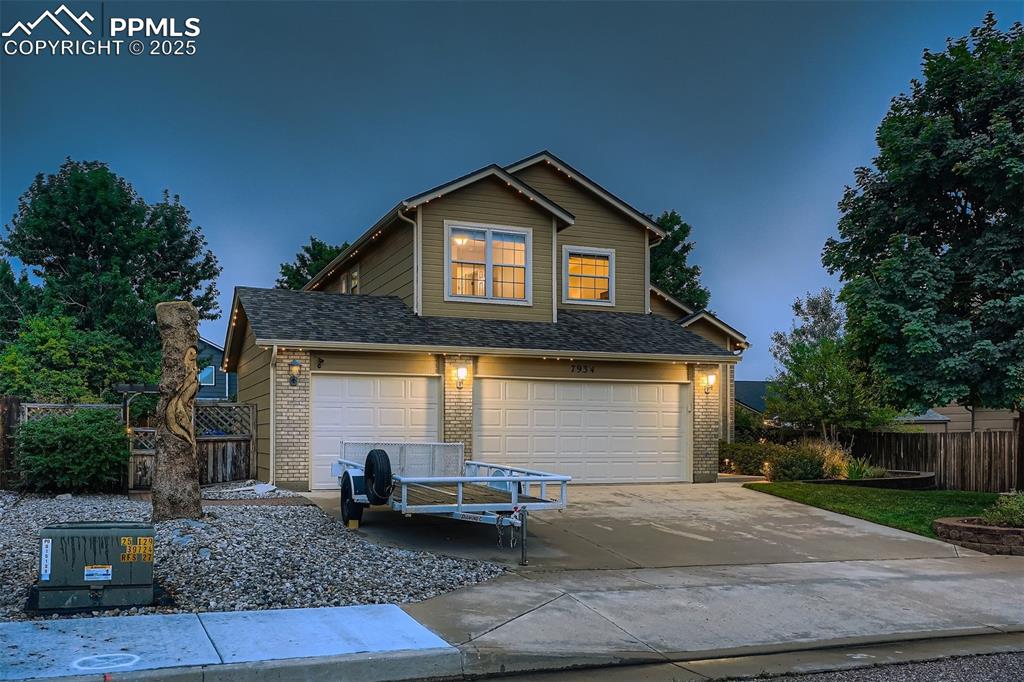
Featuring a 3 car garage, trim light around the entire home, & lux landscaping.
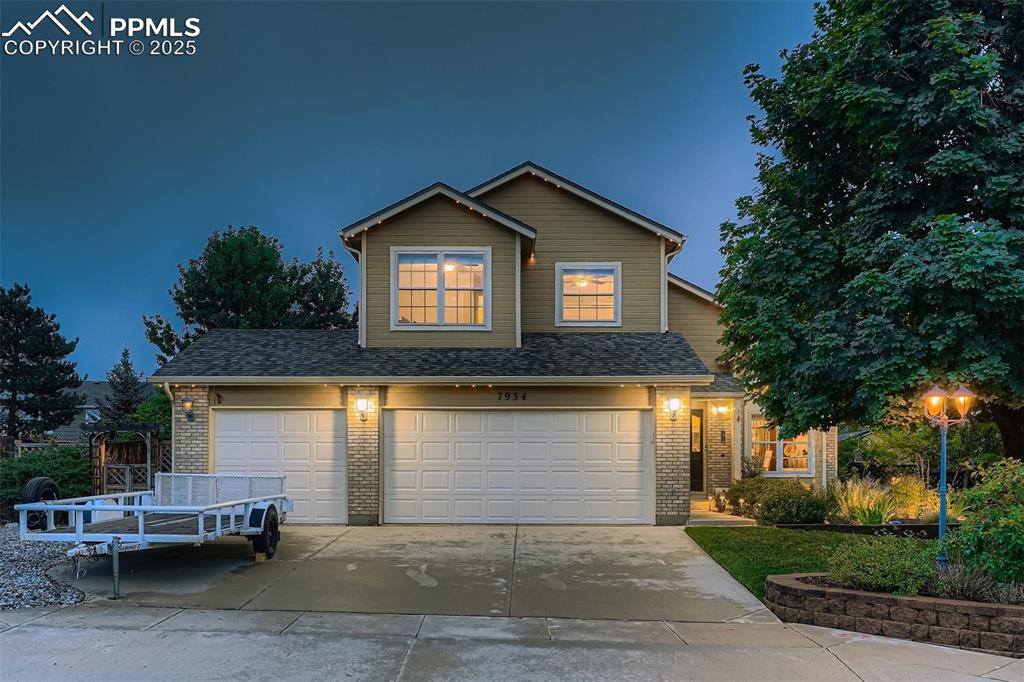
Front of Structure
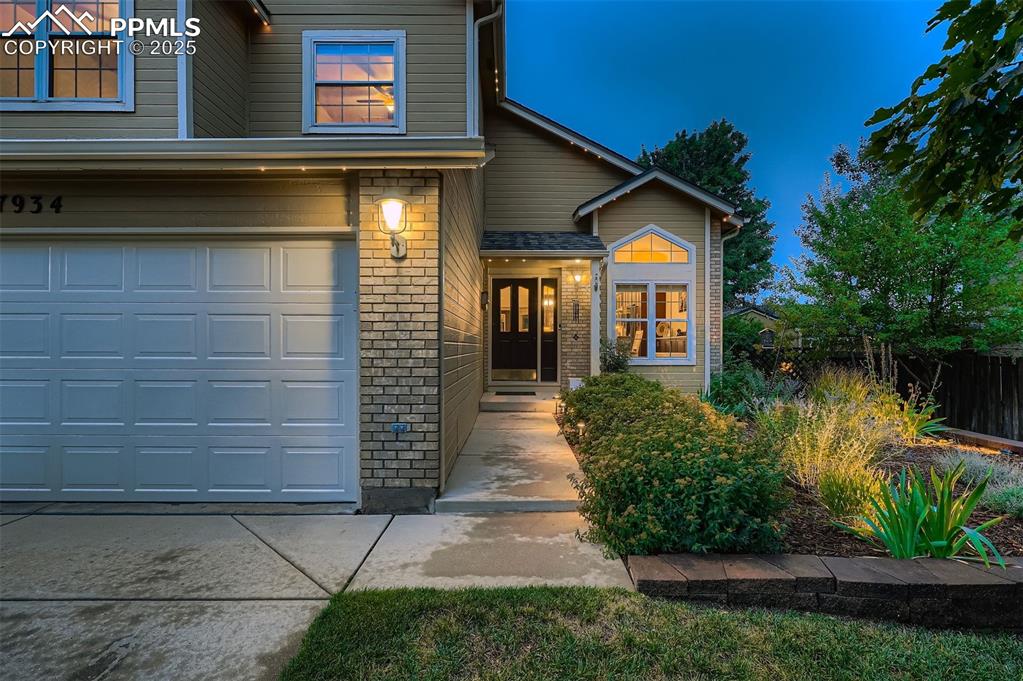
Front of Structure
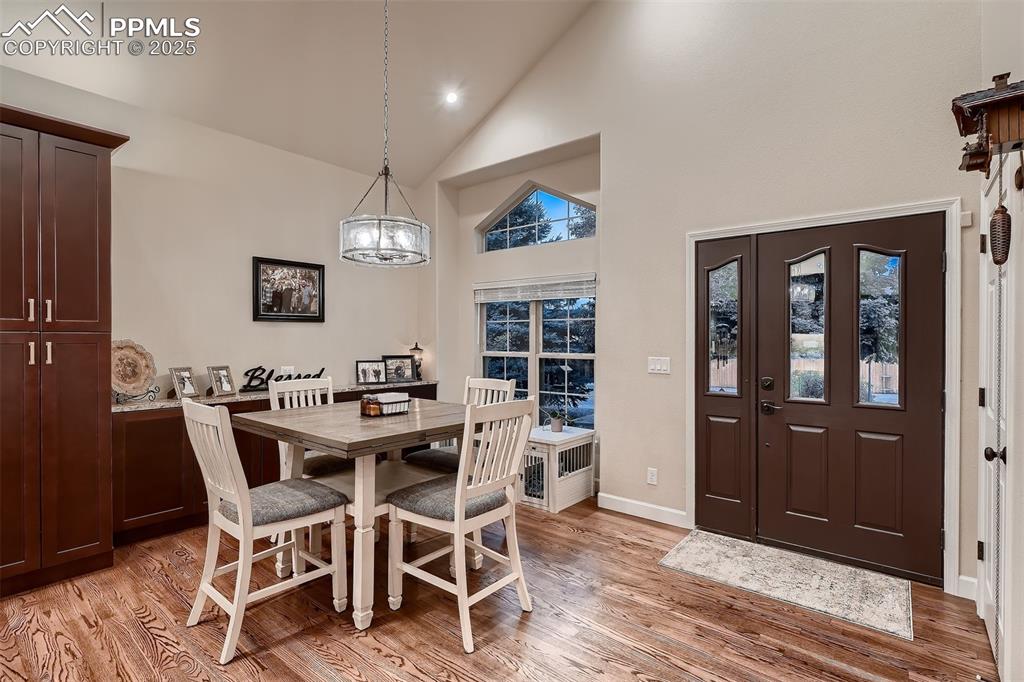
Front entry into the dining room and newly remodeled kitchen.
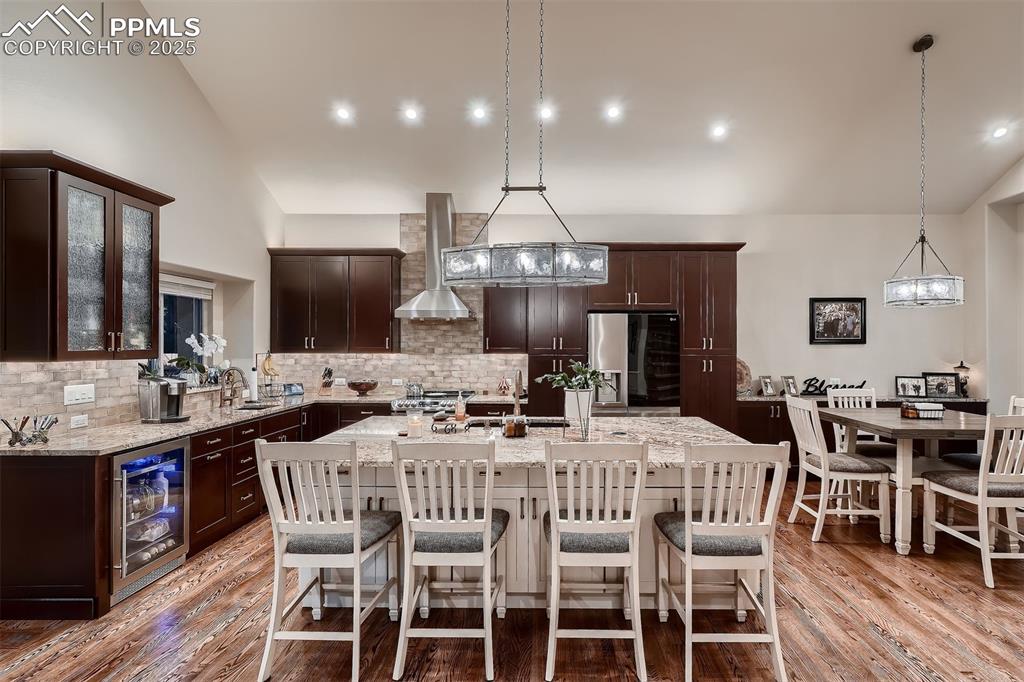
Open concept on the main level.
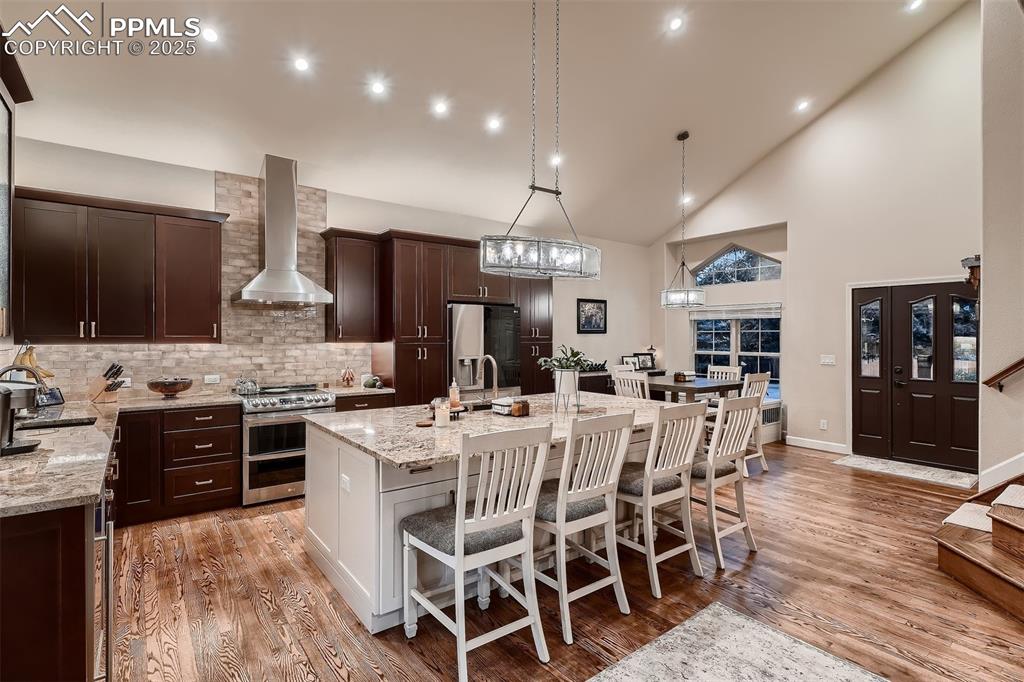
Gorgeous chefs kitchen!
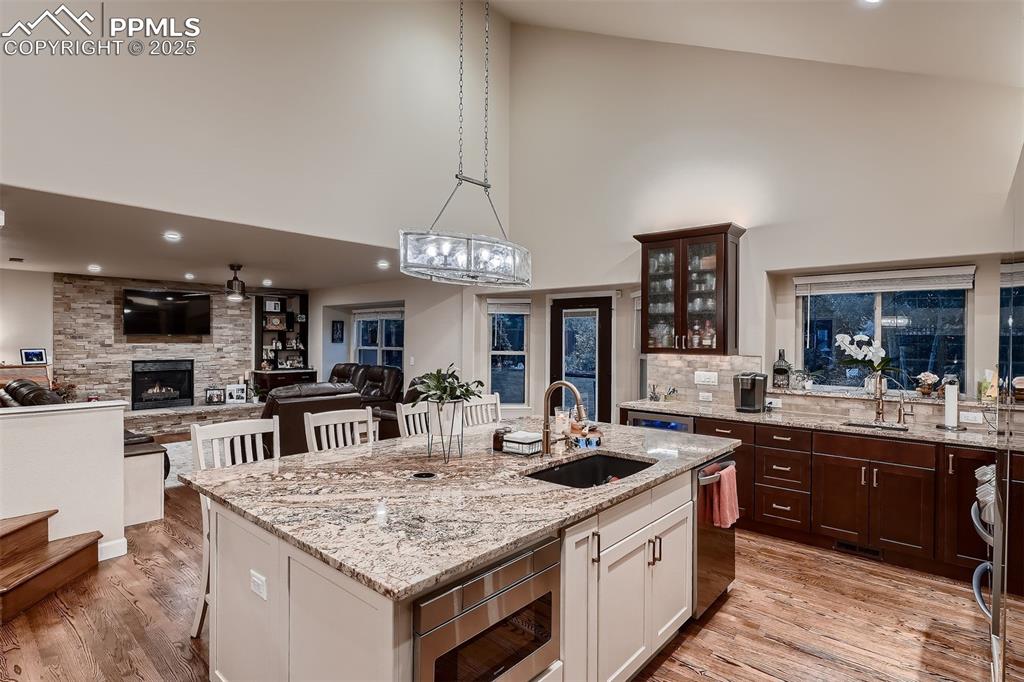
Kitchen
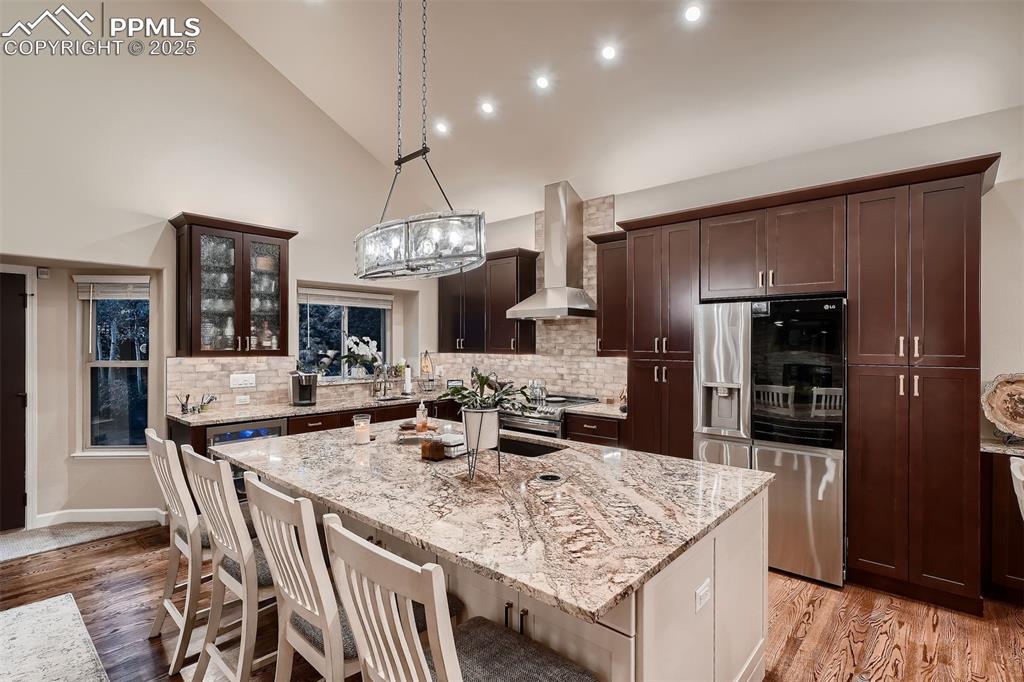
Kitchen
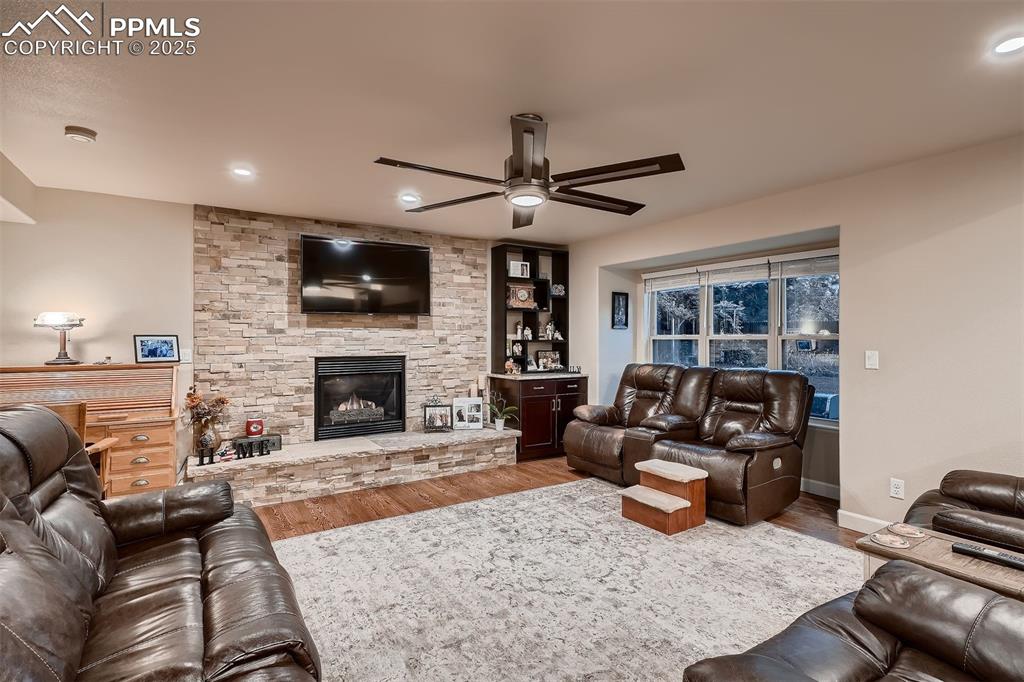
Cozy gas fireplace, and Hardwood throughout the main level.
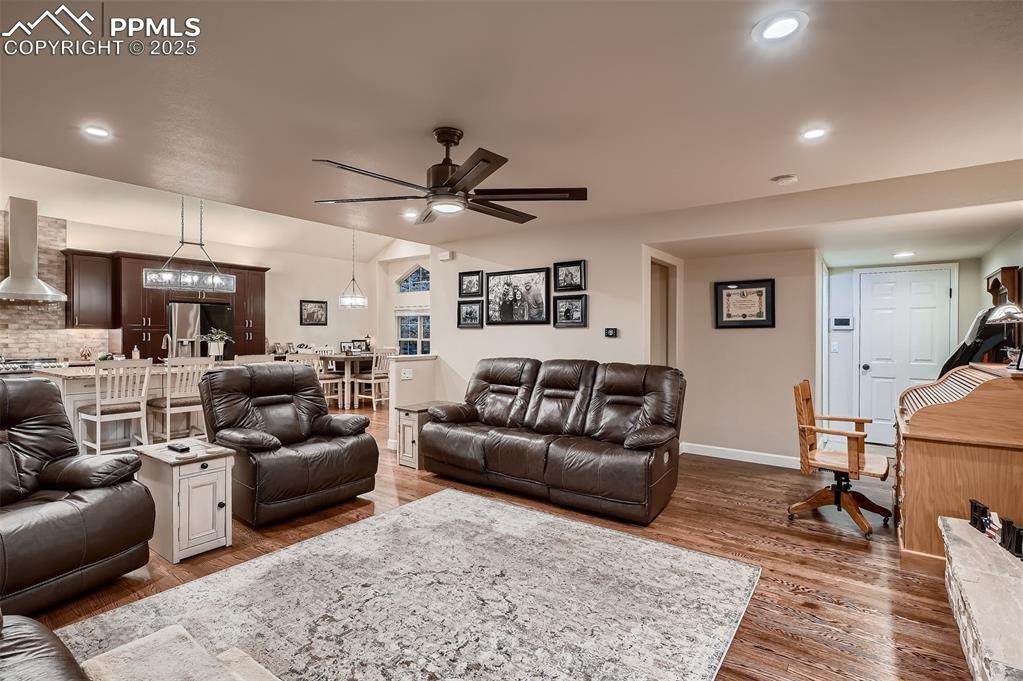
Living Room
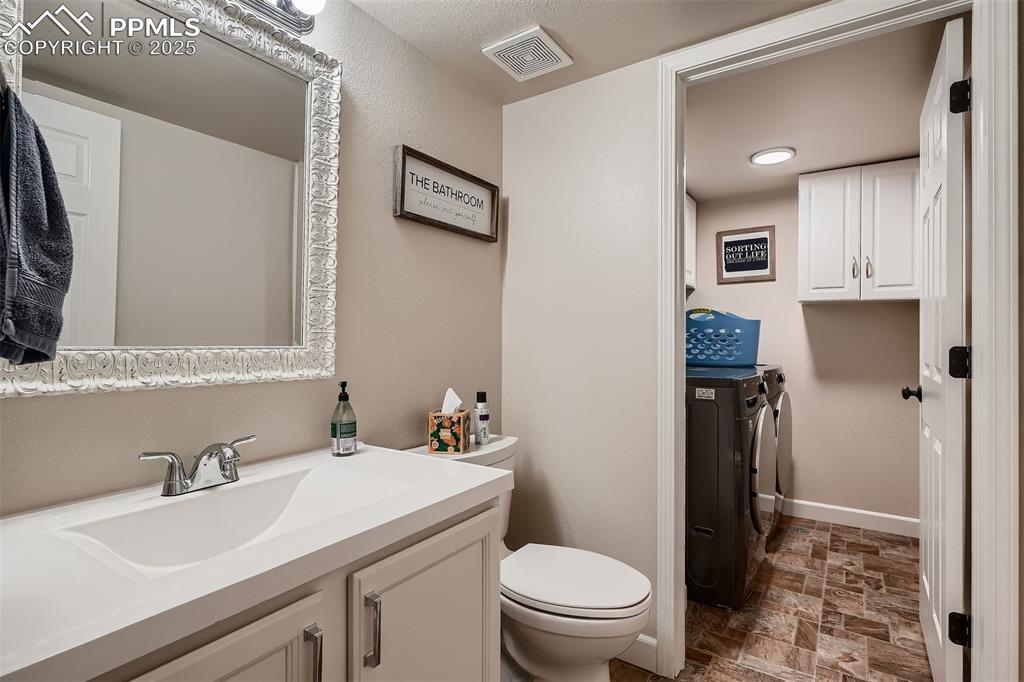
Bathroom
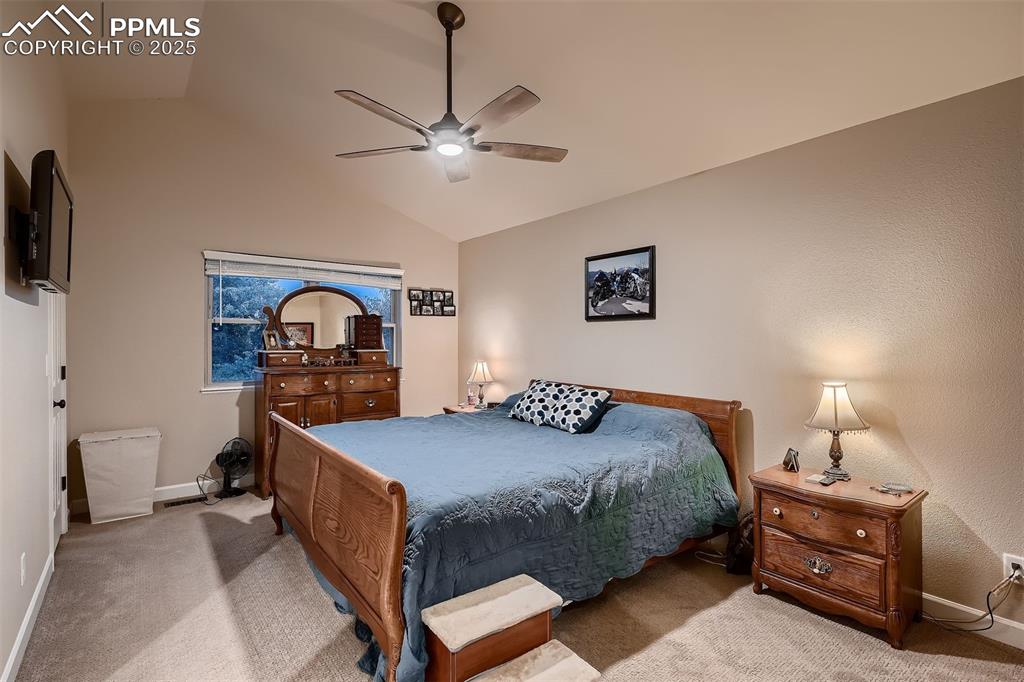
Master Bedroom
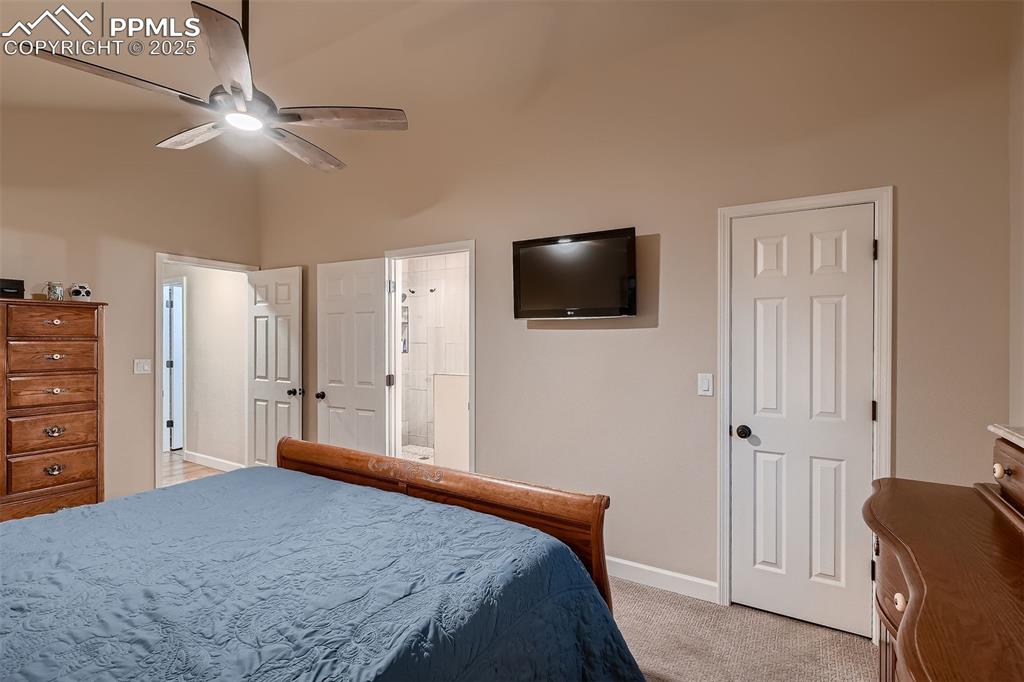
Master Bedroom
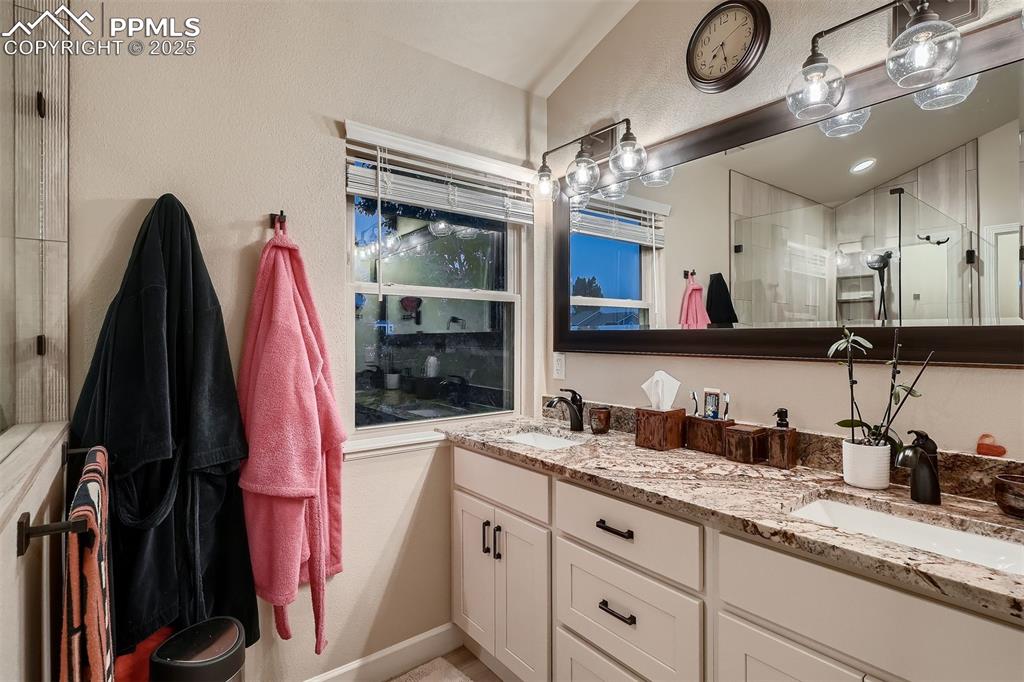
Master Bathroom
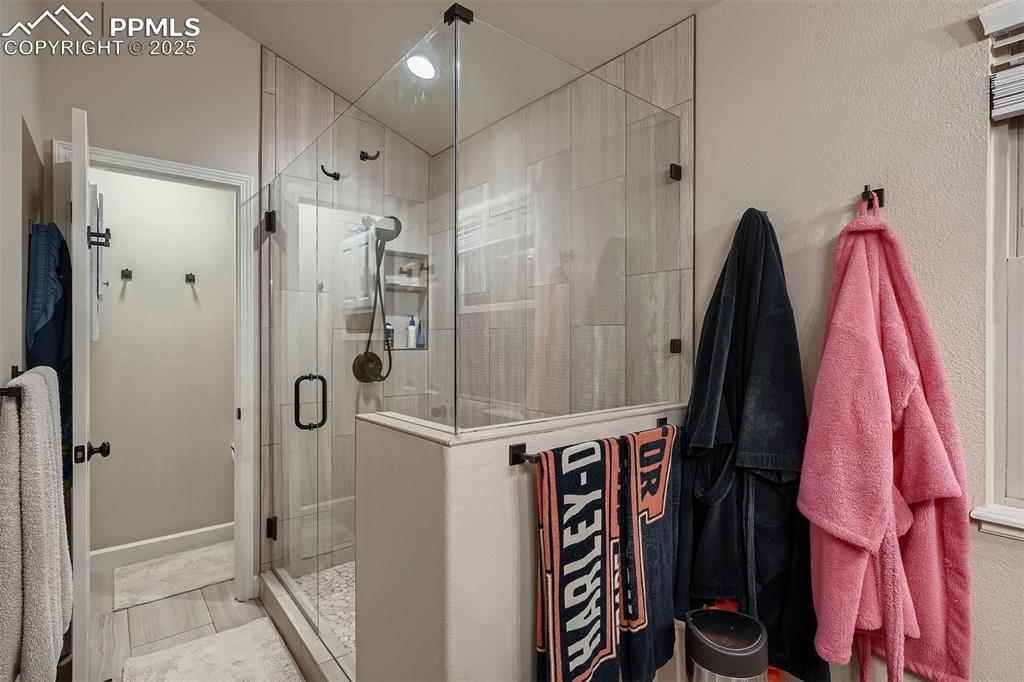
Master Bathroom
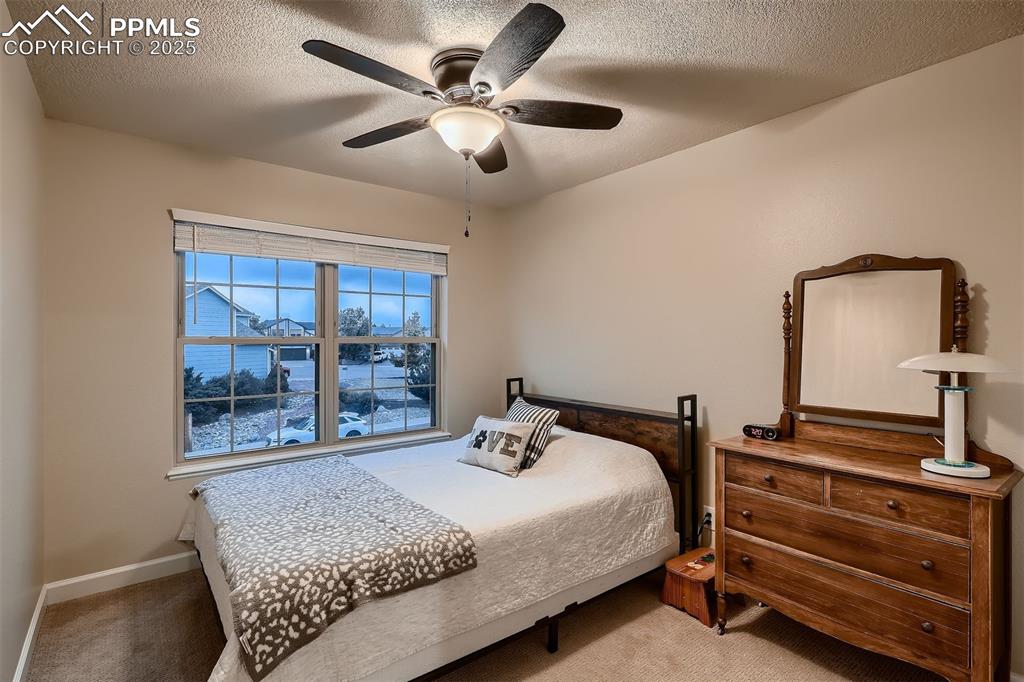
Bedroom
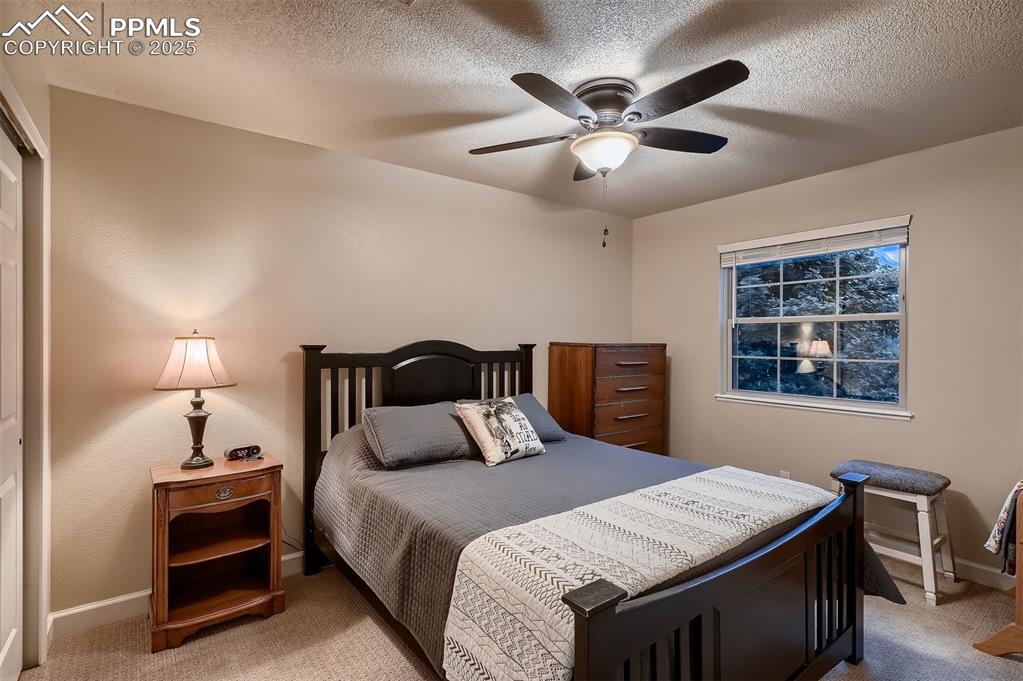
Bedroom
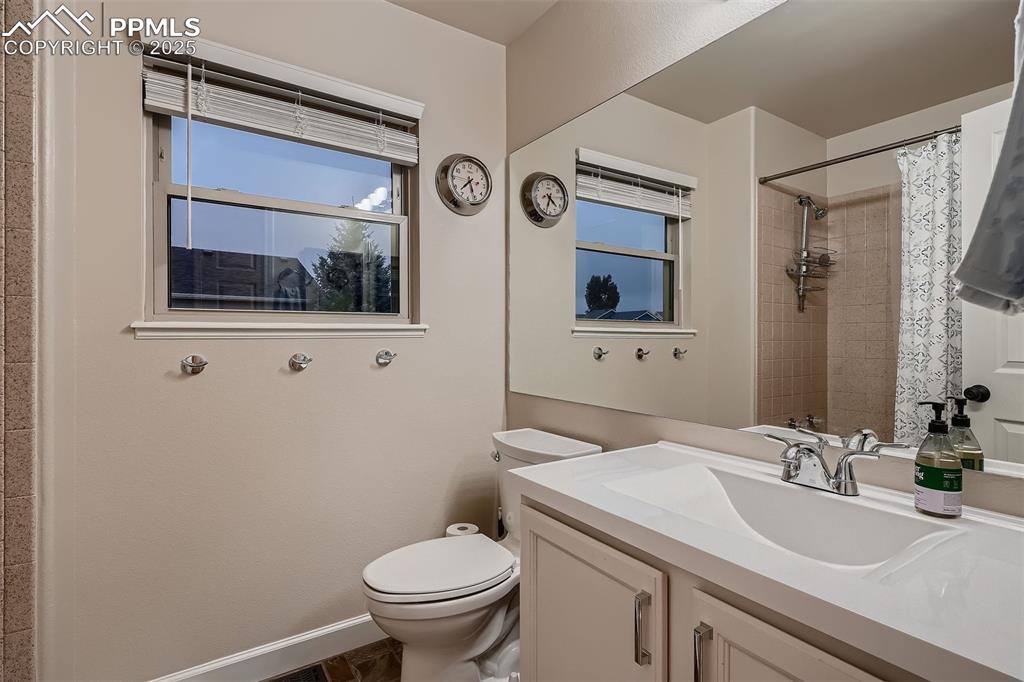
Bathroom
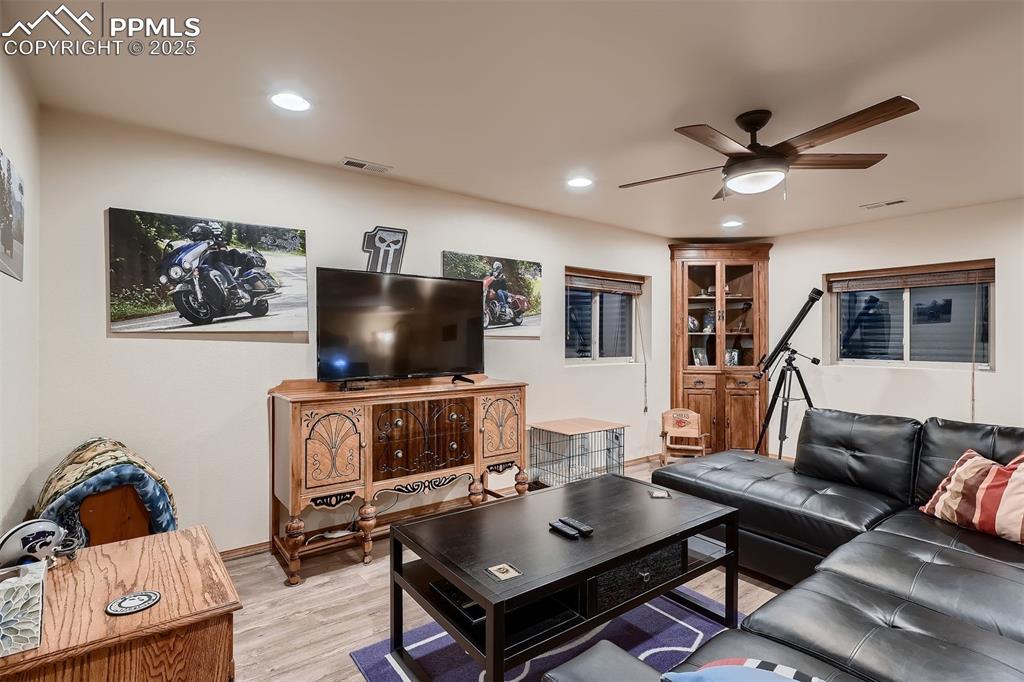
Downstairs family room with vinyl flooring.
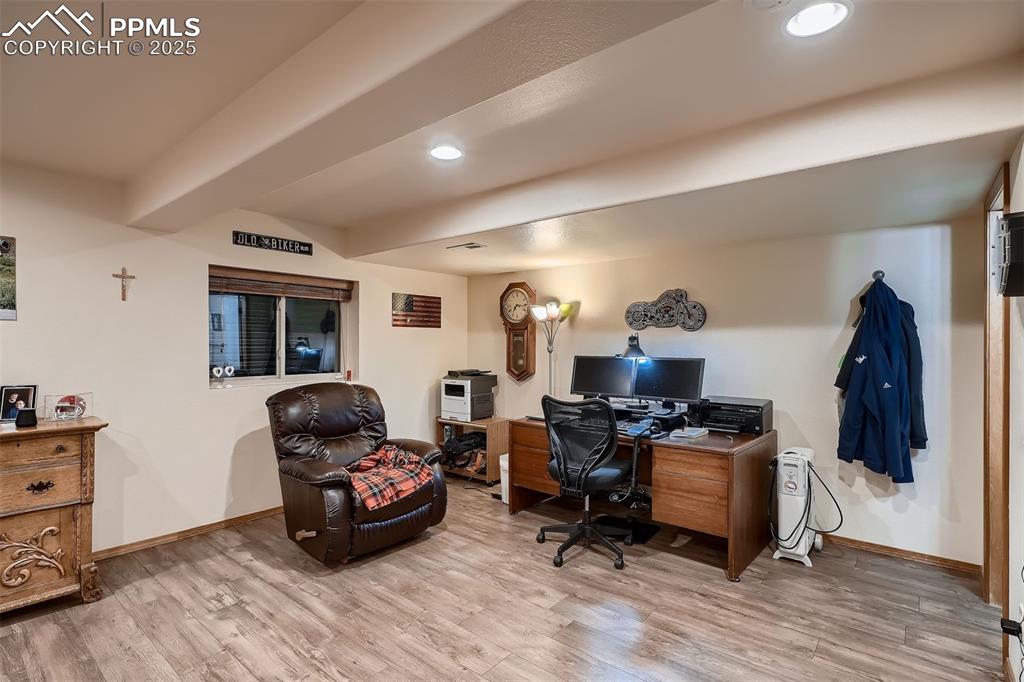
A section of the downstairs currently used as an office.
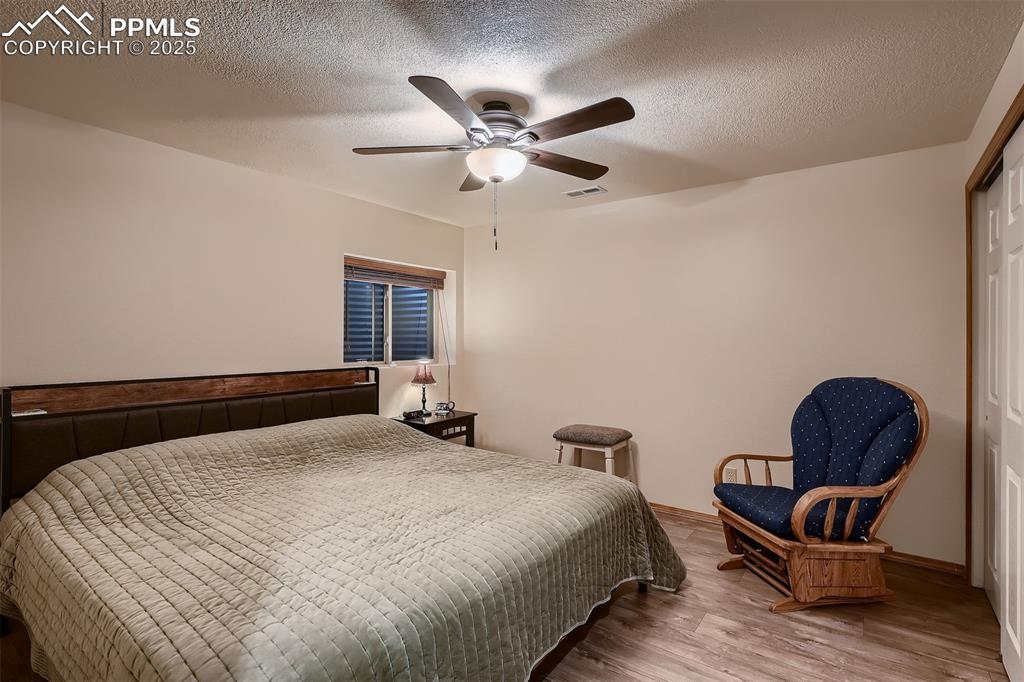
Bedroom
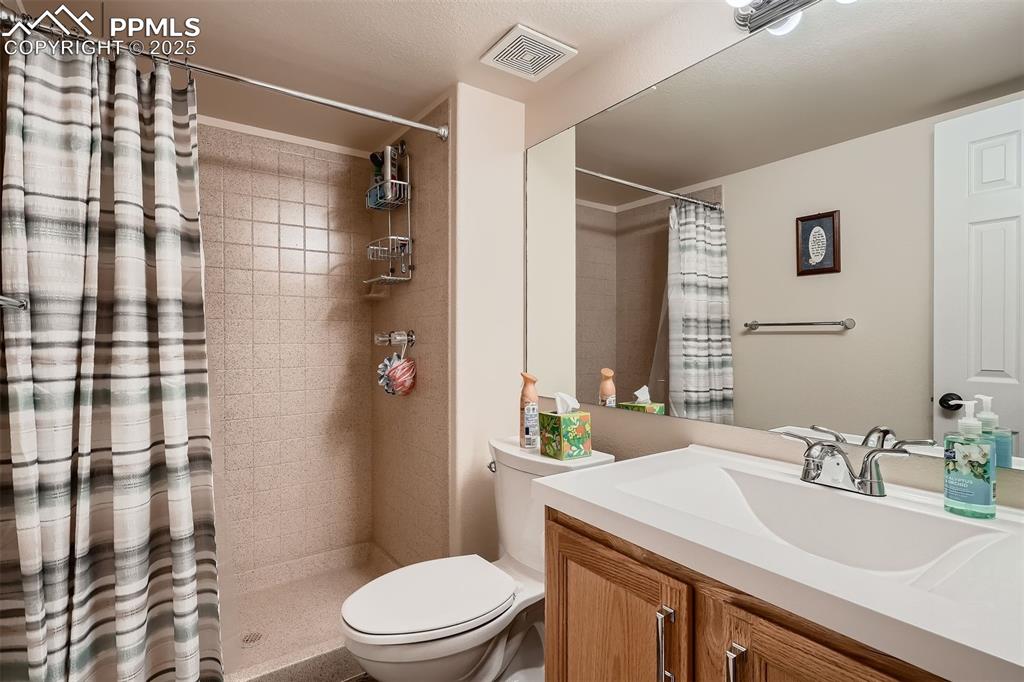
Bathroom
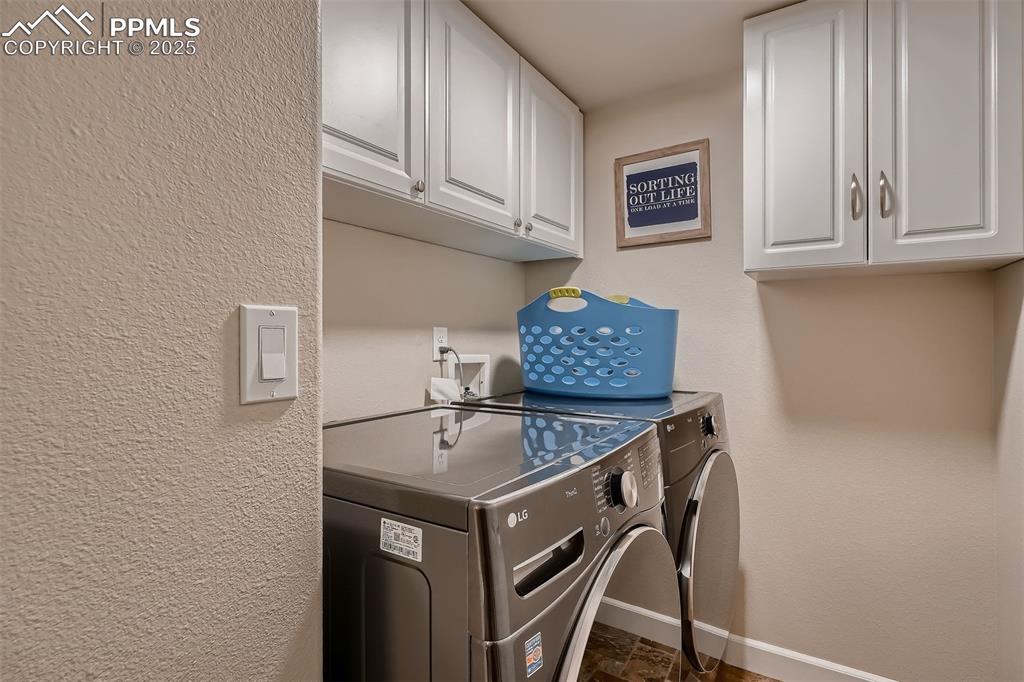
Laundry
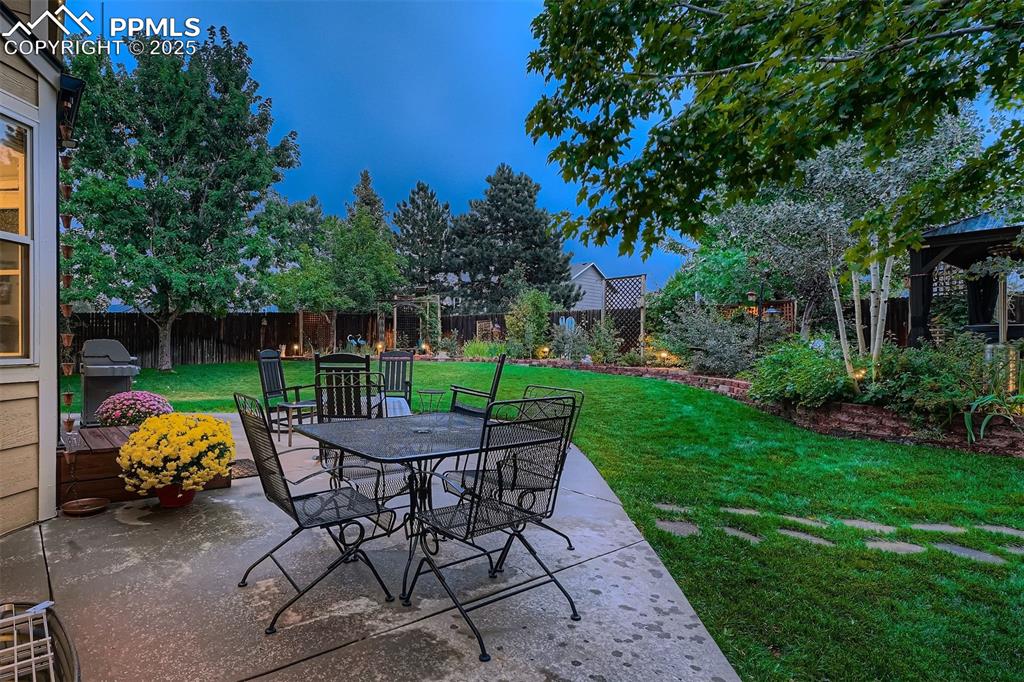
You'll never want to leave this beautiful backyard!
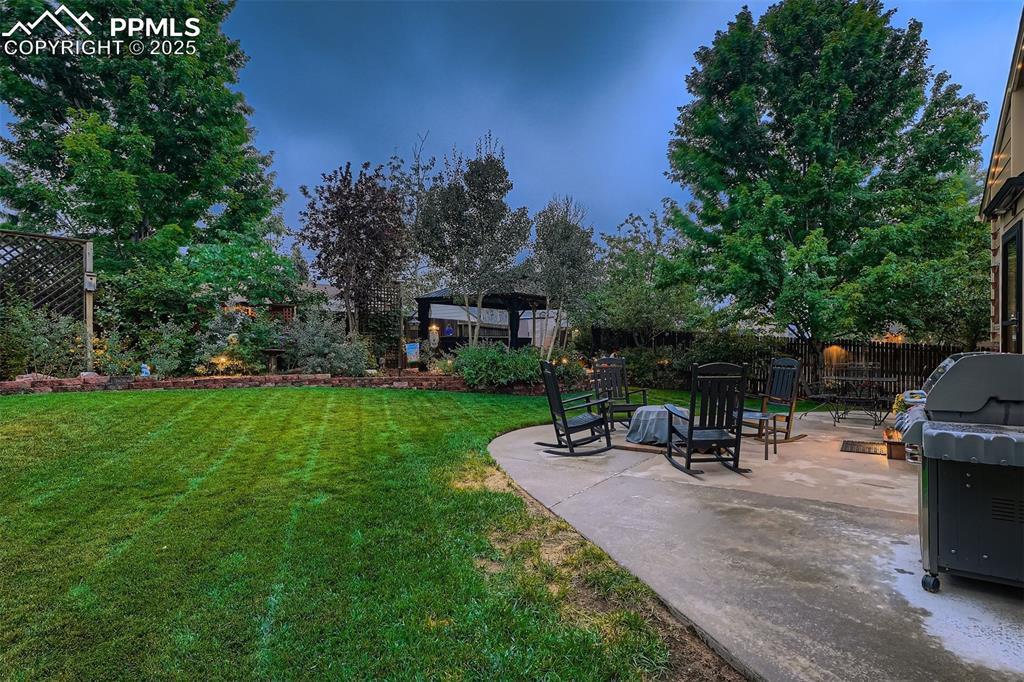
Yard
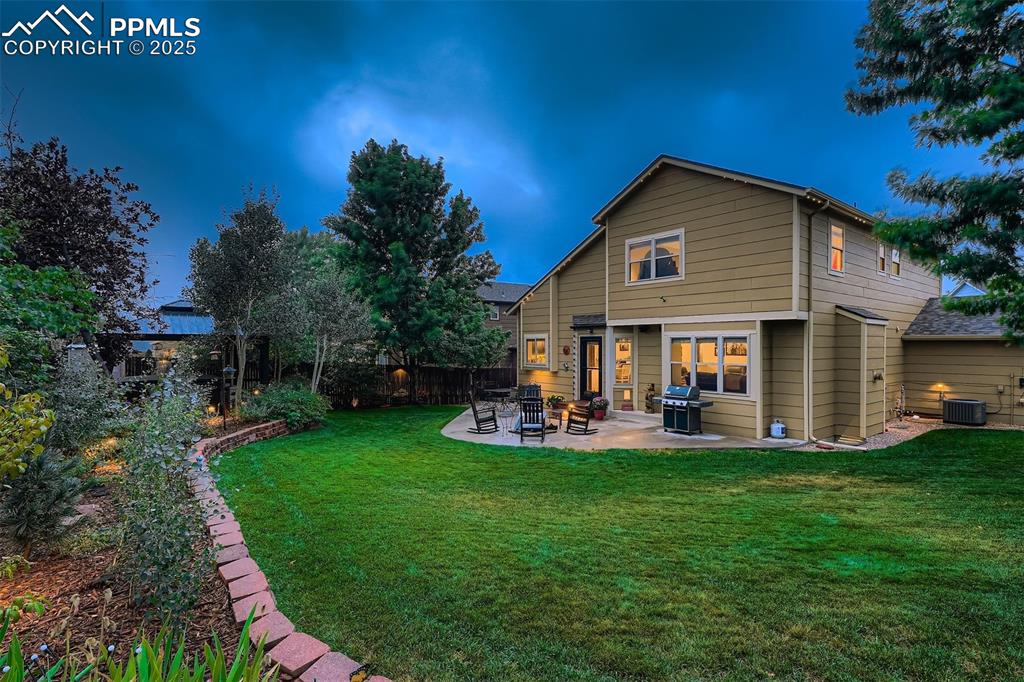
Back of Structure
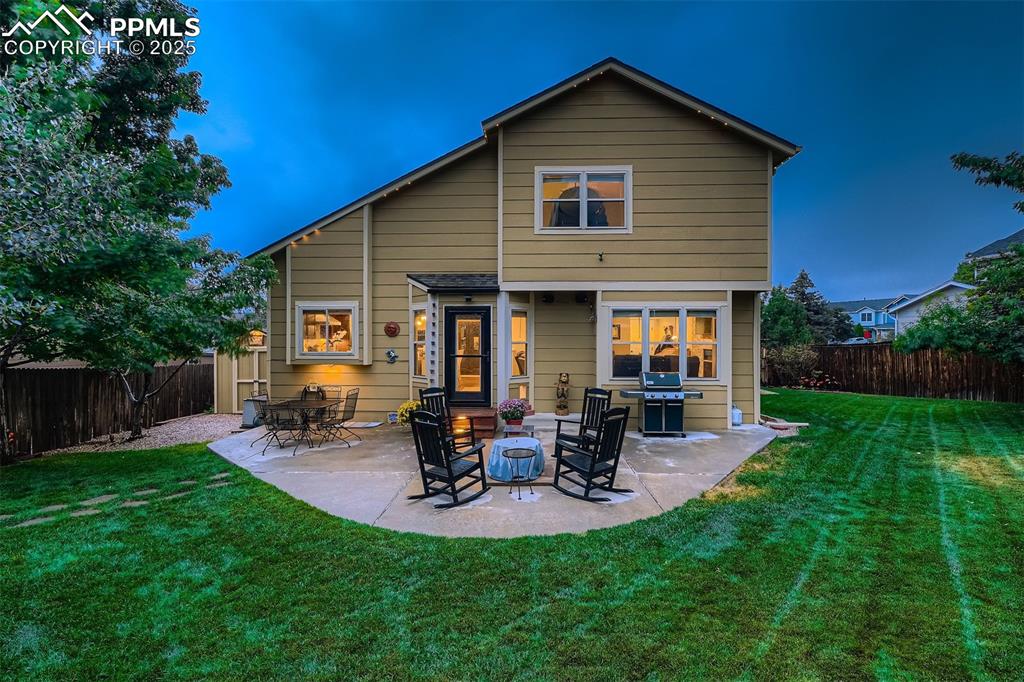
Back of Structure
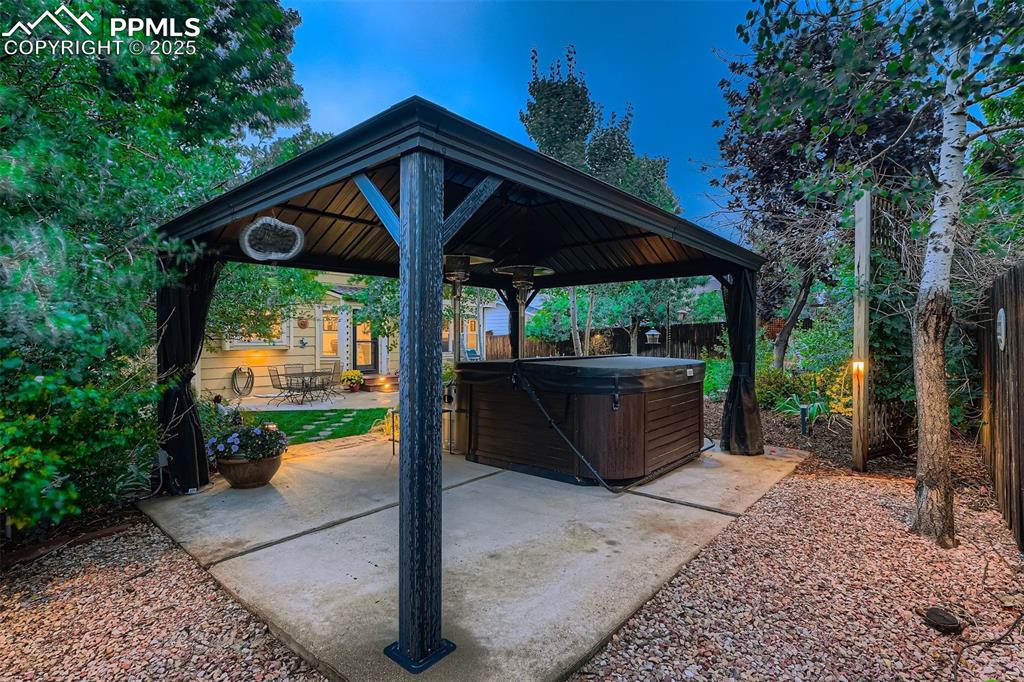
Gazebo and hot tub stay with the home.
Disclaimer: The real estate listing information and related content displayed on this site is provided exclusively for consumers’ personal, non-commercial use and may not be used for any purpose other than to identify prospective properties consumers may be interested in purchasing.