832 E Vermijo Avenue, Colorado Springs, CO, 80903
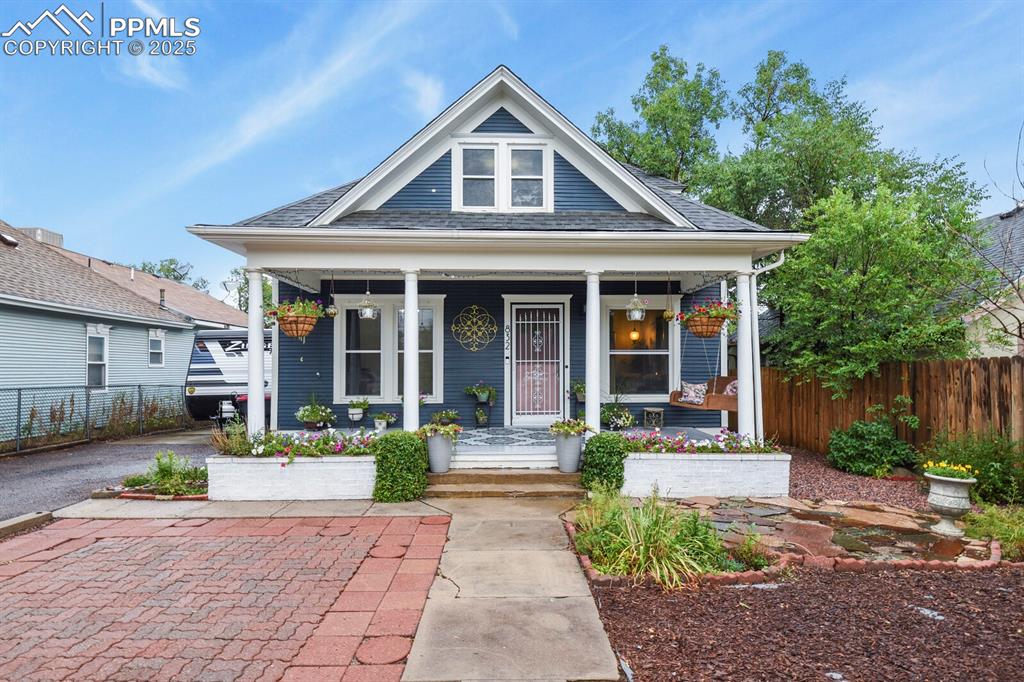
View of front facade with covered porch and a shingled roof
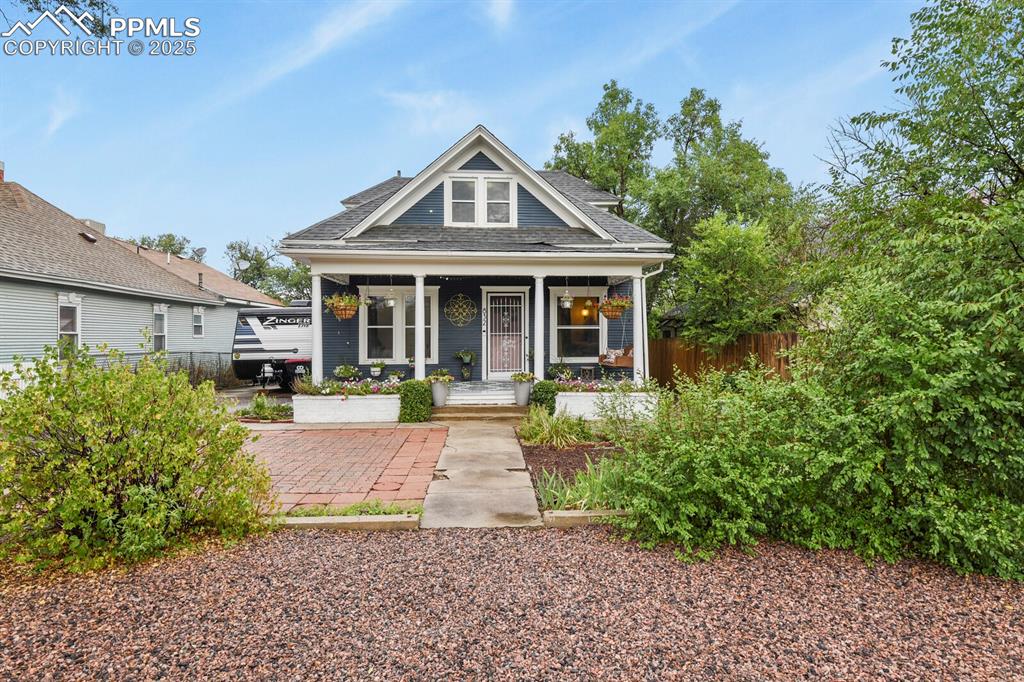
Bungalow-style house with a porch and a shingled roof
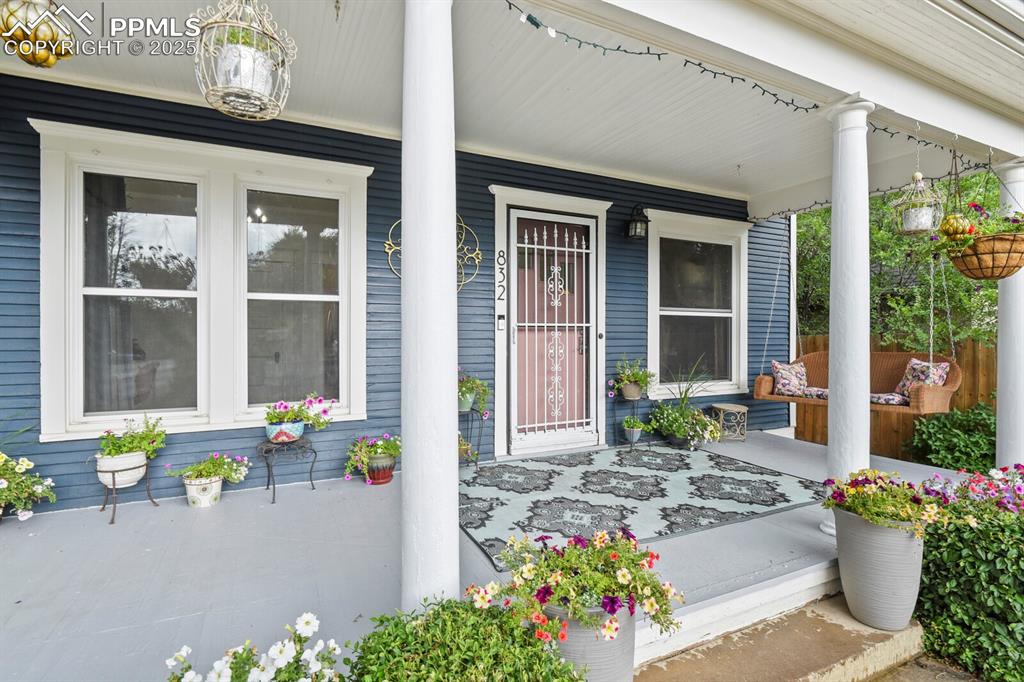
Property entrance featuring covered porch
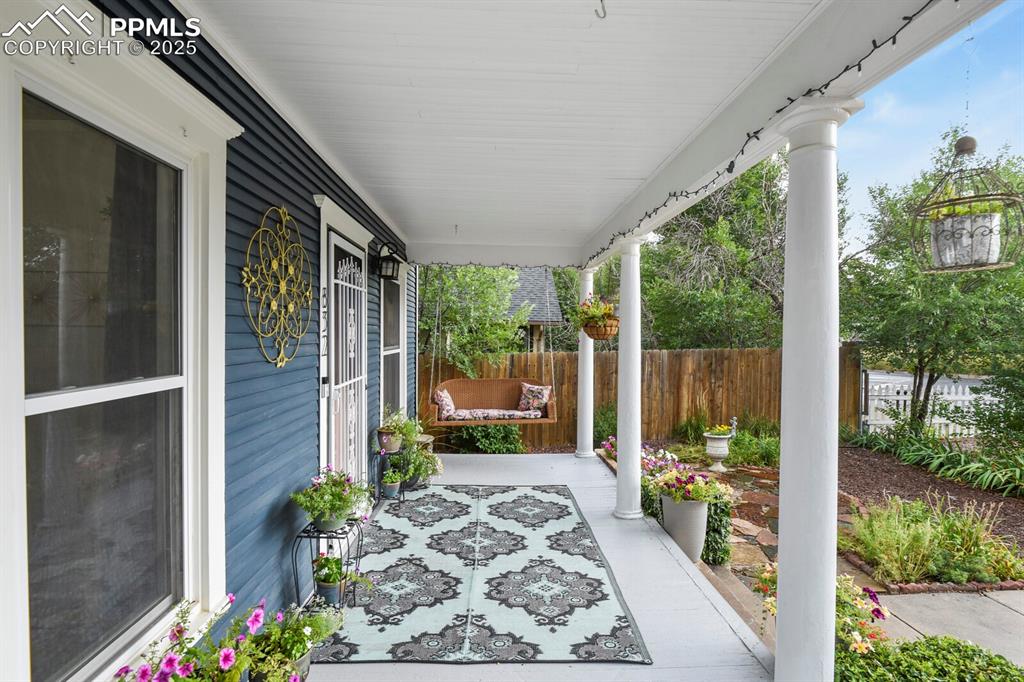
View of porch
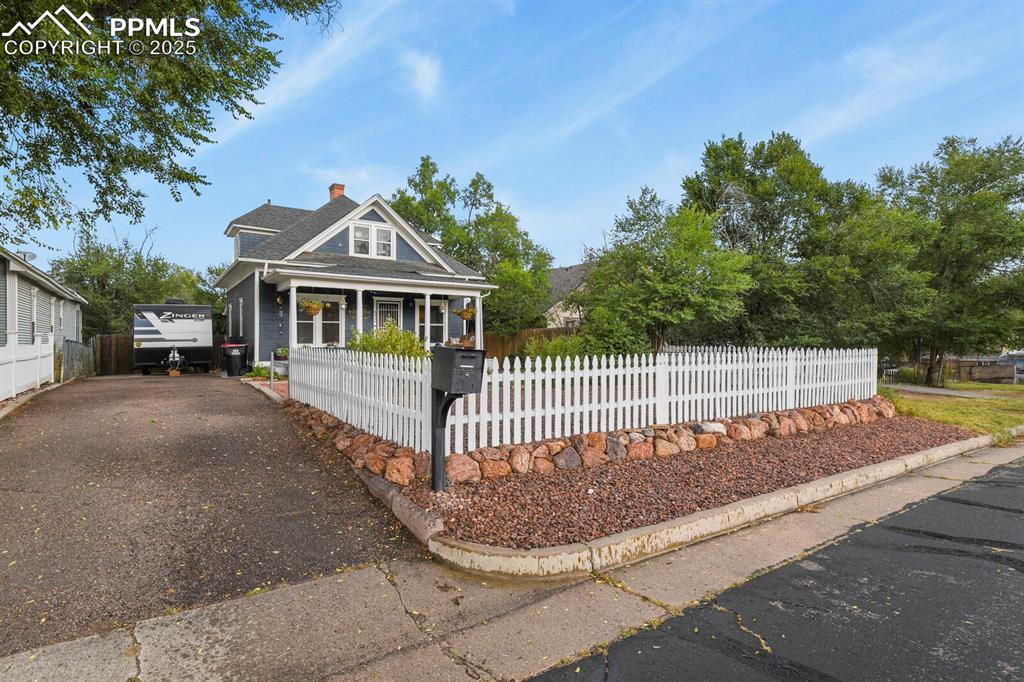
View of front of house with a chimney, driveway, a fenced front yard, and a porch
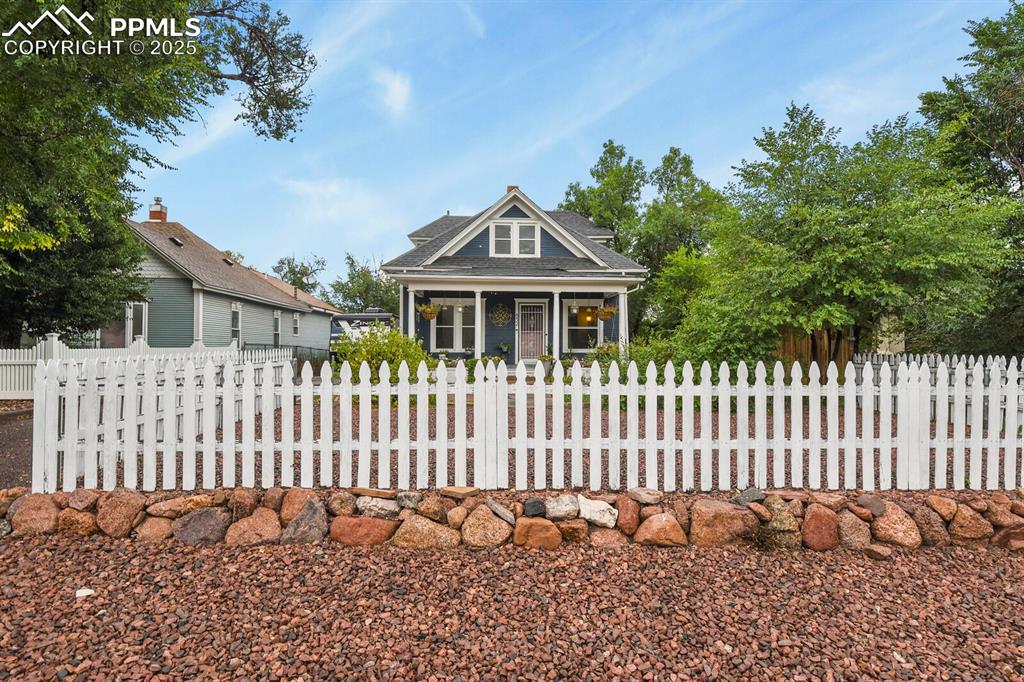
View of front of home with a fenced front yard, roof with shingles, and a porch
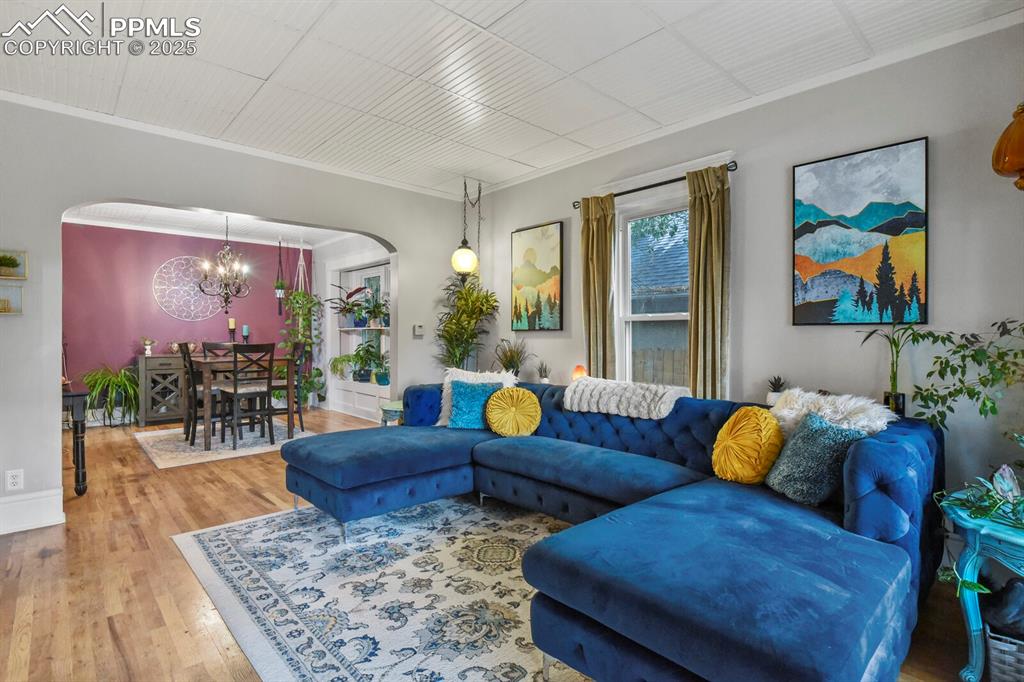
Living area featuring arched walkways, wood finished floors, ornamental molding, and a chandelier
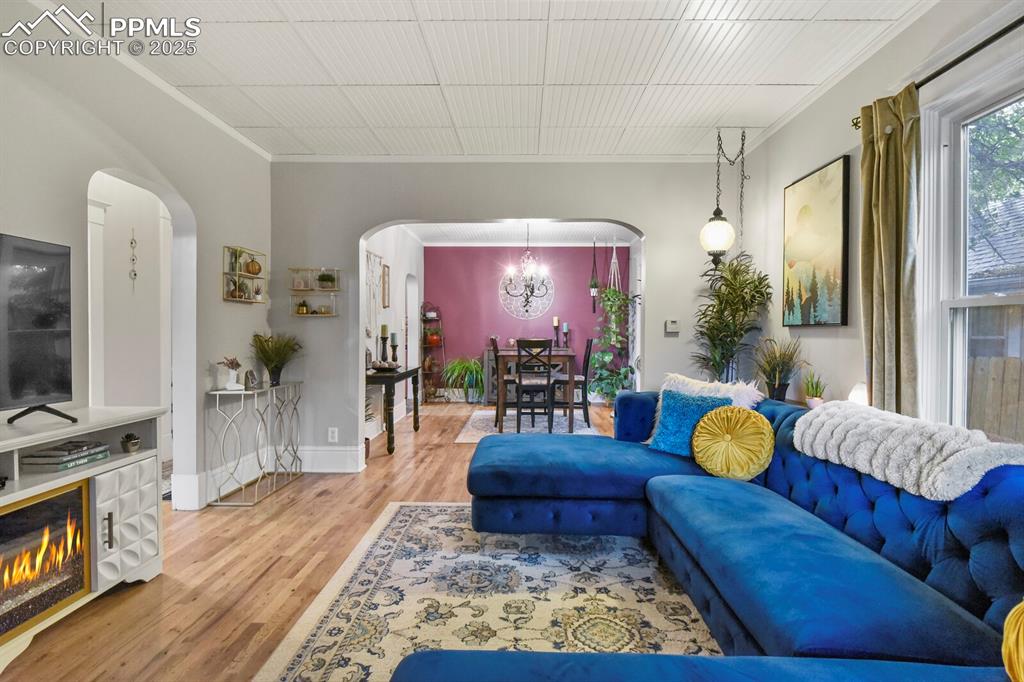
Living area with arched walkways, light wood-style floors, crown molding, a chandelier, and a glass covered fireplace
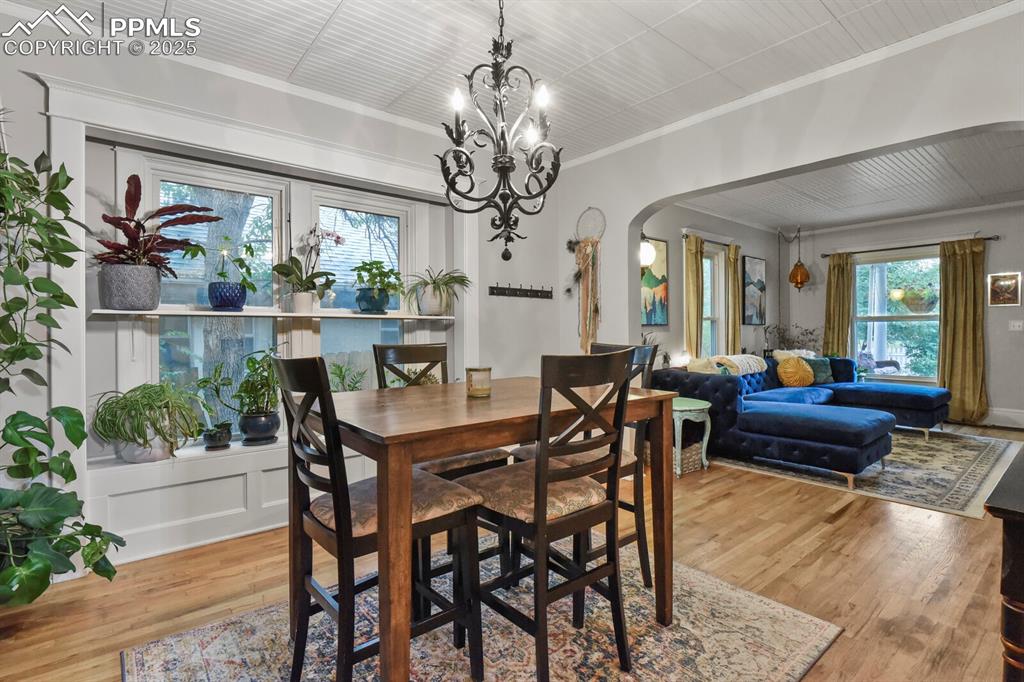
Dining space featuring arched walkways, ornamental molding, light wood-style floors, and a chandelier
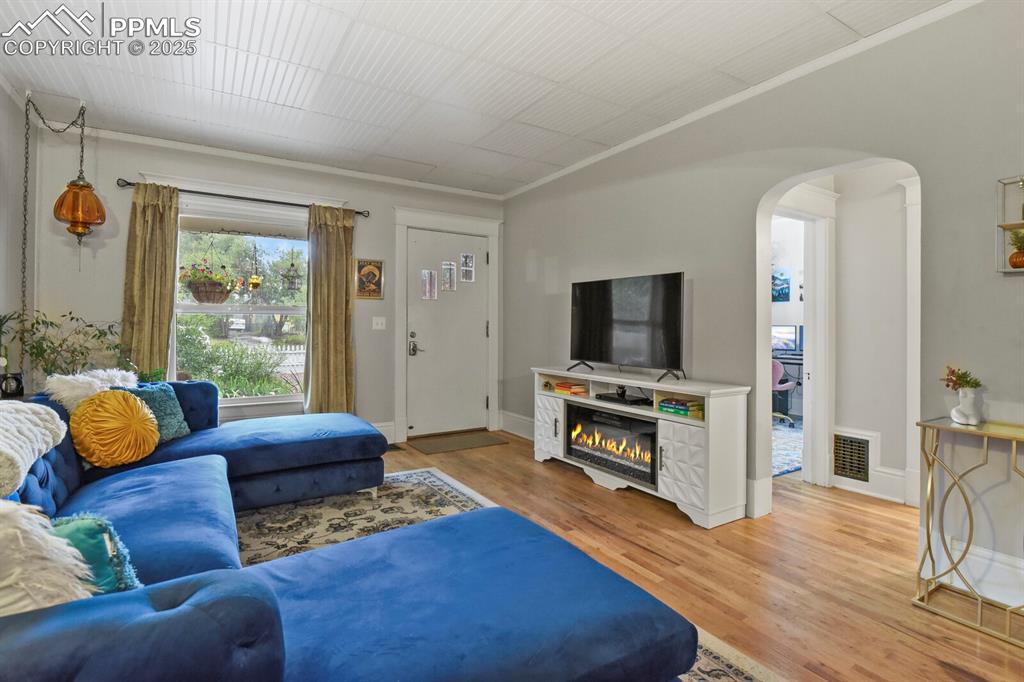
Living room featuring arched walkways, light wood-style flooring, and a glass covered fireplace
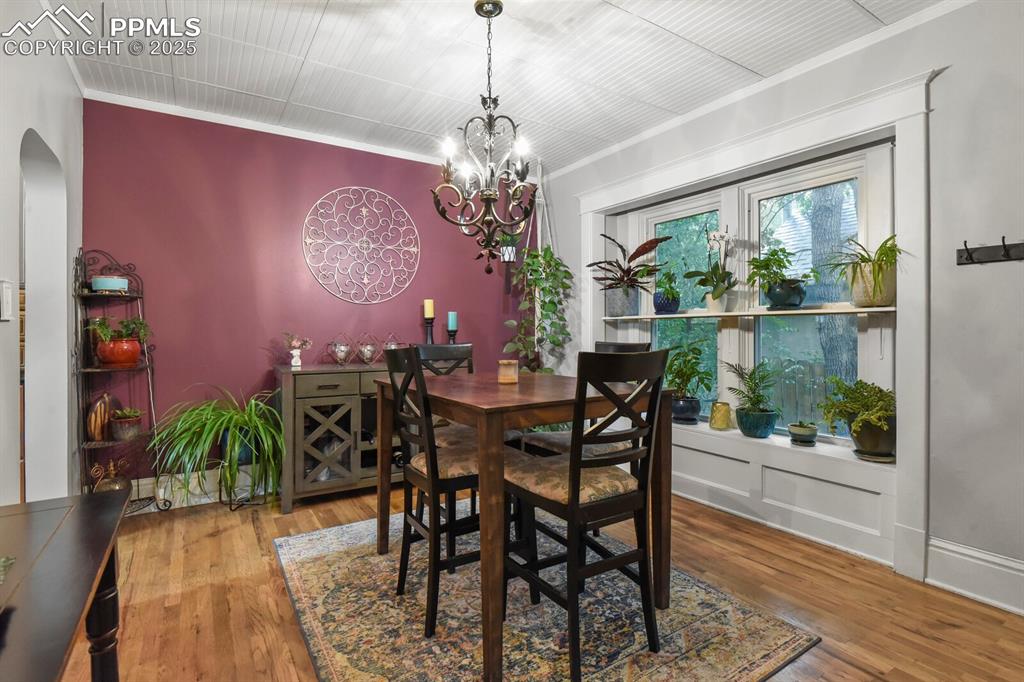
Dining space featuring crown molding, wood finished floors, and arched walkways
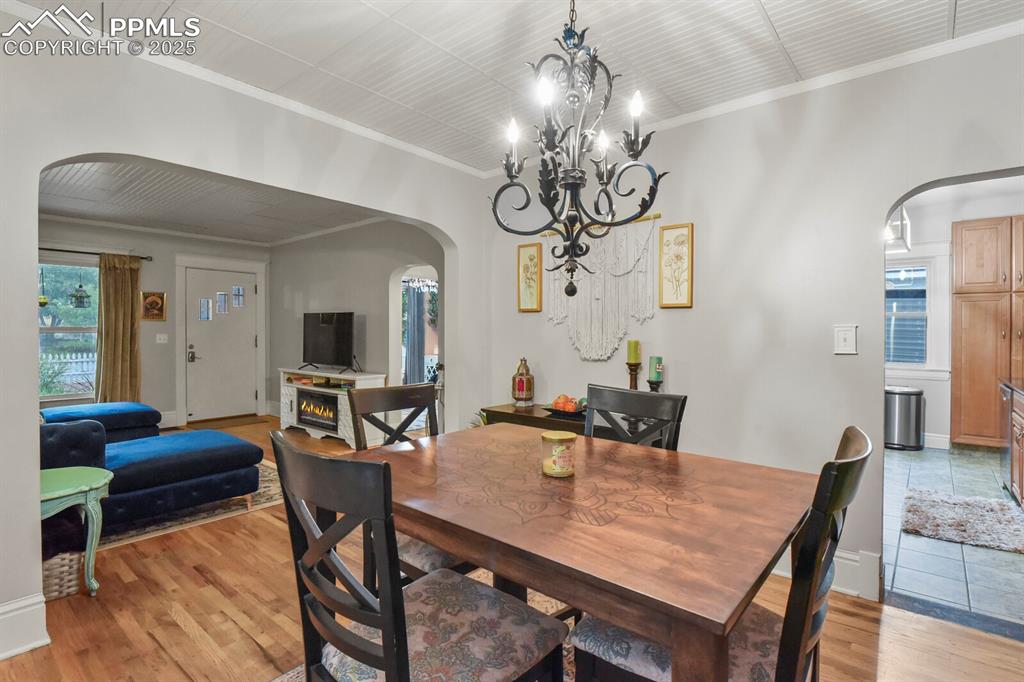
Dining room featuring arched walkways, healthy amount of natural light, crown molding, light wood-type flooring, and a lit fireplace
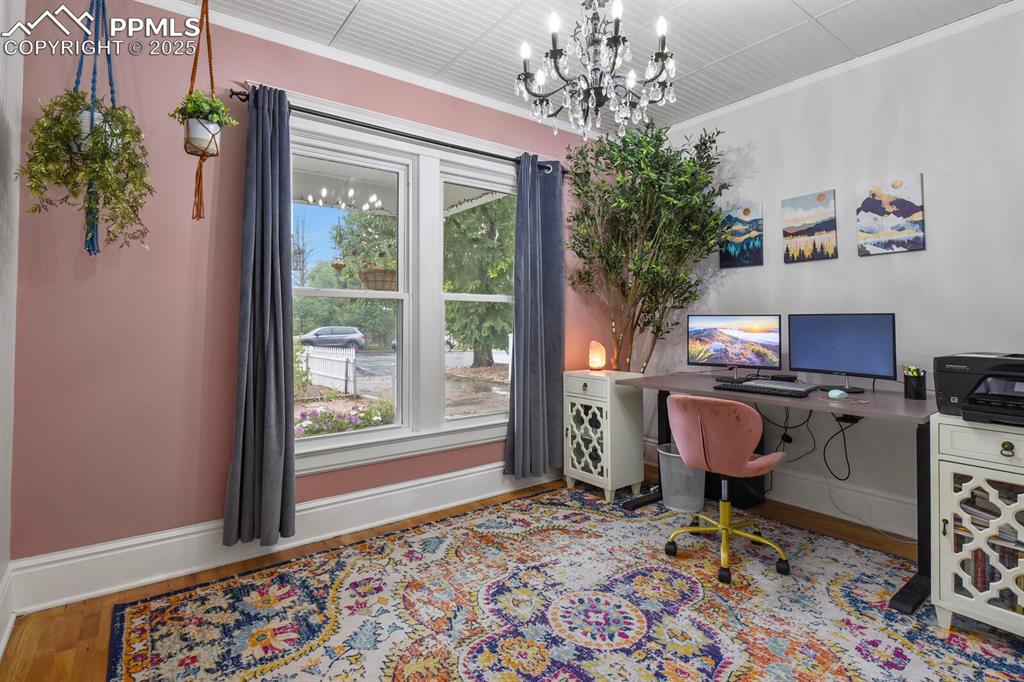
Office space featuring wood finished floors, ornamental molding, and a chandelier
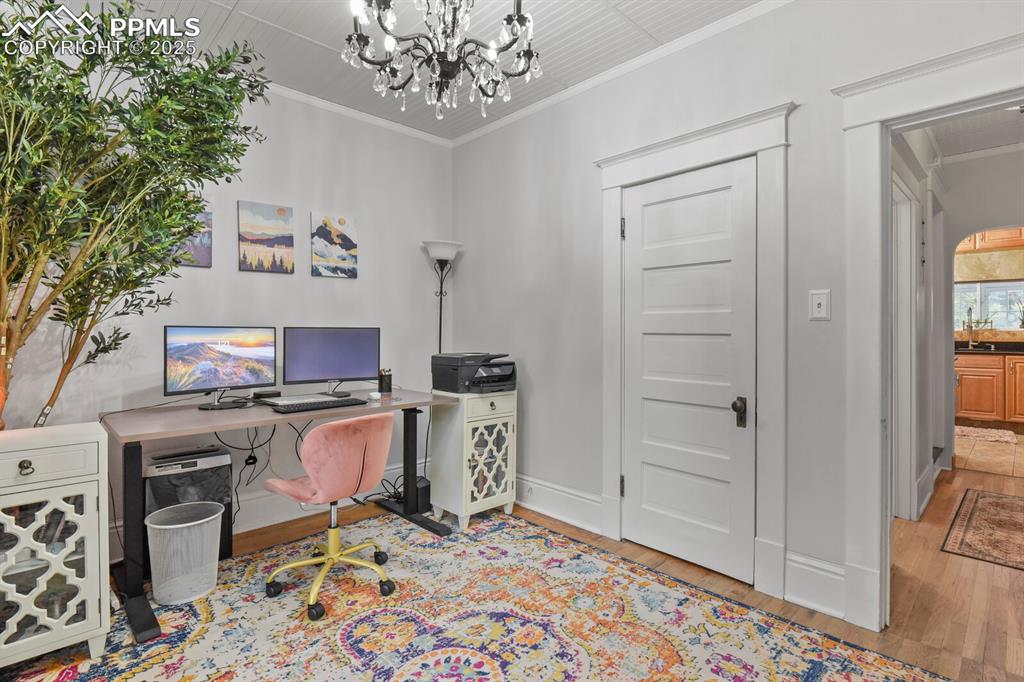
Home office with crown molding, a chandelier, and light wood-style floors
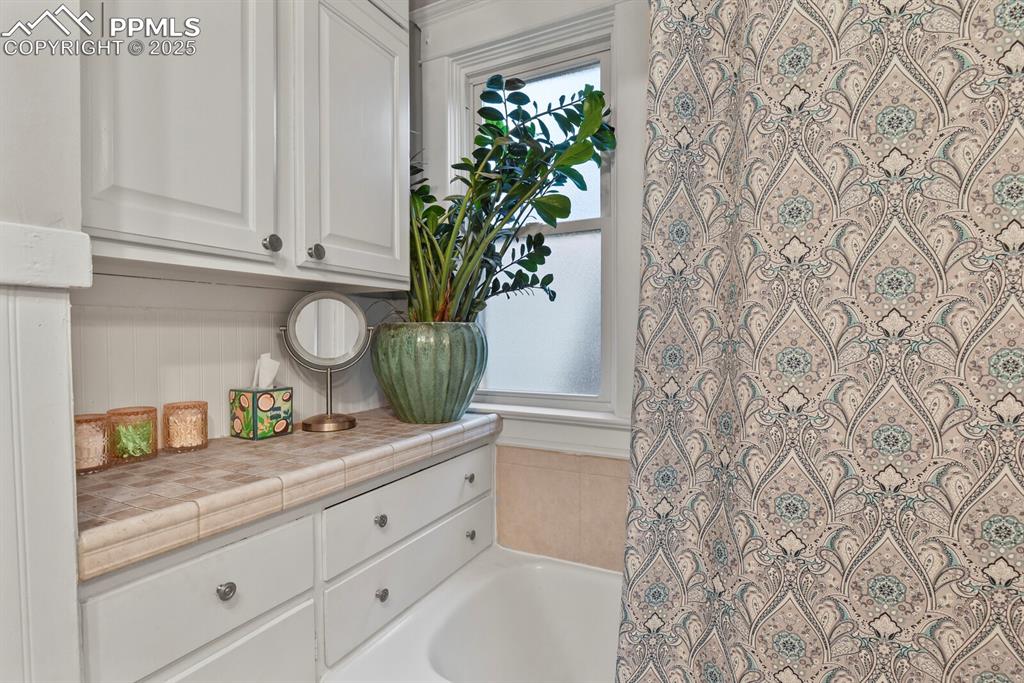
Full bath with a bath
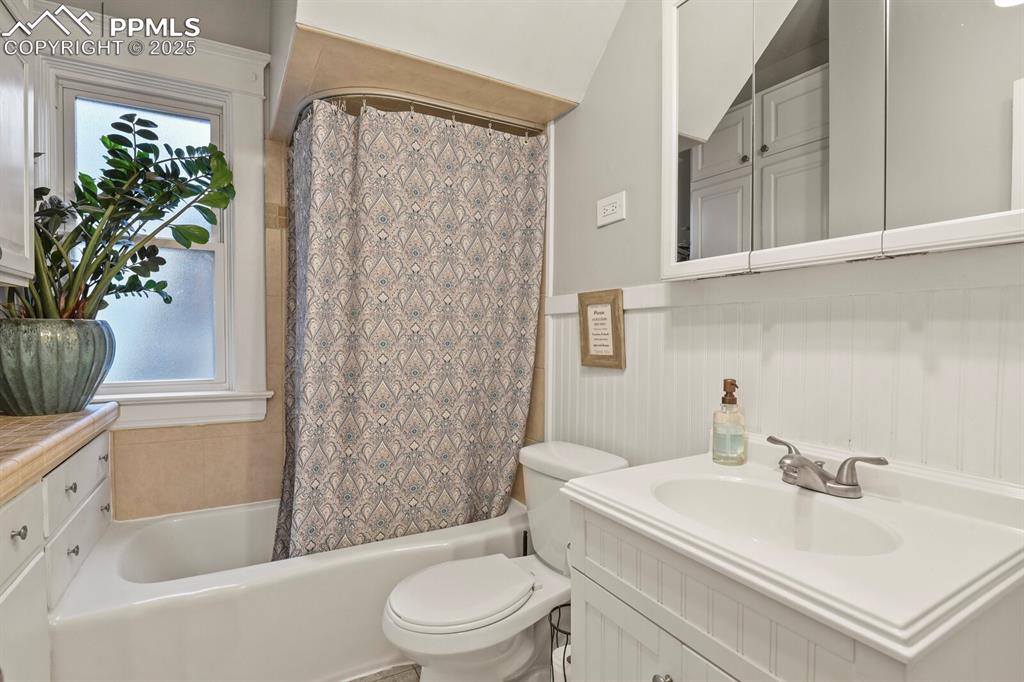
Bathroom featuring vanity, shower / bath combo with shower curtain, and a wainscoted wall
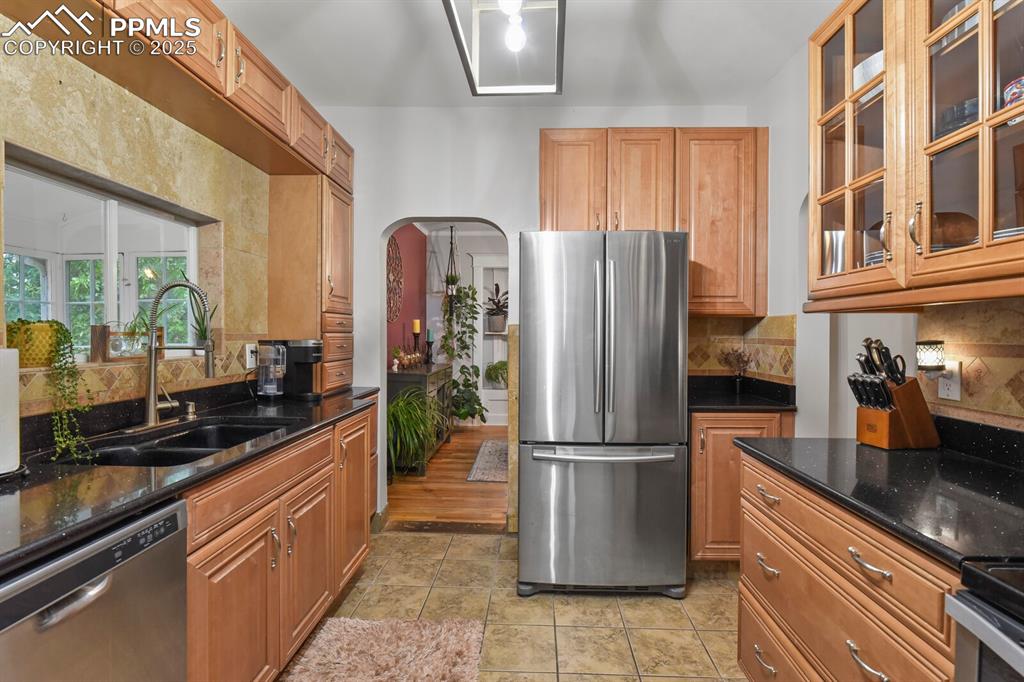
Kitchen featuring stainless steel appliances, decorative backsplash, glass insert cabinets, and arched walkways
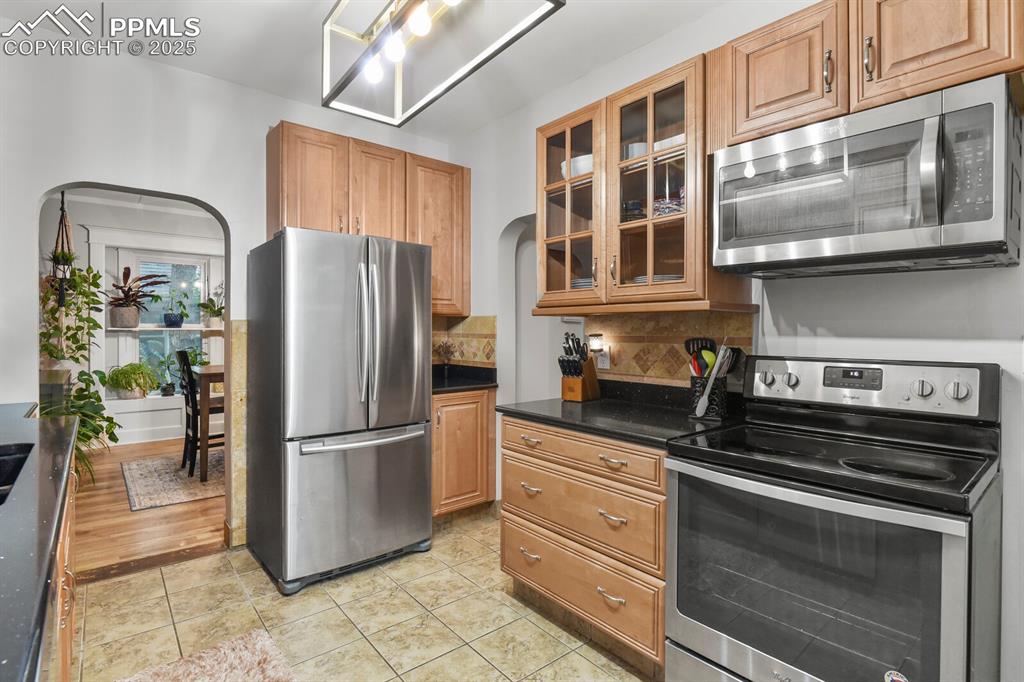
Kitchen featuring appliances with stainless steel finishes, decorative backsplash, glass insert cabinets, and brown cabinets
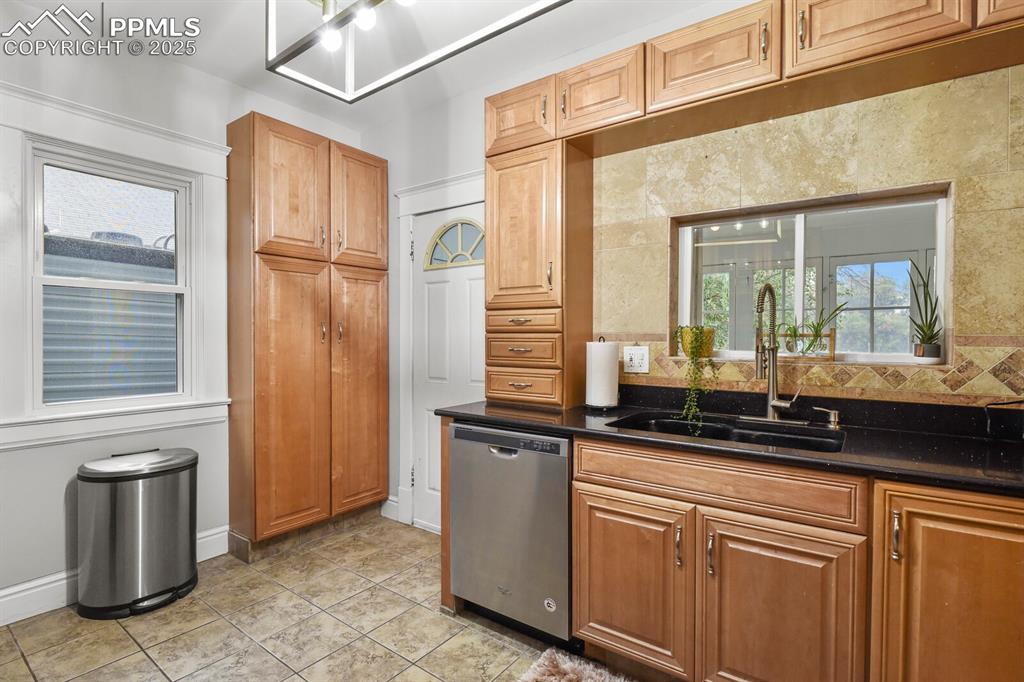
Kitchen with healthy amount of natural light, stainless steel dishwasher, light tile patterned floors, and dark stone counters
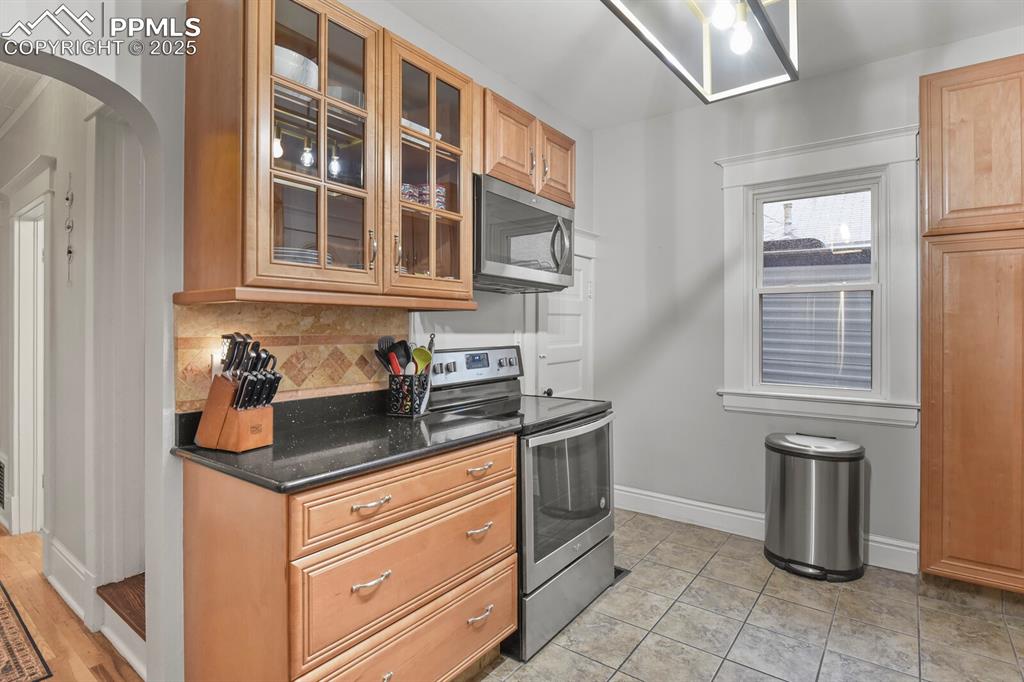
Kitchen featuring stainless steel appliances, tasteful backsplash, brown cabinets, arched walkways, and dark stone countertops
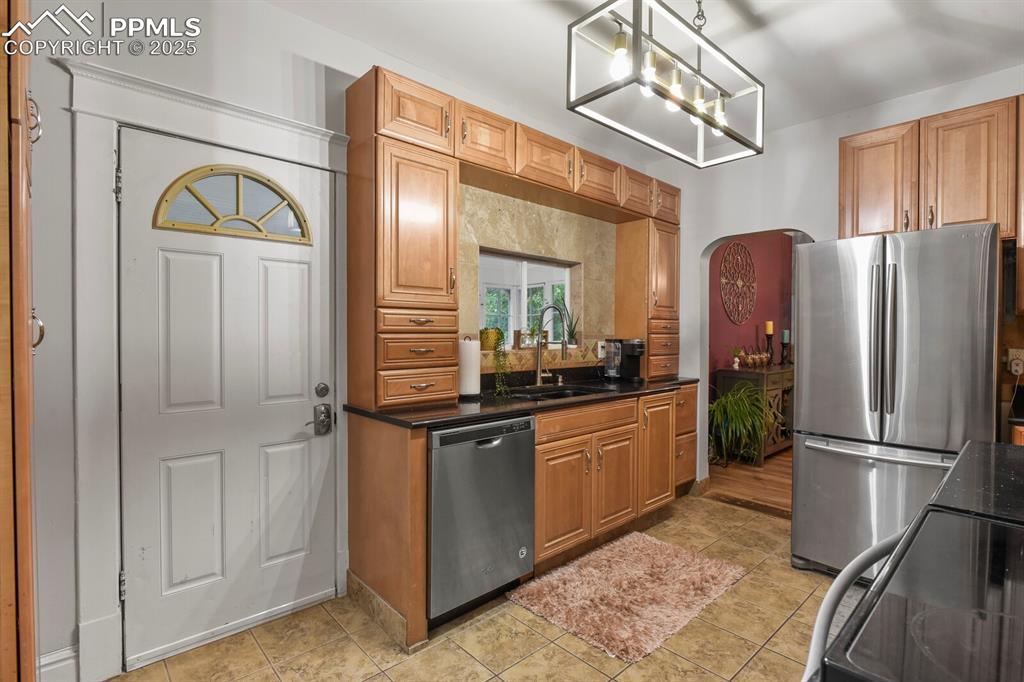
Kitchen with appliances with stainless steel finishes, decorative light fixtures, brown cabinets, arched walkways, and light tile patterned floors
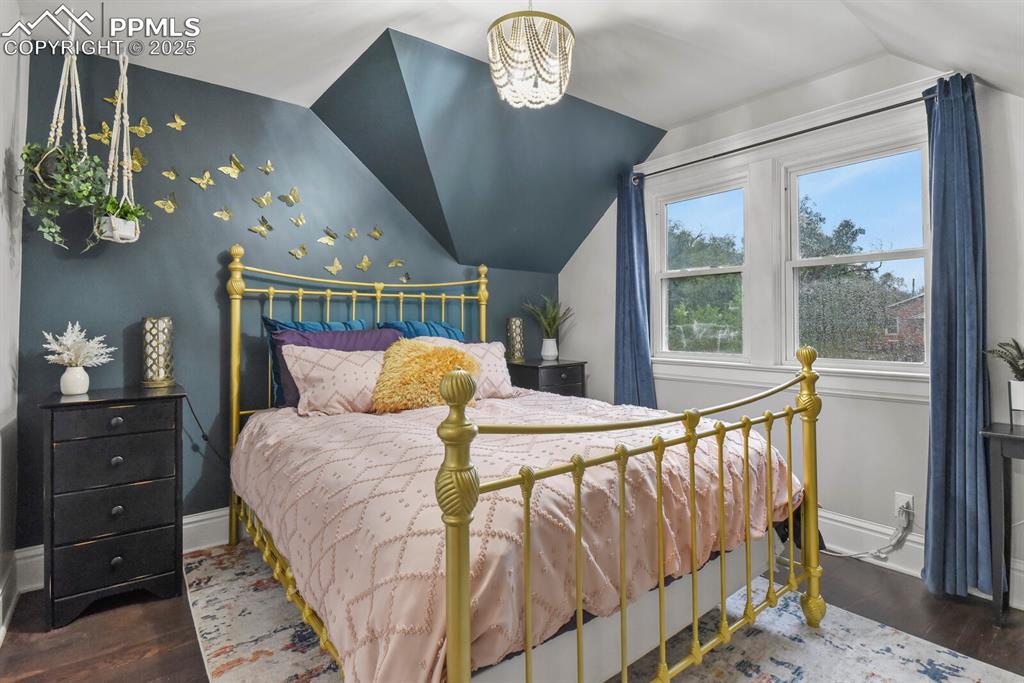
Bedroom featuring dark wood-style floors, lofted ceiling, and a chandelier
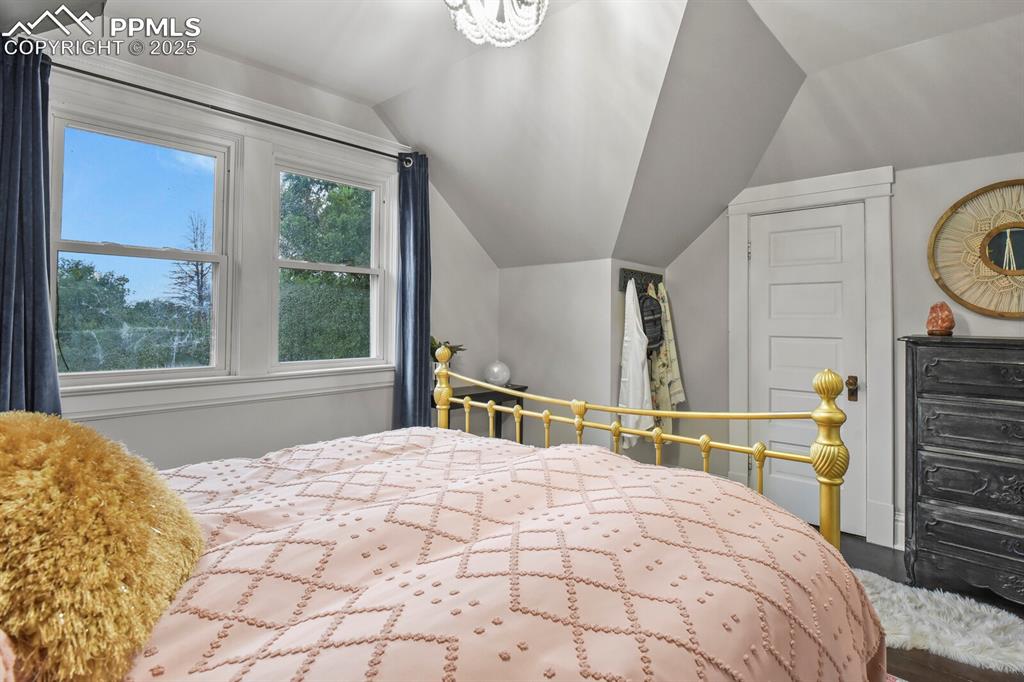
Bedroom with lofted ceiling, a chandelier, and wood finished floors
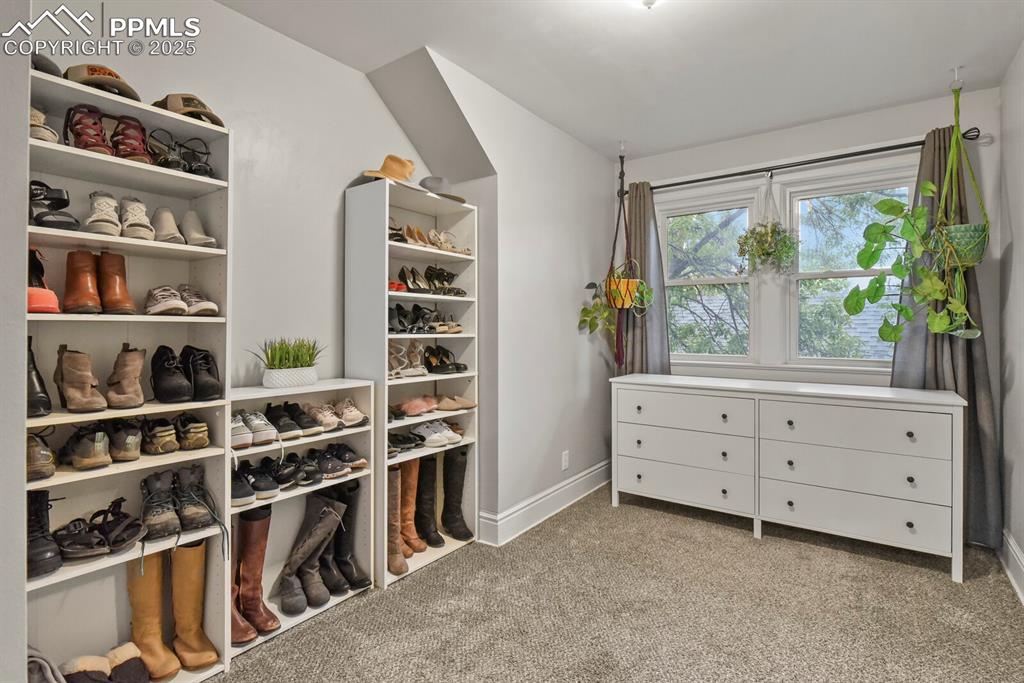
Spacious closet with light carpet
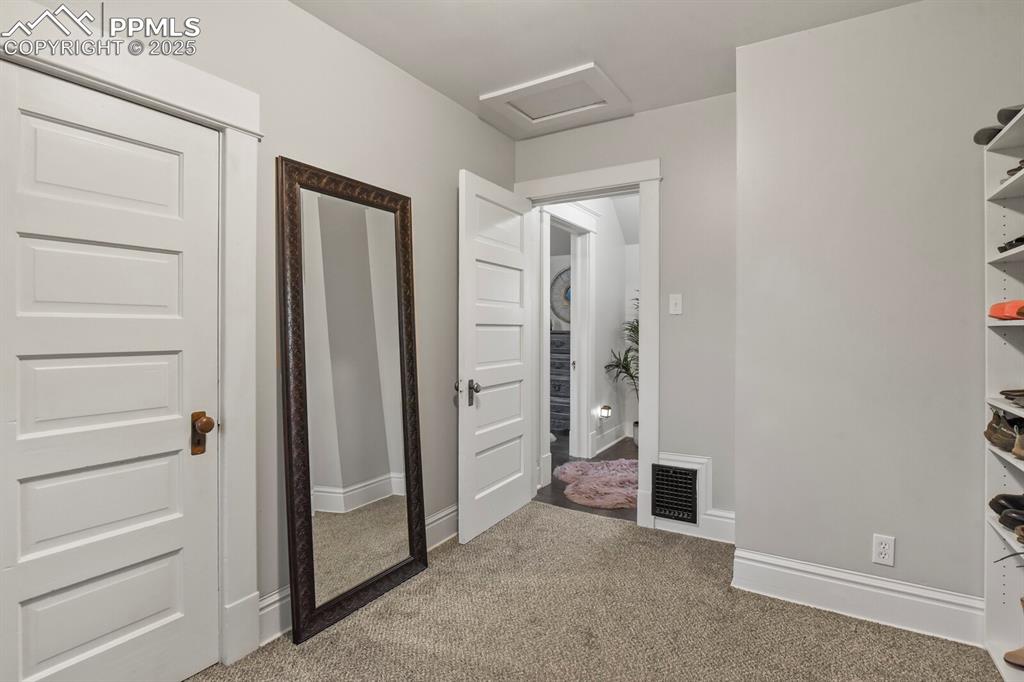
Bedroom
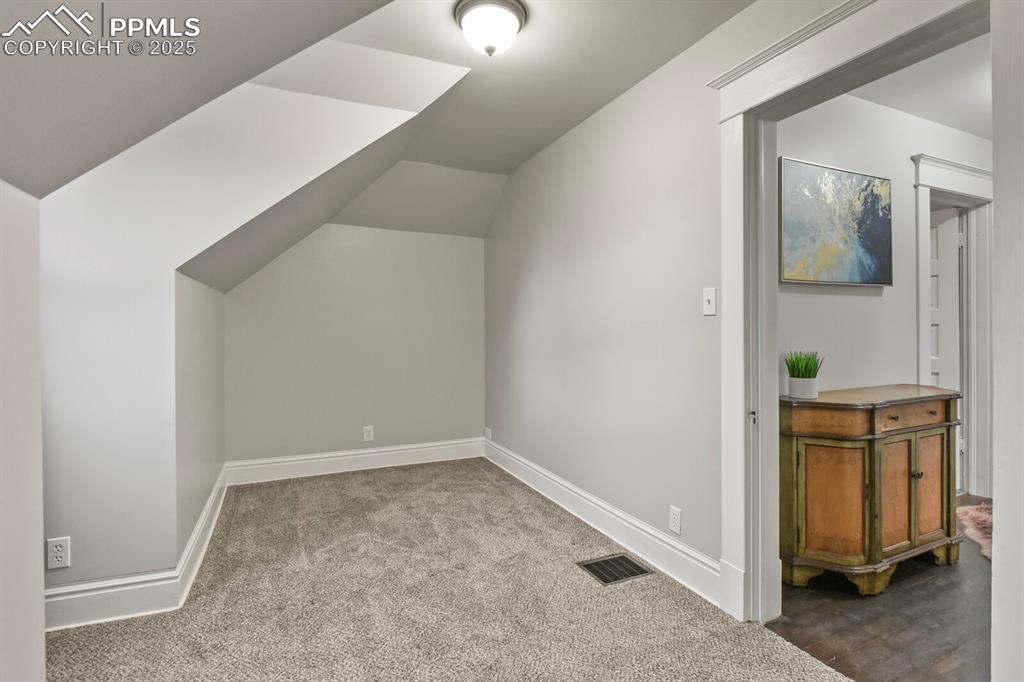
Additional living space featuring vaulted ceiling and carpet
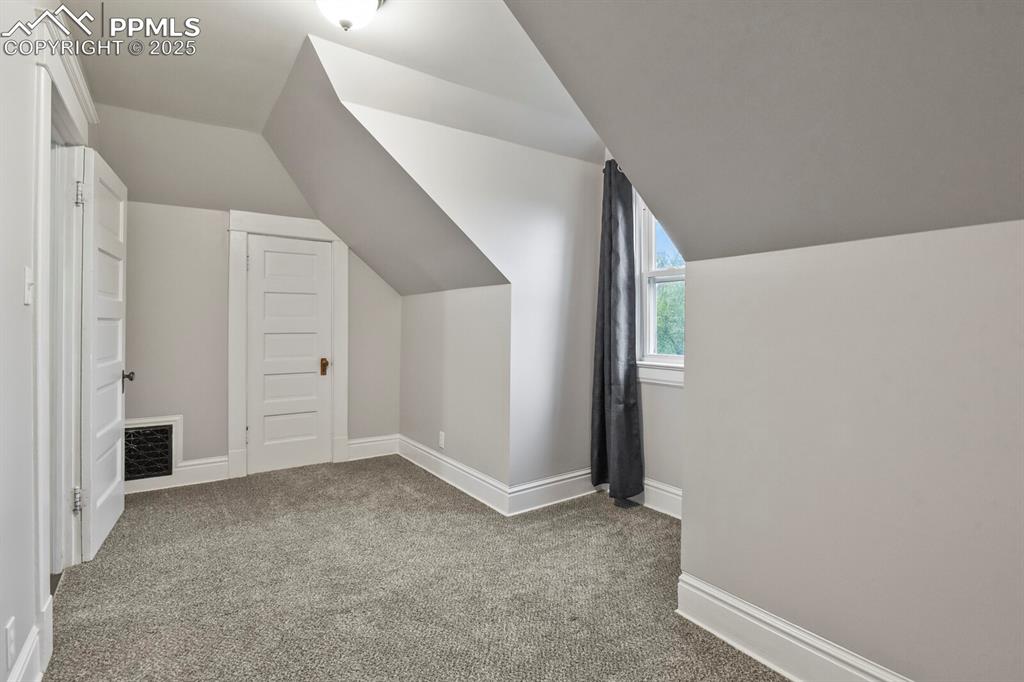
Bonus room with vaulted ceiling and carpet flooring
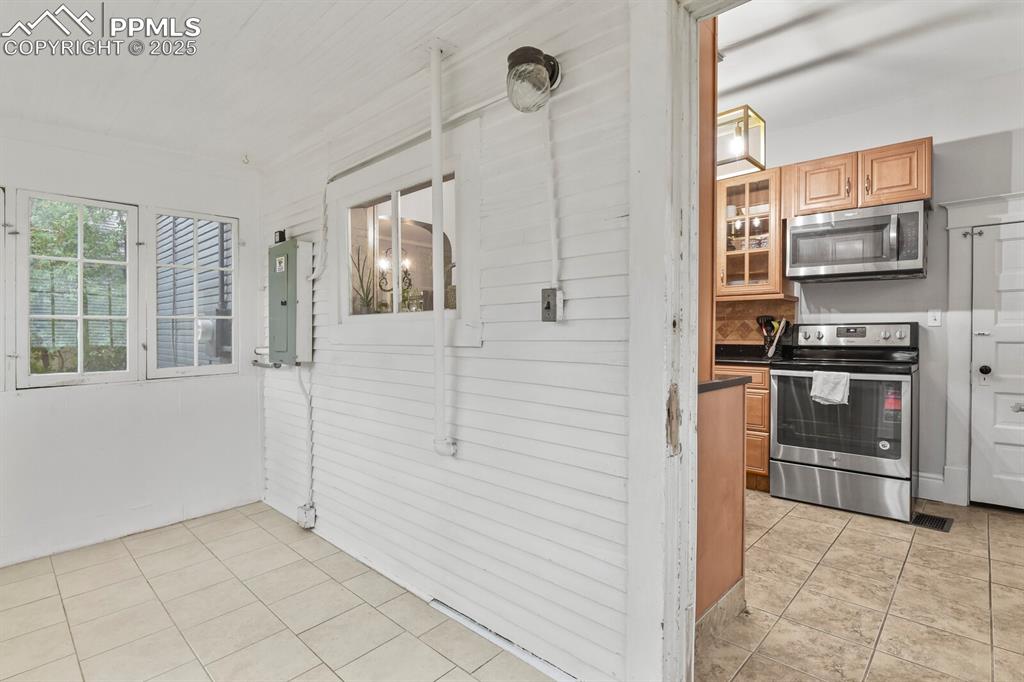
Kitchen with light tile patterned flooring, dark countertops, stainless steel appliances, brown cabinetry, and electric panel
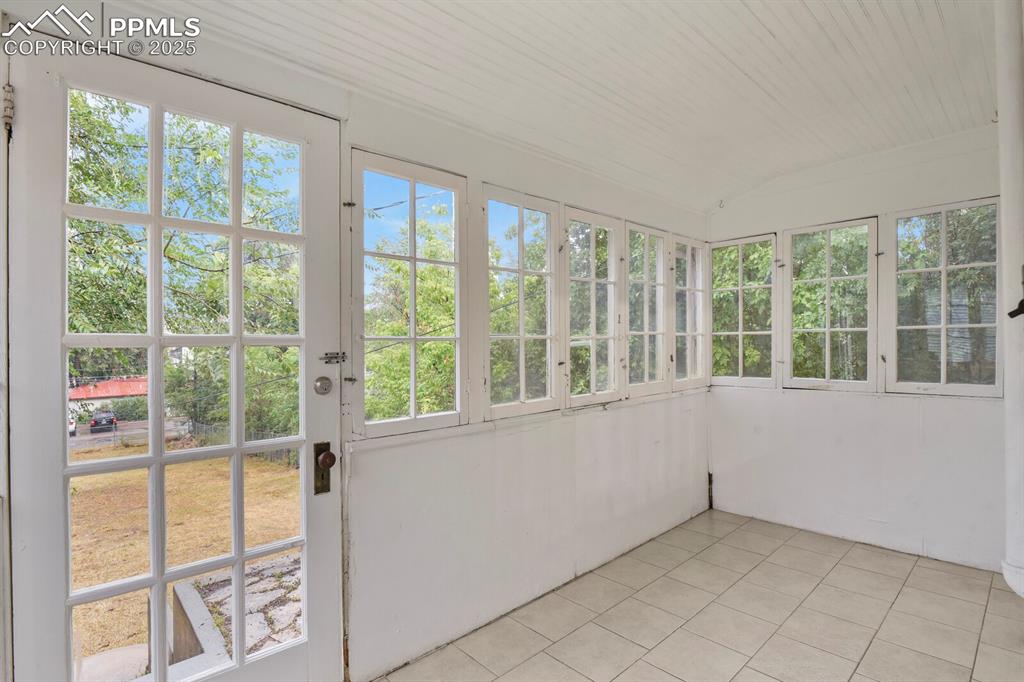
Unfurnished sunroom featuring tile patterned flooring, lofted ceiling, and french doors
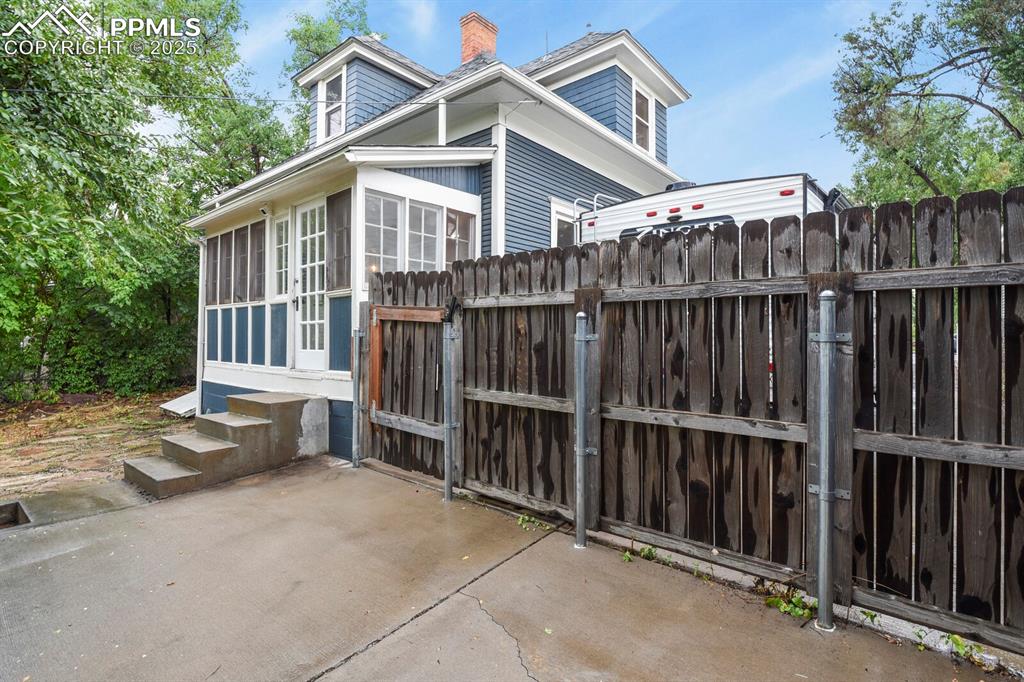
Gate with a patio
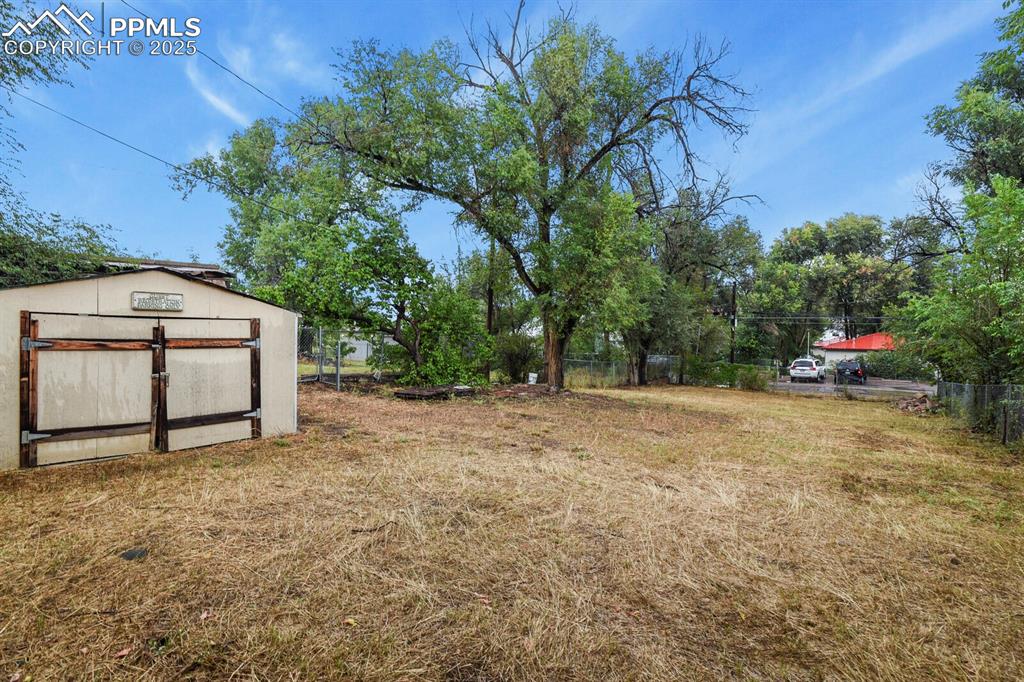
View of yard with a shed
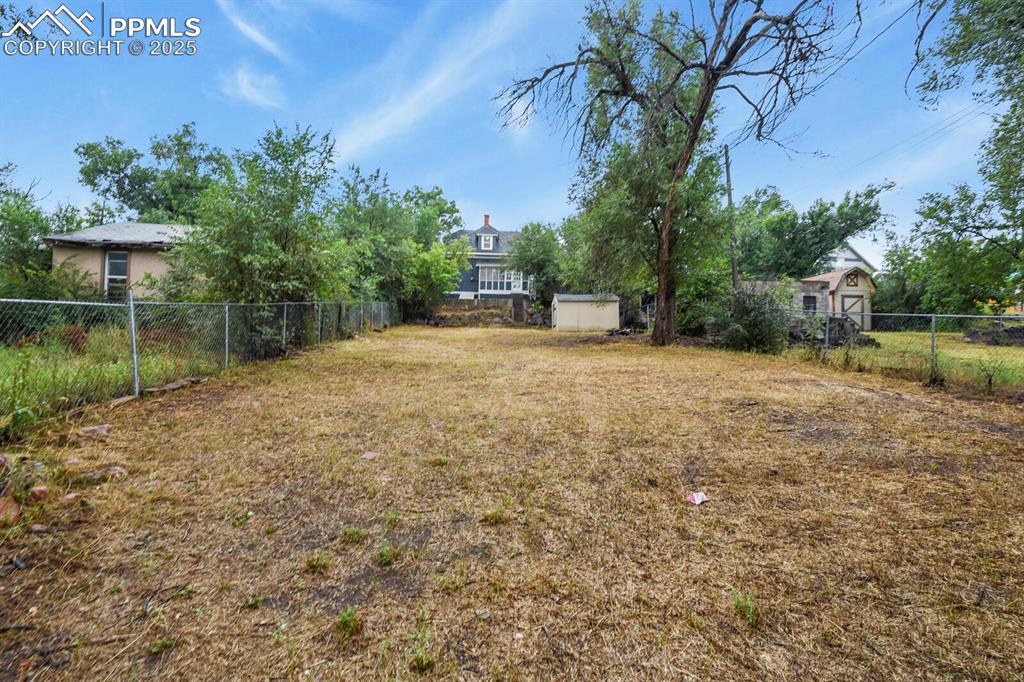
View of yard with an outdoor structure
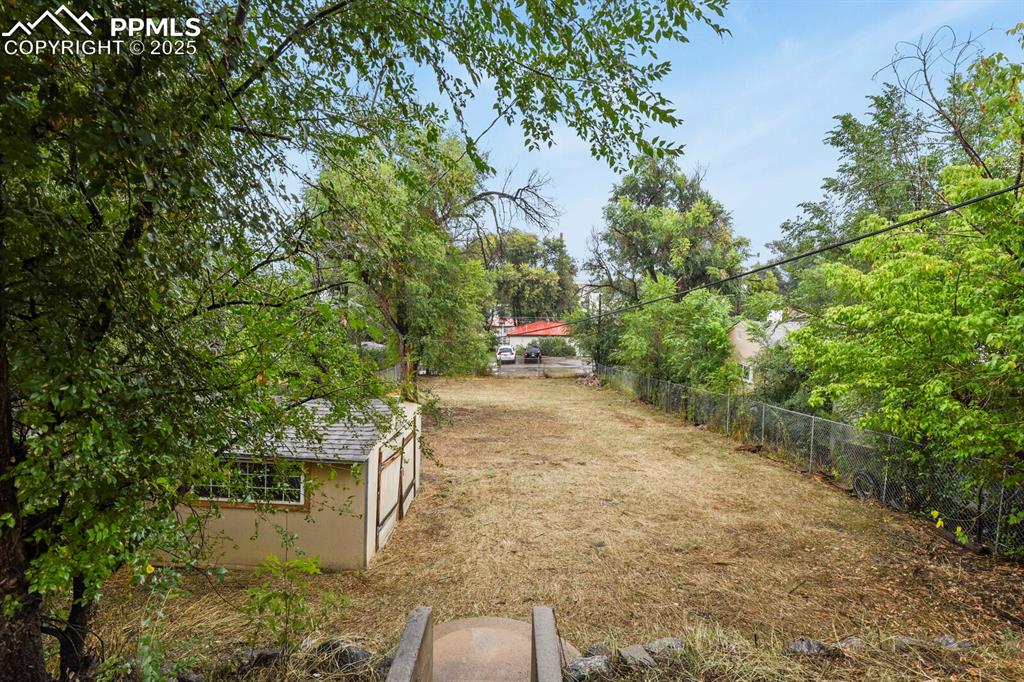
View of yard with an outdoor structure
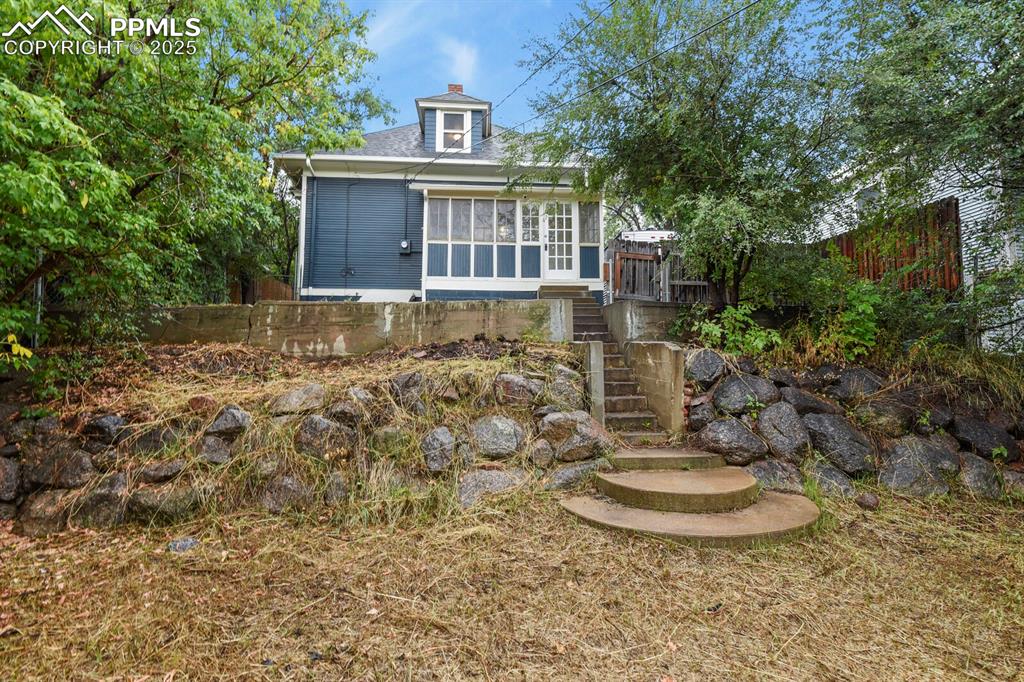
Yard
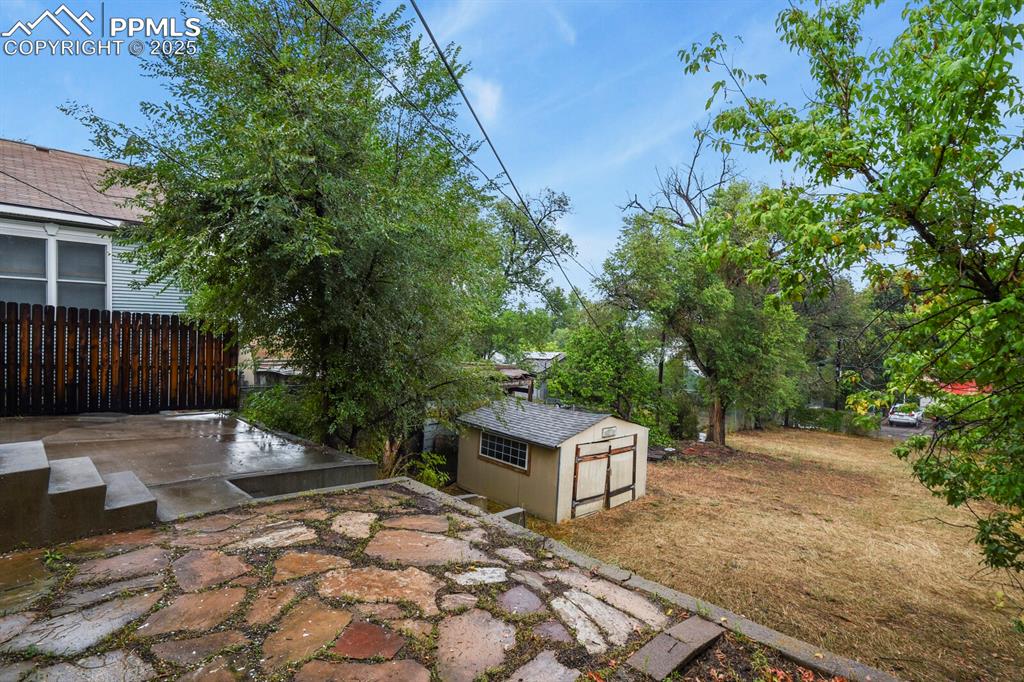
View of patio with a storage unit
Disclaimer: The real estate listing information and related content displayed on this site is provided exclusively for consumers’ personal, non-commercial use and may not be used for any purpose other than to identify prospective properties consumers may be interested in purchasing.