64 Highland Road, Palmer Lake, CO, 80133
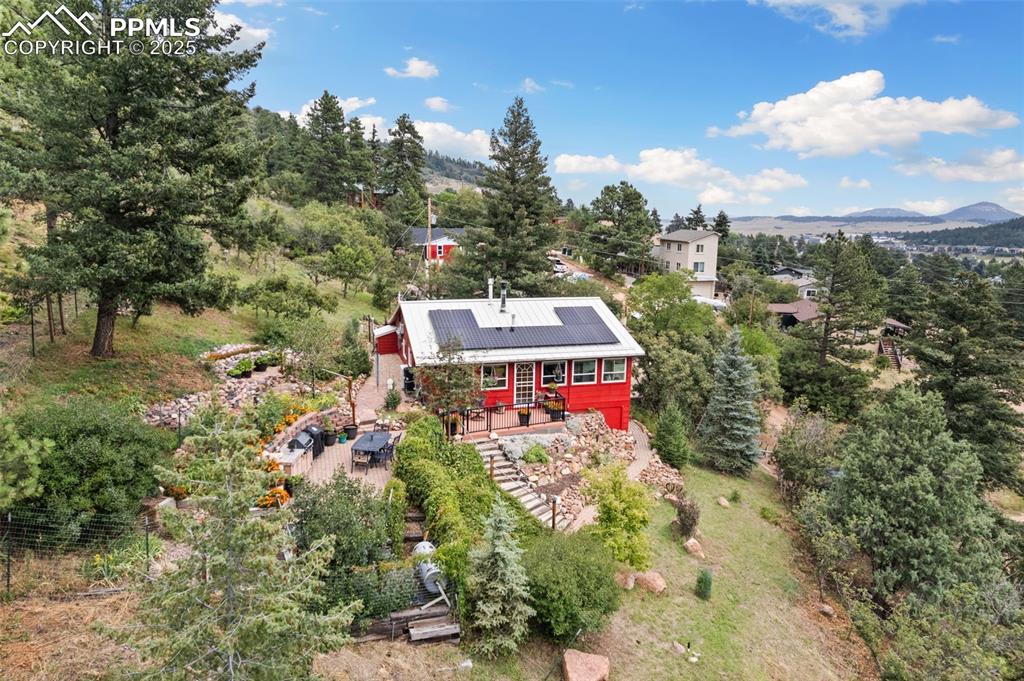
Front View of Home surrounded by Beautiful Tall Pine Trees!
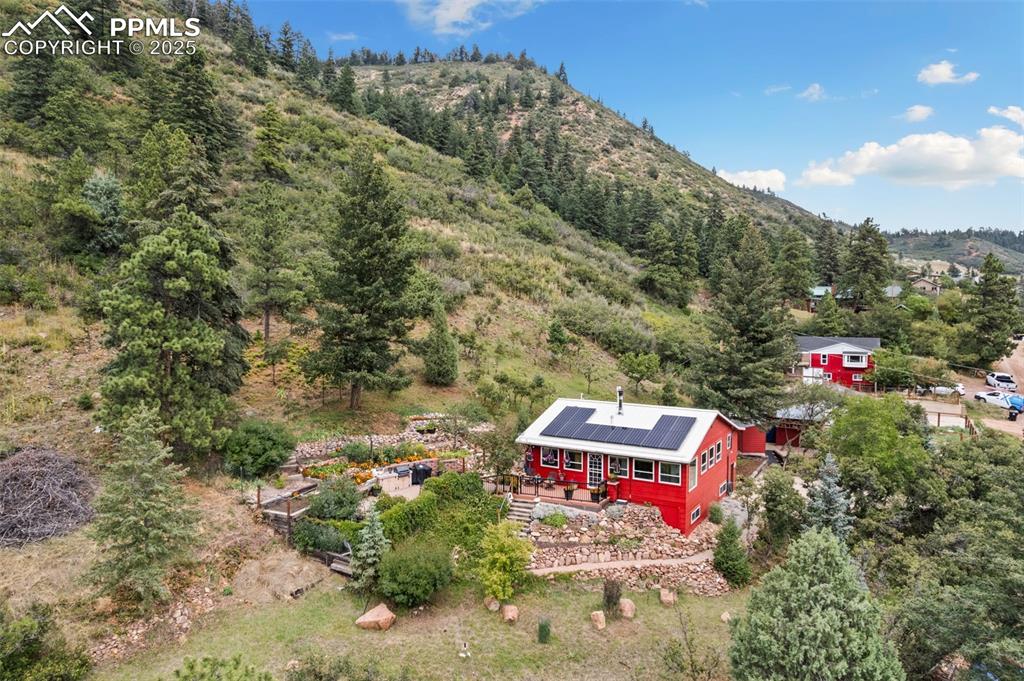
Paid Electric Solar System!
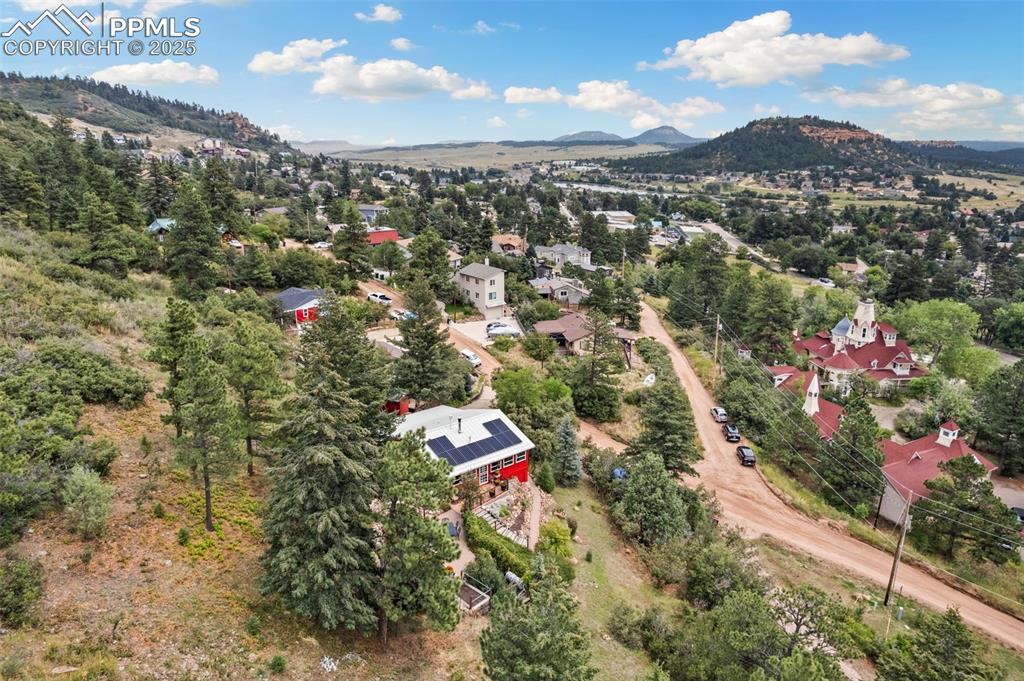
Located across from Historic Estemere Victorian Mansion!
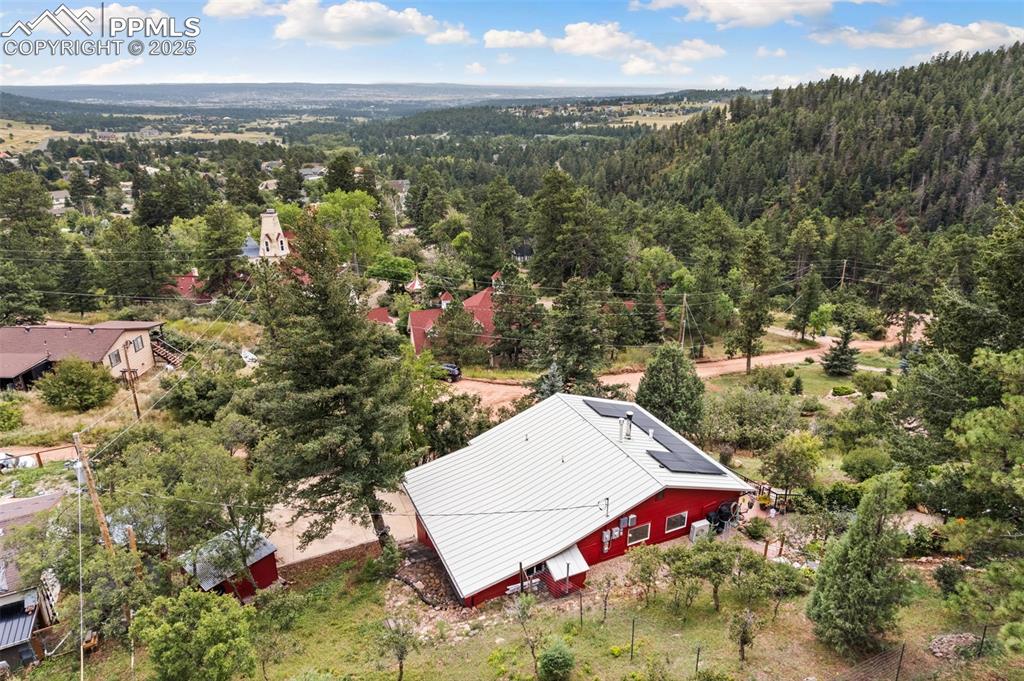
Newer Seamless Metal Roof!
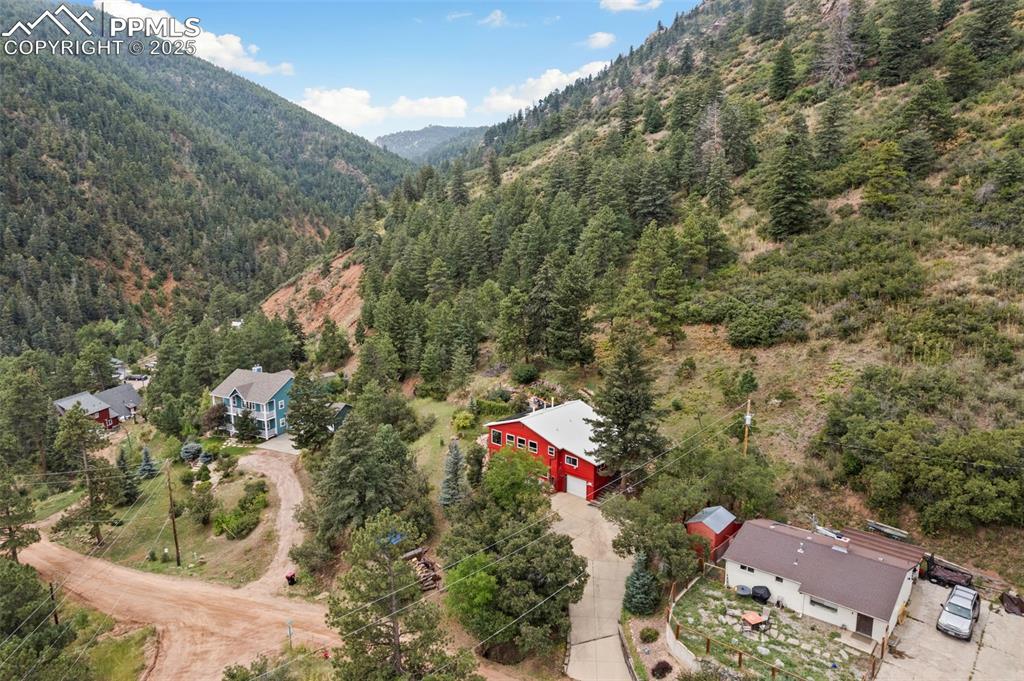
Panoramic 360° Majestic Mountain Views!
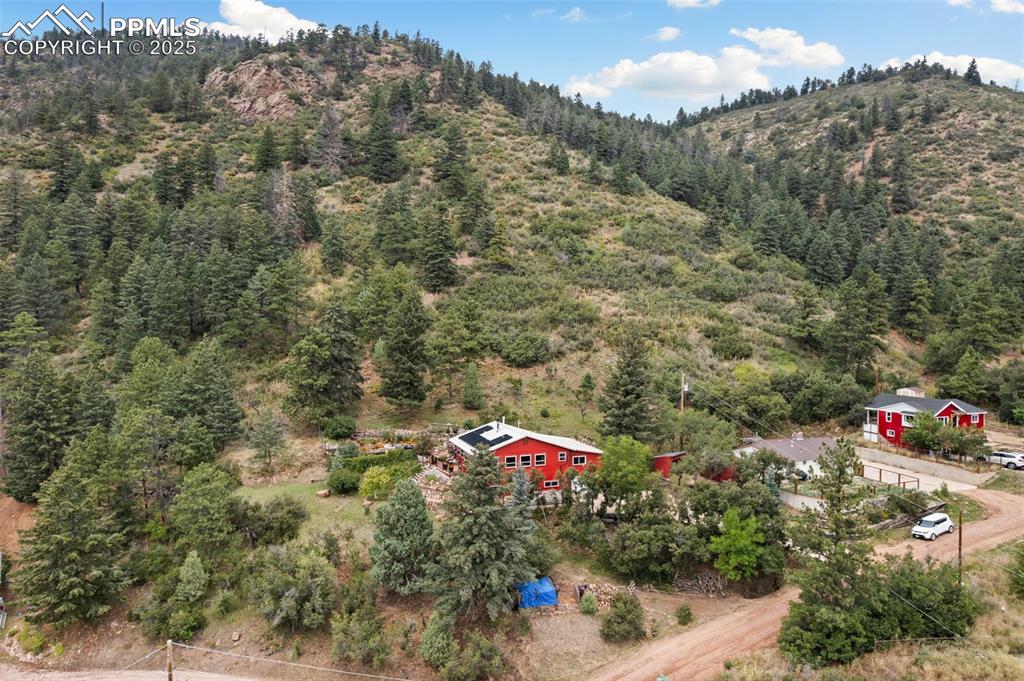
Backs to Pikes Peak National Forest!
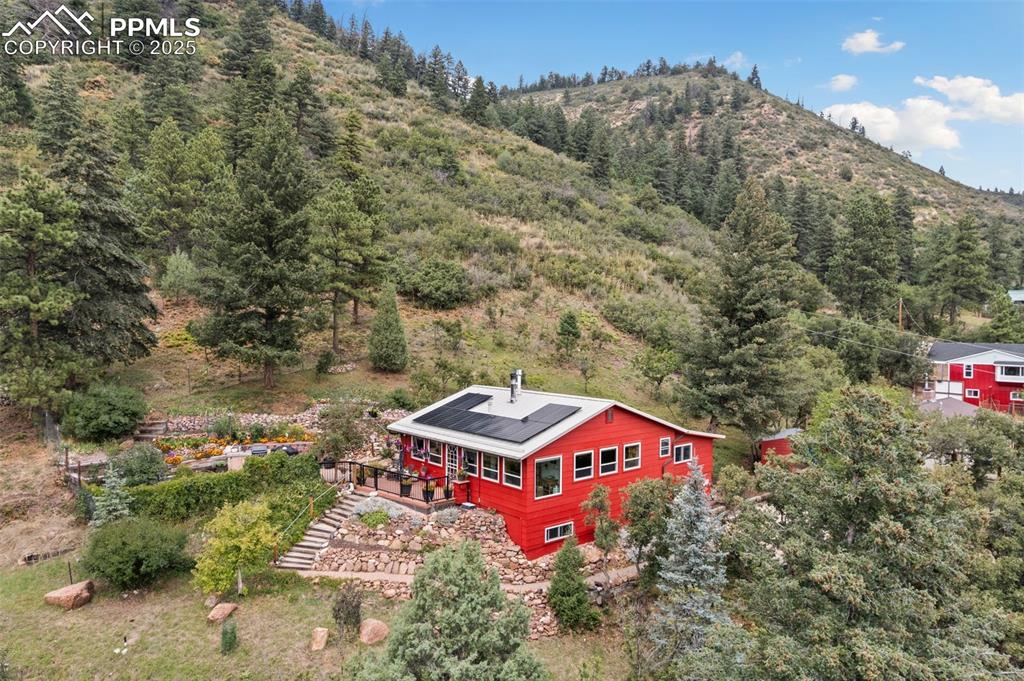
3 Lots for a Total of 23,591 Sq Ft.
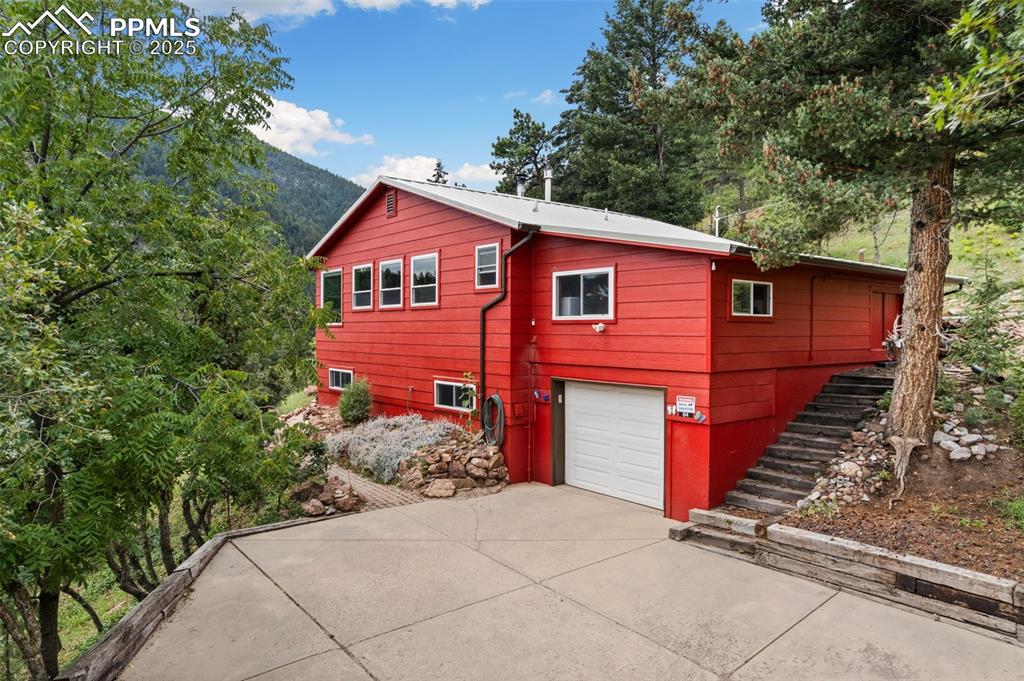
Long Driveway to this Pristine Home!
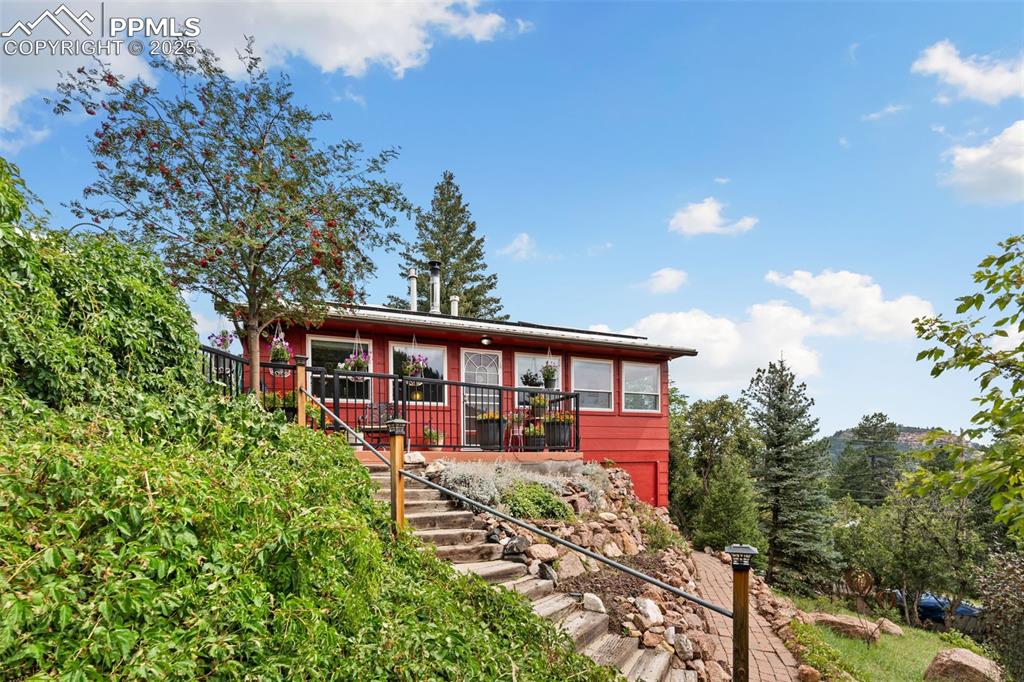
One-of-a-Kind Home in the Foothills of Pikes Peak National Forest!
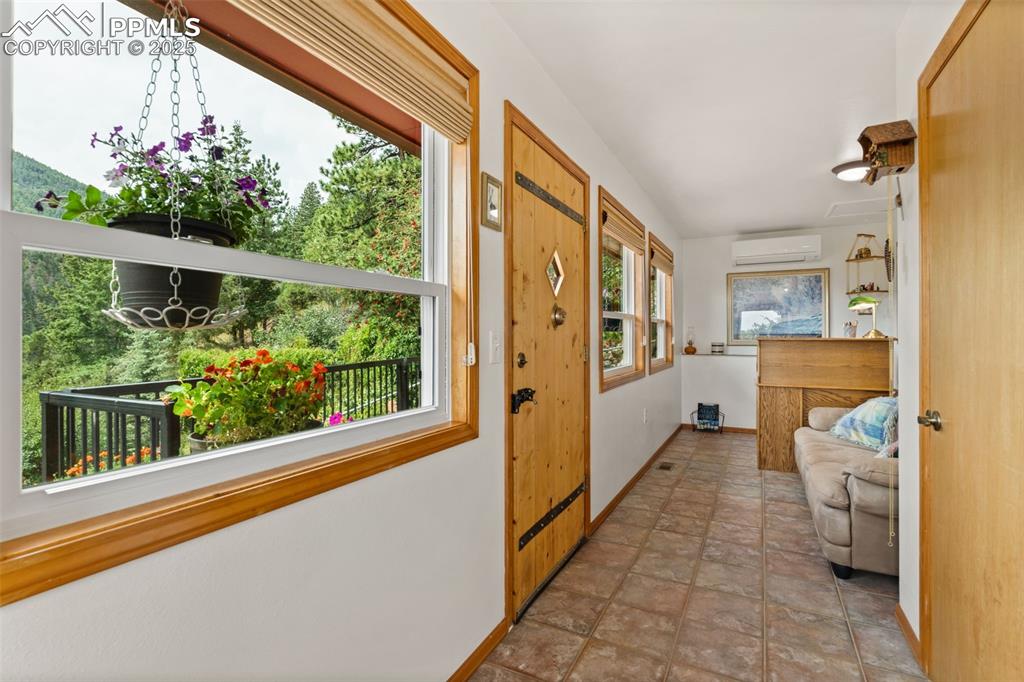
Enclosed Patio with a Knotty Wood Custom Solid Entrance Door and Tile Flooring!
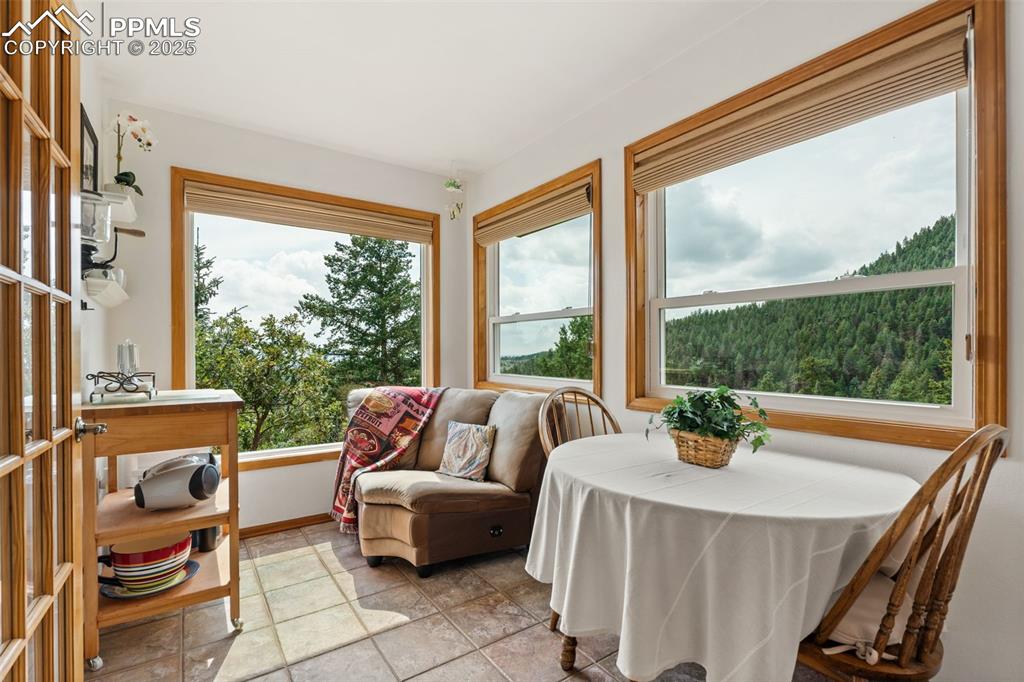
5 Newer Thermos Double Hung & Sound Proof Vinyl Windows with Roman Shades and Amazing Mountain Views!
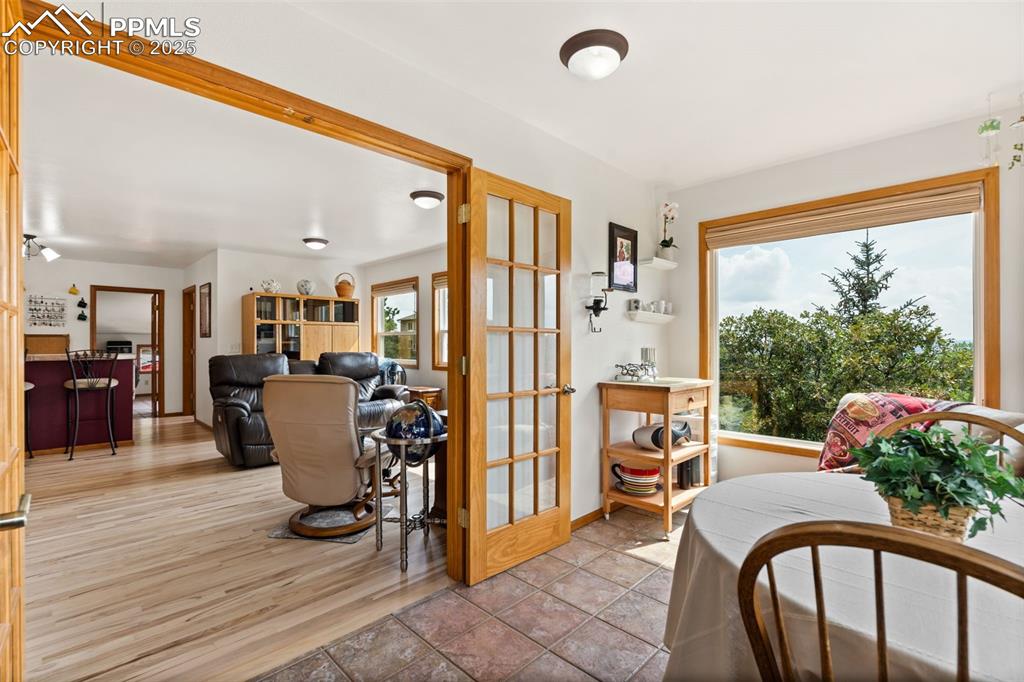
Entrance to the Home with French Doors
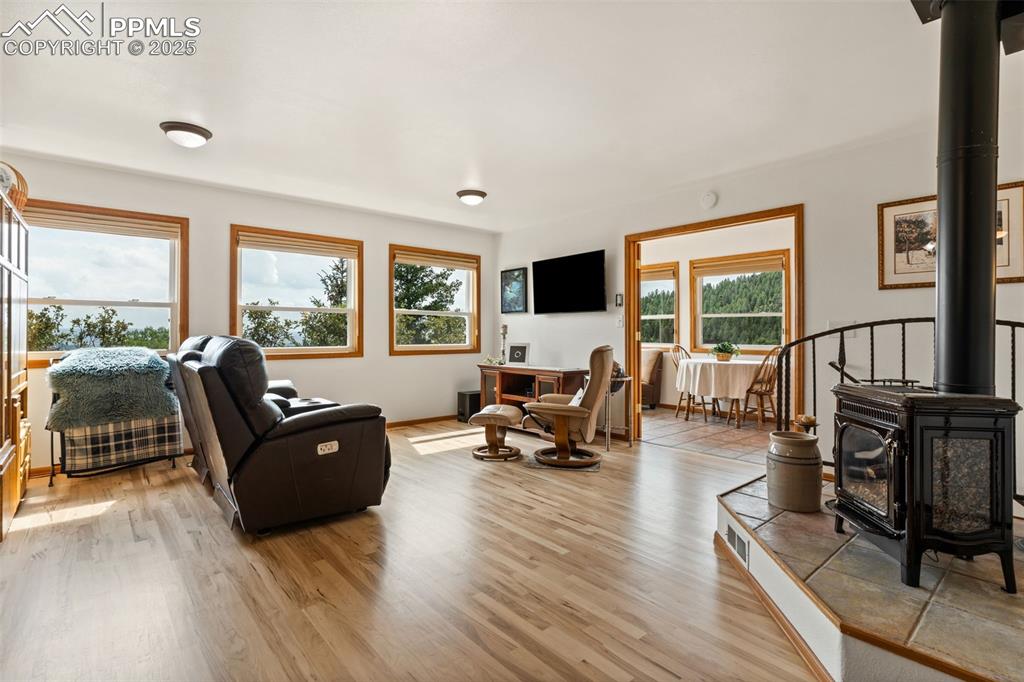
Newly Refinished Hickory Wood Flooring!
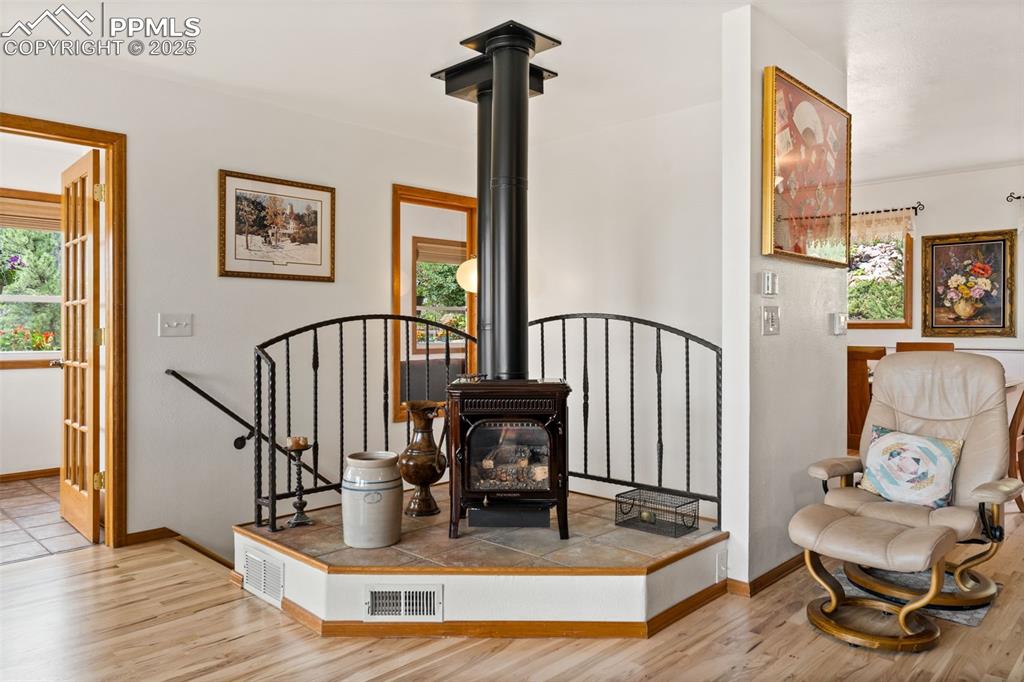
High Efficiency Natural Gas Burning Stove!
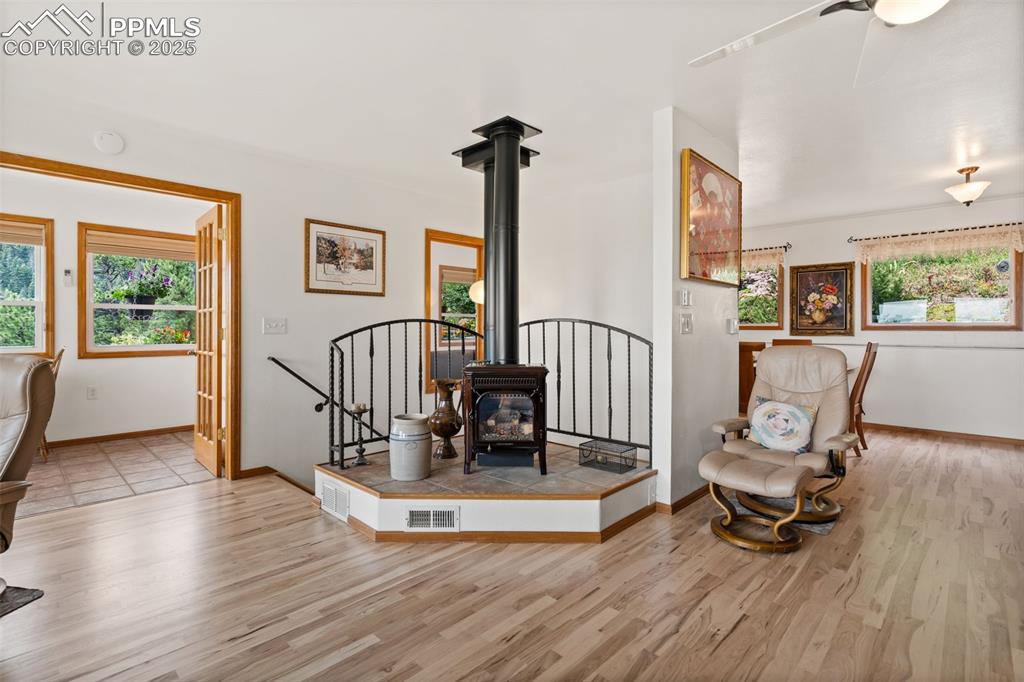
Wrought Iron Railing around Gas Burning Stove!
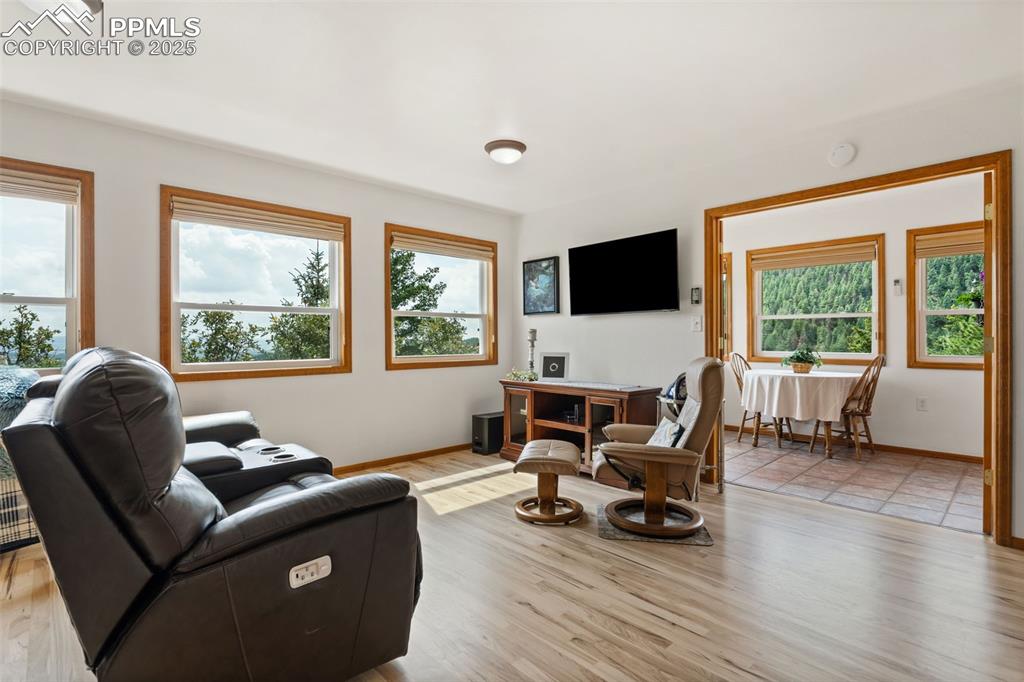
5 Newer Thermos Double Hung & Sound Proof Vinyl Windows with Roman Shades!
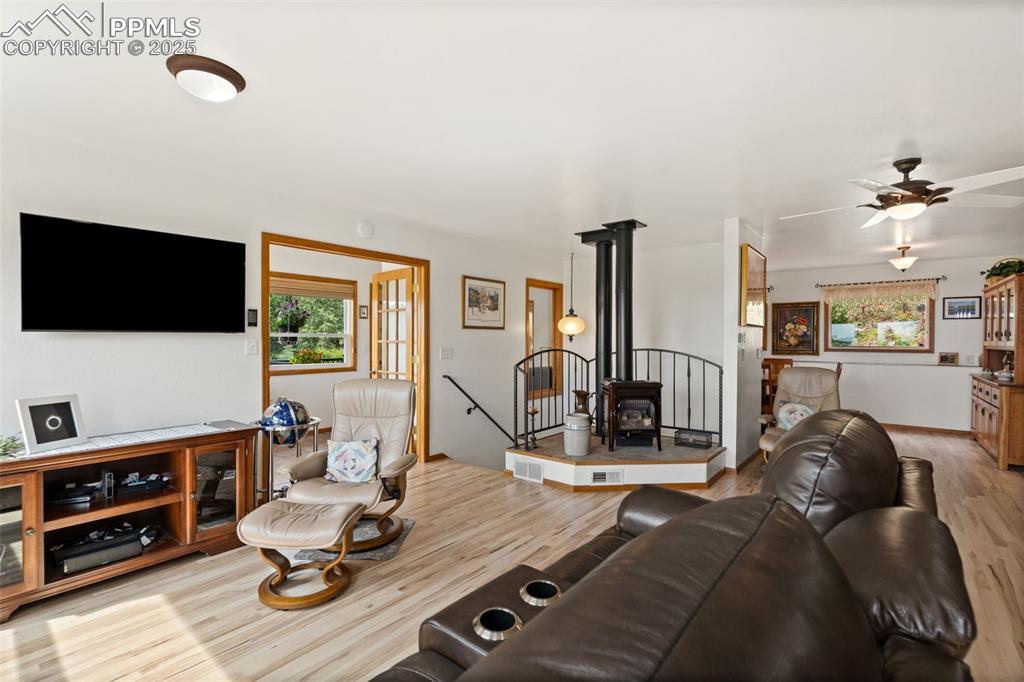
Open Floor Plan!
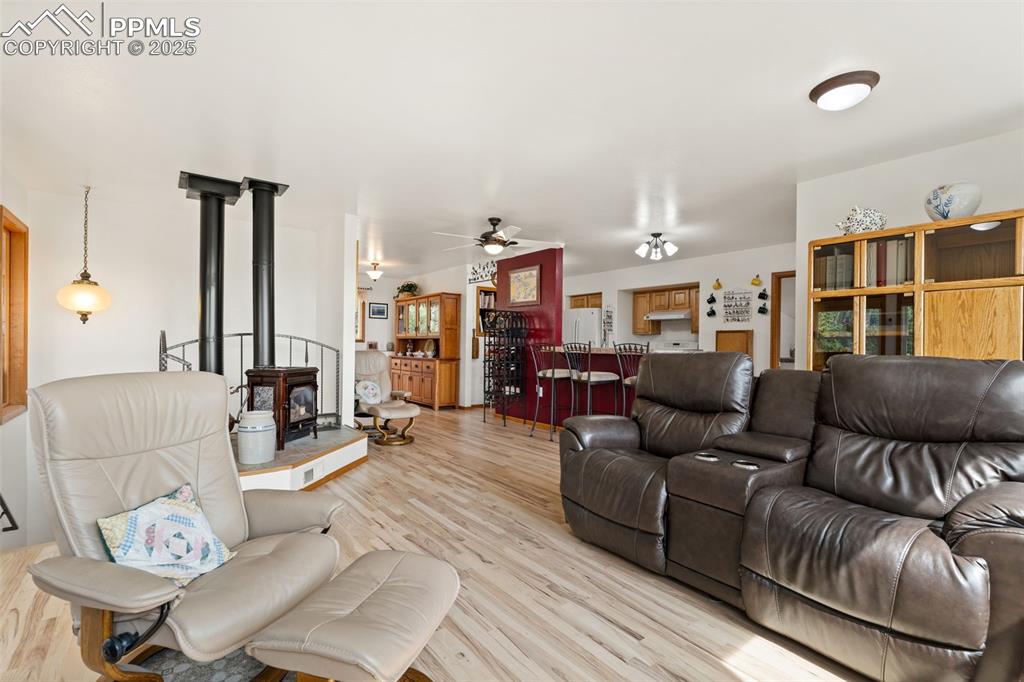
View of Kitchen from Living Room!
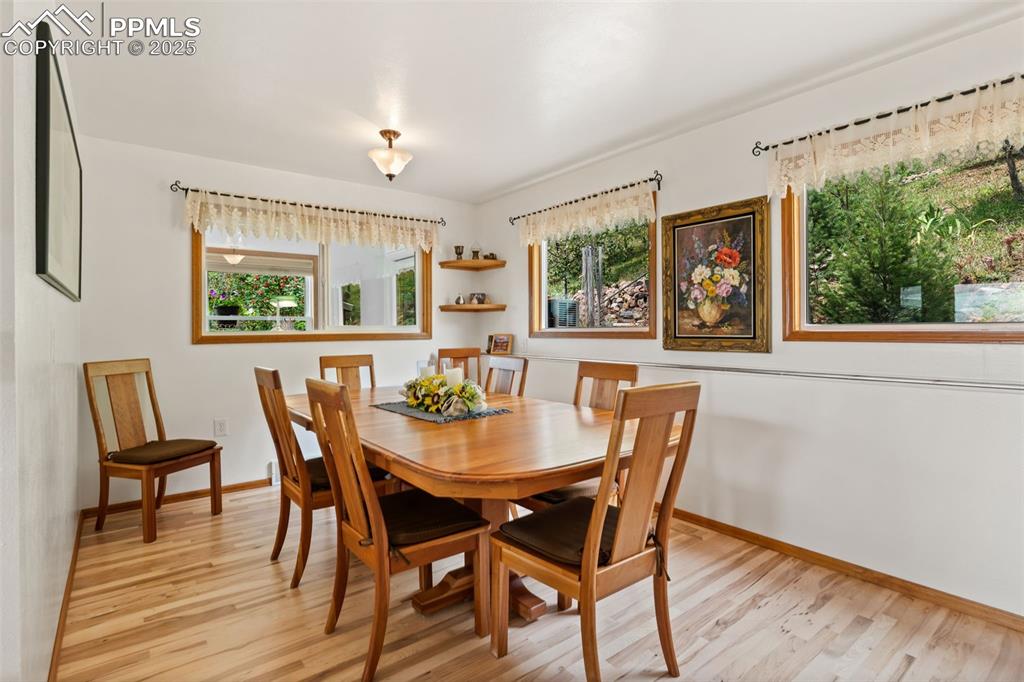
Formal Dinning Room with Large Picture Windows offering Amazing Mountain Views!
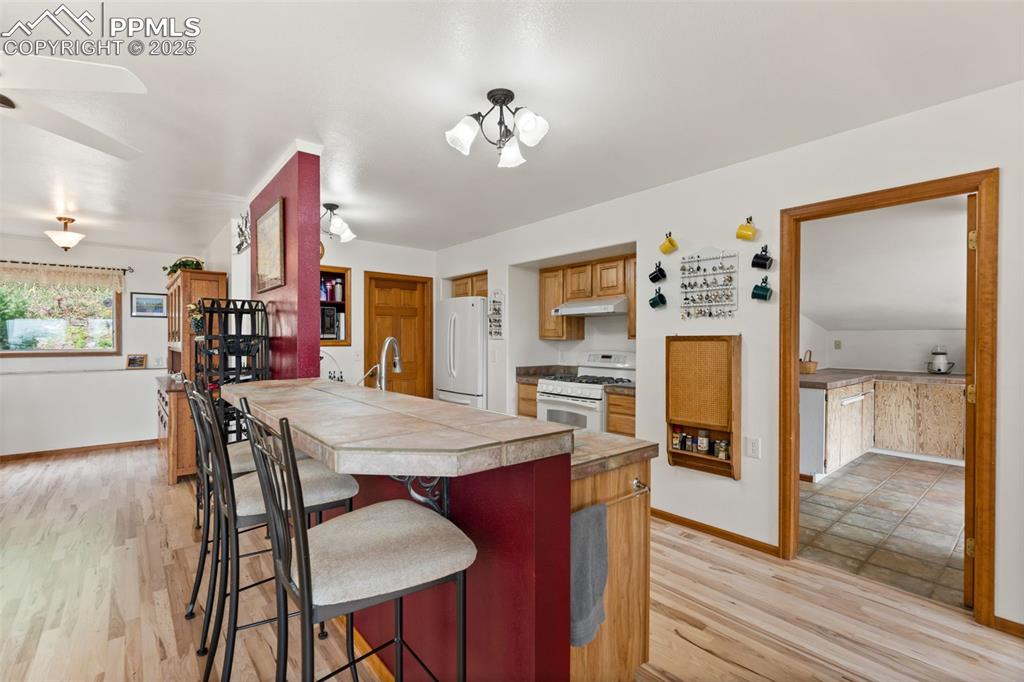
High Breakfast Bar!
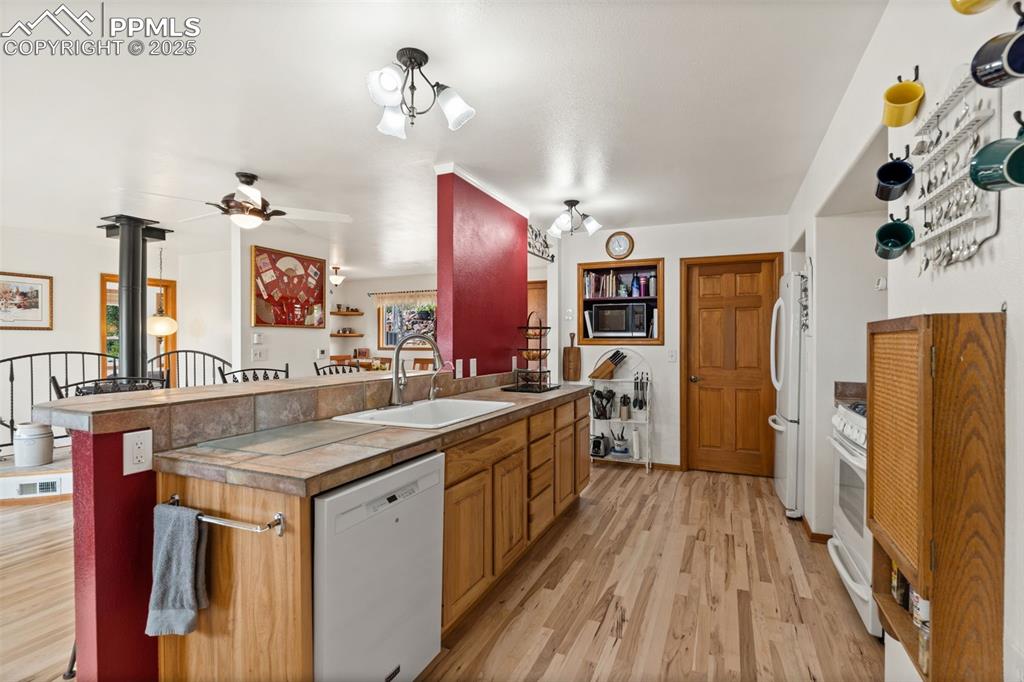
Deep Country Sink with Upgraded Faucet and Filtered Water Dispenser
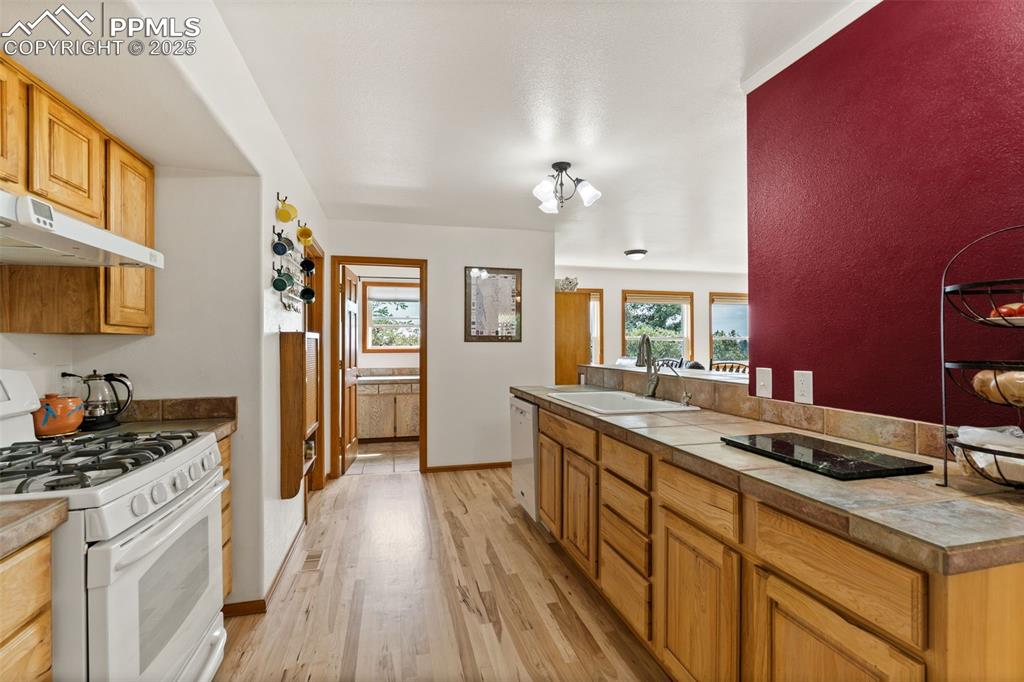
Plenty of Hand Made Wood Cabinets!
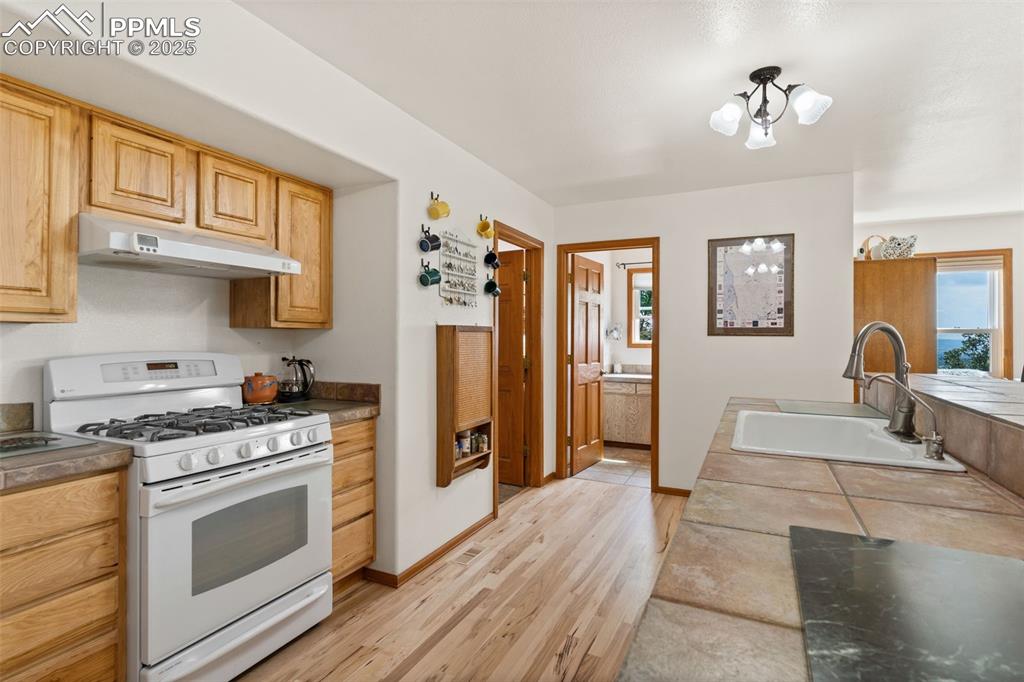
New Exhaust Fan with Natural Gas Stove/Oven!
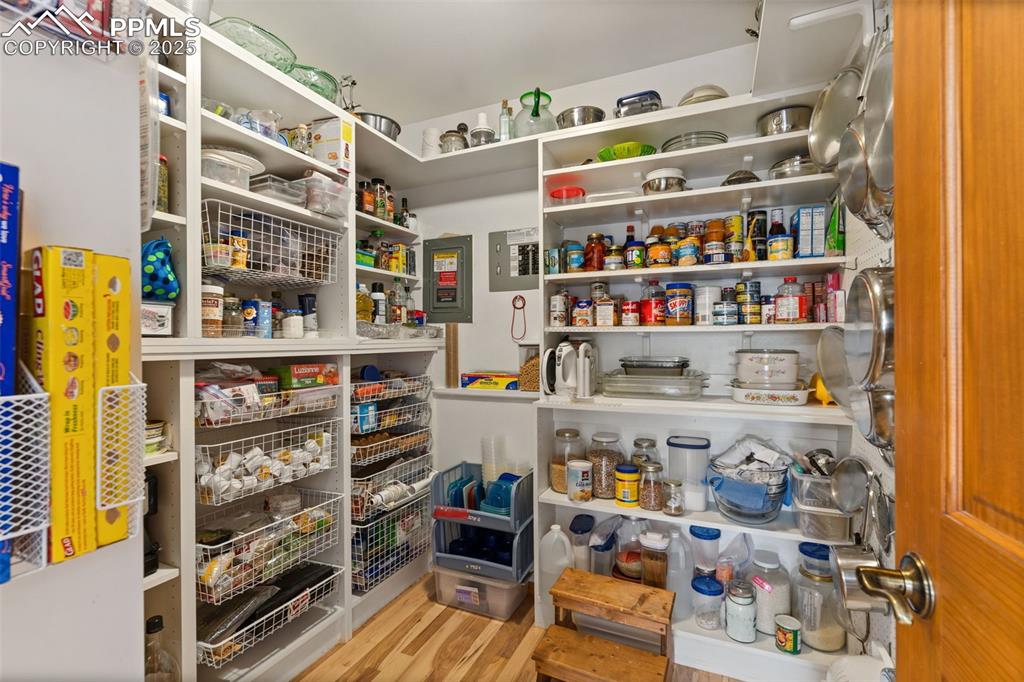
Huge Walk-in Pantry w/Custom Shelves, Pull-out Baskets, & Peg Board to hold Pots!
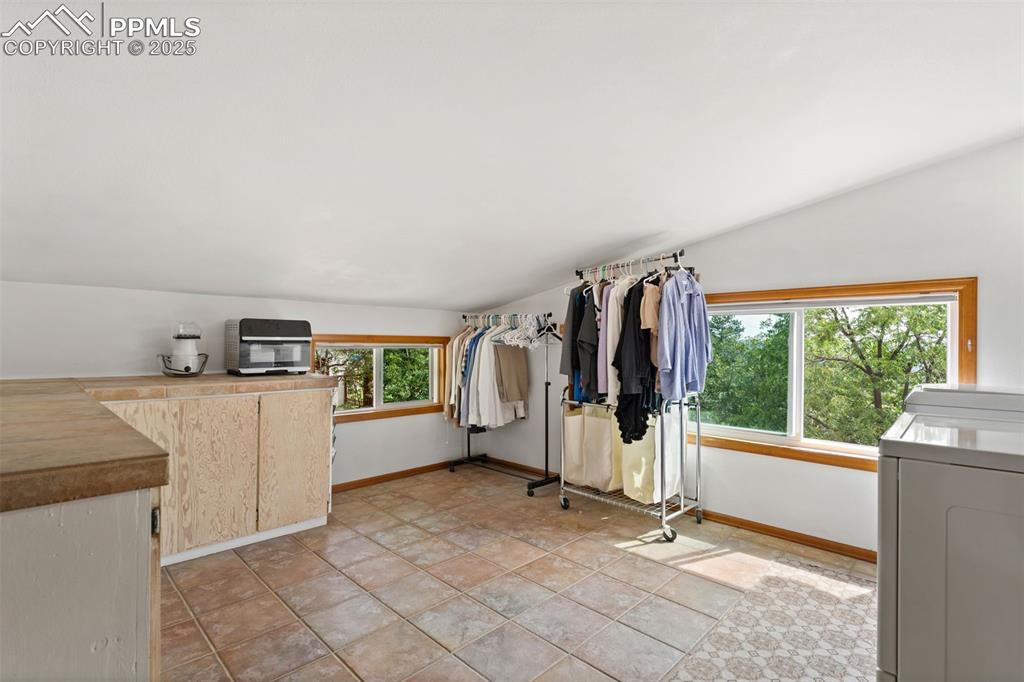
Oversized Walk-in Laundry Room!
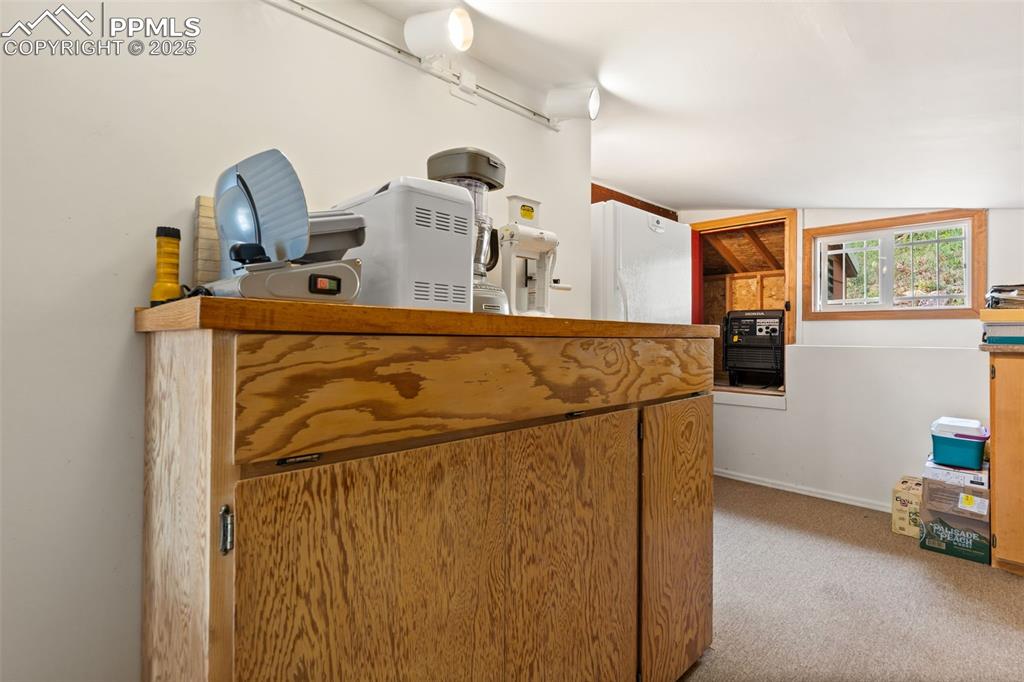
Large Storage Room with Backup Generator for Electricity!
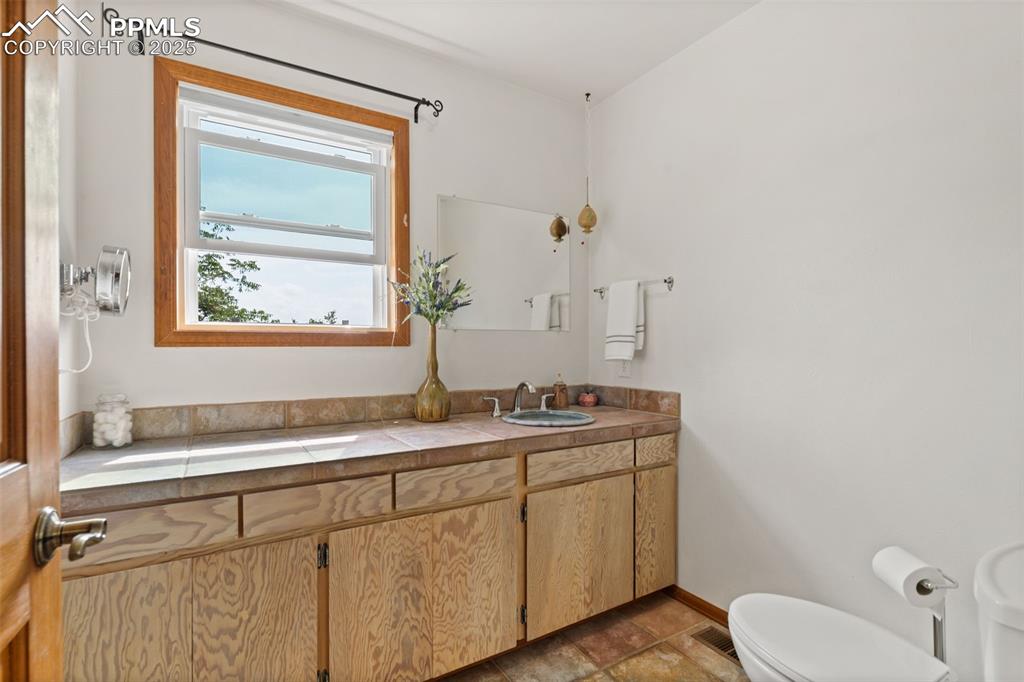
1/2 Bath with Custom Pankratz Pottery Sink Bowl with Upgraded Faucet!
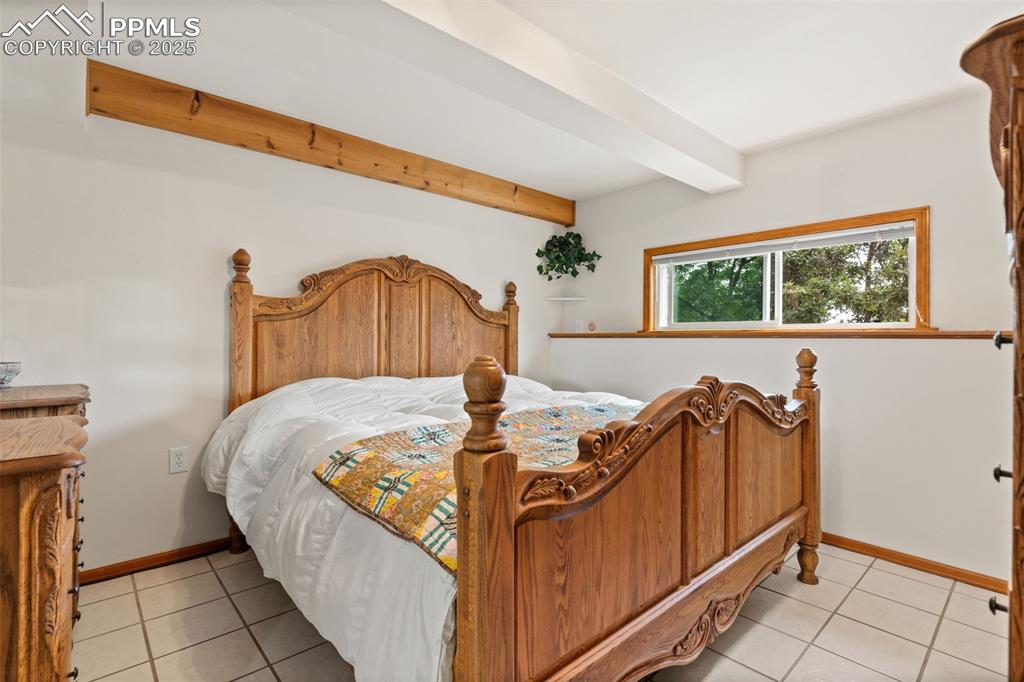
Master Bedroom with Mountain Views!
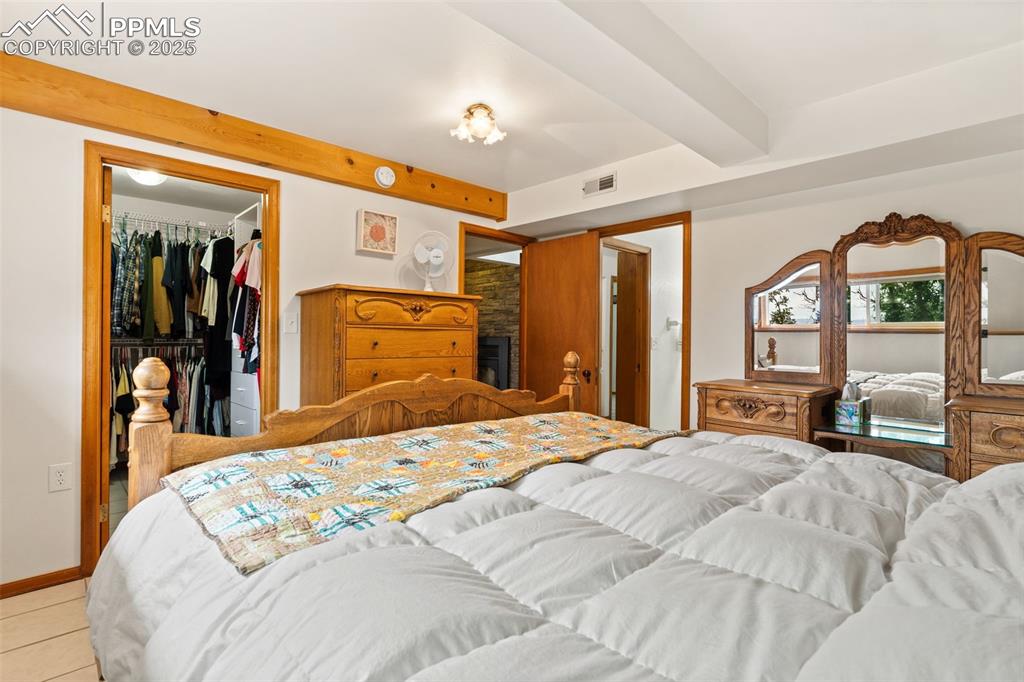
Master Bedroom with Walk-in Closet!
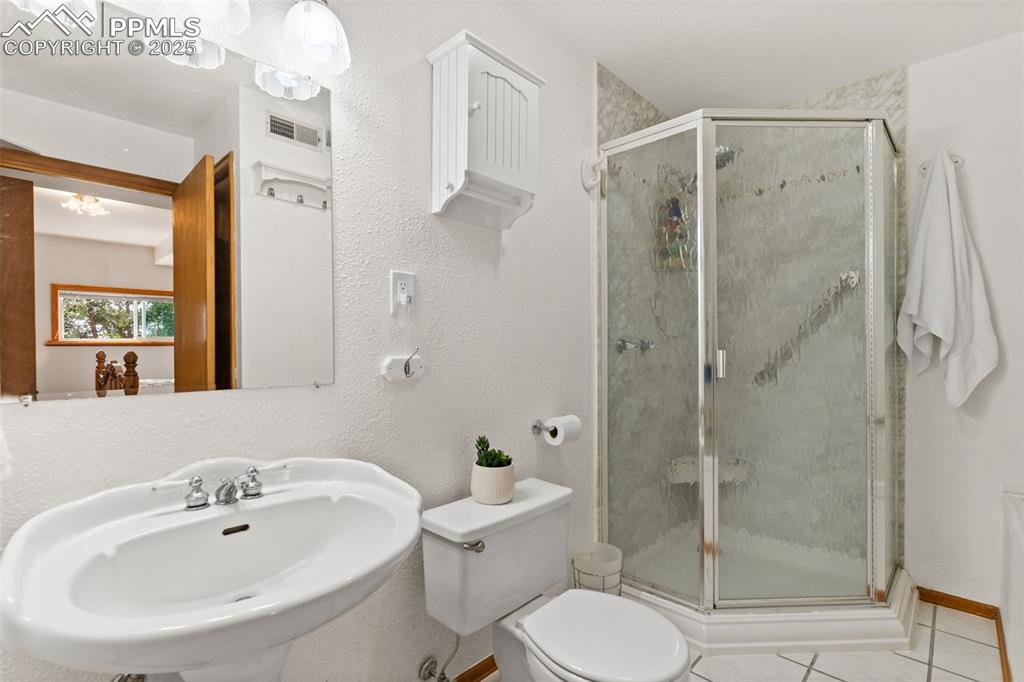
Full Master Bathroom with Separate Shower and Large Jetted Soaking Tub!
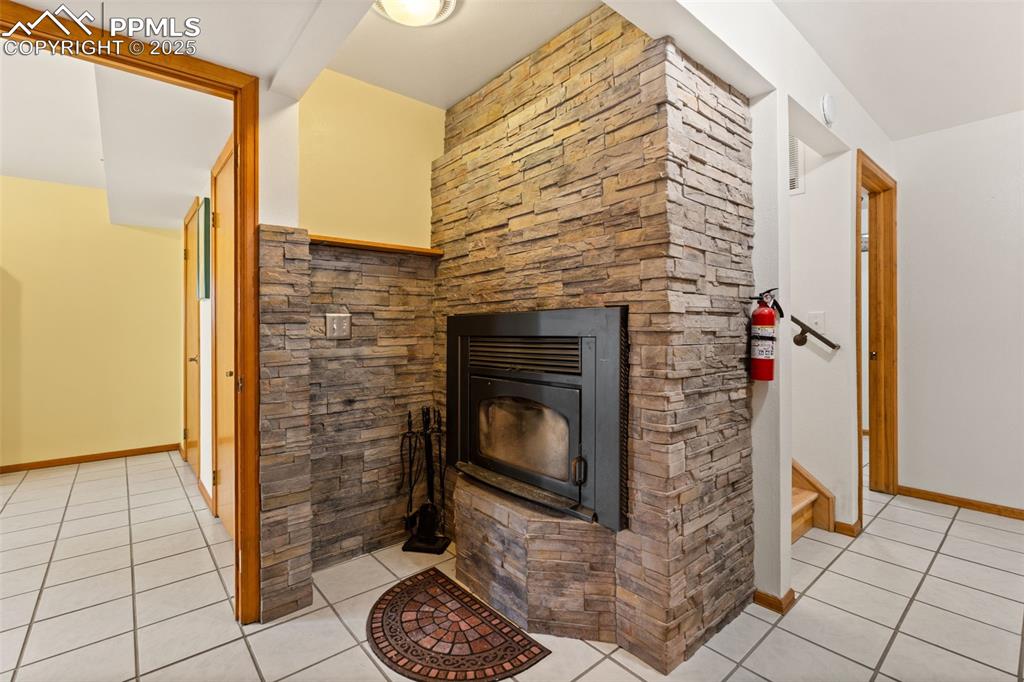
Wood Burning Fireplace with Dry Stack Stone!
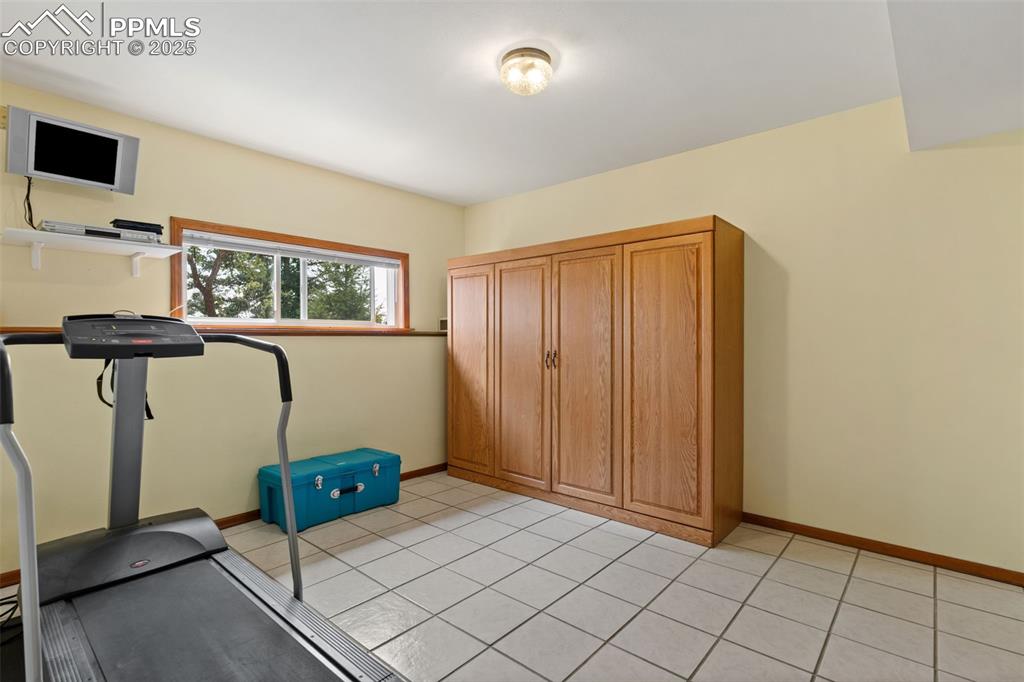
Bedroom #2 with Mountain Views!
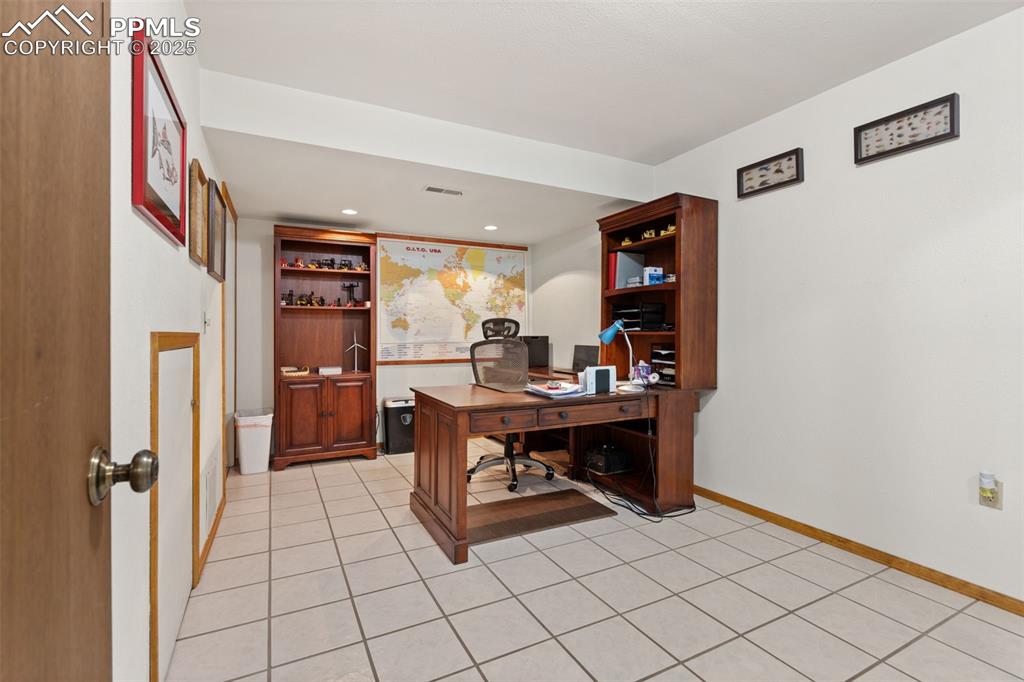
Office/Craft Room with 12 x 12 Tile Flooring!
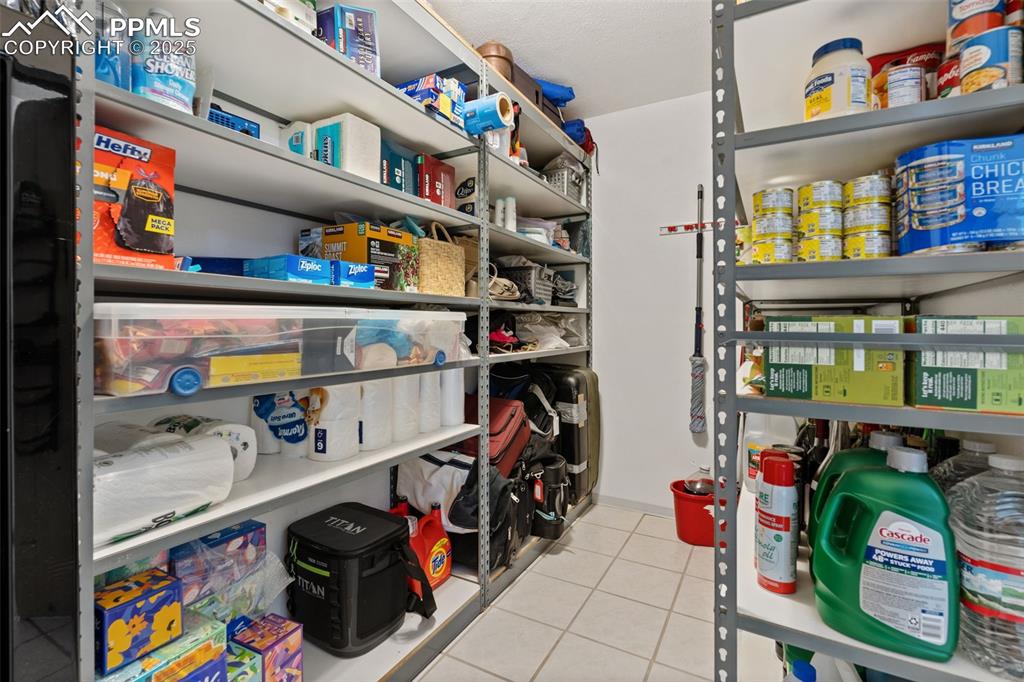
Lower-Level Store Room with Included Storage Shelving!
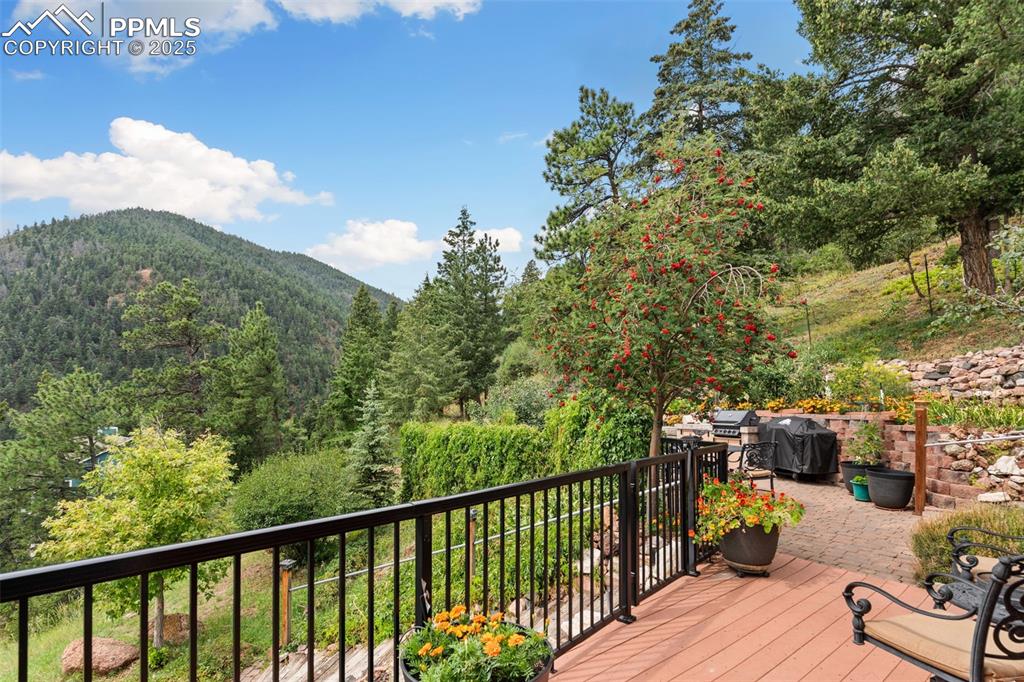
Panoramic Mountain Views From Patio!
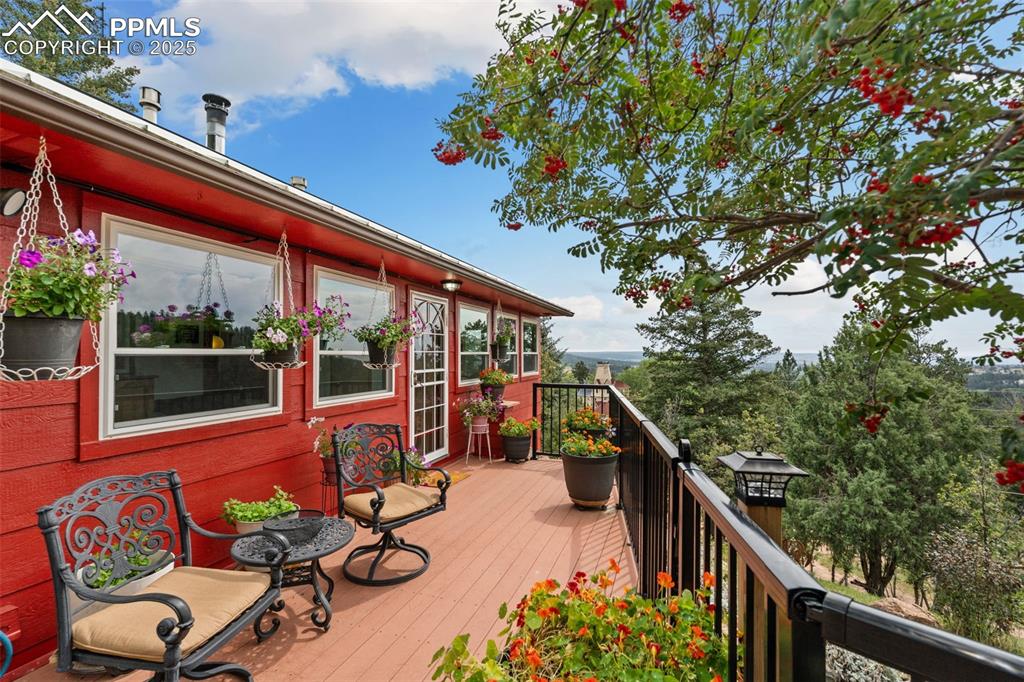
10’ x 19’ Composite Deck with Steel Railing!
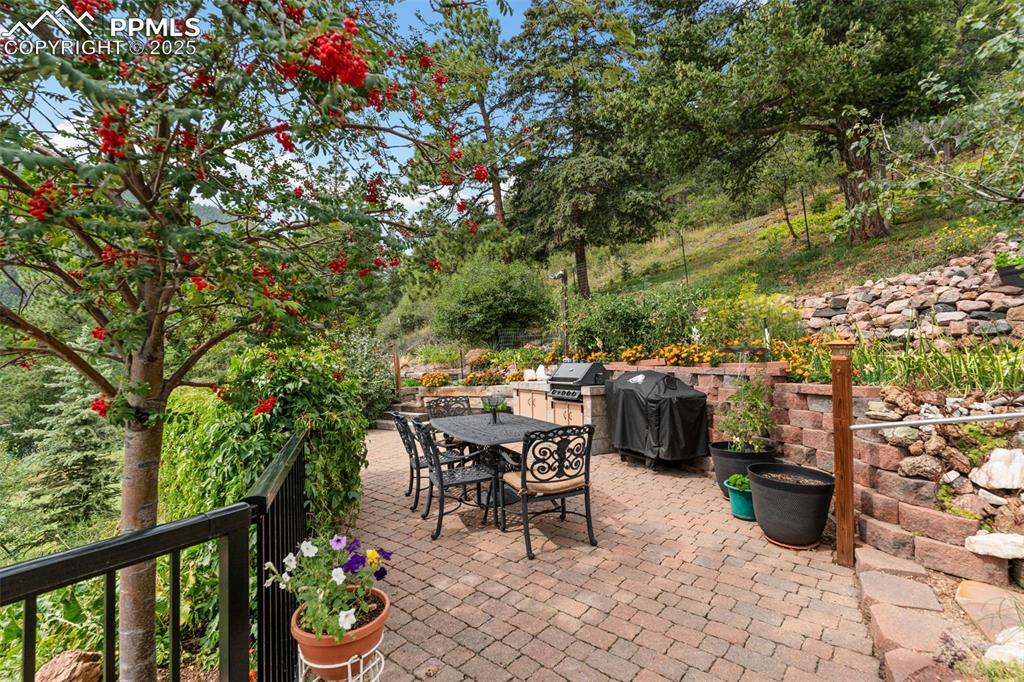
11’ x 28’ Stone Paver Patio with Built-in Natural Gas BBQ Grill!
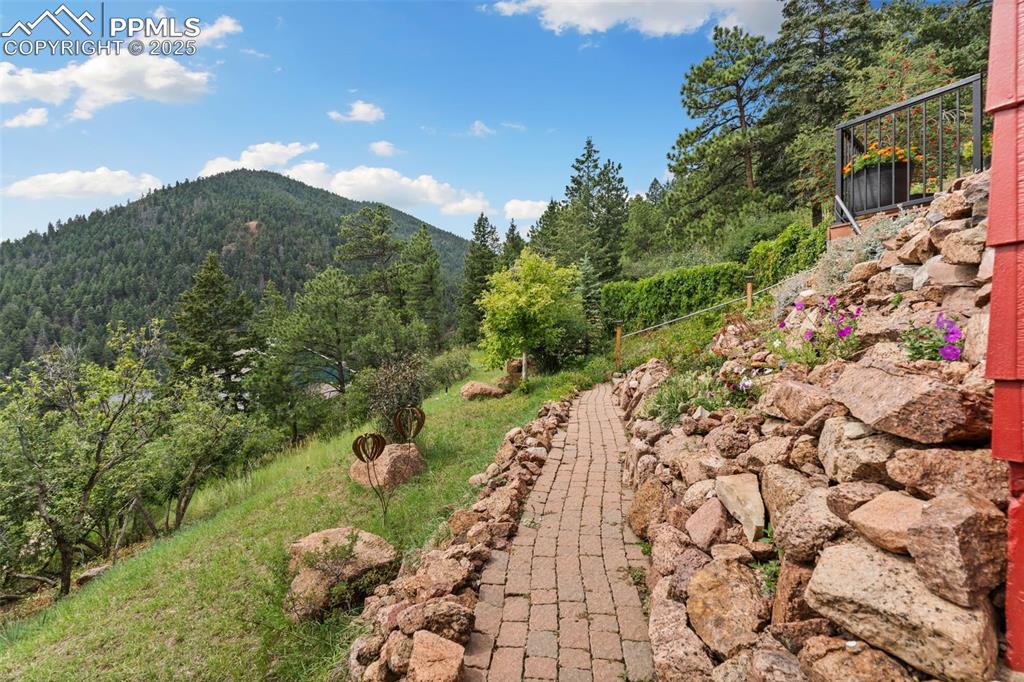
Stone Paver Walkway!
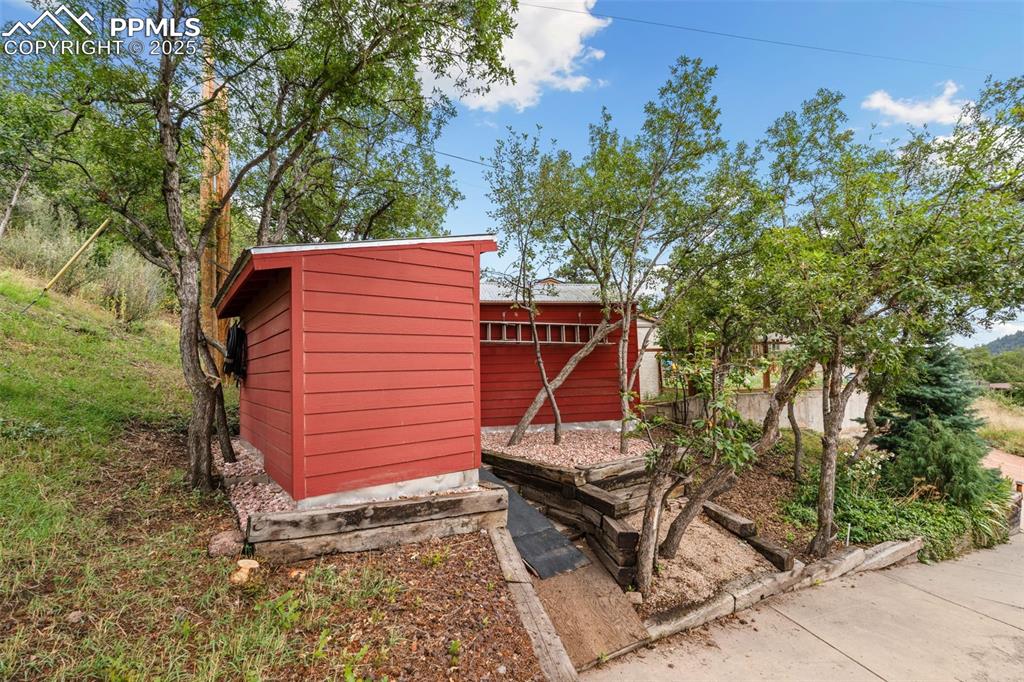
10 x 12 Vented Storage Shed with Steel Door & Treated Wood Floors!
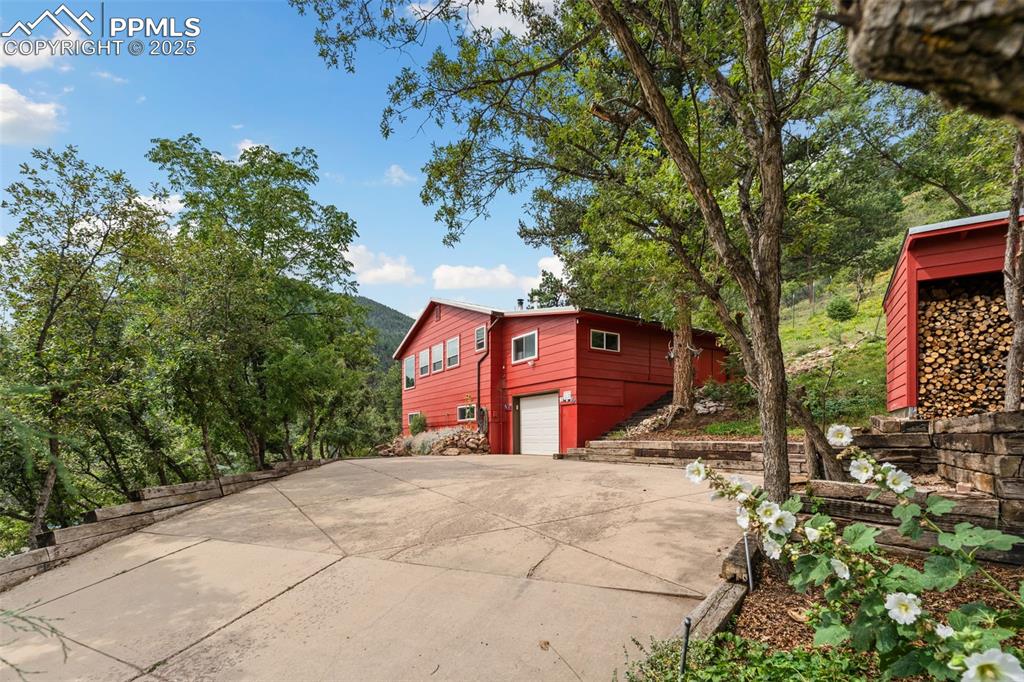
Long Drive Way to this One-of-a-Kind Mountain Escape!
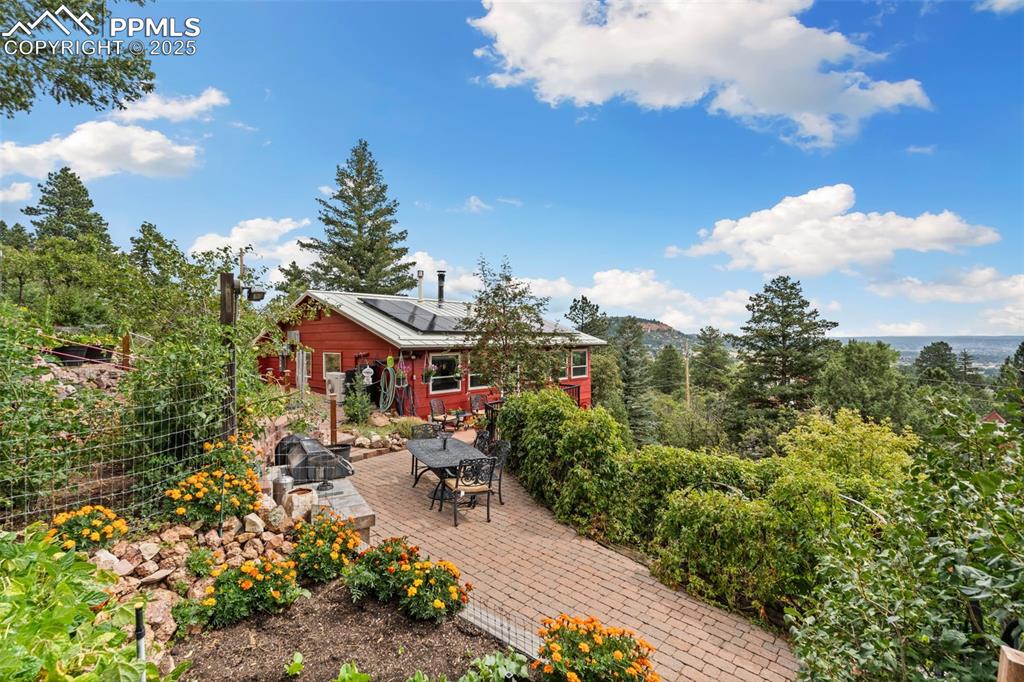
Perfect Serene Retreat!
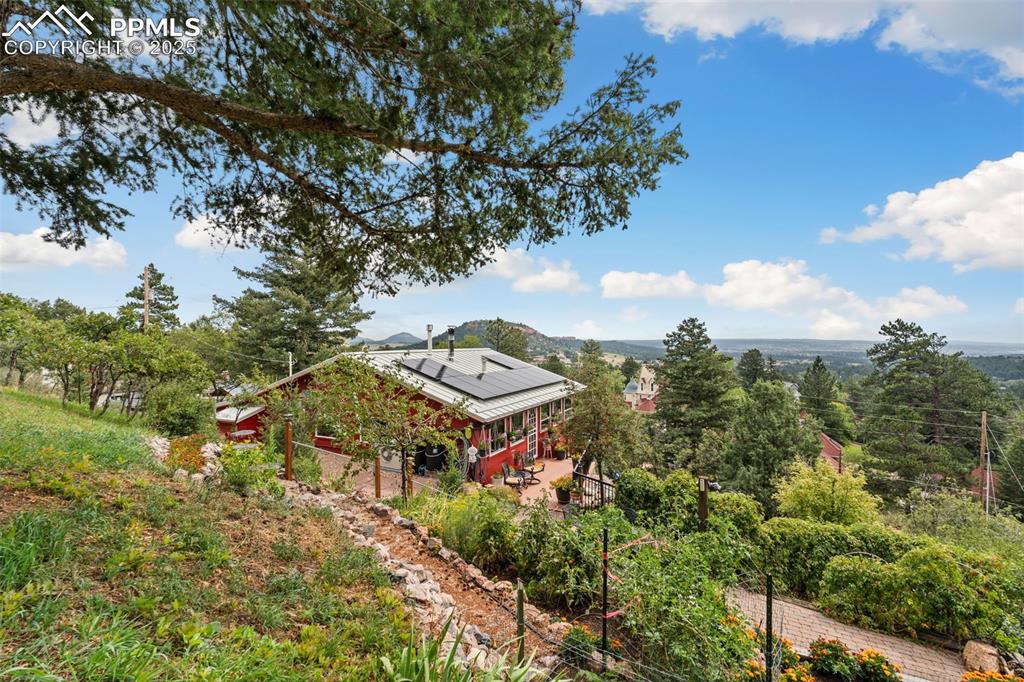
5 Garden Areas next to the Stone Paver Patio!
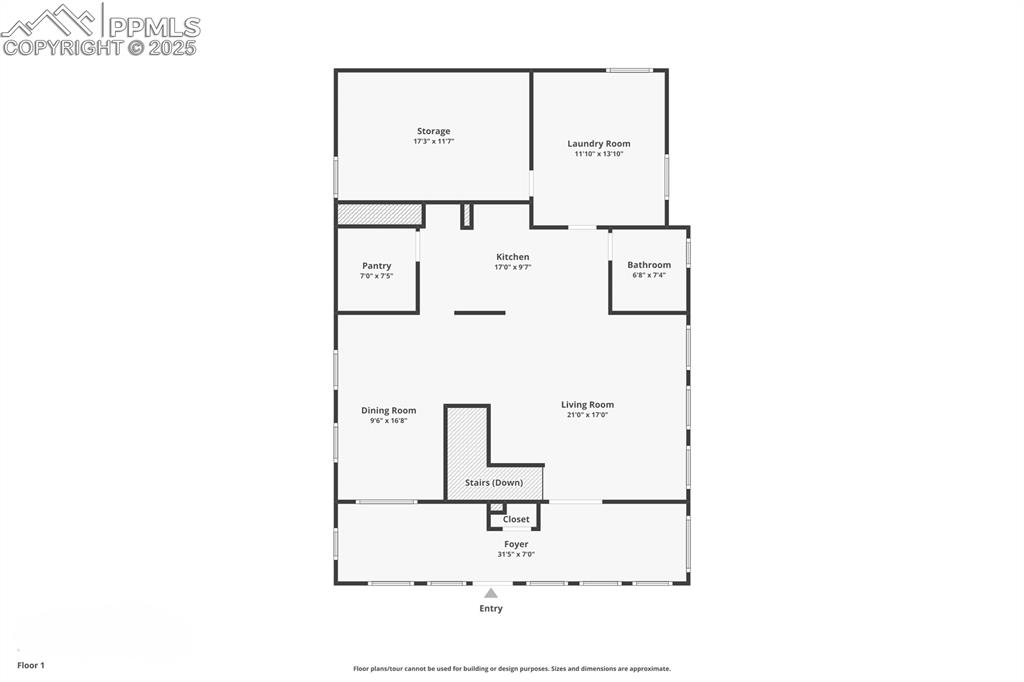
Main Level
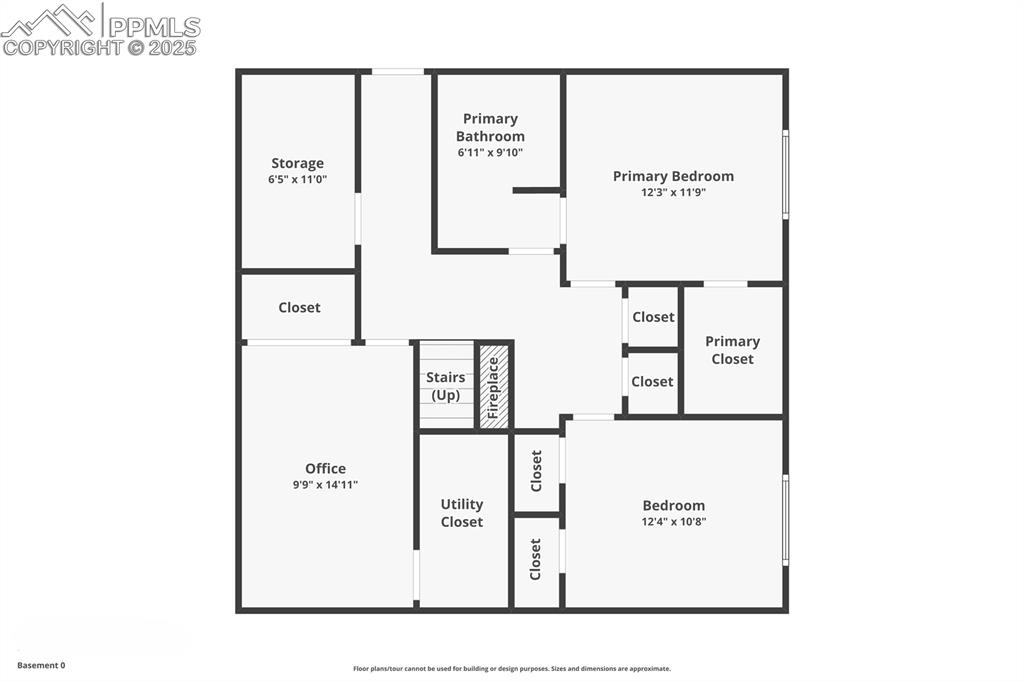
Lower Level
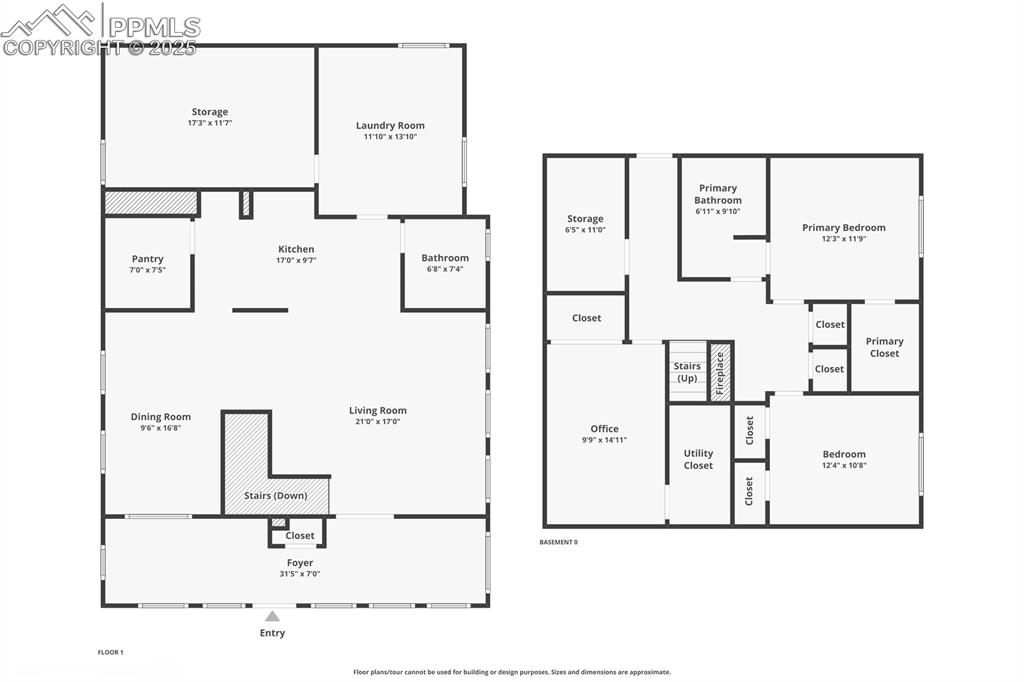
Combined Floor Plans
Disclaimer: The real estate listing information and related content displayed on this site is provided exclusively for consumers’ personal, non-commercial use and may not be used for any purpose other than to identify prospective properties consumers may be interested in purchasing.