215 Will Scarlet Drive, Divide, CO, 80814
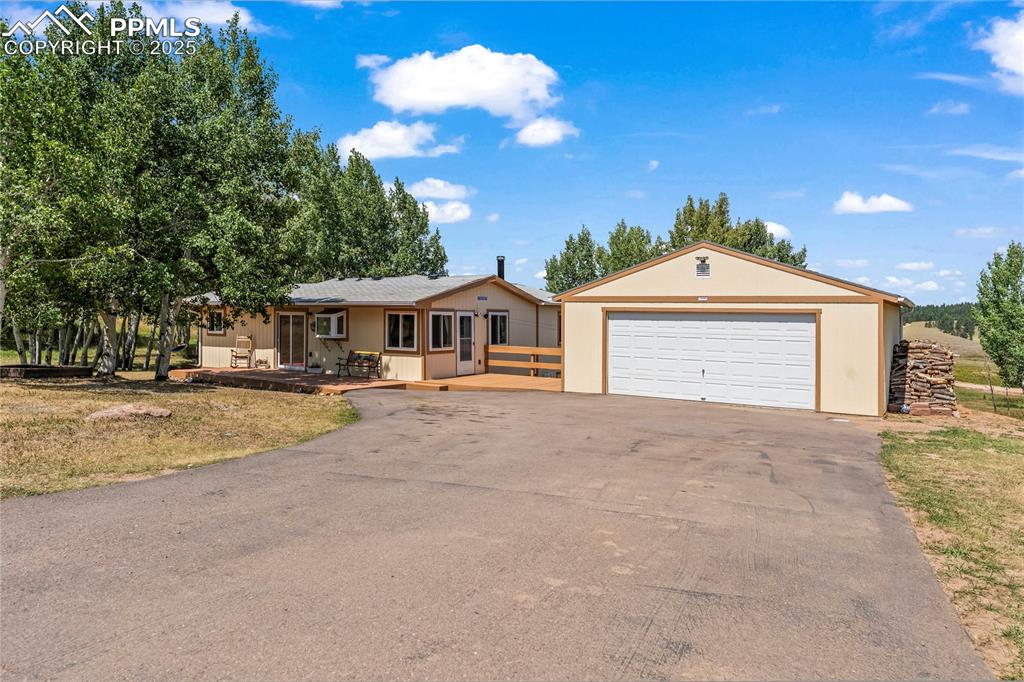
Ranch-style house with a detached garage.
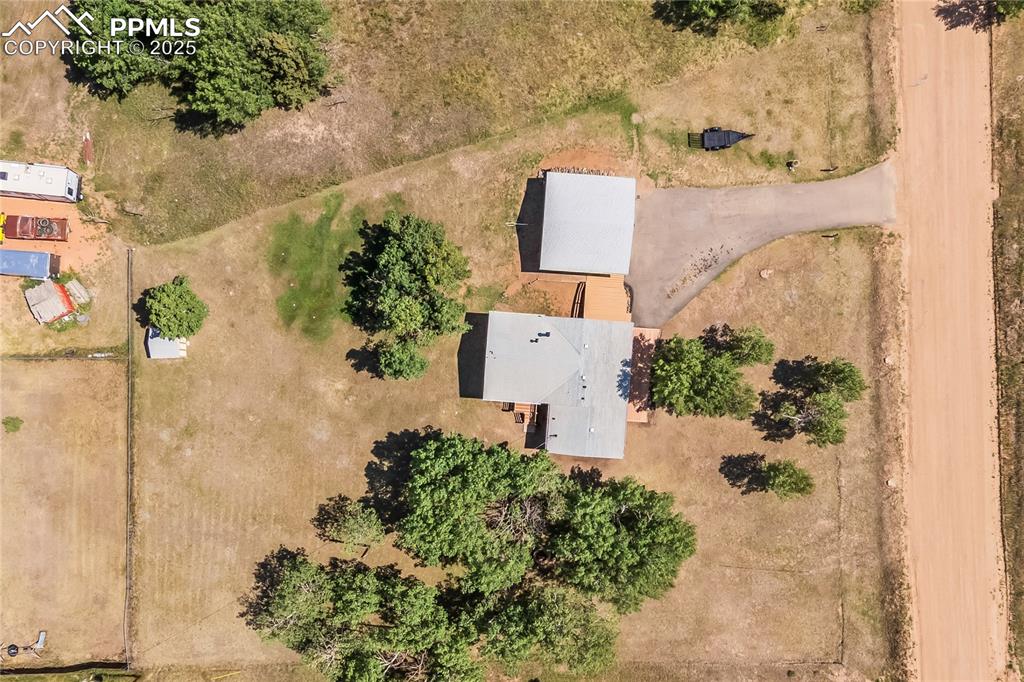
Bird's eye view
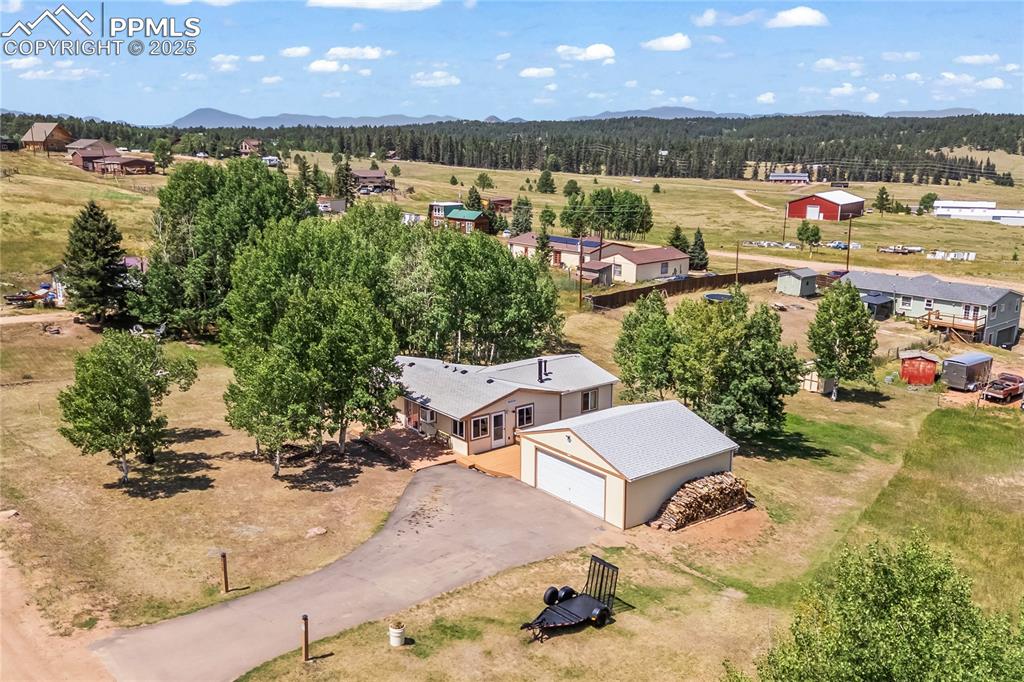
View from above of property
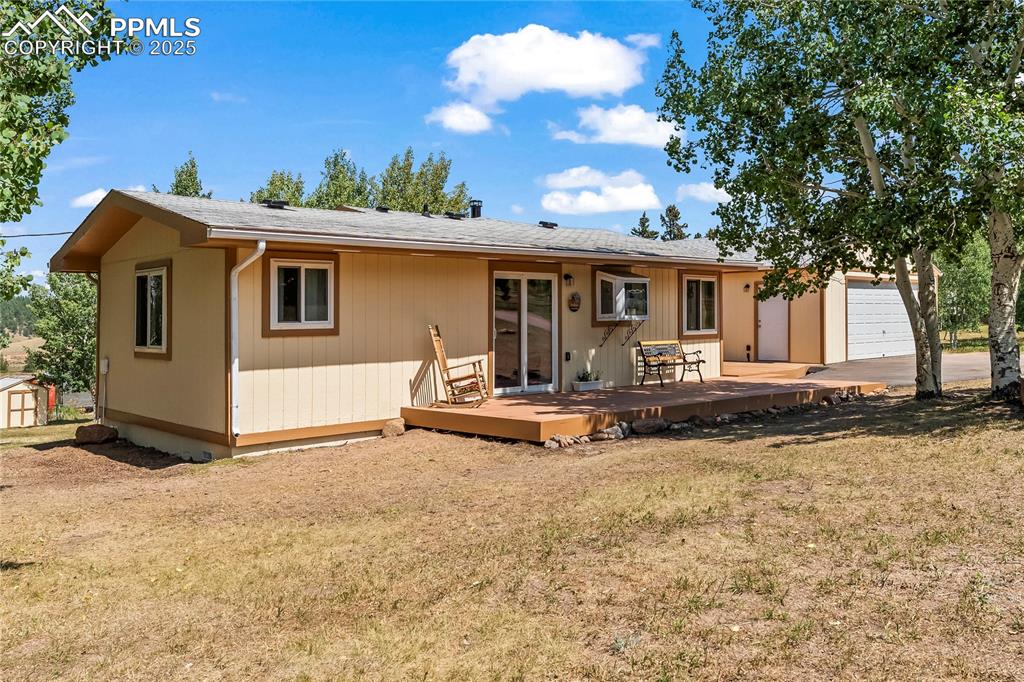
Front view of property featuring a yard, a garage, a deck, and roof with shingles
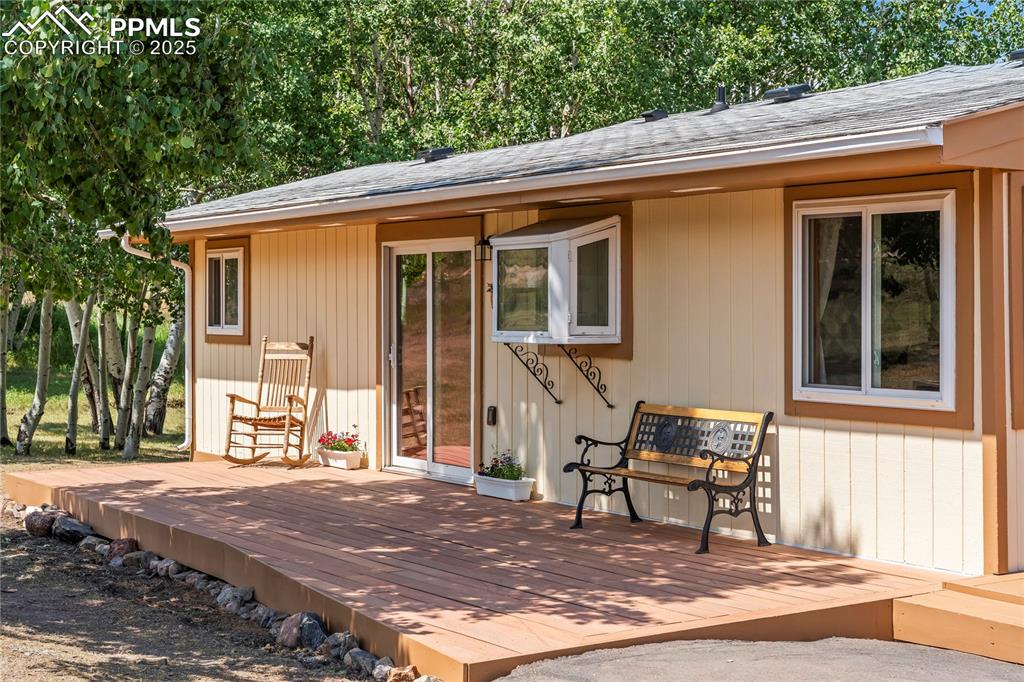
View of composite deck
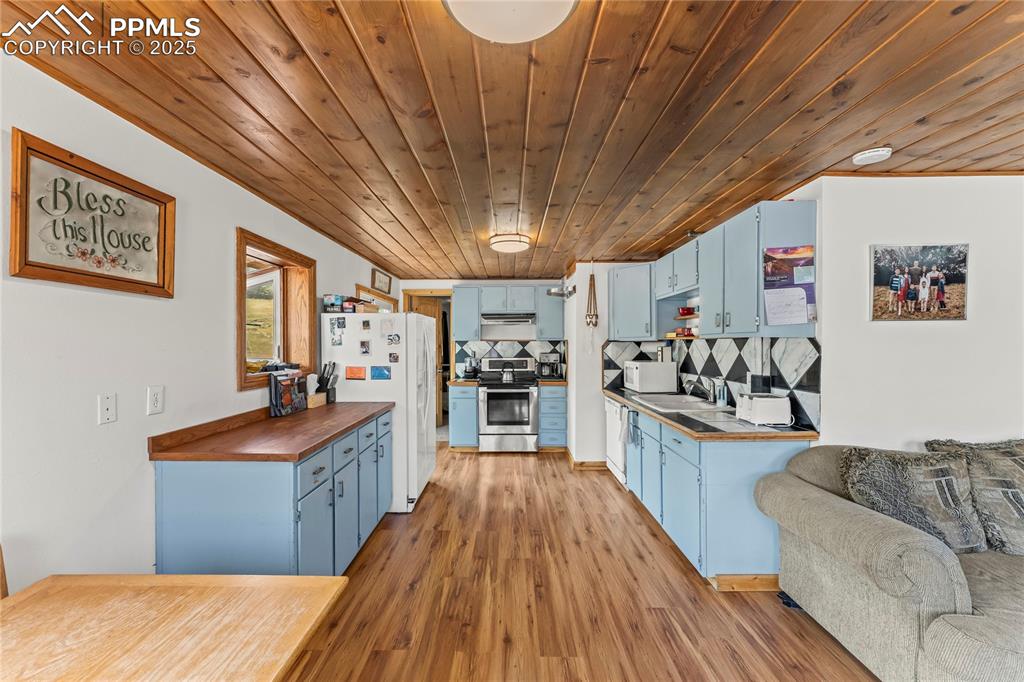
Kitchen with blue cabinets, appliances, light wood-style flooring
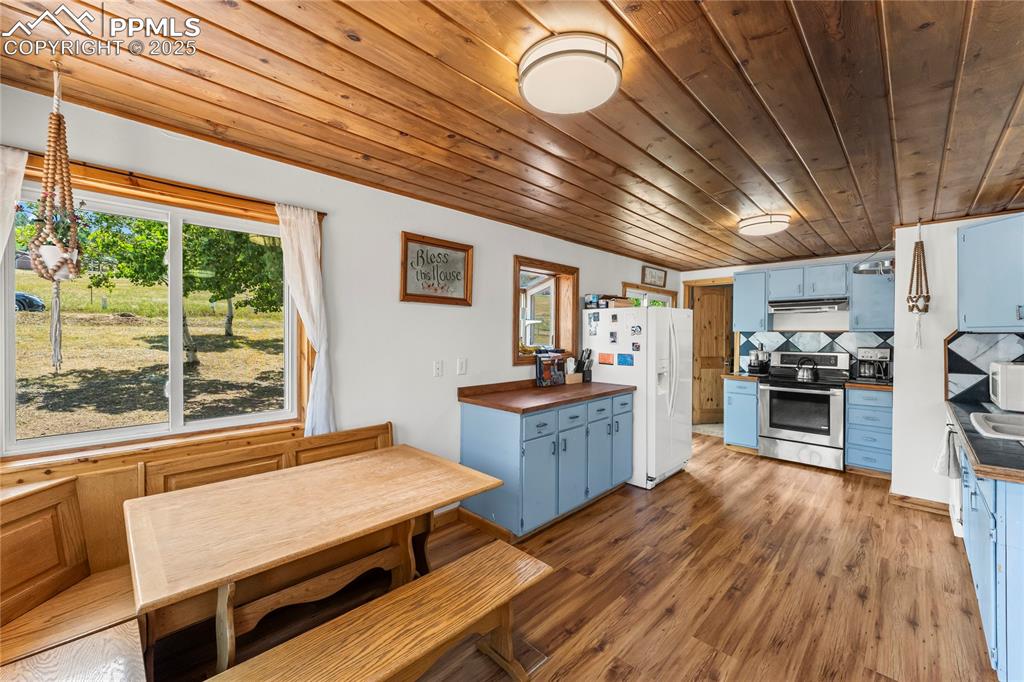
Kitchen with blue cabinets, appliances, light wood-style flooring
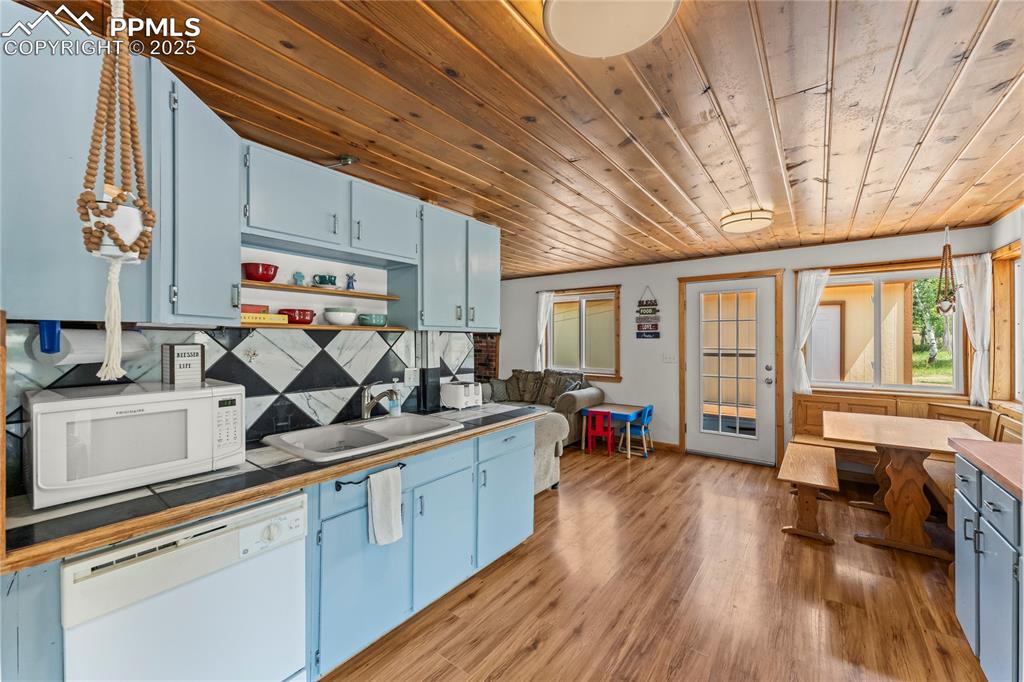
Kitchen with wooden ceiling
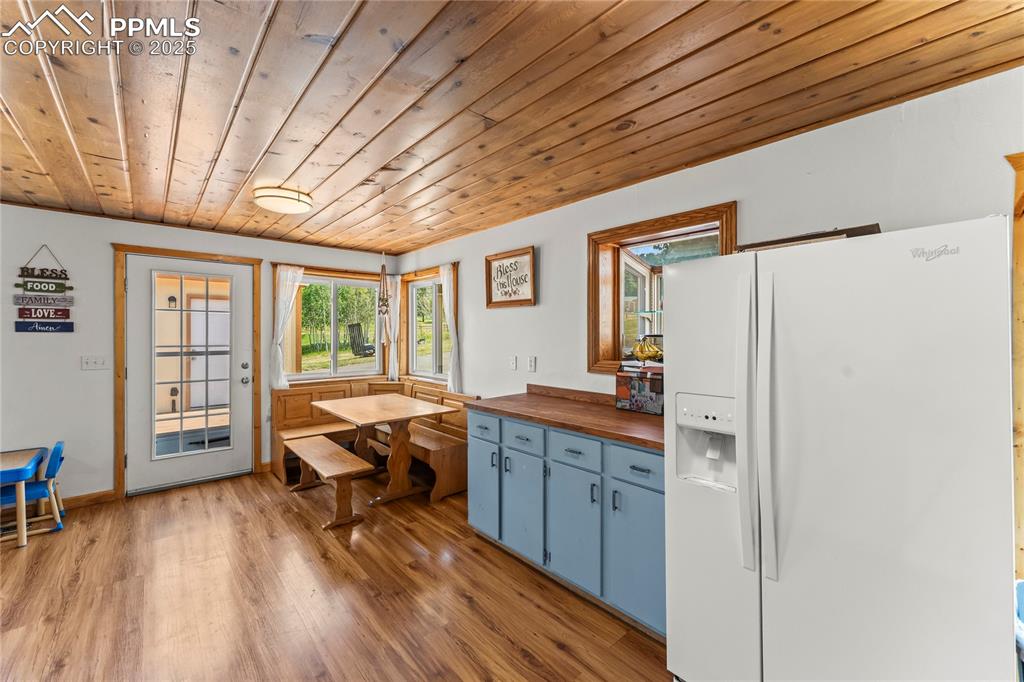
Kitchen with butcher block countertops, white fridge with ice dispenser, wooden ceiling, light wood-style flooring, and blue cabinets
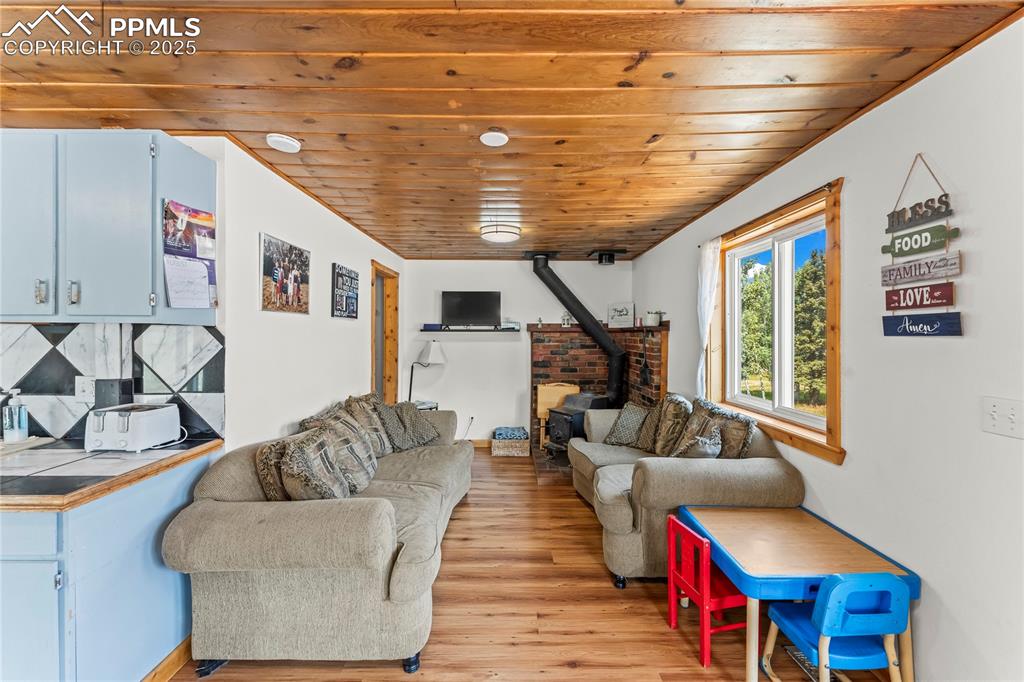
Living room with a wood stove, wooden ceiling, and light wood-style floors
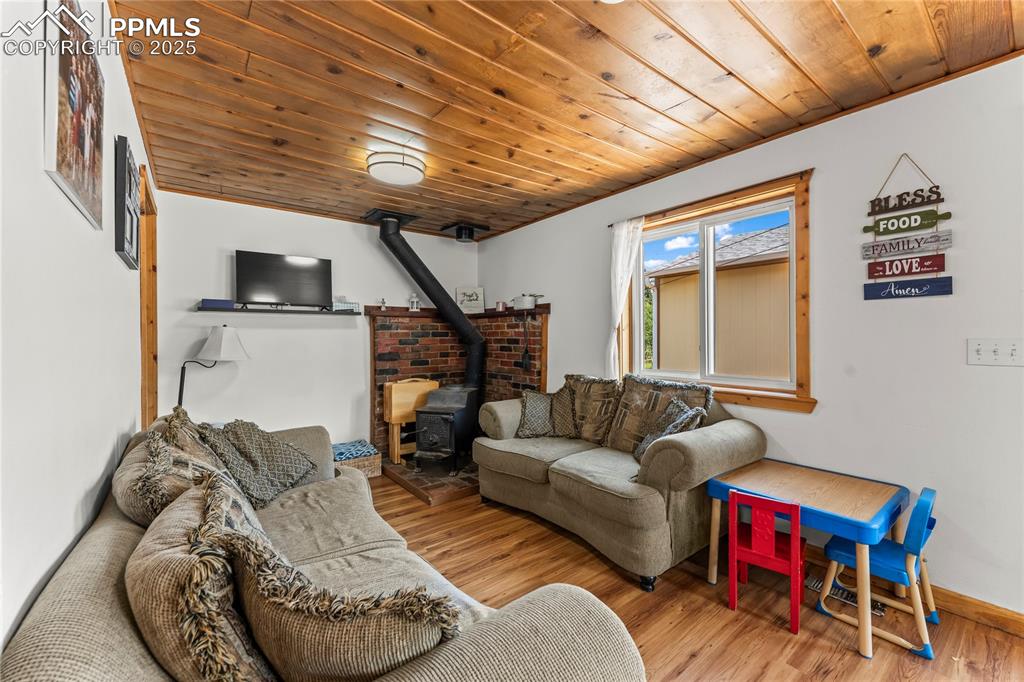
Living area with a wood stove, wood ceiling, and wood finished floors
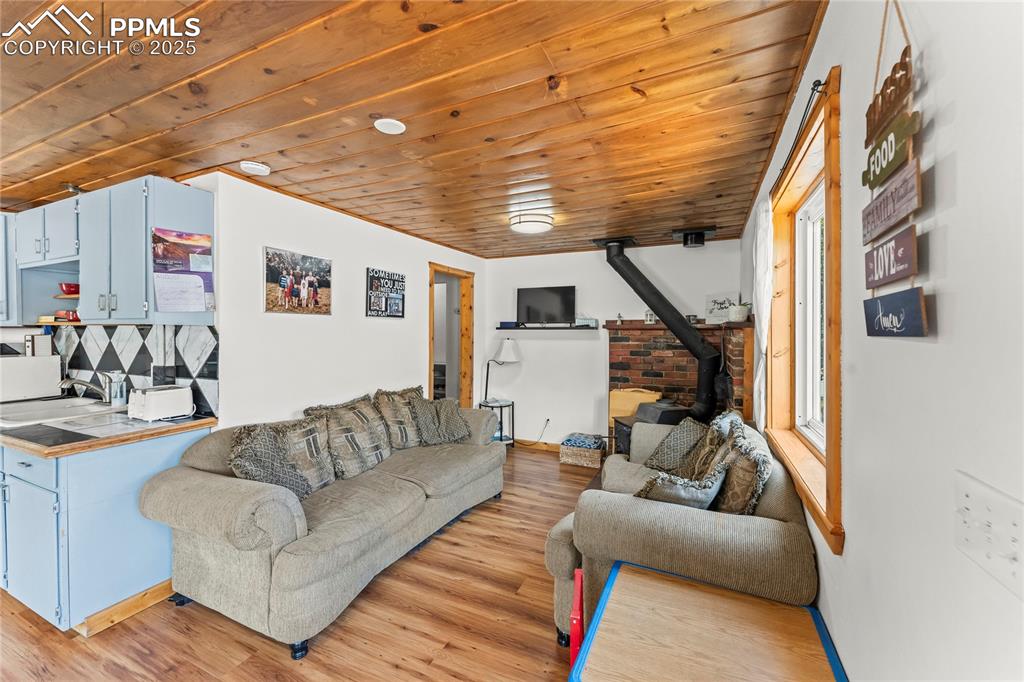
Living room featuring a wood stove, wood ceiling, and light wood-style floors
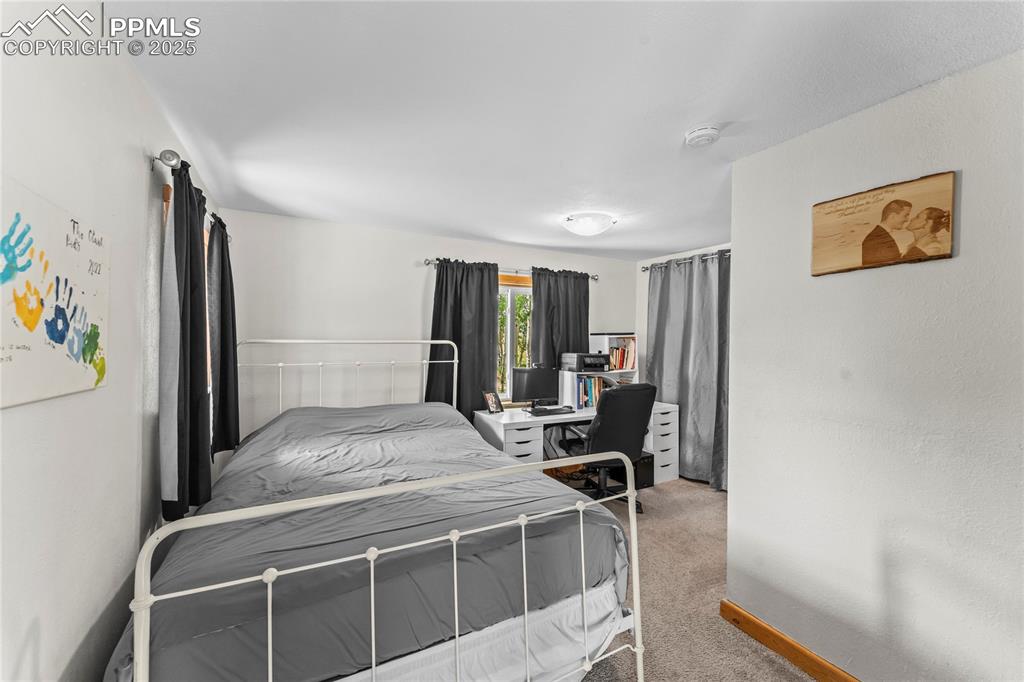
Bedroom featuring light colored carpet and an office area
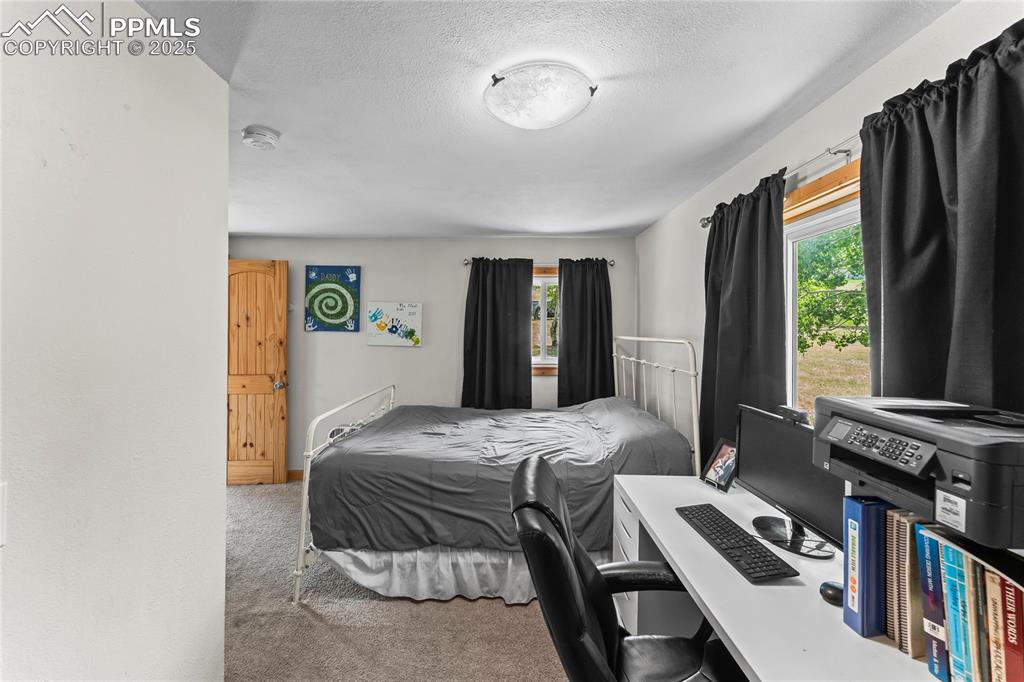
Bedroom with light carpet and a textured ceiling
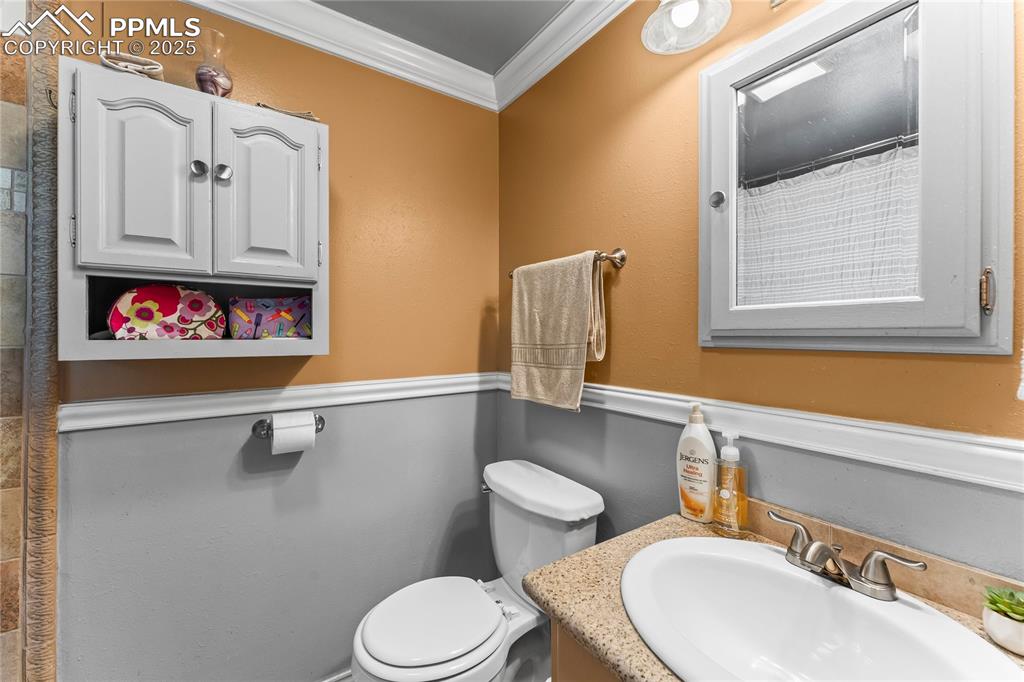
Full bathroom featuring ornamental molding and vanity
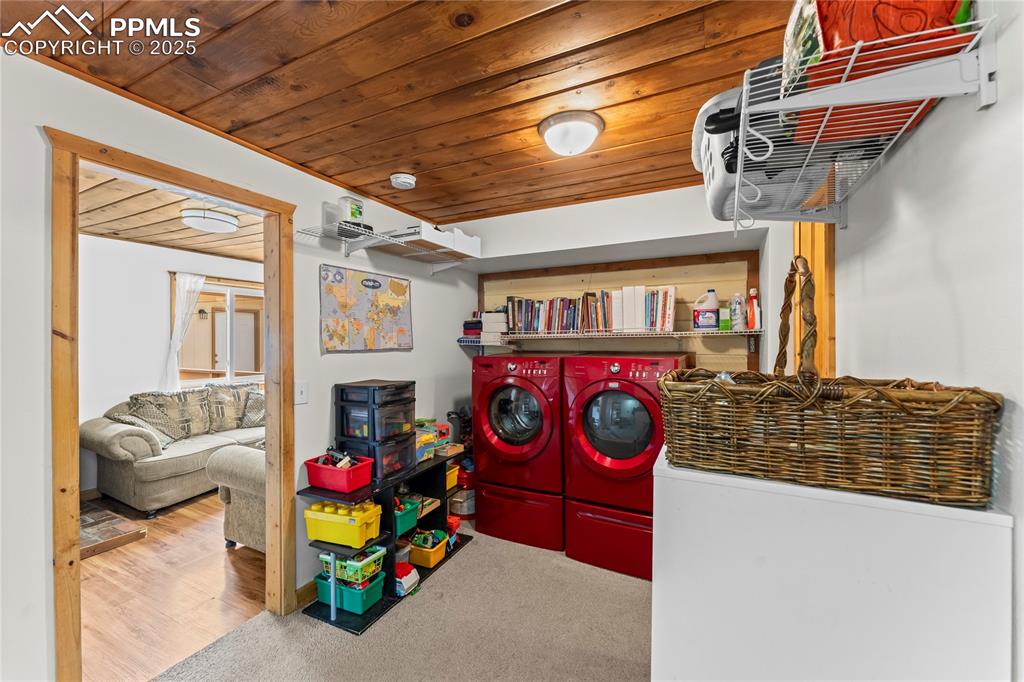
Laundry room featuring wood ceiling, washer and clothes dryer, and carpet floors
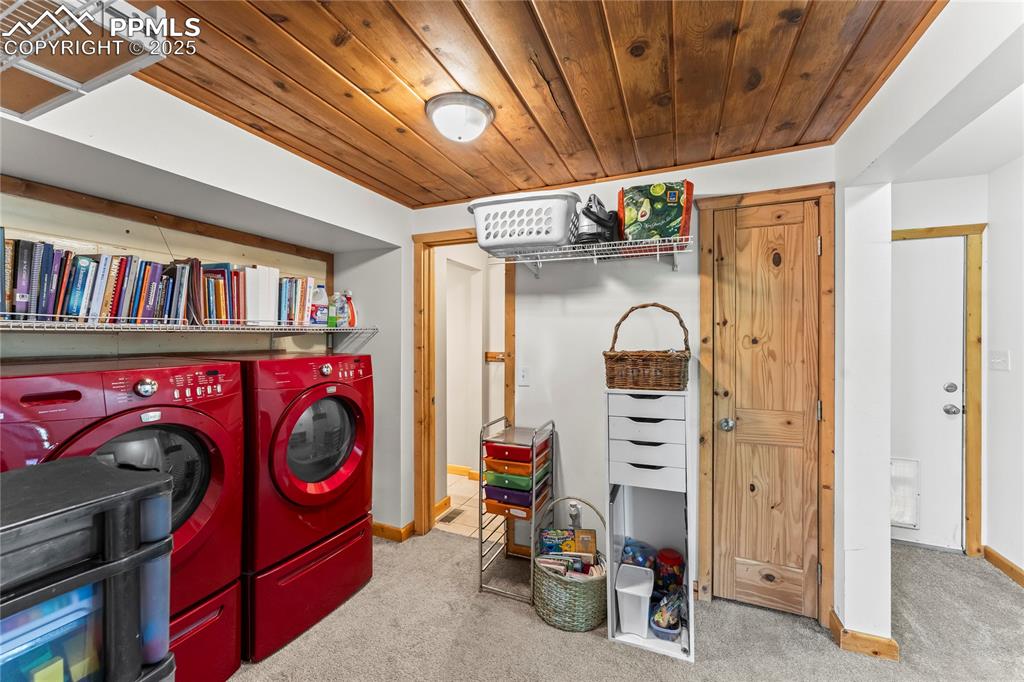
Laundry area with door to side/back yard and closet
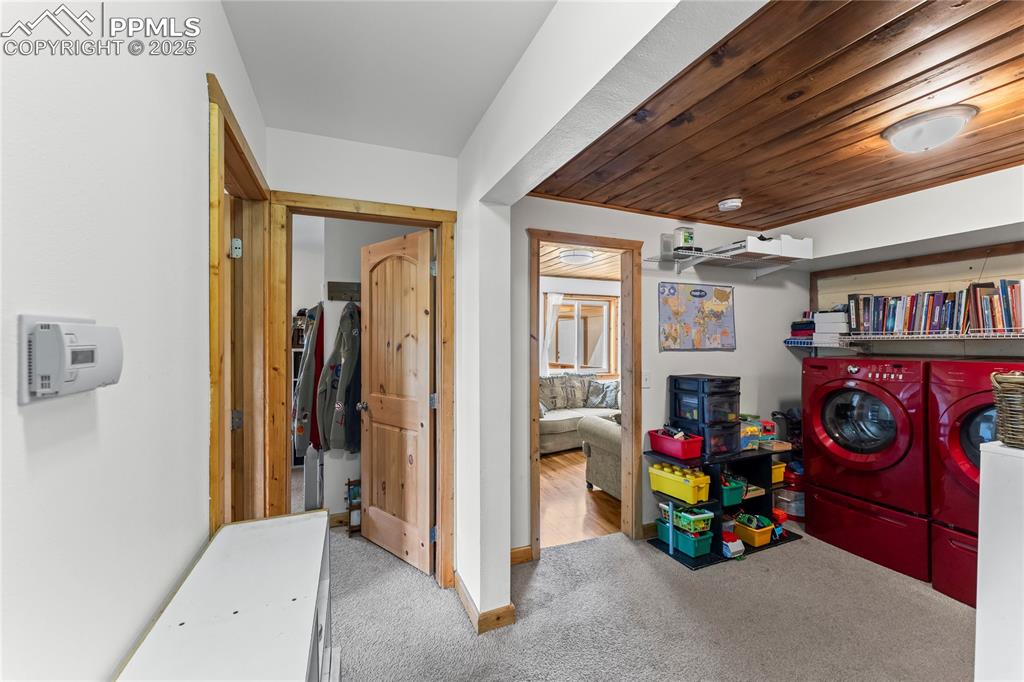
Laundry room featuring washing machine and dryer, carpet flooring, and wood ceiling
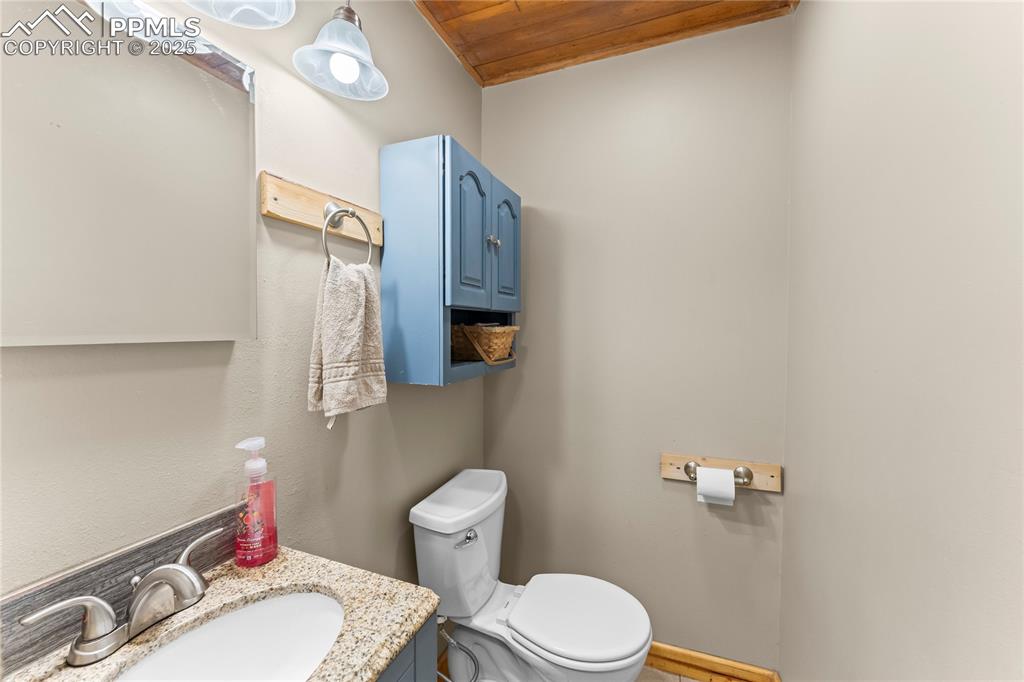
Bathroom with vanity and wooden ceiling
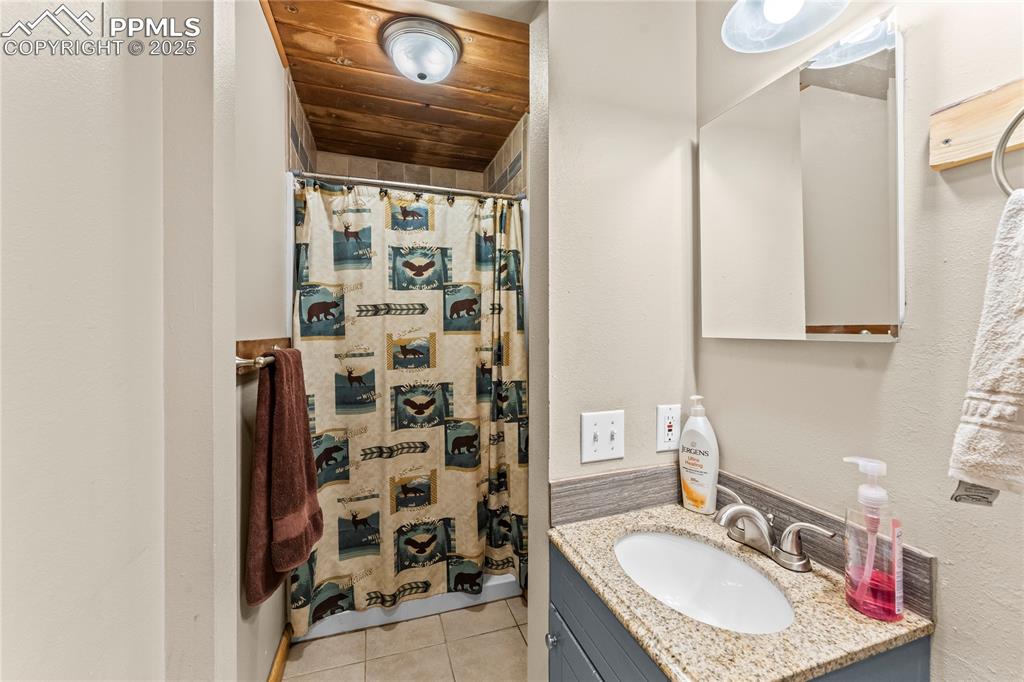
Bathroom featuring vanity, light tile patterned floors, a shower with shower curtain, a textured wall, and wood ceiling
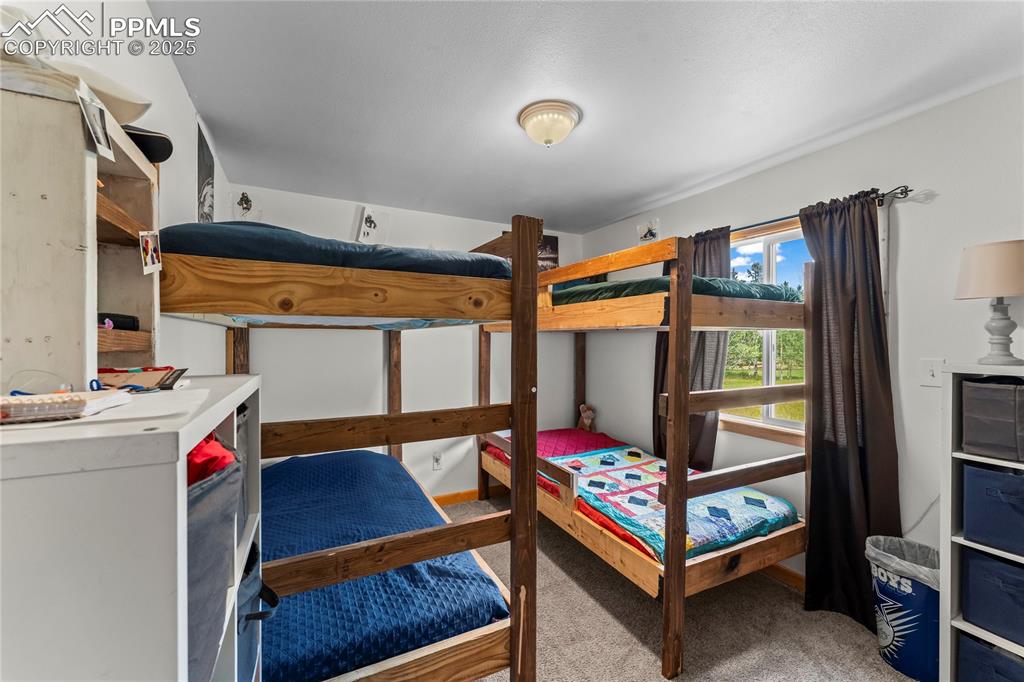
Bedroom featuring light colored carpet
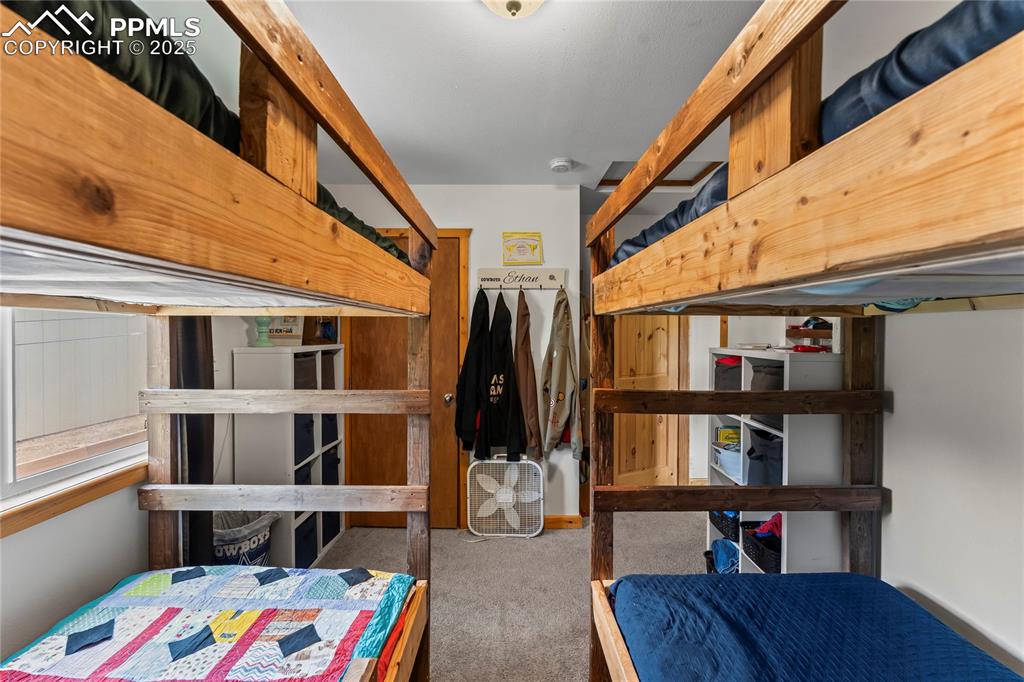
View of storage area
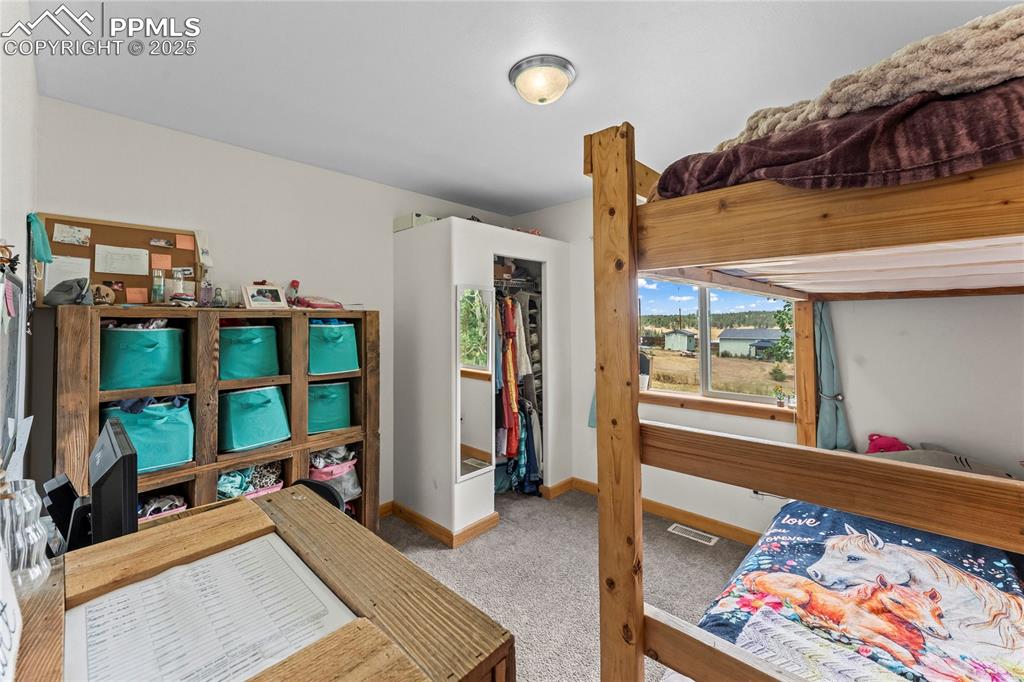
Carpeted bedroom featuring baseboards and a closet
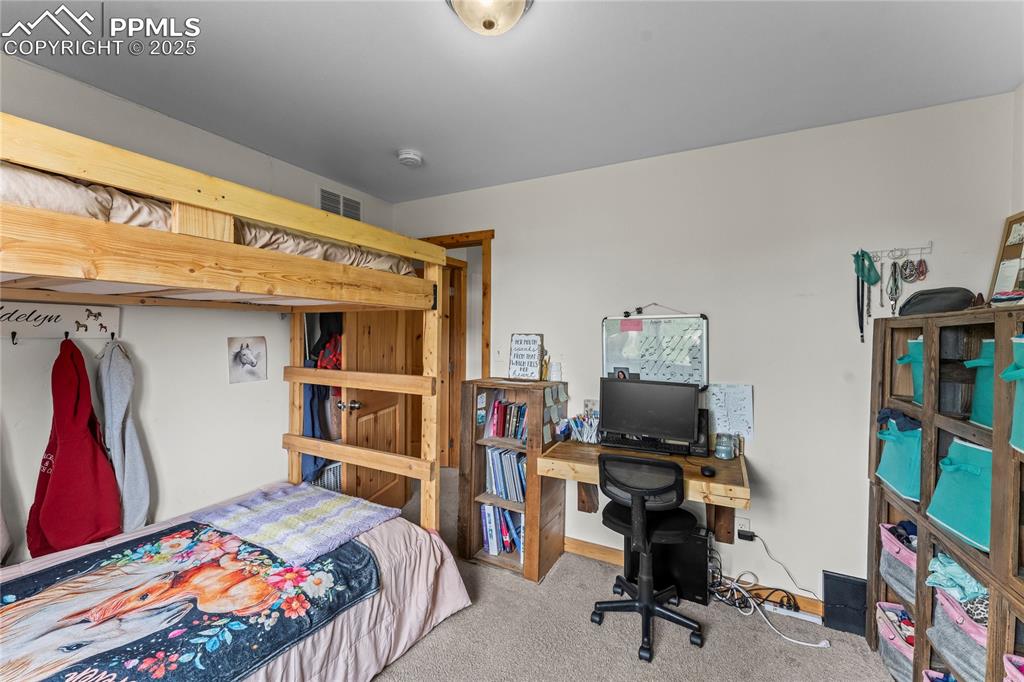
Bedroom featuring carpet floors and a desk
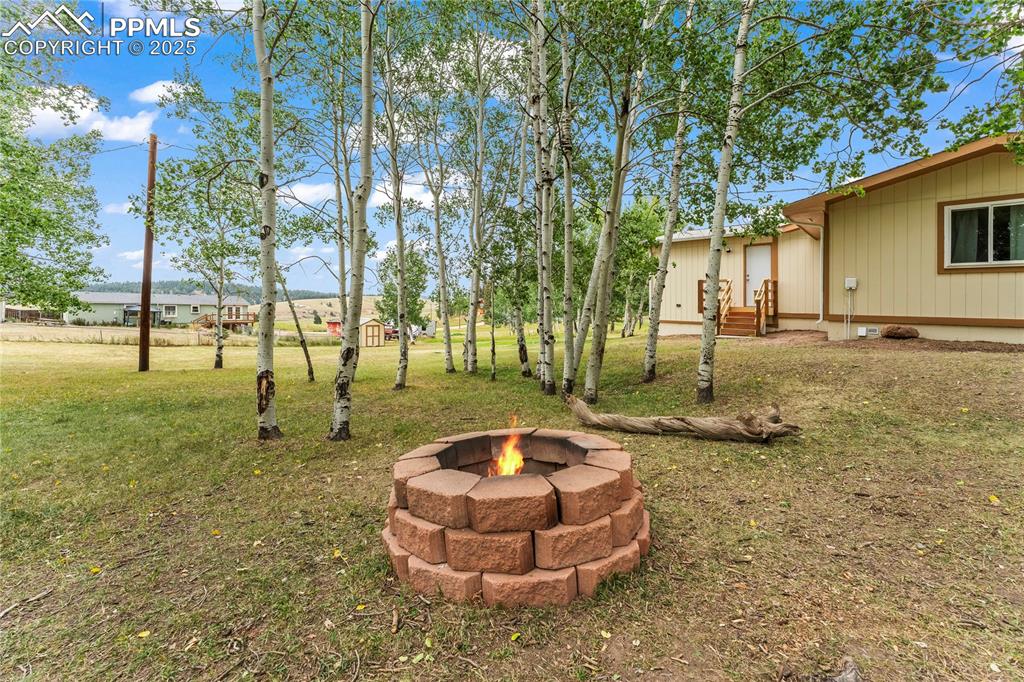
View of grassy yard with a fire pit
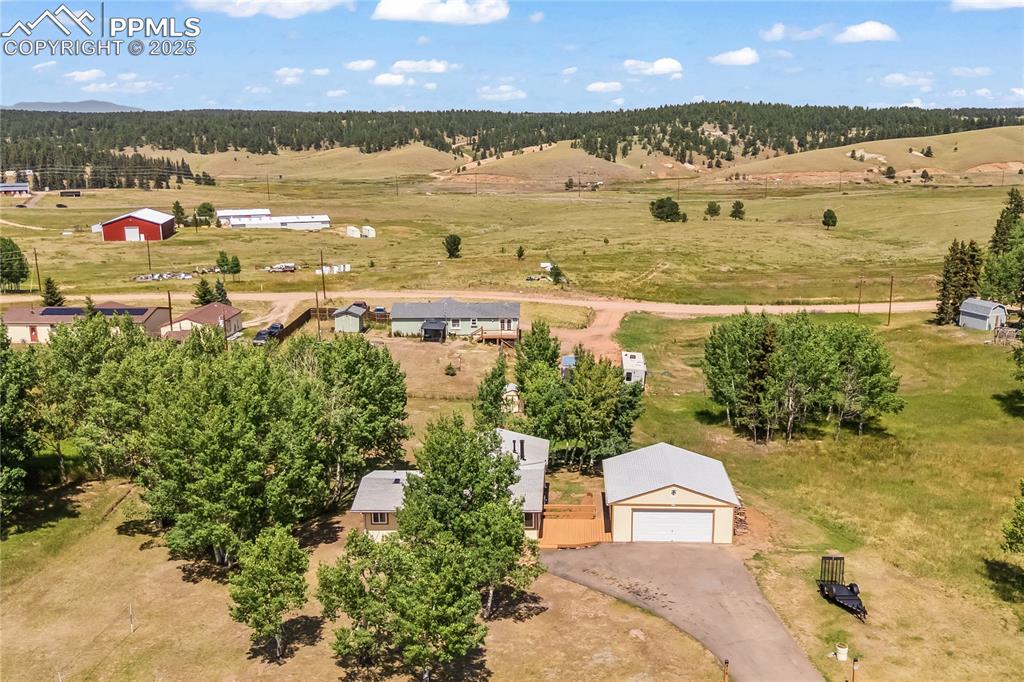
Overview of rural landscape
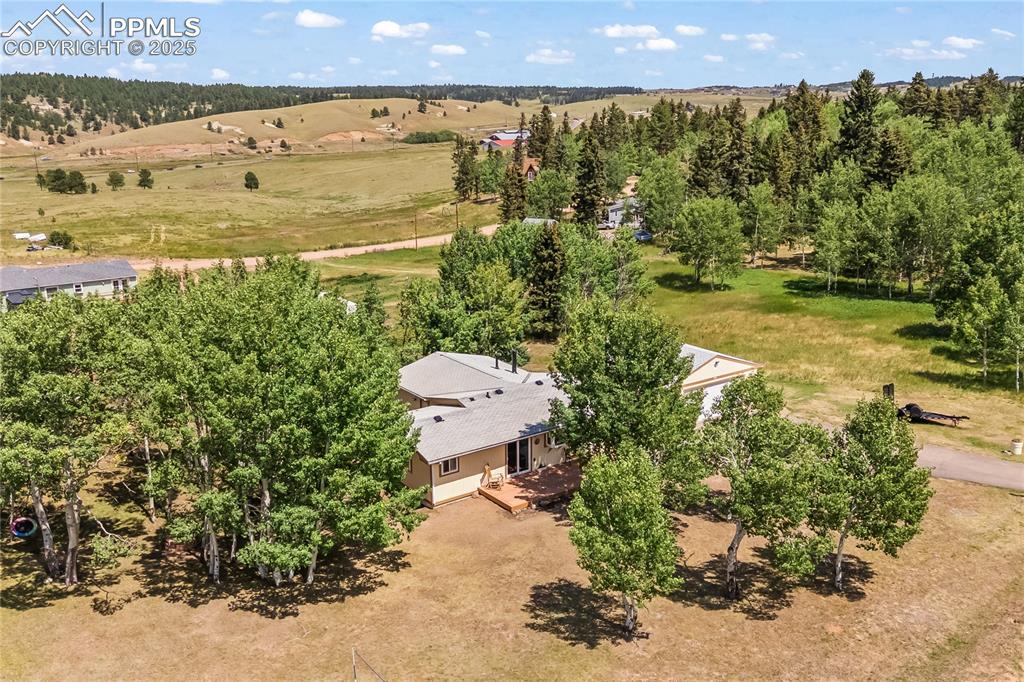
Aerial view of sparsely populated area
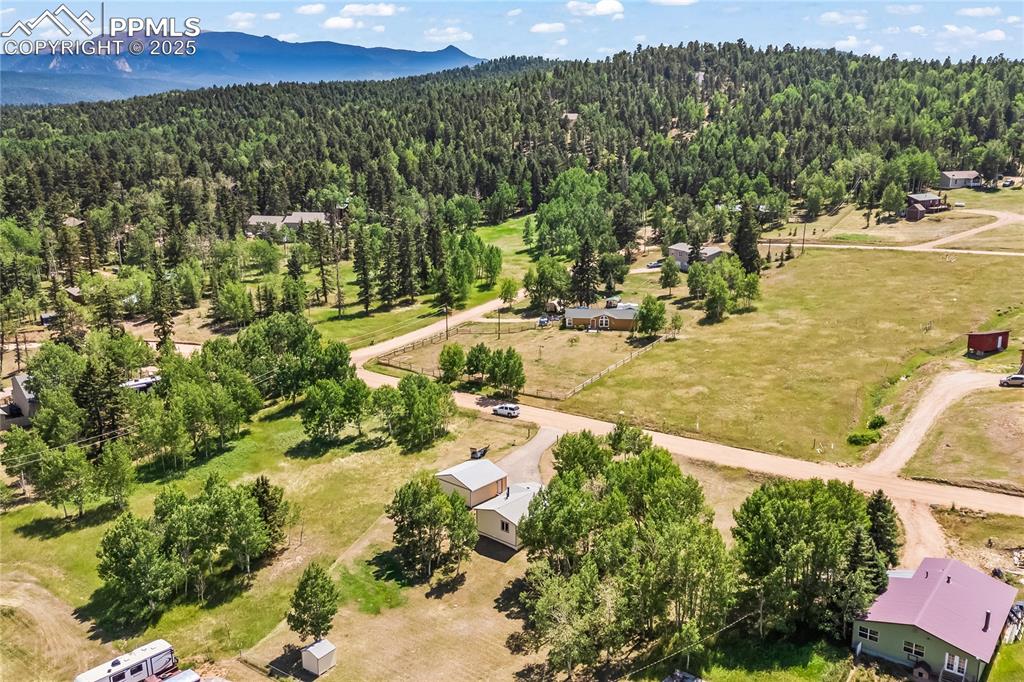
Bird's eye view of a mountainous background
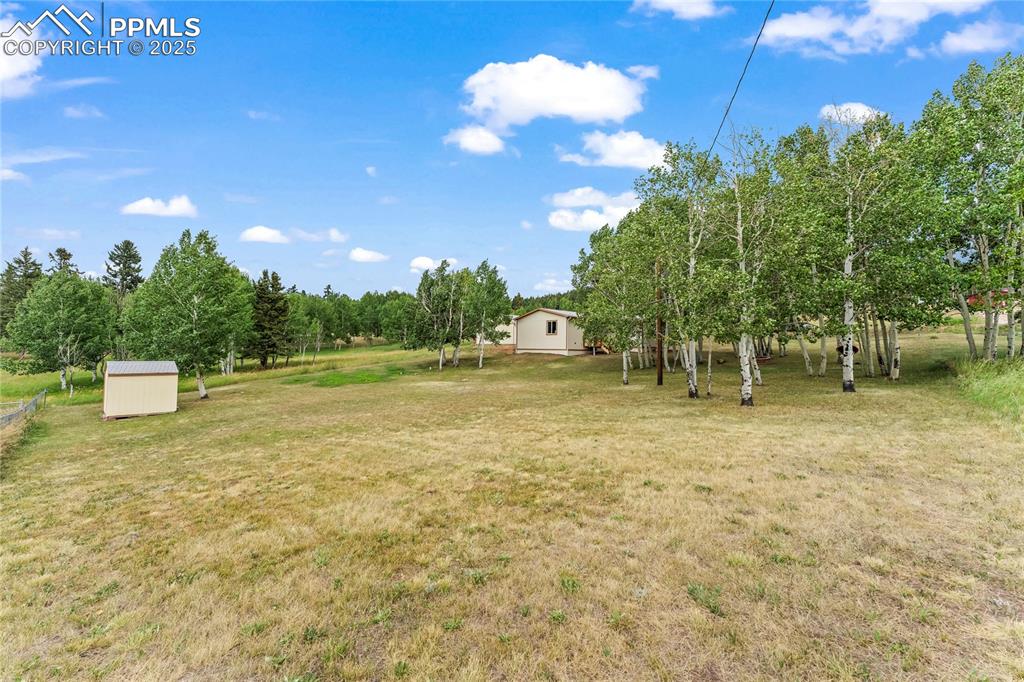
View of grassy yard with a storage shed
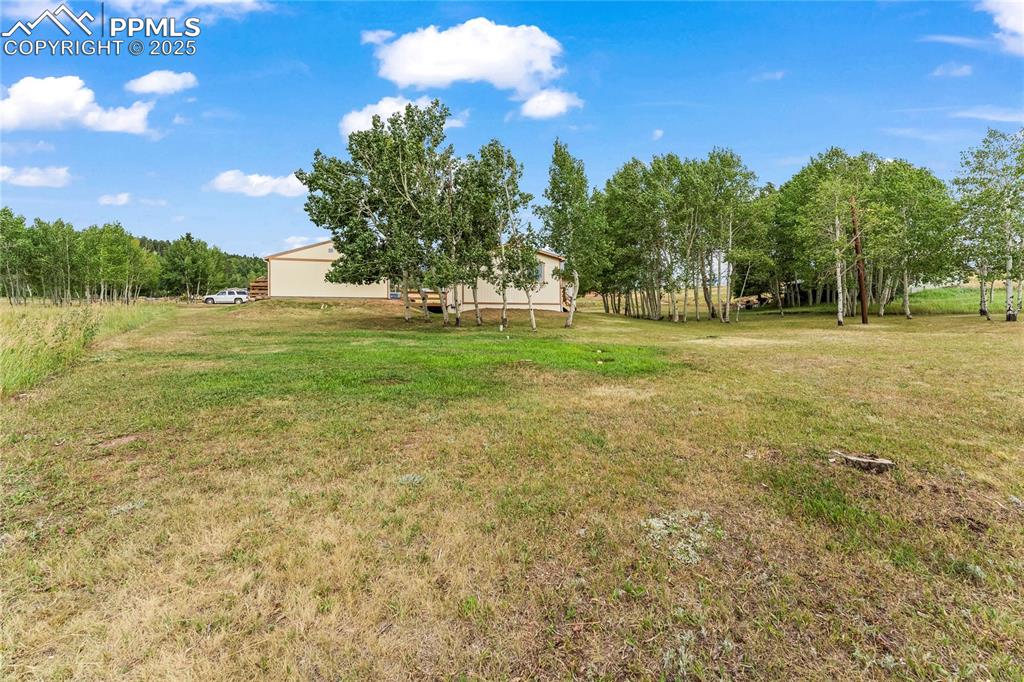
View of yard
Disclaimer: The real estate listing information and related content displayed on this site is provided exclusively for consumers’ personal, non-commercial use and may not be used for any purpose other than to identify prospective properties consumers may be interested in purchasing.