3408 W Pikes Peak Avenue, Colorado Springs, CO, 80904
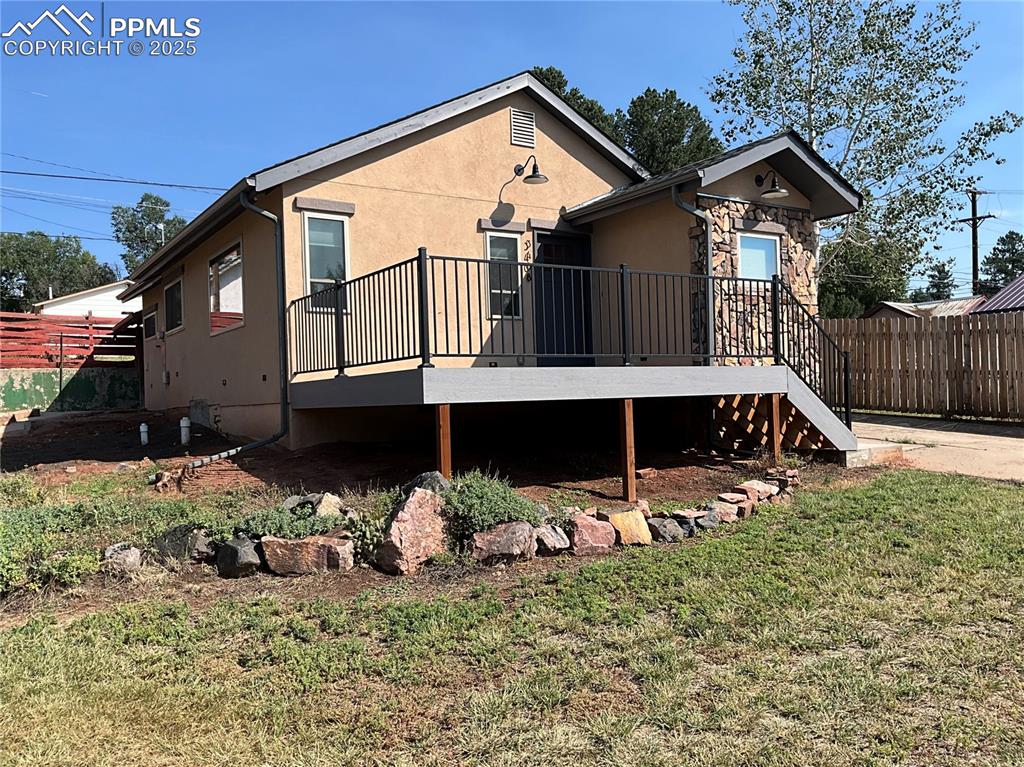
View of property exterior with stucco siding, a deck, and stairway
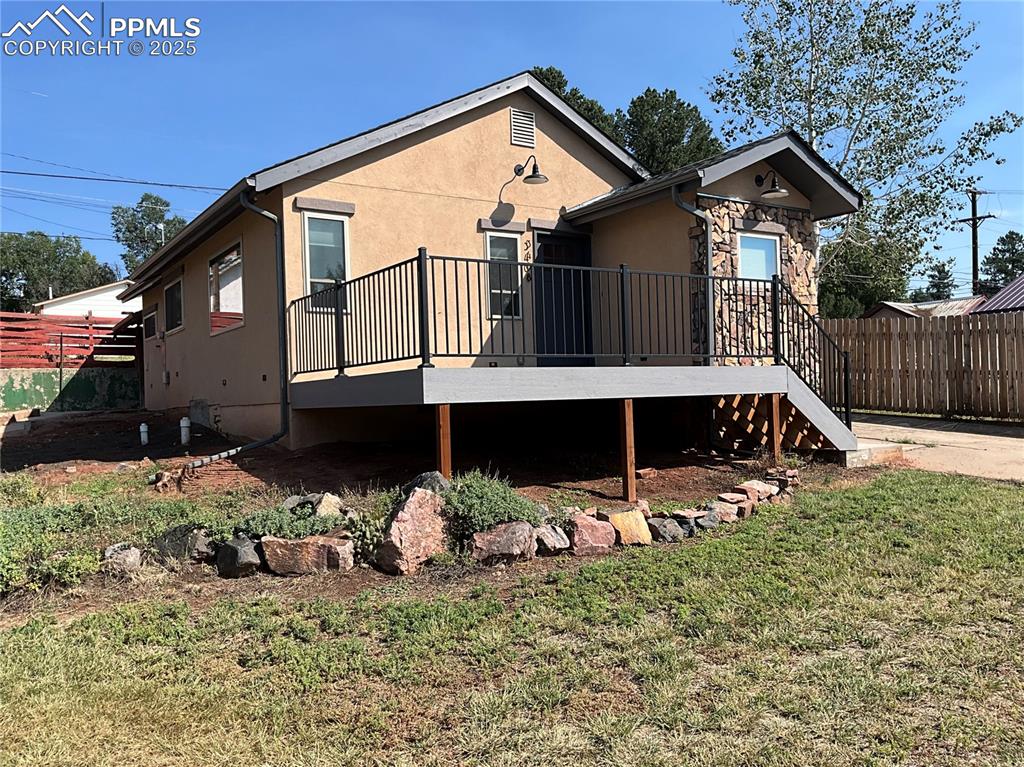
Front of property featuring a composite deck, stucco siding, and stone siding
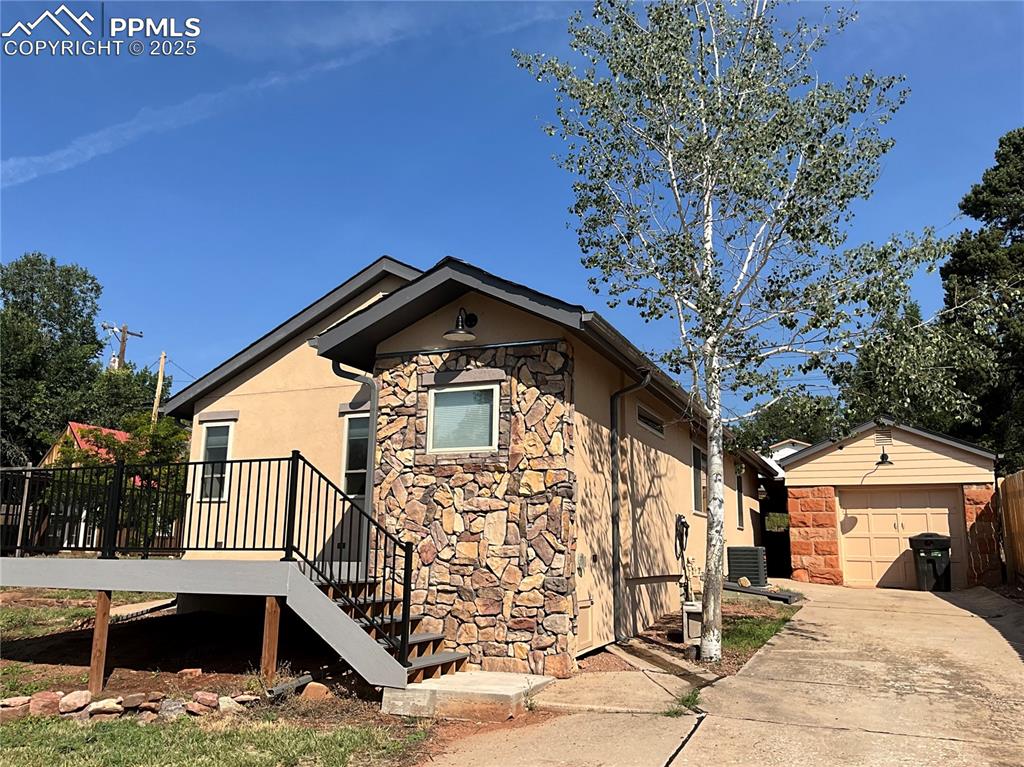
Front view, driveway and 1 car garage
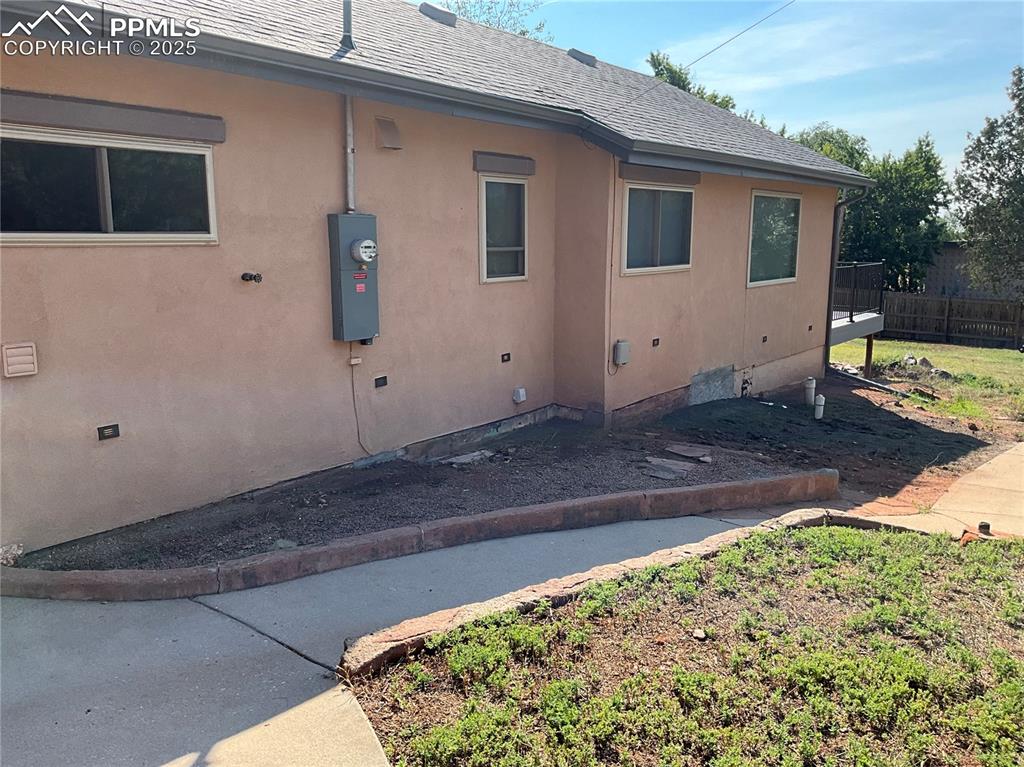
View of side of home featuring stucco siding, newer roof and updated electrical panel.
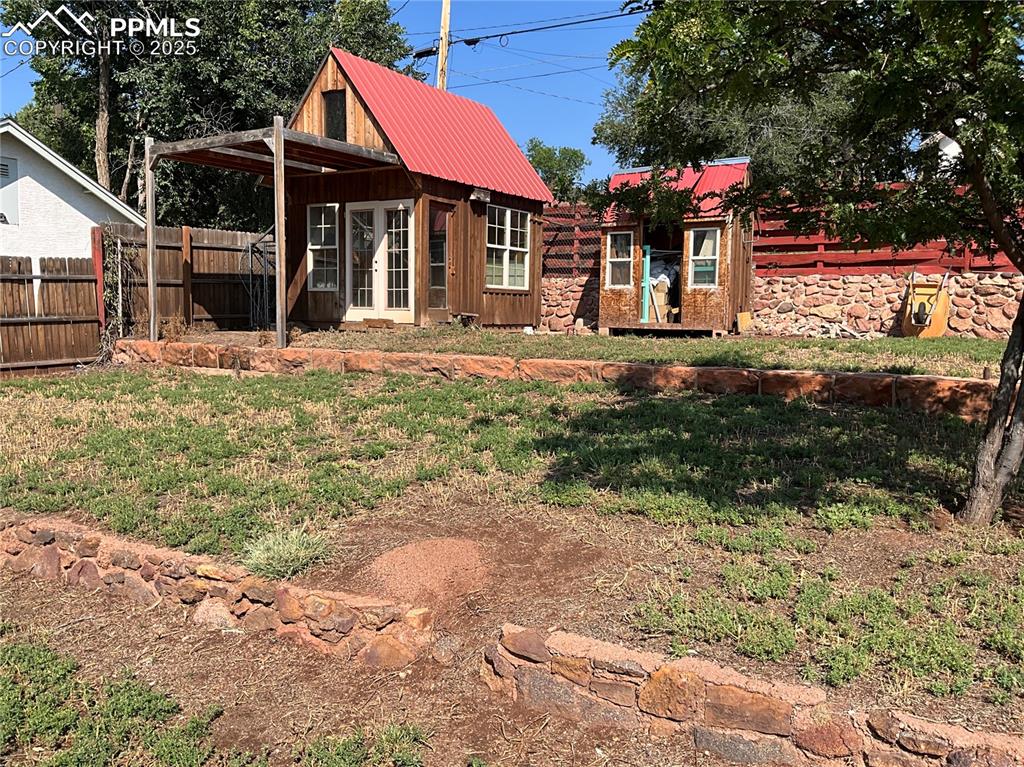
View of yard, a Artists studio and shed.
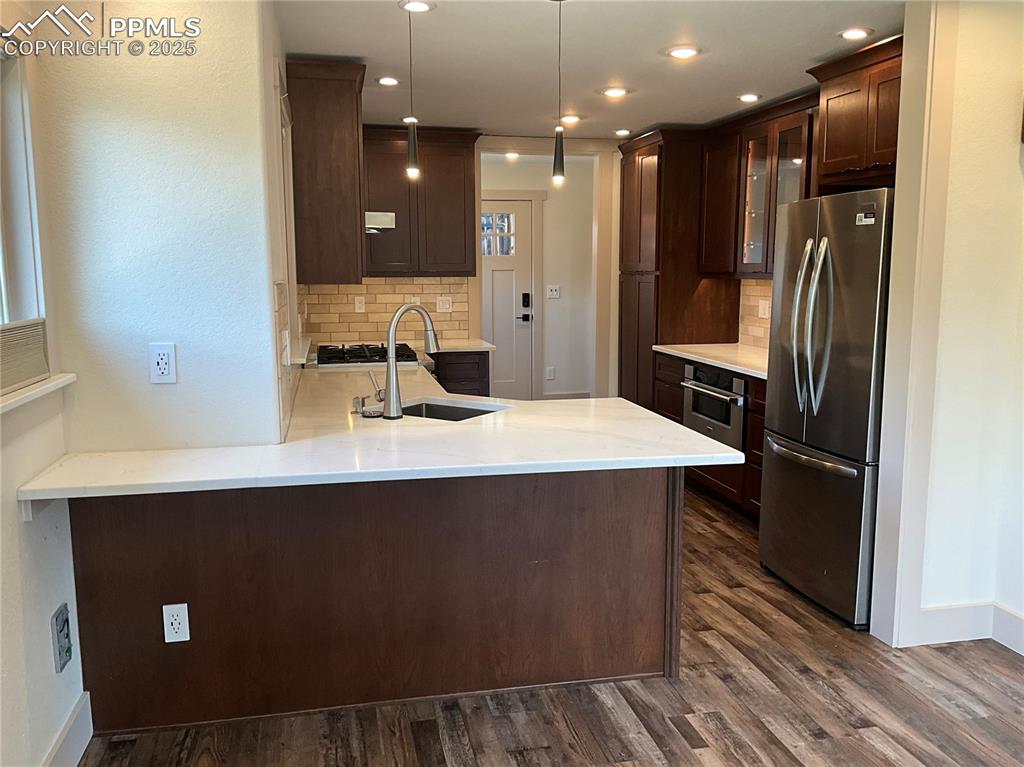
Kitchen with Cherry Charcoal cabinetry, stainless steel appliances, backsplash, glass insert cabinets, recessed lighting and Quartz countertops
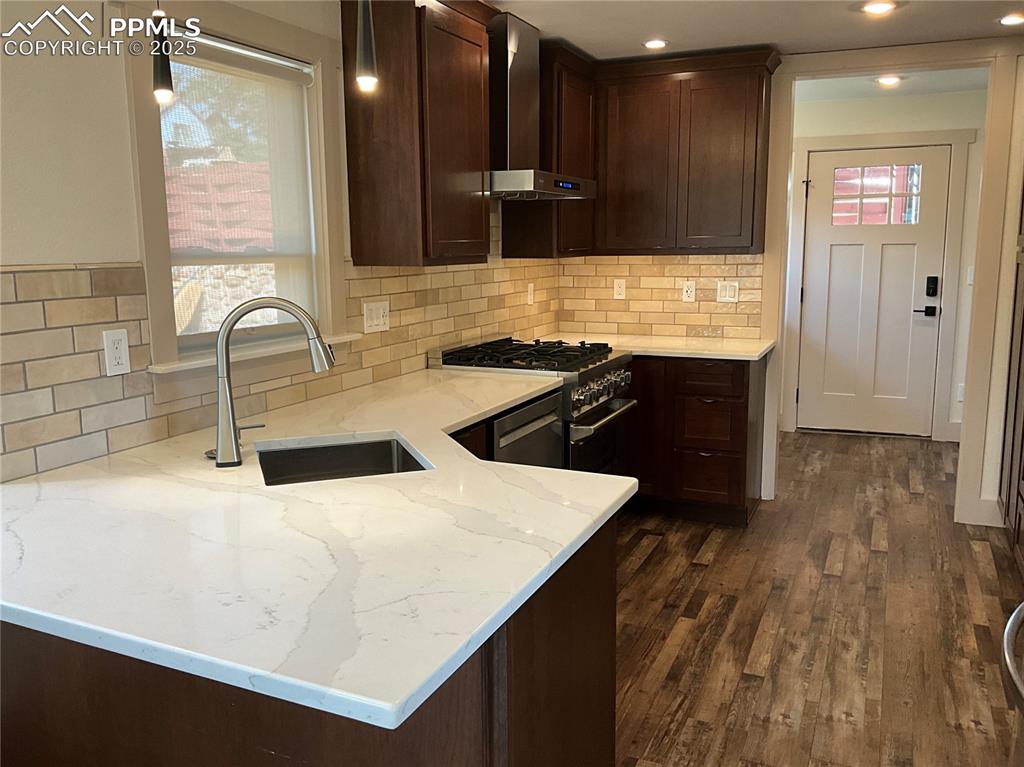
Kitchen featuring Cherry Charcoal cabinetry, wall chimney range hood, decorative backsplash, light Quartz countertops, and
recessed lighting
This kitchen features Quartz countertops, Cherry Charcoal 42” cabinets,
ZLINE range/oven and ZLINE drawer style microwave oven
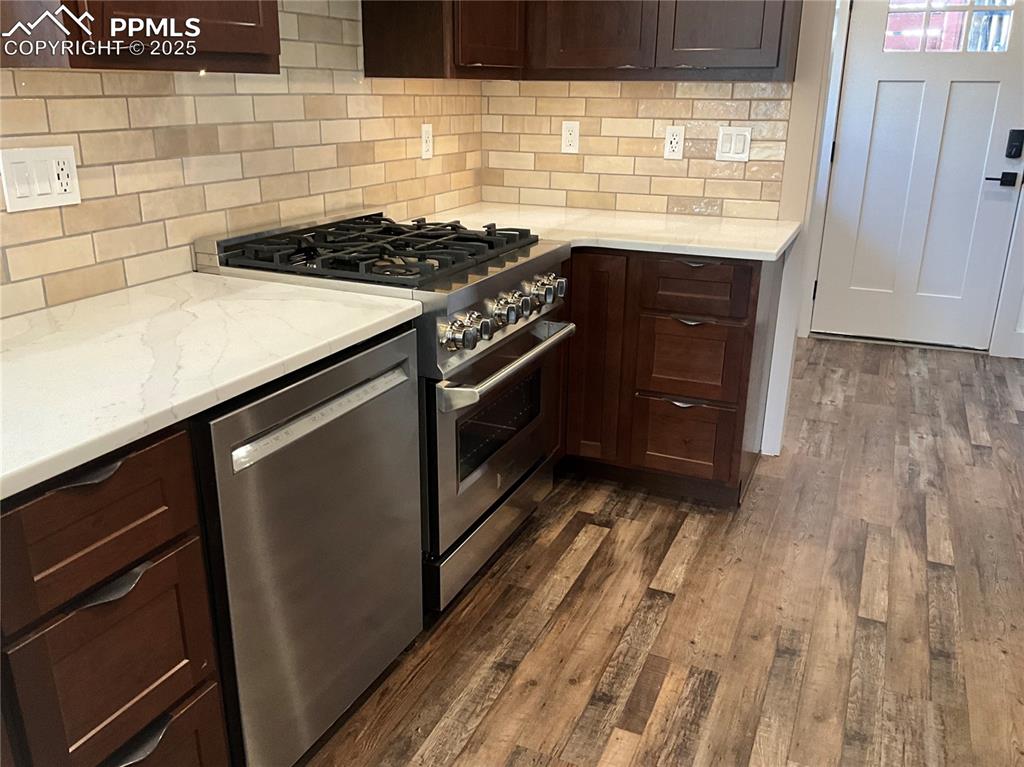
Kitchen with stainless steel appliances, dark wood-style flooring, and tasteful backsplash
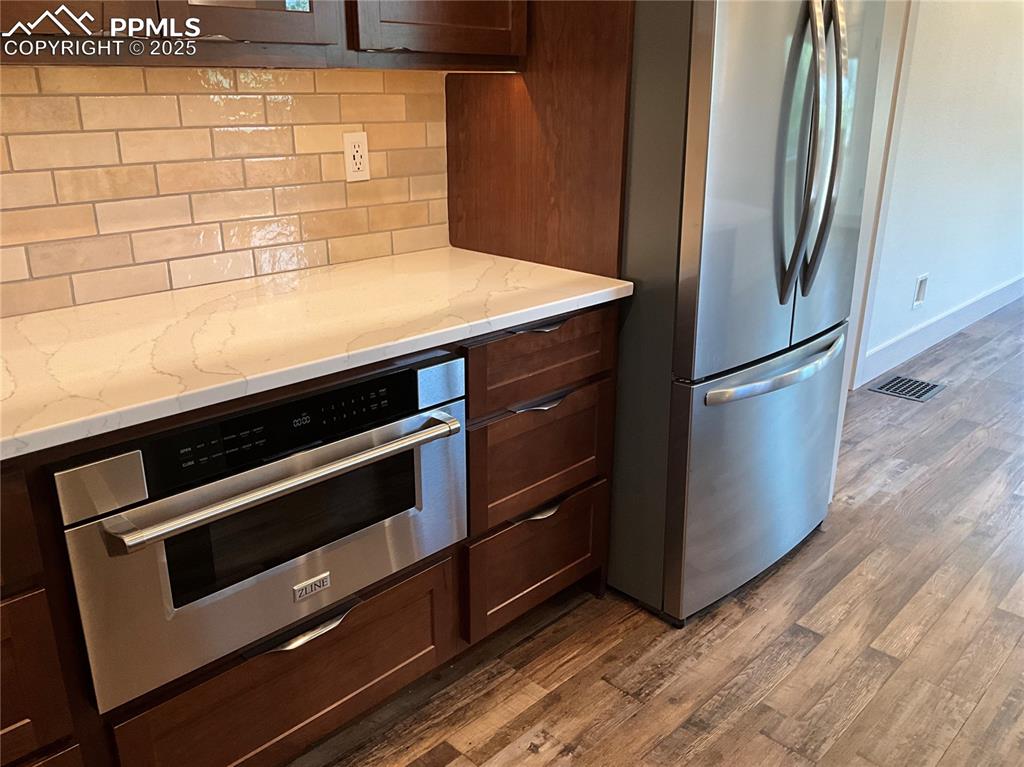
Kitchen featuring a ZLINE drawer microwave oven.
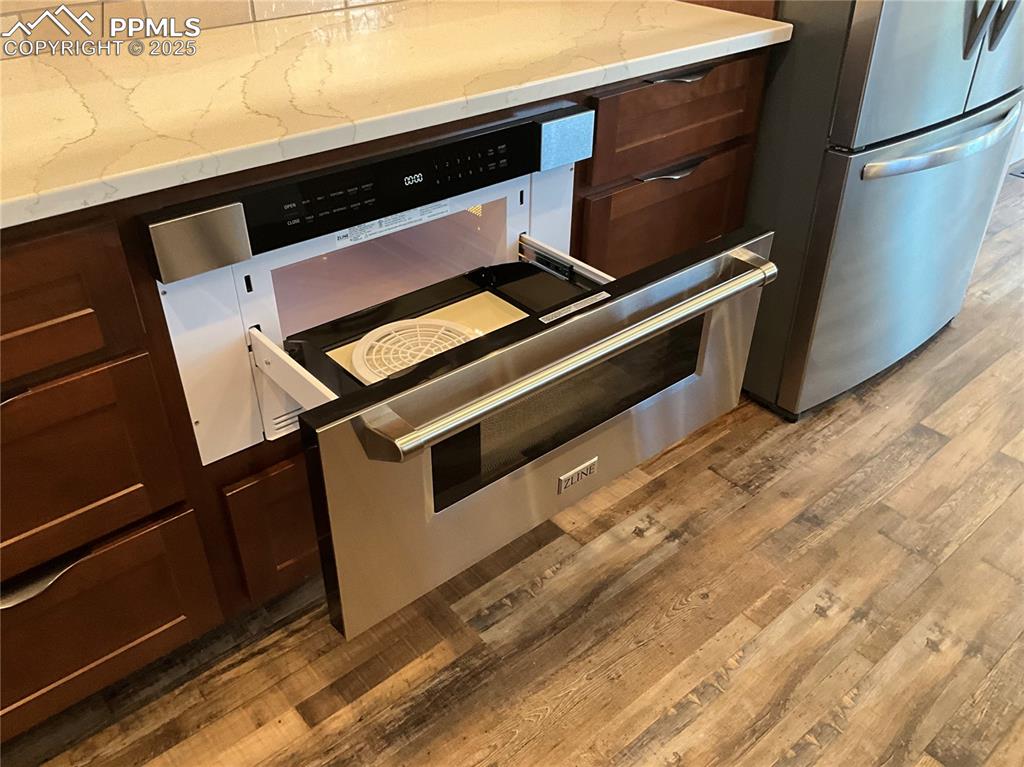
Kitchen with a ZLINE drawer microwave oven.
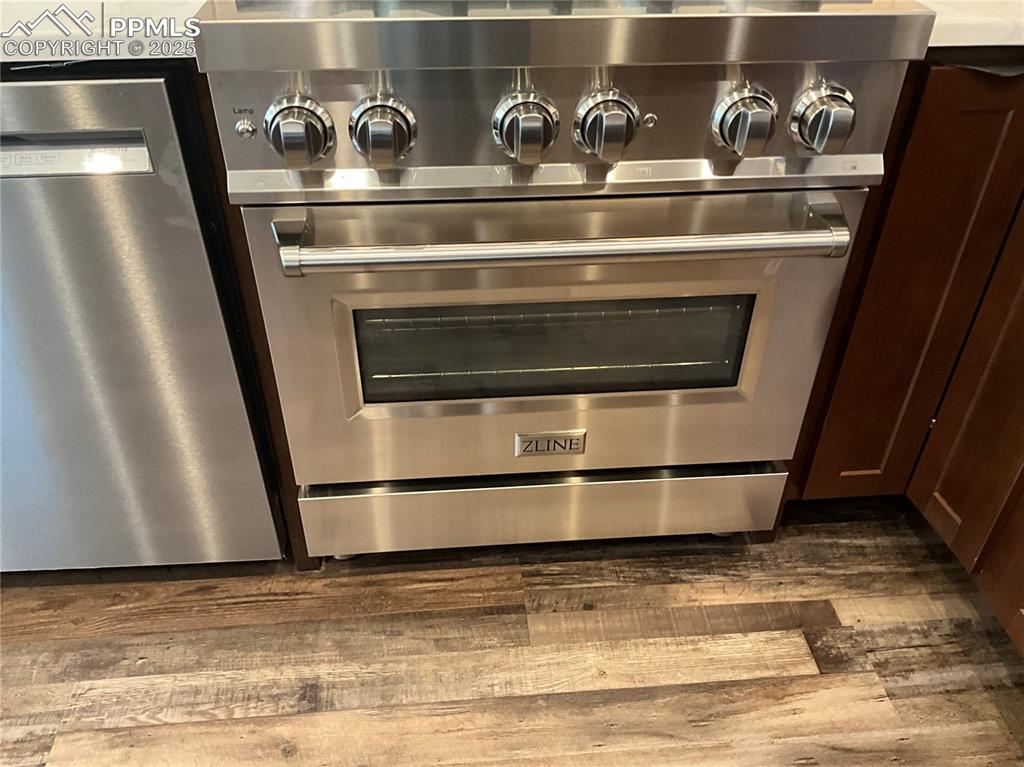
ZLINE gas stove.
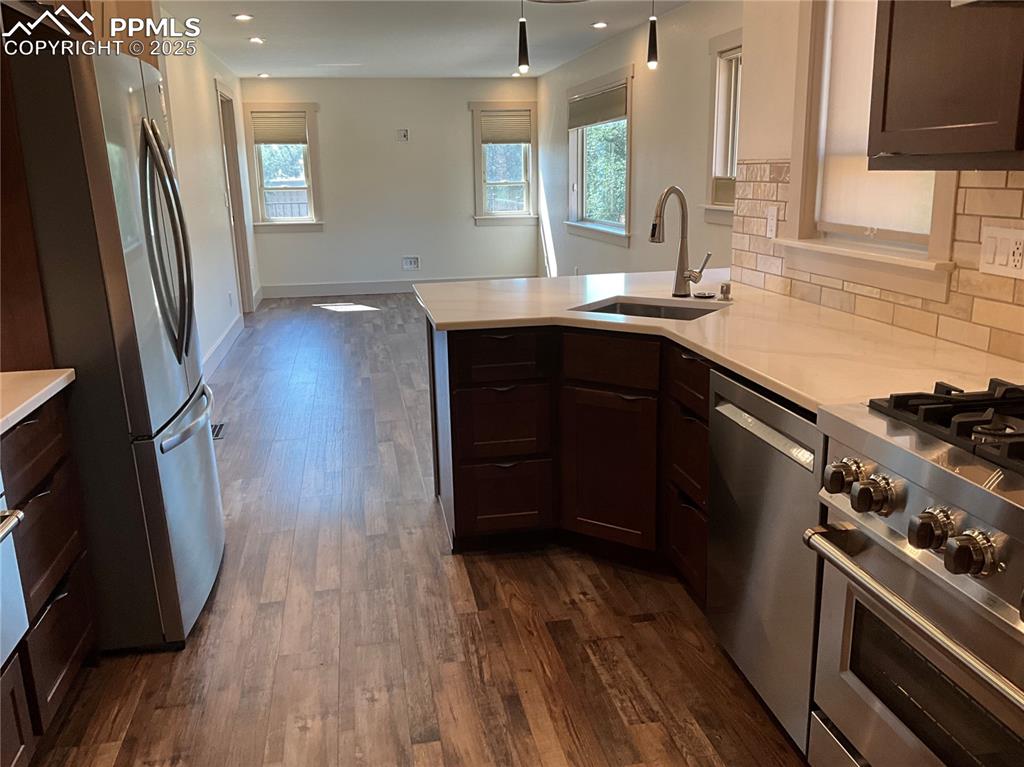
Kitchen featuring appliances with stainless steel finishes, Cherry Charcoal wood finished floors,and recessed lighting
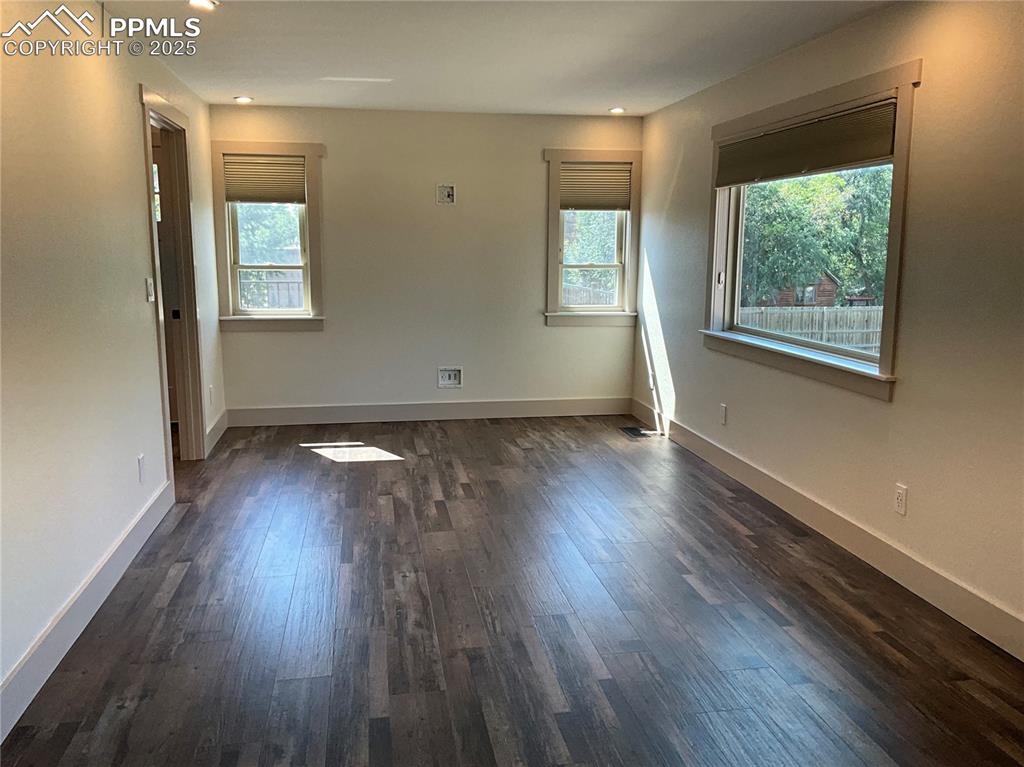
Living room featuring healthy amount of natural light, recessed lighting, and dark wood-style flooring
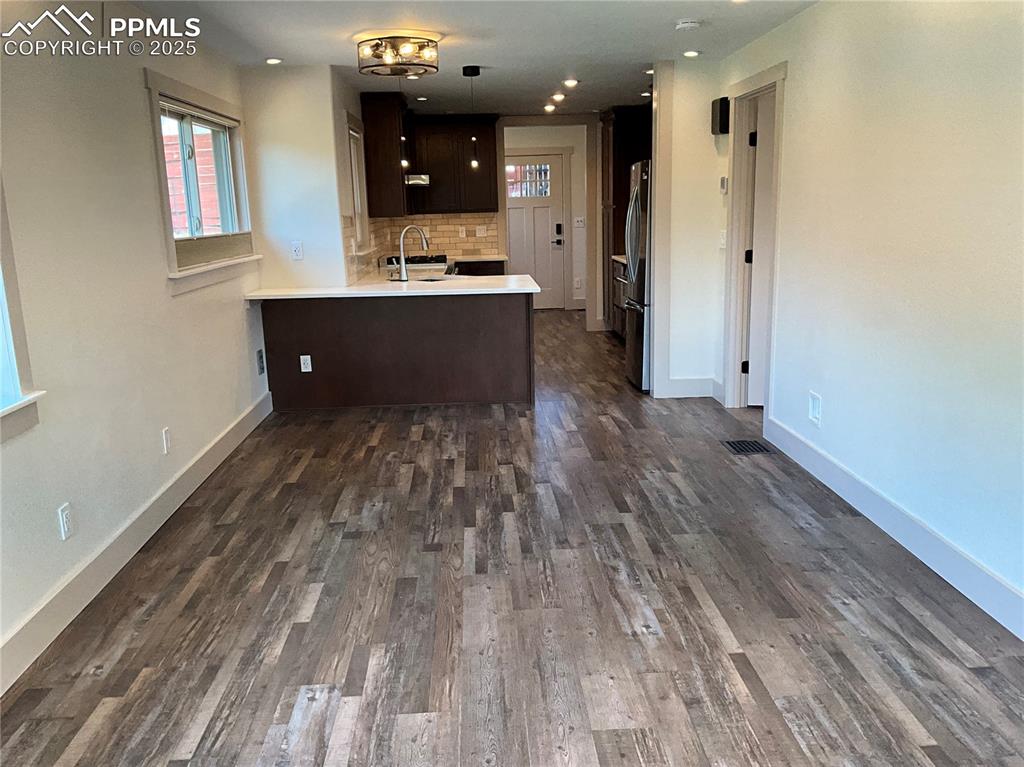
Kitchen with dark brown cabinetry, light Quartz countertops, tasteful backsplash, a peninsula, and open floor plan
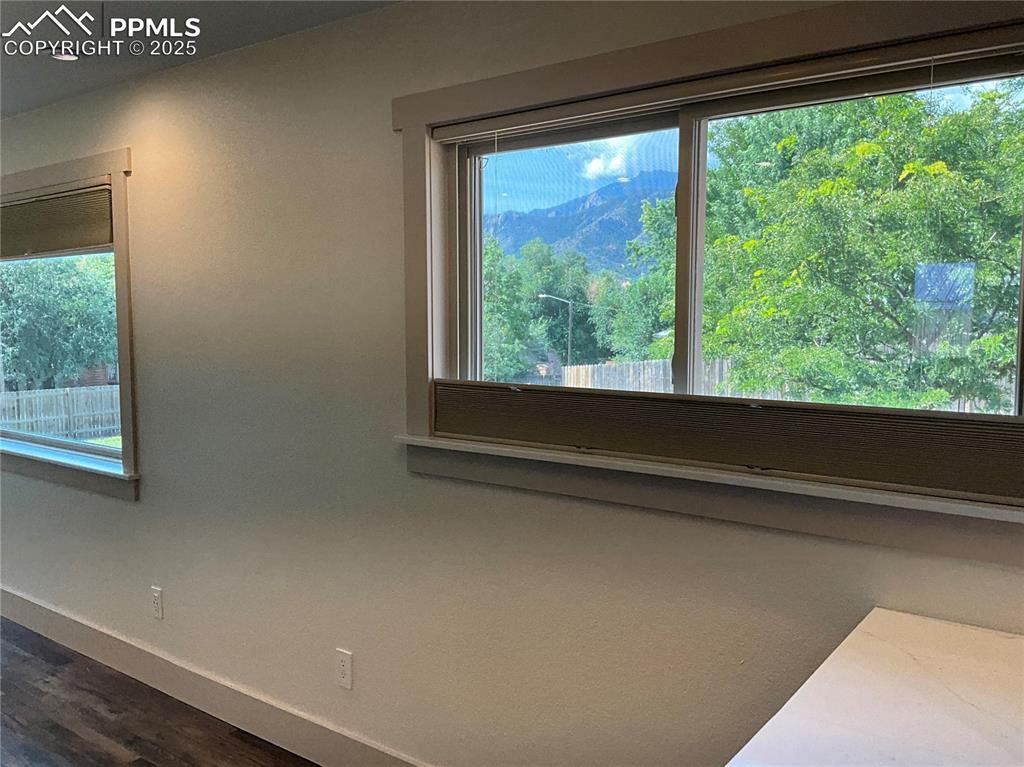
Moutain Views from the 2 large living room windows / With Hi-Low blinds, and Quartz window sills
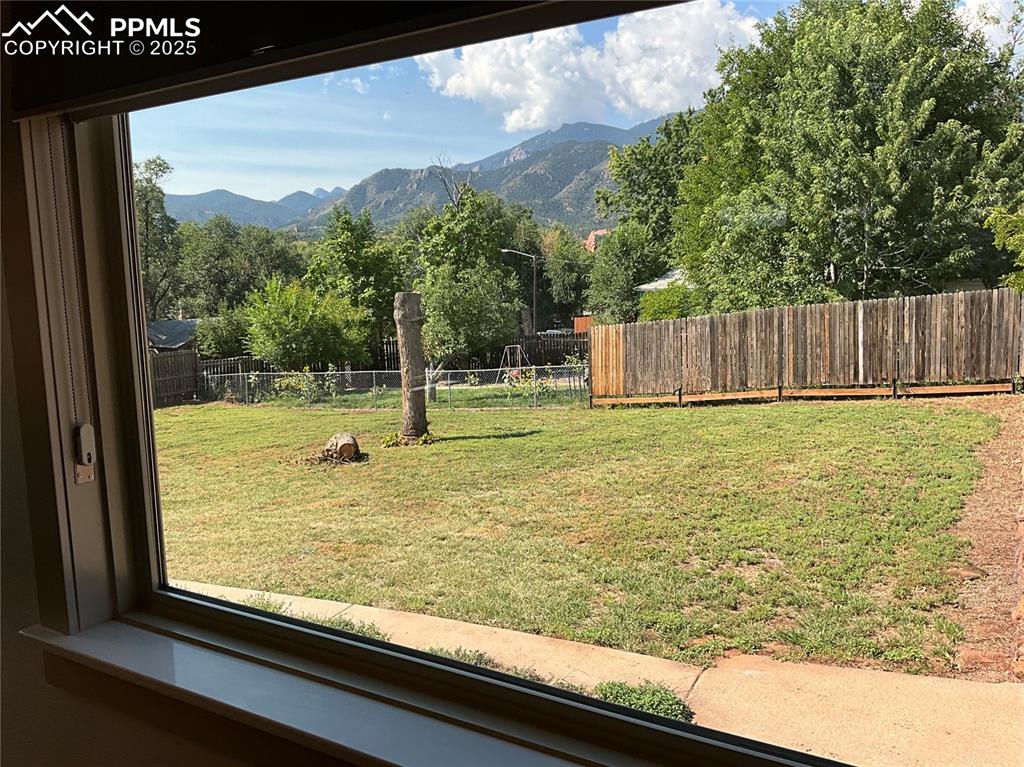
Fenced backyard featuring mountain views
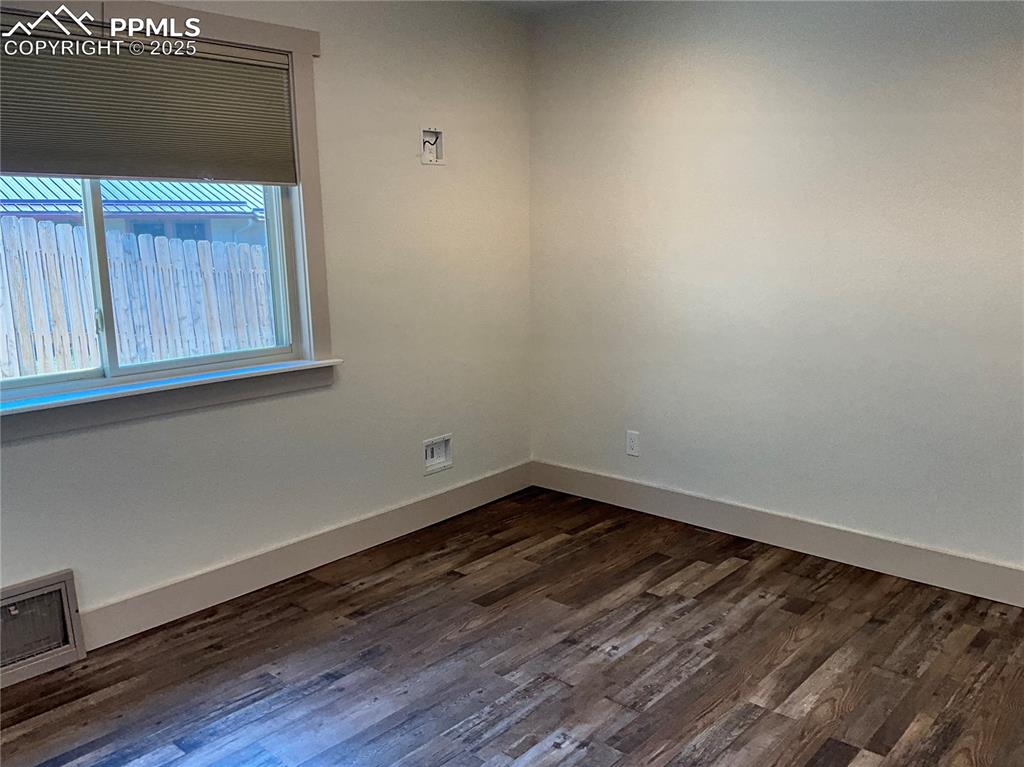
Empty room with dark wood-style flooring
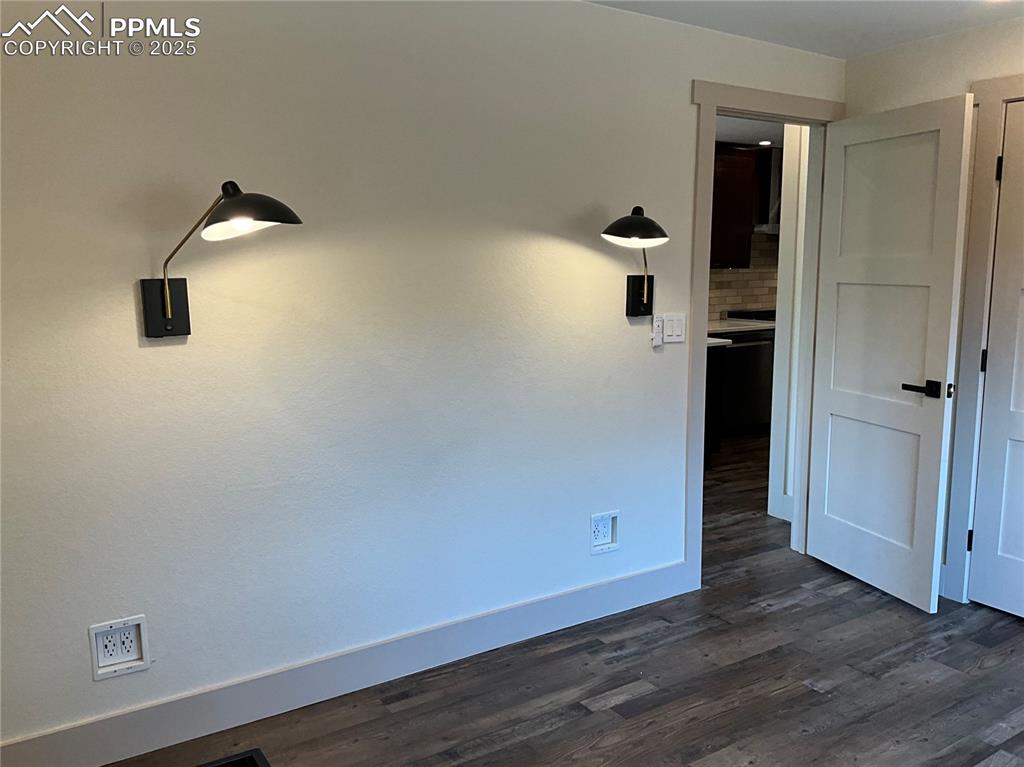
Unfurnished room with dark wood-style flooring
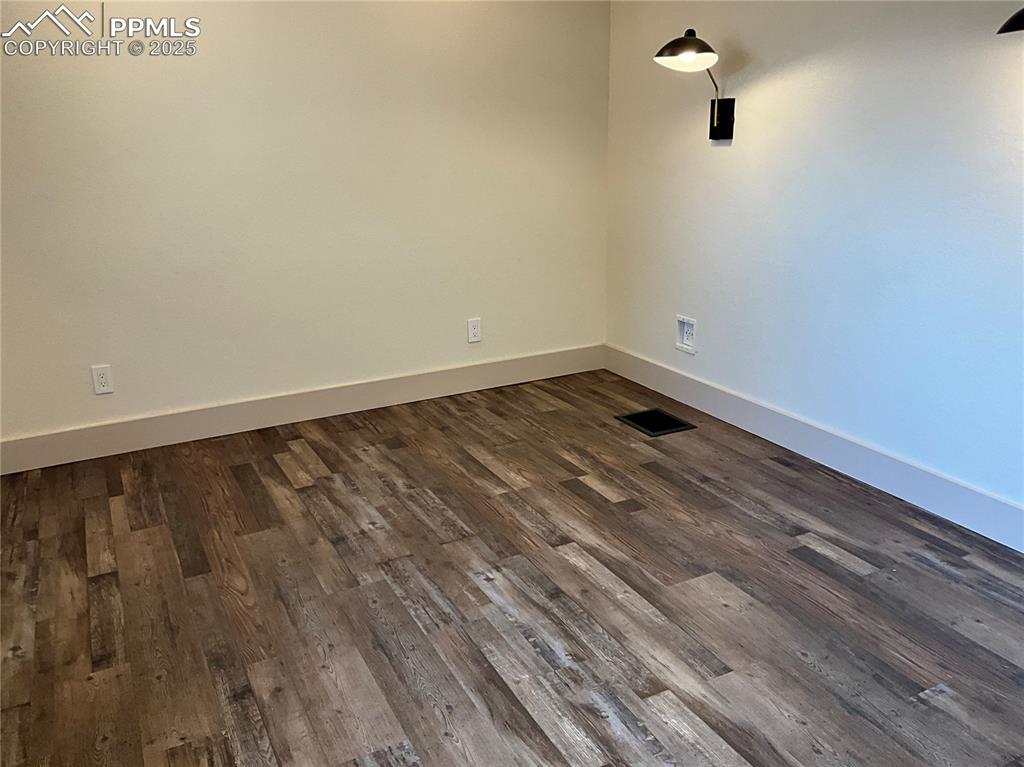
Empty room featuring baseboards and dark wood-style floors
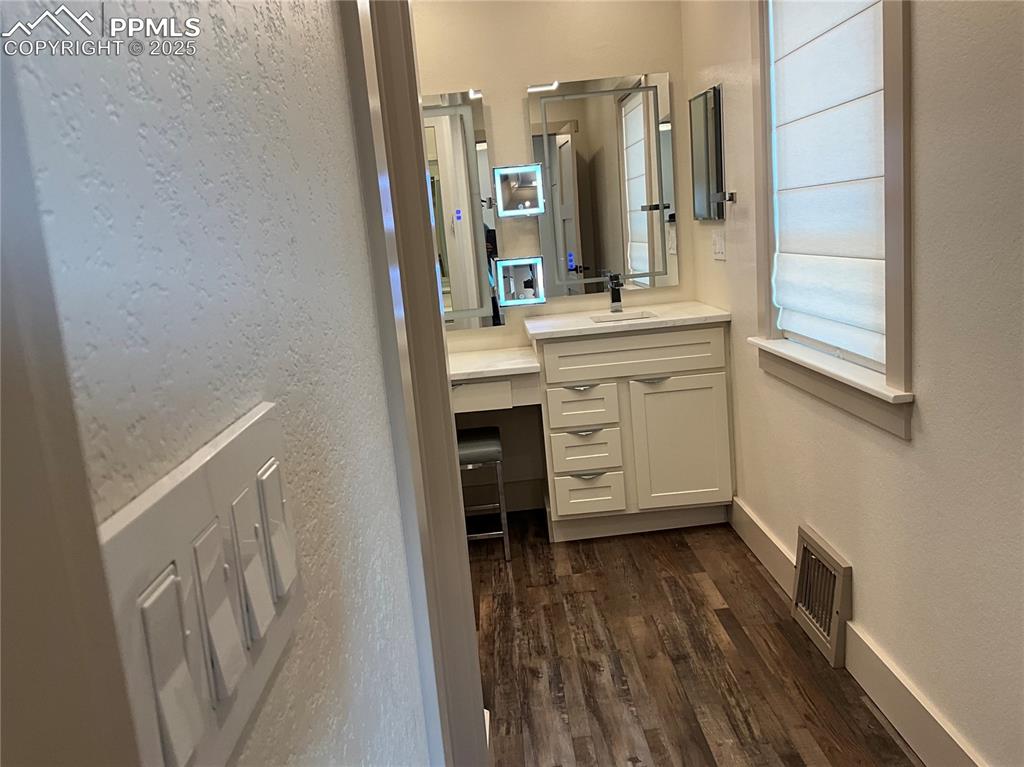
Half bath with a textured wall, vanity, and dark wood-style floors
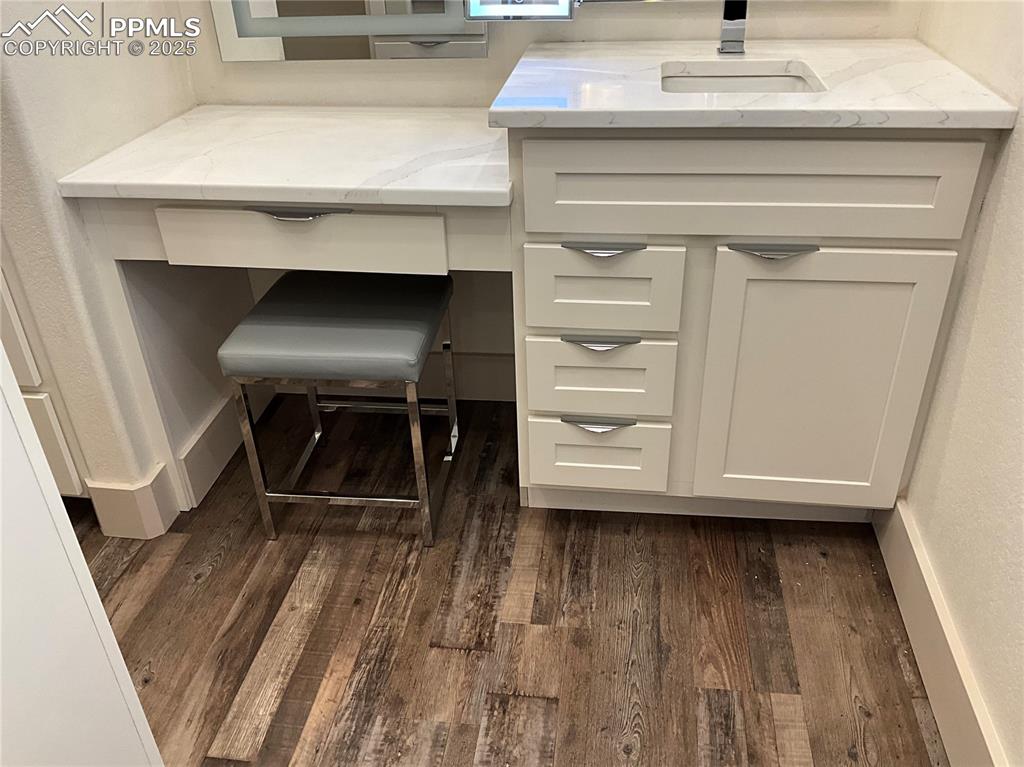
Detailed view of sink and vanity off the bedroom
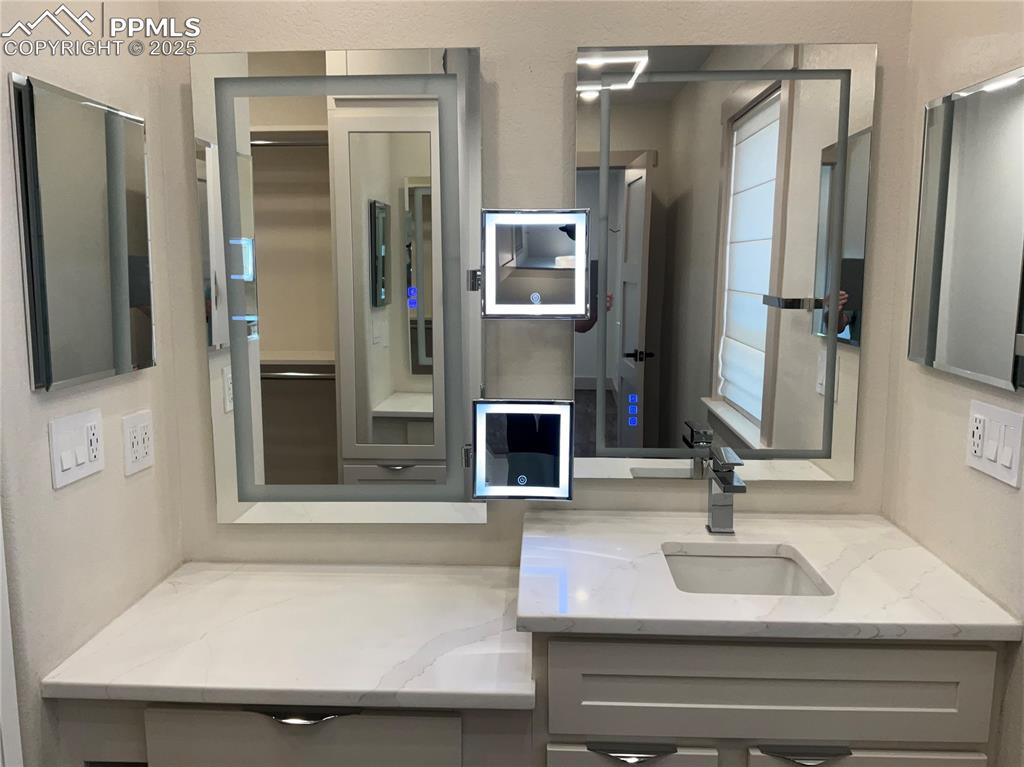
with vanity and 6 mirrors
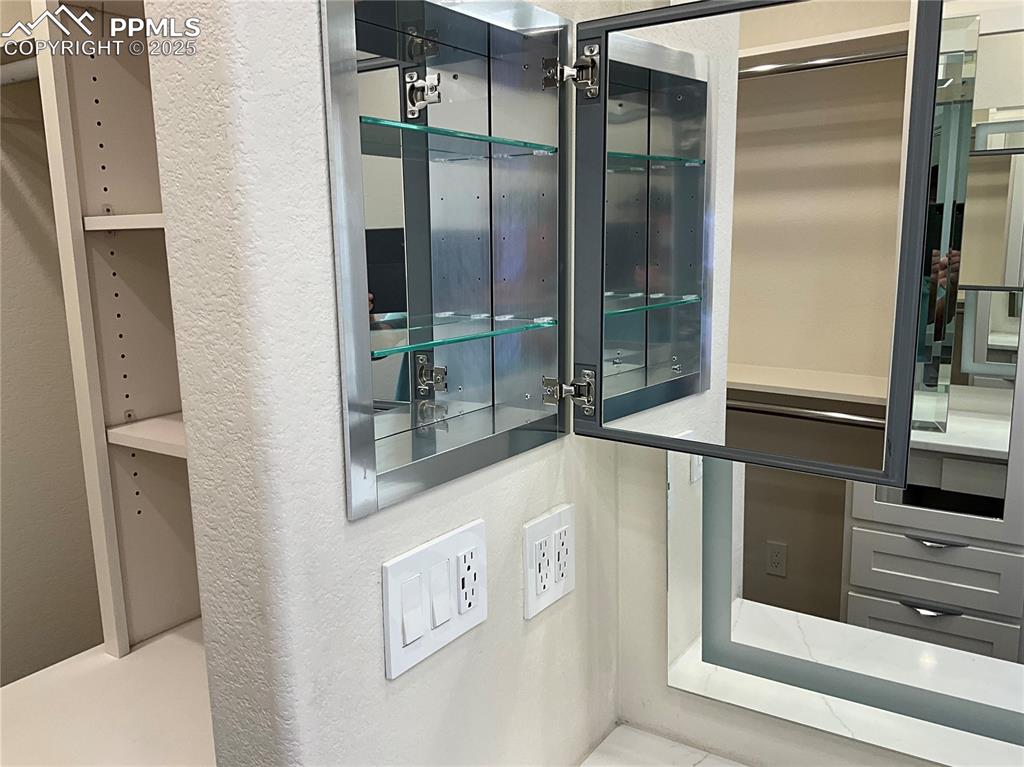
Mirrored medicine cabinet
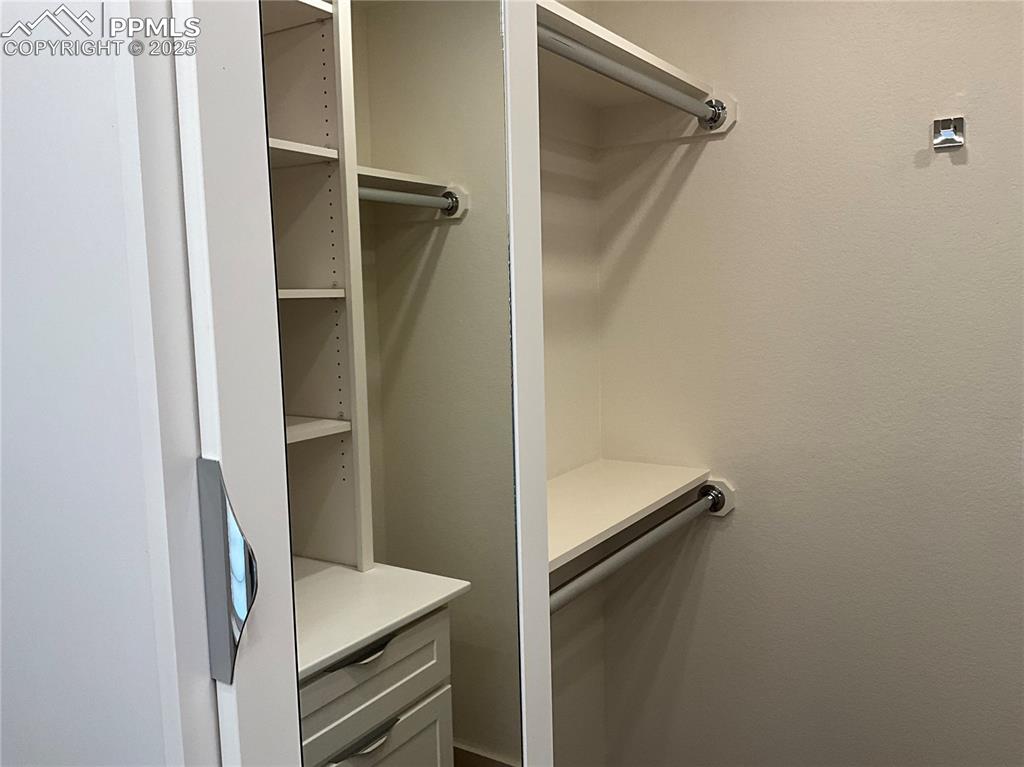
View of spacious walk-in closet
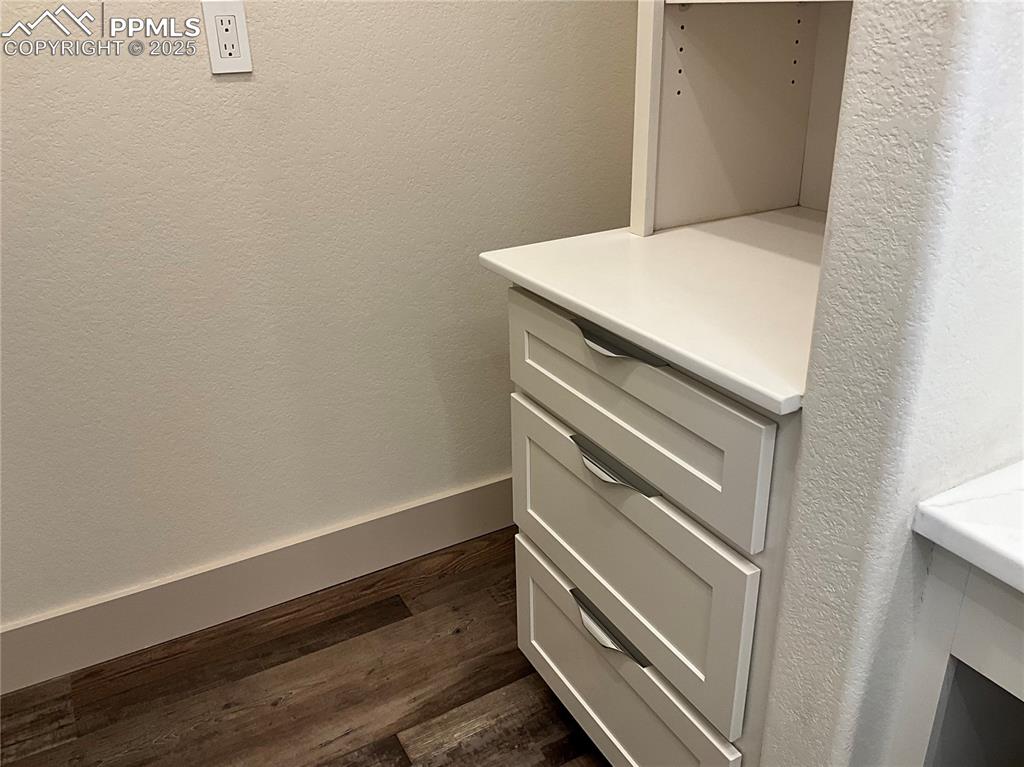
Spacious closet with cabinets
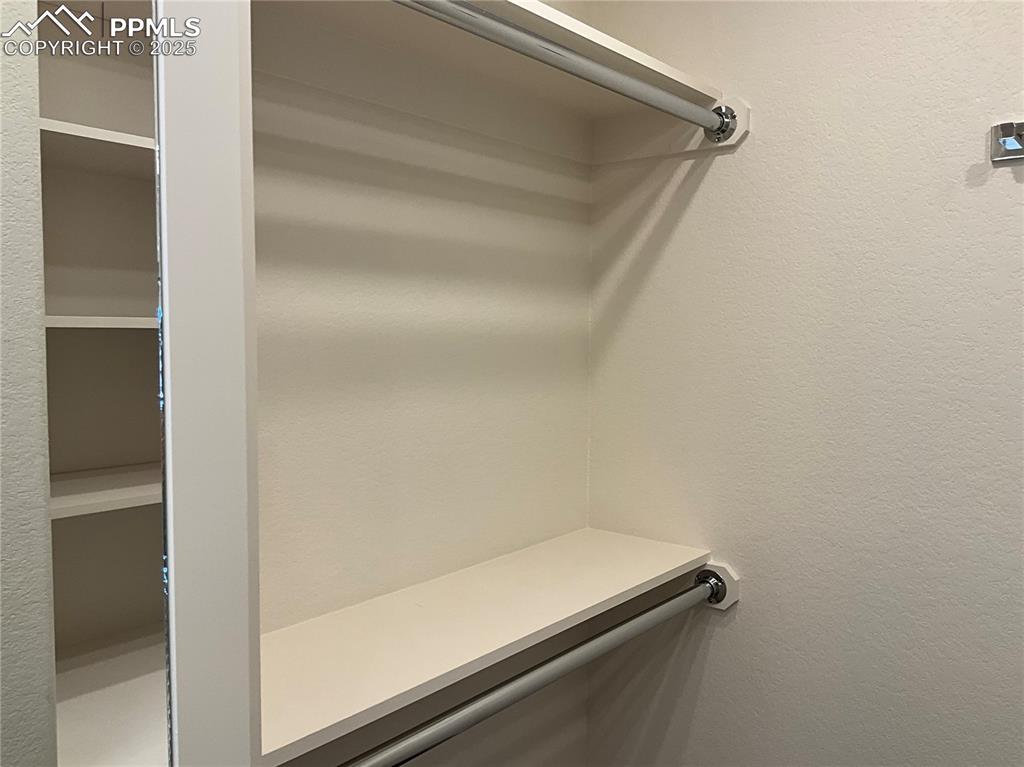
View of walk in closet
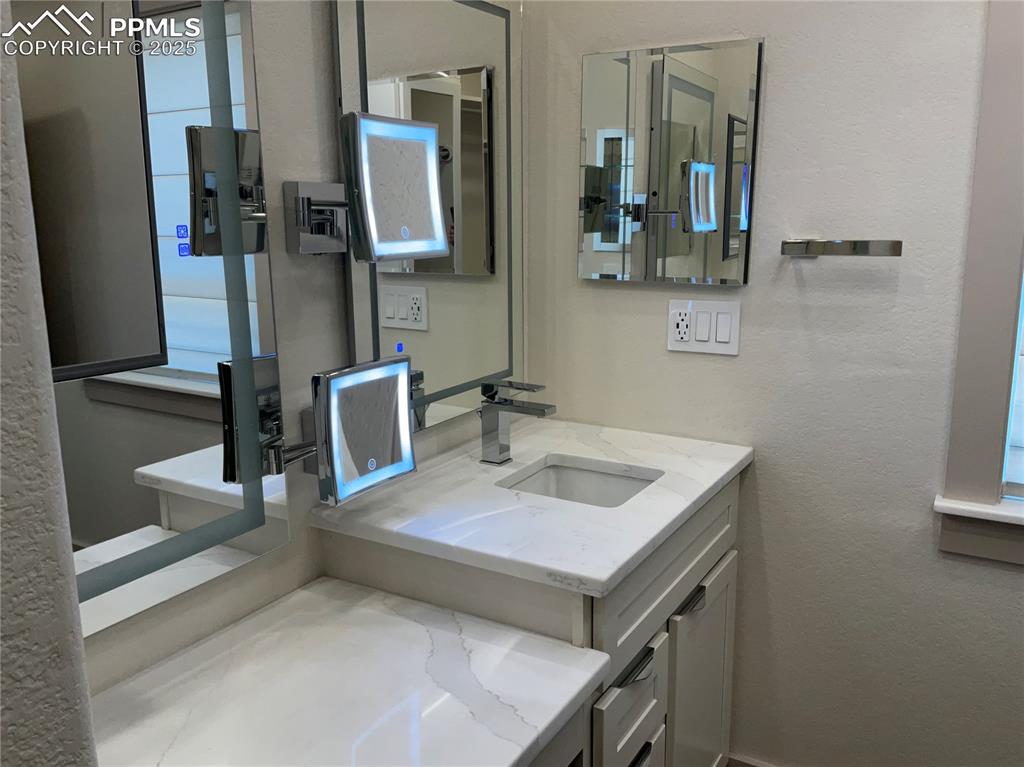
Bathroom featuring a textured wall, vanity, and plenty of natural light
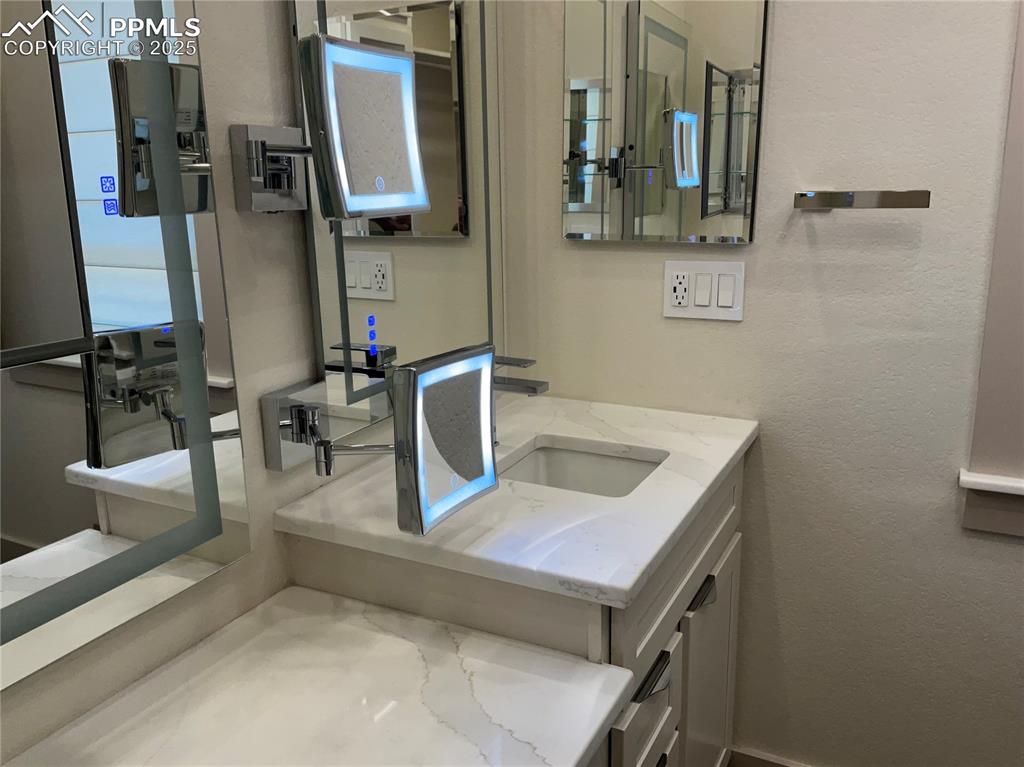
Half bath with a textured wall and vanity
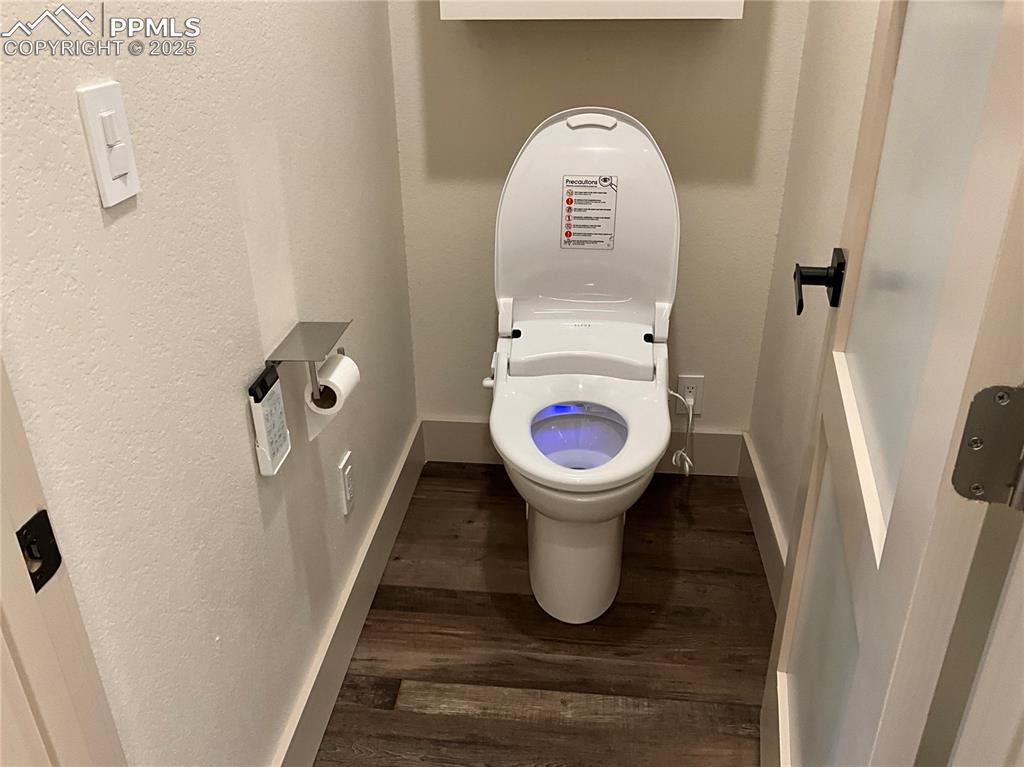
Bathroom with dark wood finished floors and baseboards
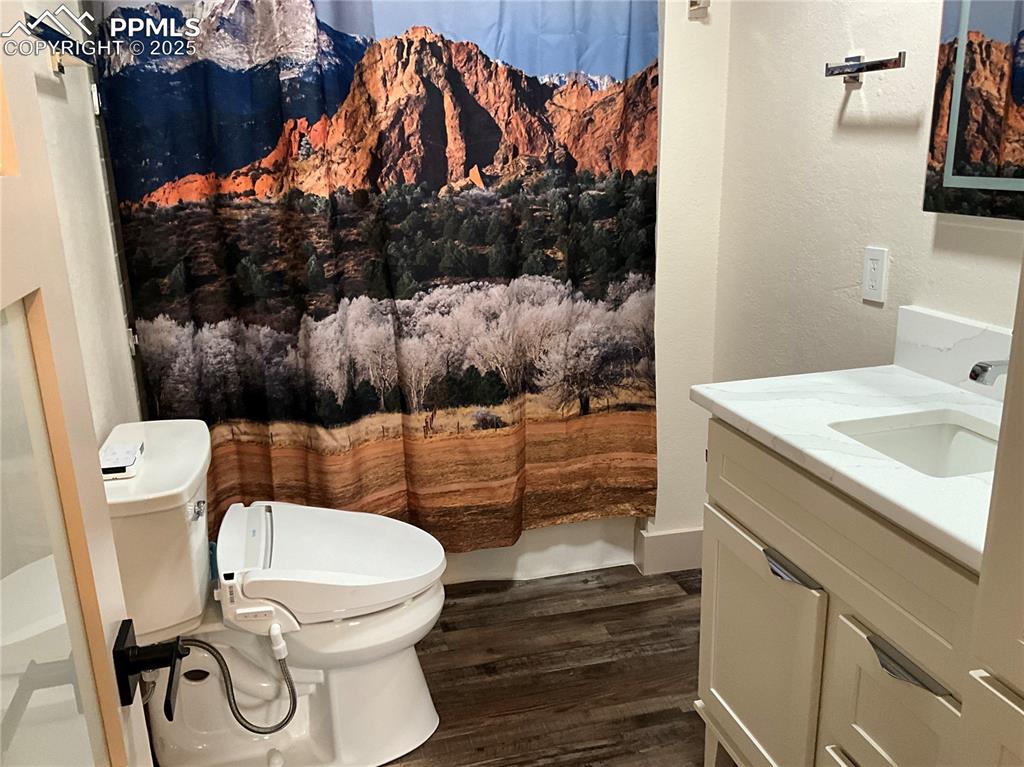
Full bathroom with vanity, dark wood-style floors, a textured wall, and curtained shower
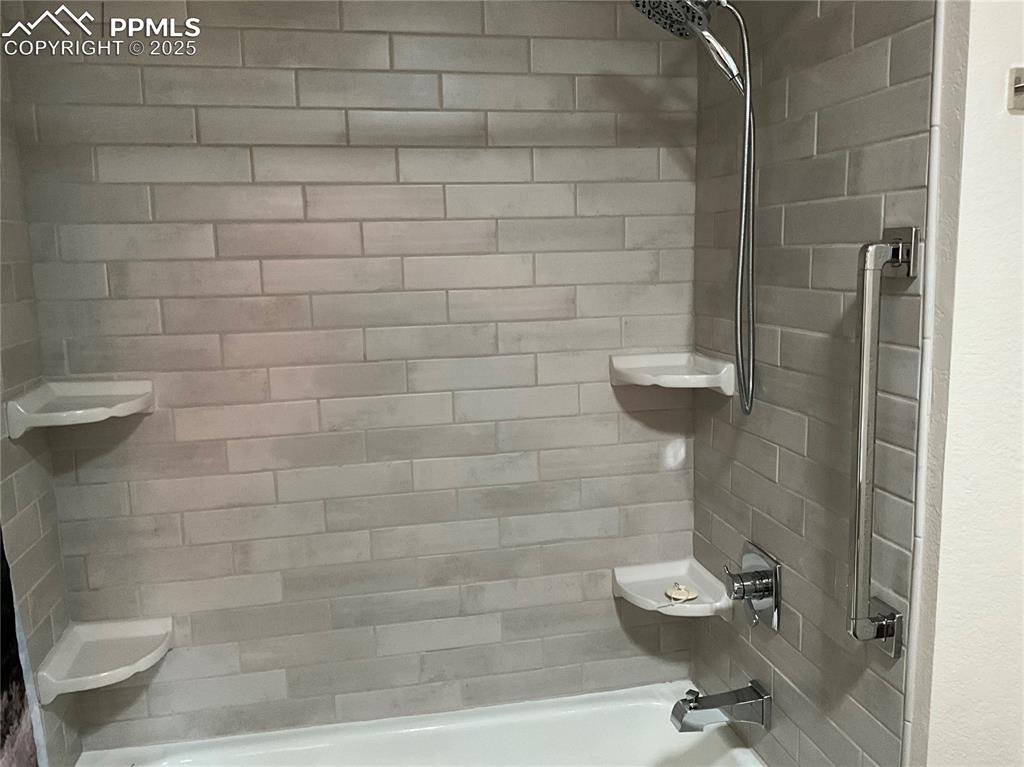
Full bathroom with shower combination
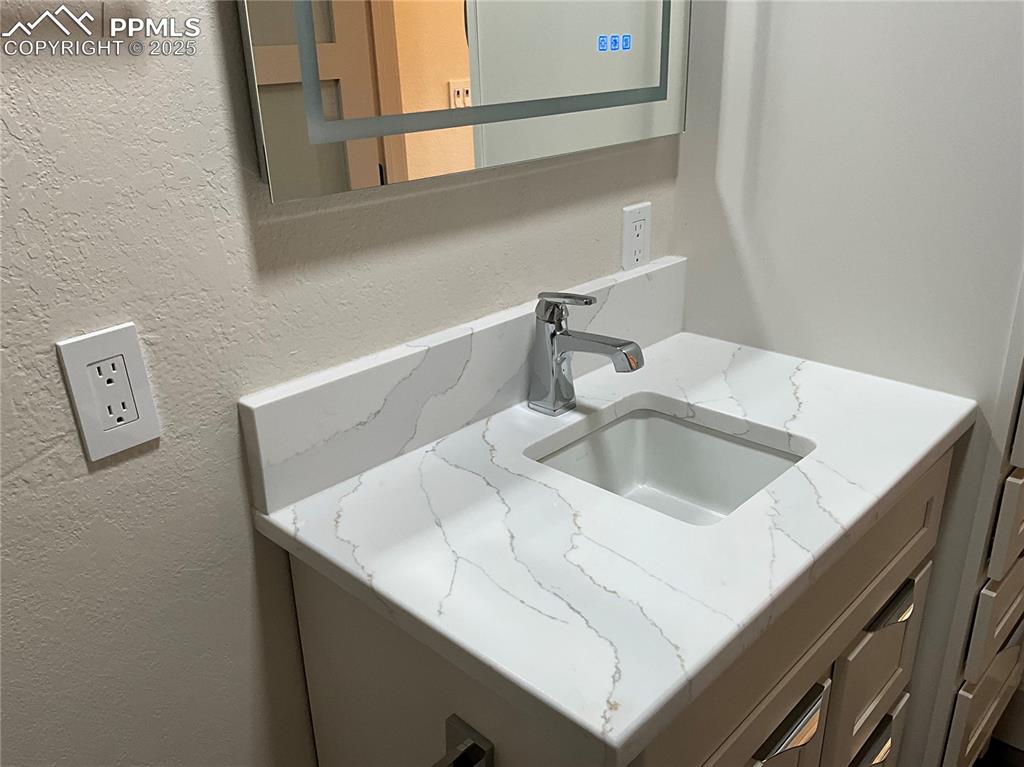
Bathroom featuring a textured wall and vanity
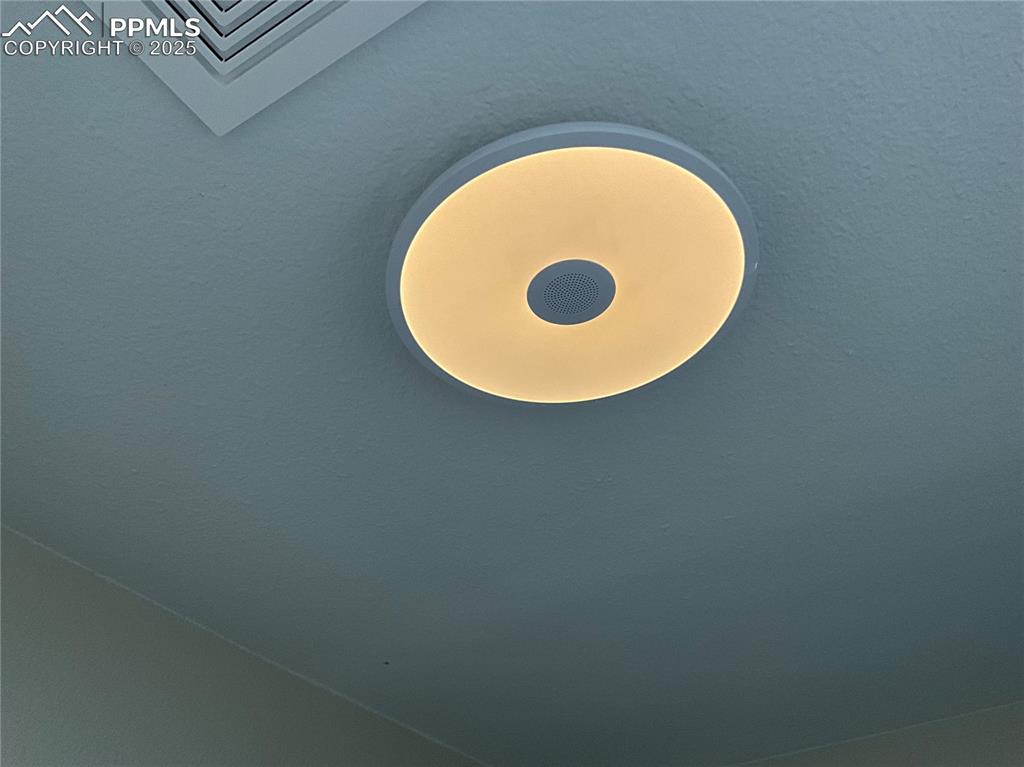
Full bath with a Bluetooth light and speaker
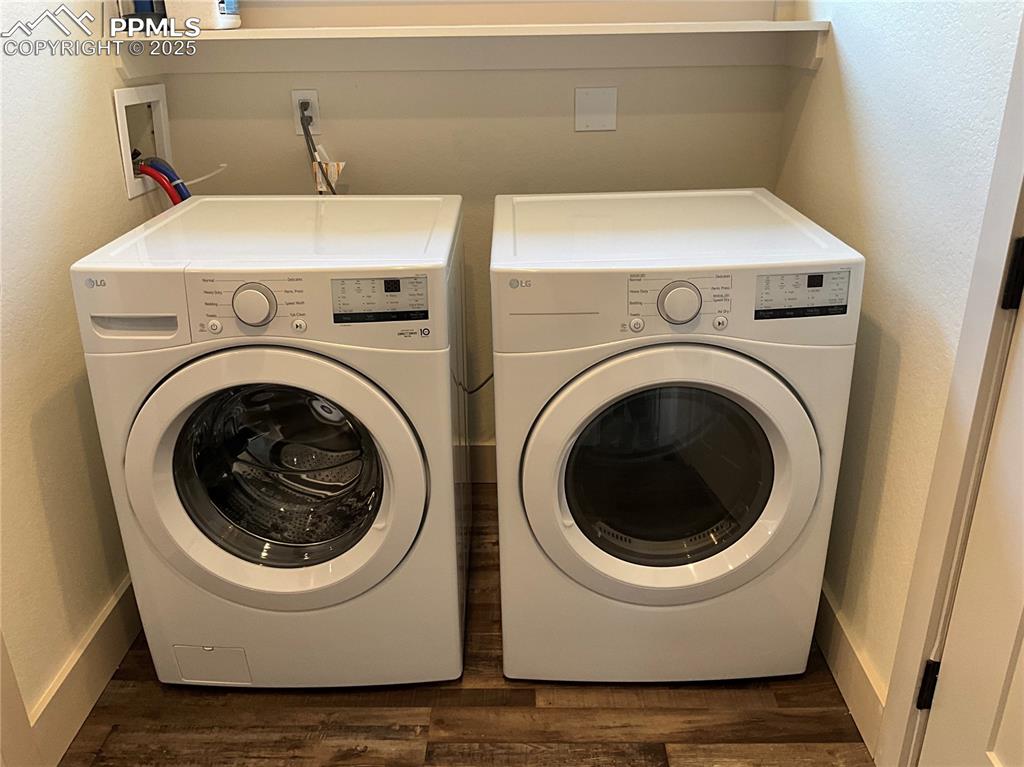
Laundry area featuring washing machine and dryer, dark wood-type flooring, and a textured wall
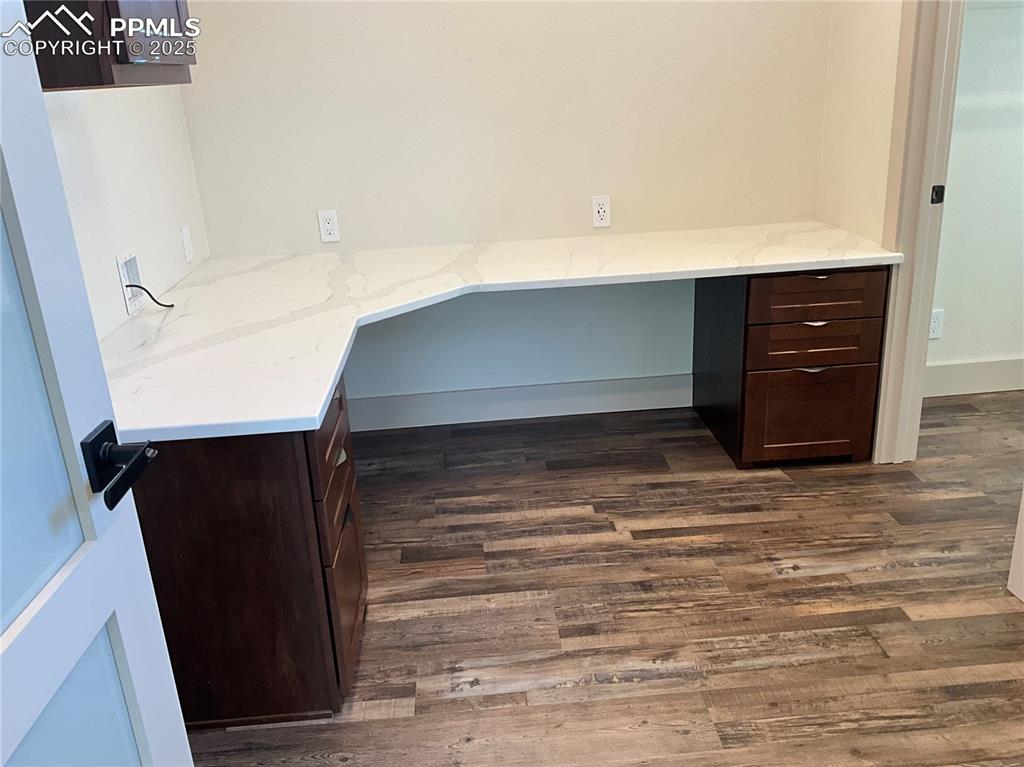
Unfurnished office with built in desk and dark wood-style flooring
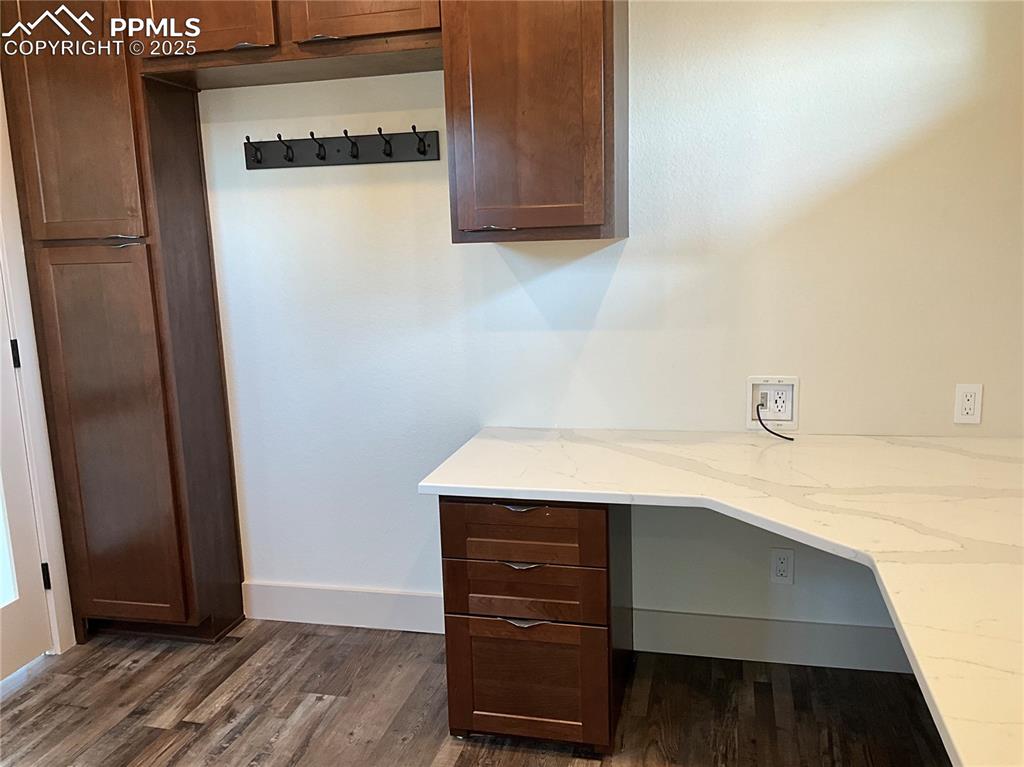
Unfurnished office featuring built in desk and Marble Countertop
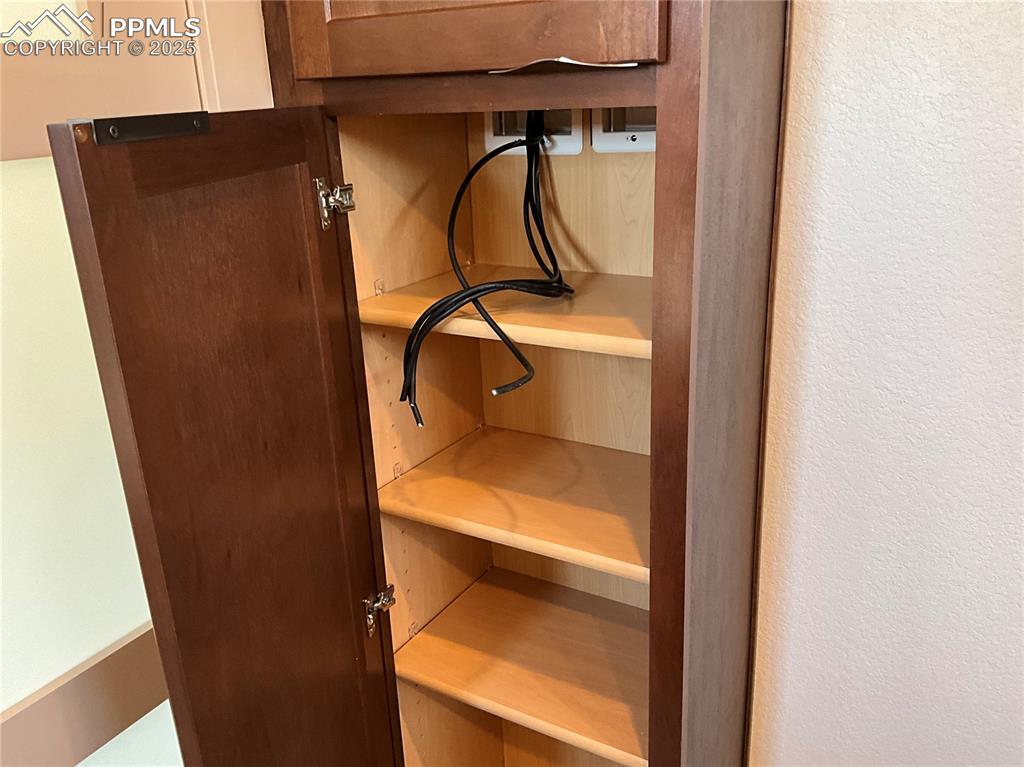
Technology cabinet
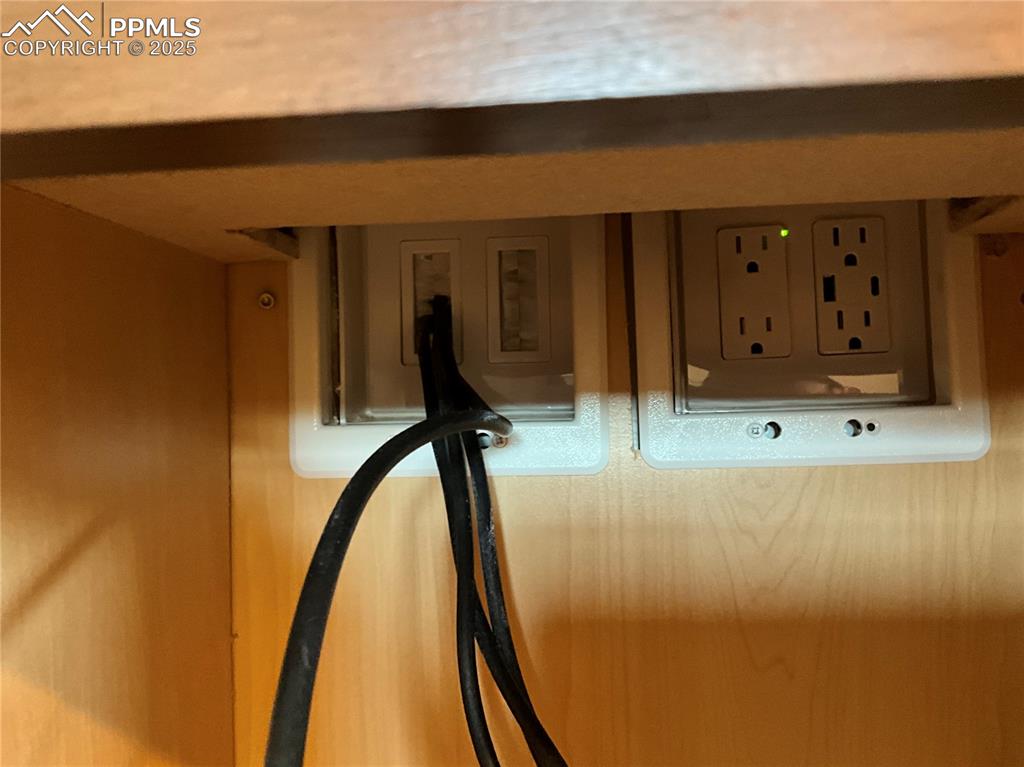
Technology cabinet
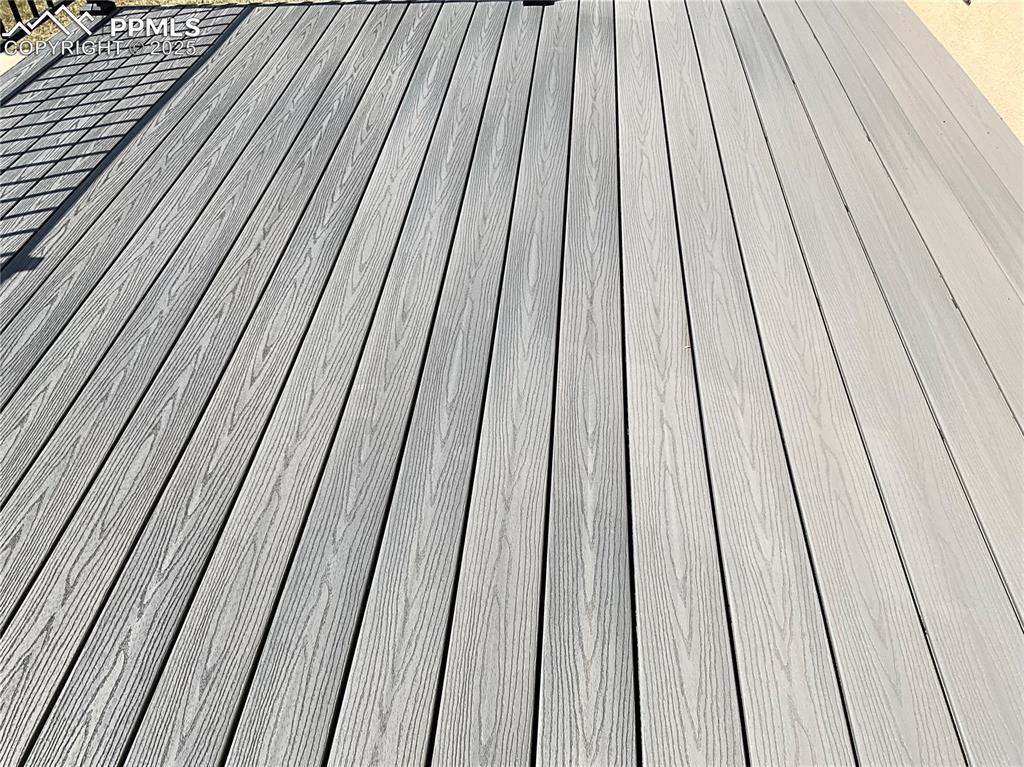
View of composite deck
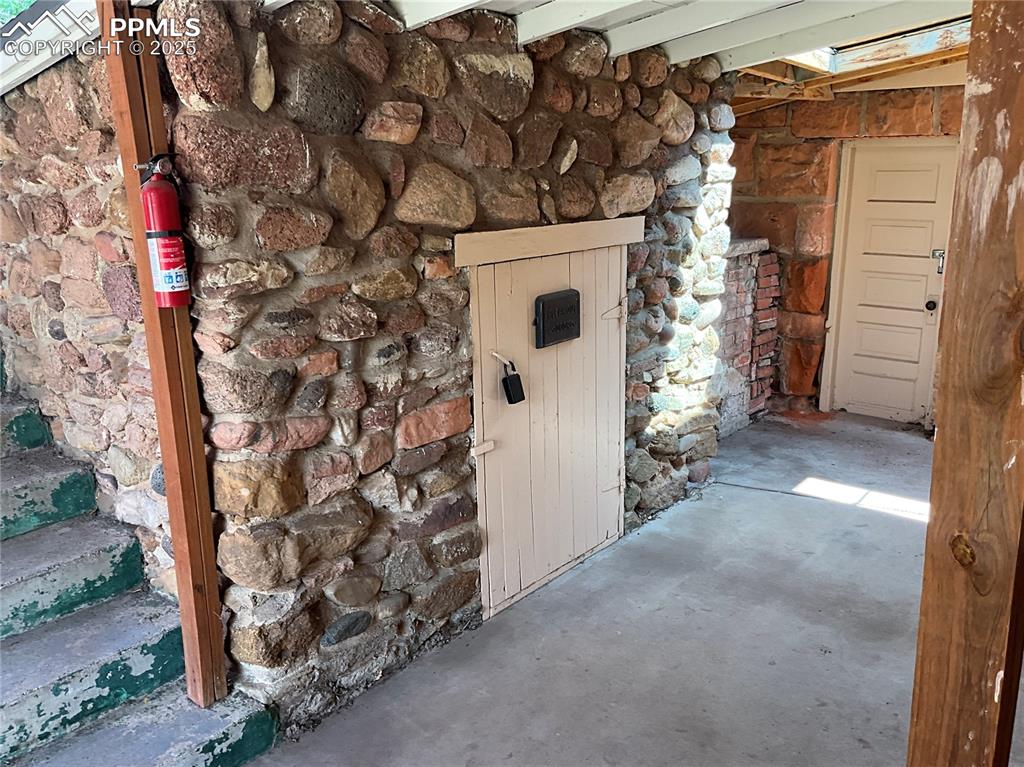
Covered Patio
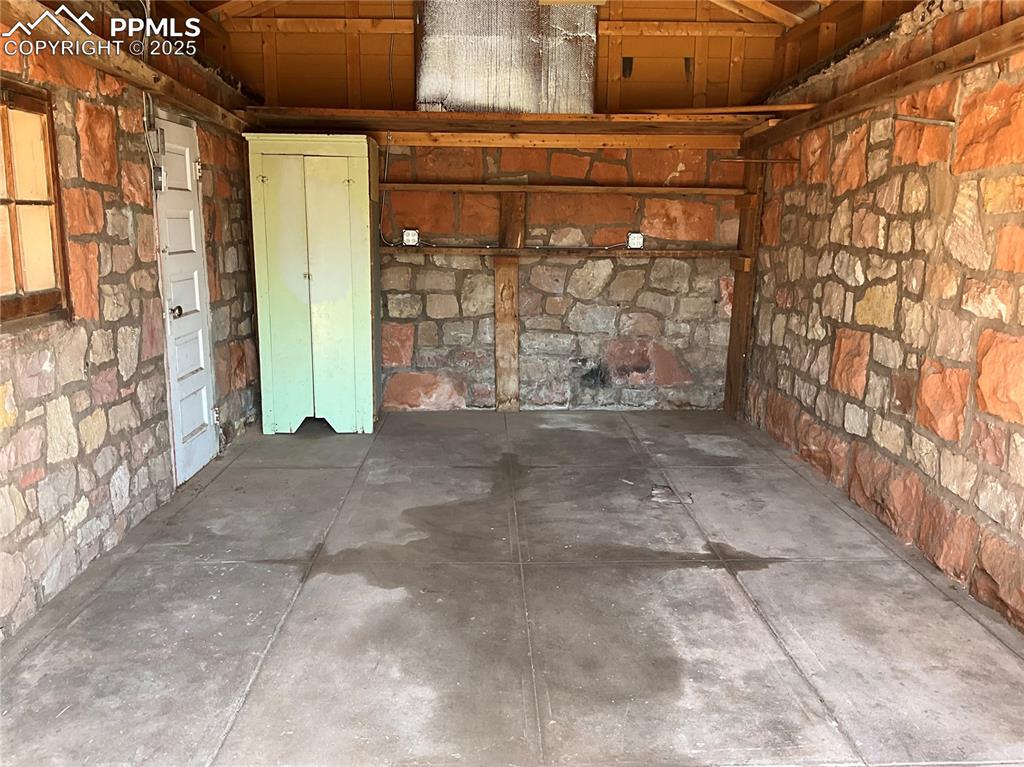
View of storage room
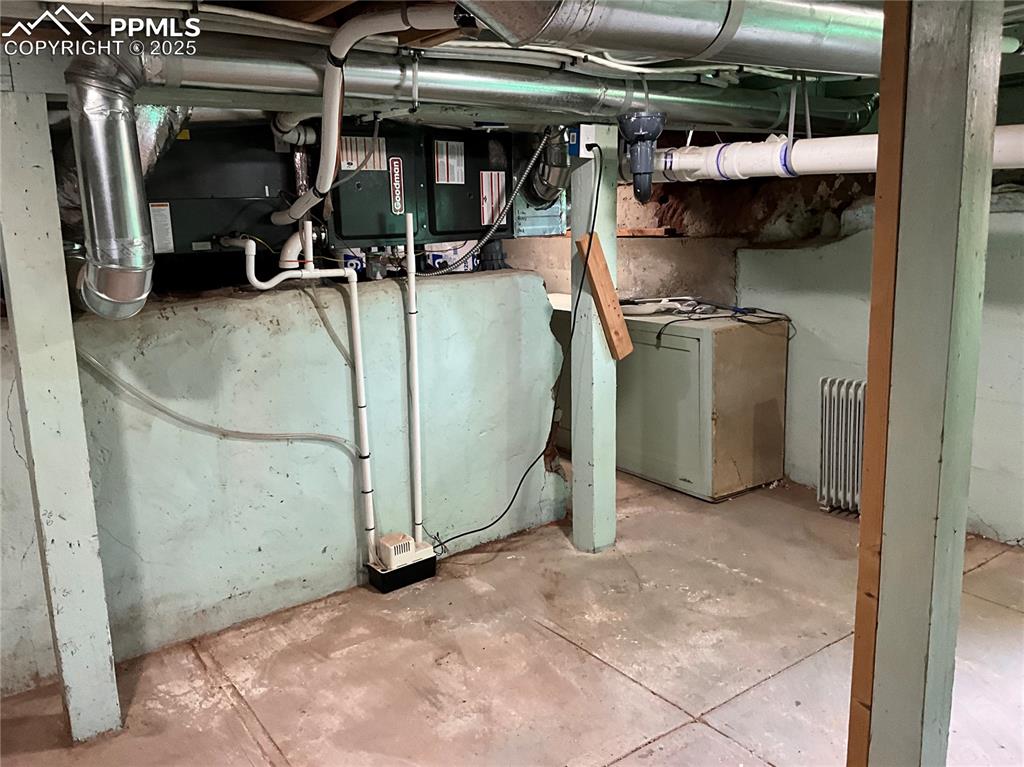
Unfinished basement
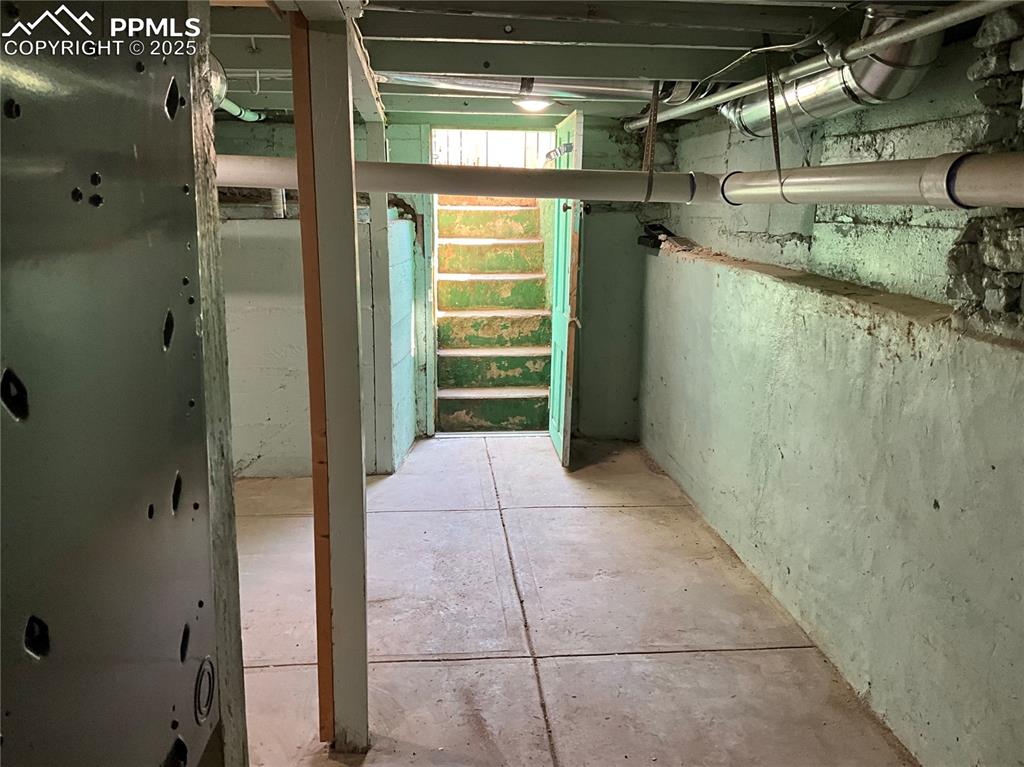
View of below grade area
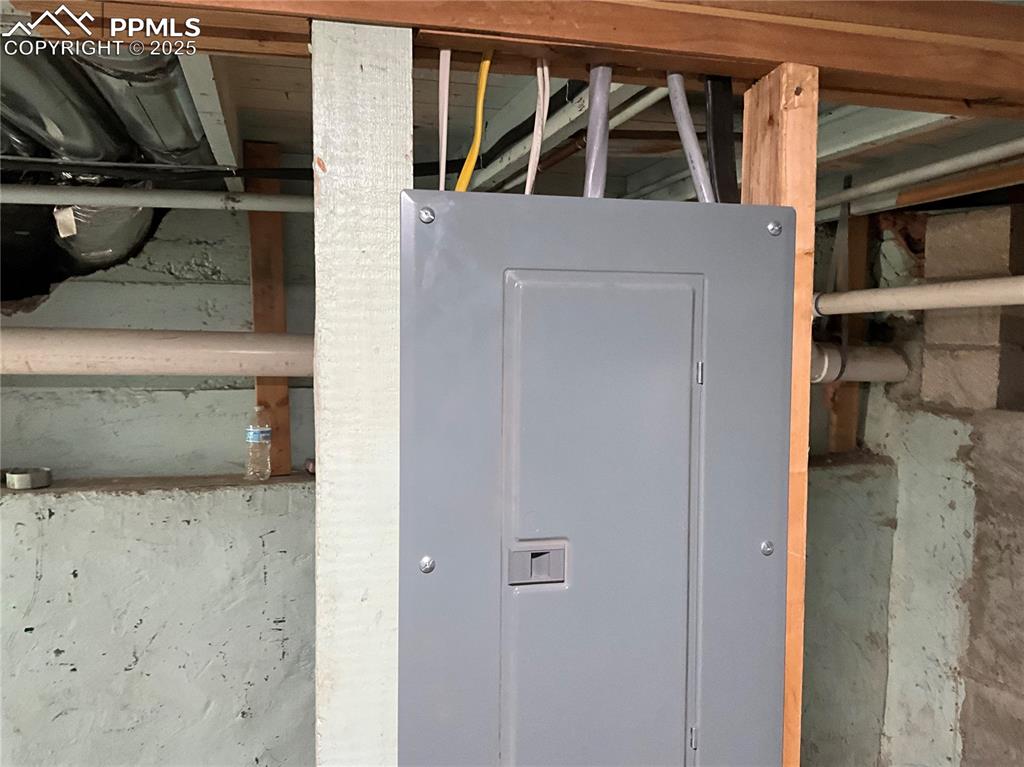
Utilities featuring updated electric panel
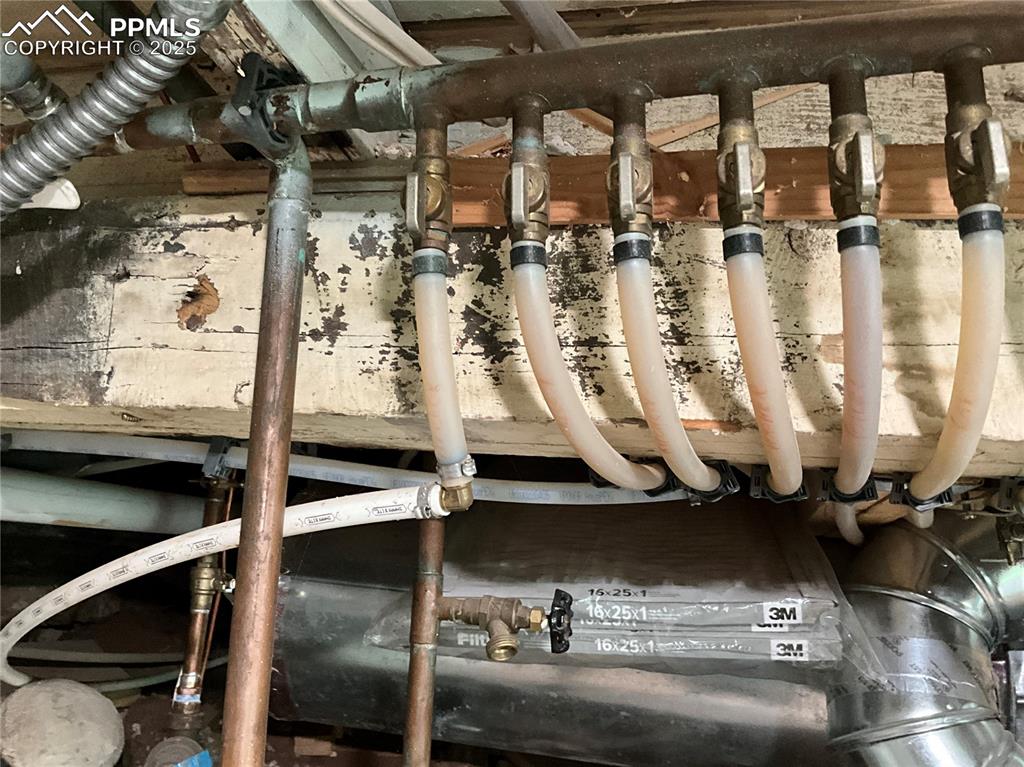
Detailed view of the updated plumbing
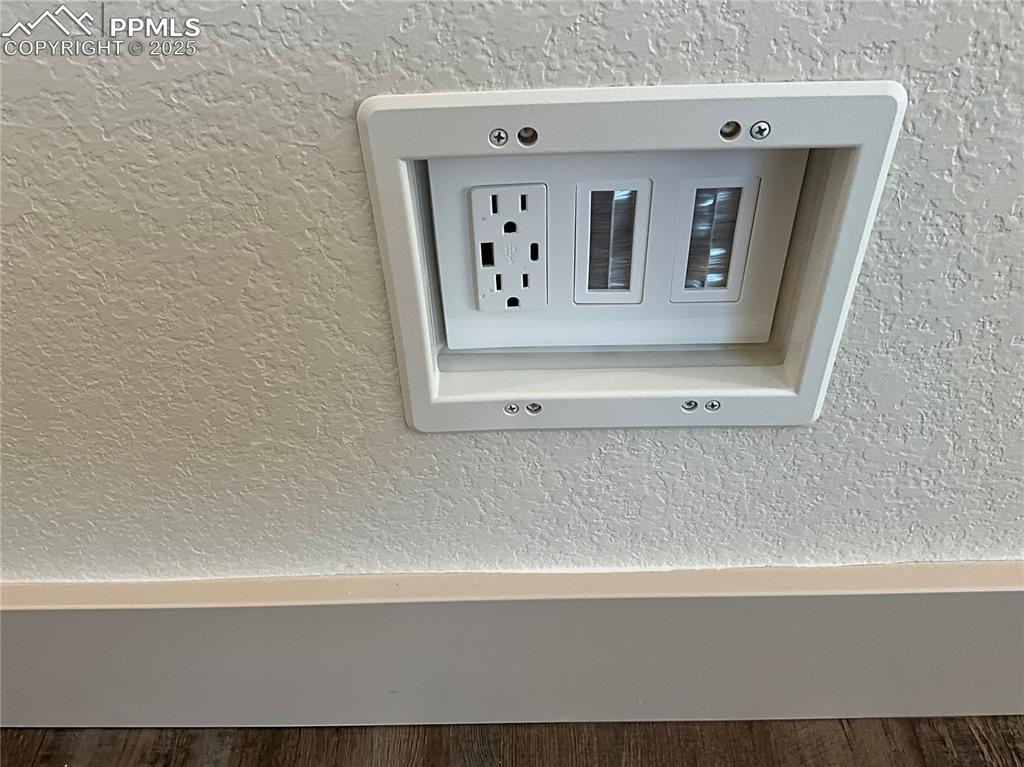
Detailed view in wall tamper resistant USB wall outlets through out this home.
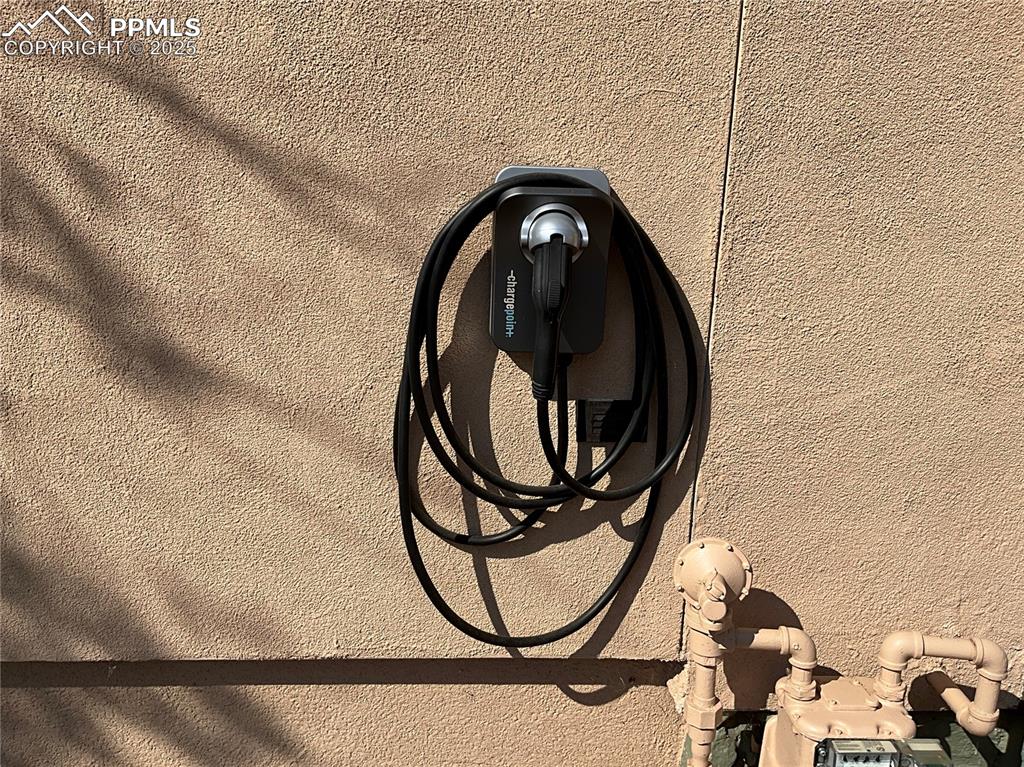
Detailed view of electric vehicle charger and stucco siding.
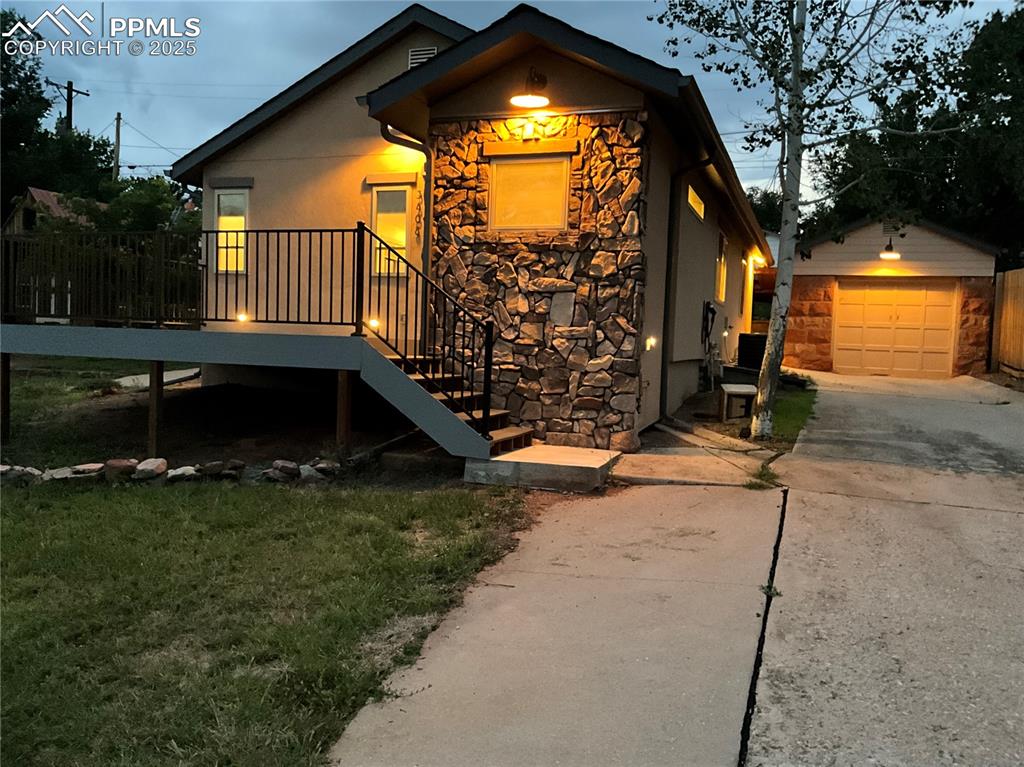
View of side of property featuring stone siding, concrete driveway, an outbuilding, and stucco siding
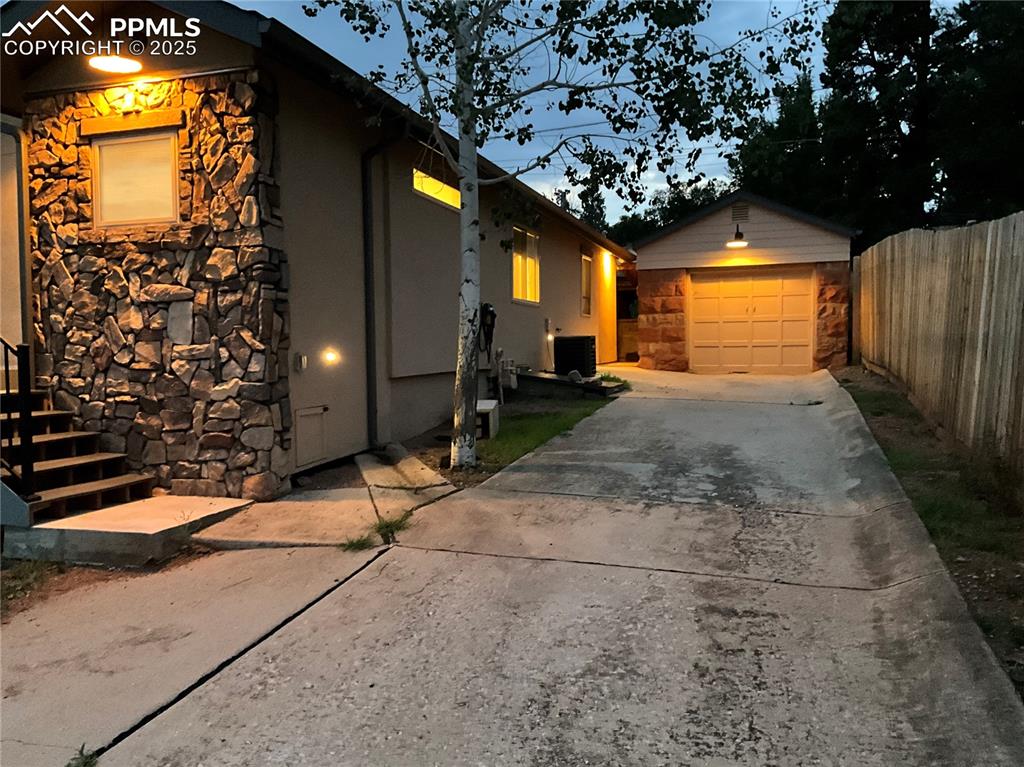
View of side of home featuring stone siding, concrete driveway, an outbuilding, a garage, and stucco siding
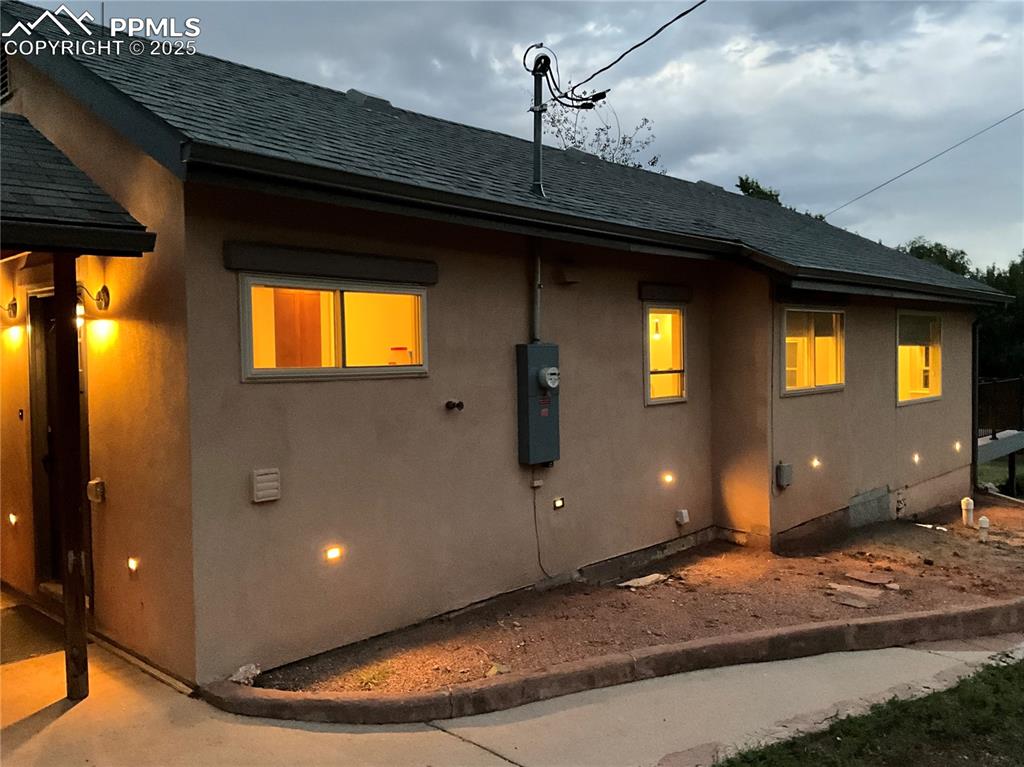
Other
Disclaimer: The real estate listing information and related content displayed on this site is provided exclusively for consumers’ personal, non-commercial use and may not be used for any purpose other than to identify prospective properties consumers may be interested in purchasing.