924 Tabor Place, Colorado Springs, CO, 80905
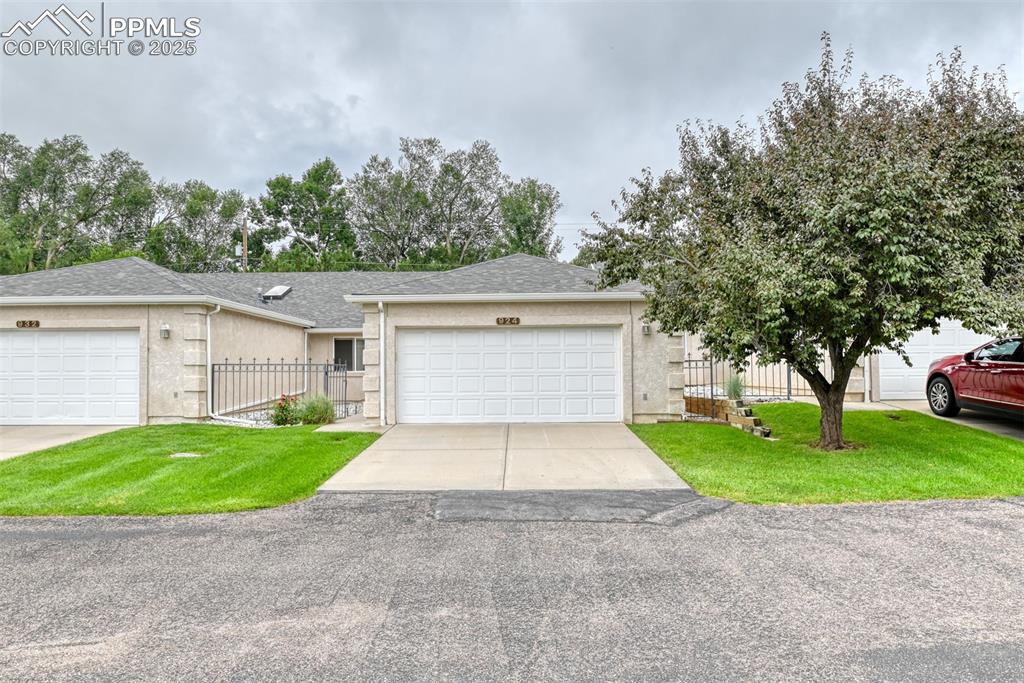
View of front of home featuring driveway, a garage, stucco siding, and roof with shingles
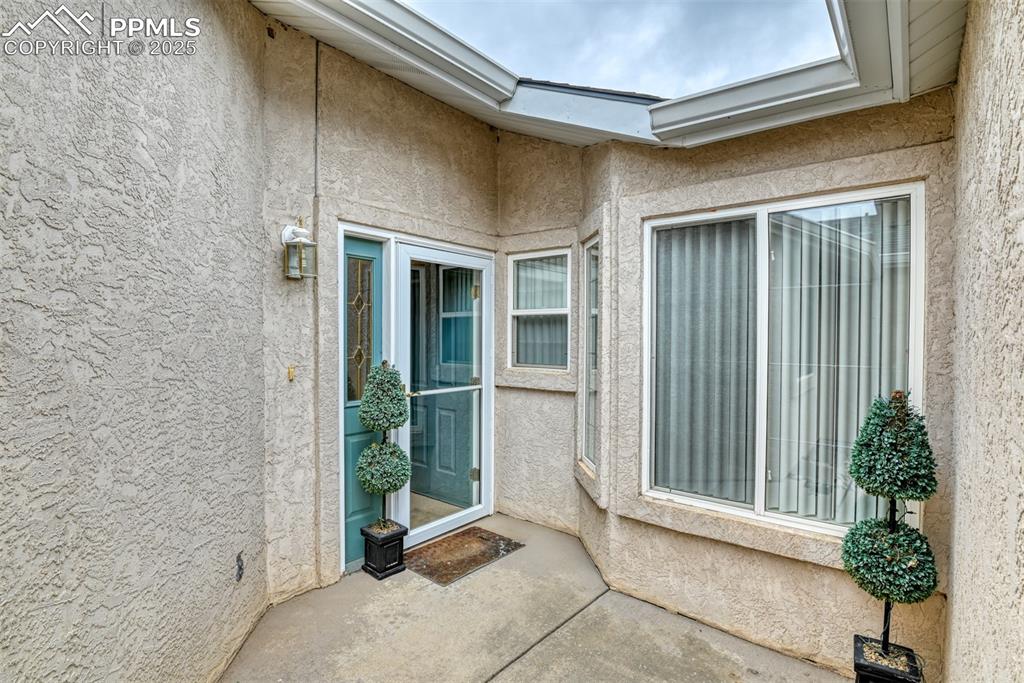
View of exterior entry featuring stucco siding
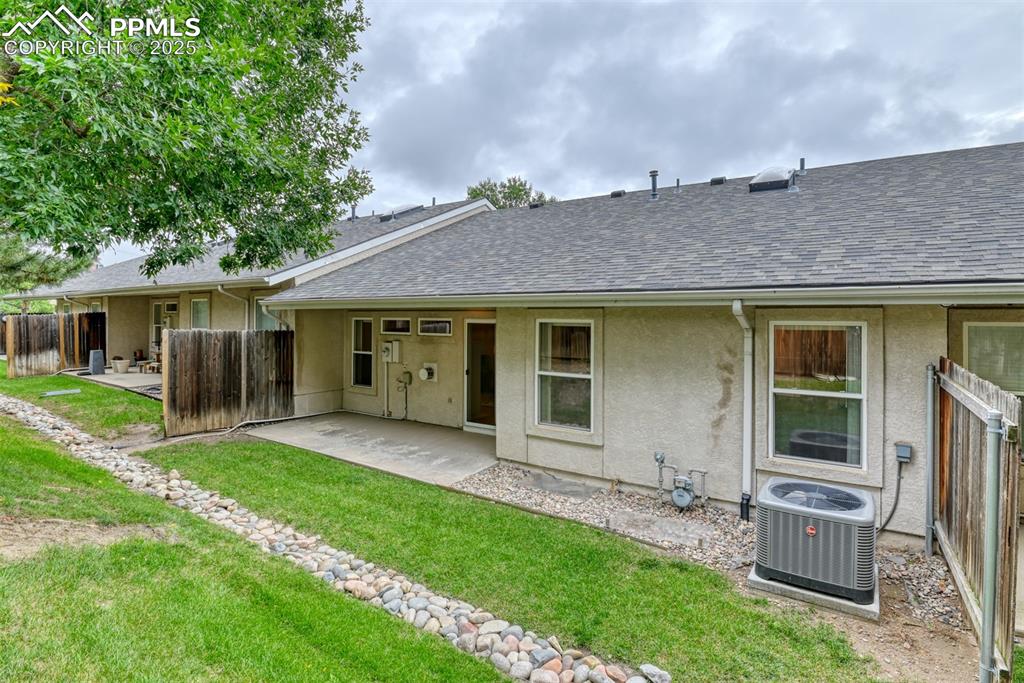
Rear view of house featuring a patio area, a shingled roof, and stucco siding
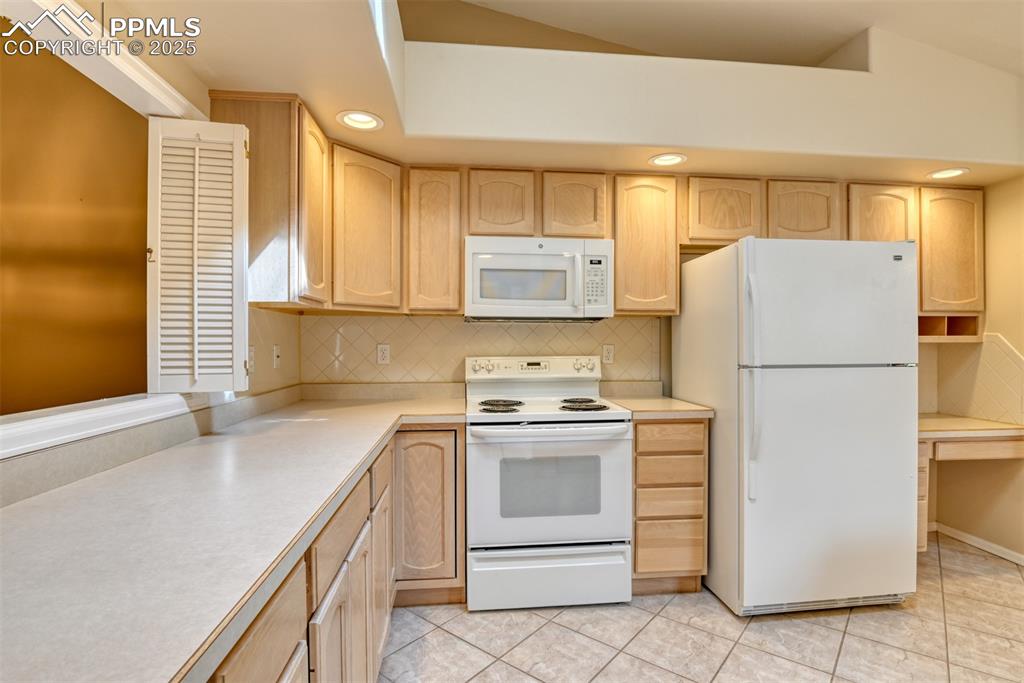
Kitchen featuring recessed lighting, light brown cabinetry, white appliances, and light countertops
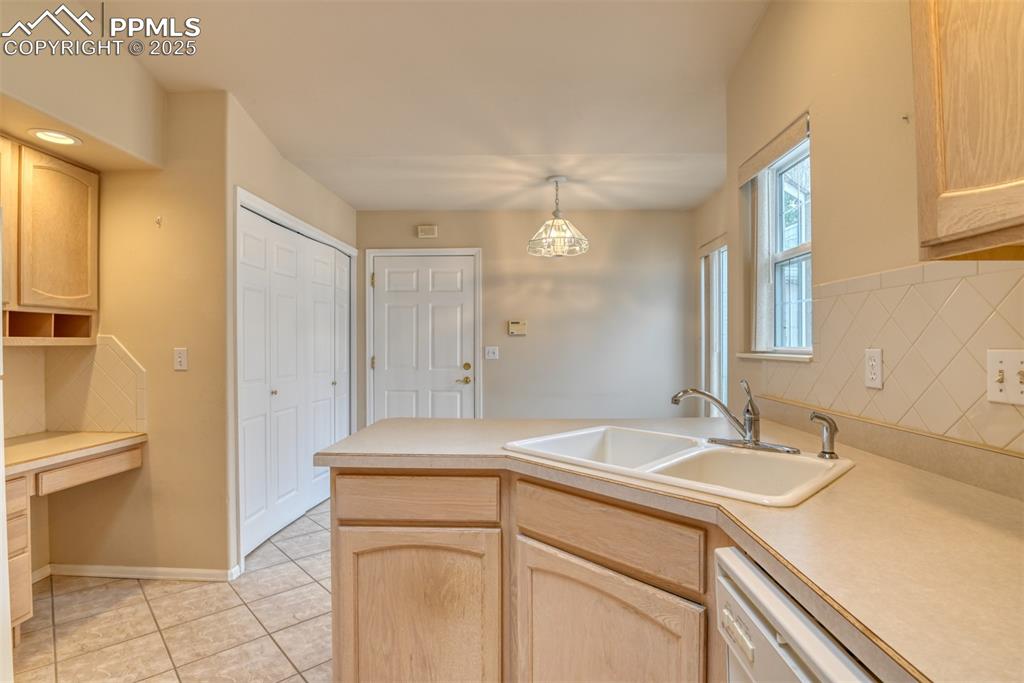
Kitchen with light brown cabinets, built in study area, and light countertops
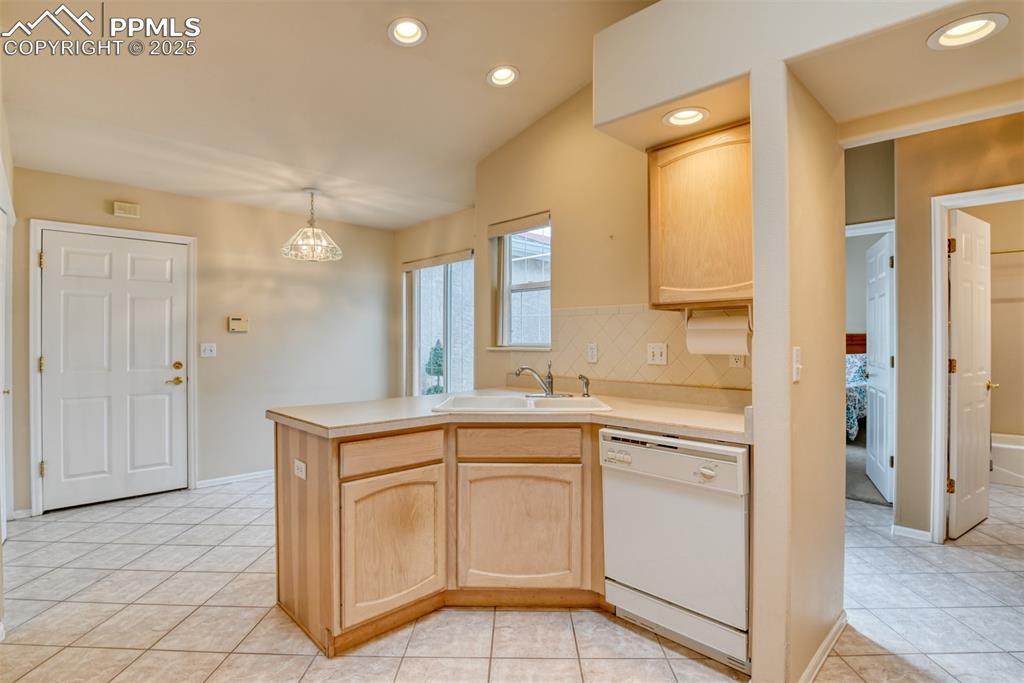
Kitchen with light brown cabinets, light countertops, white dishwasher, recessed lighting, and a peninsula
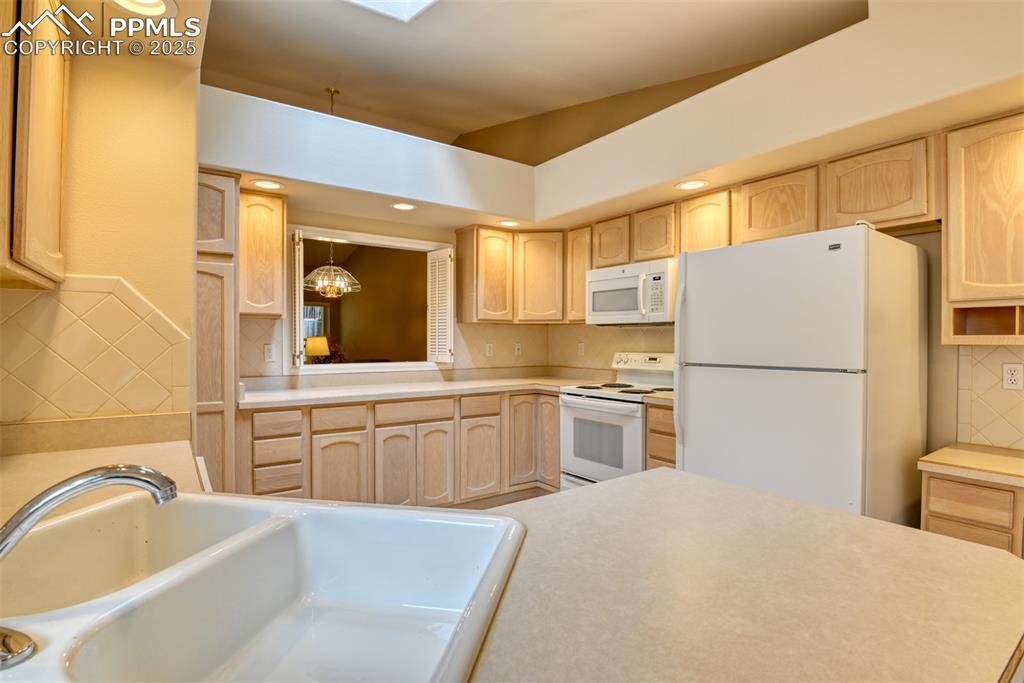
Kitchen with decorative backsplash, light brown cabinets, white appliances, recessed lighting, and light countertops
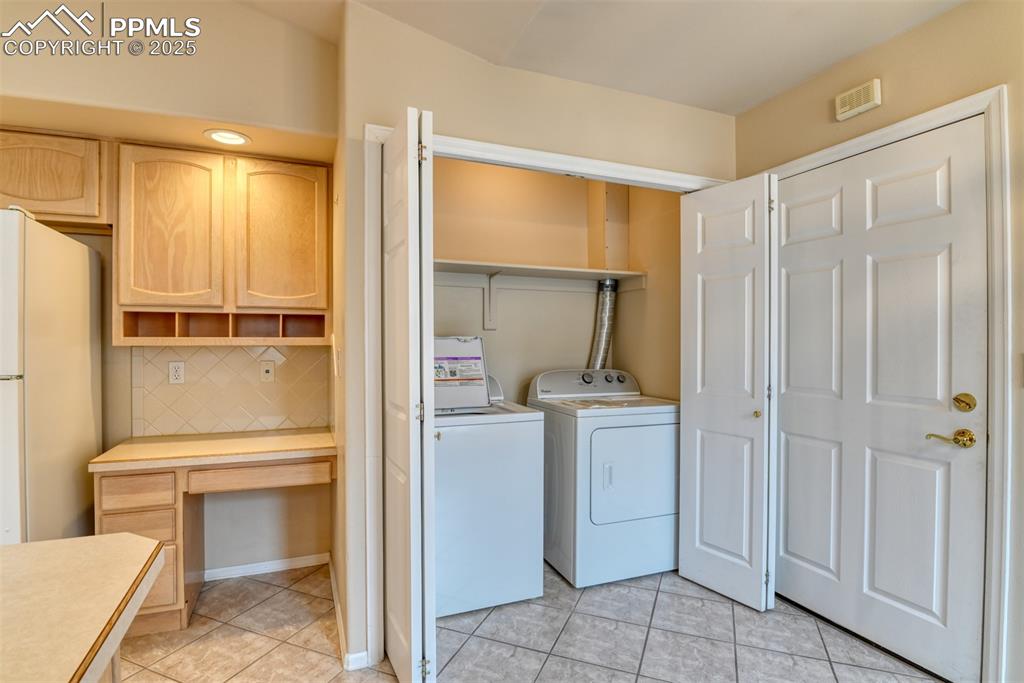
Laundry room featuring light tile patterned floors, an office area, and washing machine and clothes dryer
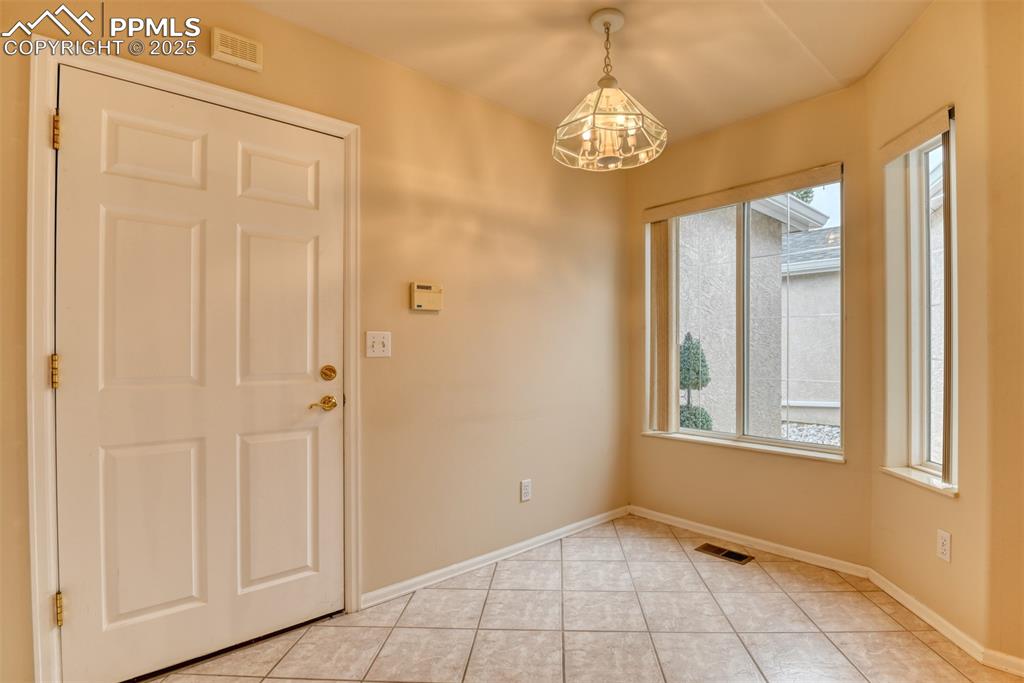
Foyer with light tile patterned flooring and a chandelier
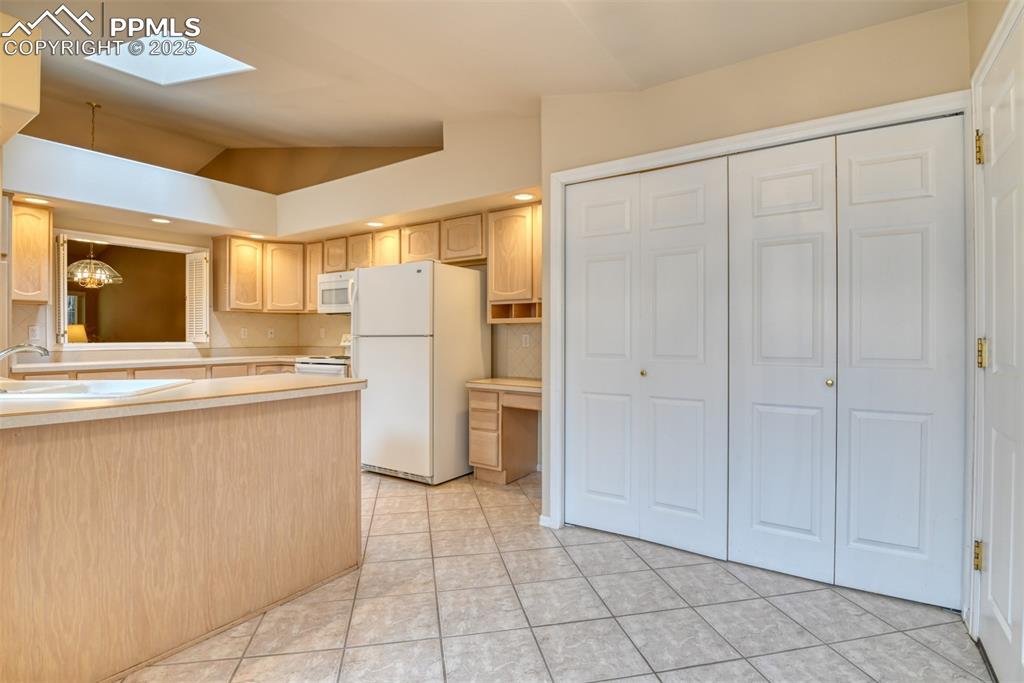
Kitchen with a skylight, white appliances, vaulted ceiling, light countertops, and light tile patterned flooring
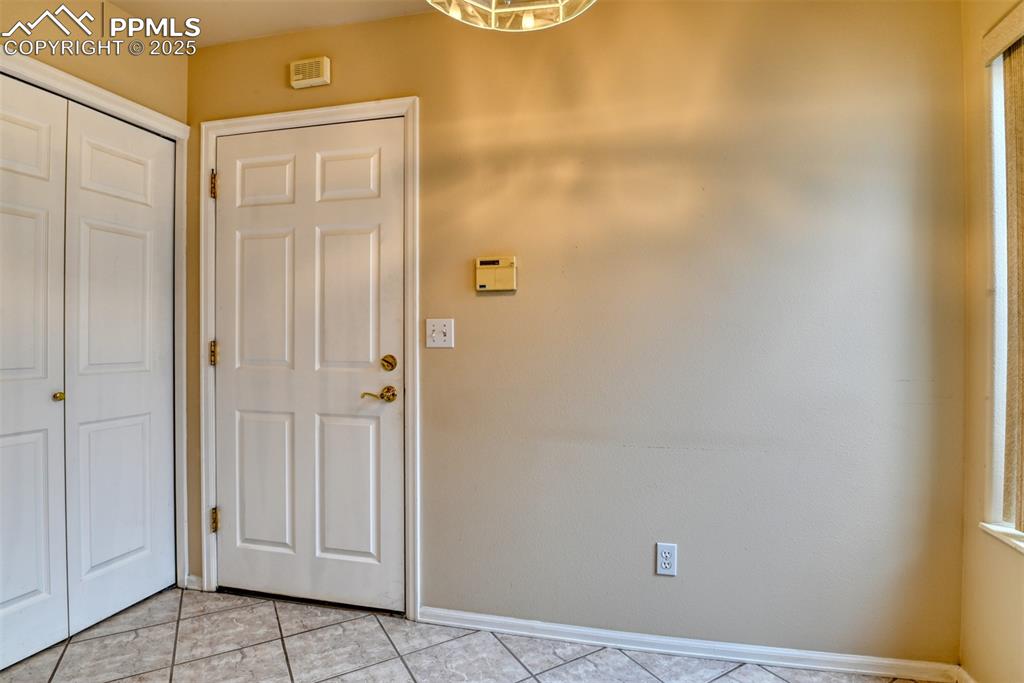
Foyer featuring tile patterned flooring and baseboards
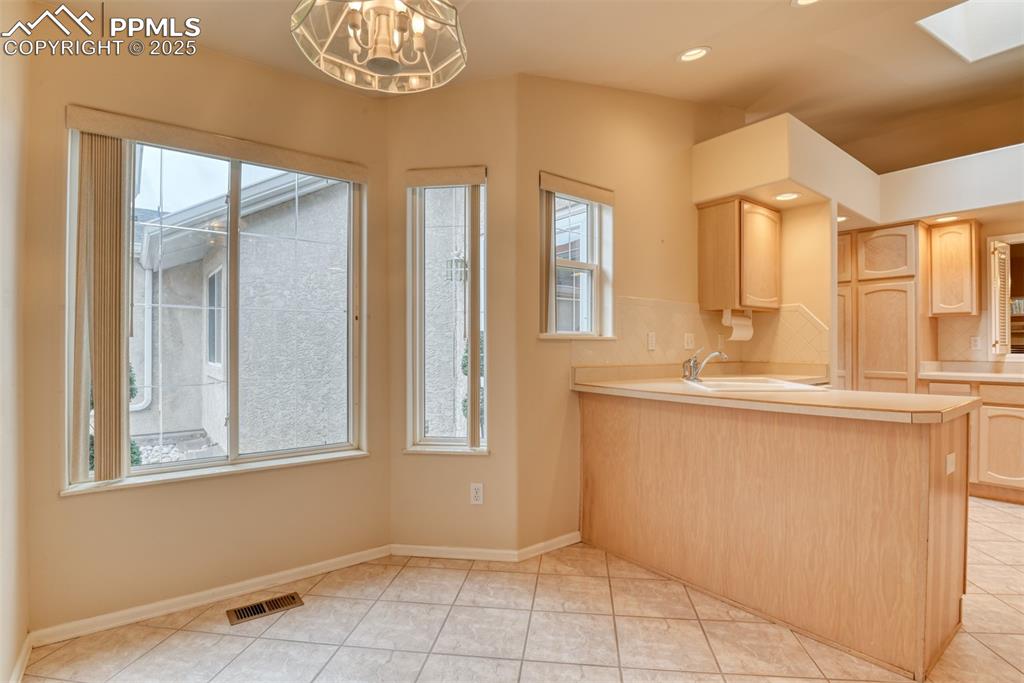
Kitchen featuring light brown cabinetry, light countertops, a skylight, recessed lighting, and tasteful backsplash
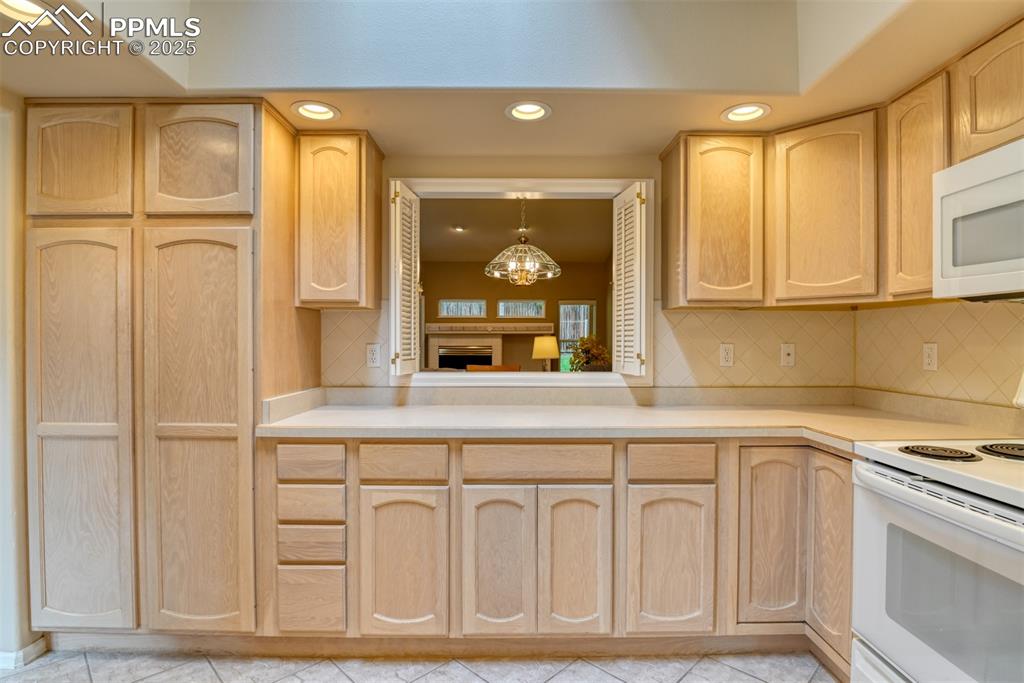
Kitchen with light brown cabinets, white appliances, recessed lighting, decorative backsplash, and light tile patterned floors
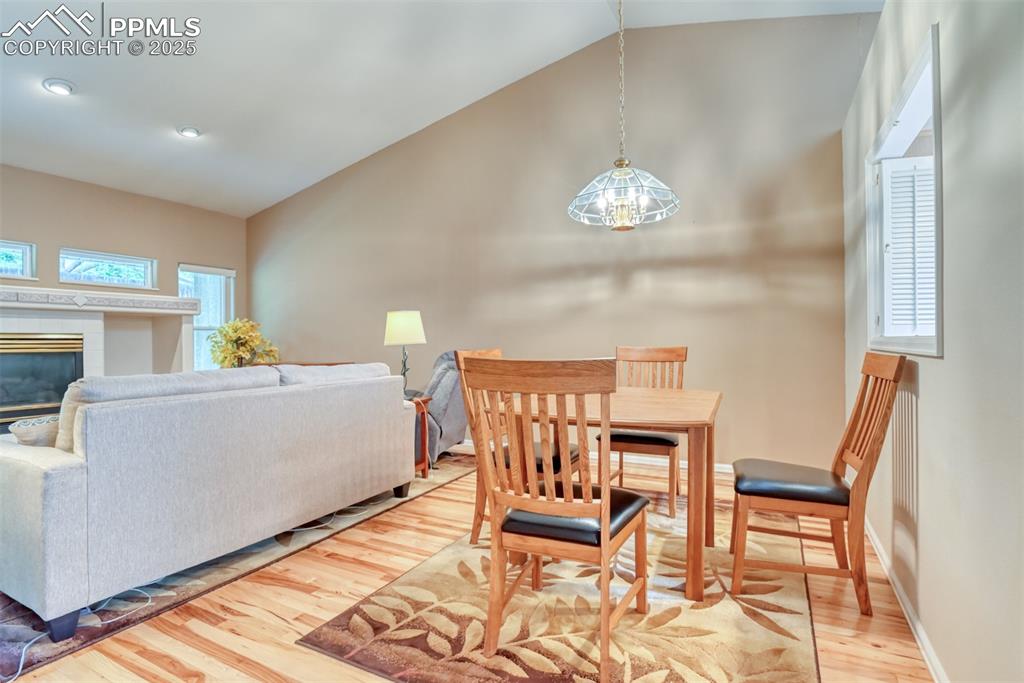
Dining space featuring wood finished floors, a fireplace, and high vaulted ceiling
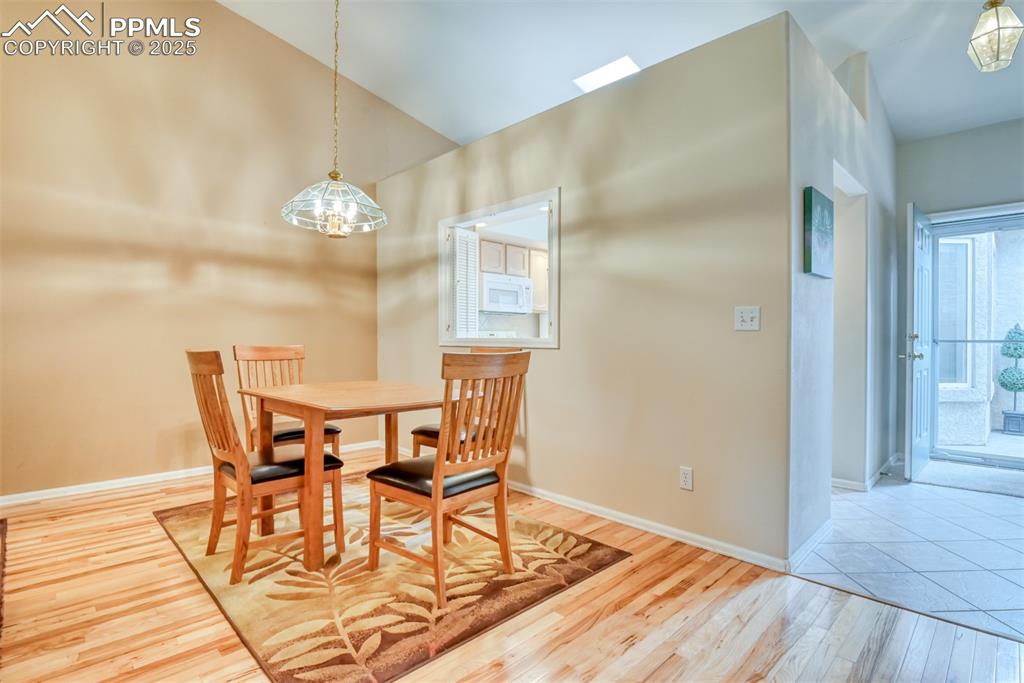
Dining space with lofted ceiling and light wood-type flooring
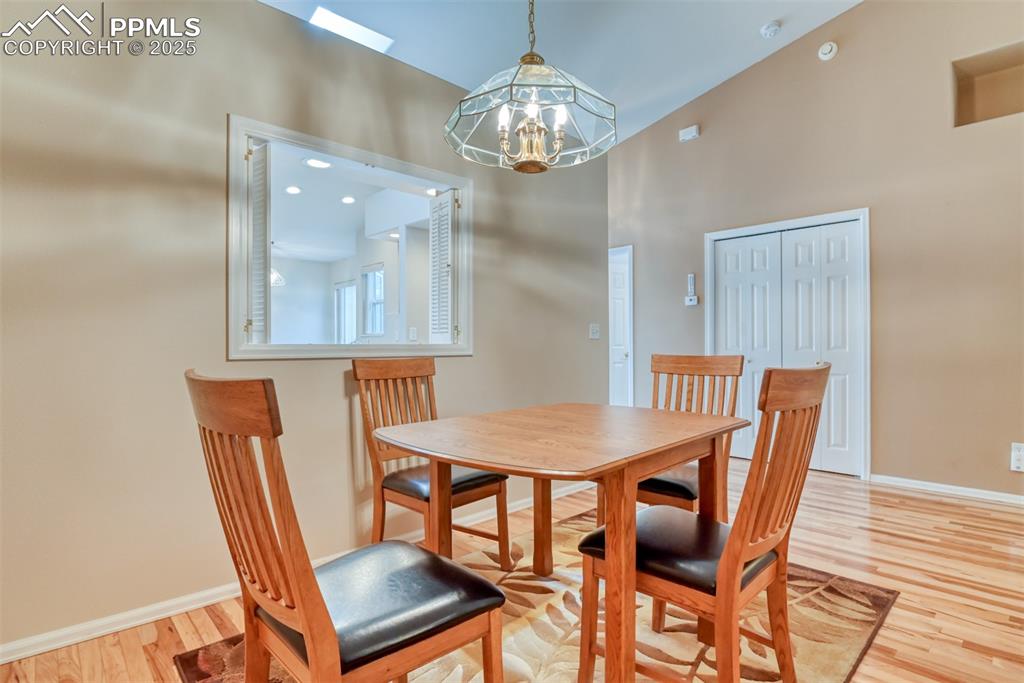
Dining space with light wood-type flooring, a chandelier, and recessed lighting
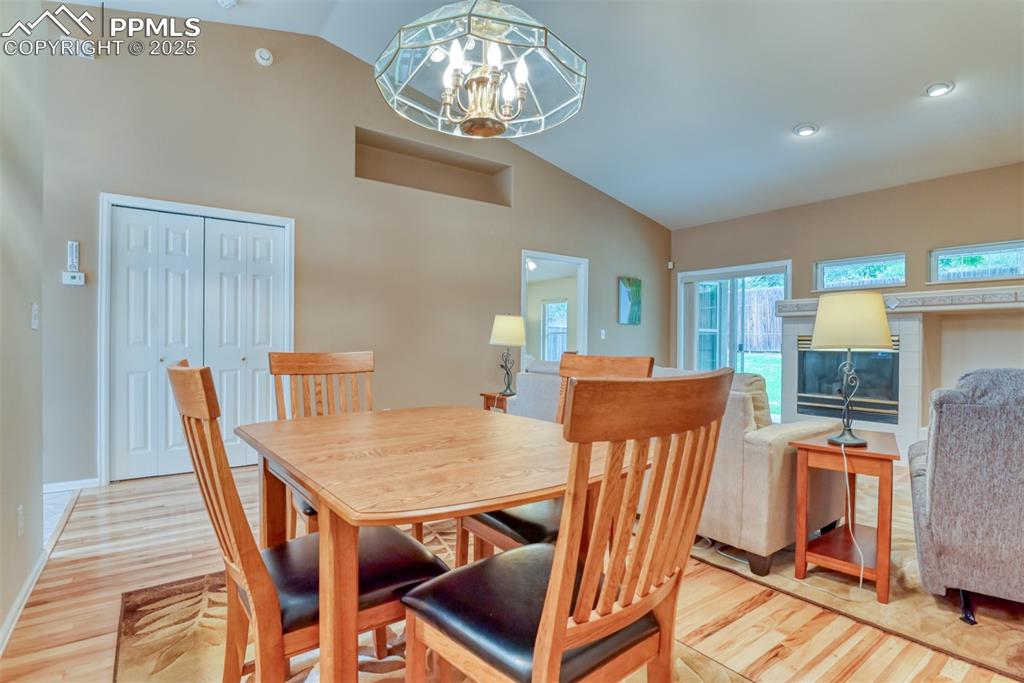
Dining room with vaulted ceiling, light wood-style flooring, a glass covered fireplace, and a chandelier
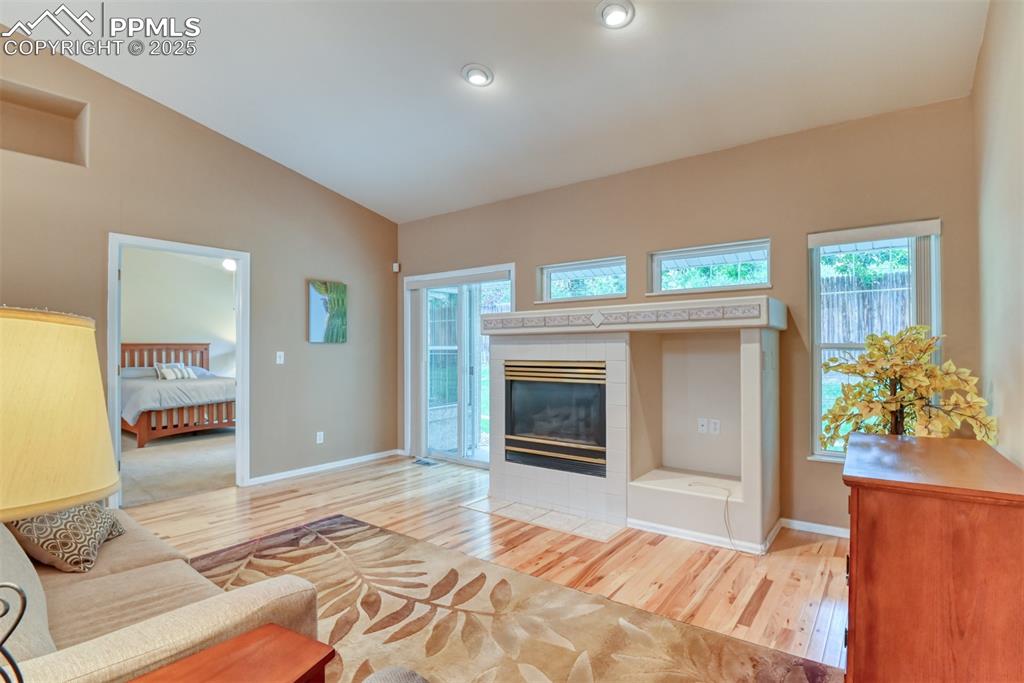
Unfurnished living room featuring light wood finished floors, lofted ceiling, a tile fireplace, and recessed lighting
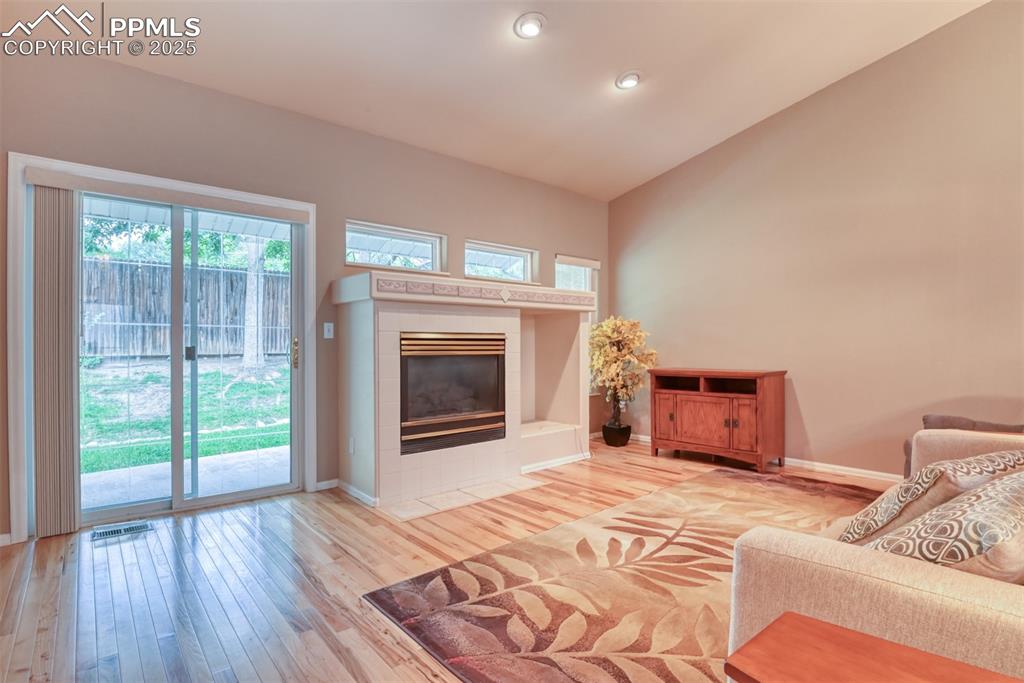
Living area with hardwood / wood-style floors, a tiled fireplace, vaulted ceiling, and recessed lighting
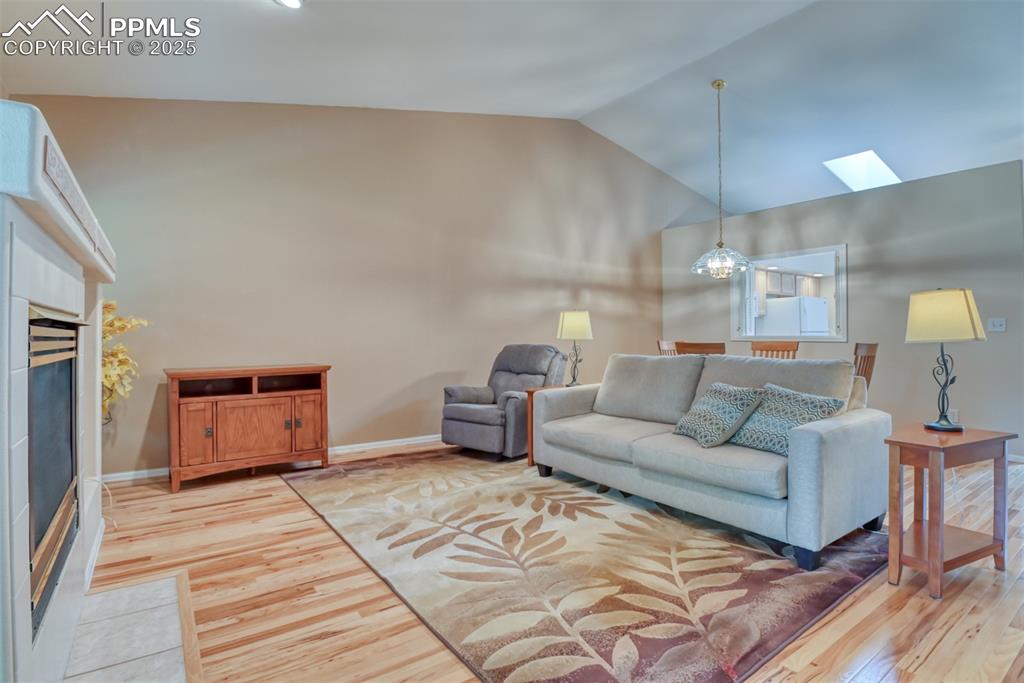
Living room featuring a tile fireplace, light wood-style flooring, a skylight, and high vaulted ceiling
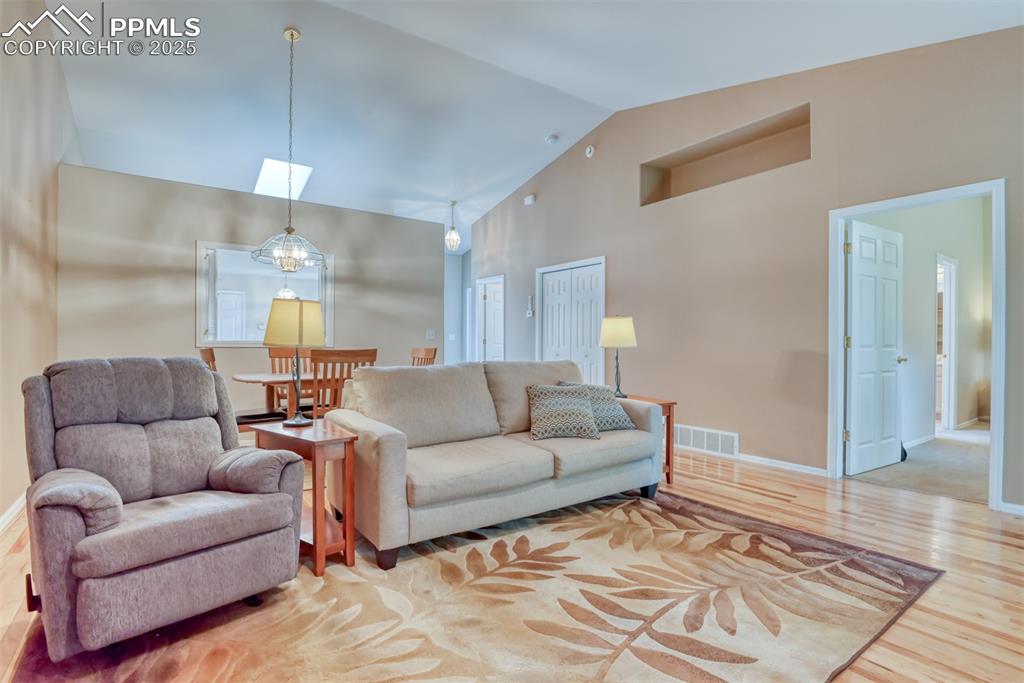
Living room with light wood-style flooring and high vaulted ceiling
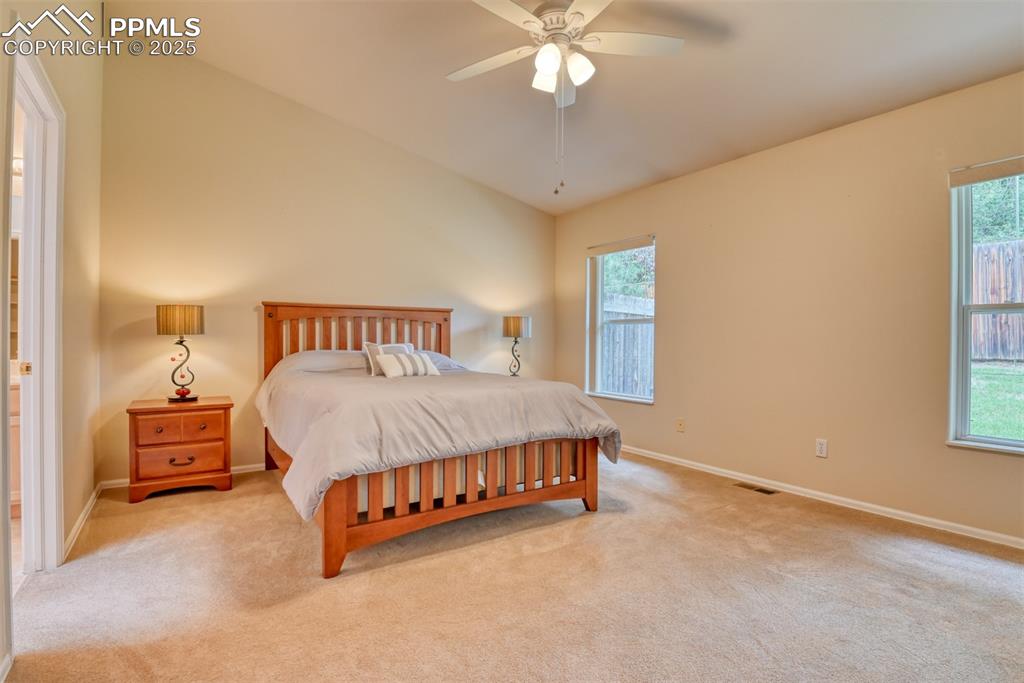
Carpeted bedroom featuring ceiling fan and ensuite bath
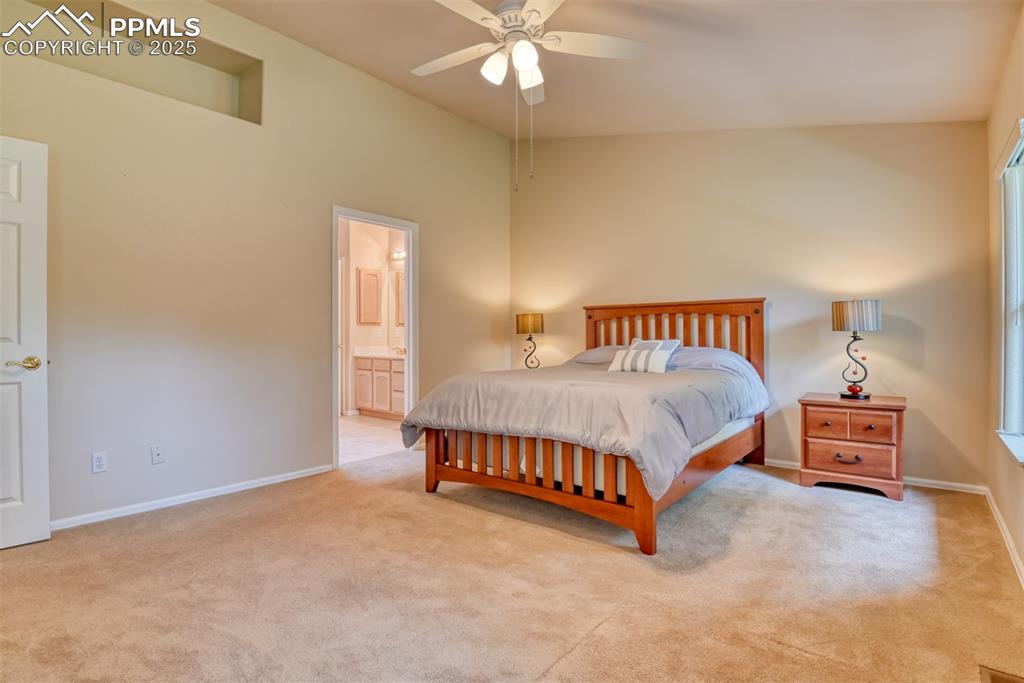
Bedroom featuring light carpet, a ceiling fan, and connected bathroom
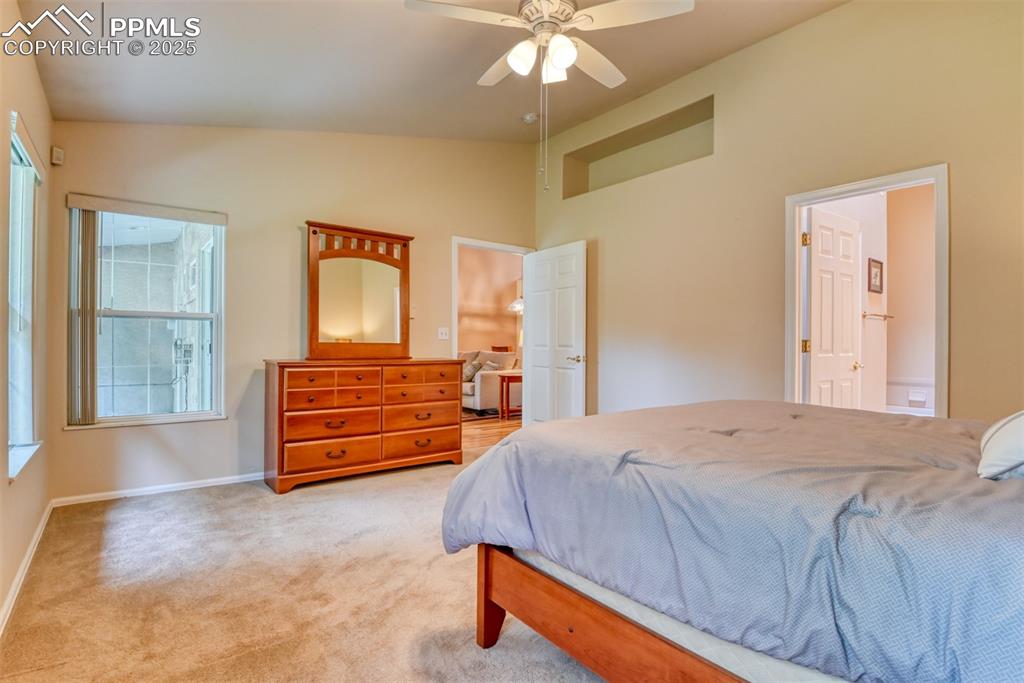
Bedroom featuring light carpet, lofted ceiling, a ceiling fan, and connected bathroom
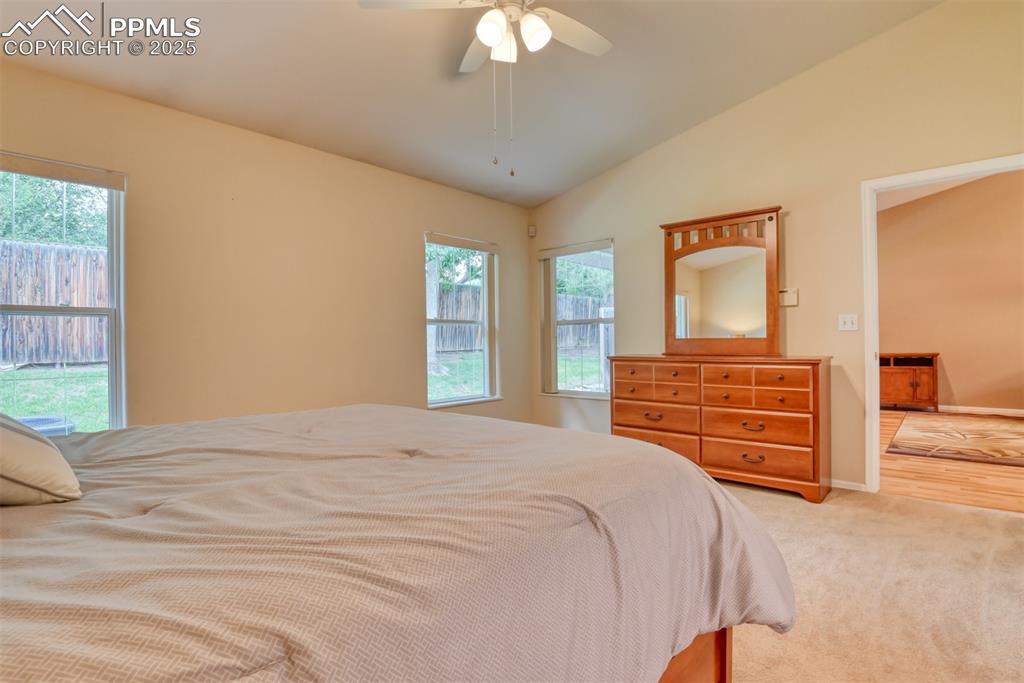
Carpeted bedroom with ceiling fan and lofted ceiling
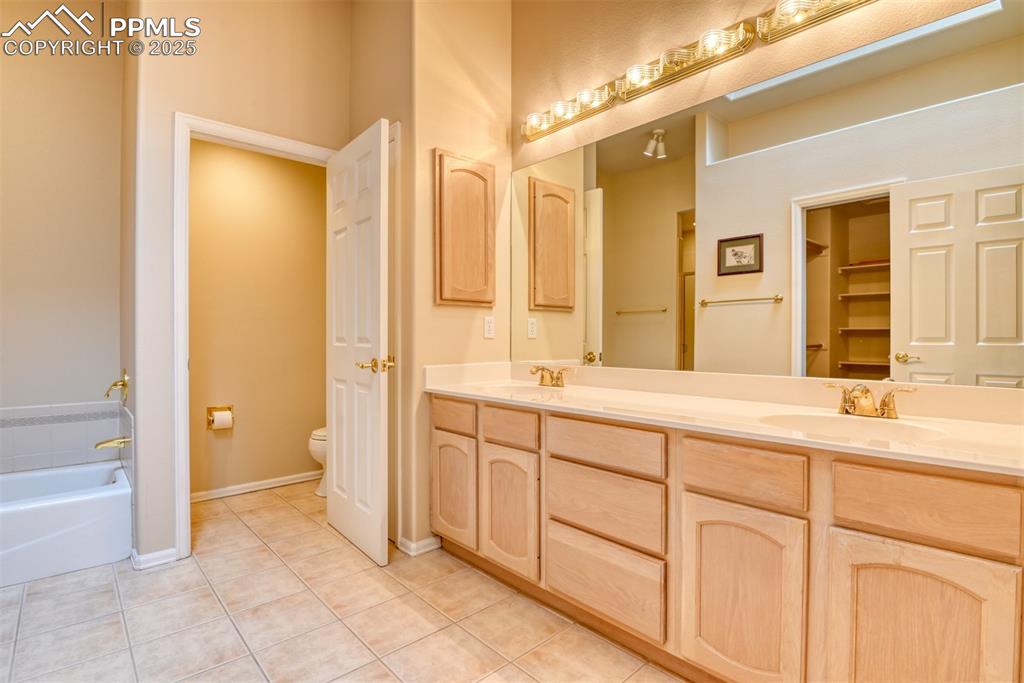
Full bathroom with double vanity, light tile patterned floors, a garden tub, and a walk in closet
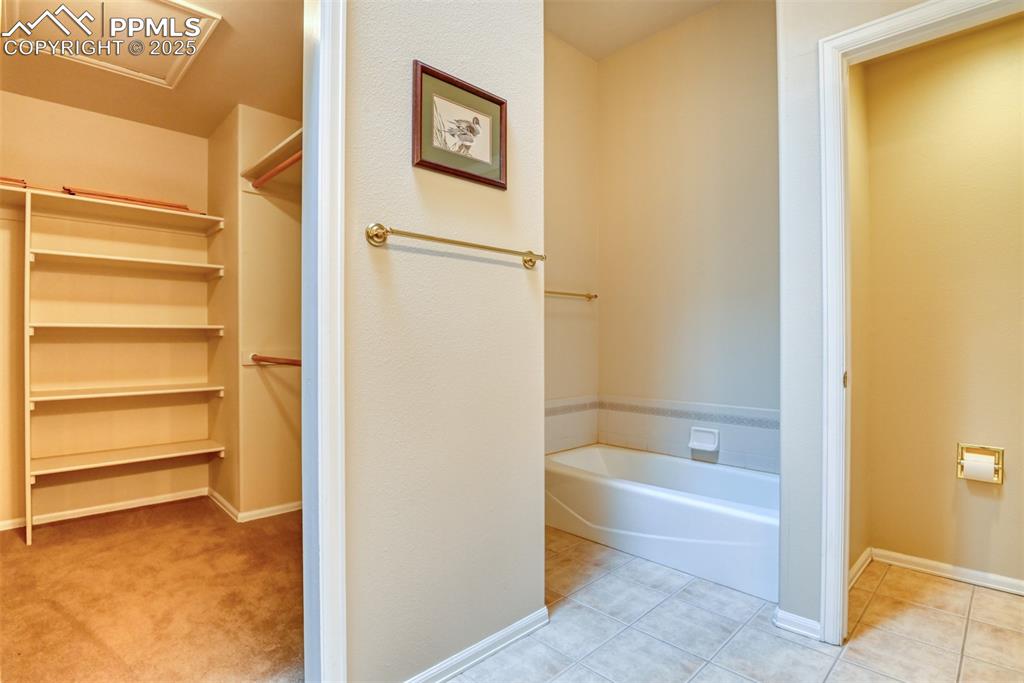
Bathroom featuring a garden tub, light tile patterned flooring, and a closet
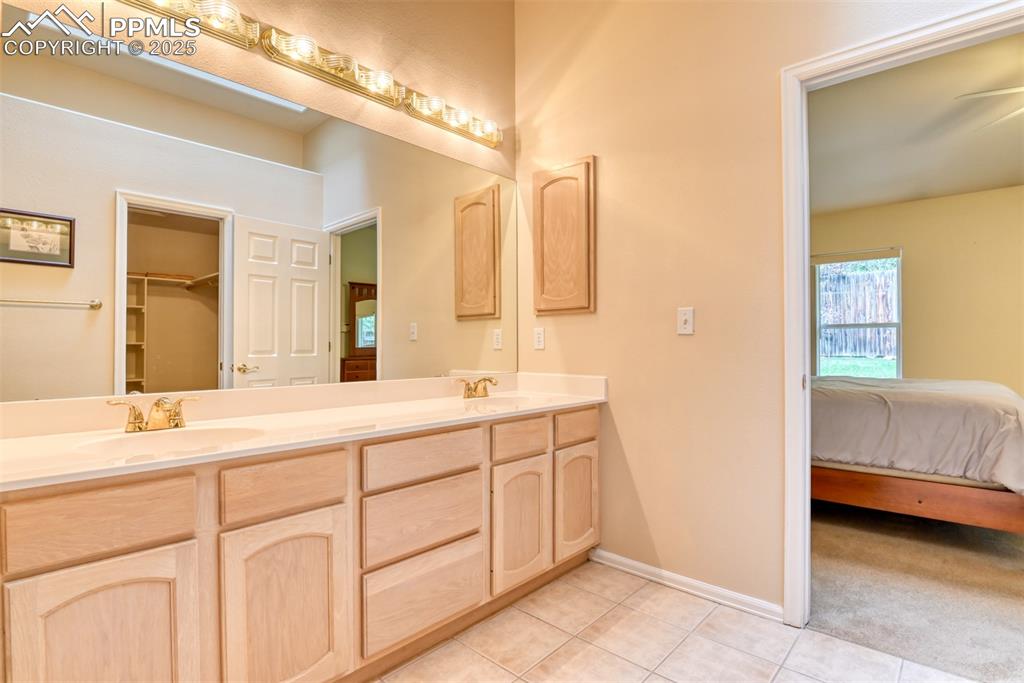
Ensuite bathroom with double vanity, light tile patterned flooring, and a walk in closet
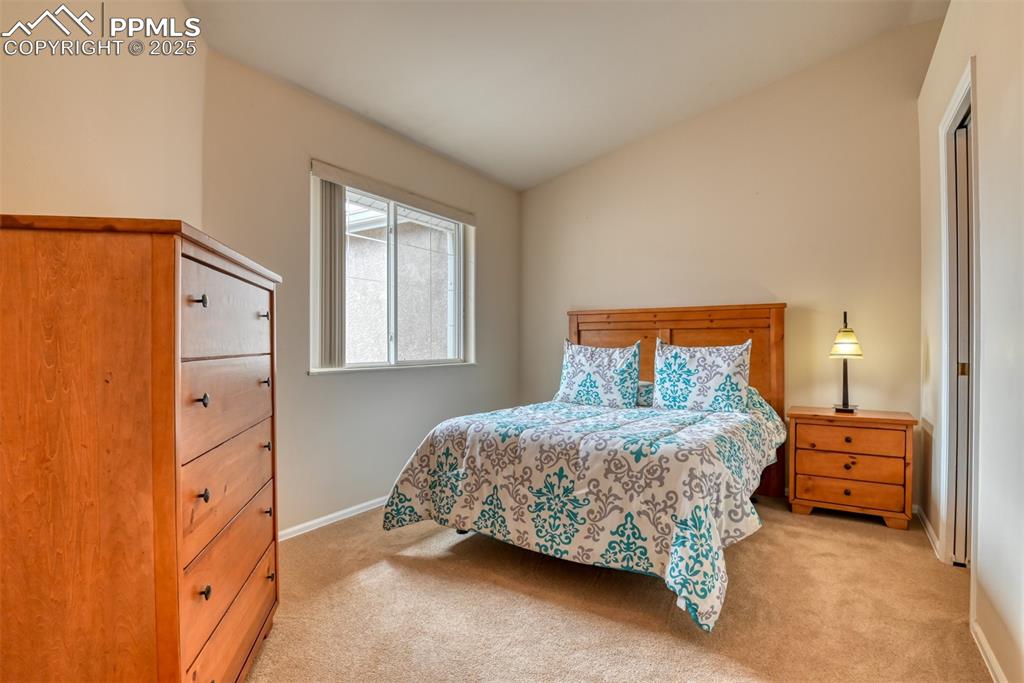
Bedroom featuring vaulted ceiling and light carpet
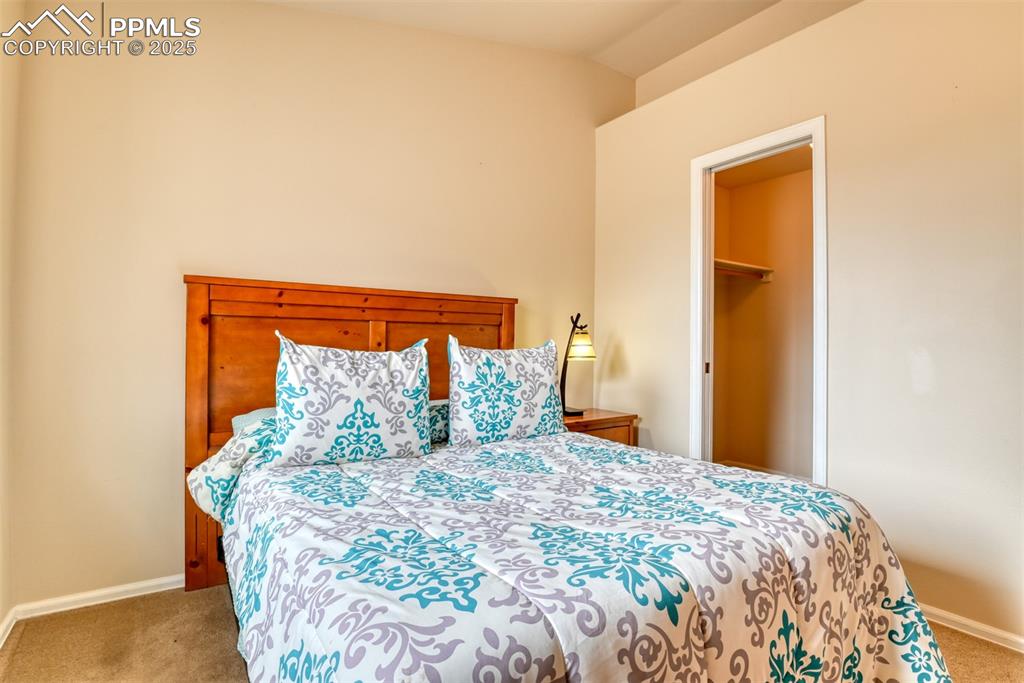
Bedroom with carpet floors and a spacious closet
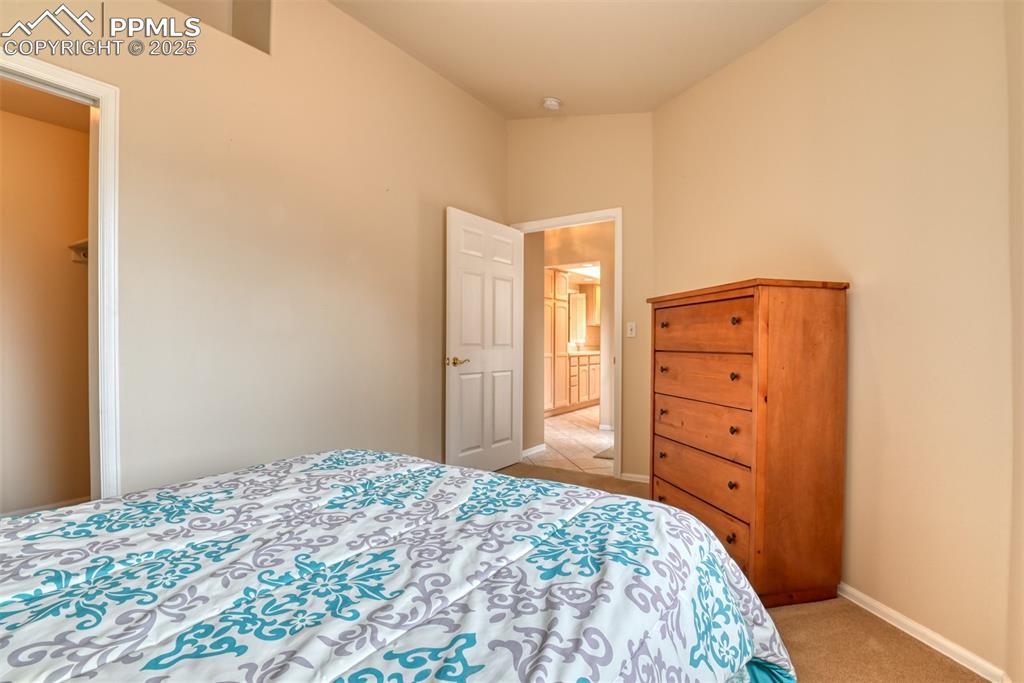
Bedroom with light colored carpet and baseboards
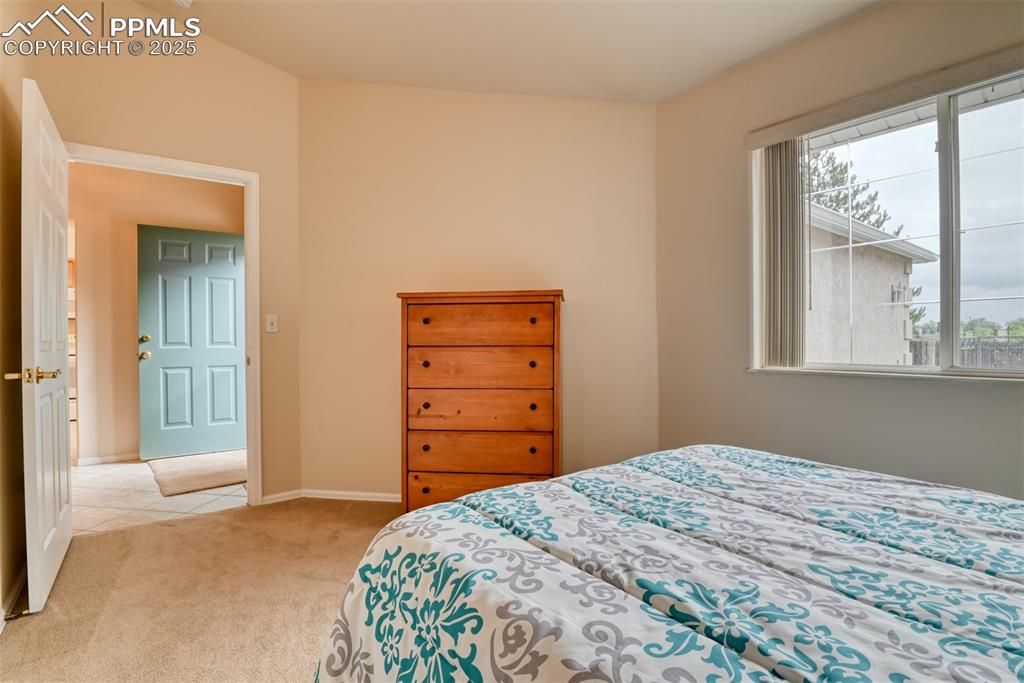
Bedroom featuring light colored carpet and light tile patterned floors
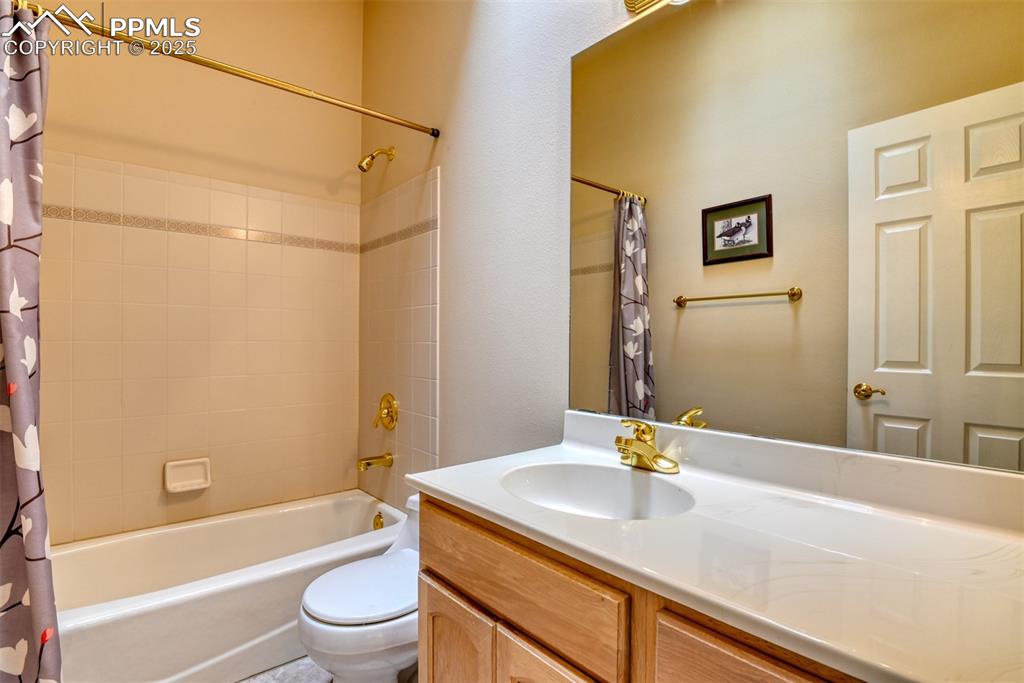
Full bathroom featuring shower / bath combination with curtain and vanity
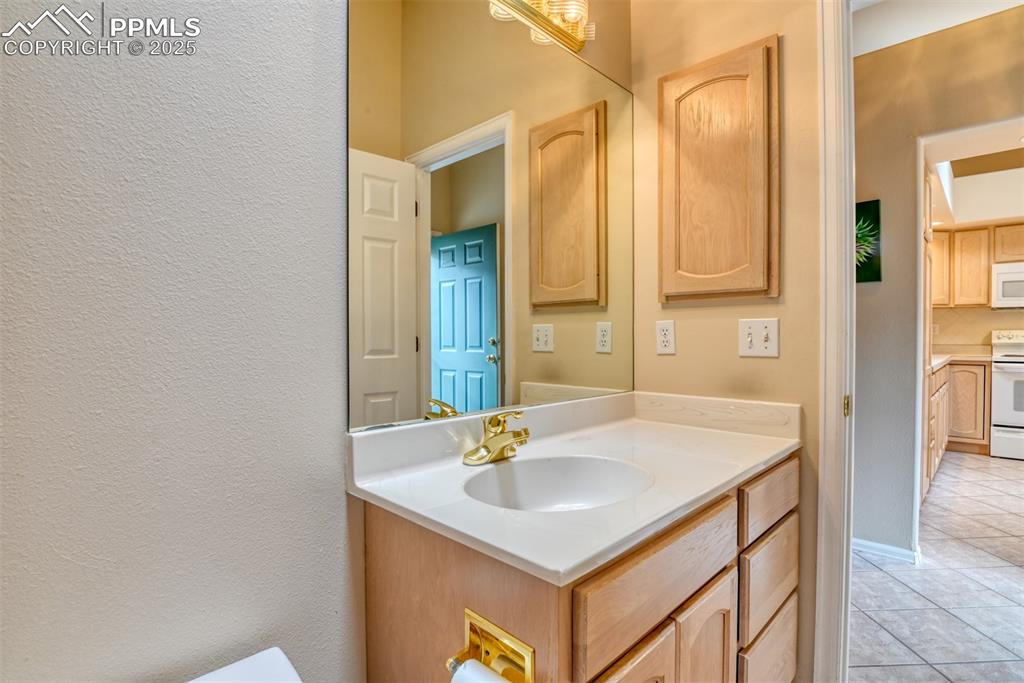
Bathroom featuring vanity and light tile patterned flooring
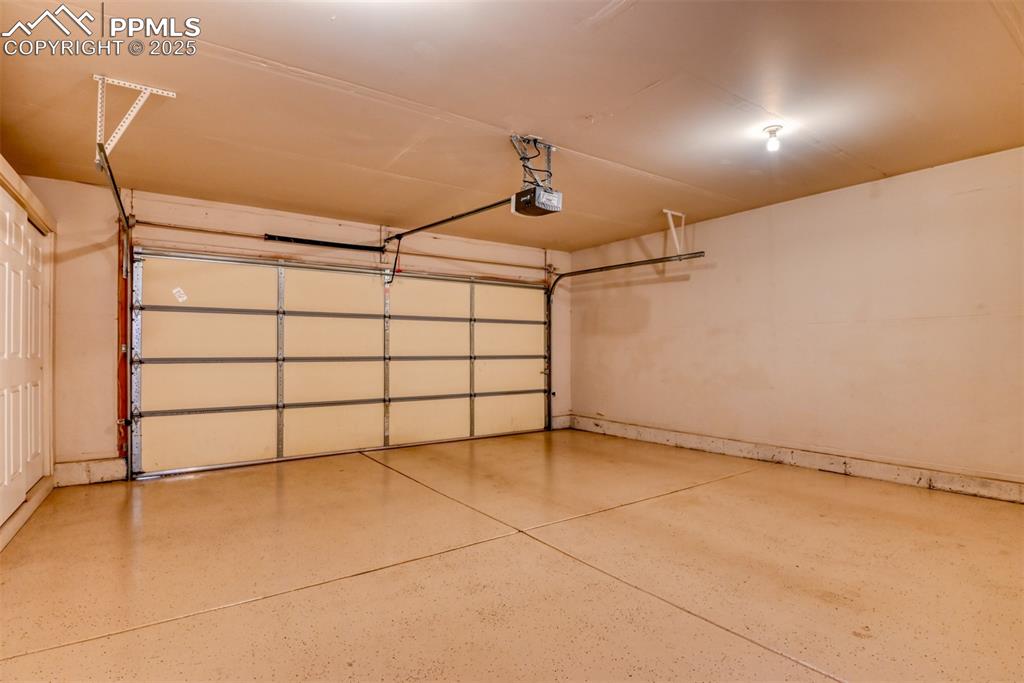
Garage with a garage door opener
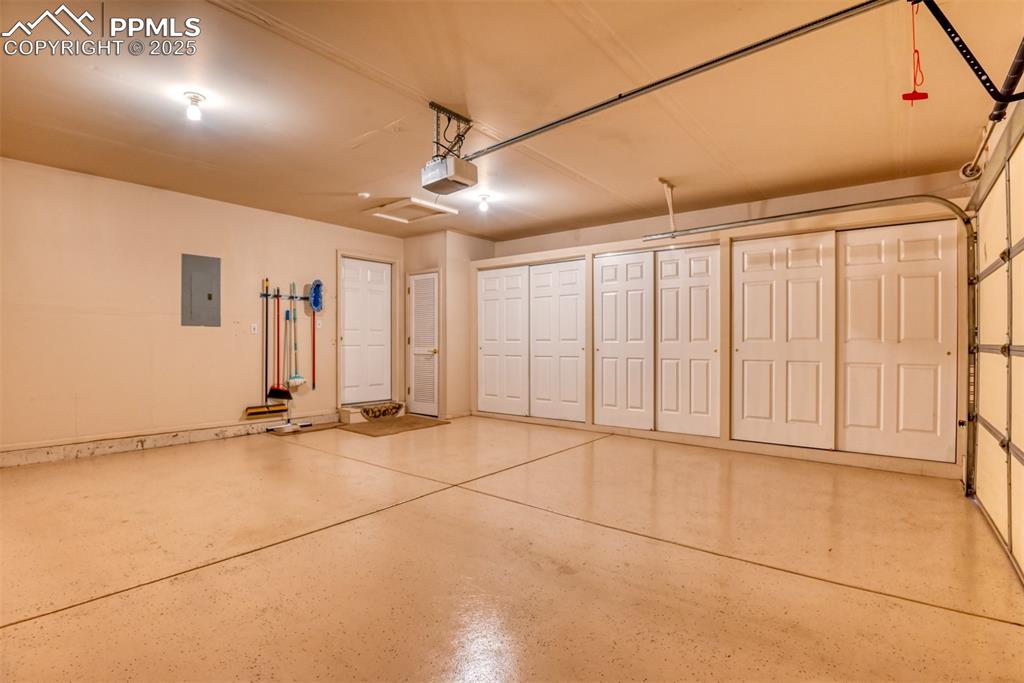
Garage with electric panel and a garage door opener
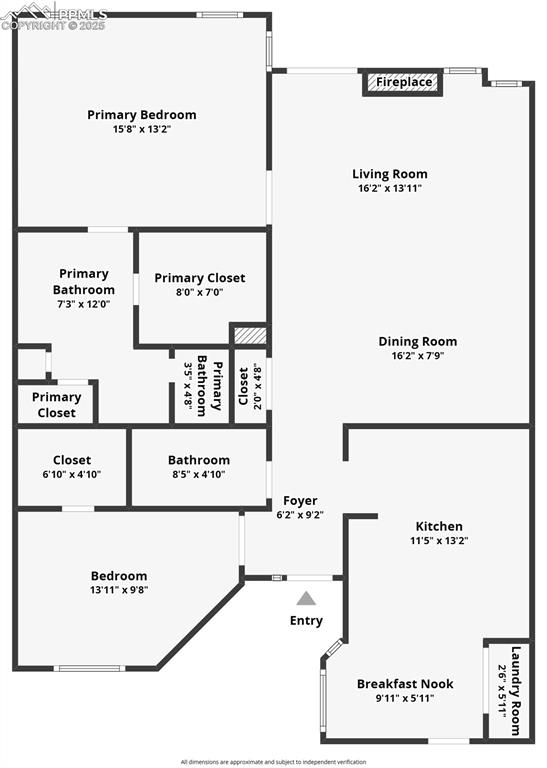
View of room layout
Disclaimer: The real estate listing information and related content displayed on this site is provided exclusively for consumers’ personal, non-commercial use and may not be used for any purpose other than to identify prospective properties consumers may be interested in purchasing.