3746 St Simons Court, Colorado Springs, CO, 80920
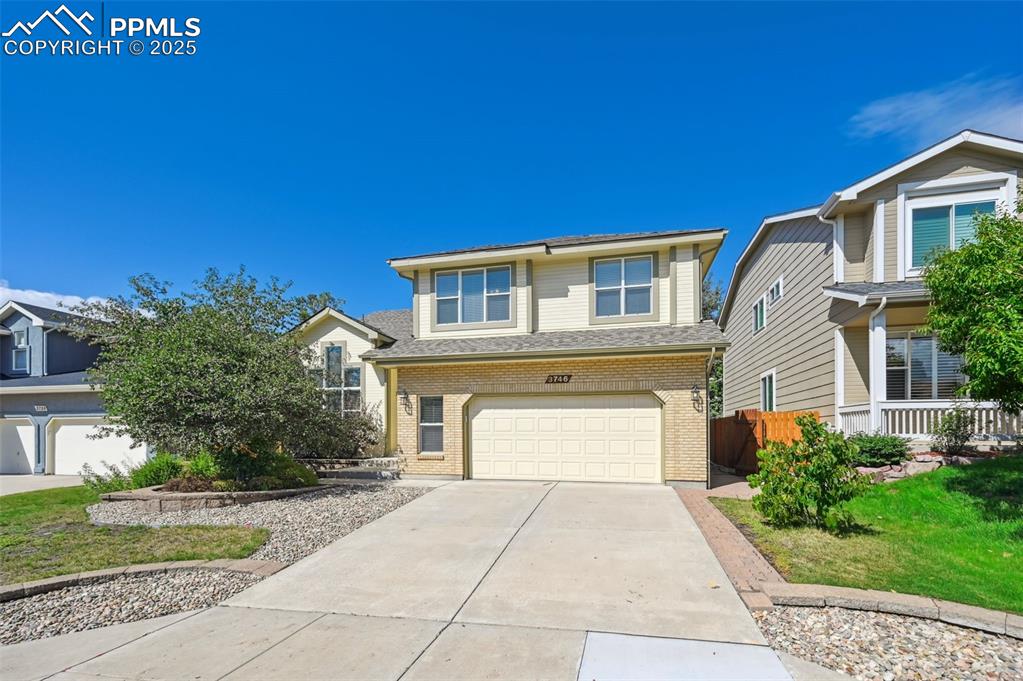
Traditional-style house featuring brick siding, driveway, a garage, covered porch, and roof with shingles
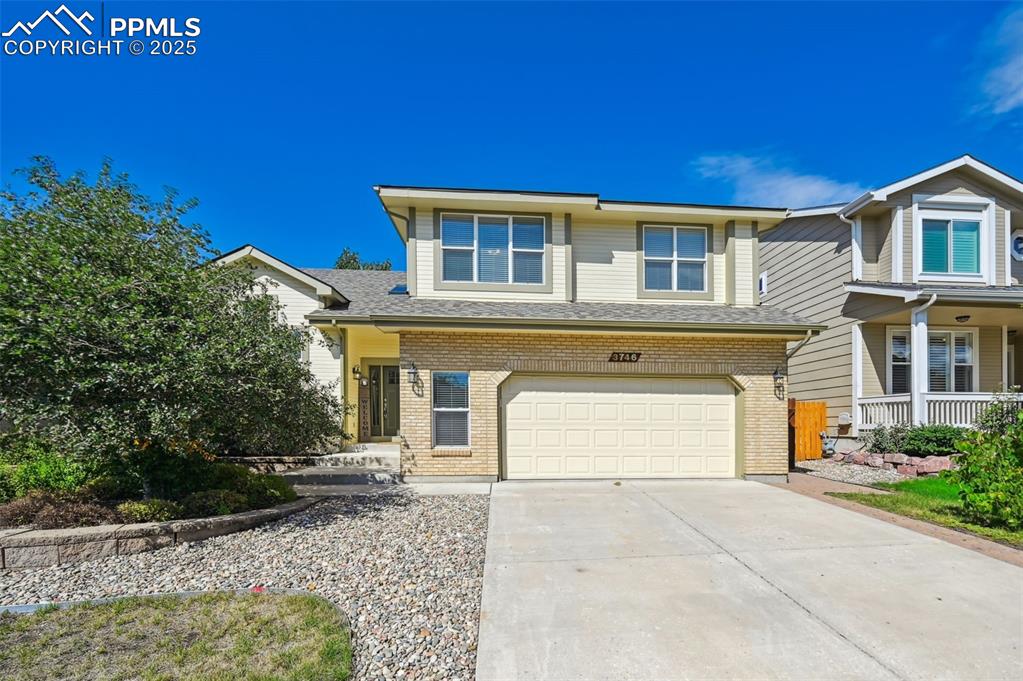
Traditional home with driveway, brick siding, covered porch, and an attached garage
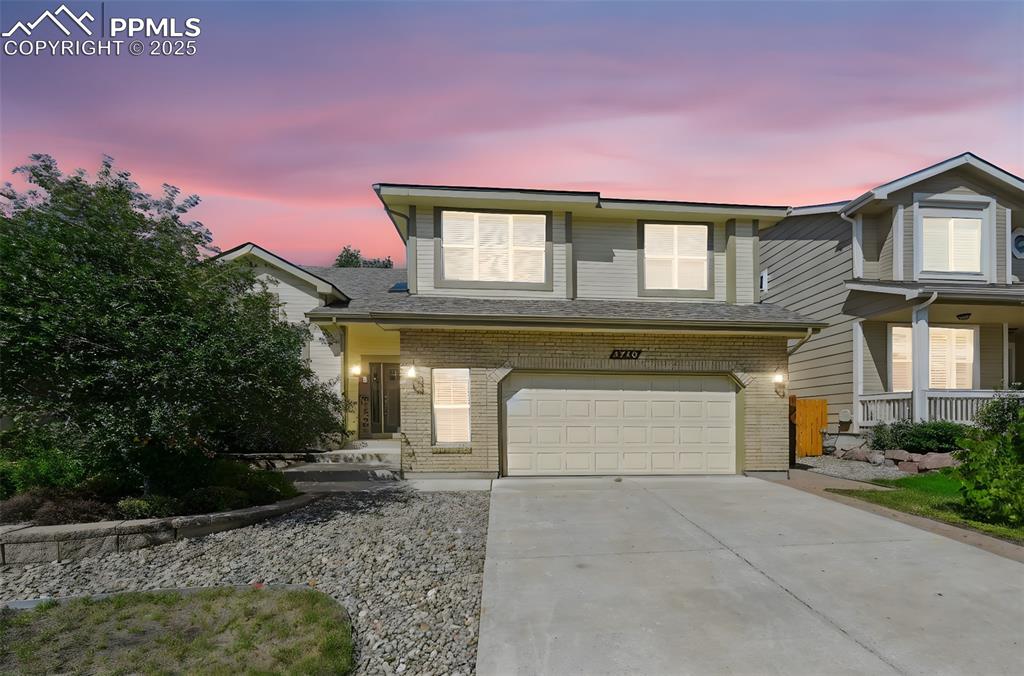
View of front of house featuring brick siding, concrete driveway, an attached garage, covered porch, and roof with shingles
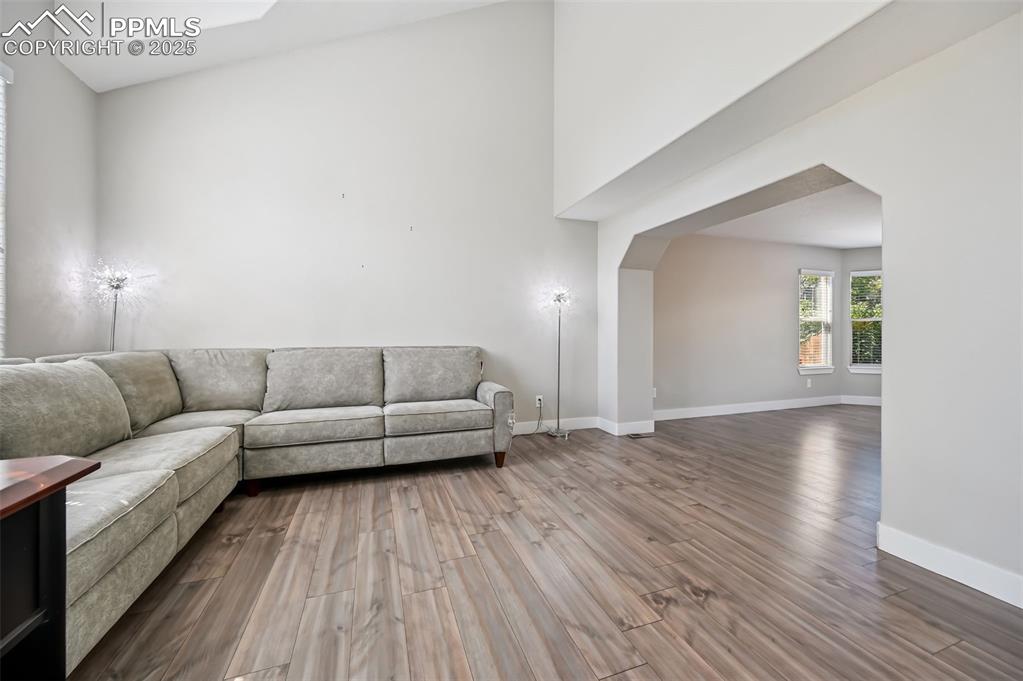
Living area with high vaulted ceiling and wood finished floors
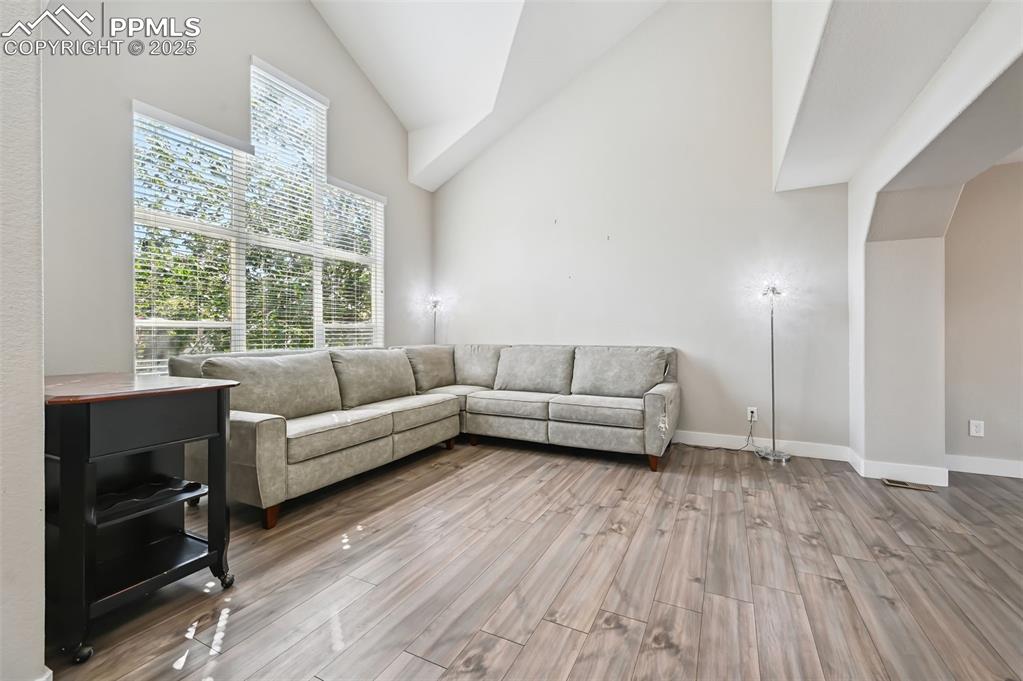
Virtually Staged Dining area featuring wood finished floors and baseboards
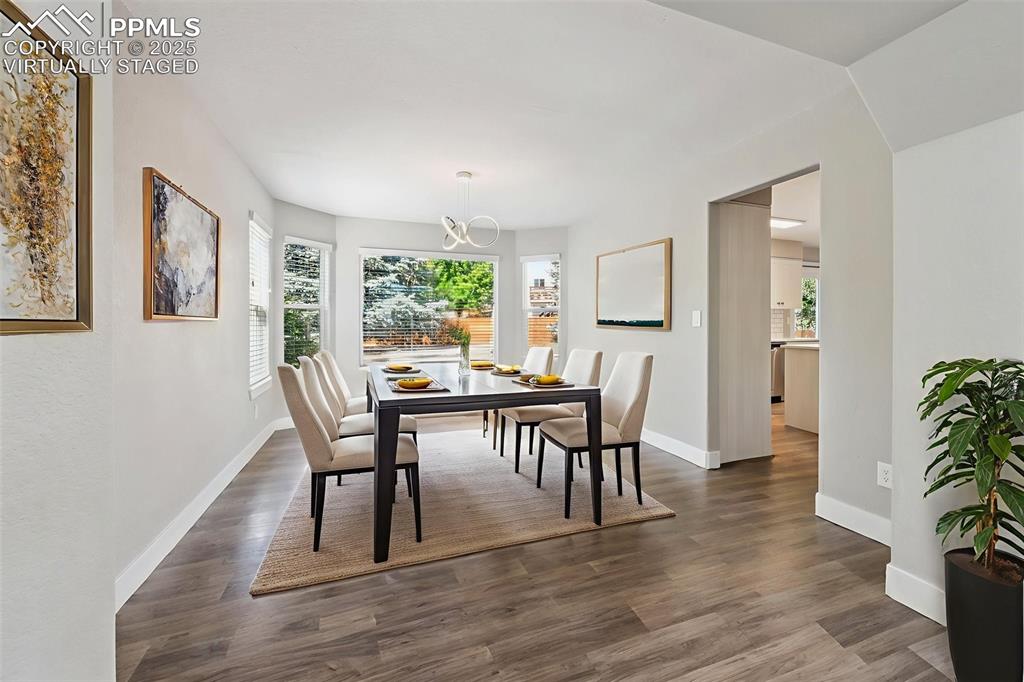
Unfurnished dining area with light wood-type flooring, healthy amount of natural light, and a textured wall
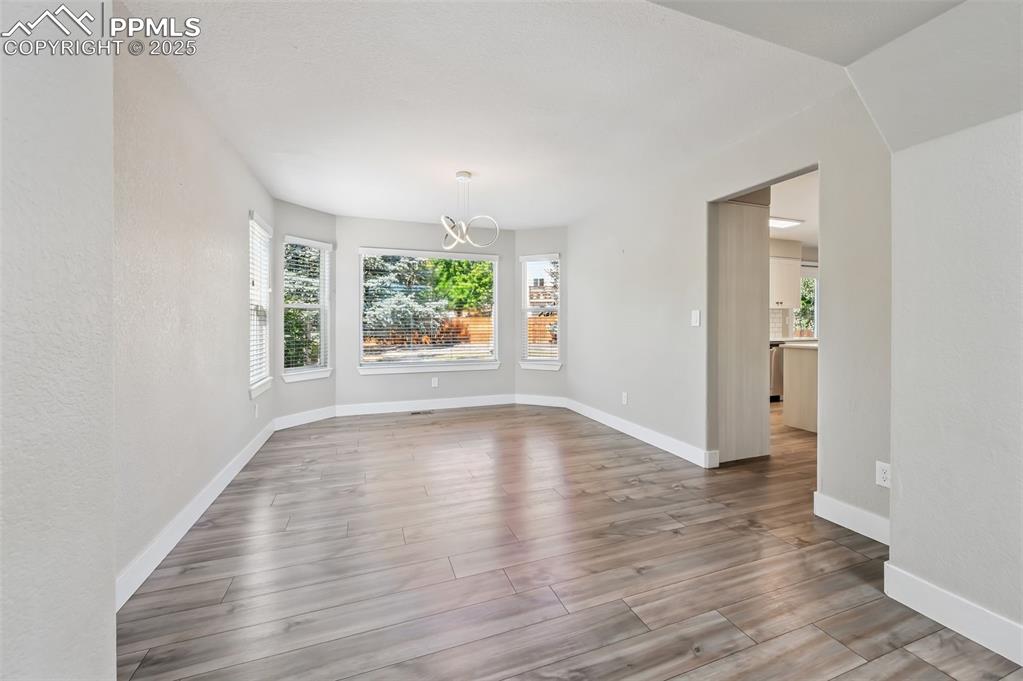
Unfurnished dining area with wood finished floors
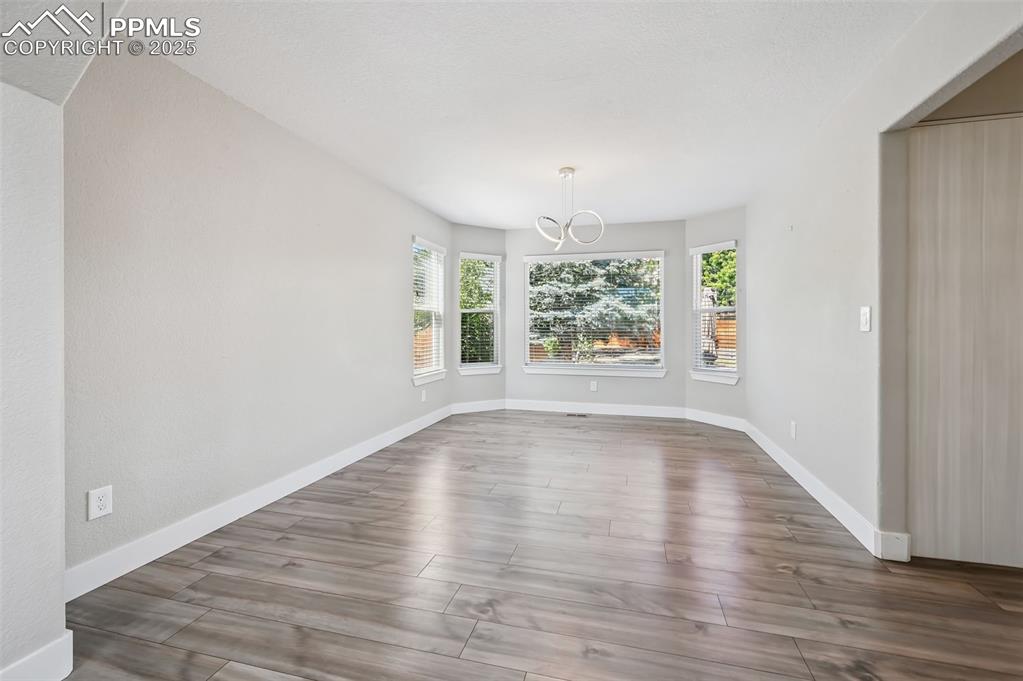
Unfurnished living room with light wood-style flooring and arched walkways
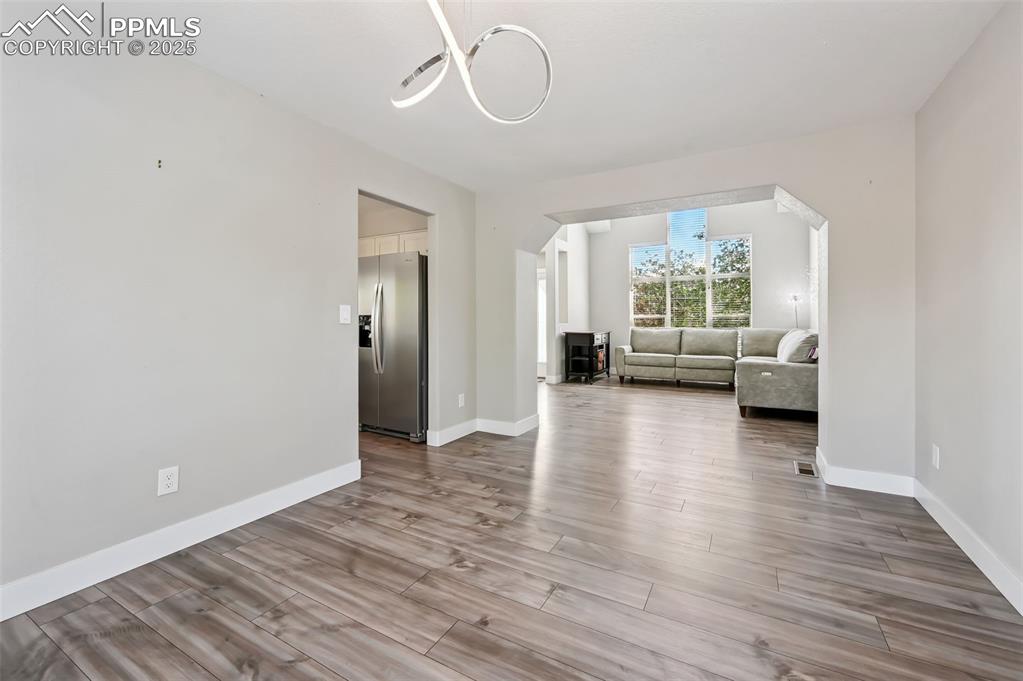
Virtually Staged Living area with recessed lighting, light carpet, and beverage cooler
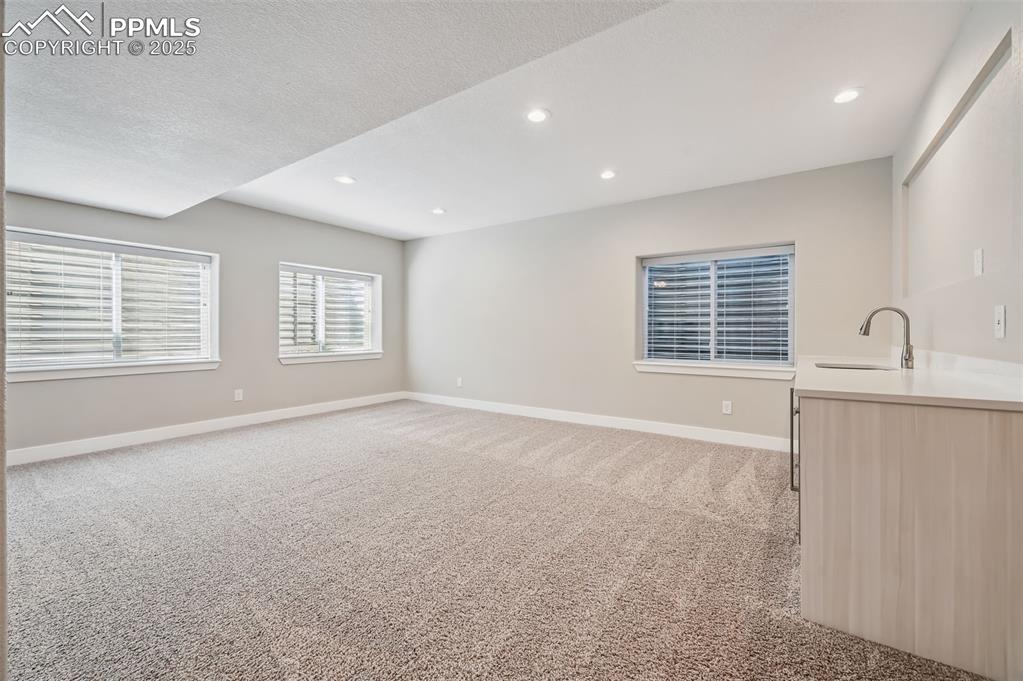
Unfurnished living room featuring light carpet, beverage cooler, recessed lighting, and wet bar
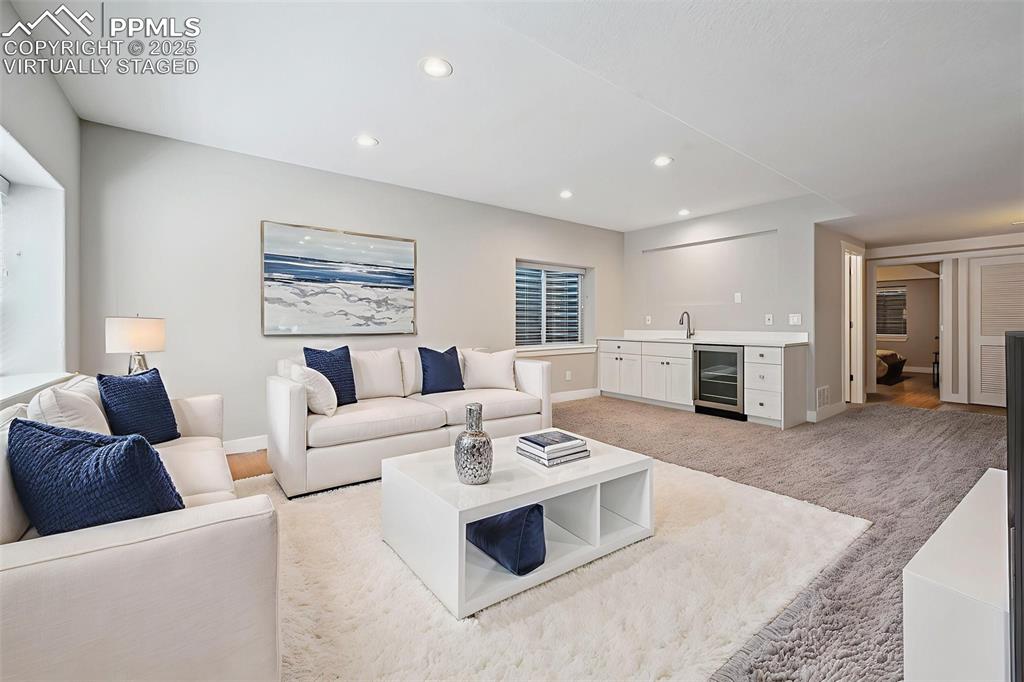
Unfurnished living room with light carpet, recessed lighting, and a textured ceiling
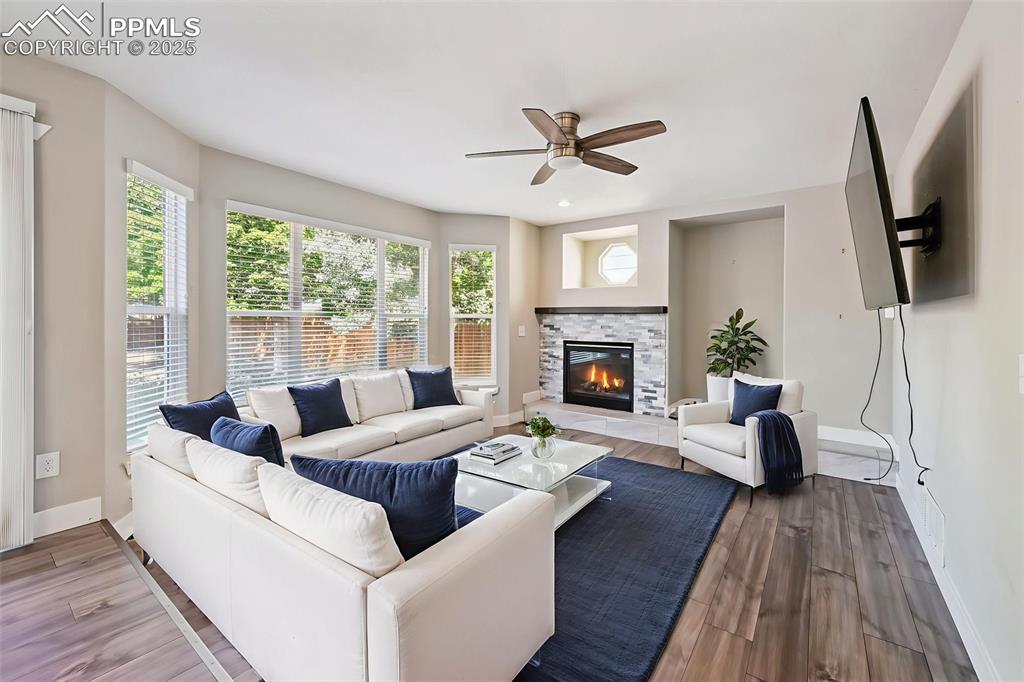
Virtually Staged Living area featuring wood finished floors, a fireplace, and a ceiling fan
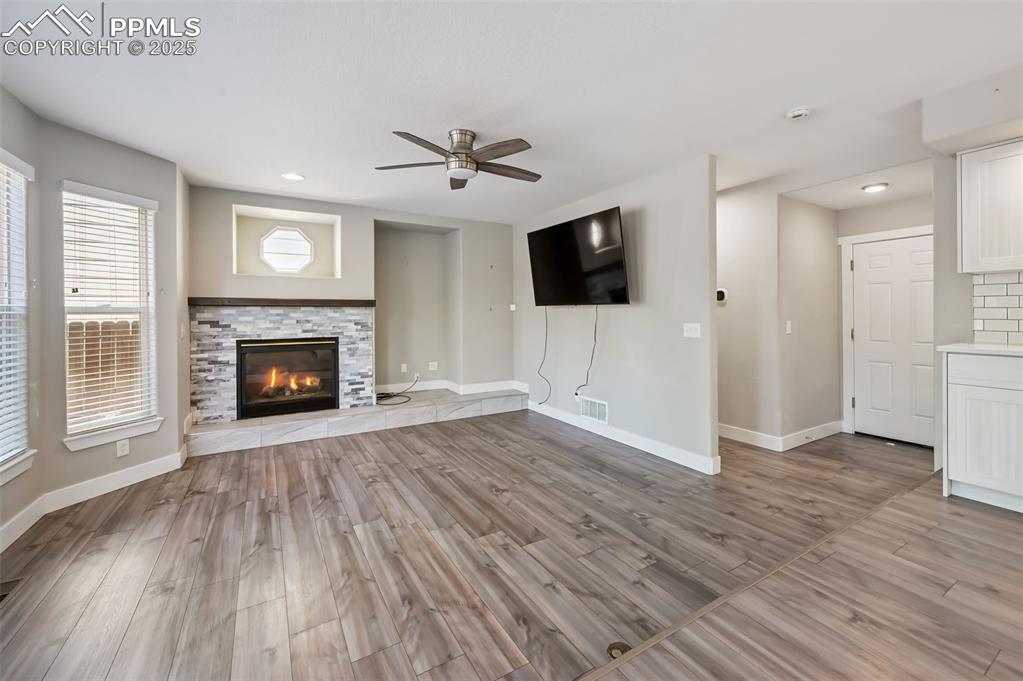
Unfurnished living room featuring light wood-style floors, a ceiling fan, and a fireplace
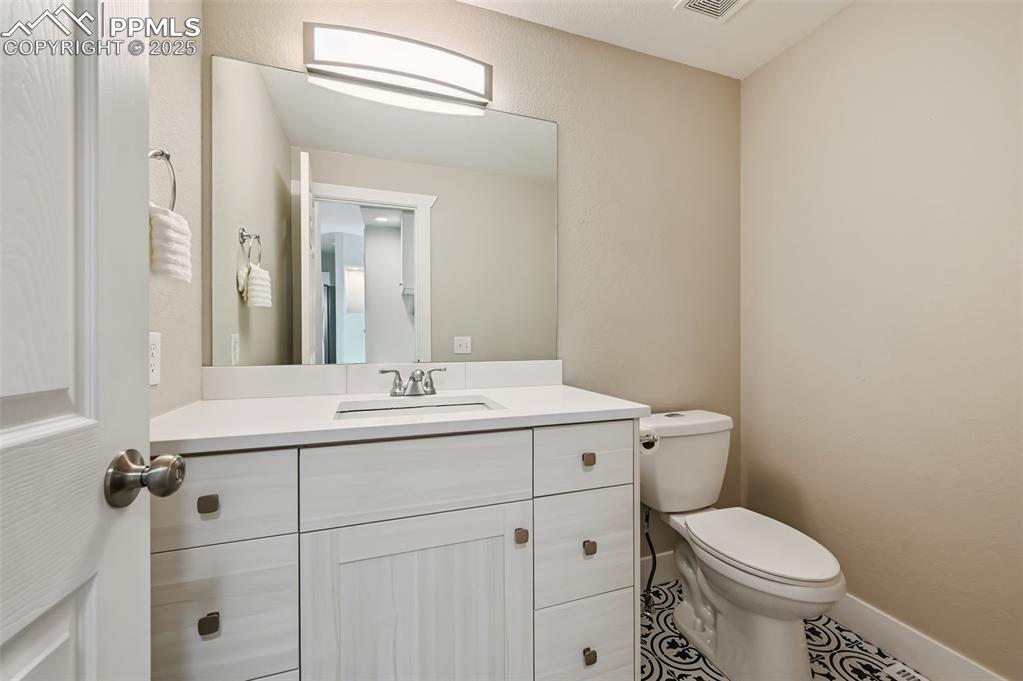
Bathroom with vanity, a textured wall, and tile patterned flooring
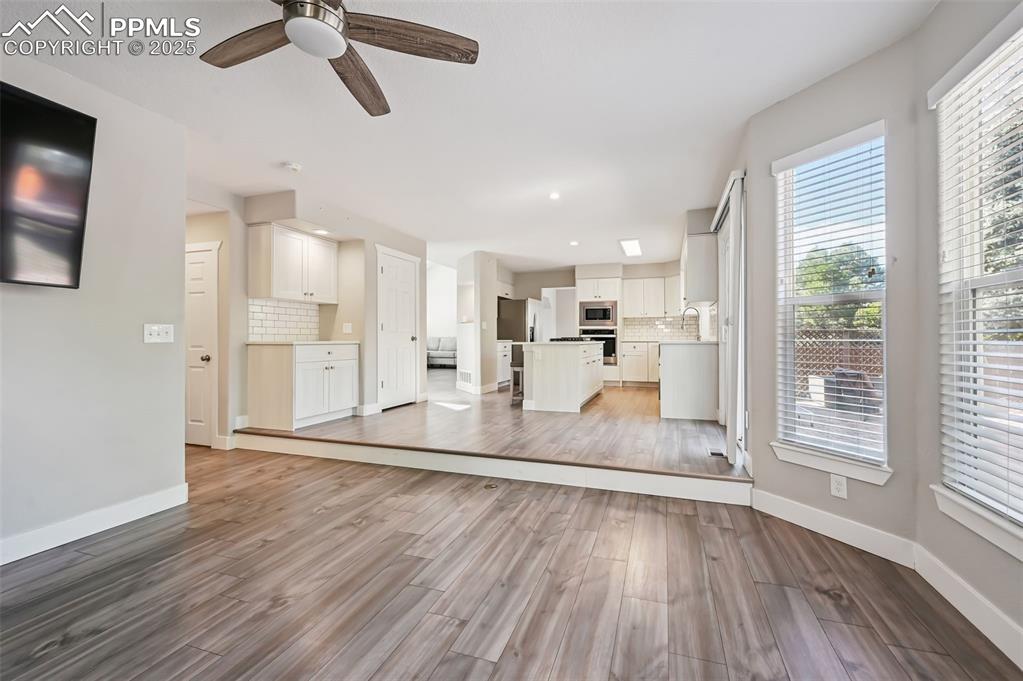
Unfurnished living room with light wood-style floors, a ceiling fan, and recessed lighting
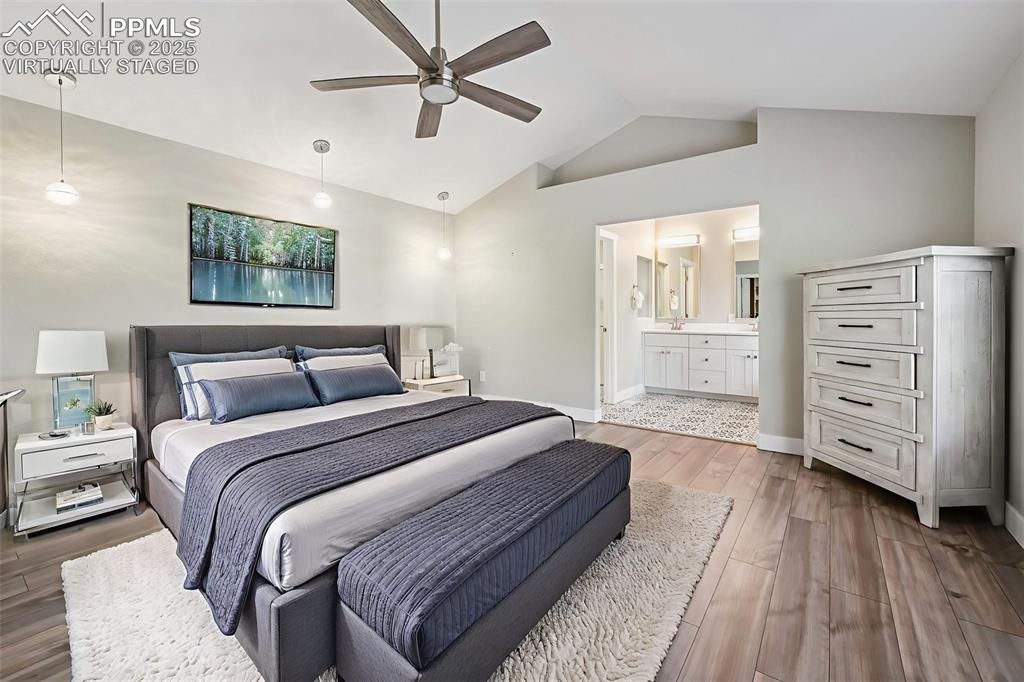
Virtually Staged Bedroom featuring wood finished floors, ceiling fan, ensuite bathroom, and high vaulted ceiling
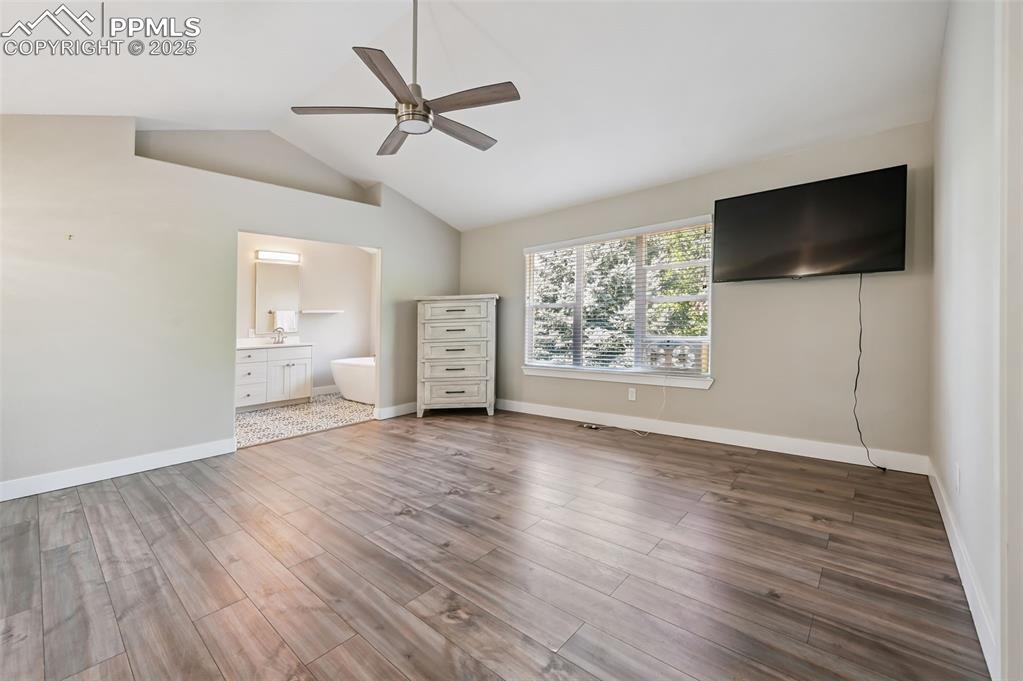
Unfurnished bedroom with light wood-style floors, a ceiling fan, high vaulted ceiling, and connected bathroom
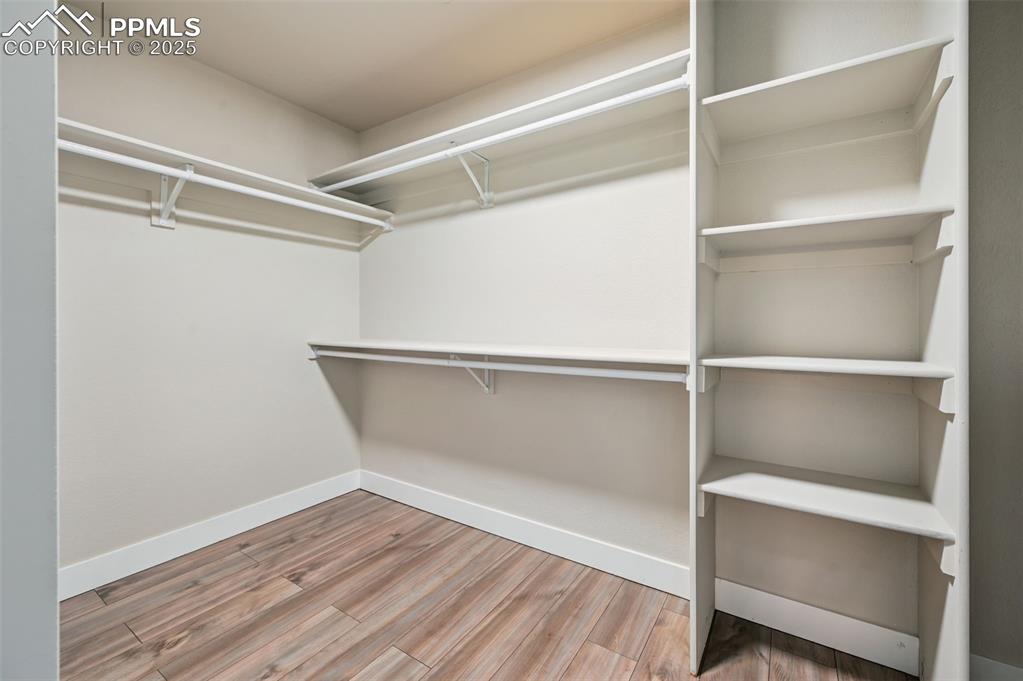
Unfurnished bedroom featuring wood finished floors, ceiling fan, ensuite bathroom, and high vaulted ceiling
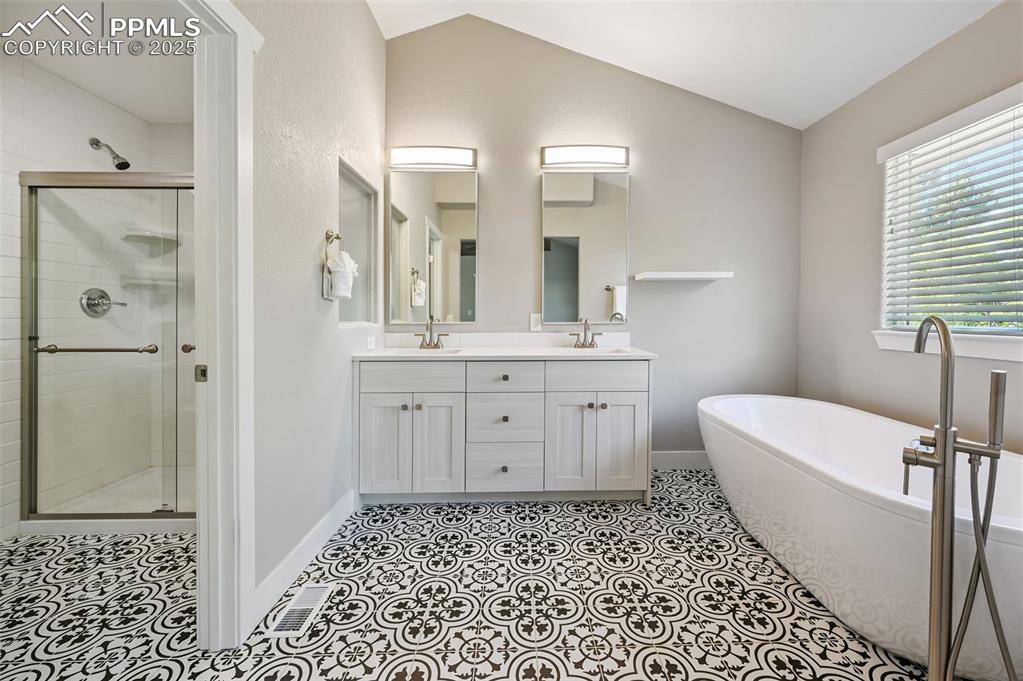
Walk in closet featuring light wood-style floors
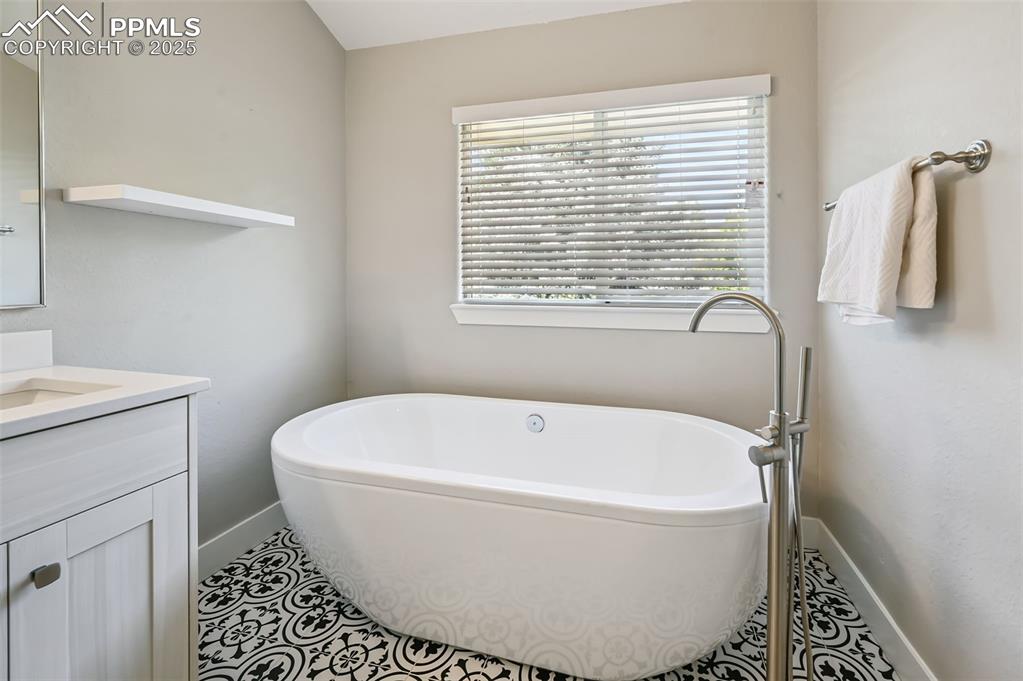
Full bathroom featuring a shower stall, a soaking tub, double vanity, light tile patterned floors, and lofted ceiling
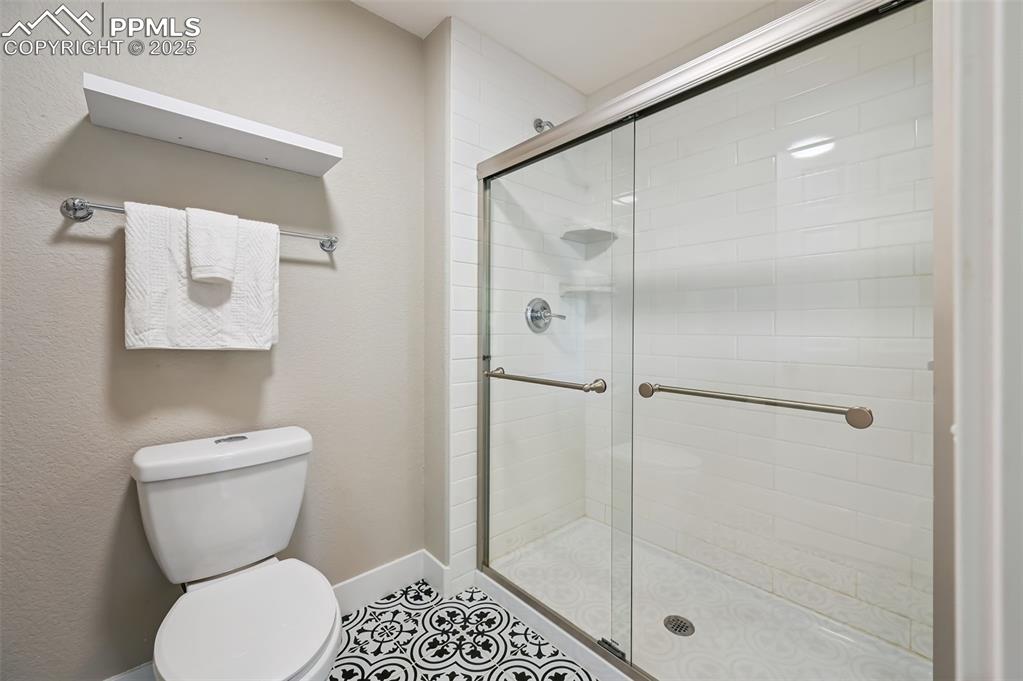
Bathroom with vanity, a freestanding bath, and tile patterned floors
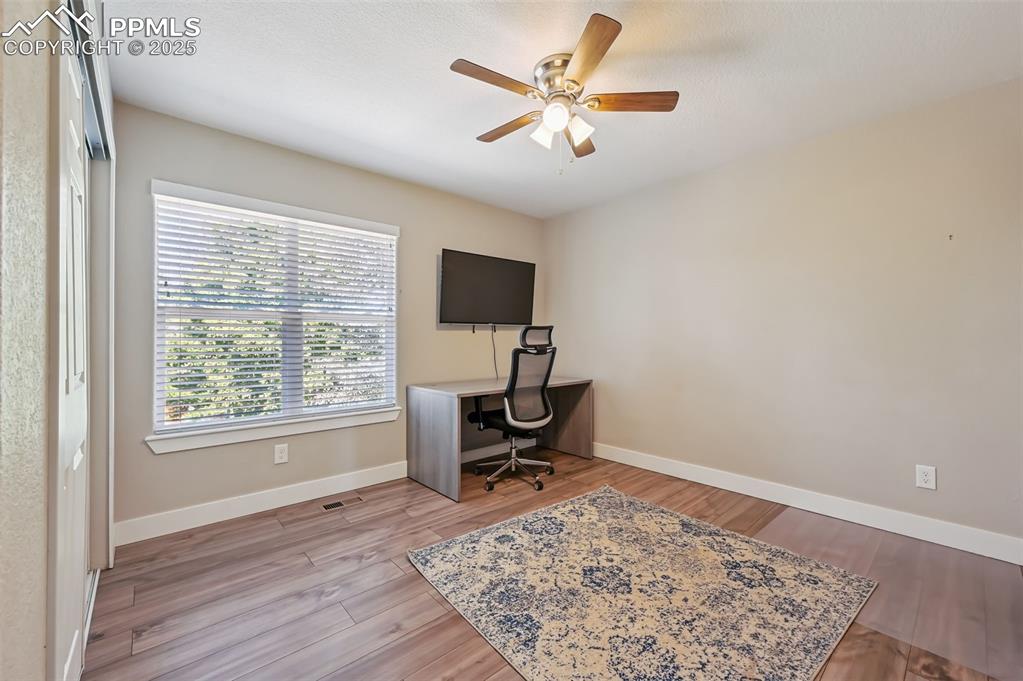
Bathroom with a stall shower and tile patterned floors
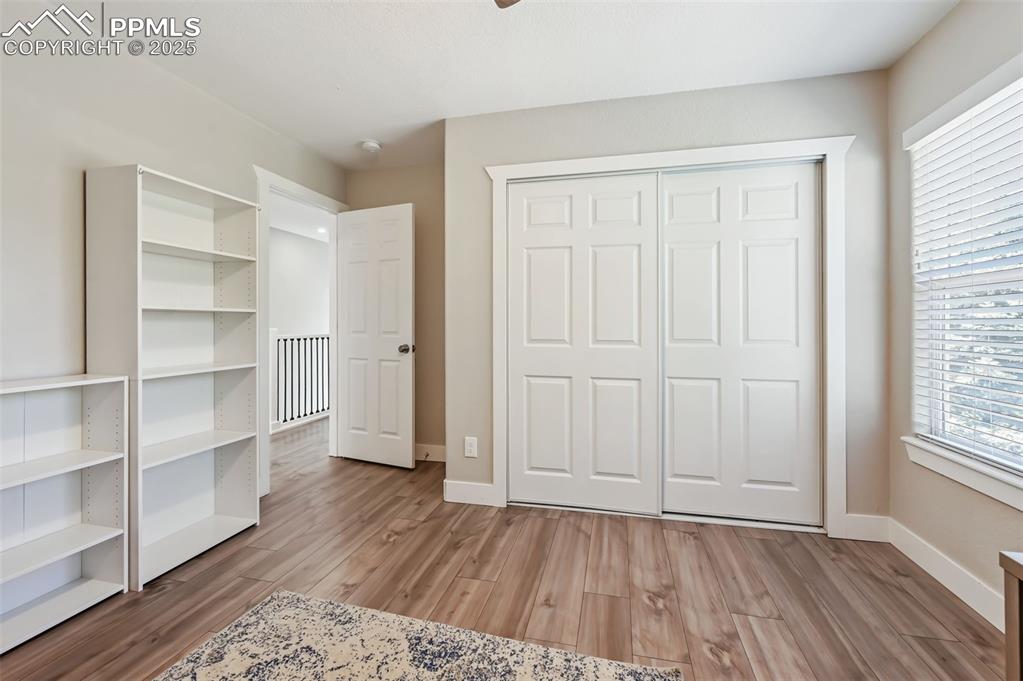
Office space with light wood-style floors and ceiling fan
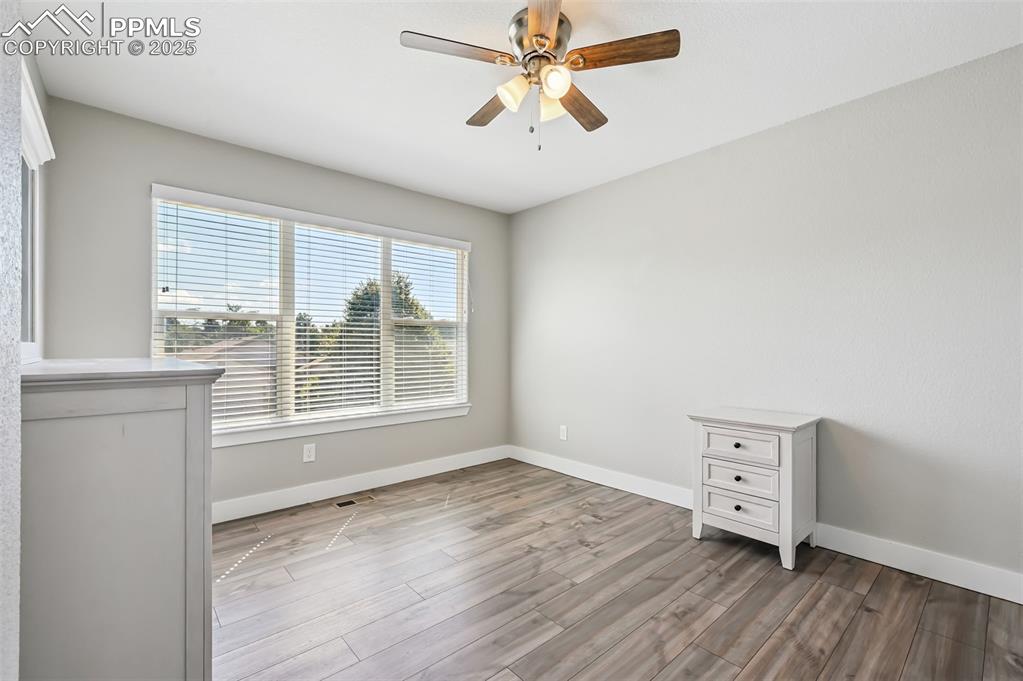
Unfurnished bedroom featuring multiple windows, light wood finished floors, a closet, and a ceiling fan
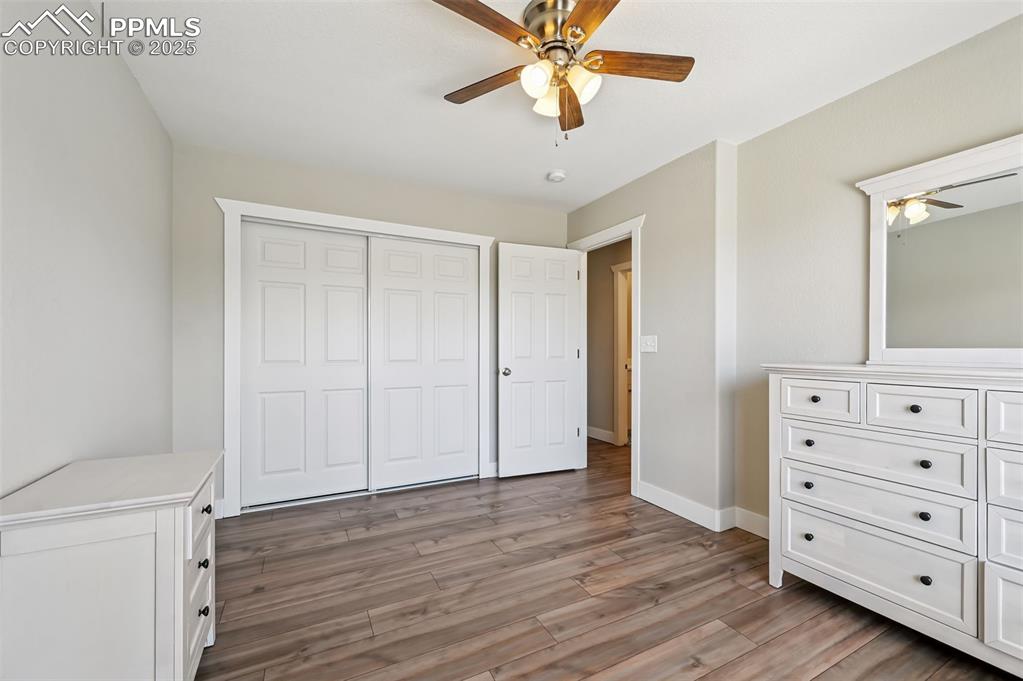
Unfurnished bedroom with light wood finished floors and ceiling fan
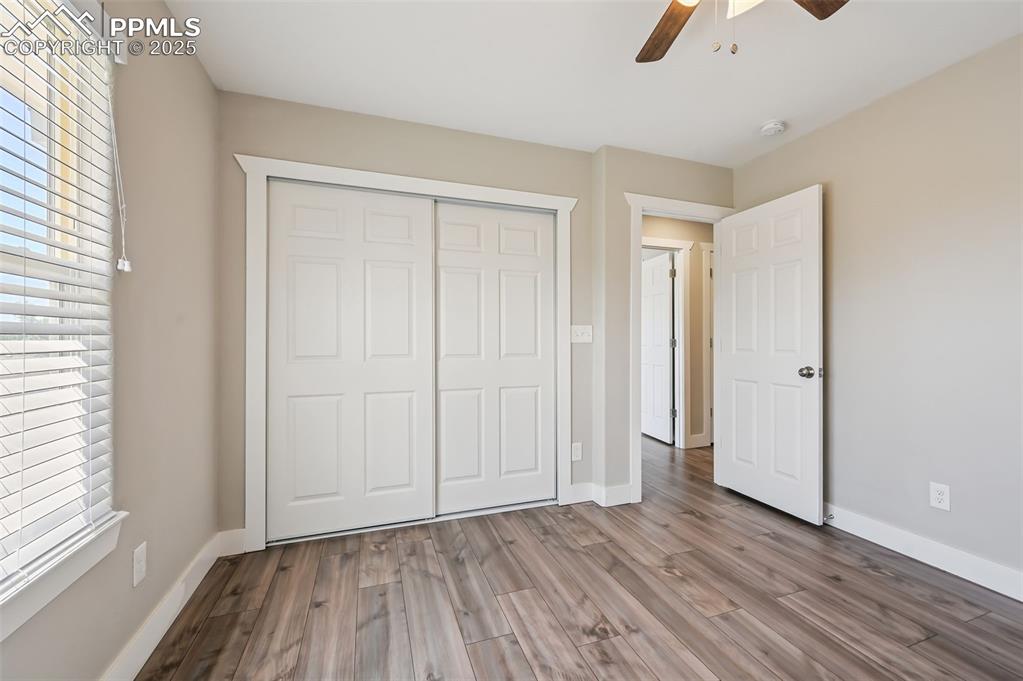
Unfurnished bedroom featuring light wood-style flooring and ceiling fan
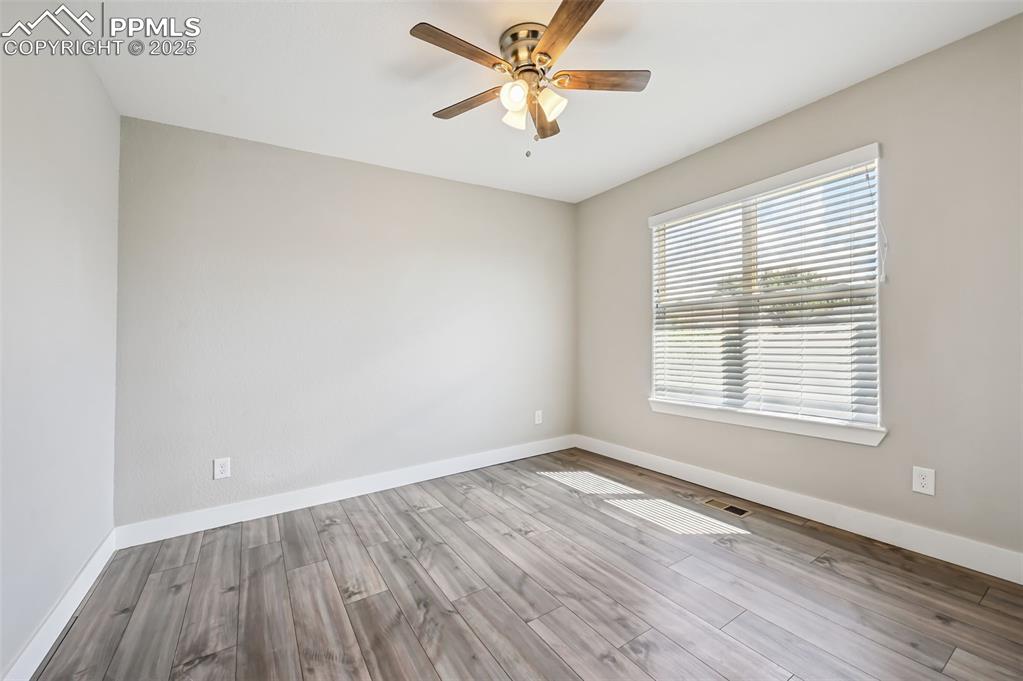
Unfurnished bedroom featuring wood finished floors, a closet, and ceiling fan
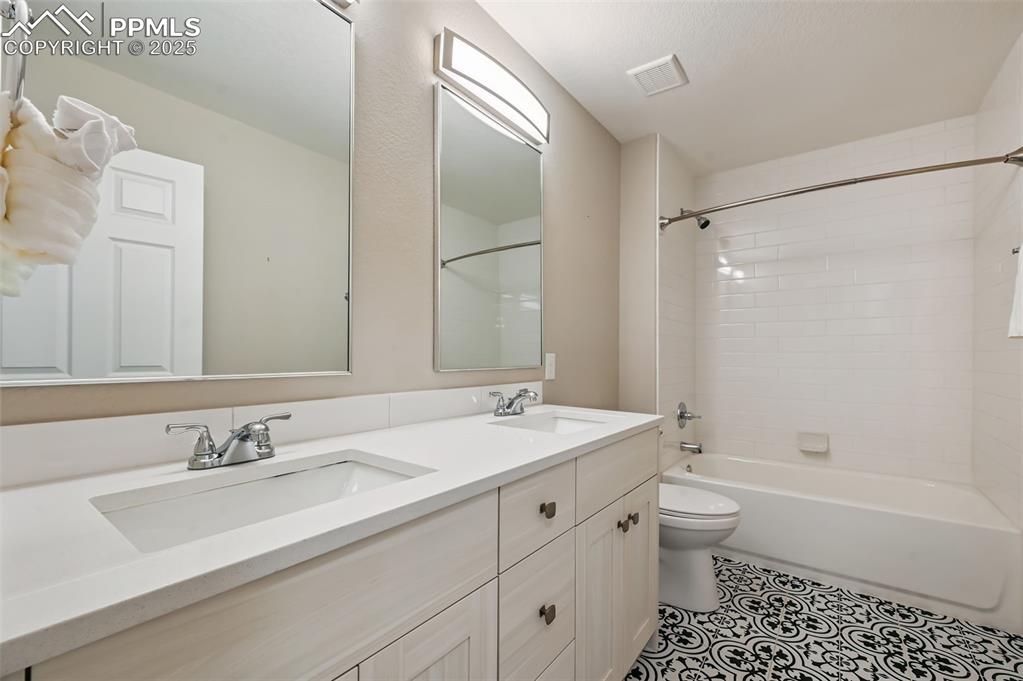
Spare room featuring light wood-type flooring and ceiling fan
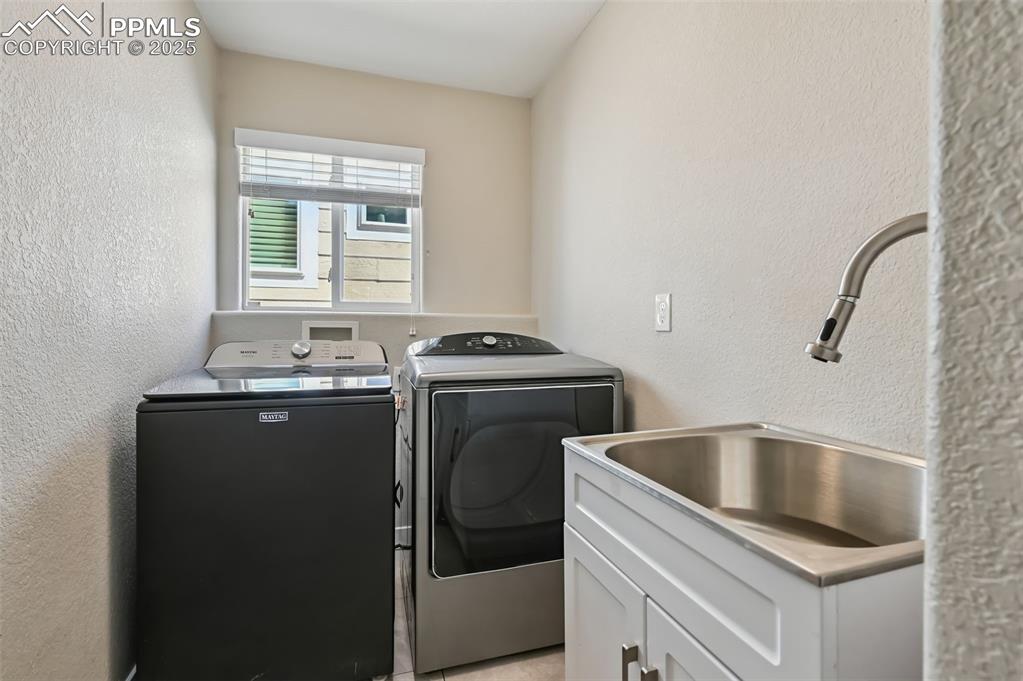
Bathroom with shower / bath combination, double vanity, and light tile patterned flooring
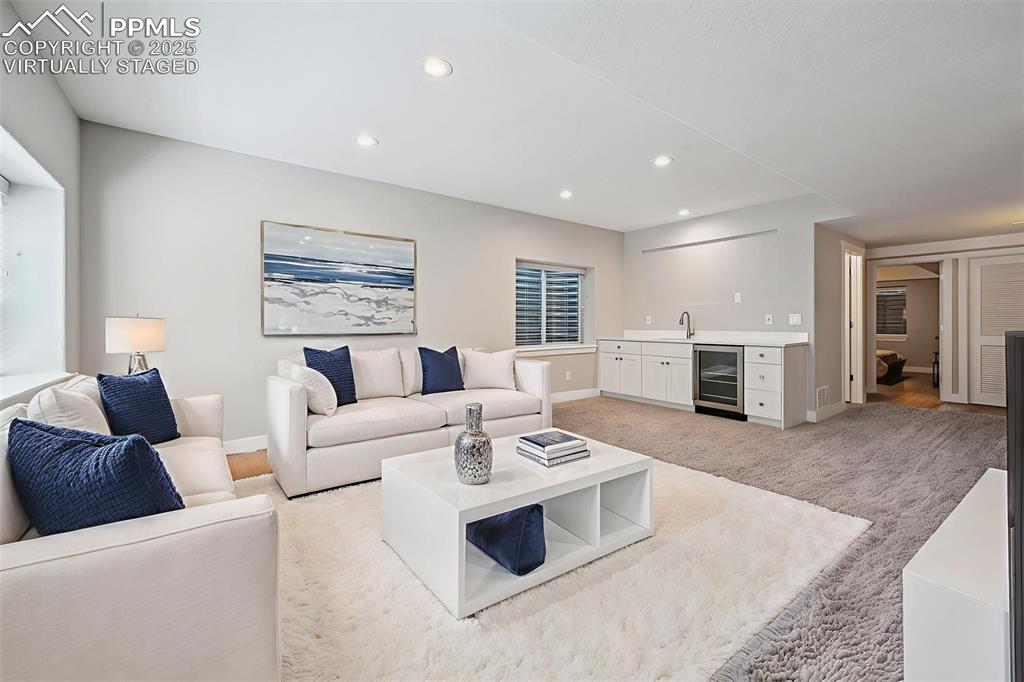
Laundry area featuring a textured wall and washer and clothes dryer
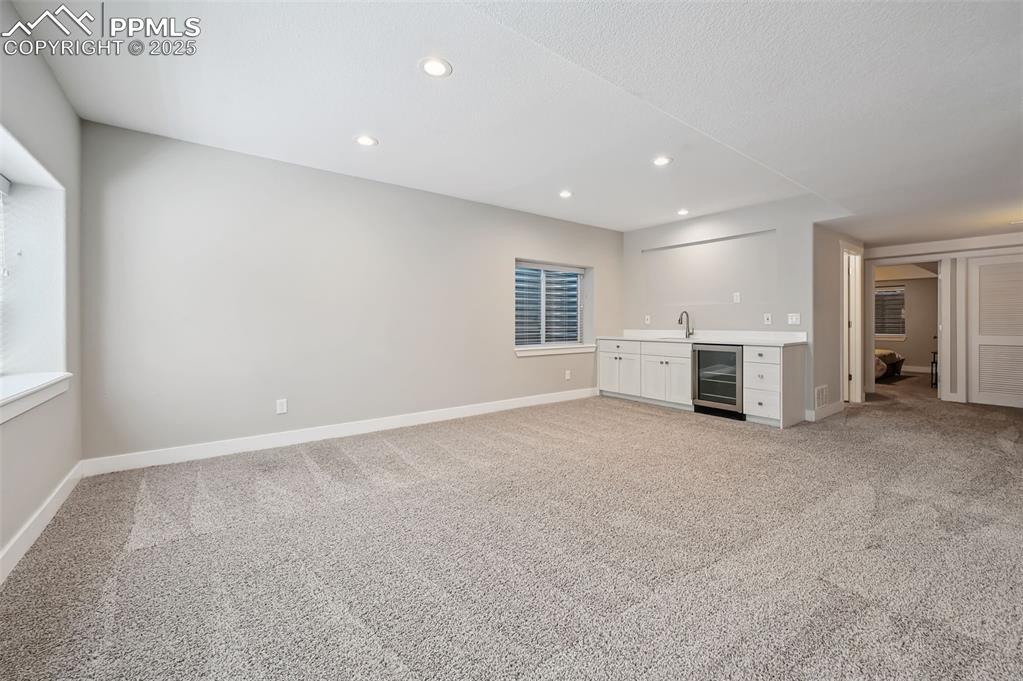
Virtually Staged family room with recessed lighting, light carpet, and beverage cooler
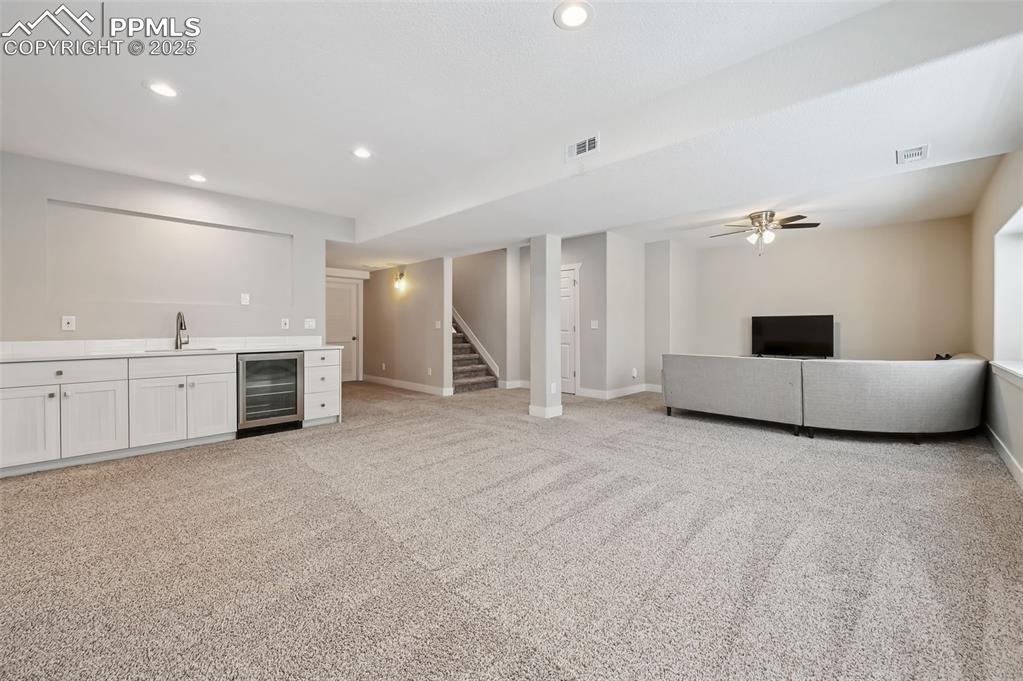
Unfurnished family room featuring light carpet, beverage cooler, recessed lighting, and bar with sink
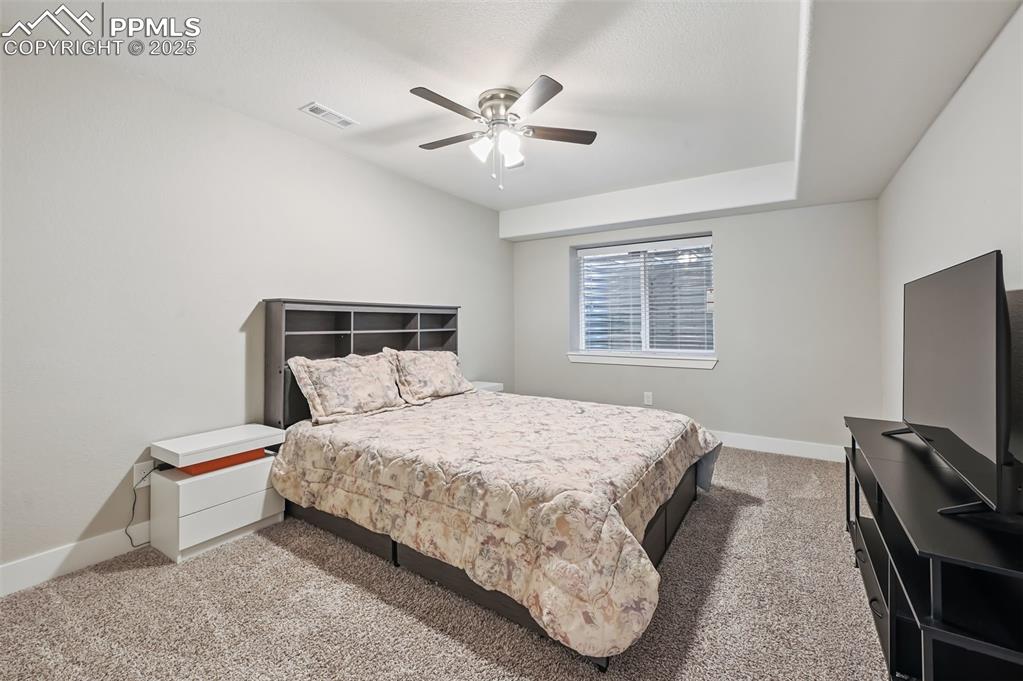
Unfurnished family room featuring recessed lighting, light carpet, beverage cooler, wet bar, and stairs
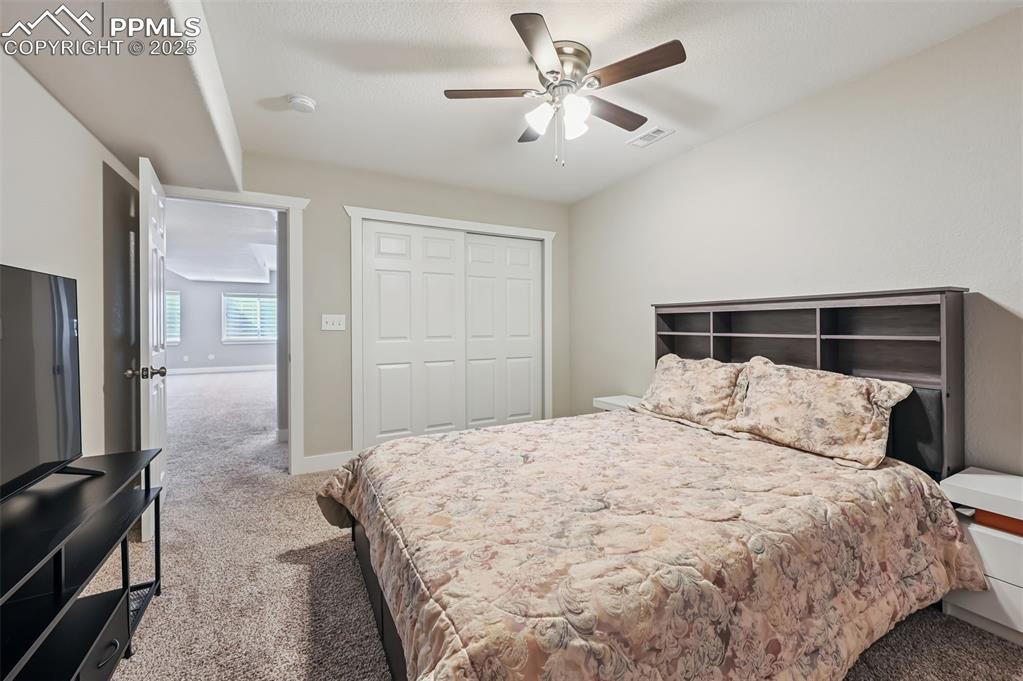
Bedroom with light colored carpet and ceiling fan
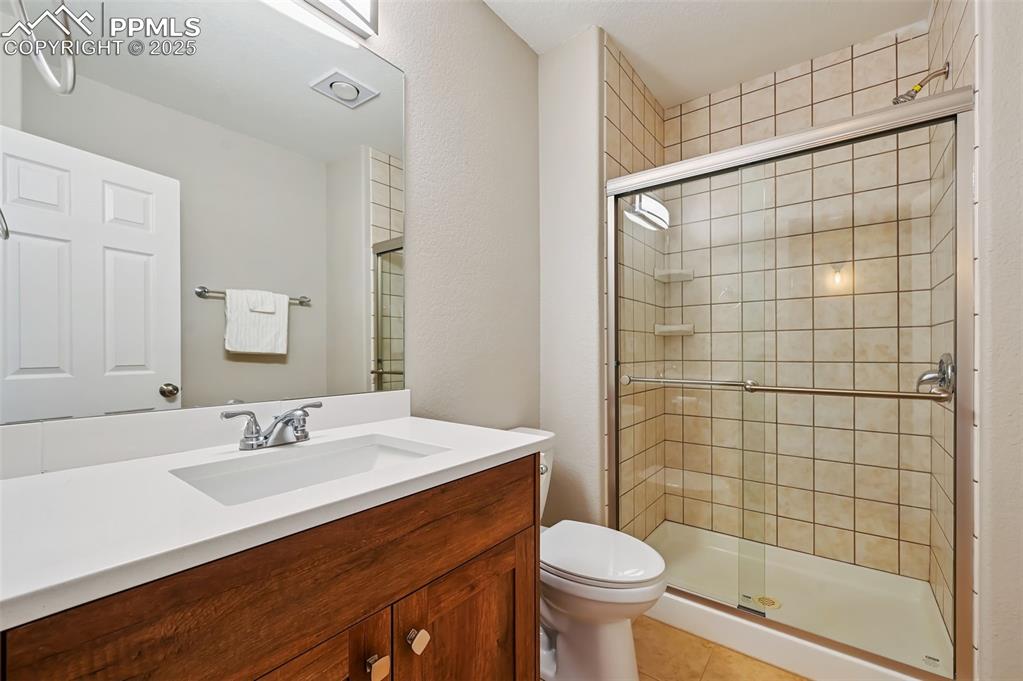
Bedroom with light carpet, a closet, and a ceiling fan
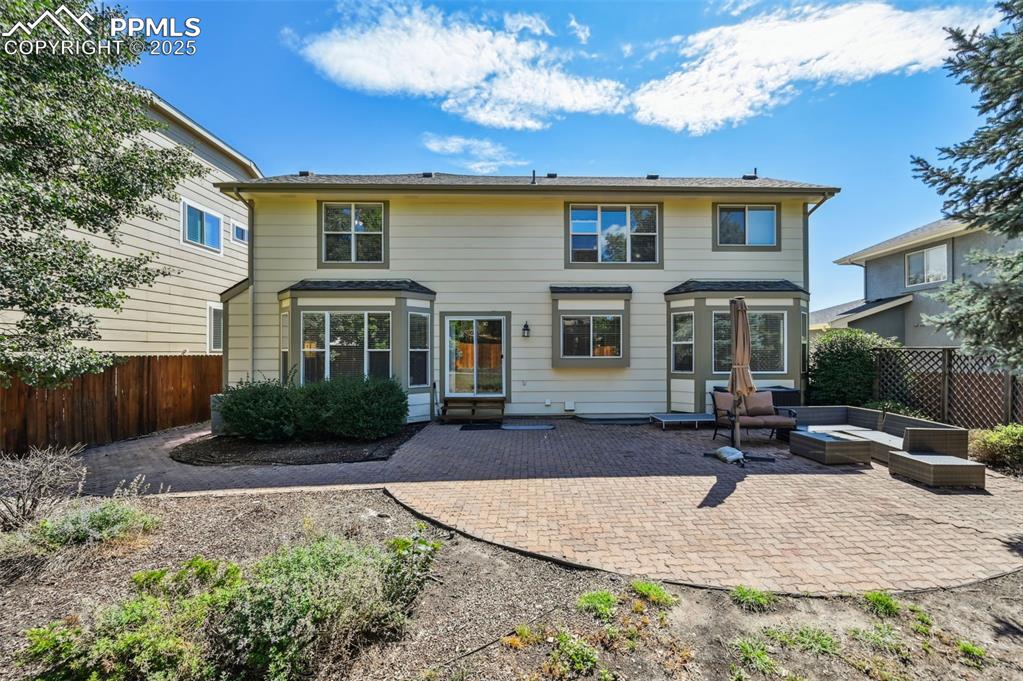
Full bathroom featuring vanity, a shower stall, and tile patterned floors
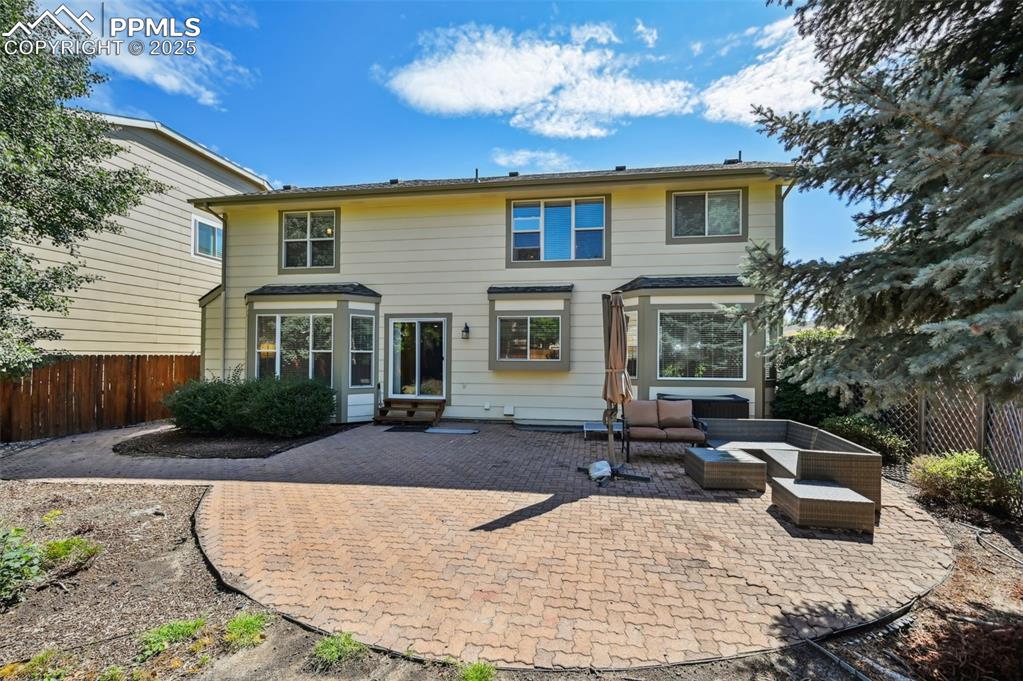
Rear view of property with a patio and a fenced backyard
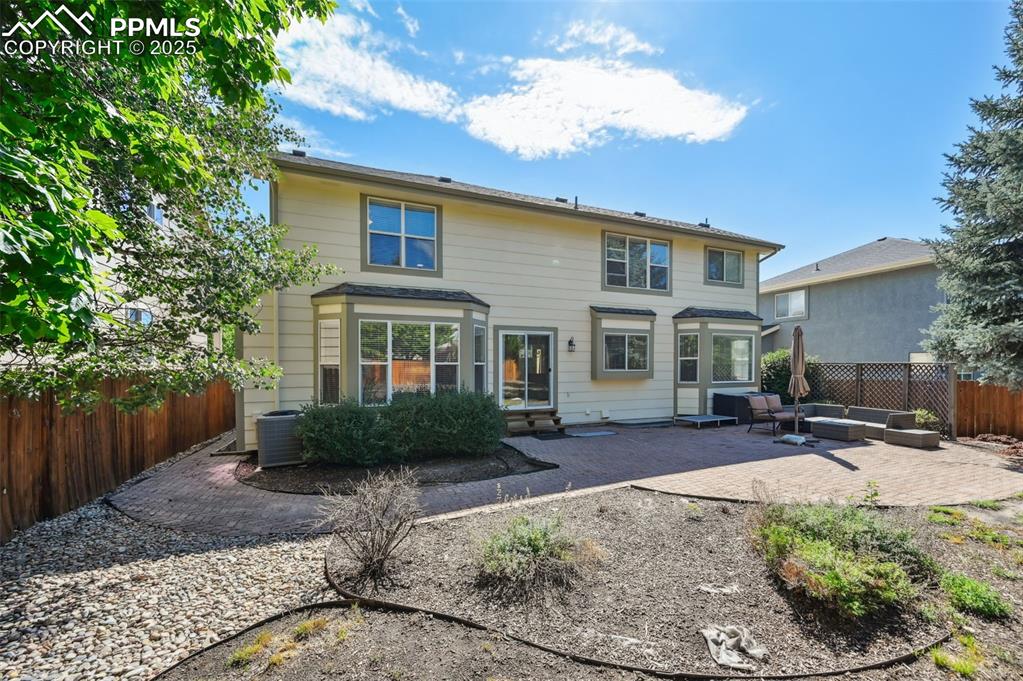
Back of property with a patio area and an outdoor living space
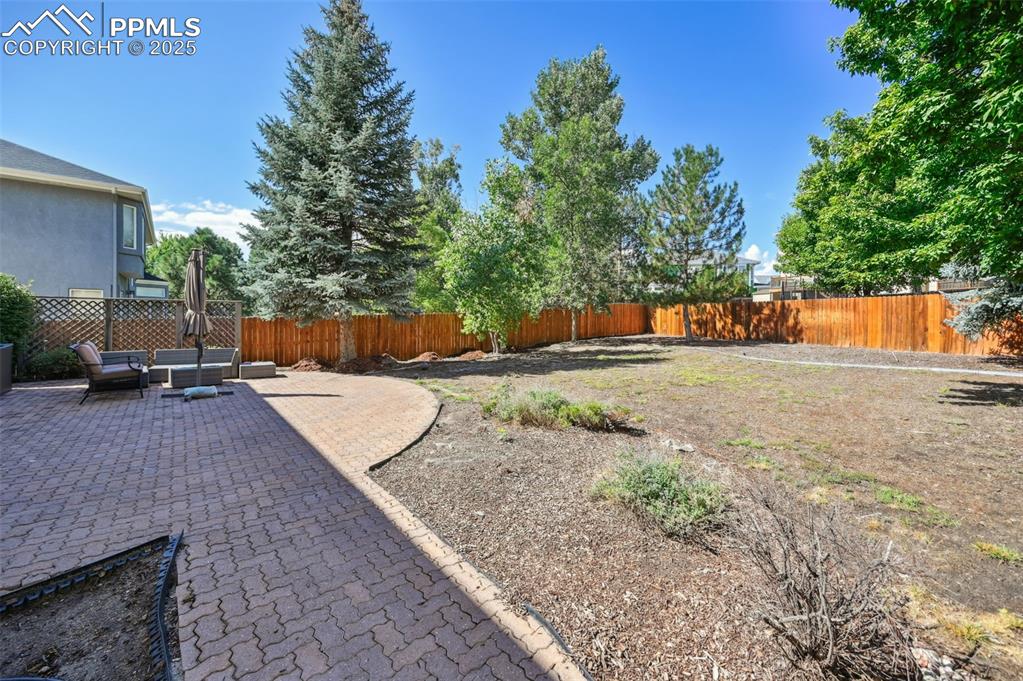
Rear view of property with an outdoor hangout area and a patio area
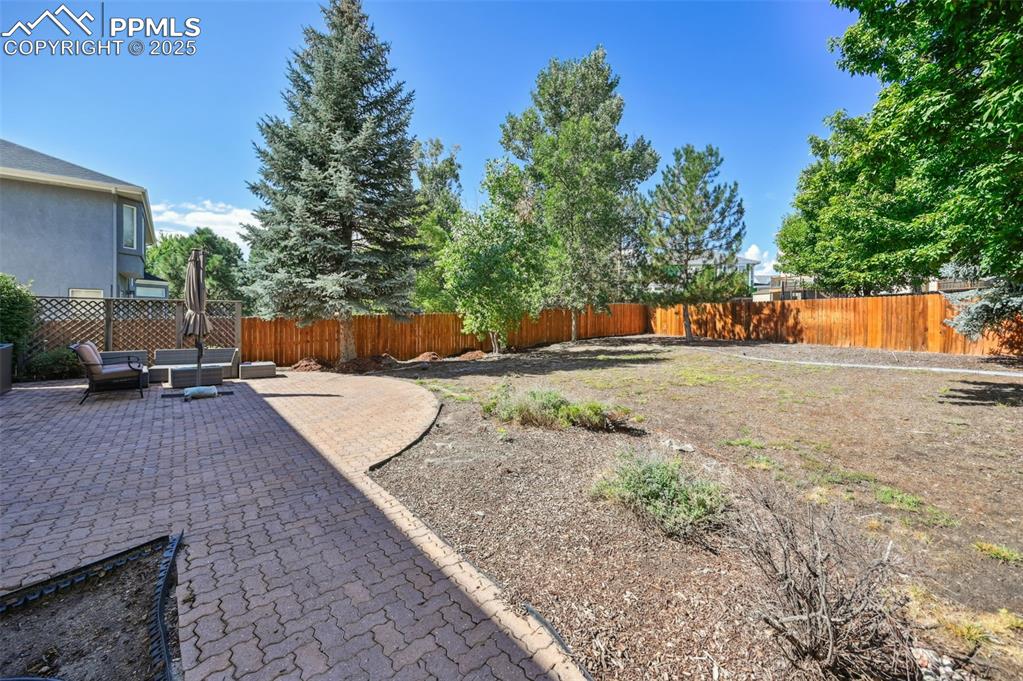
Fenced backyard featuring a patio area
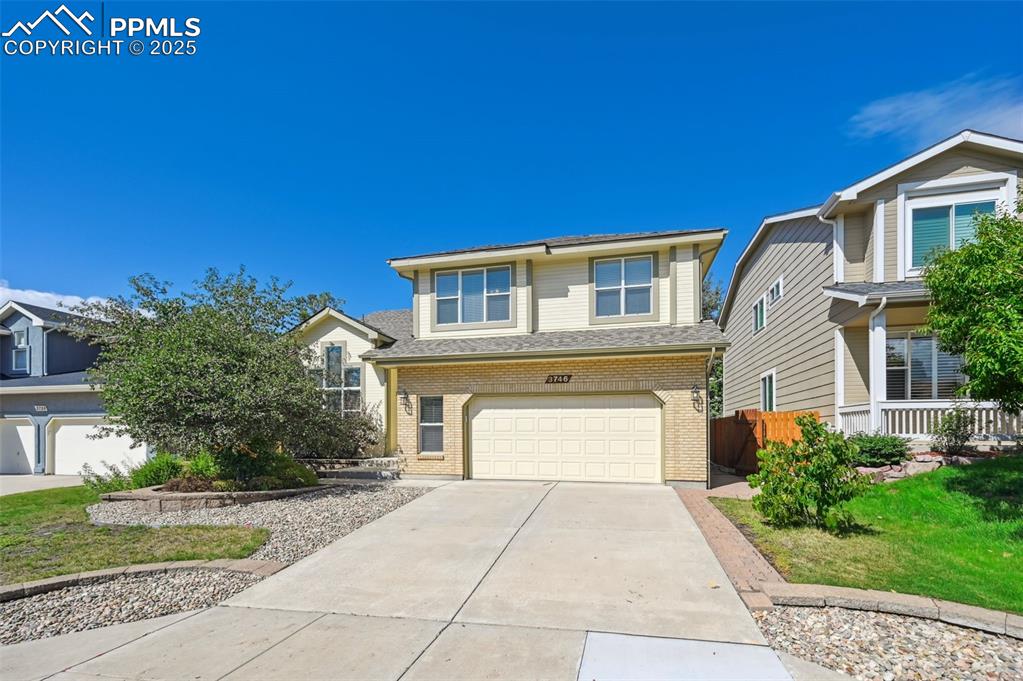
Traditional-style home with brick siding, concrete driveway, a garage, a front yard, and covered porch
Disclaimer: The real estate listing information and related content displayed on this site is provided exclusively for consumers’ personal, non-commercial use and may not be used for any purpose other than to identify prospective properties consumers may be interested in purchasing.