1 N Dartmouth Street, Colorado Springs, CO, 80911
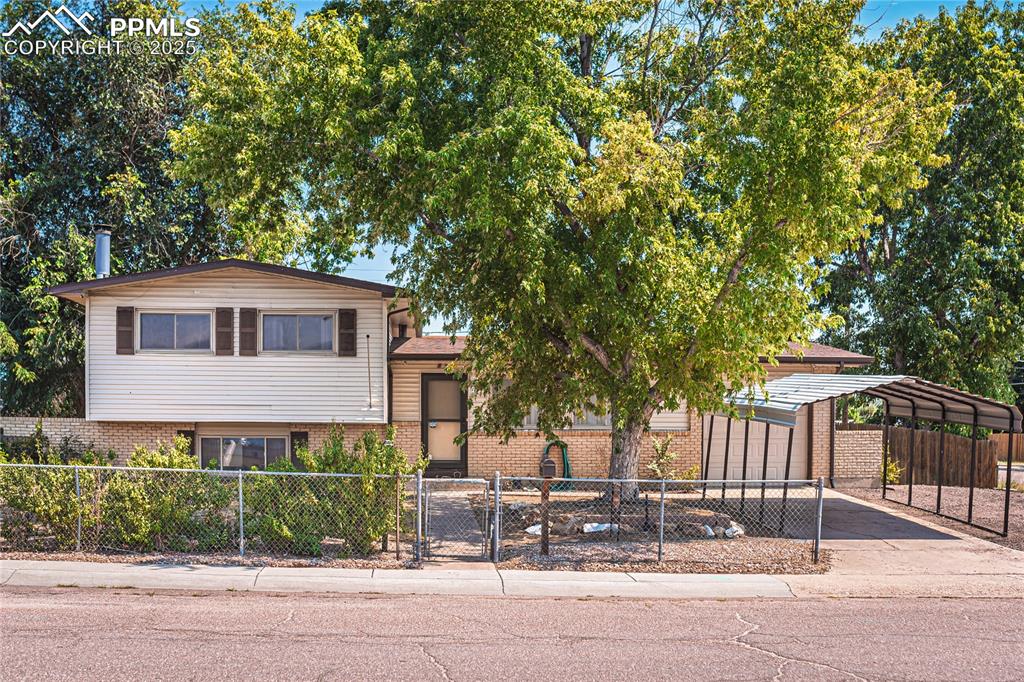
Split level home with a fenced front yard, brick siding, driveway, an attached garage, and a carport
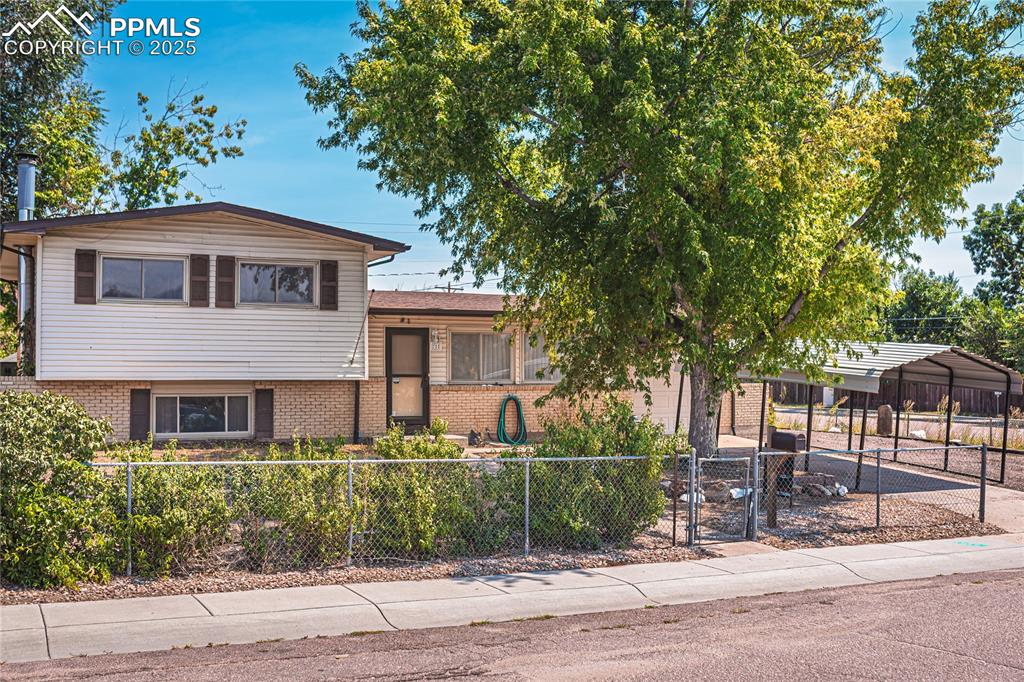
Tri-level home with brick siding and a fenced front yard
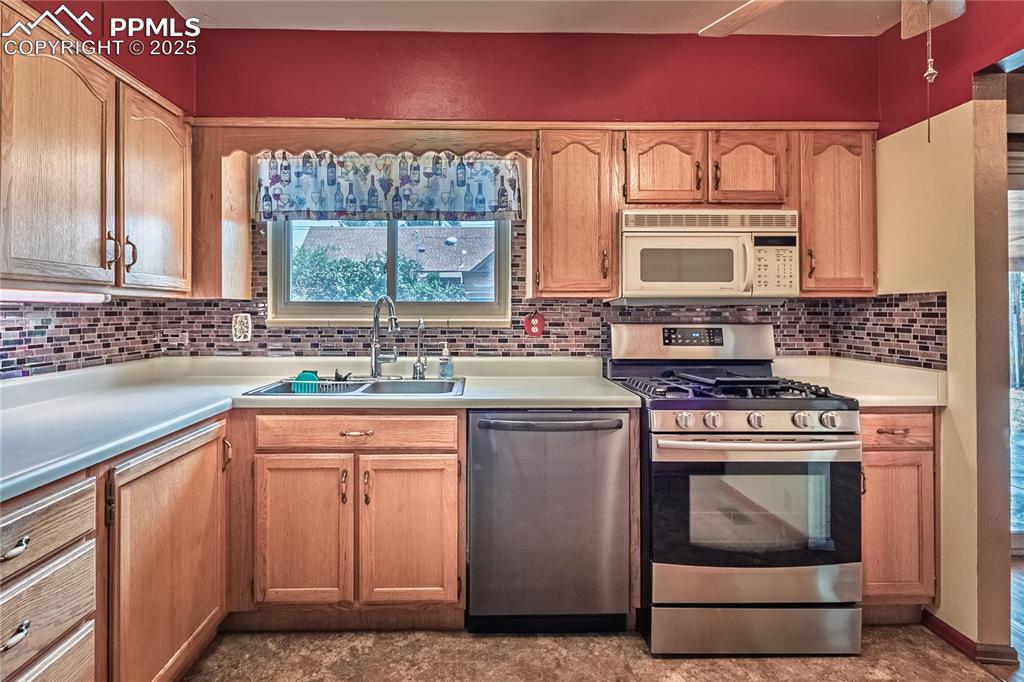
Kitchen with appliances with stainless steel finishes, light countertops, decorative backsplash, and light brown cabinets
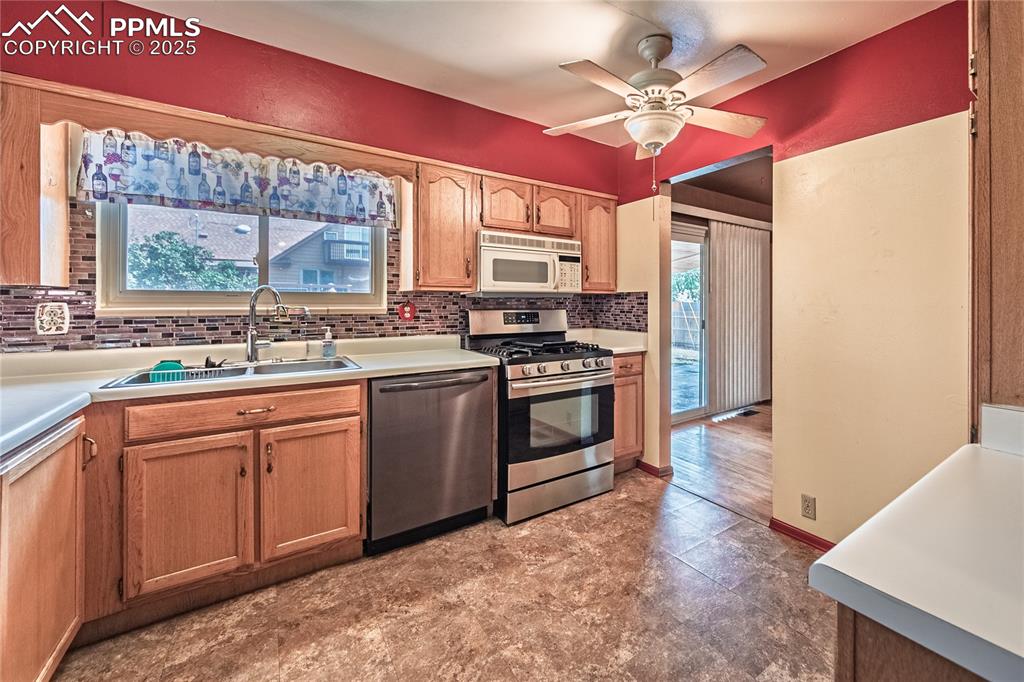
Kitchen featuring stainless steel appliances, backsplash, light countertops, a ceiling fan, and light brown cabinets
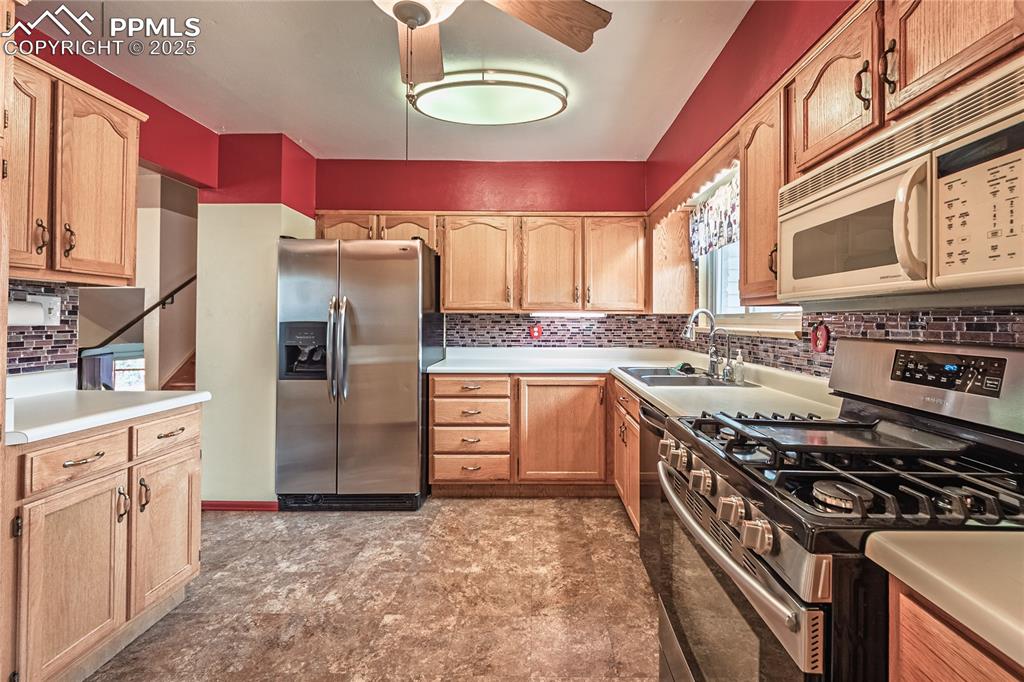
Kitchen with appliances with stainless steel finishes, decorative backsplash, light countertops, light brown cabinetry, and ceiling fan
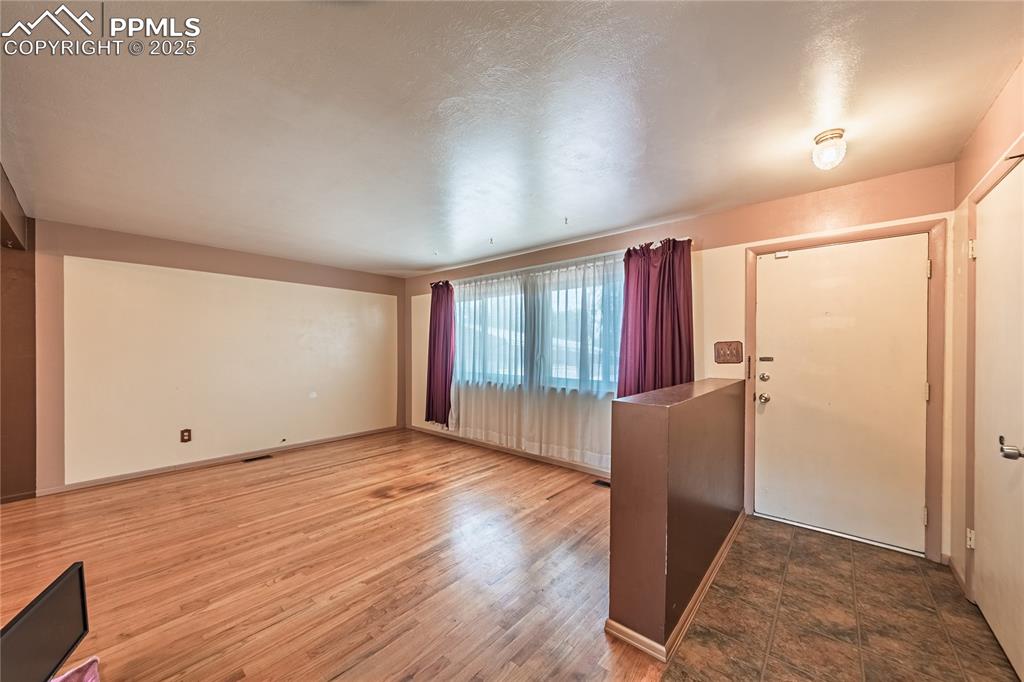
Entrance foyer with wood finished floors and baseboards
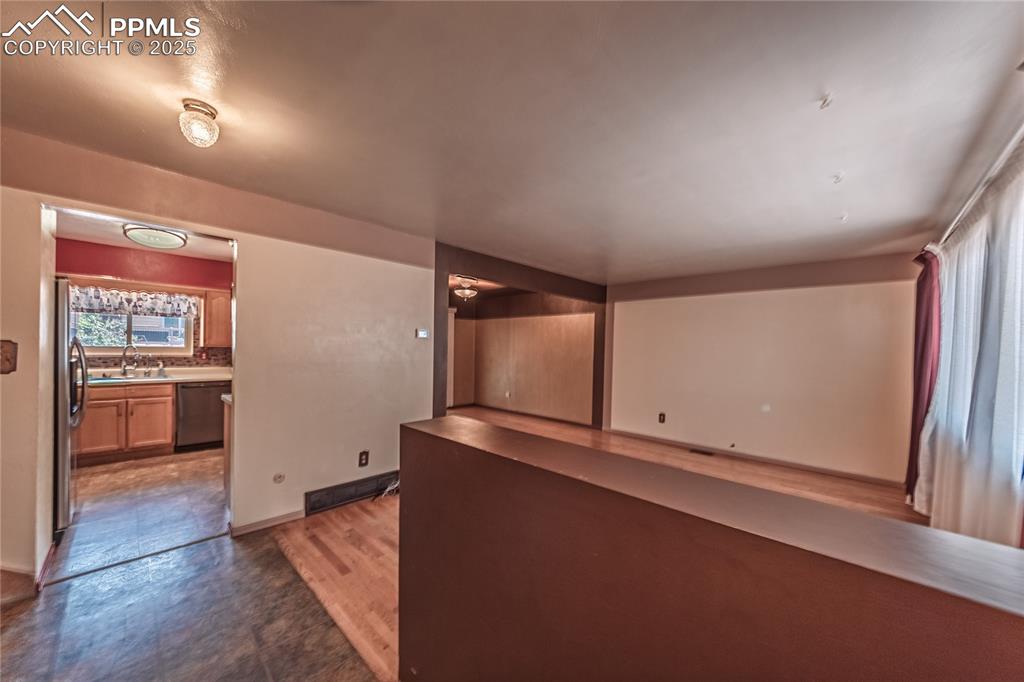
Entry
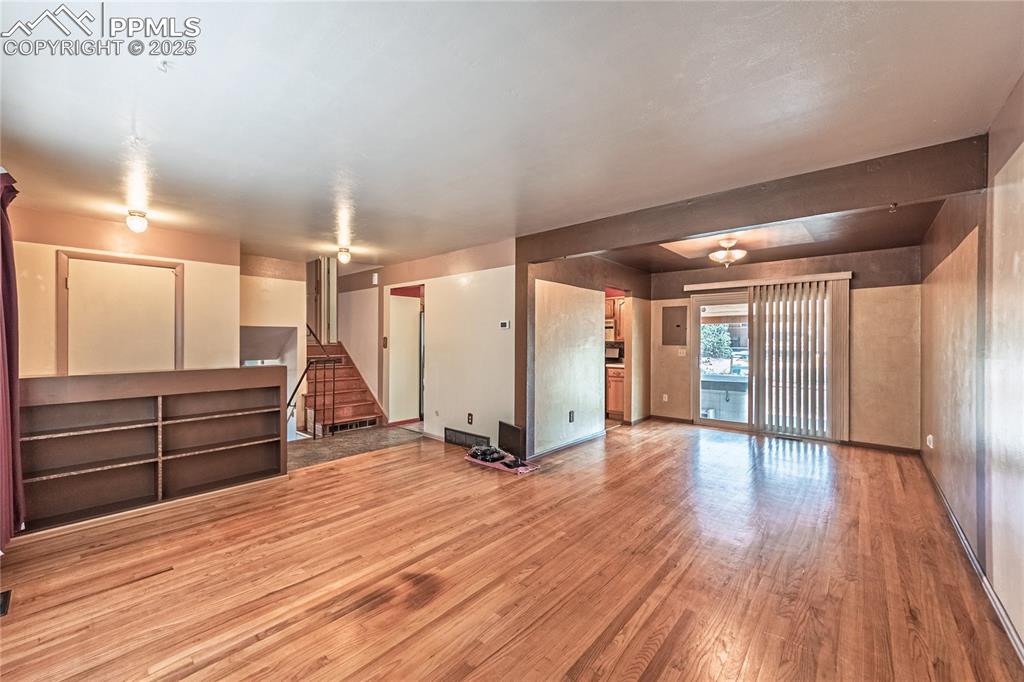
Basement featuring light wood finished floors, stairway, and electric panel
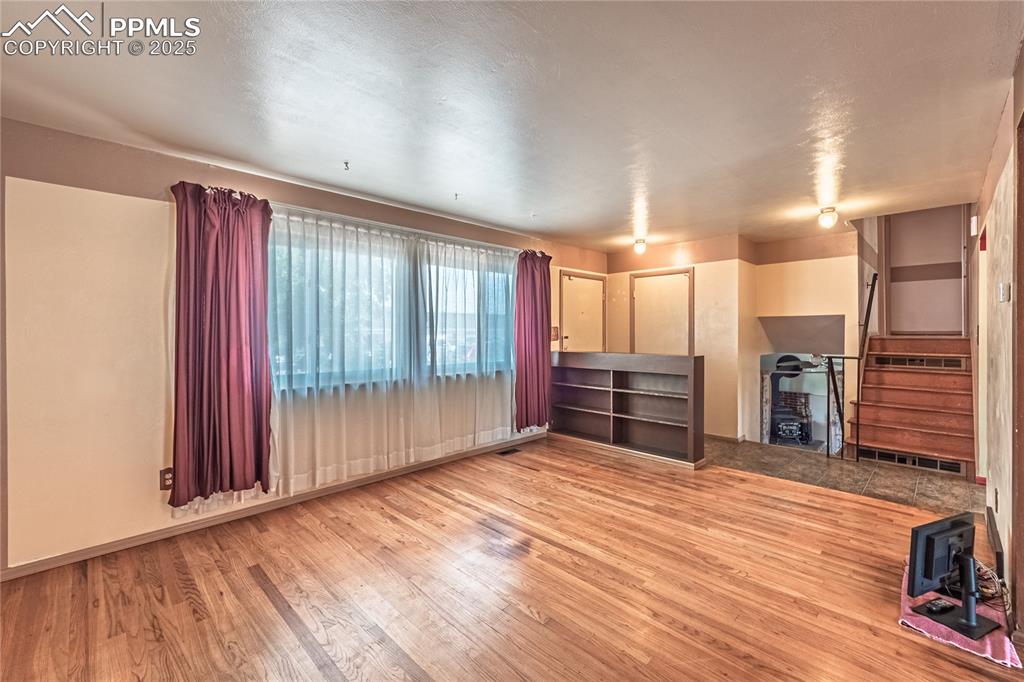
living room with light wood finished floors and stairway
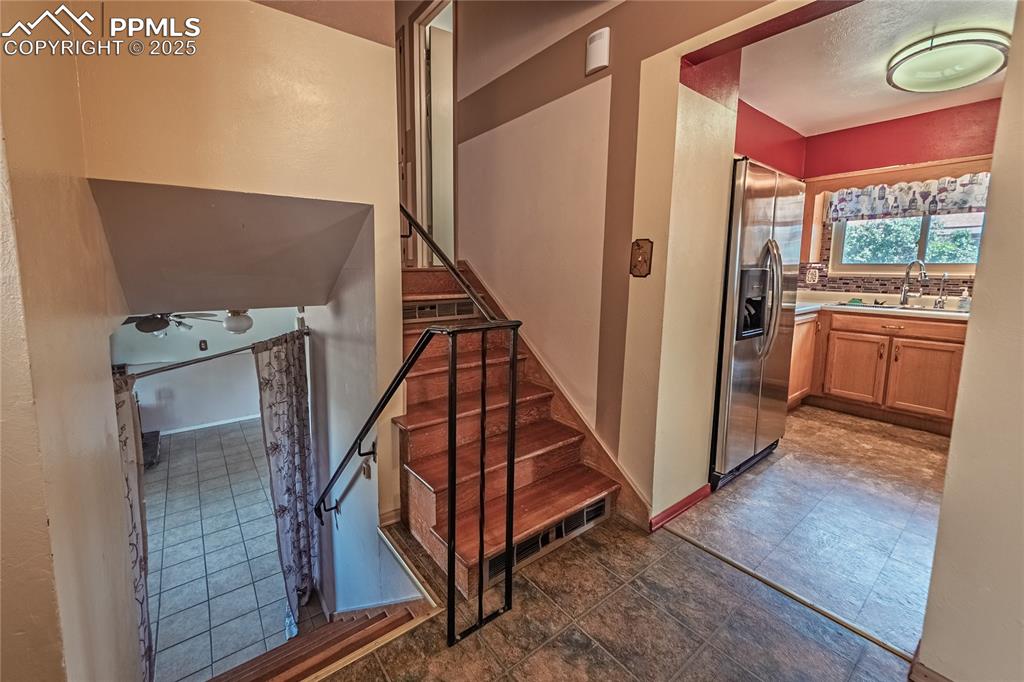
View of staircase
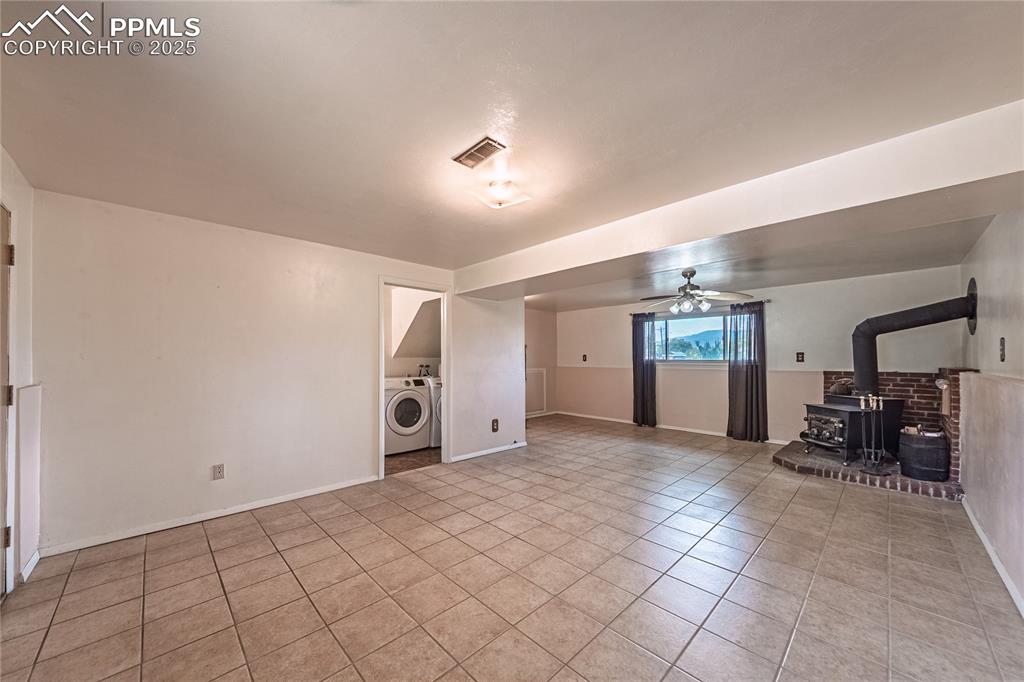
ceiling fan, a wood stove, and light tile patterned flooring
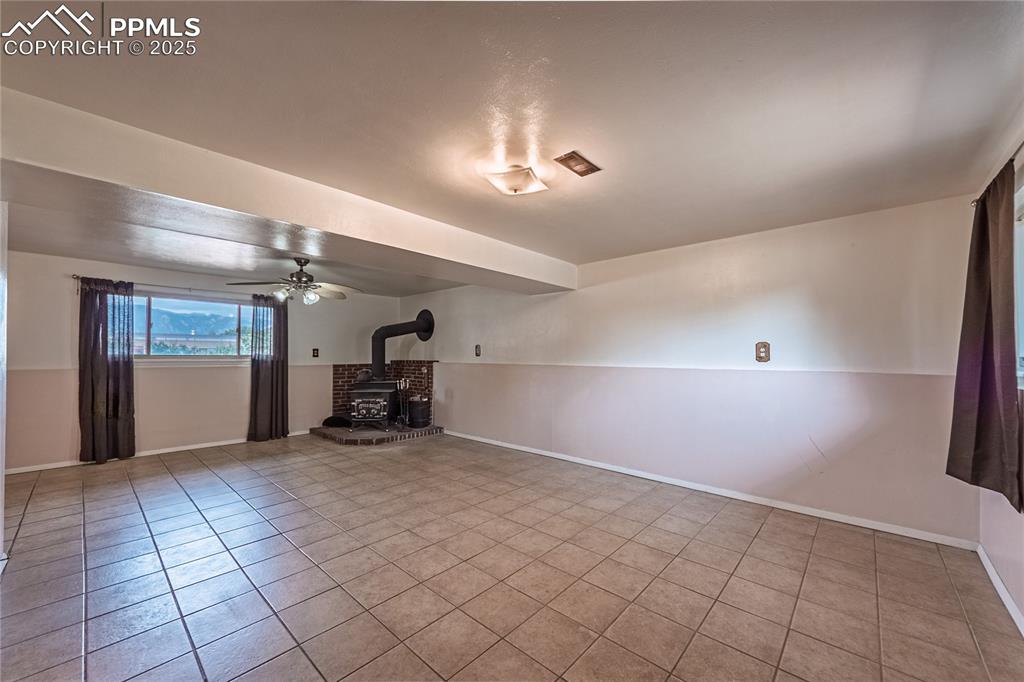
stove, ceiling fan, and light tile patterned flooring
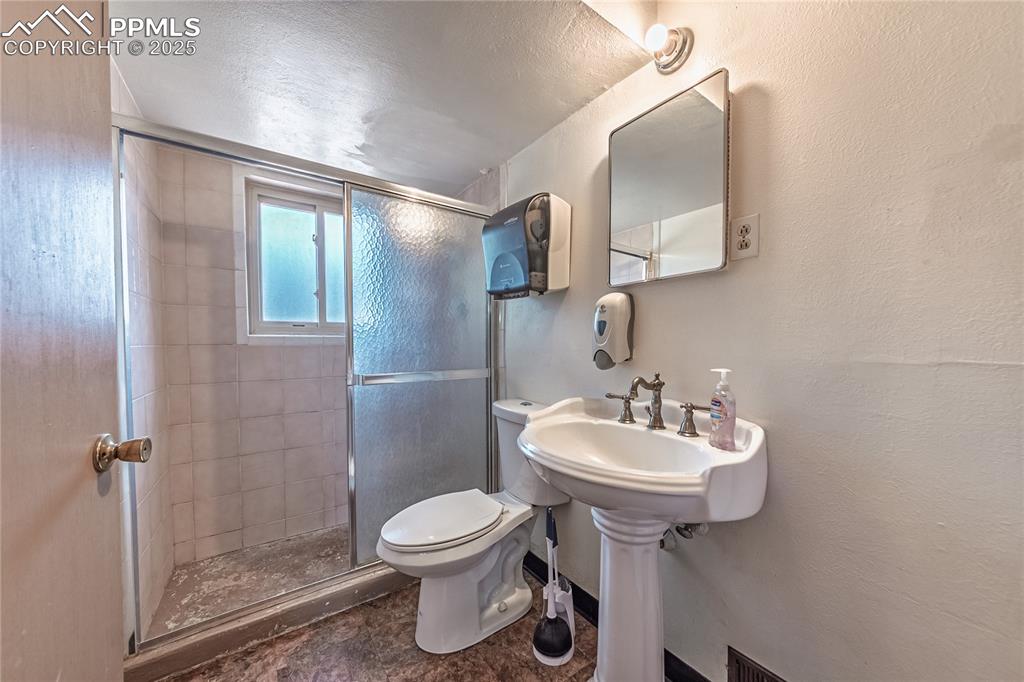
bath featuring a stall shower, a textured wall, and a textured ceiling
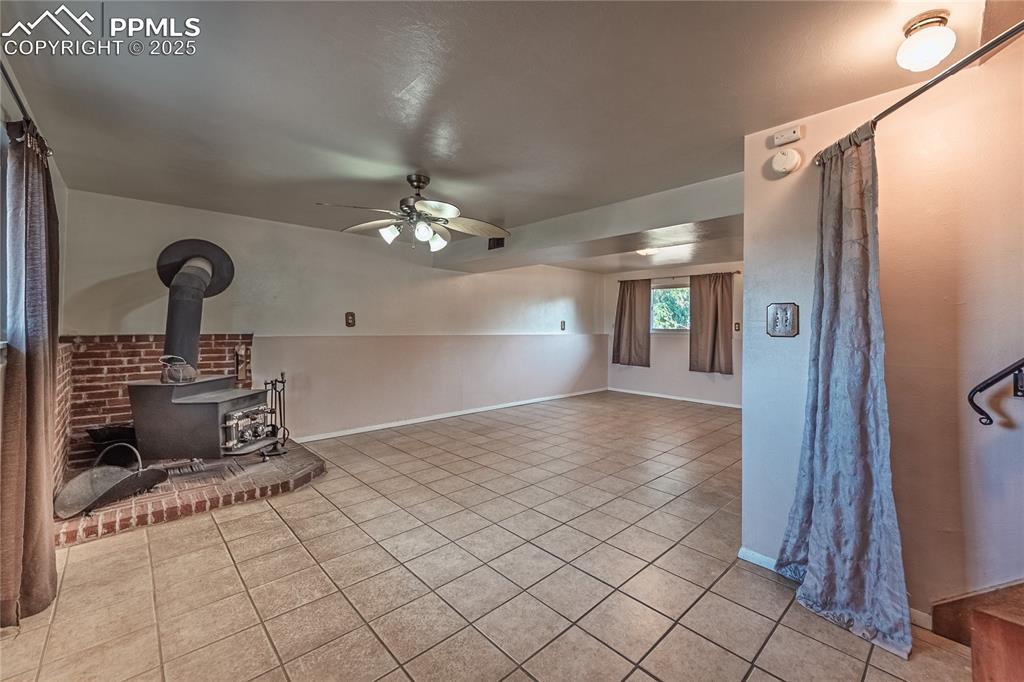
Family Room
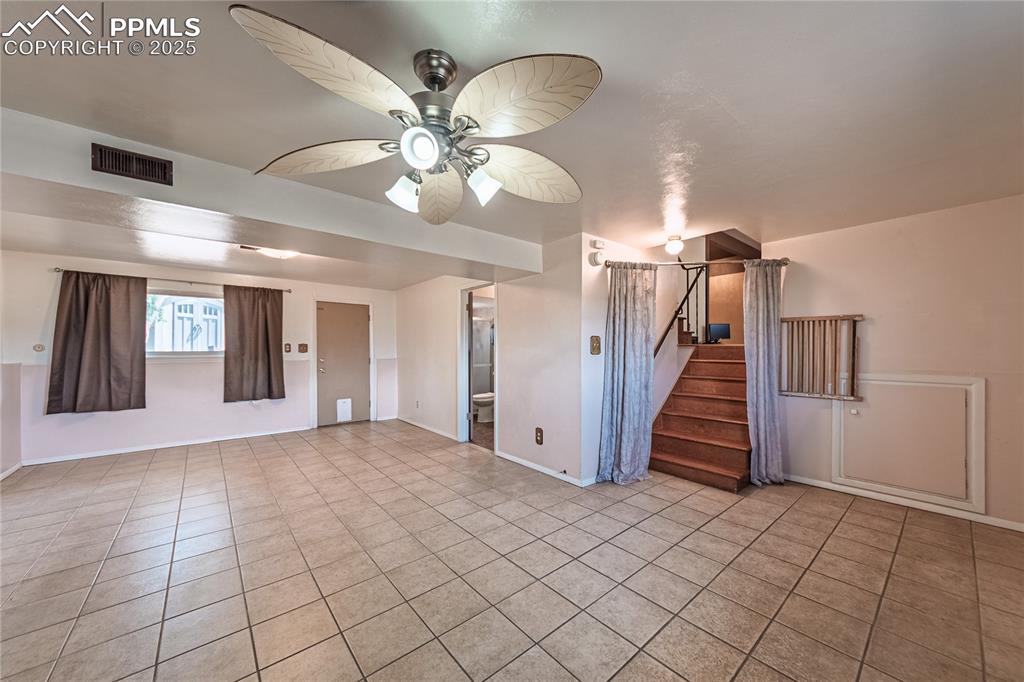
living room with light tile patterned floors, stairway, and a ceiling fan
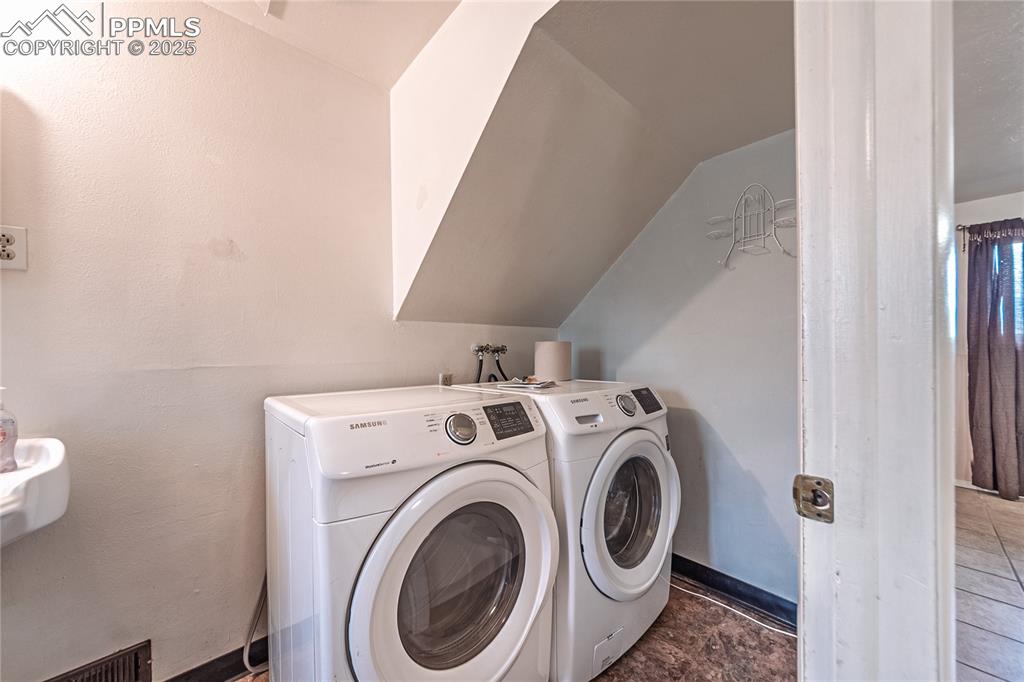
Laundry area with washer and clothes dryer

Spare room with light wood finished floors and a ceiling fan
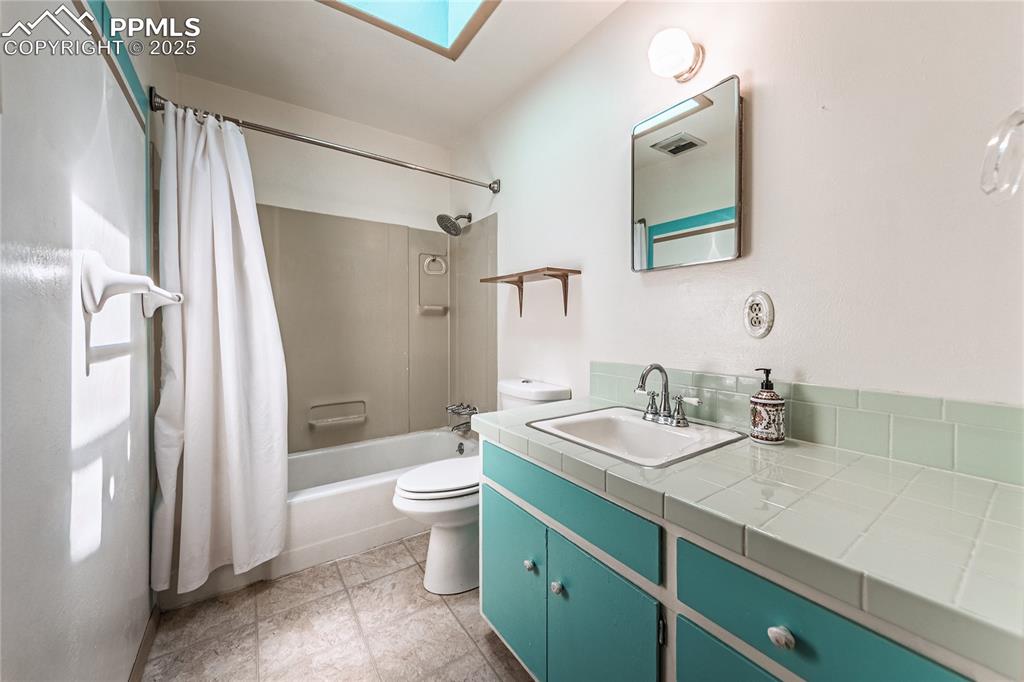
Bathroom featuring a skylight, shower / bathtub combination with curtain, vanity, and light tile patterned floors

bedroom with light wood-type flooring, ceiling fan, a closet, and connected bathroom
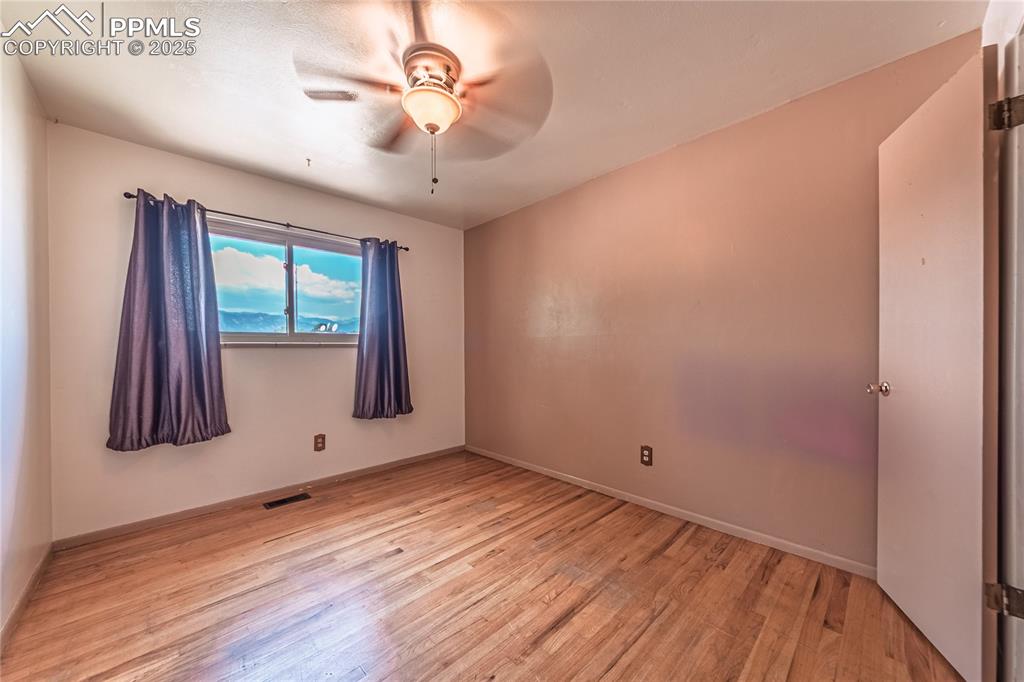
Spare room featuring light wood-style floors and a ceiling fan

bedroom featuring wood finished floors, ceiling fan, and a closet
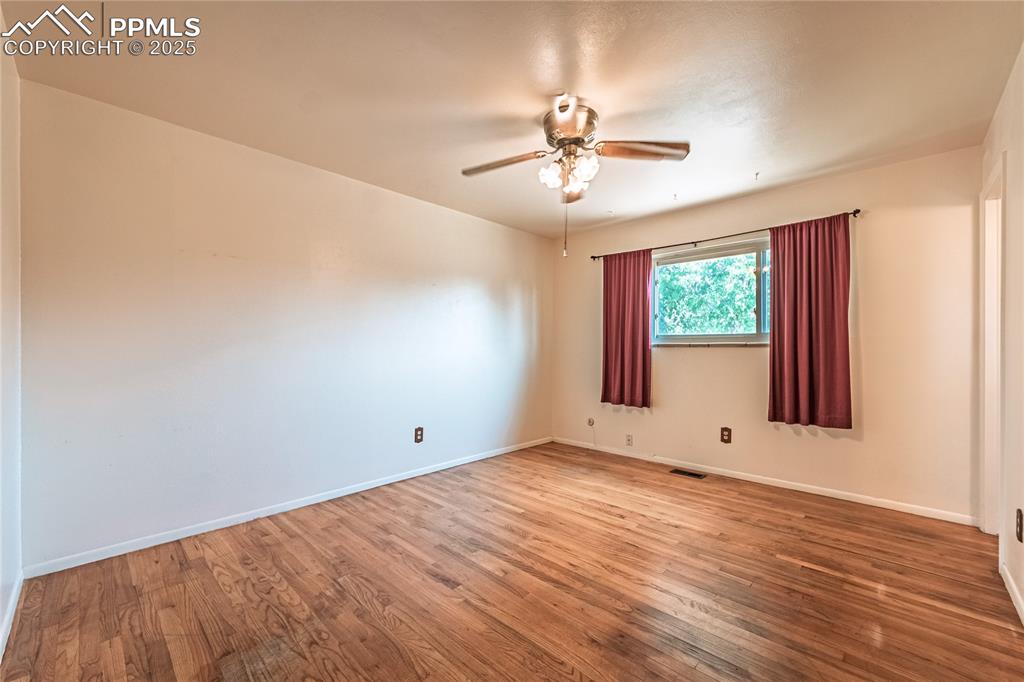
wood finished floors and ceiling fan
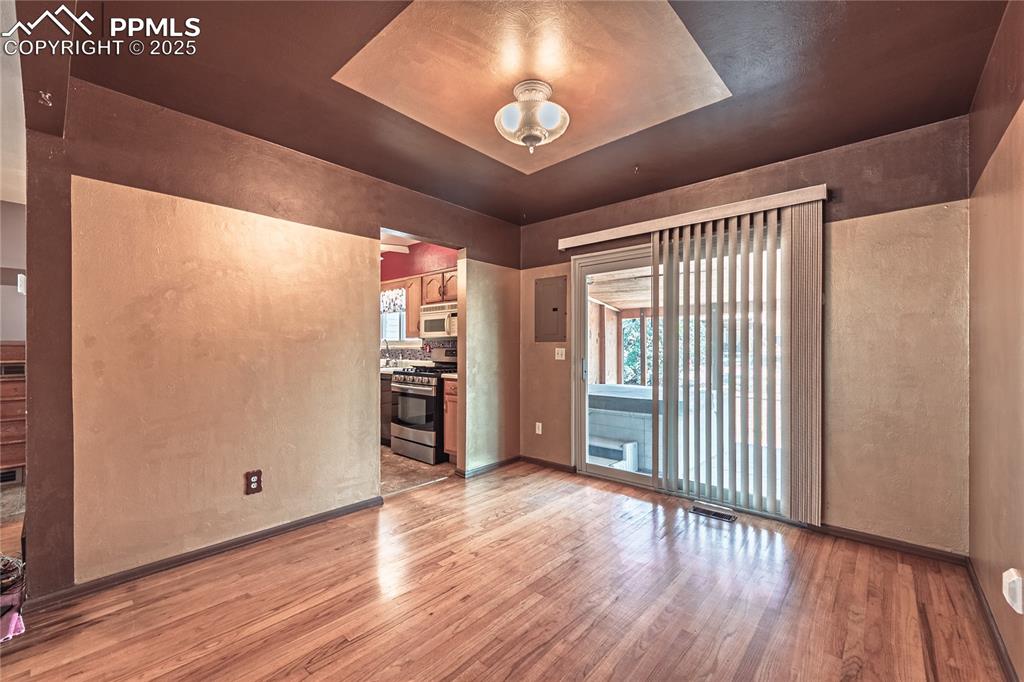
Spare room with a textured wall, light wood-style flooring, a tray ceiling, and electric panel

living room featuring light wood finished floors and a raised ceiling
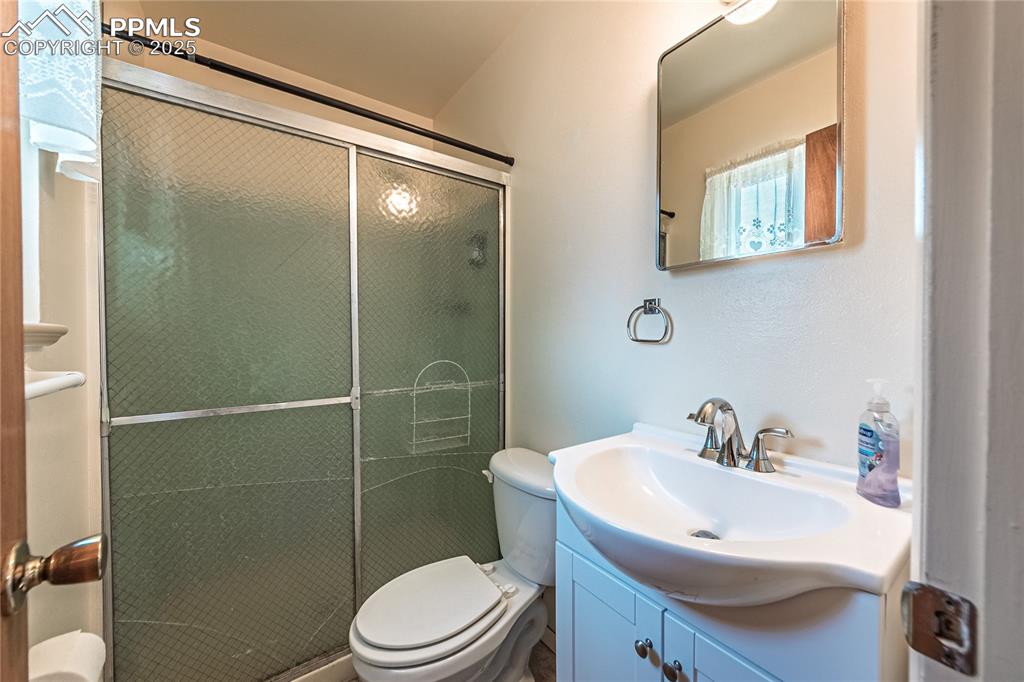
Bathroom featuring vanity and a shower stall
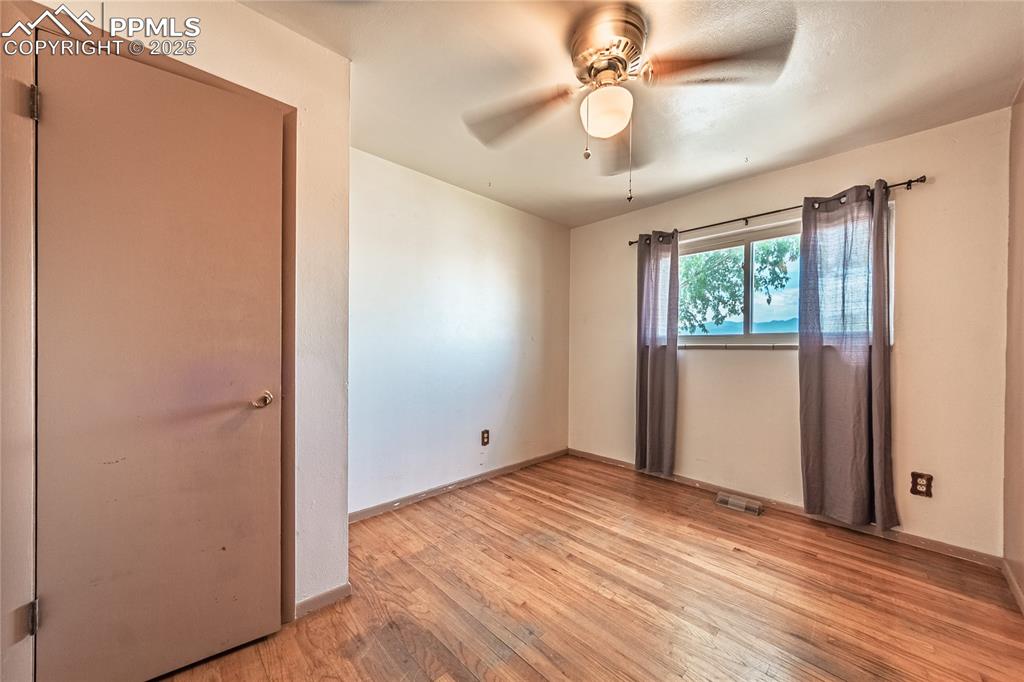
bedroom featuring light wood-style flooring and a ceiling fan
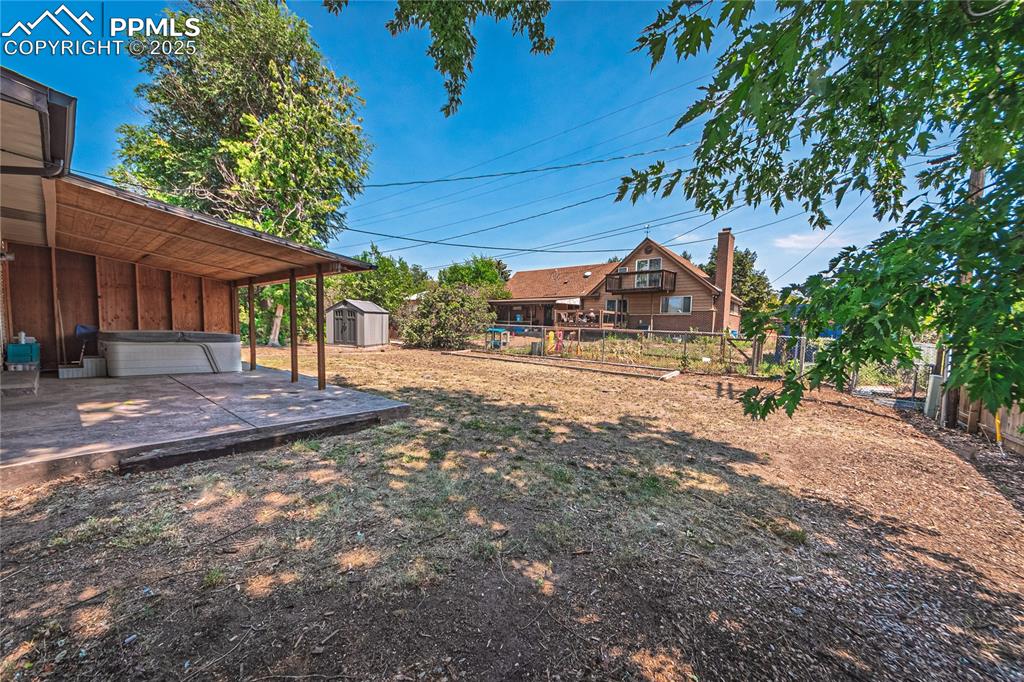
Fenced backyard featuring a storage shed and a hot tub
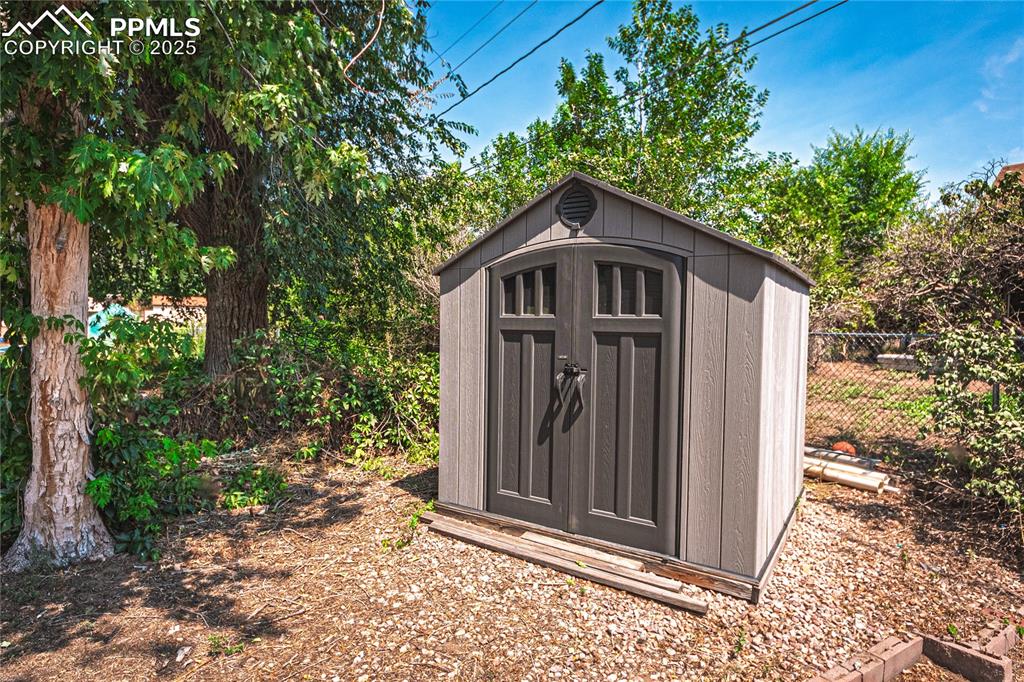
View of shed
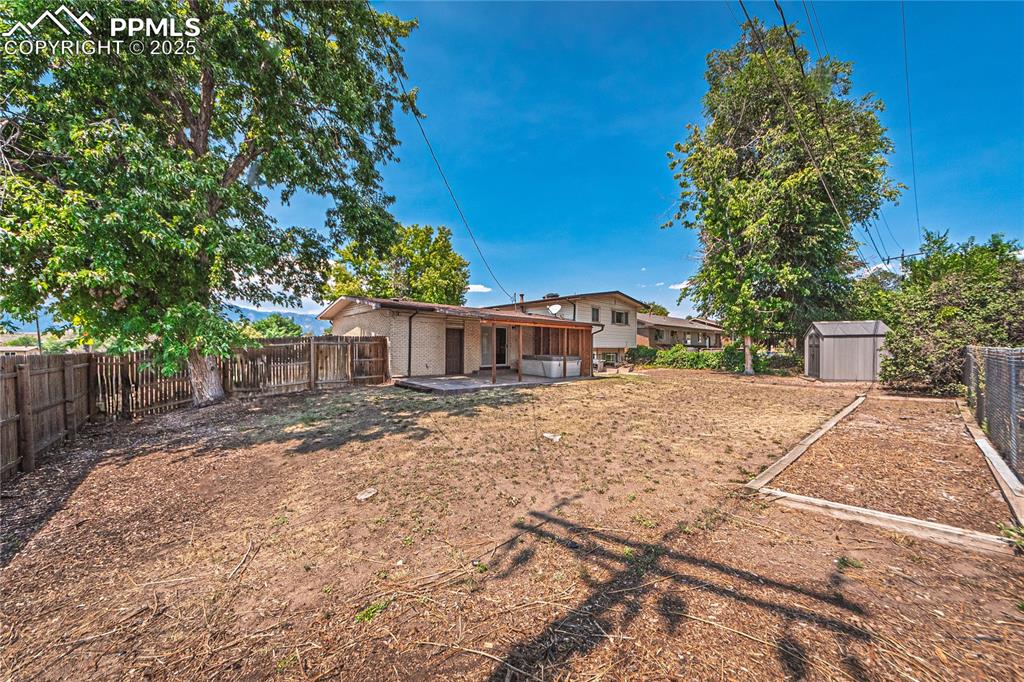
Fenced backyard with a patio and a shed
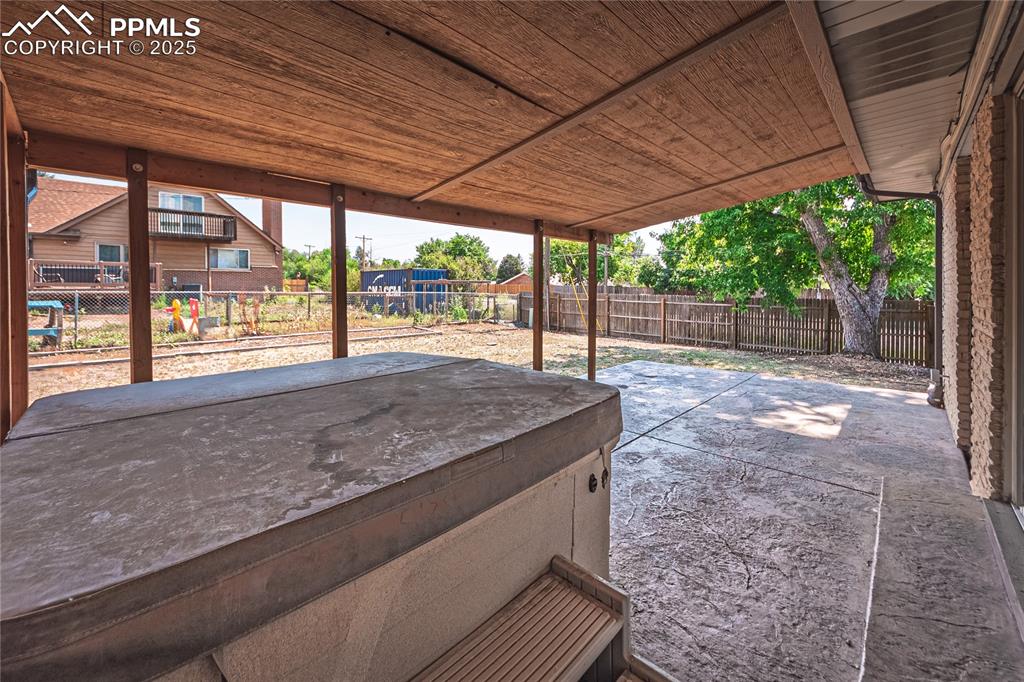
Fenced backyard with a patio and a hot tub

Property entrance
Disclaimer: The real estate listing information and related content displayed on this site is provided exclusively for consumers’ personal, non-commercial use and may not be used for any purpose other than to identify prospective properties consumers may be interested in purchasing.