4030 Purple Plum Way, Colorado Springs, CO, 80920
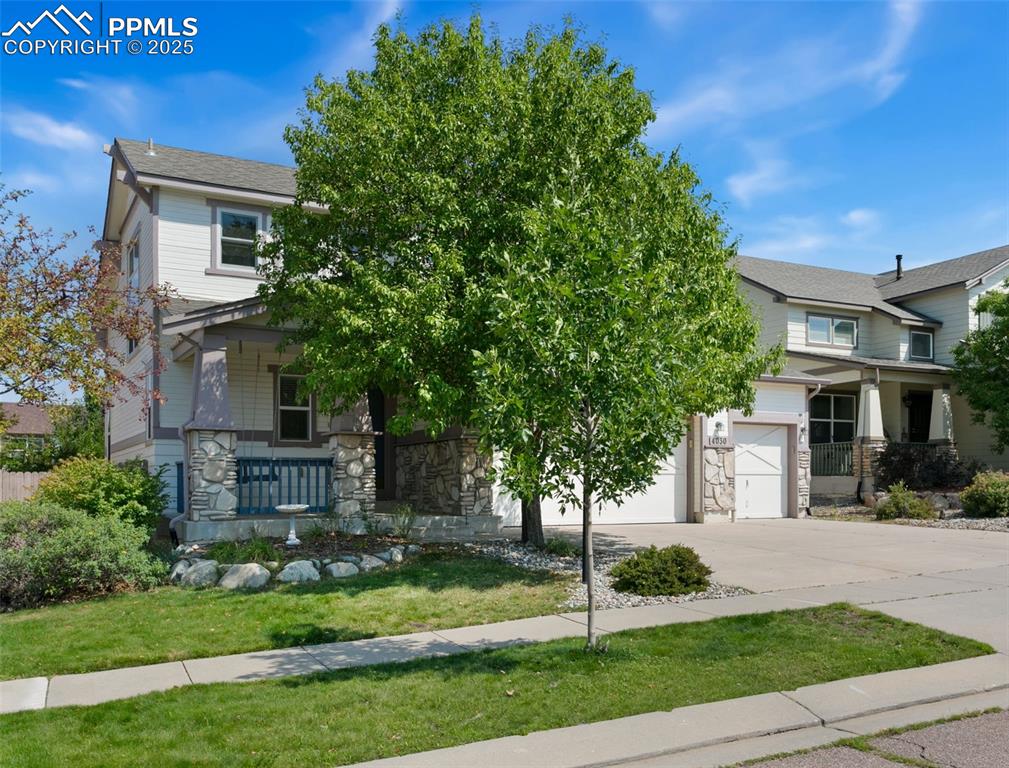
View of home with a front porch and front porch swing, stone detailing
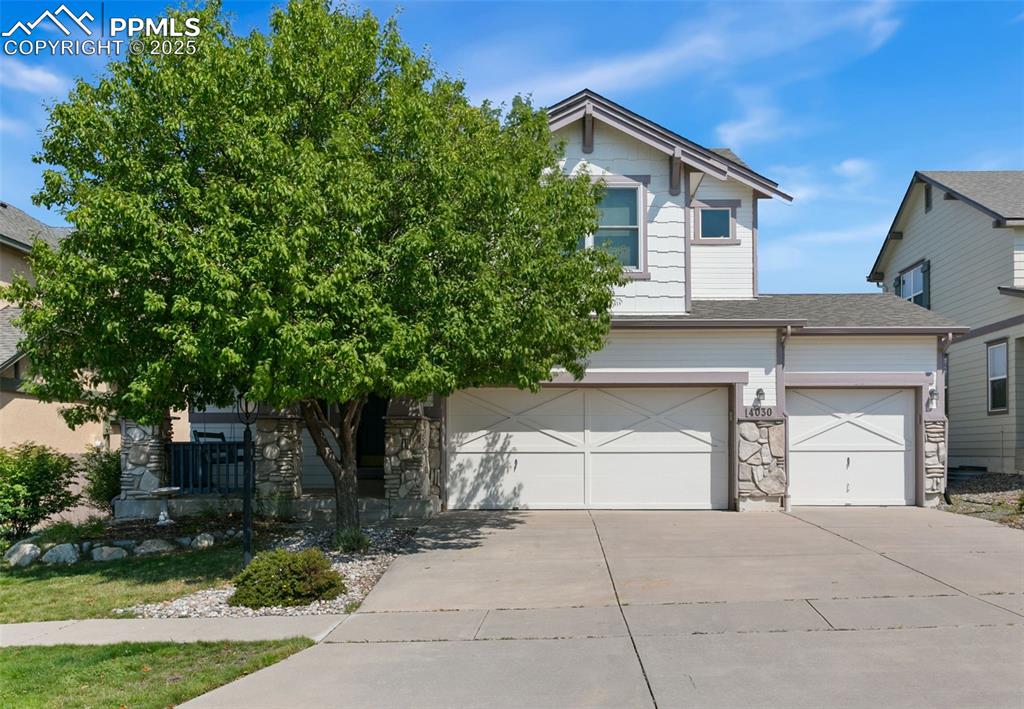
View of property featuring spacious 3 car garage and front lawn with shade tree
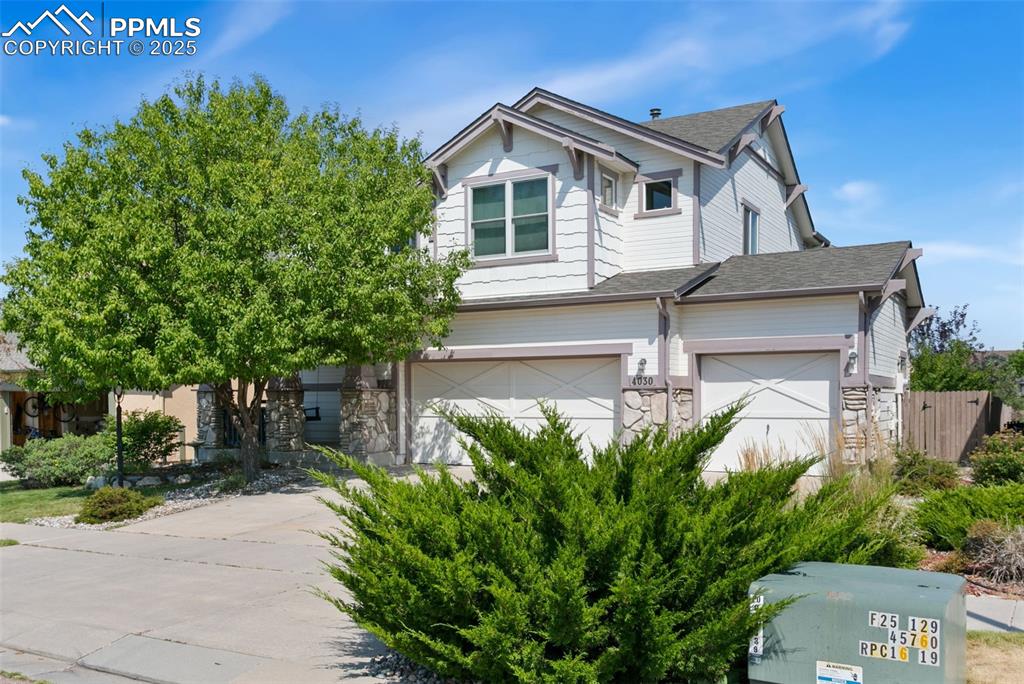
View of front of home
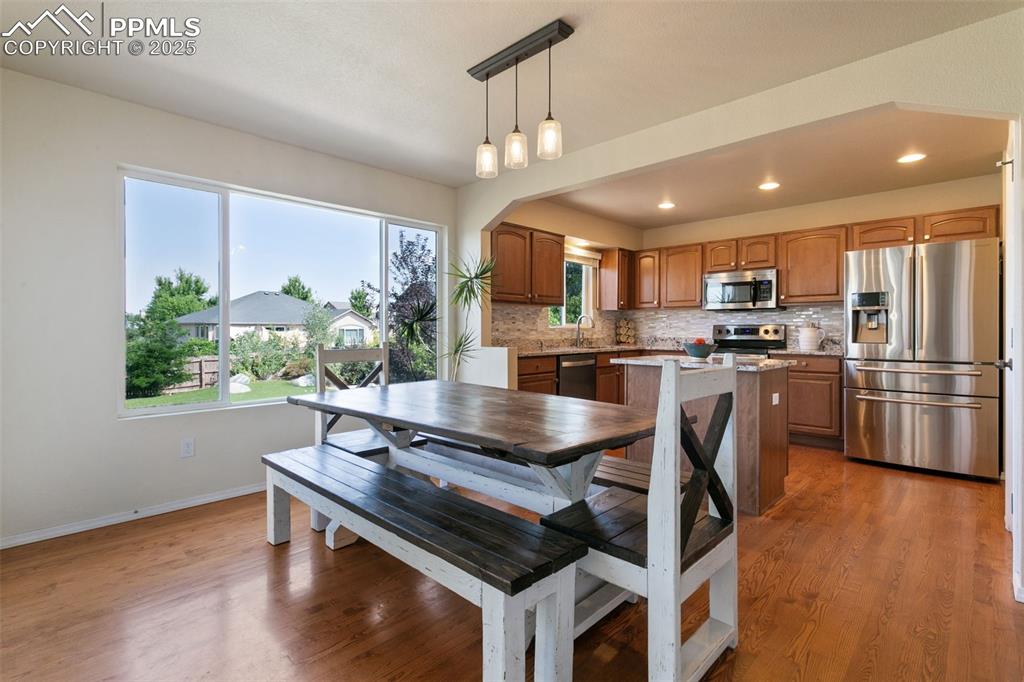
Dining room with lots of natural light, wood finished floors, recessed lighting, and arched visual separation from kitchen
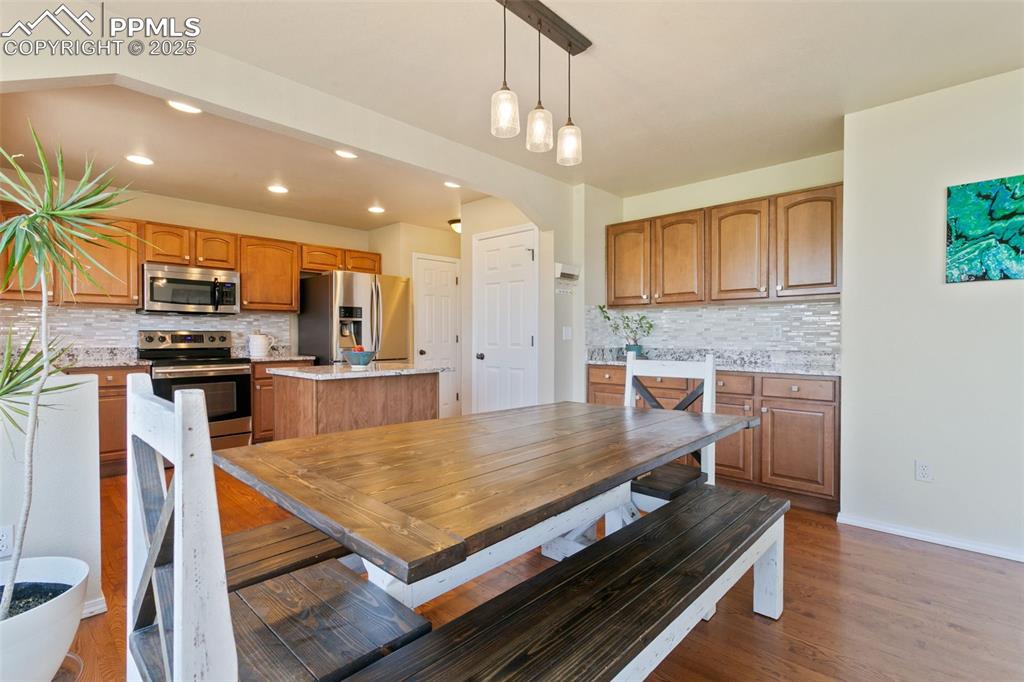
Dining area with built-in bar nook and cabinets
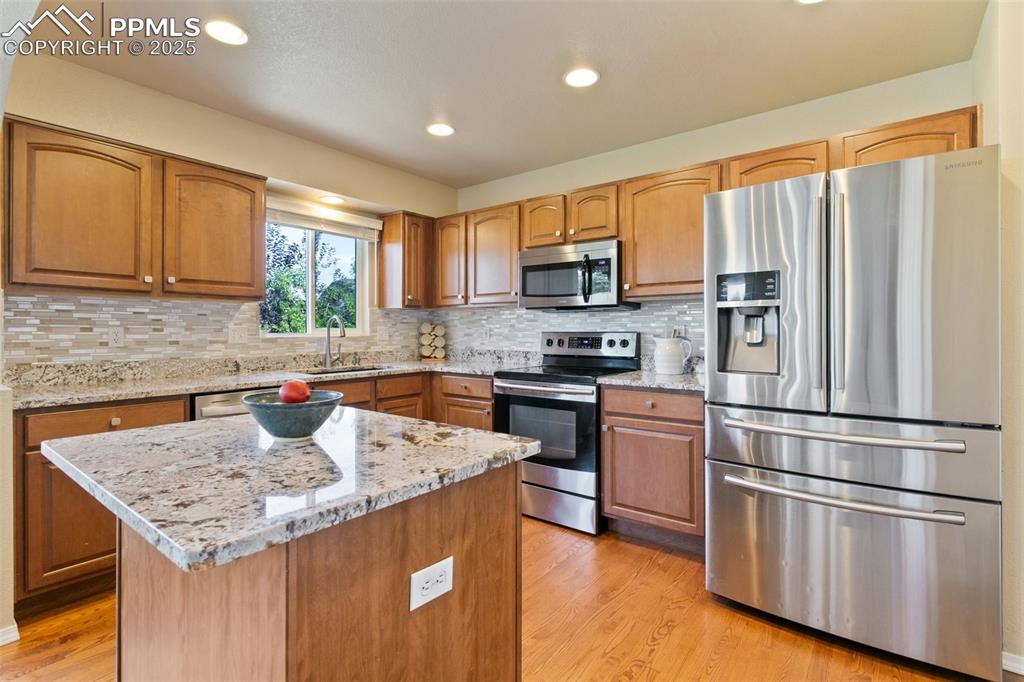
Kitchen featuring appliances with stainless steel finishes, light stone counters, wood flooring, a kitchen island, and recessed lighting.
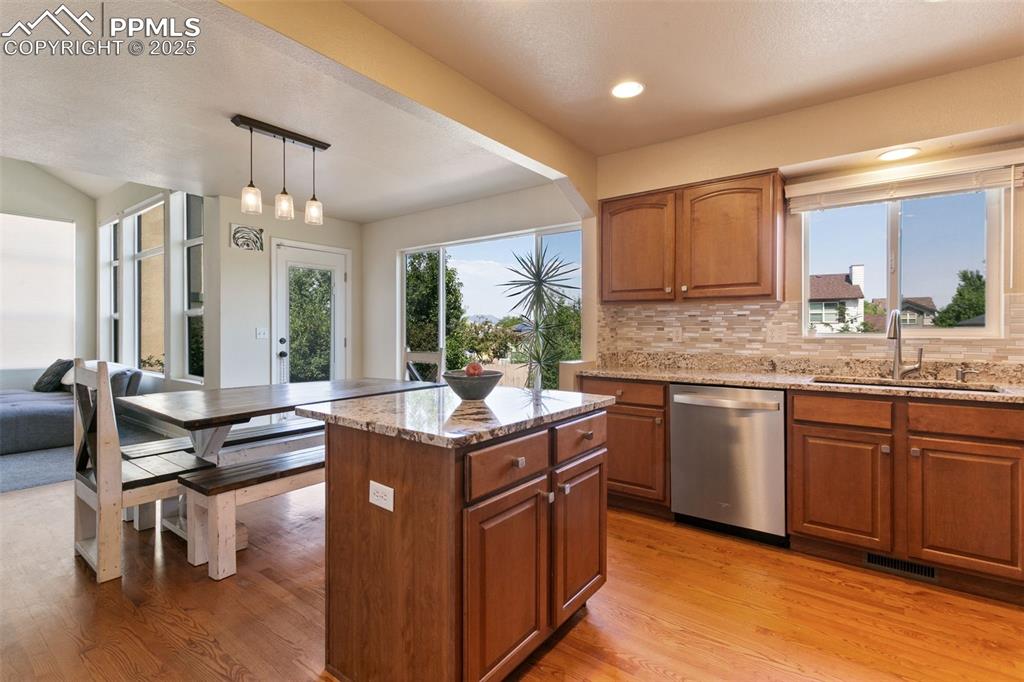
Kitchen view into dining room with walkout to back yard and patio
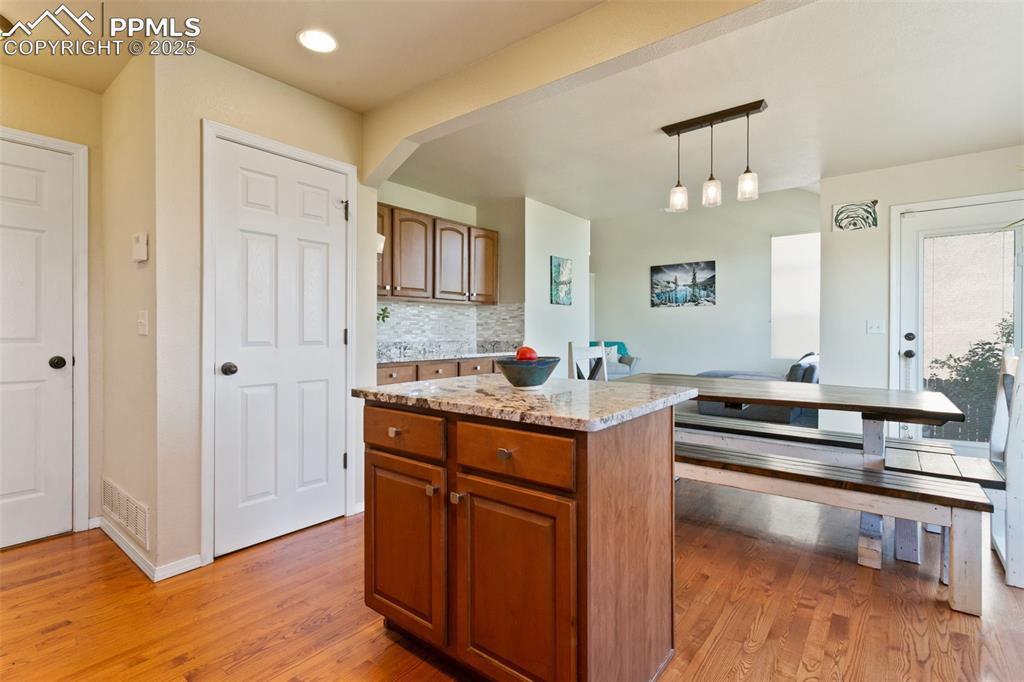
Kitchen island with view of pantry and garage doors
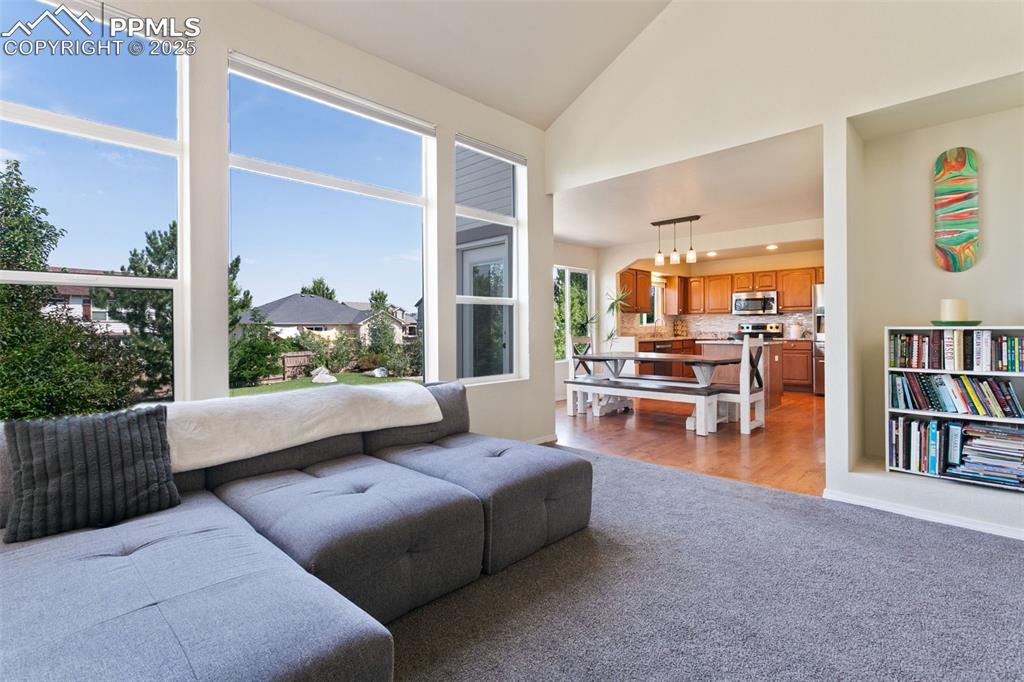
Living area with vaulted ceiling and massive amounts of natural light from large windows
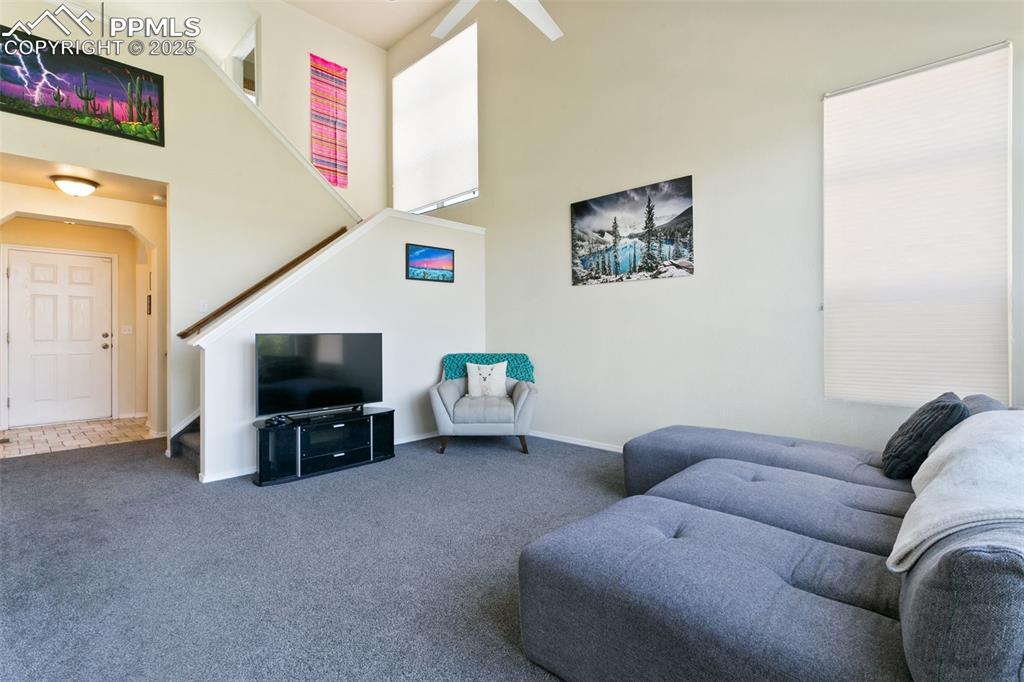
Carpeted living room with stairs, a towering ceiling and view of entryway
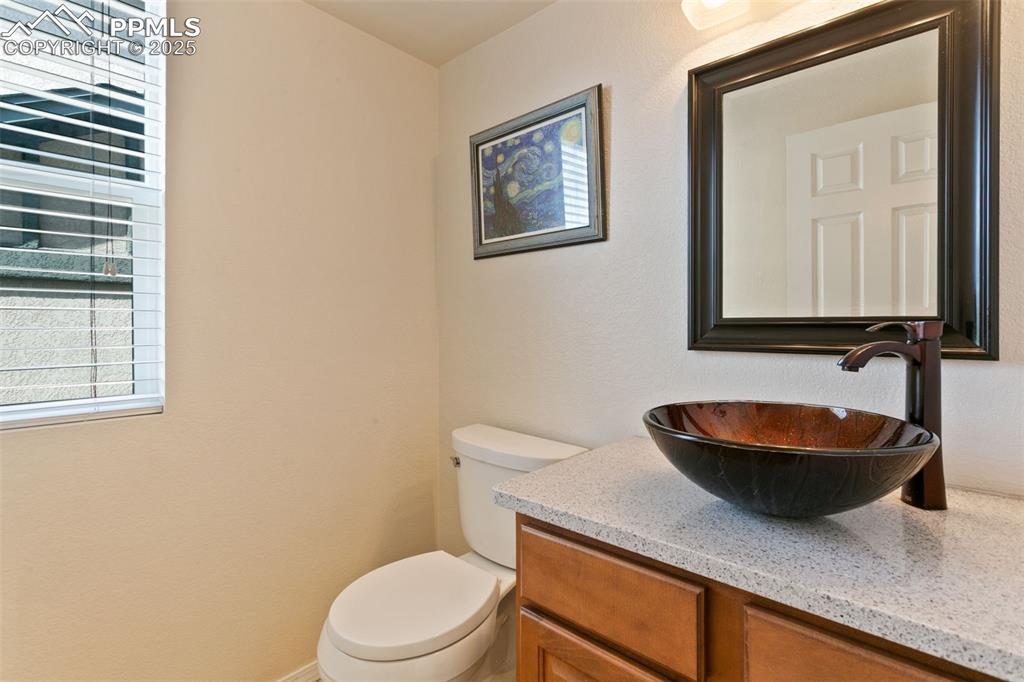
Main level Bathroom with vanity off of entry way
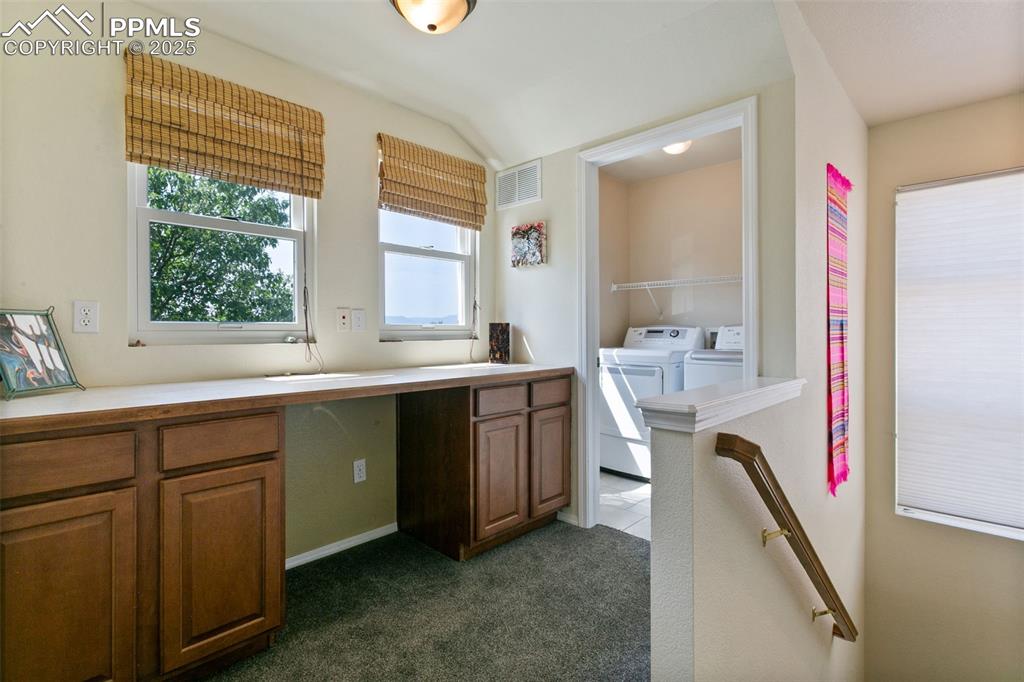
Laundry area, craft space or office area in loft
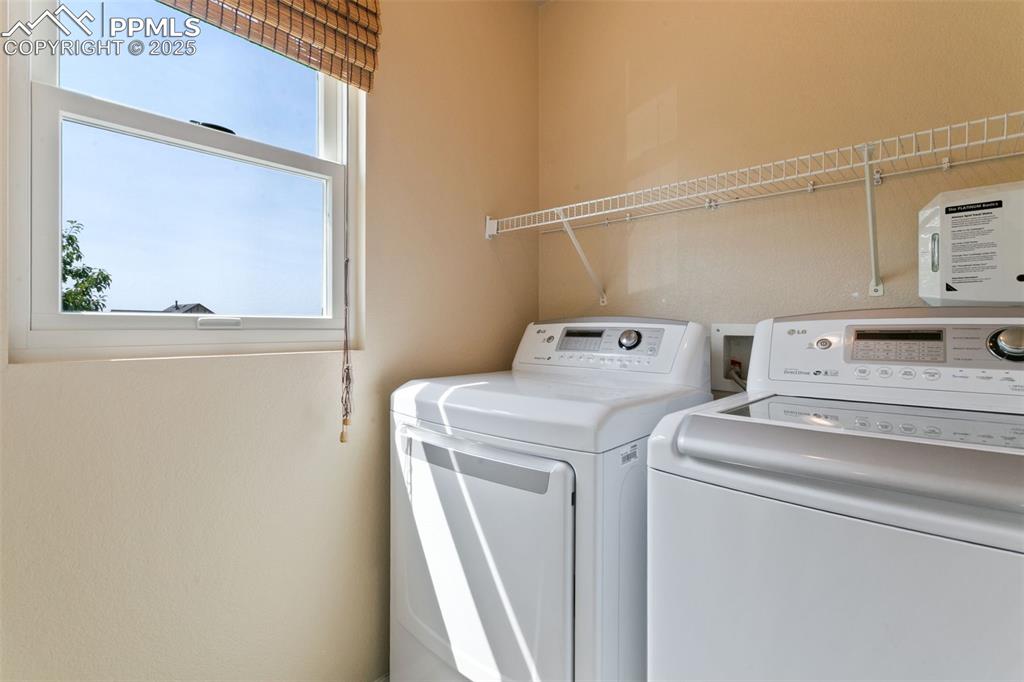
Washroom featuring window on upper level
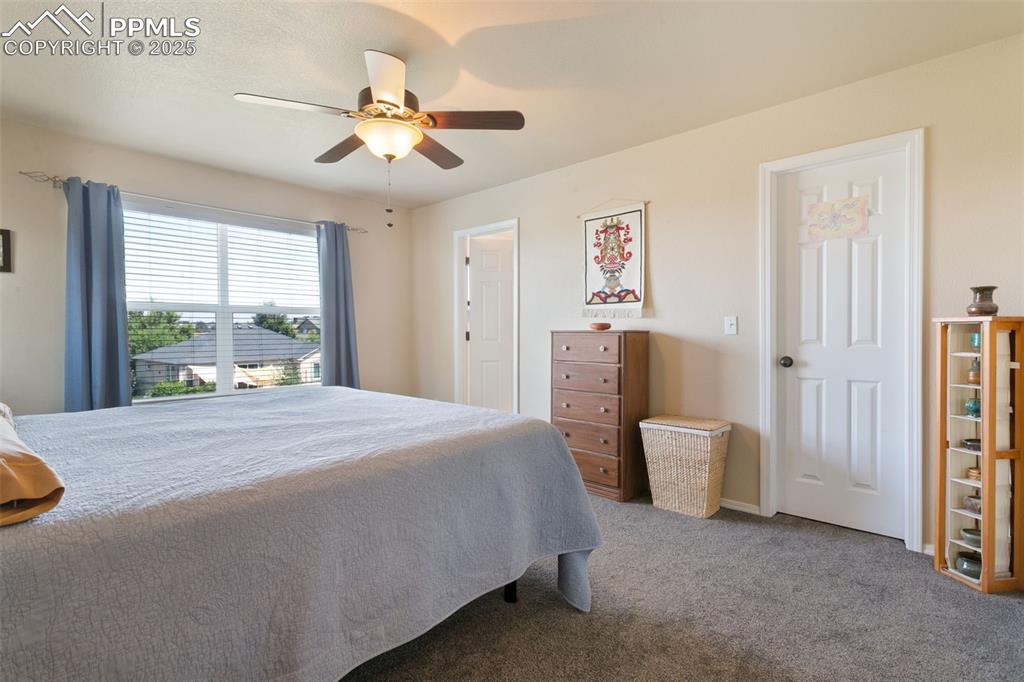
Carpeted main bedroom featuring a ceiling fan and walk-in closet
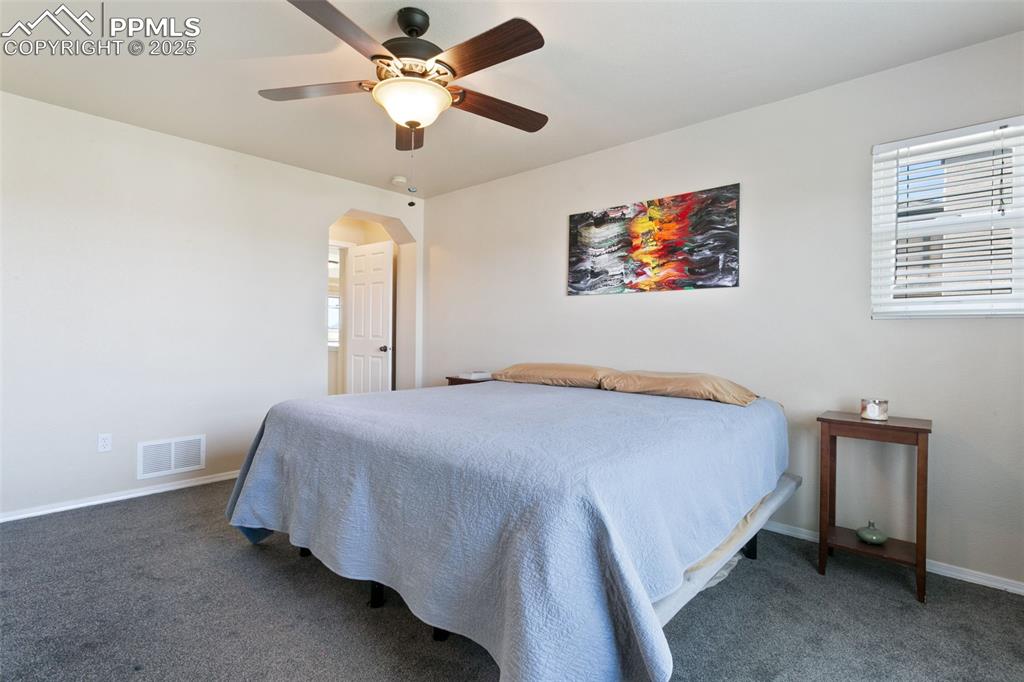
Main bedroom
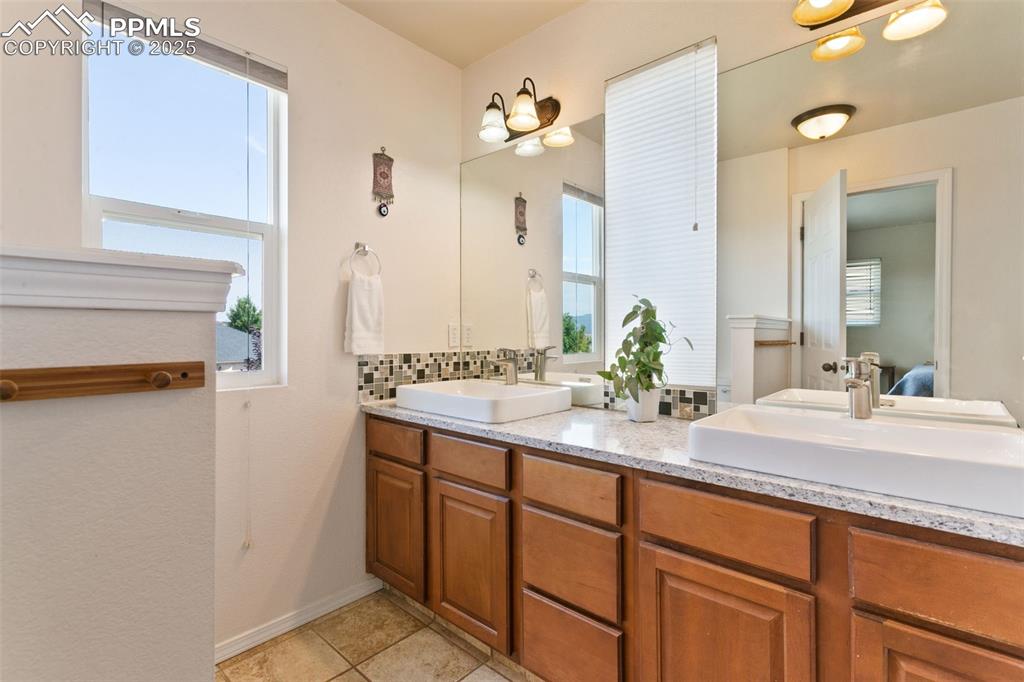
Ensuite bathroom featuring double vanity, light tile flooring
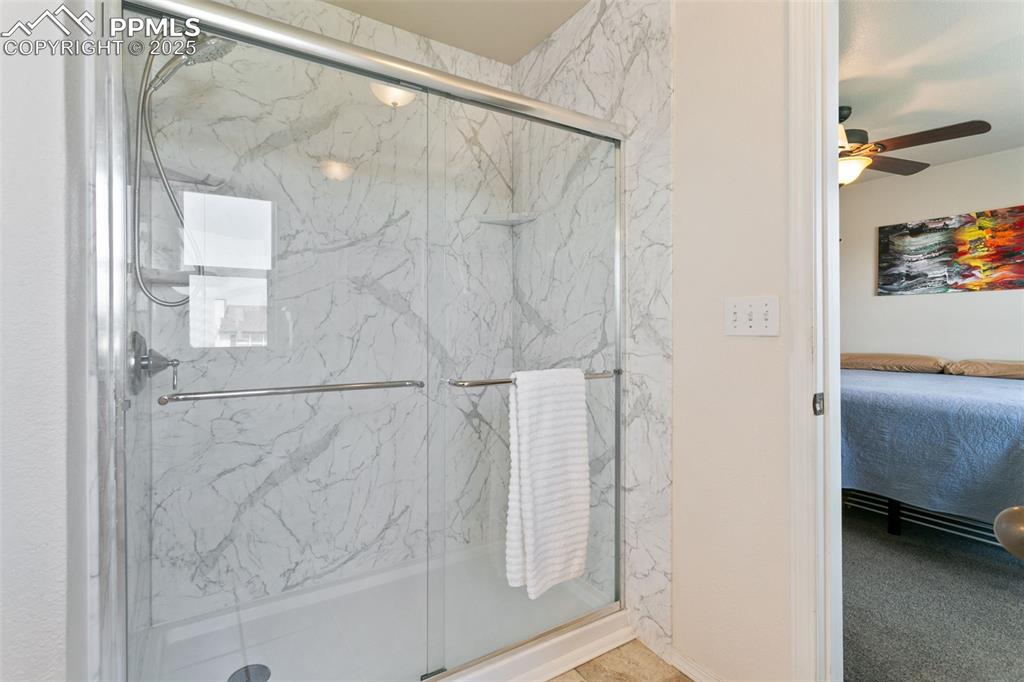
Main bathroom featuring a newly updated marble finish shower, and tile flooring
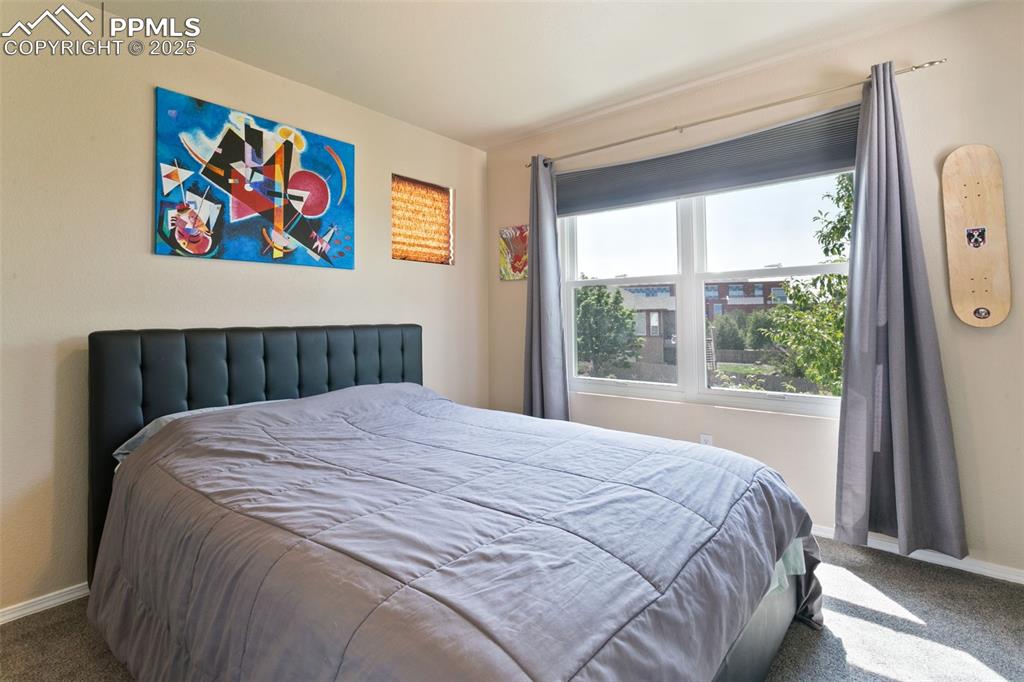
Bedroom with large window, view of Pikes Peak and a walk-in closet
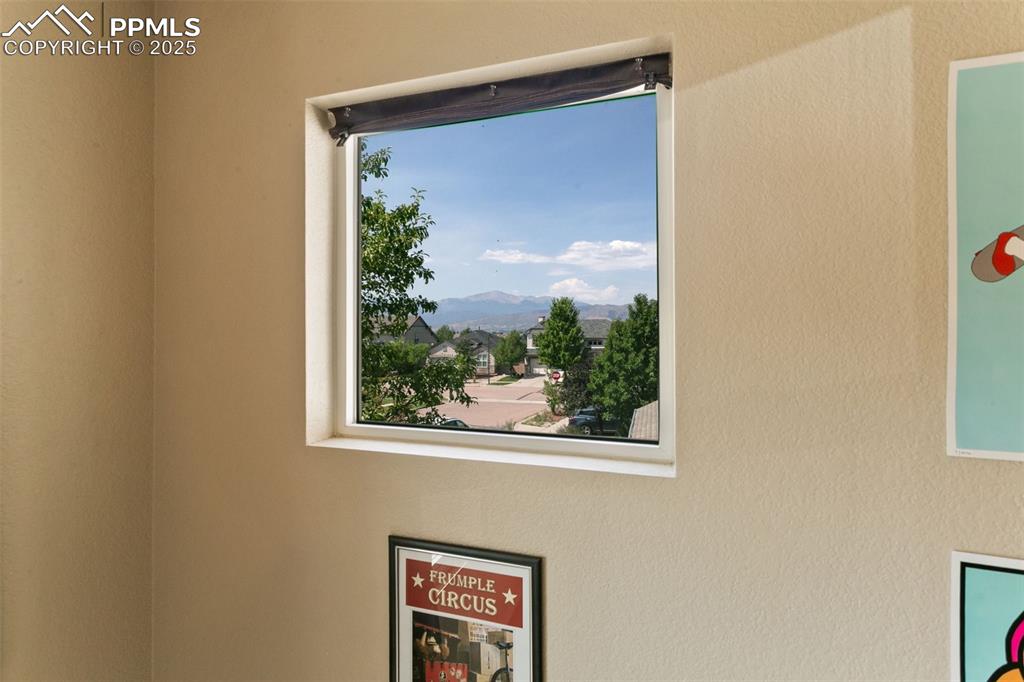
Detailed view of mountain from bedroom
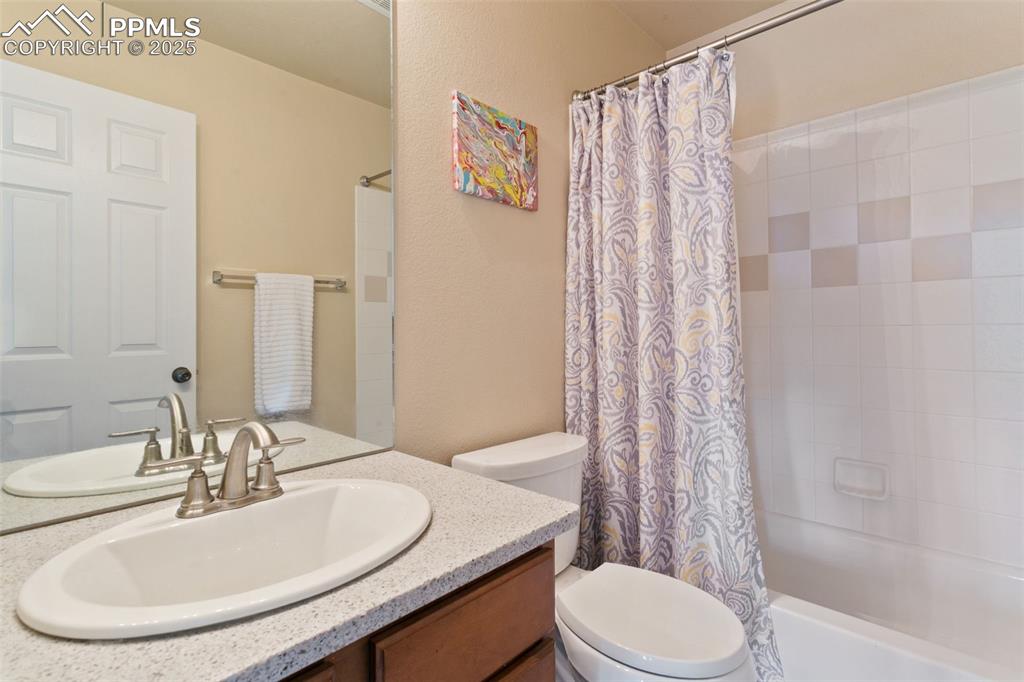
Bathroom featuring vanity, shower / bath combo
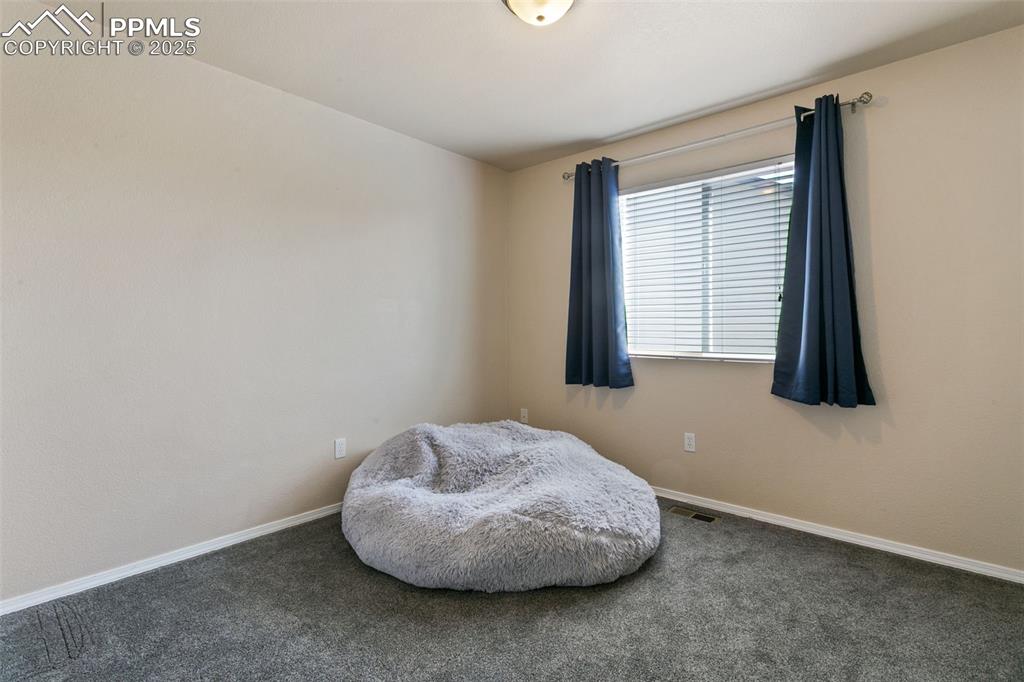
Bedroom with carpet floors and closet
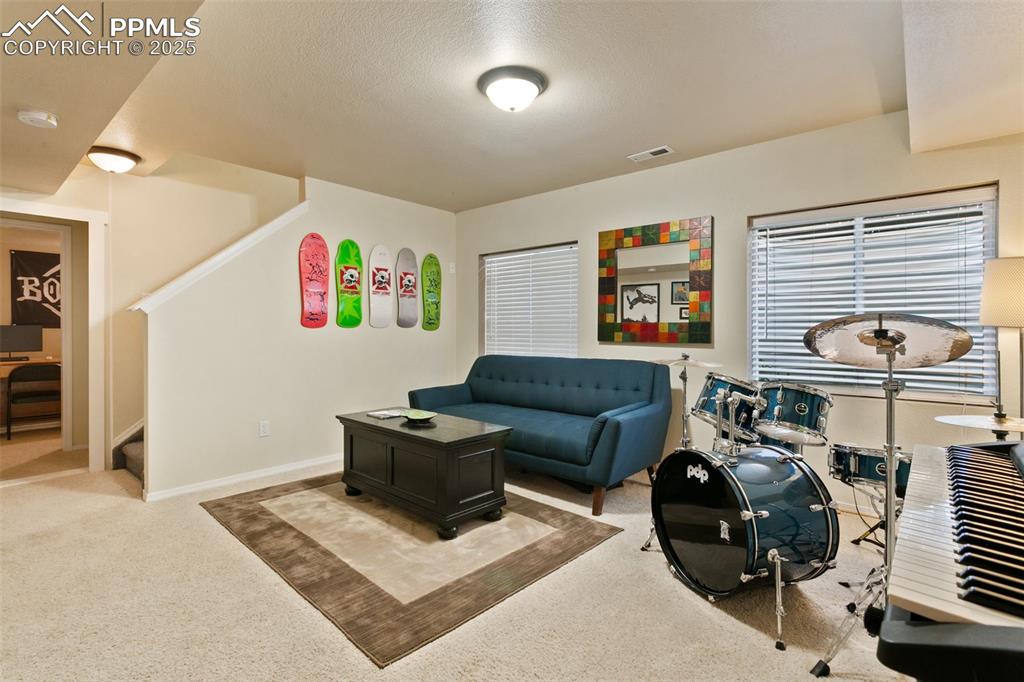
Basement family room with carpet and large windows
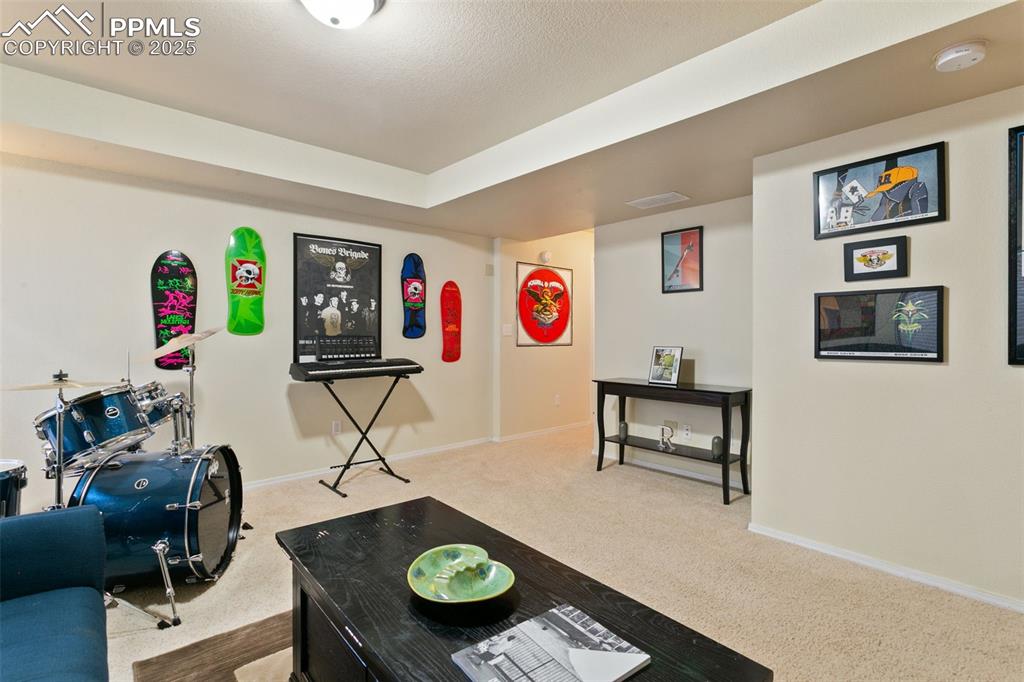
Basement main area with carpet
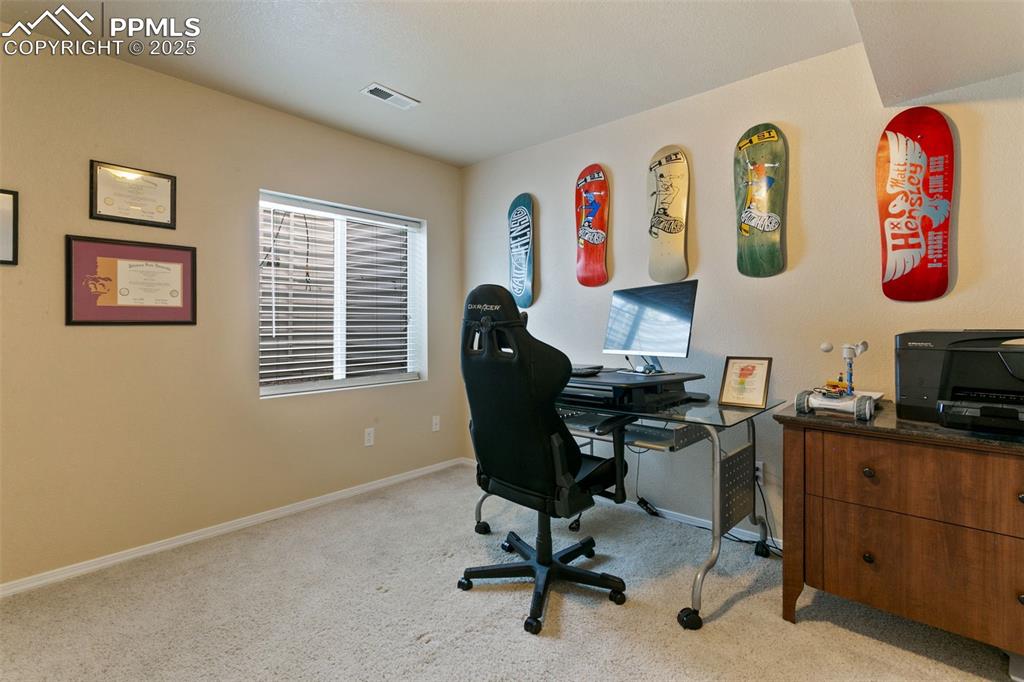
Basement bedroom or office featuring light colored carpet and large closet
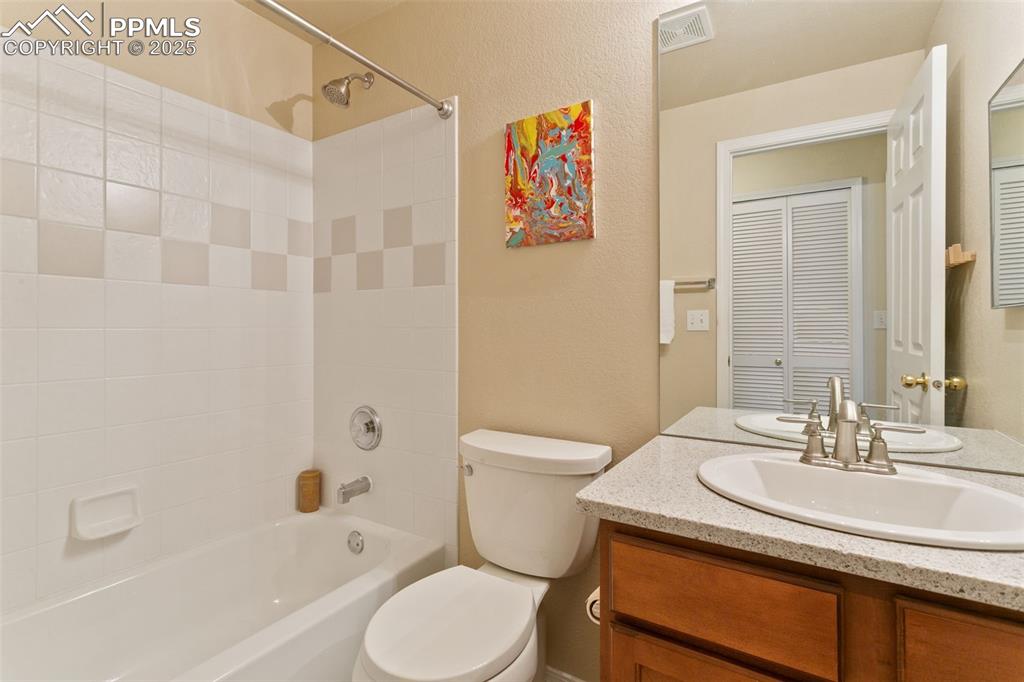
Basement bathroom featuring bath/shower combination, and vanity
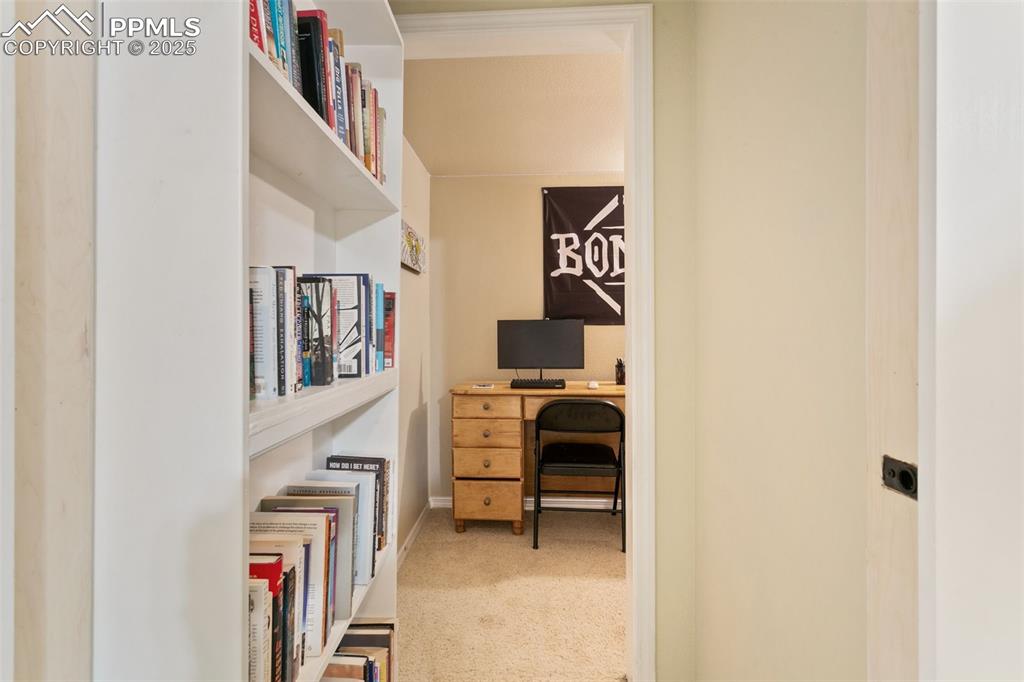
Secret room with hidden bookcase door
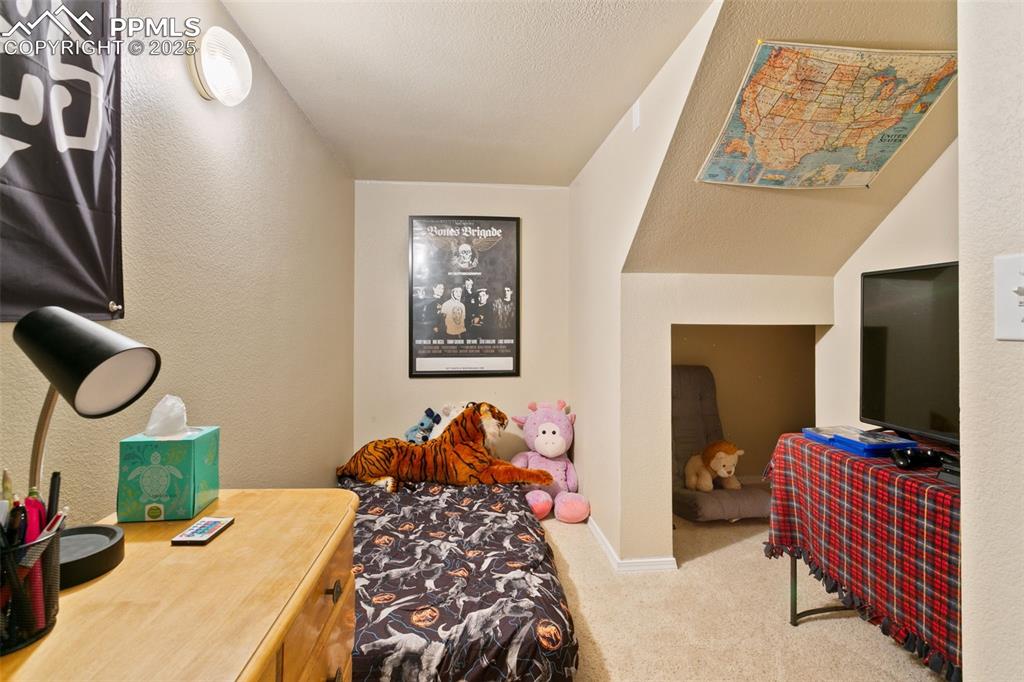
Secret room featuring a hidden nook under the stairs
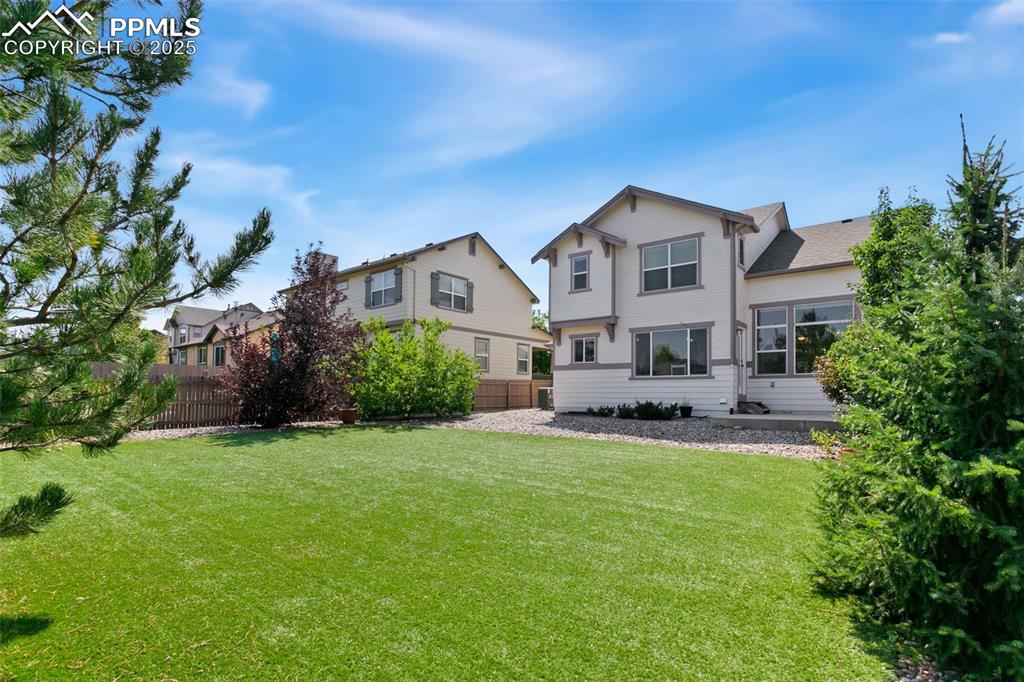
Back of property featuring large synthetic turf and trees
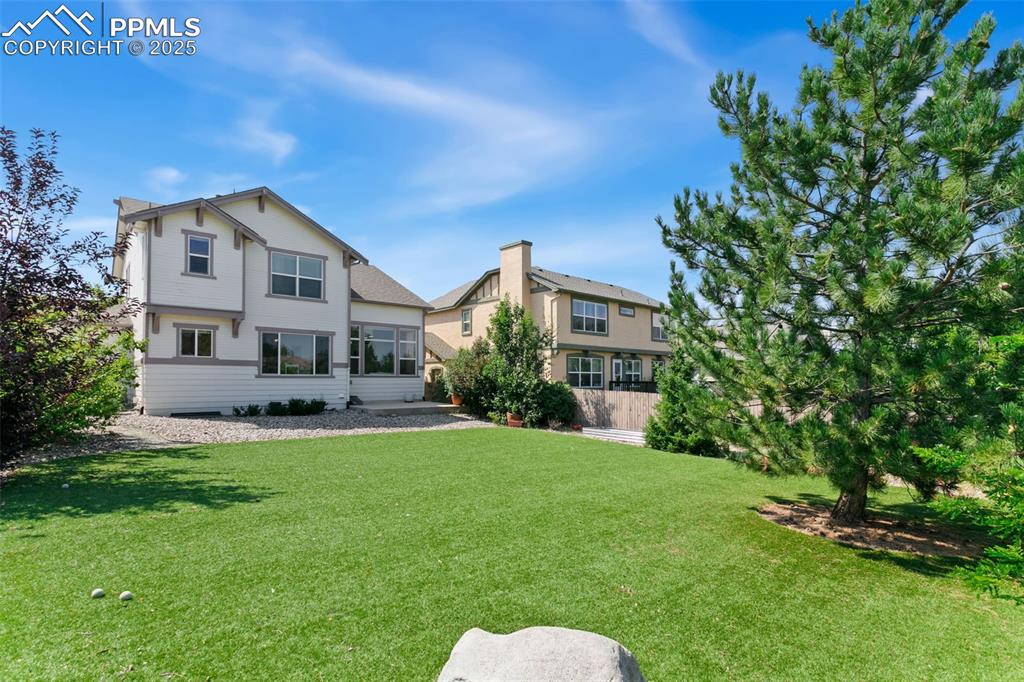
Rear view of property and back patio
Disclaimer: The real estate listing information and related content displayed on this site is provided exclusively for consumers’ personal, non-commercial use and may not be used for any purpose other than to identify prospective properties consumers may be interested in purchasing.