5910 Whipshaw Road, Peyton, CO, 80831
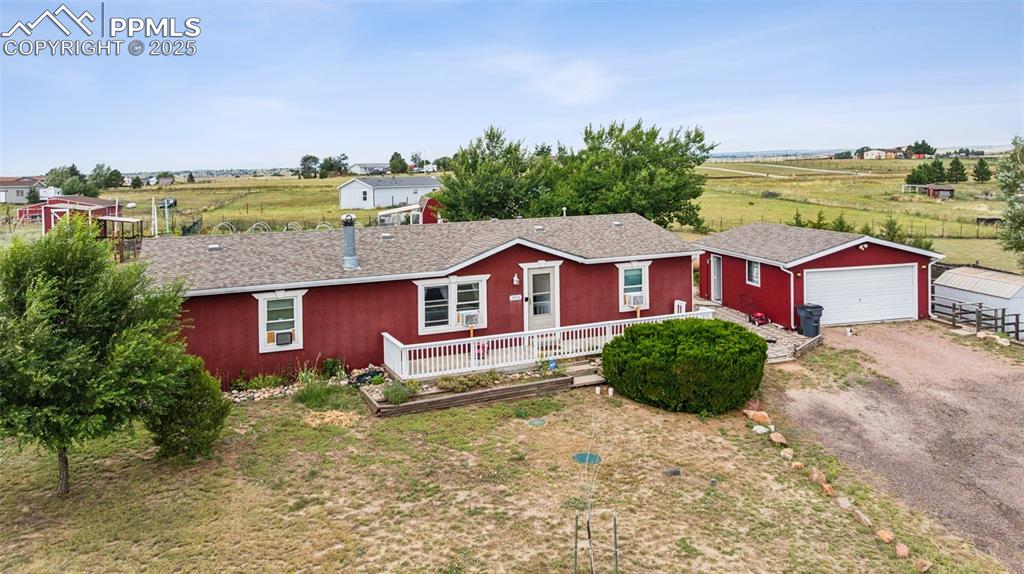
Country living at it's best. Well cared for home on 2.5 acres.
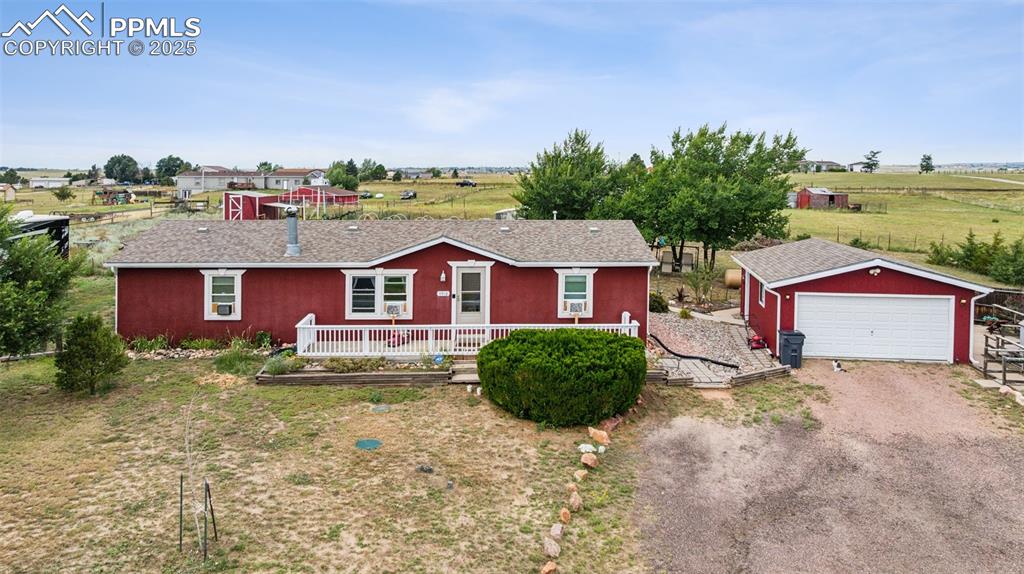
Nice porch to enjoy our Colorado evenings.
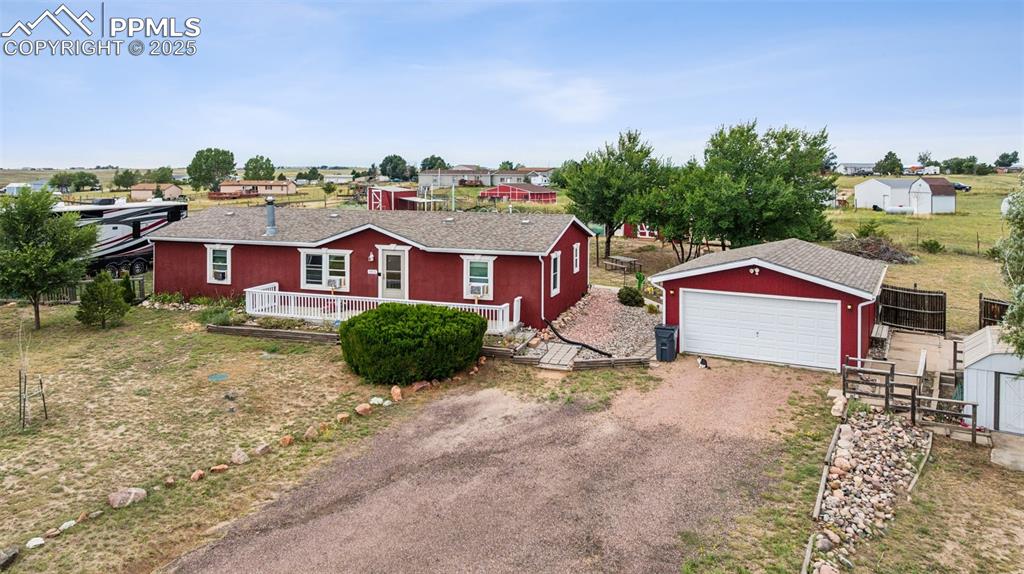
3 bedroom, 2 bath home.
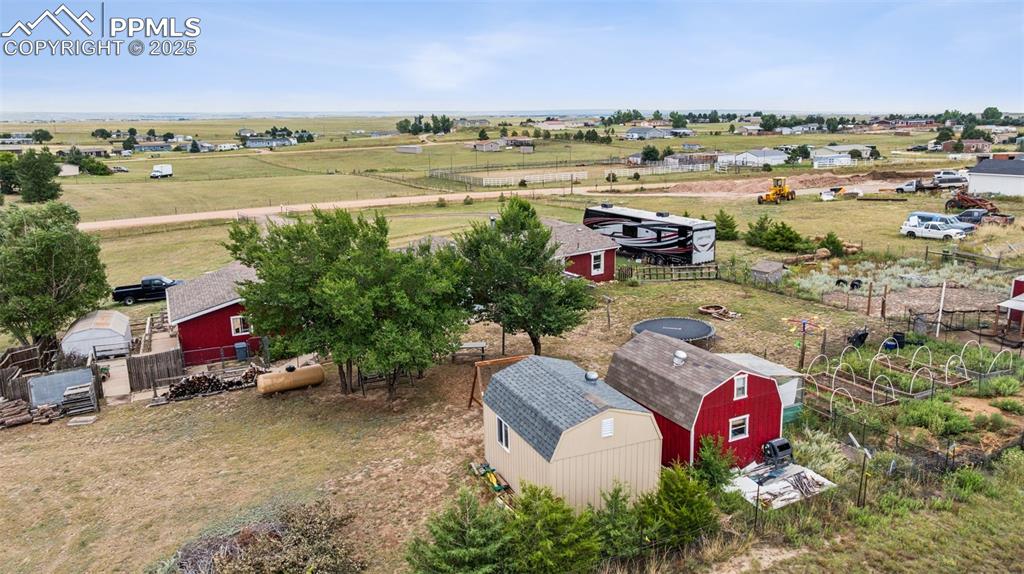
Two large sheds with power and both have lofts.
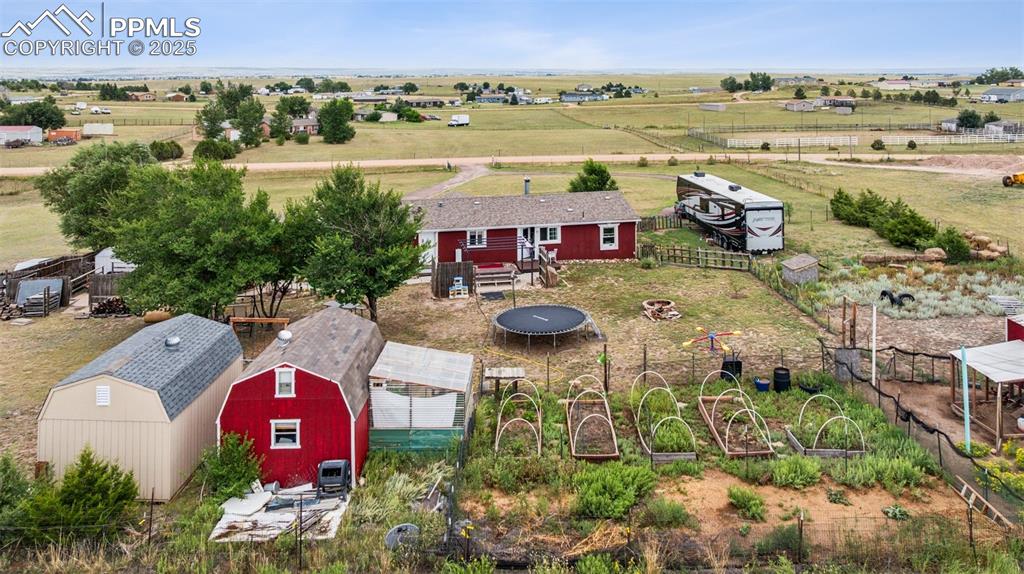
Garden area. Swing set and trampoline stay!
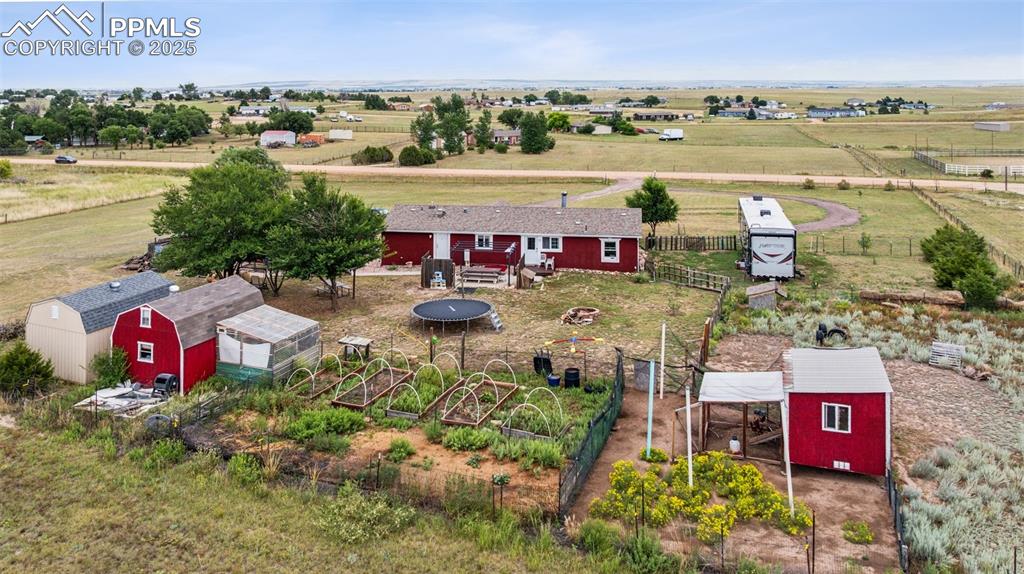
Chicken coop with covered area and room for them to roam.
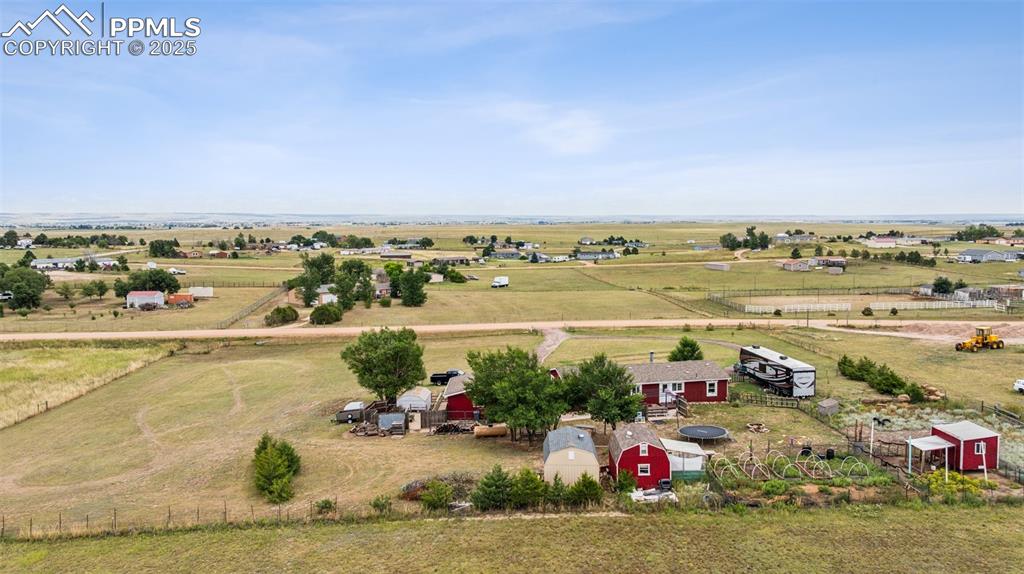
2.5 acres not far from shopping and the Powers corridor.
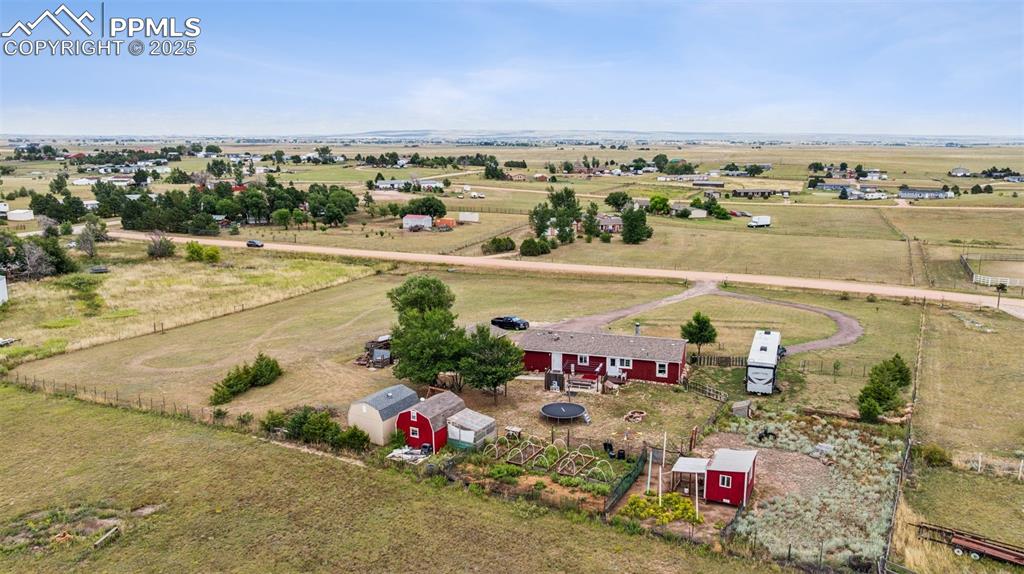
RV pad includes full hookups and 50 amp service.
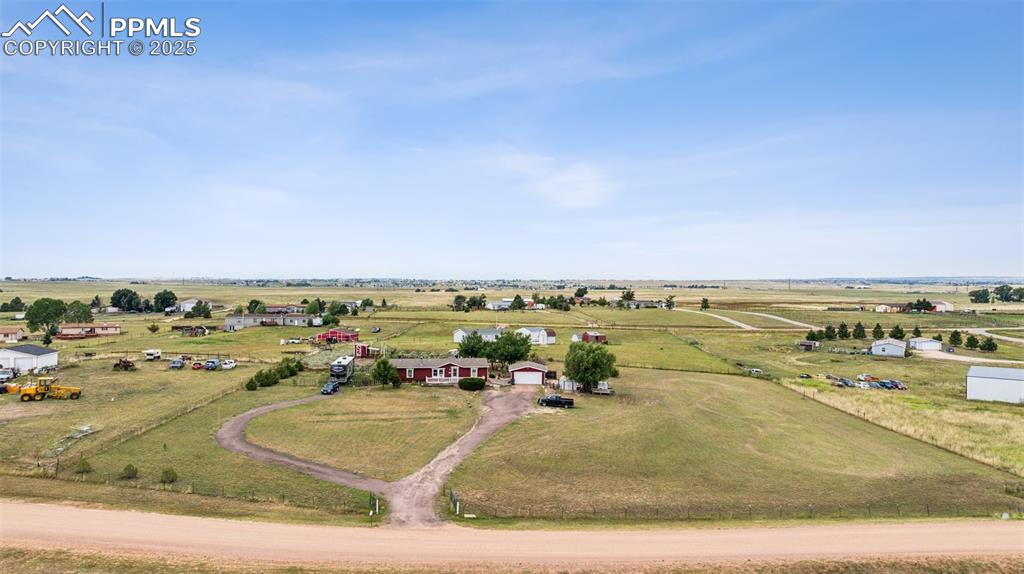
Easy access.
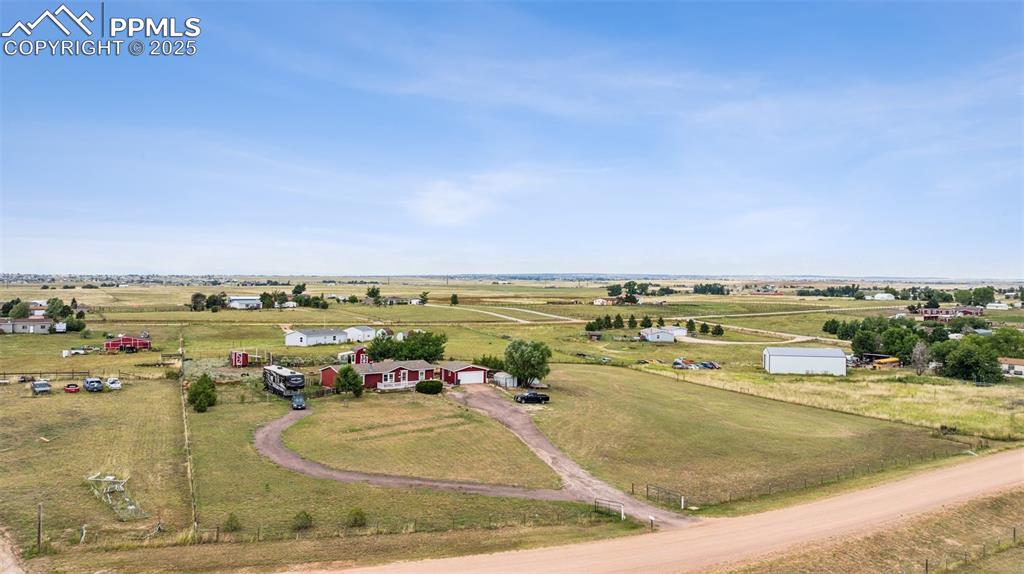
The property has plenty of room to grow.
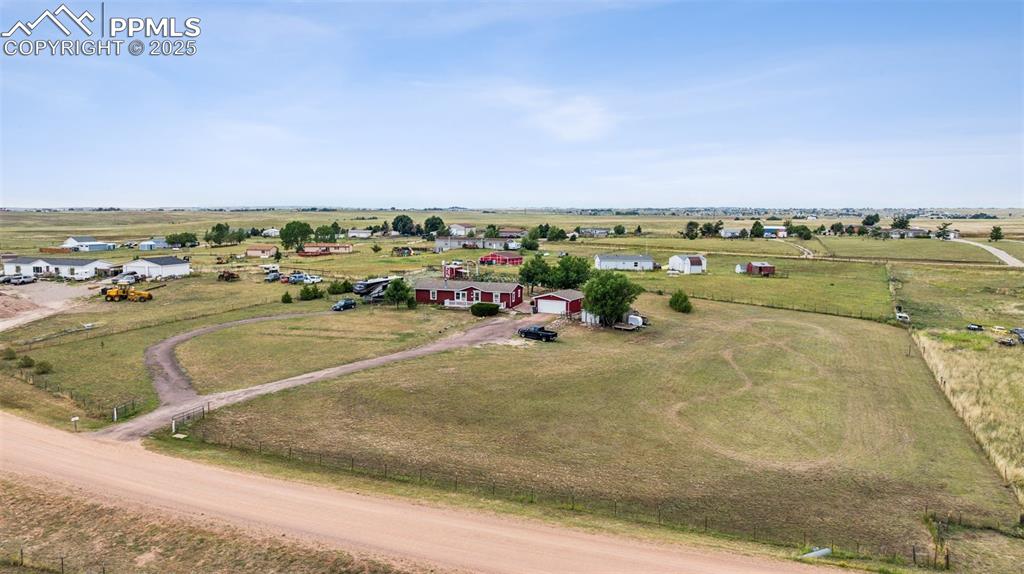
Another view of the lot.
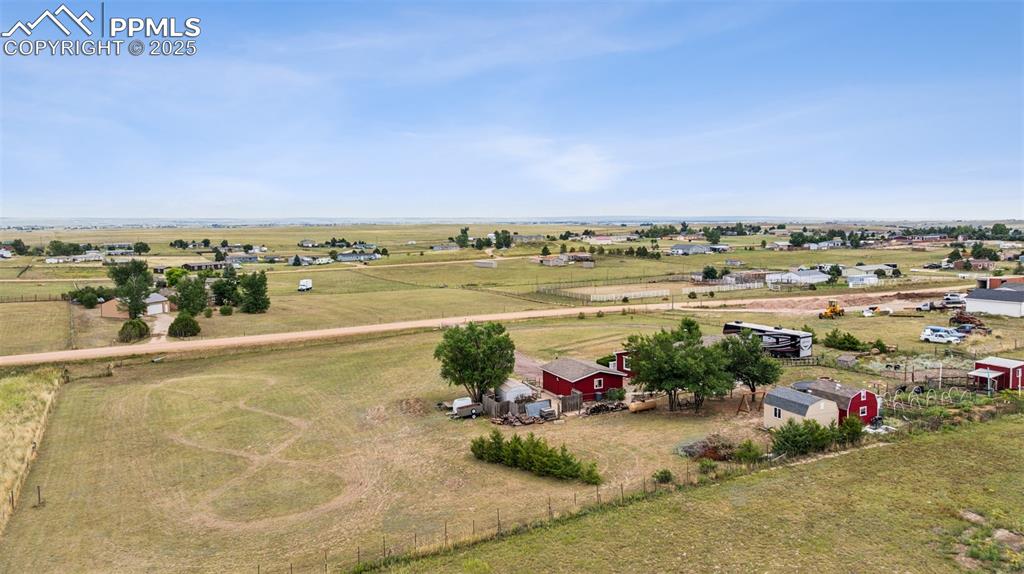
Overview of rural landscape
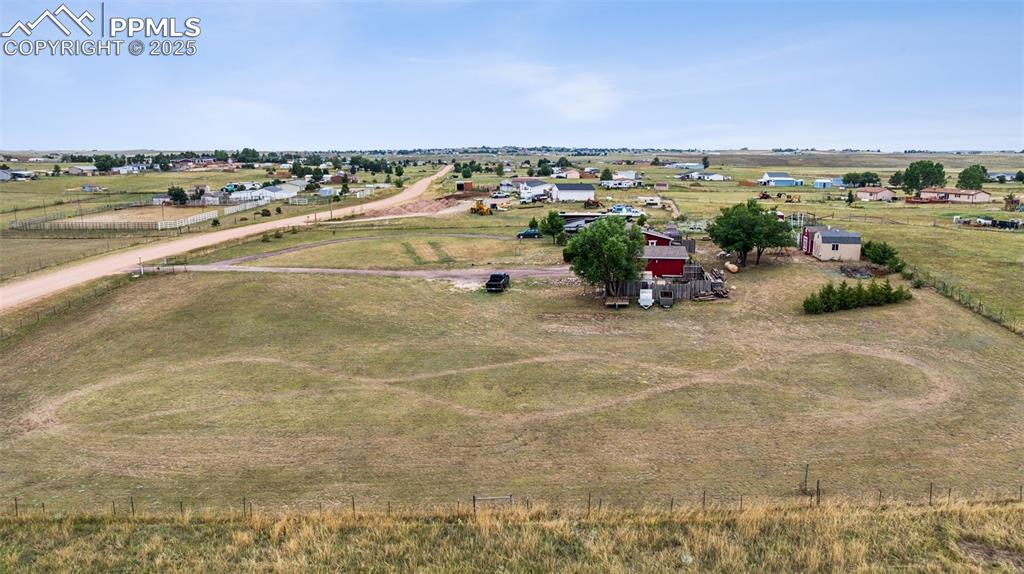
Overview of rural landscape
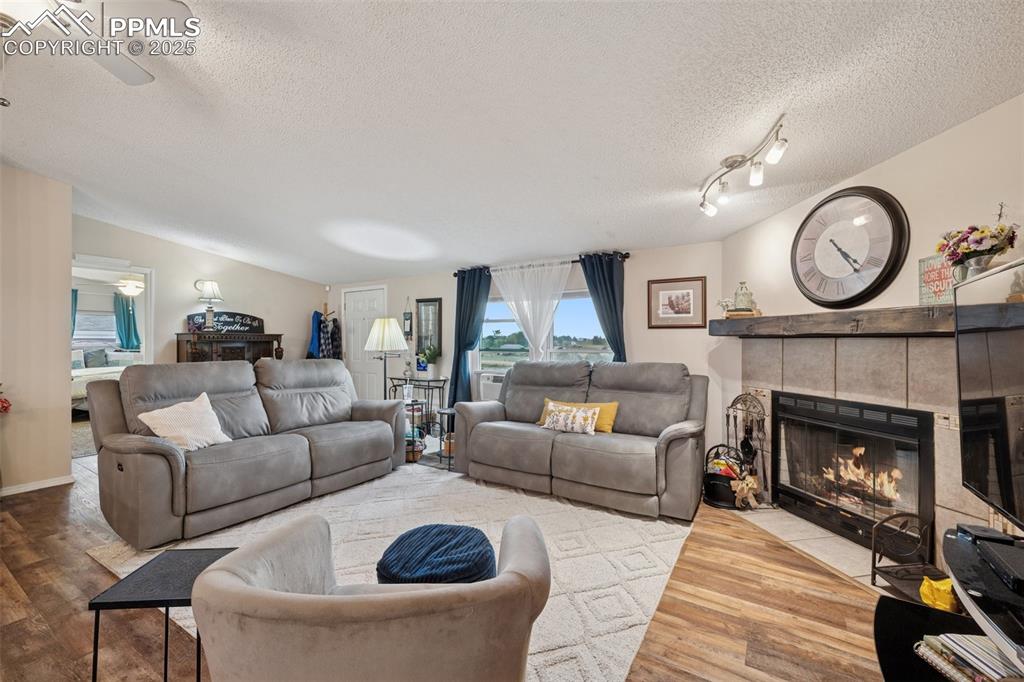
Living room featuring a textured ceiling, LVT floors, a tiled fireplace, and a ceiling fan
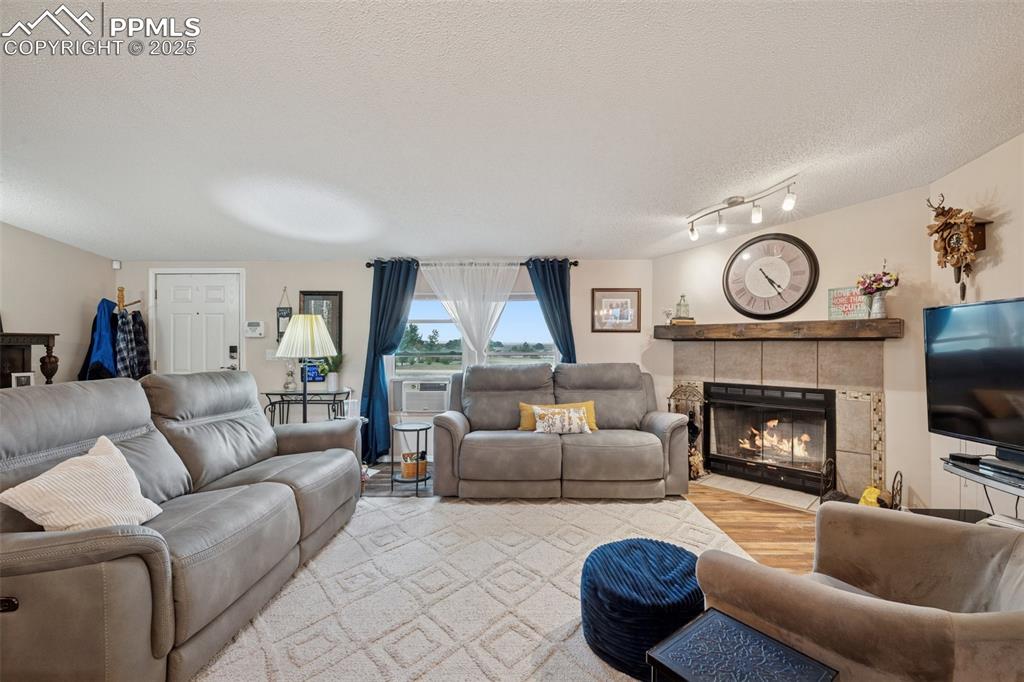
All window coverings stay.
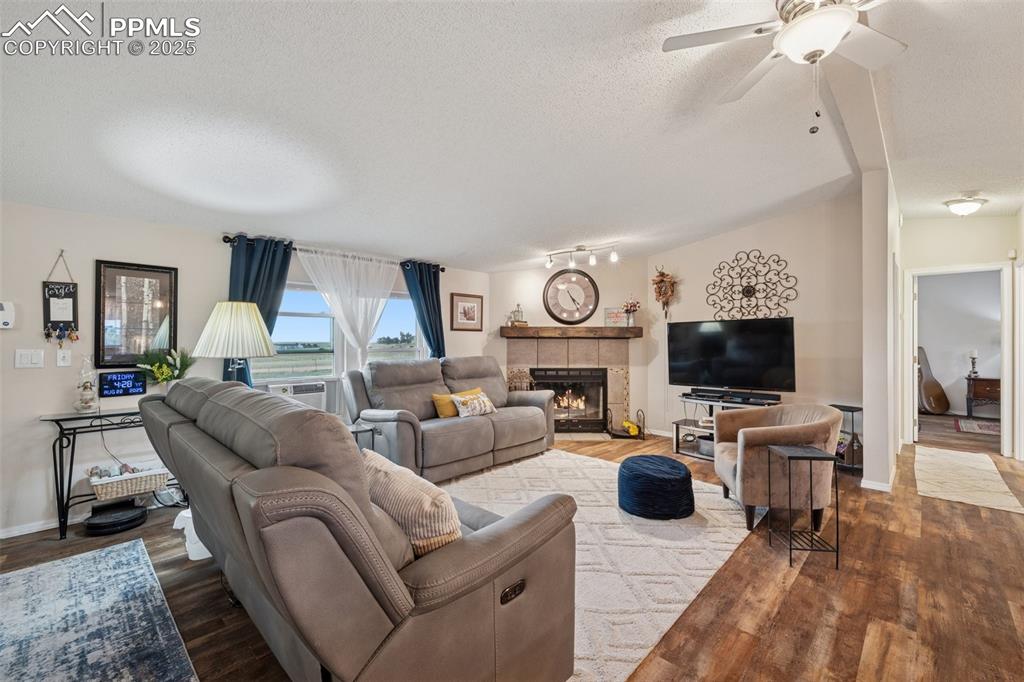
Vaulted ceiling.
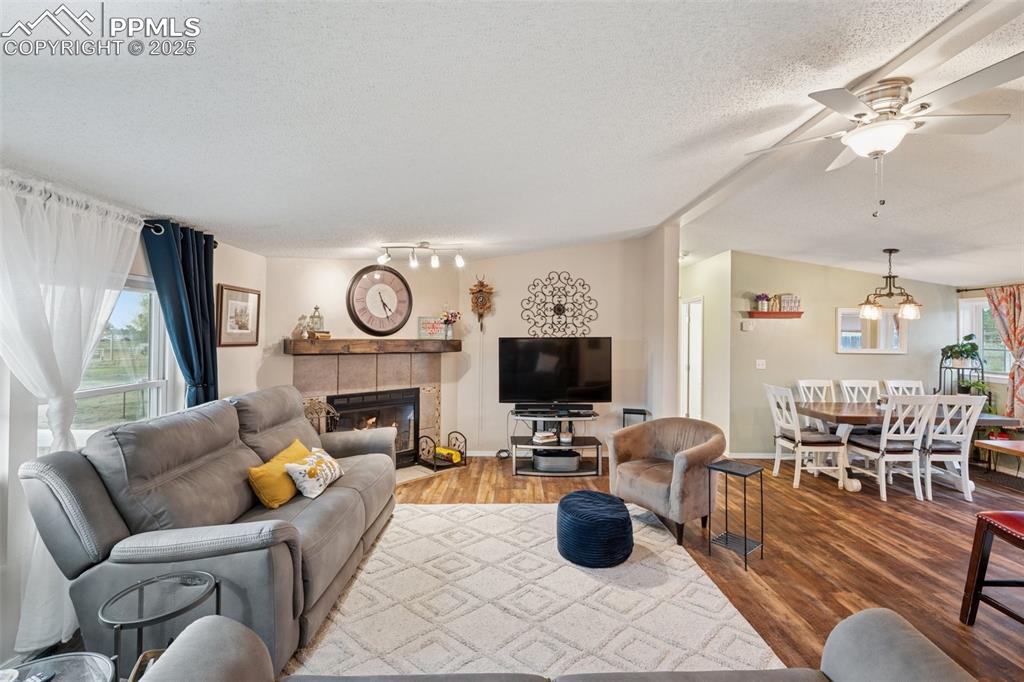
Living area featuring LVT floors, a fireplace, a textured ceiling, and ceiling fan
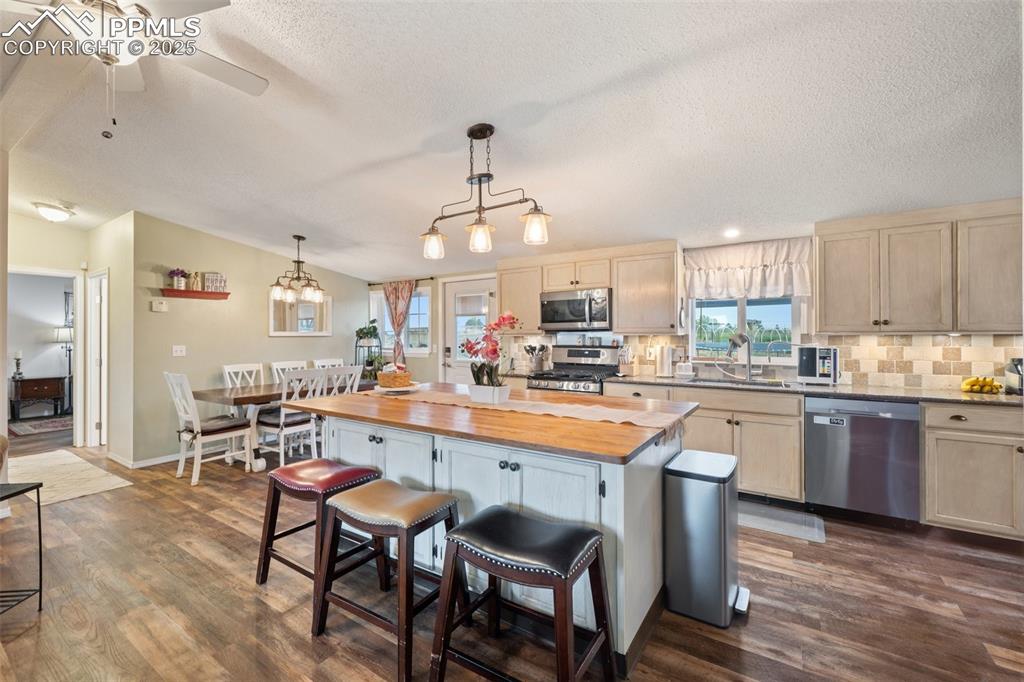
Wonderful kitchen with huge island with storage.
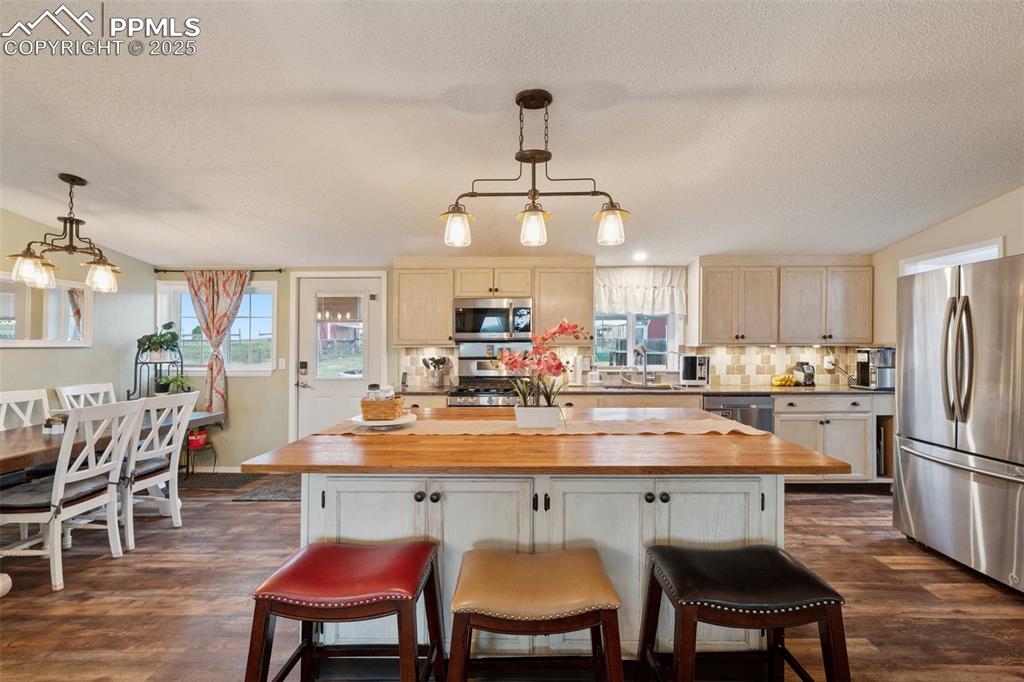
Island has storage access from both sides.
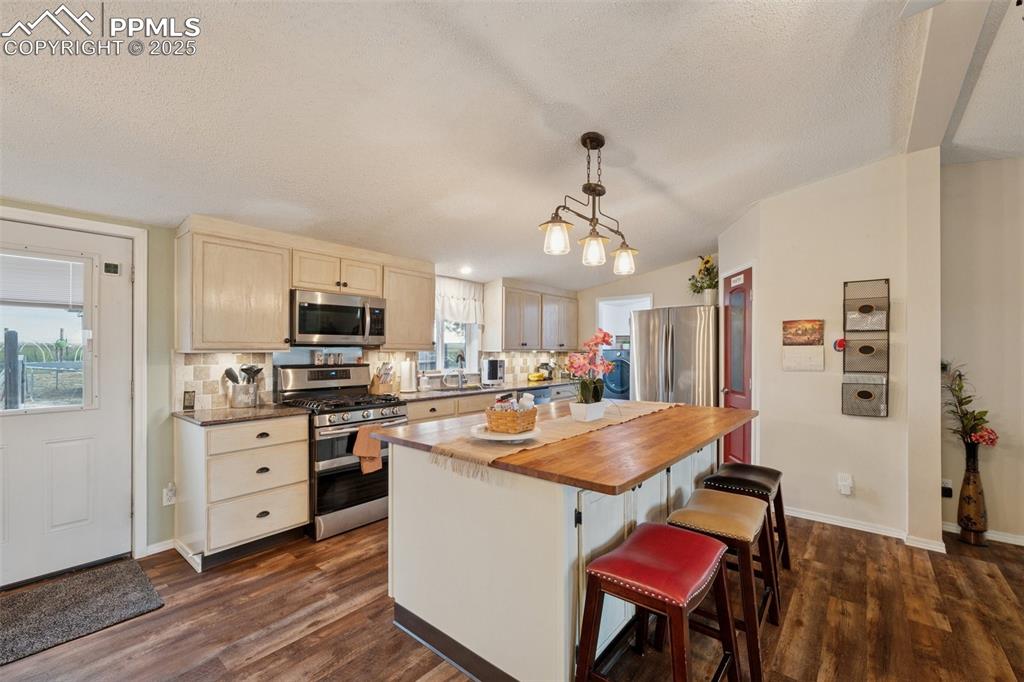
Kitchen featuring backsplash, appliances with stainless steel finishes, decorative light fixtures, and huge pantry.
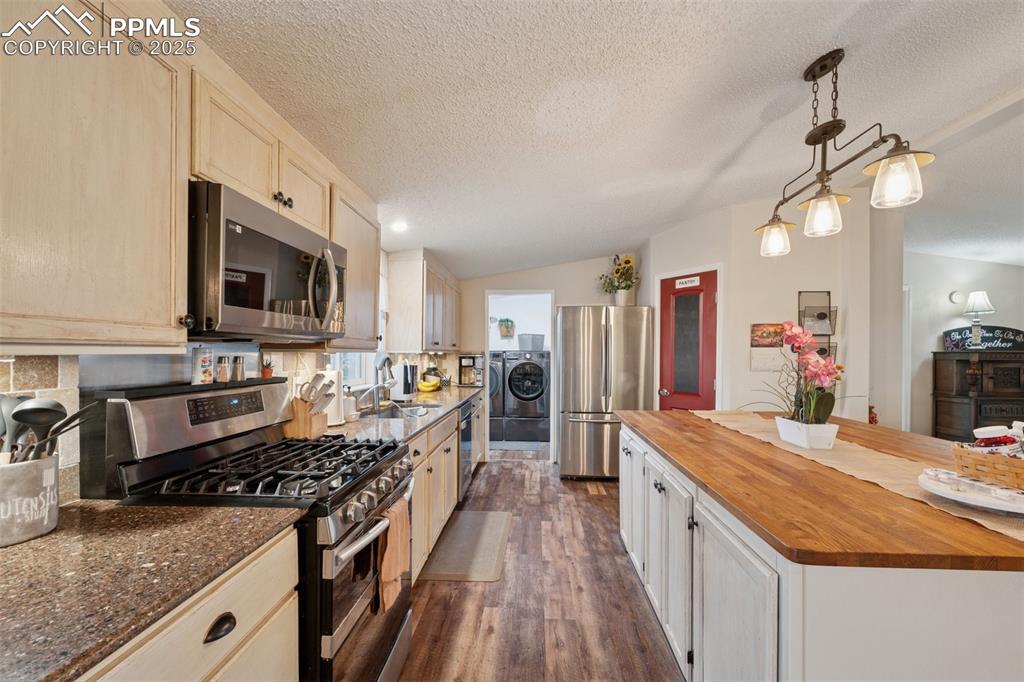
Perfect kitchen for entertaining.
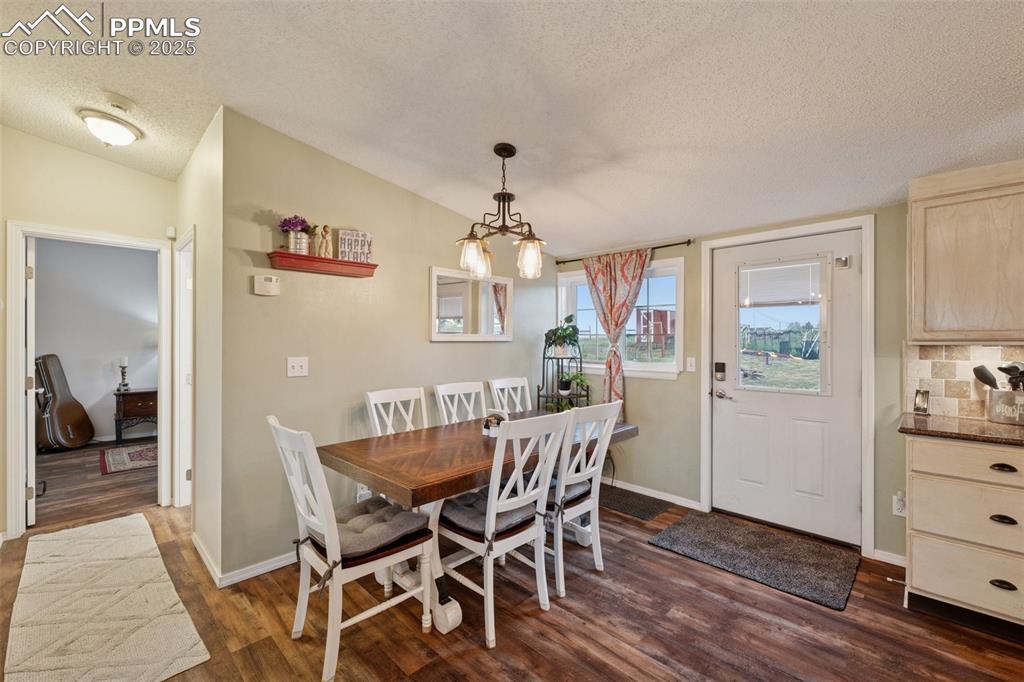
Eat in country kitchen with walk out to back yard.
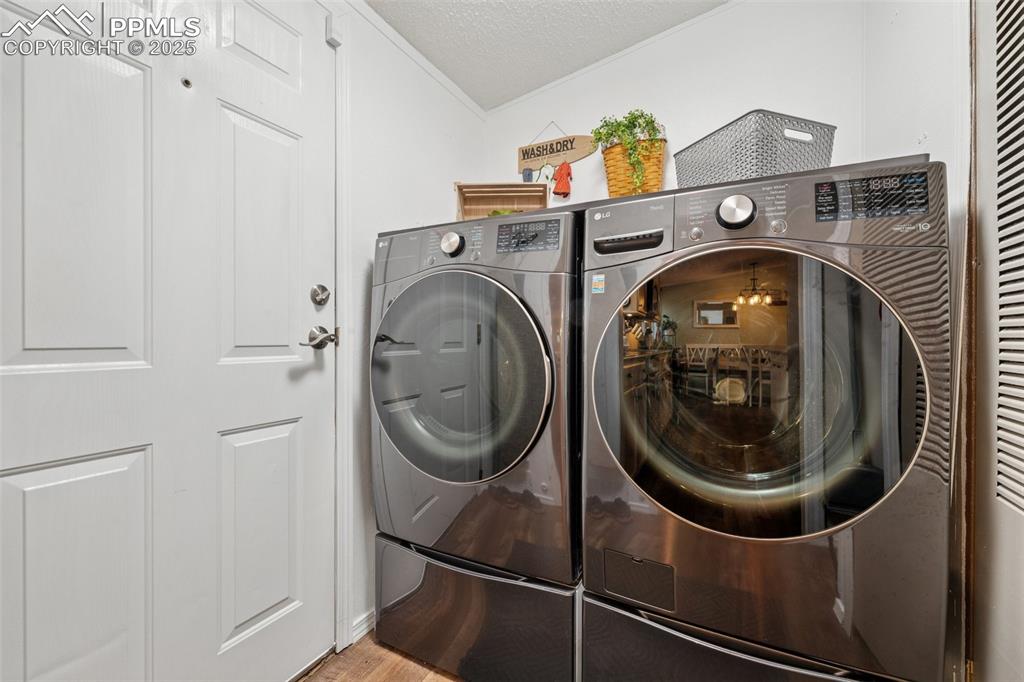
Mud room/laundry room with back yard access. Washer and dryer are NOT included.
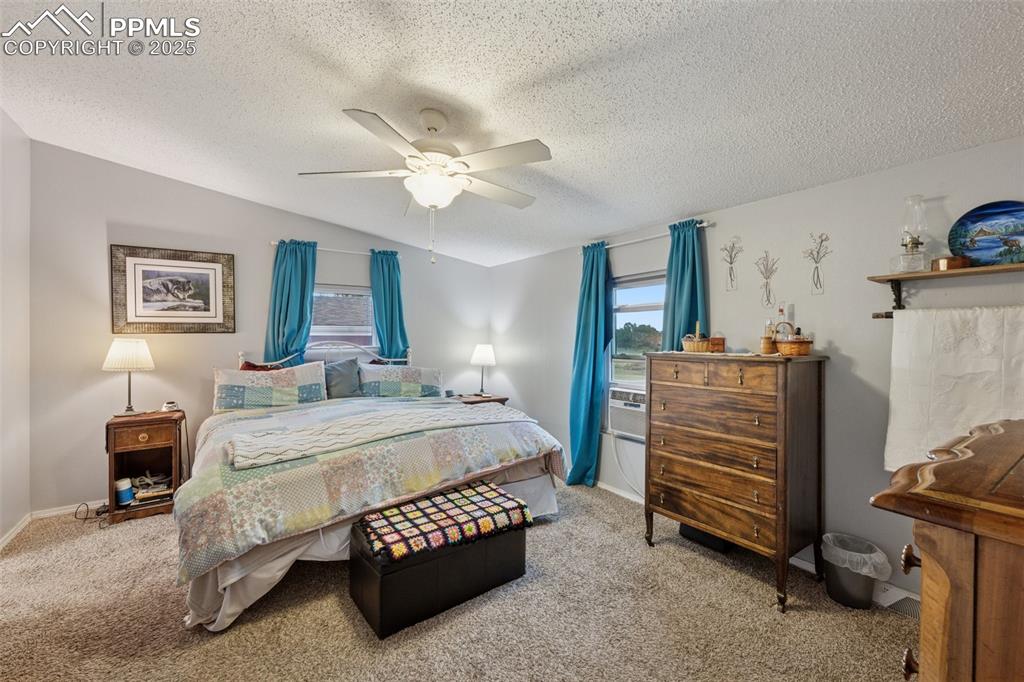
Master bedroom with walk-in closet.
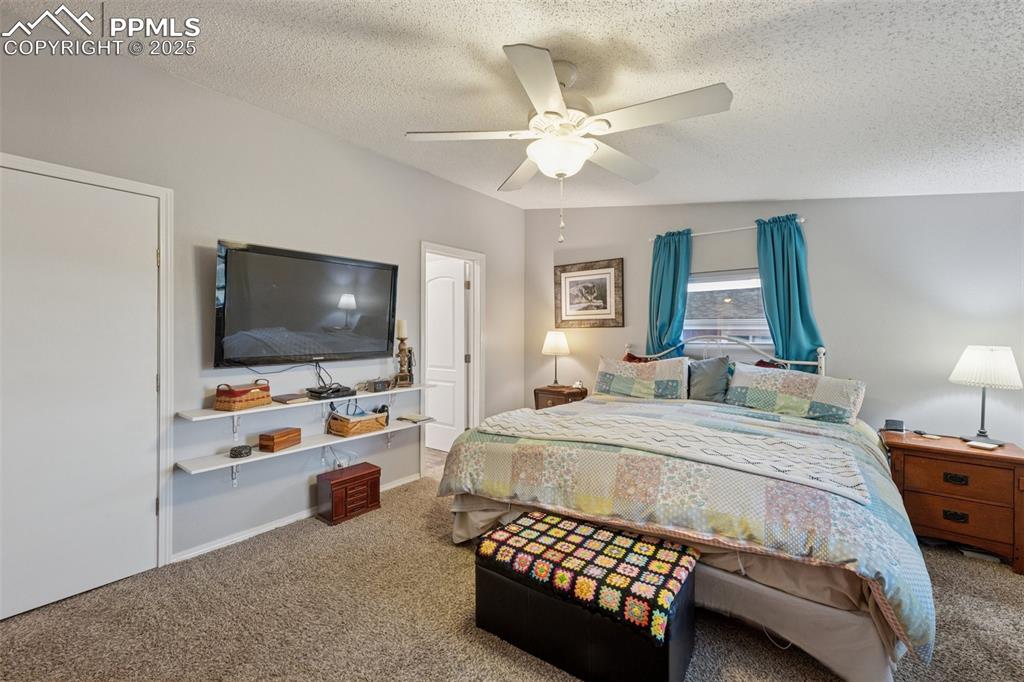
Master bedroom with attached bath.
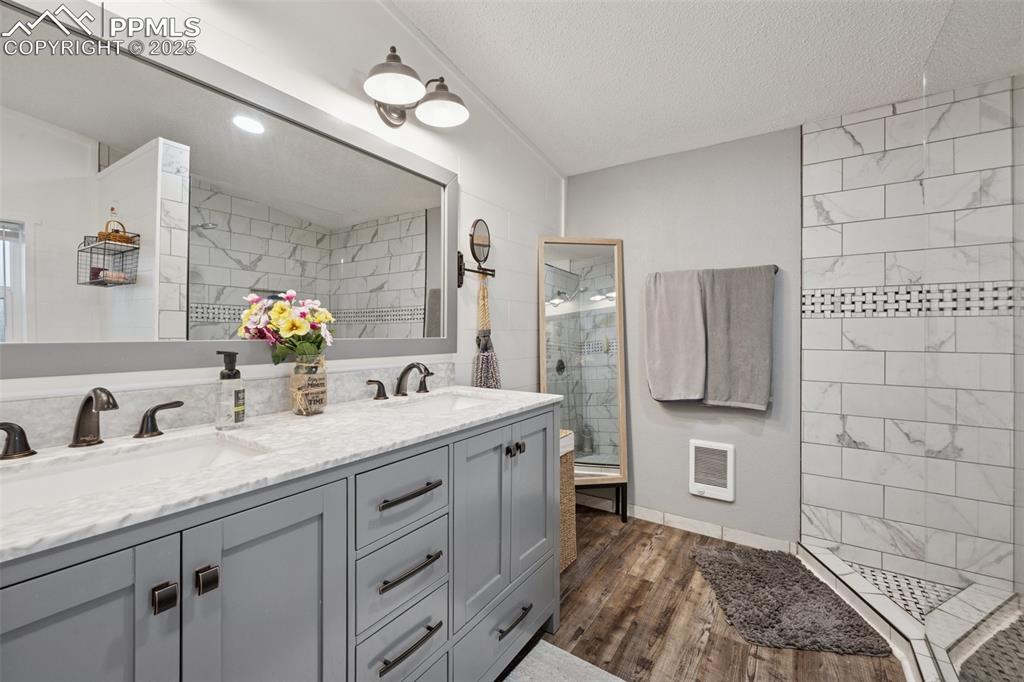
Totally remodeled master bathroom. Dual sinks and LVT flooring.
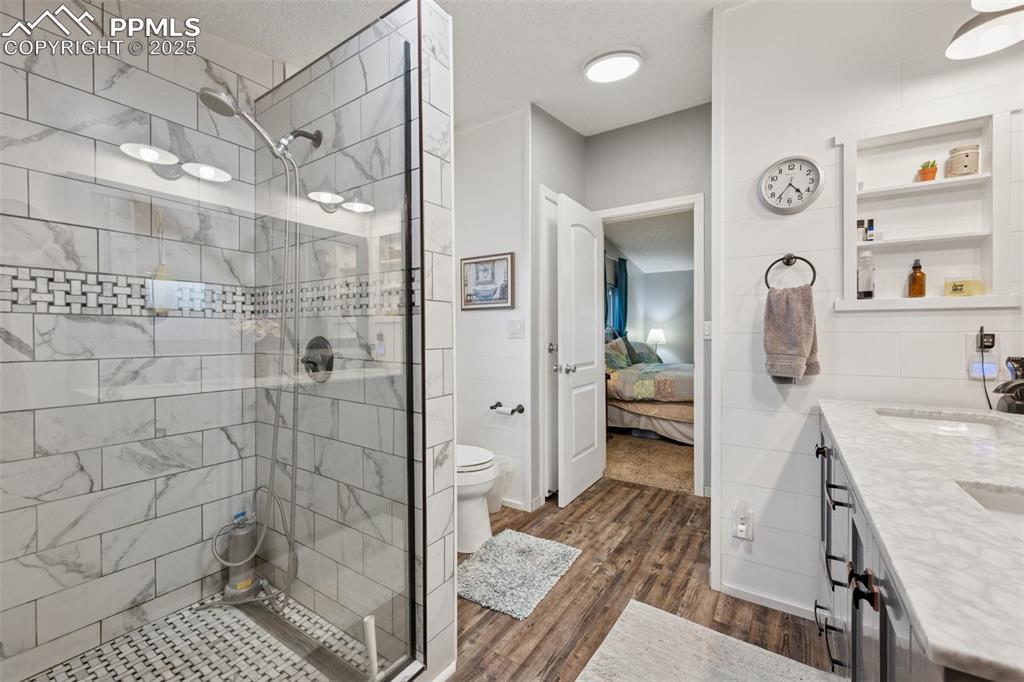
Walk-in shower.
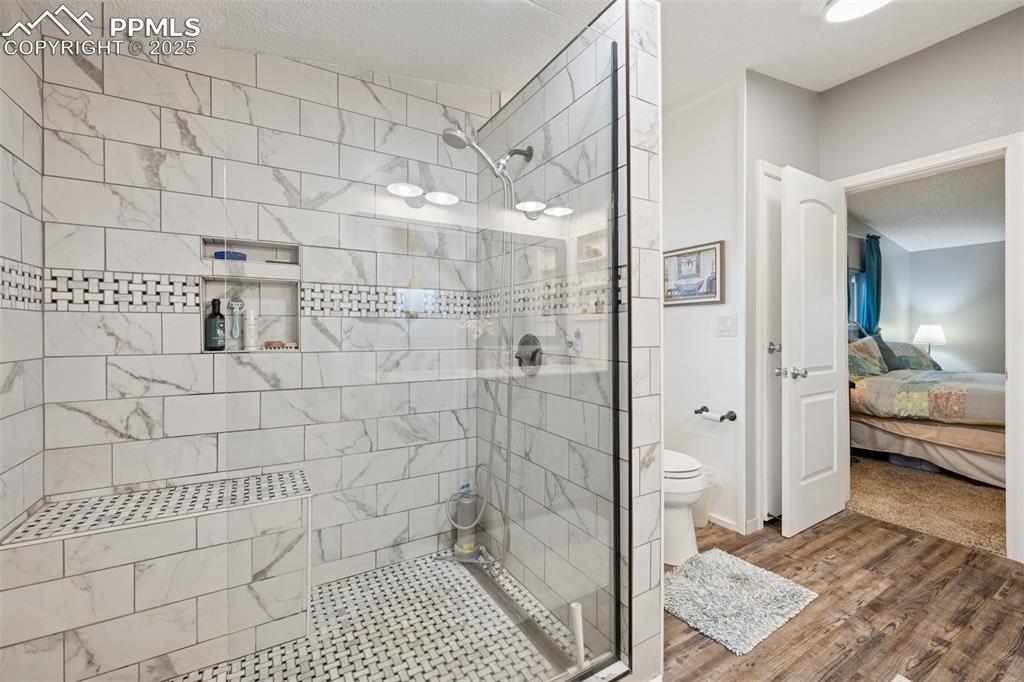
Ensuite bathroom with a stall shower, dark wood-style floors, and a textured ceiling
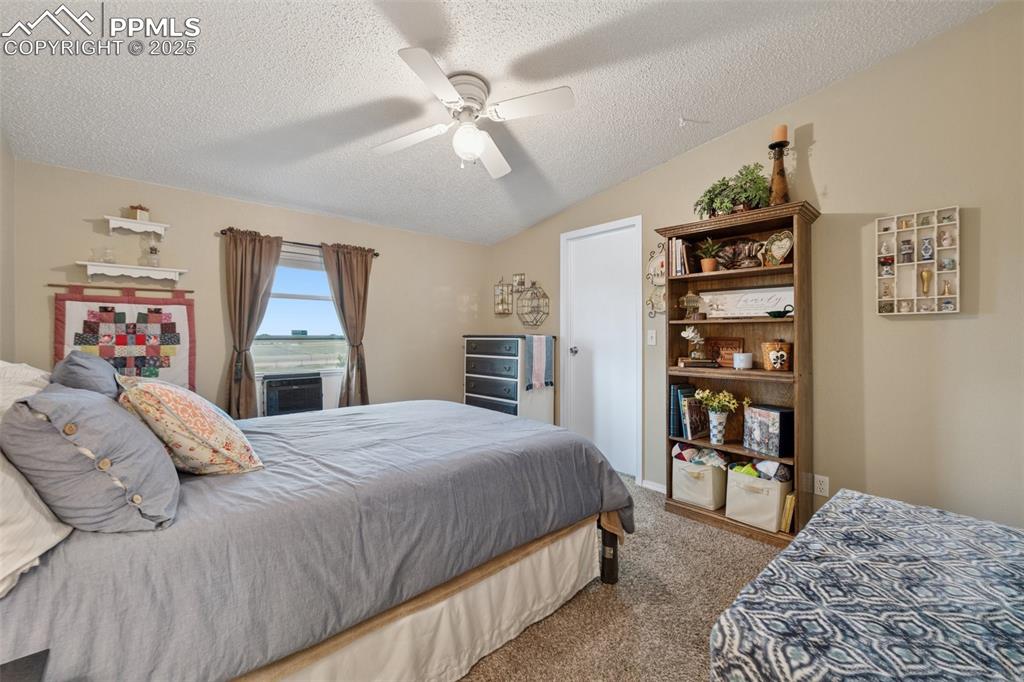
Bedroom 2
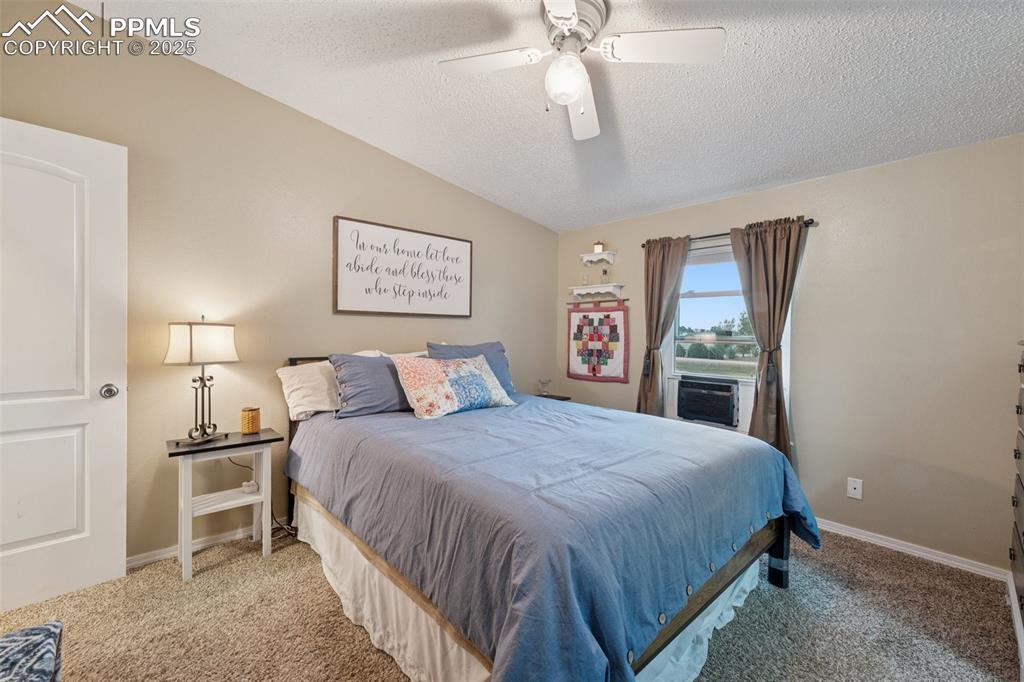
Bedroom with carpet flooring, ceiling fan, and walk-in closet.
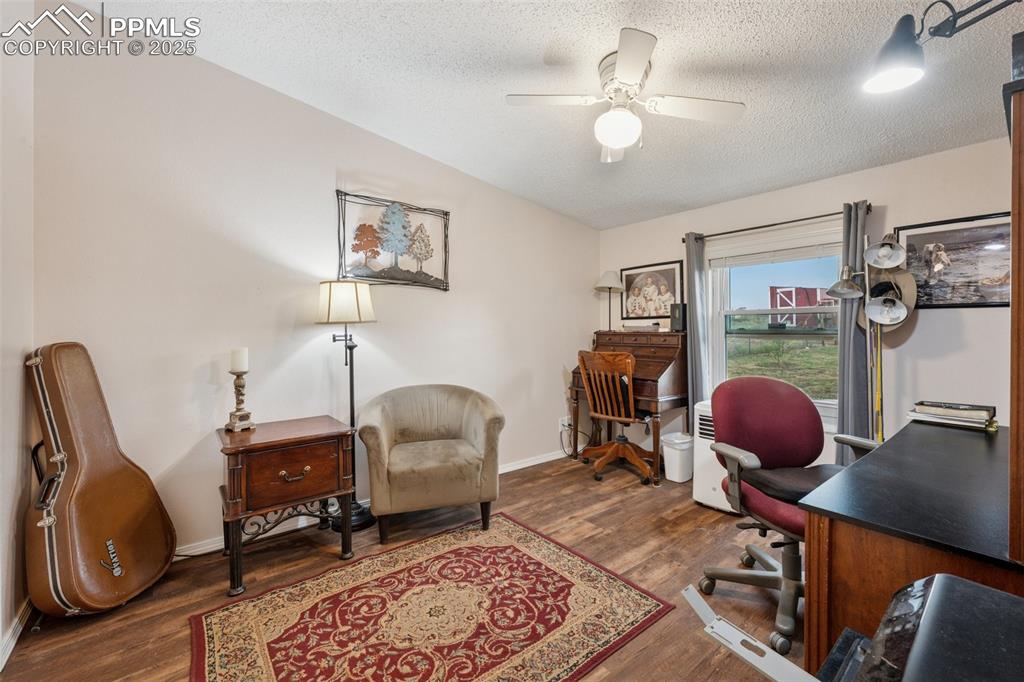
Bedroom 3
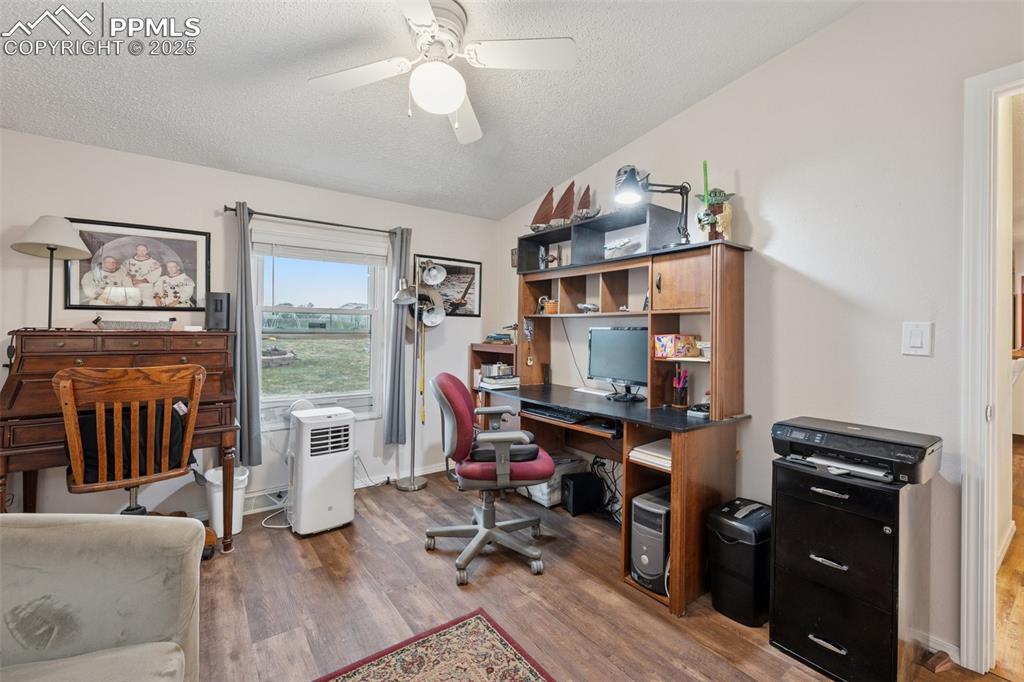
Bedroom 3
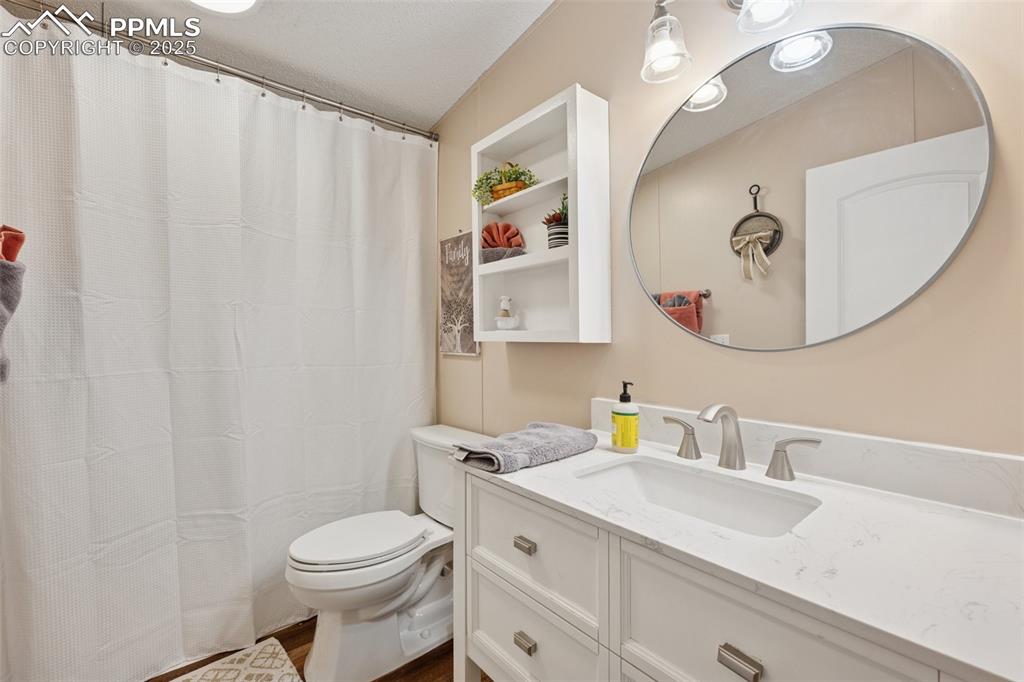
Second bathroom with tub/shower combination.
Disclaimer: The real estate listing information and related content displayed on this site is provided exclusively for consumers’ personal, non-commercial use and may not be used for any purpose other than to identify prospective properties consumers may be interested in purchasing.