811 Deer Clover Circle, Castle Pines, CO, 80108
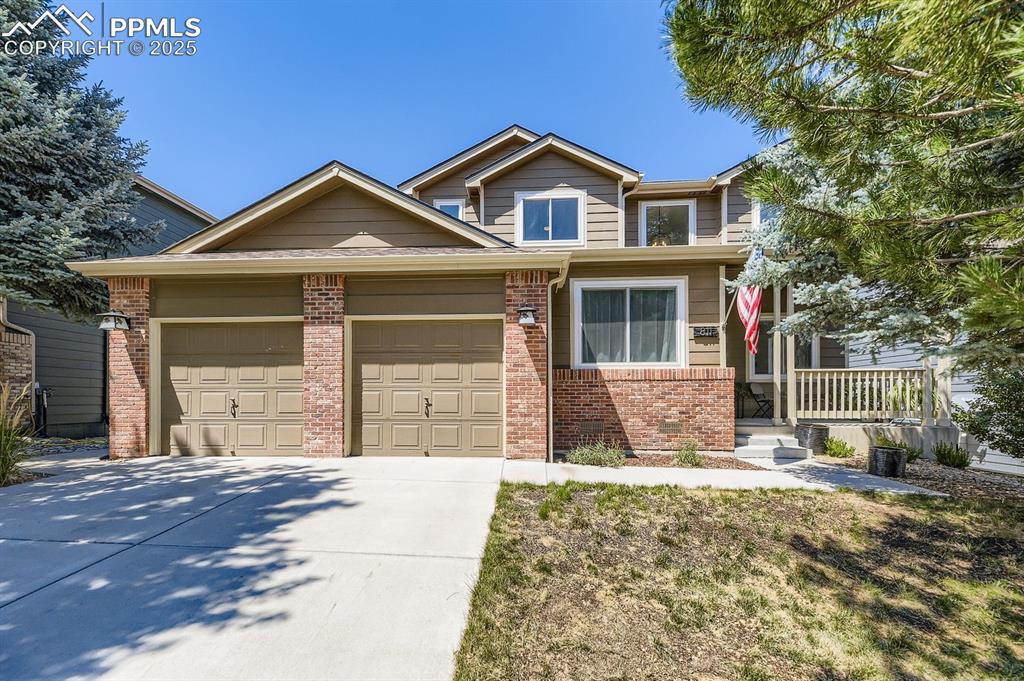
View of front facade featuring brick siding, a garage, and driveway
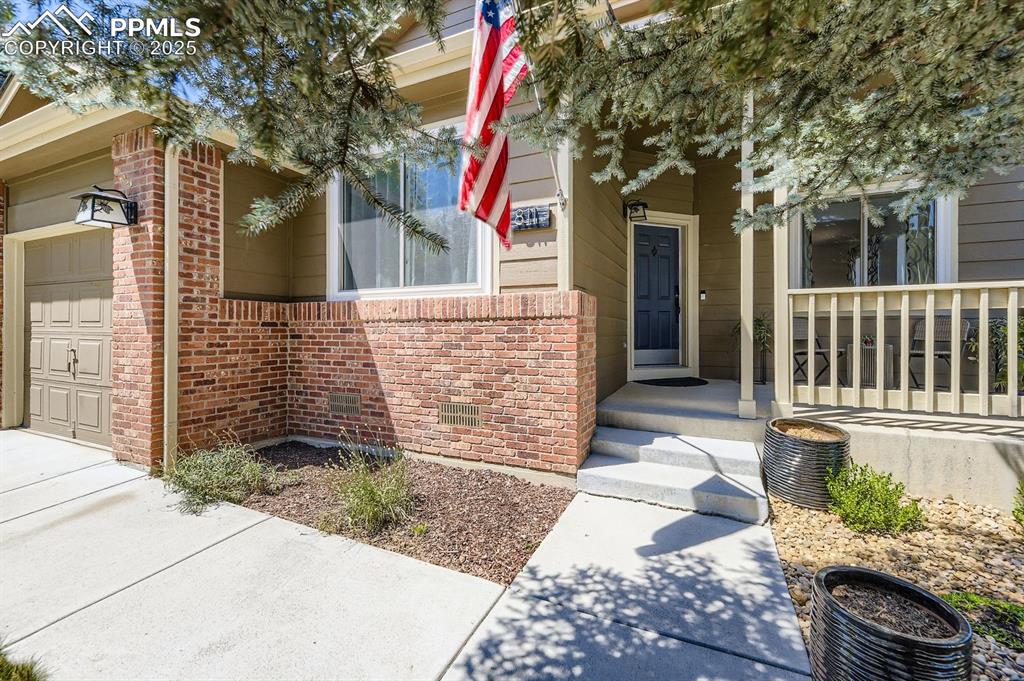
Doorway to property with an attached garage and brick siding
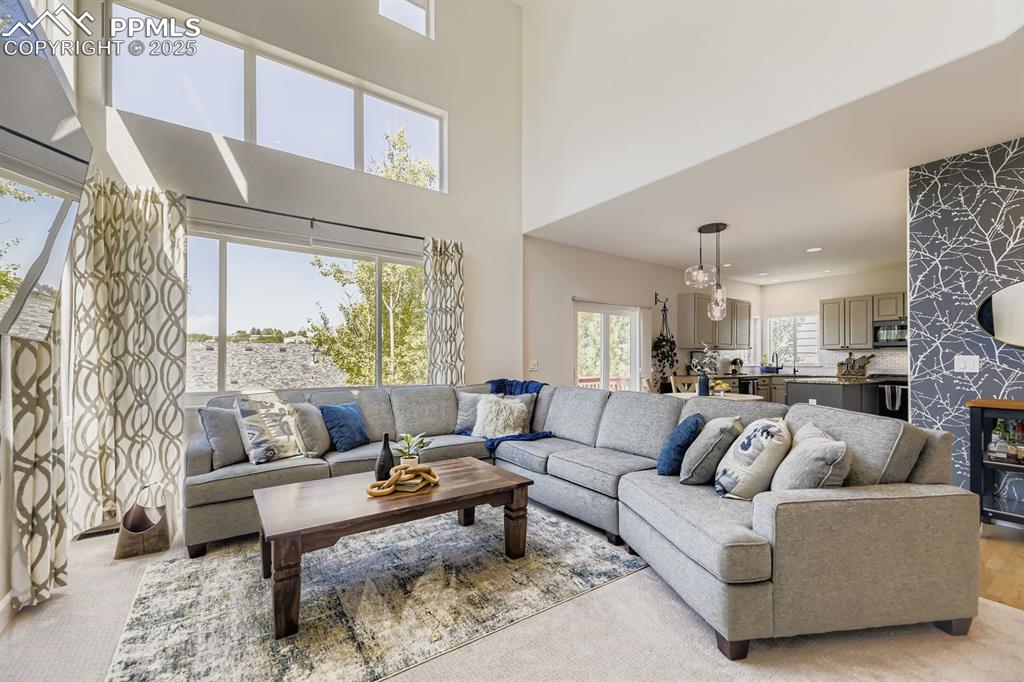
Carpeted living room featuring a towering ceiling
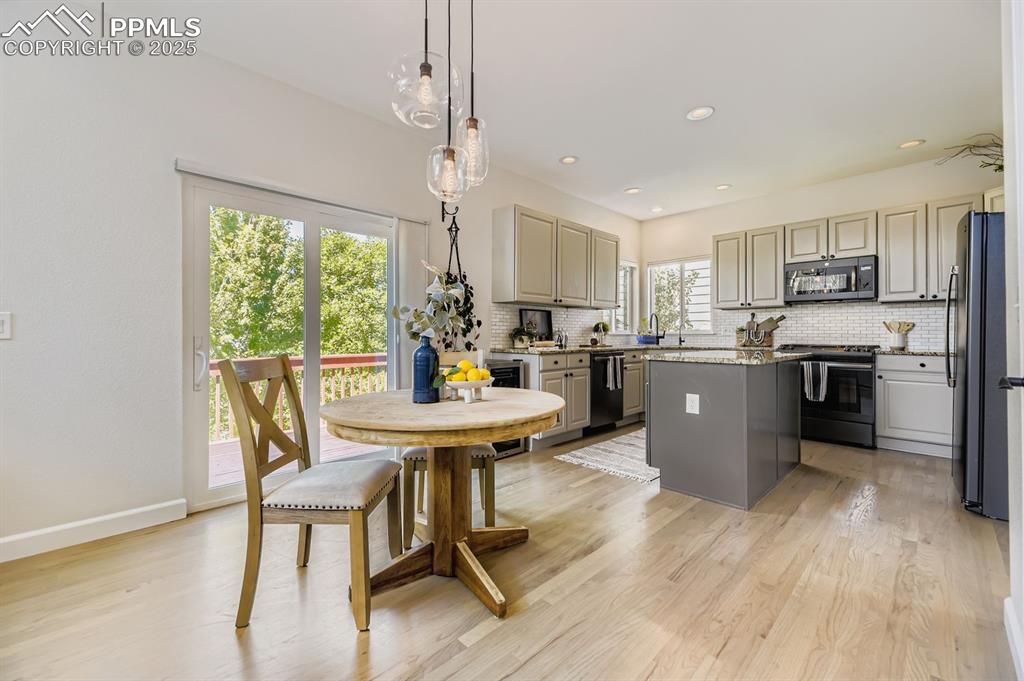
Kitchen with gray cabinets, backsplash, hanging light fixtures, gas range, and a kitchen island
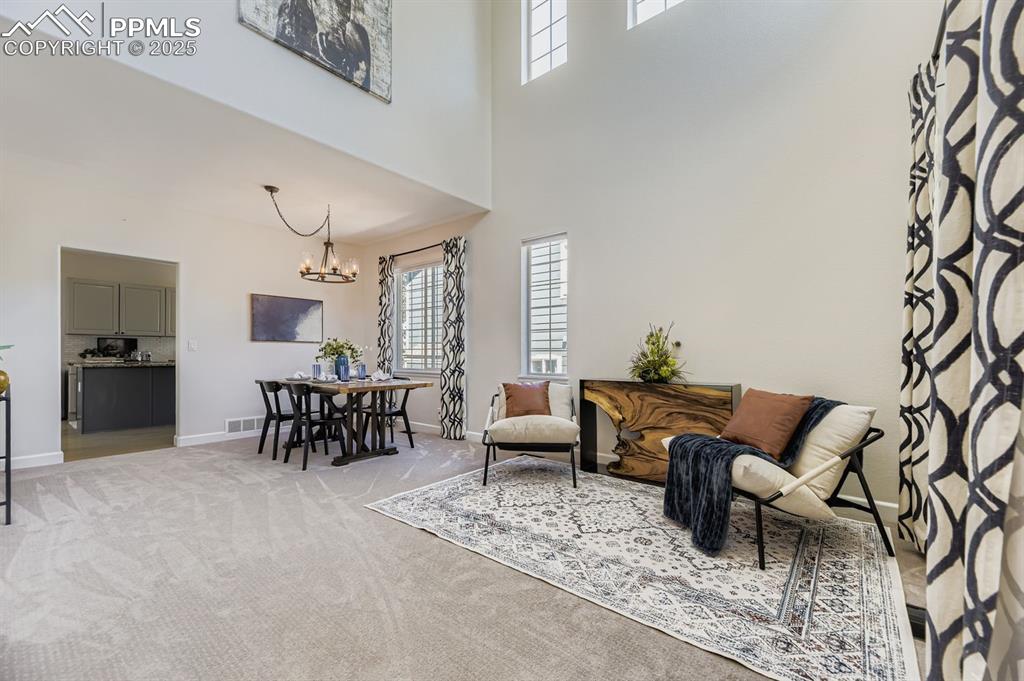
Sitting room featuring light carpet, a towering ceiling, and a chandelier
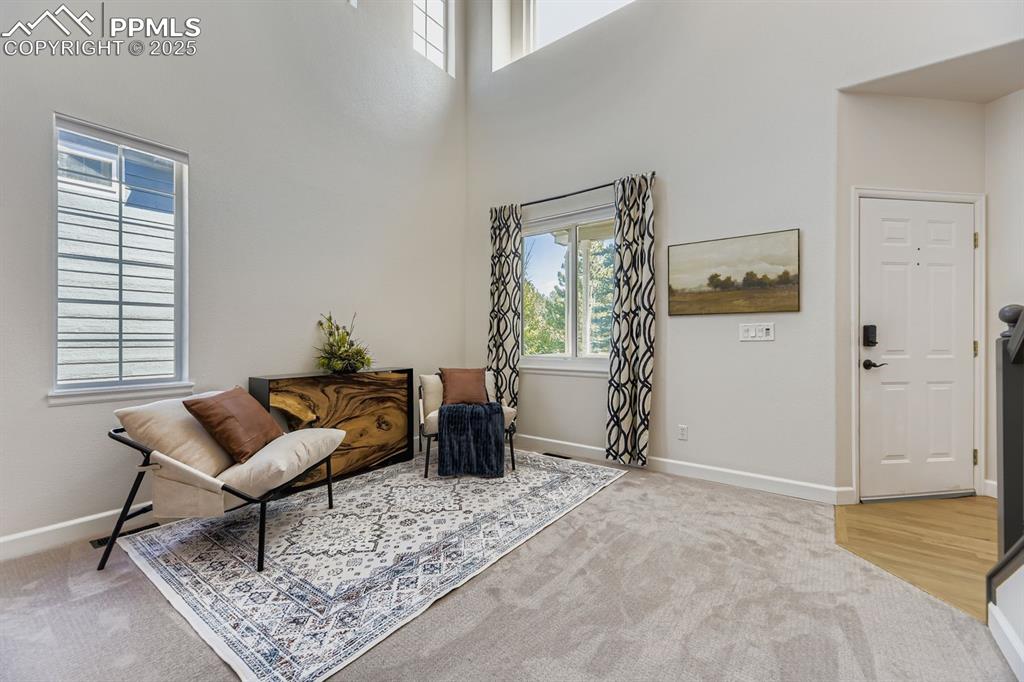
Sitting room featuring healthy amount of natural light, light colored carpet, and a high ceiling
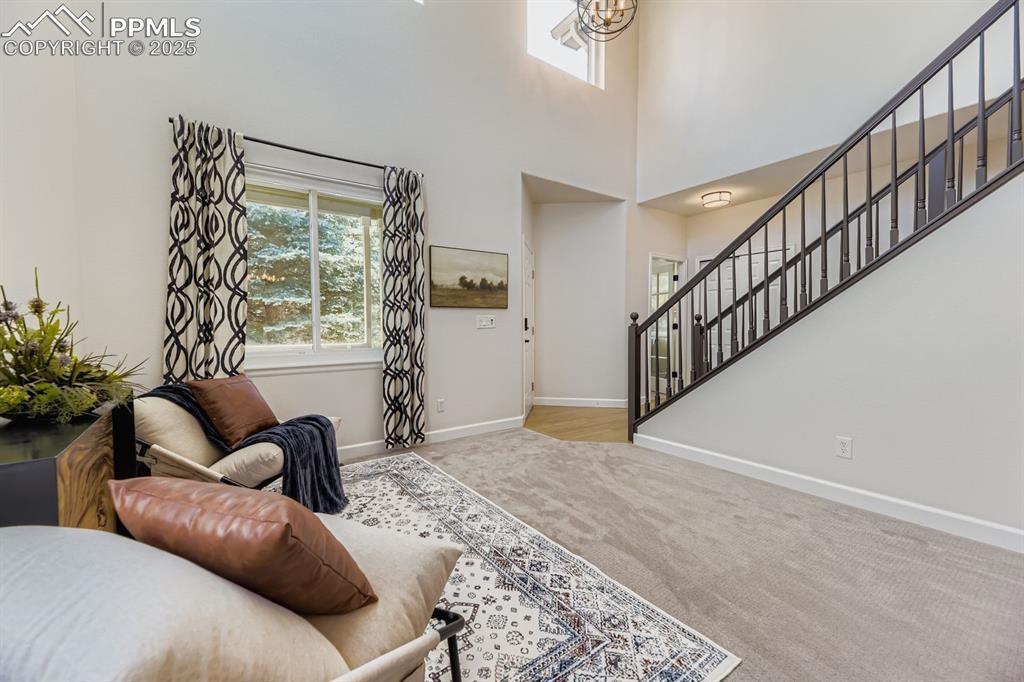
Other
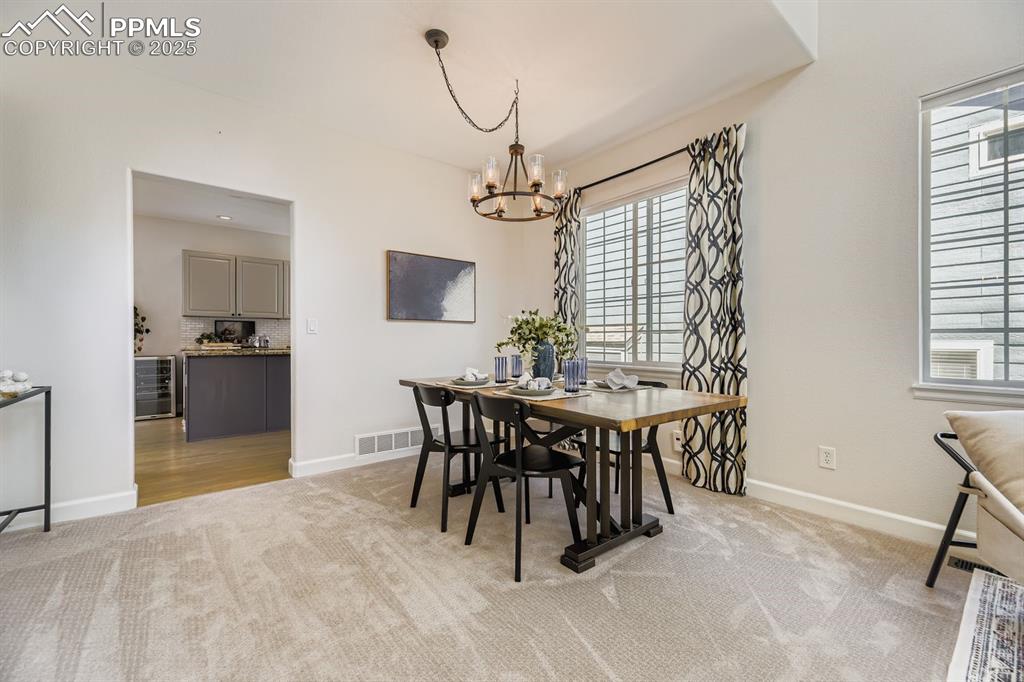
Dining space featuring light colored carpet and a chandelier
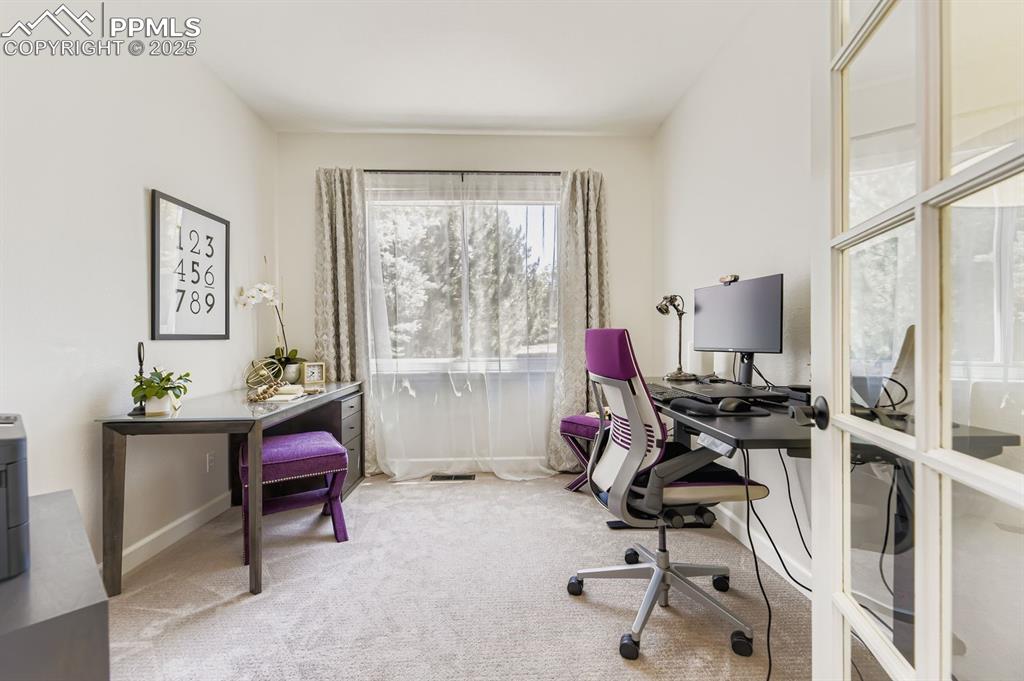
View of carpeted office space
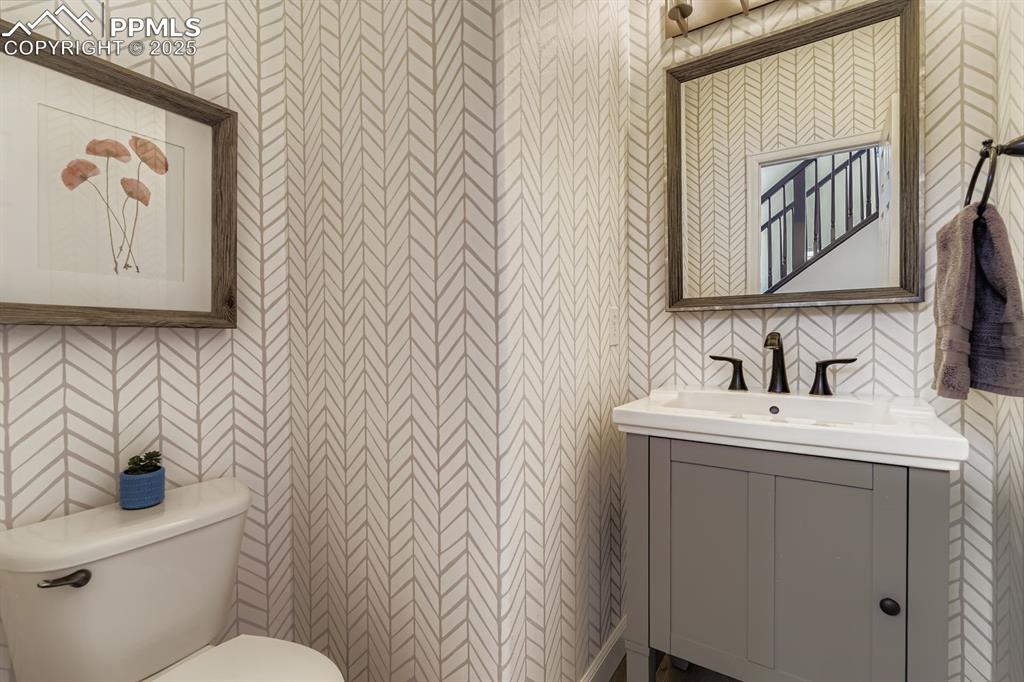
Half bath with vanity and wallpapered walls
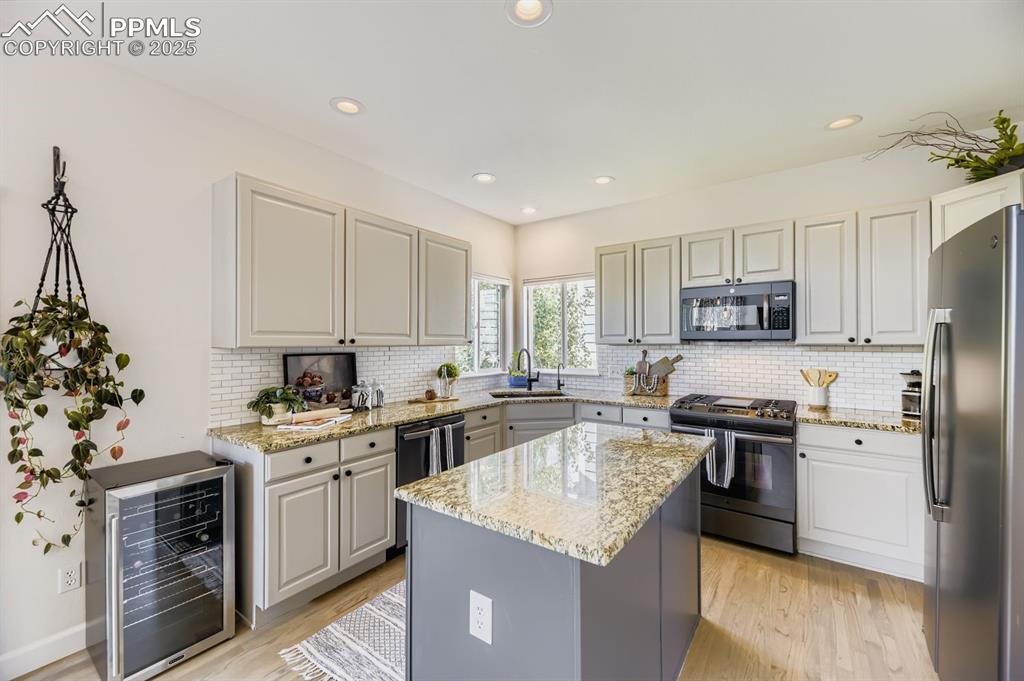
Kitchen featuring gray cabinetry, appliances with stainless steel finishes, light stone counters, wine cooler, and tasteful backsplash
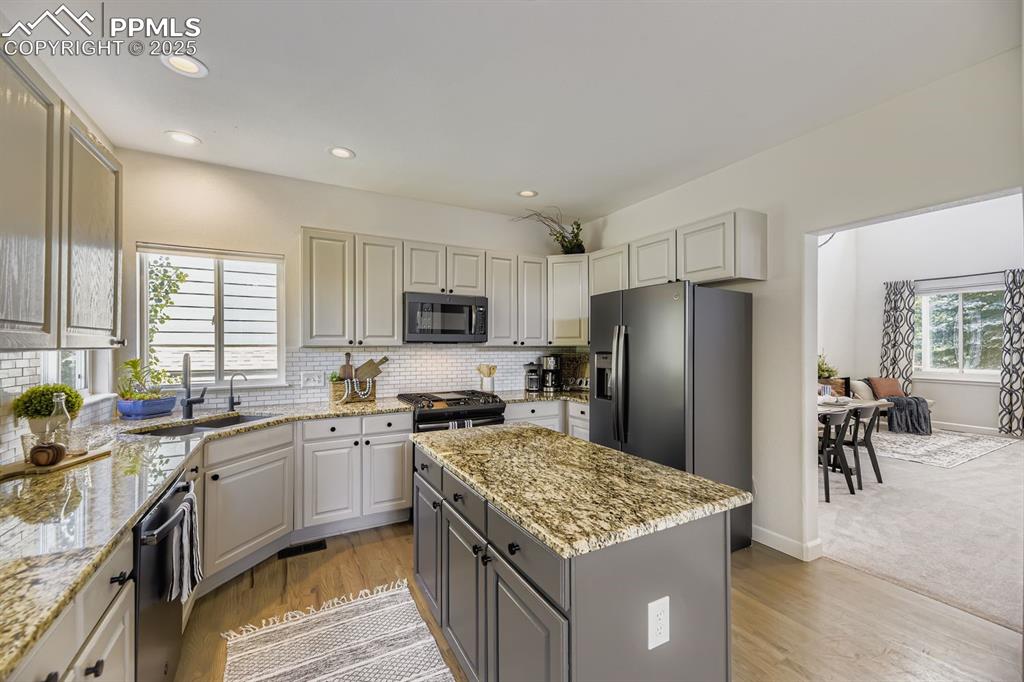
Kitchen with gray cabinets, light stone countertops, black appliances, tasteful backsplash, and light wood-style floors
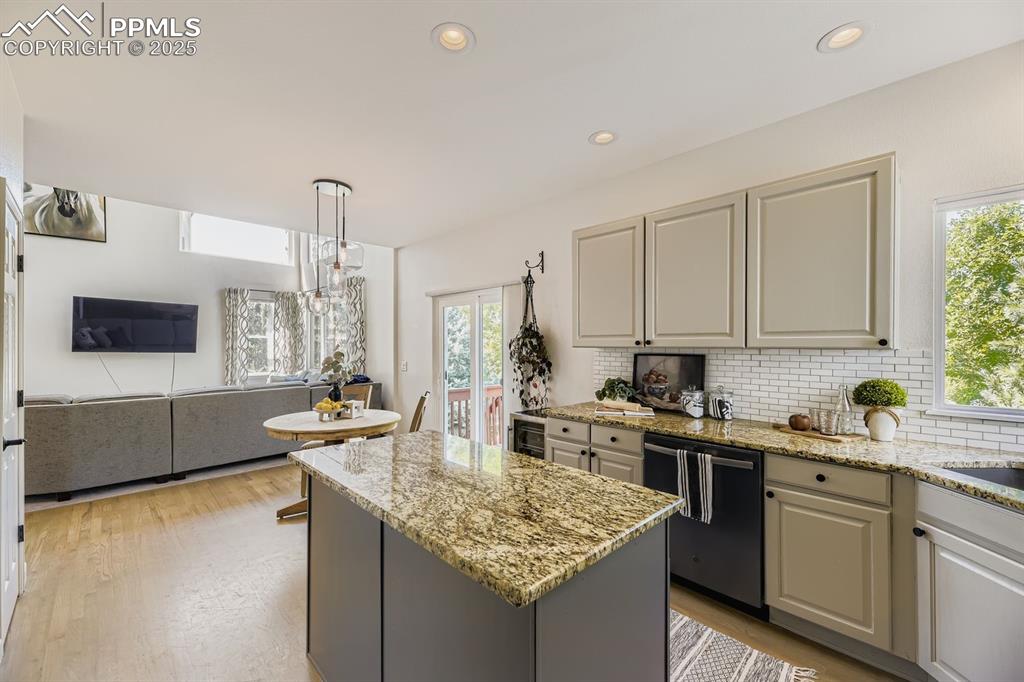
Kitchen featuring gray cabinets, light stone counters, tasteful backsplash, a center island, and dishwasher
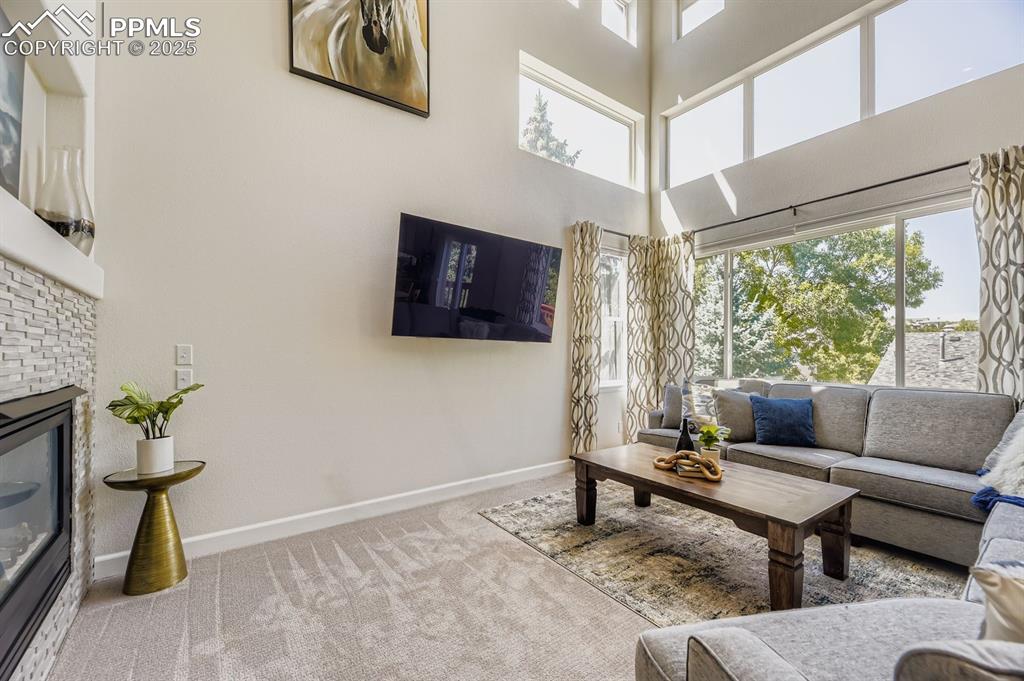
Carpeted living area featuring a fireplace and a high ceiling
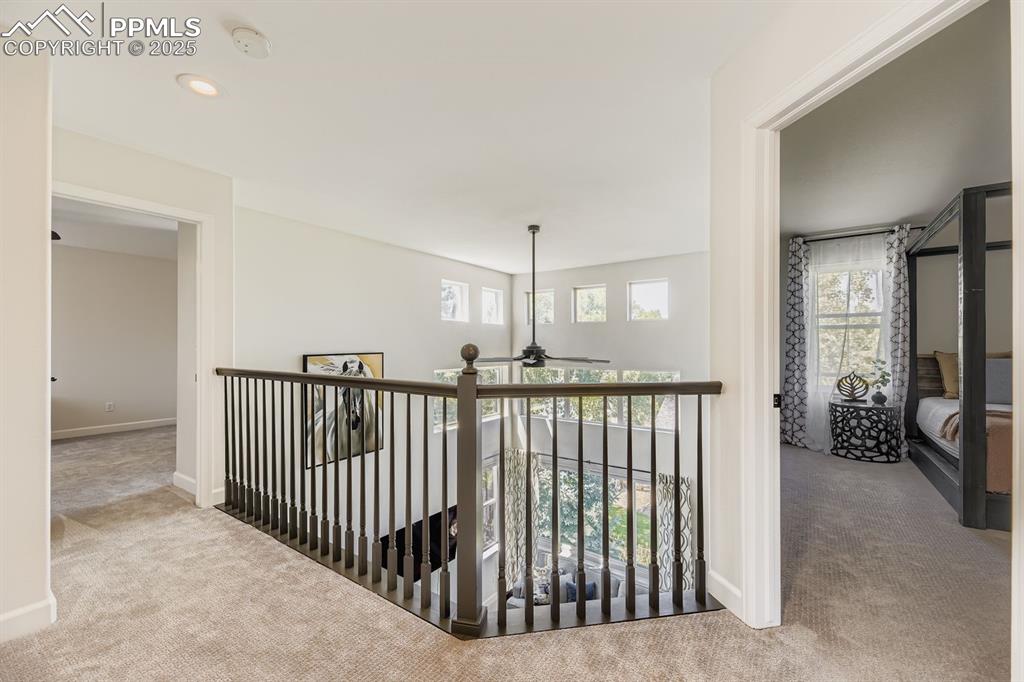
Hallway with light colored carpet, healthy amount of natural light, and recessed lighting
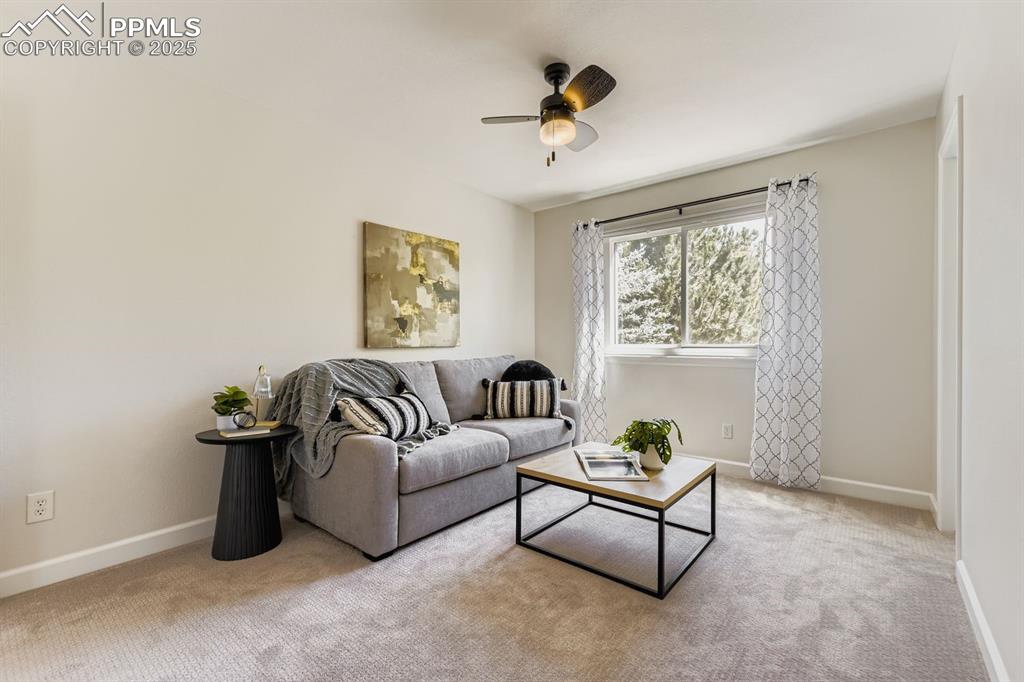
Bedroom with light colored carpet and a ceiling fan
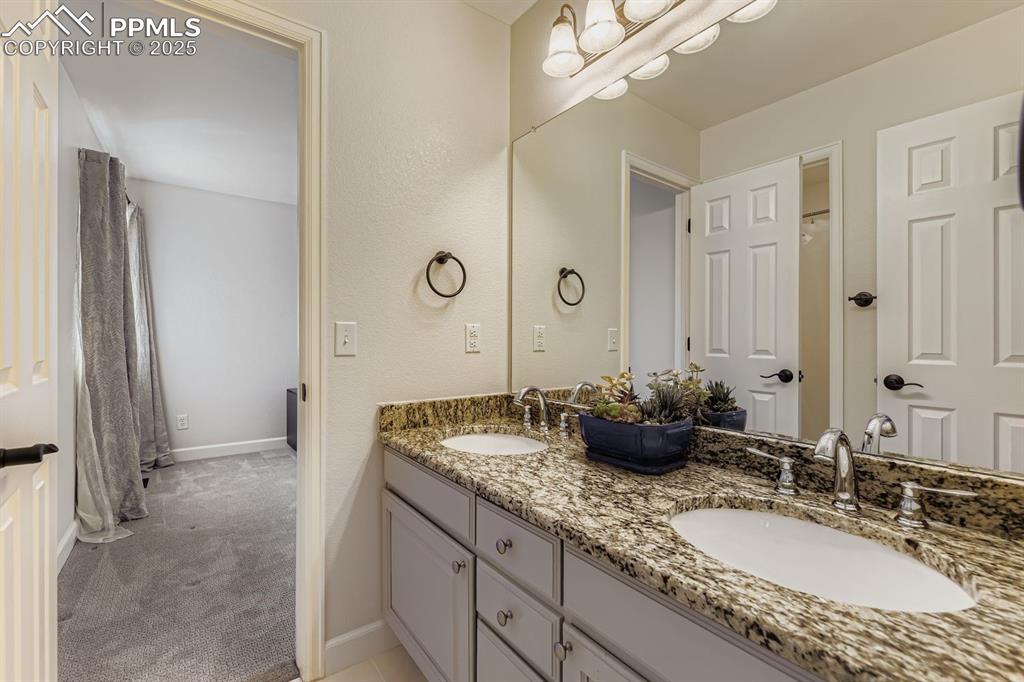
Bathroom featuring double vanity and a shower with curtain
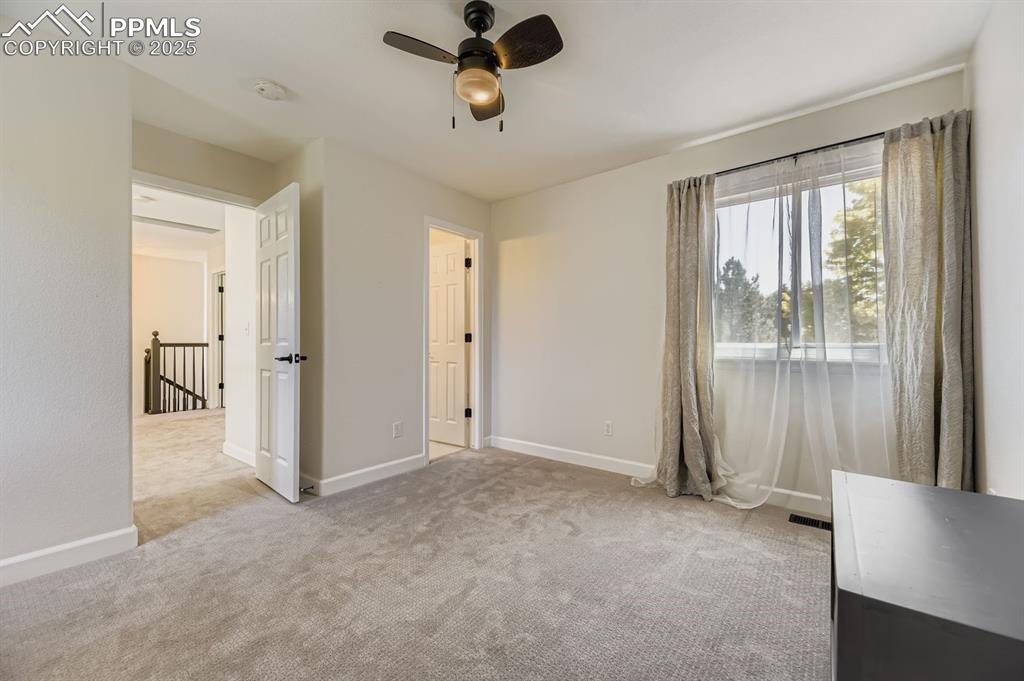
Unfurnished bedroom with light carpet and ceiling fan
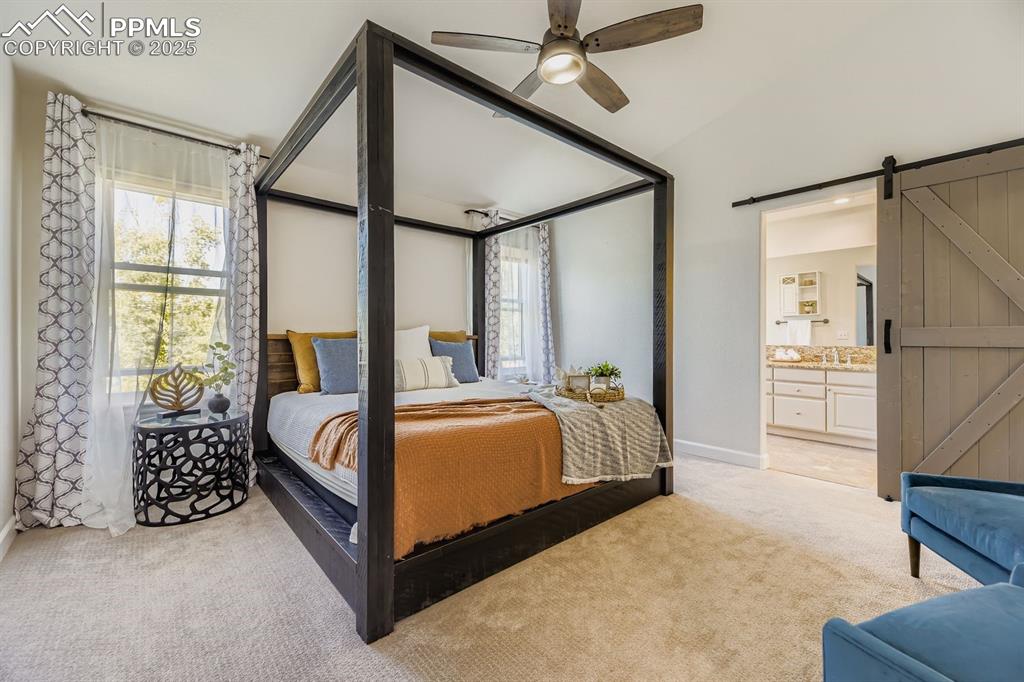
Bedroom featuring a barn door, light colored carpet, a ceiling fan, ensuite bath, and vaulted ceiling
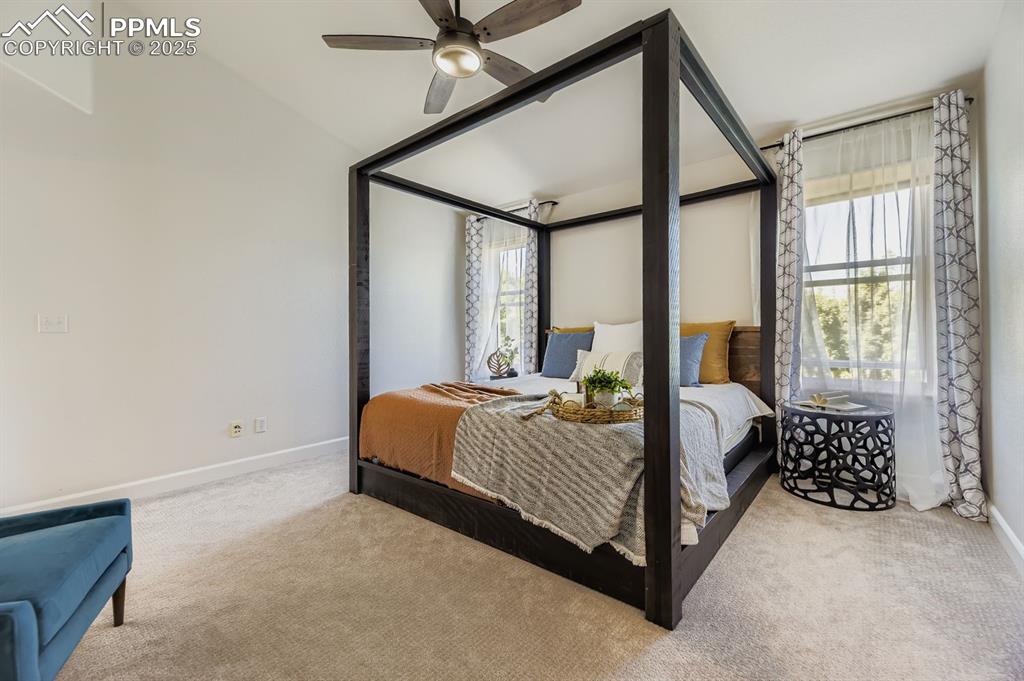
Bedroom with carpet floors and ceiling fan
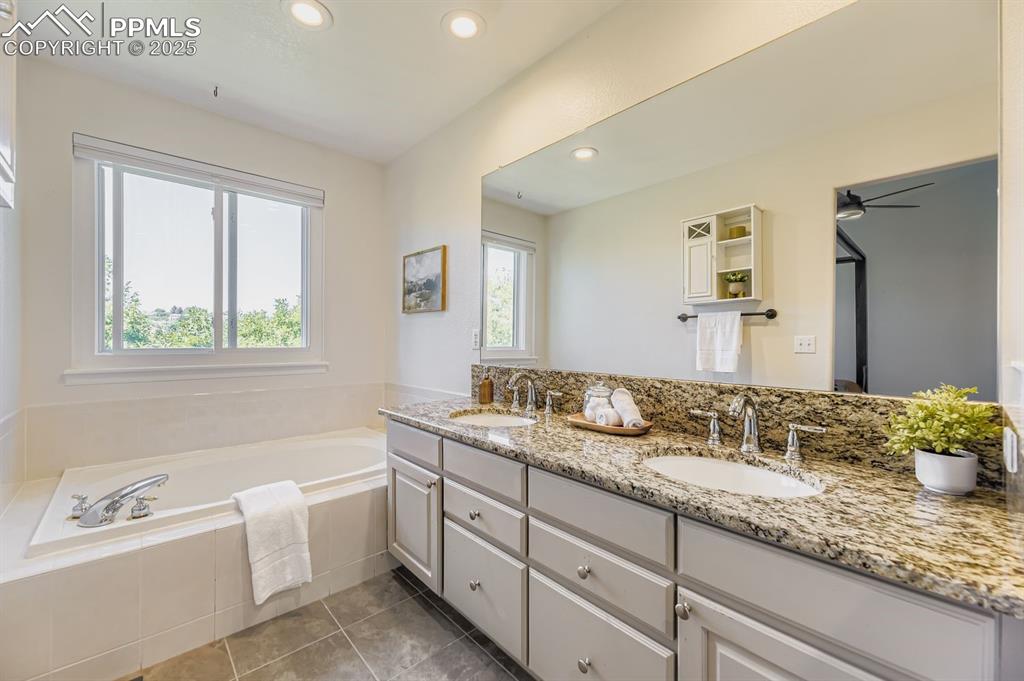
Full bath featuring recessed lighting, a bath, double vanity, and light tile patterned floors
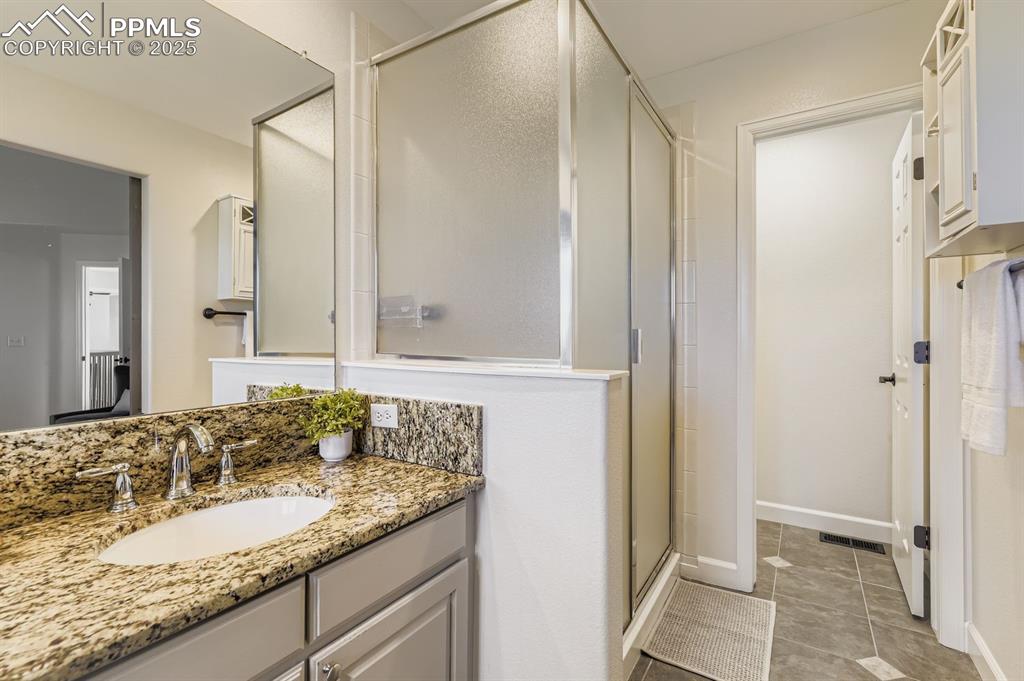
Full bath with a shower stall, vanity, and light tile patterned floors
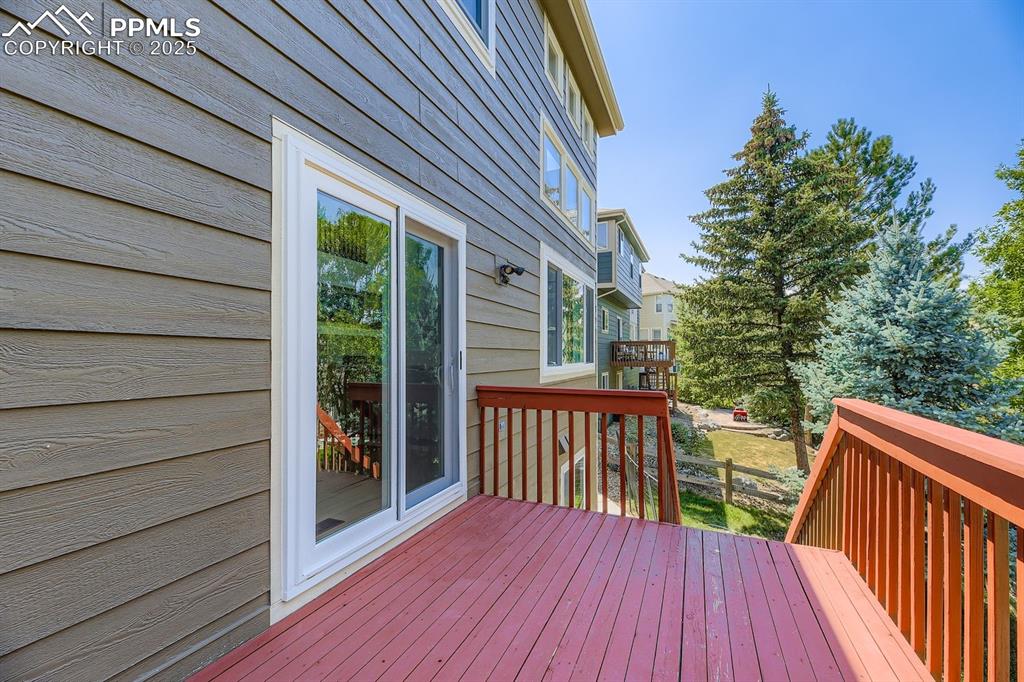
View of wooden deck
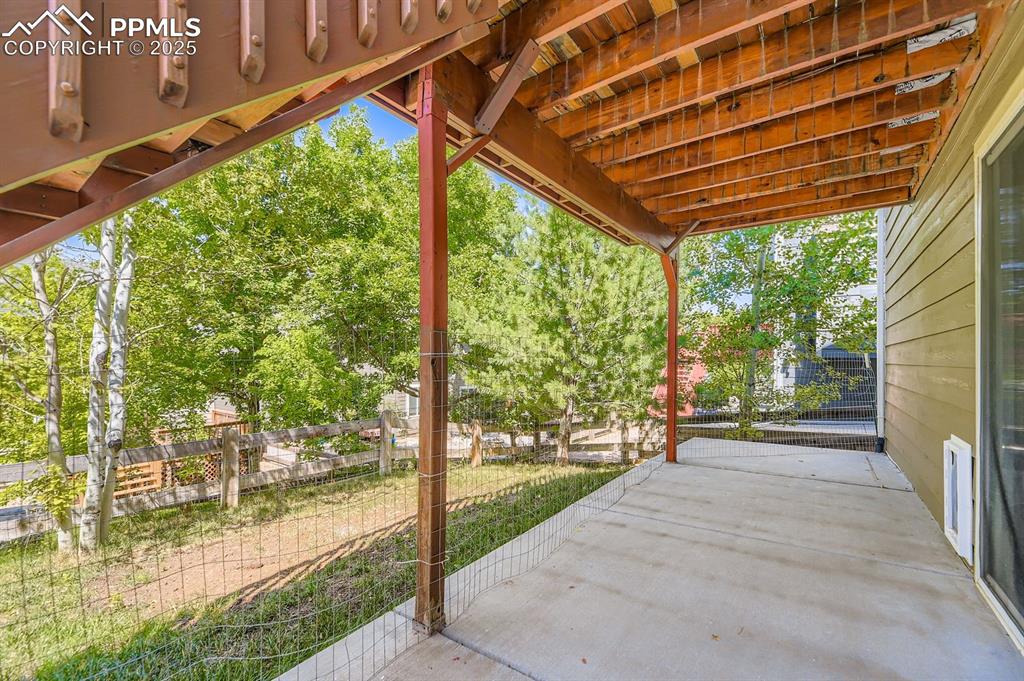
View of patio / terrace
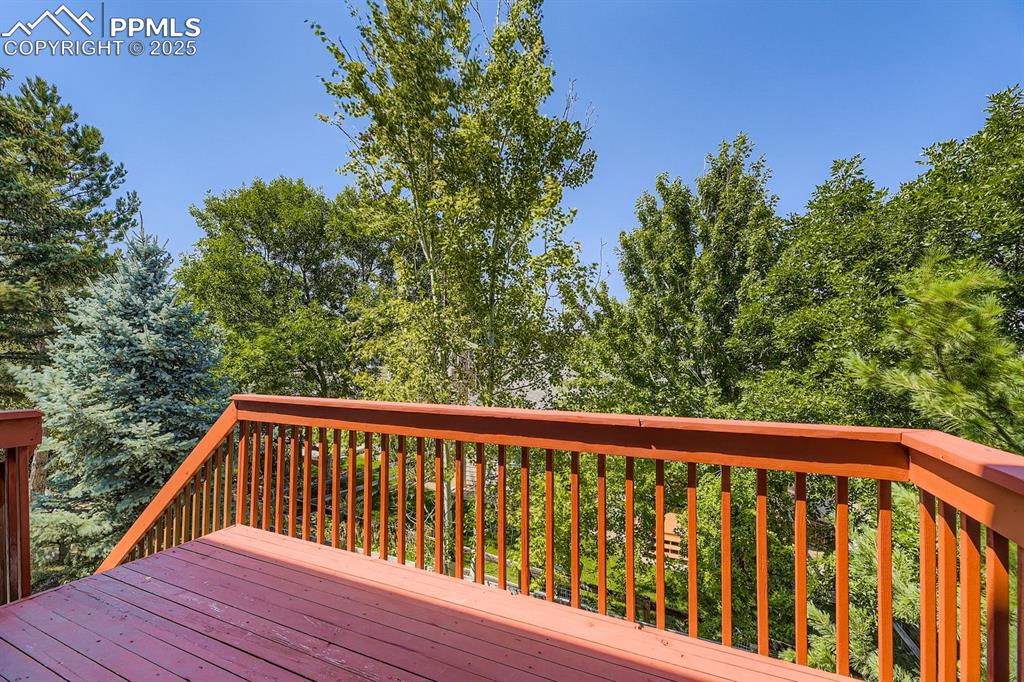
Wooden terrace with view of scattered trees
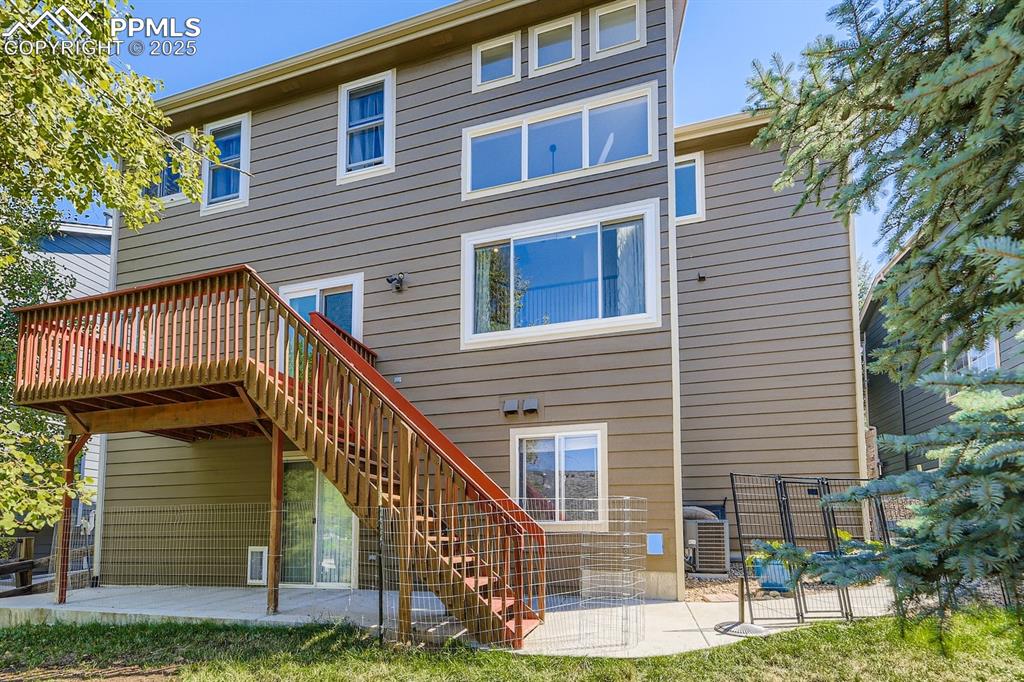
Back of property featuring stairs, a patio area, and a deck
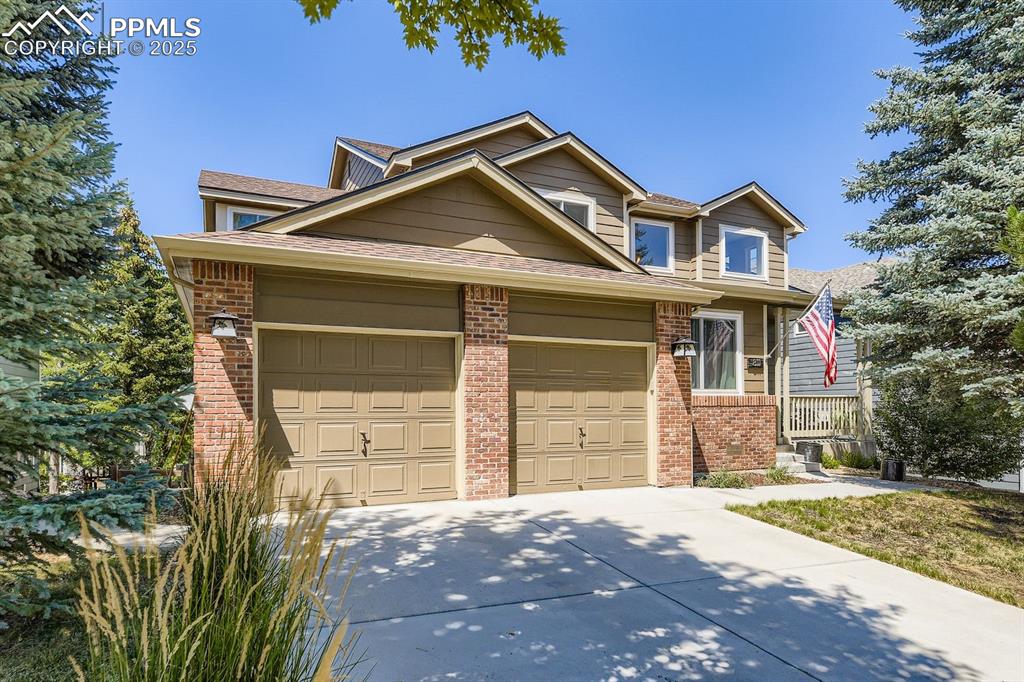
View of front facade featuring brick siding, a shingled roof, a garage, and concrete driveway
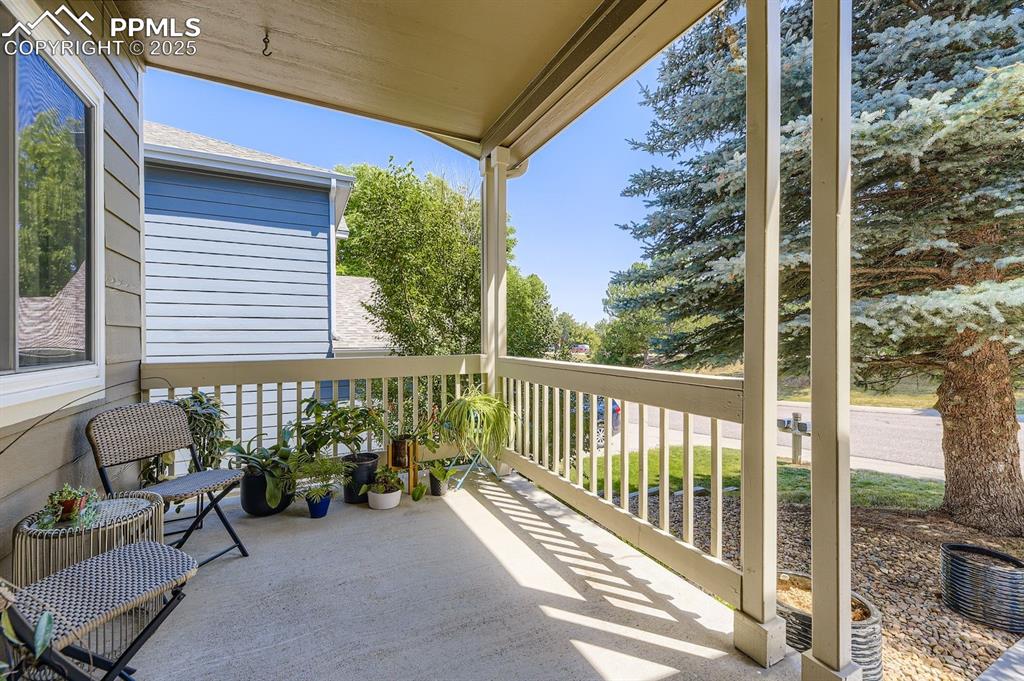
View of balcony
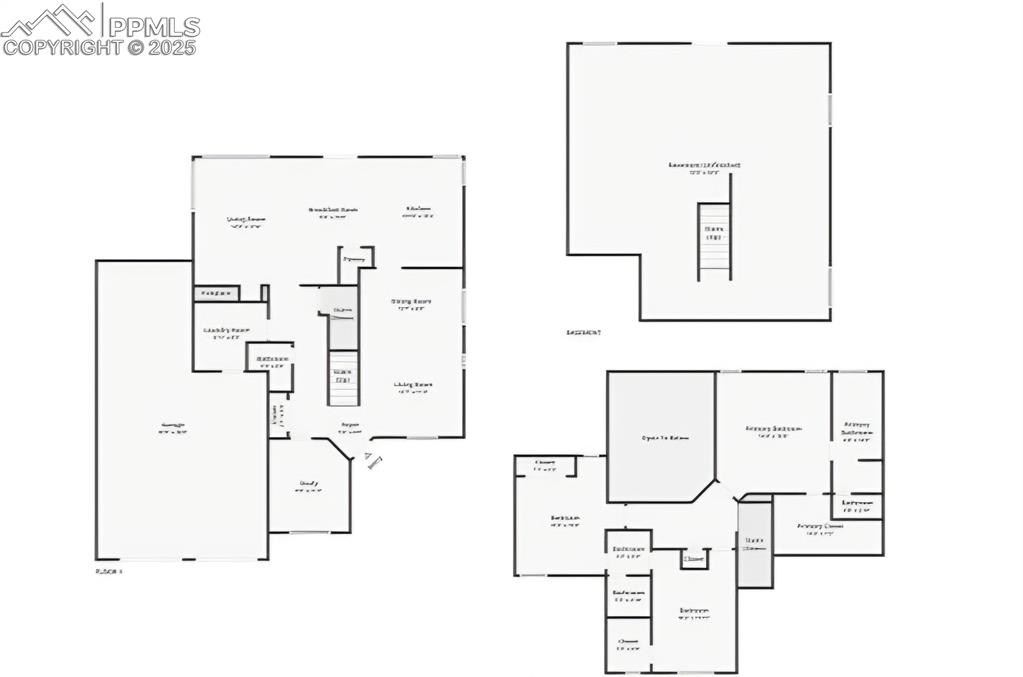
View of room layout
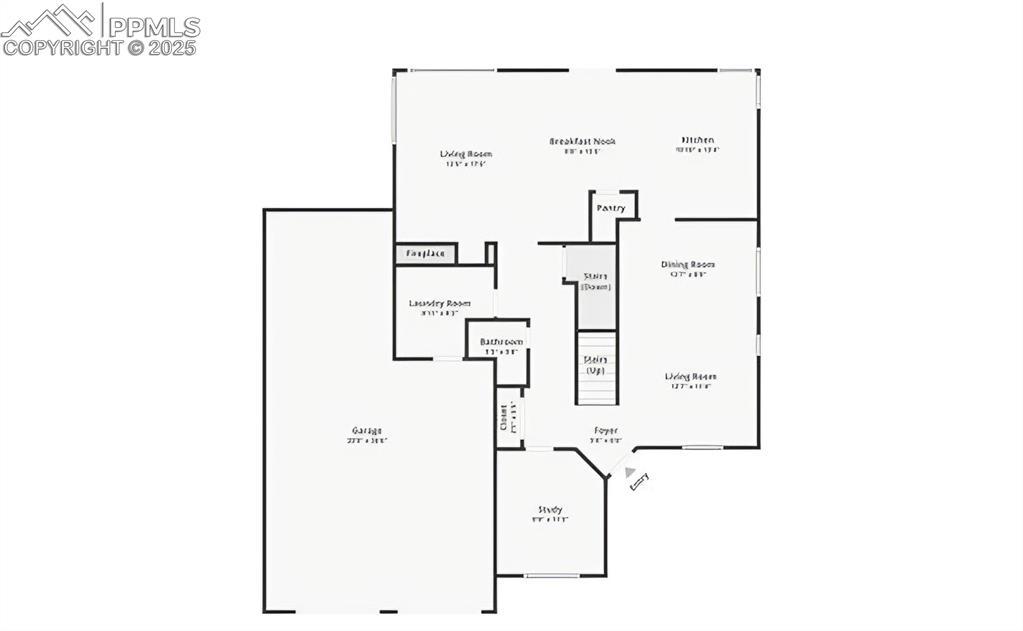
View of property floor plan
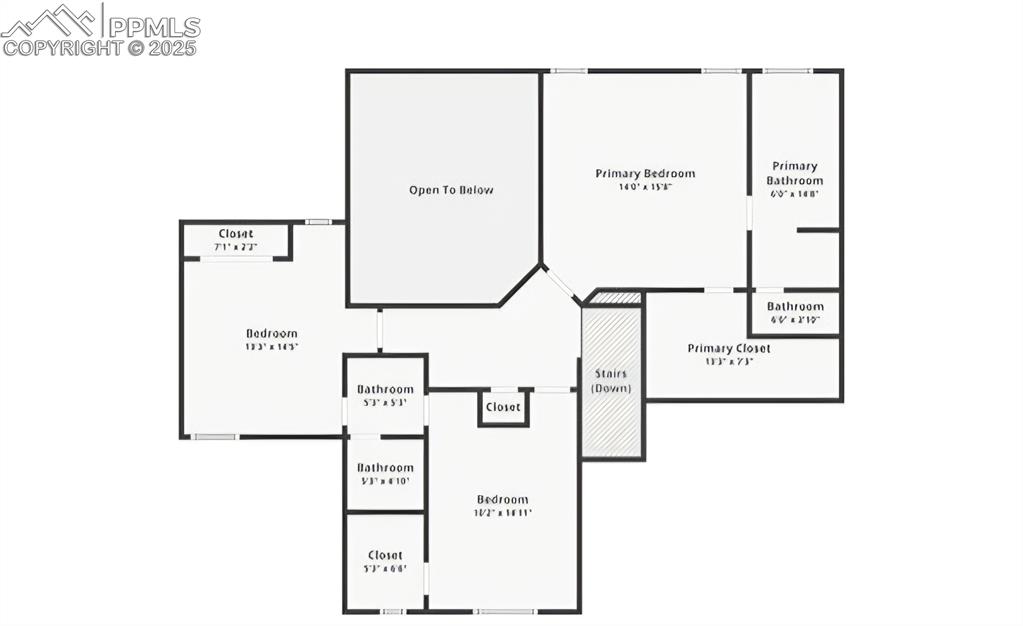
View of floor plan / room layout
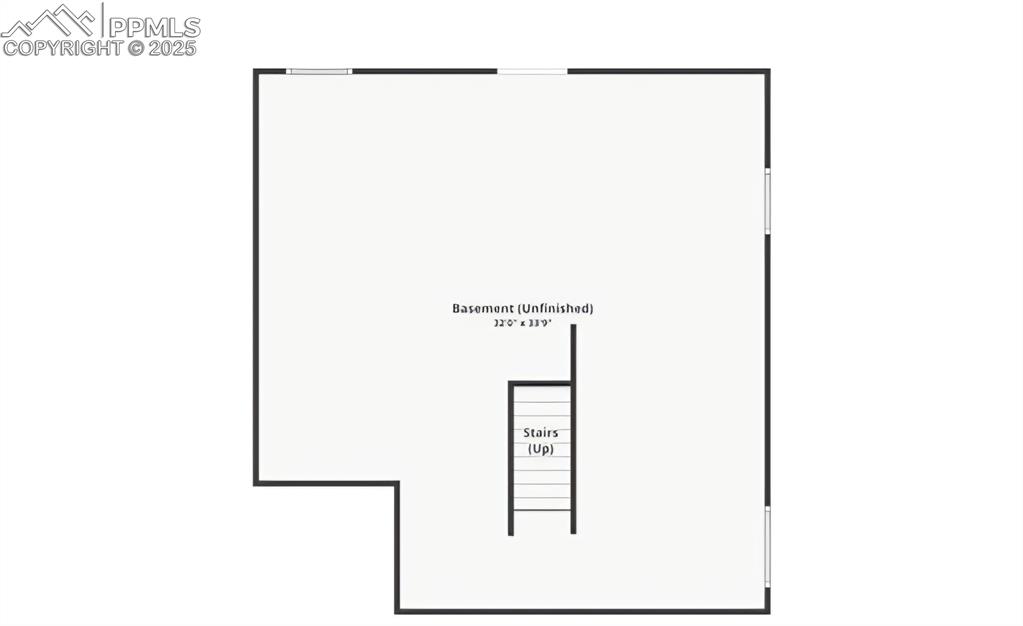
View of property floor plan
Disclaimer: The real estate listing information and related content displayed on this site is provided exclusively for consumers’ personal, non-commercial use and may not be used for any purpose other than to identify prospective properties consumers may be interested in purchasing.