1422 Locust Street, Canon City, CO, 81212
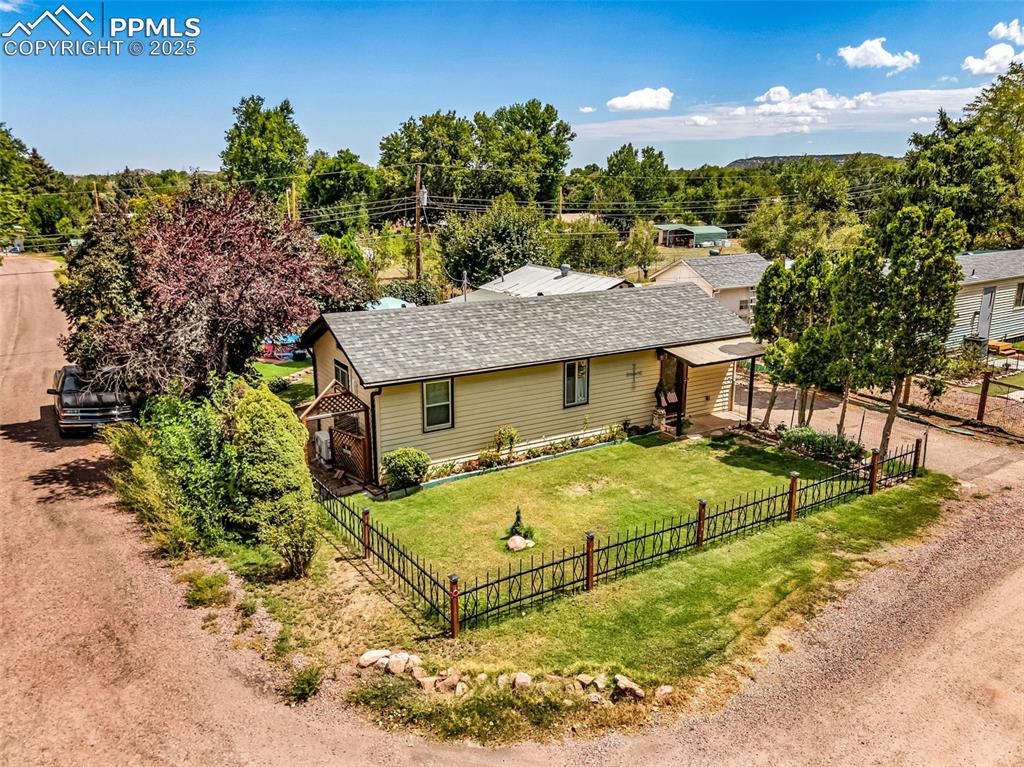
This sweet rancher is on a corner lot in the countryside outside of Canon City.
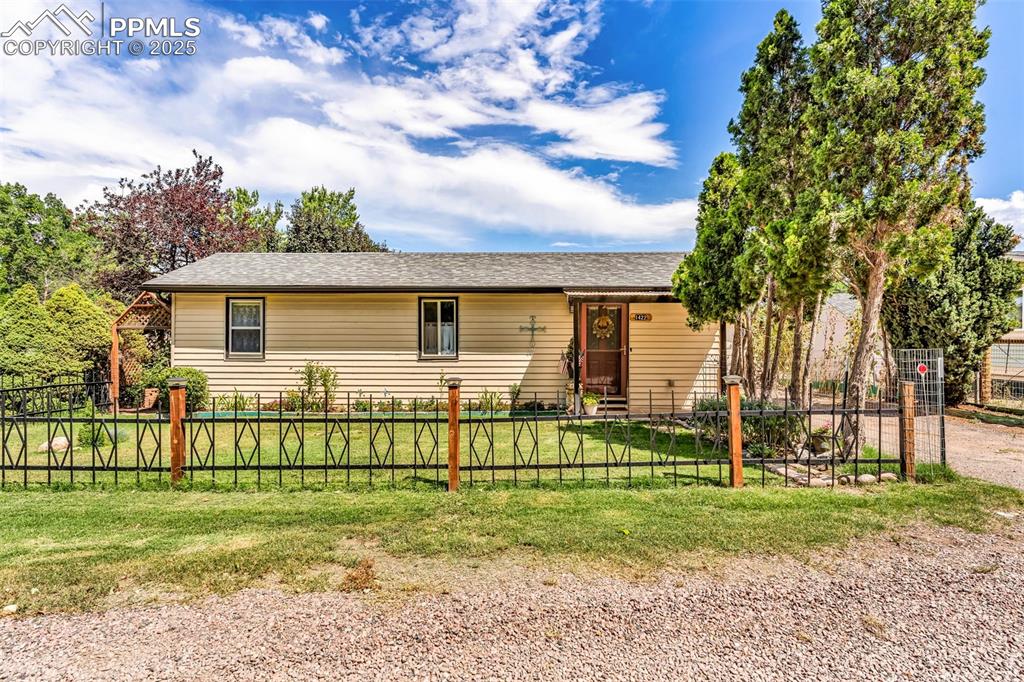
The front has a new fence and landscaping.
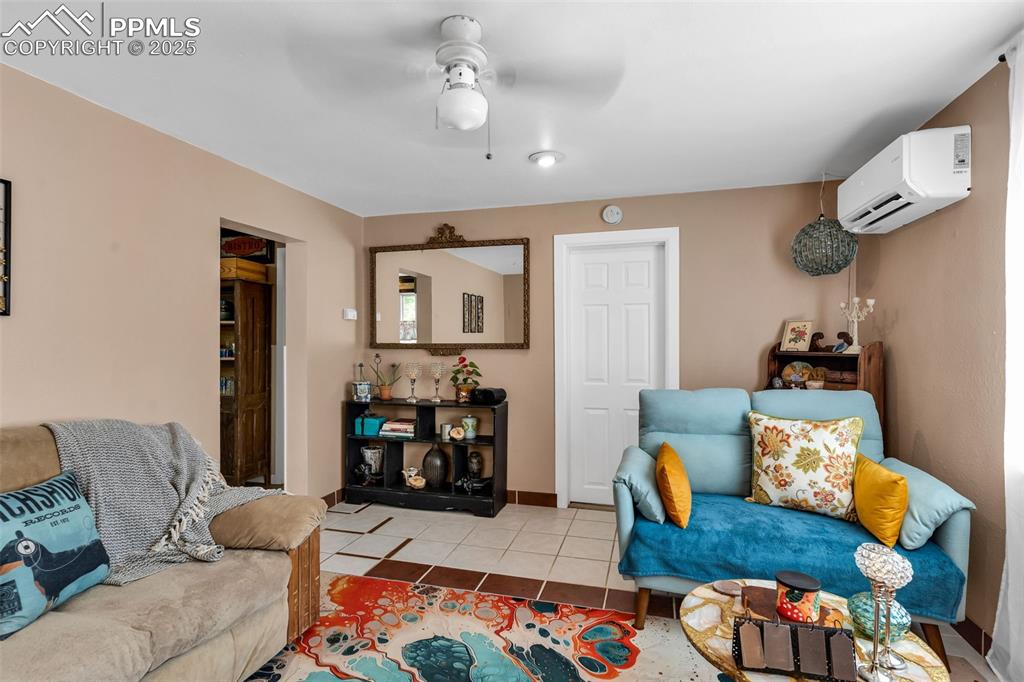
From the entry, step into the living room with a ceiling fan leading to a guest room and the kitchen.
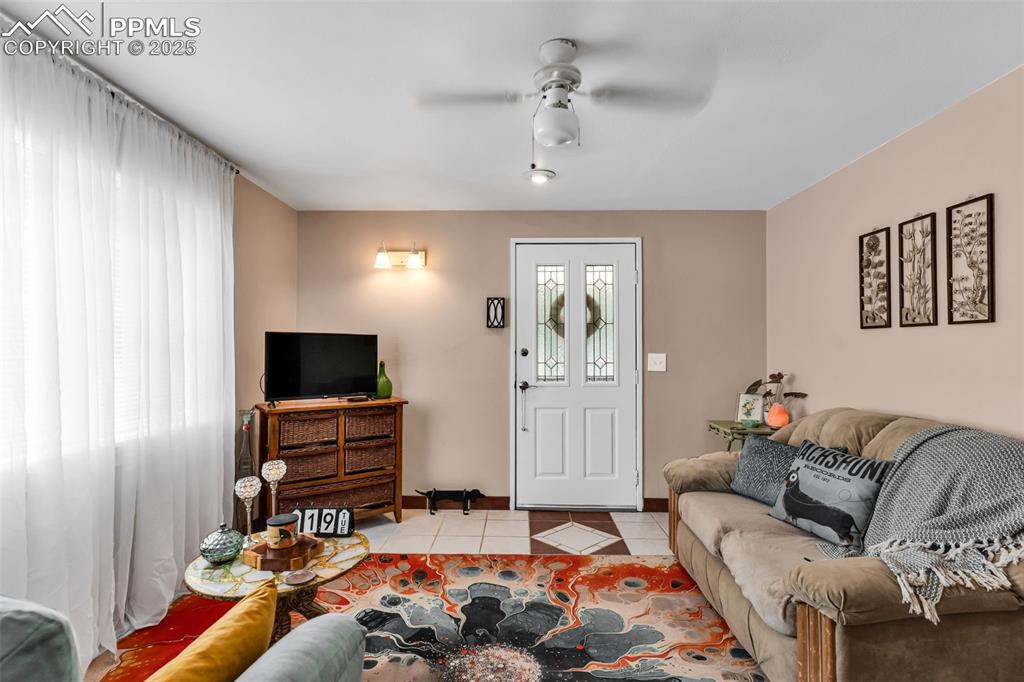
The picture window, ceiling fan and fresh paint create an inviting space to relax.
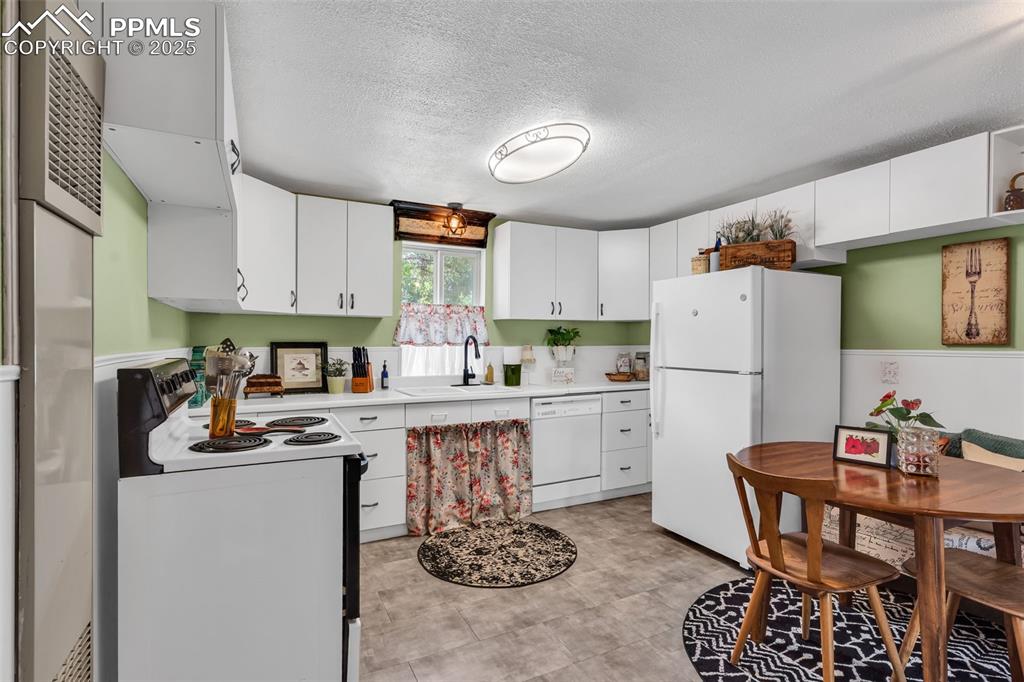
The eat-in kitchen has beautiful new flooring and at the sink, a view of the front yard.
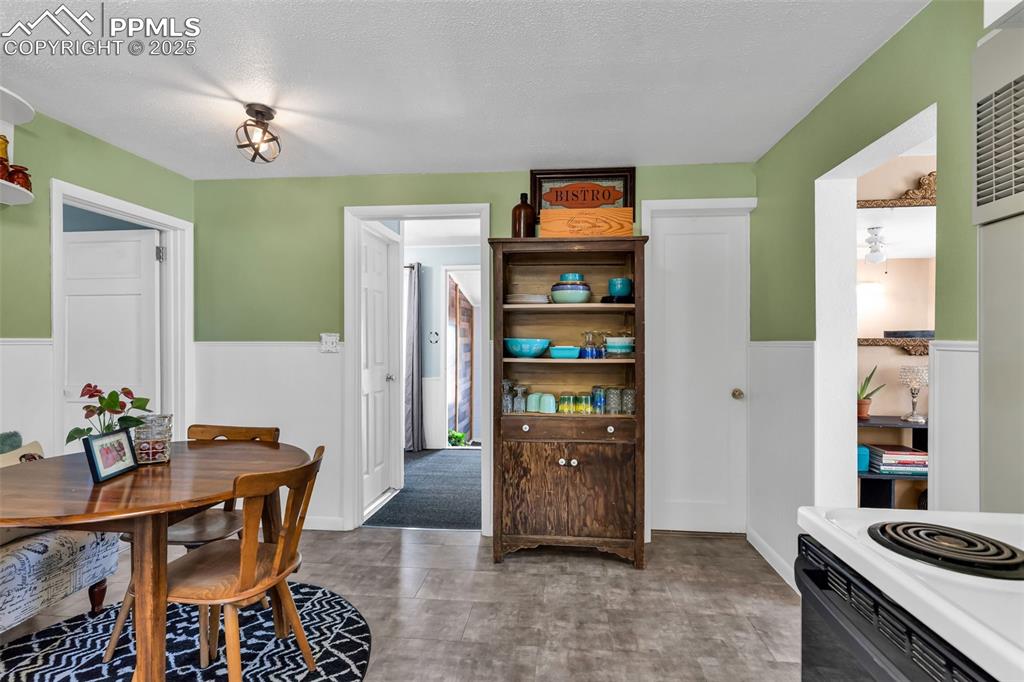
The center doorway provides access to the basement. laundry and bonus room.
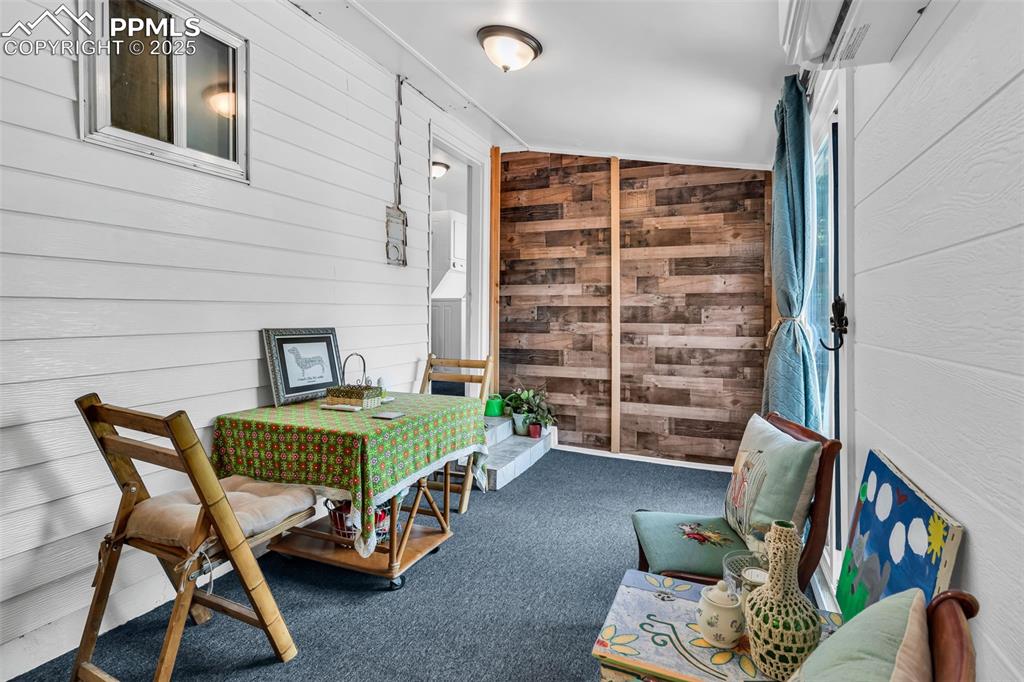
The former enclosed patio is now a spacious family room, with a walkout to the fenced backyard.
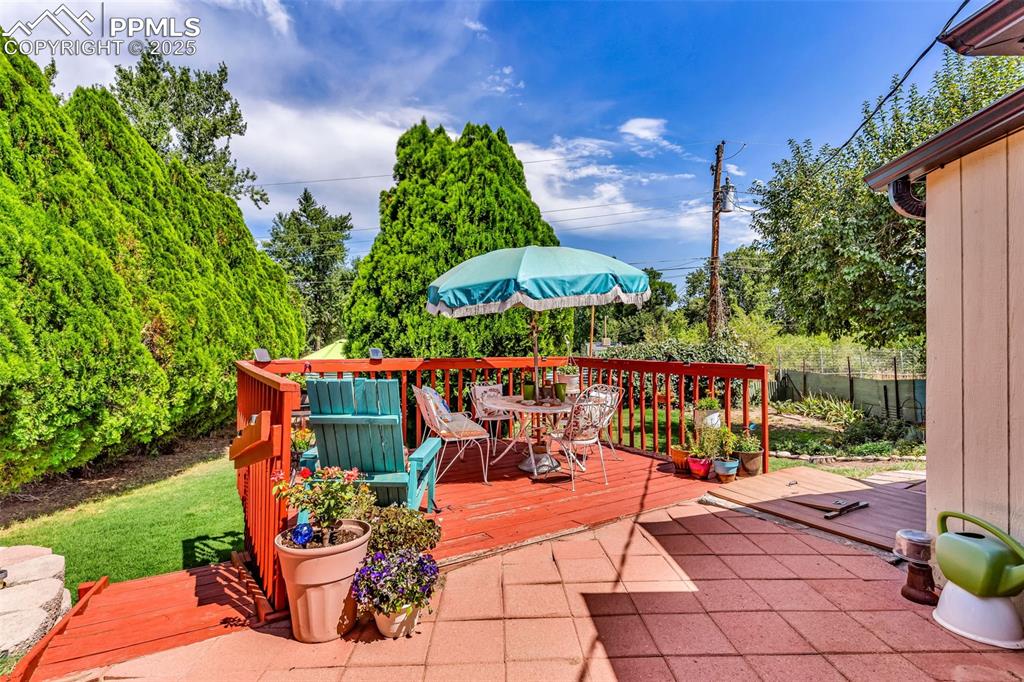
The family room opens to lush back yard with a patio and deck for entertaining.
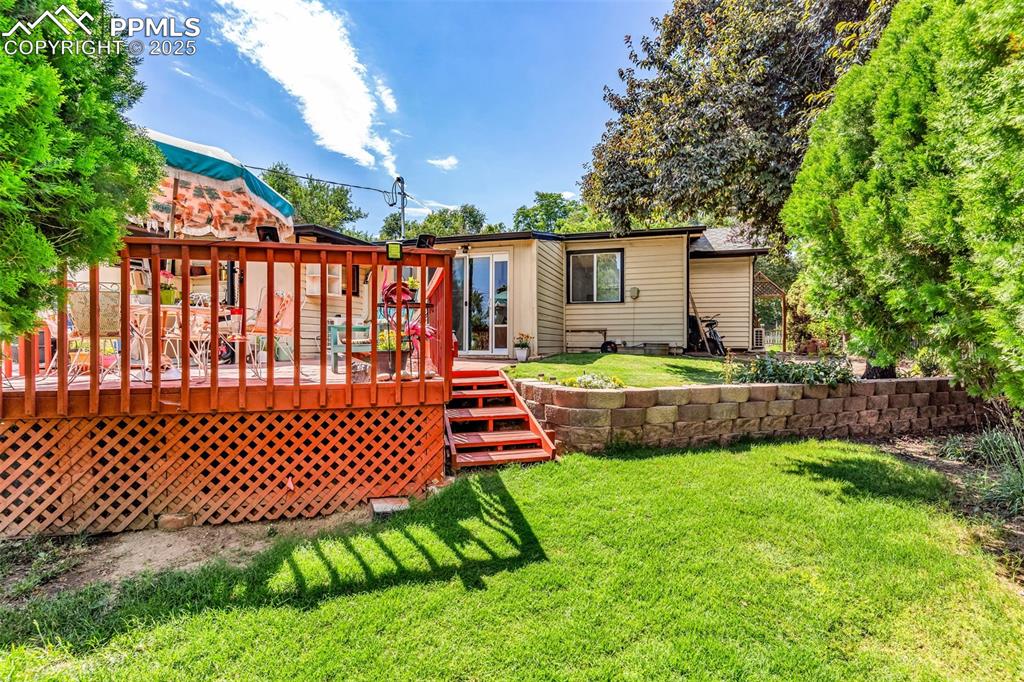
Back of Structure
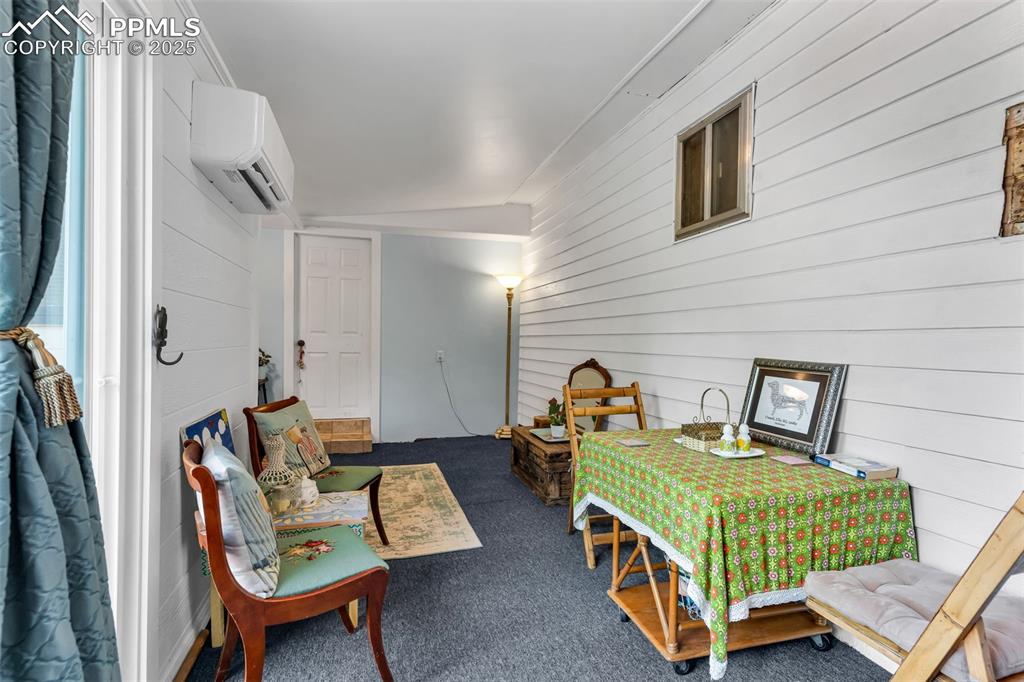
The family room has unlimited uses as a guest bedroom, music room, project area or studio.
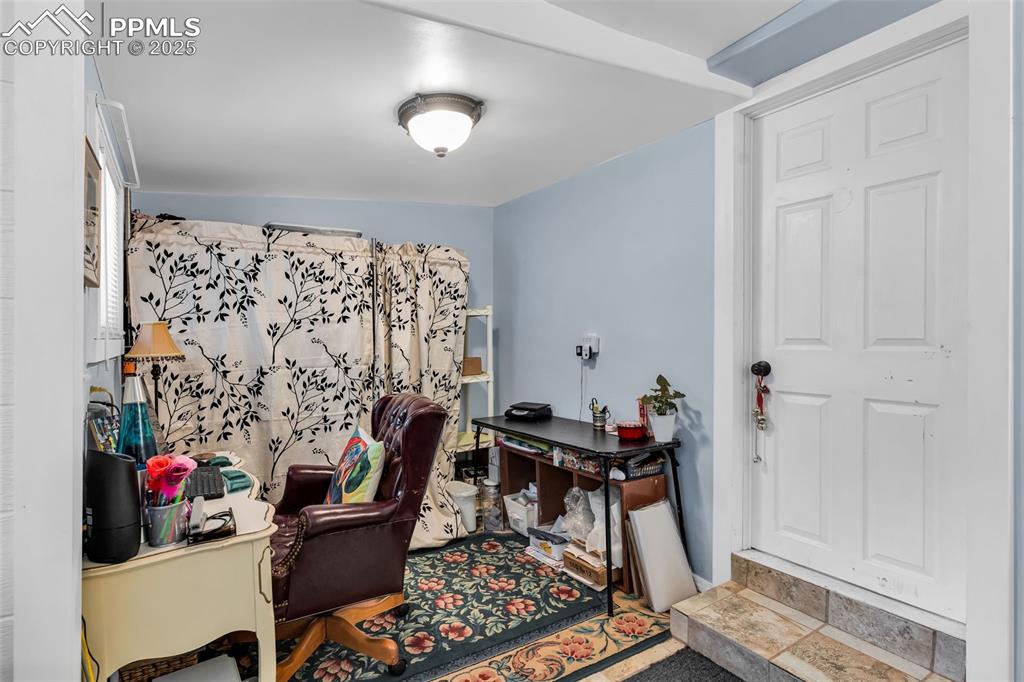
A mini split provides heat and A/C, the door to the right accesses the garage.
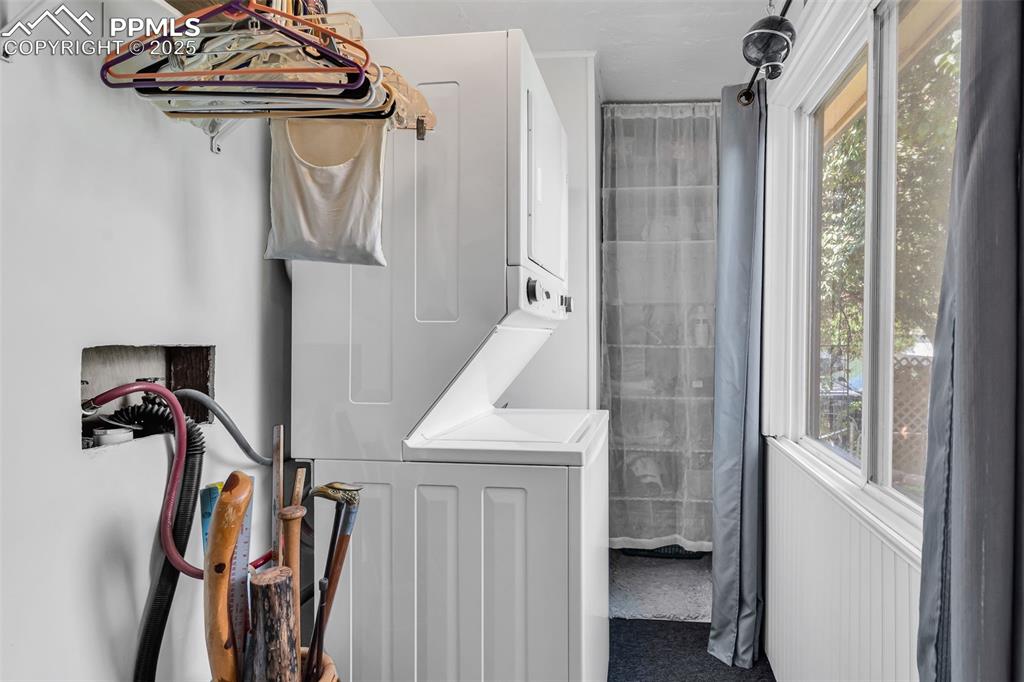
The laundry is located off the kitchen and features a window and storage space.
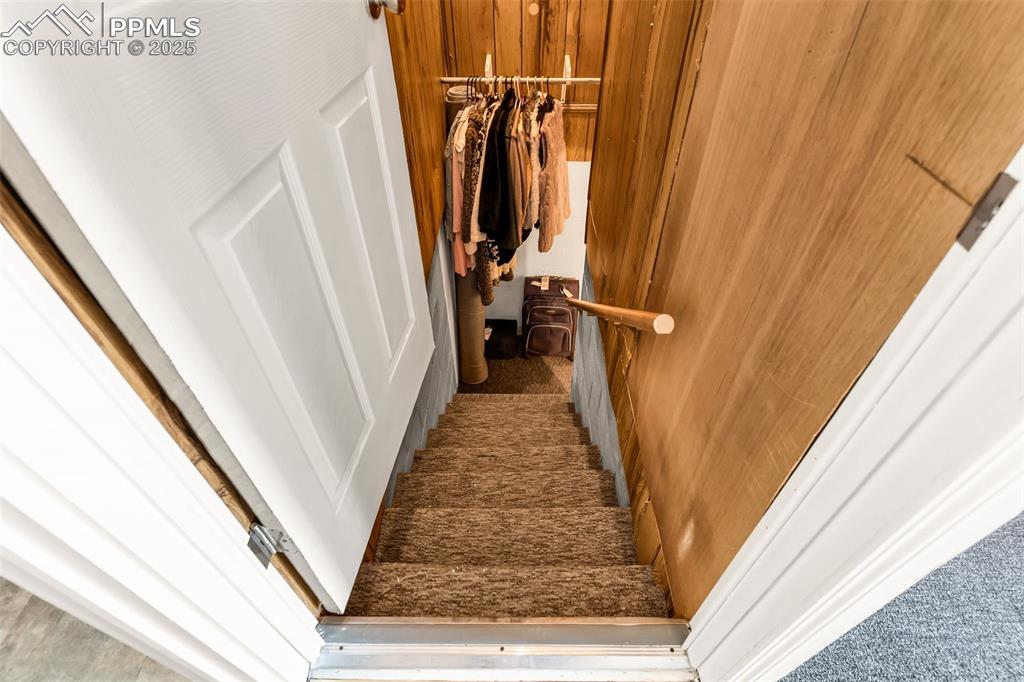
The door to the basement near the laundry.
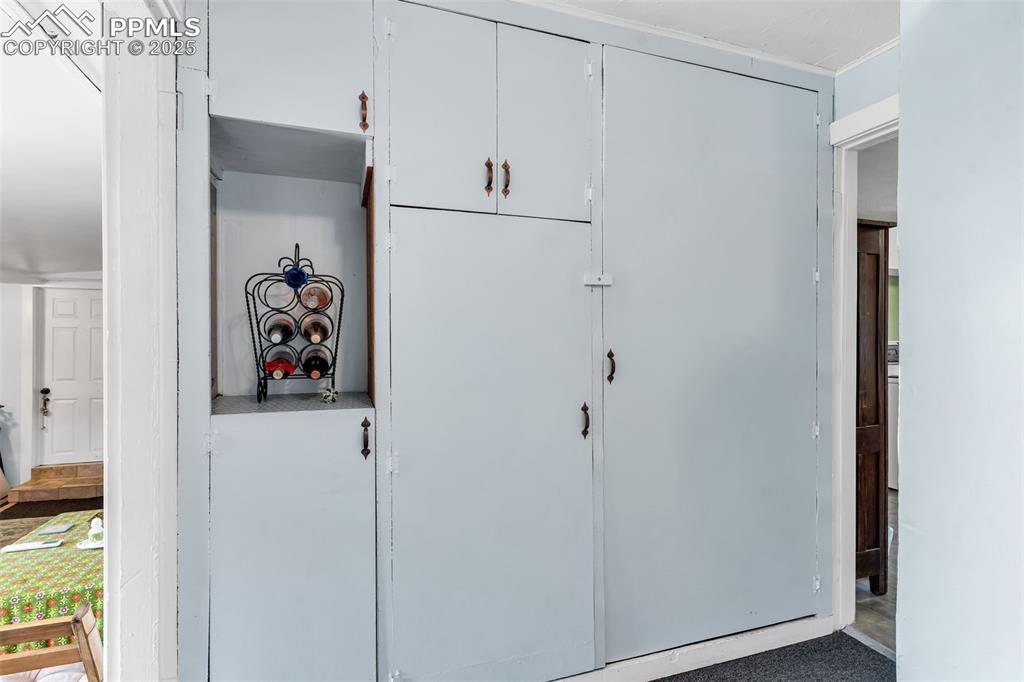
The hall to the kitchen provides more storage and the pantry.
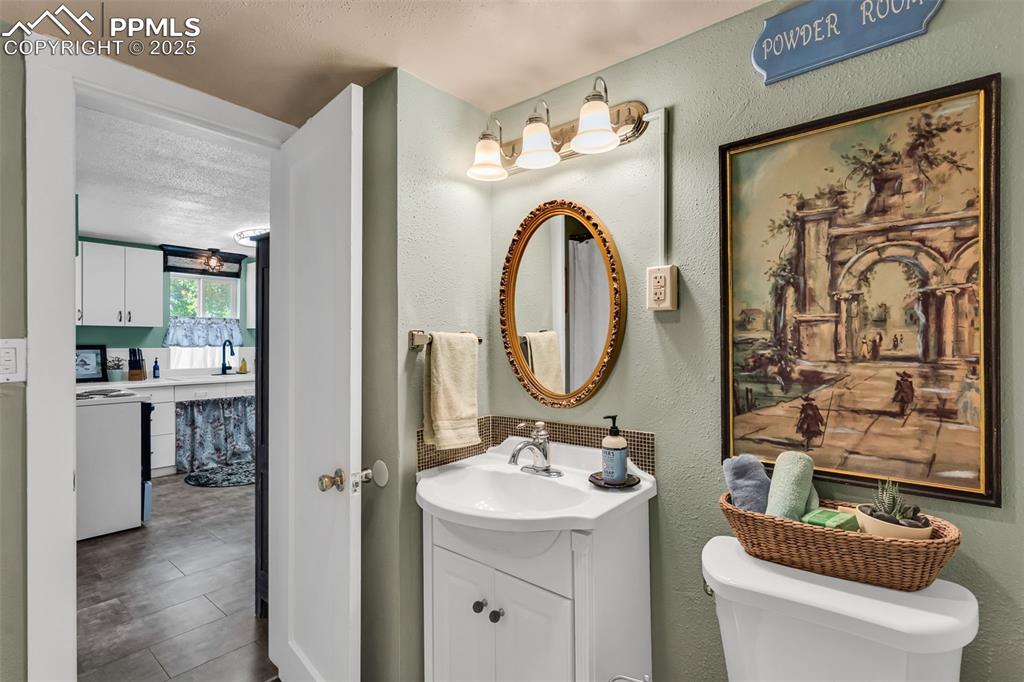
The freshly updated full bath is located near the kitchen.
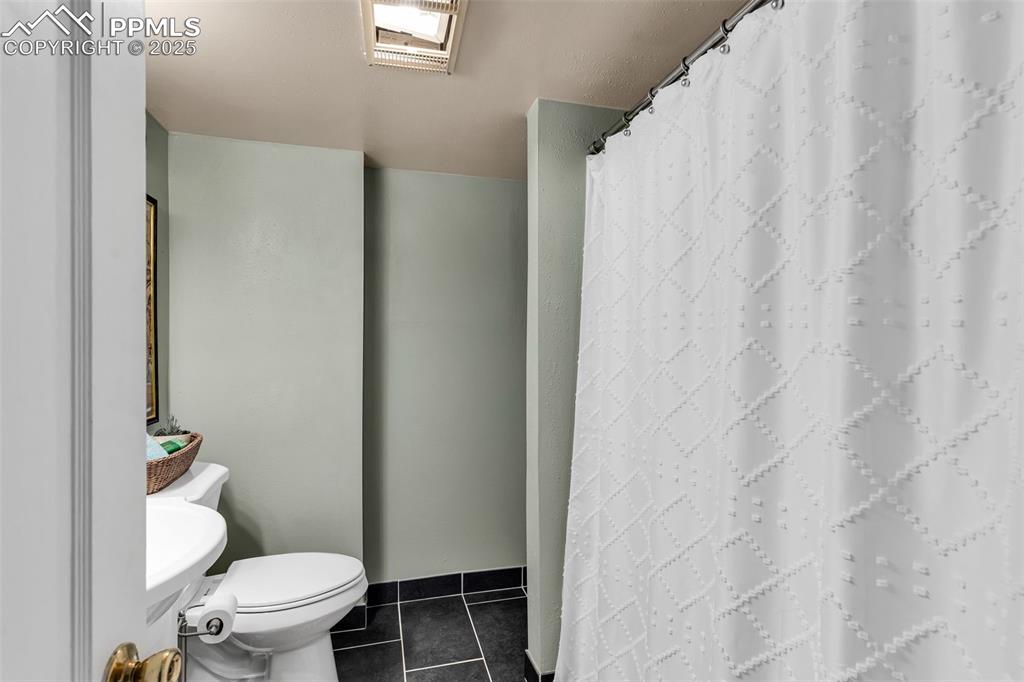
Bathroom
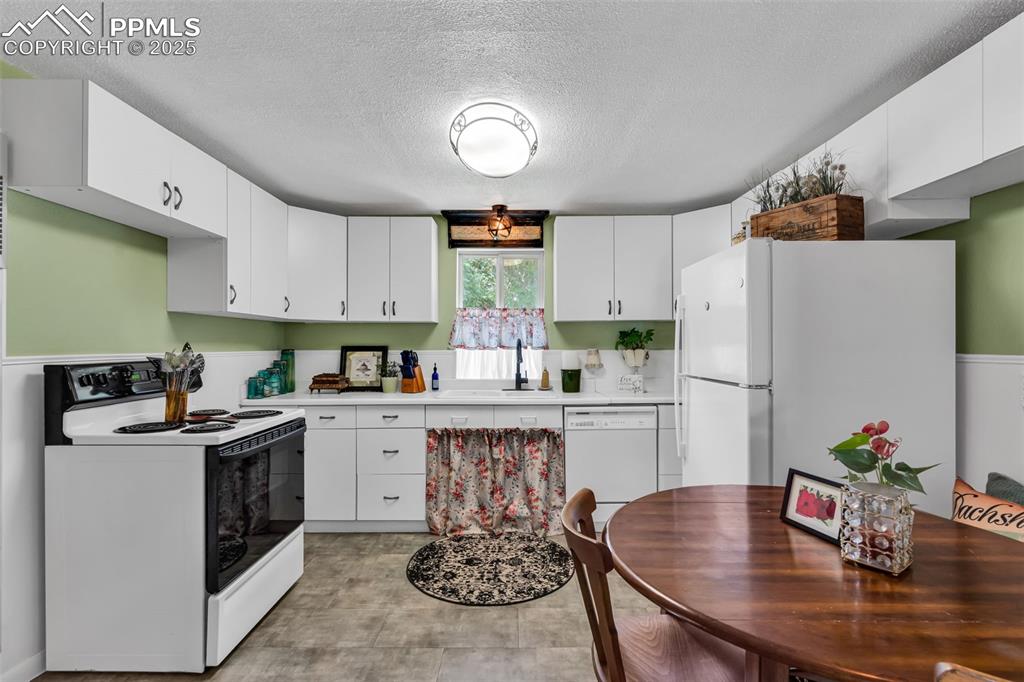
The kitchen has plenty of cabinets and room for a dining table. The master bedroom is to the right.
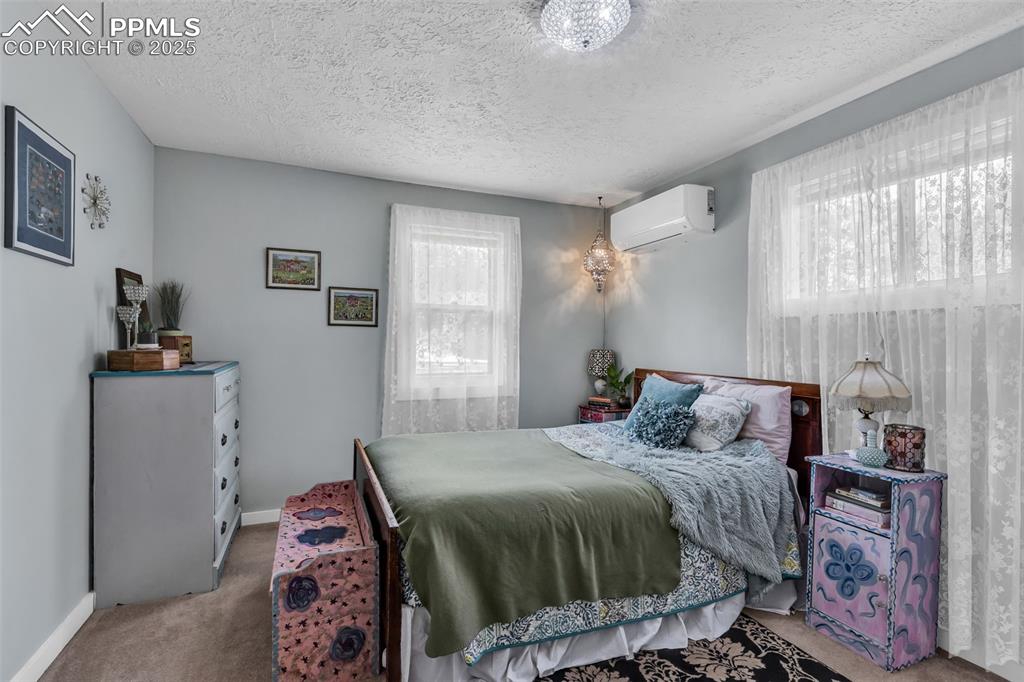
The spacious master bedroom has windows to the west and north.
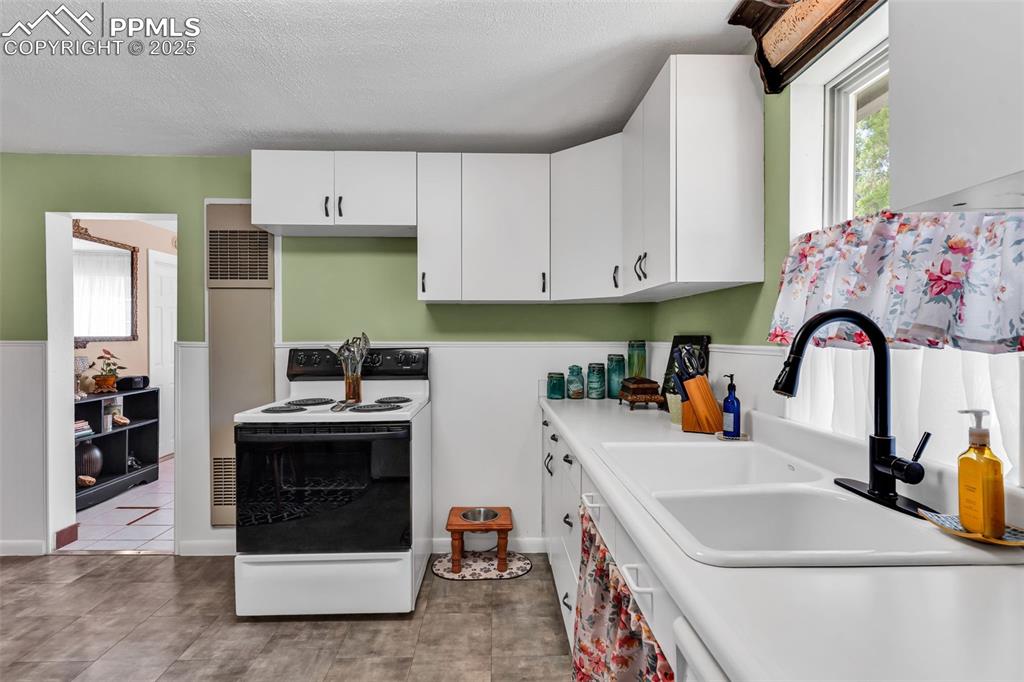
The kitchen opens to the living room and entry.
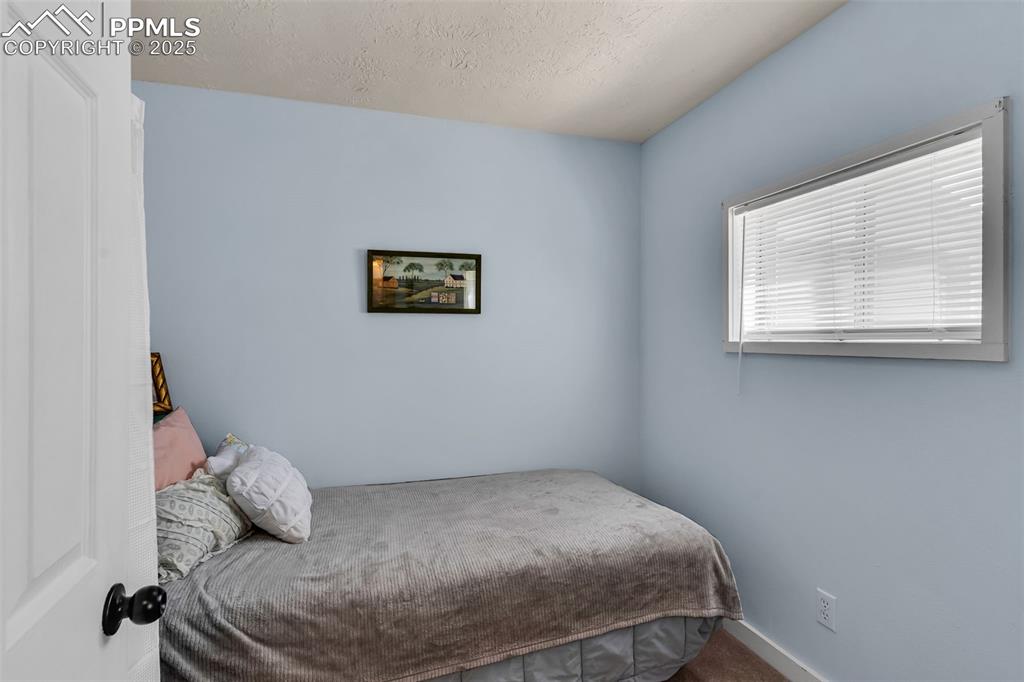
A small non-conforming bedroom or study is located next to the living room.
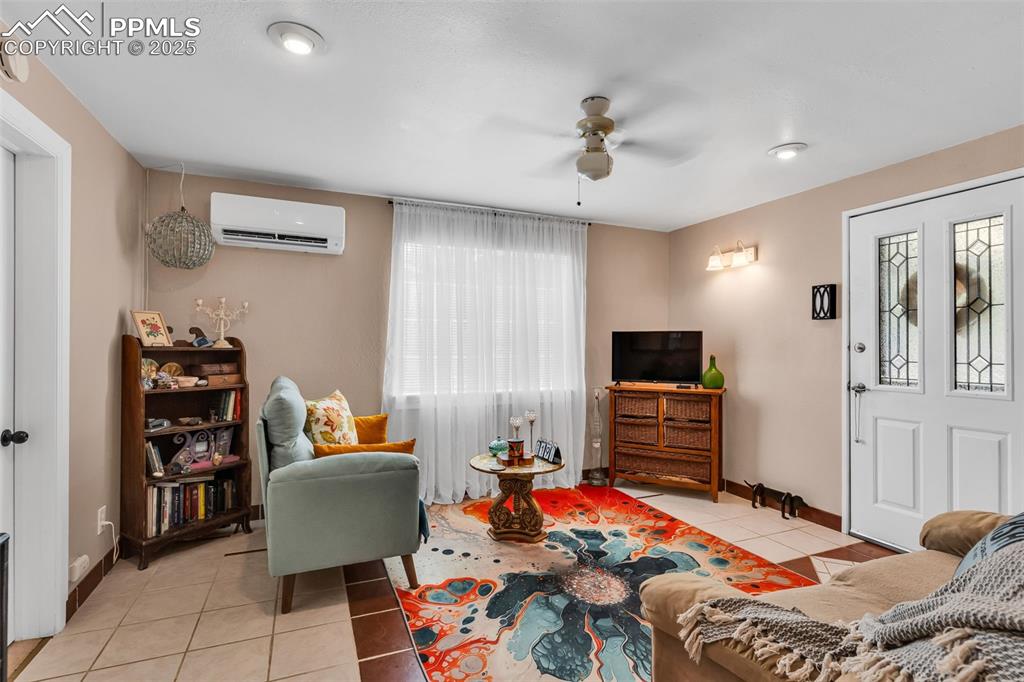
Living Room
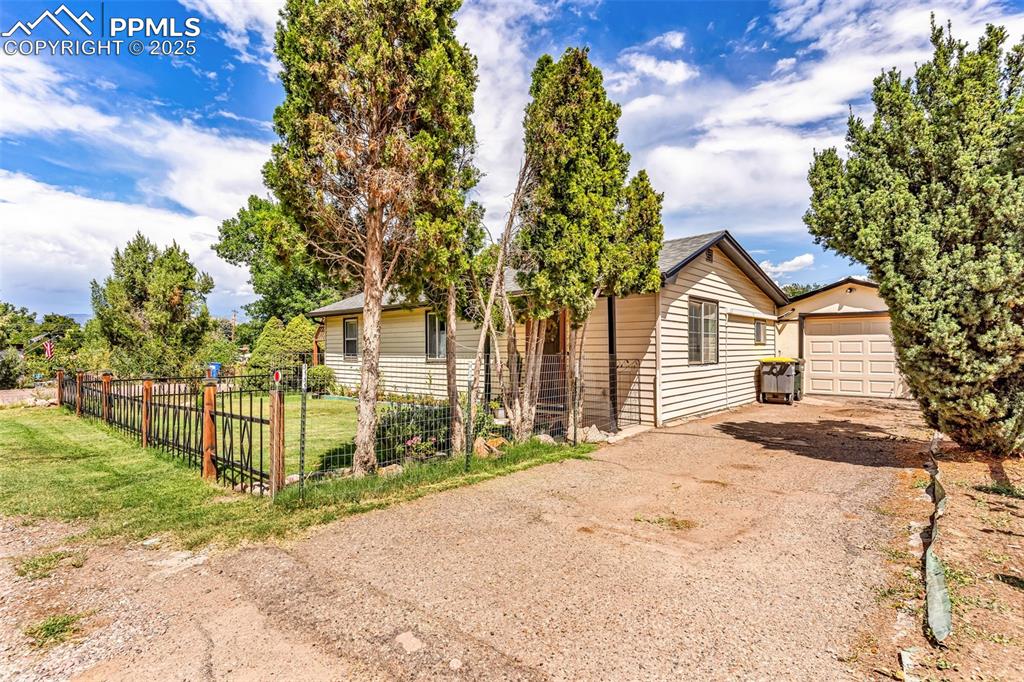
This view shows the driveway with space for 2 vehicles and the garage.
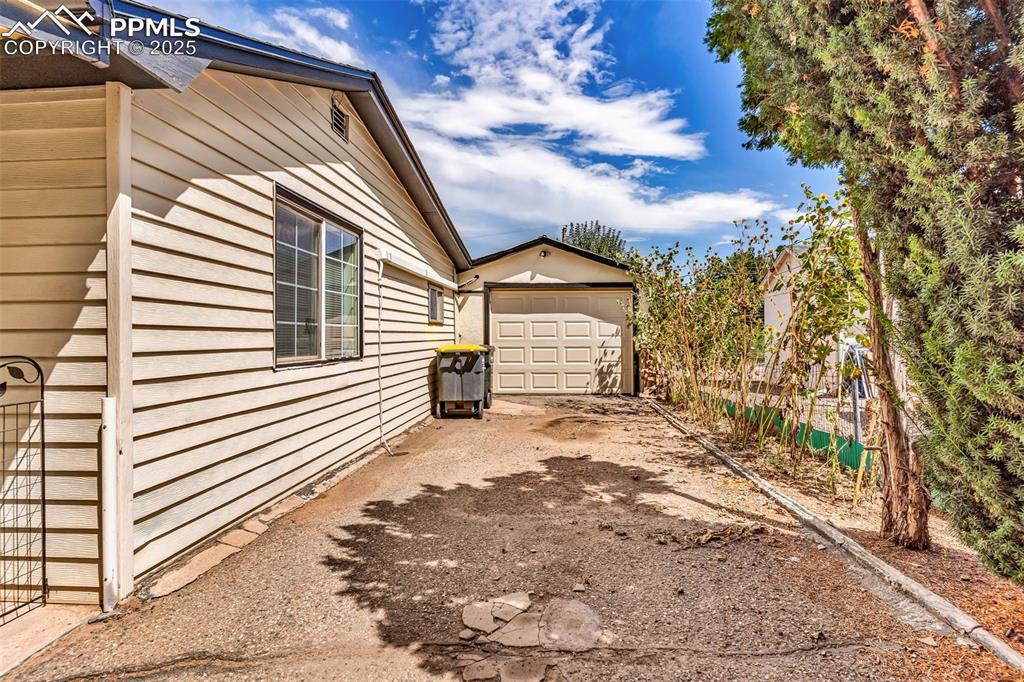
Parking
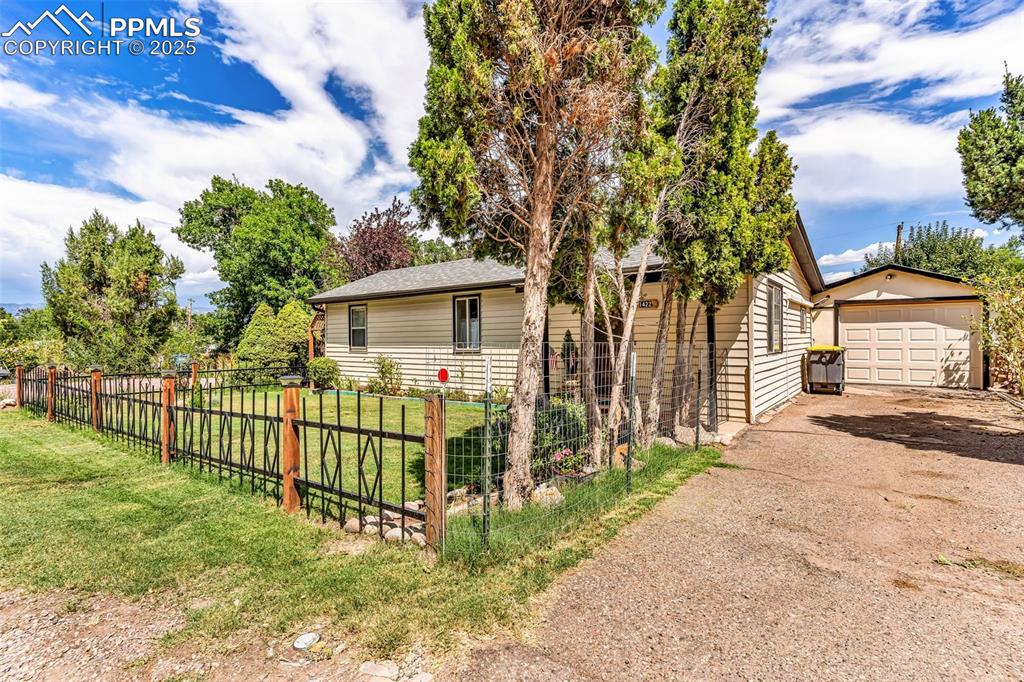
Front of Structure
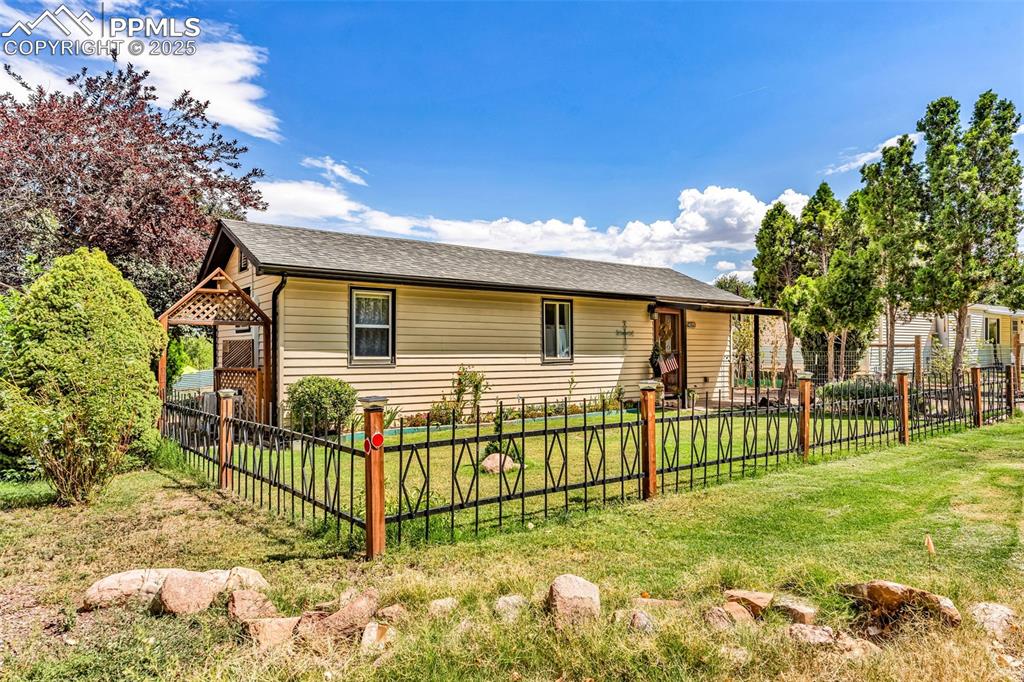
Front of Structure
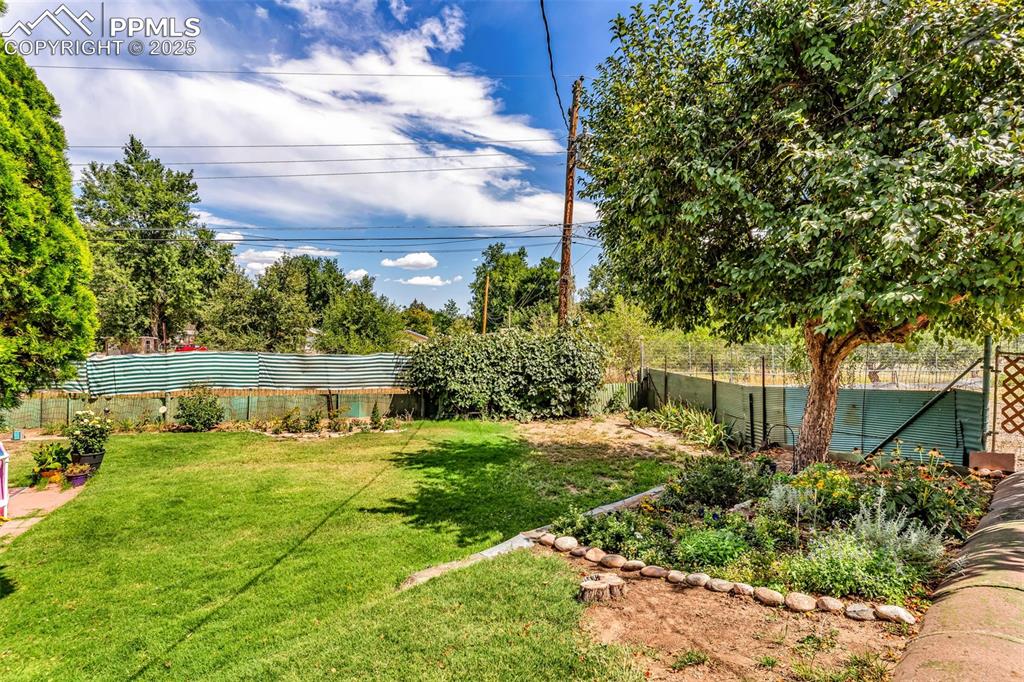
Yard
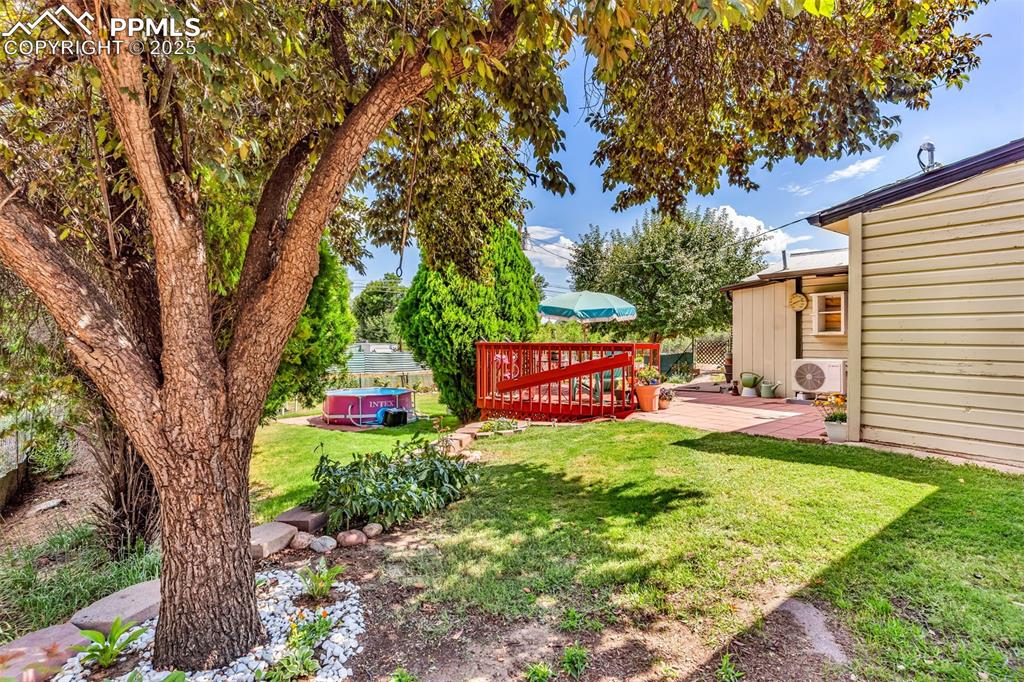
Yard
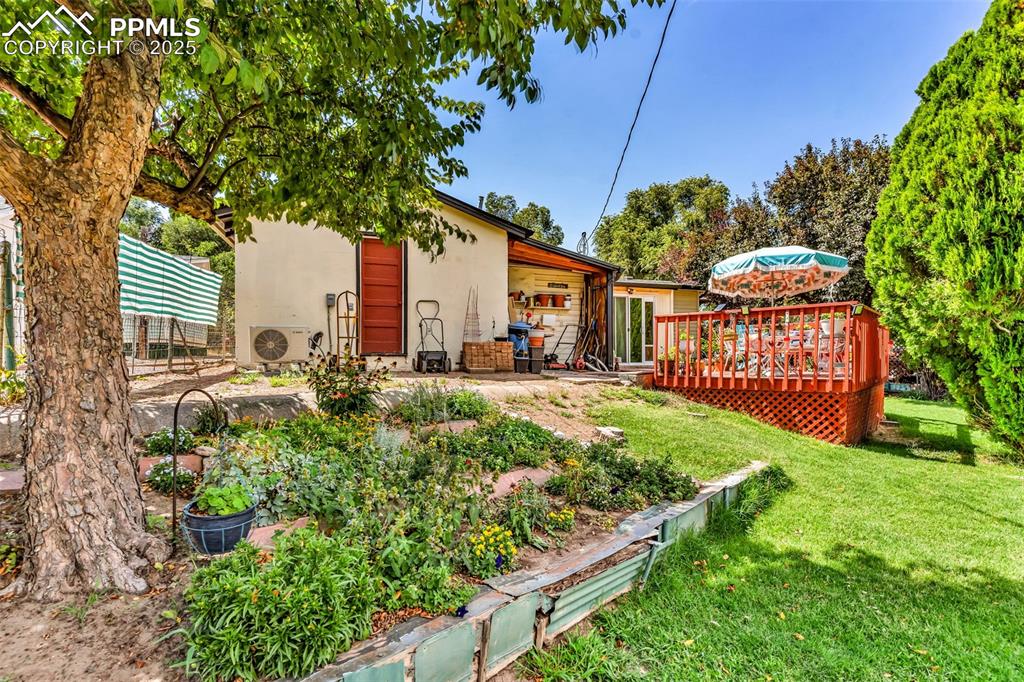
Yard
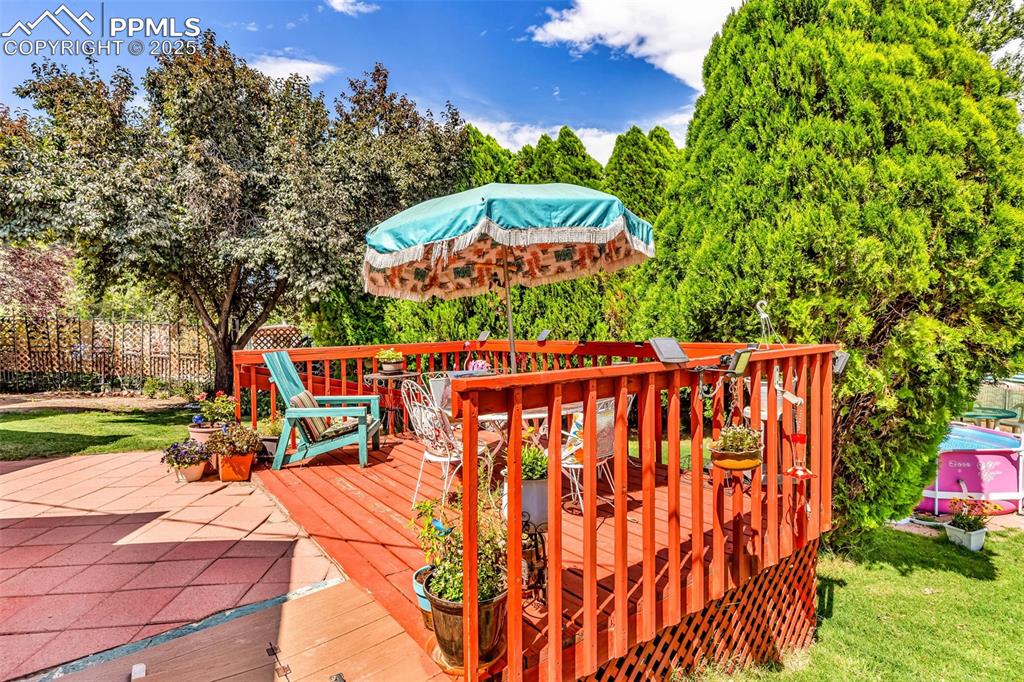
Deck
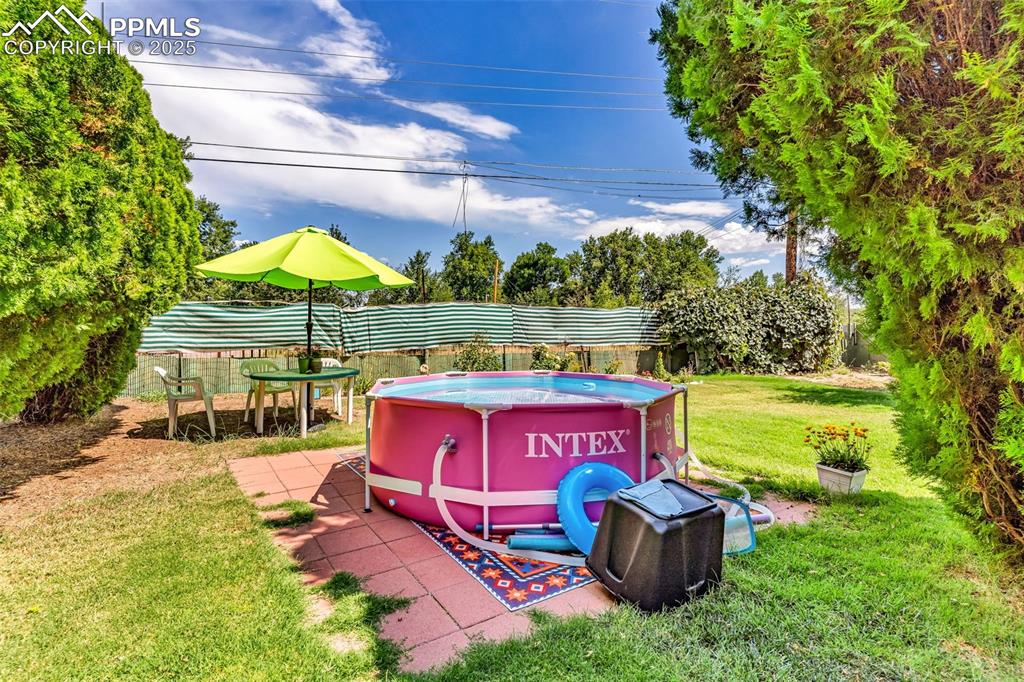
Yard
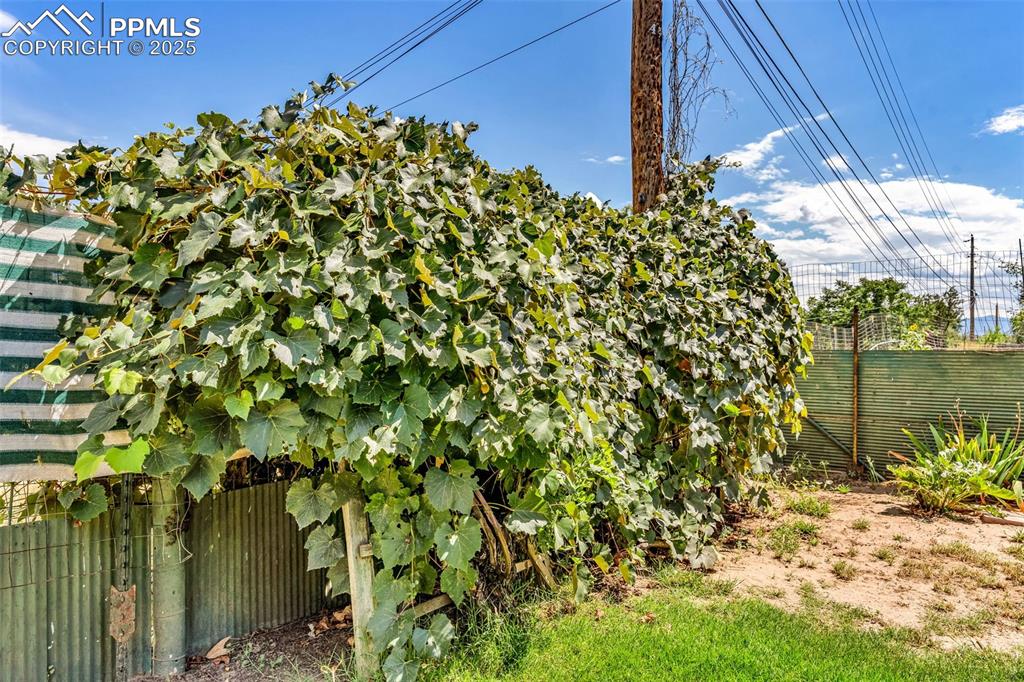
Yard
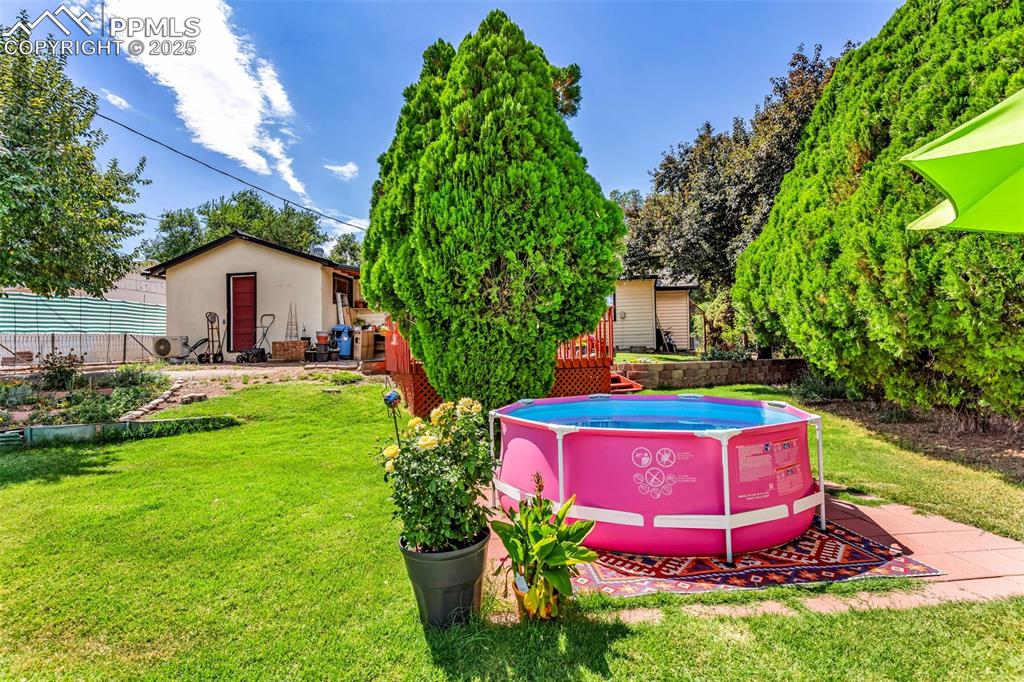
Yard
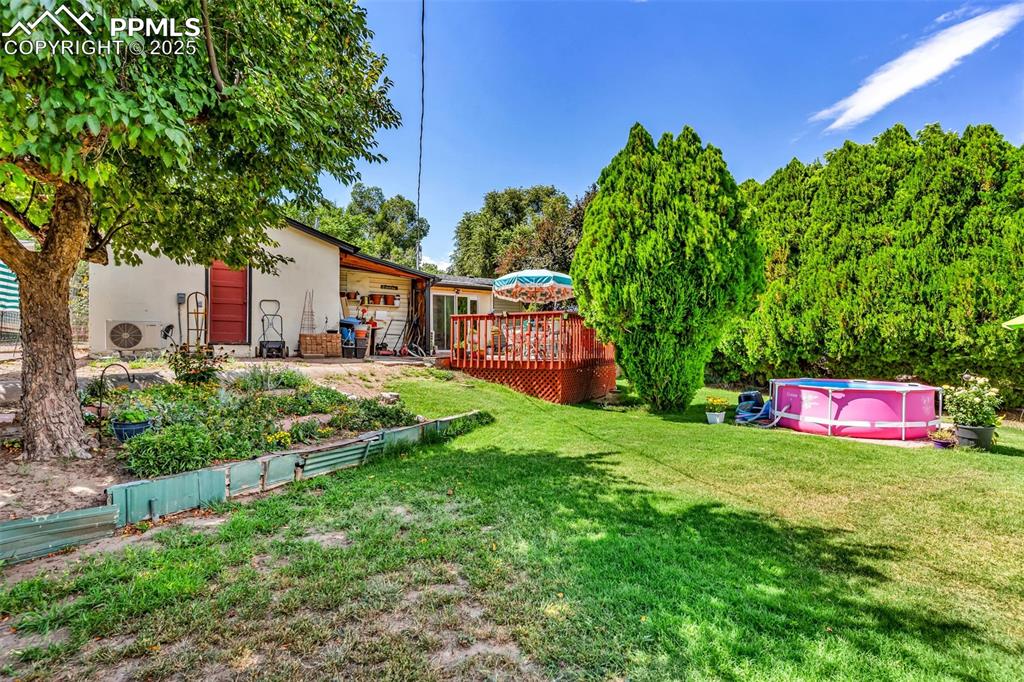
Yard
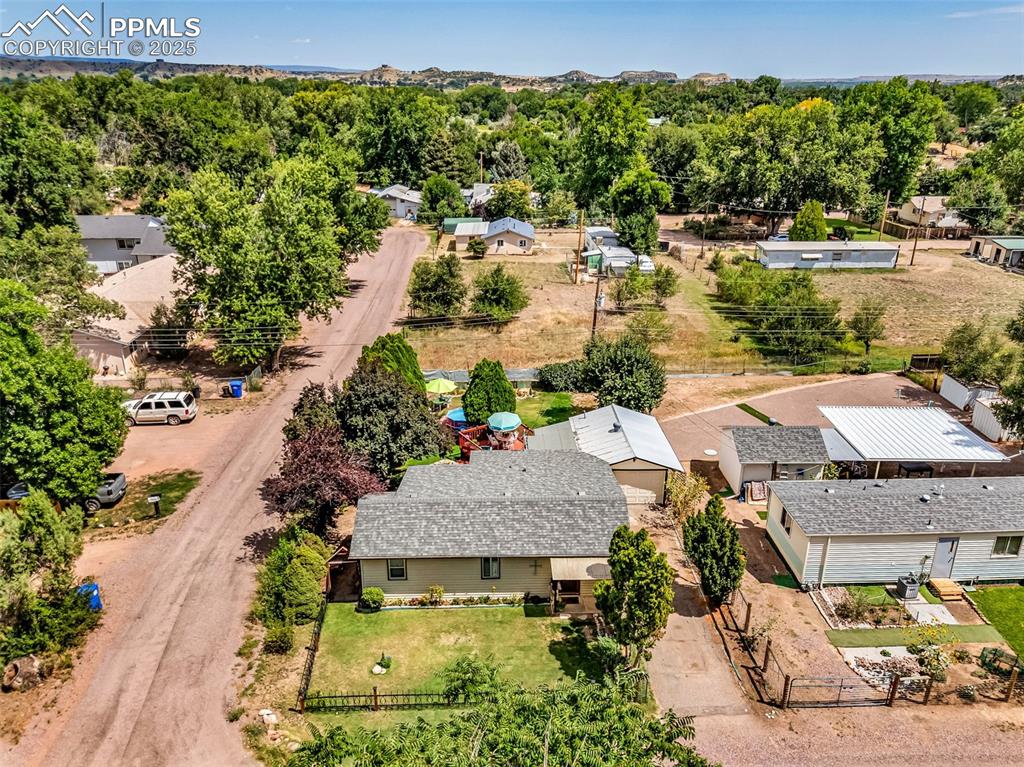
Overlooking the house, the view to the east.
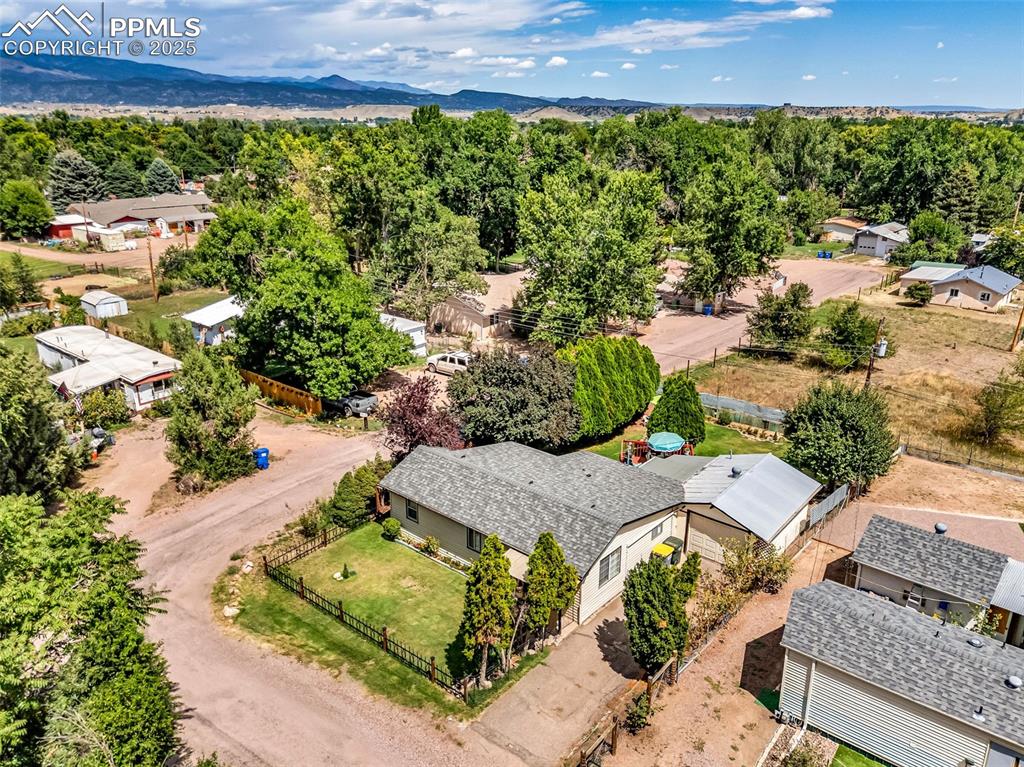
View northeast, in the direction of the Arkansas River. There is a trailhead just 4 blocks away.
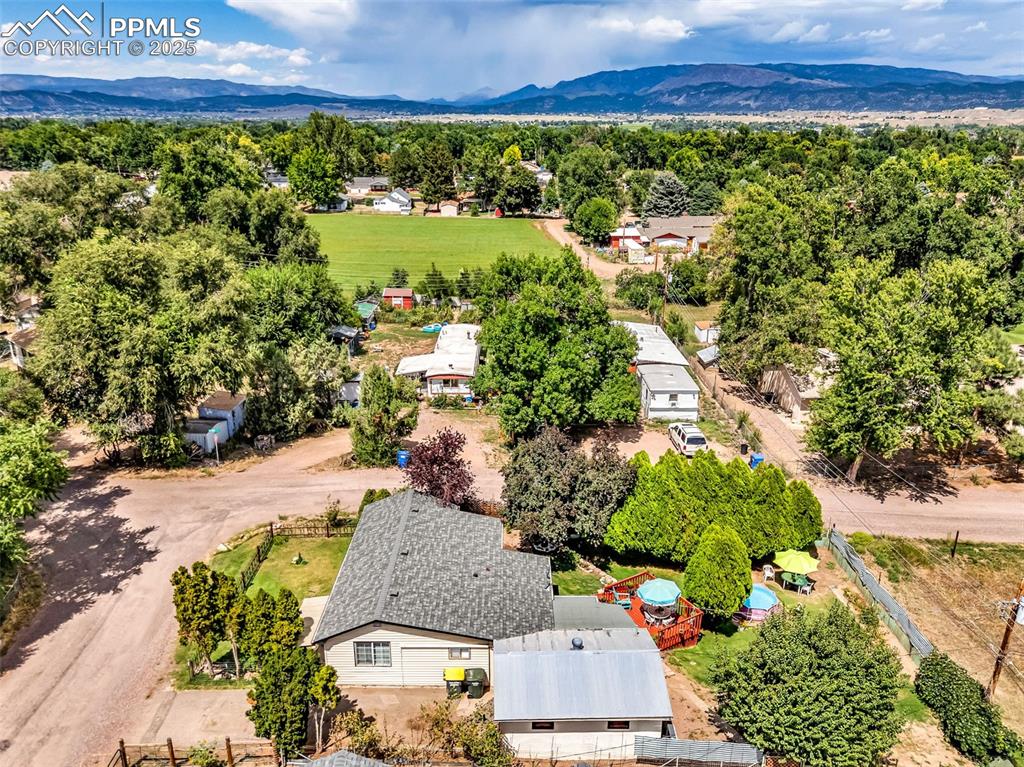
View north of the surrounding homes and mountains. The home is just minutes from shopping, schools and restaurants.
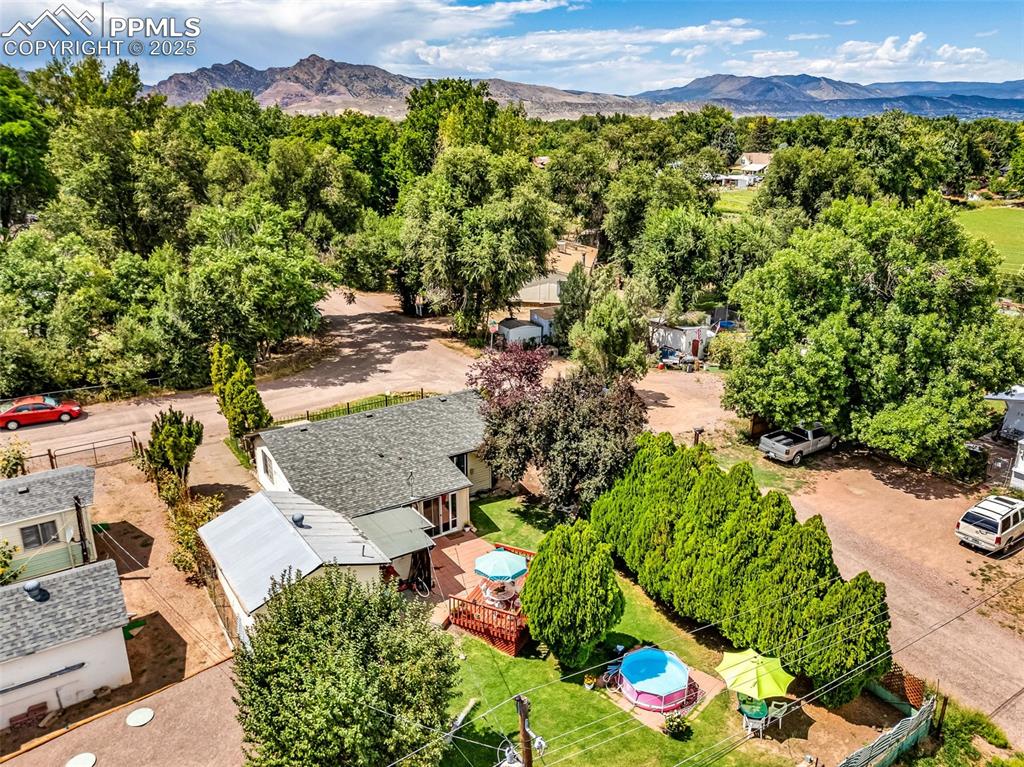
Aerial View
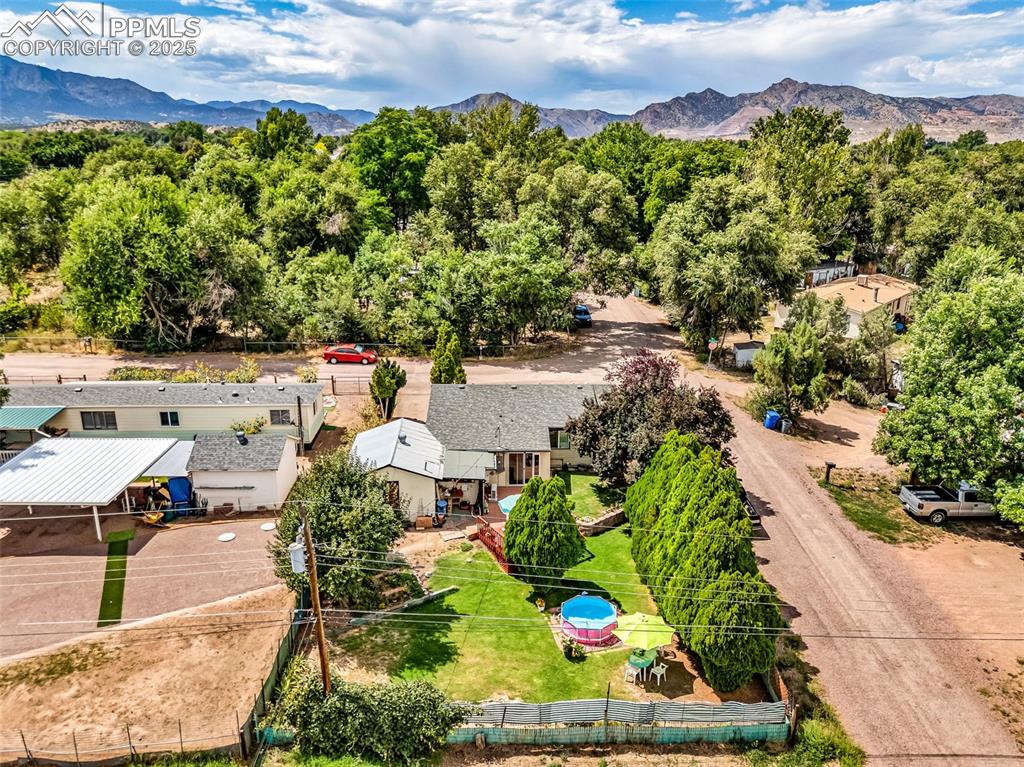
Aerial View
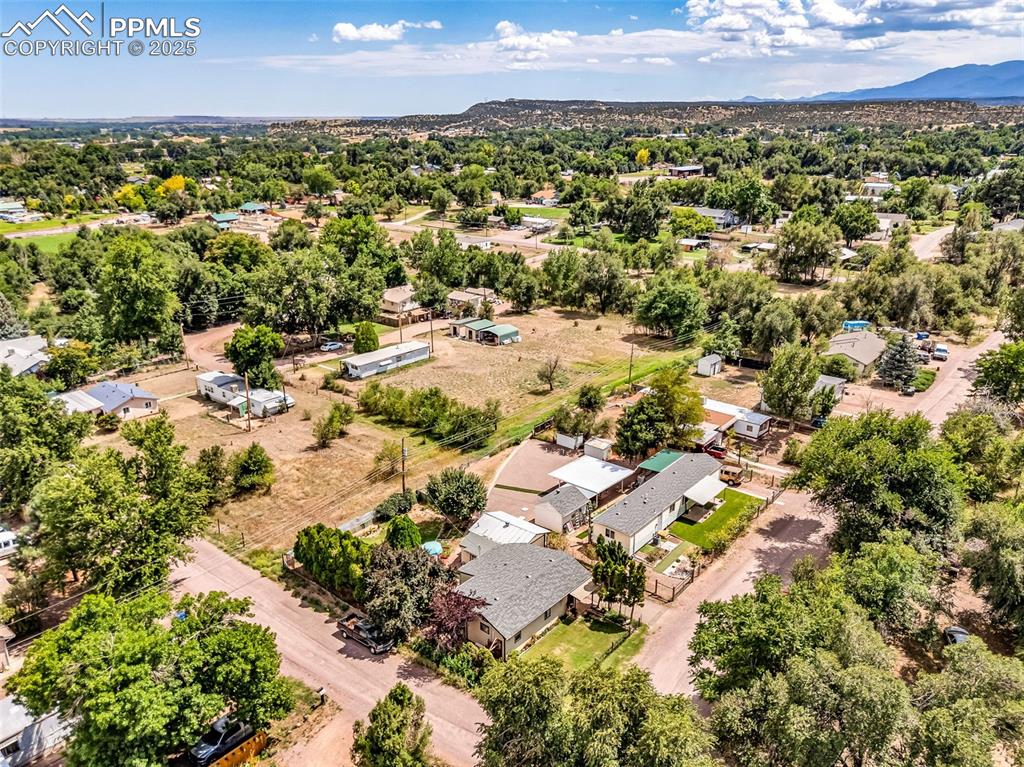
Aerial View
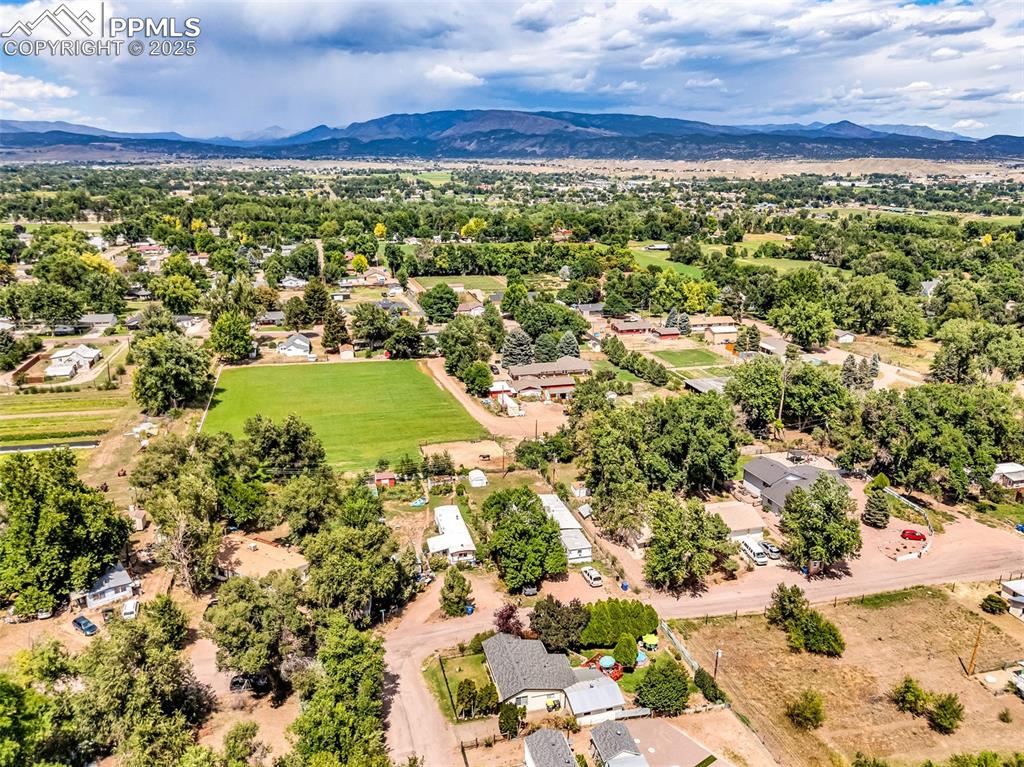
Aerial View
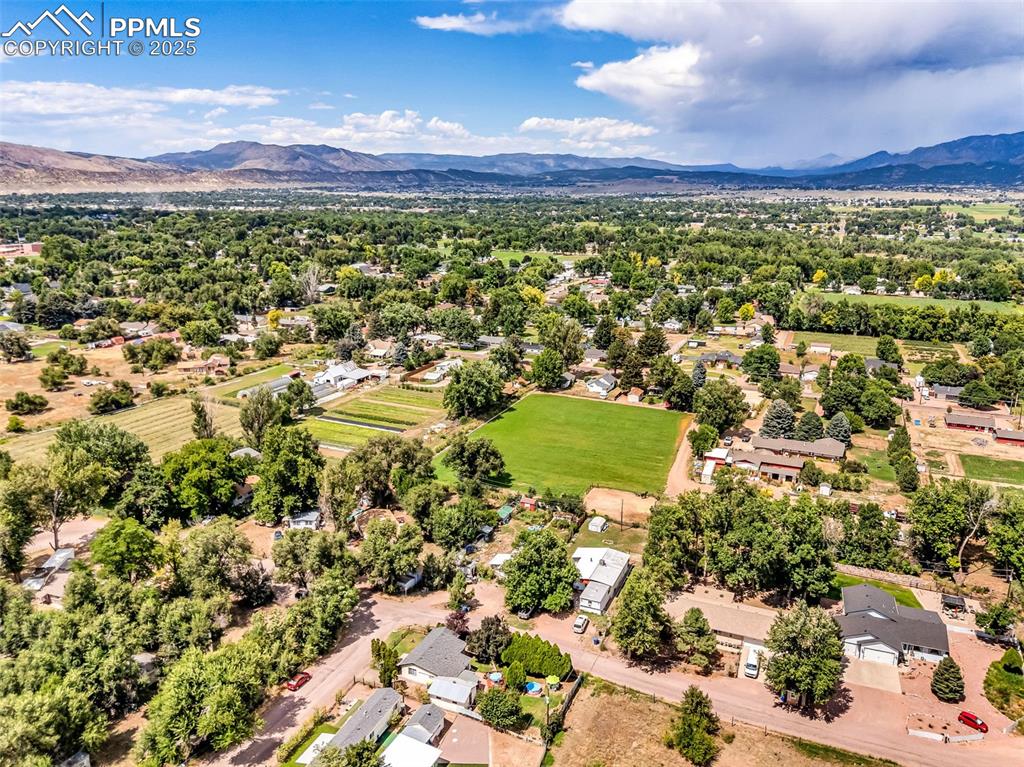
Aerial View
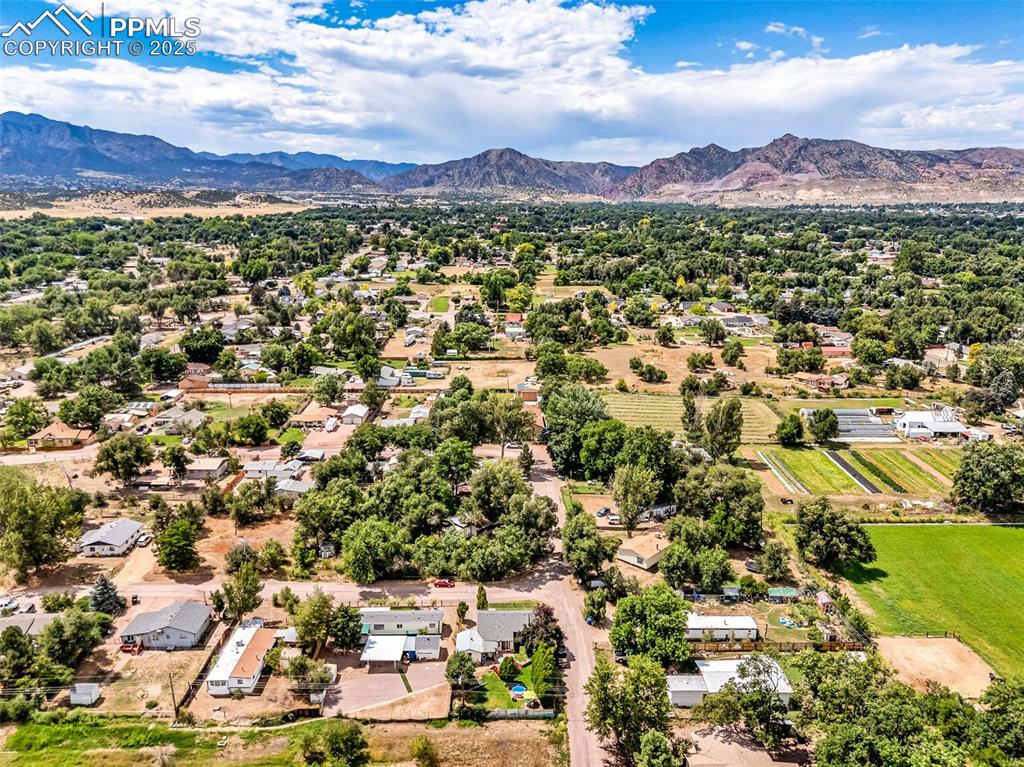
Aerial View
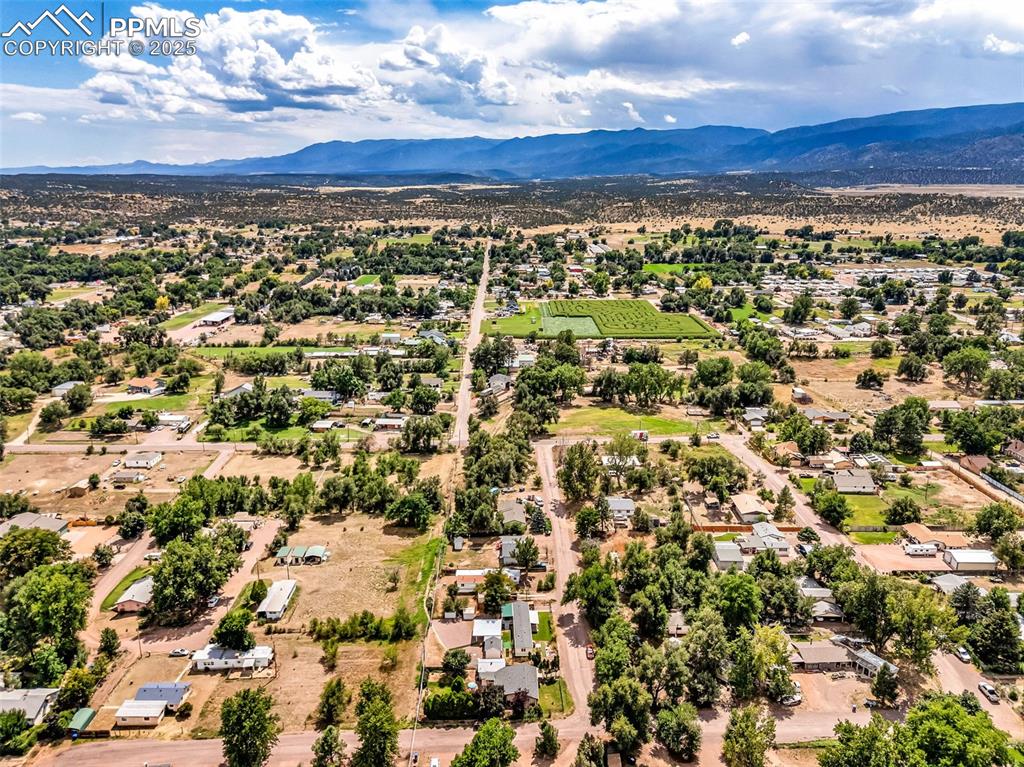
Aerial View
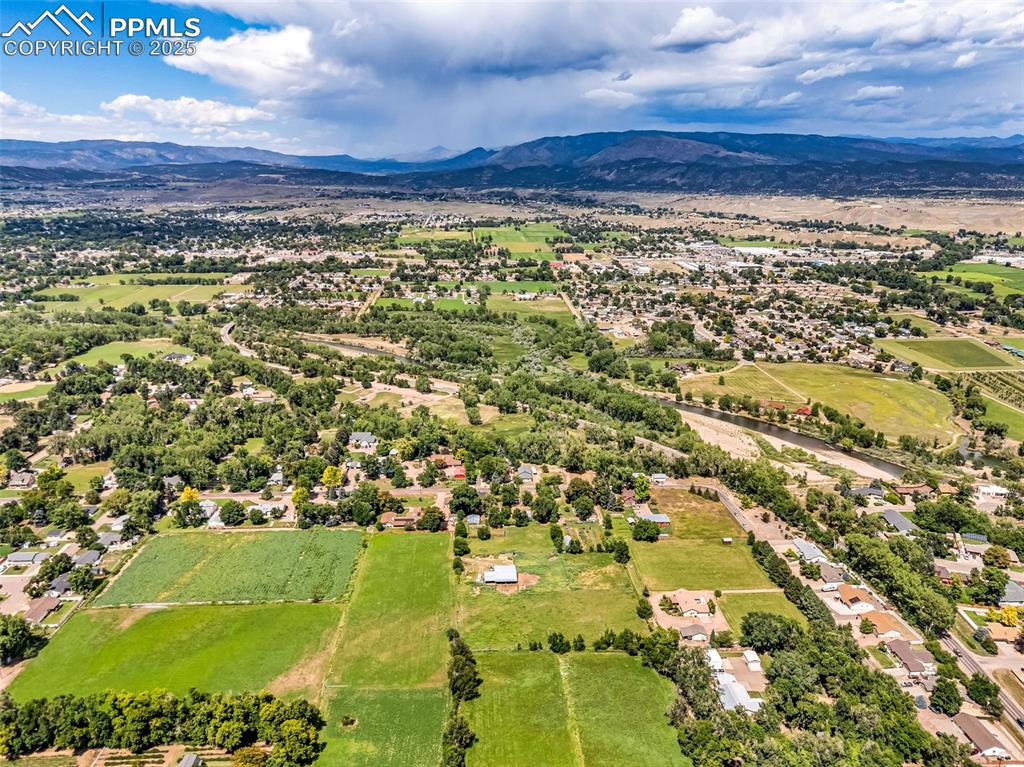
Aerial View
Disclaimer: The real estate listing information and related content displayed on this site is provided exclusively for consumers’ personal, non-commercial use and may not be used for any purpose other than to identify prospective properties consumers may be interested in purchasing.